1448 W Chestnut Street, #3, Chicago, IL 60642
| Listing ID |
11457684 |
|
|
|
| Property Type |
House (Attached) |
|
|
|
| County |
Cook |
|
|
|
| Township |
West Chicago |
|
|
|
| Neighborhood |
CHI - West Town |
|
|
|
|
| Unit |
3 |
|
|
|
| Total Tax |
$17,394 |
|
|
|
| Tax ID |
17053191391003 |
|
|
|
| FEMA Flood Map |
fema.gov/portal |
|
|
|
| Year Built |
2017 |
|
|
|
|
Located in the heart of West Town and only steps from Eckhart Park! this exceptionally bright, south facing all brick exterior 3 unit building is surrounded by tons of new construction in the area. High ceilings in this massive duplex-up penthouse unit with 3 beds, 2.5 baths and a huge chef's kitchen w/ custom italian cabinetry, top of the line stainess steel appliance package and thick quartz countertops. The master bathroom features an impressive spa quality bath w/ beautiful porcelain tiles, steam shower, separate tub and shower as well as radiant heated floor. There are great closets with closet organizers built-out throughout the bedrooms and common areas, it is wired for sound system and features a total of 4 outdoor spaces including two large decks on the top floor on both the front and rear of the building. The kitchen features a balcony perfect for easily accessible grilling area and the top floor south facing deck opens into the den featuring bar area and half bath, making a perfect place for entertaining guests in both indoor and outdoor area. The third bedroom is built-out as an office with beautiful tall built-in bookshelves and cabinets. Secured exterior car-port parking spot is included. Easy access to highway, blue line, shops on Chicago & Division. A+ location and priced to sell. Tons of potential to grow equity as continued new construction real estate pushes average home value in this neighborhood upwards!
|
- 3 Total Bedrooms
- 2 Full Baths
- 1 Half Bath
- 2350 SF
- Built in 2017
- 3 Stories
- Unit 3
- Full Basement
- Lower Level: Finished
- Hardwood Flooring
- 8 Rooms
- 1 Fireplace
- Radiant
- Electric Fuel
- Natural Gas Fuel
- Central A/C
- Masonry - Brick Construction
- Brick Siding
- Municipal Sewer
- Deck
- $17,394 Total Tax
- Tax Year 2022
- HOA: Self-Managed
- HOA Contact: 999-999-9999
Listing data is deemed reliable but is NOT guaranteed accurate.
|



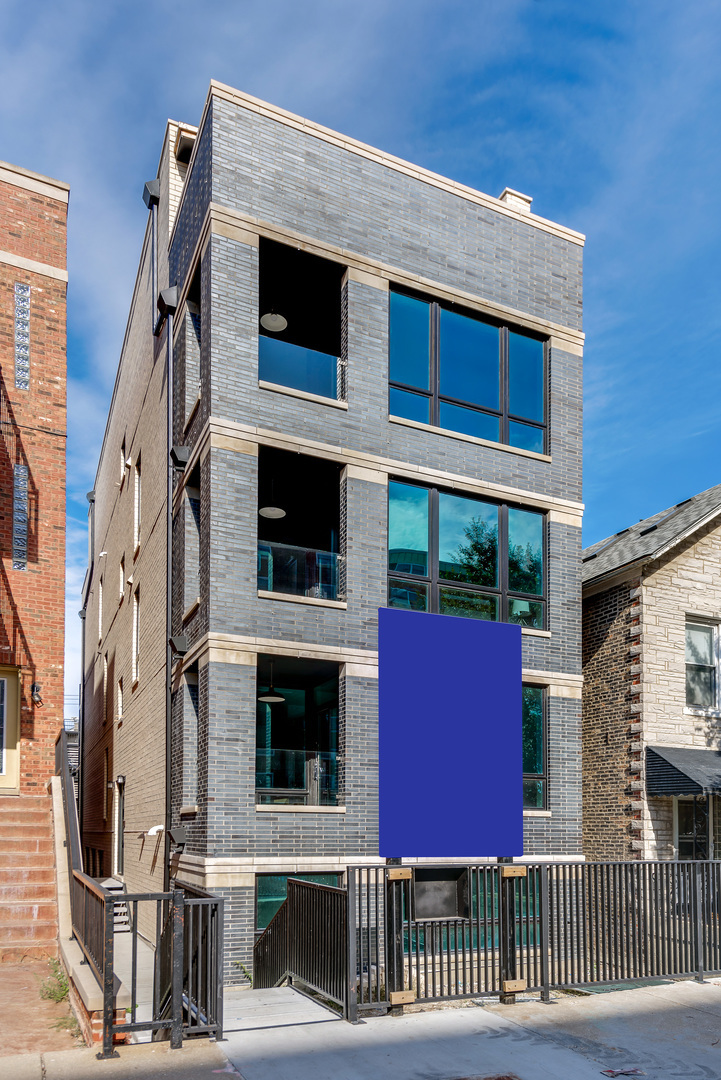

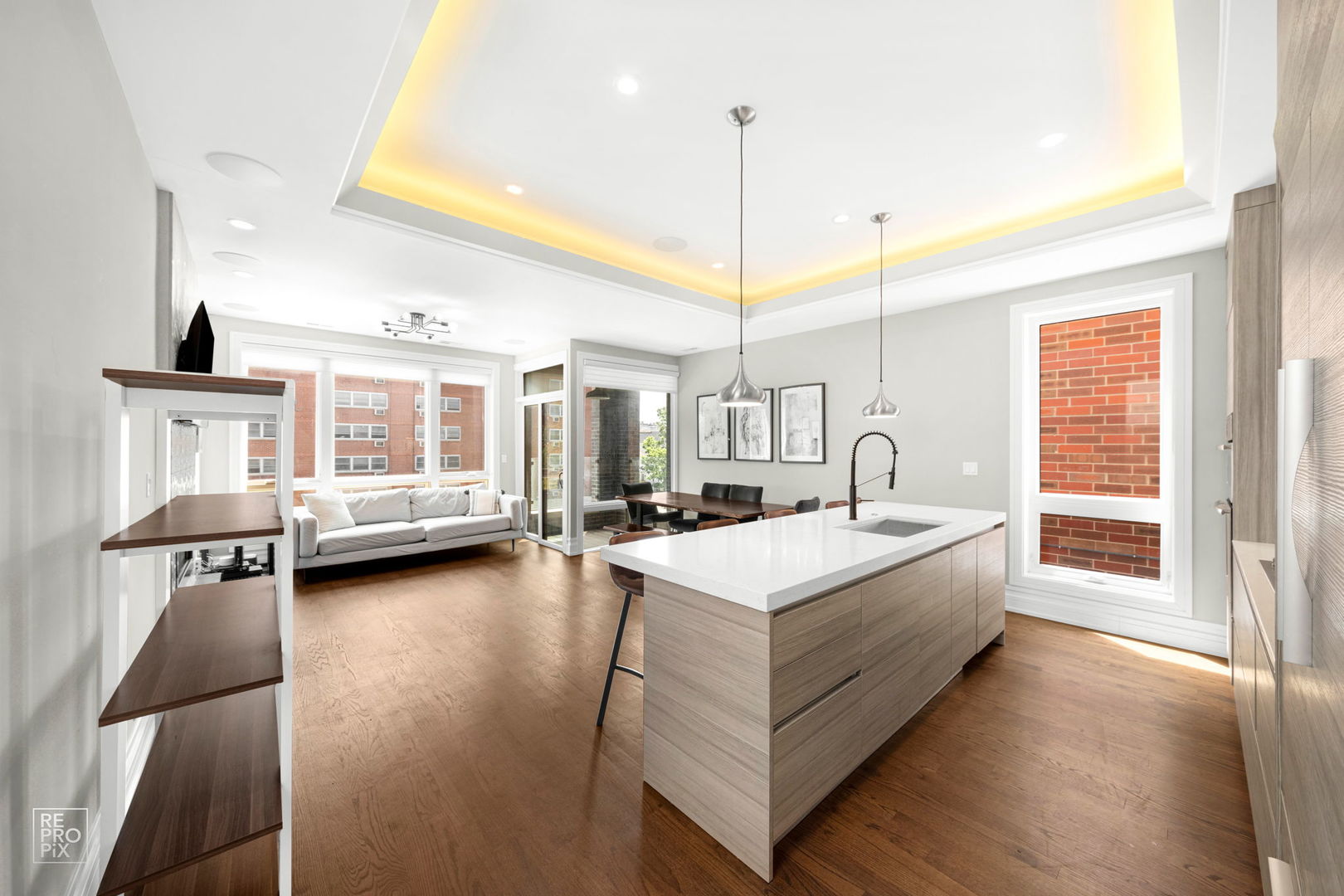 ;
;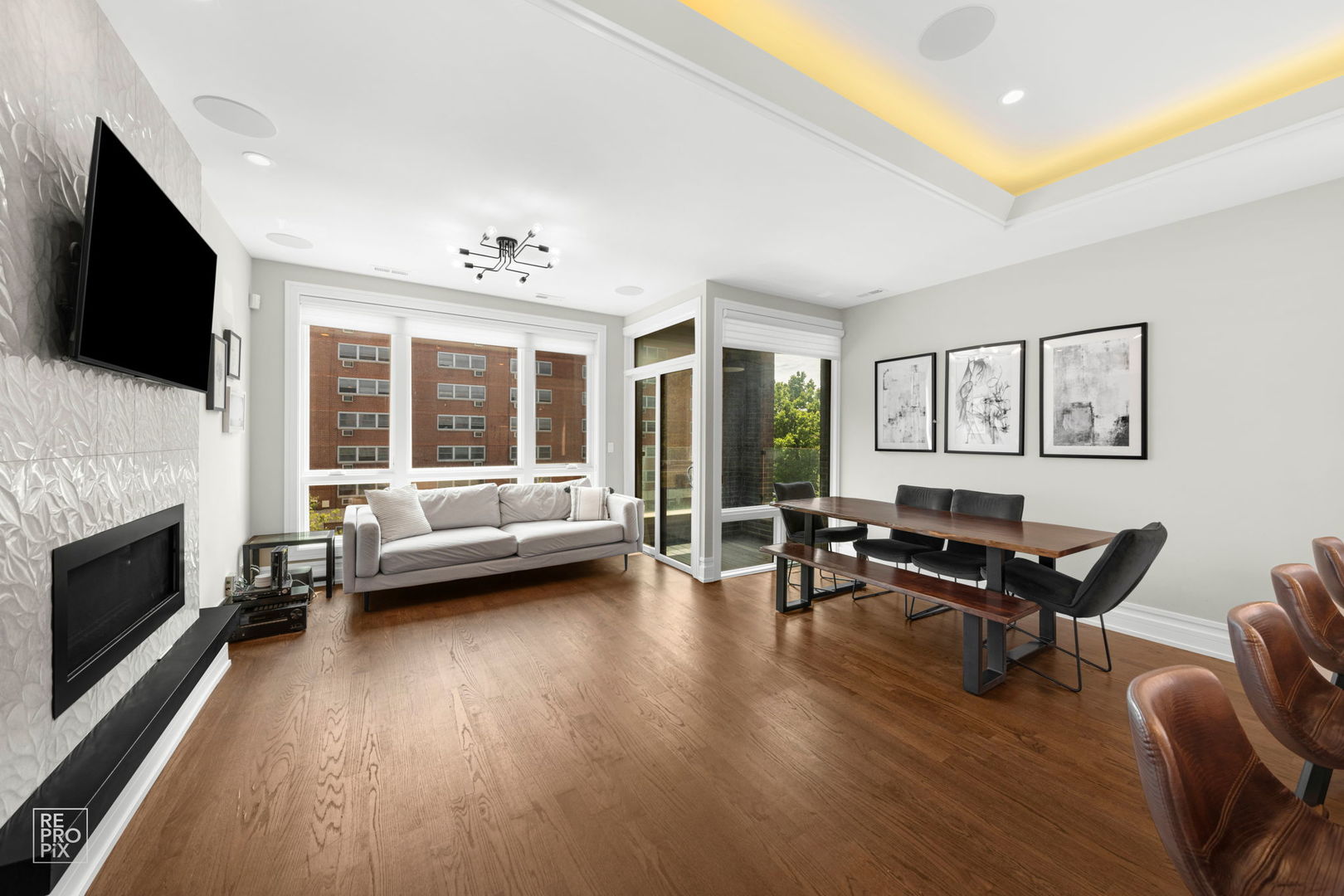 ;
;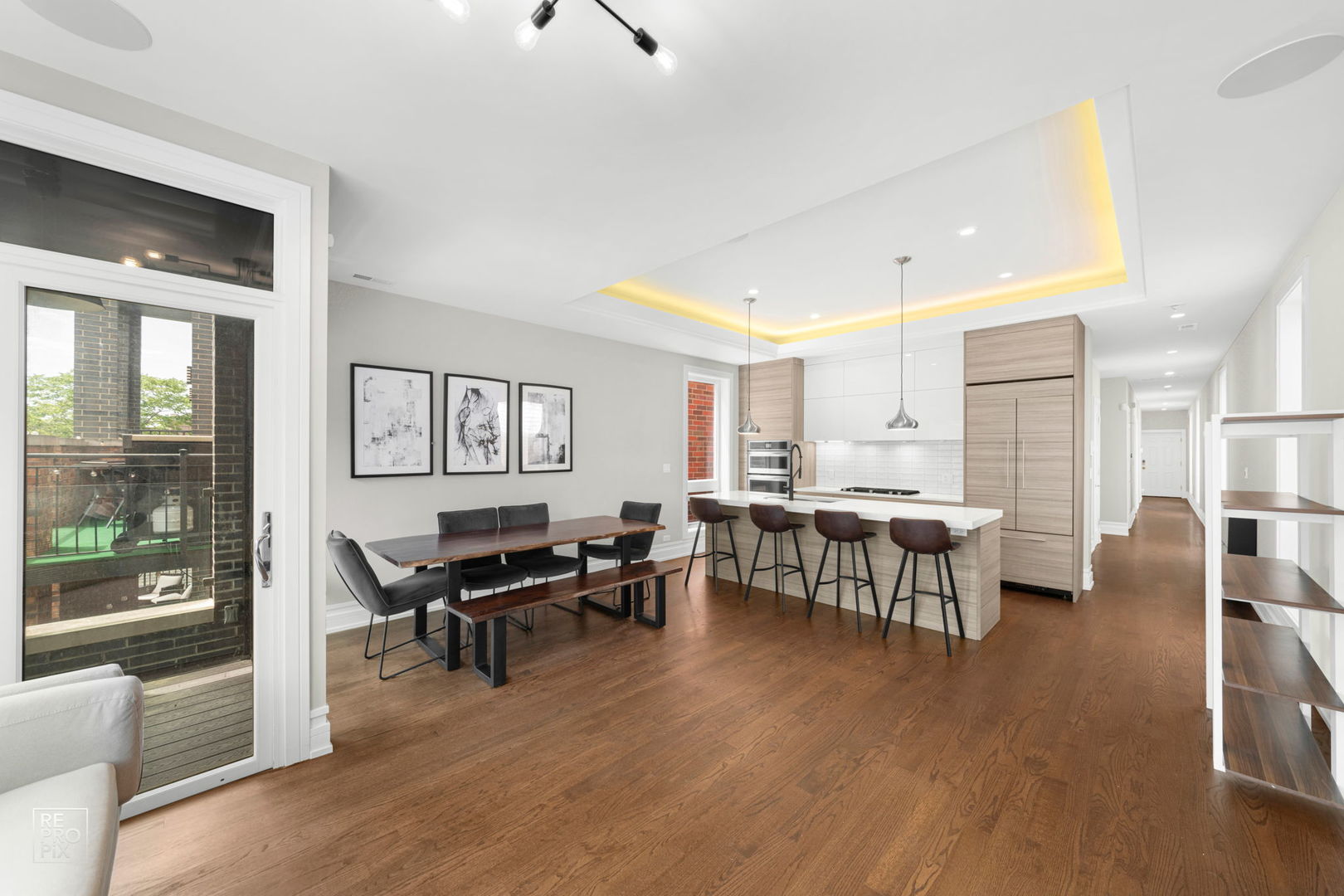 ;
;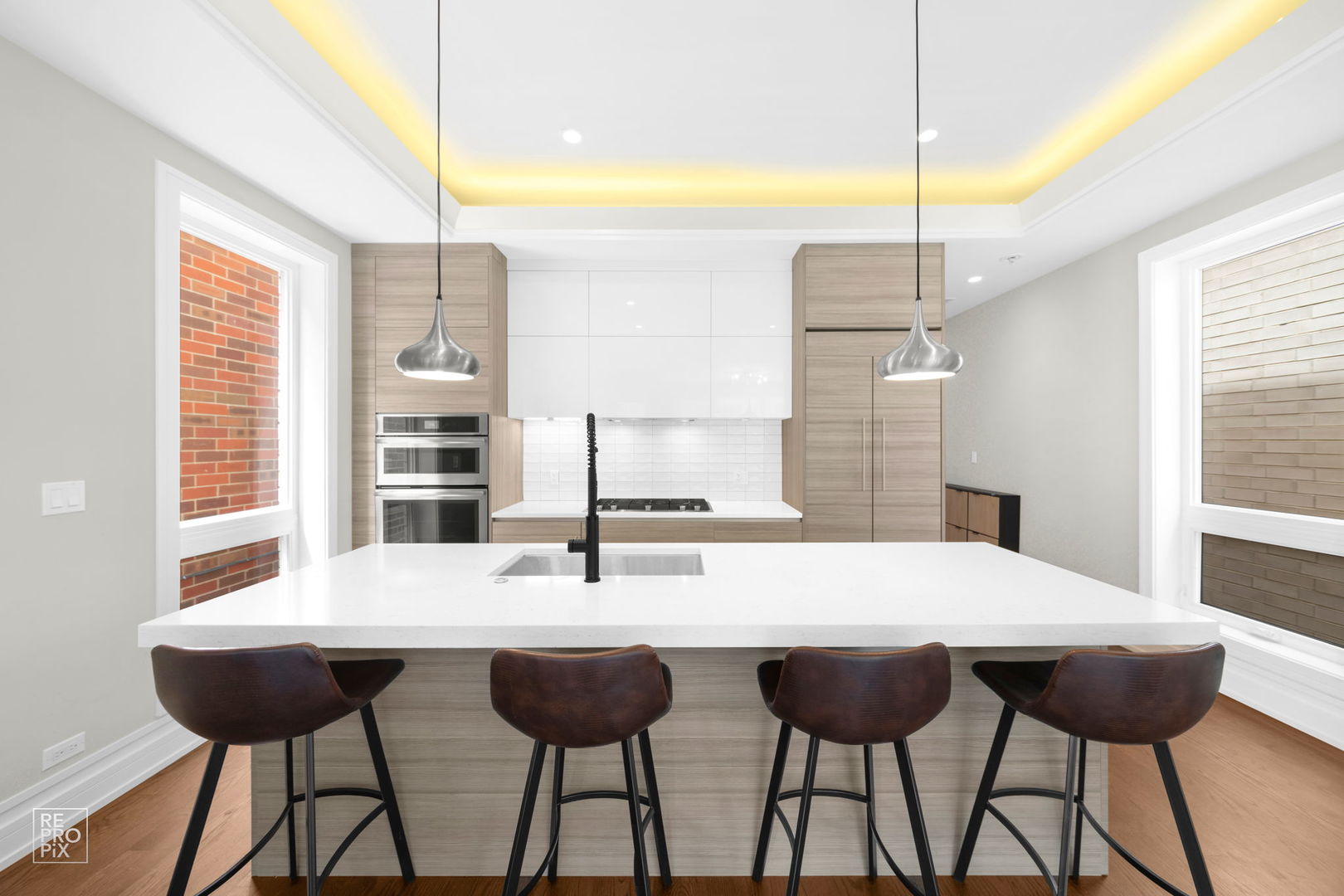 ;
;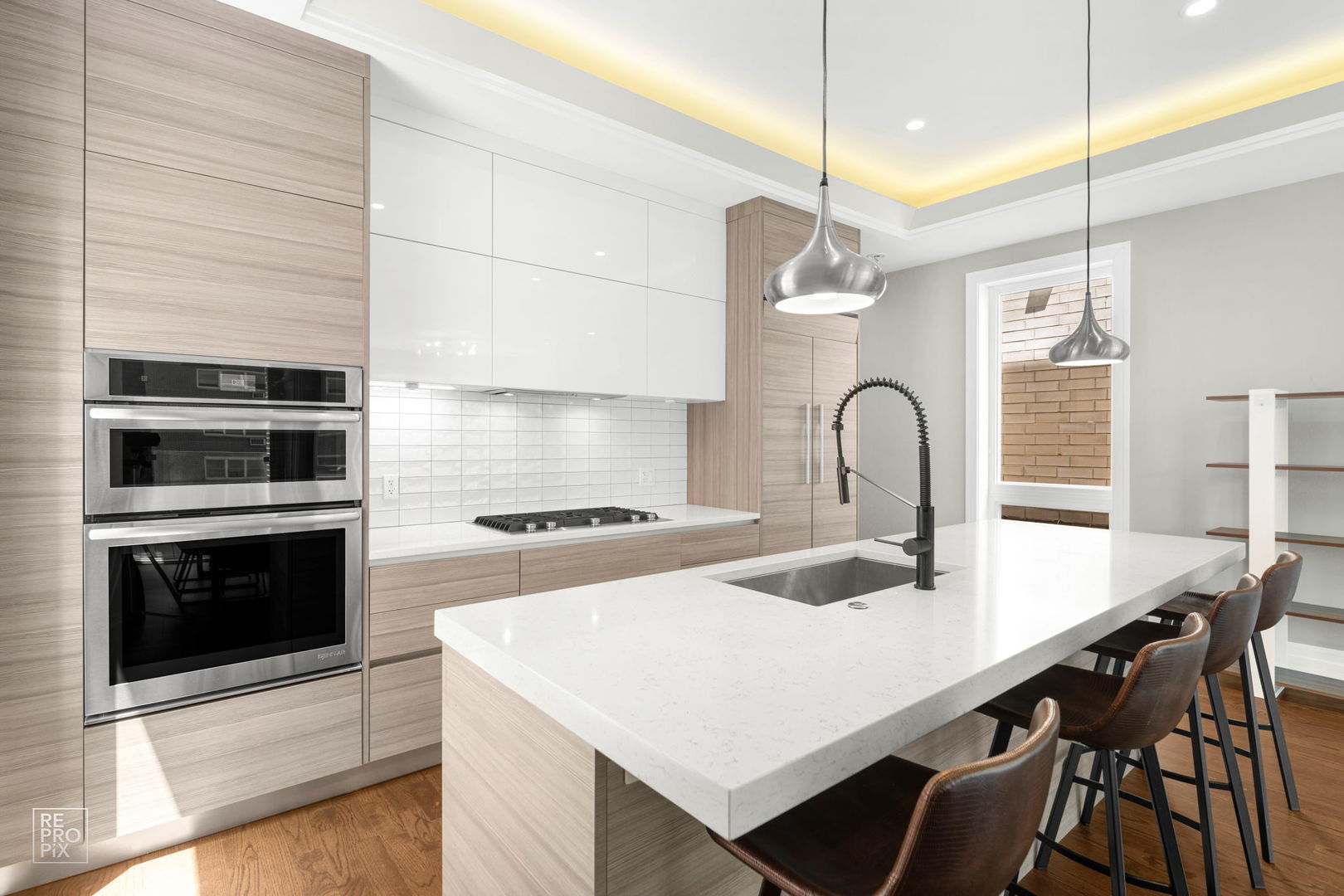 ;
;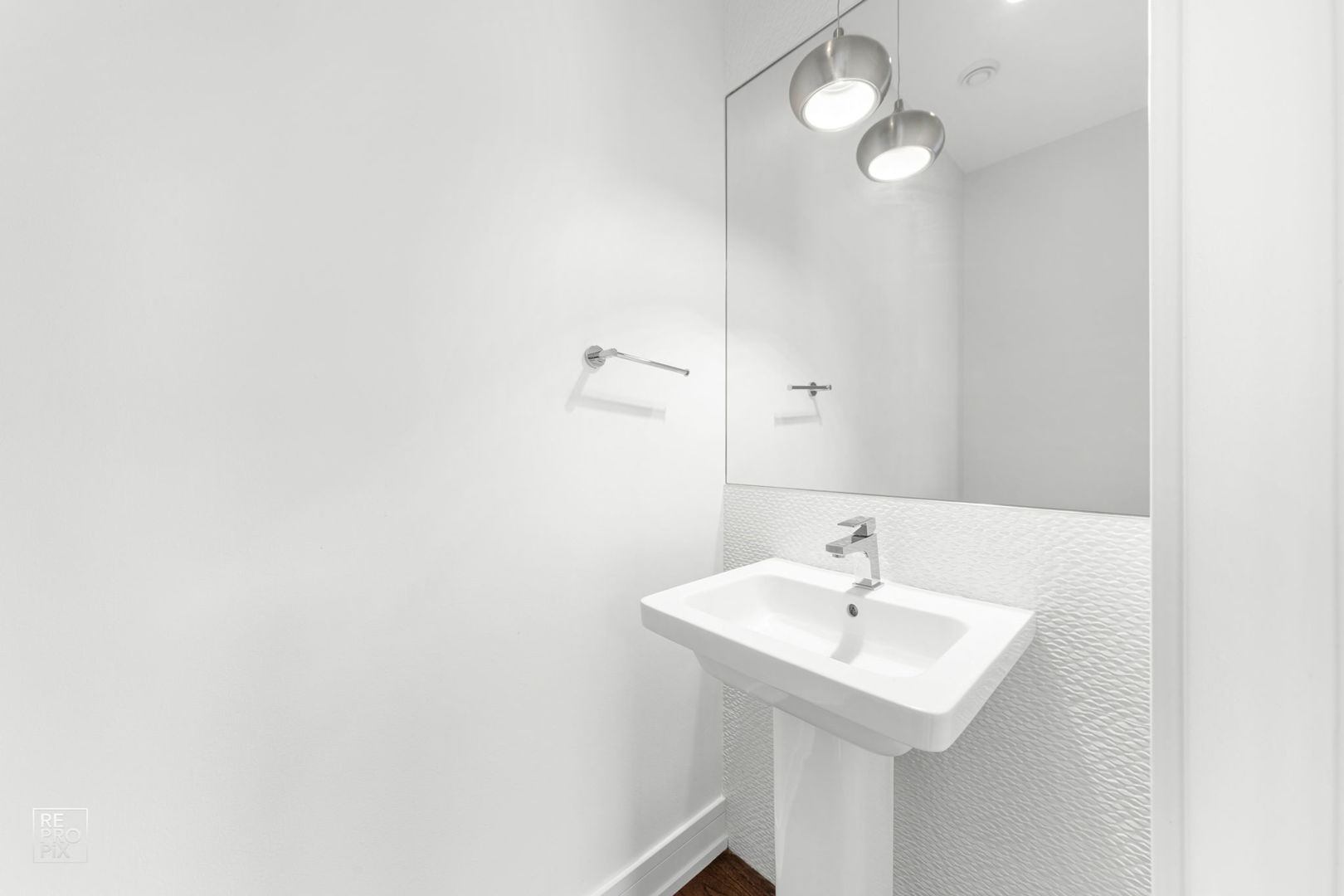 ;
;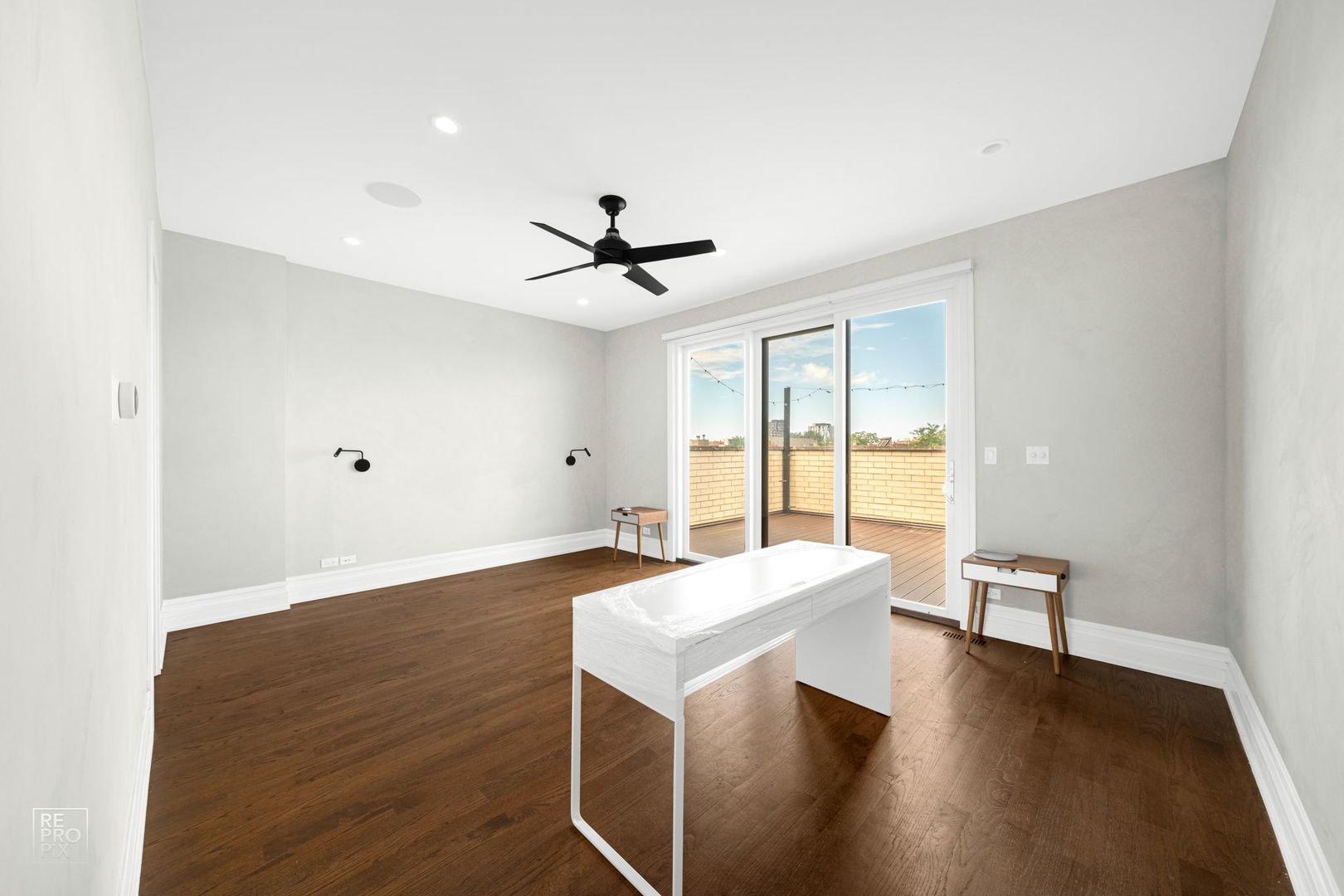 ;
;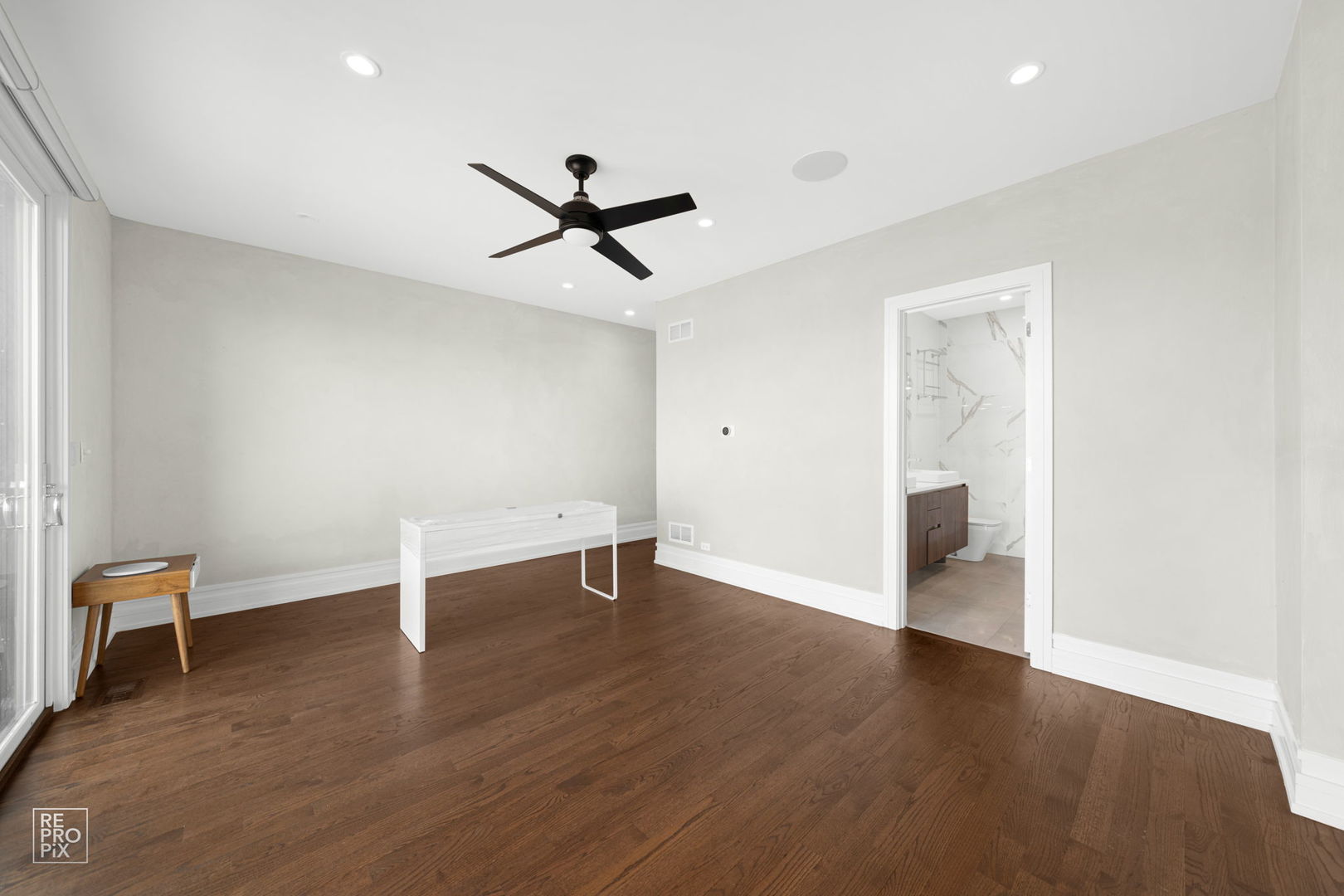 ;
;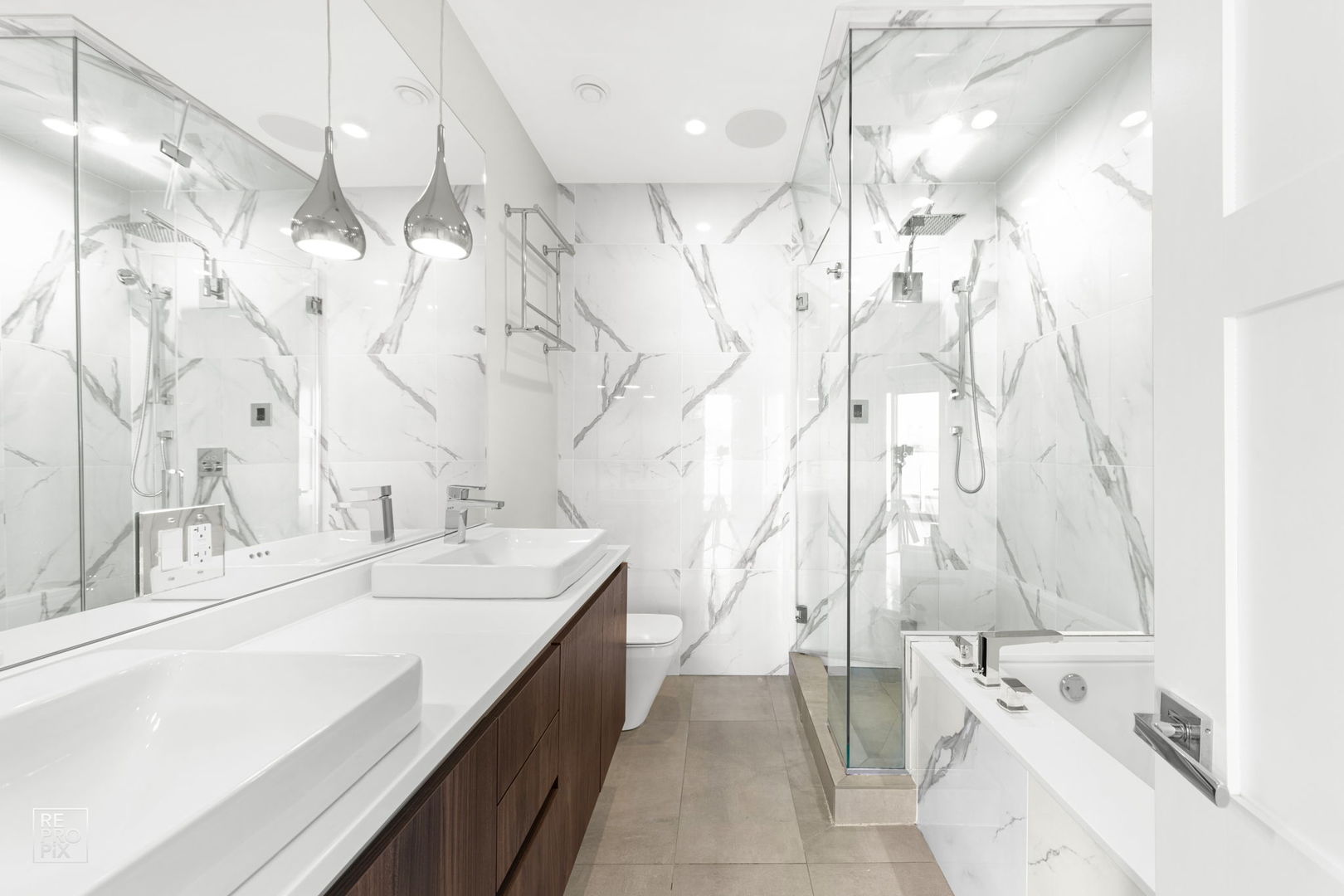 ;
;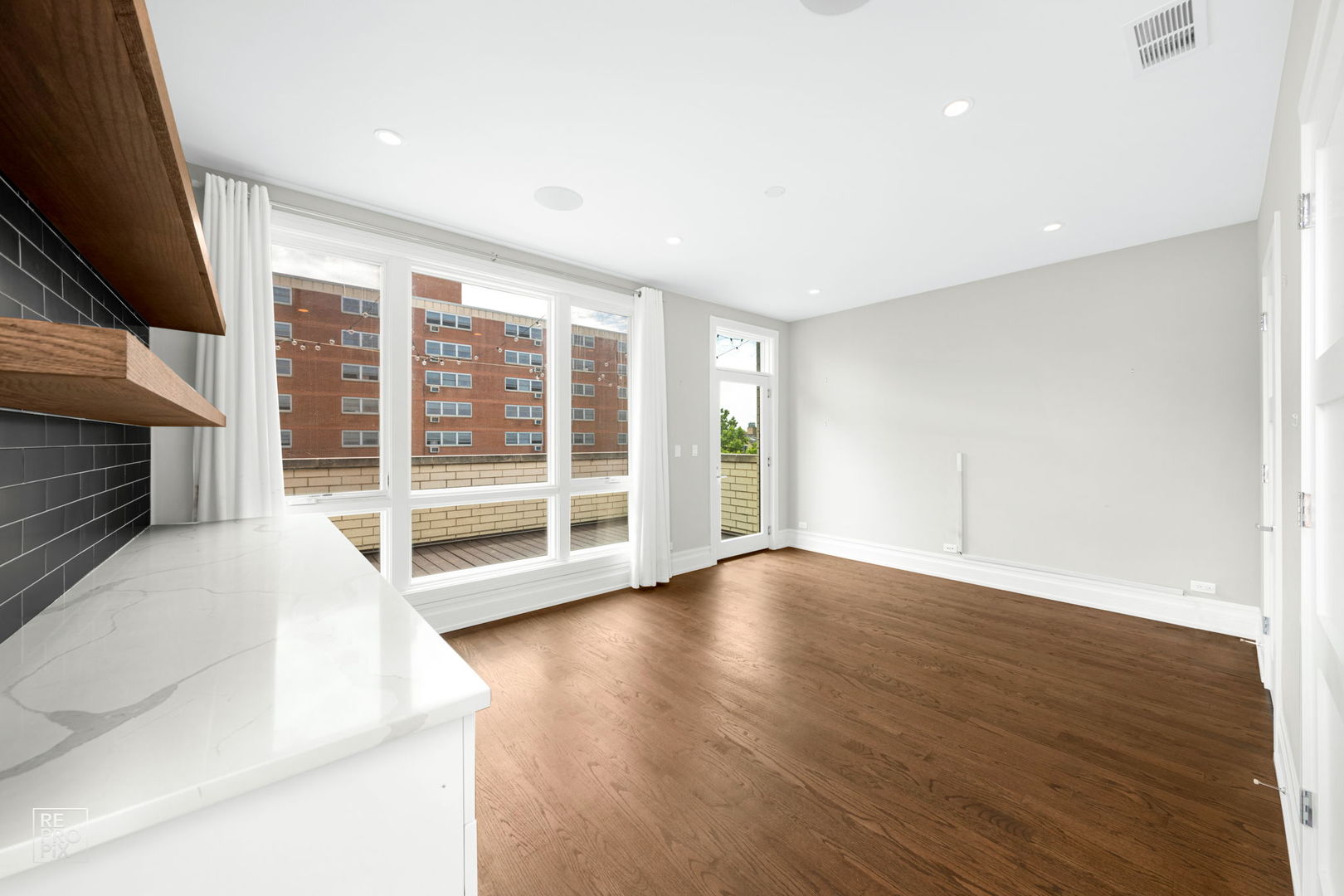 ;
; ;
;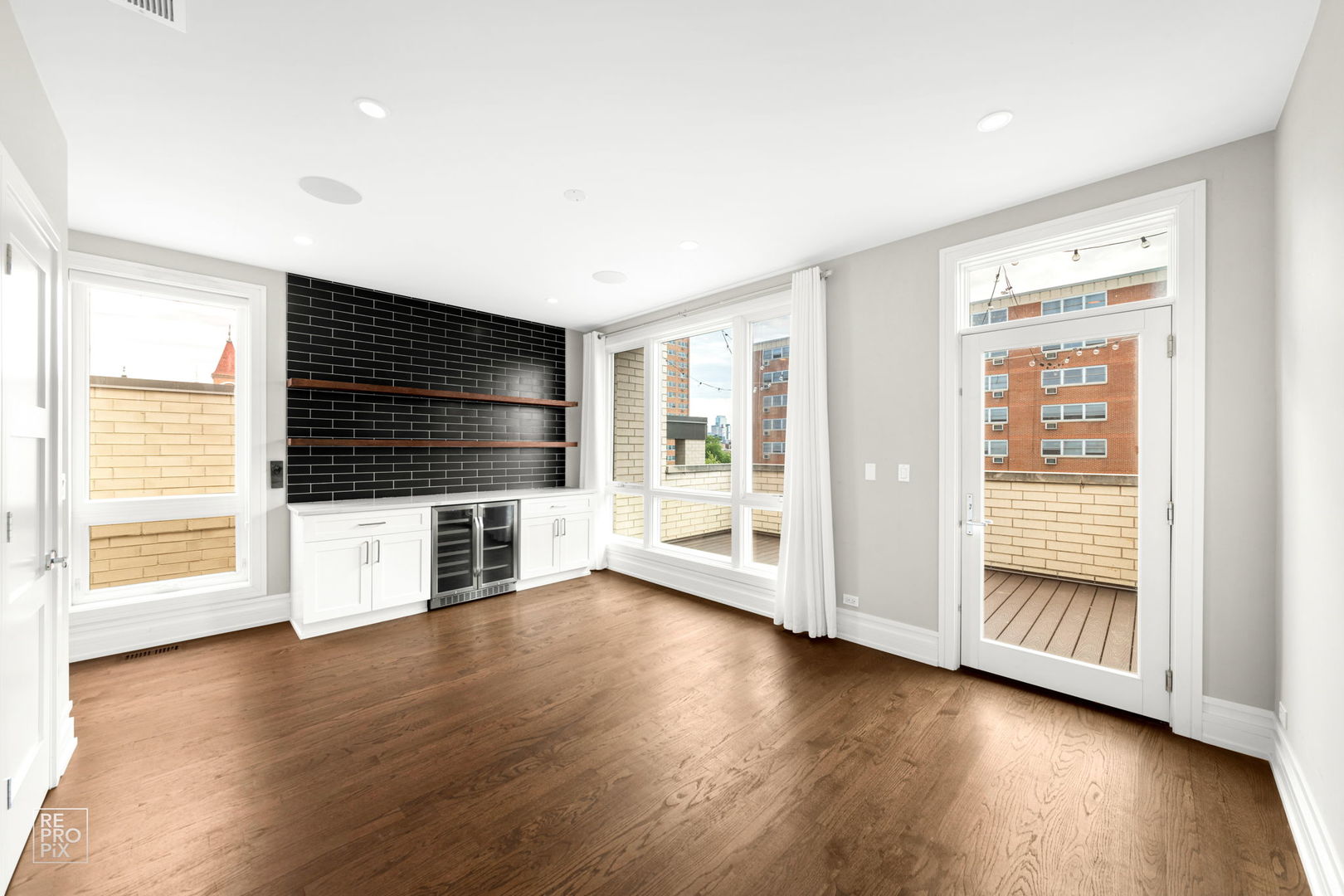 ;
;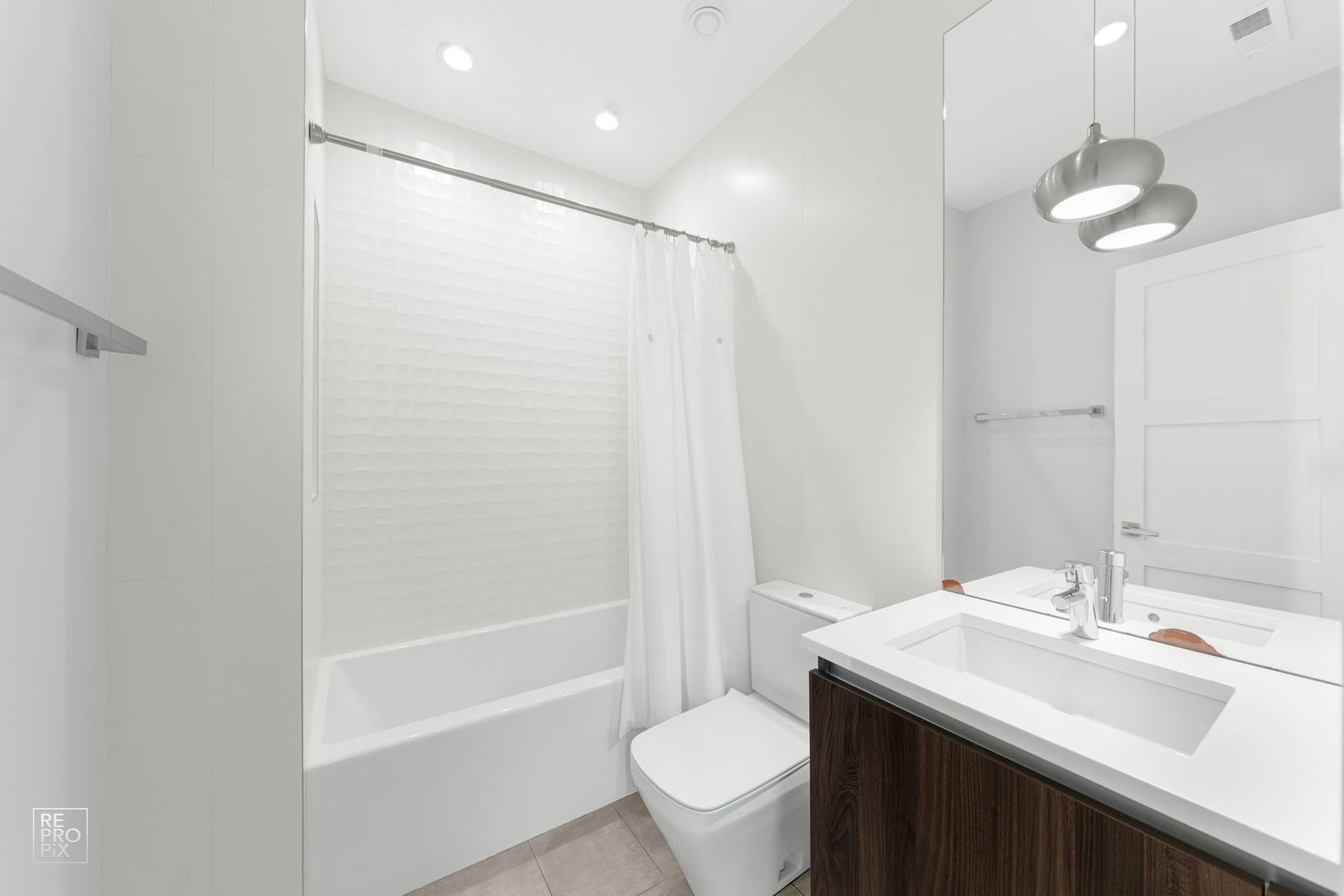 ;
;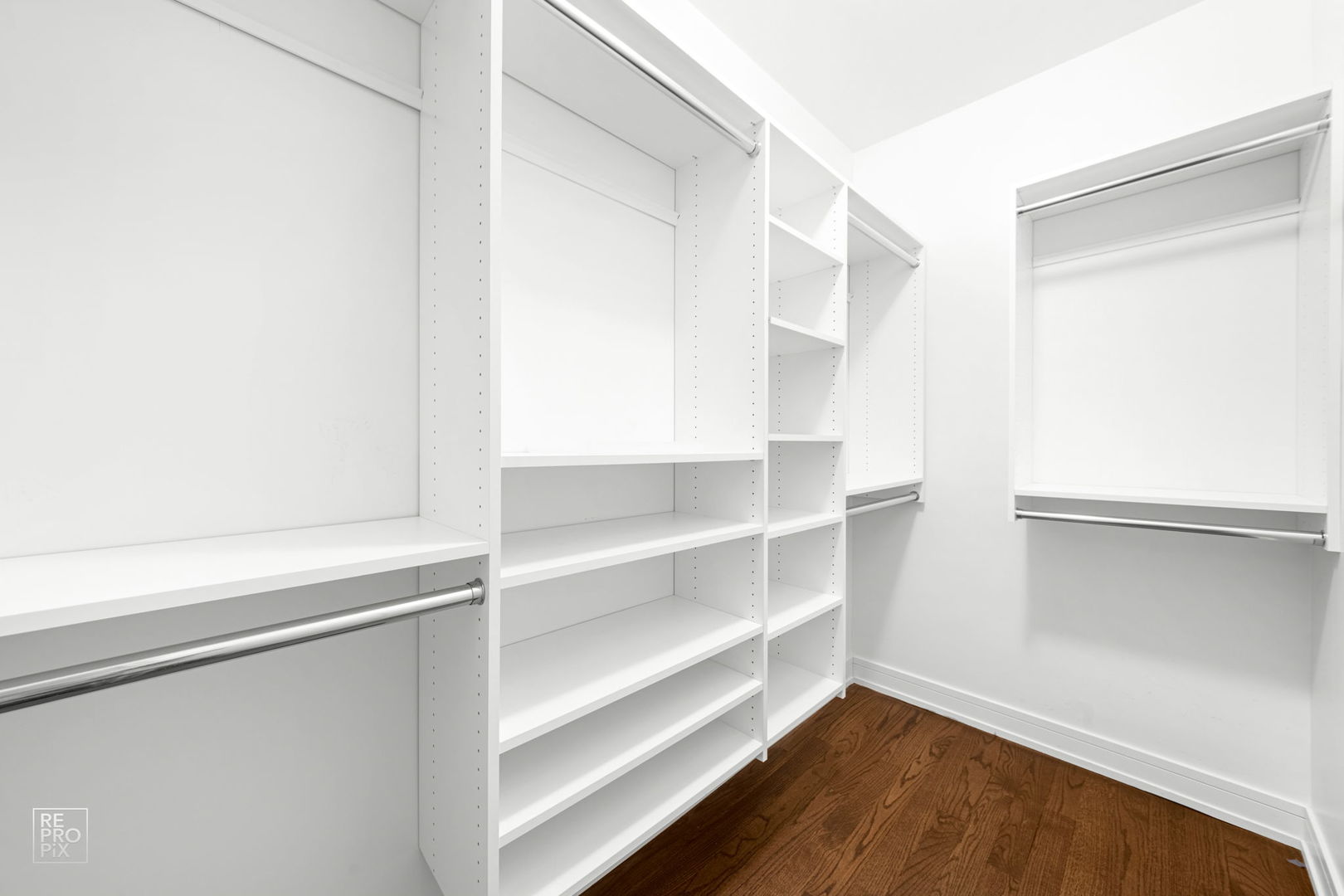 ;
;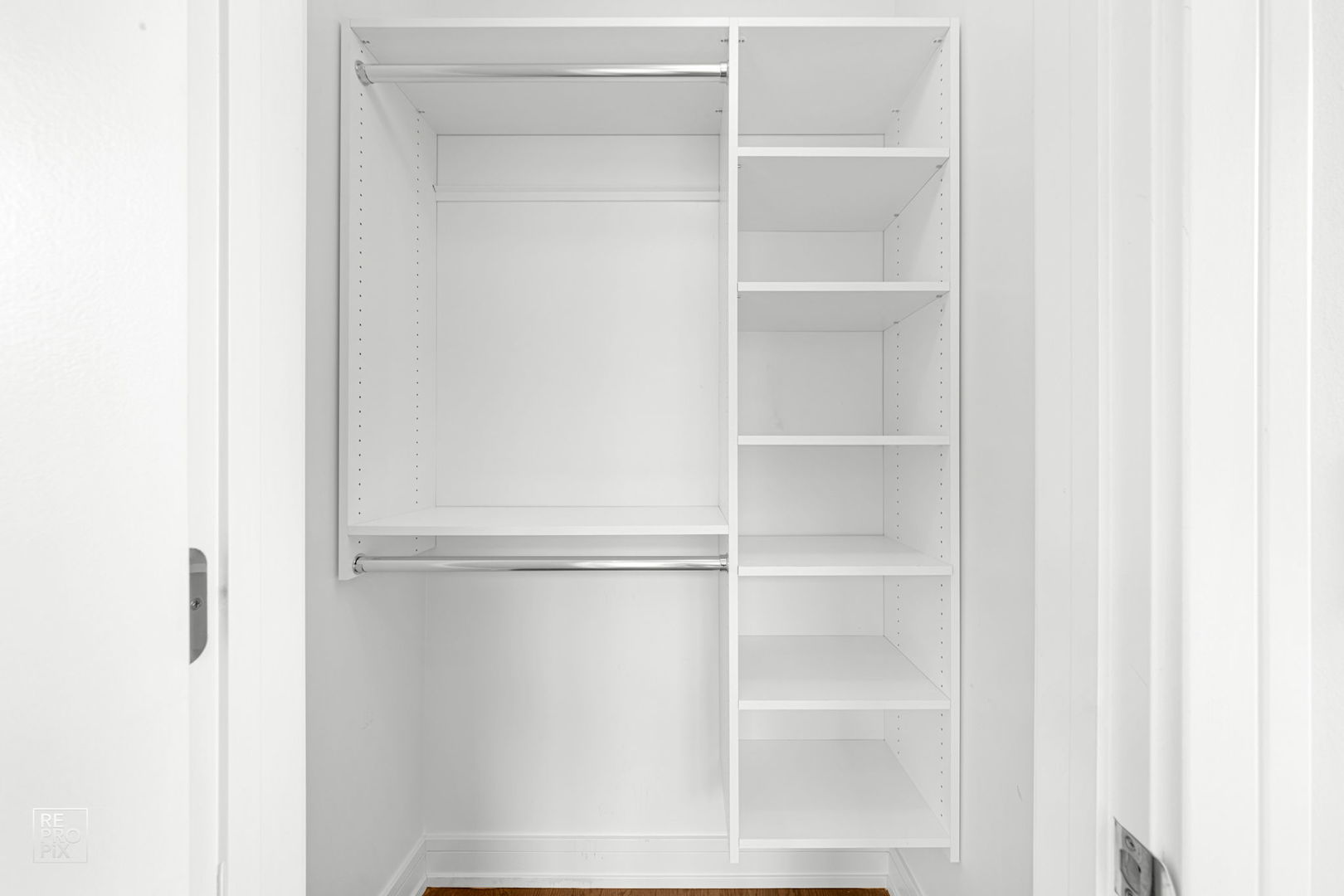 ;
; ;
;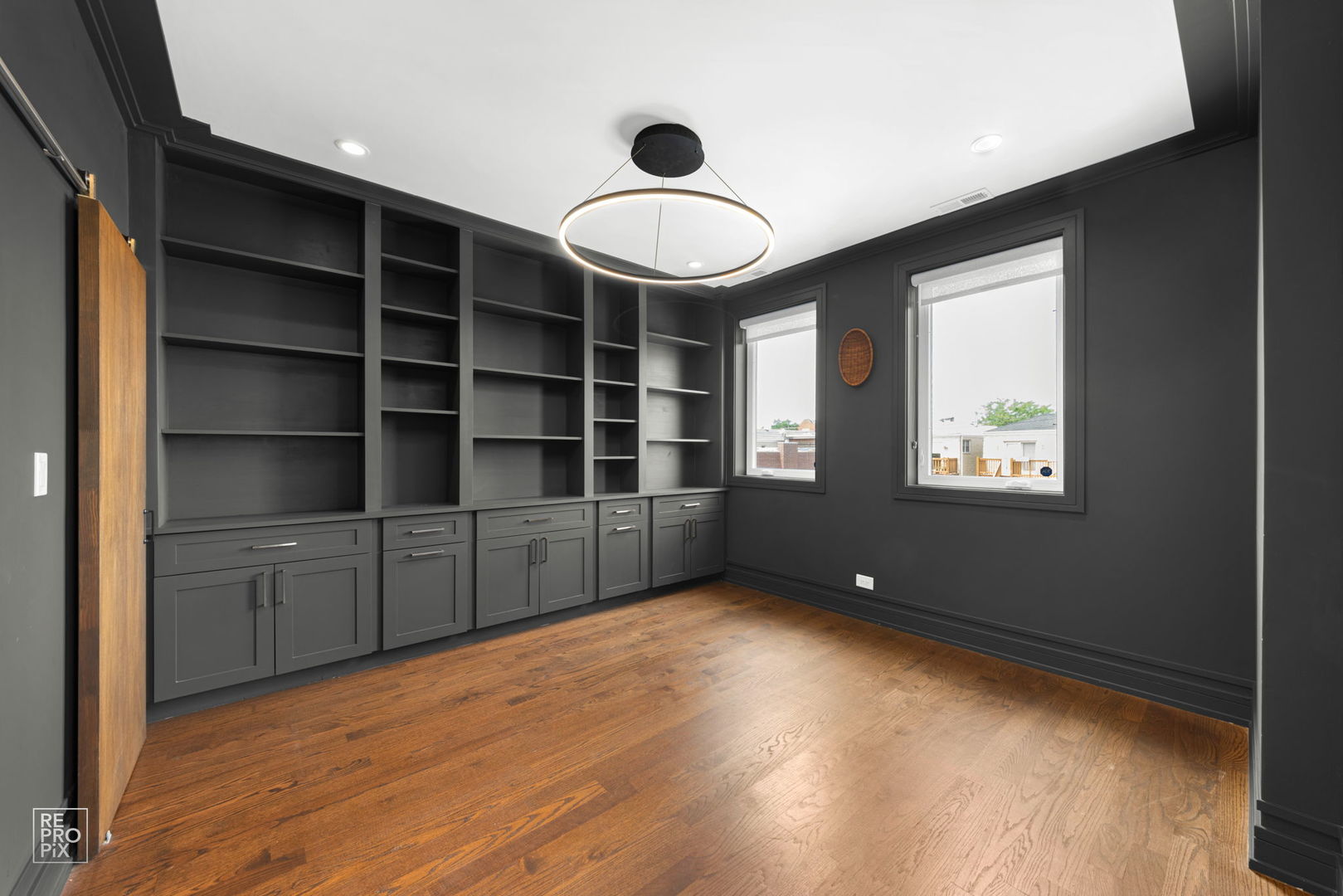 ;
;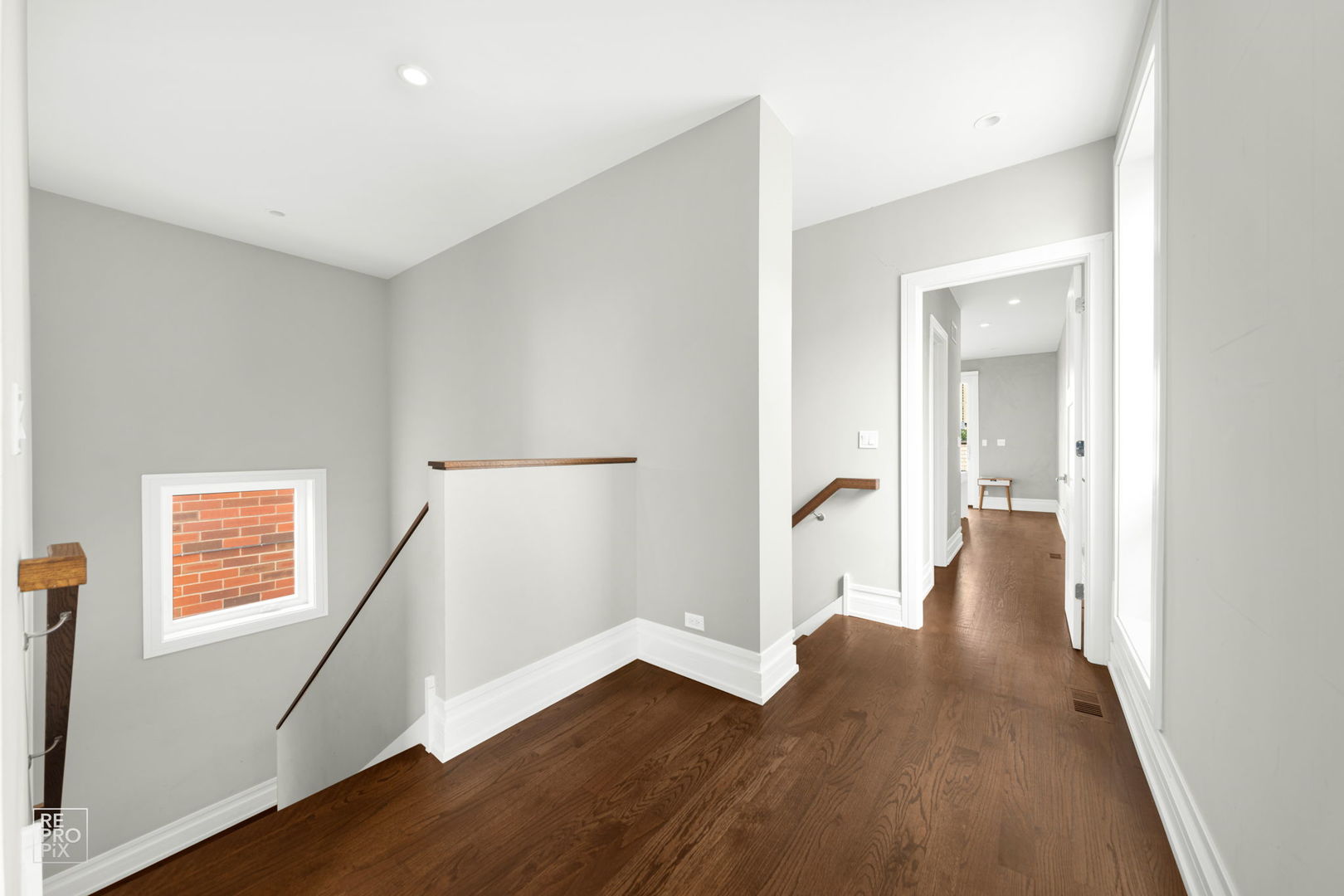 ;
;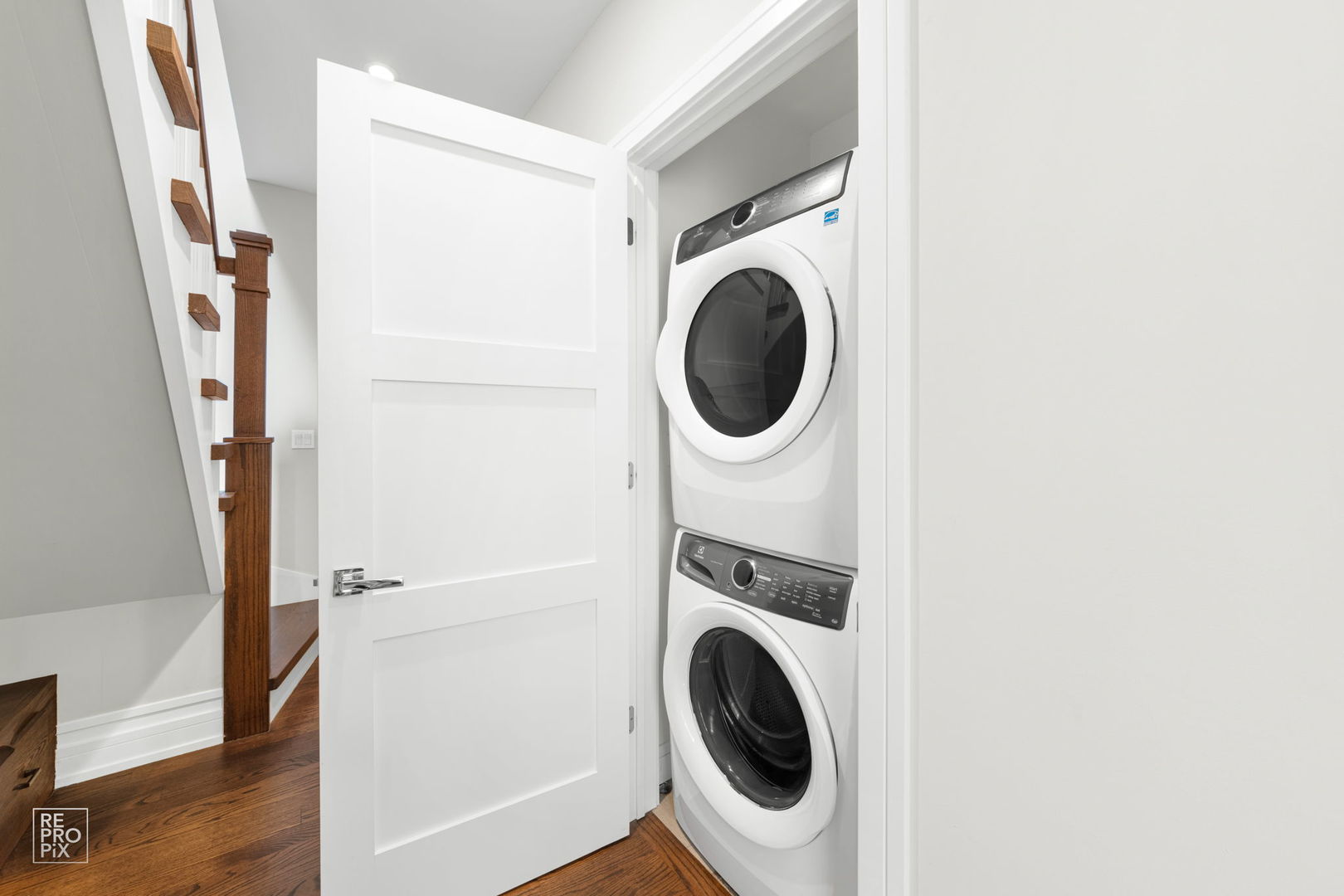 ;
;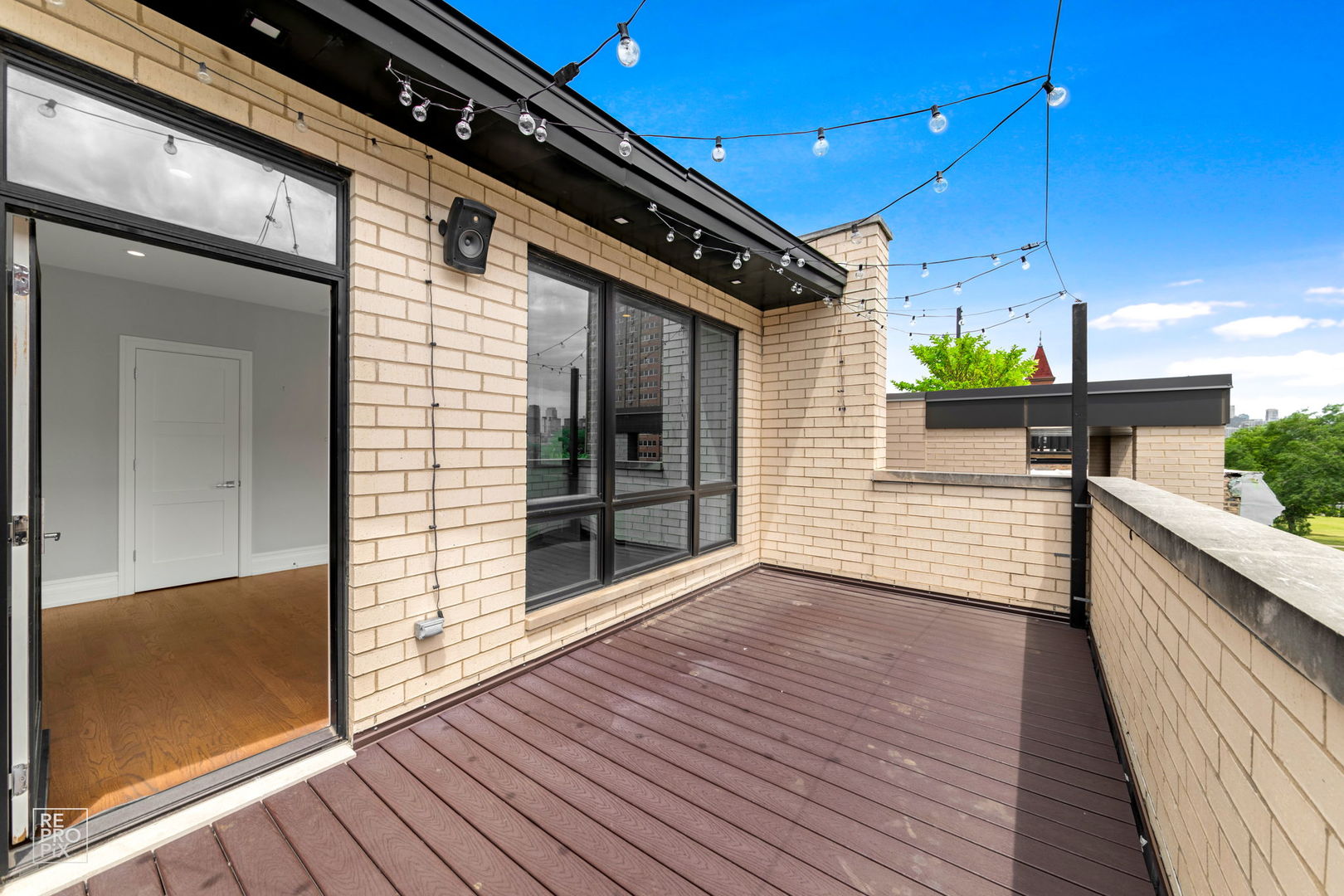 ;
;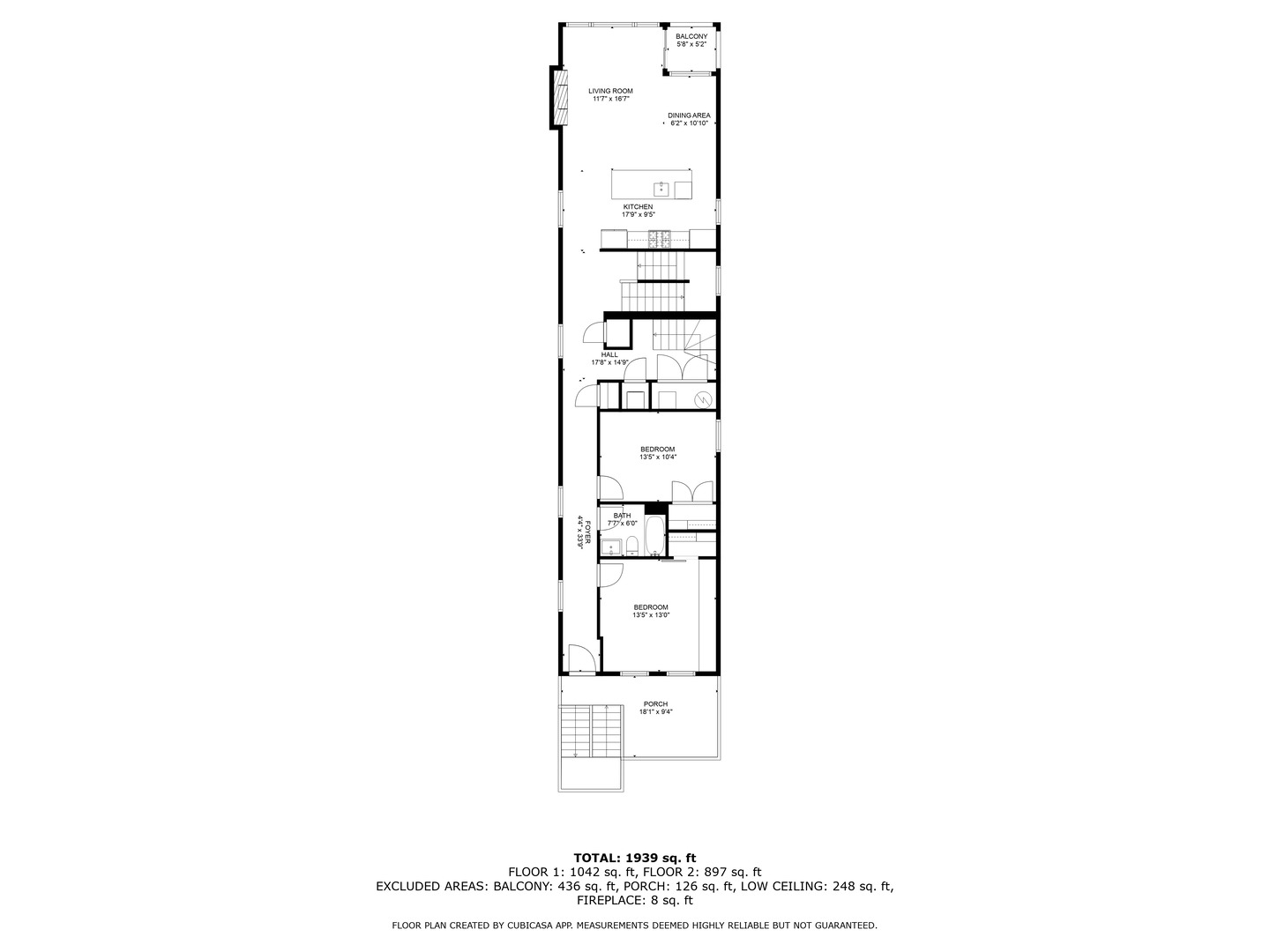 ;
;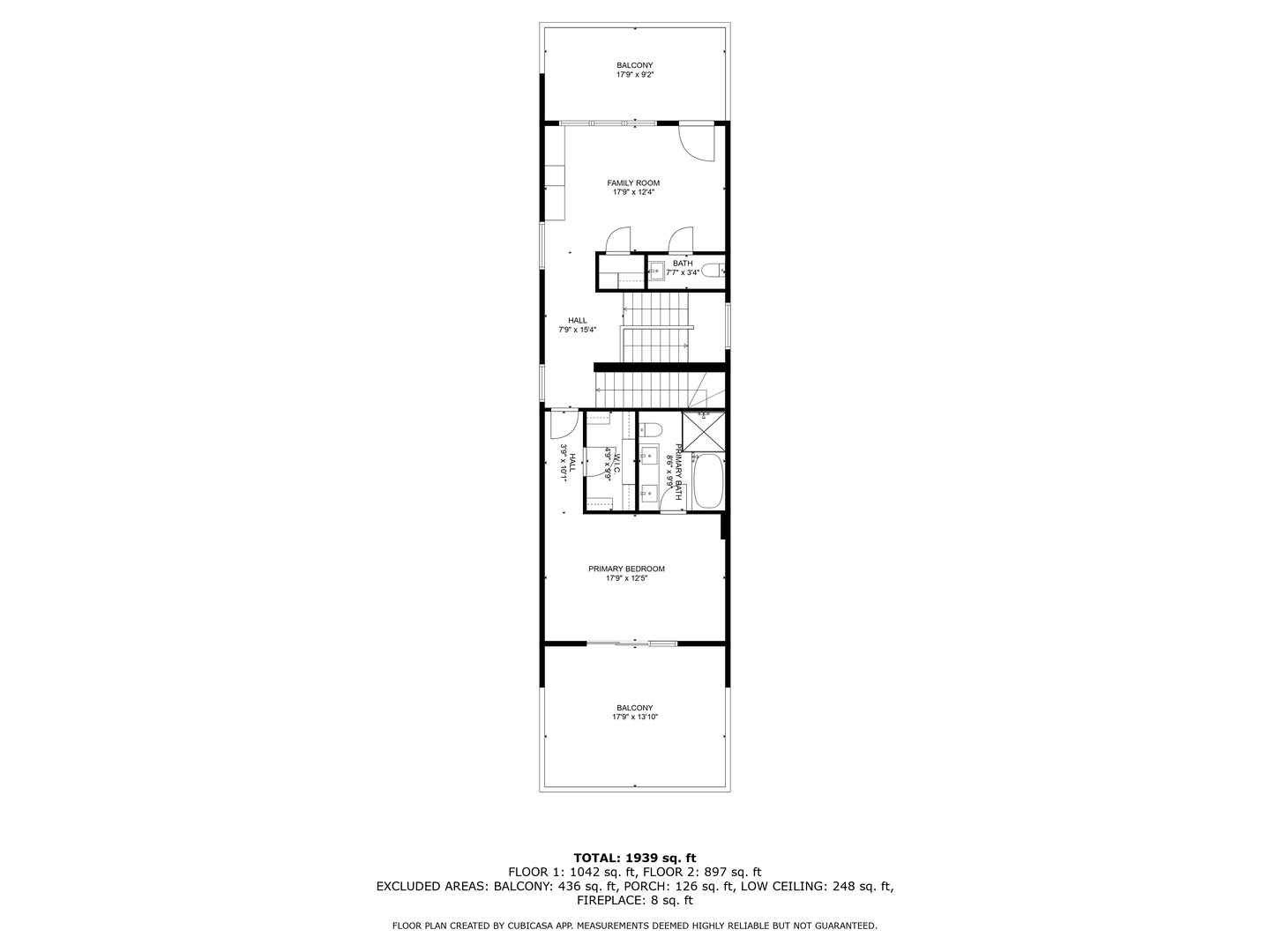 ;
;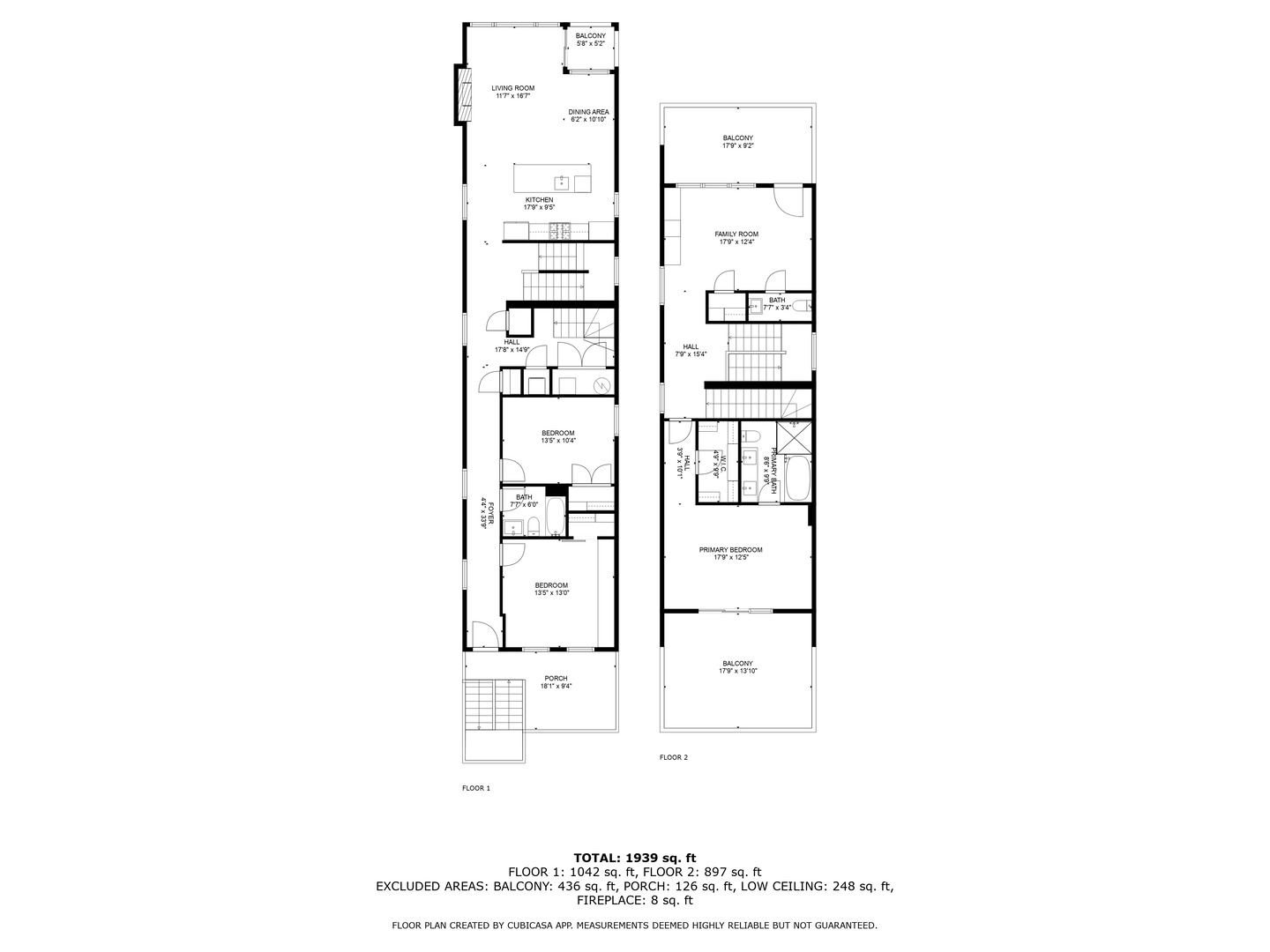 ;
;