1526 N La Salle Drive, #3E, Chicago, IL 60610
$700,000
Sold Price
Sold on 6/02/2025
| Listing ID |
11457678 |
|
|
|
| Property Type |
House (Attached) |
|
|
|
| County |
Cook |
|
|
|
| Township |
North Chicago |
|
|
|
| Neighborhood |
CHI - Near North Side |
|
|
|
|
| Unit |
3E |
|
|
|
| Total Tax |
$15,546 |
|
|
|
| Tax ID |
17042040541009 |
|
|
|
| FEMA Flood Map |
fema.gov/portal |
|
|
|
| |
|
|
|
|
|
Welcome to this classic Chicago 3bed(2+office)/2bath condo that offers the perfect mix of vintage charm and modern updates. Once two separate apartments, it now spans the entire floor with over 1600sf of living space. Features include 10+ft ceilings, separate living and dining room, recently updated kitchen with white shaker cabinets, SS appliances, quartz countertops and French doors that allow you to close off the space, bay windows with stained glass, two marble fireplaces, an oversized primary (17'x13') with full walk in closet (13'x8') with custom built-ins, ensuite bathroom with Carrara marble and Ann Sacks tile walk-in shower with built-in bench, hardwood floors throughout, updated lighting, in-unit laundry, covered 16'x10' balcony with trex decking, and TWO gated parking spots included in the price. Located on the border of Old Town and Gold Coast, this prime location is walking distance to the lake, Lincoln Park, Wells St and some of the best amenities the city has to offer!
|
- 3 Total Bedrooms
- 2 Full Baths
- 1650 SF
- Renovated 2019
- 4 Stories
- Unit 3E
- Oven/Range
- Refrigerator
- Dishwasher
- Microwave
- Washer
- Dryer
- Stainless Steel
- Hardwood Flooring
- Laundry in Unit
- 6 Rooms
- Walk-in Closet
- 2 Fireplaces
- Natural Gas Fuel
- Central A/C
- Masonry - Brick Construction
- Brick Siding
- Municipal Sewer
- $15,546 Total Tax
- Tax Year 2023
- HOA: Self-Managed
- HOA Contact: 000-000-0000
- Sold on 6/02/2025
- Sold for $700,000
- Buyer's Agent: Dan Mercurio
Listing data is deemed reliable but is NOT guaranteed accurate.
|



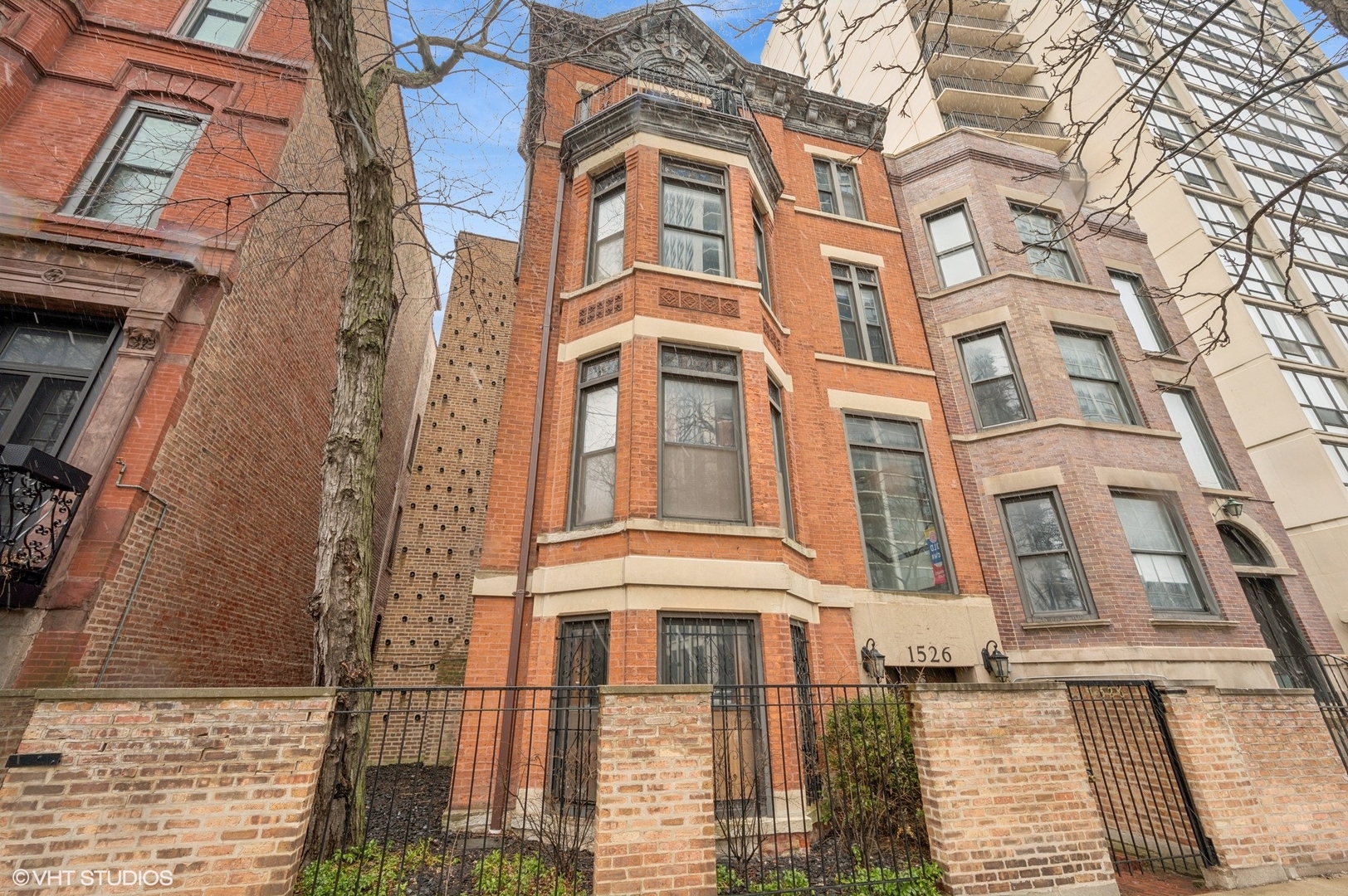

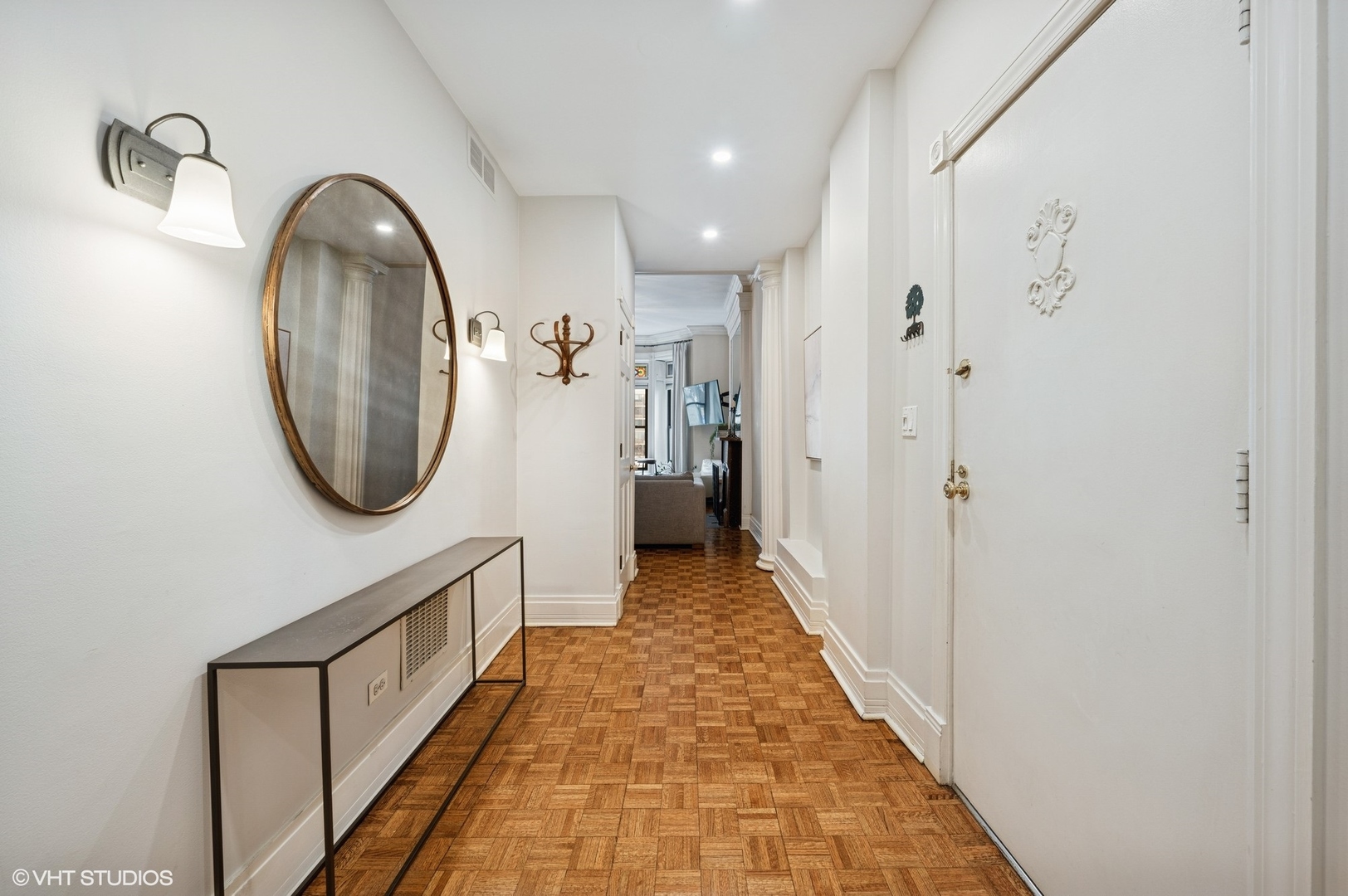 ;
;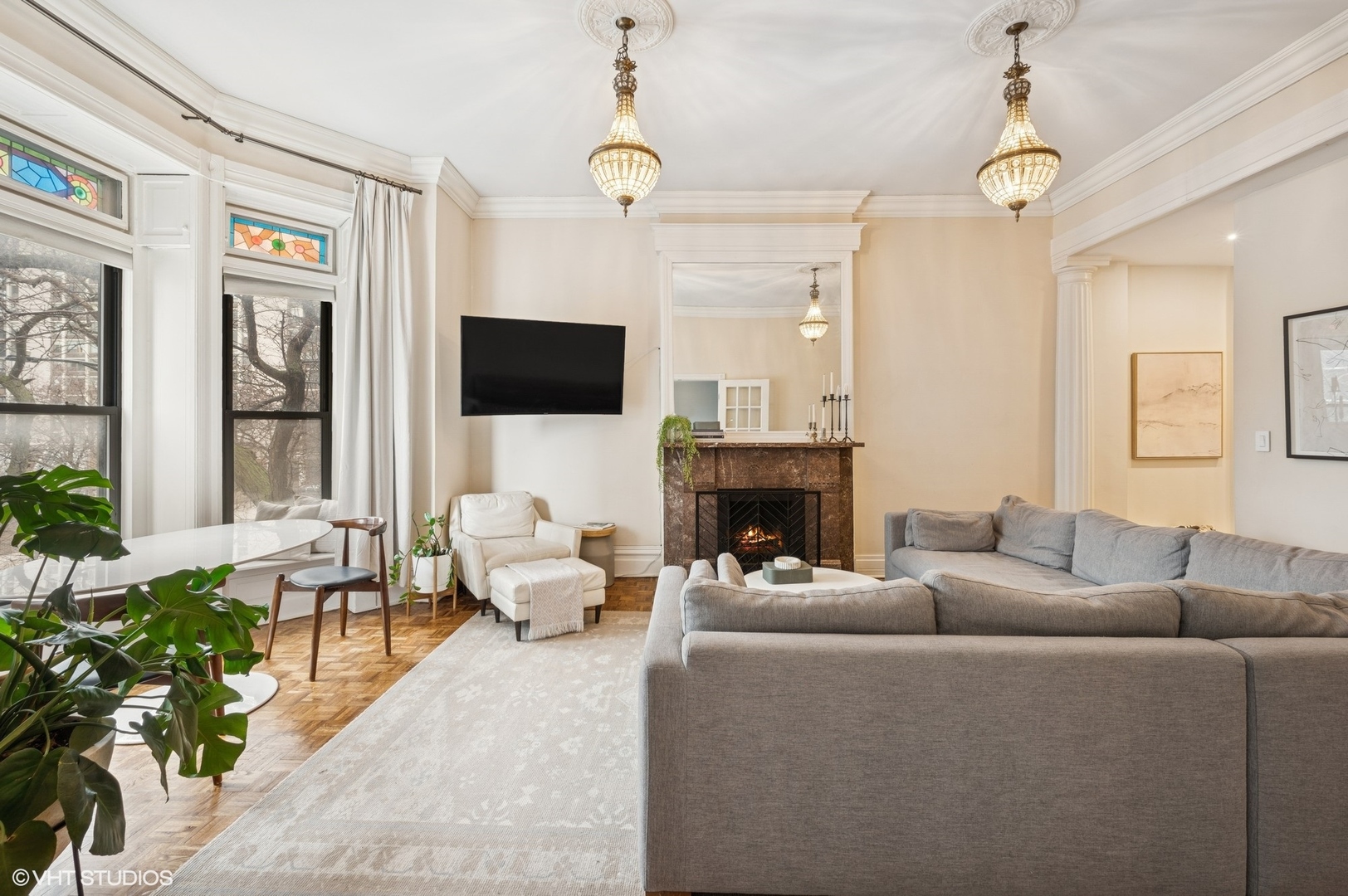 ;
;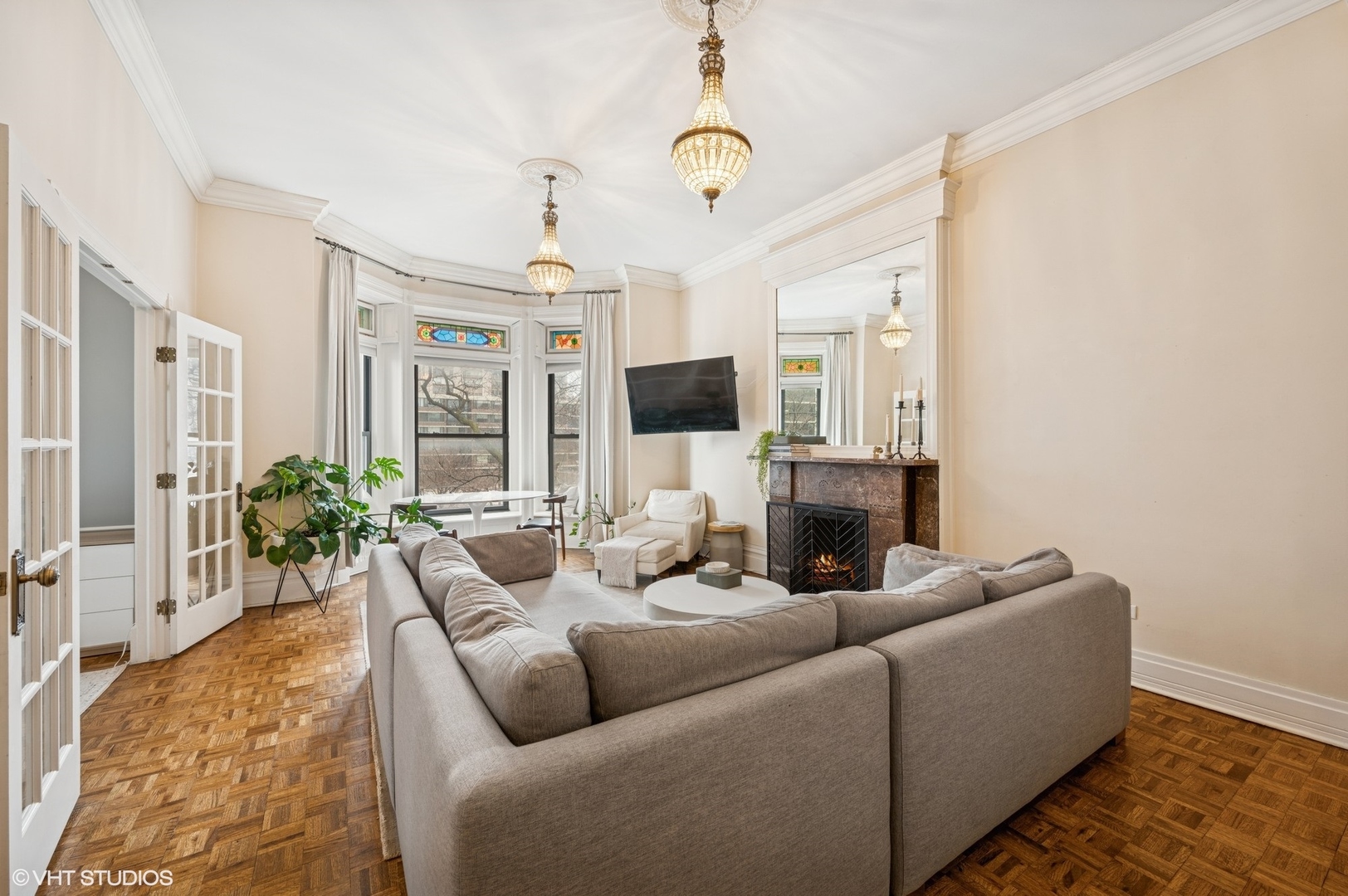 ;
;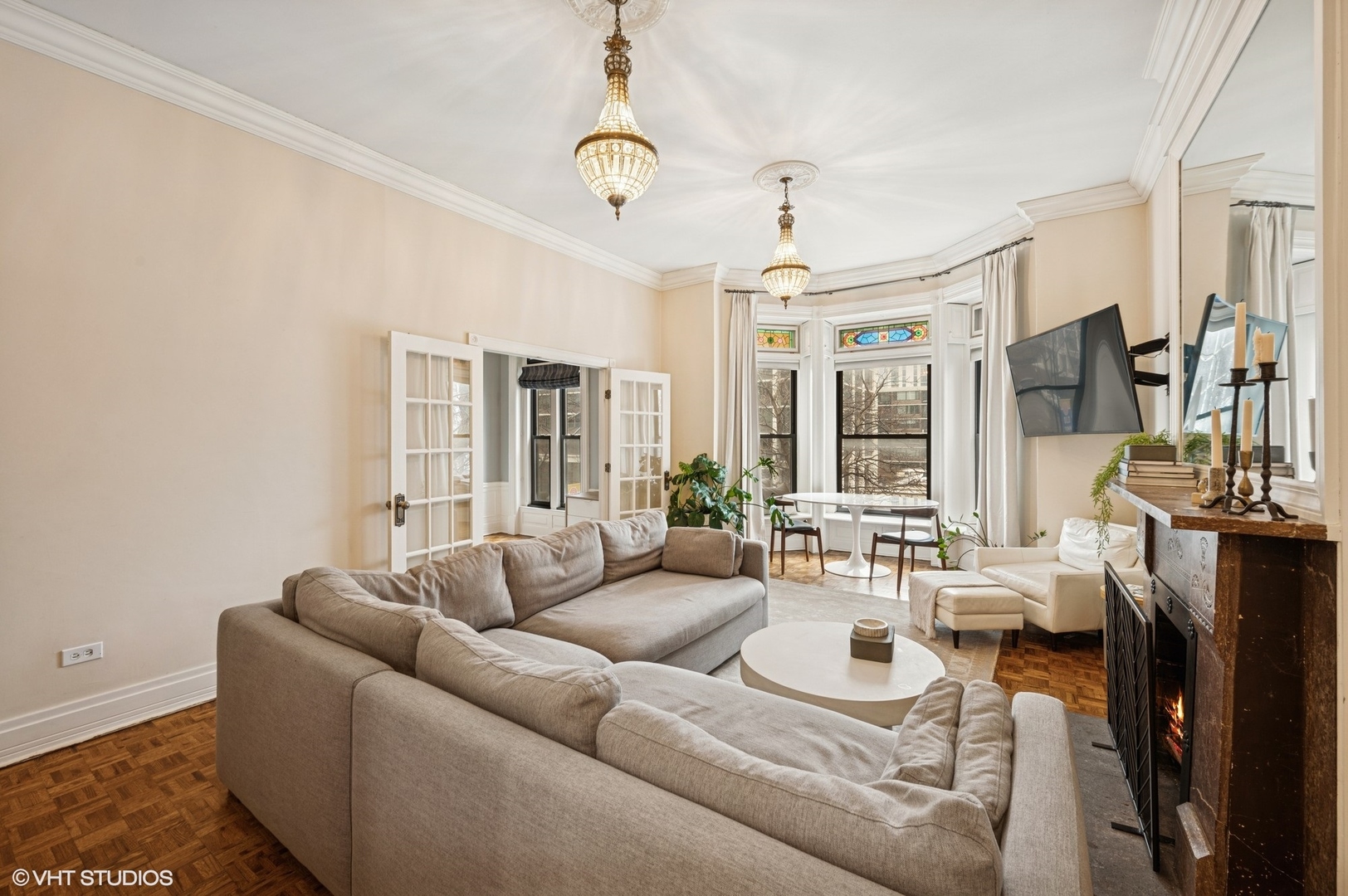 ;
;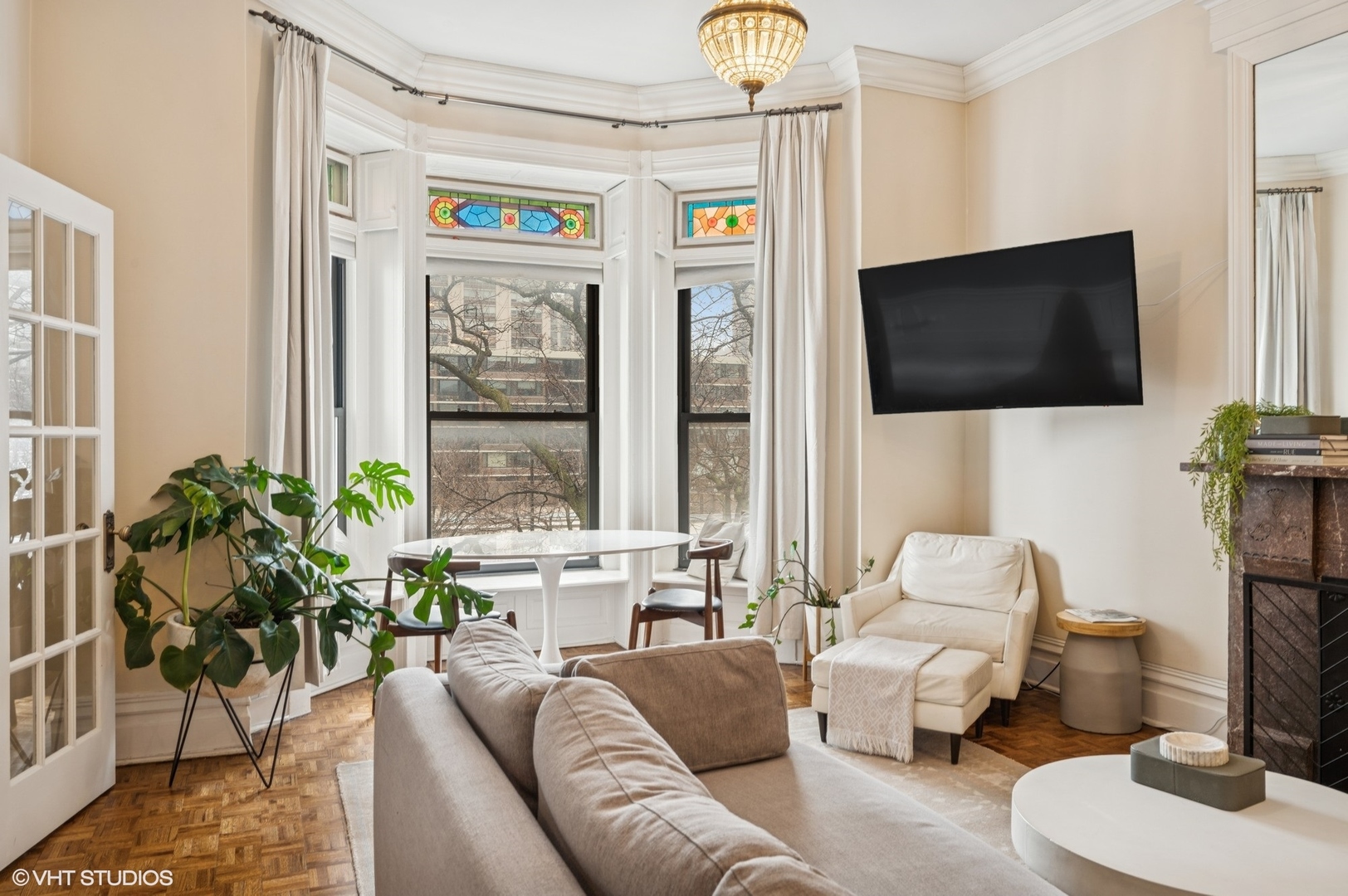 ;
;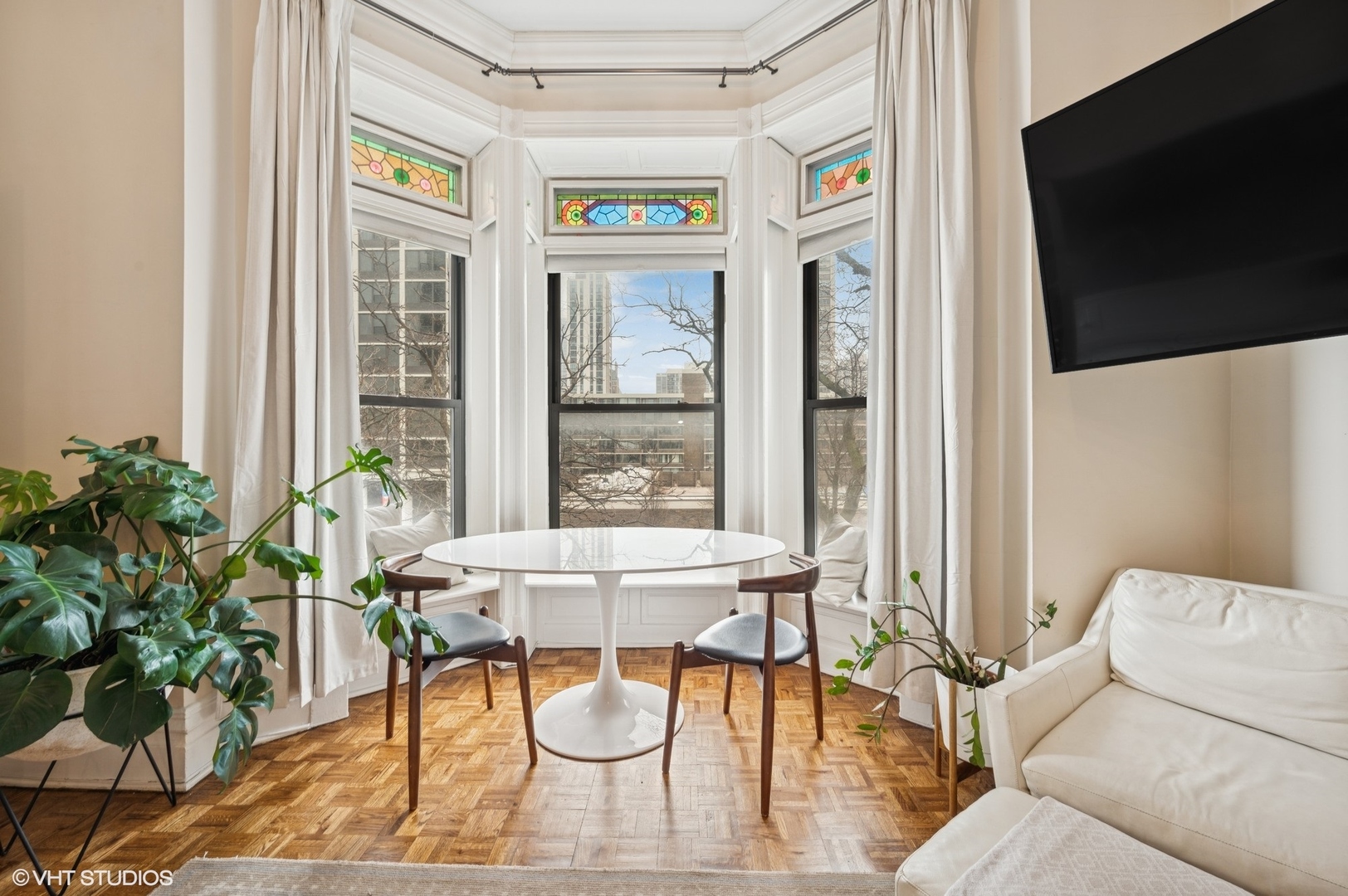 ;
;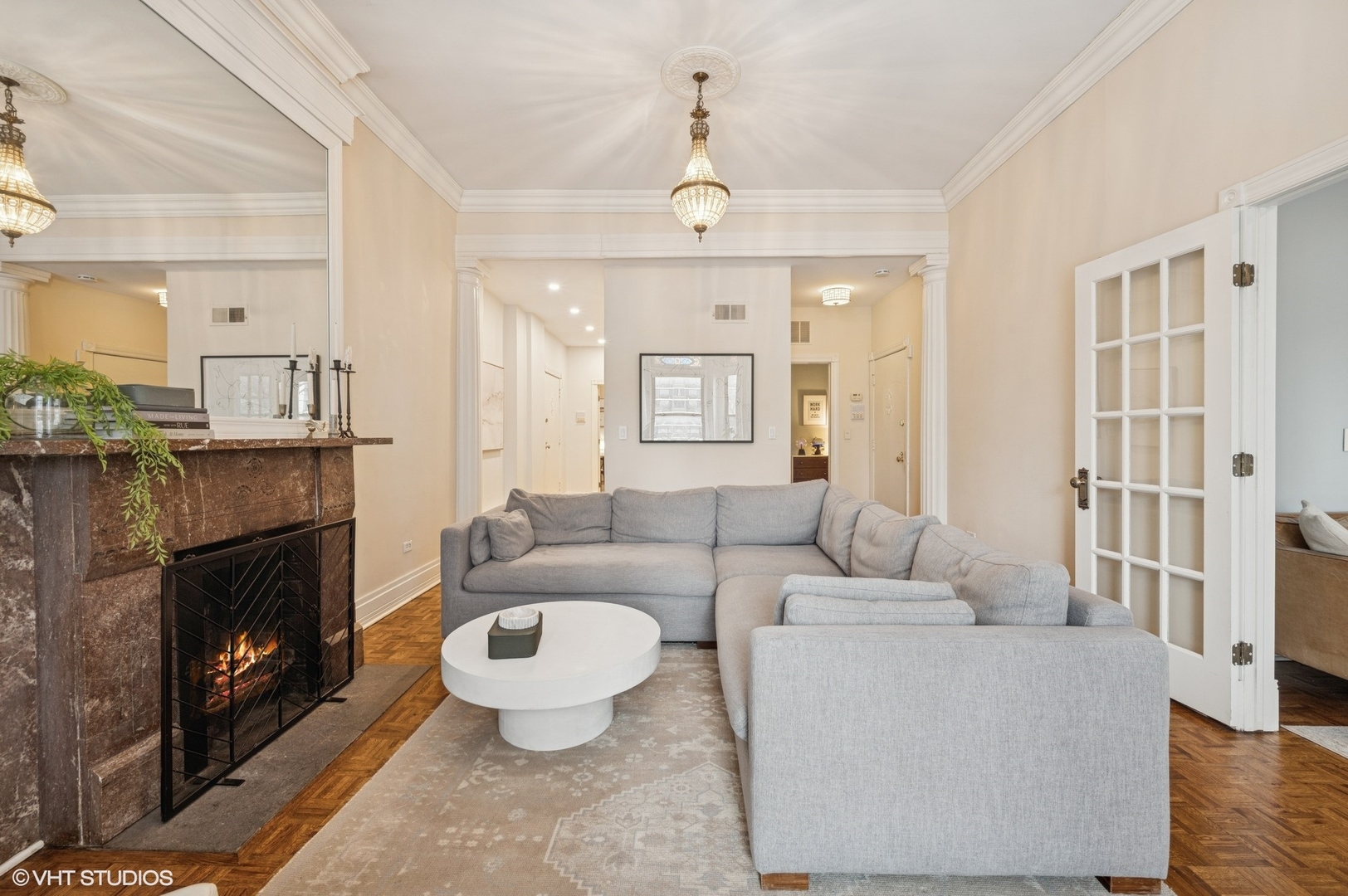 ;
;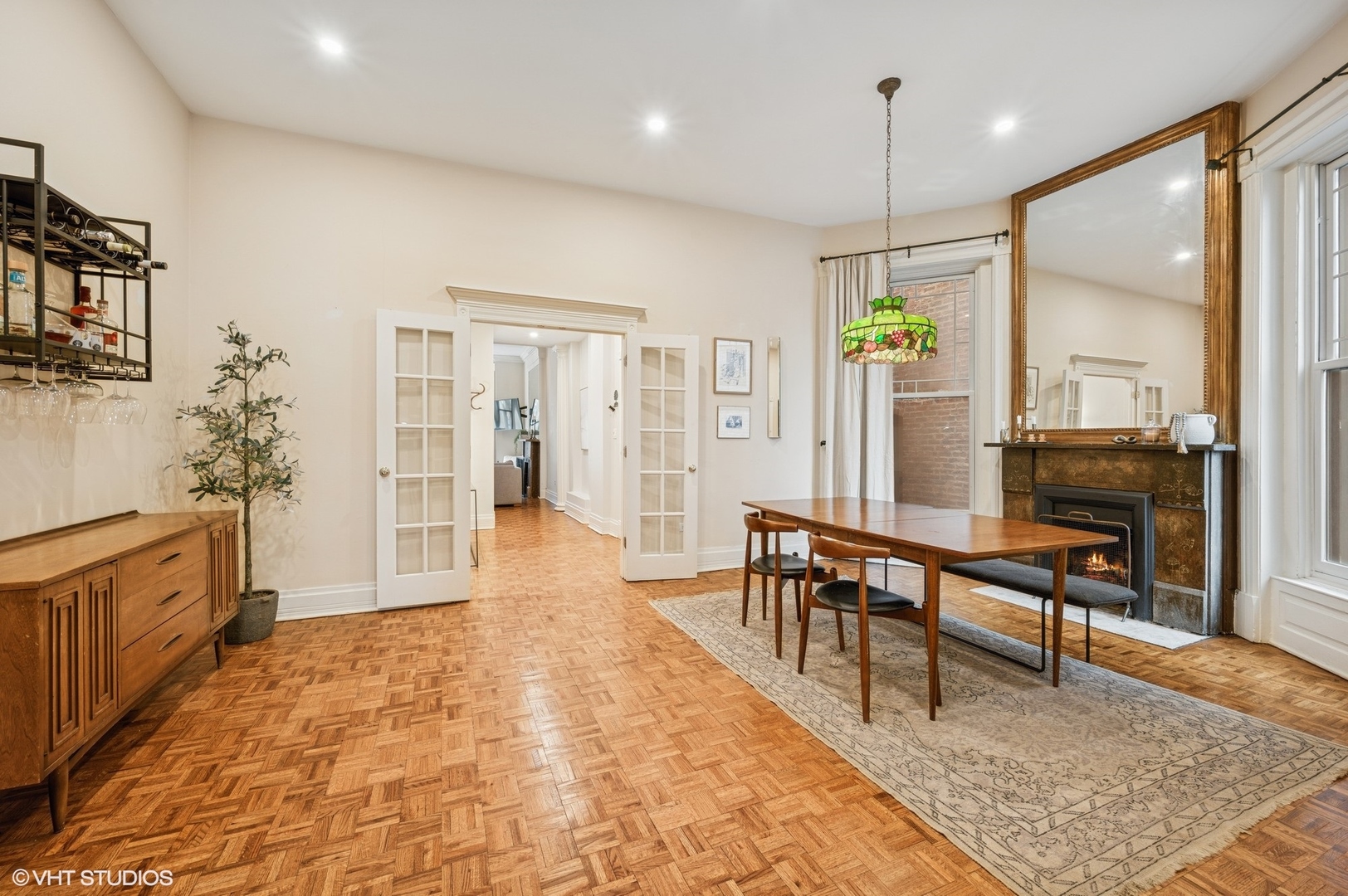 ;
;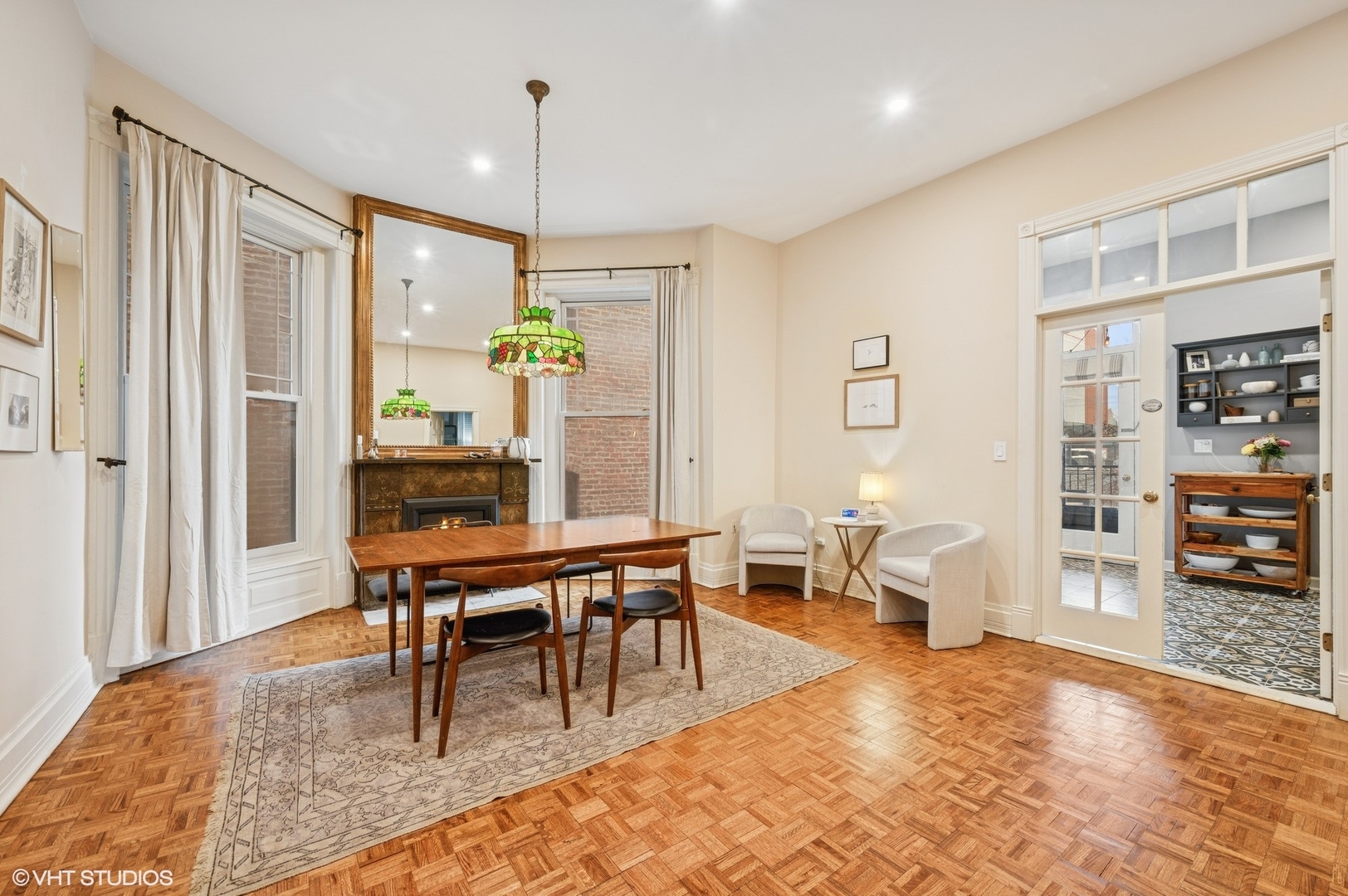 ;
;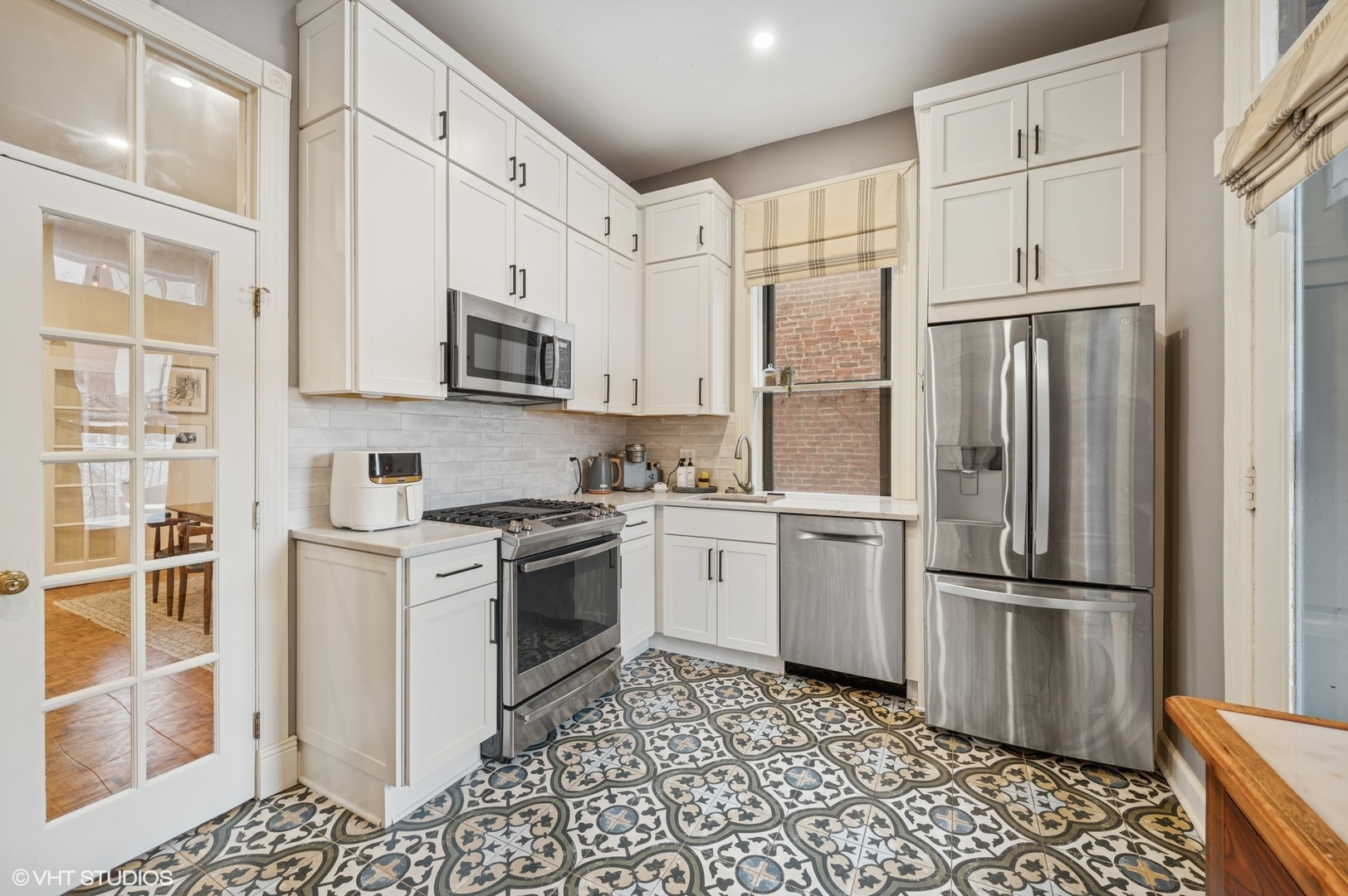 ;
;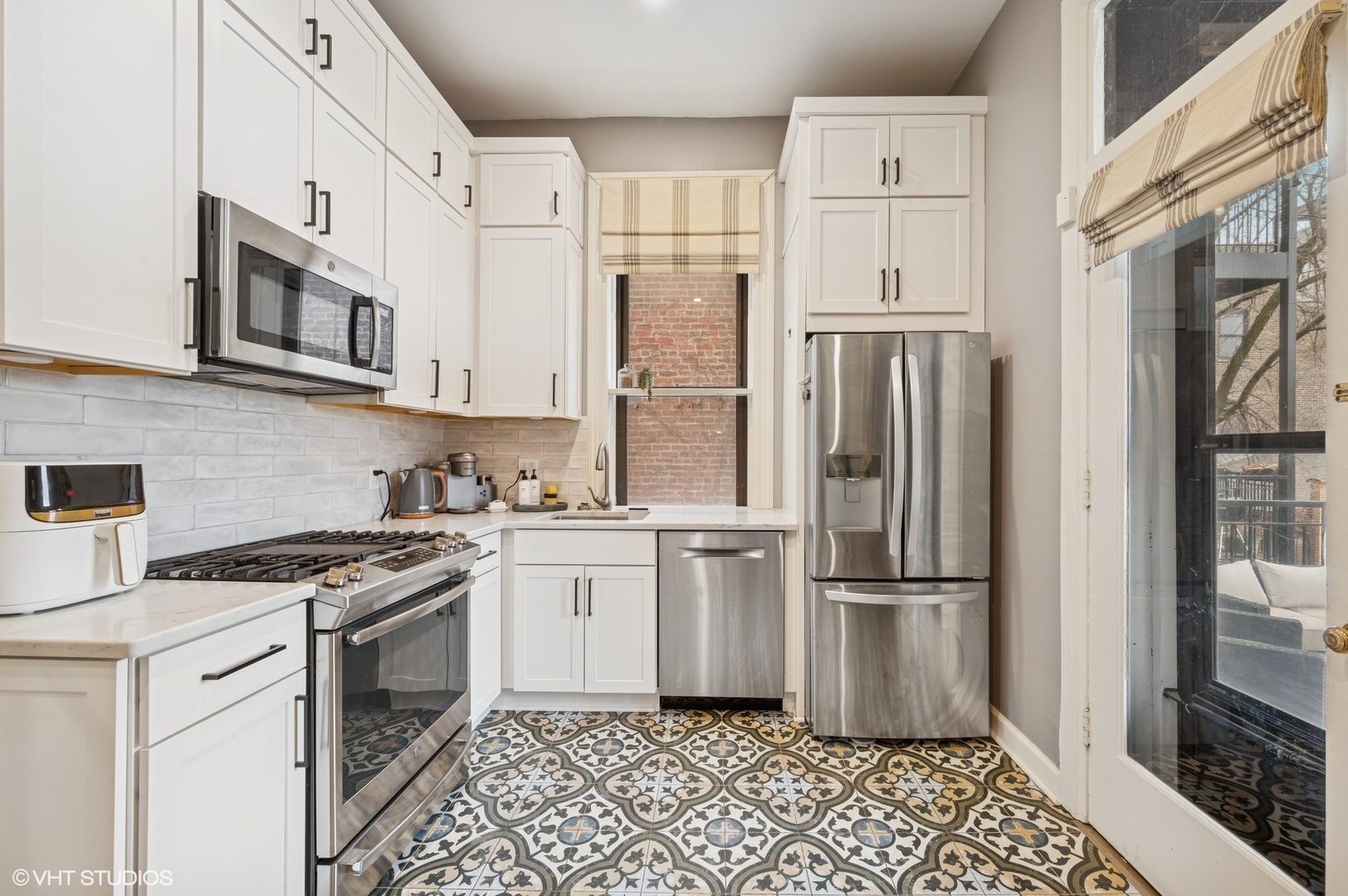 ;
;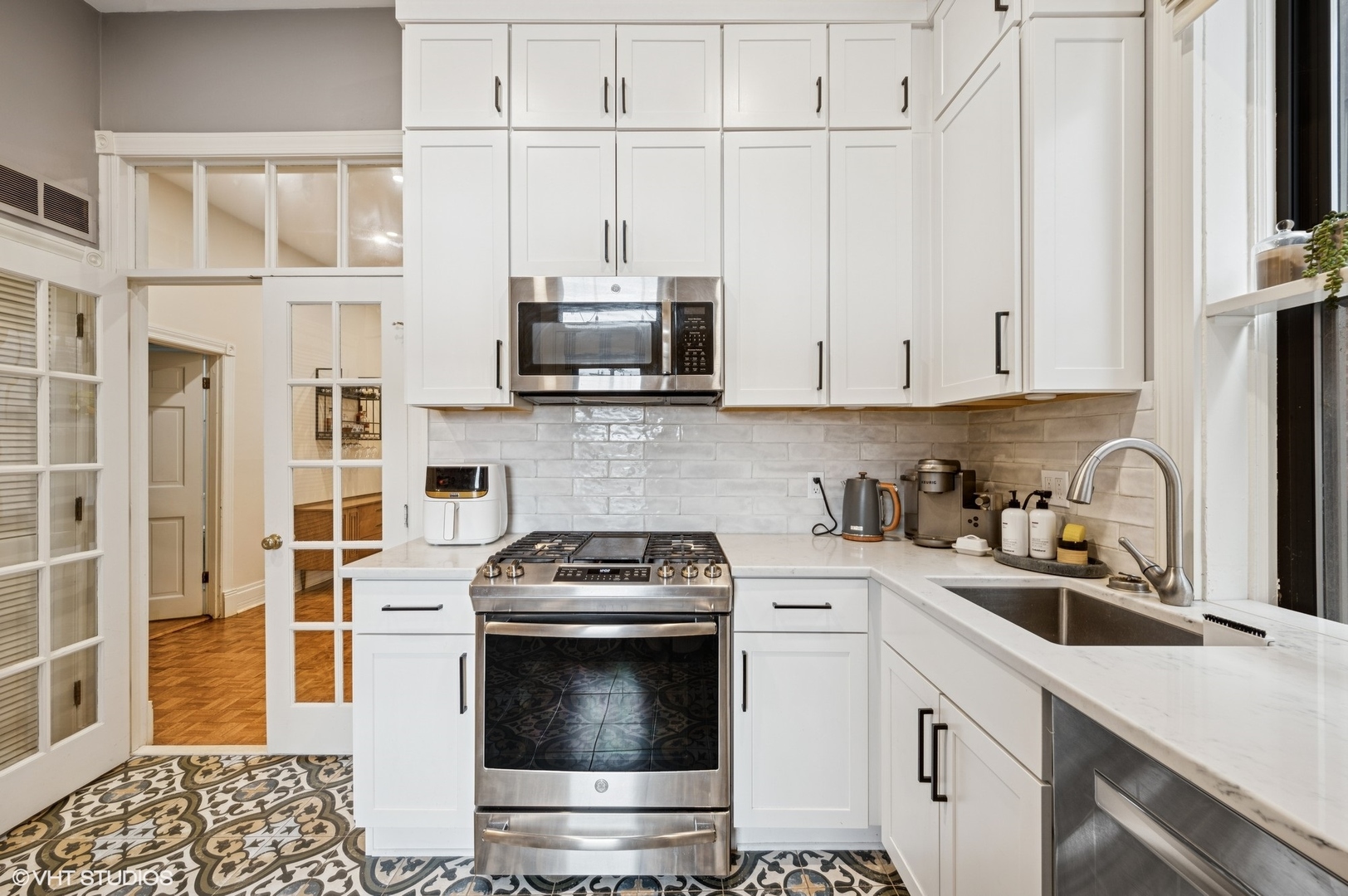 ;
;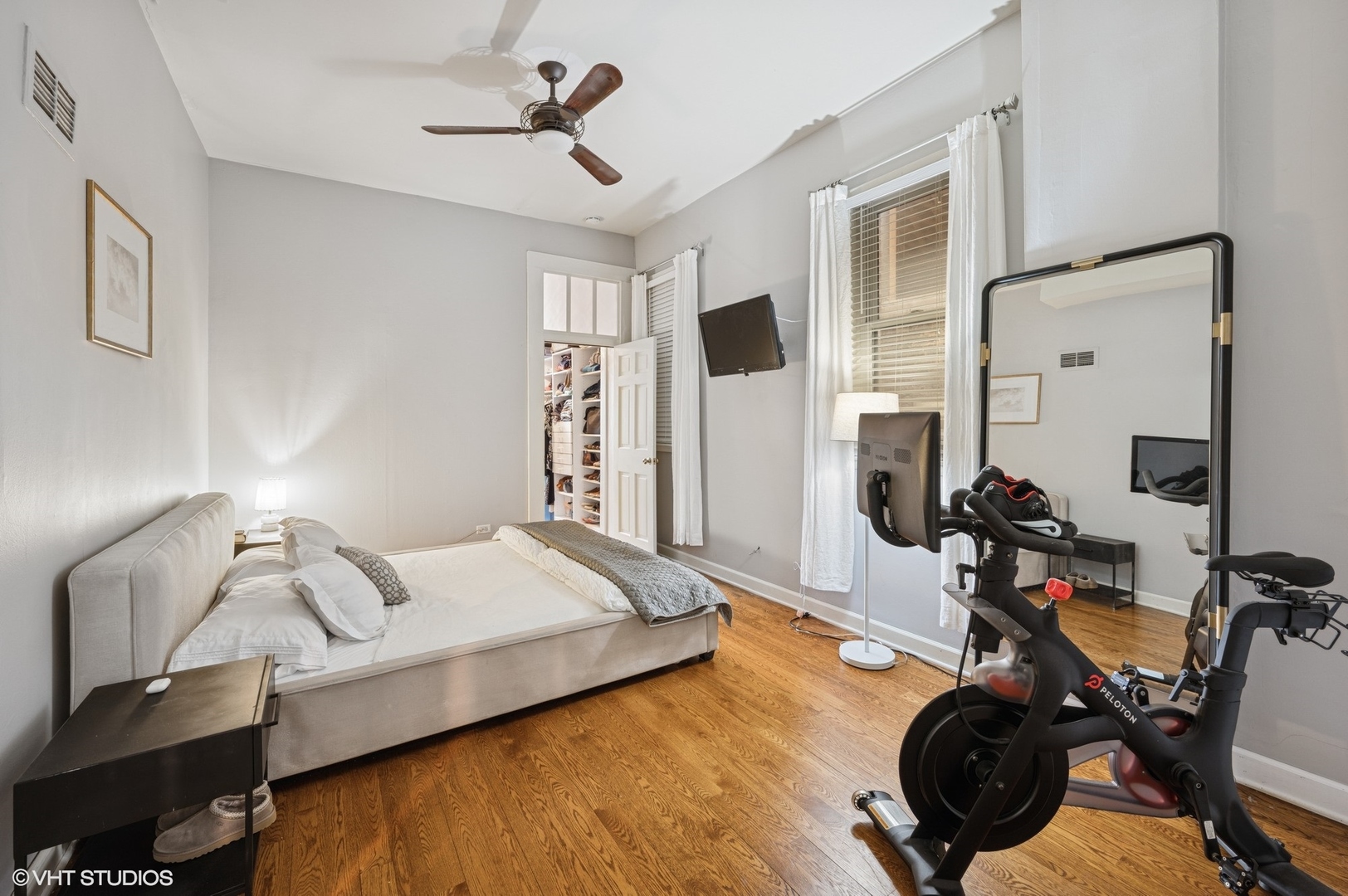 ;
;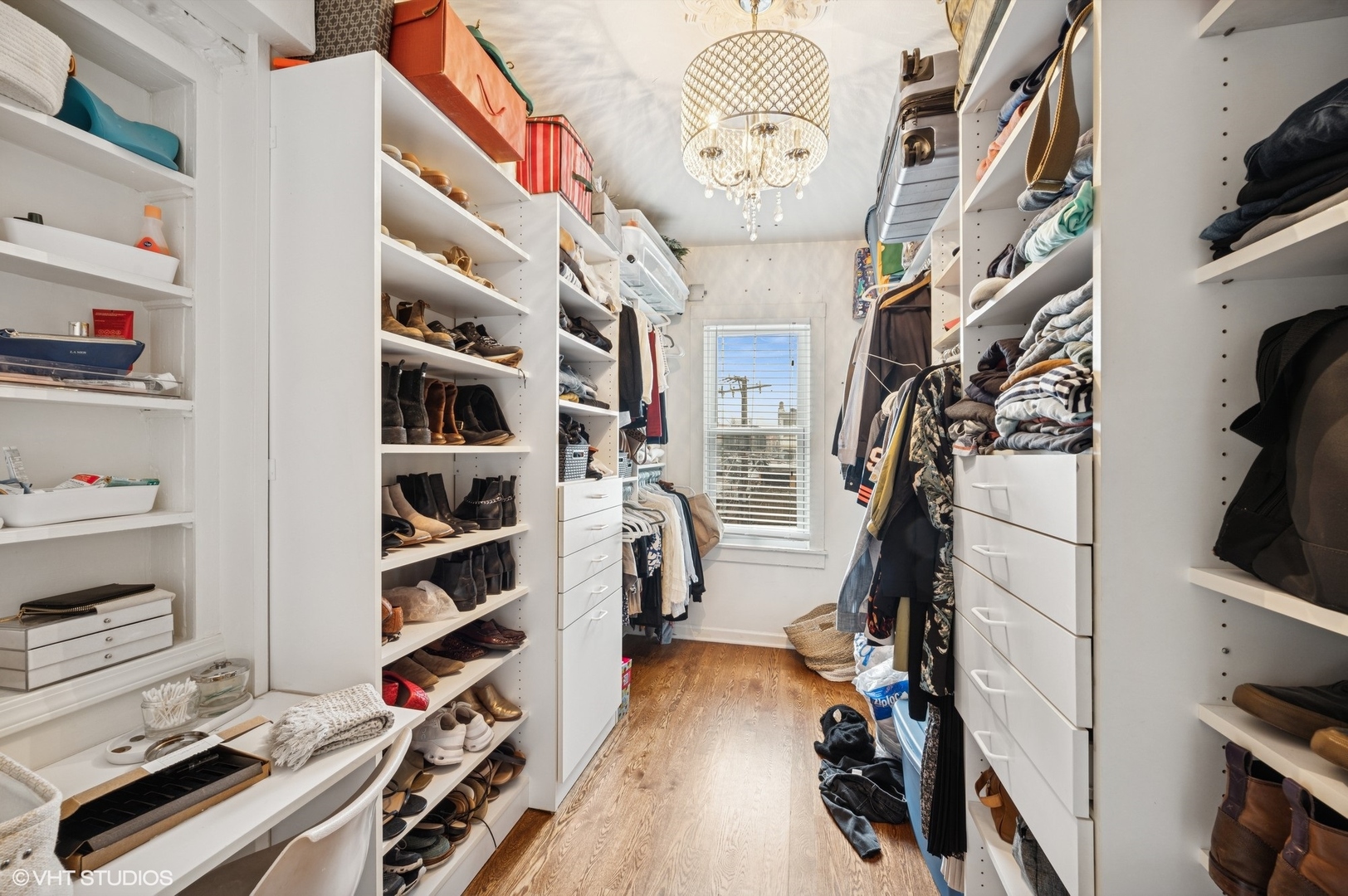 ;
;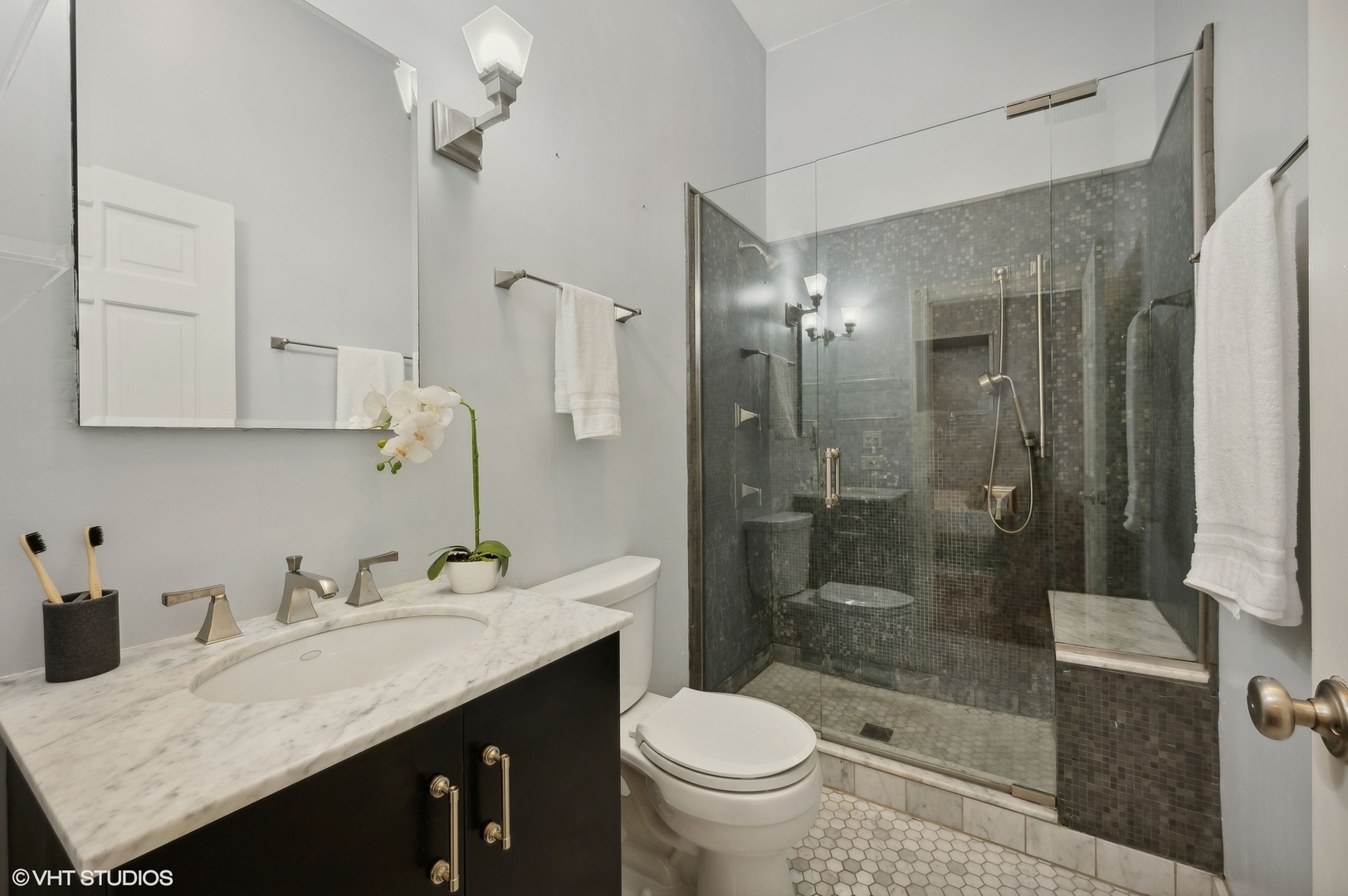 ;
;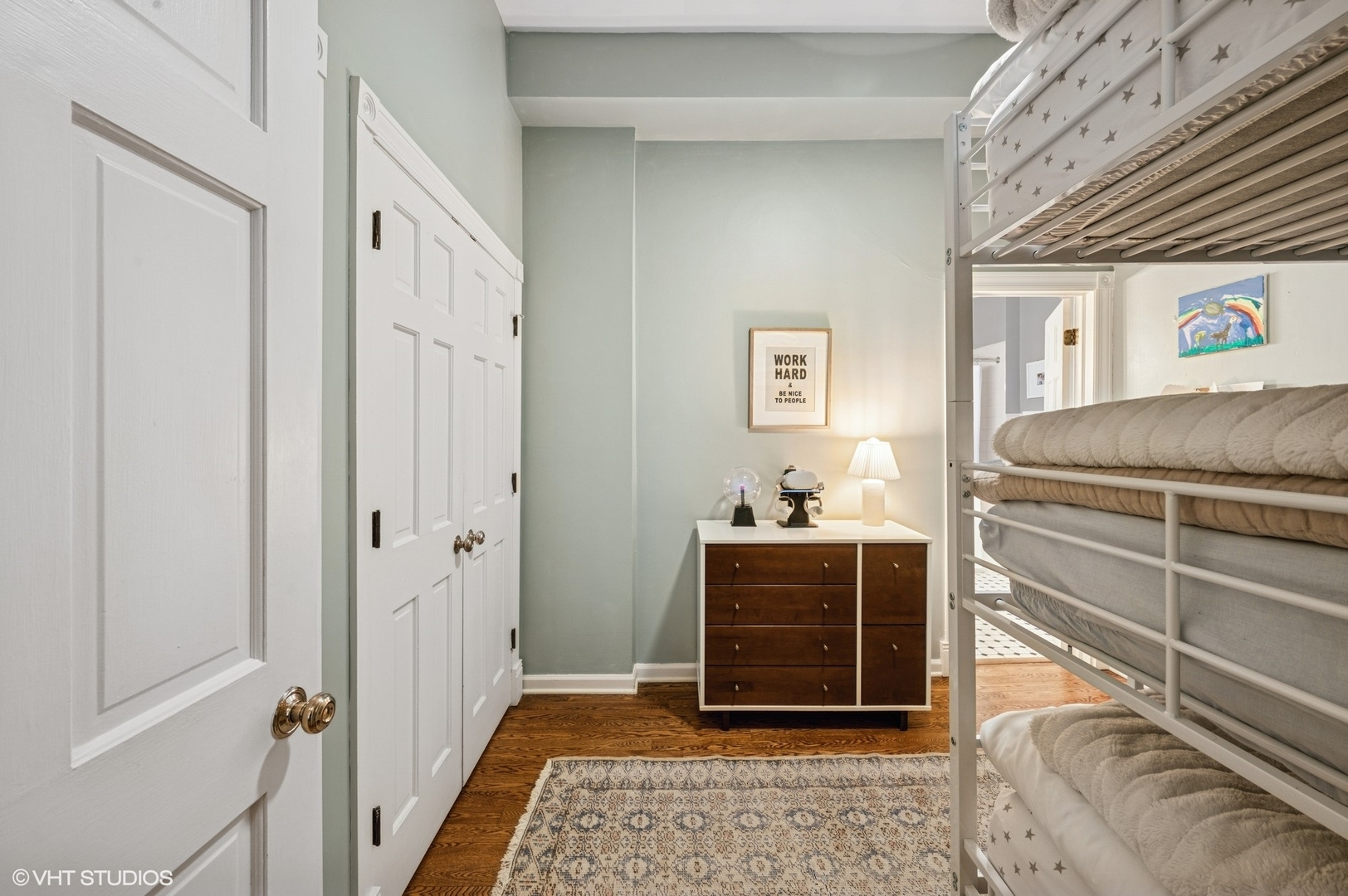 ;
;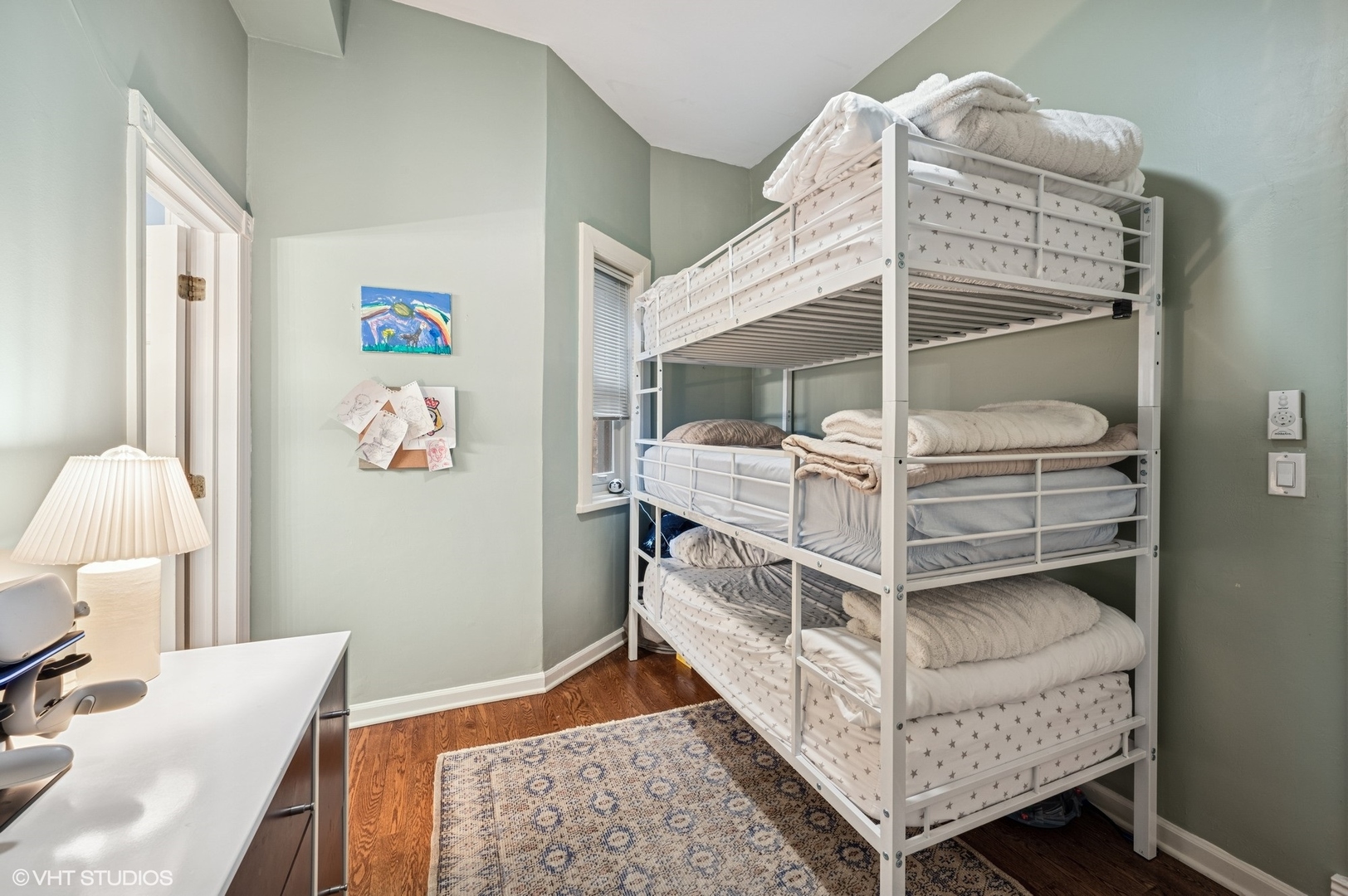 ;
;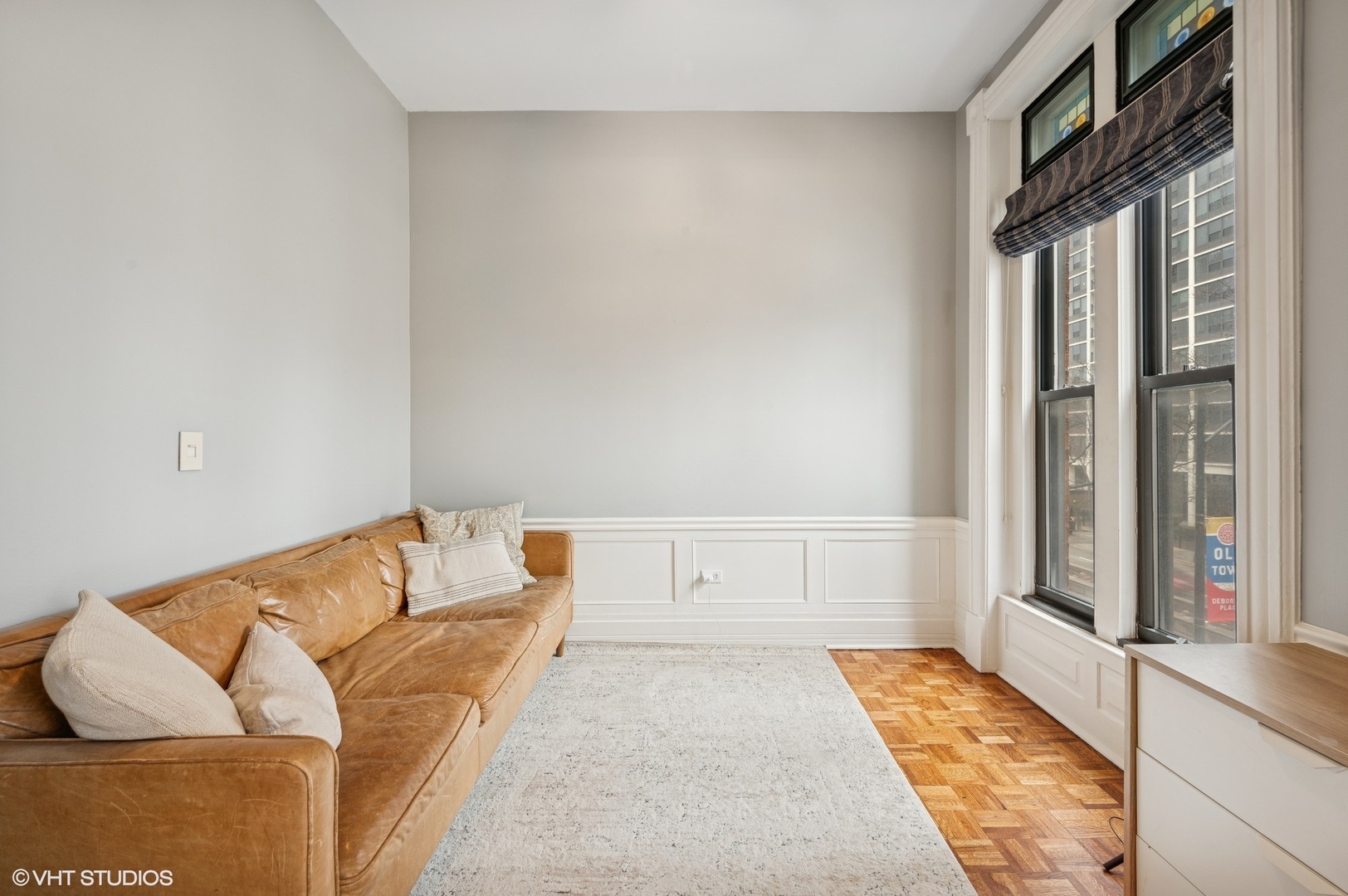 ;
;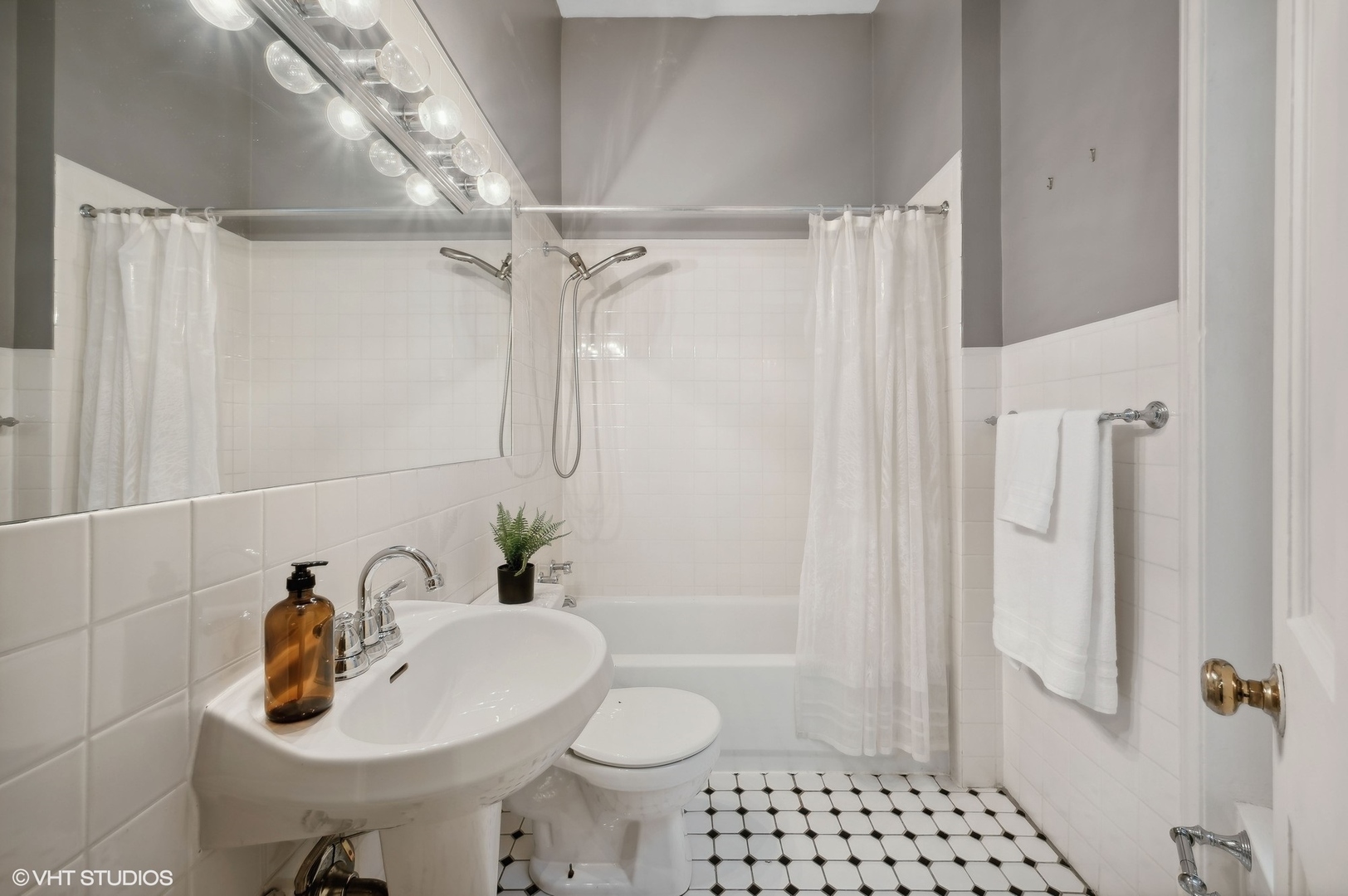 ;
;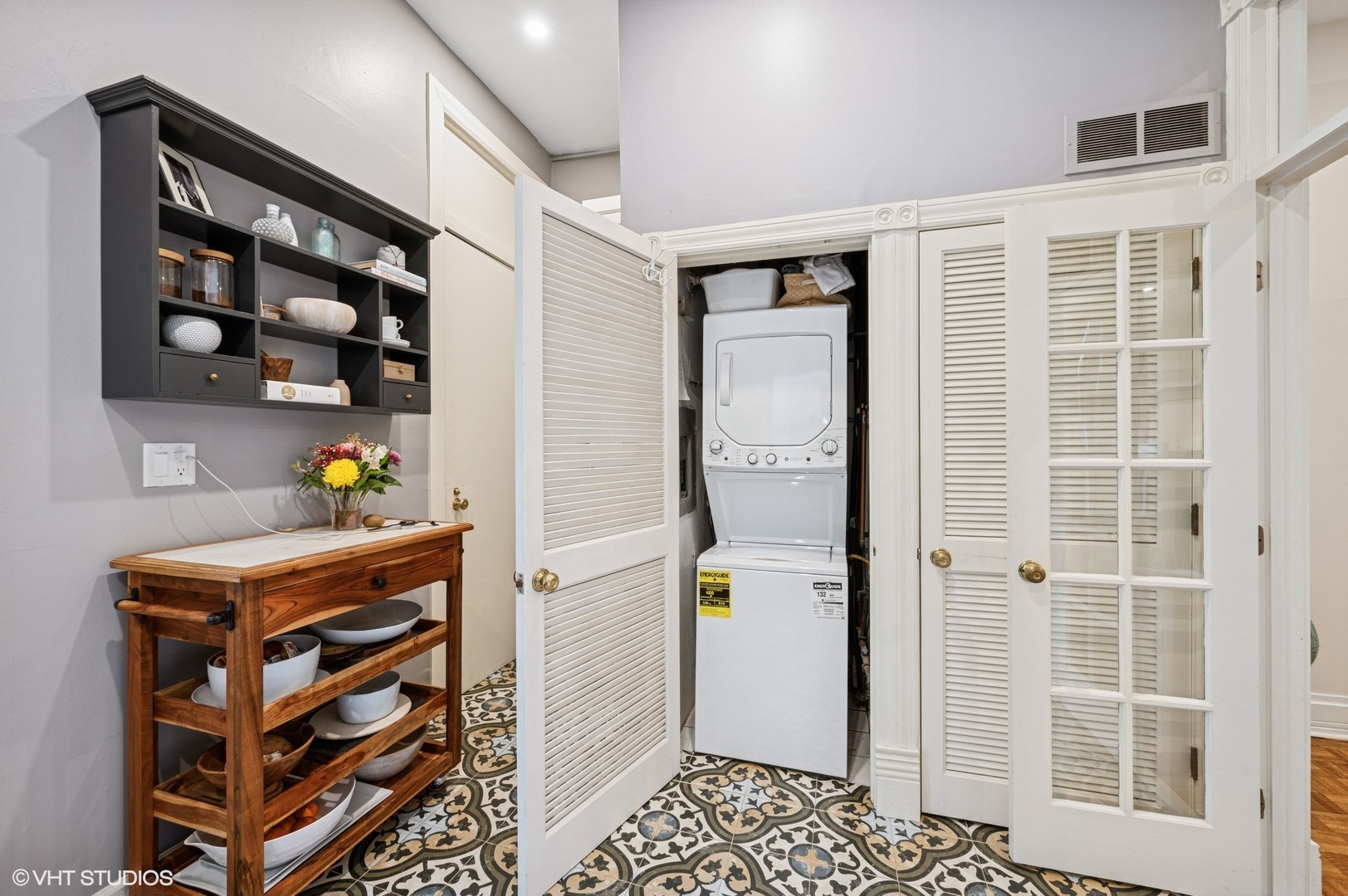 ;
;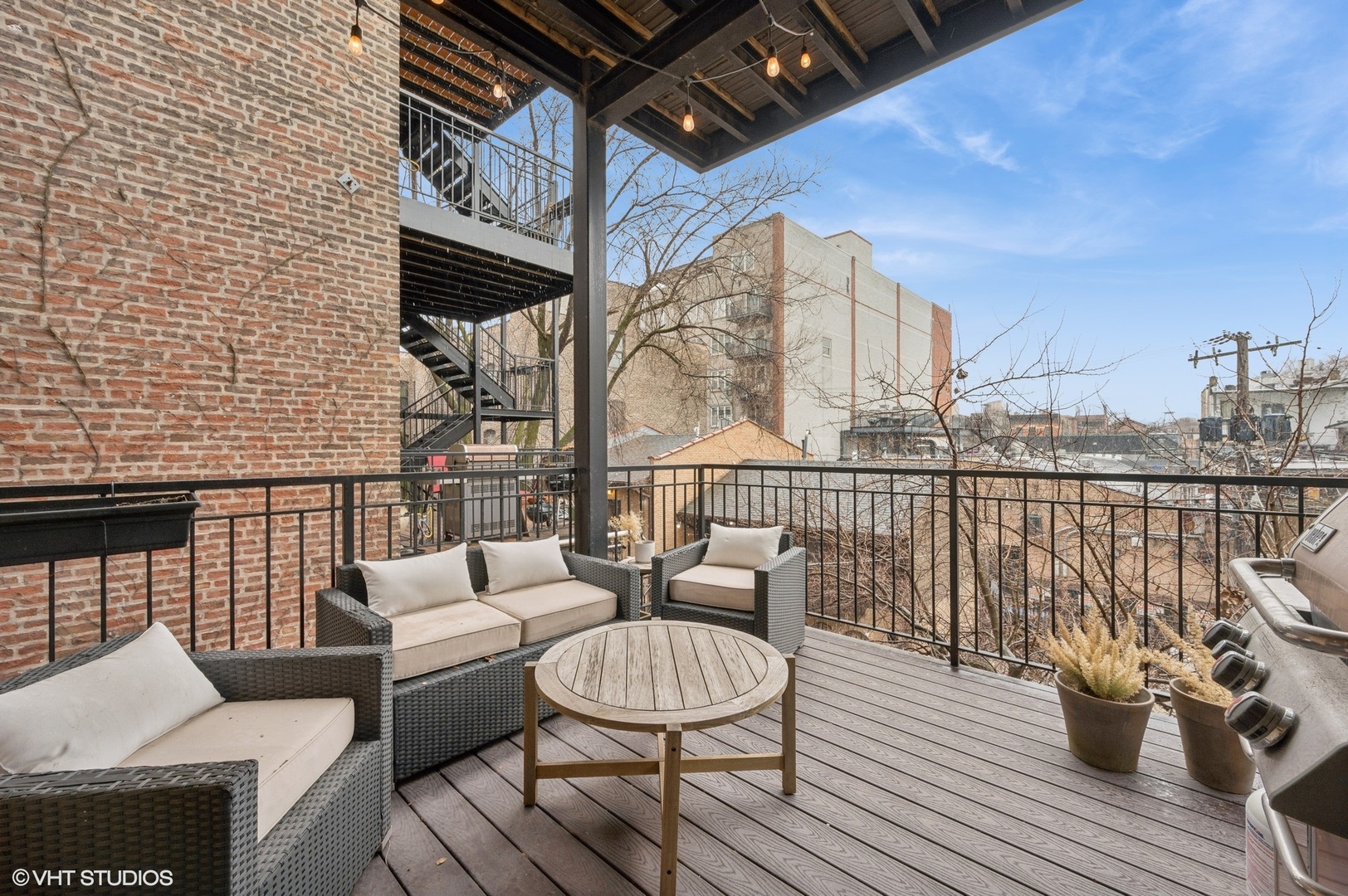 ;
;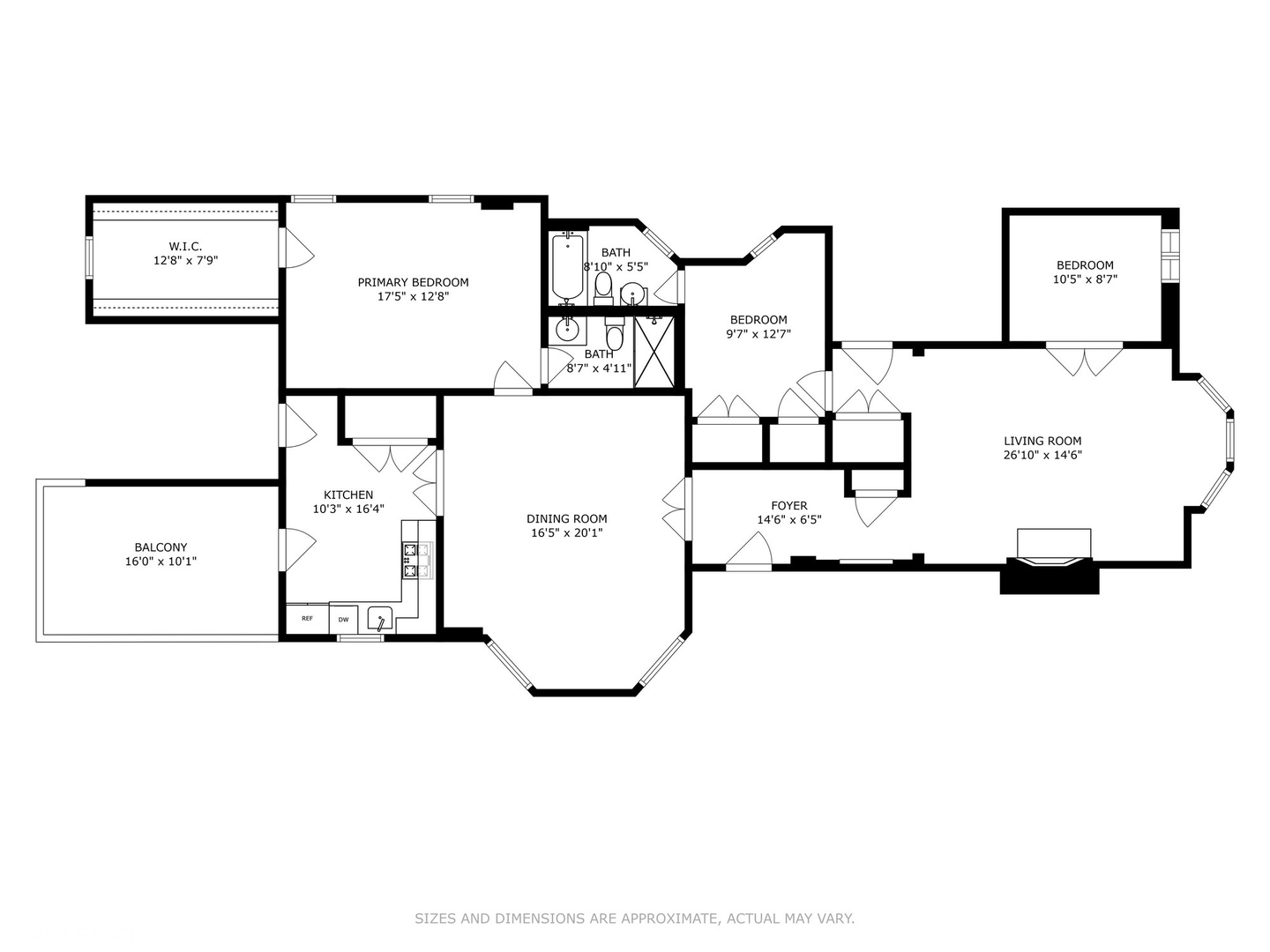 ;
;