1590 Epping Forest Drive, Southaven, MS 38671
|
|||||||||||||||||||||||||||||||||||||||||||||||||||||||||||||||||||||
|
|
||||||||||||||||||||||||||||||||||||||||||||||||||||||||||||||||
Virtual Tour
|
Luxury Estate on a Private 1-Acre Treed Lot with Custom 5-Tiered Deck.Seller will pay up to $10,000 max concessions towards buyers closing costs at closing.Step into timeless elegance and modern luxury in this exquisitely renovated estate nestled on a beautifully landscaped 1-acre lot. Boasting 5 spacious bedrooms, 5.5 baths, and over-the-top amenities throughout, this home is designed for comfort, entertaining, and refined living.Interior Features:Light-Filled Living Spaces: Abundant windows with transoms frame serene views of the wooded grounds, bringing natural light into every corner.Expansive Great Room: Beamed ceilings, gas fireplace, custom built-ins, and open sightlines to the gourmet kitchen.Chef's Dream Kitchen: Featuring beadboard ceilings, Quartz countertops, gas burner JennAir cooktop + electric stove/oven, walk-in pantry, custom cabinetry, double sinks, 2 cooking zones, built-in desk, and walls of windows. Opens to a cozy hearth room.Formal Dining Room: Elegant touches include a butler's pantry, French doors, custom chandelier base, and stained-glass accents.Private Office/Study: Complete with Chandelier, built-in bookcases and custom millwork.Bedroom Suites:Downstairs Primary Suite: A luxurious retreat with raised gas fireplace encased in marble tile, five closets, jacuzzi tub, walk-in shower, bidet, dual vanities, stained-glass window, wall of mirrors, chandelier, and pocket doors.Second Downstairs Bedroom: Includes its own private ensuite bath--perfect for guests or multi-generational living.Upstairs Bedrooms: Two large bedrooms with ensuite baths plus a second primary suite upstairs with built-ins and full bath.Bonus Spaces:Grand Ballroom: Featuring a mirrored wall, ballet bar, and wet bar--ideal for dancing, yoga, or entertaining.Additional Bonus Room: With two oversized walk-in closets--perfect for a playroom, media room, or home gym.Five Attics: Offering incredible storage. One attic is ready to be transformed into a sauna or wellness space.Additional Highlights:23 Closets throughout the home provide unmatched storage.Huge Laundry Room: Includes sink, extra pantry, and storage closets.Elegant Finishes: White porcelain tile, hardwood floors, extensive crown molding, baseboards, modern light fixtures, and abundant electrical outlets.Security & Efficiency: Features 5 security cameras, Ring doorbell, glass breakers, and energy-efficient insulation on exterior walls.Extensive Outdoor Living:5-tier wood deck with treetop viewsCovered outdoor relaxation room with hot tub (as is condition)Glassed-in mini sunroom gazebo--perfect for reading or quiet timeCircular driveway with parking for 5+ cars, plus oversized 2-car garageBasement/storm shelter for added safetyCommunity Perks:Located in a peaceful and prestigious neighborhood with access to a private lake.This rare, one-of-a-kind home offers the perfect blend of luxury, functionality, and character. Whether you're hosting a gala in the ballroom or sipping coffee in the gazebo, you'll fall in love with the lifestyle this property offers.
|
Property Details
- 5 Total Bedrooms
- 5 Full Baths
- 1 Half Bath
- 6273 SF
- 45738 SF Lot
- Built in 1990
- 2 Stories
- Traditional Style
- Partial Basement
Interior Features
- Eat-In Kitchen
- Oven/Range
- Dishwasher
- Garbage Disposal
- Appliance Hot Water Heater
- Ceramic Tile Flooring
- Walk-in Closet
- First Floor Primary Bedroom
- Alarm System
- Forced Air
- Natural Gas Fuel
- Natural Gas Avail
- Central A/C
Exterior Features
- Masonry - Stucco Construction
- Stone Siding
- Has Garage
- 2 Garage Spaces
- Community Water
- Community Septic
- Subdivision: Stonehedge
Community Details
- Security
Taxes and Fees
- $33 per month Maintenance
Listed By
|
|
Crye-Leike
Office: 662-895-8300 |
Listing data is deemed reliable but is NOT guaranteed accurate.
Contact Us
Who Would You Like to Contact Today?
I want to contact an agent about this property!
I wish to provide feedback about the website functionality
Contact Agent



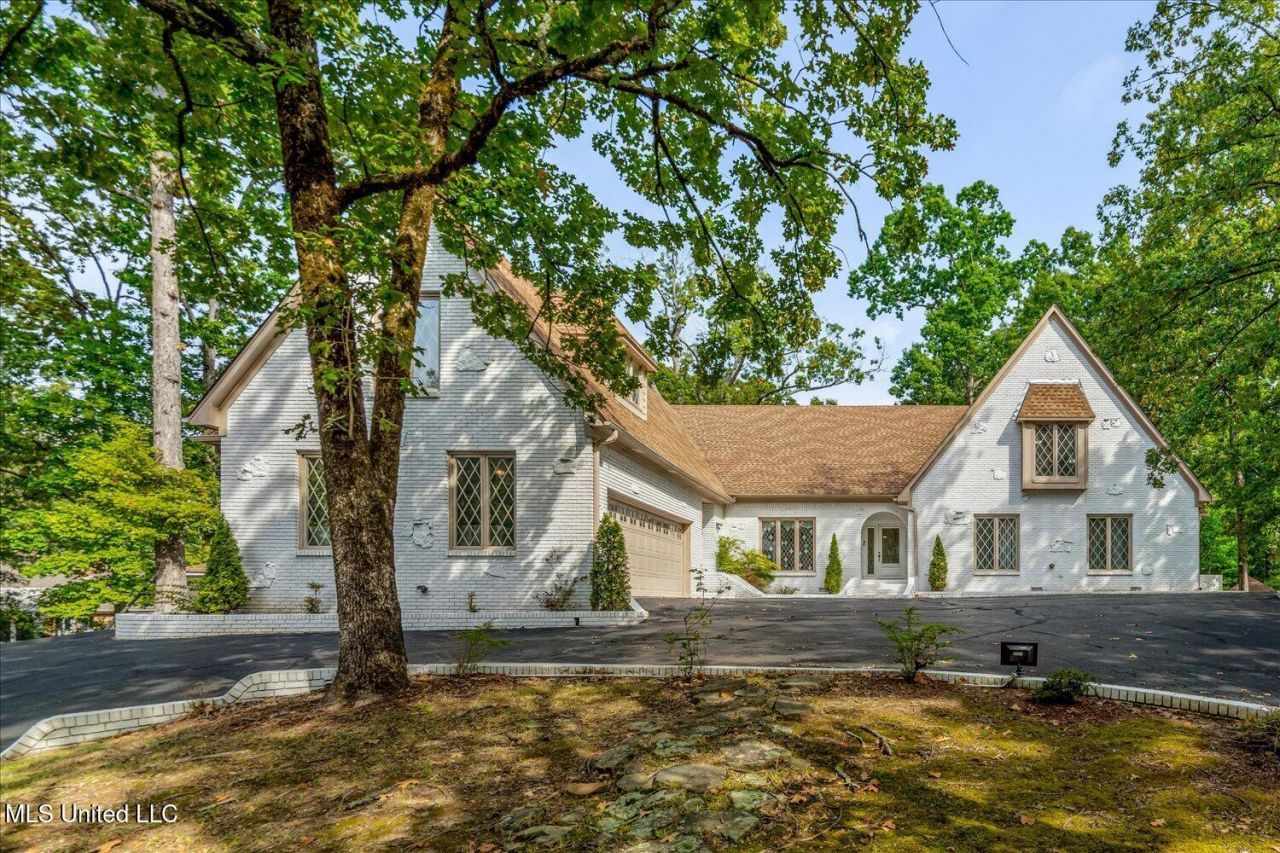

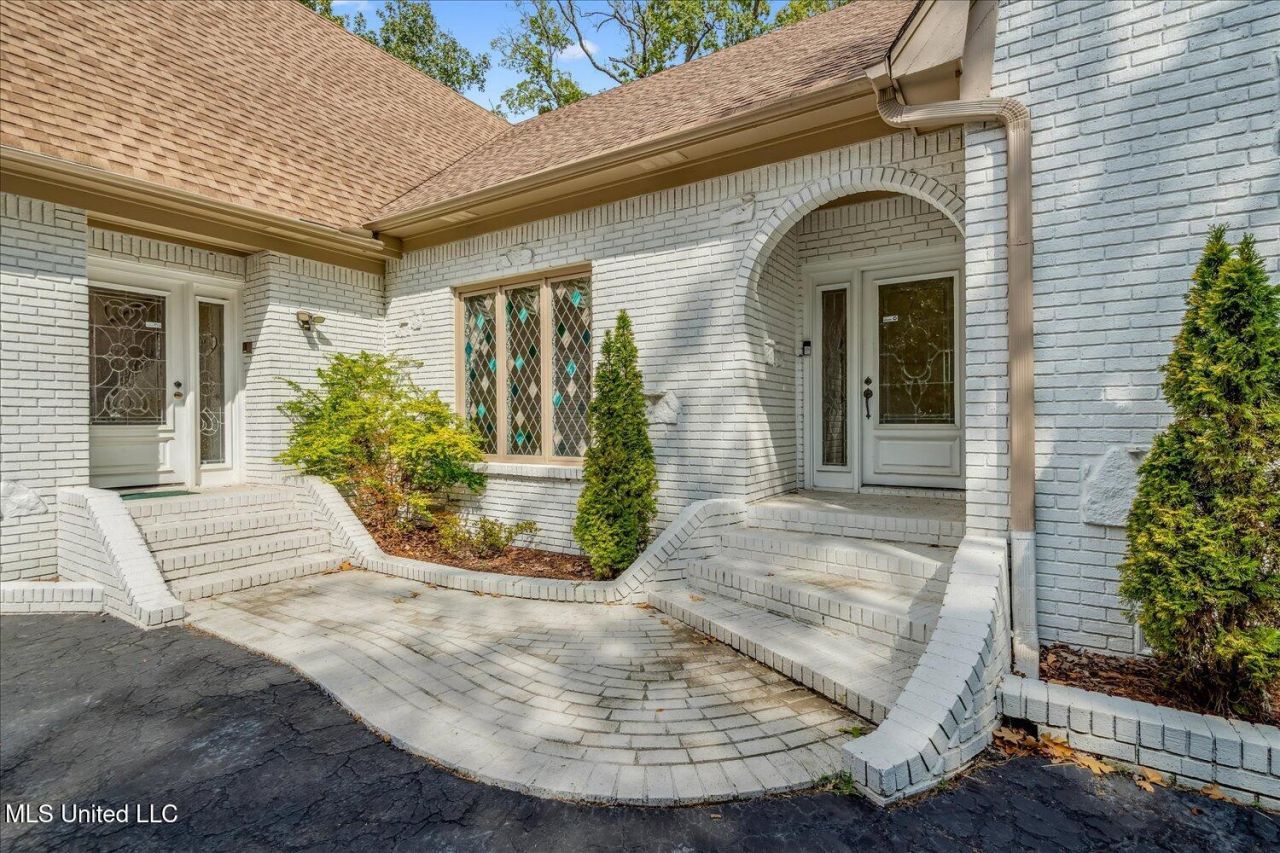 ;
;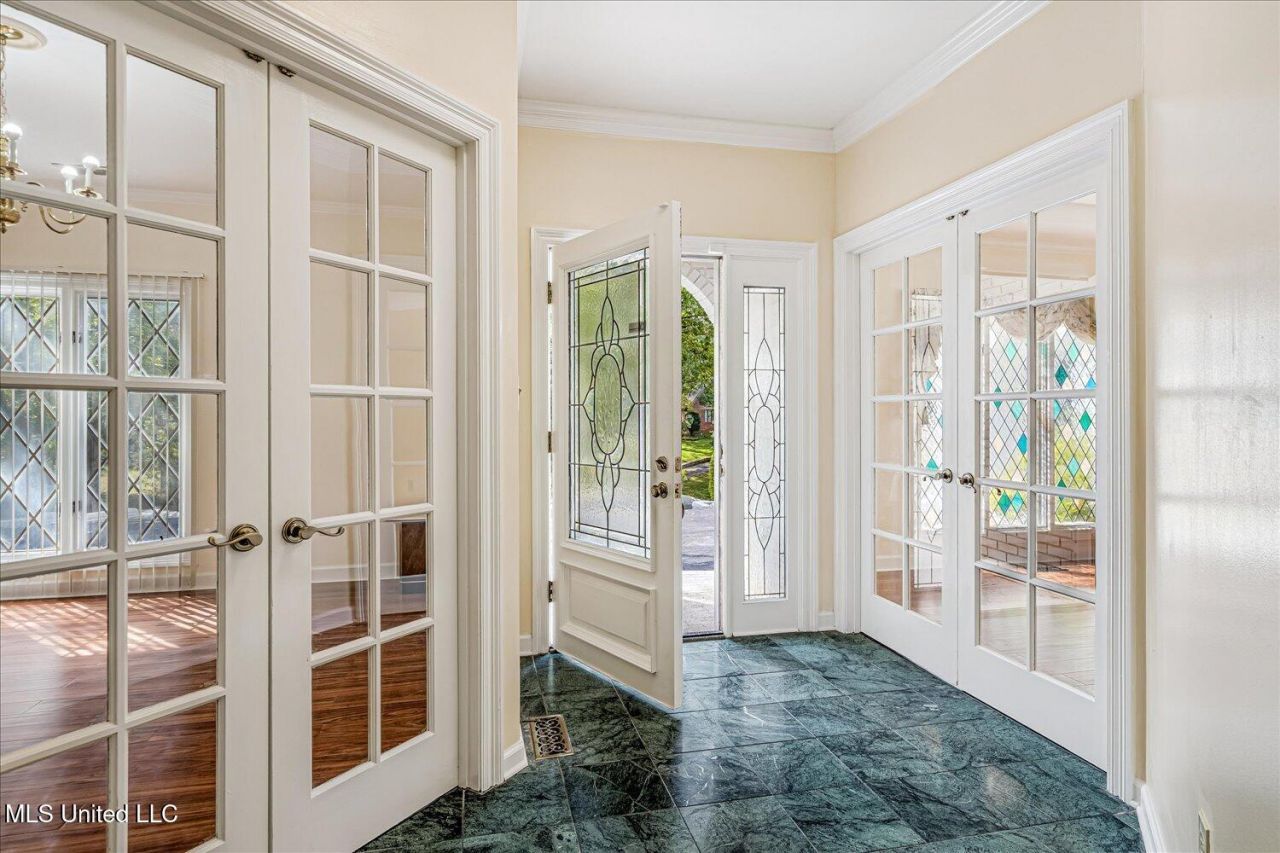 ;
;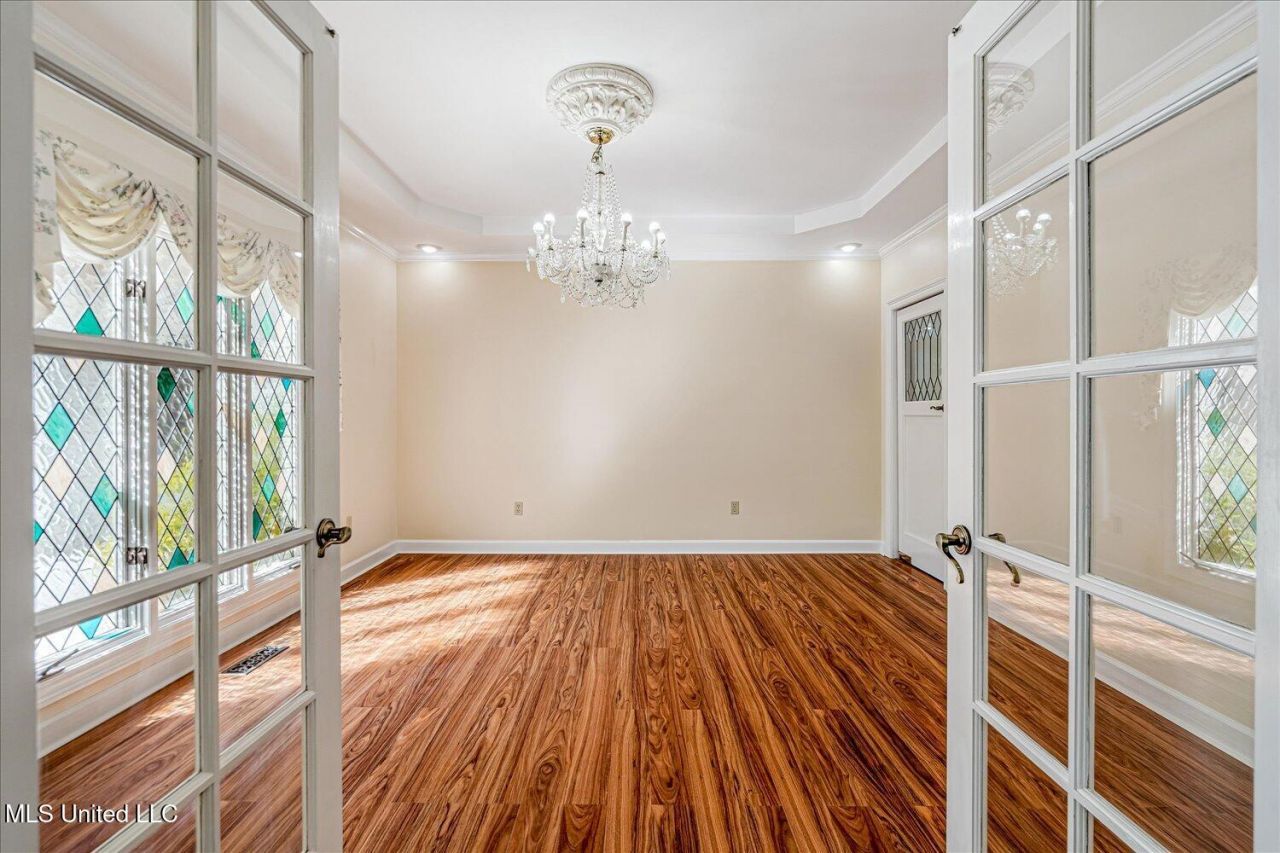 ;
;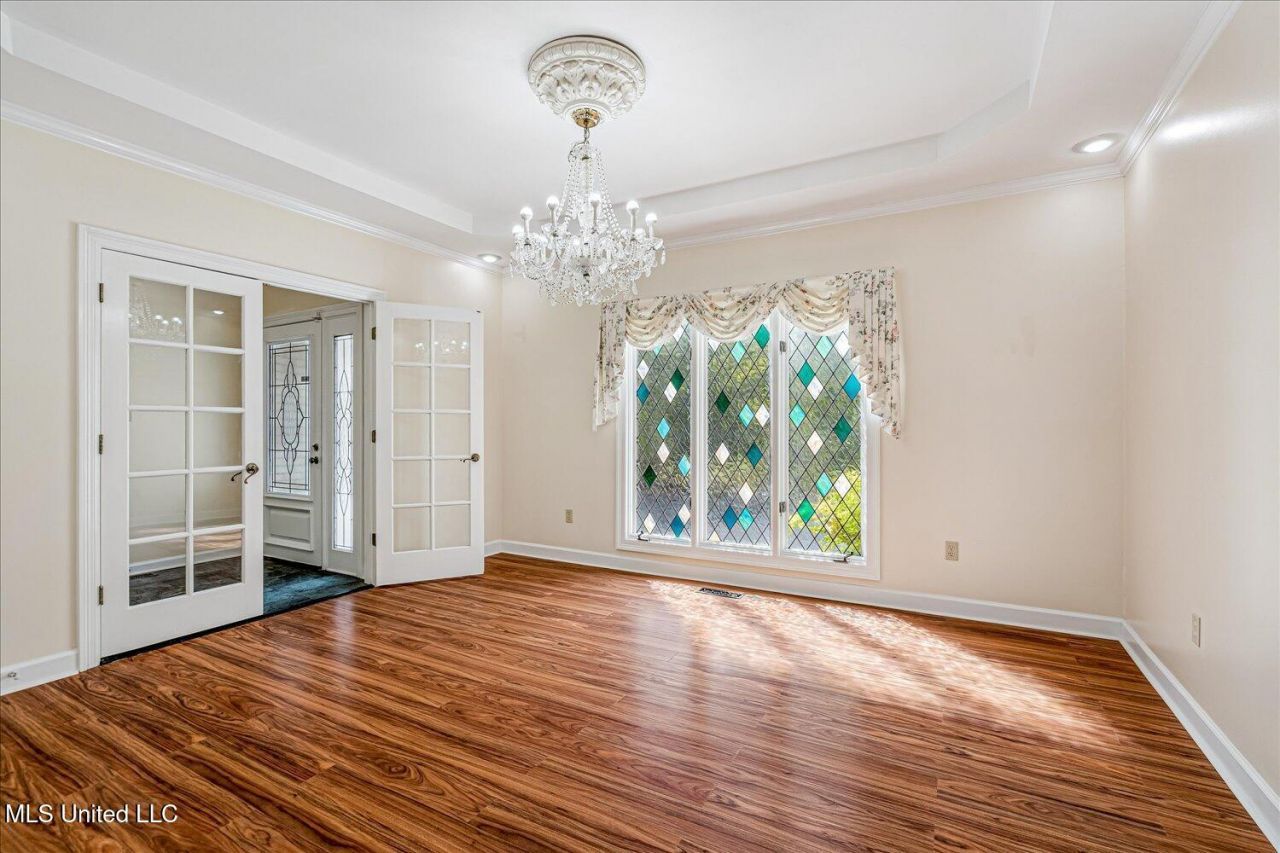 ;
;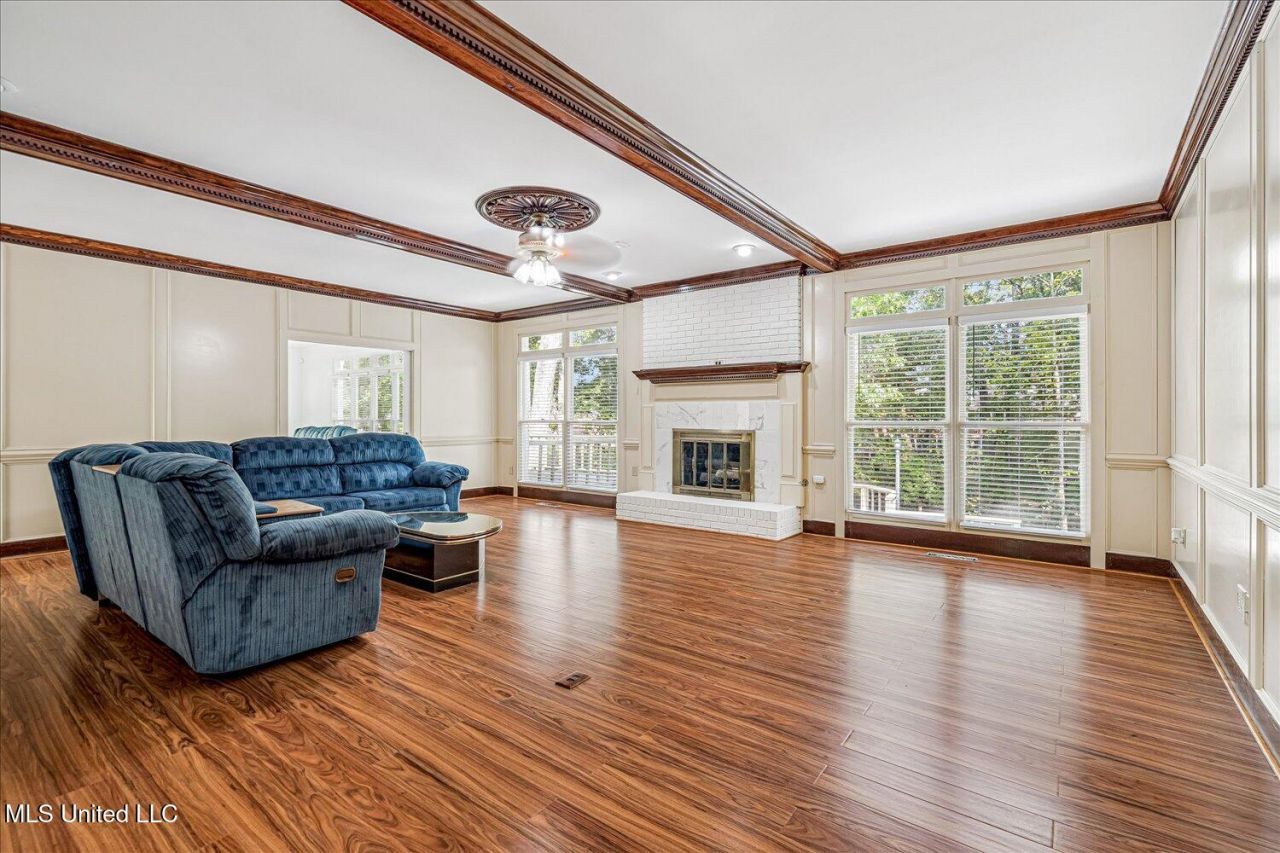 ;
;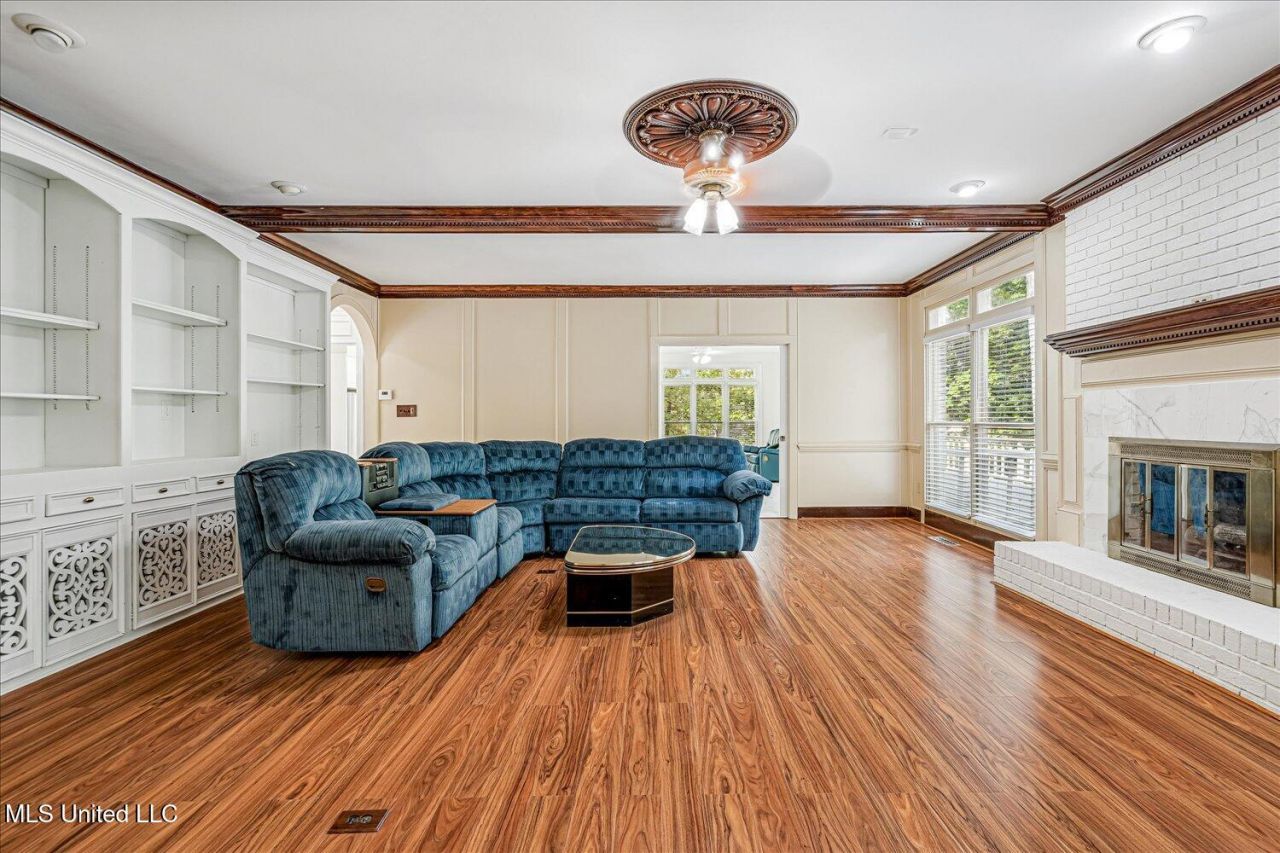 ;
;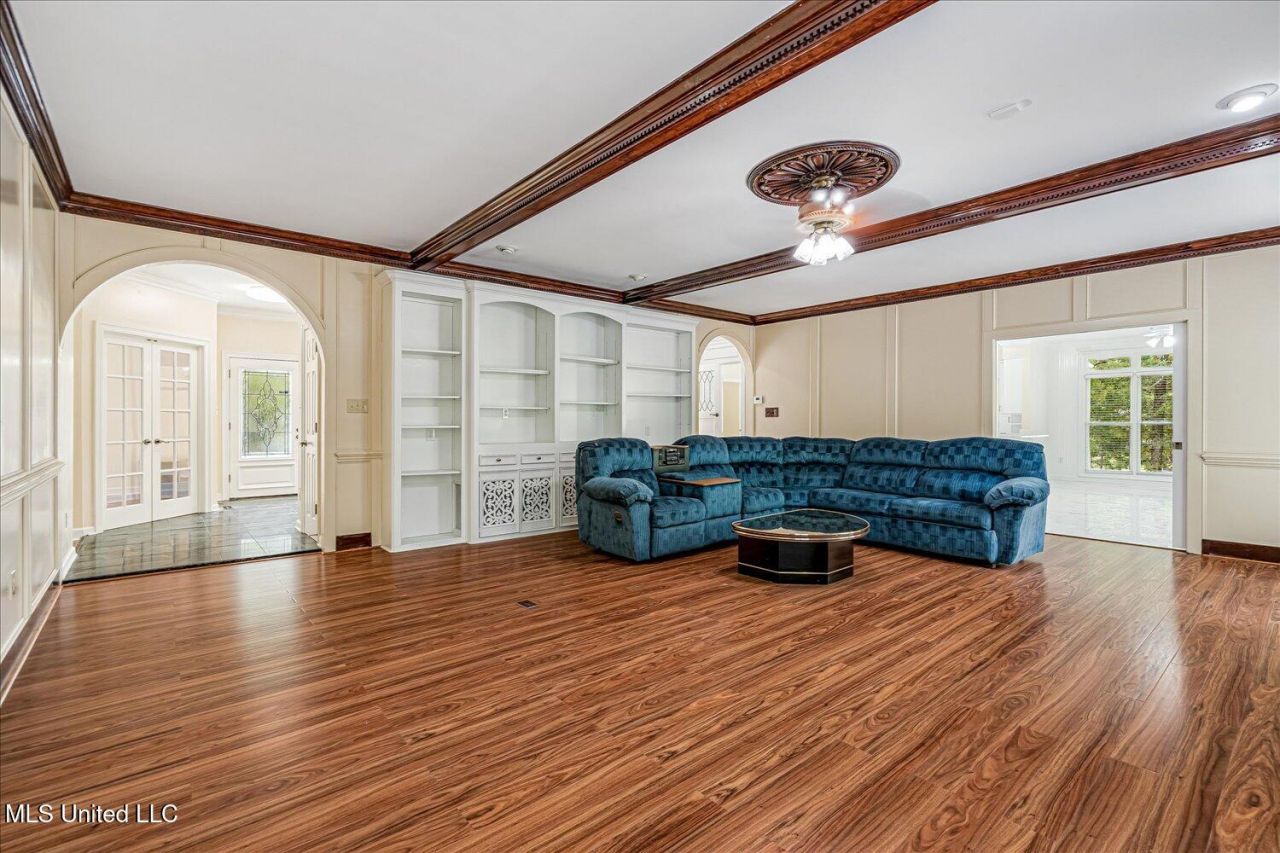 ;
;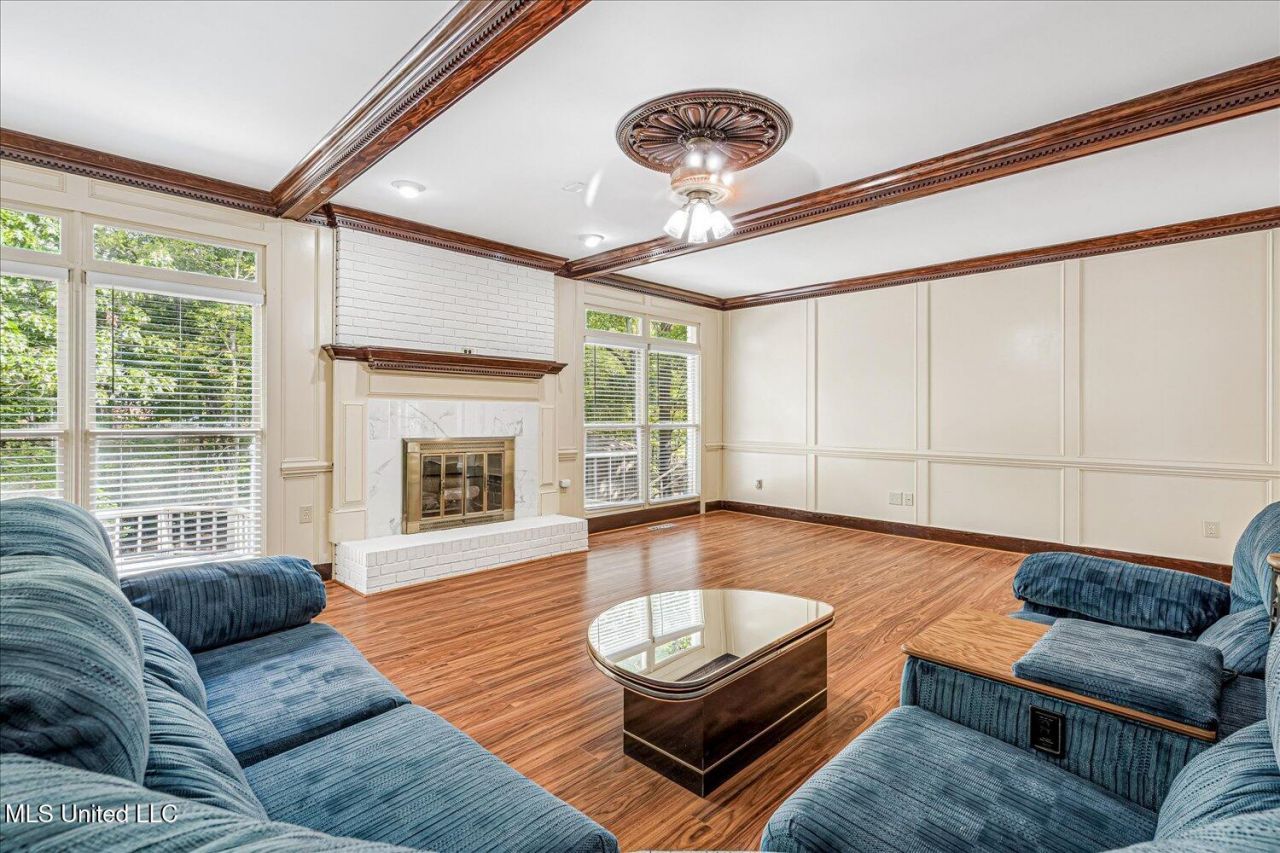 ;
;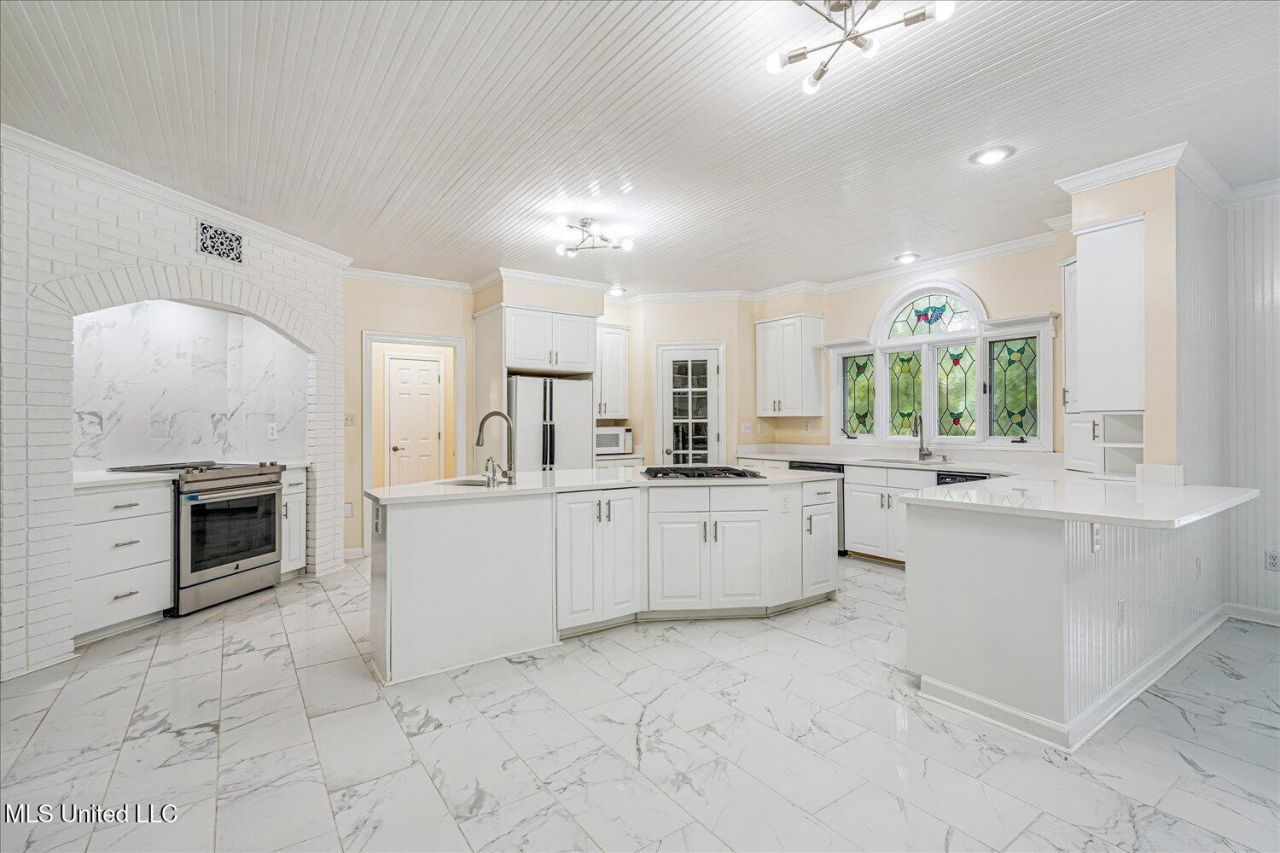 ;
;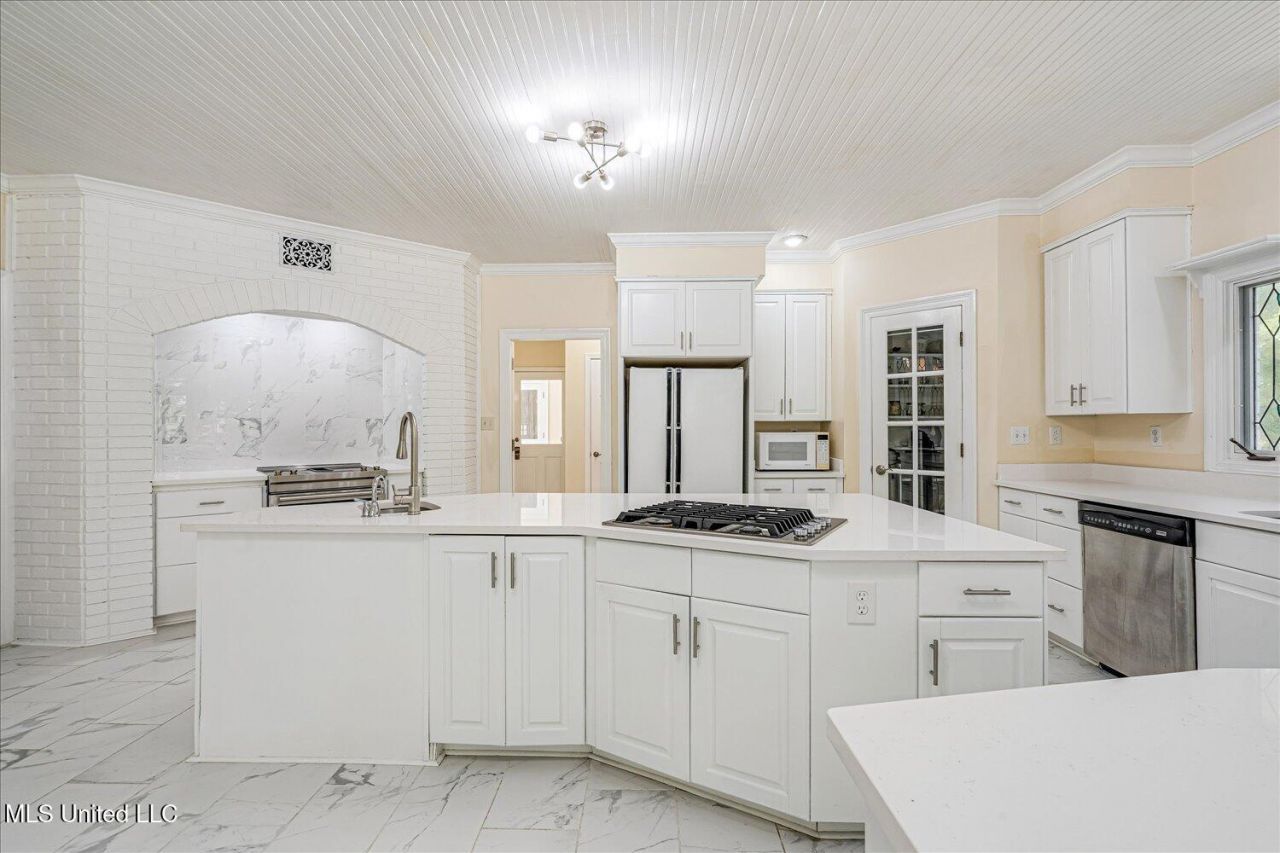 ;
;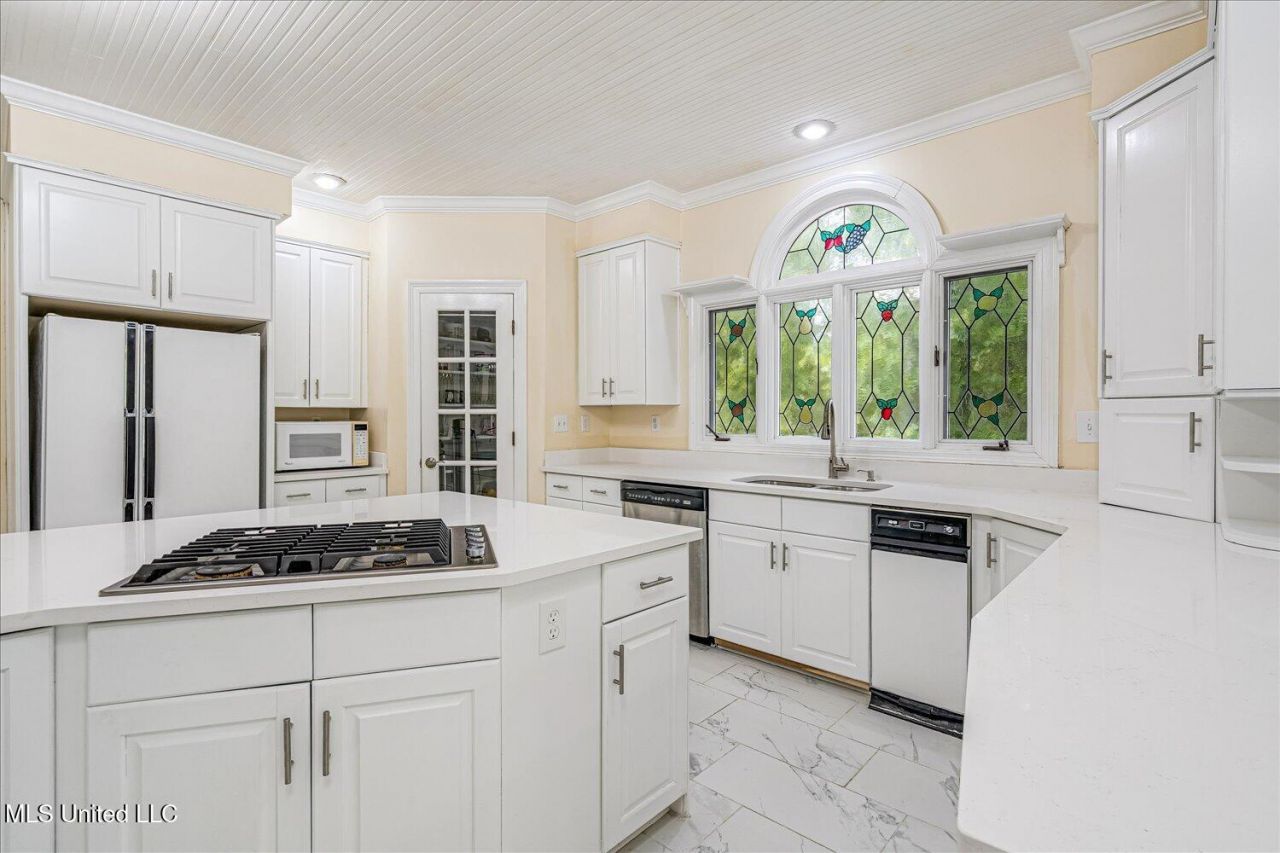 ;
;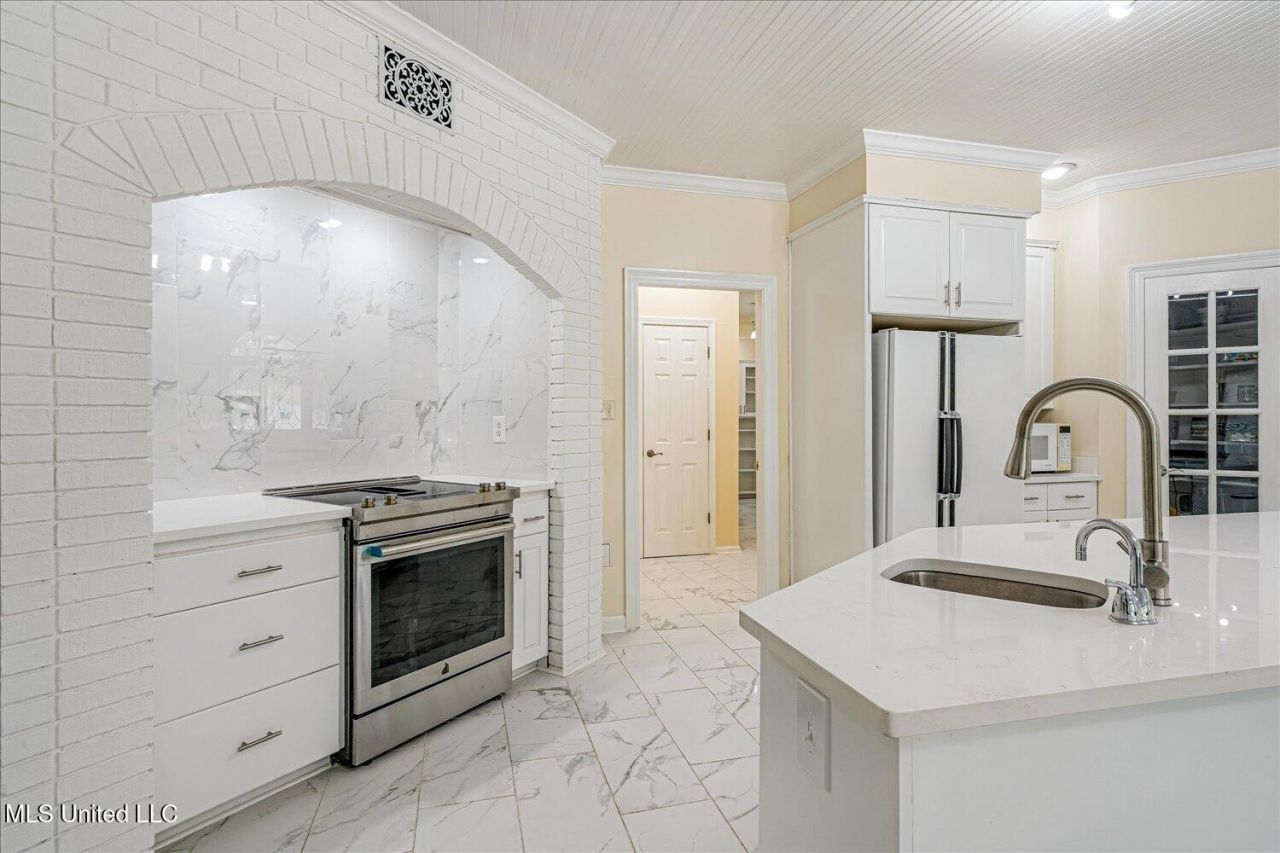 ;
;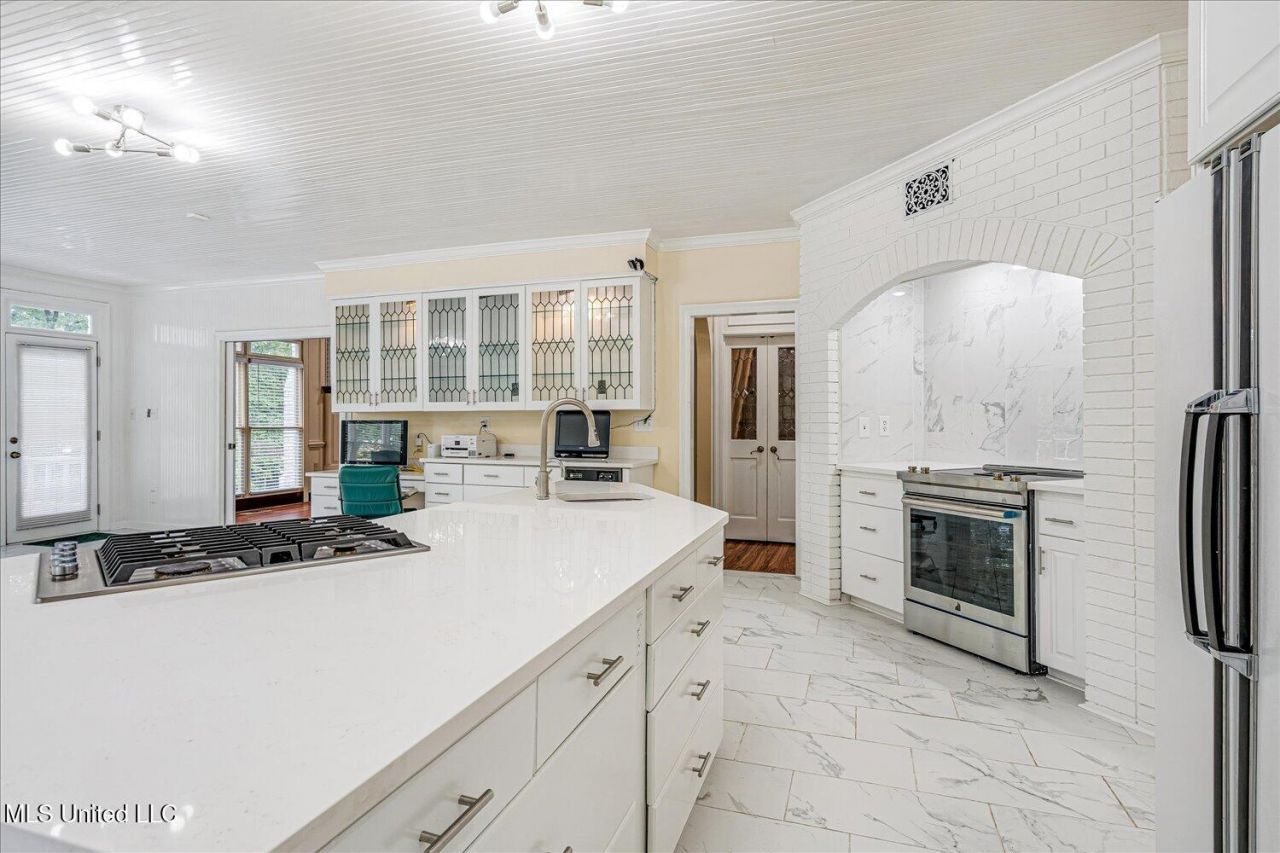 ;
;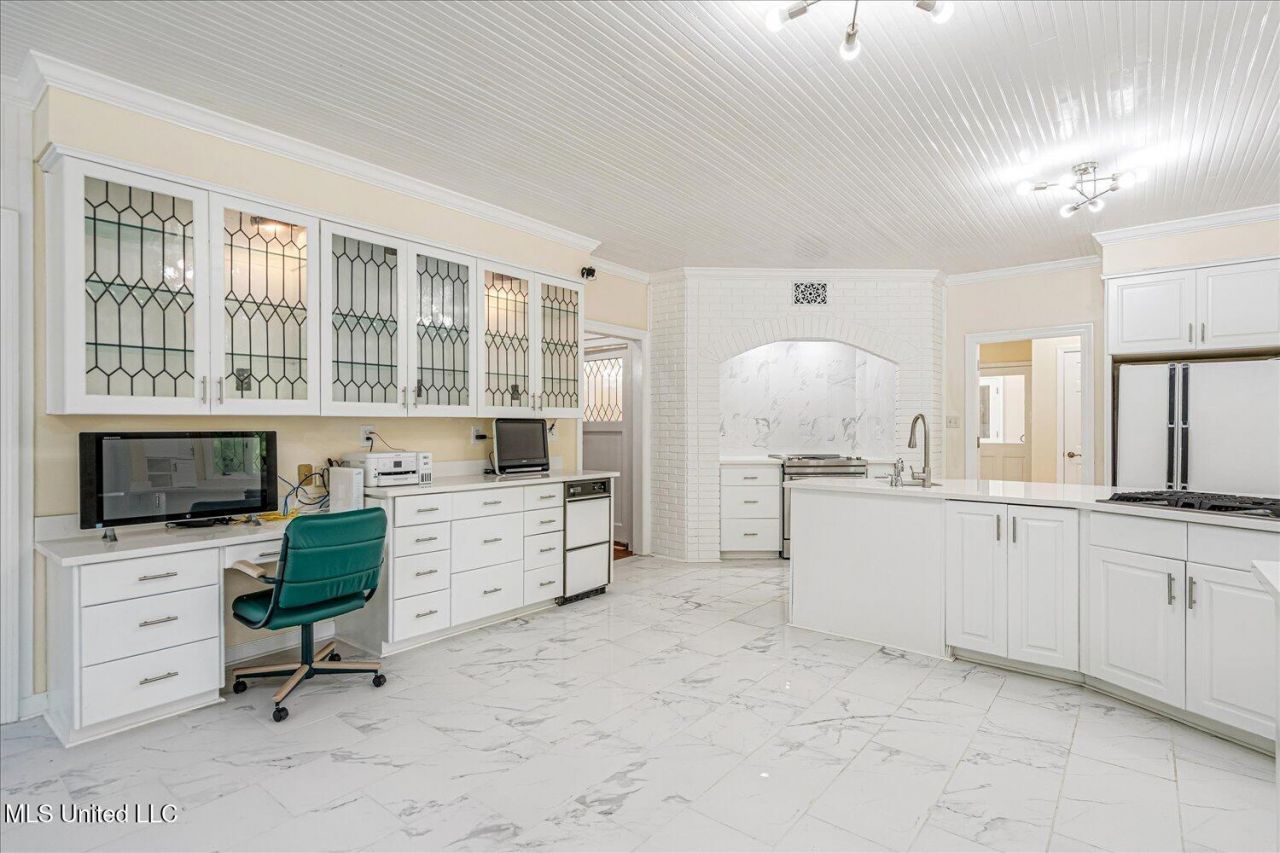 ;
;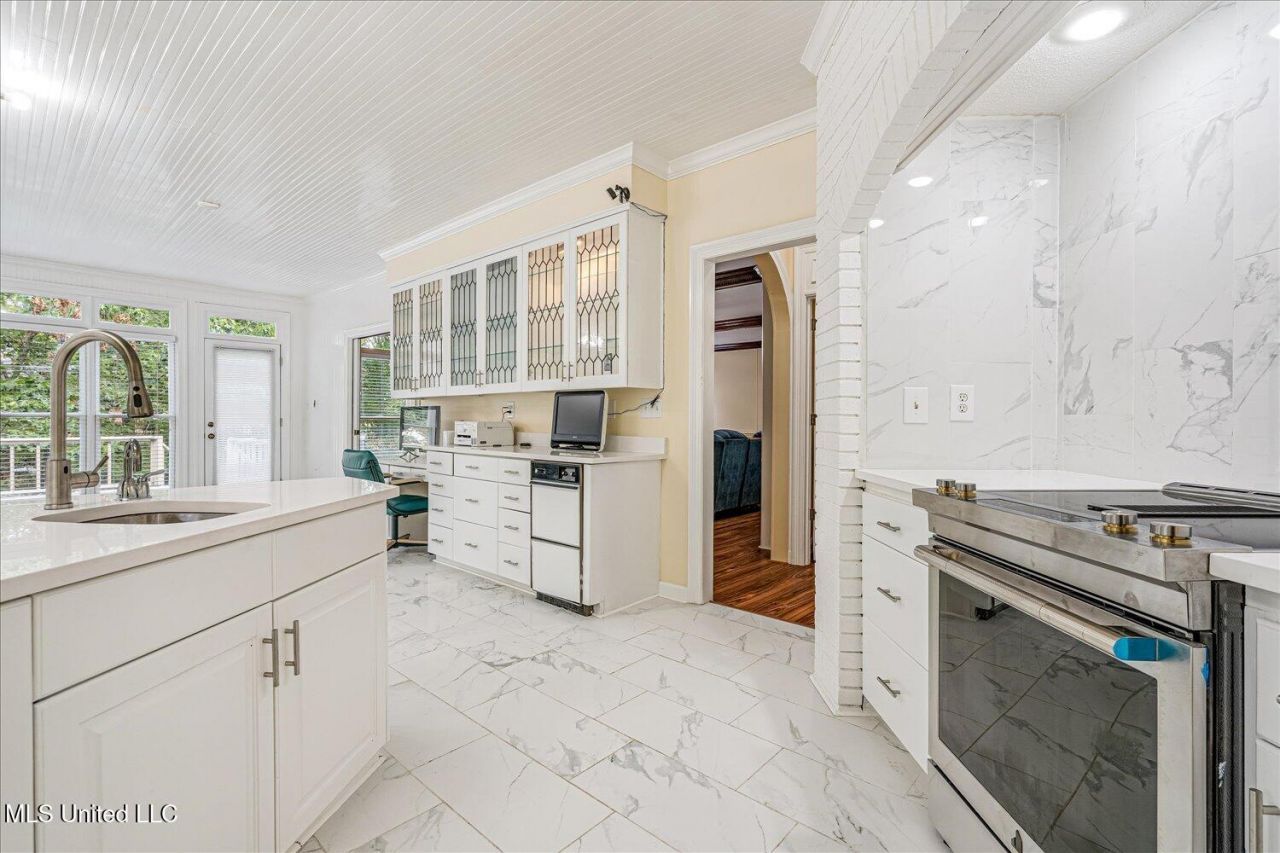 ;
;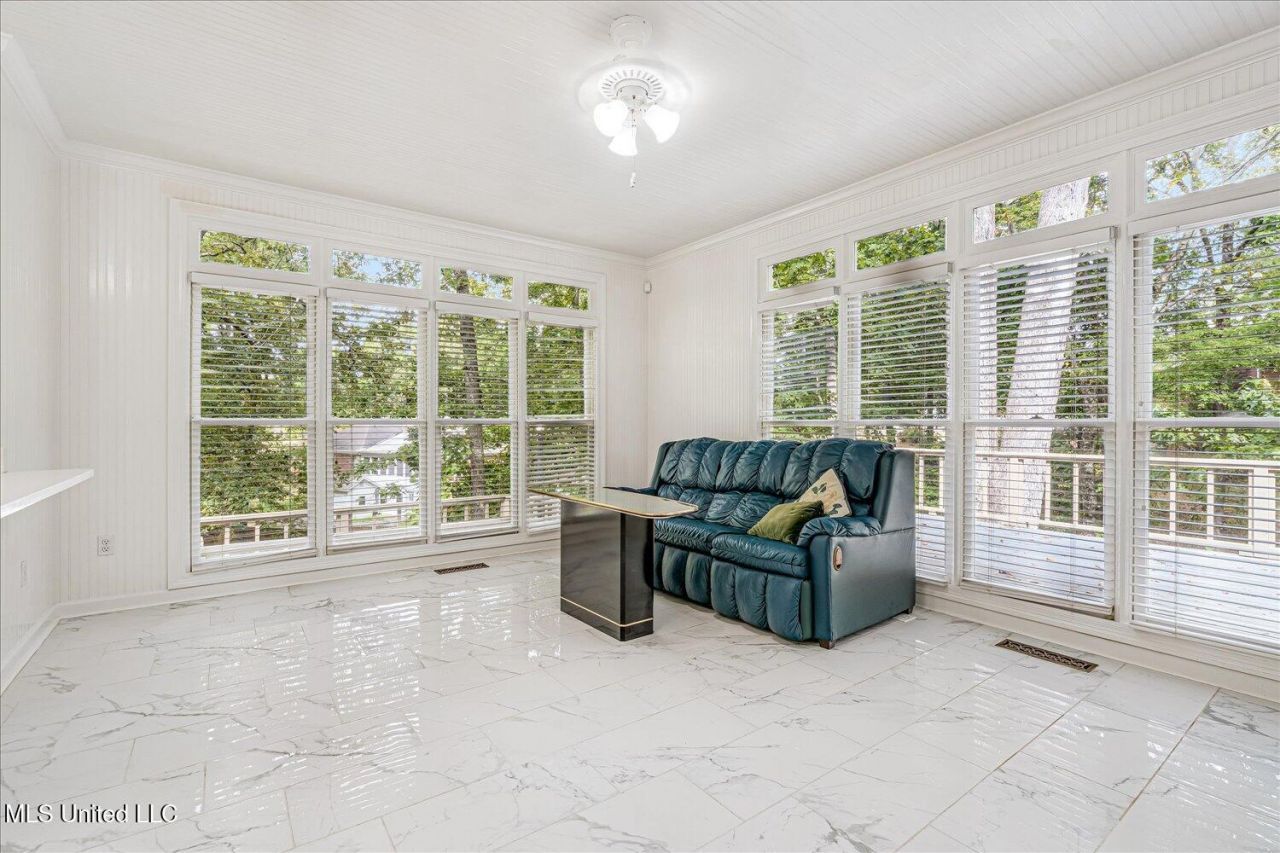 ;
;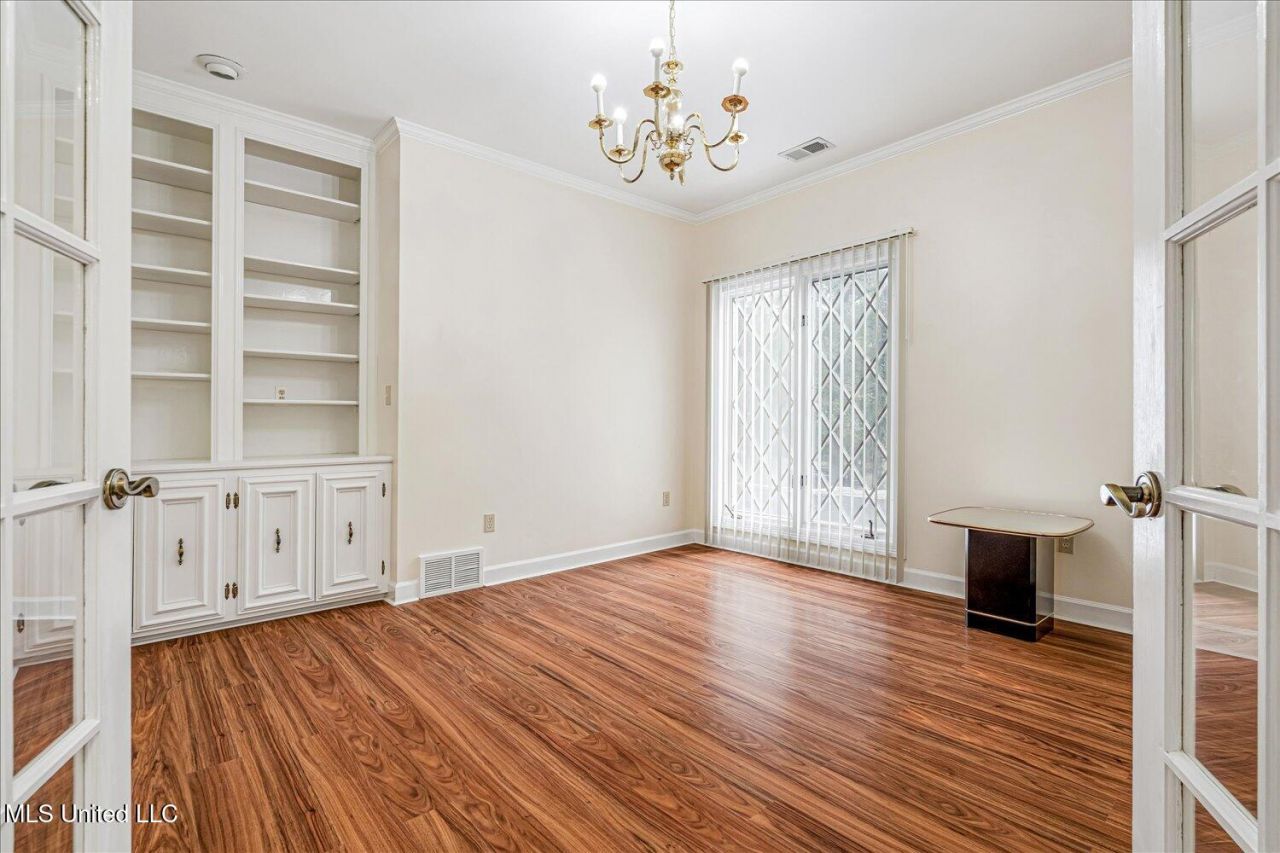 ;
;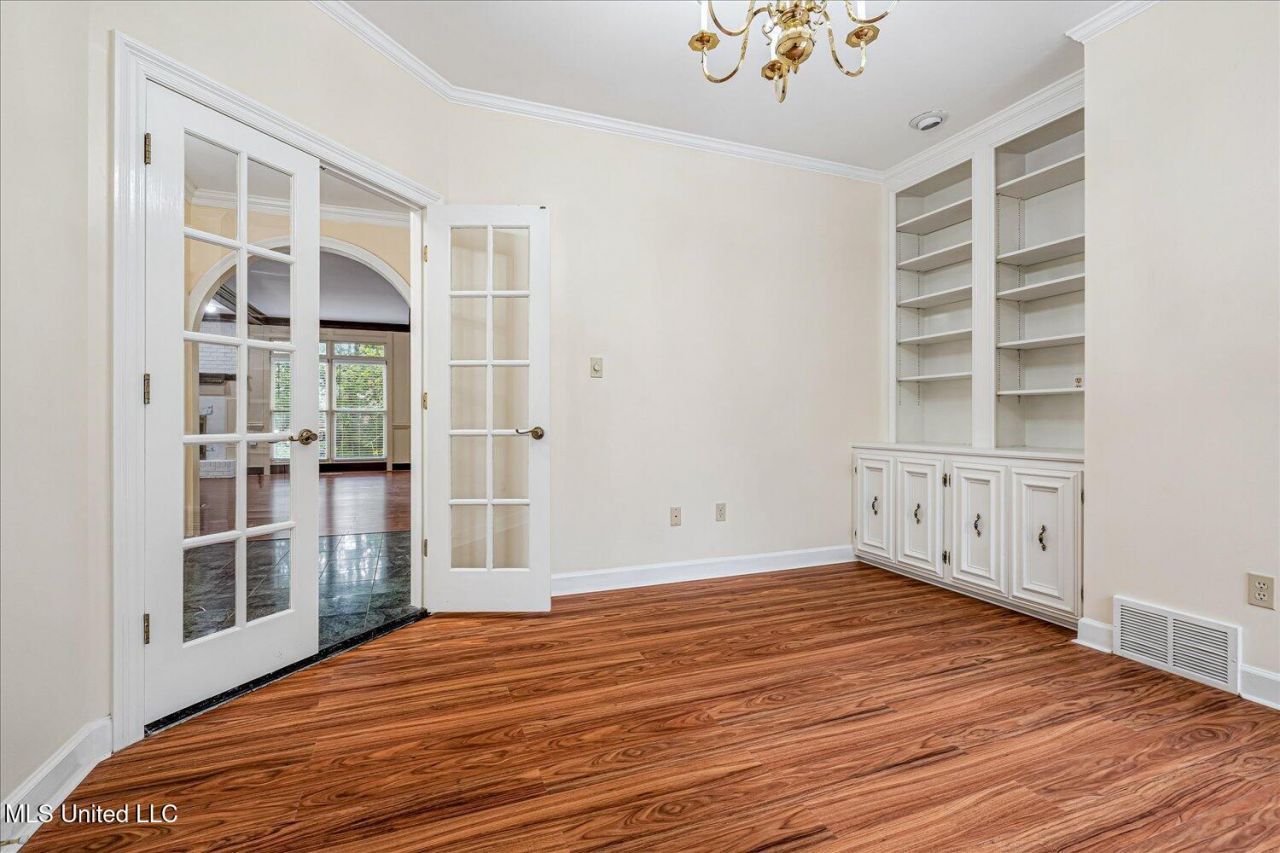 ;
;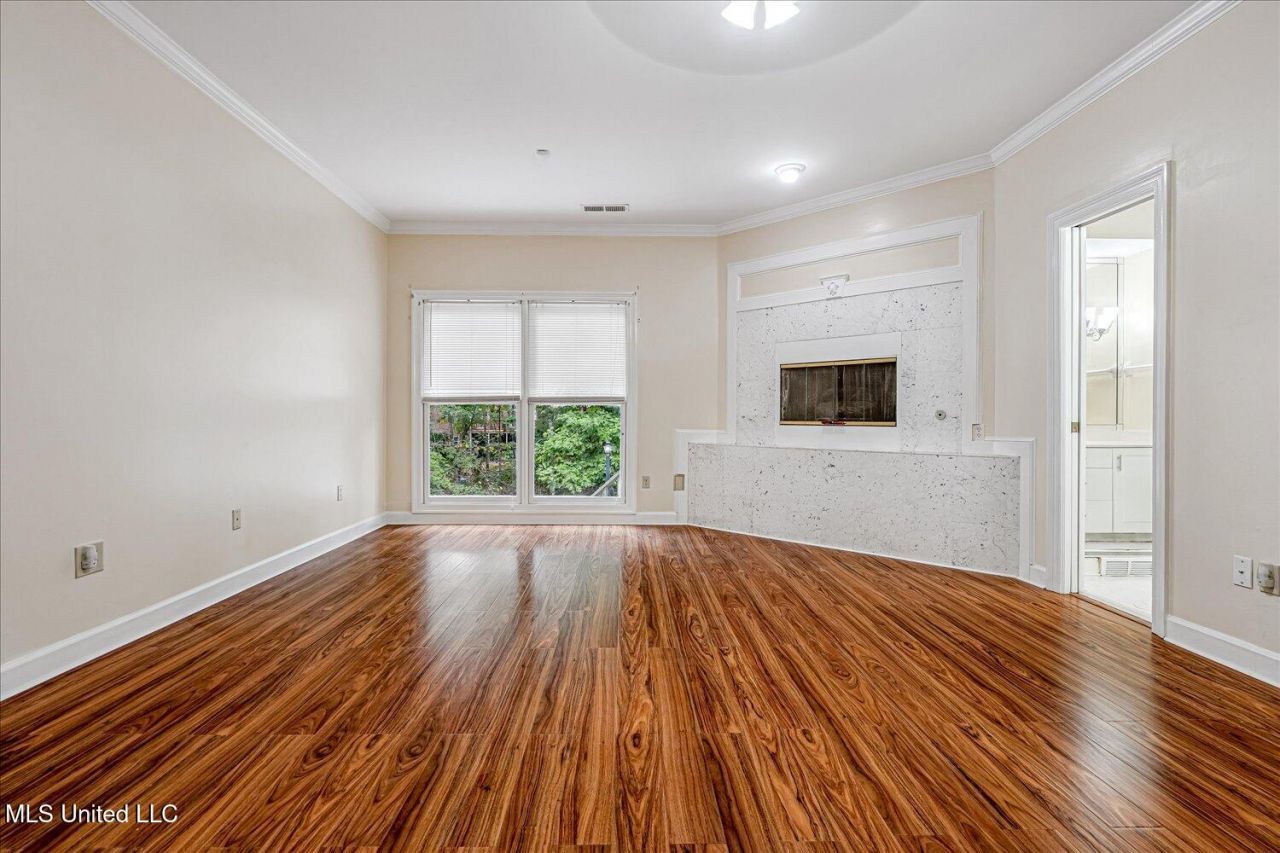 ;
;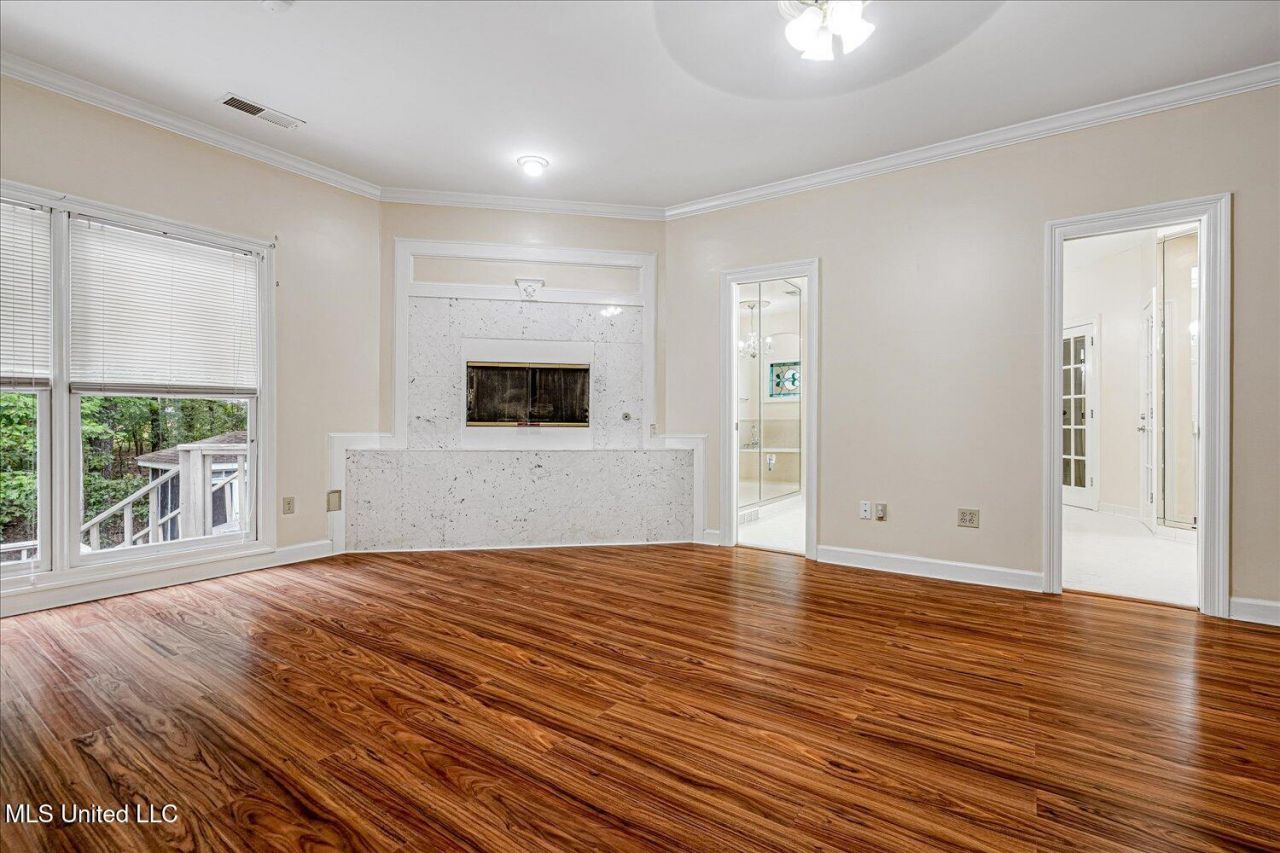 ;
;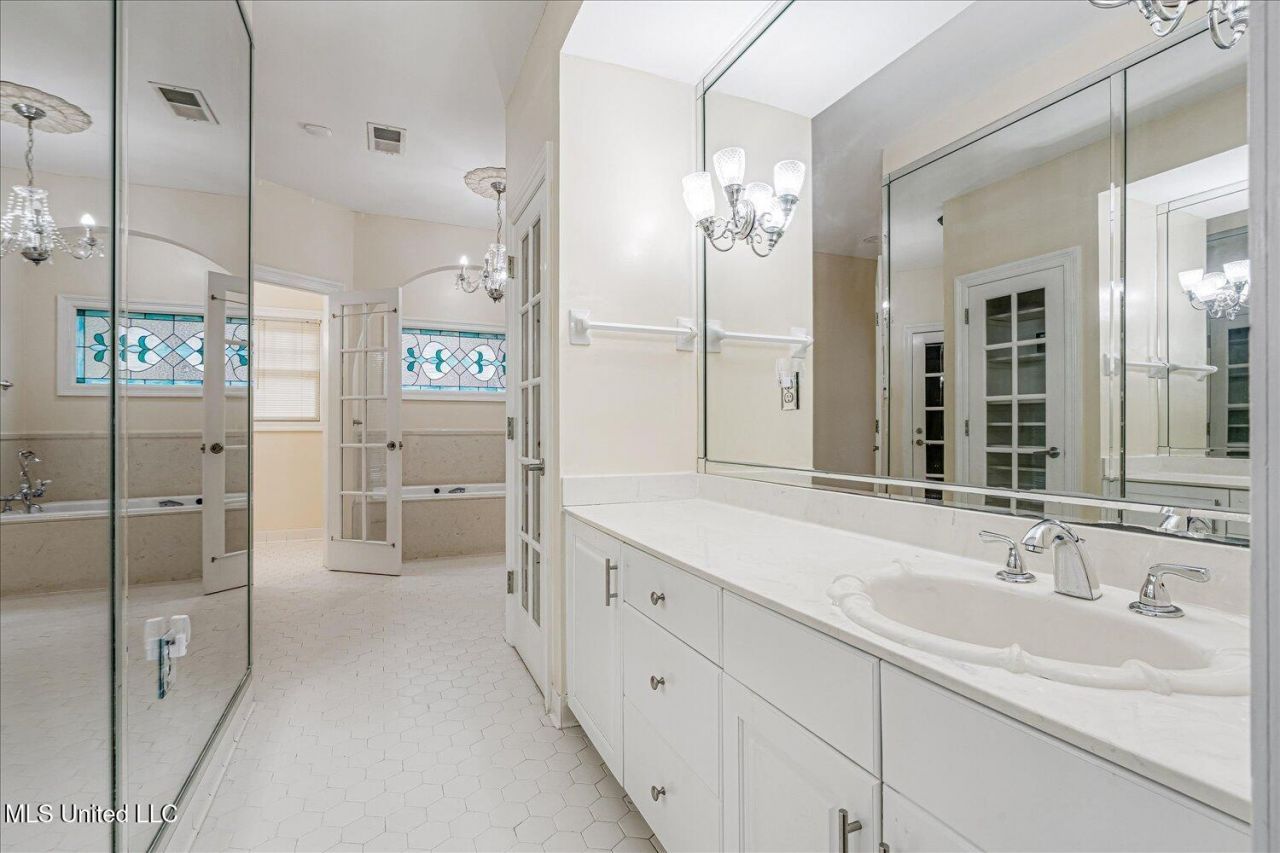 ;
;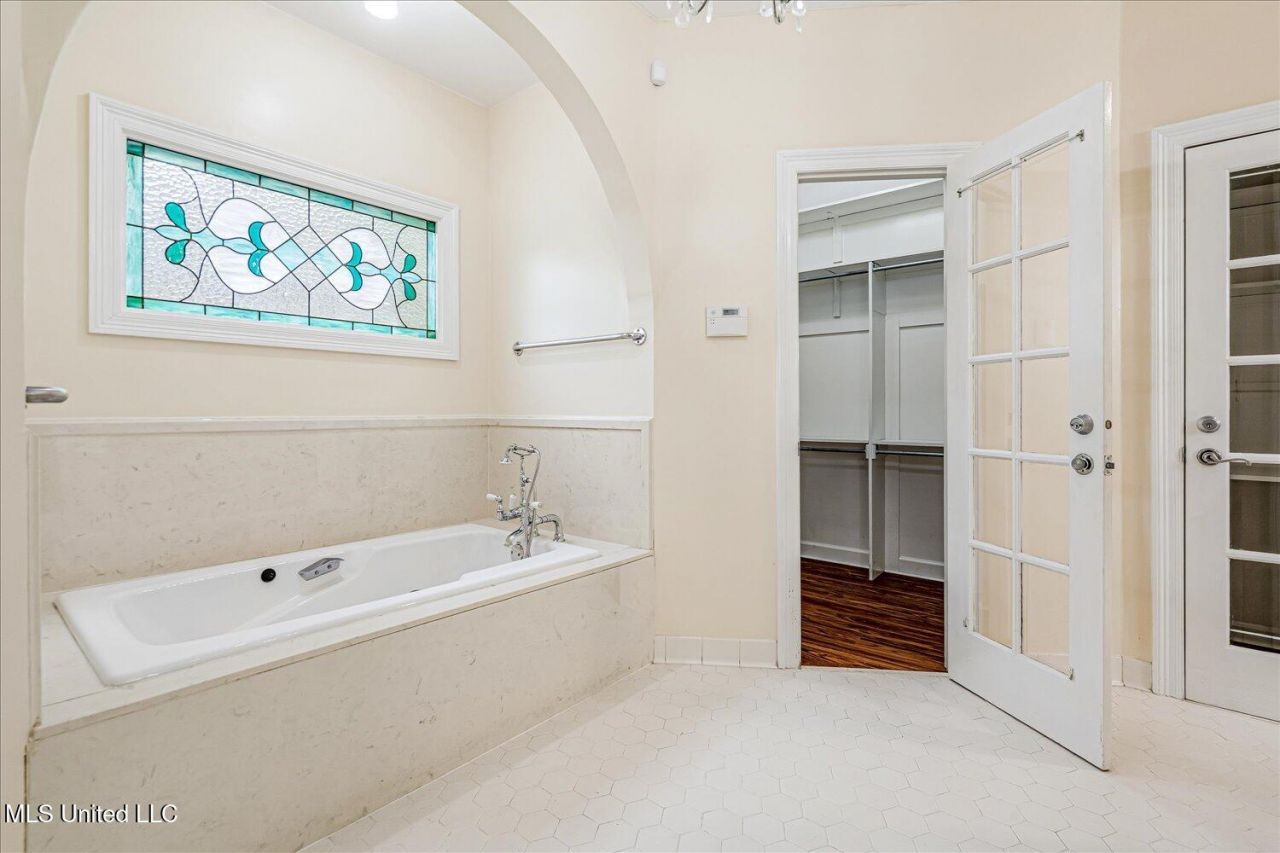 ;
;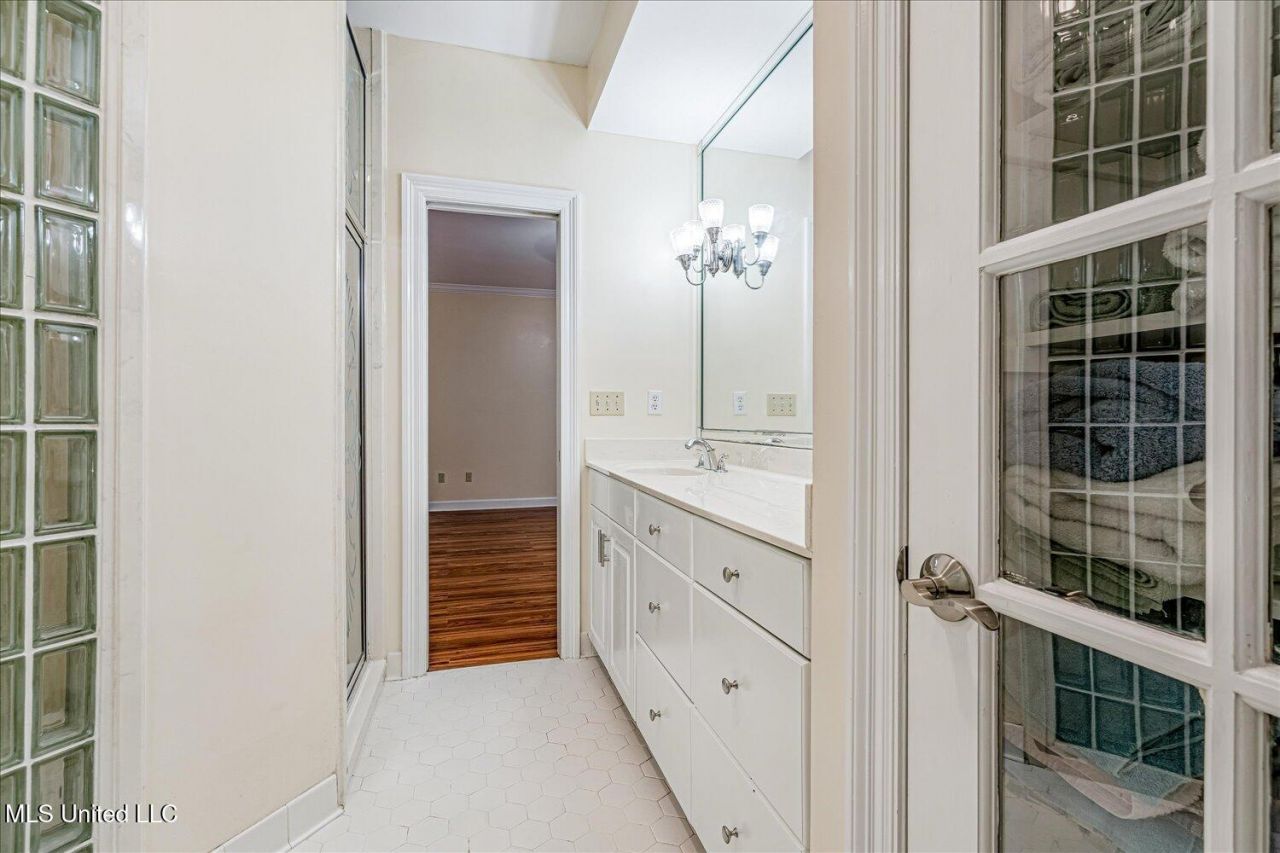 ;
;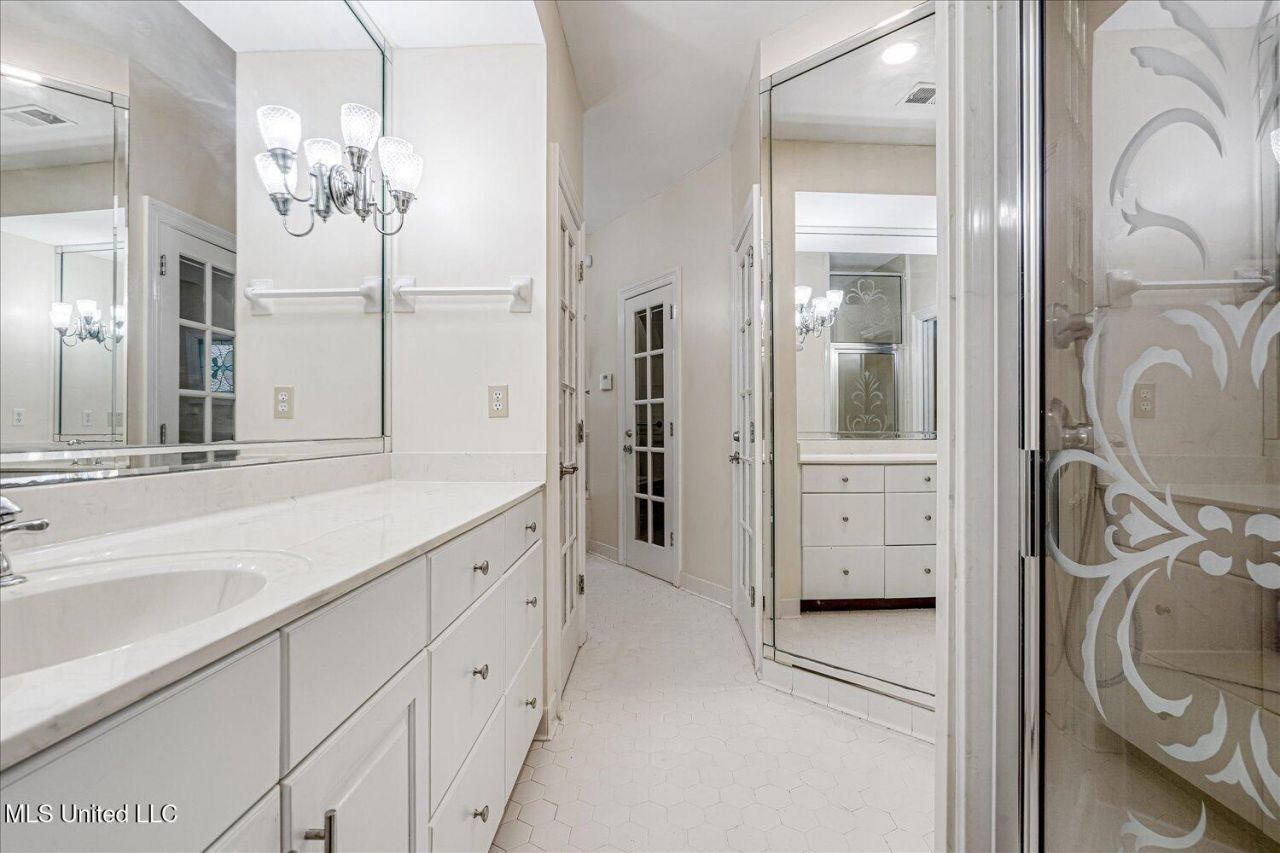 ;
;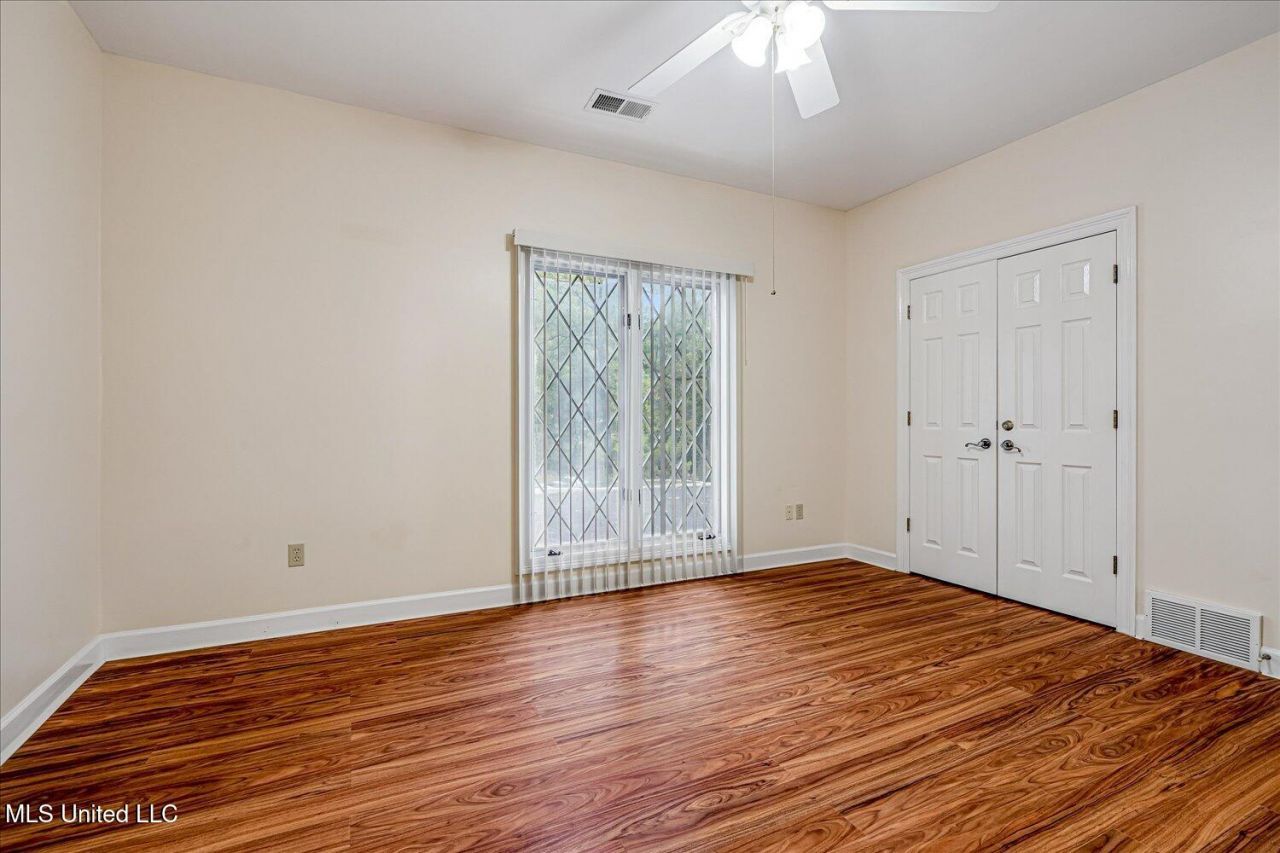 ;
;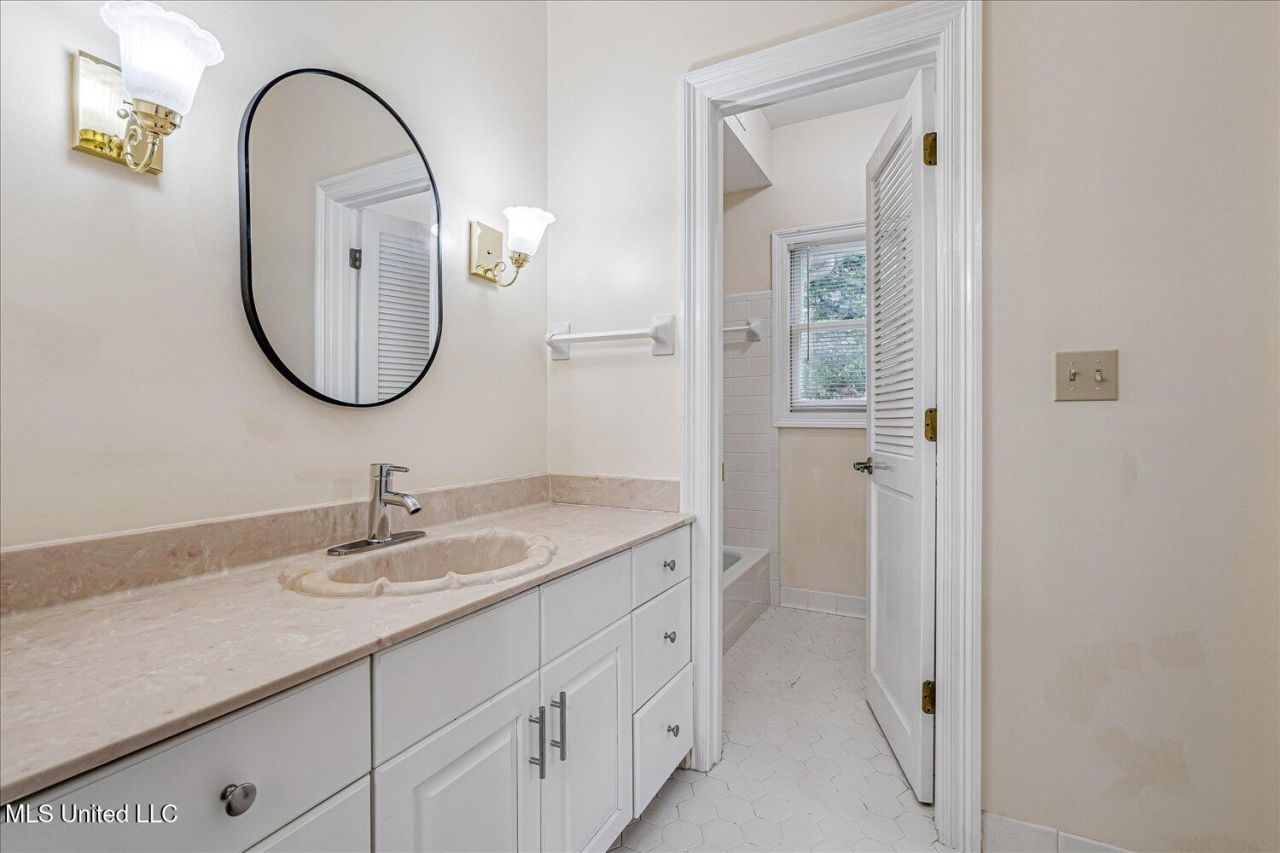 ;
;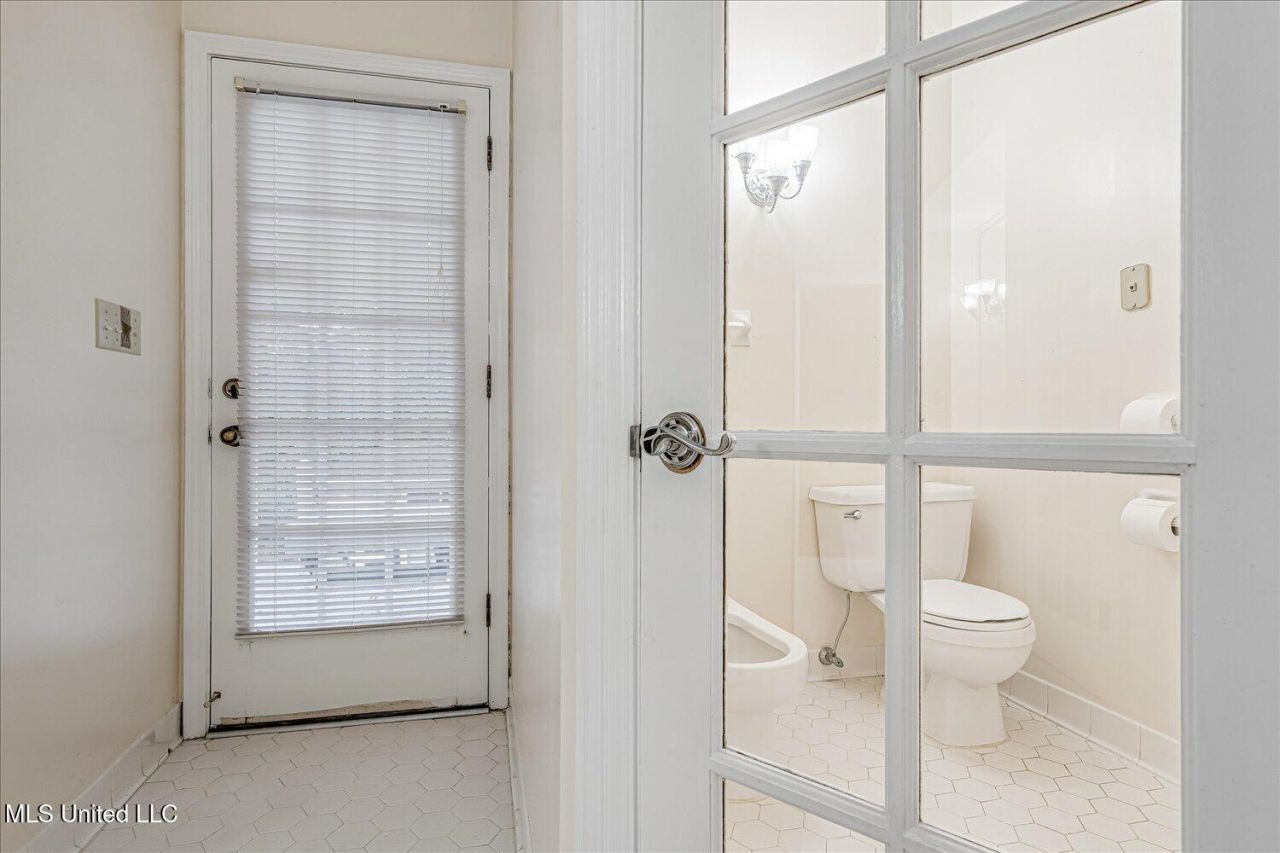 ;
;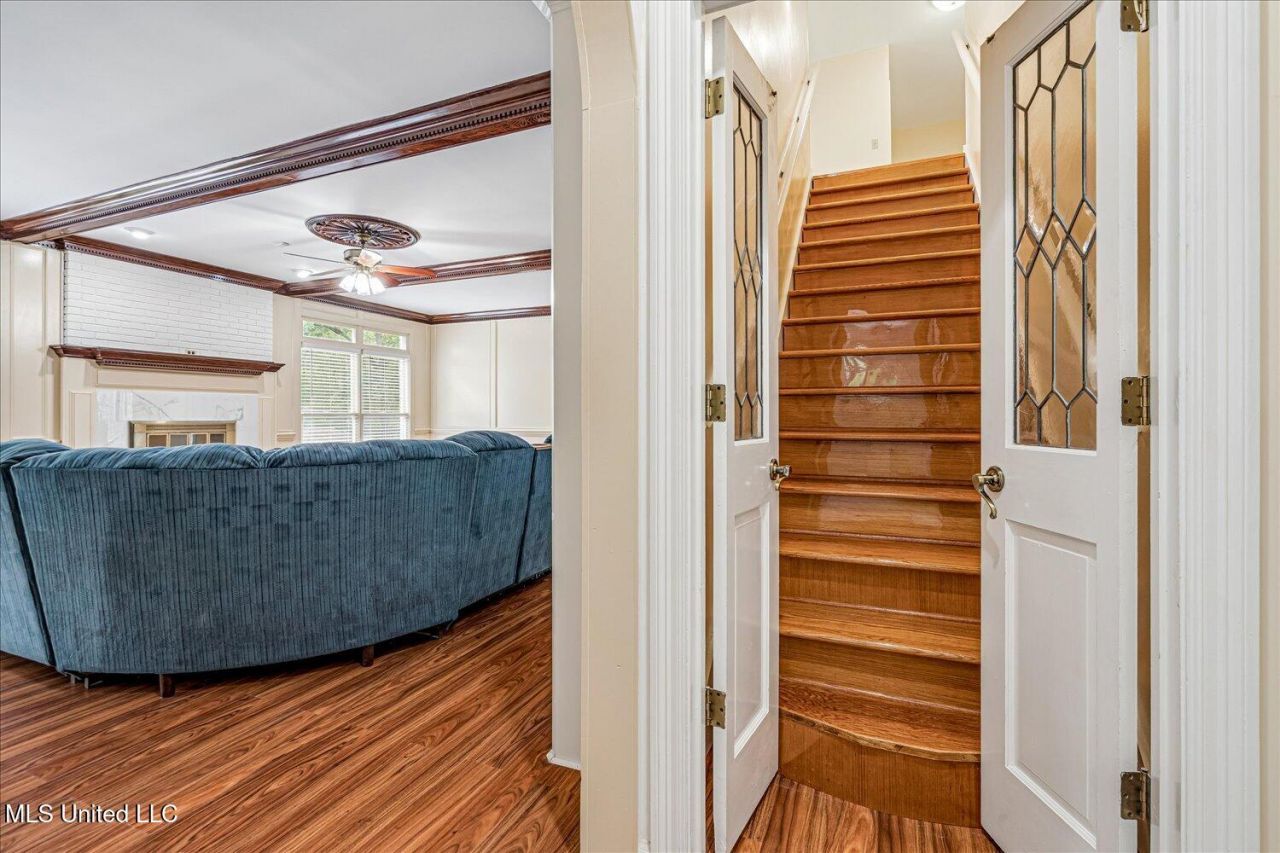 ;
;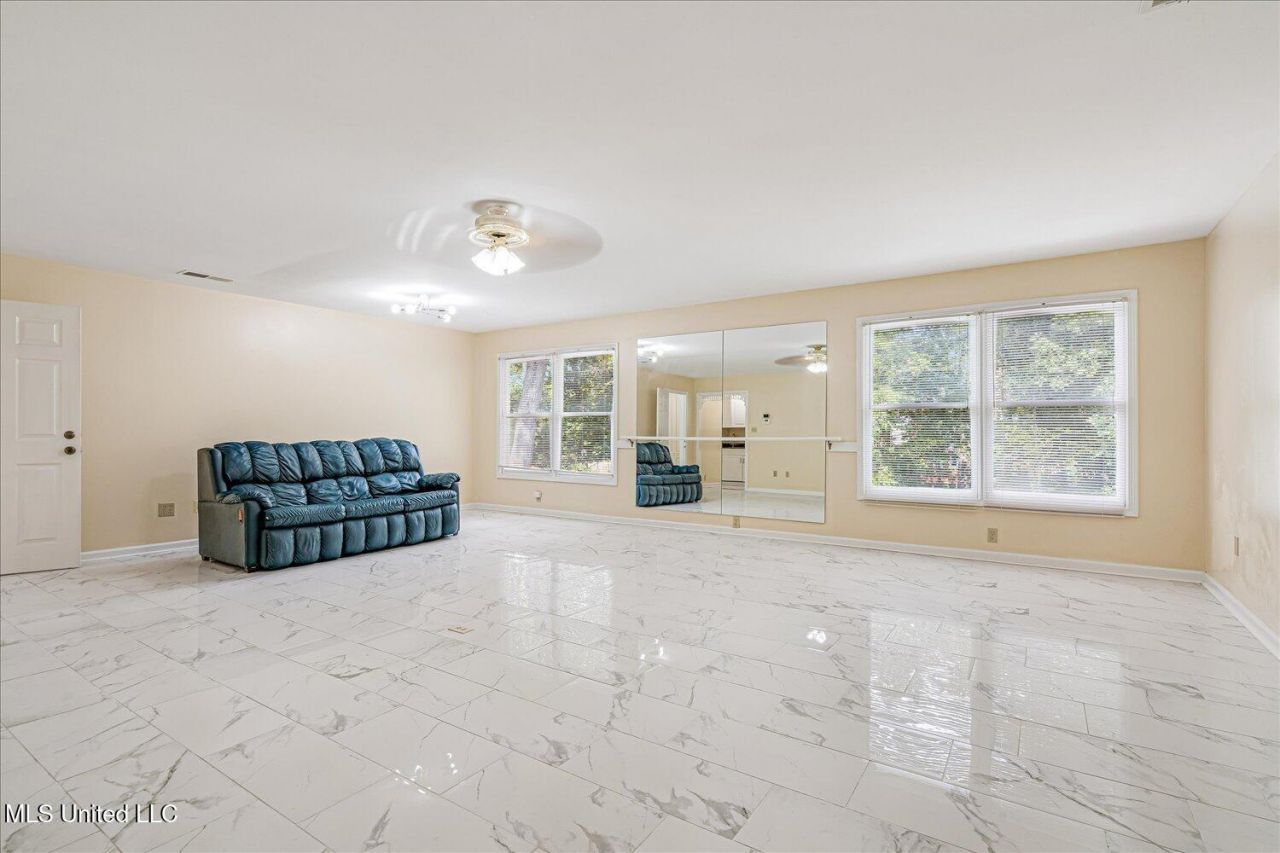 ;
;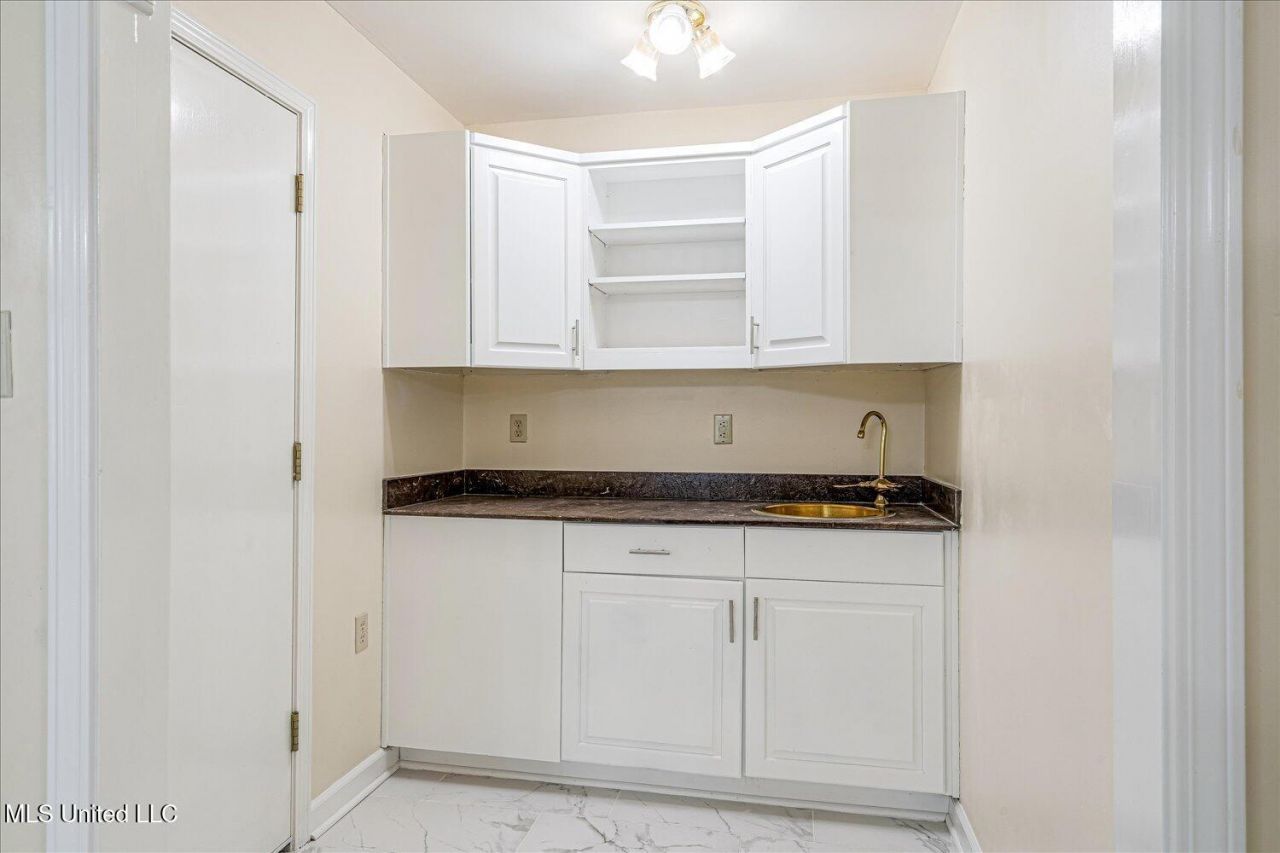 ;
;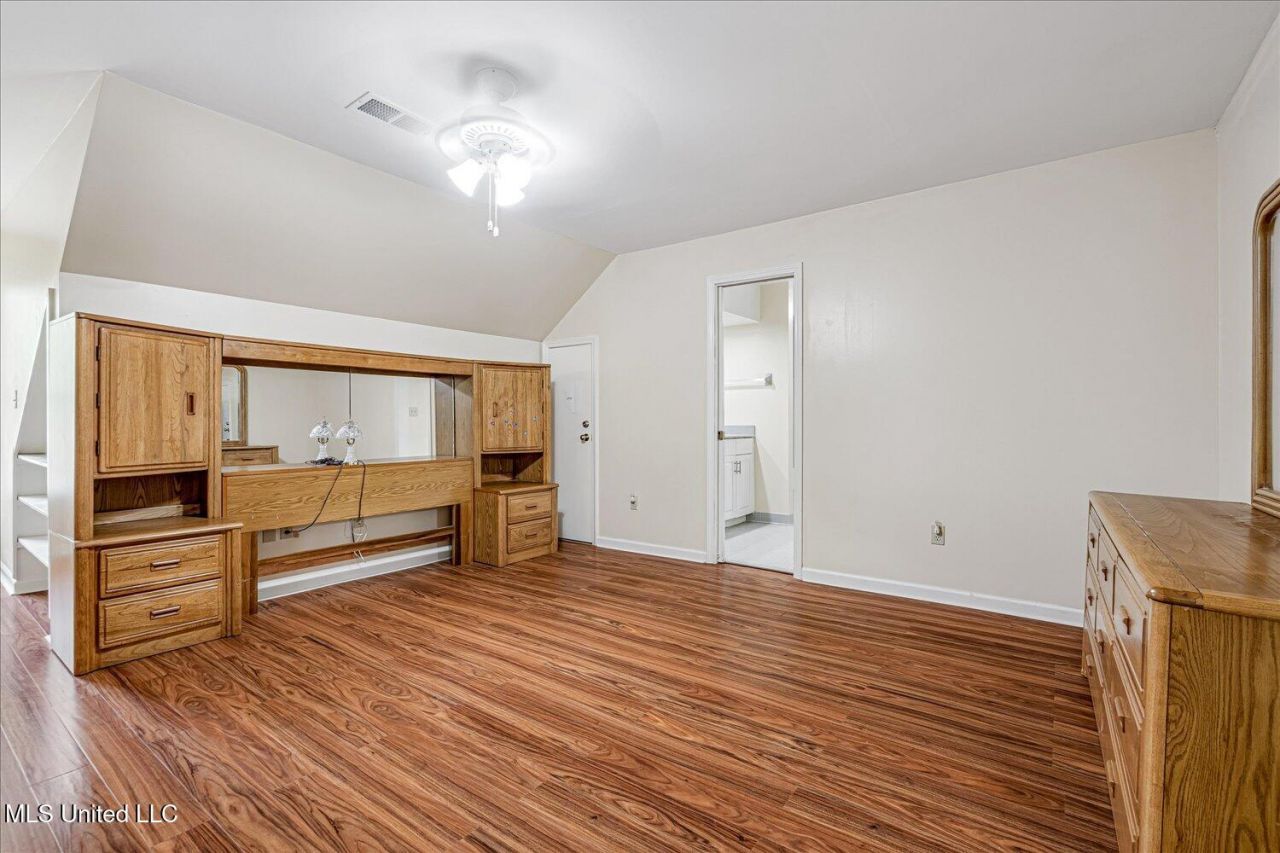 ;
;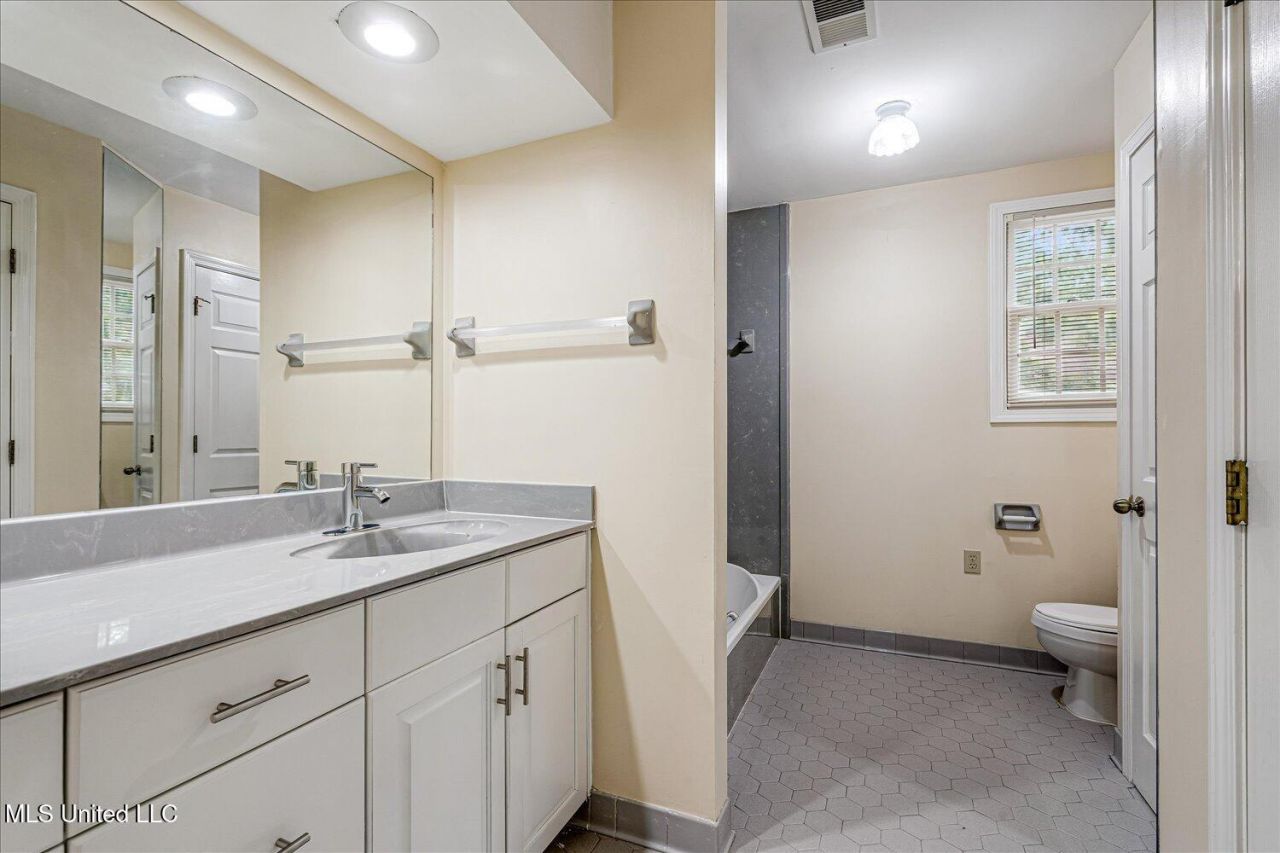 ;
;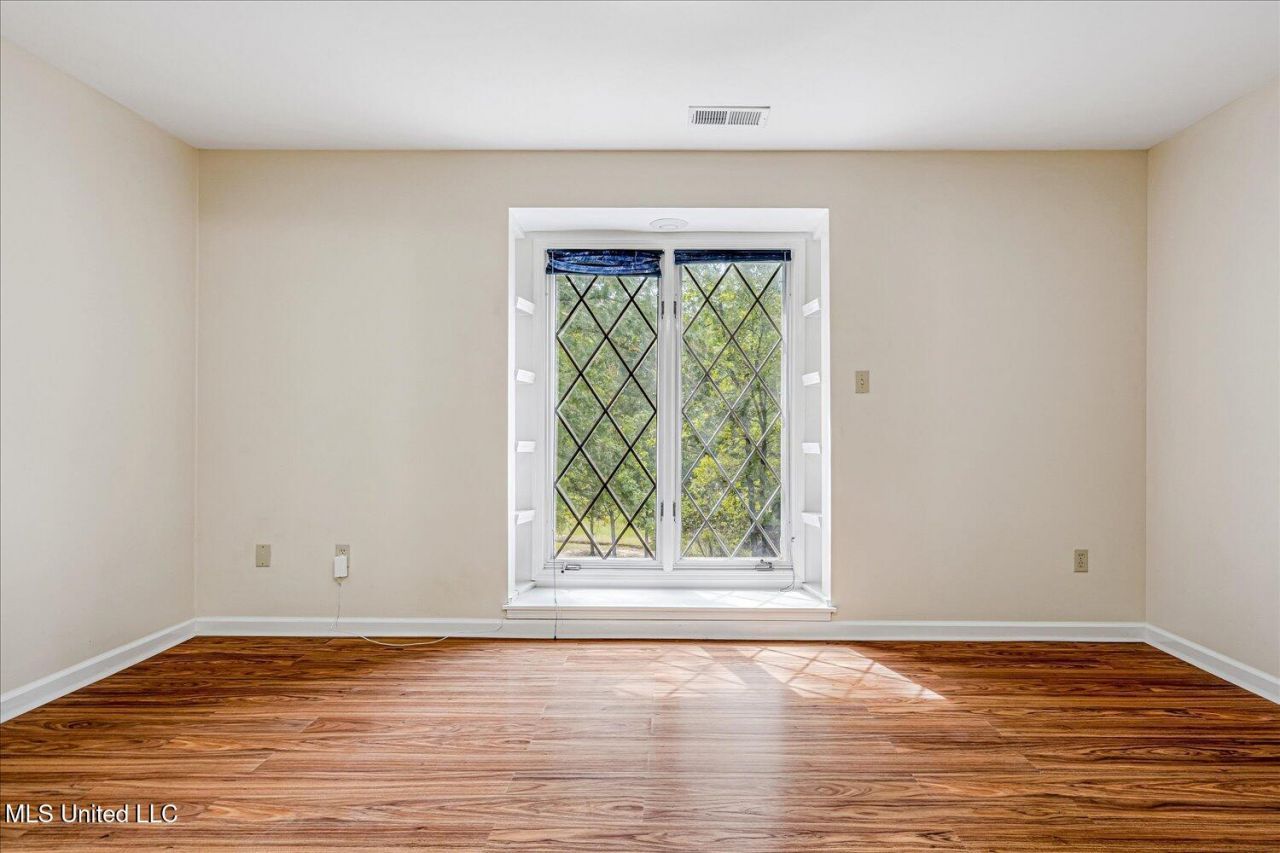 ;
;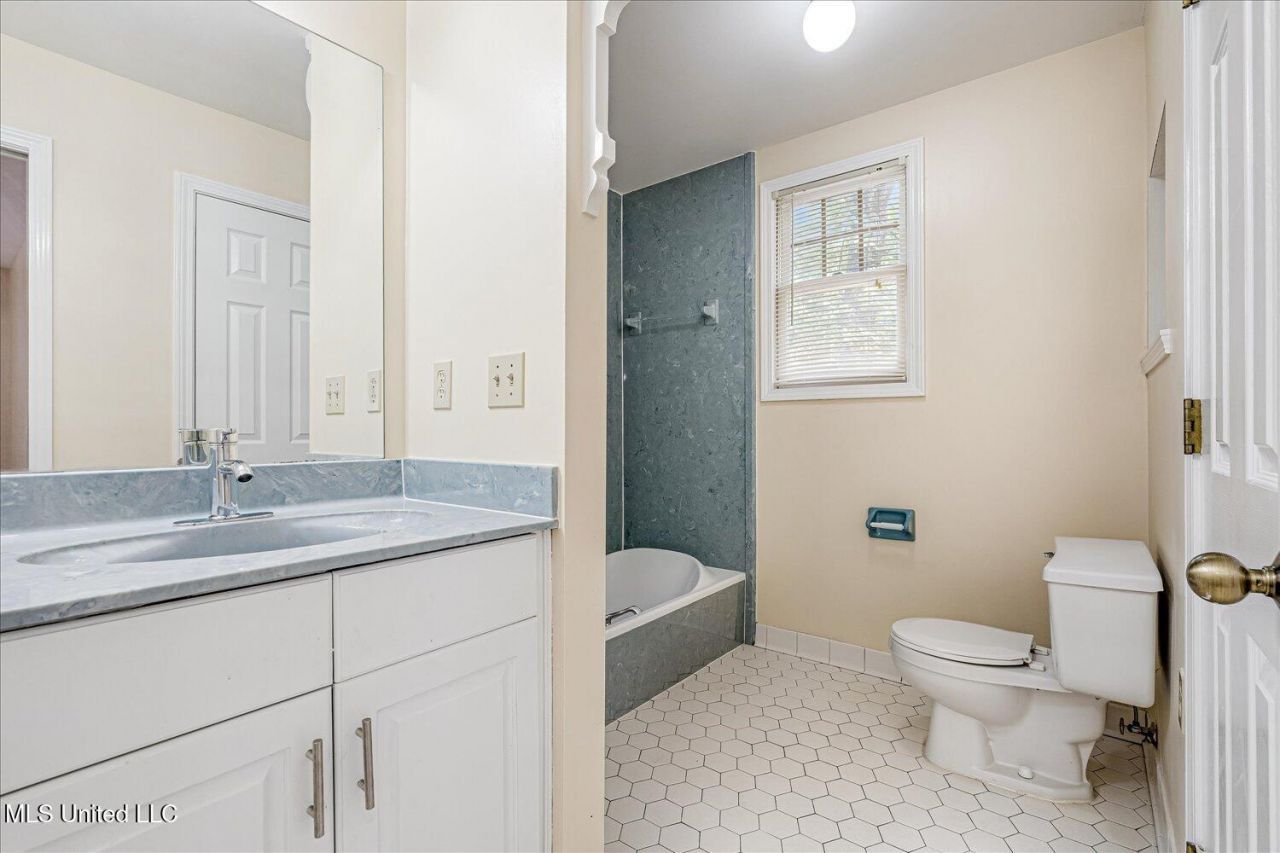 ;
;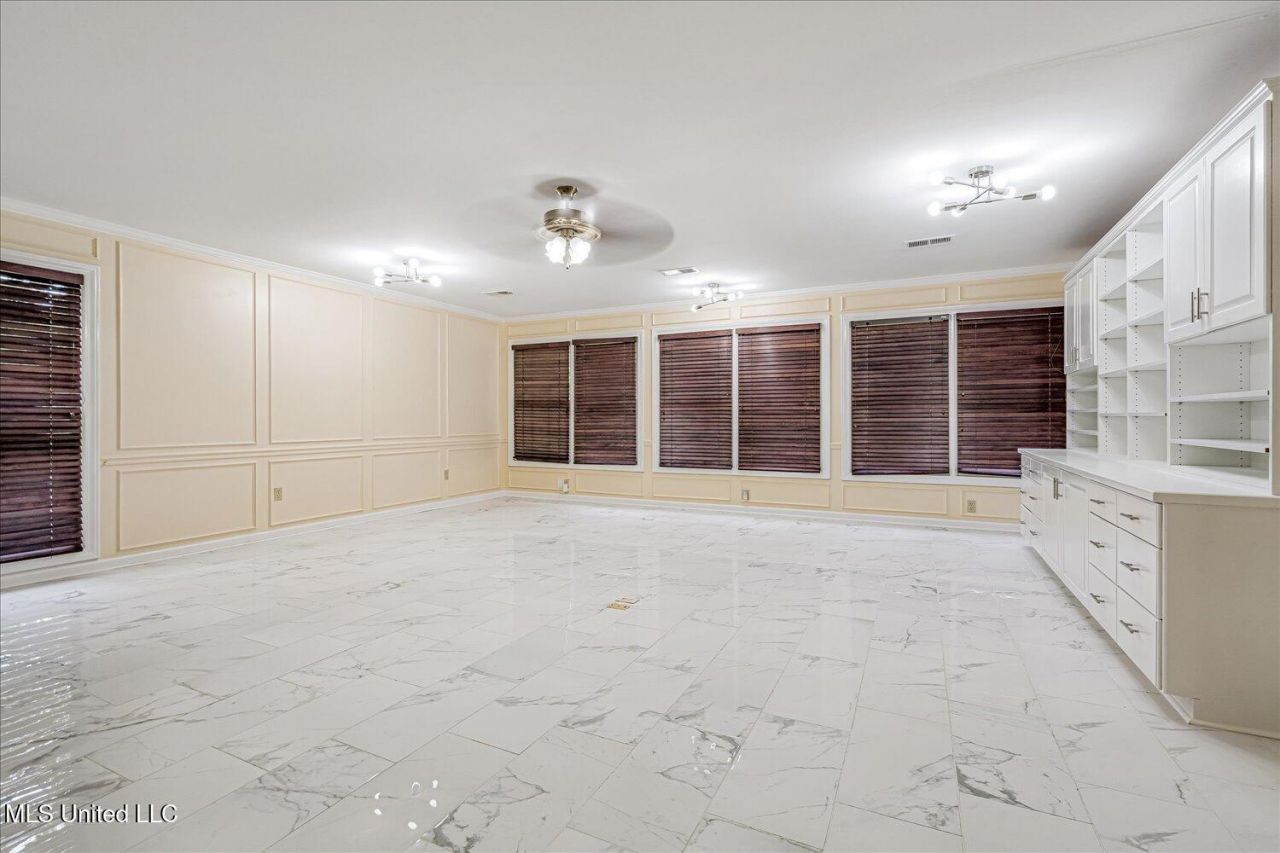 ;
;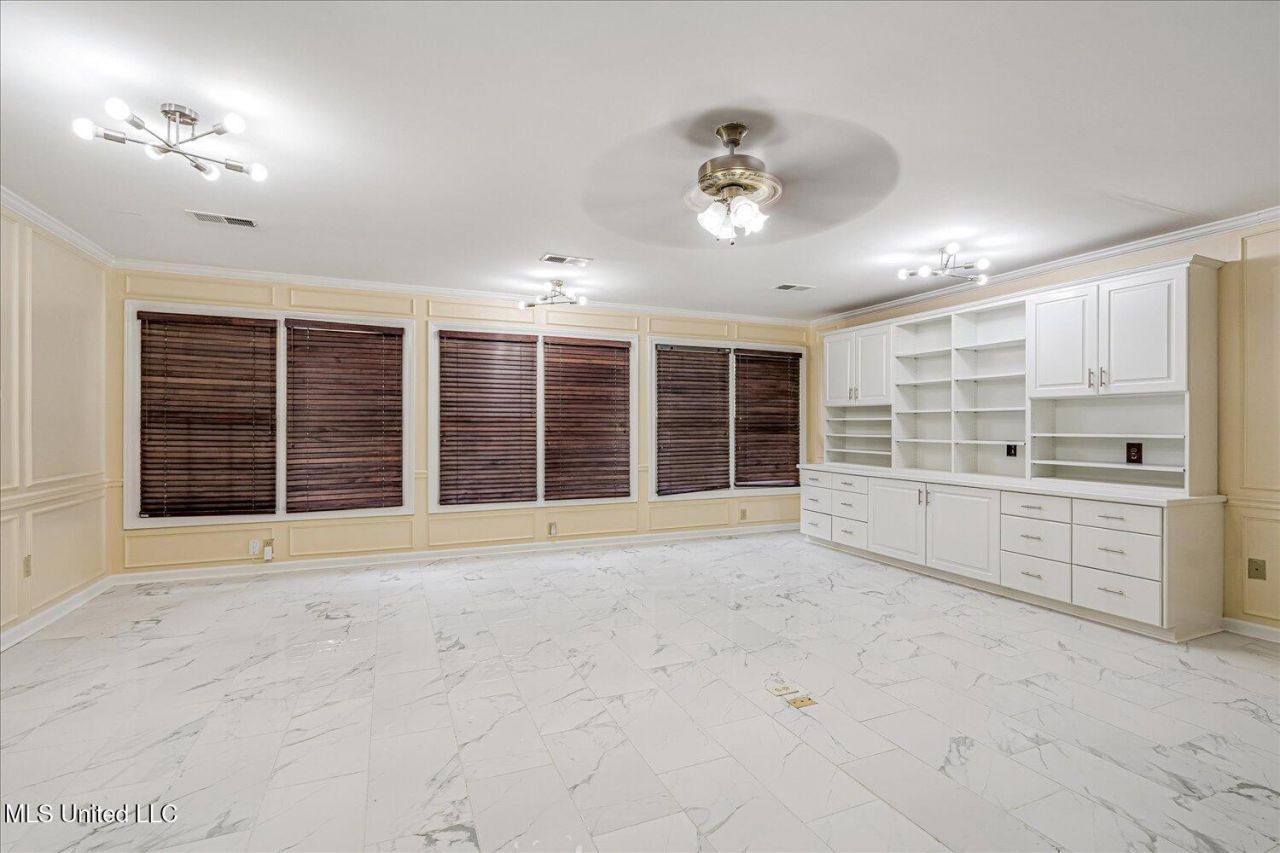 ;
;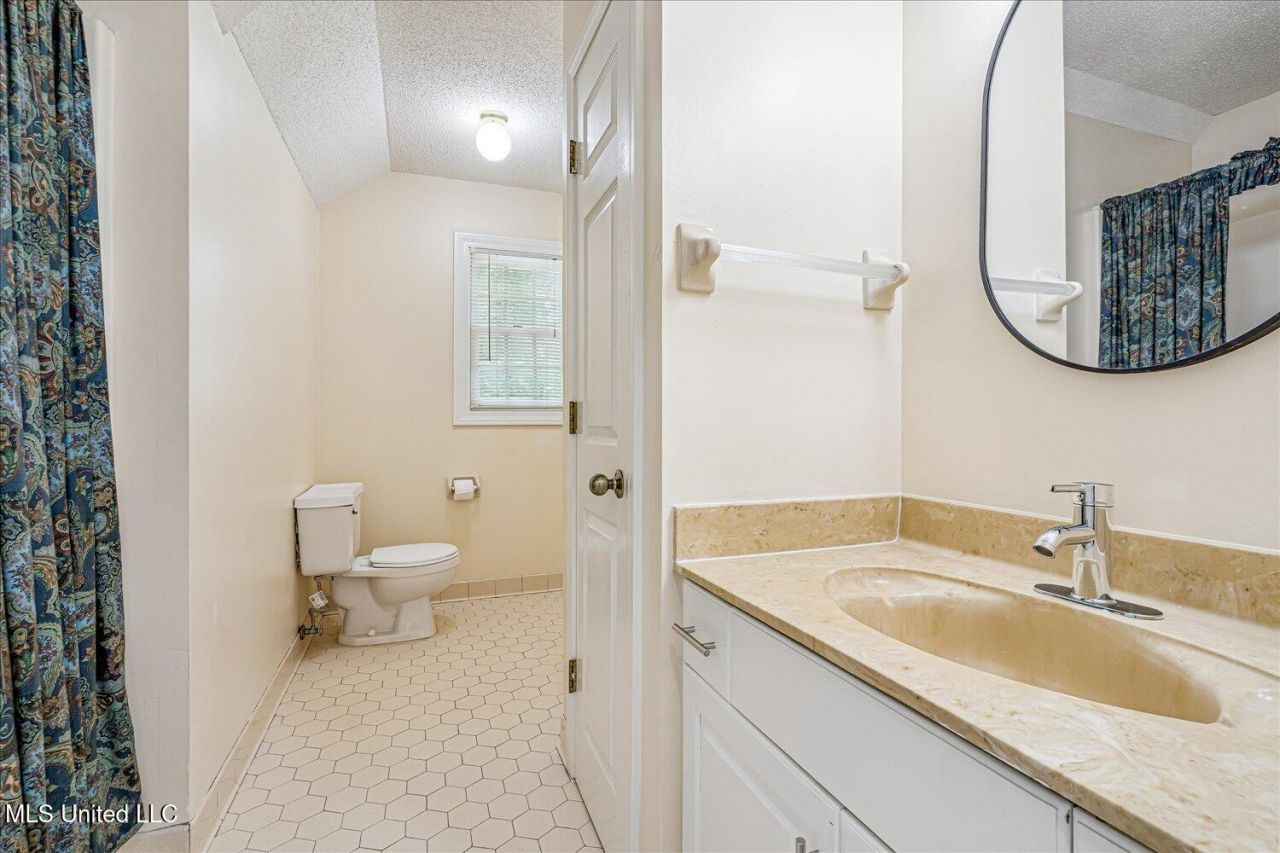 ;
;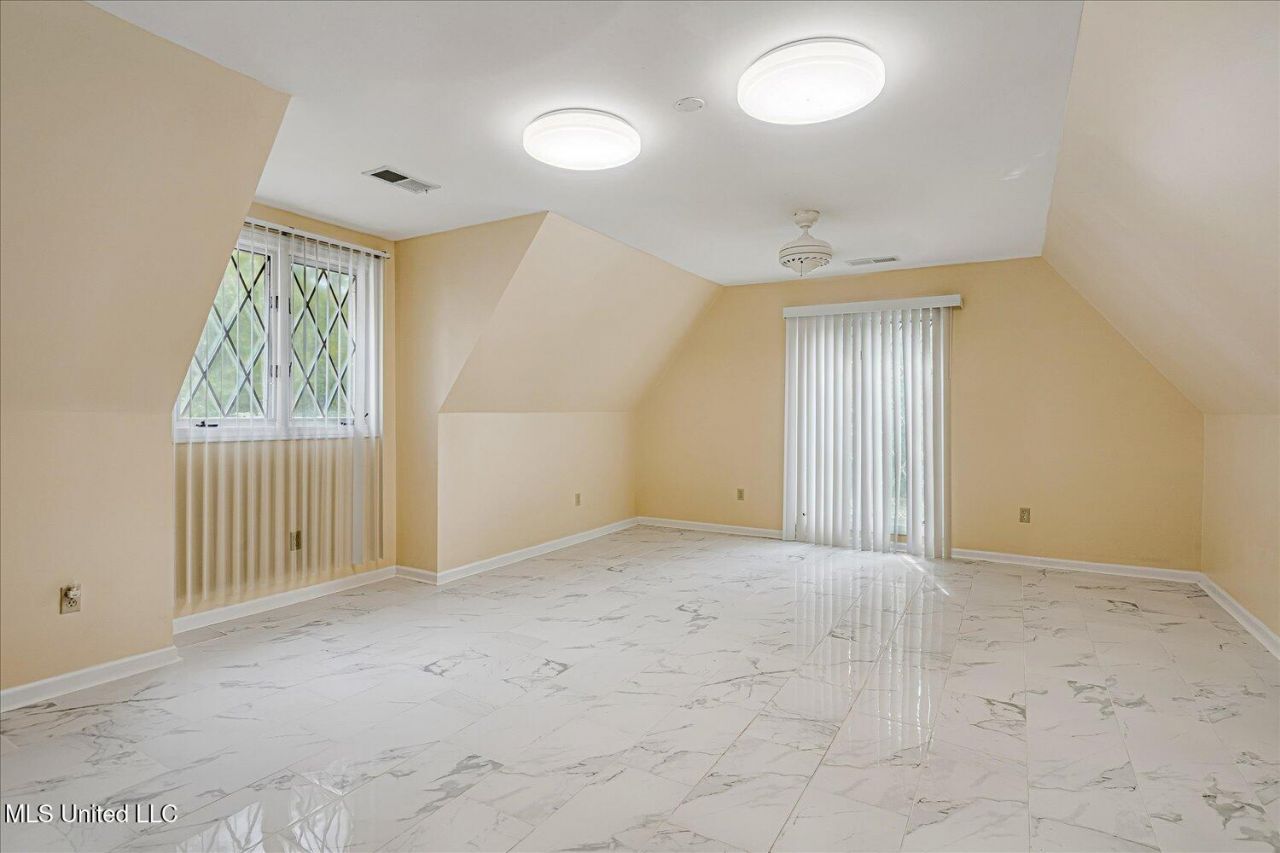 ;
;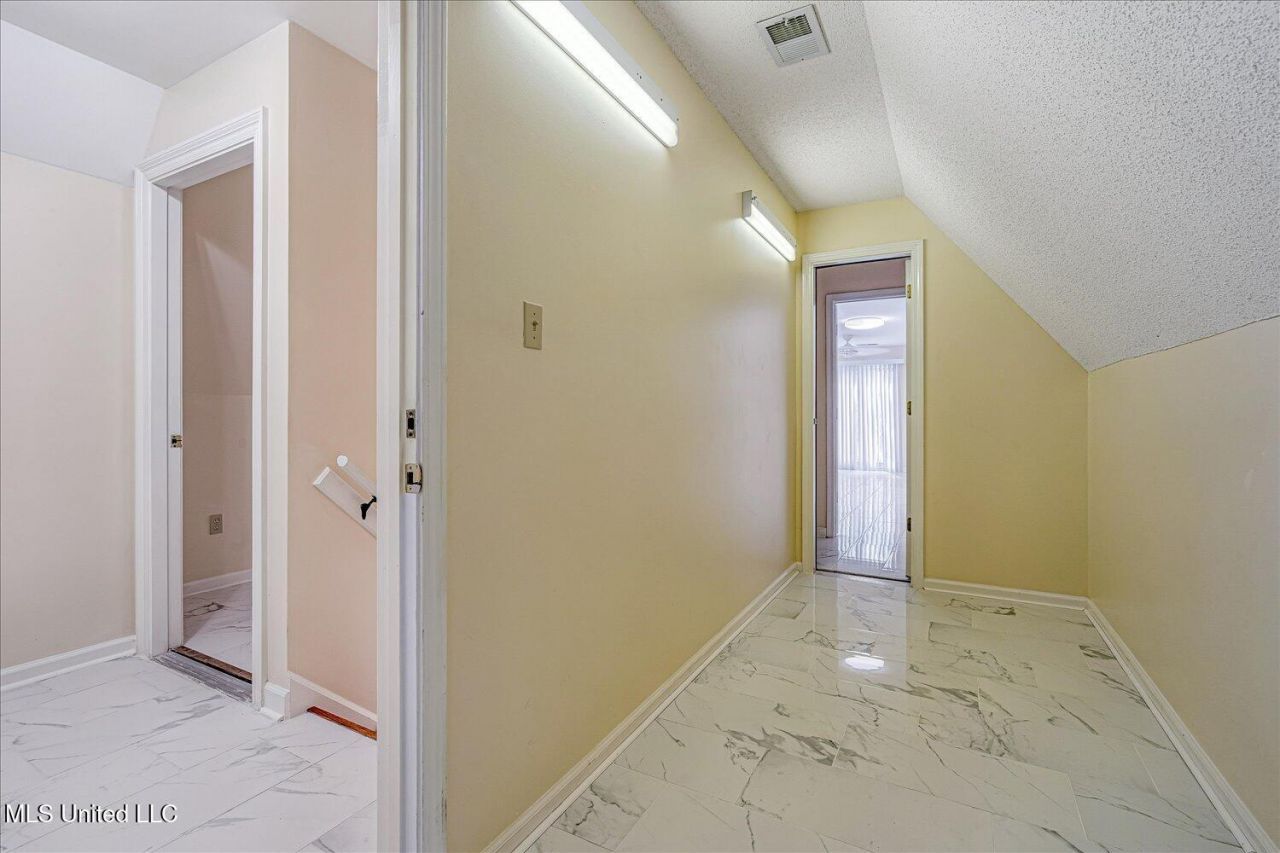 ;
;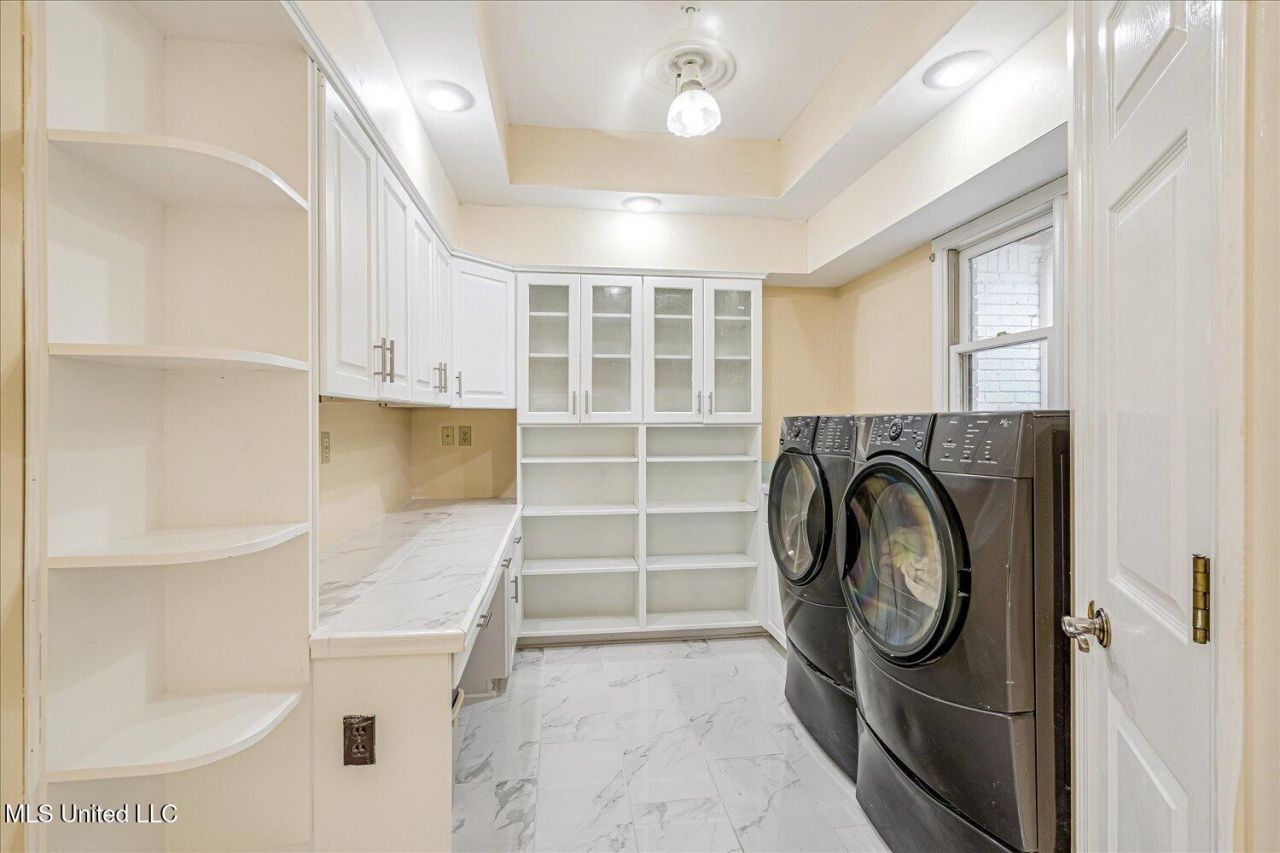 ;
;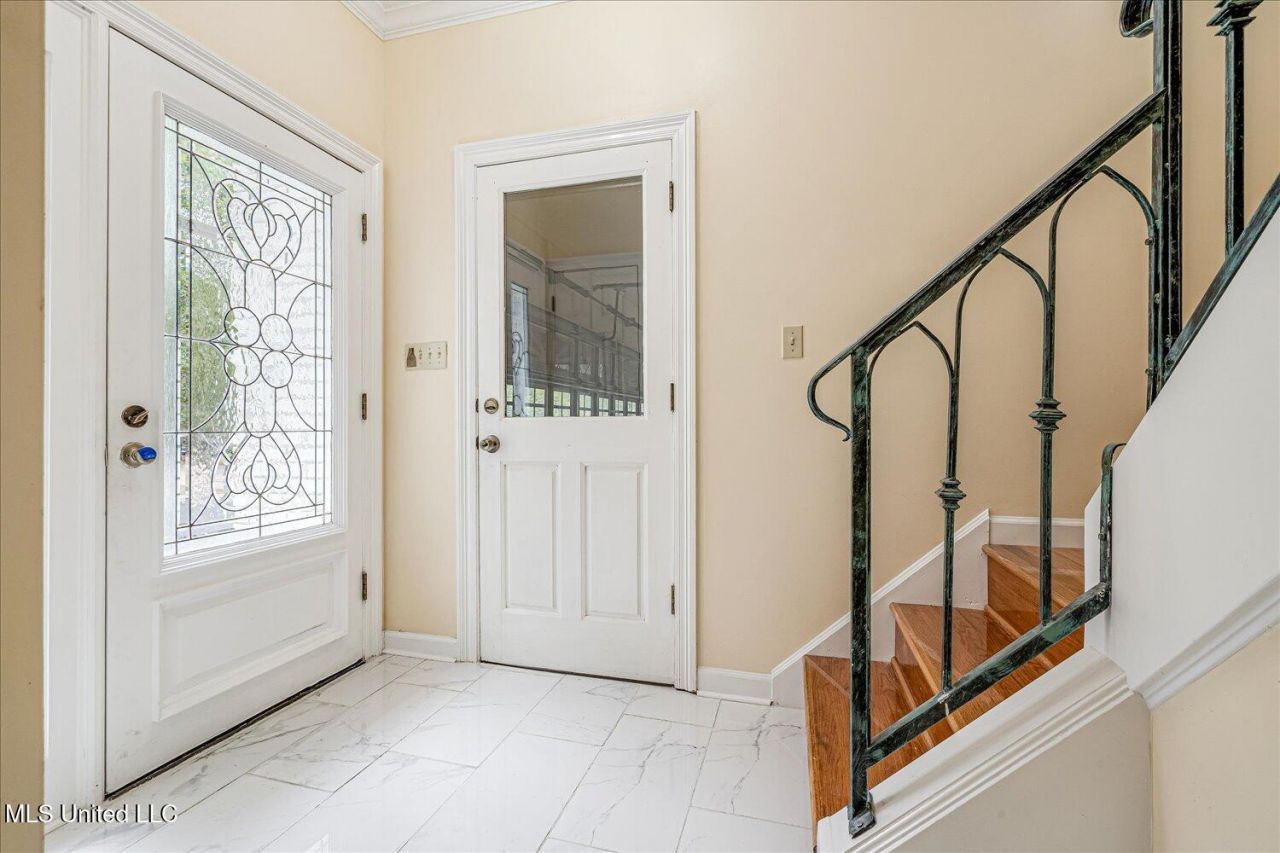 ;
;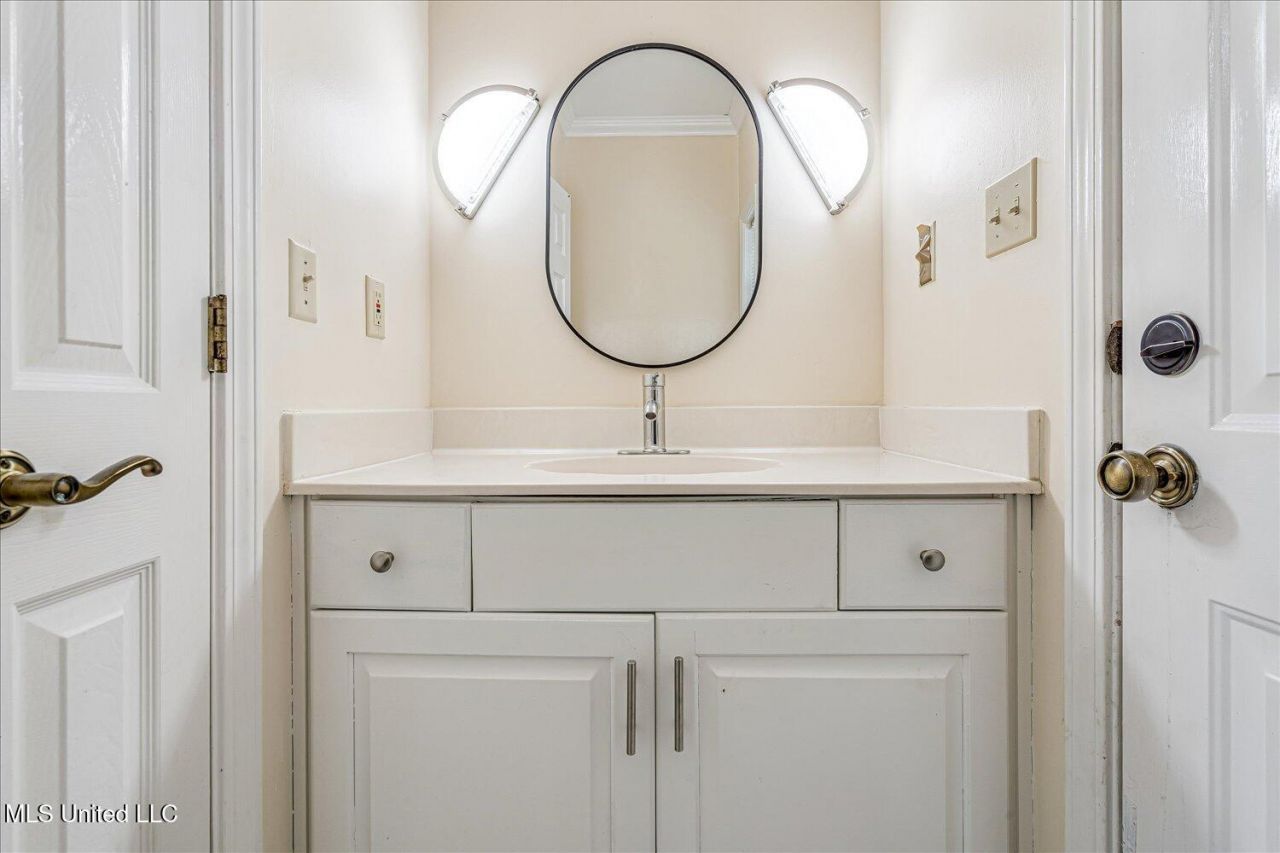 ;
;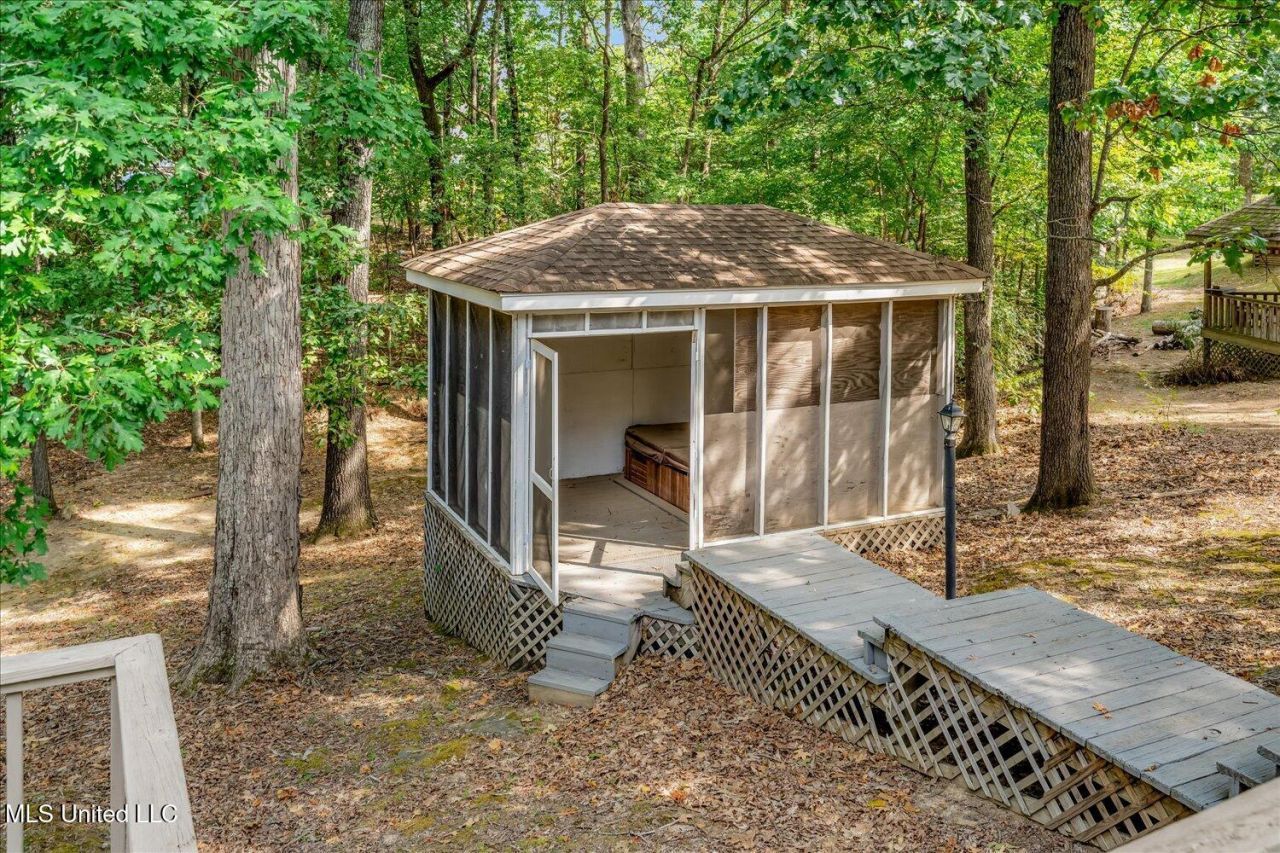 ;
;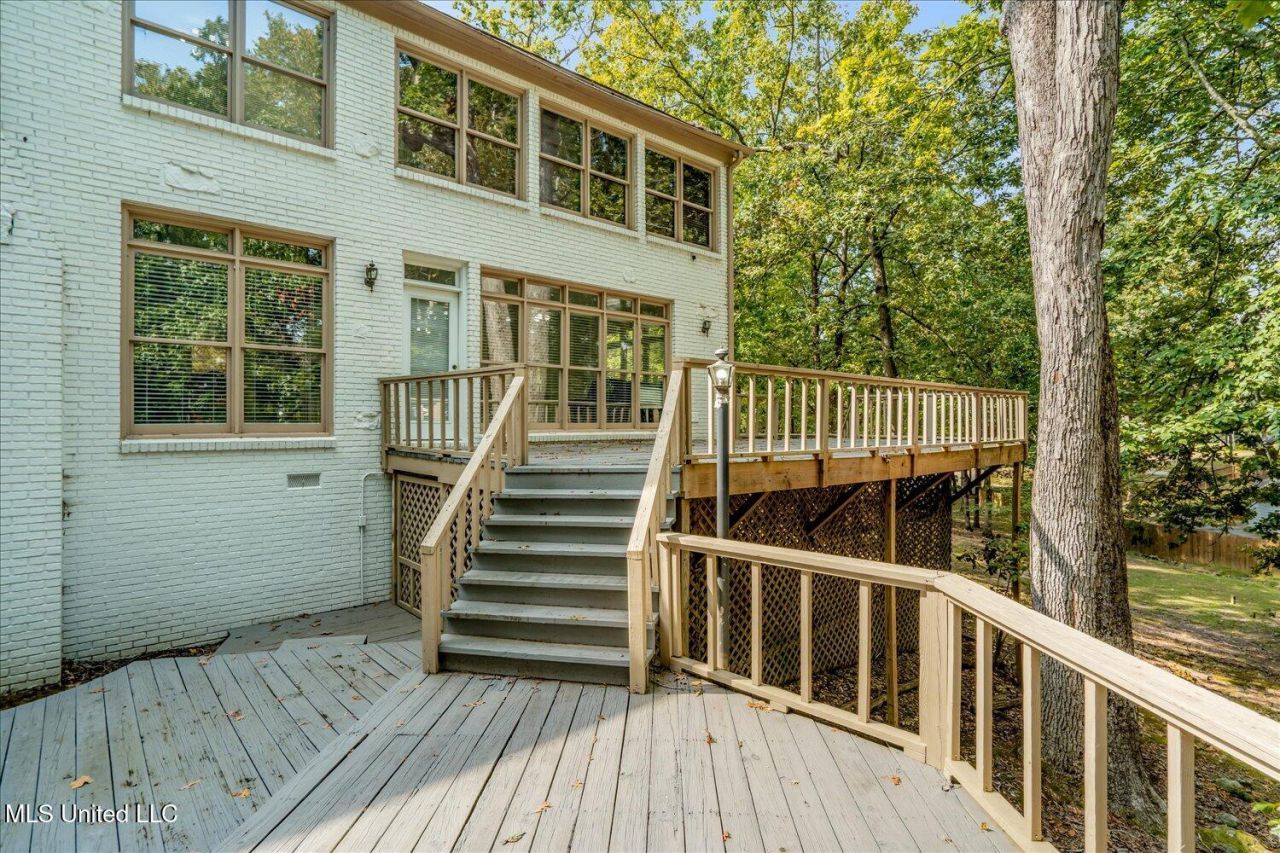 ;
;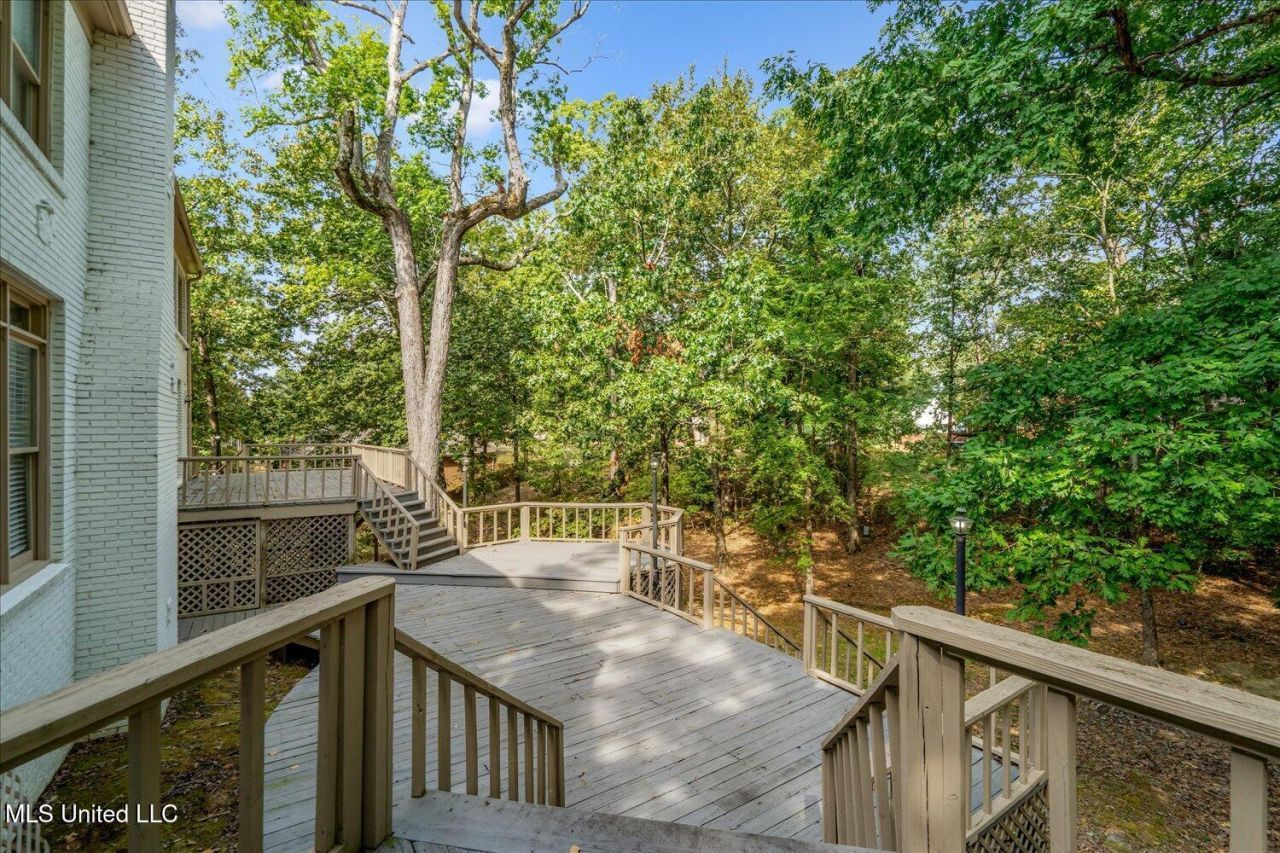 ;
;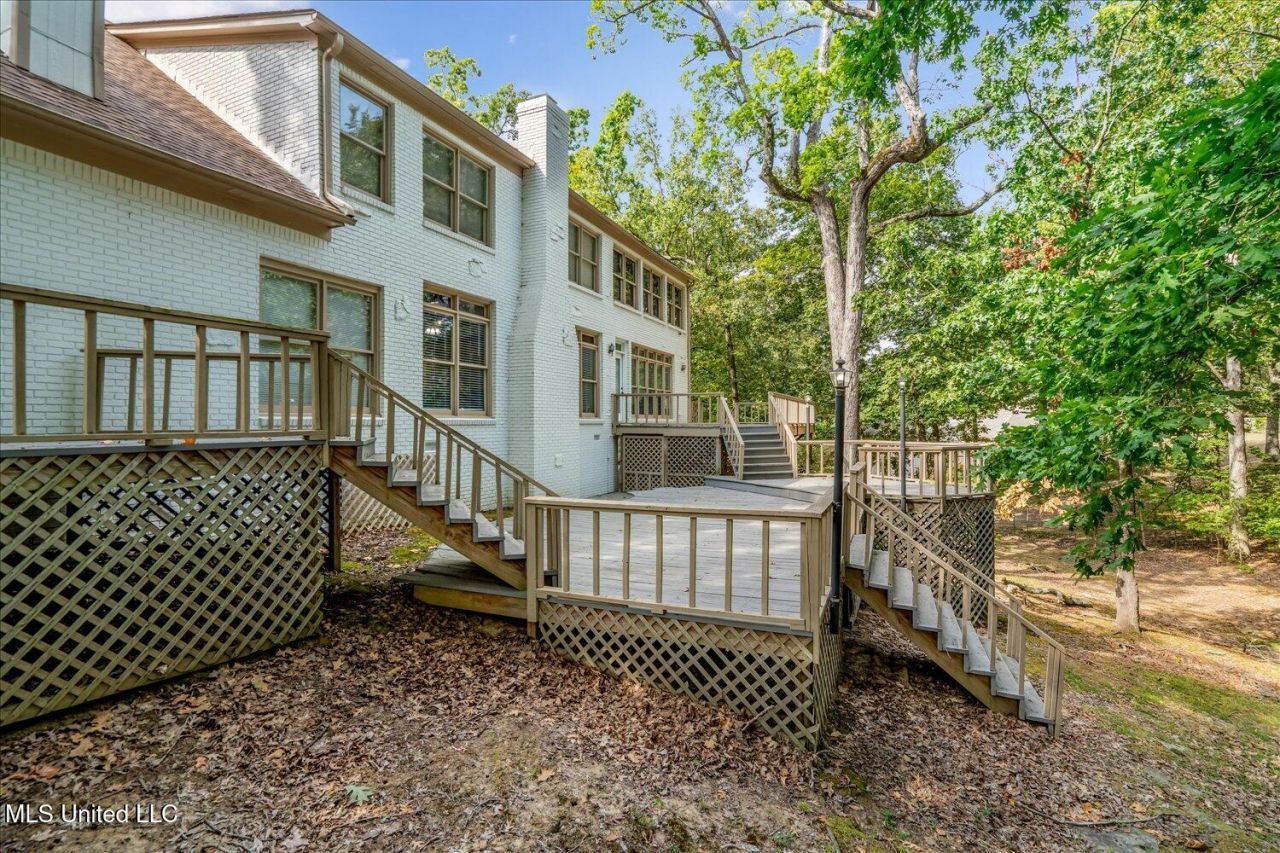 ;
;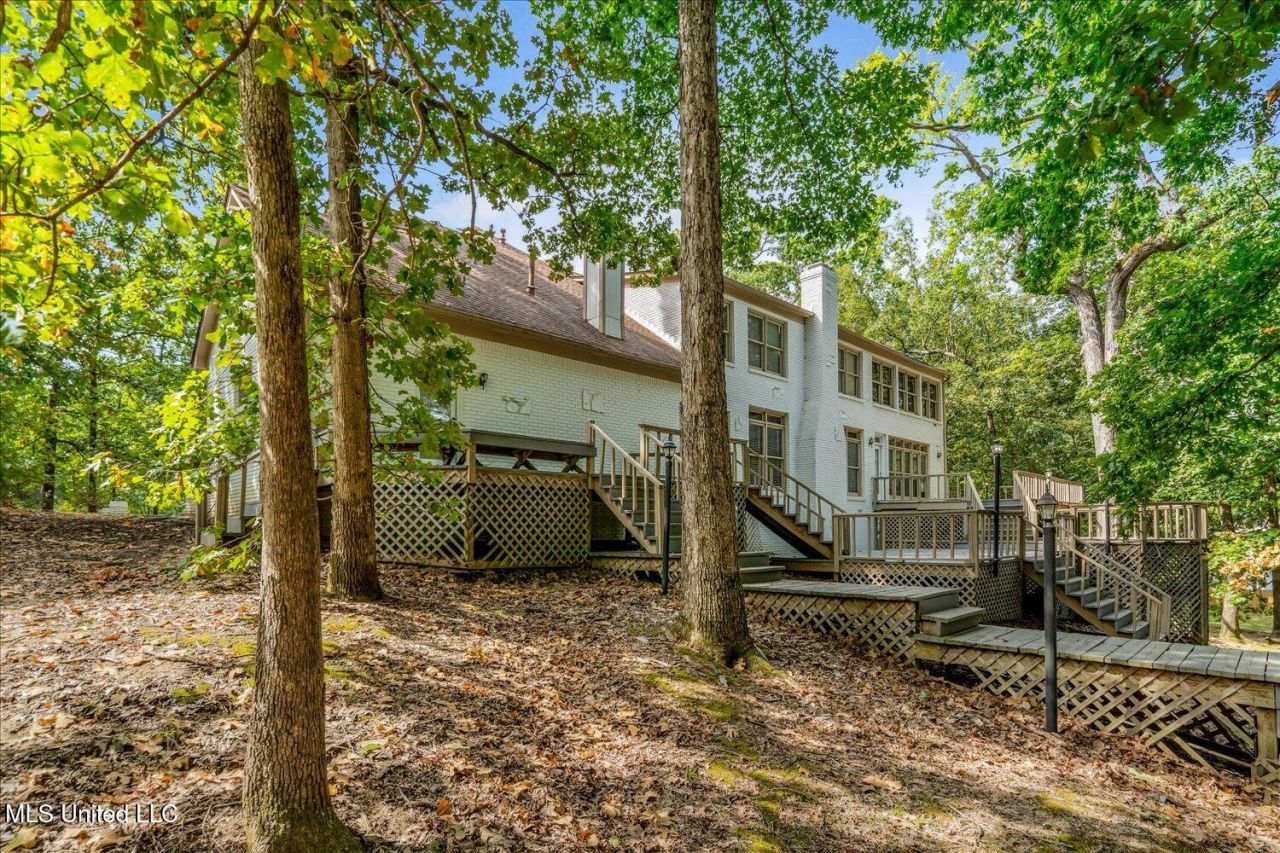 ;
;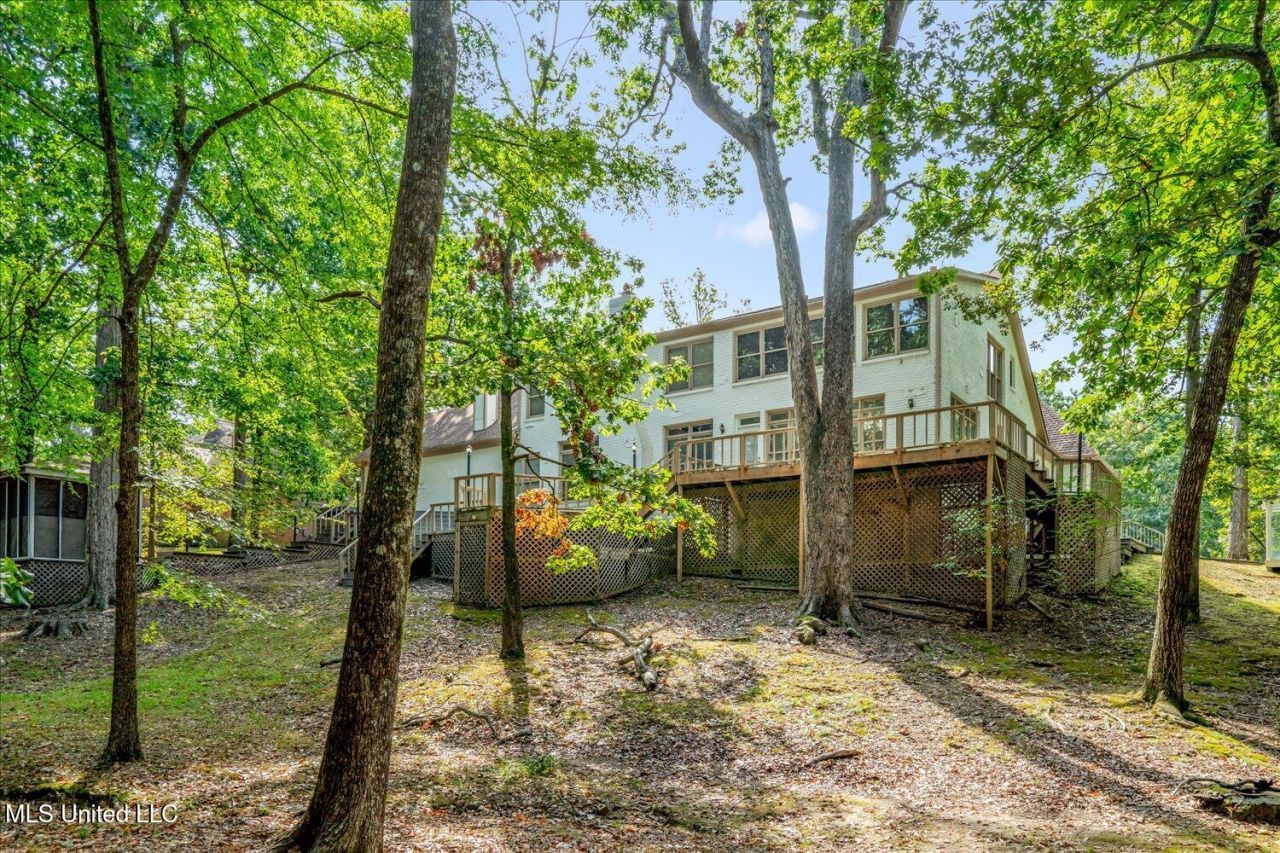 ;
;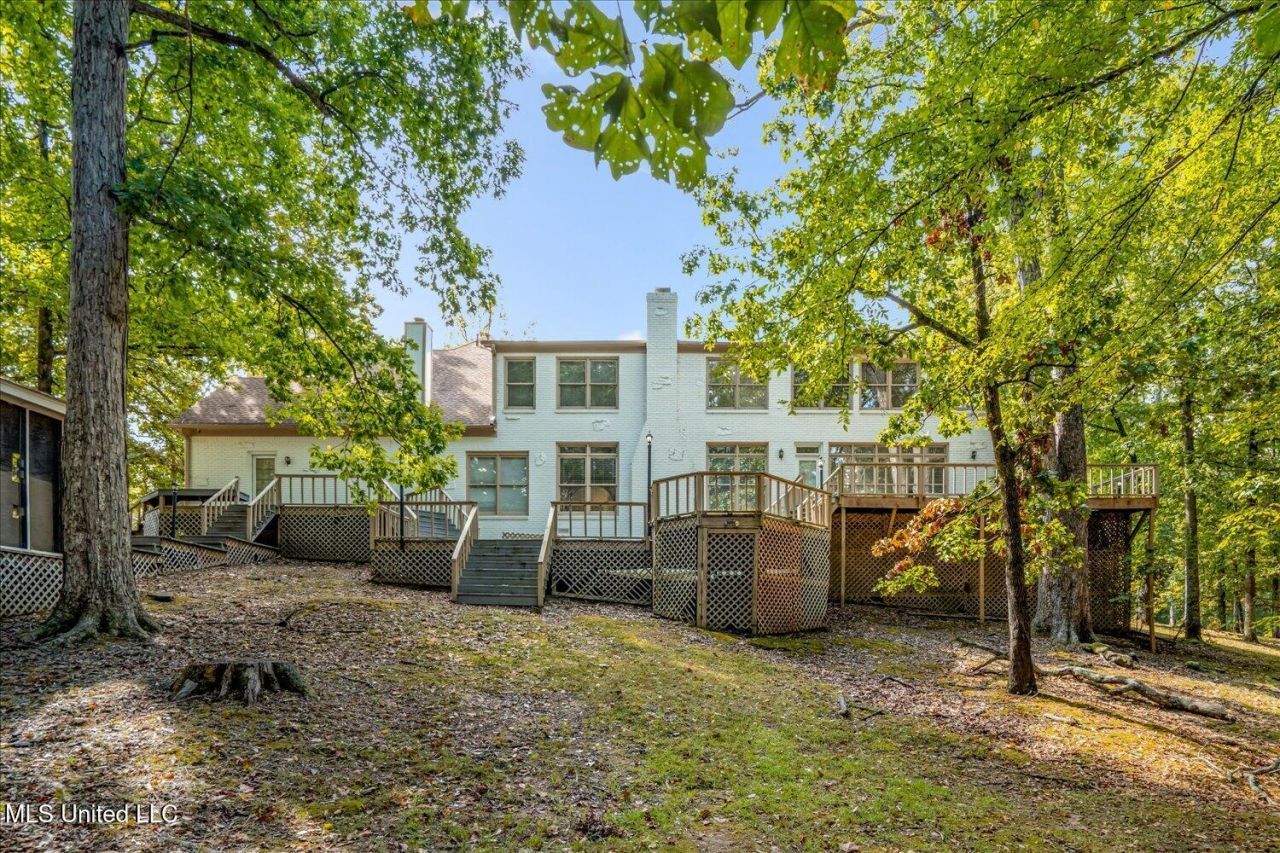 ;
;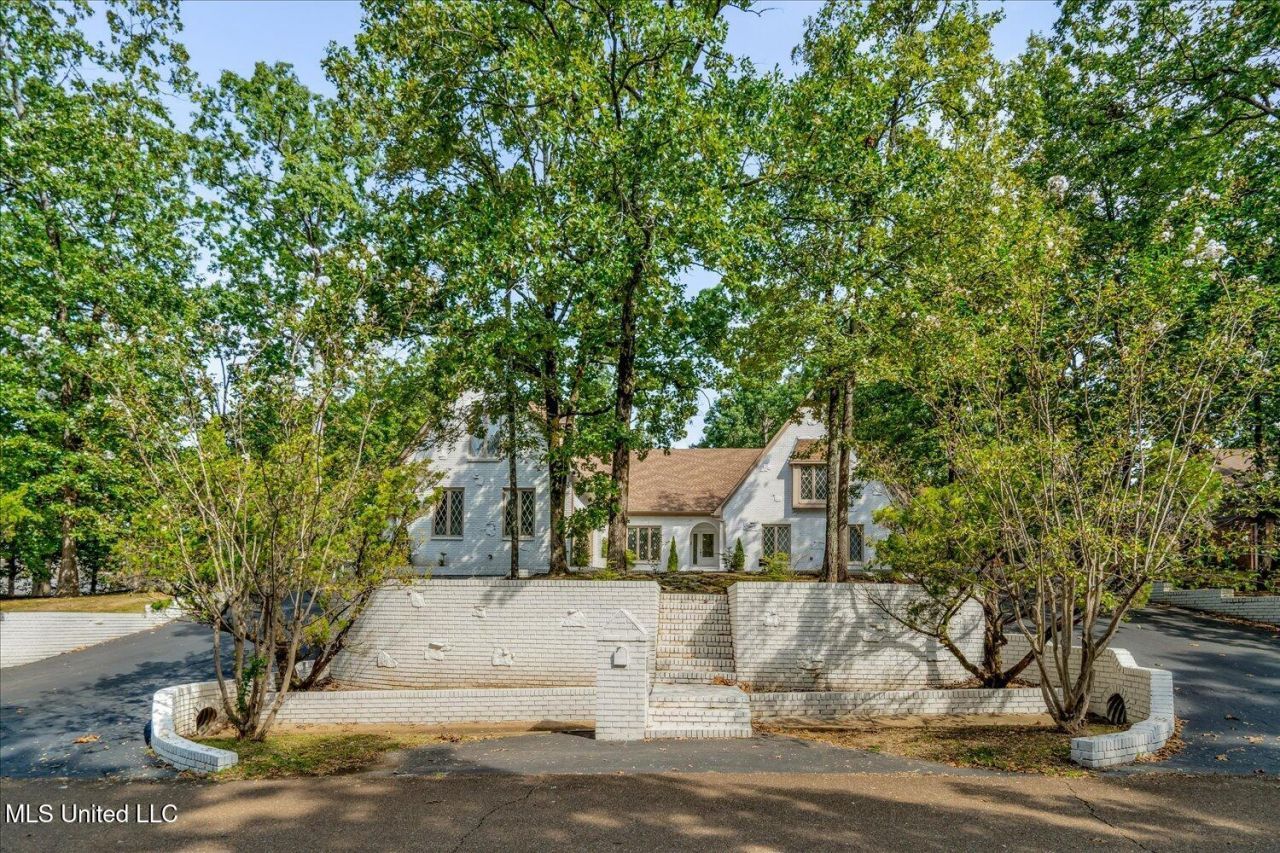 ;
;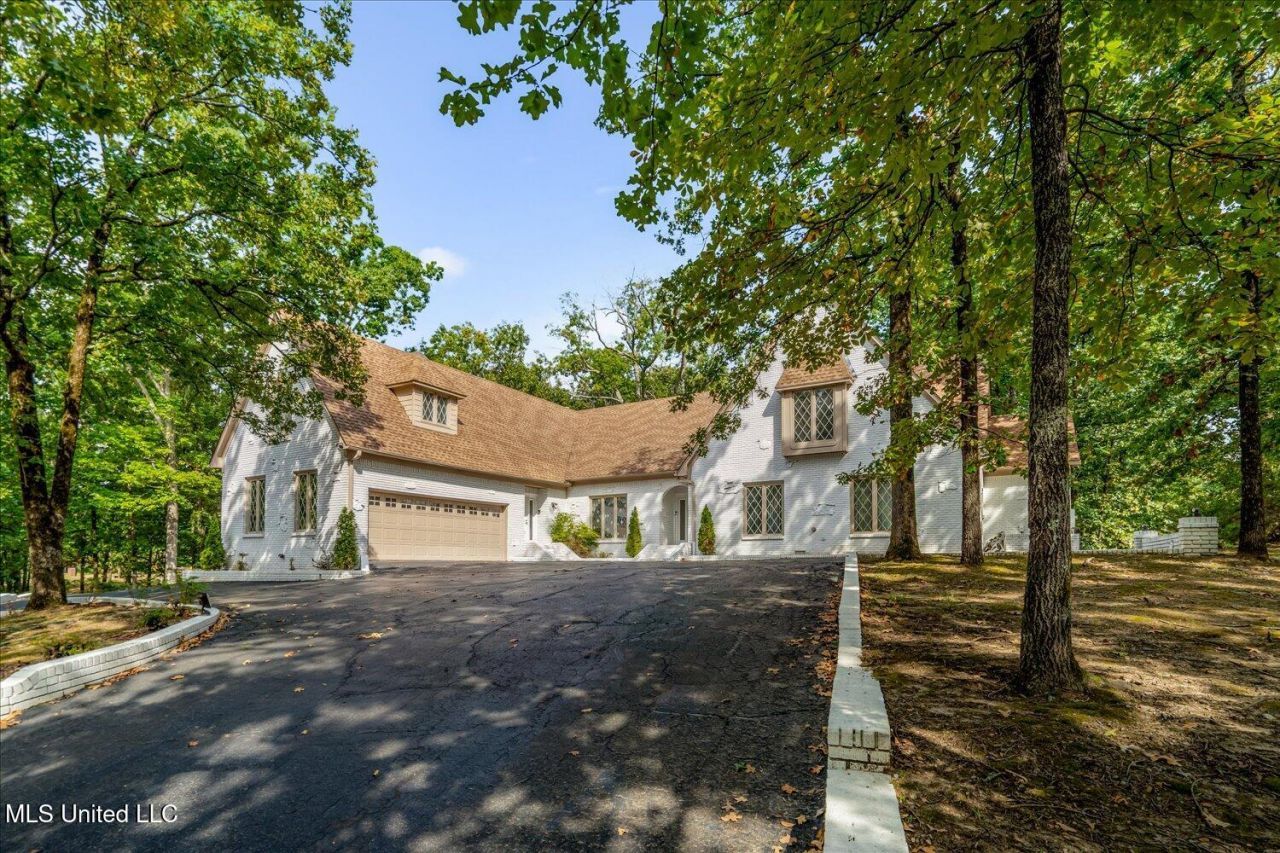 ;
;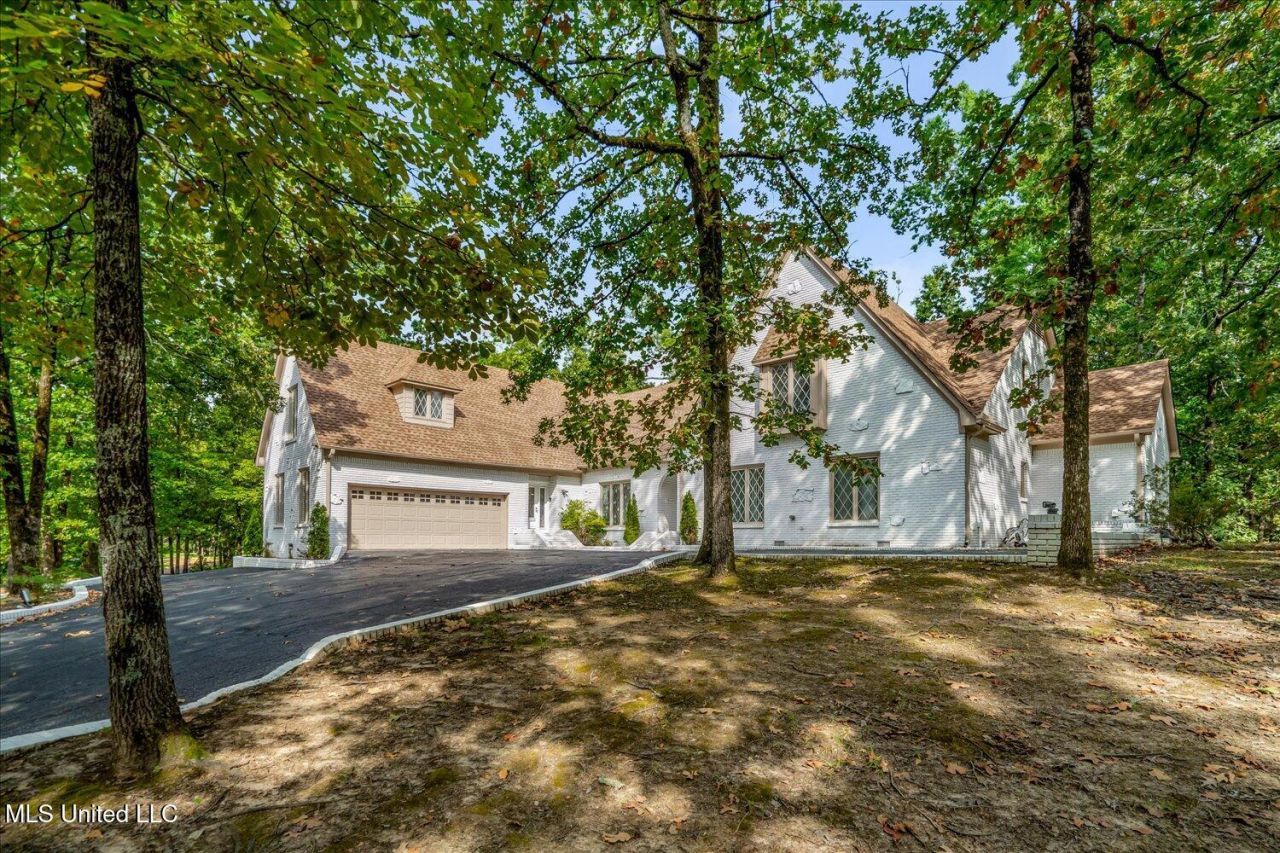 ;
;