1626 Burrell Rd, Saint Johnsville, NY 13452
| Listing ID |
11271029 |
|
|
|
| Property Type |
Residential |
|
|
|
| County |
Montgomery |
|
|
|
| Township |
SAINT JOHNSVILLE |
|
|
|
| School |
OPPENHEIM-EPHRATAH-ST. JOHNSVILLE CSD |
|
|
|
|
| Total Tax |
$5,746 |
|
|
|
| Tax ID |
10.-1-17.21 |
|
|
|
| FEMA Flood Map |
fema.gov/portal |
|
|
|
| Year Built |
2006 |
|
|
|
| |
|
|
|
|
|
Country home with stream & woods!
Country living with a grand view of the lush Mohawk Valley. This country ranch home, in very good condition, features a mudroom, 4 bedrooms, 3 bathrooms and a dry finished basement for family enjoyment or an office. Cedar lined closet 5x8. Ample space for the whole family and guests. The home is wrapped on two sides by a huge covered porch for barbequing and entertaining with amazing valley views. The garage features 1,344 sq. ft. of work space including a work bench, LED lighting, 6 bay car storage with three overhead doors and a whole house Generac generator system that runs the entire property during power outages. 33 acres of rolling farmland, meadows, and plenty of garden space. A creek meanders through the wooded area and offers large and small game hunting in your own back yard. The property has 3000ft.+ of road frontage.
|
- 3 Total Bedrooms
- 1 Full Bath
- 1 Half Bath
- 1456 SF
- 33.40 Acres
- Built in 2006
- 1 Story
- Available 3/26/2024
- Ranch Style
- Full Basement
- 1456 Lower Level SF
- Lower Level: Finished, Bilco Doors
- 1 Lower Level Bedroom
- 1 Lower Level Bathroom
- Pass-Through Kitchen
- Laminate Kitchen Counter
- Oven/Range
- Refrigerator
- Dishwasher
- Microwave
- Washer
- Dryer
- Appliance Hot Water Heater
- Carpet Flooring
- Ceramic Tile Flooring
- Vinyl Flooring
- 12 Rooms
- Entry Foyer
- Living Room
- Dining Room
- Family Room
- Great Room
- Kitchen
- Breakfast
- Laundry
- First Floor Primary Bedroom
- First Floor Bathroom
- Alarm System
- Baseboard
- Electric Fuel
- Propane Fuel
- Frame Construction
- Vinyl Siding
- Asphalt Shingles Roof
- Detached Garage
- 6 Garage Spaces
- Private Well Water
- Private Septic
- Covered Porch
- Room For Pool
- Room For Tennis
- Driveway
- Trees
- Generator
- Workshop
- Street View
- Stream View
- Wooded View
- Scenic View
- Stream Waterfront
- Water Frontage: Northwest Boundary
- $2,987 School Tax
- $2,759 County Tax
- $5,746 Total Tax
- Tax Year 2023
Listing data is deemed reliable but is NOT guaranteed accurate.
|



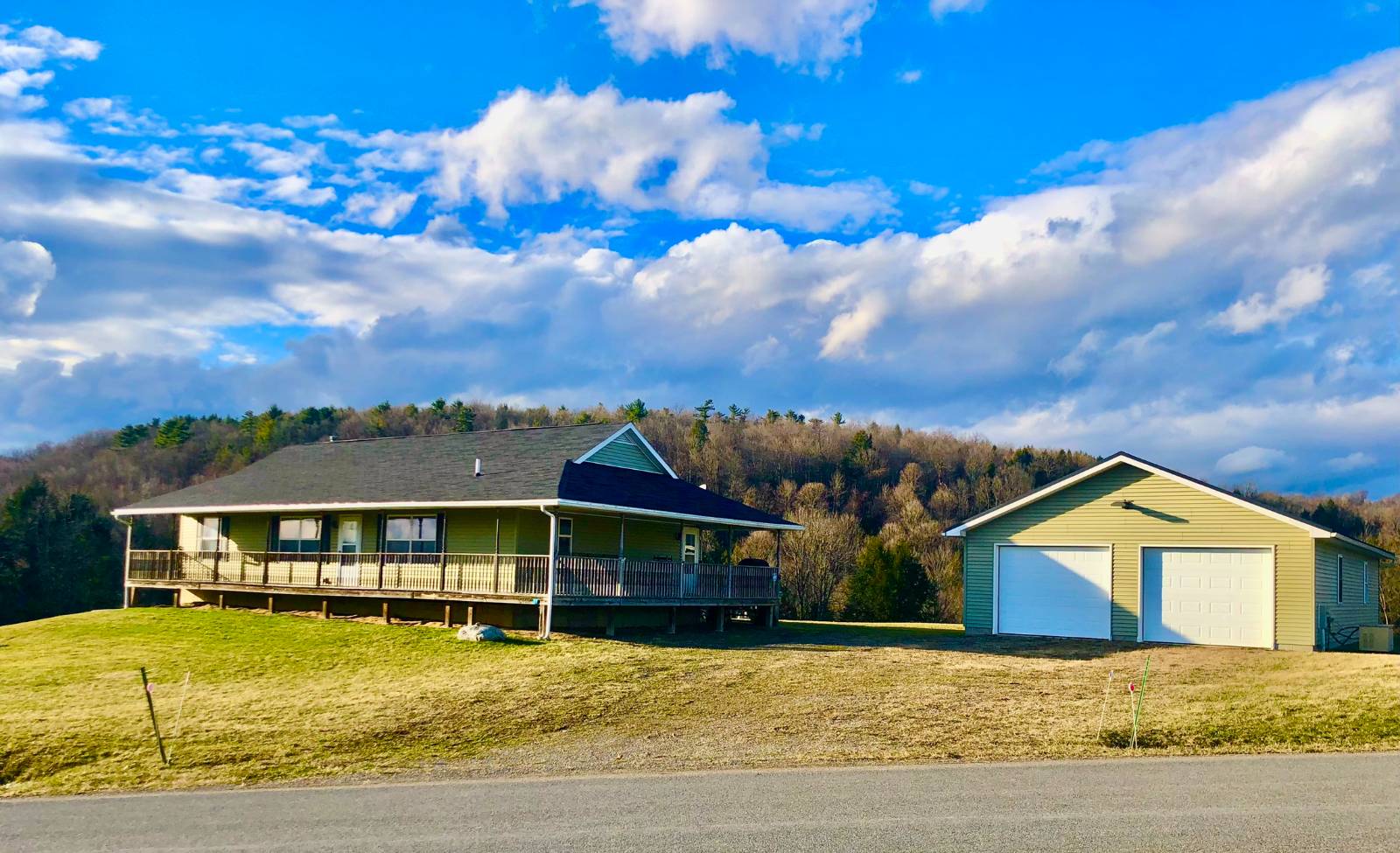

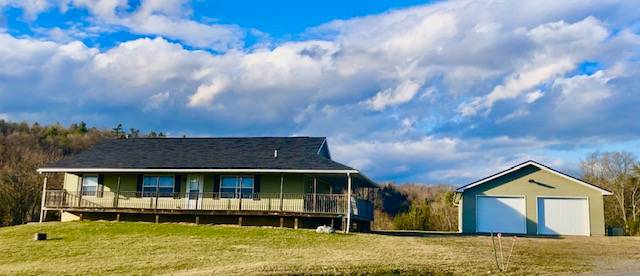 ;
;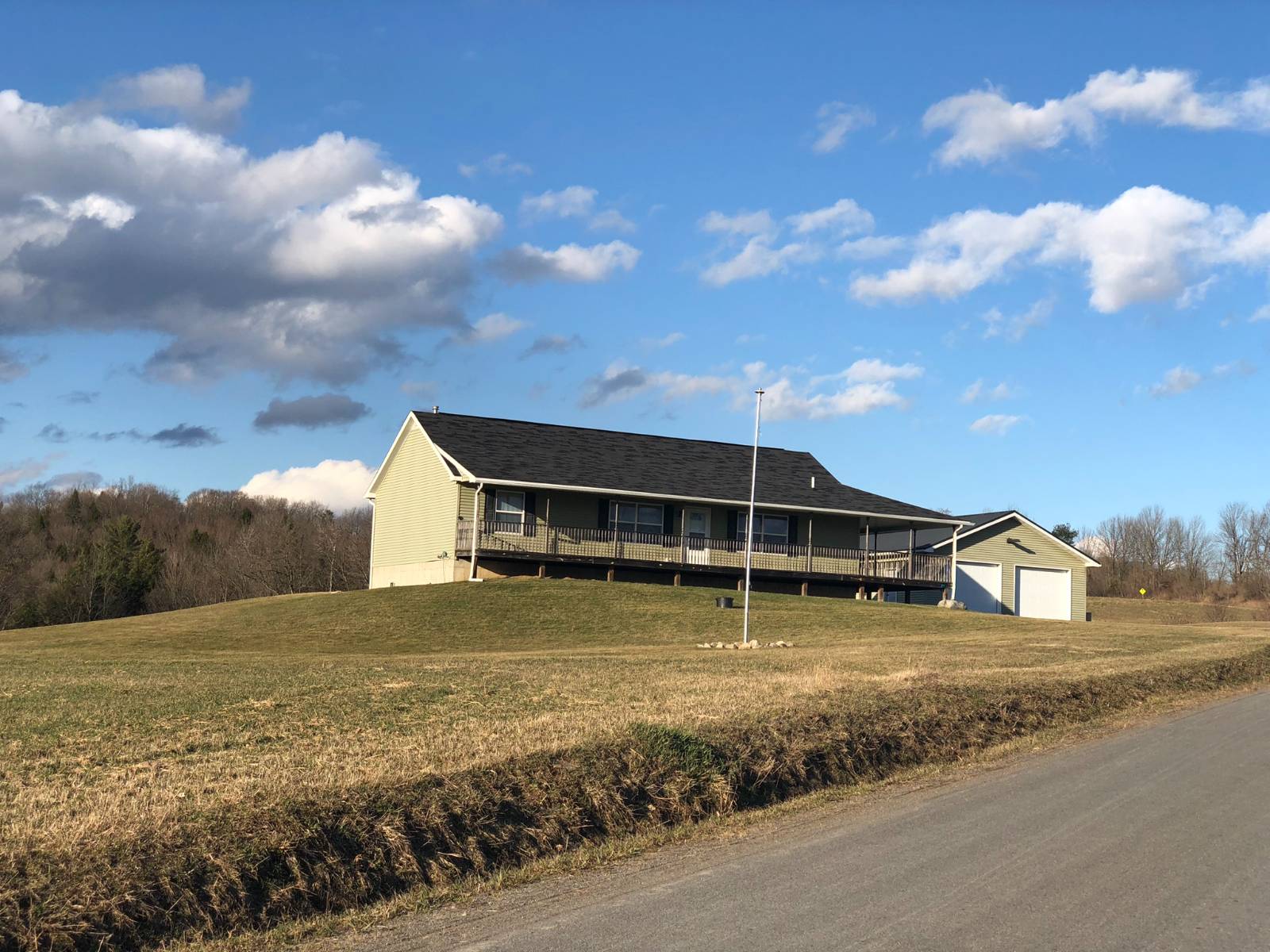 ;
;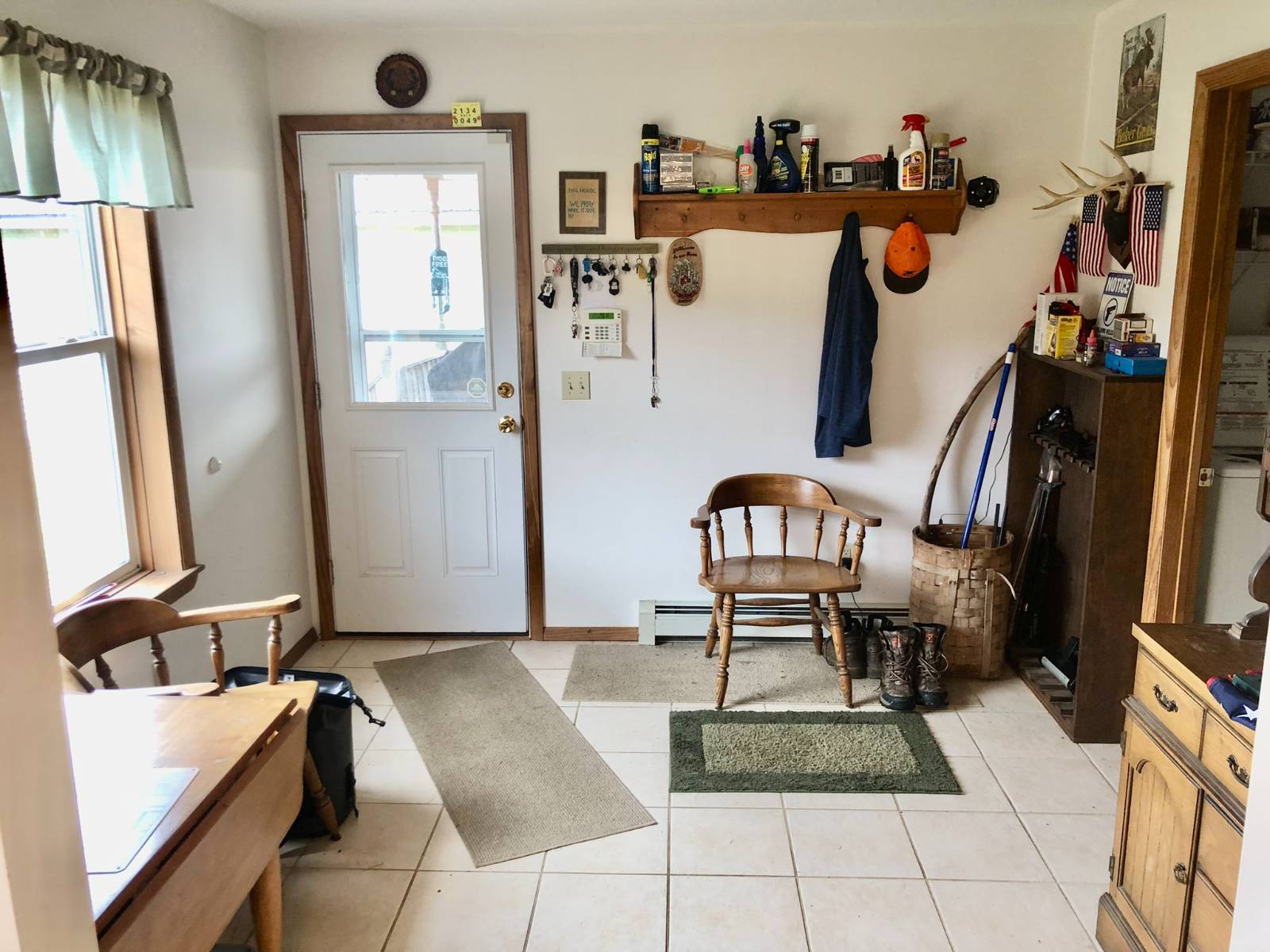 ;
;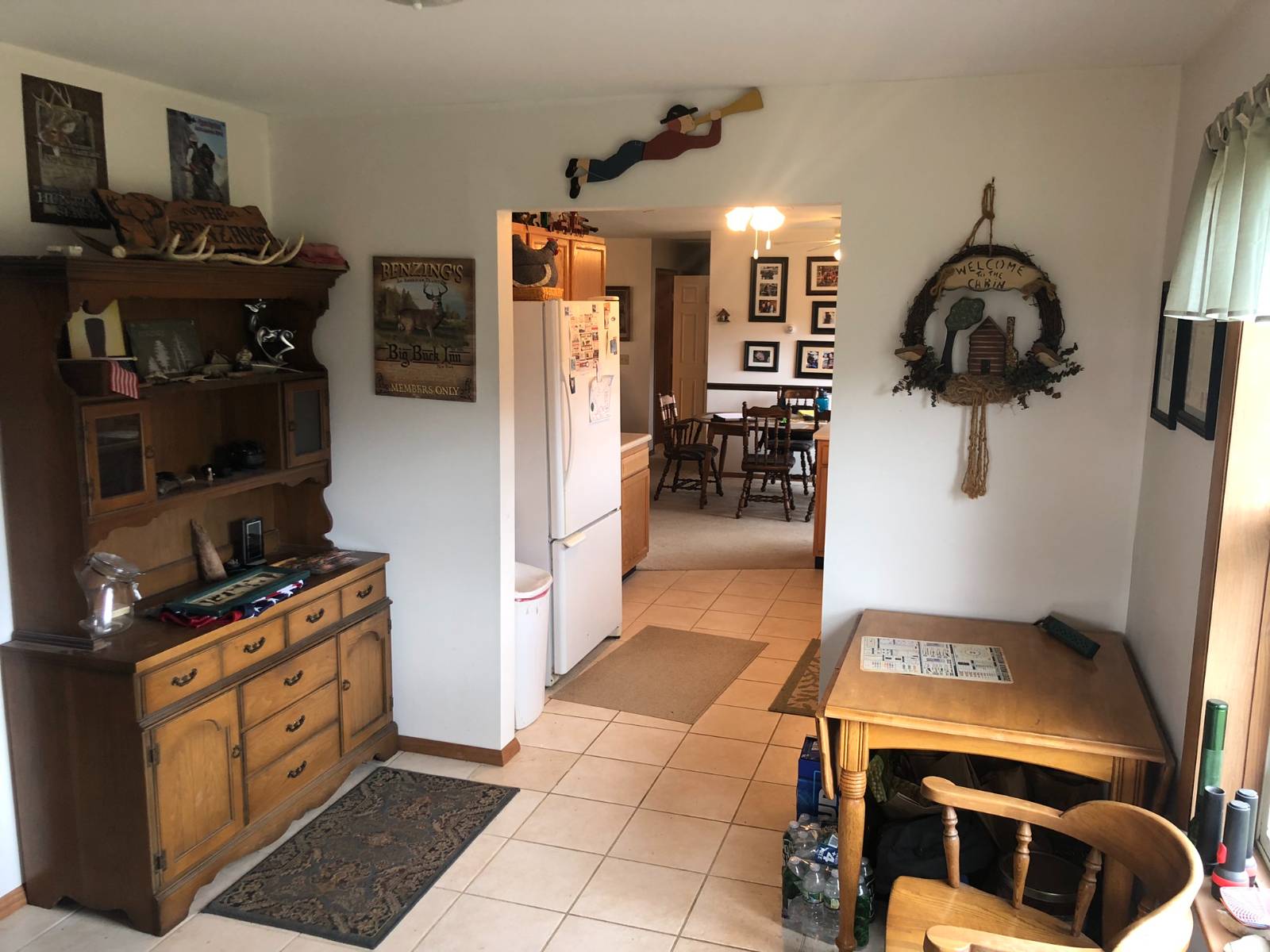 ;
;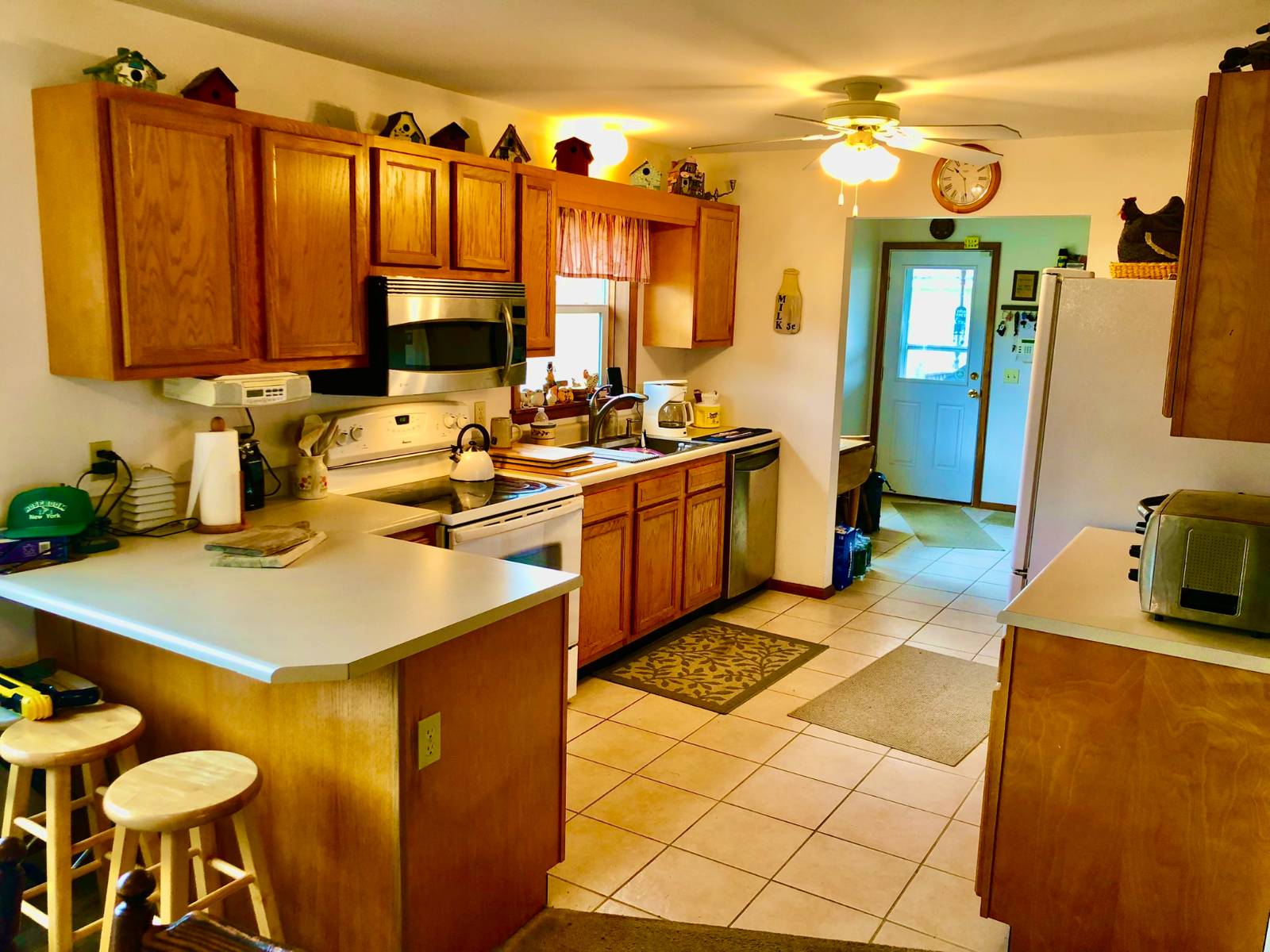 ;
;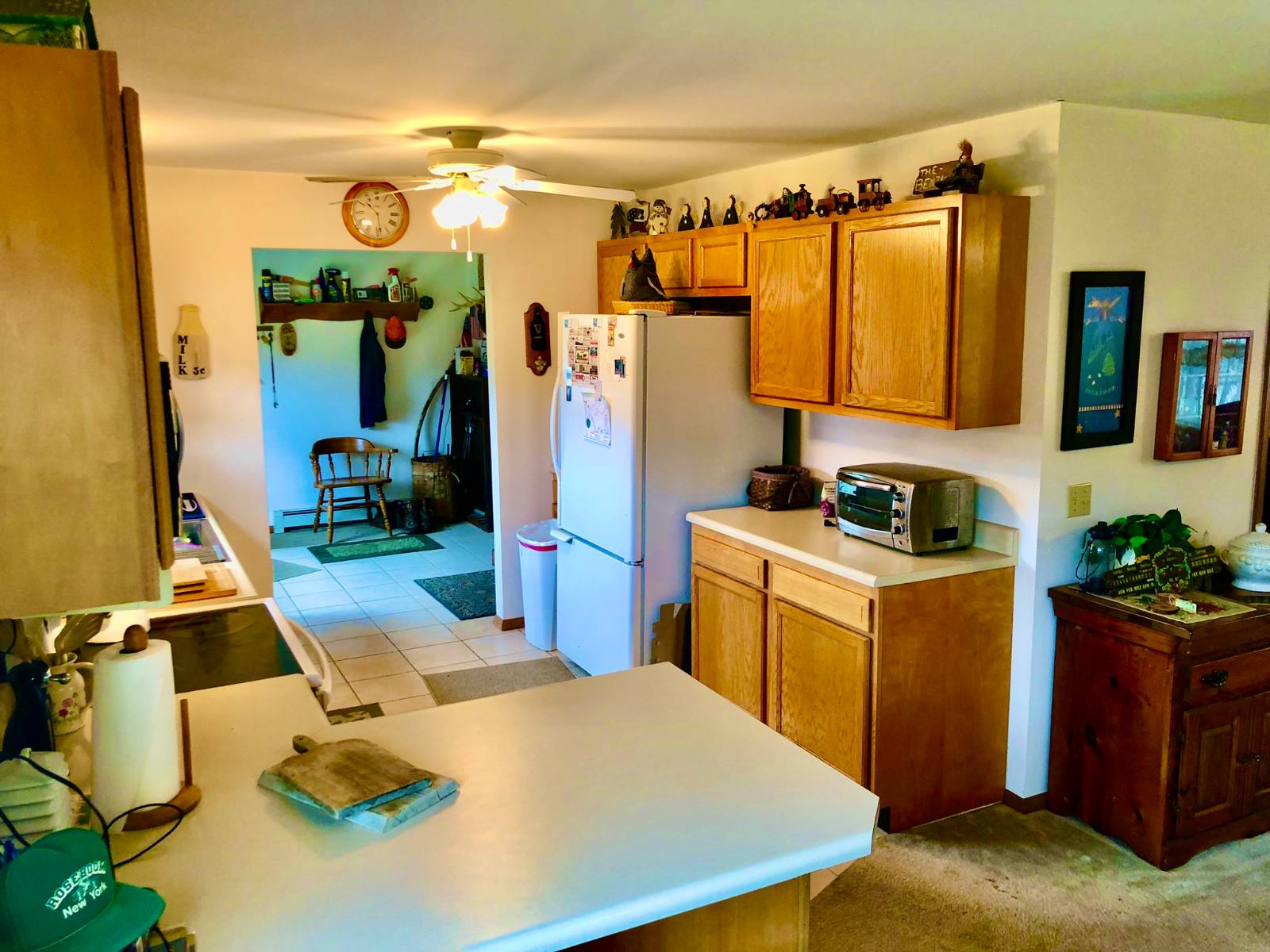 ;
; ;
;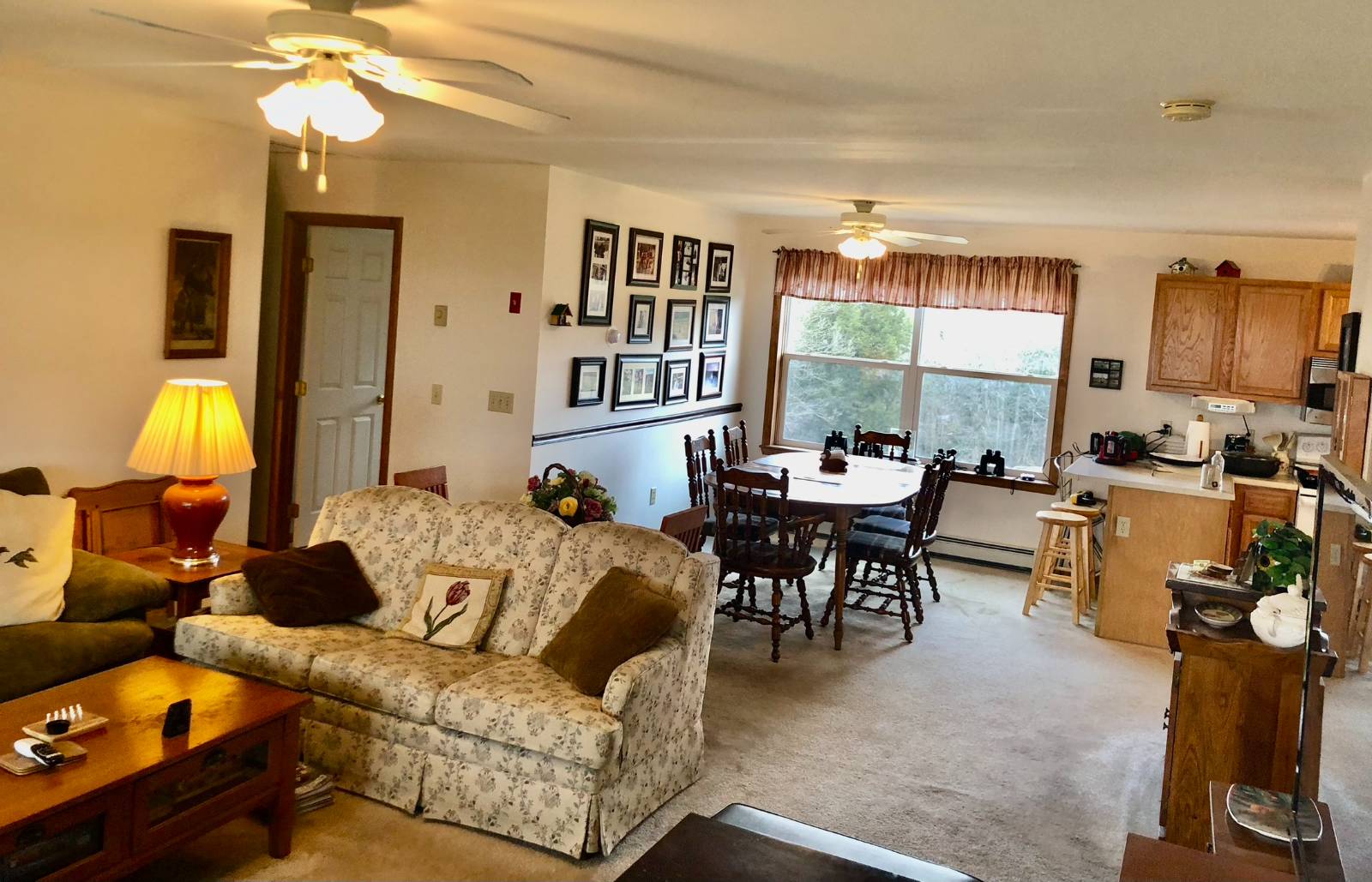 ;
;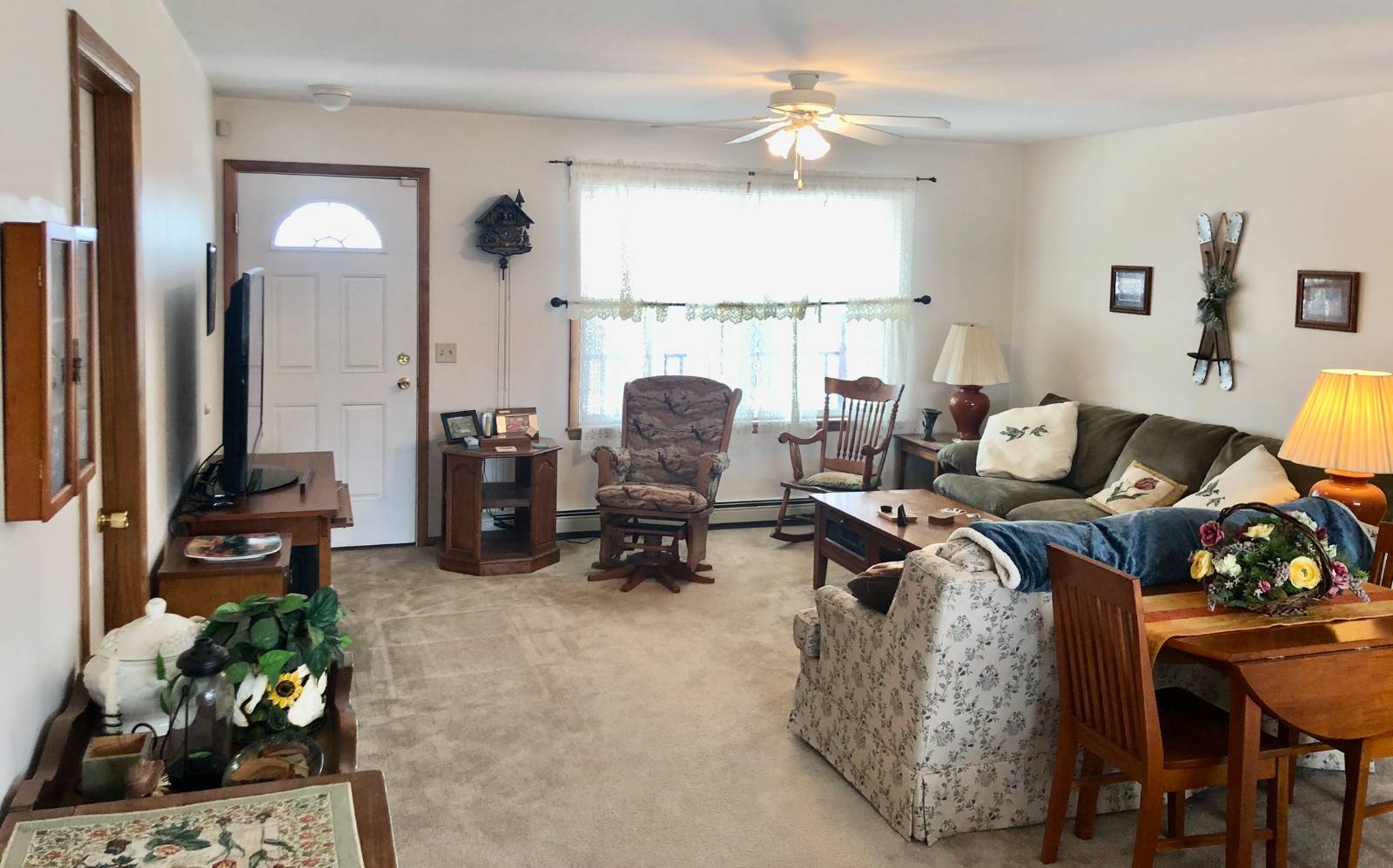 ;
;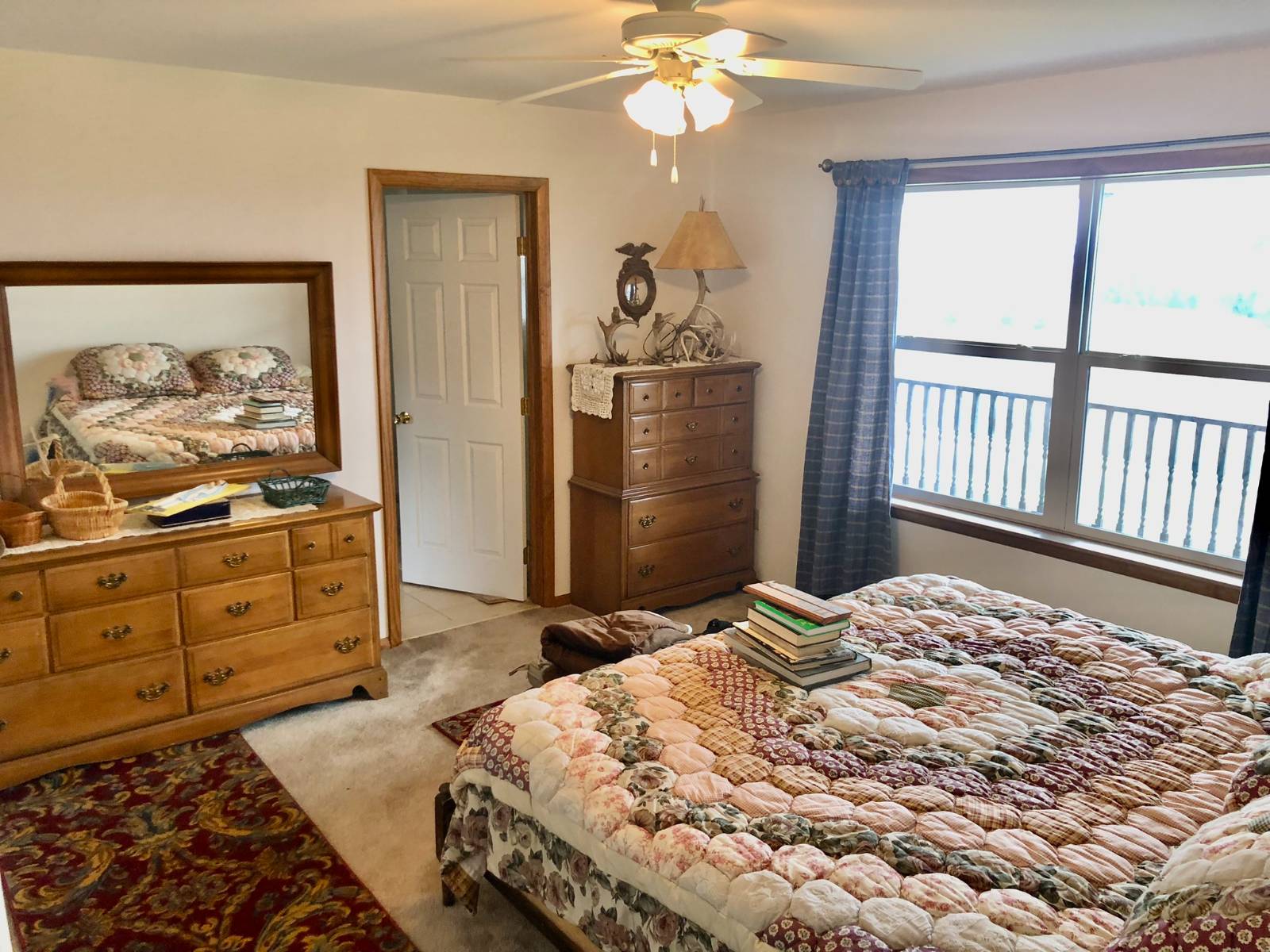 ;
;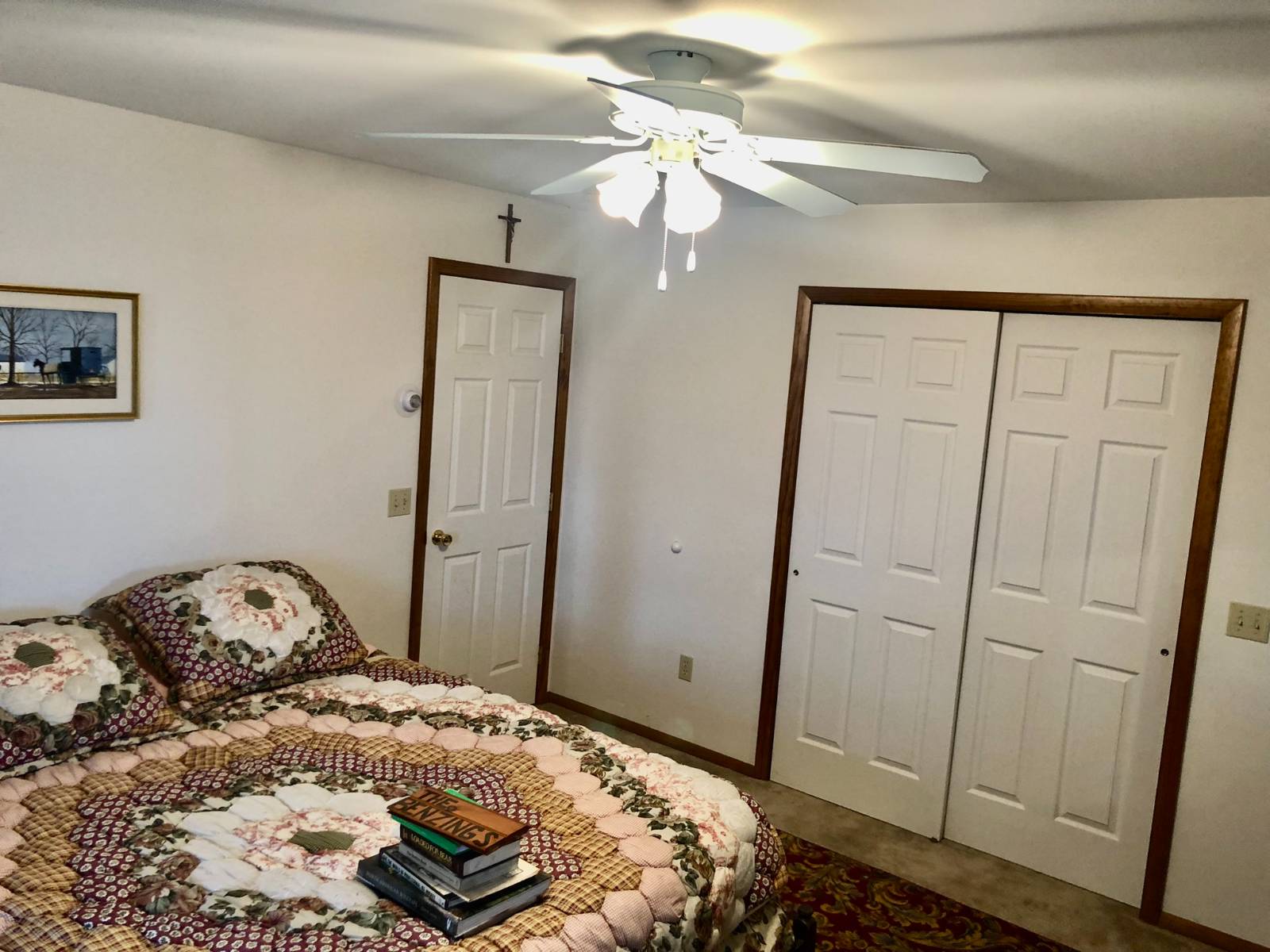 ;
;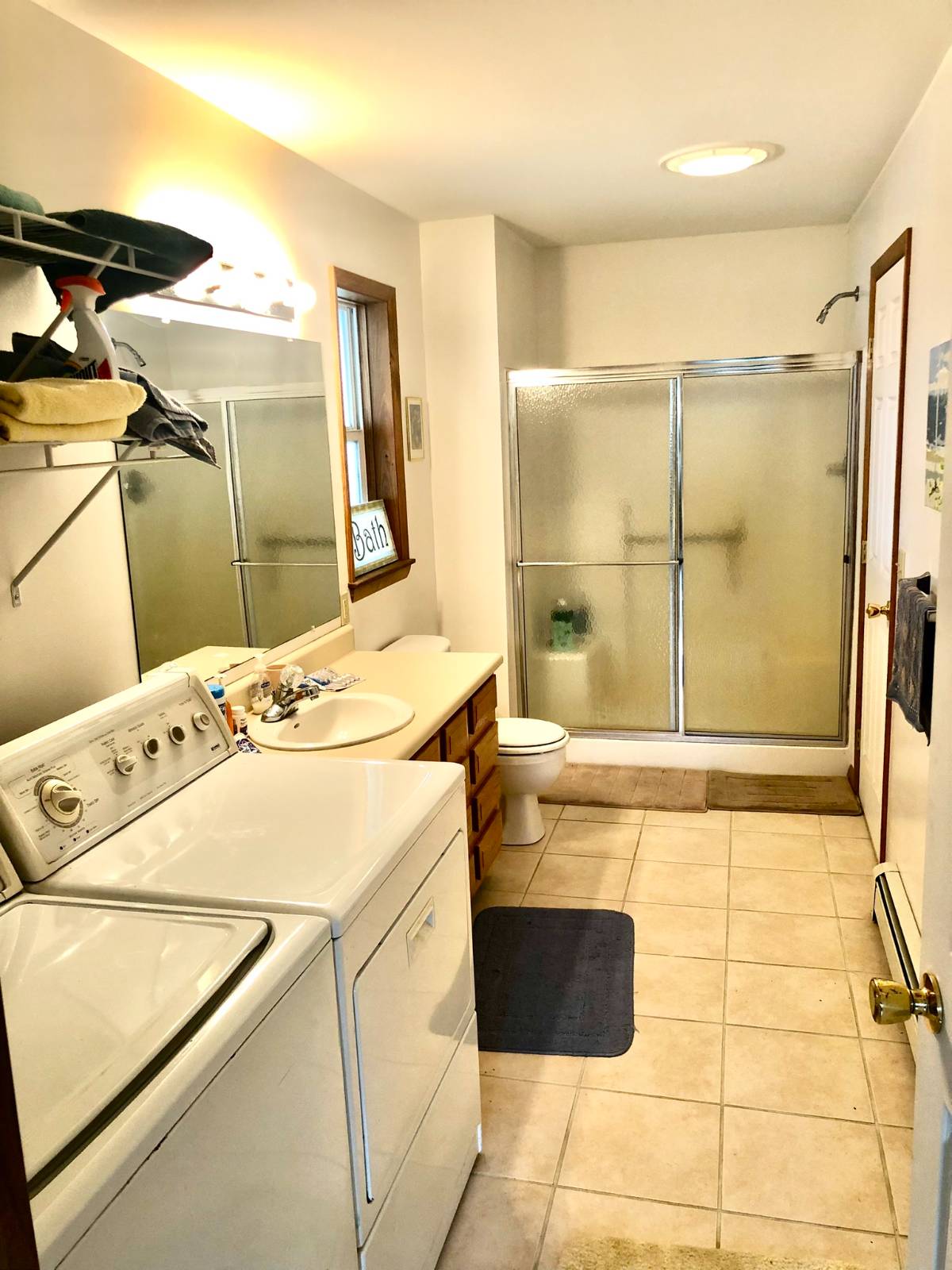 ;
;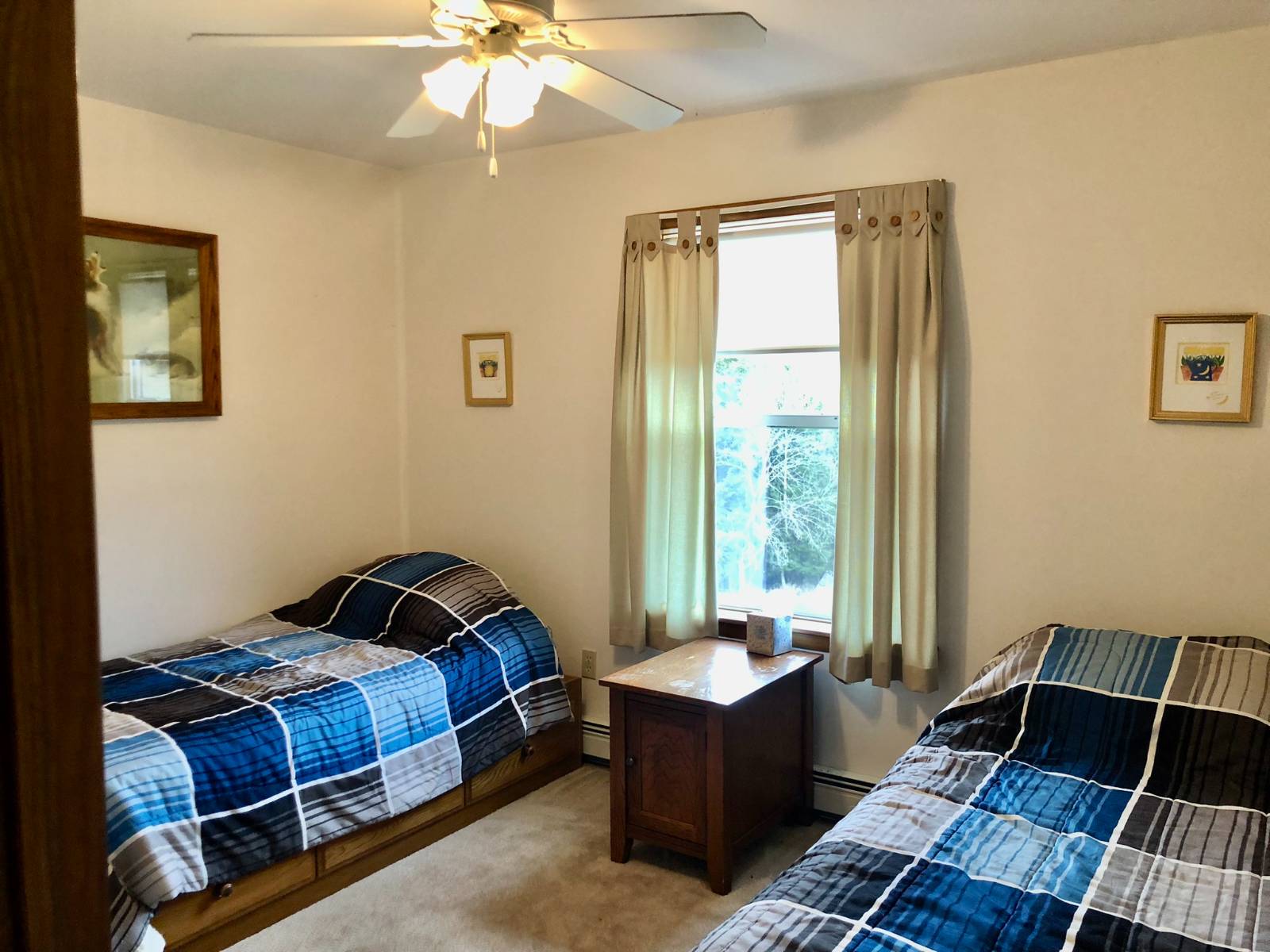 ;
;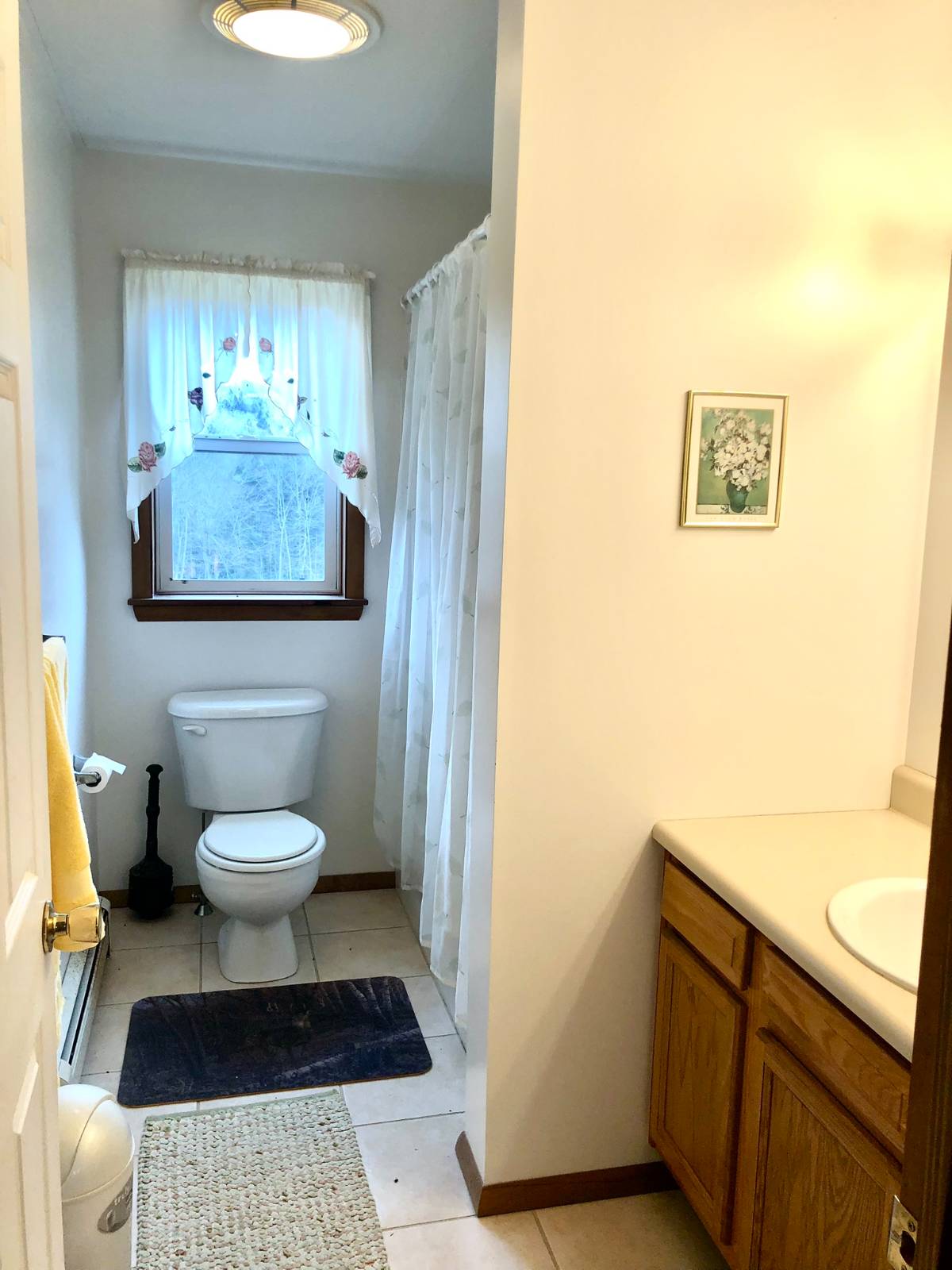 ;
;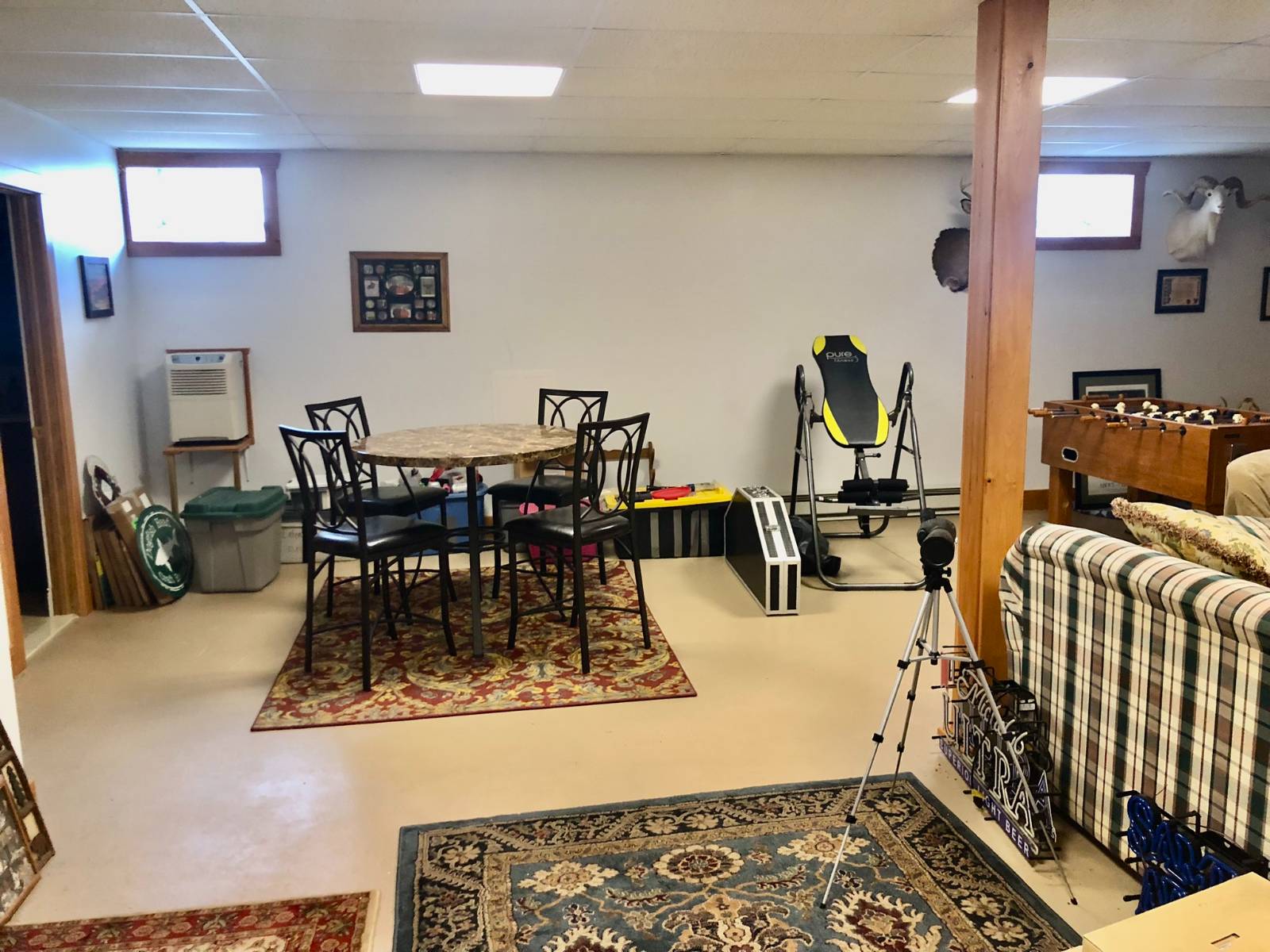 ;
;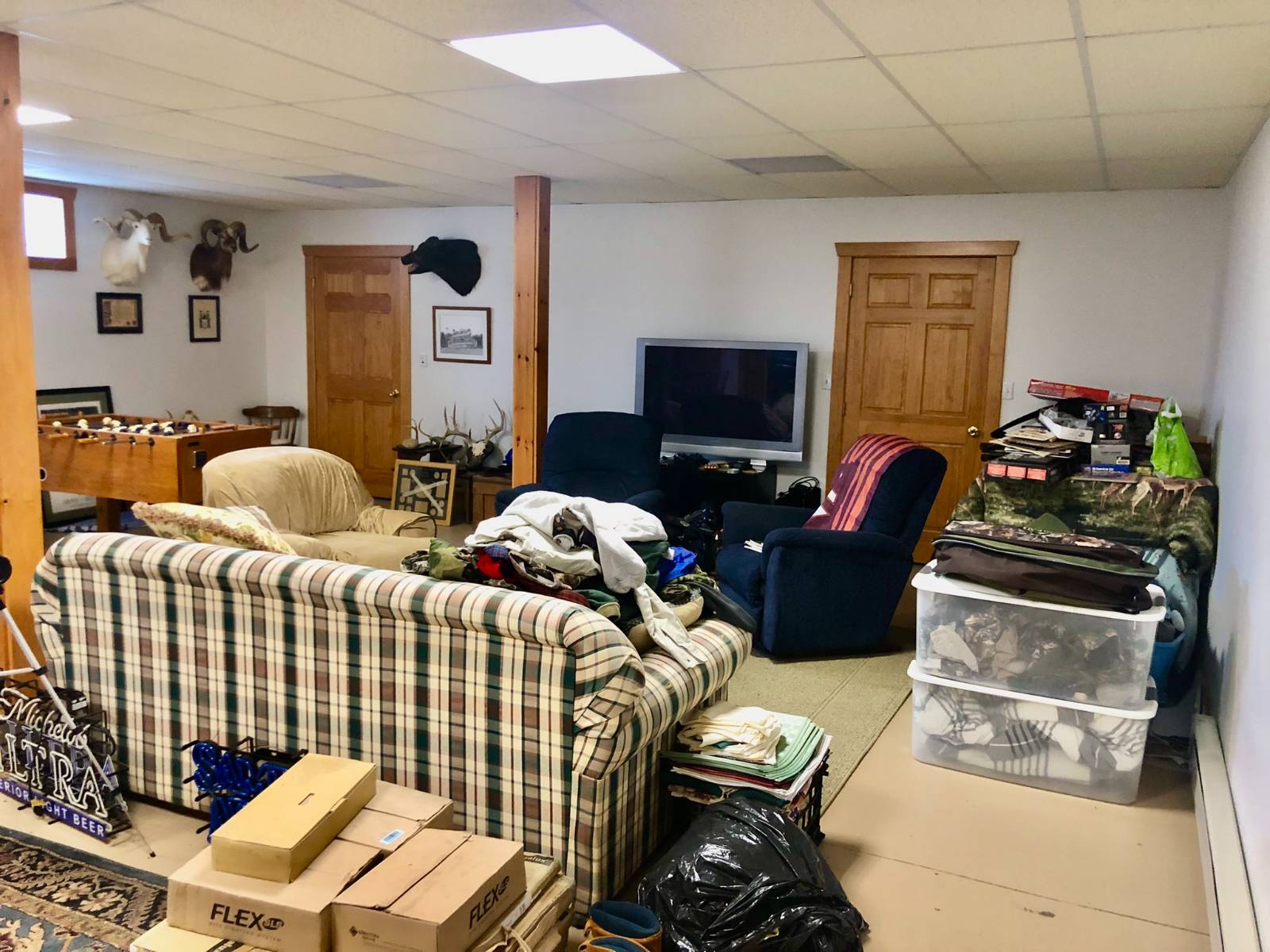 ;
;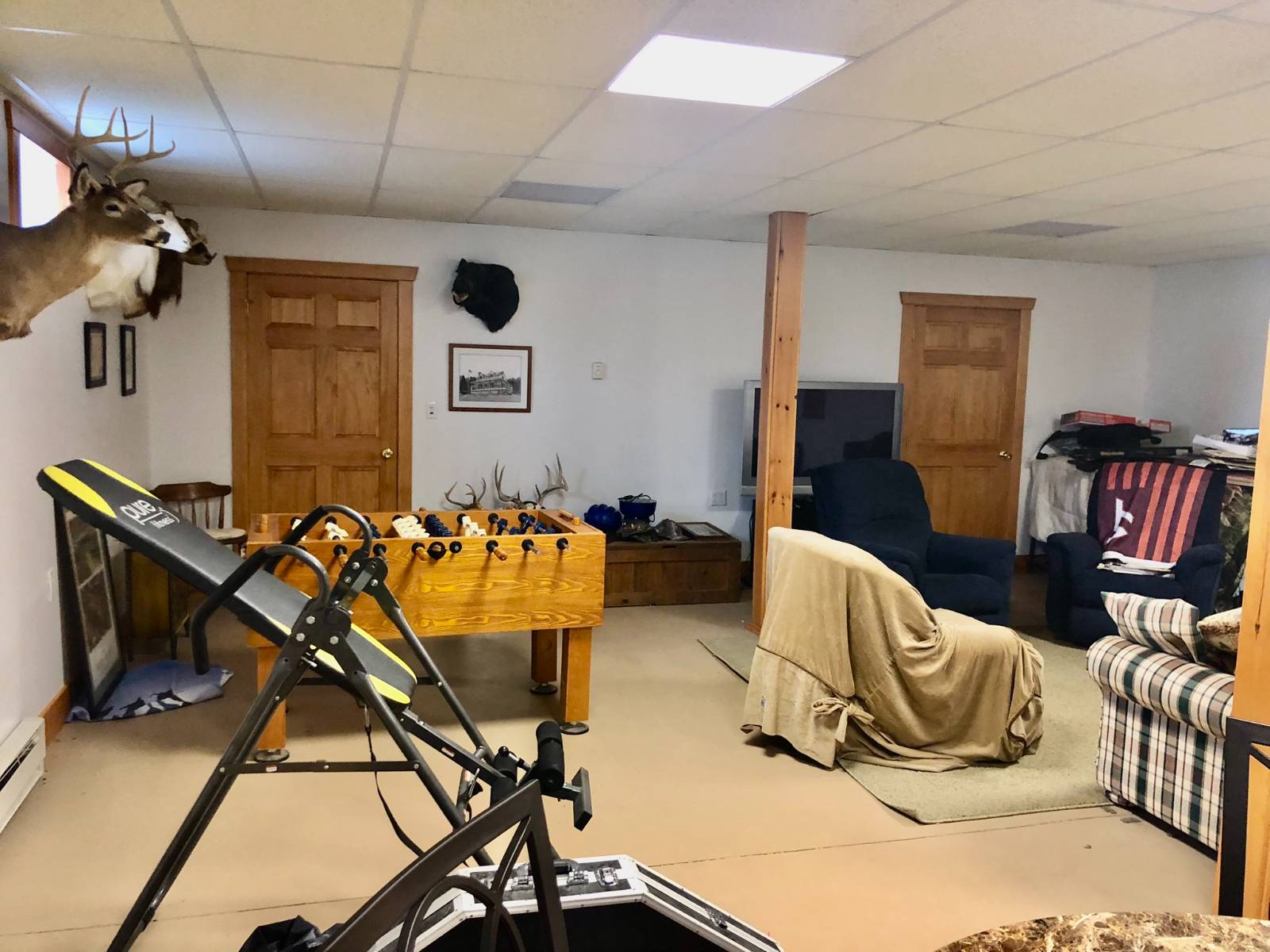 ;
;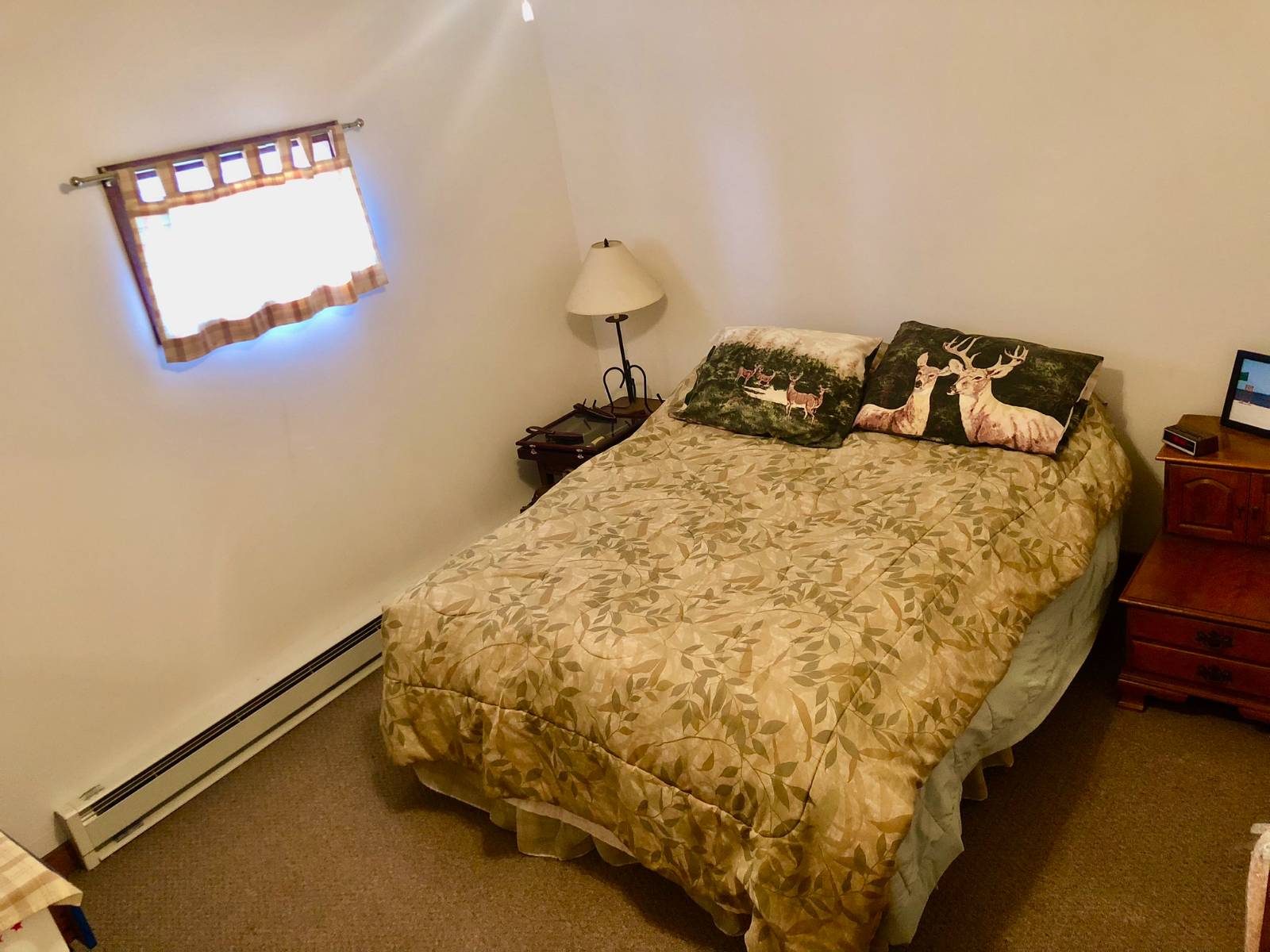 ;
;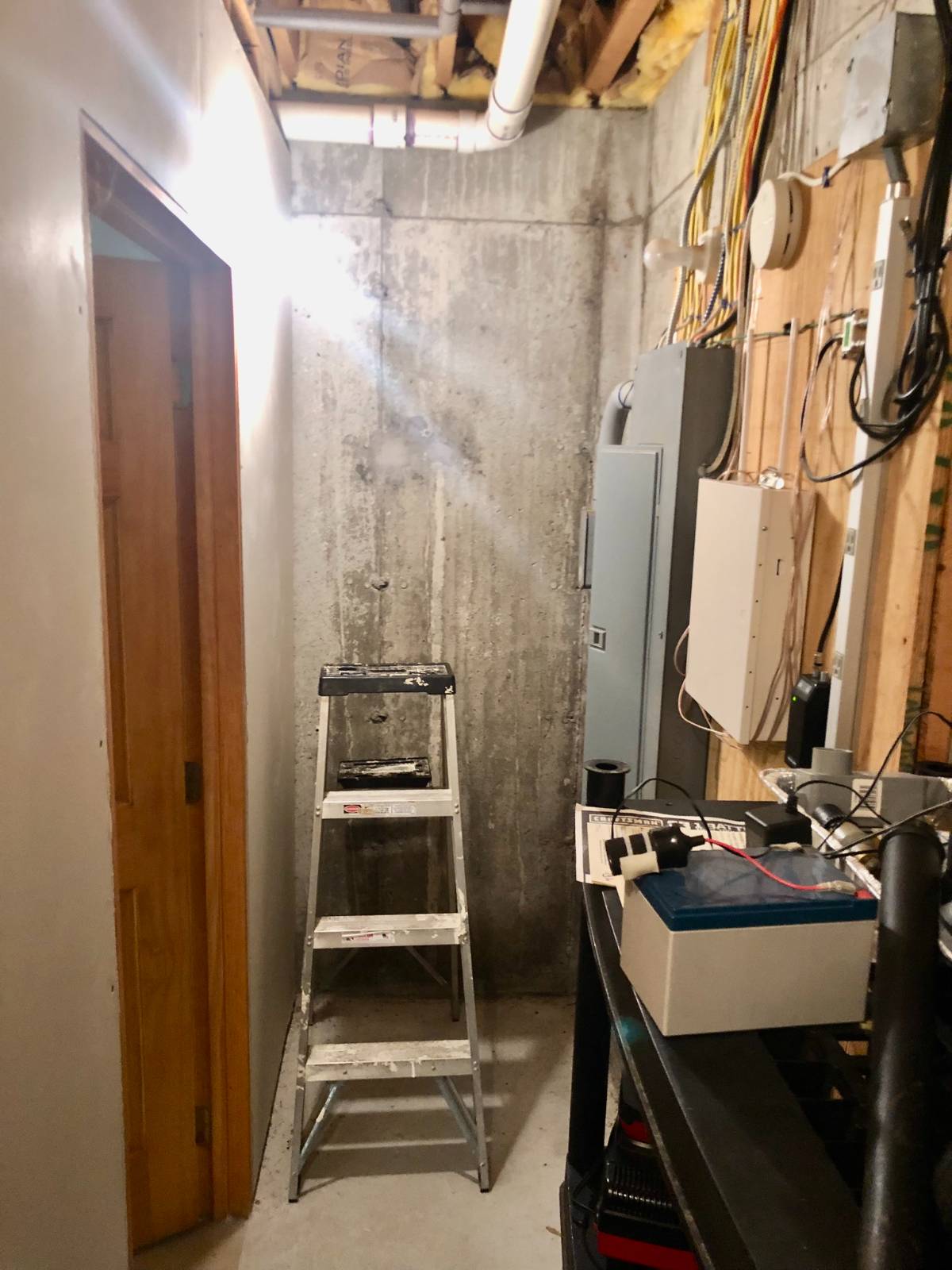 ;
;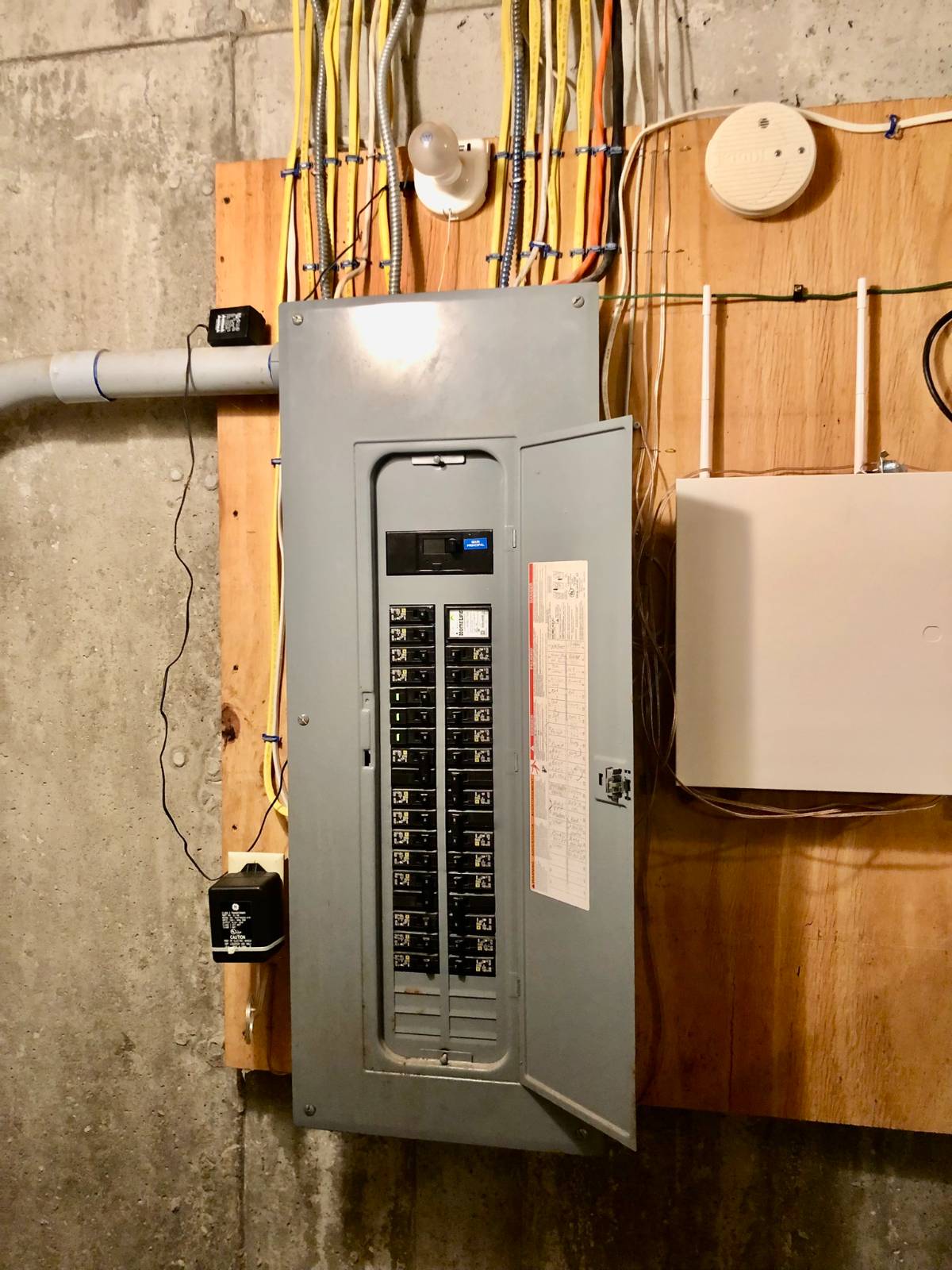 ;
;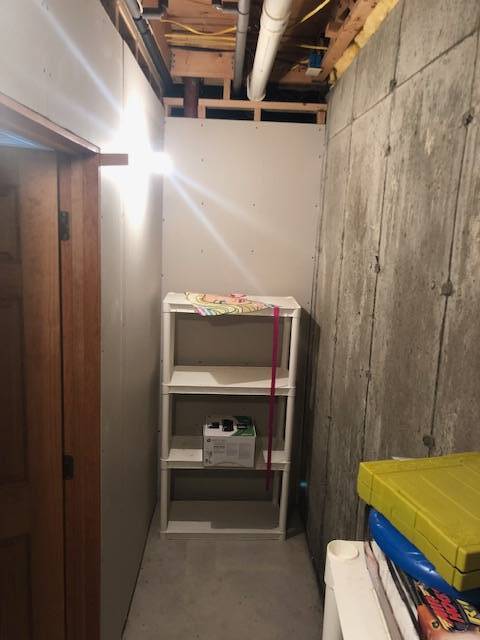 ;
; ;
;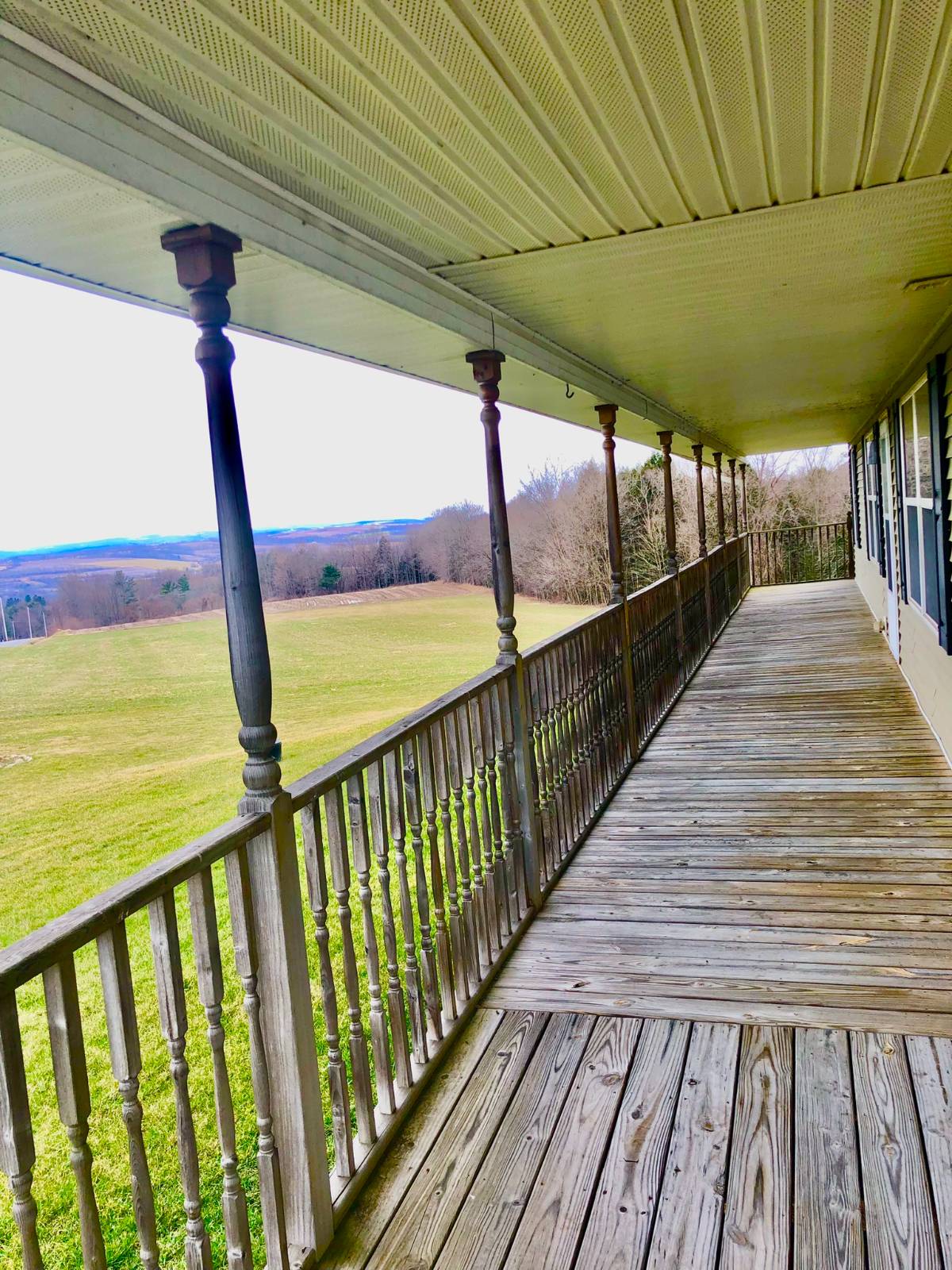 ;
; ;
;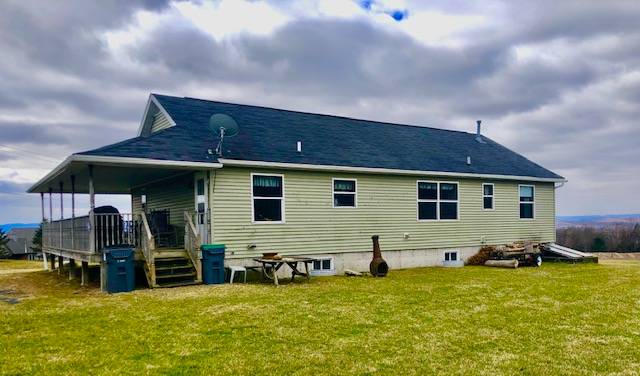 ;
; ;
;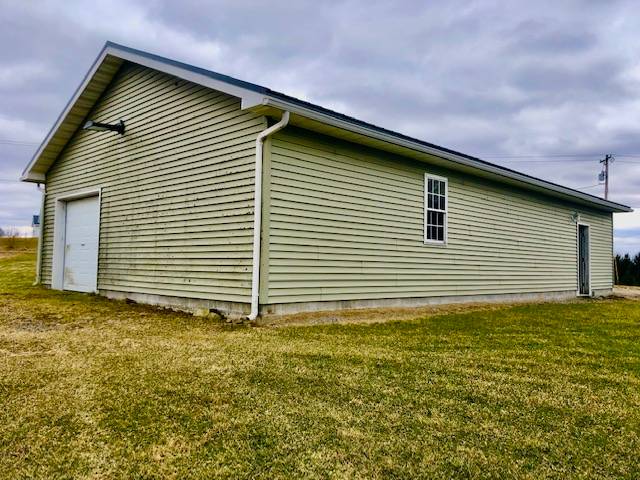 ;
;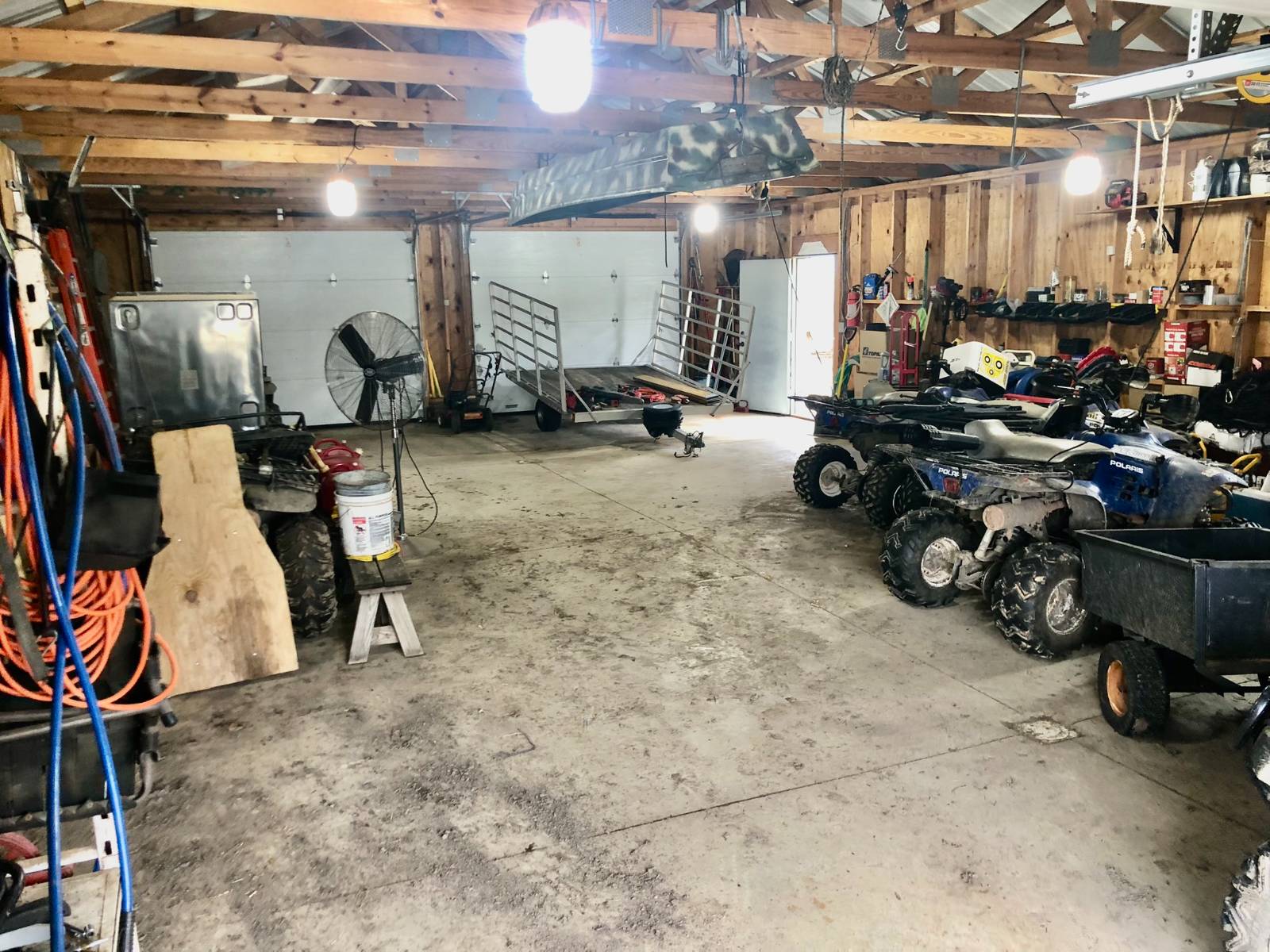 ;
;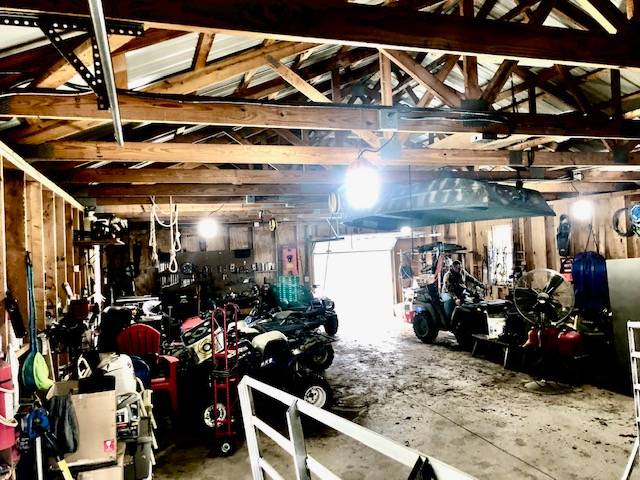 ;
;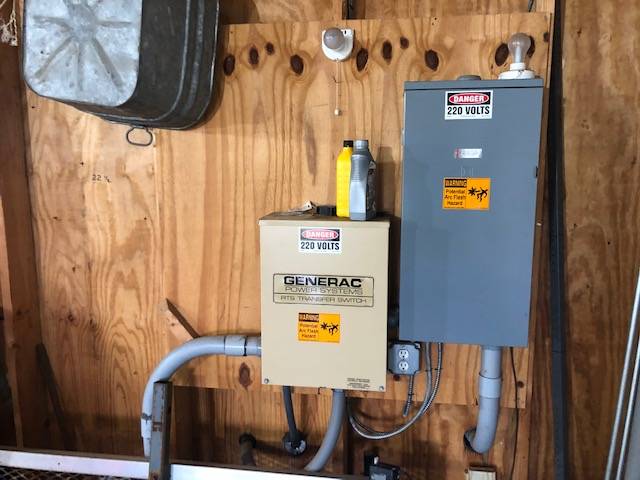 ;
;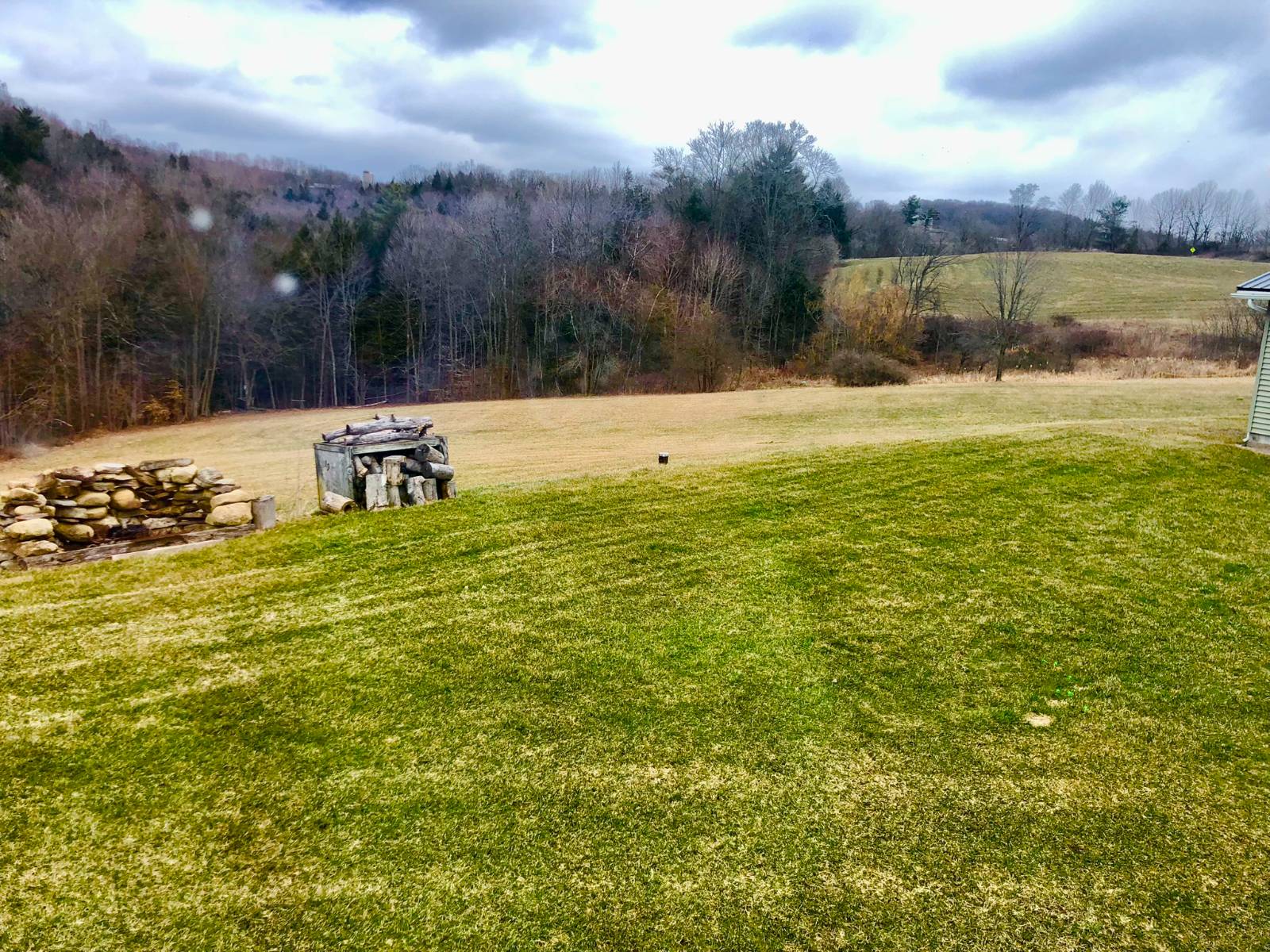 ;
;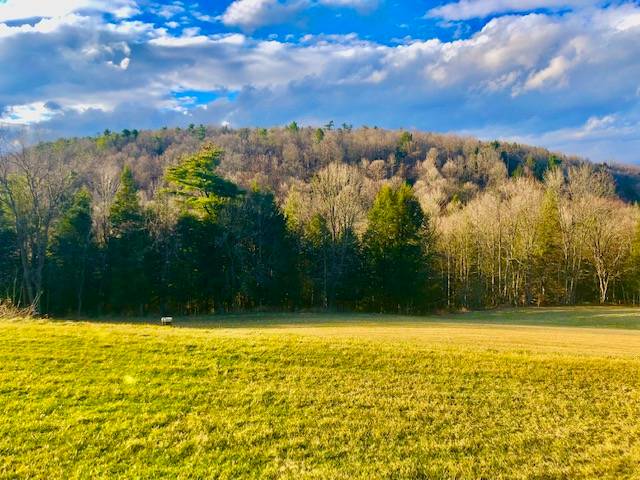 ;
;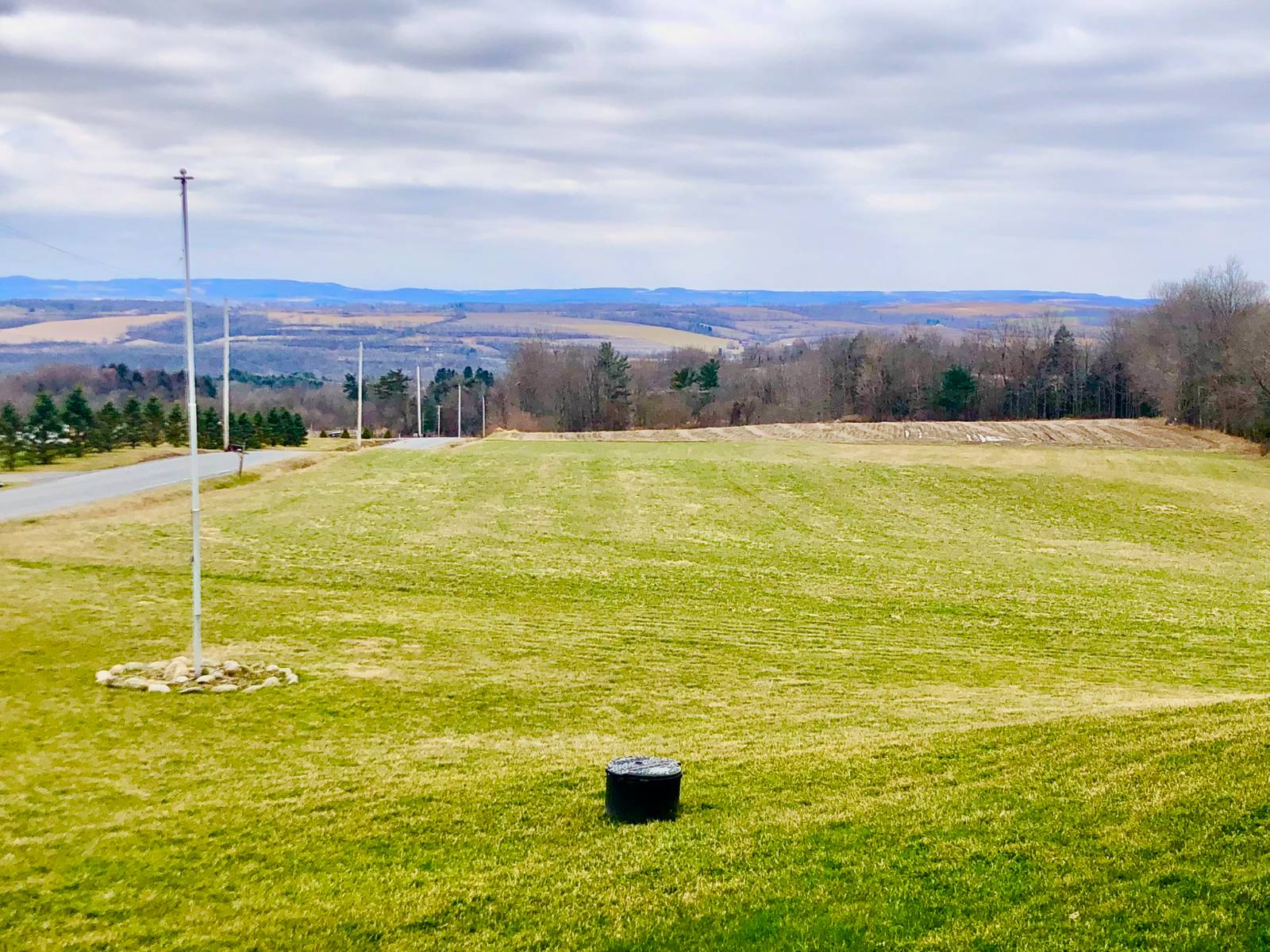 ;
; ;
;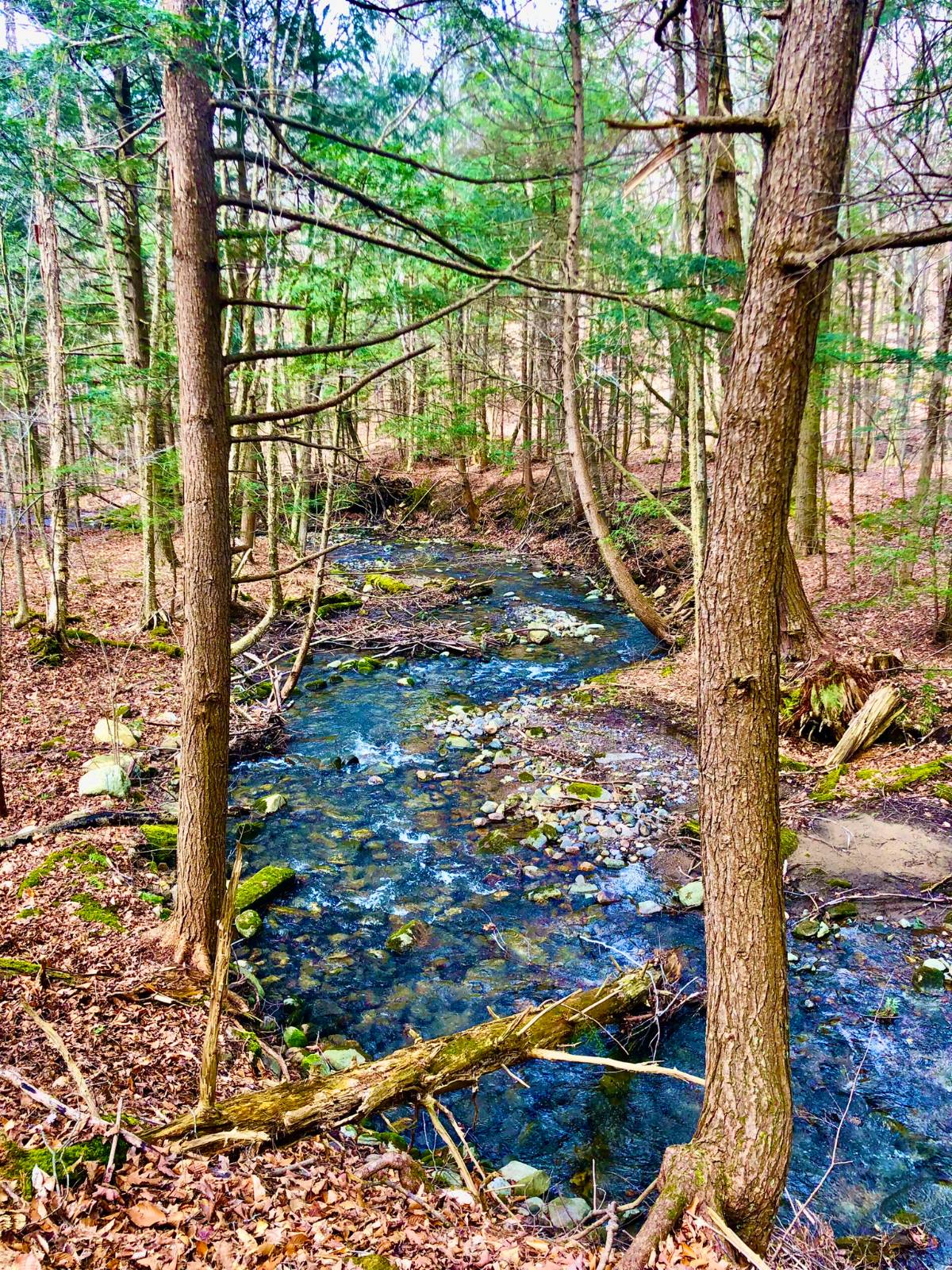 ;
;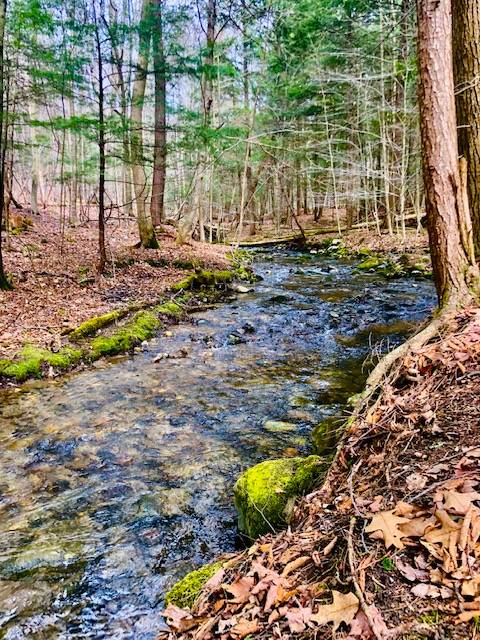 ;
;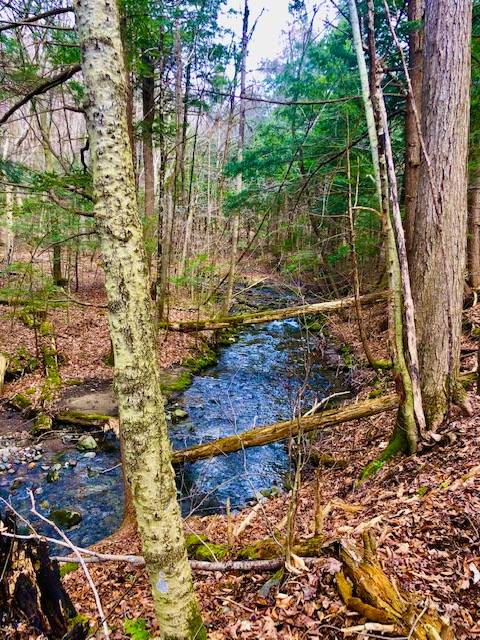 ;
;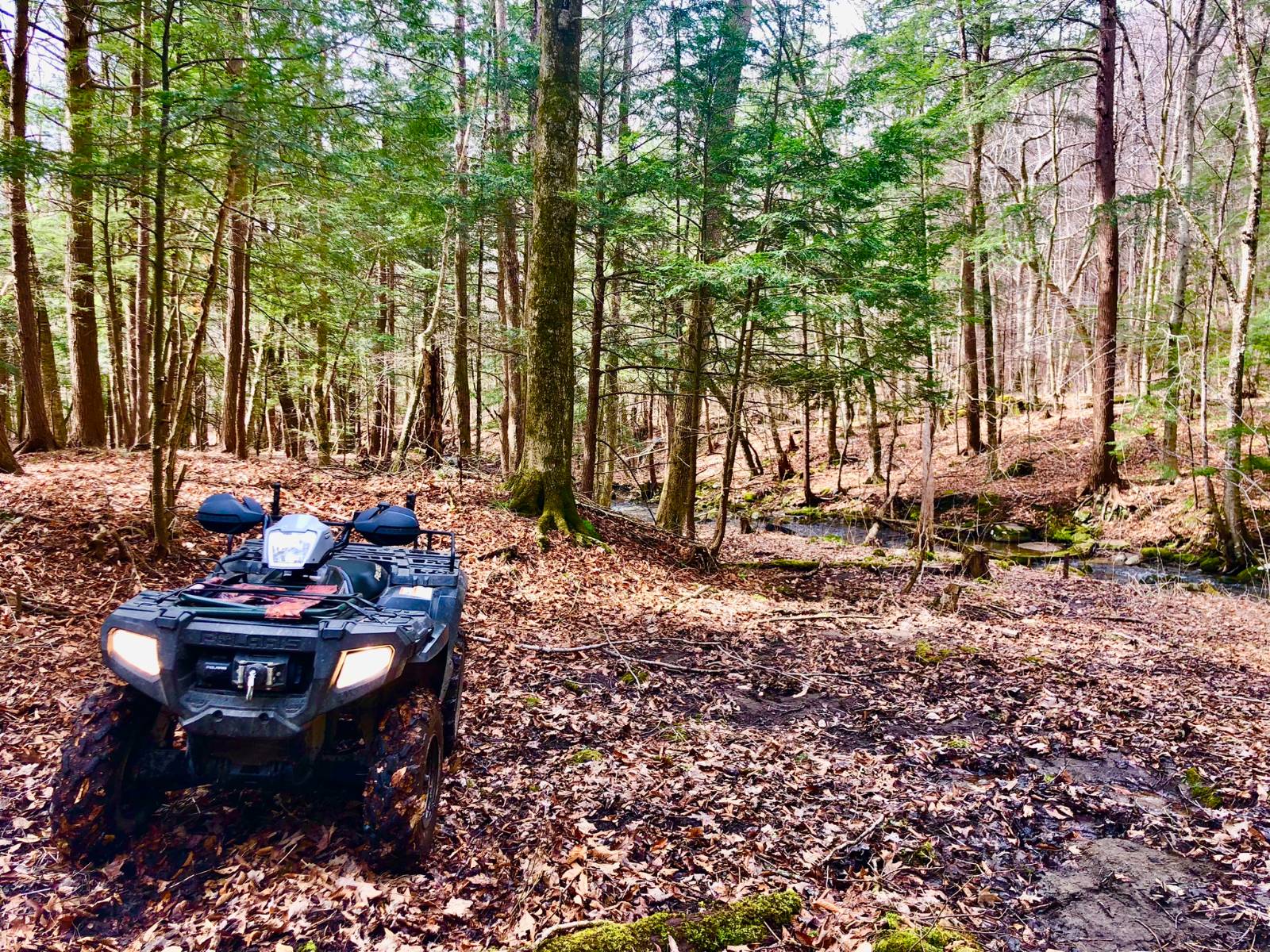 ;
;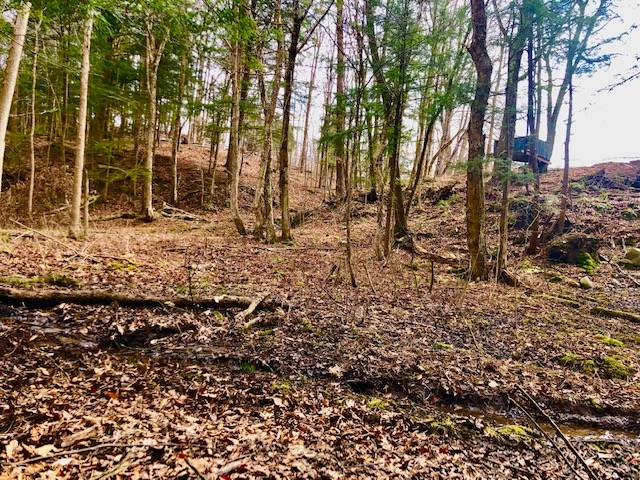 ;
;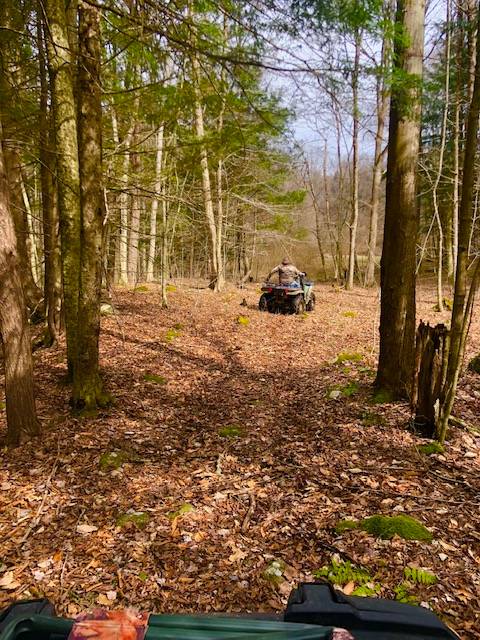 ;
;