Welcome to 168 Plymouth Street, Unit 4D, a stunning, rare one-bedroom two-bathroom unit that effortlessly blends historic charm with modern luxury.As you step inside, youll be greeted by soaring 12-foot ceilings accented with exposed longleaf timber beams, creating a sense of grandeur and character. The seven-foot-tall north/east windows flood the space with natural light, illuminating the wide white oak flooring that spans throughout.The open kitchen features custom-designed RiFRA Italian cabinets, a large kitchen island, and porcelain stone countertops with an integrated sink. There is fleet of top-of-the-line Miele appliances, include a fully integrated refrigerator, built-in oven, 36" 5-burner gas cooktop, dishwasher, garbage disposal, a concealed cooking exhaust hood, and a separate room housing an in unit washer dryer.Directly off the kitchen you come to the living area that is bathed in light courtesy of the oversized windows that offer picturesque views of sky and the classic warehouses Dumbo is known for.The generously sized primary suite is flanked by a wall of restored white brick, coupled with large northern facing windows making the room bright and airy. A sizable walk-in closet provides ample storage space for all your belongings. The primary bathroom showcases hand-clipped stone mosaic floors, porcelain stone shower walls, Dornbracht fixtures and a RiFRA bleached white oak vanity with dual sinks.Lastly, there is a large home office that offers flexibility for remote work or guests!168 Plymouth is located on a a picturesque street with west facing vistas of the Brooklyn and Manhattan Bridges. Residents enter the building through a private landscaped courtyard designed by Future Green. Amenities include a 24-7 doorman, lobby lounge, landscaped rooftop terrace, gym designed by La Palestra, and bike storage.Showing by appointment 7 Days a week.



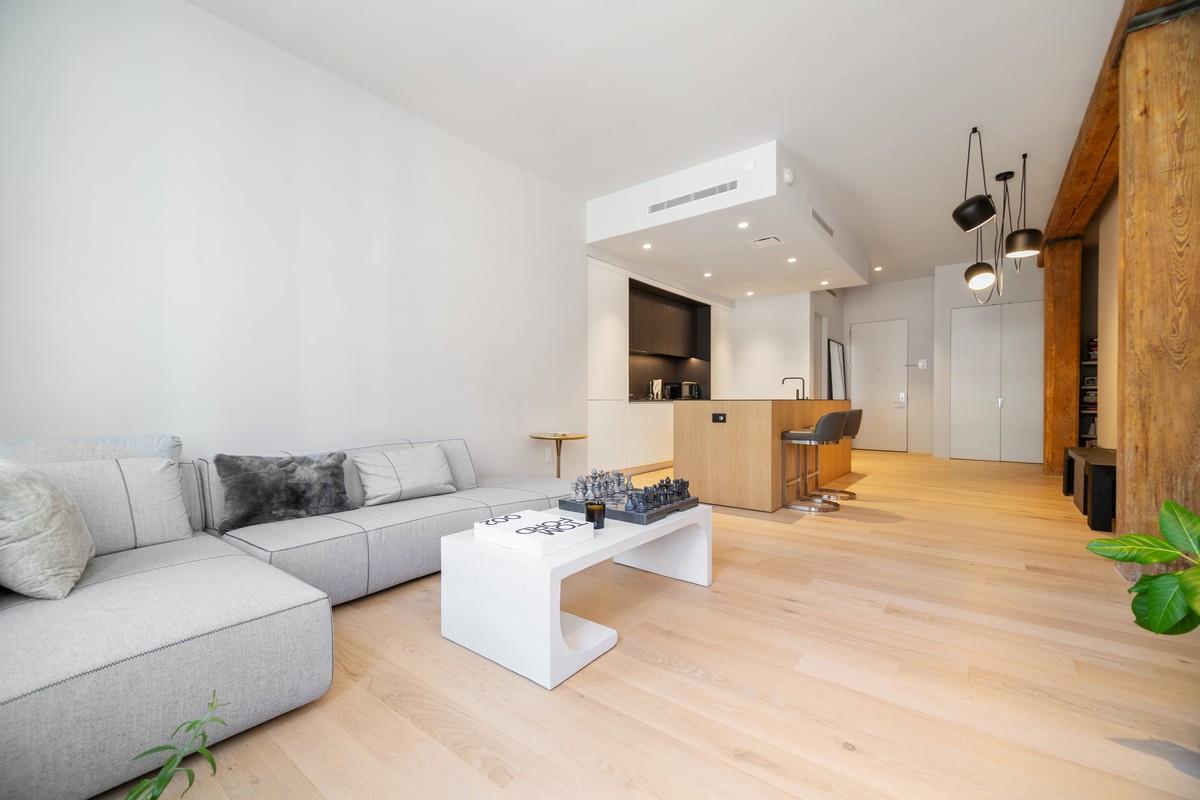

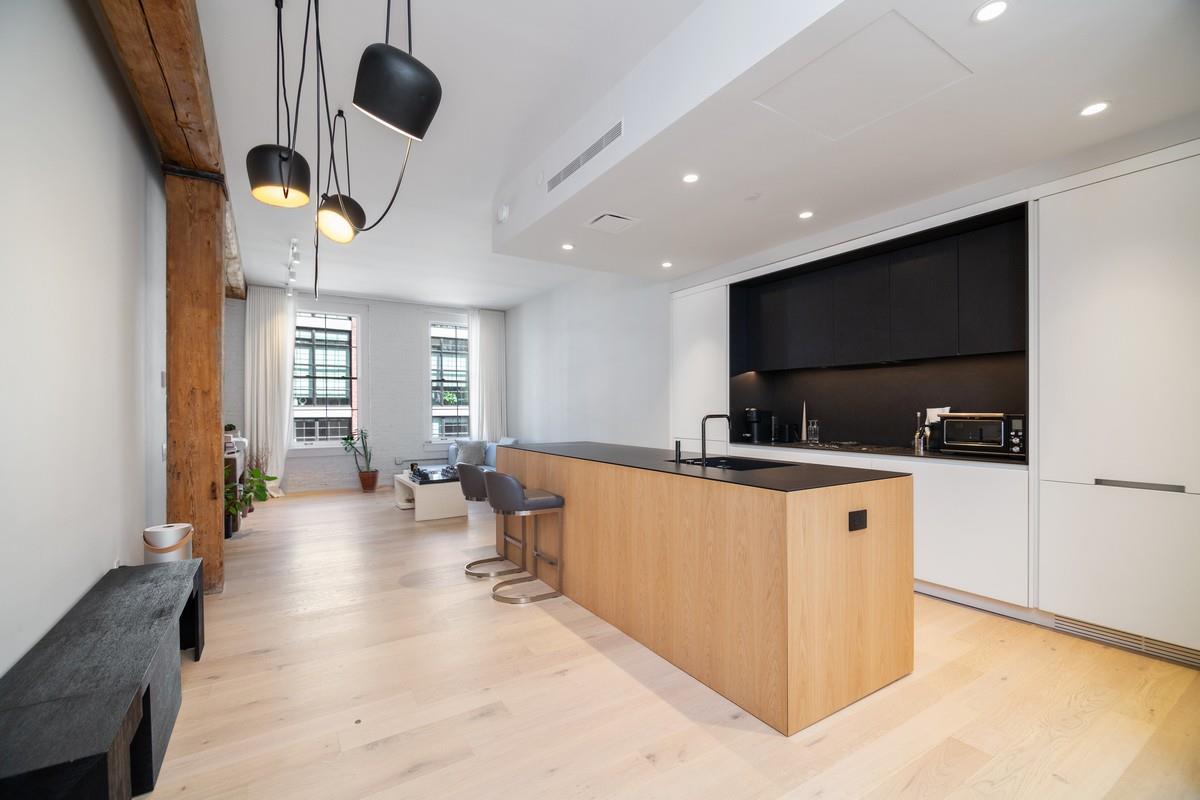 ;
;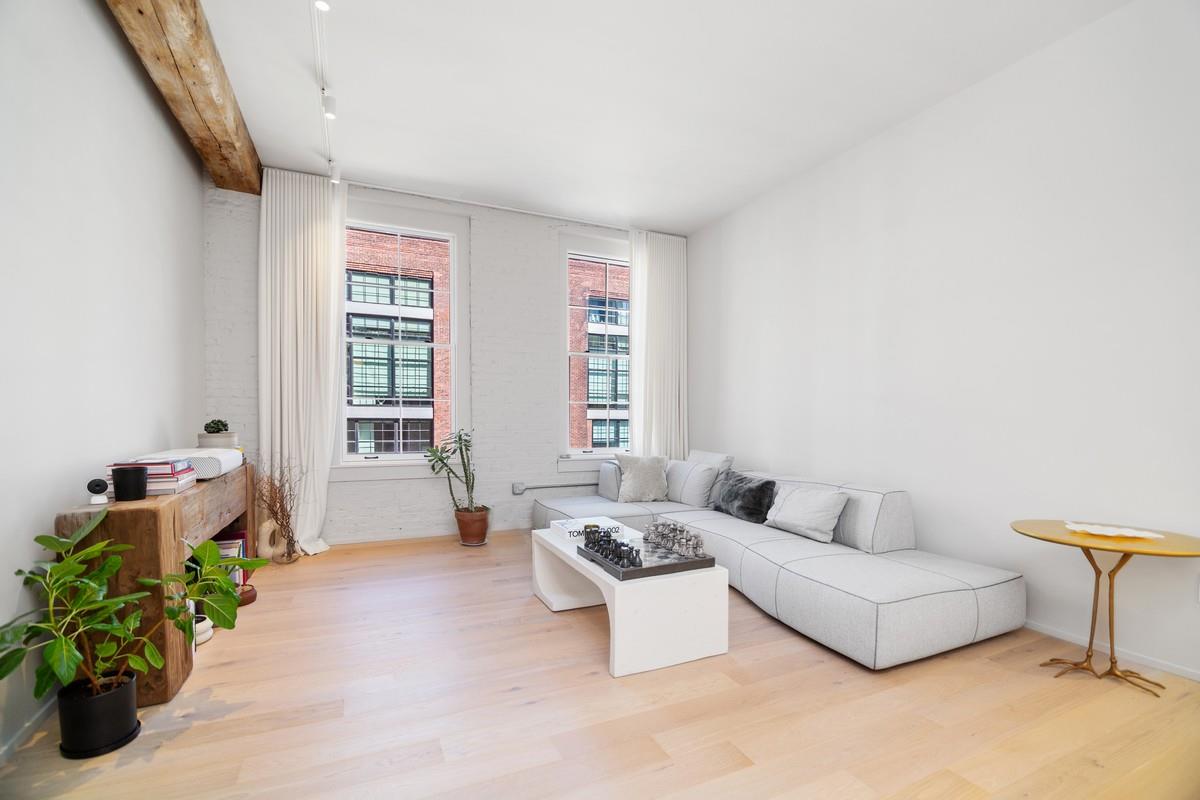 ;
; ;
;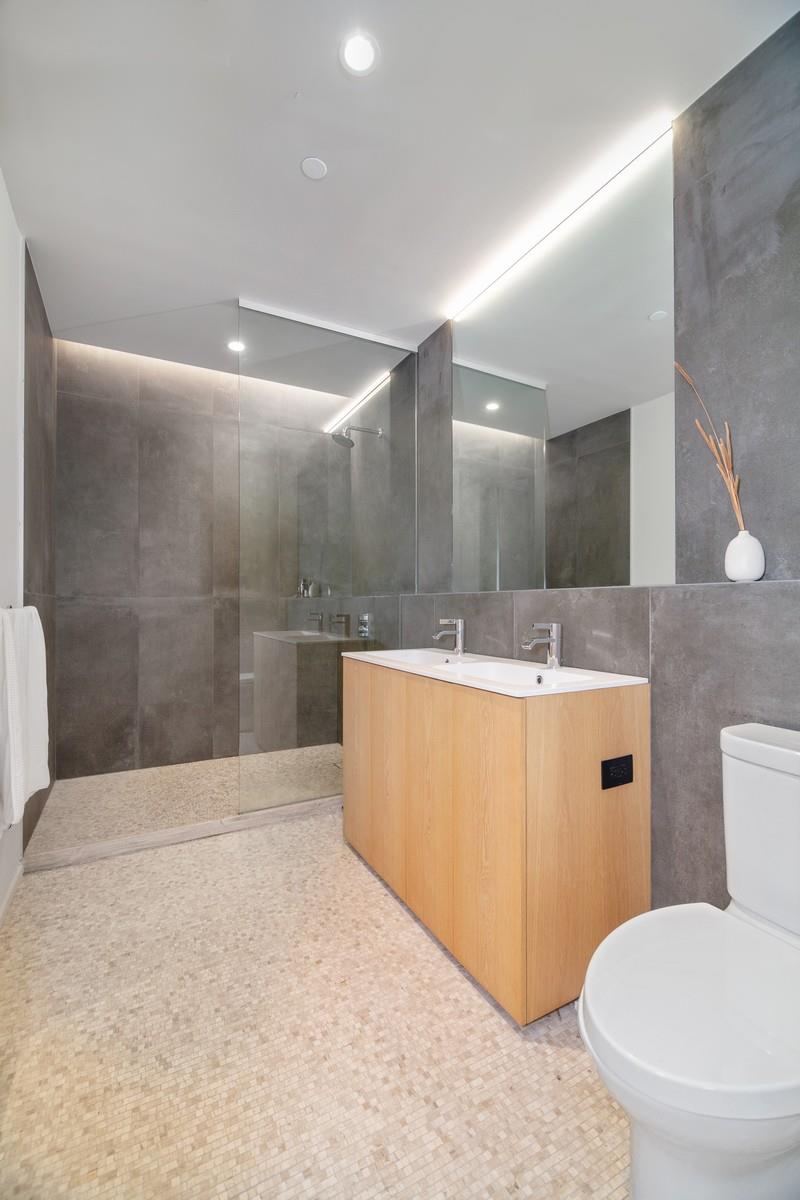 ;
; ;
;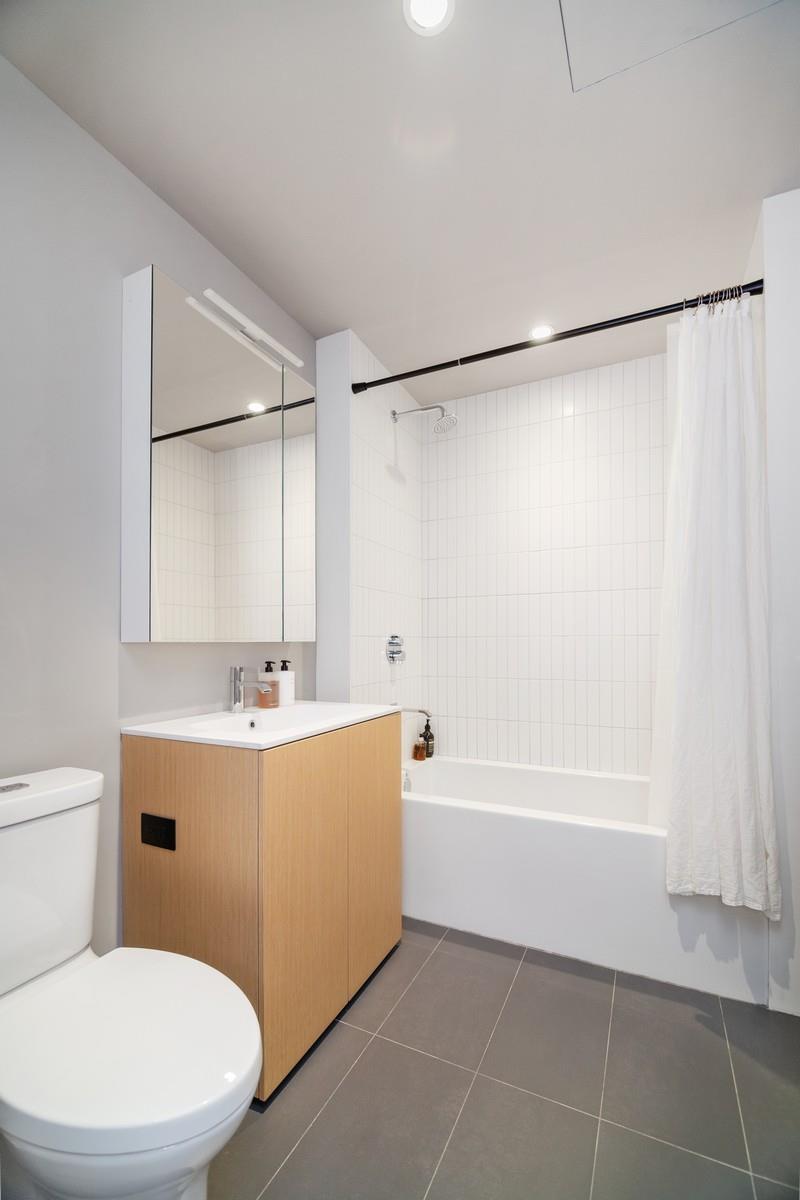 ;
;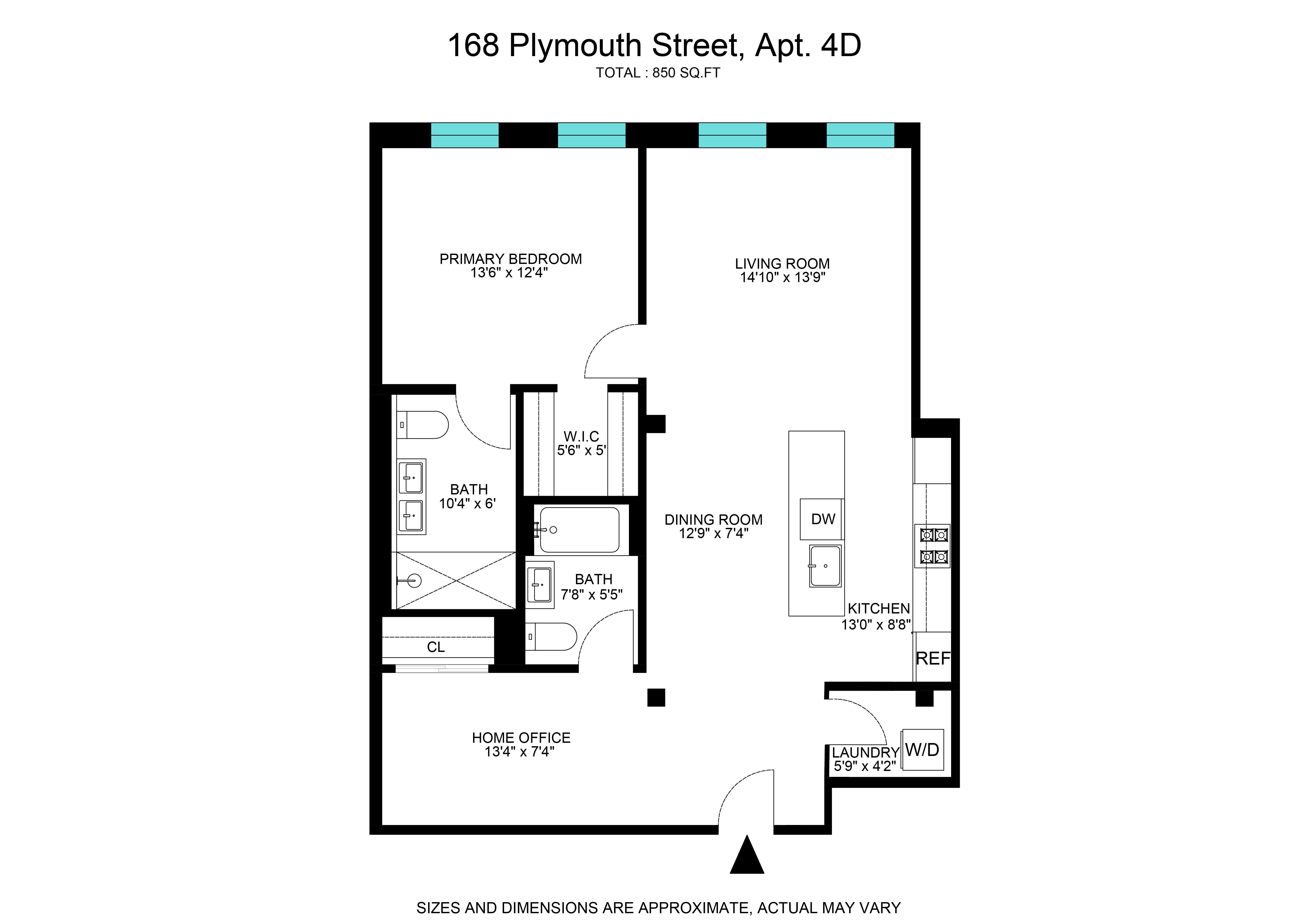 ;
;