1683 East 54th Street, Brooklyn, NY 11234
Auction
$869,000
Estimated Value
Off Market
| Listing ID |
10580348 |
|
|
|
| Property Type |
Multi-Unit (2-4) |
|
|
|
| County |
Kings |
|
|
|
| Township |
KIngs |
|
|
|
| Neighborhood |
Flatlands |
|
|
|
|
| Total Tax |
$6,390 |
|
|
|
| Tax ID |
8494-34 |
|
|
|
| FEMA Flood Map |
fema.gov/portal |
|
|
|
| Year Built |
1955 |
|
|
|
| |
|
|
|
|
|
The owner is relocating. This property is ready to go!! This is a Two Story Semi-Attached Two Family Brick House in the Old Mill Basin section of Brooklyn. It is being sold in 'AS IS' Condition. It is zoned X as it is not in a flood zone. It is zoned R-5 for low density residential use. The lot size is 40X100. The foundation is poured concrete. It is Brick construction with some aluminum siding. The roof is flat rubber. There are thermopane windows. There is a one car garage with a private driveway. There is a second private driveway. There is an open porch on the second floor. The heating is gas fired circulating hot water system. The hot water supply is a separate hot water heater. There are individual window air conditioning units. The 1st floor rental unit consists of a kitchen, living room 2 bedrooms and a full bath. The second floor owners apartment consists of a kitchen, formal dining room, living room, 4 bedrooms, a separate guest room/study, 2 full baths and 1 bath with stall shower. This sale is subject to the approval of the Guardian Part of the NYS Supreme Court. This is neither a foreclosure nor a short sale. "AS IS" CONDITION AND ANY CONTRACT OF SALE SHALL BE SUBJECT TO THE PRIOR APPROVAL OF THE COURT. OFFERS ACCEPTED ON EXTERIOR VIEWINGS.
|
- 6 Total Bedrooms
- 3 Full Baths
- 1 Half Bath
- 3400 SF
- 4000 SF Lot
- Built in 1955
- 2 Stories
- Available 3/04/2019
- Slab Basement
- Separate Kitchen
- Oven/Range
- Refrigerator
- Carpet Flooring
- Ceramic Tile Flooring
- Hardwood Flooring
- Living Room
- Dining Room
- Family Room
- Study
- Primary Bedroom
- Kitchen
- Private Guestroom
- First Floor Bathroom
- Baseboard
- Hot Water
- Gas Fuel
- Natural Gas Avail
- Wall/Window A/C
- 220 Amps
- Brick Siding
- Aluminum Siding
- Rubber Roof
- Attached Garage
- 1 Garage Space
- Municipal Water
- Municipal Sewer
- Fence
- Open Porch
- Driveway
- Street View
- $6,390 City Tax
- $6,390 Total Tax
- Tax Year 2018
|
|
SCHWARTZ BARTON & ASSOCIATES LTD
|
Listing data is deemed reliable but is NOT guaranteed accurate.
|



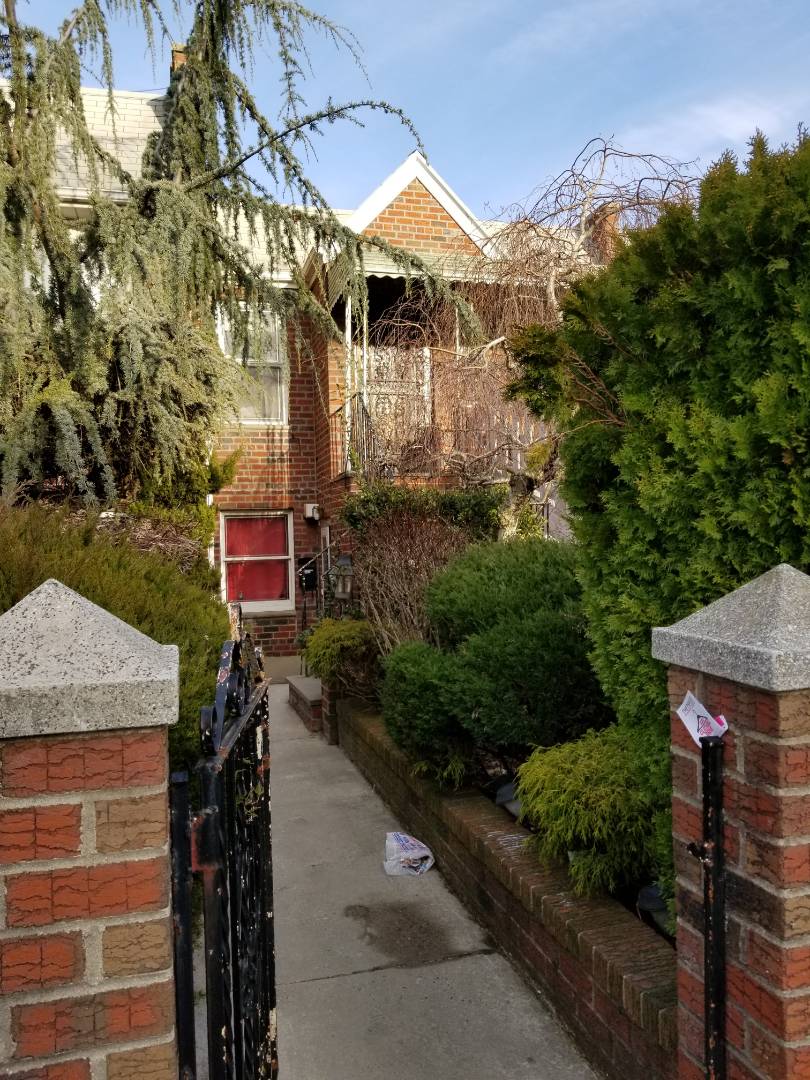

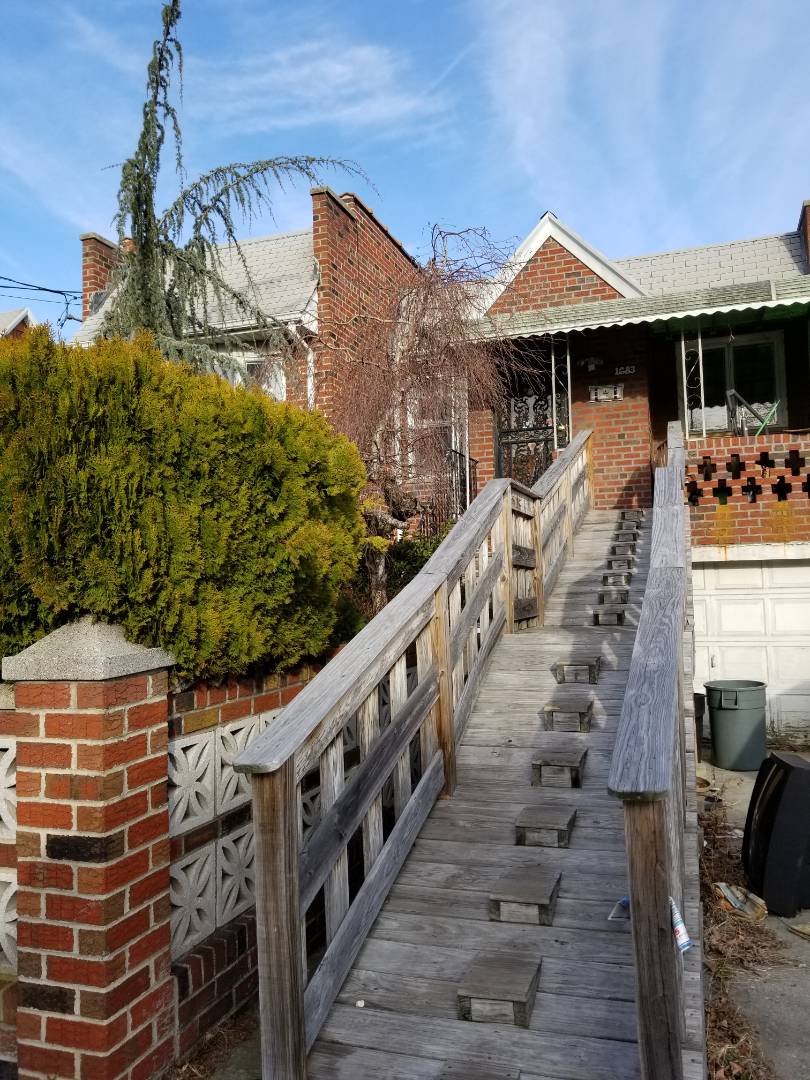 ;
;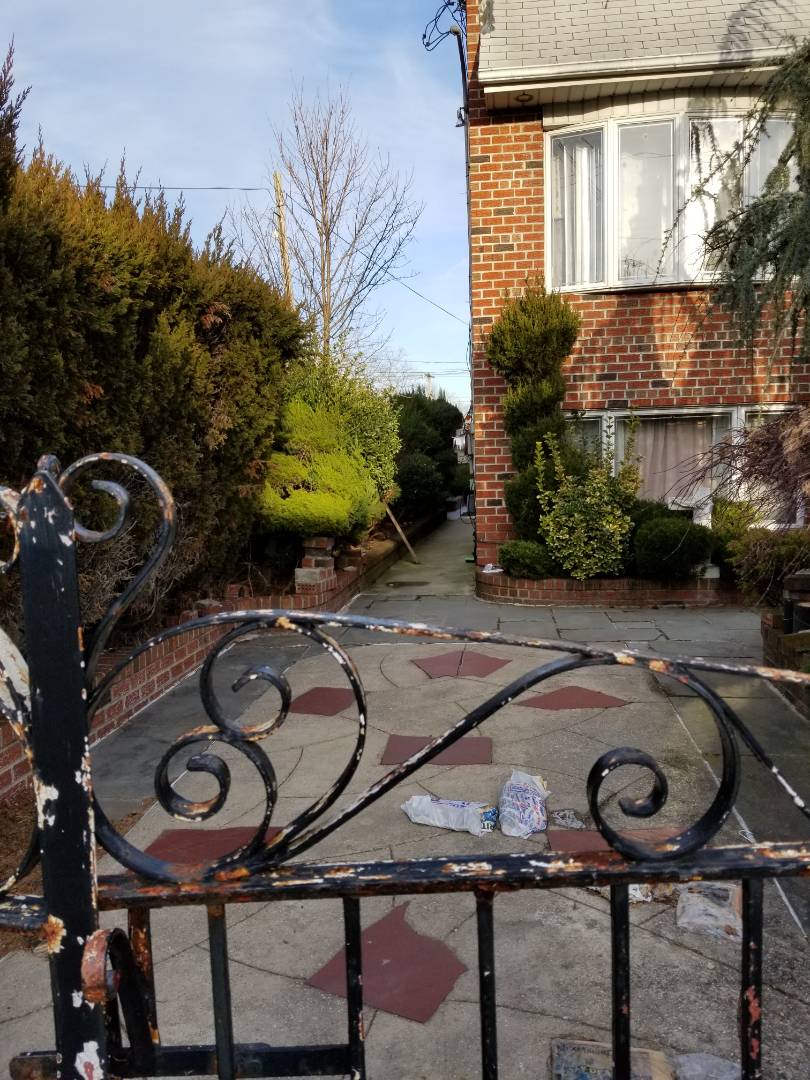 ;
;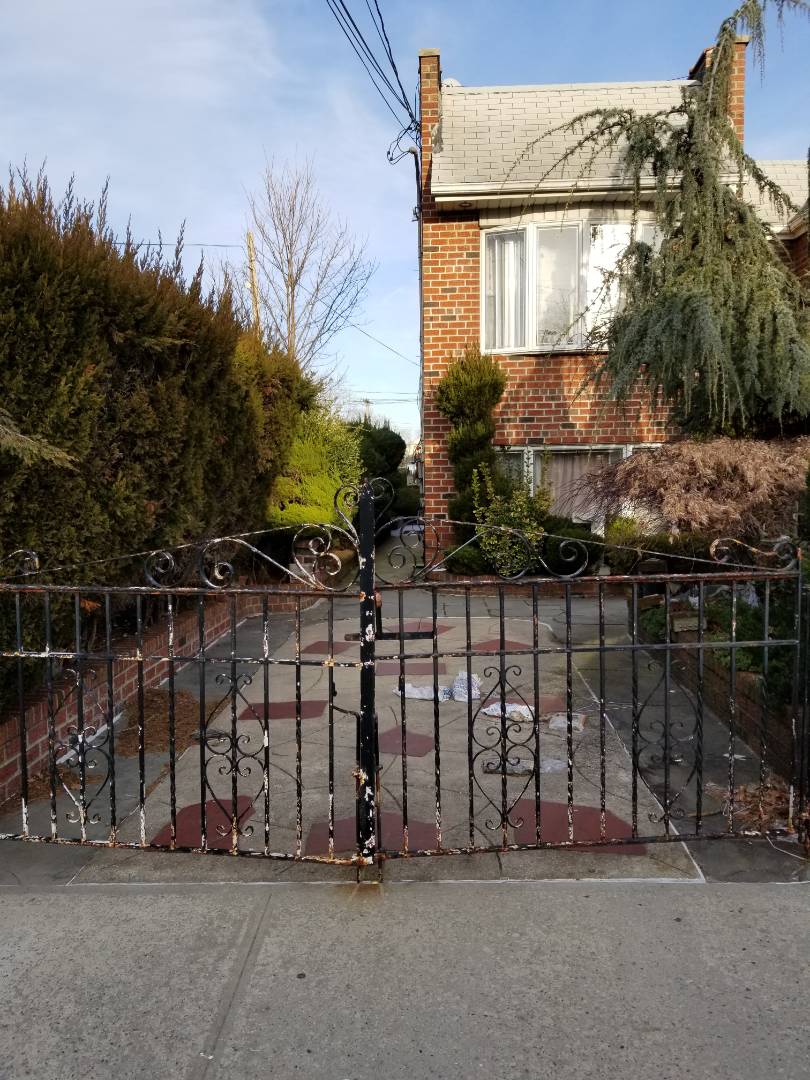 ;
;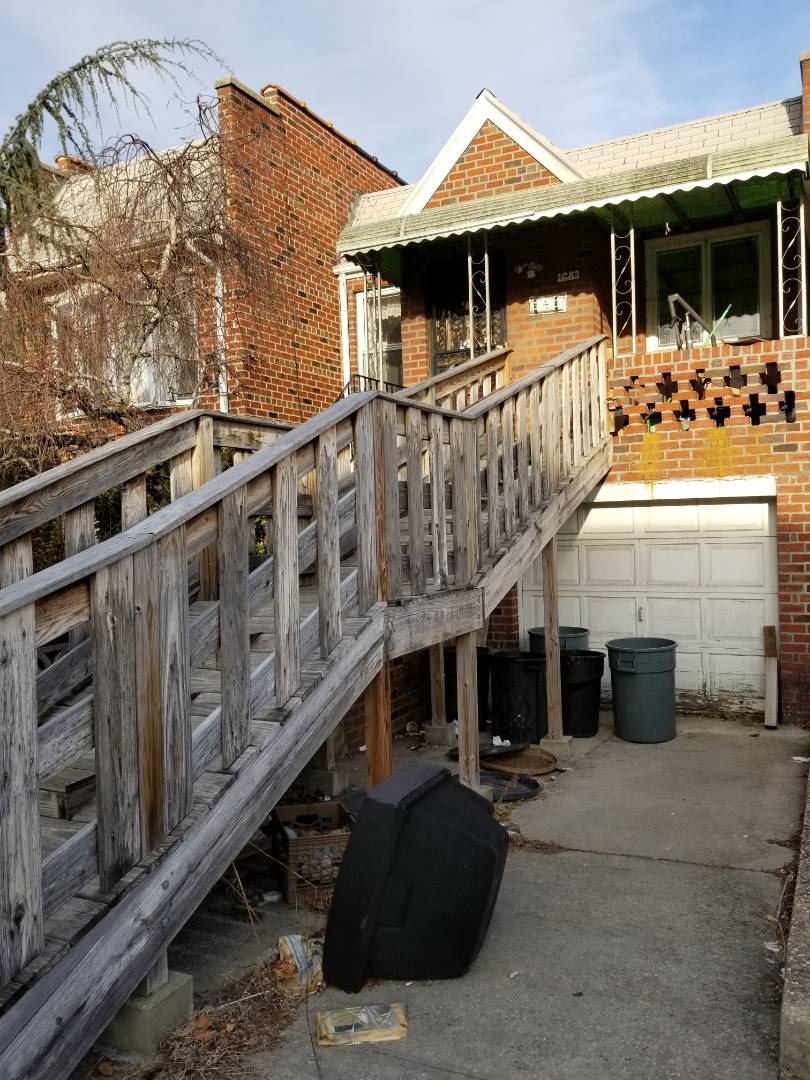 ;
;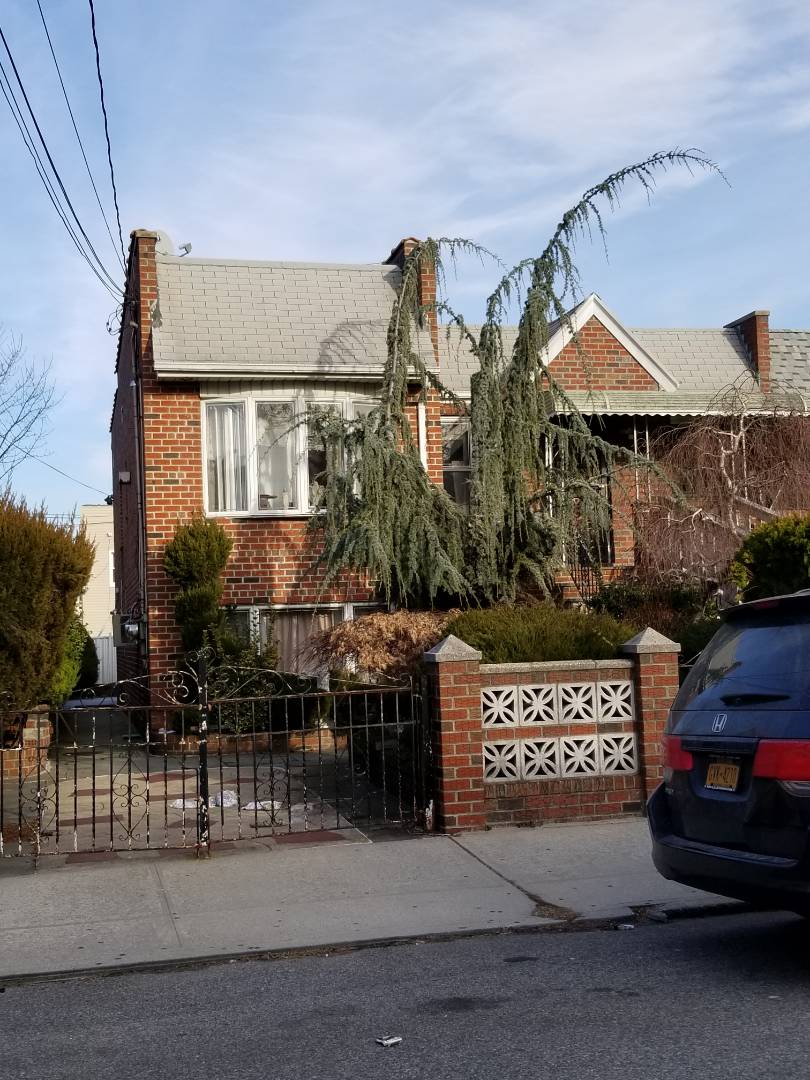 ;
;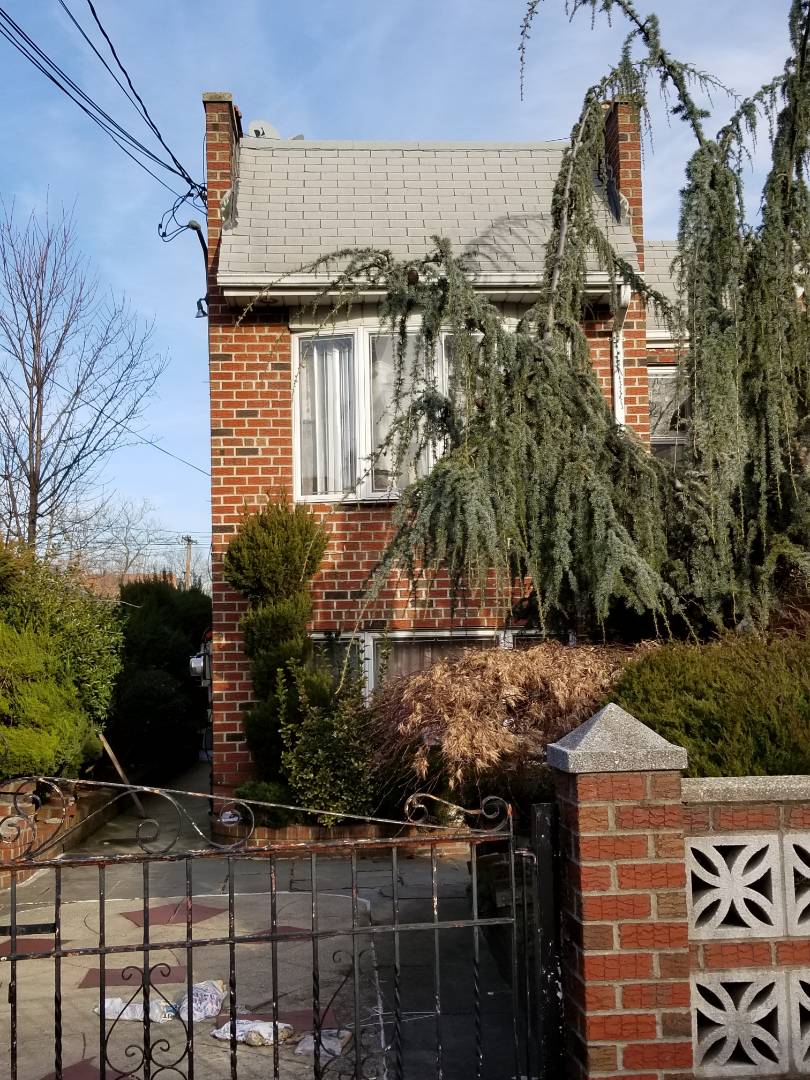 ;
;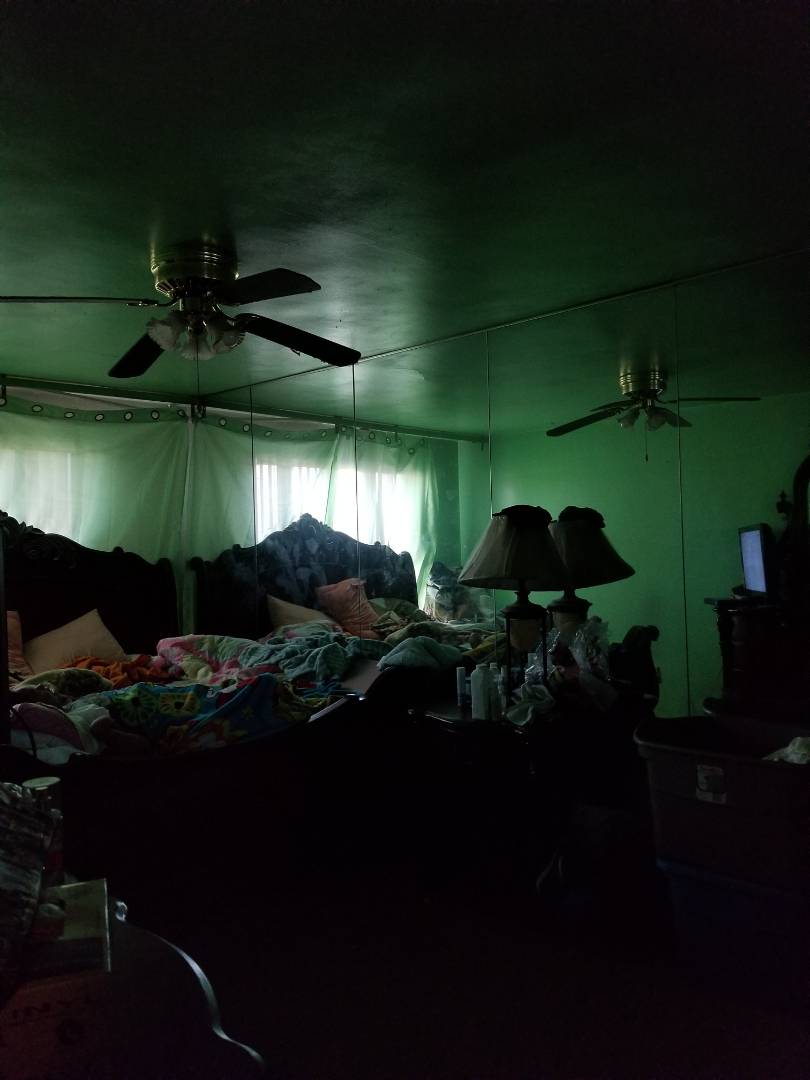 ;
;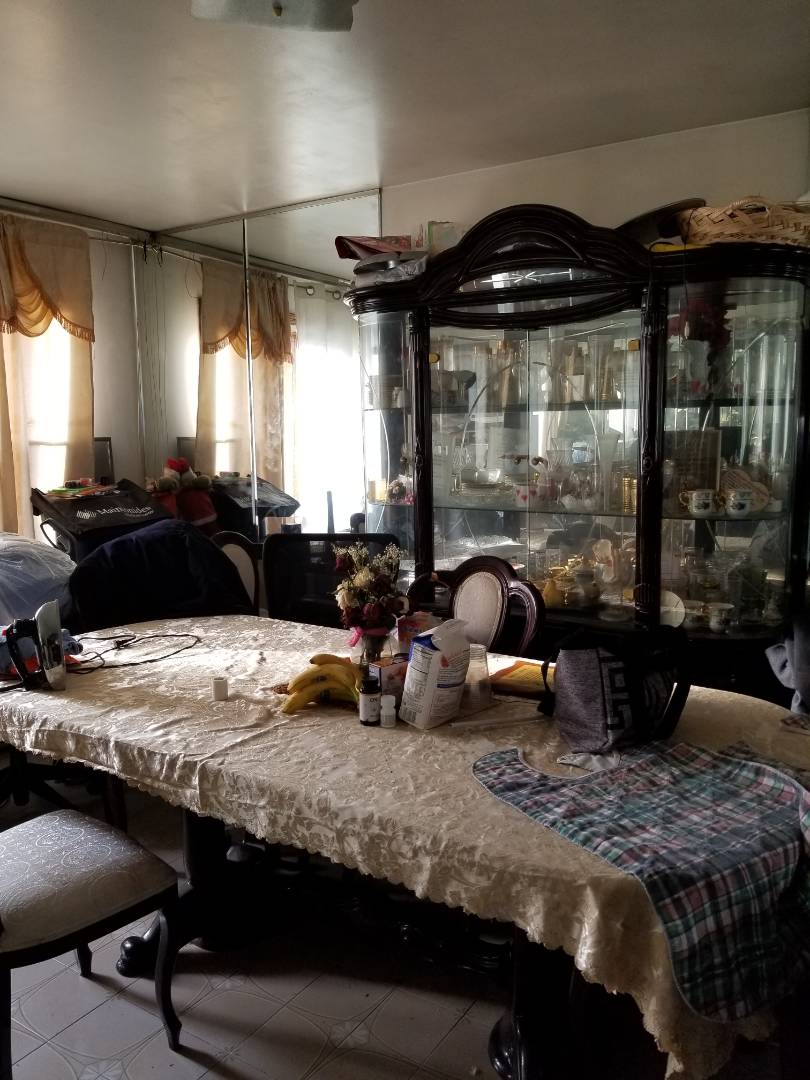 ;
;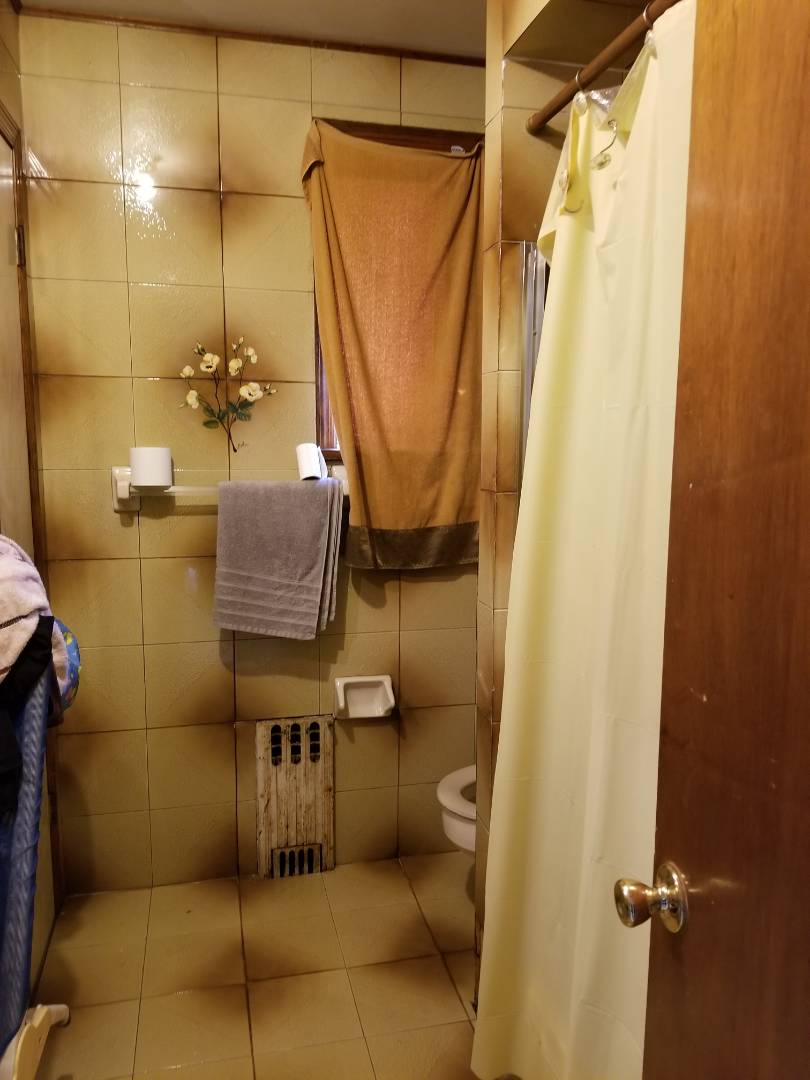 ;
;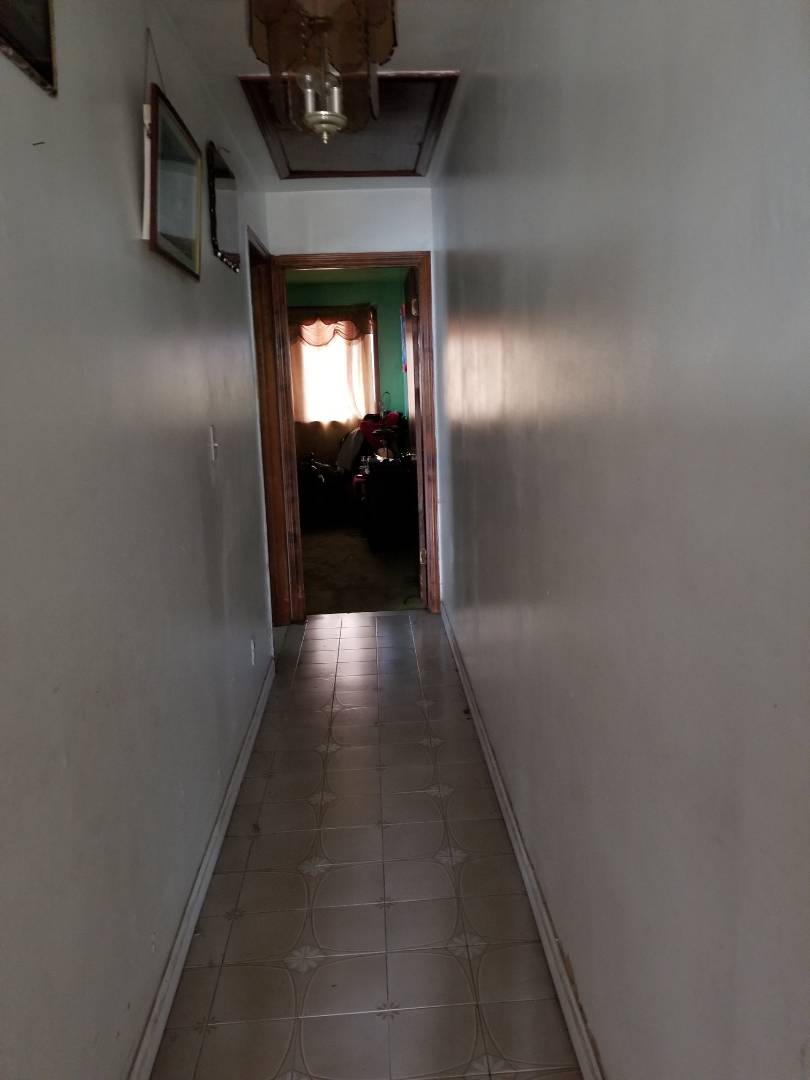 ;
;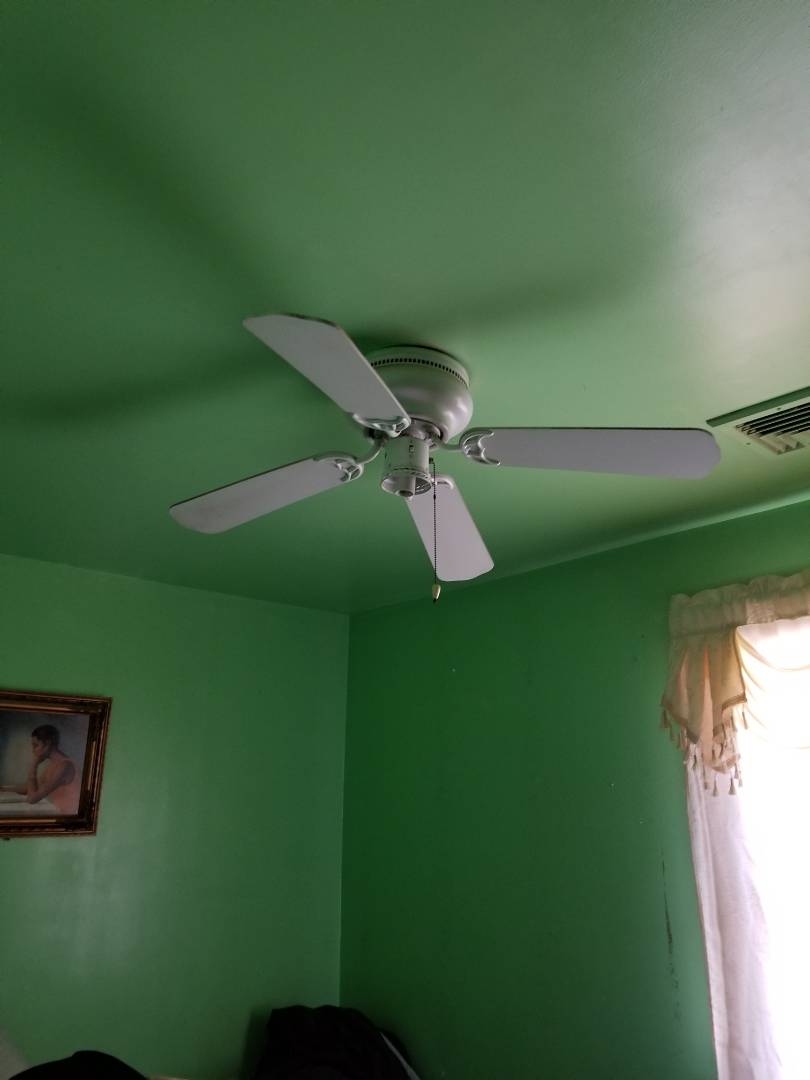 ;
;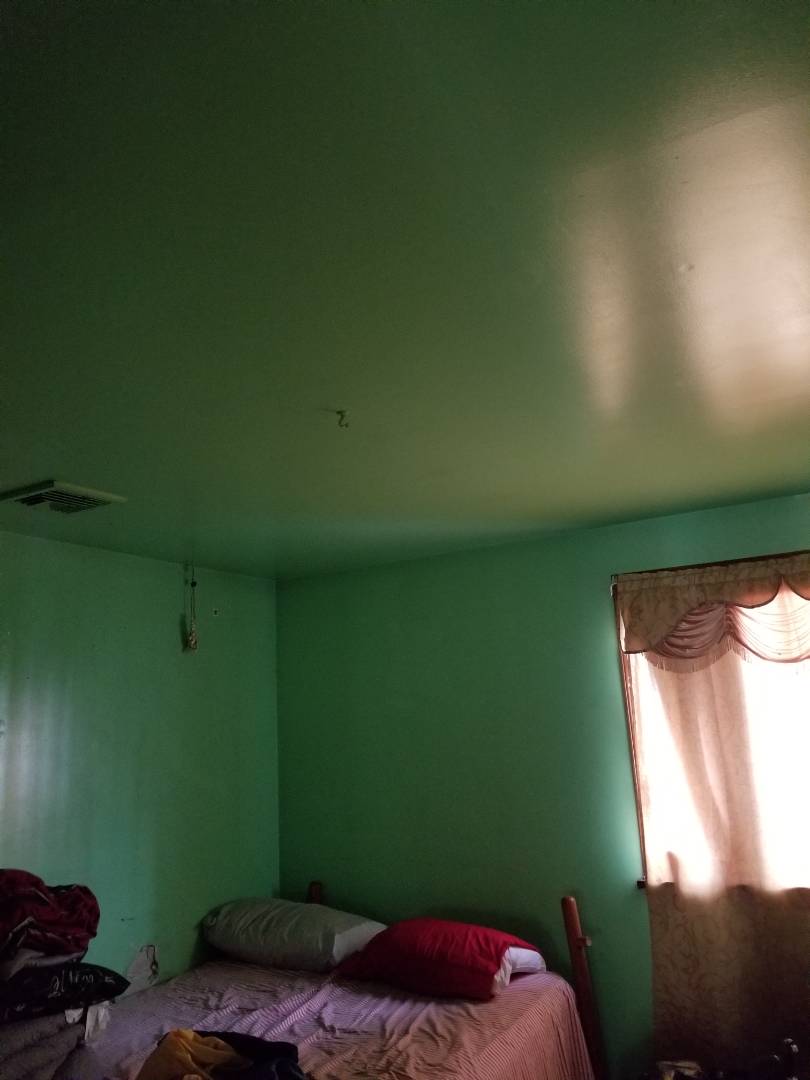 ;
;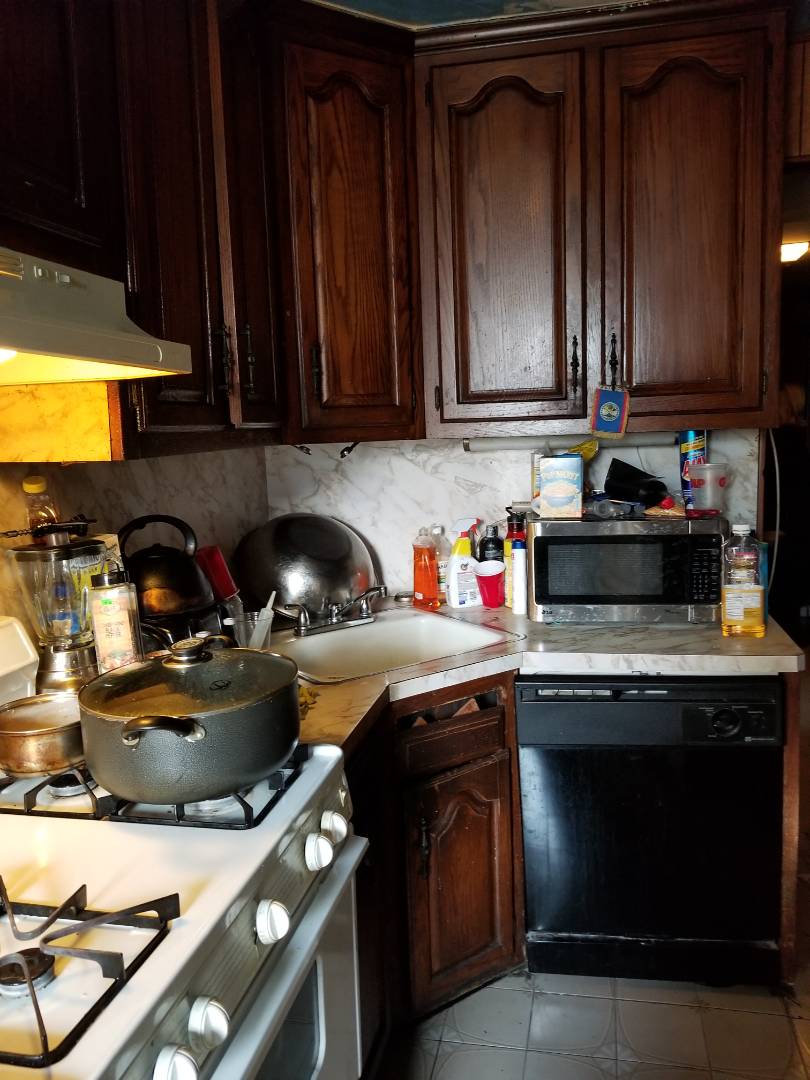 ;
;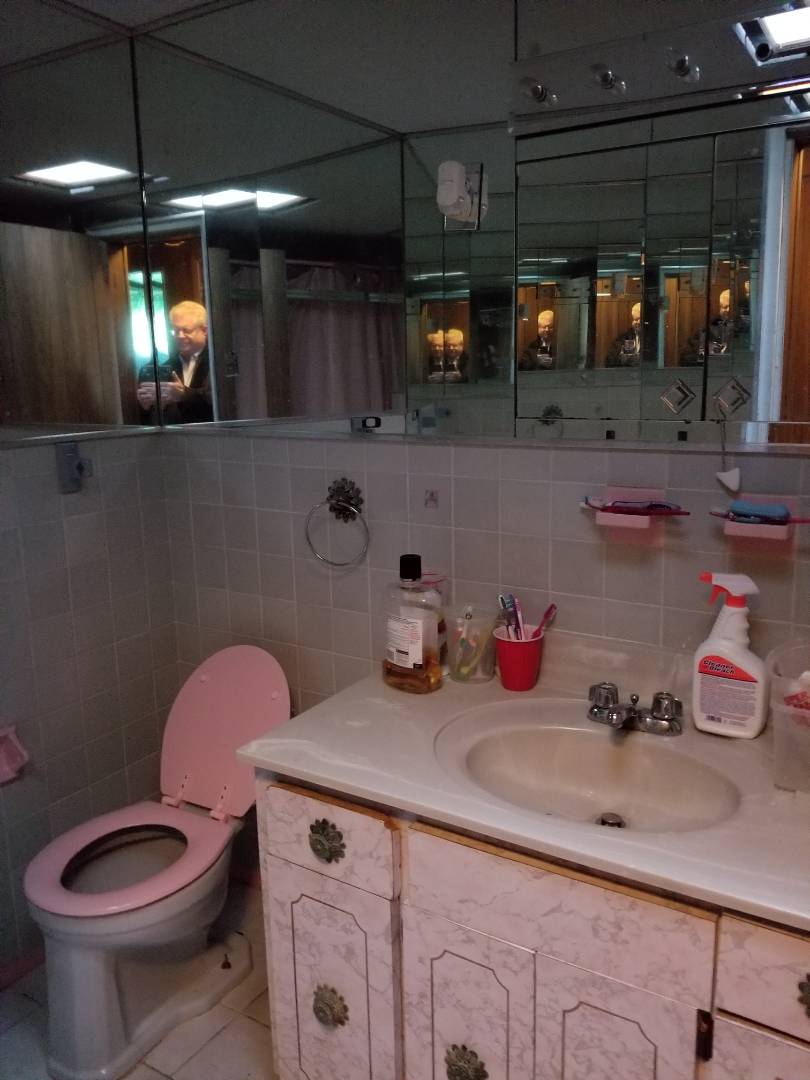 ;
;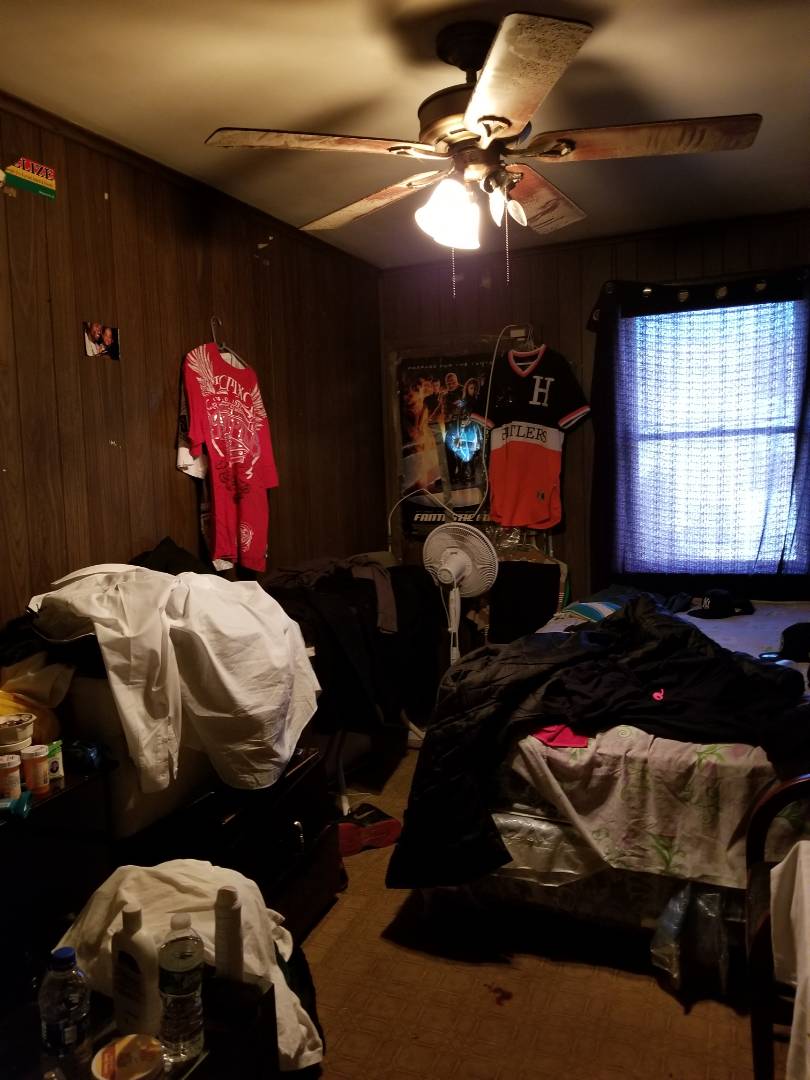 ;
;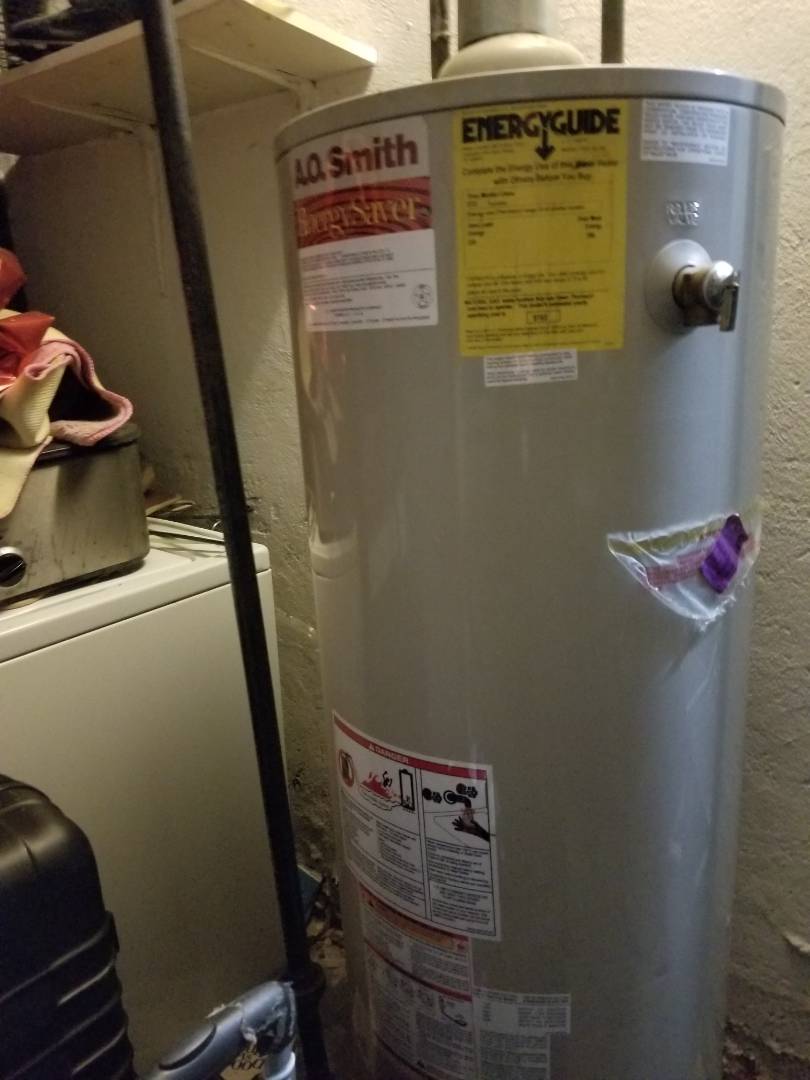 ;
;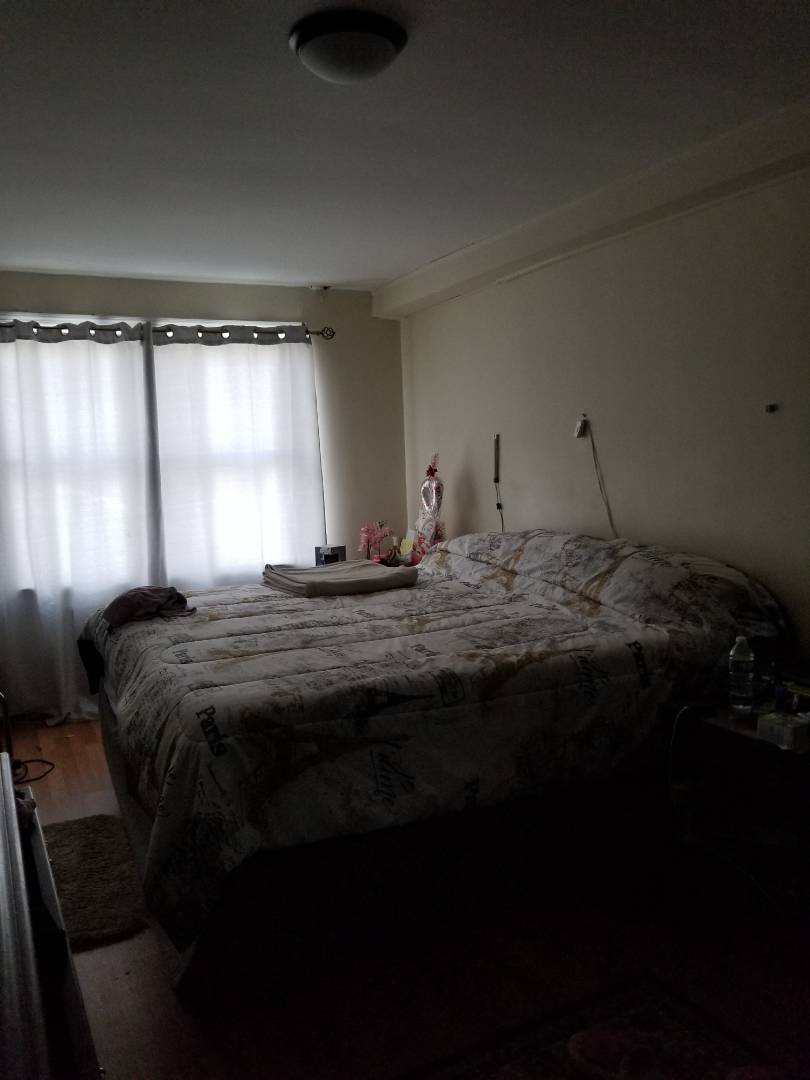 ;
;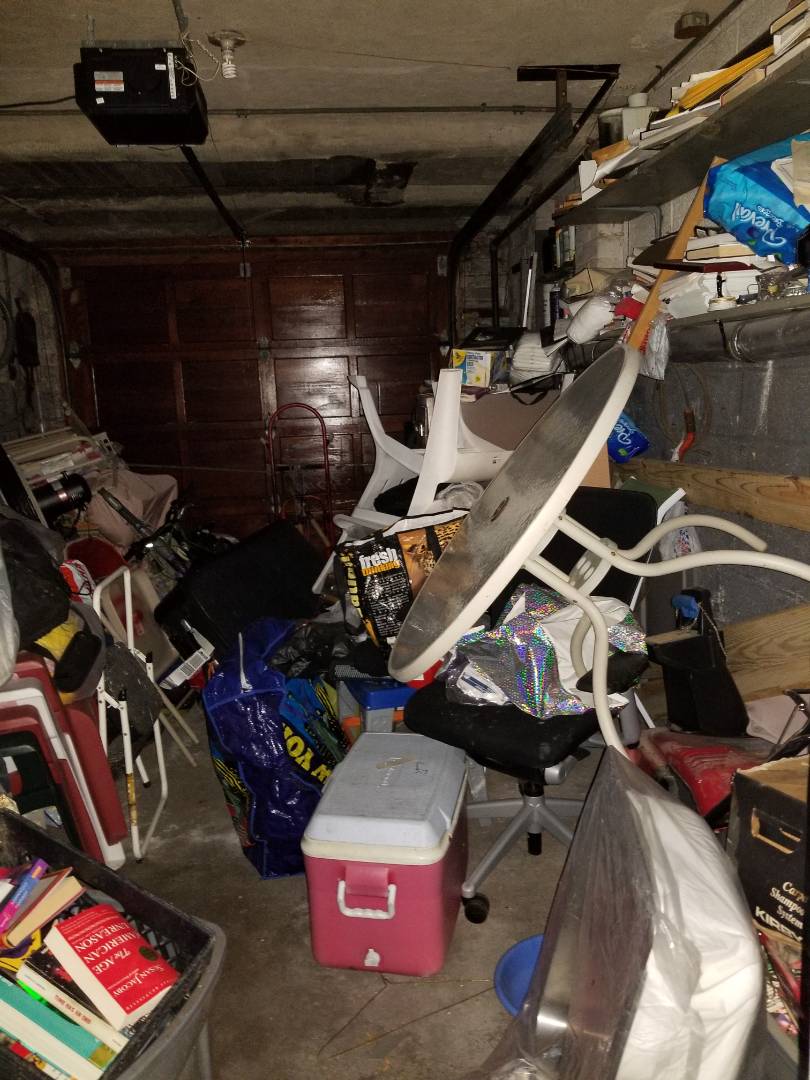 ;
;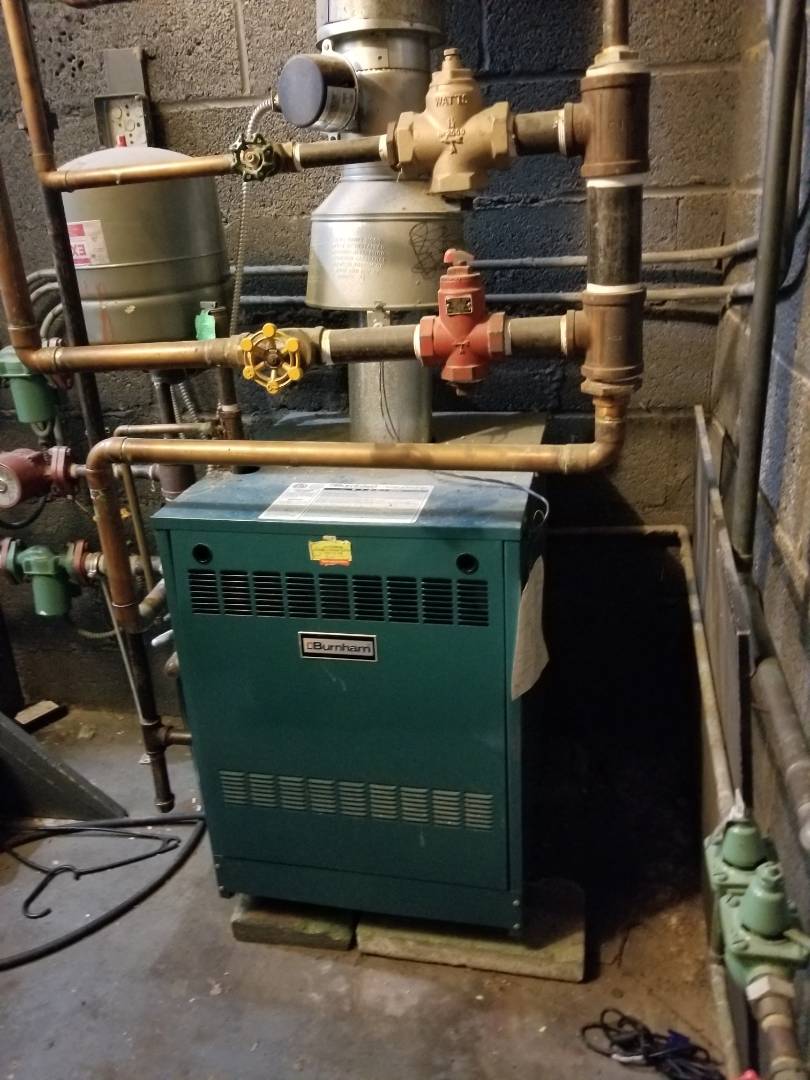 ;
;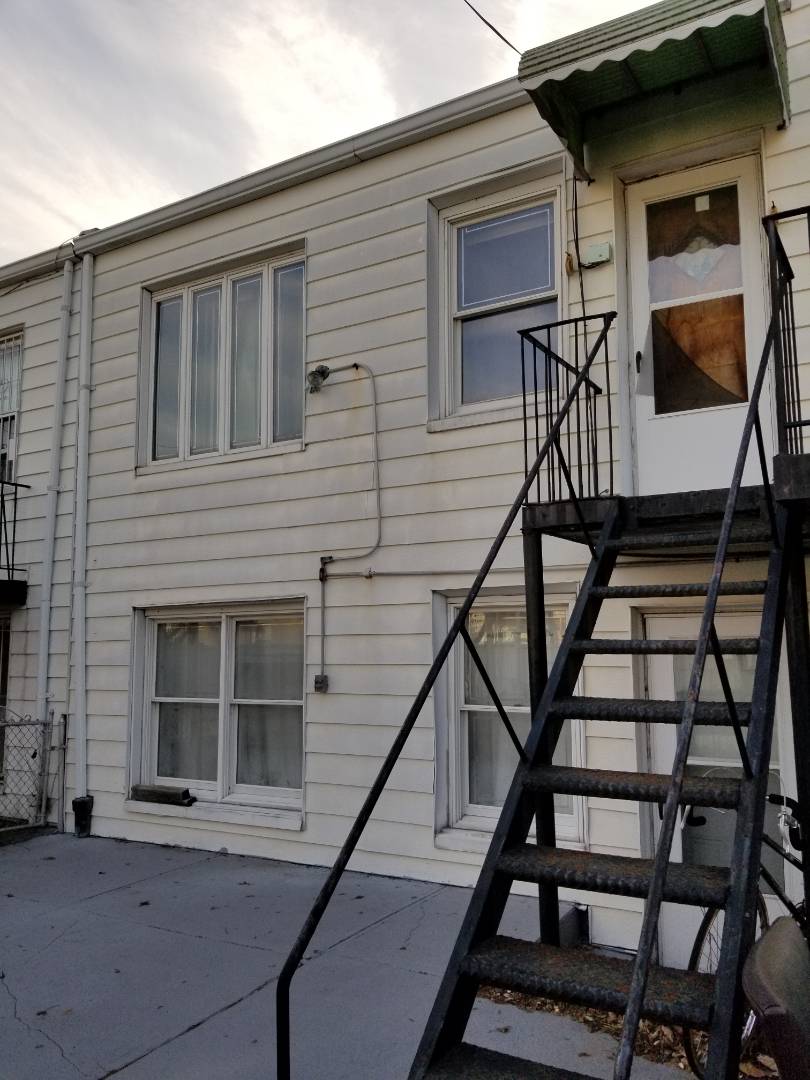 ;
;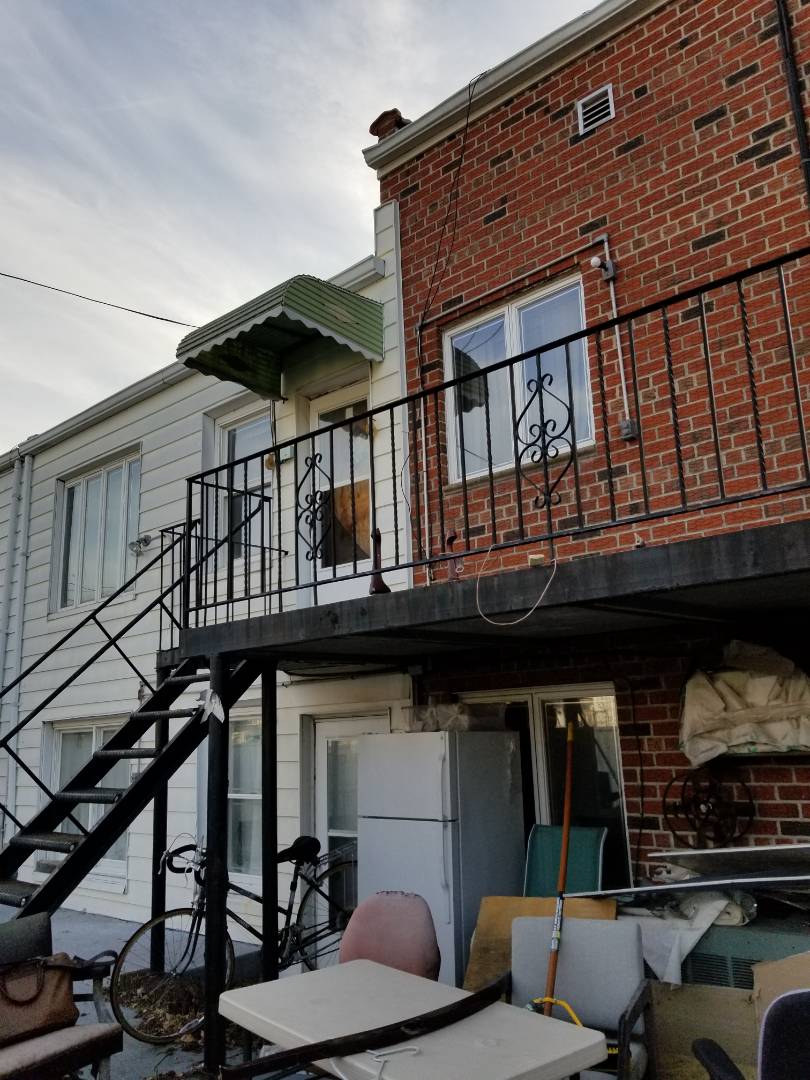 ;
;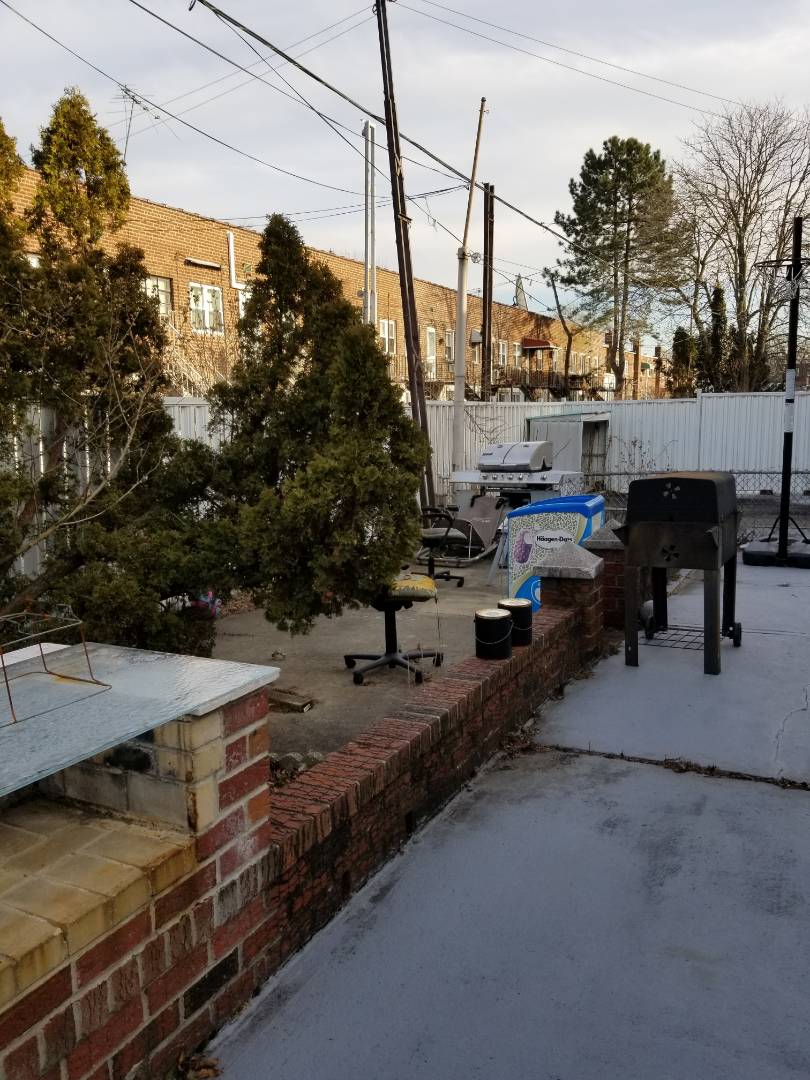 ;
;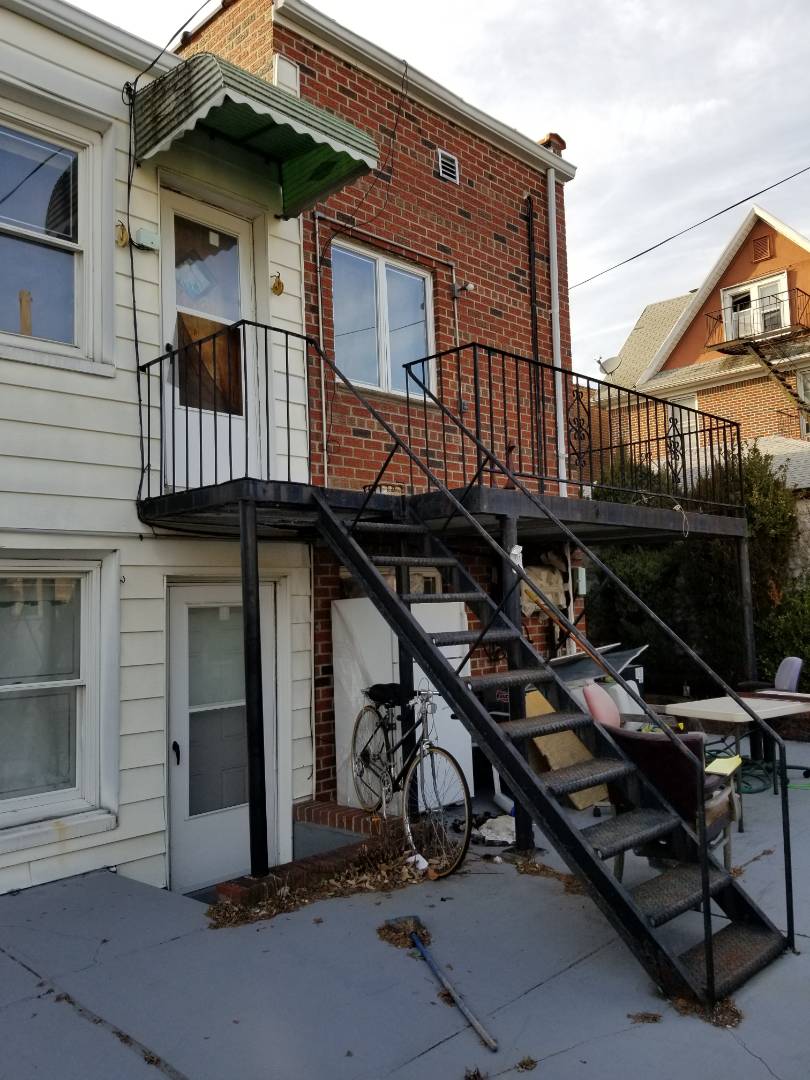 ;
;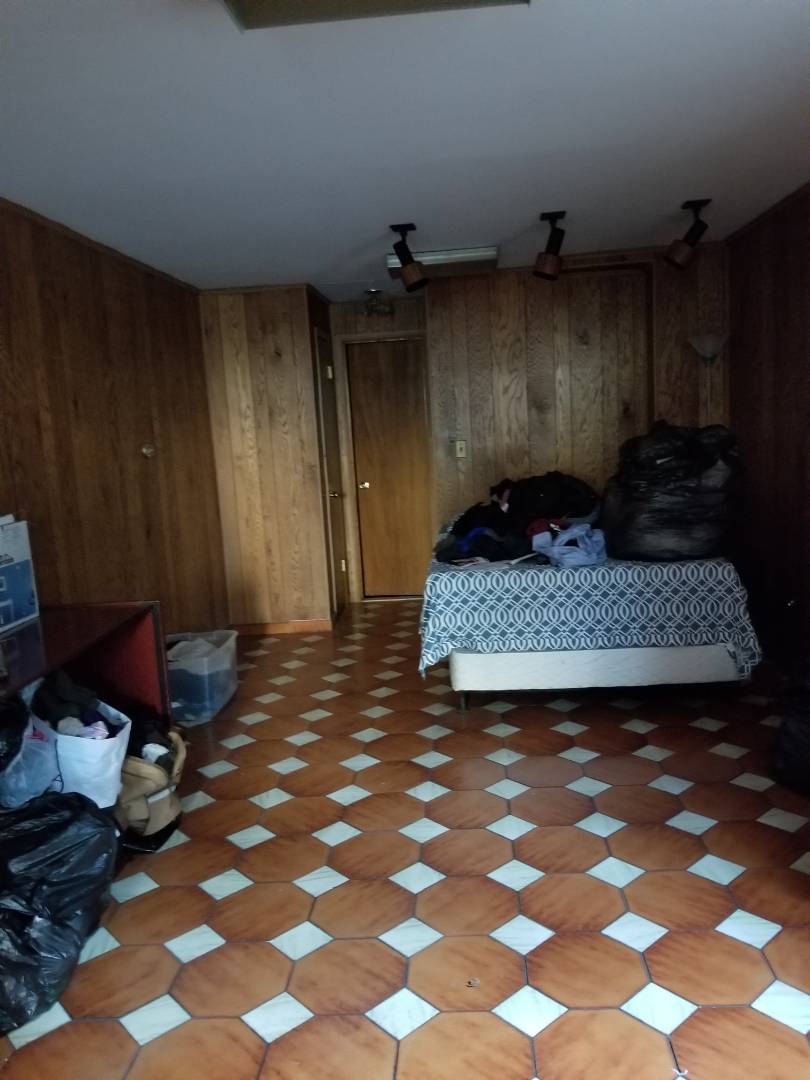 ;
;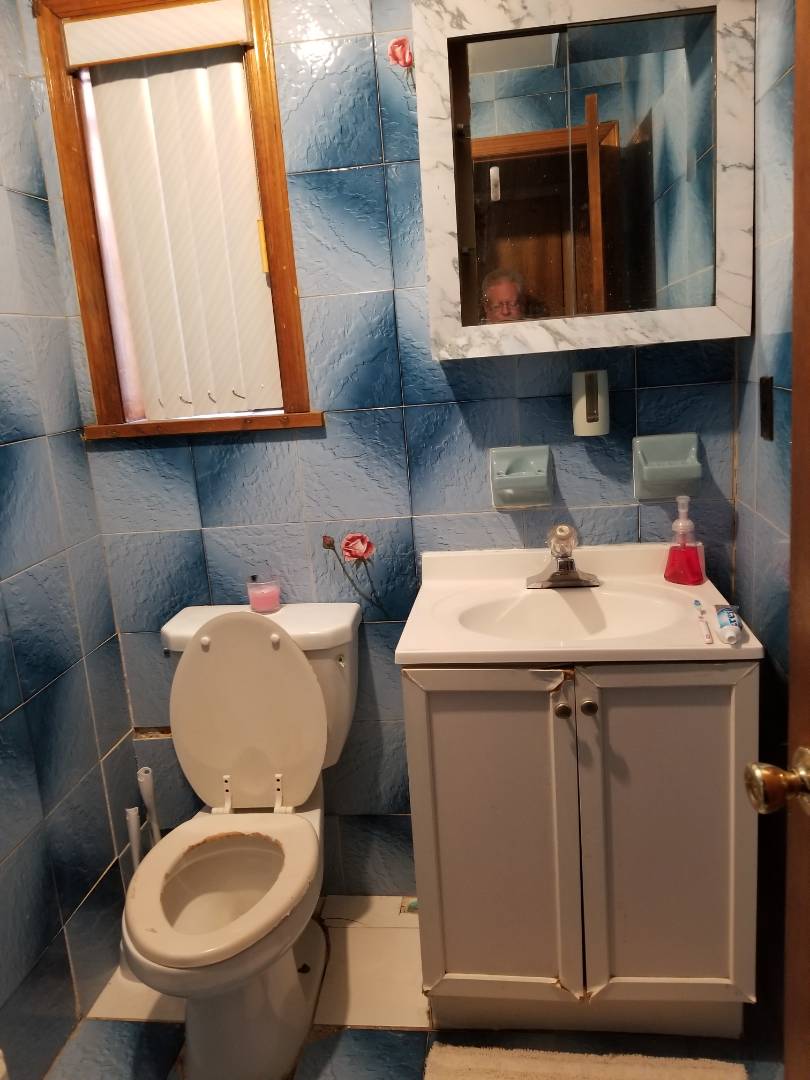 ;
;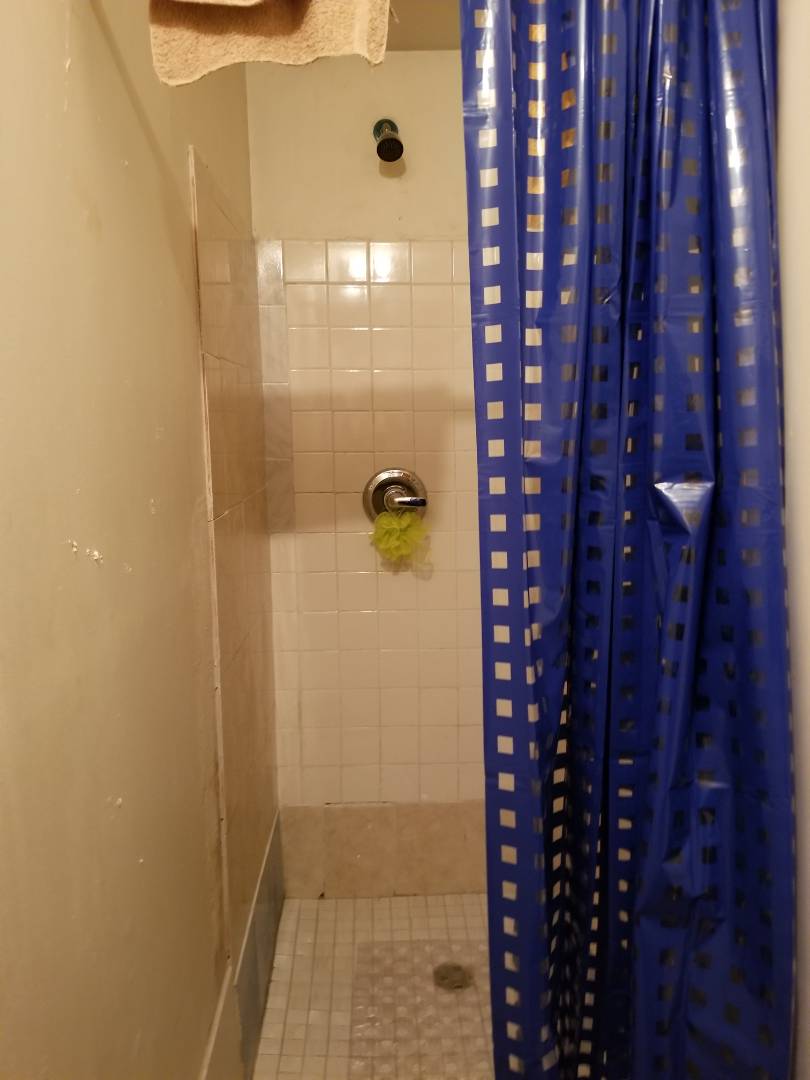 ;
;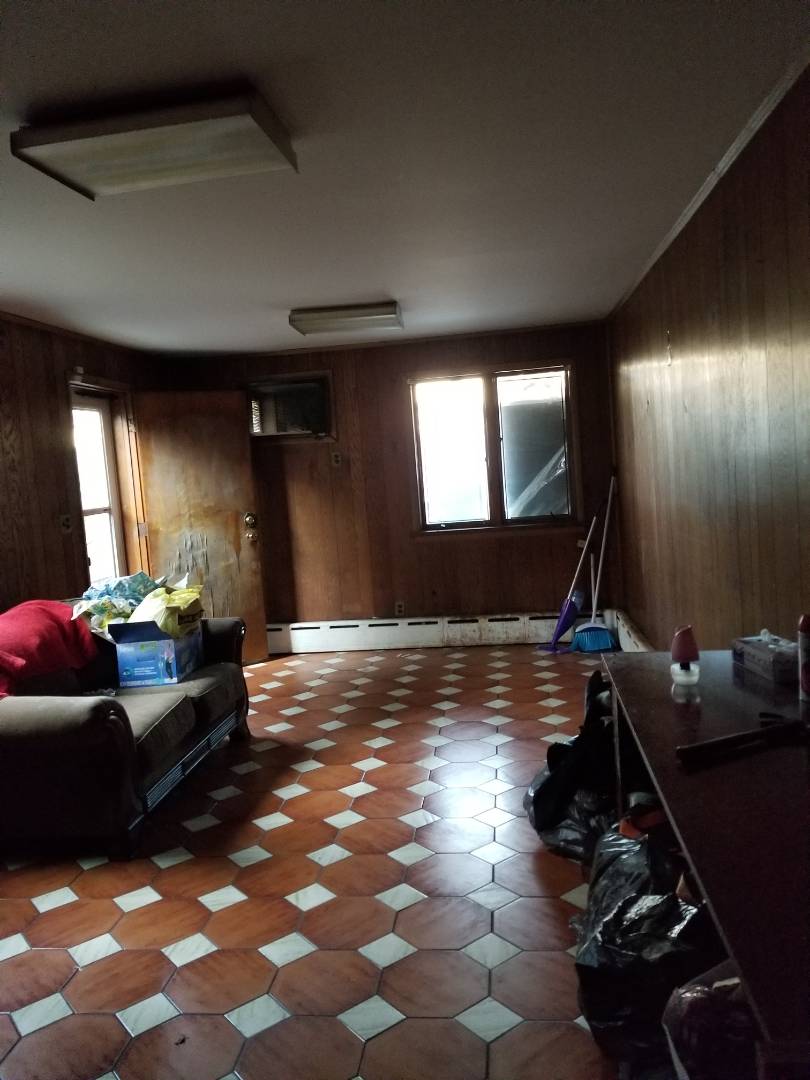 ;
;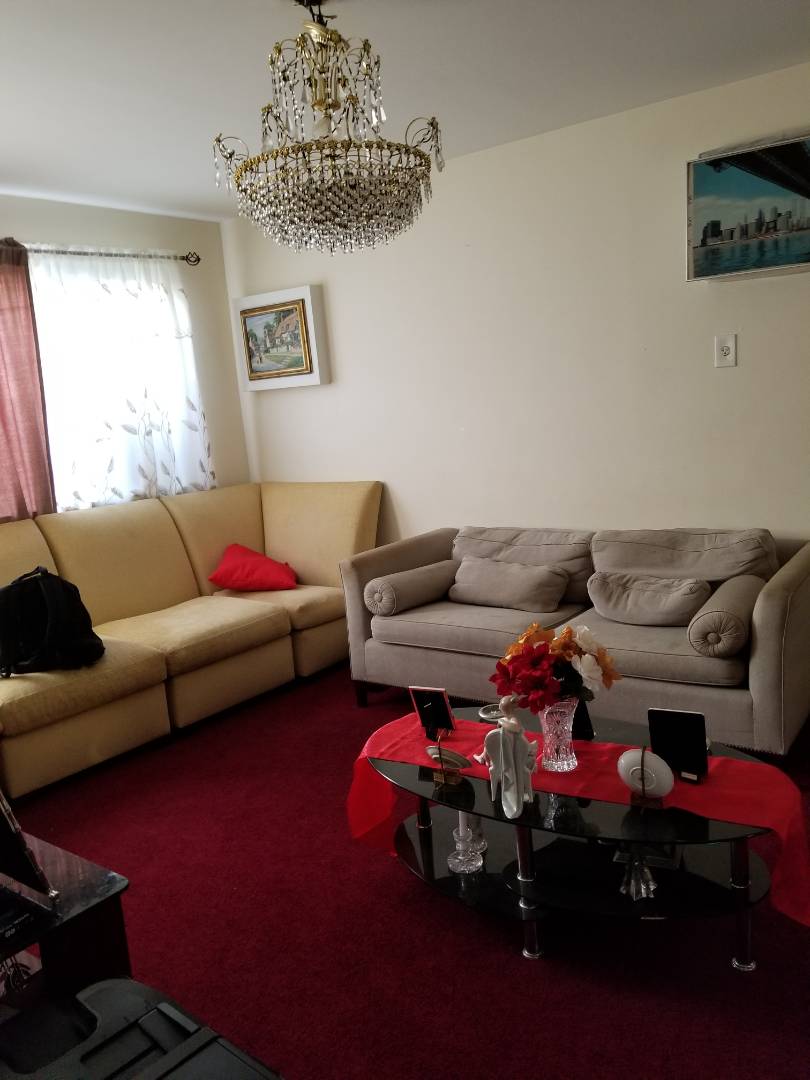 ;
;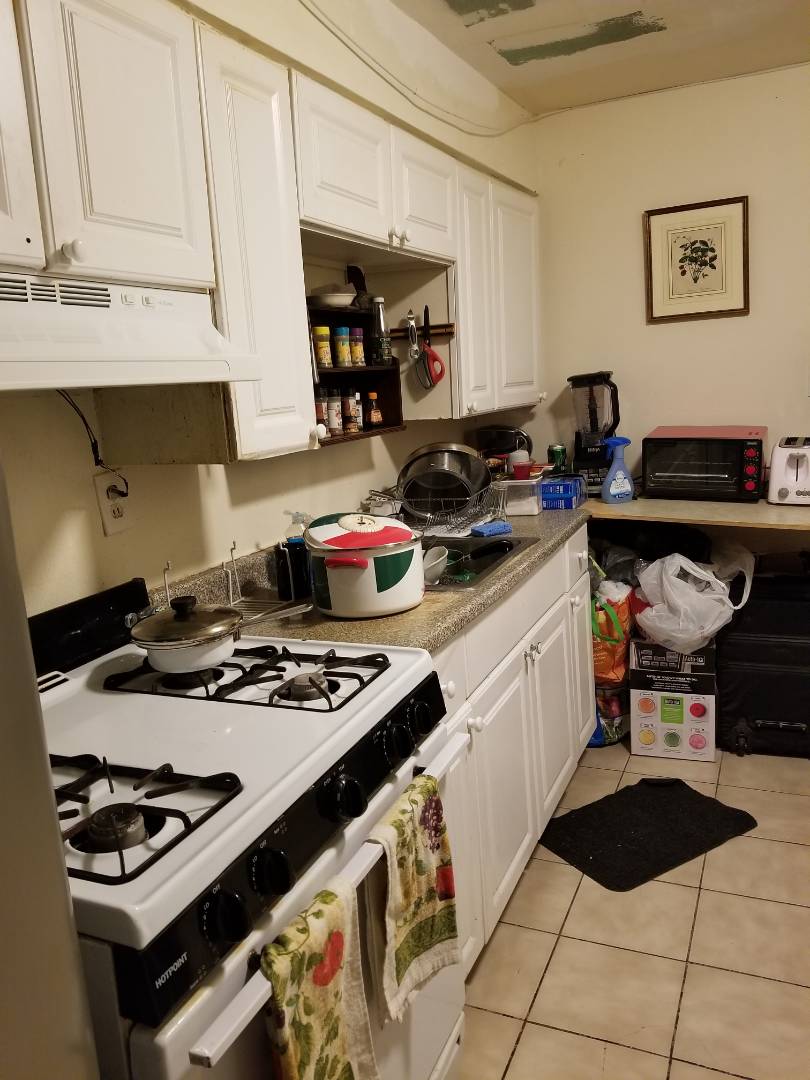 ;
;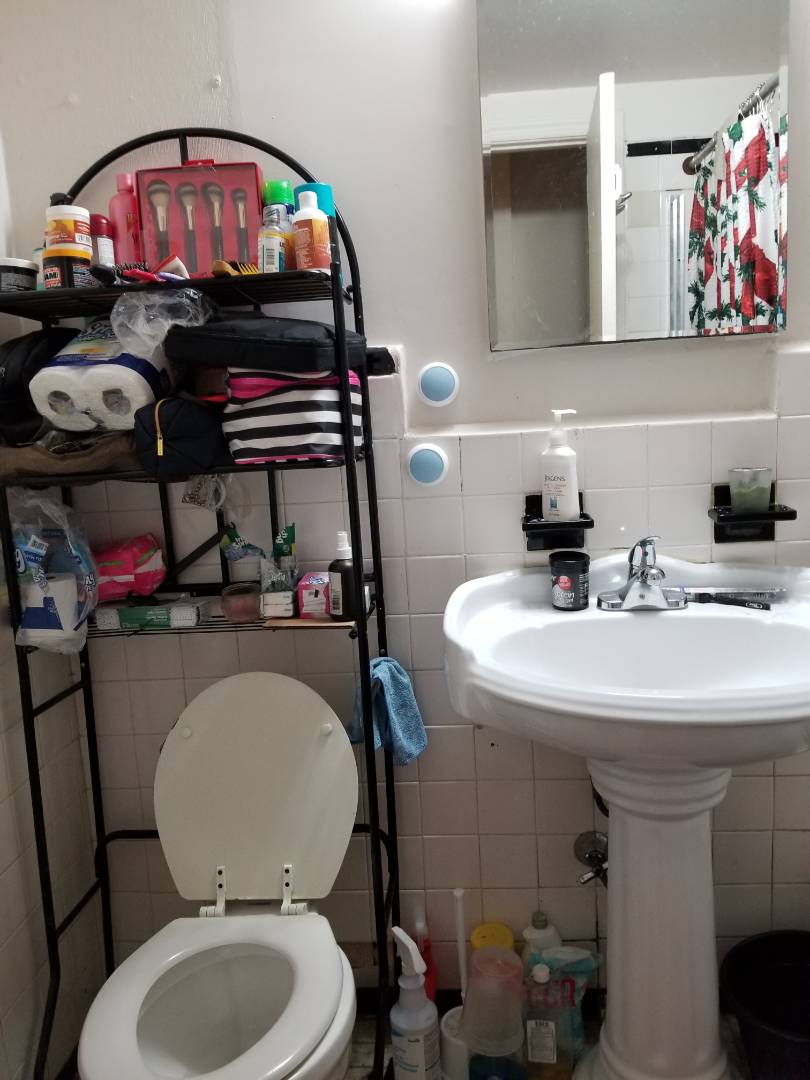 ;
;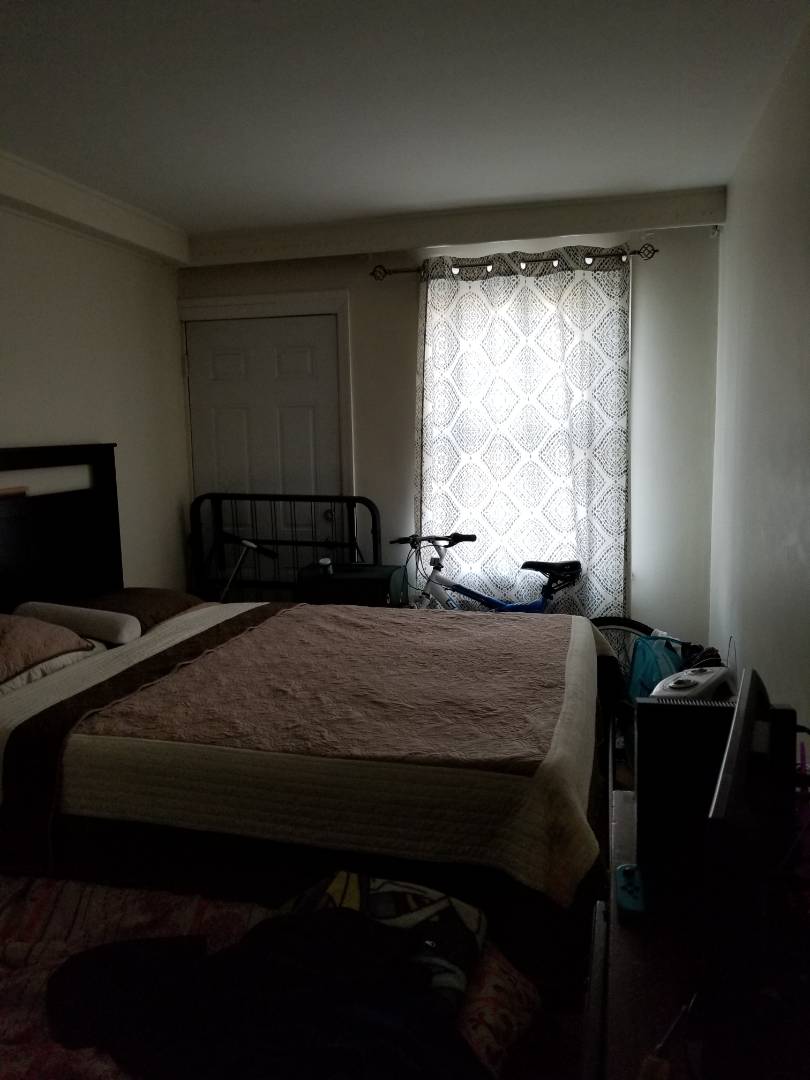 ;
;