18 Magnolia Drive, New Hyde Park, NY 11040
| Listing ID |
11267963 |
|
|
|
| Property Type |
Residential |
|
|
|
| County |
Nassau |
|
|
|
| Township |
North Hempstead |
|
|
|
| School |
New Hyde Park-Garden City Park |
|
|
|
|
| Total Tax |
$17,273 |
|
|
|
| Tax ID |
2289-08-211-09-0112-0 |
|
|
|
| FEMA Flood Map |
fema.gov/portal |
|
|
|
| Year Built |
1941 |
|
|
|
| |
|
|
|
|
|
TURN KEY!! This is the ONE! Sun-Drenched Large Spacious Colonial in the Prestigious Oak Section of New Hyde Park. This Efficient house has Seven Zones of Heat, Outside Entrance to the Backyard, Gas Cooking, Gas Heater for In-ground pool, Central Air-Conditioning, Upgraded Electric Panel, House Water Filtration System, Hunter Douglas Silhouette Shades, Natural Fireplace, Radiant Heated Floors, and a Luxurious En-Suite in the Primary bedroom. The well designed home offers tons of space with an Amazing flow throughout while boasting the largest interior square footage on the market in NHP. There is plenty of storage through the house and is nestled in a quiet block conveniently located to schools, shopping, places of worship, and public transportation. The backyard has a nice relaxing resort feeling perfect for entertaining all year long. The Elementary school here offers full day Pre-K at Manor Oaks. Taxes after STARR exemption $16,317
|
- 4 Total Bedrooms
- 4 Full Baths
- 2768 SF
- 0.14 Acres
- 6000 SF Lot
- Built in 1941
- Available 6/01/2024
- Colonial Style
- Lower Level: Walk Out
- Lot Dimensions/Acres: 60x100
- Condition: Turn Key
- Hardwood Flooring
- 12 Rooms
- Entry Foyer
- Family Room
- Den/Office
- Walk-in Closet
- 1 Fireplace
- Baseboard
- Hot Water
- Natural Gas Fuel
- Central A/C
- Basement: Full
- Features: Cathedral ceiling(s), eat-in kitchen, exercise room, formal dining, granite counters, master bath, pantry, storage
- Brick Siding
- Vinyl Siding
- Community Water
- Pool
- Patio
- Fence
- Open Porch
- Construction Materials: Frame
- Exterior Features: Private entrance
- Parking Features: Private, Driveway
- Pool Features: In ground
- Lot Features: Near public transit, private
- Community Features: Near public transportation
- Sold on 6/06/2024
- Sold for $1,300,000
- Buyer's Agent: Ritu Shroff
- Company: Keller Williams Rty Gold Coast
|
|
Lianna Cushman
Charles Rutenberg Realty Inc
|
|
|
David Cushman
Charles Rutenberg Realty Inc
|
Listing data is deemed reliable but is NOT guaranteed accurate.
|



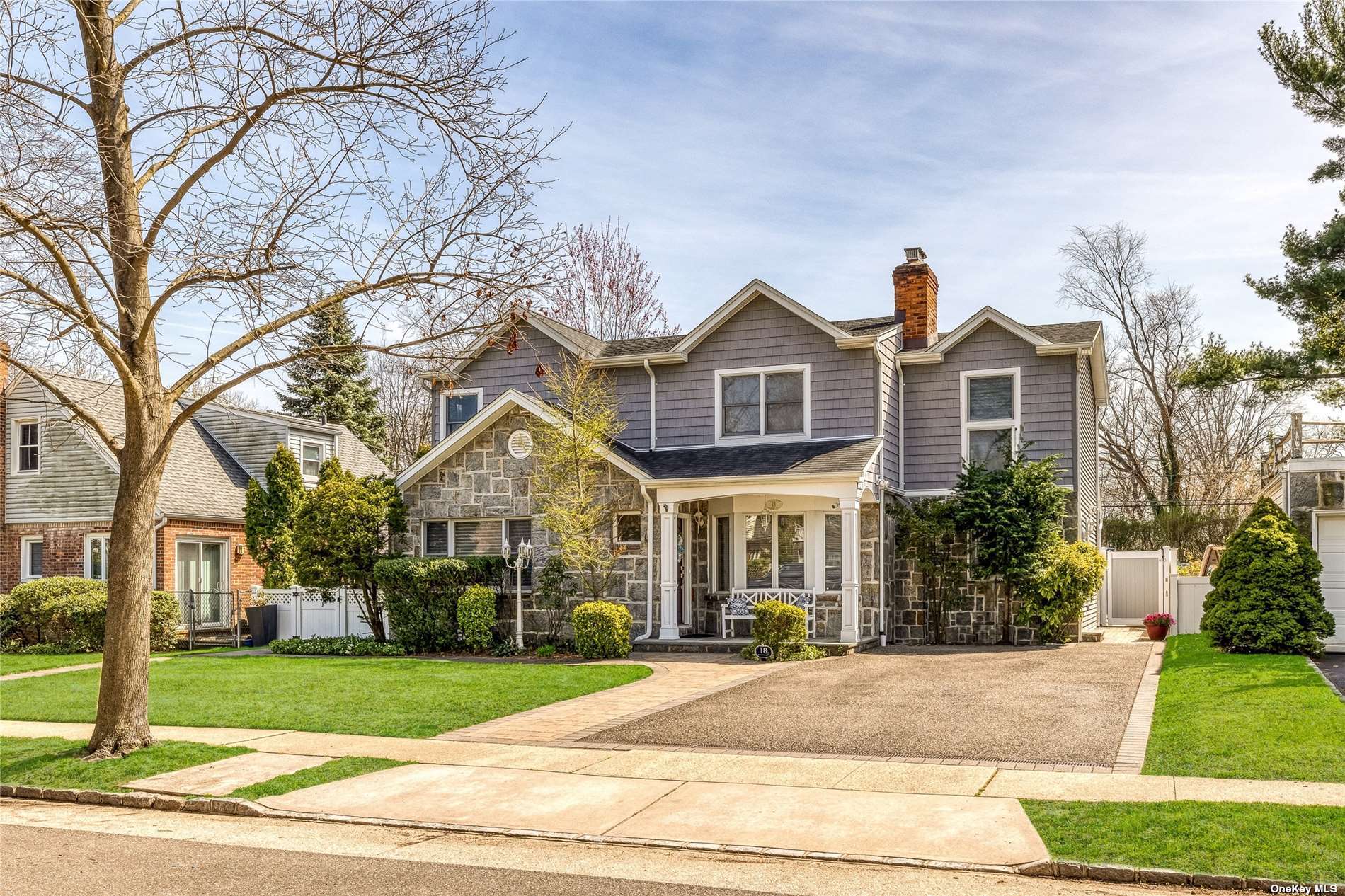



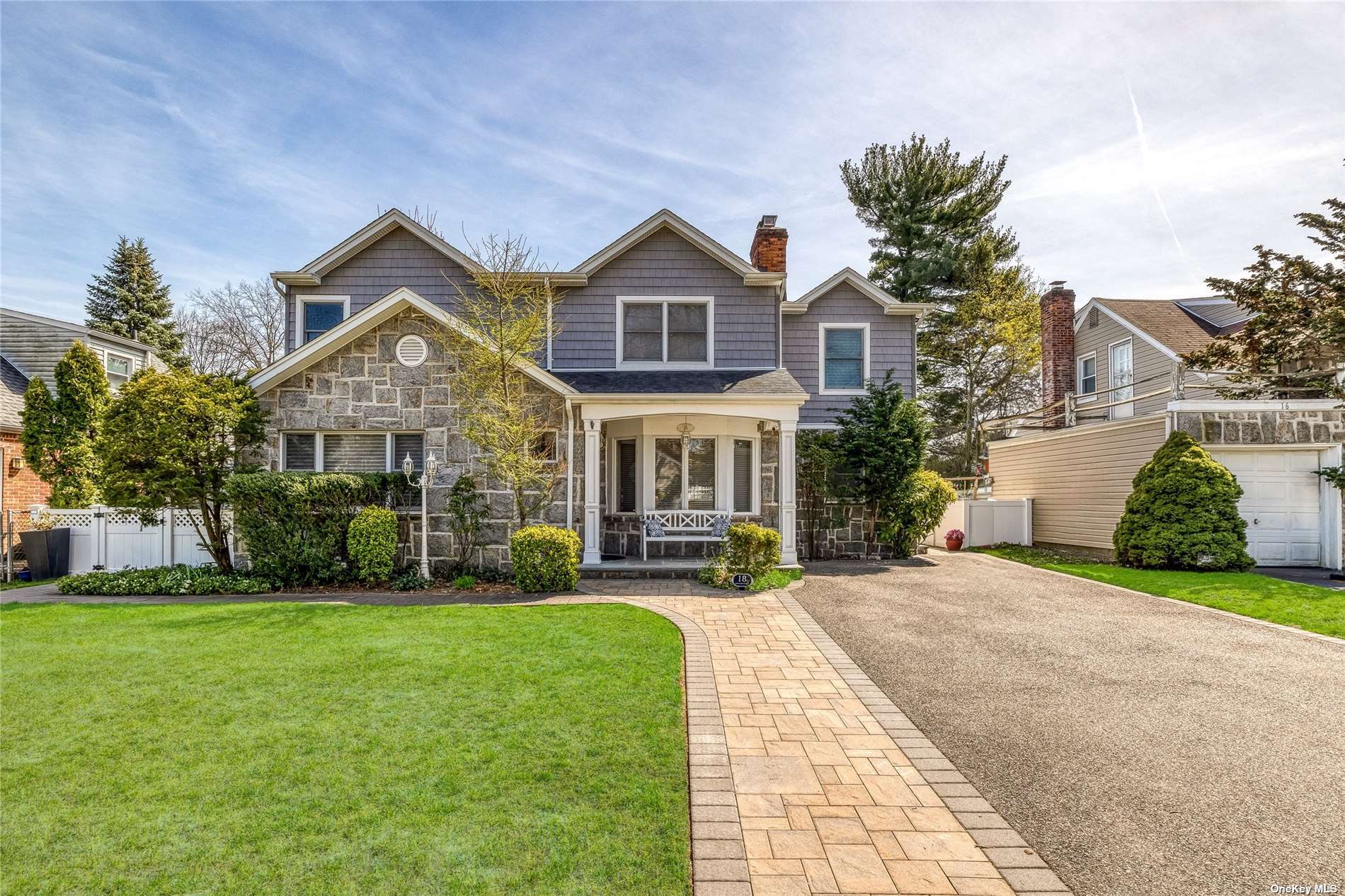 ;
;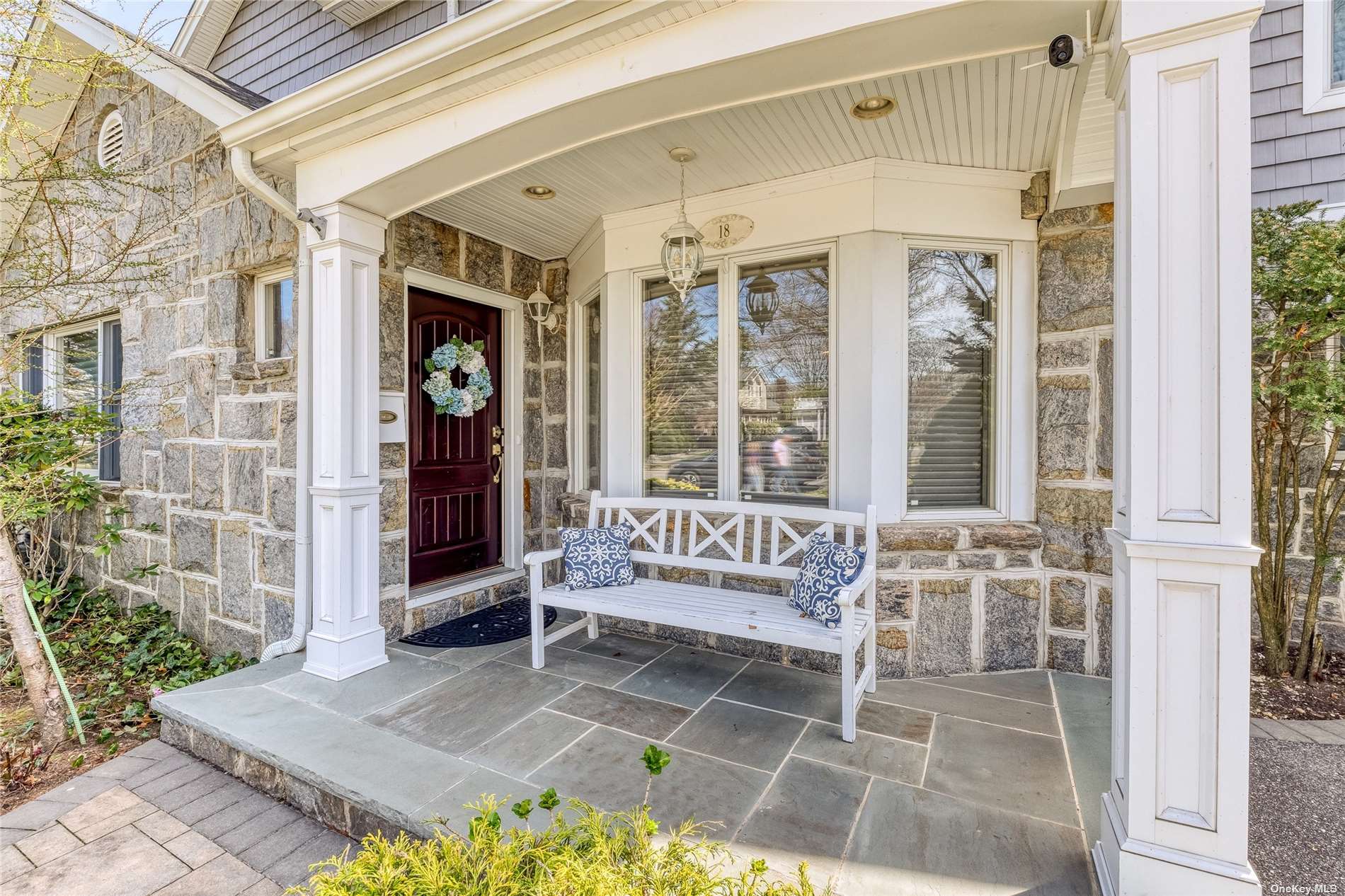 ;
;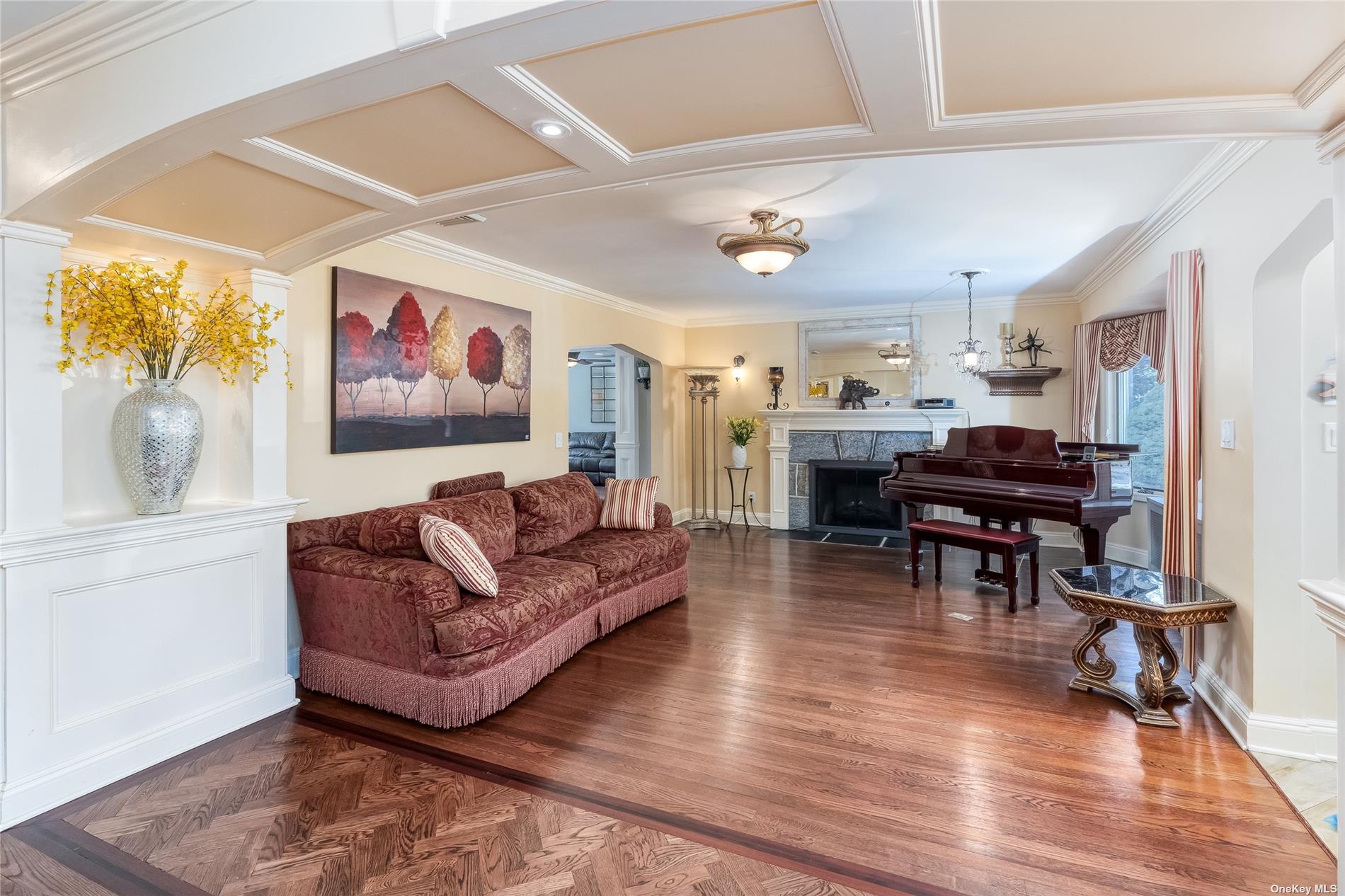 ;
;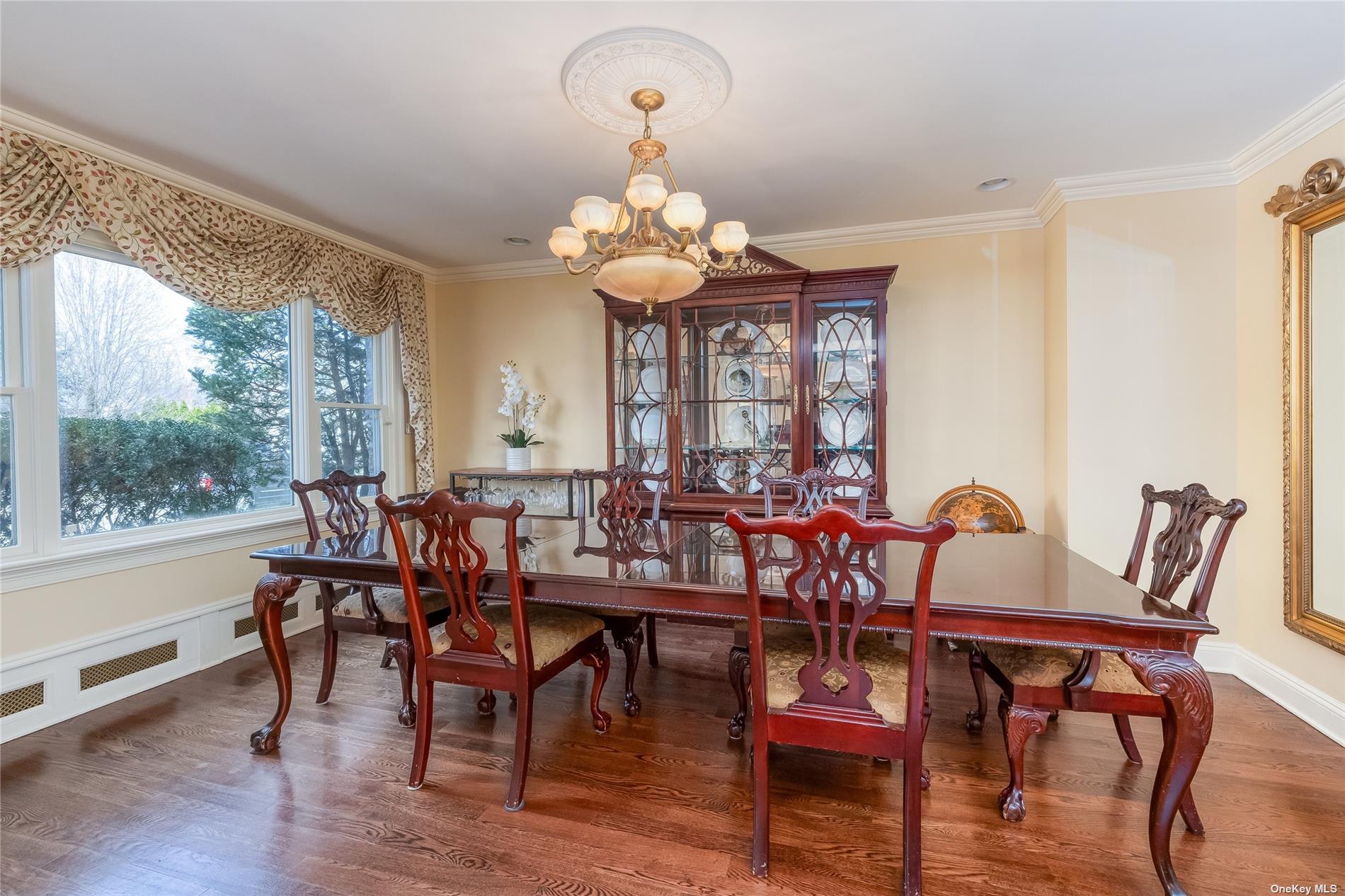 ;
;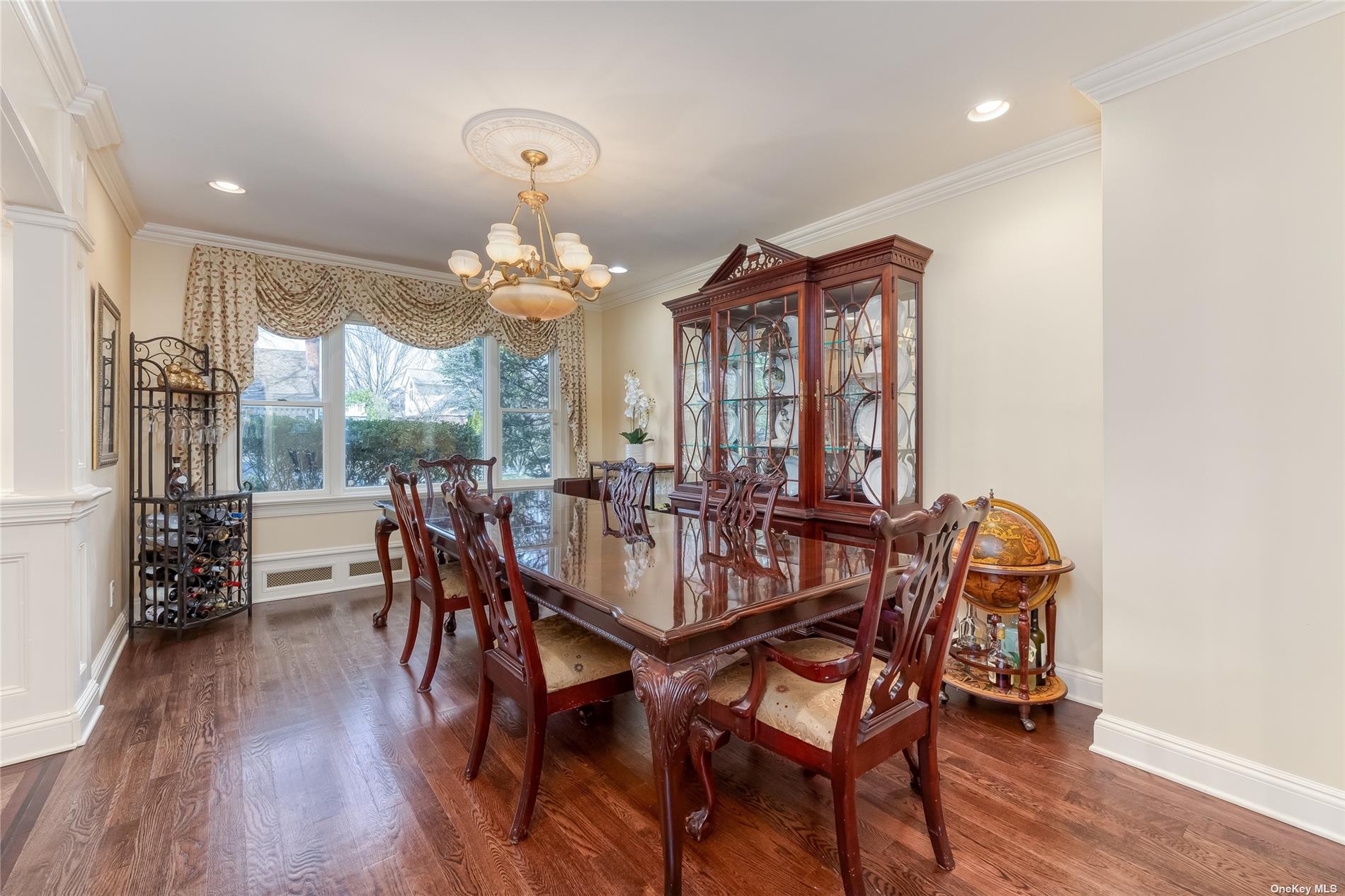 ;
;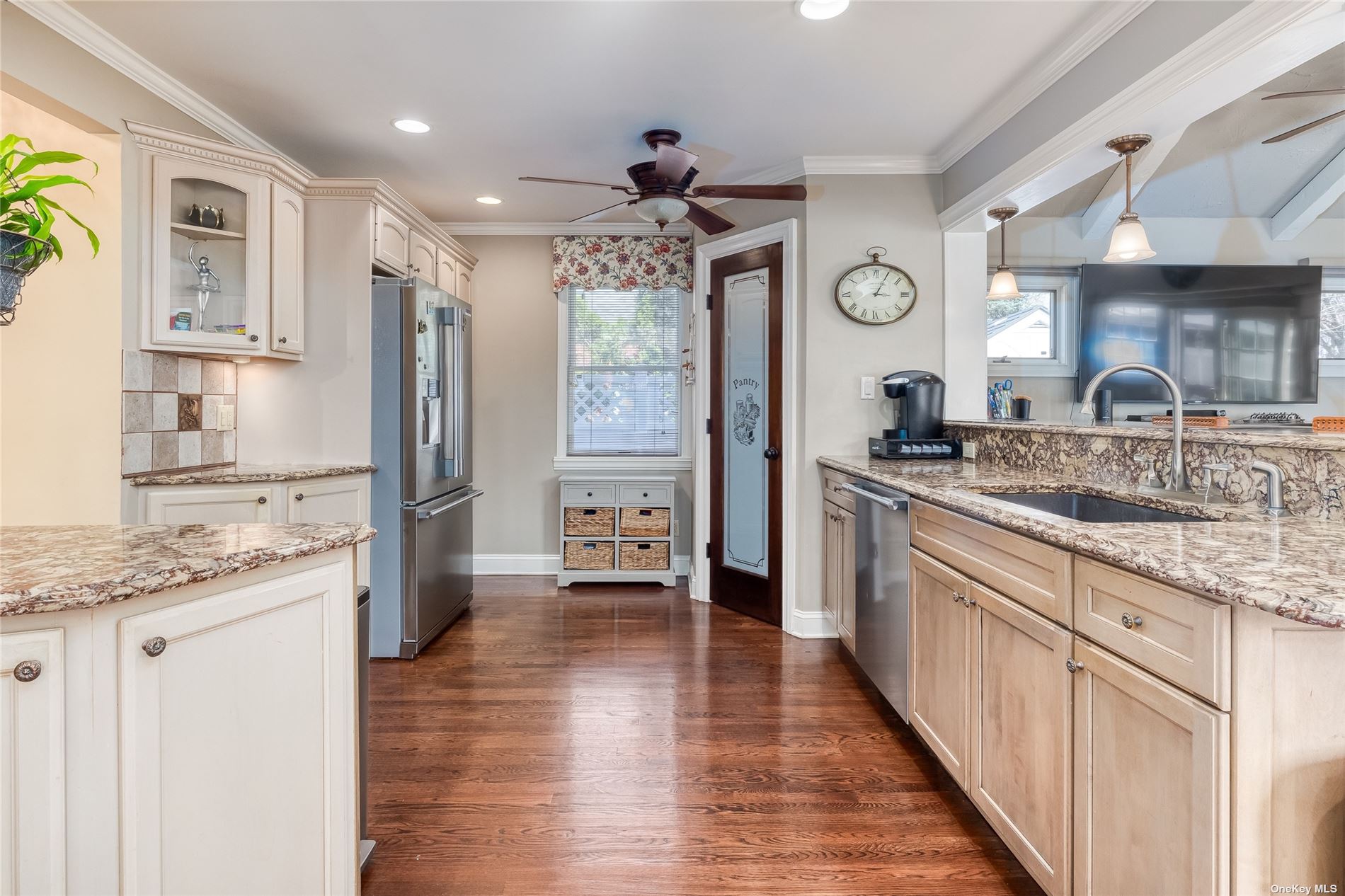 ;
;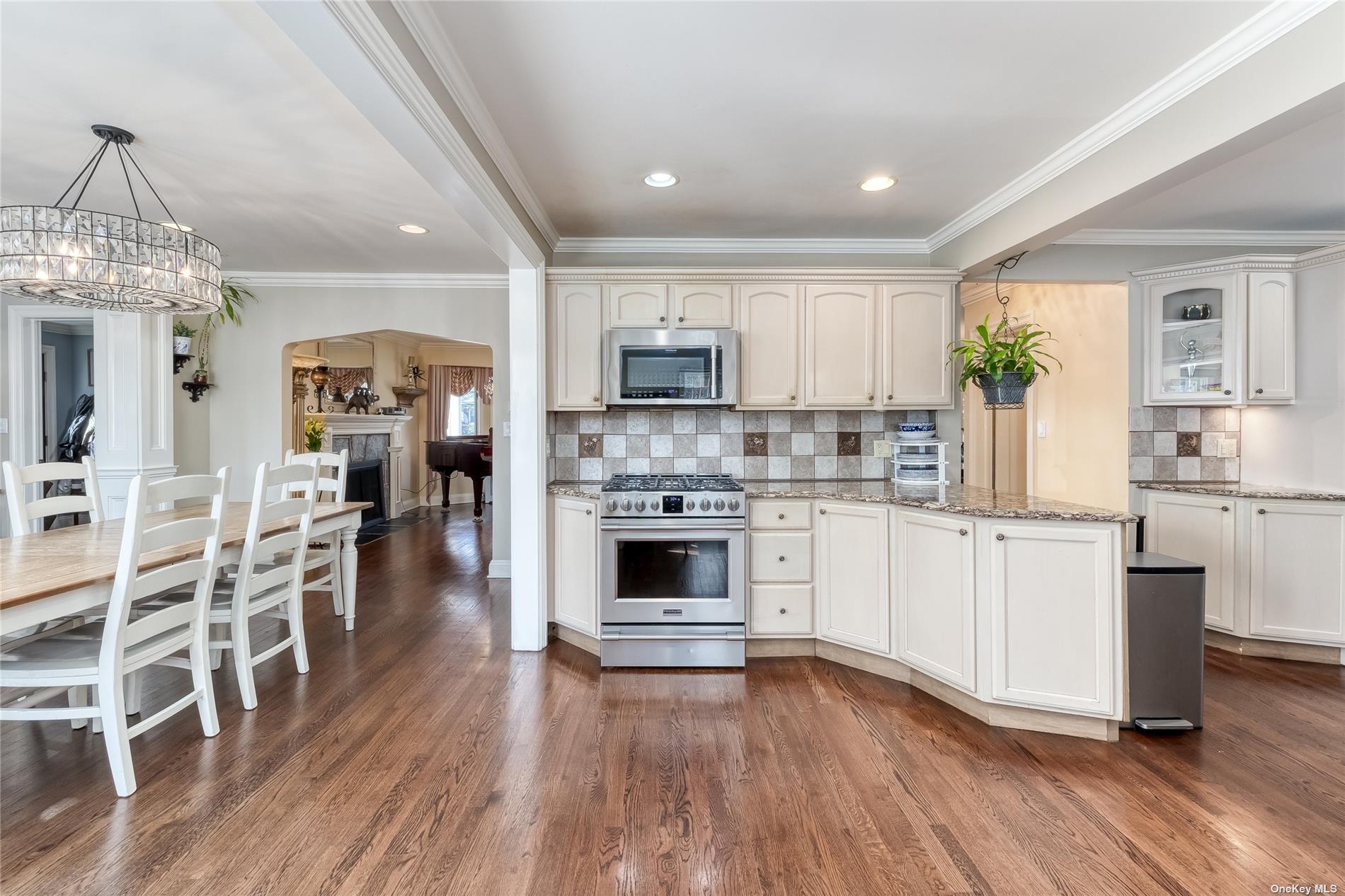 ;
;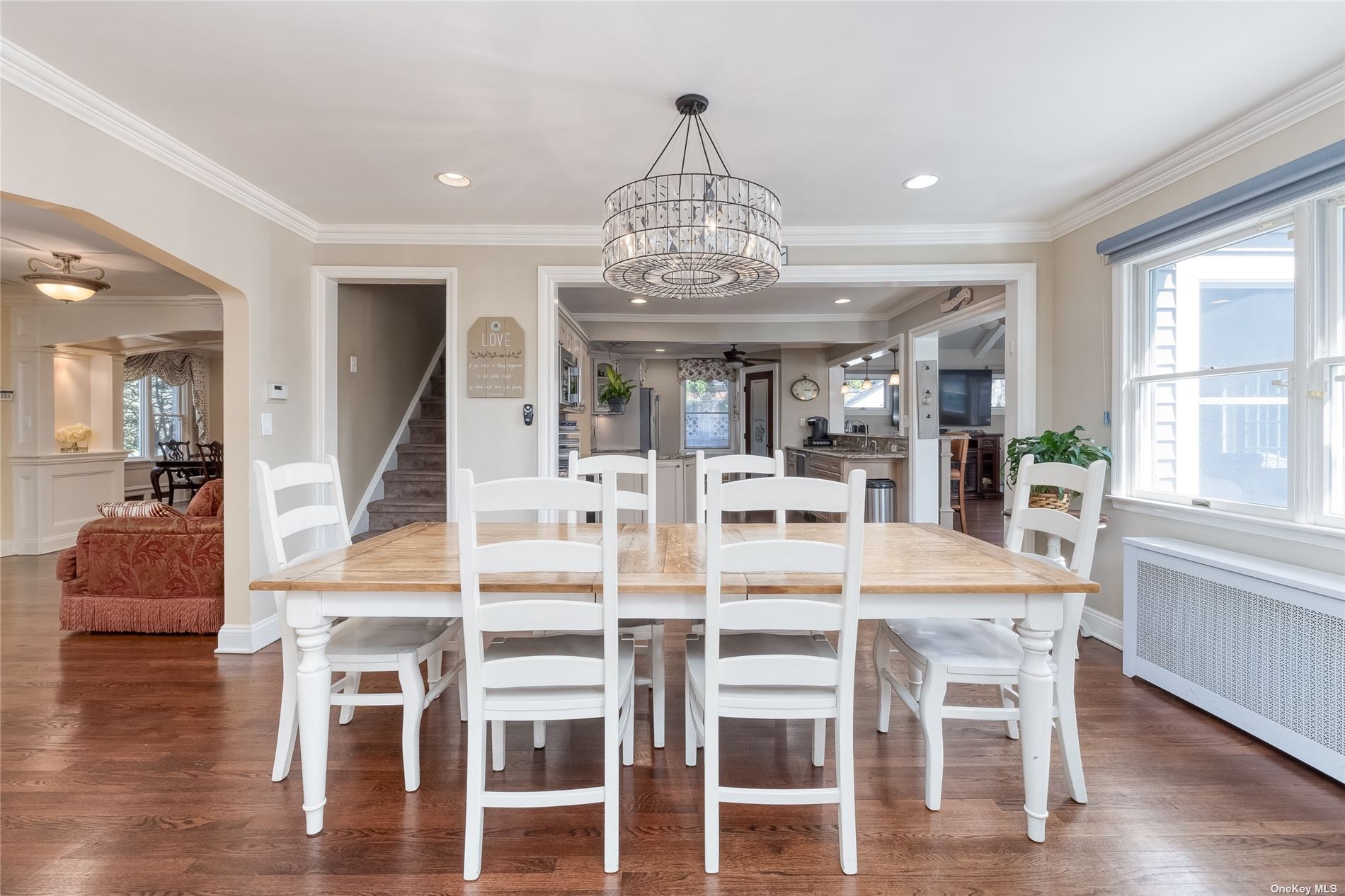 ;
;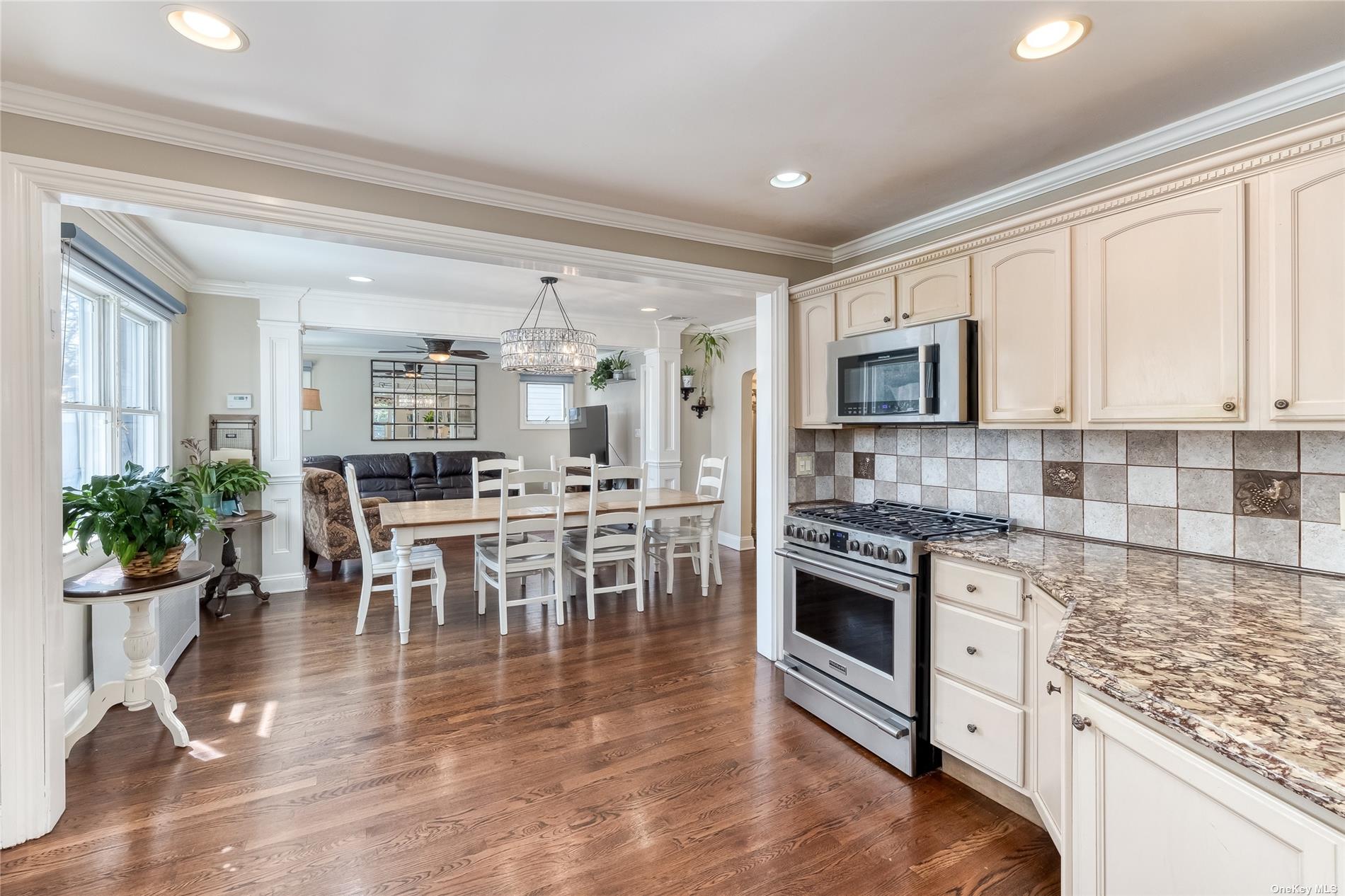 ;
;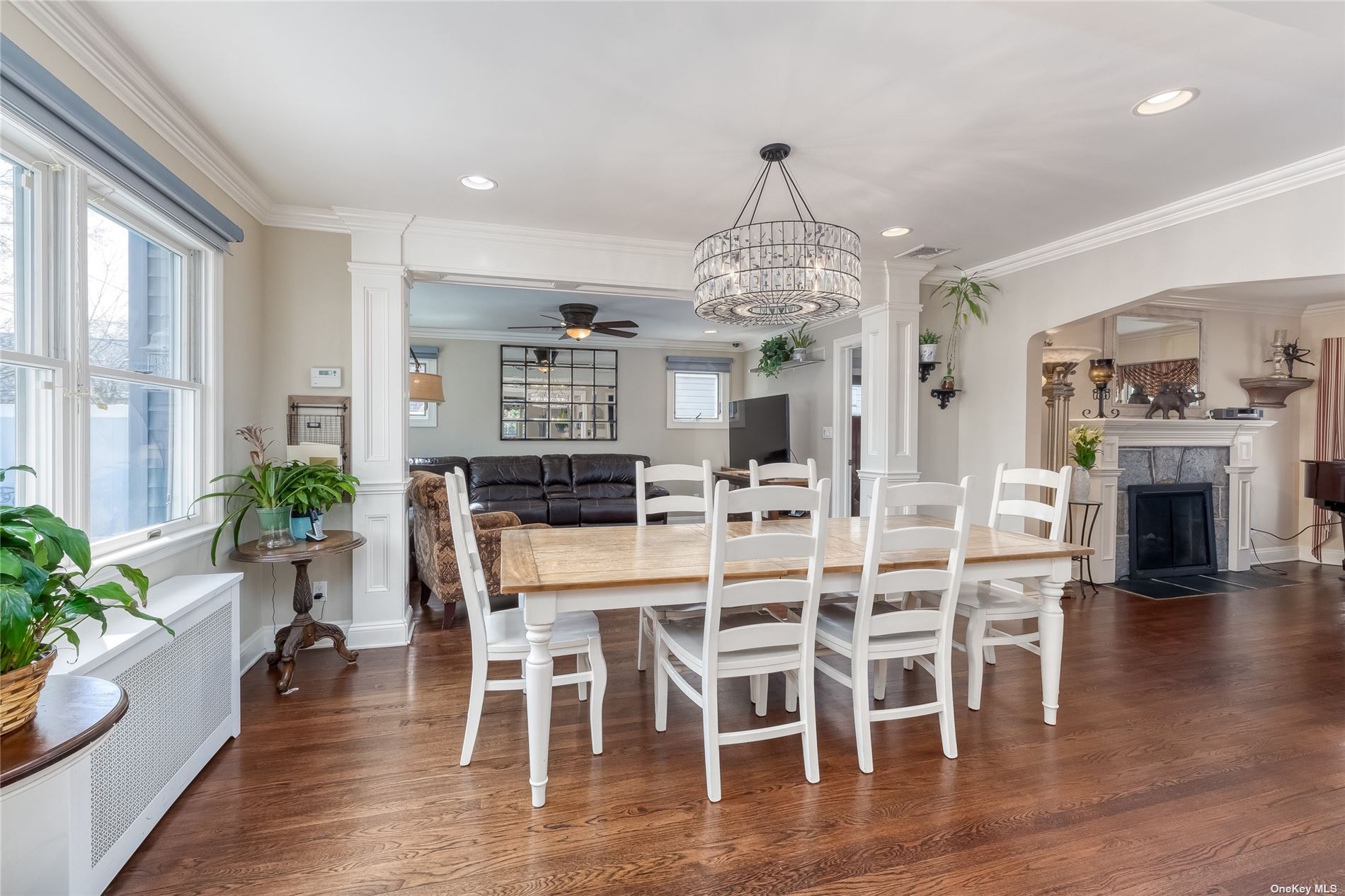 ;
;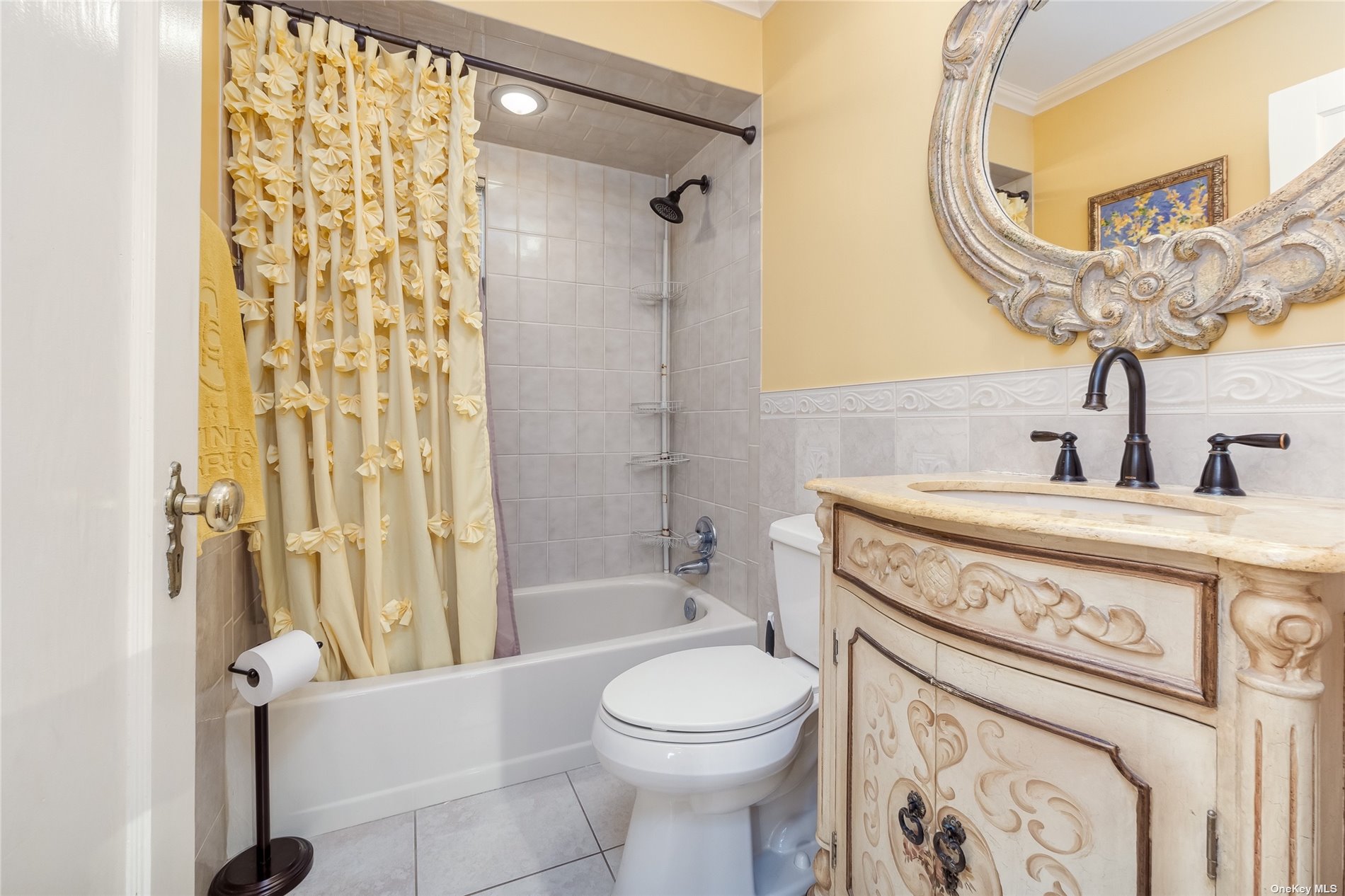 ;
;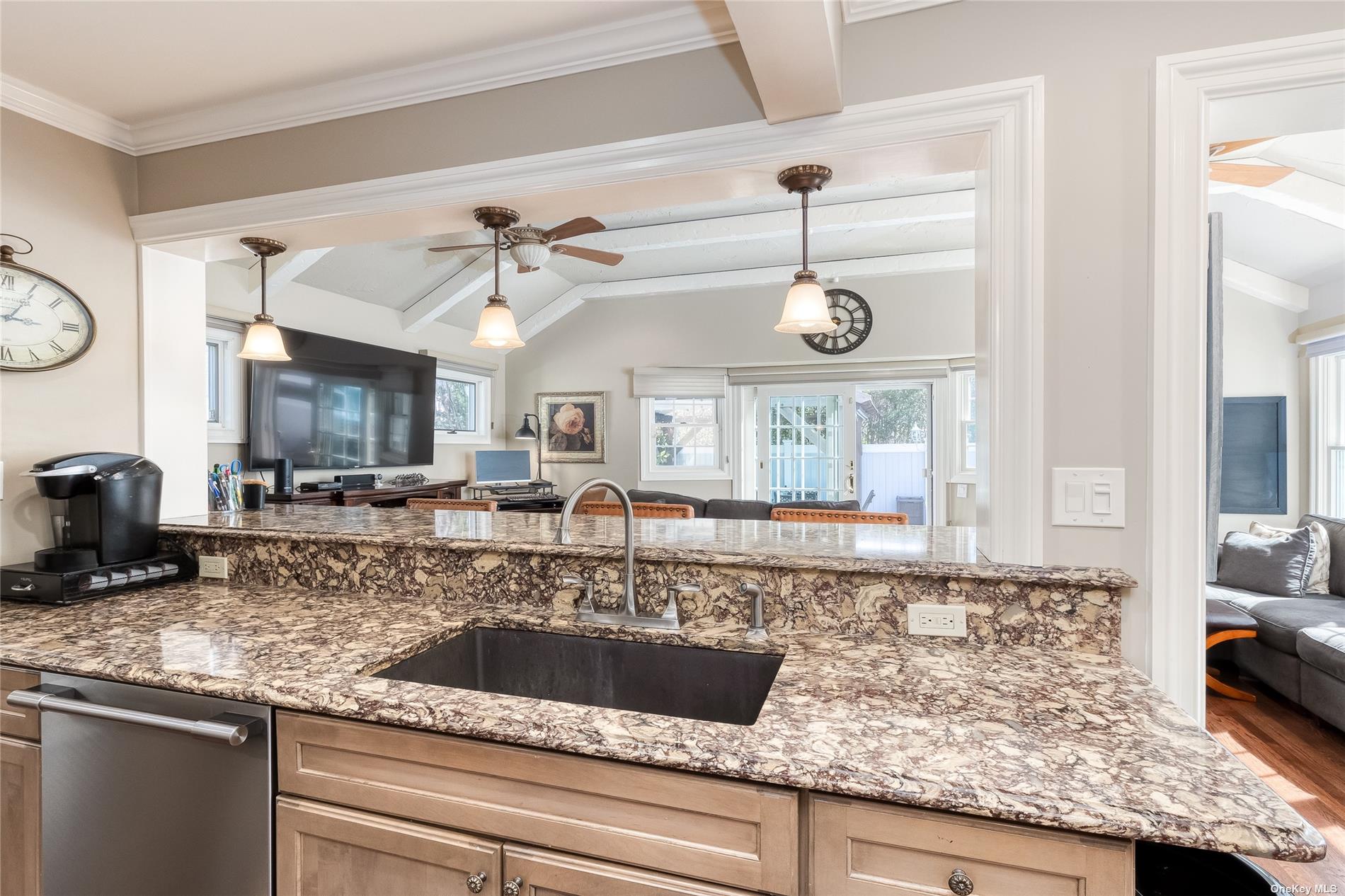 ;
;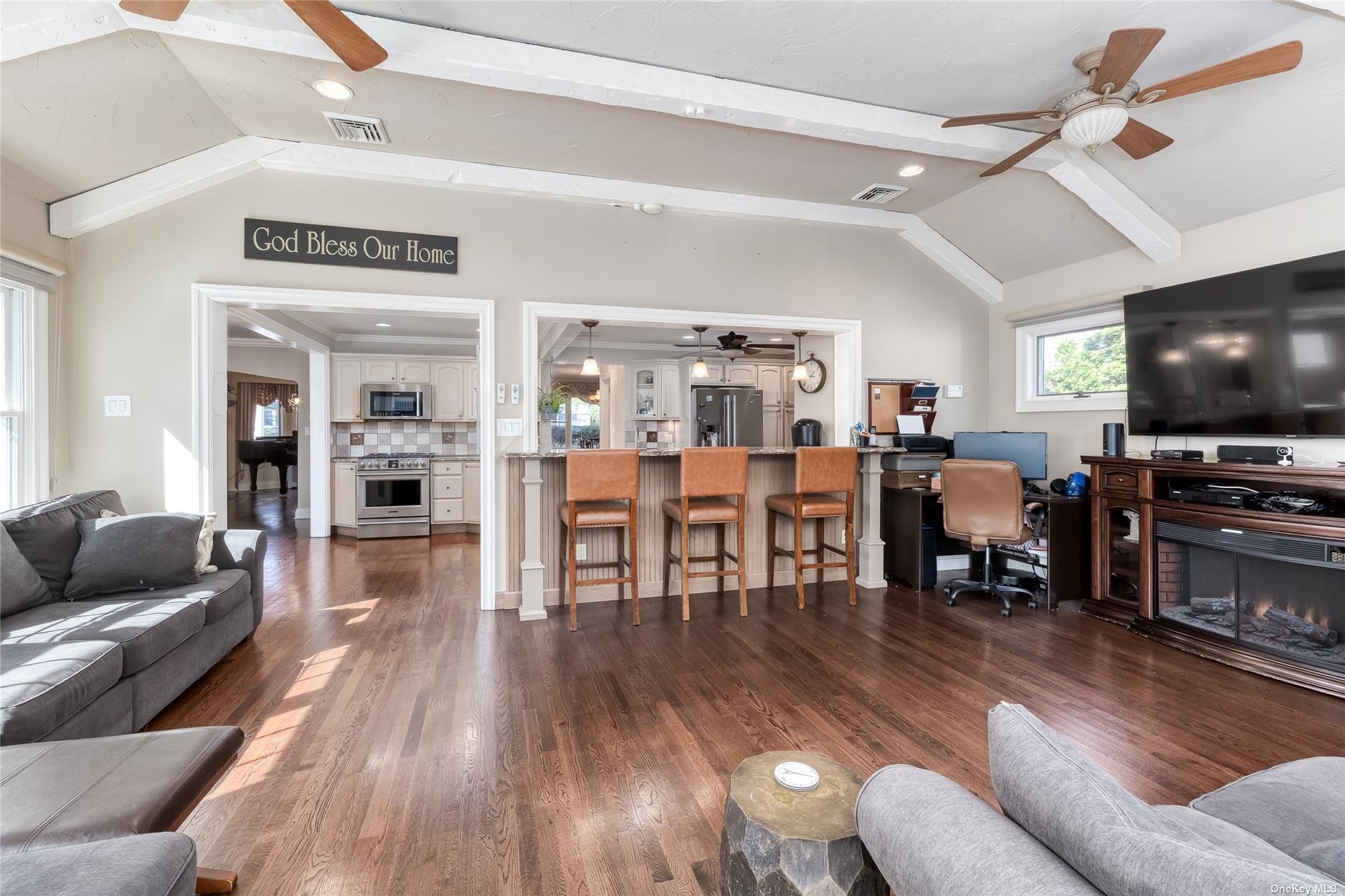 ;
;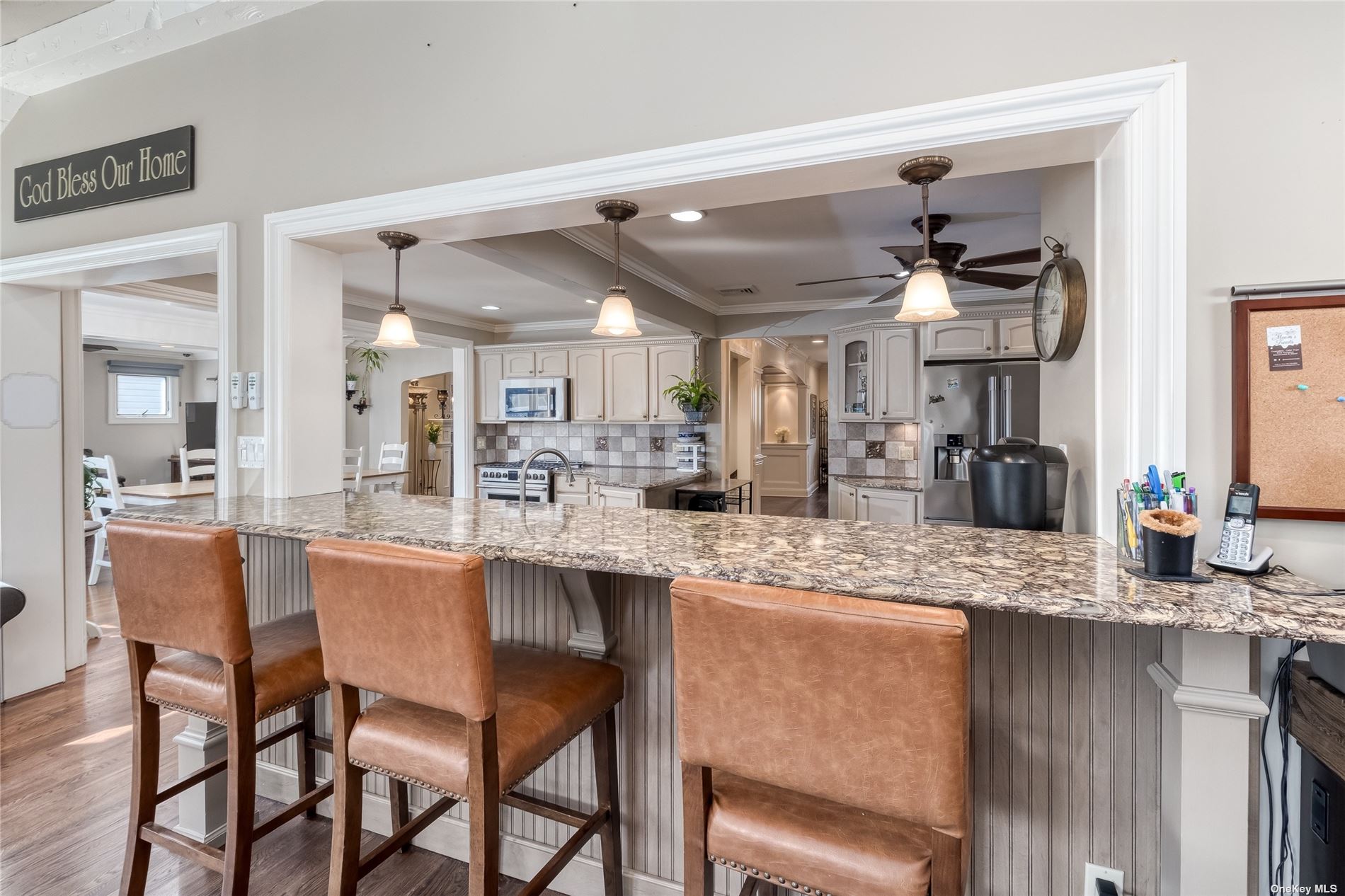 ;
;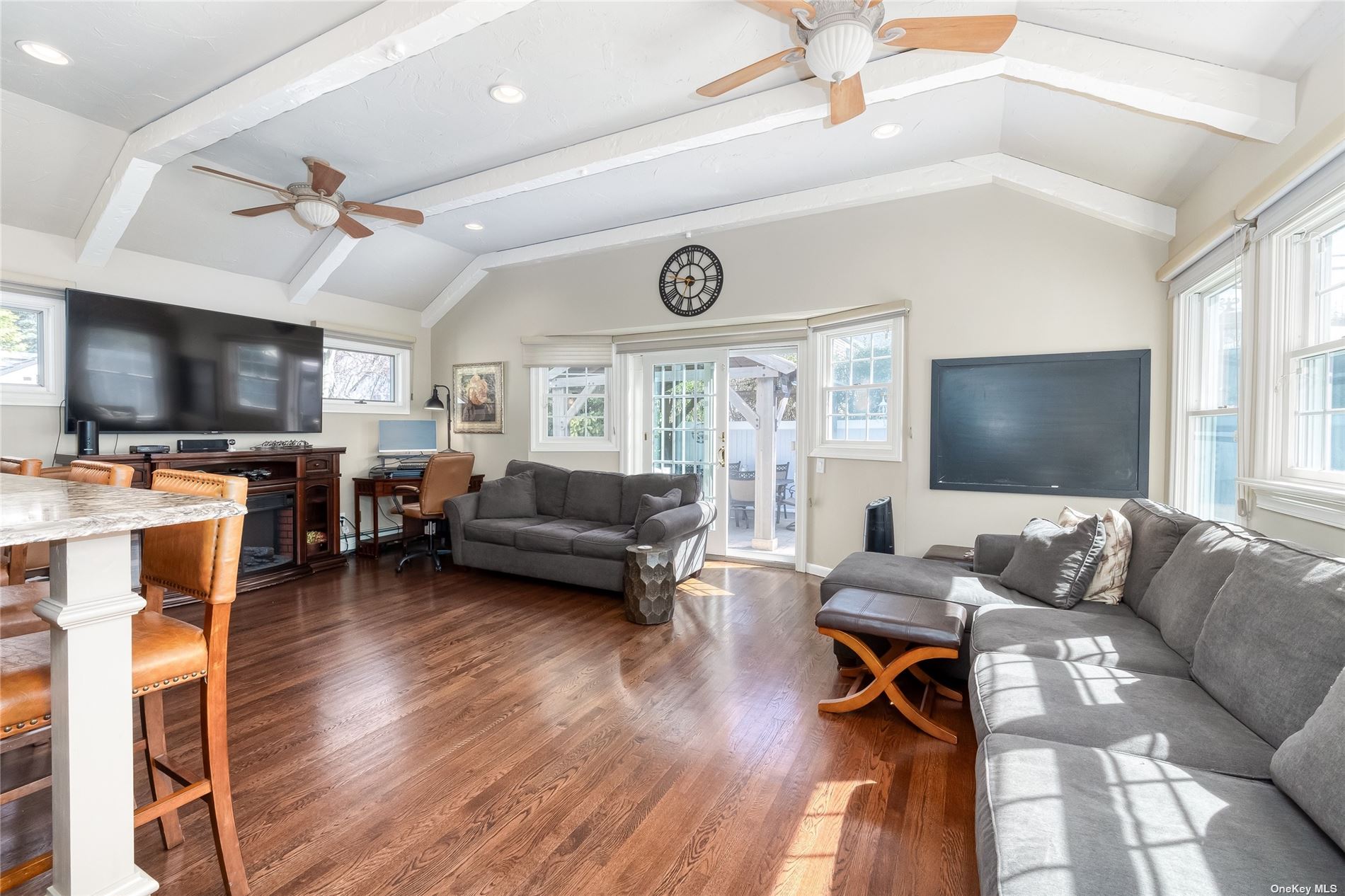 ;
;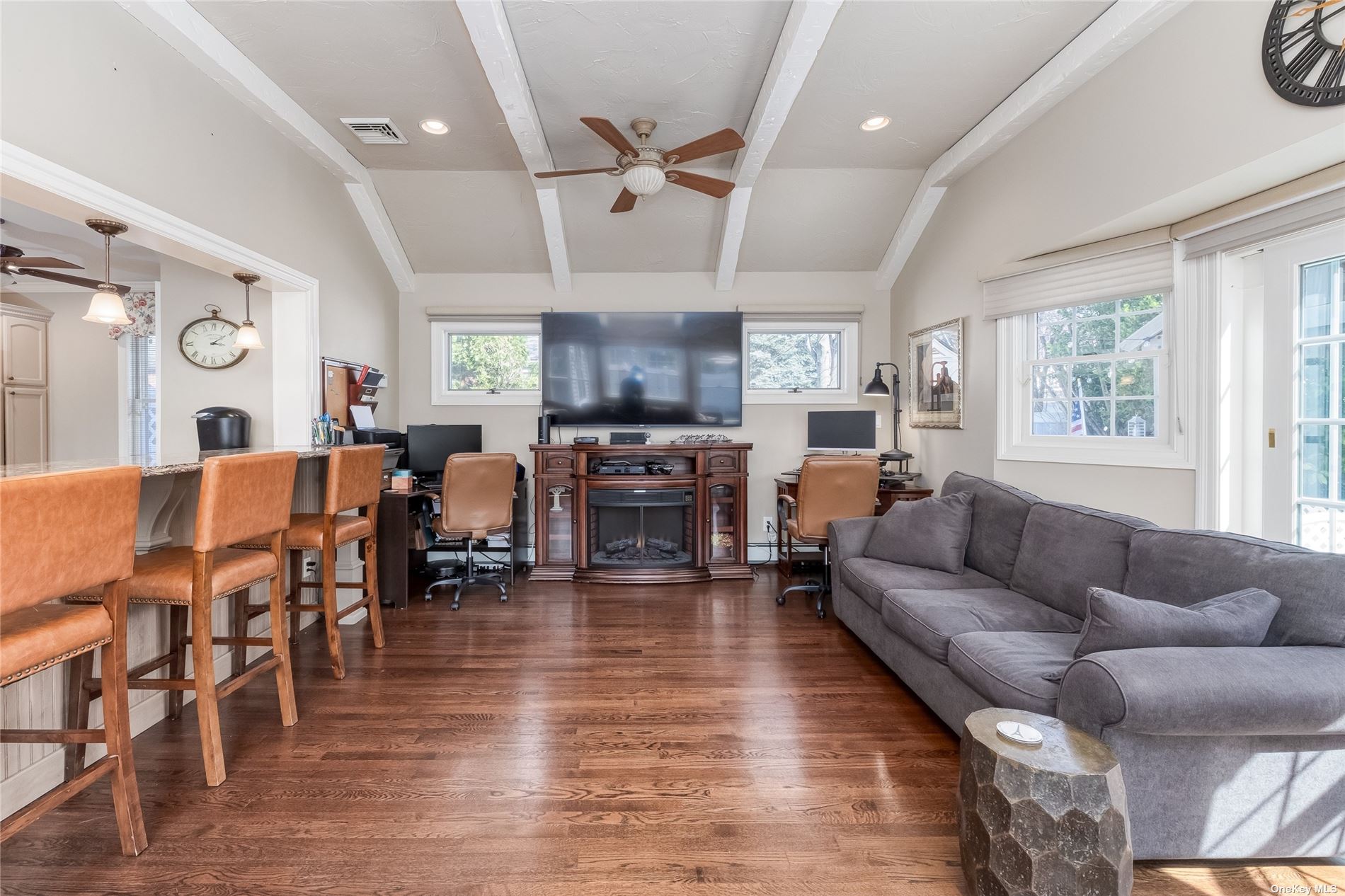 ;
;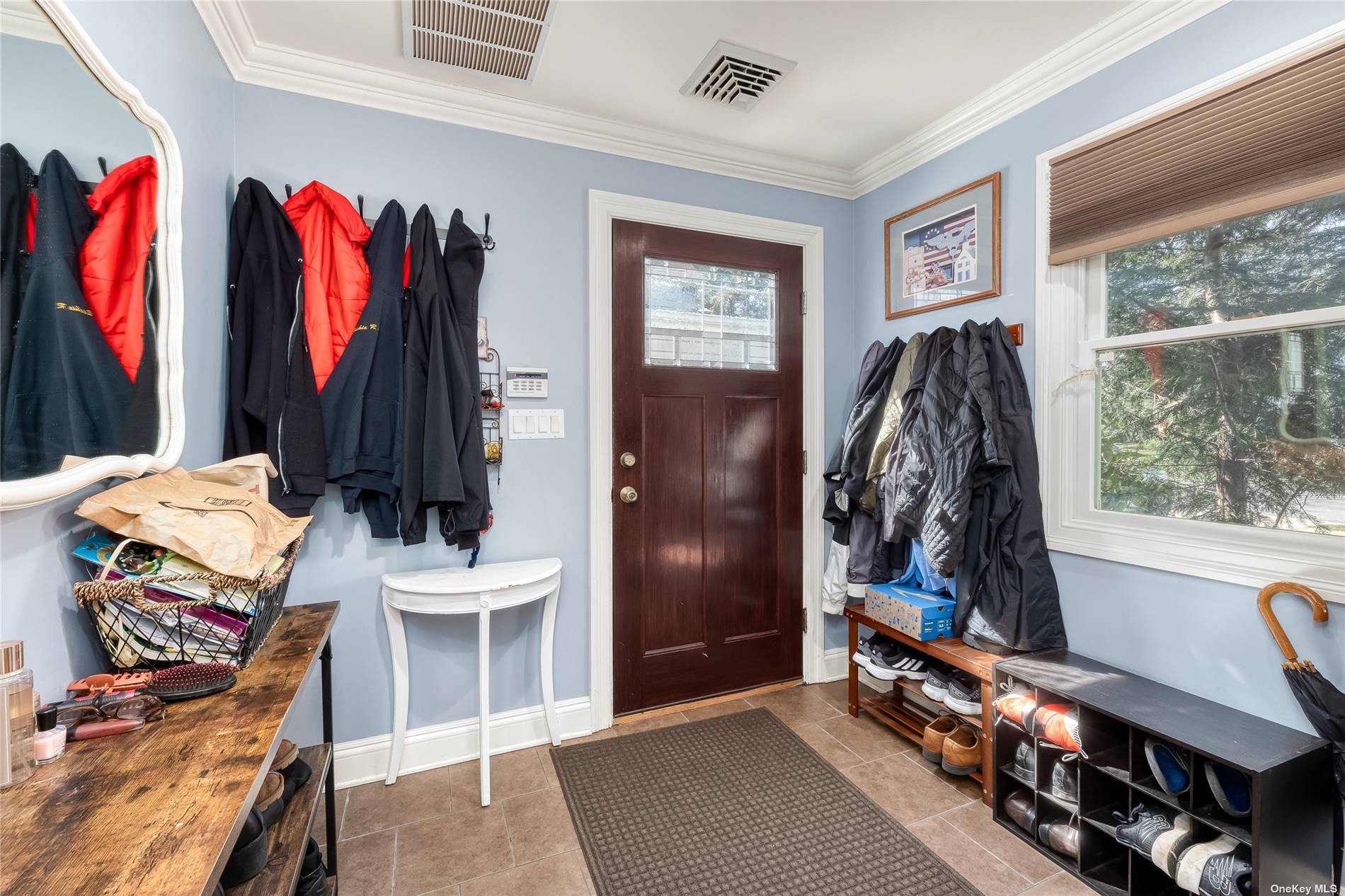 ;
;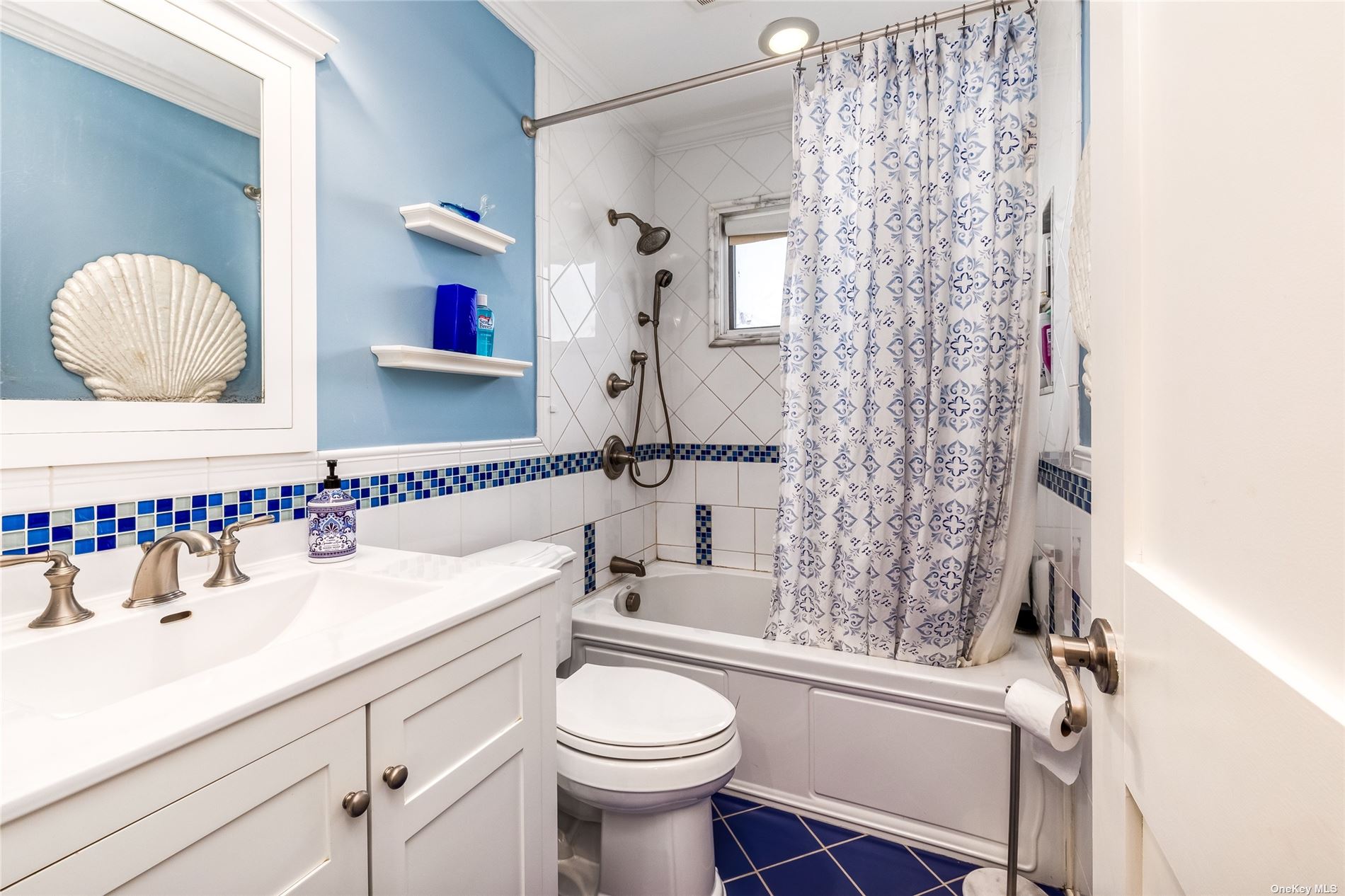 ;
;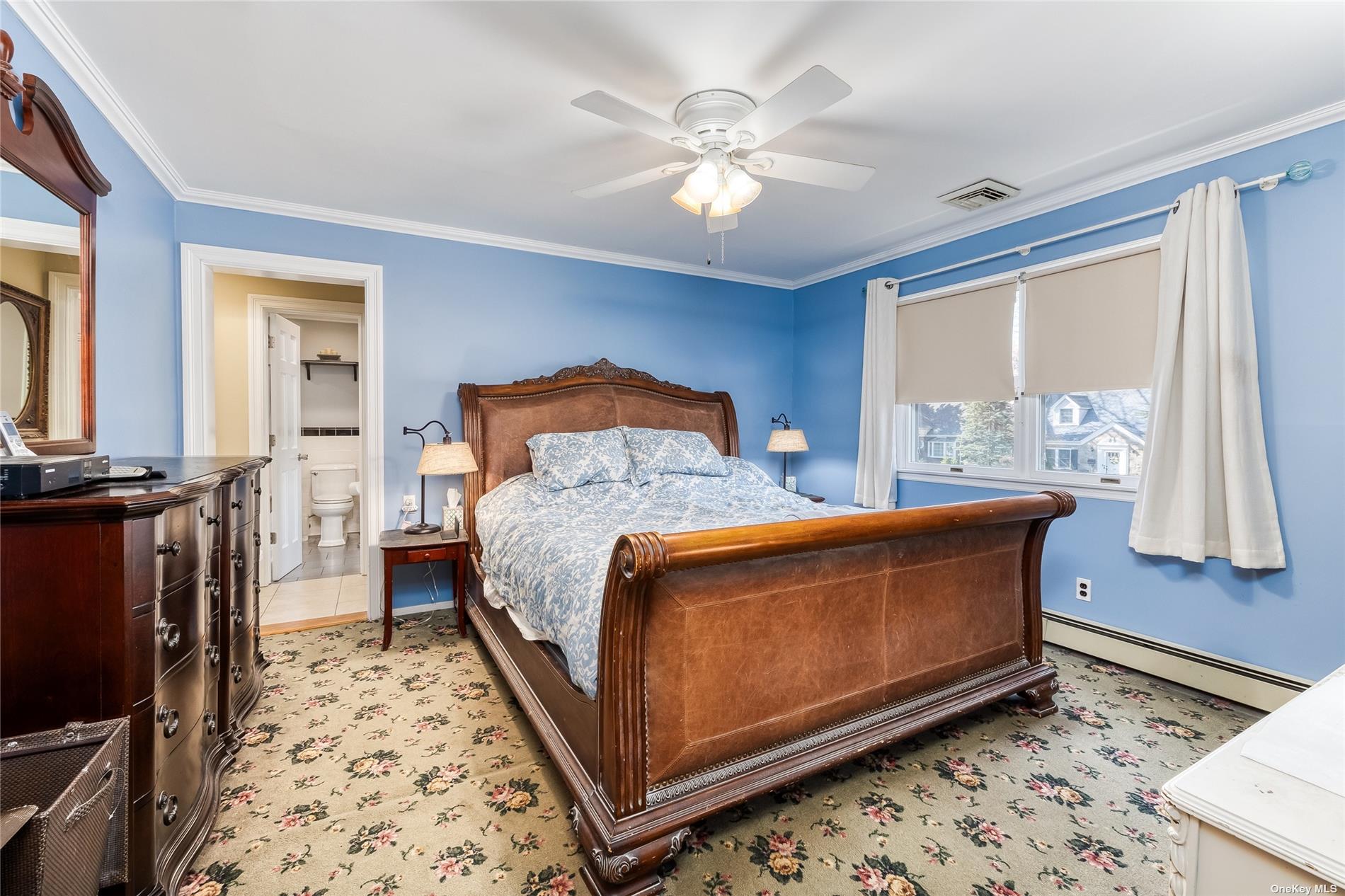 ;
;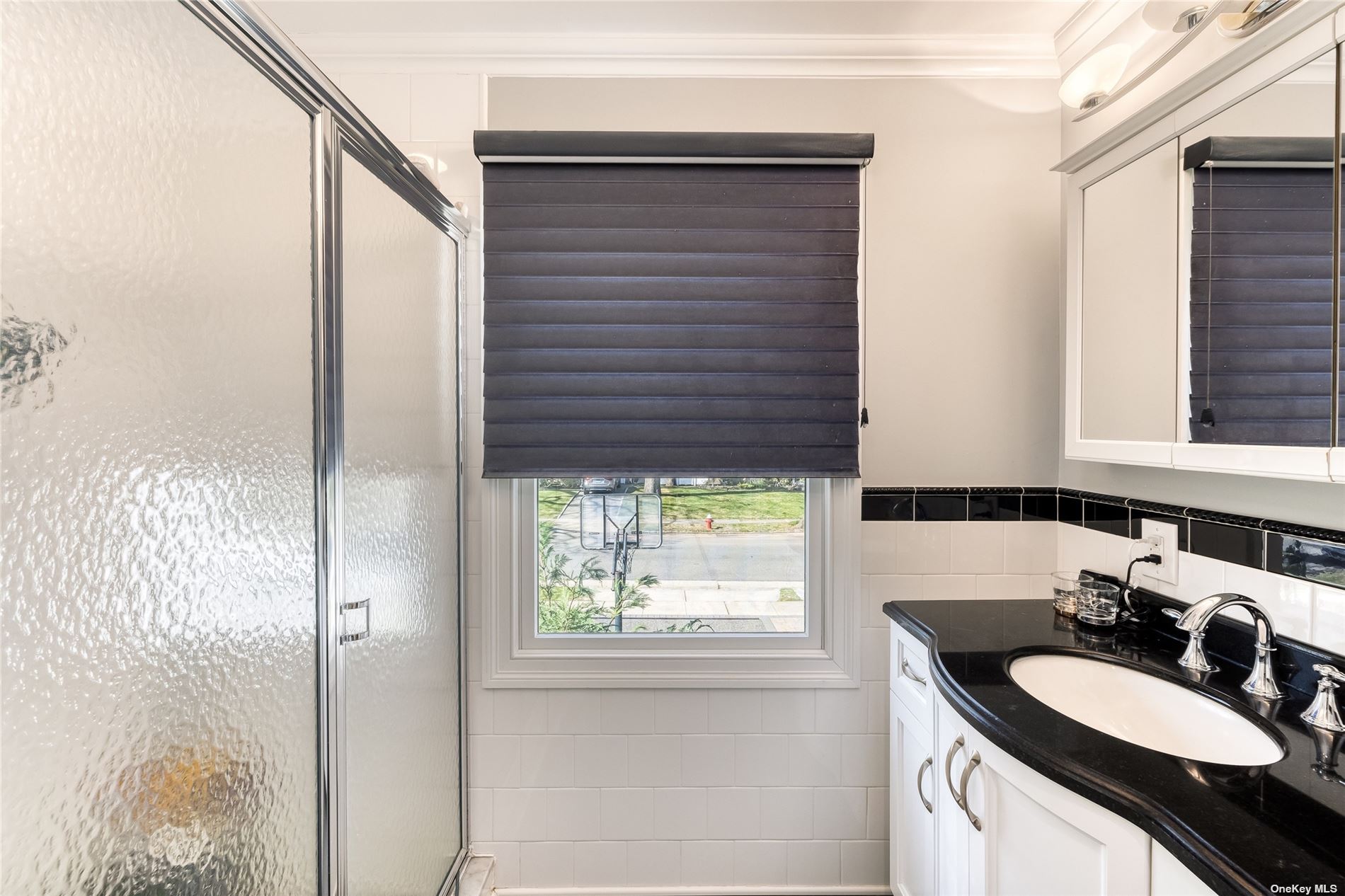 ;
;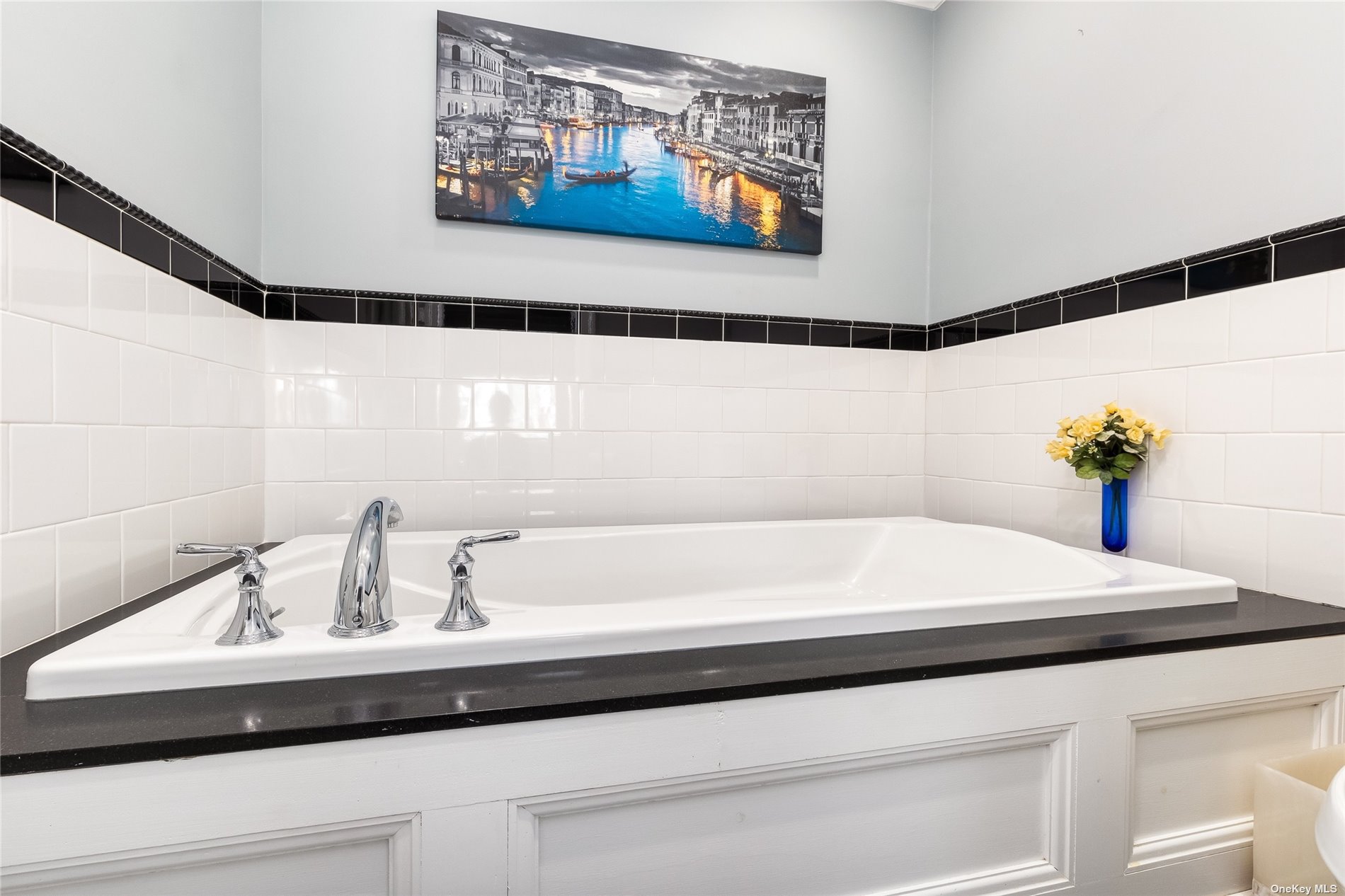 ;
;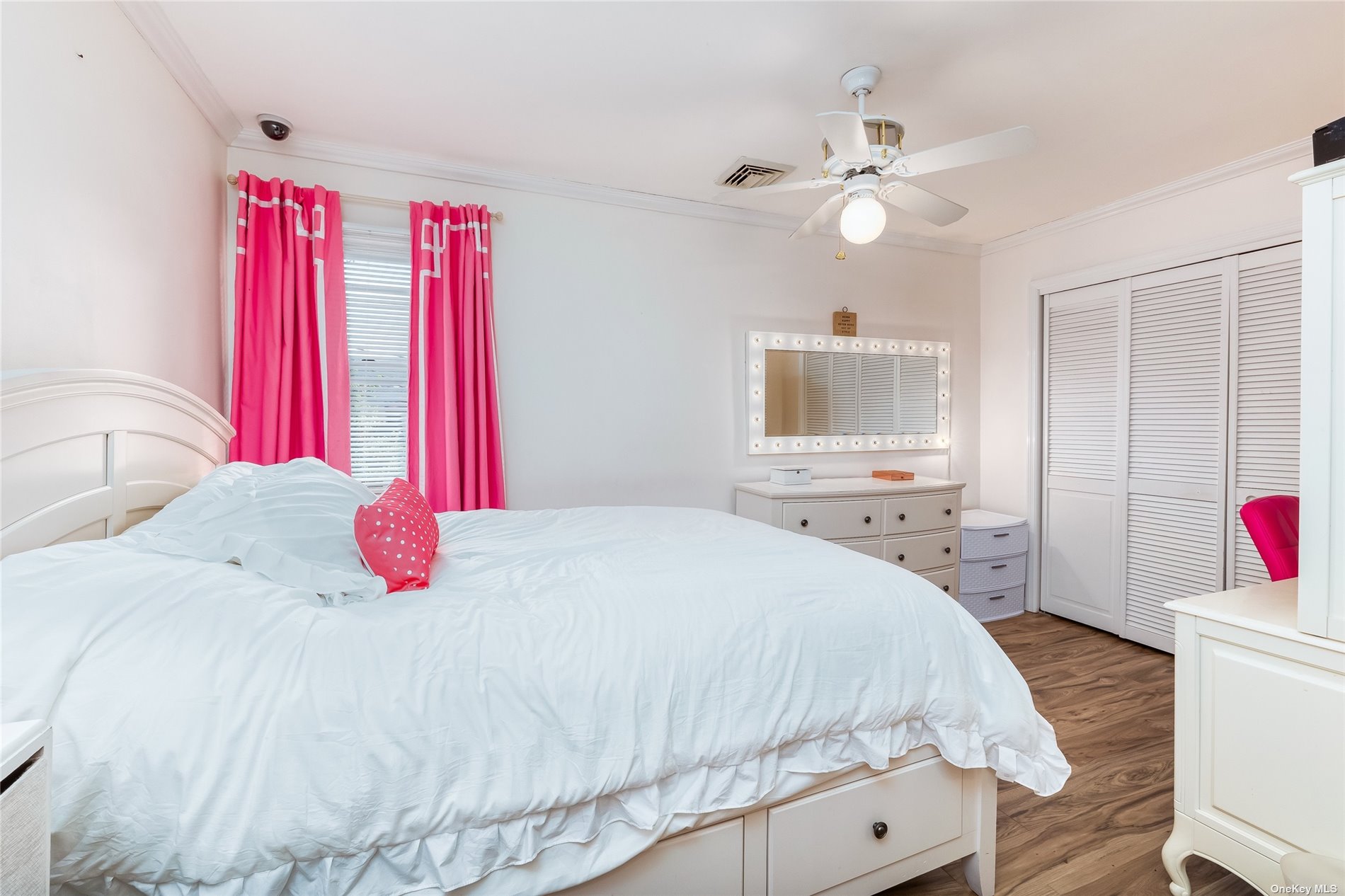 ;
;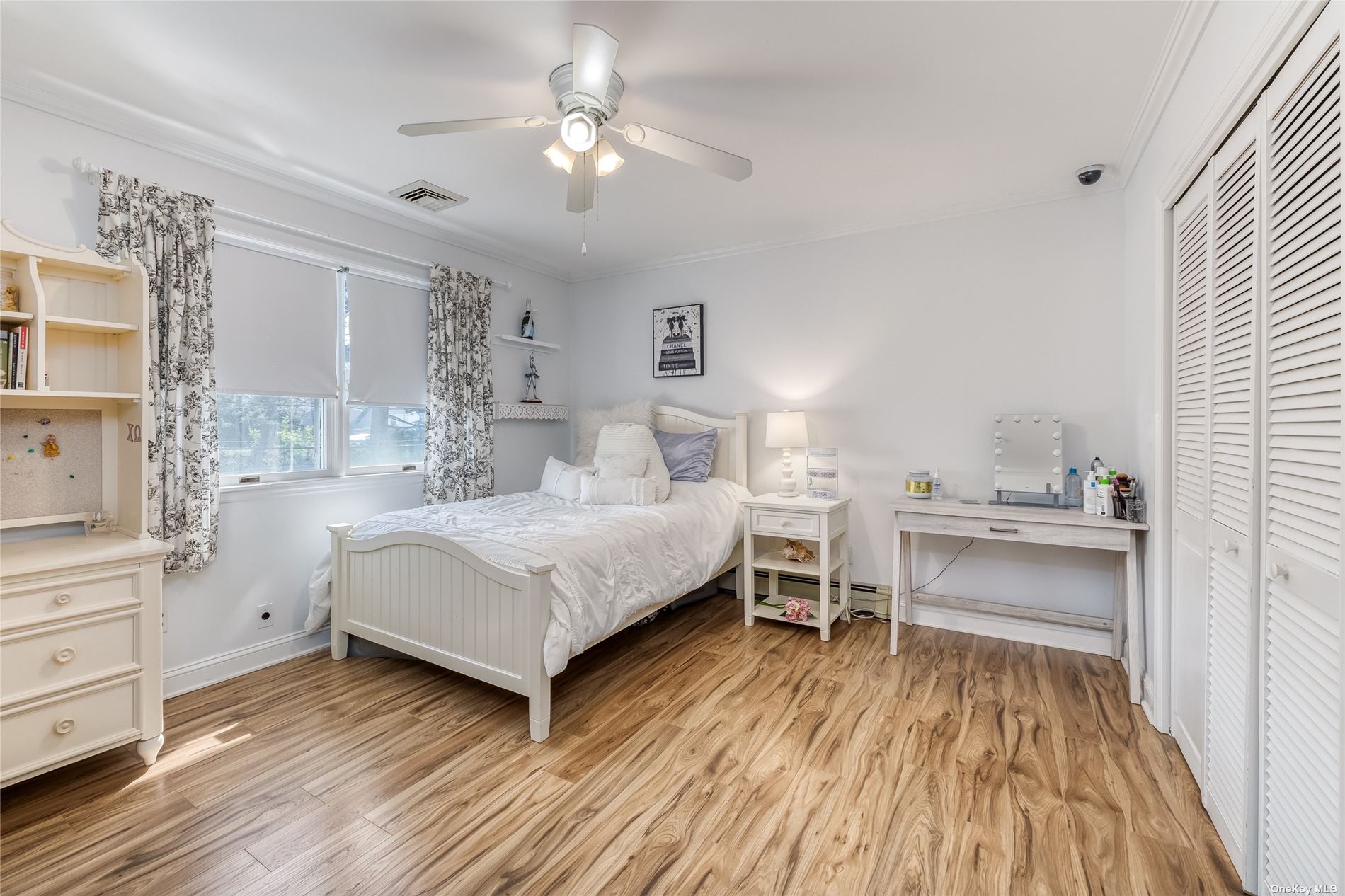 ;
;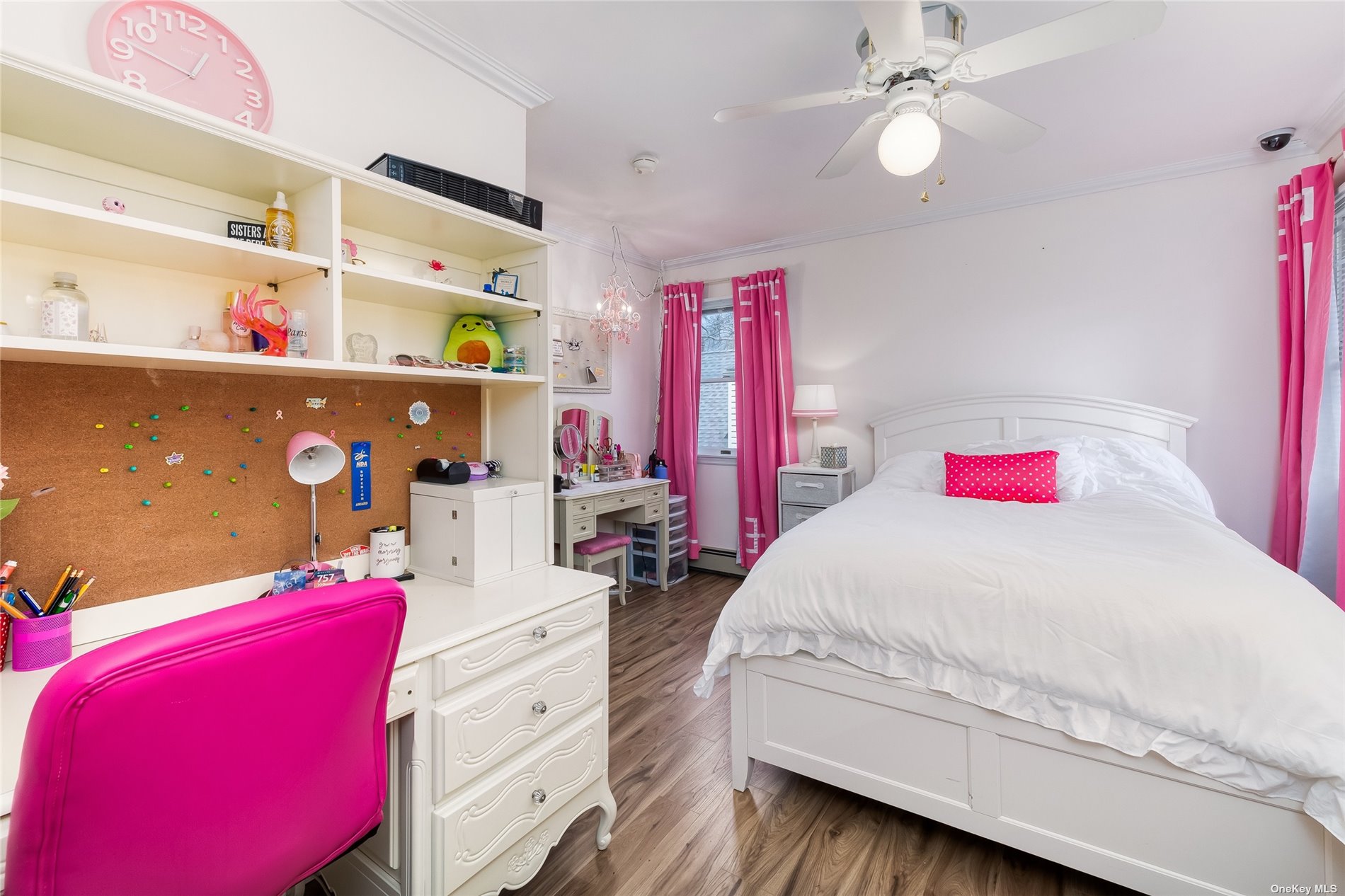 ;
;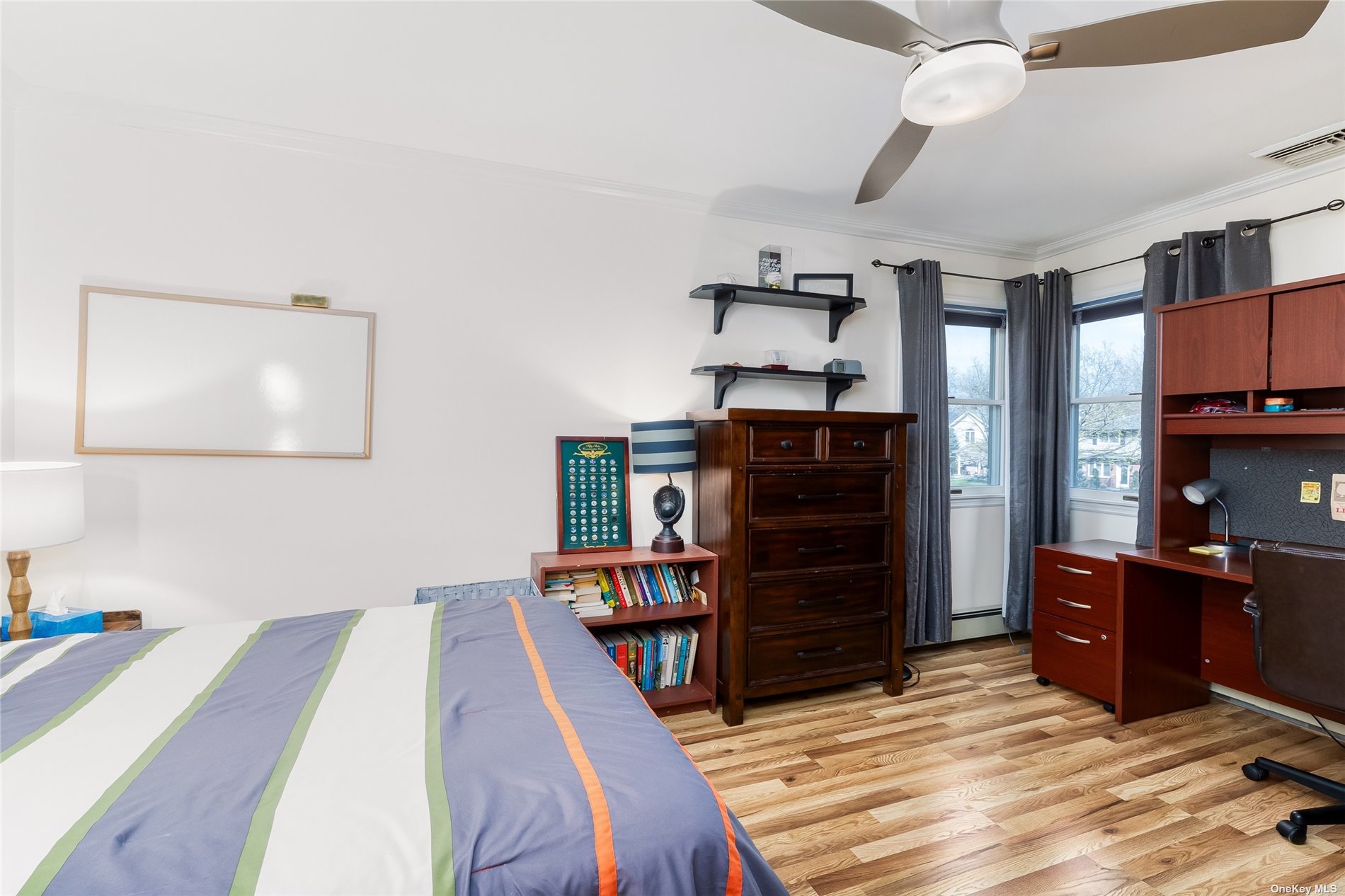 ;
;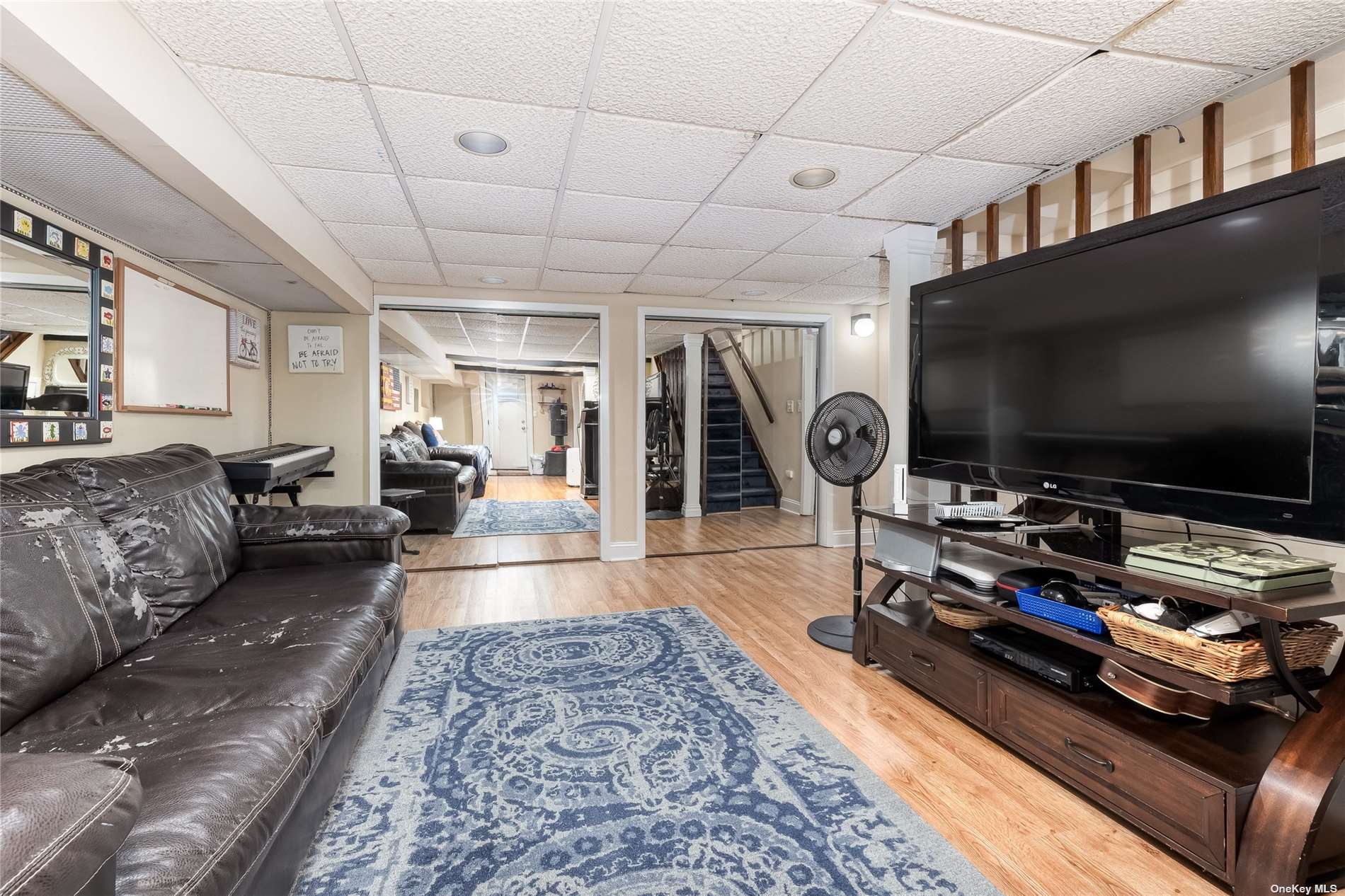 ;
;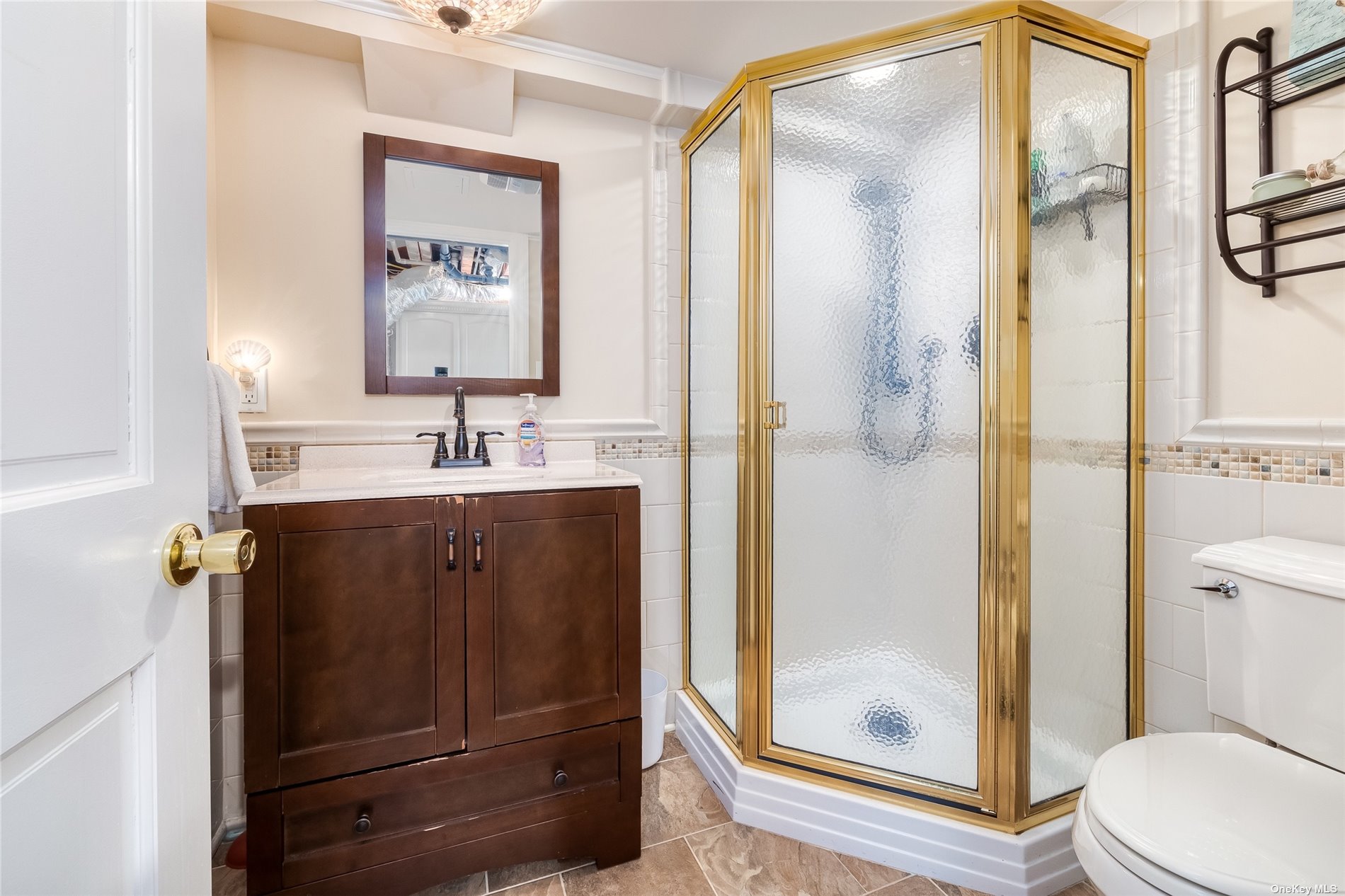 ;
;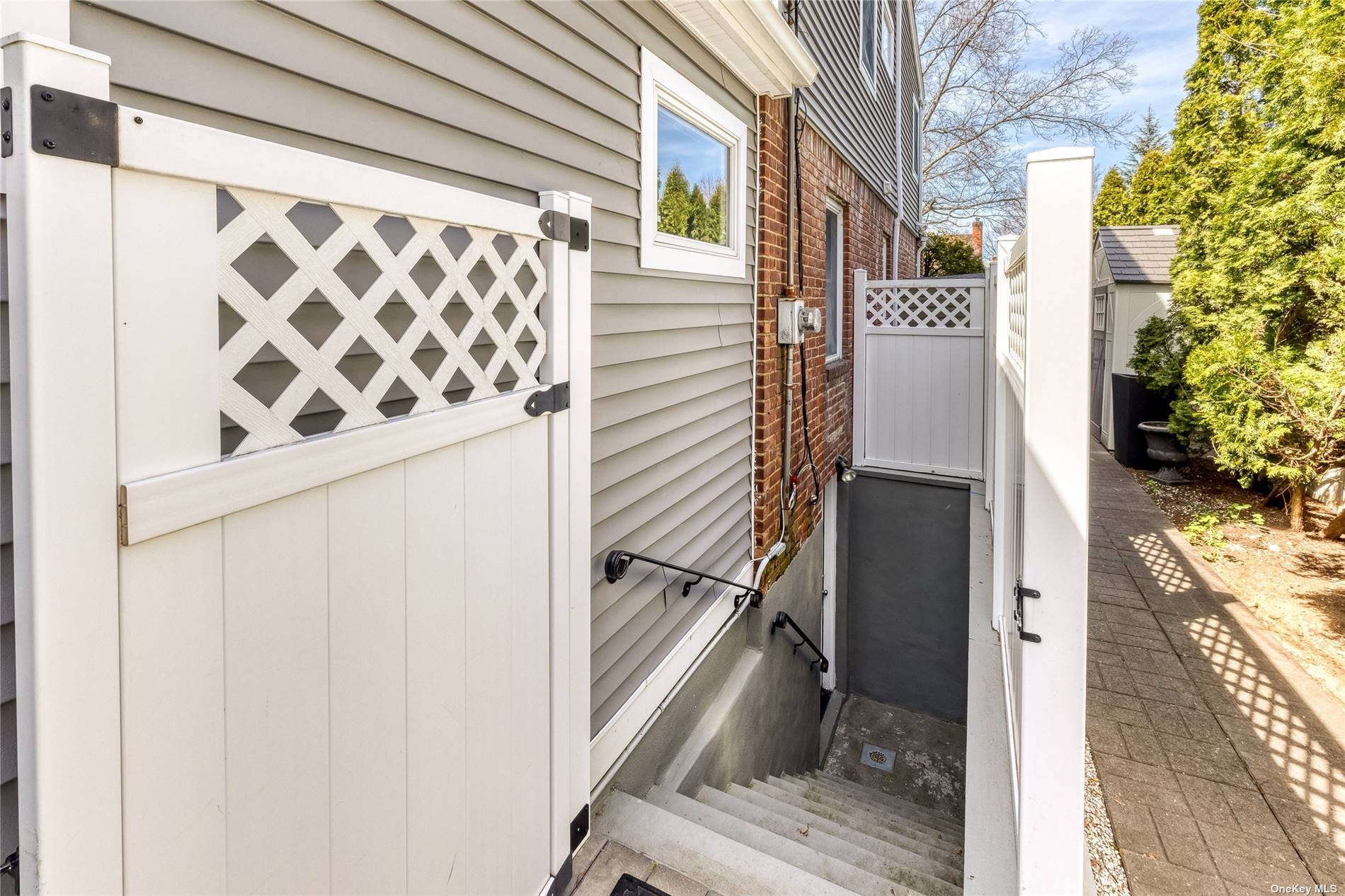 ;
;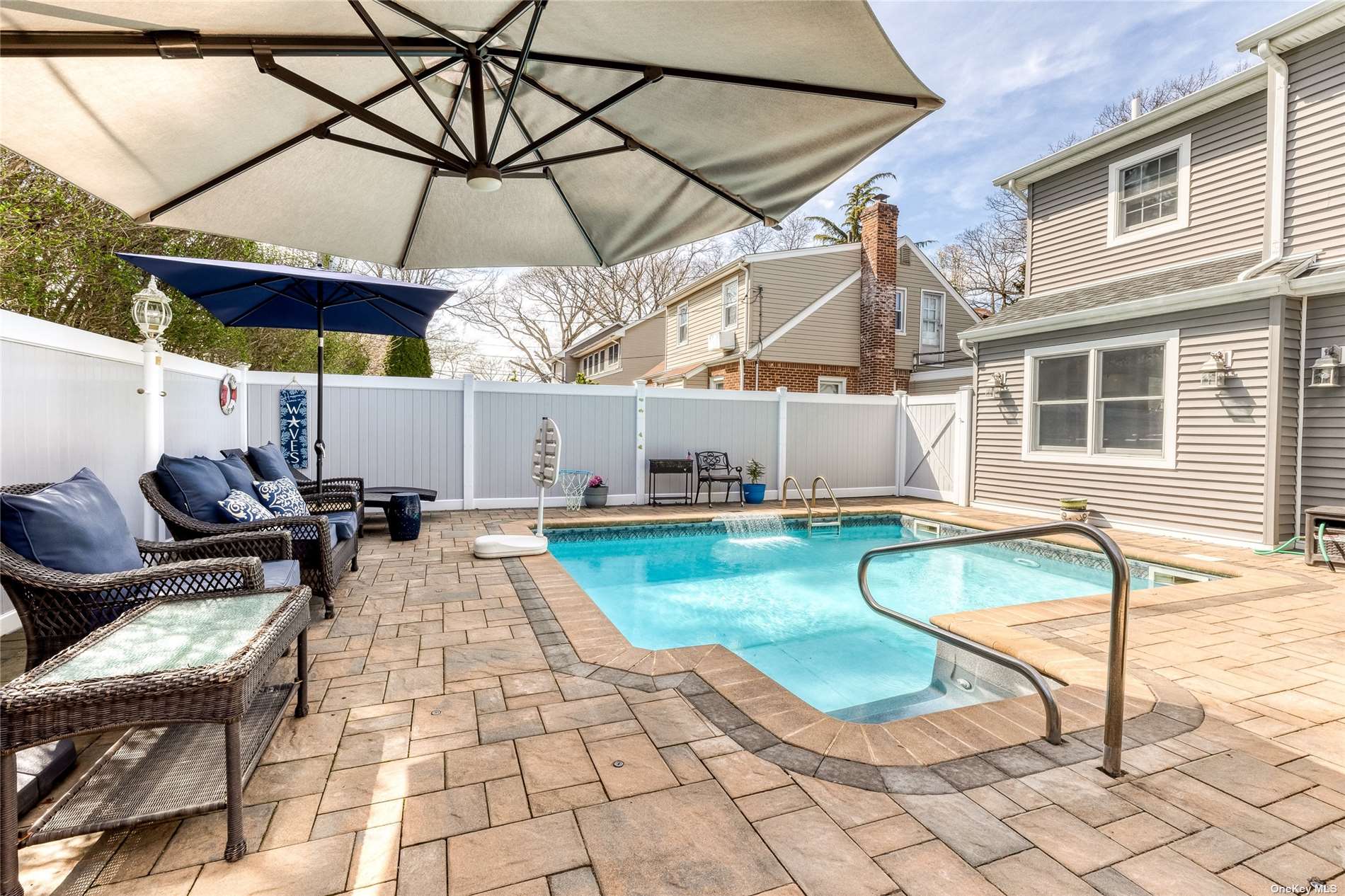 ;
;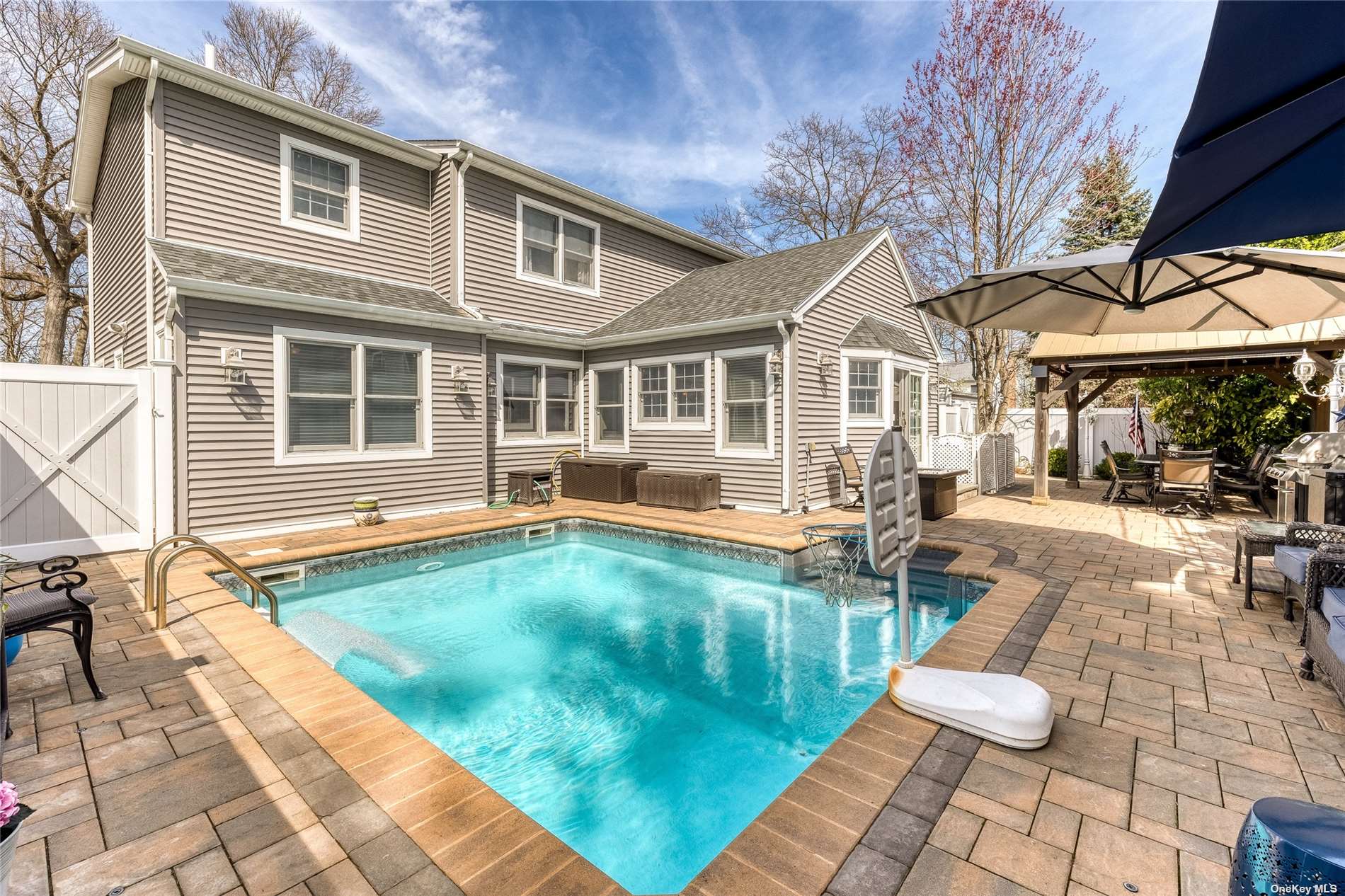 ;
;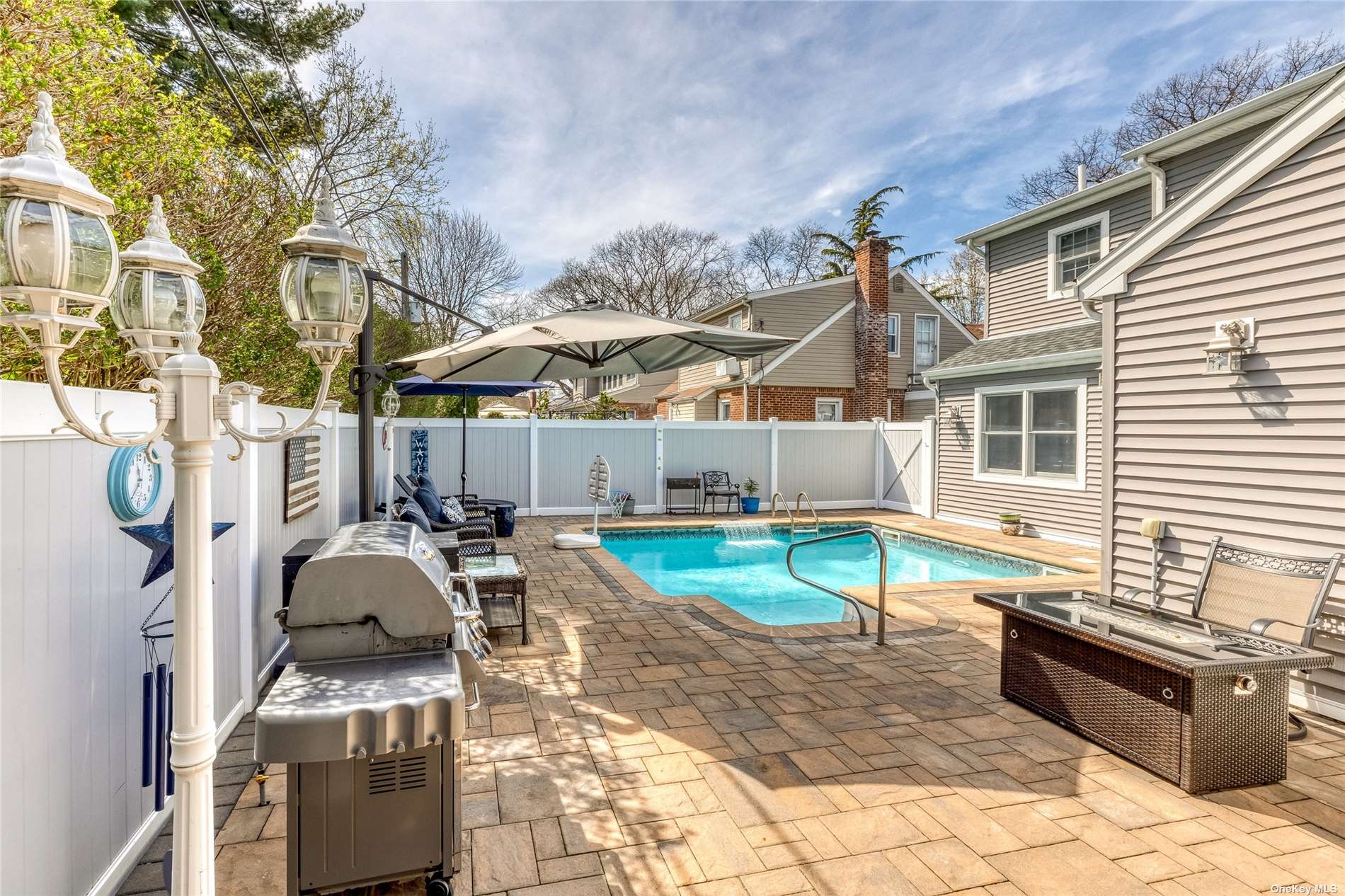 ;
;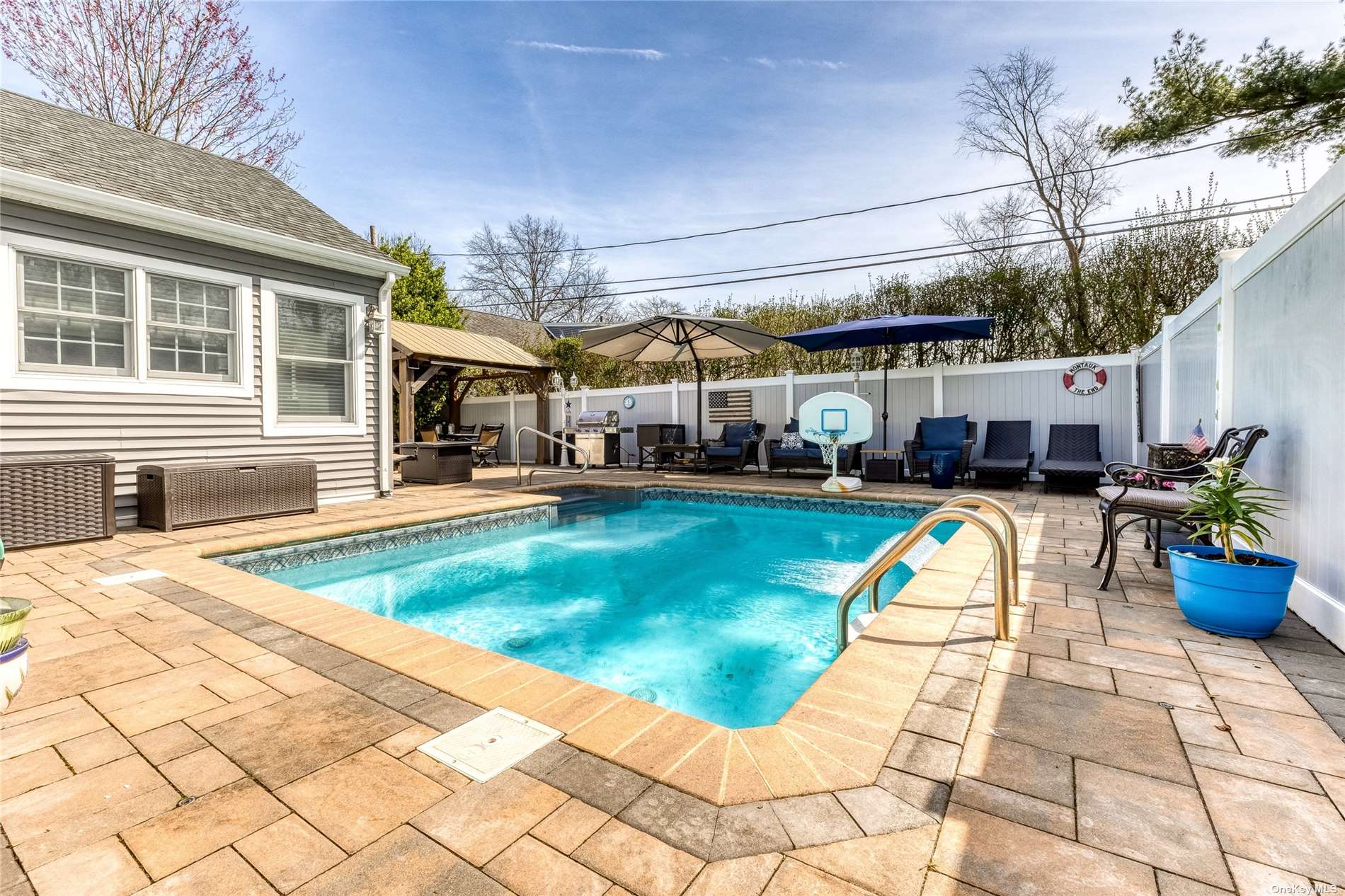 ;
;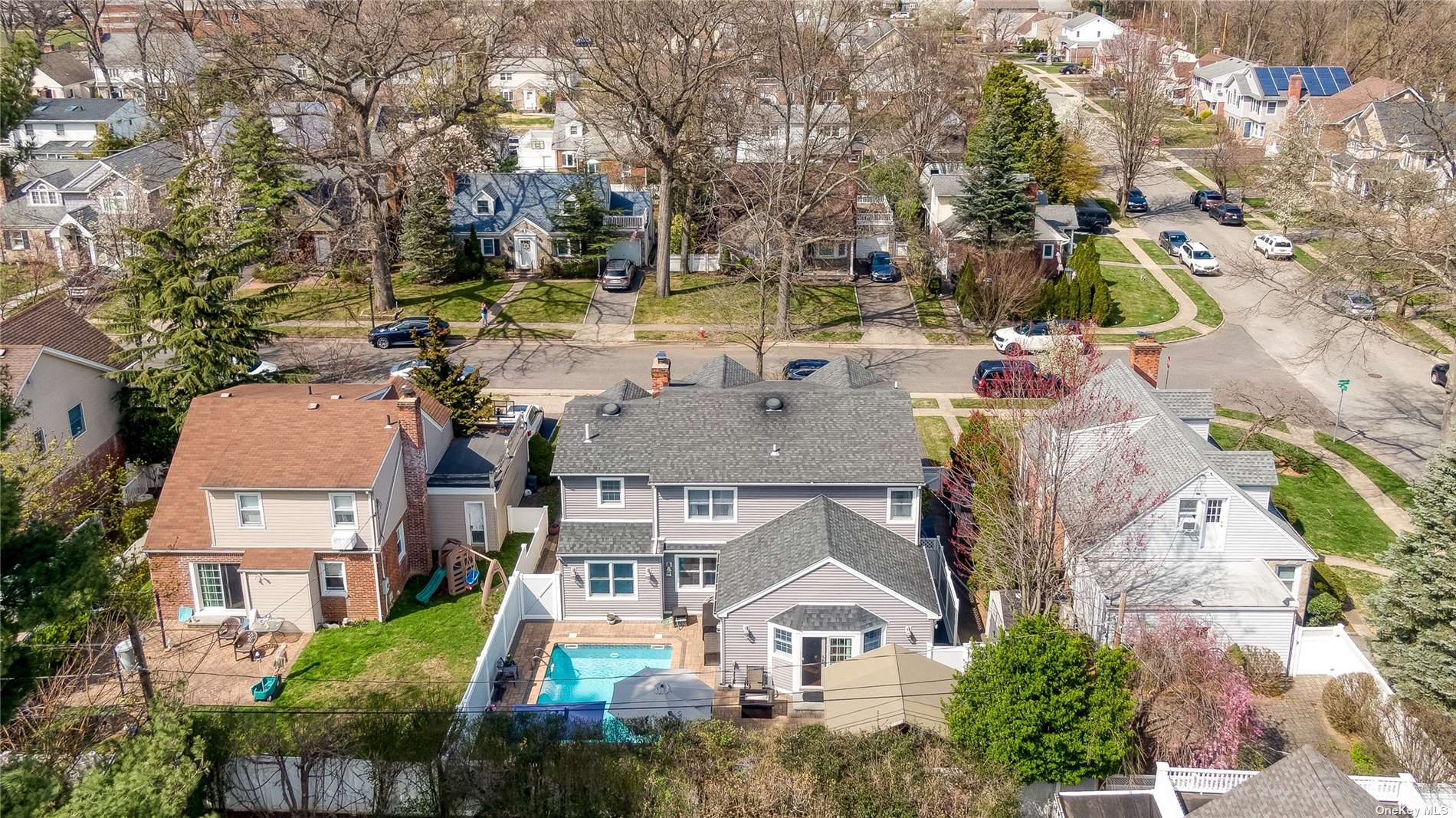 ;
;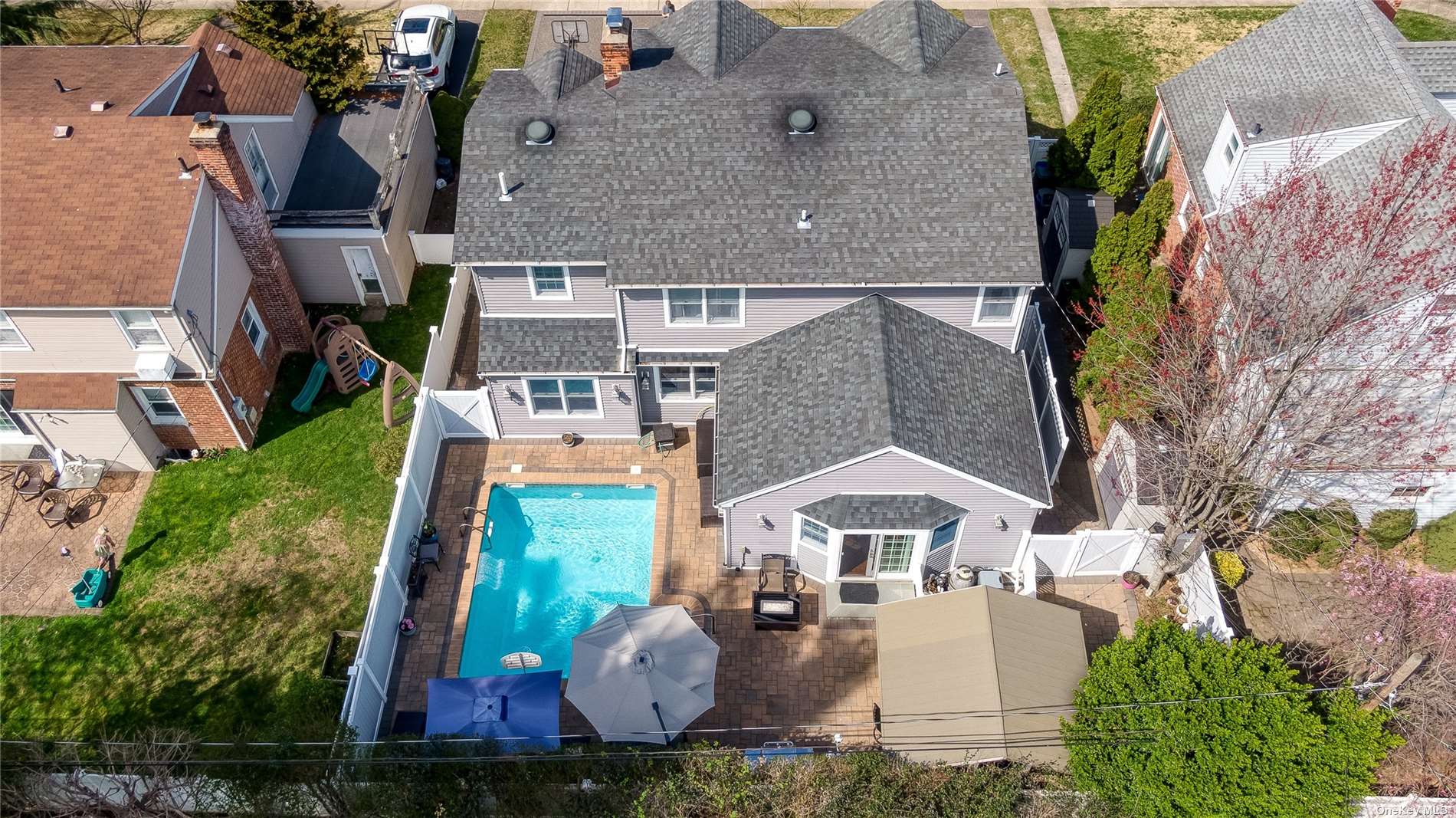 ;
;