1800 Oak Grove Rd E, #A4, Burleson, TX 76028
|
|||||||||||||||||||||||||||||||||||||||||||||||||||||||||||||||||||||
|
|
||||||||||||||||||||||||||||||||||||||||||||||||||||||||||||||||
Virtual Tour
Spacious Brand New 4 Bedroom Home! On-site financing available.Welcome to this stunning 4-bedroom, 2-bathroom home offering 1,904 square feet of beautifully designed living space. Located in a brand-new community, this home combines modern comfort with convenience. Step inside to a spacious, open-concept floor plan that connects the inviting family room to the well-appointed kitchen, ideal for both everyday living and entertaining. Natural light pours in through large windows, creating a bright and airy atmosphere throughout the home. The gourmet kitchen features sleek countertops, modern appliances, and plenty of storage space. The generous master suite offers a private retreat with a luxurious en-suite bathroom, complete with a large walk-in closet. Three additional bedrooms provide plenty of space for family, guests, or a home office. As part of the vibrant new community, you'll enjoy access to fantastic amenities, including a brand-new clubhouse, gym, pool, and resident lounge-perfect for relaxing and socializing. Lawn care is provided, allowing you to enjoy a low-maintenance lifestyle. Make this beautiful home yours and enjoy the best of both comfort and convenience in a brand-new community. Schedule a tour today! |
Property Details
- 4 Total Bedrooms
- 2 Full Baths
- 1904 SF
- 5000 SF Lot
- Built in 2025
- 1 Story
- Unit A4
- Available 8/28/2025
- Mobile Home Style
- Make: Clayton
- Model: Everett
- Dimensions: 28x66
Interior Features
- Eat-In Kitchen
- Laminate Kitchen Counter
- Oven/Range
- Refrigerator
- Dishwasher
- Microwave
- Stainless Steel
- Appliance Hot Water Heater
- Laminate Flooring
- Corner Unit
- Entry Foyer
- Living Room
- Dining Room
- Family Room
- Primary Bedroom
- en Suite Bathroom
- Walk-in Closet
- Bonus Room
- Gym
- Kitchen
- Laundry
- Private Guestroom
- First Floor Primary Bedroom
- First Floor Bathroom
- Forced Air
- Electric Fuel
- Central A/C
Exterior Features
- Manufactured (Multi-Section) Construction
- Land Lease Fee $925
- Wood Siding
- Asphalt Shingles Roof
- Municipal Water
- Municipal Sewer
- Pool: In Ground
- Deck
- Patio
- Open Porch
- Covered Porch
- Irrigation System
- Cul de Sac
- Driveway
- Corner
- Trees
- Utilities
- Shed
- Scenic View
- New Construction
Community Details
- Community: Rancho Serenidad
- Gym
- Rec Room
- Pool
- Attended Lobby
- Pets Allowed
- Clubhouse
Listed By
|
|
Rancho Serenidad
Office: 817-455-6335 Cell: 817-455-6335 |
Listing data is deemed reliable but is NOT guaranteed accurate.
Contact Us
Who Would You Like to Contact Today?
I want to contact an agent about this property!
I wish to provide feedback about the website functionality
Contact Agent



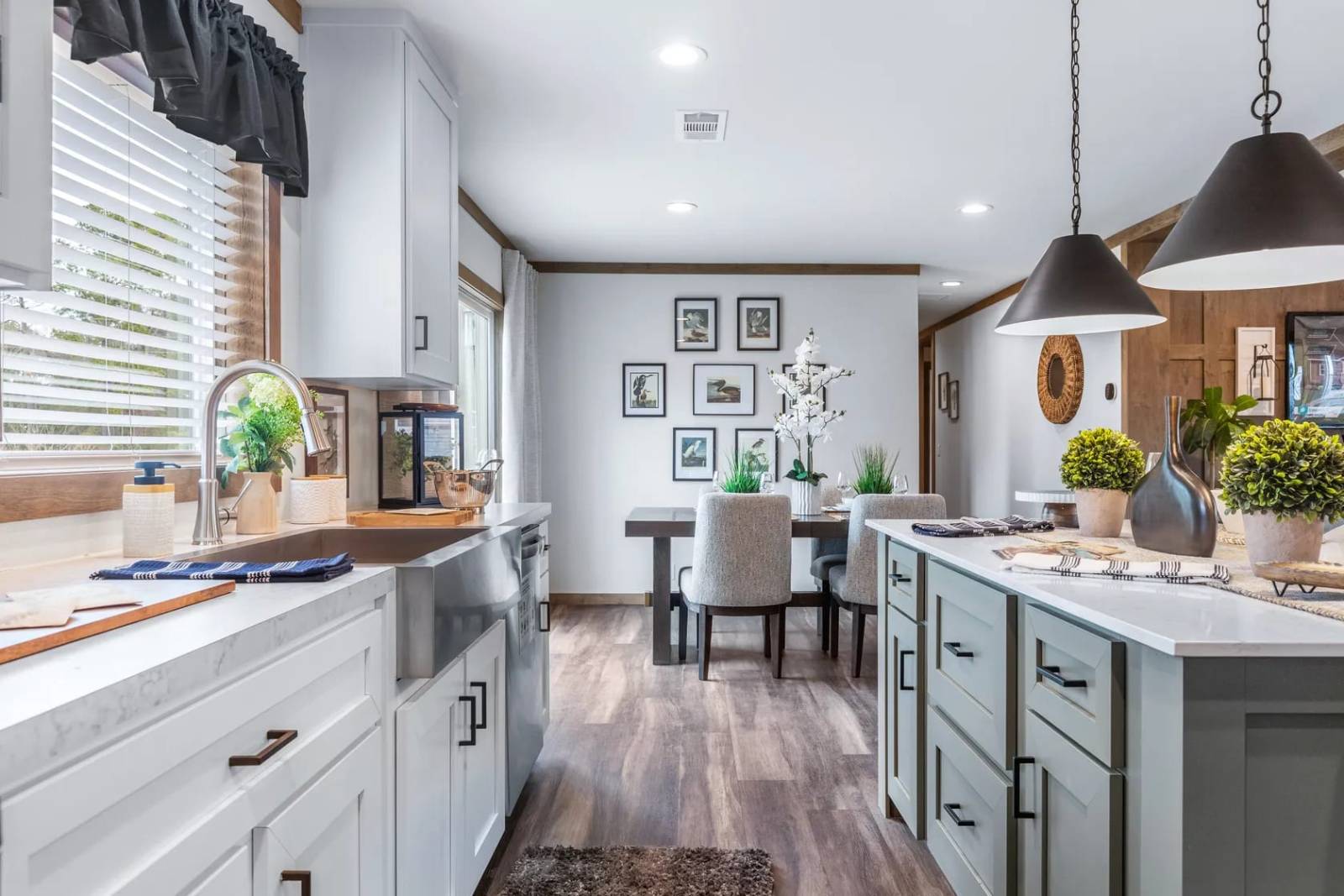

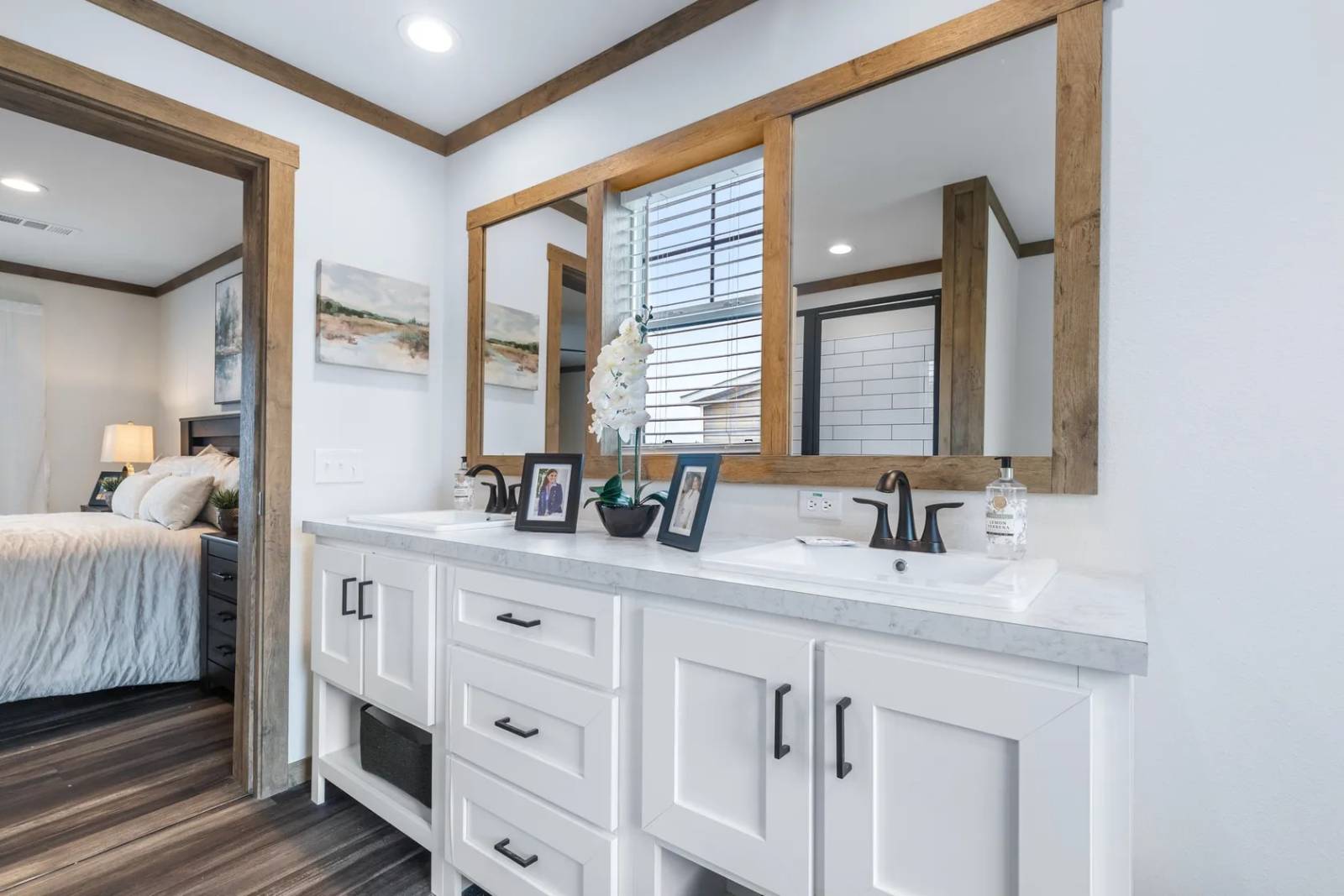 ;
;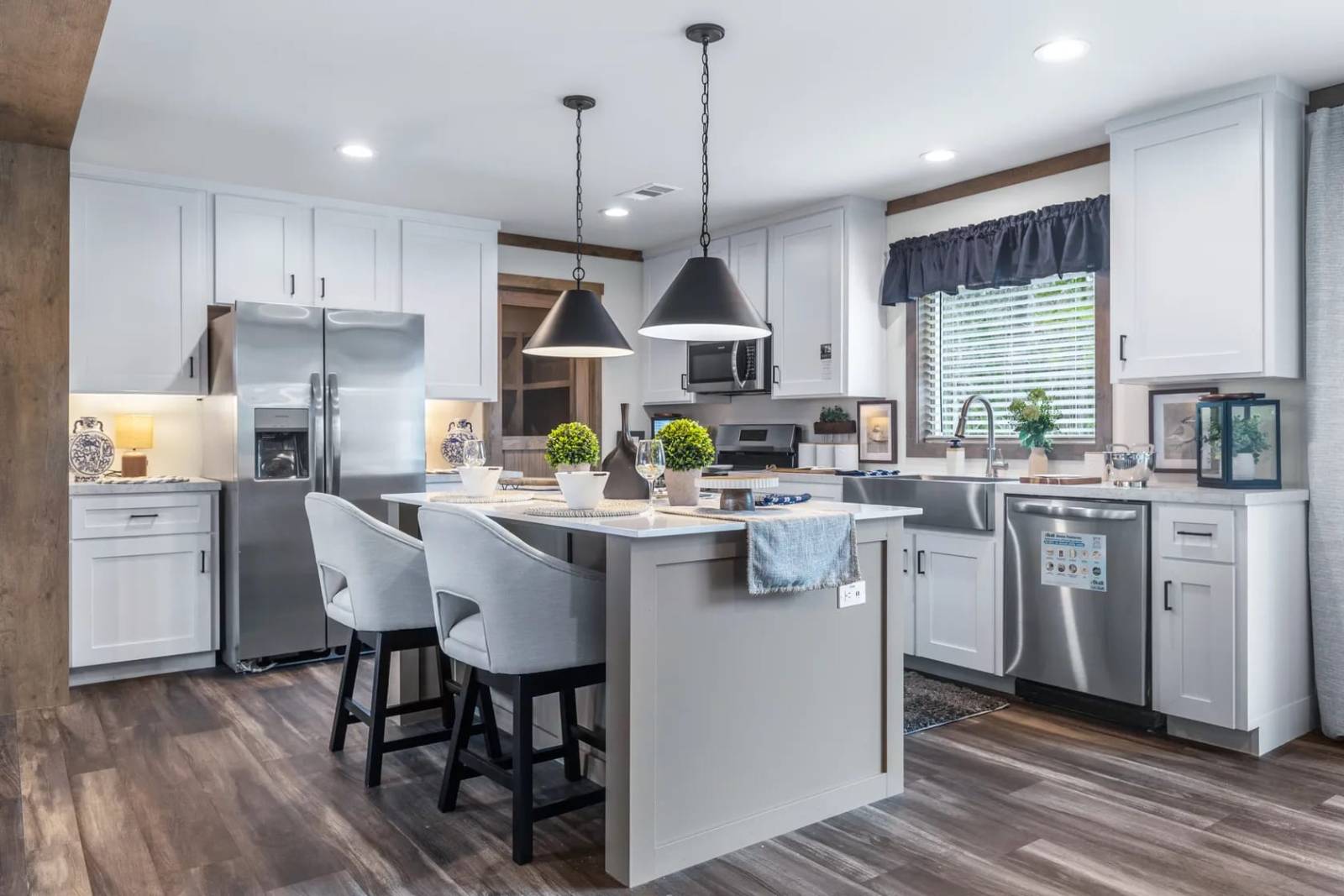 ;
;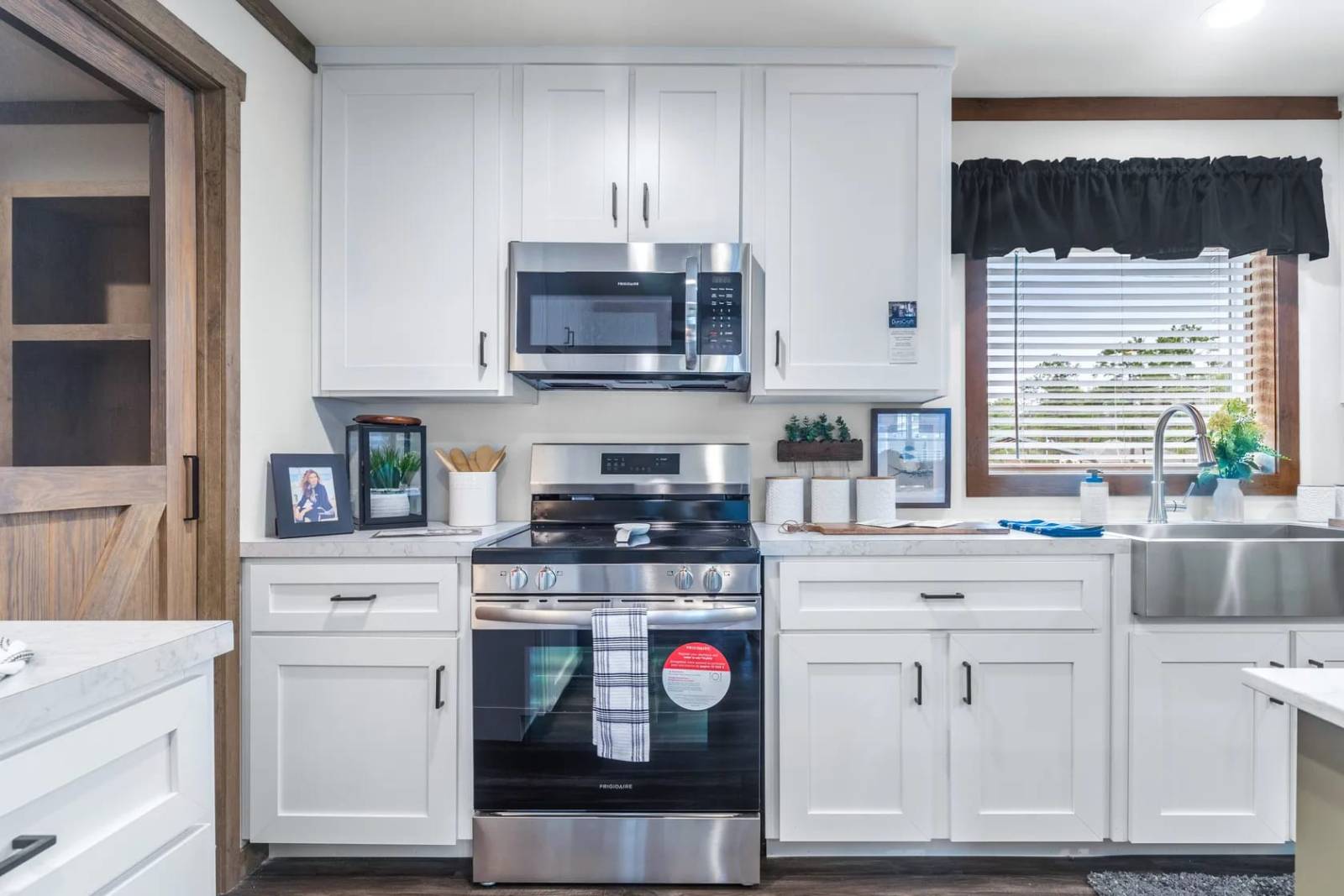 ;
;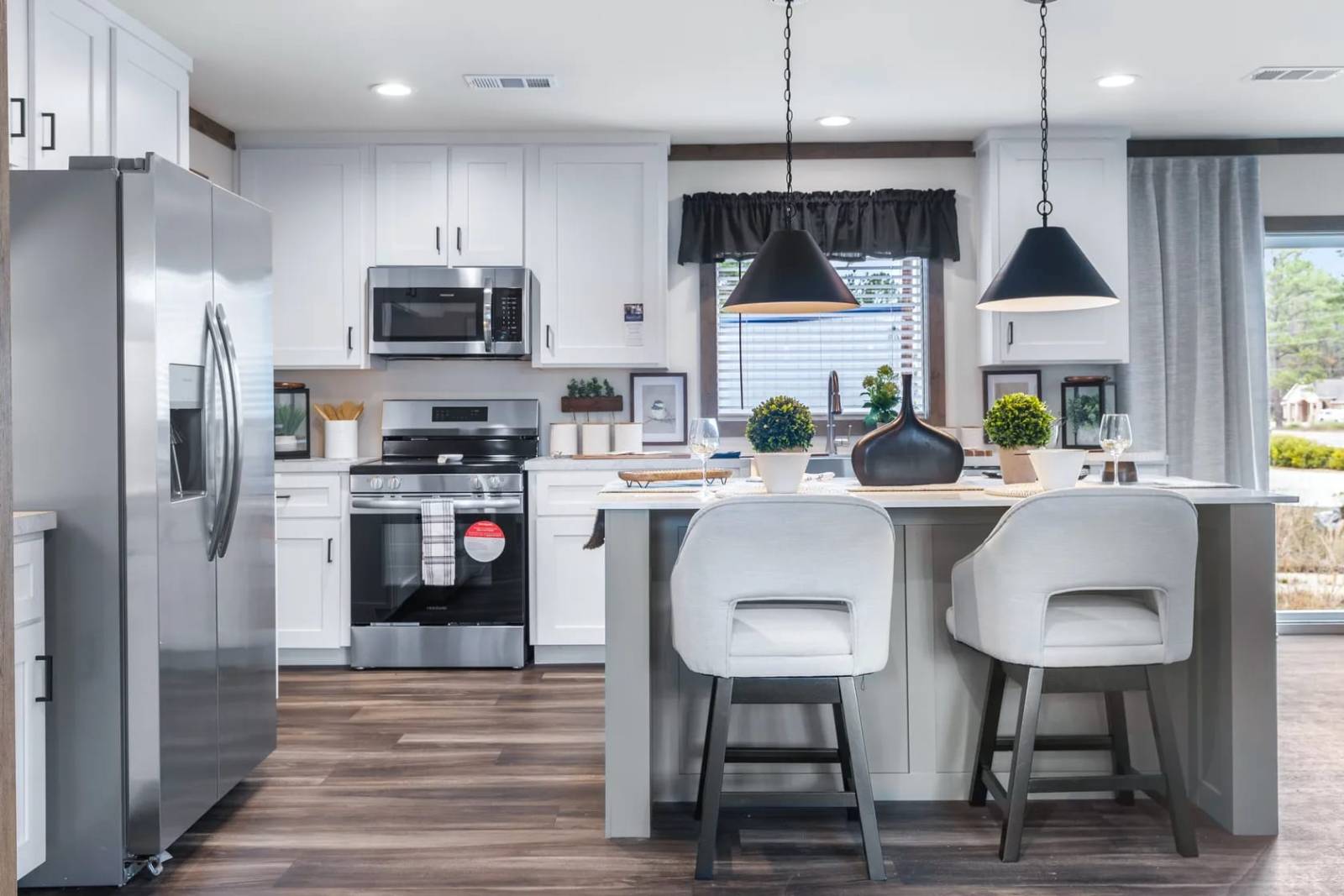 ;
;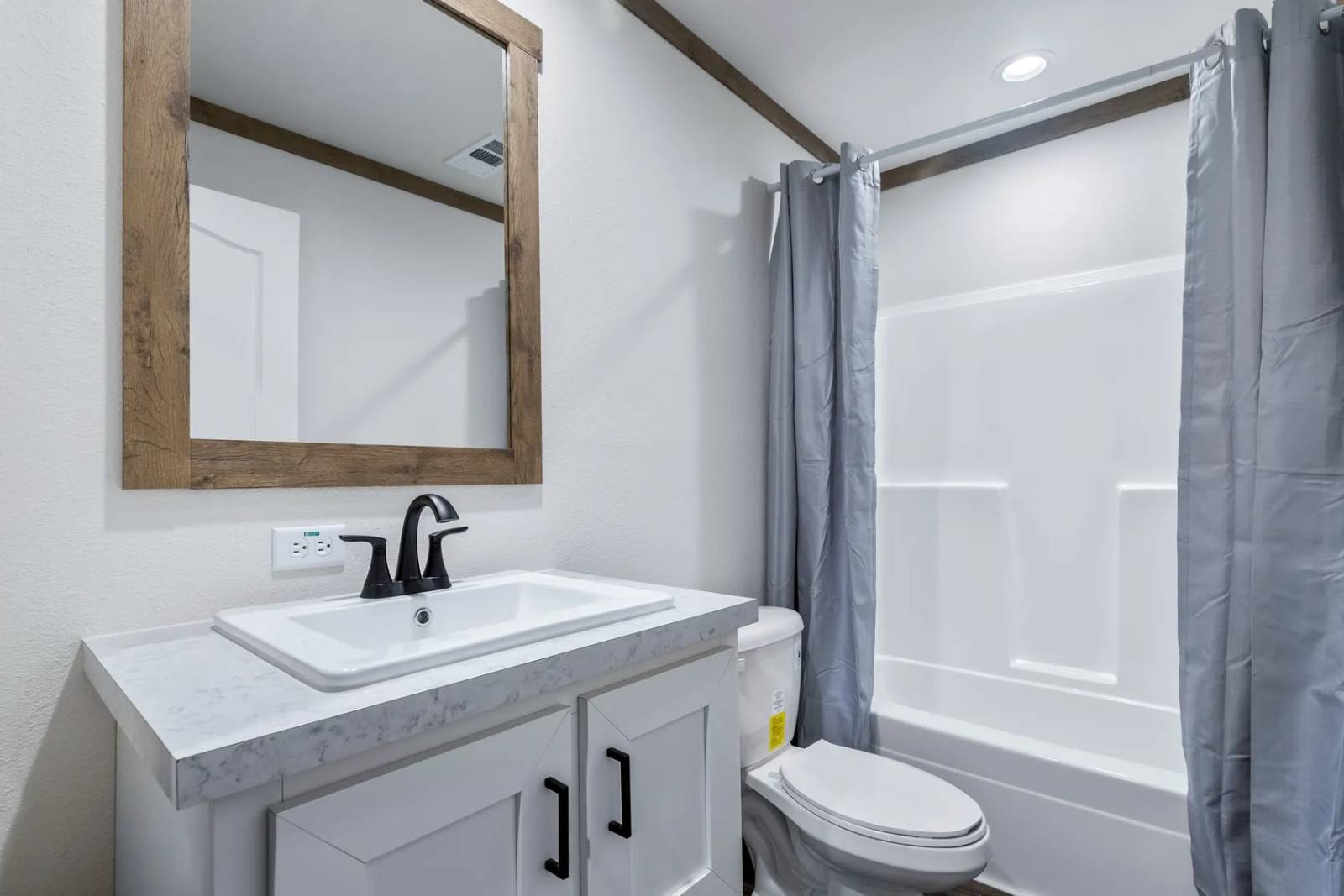 ;
;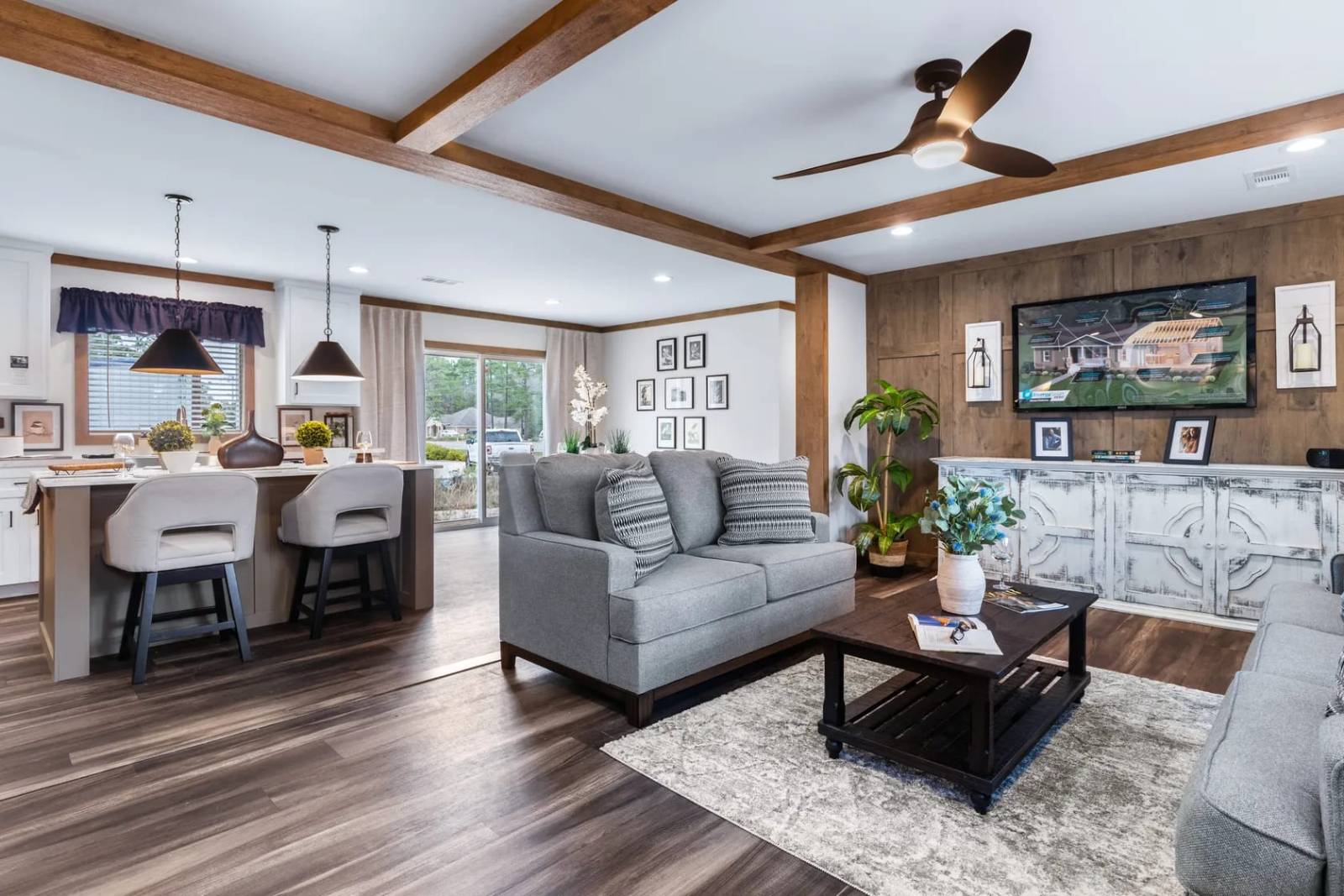 ;
;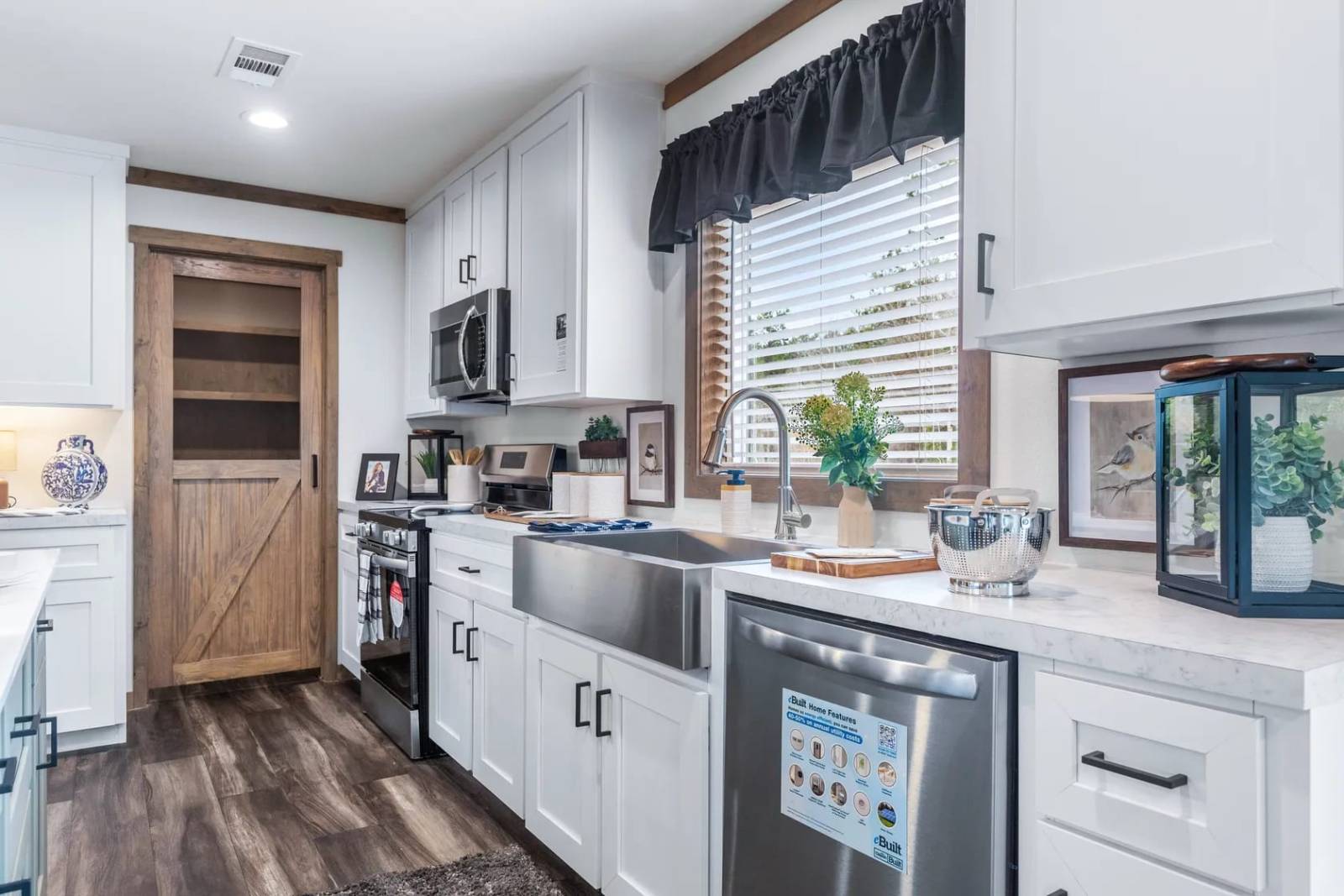 ;
;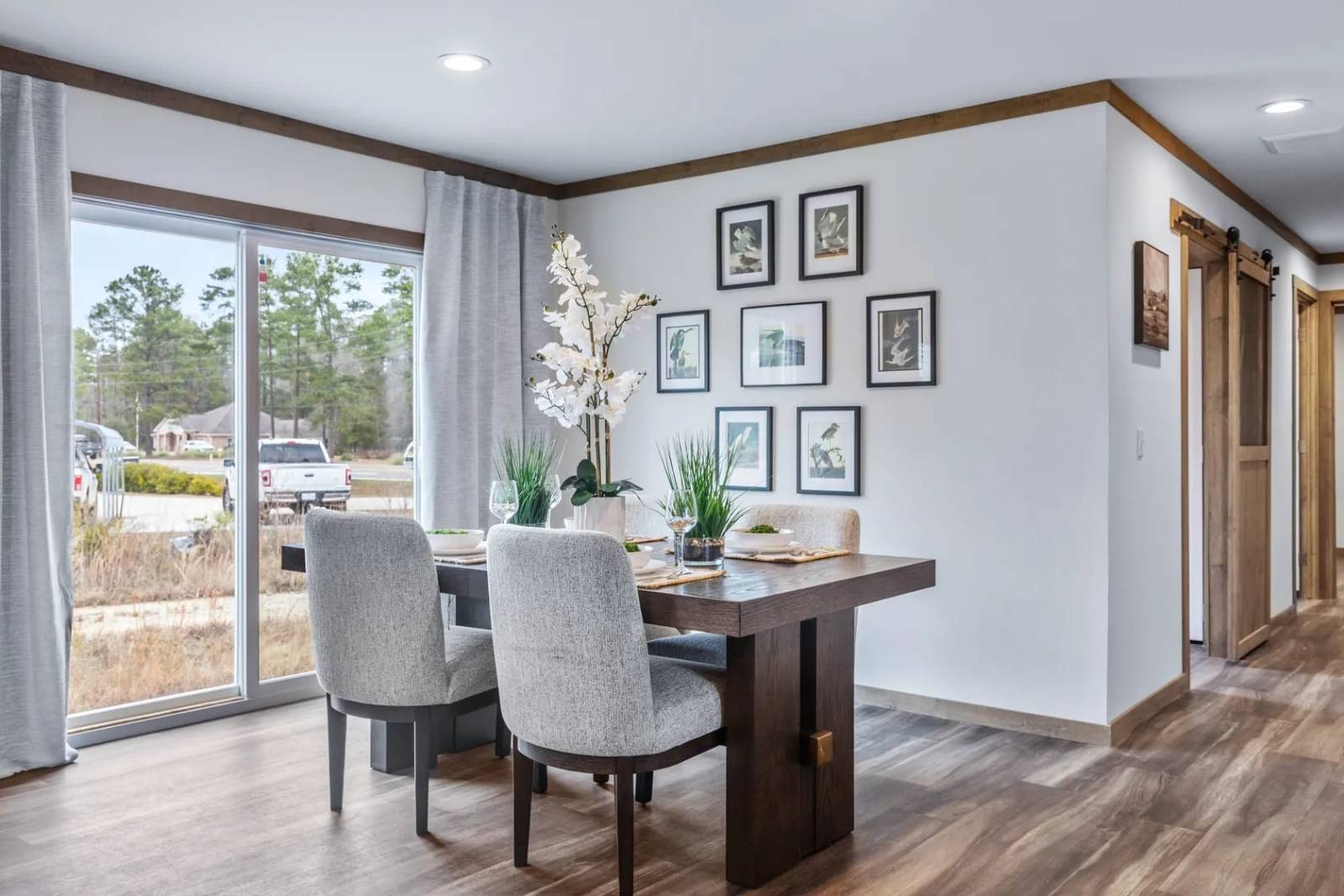 ;
;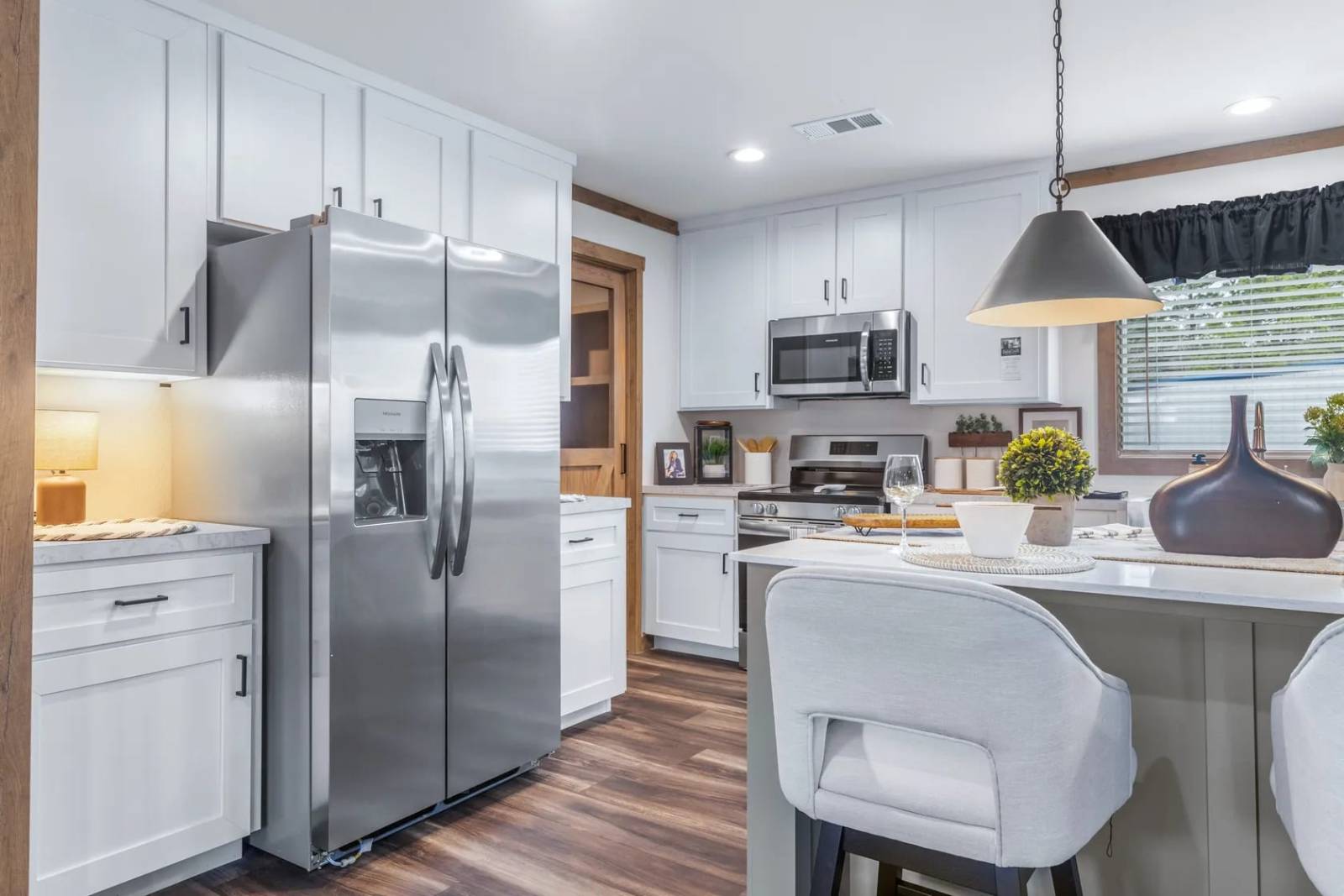 ;
;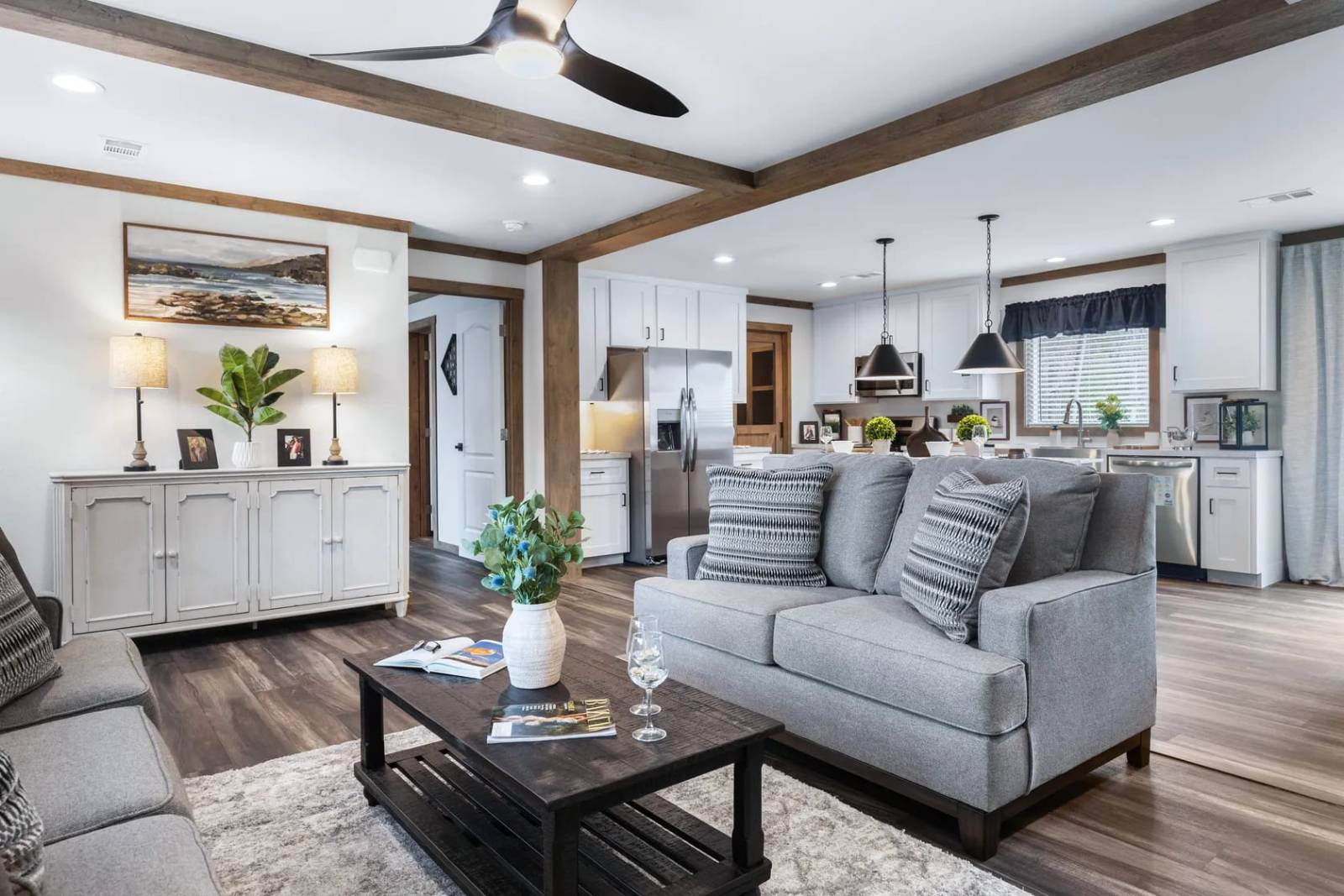 ;
;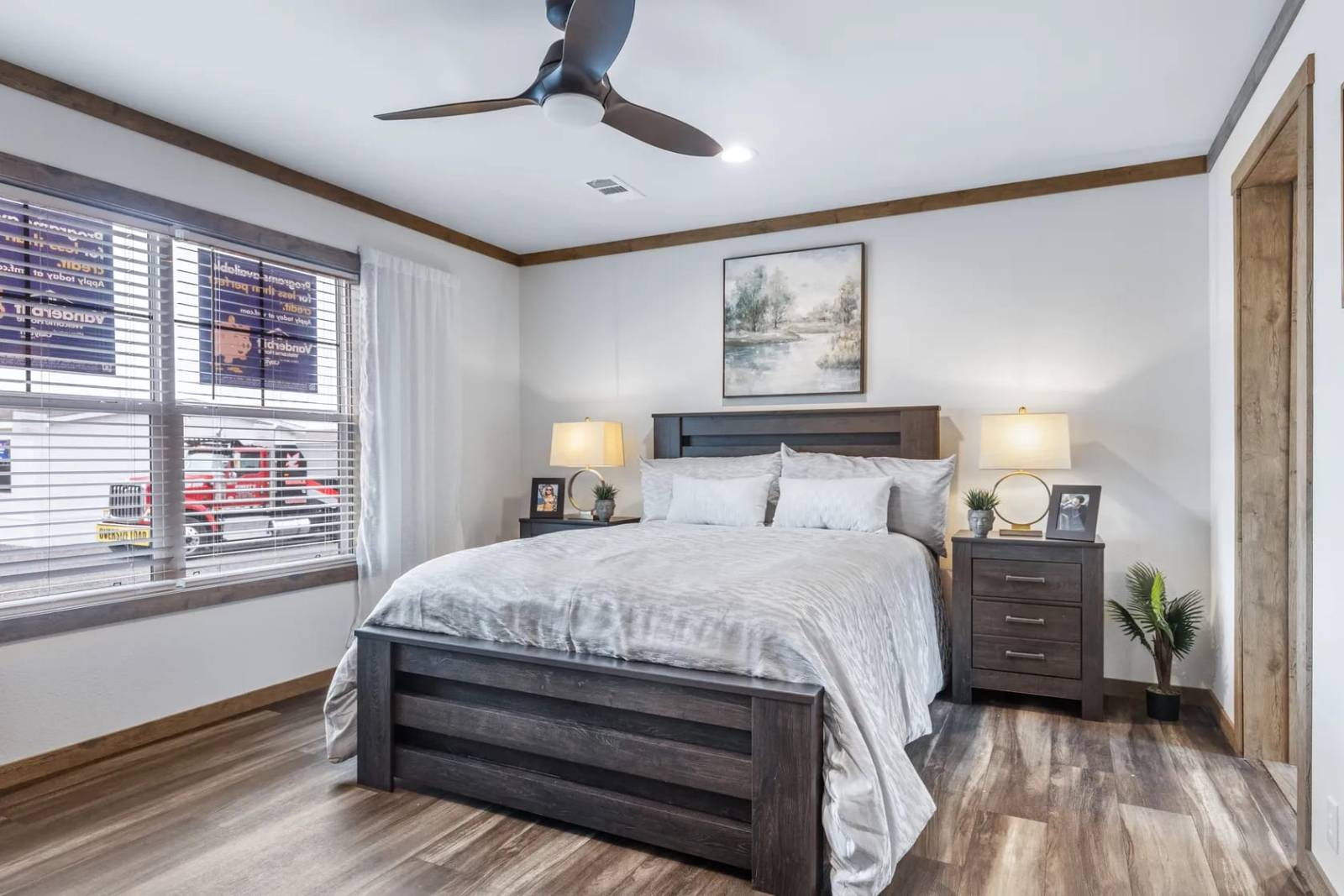 ;
;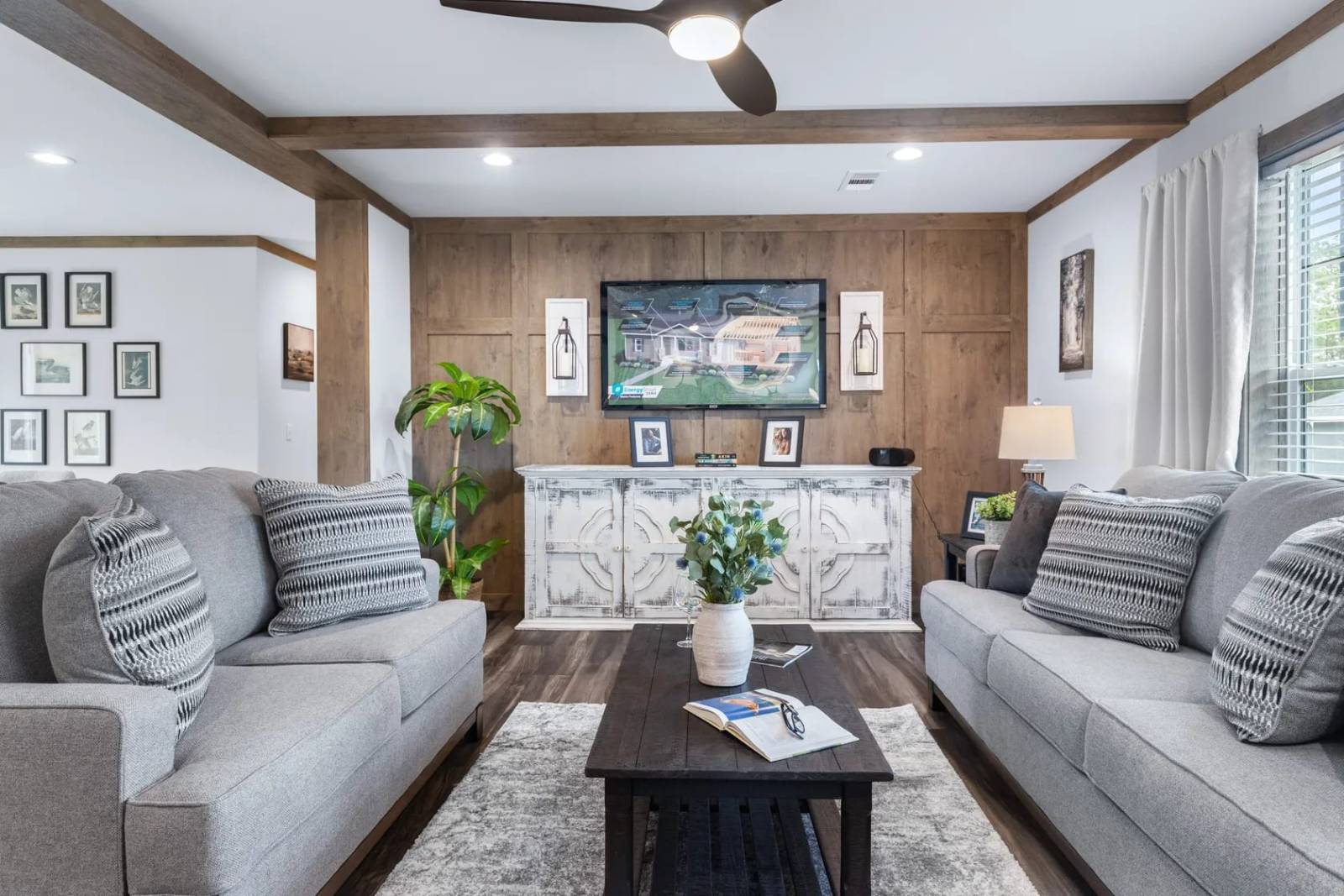 ;
;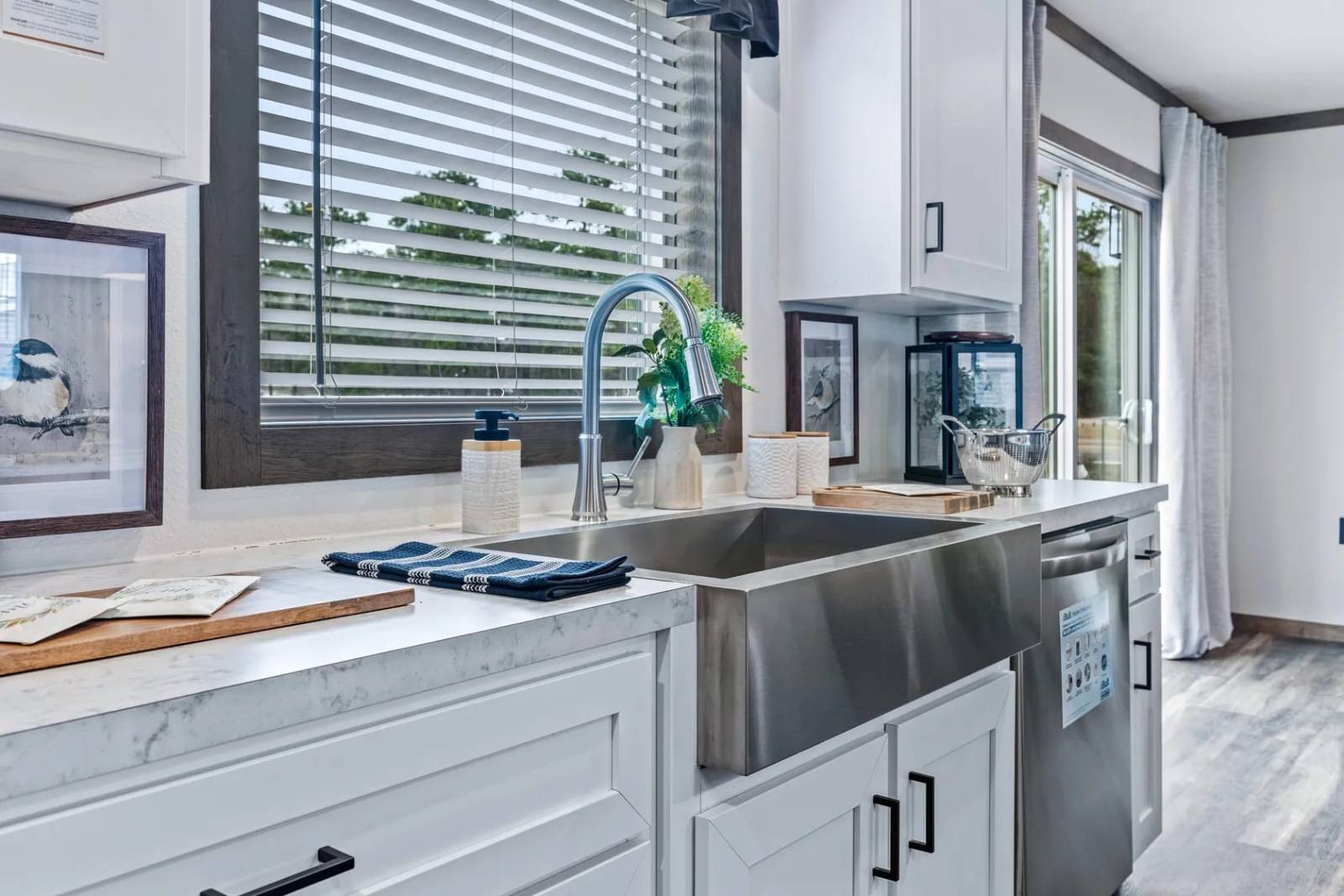 ;
;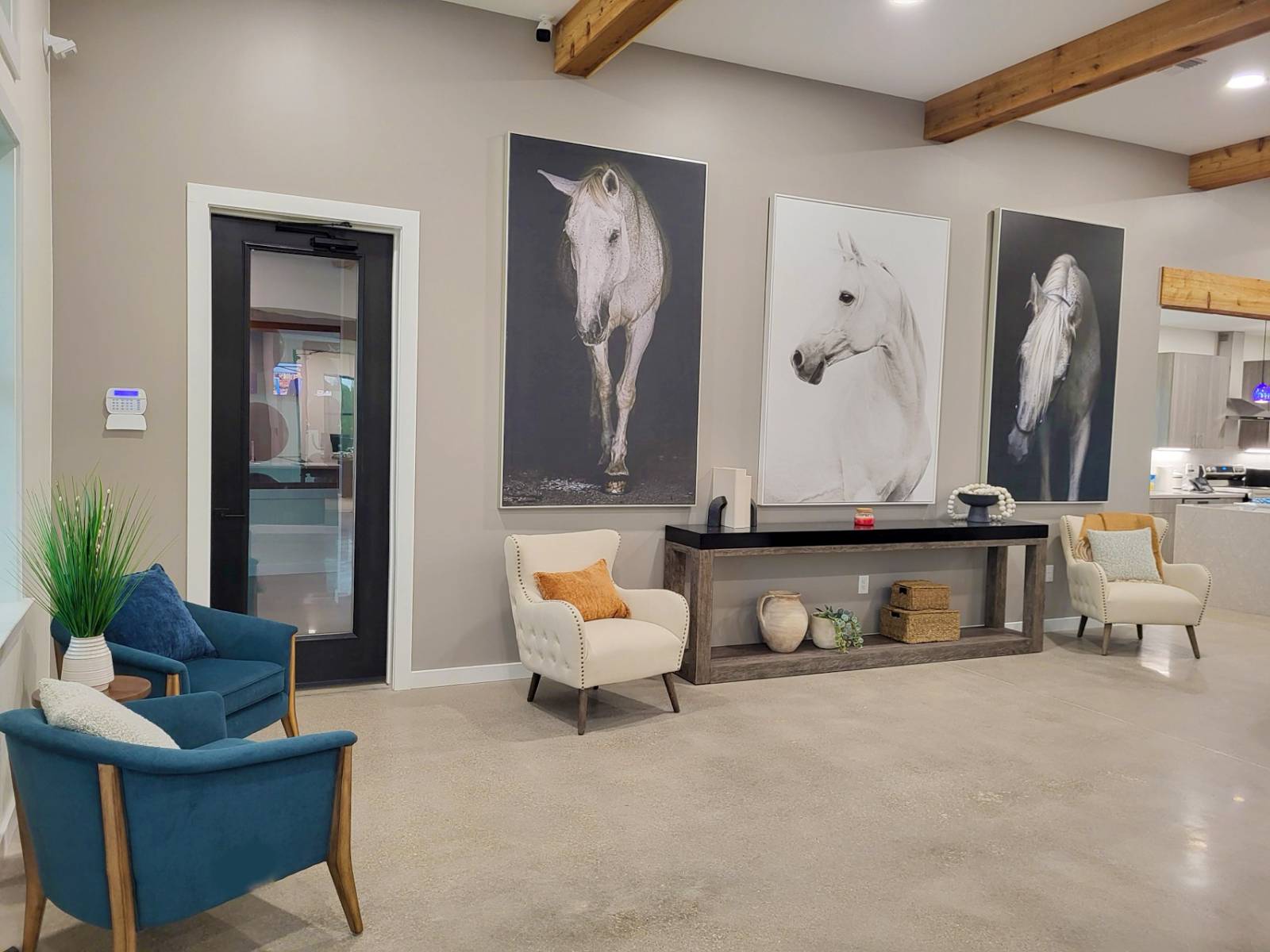 ;
;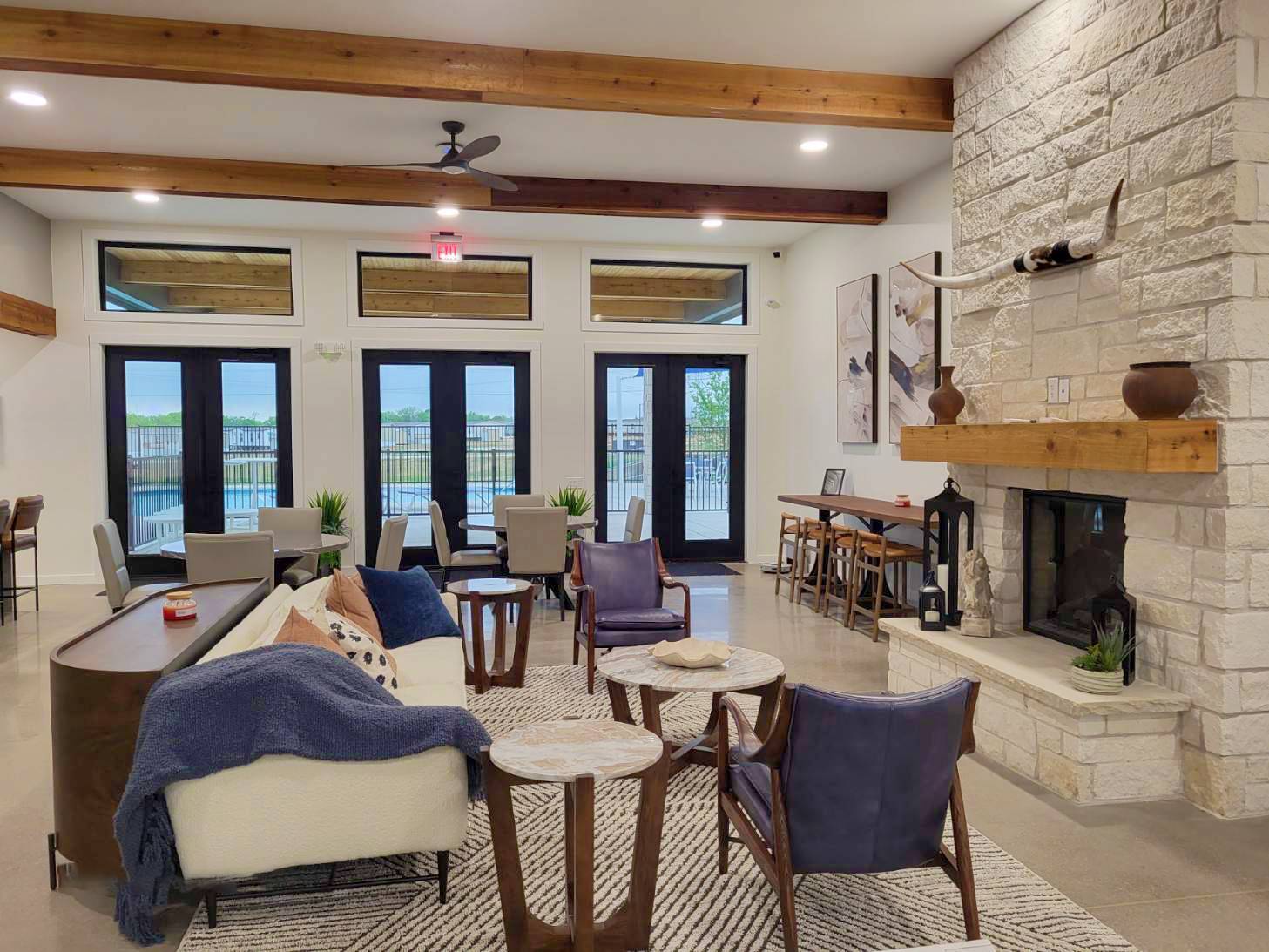 ;
;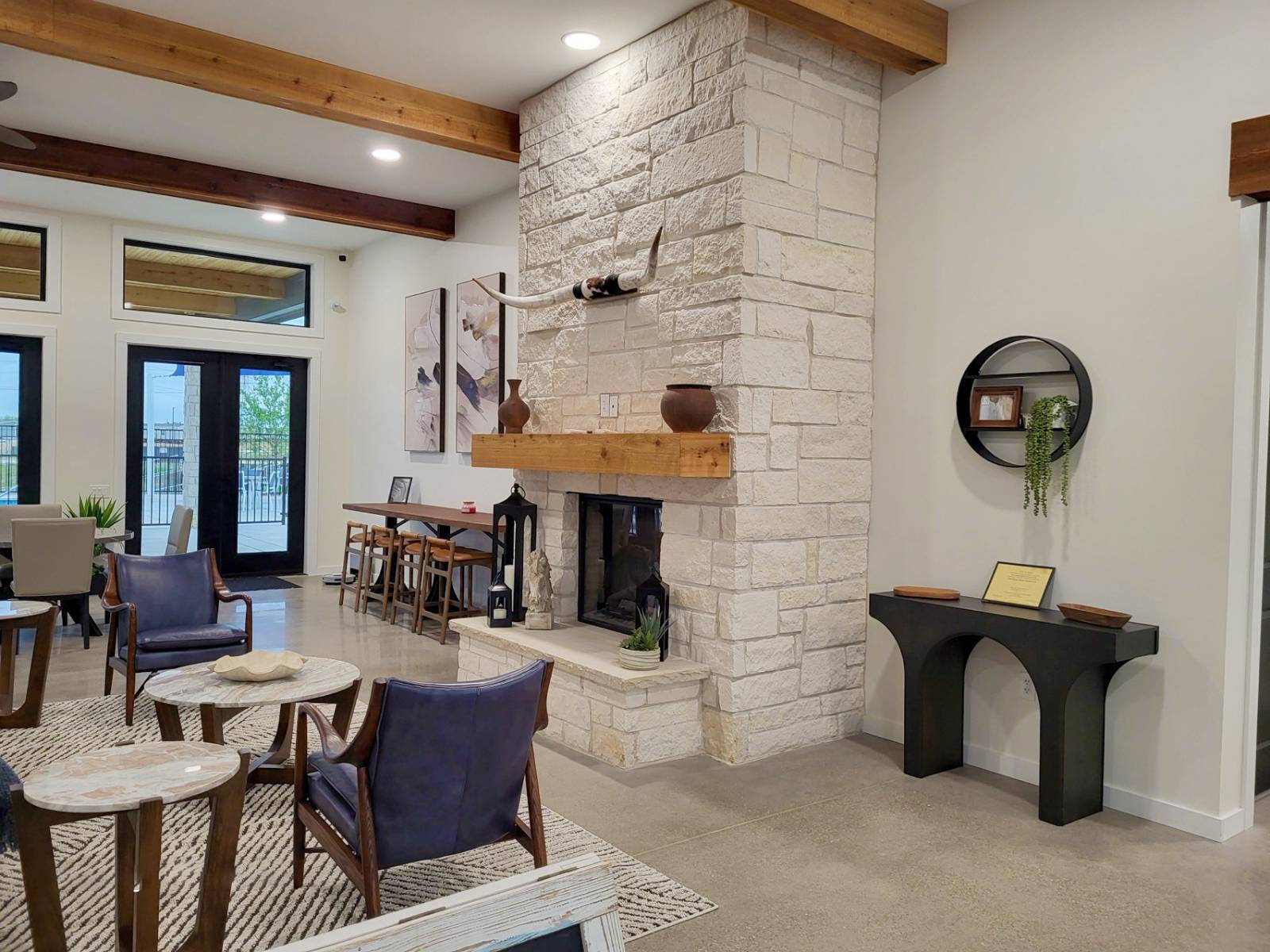 ;
;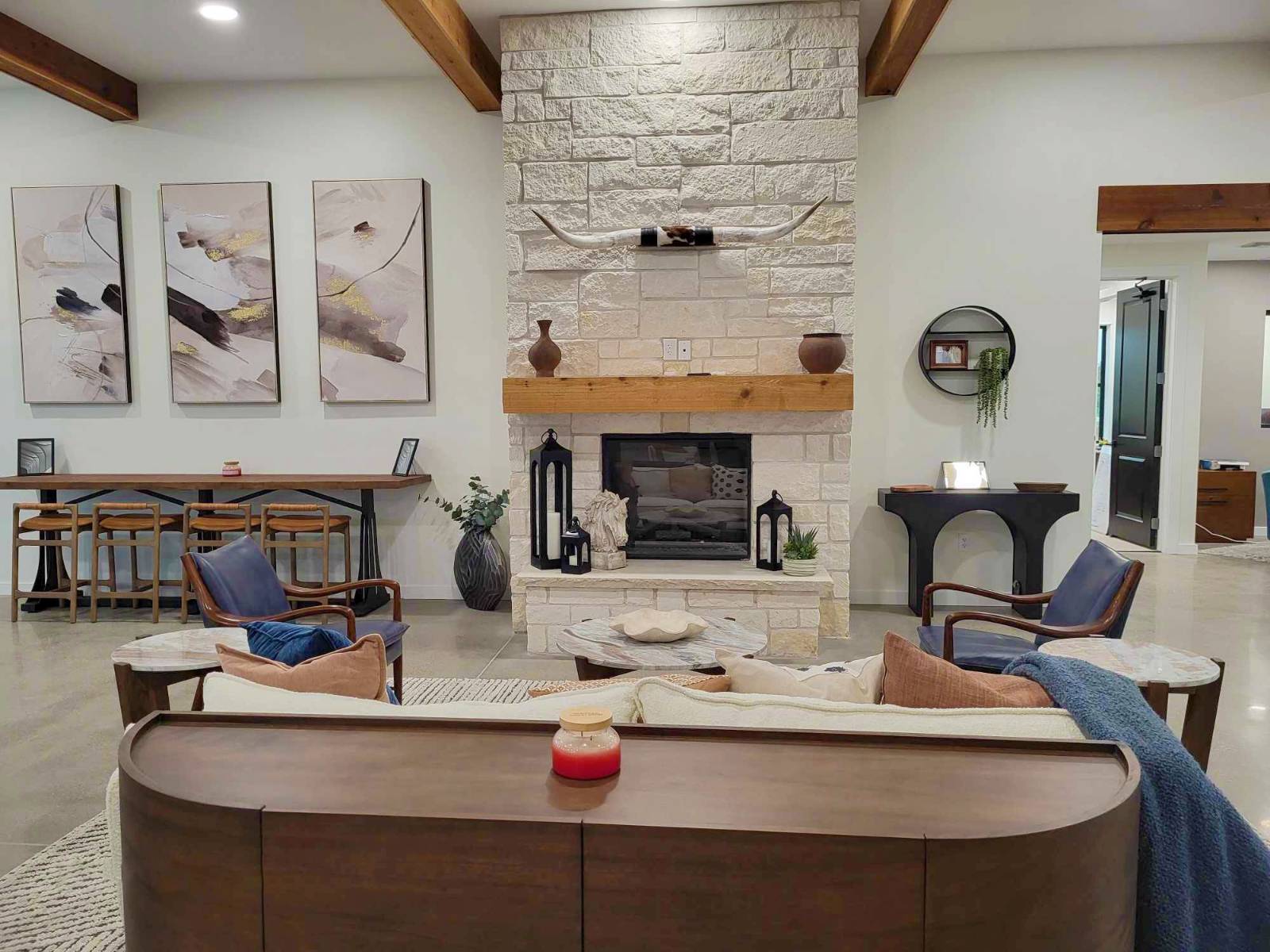 ;
;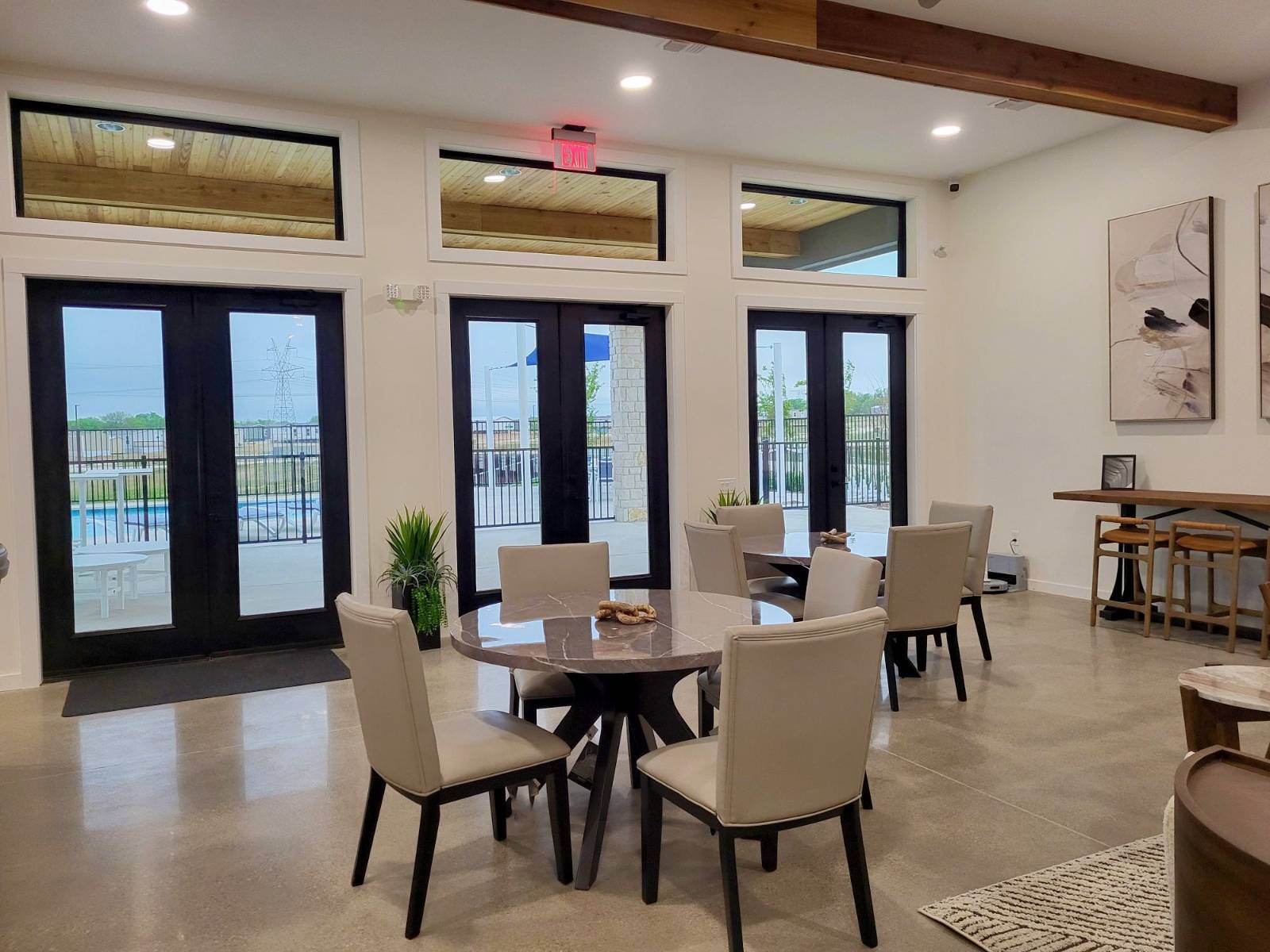 ;
;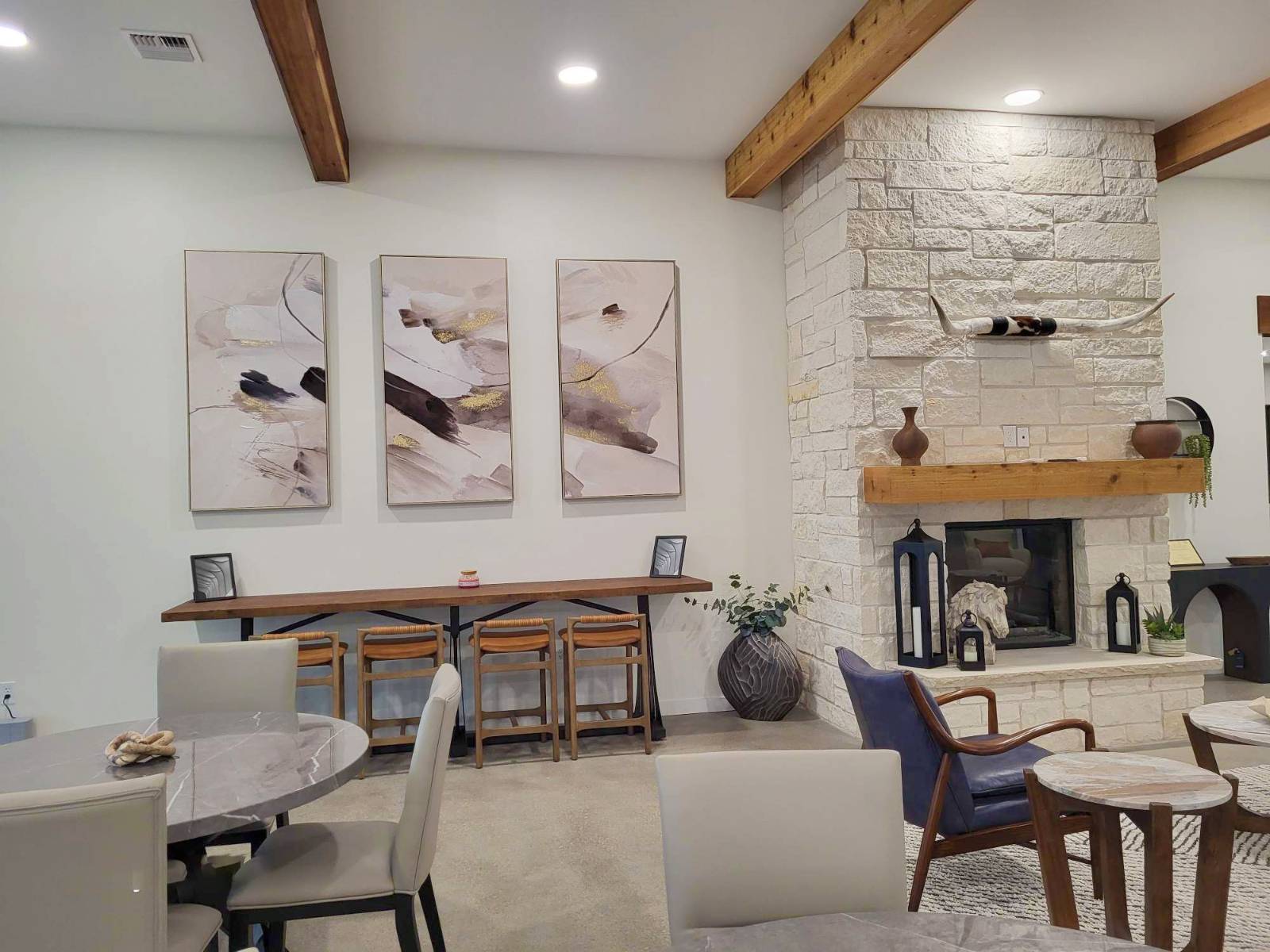 ;
;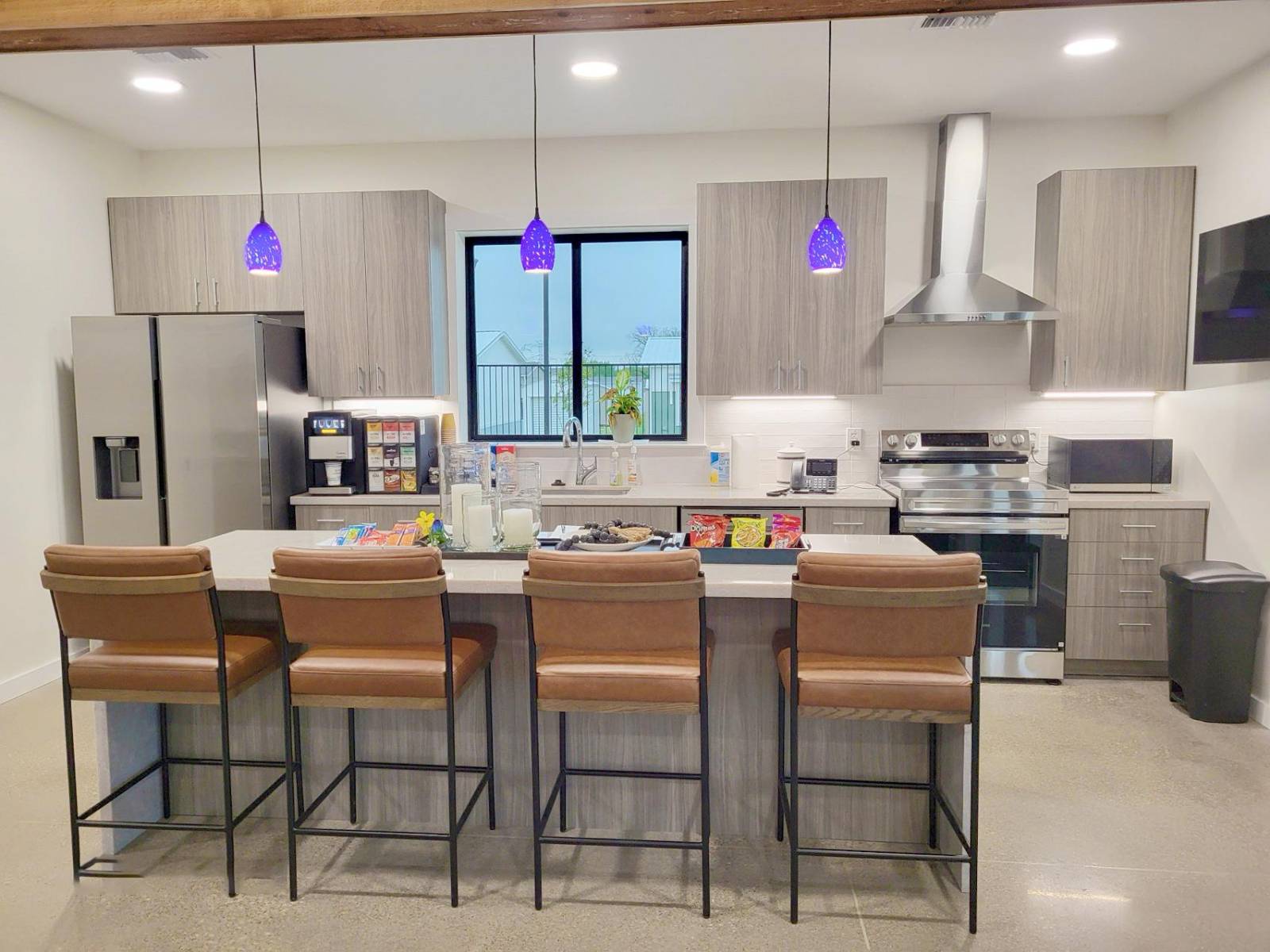 ;
;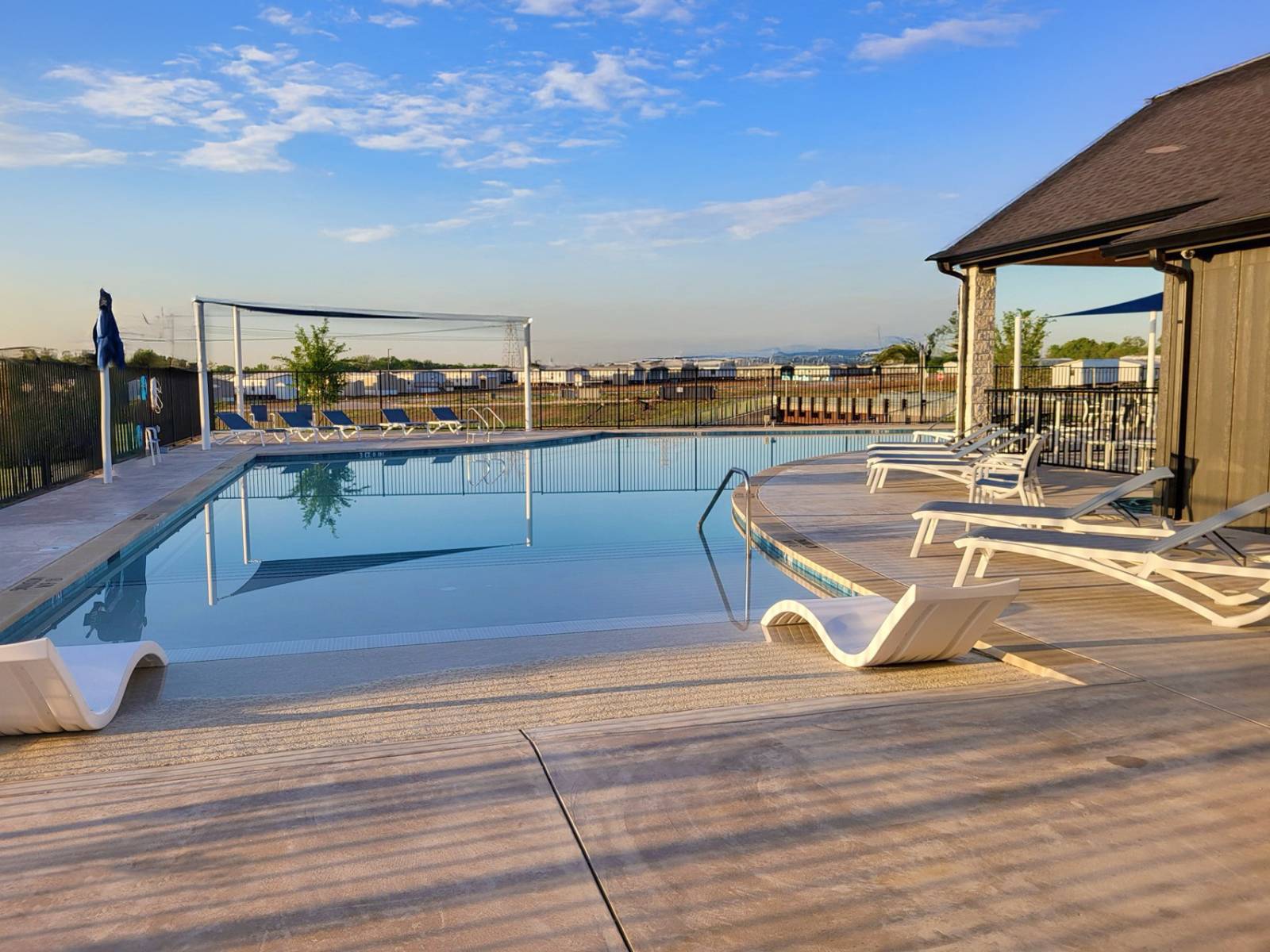 ;
;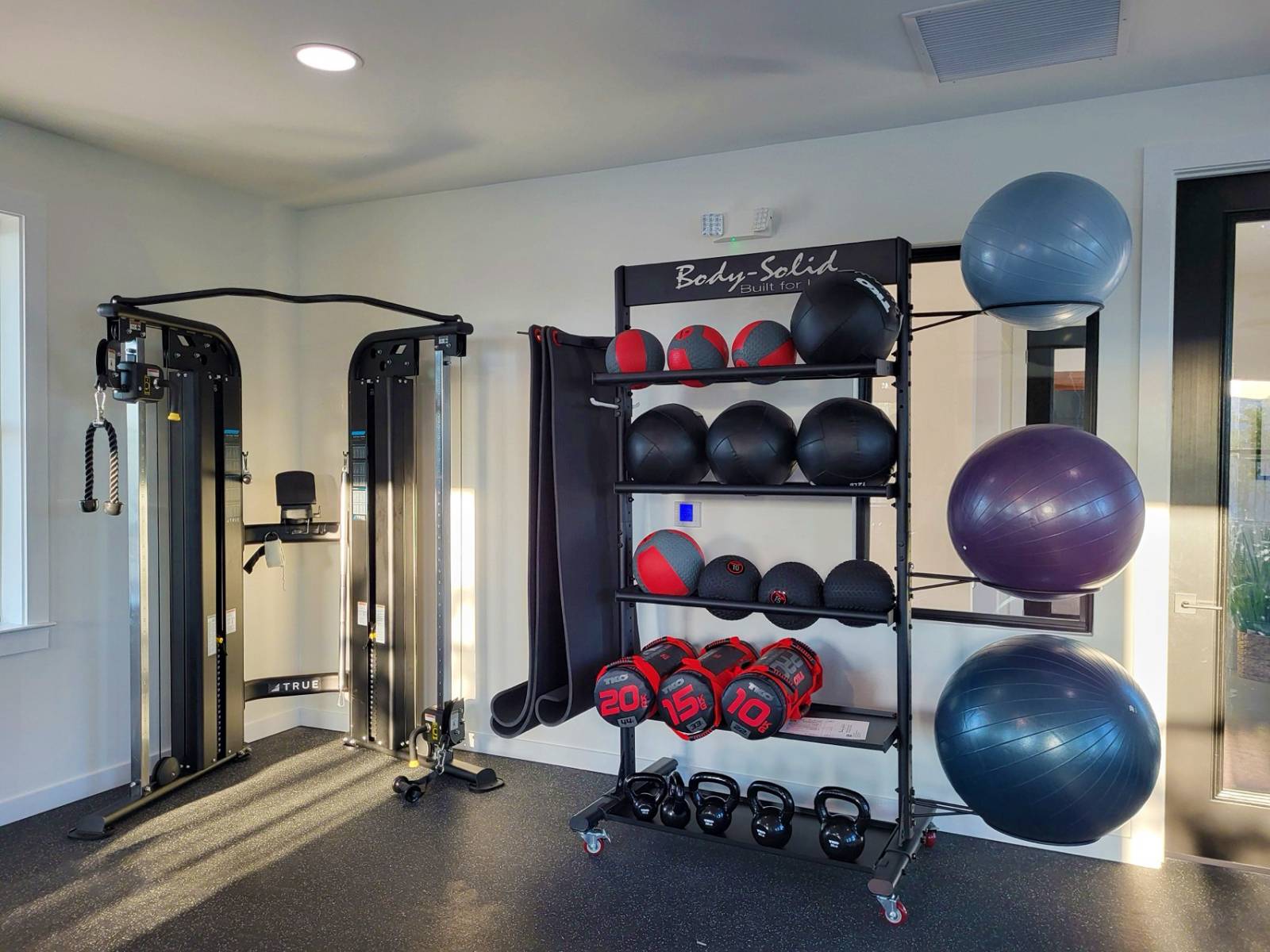 ;
;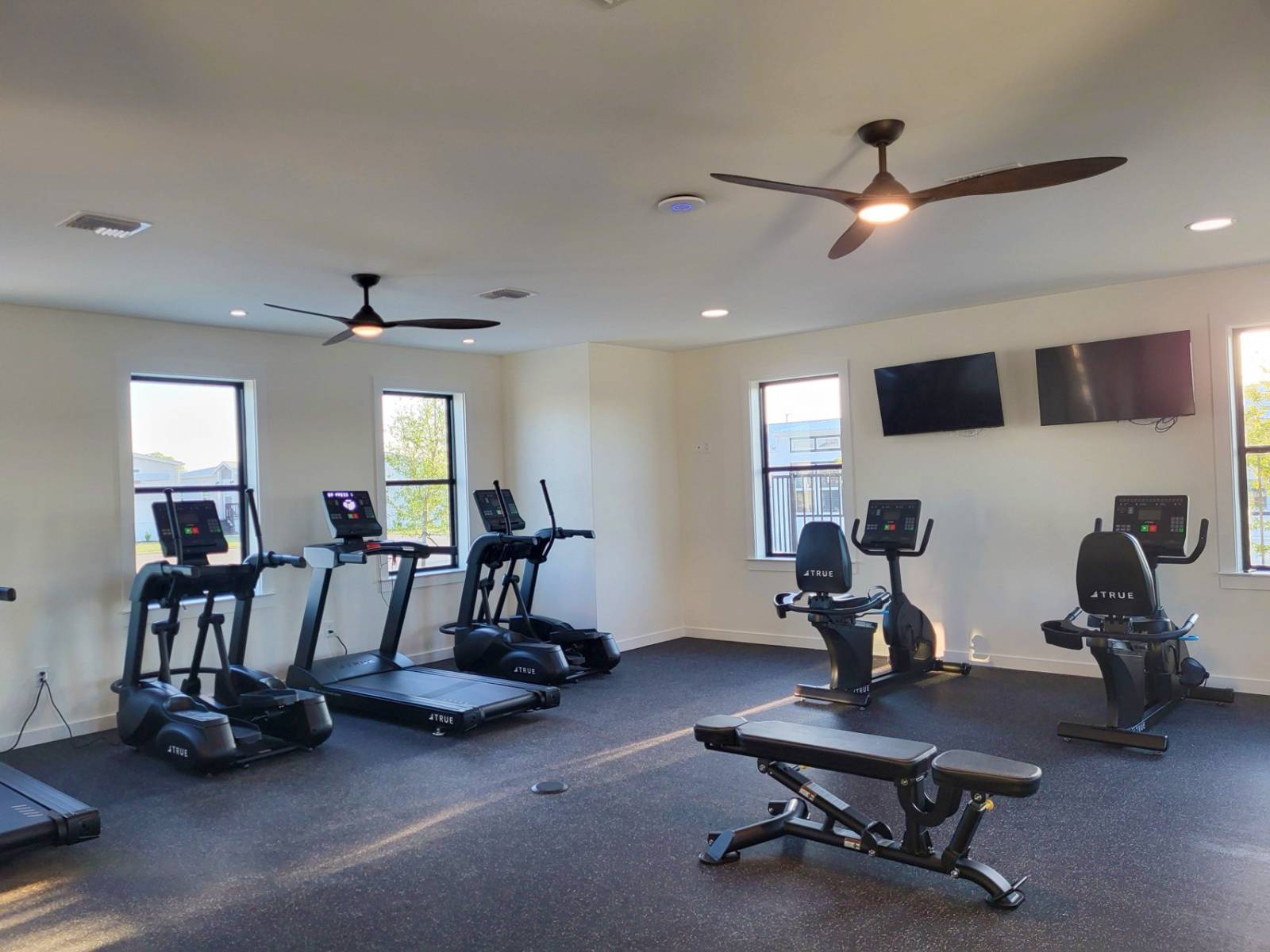 ;
;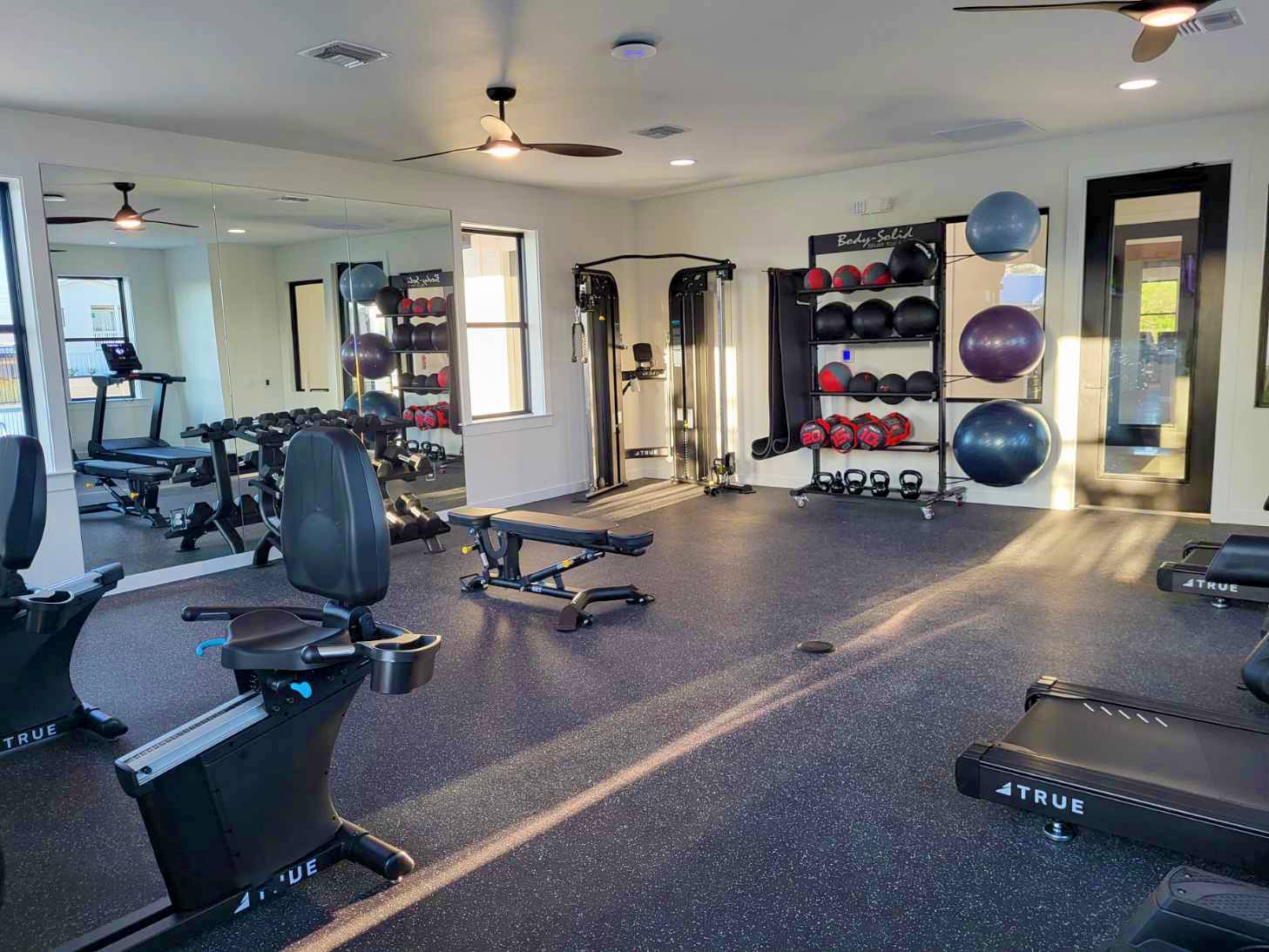 ;
;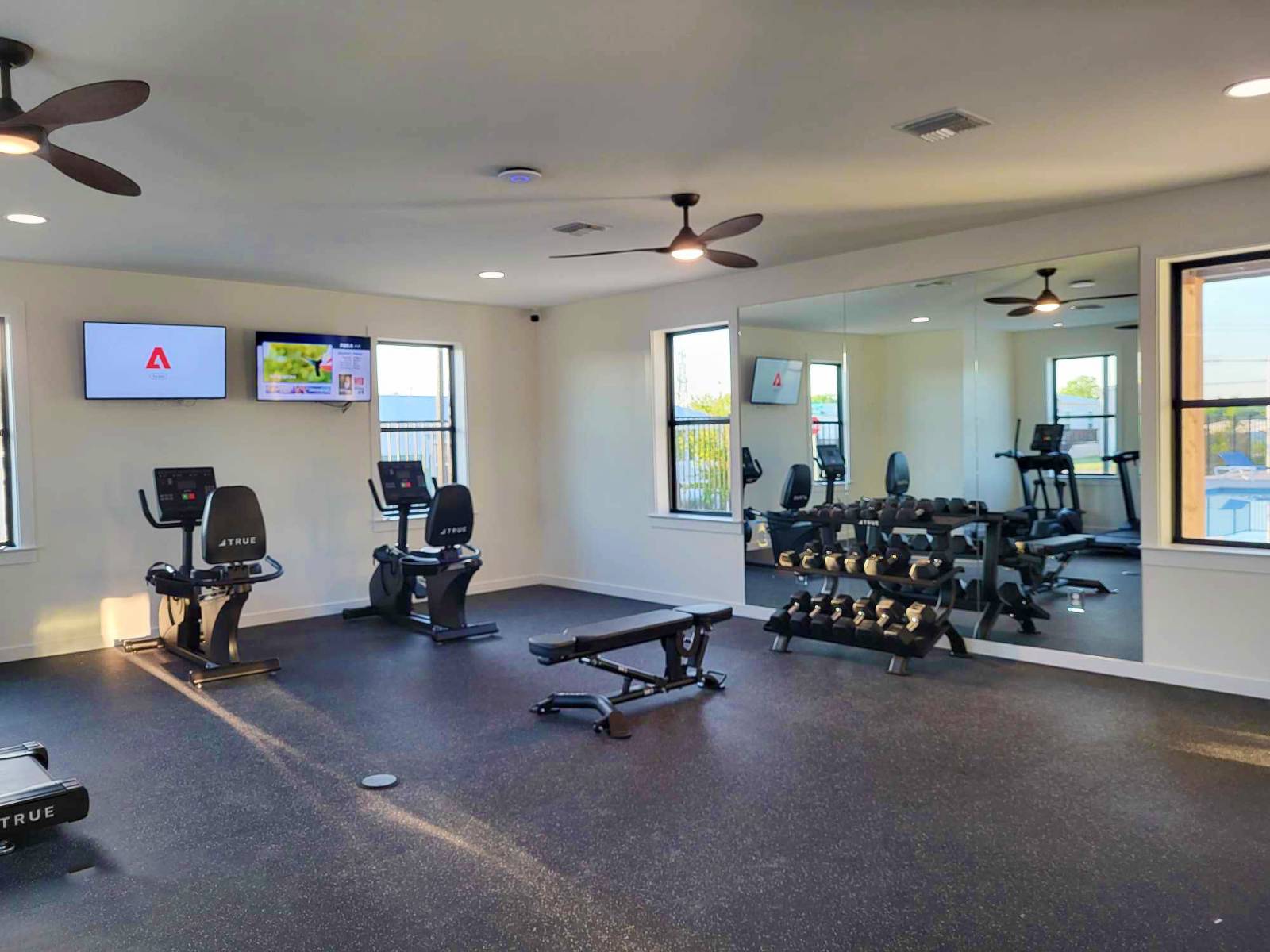 ;
;