Come home to this absolutely stunning home that is packed with desirable features. From the new shingled roof to the double-paned windows and vaulted ceilings, this home offers a luxurious living experience. The addition of dual lanais, a spacious garage with modern conveniences like an electric garage door, and a remote-controlled screen door demonstrate a high level of comfort and functionality. The workshop/tool shed with ample electrical outlets is a handy addition for those who enjoy DIY projects or need extra storage space. The attention to detail, such as the AC/heater unit in the back lanai, showcases the thoughtfulness put into making the home comfortable in all seasons. The spacious kitchen has lots of cabinets that are done in a very tasteful wood grain, new stainless steel appliances and low maintenance linoleum flooring. Wonderful office space with lots of natural lighting offers the perfect place to work. Large dining area off the kitchen and family room allows for easy mingling with friends and family. Furthermore, the living room features a floor-to-ceiling fireplace with remote-controlled features. The primary suite is very spacious and has an attached bath with dual vanity, jetted spa tub and a well-lit large walk-in tiled shower. The secondary bedroom is a good size and offers privacy away from the primary. Great 2nd bathroom with tub/shower combo. The third bedroom is currently being used as a sewing room but is large enough to hold a bedroom suite for guests. Large bedrooms with walk-in closets, and the overall furnishing of the home contribute to its appeal. The privacy of the property, located at the end of a cul-de-sac on an extra-large lot, adds to the exclusivity and tranquility of the living space. The abundance of parking space for both residents and guests further enhances the practicality of the property. It's clear that this home has been meticulously designed and cared for, making it a standout gem in the neighborhood. The lot rent is $770 and covers the water sewer trash pickup 2x week and lawn service plus use of 2 clubhouse 2 pools library gym billiards and card tables.



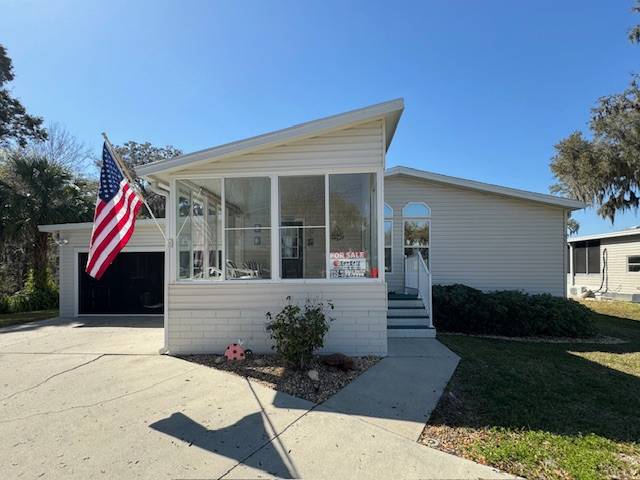




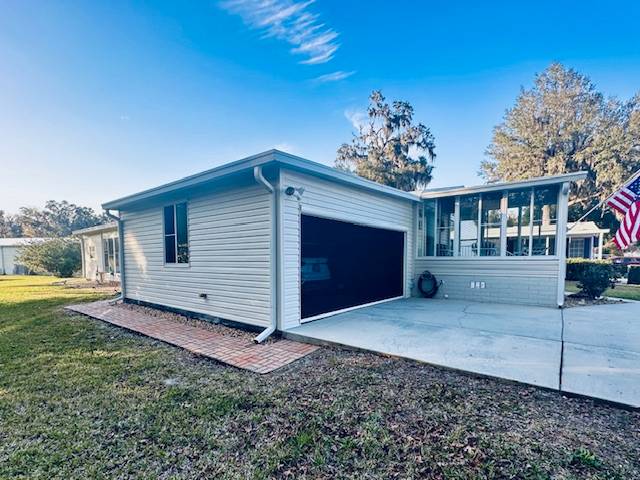 ;
;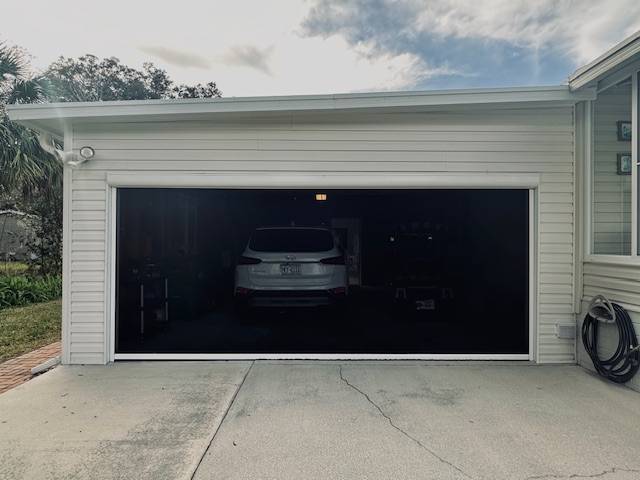 ;
;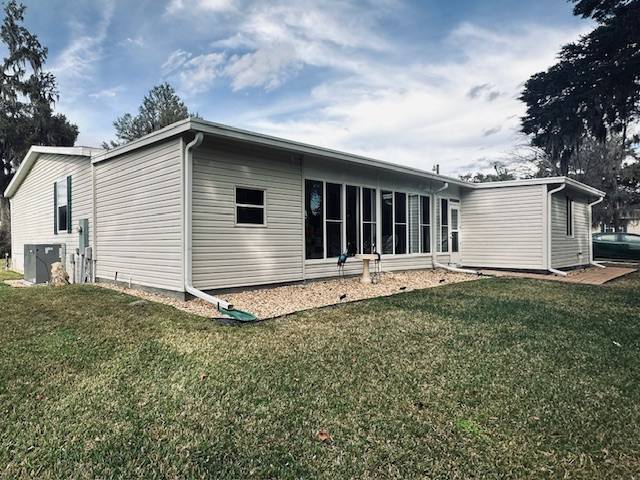 ;
;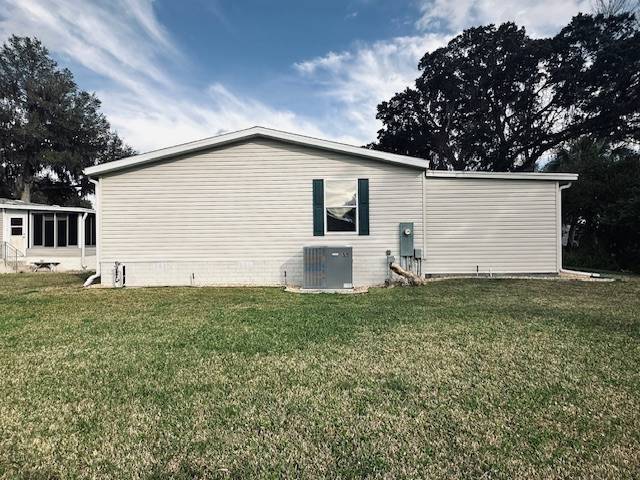 ;
;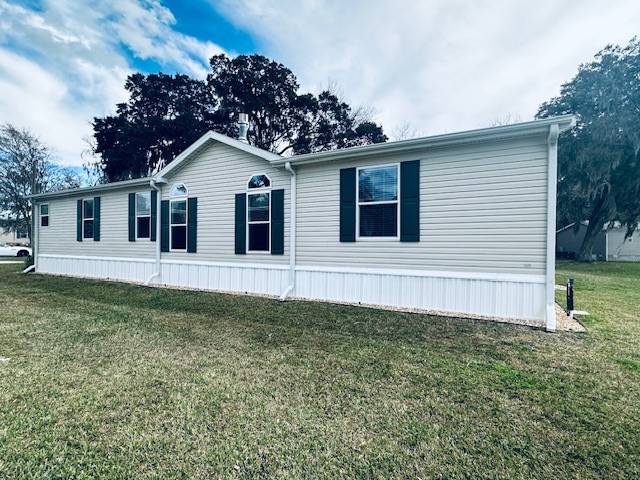 ;
;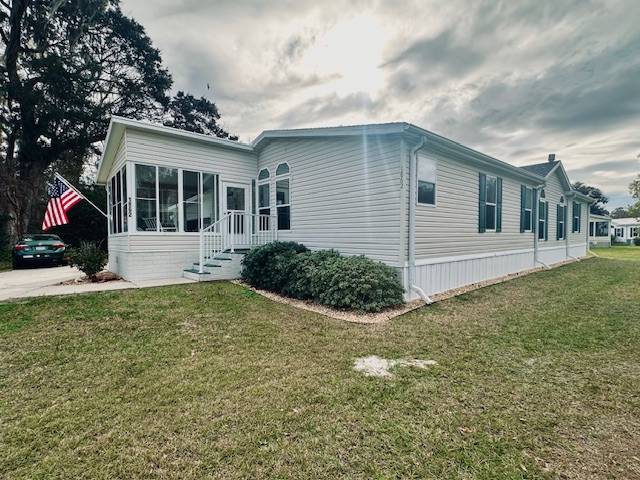 ;
;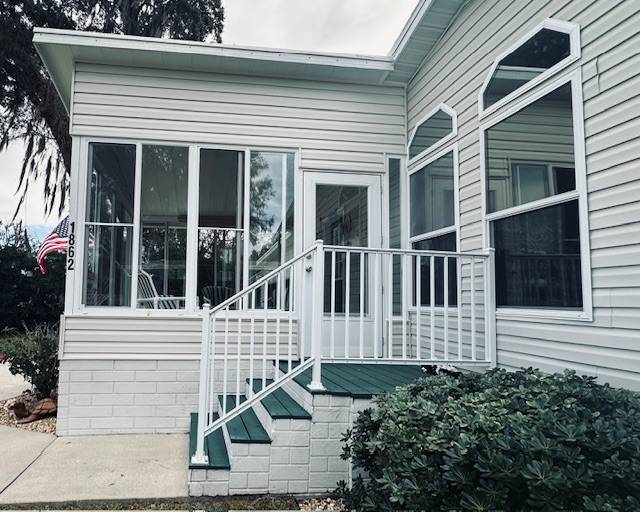 ;
;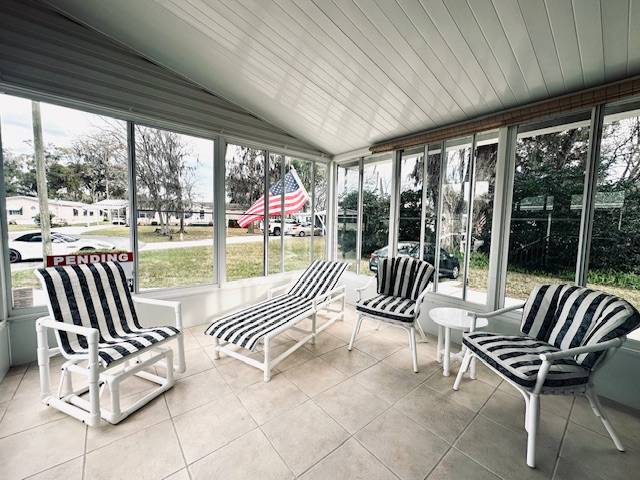 ;
;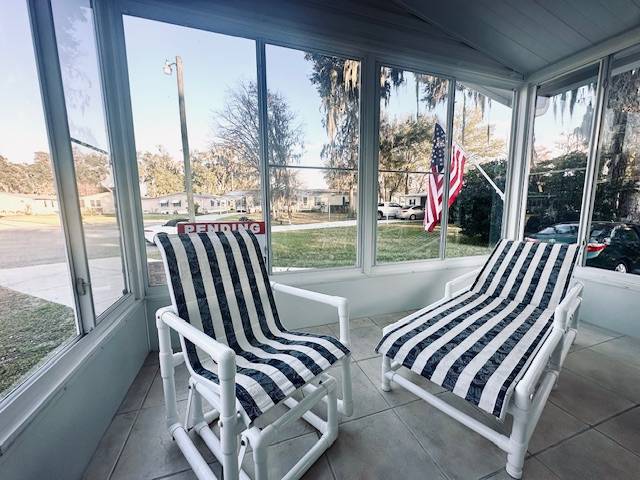 ;
;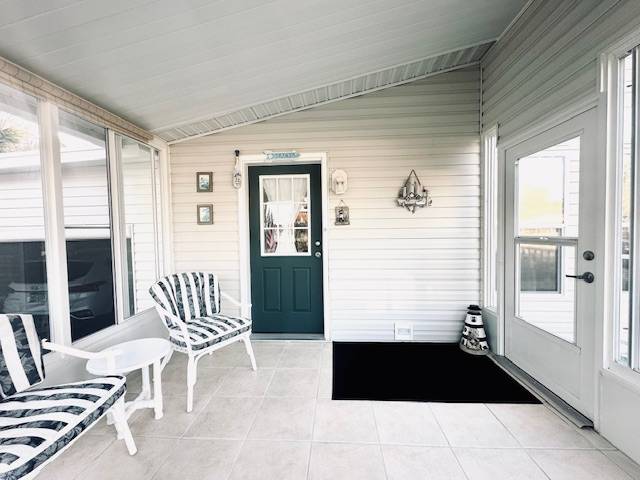 ;
;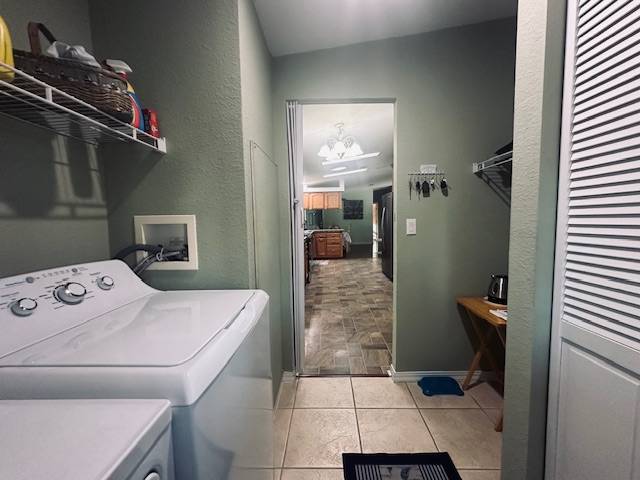 ;
;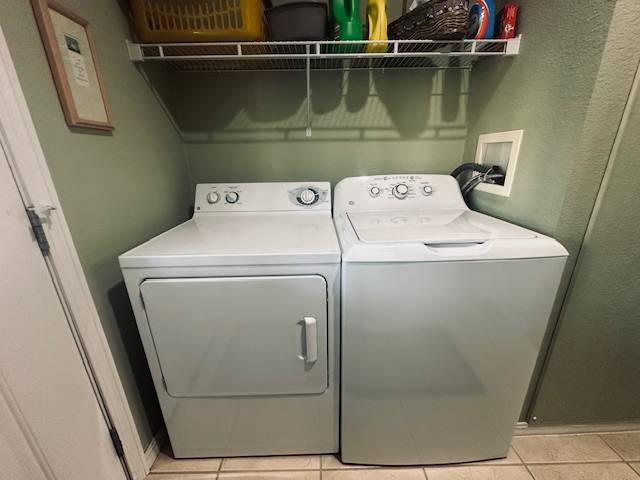 ;
;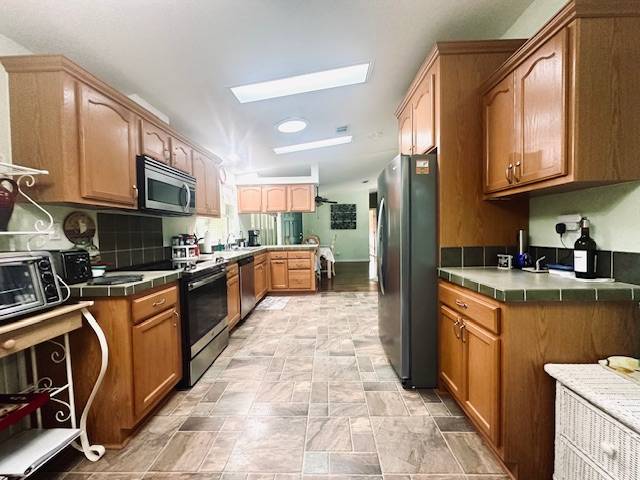 ;
;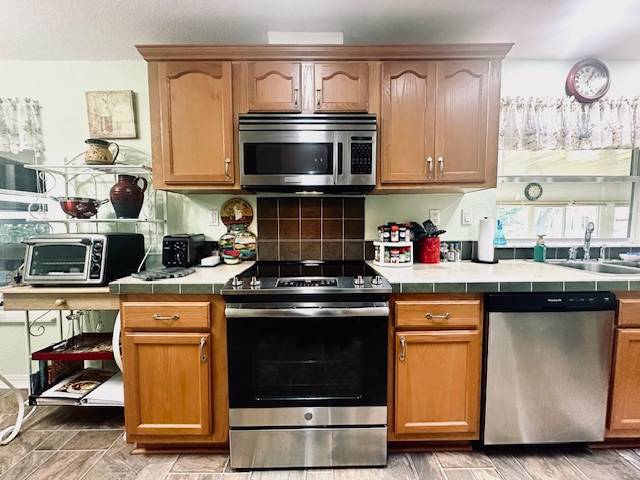 ;
;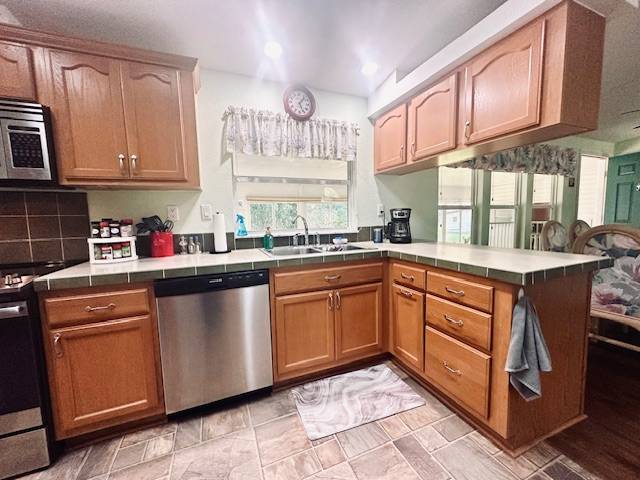 ;
;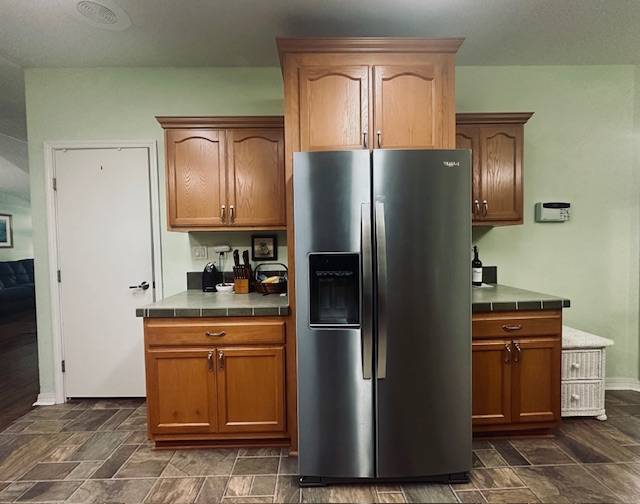 ;
;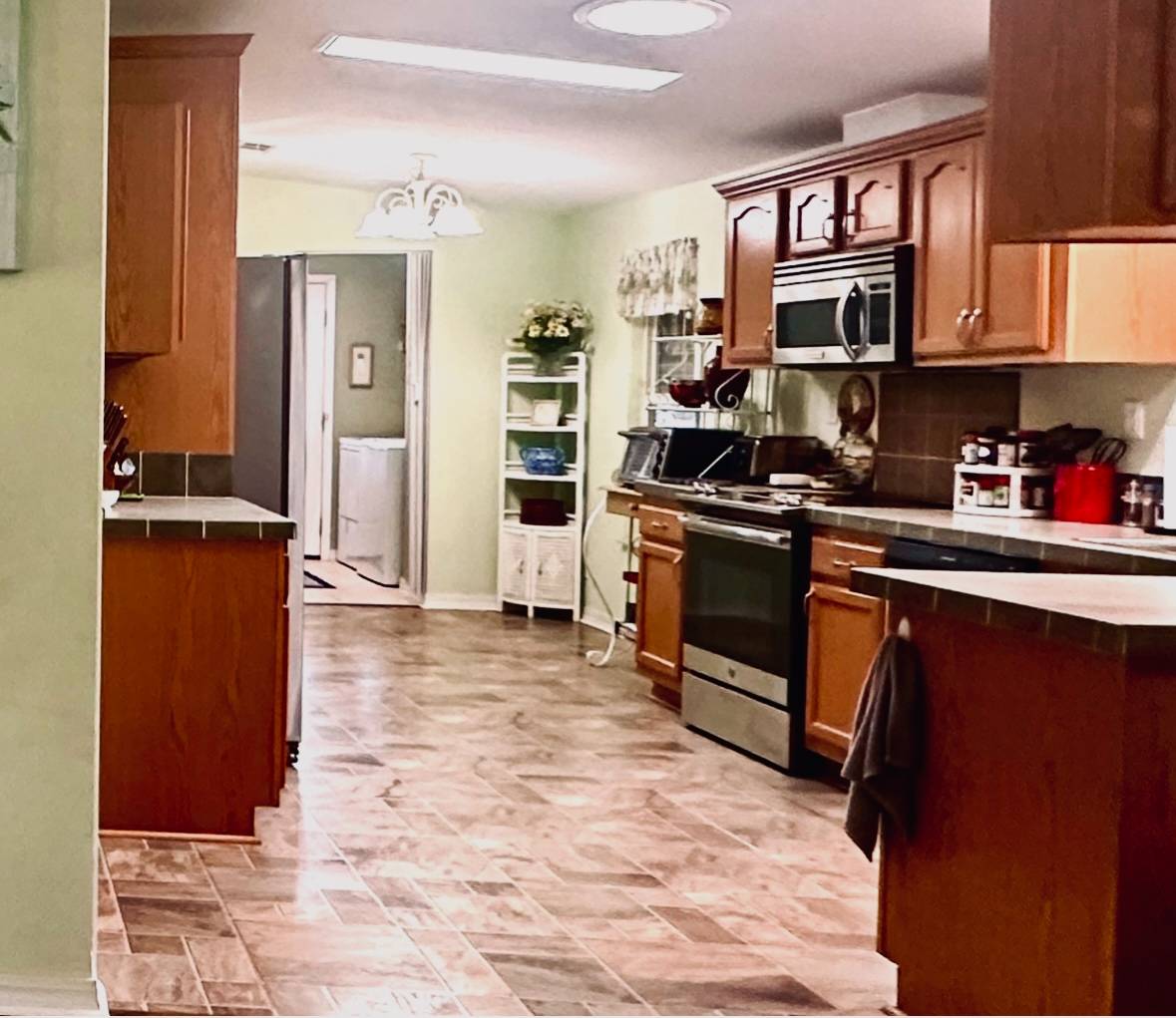 ;
;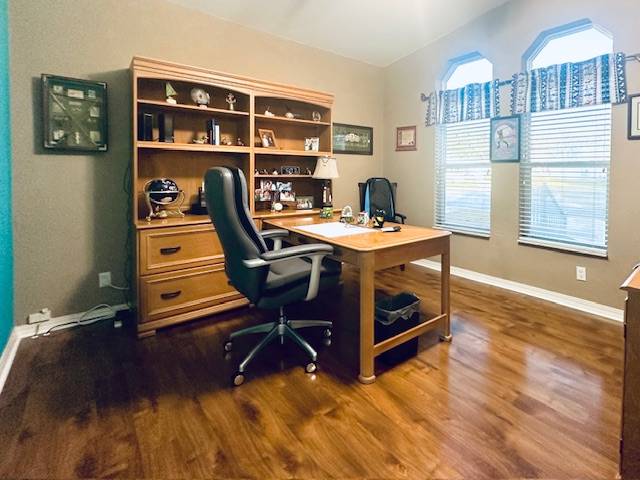 ;
;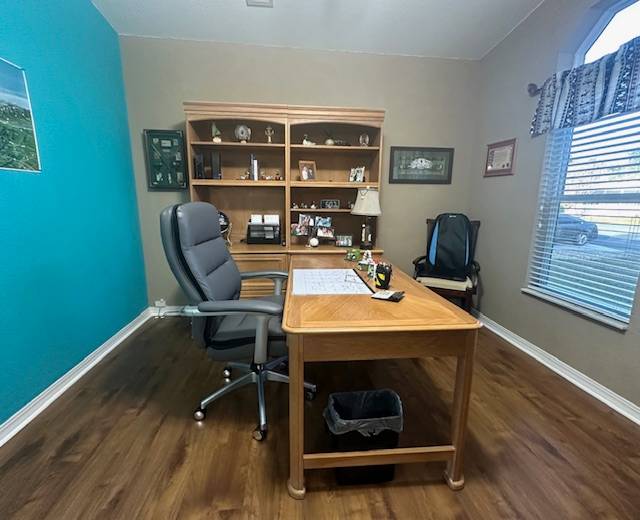 ;
;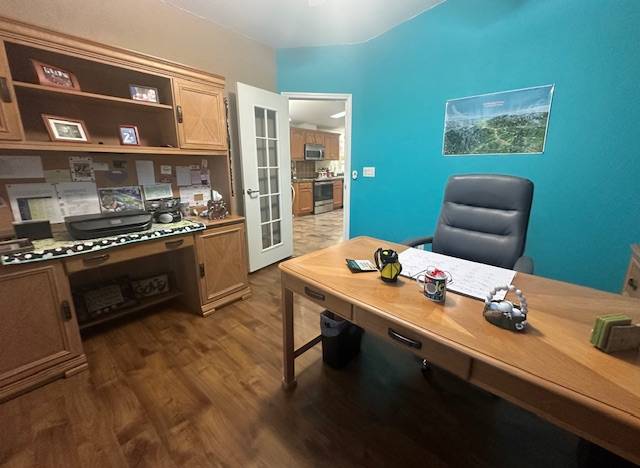 ;
;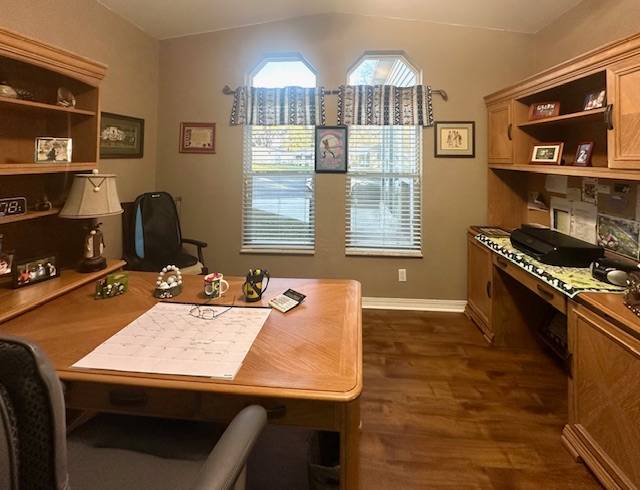 ;
;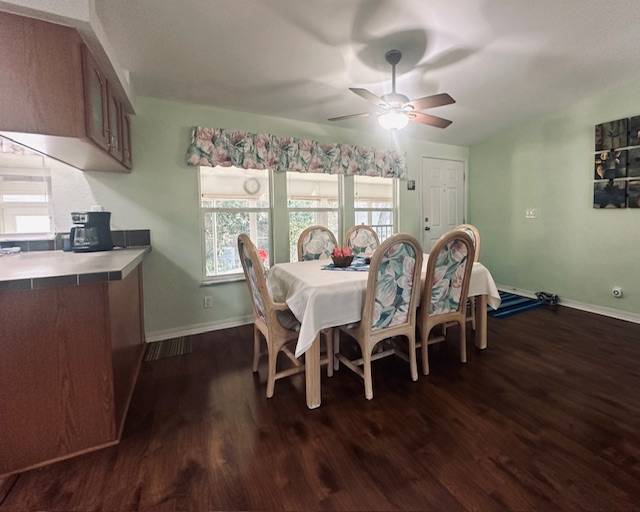 ;
;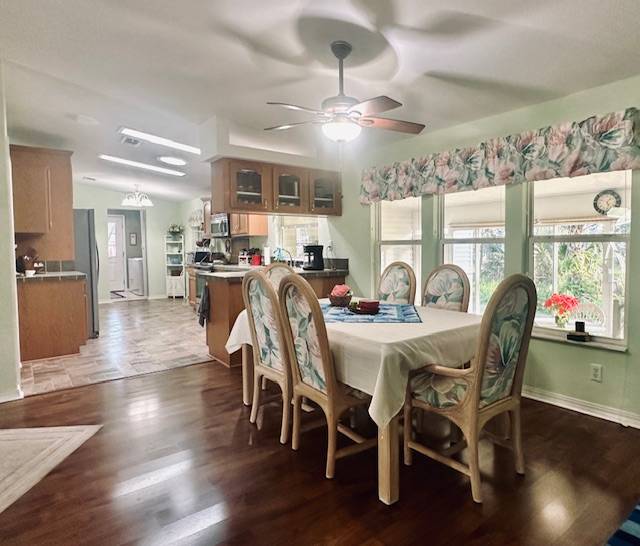 ;
;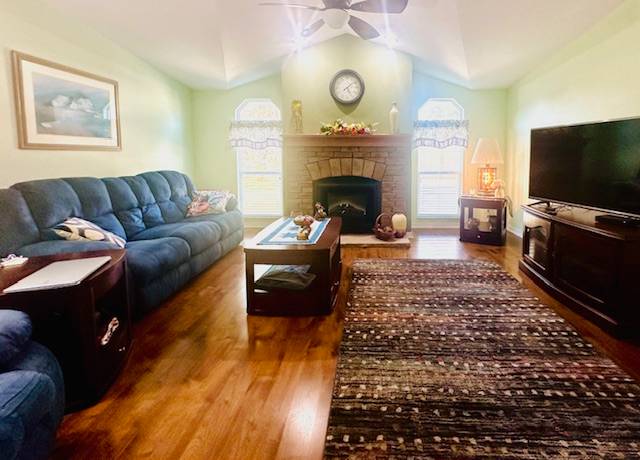 ;
;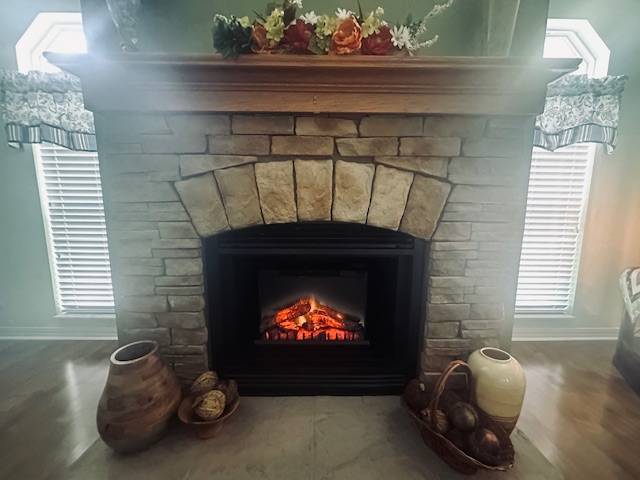 ;
;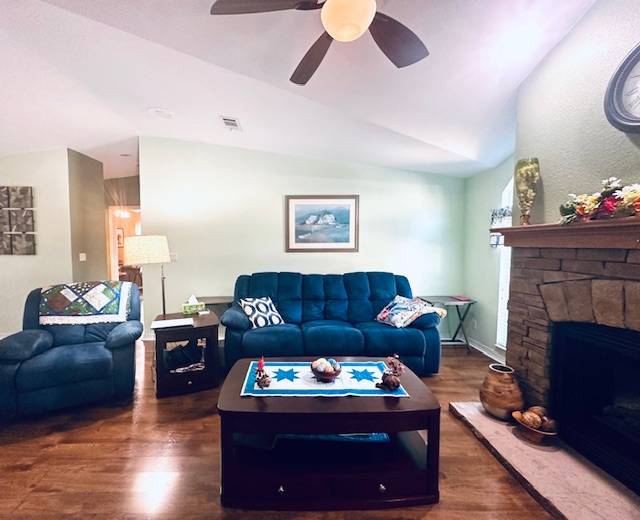 ;
;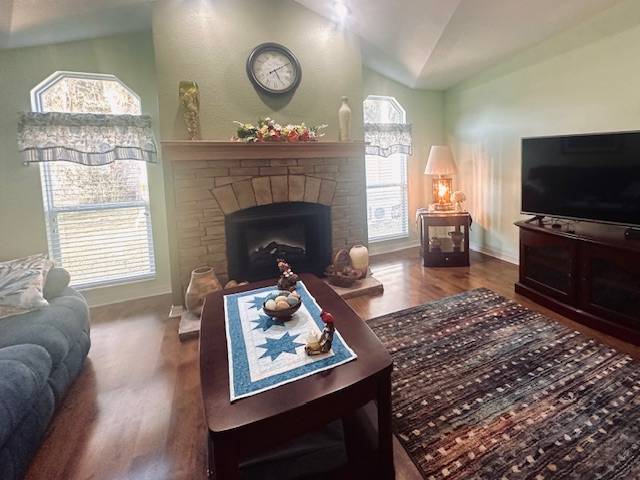 ;
;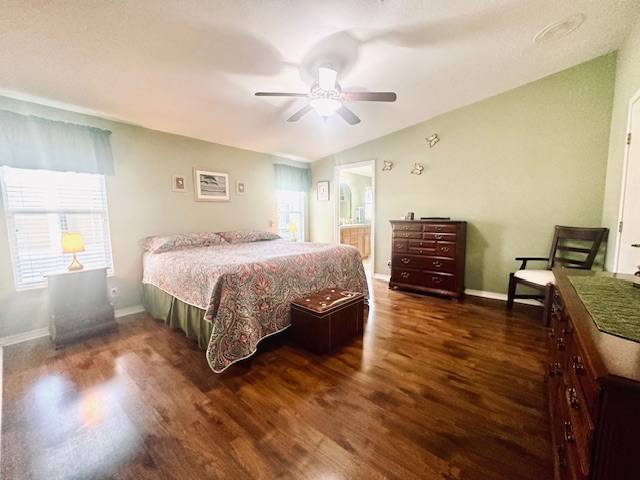 ;
;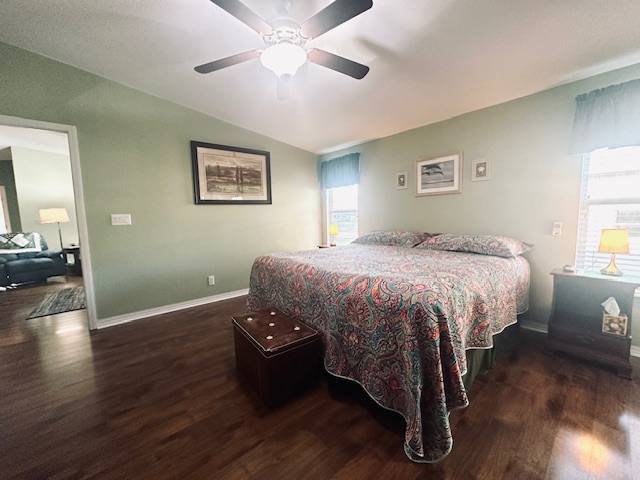 ;
;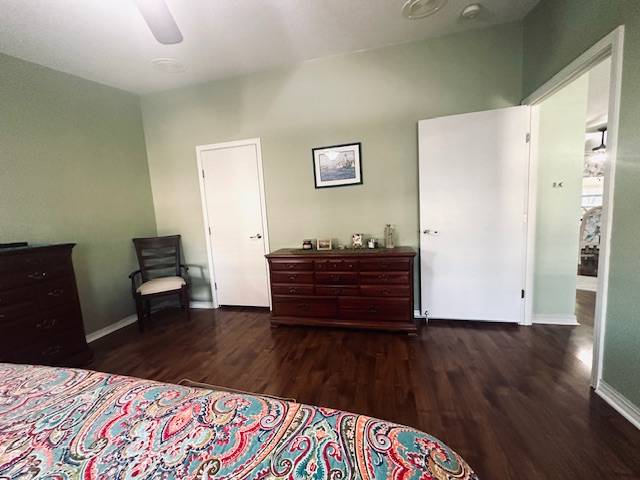 ;
;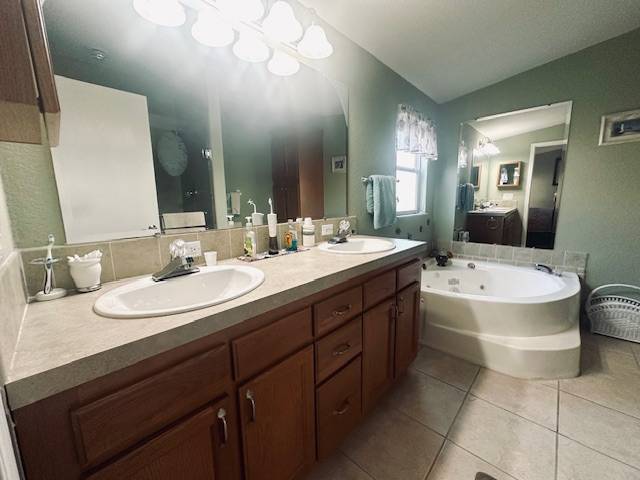 ;
;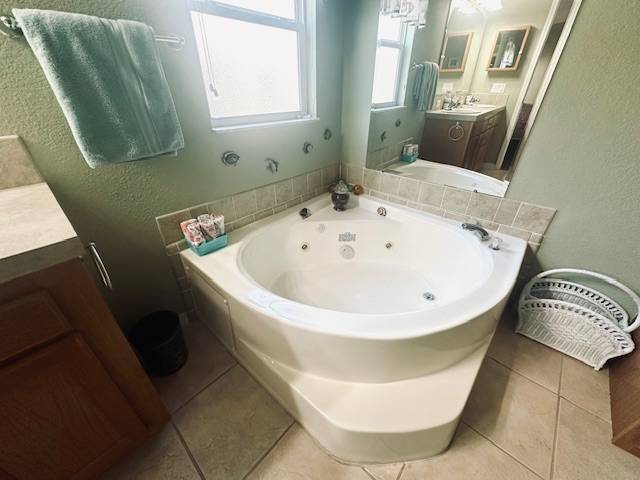 ;
;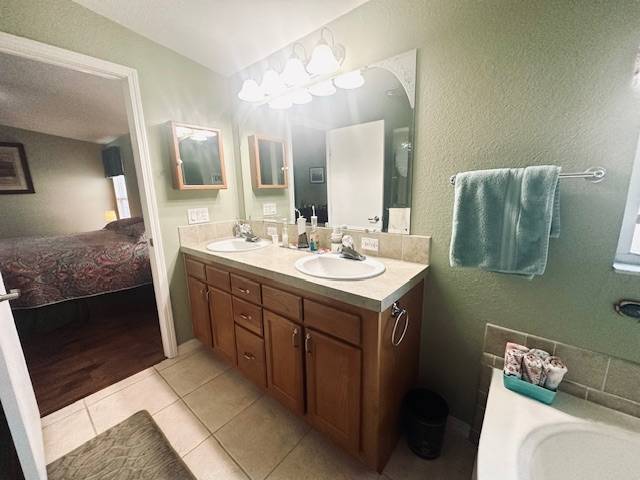 ;
;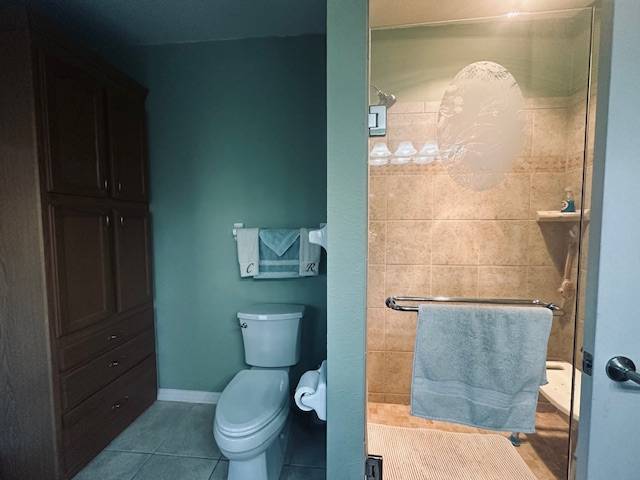 ;
;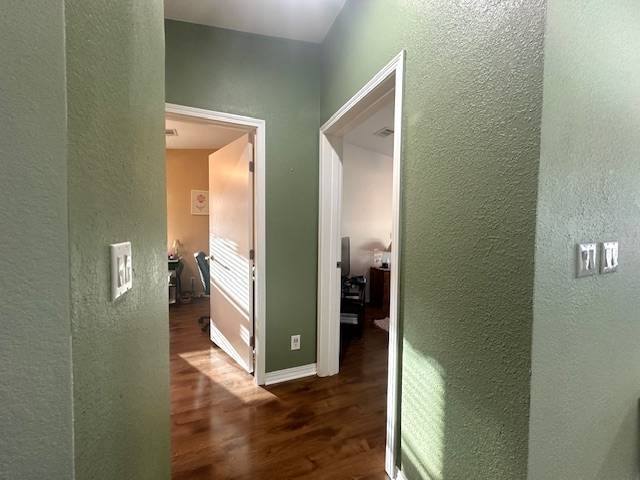 ;
;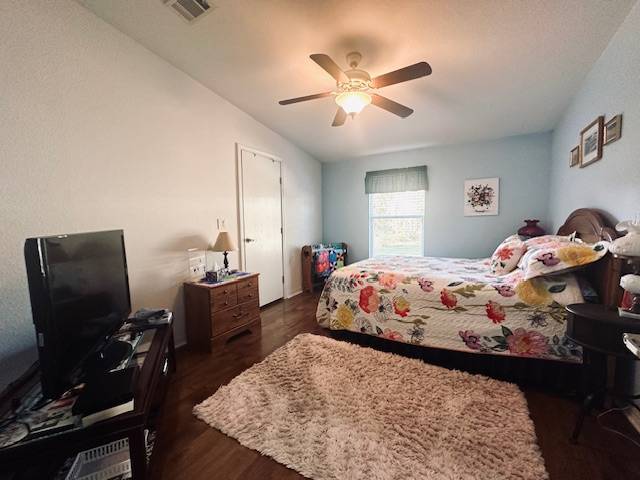 ;
;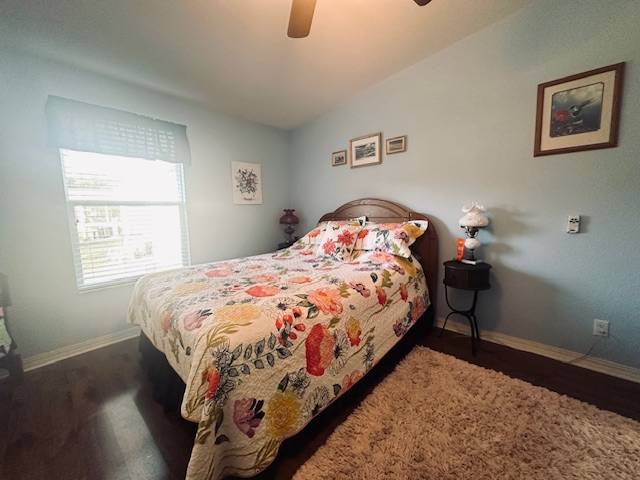 ;
;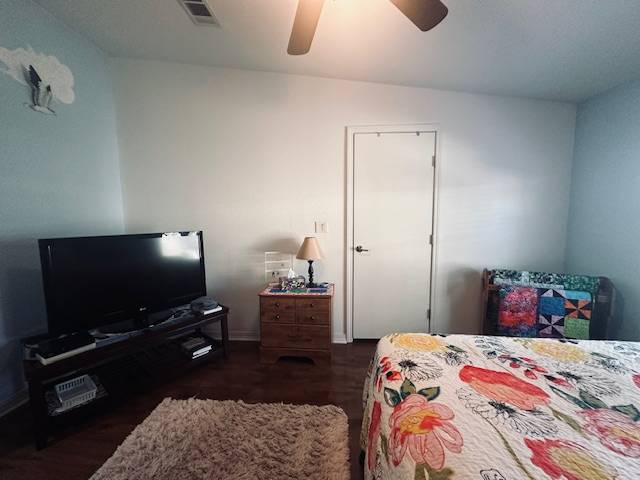 ;
;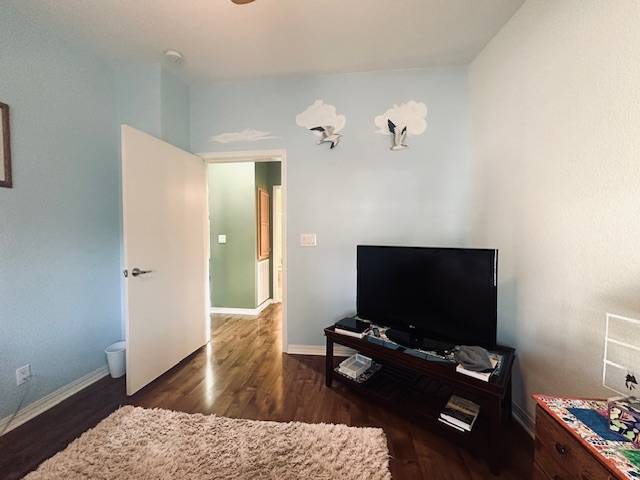 ;
;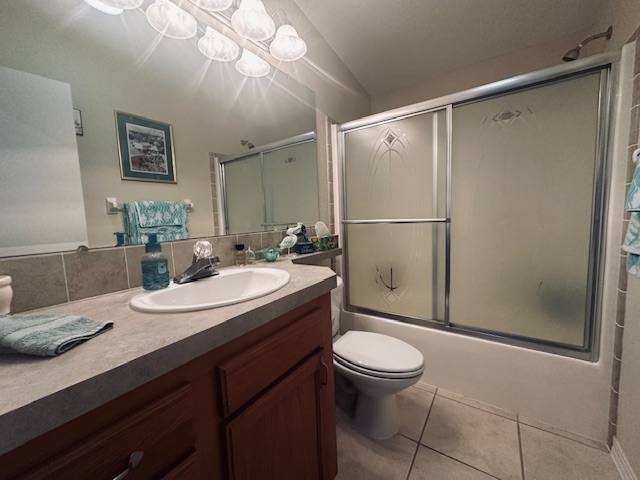 ;
;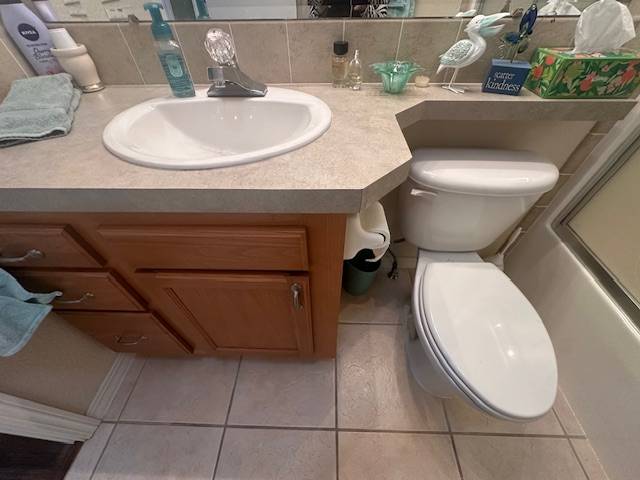 ;
;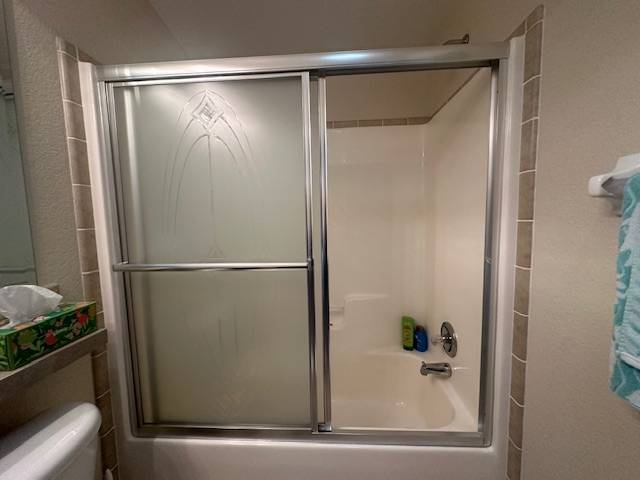 ;
;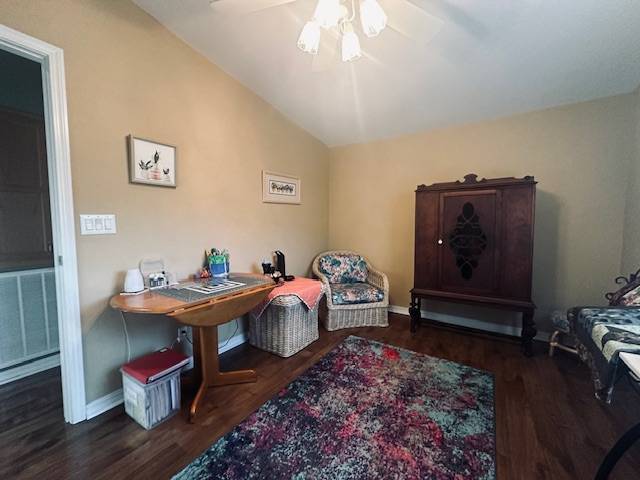 ;
;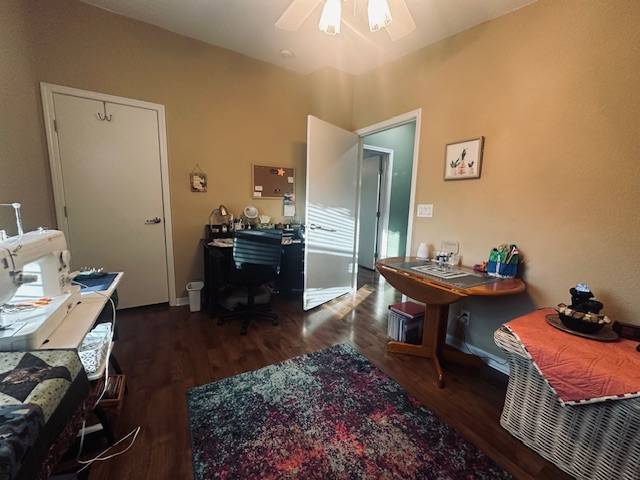 ;
;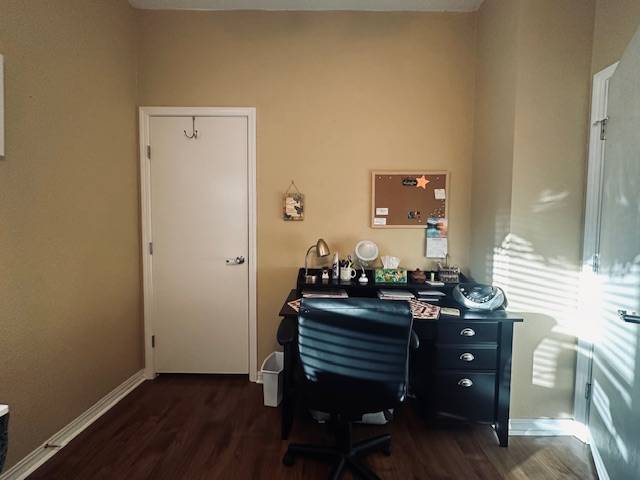 ;
;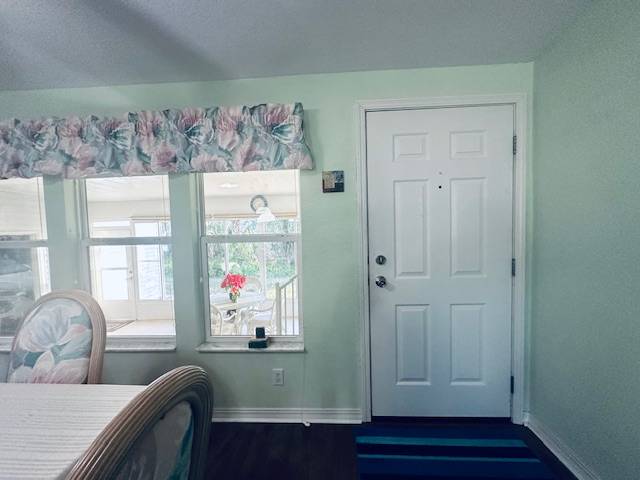 ;
;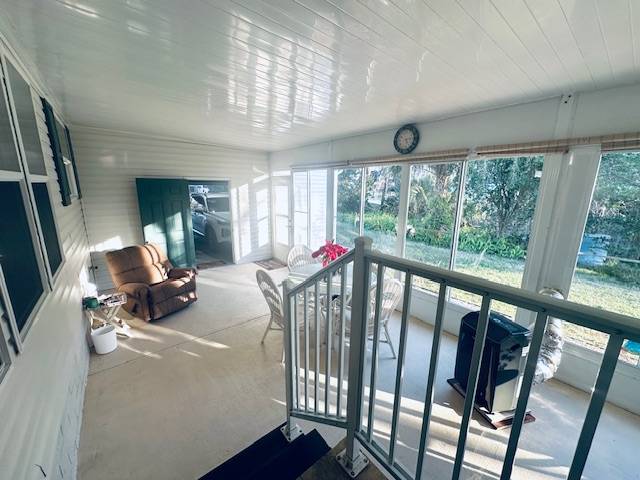 ;
;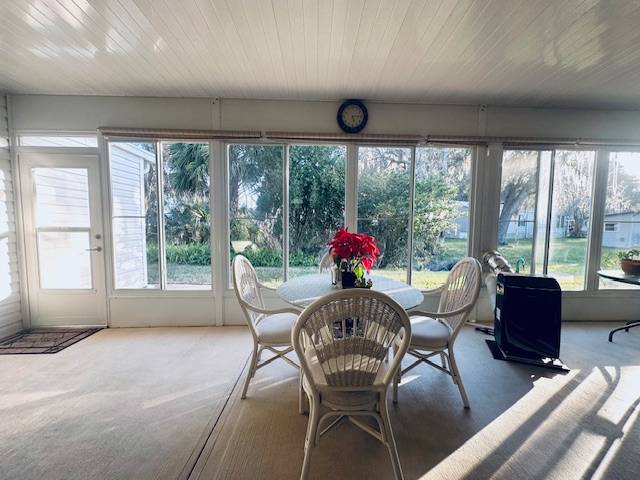 ;
;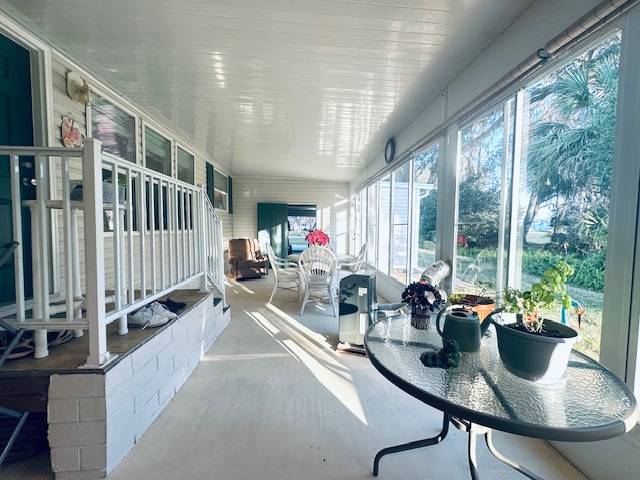 ;
; ;
; ;
; ;
; ;
; ;
; ;
; ;
; ;
;