19 Beach Plum Drive, Centerport, NY 11721
|
|||||||||||||||||||||||||||||||||||||||||||||||||||||||||||||||||||||||
|
|
||||||||||||||||||||||||||||||||||||||||||||||||||||||||||||||||
Virtual Tour
|
Charming custom home with expansive property and seasonal waterviews - first time on the market! This spacious 5-bedroom, 4.5-bathroom custom built residence sits on 2.55 acres of private park-like grounds with an additional 0.8-acre subdivided deeded buildable lot, offers incredible potential to personalize and make it your own dream estate. Lovingly maintained by its original owners, this home exudes classic charm and provides a wonderful canvas for those looking to infuse their own style and vision. Enjoy winter waterviews over Northport Bay, Long Island Sound, & Connecticut; deeded beach access rights for easy shoreline access; and partial summer waterviews. The landscape is designed for both entertaining and relaxation. An entertainer's dream featuring an 18' x 36' gunite pool, new paver patios, and beautiful mature gardens. The heated greenhouse and serene fishpond complete this picturesque sanctuary. In the house, a large kitchen with cooking island and fireplaces in the living room, den, and kitchen add warmth and character to this environment. Yet the true appeal lies in the lifestyle this property delivers: ideally located near parks, shopping, dining, and the Centerport Yacht Club. Set within the Harborfields school district, this property offers not just a home - but the space, beauty, and possibilities of a true coastal lifestyle. A rare find: land, lifestyle, and location.
|
Property Details
- 5 Total Bedrooms
- 4 Full Baths
- 1 Half Bath
- 4000 SF
- 2.55 Acres
- 111078 SF Lot
- Built in 1958
- Traditional Style
- Lower Level: Walk Out
Interior Features
- Oven/Range
- Dishwasher
- Microwave
- Washer
- Dryer
- Hardwood Flooring
- 10 Rooms
- Entry Foyer
- First Floor Primary Bedroom
- 3 Fireplaces
- Baseboard
- Natural Gas Fuel
- Central A/C
- Wall/Window A/C
Exterior Features
- Brick Siding
- 3 Garage Spaces
- Community Water
- Other Waste Removal
- Pool
- Water View
Taxes and Fees
- $32,943 Total Tax
Listed By
|
|
Signature Premier Properties
Office: 631-673-3700 |

|
Signature Premier Properties
Office: 631-673-3700 |
Listing data is deemed reliable but is NOT guaranteed accurate.
Contact Us
Who Would You Like to Contact Today?
I want to contact an agent about this property!
I wish to provide feedback about the website functionality
Contact Agent



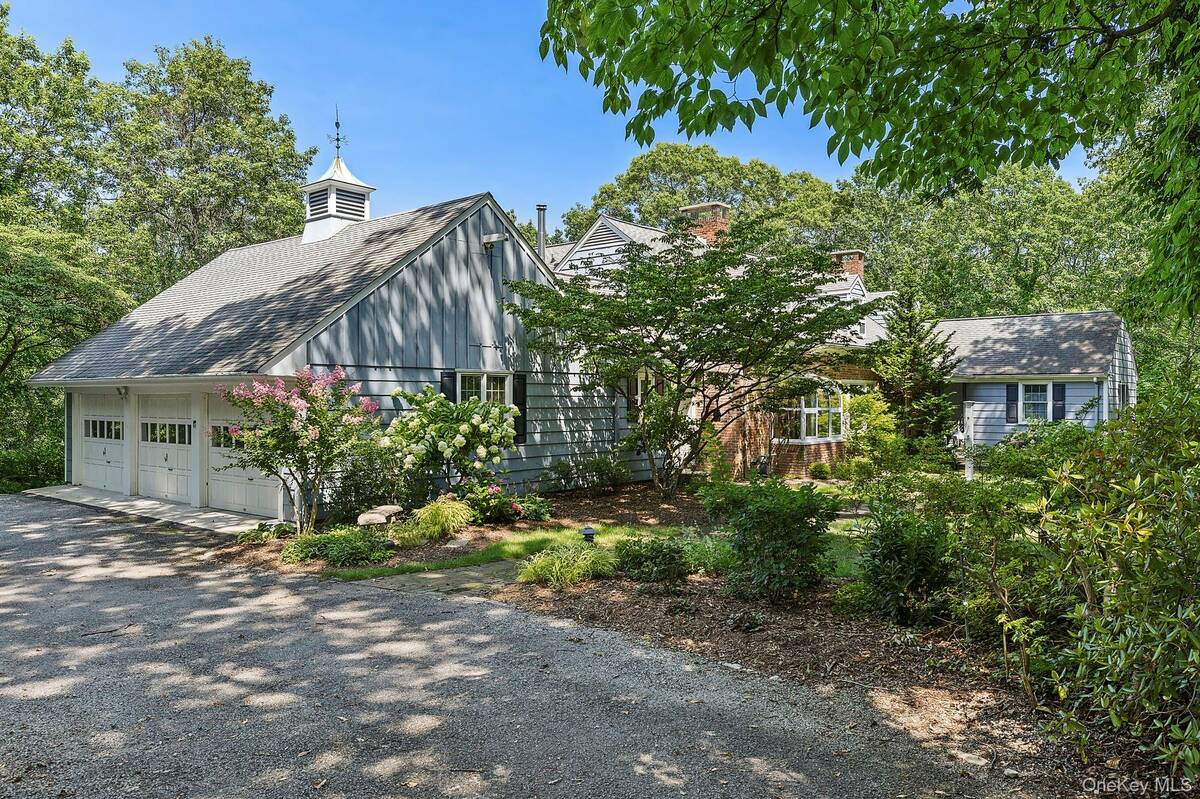

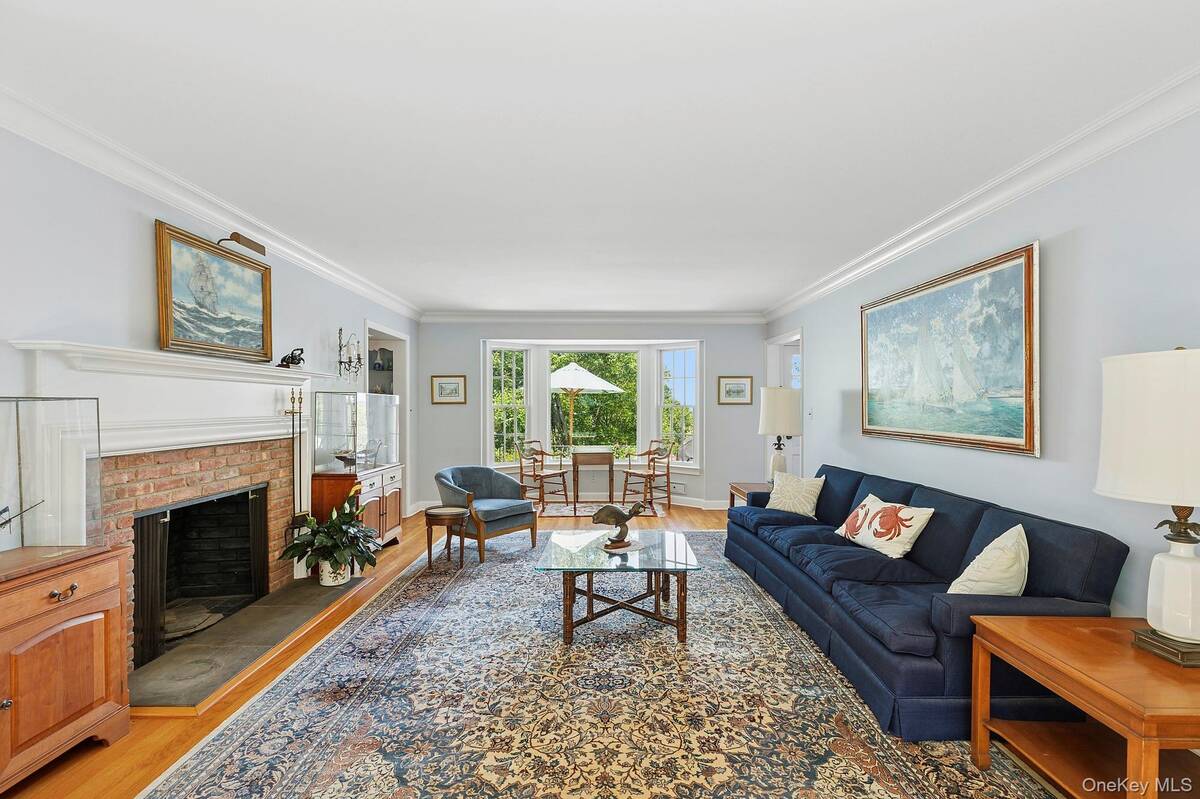 ;
;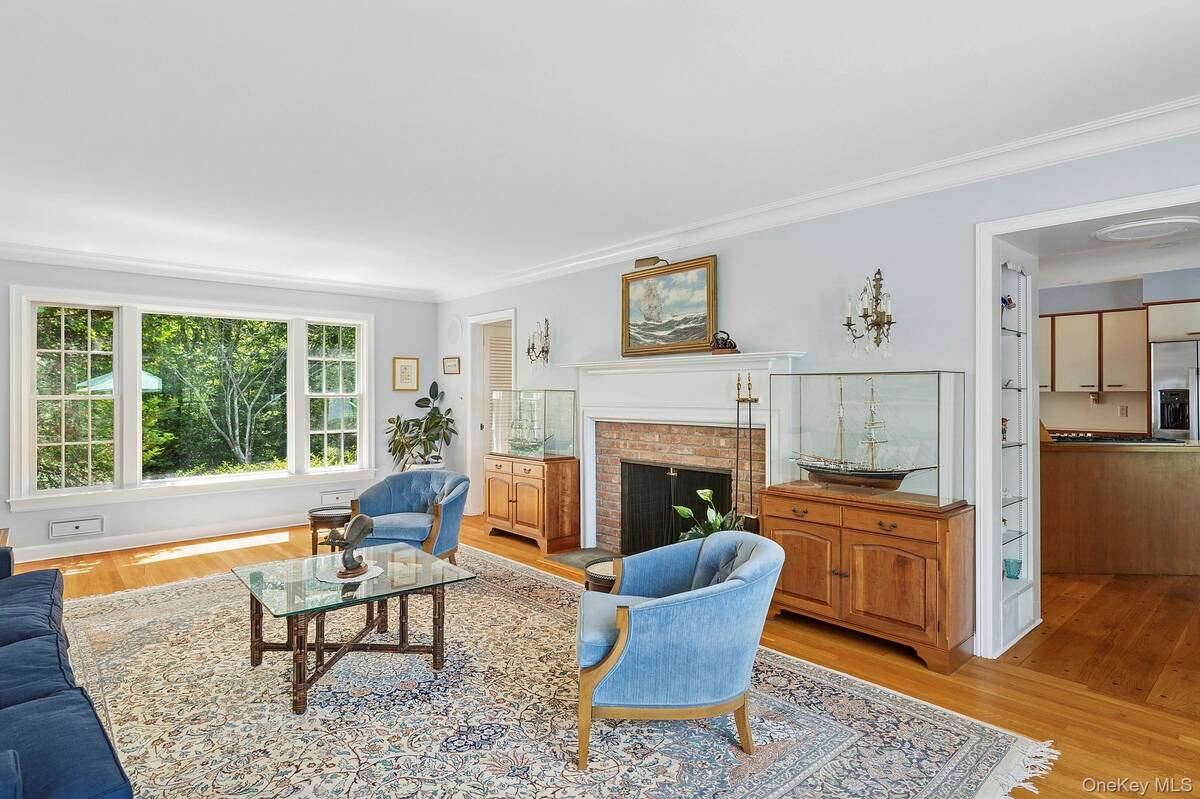 ;
;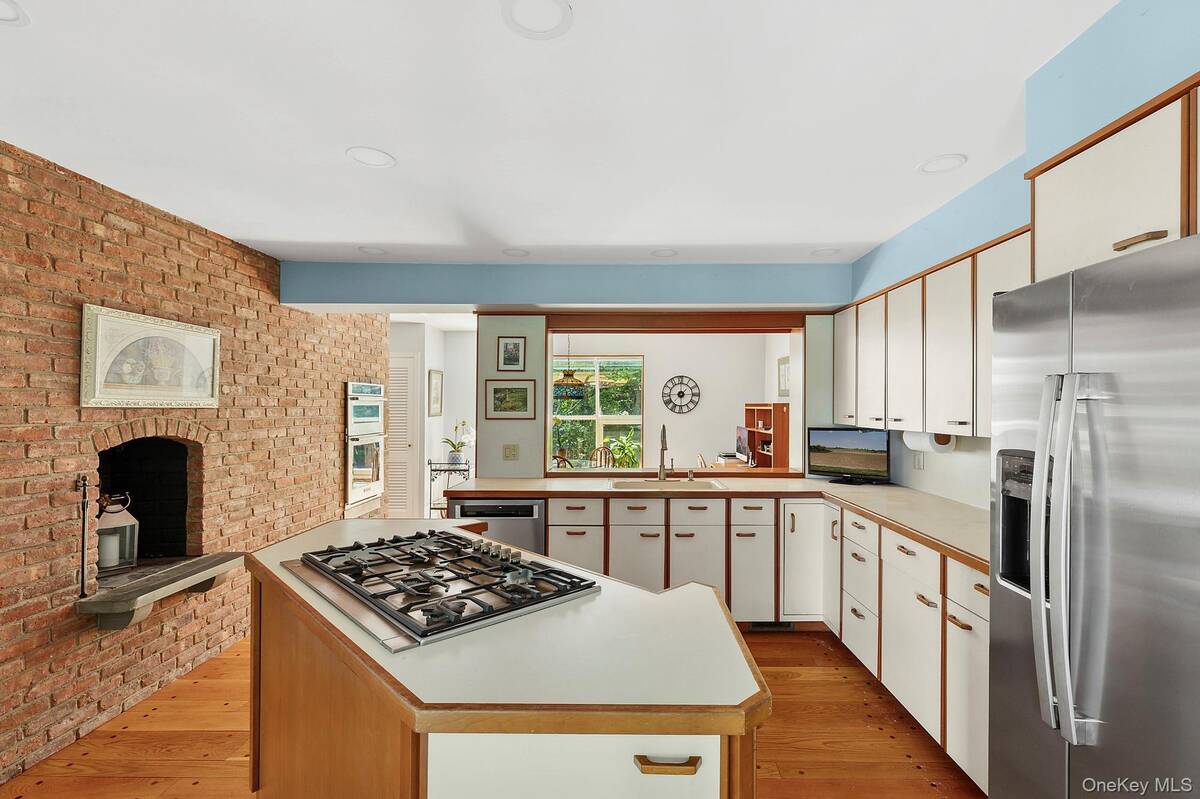 ;
;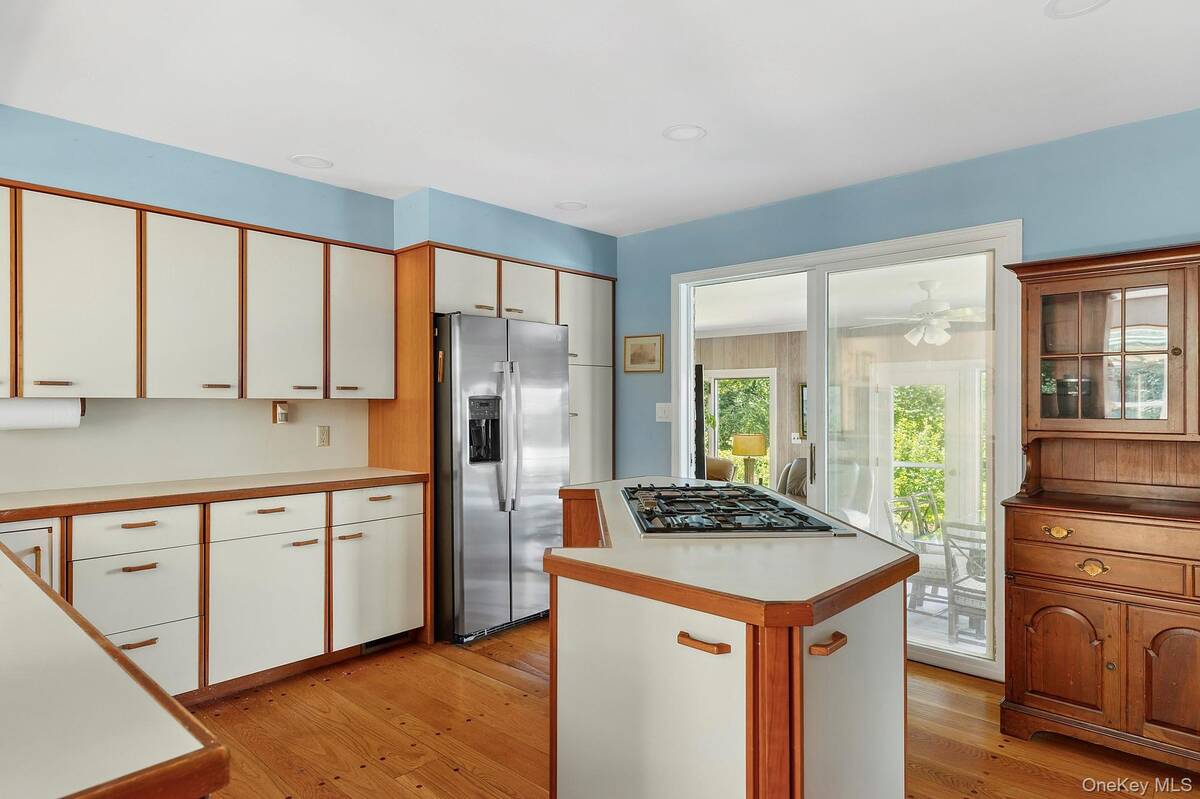 ;
;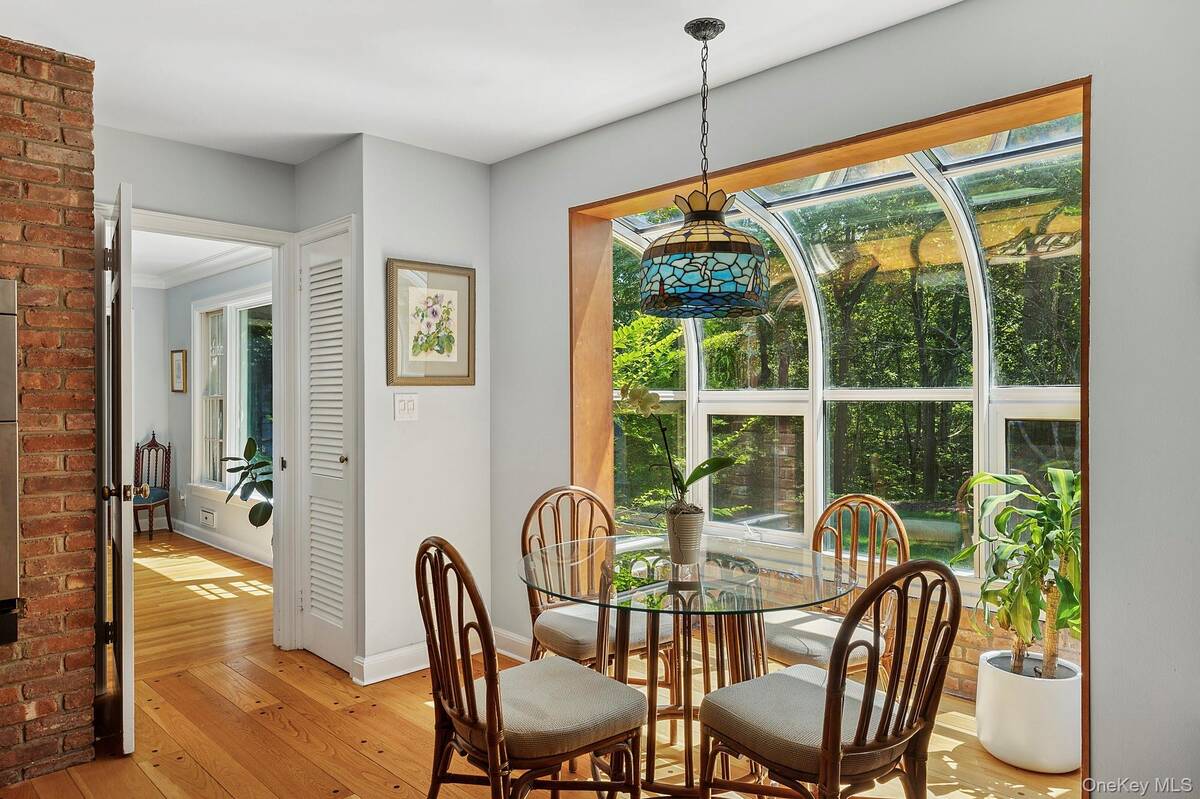 ;
;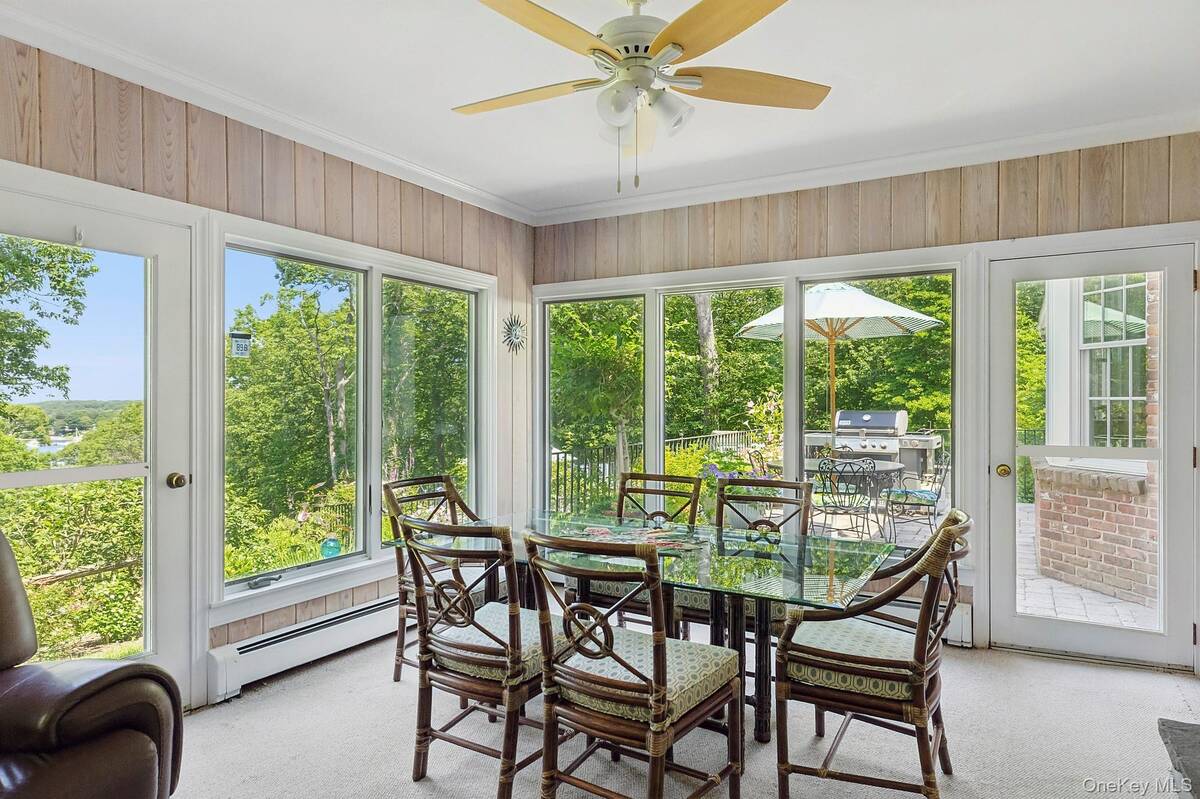 ;
;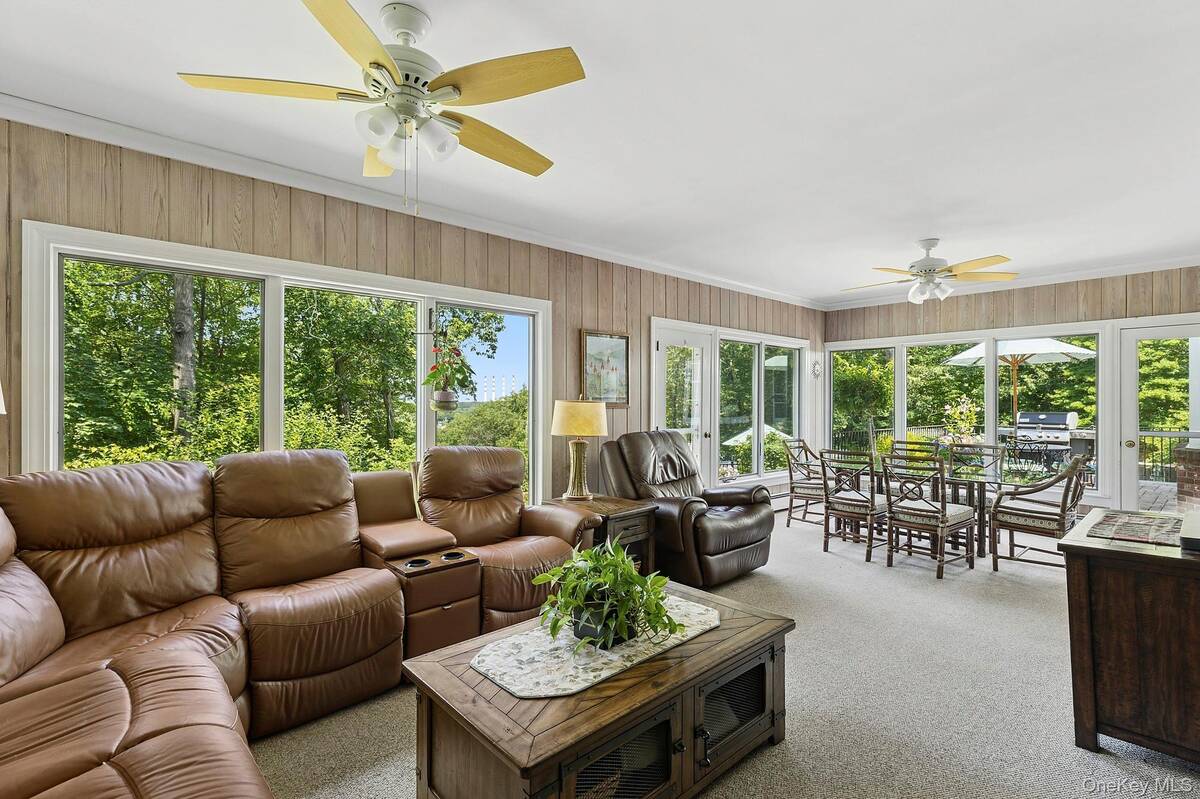 ;
;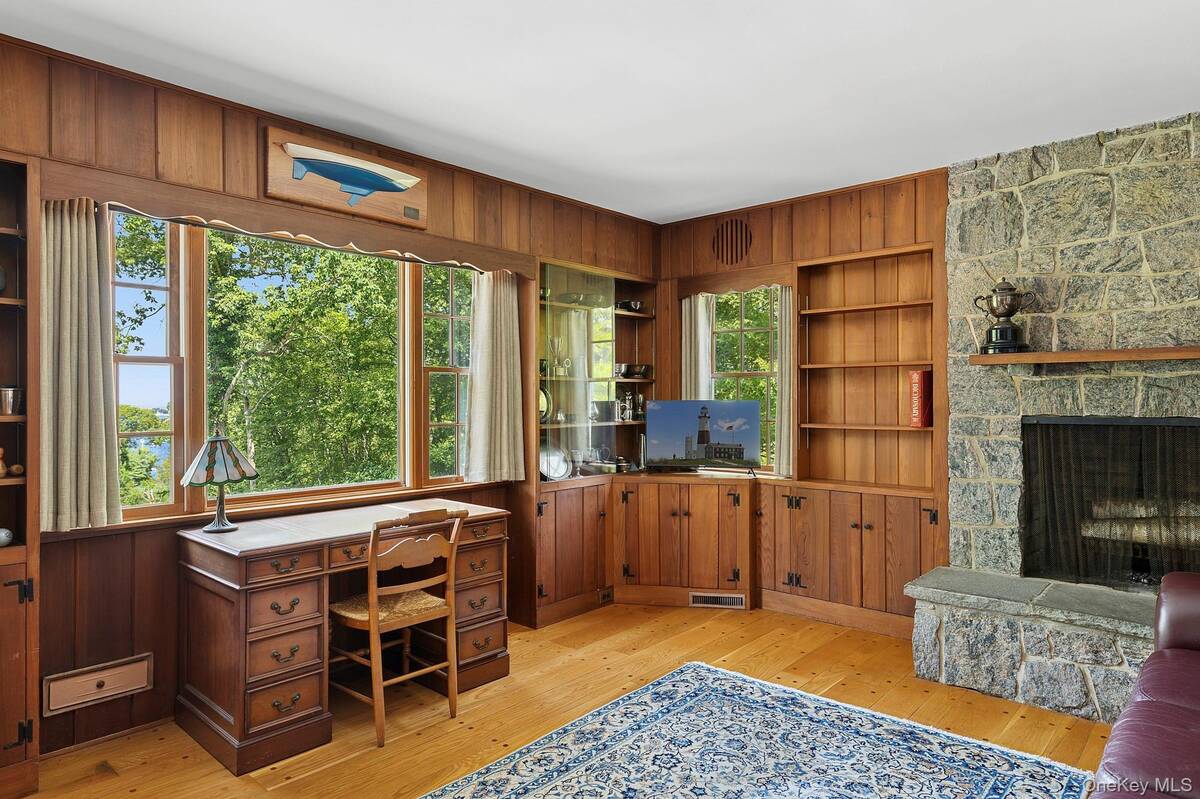 ;
;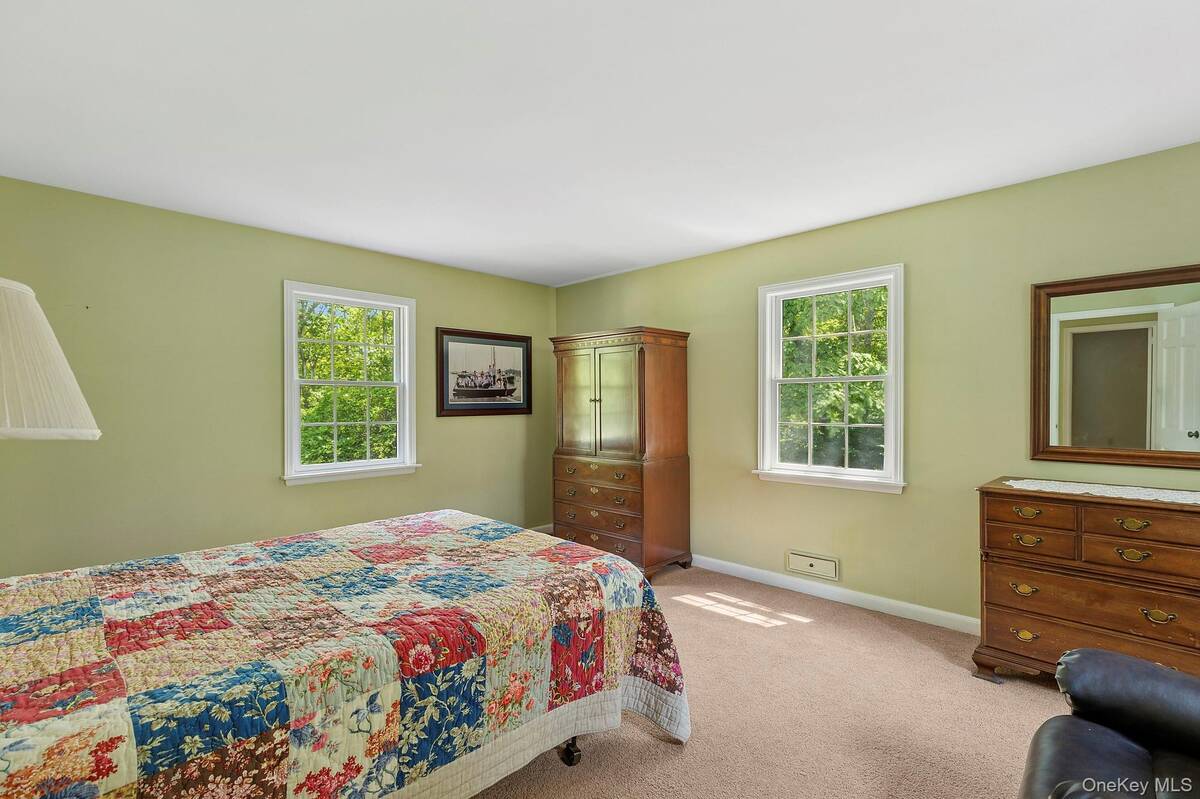 ;
;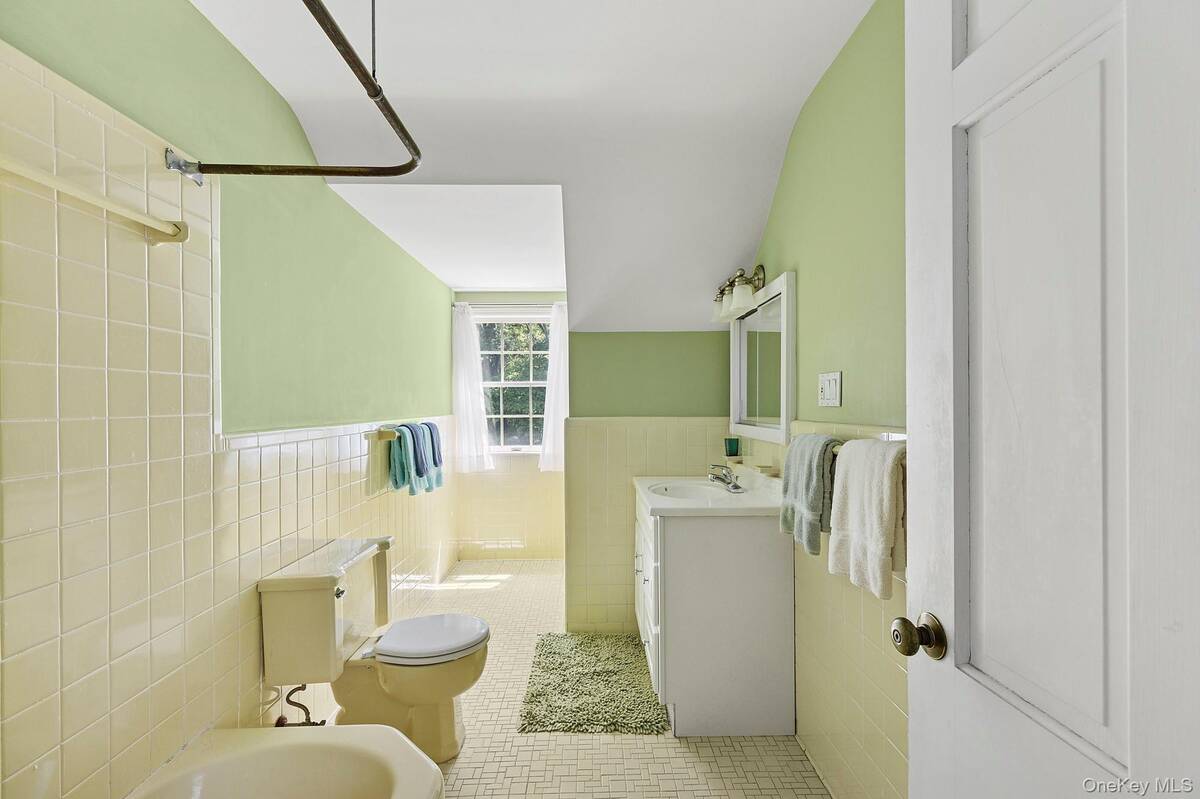 ;
;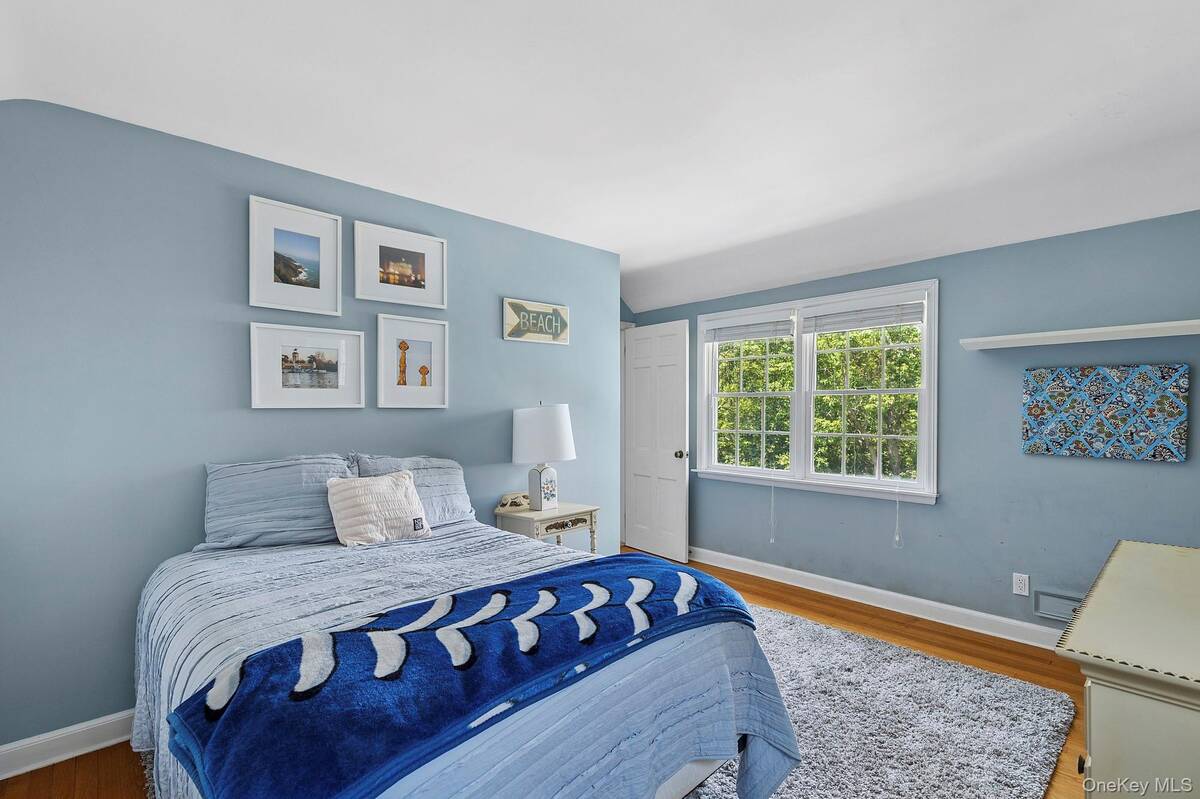 ;
;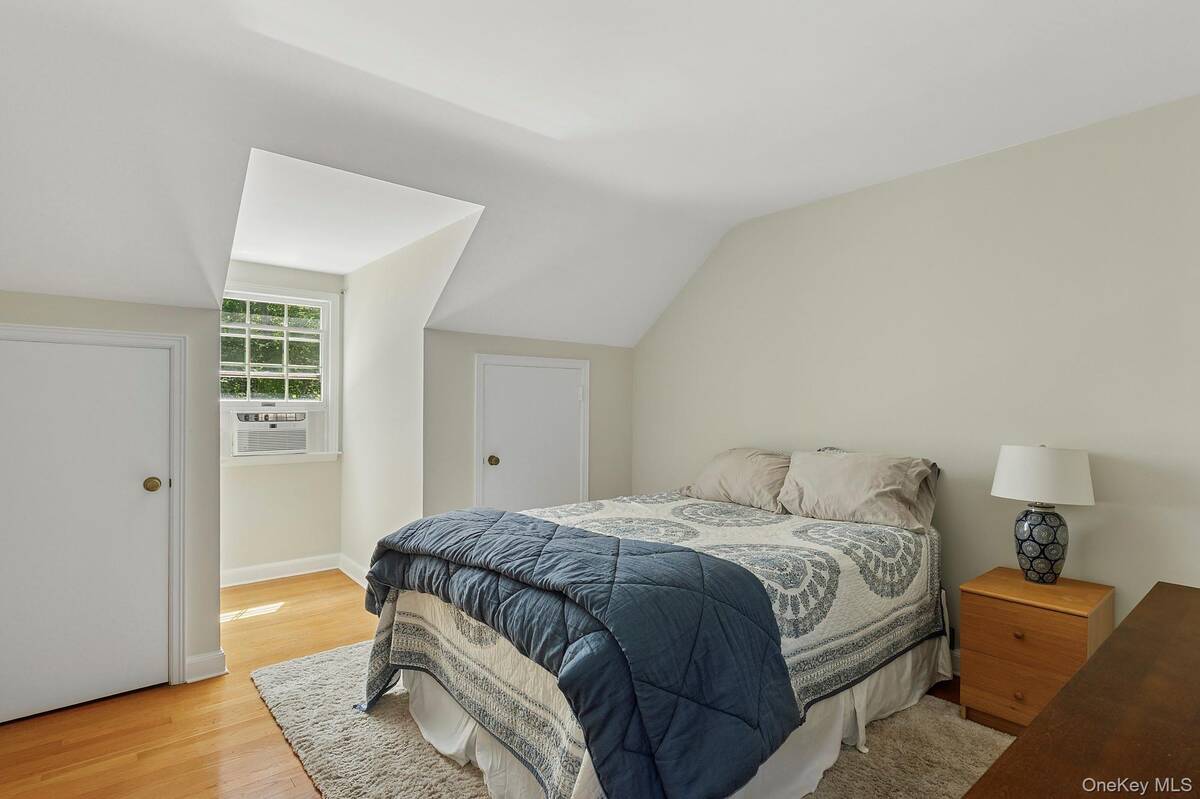 ;
;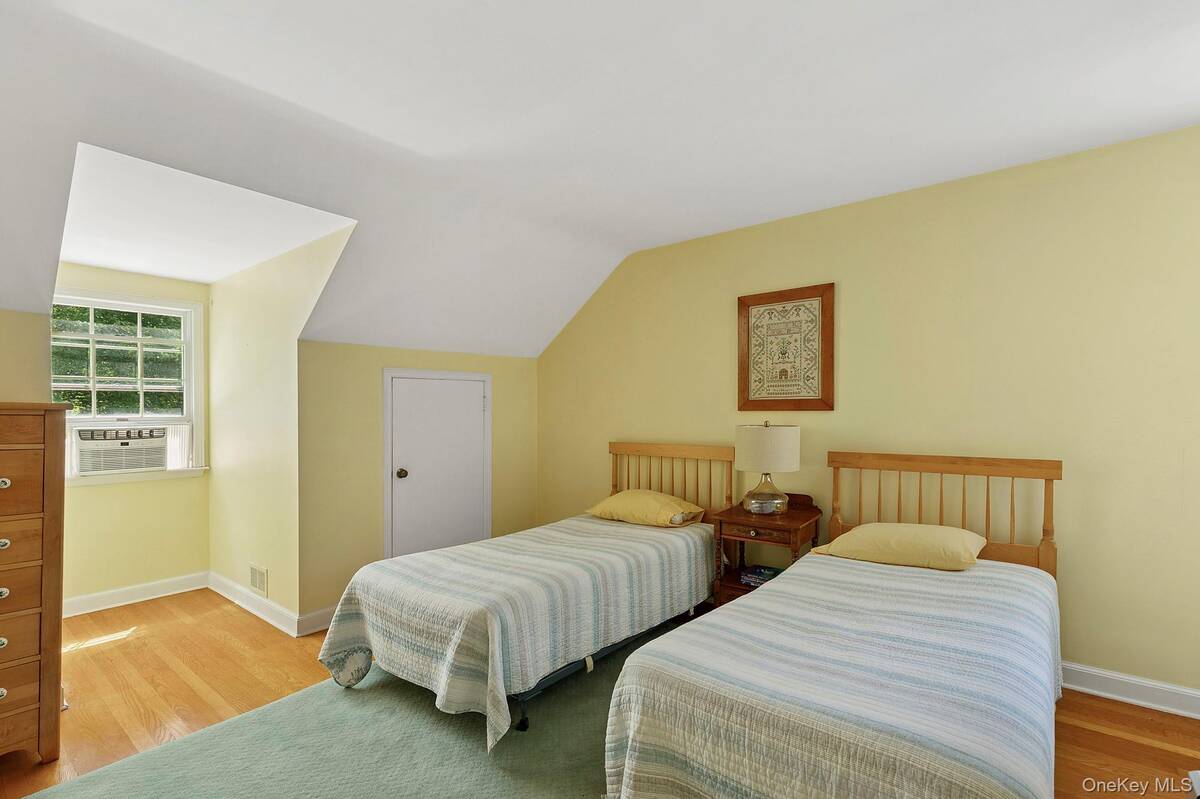 ;
;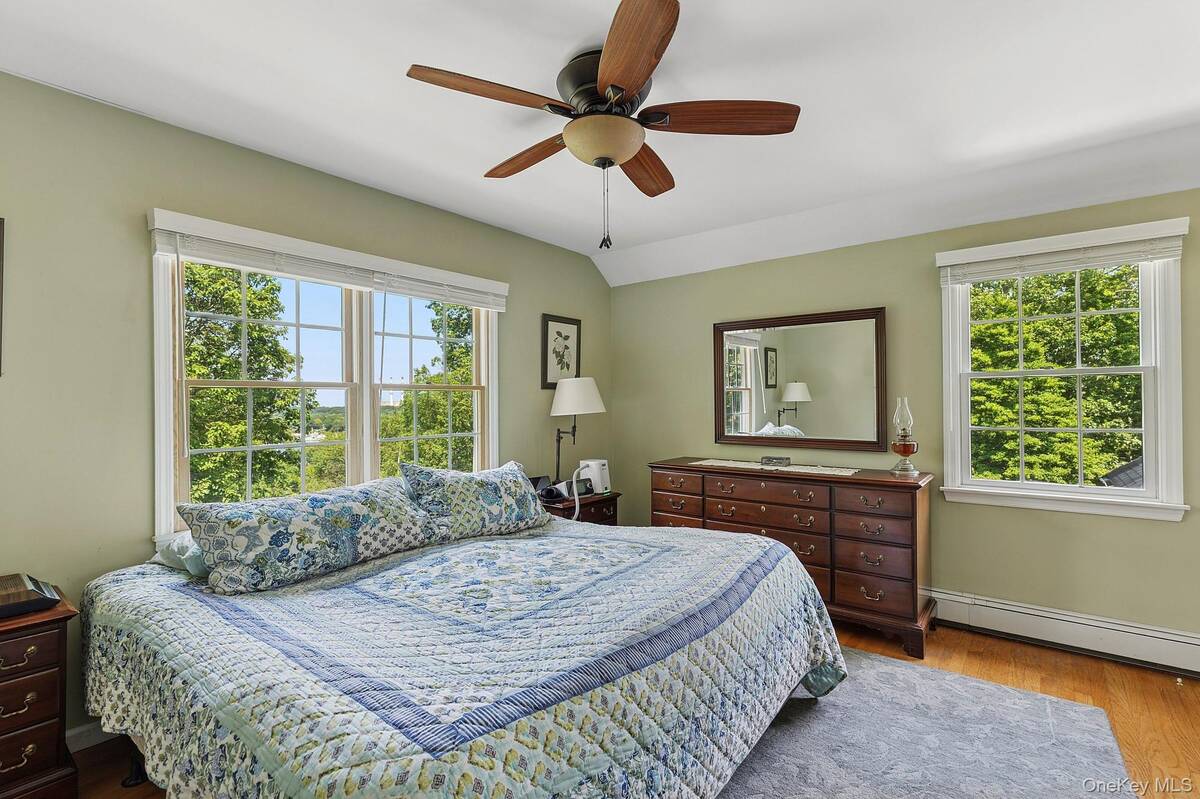 ;
;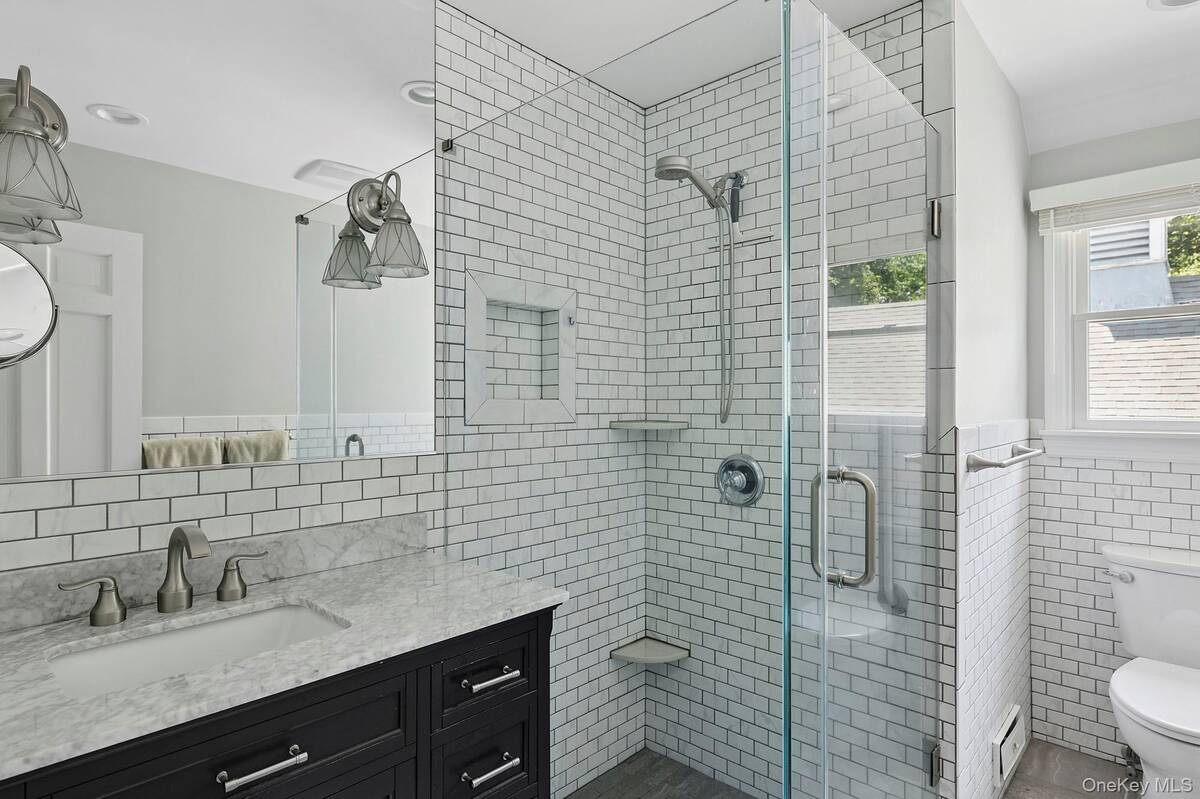 ;
;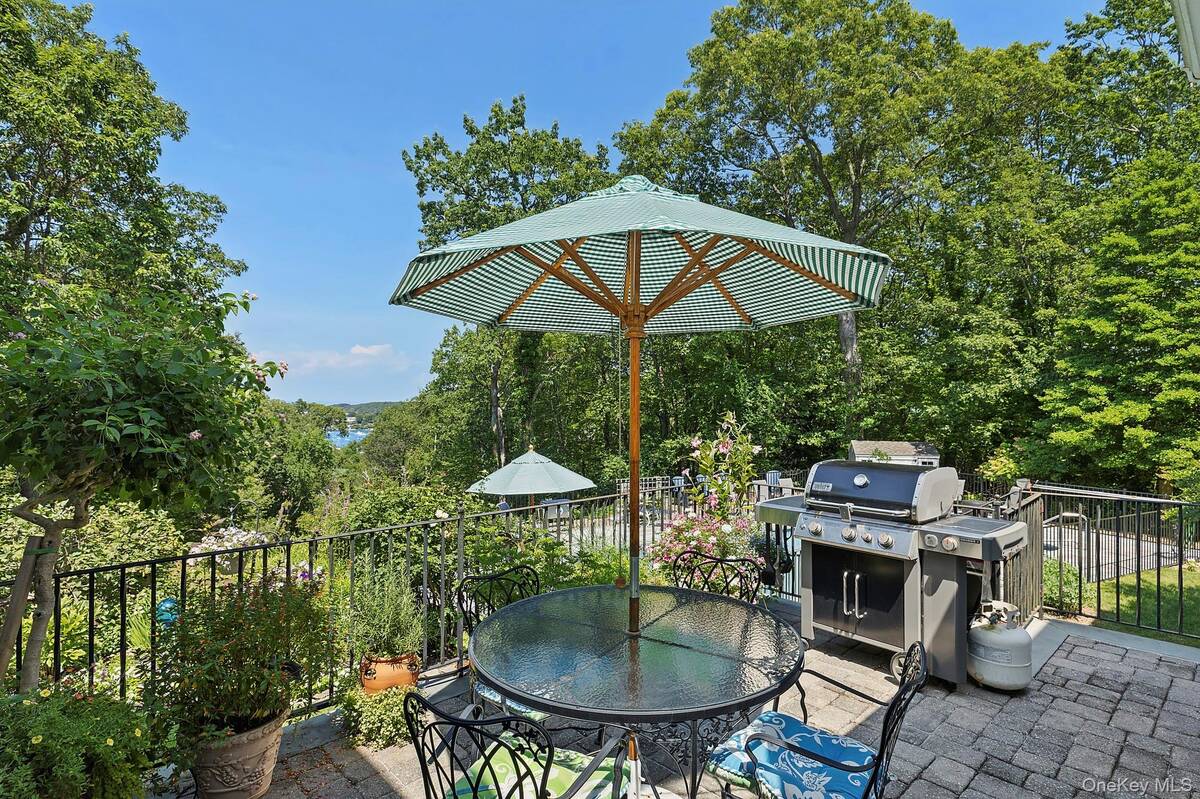 ;
;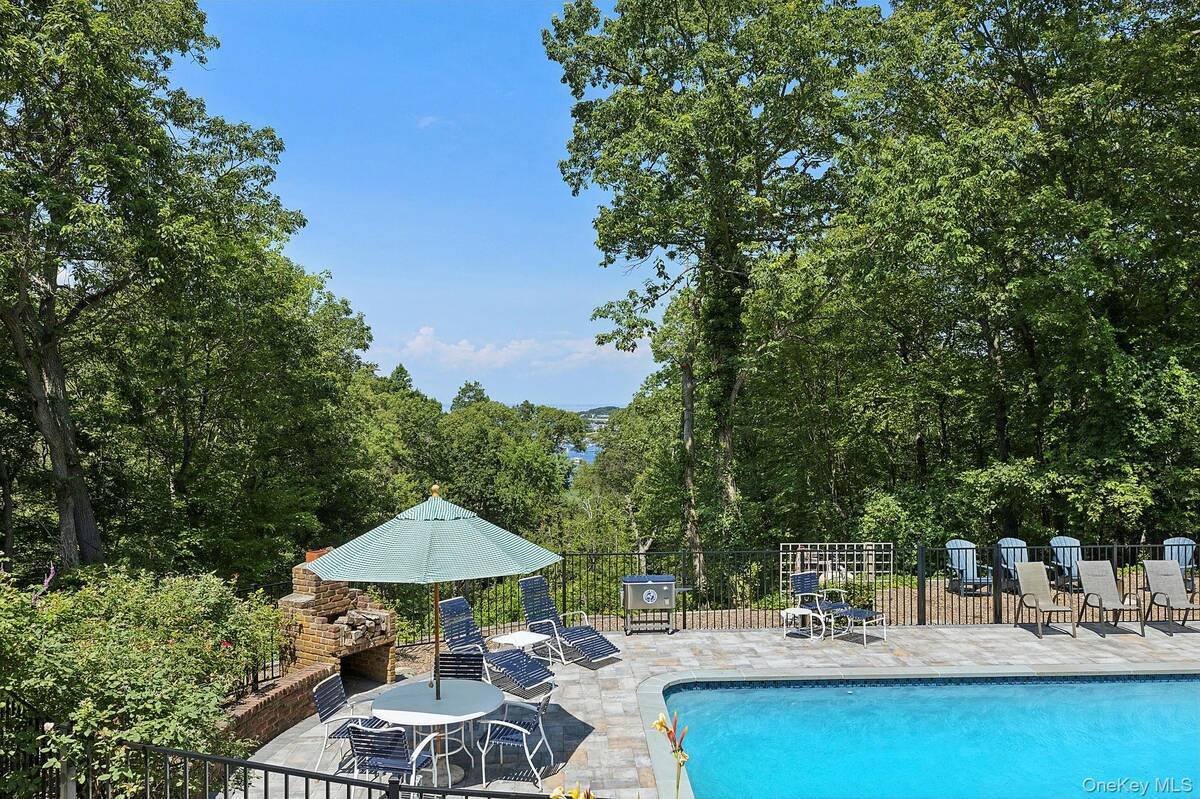 ;
;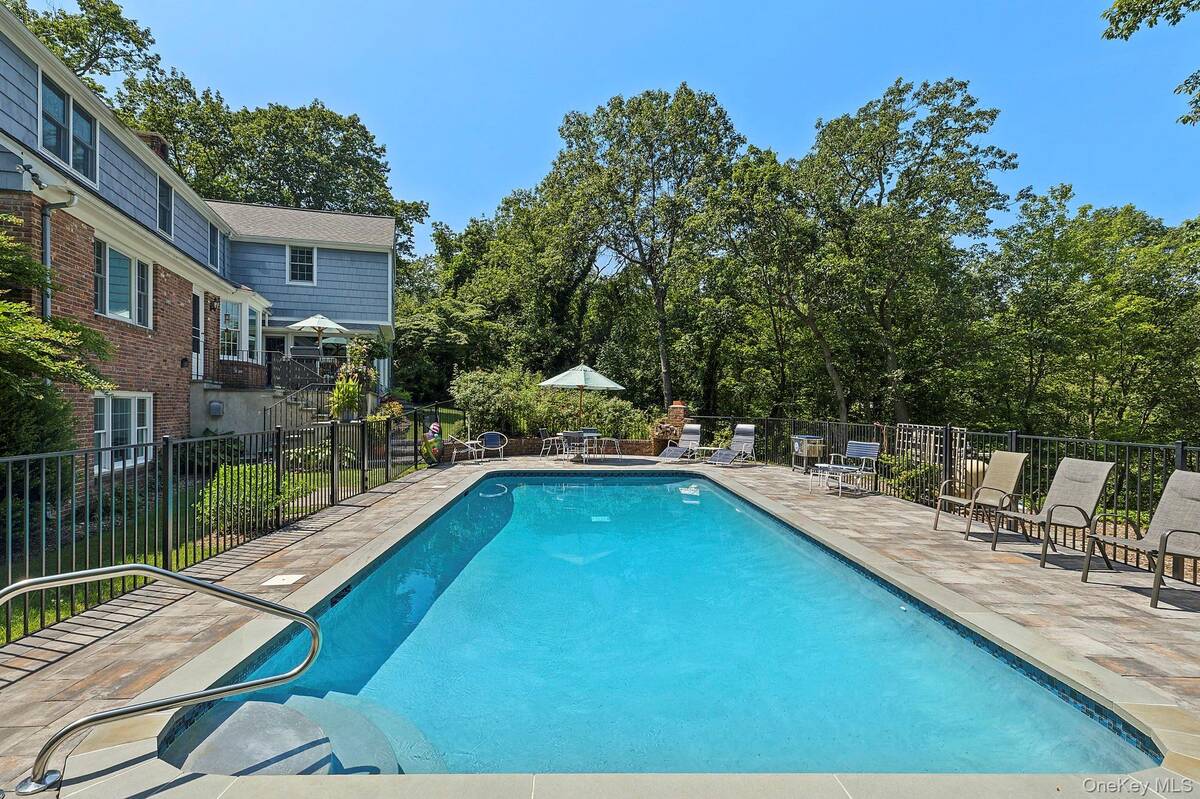 ;
;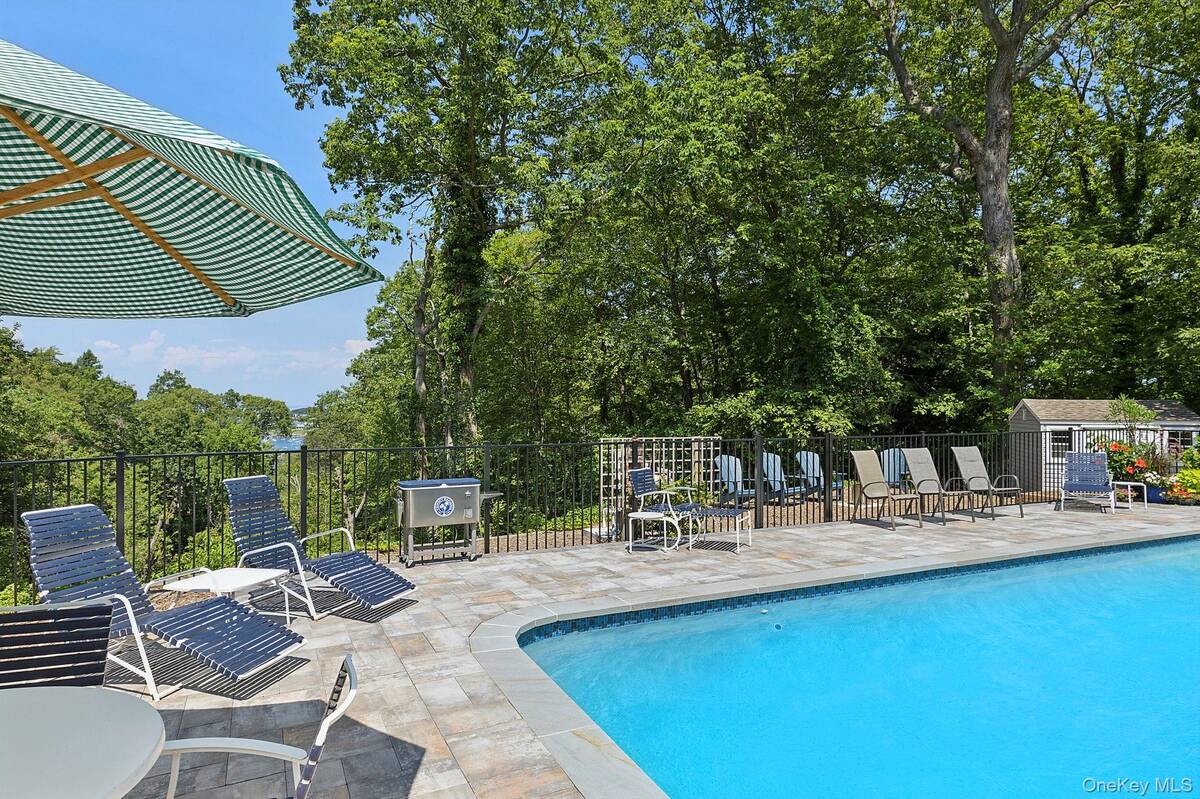 ;
;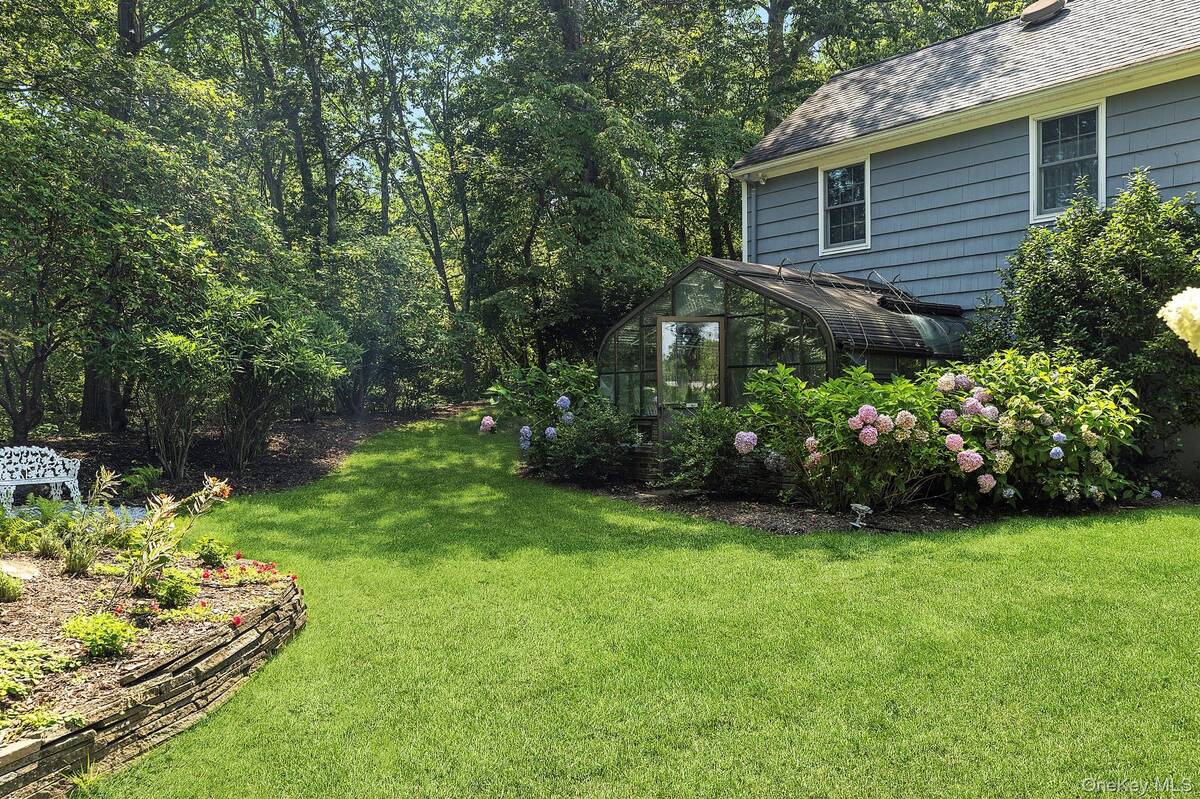 ;
;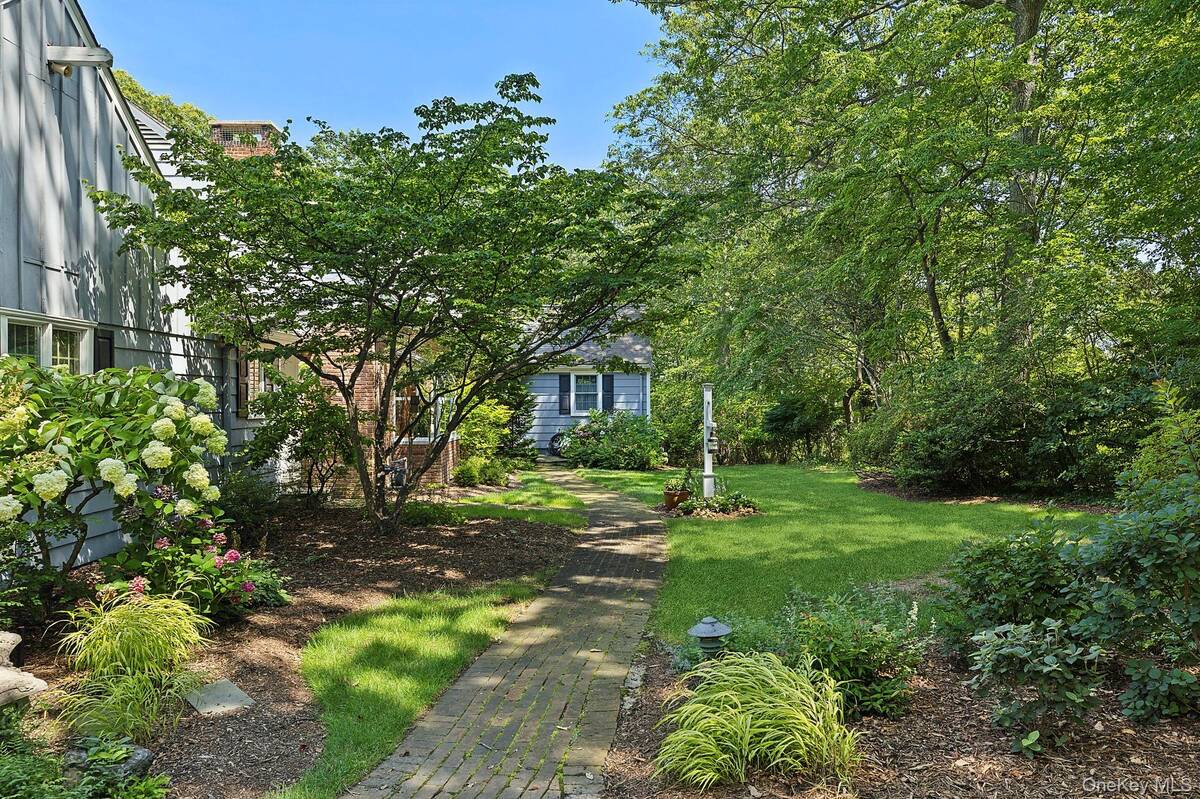 ;
;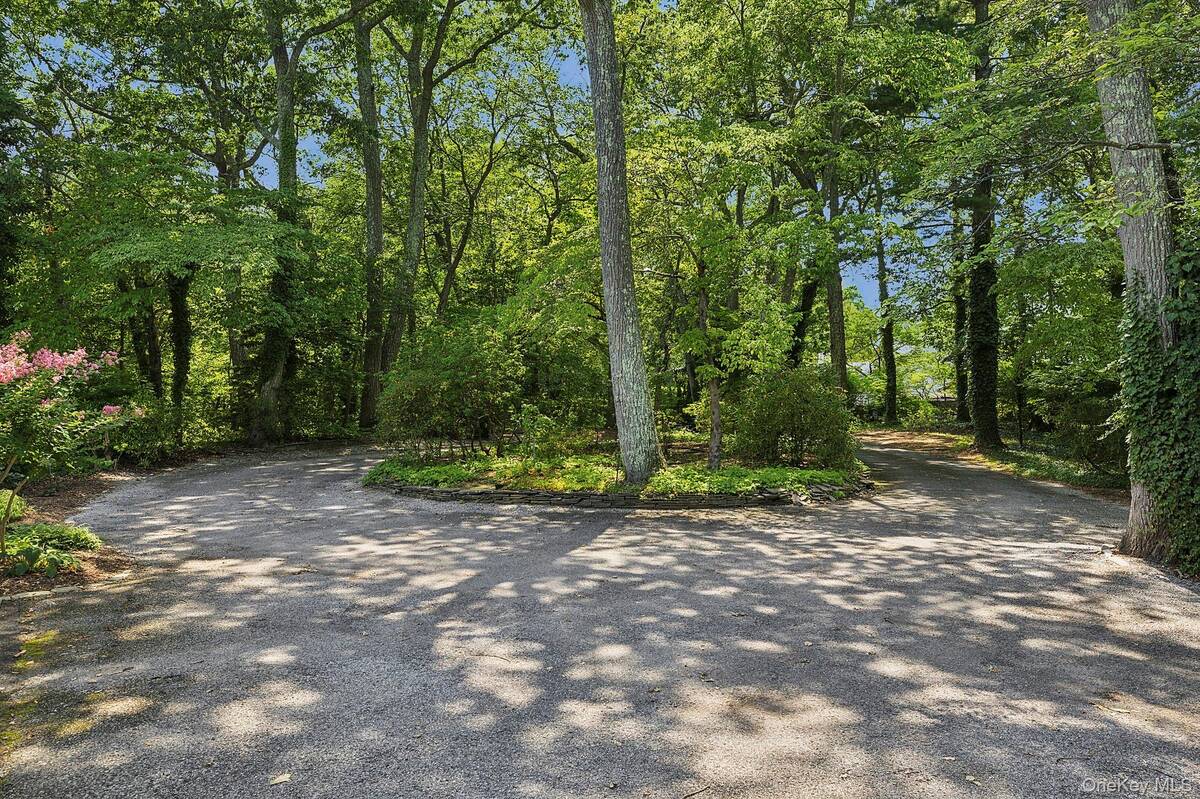 ;
;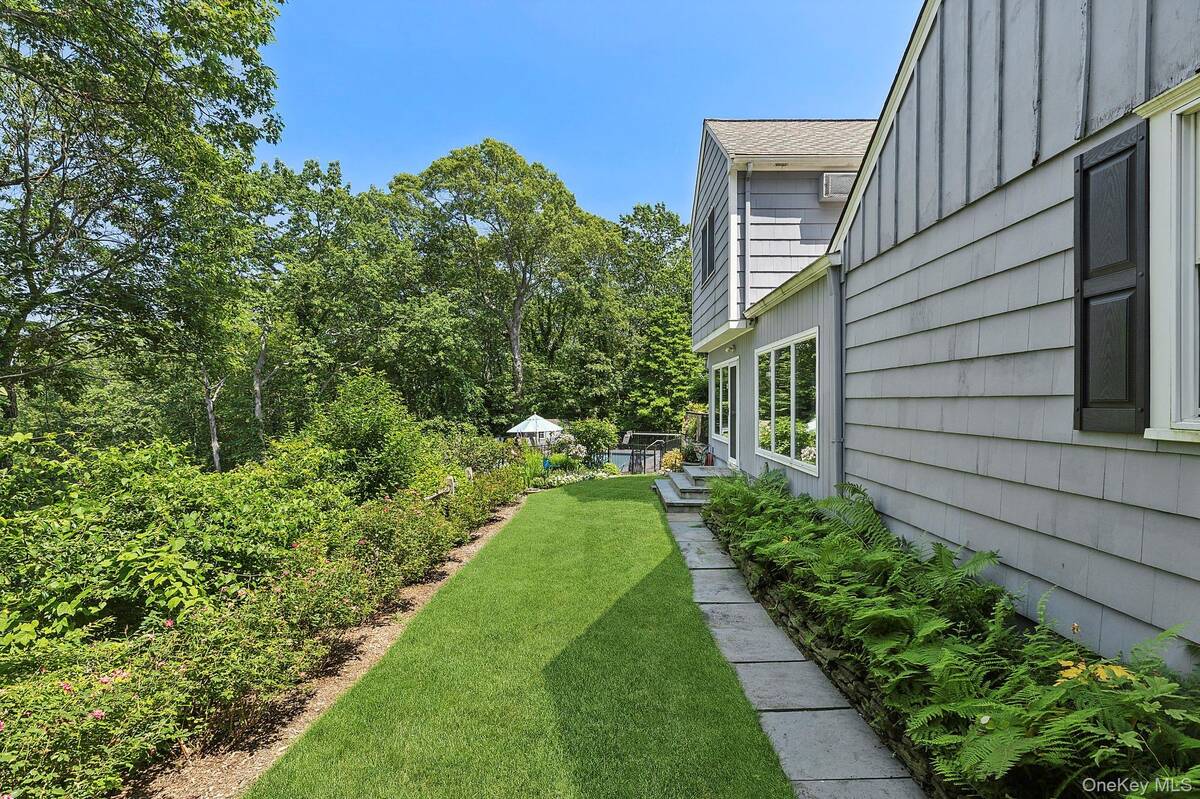 ;
;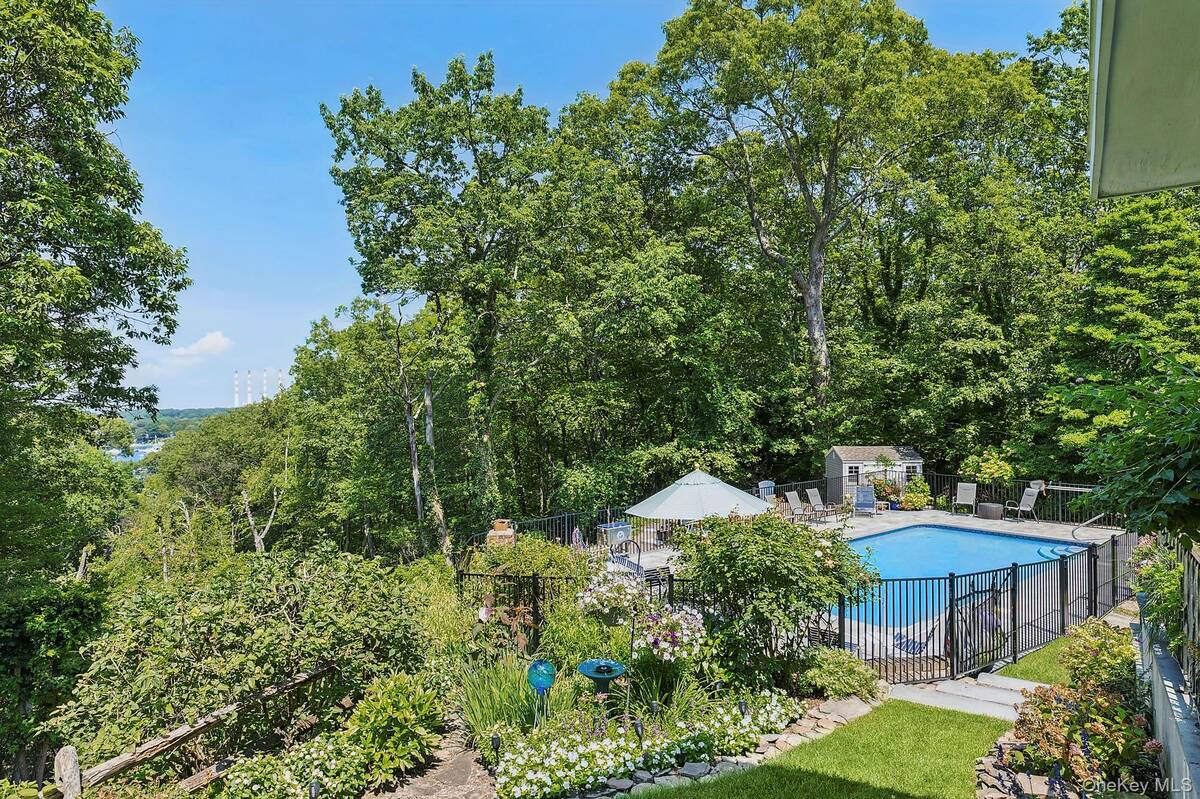 ;
;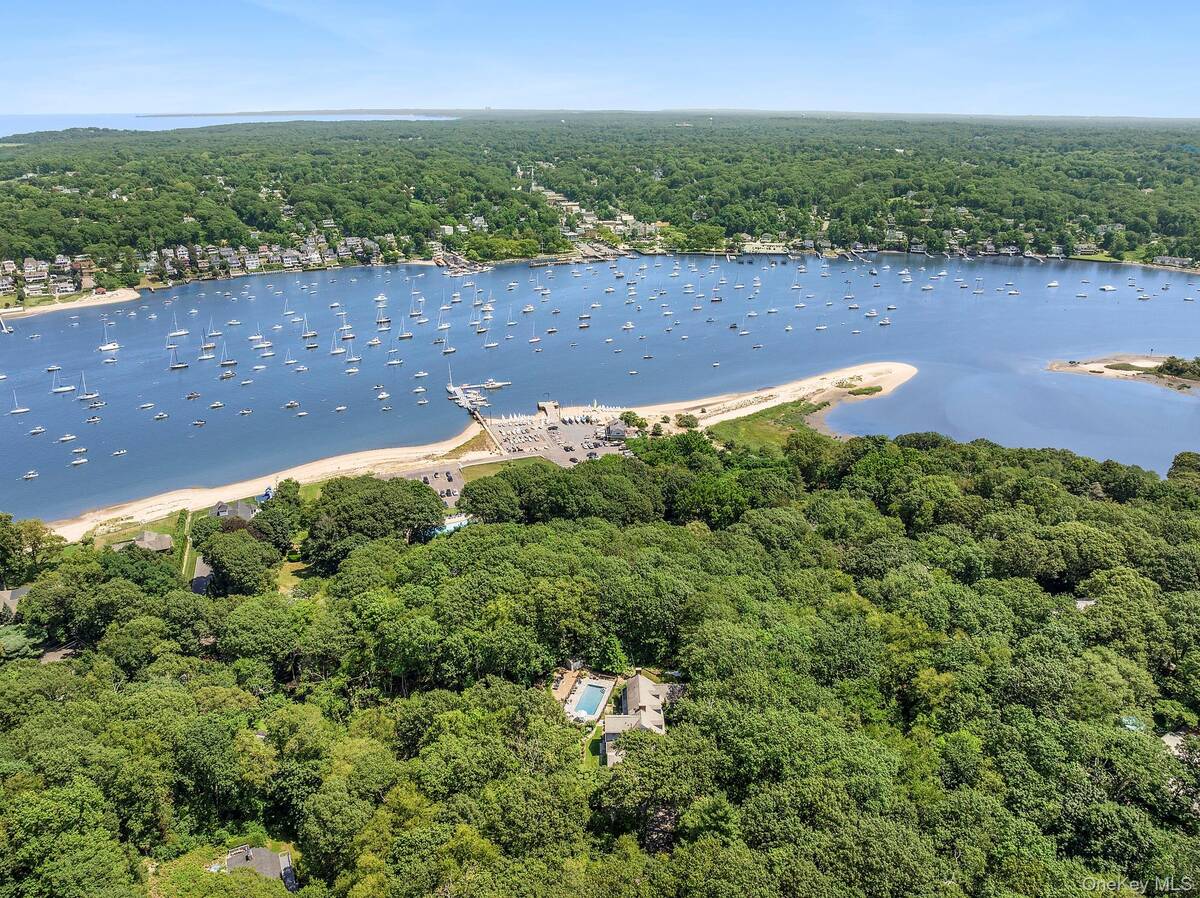 ;
;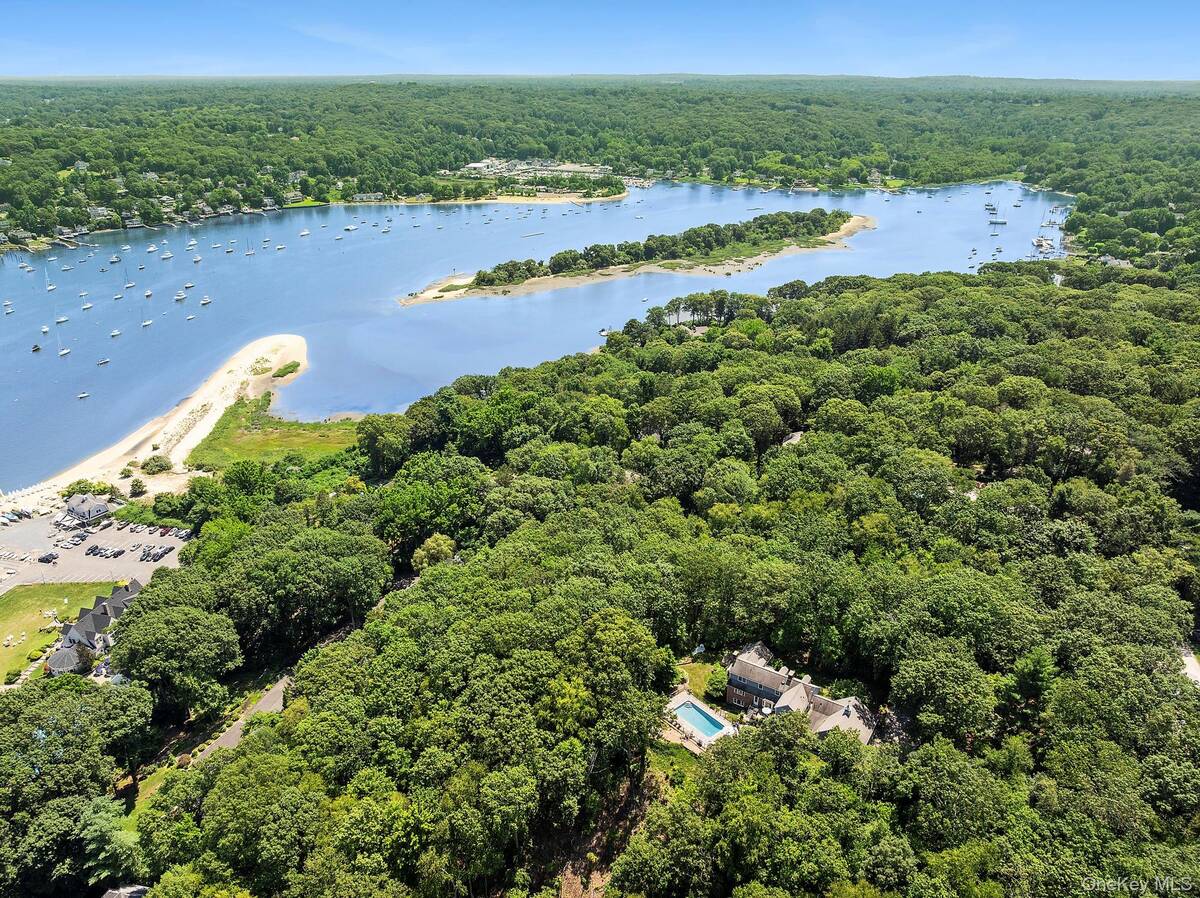 ;
;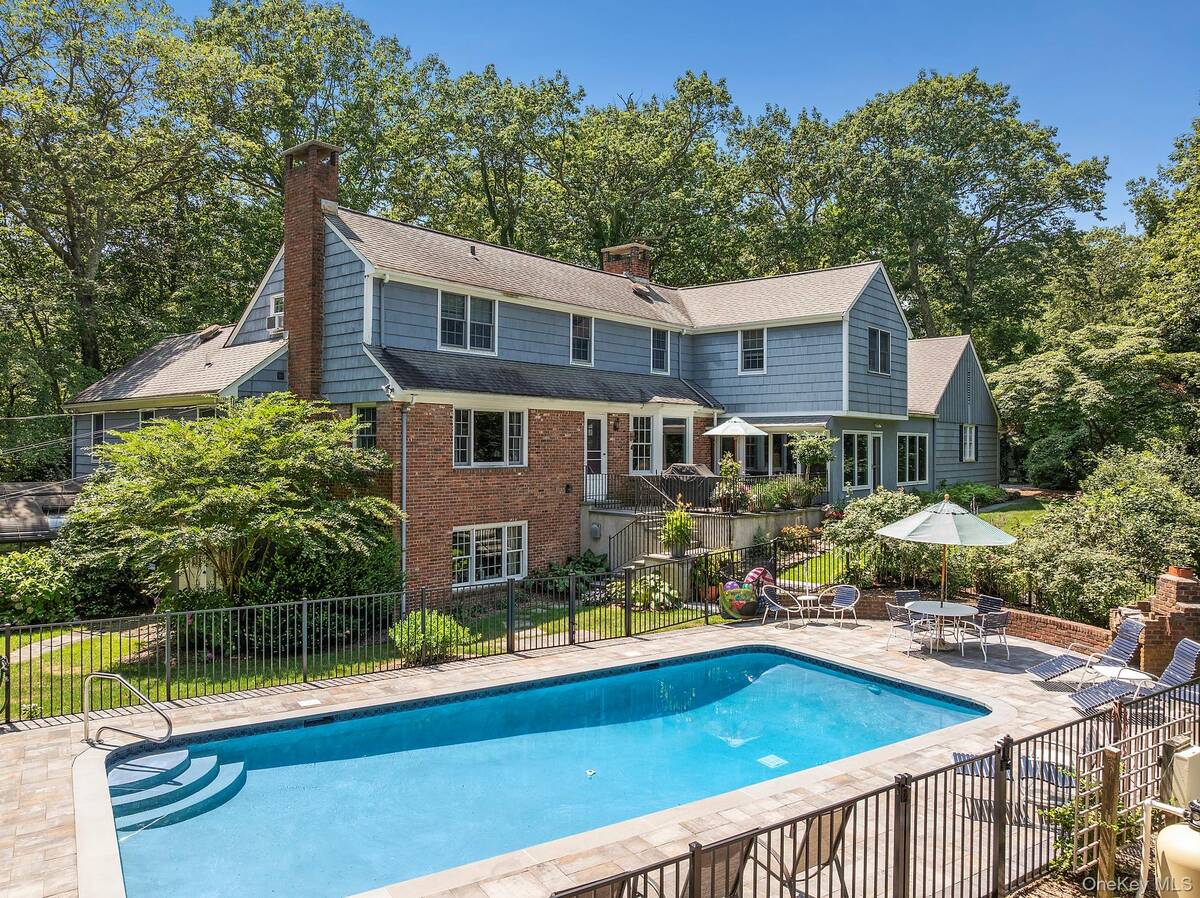 ;
;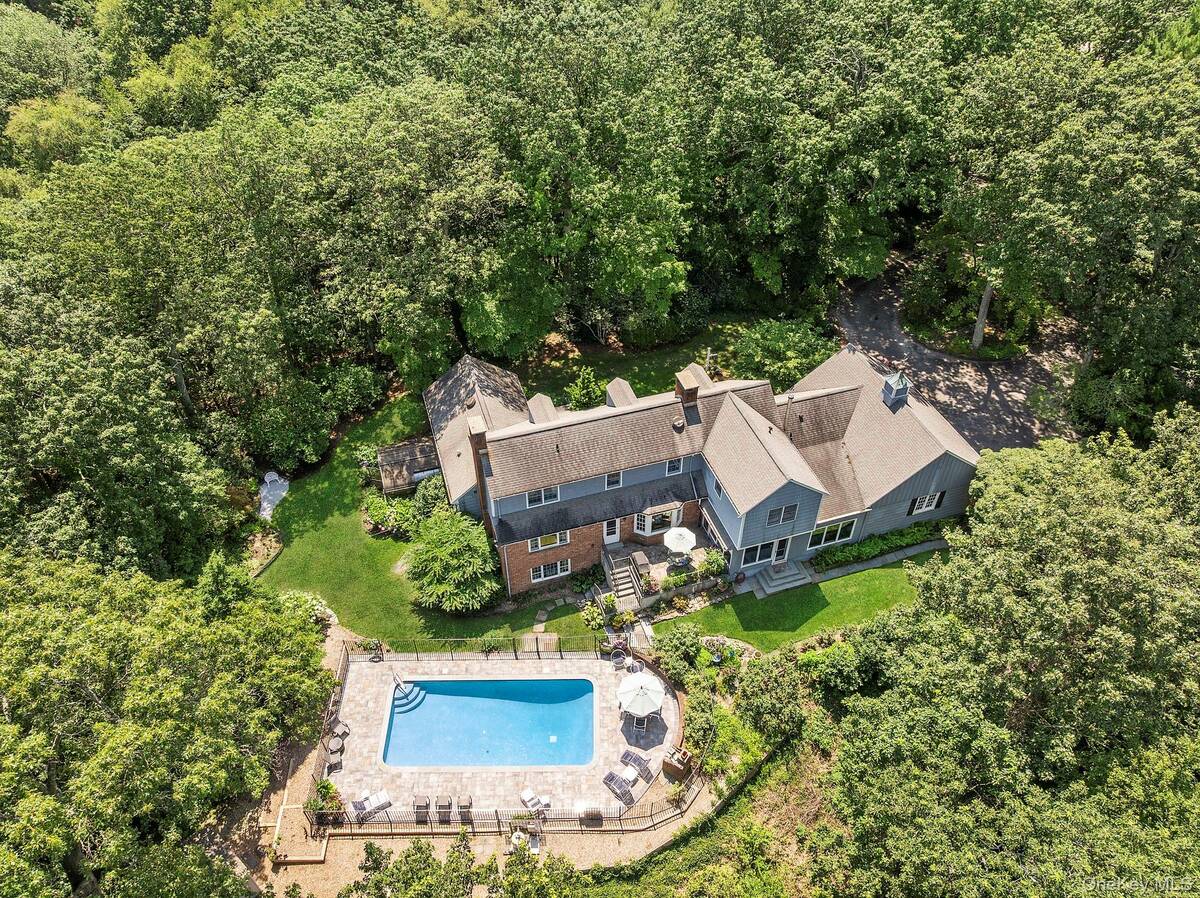 ;
;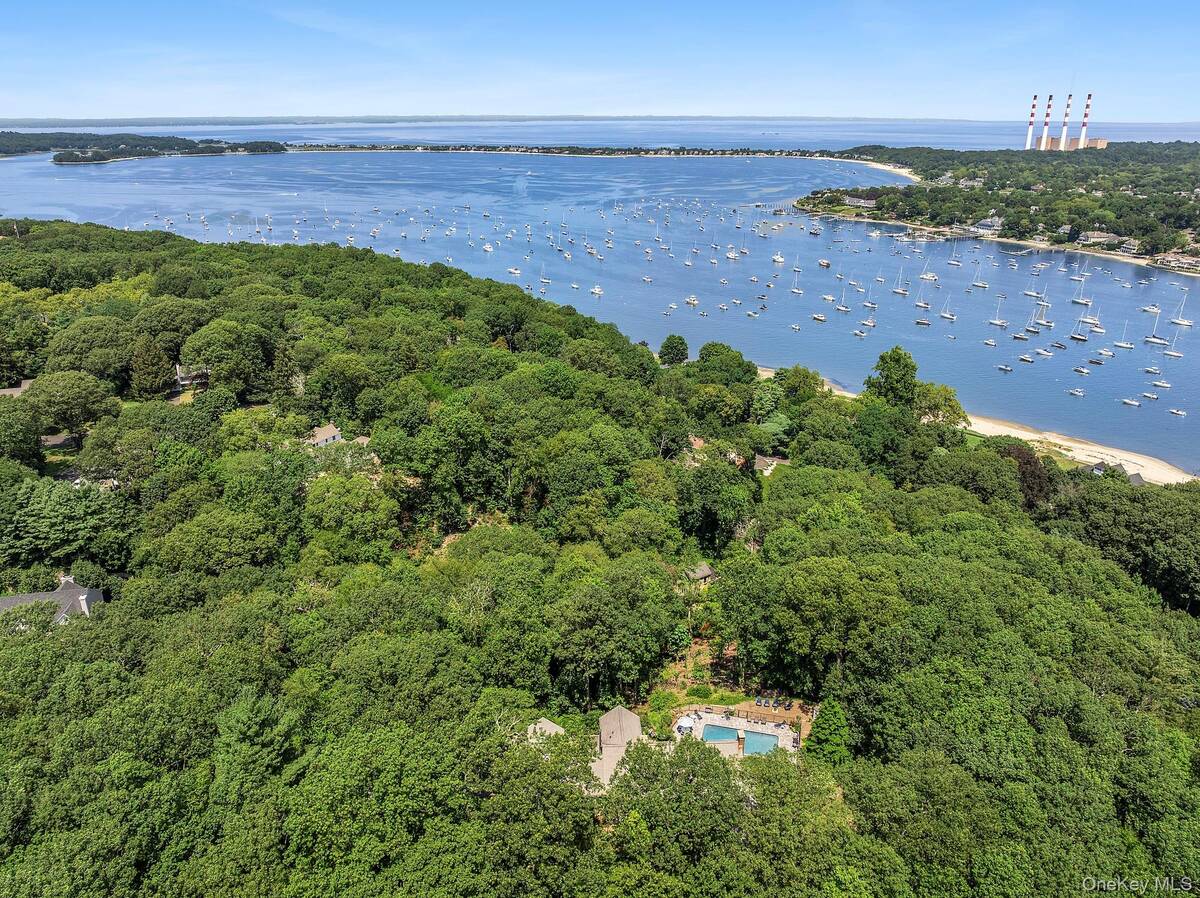 ;
;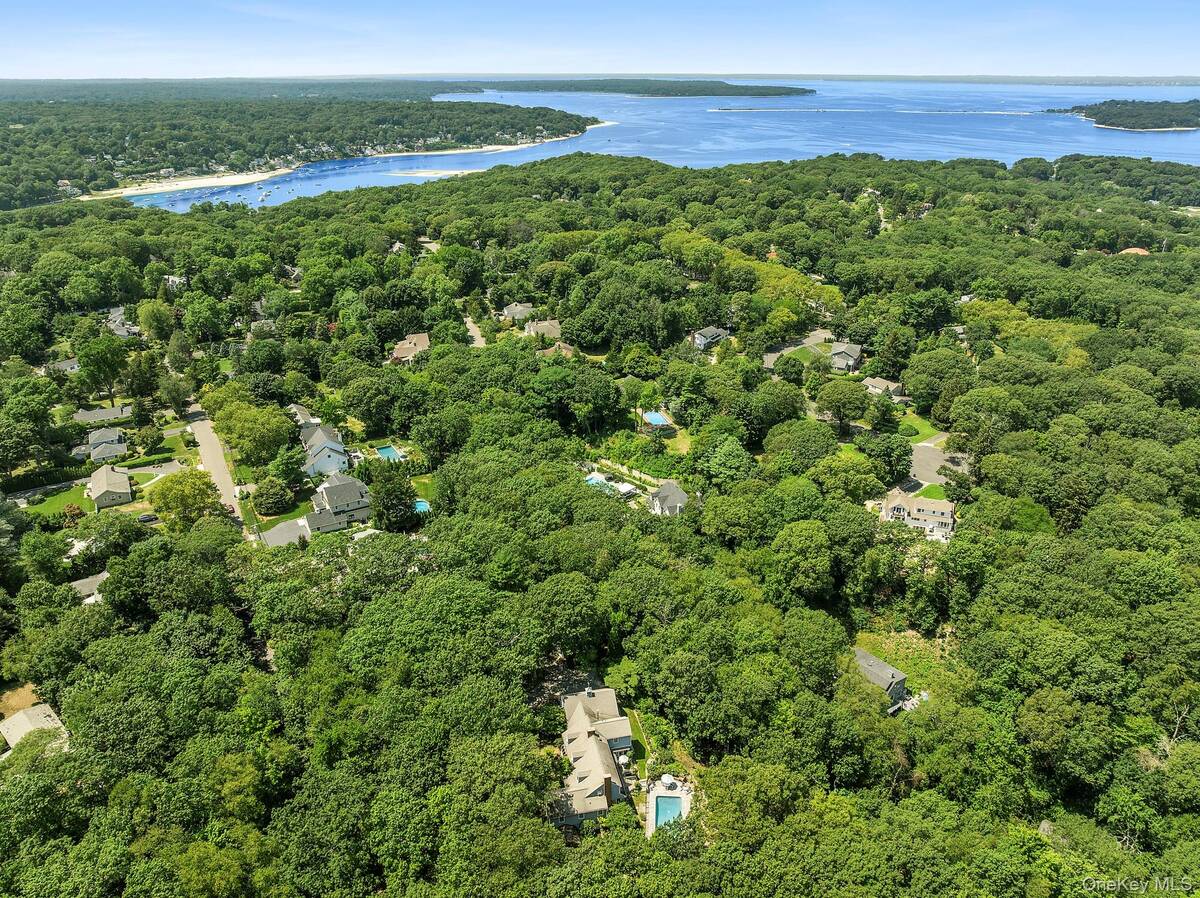 ;
;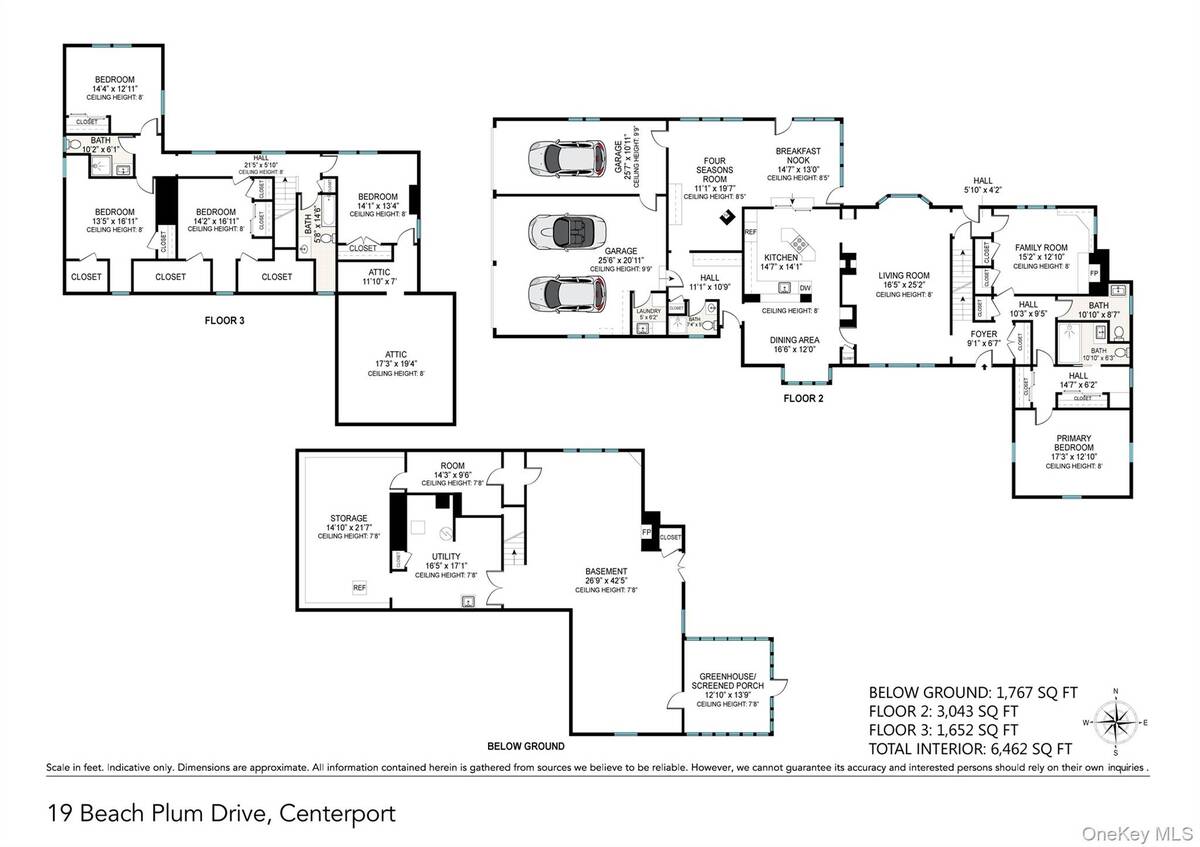 ;
;