Elegant Home situated in the heart of Mt. Juliet. New Roof to be installed within 3 weeks just for you!!! This magnificent all-brick residence offers three spacious Bedrooms and two and a half baths, huge Bonus room that could be 4th Bedroom. Ideal for anyone seeking both luxury and convenience. The inviting great room features a gas fireplace, ample natural light, and freshly painted walls. Located on the main level, the master suite includes a luxurious bath, separate shower, and expansive walk-in closet. A blend of hardwood, bamboo and luxury vinyl plant (LVP) flooring enhances the elegance of the home. The private backyard is fenced and includes a sports pool (approx. 5 ft. deep), perfect for relaxing and recreation. Outdoor entertainment is made easy with a covered deck and patio below, providing excellent spaces for hosting gatherings. Conveniently located minutes from elementary and middle schools and across the street from Green Hill High School. This home is in a prime location convenient to everything. Seller is downsizing and ready to move!! All appliances are included, making this home move-in ready, with affordable HOA dues set at $25 per month. This exquisite property offers a perfect blend of modern amenities and charming features. Schedule a visit today to experience the beauty and comfort of this remarkable home. Currently UC with 48 HR clause



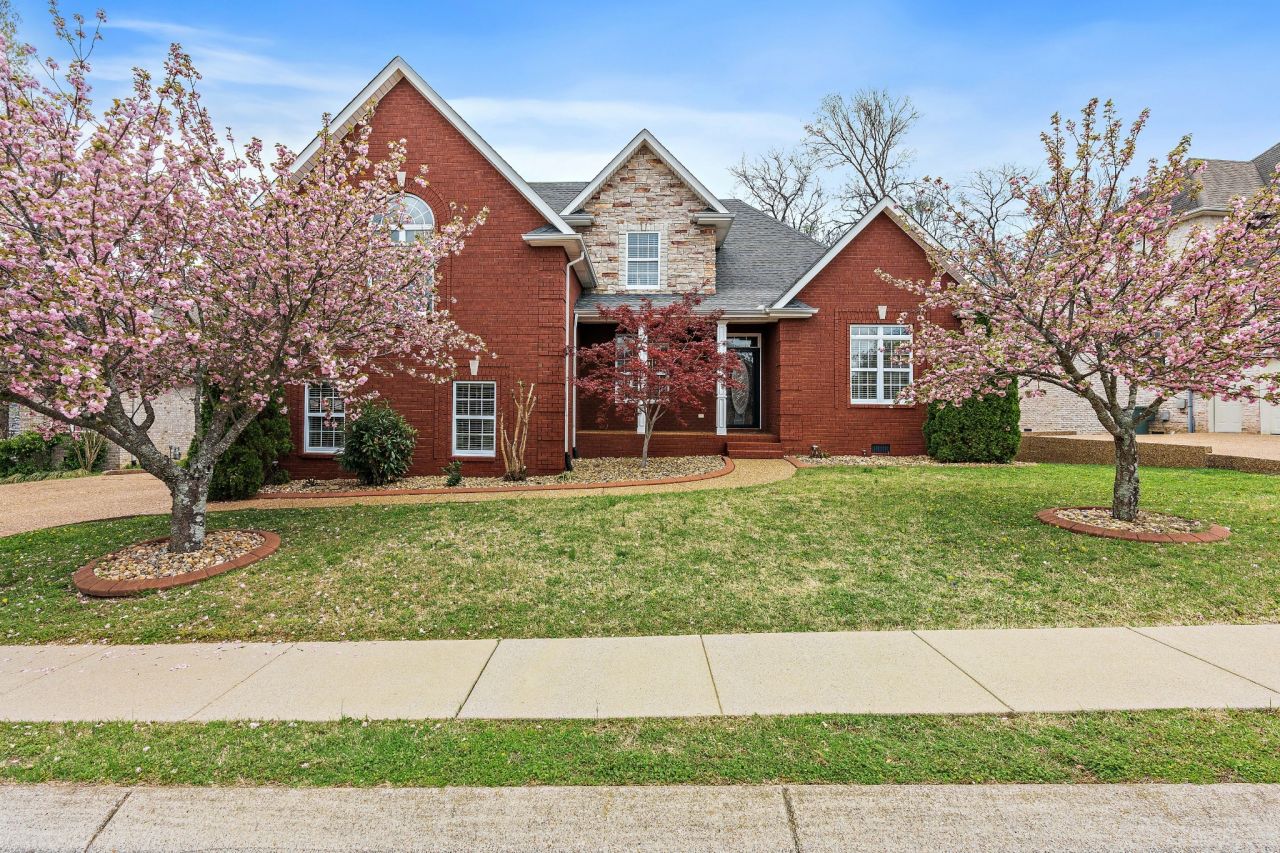

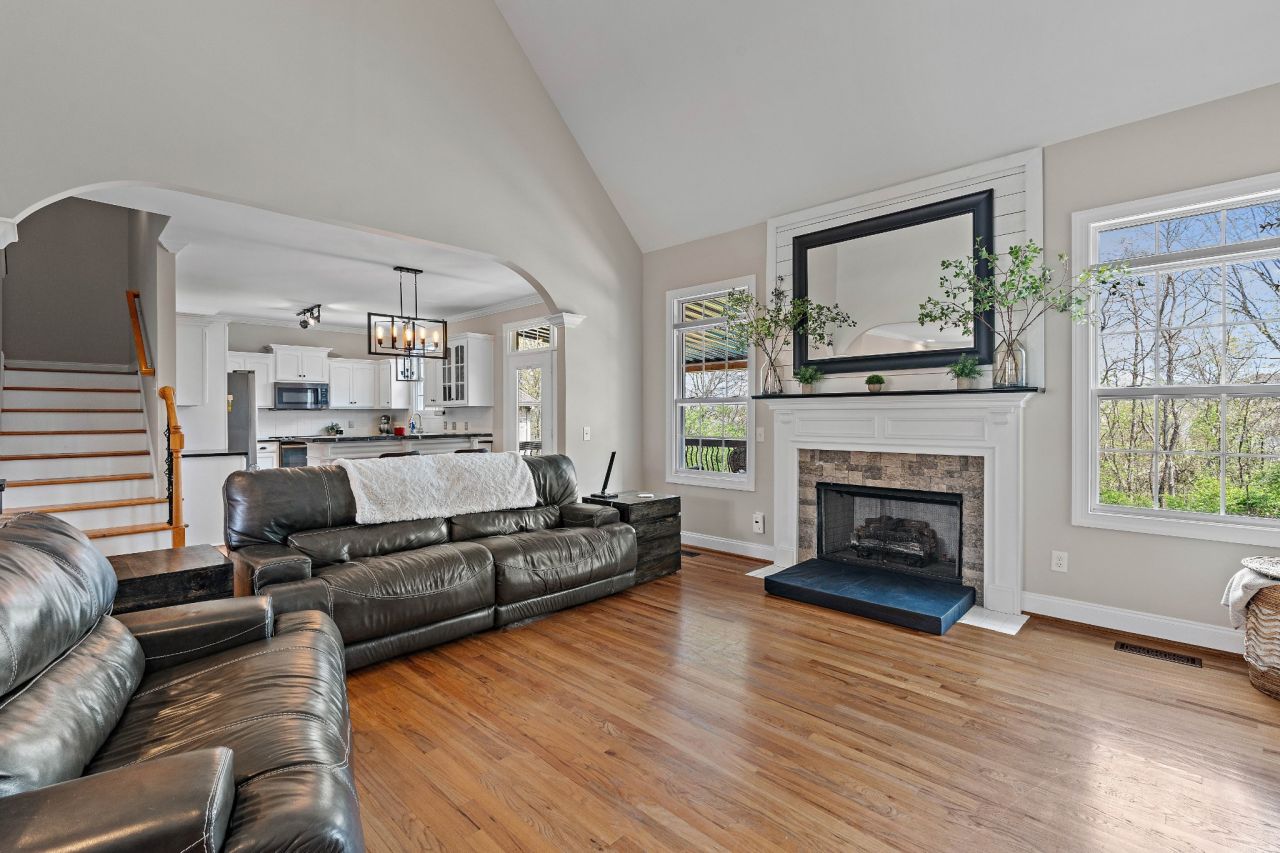 ;
;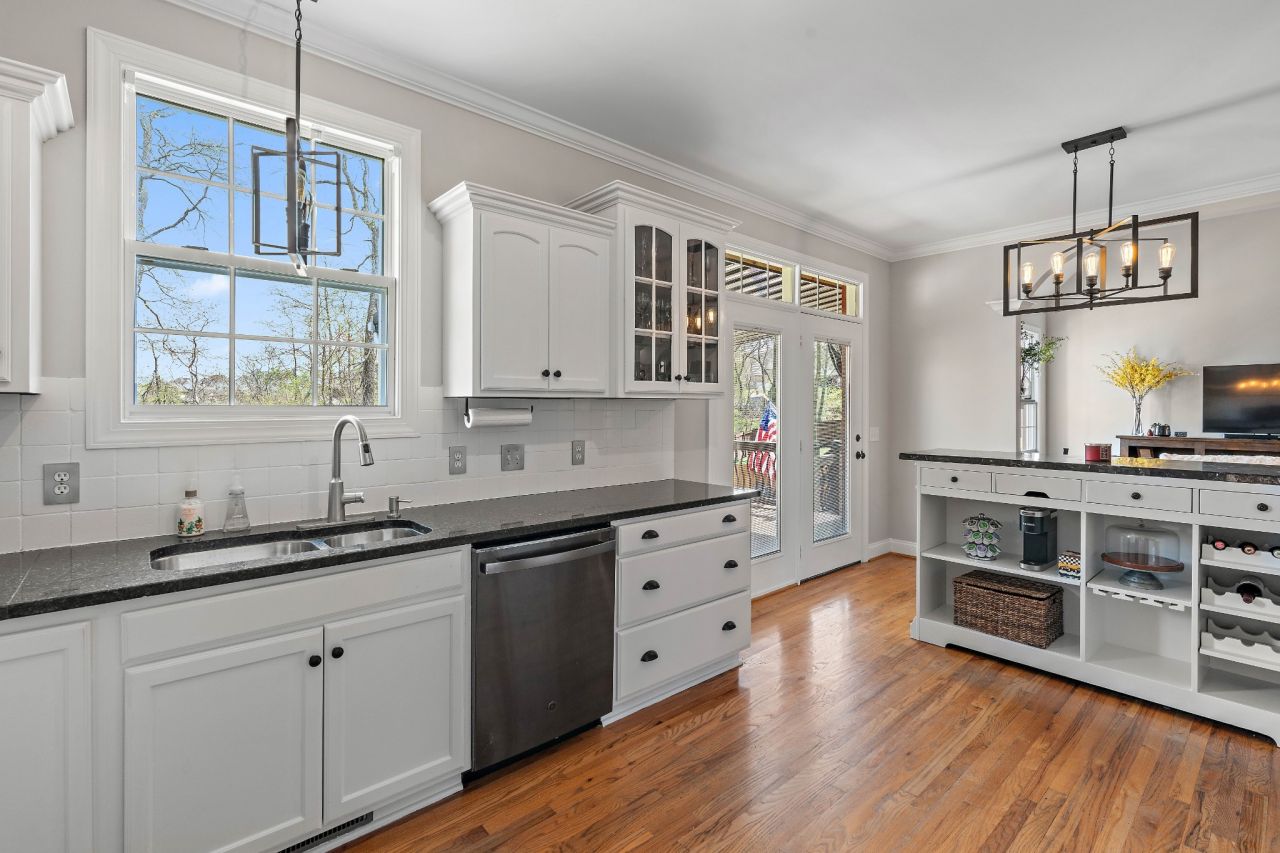 ;
;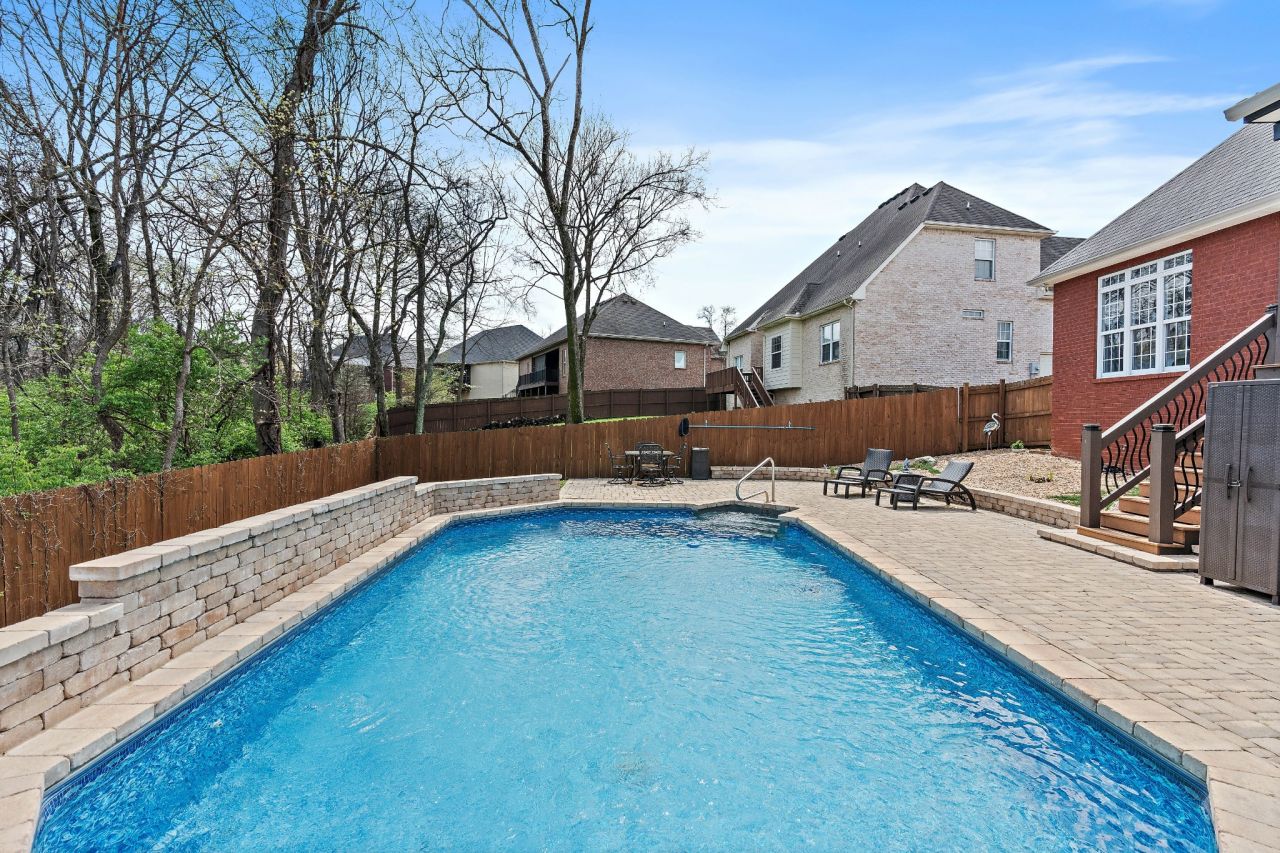 ;
;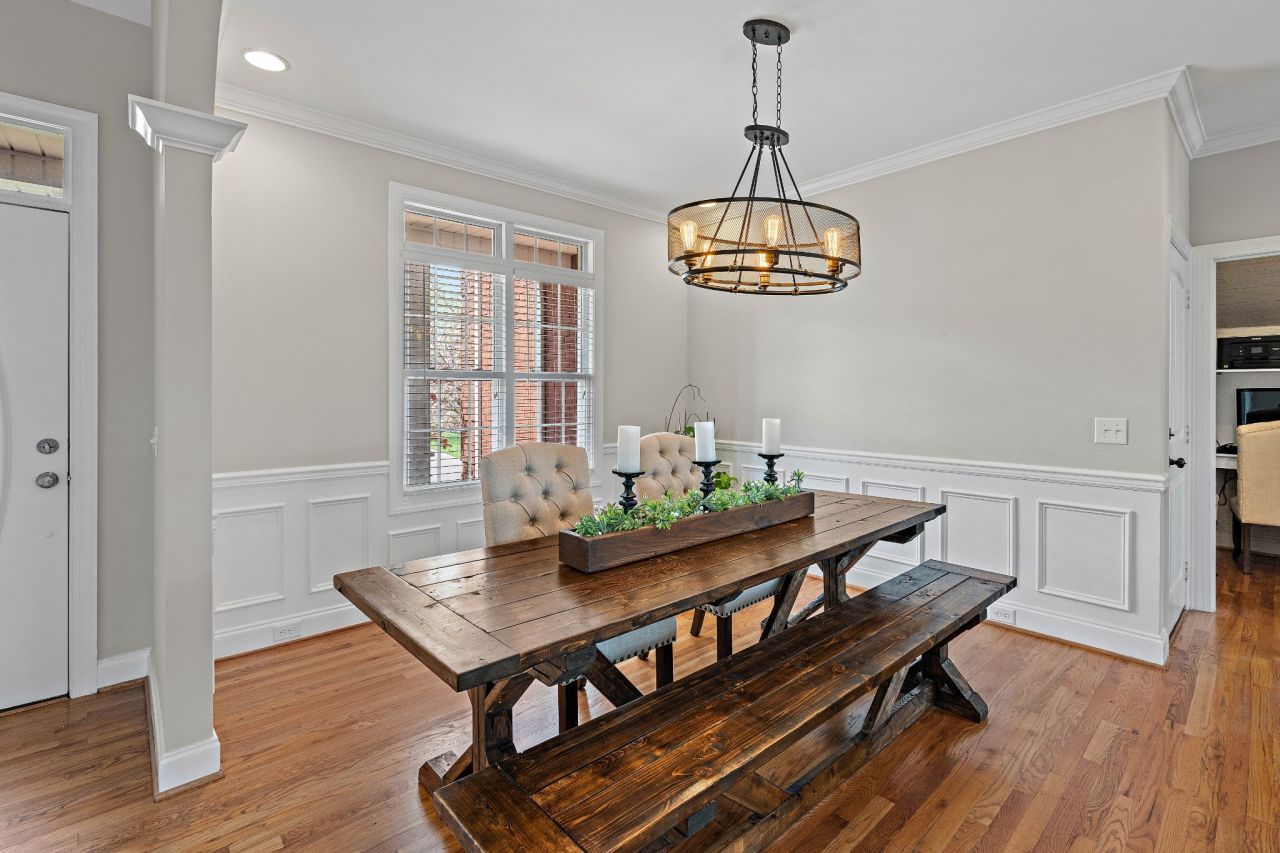 ;
;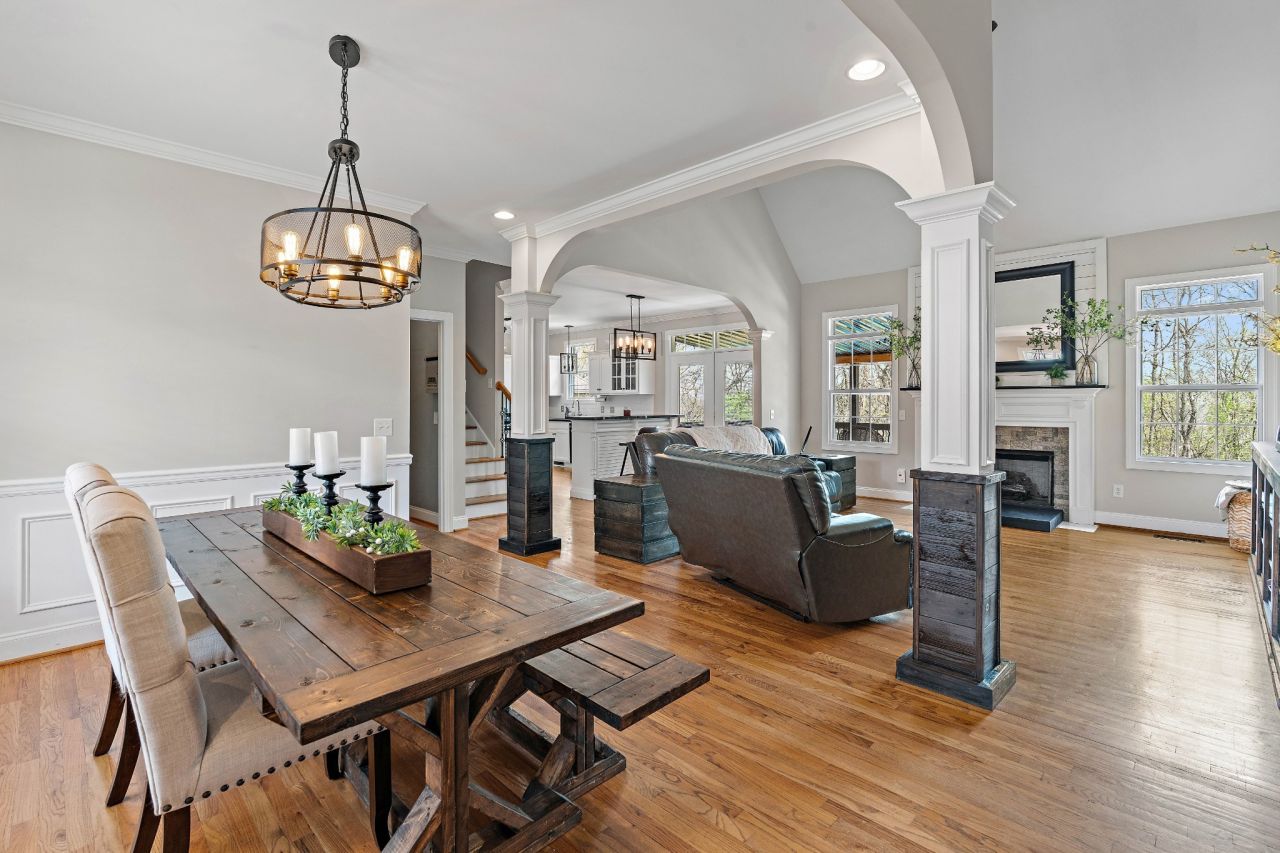 ;
;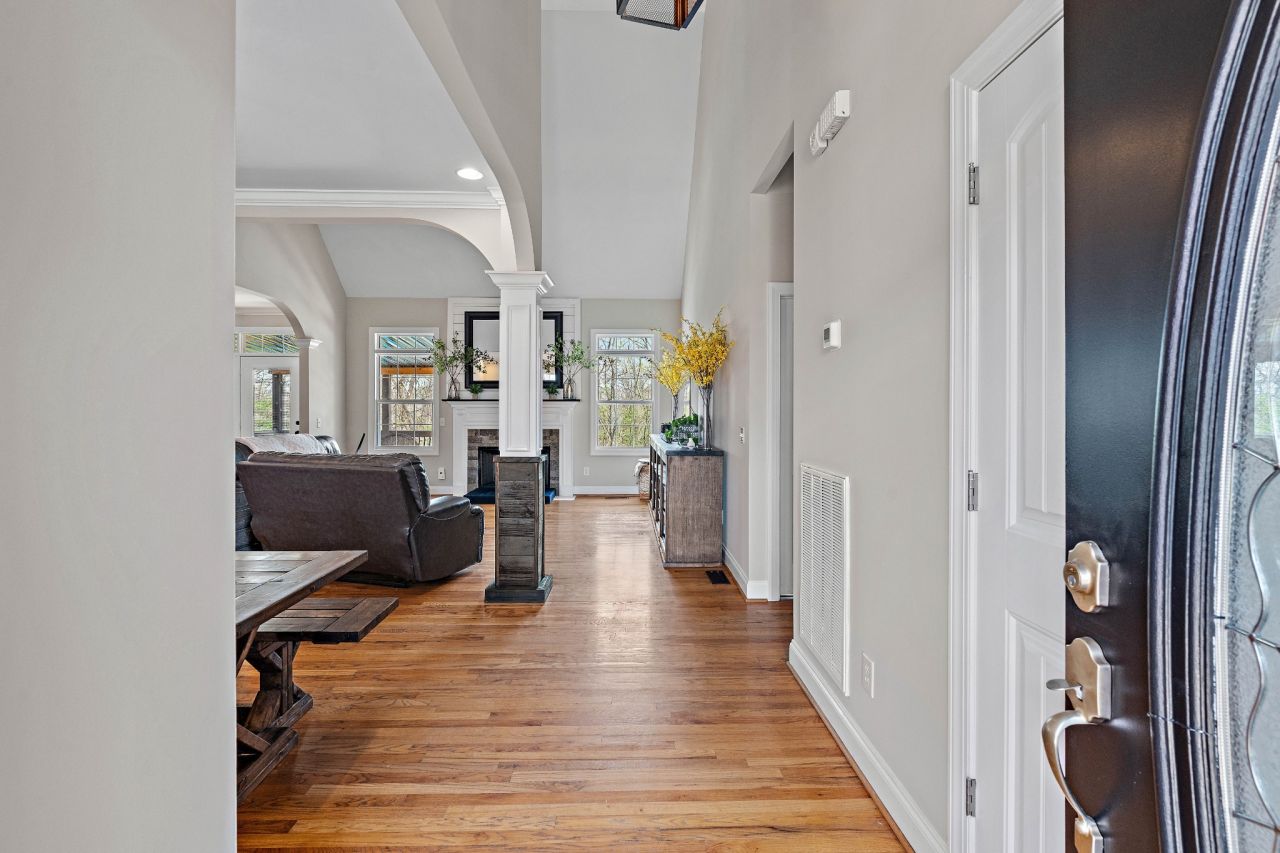 ;
;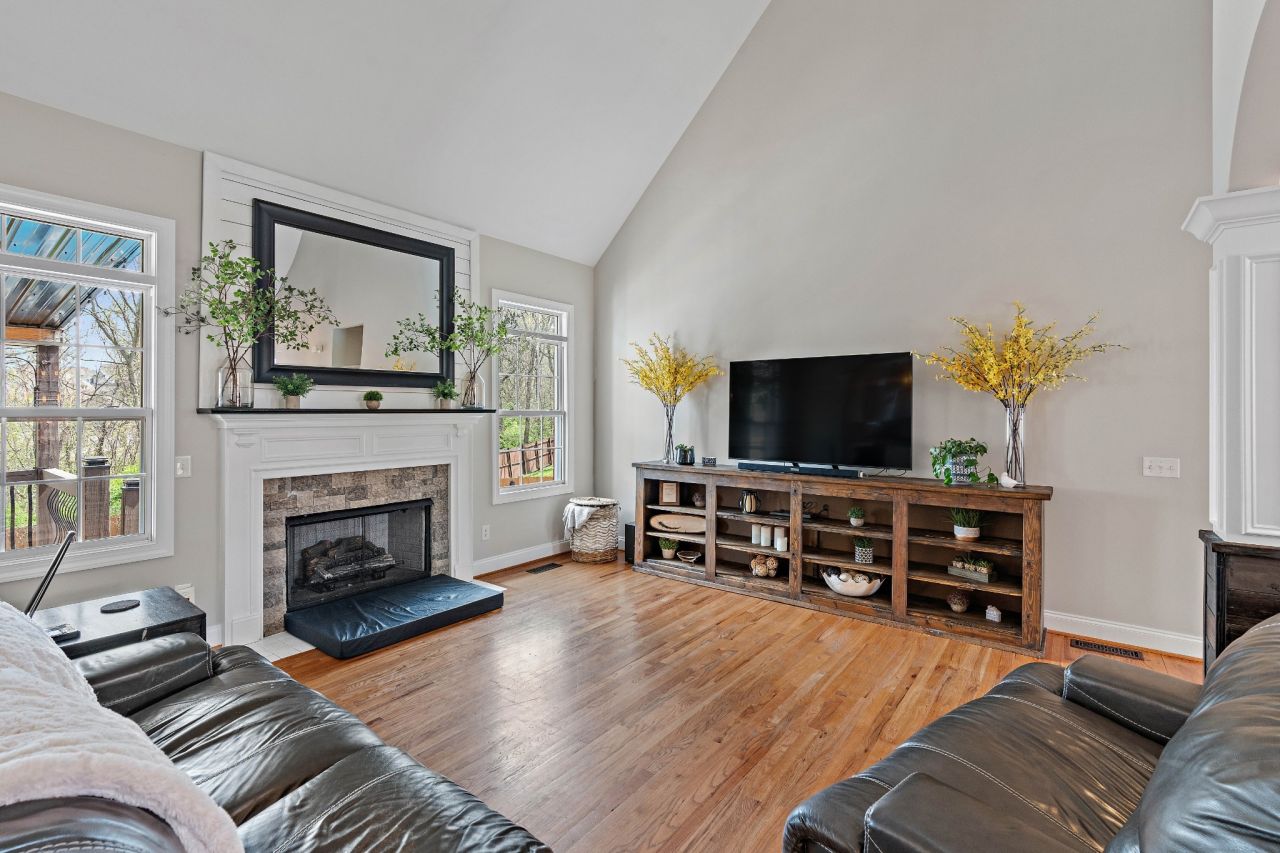 ;
;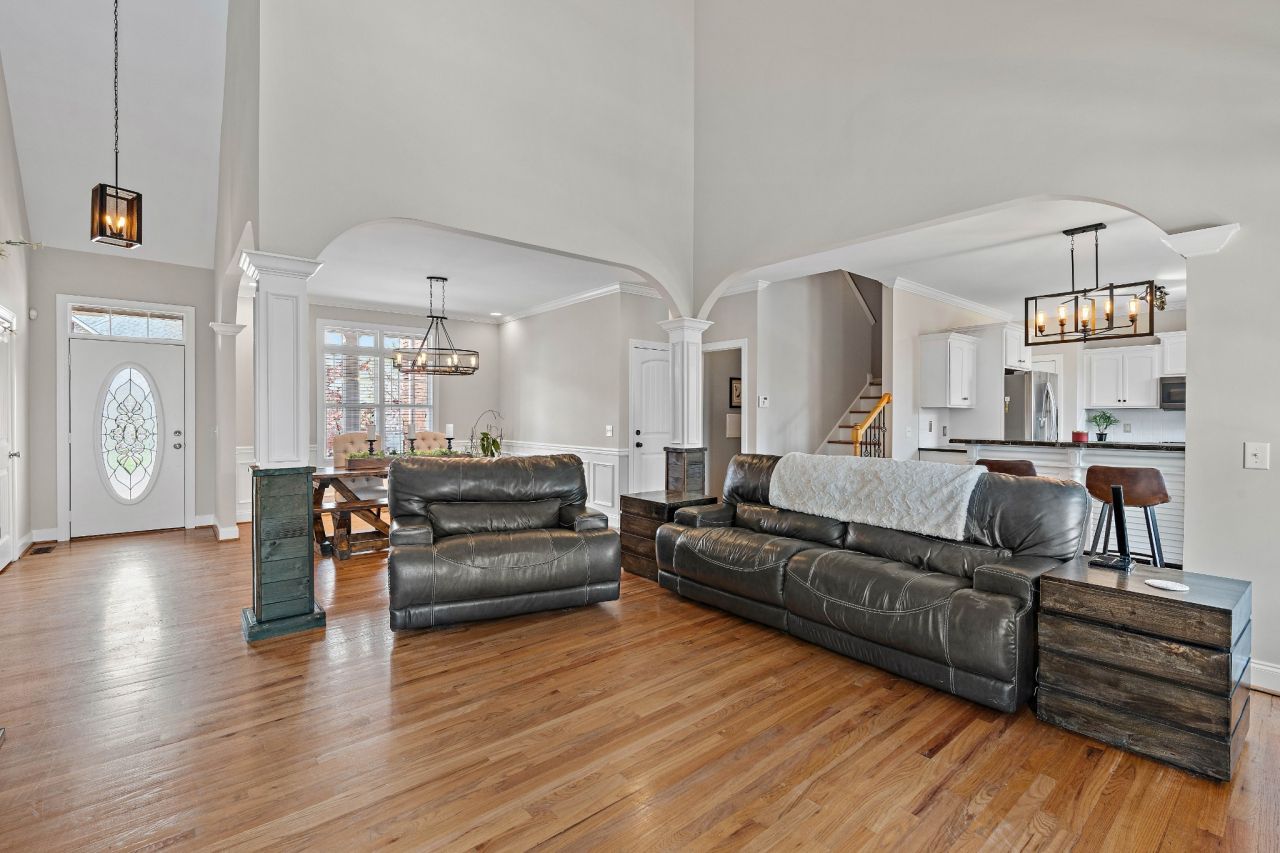 ;
;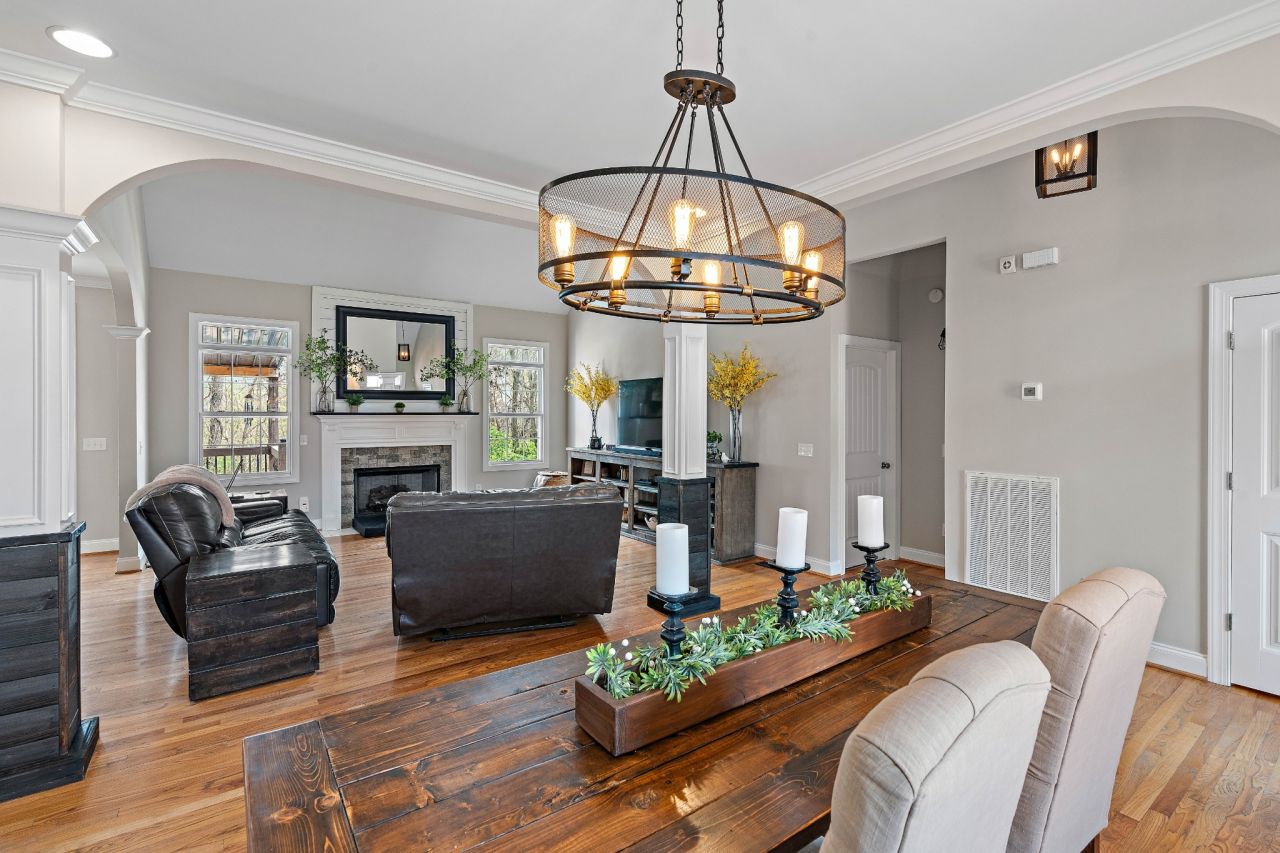 ;
;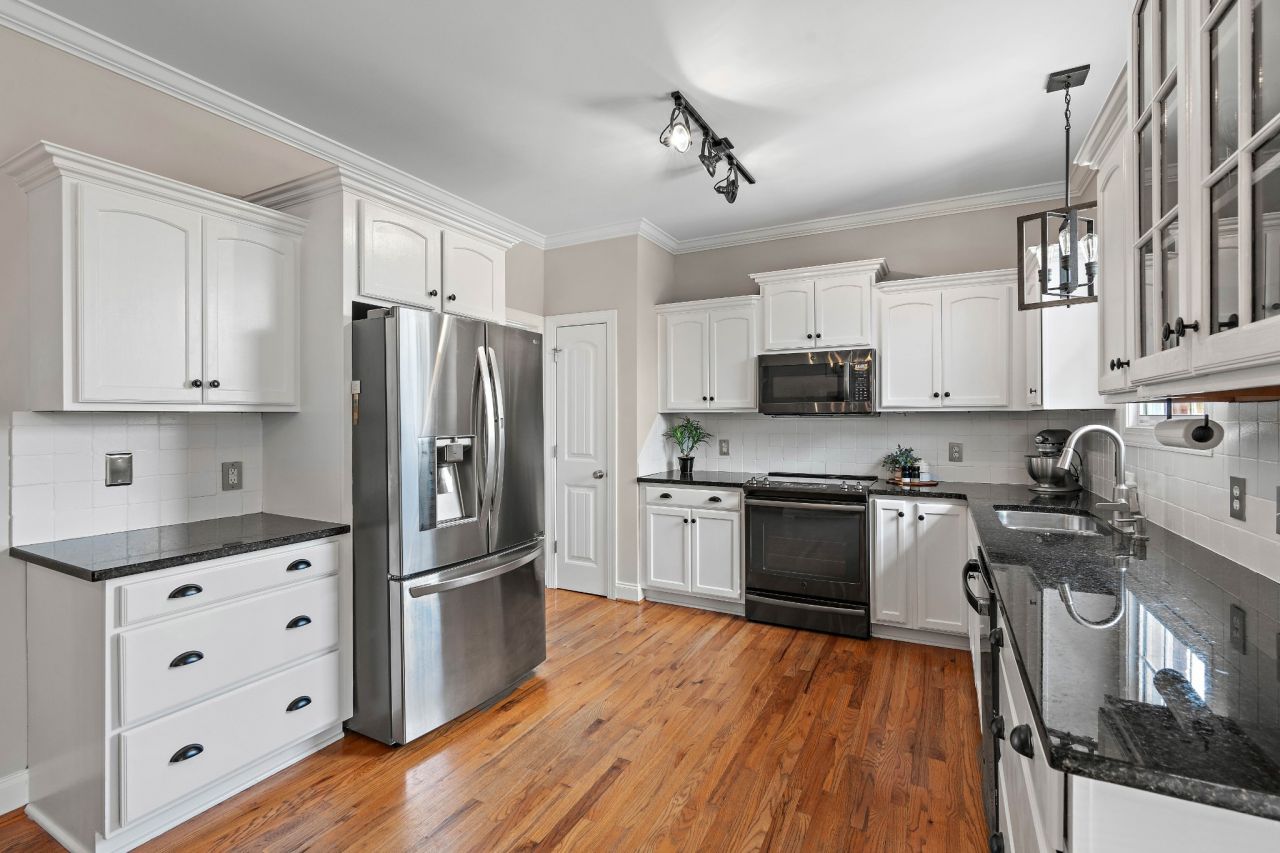 ;
;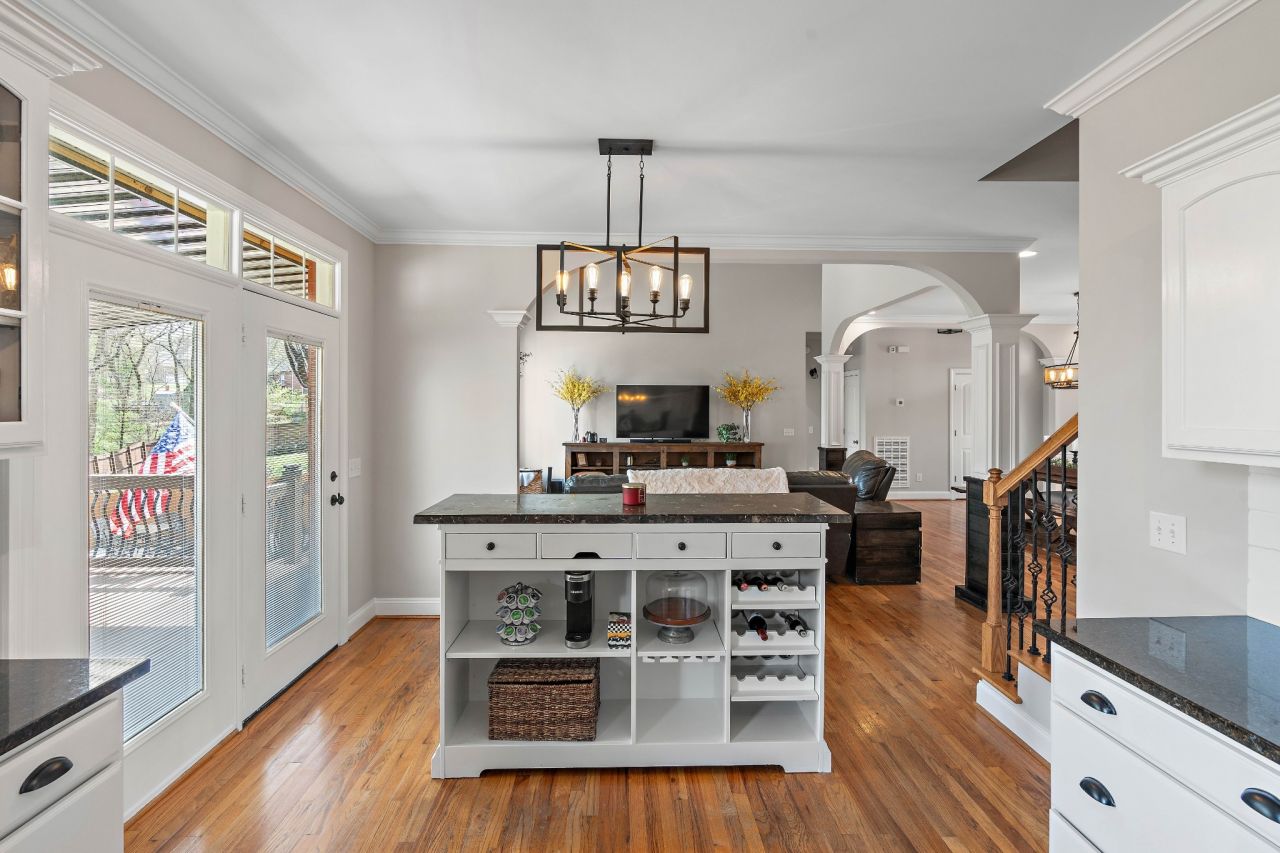 ;
;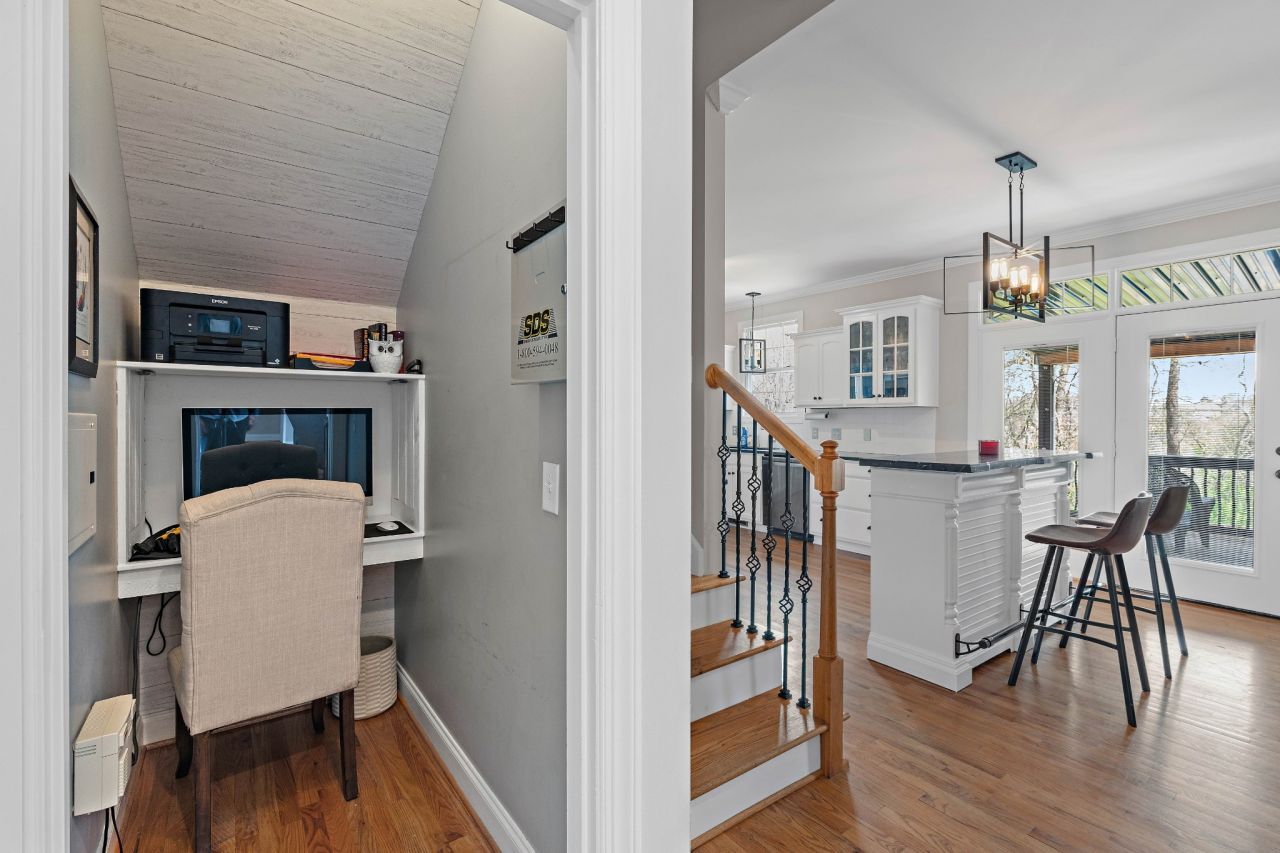 ;
;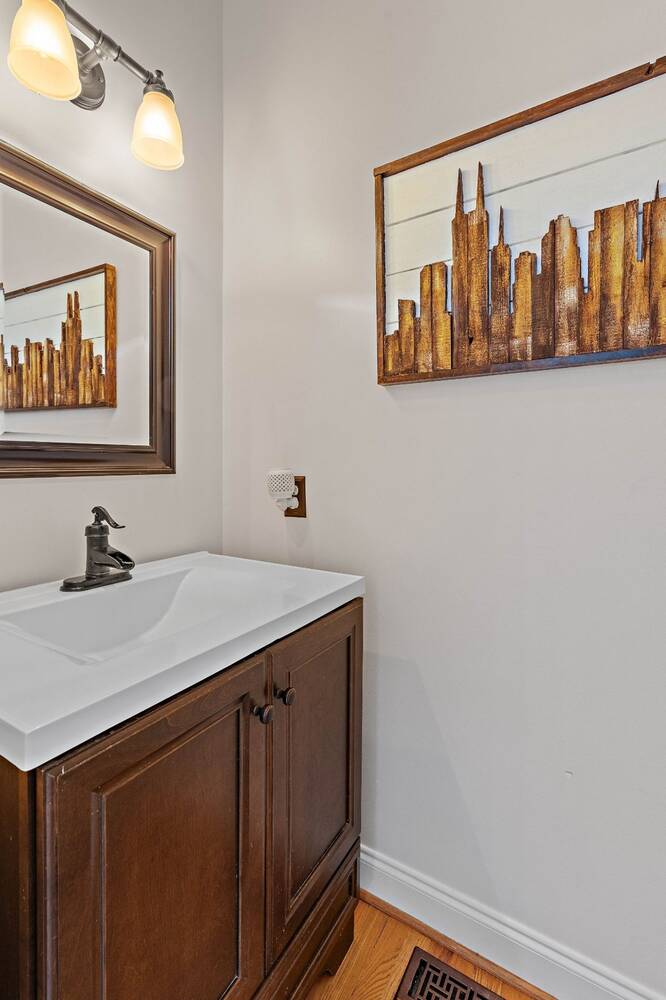 ;
;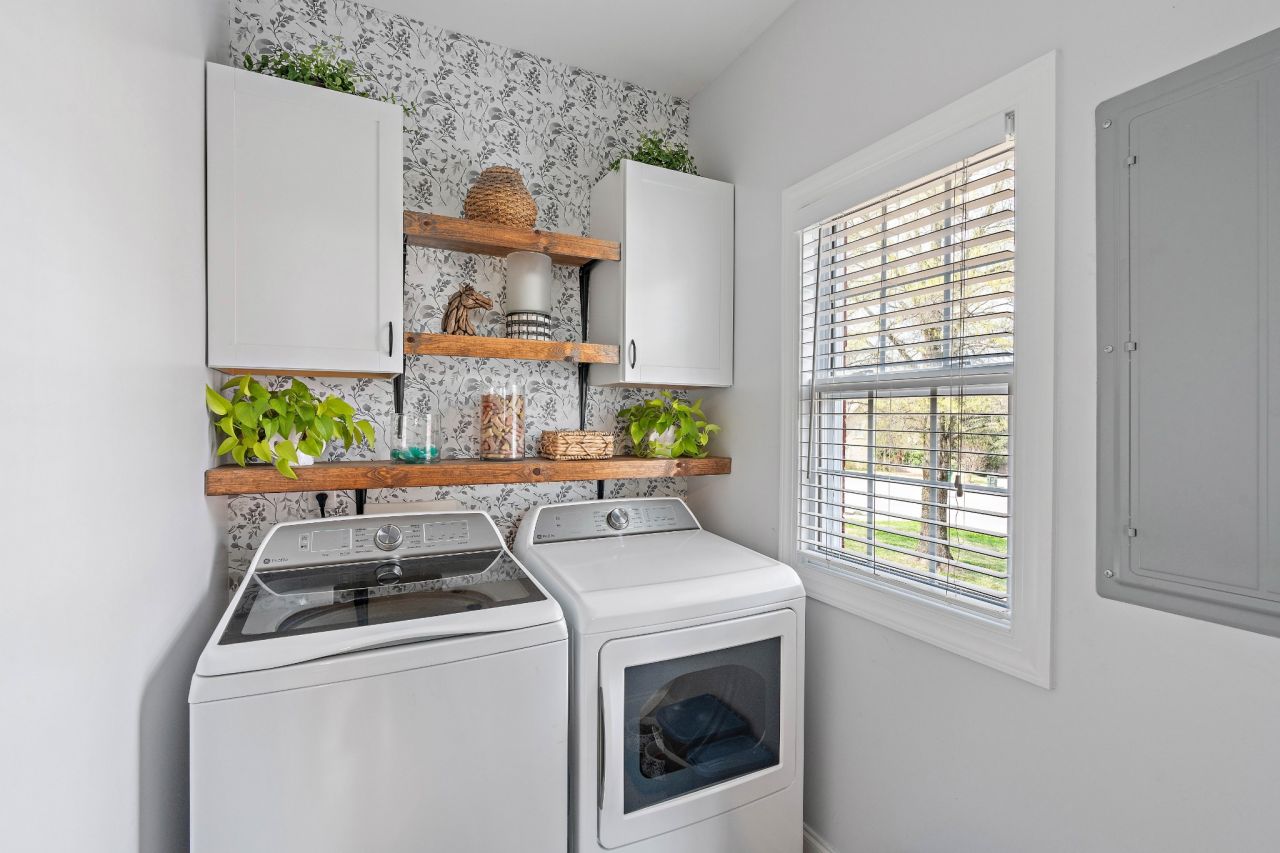 ;
;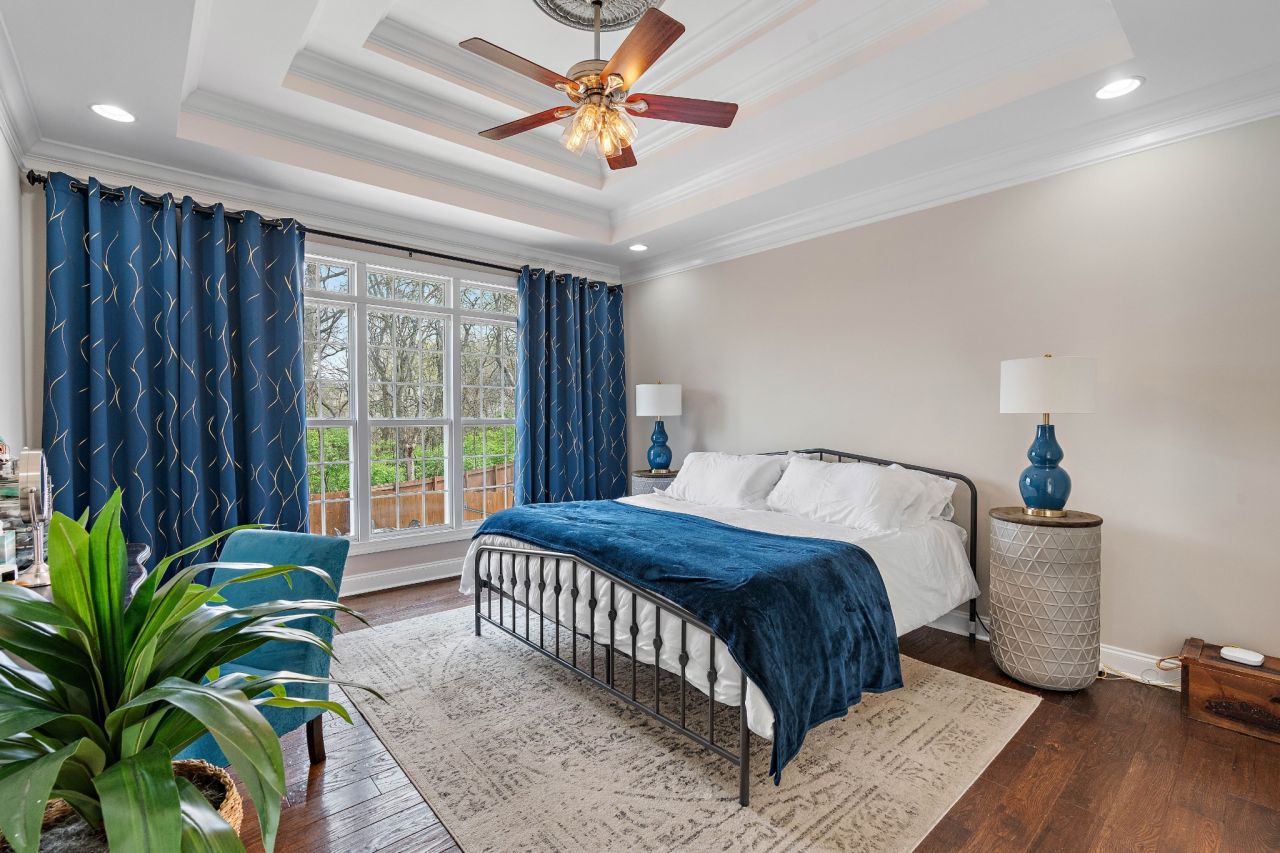 ;
;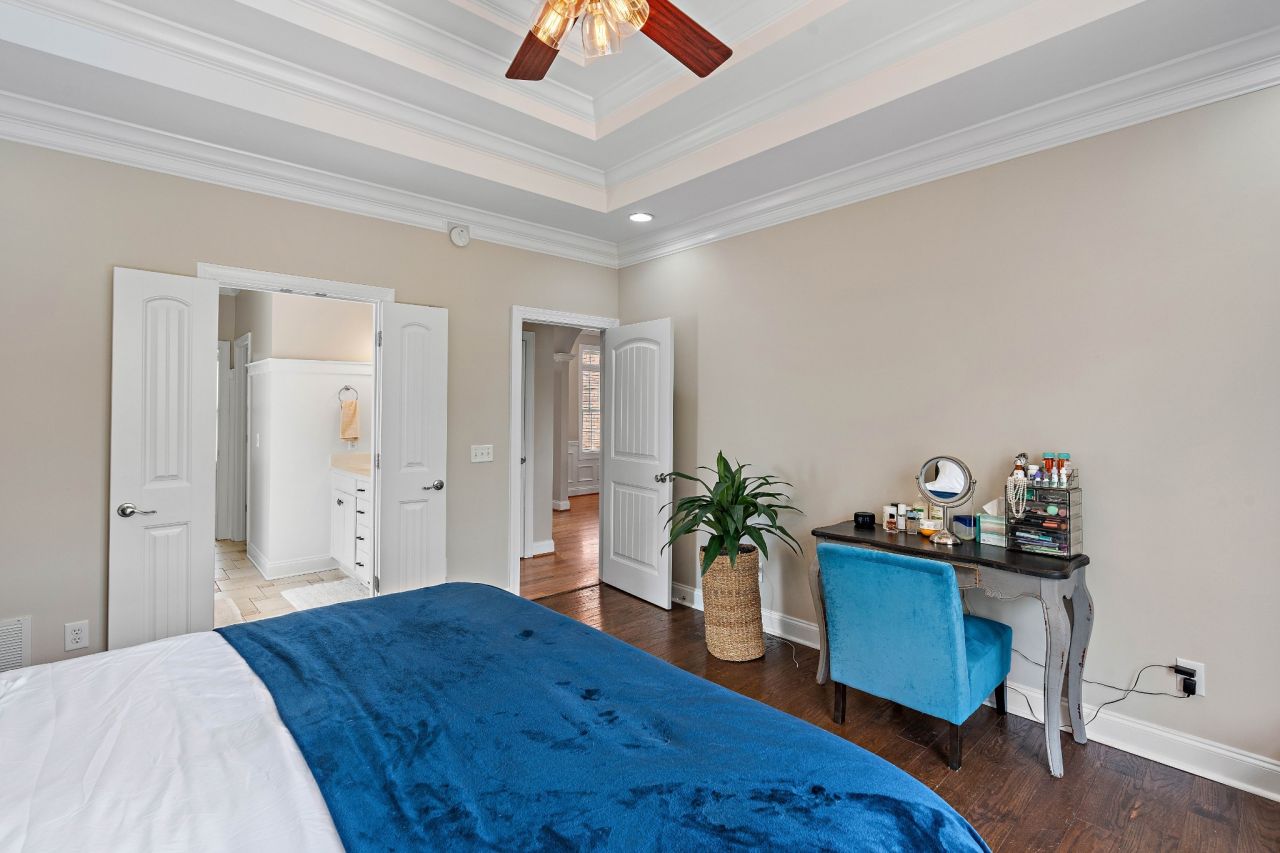 ;
;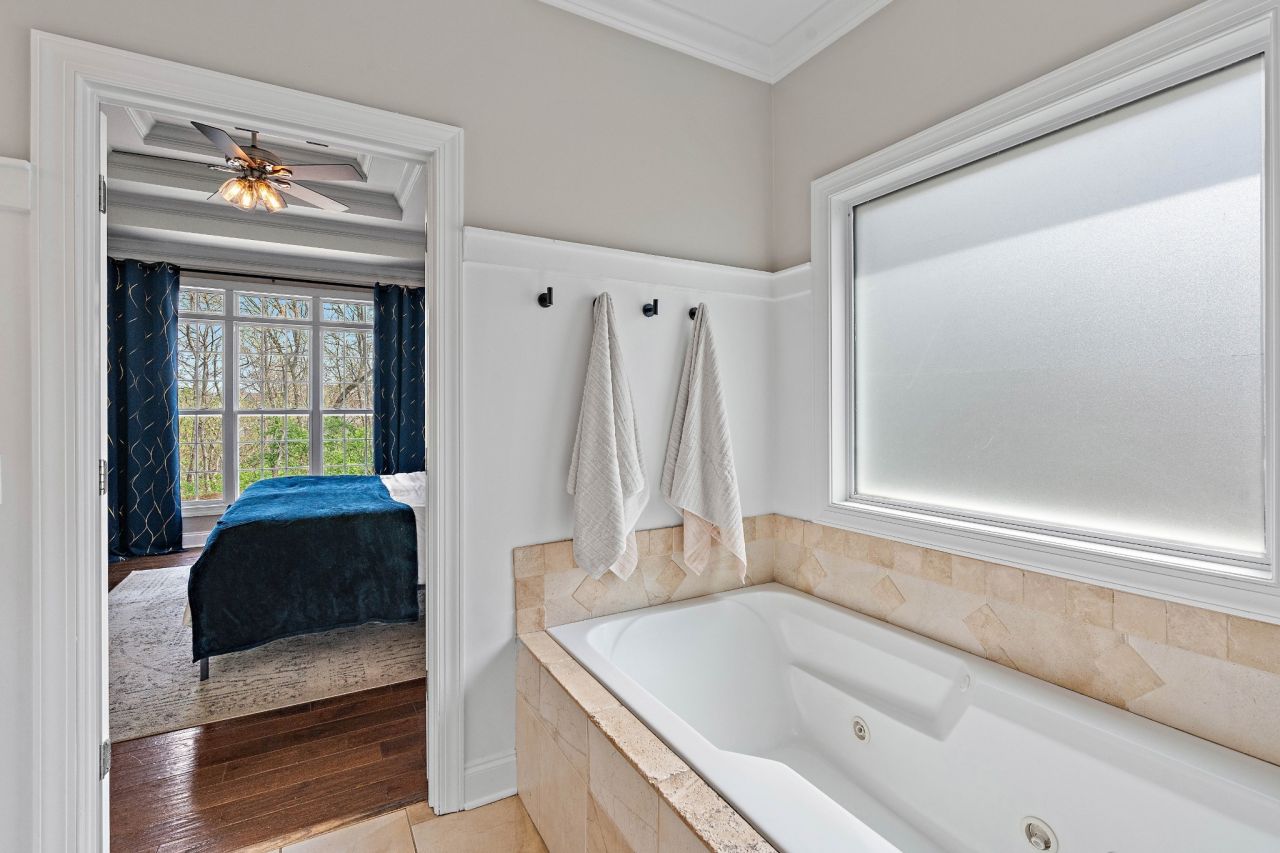 ;
;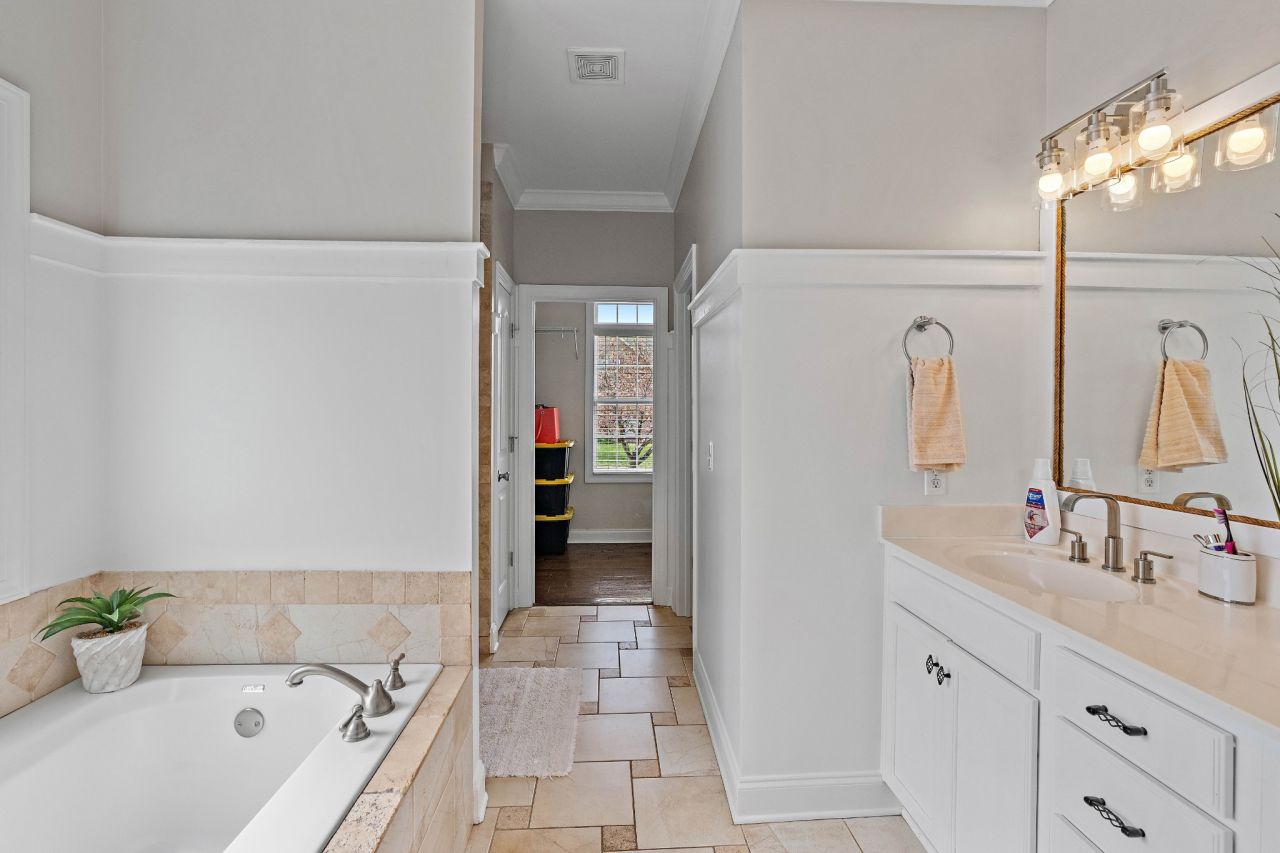 ;
;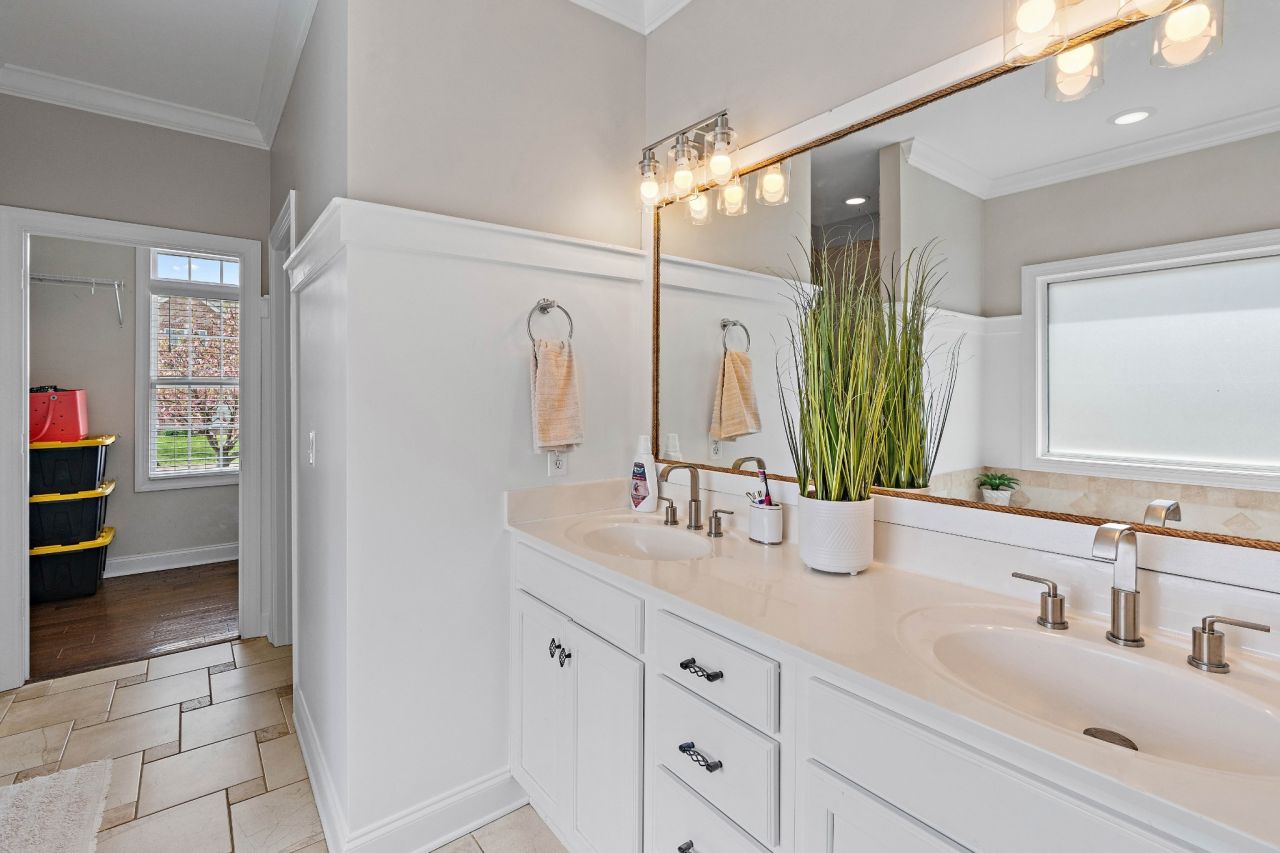 ;
;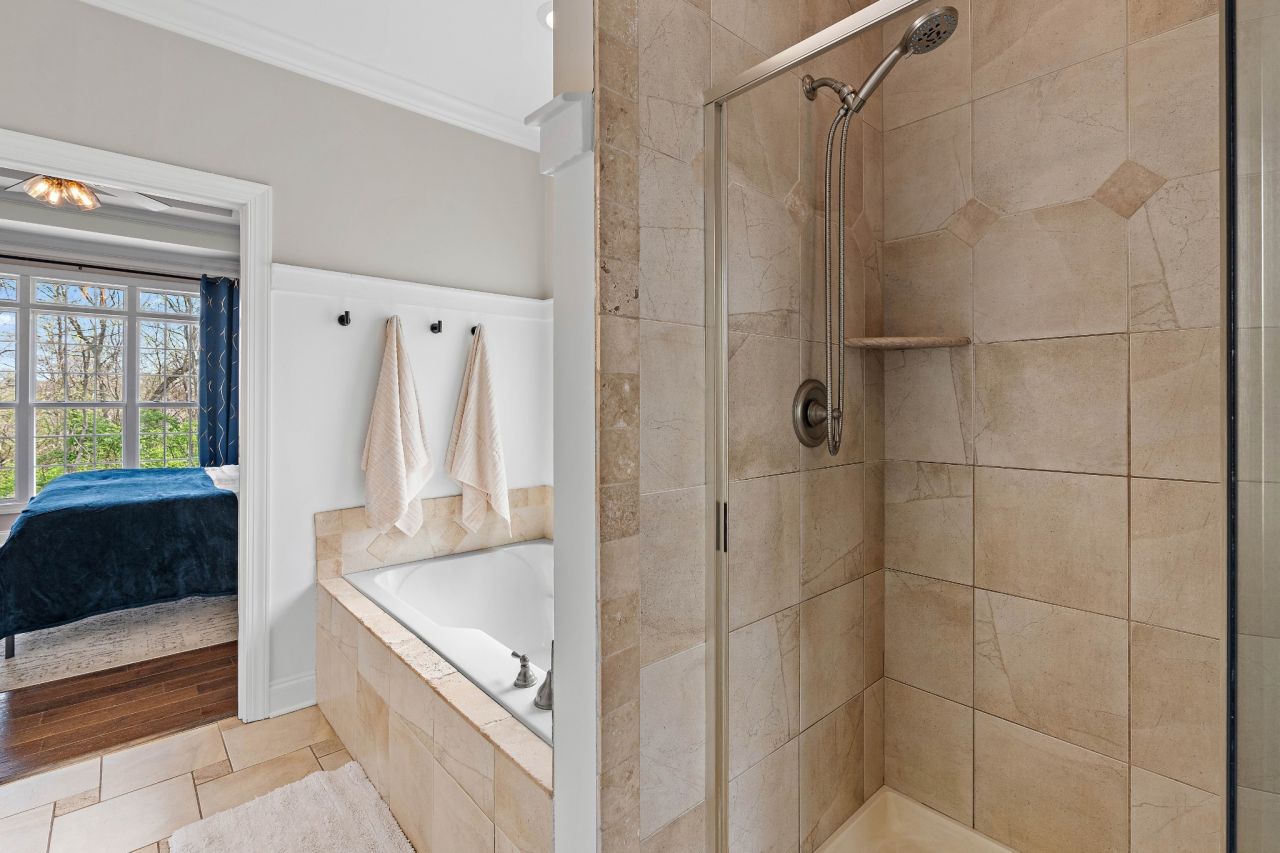 ;
;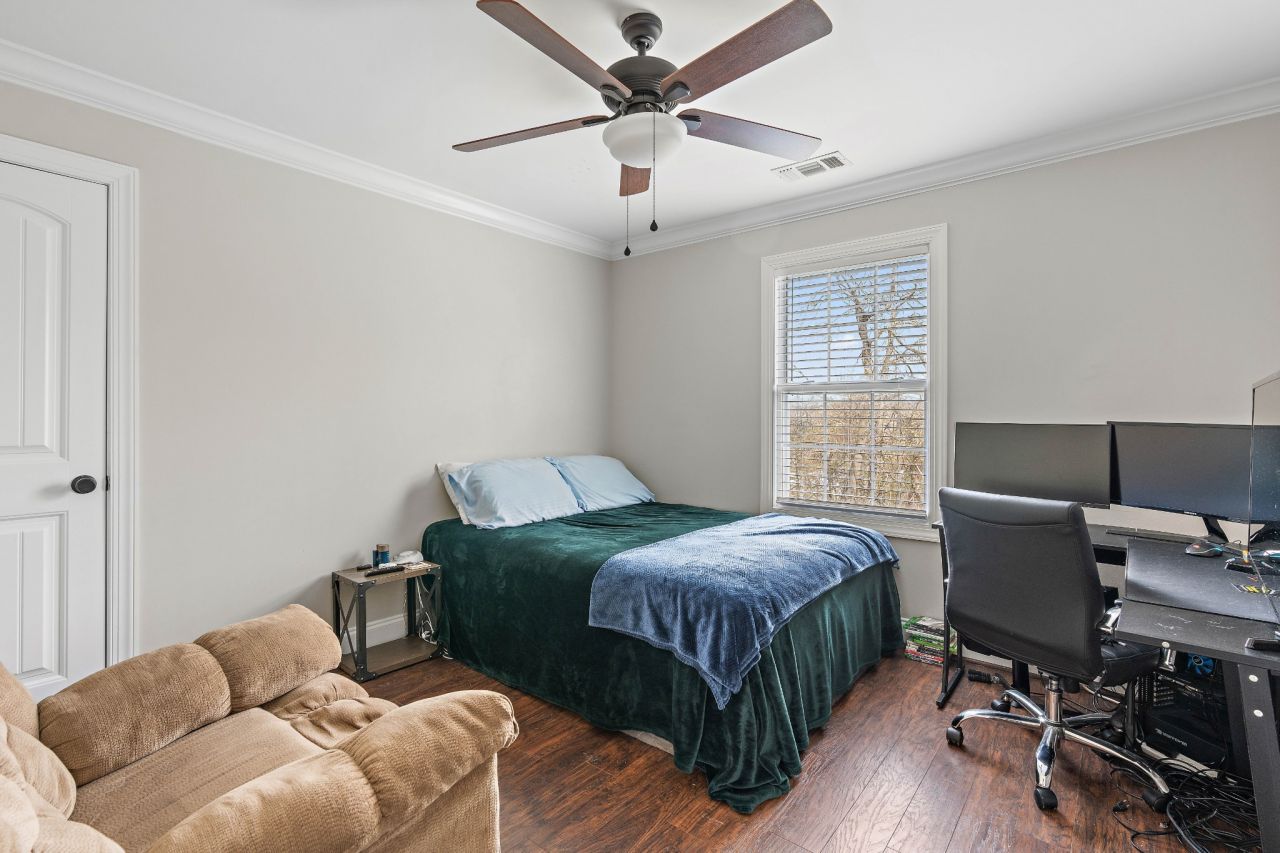 ;
;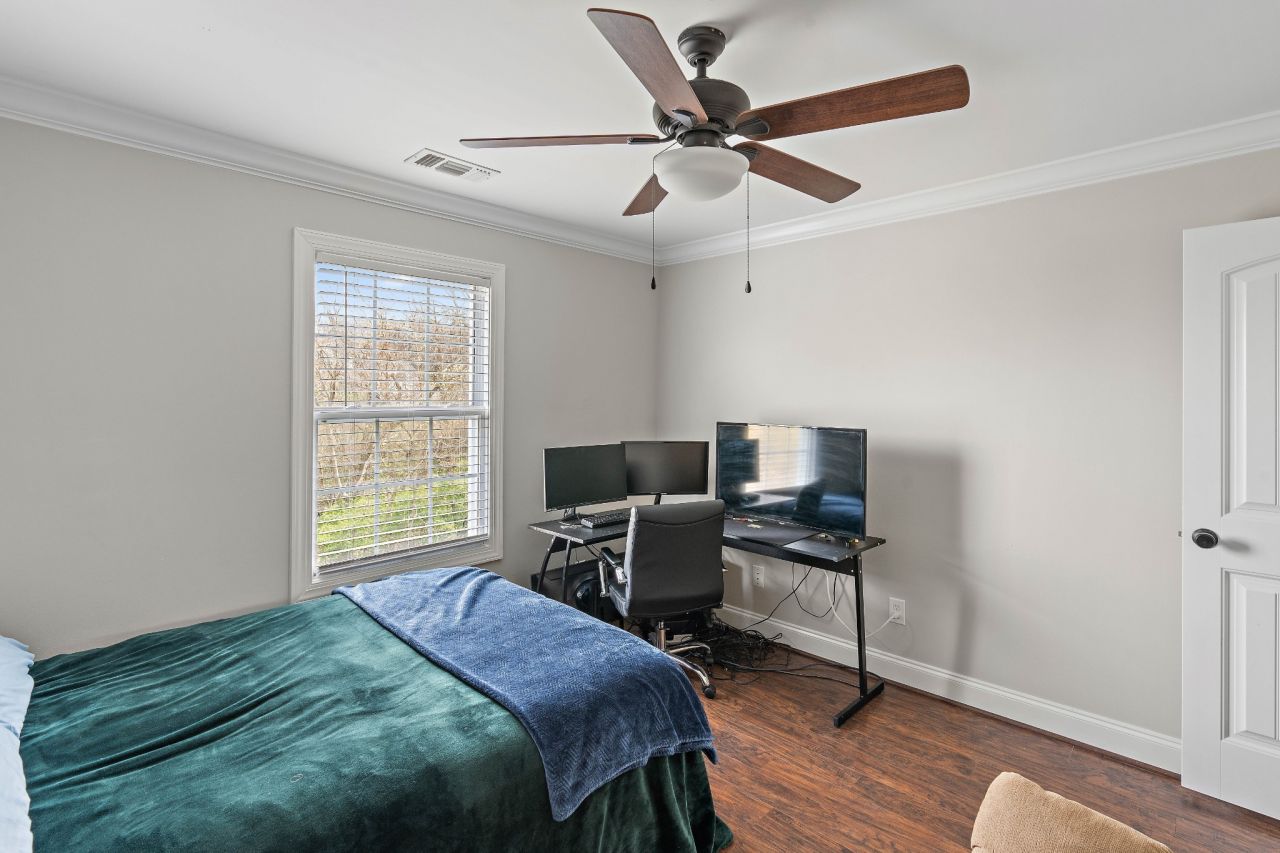 ;
;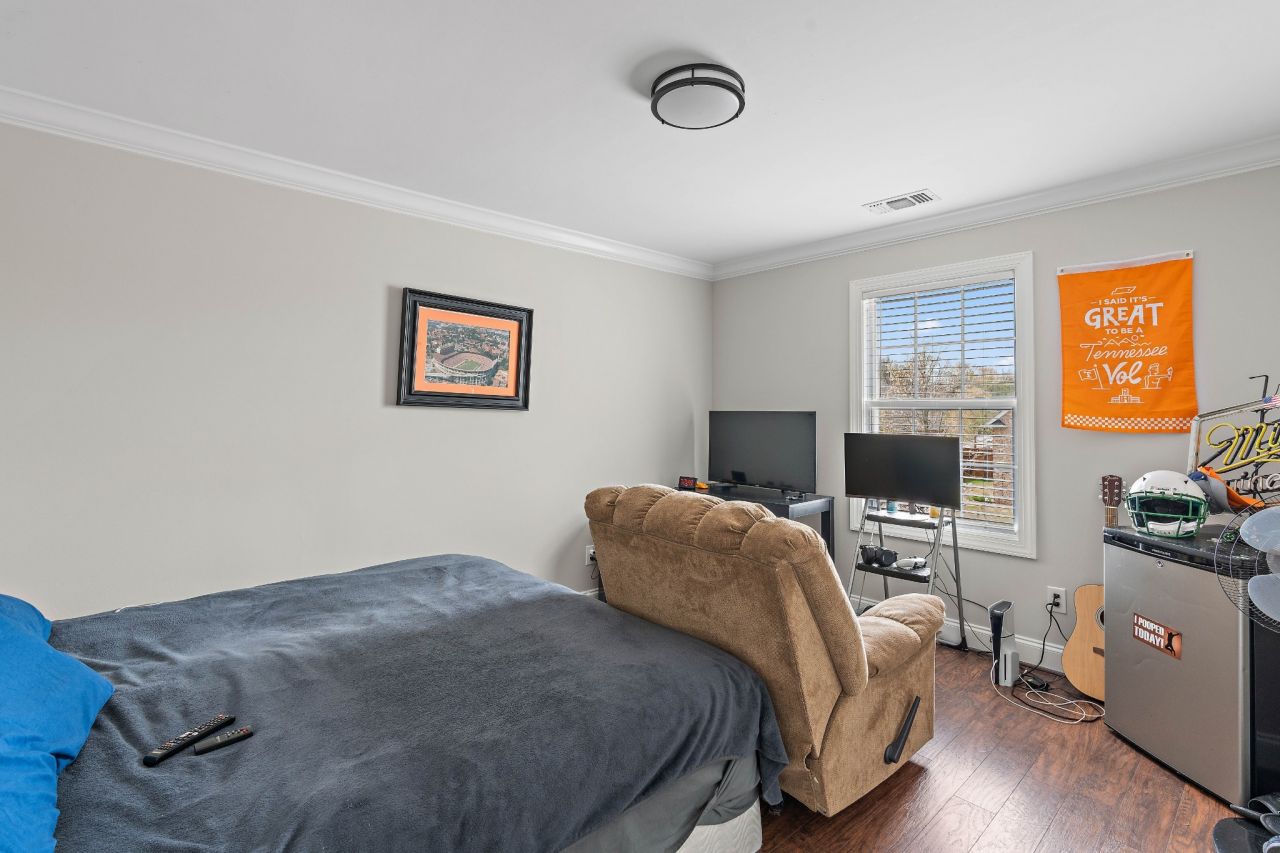 ;
;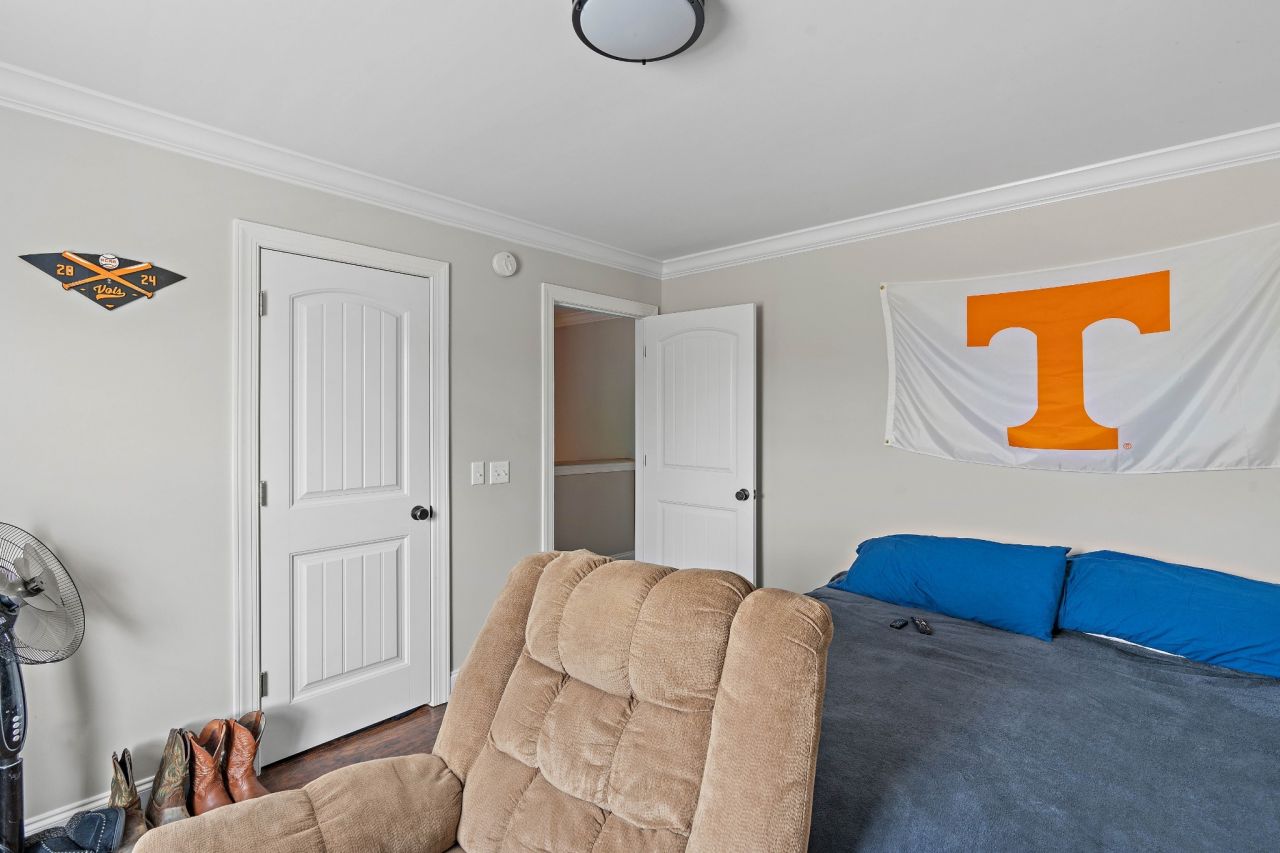 ;
;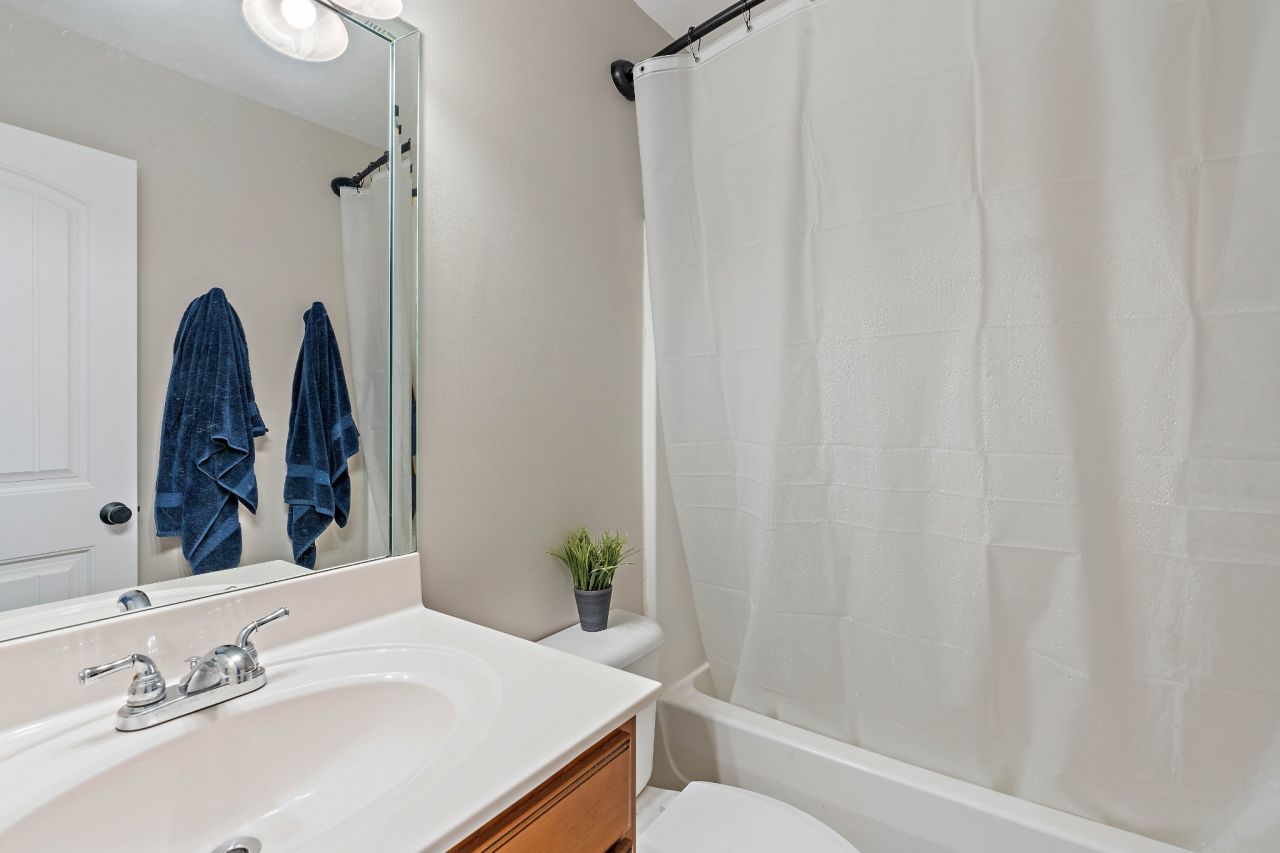 ;
;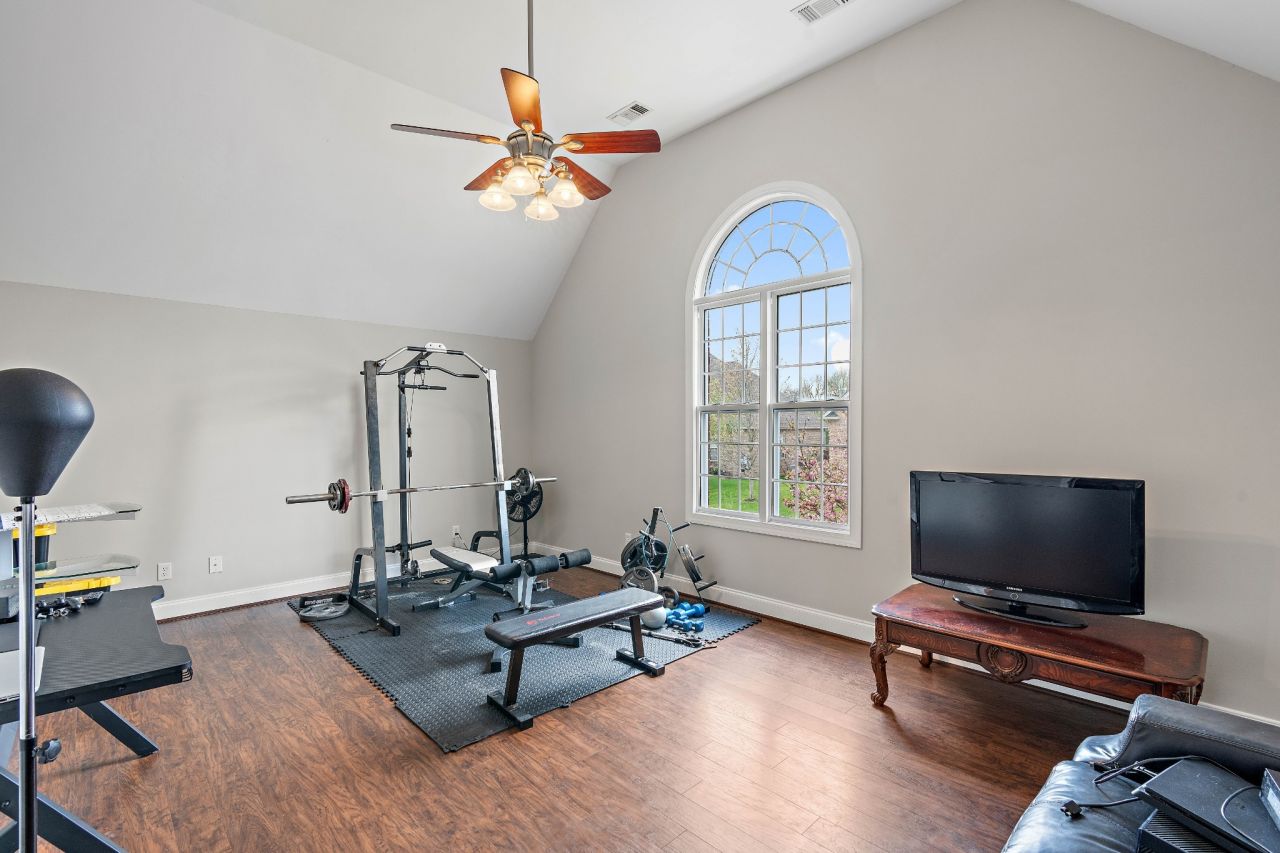 ;
;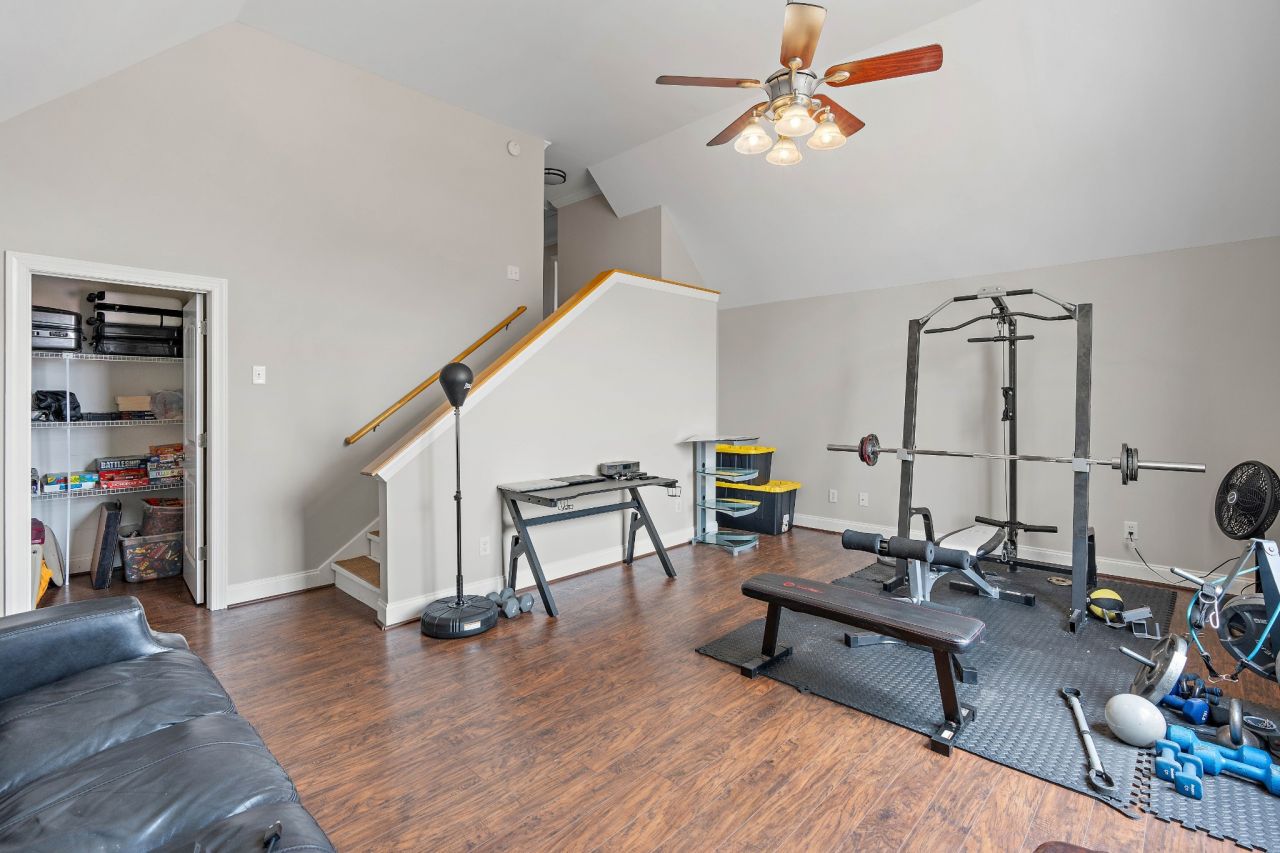 ;
;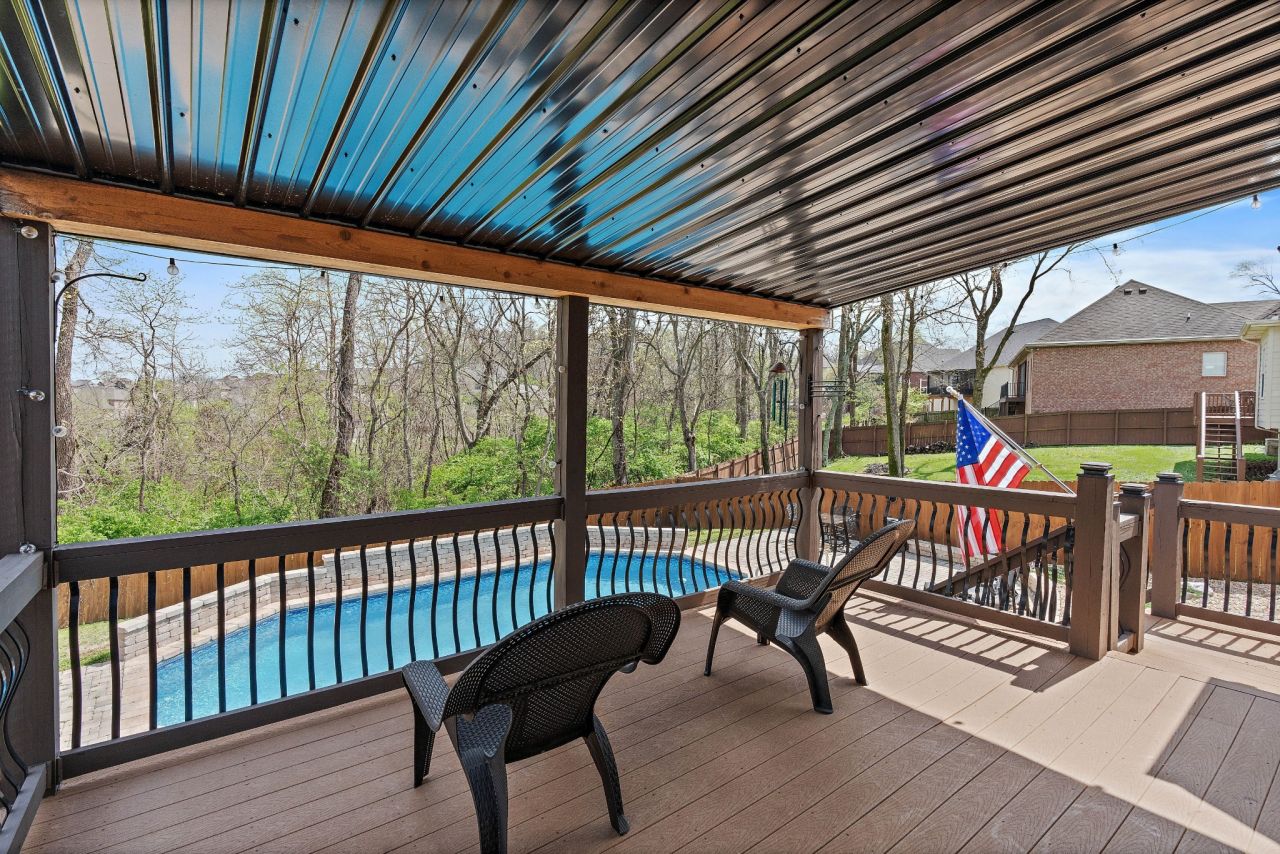 ;
;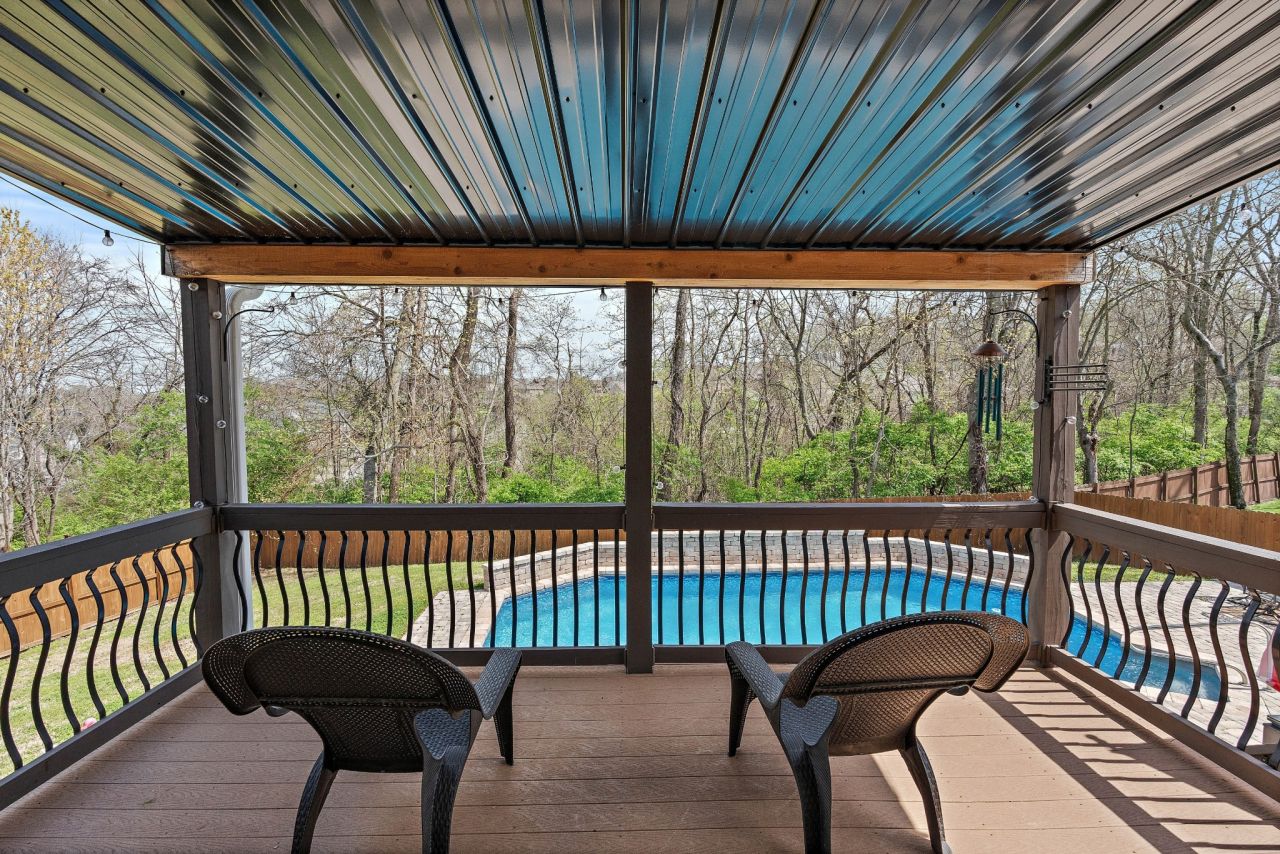 ;
;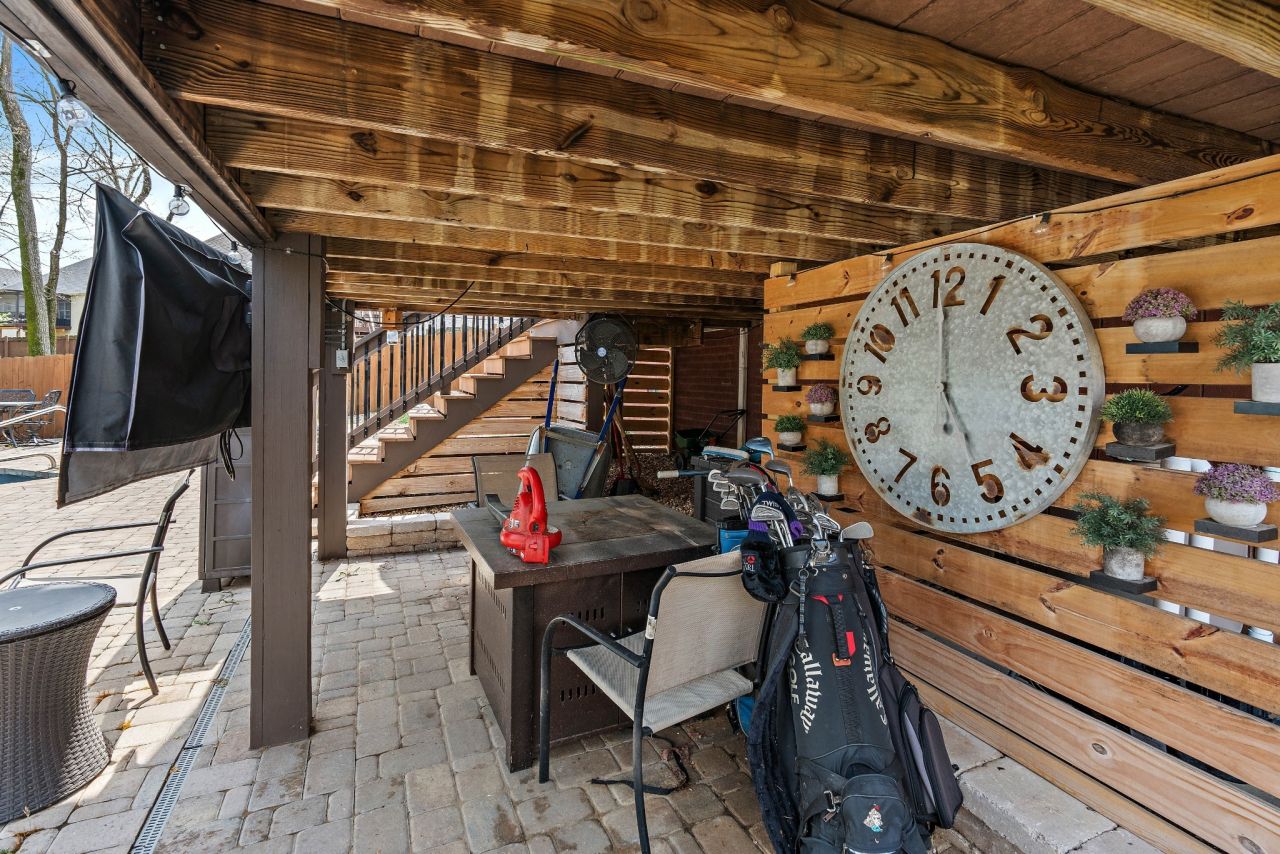 ;
;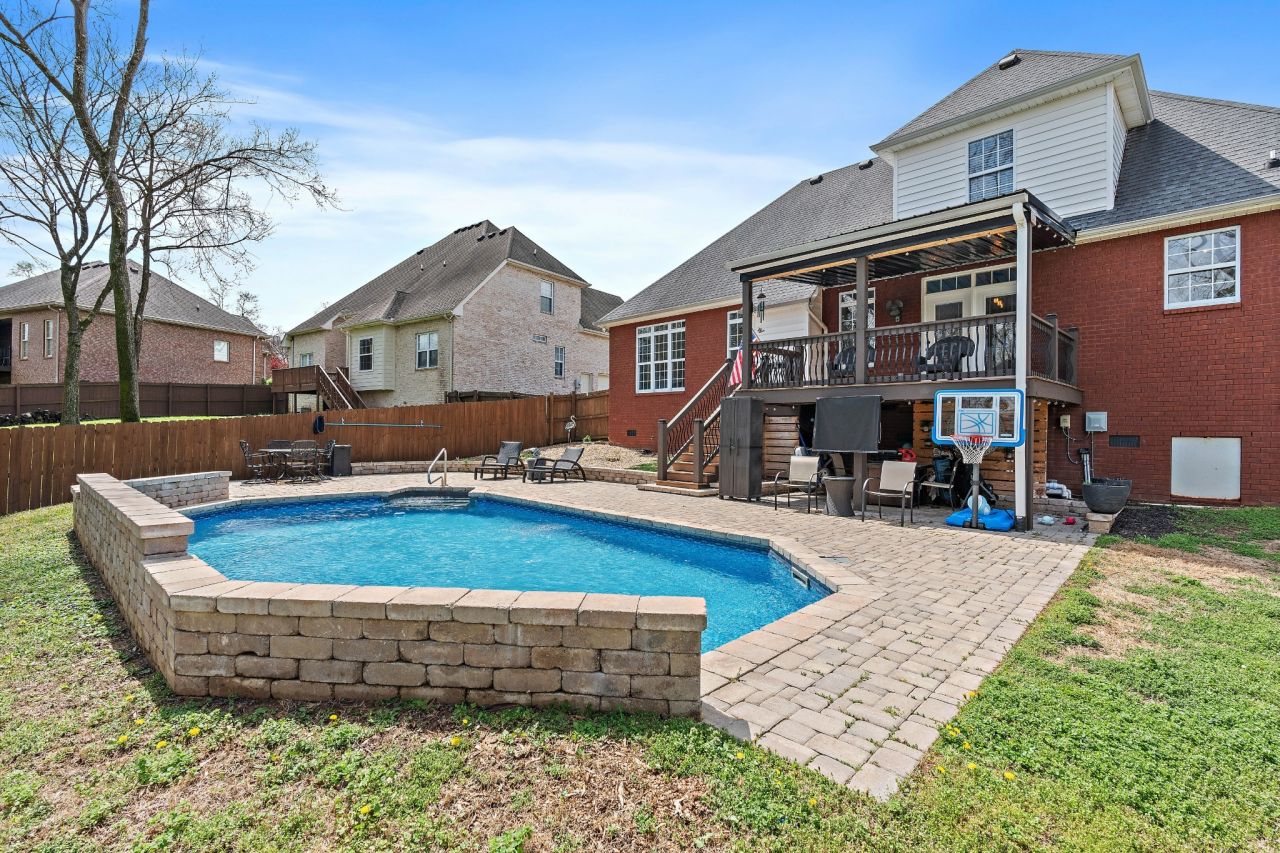 ;
;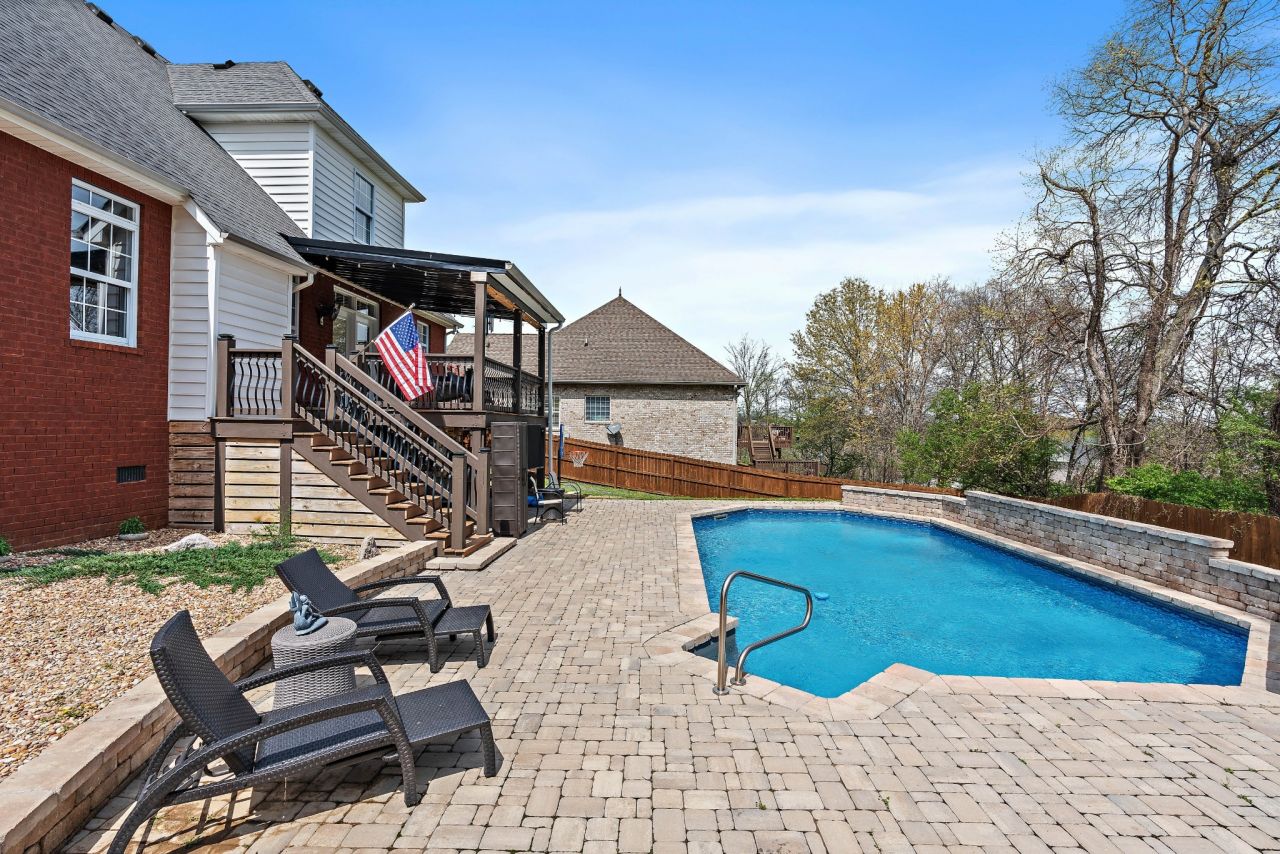 ;
;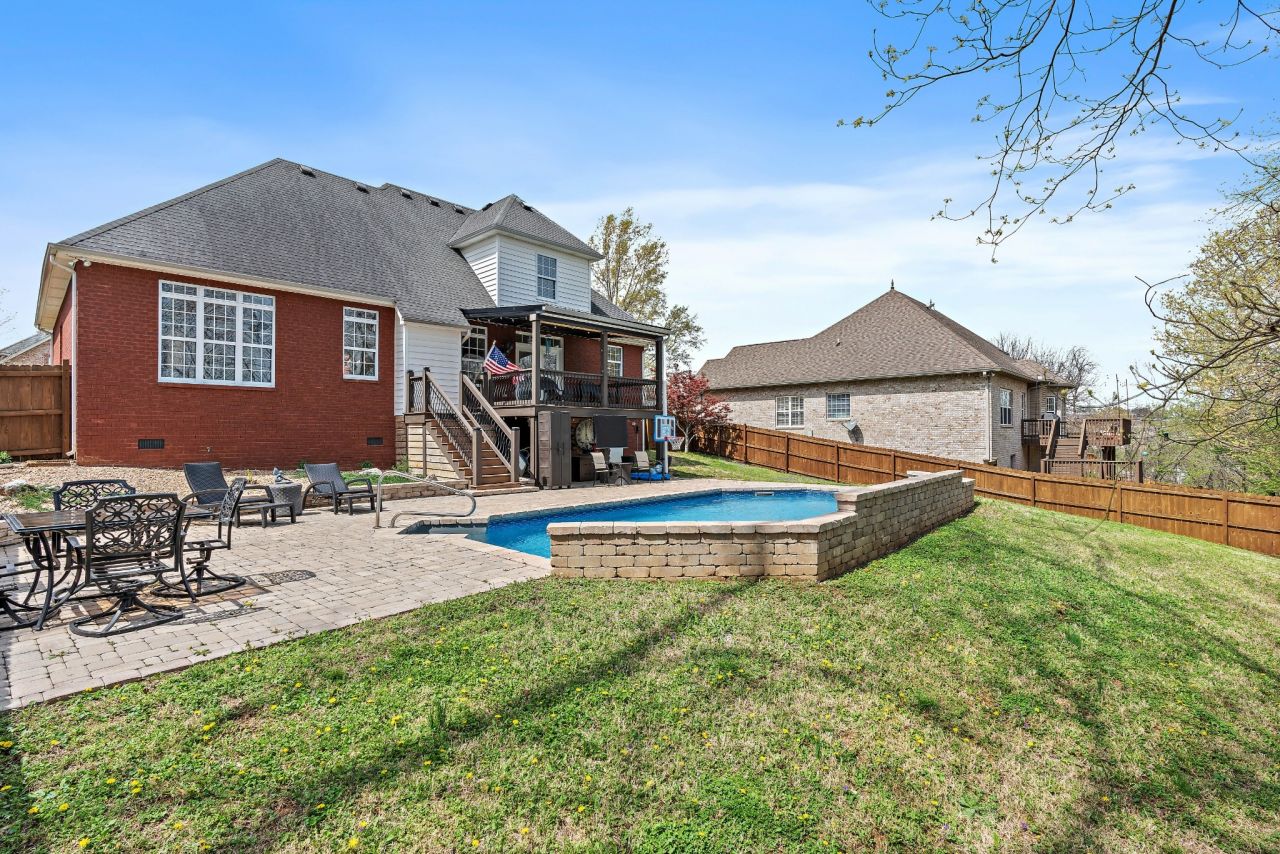 ;
;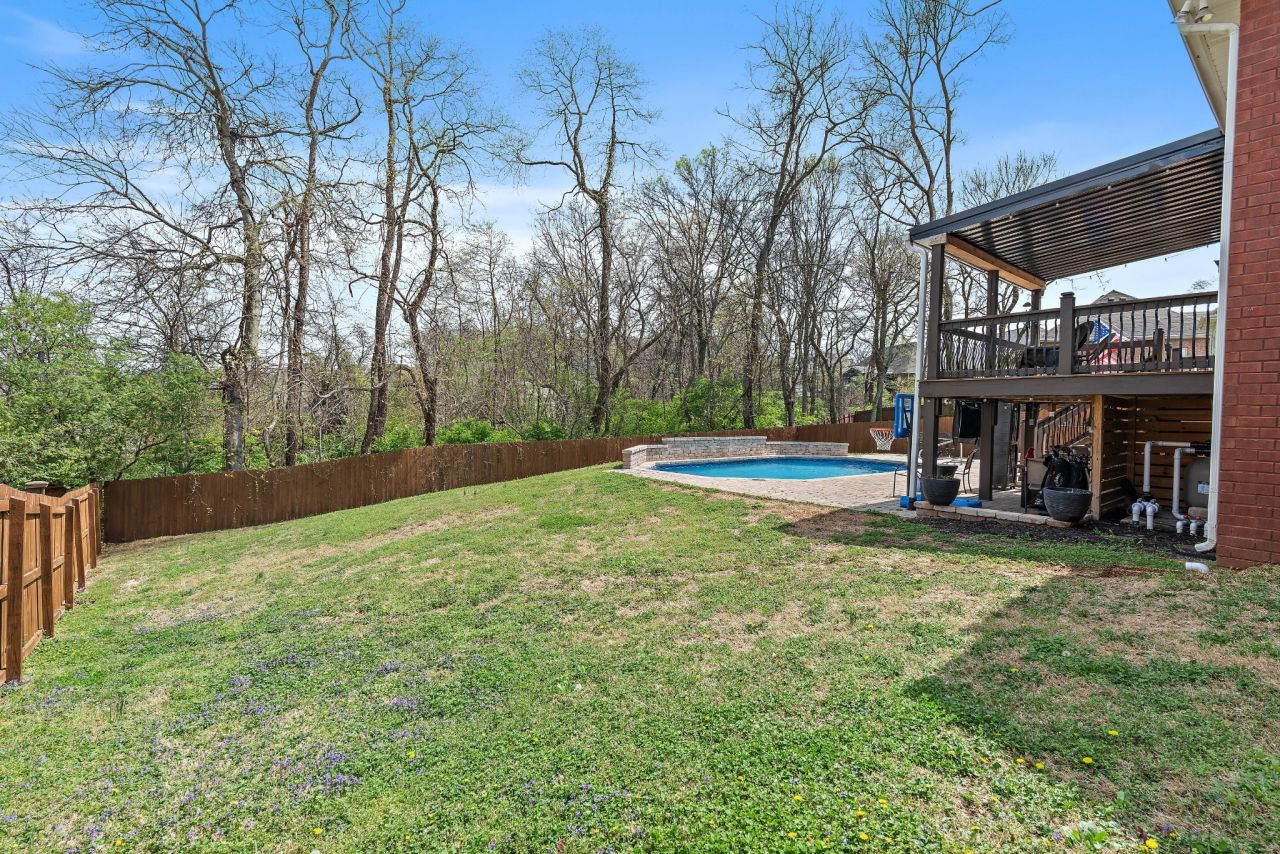 ;
;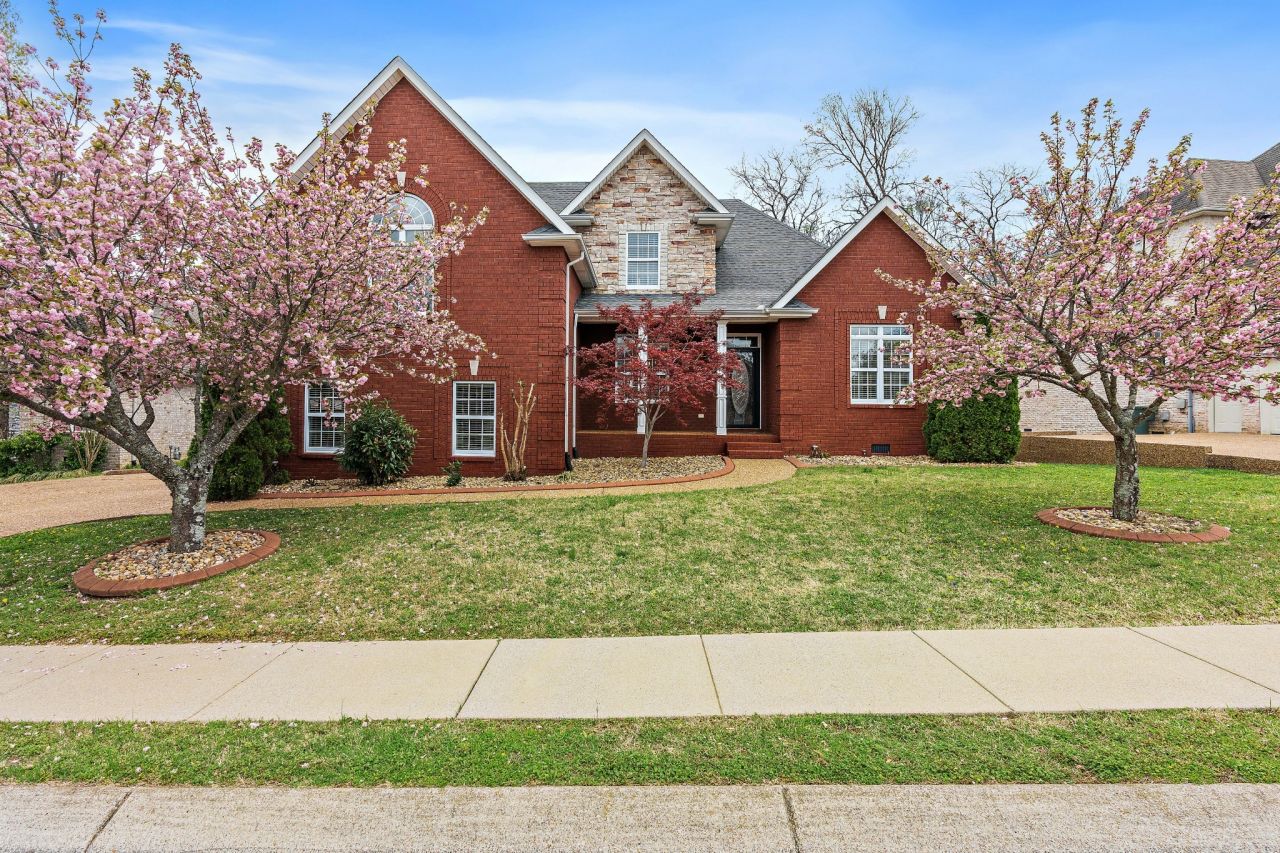 ;
;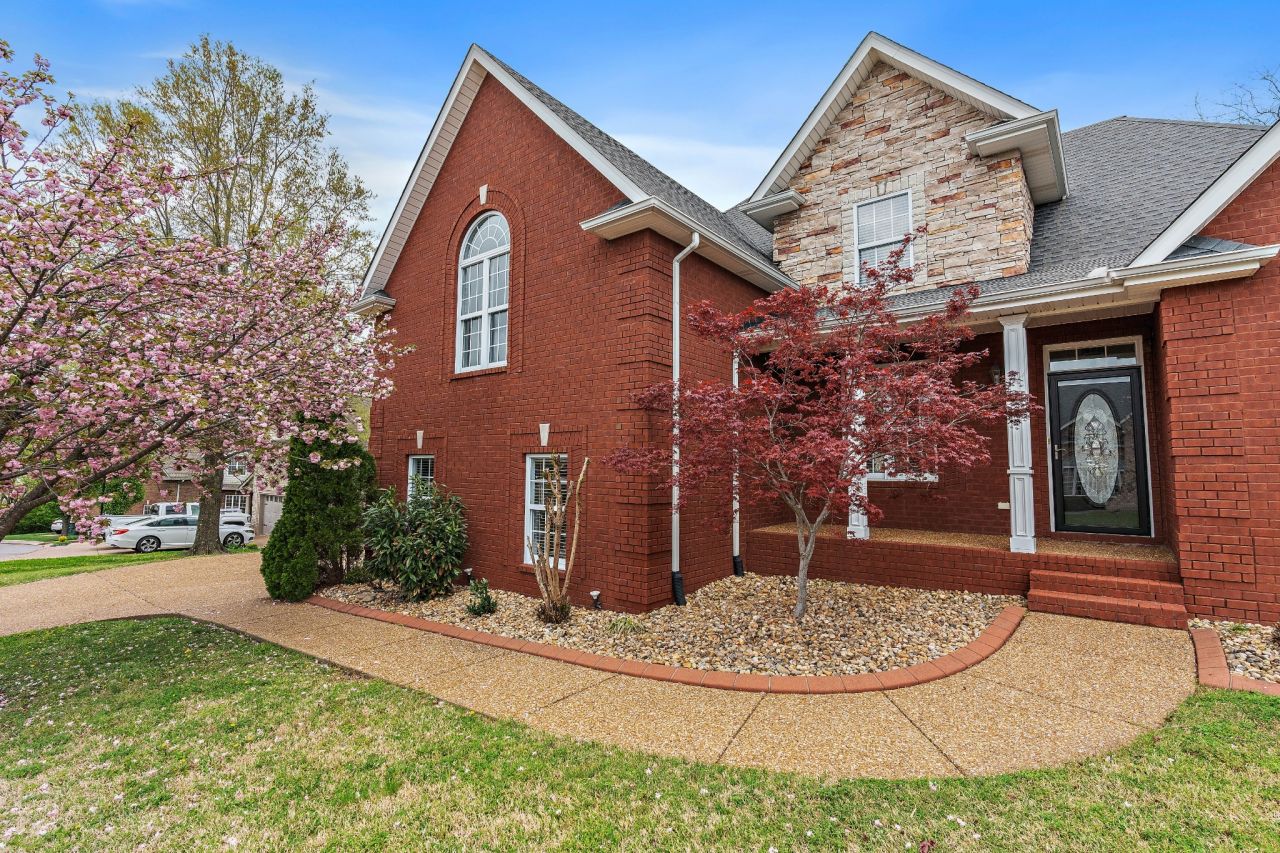 ;
;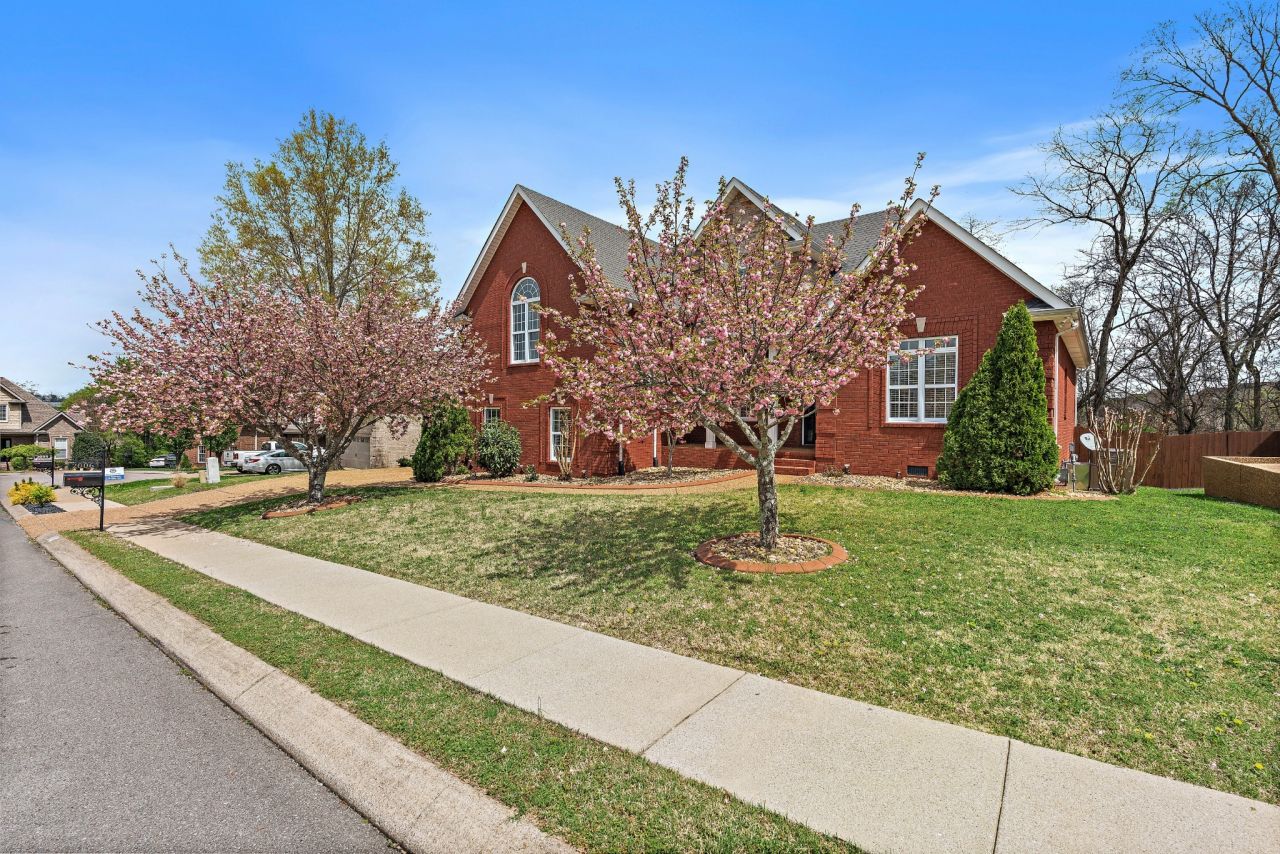 ;
;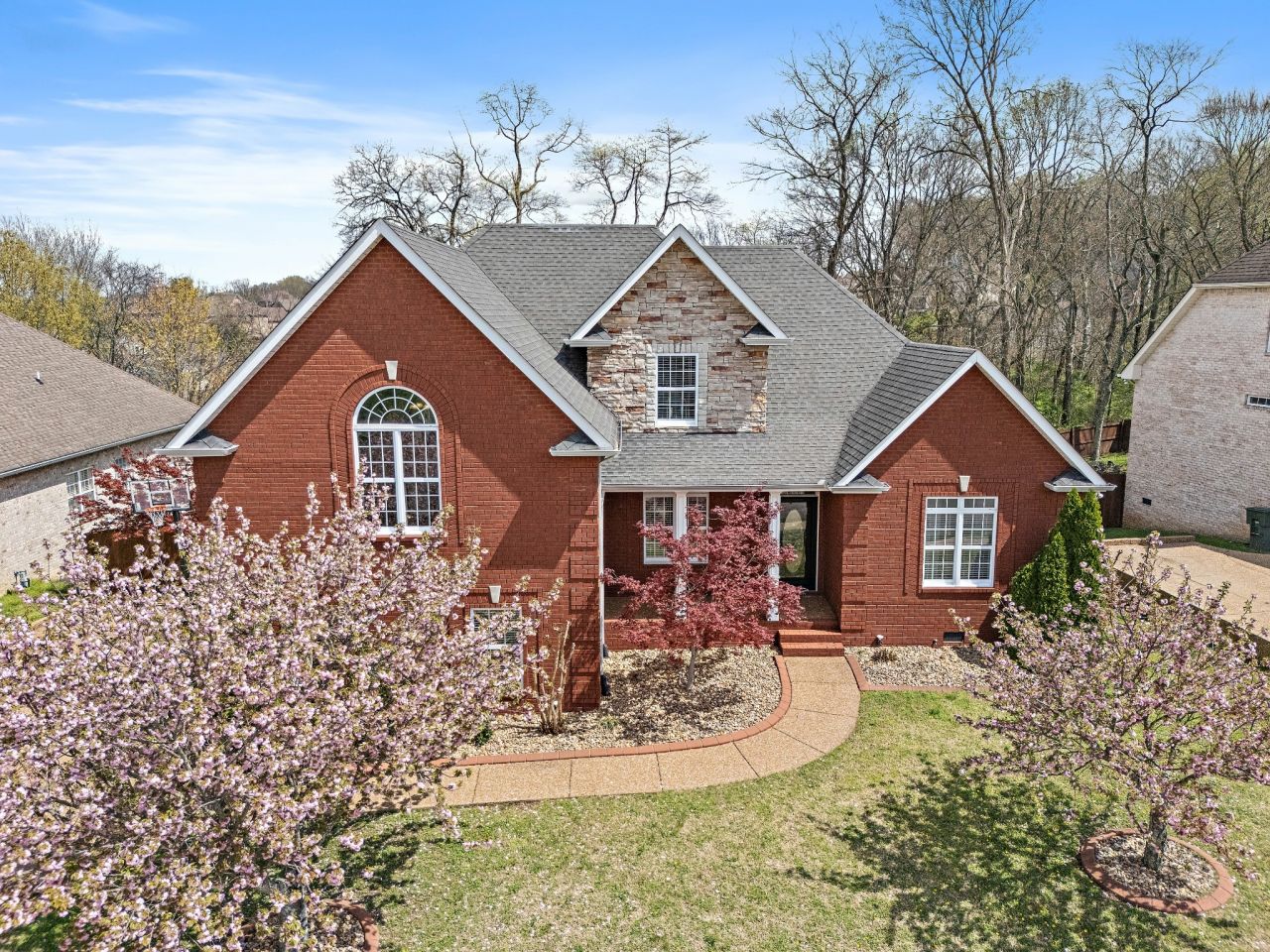 ;
;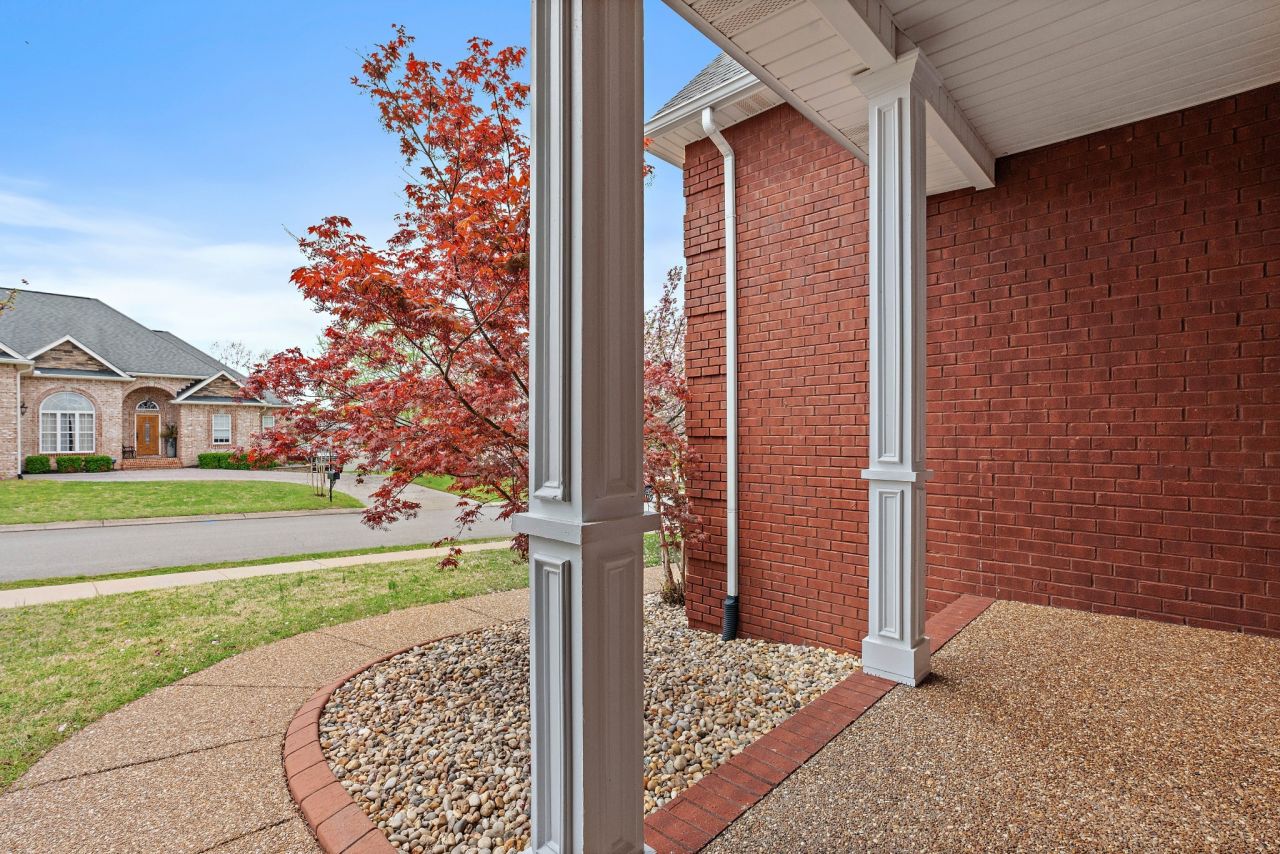 ;
;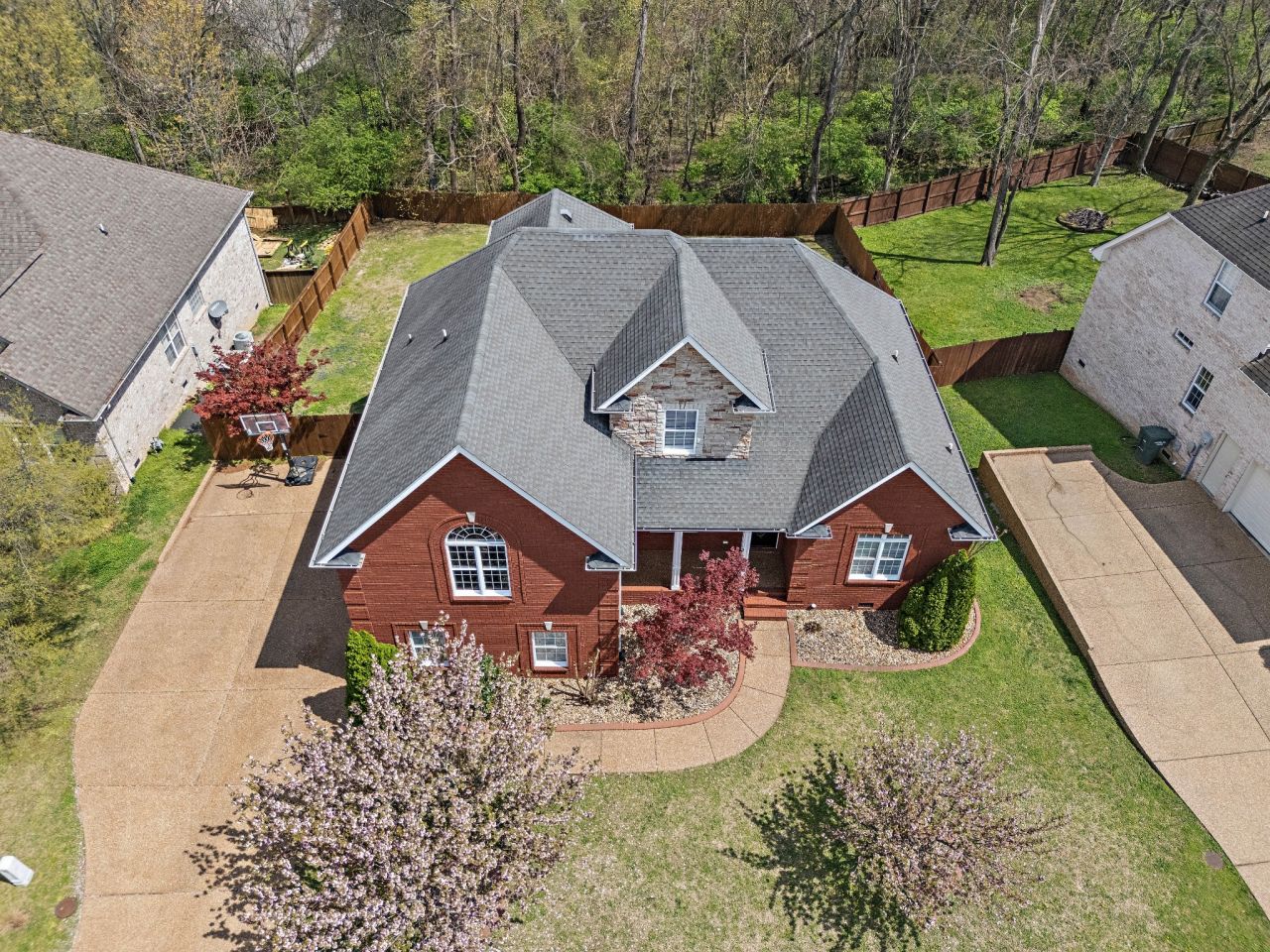 ;
;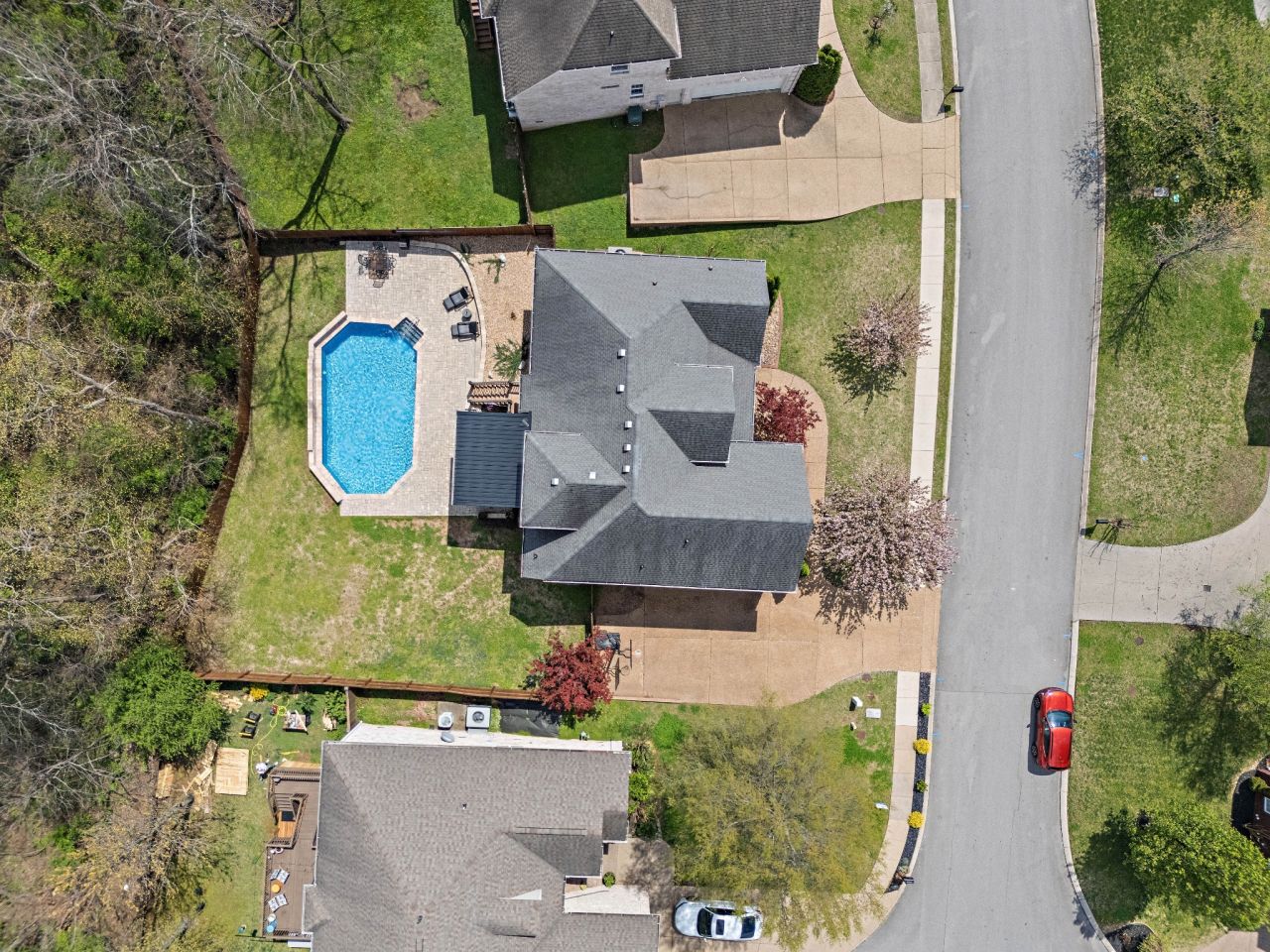 ;
;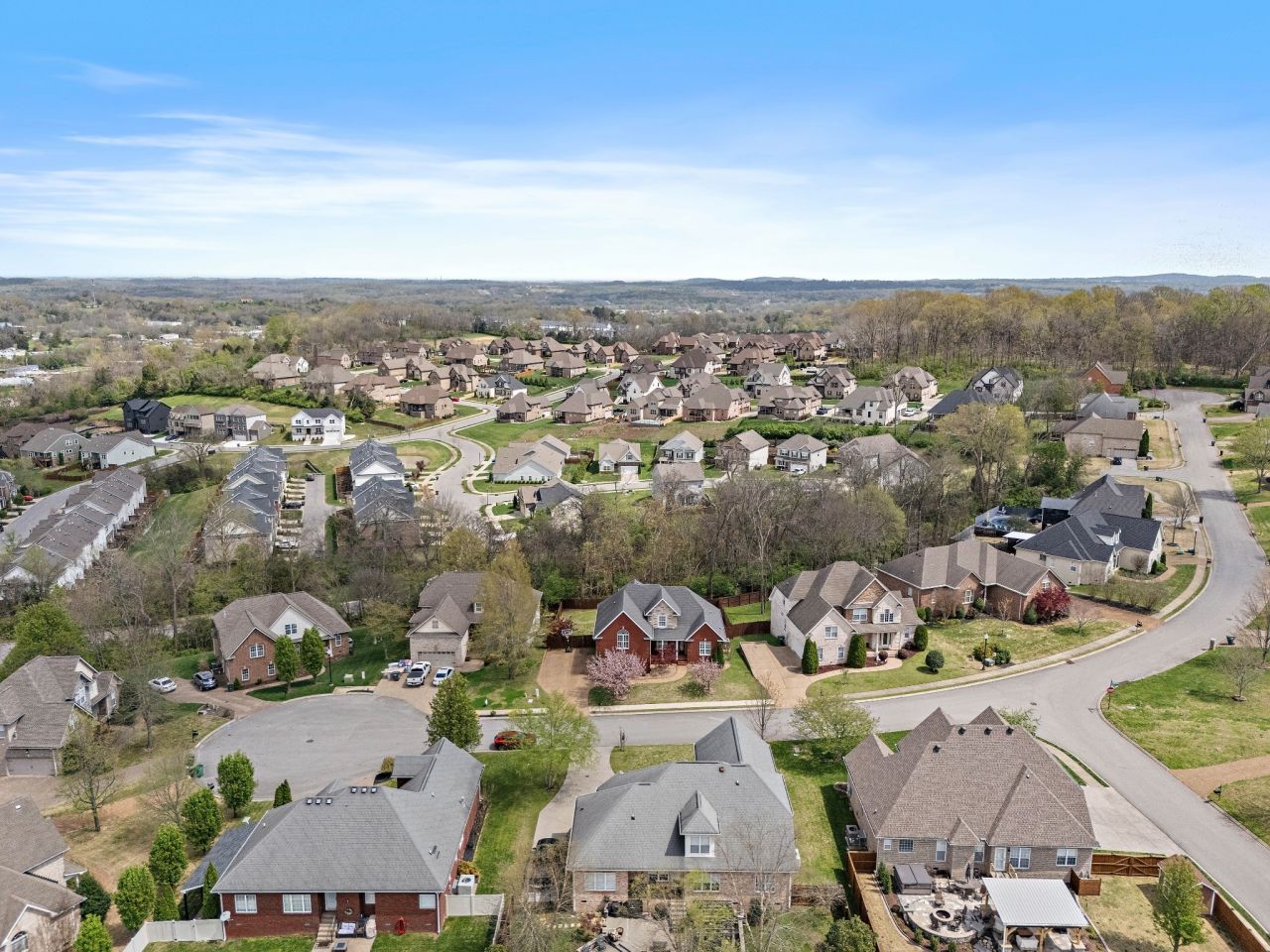 ;
;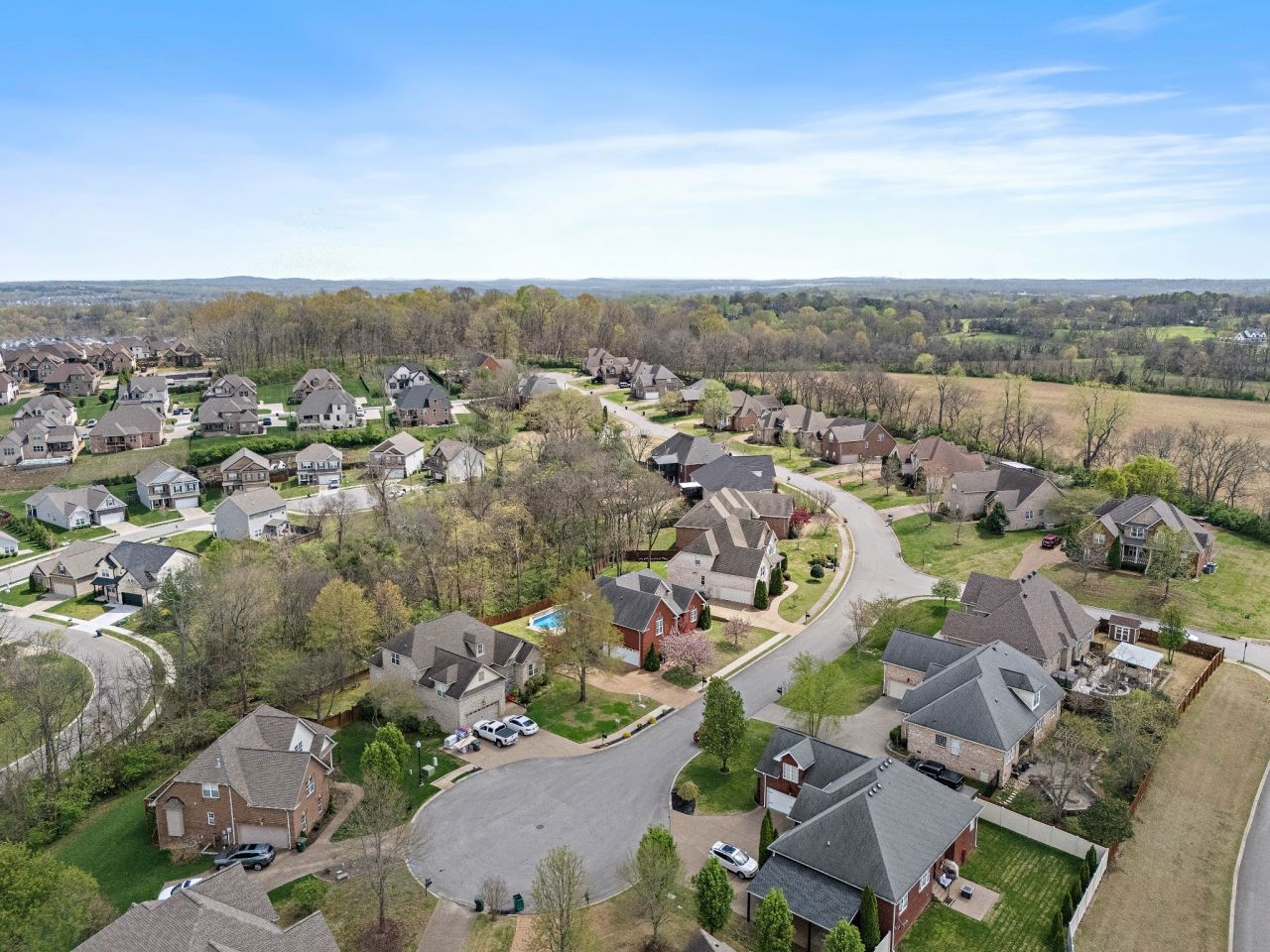 ;
;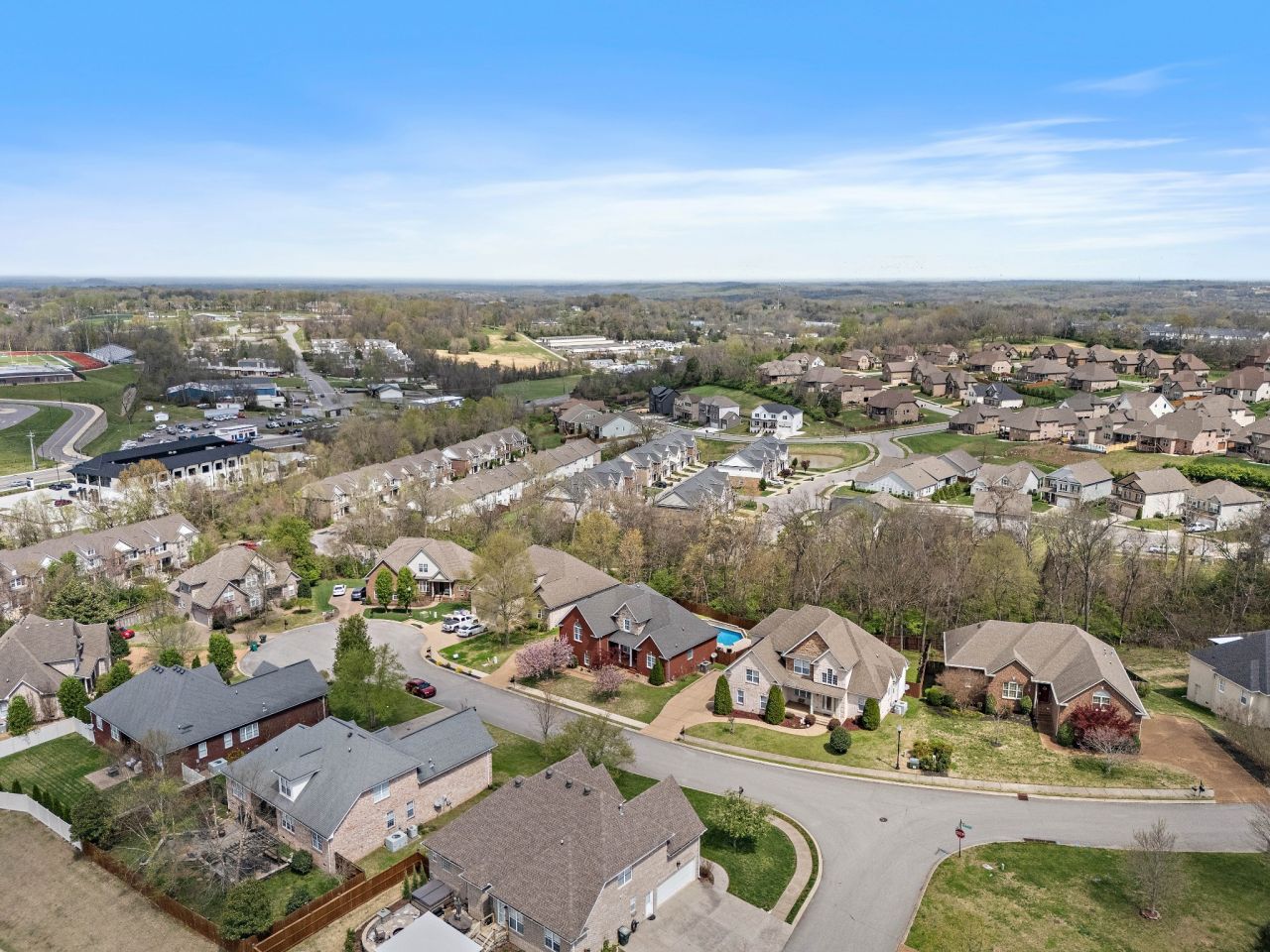 ;
;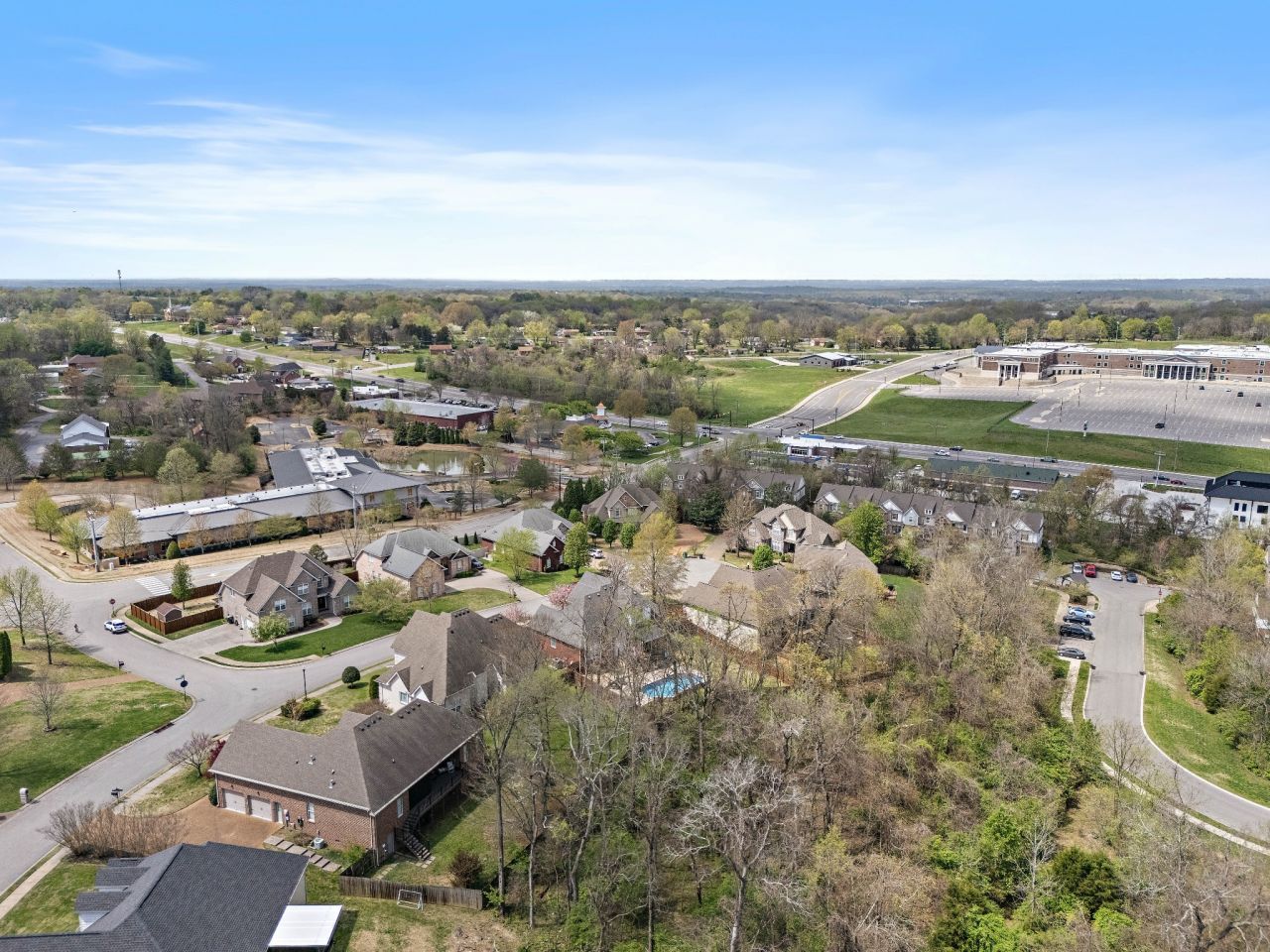 ;
;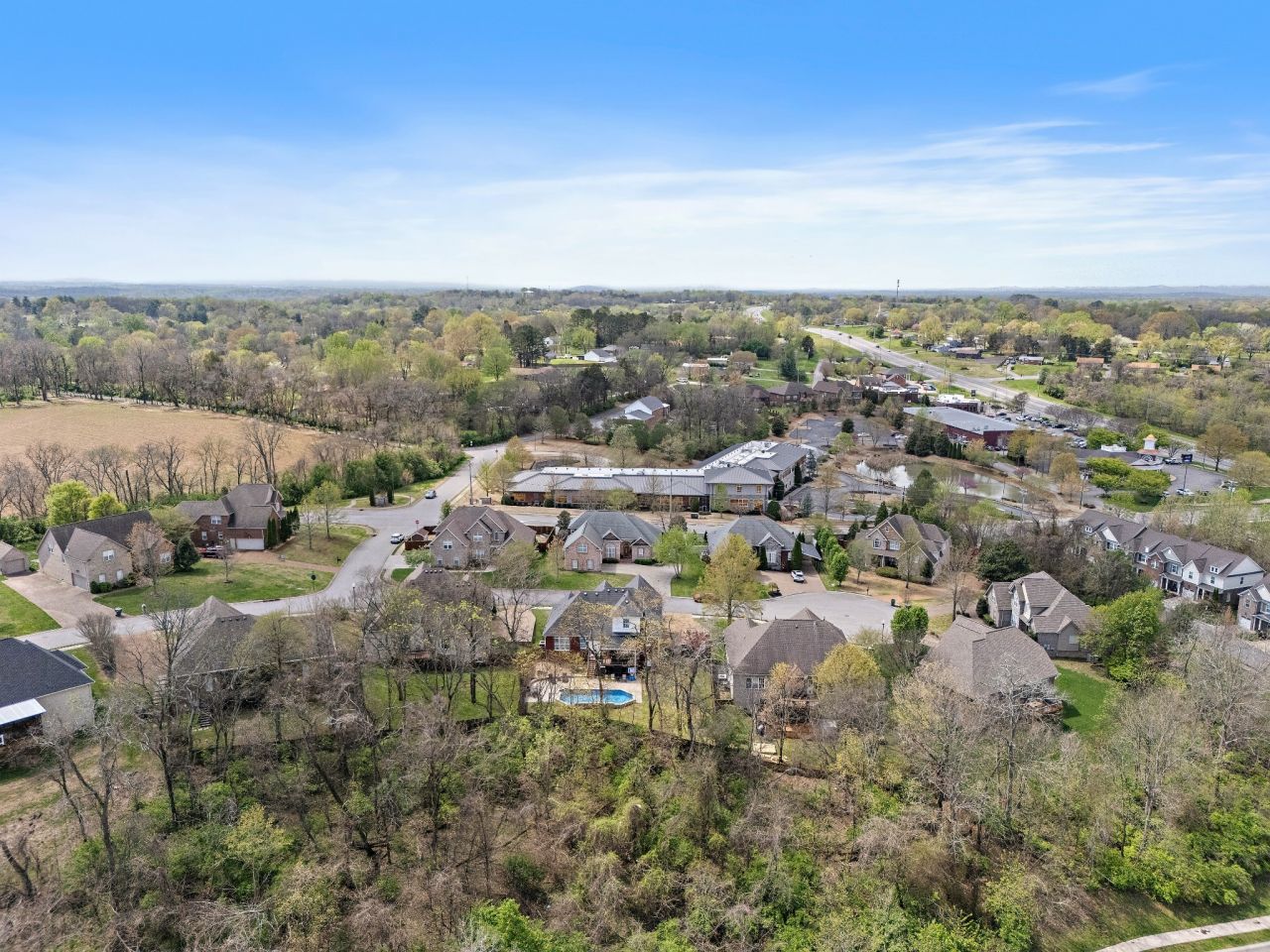 ;
;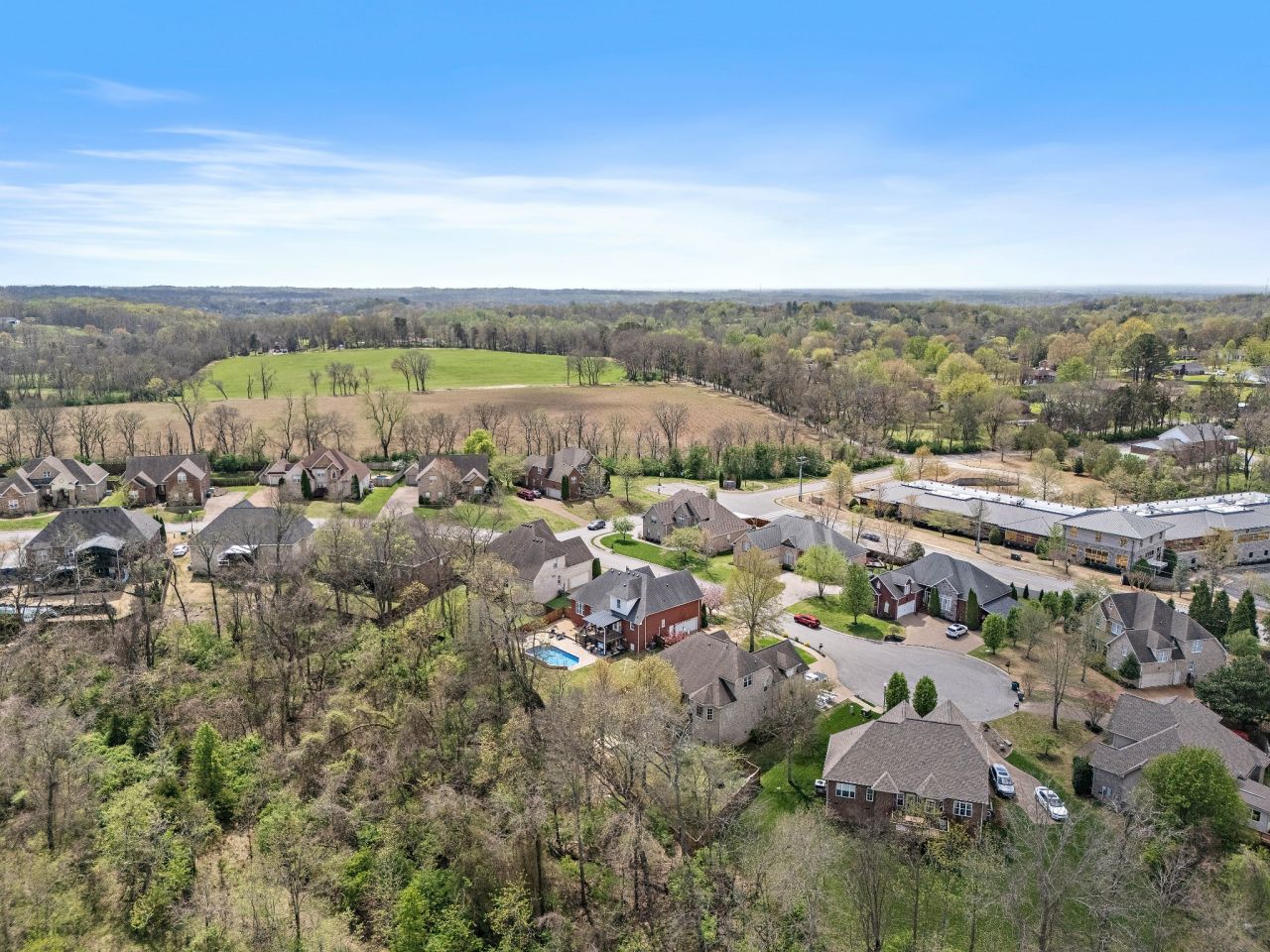 ;
;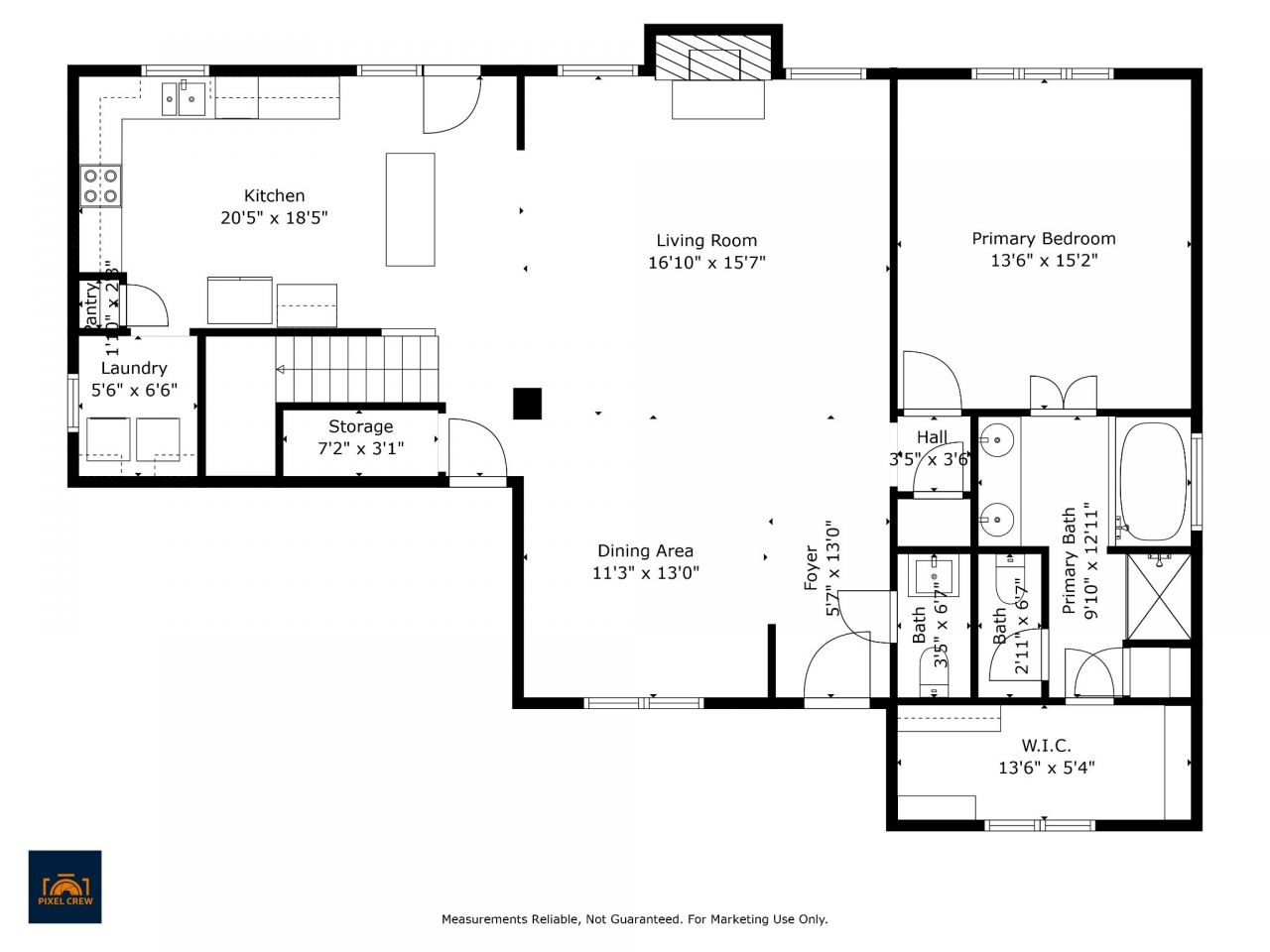 ;
;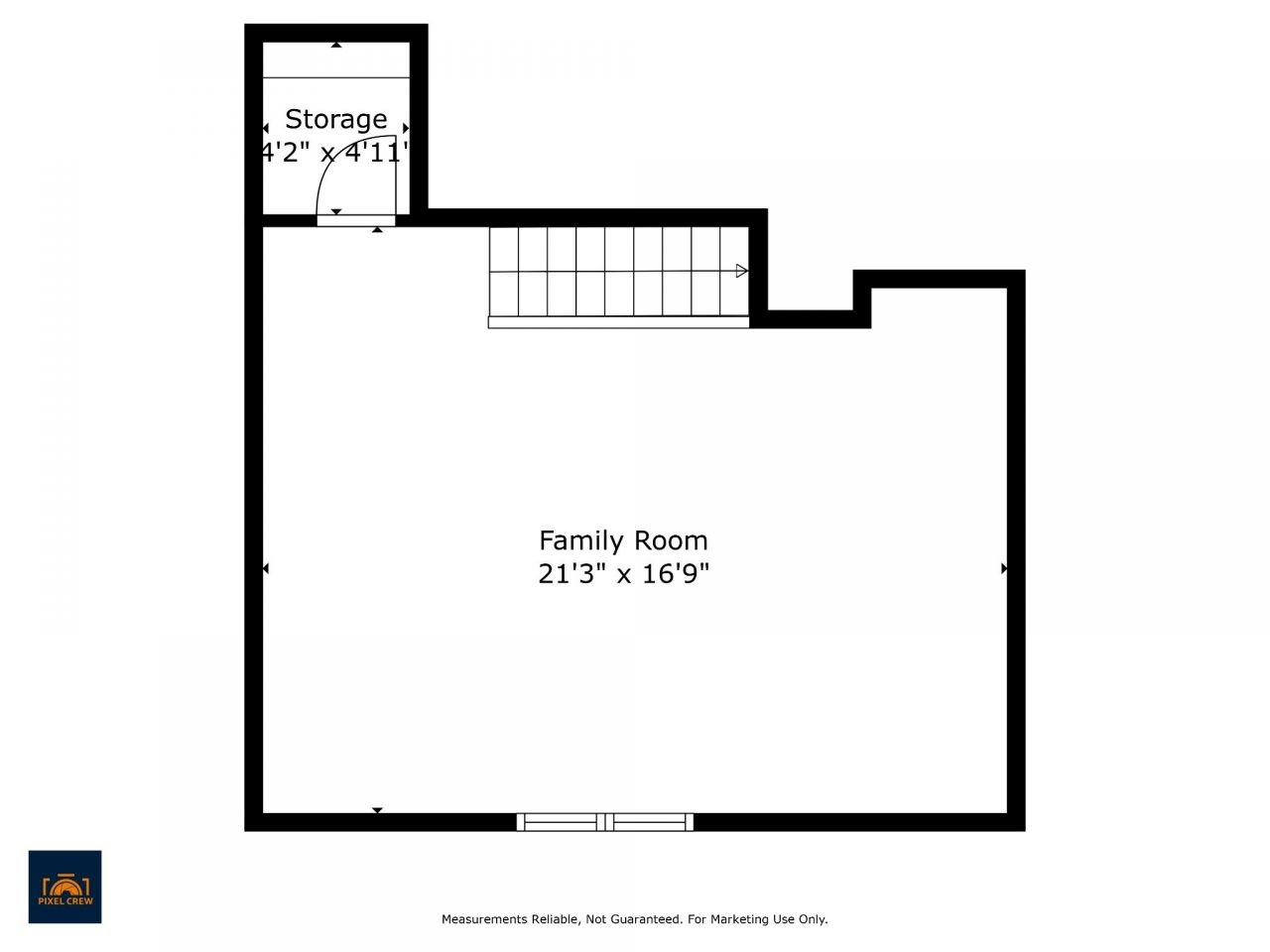 ;
;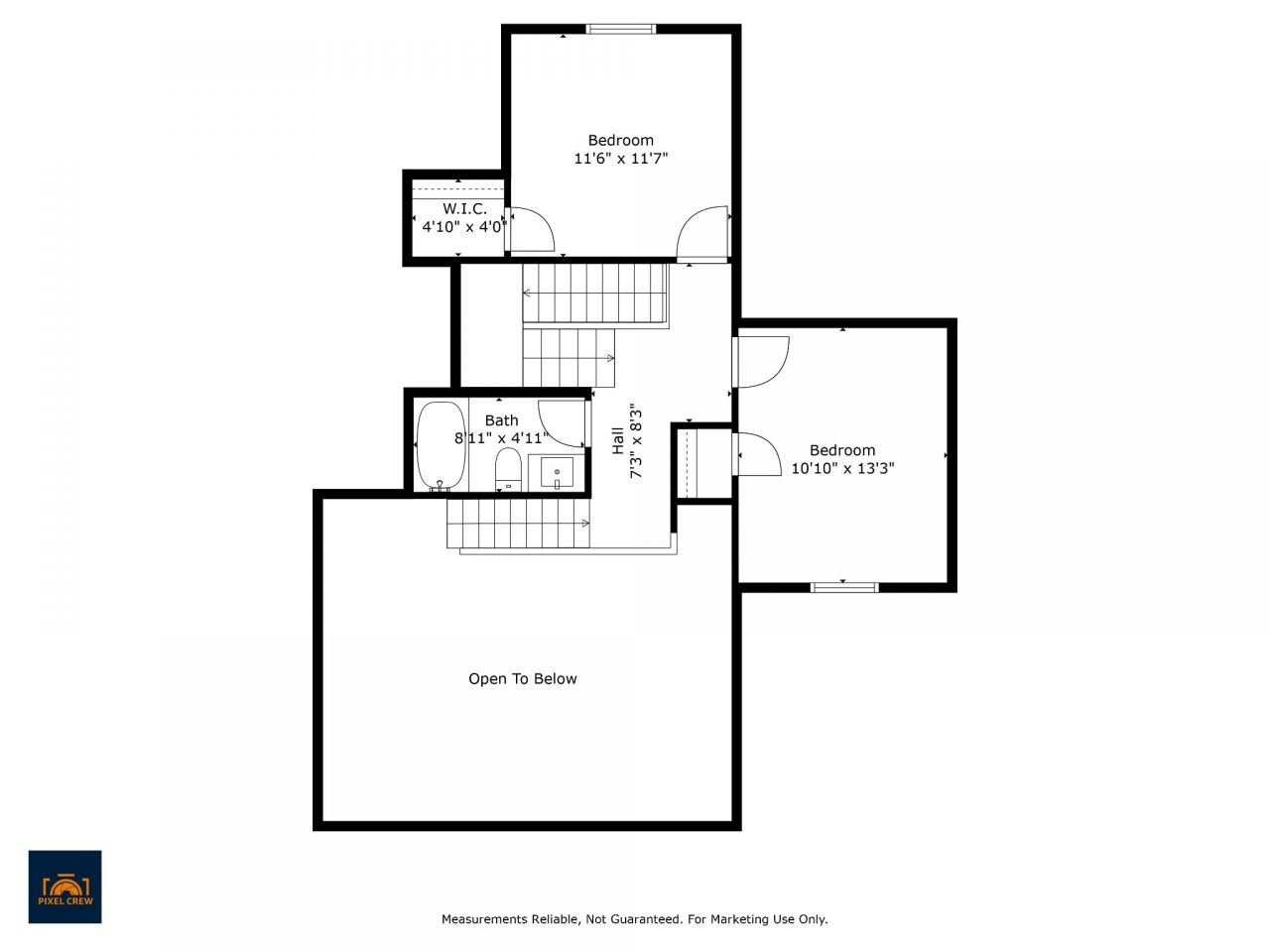 ;
;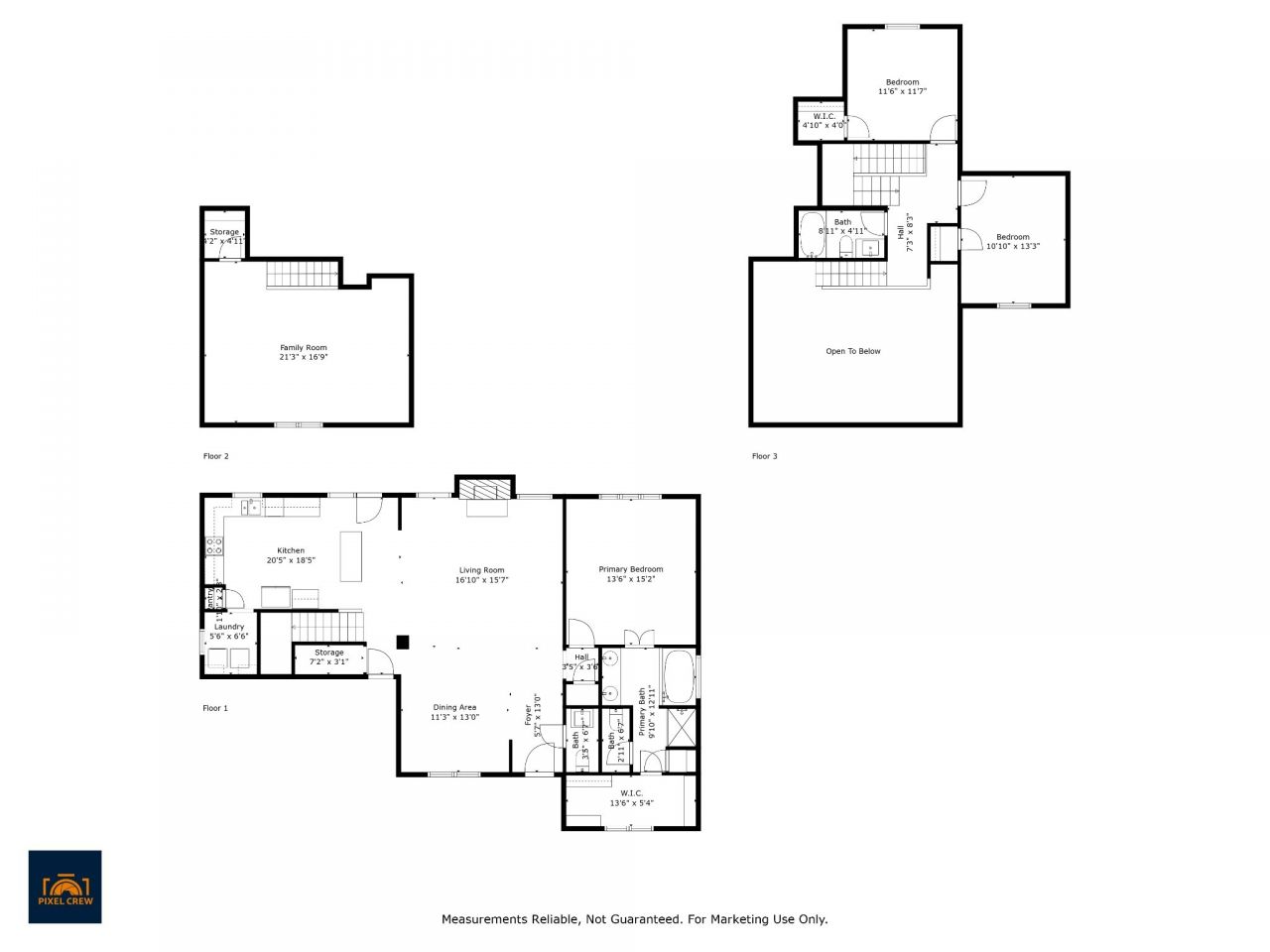 ;
;