2030 31e Hwy, Gallatin, TN 37066
|
|||||||||||||||||||||||||||||||||||||||||||||||||||||
|
|
||||||||||||||||||||||||||||||||||||||||||||||||
Virtual Tour
|
Total of 8.56 acres includes a Distinctive STONE HOUSE plus an adjoining parcel with a 4-BEDROOM PERK SITE and a 35'x50' BARN with 14' x 50' Side Porches - perfect for Equestrian use, Workshop, Storage, future development, or multi-generational living. Locally known as the 'McArthur Estate' - A Tennessee Treasure featuring a Historic Stone Wall spanning the entire road frontage. A Stunning 1930's Stone Home that exudes Character, Craftsmanship, and timeless Charm. Nestled on acres of rolling countryside, this one-of-a-kind property offers privacy, serenity, and endless potential - as Your Perfect Home or Private Retreat, Event Venue, Professional Offices, or an unforgettable B&B. This distinguished two-story home features original Tiger Oak Hardwood Floors, extensive wood trim, built-in wardrobe & bookcases, and arched doorways - a true showcase of historic craftsmanship. The Sunroom framed by floor-to-ceiling arched windows, provides breathtaking views of the surrounding landscape, seamlessly blending indoor and outdoor beauty. Spacious rooms including a versatile area ideal for formal dining or an office on main level, plus a flex area on the second level with additional attic storage. The unfinished basement provides expansion potential, boasting the exposed stone walls continuing all the way to the foundation. Complementing the home is a newly added 4-Car Carport with attic storage. Located just minutes from Gallatin's amenities and major roadways, this estate offers quick access to Nashville and surrounding areas. Modern conveniences and limitless potential. ALSO LISTED 2.42 acres, Parcel next door at 2020 31E Hwy, see MLS #2944547. Drone Video Shows parcels that may or may not be available. Schedule your private tour today!
|
Property Details
- 4 Total Bedrooms
- 2 Full Baths
- 2746 SF
- 372873 SF Lot
- Built in 1934
- 2 Stories
- Full Basement
- Lower Level: Unfinished
Interior Features
- Oven/Range
- Refrigerator
- Dishwasher
- Ceramic Tile Flooring
- 2 Fireplaces
- Central A/C
Exterior Features
- Masonry - Stucco Construction
- Stone Siding
- Attached Garage
- 1 Garage Space
- Community Water
- Private Septic
- Patio
- Open Porch
Listed By
|
|
Crye-Leike
Office: 615-230-6800 |
Listing data is deemed reliable but is NOT guaranteed accurate.
Contact Us
Who Would You Like to Contact Today?
I want to contact an agent about this property!
I wish to provide feedback about the website functionality
Contact Agent



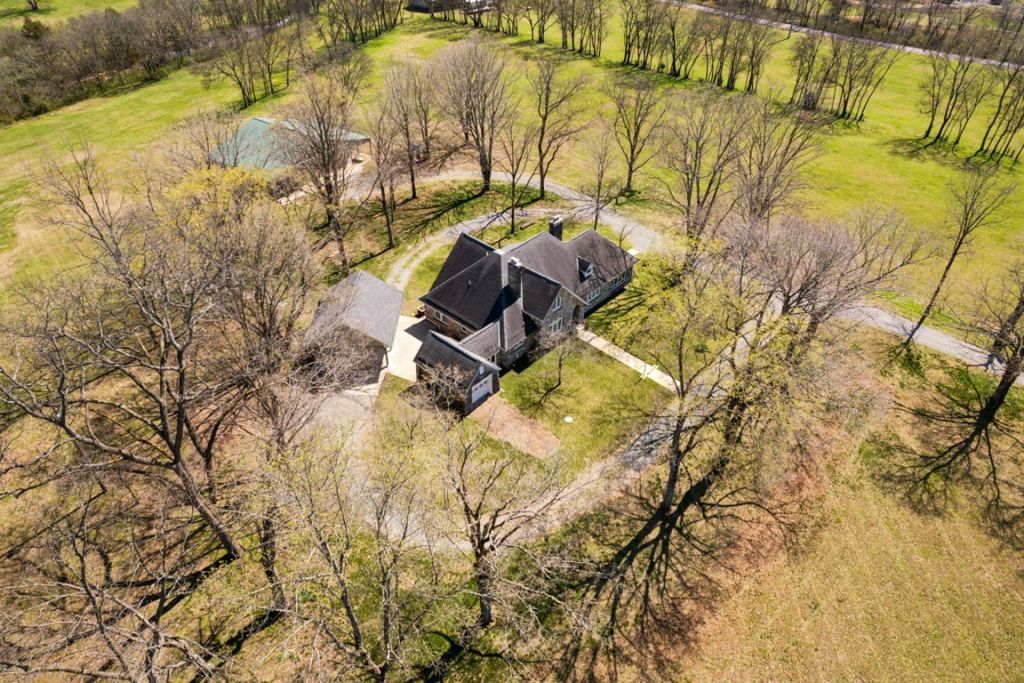

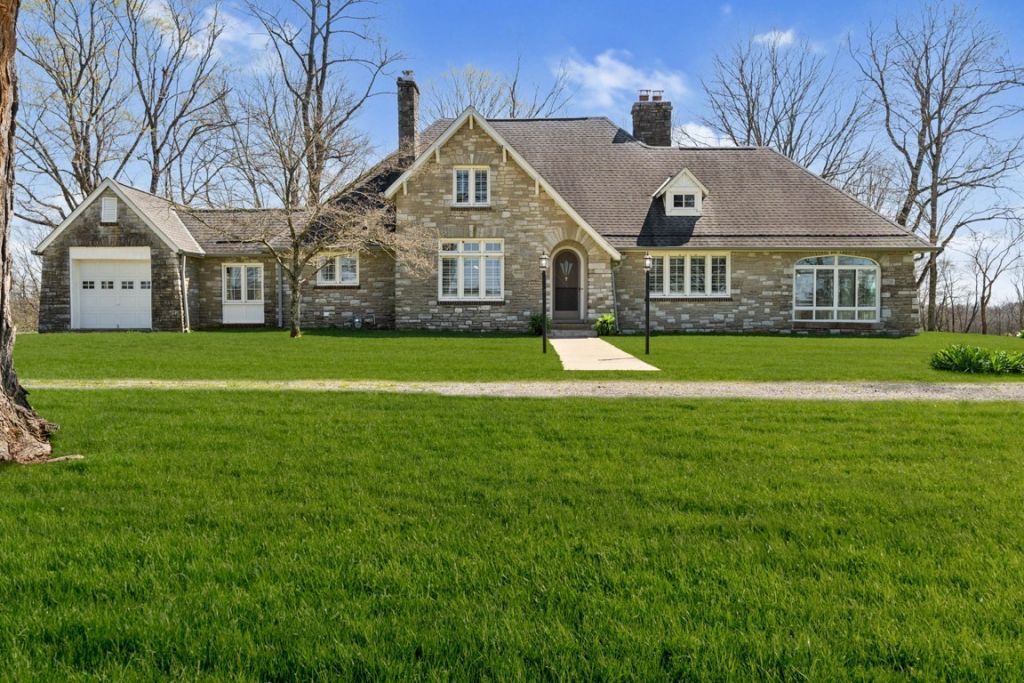 ;
;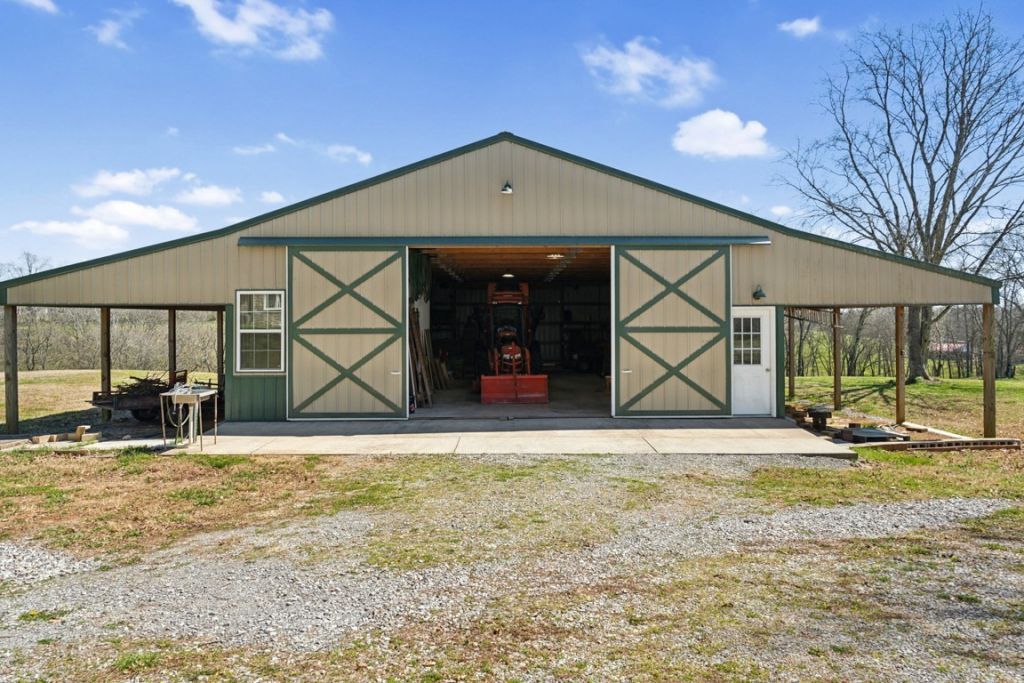 ;
;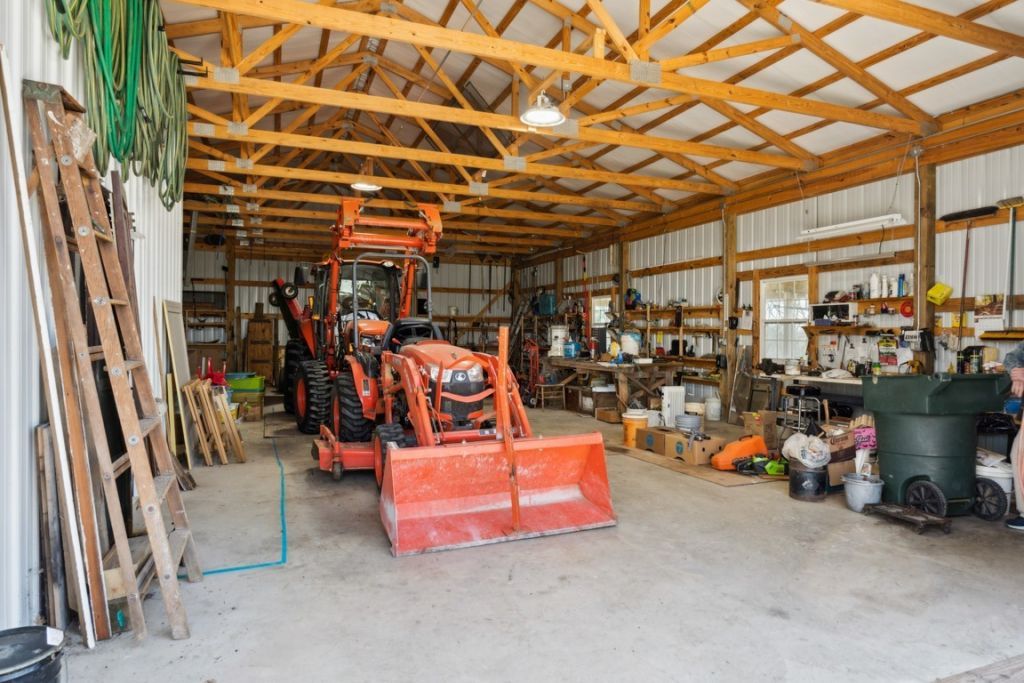 ;
;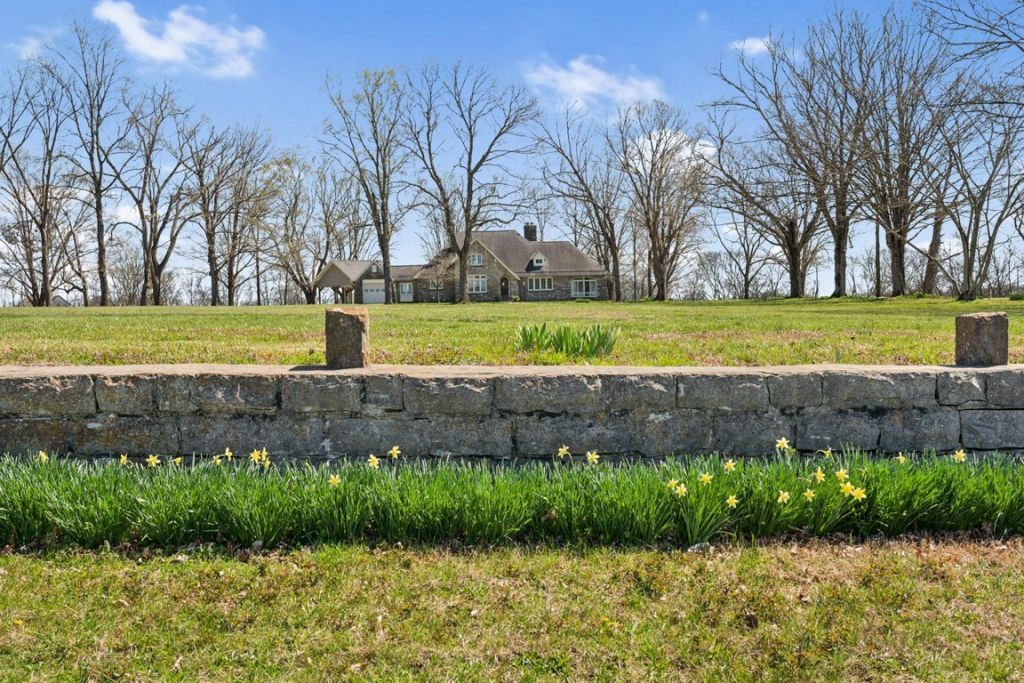 ;
;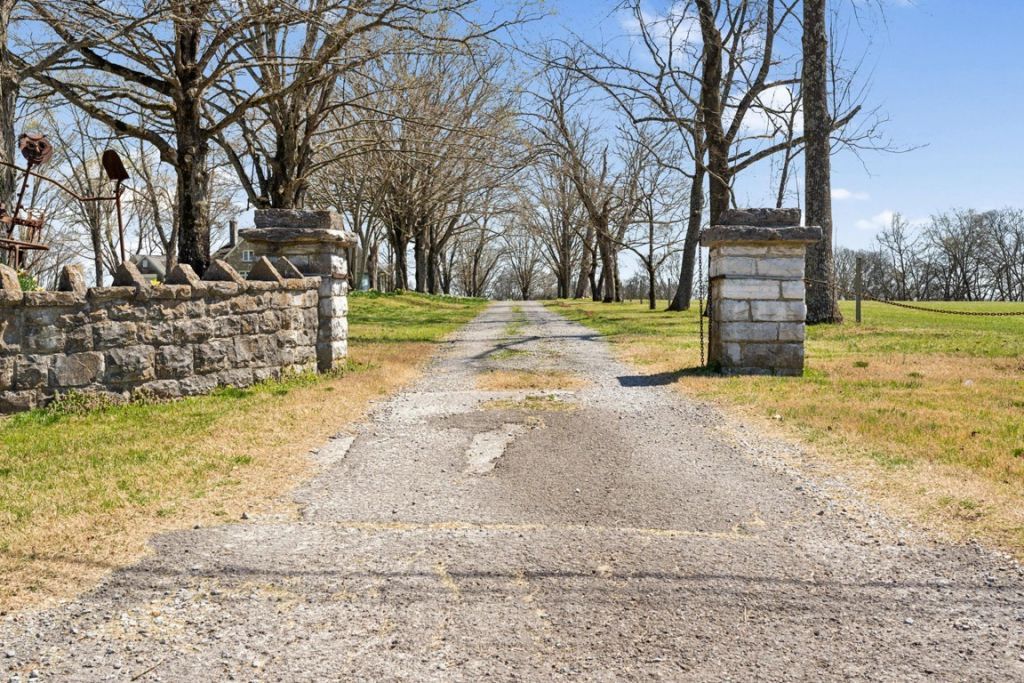 ;
;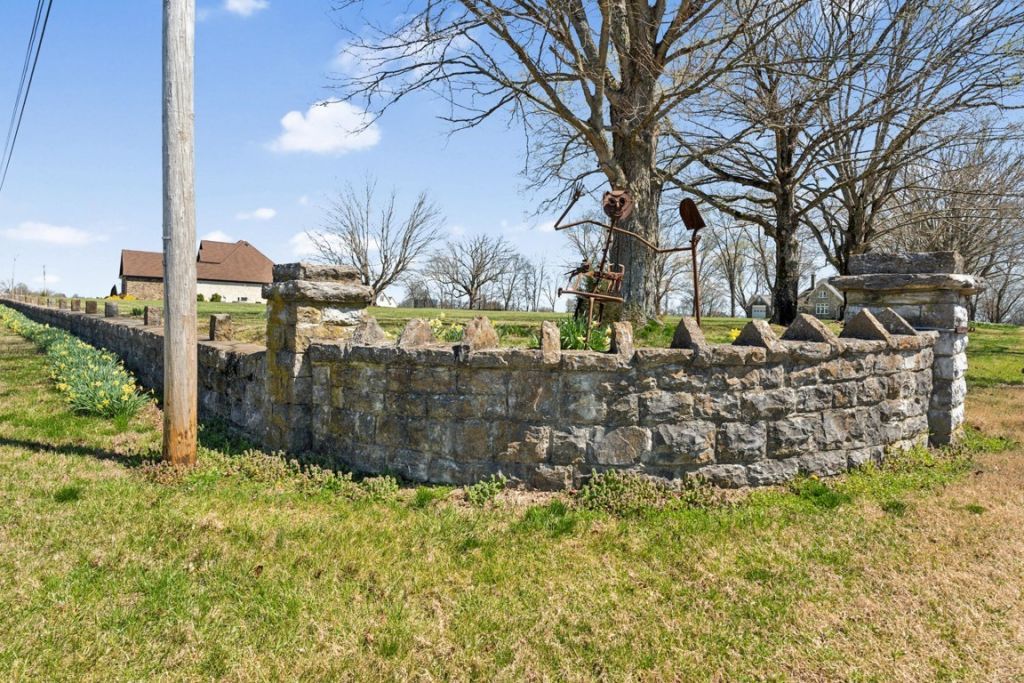 ;
;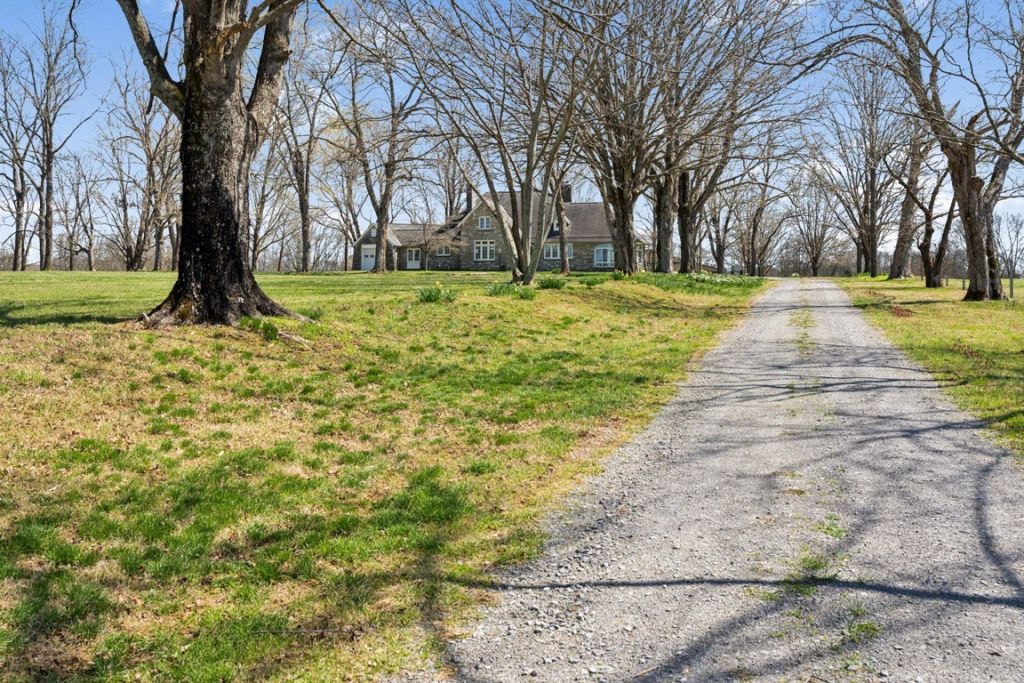 ;
;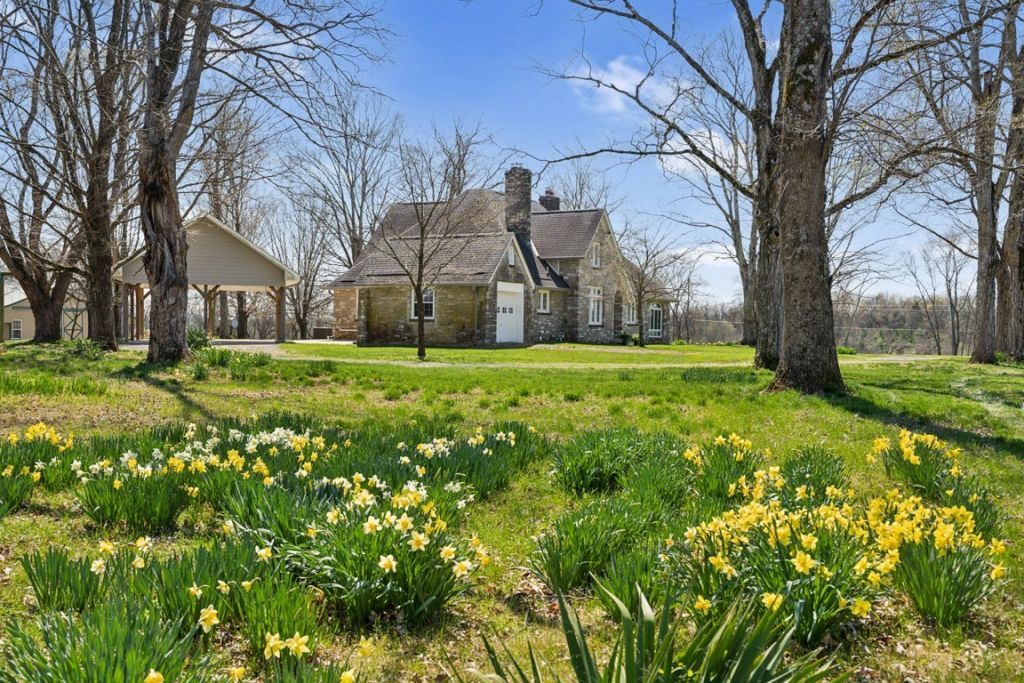 ;
;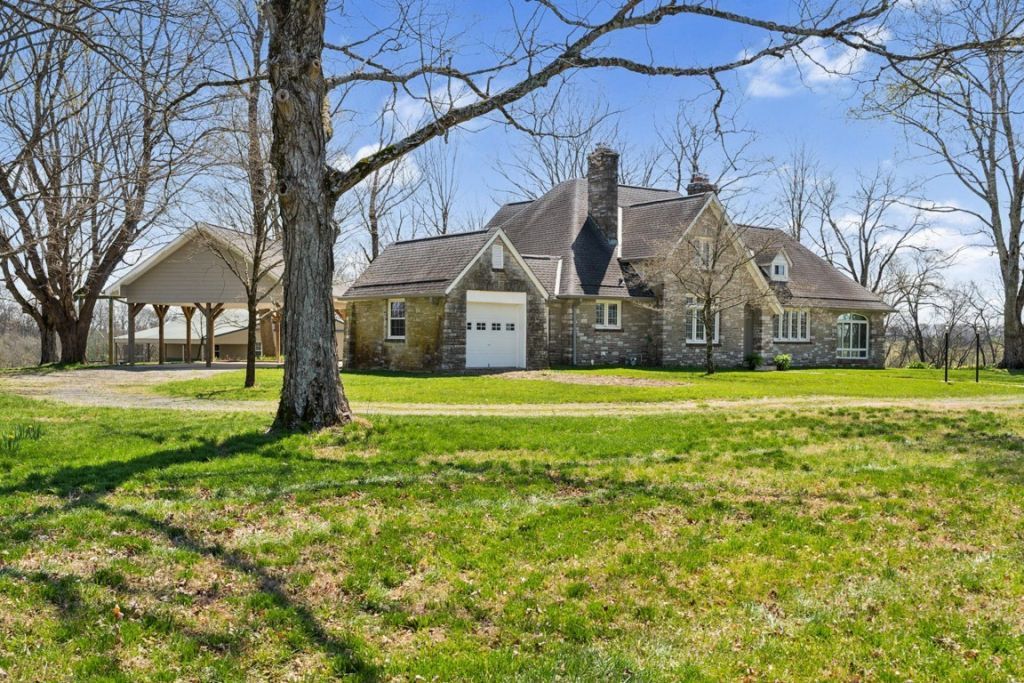 ;
;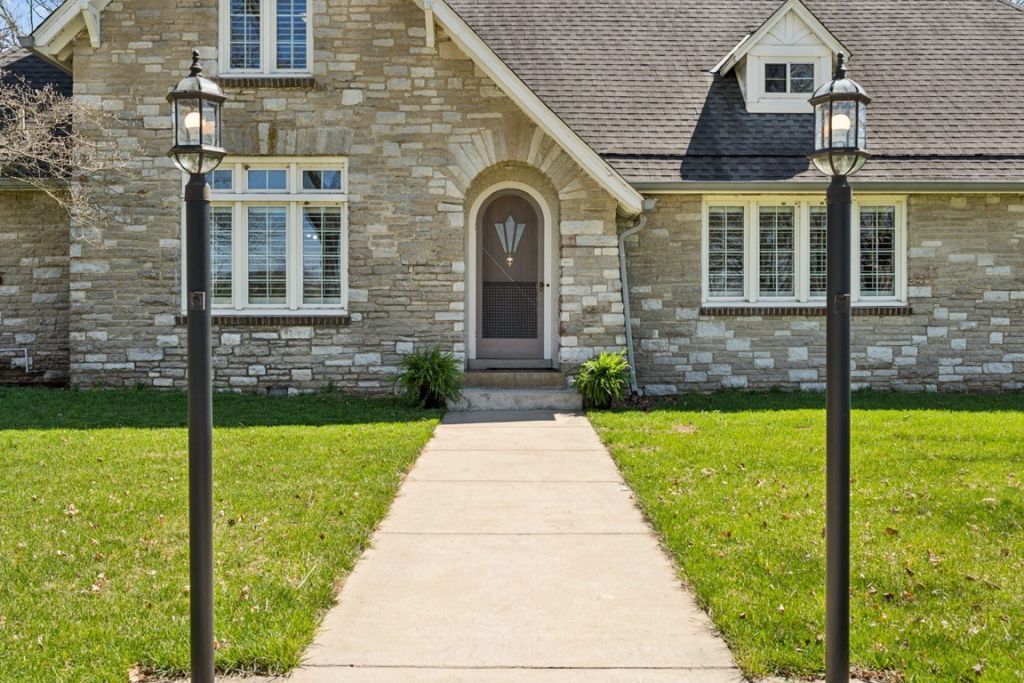 ;
;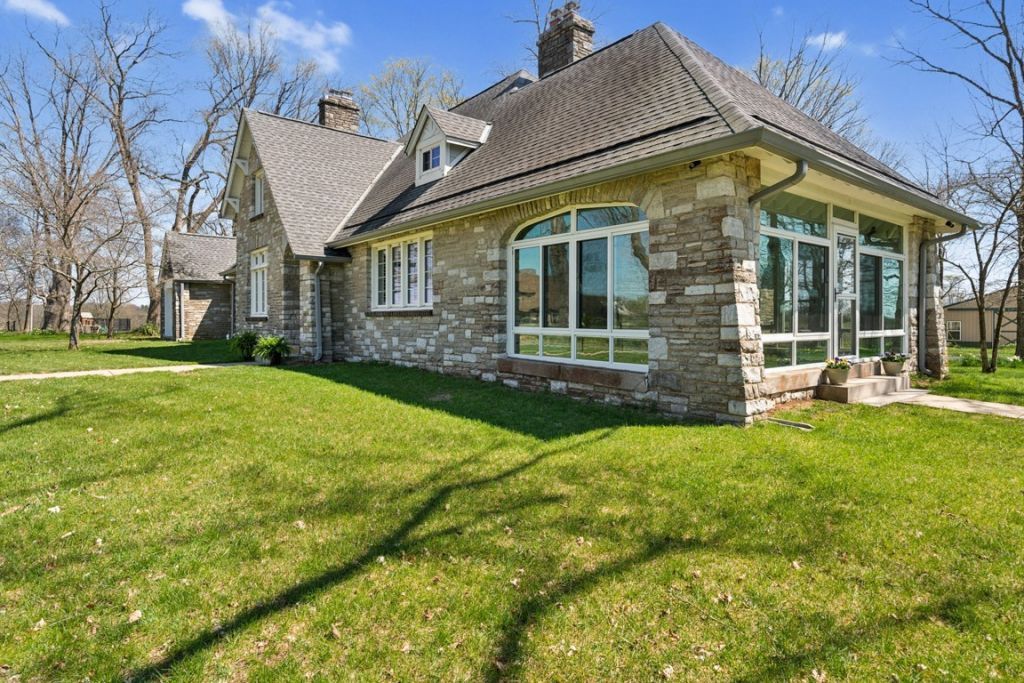 ;
;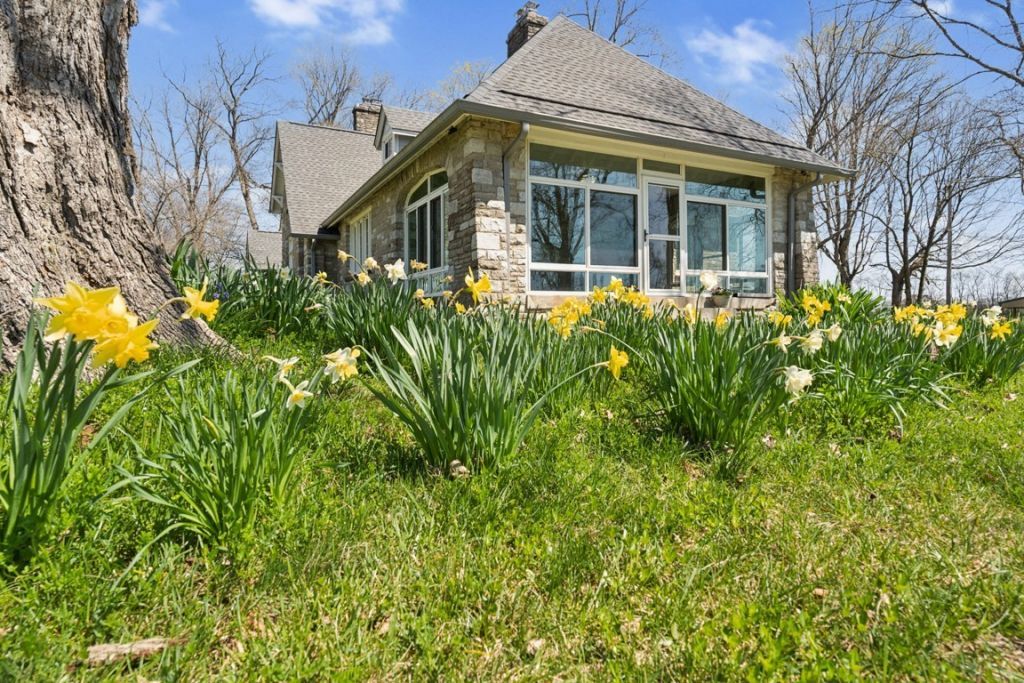 ;
;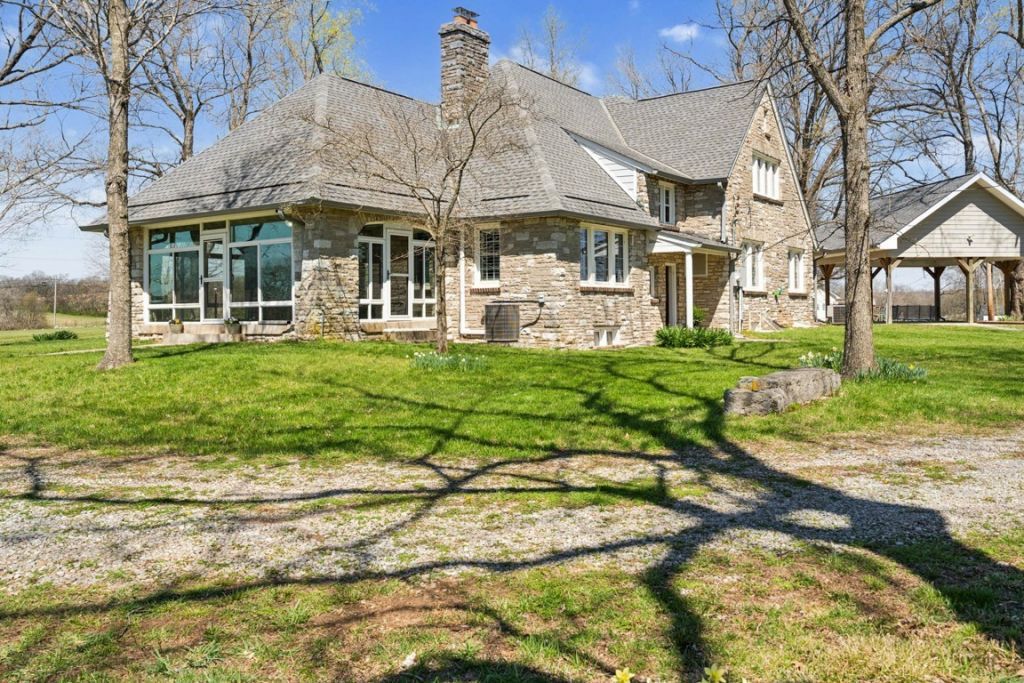 ;
;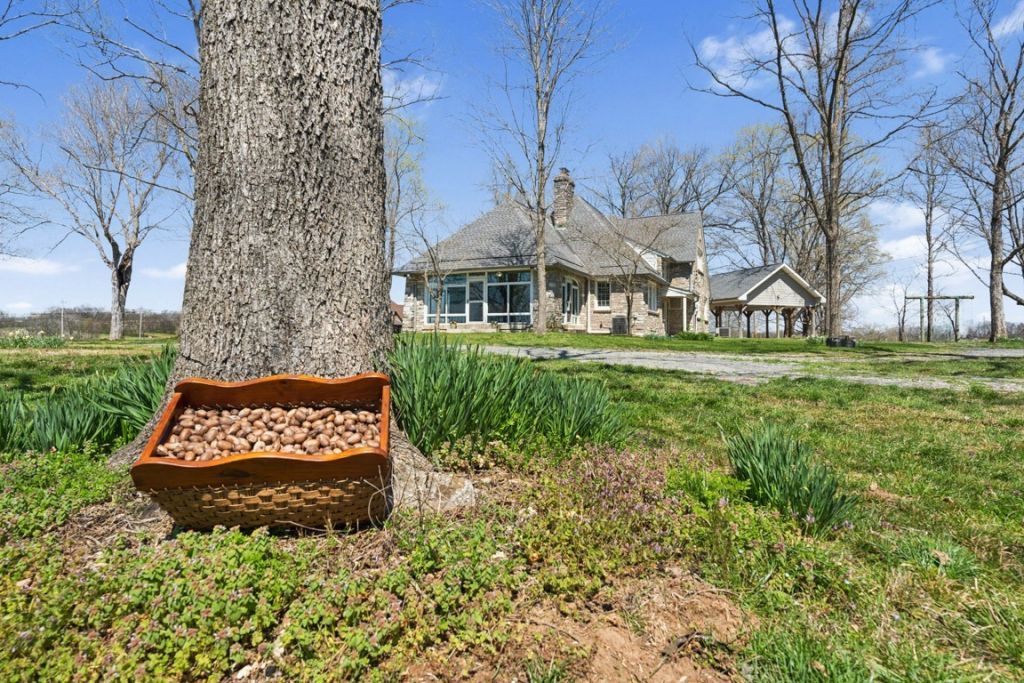 ;
;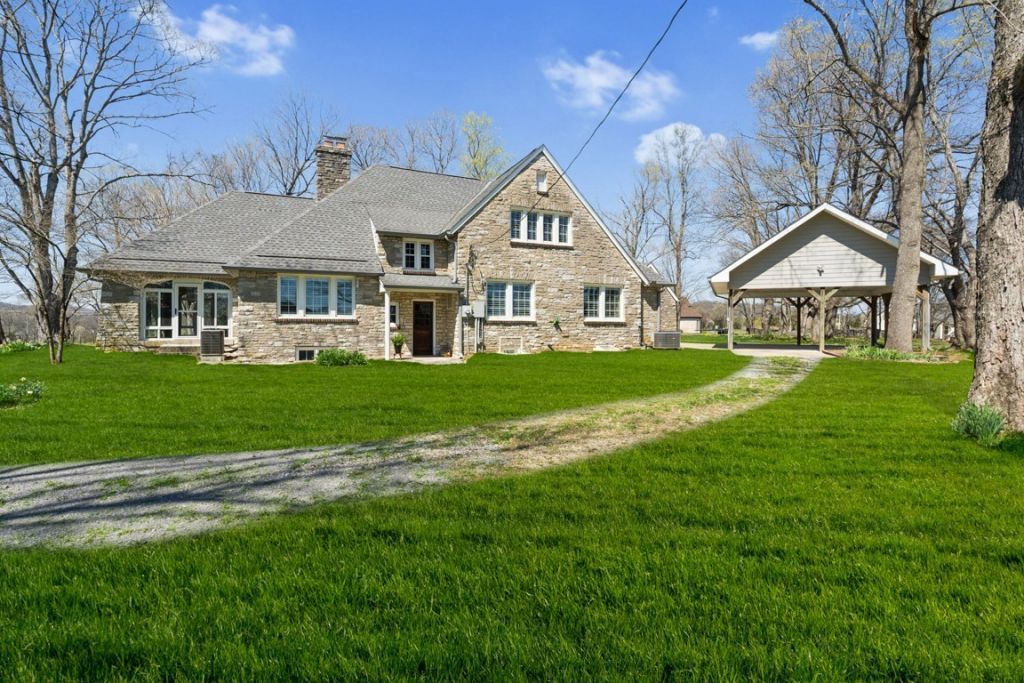 ;
;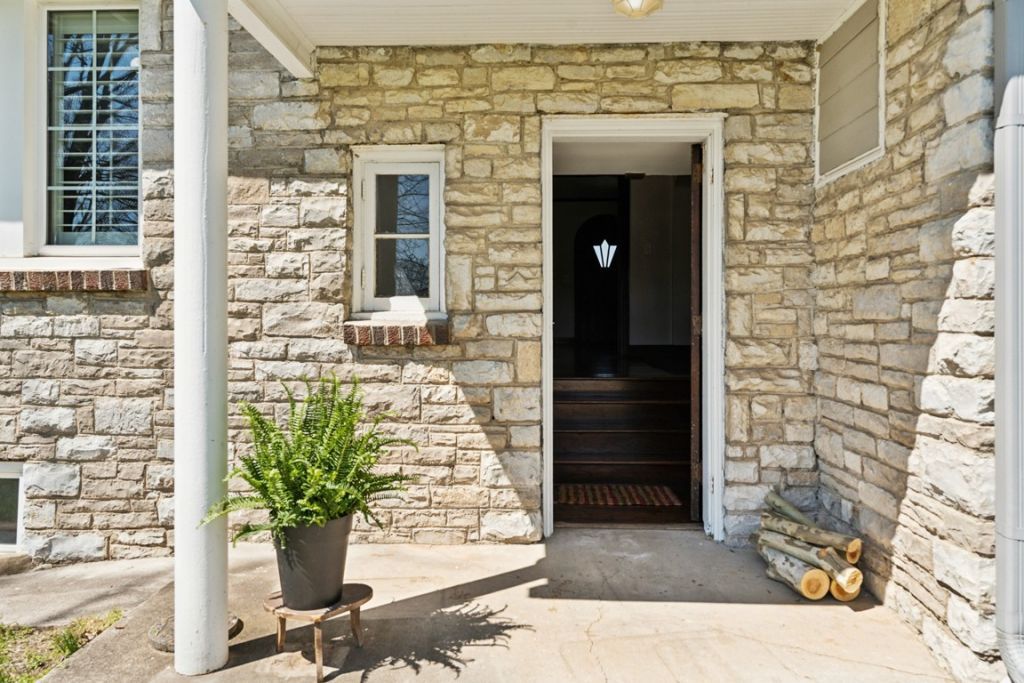 ;
;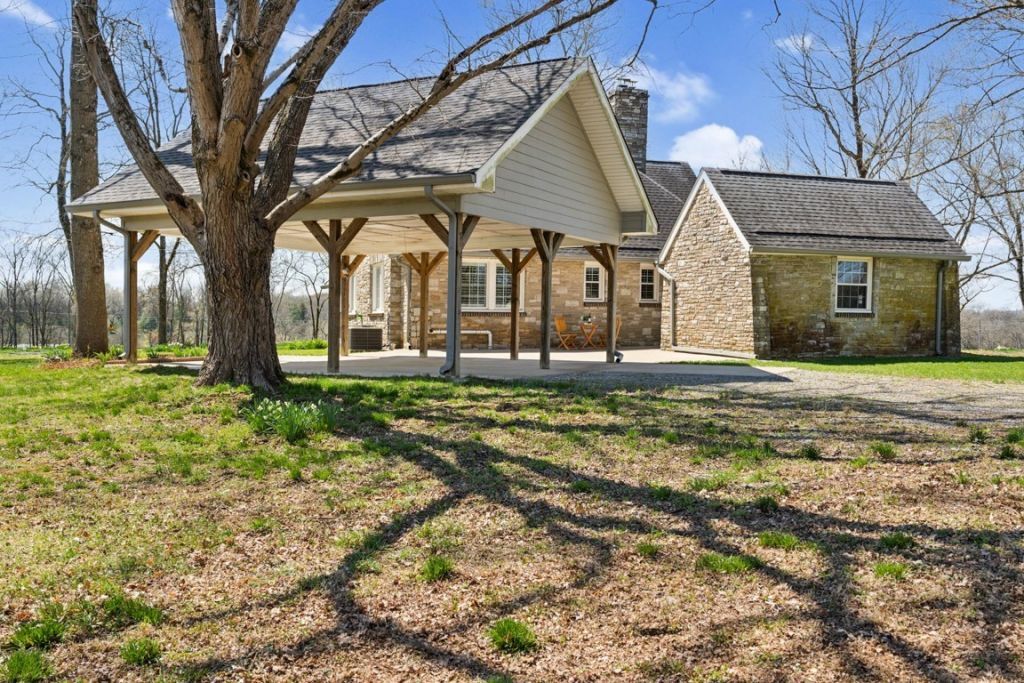 ;
;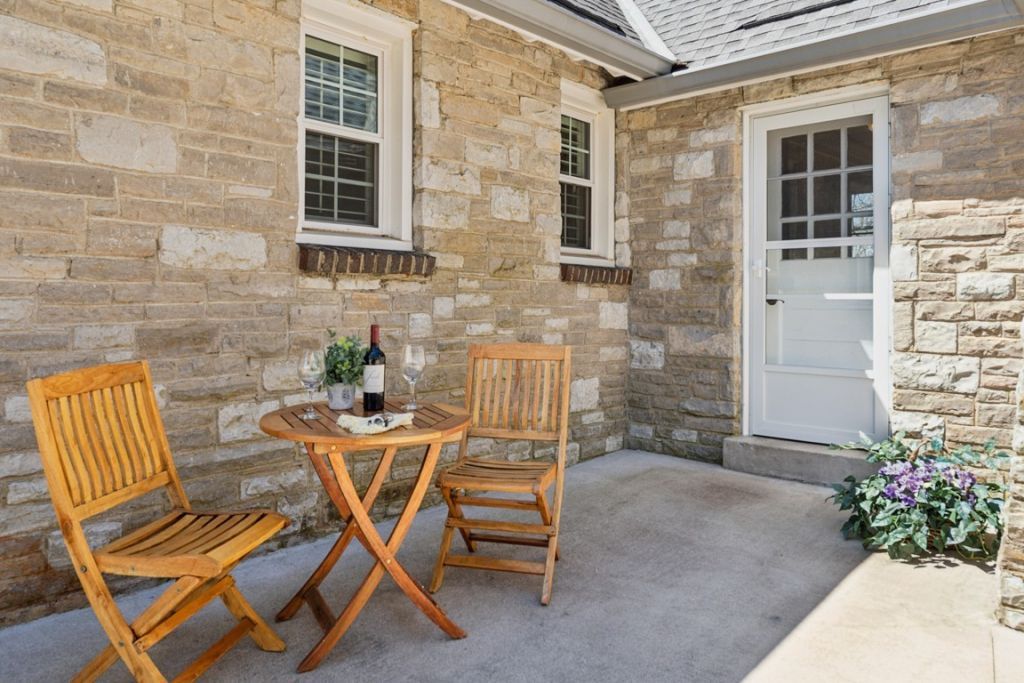 ;
;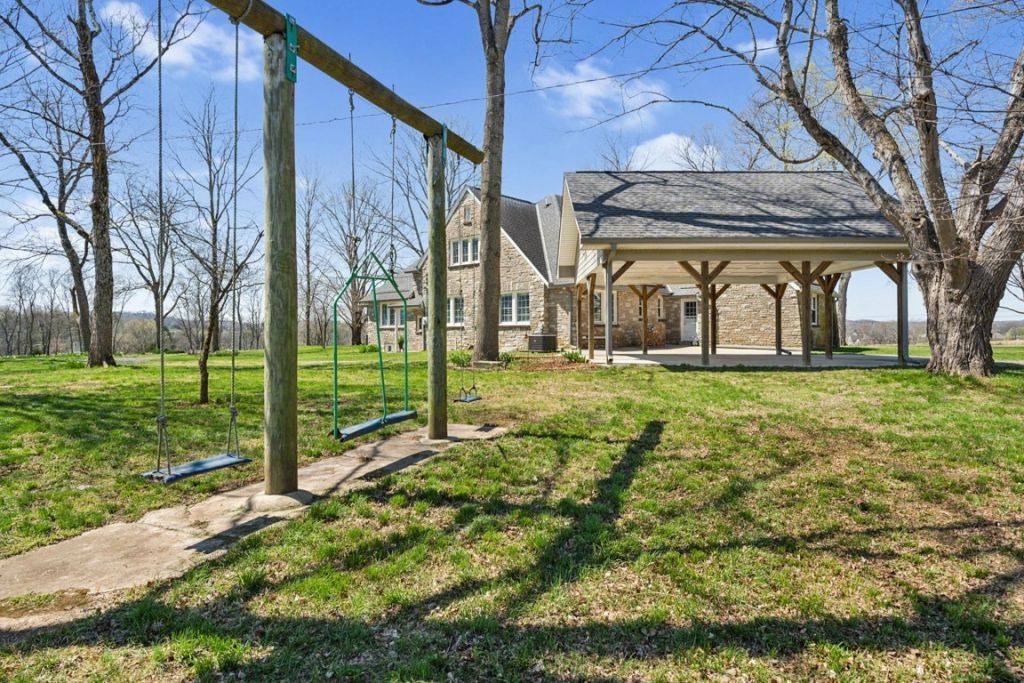 ;
;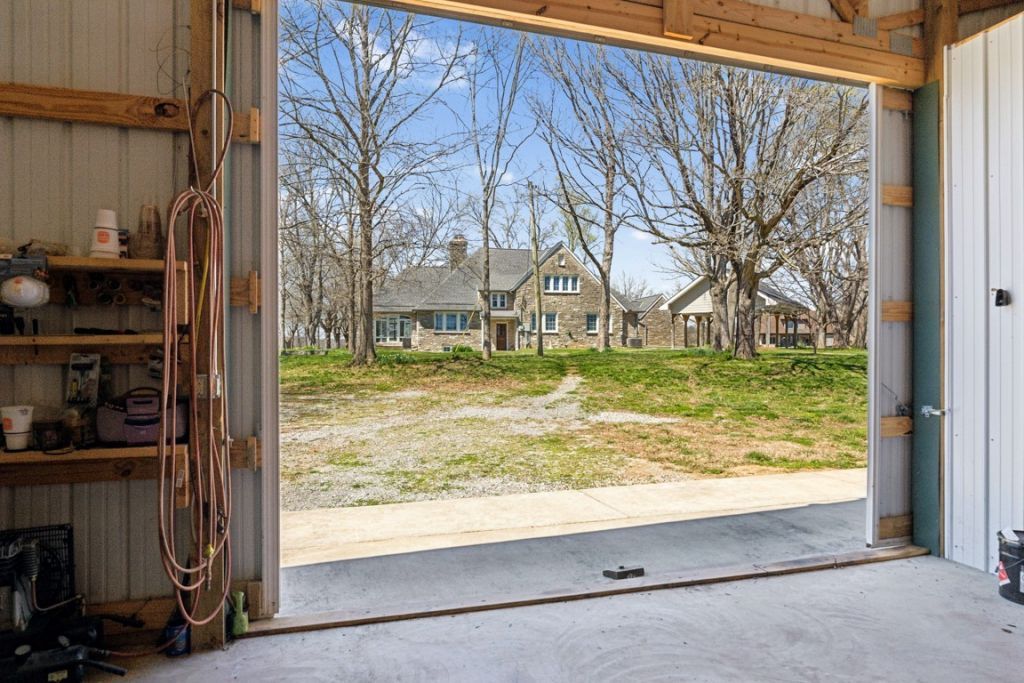 ;
;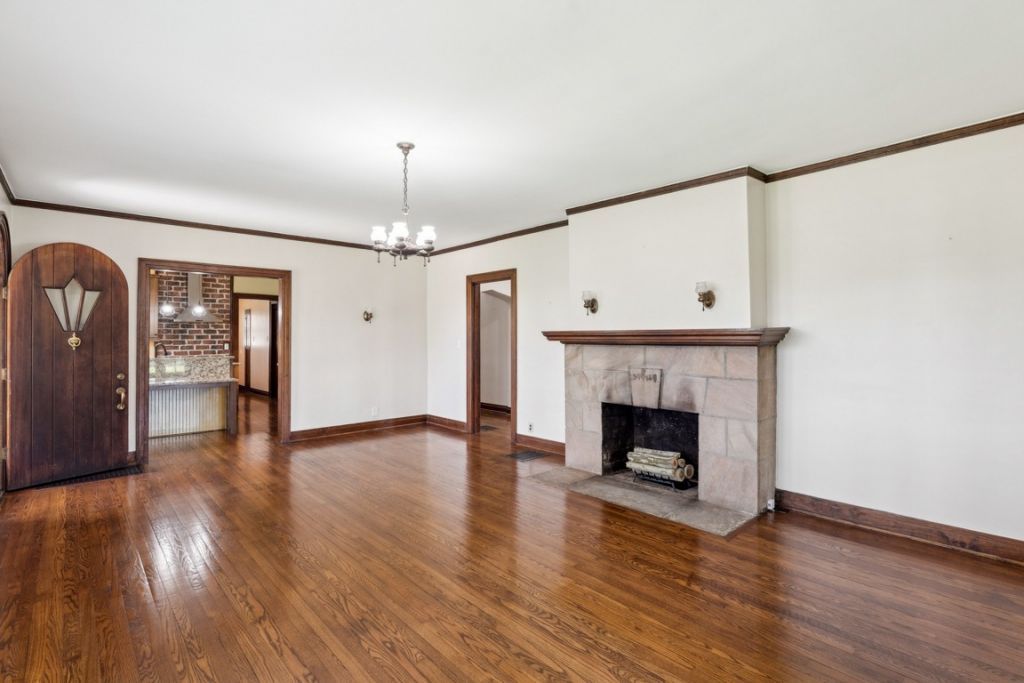 ;
;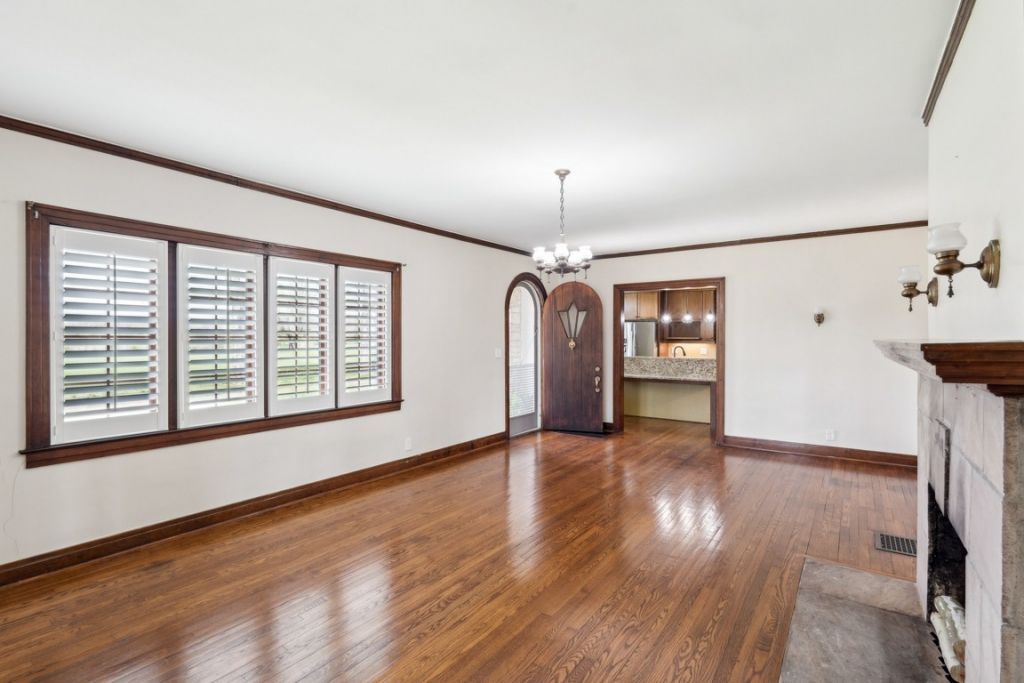 ;
;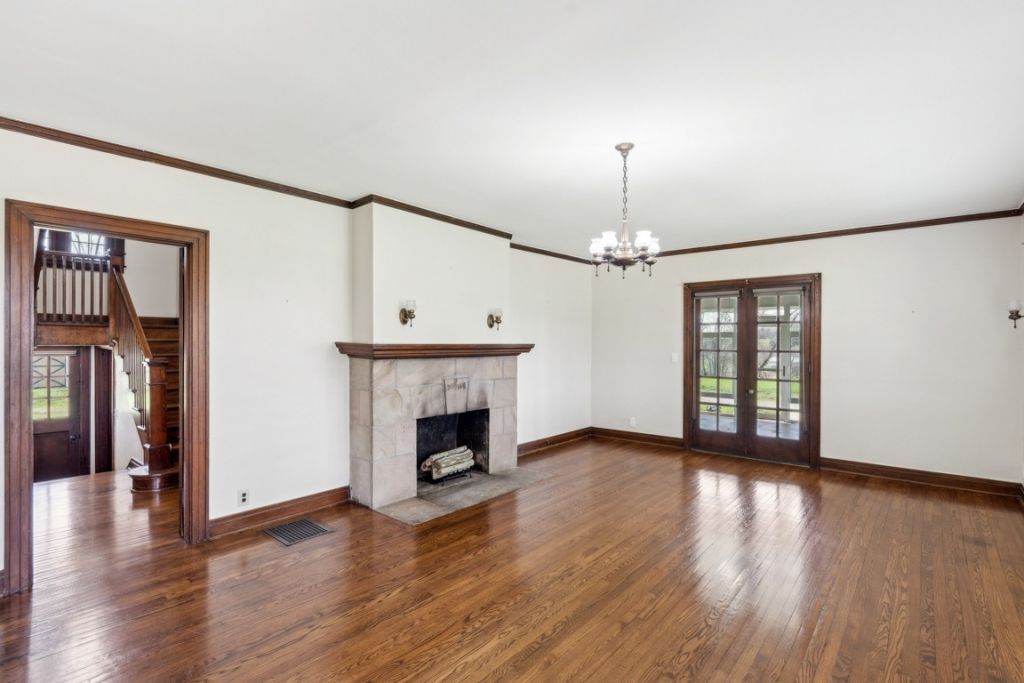 ;
;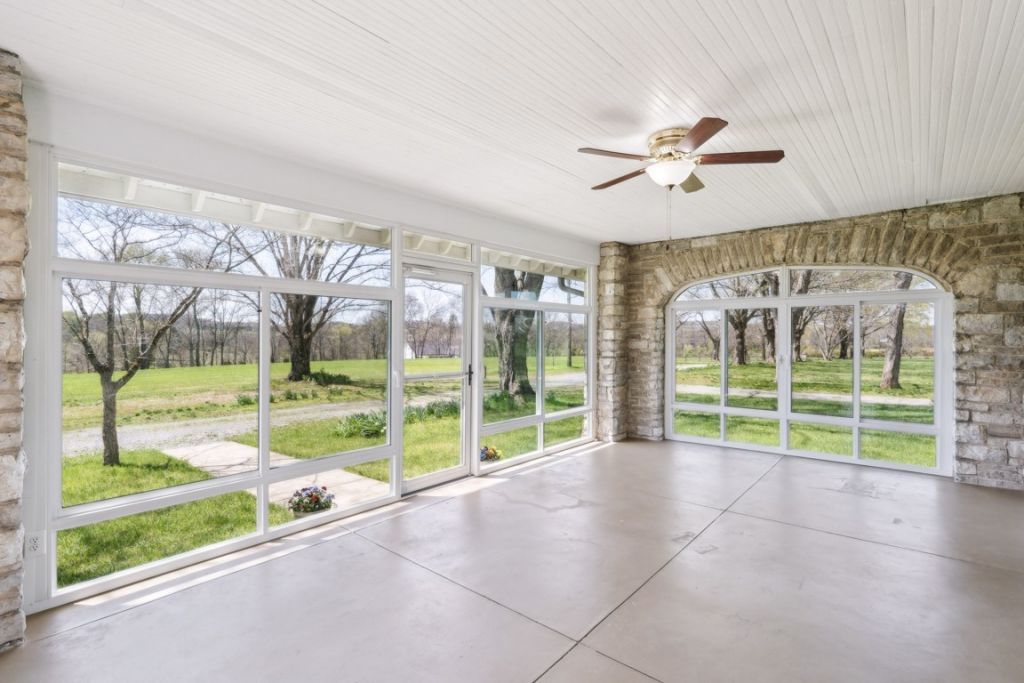 ;
;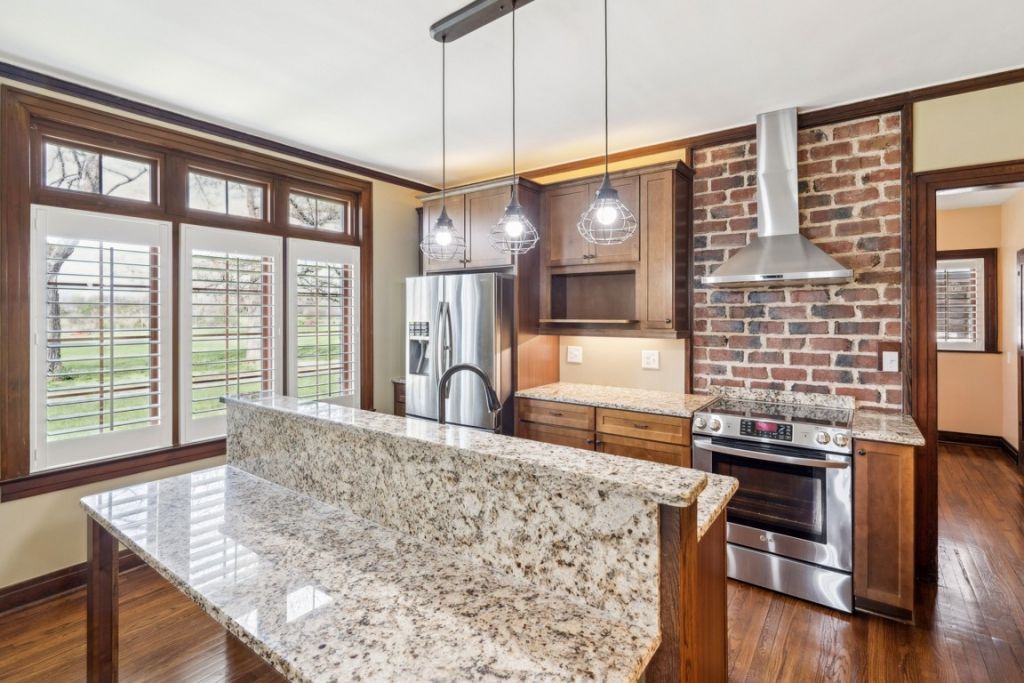 ;
;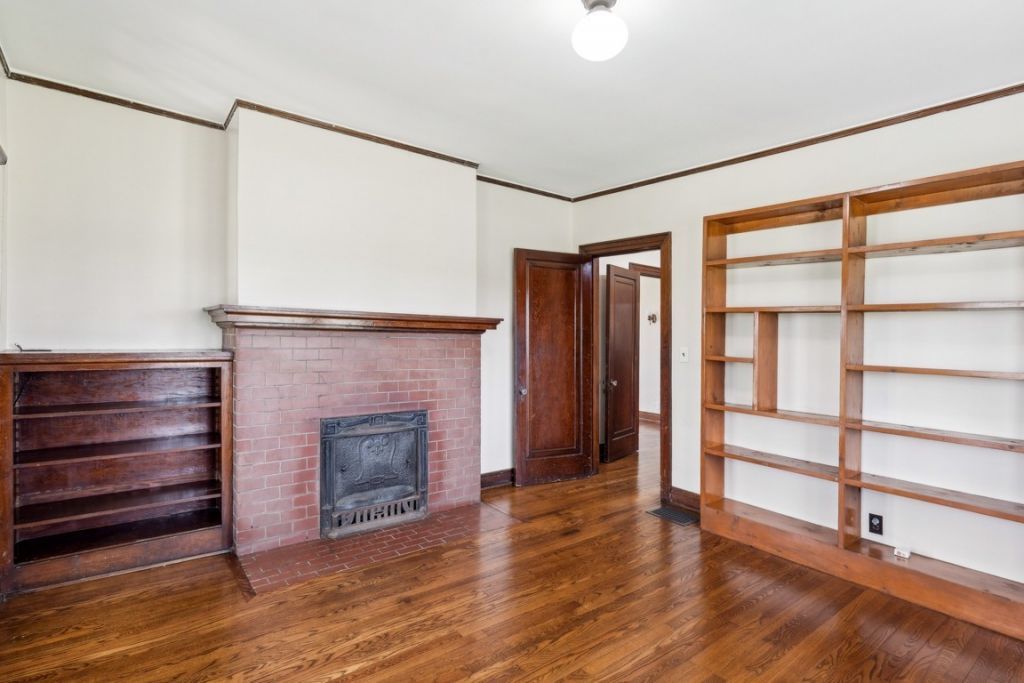 ;
;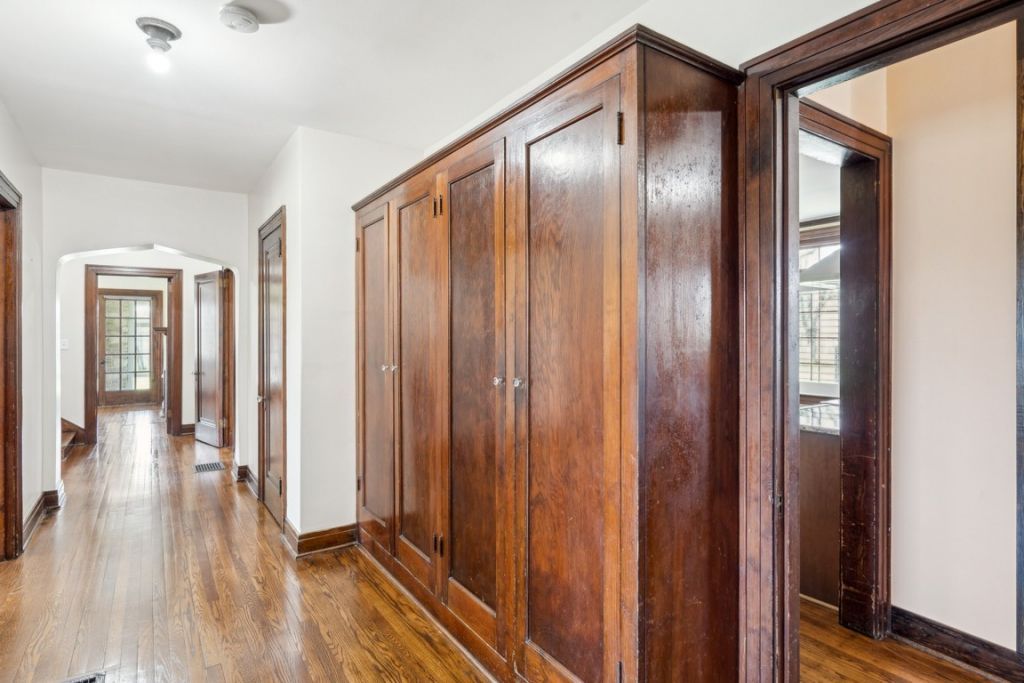 ;
;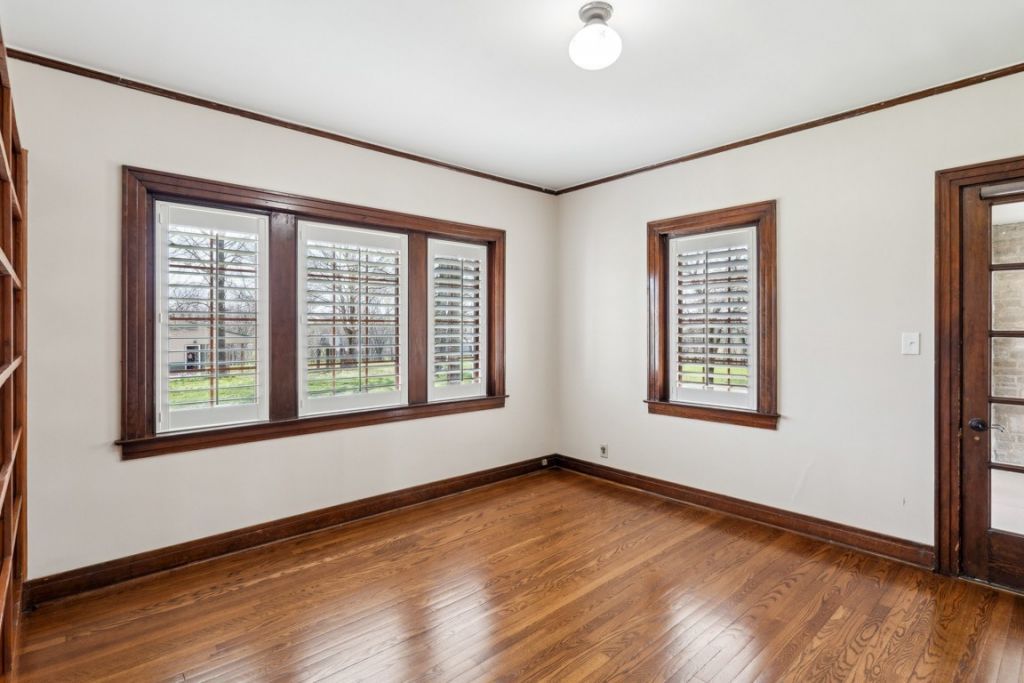 ;
;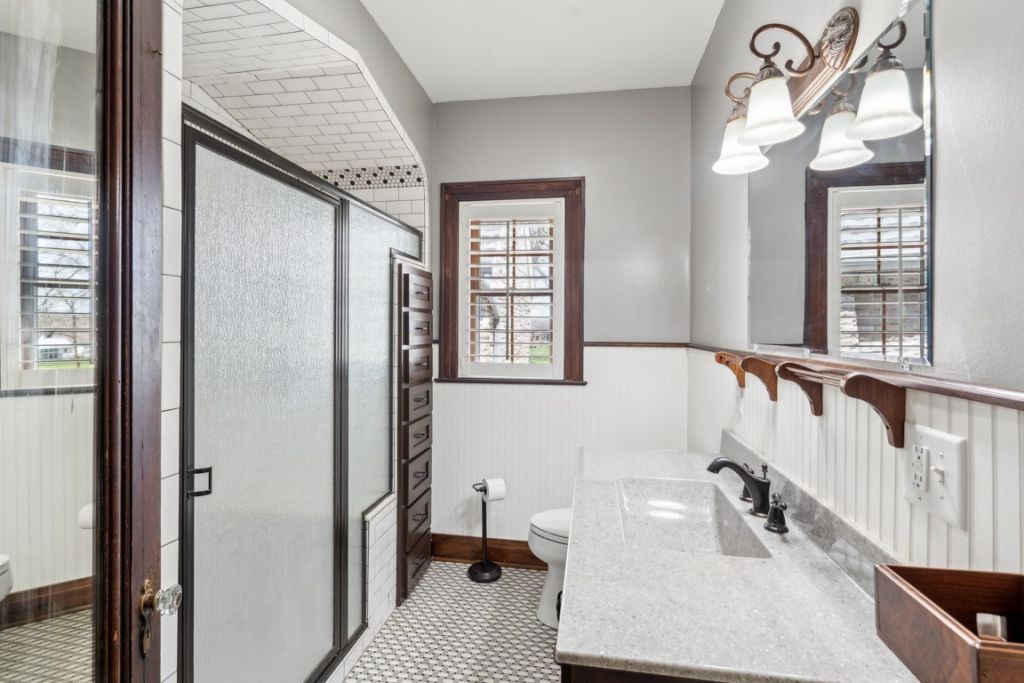 ;
;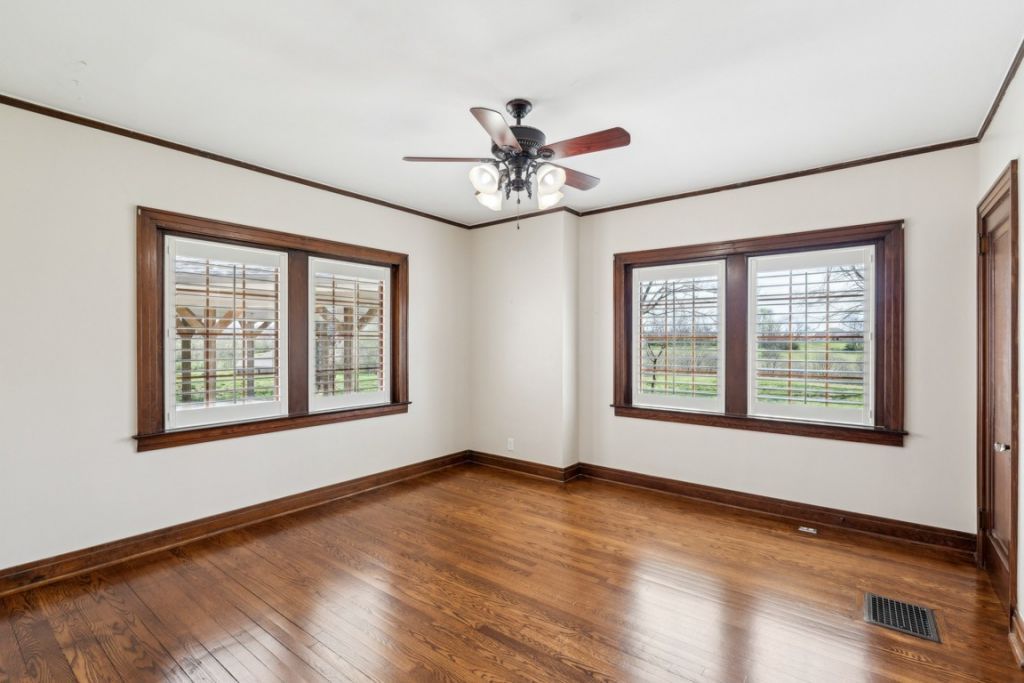 ;
;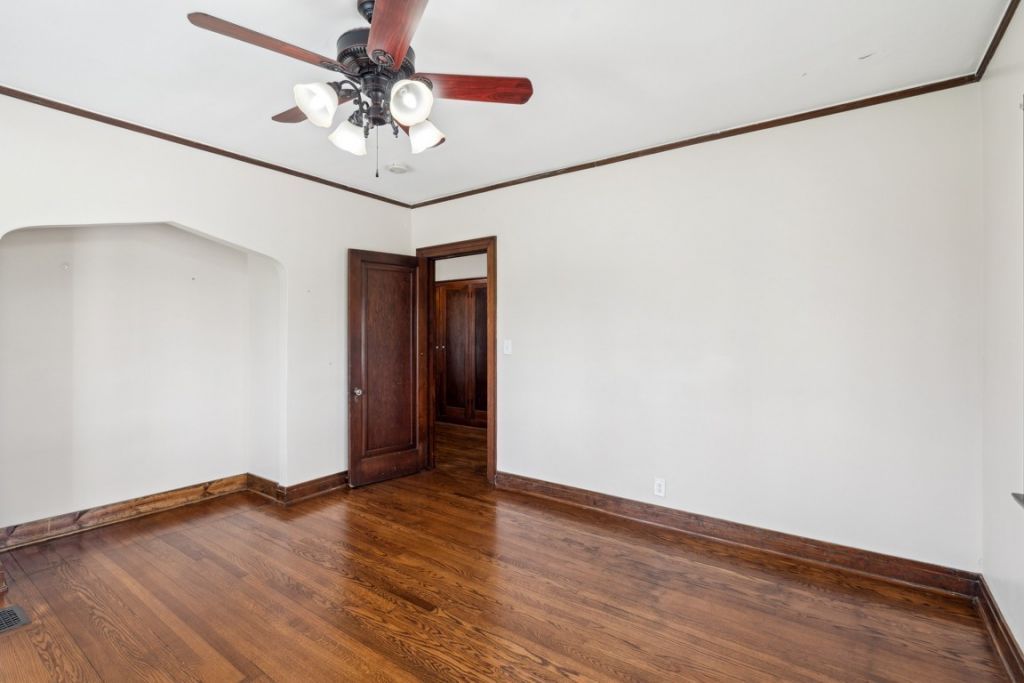 ;
;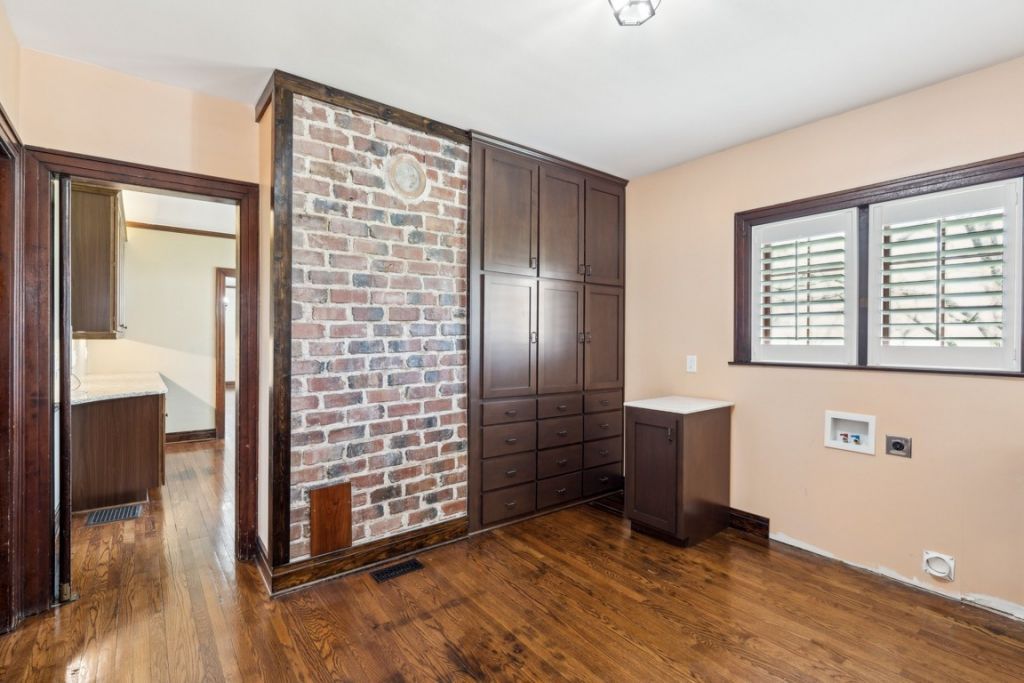 ;
;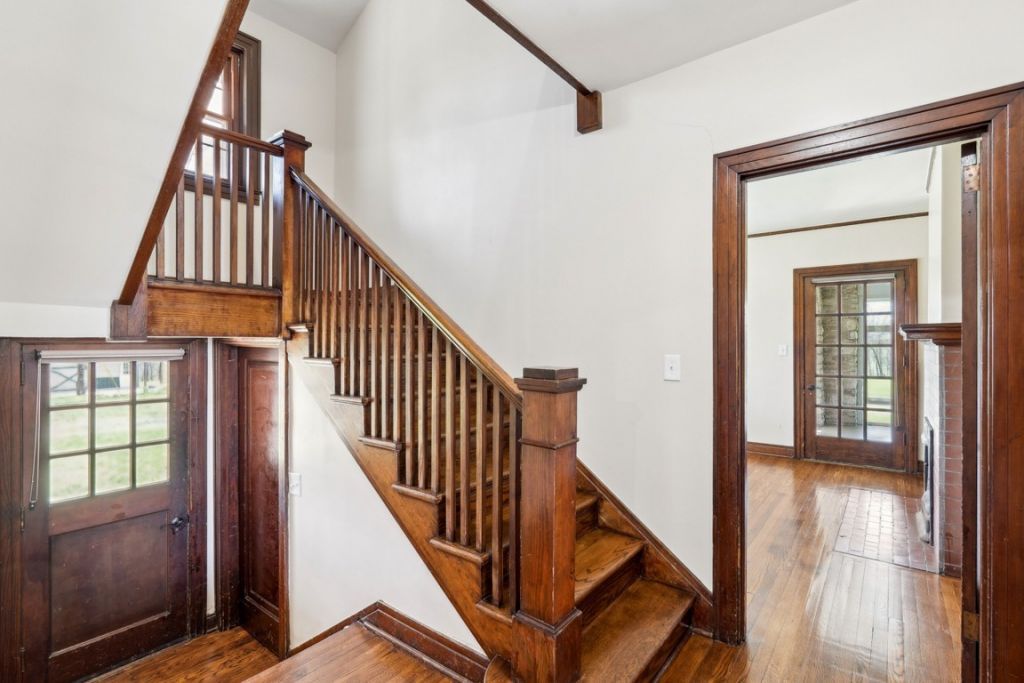 ;
;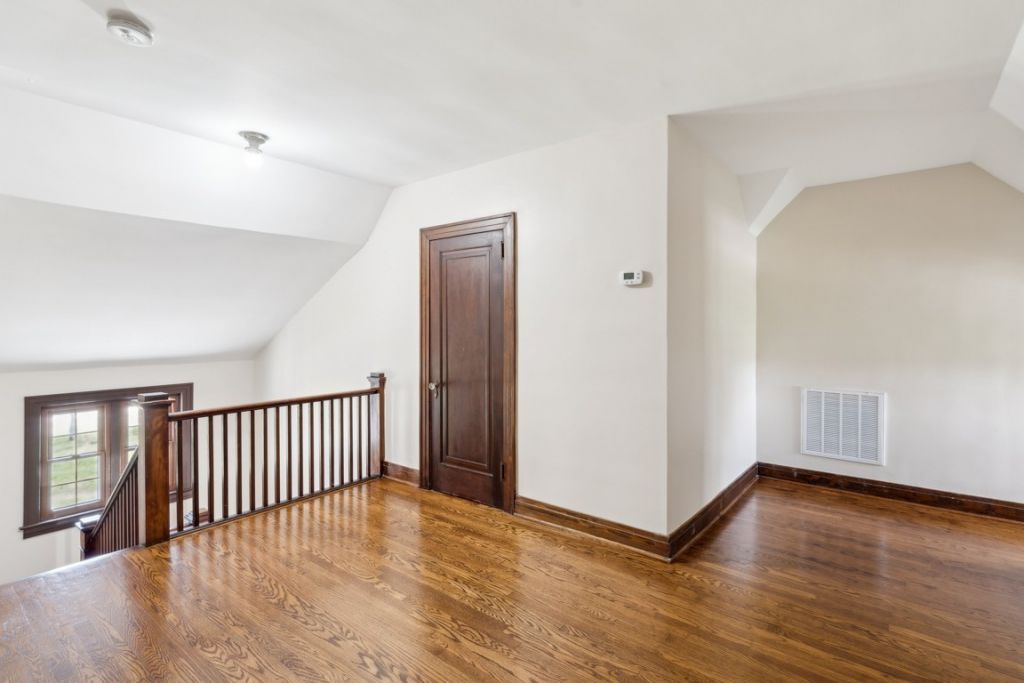 ;
;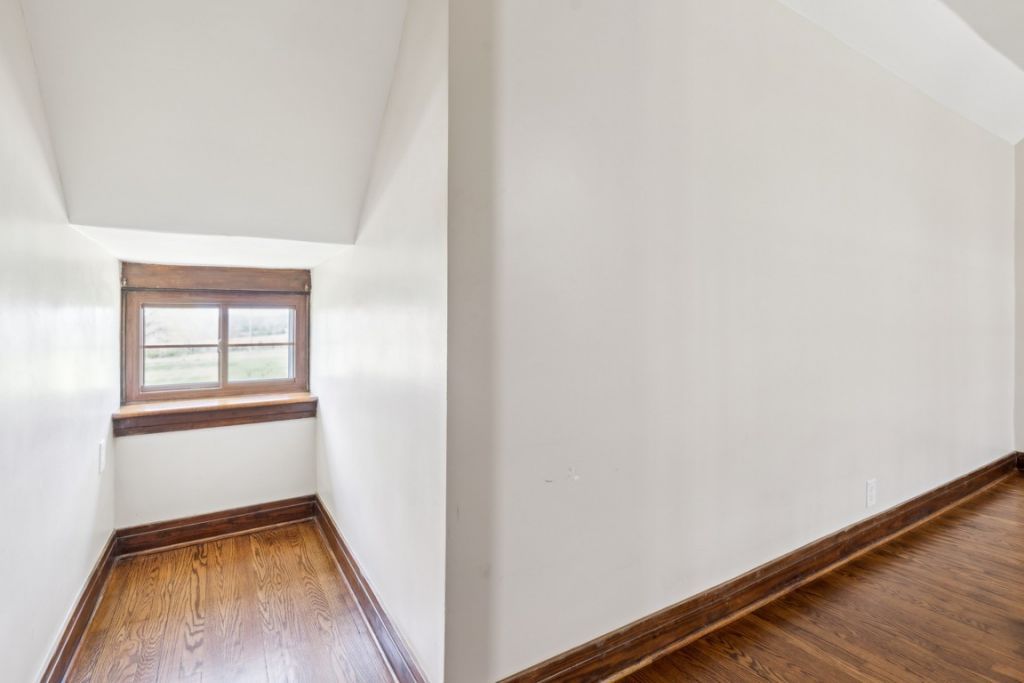 ;
;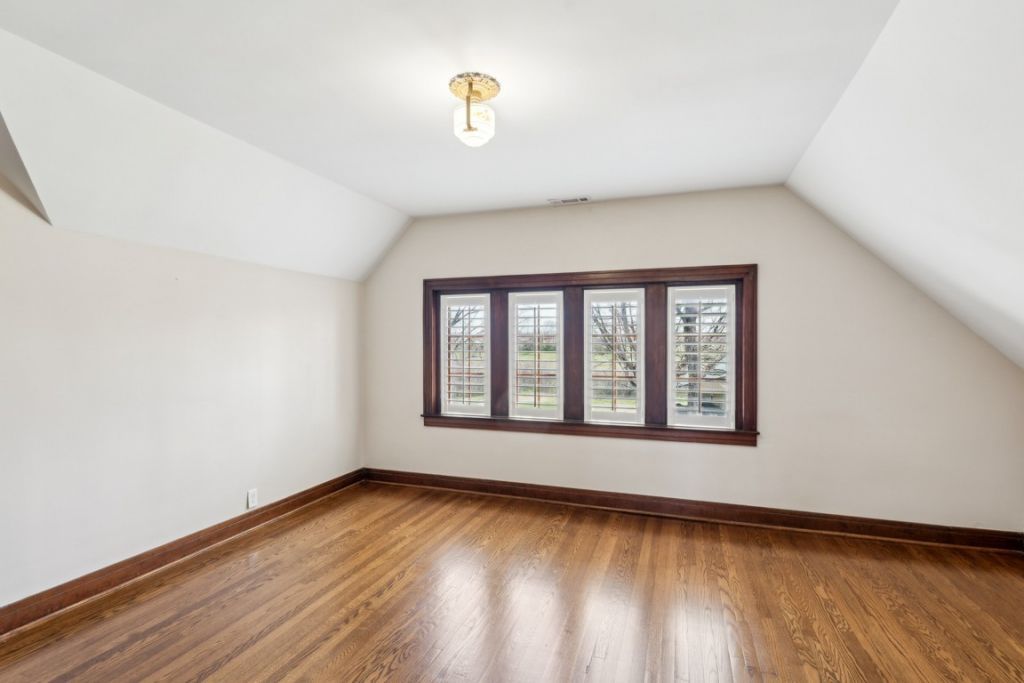 ;
;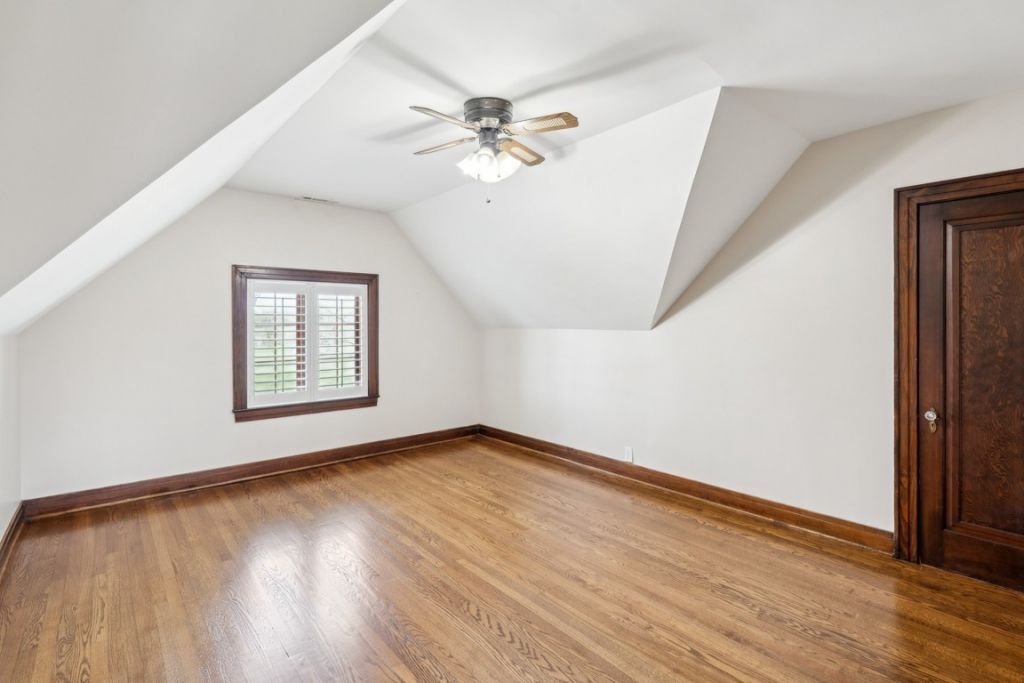 ;
;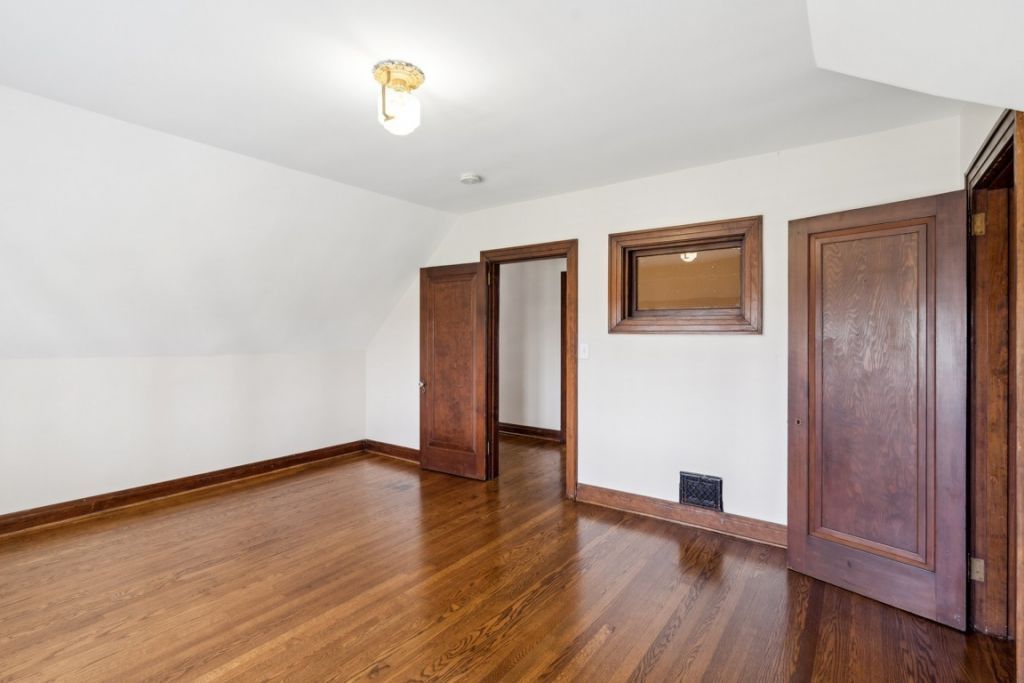 ;
;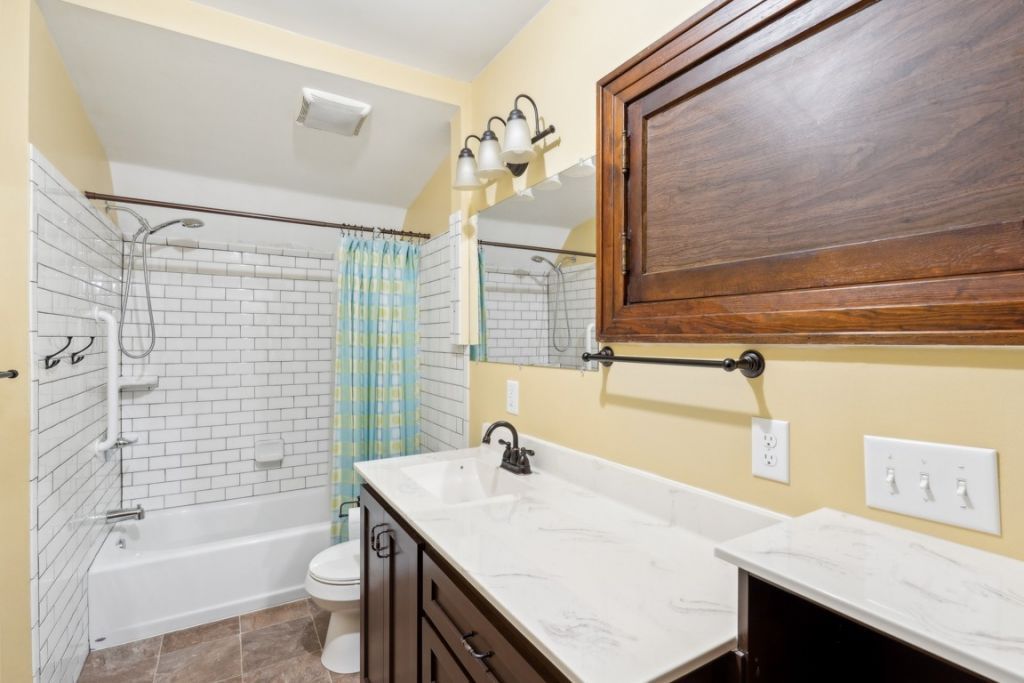 ;
;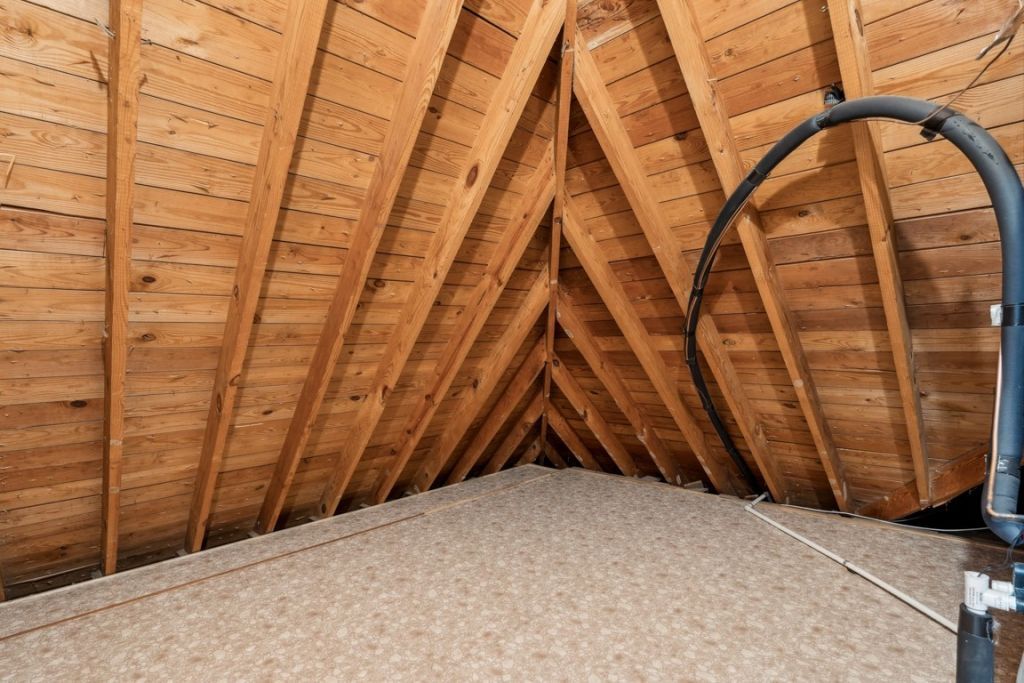 ;
;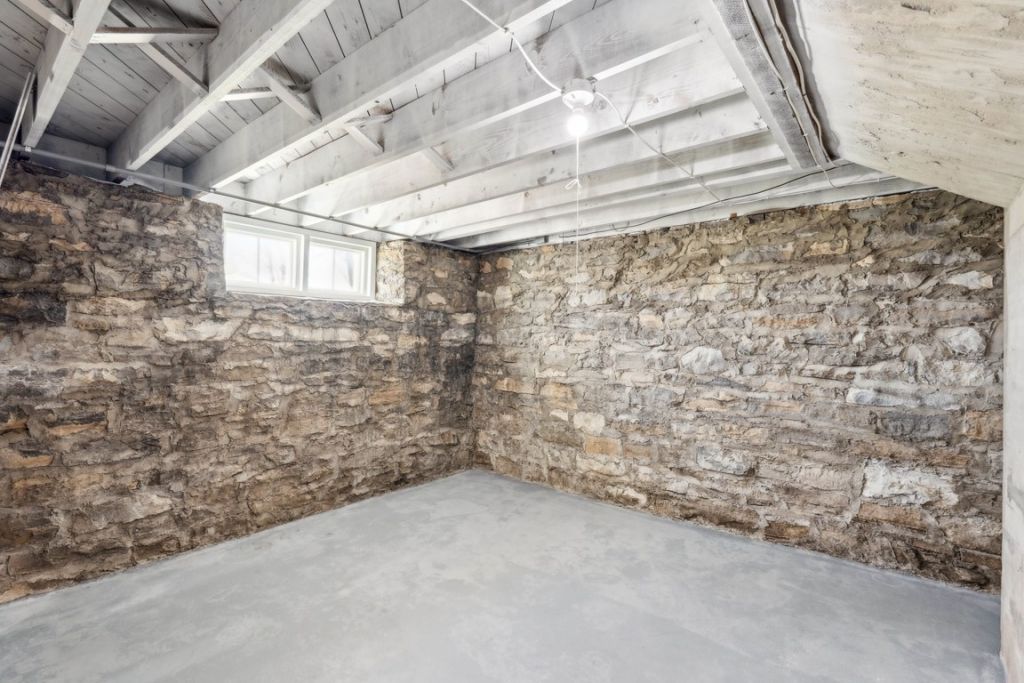 ;
;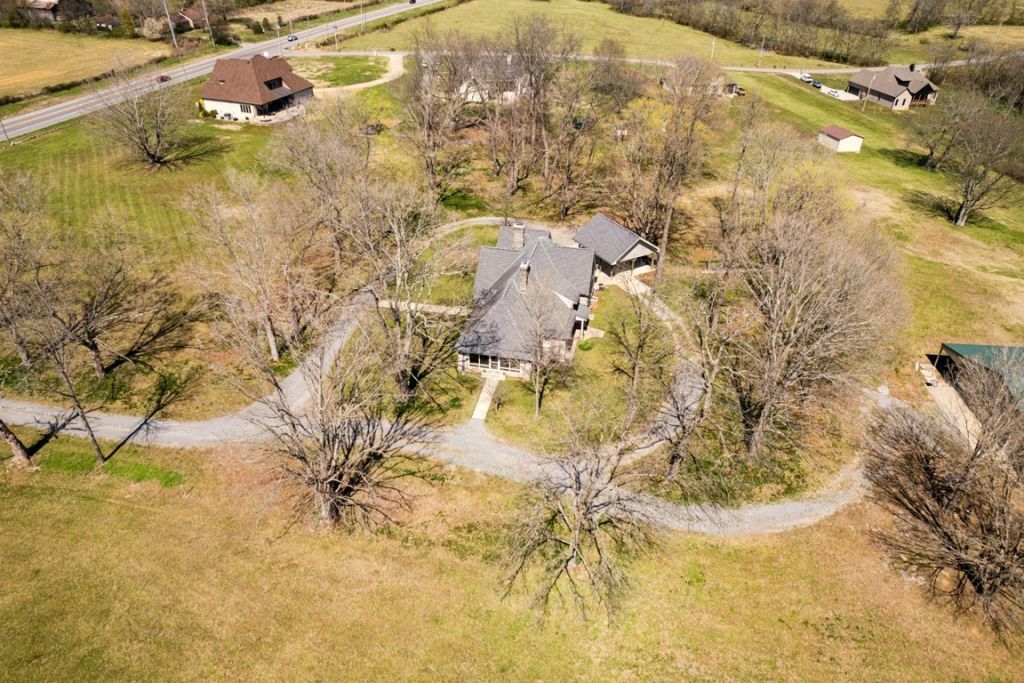 ;
;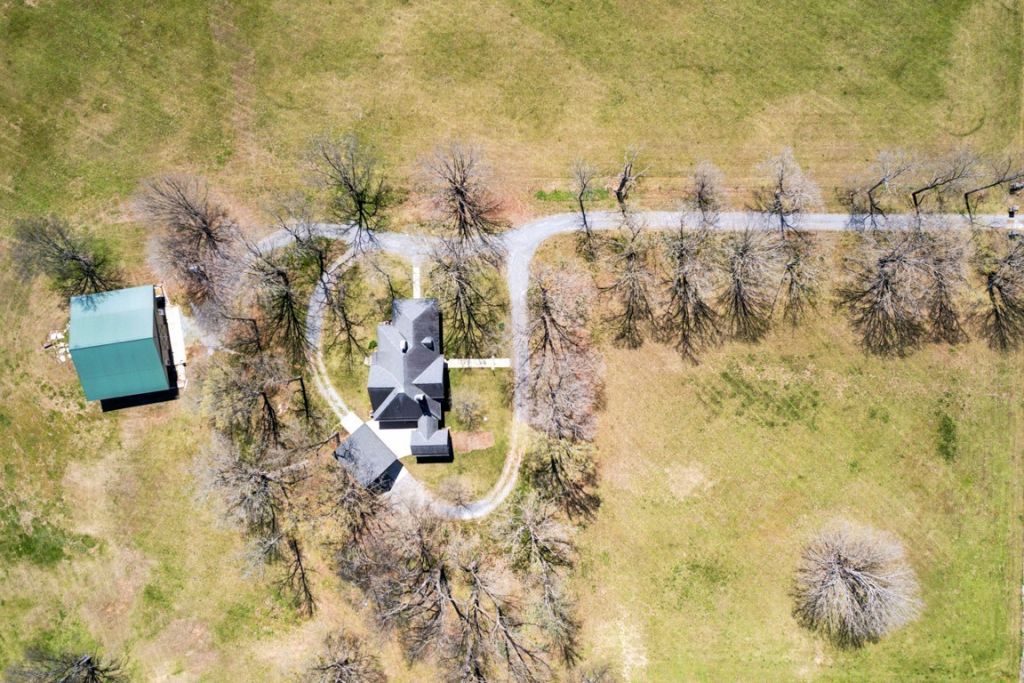 ;
;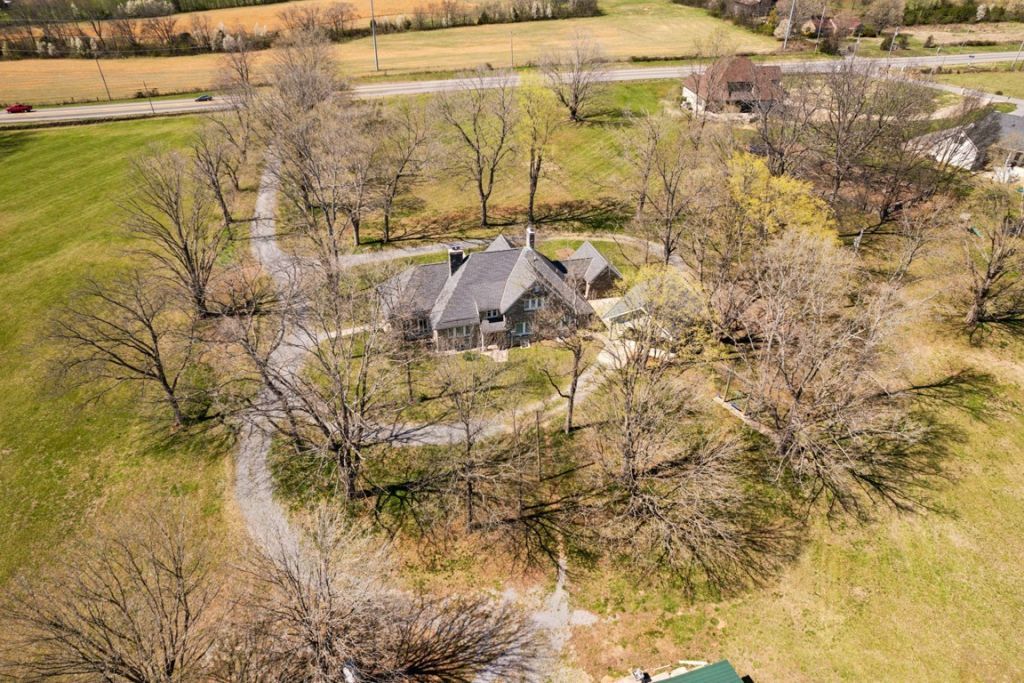 ;
;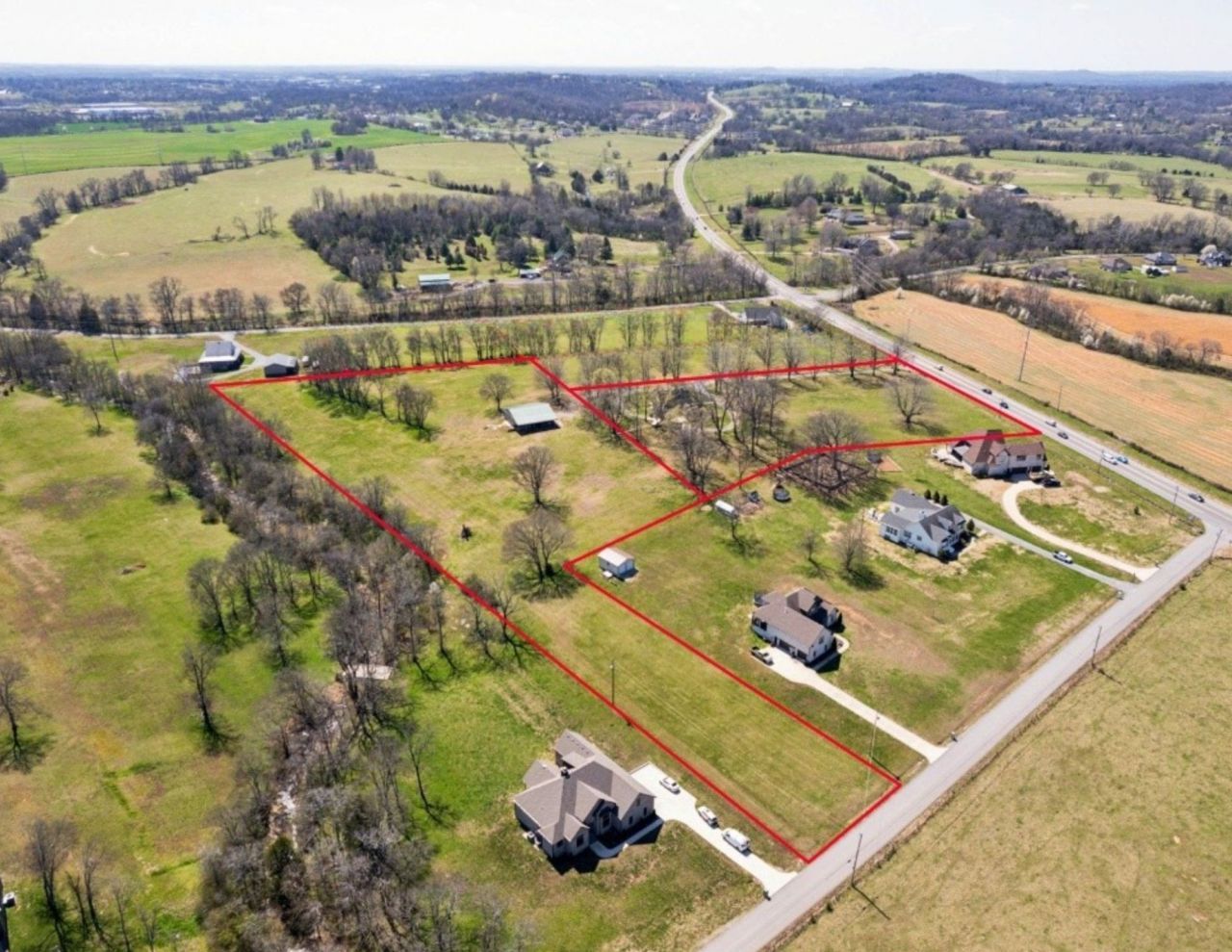 ;
;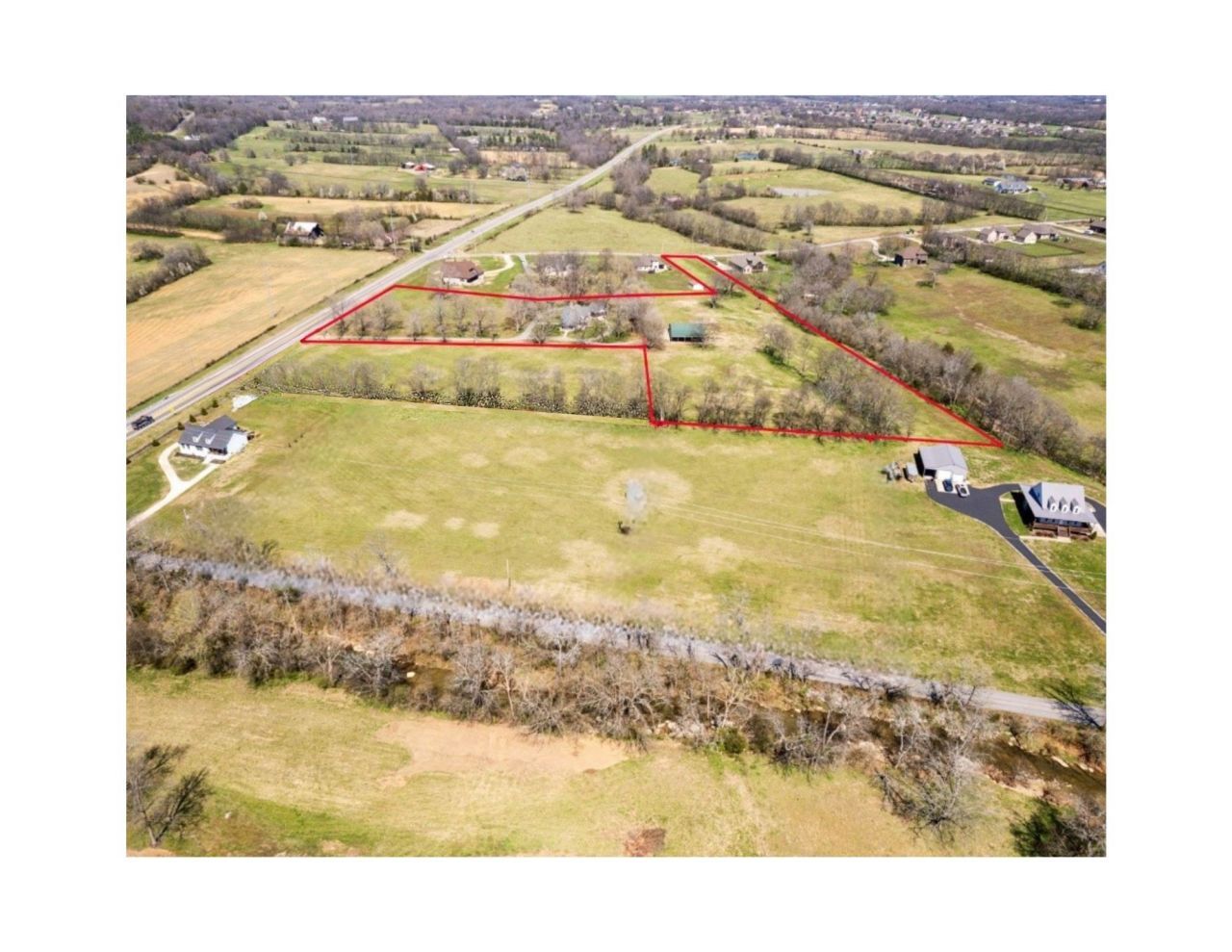 ;
;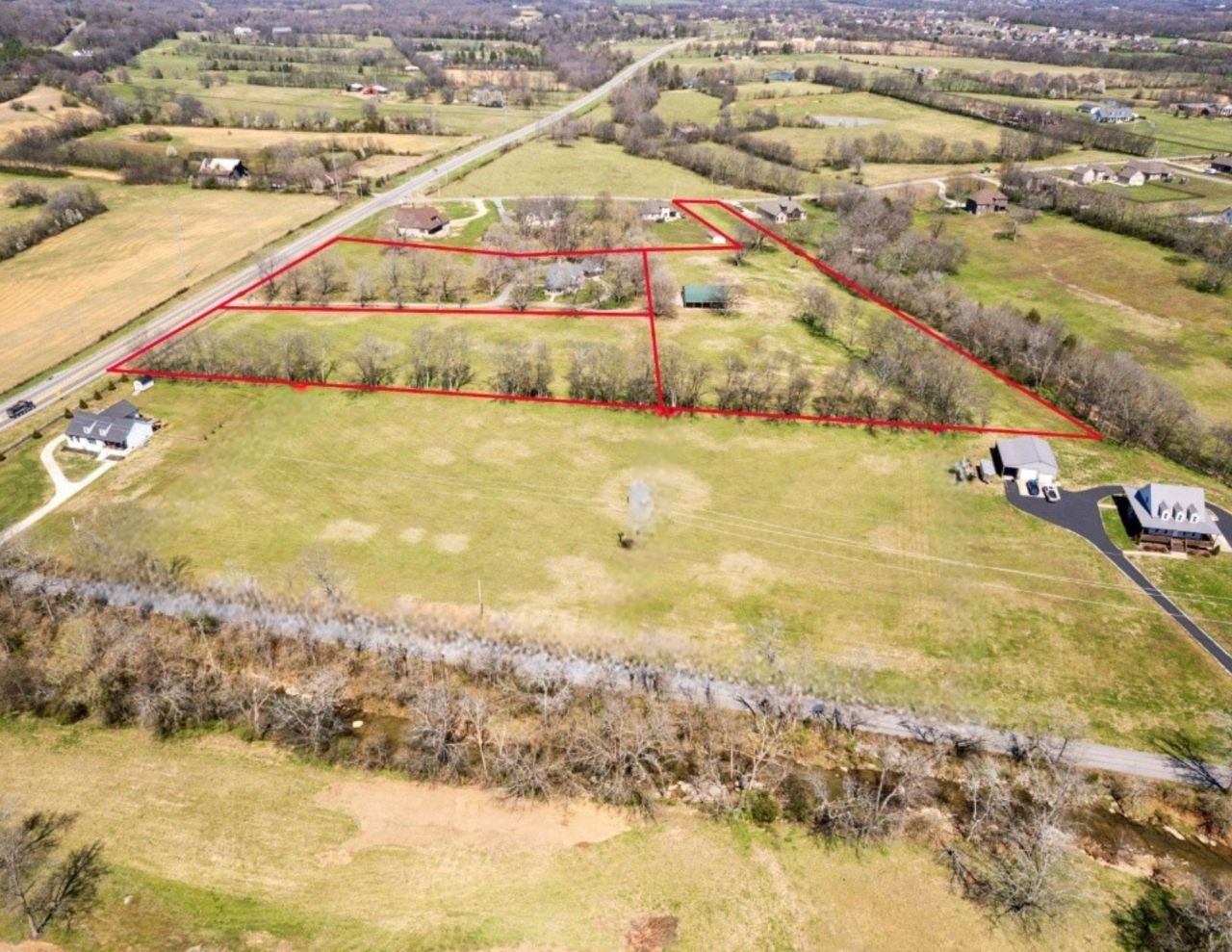 ;
;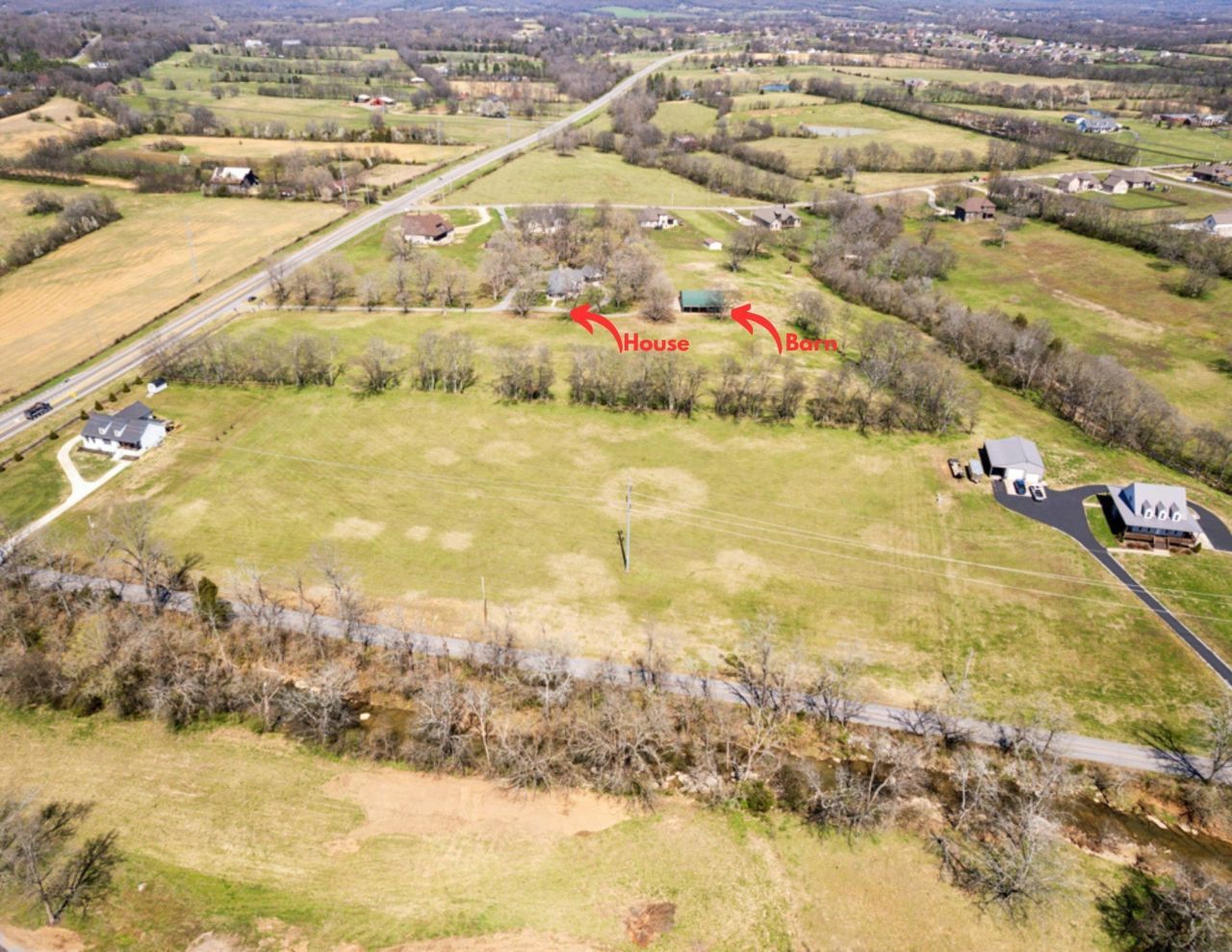 ;
;