The home is located in a fabulous location and you have a view of the mountain from the home. This IS the perfect home for entertaining your family and your friends. Lets go threw the outside of the home with all the bells and whistles and more that you could dream of. If you love to spend time outside on the patio, you'll fall in love with this home at 1st site. The front patio is long and wide so bring all the patio furniture, as it will fit nicely! Also this home offers a ramp. it is not attached currently however you can reattach the ramp easily. In the back of the home, the party continues with a higher terrace area and a lower deck area, talk about having privacy and having 4 entertaining areas, this is above the top and talk about being impressive!! If you are that person who loves to entertain this is the perfect home and it goes far beyond expectations. Inside, the home it's just breathtaking, as you enter this very large and open home you will be impressed. Yet, another great area for entertaining your family and friends and catching that super bowl game. The floors are all laminate throughout,The master bedroom is amazingly very large and it offers a vanity area and of course a walk in closet. The other bedrooms are just as nice and are average size. They ae on the opposite side of the homes as the master bedroom and perfect for when guests and family will be staying over. Homes like this never stay on the market for very long, so call today and make an appointment to have your private tour today, come and get this one you'll be so happy that you did.



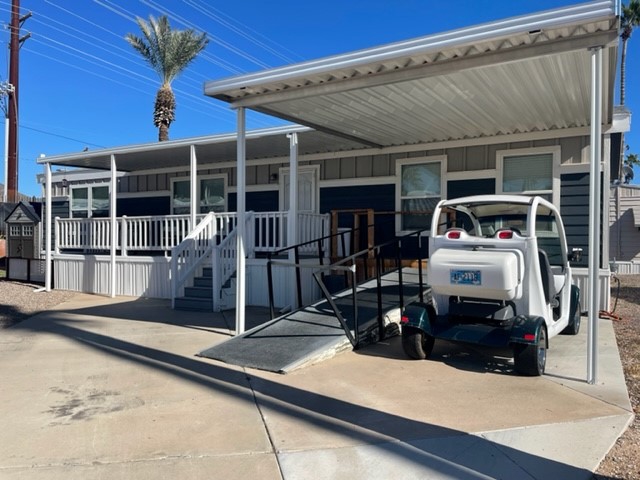

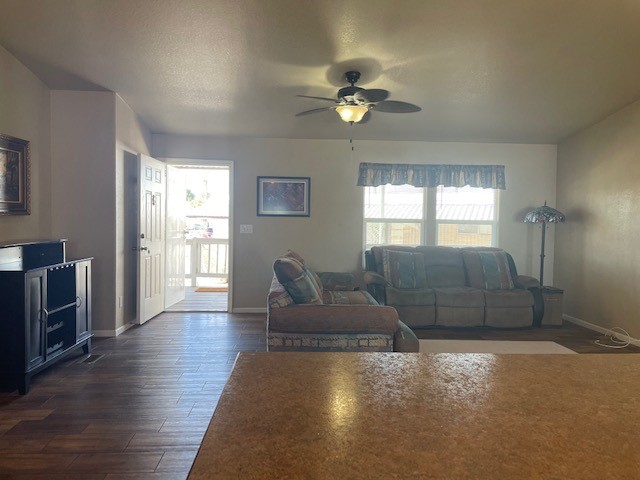 ;
;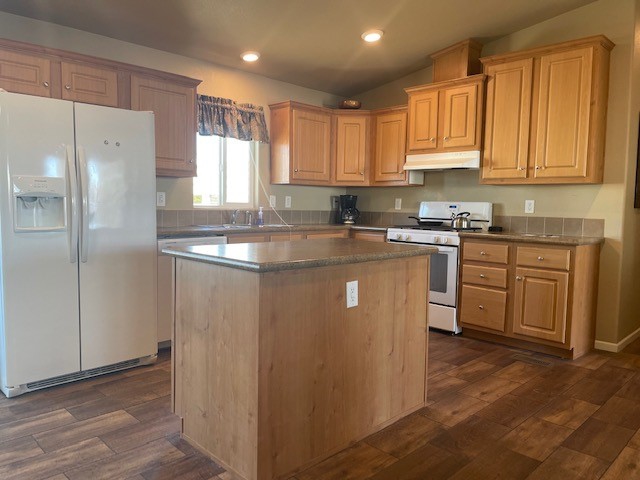 ;
;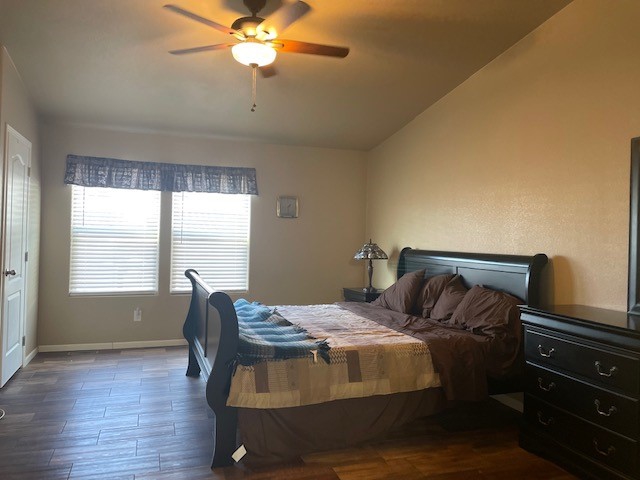 ;
;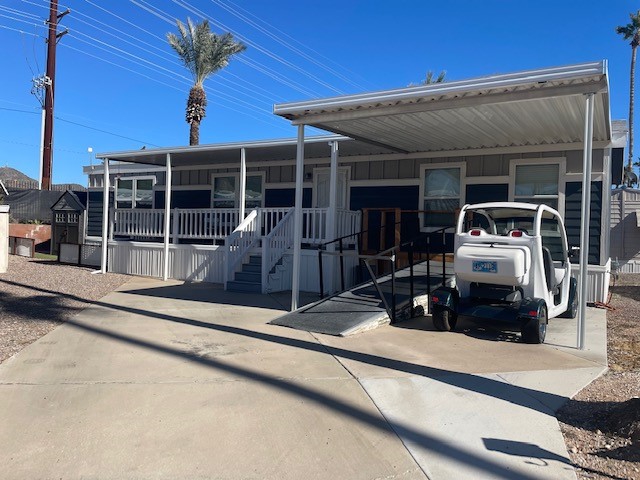 ;
;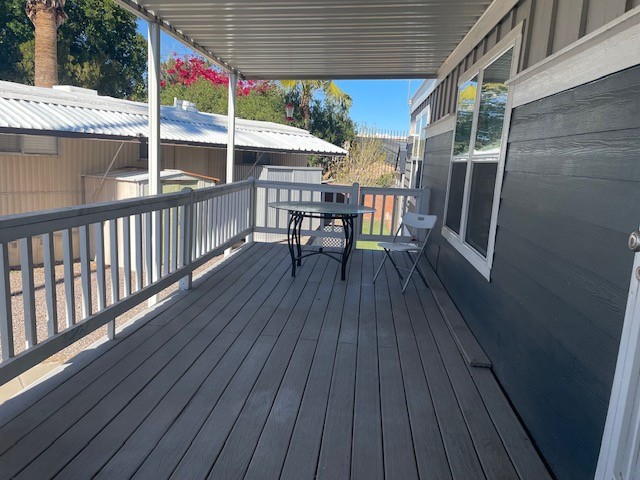 ;
;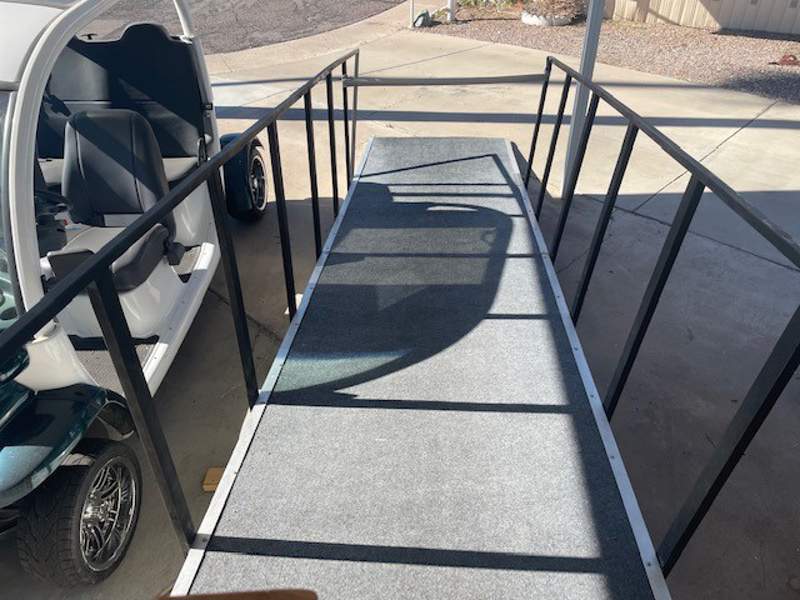 ;
;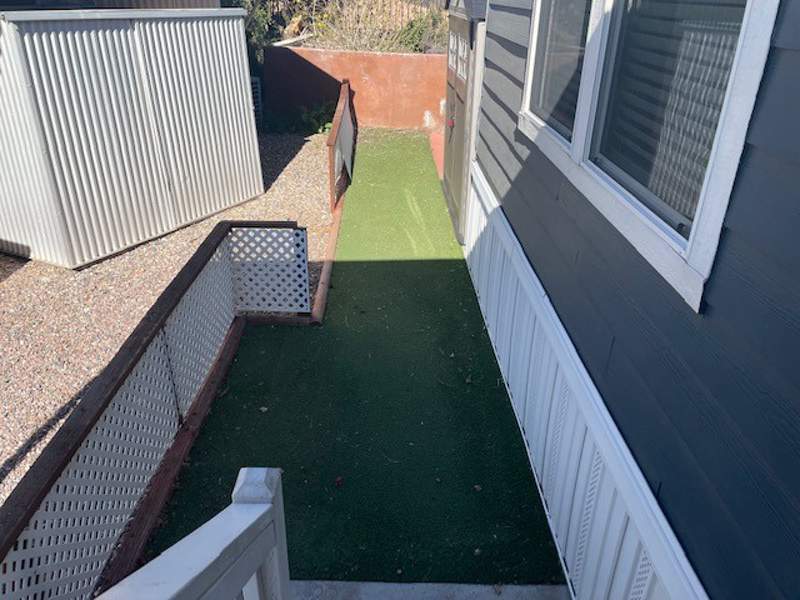 ;
;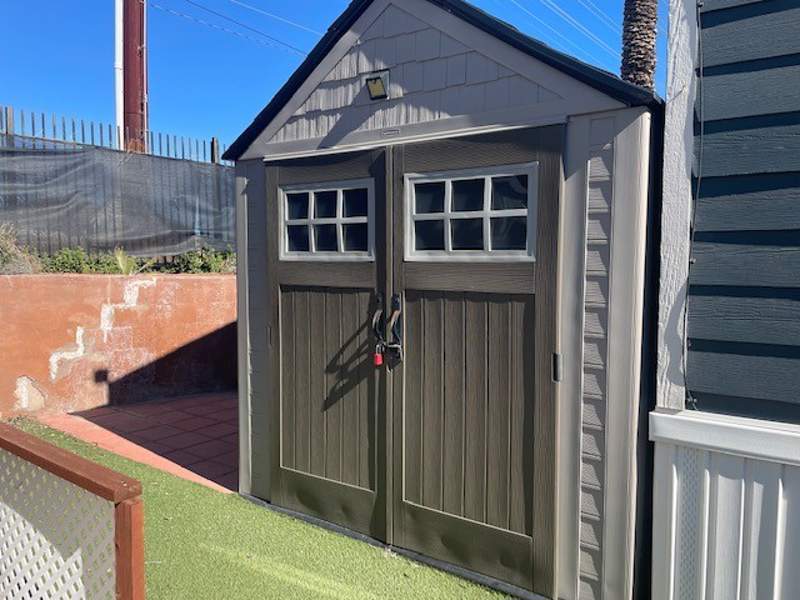 ;
;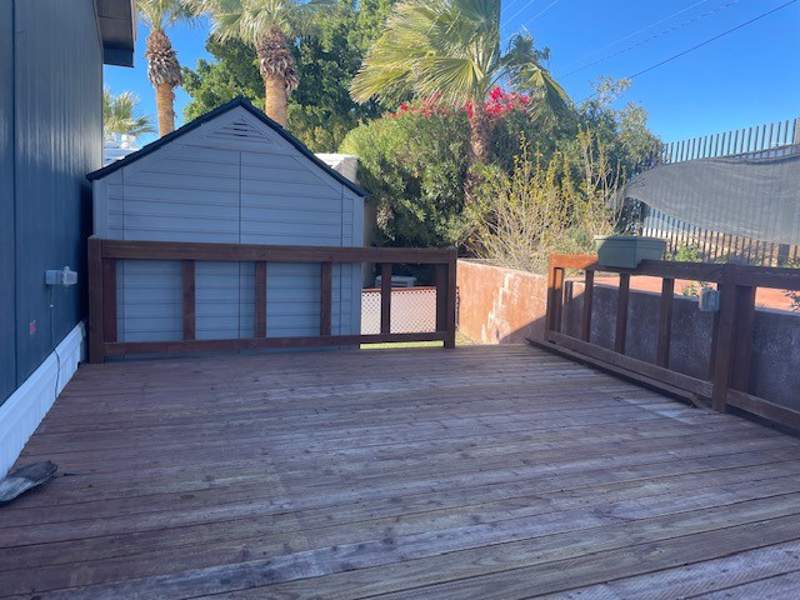 ;
;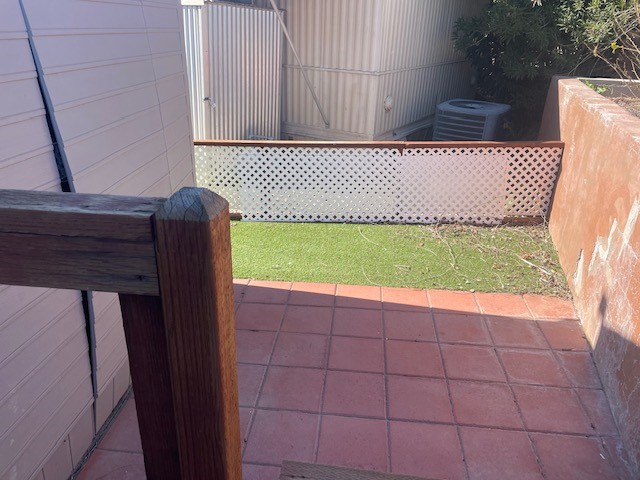 ;
;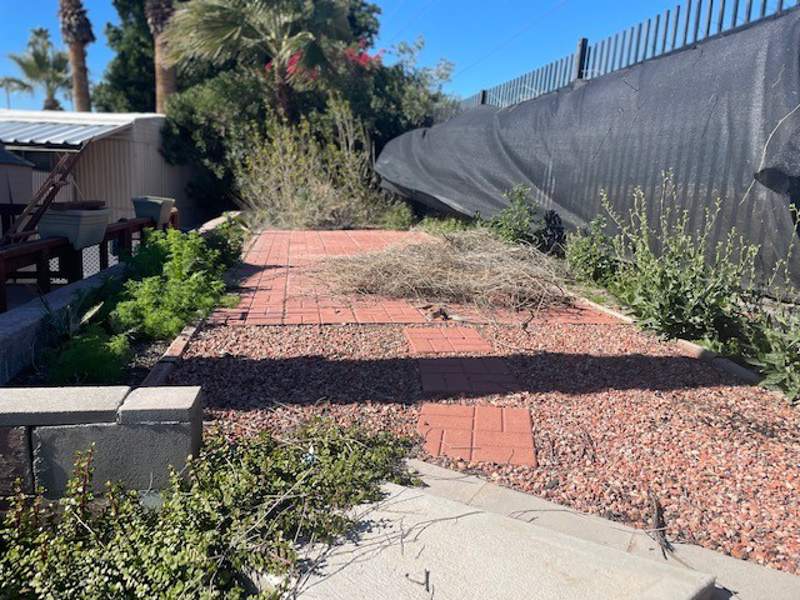 ;
;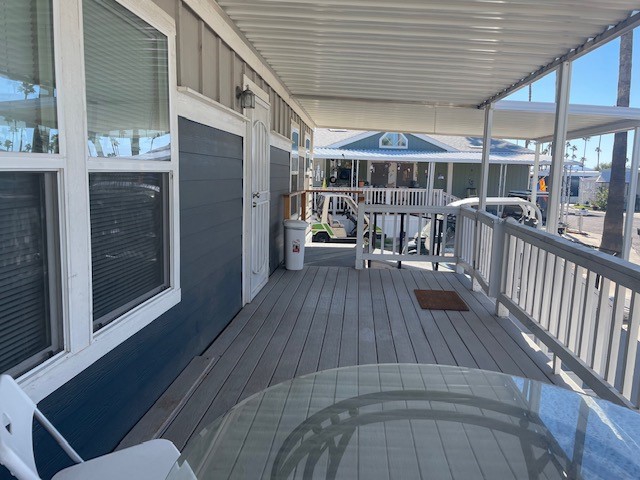 ;
;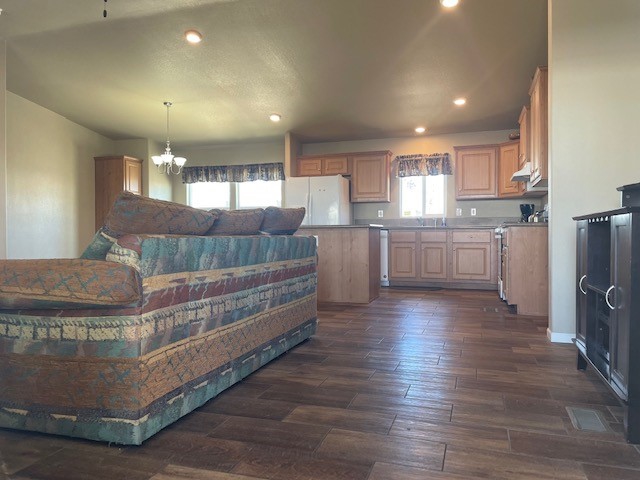 ;
;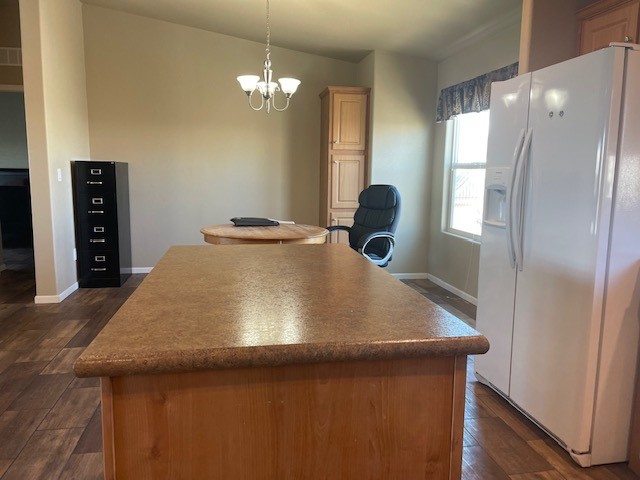 ;
;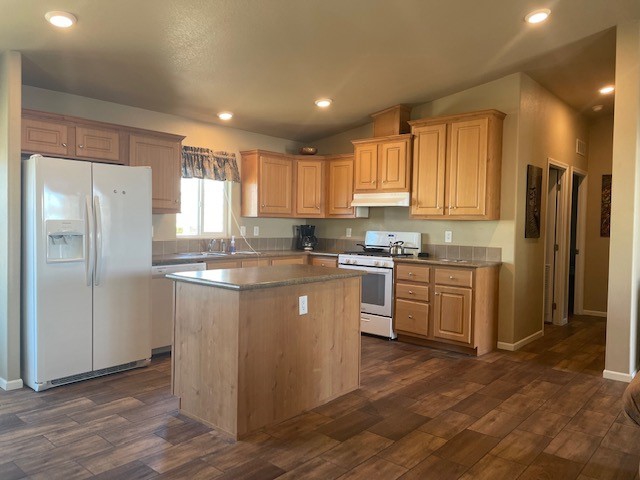 ;
;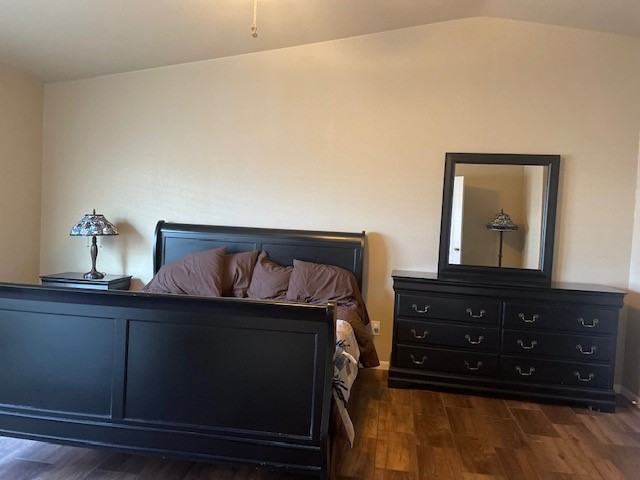 ;
;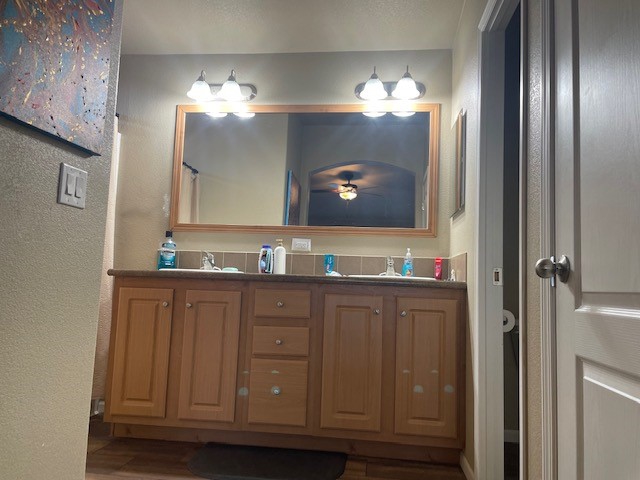 ;
;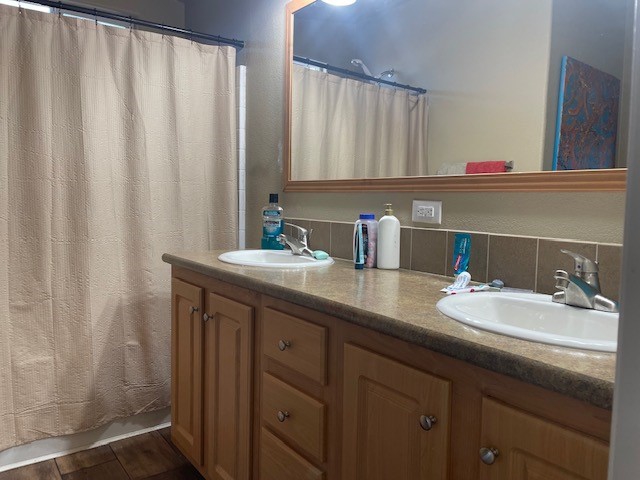 ;
;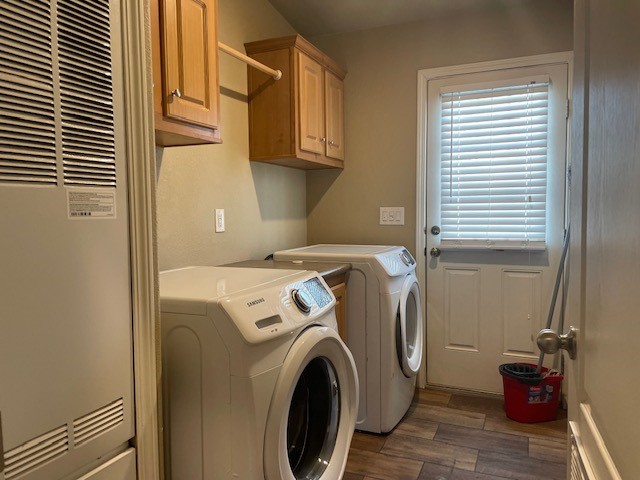 ;
;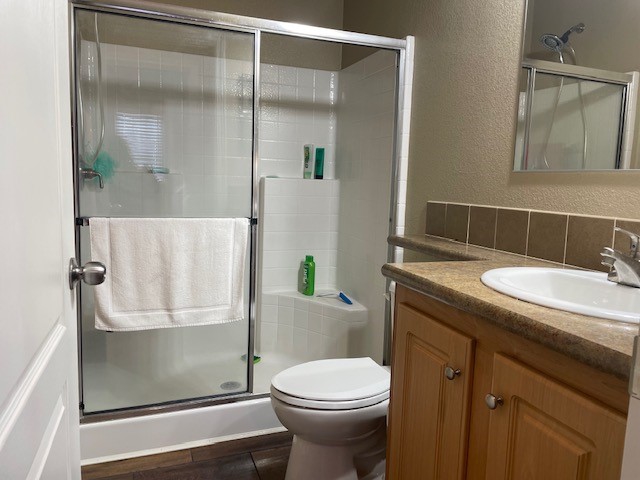 ;
;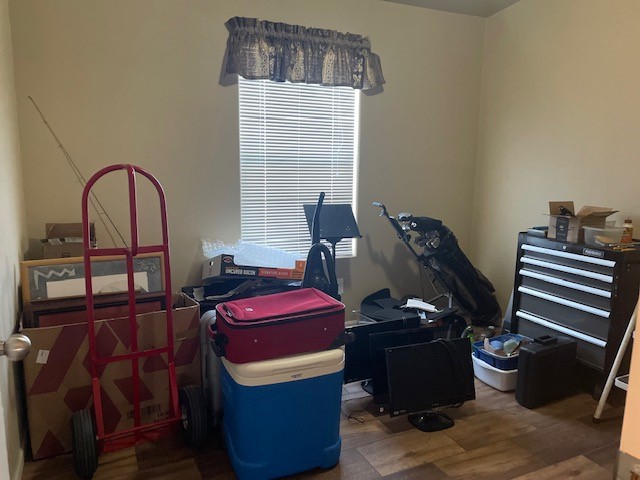 ;
;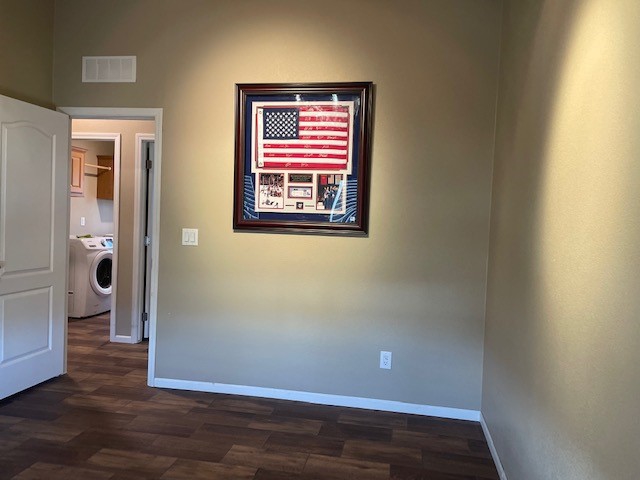 ;
;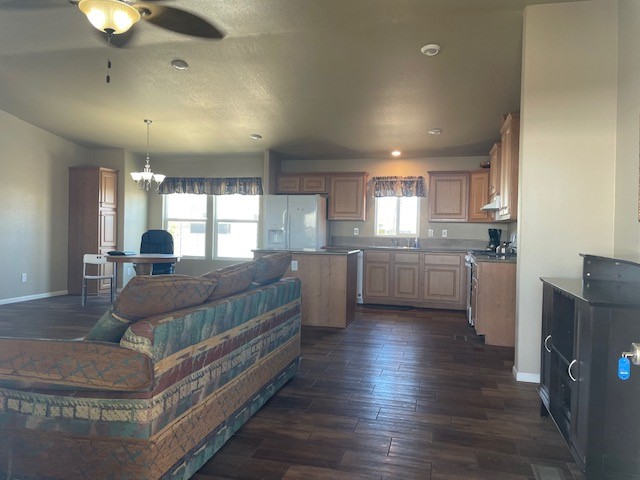 ;
;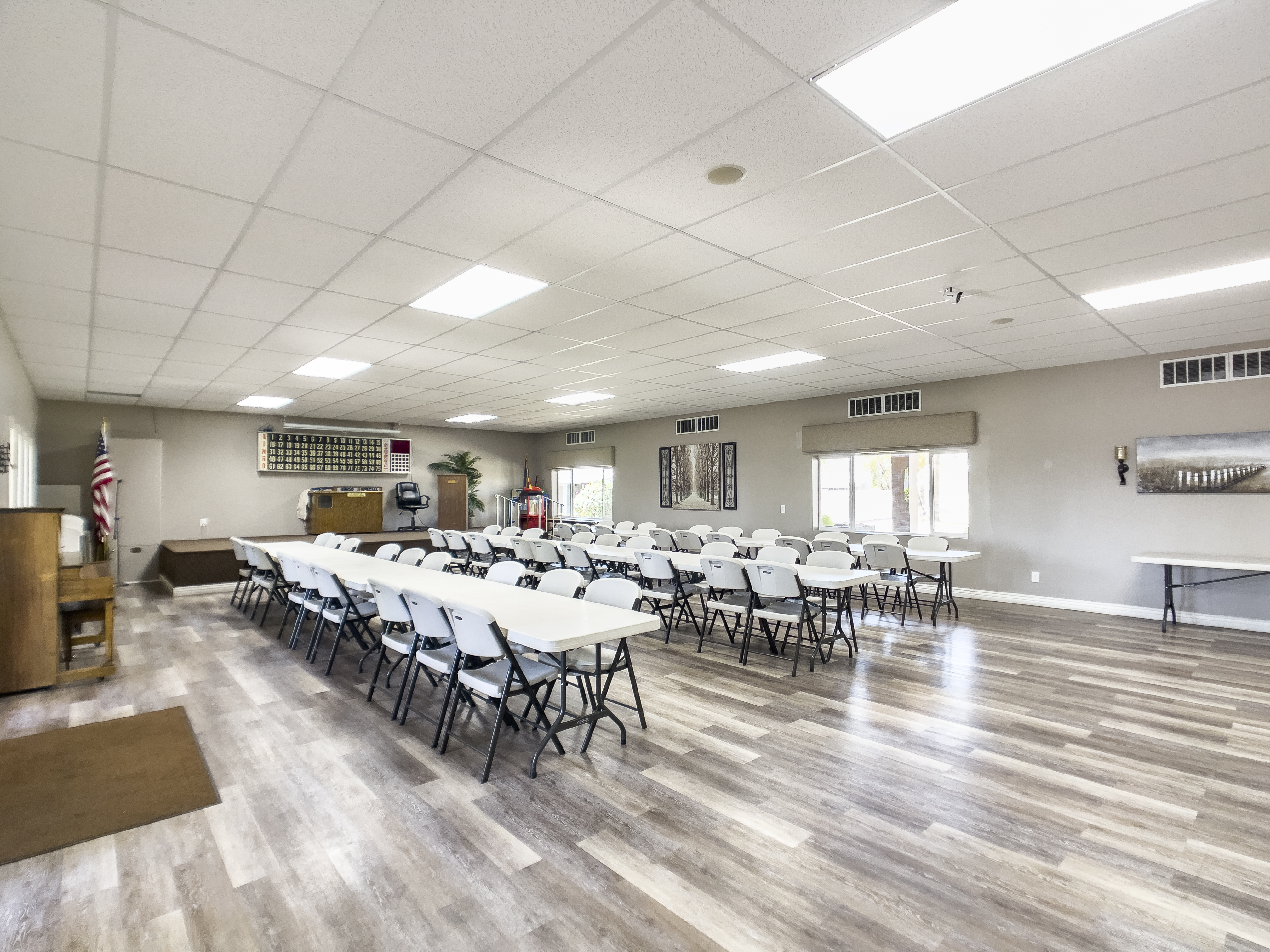 ;
;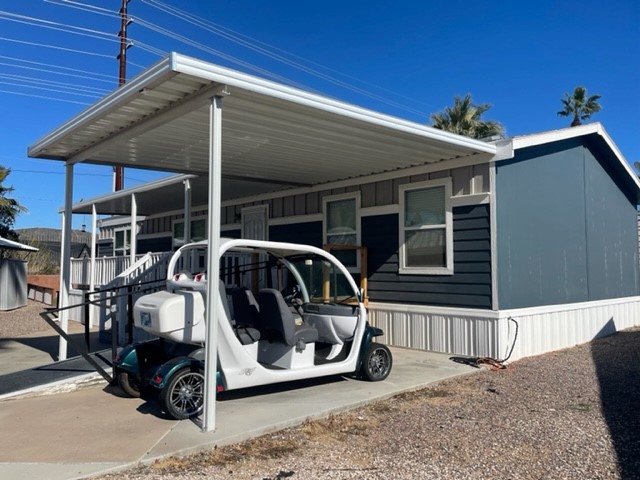 ;
;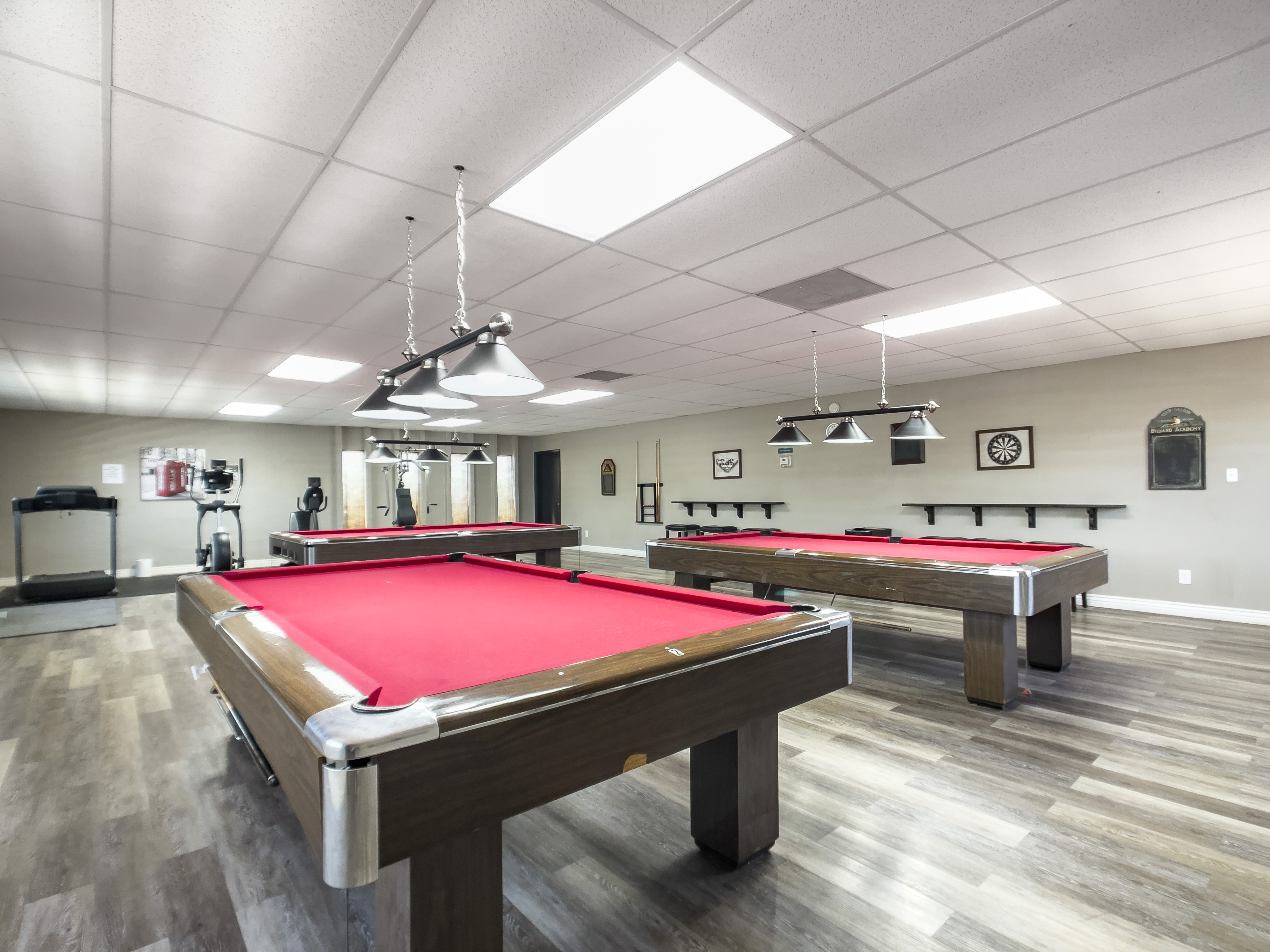 ;
;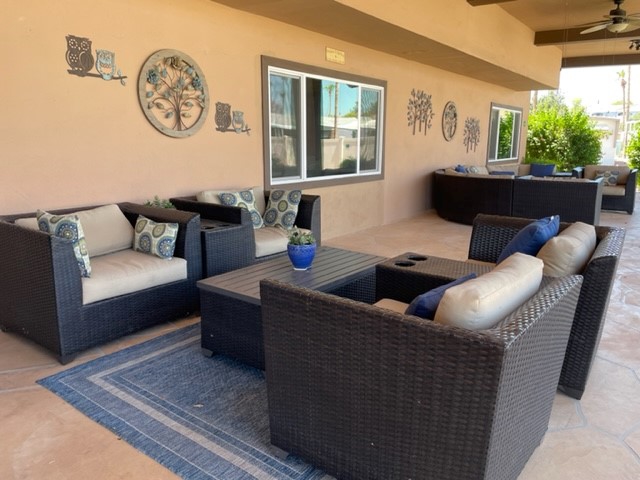 ;
;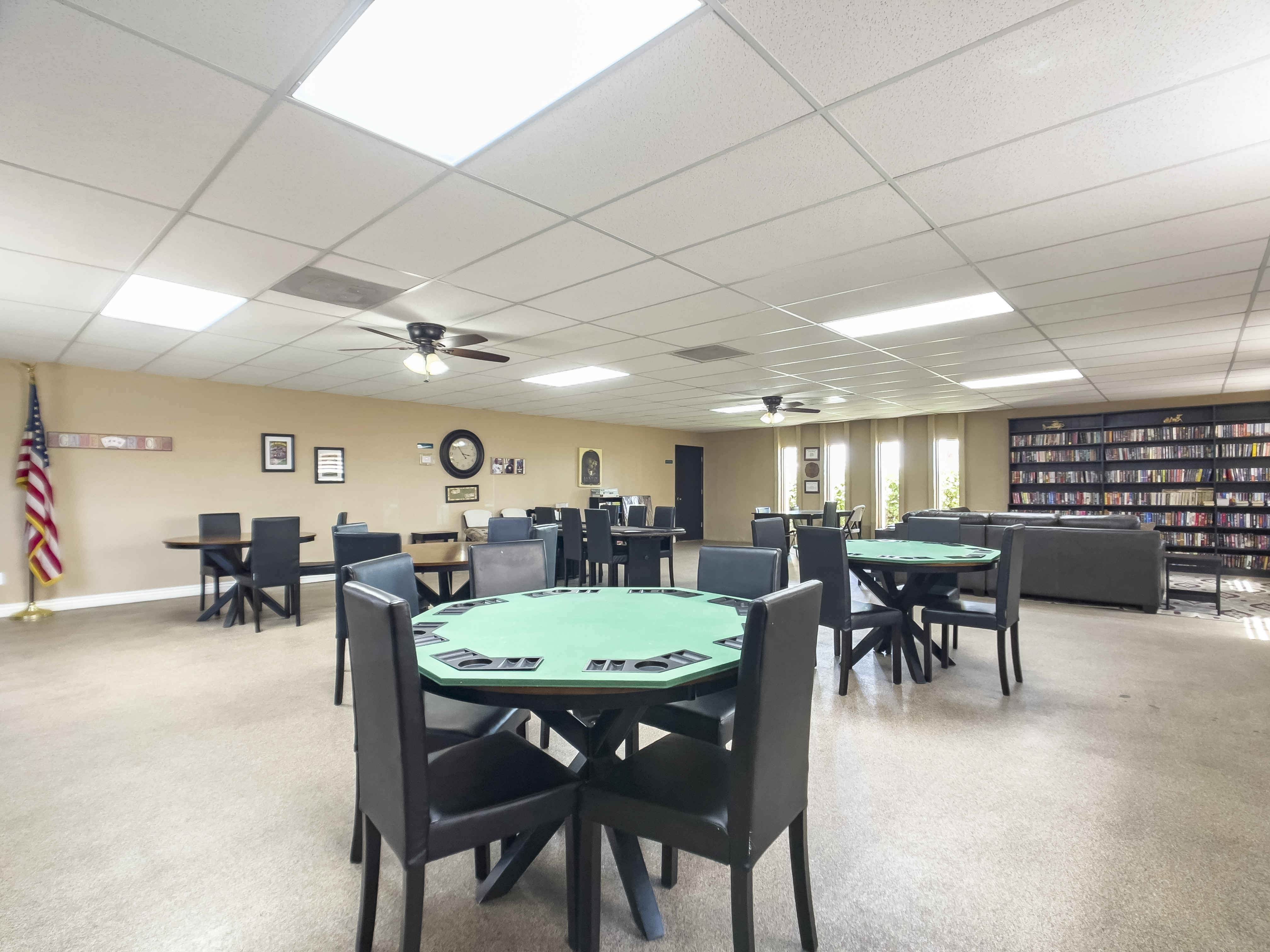 ;
;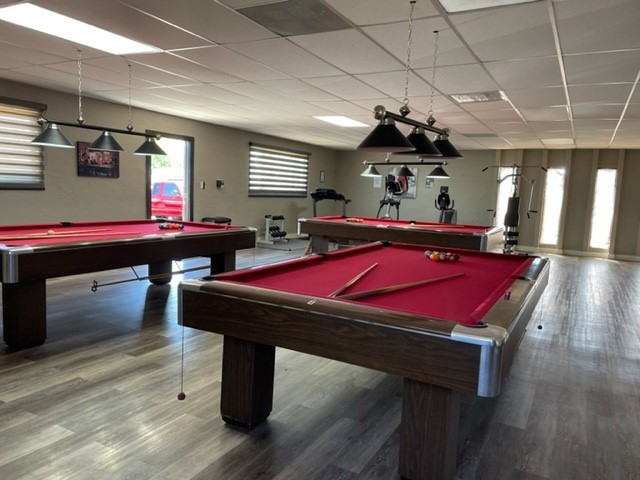 ;
;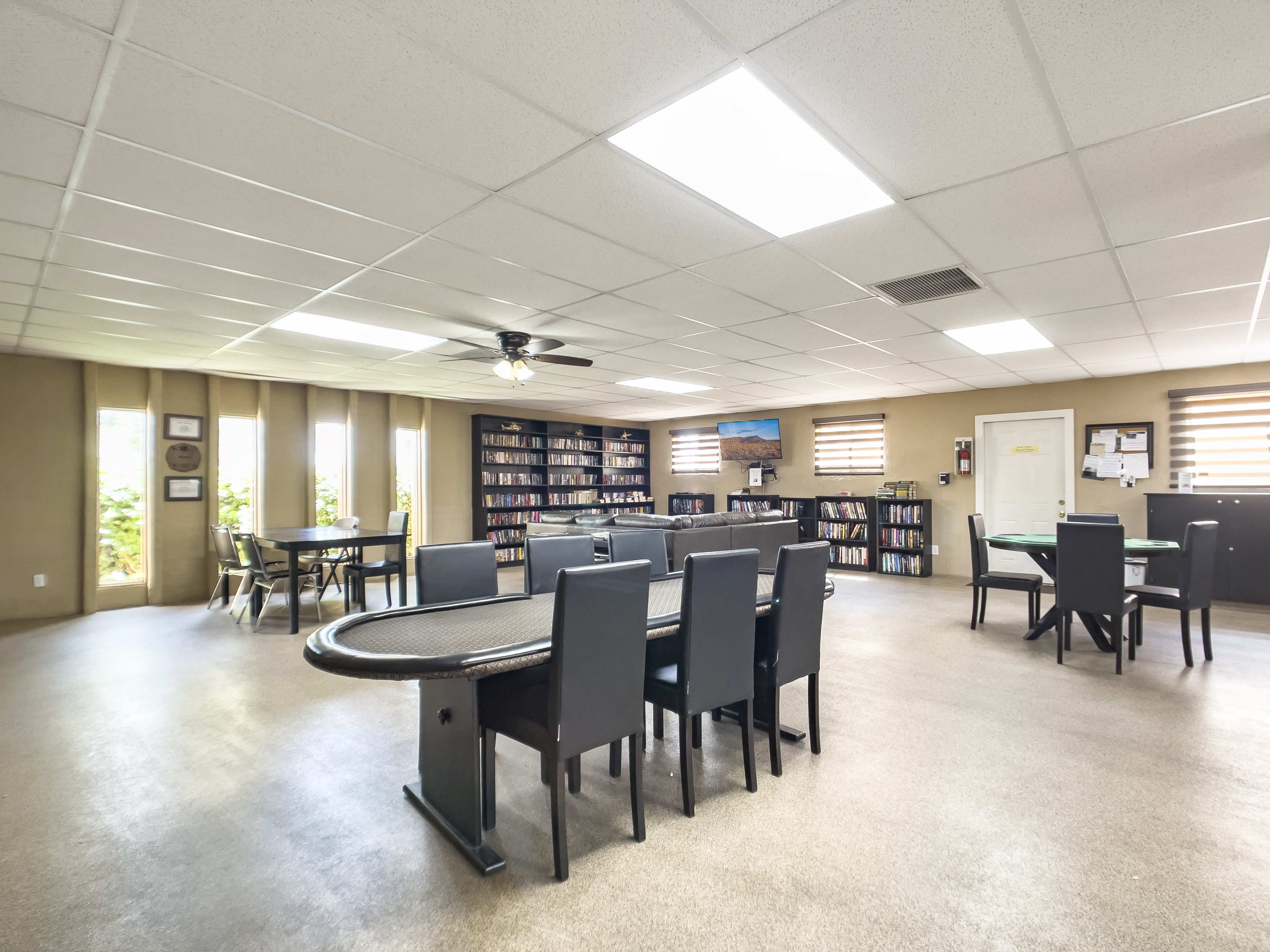 ;
;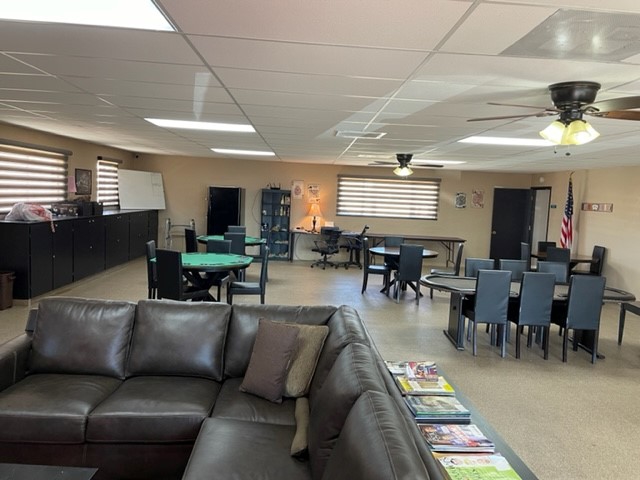 ;
;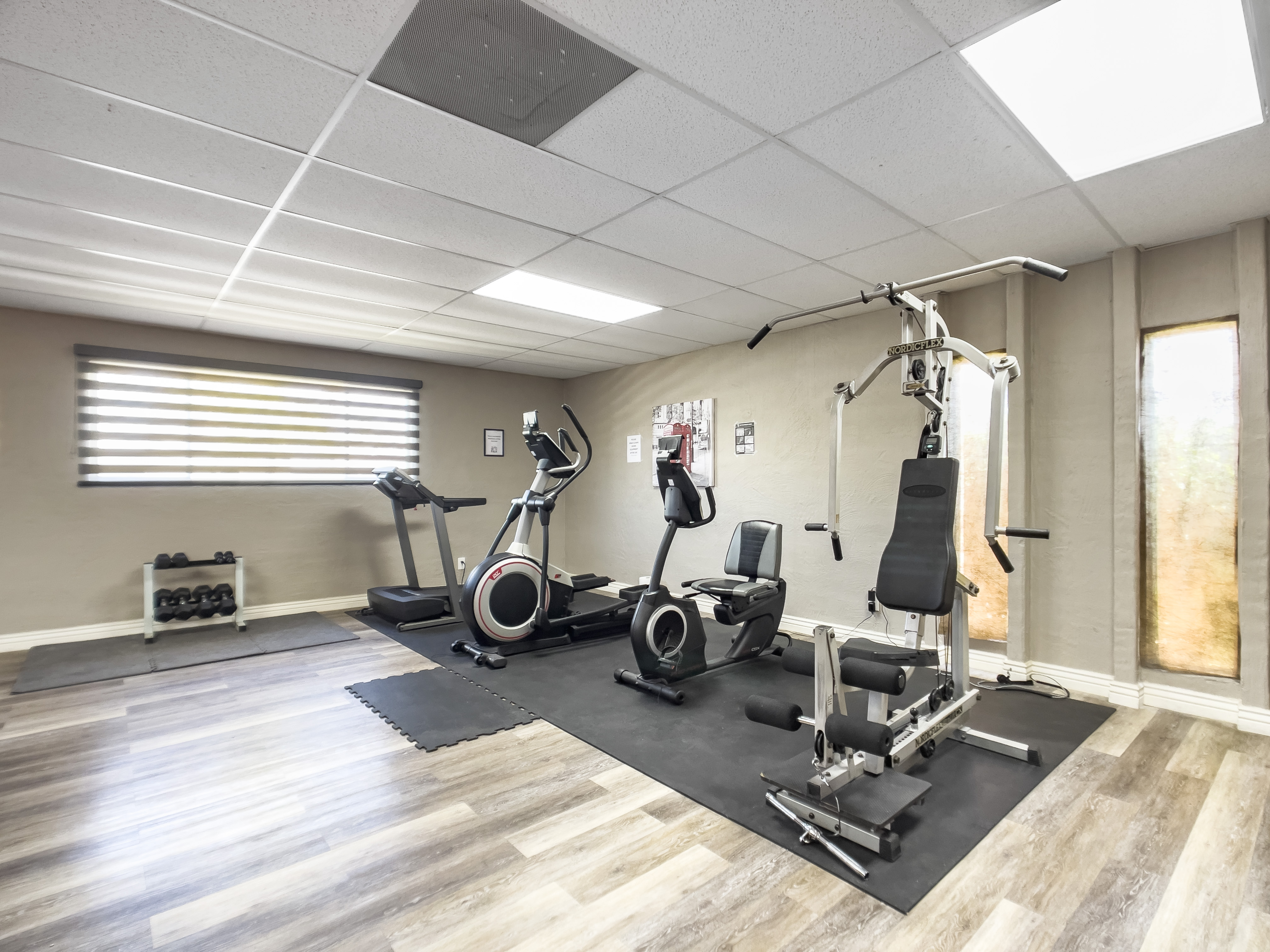 ;
;