214 Stewart, Garden City, NY 11530
$1,200,000
Sold Price
Sold on 7/08/2021
 6
Beds
6
Beds
 3.5
Baths
3.5
Baths
 Built In
1928
Built In
1928
| Listing ID |
10947649 |
|
|
|
| Property Type |
Residential |
|
|
|
| County |
Nassau |
|
|
|
| Township |
Hempstead |
|
|
|
|
| School |
Garden City |
|
|
|
| Total Tax |
$27,614 |
|
|
|
| FEMA Flood Map |
fema.gov/portal |
|
|
|
| Year Built |
1928 |
|
|
|
|
BEST VALUE IN GC Ready for New Owners Beautiful Center Hall Tudor Home Famous Architect Olive Tjaden's Input. Set on a few feet less than a Half an Acre Brick 2 Car Garage with Double Driveway on Side Street Roxbury Rd. Inside 4 Levels of Living Enter through a Double Doored Foyer with coat closet, Bridal Staircase Spans from the 1st to 3rd Floor! On the right you have an Entertainment Size Living Room with Leaded Windows, Built-in Bookcases & Fieldstone Fireplace, and Family Room On the left you have a Banquet Size Dining Room opening to an Eat in kitchen 2nd Floor with a Master Bedroom with Full Bath, a Covered Balcony, Walk-in Closet, Additional Closets, 2 Additional King Sized Bedrooms & 1 Average Size Bedroom, and Roomy Full Hall Bath. On the 3rd Floor you have a Bedroom, a Full Bath, and another Bedroom or use as a Home Office. On the Lower Level there's a Finished Basement with a Recreation Room, Laundry Room, Storage Area and Furnace Room with an Outside Entrance to Yard
|
- 6 Total Bedrooms
- 3 Full Baths
- 1 Half Bath
- 0.44 Acres
- 18992 SF Lot
- Built in 1928
- Available 7/31/2021
- Tudor Style
- Lower Level: Finished, Walk Out
- Lot Dimensions/Acres: 100x190
- Condition: Excellent
- Oven/Range
- Refrigerator
- Dishwasher
- Washer
- Dryer
- Balcony
- 11 Rooms
- Entry Foyer
- Family Room
- Walk-in Closet
- 1 Fireplace
- Alarm System
- Natural Gas Fuel
- Basement: Full
- Hot Water: Gas Stand Alone
- Features: Smart thermostat,cathedral ceiling(s), granite counters,master bath,powder room
- Brick Siding
- Wood Siding
- Stucco Siding
- Stone Siding
- Has Garage
- 2 Garage Spaces
- Community Water
- Community Septic
- Irrigation System
- Corner
- Doorfeatures: Storm Door(s)
- Lot Features: Level
- Window Features: New Windows
- Parking Features: Private,Detached,2 Car Detached,Driveway,Off Site
- $9,638 Other Tax
- $27,614 Total Tax
- Sold on 7/08/2021
- Sold for $1,200,000
- Buyer's Agent: Suzanne P Eigl
- Company: Signature Premier Properties
|
|
Suzanne Eigl
Signature Premier Properties
|
Listing data is deemed reliable but is NOT guaranteed accurate.
|



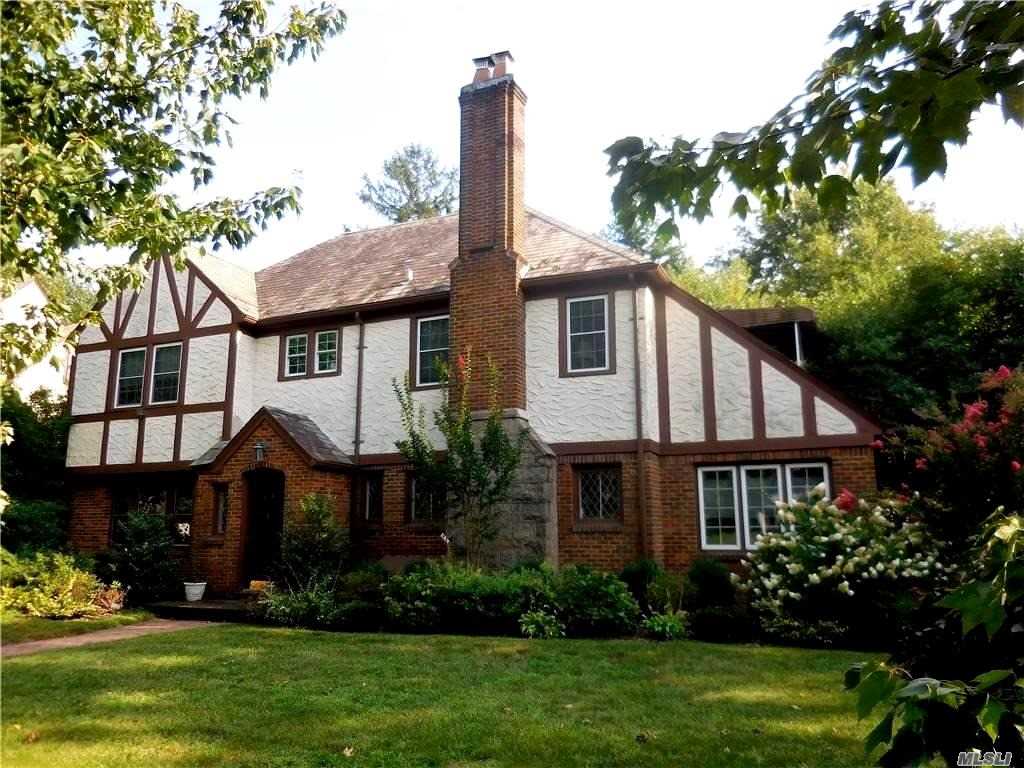

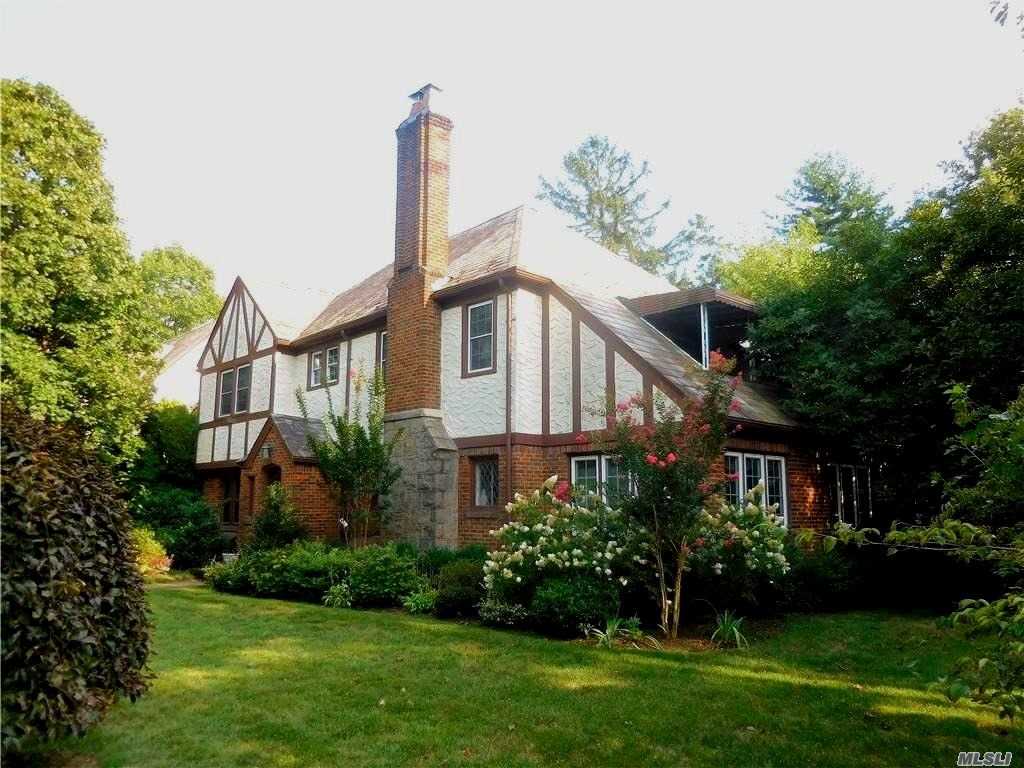 ;
;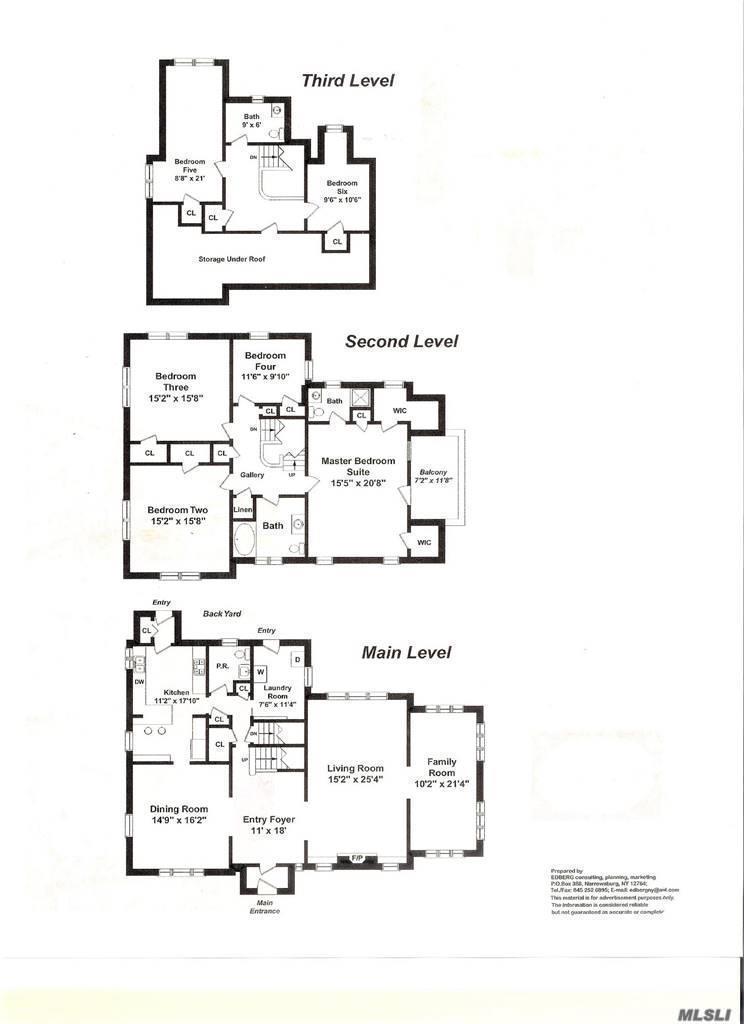 ;
;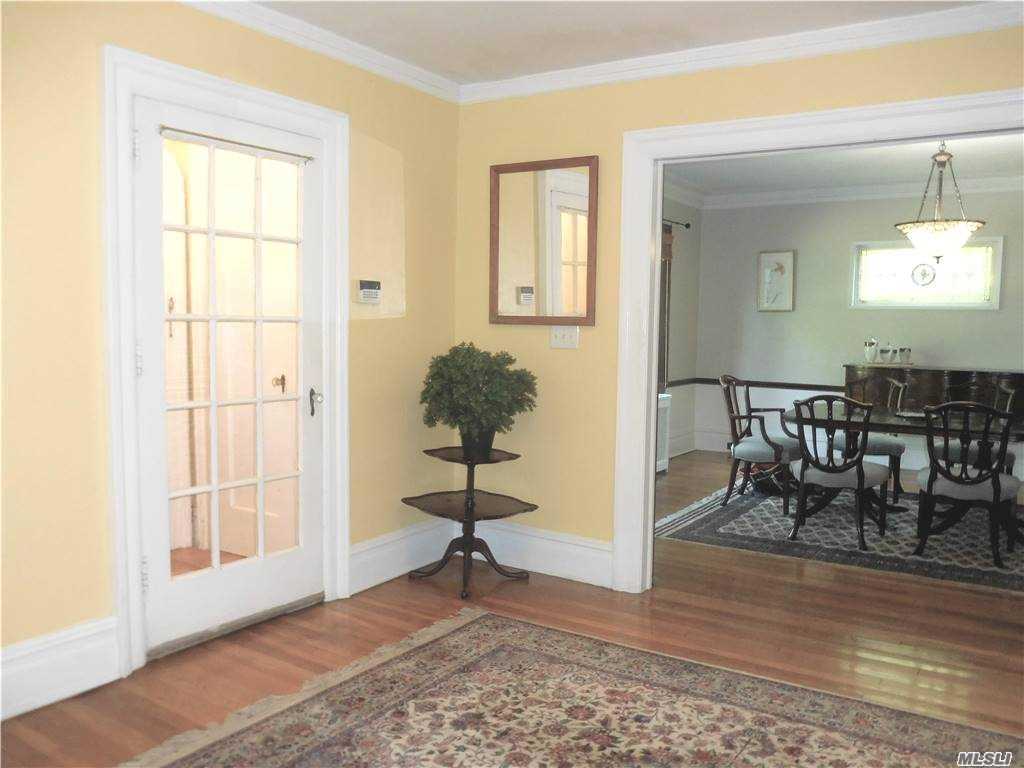 ;
;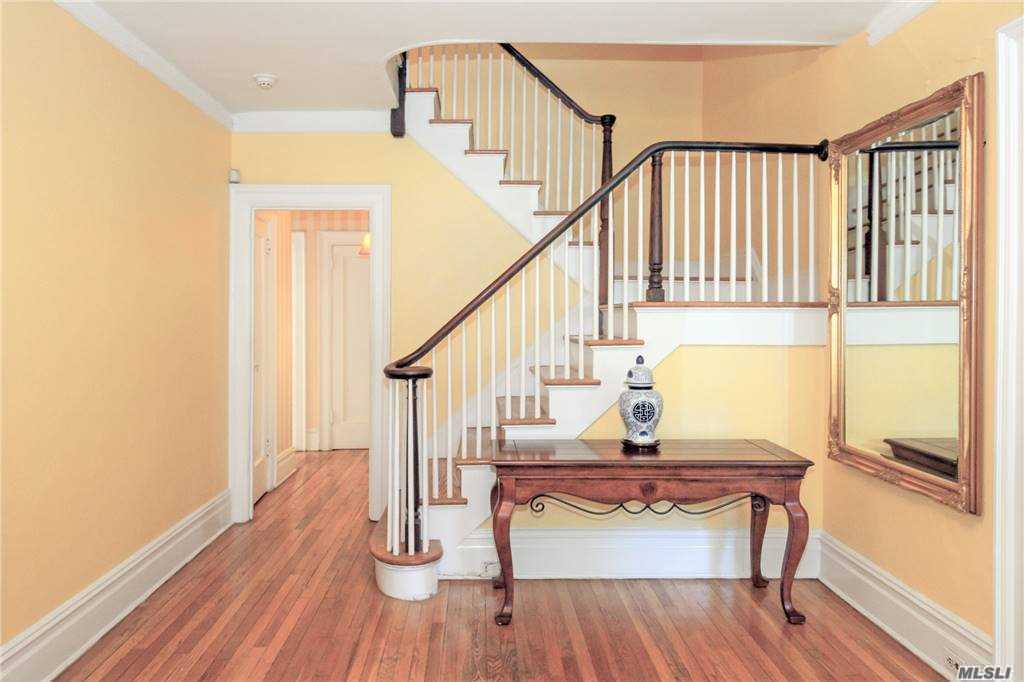 ;
;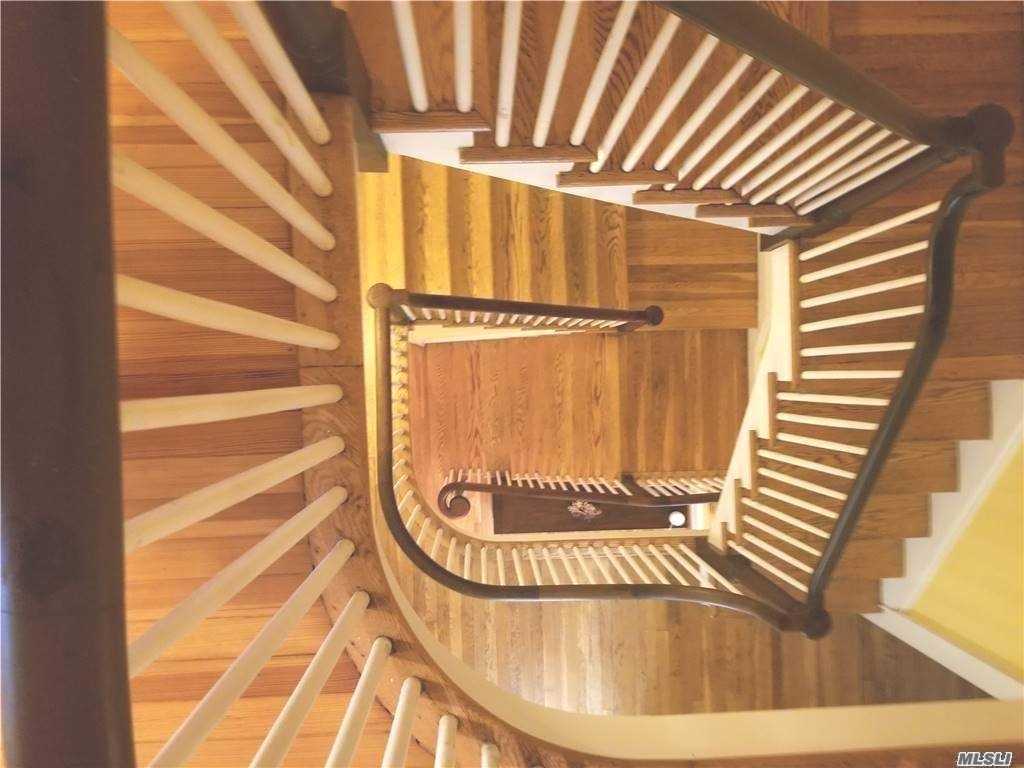 ;
;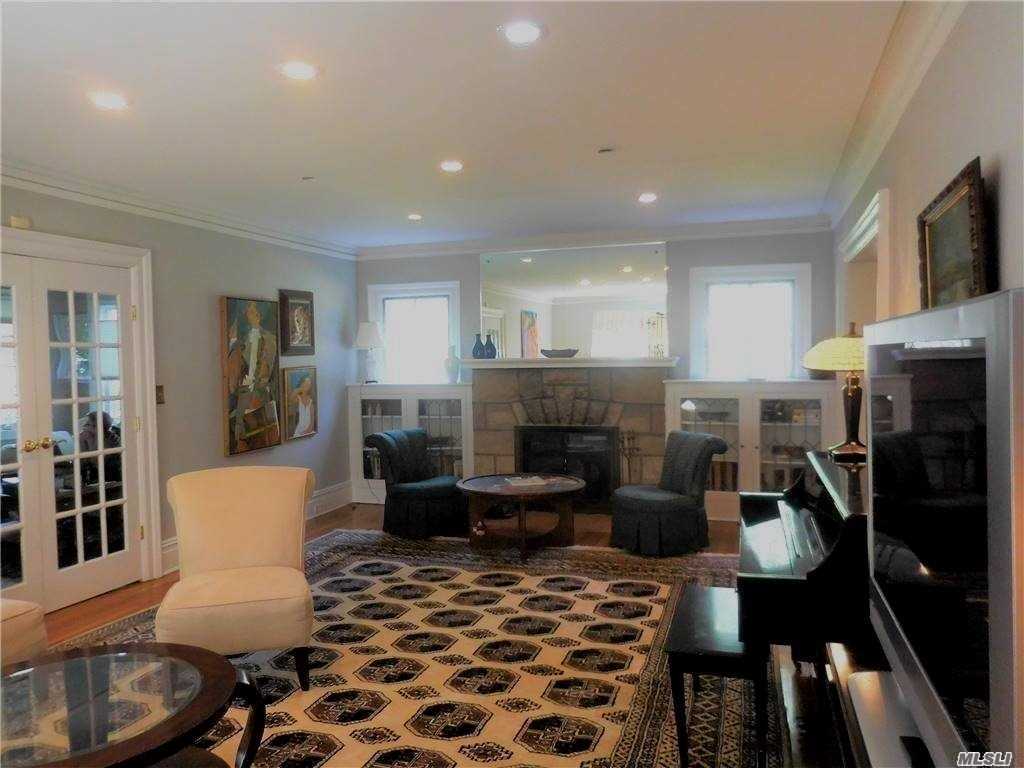 ;
;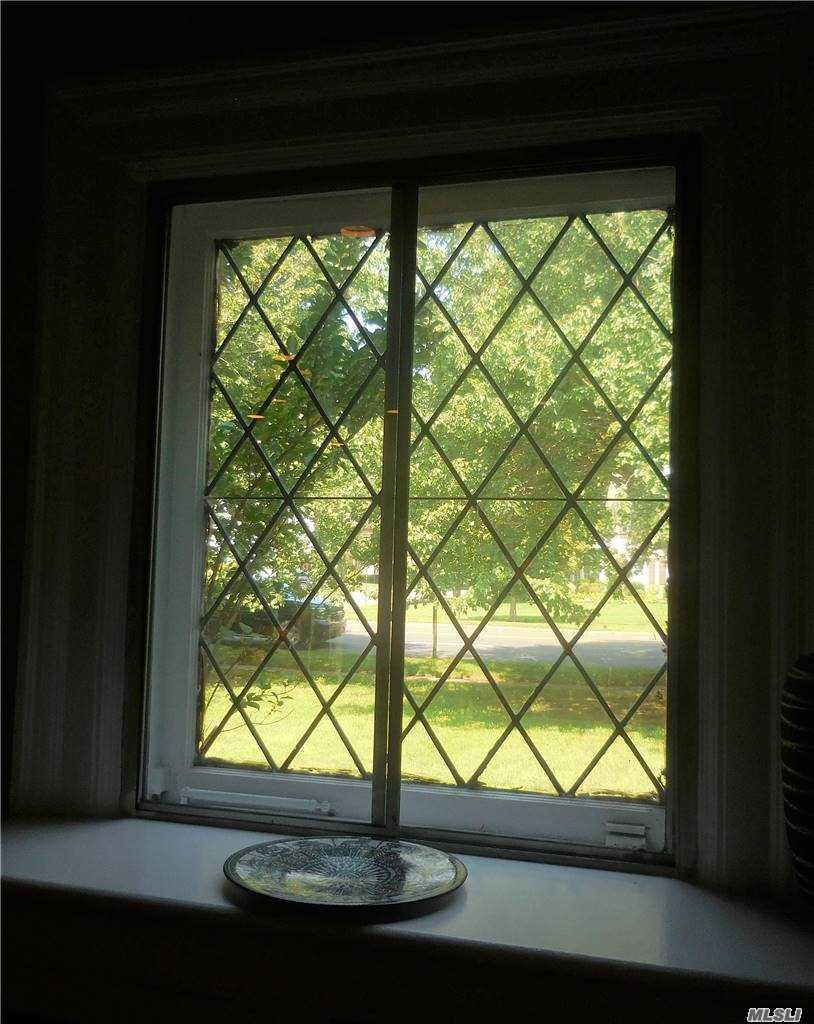 ;
;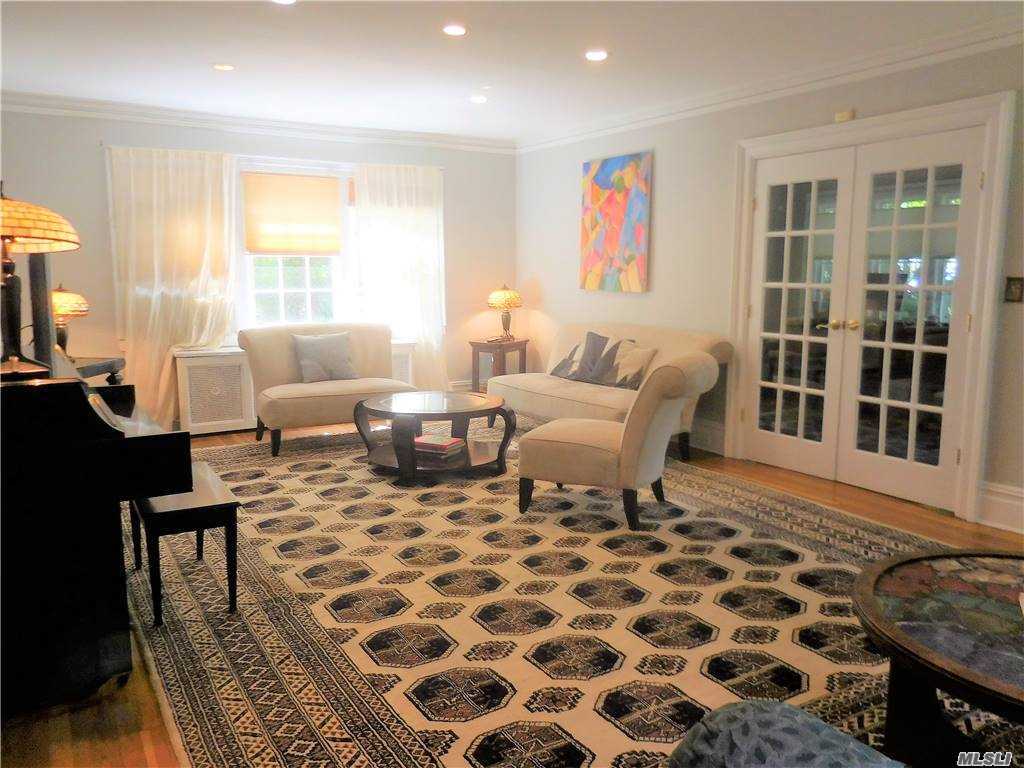 ;
;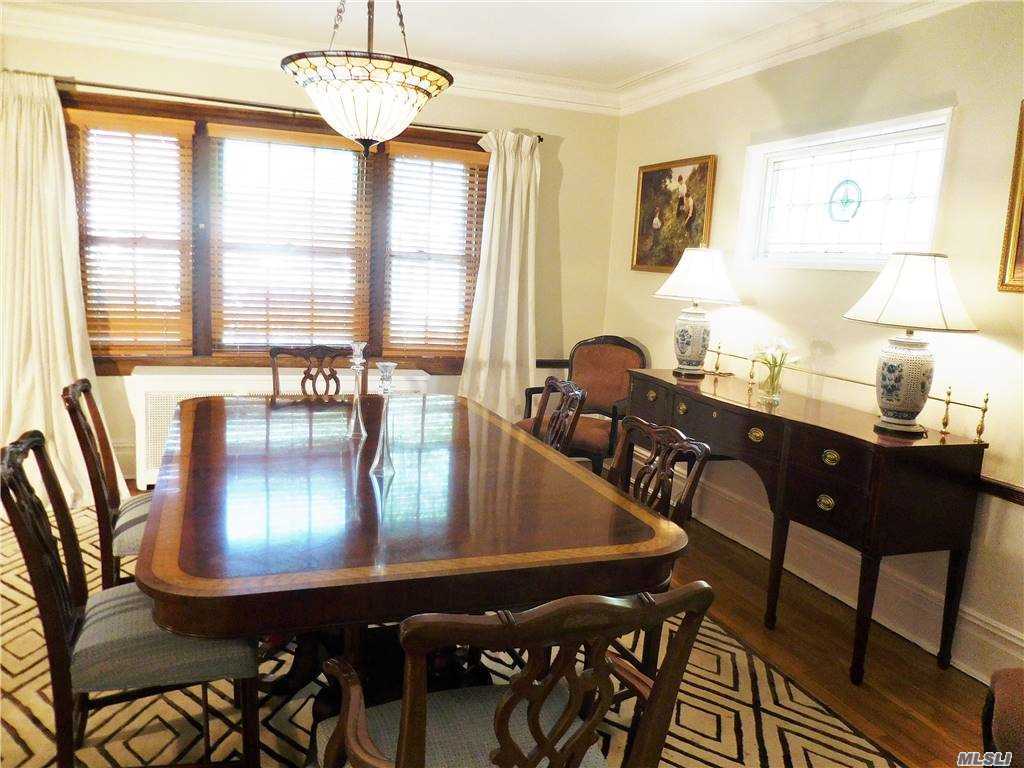 ;
;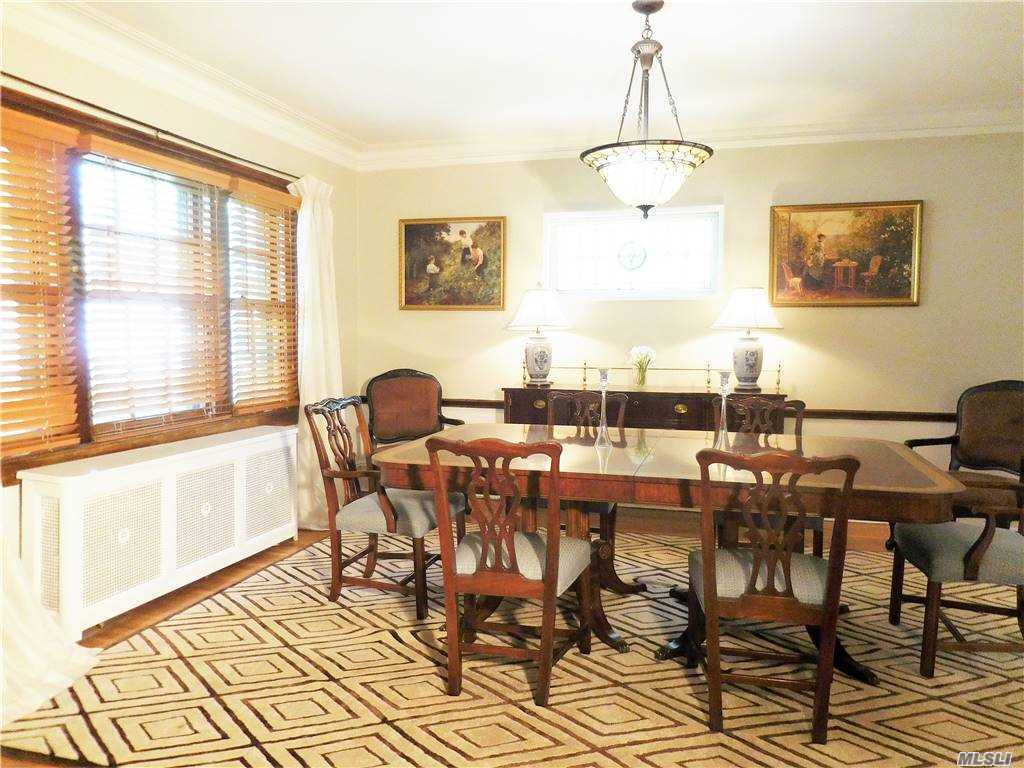 ;
;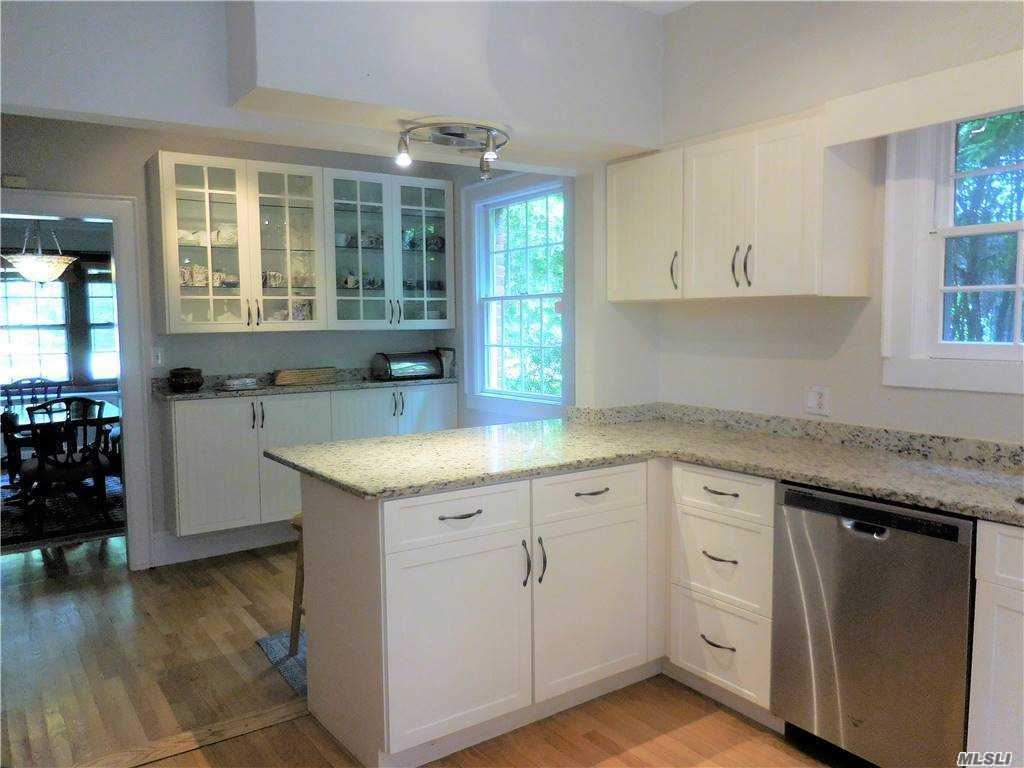 ;
;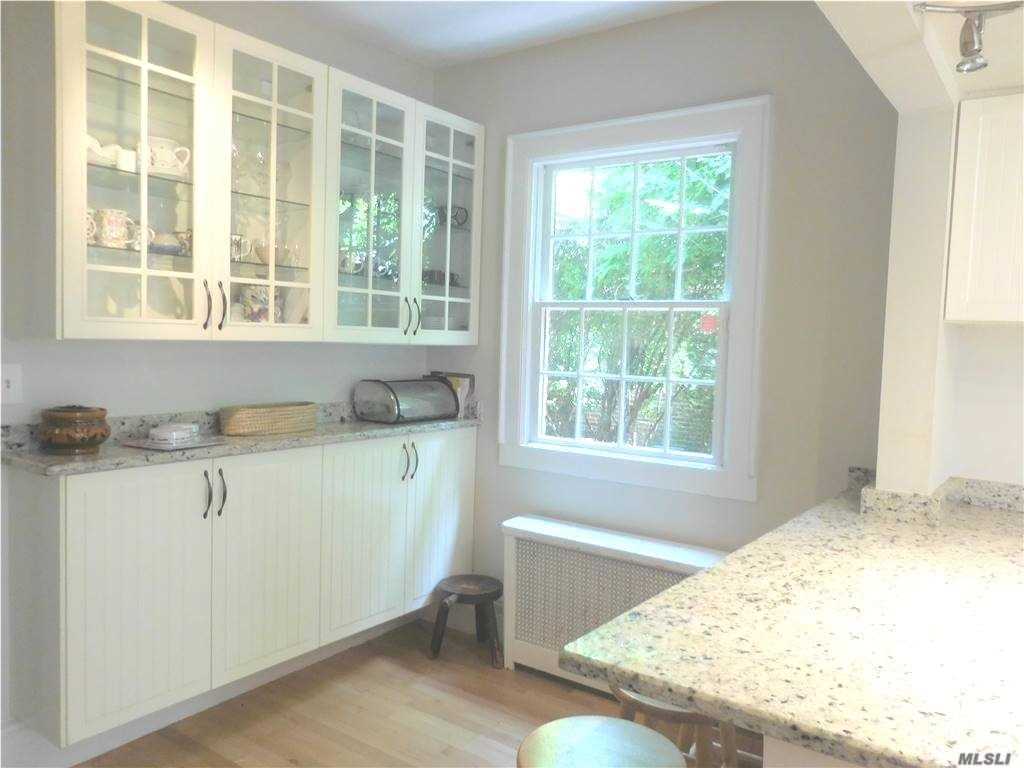 ;
;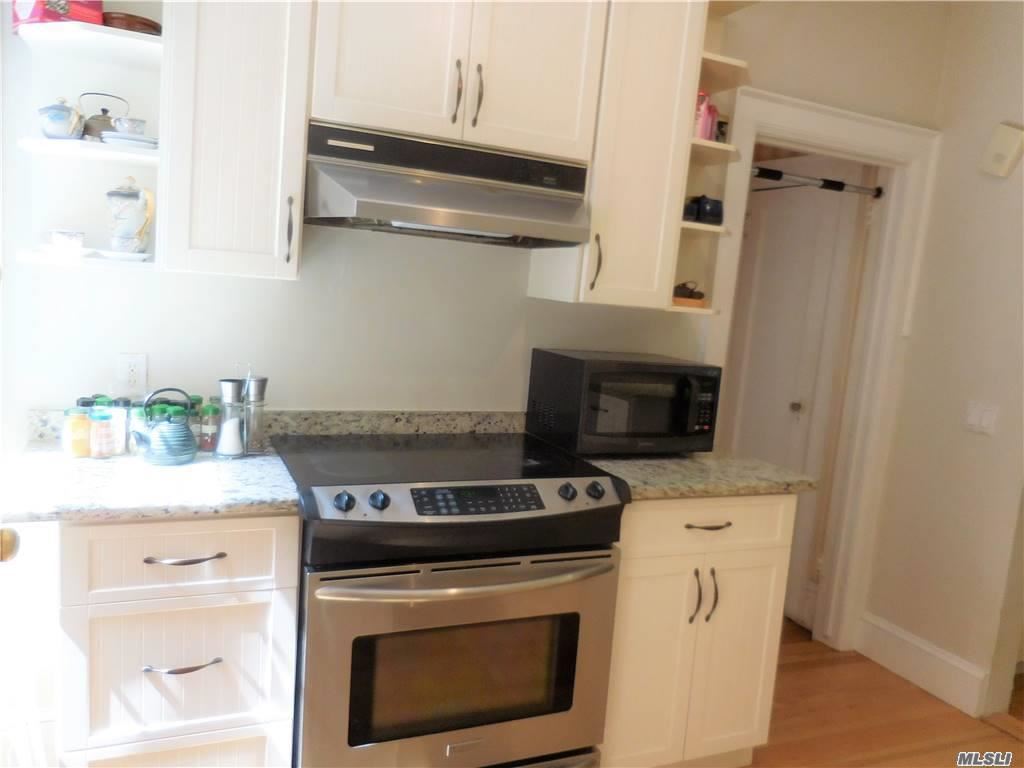 ;
;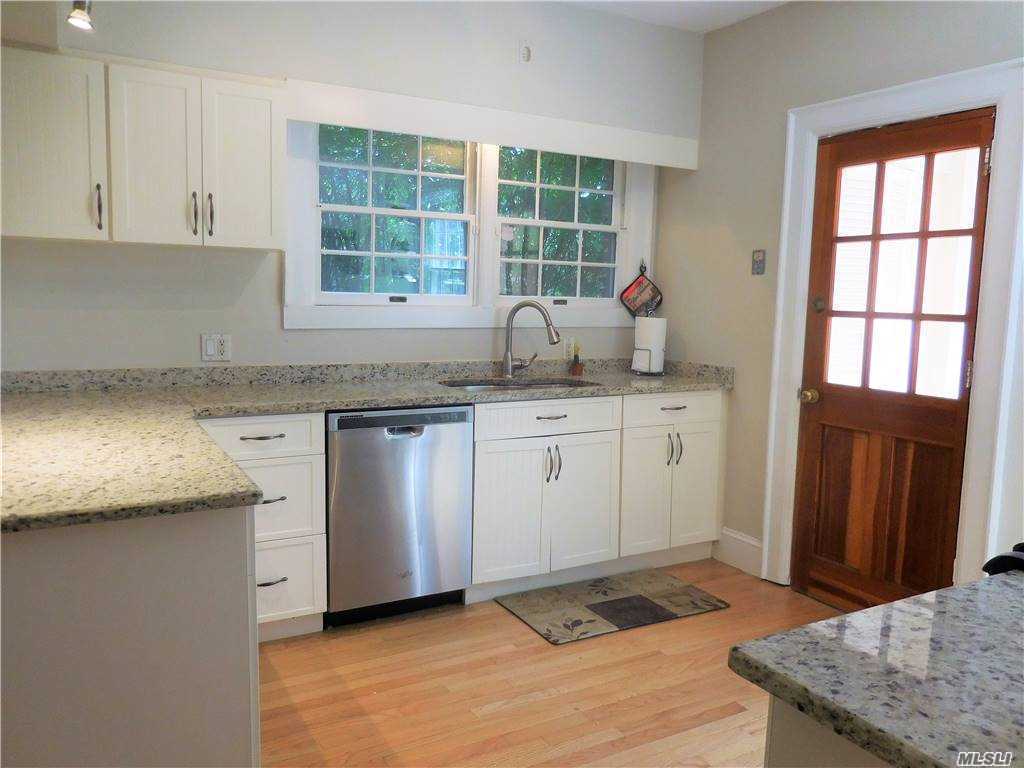 ;
;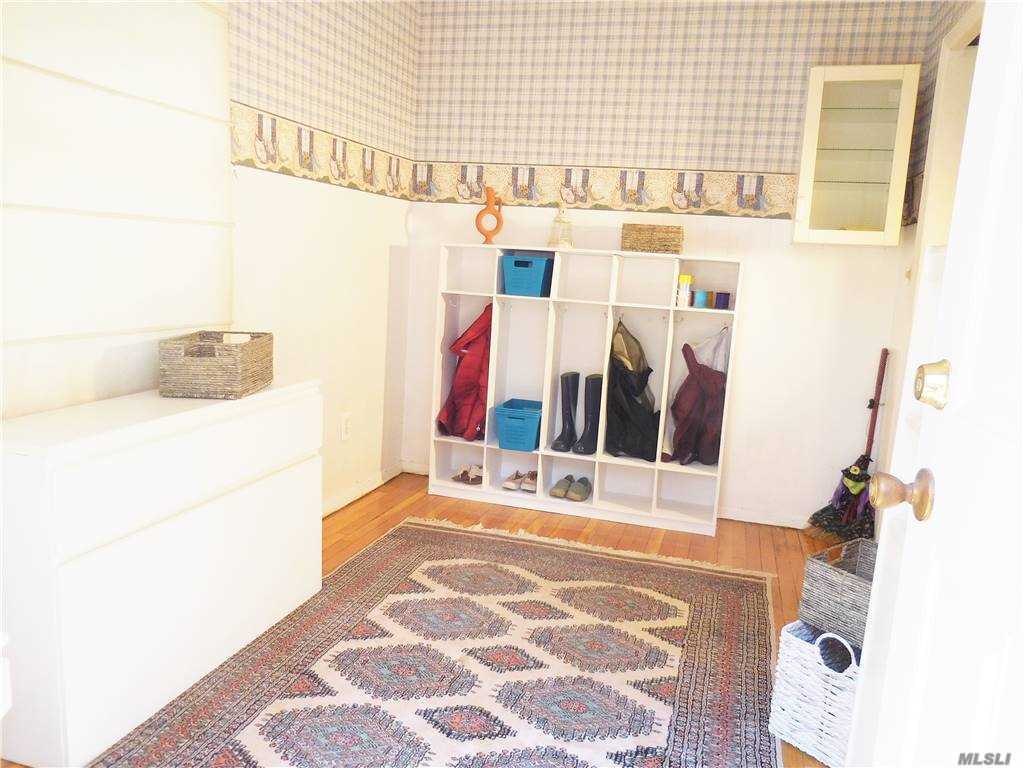 ;
;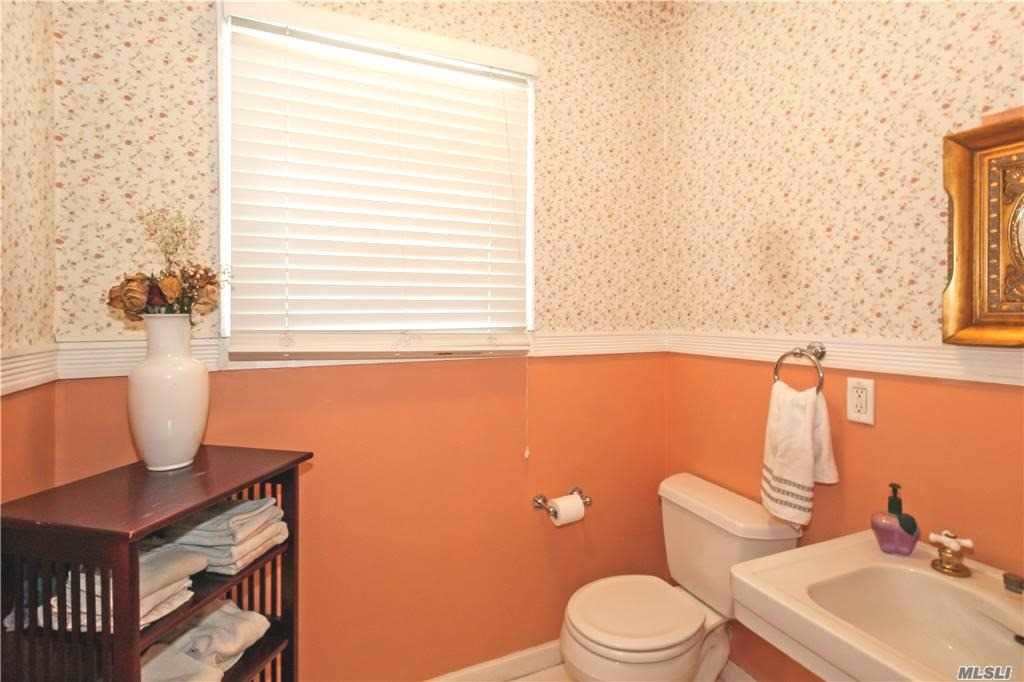 ;
;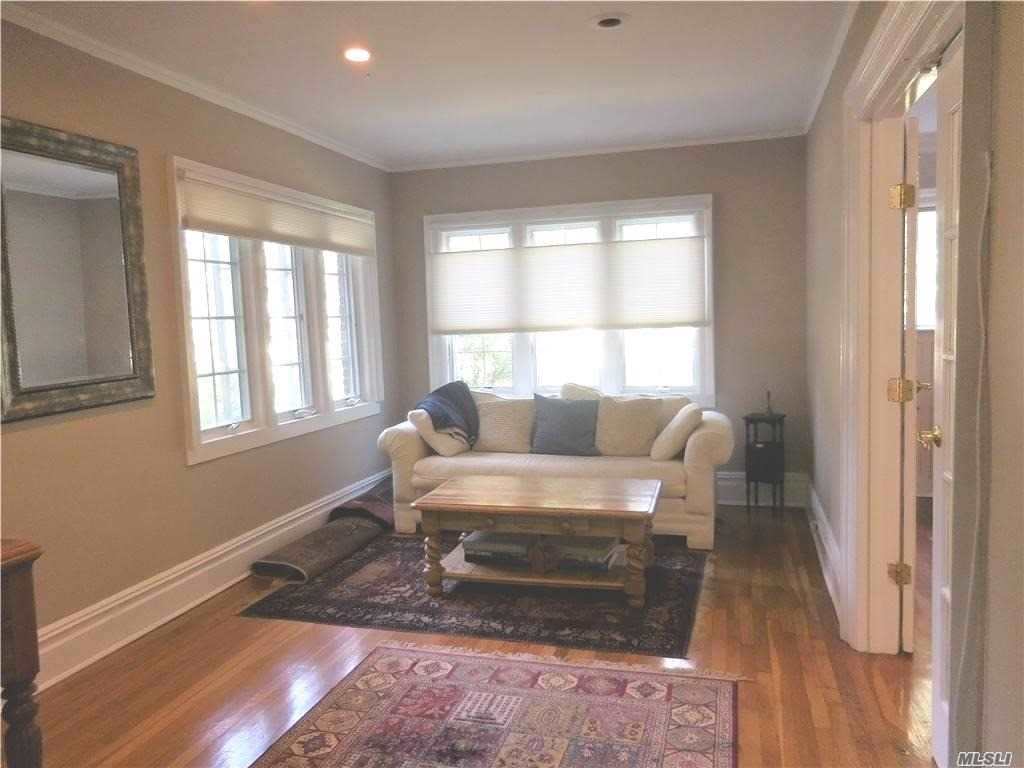 ;
;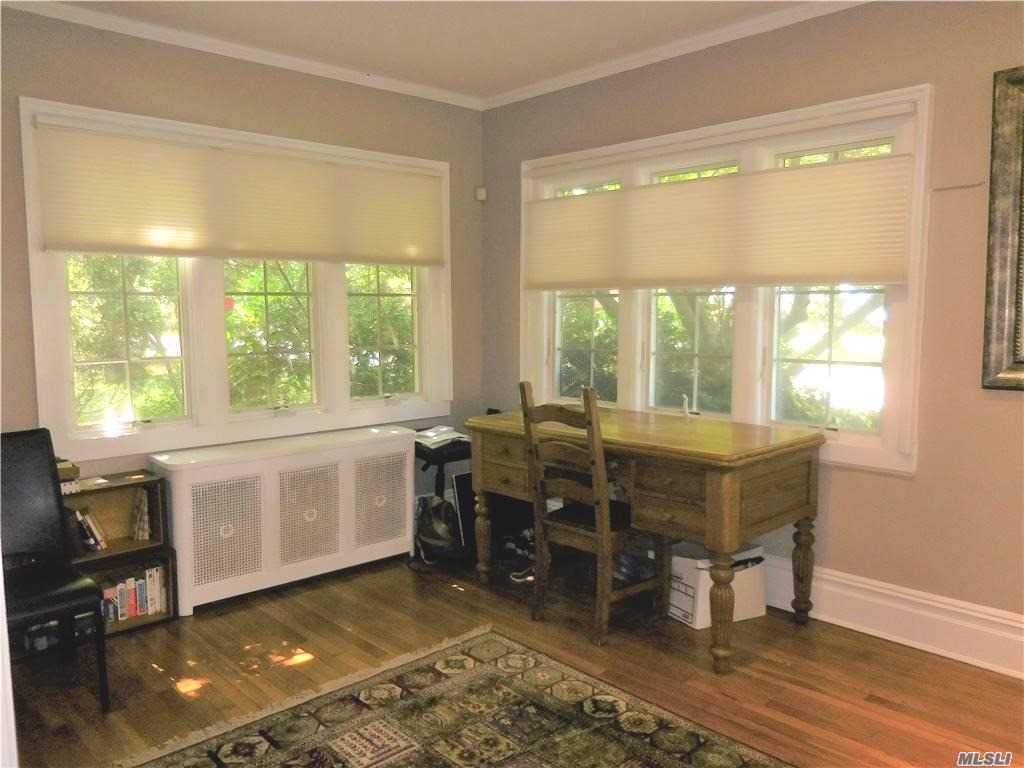 ;
;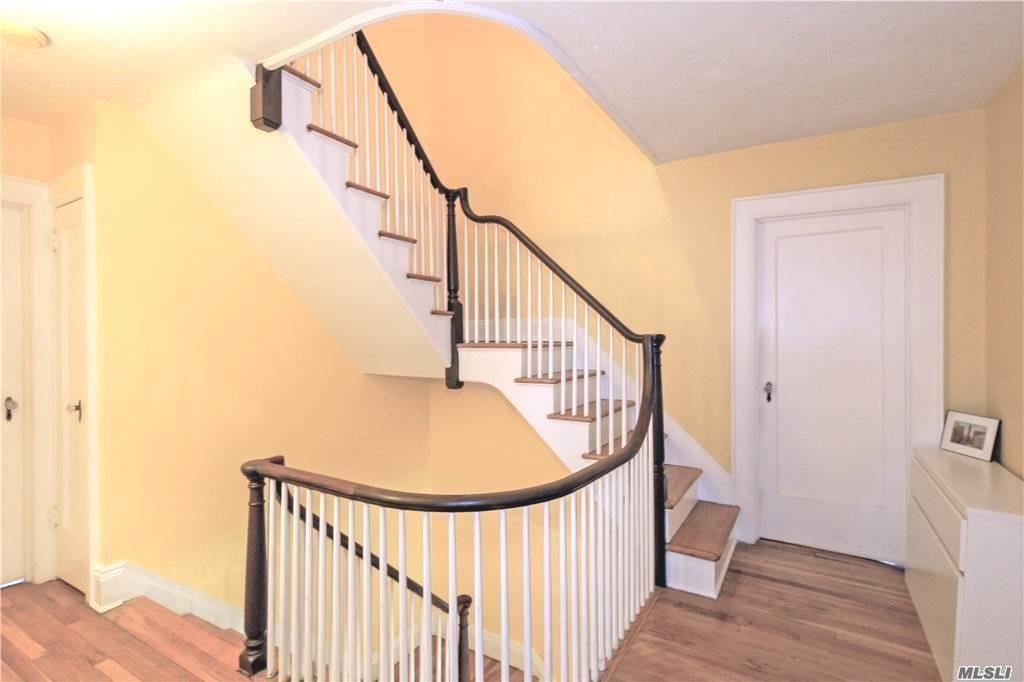 ;
;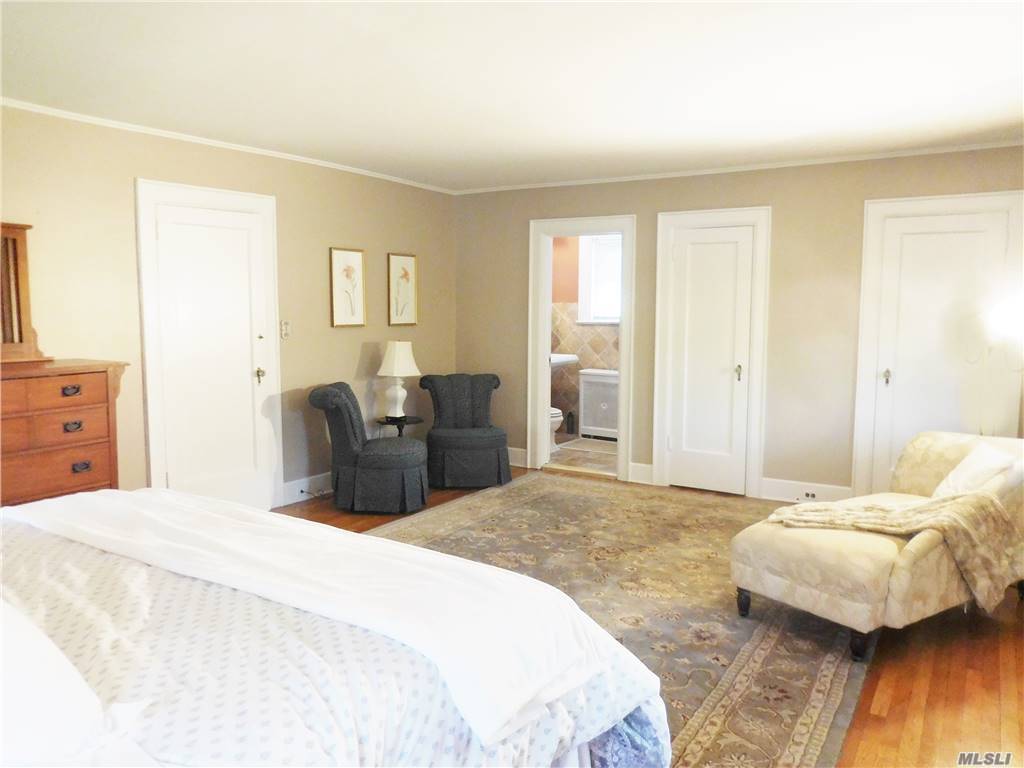 ;
;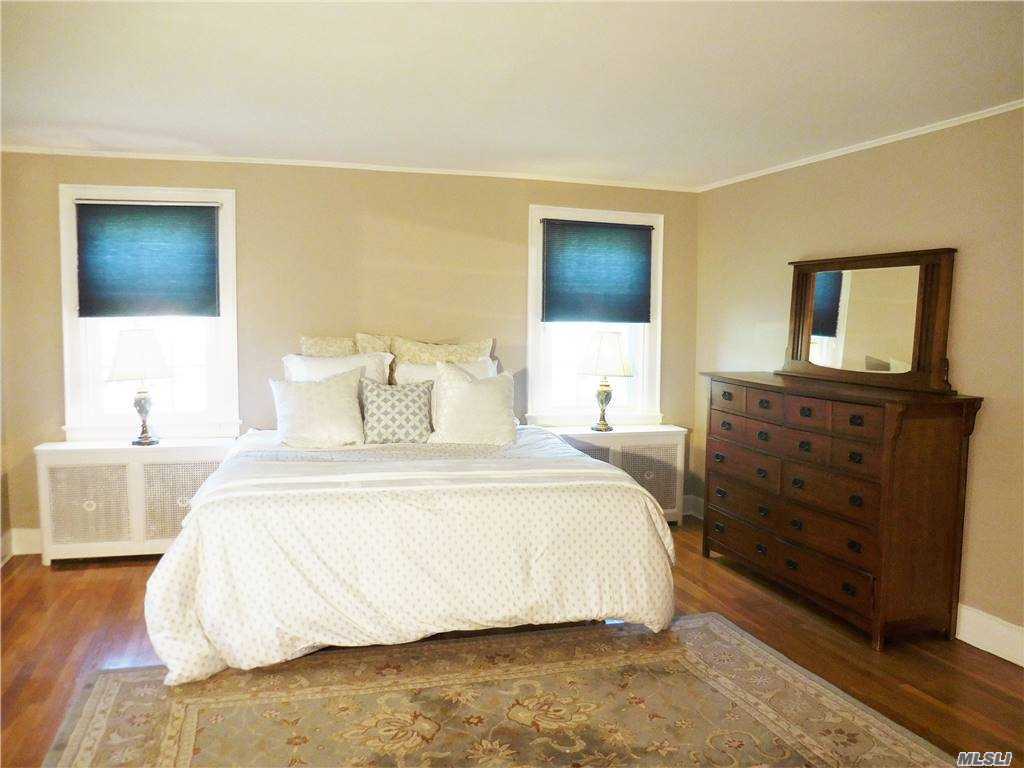 ;
;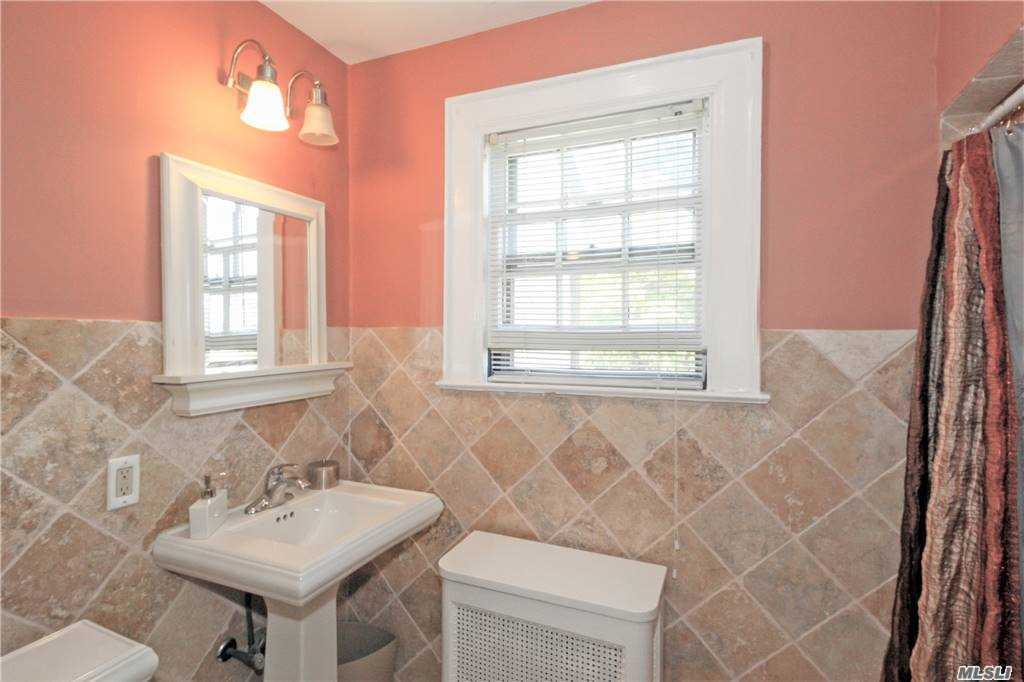 ;
;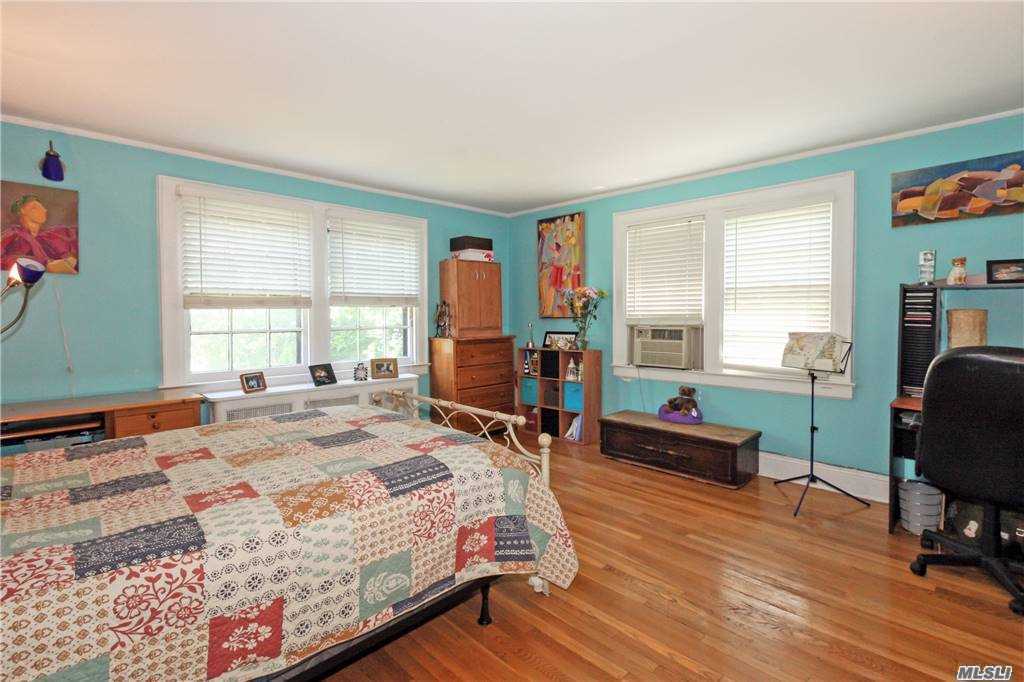 ;
;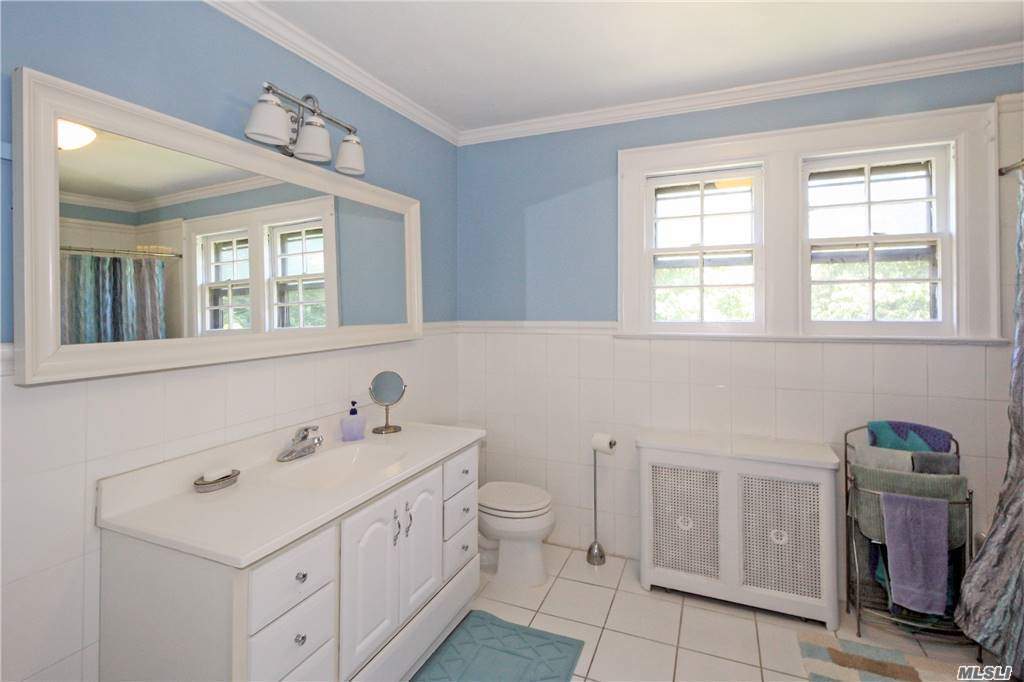 ;
;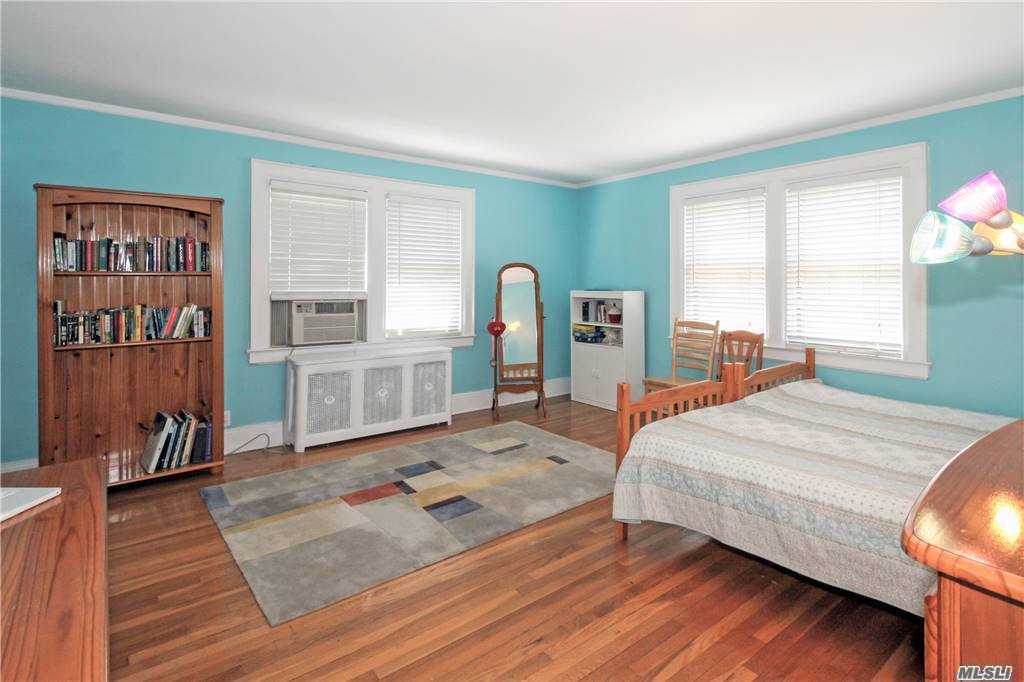 ;
;