221 Fairview Drive, Carmi, IL 62821
| Listing ID |
11268909 |
|
|
|
| Property Type |
House |
|
|
|
| County |
White |
|
|
|
| School |
Carmi White County School |
|
|
|
|
| Total Tax |
$3,029 |
|
|
|
| Tax ID |
13-23-403-005, 13-23-403-004, |
|
|
|
| FEMA Flood Map |
fema.gov/portal |
|
|
|
| Year Built |
1970 |
|
|
|
|
Lovely Home Set on OVER 1 Acre/ Vistas with Quiet In-town Street
All Brick @ 2100 Sq.Ft. One-Level Living Traditional Ranch 2 Gathering Areas w/ both Living Room & Family Room offering a Double Sided Bassemier Gas Ventless Fireplace! Kitchen complete with Stainless Steel Appliances serves both A Formal Dining Area to one side & a Charming Breakfast/ Café to the other. Views of the 'Country Fields' will be enjoyed off your Private Back 10'x31' Covered Patio. And the 2 Guest Bedrooms & Guest Bath are complimented by The 2012 Master w/ En-suite Bath, Walk-in Closet & Private Entry. Yard Barn & 24'x30' Building, too - offers additional Spaces to the Attached Garage! (Fenced Yard makes Fur-Family Happy Campers.) Freshly Painted 2024, New Carpet 2024, New 2023 Sliding Door to Back Patio, New Deck & Vistas {Seller may consider separating lots.} (* Please NOTE: Updated Current Photos of Upgrades Coming Soon. Present photos are of Previous Owner! Wait and See The Wonders!)
|
- 3 Total Bedrooms
- 2 Full Baths
- 2100 SF
- 1.00 Acres
- Built in 1970
- Renovated 2012
- 1 Story
- Available 5/01/2024
- Ranch Style
- Renovation: In 2012 a Large Master En-suite with Mud-room were added.(Exterior entrance as well as main home access make for a most desirable Owner's Retreat!)
- Pass-Through Kitchen
- Oven/Range
- Refrigerator
- Dishwasher
- Microwave
- Garbage Disposal
- Stainless Steel
- Carpet Flooring
- Ceramic Tile Flooring
- Vinyl Plank Flooring
- Living Room
- Dining Room
- Family Room
- Primary Bedroom
- en Suite Bathroom
- Walk-in Closet
- Kitchen
- Breakfast
- Laundry
- First Floor Primary Bedroom
- First Floor Bathroom
- 2 Fireplaces
- Baseboard
- 2 Heat/AC Zones
- Gas Fuel
- Natural Gas Avail
- Central A/C
- 100 Amps
- Masonry - Brick Construction
- Brick Siding
- Vinyl Siding
- Asphalt Shingles Roof
- Attached Garage
- 1 Garage Space
- Municipal Water
- Municipal Sewer
- Deck
- Patio
- Fence
- Open Porch
- Room For Pool
- Trees
- Workshop
- Street View
- Private View
- Farm View
- Tax Exemptions
- $3,029 Total Tax
- Tax Year 2022
|
|
Town & Country Real Estate, Inc.
|
Listing data is deemed reliable but is NOT guaranteed accurate.
|



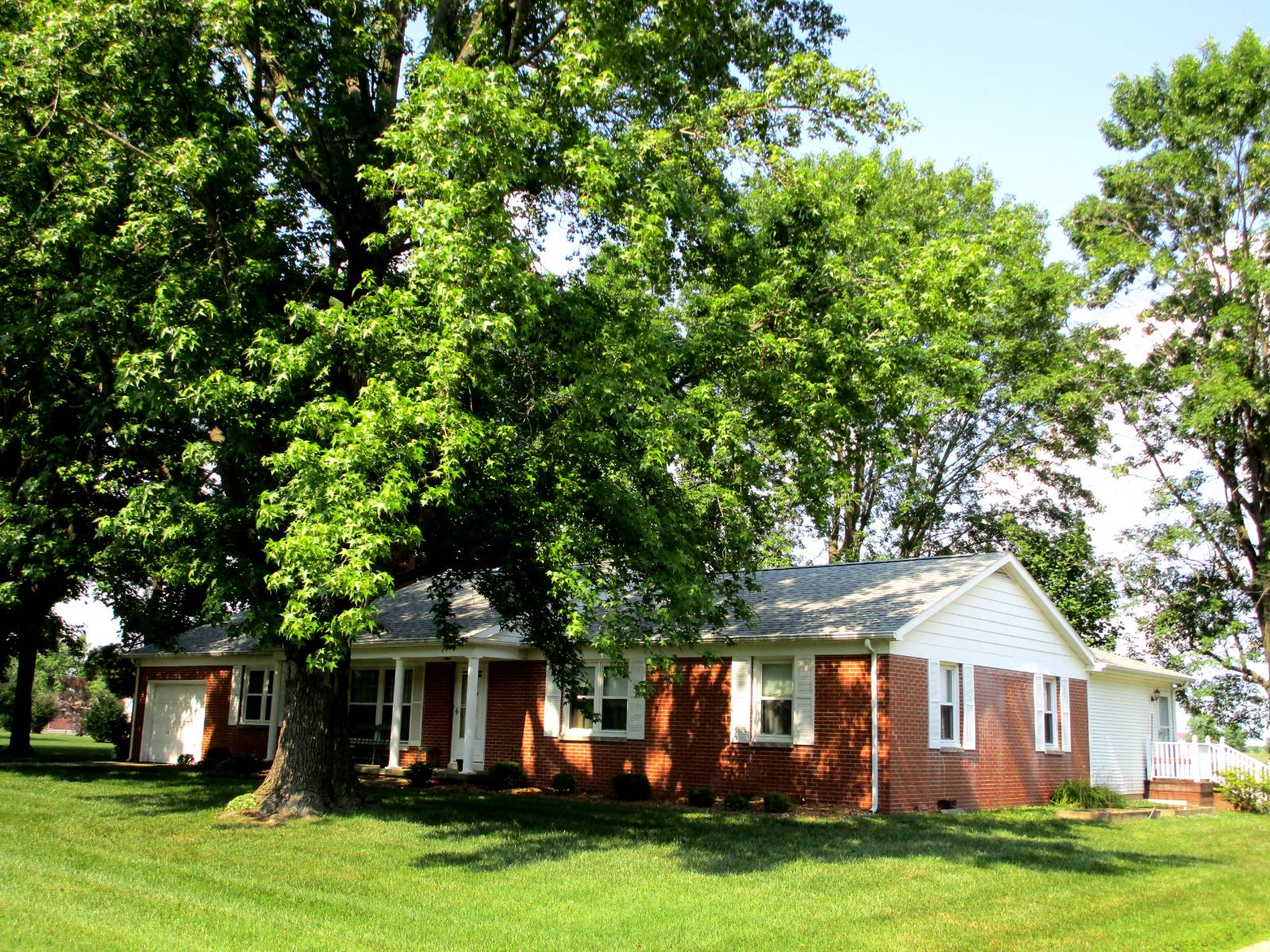


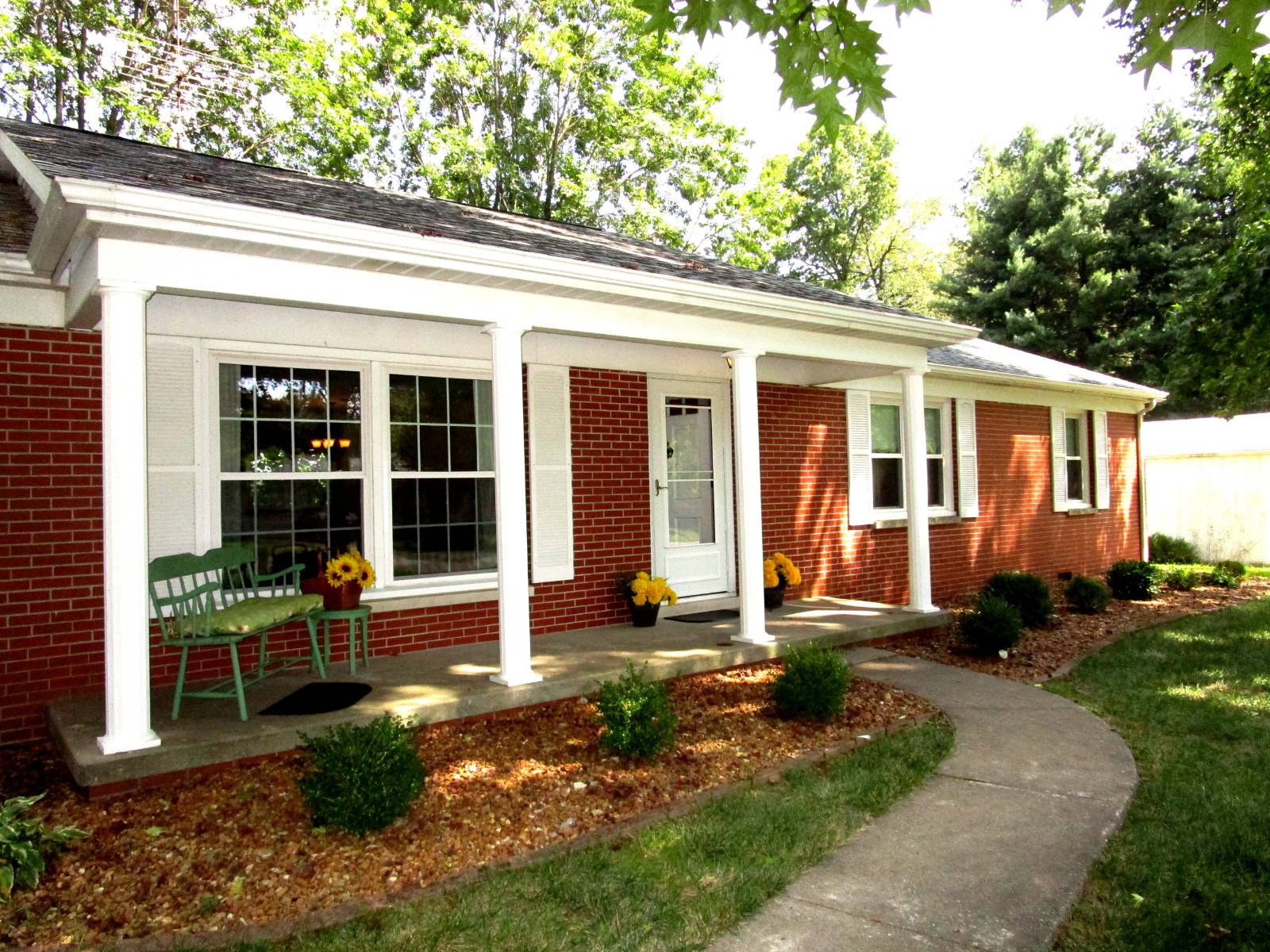 ;
;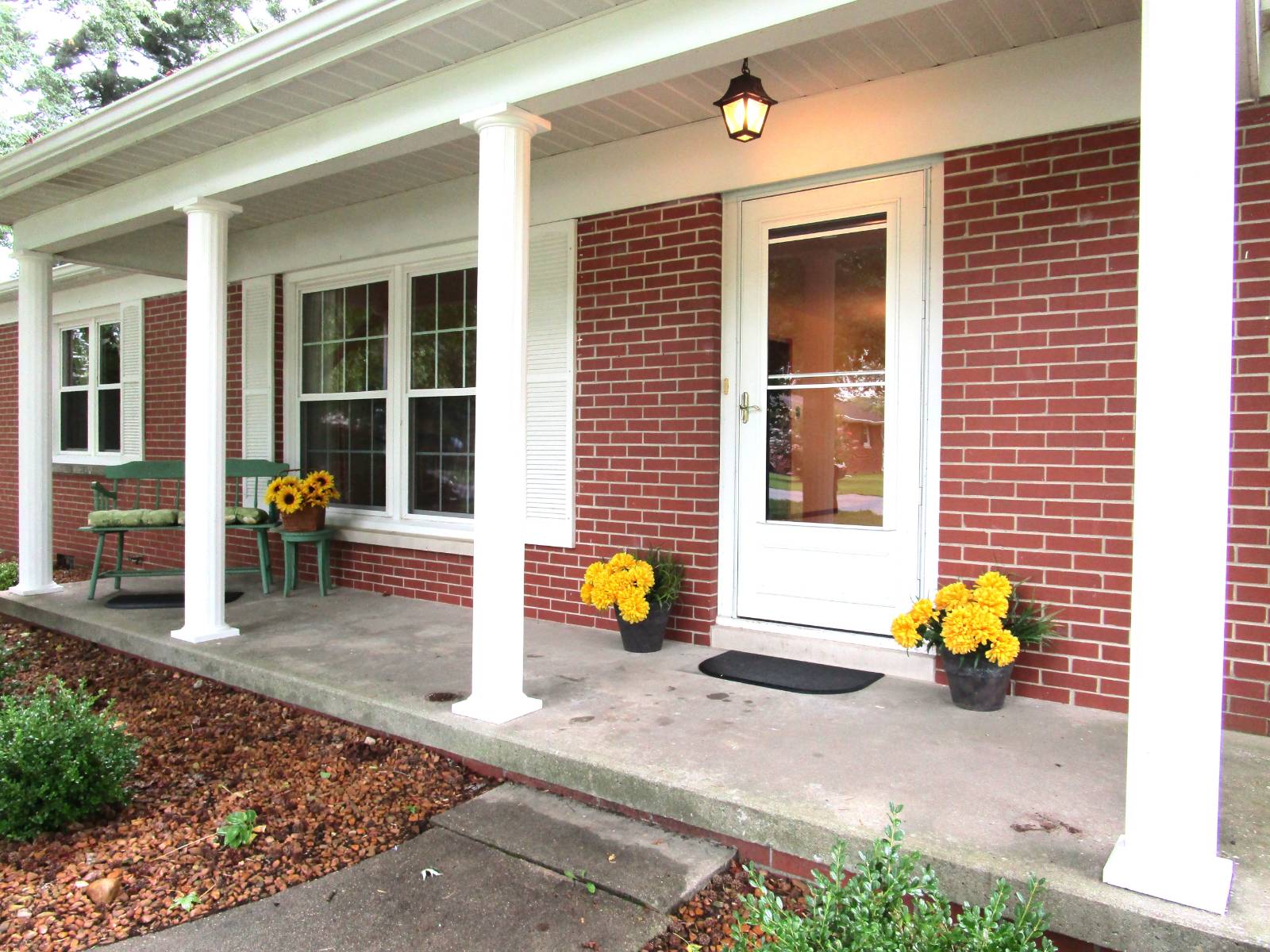 ;
;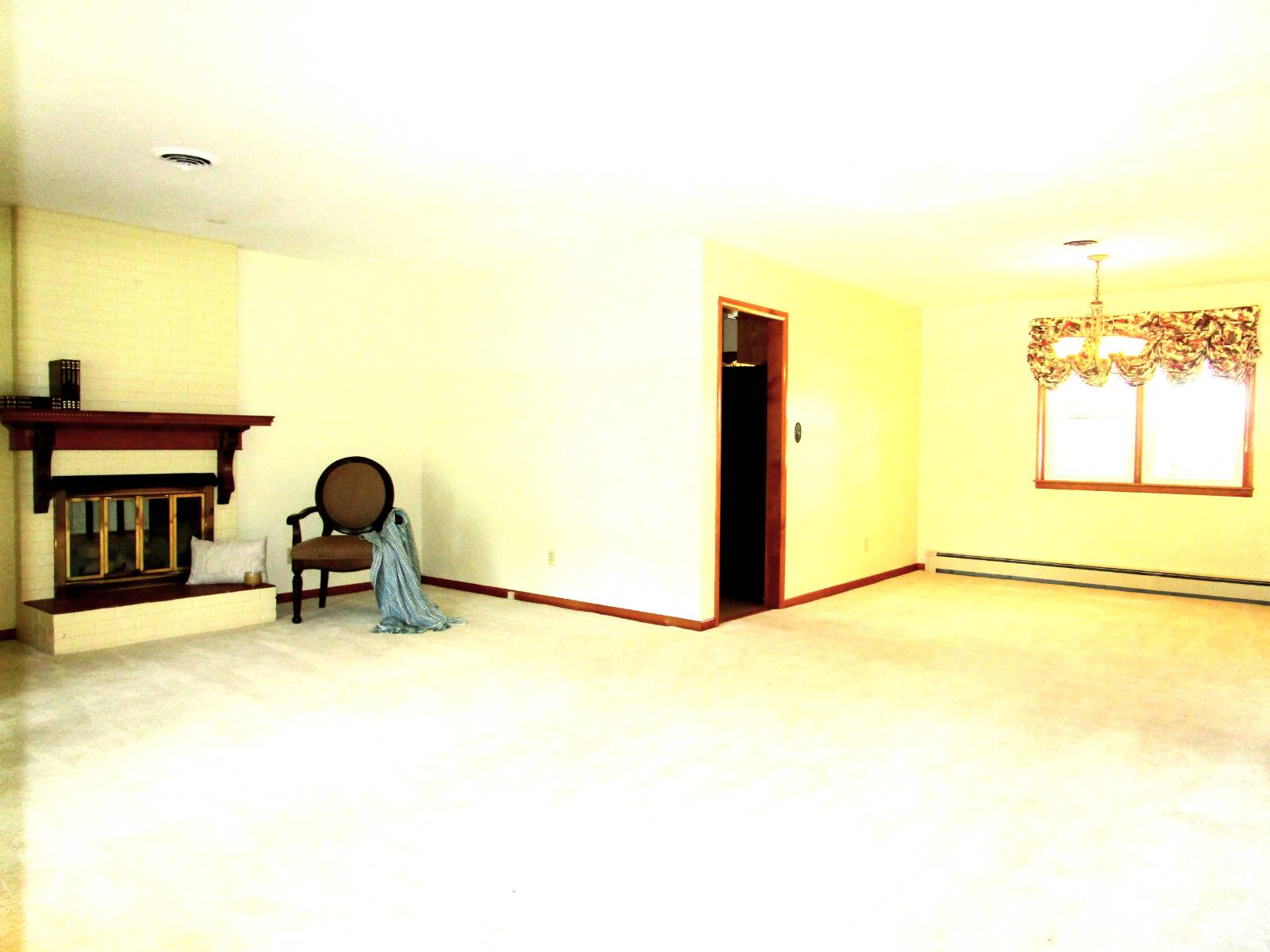 ;
;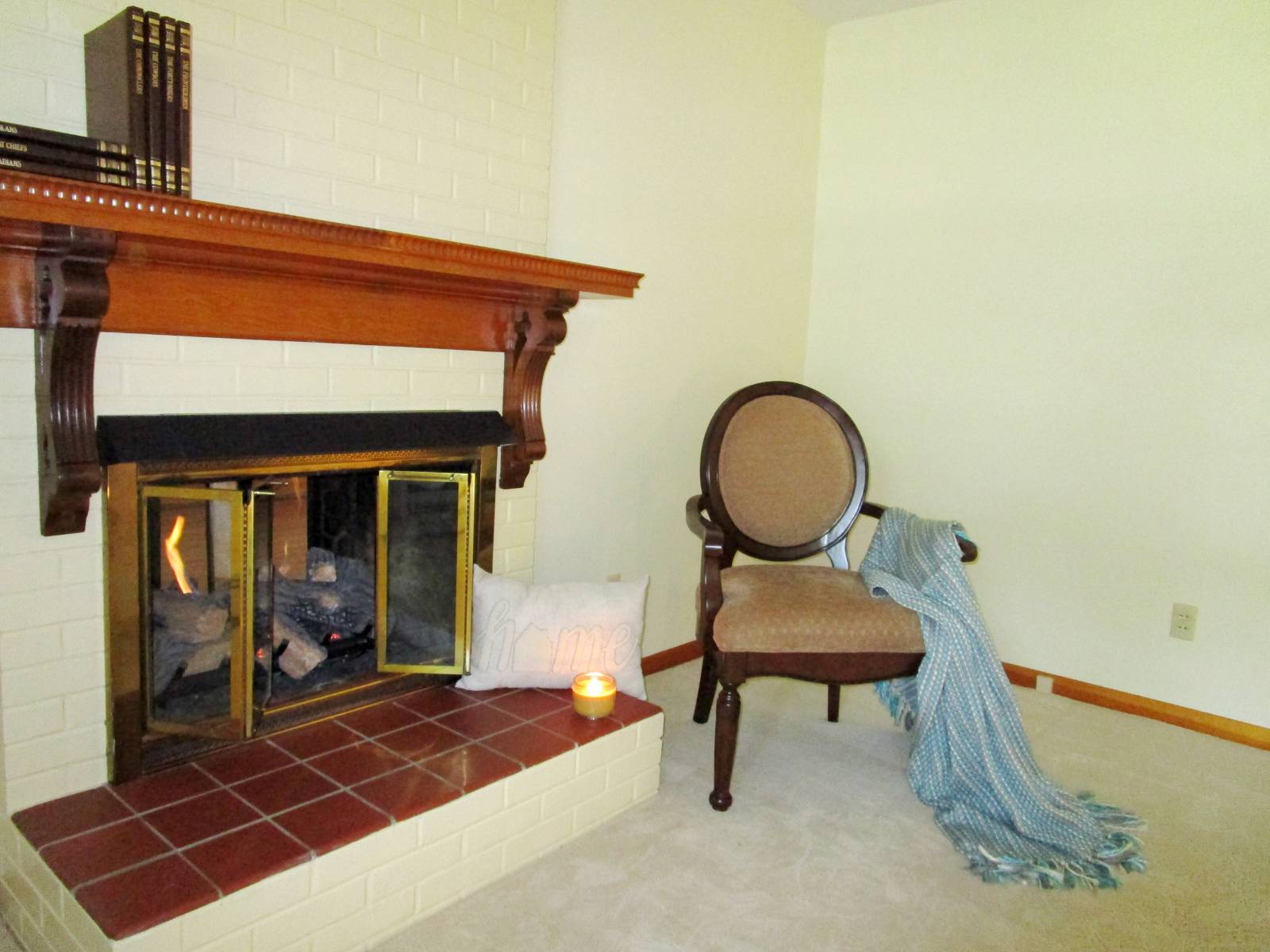 ;
;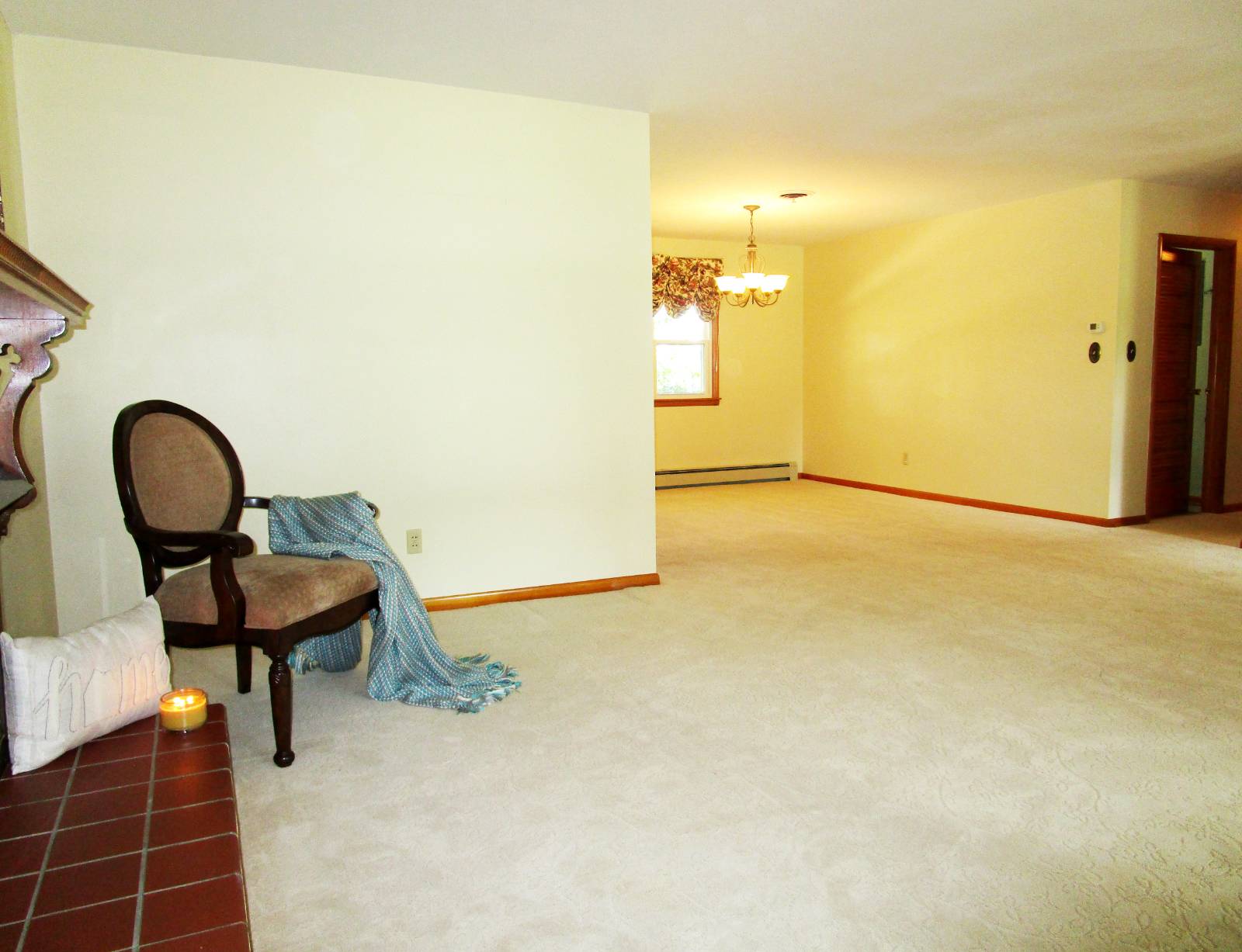 ;
;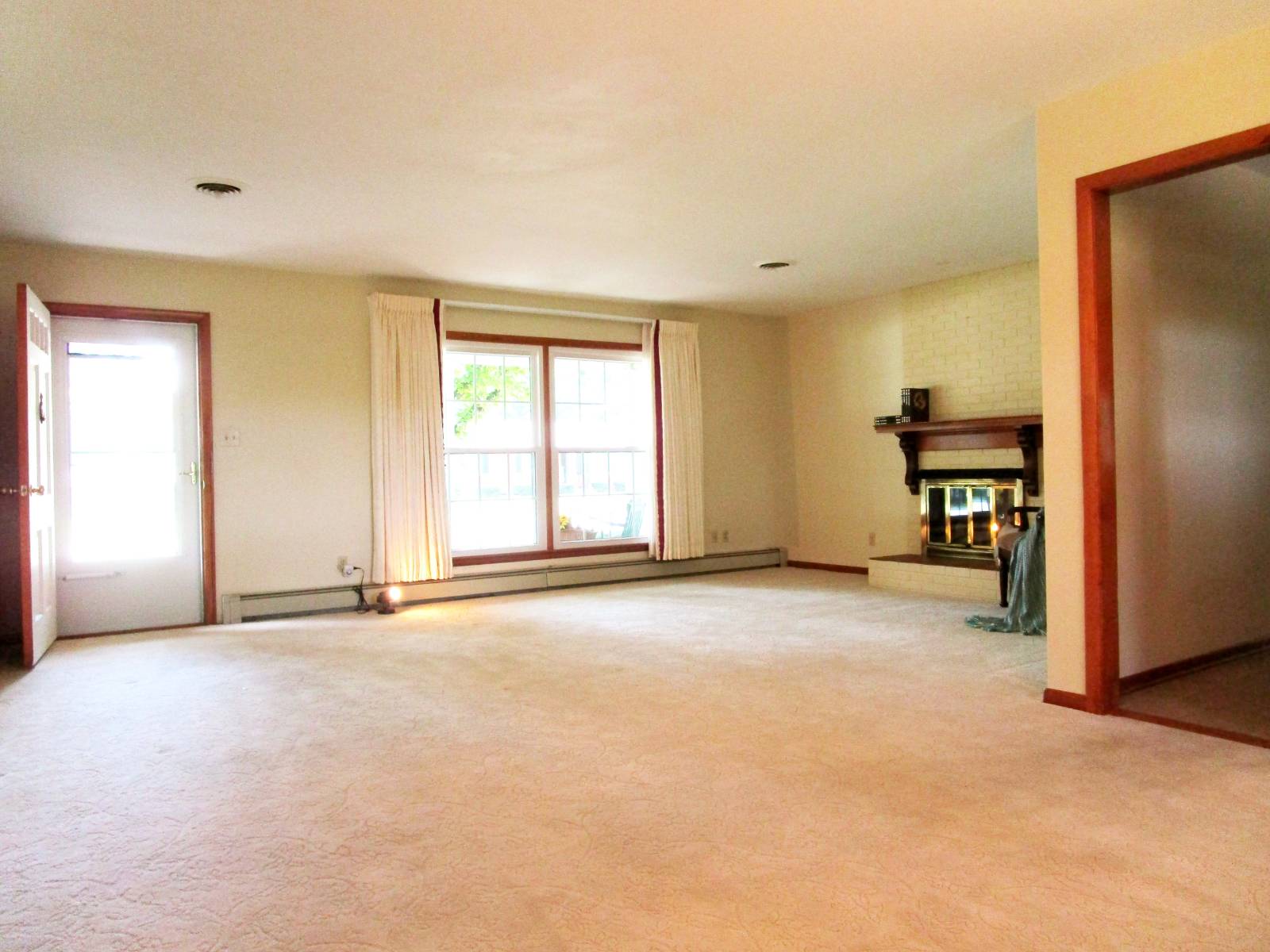 ;
;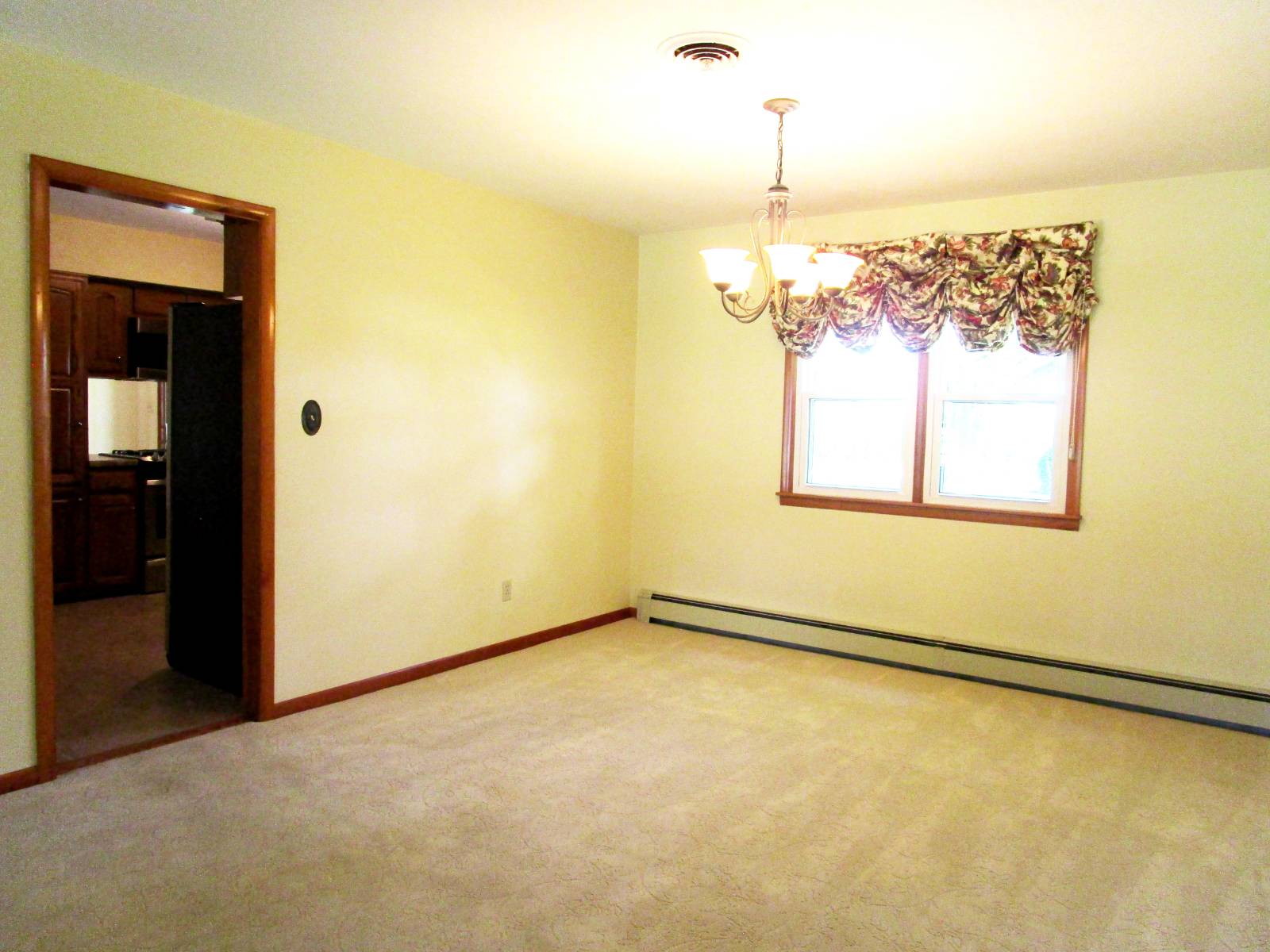 ;
;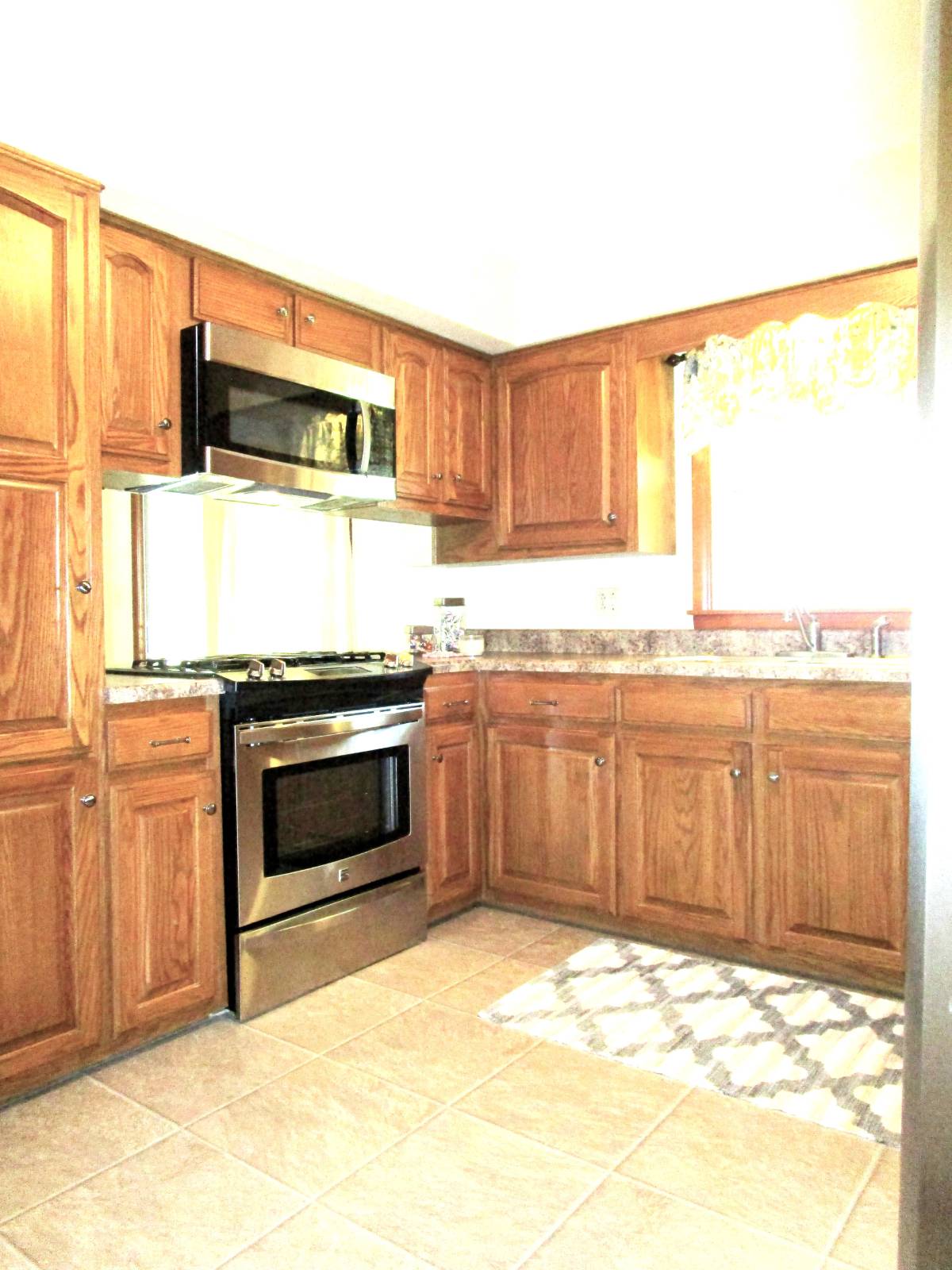 ;
;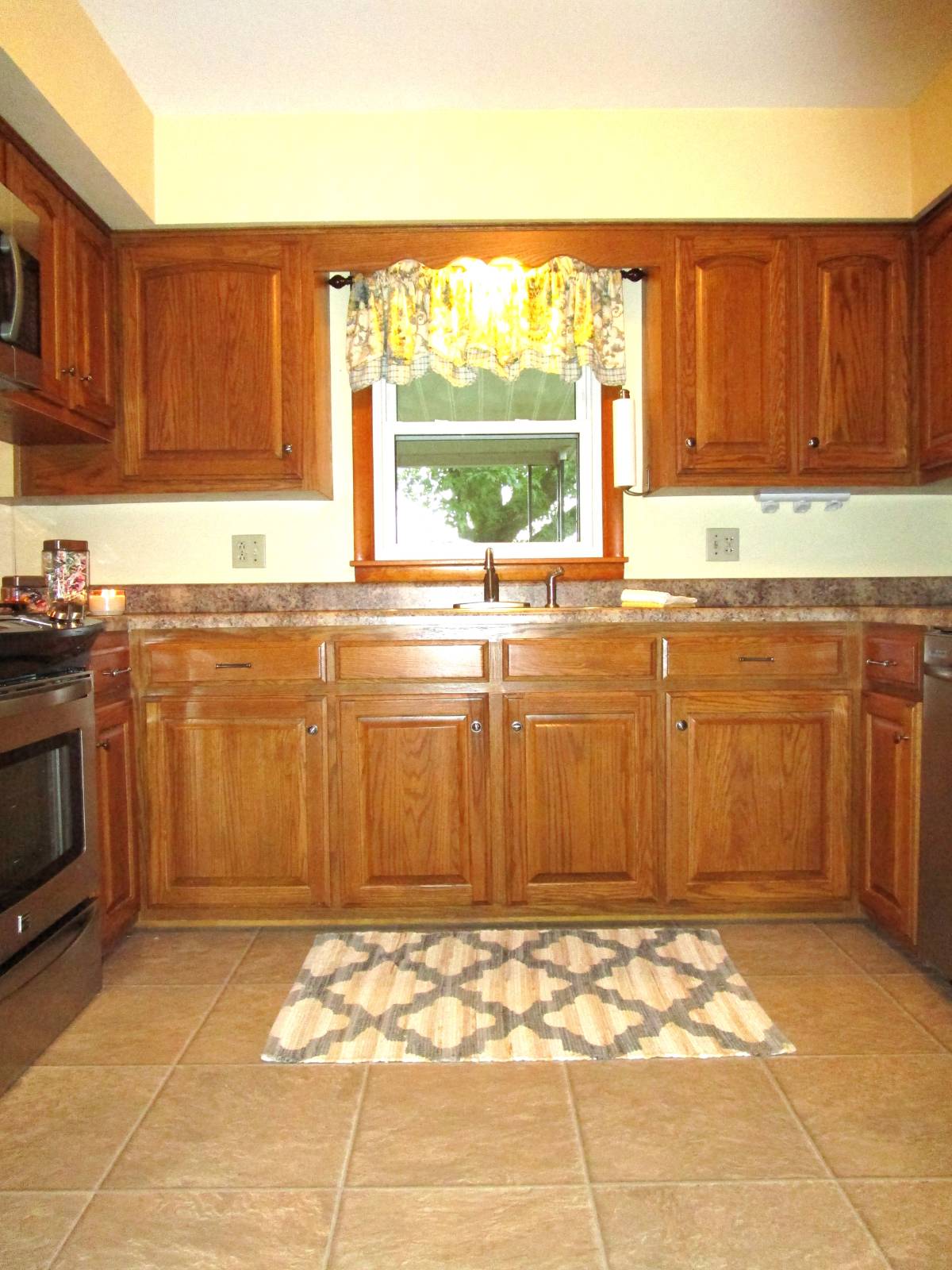 ;
;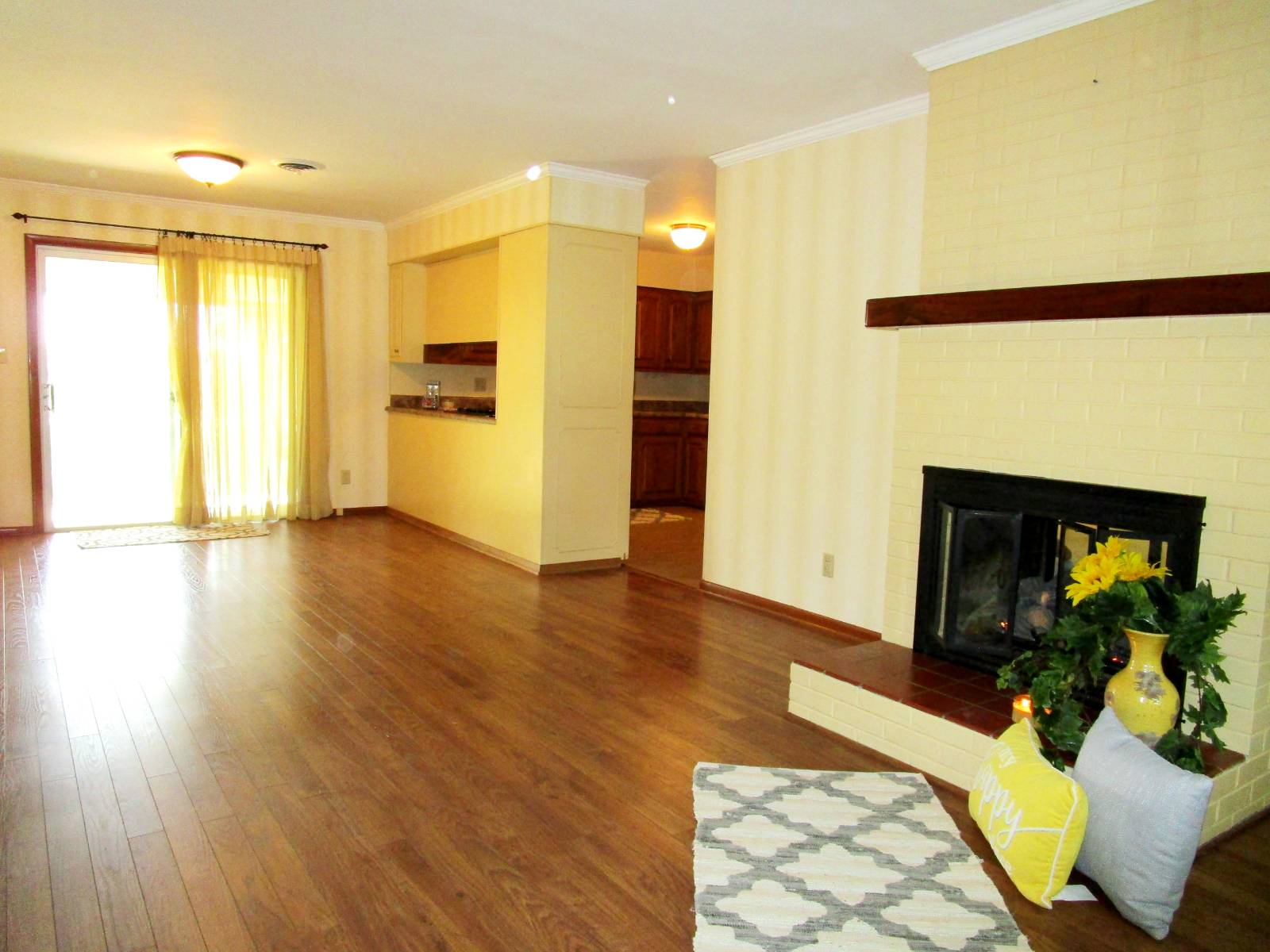 ;
;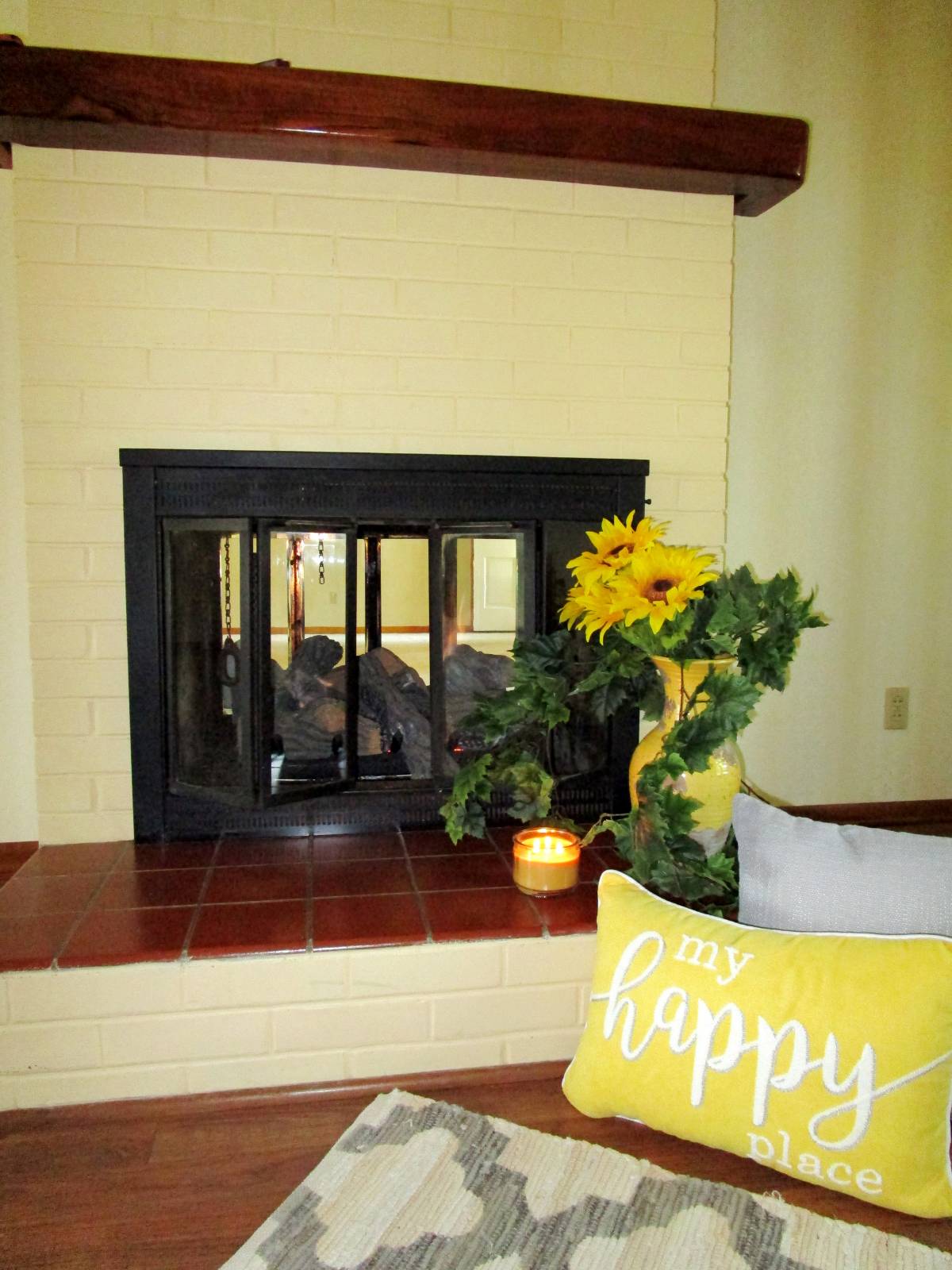 ;
;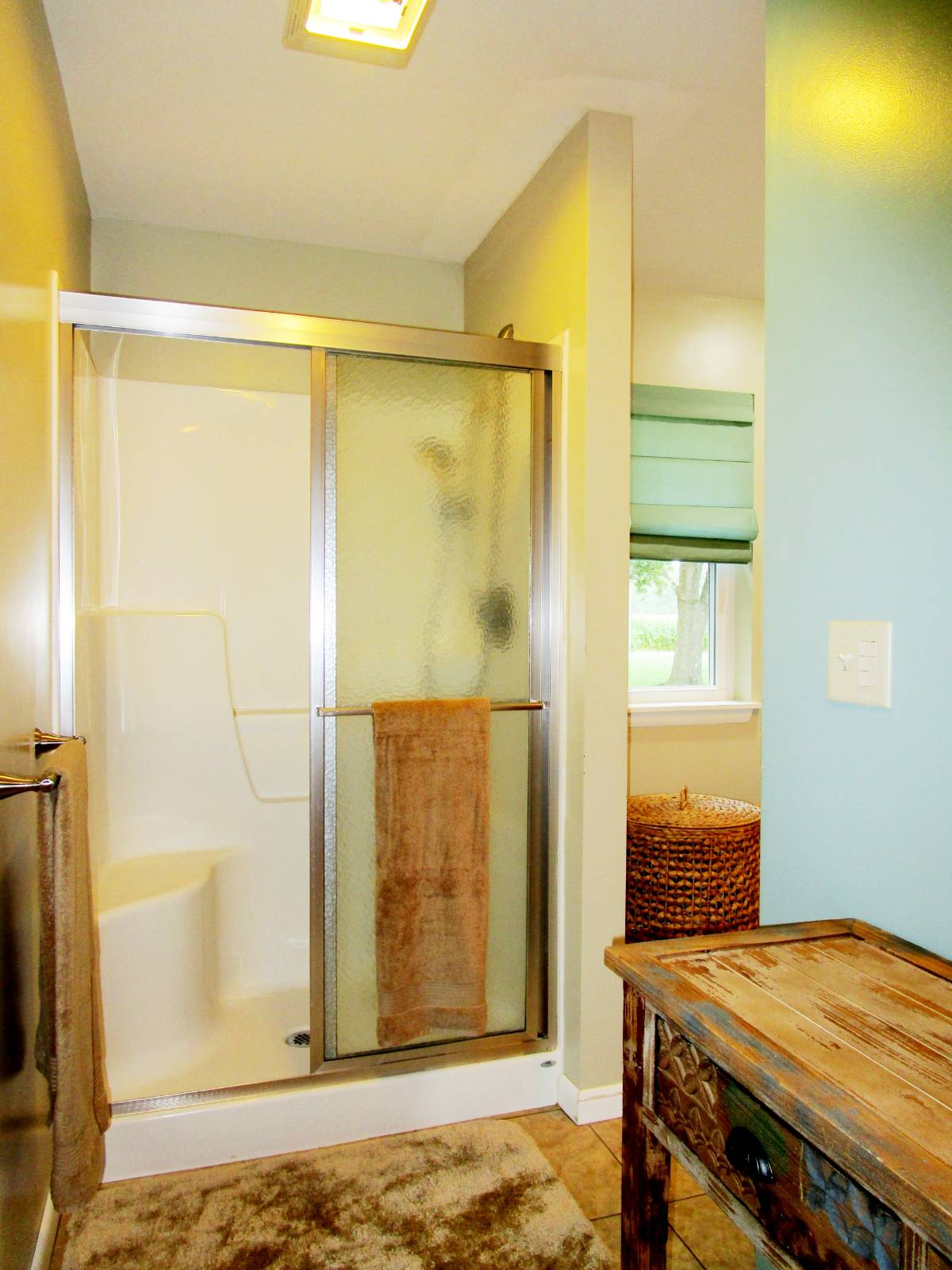 ;
;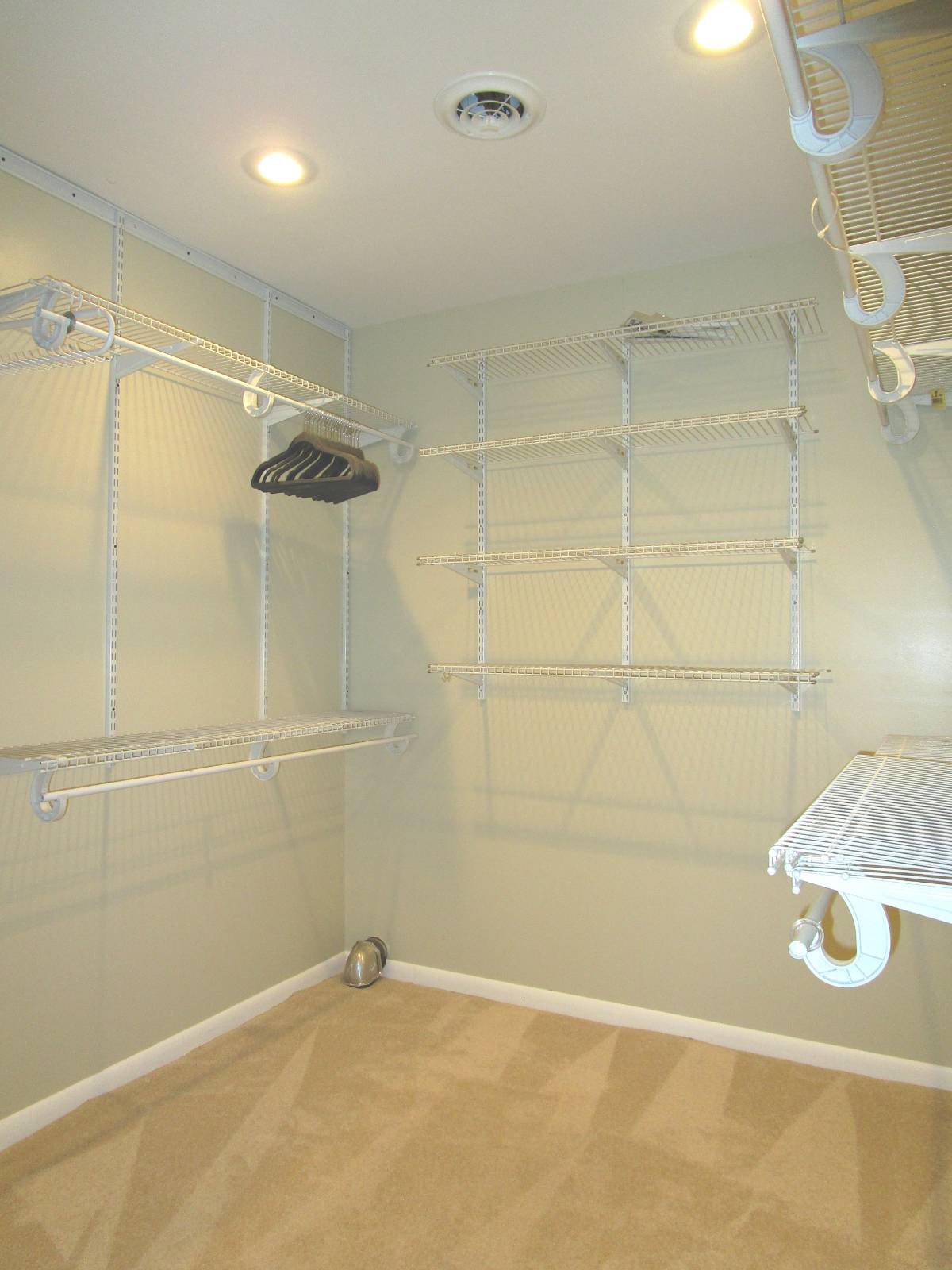 ;
;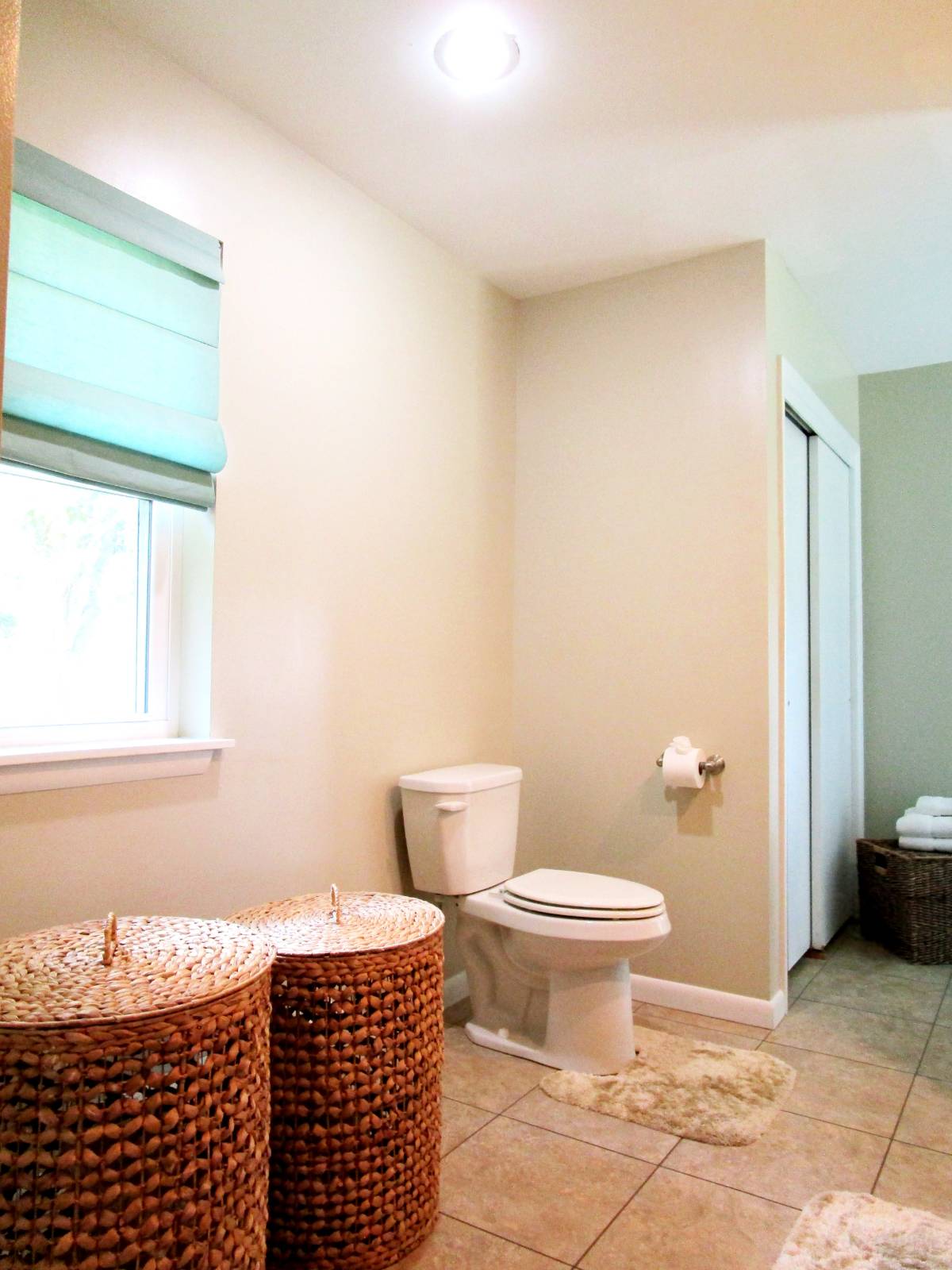 ;
;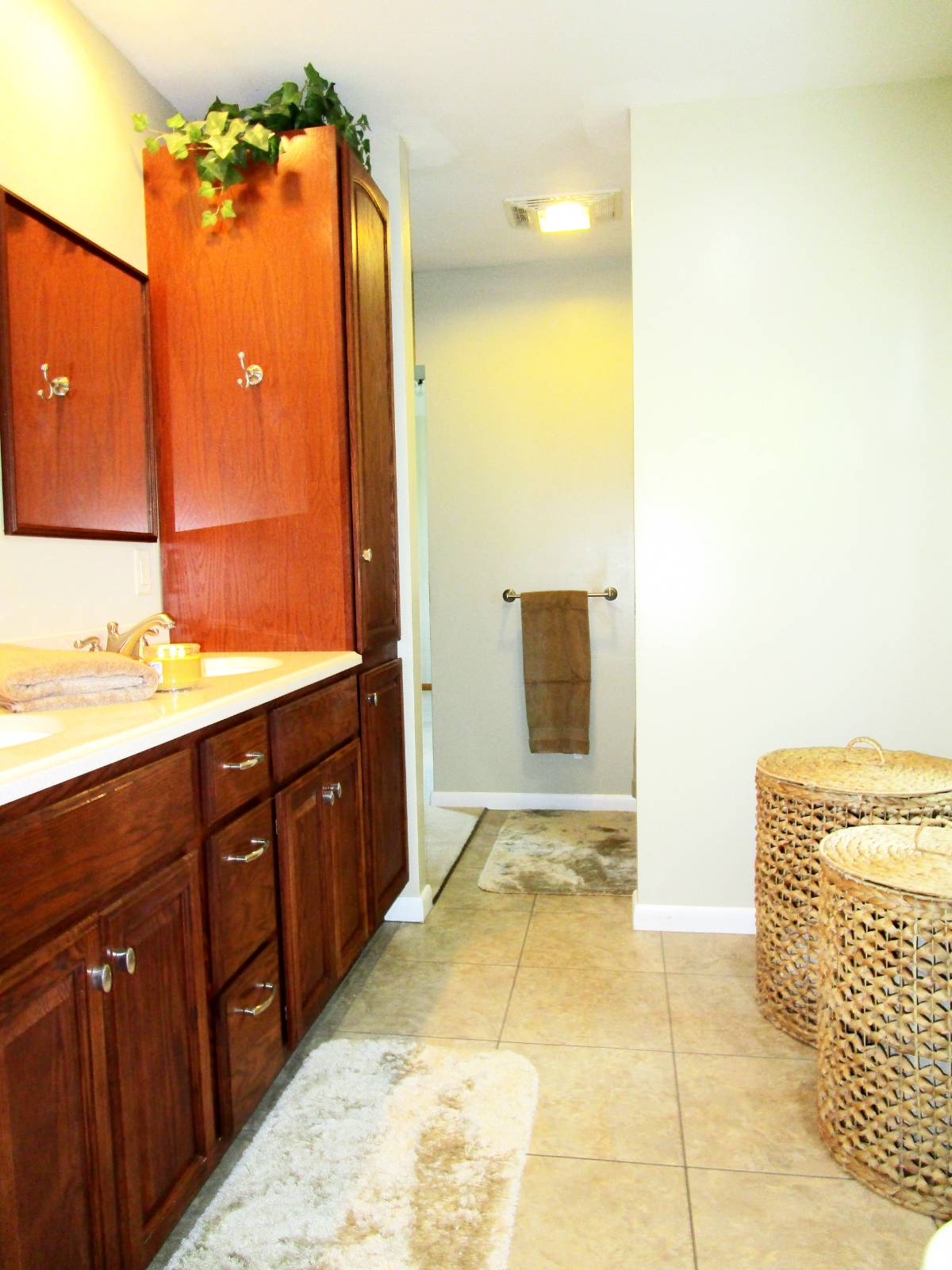 ;
;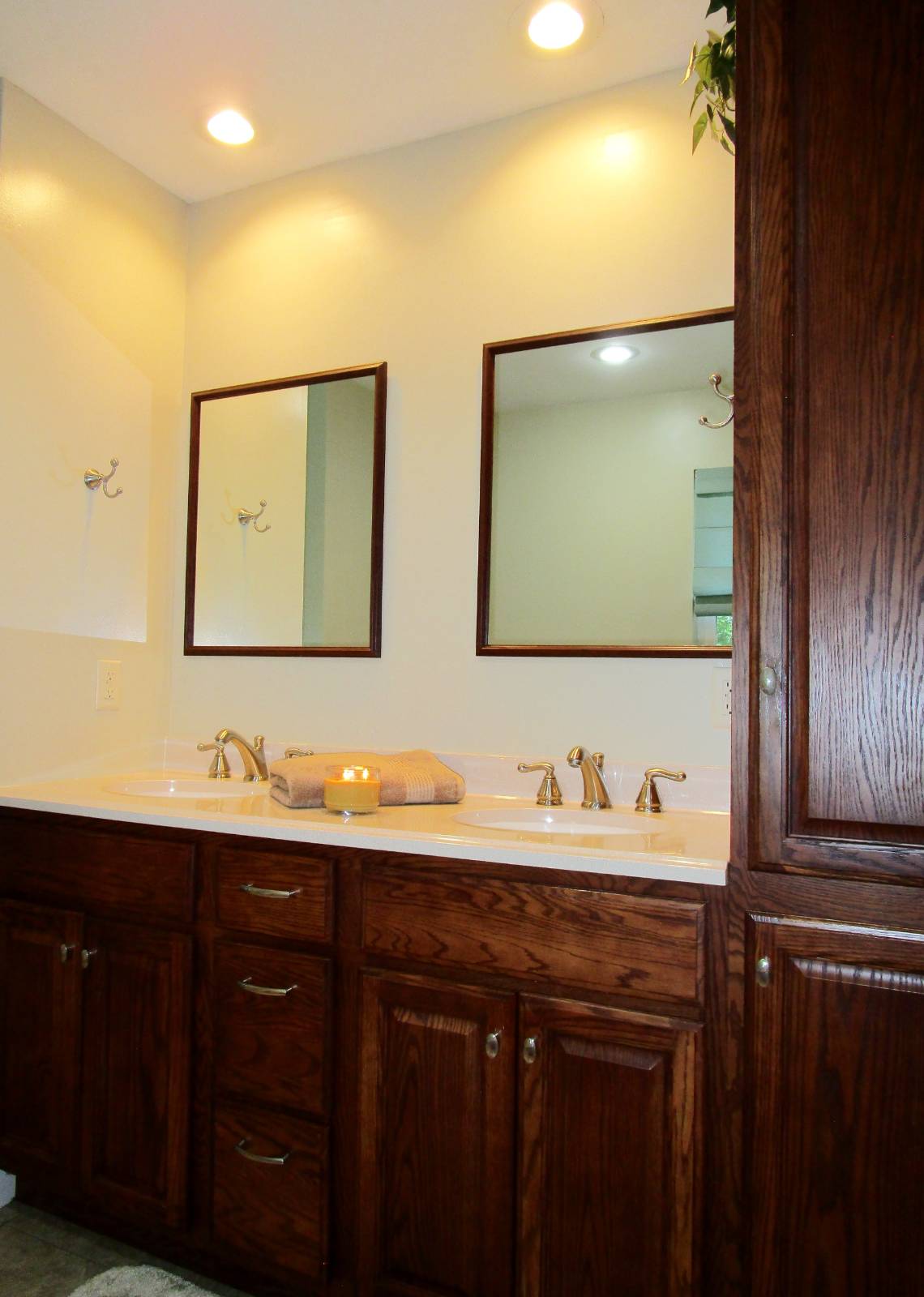 ;
;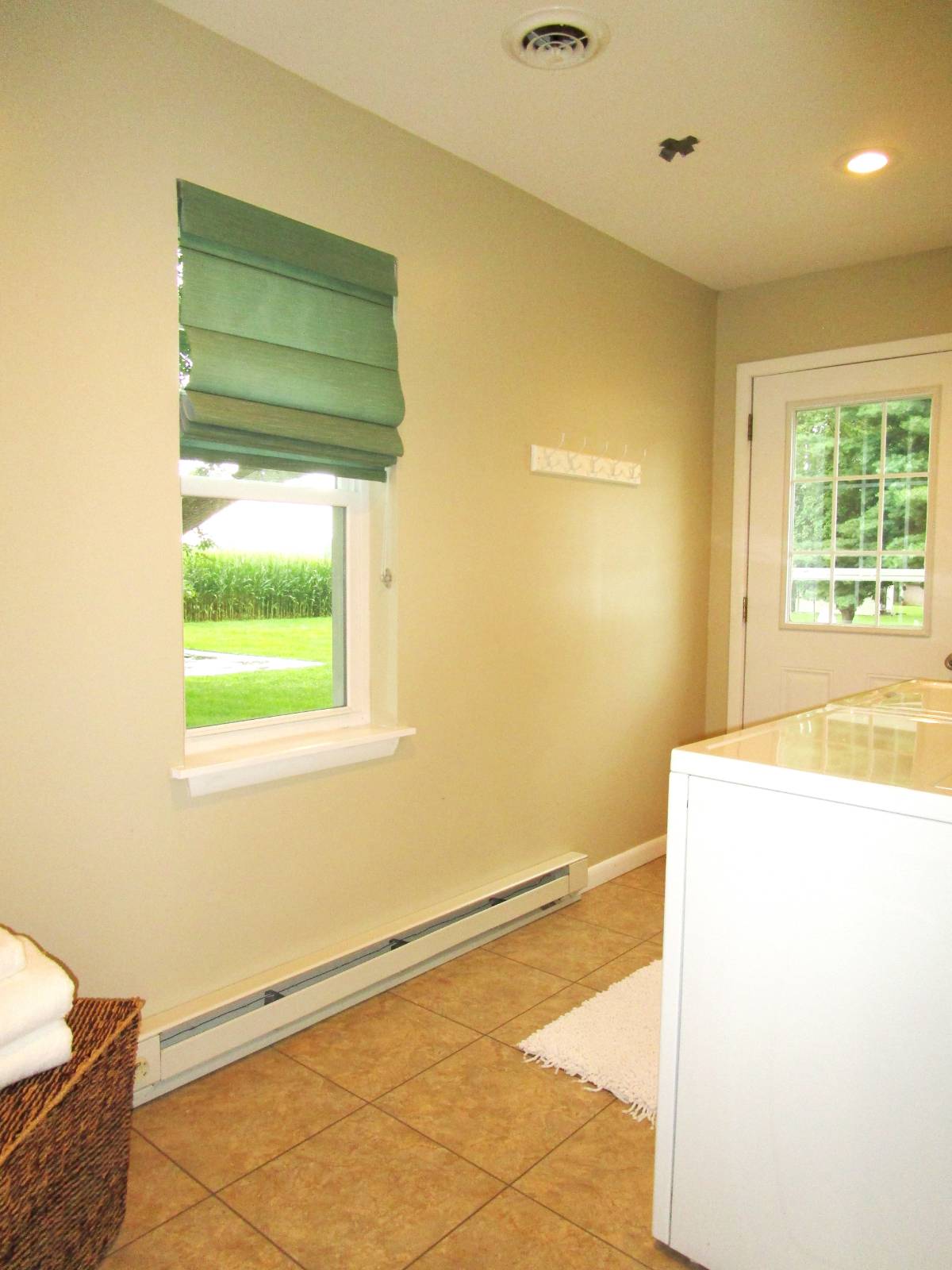 ;
;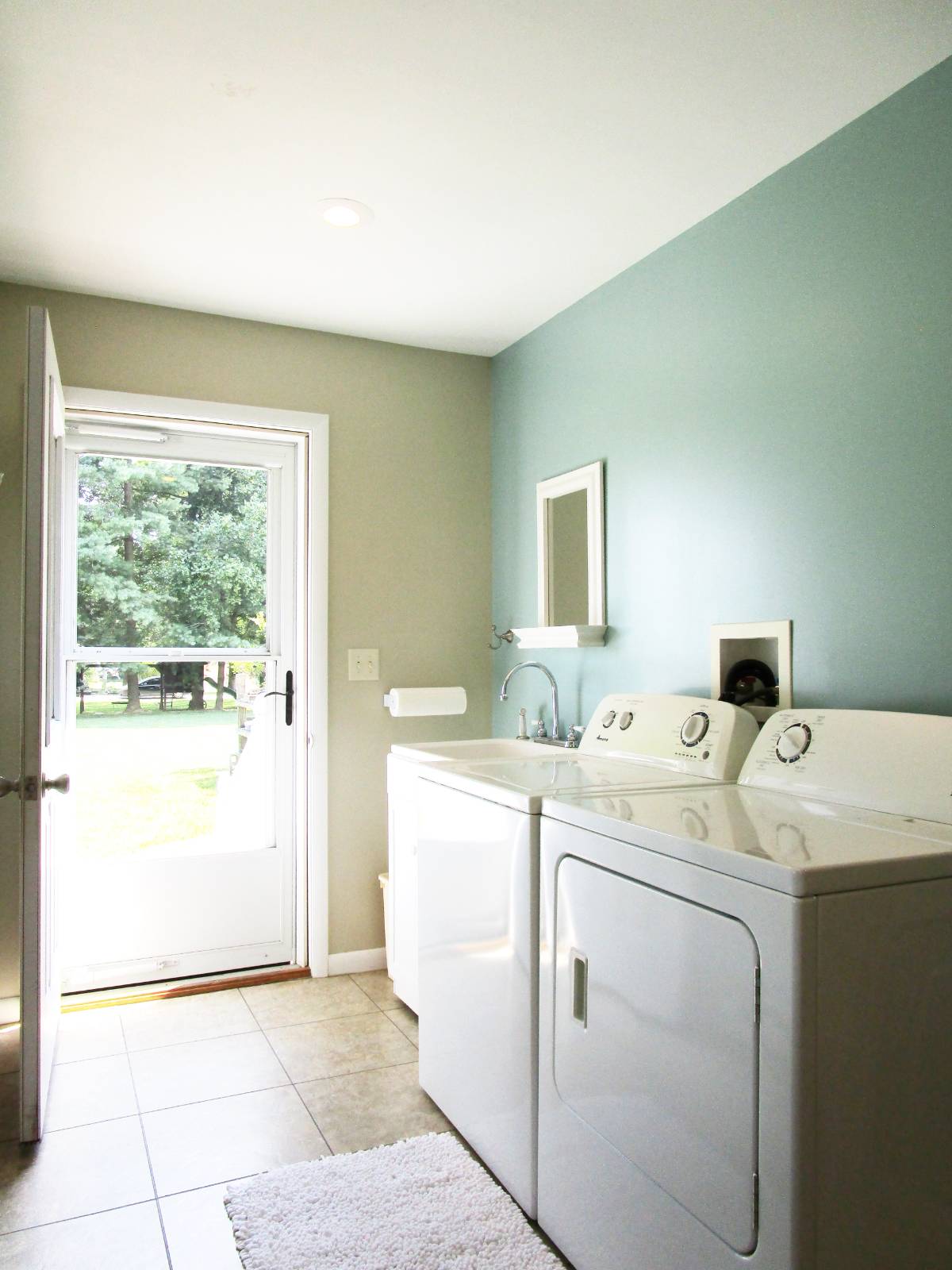 ;
;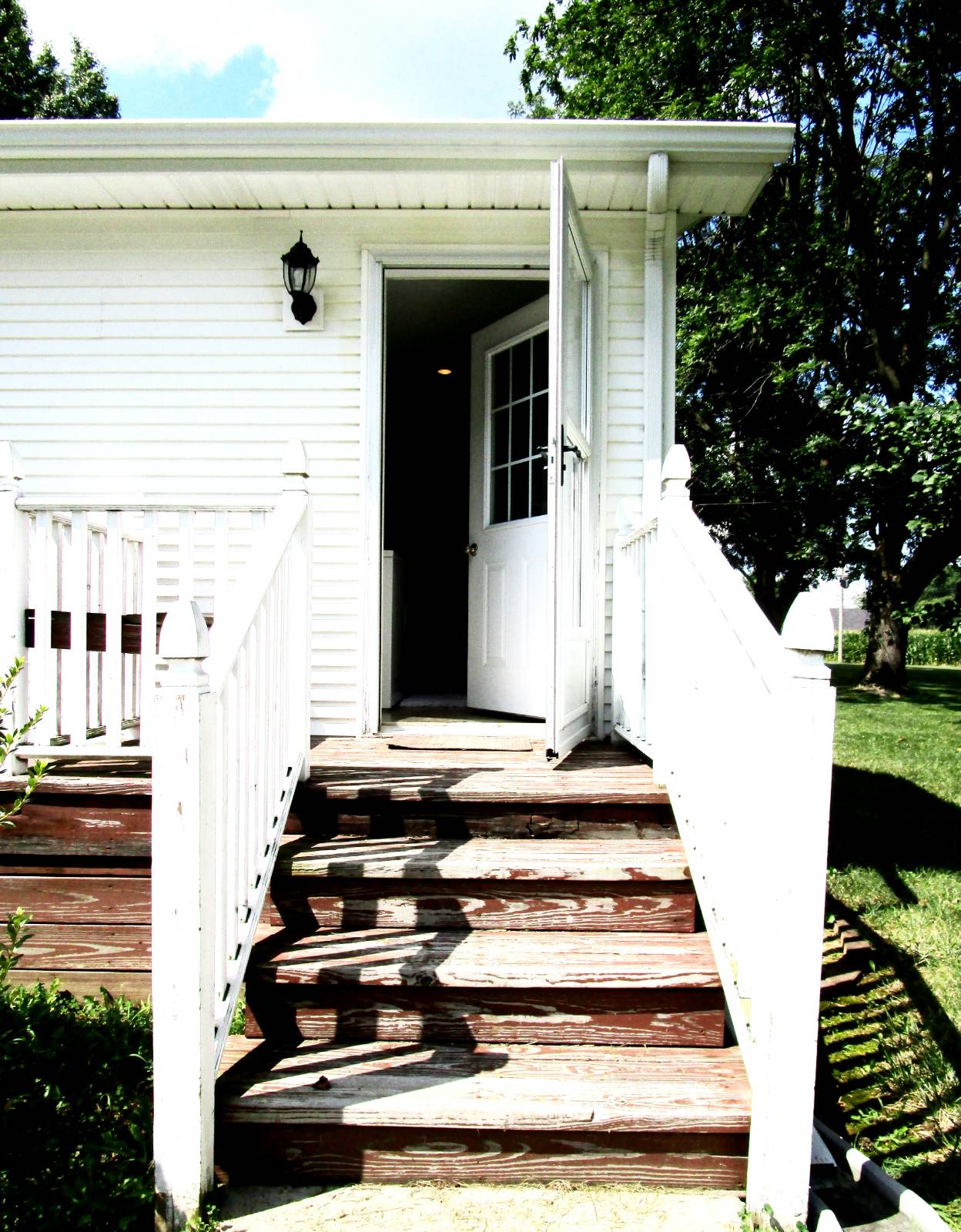 ;
;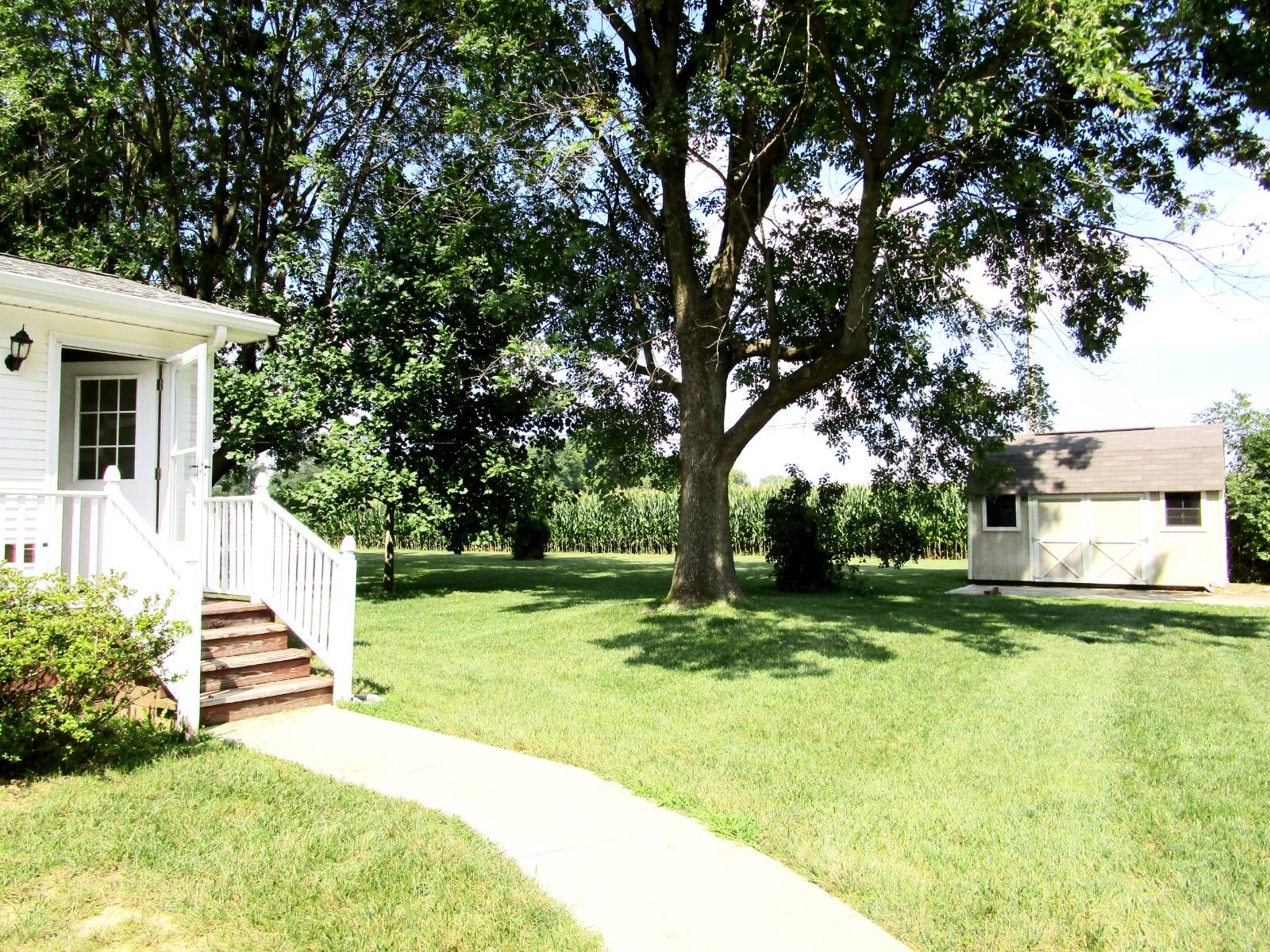 ;
;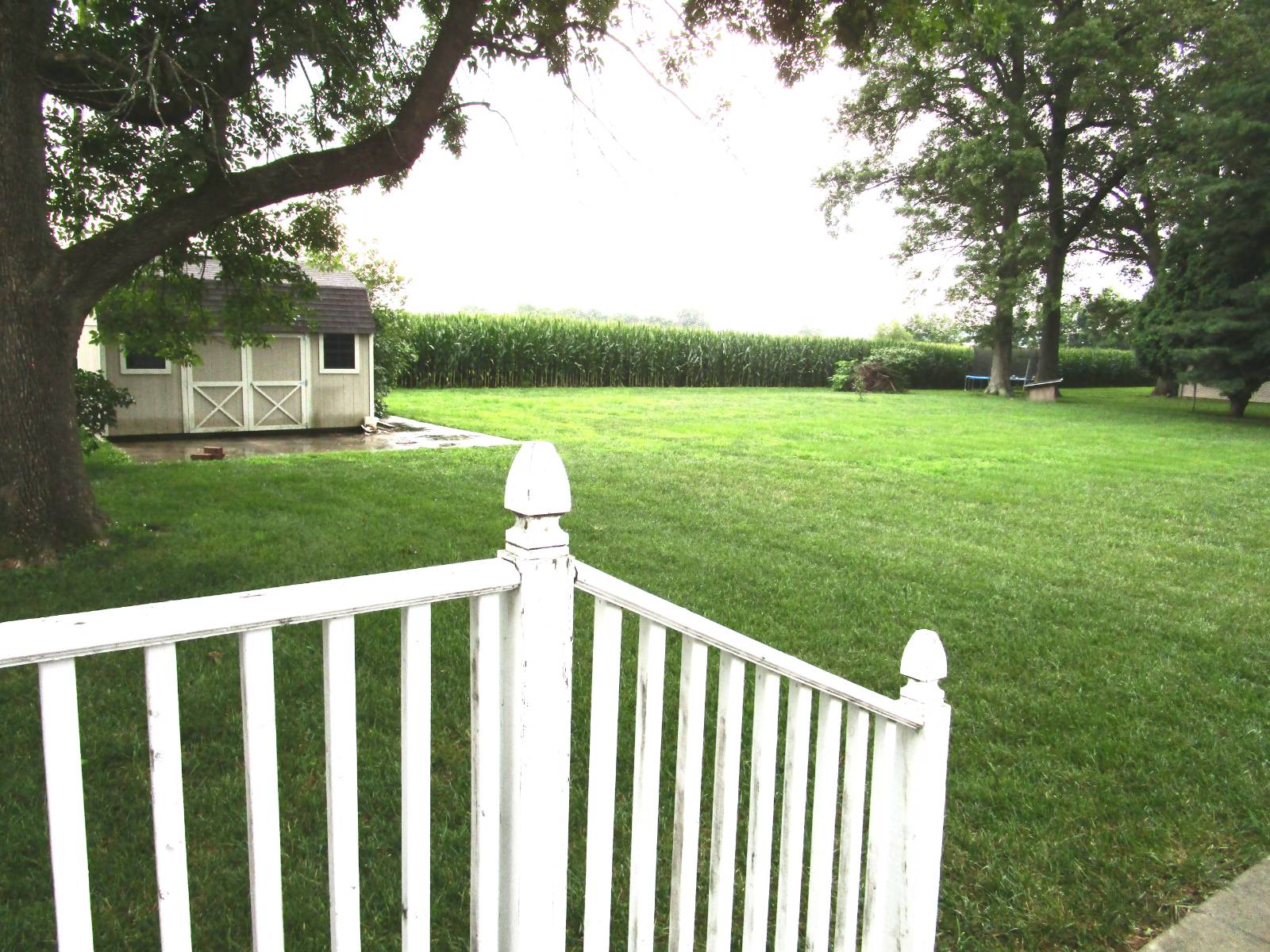 ;
;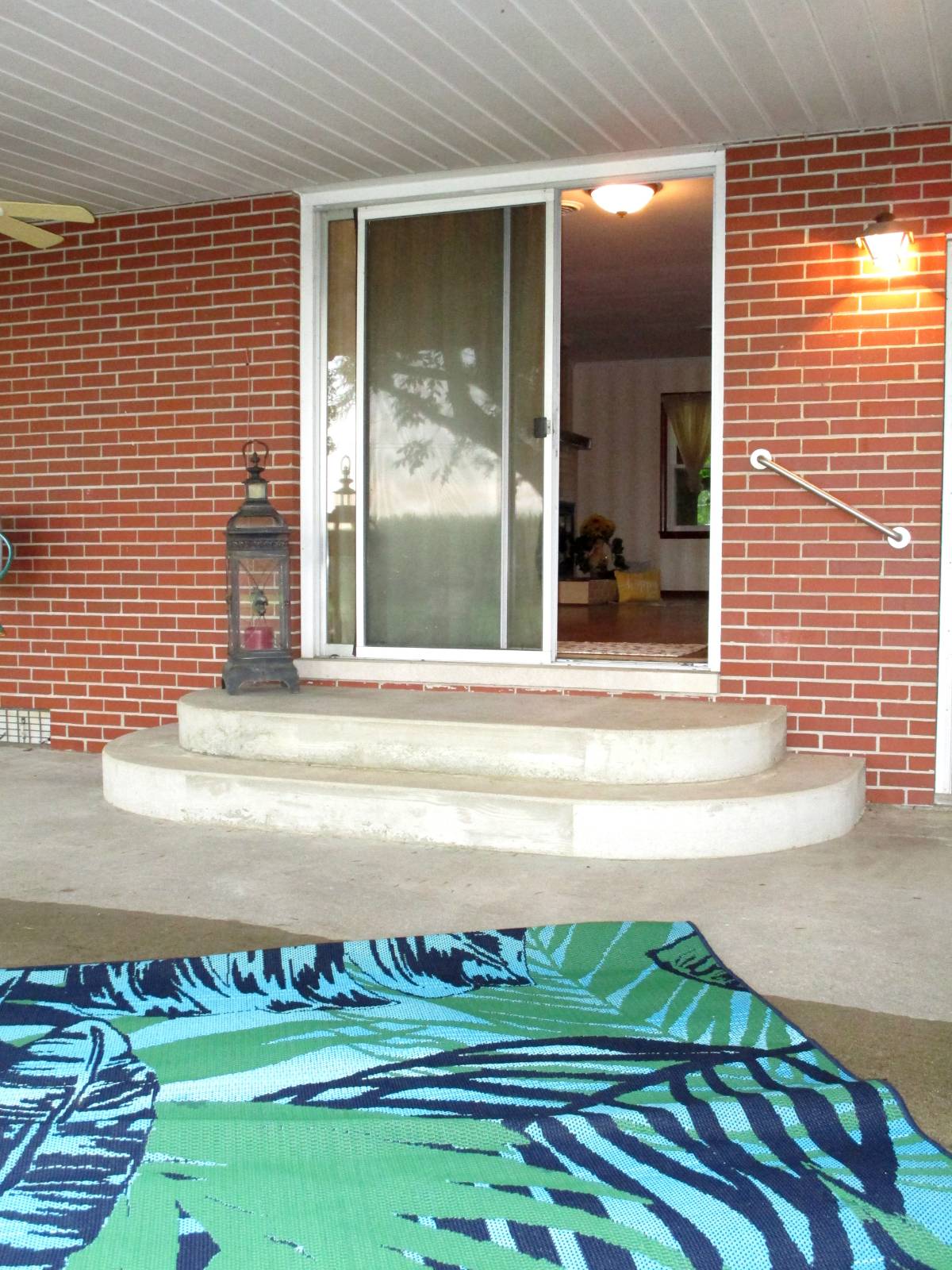 ;
;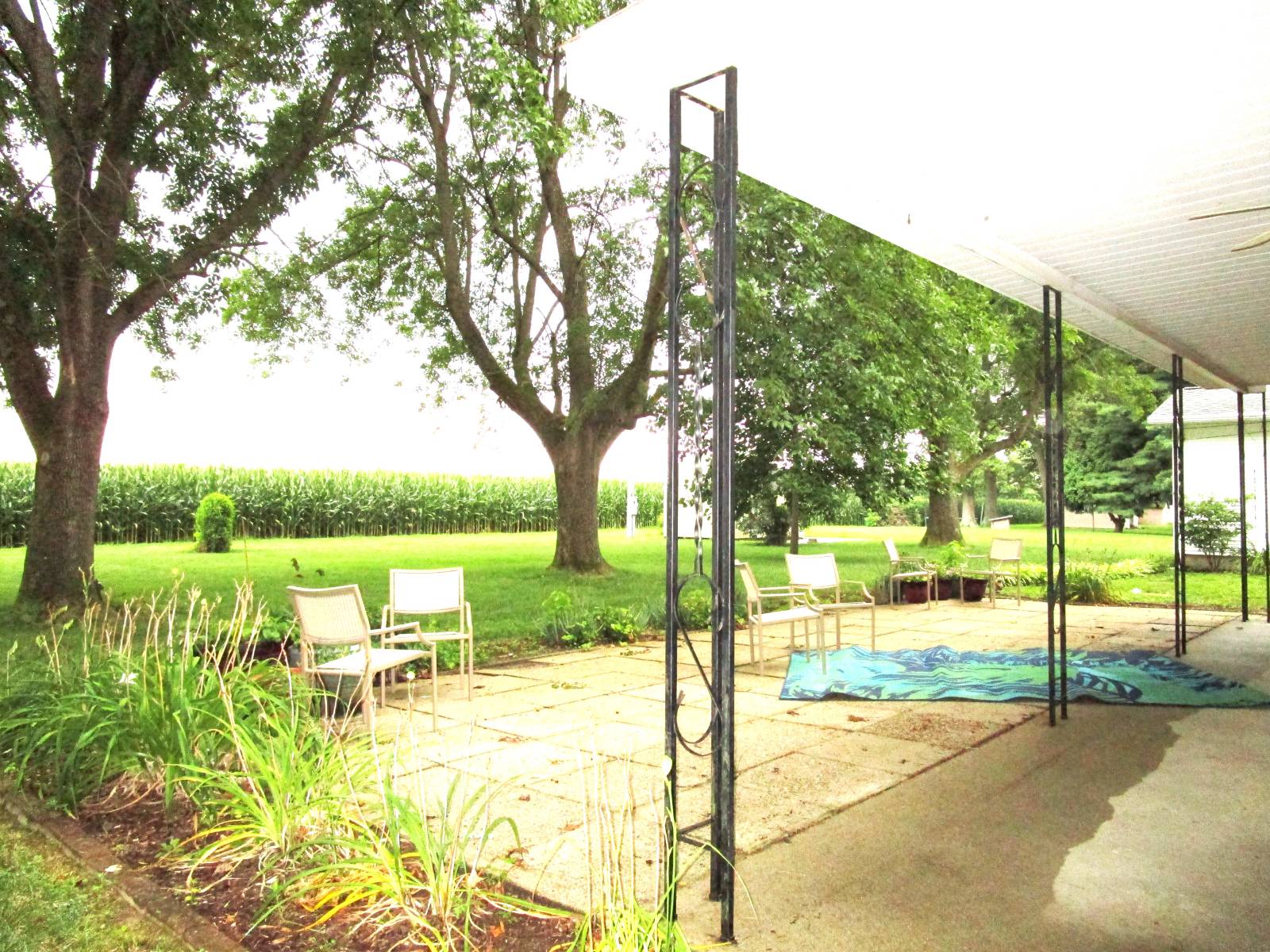 ;
;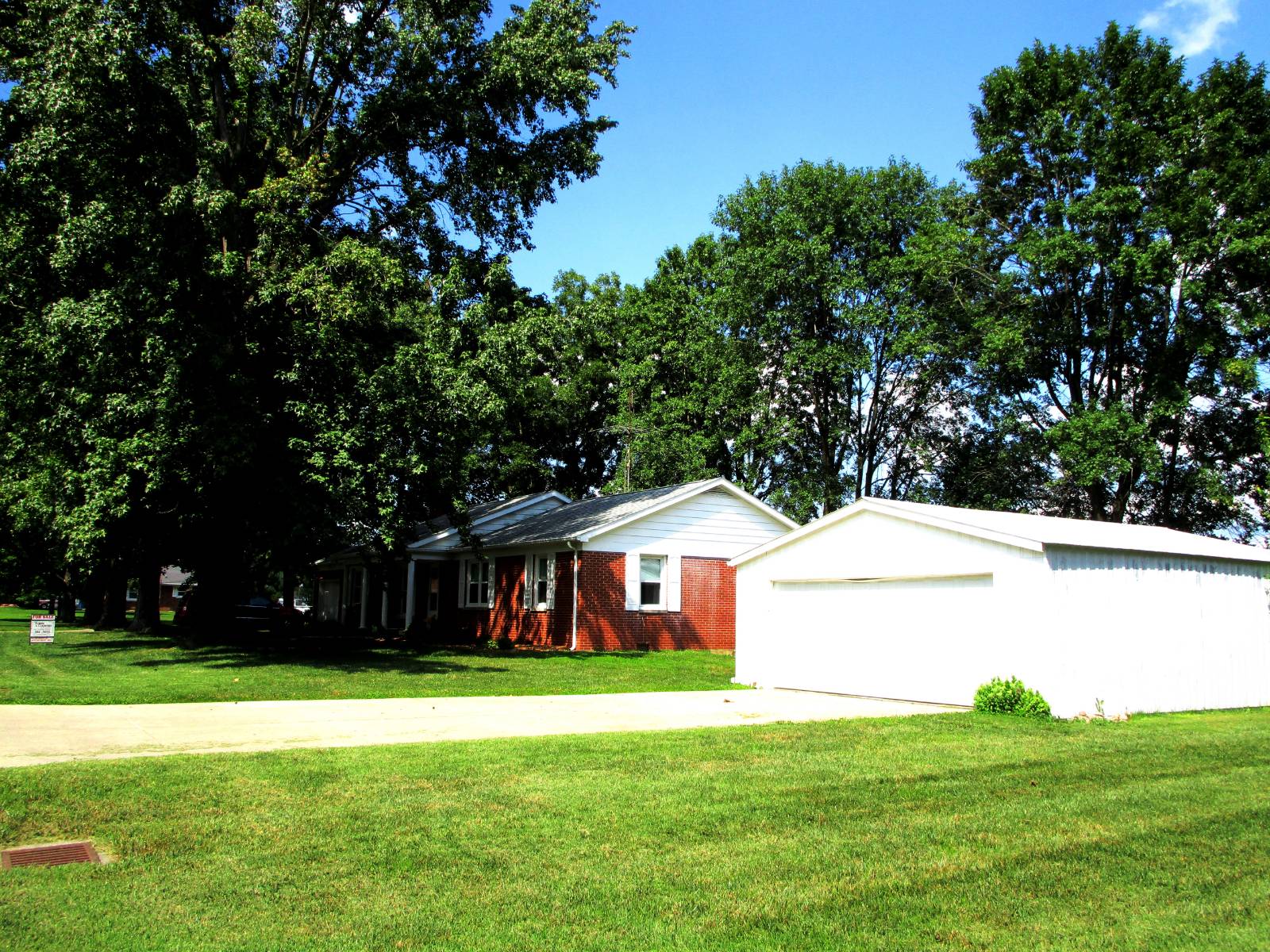 ;
;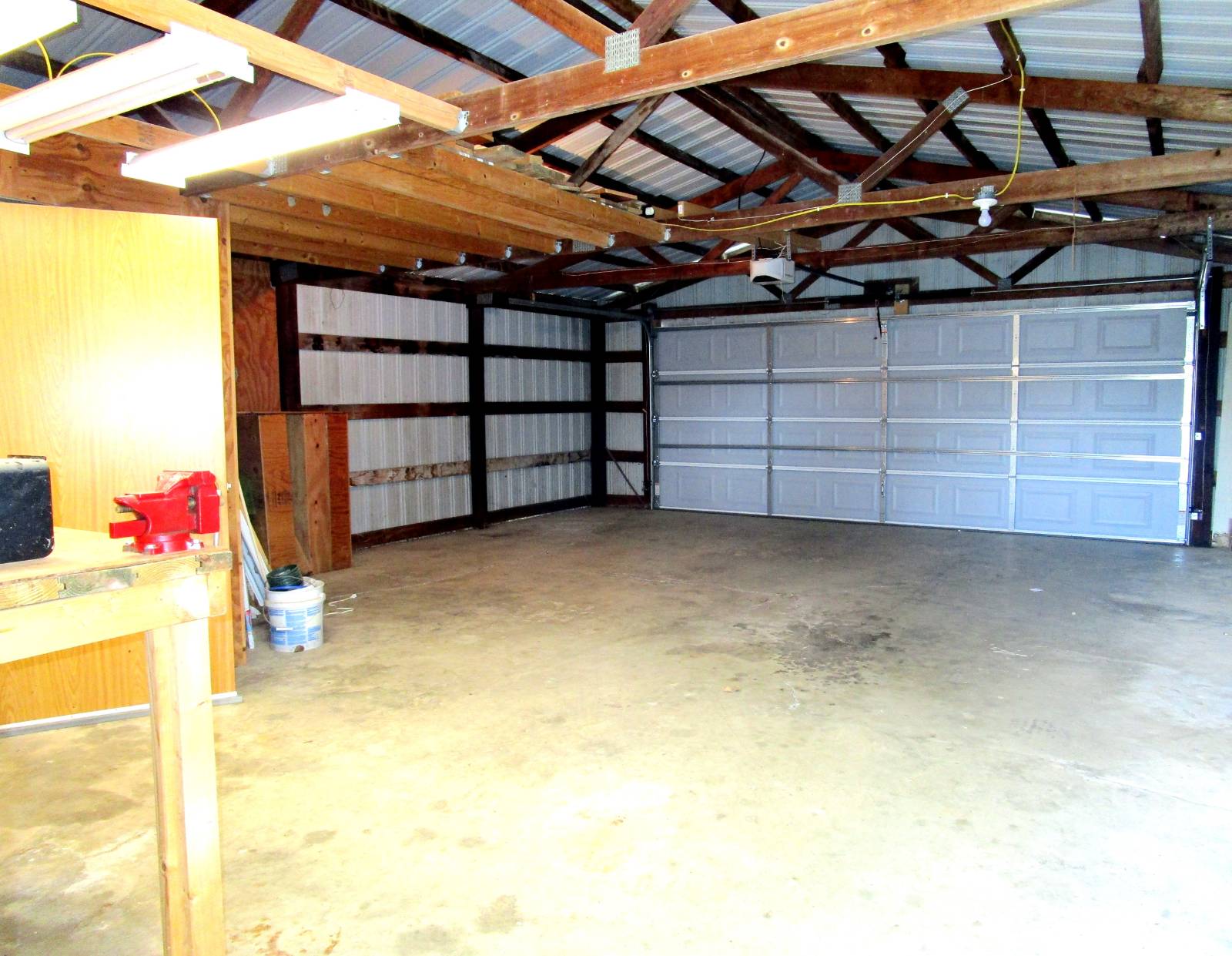 ;
;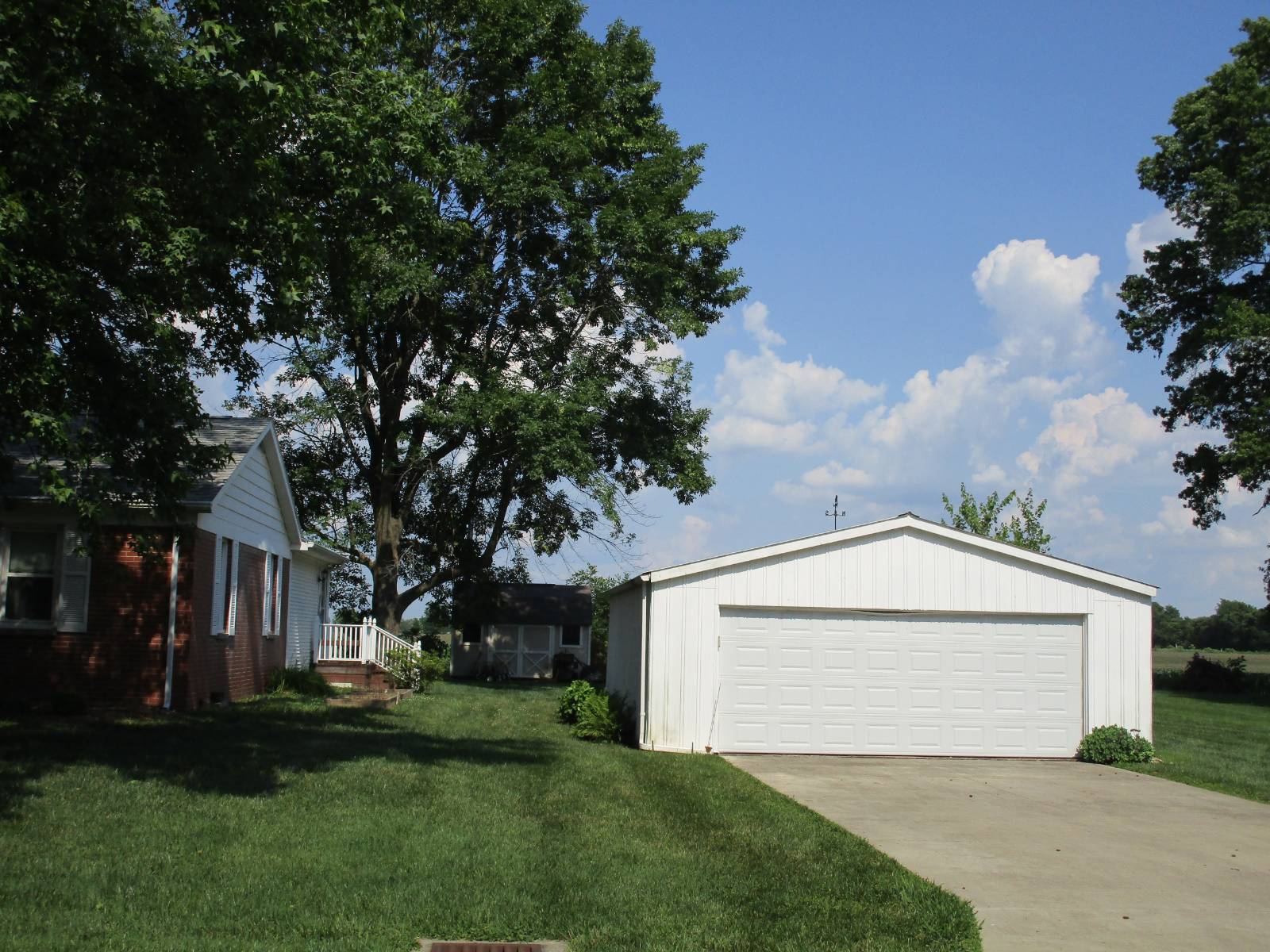 ;
;