2219 14th Avenue, Central City, NE 68826
| Listing ID |
11207210 |
|
|
|
| Property Type |
House (Attached) |
|
|
|
| County |
Merrick |
|
|
|
| Total Tax |
$3,308 |
|
|
|
|
|
Split level home recently renovated. Great Family home.
Split level home originally custom built in 1965. Many updates to the interior in 2020 and 2023. New carpet and vinyl plank flooring, new main bathroom with walk-in shower, remodeled kitchen, new lighting. Back yard features 26 new trees in addition to the existing trees and landscaping. New black chain link fencing and vinyl plank privacy fence just installed. Located close to the Middle and High School. The Dark Island walking trail is on the East edge of the property. Great family home on a quiet street.
|
- 3 Total Bedrooms
- 2 Full Baths
- 1 Half Bath
- 2155 SF
- 1.34 Acres
- Built in 1965
- Renovated 2020
- 2 Stories
- Available 10/15/2023
- Split Level Style
- Partial Basement
- 784 Lower Level SF
- Lower Level: Unfinished
- Renovation: Kitchen renovation and addition of pantry. New carpet and vinyl plank flooring. New light fixtures. In 2023, black chain link fence and vinyl privacy fence installed. Main bathroom remodeled in 2023. 26 new trees planted in back yard in 2023.
- Pass-Through Kitchen
- Laminate Kitchen Counter
- Oven/Range
- Refrigerator
- Dishwasher
- Microwave
- Garbage Disposal
- Stainless Steel
- Carpet Flooring
- Luxury Vinyl Tile Flooring
- Entry Foyer
- Living Room
- Dining Room
- Family Room
- Den/Office
- Primary Bedroom
- Kitchen
- Laundry
- 1 Fireplace
- Other Heat Type
- Natural Gas Fuel
- Natural Gas Avail
- Central A/C
- 200 Amps
- Frame Construction
- Brick Siding
- Vinyl Siding
- Asphalt Shingles Roof
- Attached Garage
- 2 Garage Spaces
- Municipal Water
- Municipal Sewer
- Patio
- Fence
- Irrigation System
- Driveway
- Corner
- Trees
- Shed
- Wooded View
- Private View
- Scenic View
- Sold on 11/16/2023
- Sold for $269,000
- Buyer's Agent: Linda Riblett
- Company: Central Realty Inc.
Listing data is deemed reliable but is NOT guaranteed accurate.
|



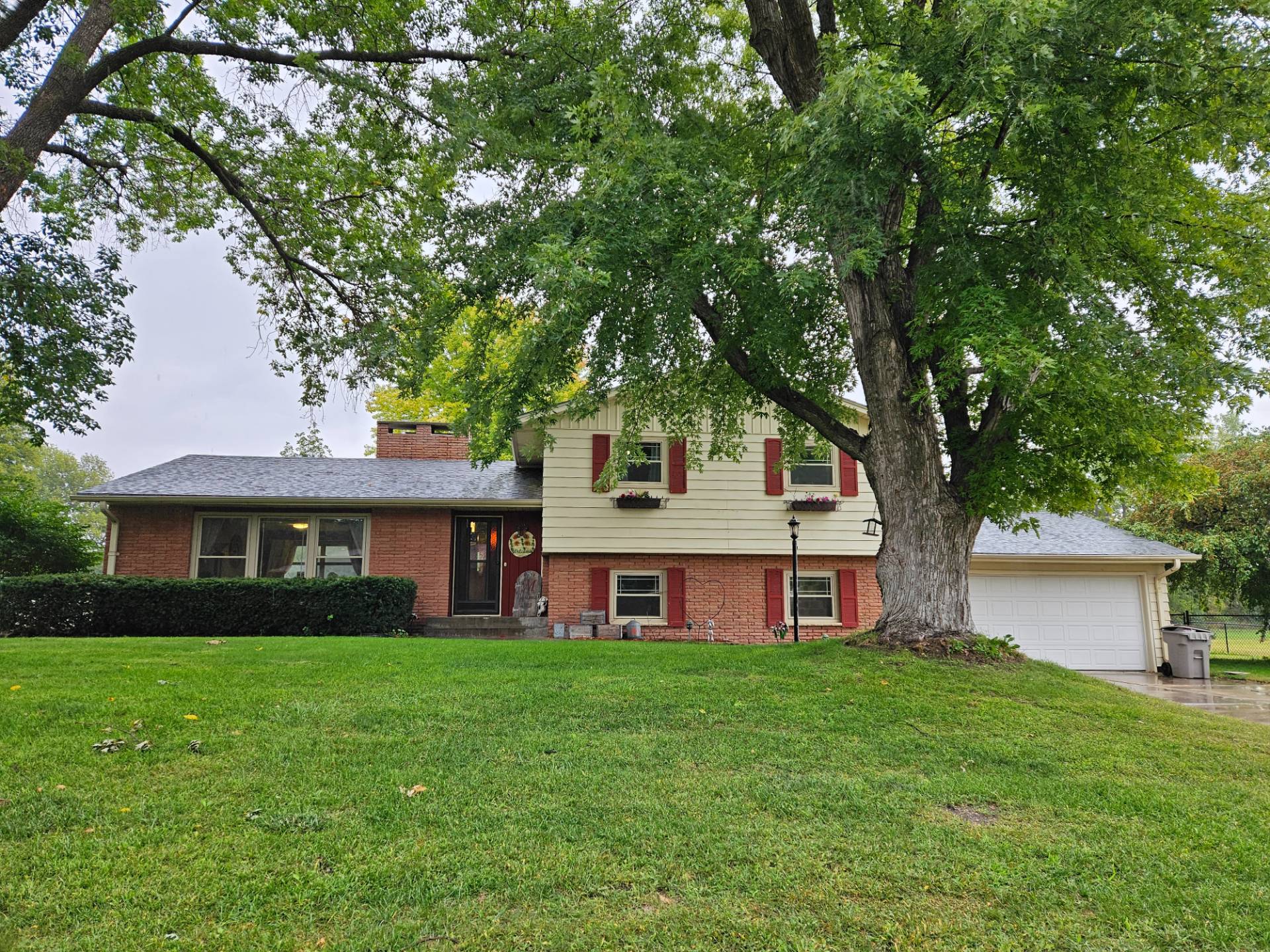


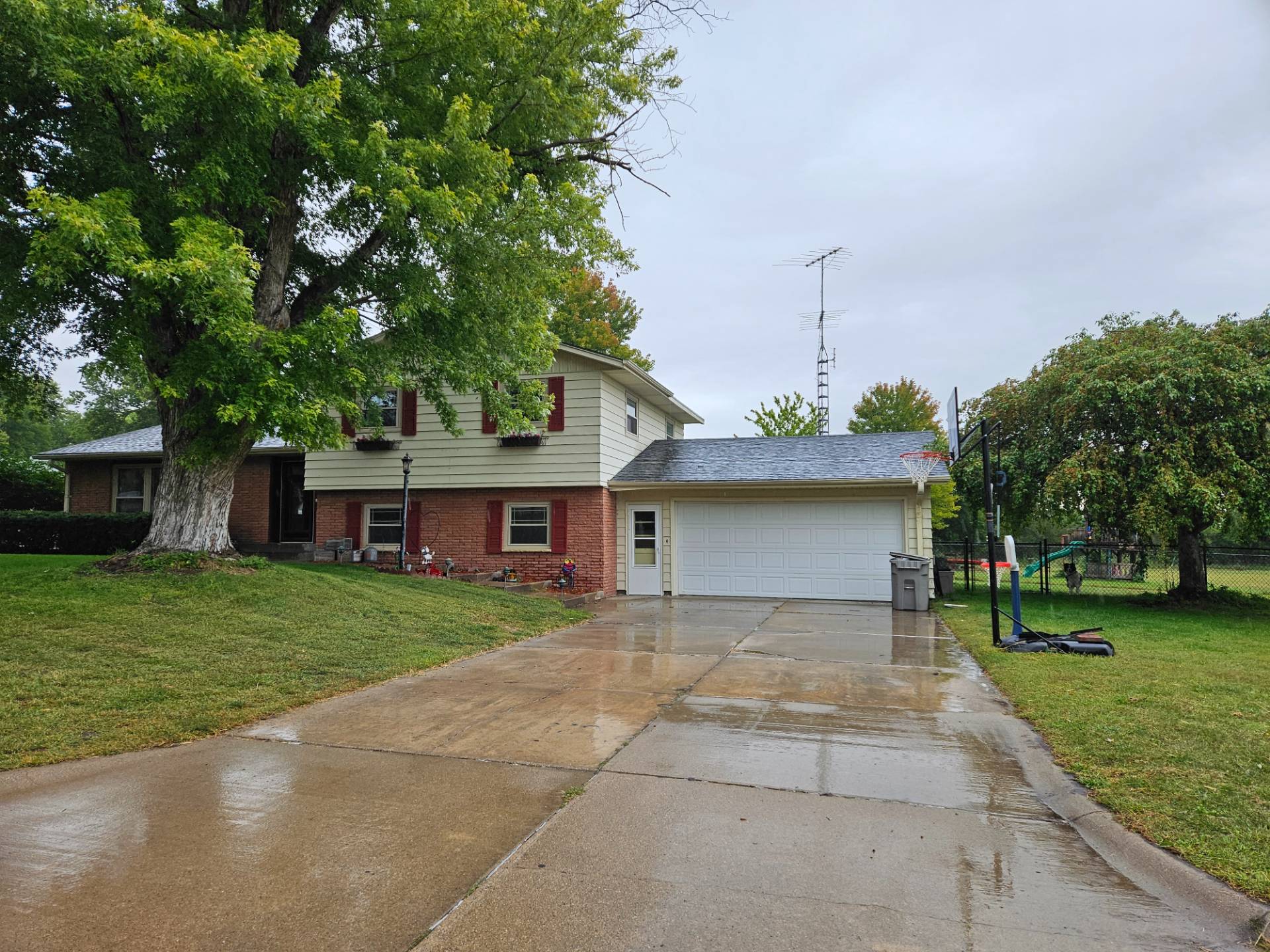 ;
;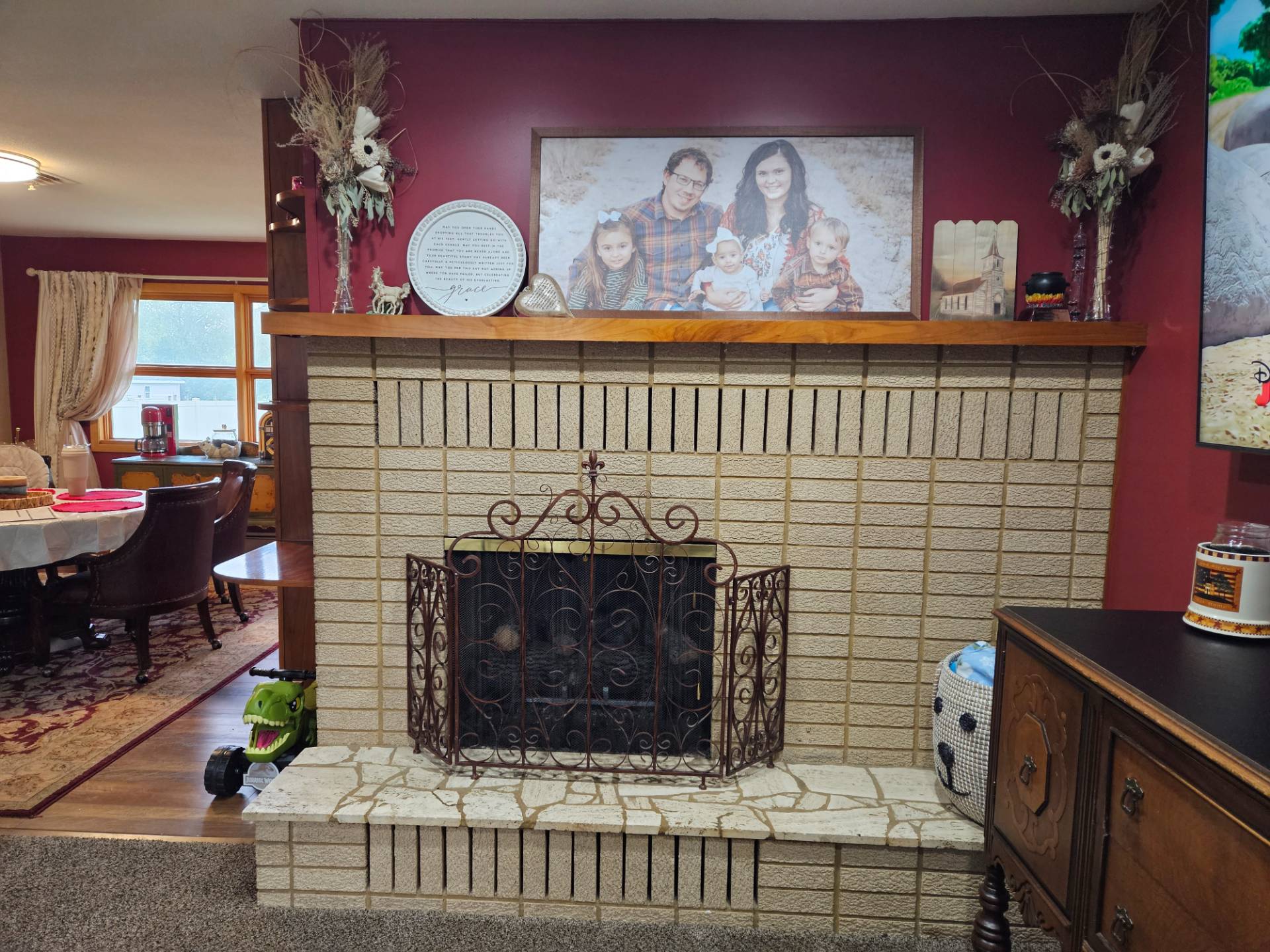 ;
;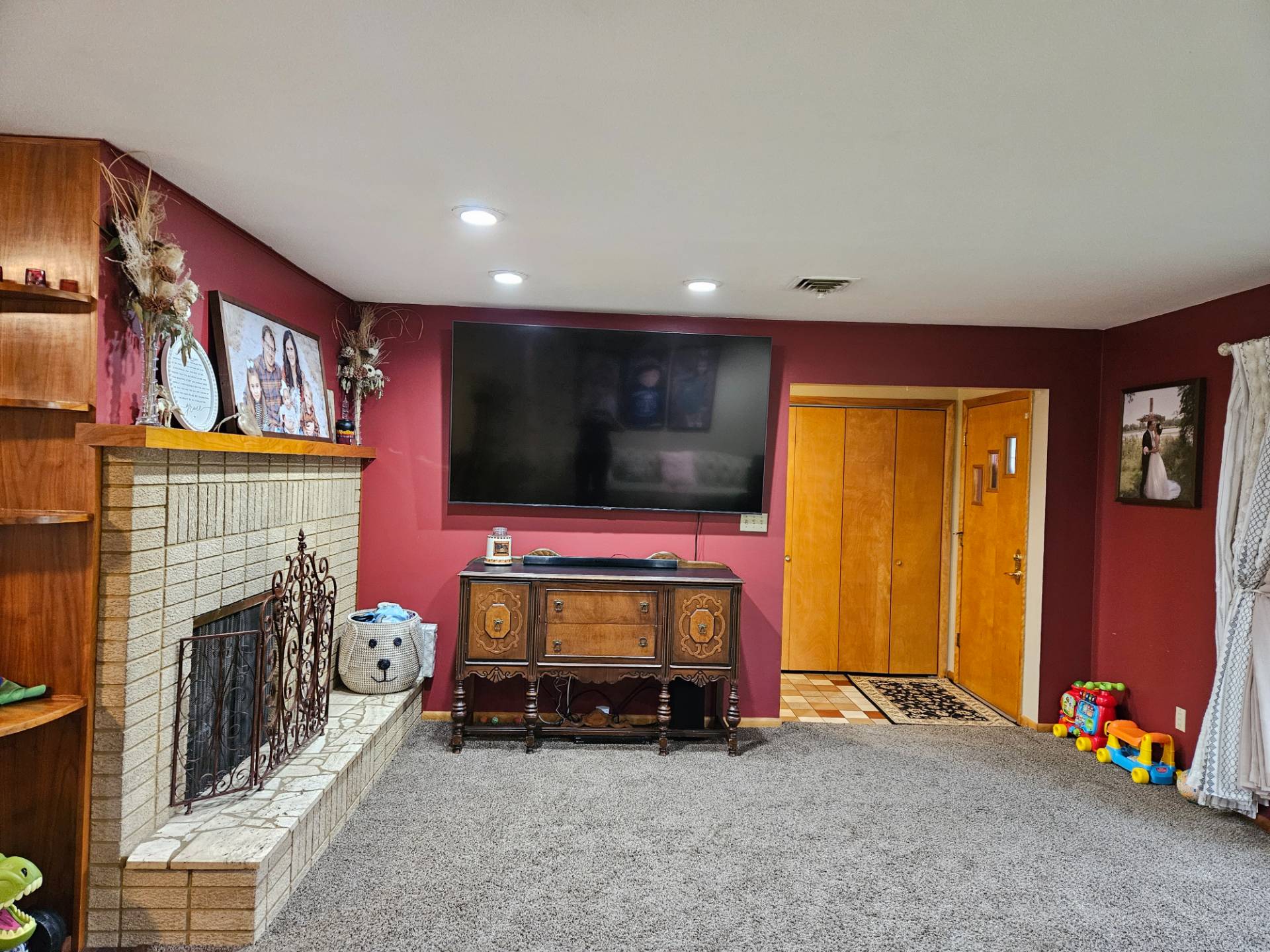 ;
; ;
;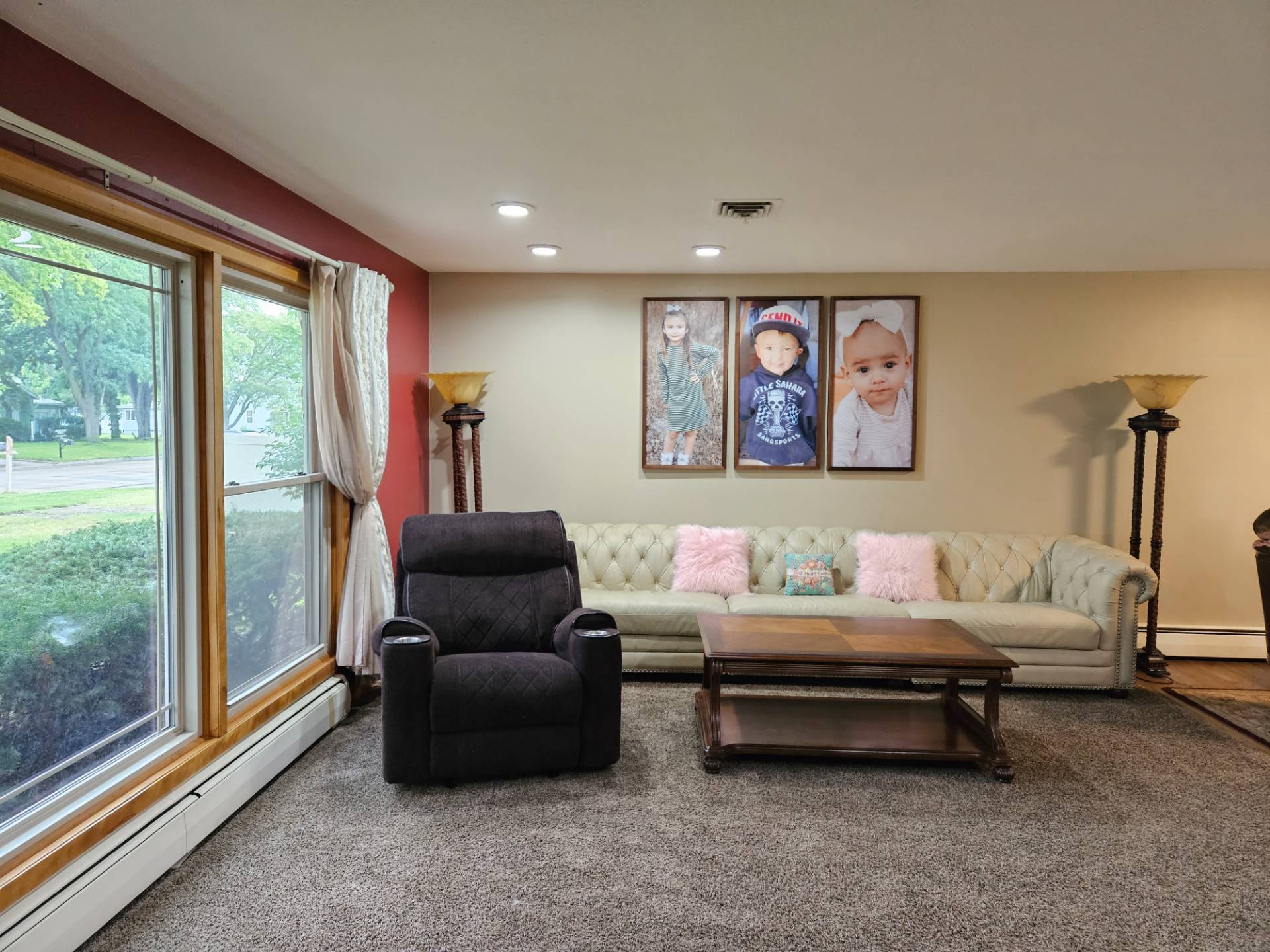 ;
;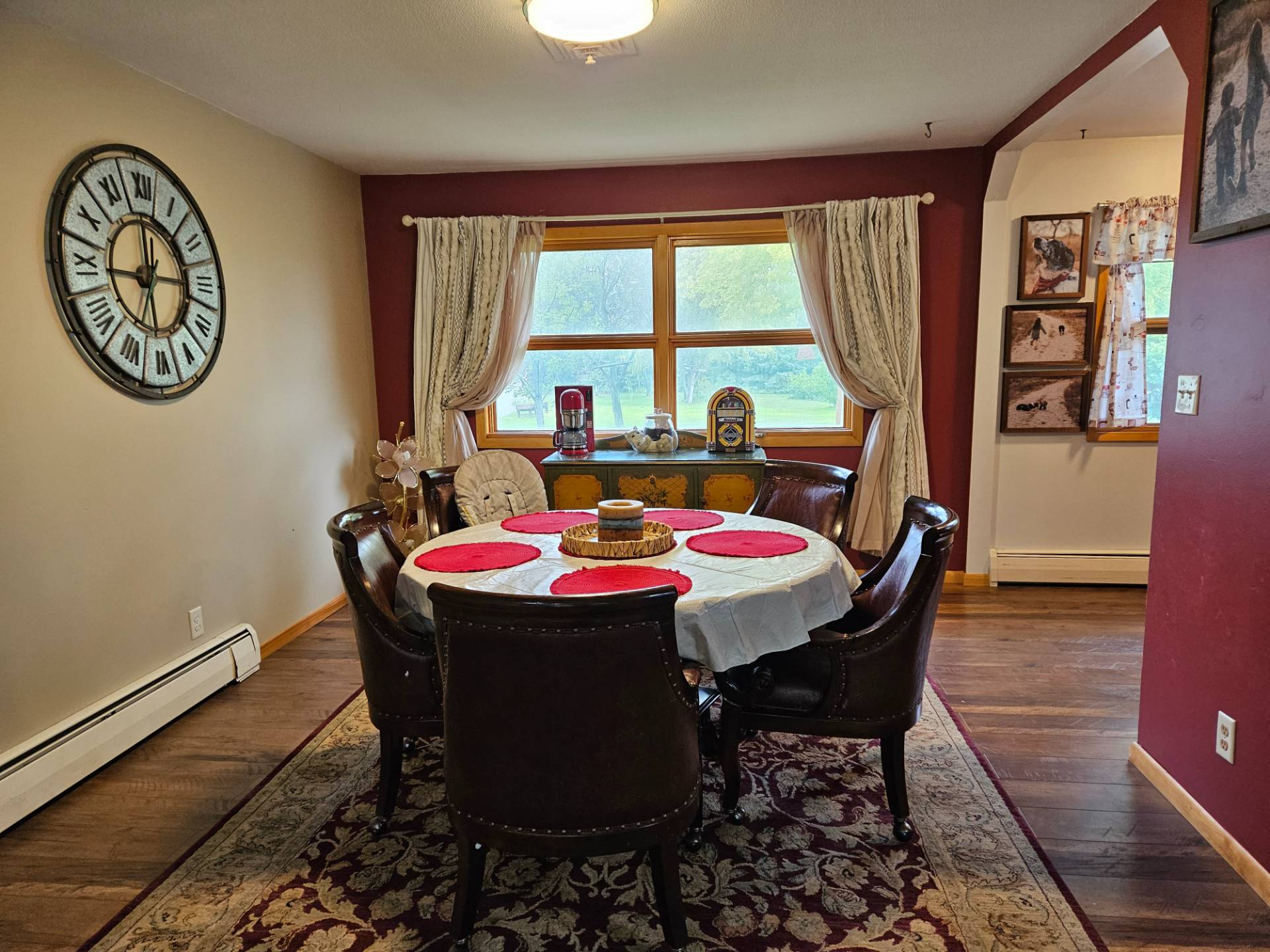 ;
;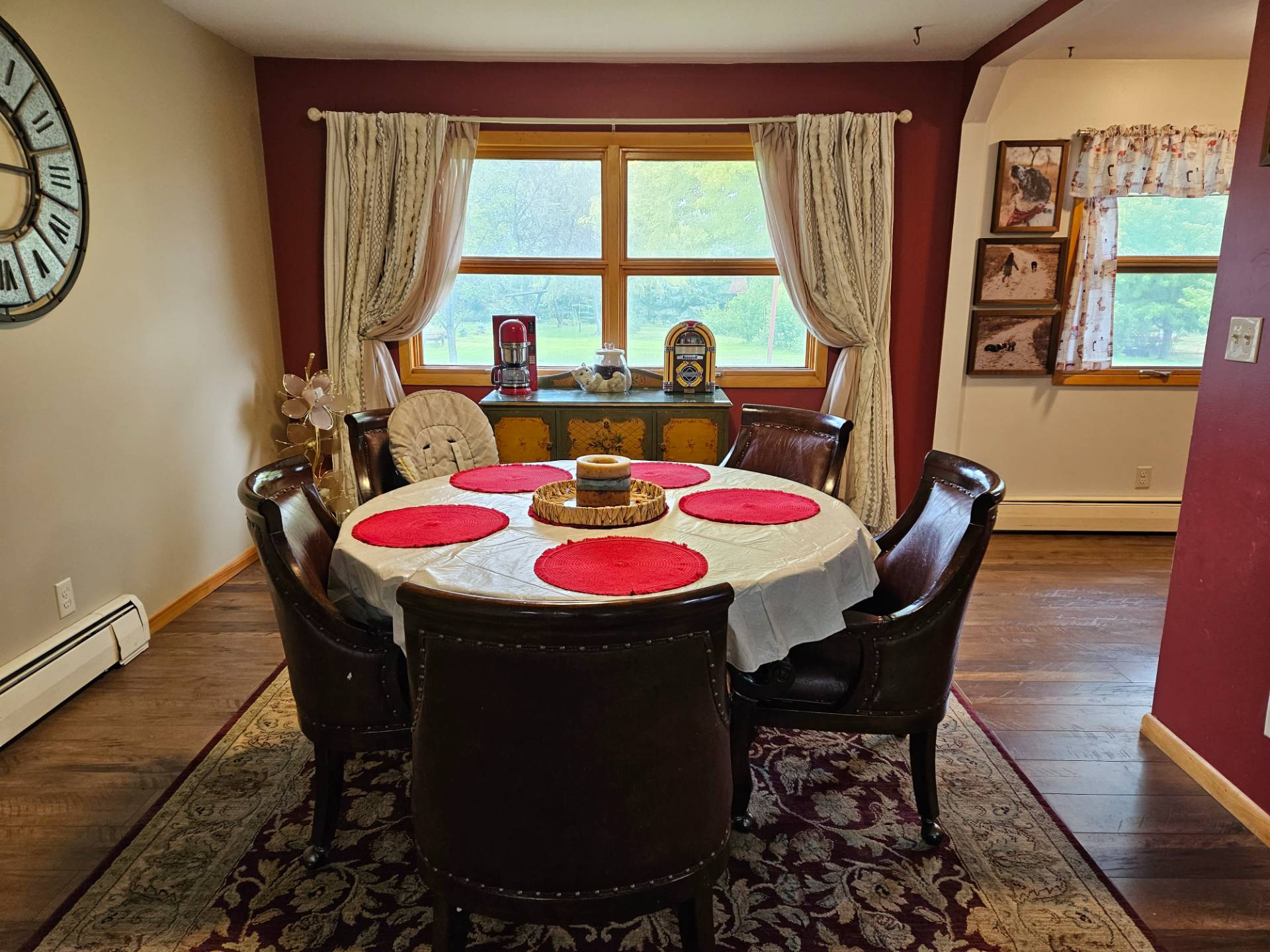 ;
; ;
;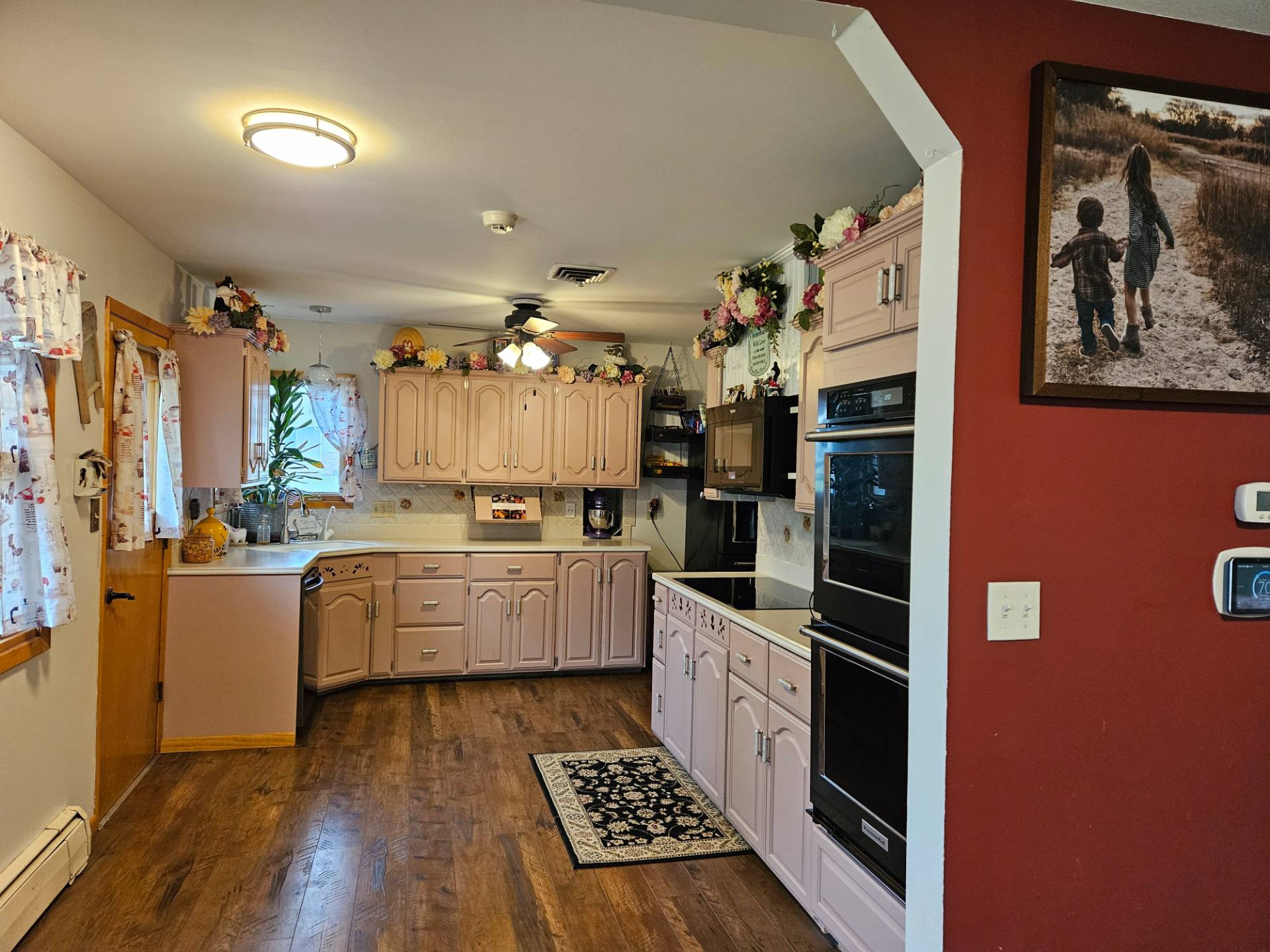 ;
;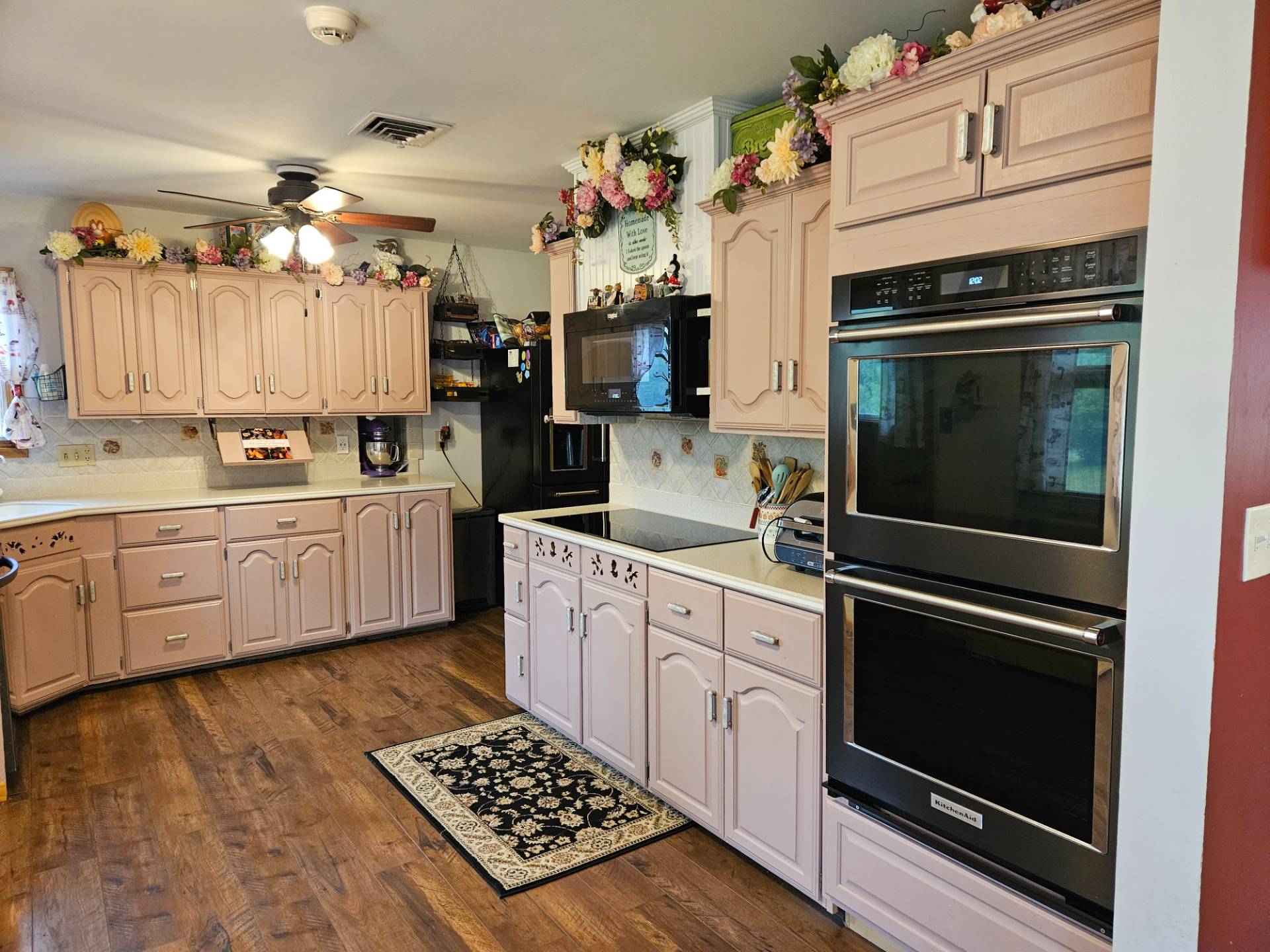 ;
;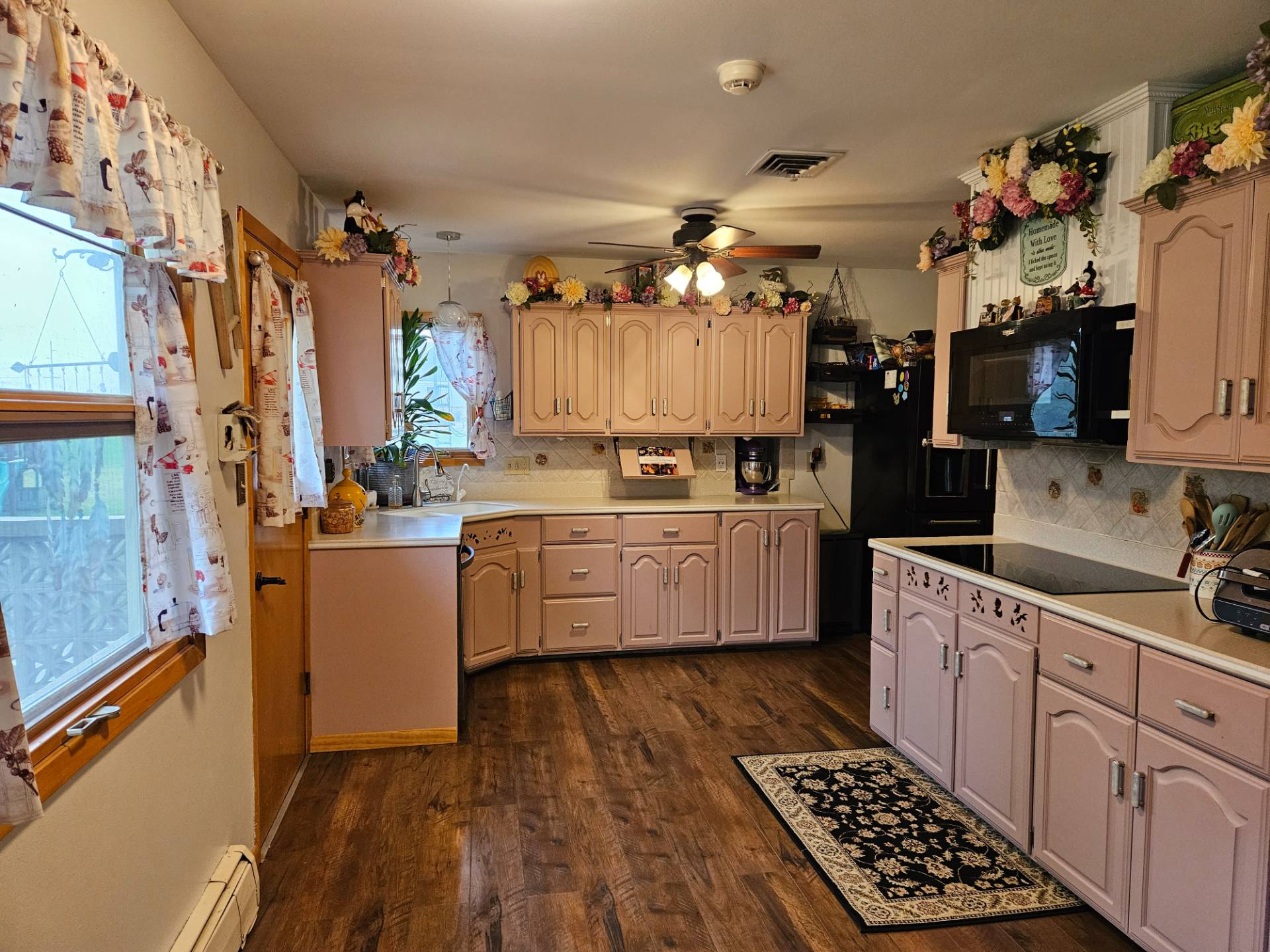 ;
;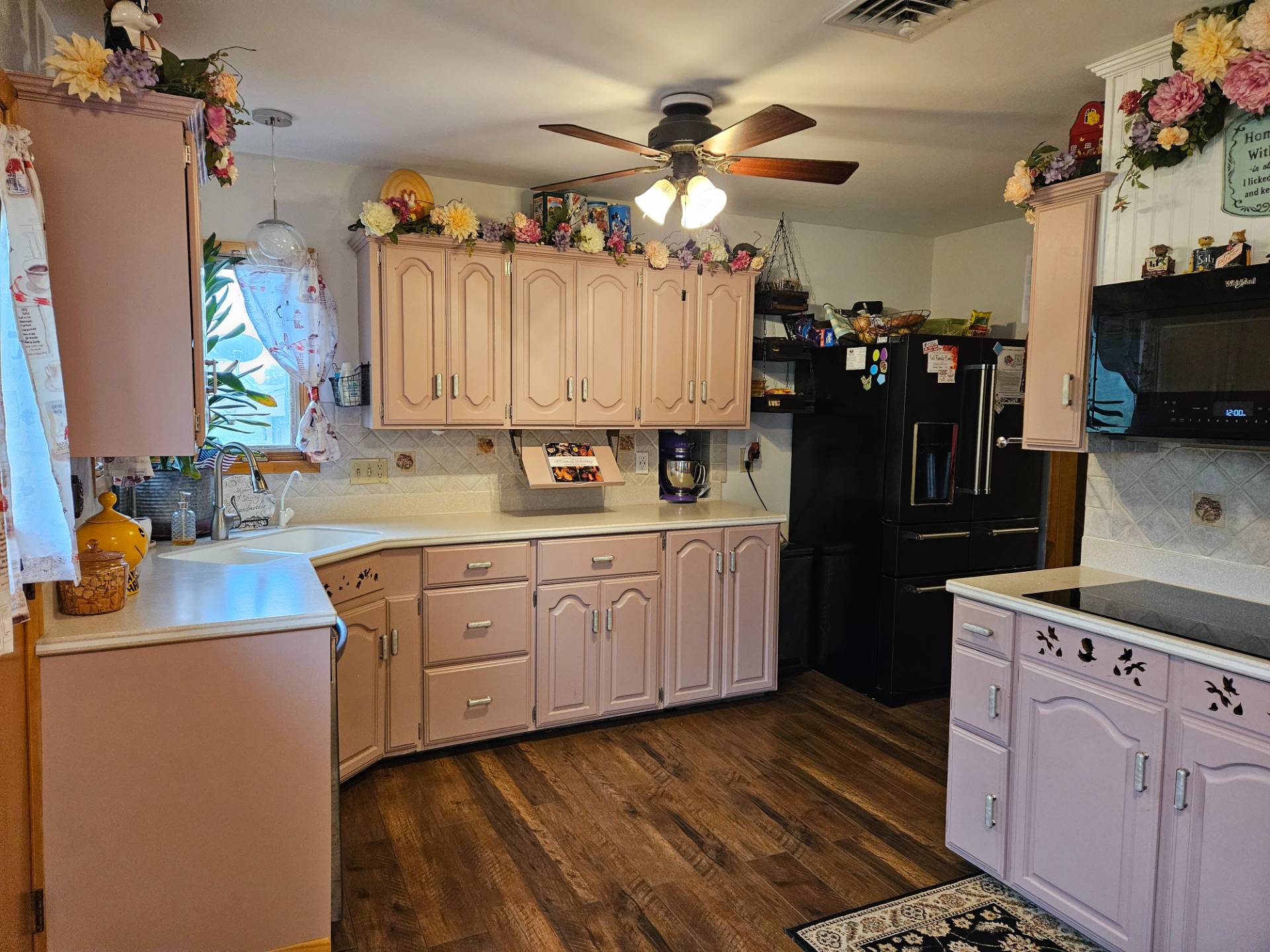 ;
;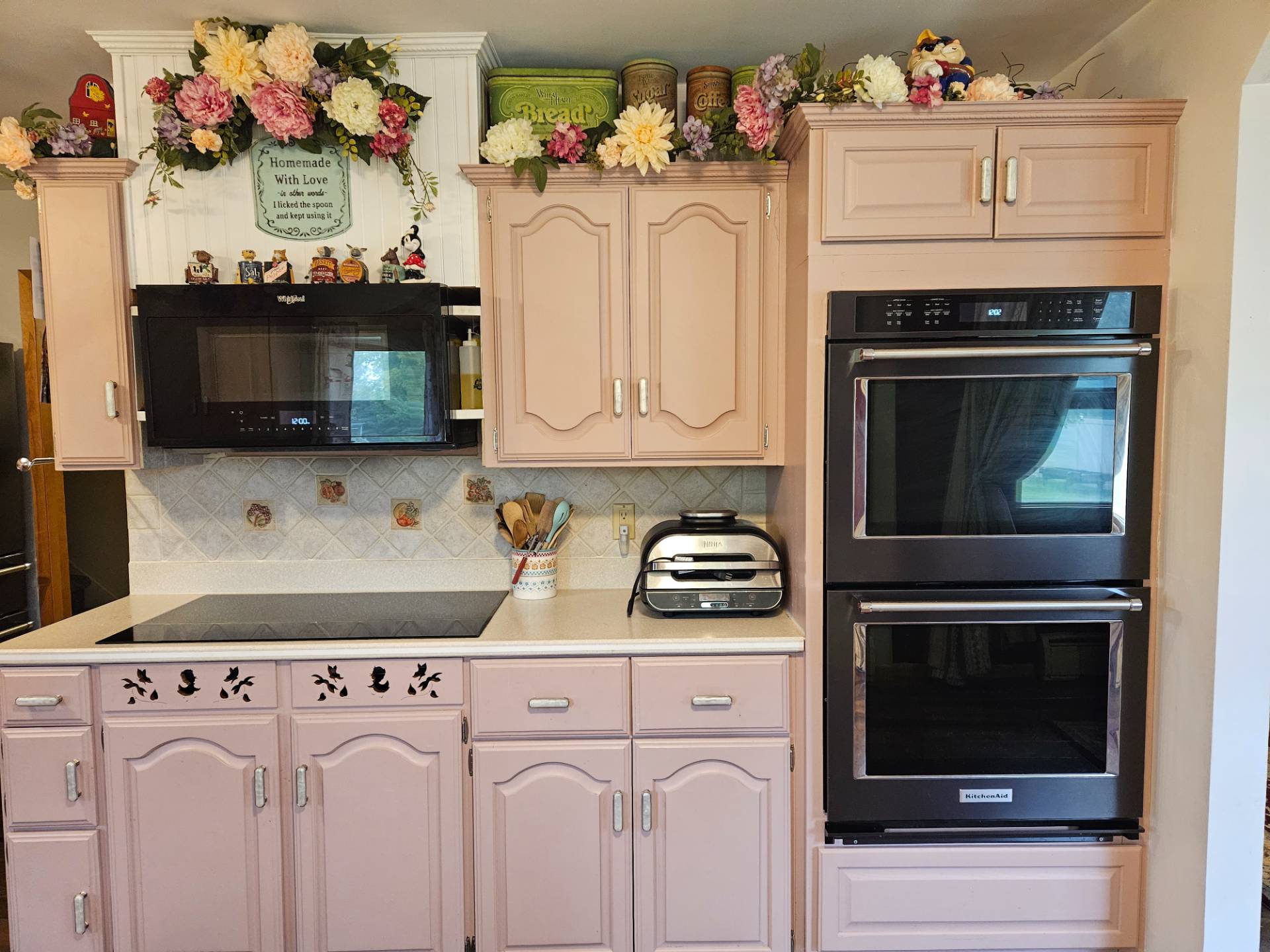 ;
;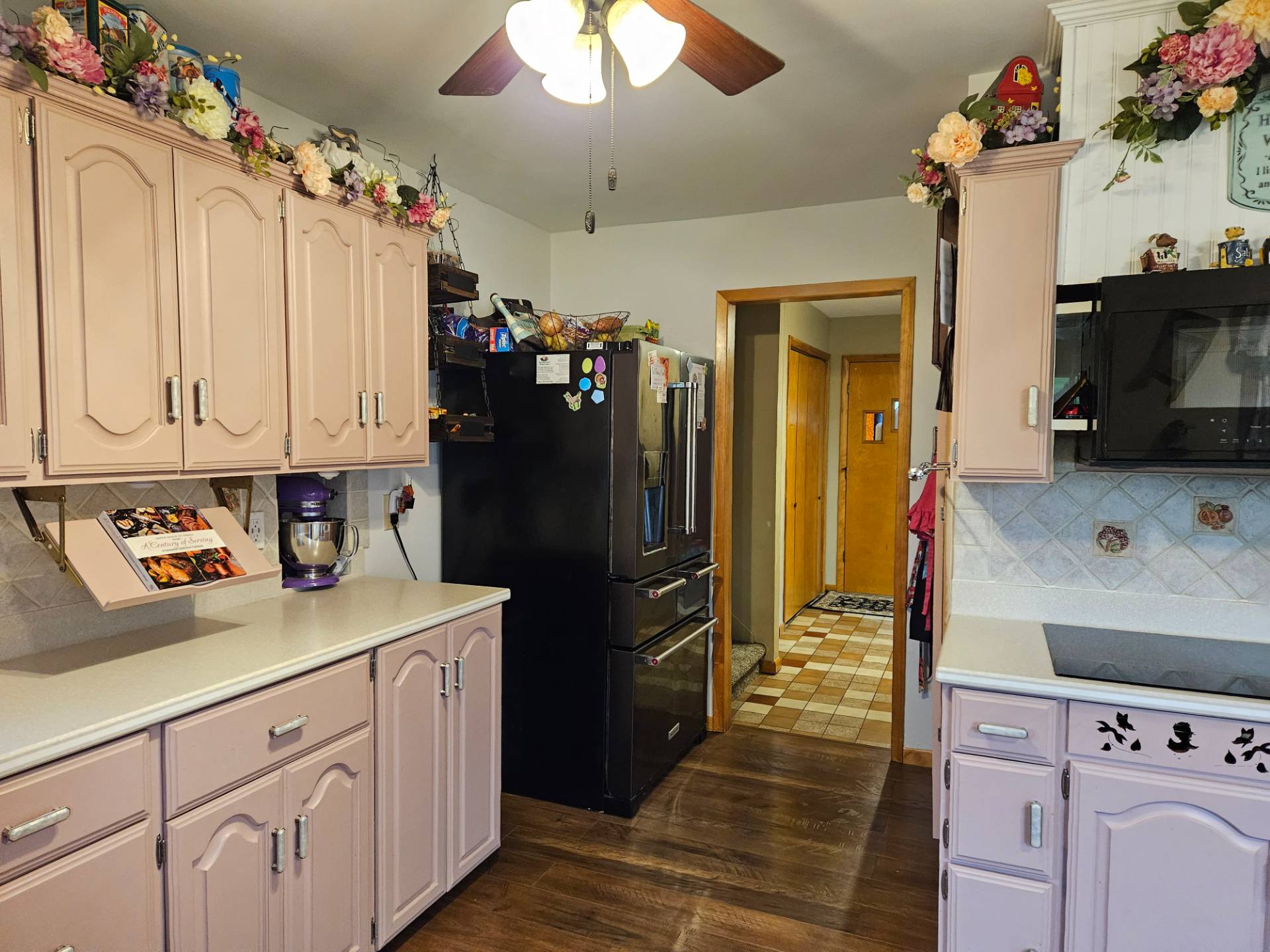 ;
;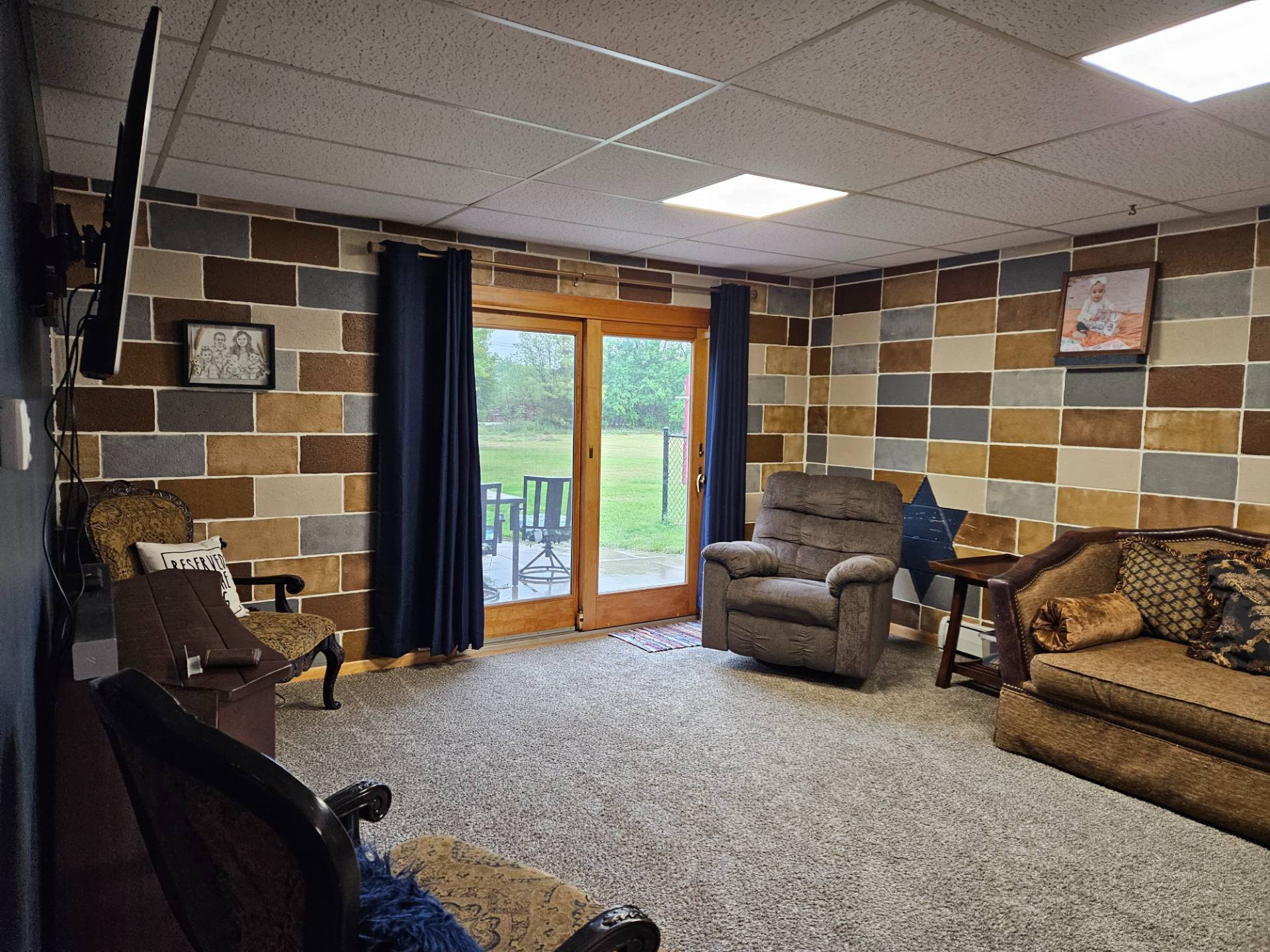 ;
;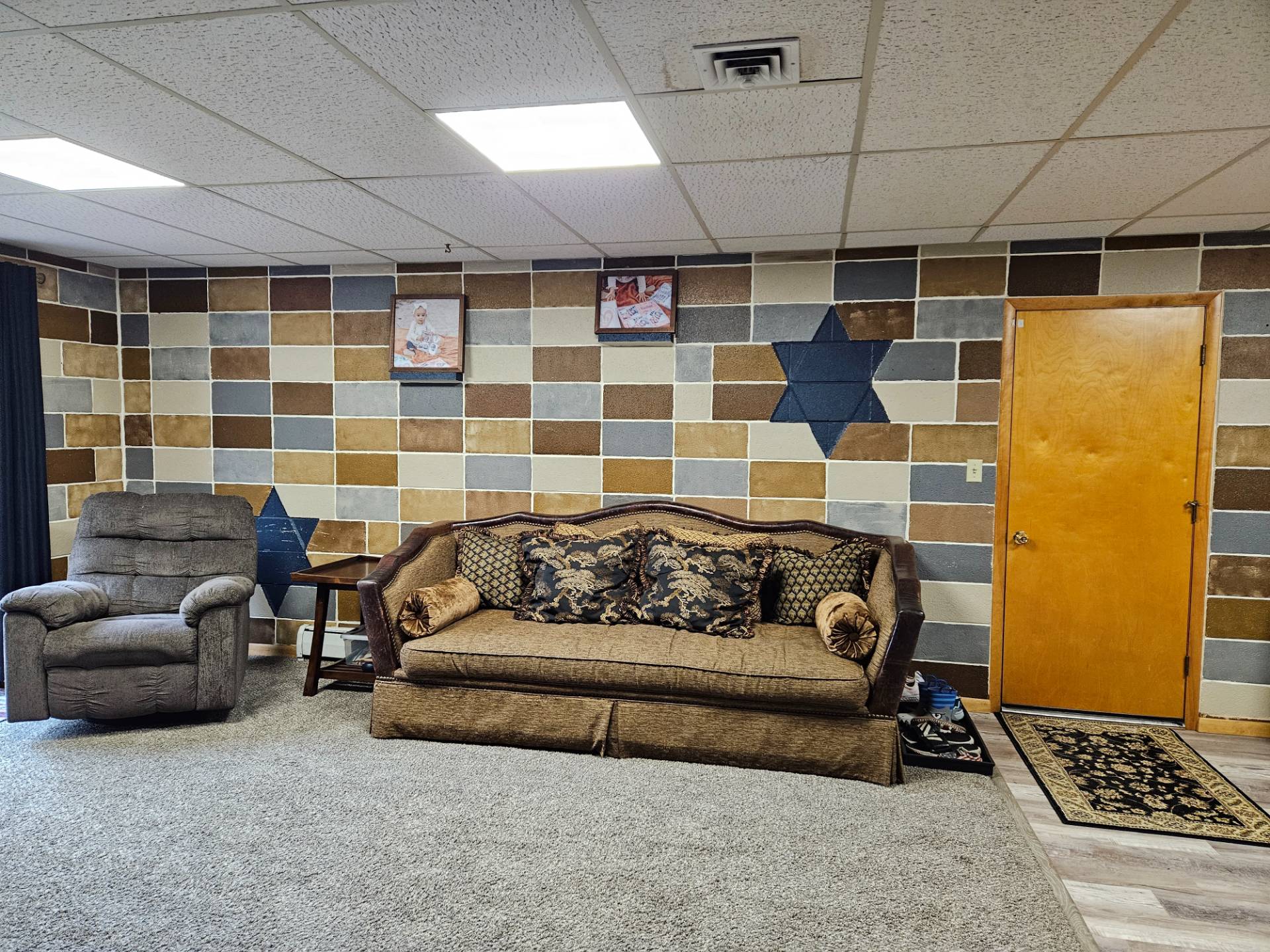 ;
;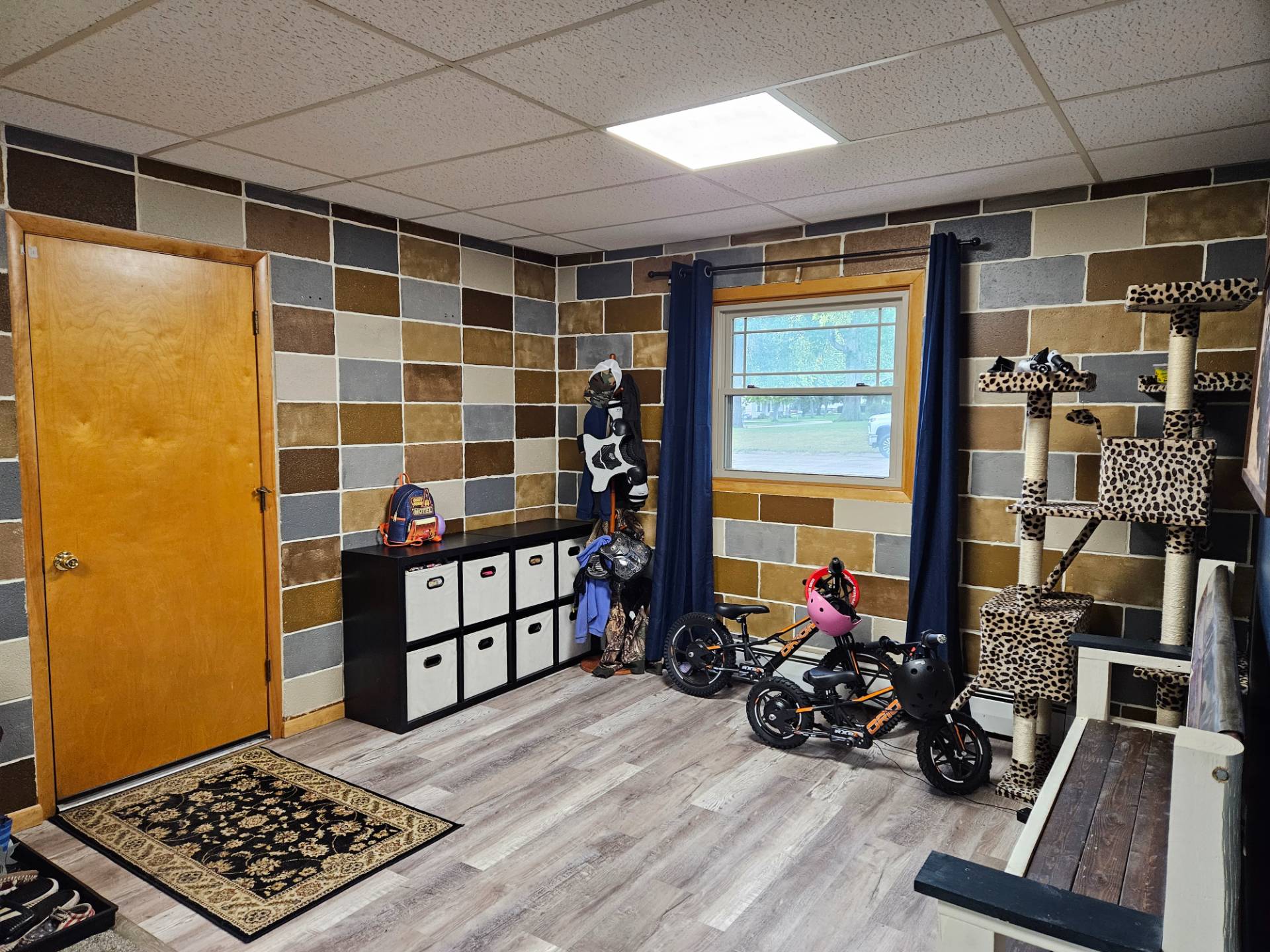 ;
;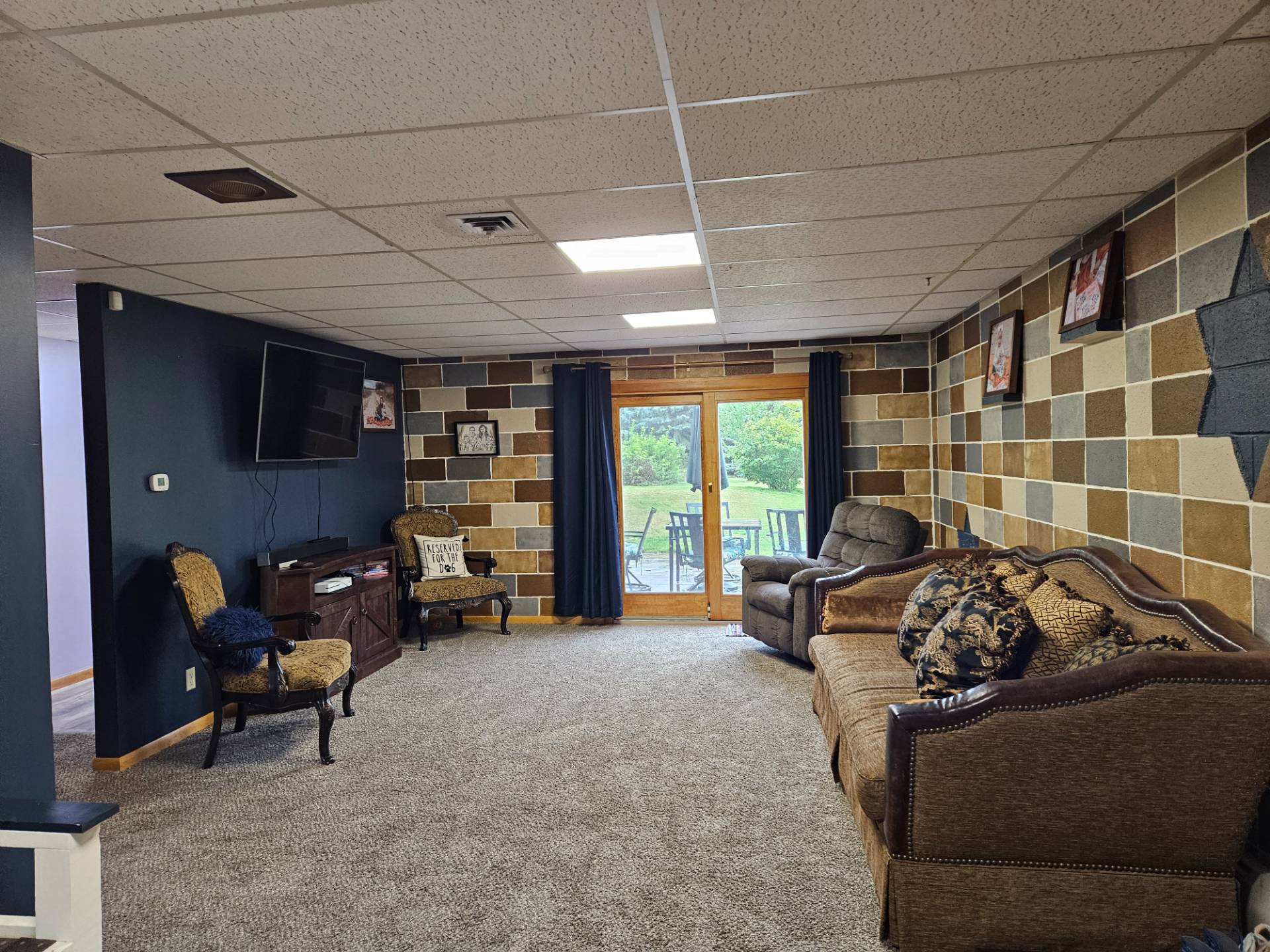 ;
;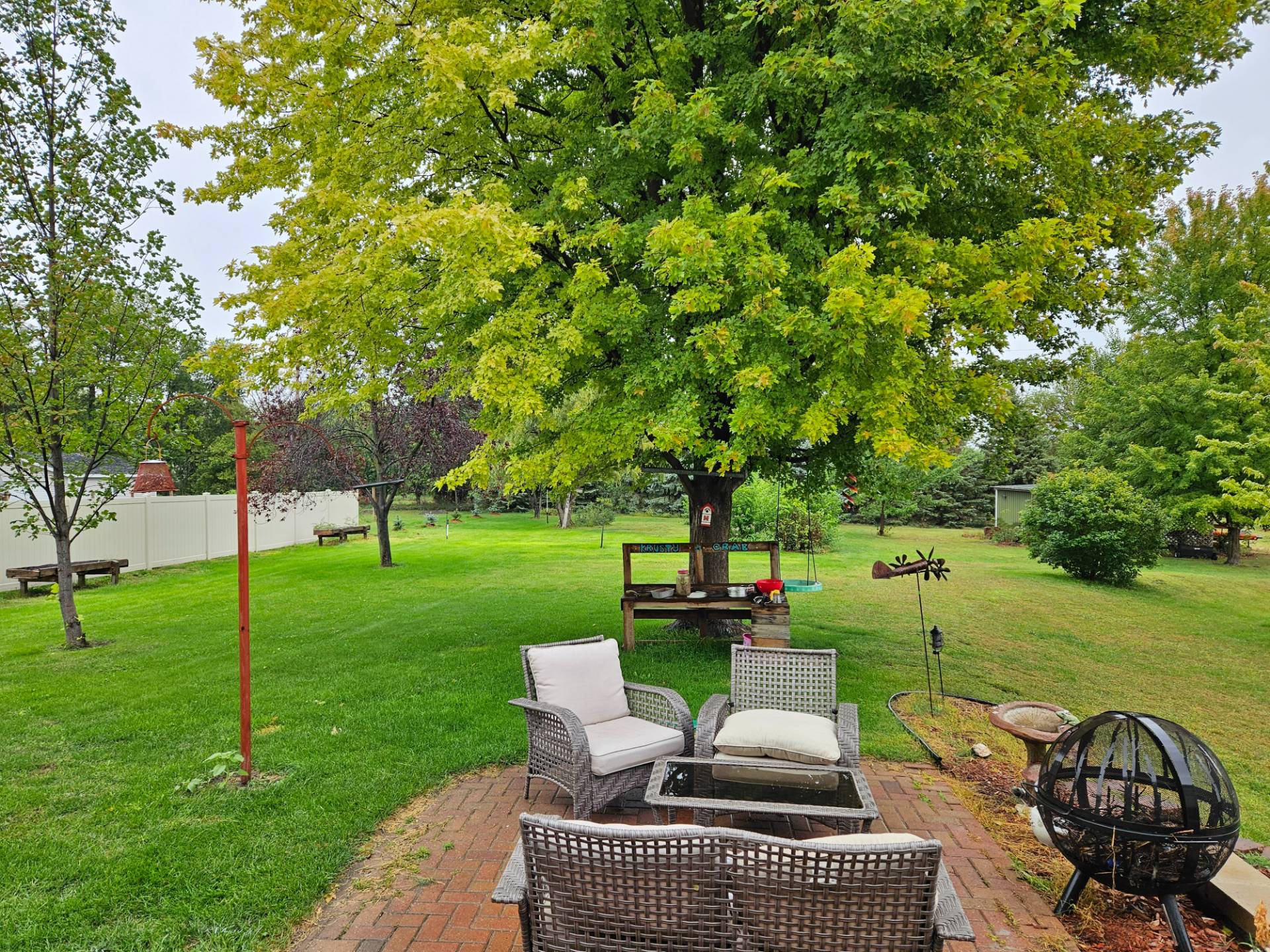 ;
;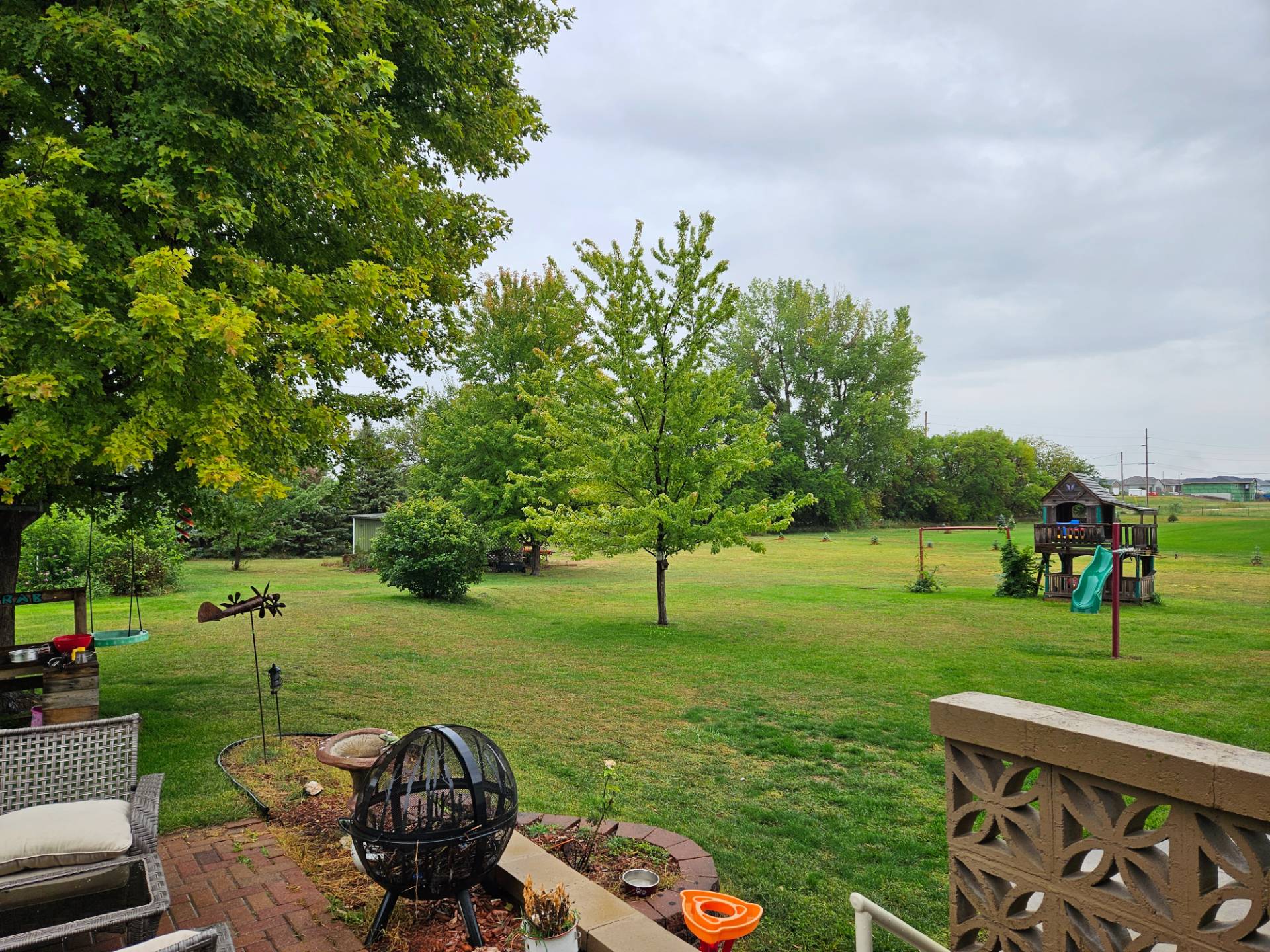 ;
;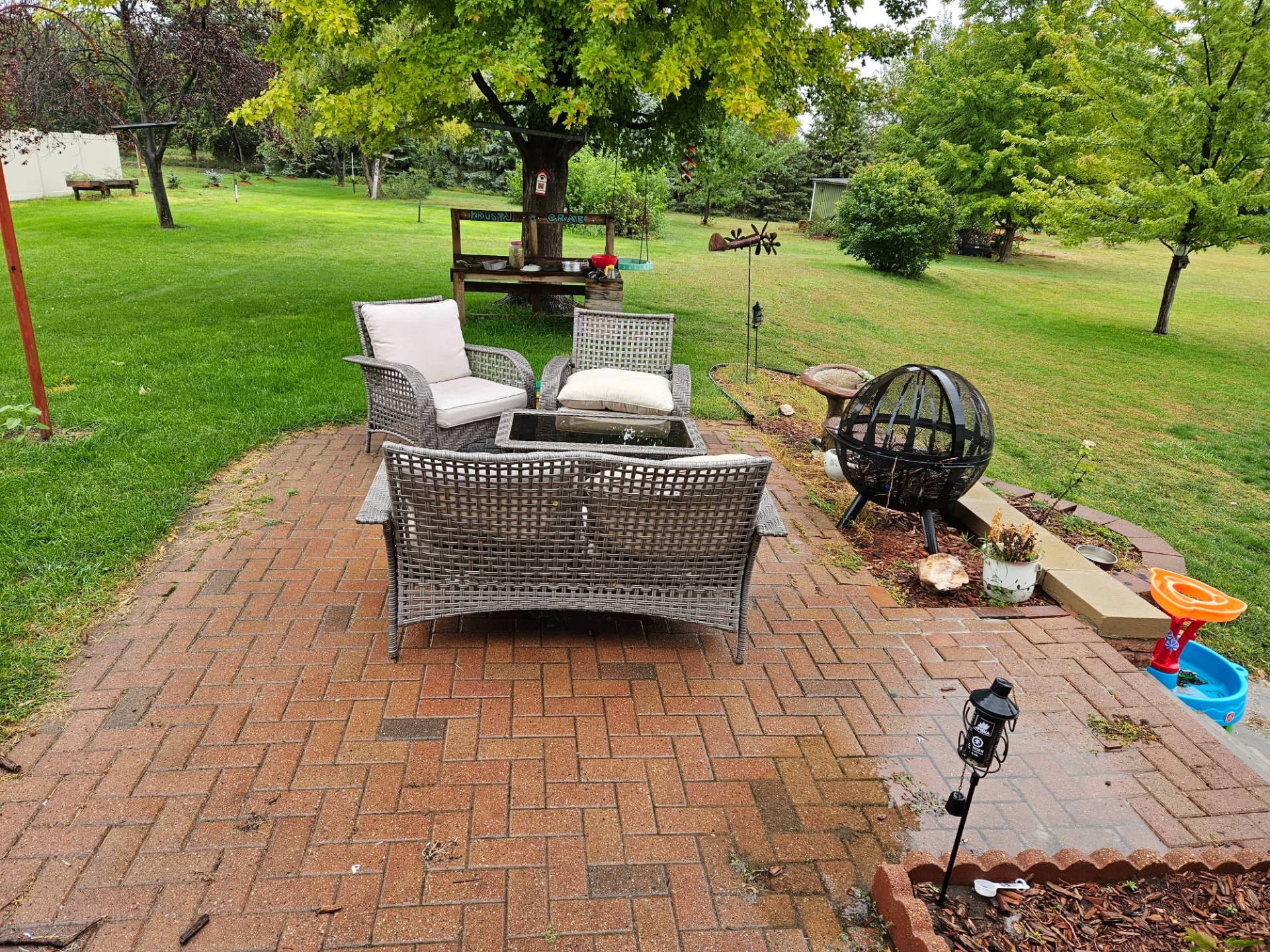 ;
;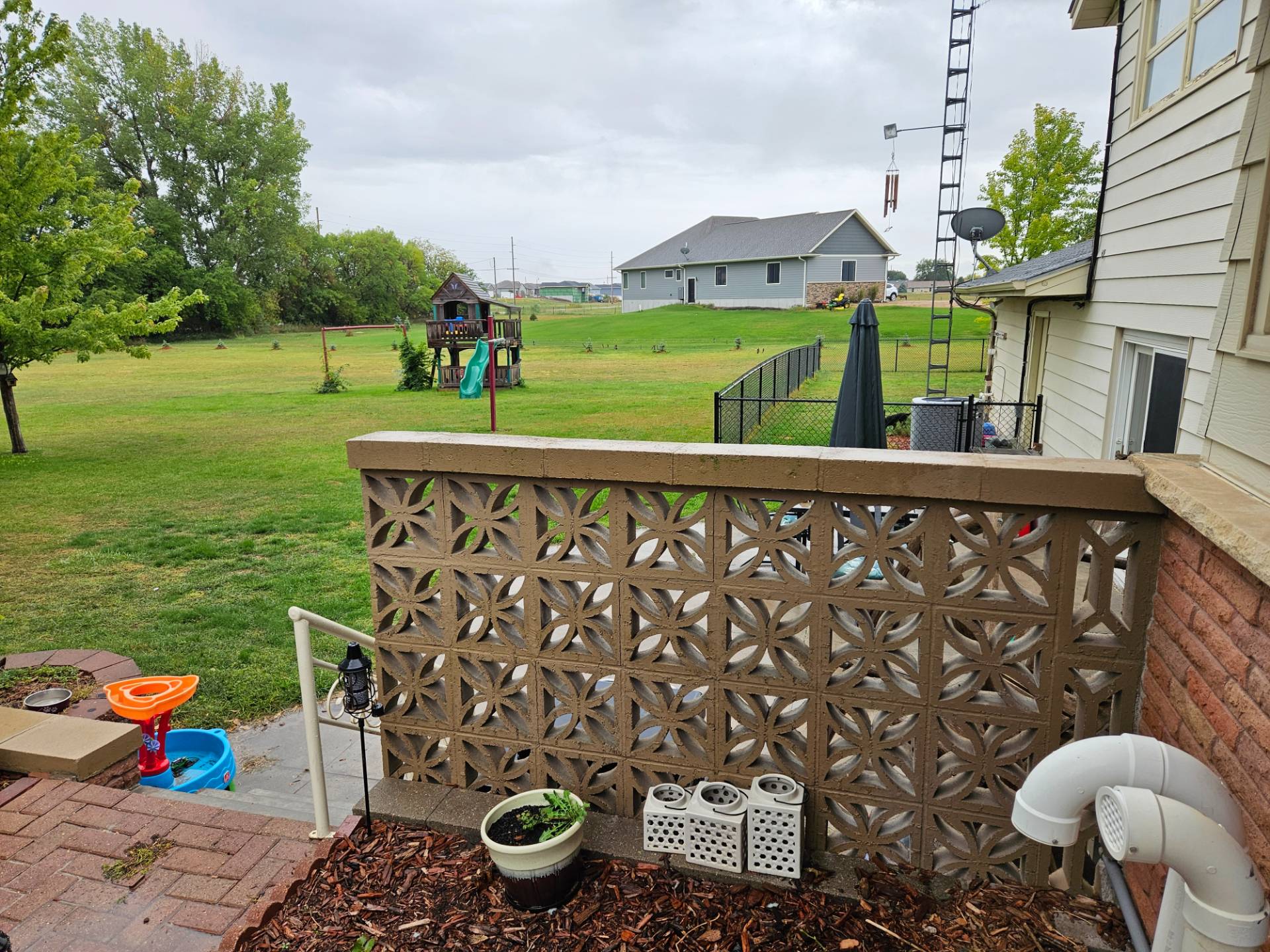 ;
;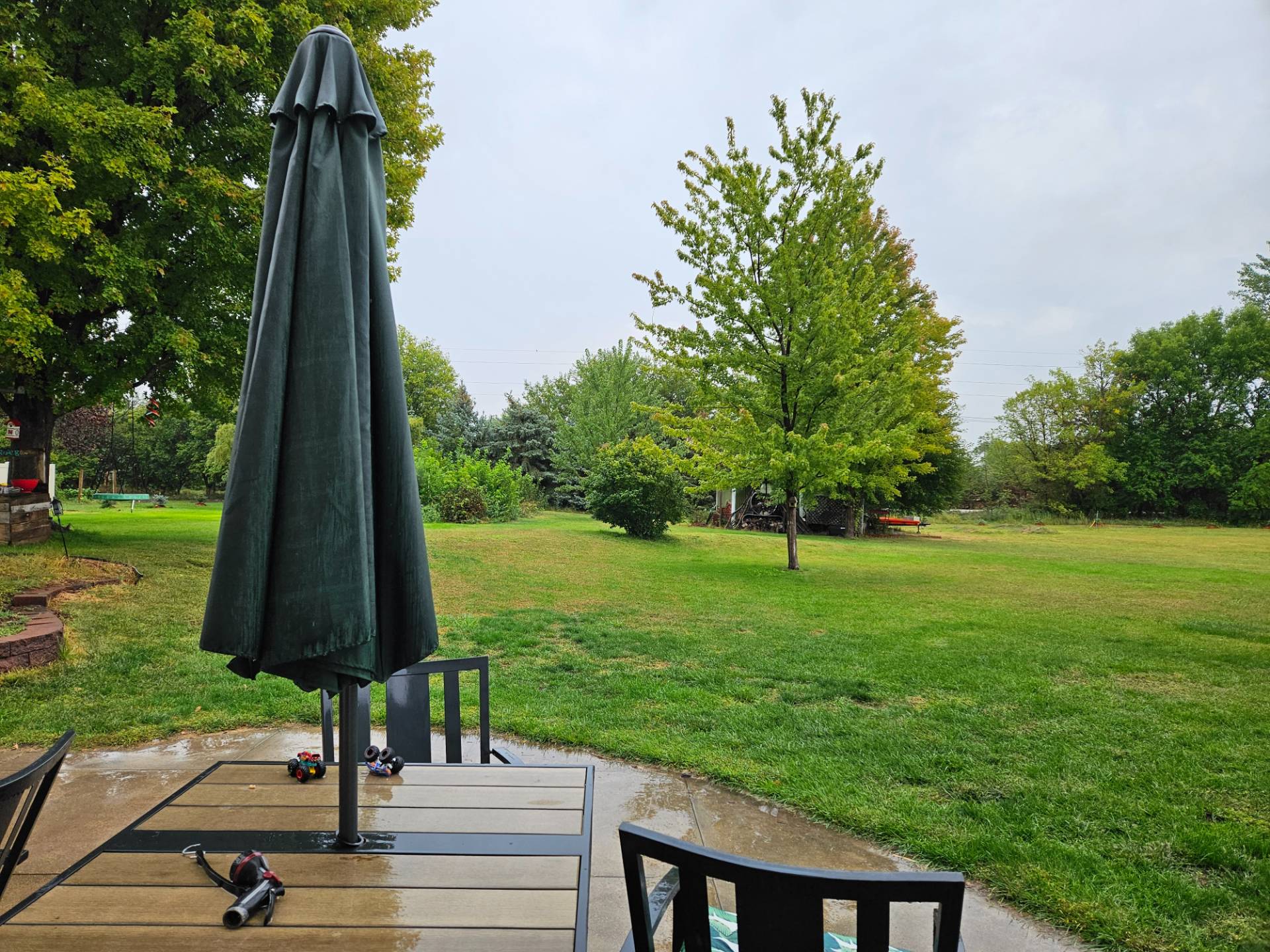 ;
;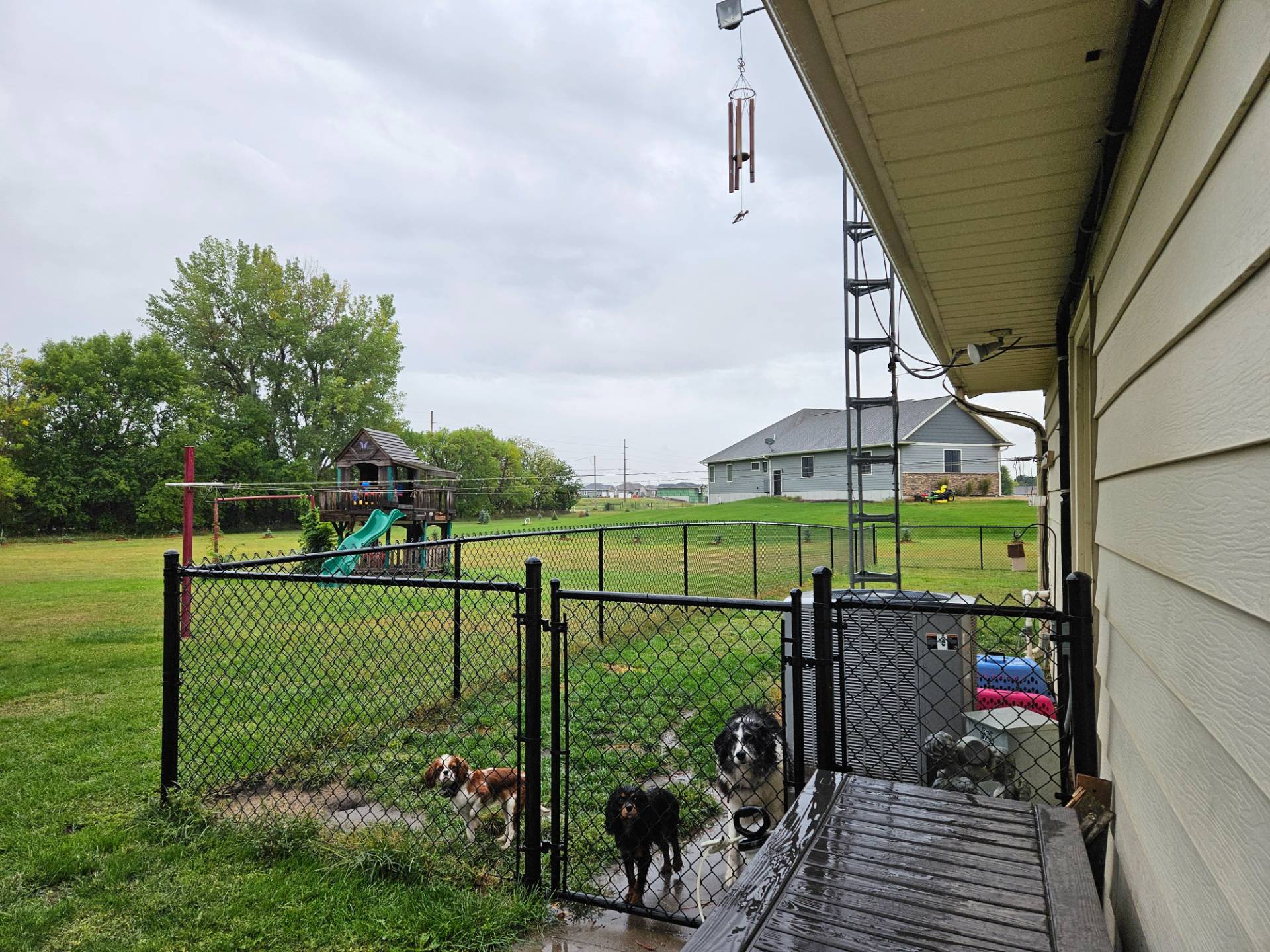 ;
;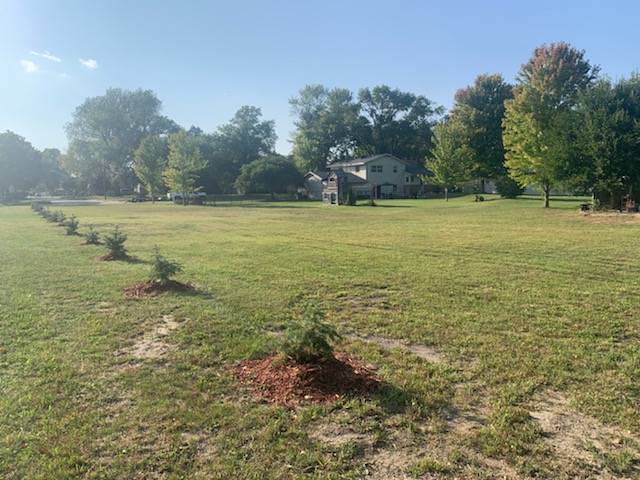 ;
; ;
;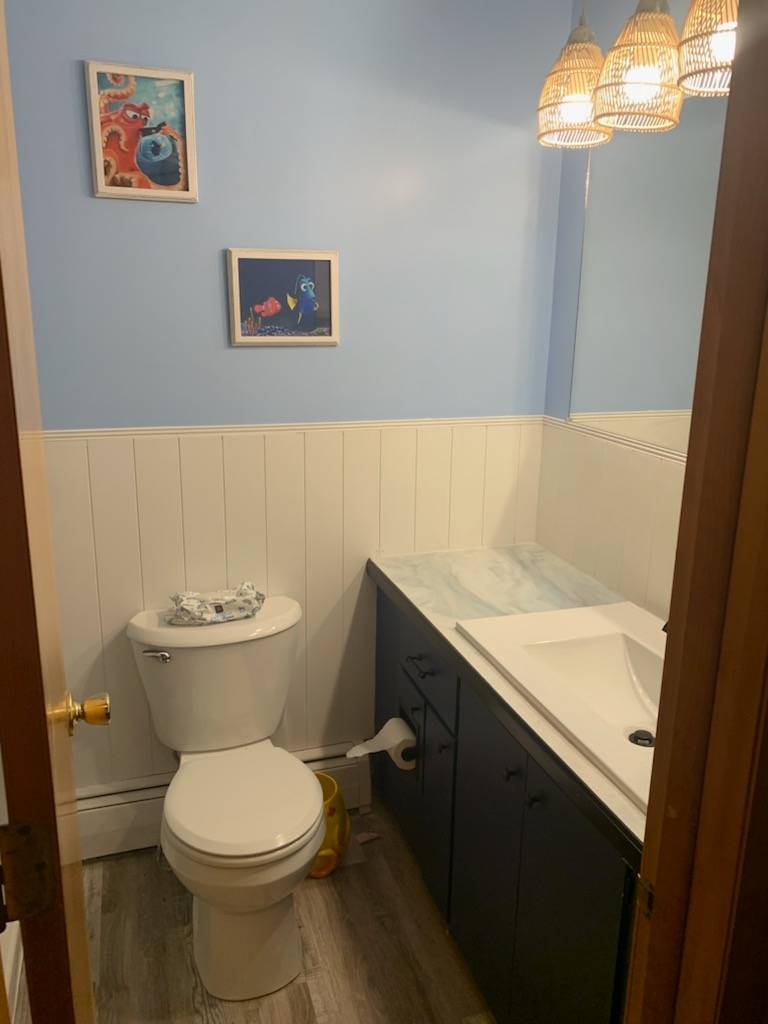 ;
;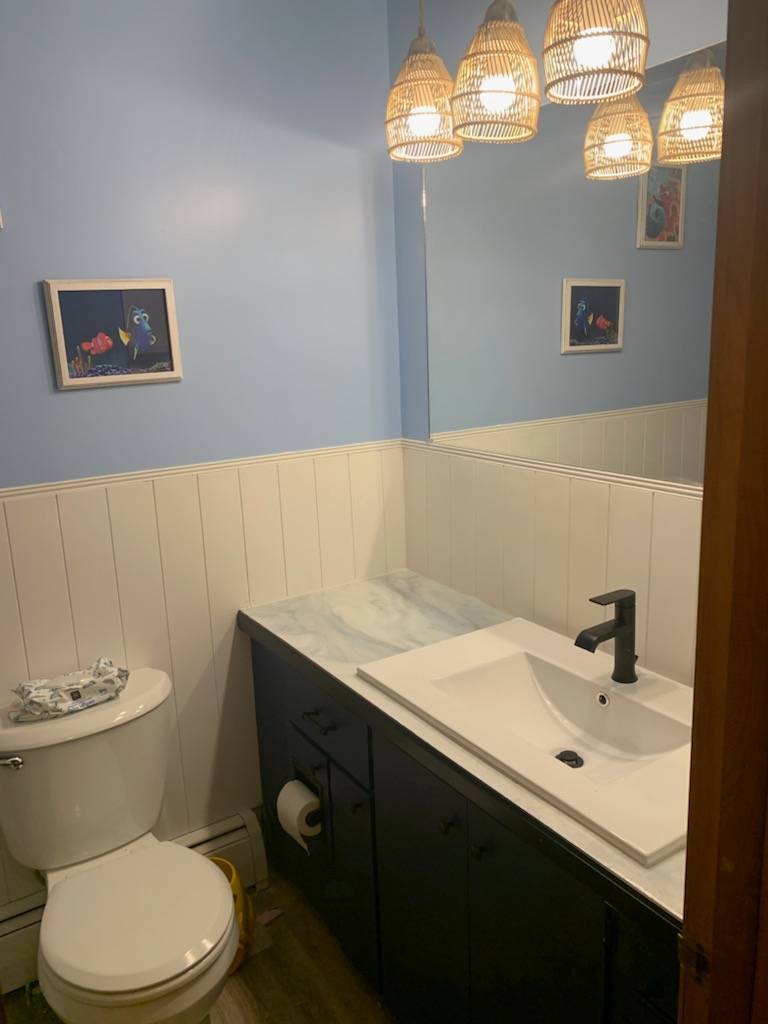 ;
;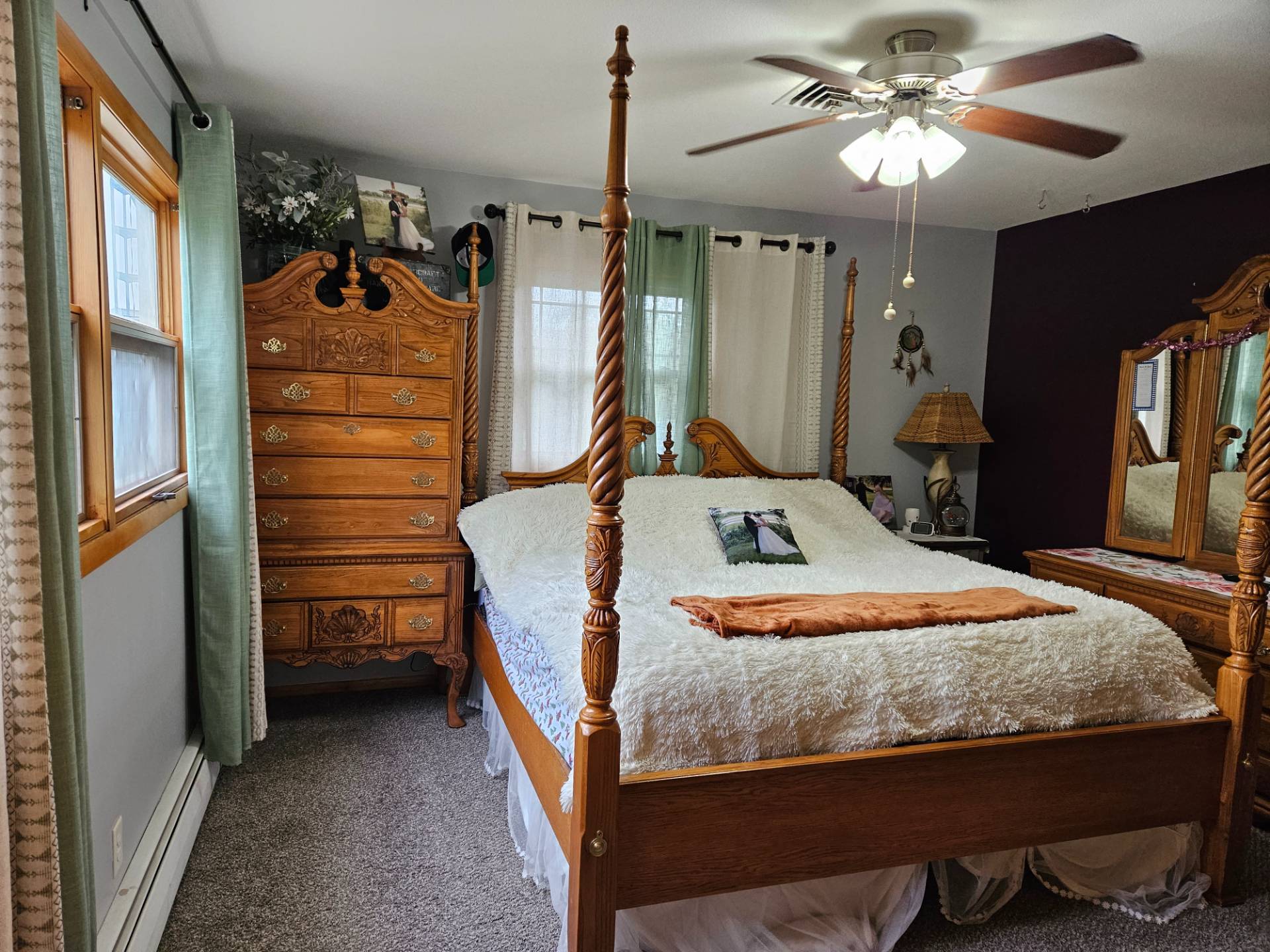 ;
; ;
;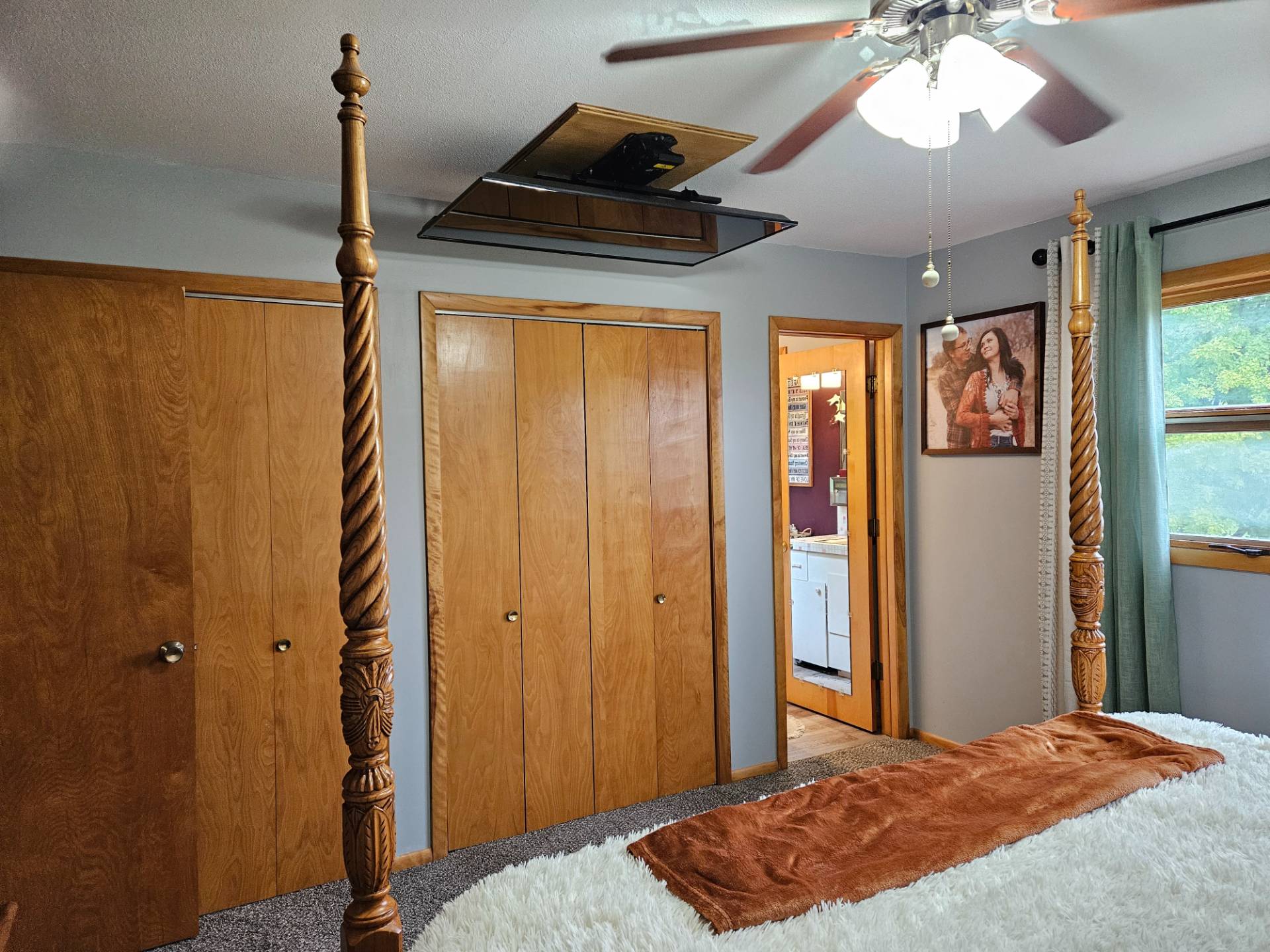 ;
;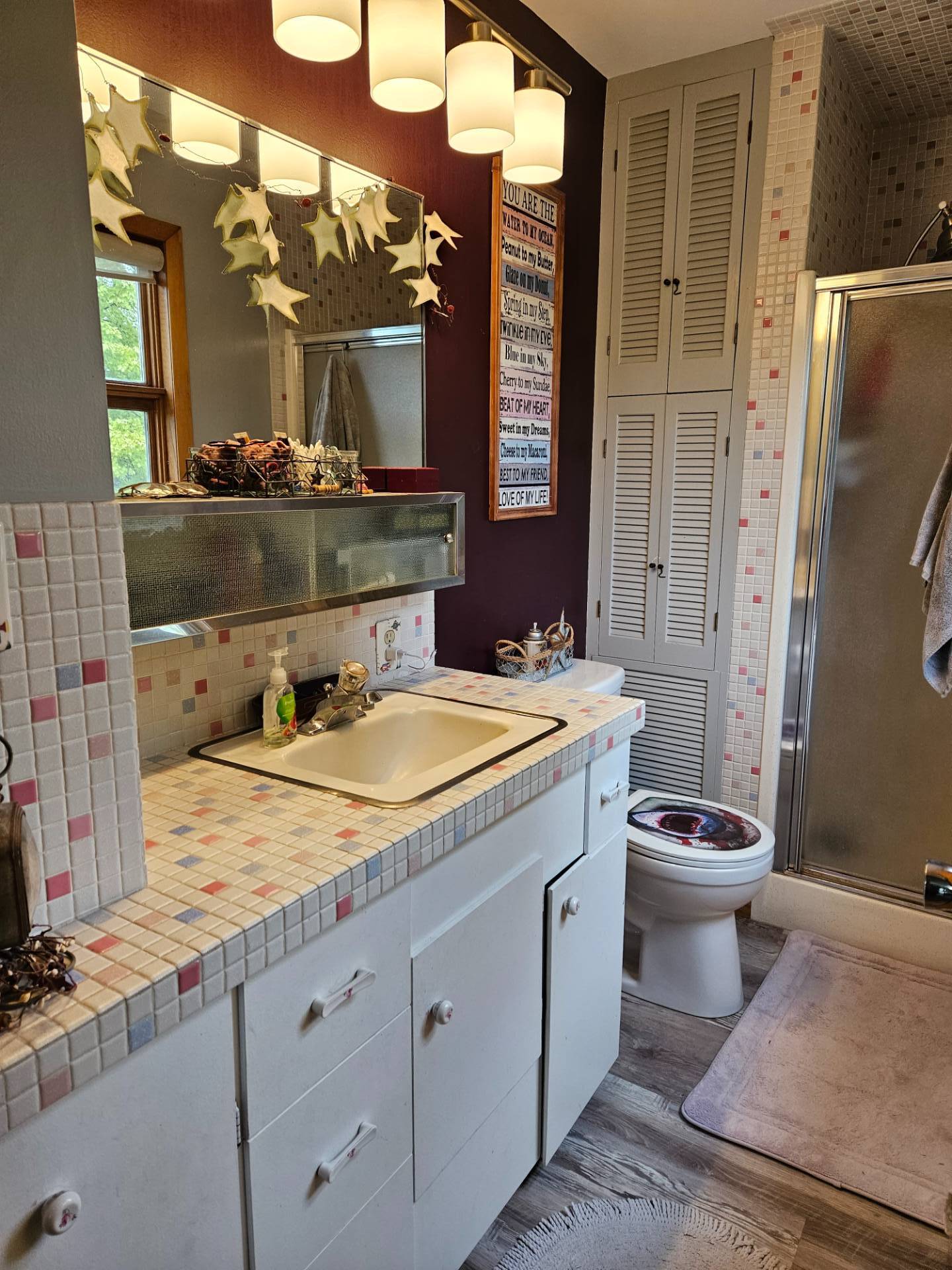 ;
; ;
;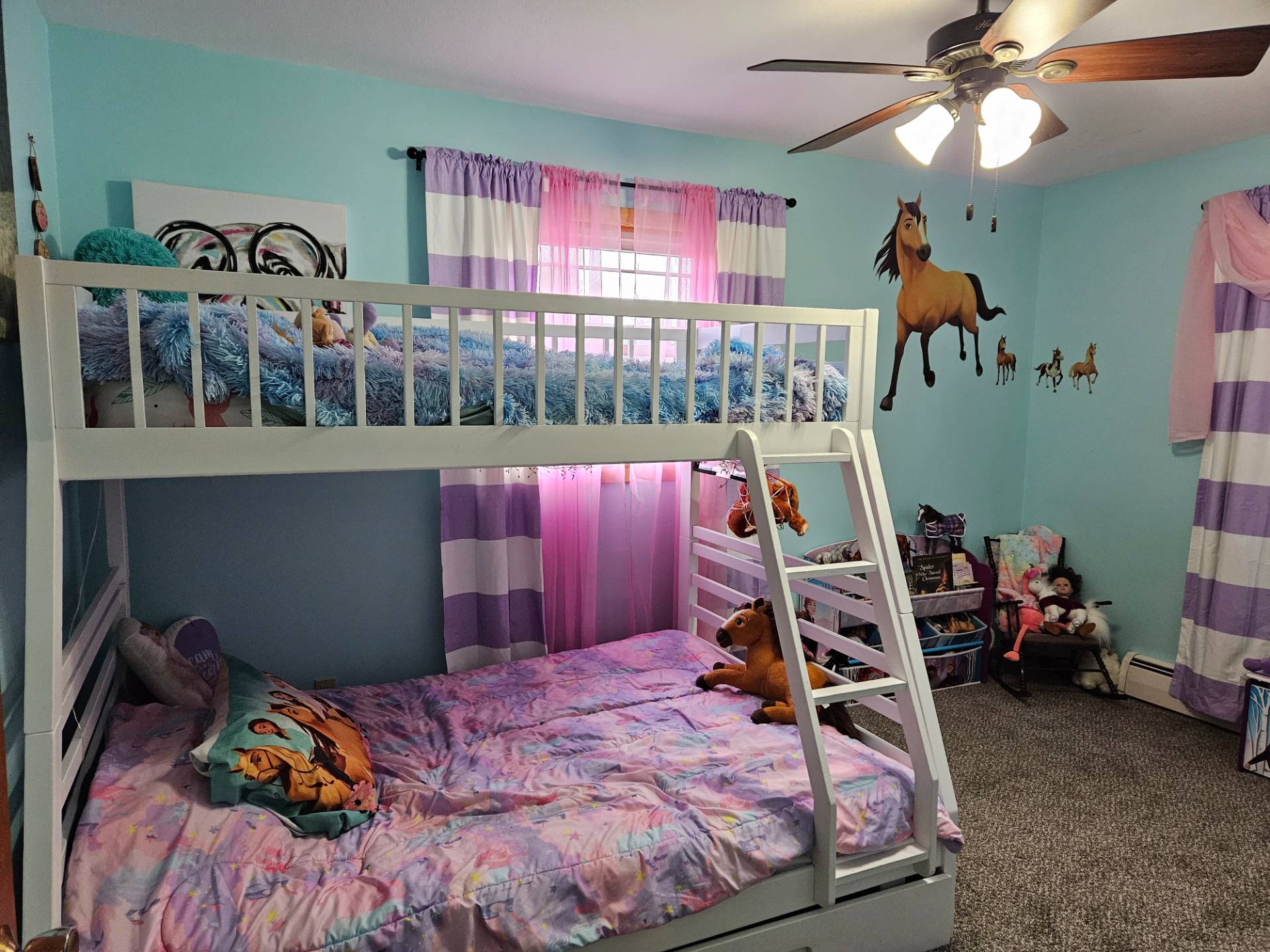 ;
; ;
;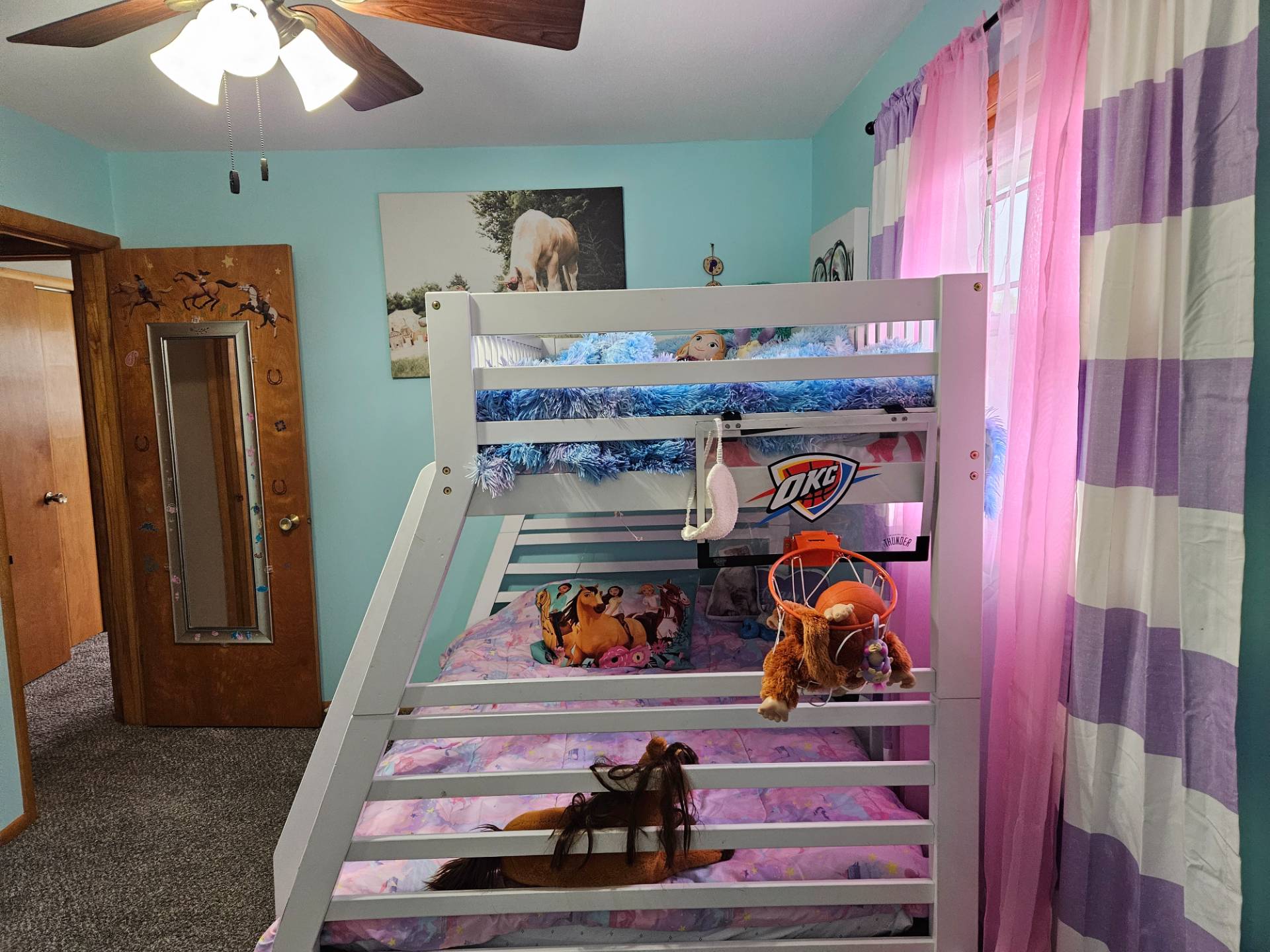 ;
;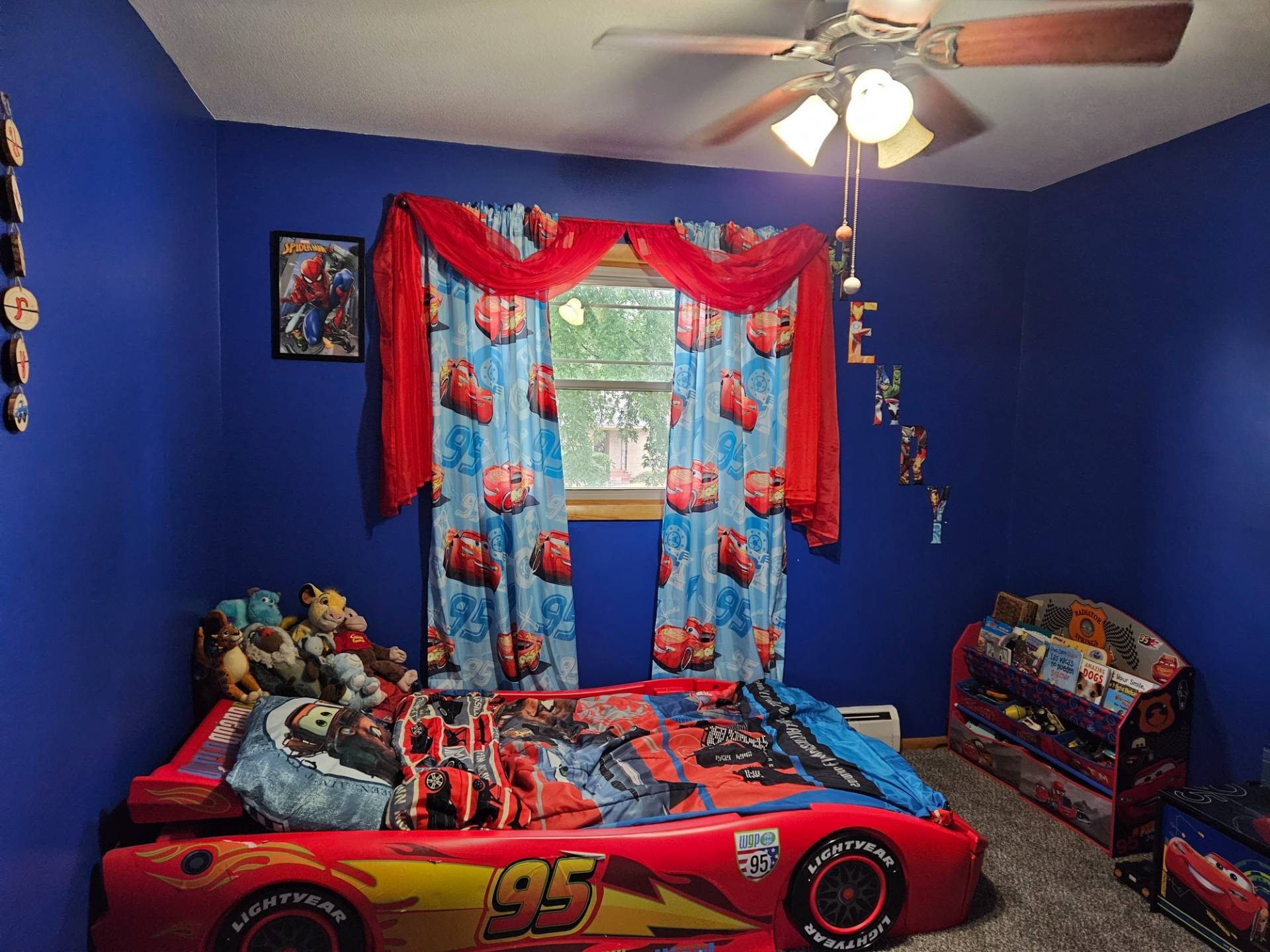 ;
;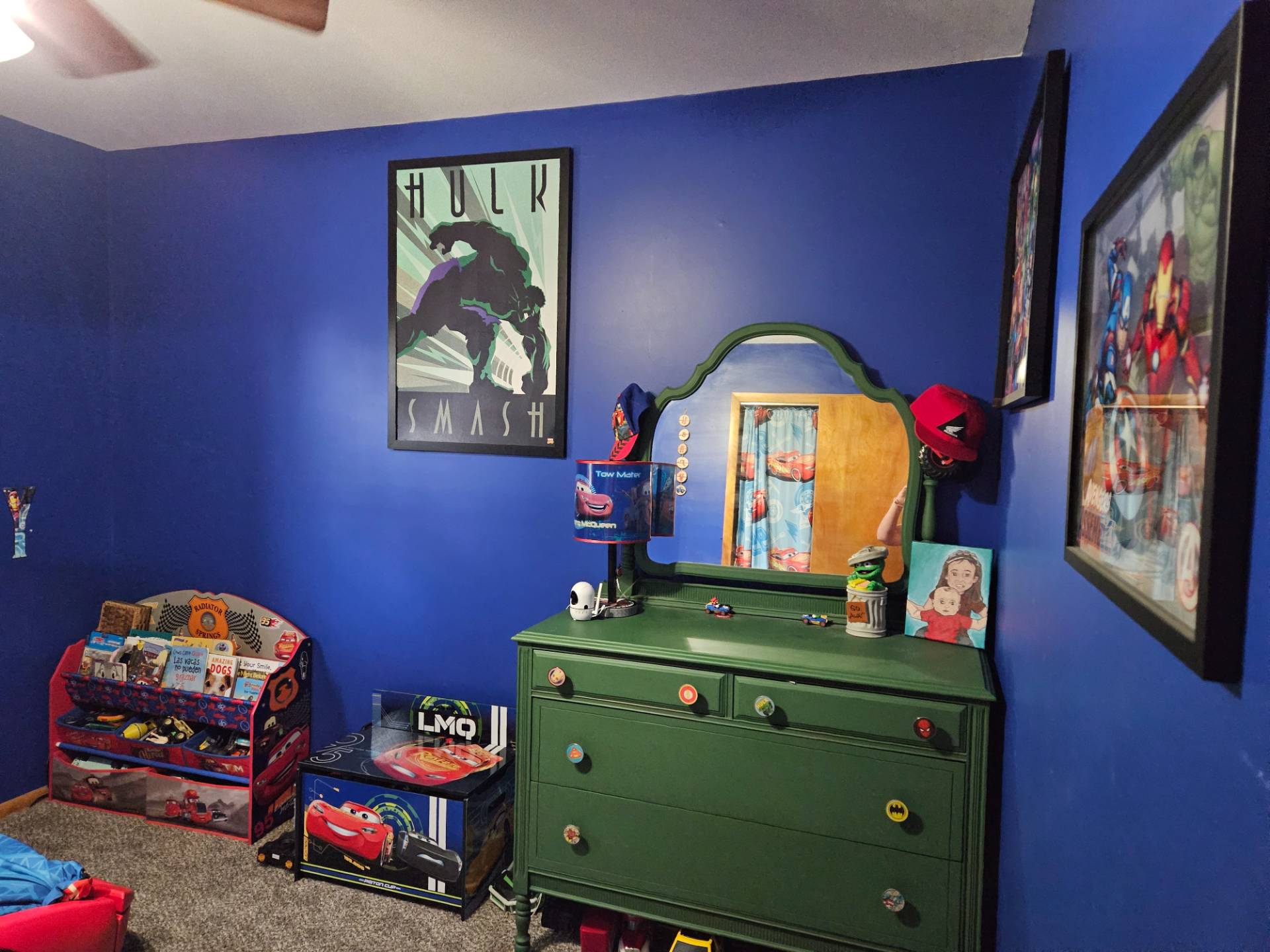 ;
; ;
;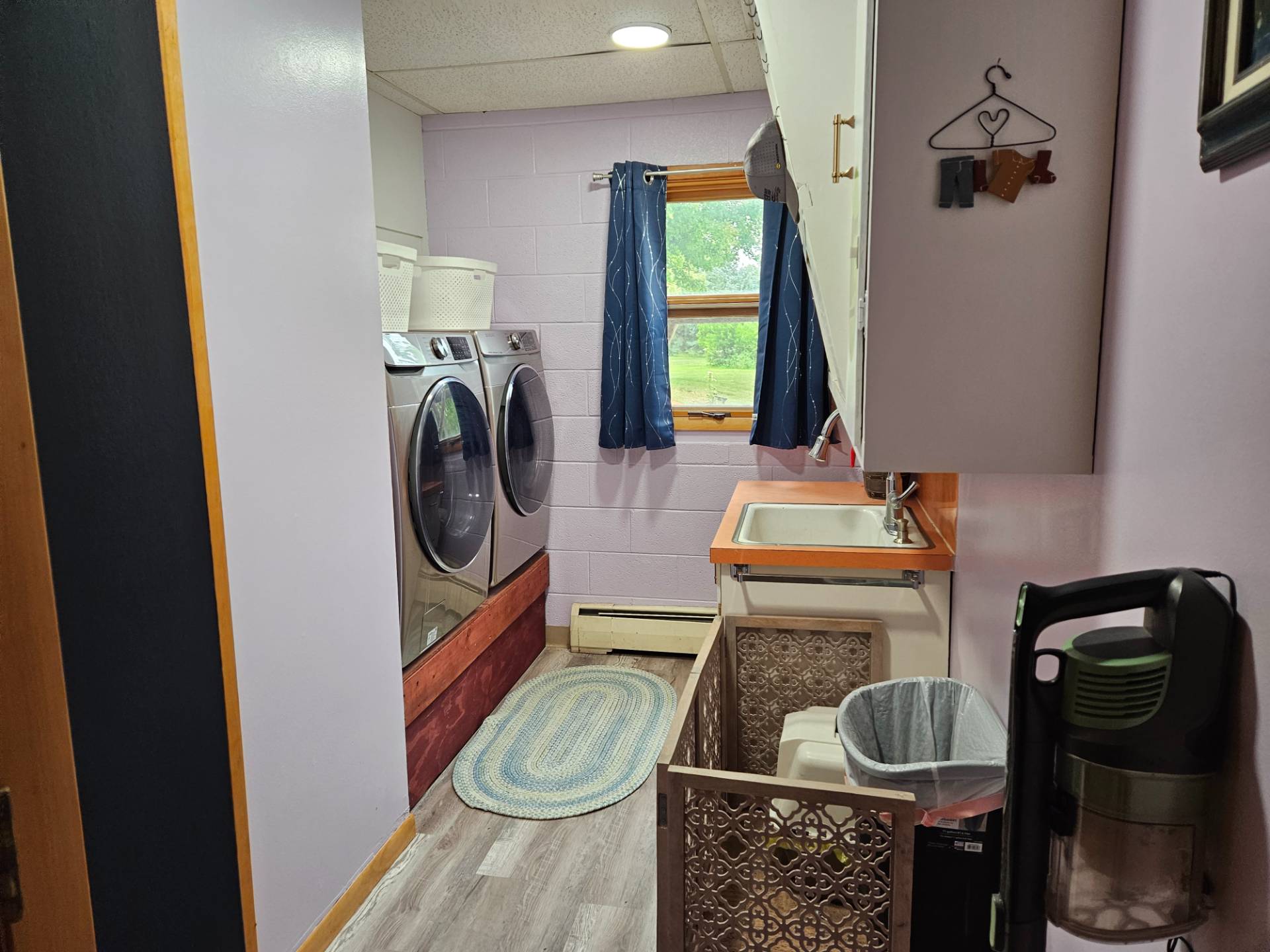 ;
;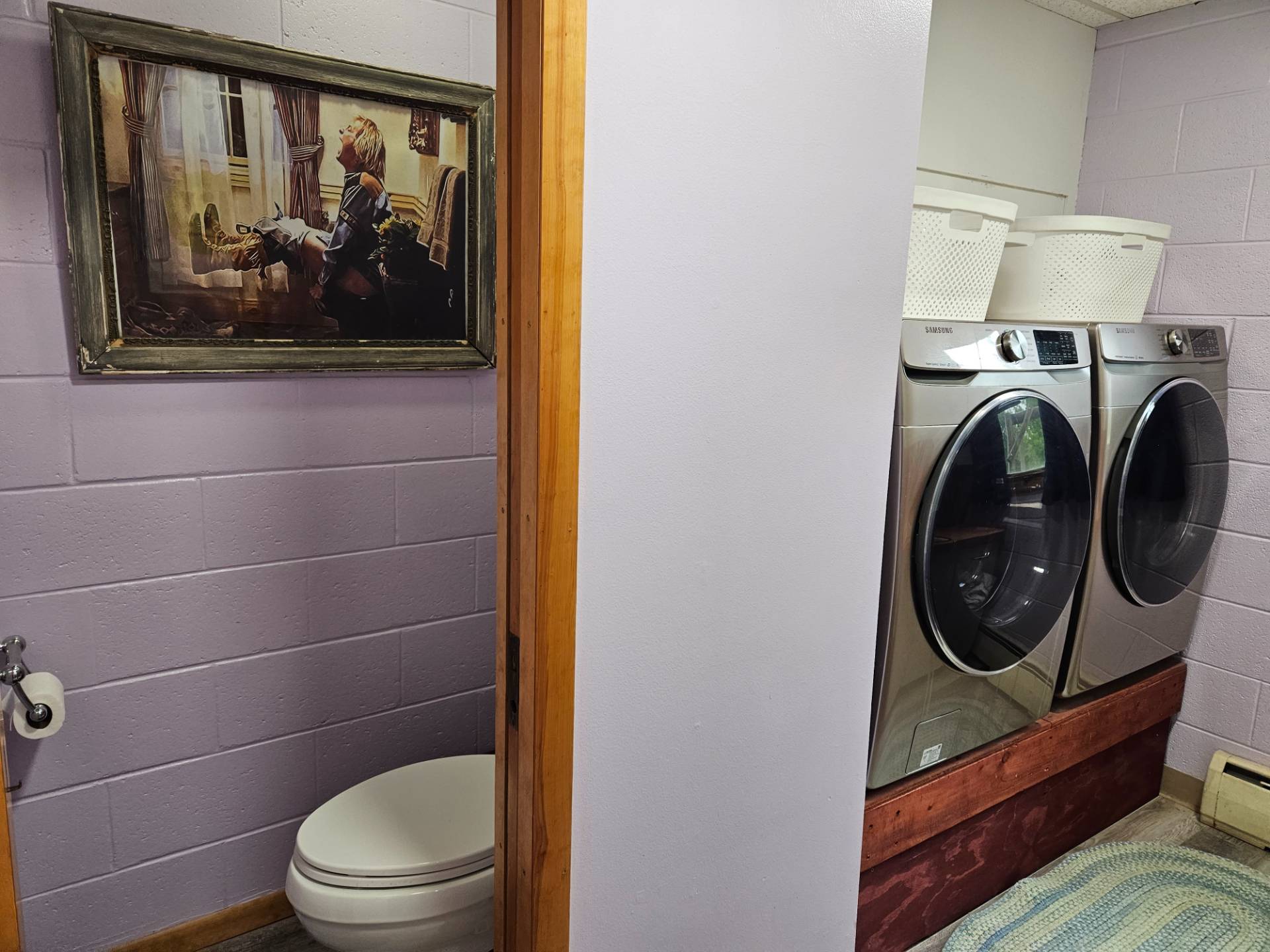 ;
;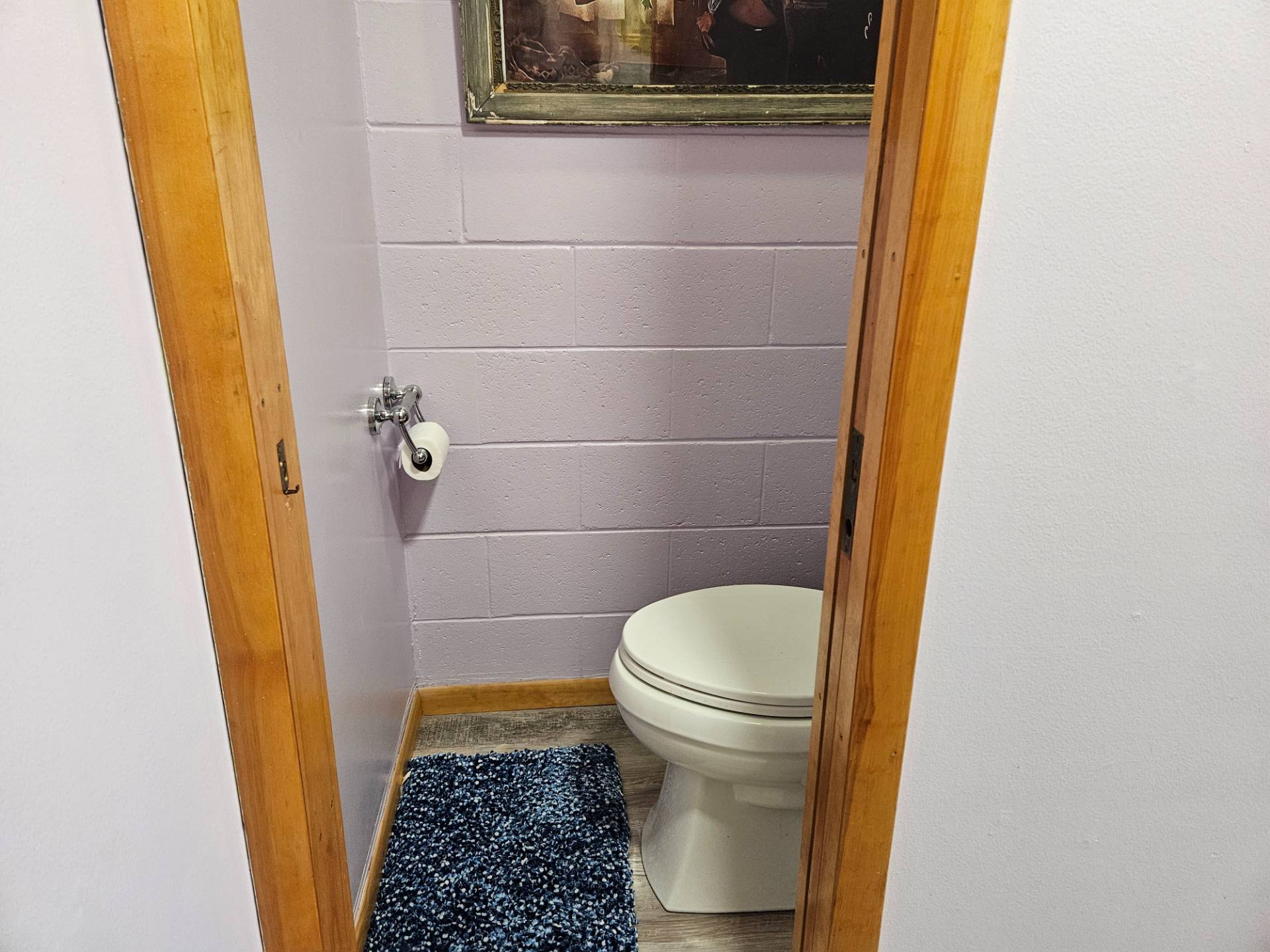 ;
;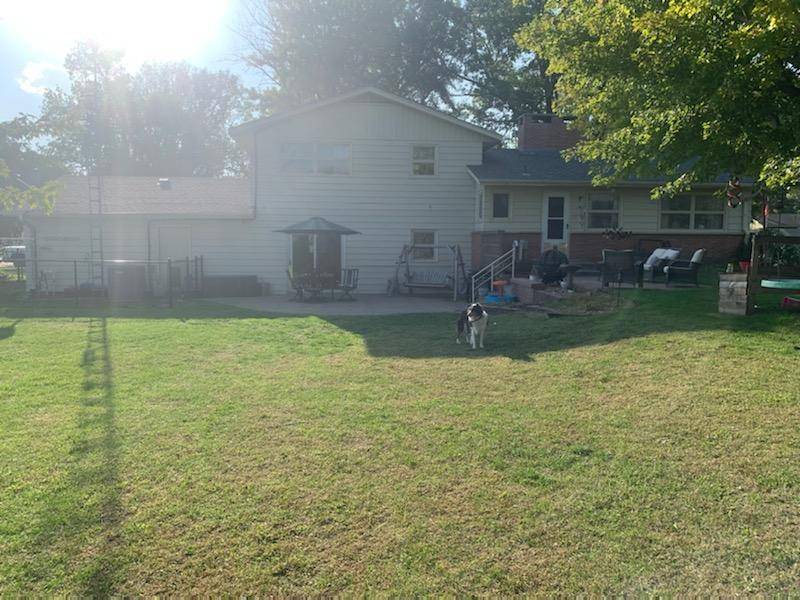 ;
;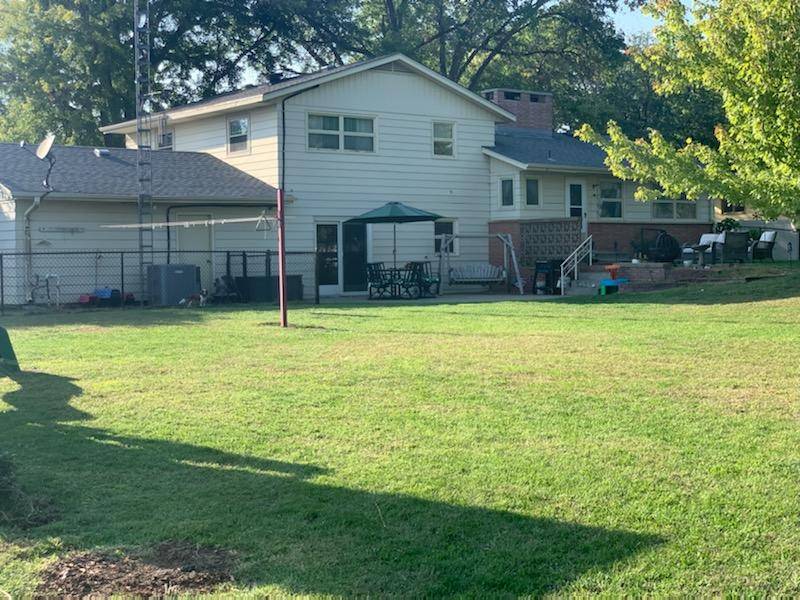 ;
;