23 Lincoln Ct, Monmouth, IL 61462
|
|||||||||||||||||||||||||||||||||||||||||||||||||||||||||||||||||||||
|
|
||||||||||||||||||||||||||||||||||||||||||||||||||||||||||||||||
Virtual Tour
|
Welcome to this well-maintained split-level gem featuring 3 spacious bedrooms and 3 bathrooms. Inside, you'll find a thoughtfully designed layout, highlighted by a large walk through kitchen, with the dining room open to the living room. You'll love having a large primary bedroom with an attached half bath for extra privacy. The main living areas are warm and inviting, perfect for gatherings or relaxing at home. Downstairs offers nearly an additional 730 sq ft of living space, complete with a brick wood burning fireplace, laundry room and full bathroom. The lower level could be converted into a 4th bedroom, or used as a second living area/hangout. You'll find easy access to outdoor living with a screen door off of the dining room. The backyard is not only spacious, but provides lots of shade, ideal for summer barbecues on the concrete slab, or quiet mornings with coffee on the deck. The property also includes a 12x24 shed, perfect for additional storage. Winters aren't so bad with an attached two-stall garage for convenient parking. The garage is also heated and cooled, making the space ideal year round. Located in the Monmouth-Roseville School District, this home is perfect for families, commuters, and anyone looking for comfort paired with function.
|
Property Details
- 3 Total Bedrooms
- 2 Full Baths
- 1 Half Bath
- 2236 SF
- 8712 SF Lot
- Built in 1960
- Available 8/12/2025
- Split Level Style
- Partial Basement
- Lower Level: Finished, Garage Access
Interior Features
- Pass-Through Kitchen
- Oven/Range
- Refrigerator
- Dishwasher
- Microwave
- Washer
- Dryer
- Carpet Flooring
- Ceramic Tile Flooring
- Living Room
- Dining Room
- Kitchen
- Laundry
- 1 Fireplace
- Forced Air
- Central A/C
Exterior Features
- Frame Construction
- Brick Siding
- Vinyl Siding
- Asphalt Shingles Roof
- Attached Garage
- 2 Garage Spaces
- Municipal Water
- Municipal Sewer
- Deck
- Shed
Listed By

|
Doyle & Associates Realty, LLC
Office: 309-734-7253 Cell: 309-536-2221 |
Listing data is deemed reliable but is NOT guaranteed accurate.
Contact Us
Who Would You Like to Contact Today?
I want to contact an agent about this property!
I wish to provide feedback about the website functionality
Contact Agent



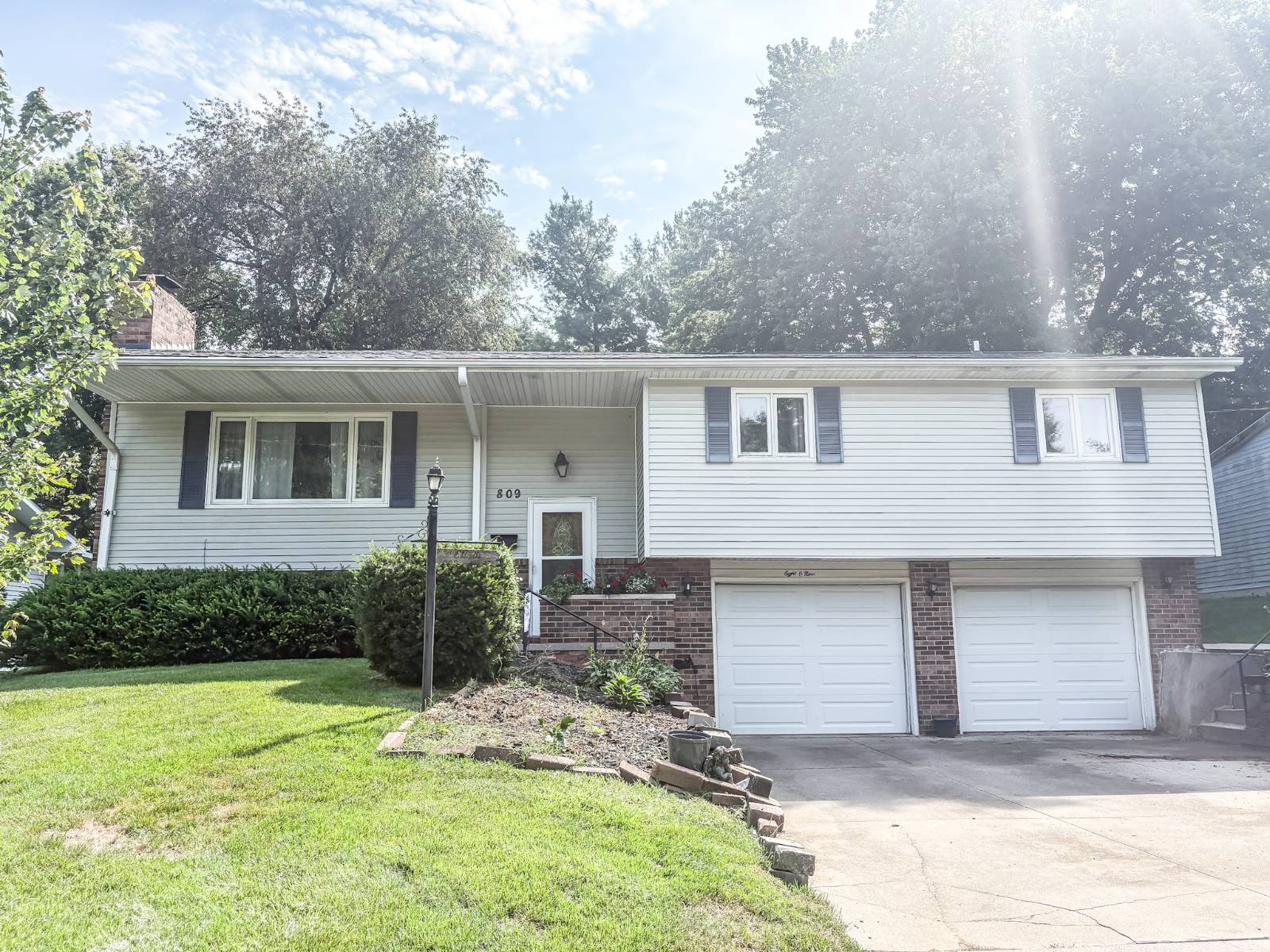

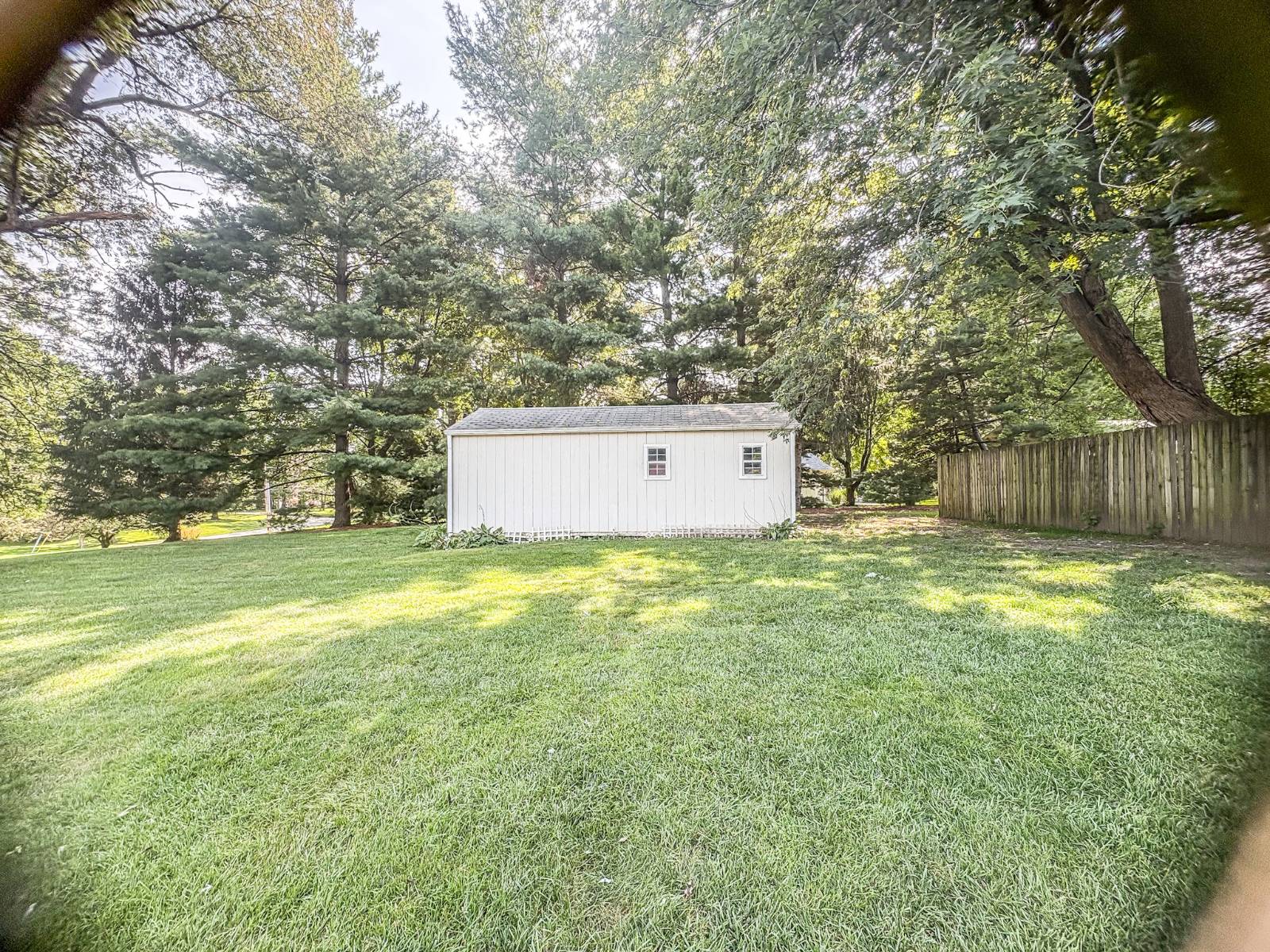 ;
;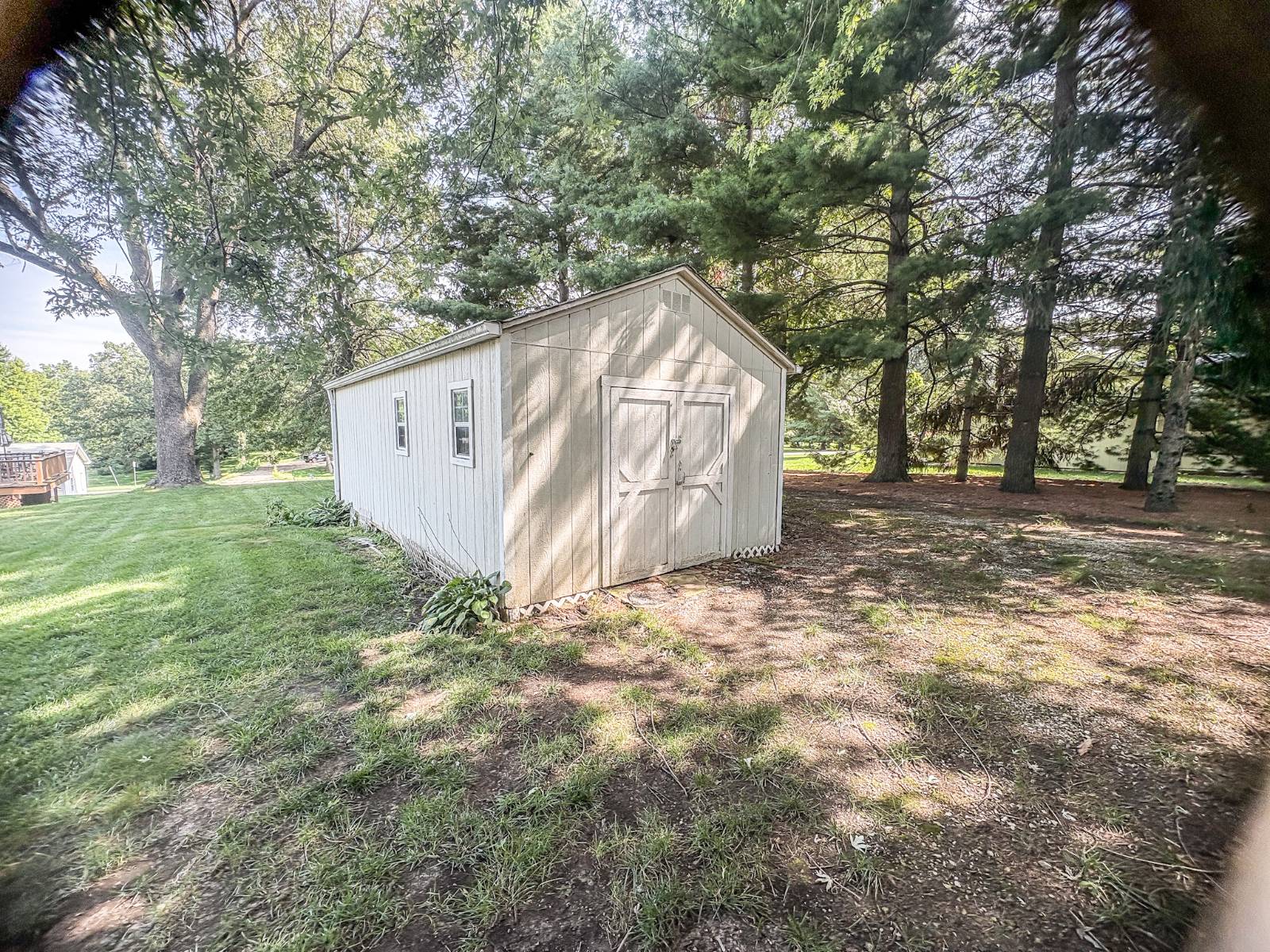 ;
;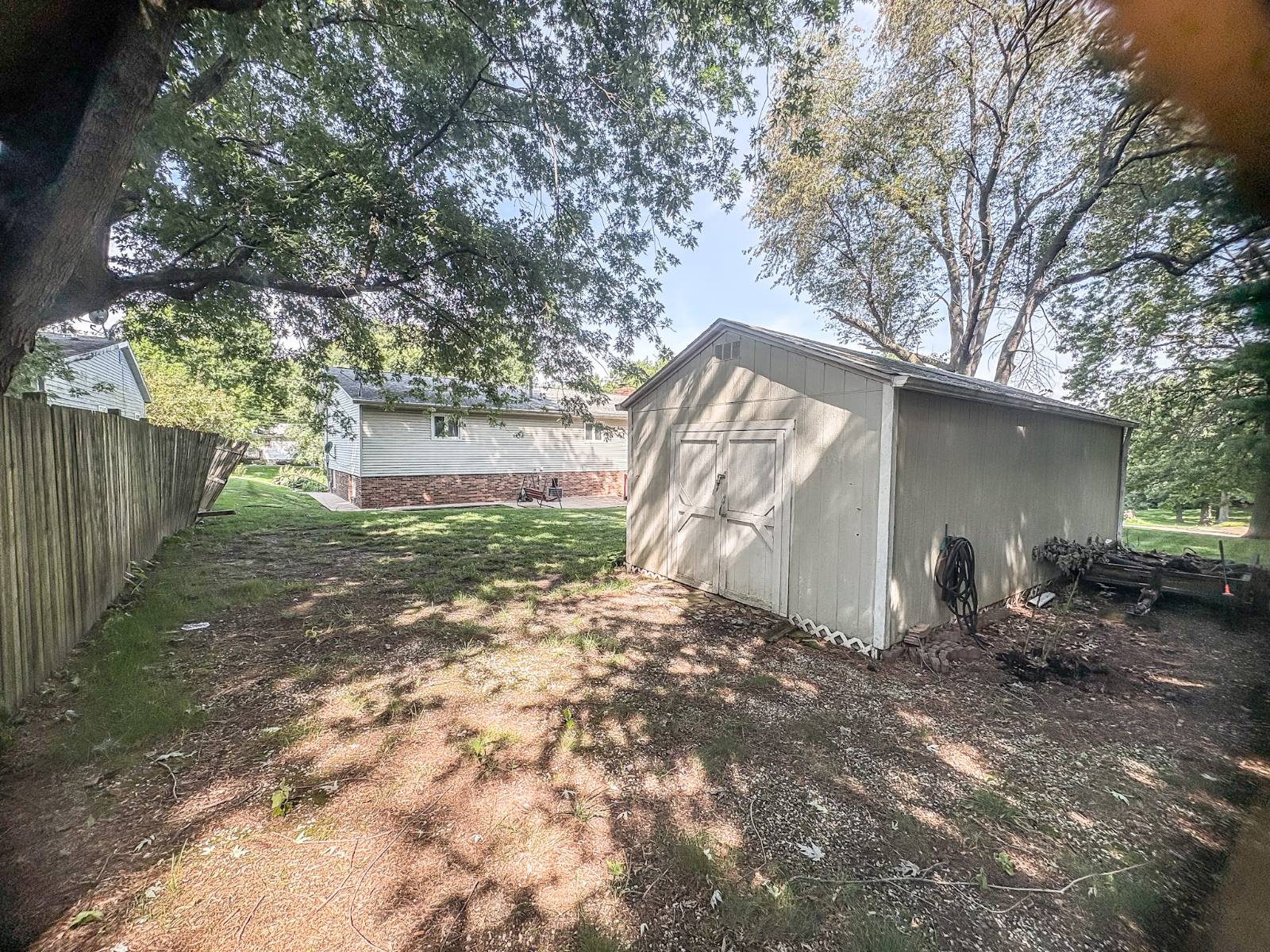 ;
;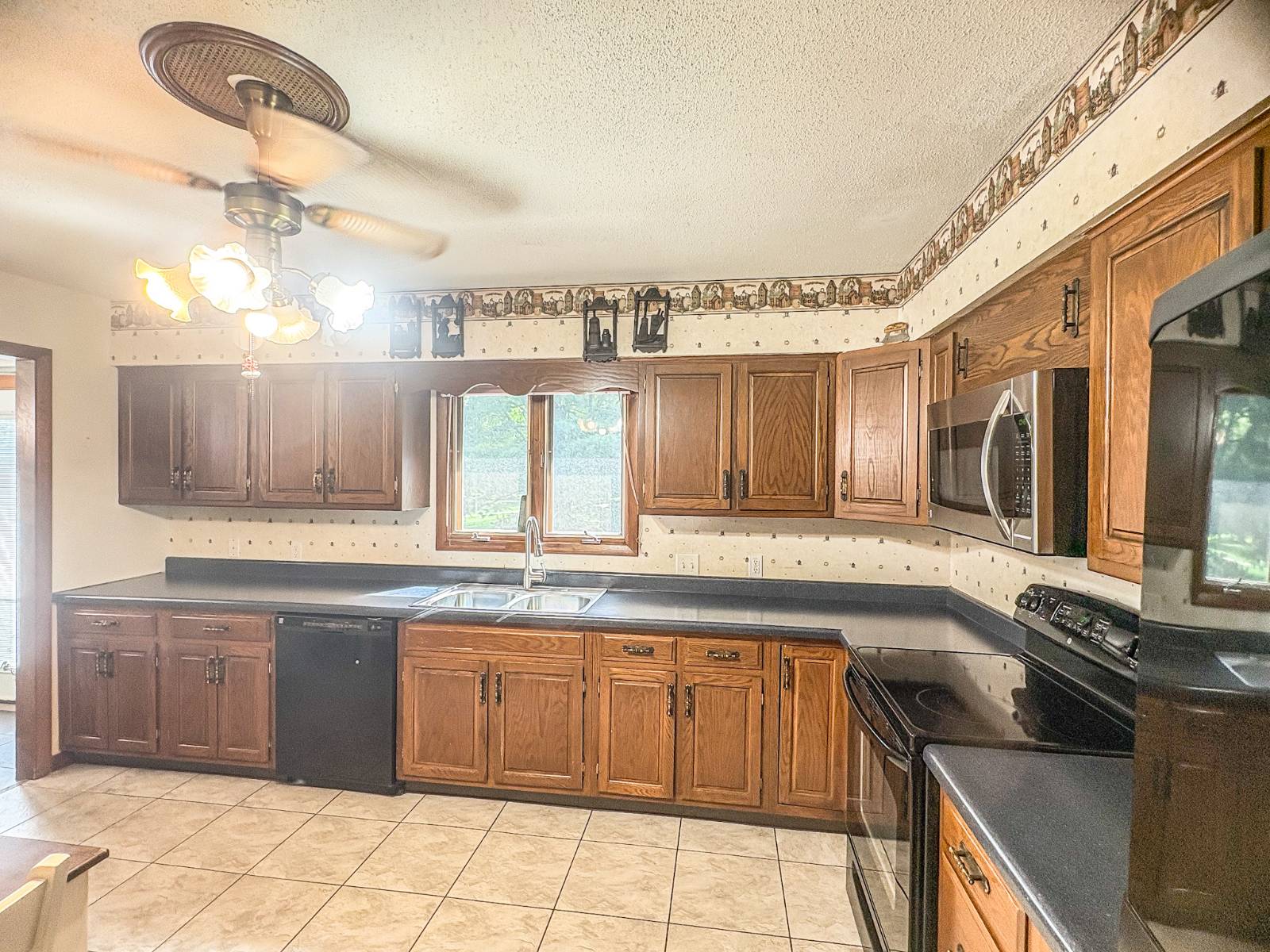 ;
;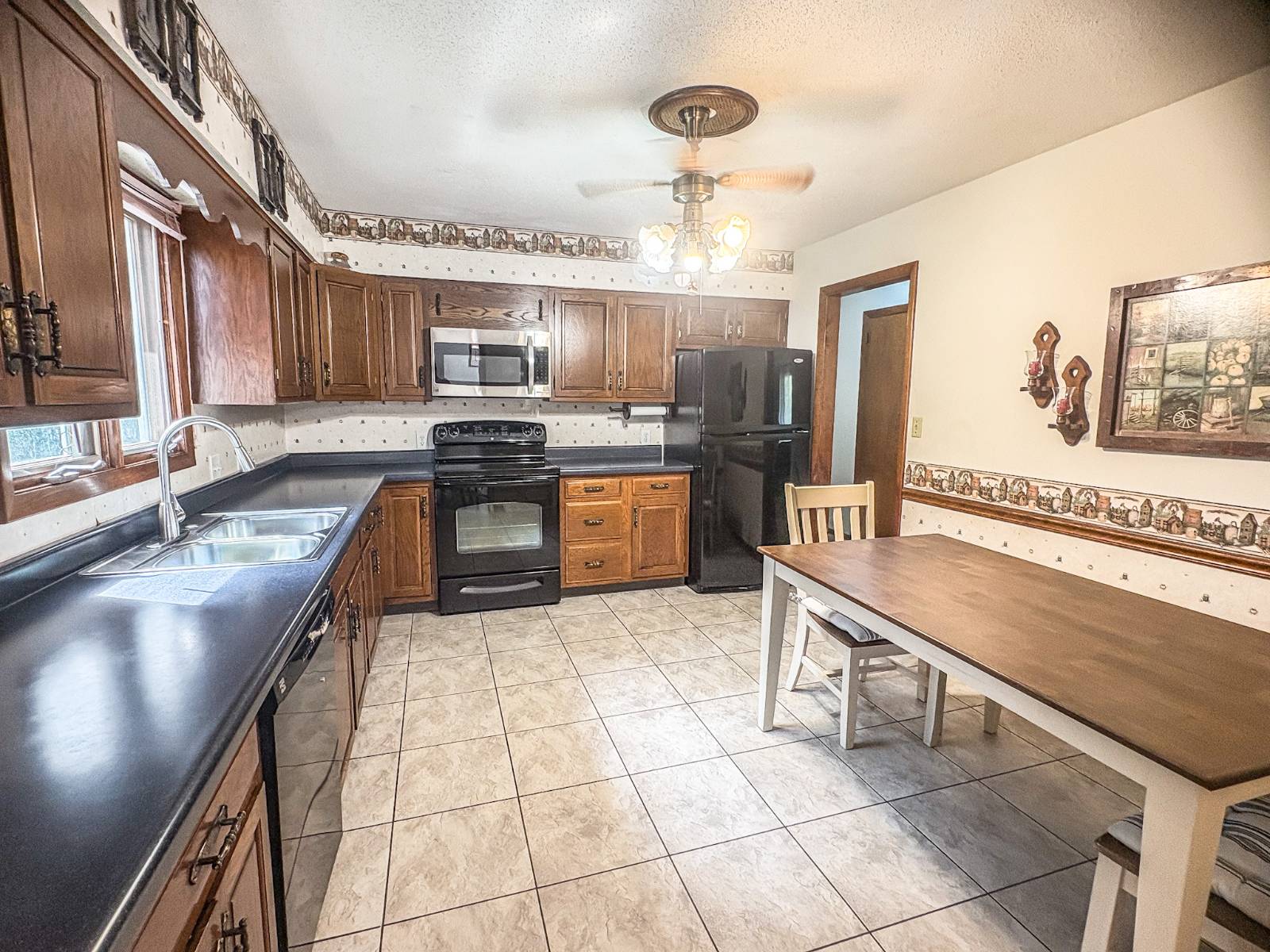 ;
;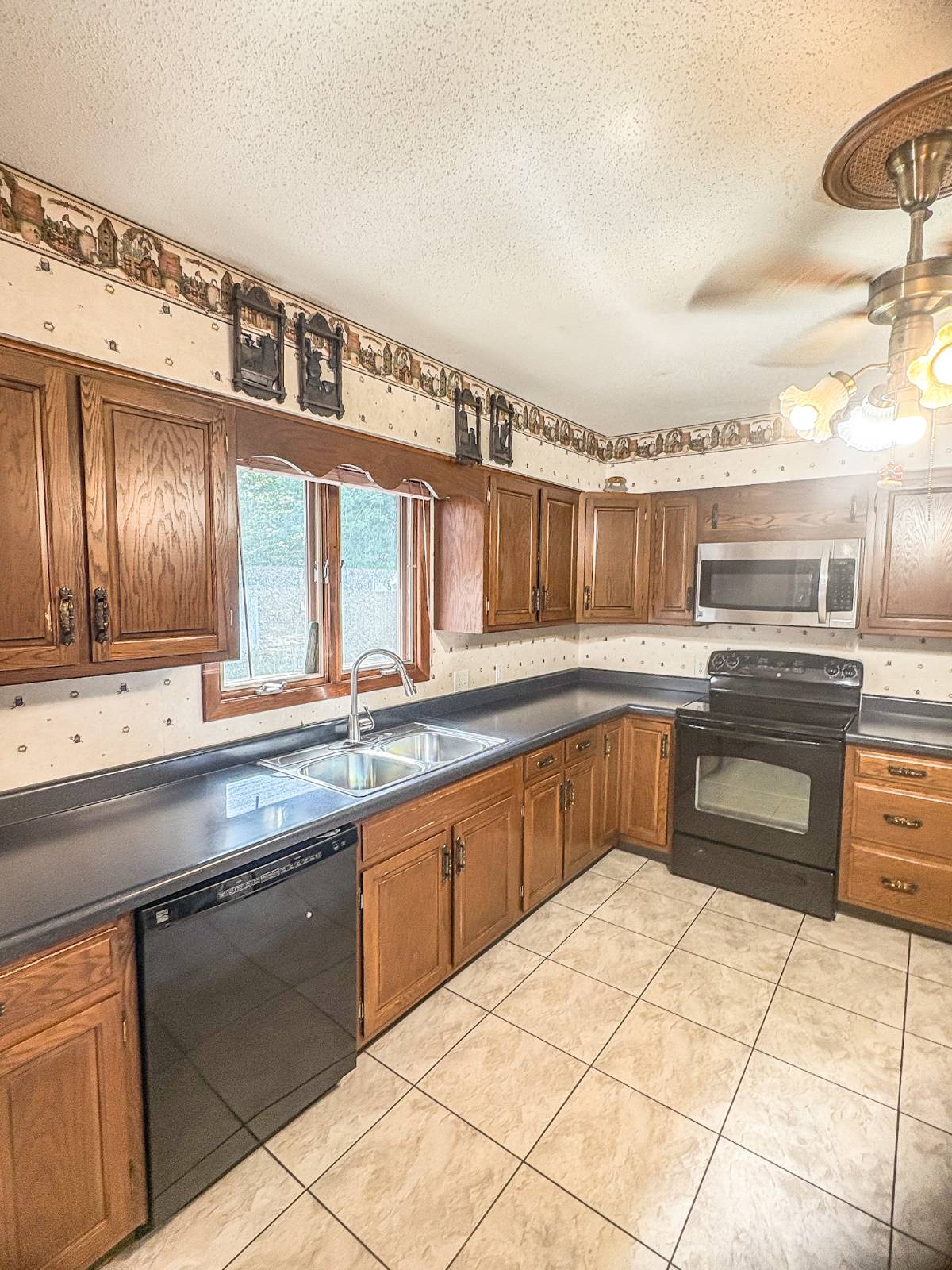 ;
;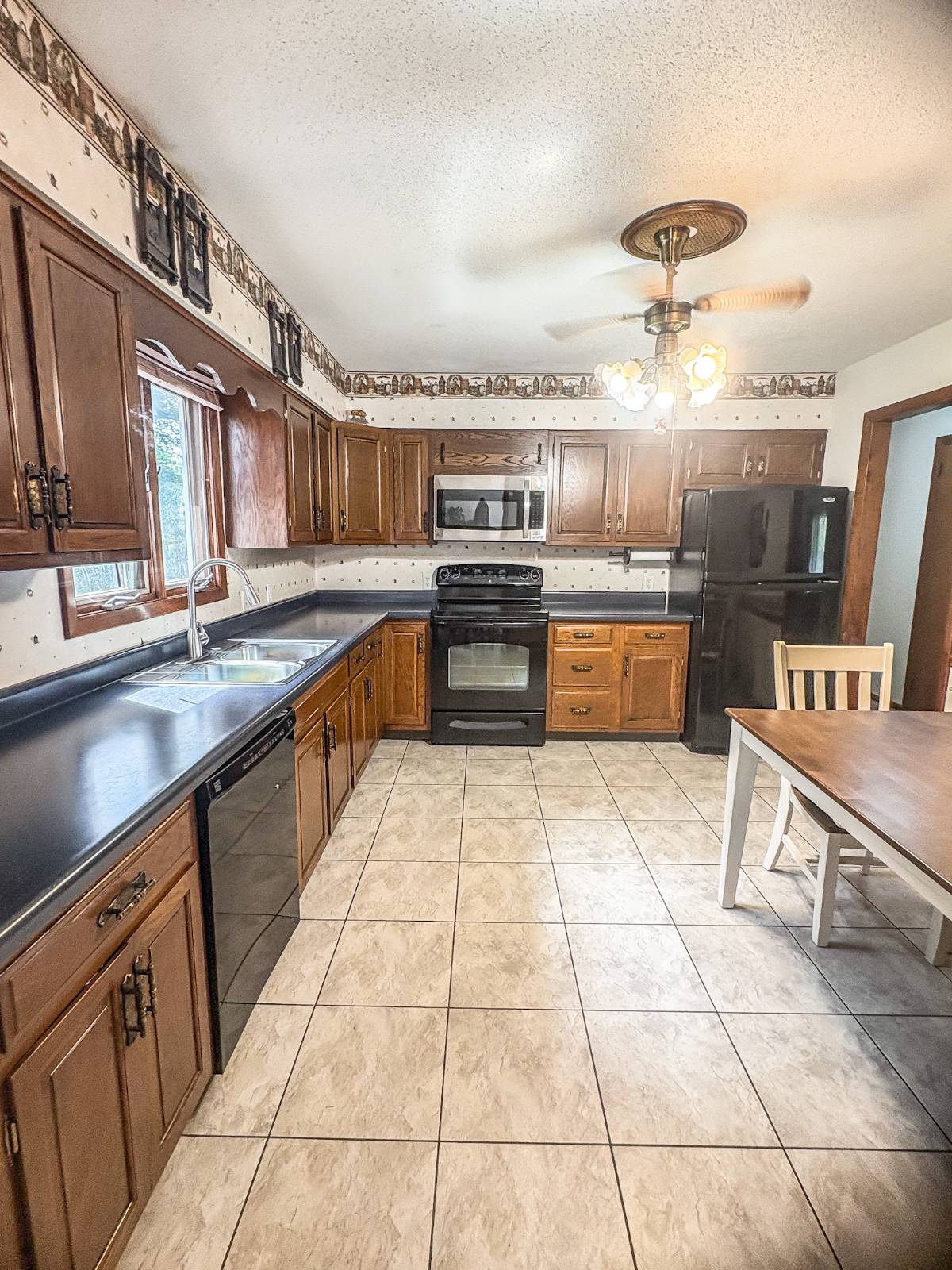 ;
;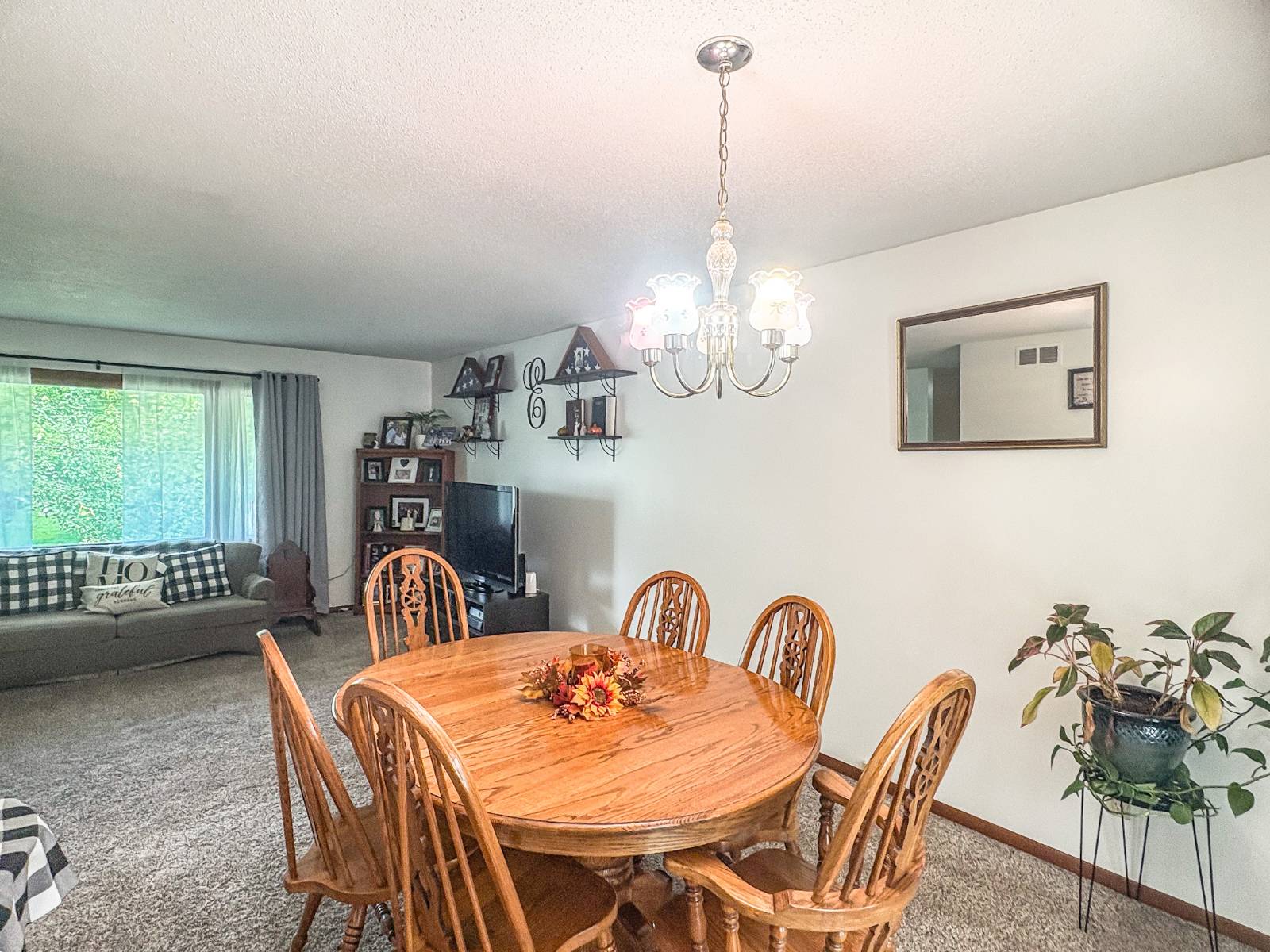 ;
;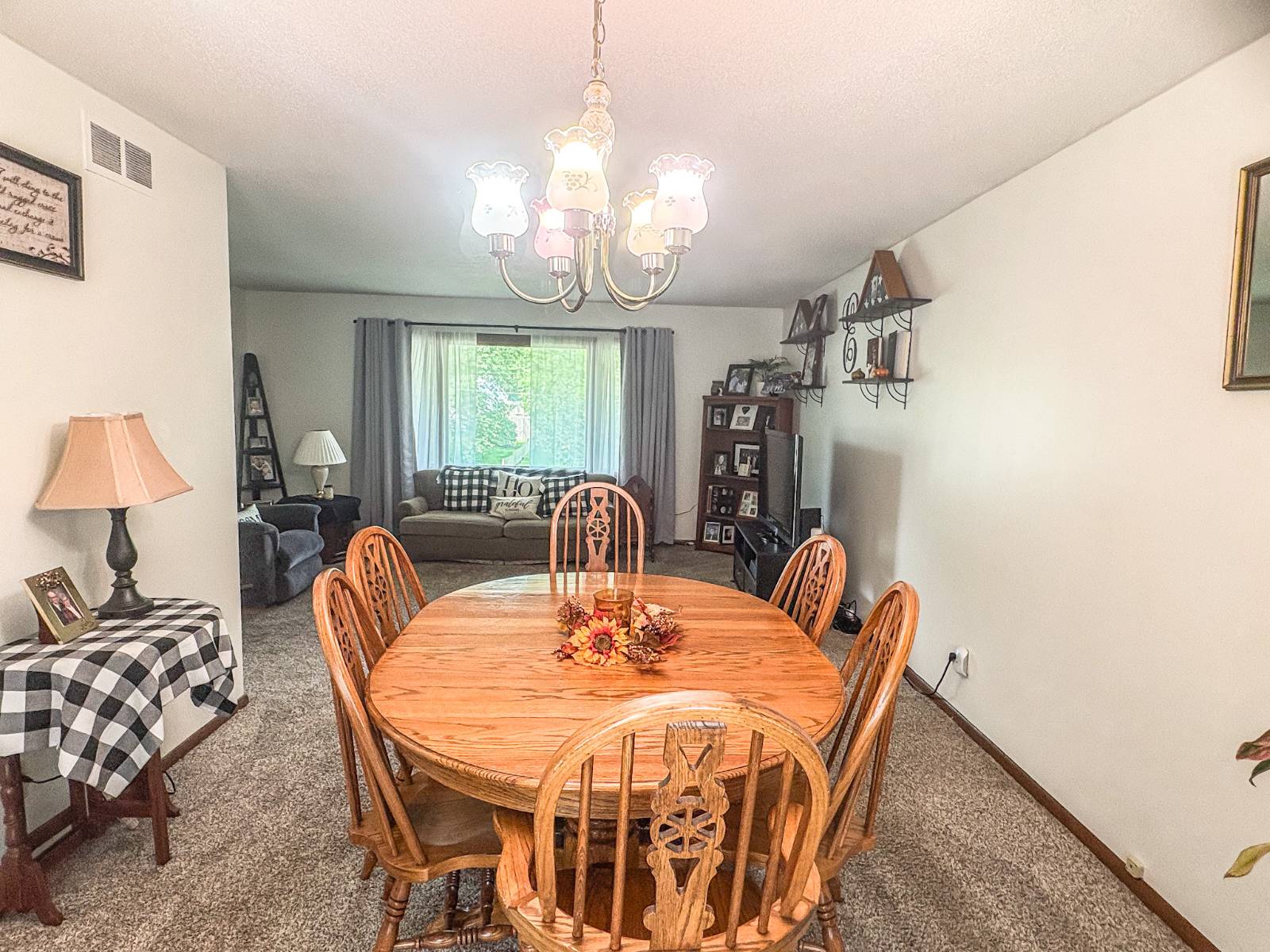 ;
;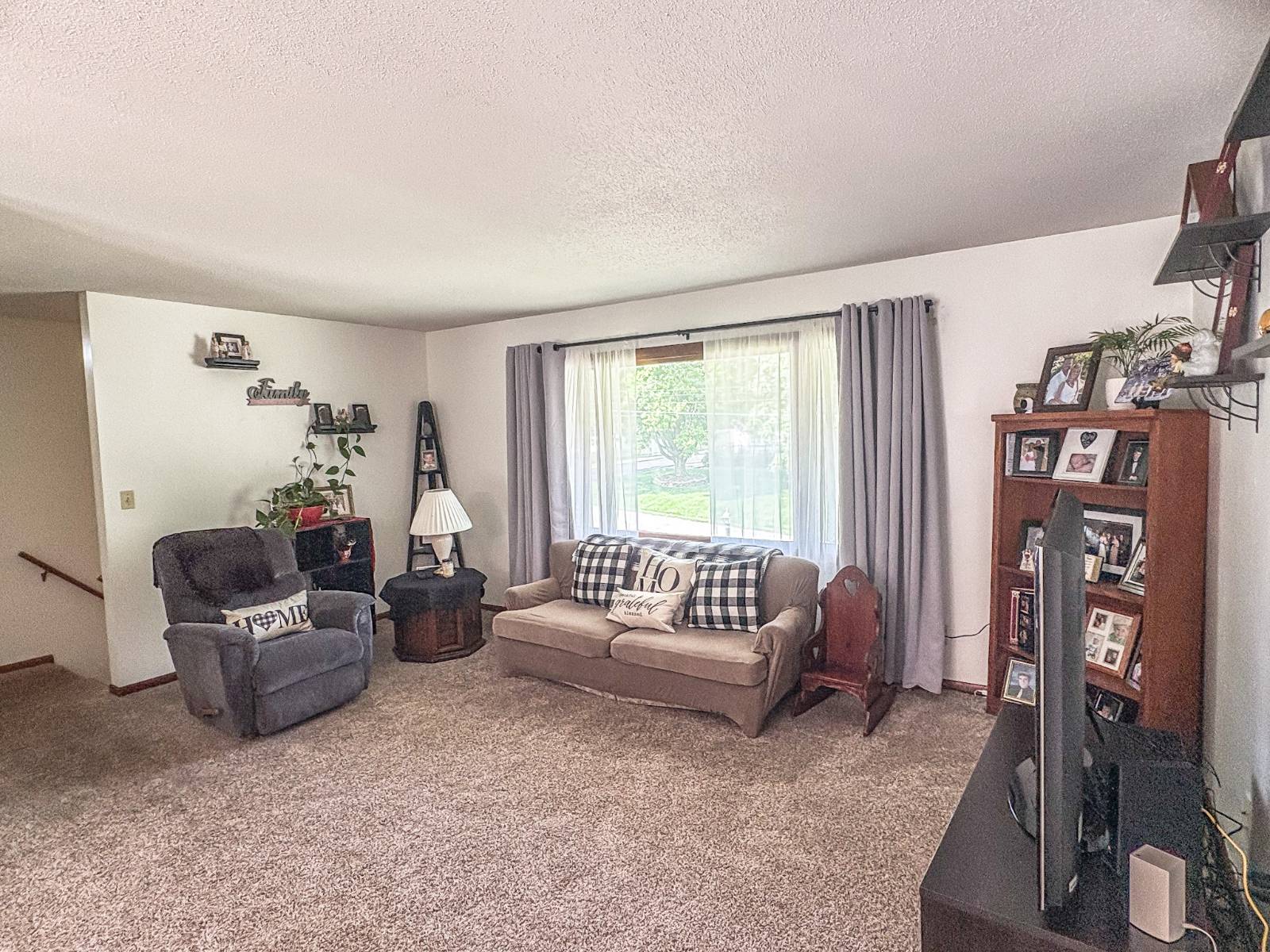 ;
;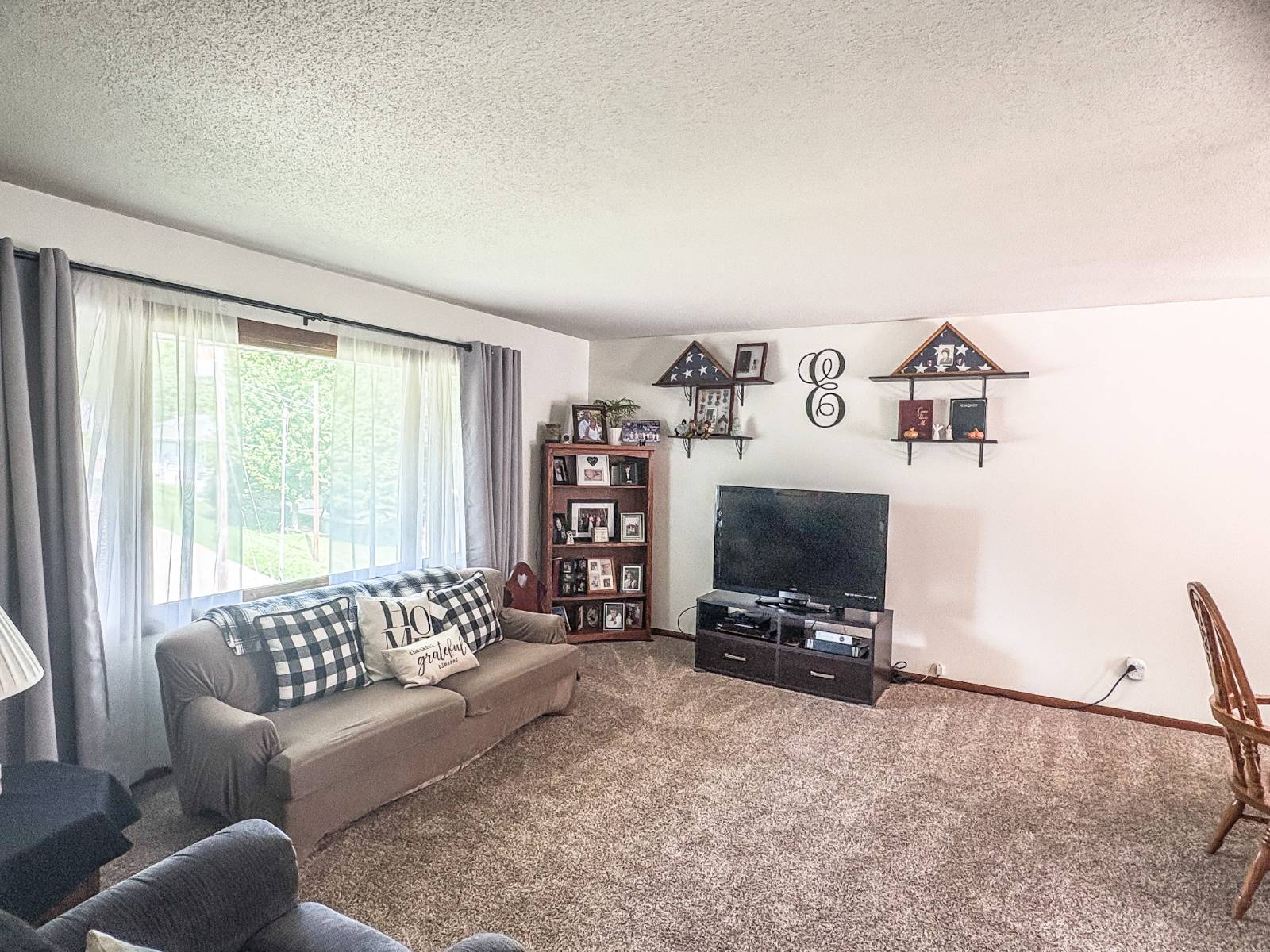 ;
;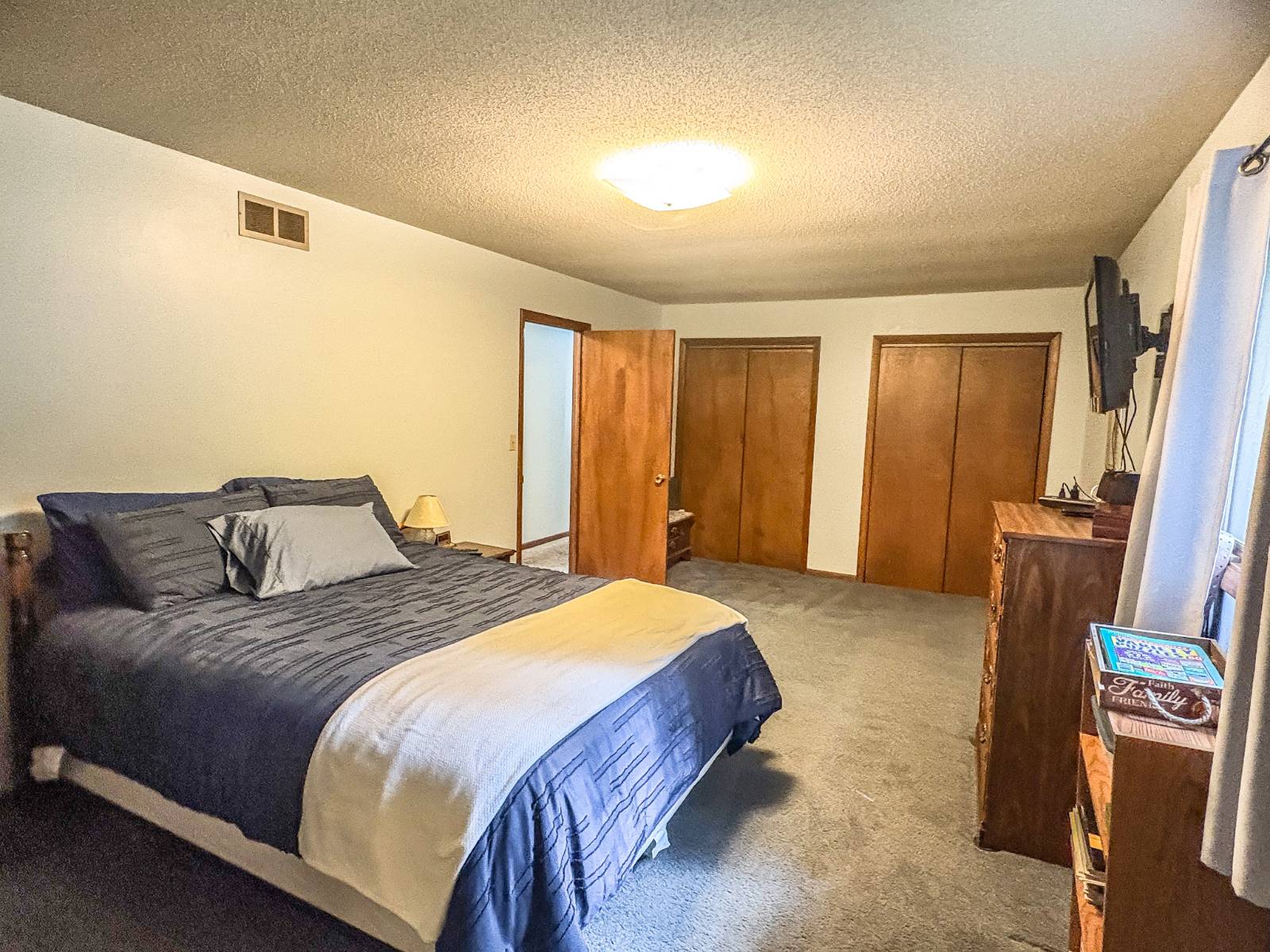 ;
;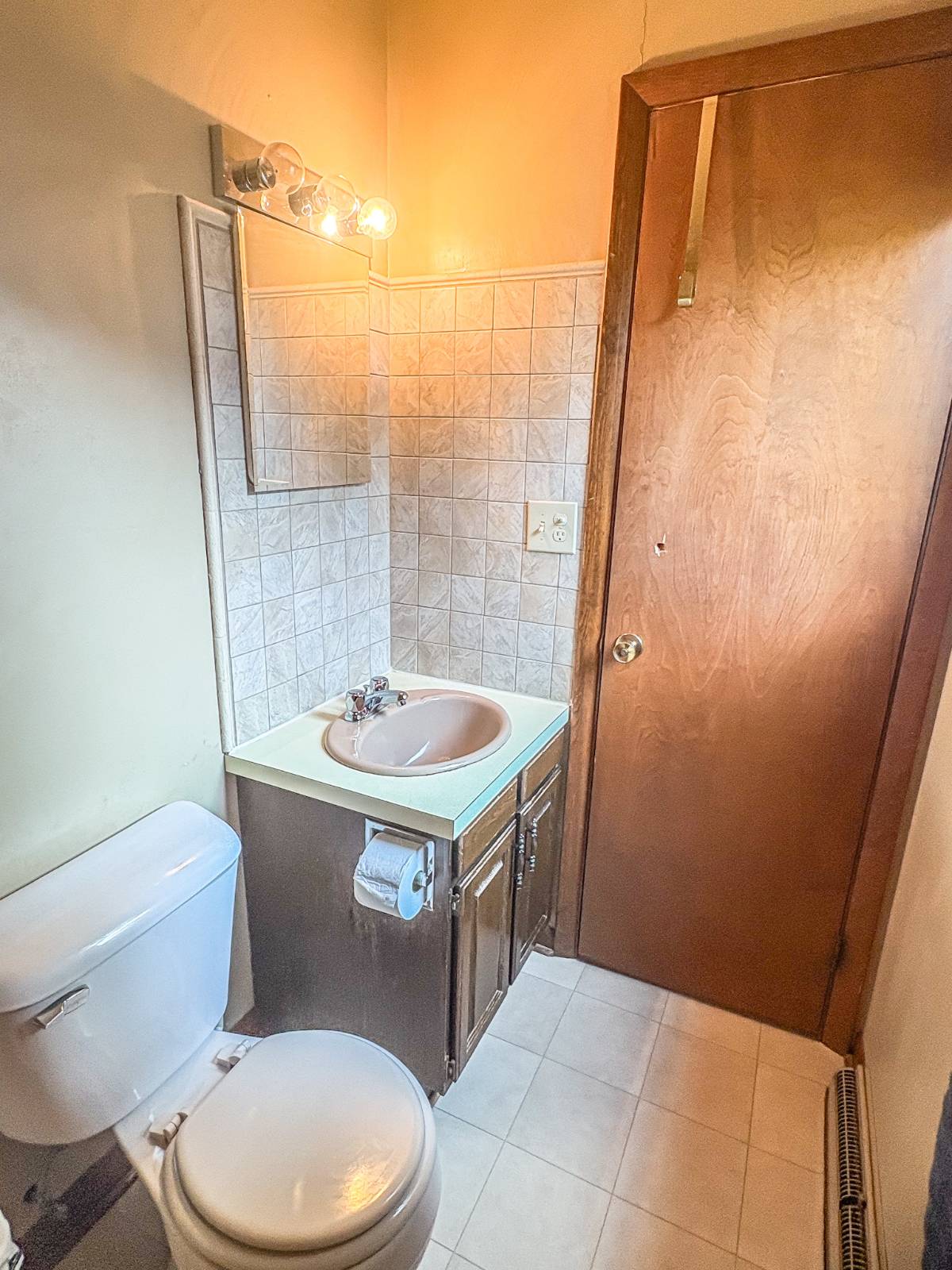 ;
;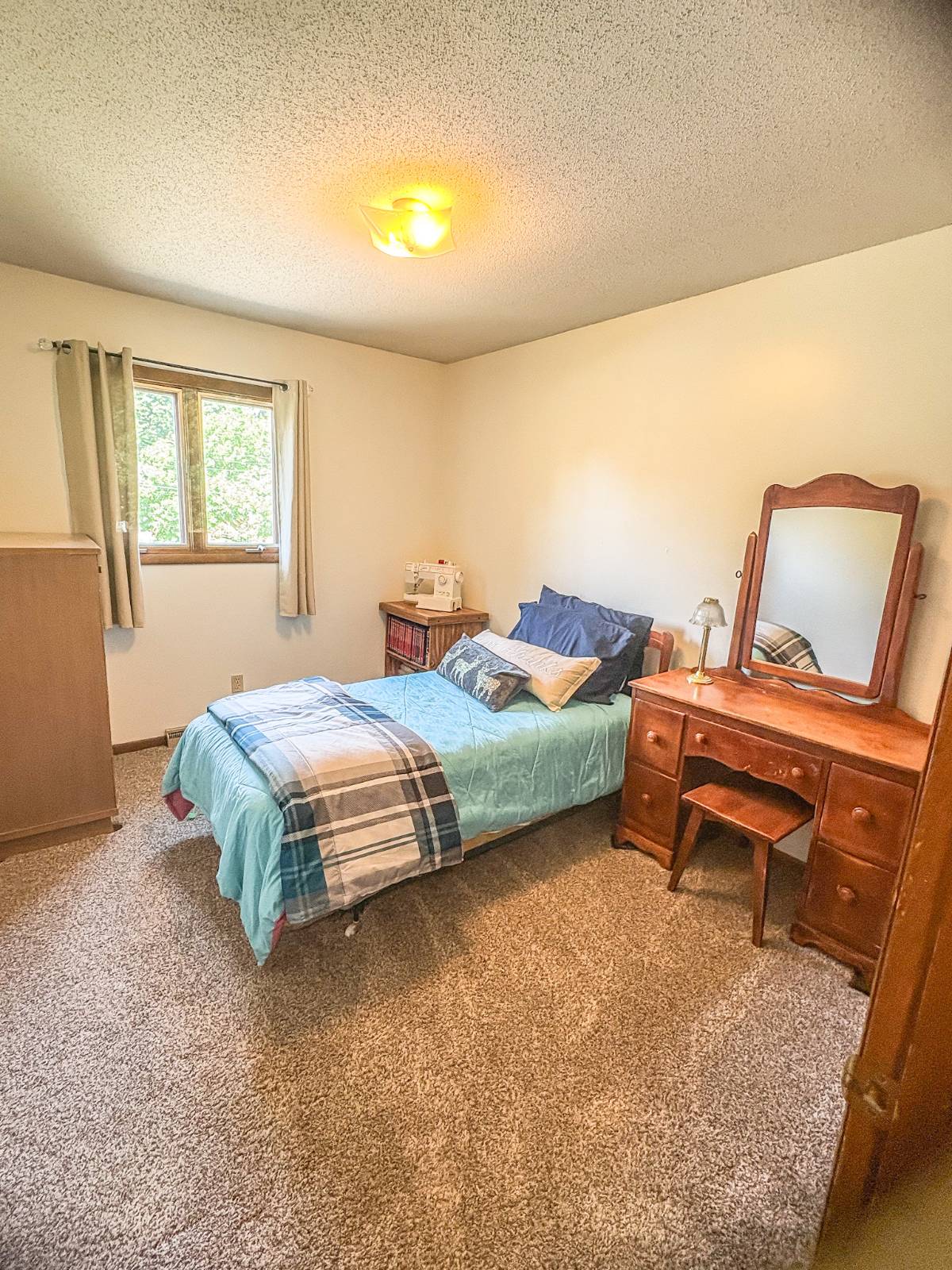 ;
;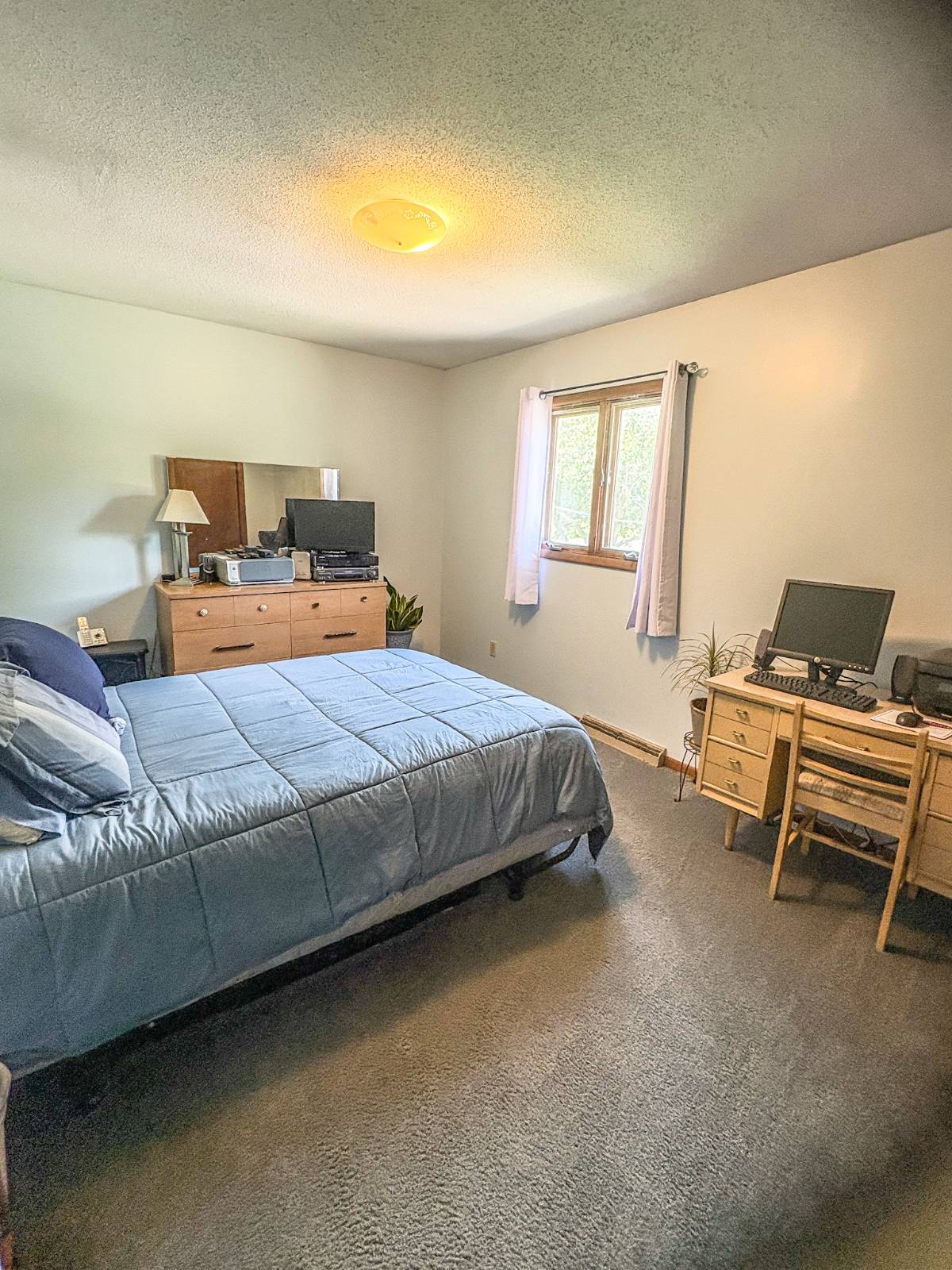 ;
;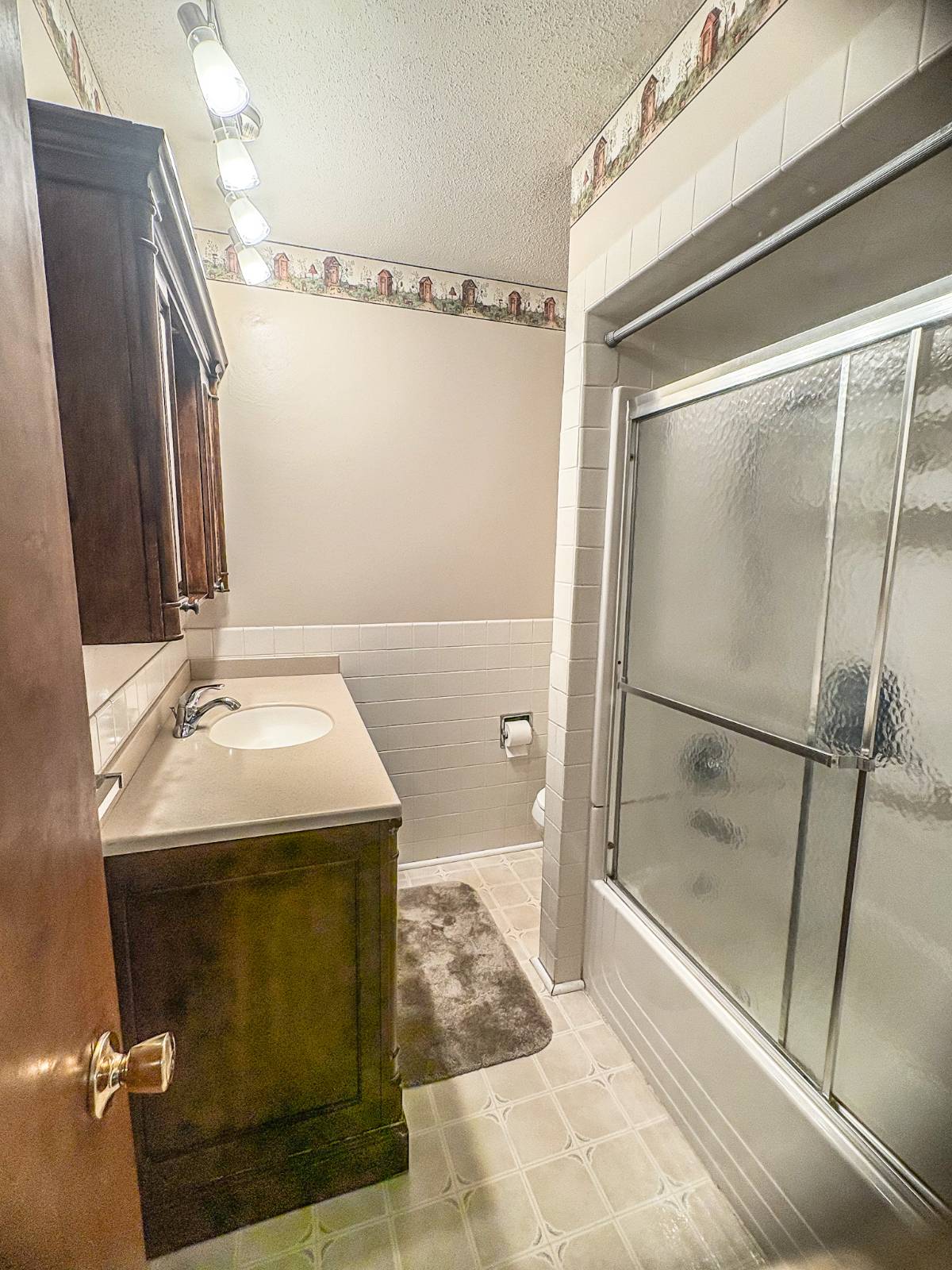 ;
;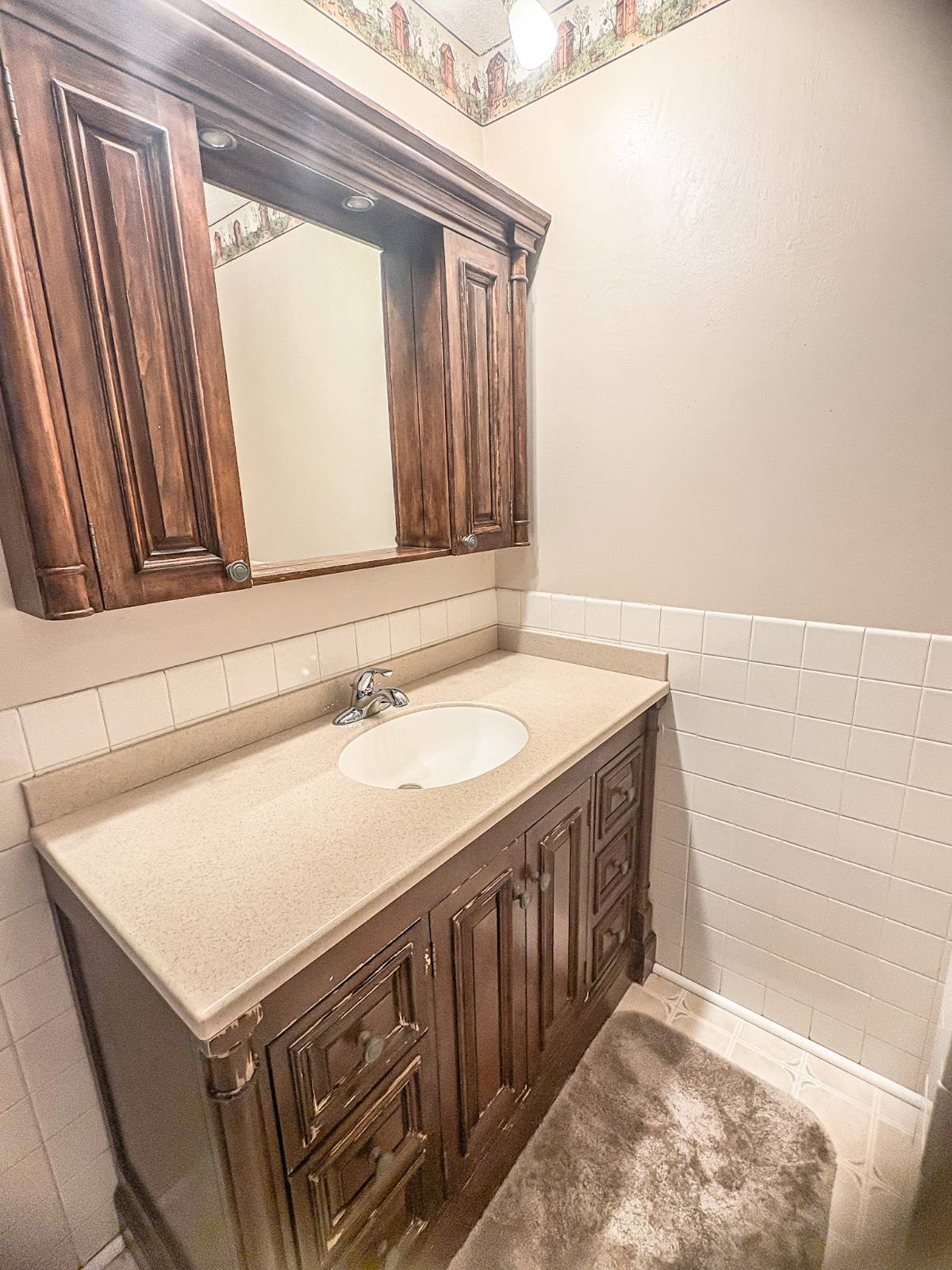 ;
;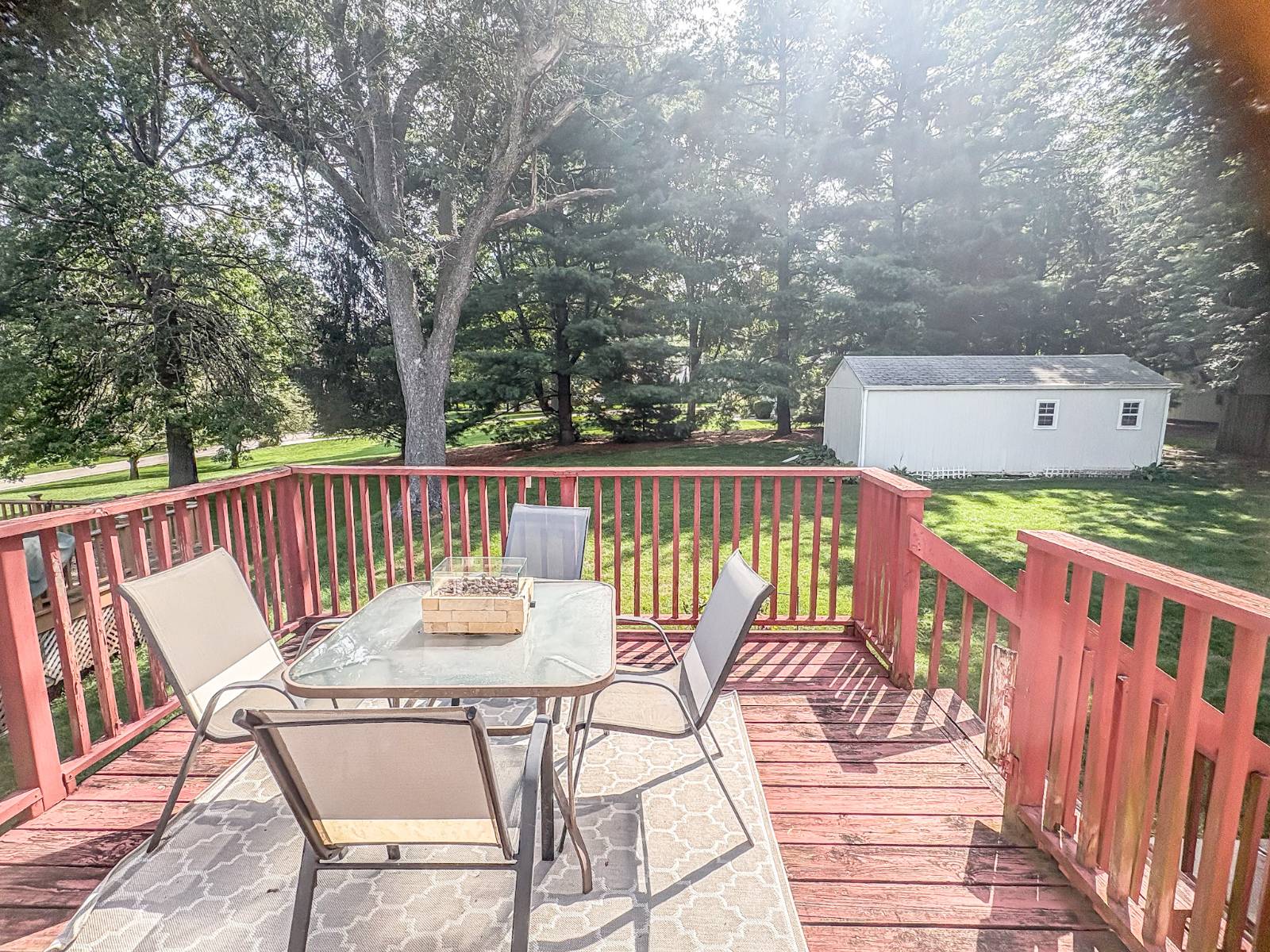 ;
;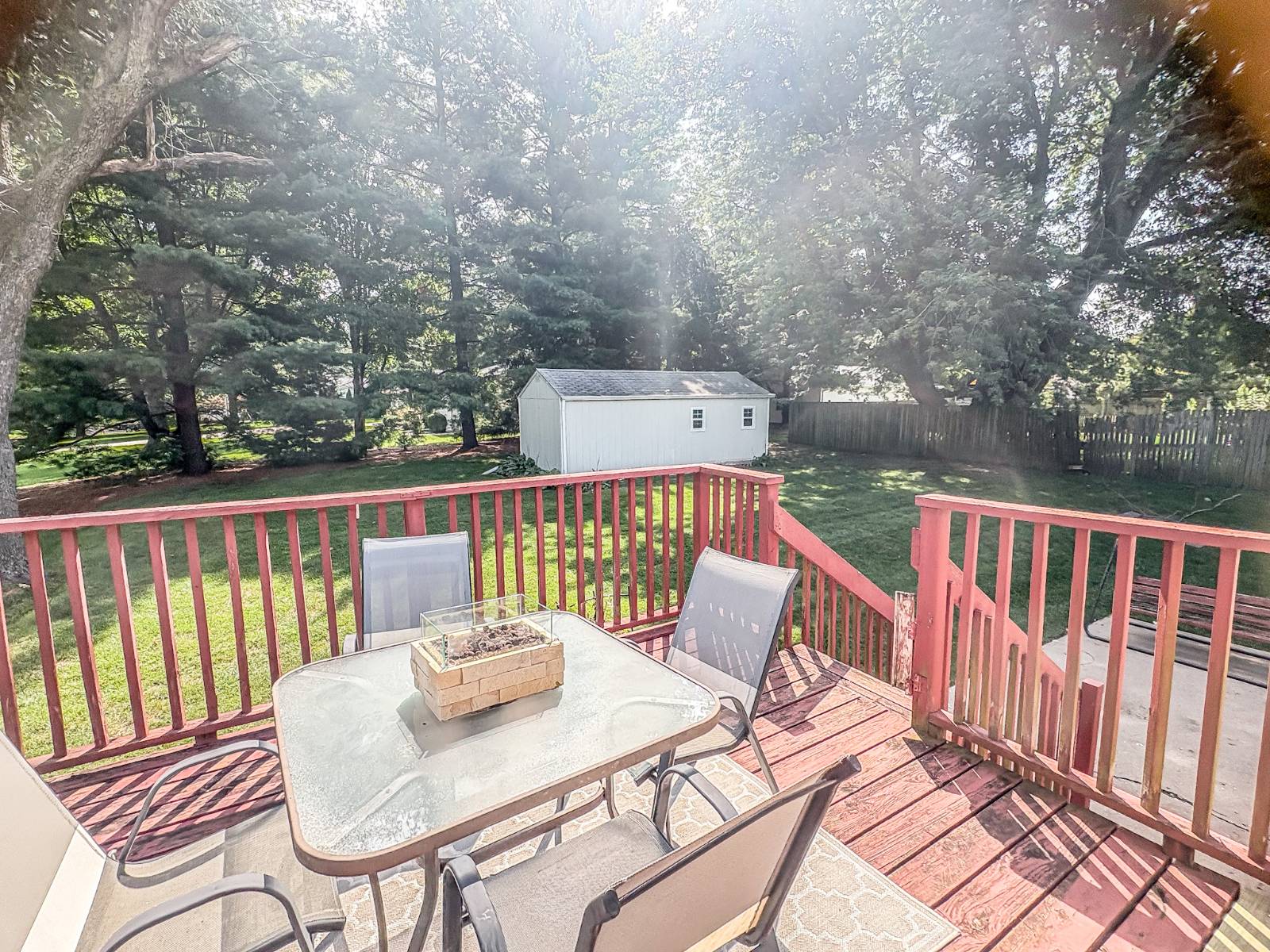 ;
;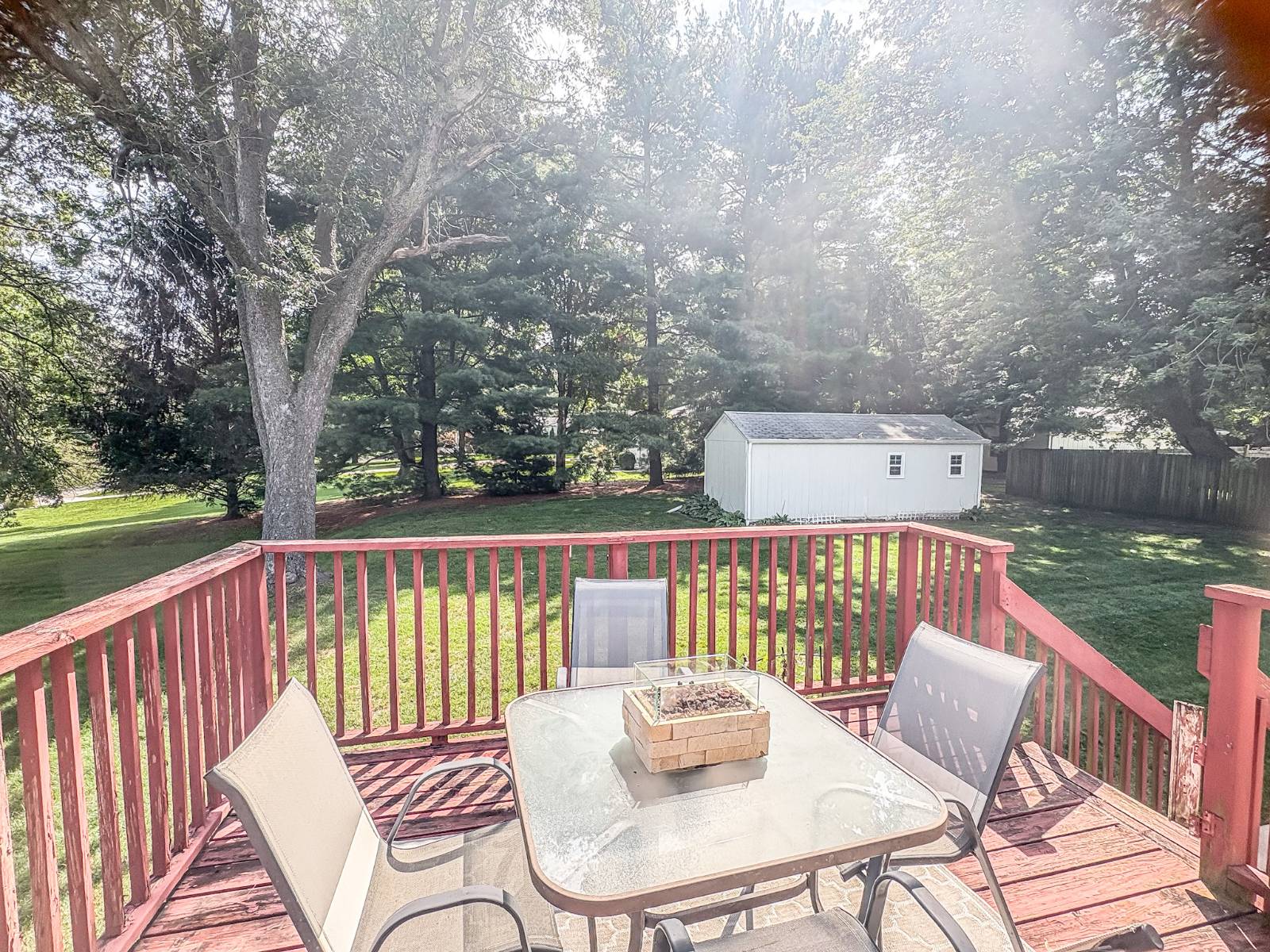 ;
;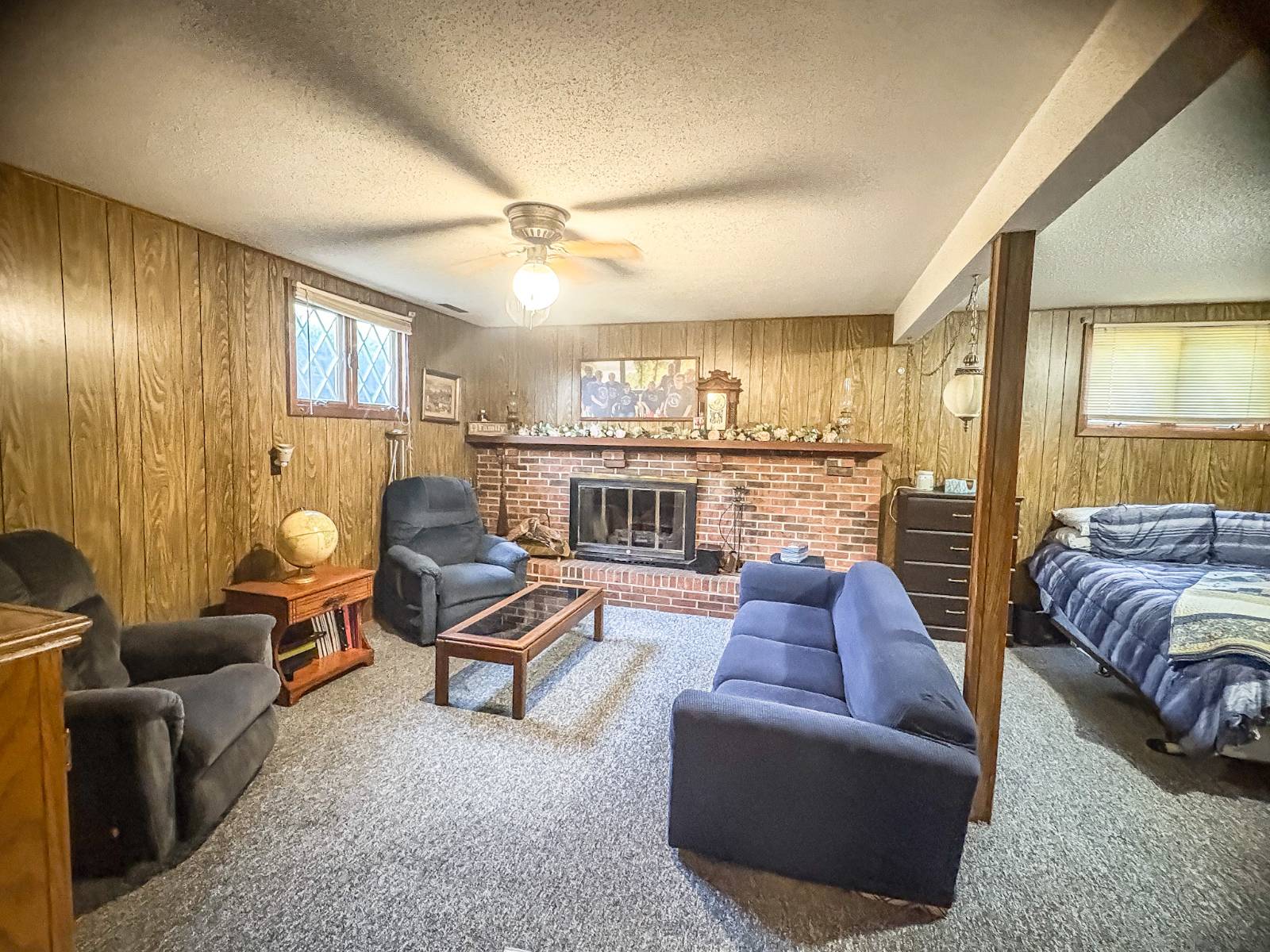 ;
;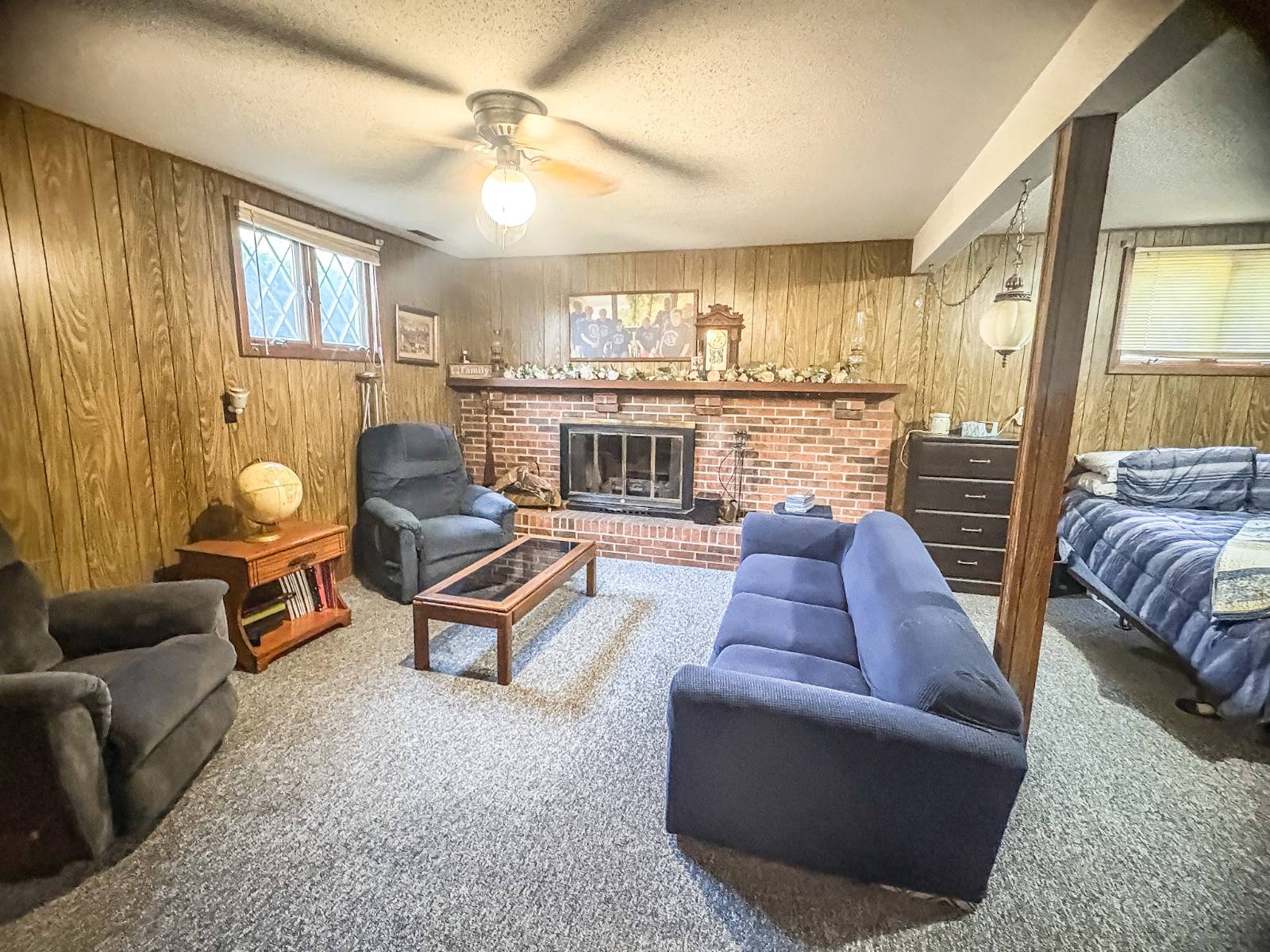 ;
;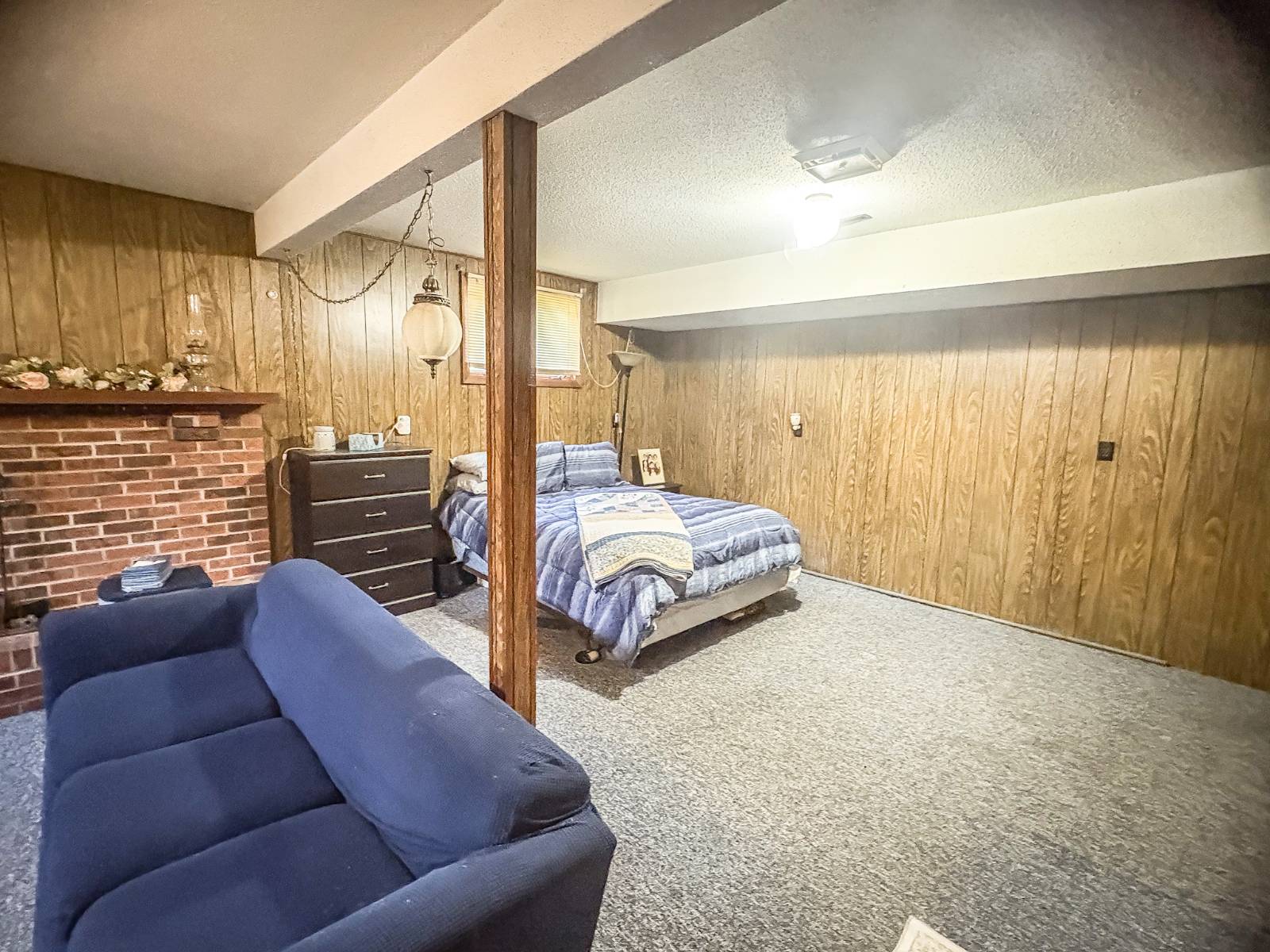 ;
;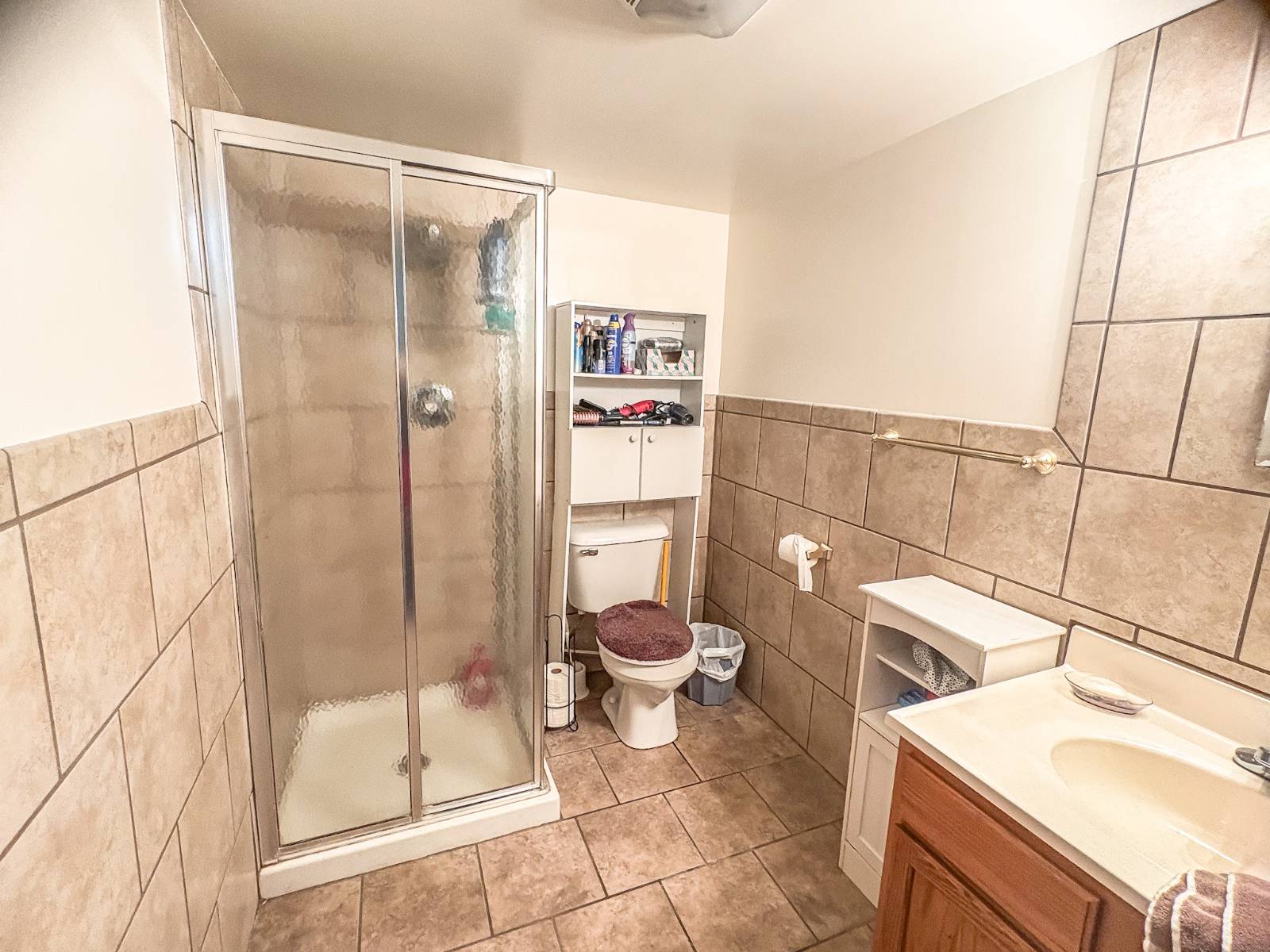 ;
;