This beautiful colonial home is just what you've been waiting for! On almost 1/2 acre in the quaint village of Dalton this home has the most beautiful outdoor spaces. Professionally landscaped, this home offers tons of curb appeal. The huge backyard with a pergola and private back patio overlooks an amazing view of just how nicely it is landscaped. The outdoors here is sure to please with plenty of space for the family. Pictures just can't capture how gorgeous these grounds are. Inside you will find a meticulously maintained home with a first-floor office or extra living room. Also, you will find a formal dining room perfect for entertaining. The floor to ceiling windows in these rooms makes them both feel cheery. The main living room is centered by a beautiful fireplace making this room feel cozy and welcoming. Off the main living room, you will find the eat in kitchen with plenty of cabinets. This eat in kitchen area opens to the private patio area in the backyard. A first-floor half bath and laundry complete the first floor. Upstairs there are 2 nice sized bedrooms and a full bath. The owner's suite is huge and offers and on suite bath with walk in shower, garden tub and walk in closet. The lower level has been partially finished just waiting for you to finish. This level also offers and abundance of storage space. This home is ready for a new owner....call your favorite realtor today for a showing.



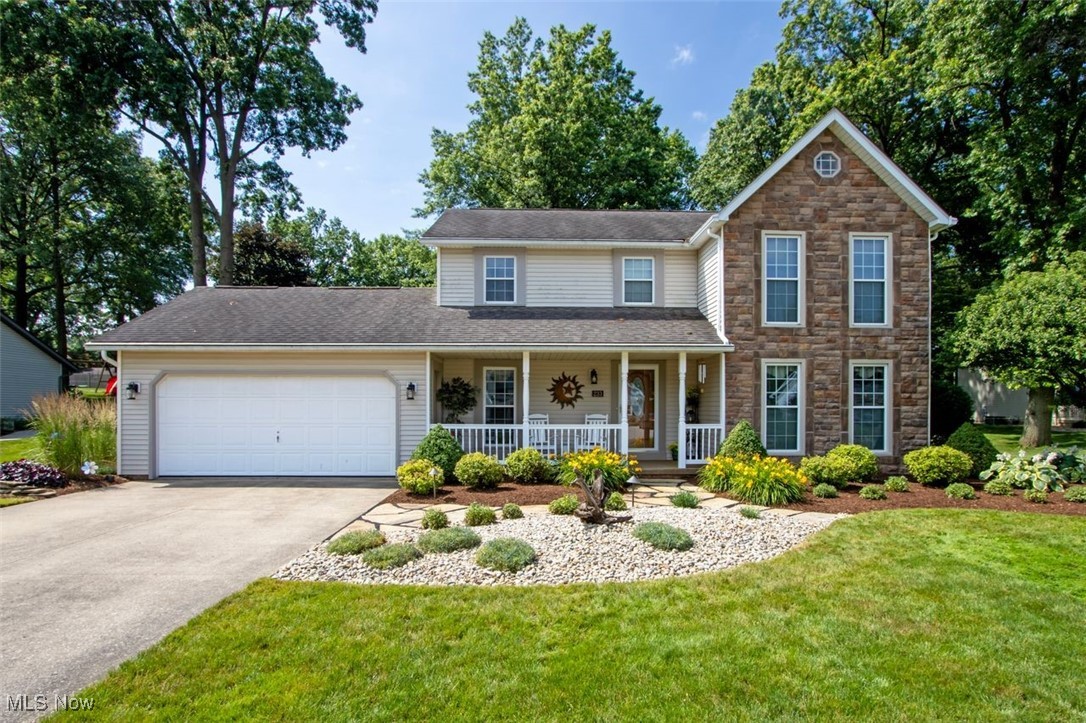

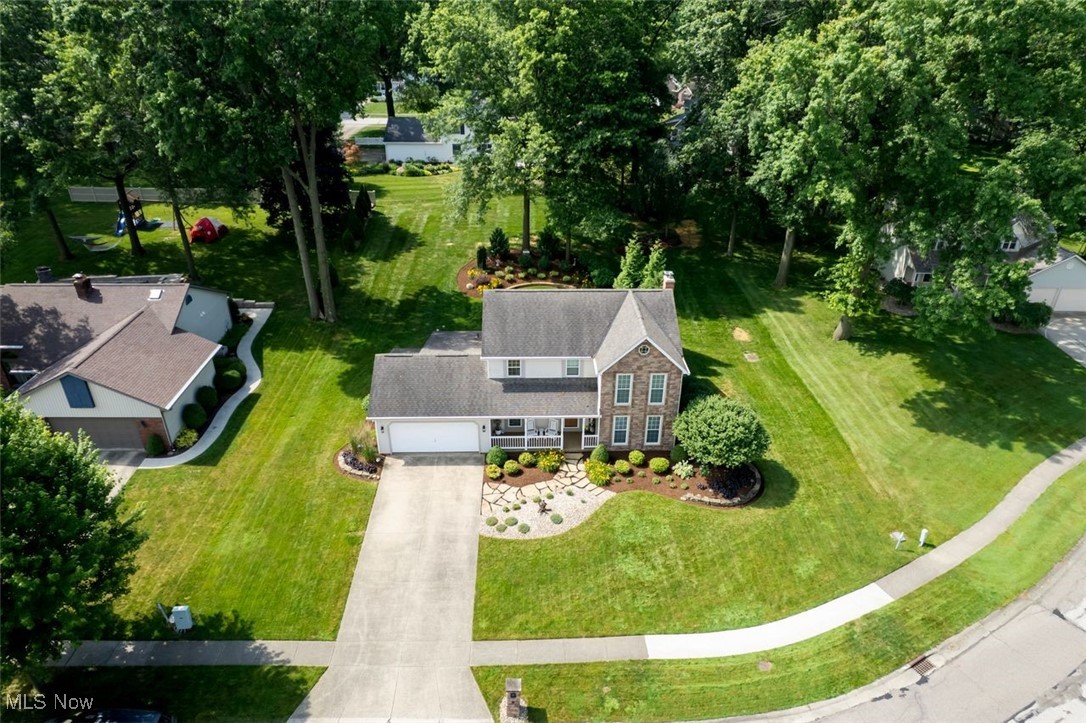 ;
;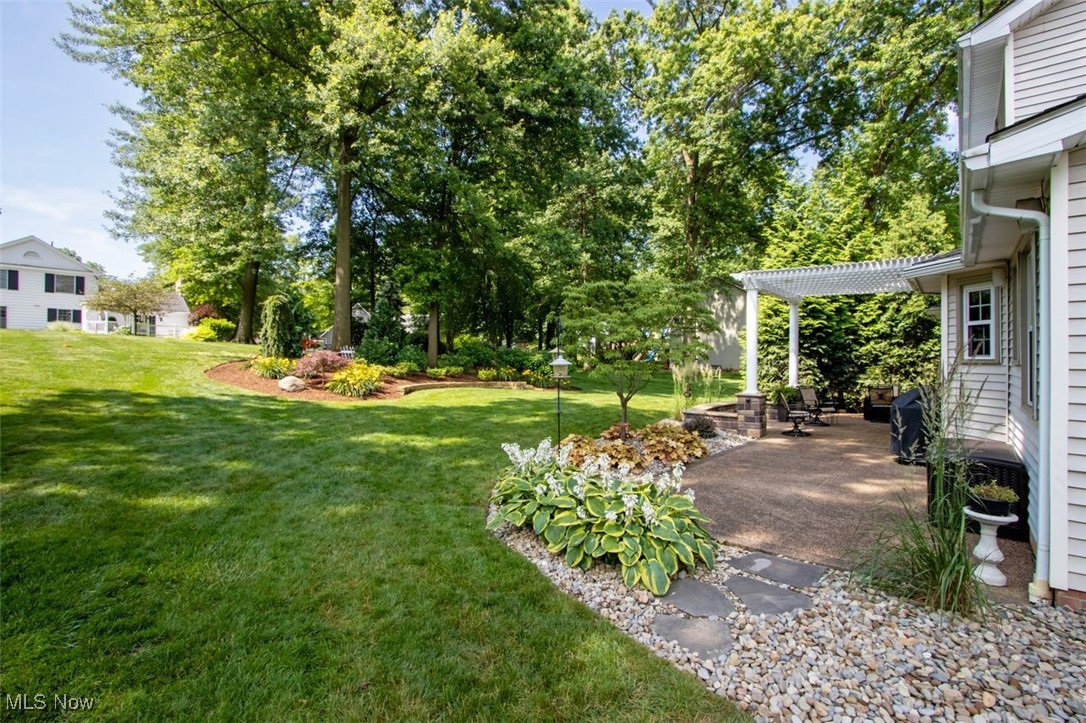 ;
;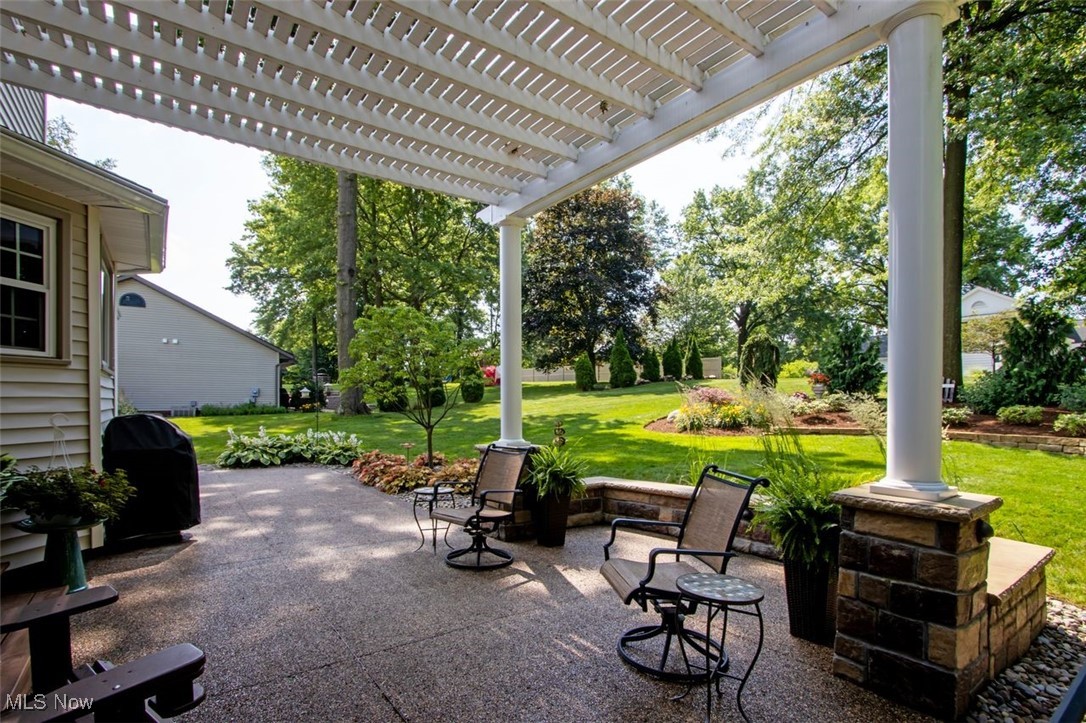 ;
;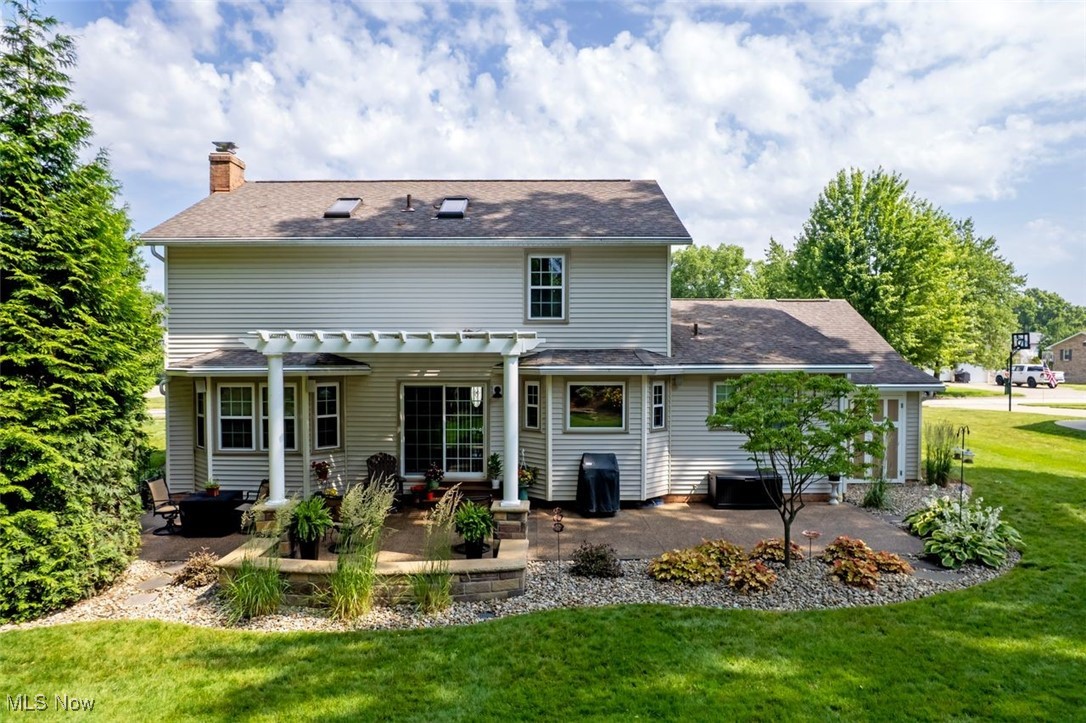 ;
;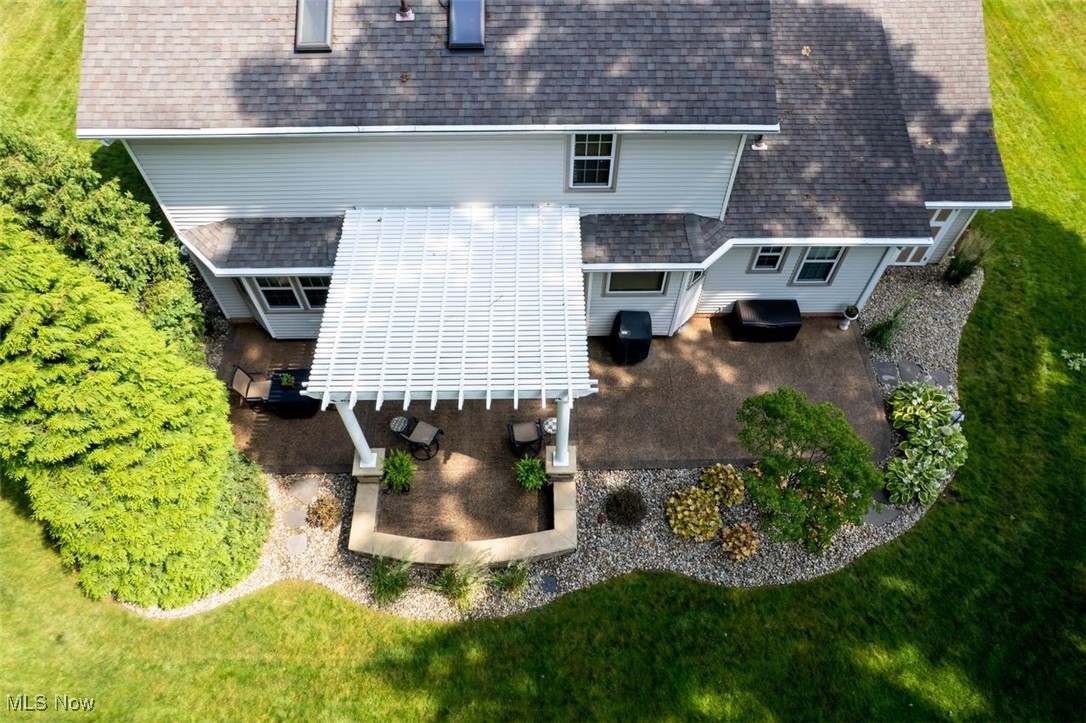 ;
;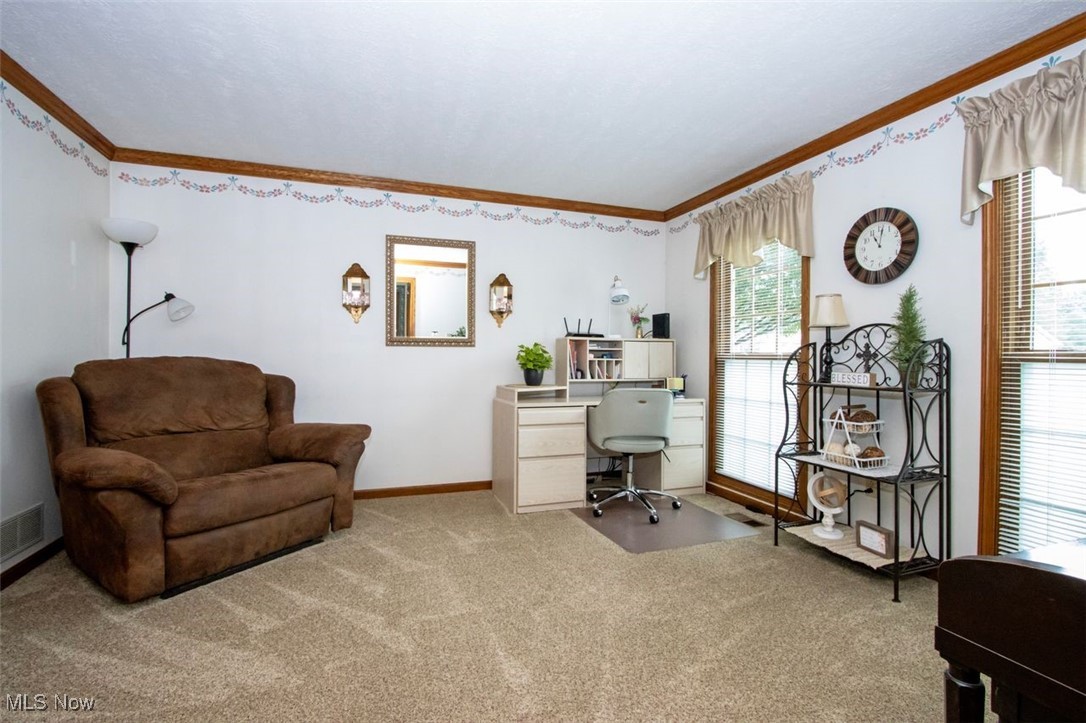 ;
;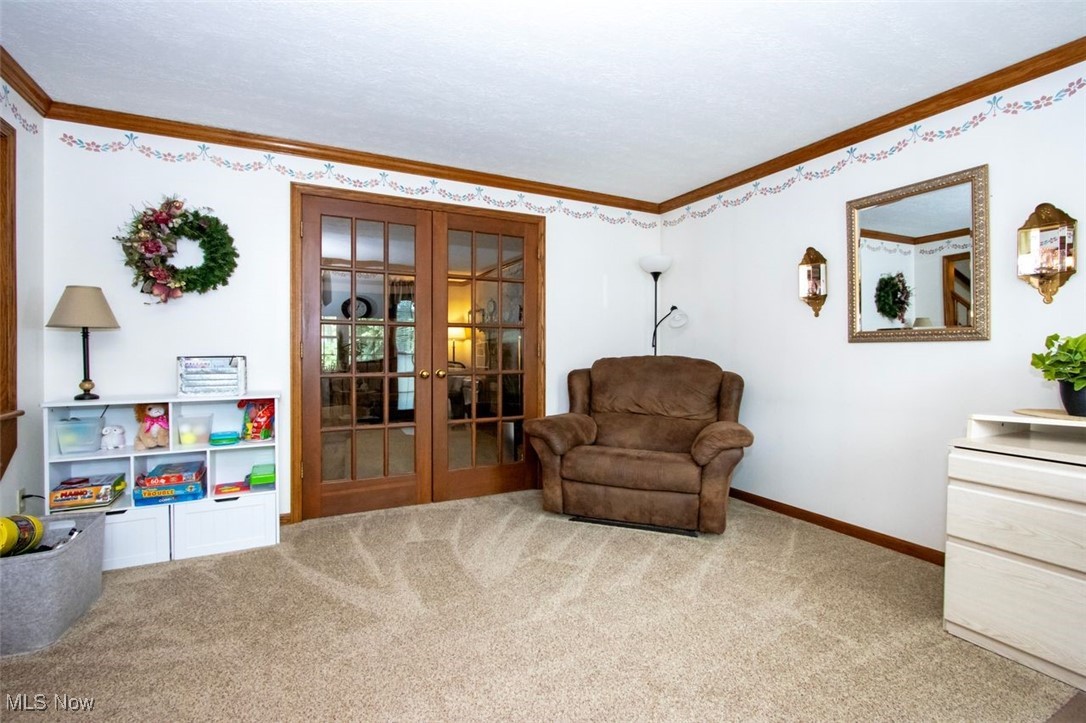 ;
;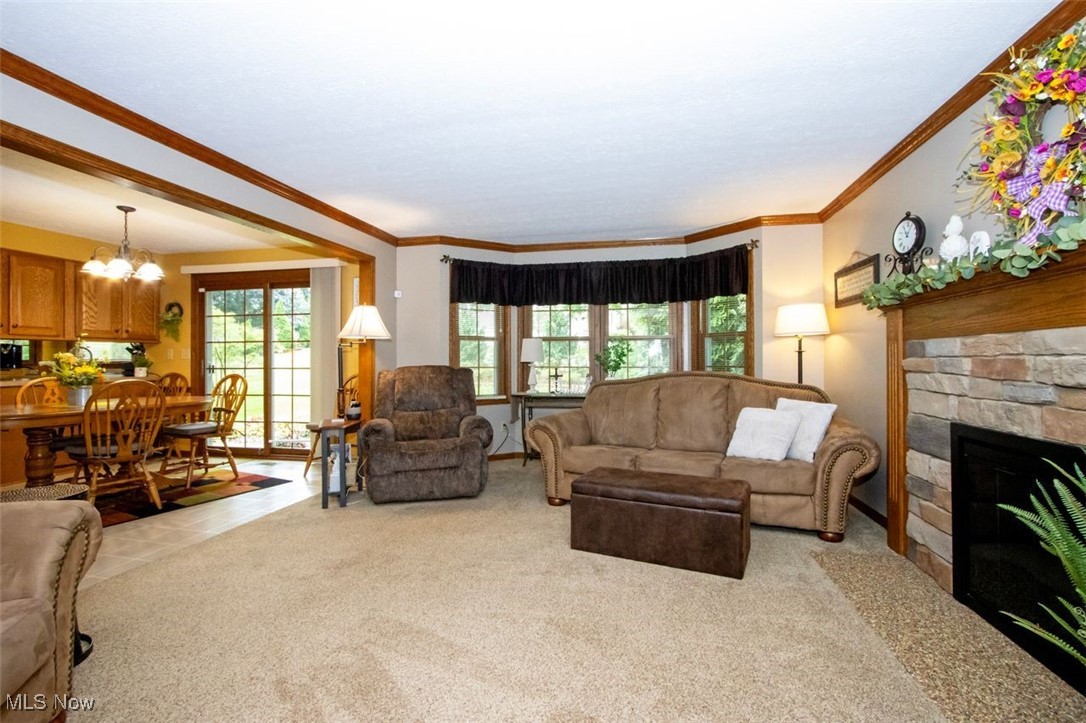 ;
;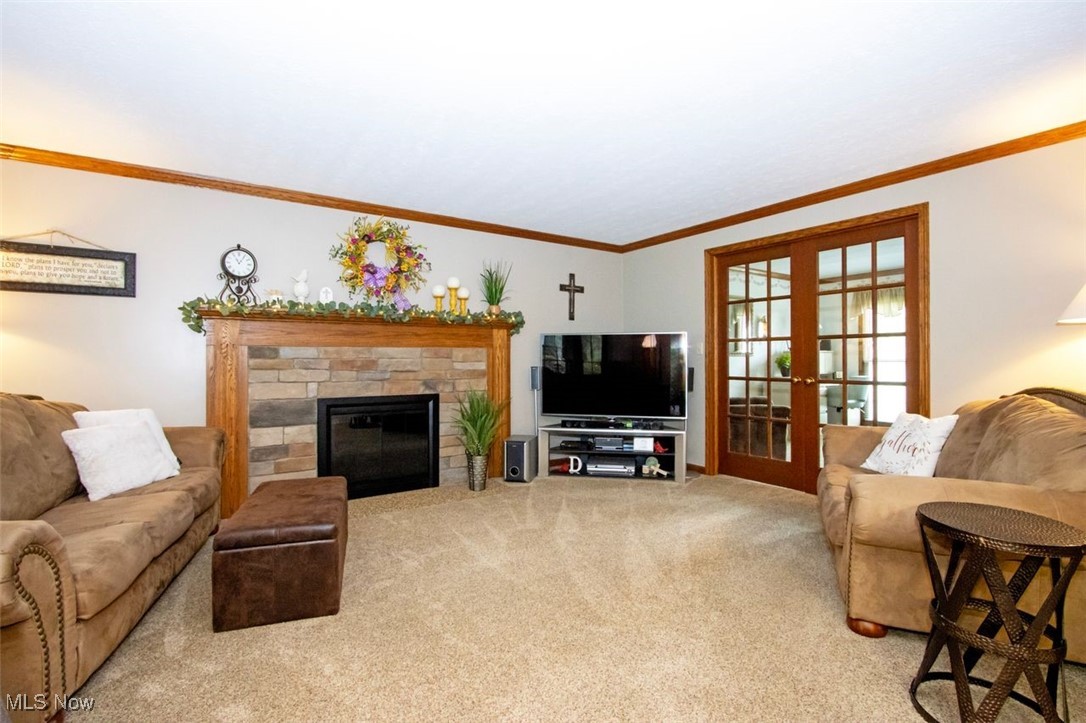 ;
;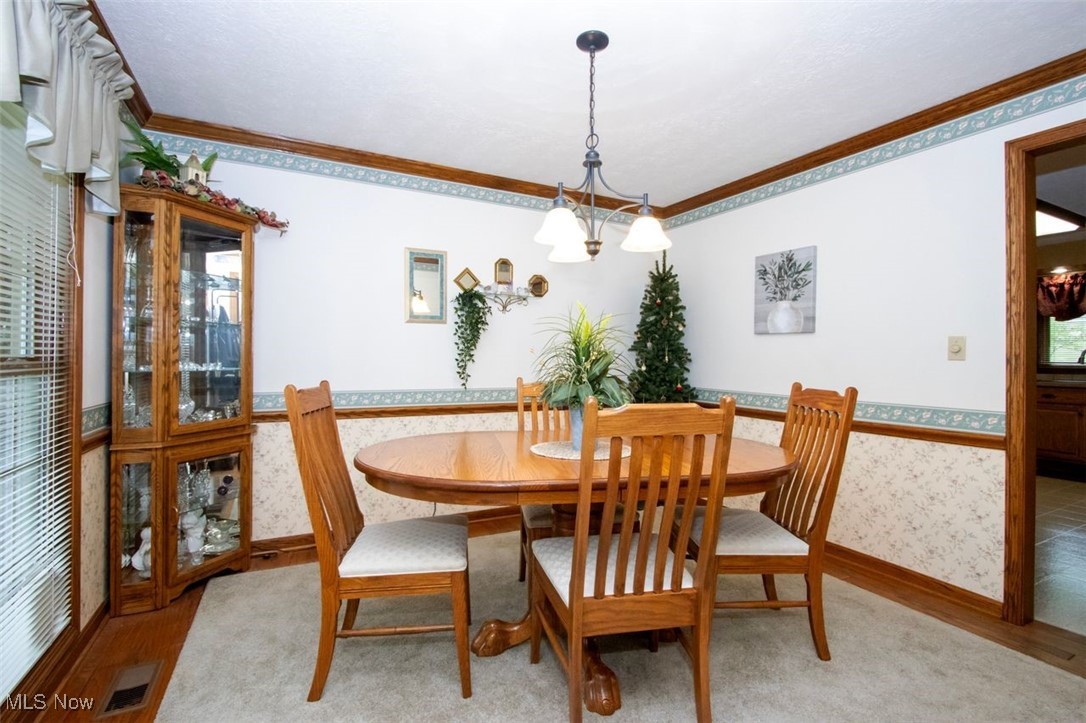 ;
;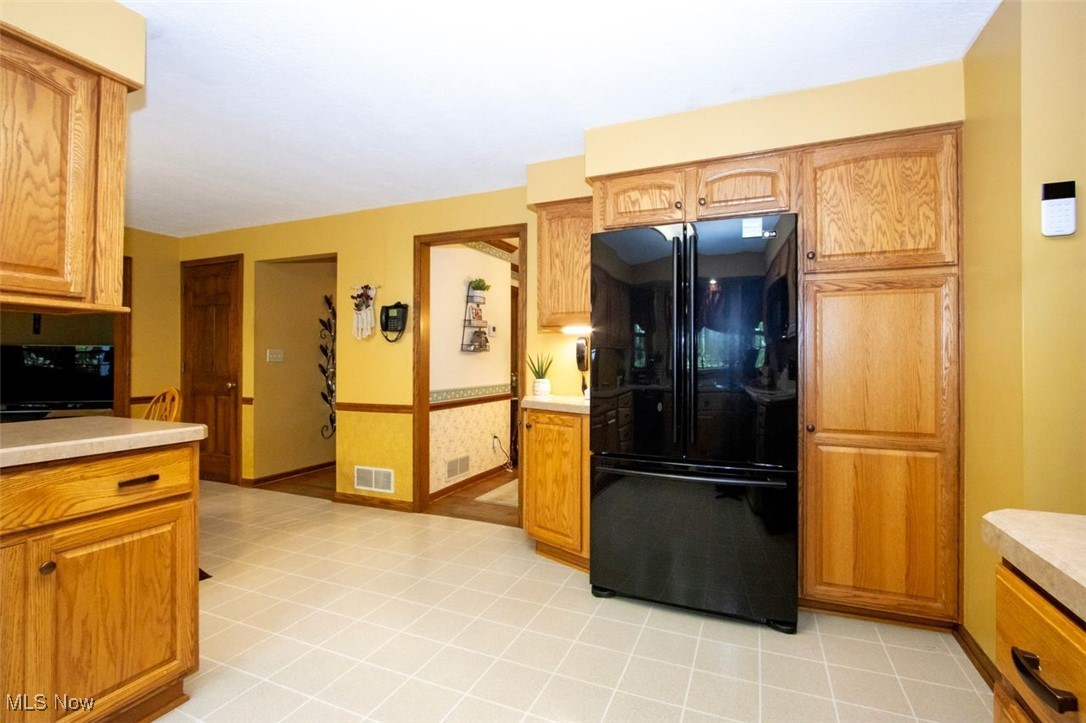 ;
;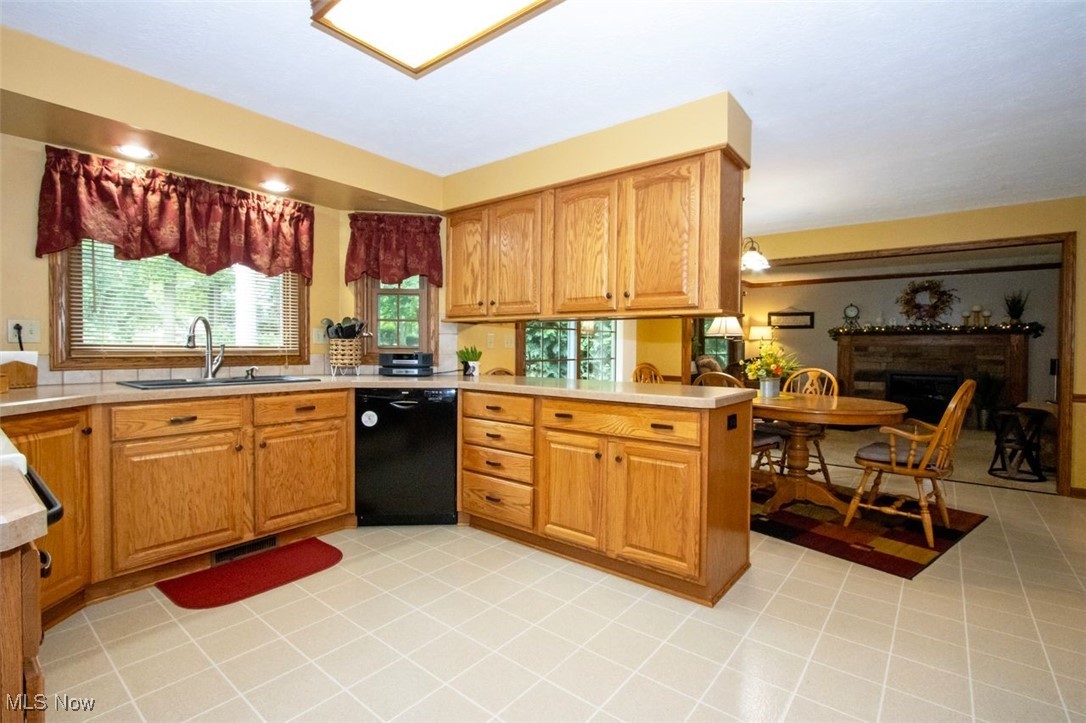 ;
;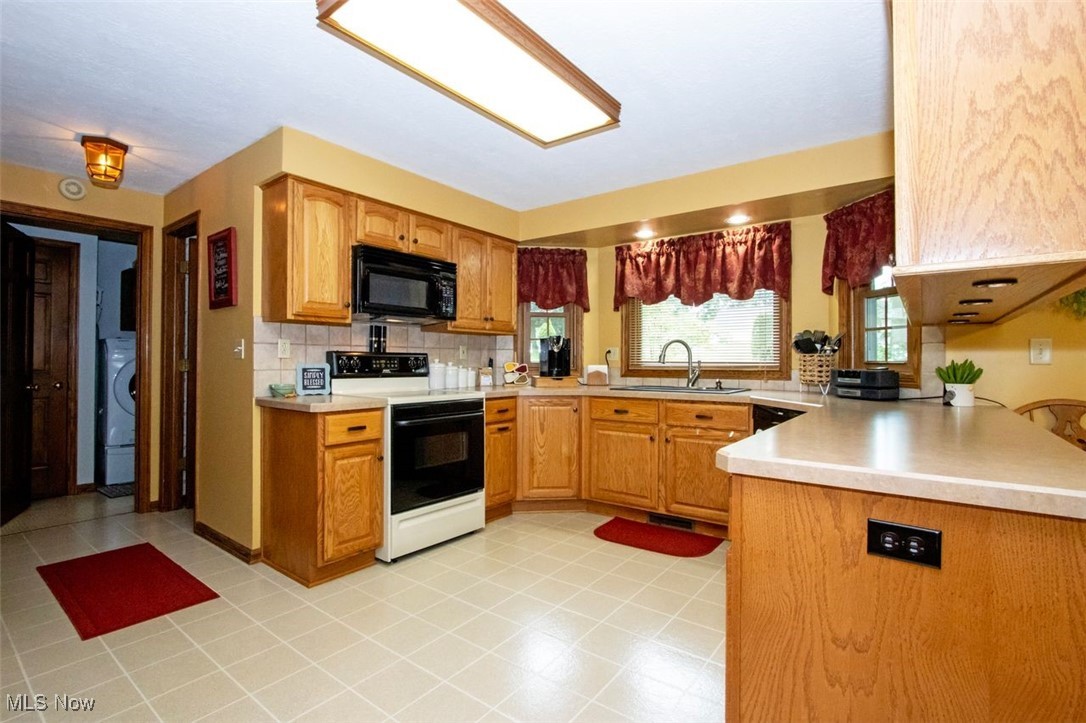 ;
;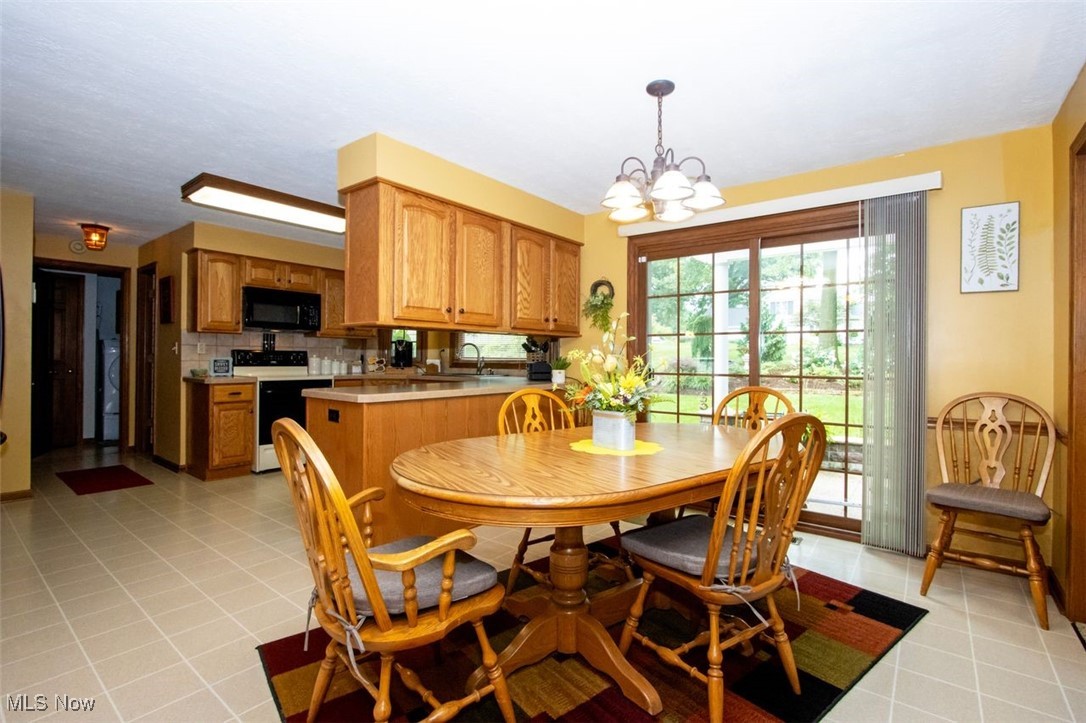 ;
;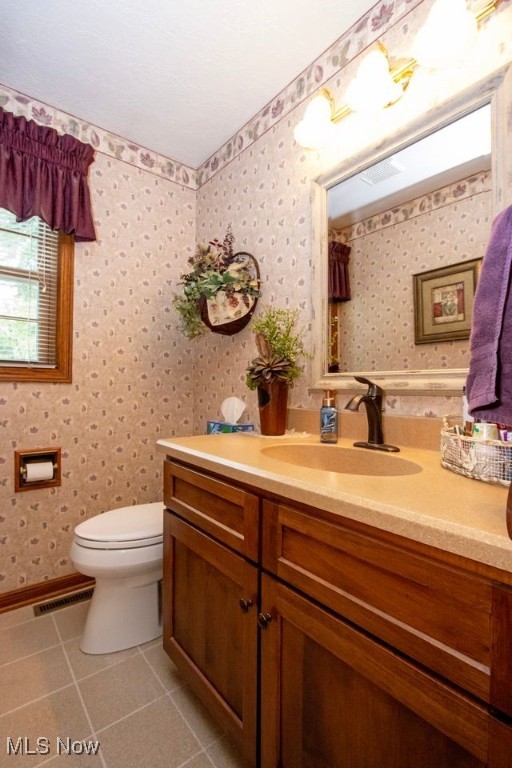 ;
;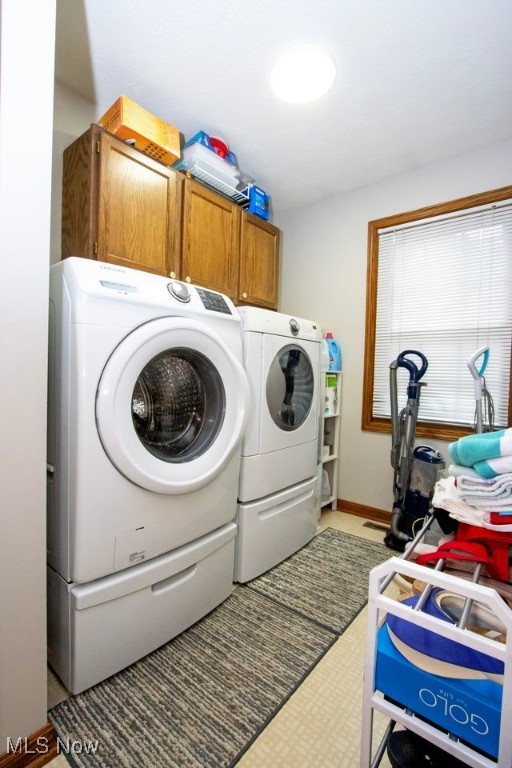 ;
;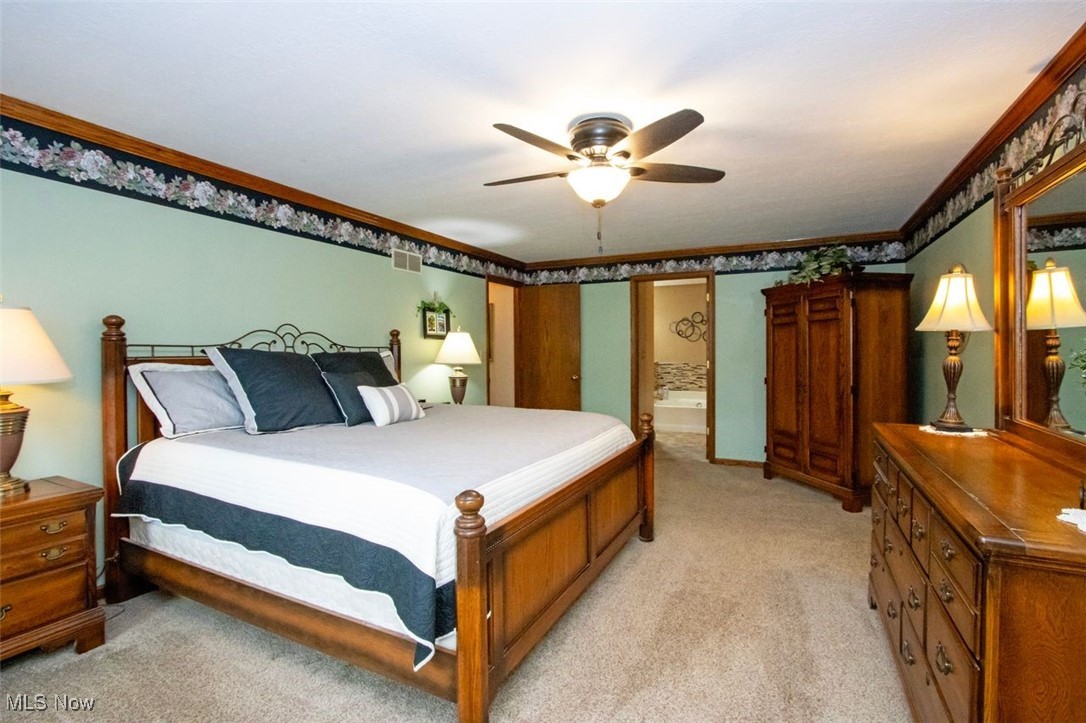 ;
;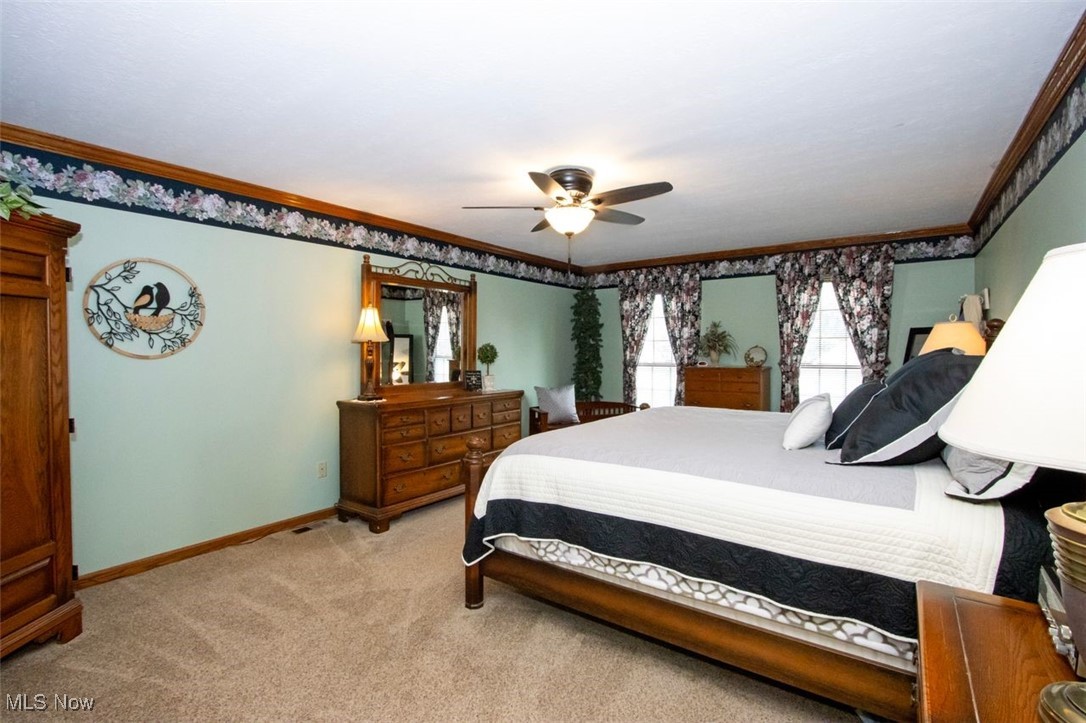 ;
;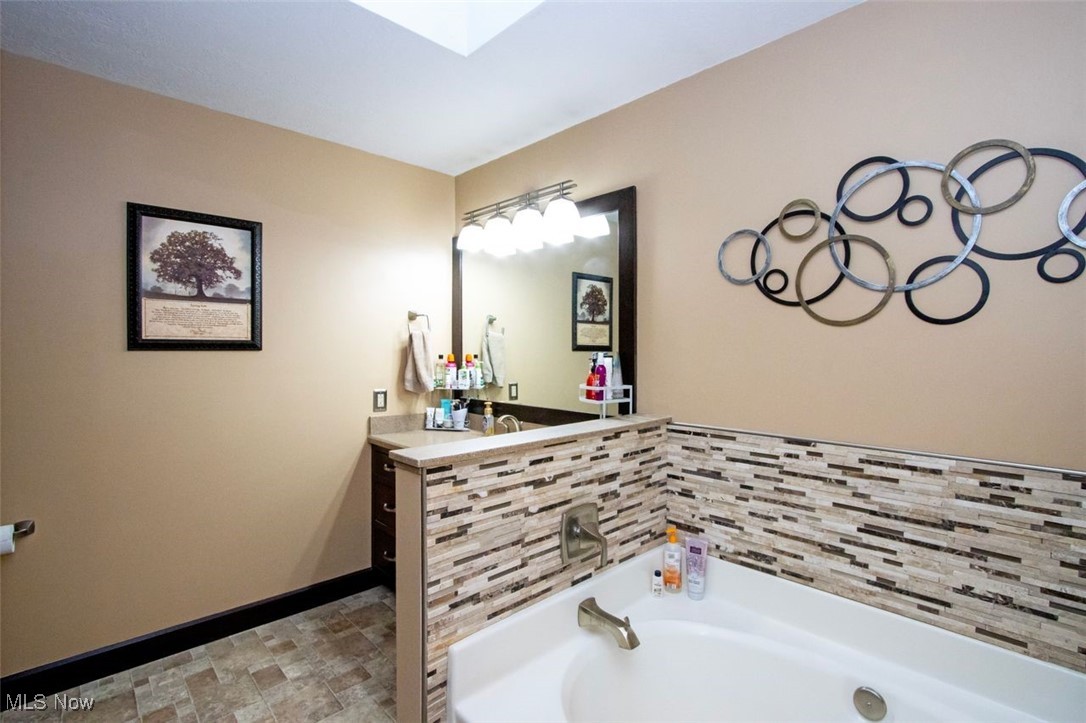 ;
;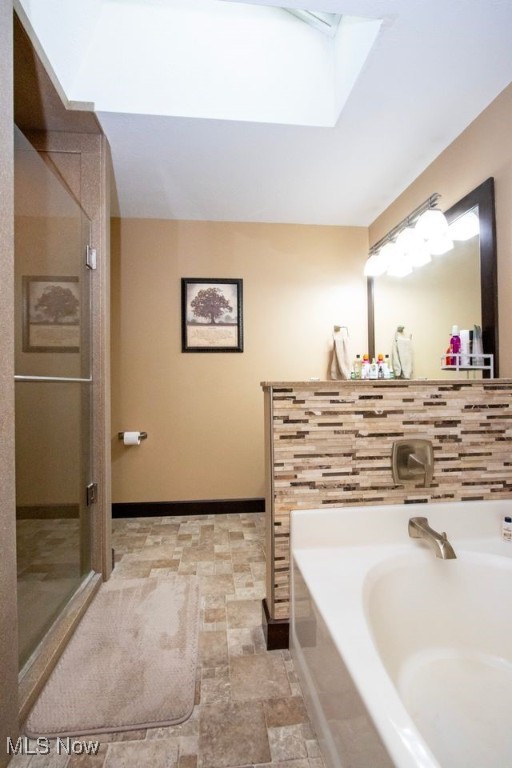 ;
;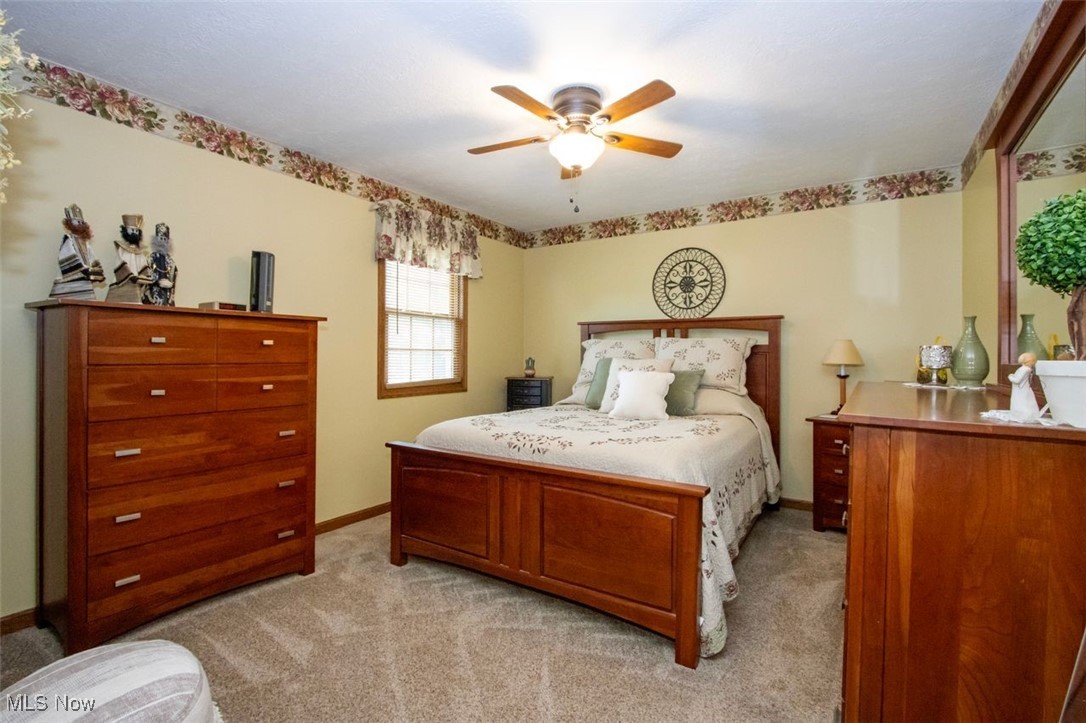 ;
;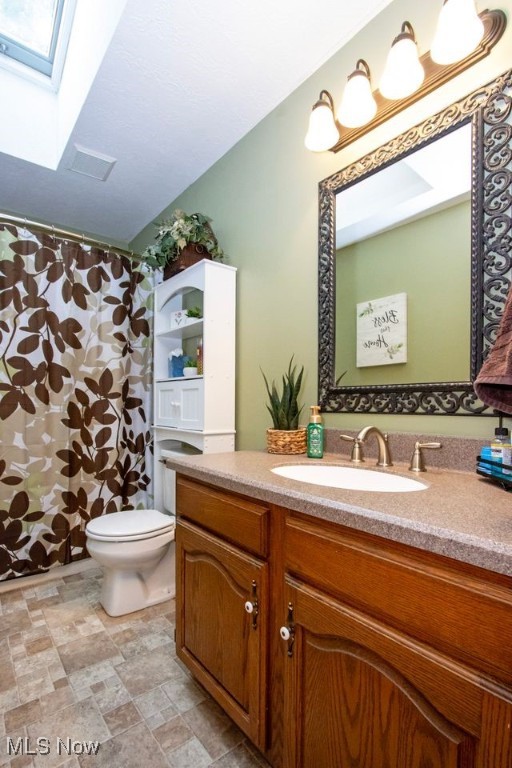 ;
;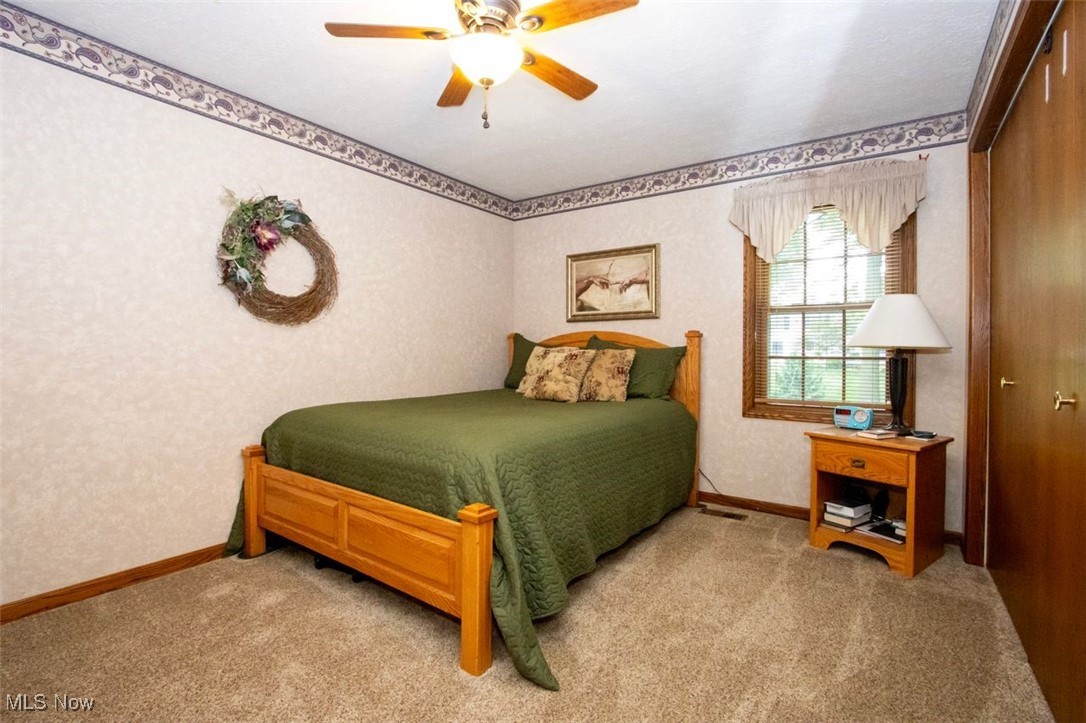 ;
;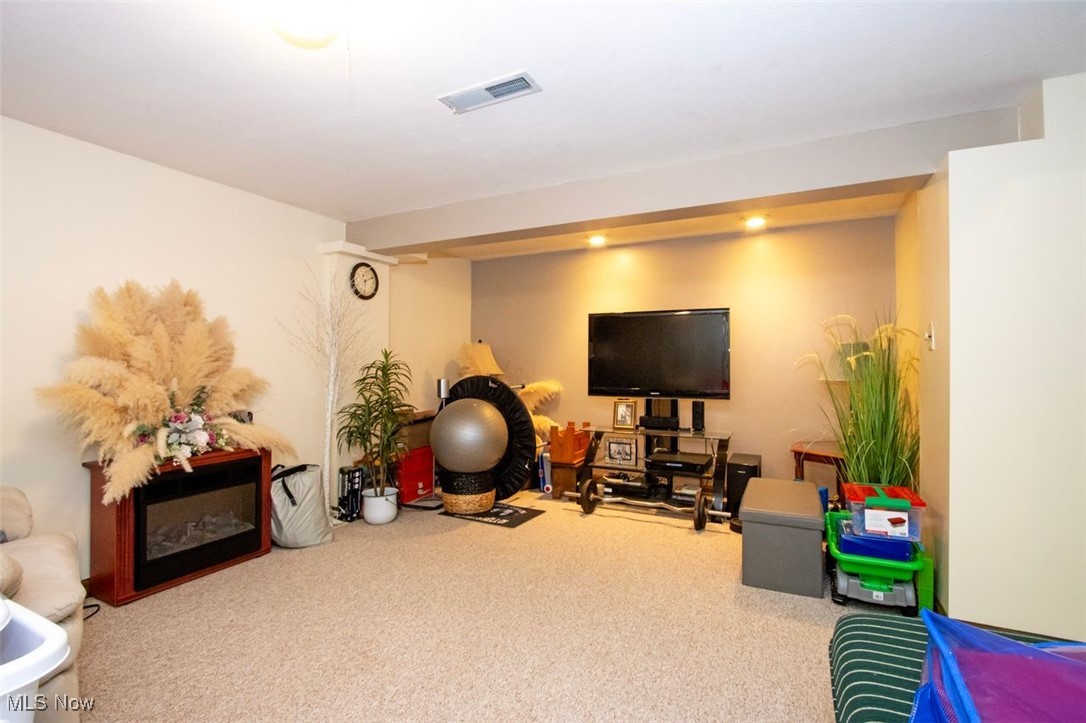 ;
;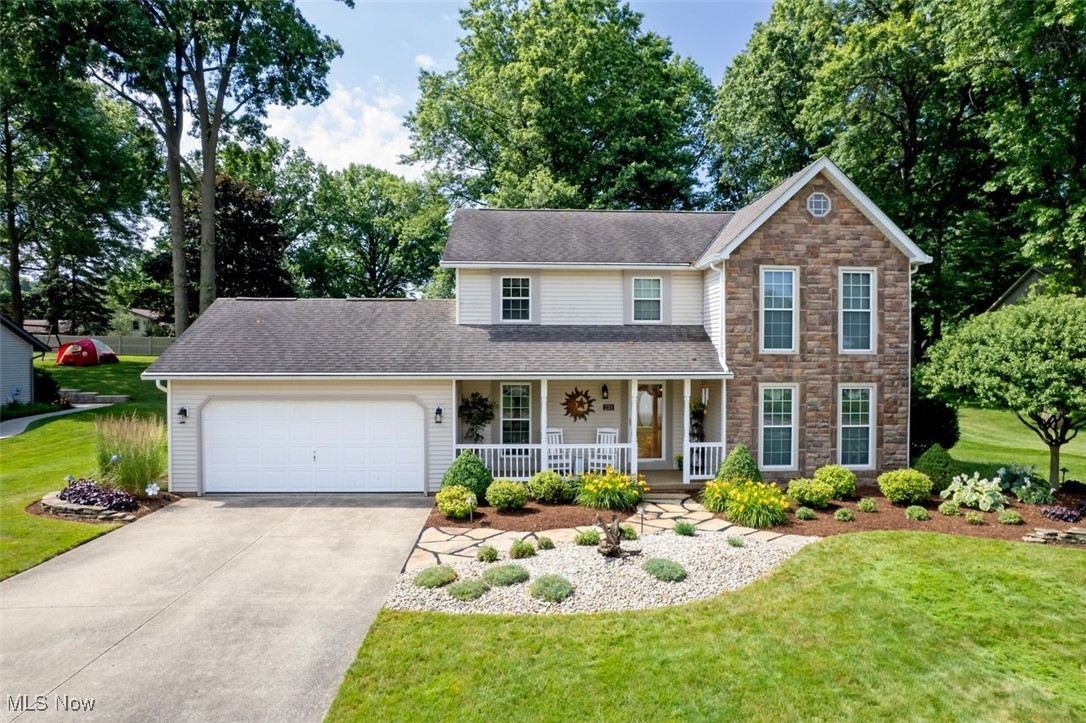 ;
;