Anyone who knows and loves Lochmere living can tell you that the smaller home lots are actually an advantage. There's less to mow and take care of and just a minute to everything outdoor you want to enjoy including an in-ground swimming pool, tennis/basketball/pickleball courts, volleyball court, children's playground, walking track, and fishing lake. This home's exterior is gorgeous and features an aseptically pleasing and maintenance free farmhouse exterior with a covered front porch, enclosed terrace deck, covered patio, and fire pit area. Upon entering, you will find a wonderful family space with an open dining, kitchen, and living area. Just inside the door, there is a built in hall tree with plenty of space for out the door storage with hooks and cubbies. Please note the granite counter tops, farmhouse sink, custom cabinetry, and stainless appliances in the kitchen. Additionally, there is a newly added butler's pantry with custom shelving and automatic lighting. Come relax in the large living area with its gas fireplace. The open foyer boast a beautiful staircase leading to the second floor. Upstairs you will find a master suite along with three more bedrooms. The master has two walk in closets while each of the other bedrooms has its own walk in closet as well. Each bedroom also features Levolor roll down shades with remotes. There is a great view of the Lochmere lake and mountains from both the main and upper levels. Additional features are a large 2-car garage on the main level with ample storage, a movie room with built-ins galore as well as a bonus room for a man cave, play room, or extra bedroom downstairs. Come enjoy modern farmhouse living in the center of the city in this gorgeous 2-story home located in a private cul-de-sac in the much sought after Lochmere subdivision.



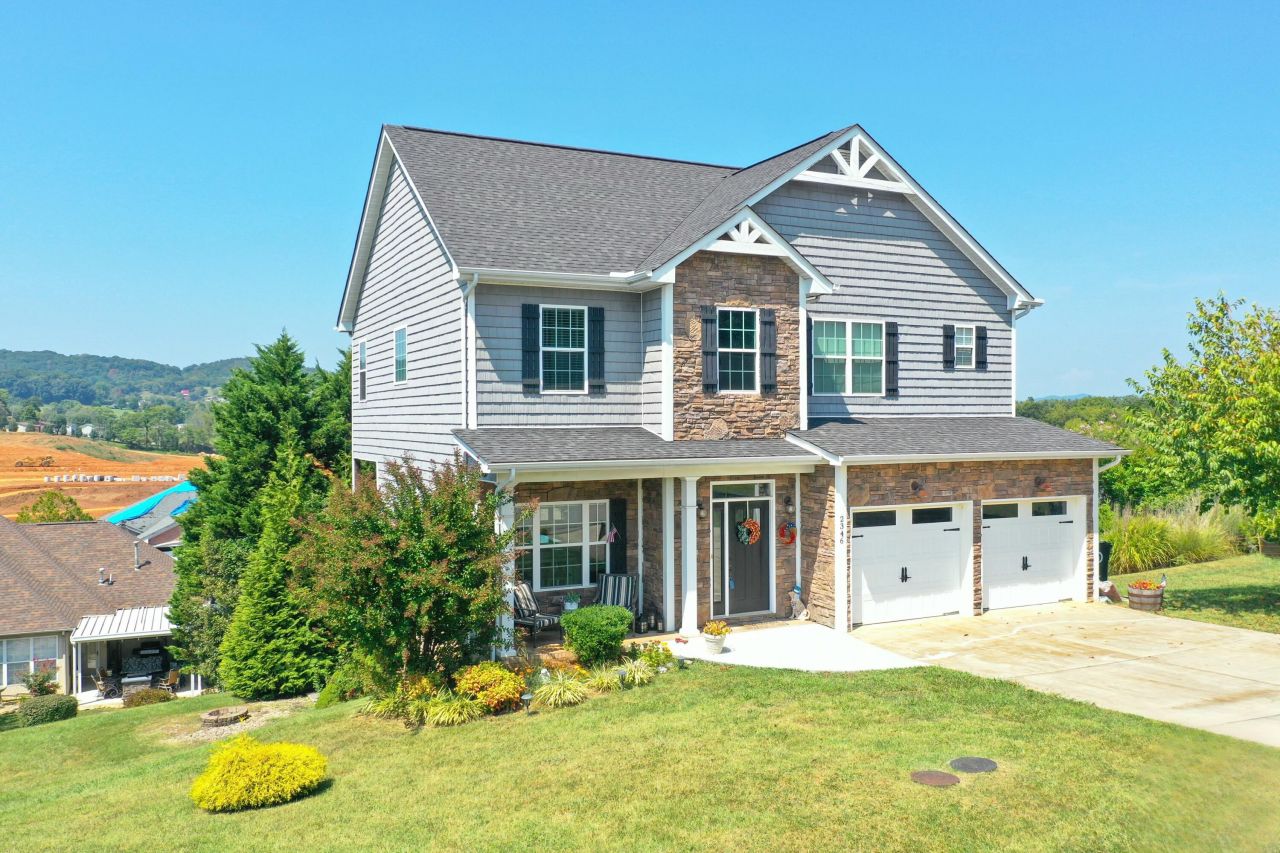

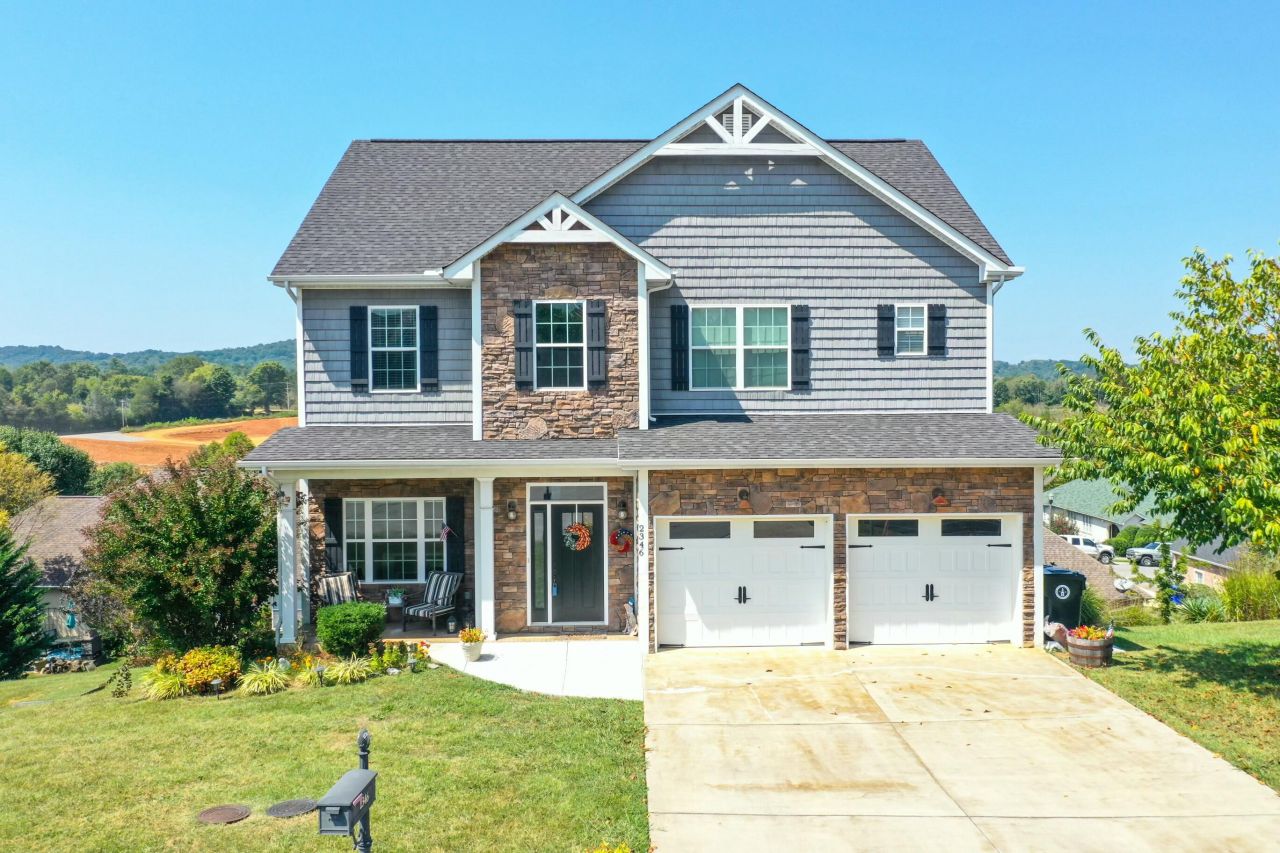 ;
;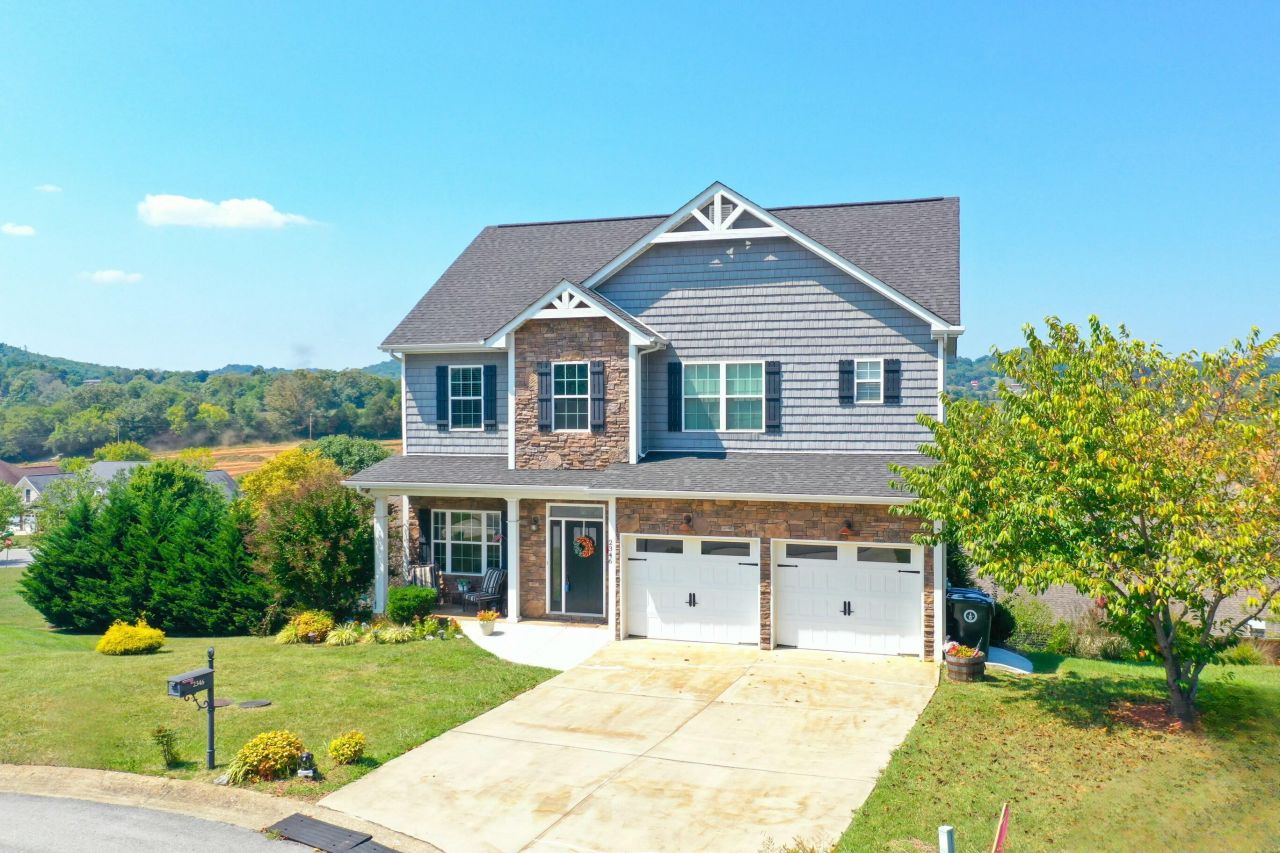 ;
;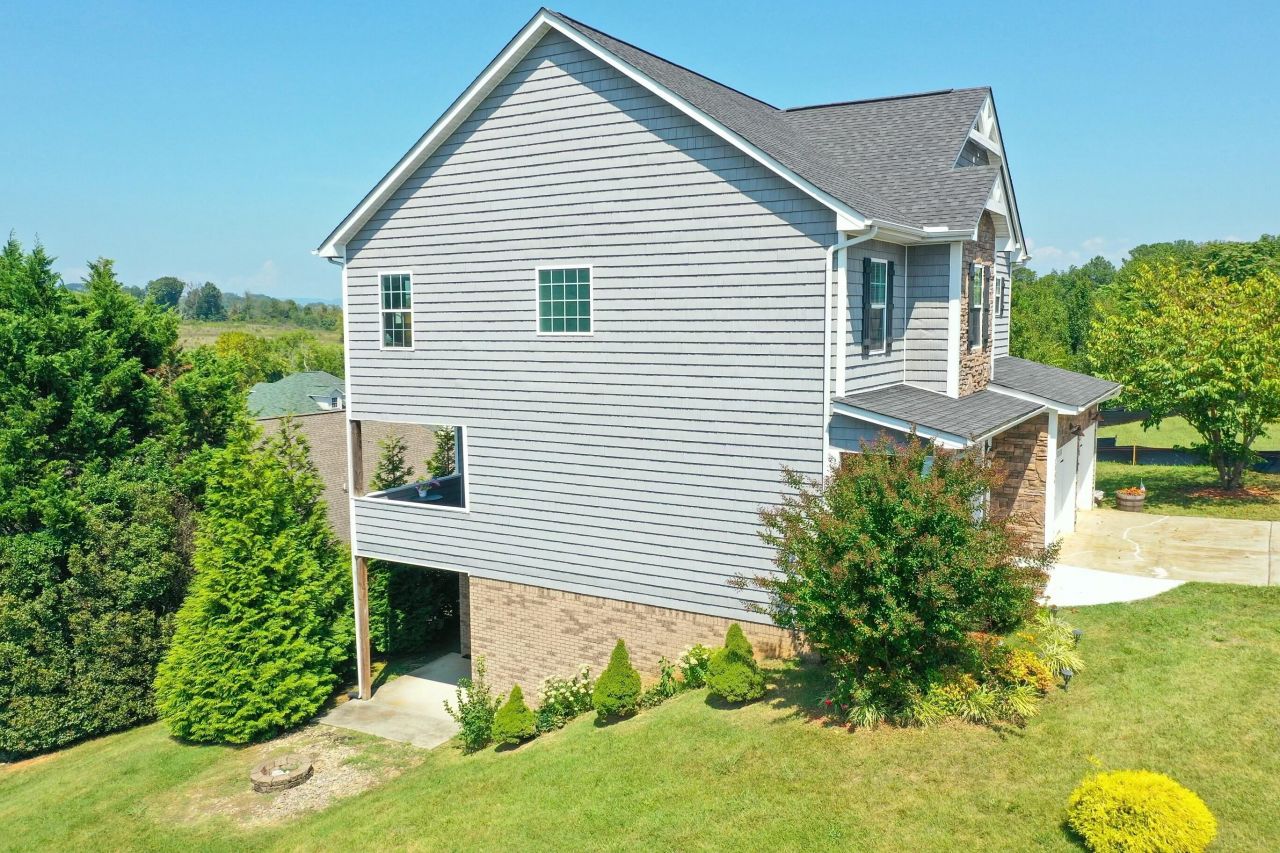 ;
;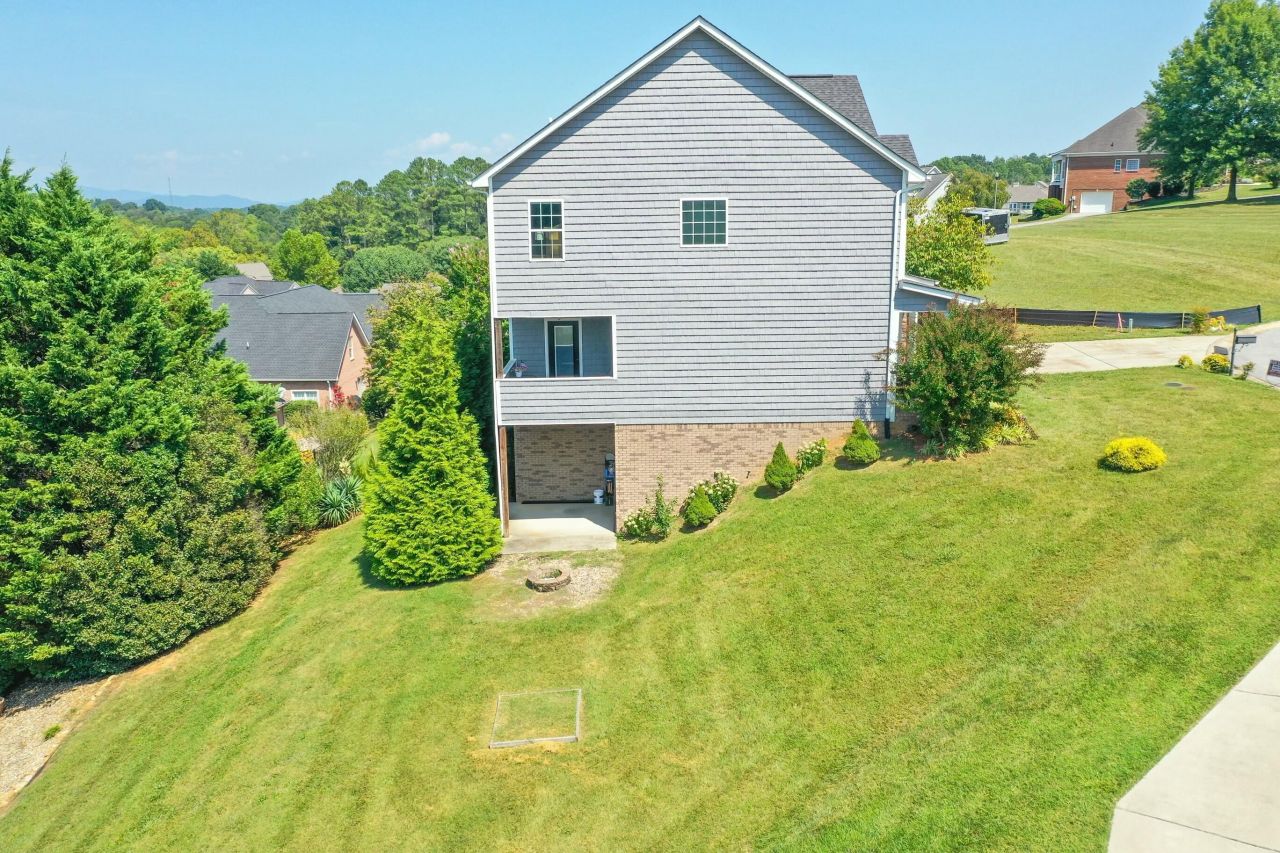 ;
;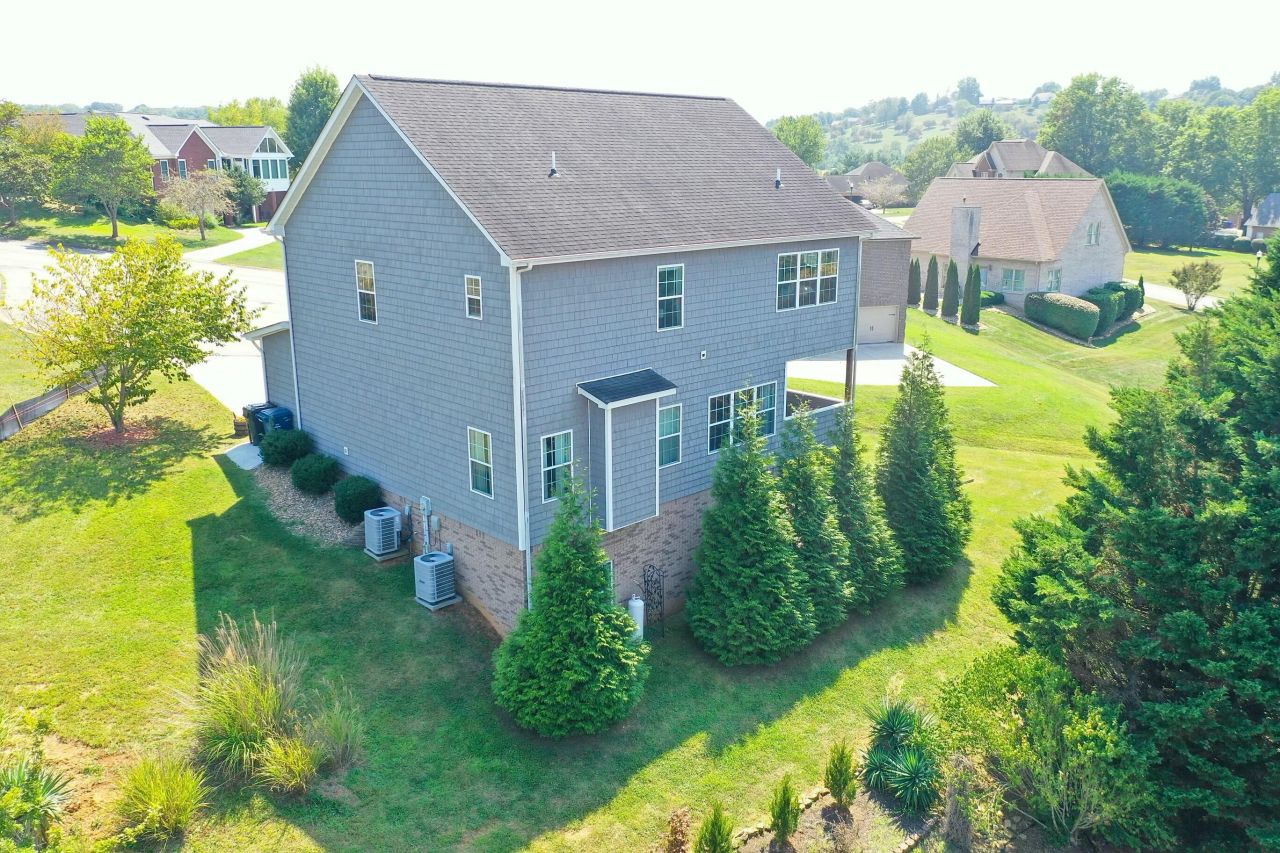 ;
;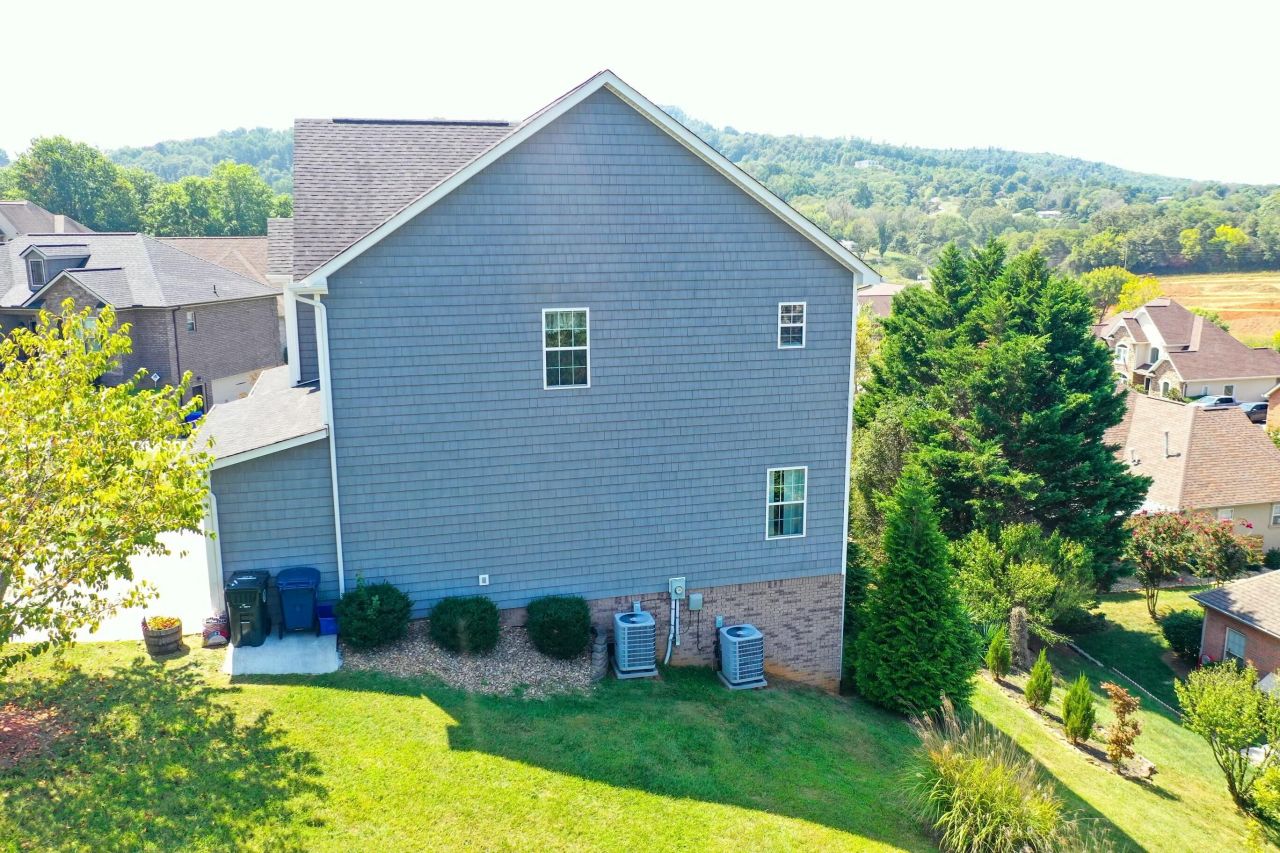 ;
;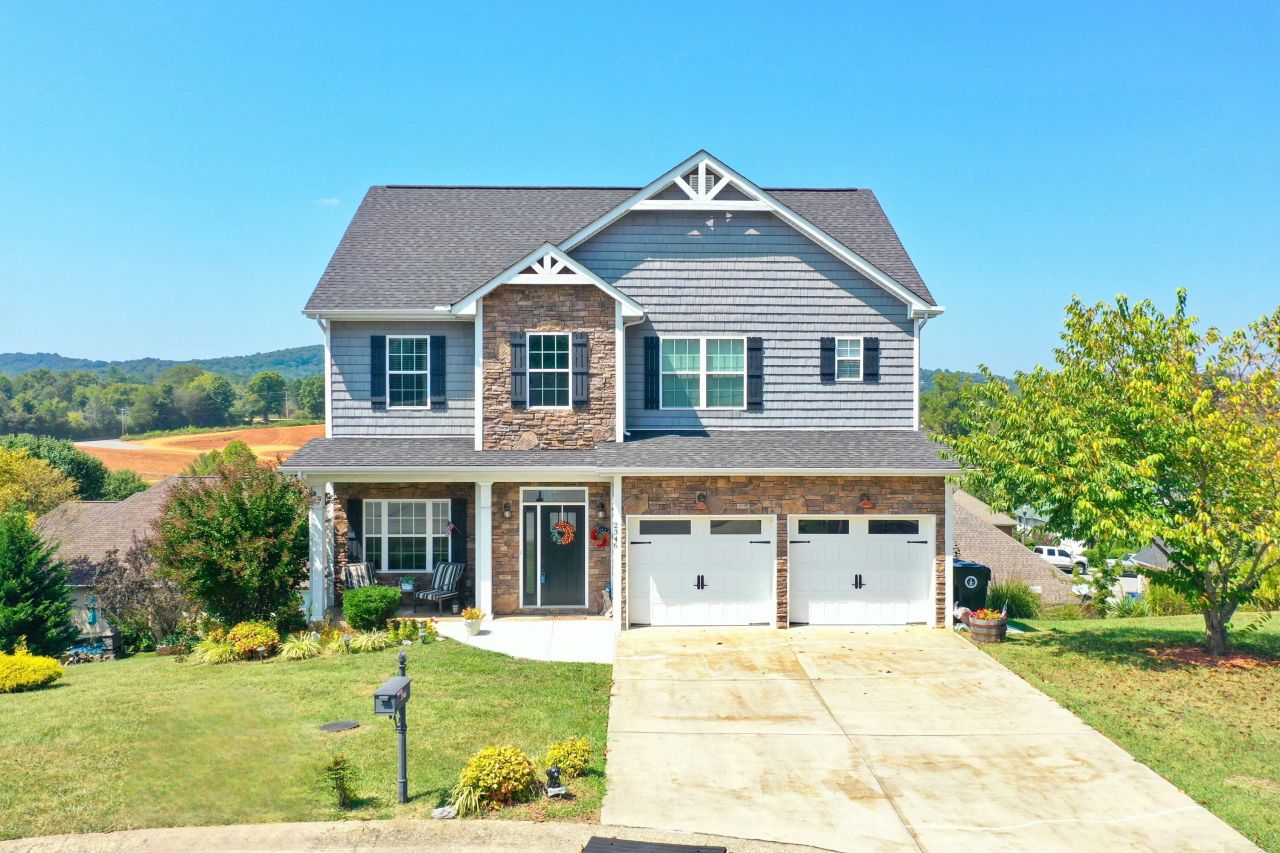 ;
;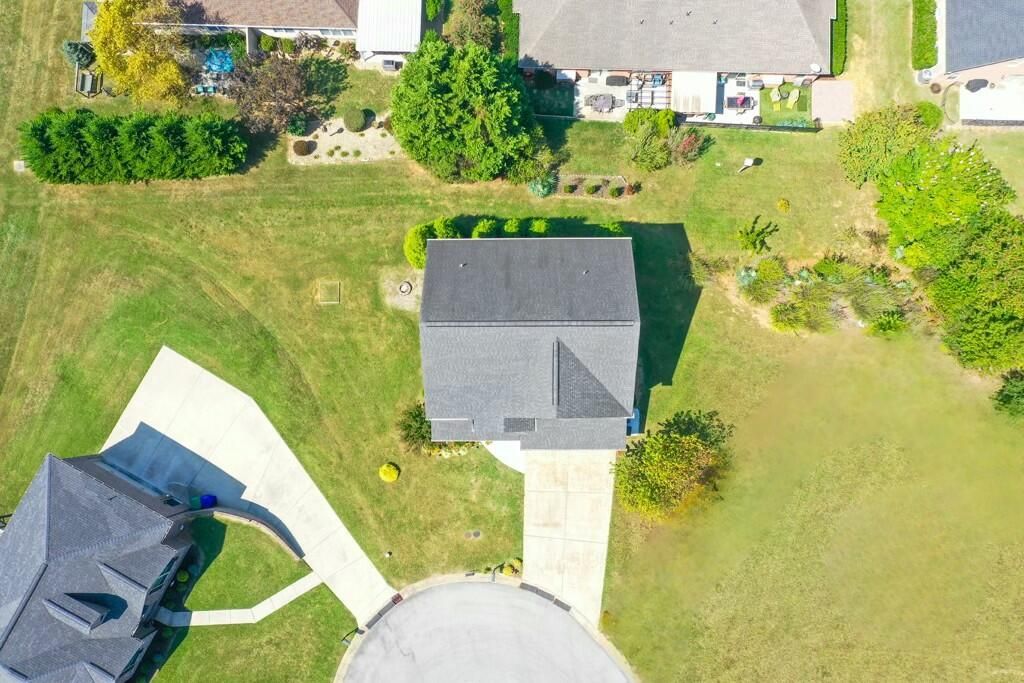 ;
;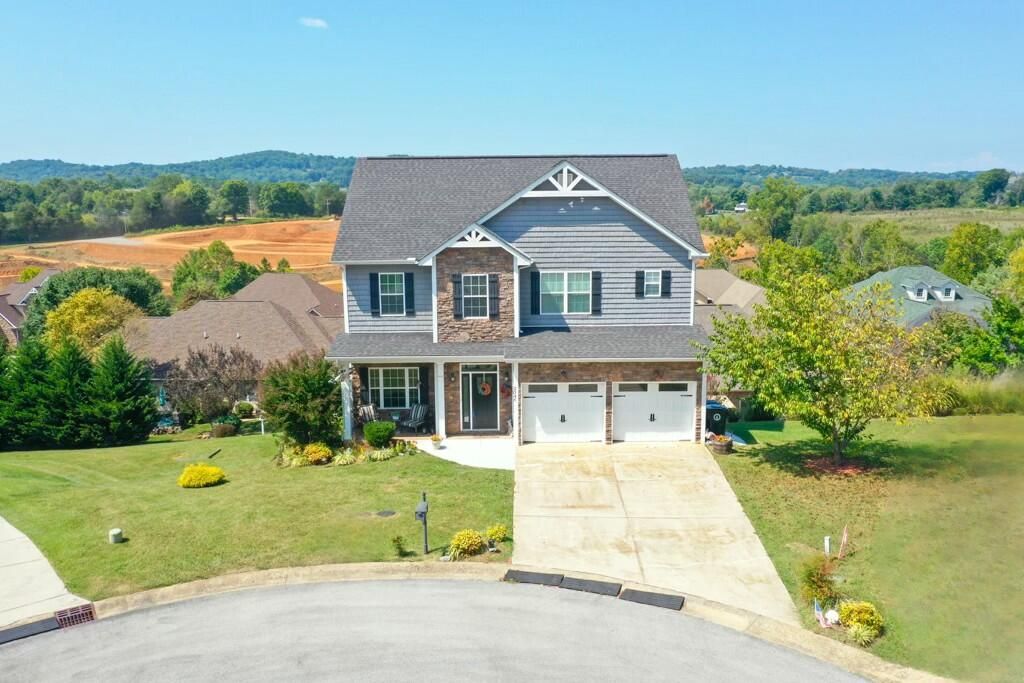 ;
;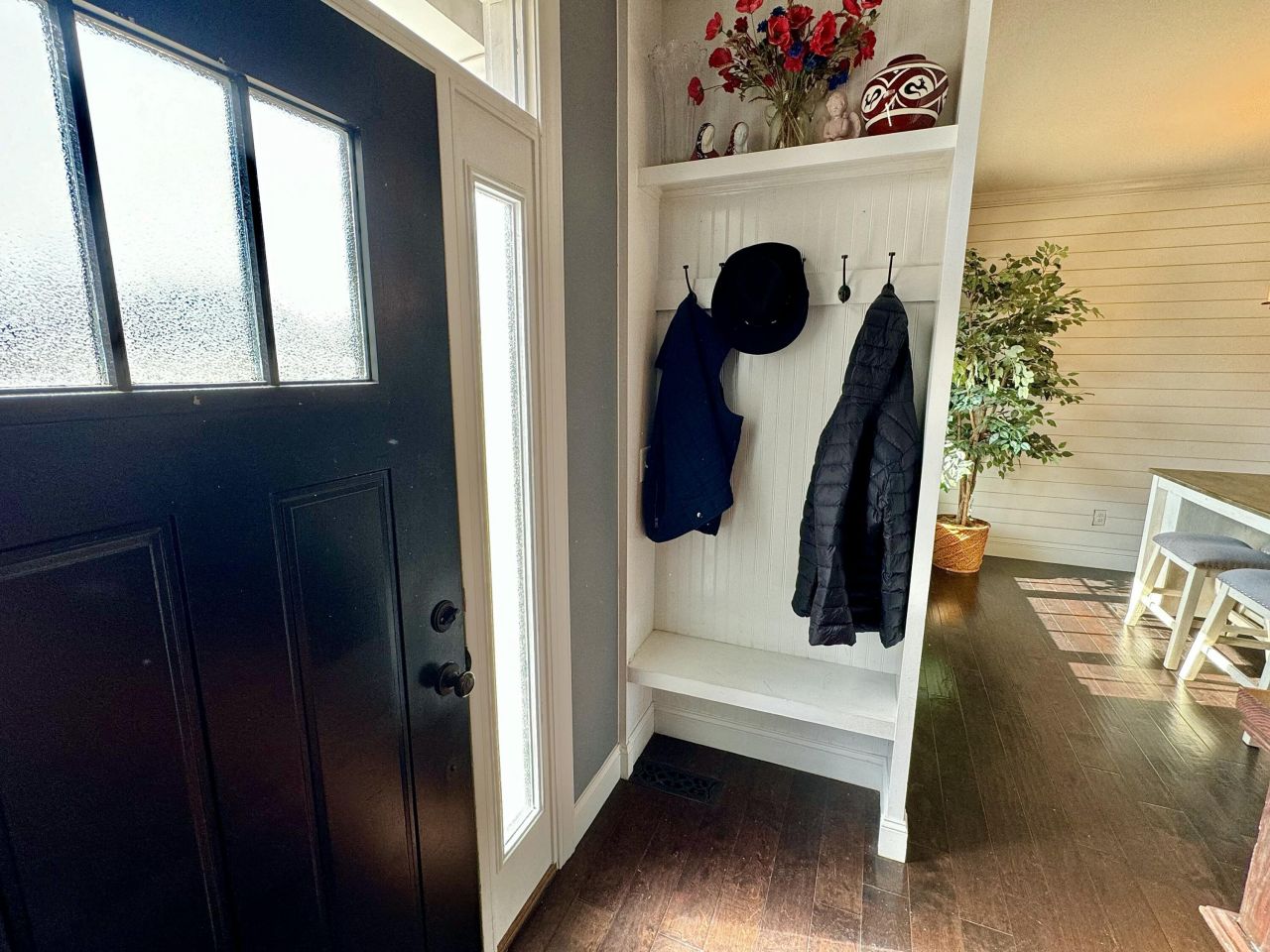 ;
;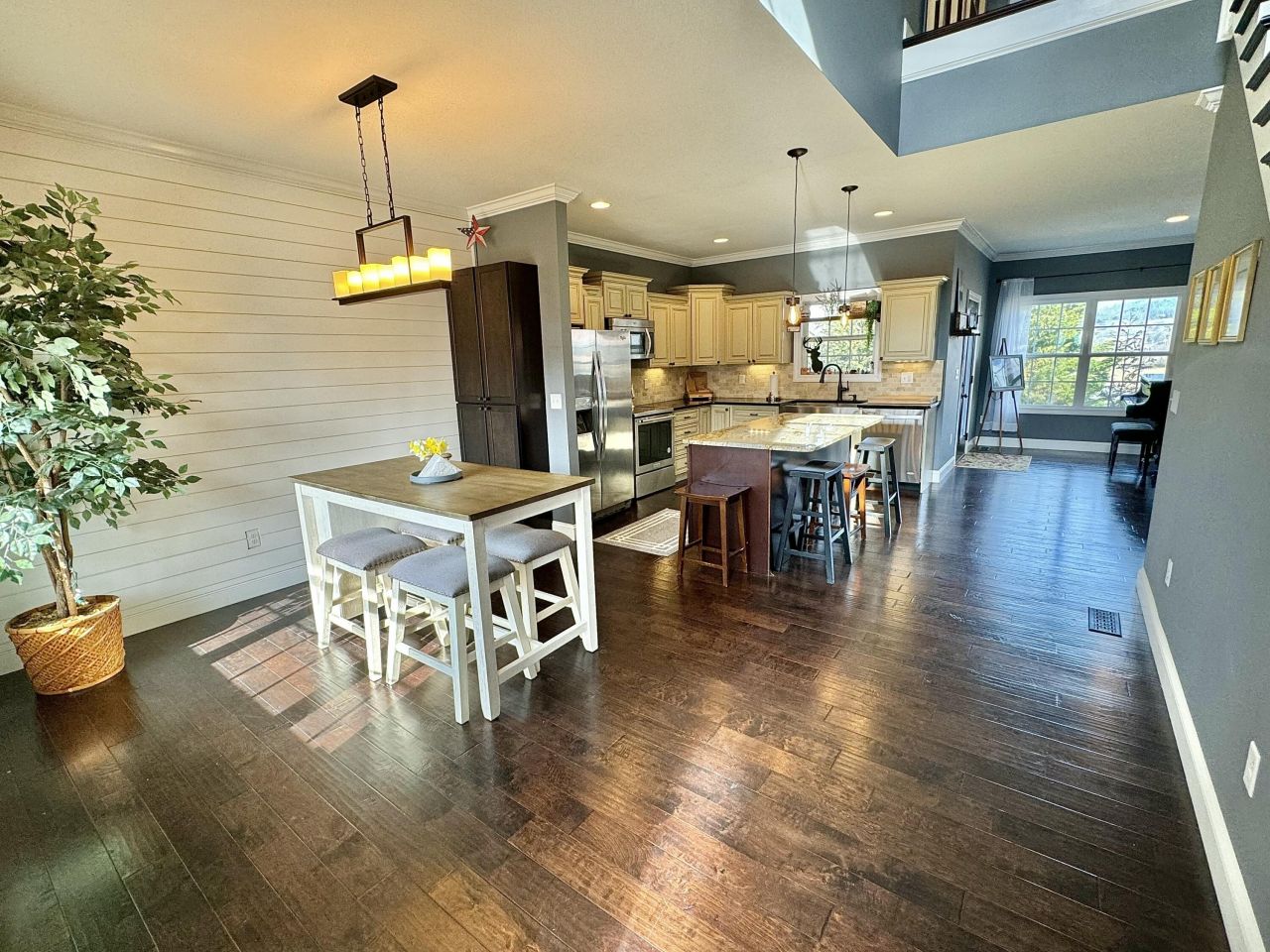 ;
;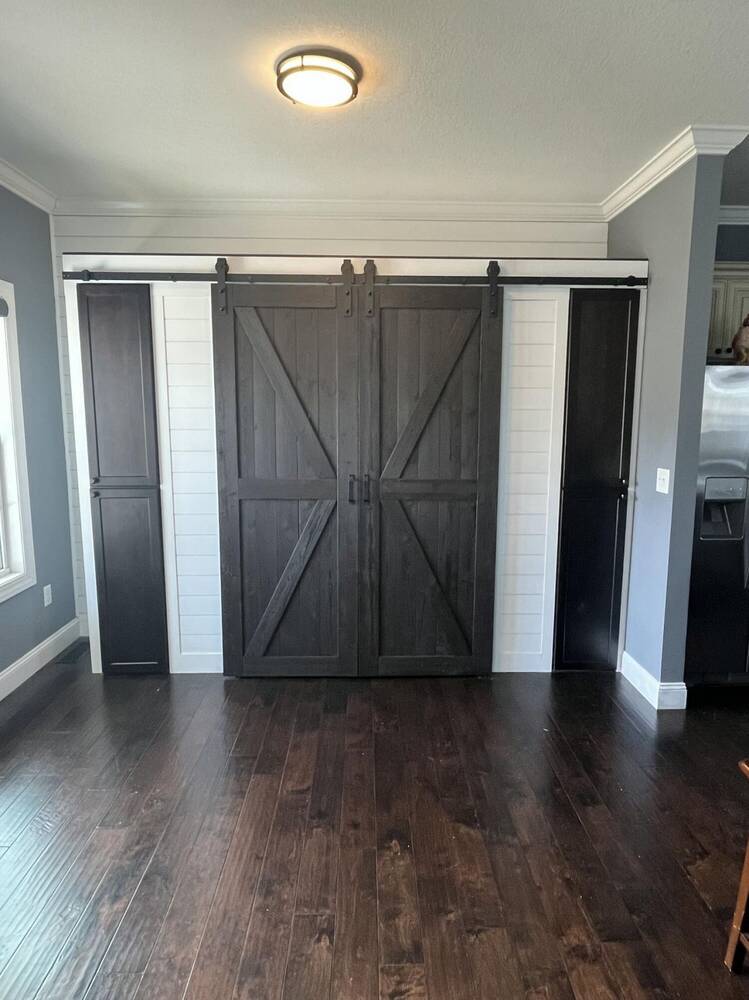 ;
;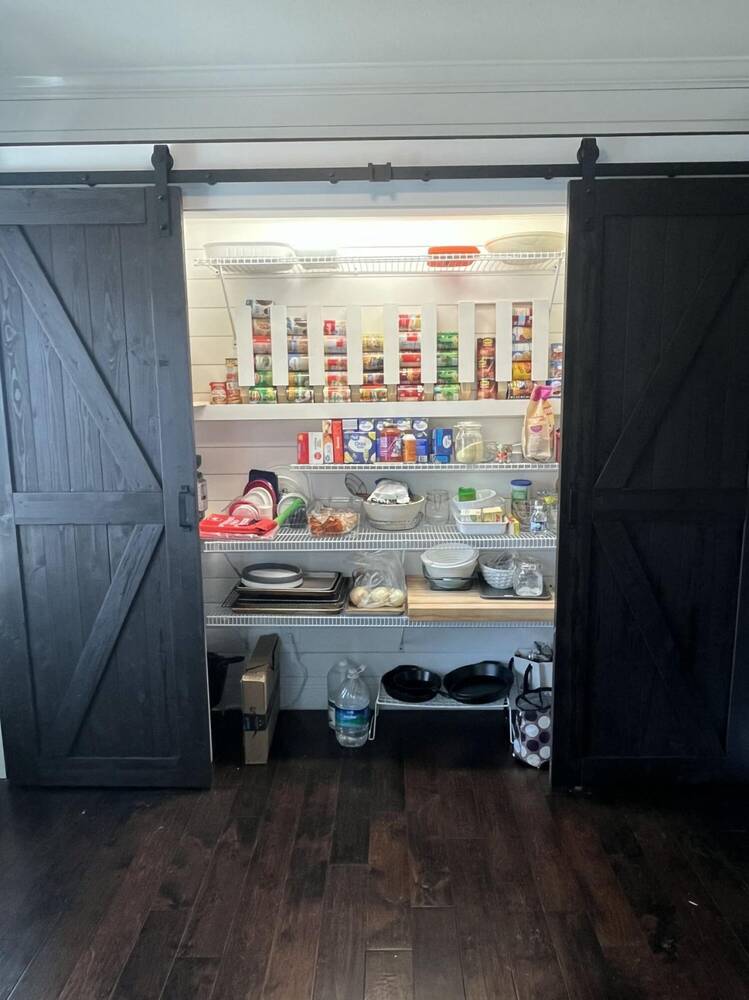 ;
;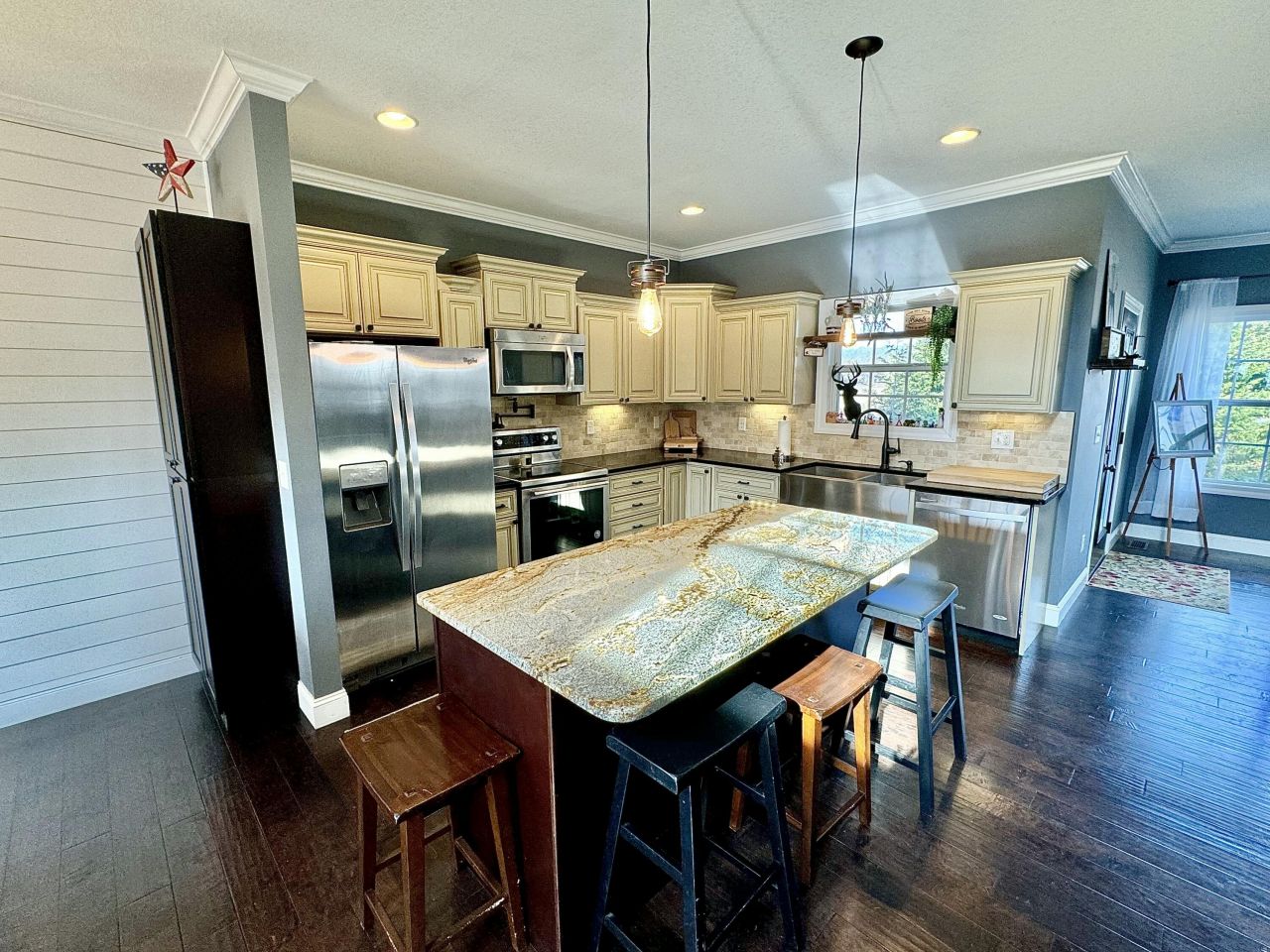 ;
;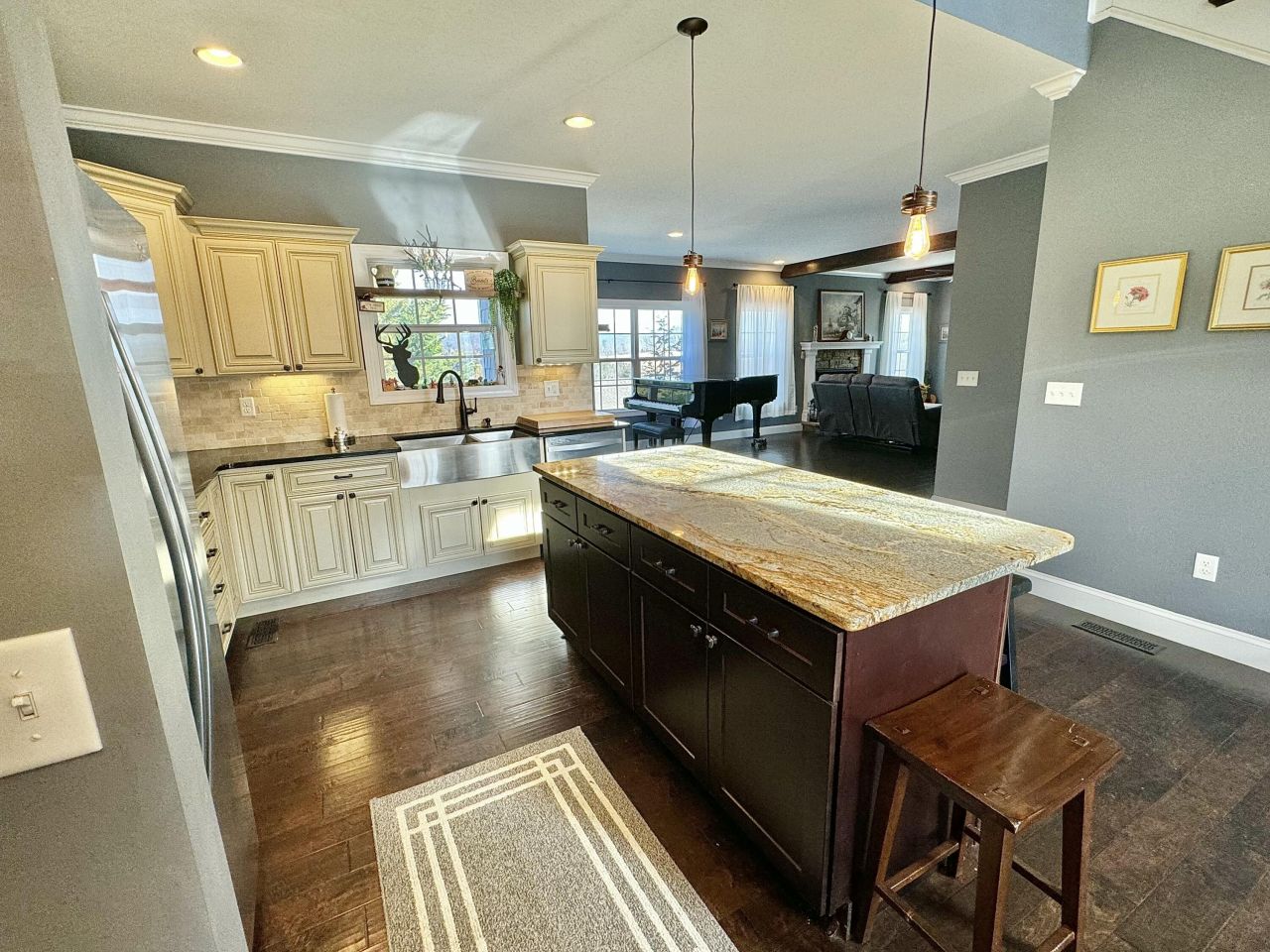 ;
;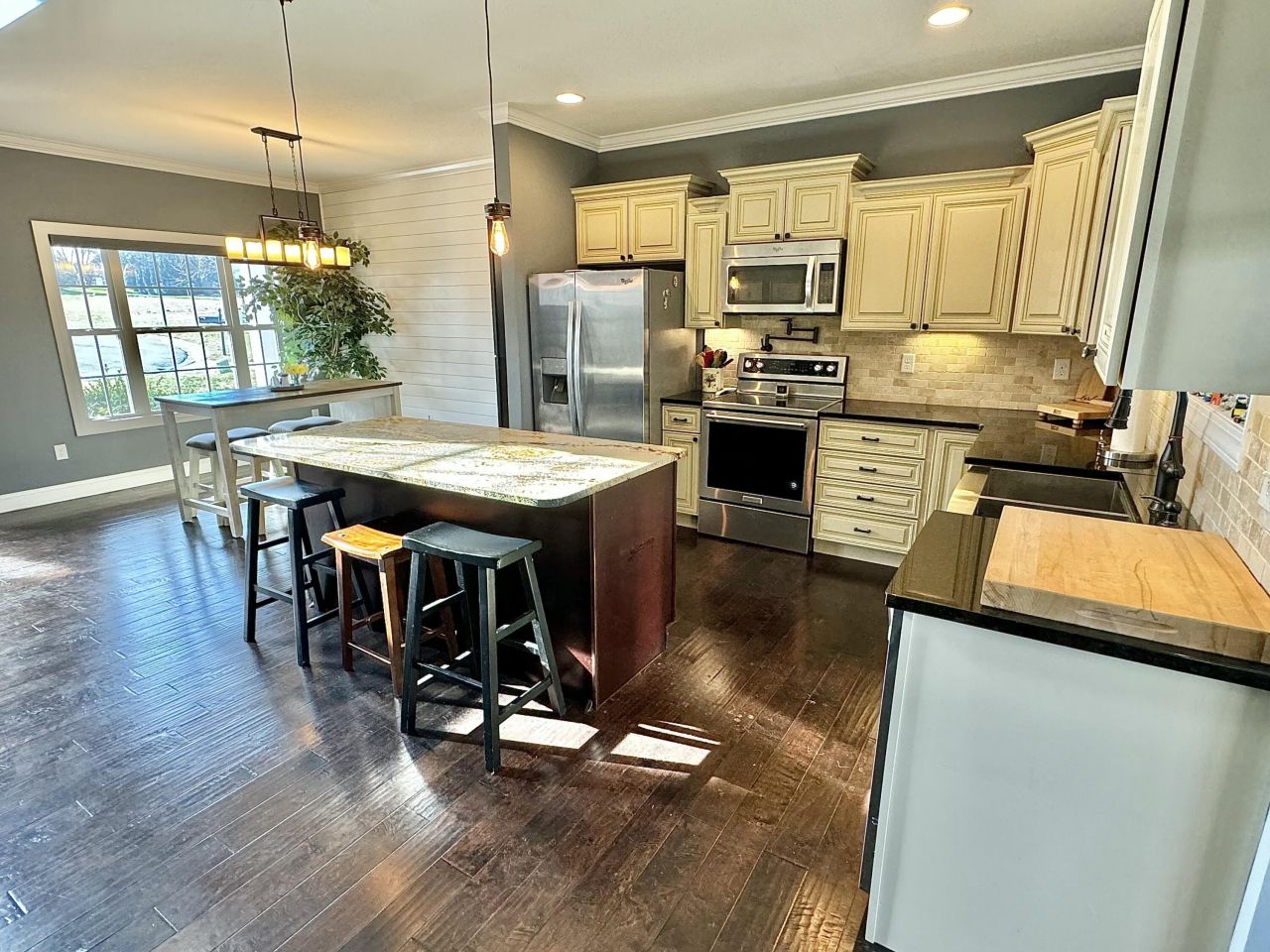 ;
;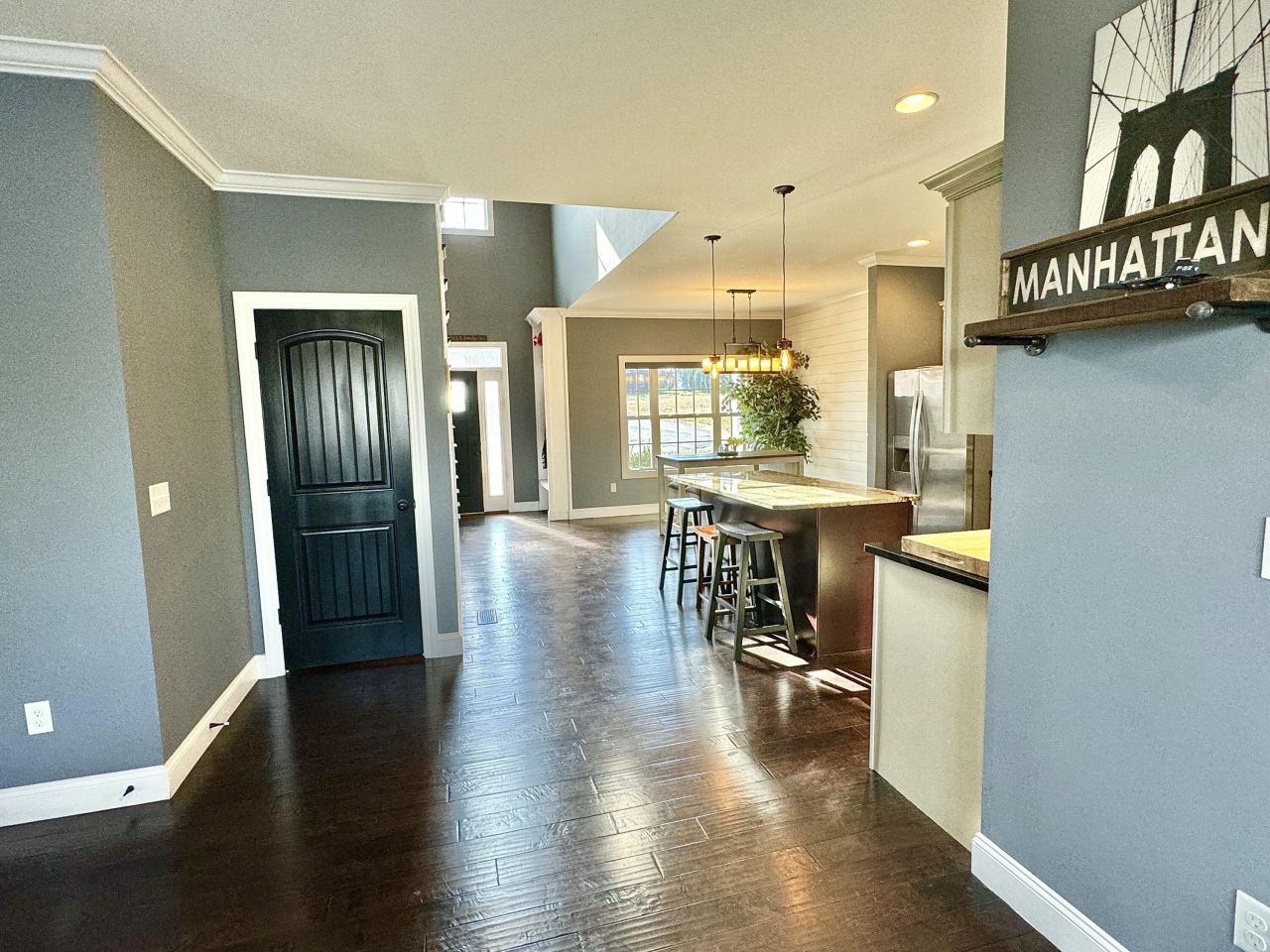 ;
;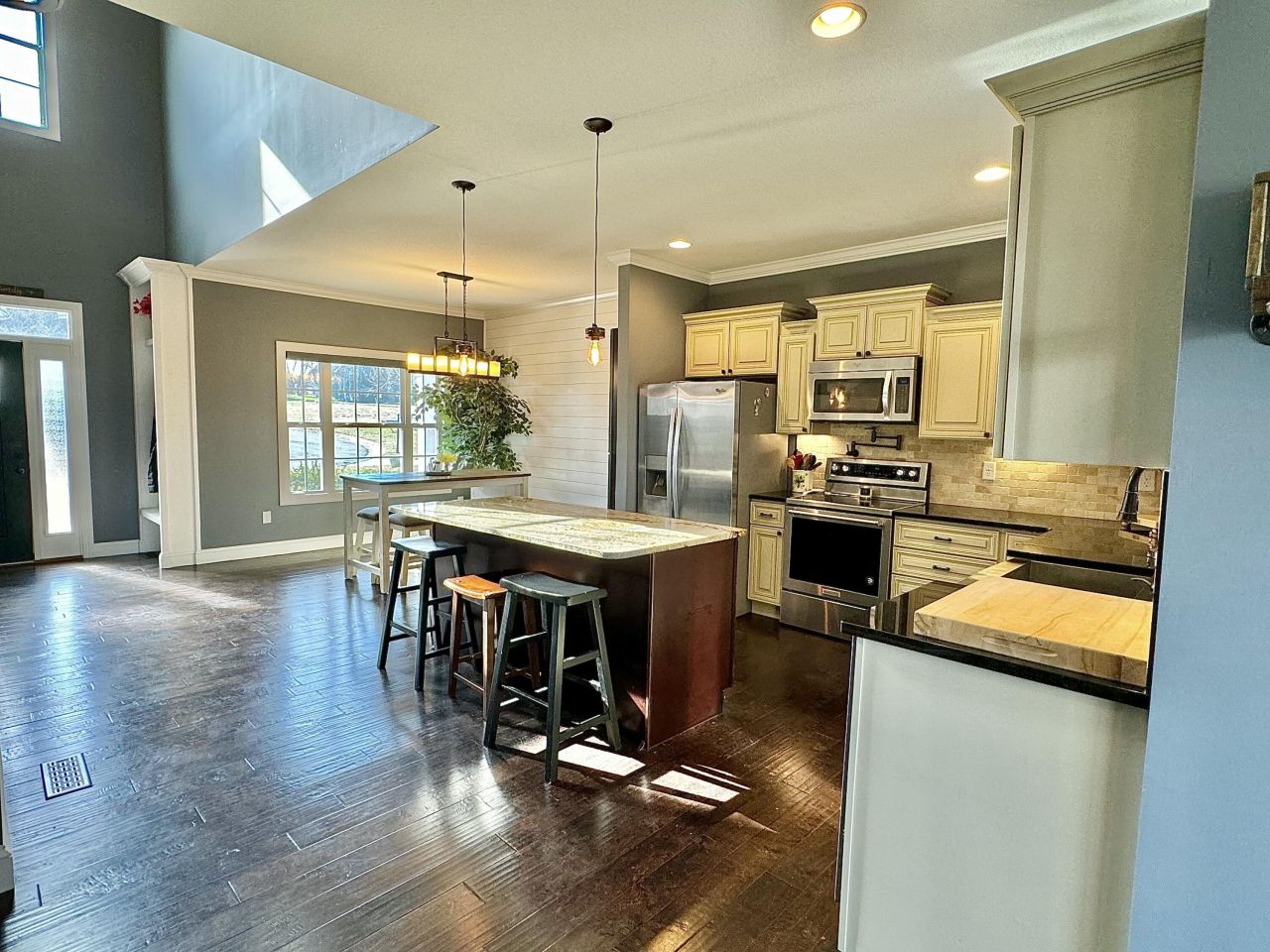 ;
;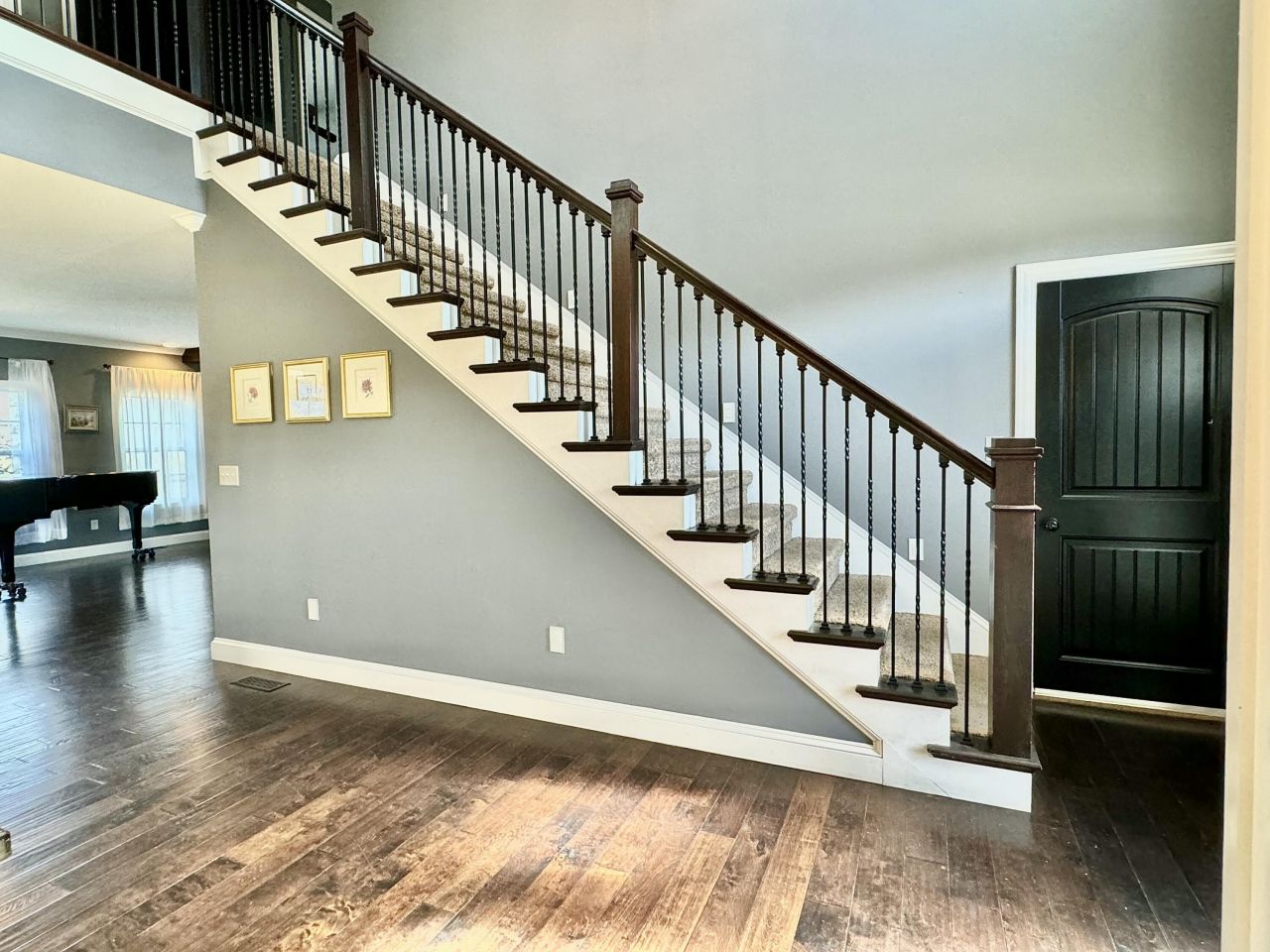 ;
;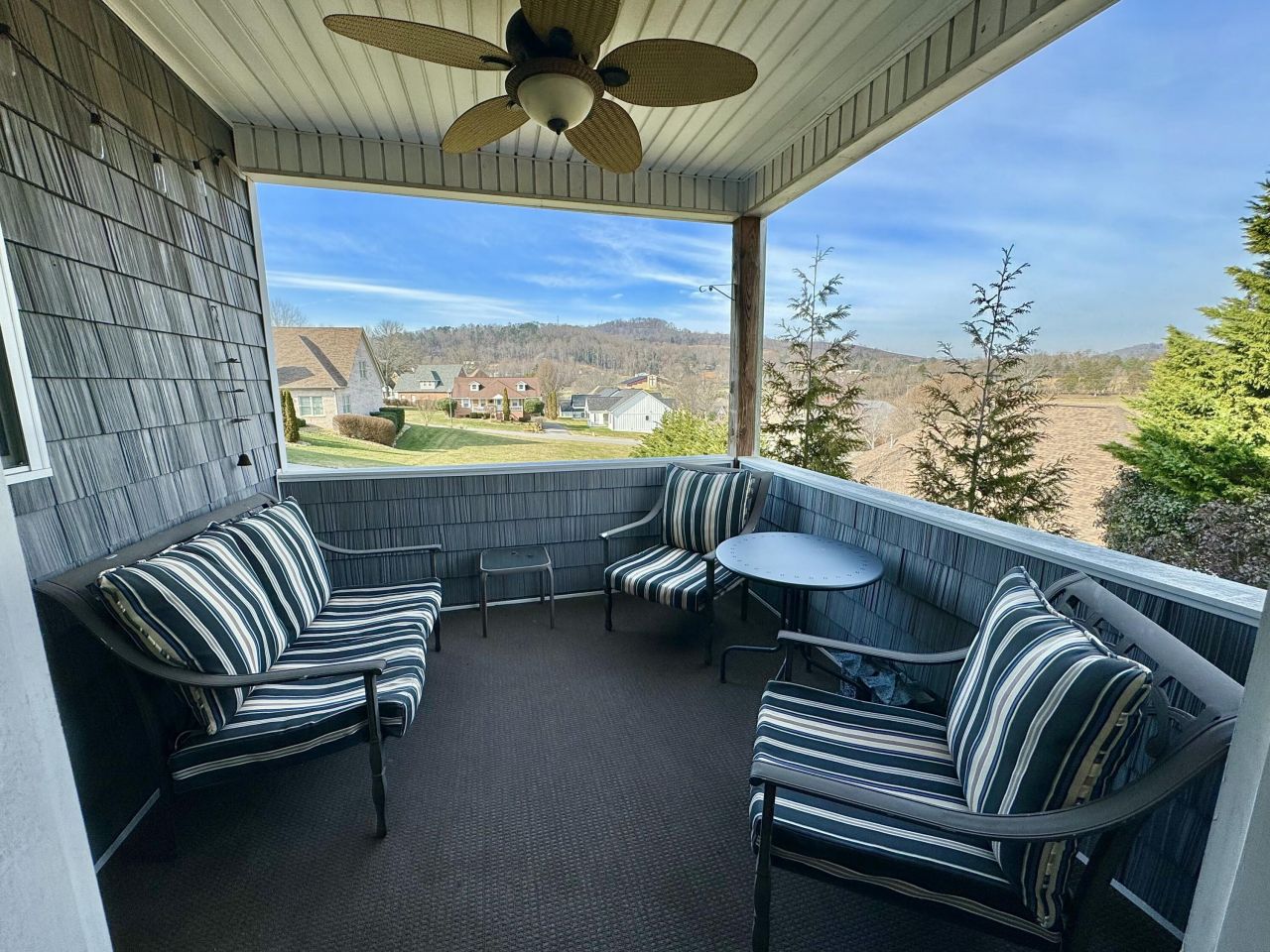 ;
;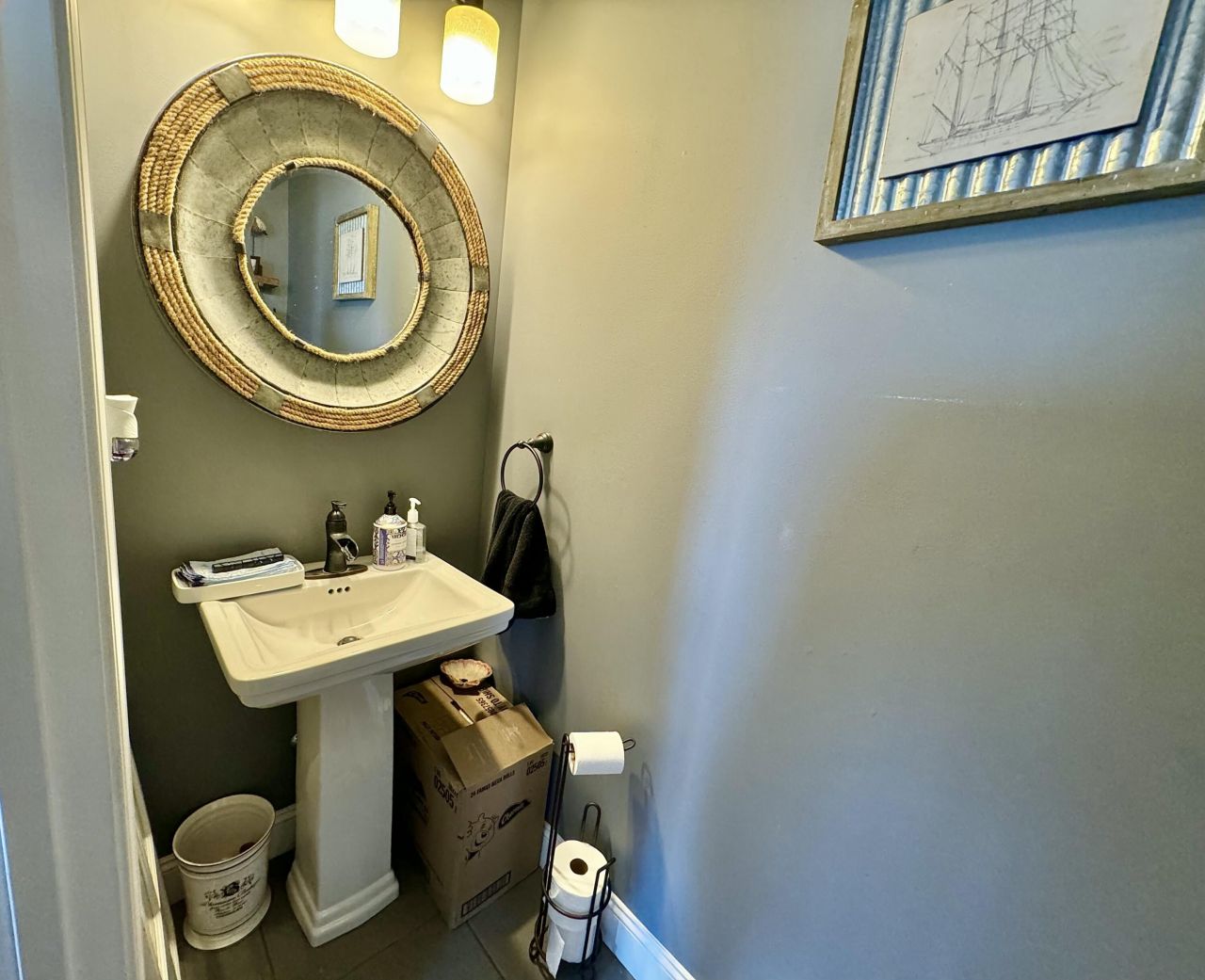 ;
;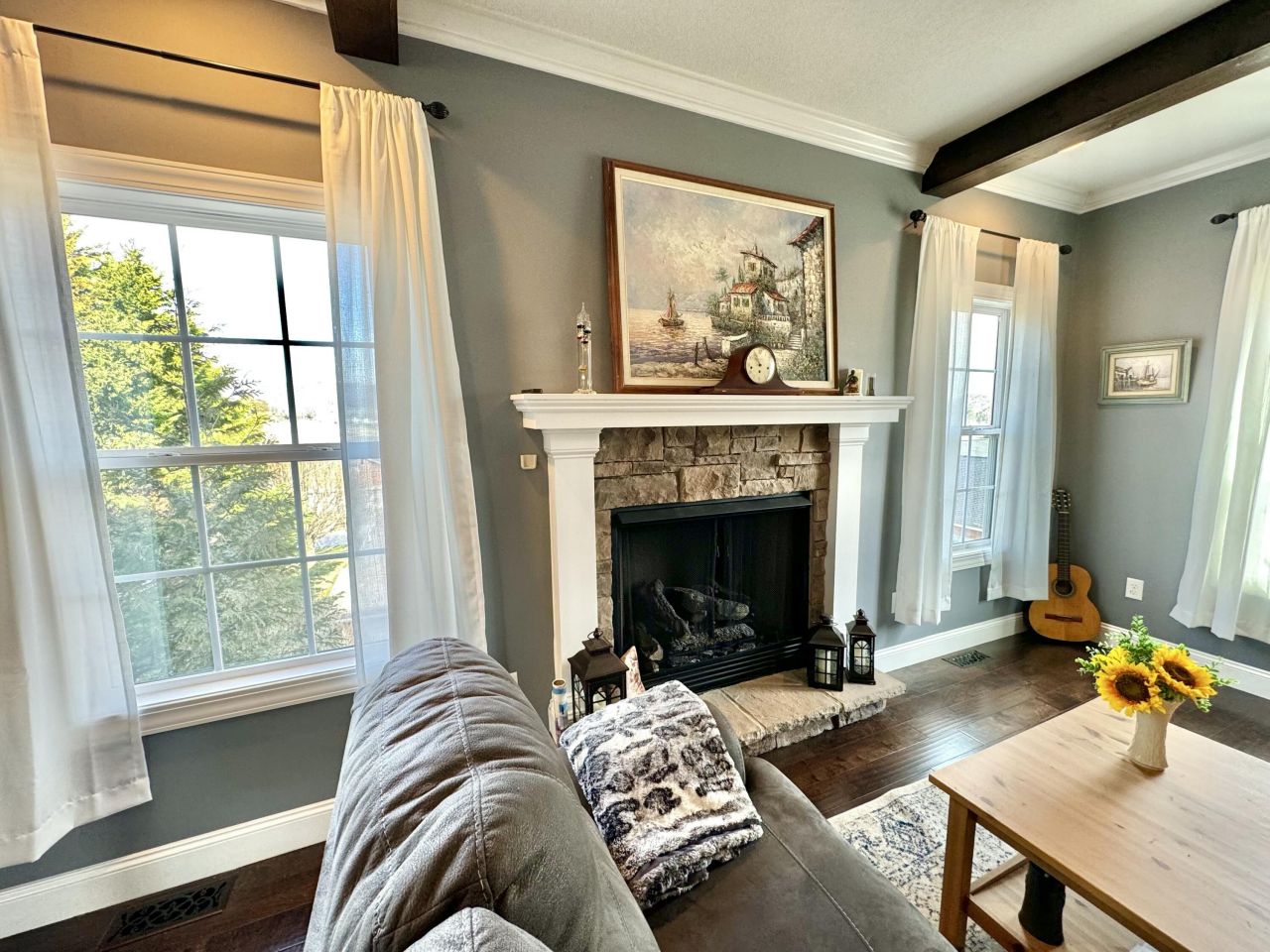 ;
;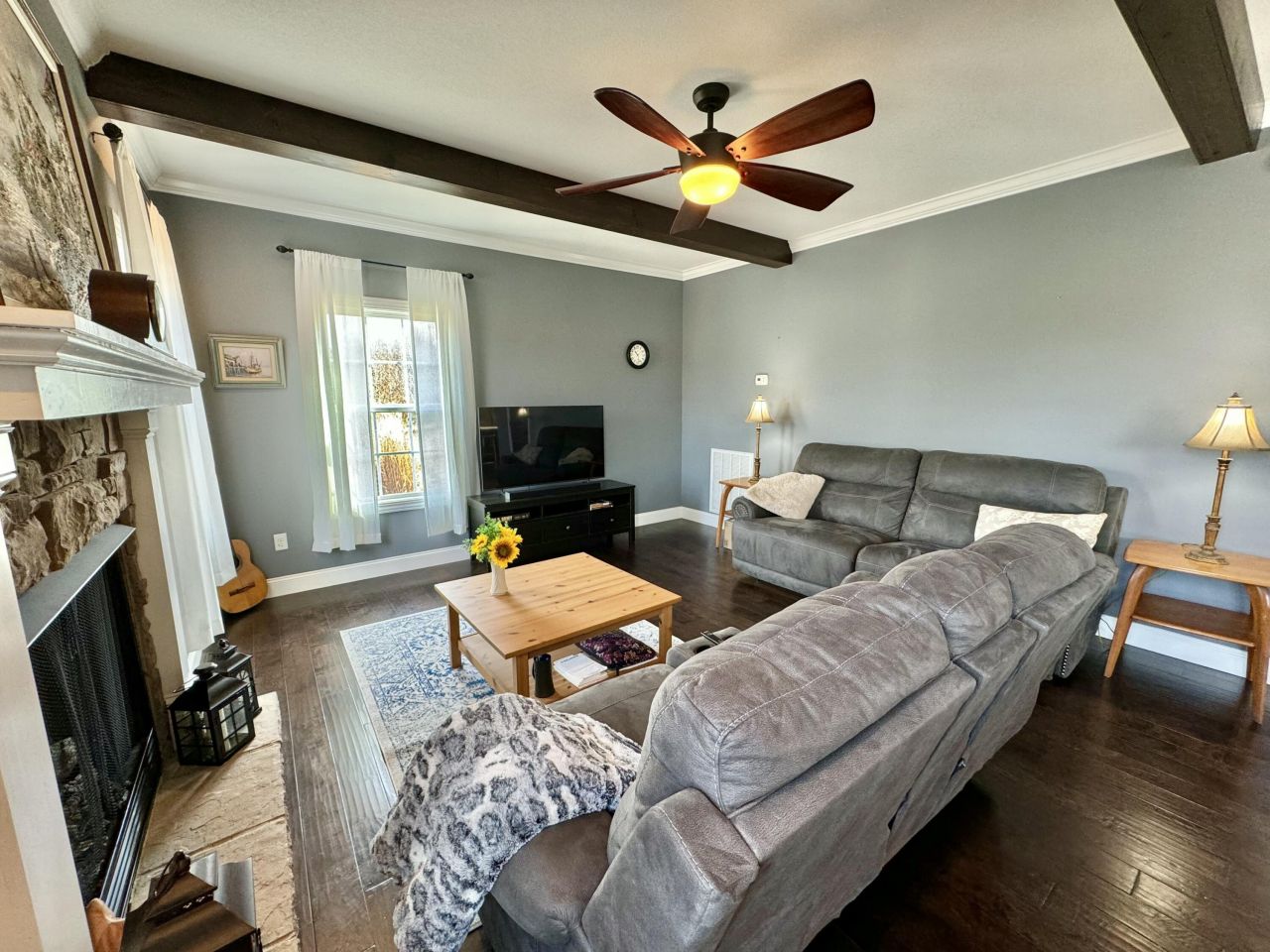 ;
;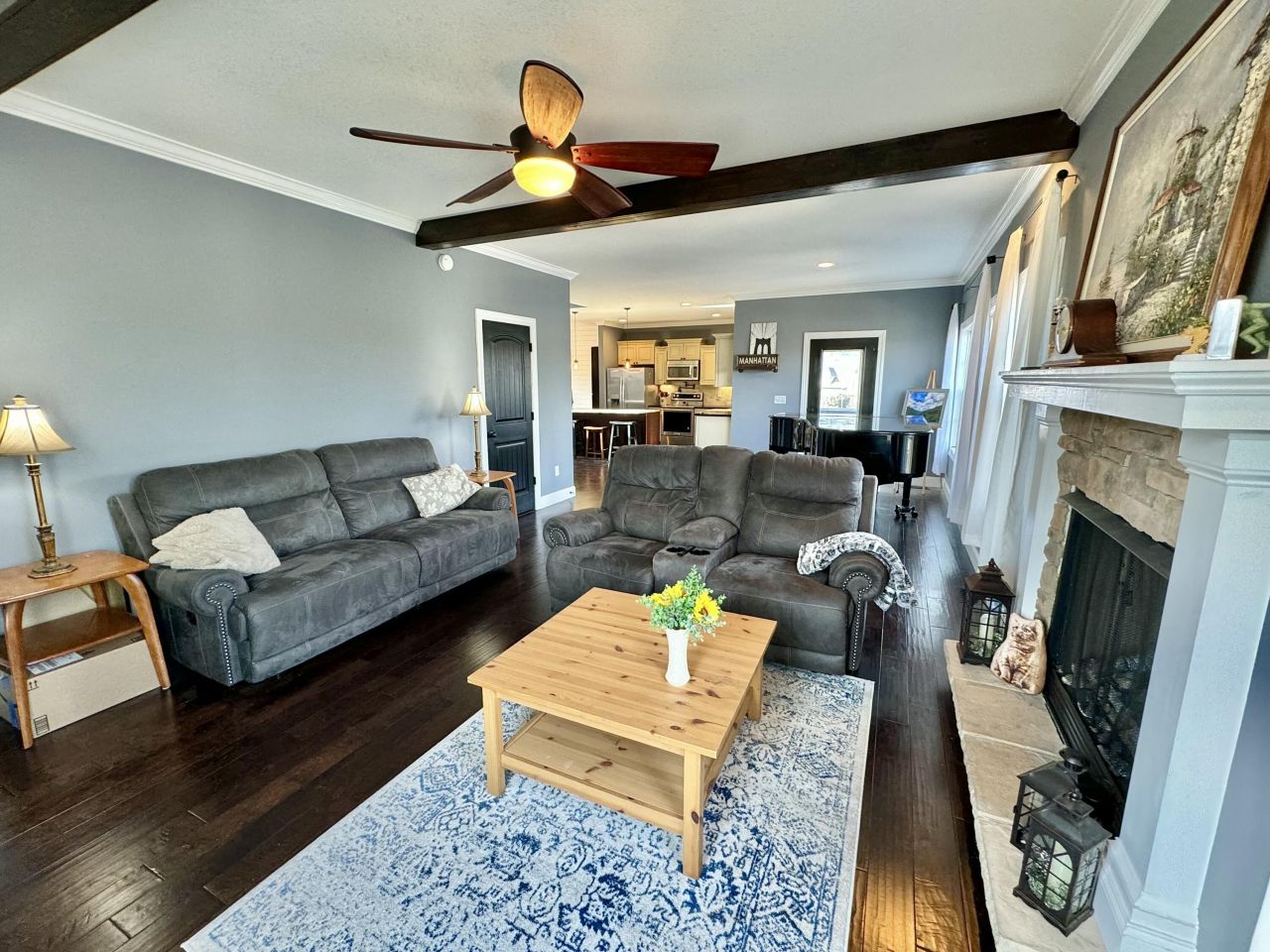 ;
;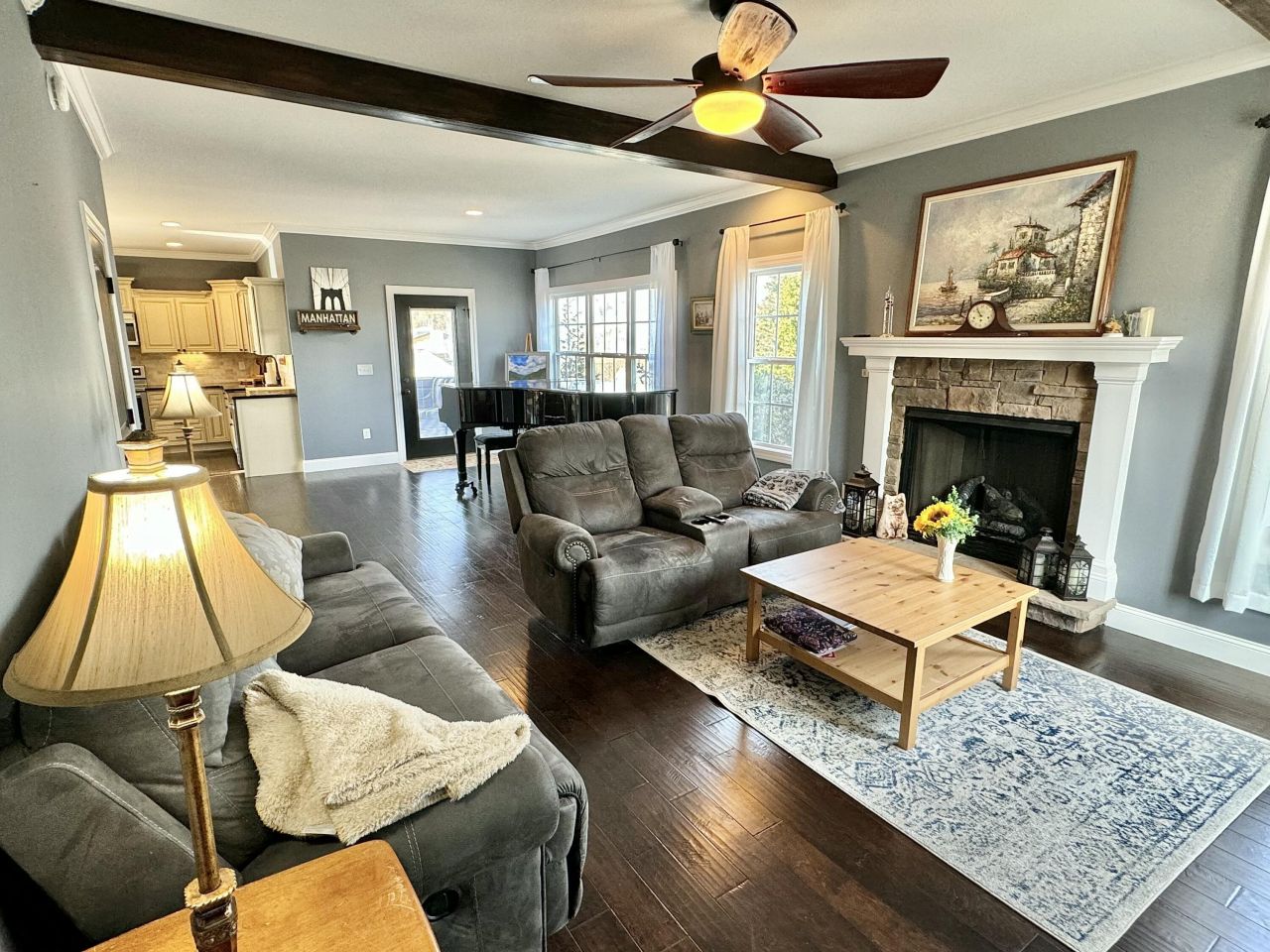 ;
;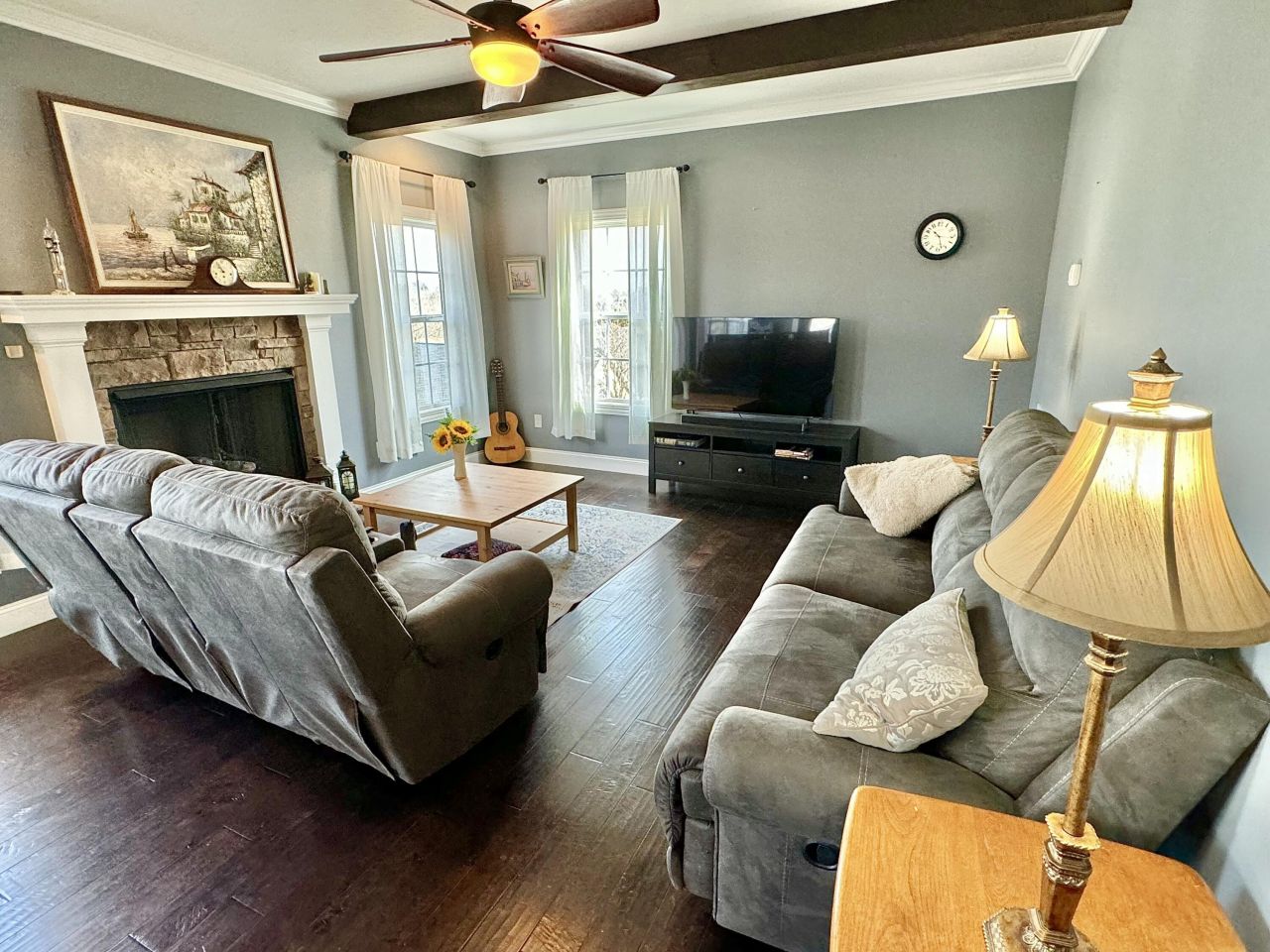 ;
;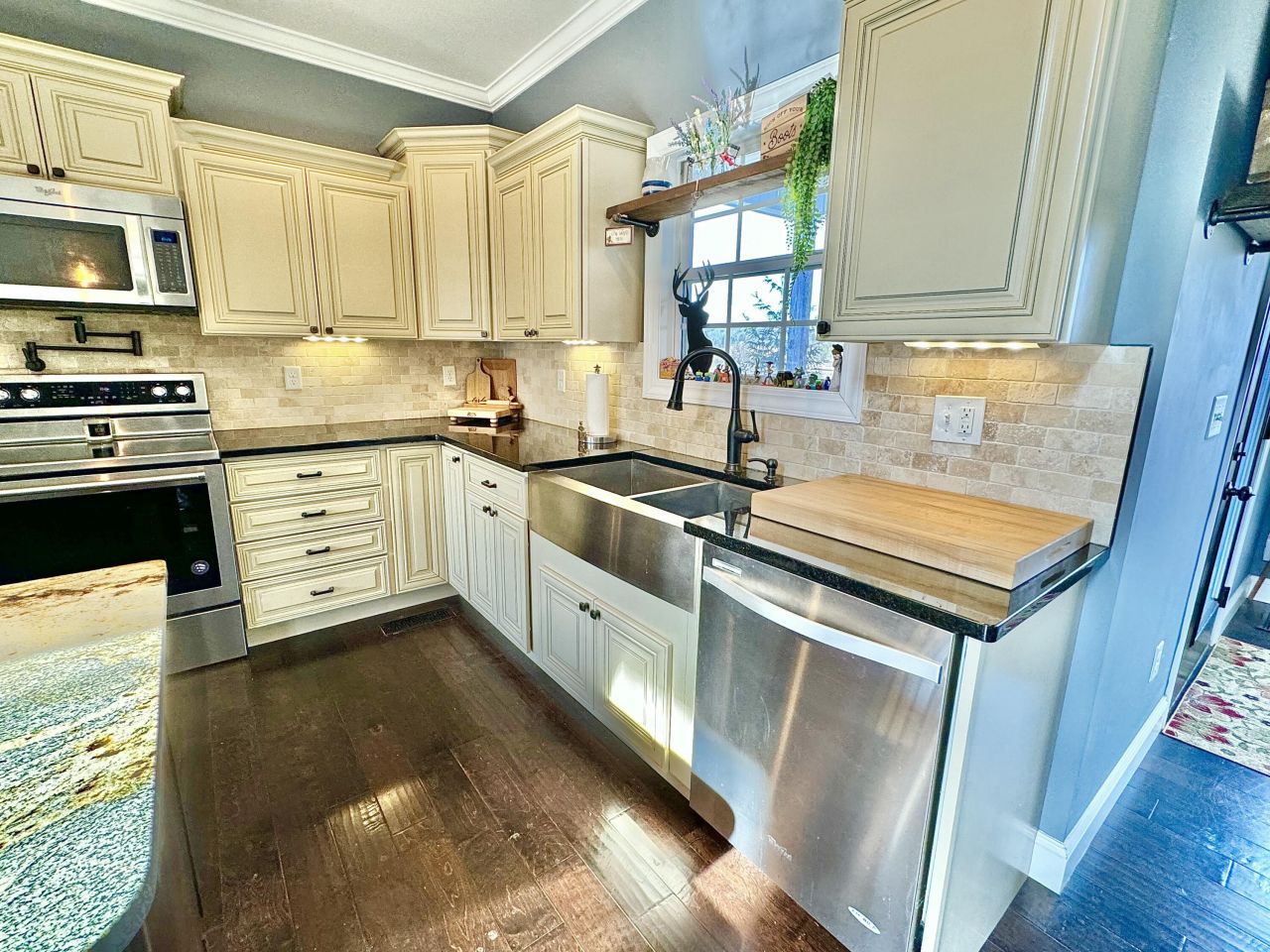 ;
;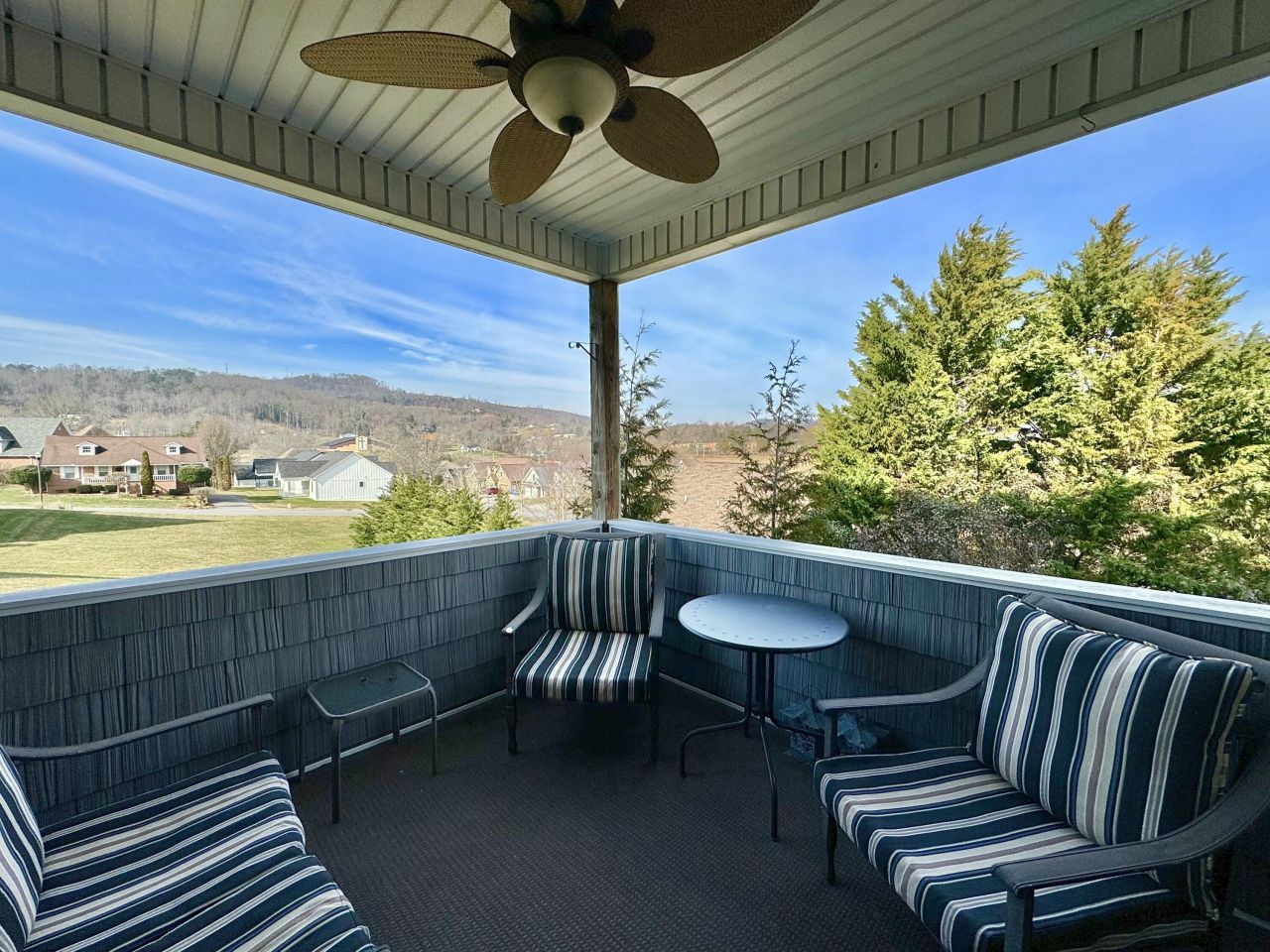 ;
;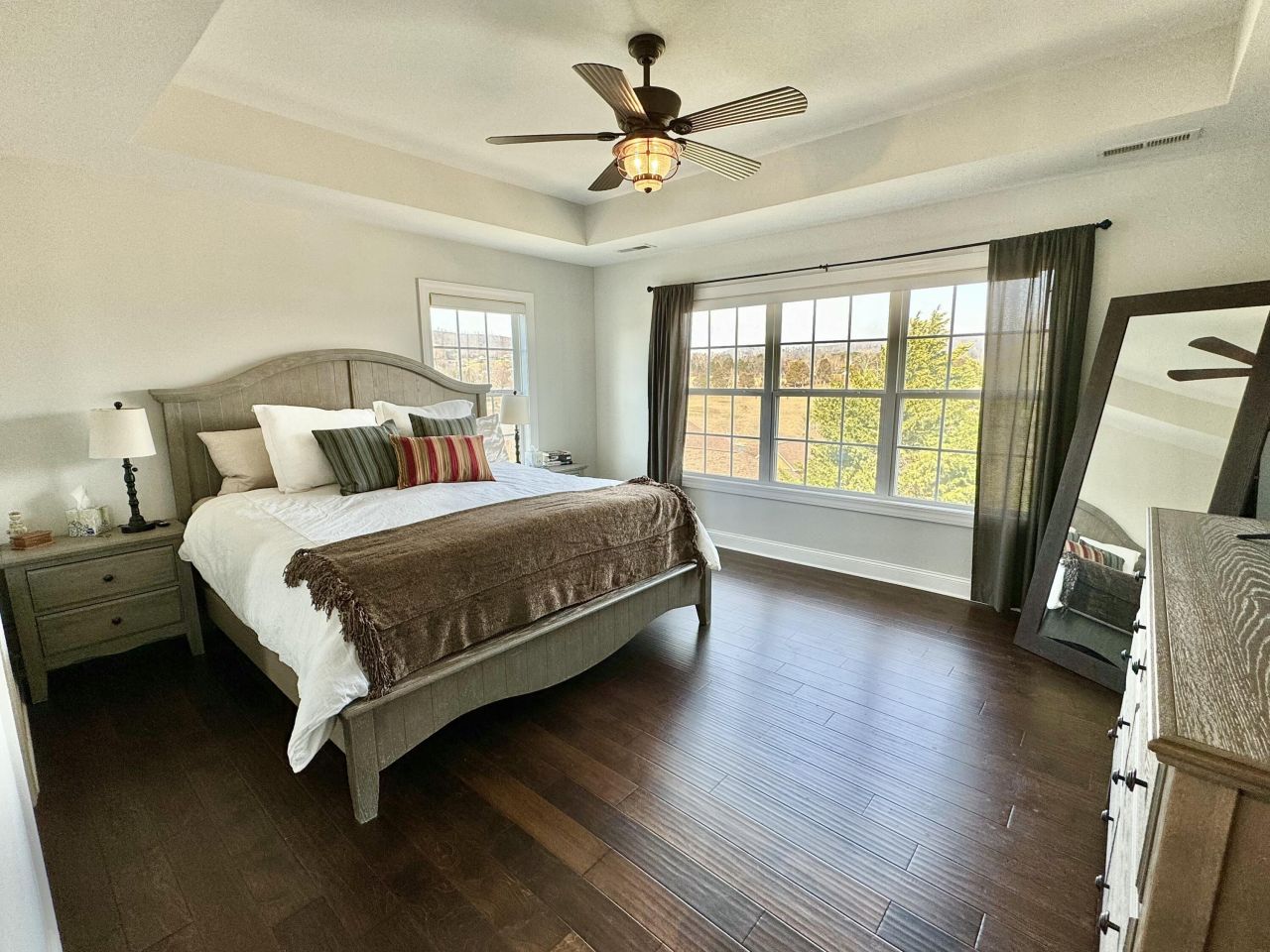 ;
;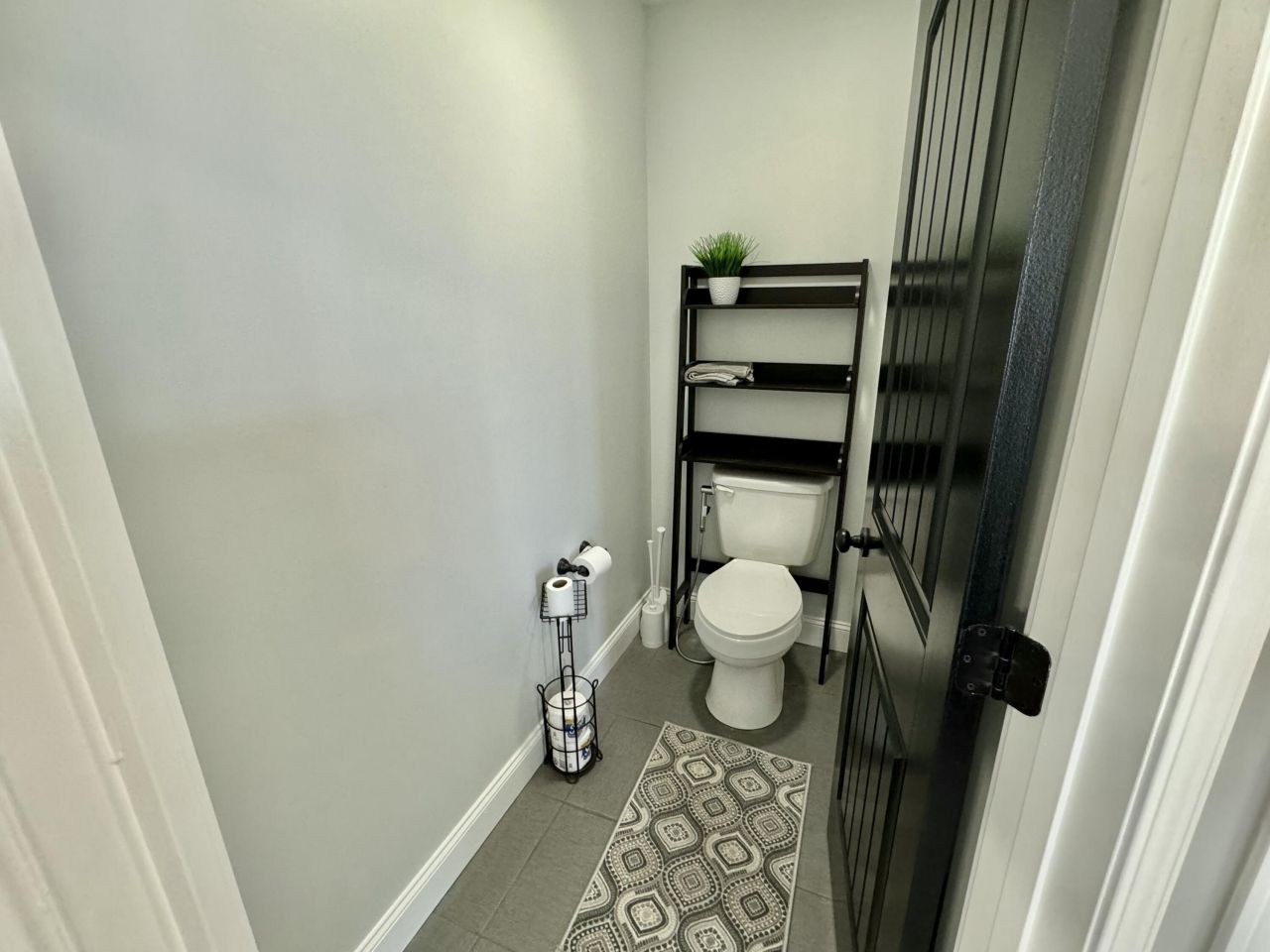 ;
;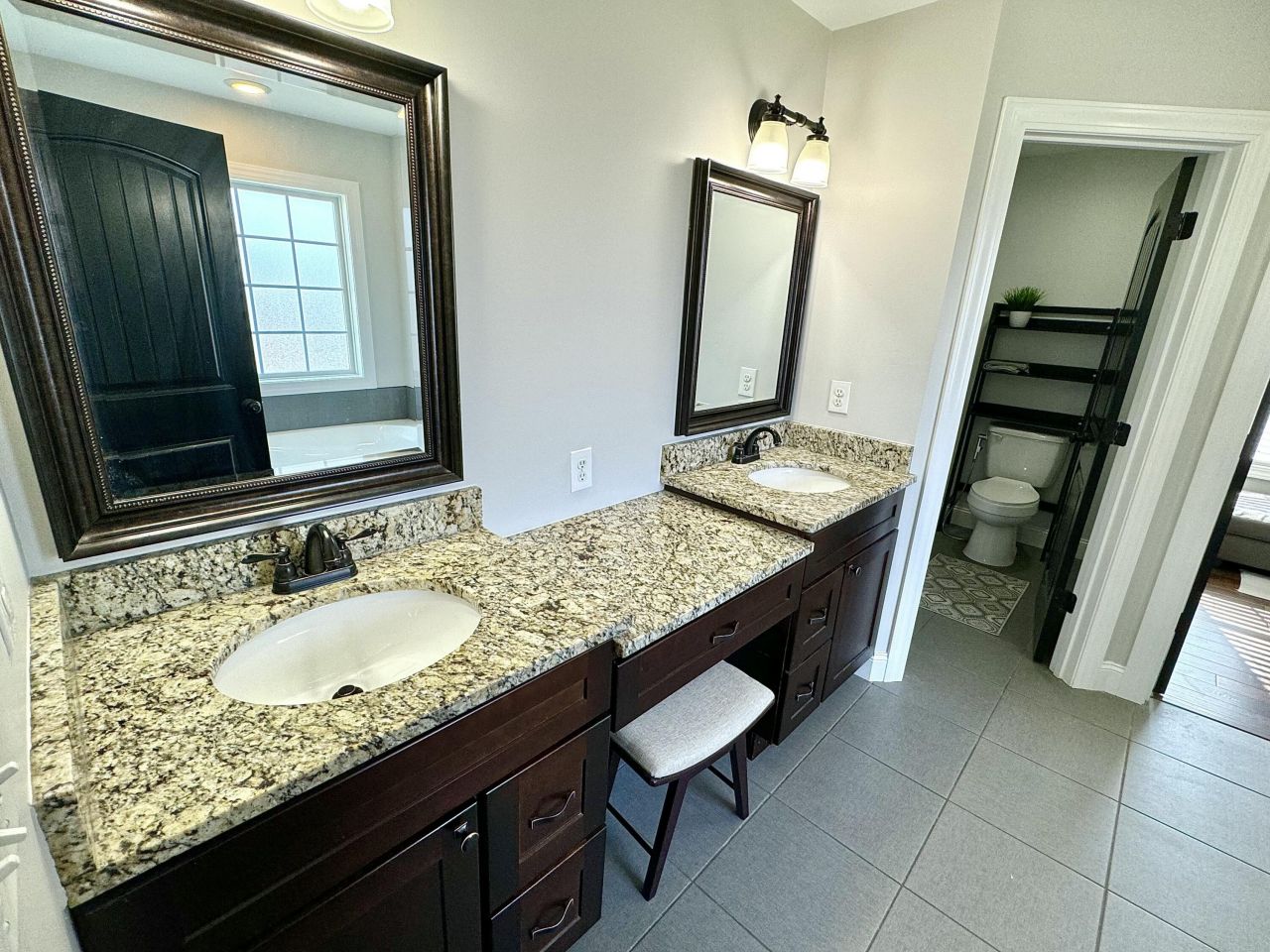 ;
;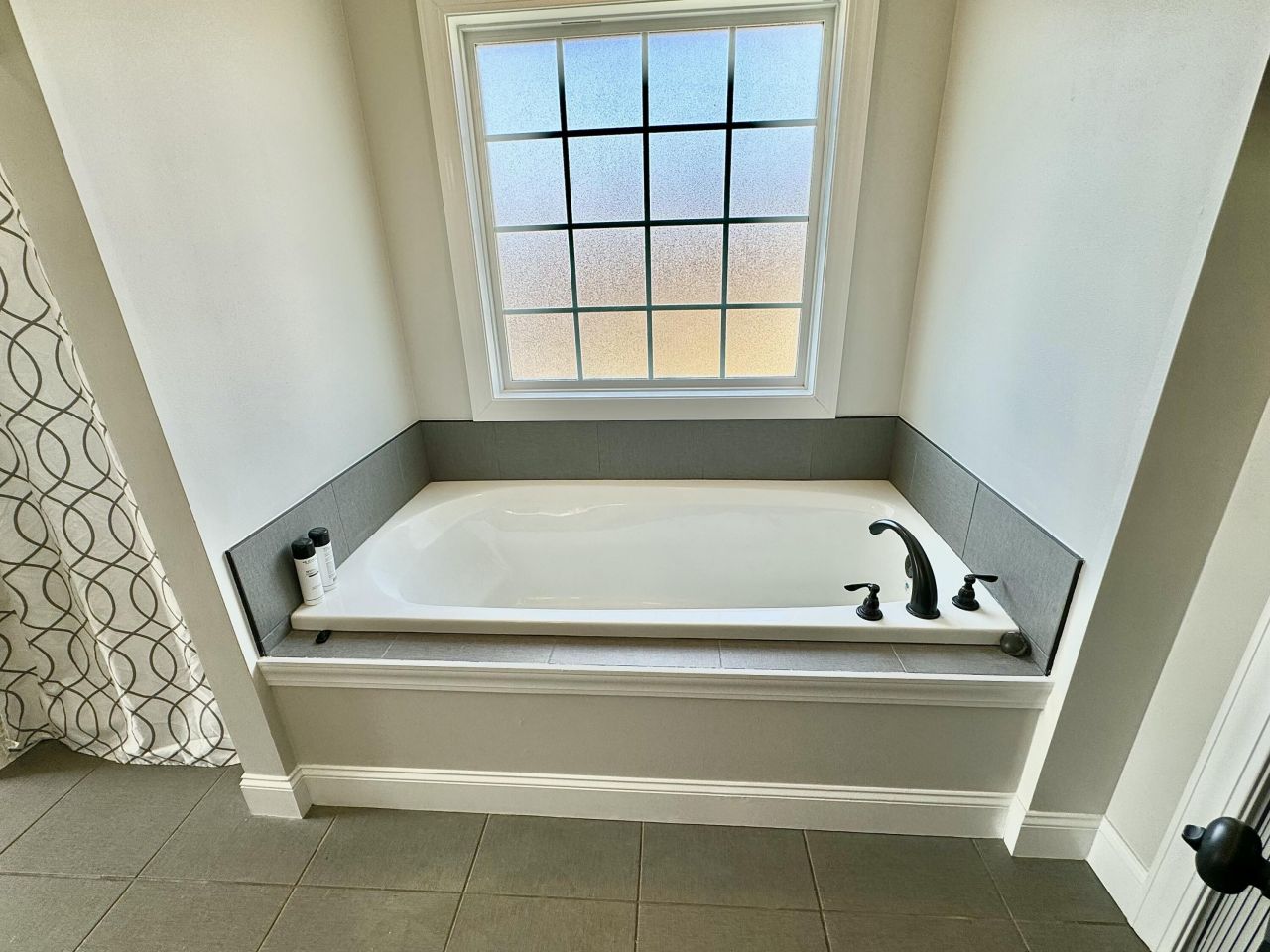 ;
;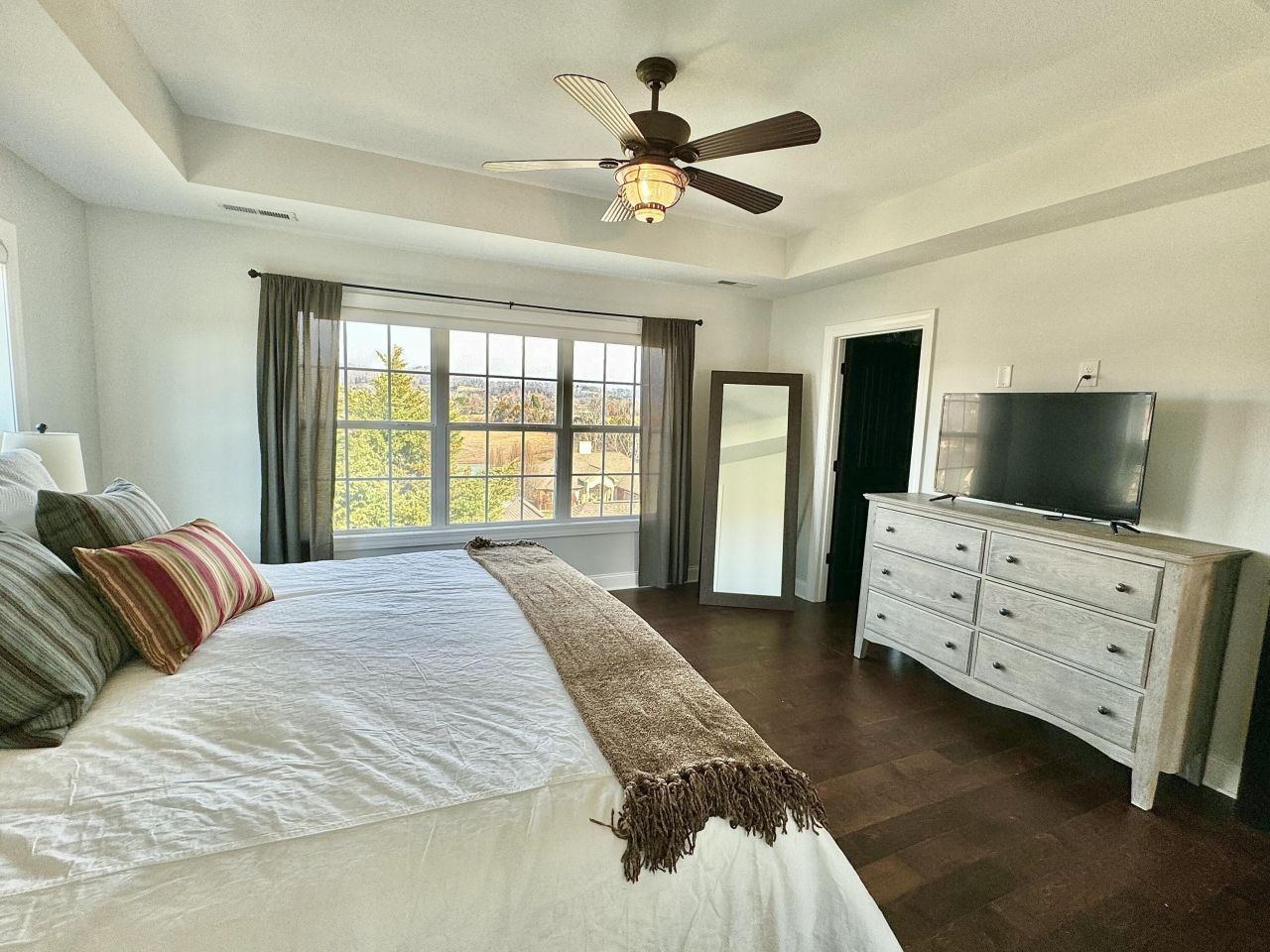 ;
;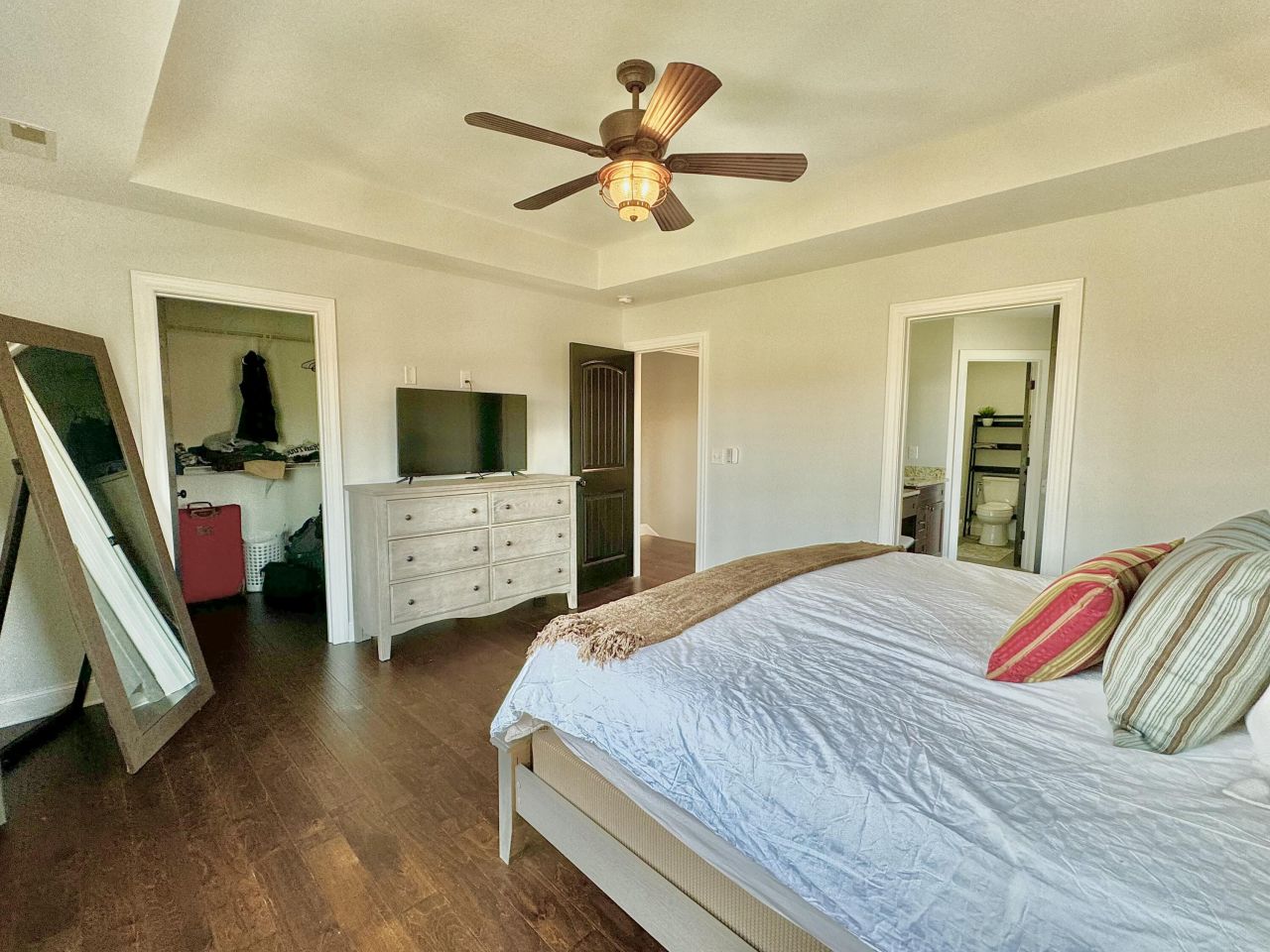 ;
;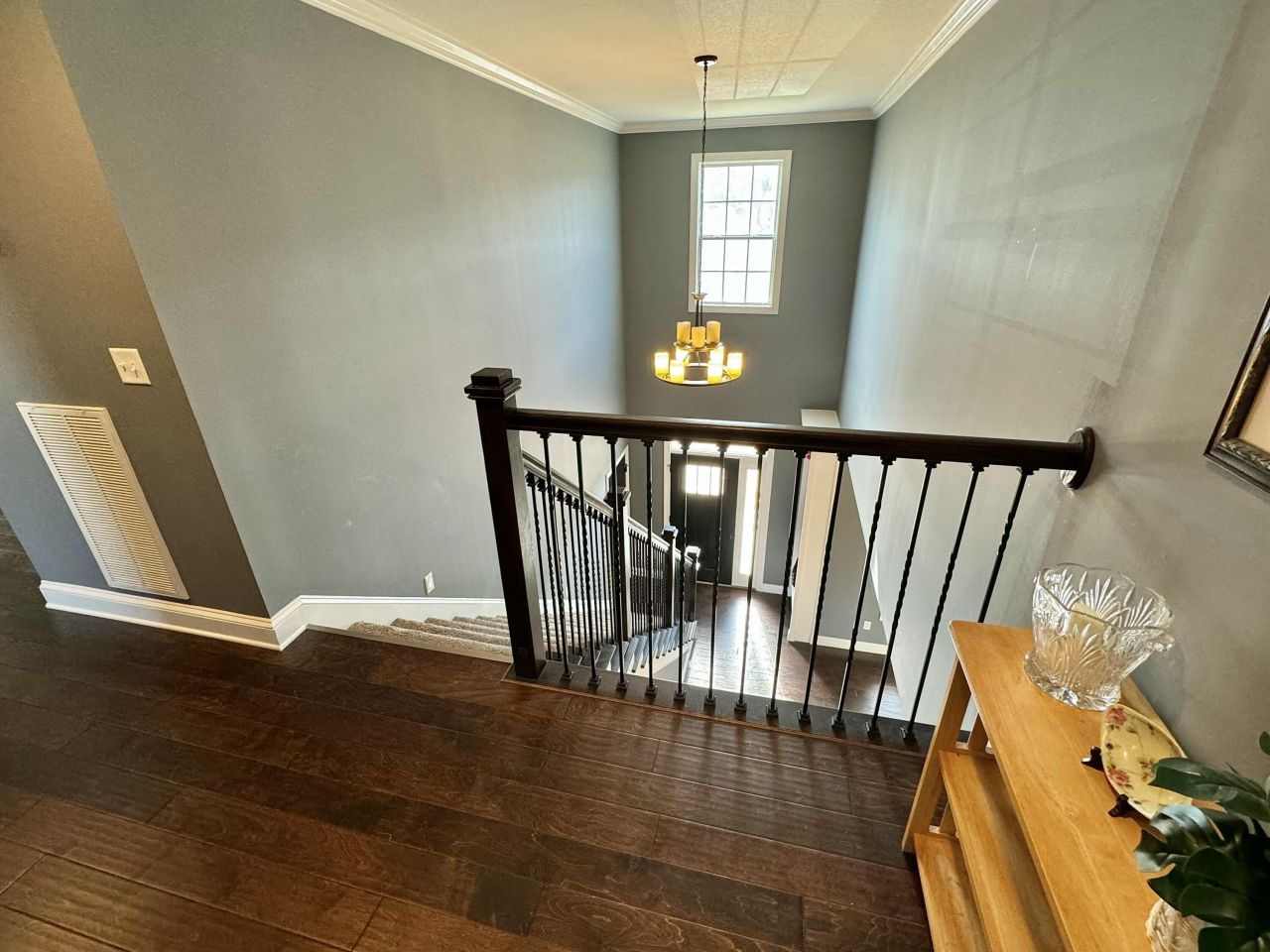 ;
;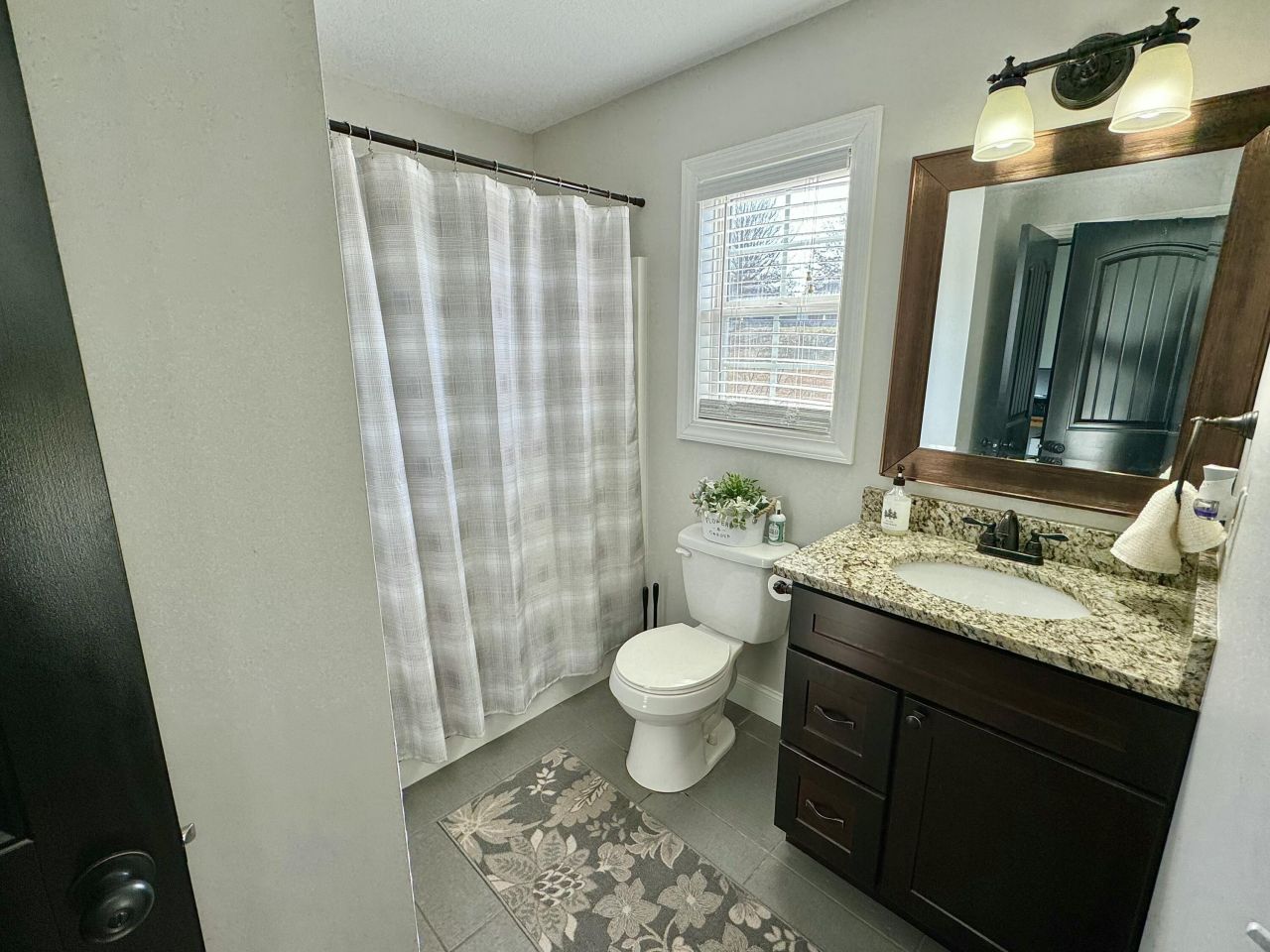 ;
;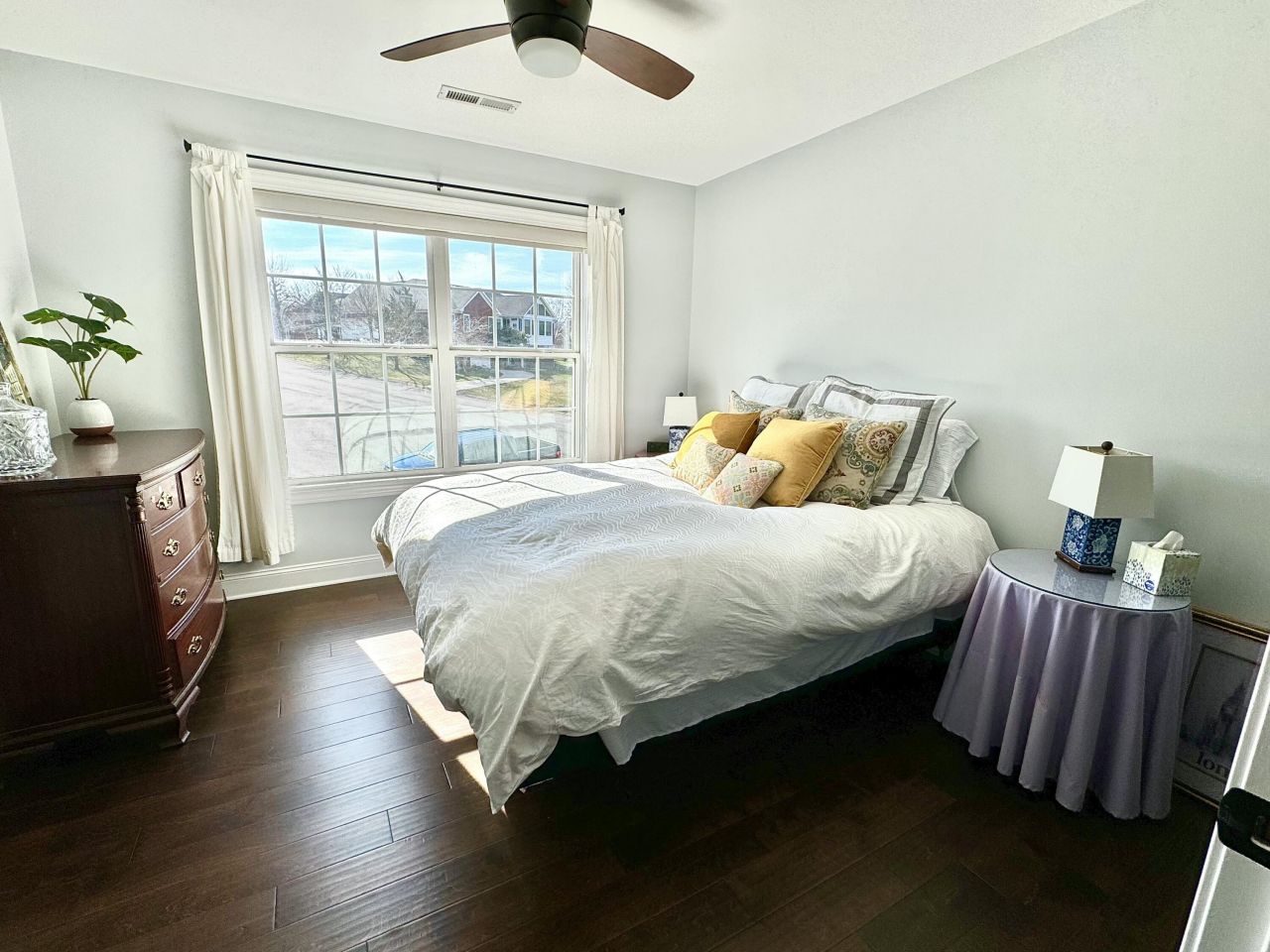 ;
;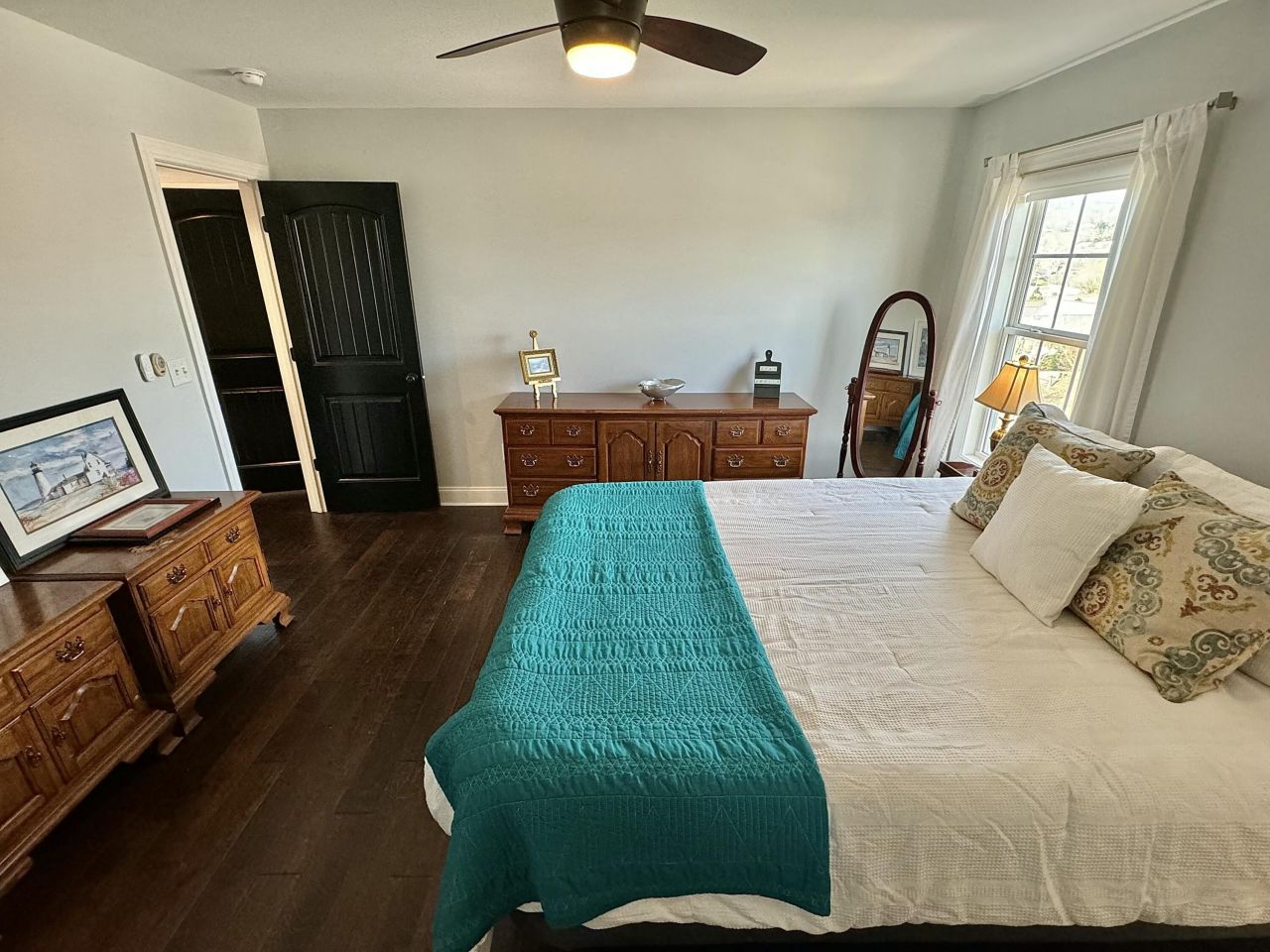 ;
;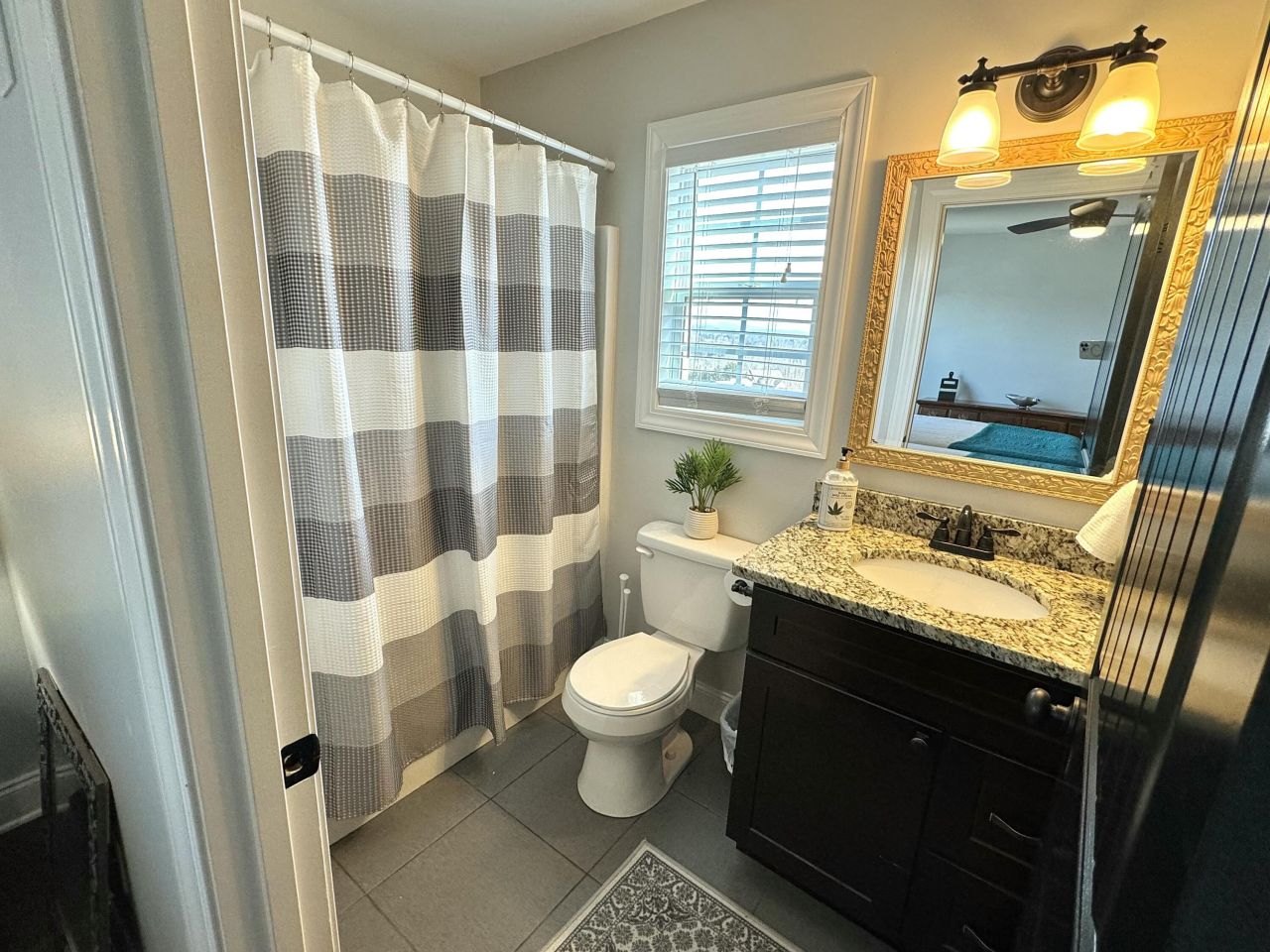 ;
;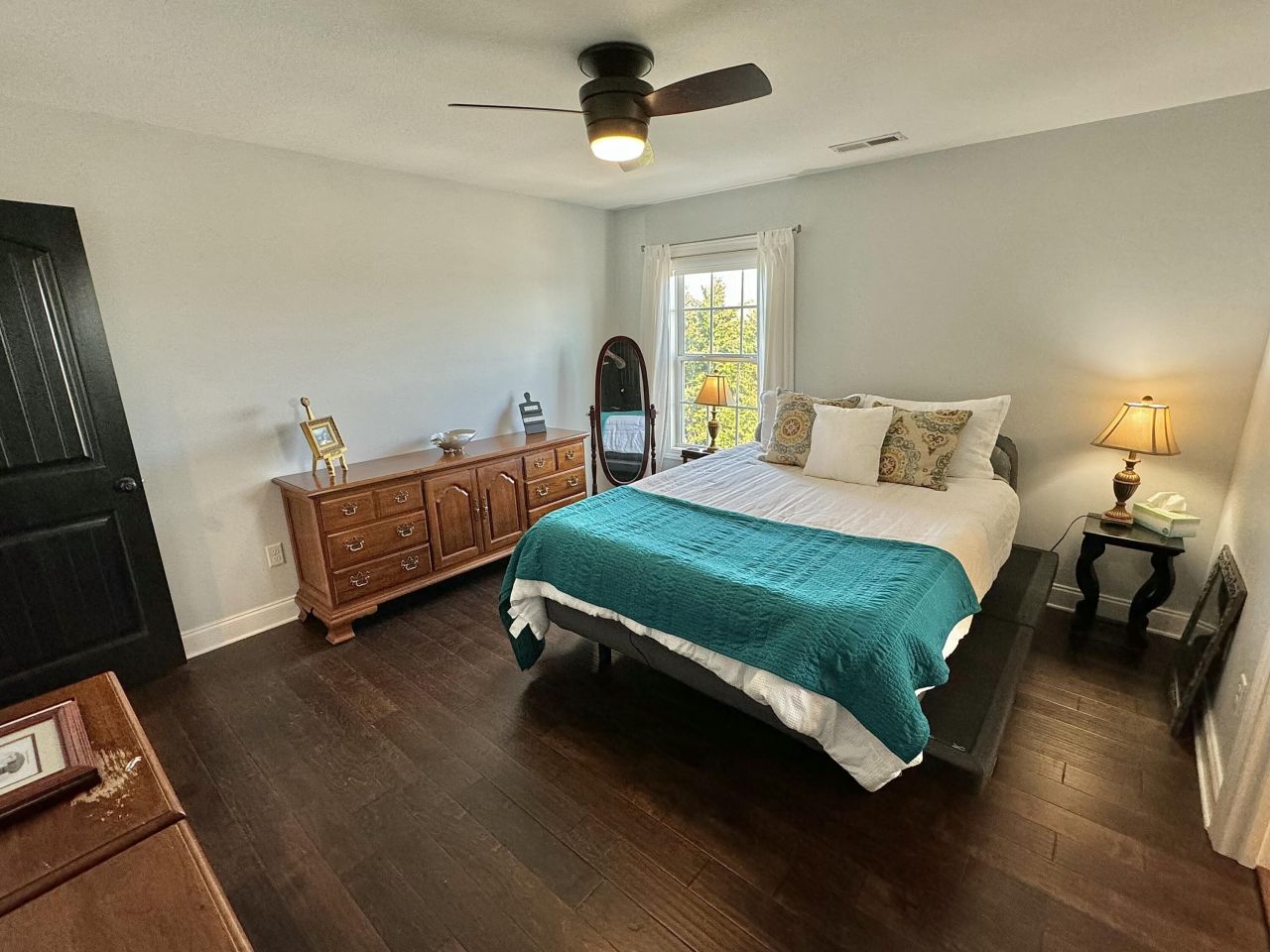 ;
;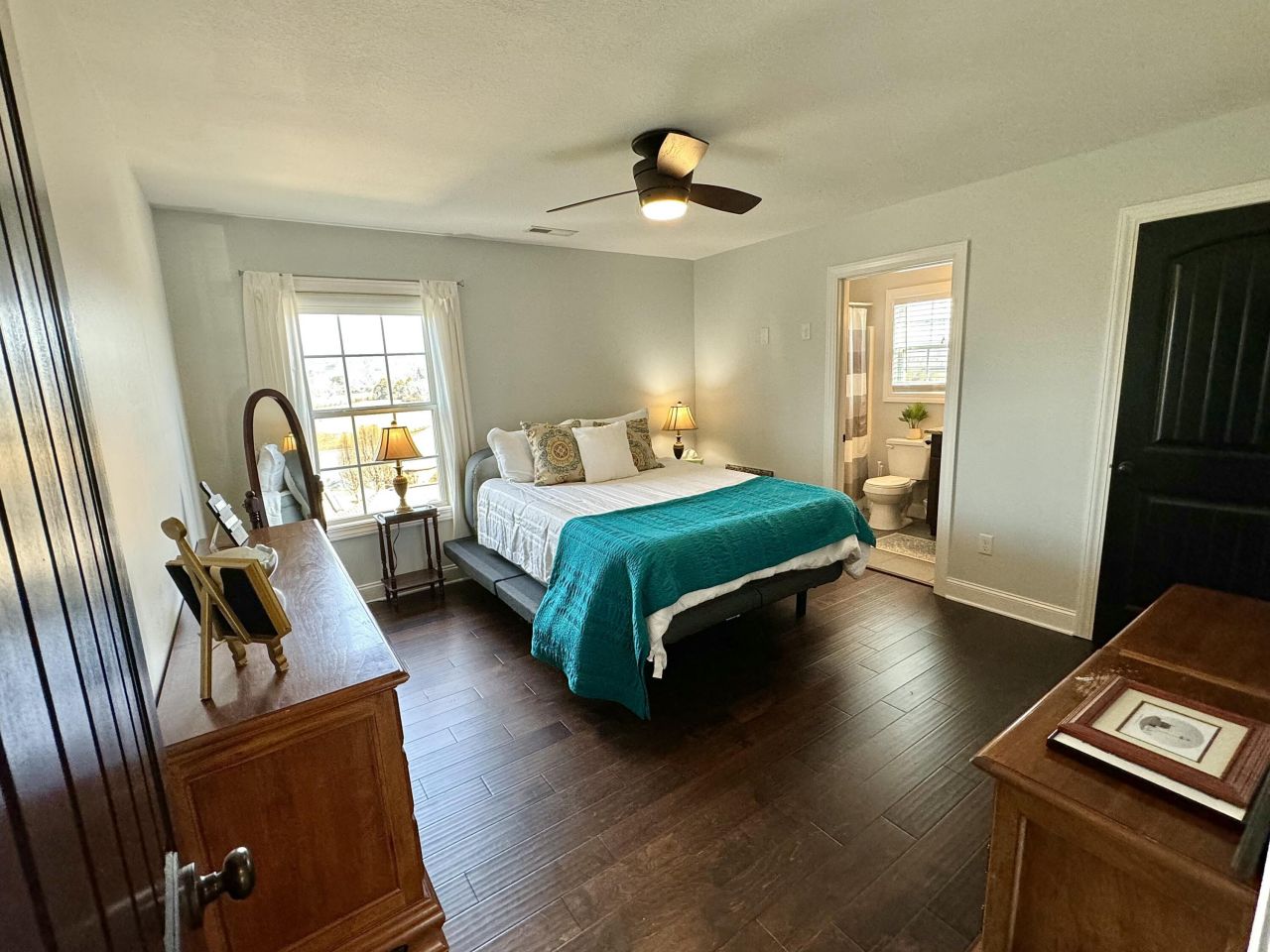 ;
;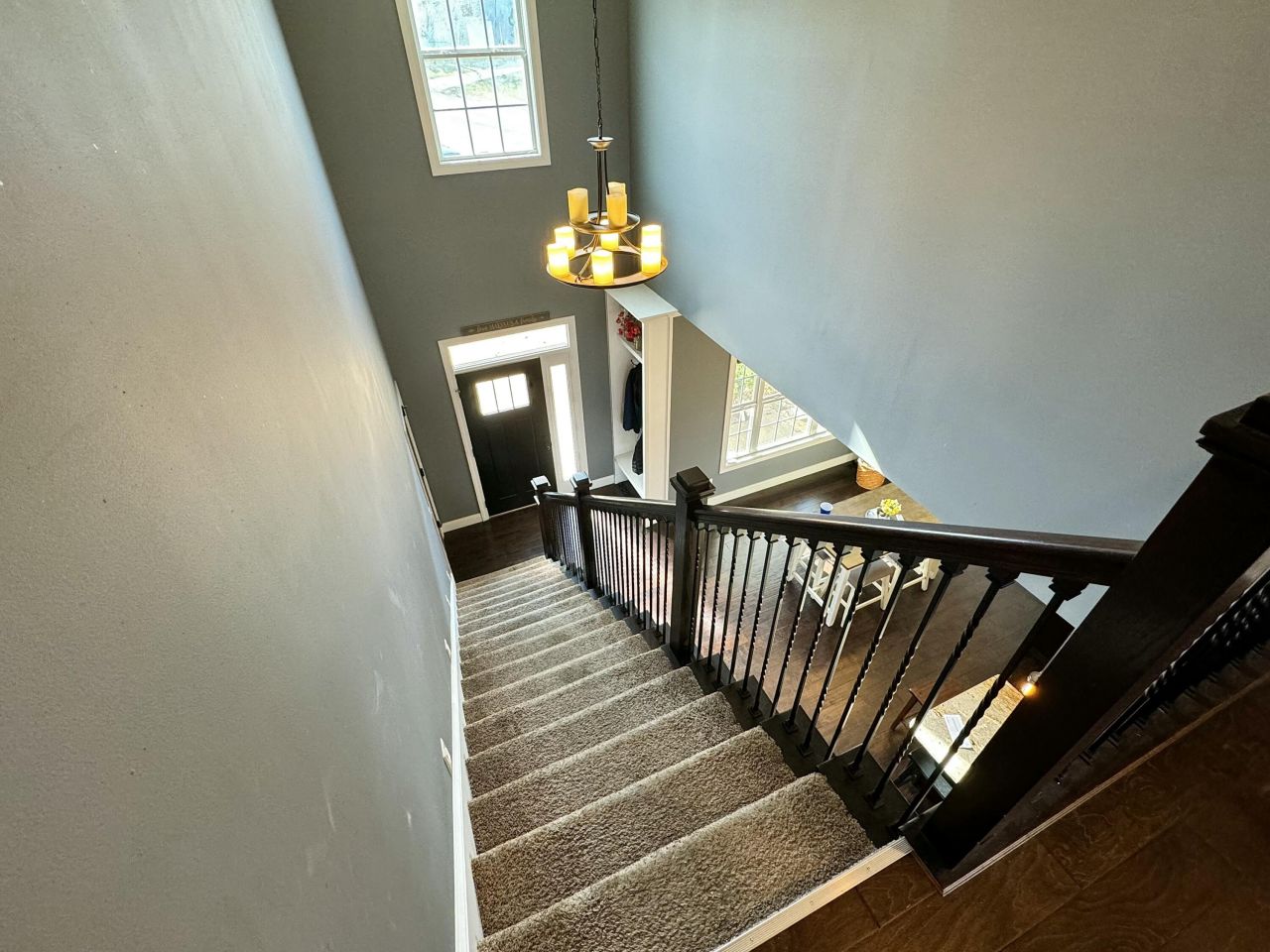 ;
;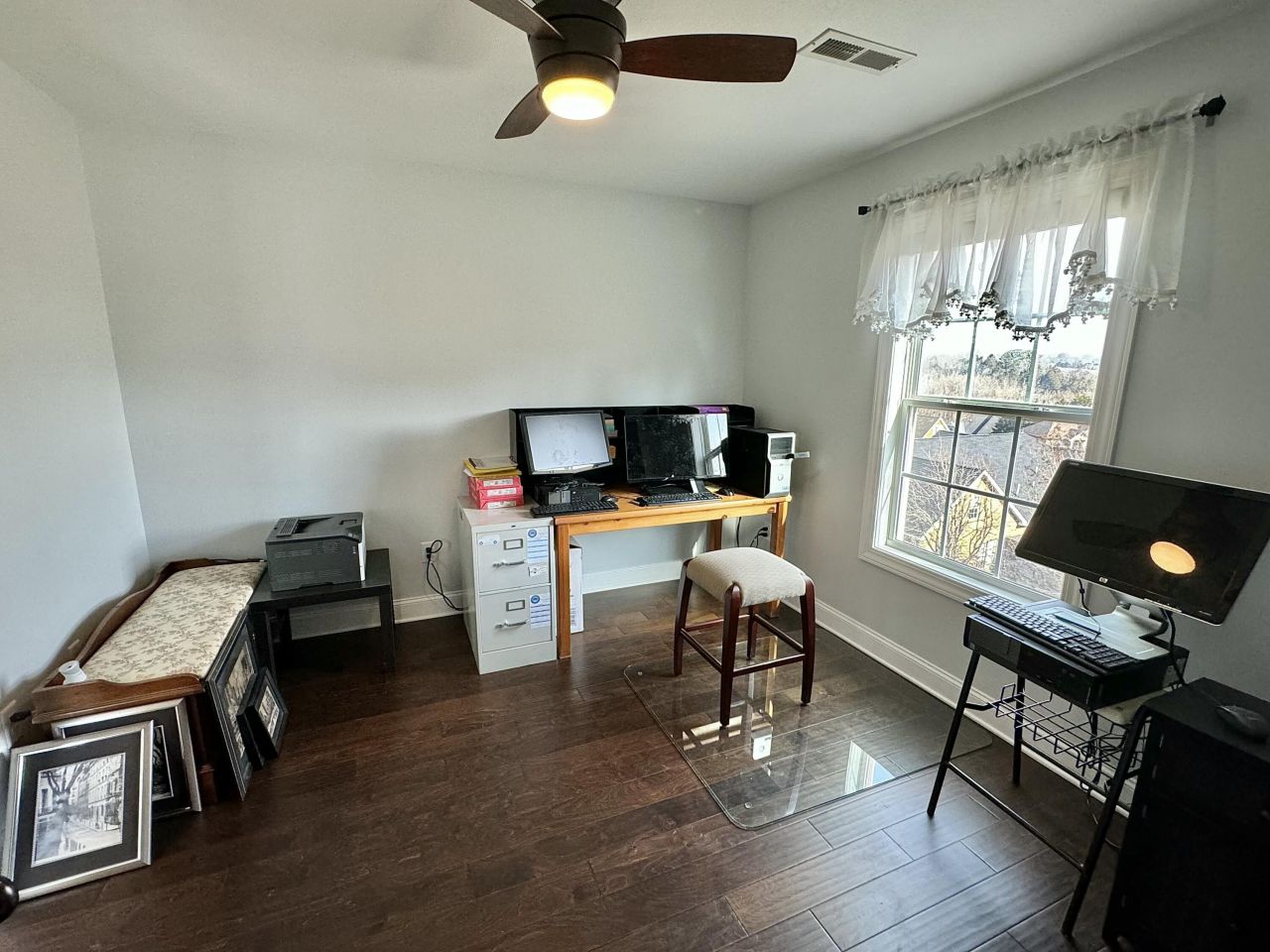 ;
;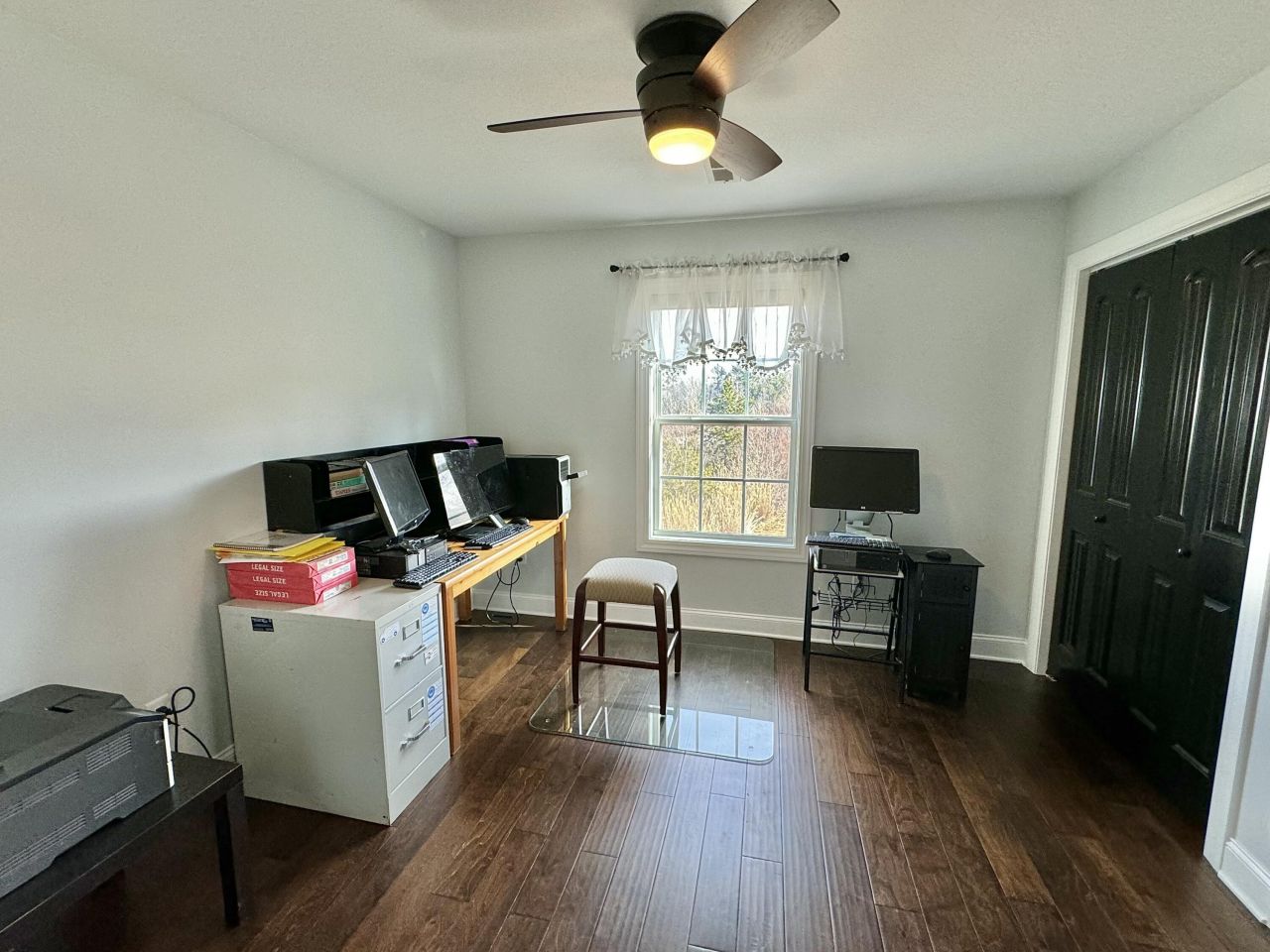 ;
;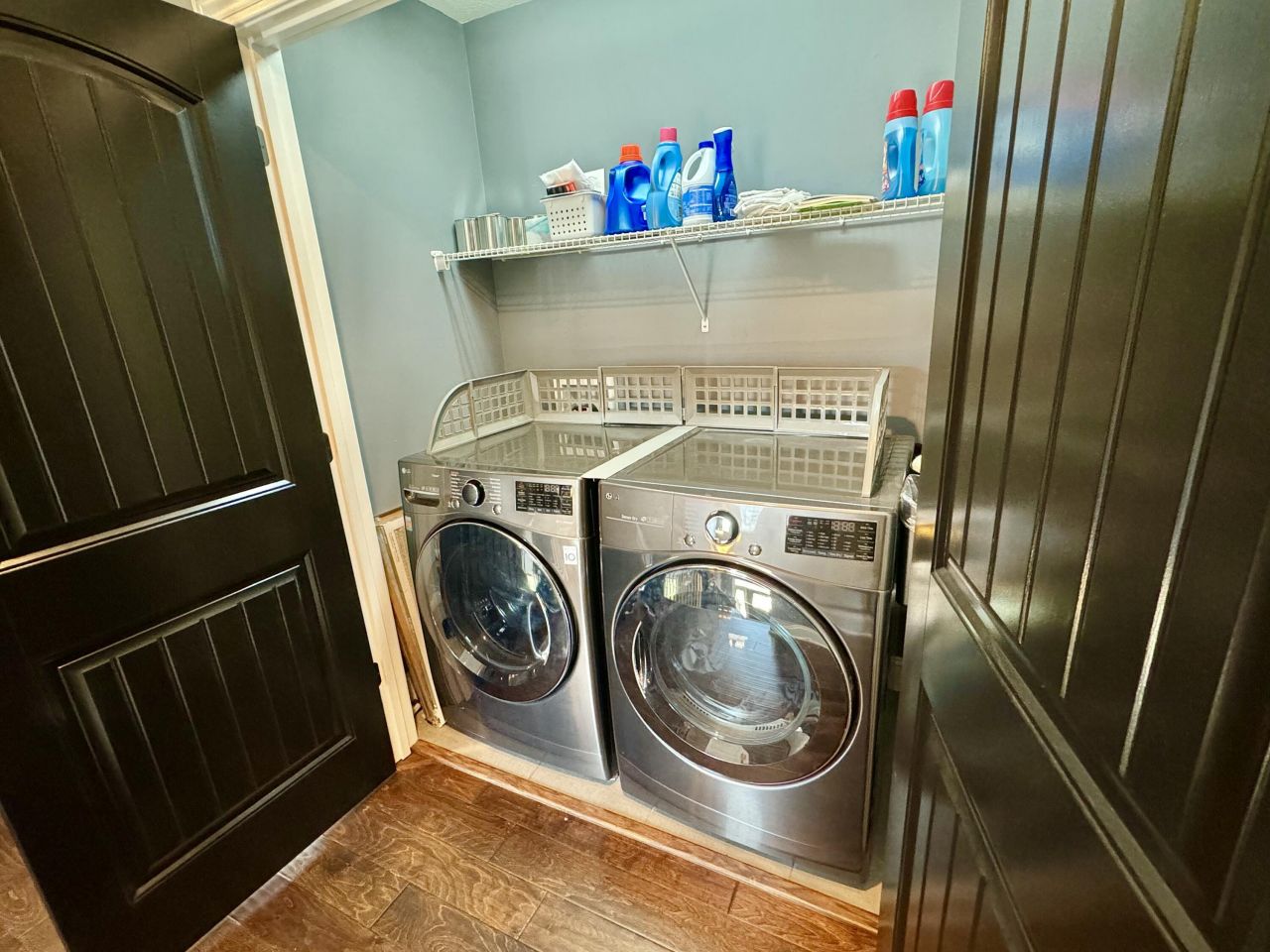 ;
;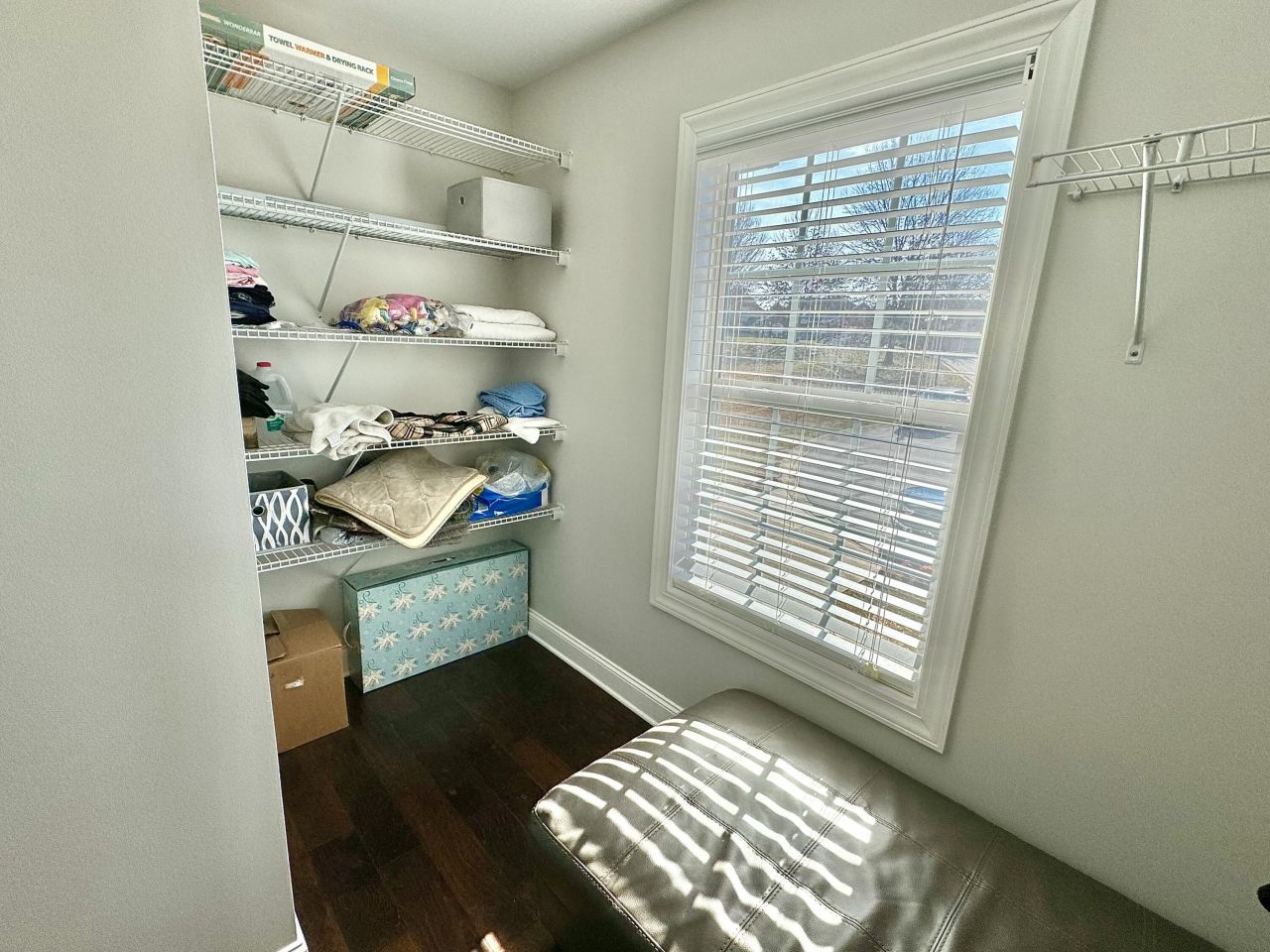 ;
;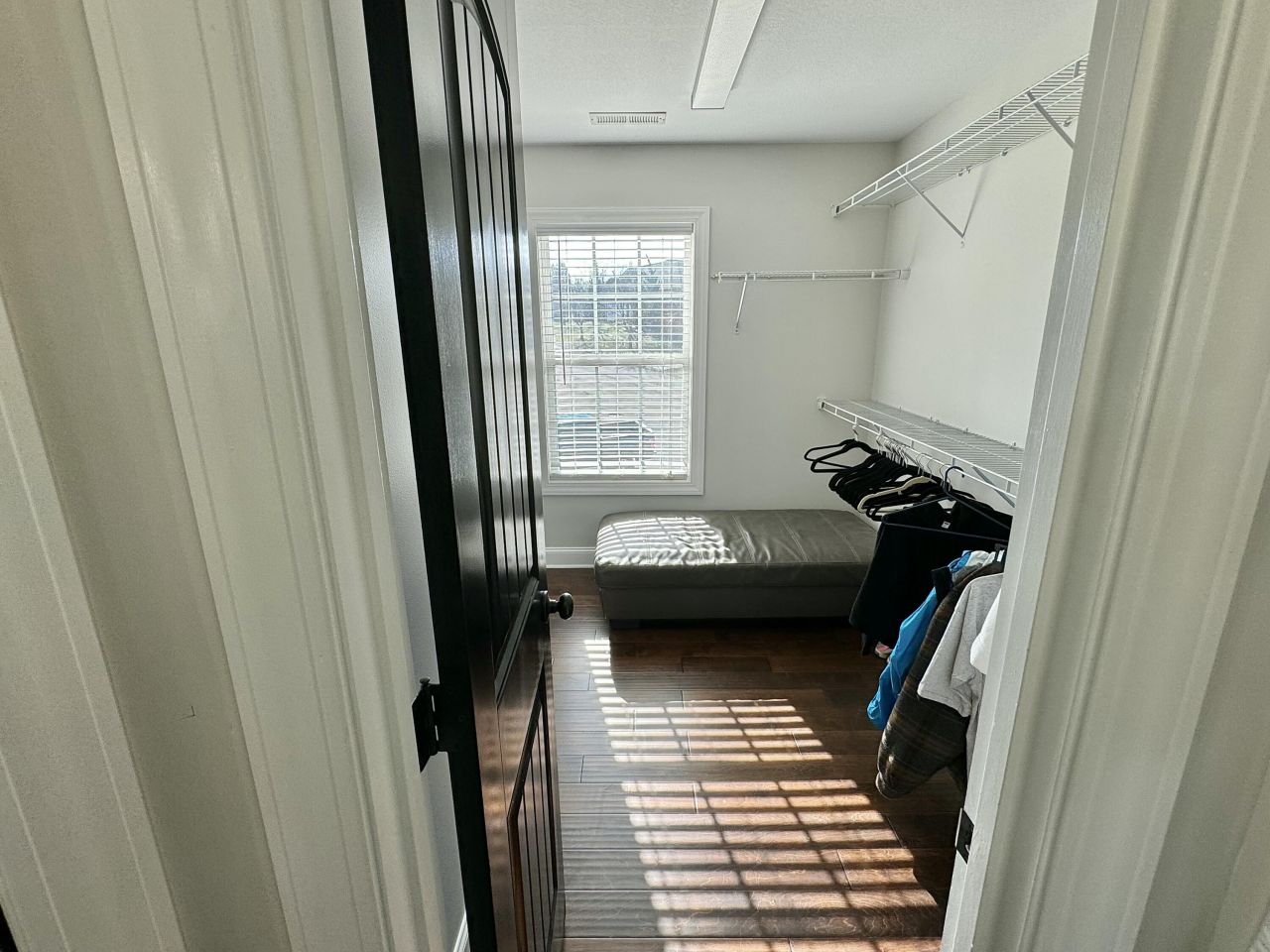 ;
;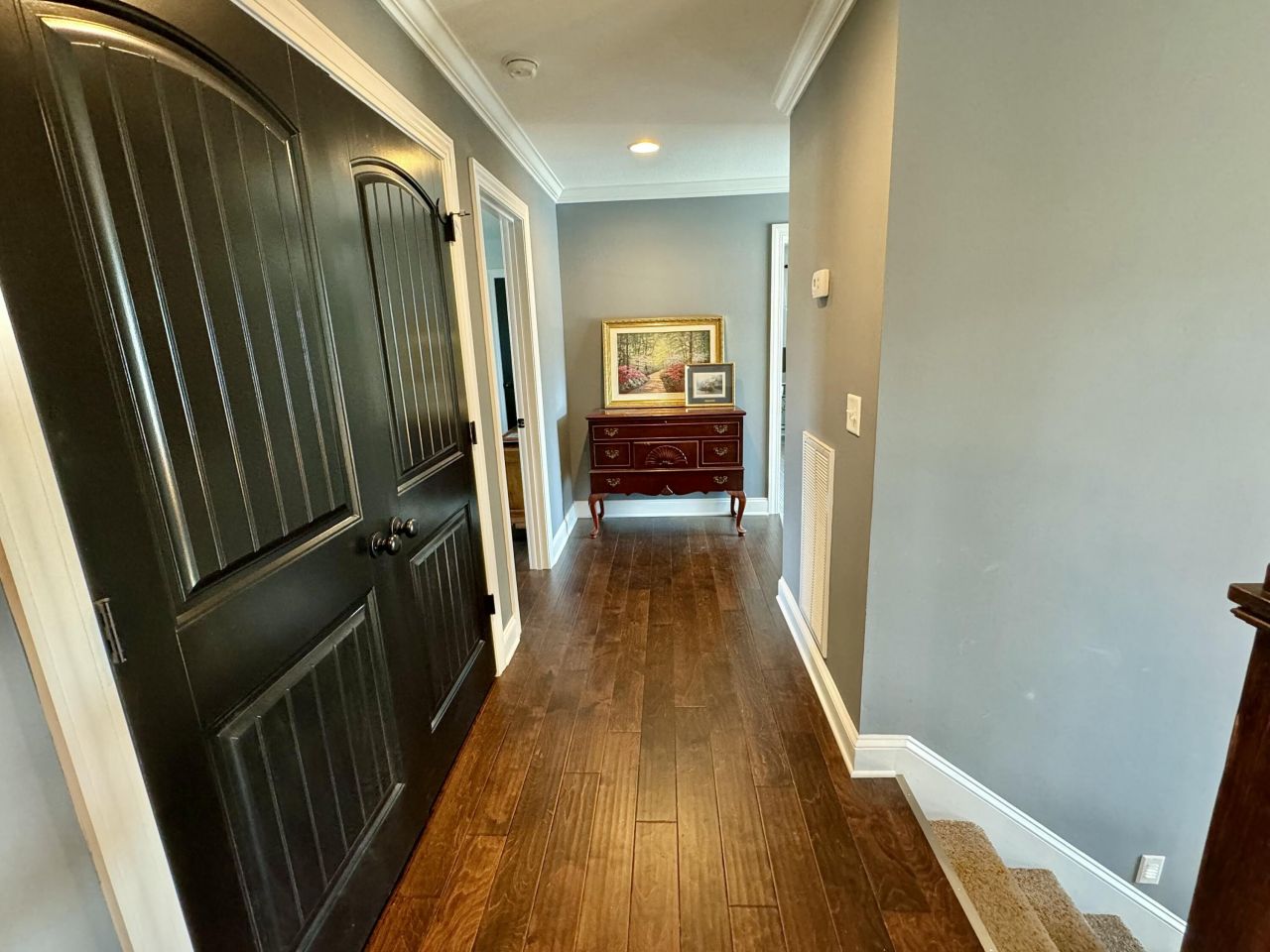 ;
;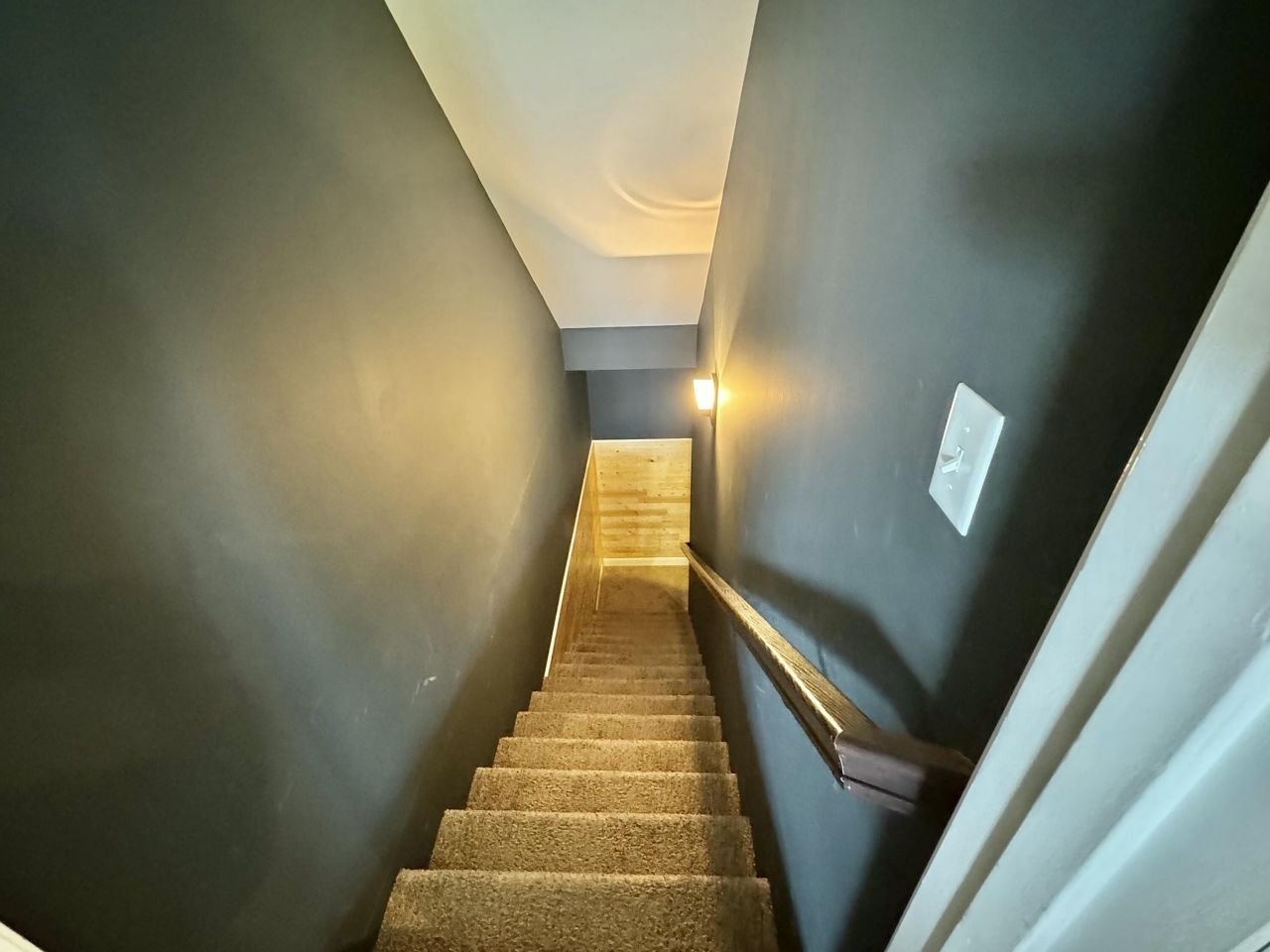 ;
;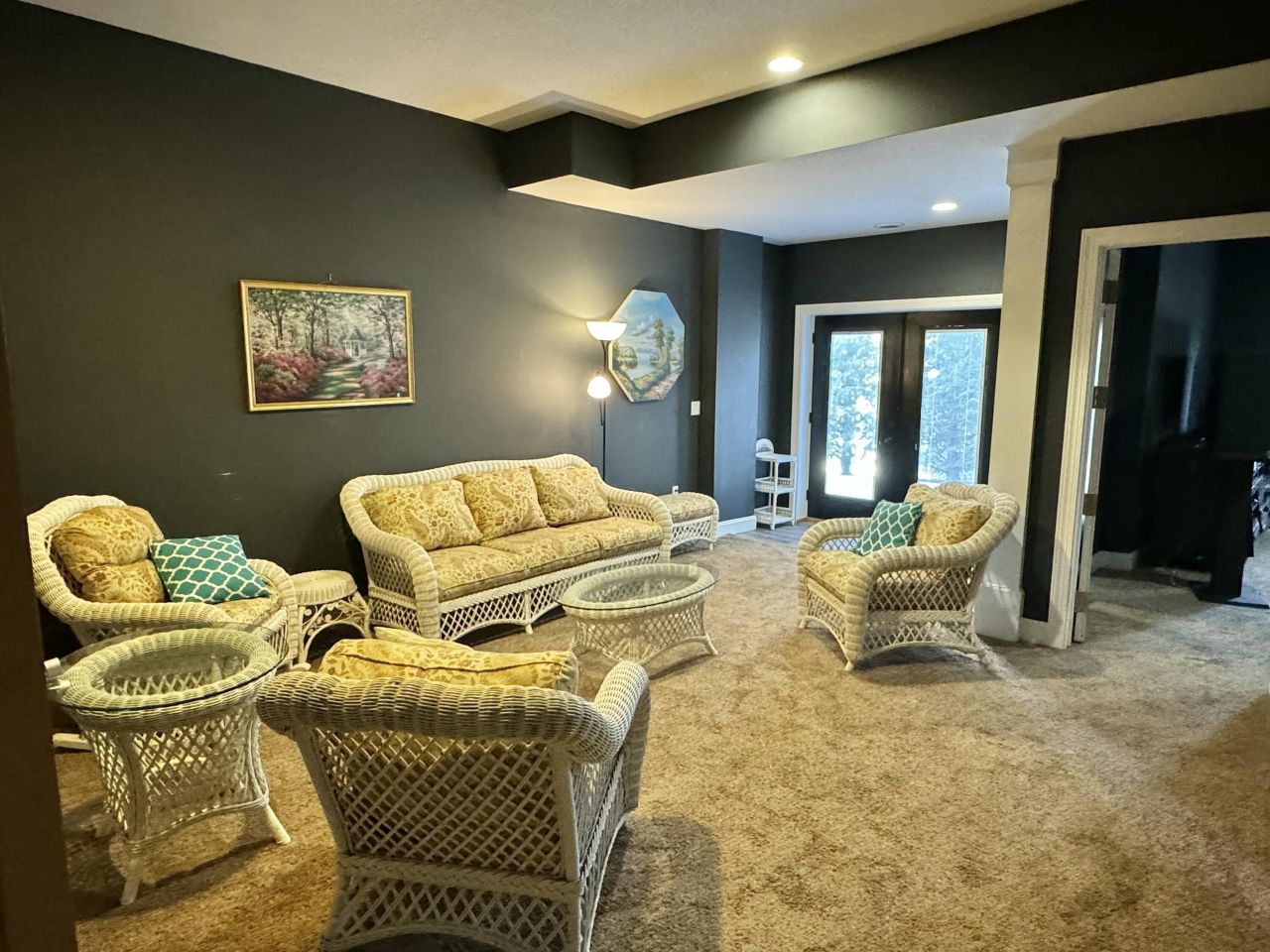 ;
;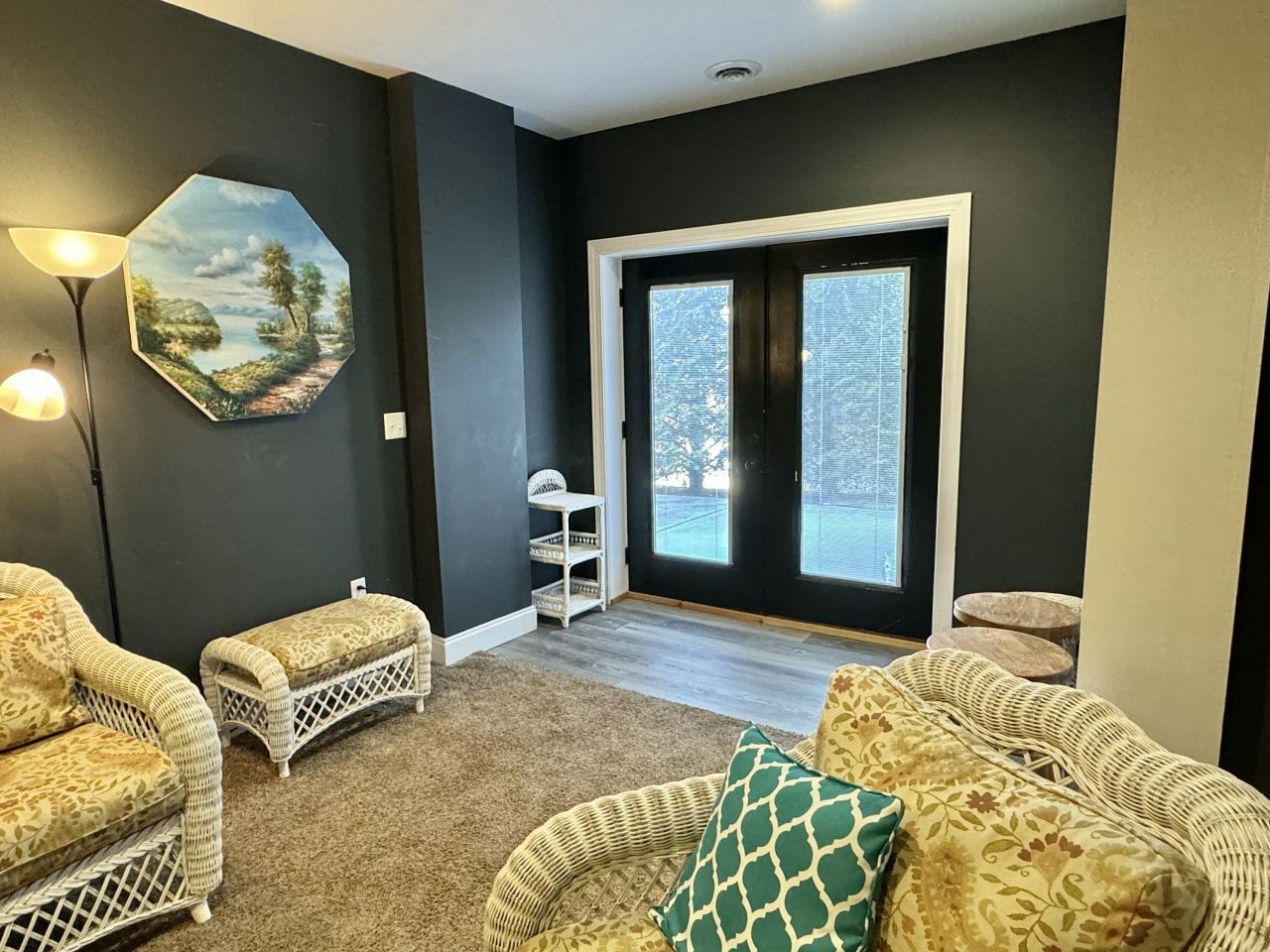 ;
;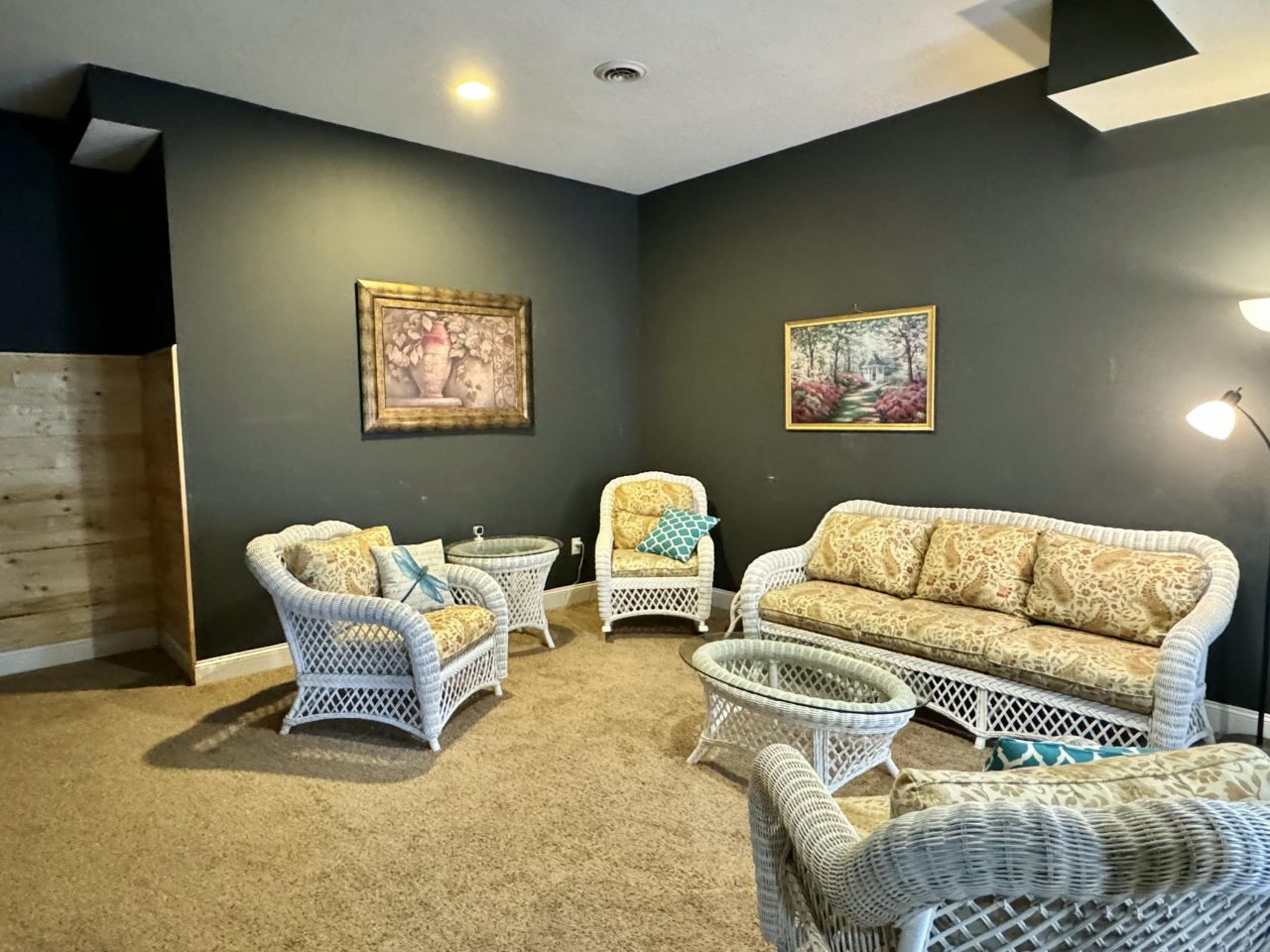 ;
;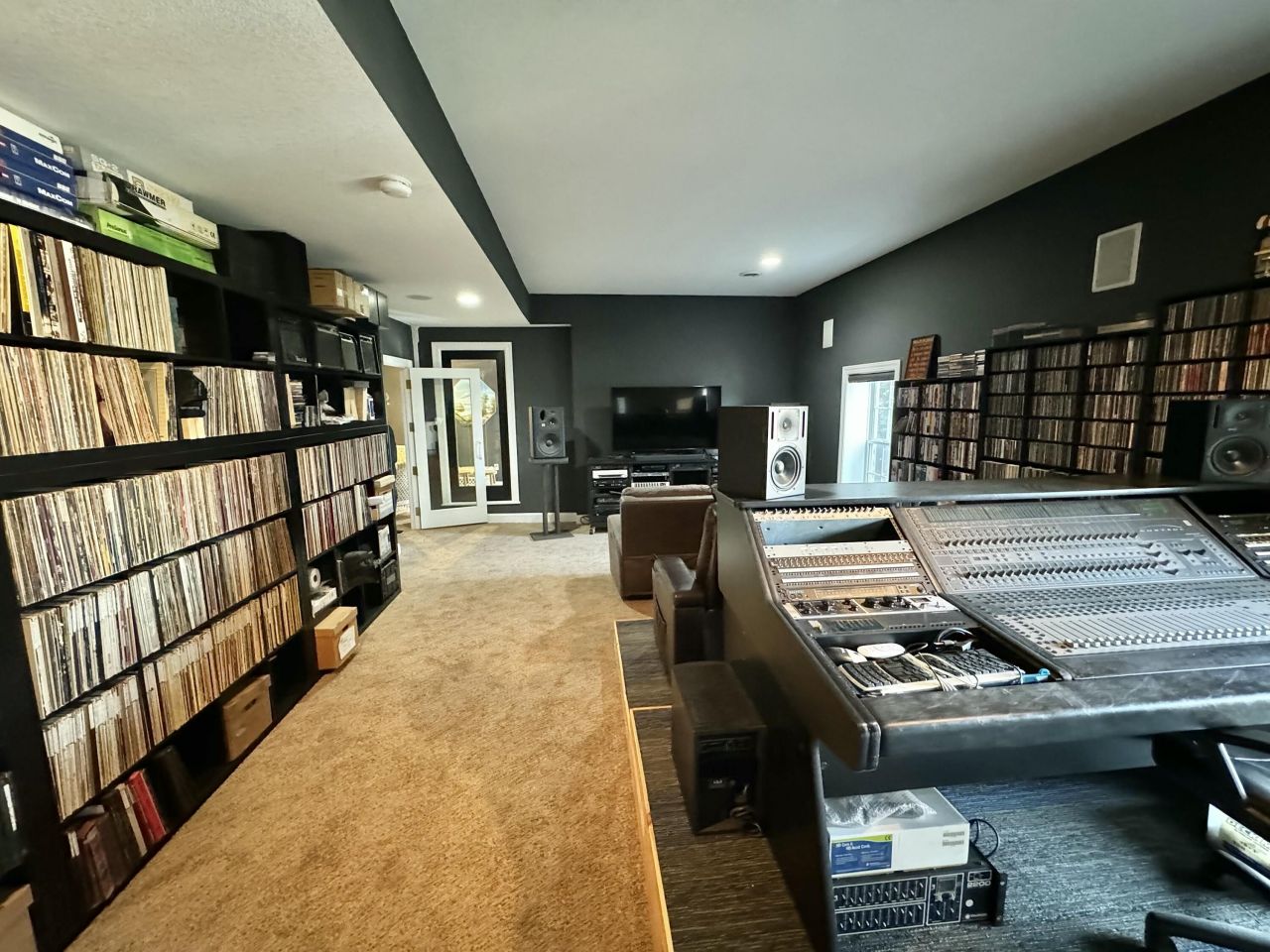 ;
;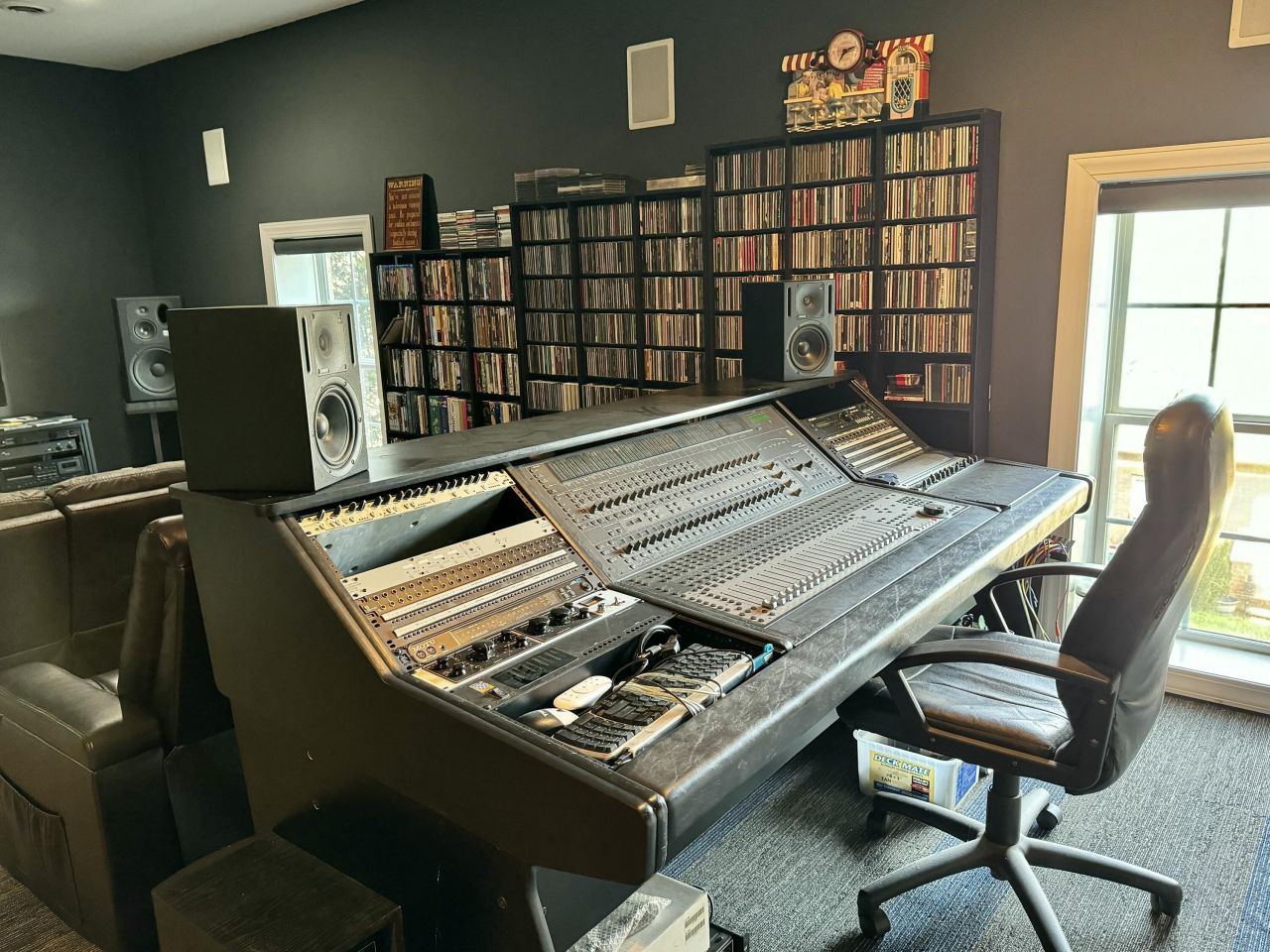 ;
;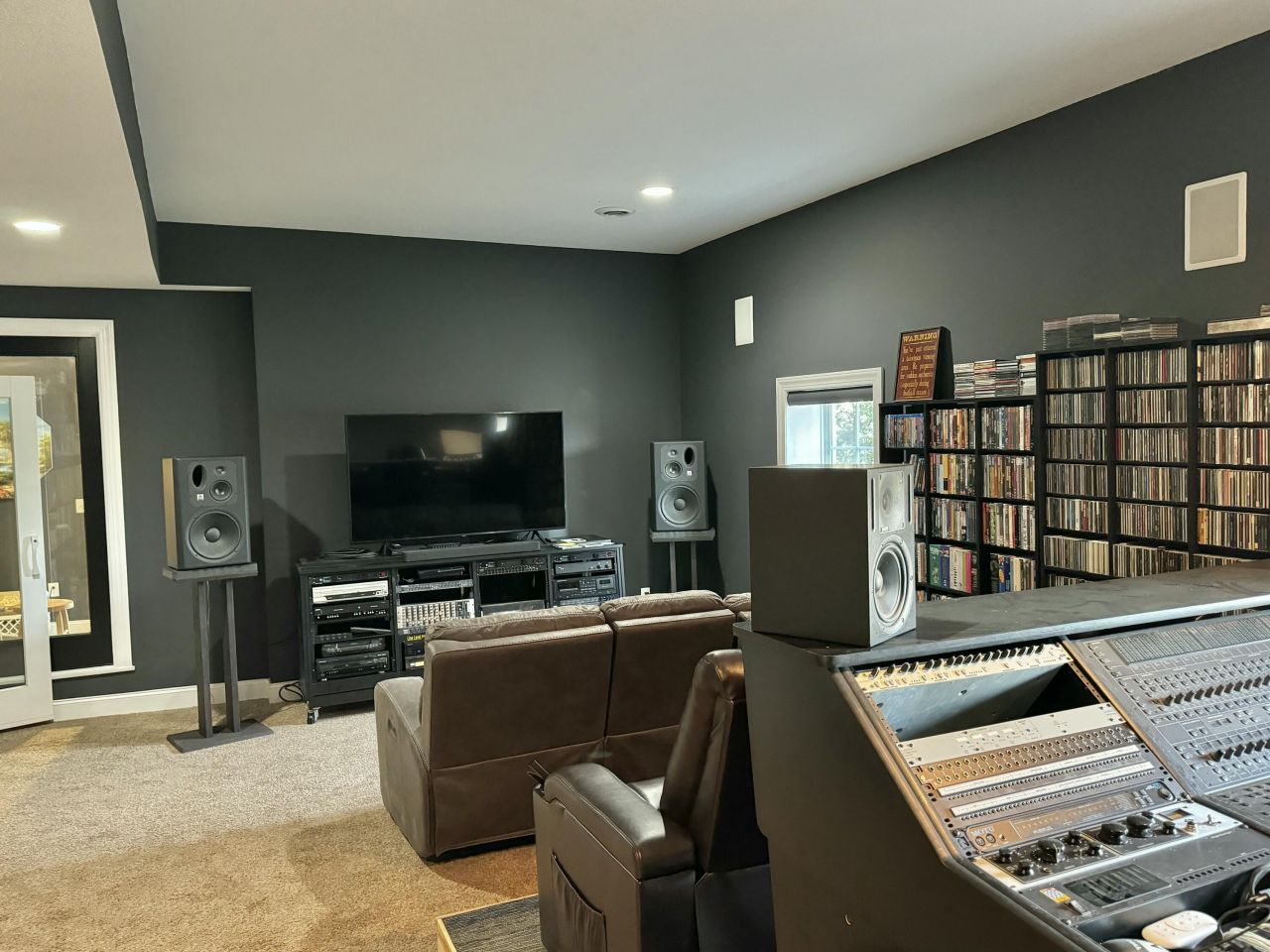 ;
;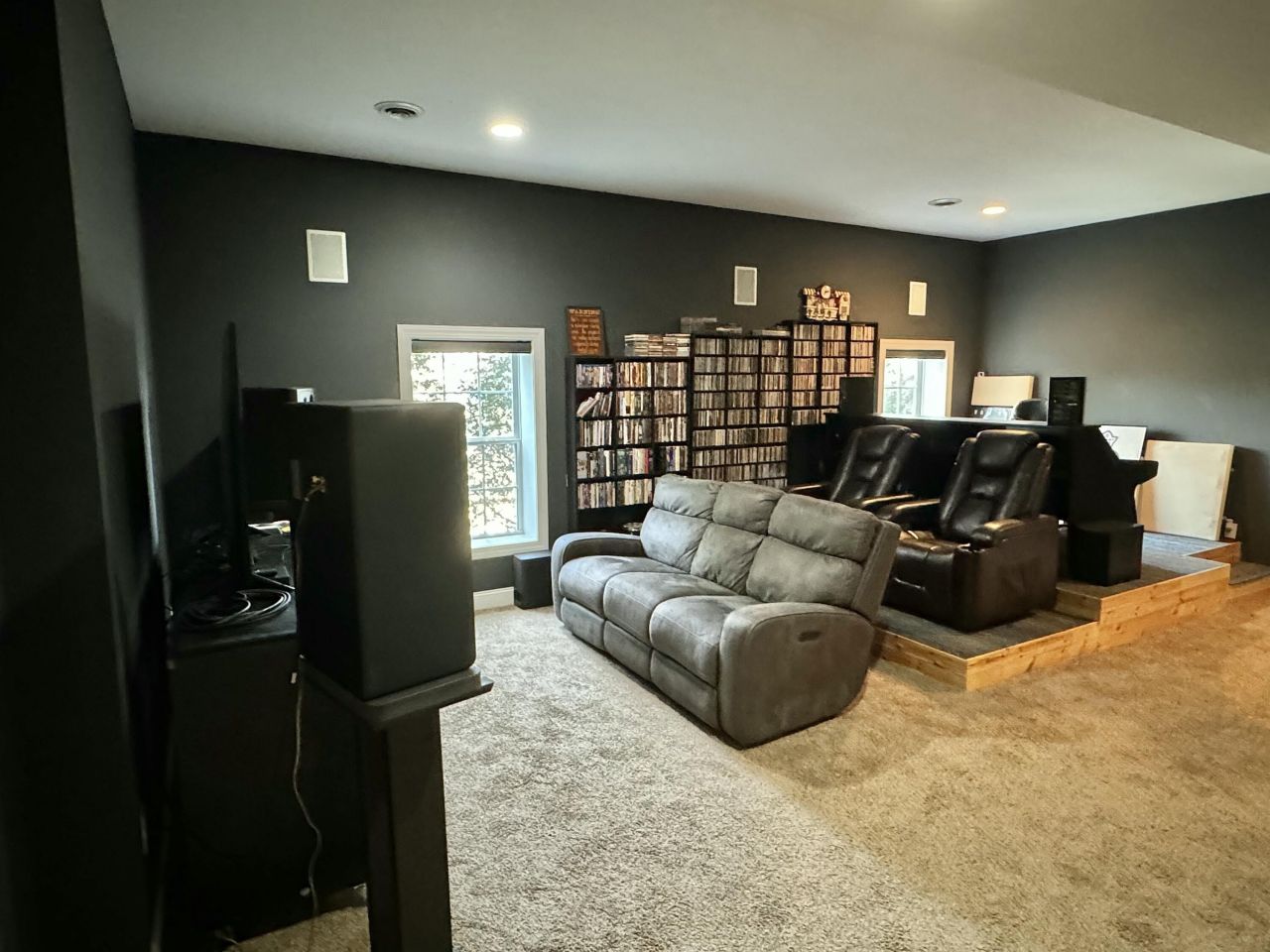 ;
;