24 Wood Sorrell Lane, East Northport, NY 11731
| Listing ID |
11235686 |
|
|
|
| Property Type |
Residential |
|
|
|
| County |
Suffolk |
|
|
|
| Township |
Huntington |
|
|
|
| School |
Commack |
|
|
|
|
| Total Tax |
$19,677 |
|
|
|
| Tax ID |
0400-185-00-01-00-033-000 |
|
|
|
| FEMA Flood Map |
fema.gov/portal |
|
|
|
| Year Built |
1966 |
|
|
|
| |
|
|
|
|
|
Commack School!! Renovated 5 Bed/3.5 Bath Splanch In Desirable East Northport Neighborhood! Fully Updated Home with Gracious Foyer Entry, Gorgeous Open & Spacious Floor Plan, Eat-in Kitchen with, Quarts Countertops, Center Island & Stainless-Steel Appliances is Perfect for Those Who Love to Cook & Entertain, Banquet size Dining Room, Family Room with Wood Burning Fireplace for Winter Nights. Formal Living Room with Vaulted ceilings, Rich Wood Floors Guide You Through Out the Home, Primary Bedroom Has Stunning Full Bath, Double Vanity, Impressive Walk-in Shower & Walk in Closet, 2Nd Bedroom with Beautifull on Suite,3 Additional Bedrooms with Large Closets Provide Ample Space For Everyone, Gorgeous Family Bathroom All updated and New with Bathtub, Laundry on Upstairs Floor for Convenience, Partial Finished Basement, 2 Car Garage, Shy Half Acre Flat Yard with Paver Patio & Fire Pit for Entertaining Family & Friends! ALL New Features Are Windows, Roof, Siding, Gutters, CAC, Sprinklers, Driveway, Paver Patio & Walkways, New Lighting in Entire Home, Hard Wood Floors, Doors, Kitchen, All Bathrooms, New Electric and so Much more!
|
- 5 Total Bedrooms
- 3 Full Baths
- 1 Half Bath
- 3096 SF
- 0.46 Acres
- 20038 SF Lot
- Built in 1966
- Available 2/16/2024
- Lower Level: Finished
- Lot Dimensions/Acres: .48
- Oven/Range
- Refrigerator
- Dishwasher
- Microwave
- Washer
- Dryer
- Hardwood Flooring
- 9 Rooms
- Entry Foyer
- Family Room
- Den/Office
- Walk-in Closet
- 1 Fireplace
- Baseboard
- Hot Water
- Natural Gas Fuel
- Central A/C
- Basement: Partial
- Features: Cathedral ceiling(s), eat-in kitchen, formal dining, marble bath, master bath, pantry, powder room
- Vinyl Siding
- Attached Garage
- 2 Garage Spaces
- Community Water
- Other Waste Removal
- Patio
- Fence
- Construction Materials: Frame
- Exterior Features: Sprinkler system
- Lot Features: Level
- Window Features: New Windows
- Parking Features: Private, Attached, 2 Car Attached
- Sold on 3/27/2024
- Sold for $1,160,000
- Buyer's Agent: Heather I Saal
- Company: Signature Premier Properties
|
|
Signature Premier Properties
|
Listing data is deemed reliable but is NOT guaranteed accurate.
|



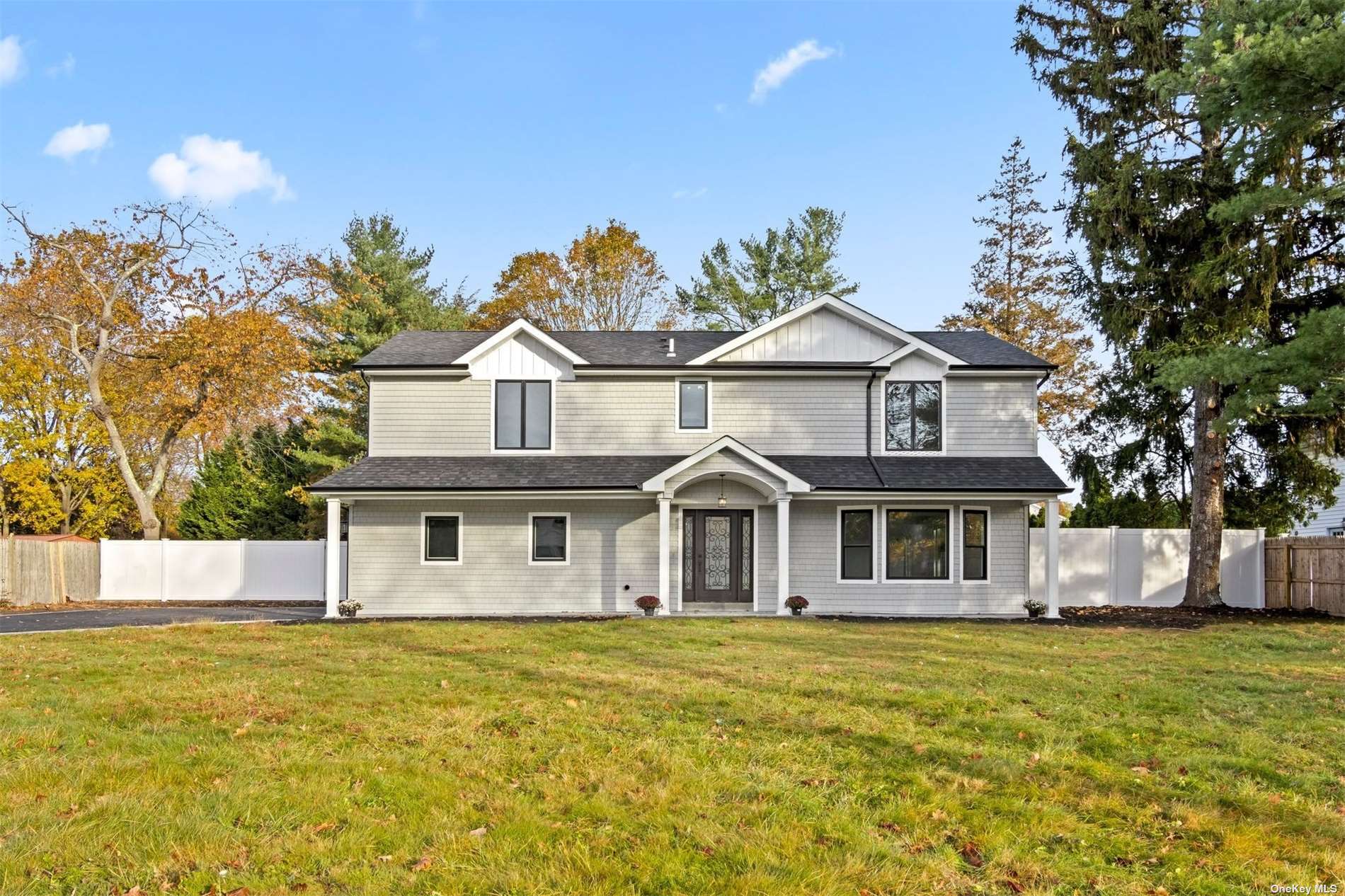

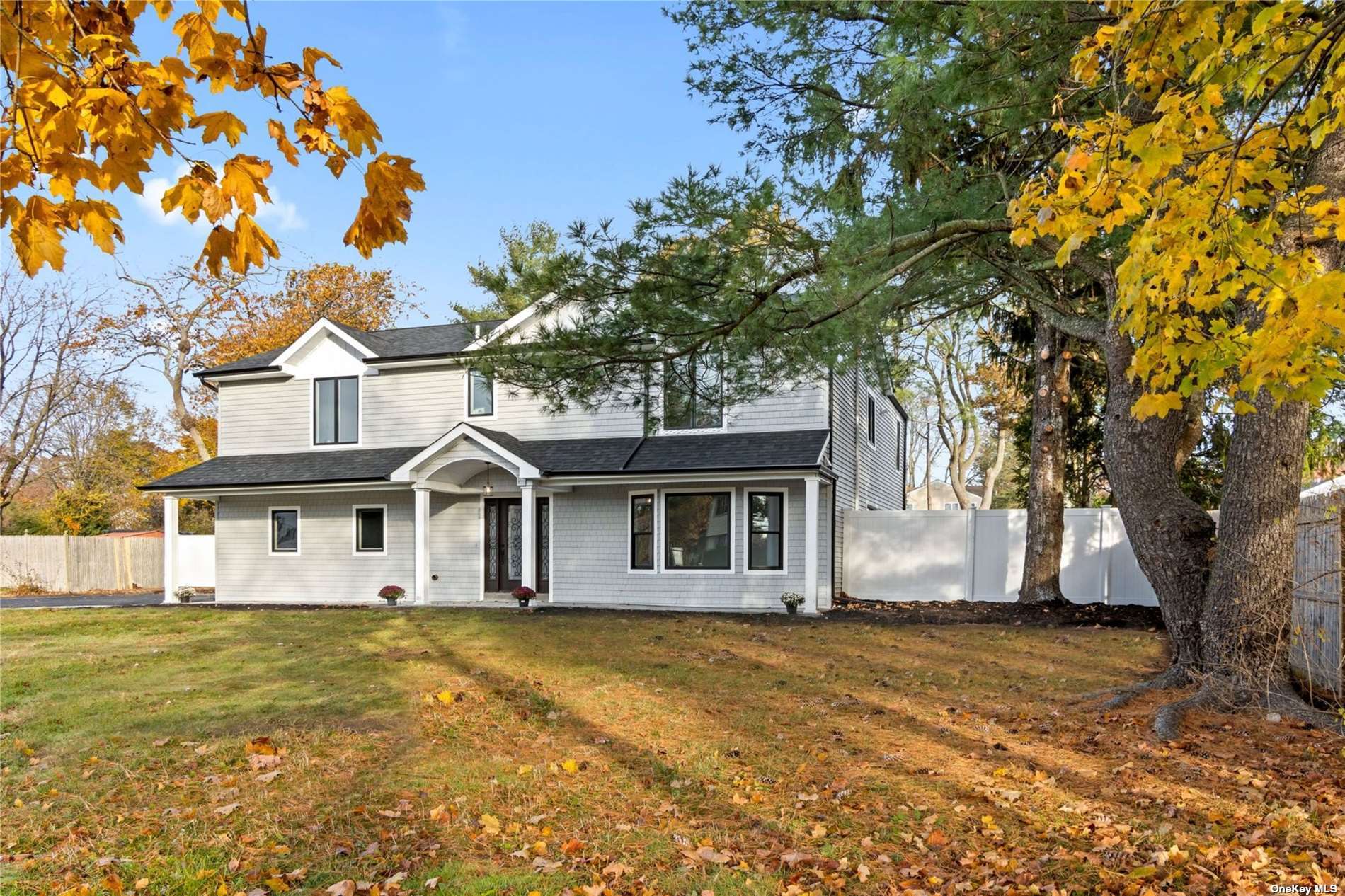 ;
;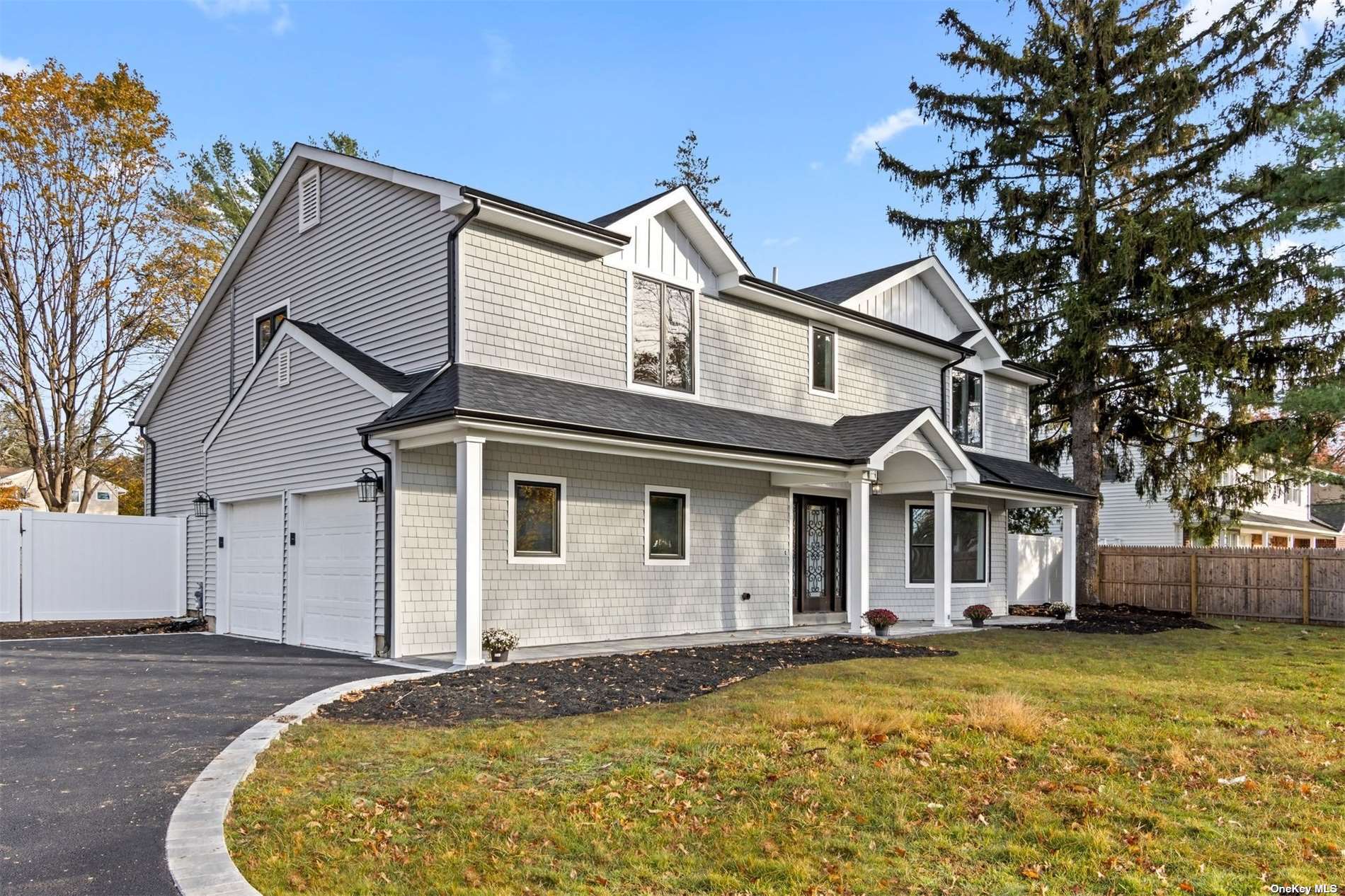 ;
;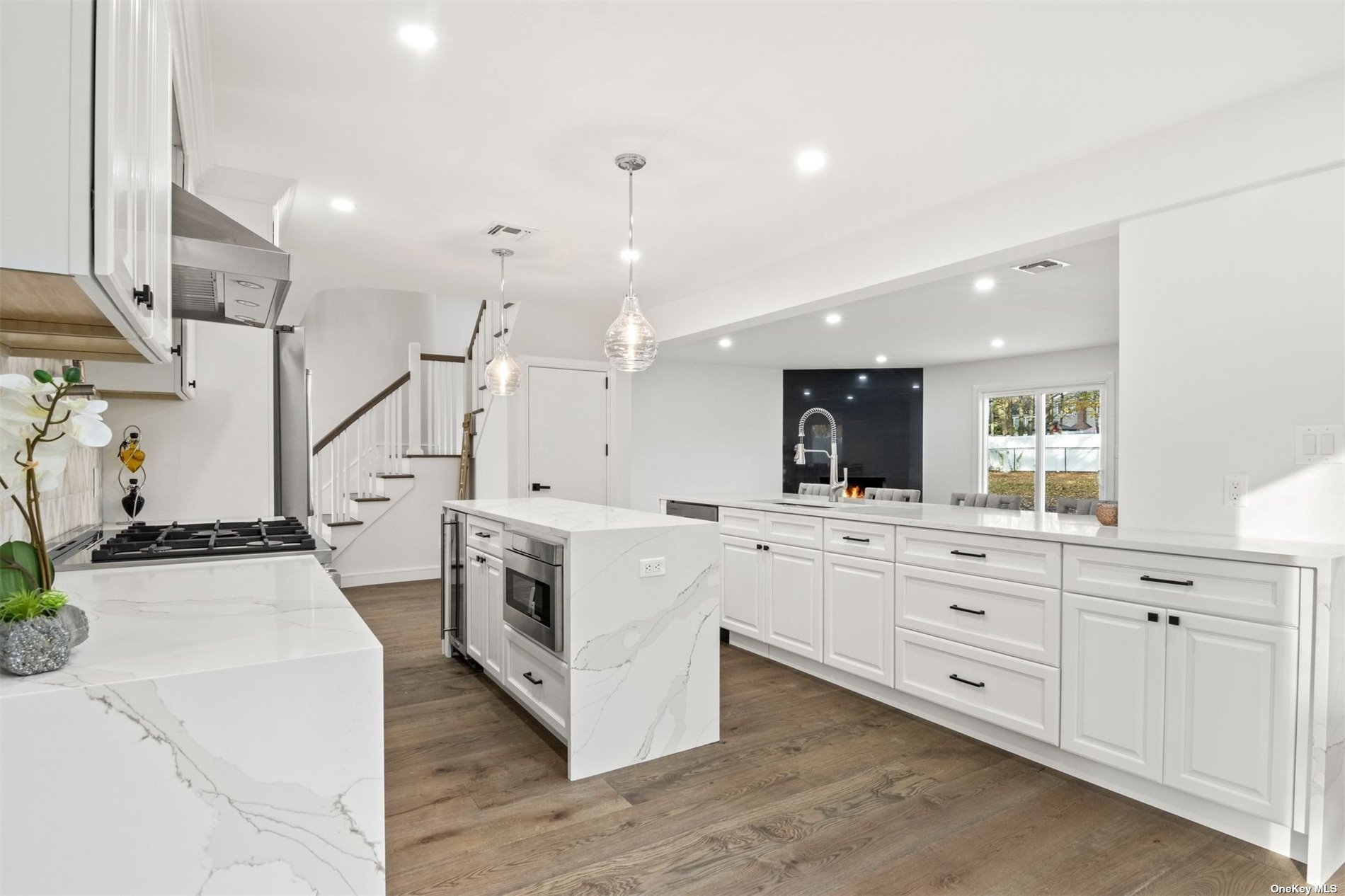 ;
;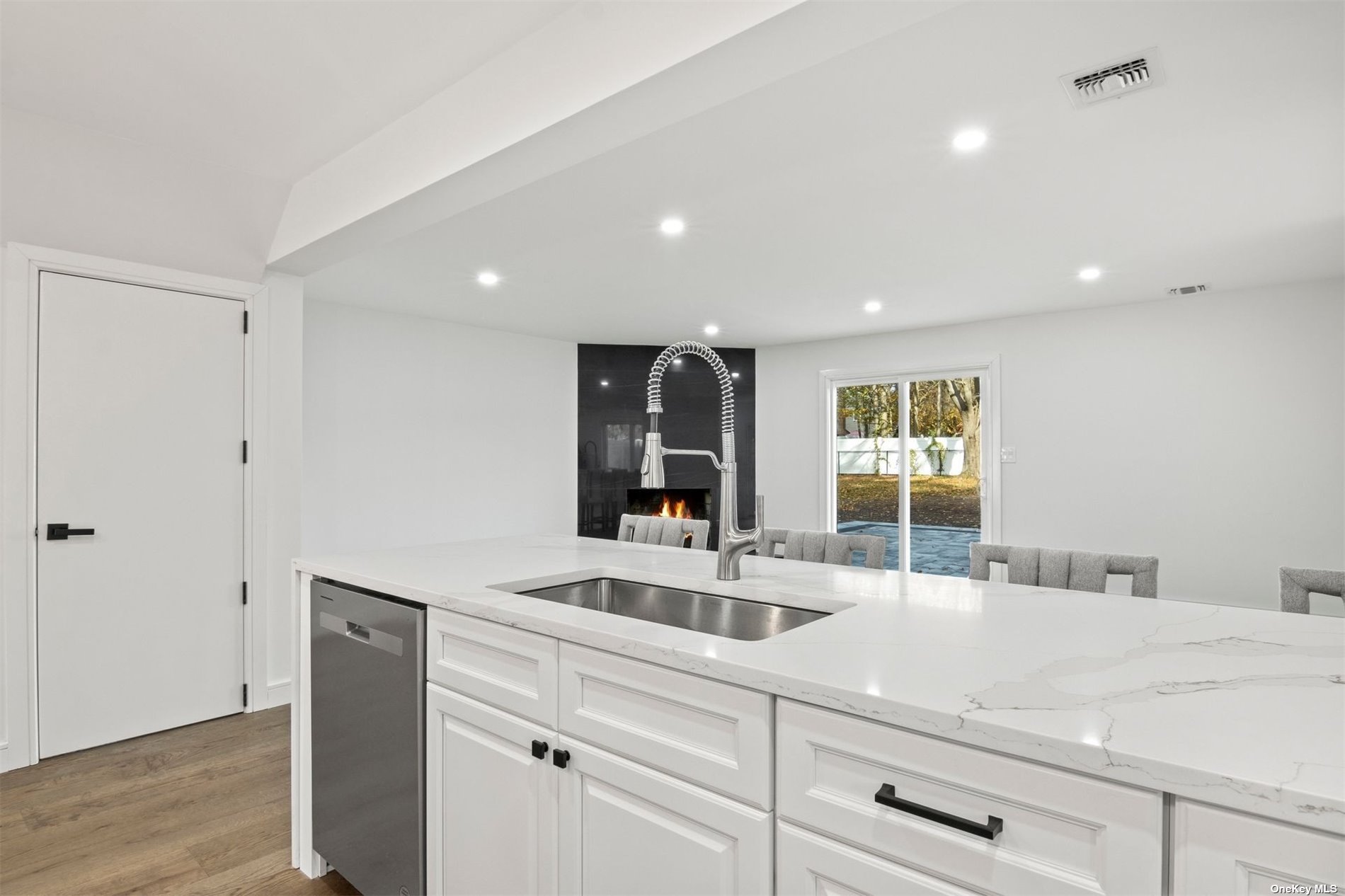 ;
;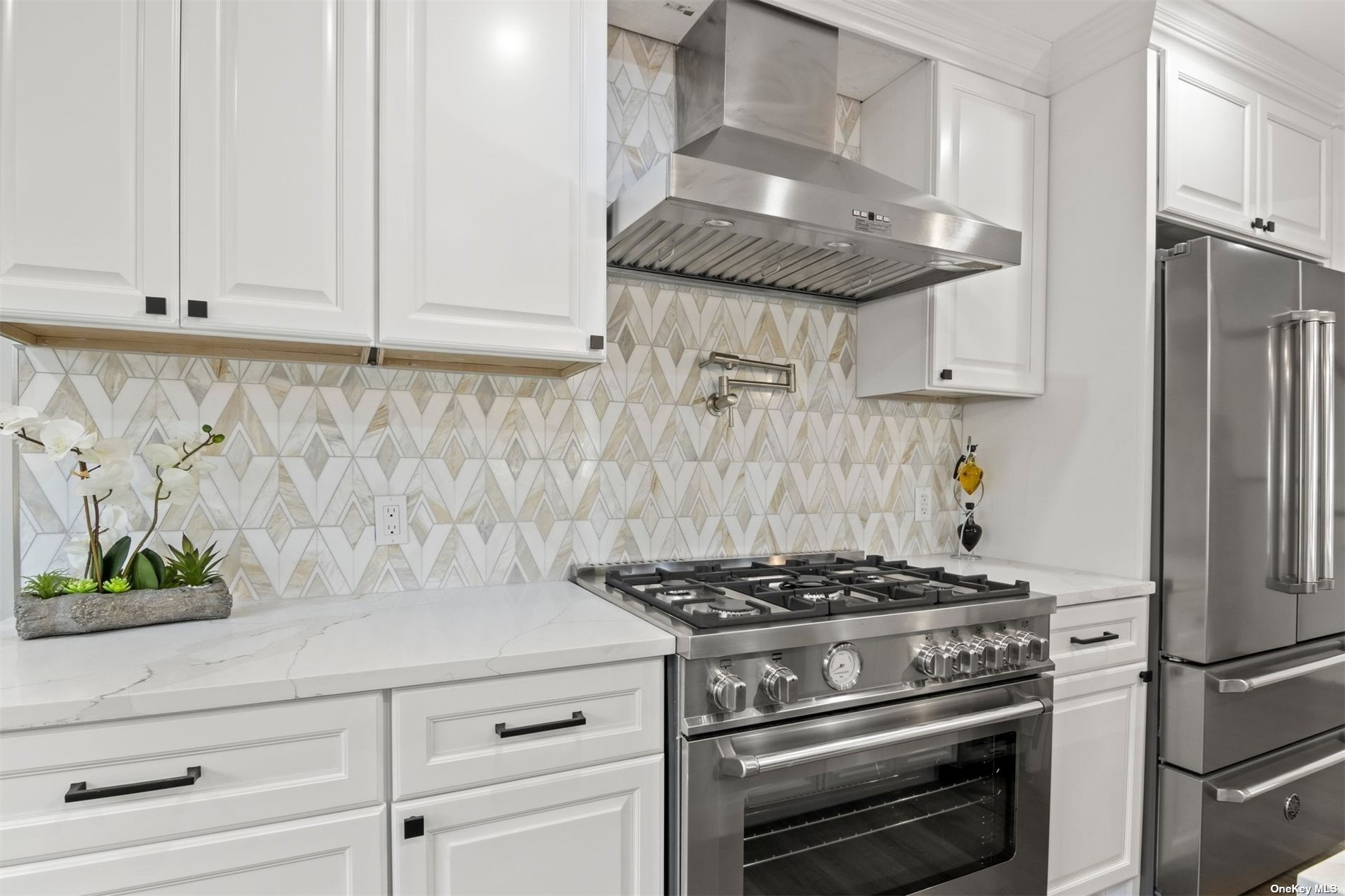 ;
;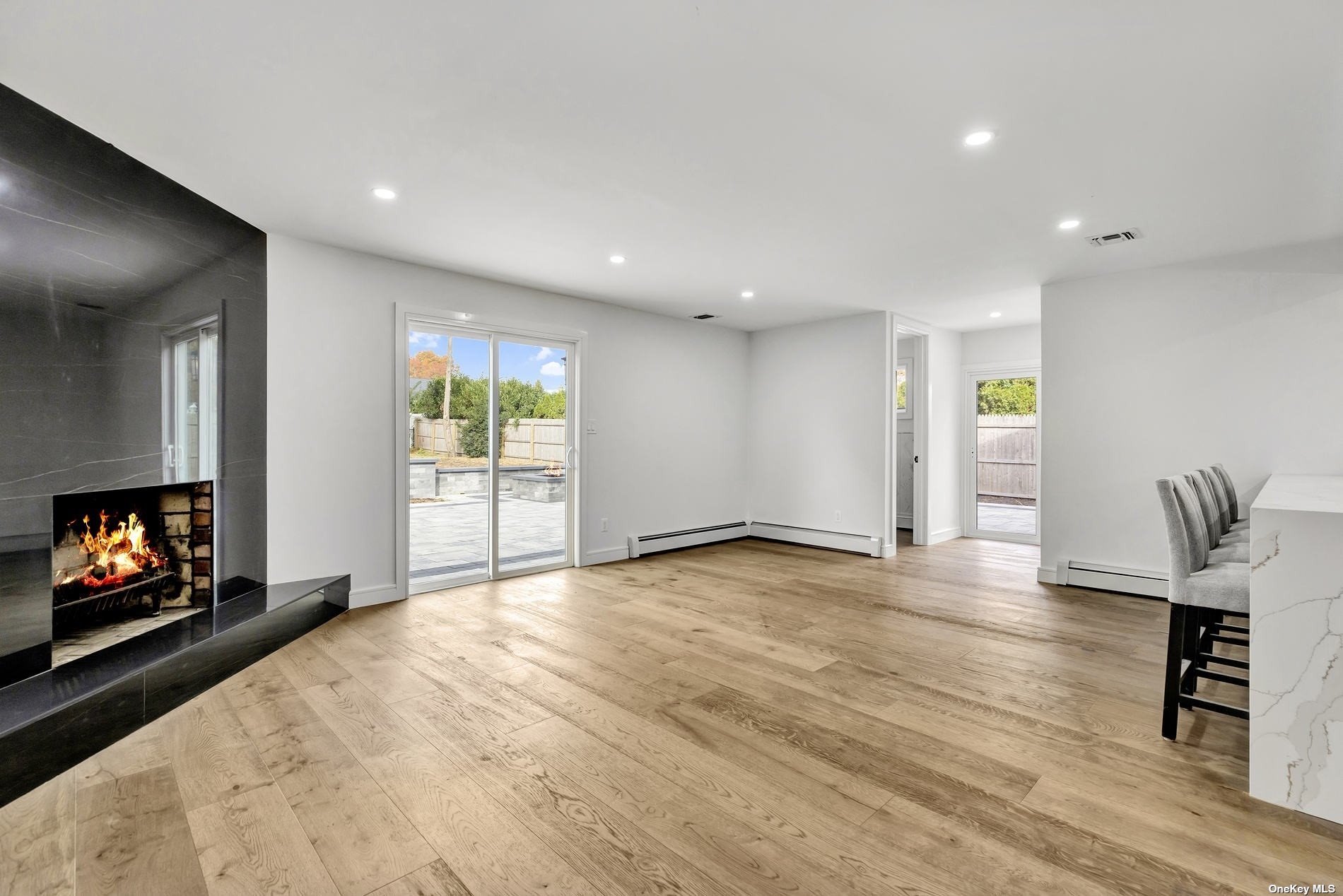 ;
;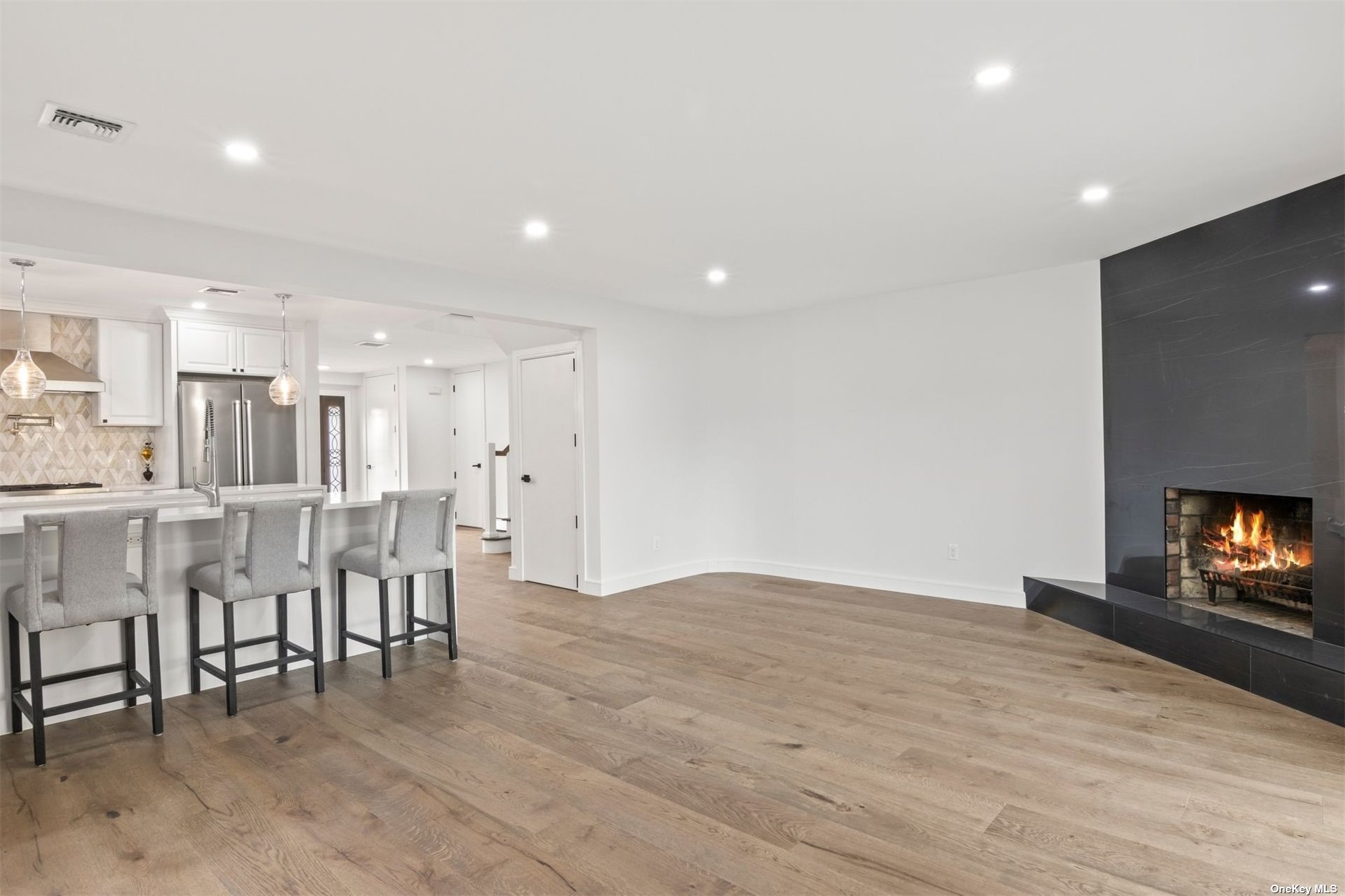 ;
;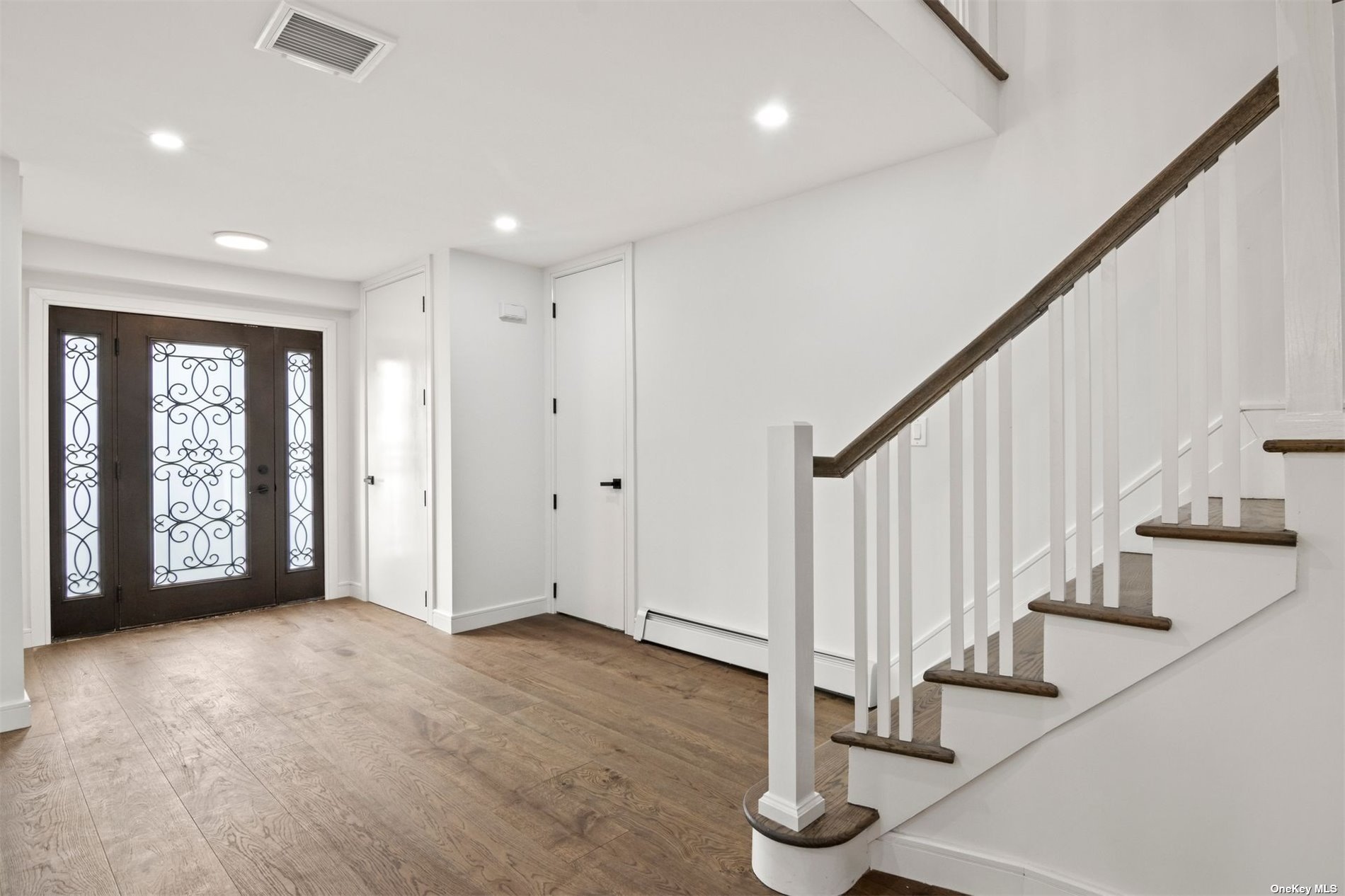 ;
;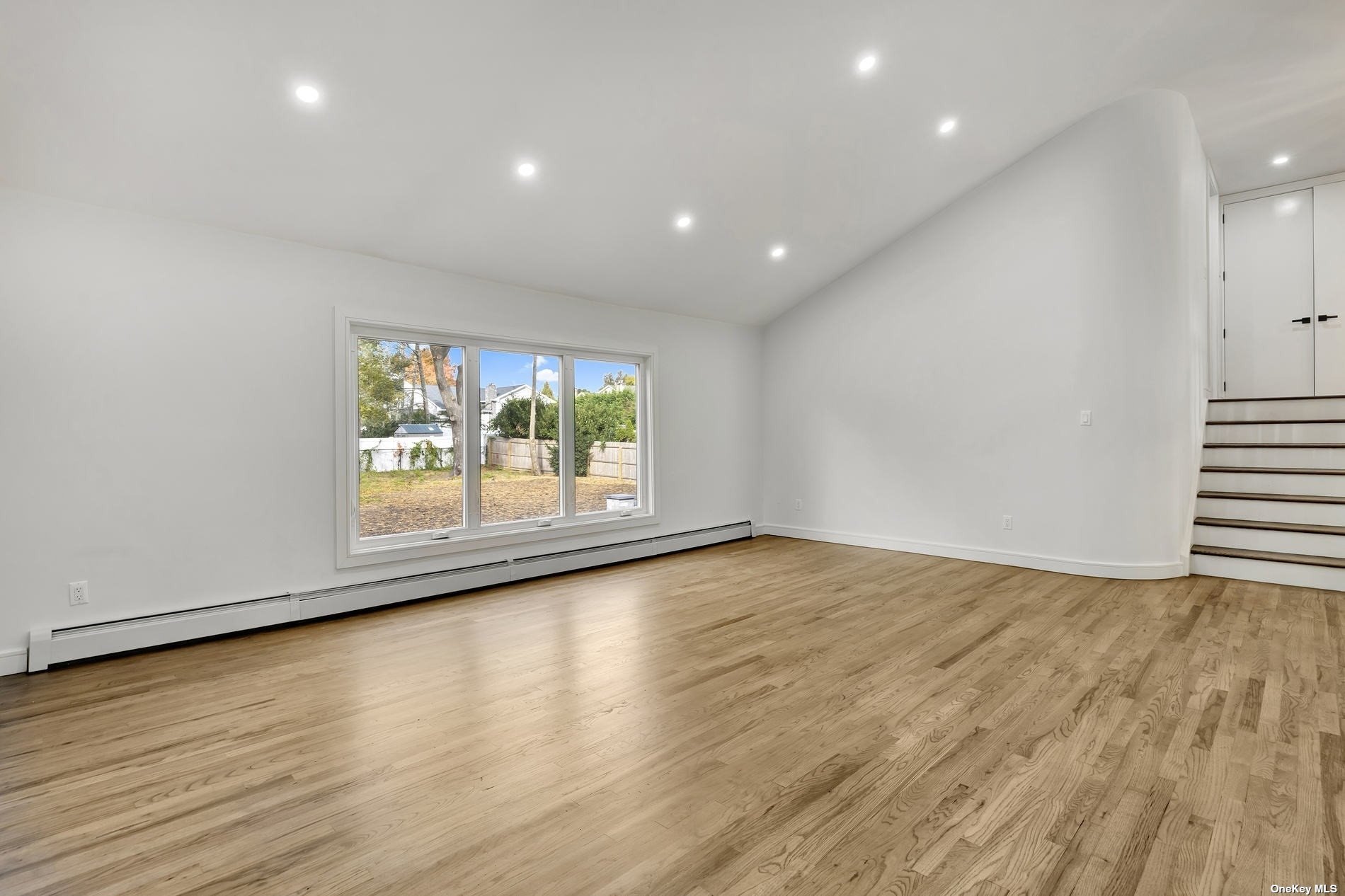 ;
;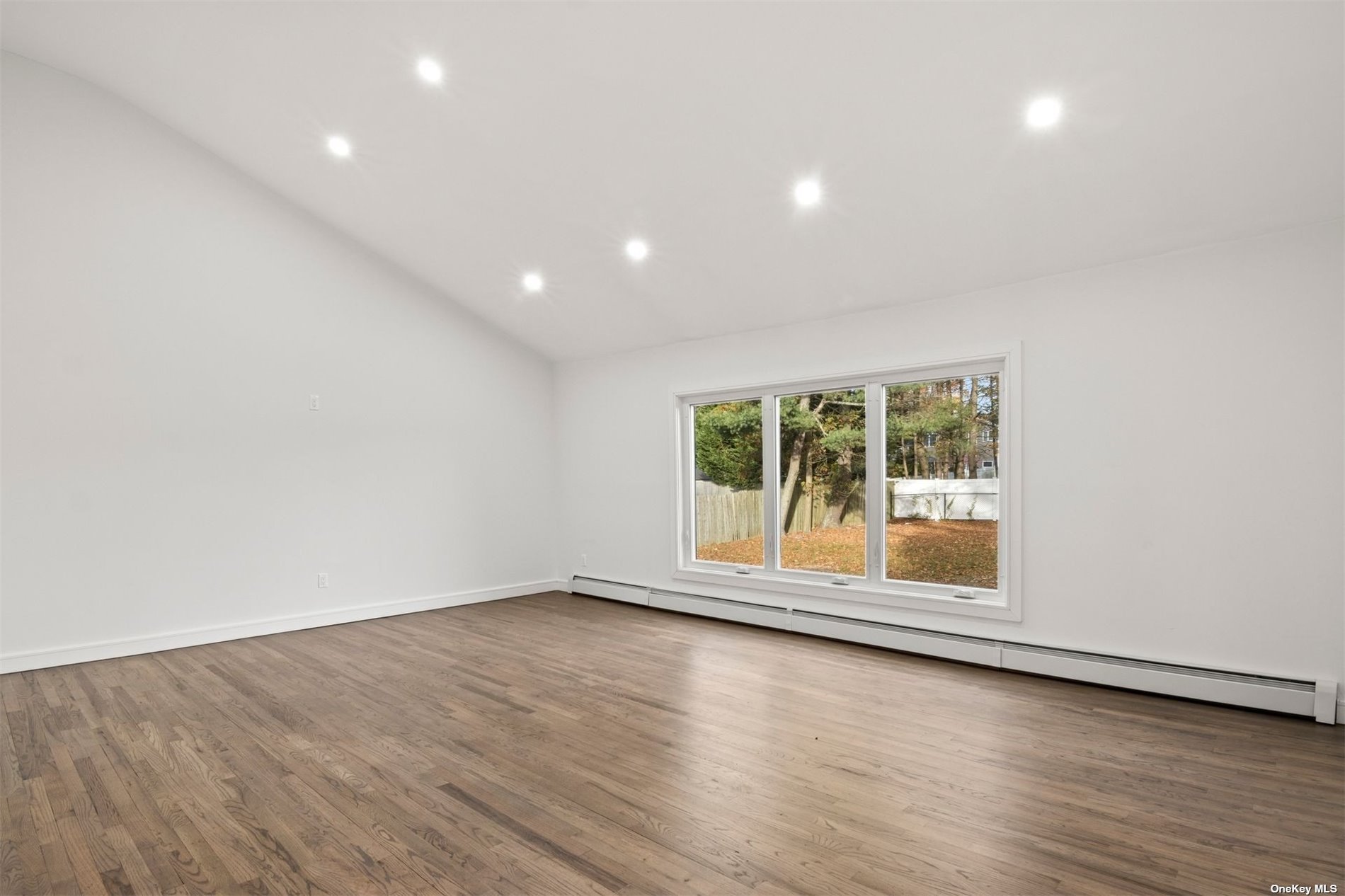 ;
;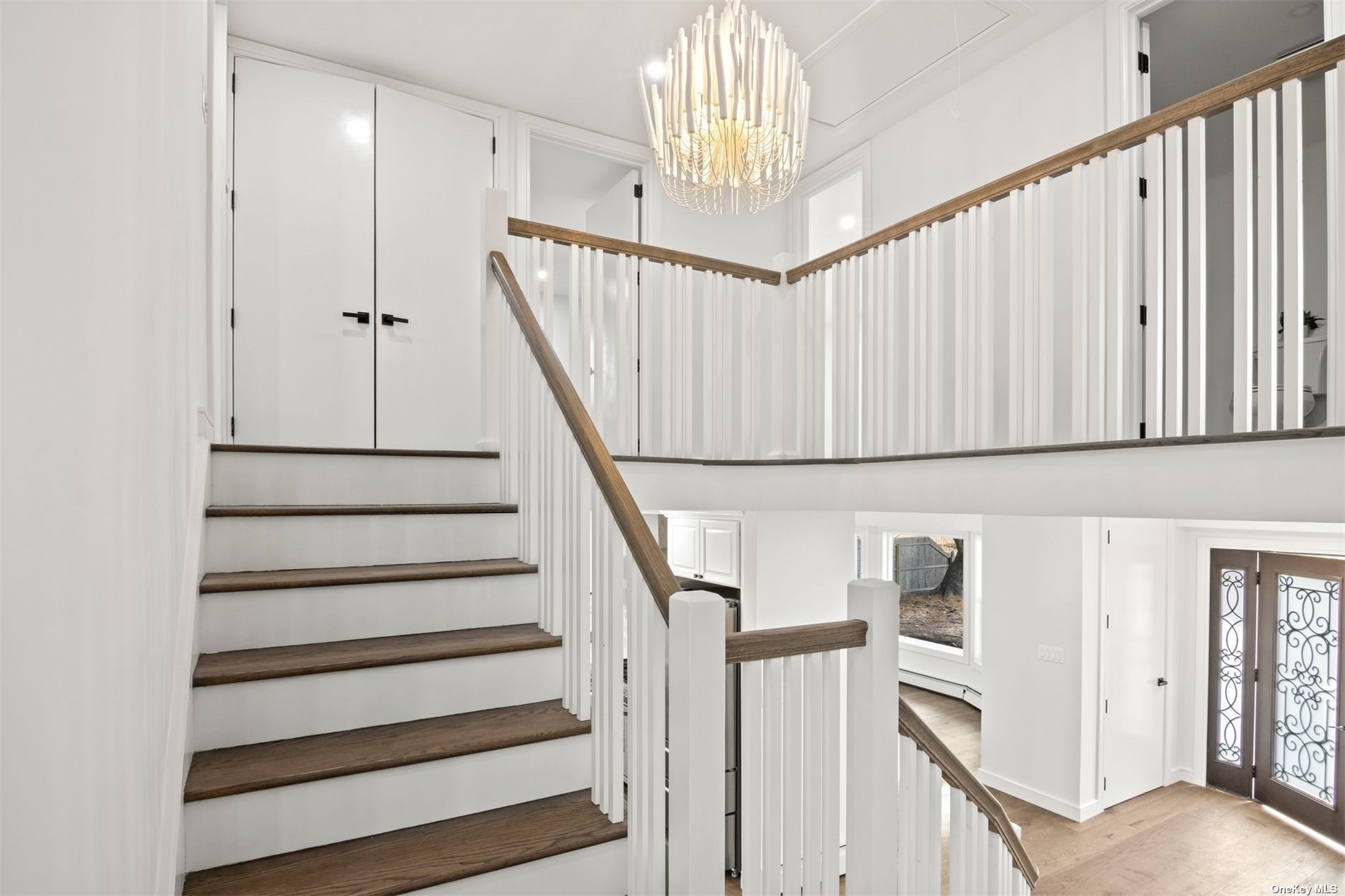 ;
;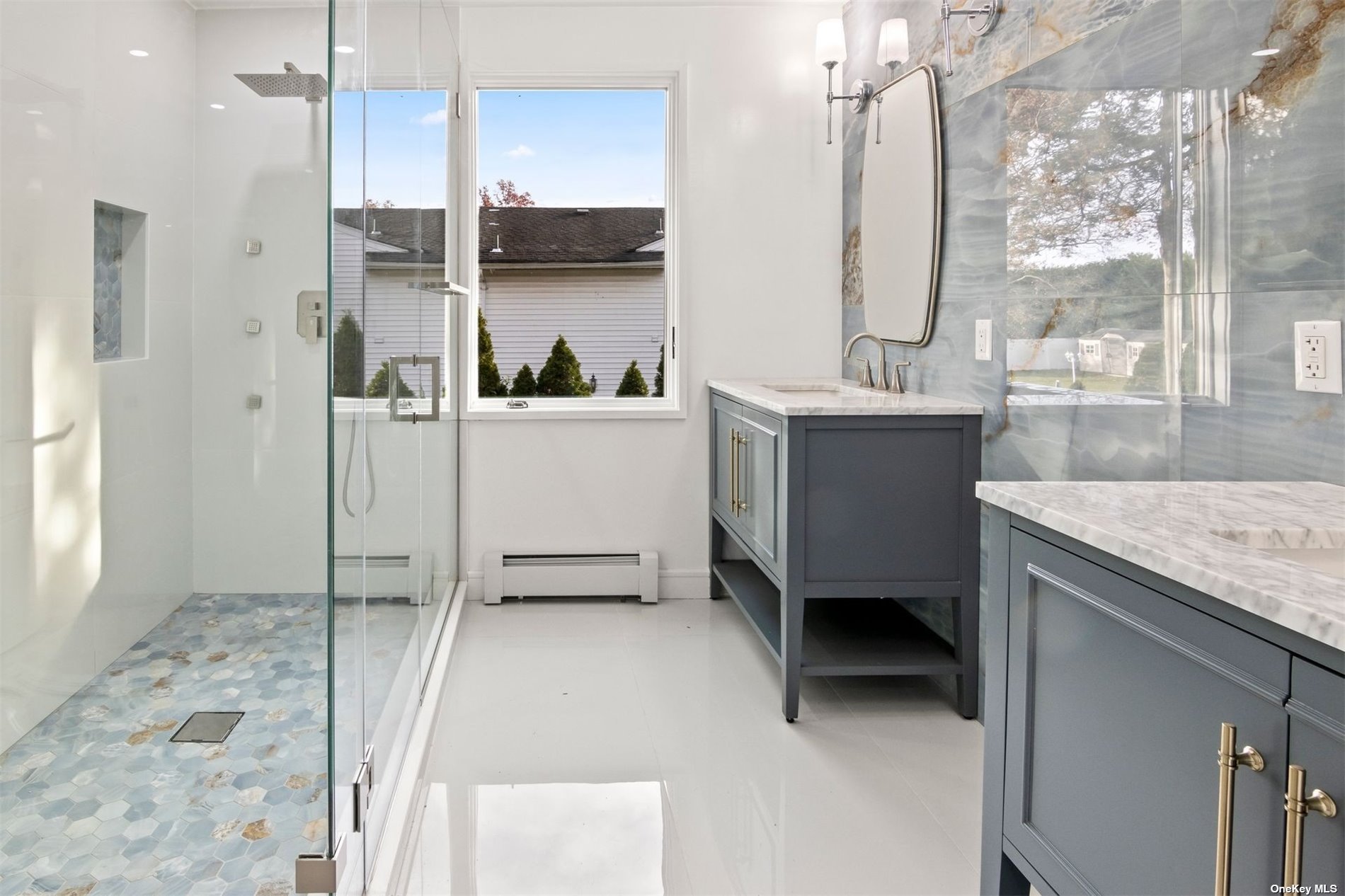 ;
;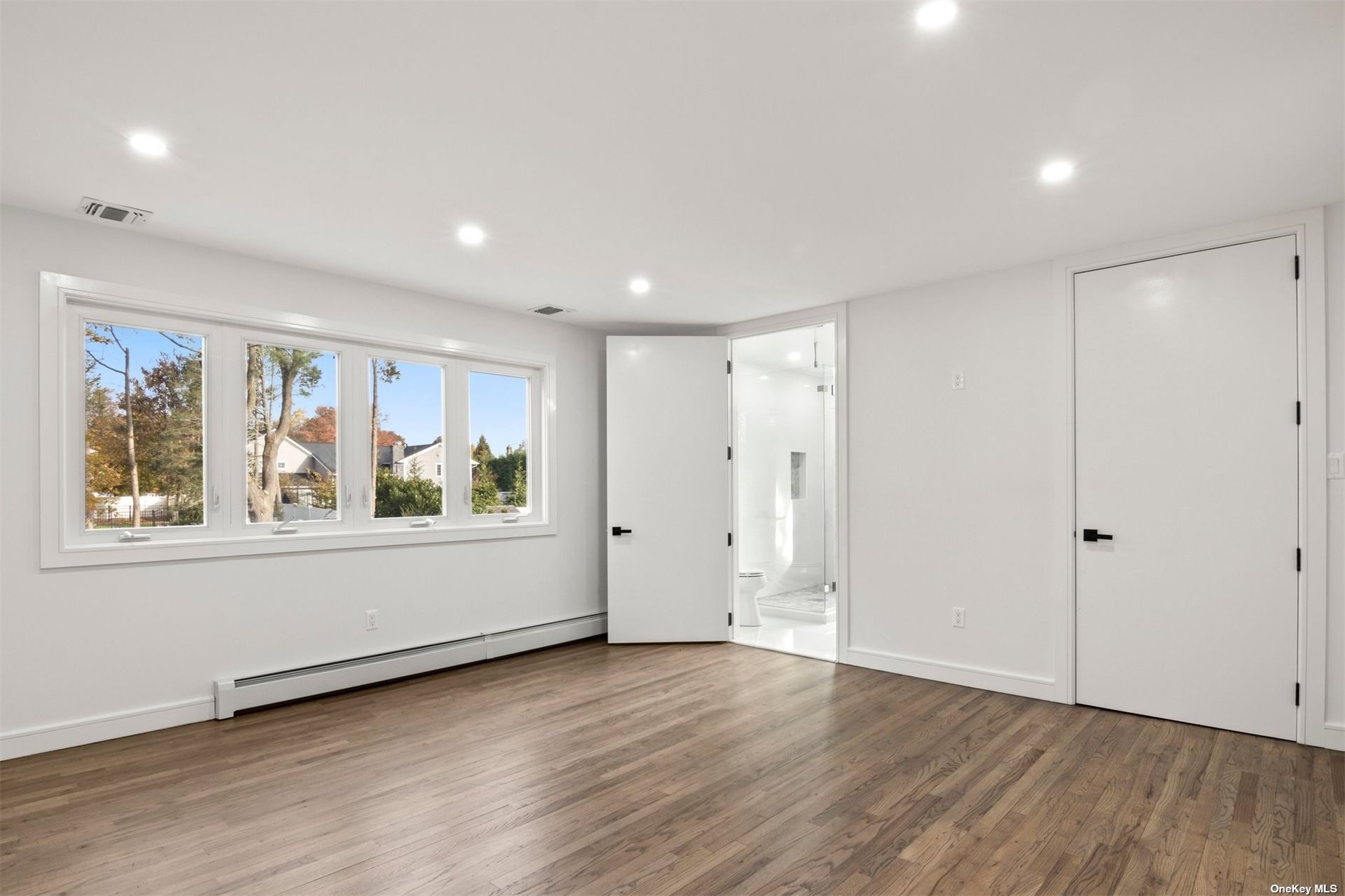 ;
;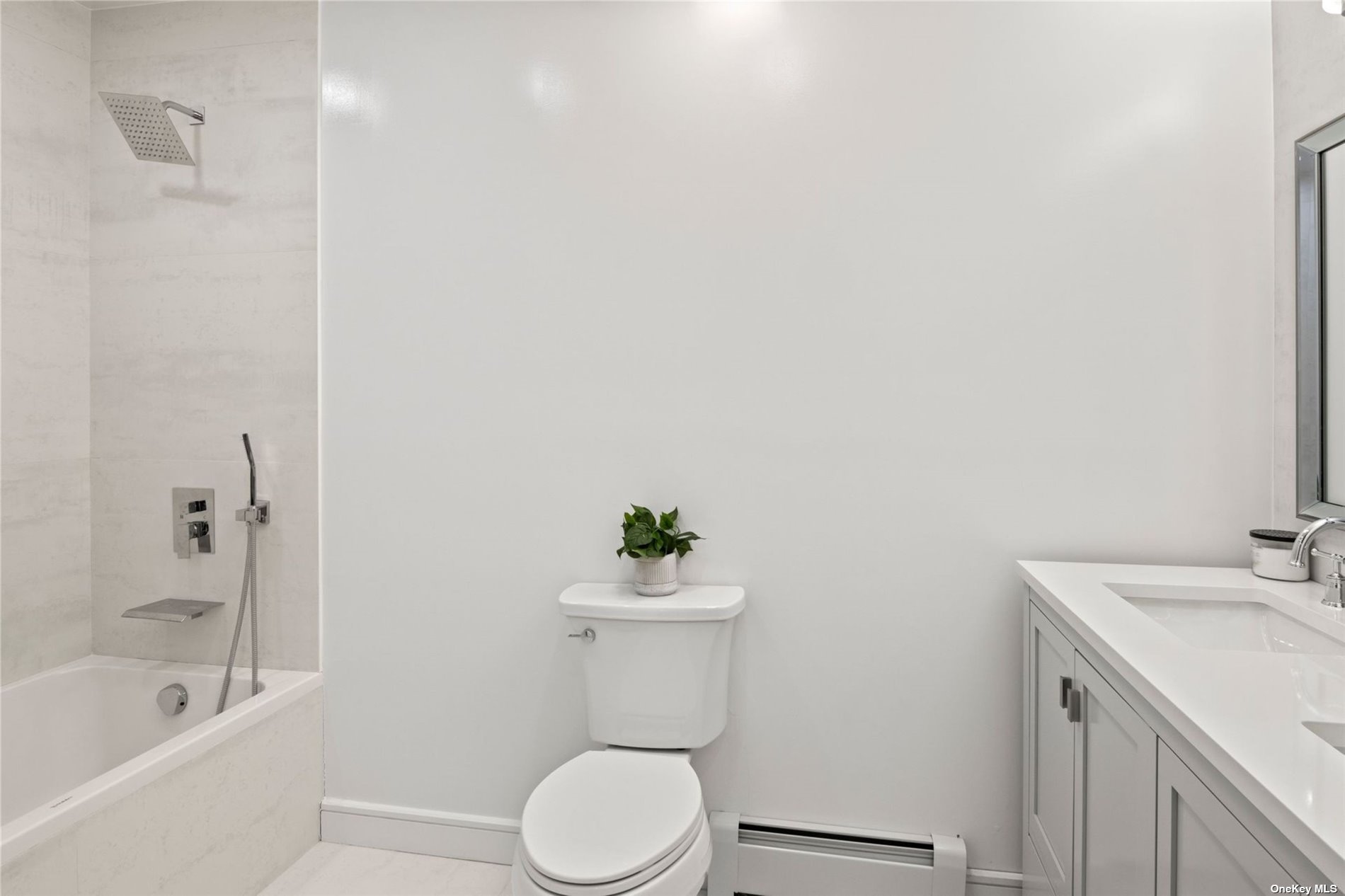 ;
;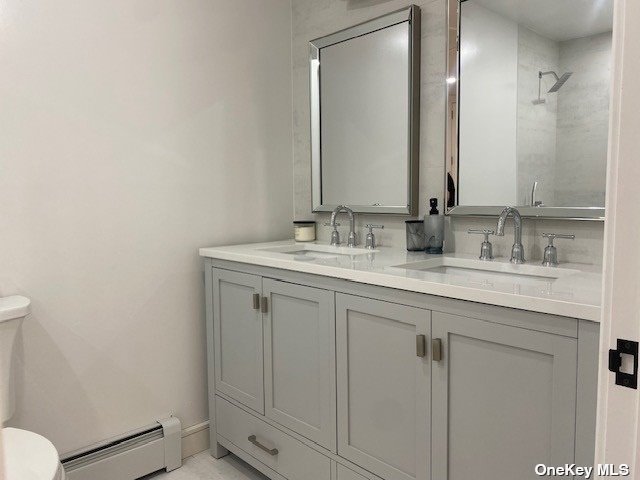 ;
;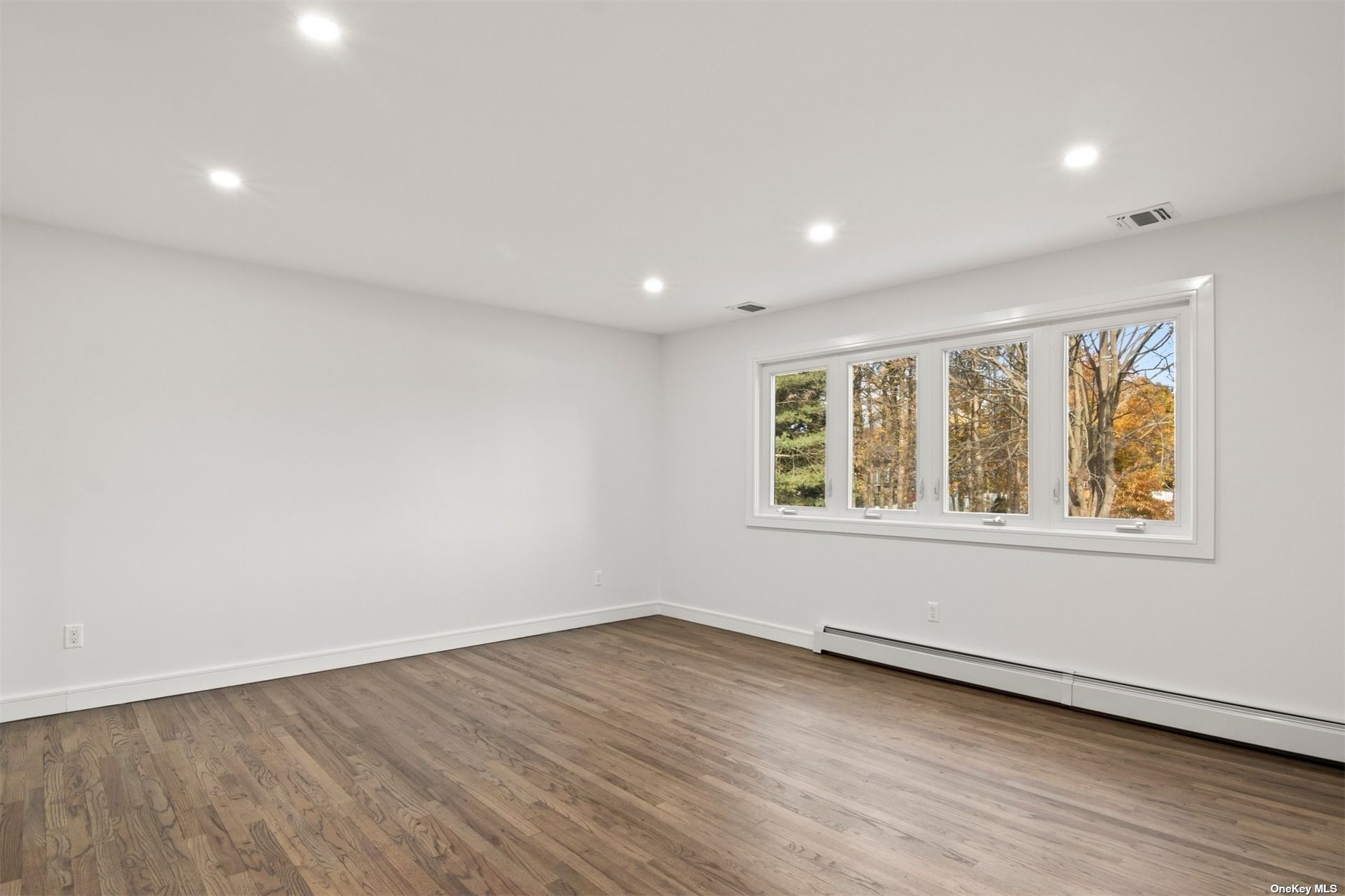 ;
;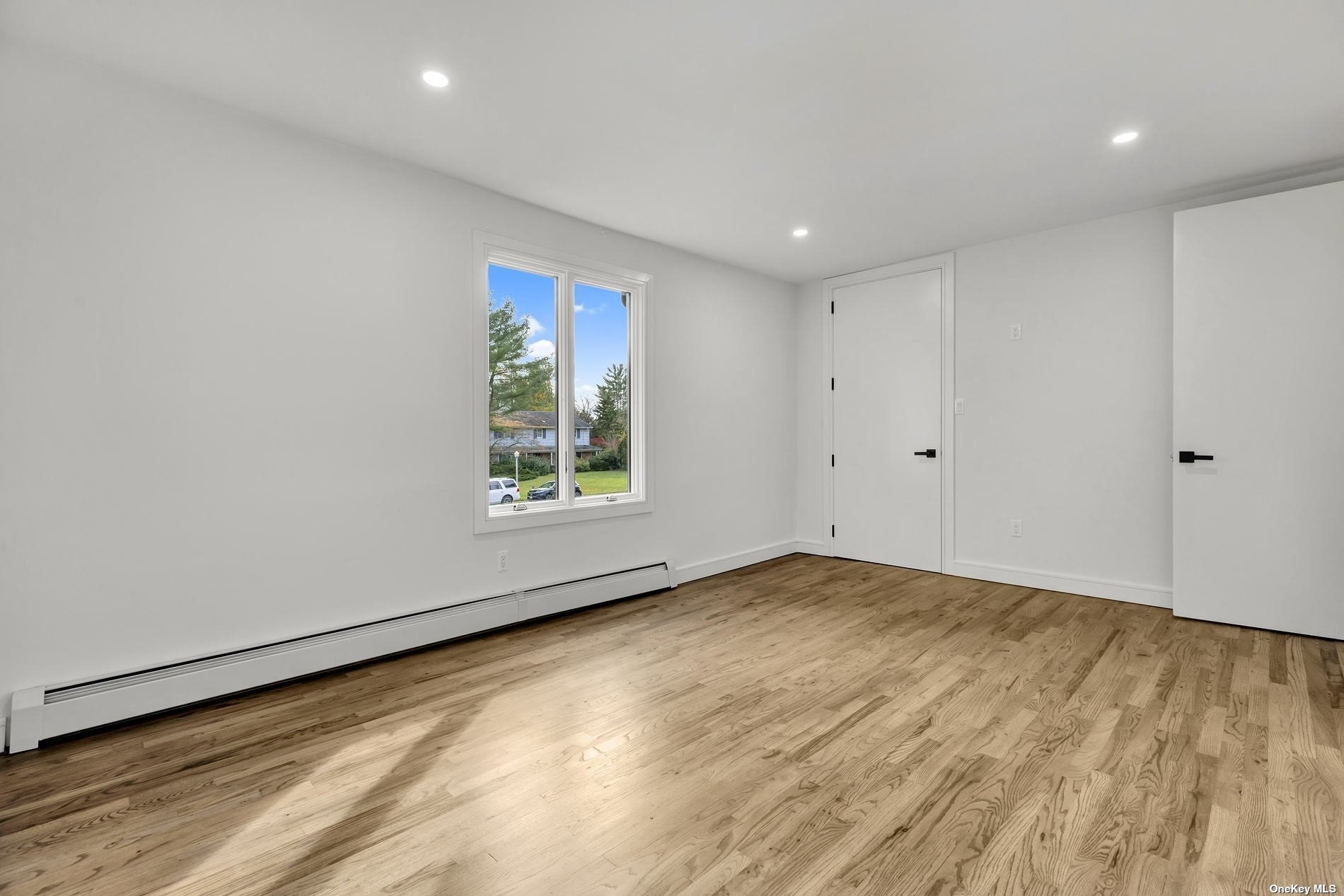 ;
;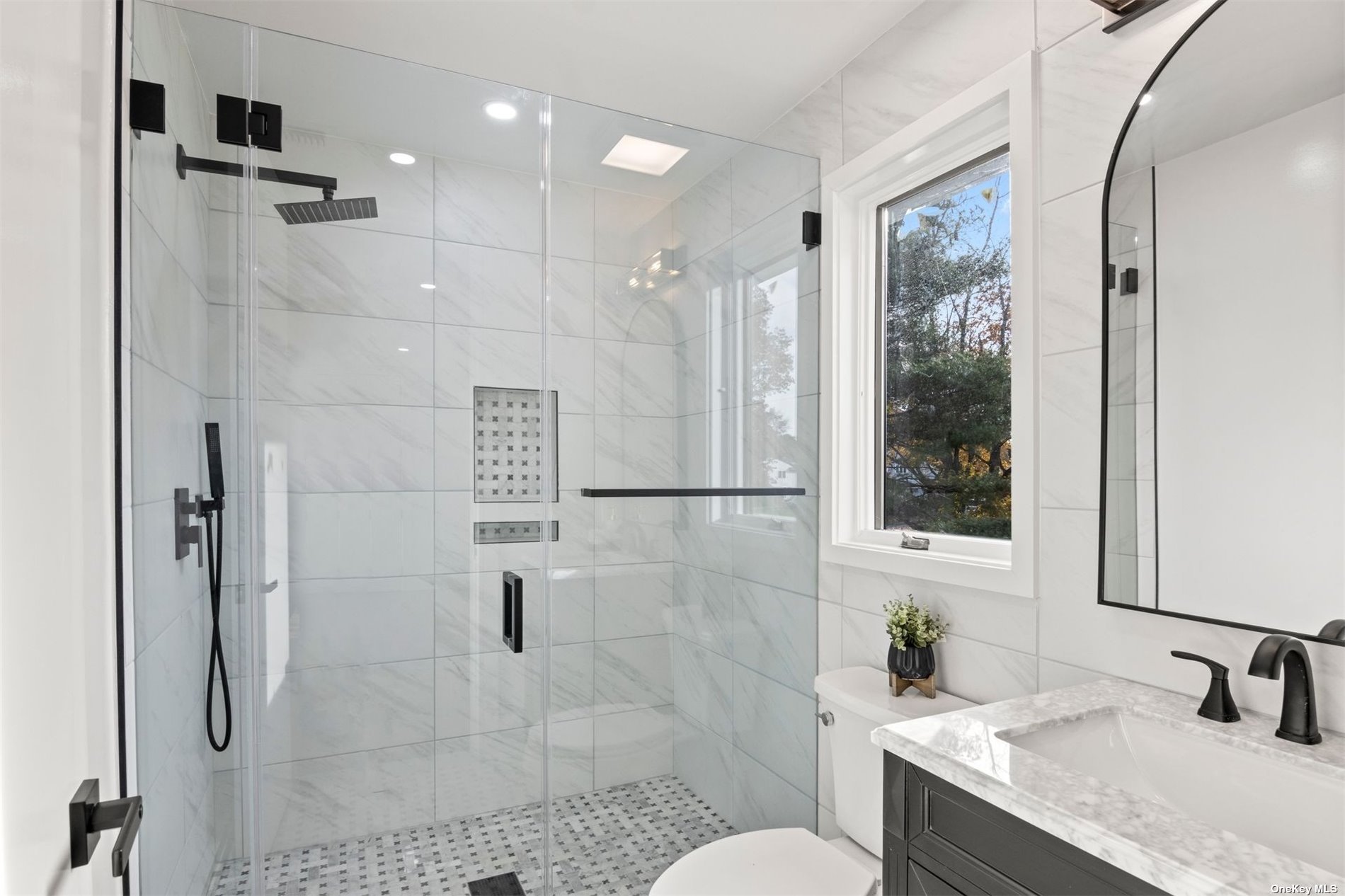 ;
;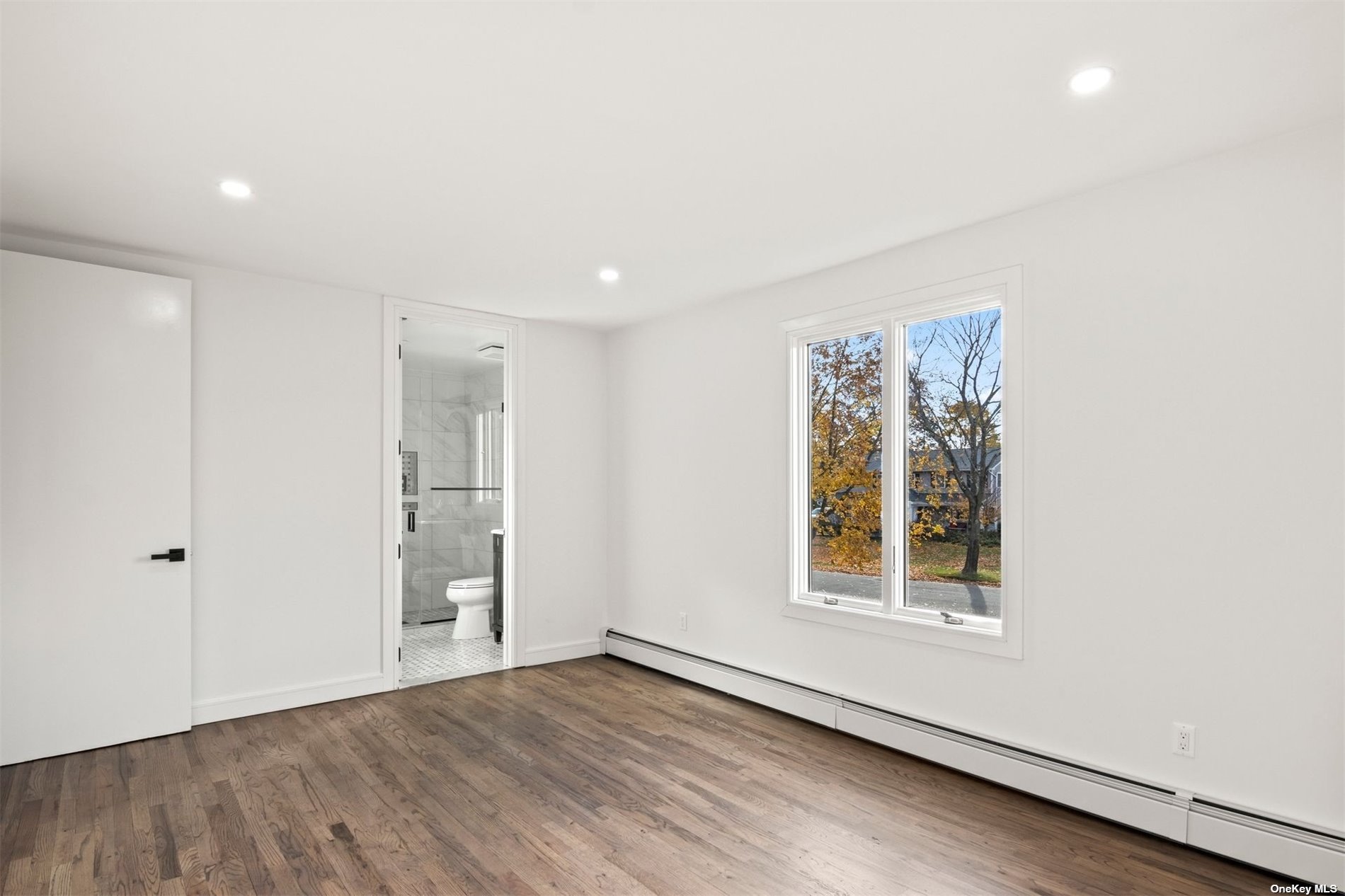 ;
;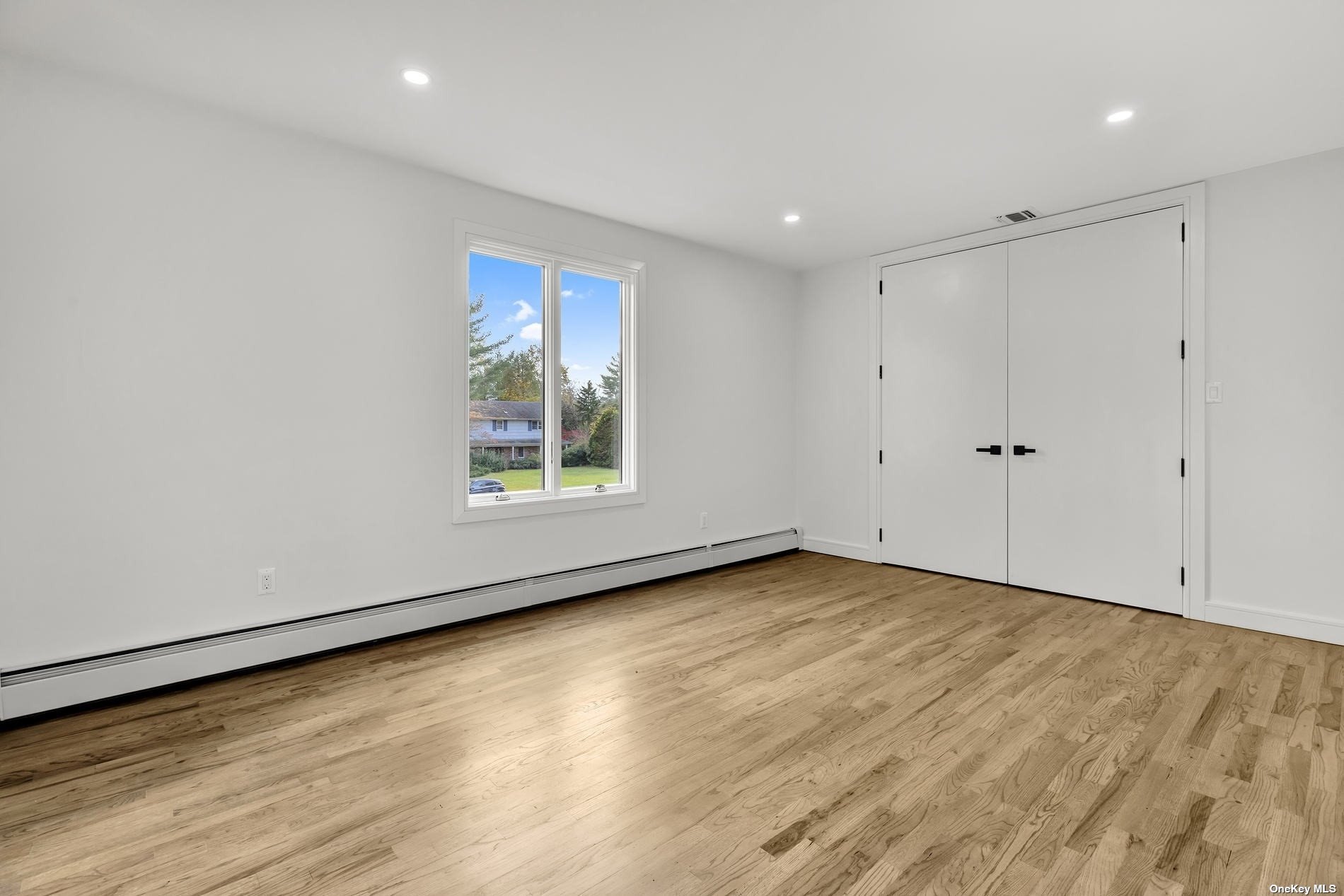 ;
;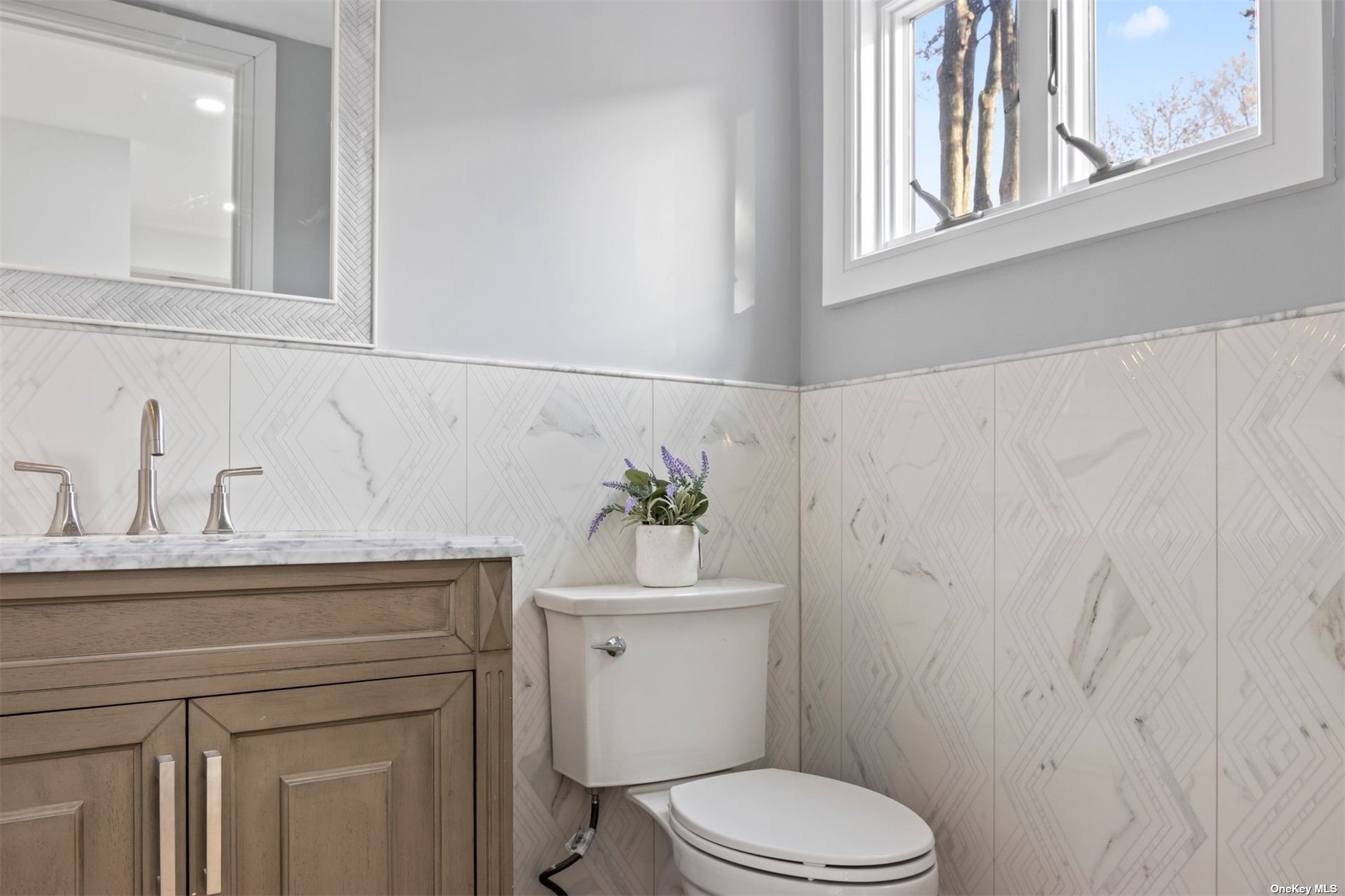 ;
;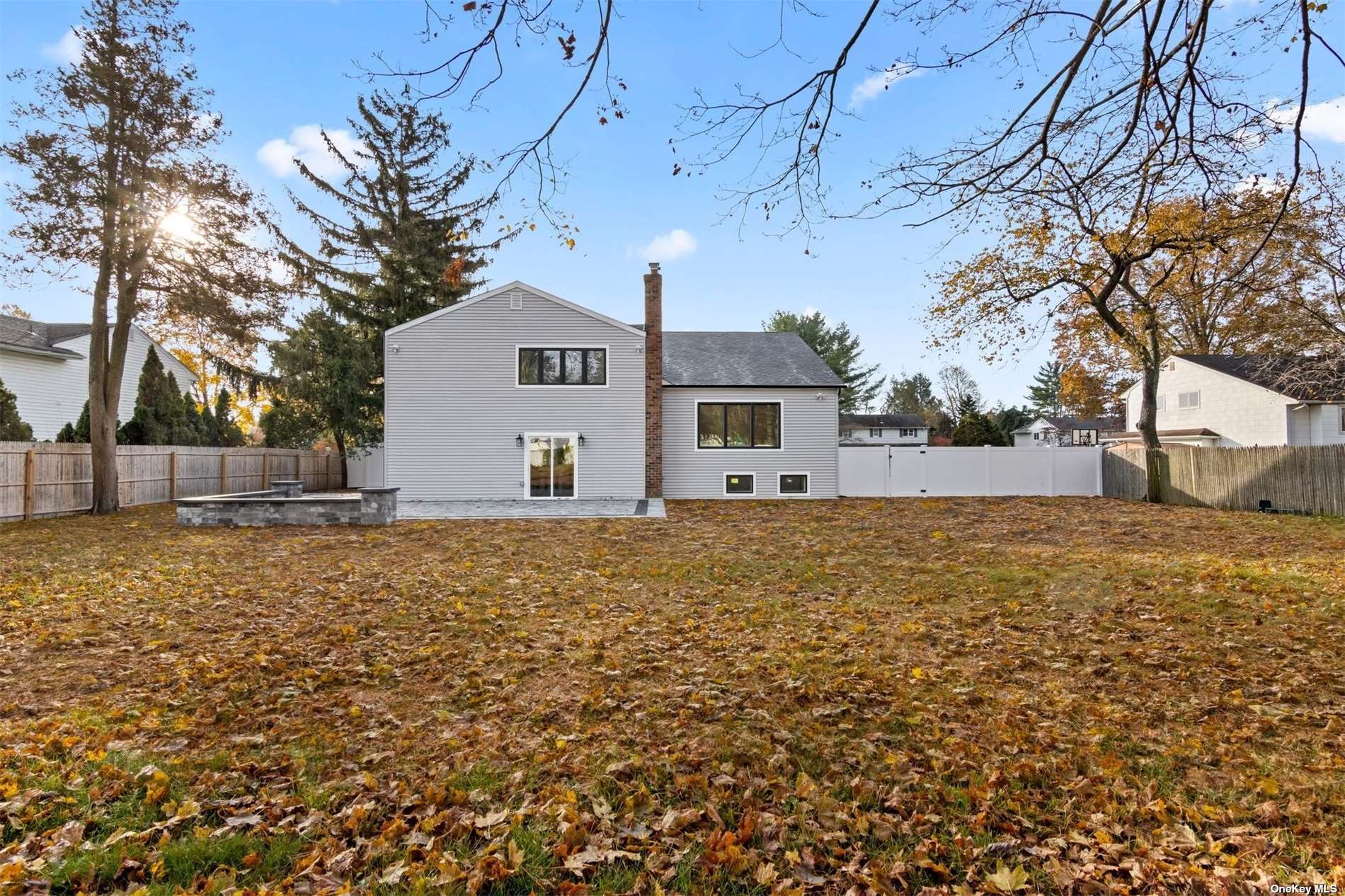 ;
;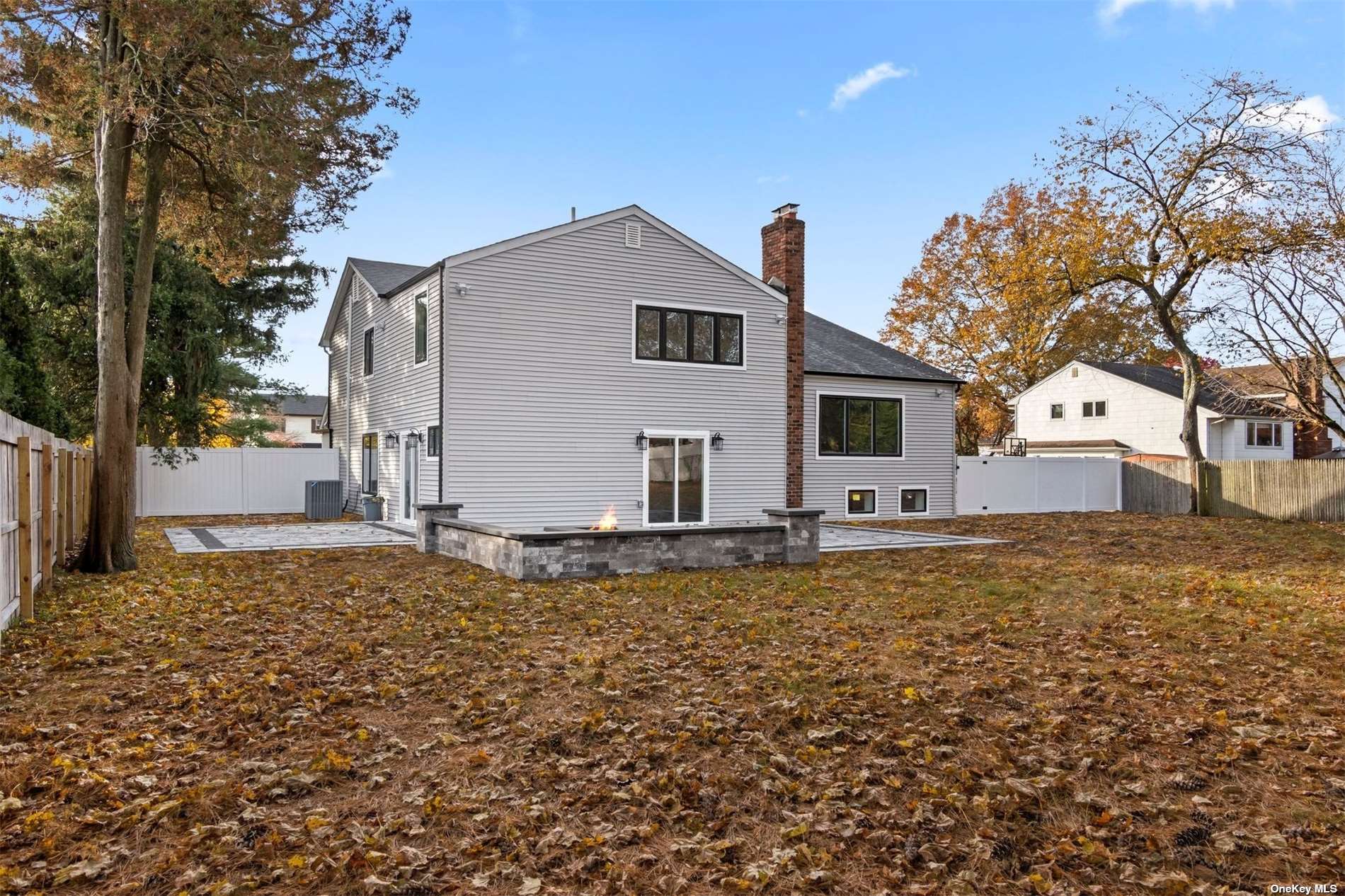 ;
;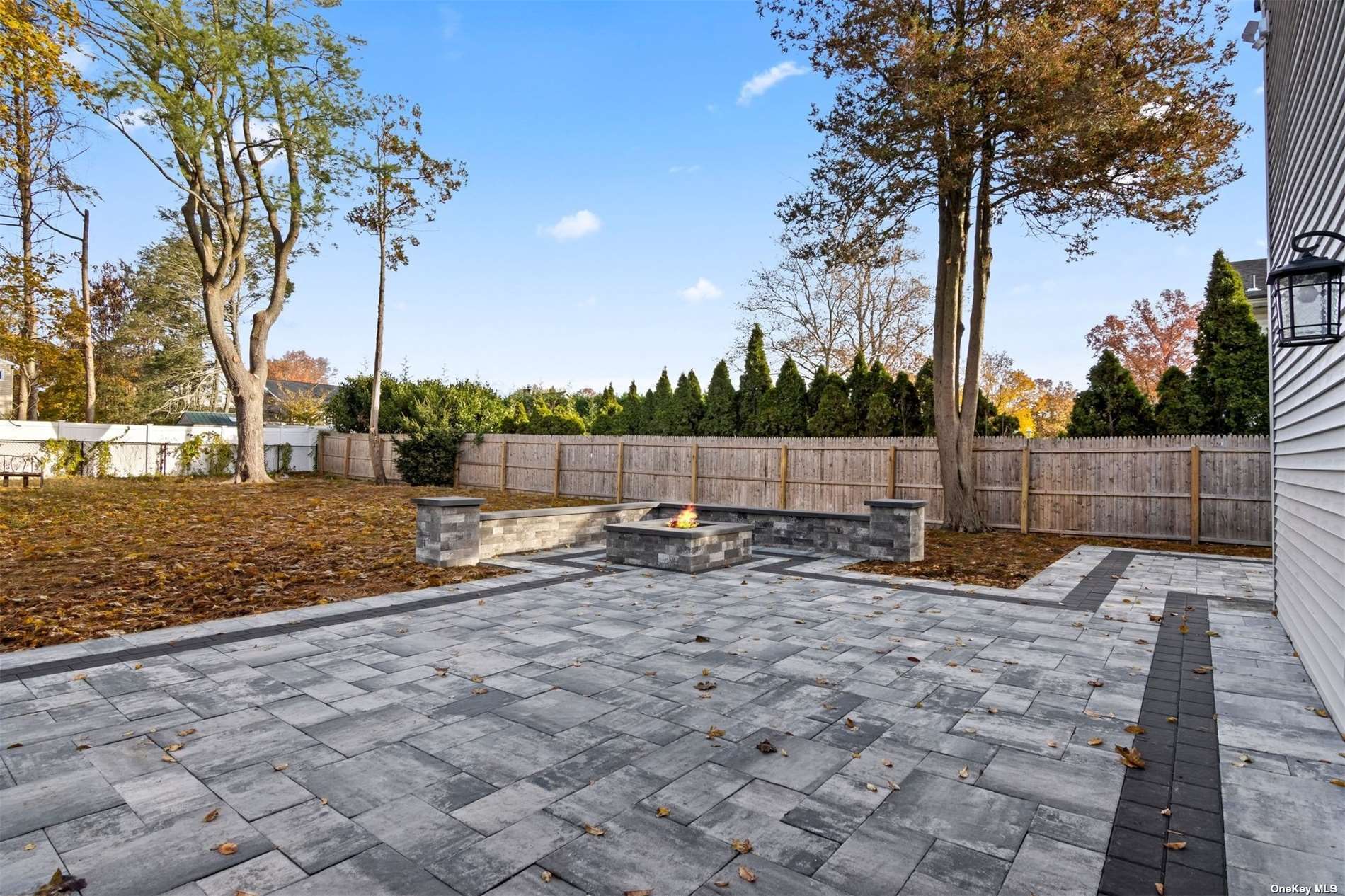 ;
;