2412 Dooley Street, The Villages, FL 32163
| Listing ID |
11238606 |
|
|
|
| Property Type |
Residential |
|
|
|
| County |
Sumter |
|
|
|
| Neighborhood |
32163 - The Villages |
|
|
|
|
| Total Tax |
$4,173 |
|
|
|
| Tax ID |
G33B015 |
|
|
|
| FEMA Flood Map |
fema.gov/portal |
|
|
|
| Year Built |
2018 |
|
|
|
|
Absolutely stunning Charlotte Model Courtyard Villa in the Village of Fenney! This exquisite three-bedroom, two-bath home spans 1424 square feet and boasts a December 2018 build date. Enjoy breathtaking water views from the moment you step inside. This TURN KEY home comes loaded with upgraded features, including a PAINTED DRIVEWAY, WALKWAYS, PATIO, and even MATCHING PAINTED GARAGE FLOORS. Step into the heart of luxury with a kitchen featuring gorgeous QUARTZ COUNTERTOPS, top-of-the-line Whirlpool appliances, including a gas stove. The open concept Living Room/Dining Room/Kitchen area is adorned with tiled floors, recessed & pendant lighting, and a PREMIUM LED ceiling fan. Slide open the doors to reveal an enclosed lanai and outdoor patio area, perfect for entertaining or enjoying the serene surroundings. The Master Bedroom is a haven of tranquility, complete with an attached bathroom featuring a walk-in shower, double sinks with QUARTZ COUNTERTOP, and a walk-in closet with shelving. This home is located in the private villa community of Lantana in the Village of Fenney, offering proximity to Fenney Nature Park, Fenney Grill, Dudley Dog Park, and your own Sugar cane pool and park area with equipment, picnic tables, and majestic live oaks. Convenience meets luxury with the Everglades Recreation Center, Magnolia Plaza for shopping and dining, and Edna's on the Green just a short distance away. Golf enthusiasts will appreciate being nestled between executive courses like Red Fox & Gray Fox, Longleaf, and Loblolly. The Fenney Putt N Play is within walking distance, making it easy to enjoy golfing with the grandkids. This home is not just a residence; it's a lifestyle. With an open floor plan and sliding doors expanding your living space onto a patio with a full water view, it offers elegance and low maintenance. The professionally landscaped front and side yard, along with painted driveways and walkways, add to the overall appeal. Additional features include carpeted bedrooms for comfort, upgraded tile in bathrooms, wood cabinetry in the kitchen, and a laundry room with a washer, dryer, laundry sink, and built-in wooden cabinets. The garage doors are insulated, and a wifi thermostat adds modern convenience. Escape the hustle and bustle with this rare gem in a community where tranquility reigns. No turnpike or highway noise, just your own oasis with magnificent views of nature, birds, and turtles. Don't miss out on the opportunity to make this exceptional home yours - it won't be on the market for long!
|
- 3 Total Bedrooms
- 2 Full Baths
- 1424 SF
- 0.11 Acres
- 4610 SF Lot
- Built in 2018
- Vacant Occupancy
- Slab Basement
- Builder Model: Charlotte
- Building Area Source: Public Records
- Building Total SqFt: 2276
- Levels: One
- Sq Ft Source: Public Records
- Lot Size Square Meters: 428
- Total Acreage: 0 to less than 1/4
- Zoning: 00
- Oven/Range
- Refrigerator
- Dishwasher
- Microwave
- Garbage Disposal
- Washer
- Dryer
- Appliance Hot Water Heater
- Carpet Flooring
- Ceramic Tile Flooring
- 6 Rooms
- Walk-in Closet
- Laundry
- Natural Gas Fuel
- Central A/C
- Heating Details: Central
- Additional Rooms: Inside utility
- Living Area Meters: 132.29
- Interior Features: Ceiling fans(s), coffered ceiling(s), open floorplan, primary bedroom main floor, stone counters, thermostat
- Masonry - Stucco Construction
- Stucco Siding
- Attached Garage
- 2 Garage Spaces
- Community Water
- Municipal Sewer
- Subdivision: The Villages
- Water View
- Pond View
- Pond Waterfront
- Exterior Features: Courtyard
- Lot Features: Near golf course
- Road Surface: Paved
- Roof: Shake, shingle
- Utilities: Cable Connected, Electricity Connected, Natural Gas Connected
- Village Of Desoto
- Senior Community: Yes
- $4,173 Total Tax
- Tax Year 2023
- Other Fees Amount: 195
- Other Fees Term: Monthly
- Total Annual Fees: 2340.00
- Total Monthly Fees: 195.00
- Sold on 3/22/2024
- Sold for $479,000
- Buyer's Agent: Charmaine Adams
- Close Price by Calculated SqFt: 336.38
- Close Price by Calculated List Price Ratio: 0.96
|
|
RE/MAX Premier Realty - SR 44
|
Listing data is deemed reliable but is NOT guaranteed accurate.
|



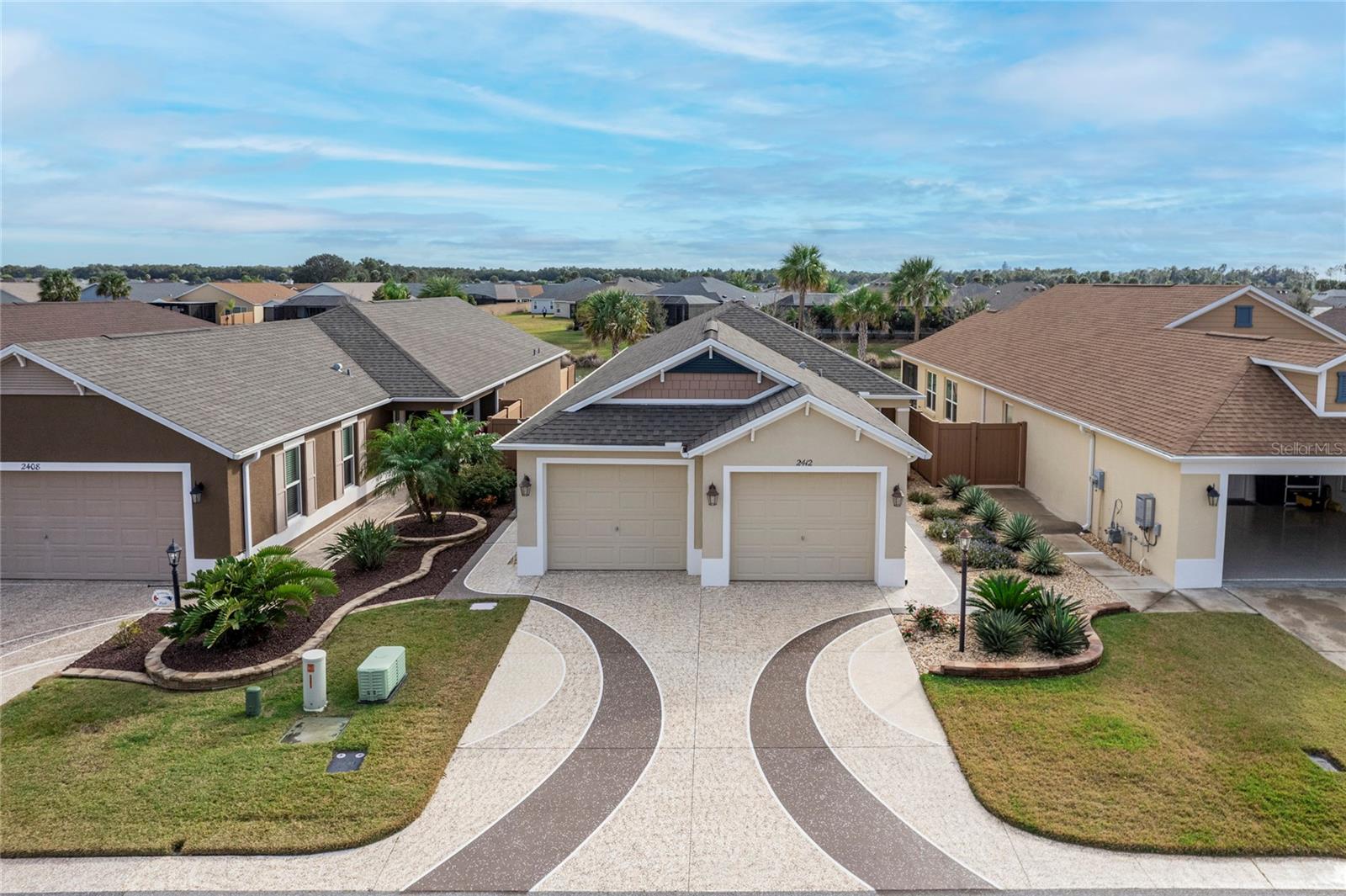

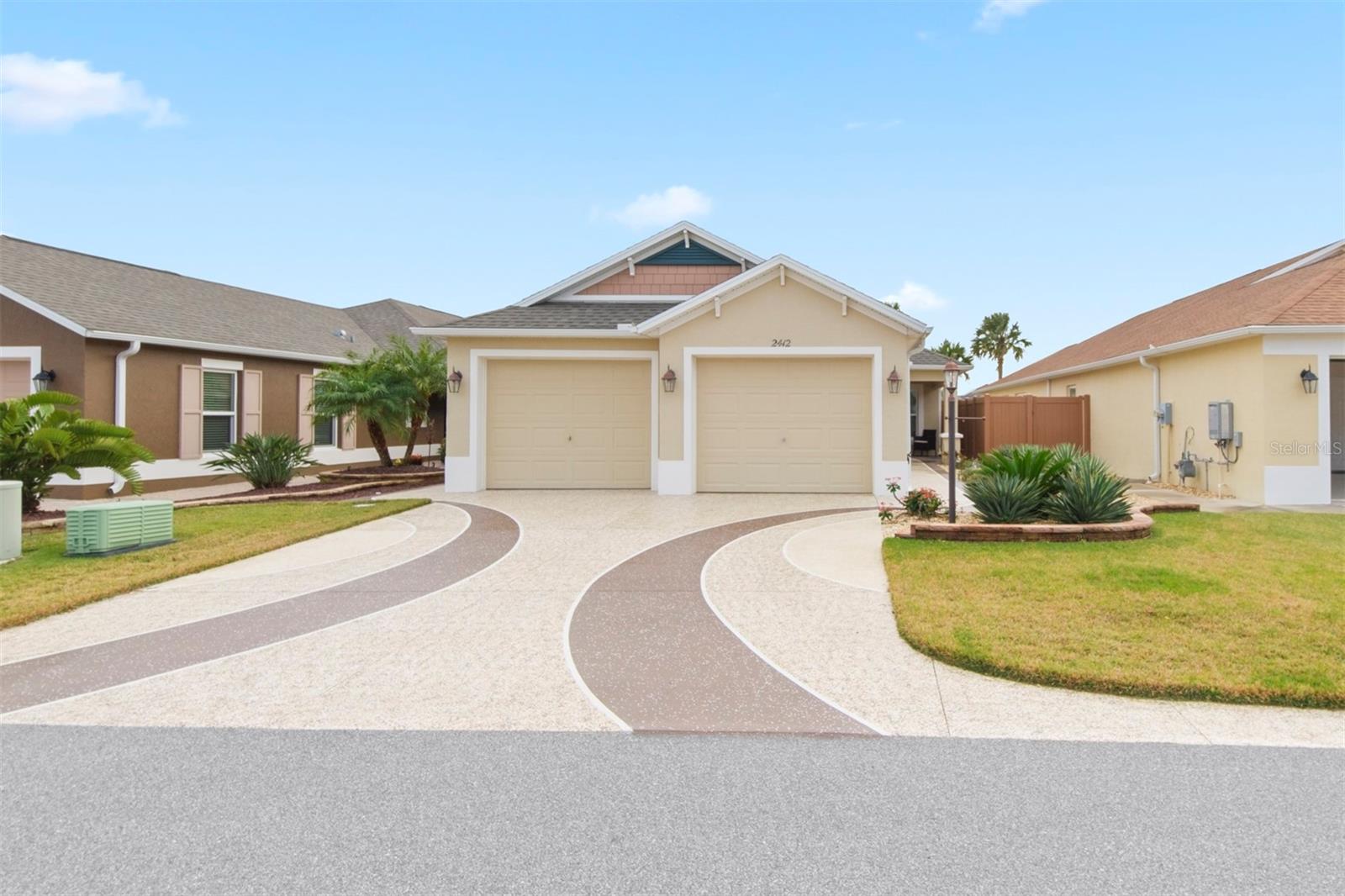 ;
;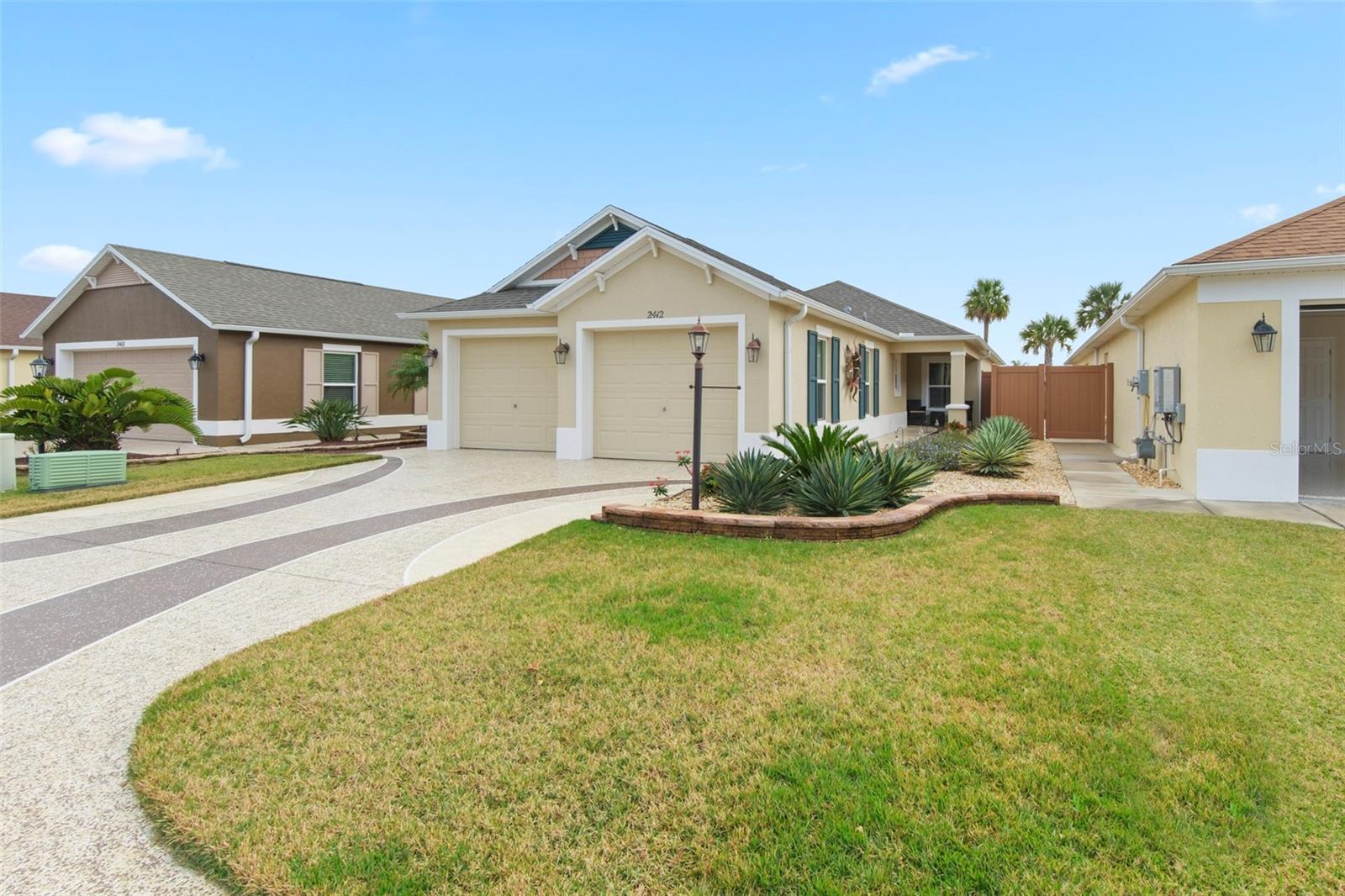 ;
;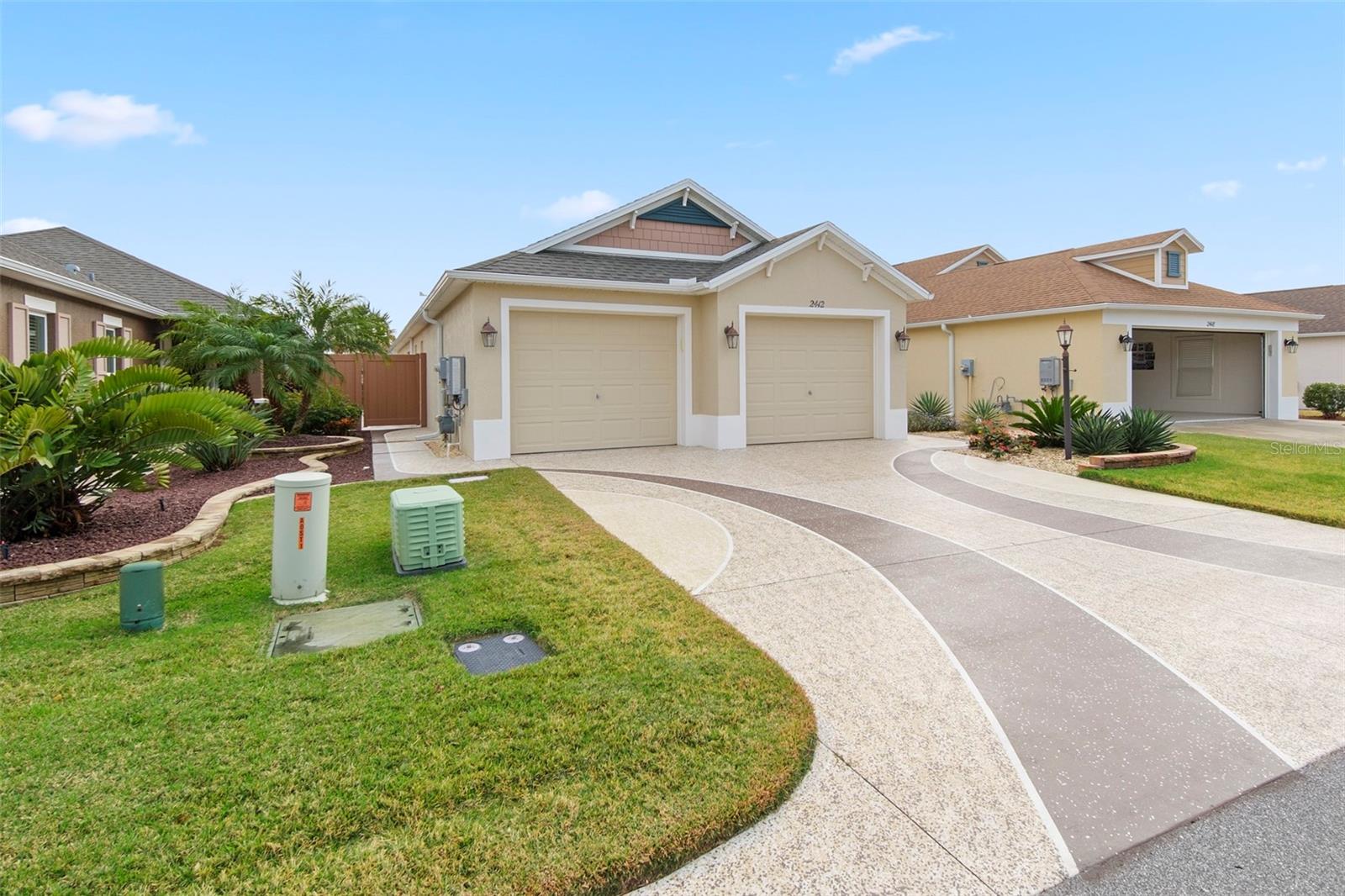 ;
;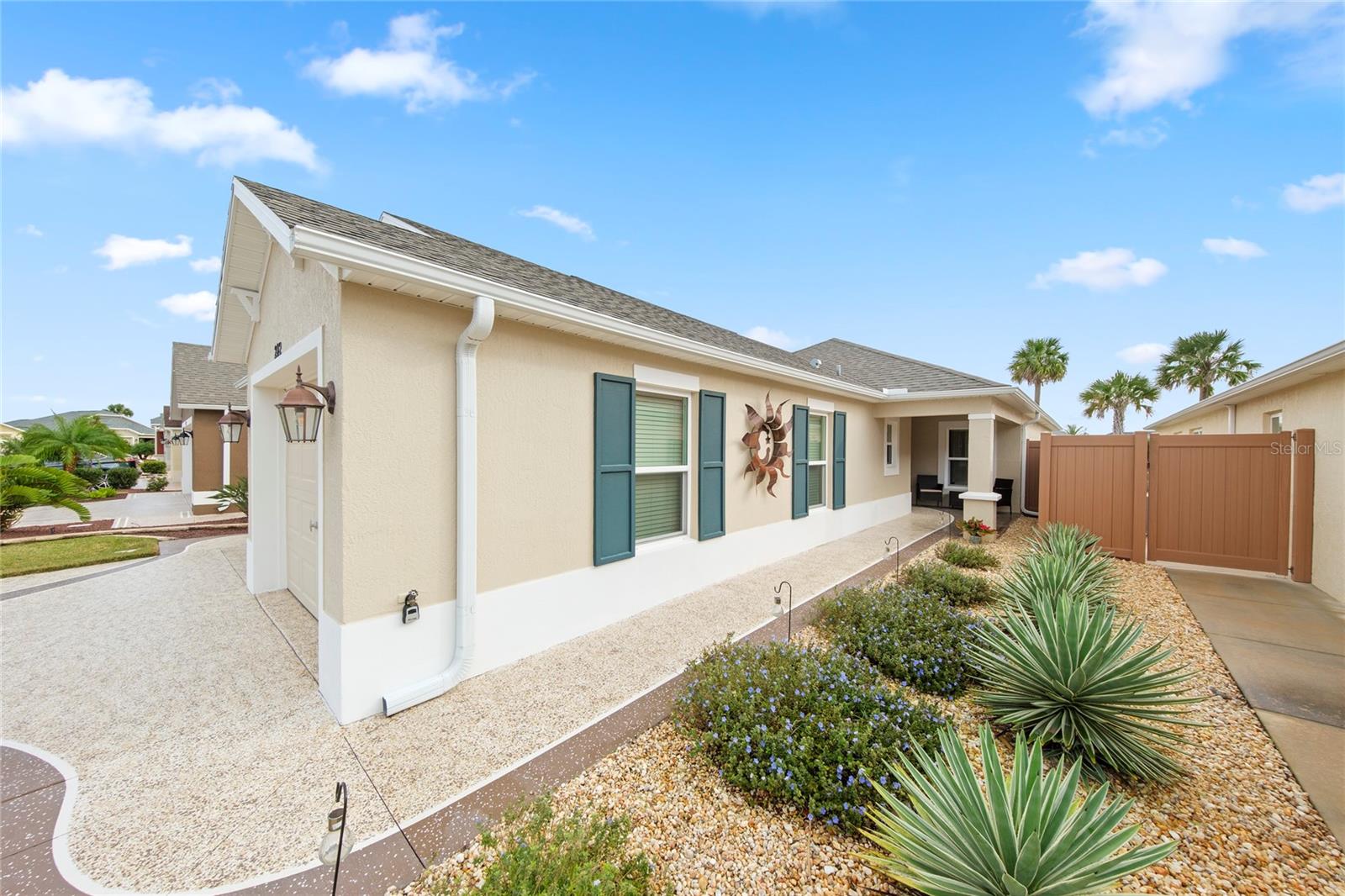 ;
;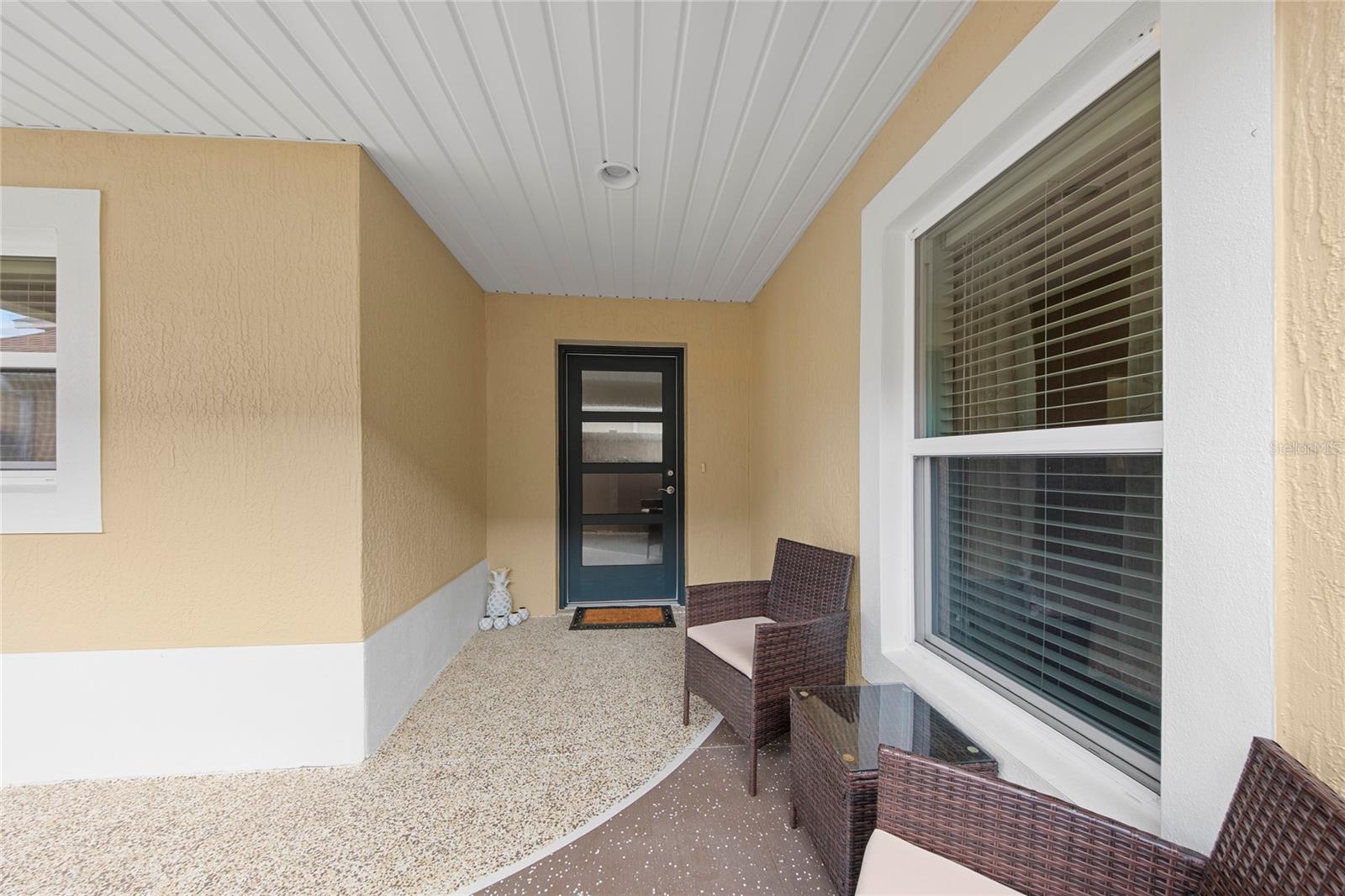 ;
;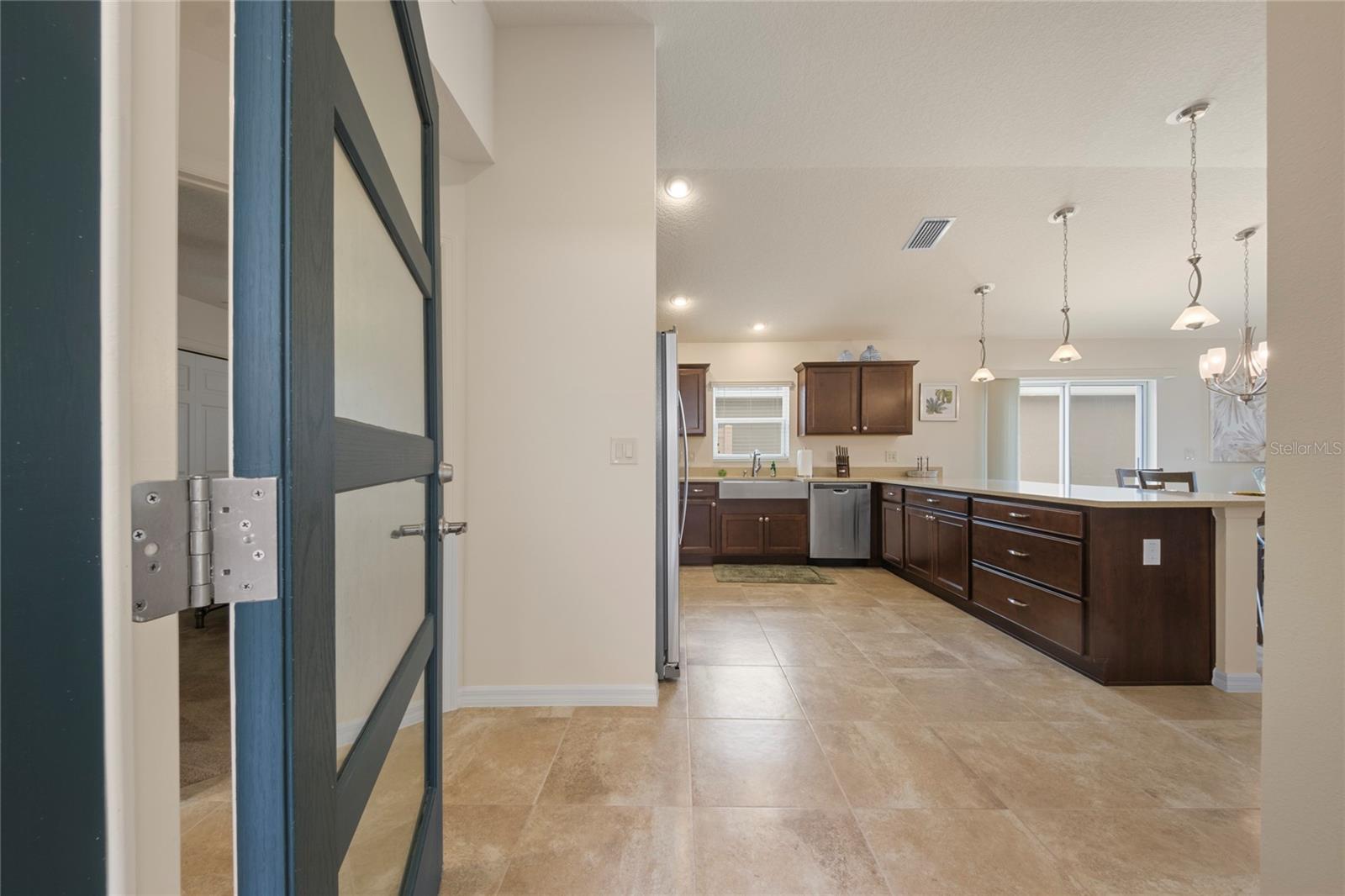 ;
;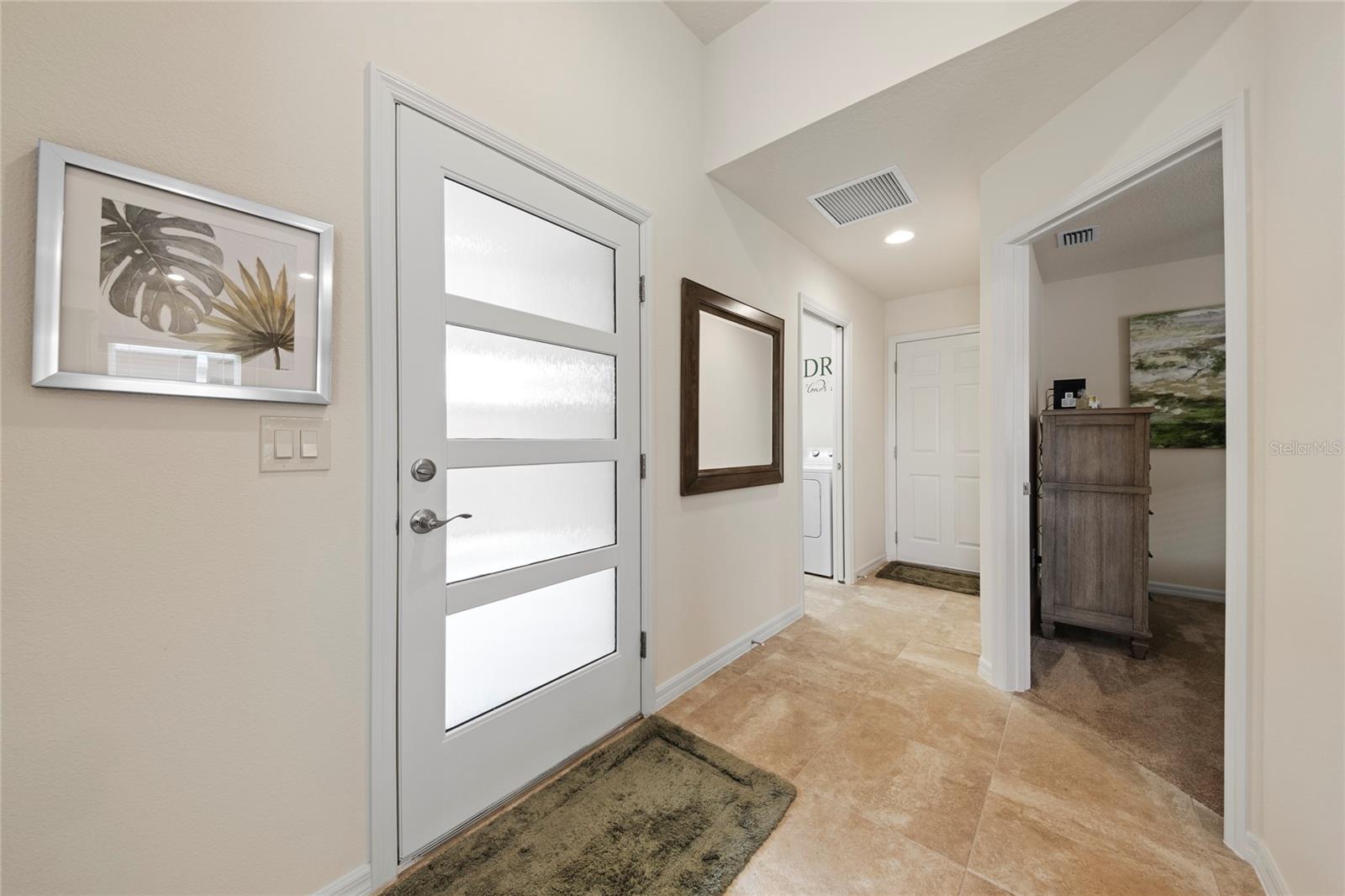 ;
;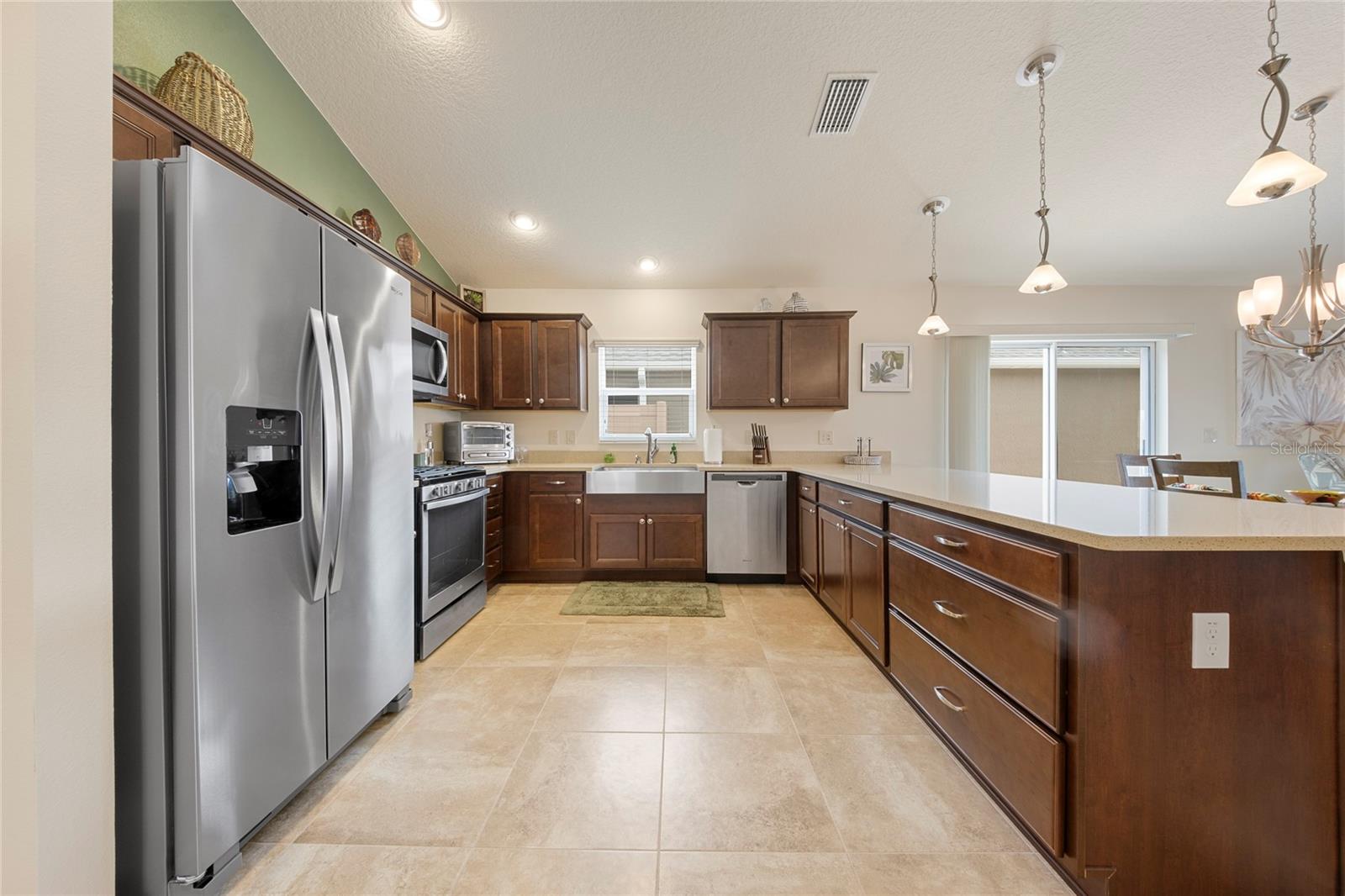 ;
;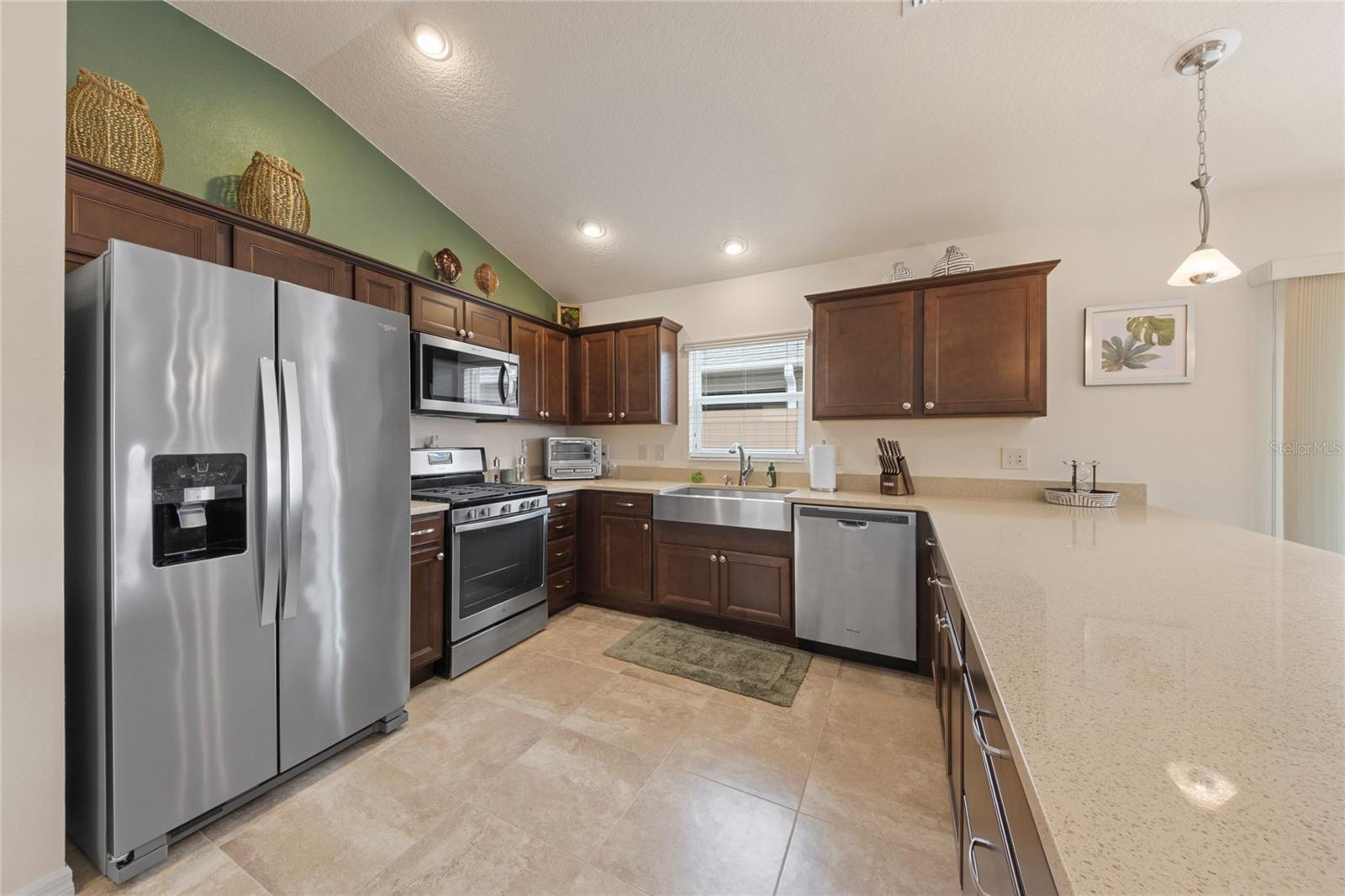 ;
;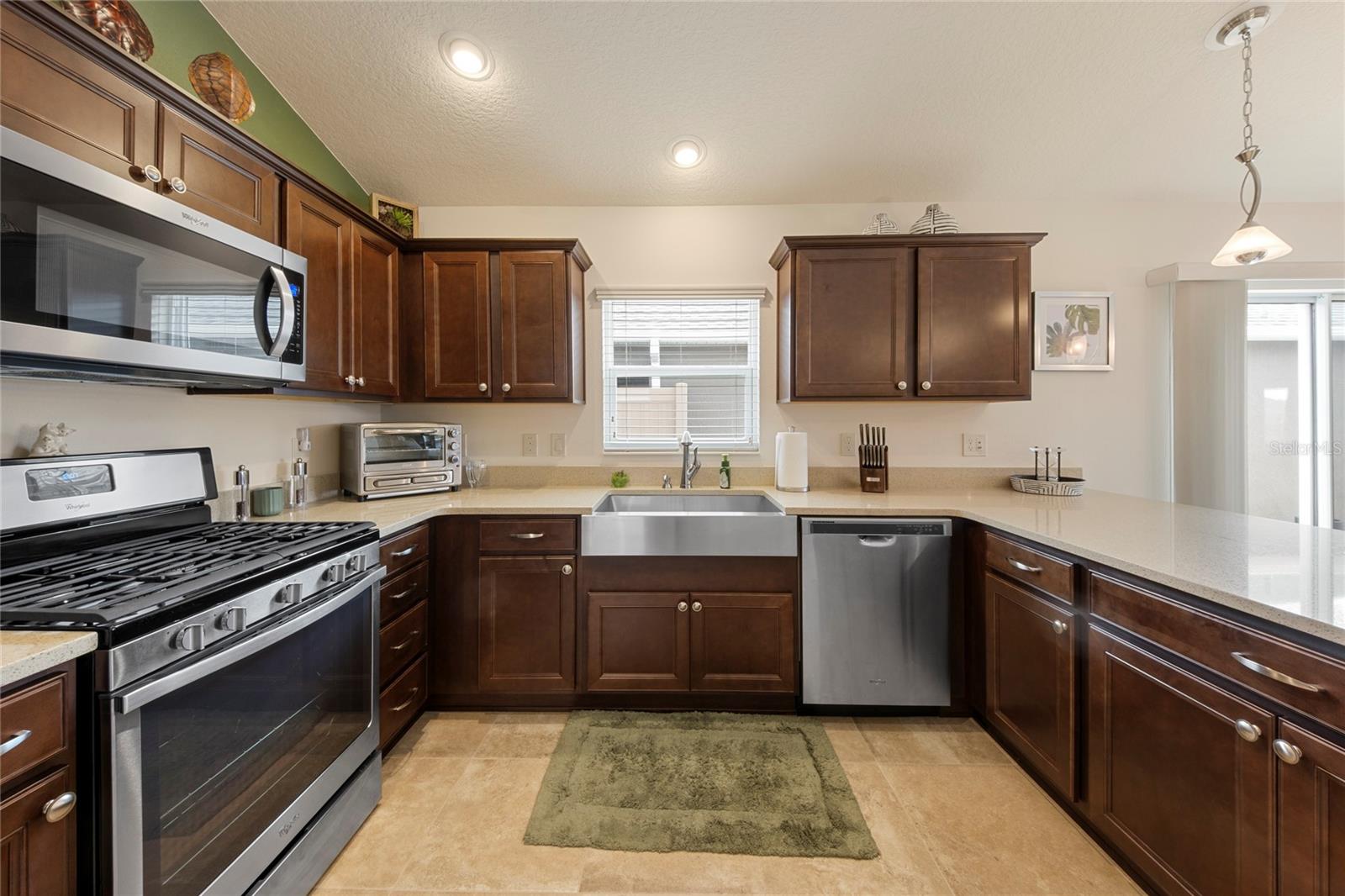 ;
;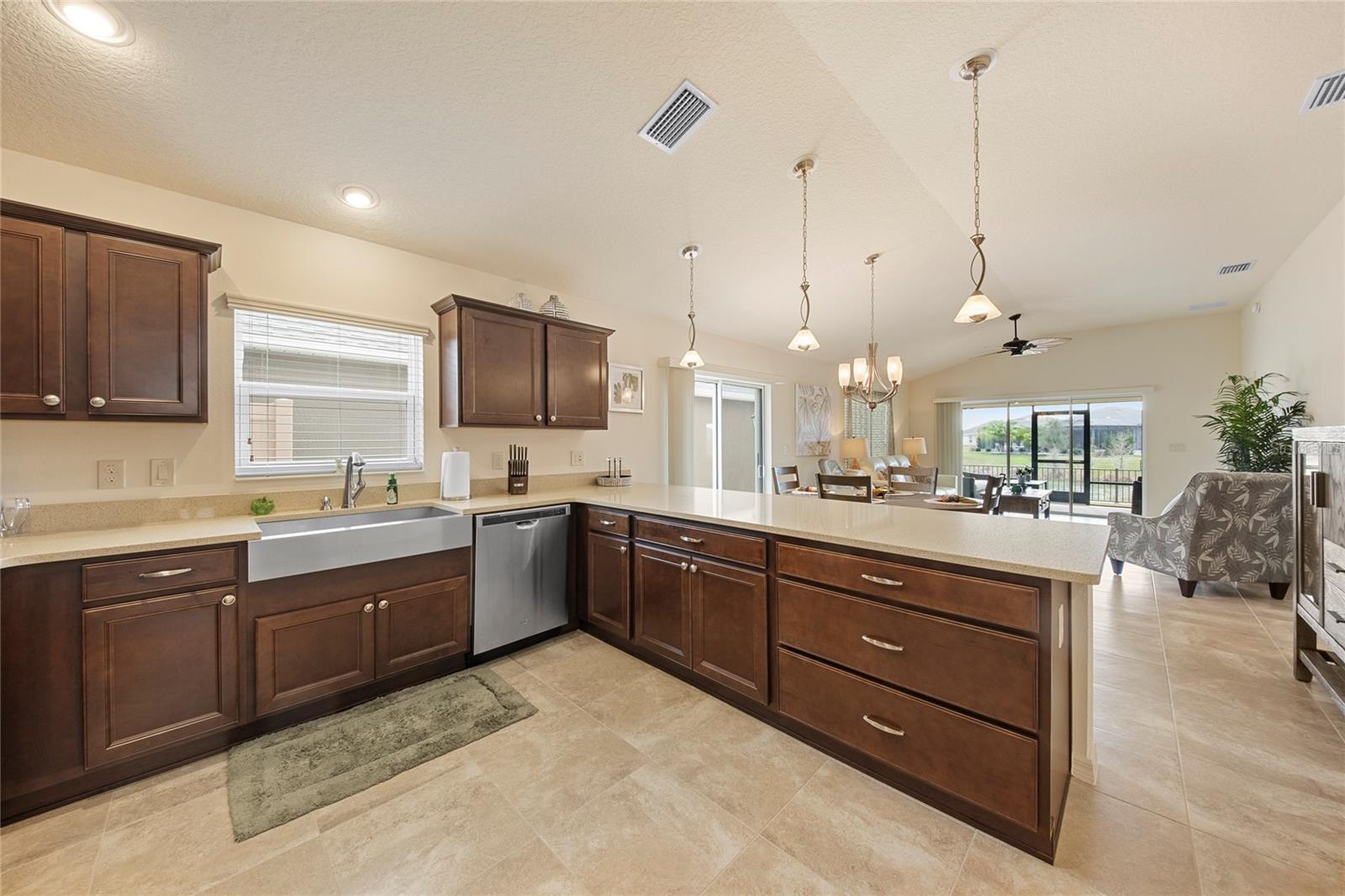 ;
;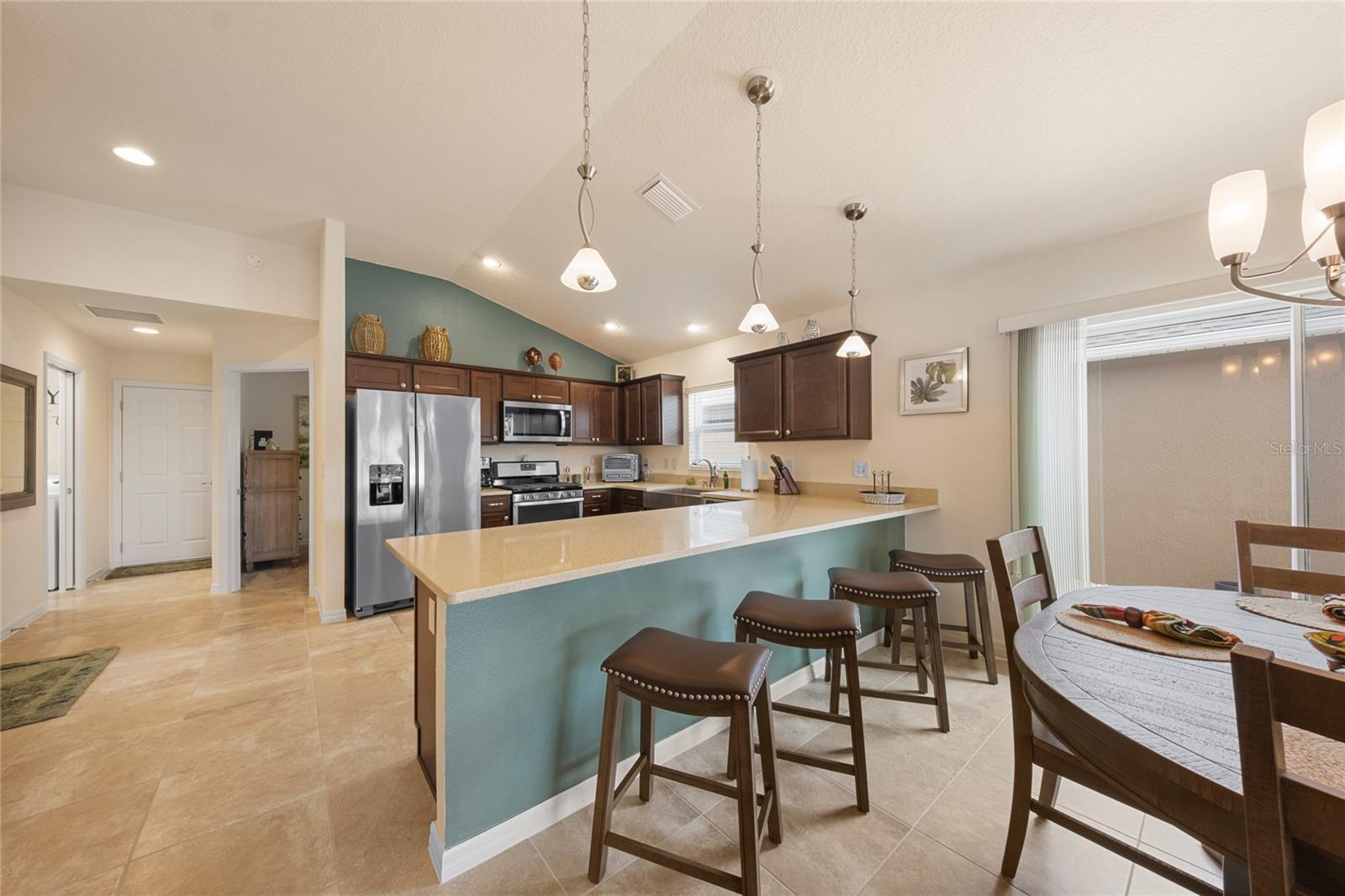 ;
;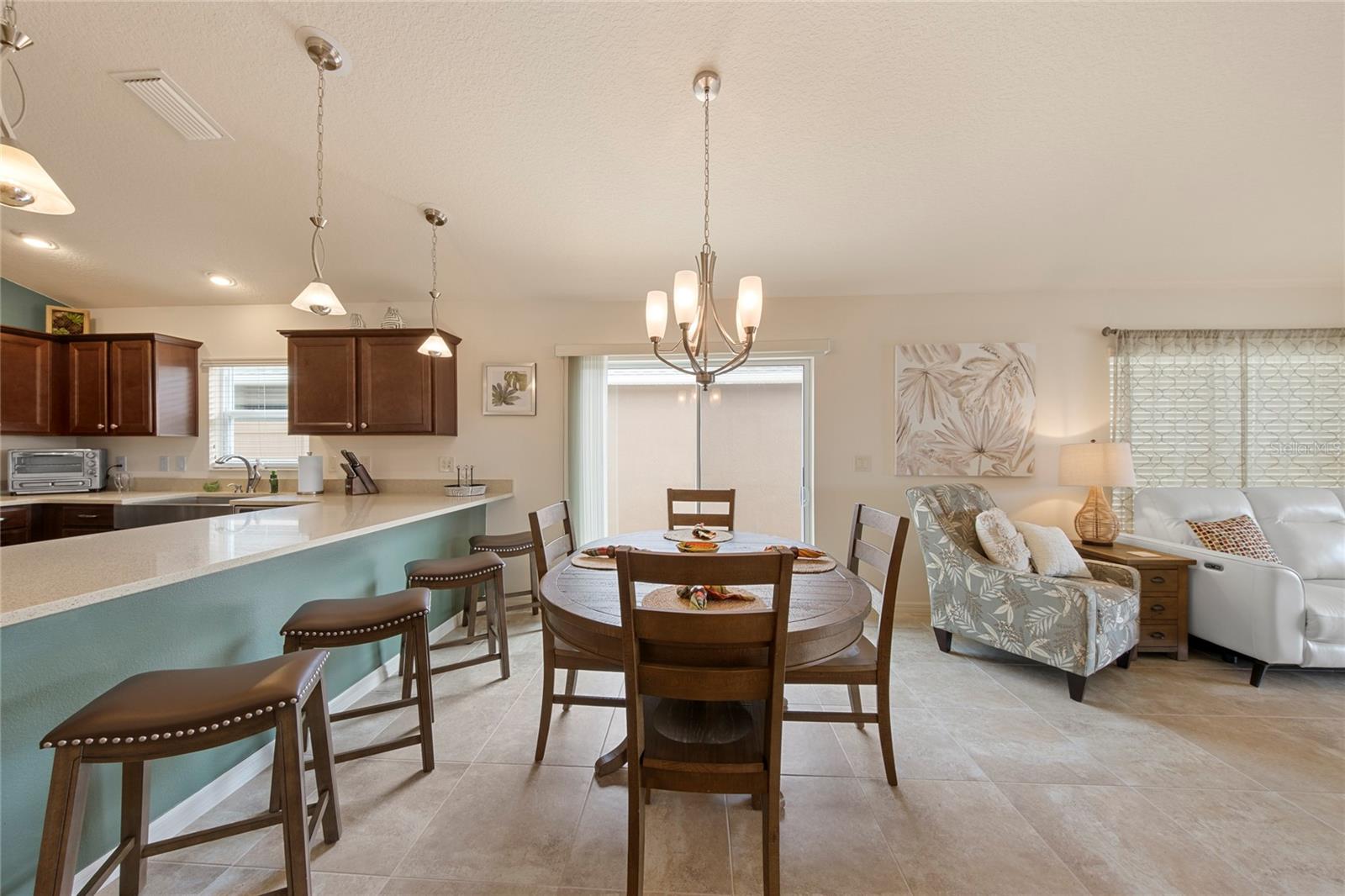 ;
;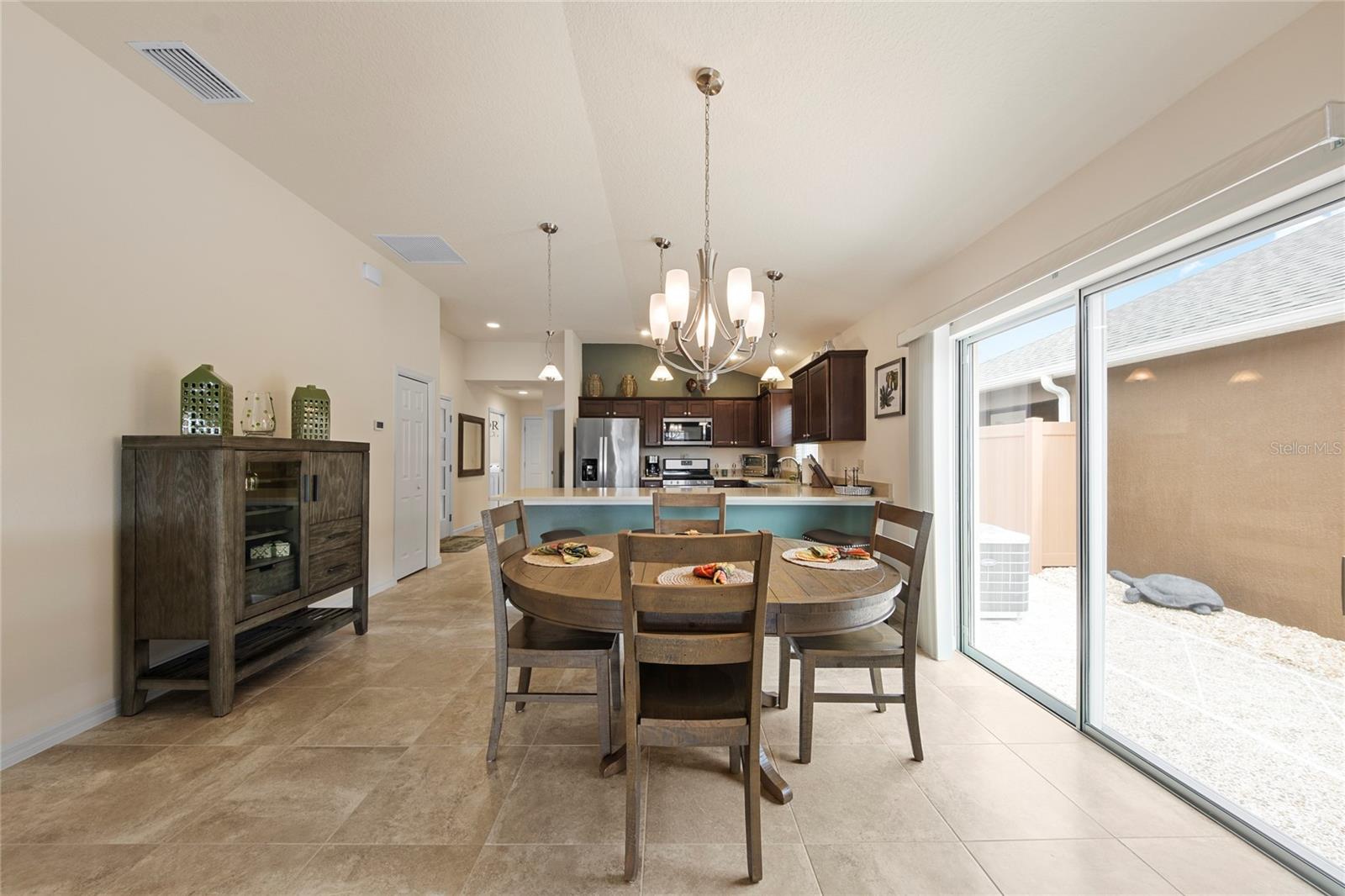 ;
;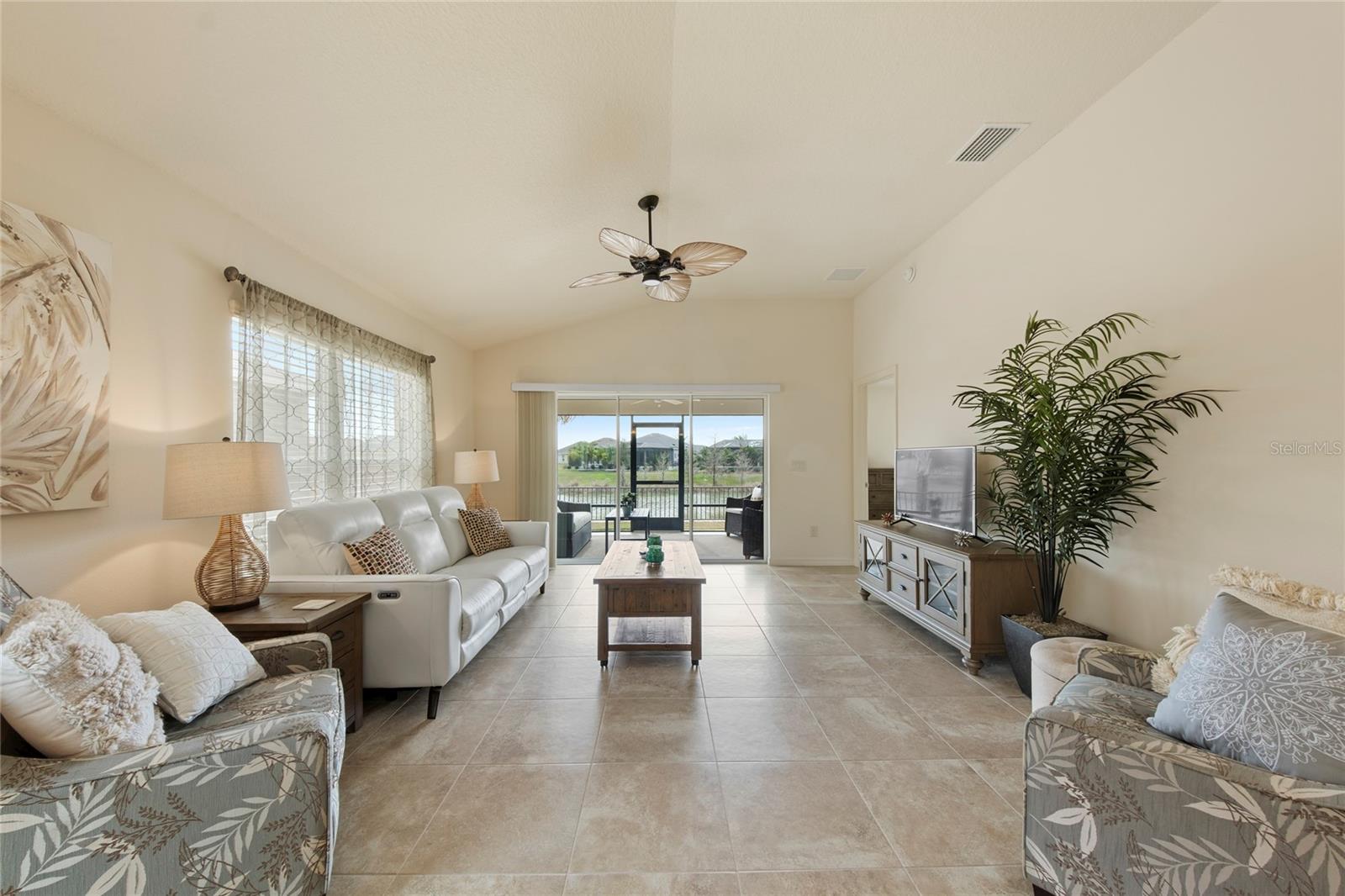 ;
;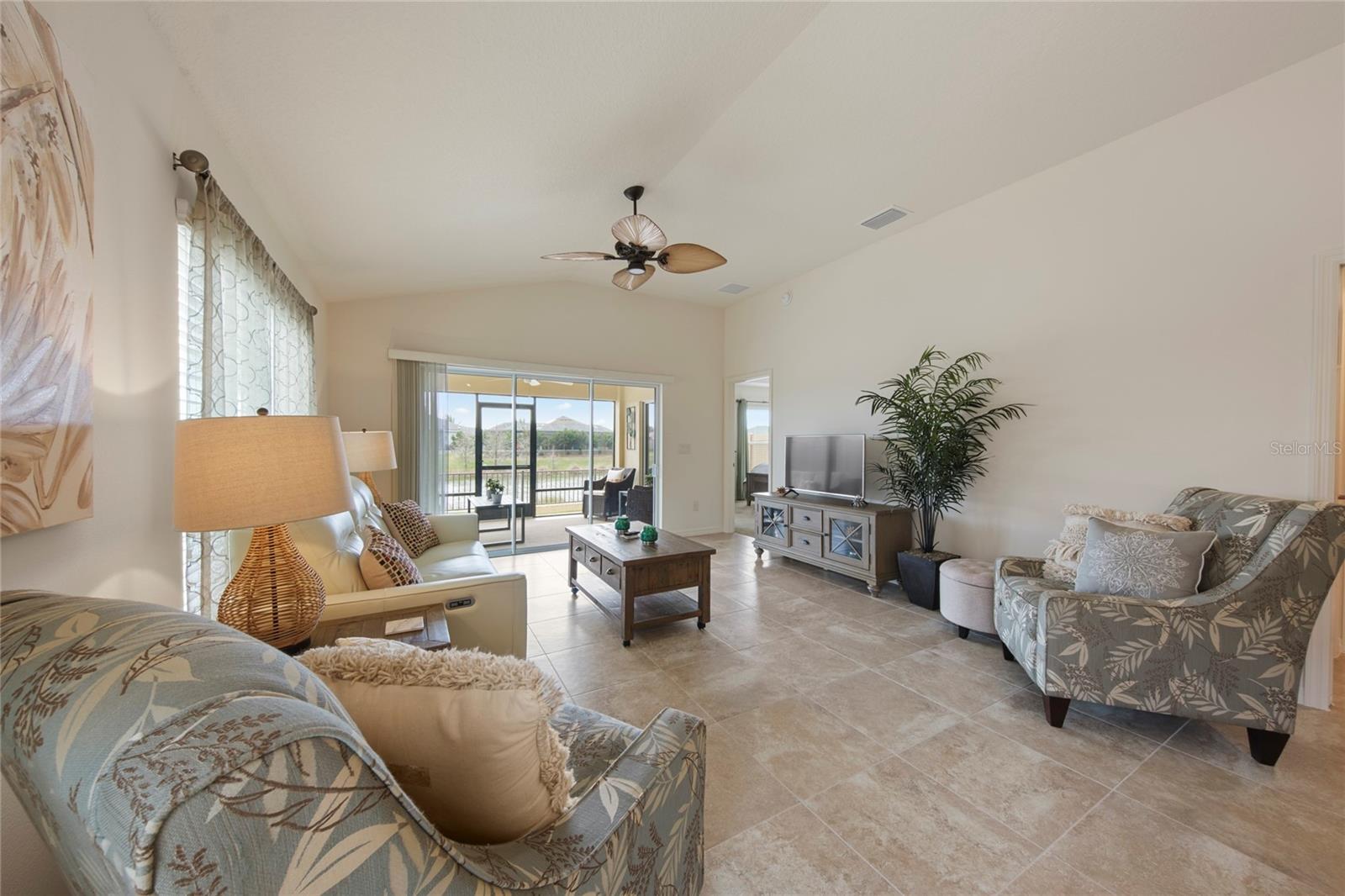 ;
;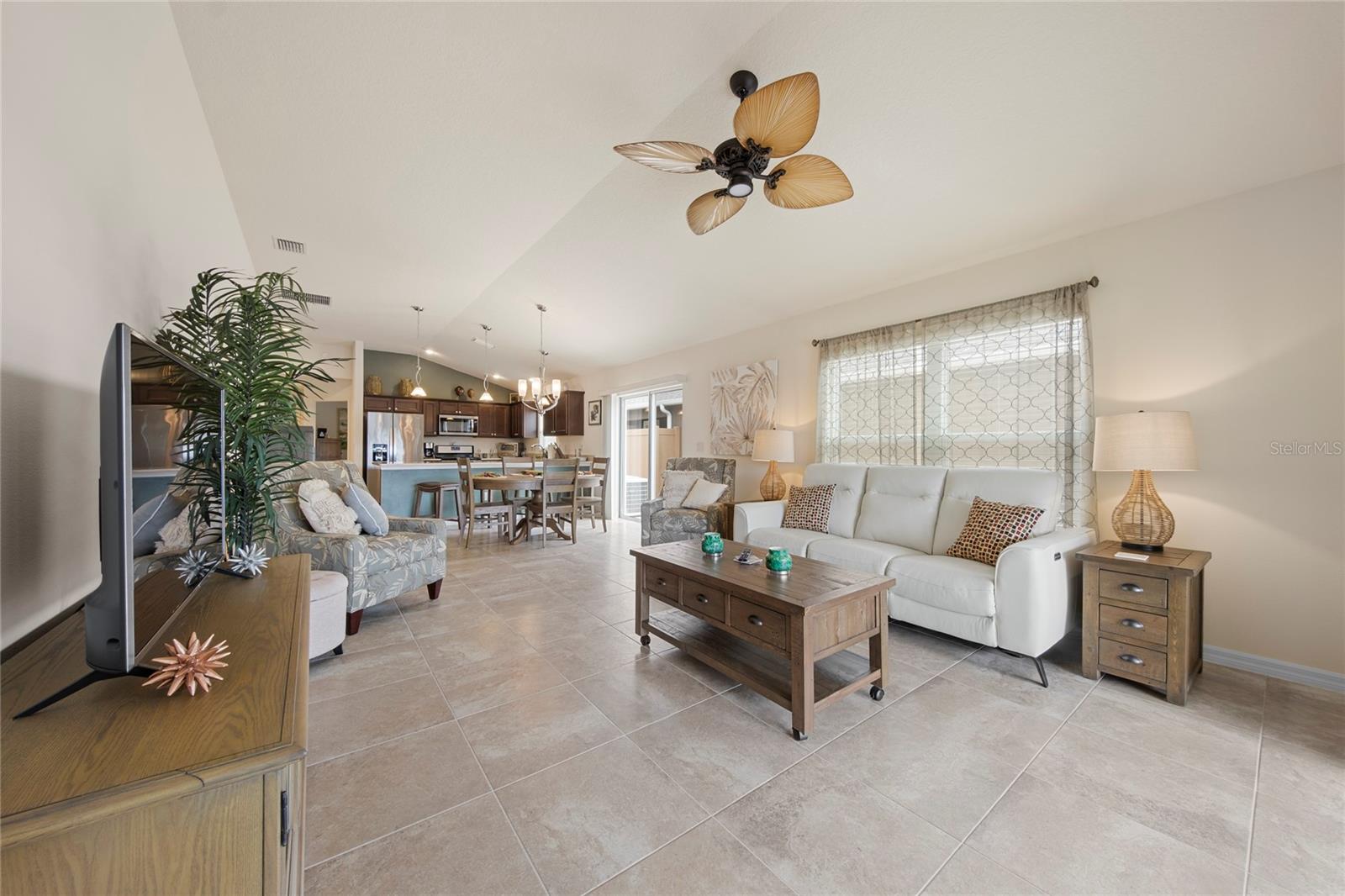 ;
;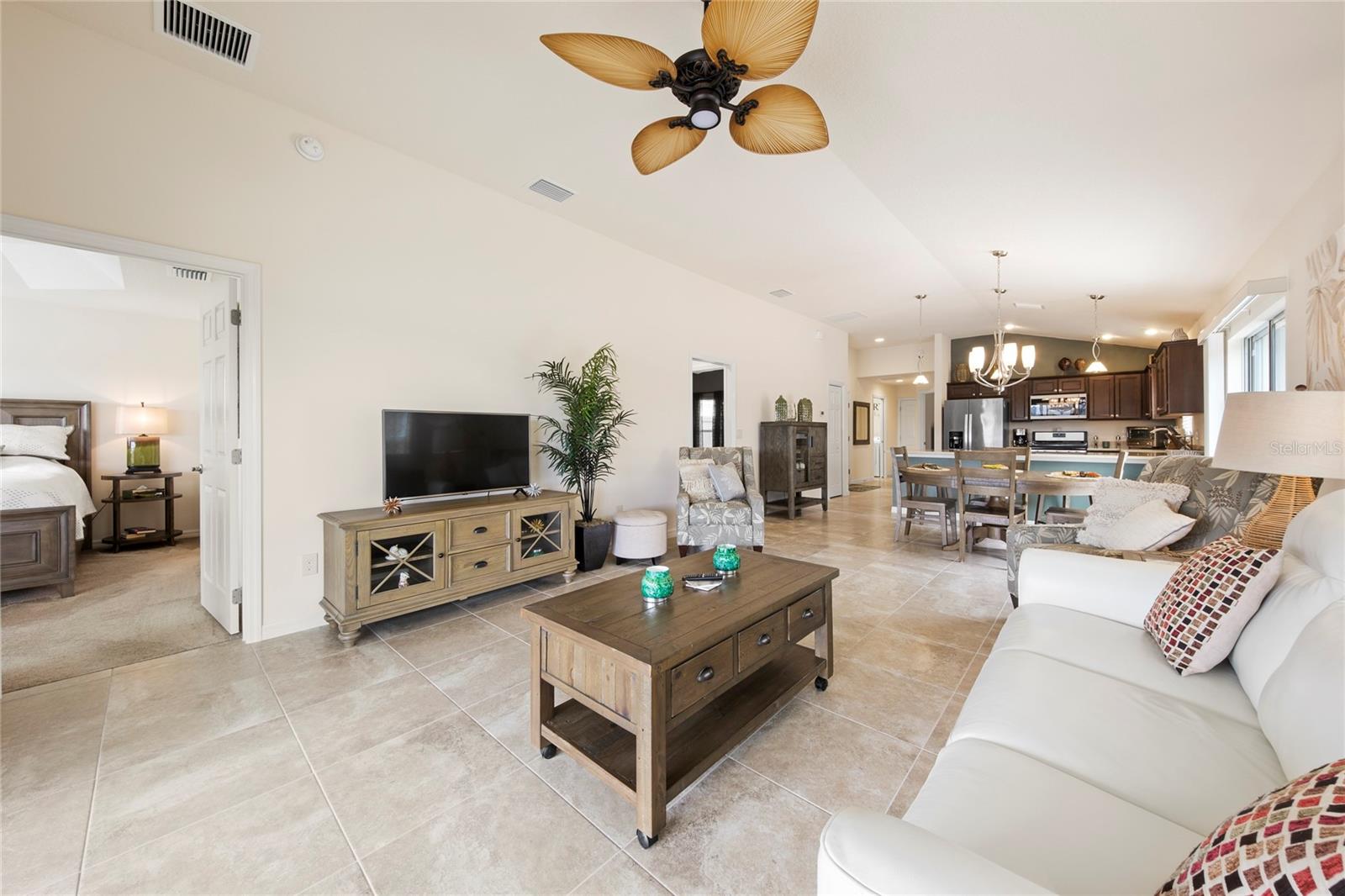 ;
;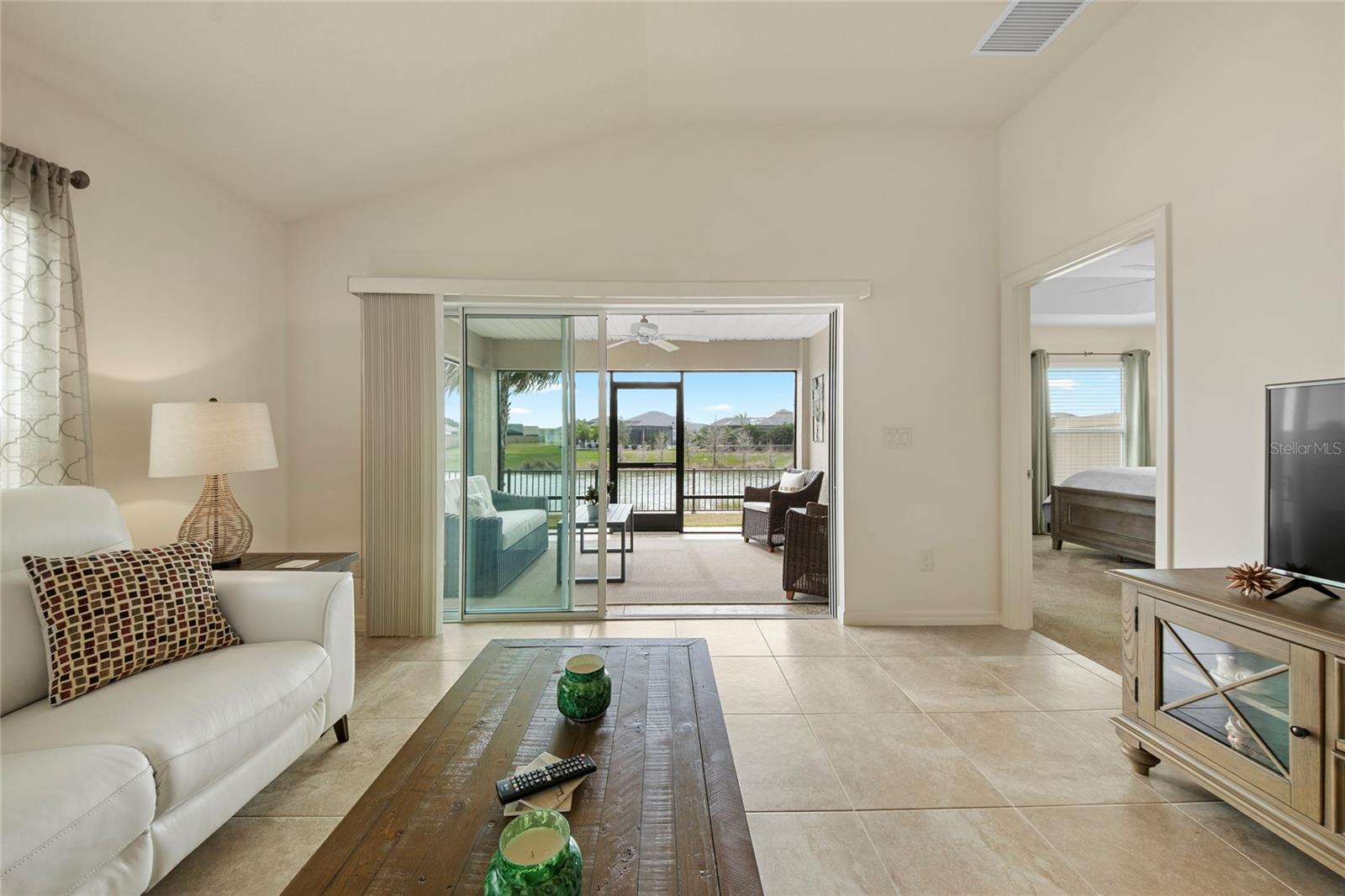 ;
;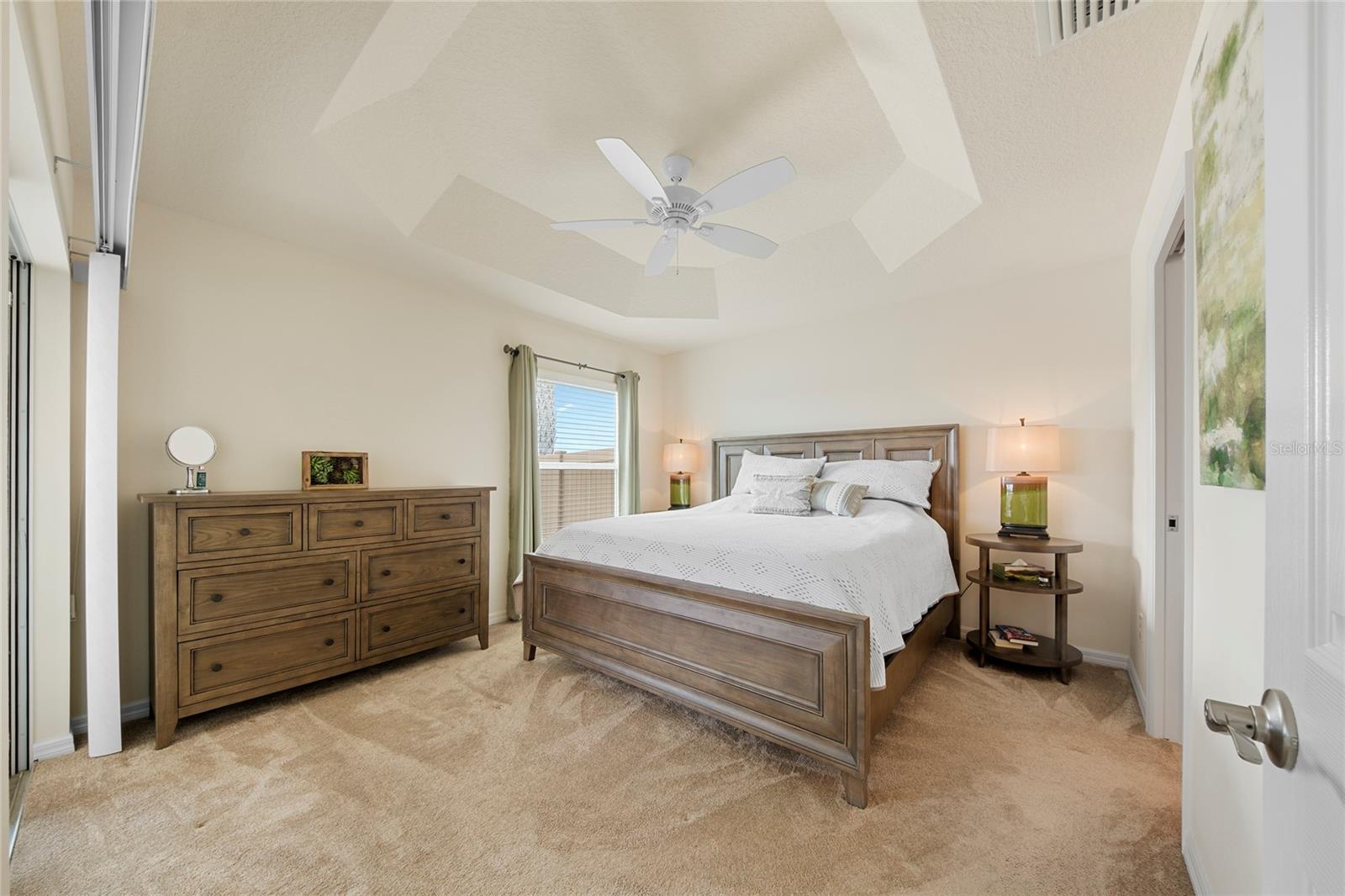 ;
;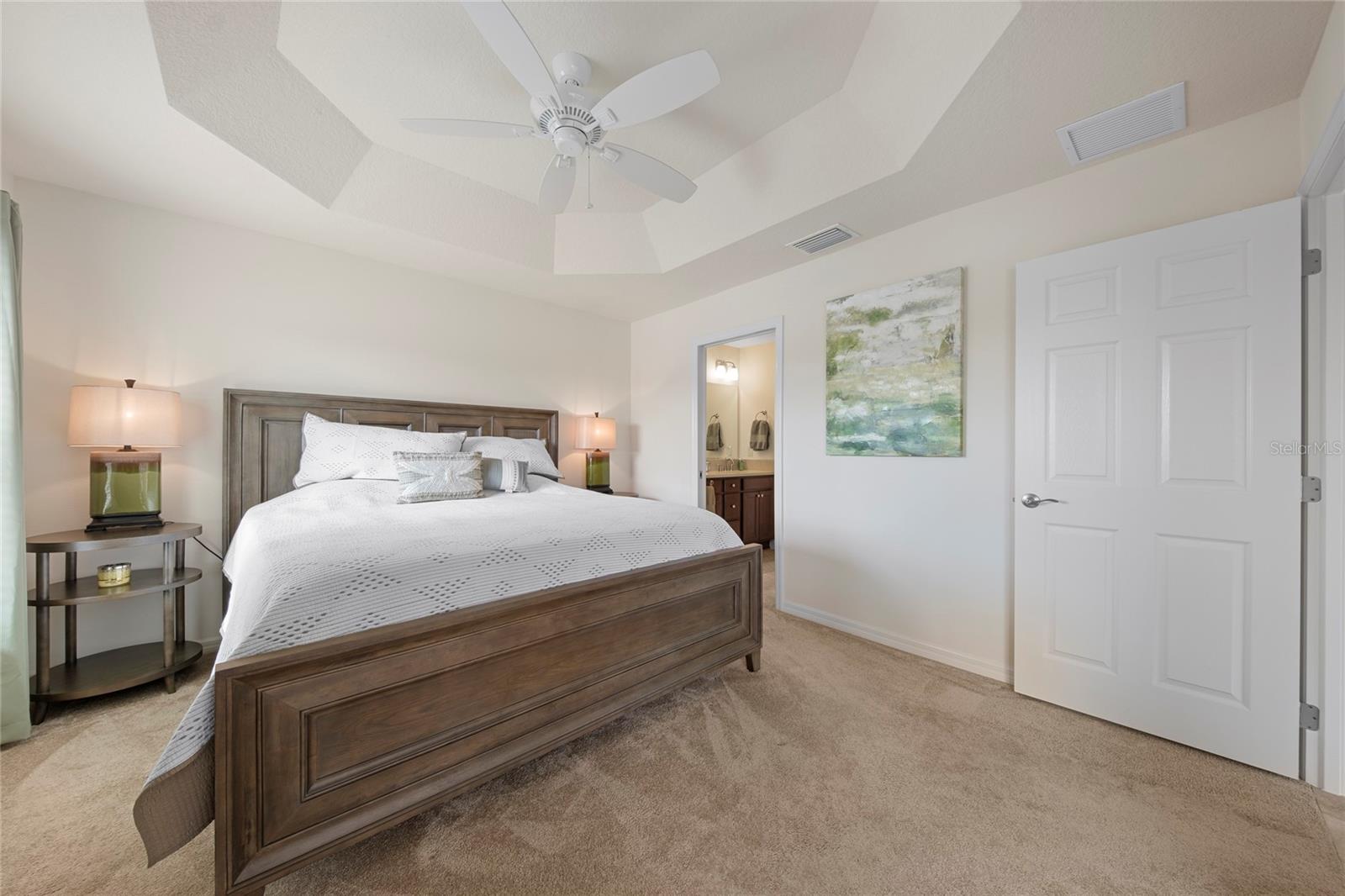 ;
;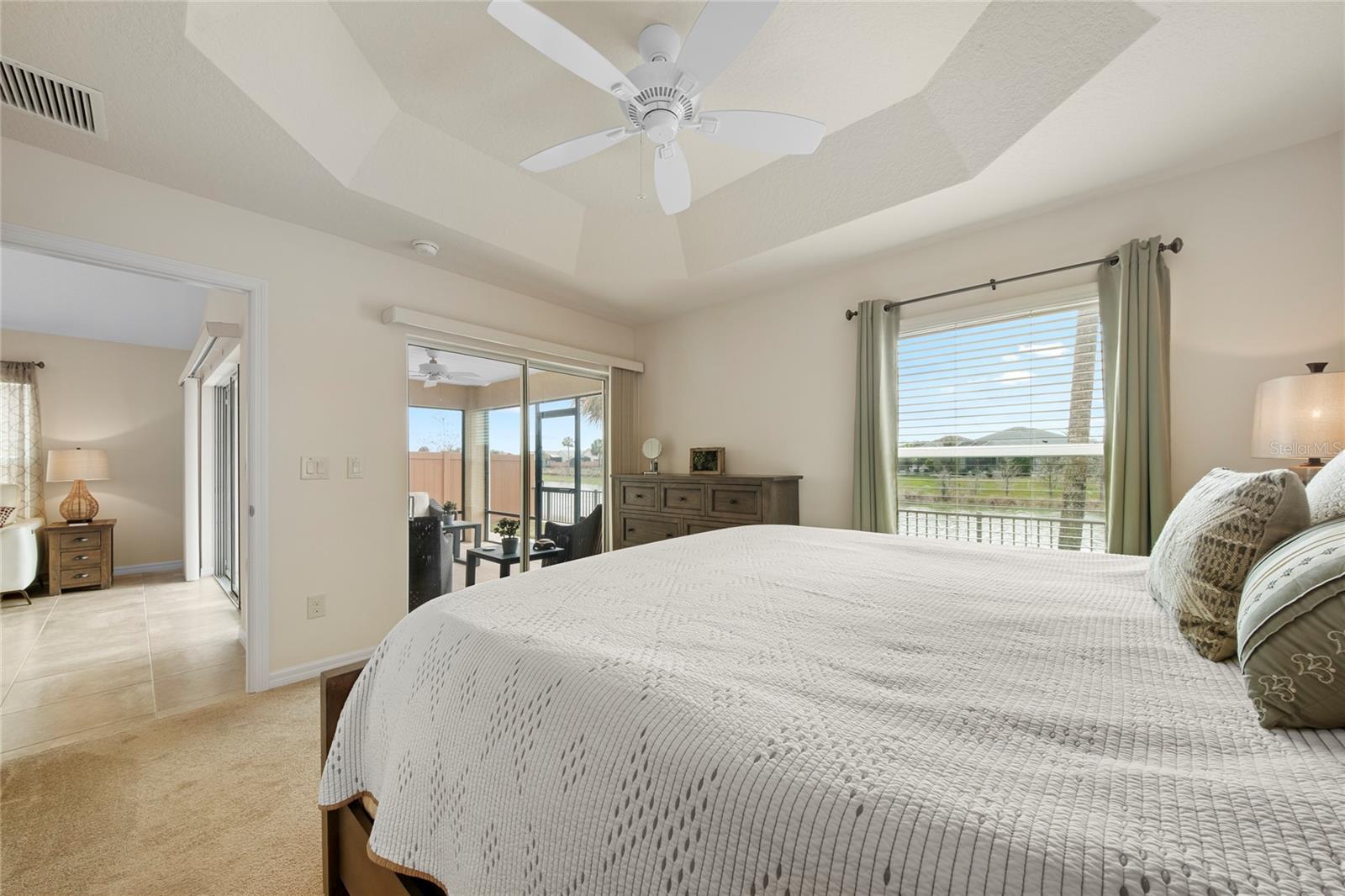 ;
;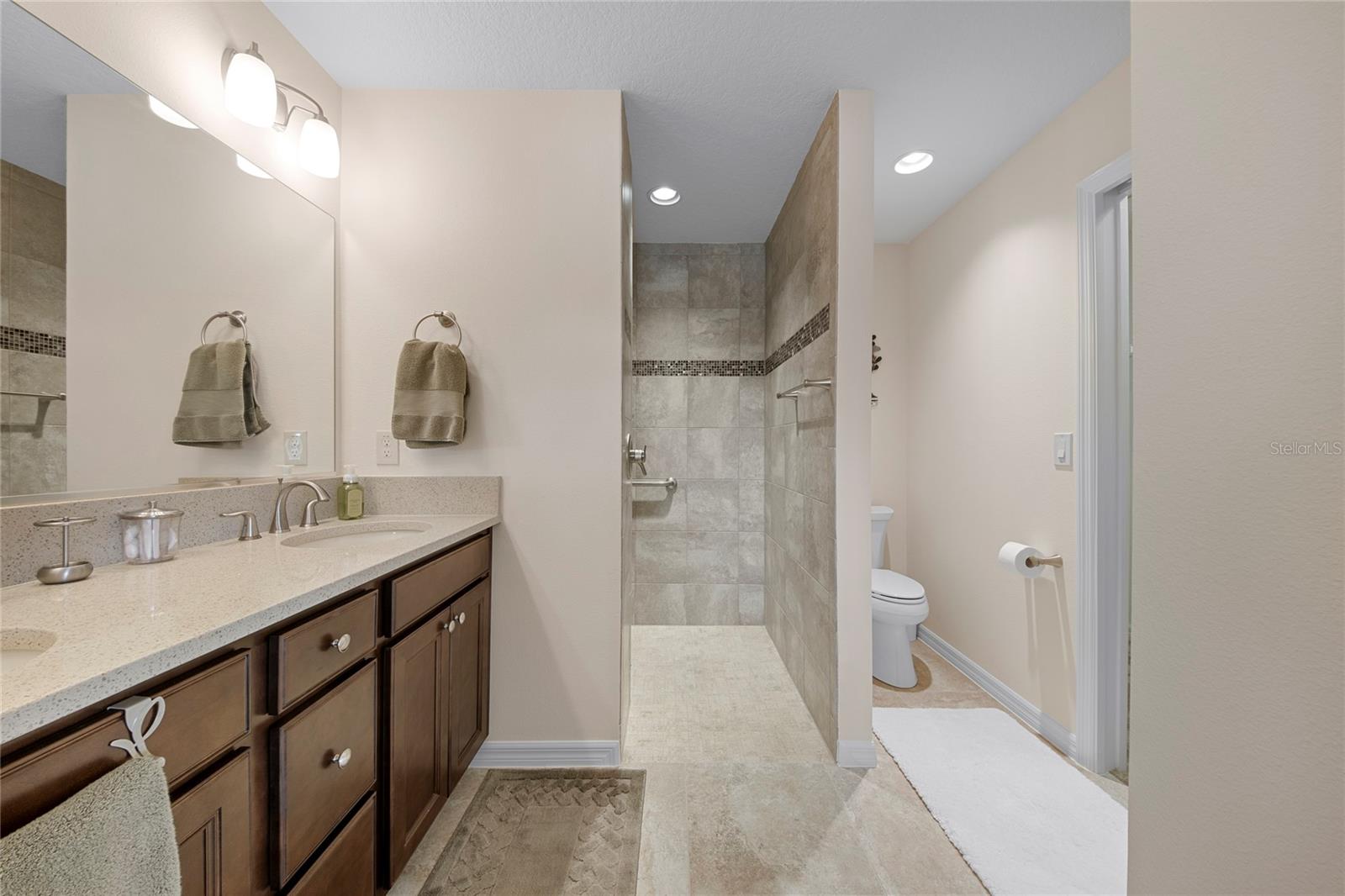 ;
;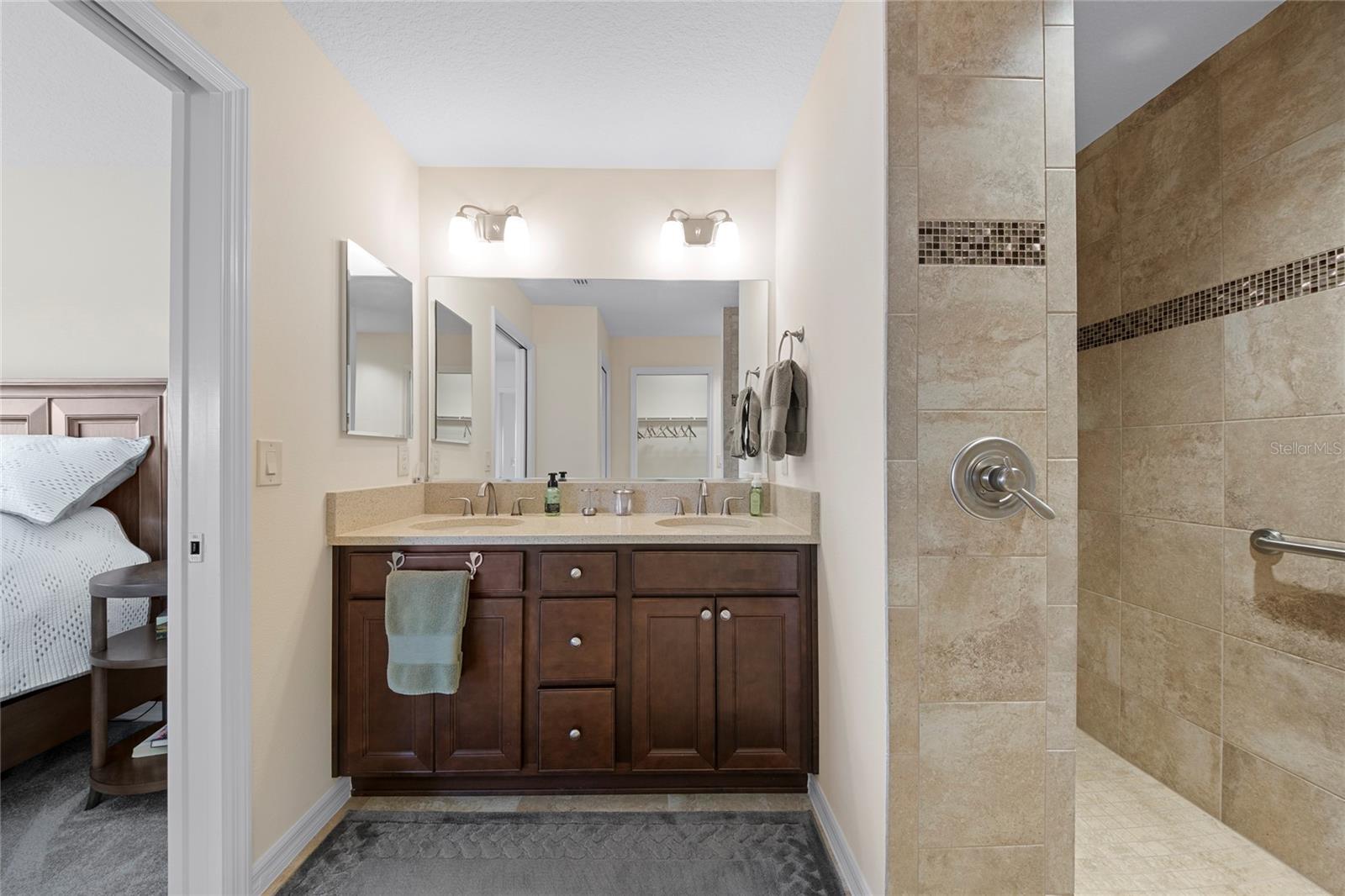 ;
;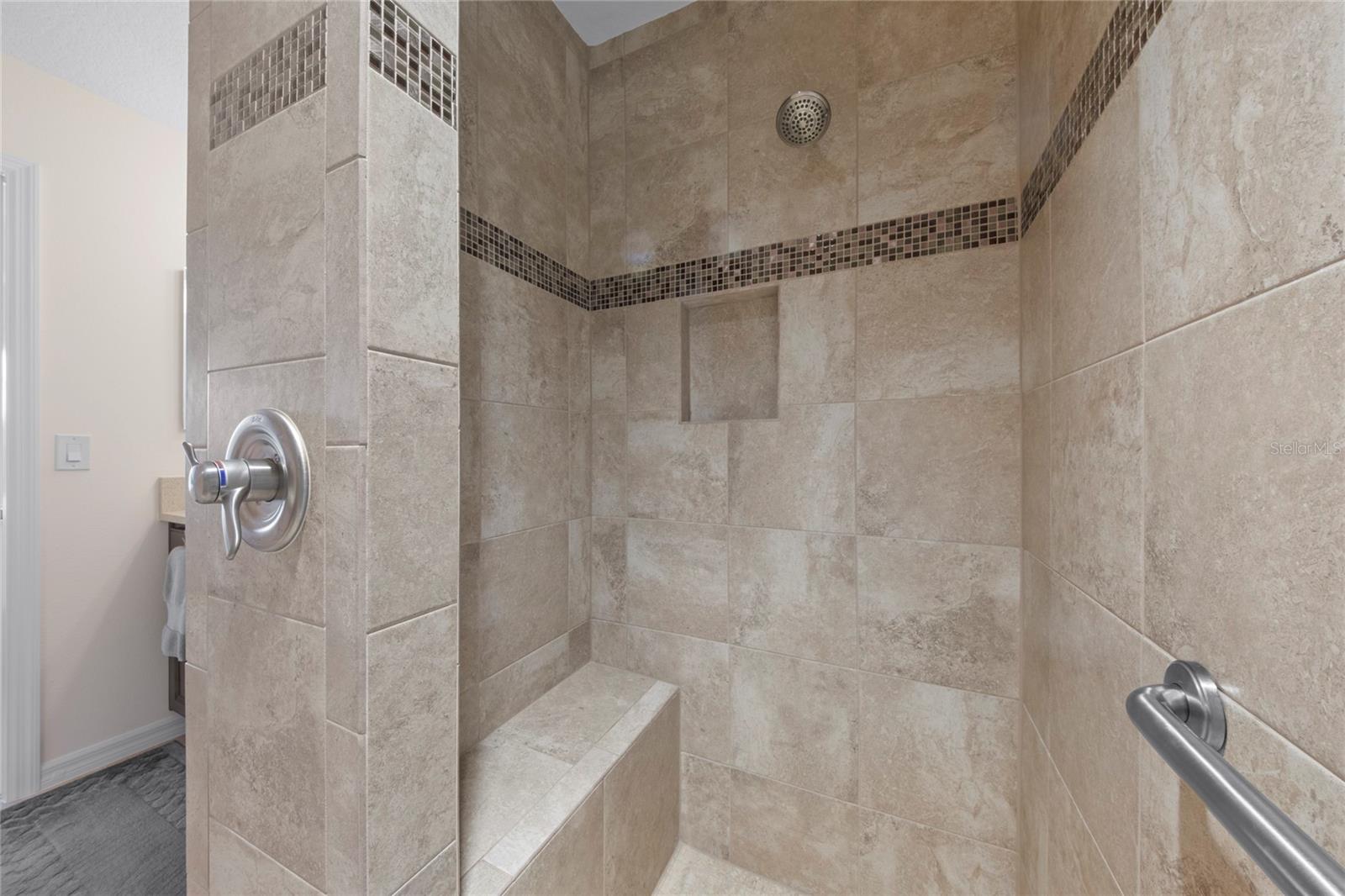 ;
;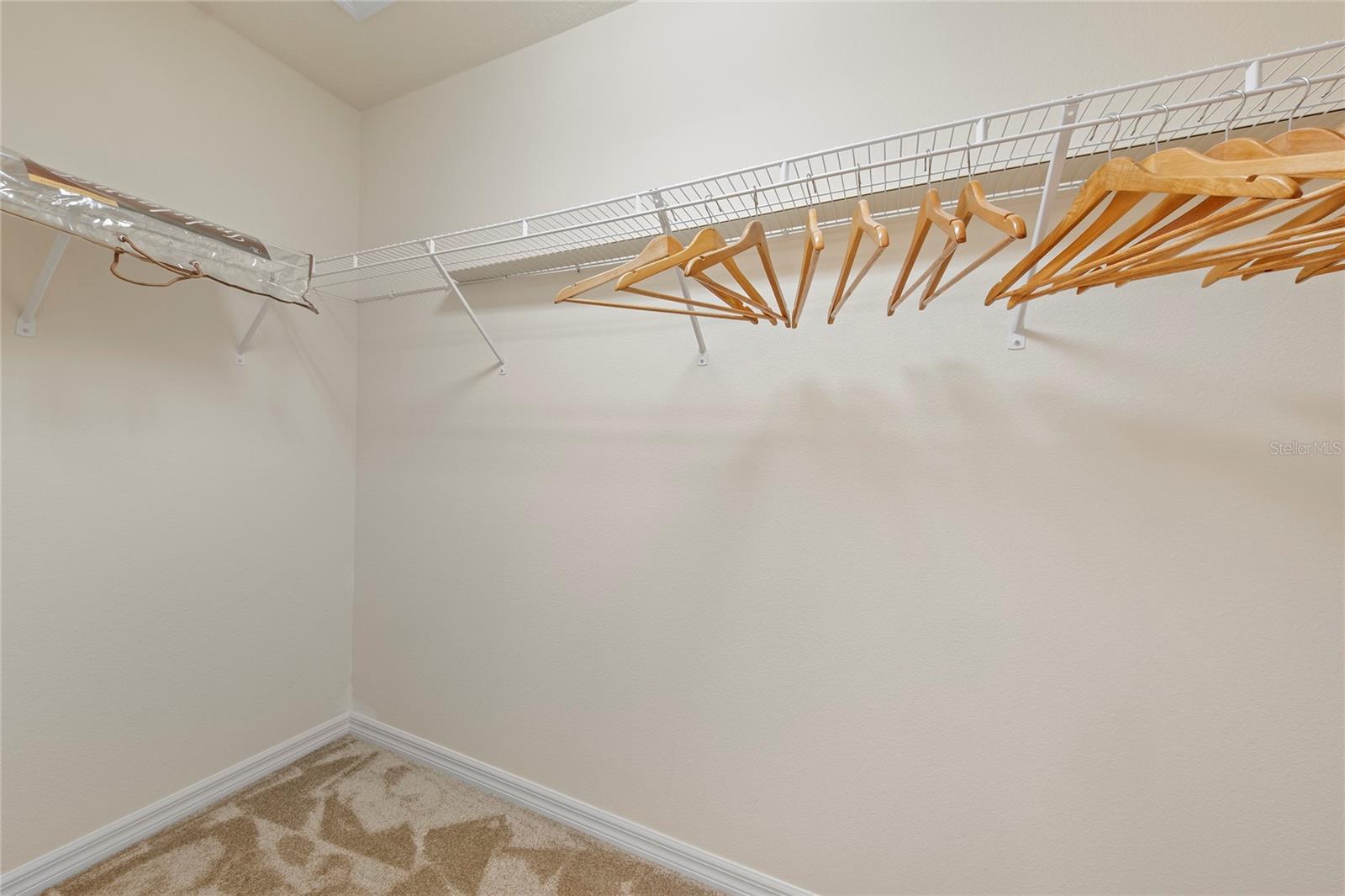 ;
;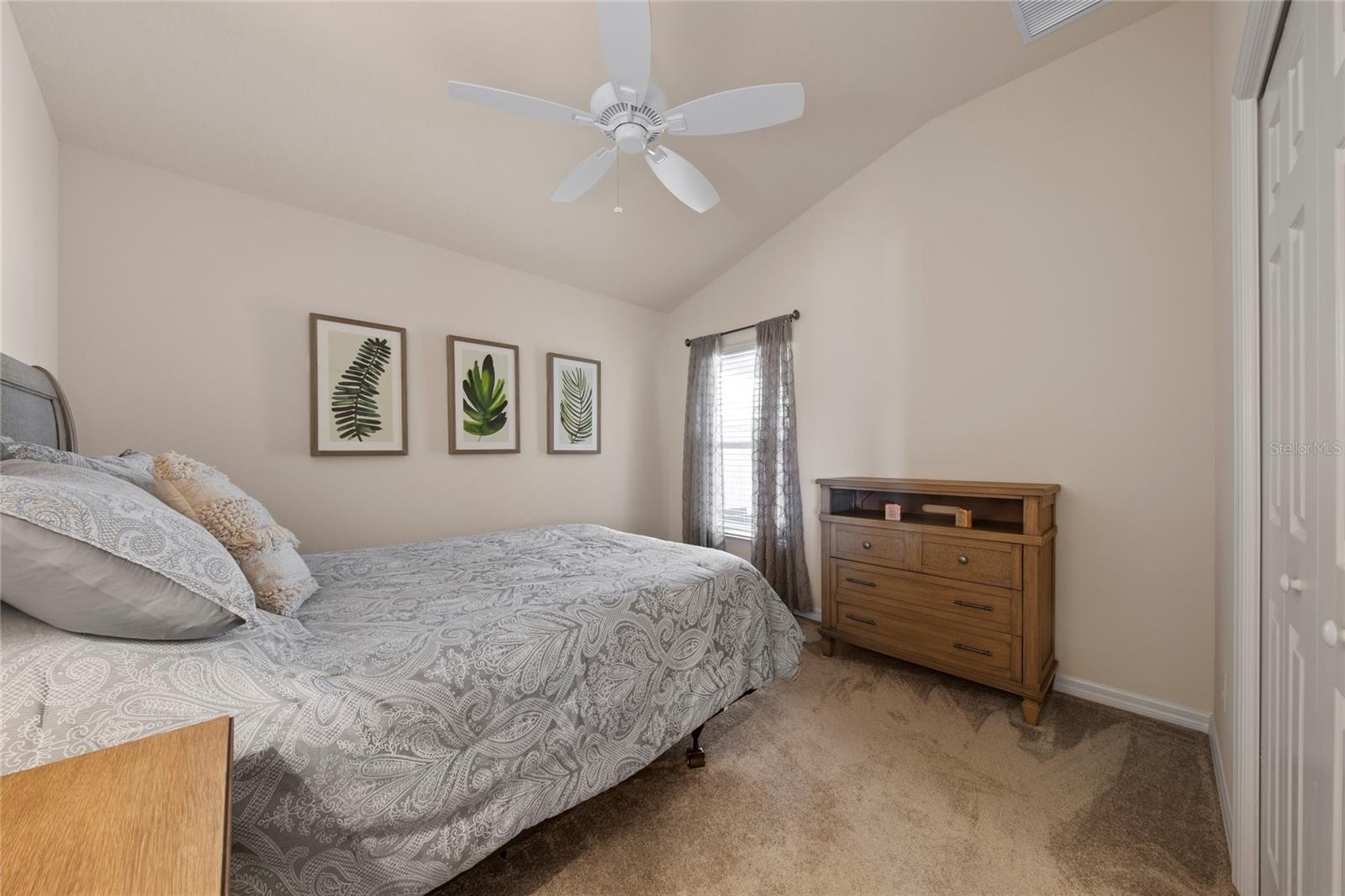 ;
;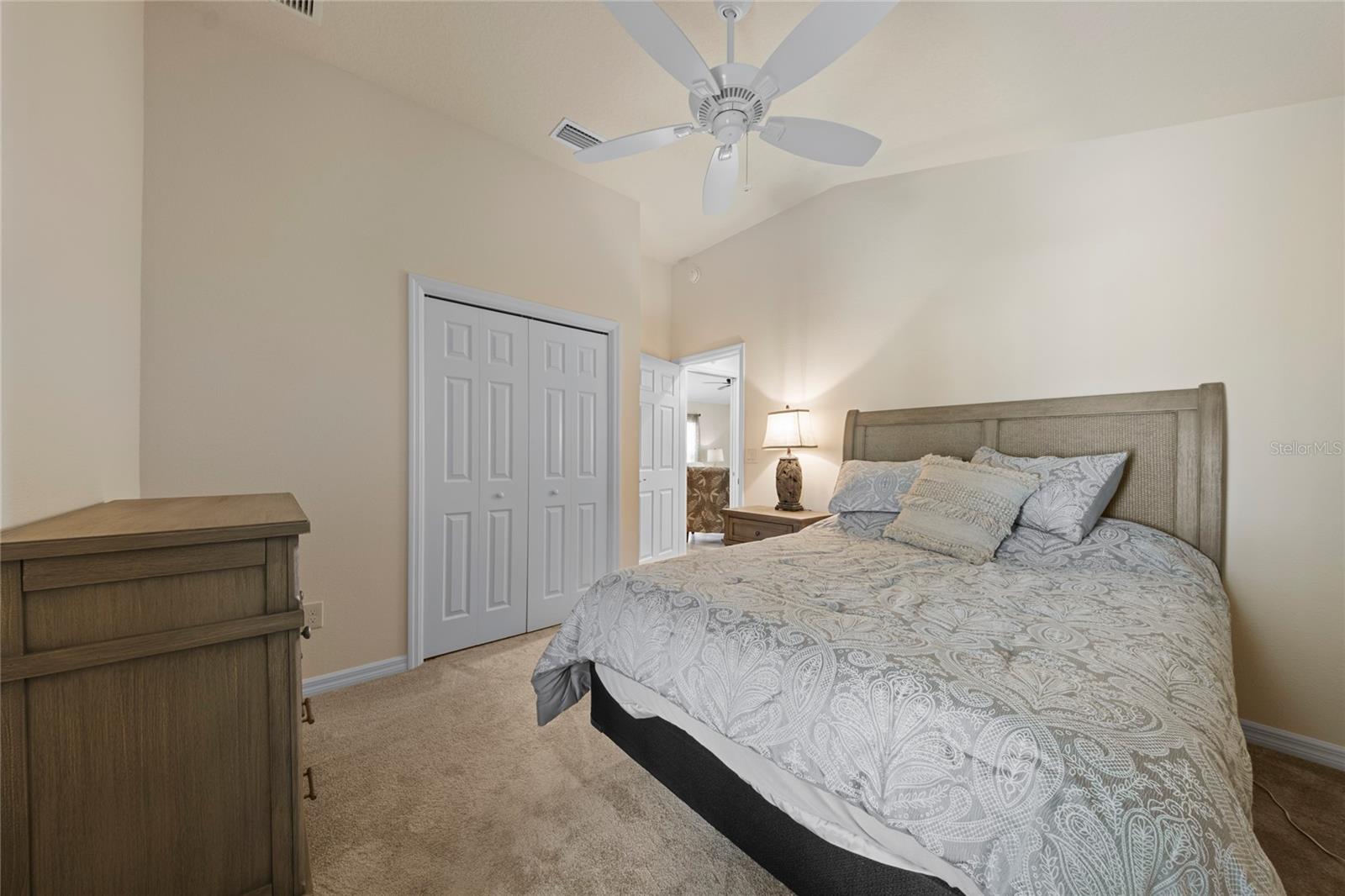 ;
;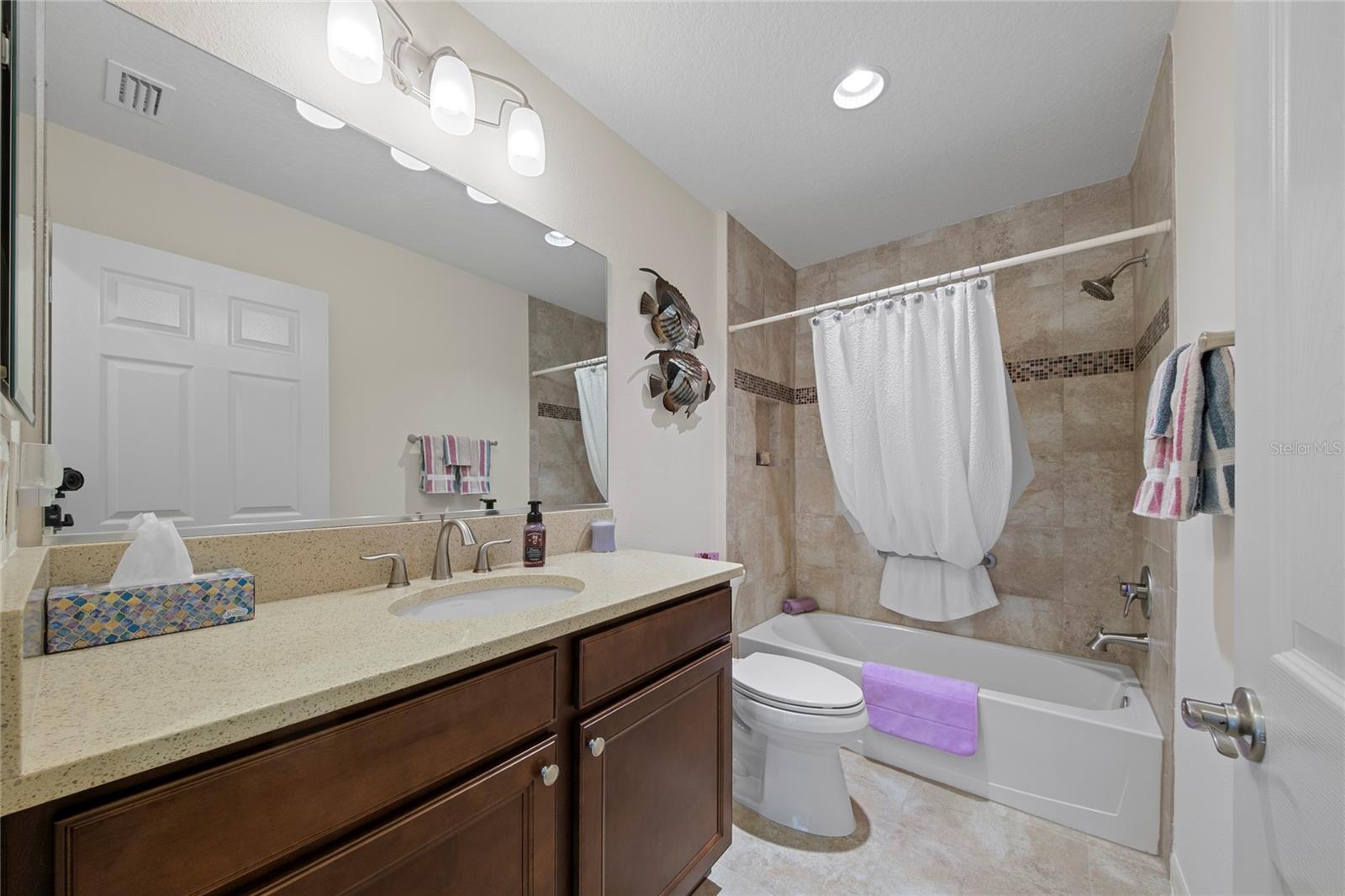 ;
;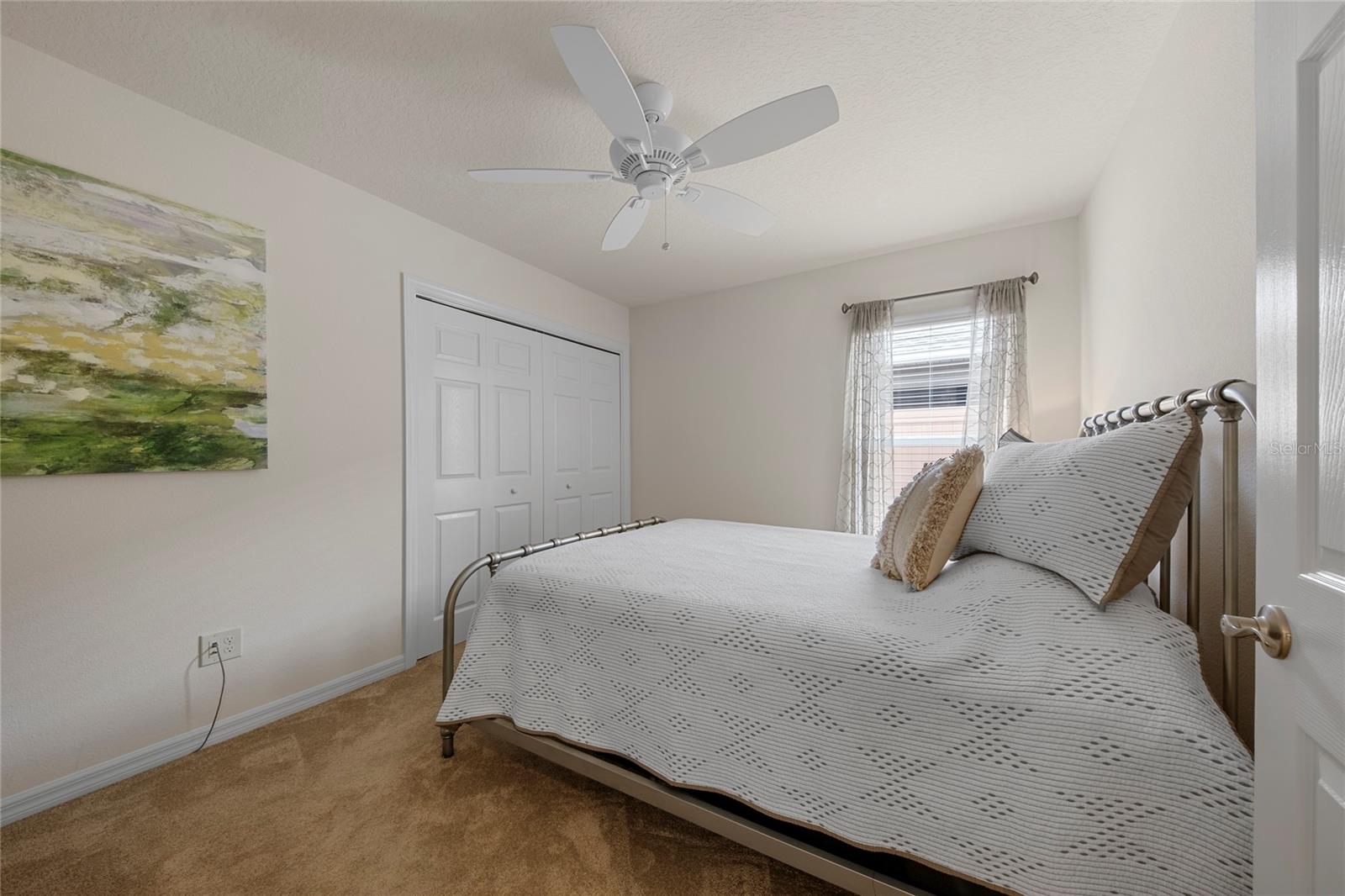 ;
;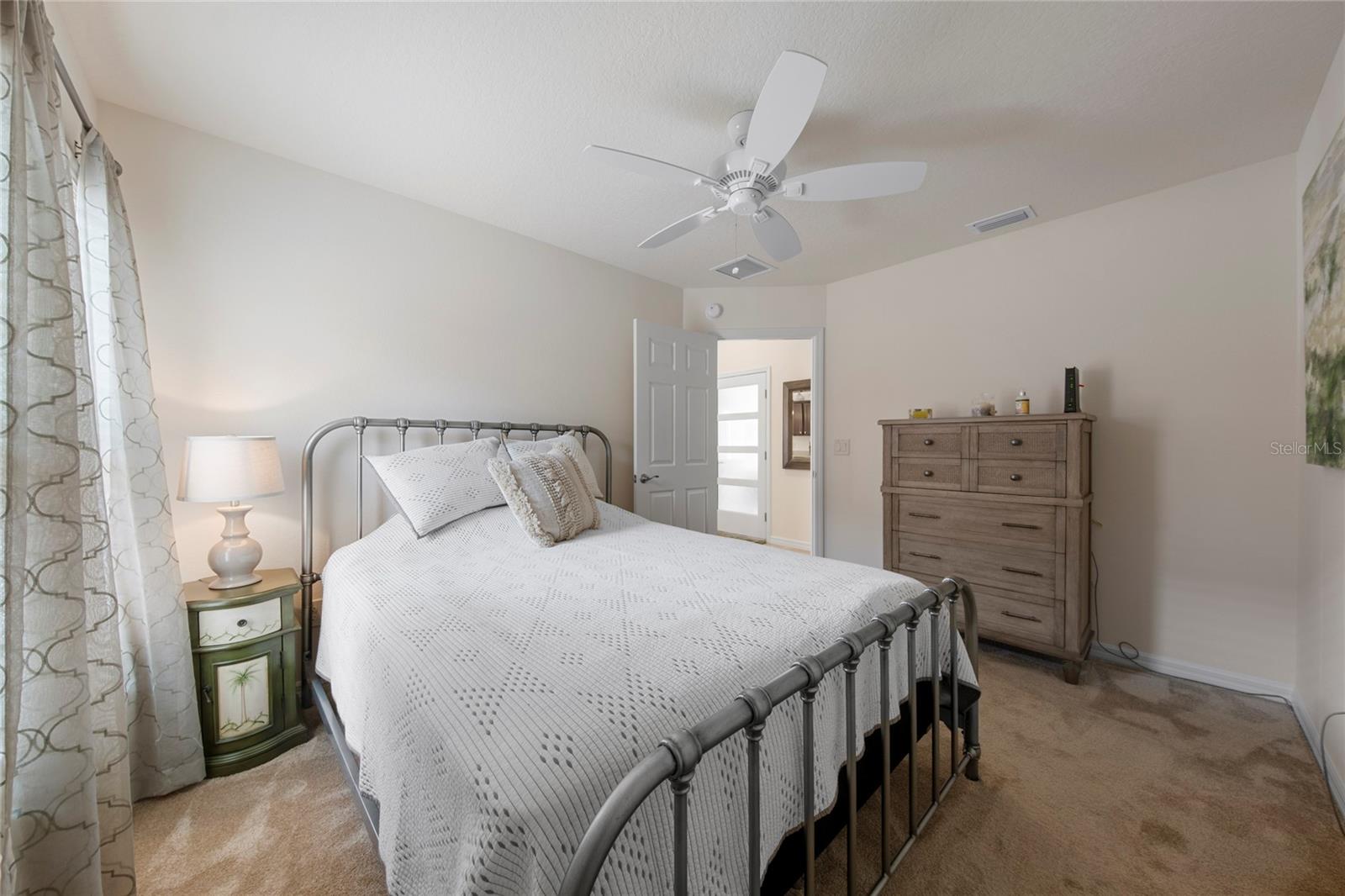 ;
;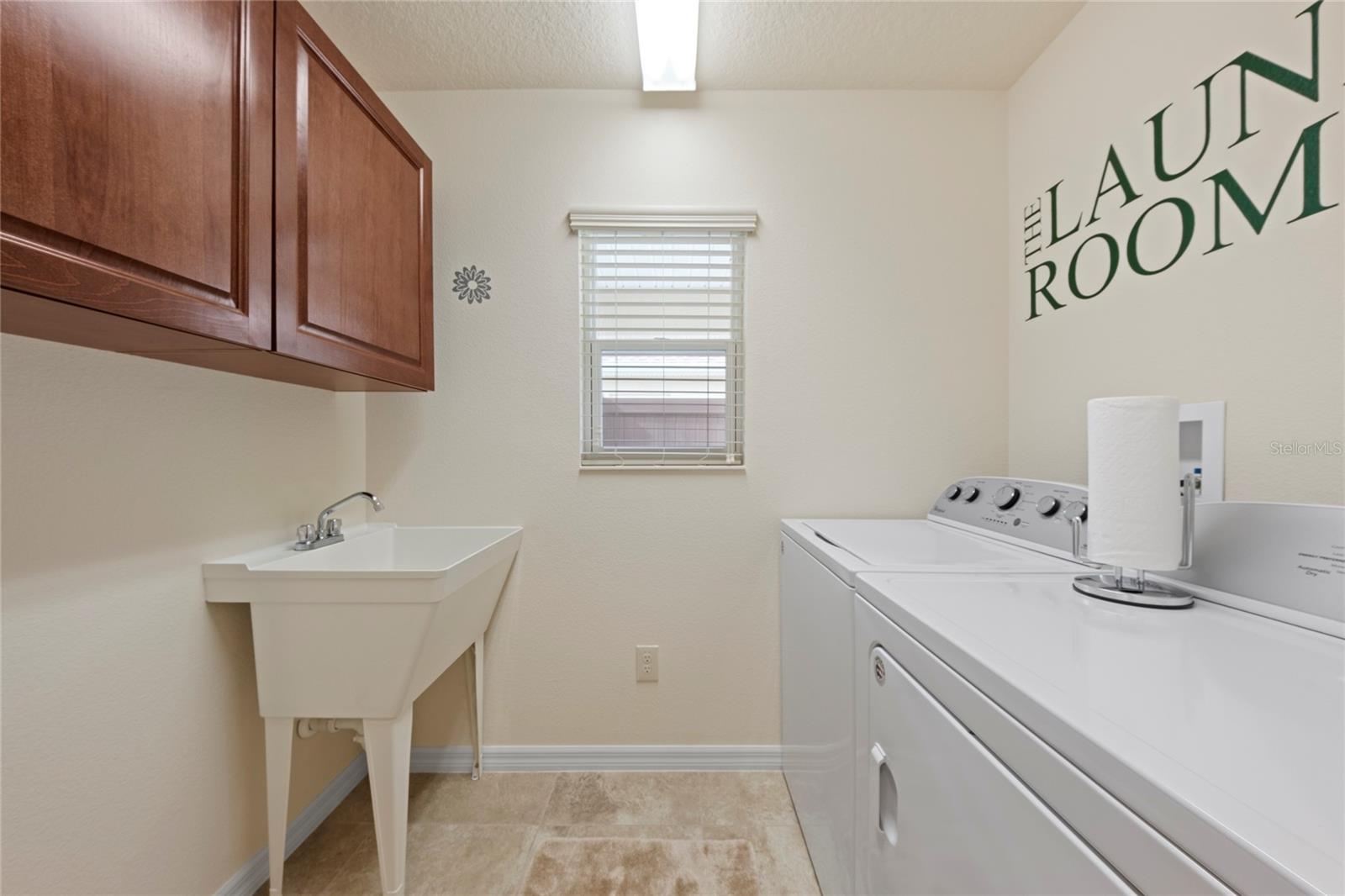 ;
;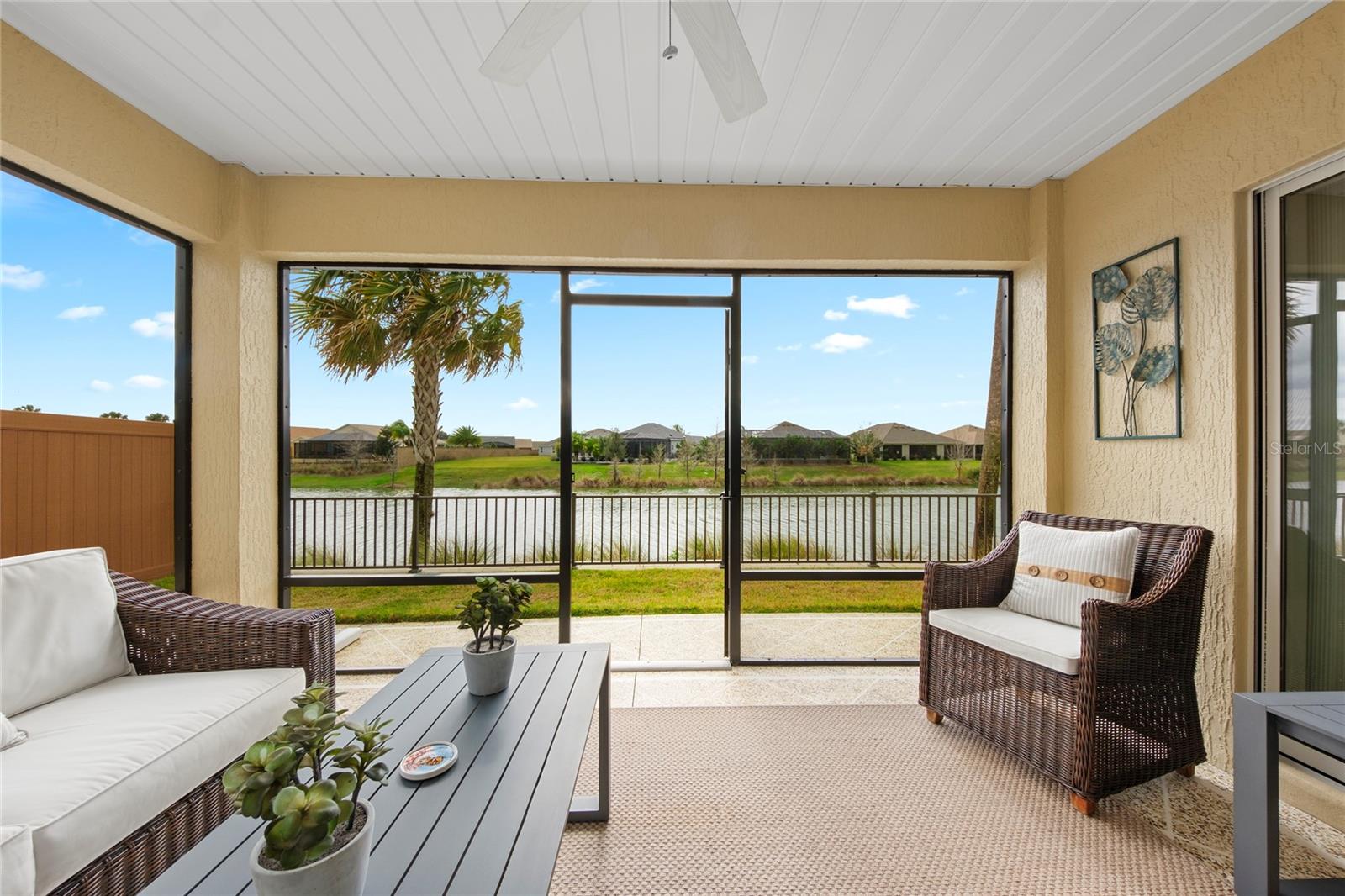 ;
;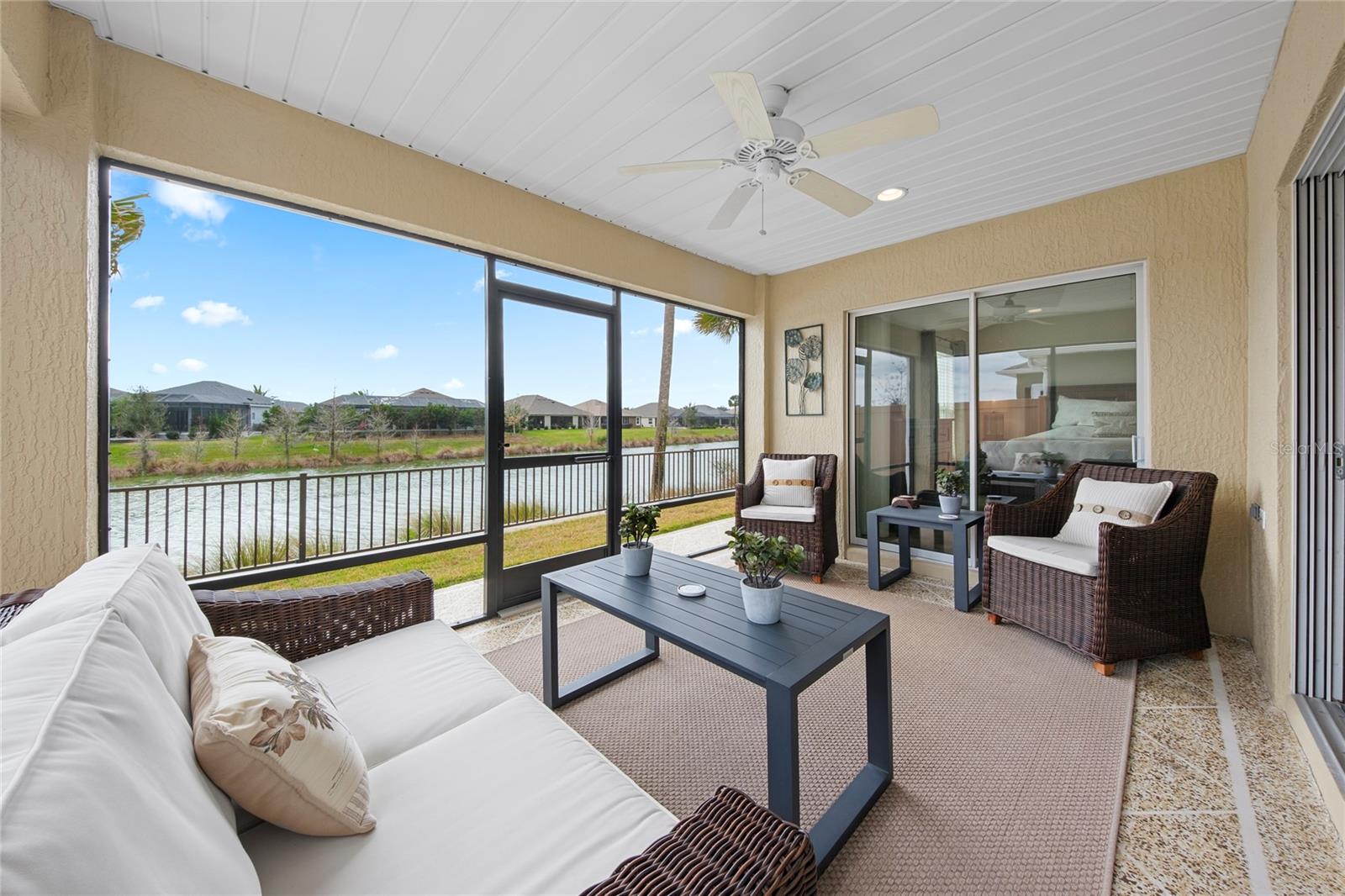 ;
;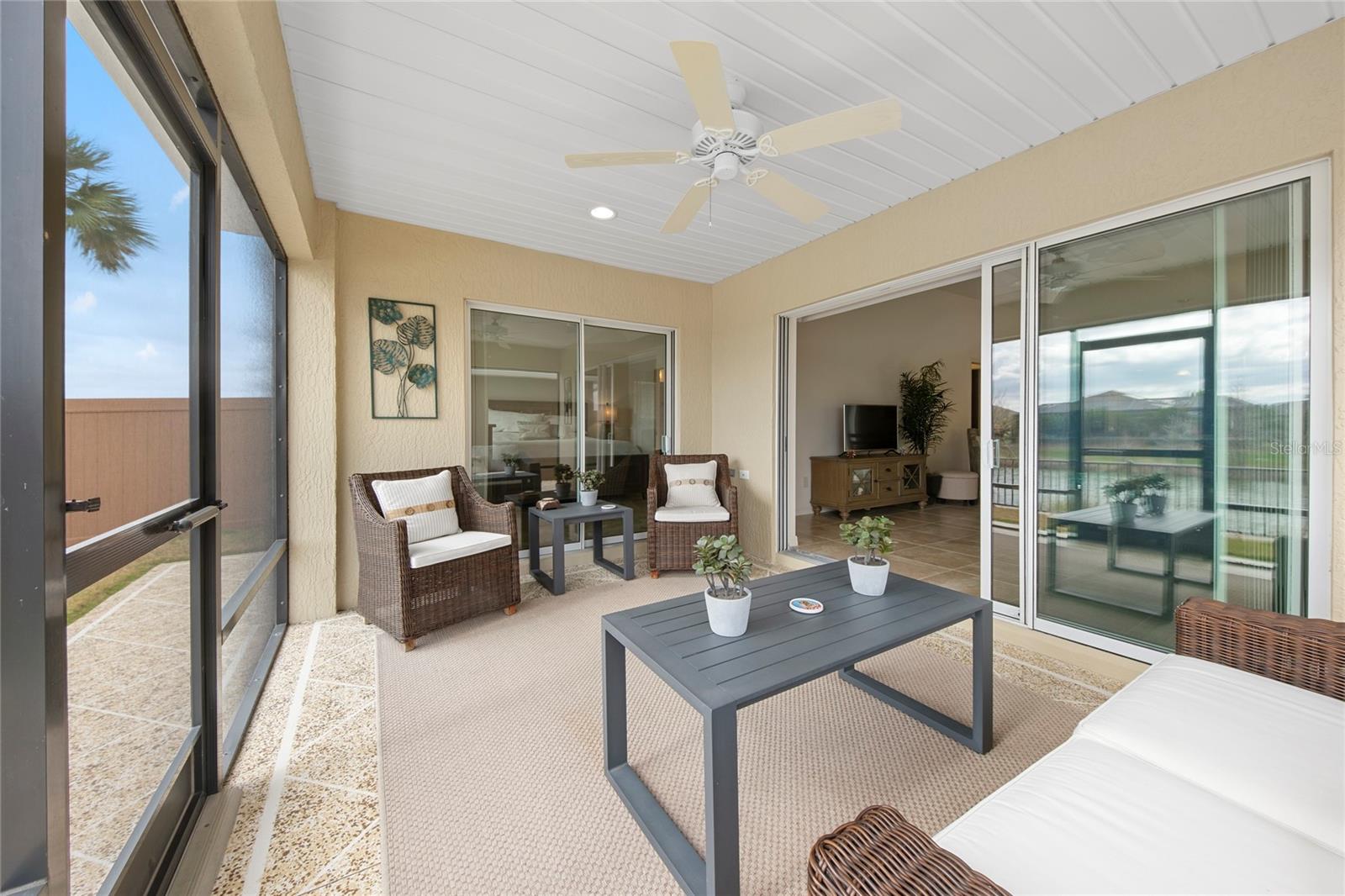 ;
;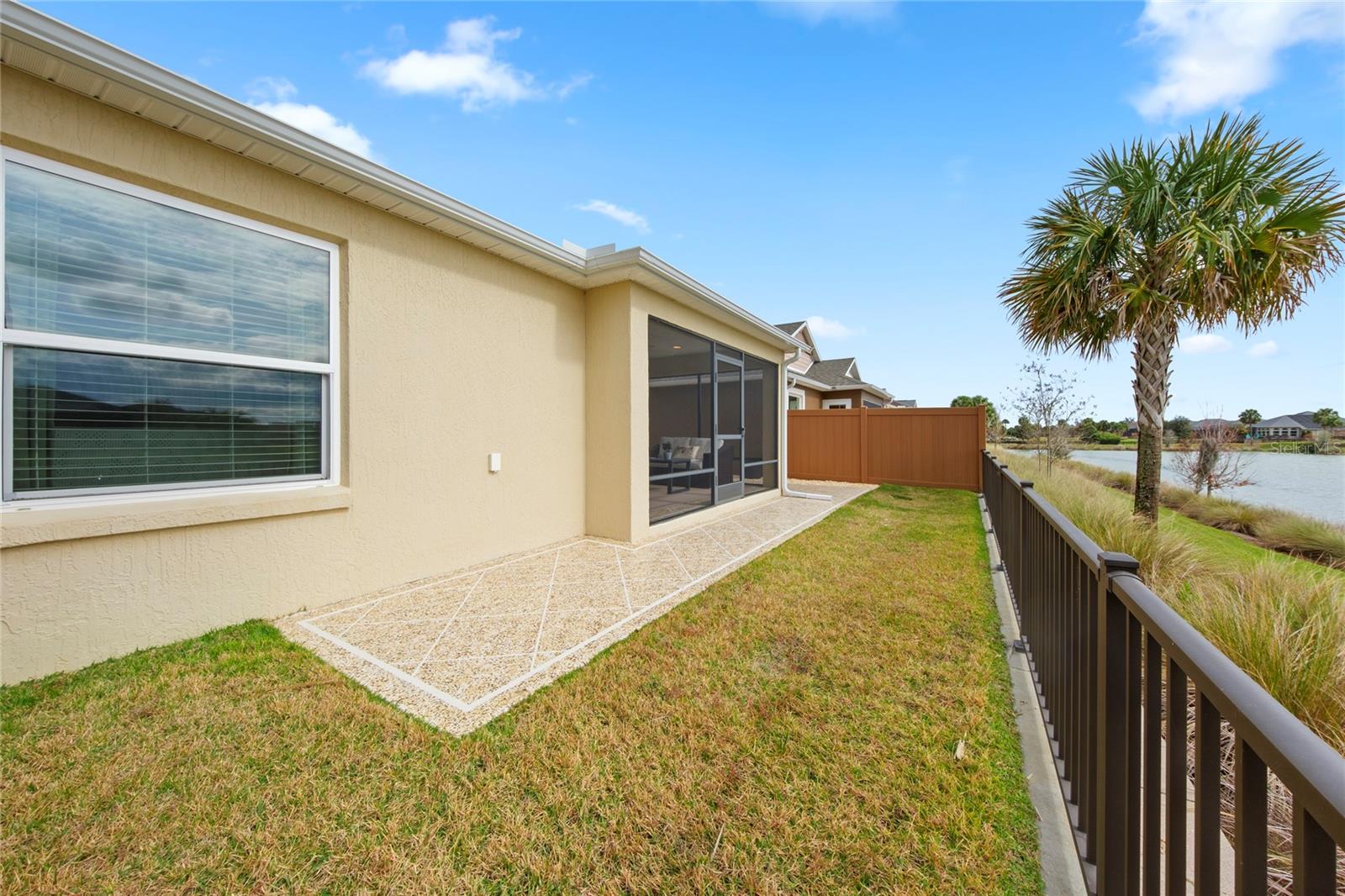 ;
;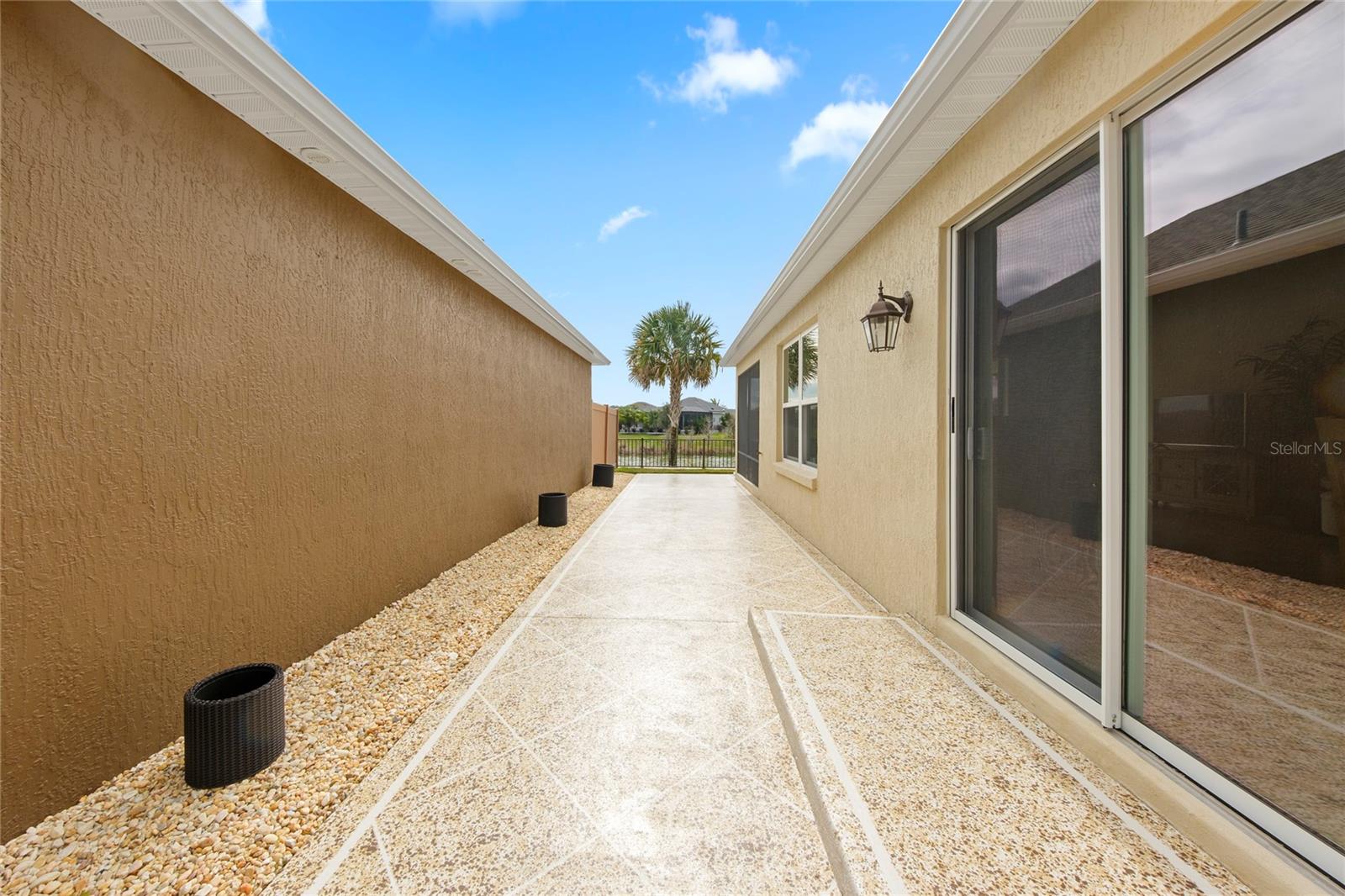 ;
;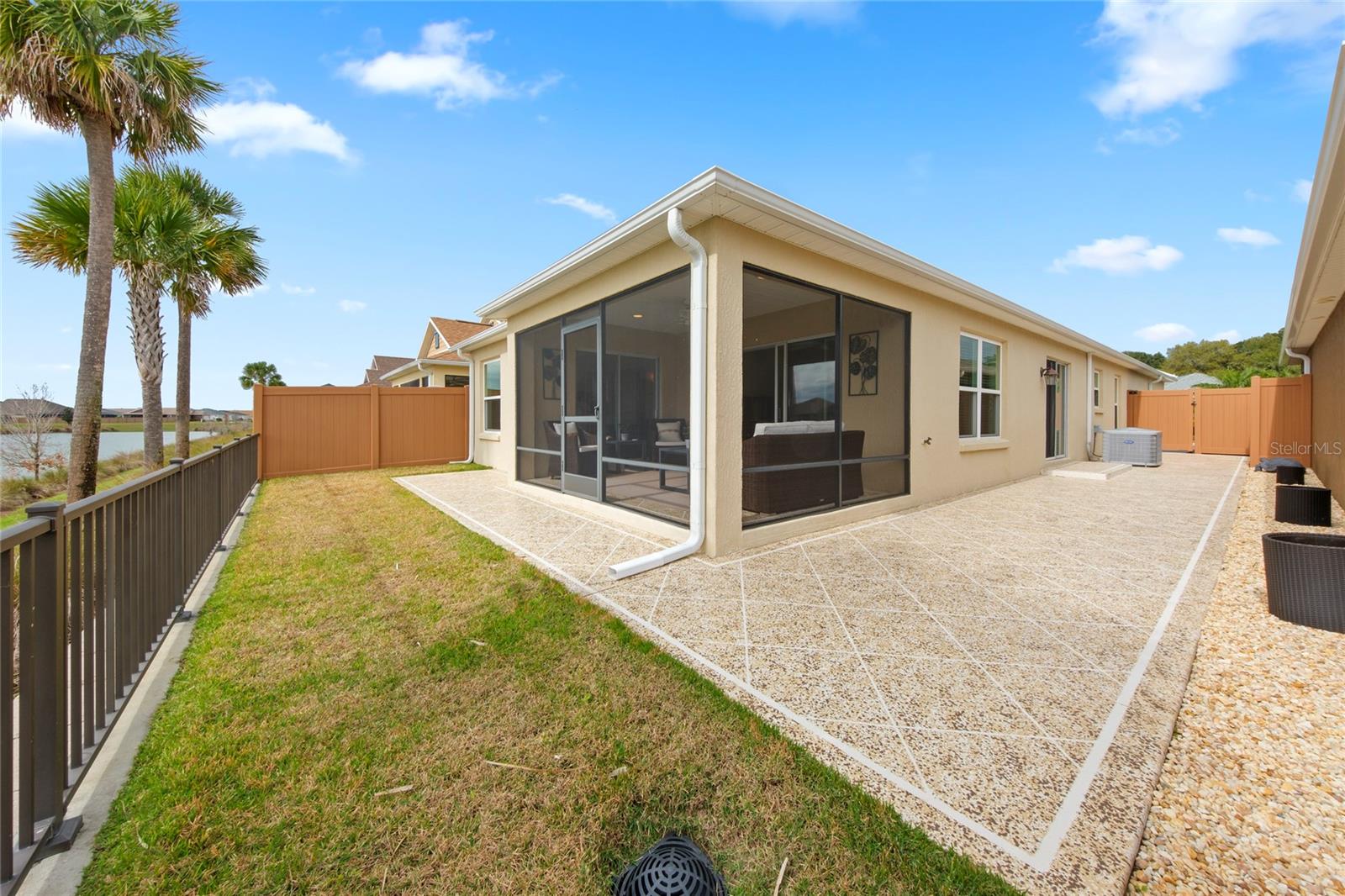 ;
;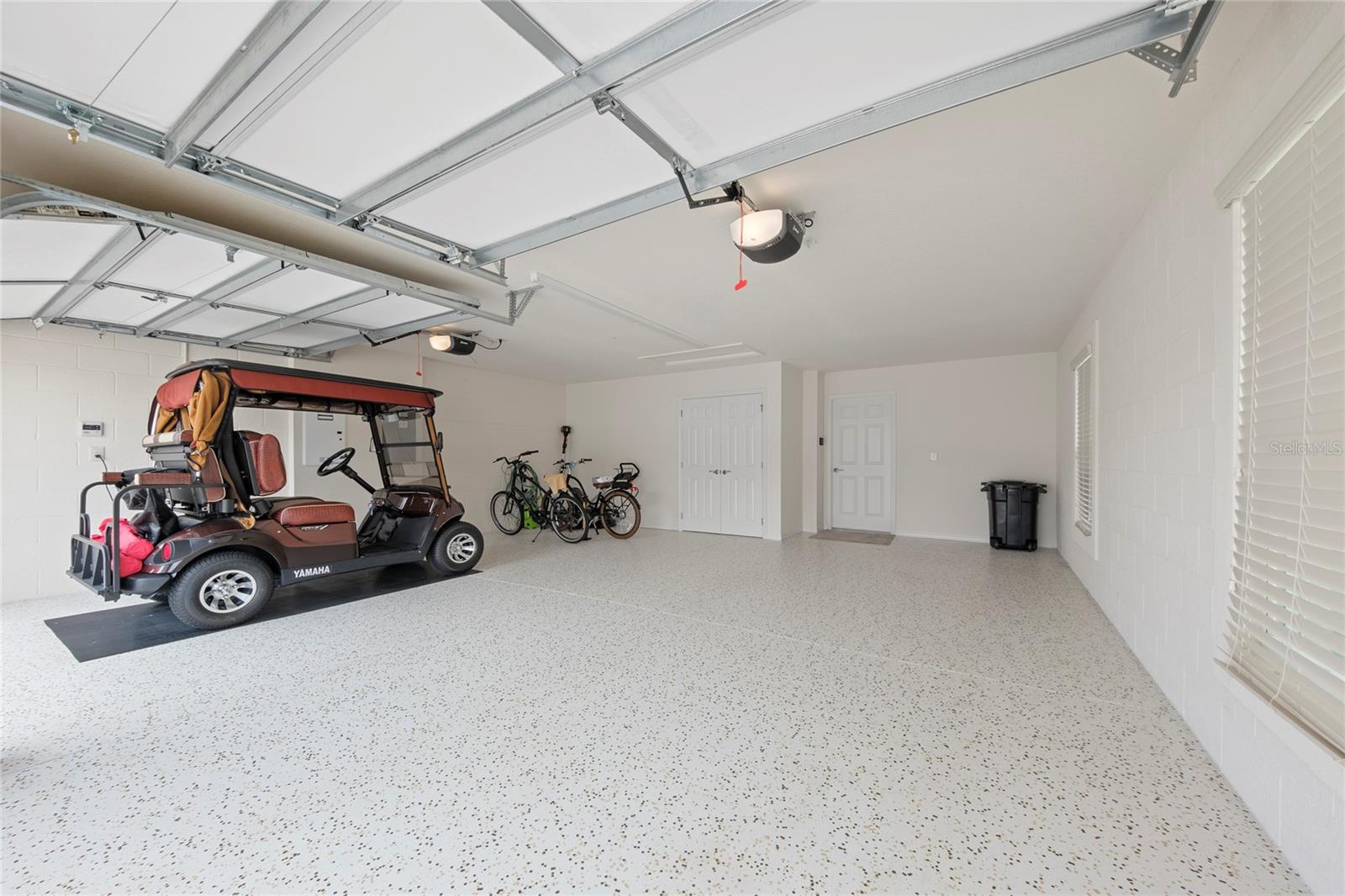 ;
;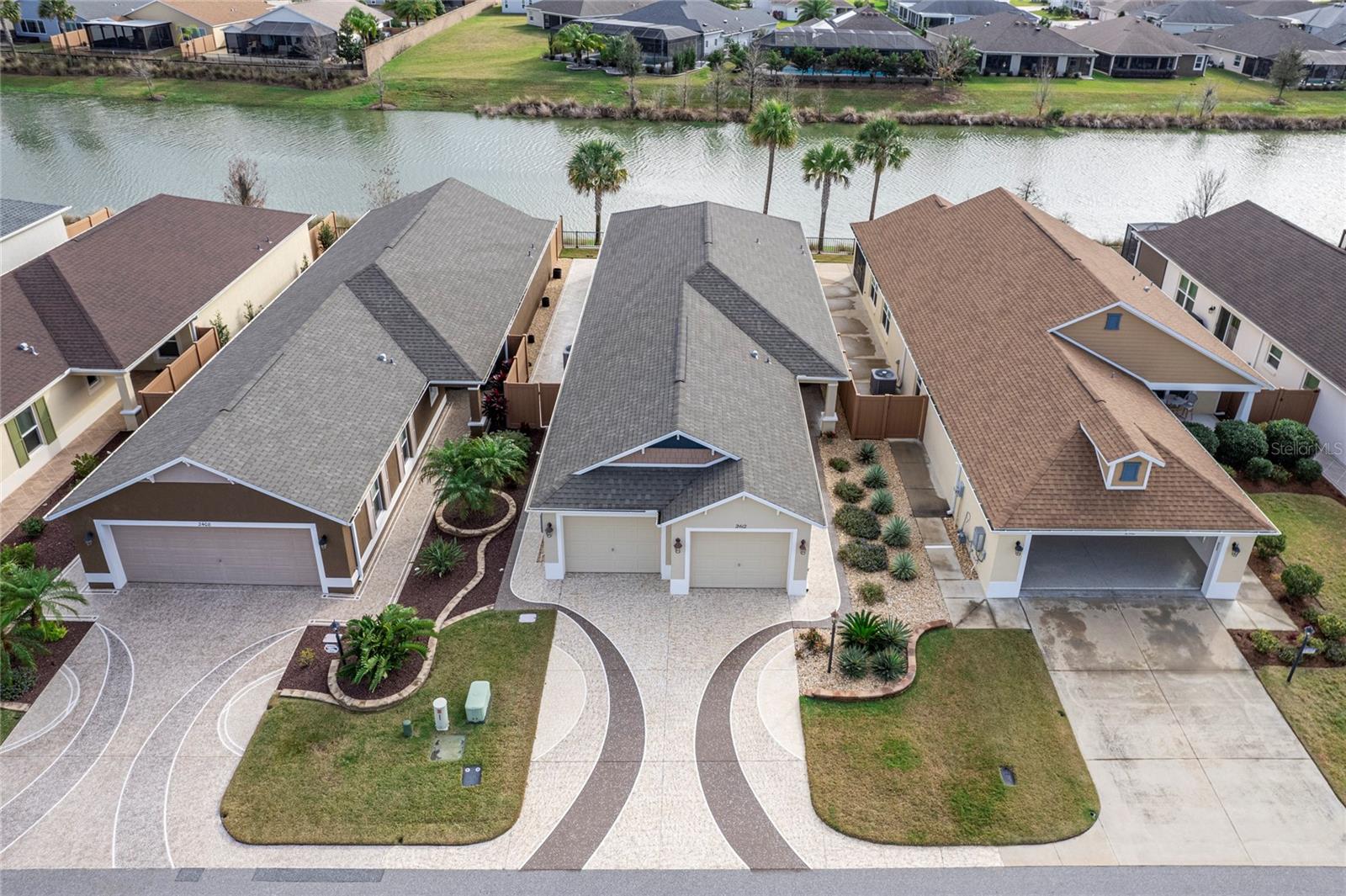 ;
;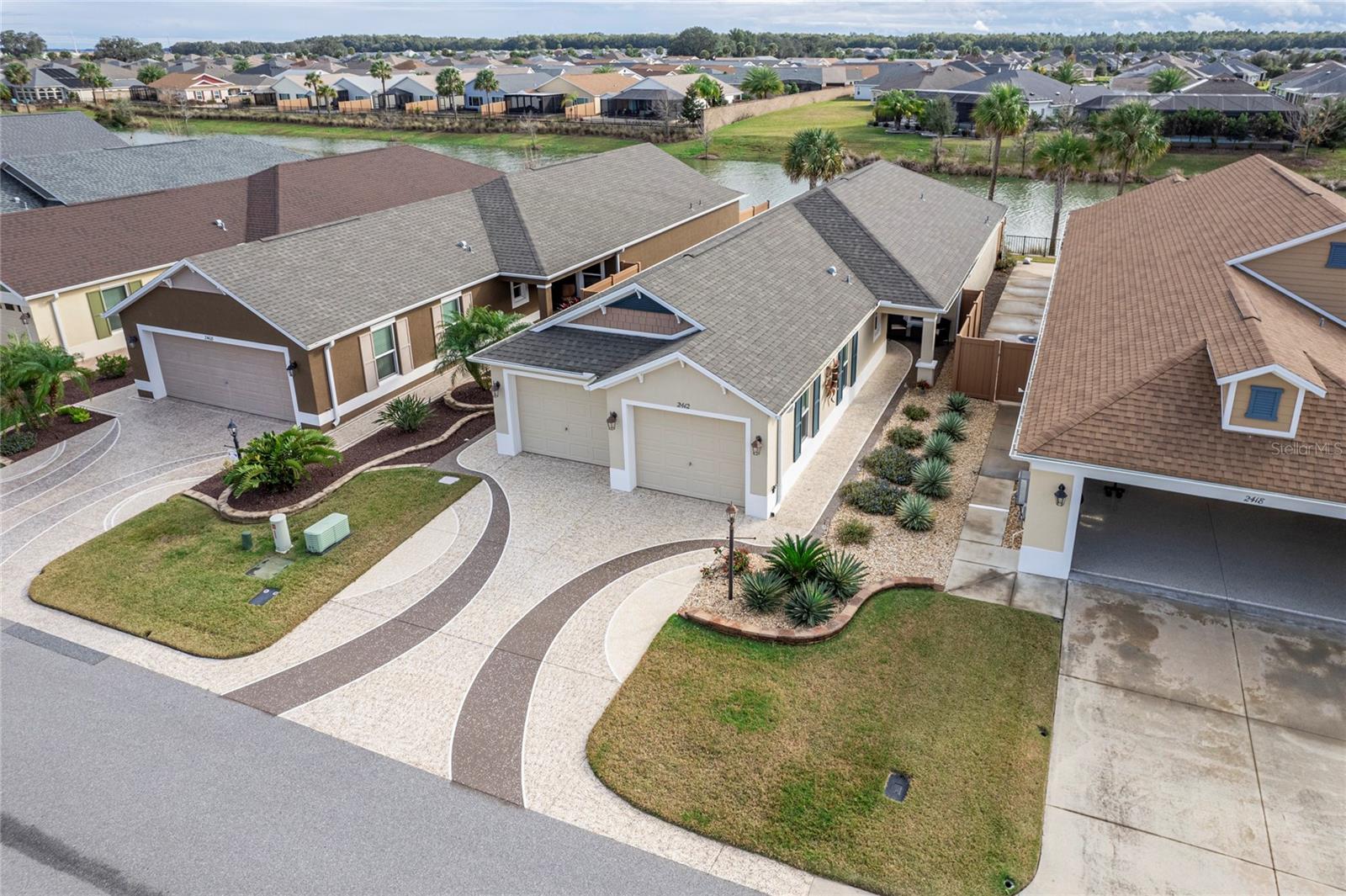 ;
;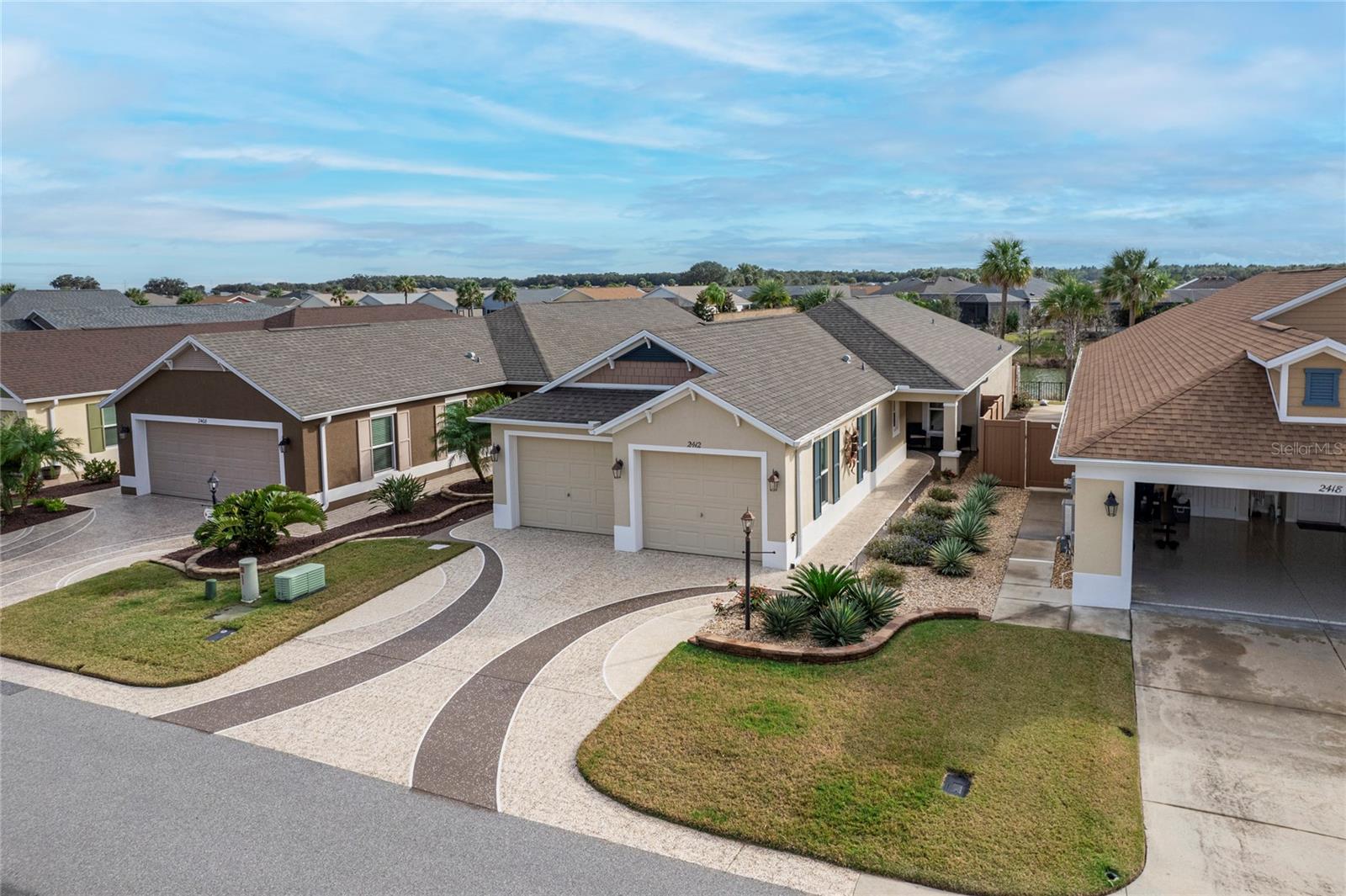 ;
;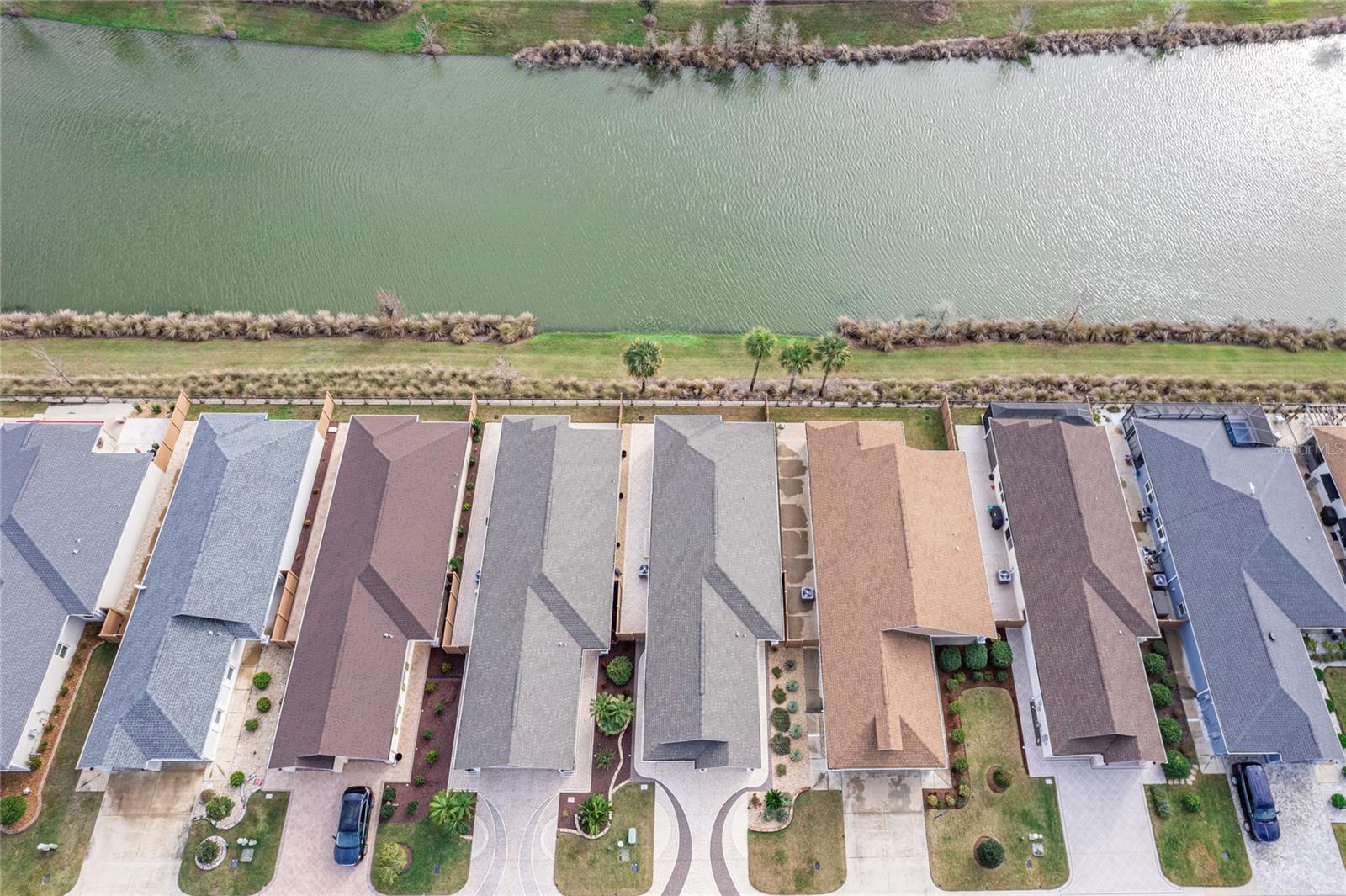 ;
;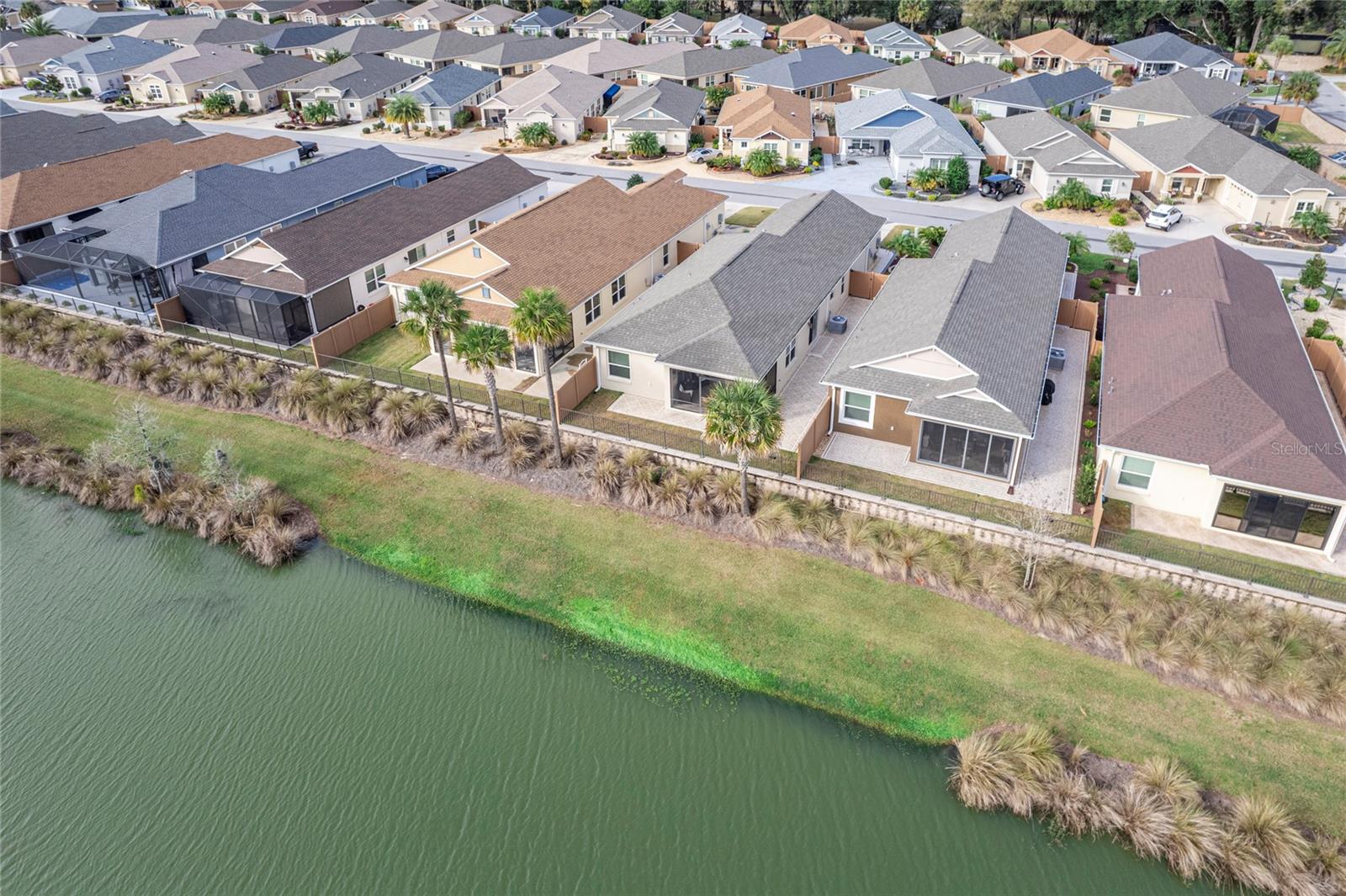 ;
;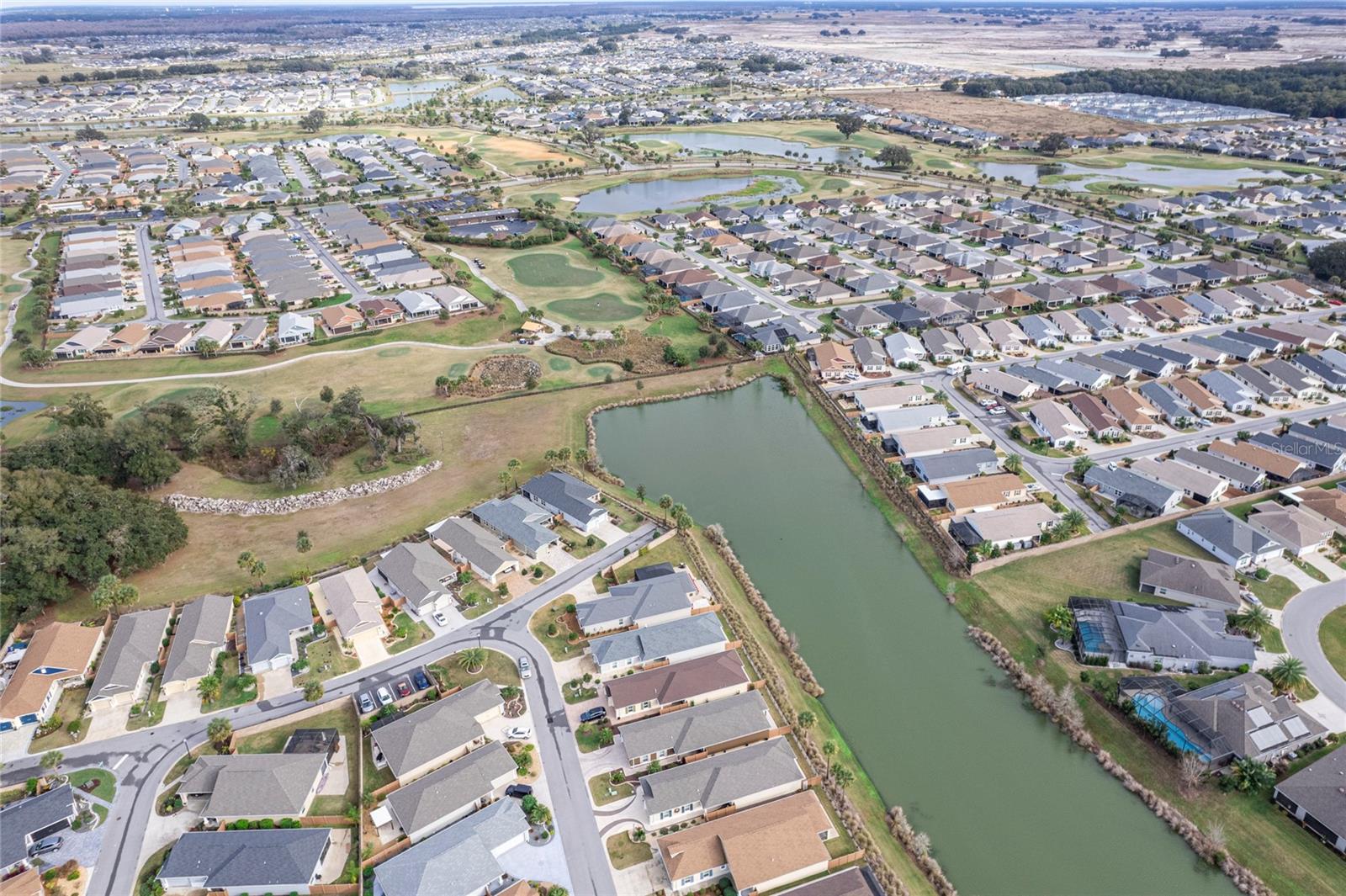 ;
;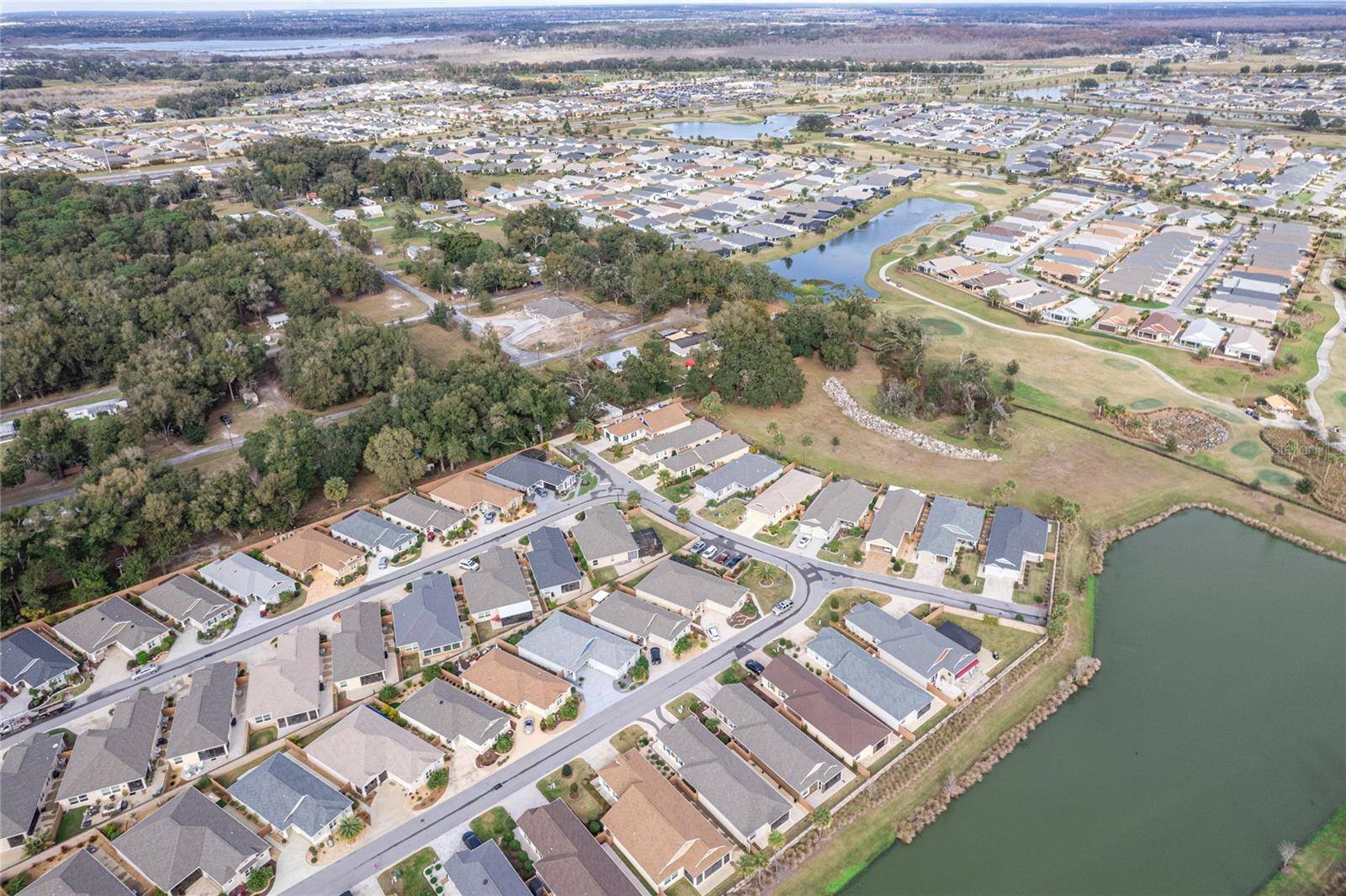 ;
;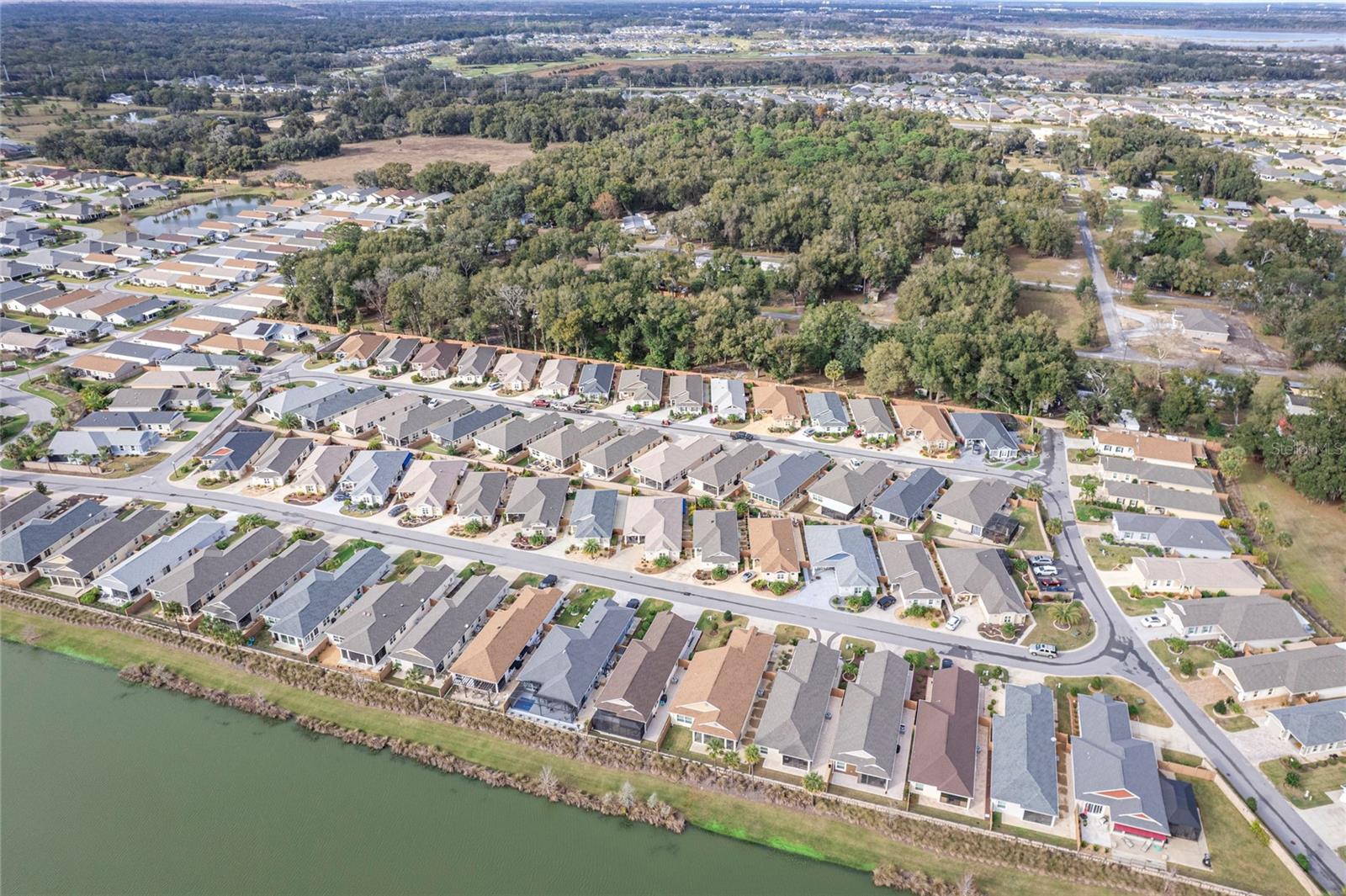 ;
;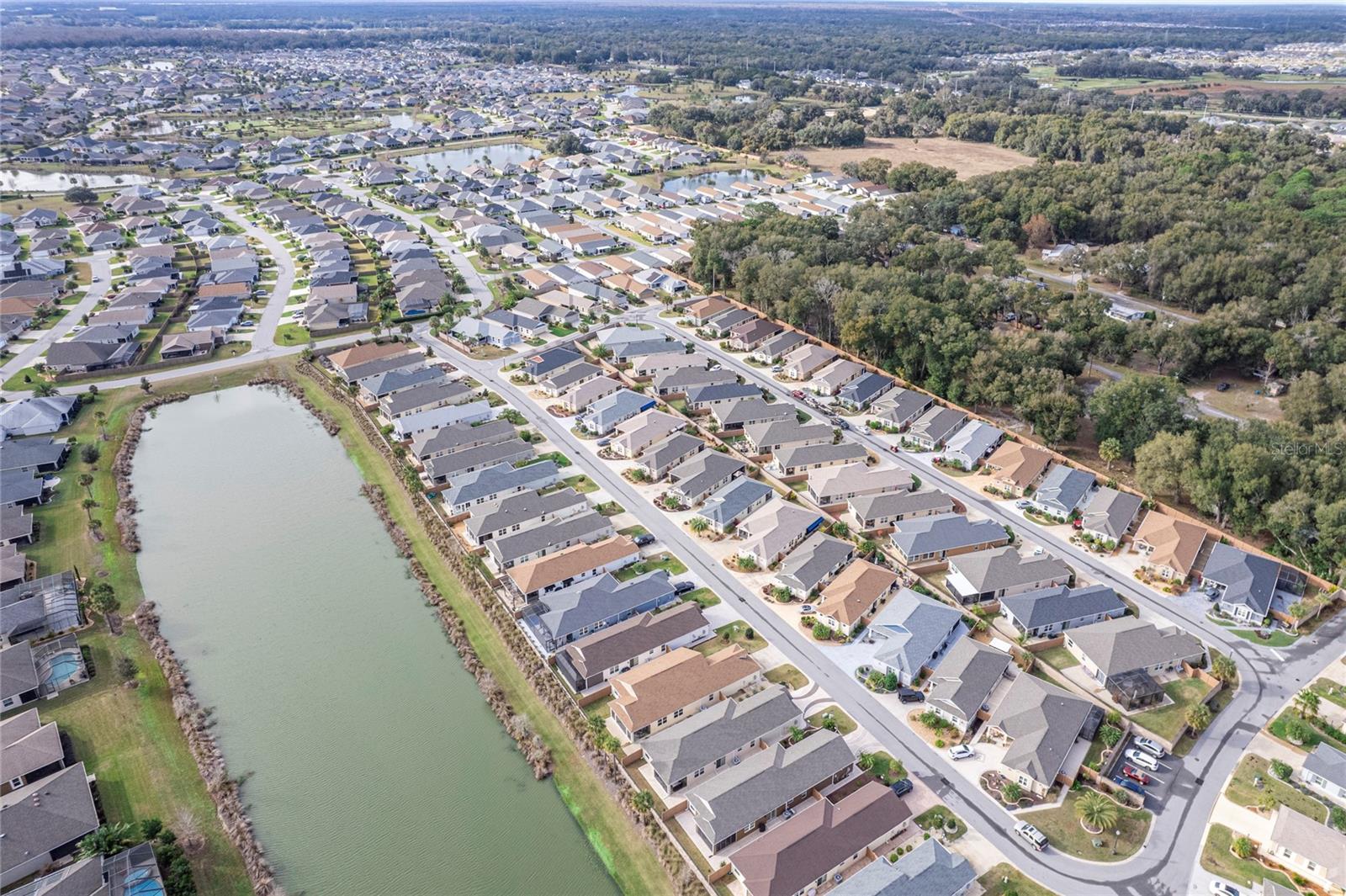 ;
;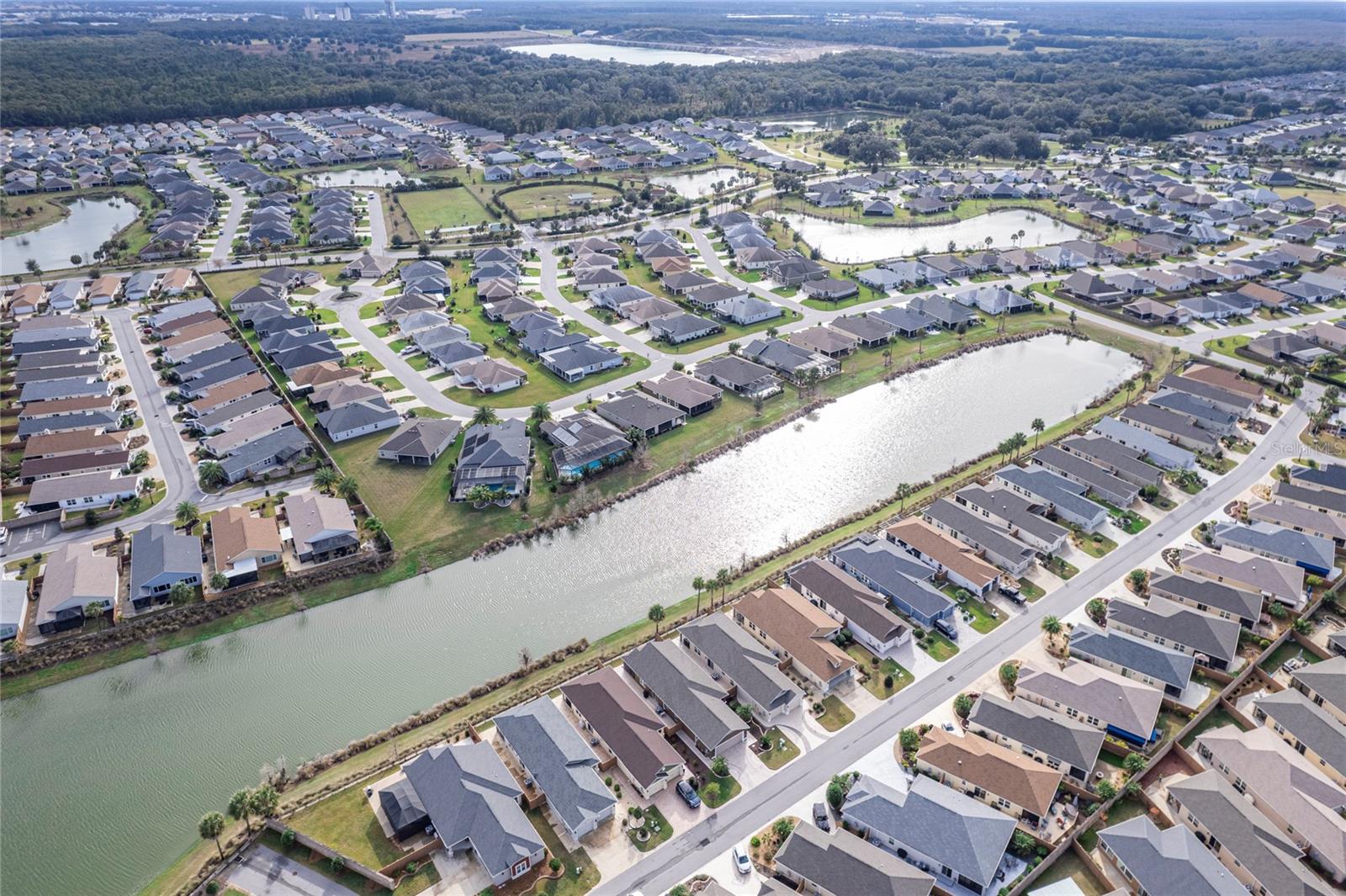 ;
; ;
; ;
; ;
; ;
;