250 Short Line Pike, Lebanon, KY 40033
| Listing ID |
11532007 |
|
|
|
| Property Type |
House |
|
|
|
| County |
Marion |
|
|
|
|
|
Here is a lovely home conveniently located just off Danville Highway (Hwy 68) less than 5 minutes from town and ready to be enjoyed by the whole family! The home welcomes you into a spacious yet cozy living room with a vaulted ceiling hoisting exposed beams and brightened by a tetrad of sun-enticing windows that are accentuated by a decorative glass arch above the front door. Flowing from the living room is a gorgeous kitchen souped-up with an assortment of tasteful cabinetry. The horseshoe counter wraps into a convenient breakfast bar while the stand-alone island adds even more cabinet and counter space... and connecting to the kitchen is a sizable laundry room. Then when you want to relax or entertain... the sunroom has you covered as this extravagant area is surrounded by beautiful windows that filter in soothing natural light. The vaulted ceiling fosters that extra roomy feel enhanced by those distinguished exposed beams for an elevated touch making this spot great for hosting & entertaining or simply relaxing with the family. The first-floor features 3 generously sized bedrooms including a spacious primary complete with a large walk-in closet. There is a full bath between the 2 spare bedrooms while the primary has its own private bath furnished with a walk-in shower... plus you have direct access to the covered deck right from the bedroom! The tour continues down to the partially finished basement where you are greeted by a charming den highlighted by an ornate fireplace. The basement has multiple rooms to give you plenty of options for rec areas, storage areas, shelter during inclement weather, and additional bedrooms. Not to mention it is a walk-out basement that walks out to a covered patio. Which brings us outside and is where the real fun begins as you have an above-grove pool accompanied by a nice patio area and carport that could also be utilized as a patio... and don't forget about the covered deck! The deck is an awesome spot to chill where you could put your grill or maybe even a hot tub! The home also comes with 2 storage buildings and to put your mind at ease... the home has a low-maintenance, durable metal roof. Now call BRIANNA GRIBBINS to call this house your home today! ***NOTE: THE 2581 SQUARE FEET INCLUDES FINISHED BASEMENT AREA --- WE DO NOT PAY COMMISSION ON SELLER PAID CLOSING COSTS AND PRE-PAID ITEMS***
|
- 3 Total Bedrooms
- 2 Full Baths
- 2581 SF
- 0.75 Acres
- Built in 2013
- 1 Story
- Available 7/08/2025
- Ranch Style
- Full Basement
- Lower Level: Partly Finished, Walk Out
- Eat-In Kitchen
- Laminate Kitchen Counter
- Oven/Range
- Refrigerator
- Dishwasher
- Living Room
- Family Room
- en Suite Bathroom
- Walk-in Closet
- Kitchen
- Laundry
- First Floor Primary Bedroom
- First Floor Bathroom
- 1 Fireplace
- Forced Air
- Electric Fuel
- Central A/C
- Frame Construction
- Brick Siding
- Stone Siding
- Metal Roof
- Municipal Water
- Private Septic
- Pool: Above Ground
- Deck
- Patio
- Shed
- Sold on 8/21/2025
- Sold for $281,000
- Buyer's Agent: Irvin Abell
- Company: The Lancaster Agency, Inc.
Listing data is deemed reliable but is NOT guaranteed accurate.
|



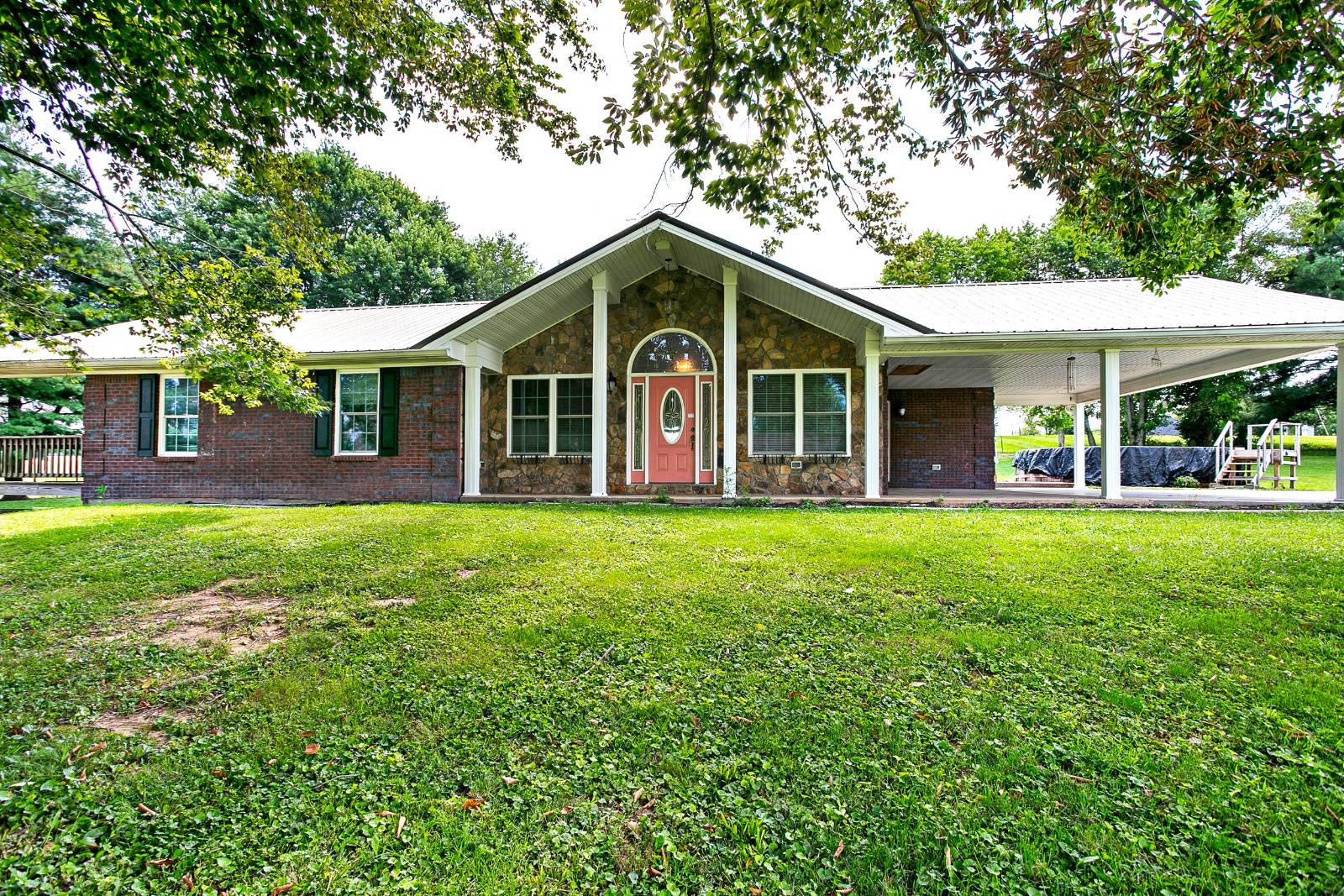


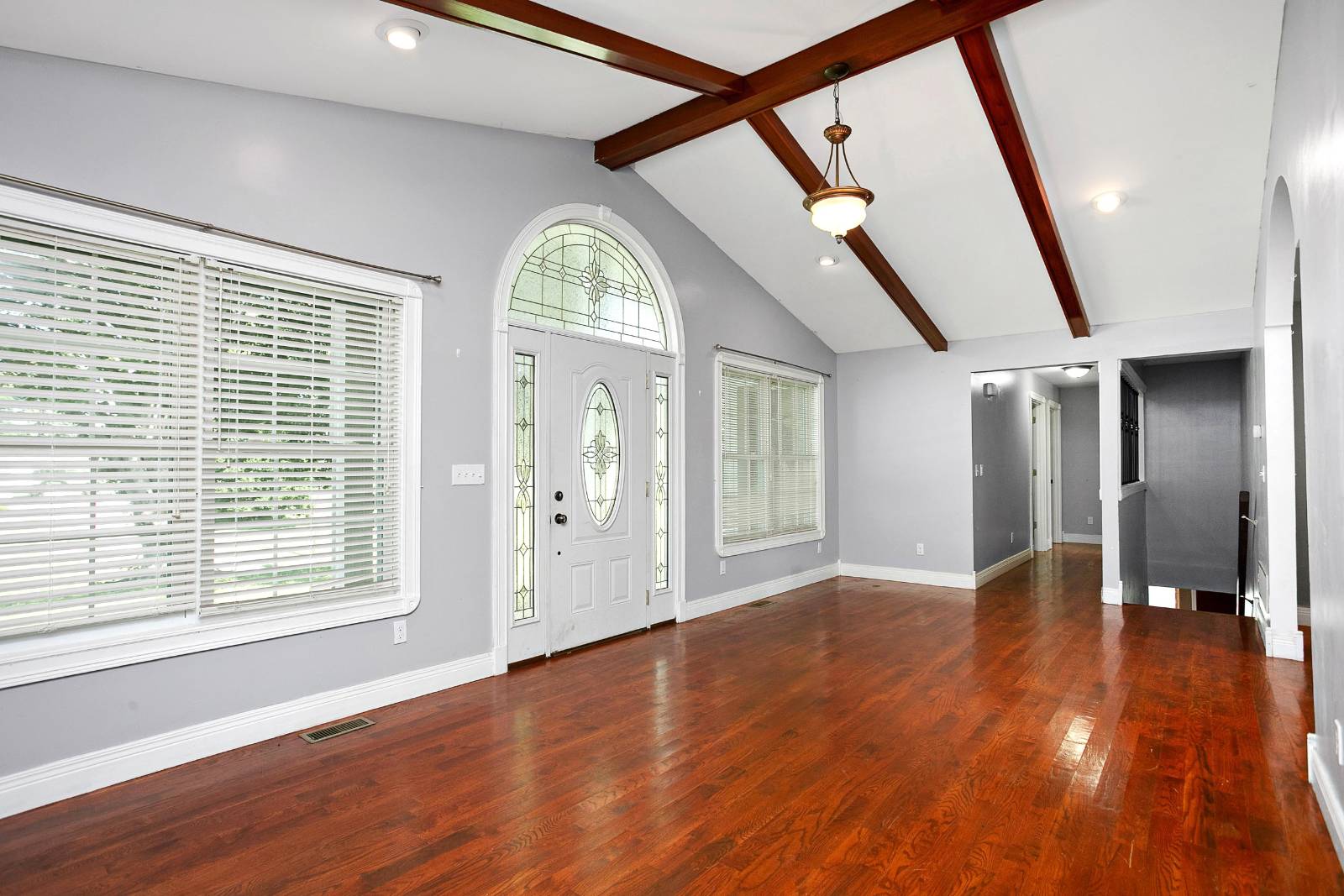 ;
;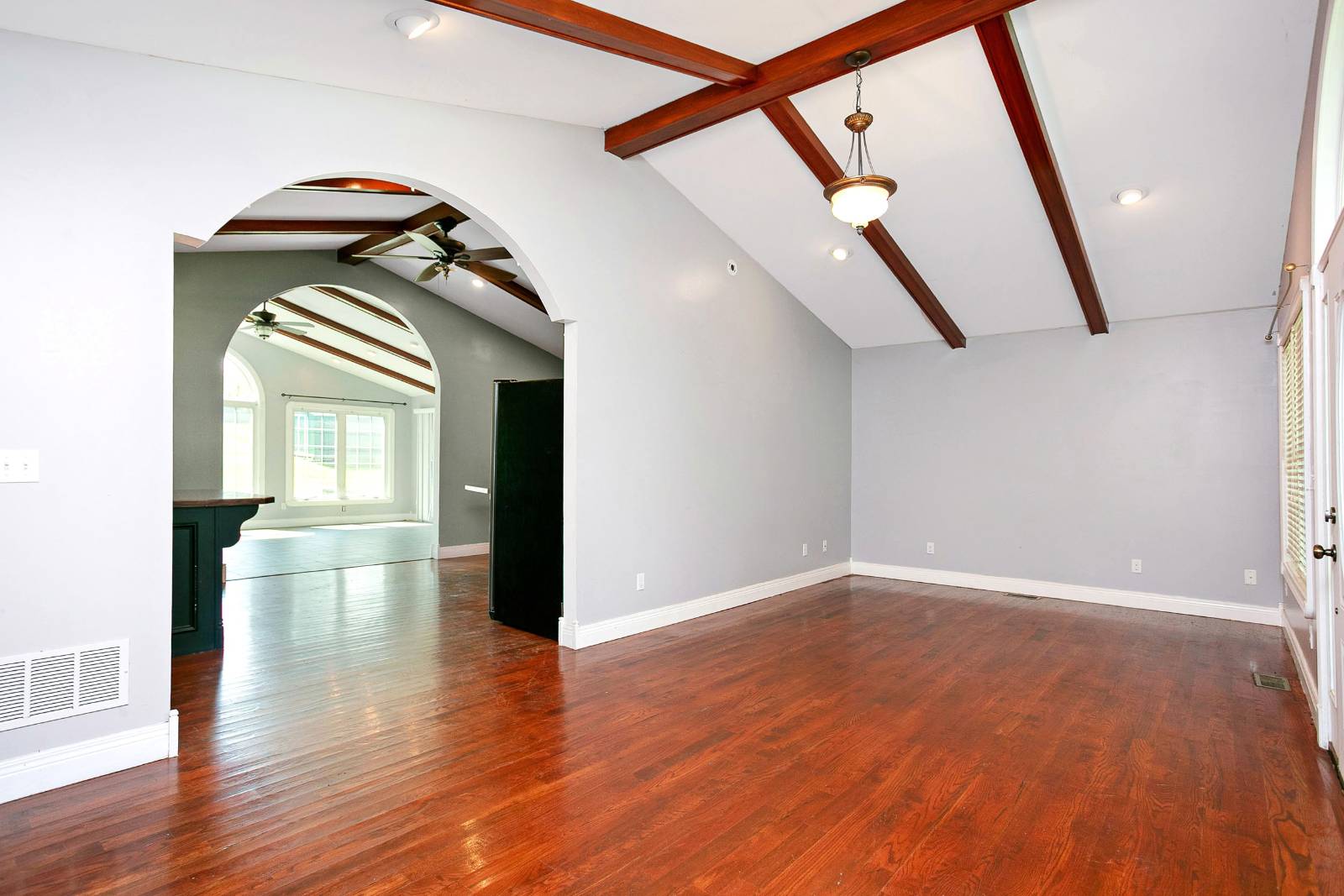 ;
;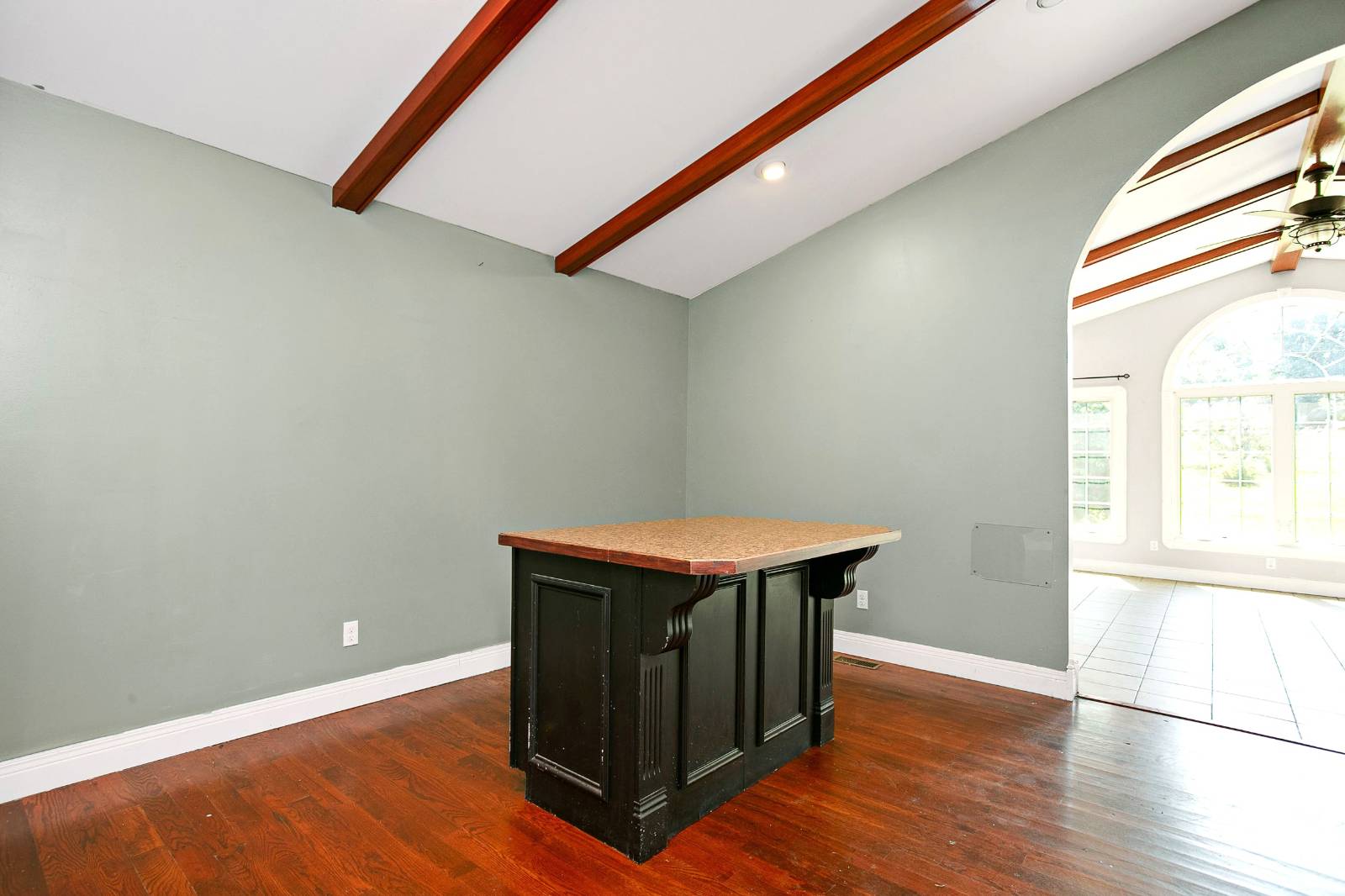 ;
;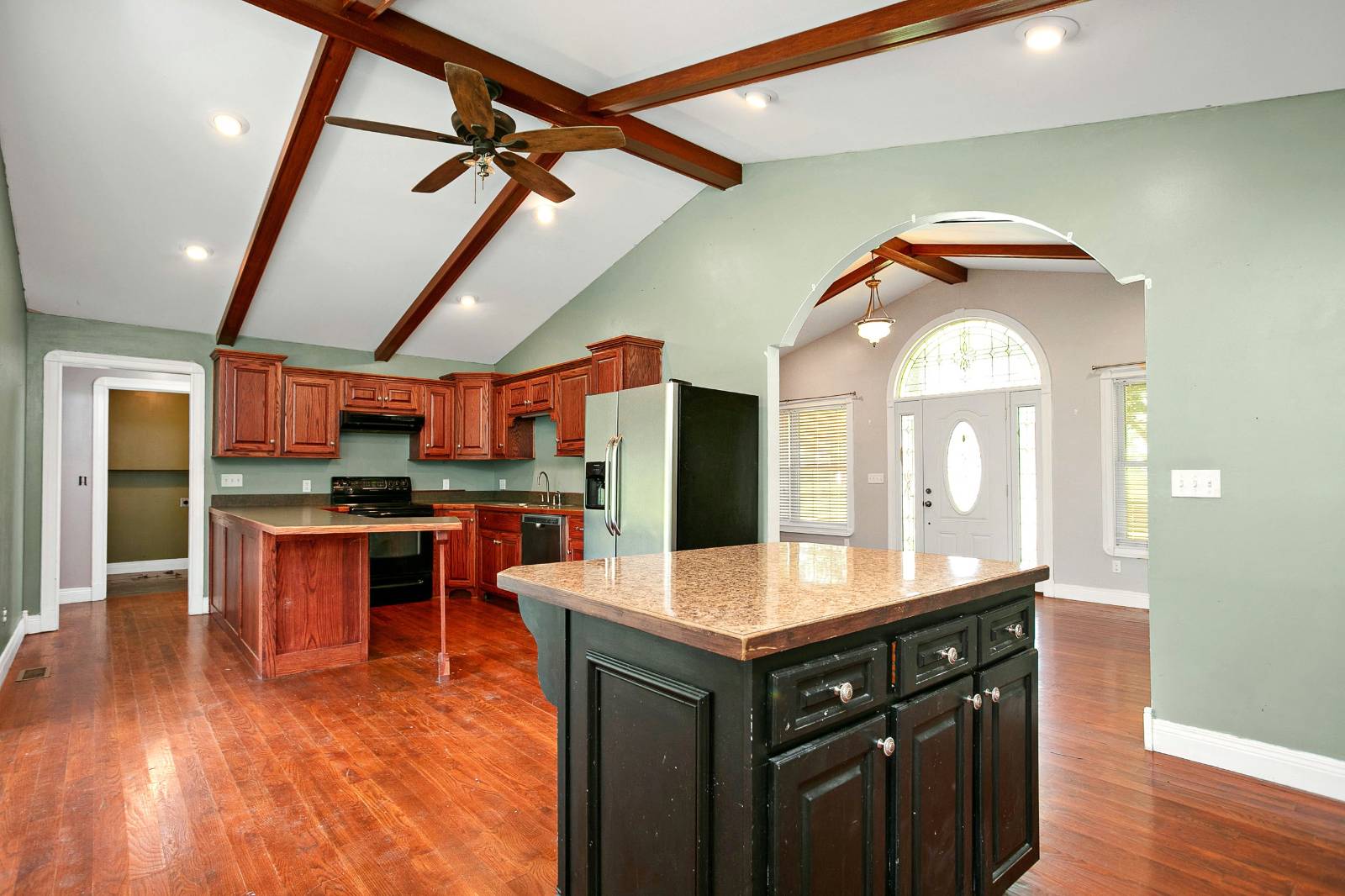 ;
;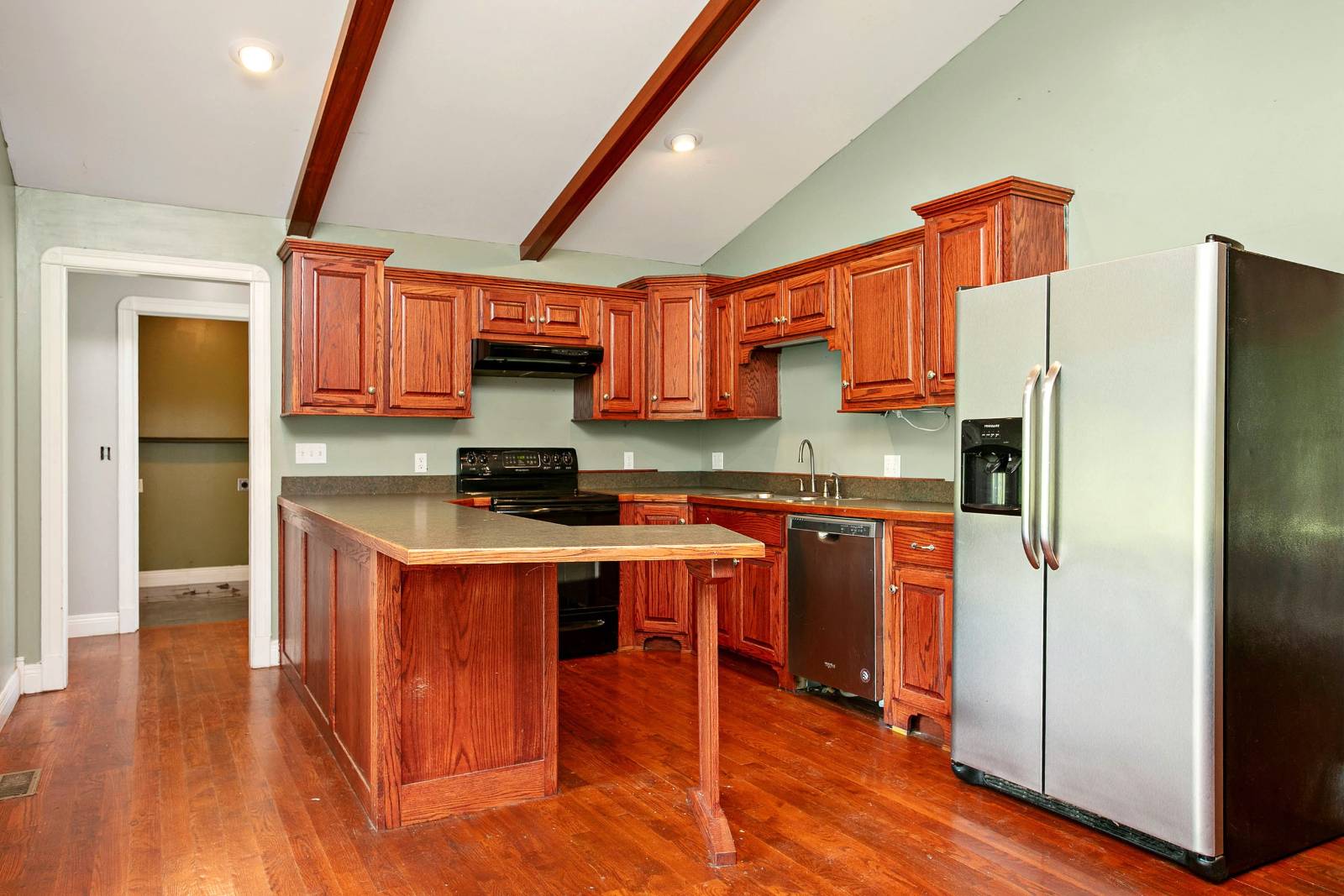 ;
;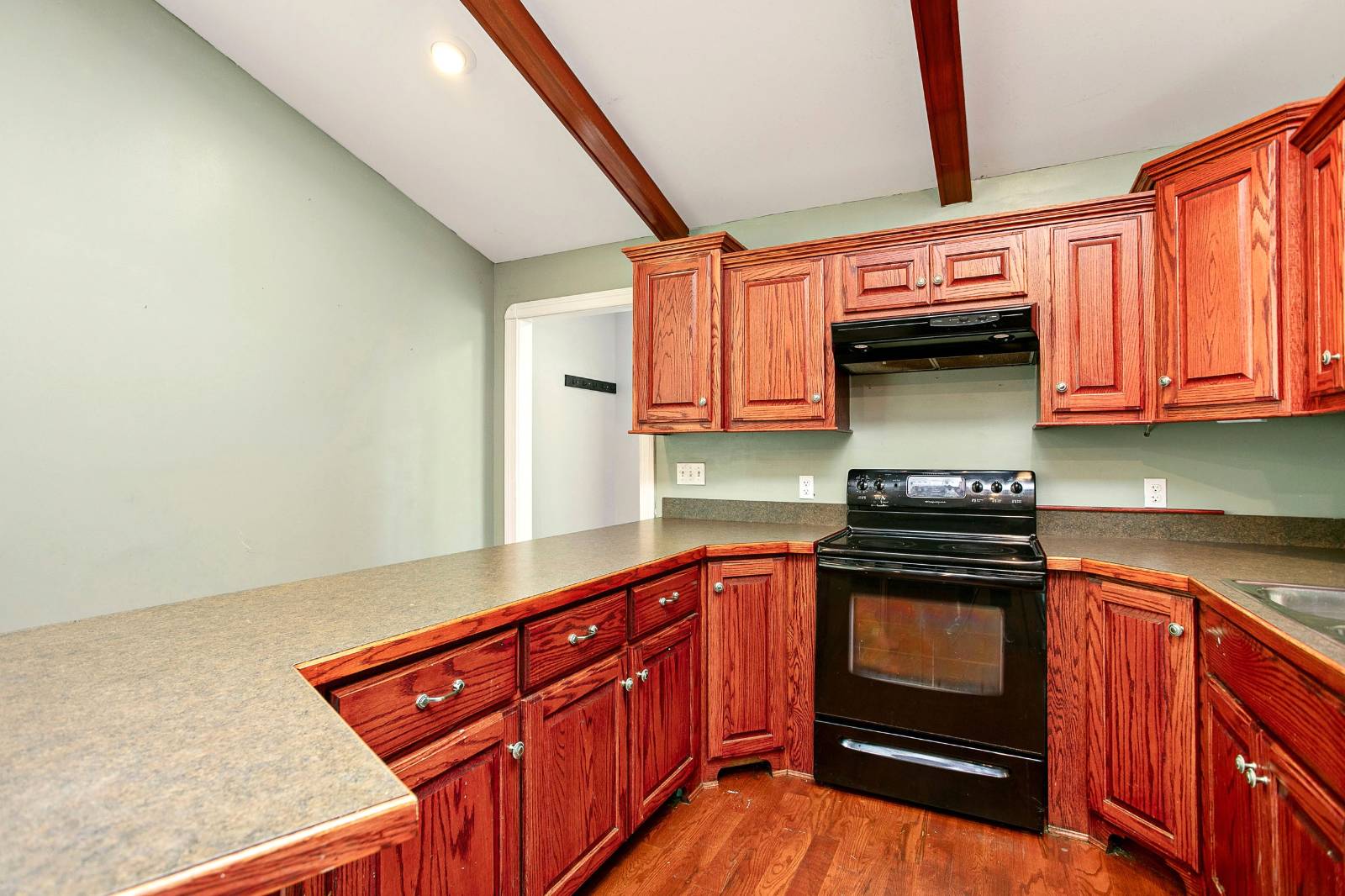 ;
;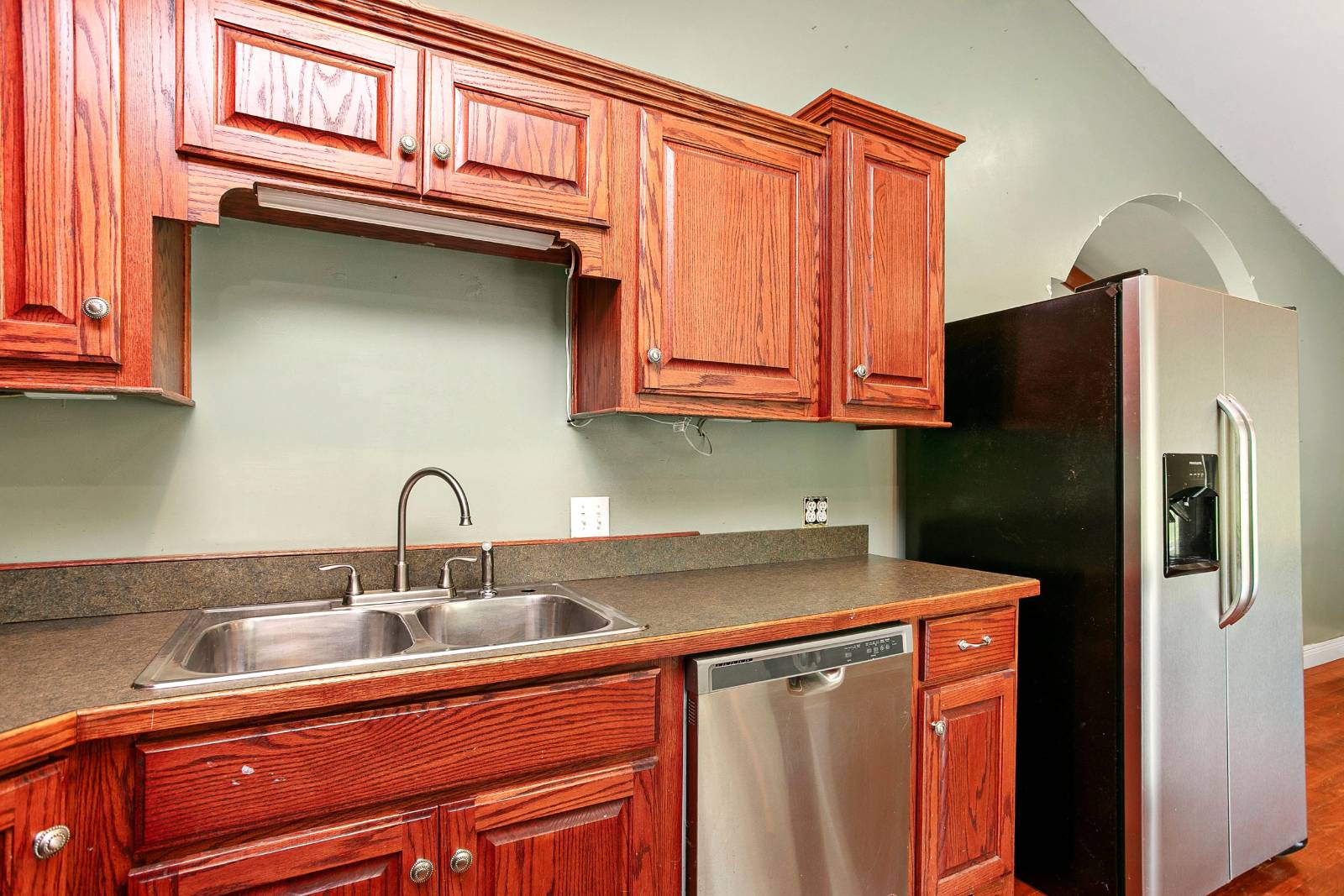 ;
;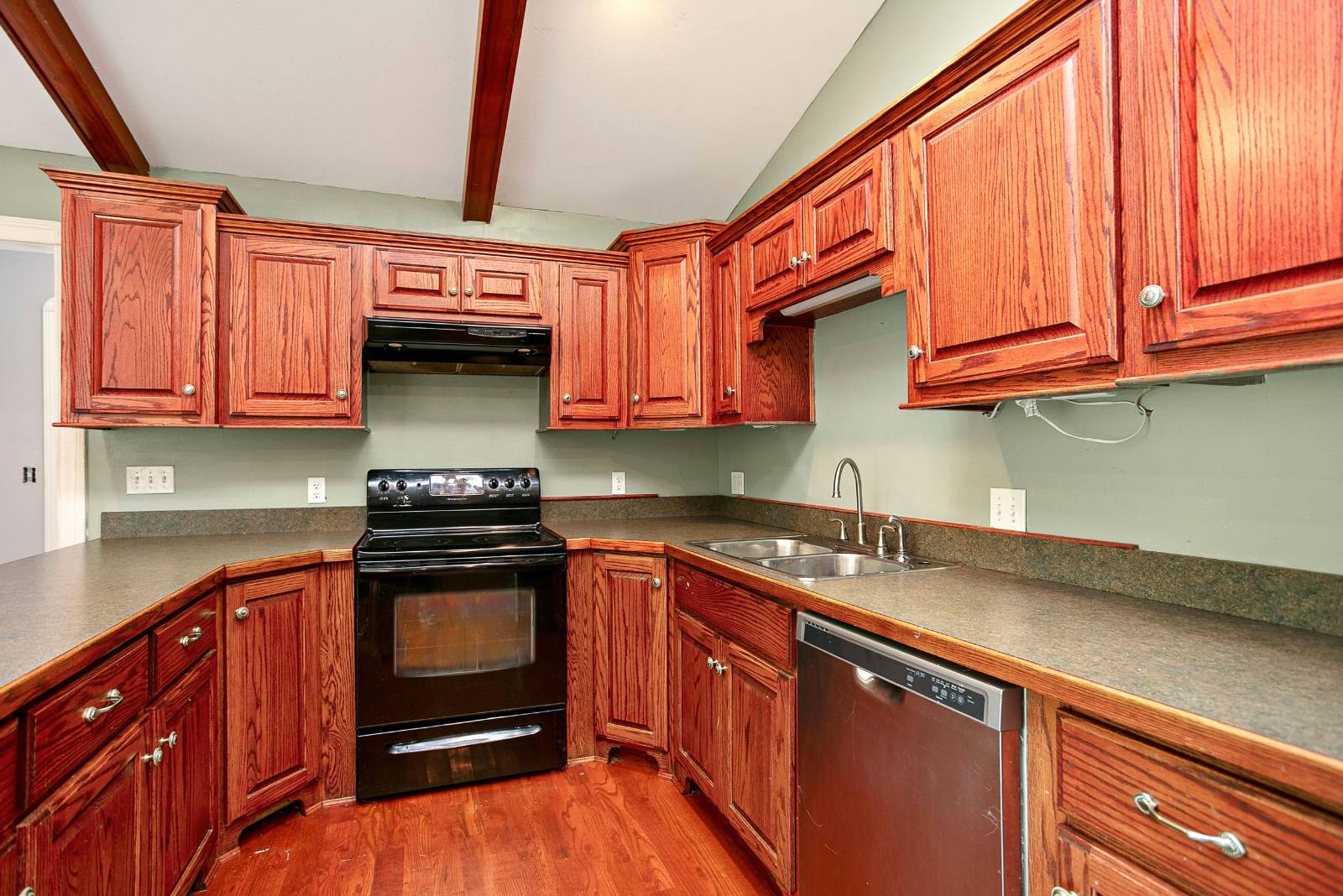 ;
;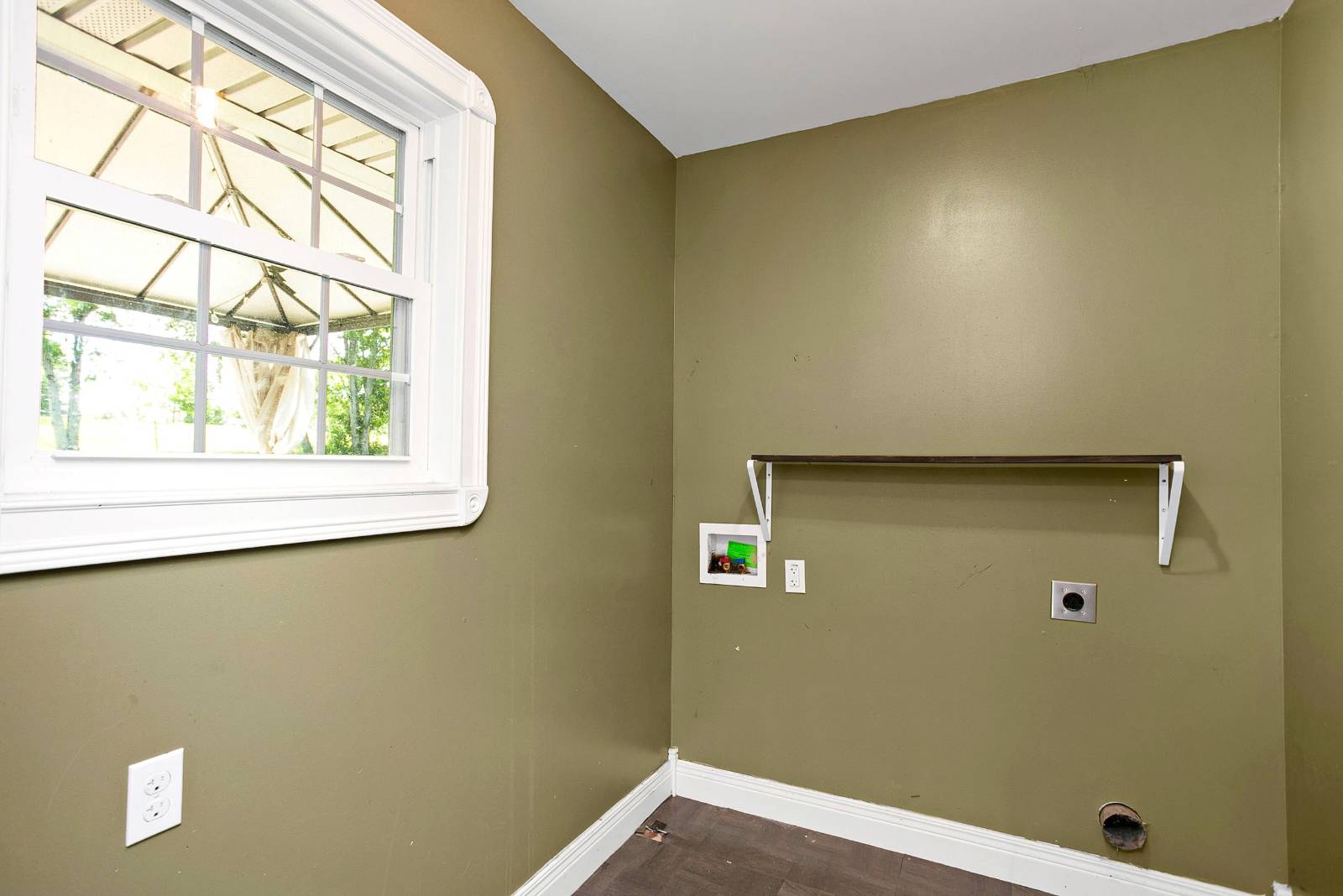 ;
;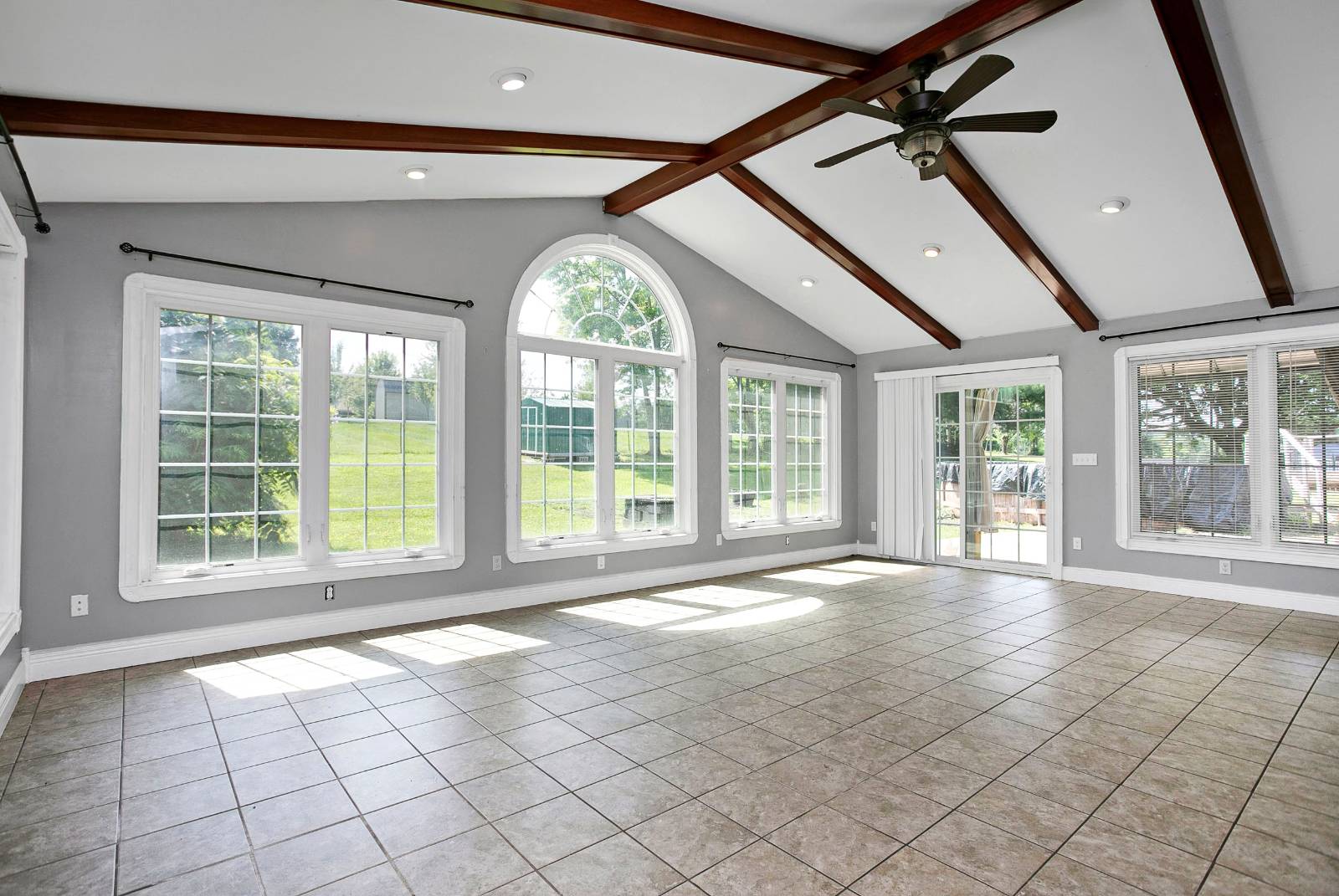 ;
;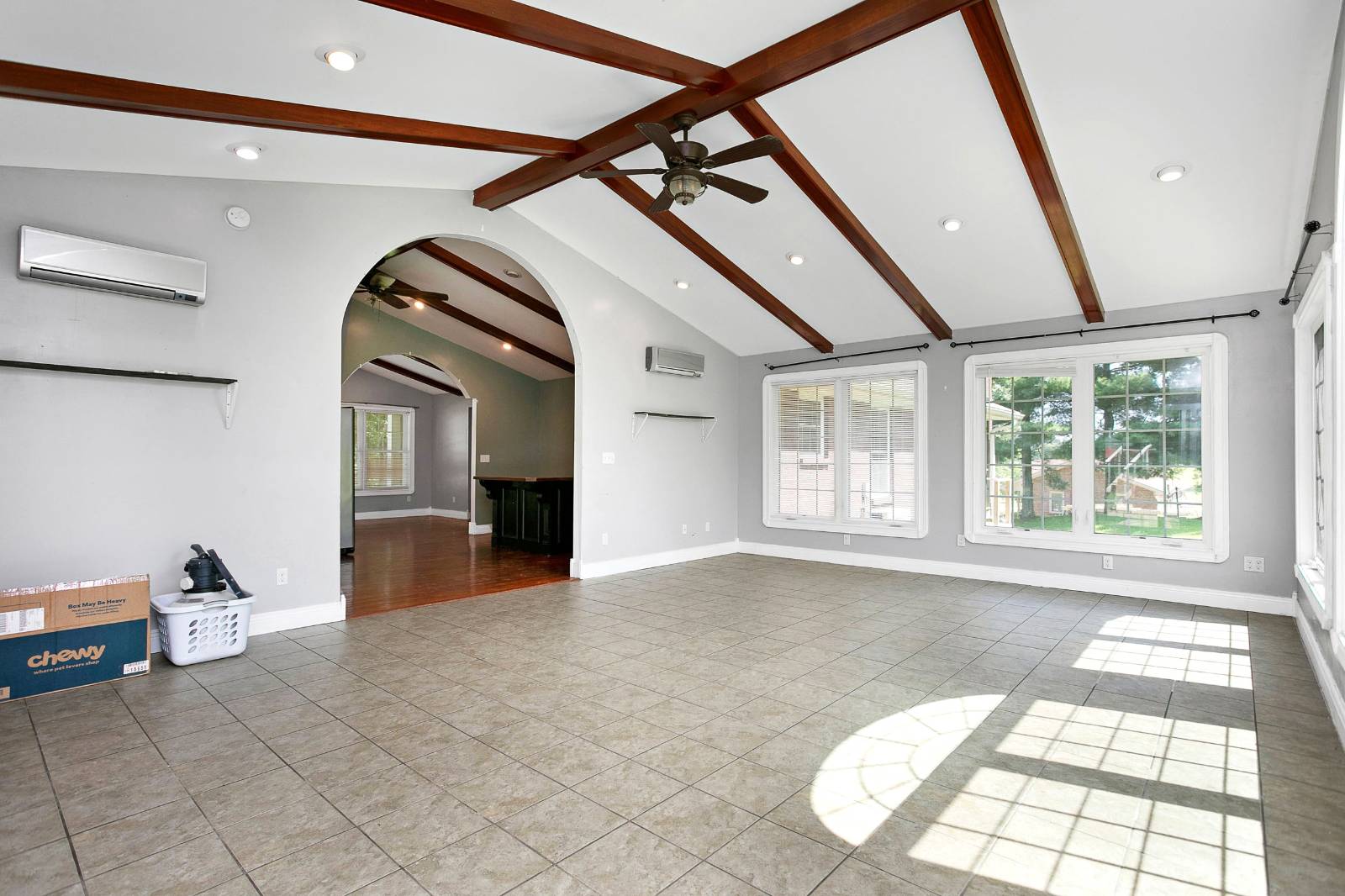 ;
;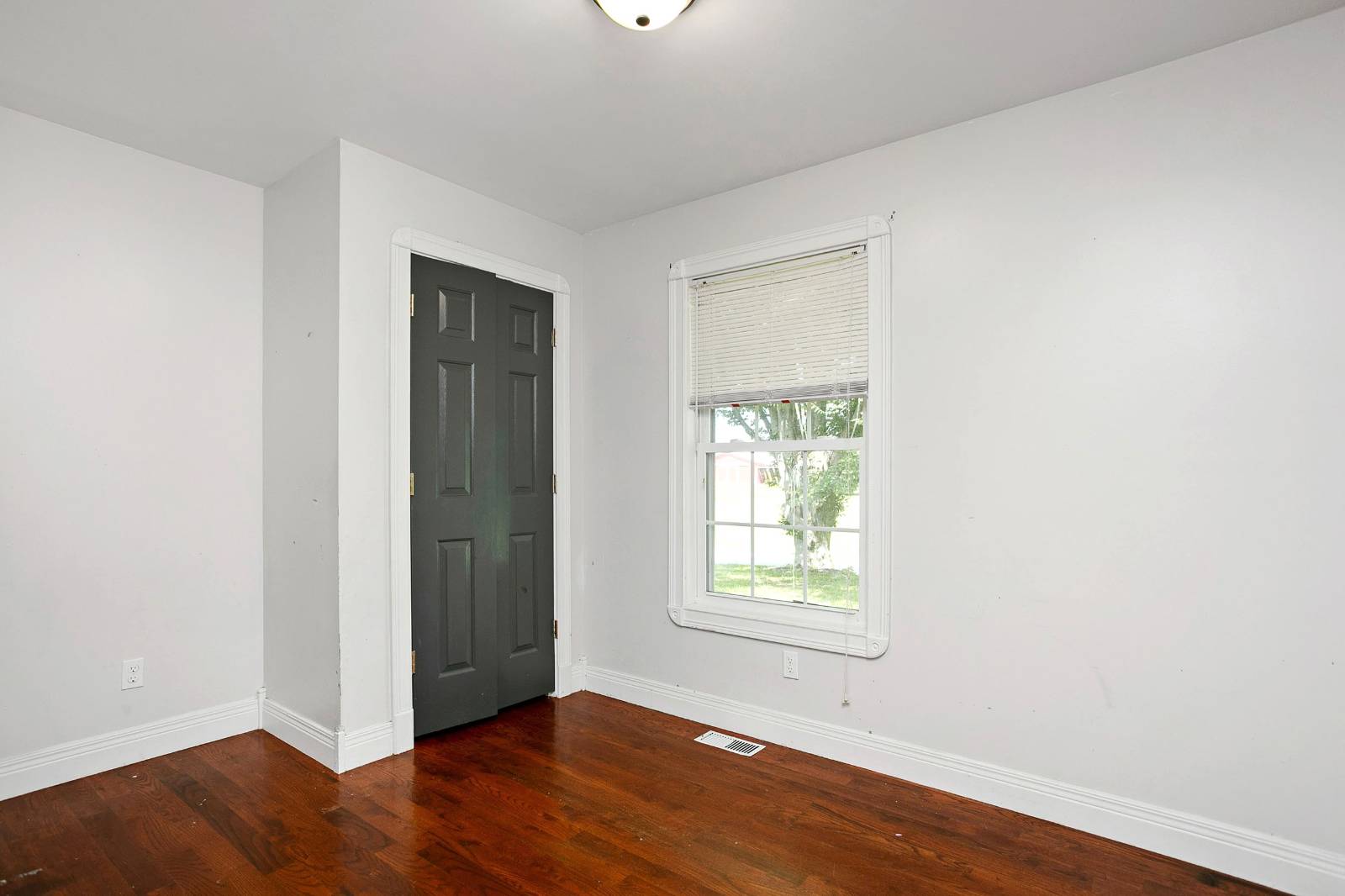 ;
;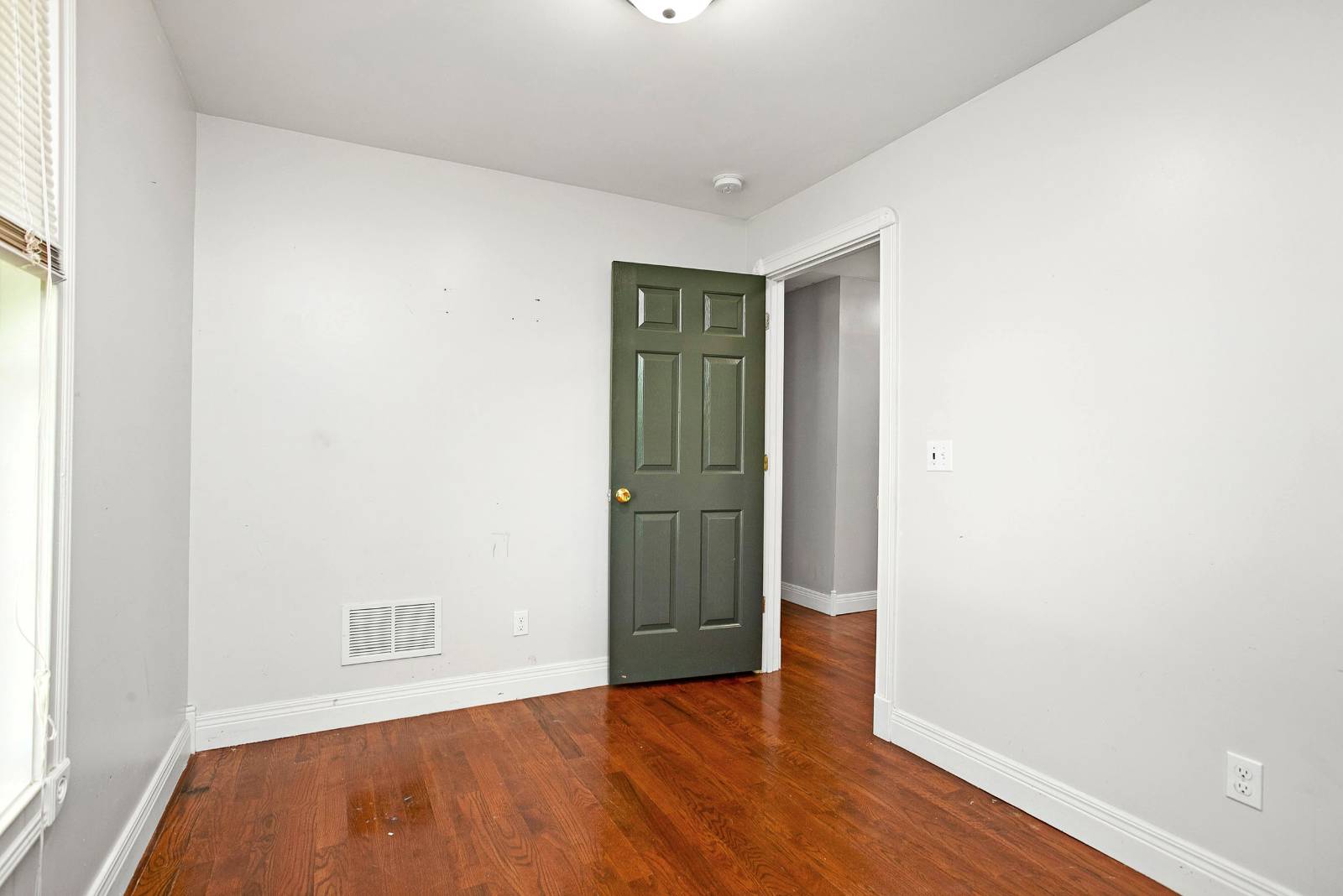 ;
;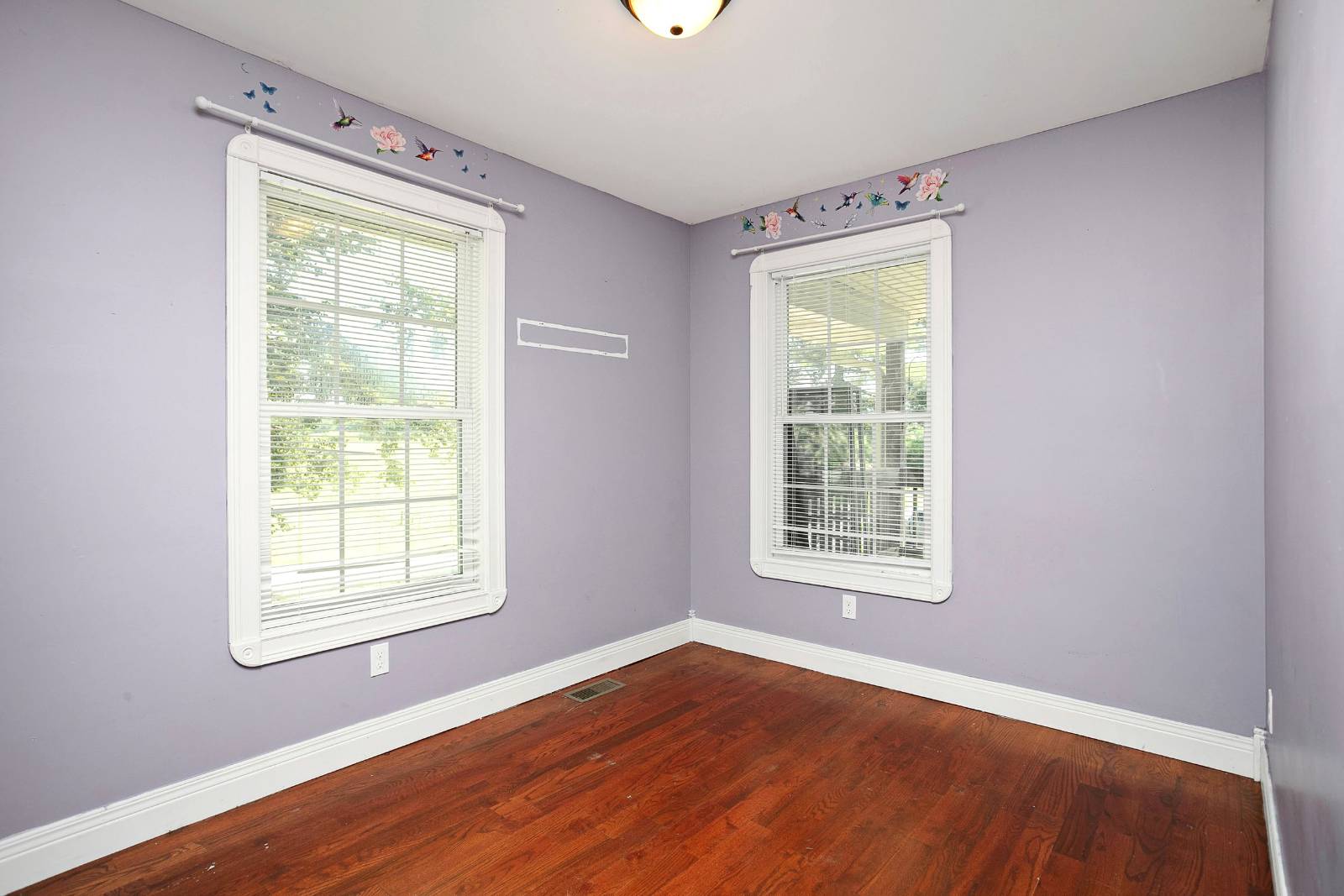 ;
;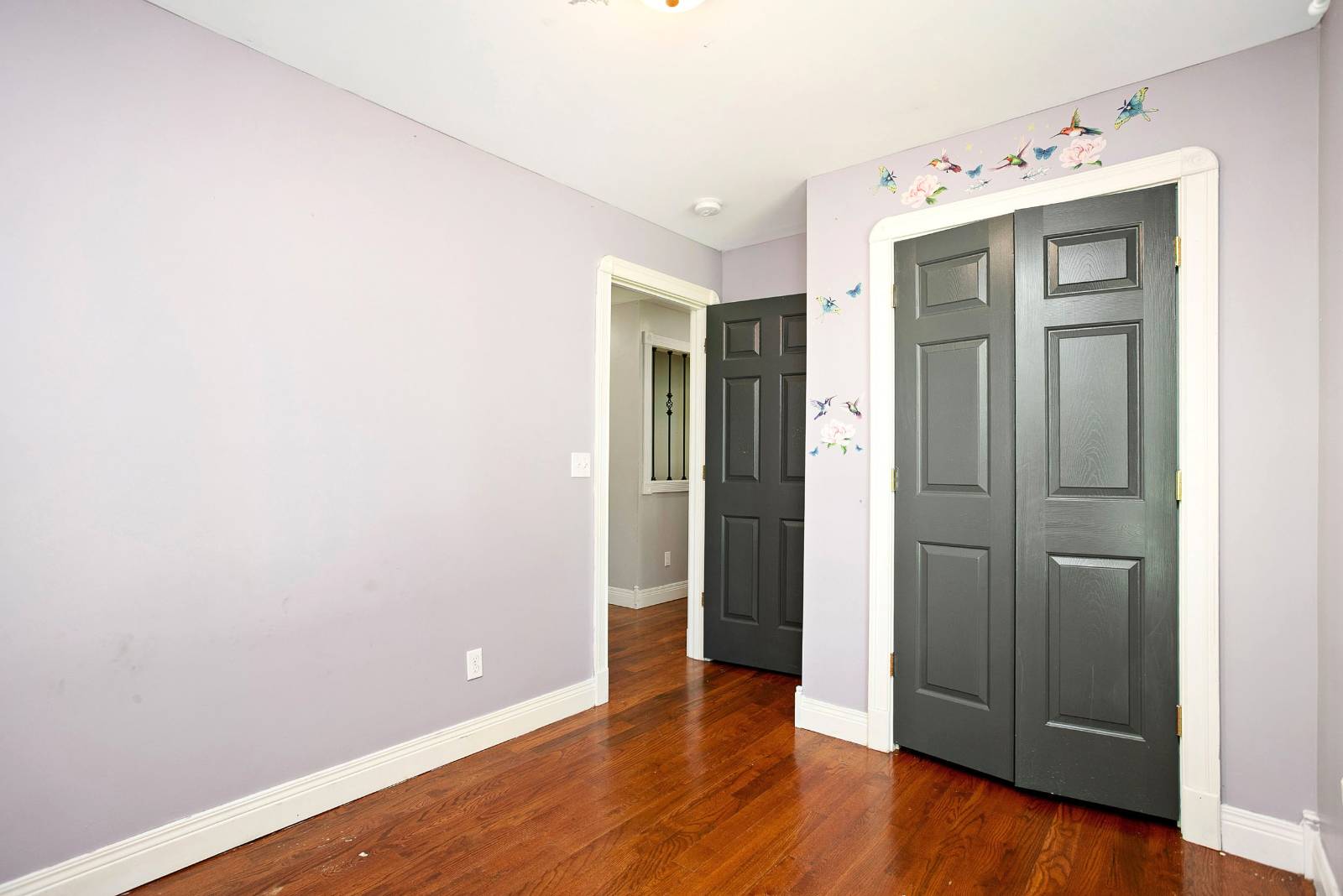 ;
;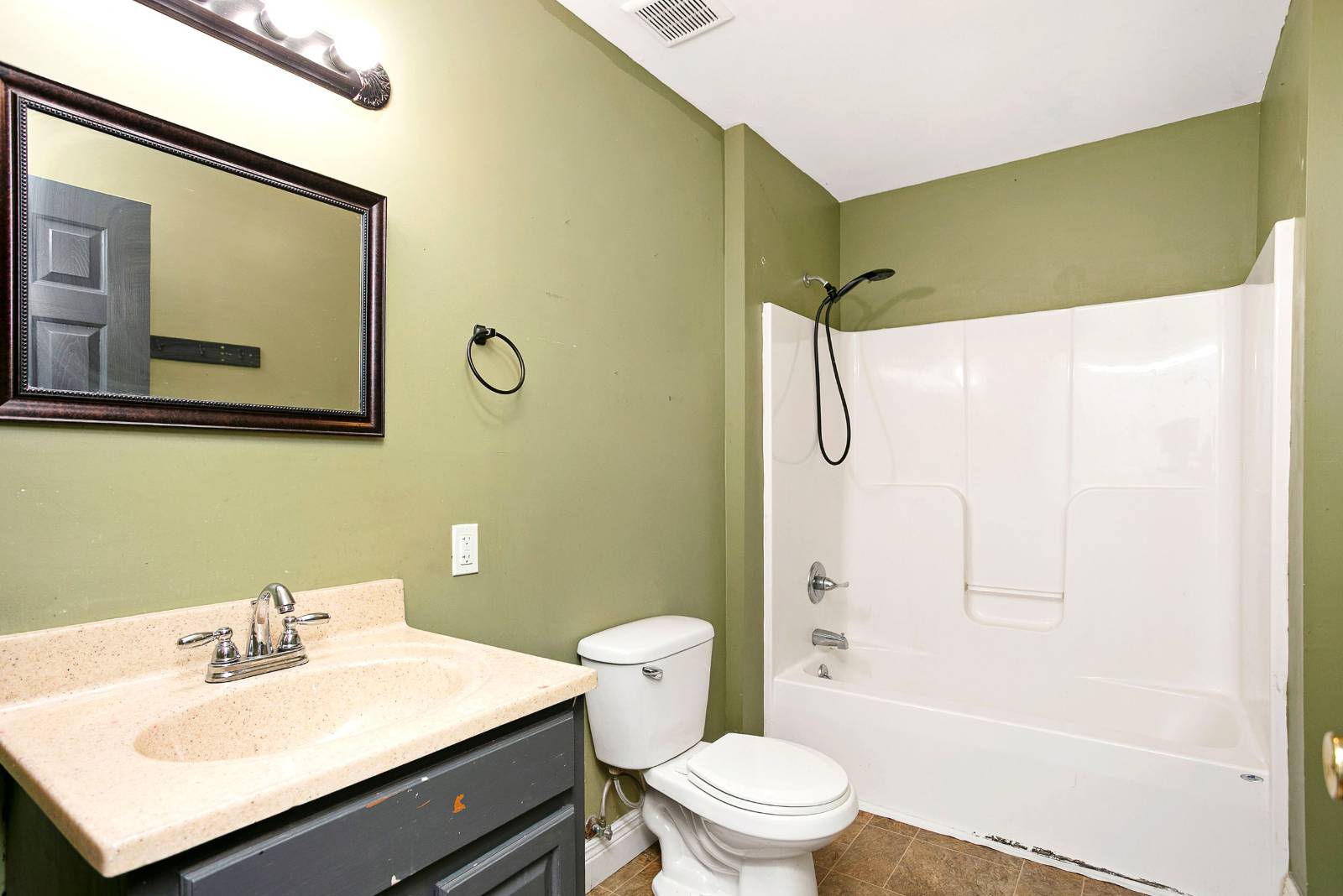 ;
;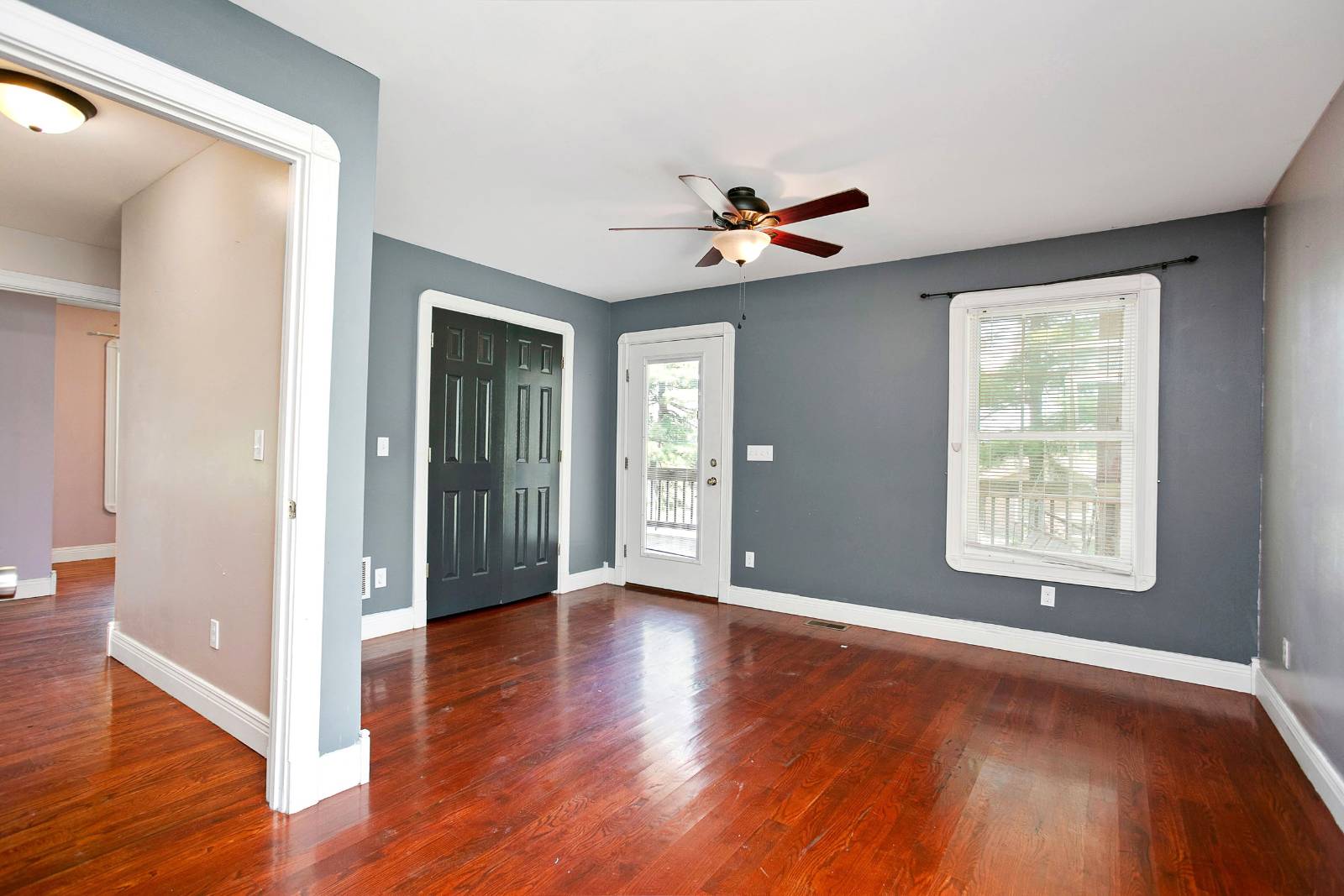 ;
;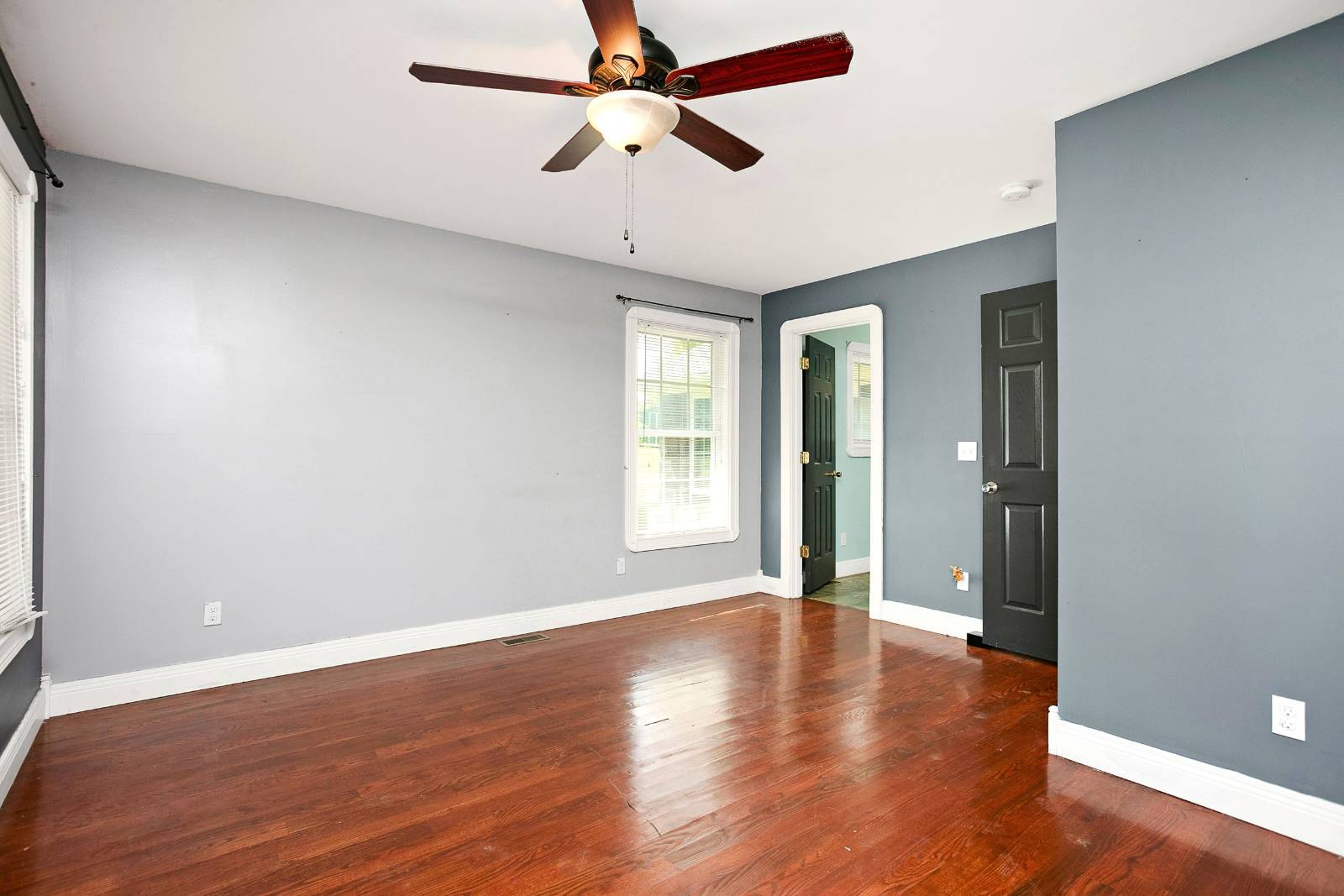 ;
;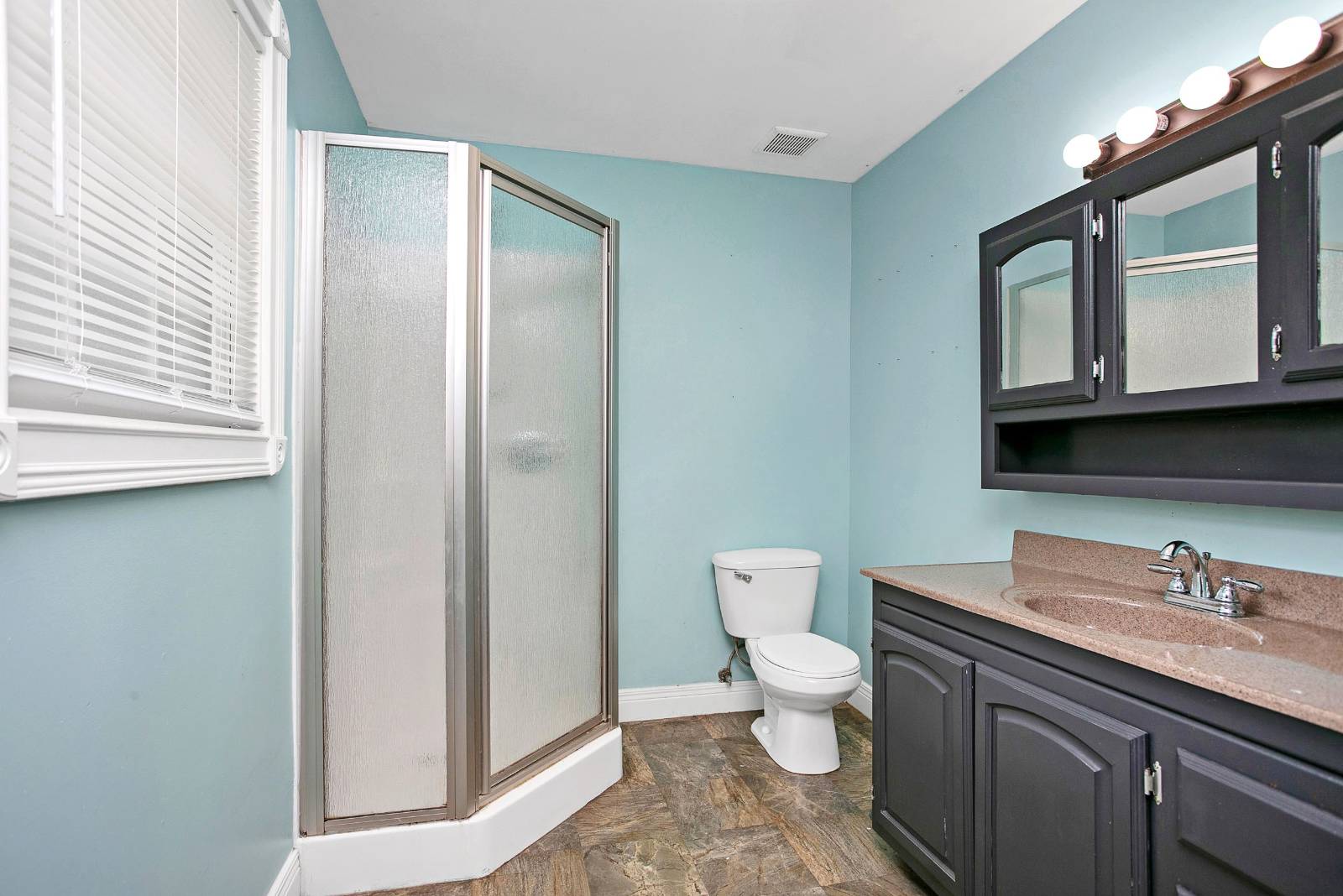 ;
;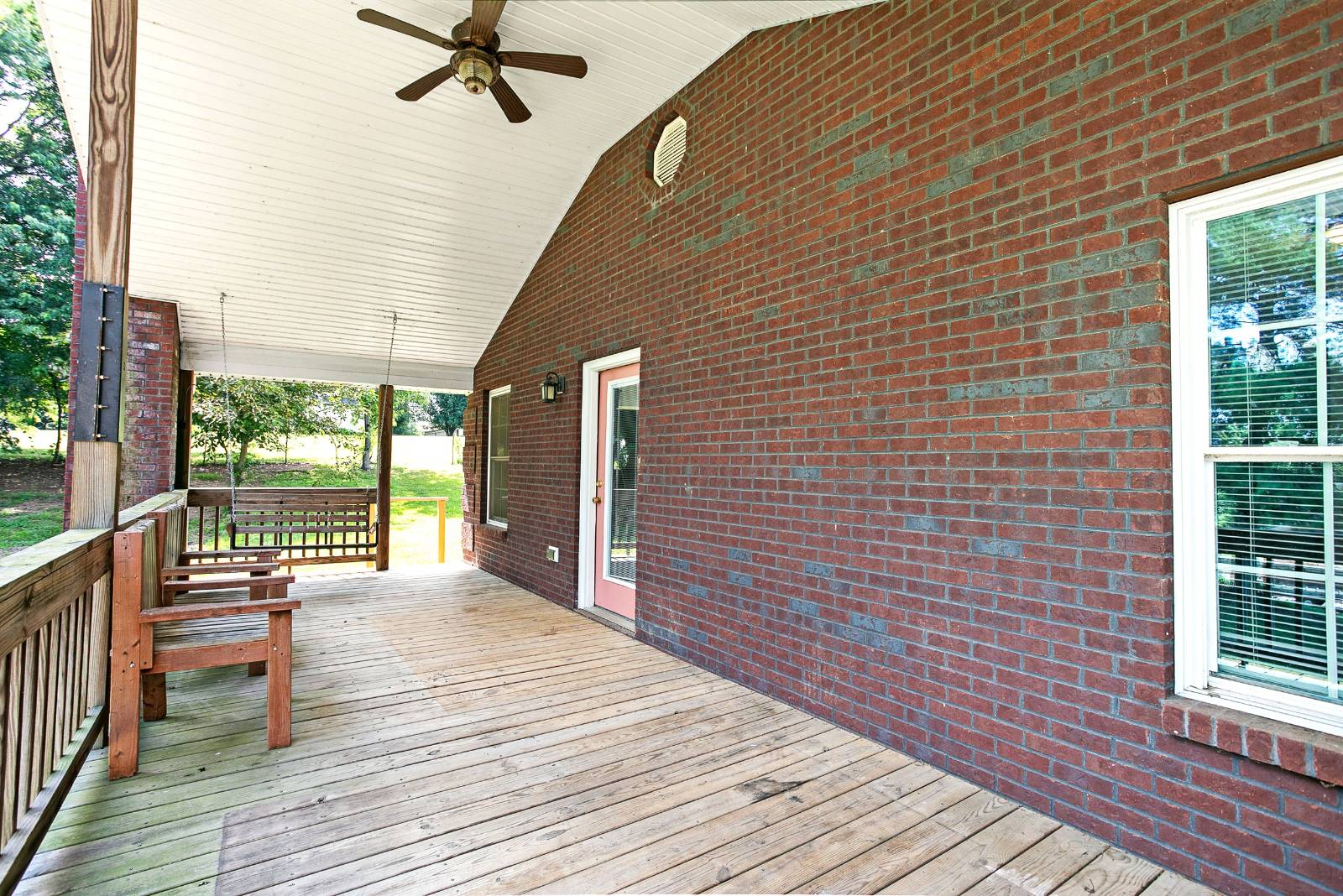 ;
;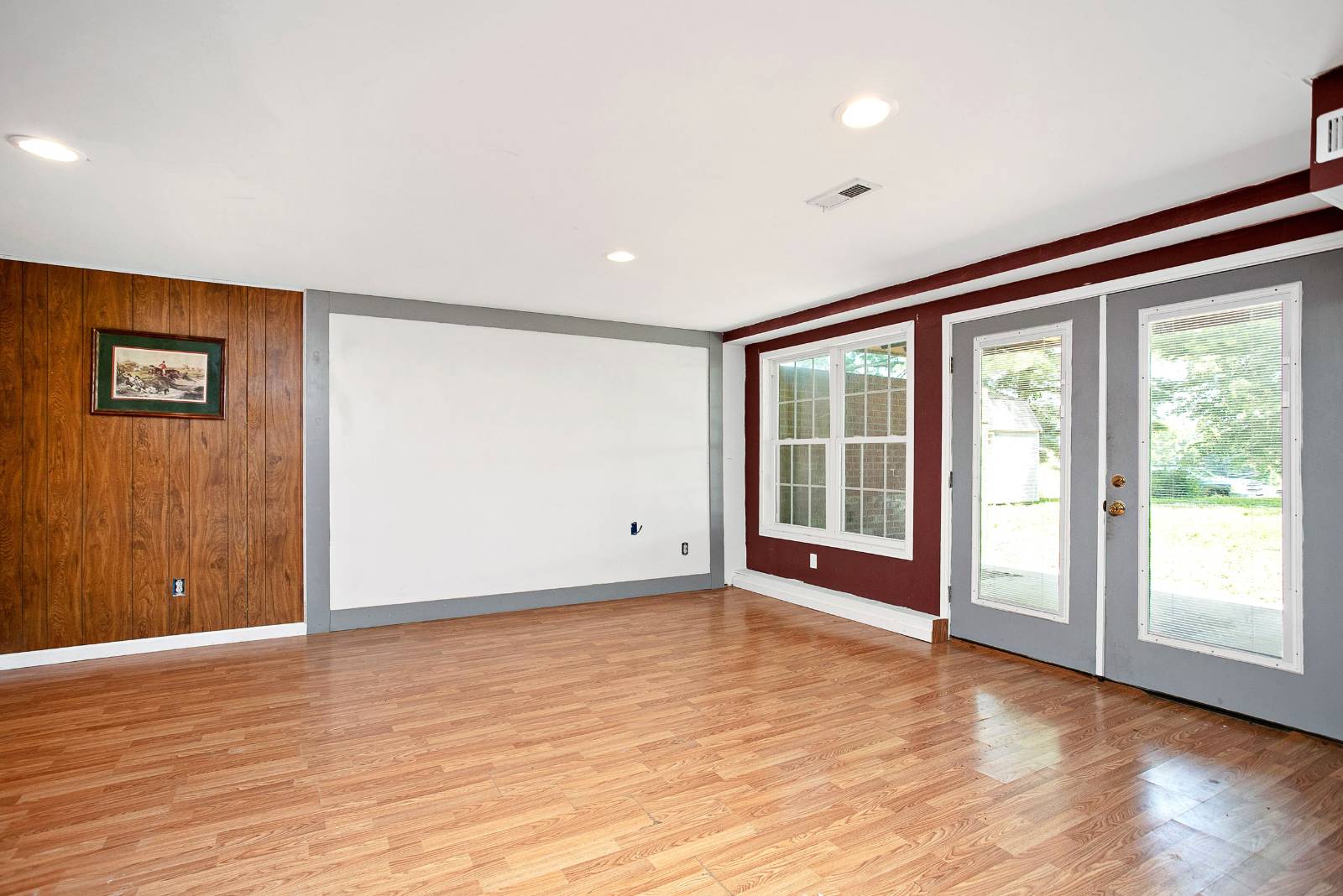 ;
;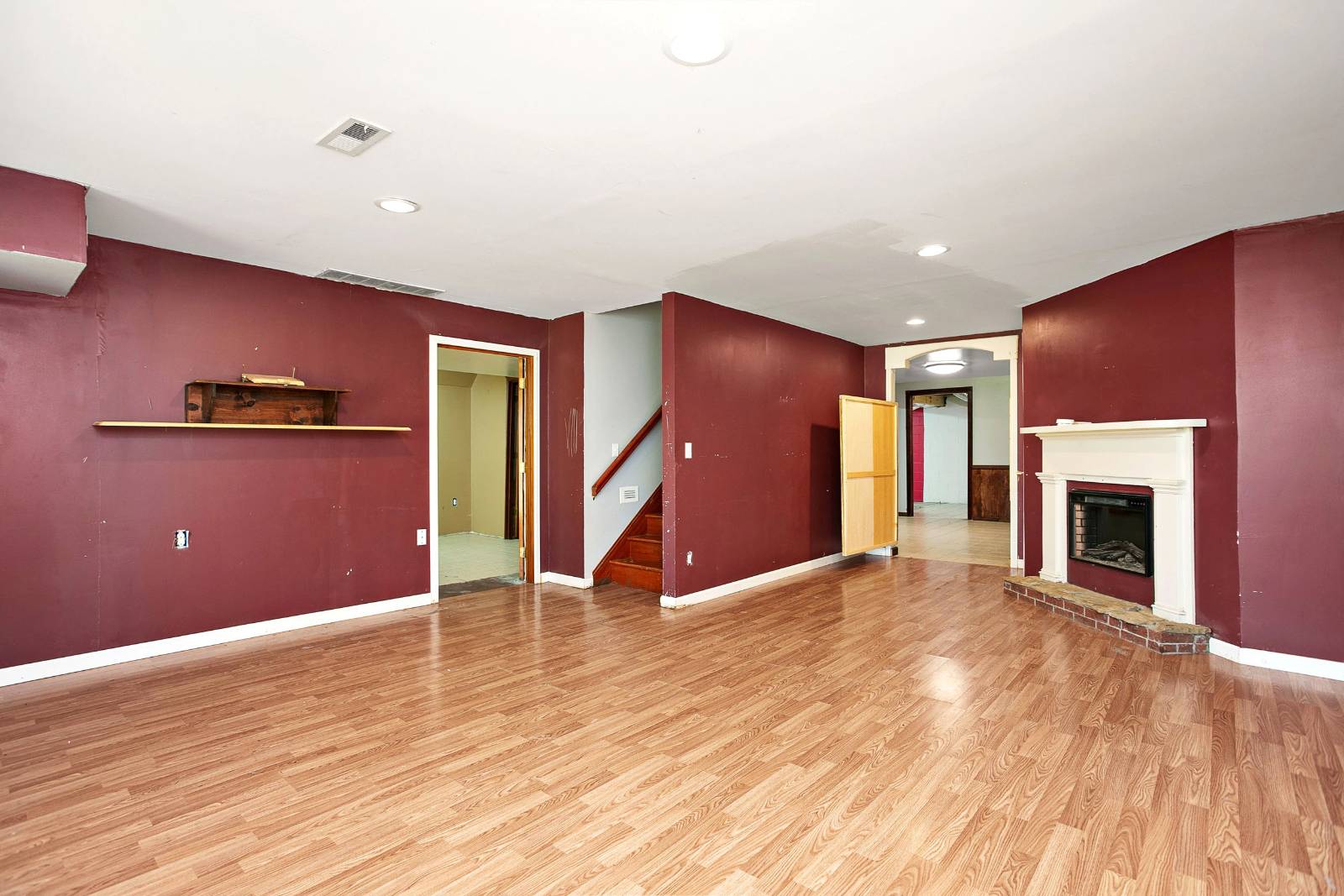 ;
;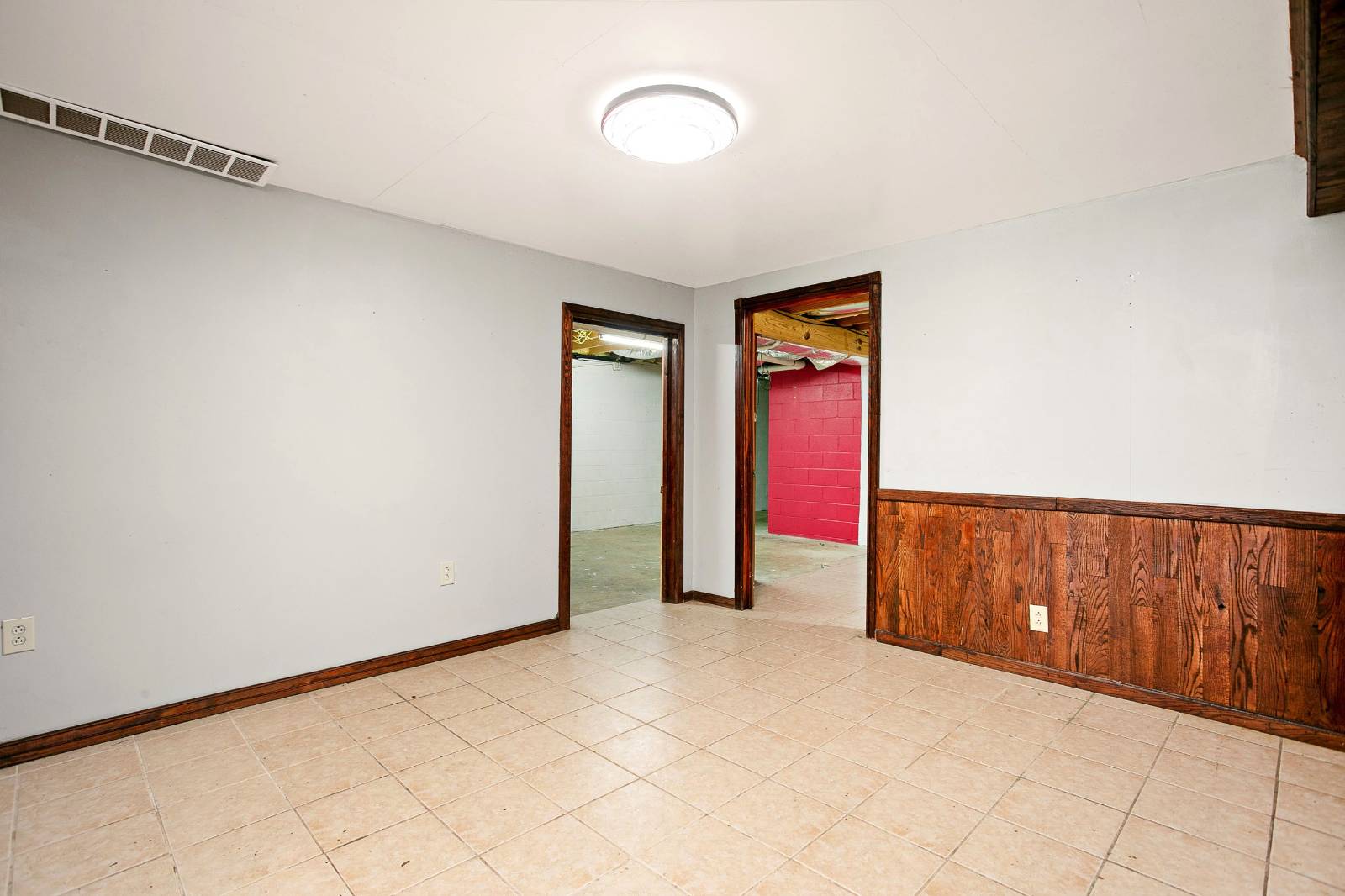 ;
;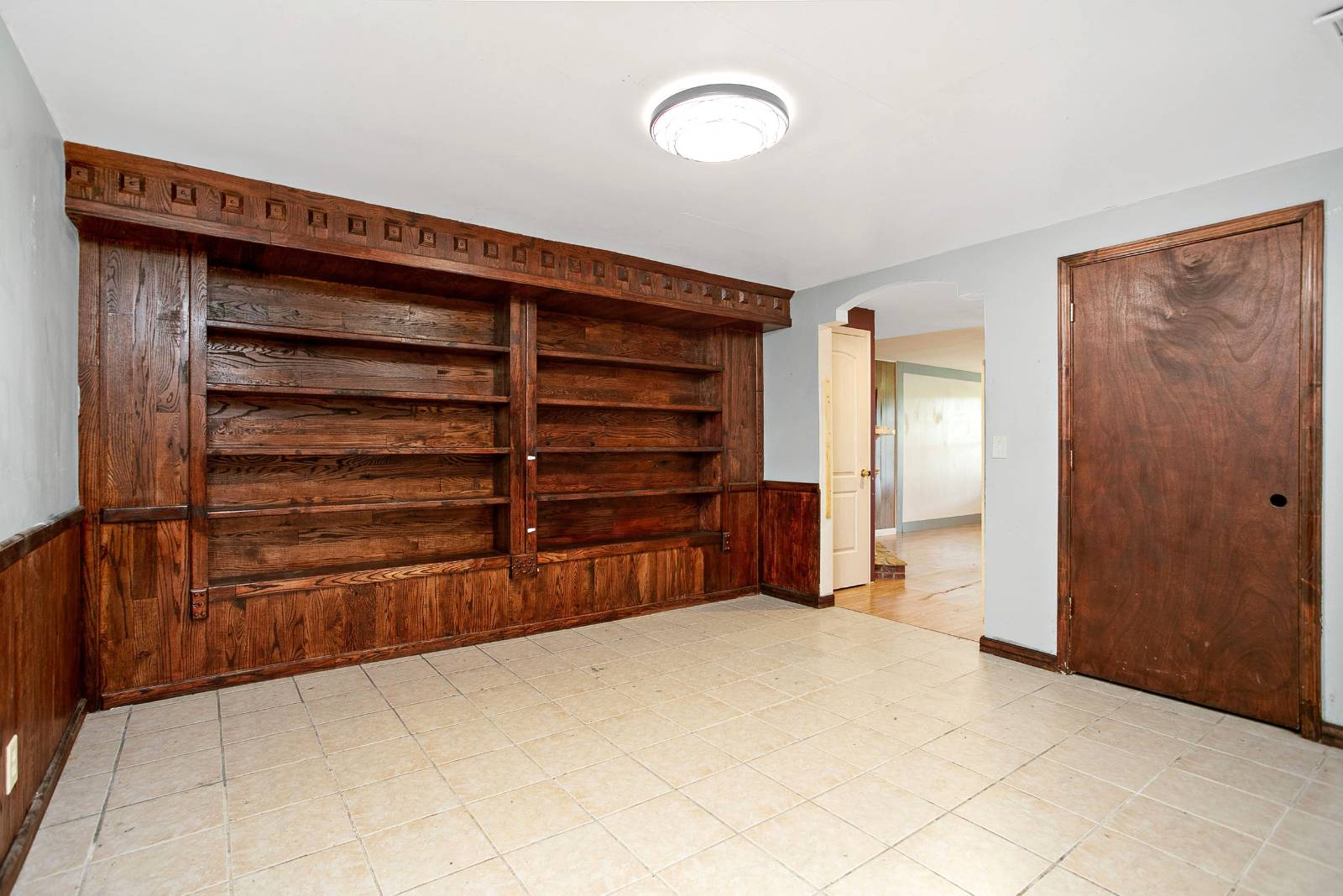 ;
;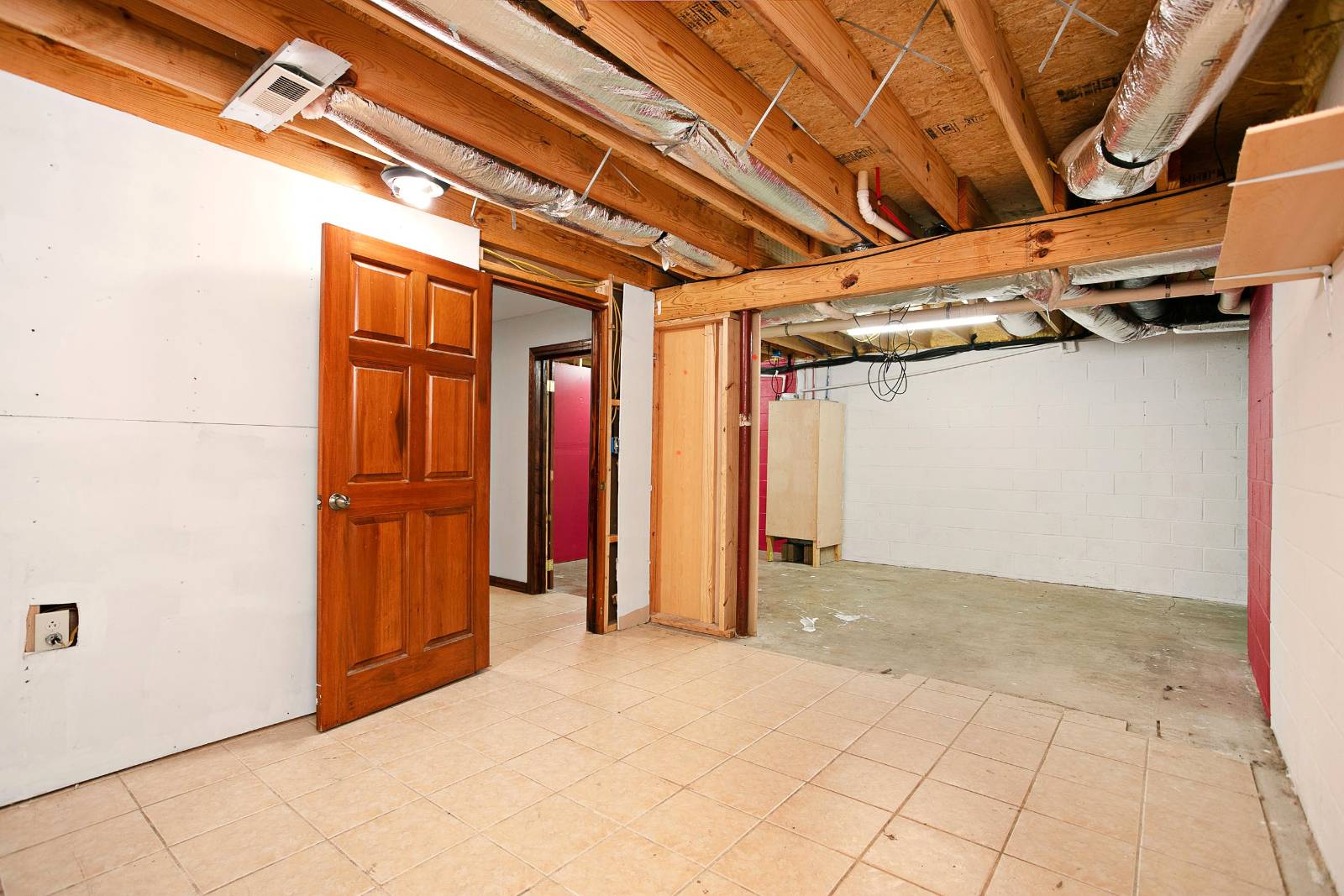 ;
;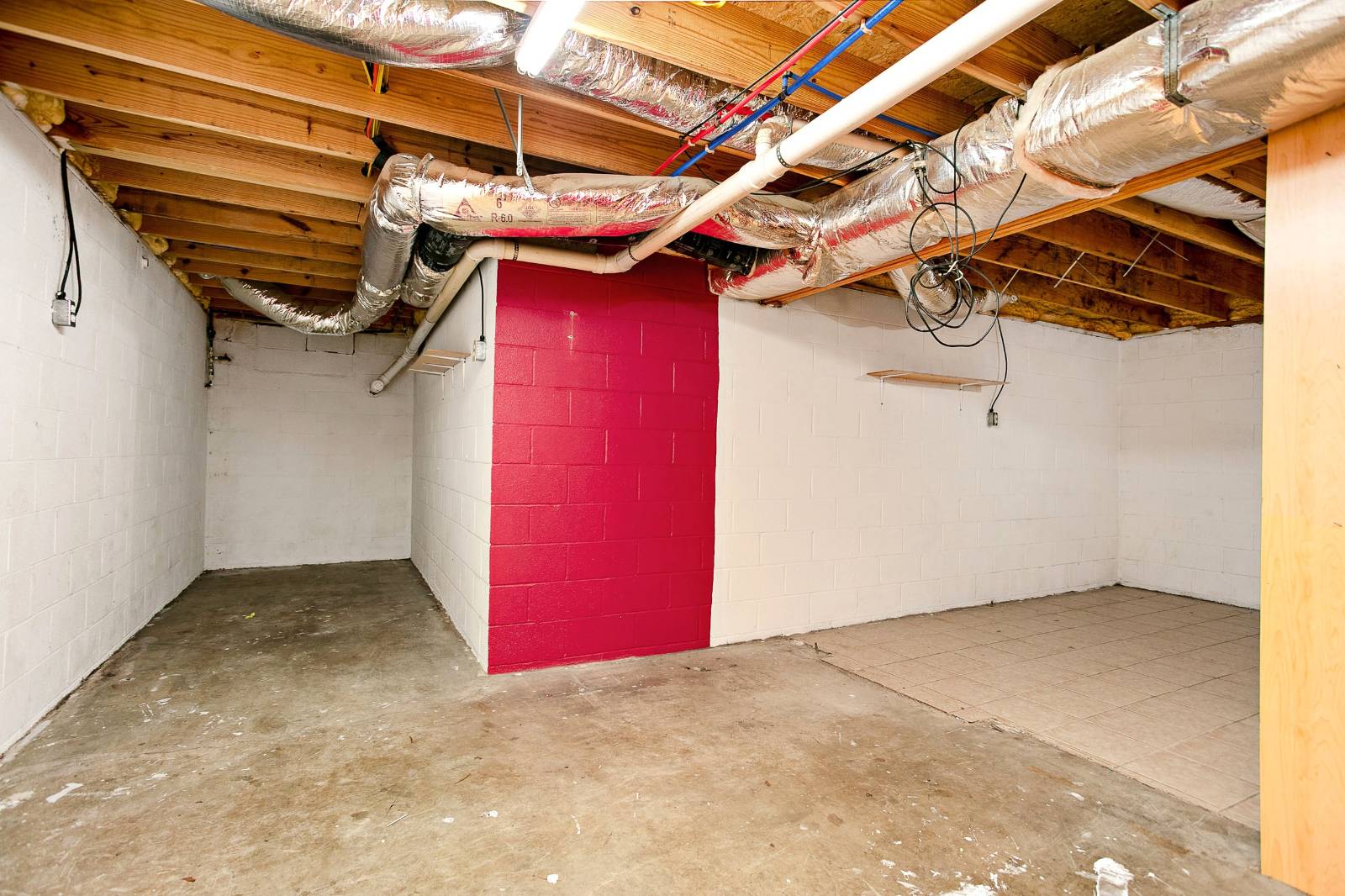 ;
;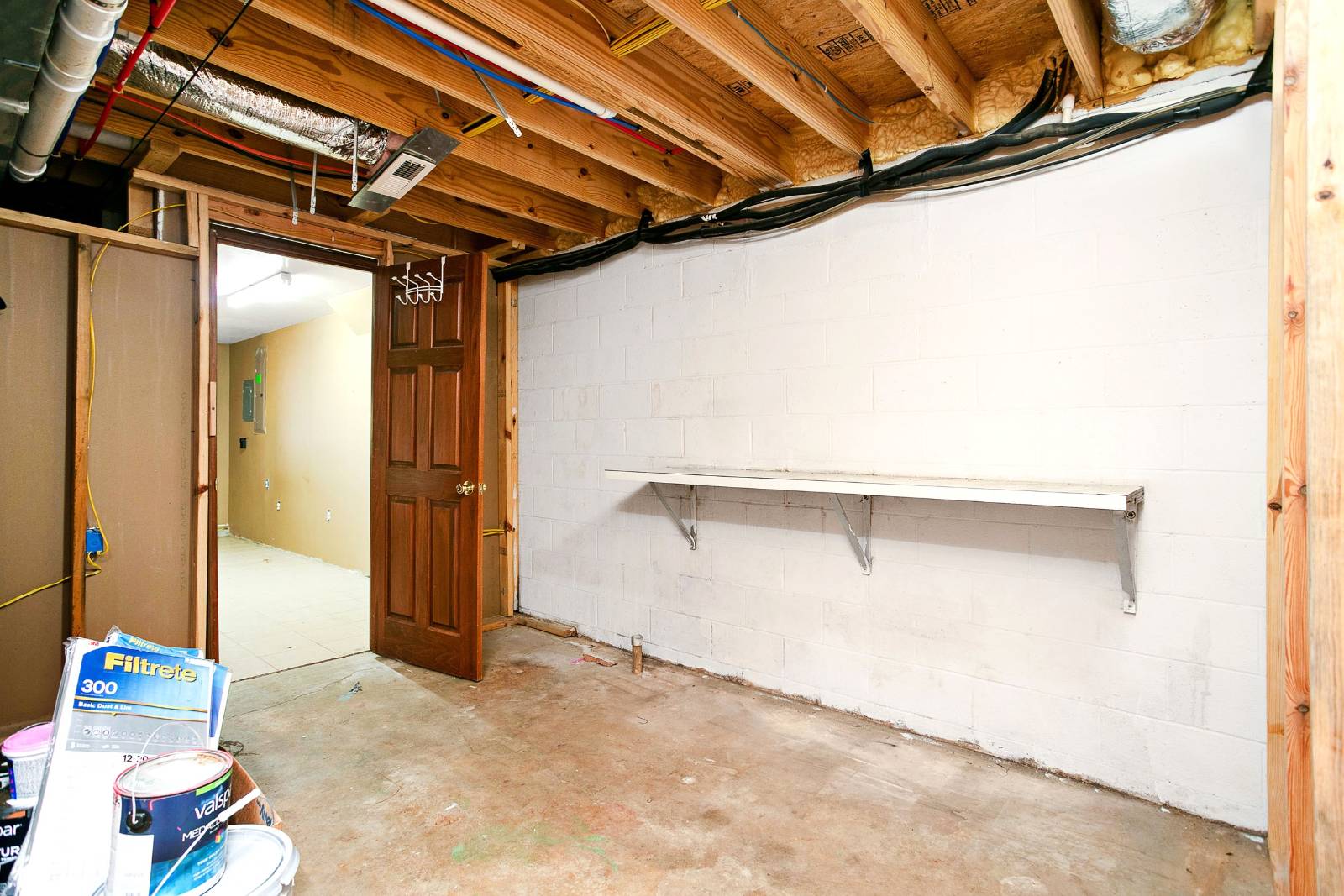 ;
;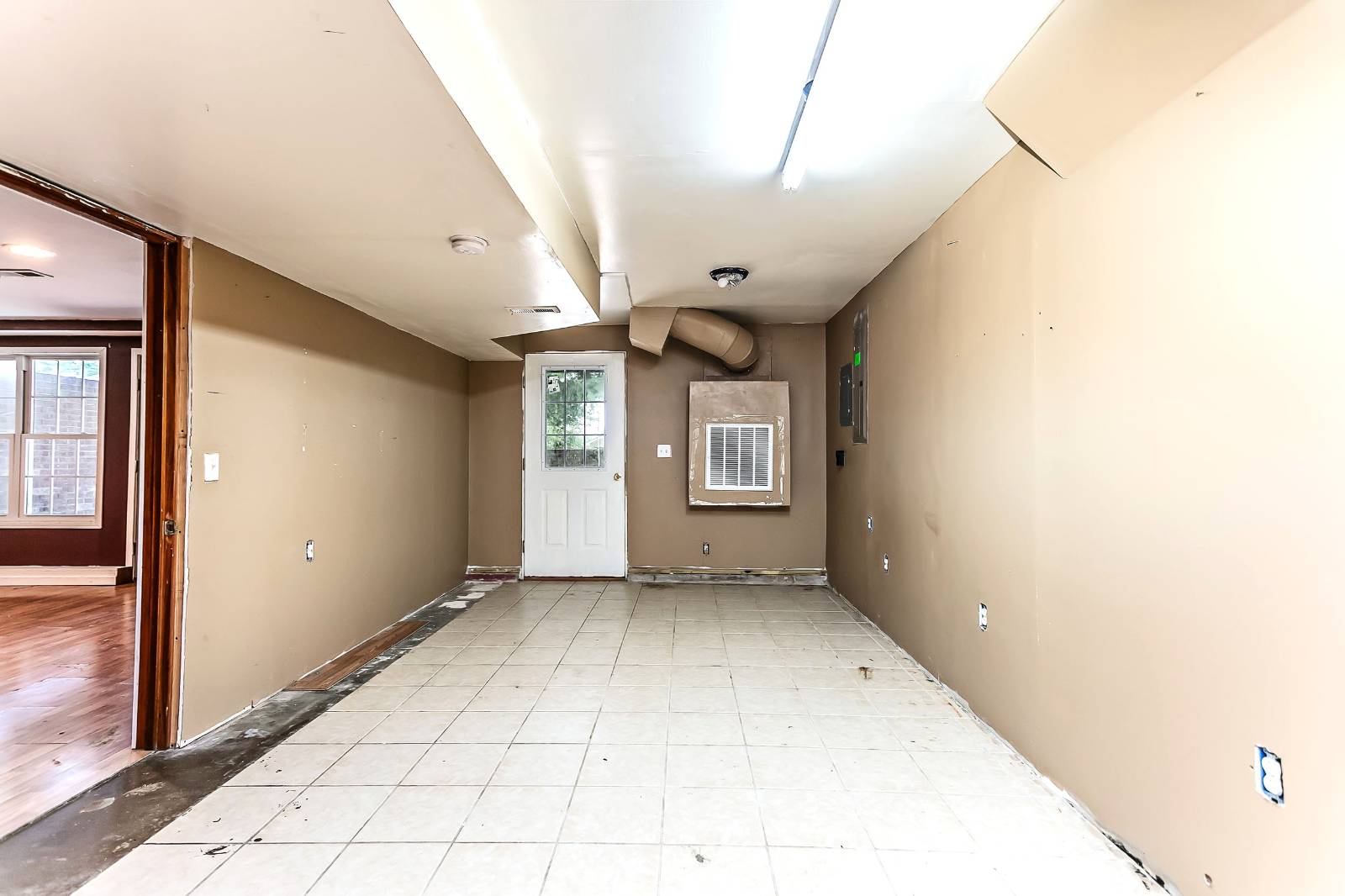 ;
;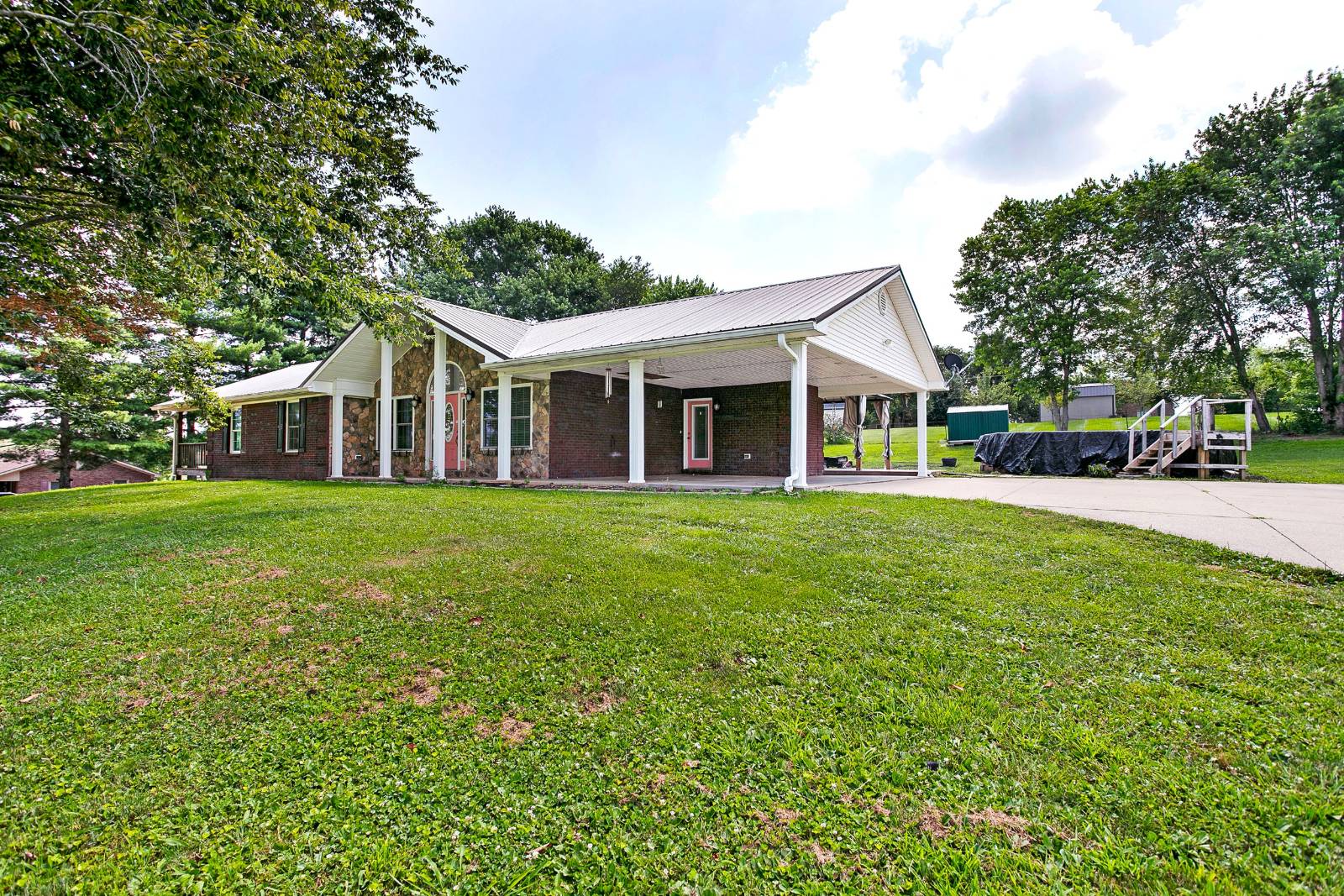 ;
;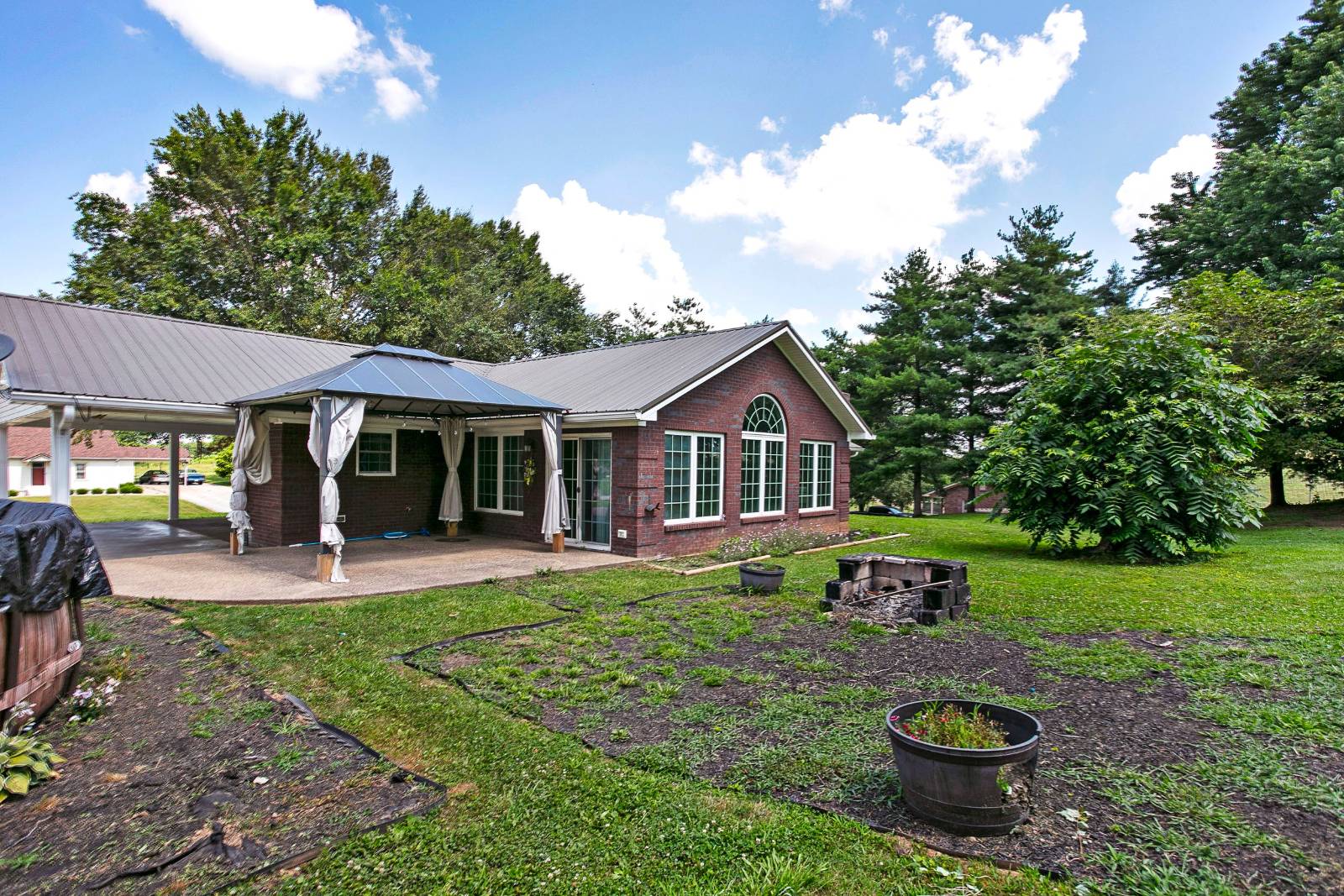 ;
;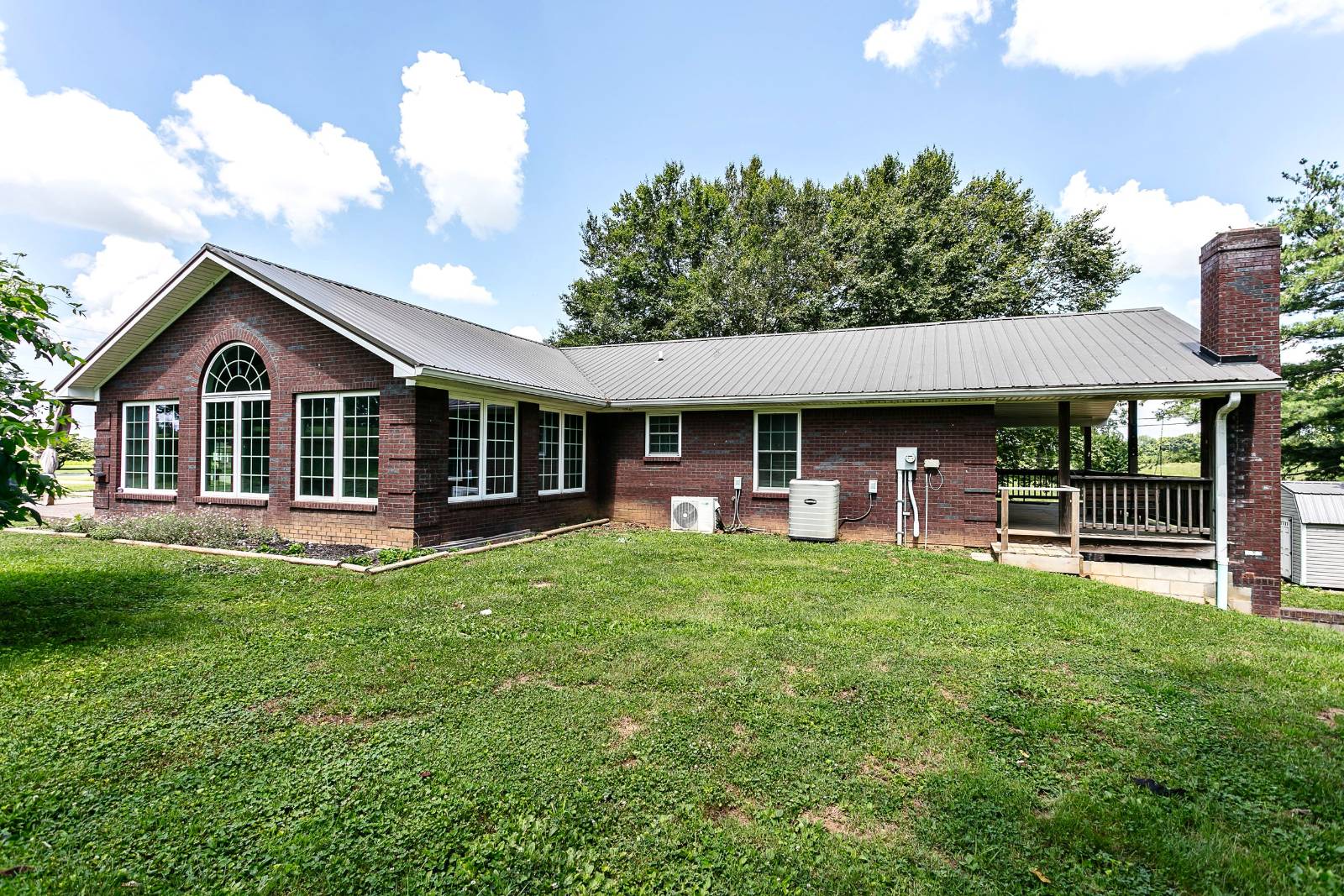 ;
;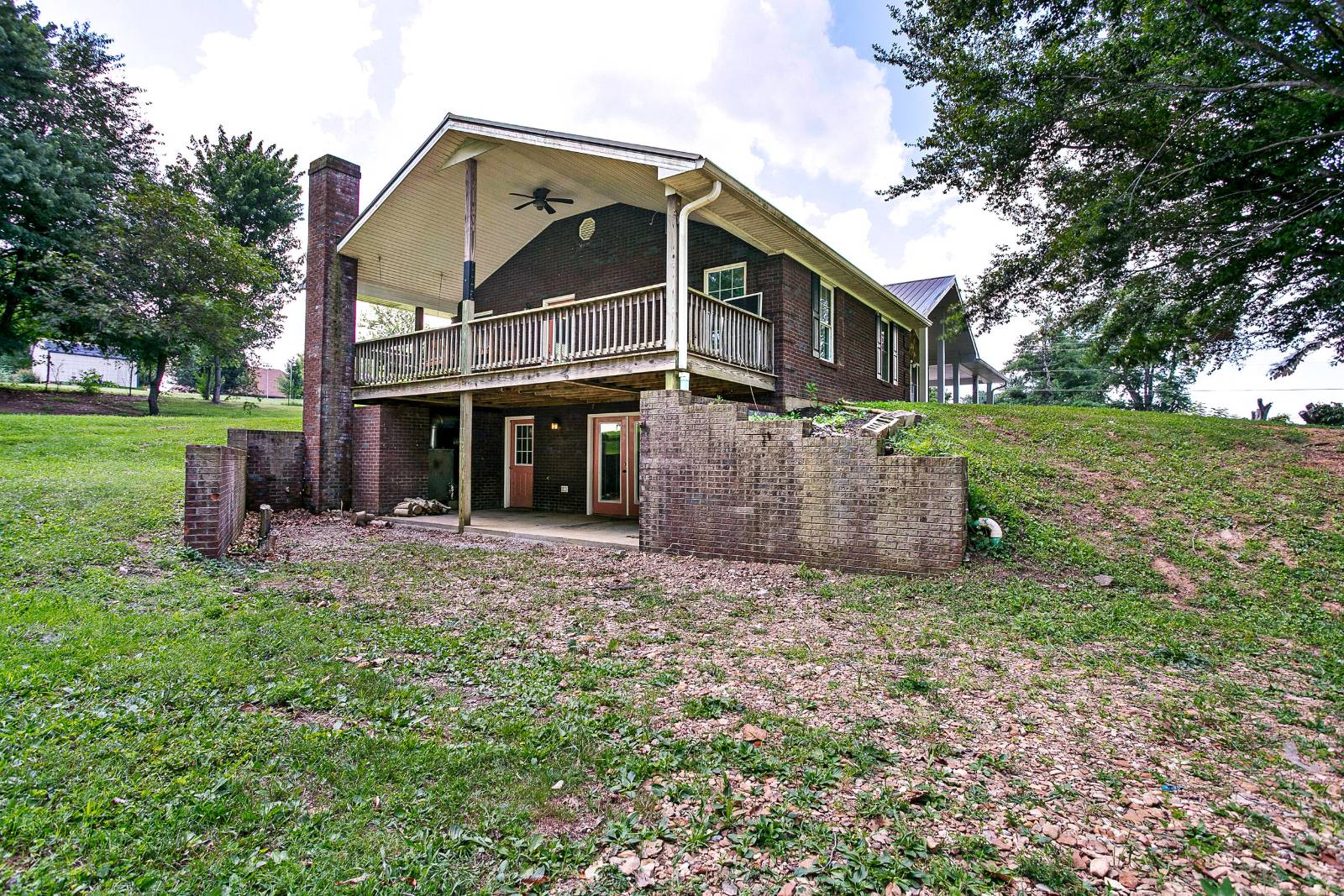 ;
;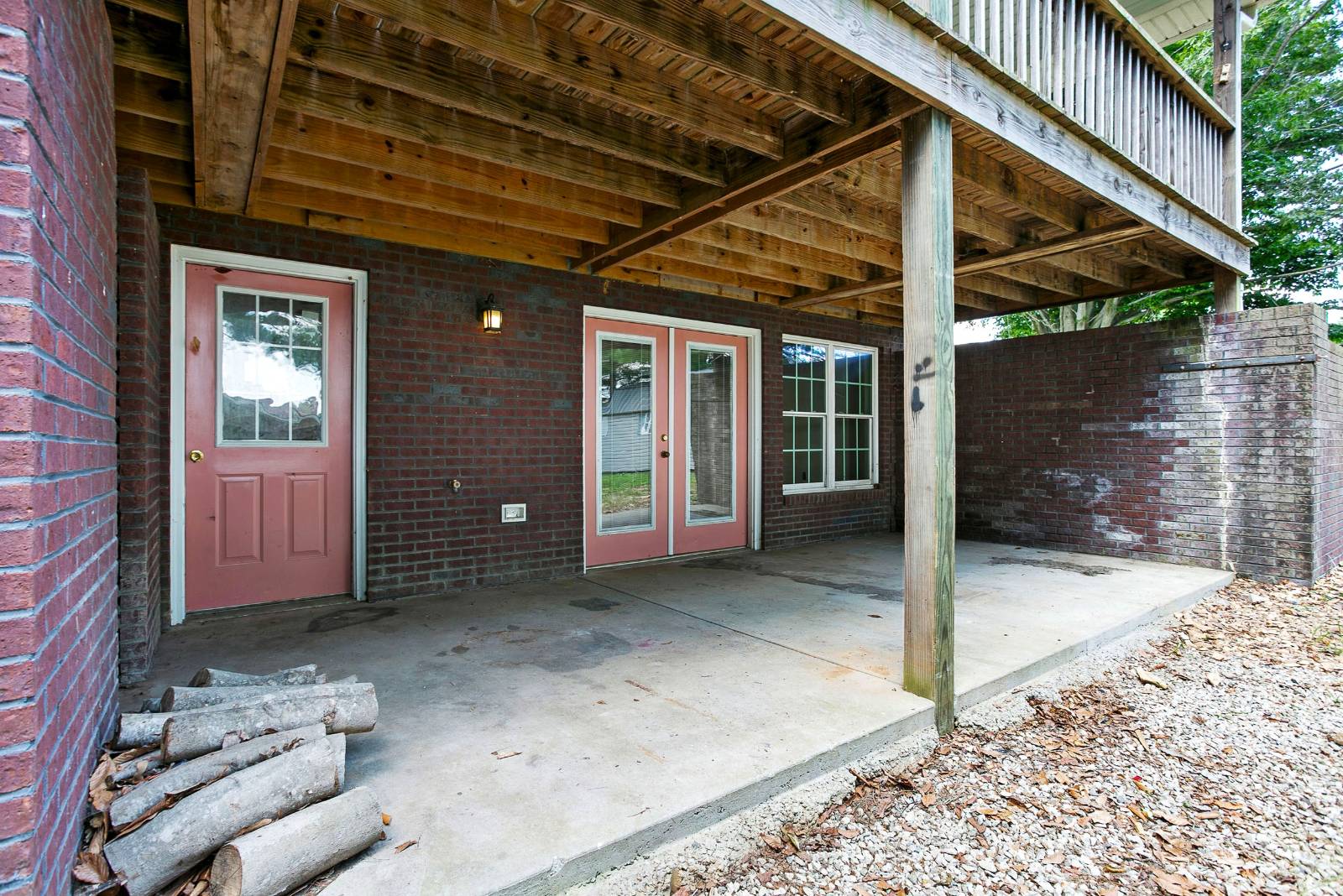 ;
;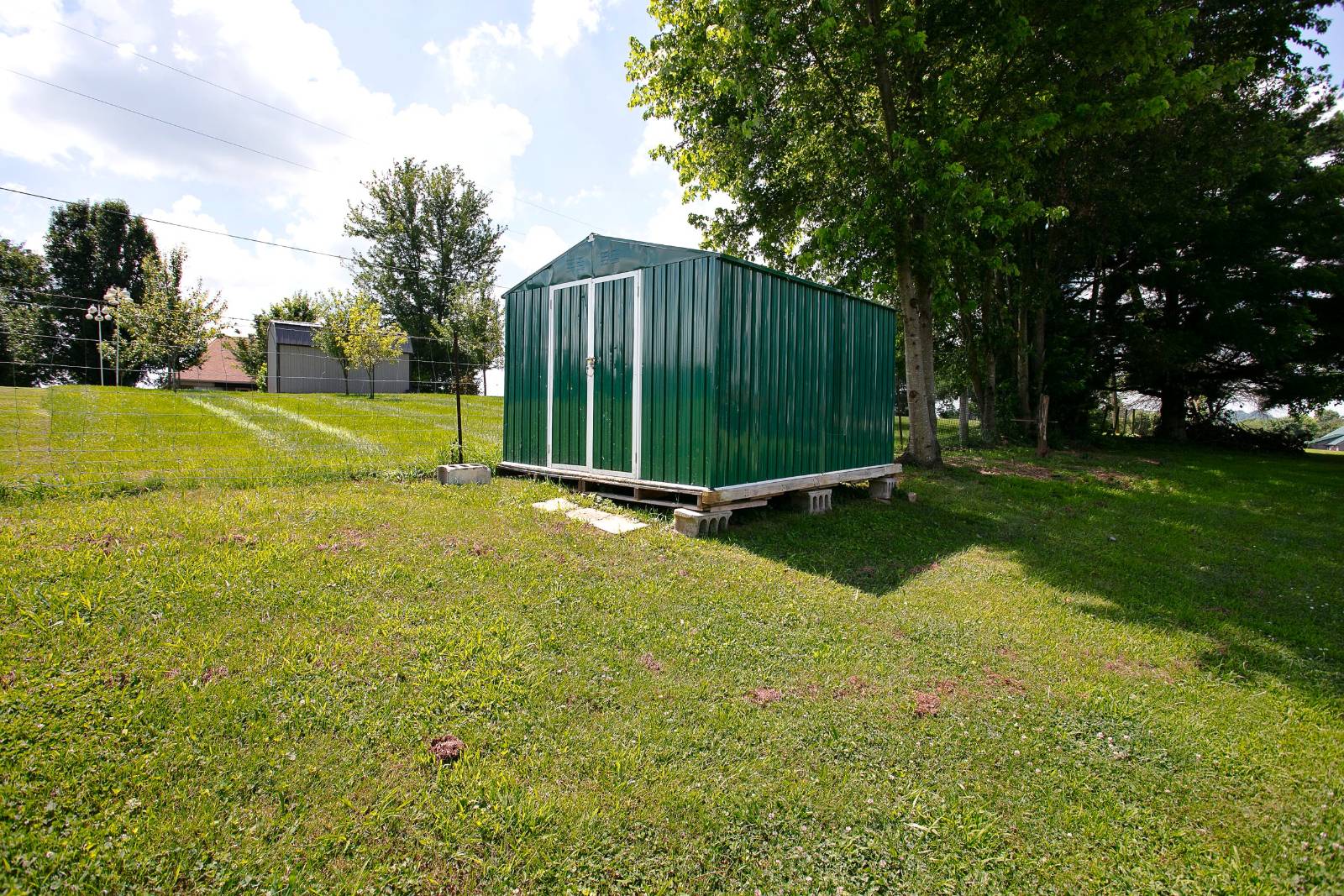 ;
;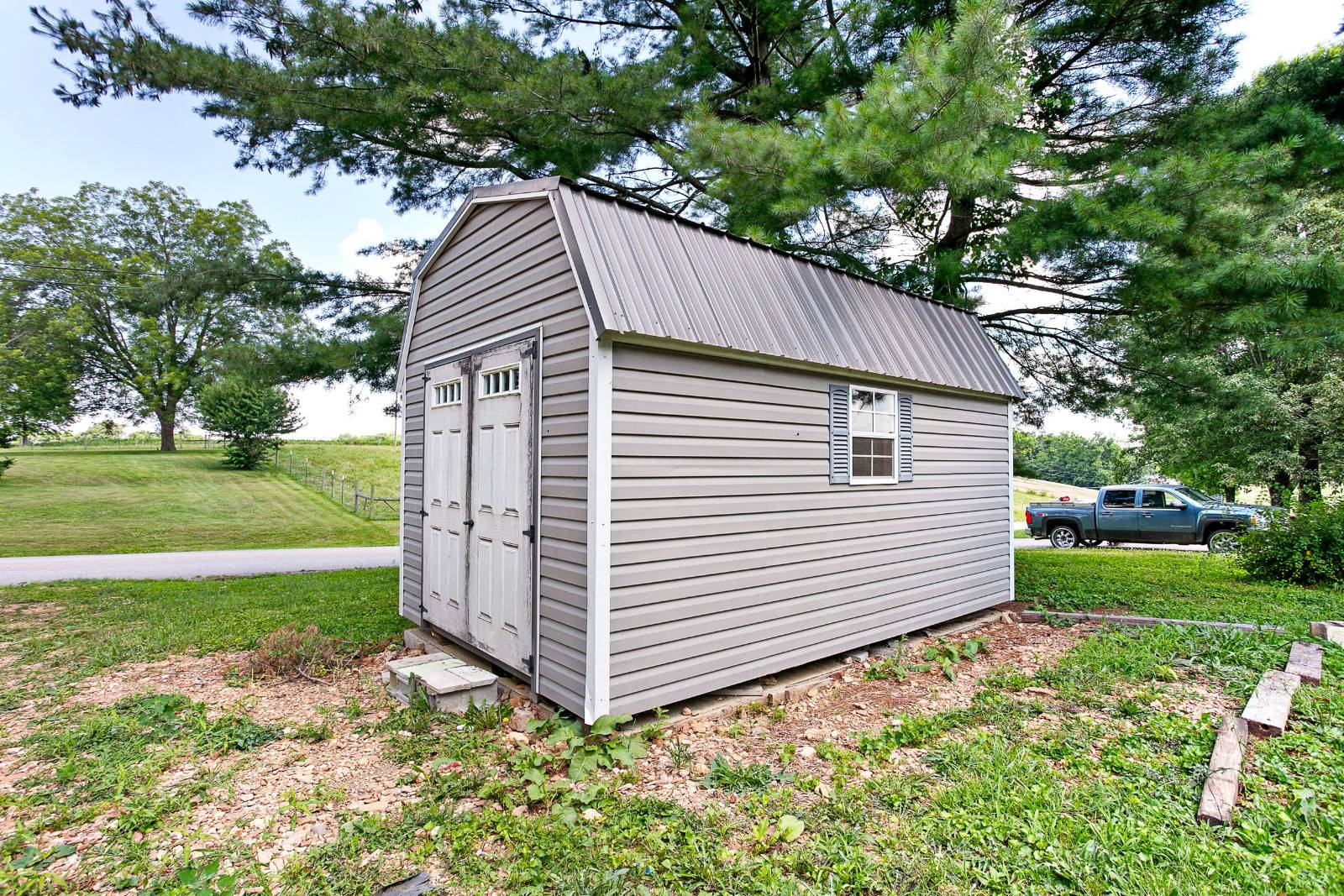 ;
;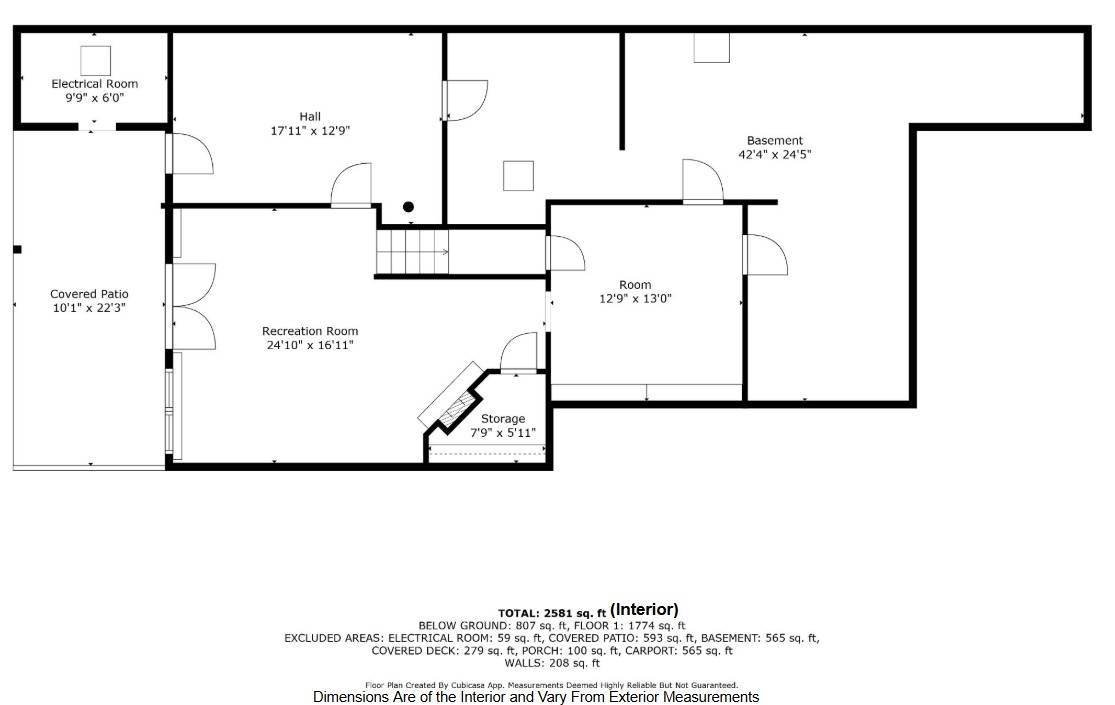 ;
;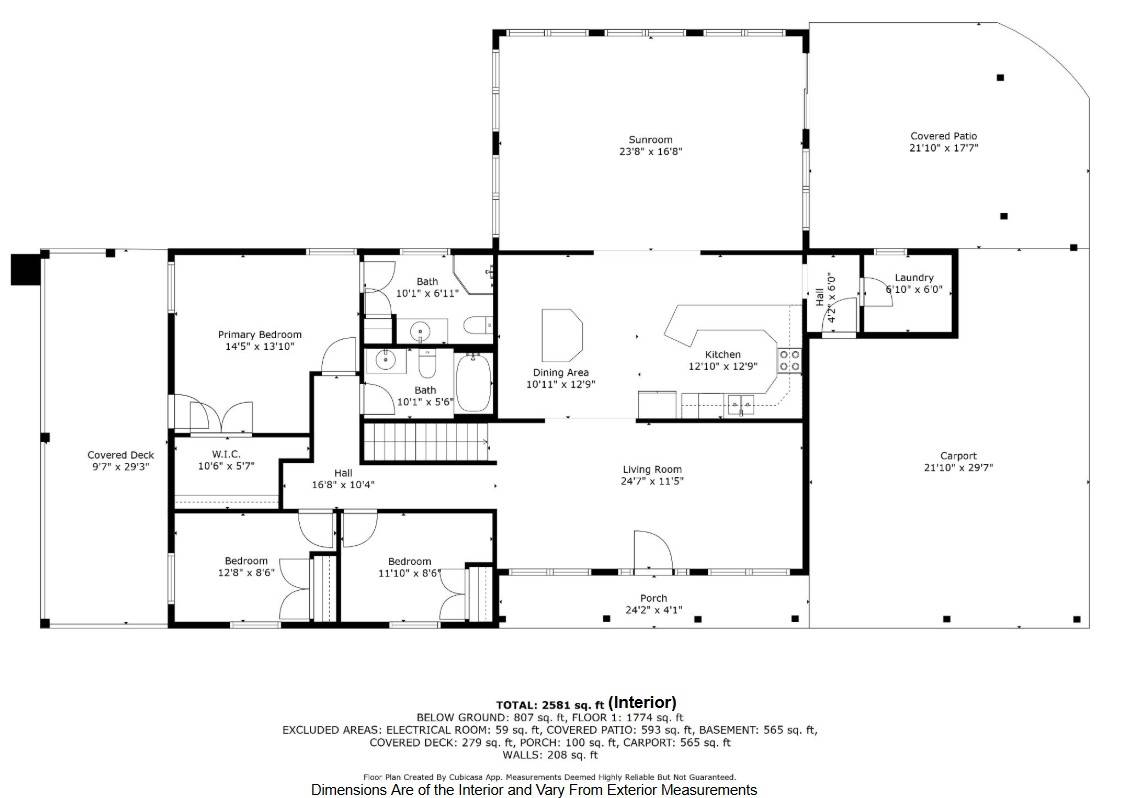 ;
;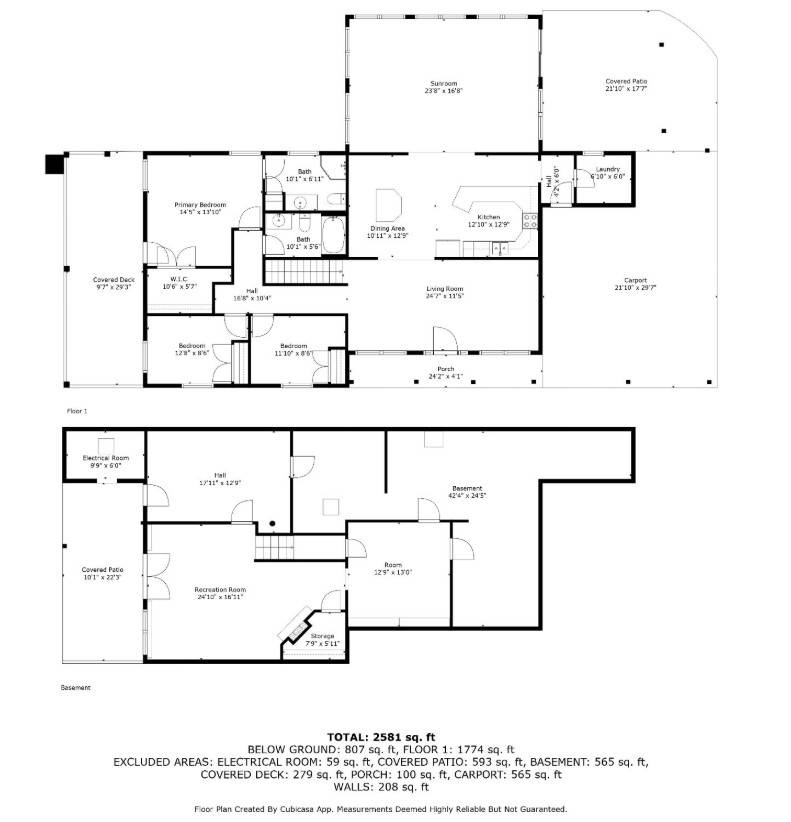 ;
;