Roomy Bunaglow Style - 3b/2Ba
This three-bedroom, two-bath home has undergone a comprehensive series of updates over the past six months. The interior of the home boasts a fresh coat of paint, complemented by new matte black light fixtures and hardware throughout, creating a cohesive and modern aesthetic. The spacious bathrooms feature brand new vanities with ample storage, and the second bathroom has been recently upgraded with a new tub. The kitchen has received a cabinet facelift and updated hardware for a nice clean look. The update now includes an over-the-range microwave. The dining area boasts newly installed cabinets, nearly doubling the storage space in the kitchen. The home features a sizable living room with vaulted ceilings and an additional bonus living area beyond the kitchen and dining room. The three cozy bedrooms are strategically located past the living spaces, allowing the owners to host guests while maintaining the privacy of that area. There are also three hall closets, including a coat closet, a linen closet, and a large storage closet - lots of storage! The home is heated by two oil monitor heaters in each of the living rooms along with electric infrared heaters recently installed in each room, including bathrooms and the laundry room. These heaters are low profile and safe for kids and pets. They can be easily removed or relocated. For added convenience, they can be controlled through an app, and instructions for doing so will be provided to the buyer. In addition to the main house, a generous shop with power and water is accompanied by an attached chicken coop at the rear. The shop is approximately 15' x 25' with a concrete floor, perfect for storage and hobbies. An additional tool shed with power is situated alongside the house. A fully fenced back yard includes a large deck connected to the house through French doors. The home is located within the city limits of Hines, OR and has city water and sewer. Call to schedule an appointment to see the home today.



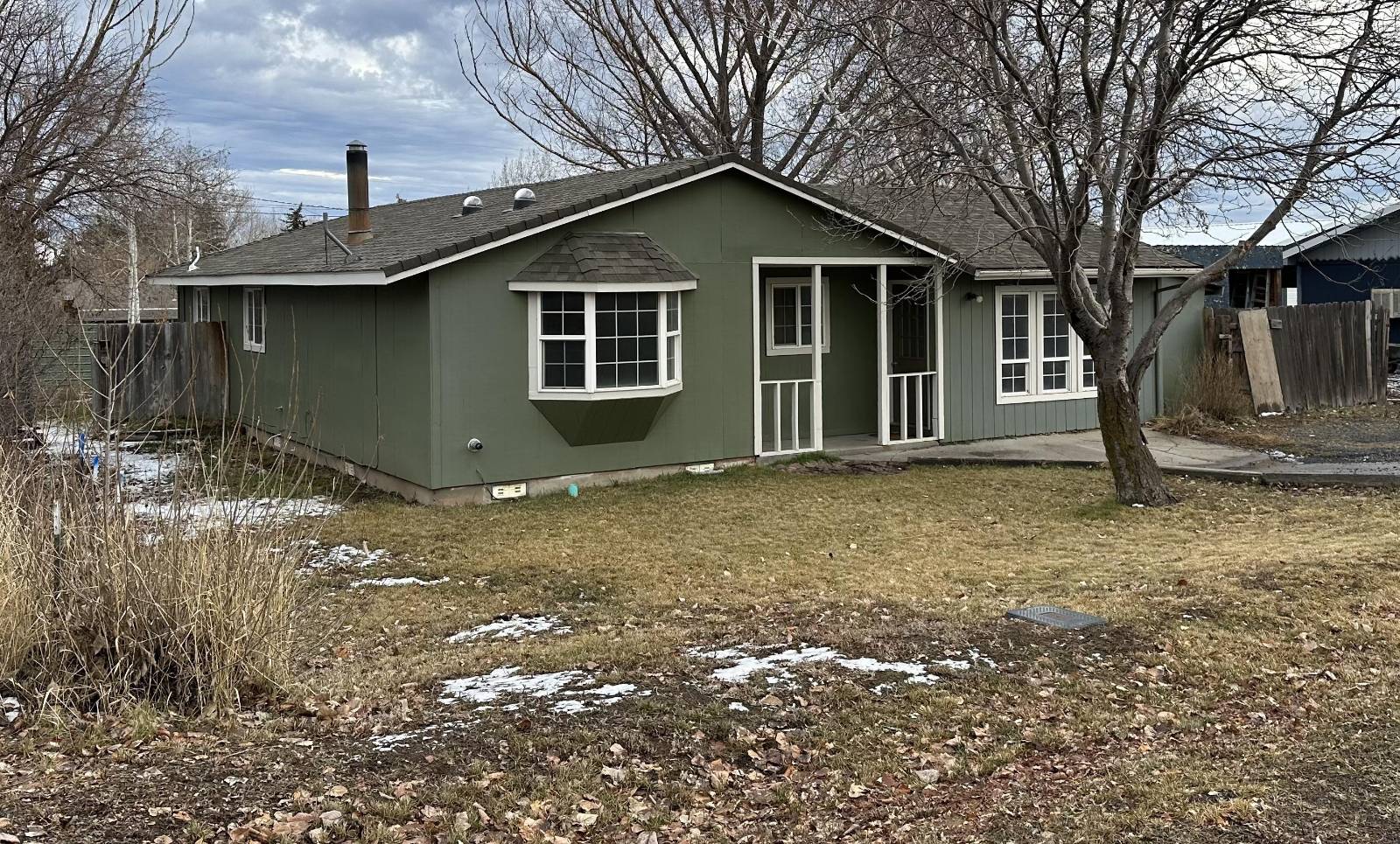

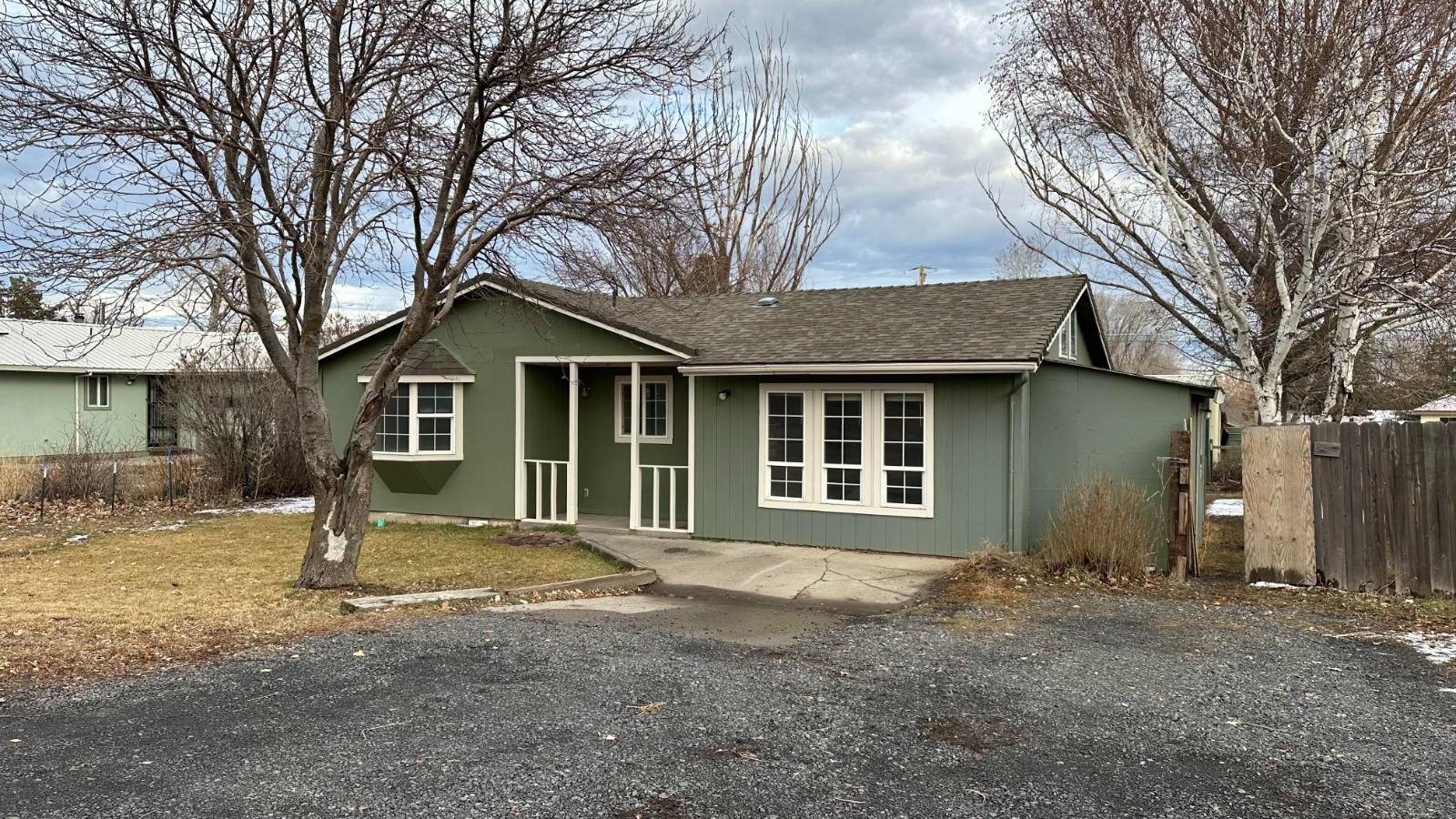 ;
;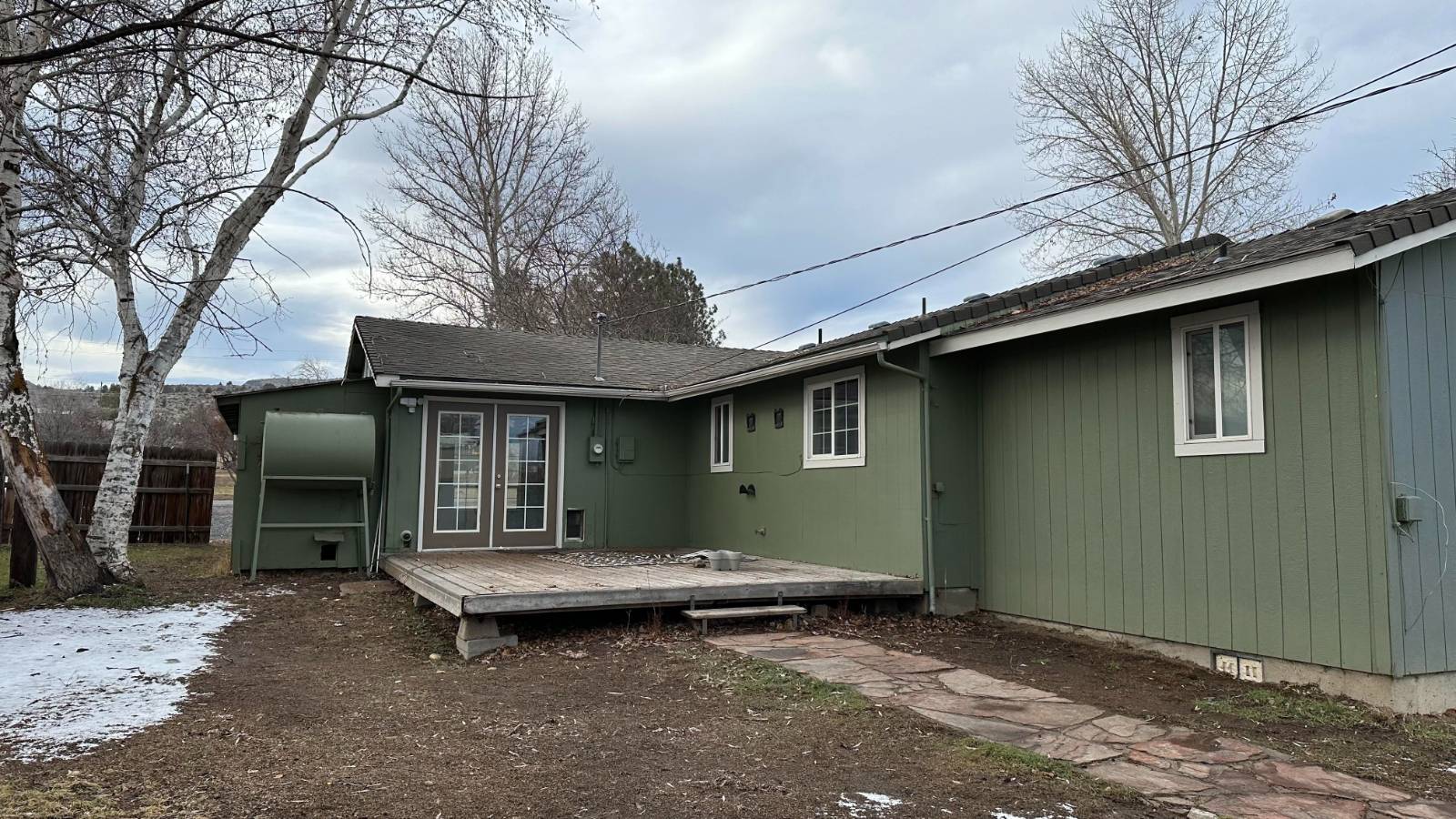 ;
;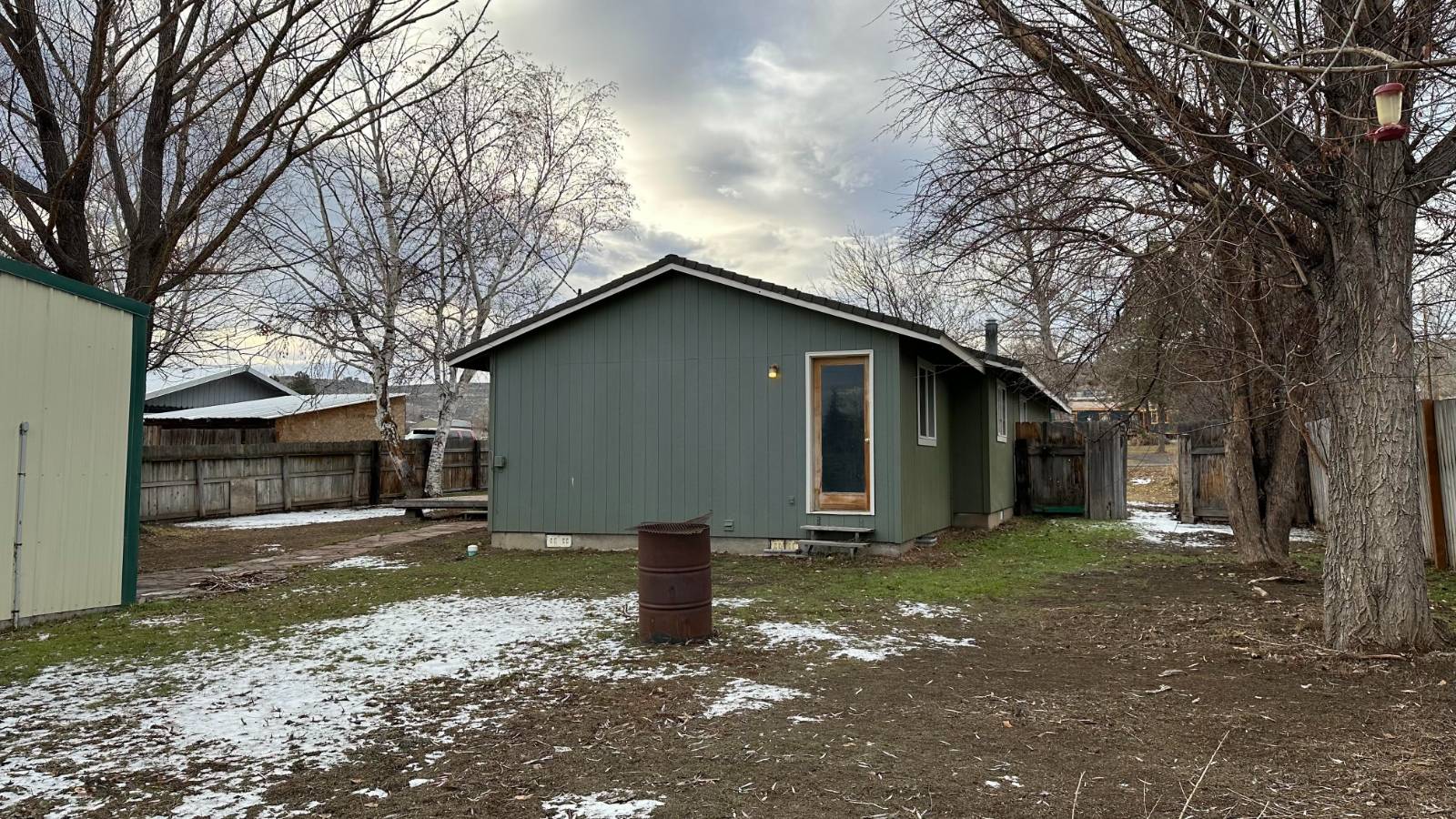 ;
;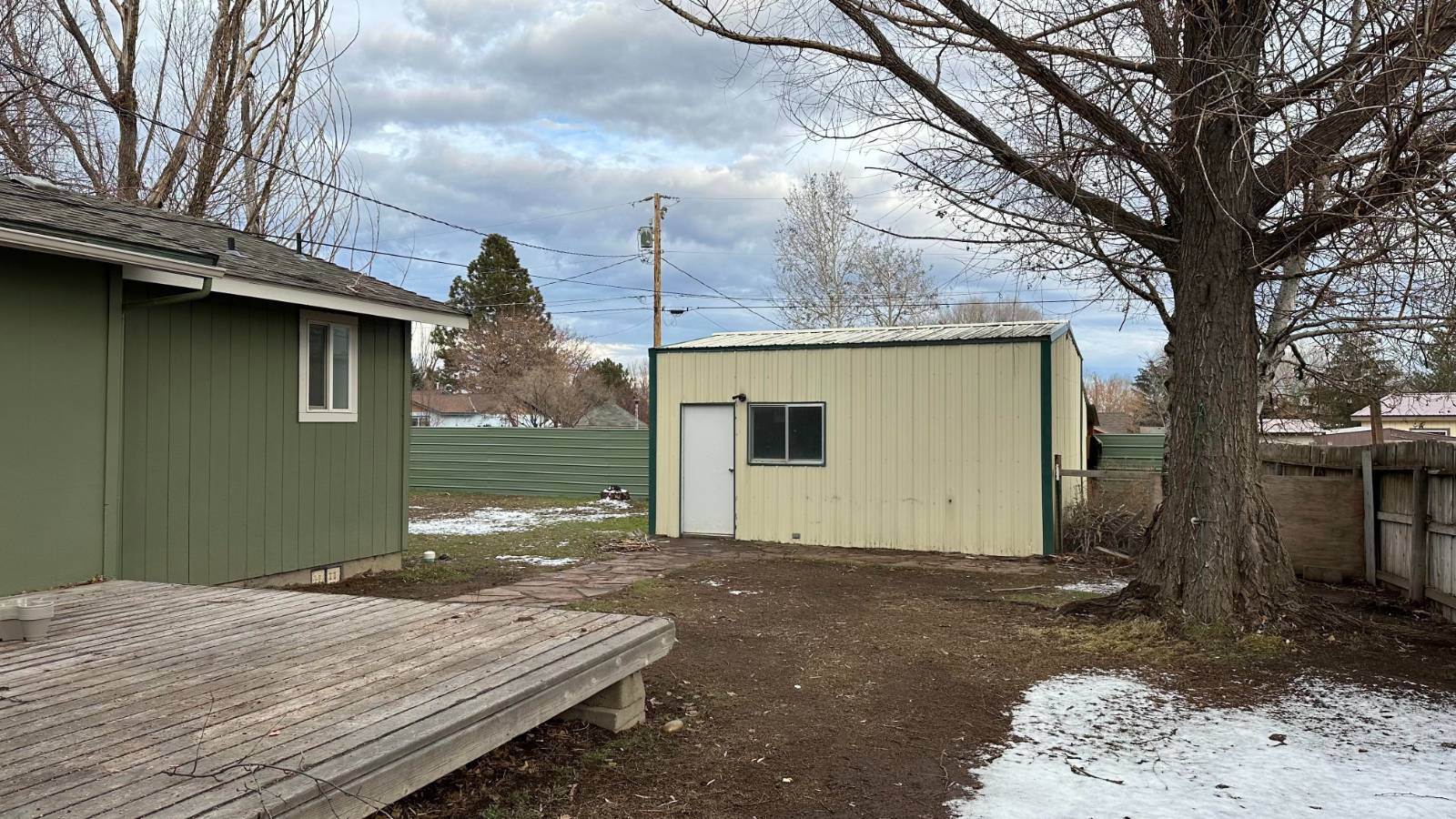 ;
;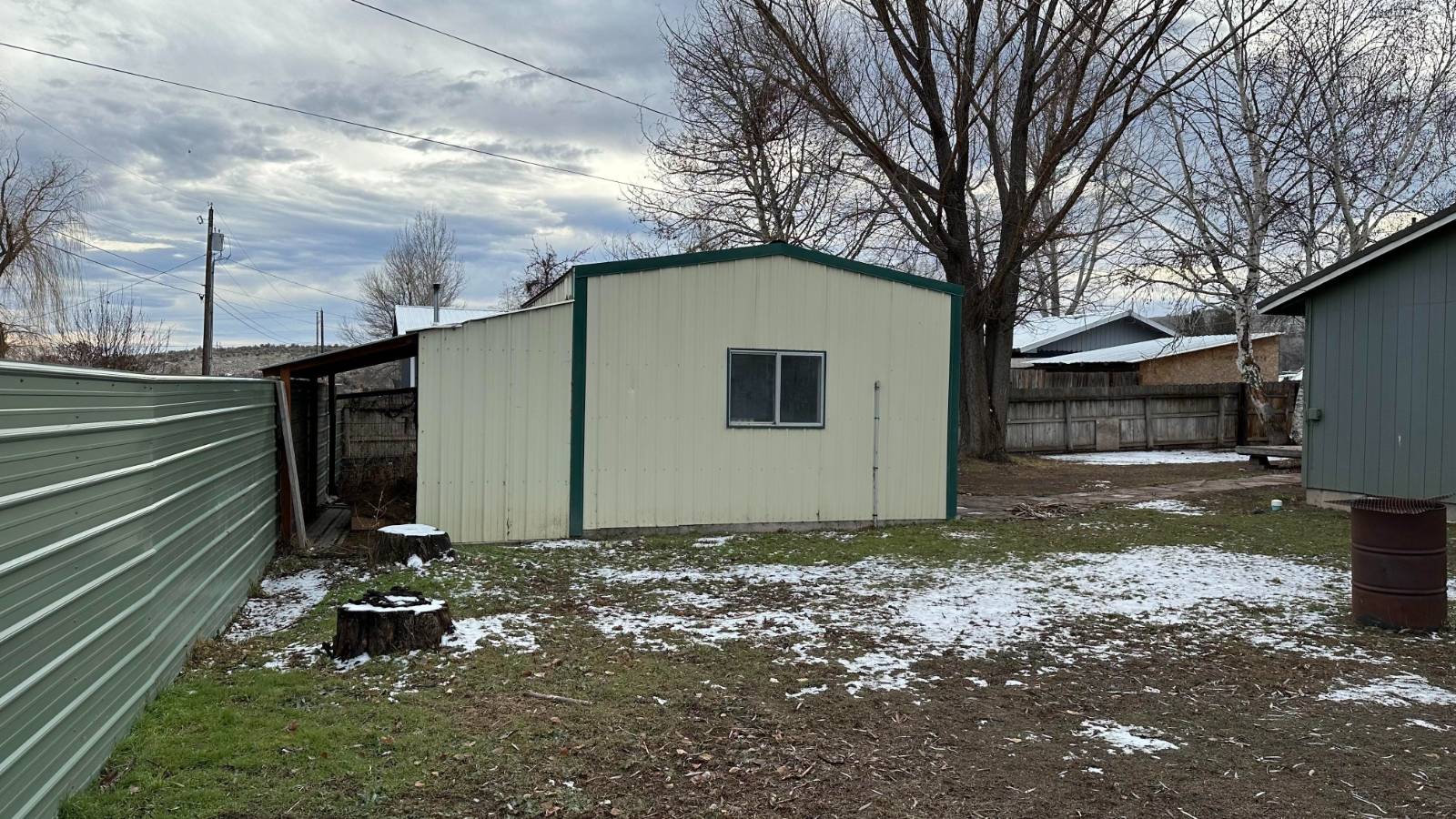 ;
;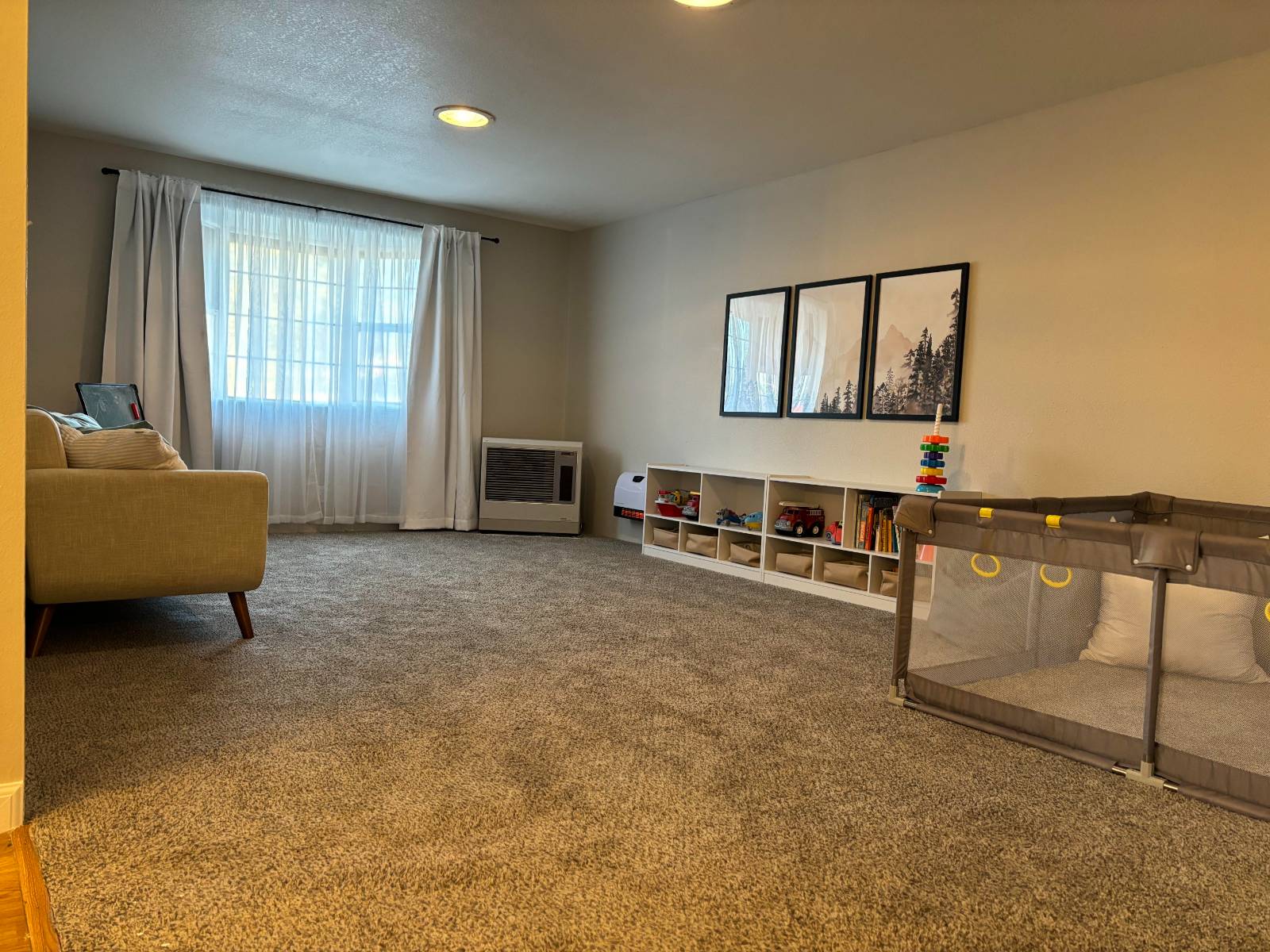 ;
;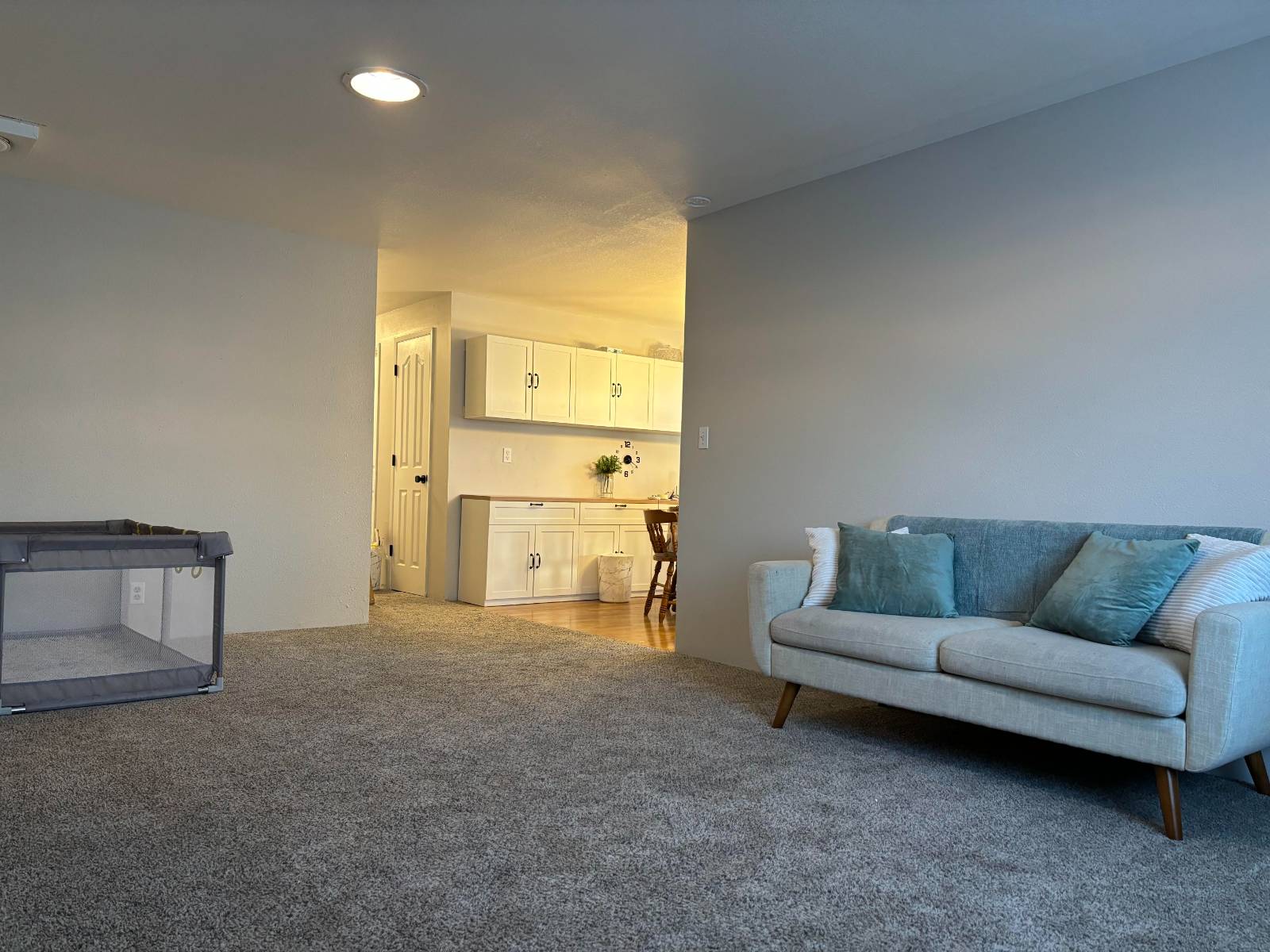 ;
;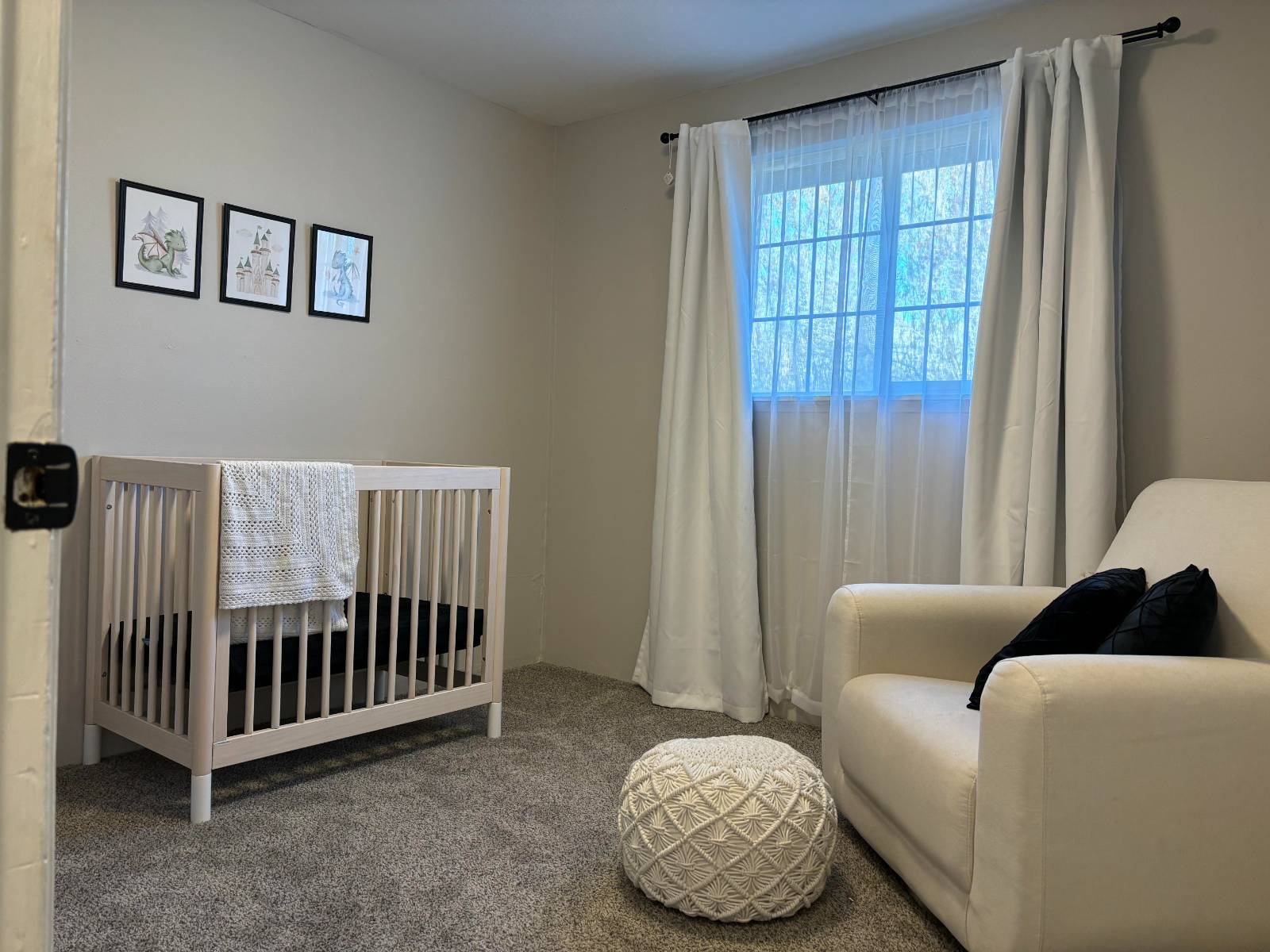 ;
;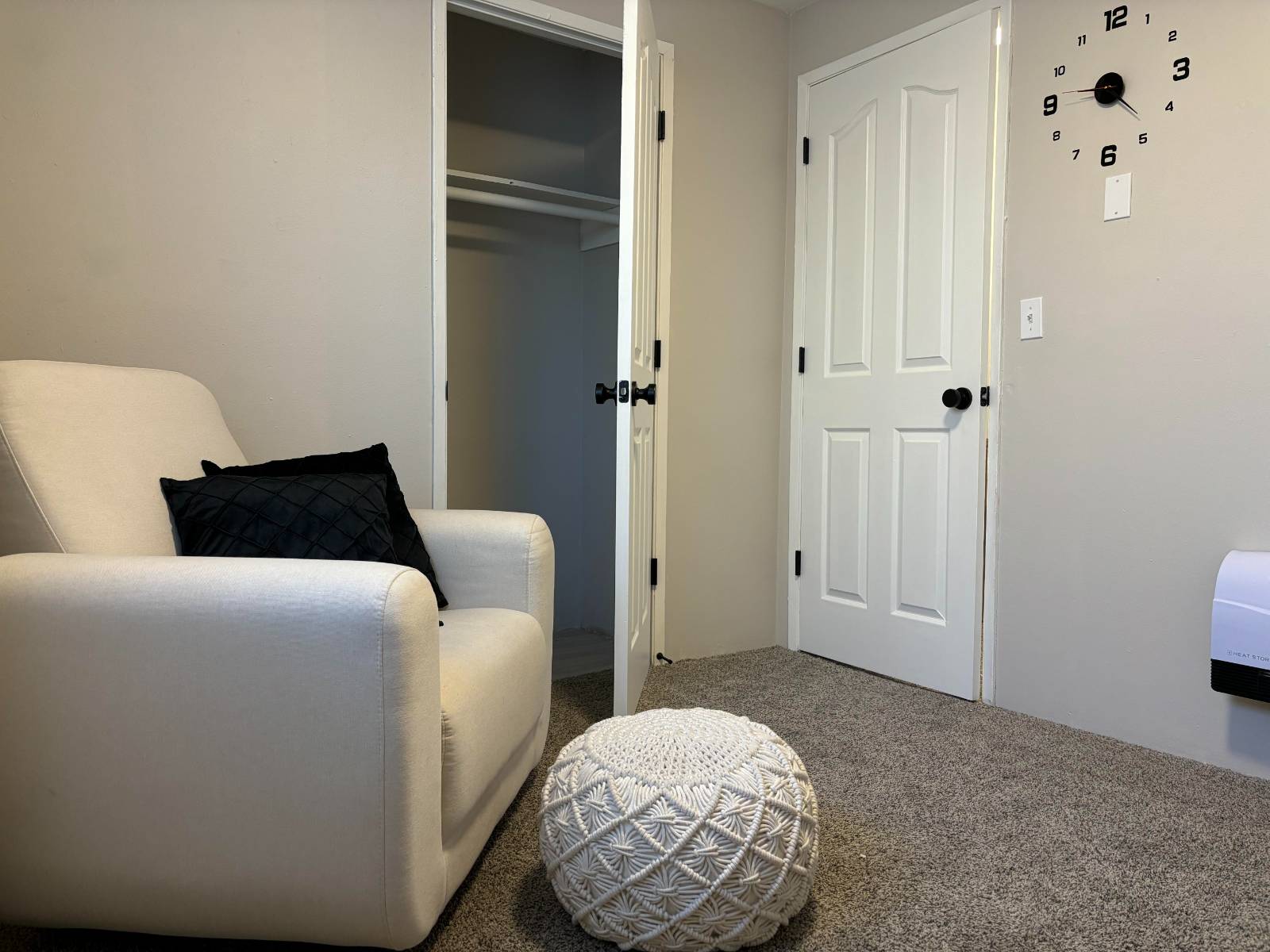 ;
;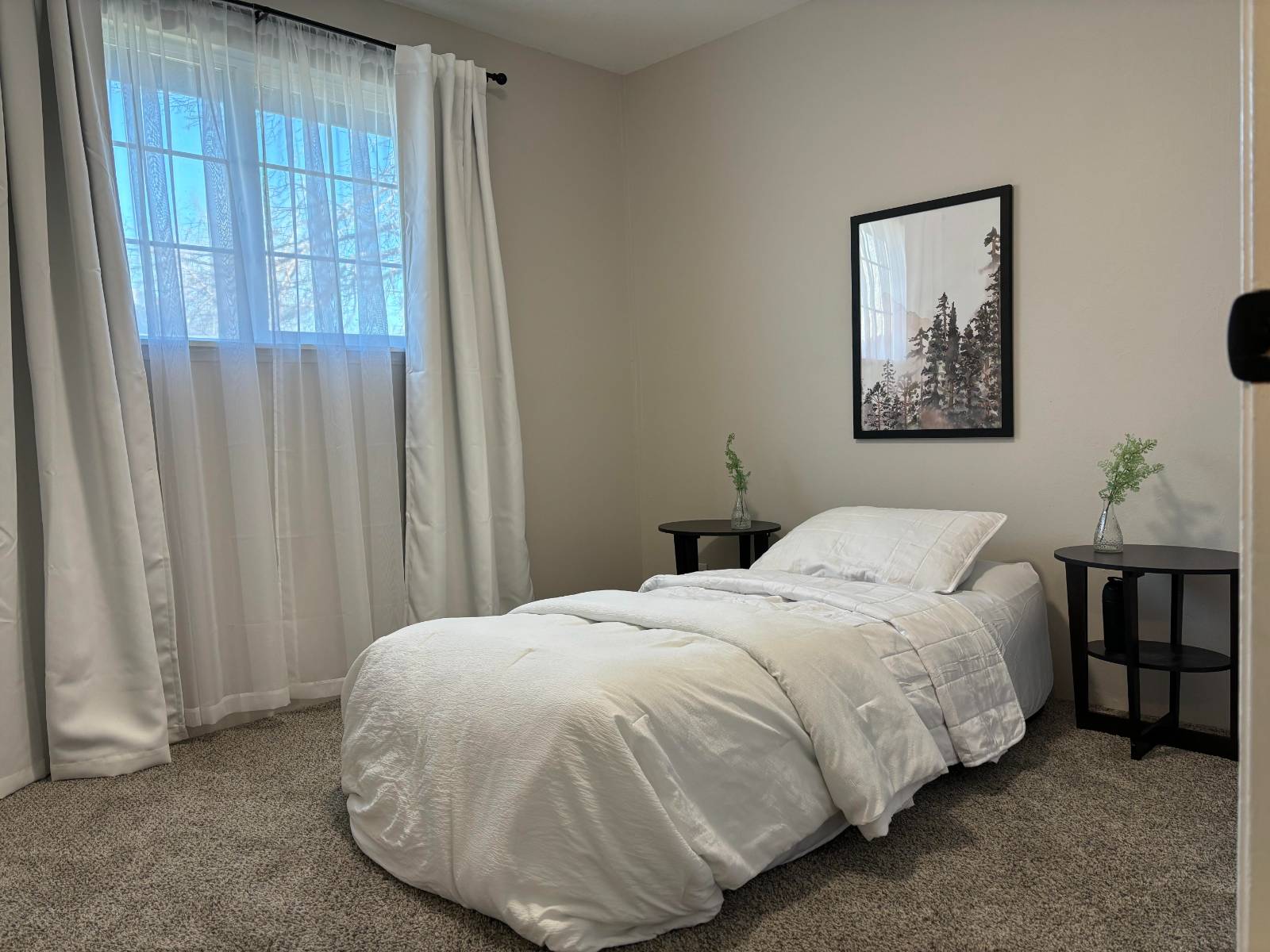 ;
;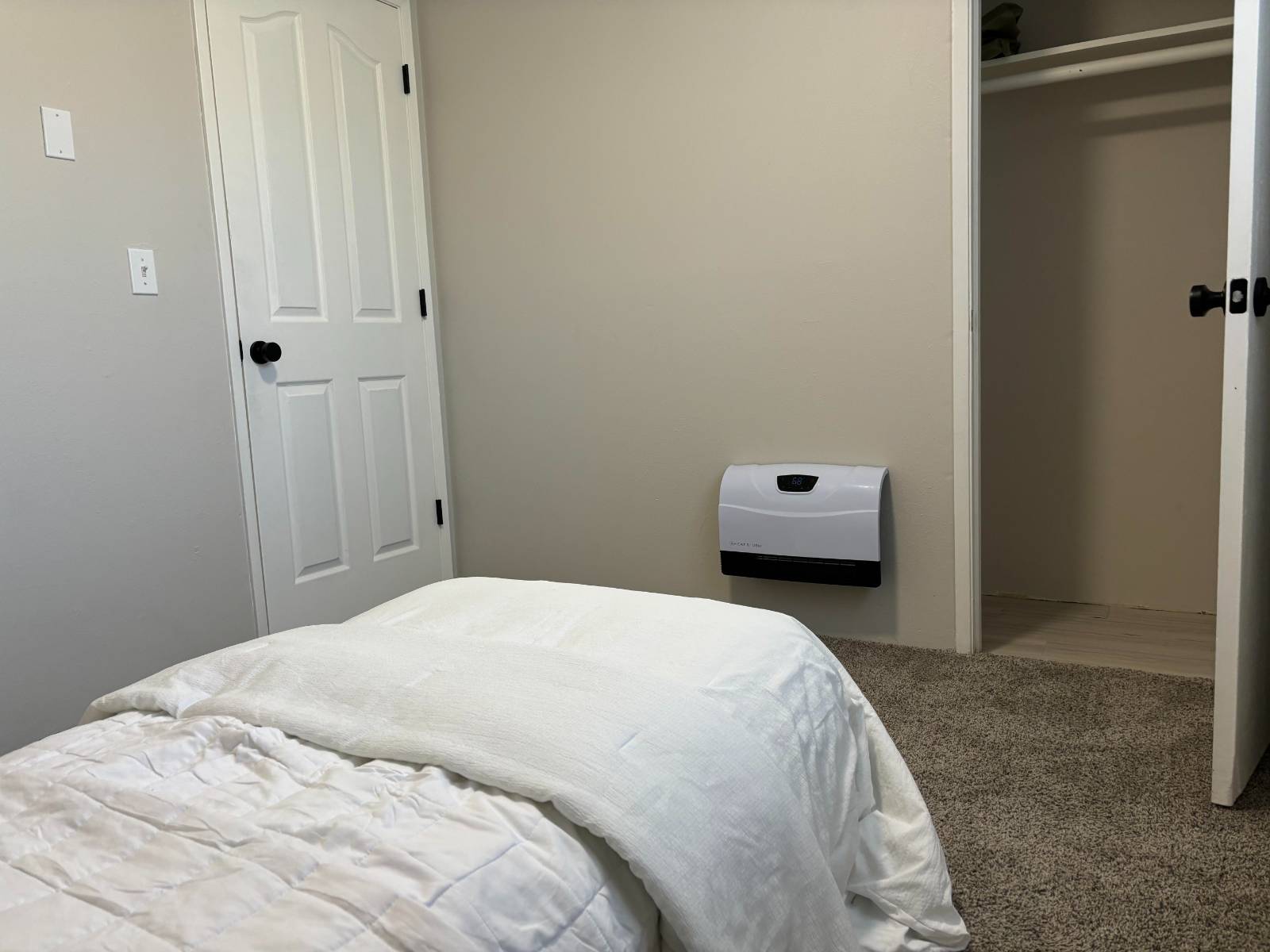 ;
;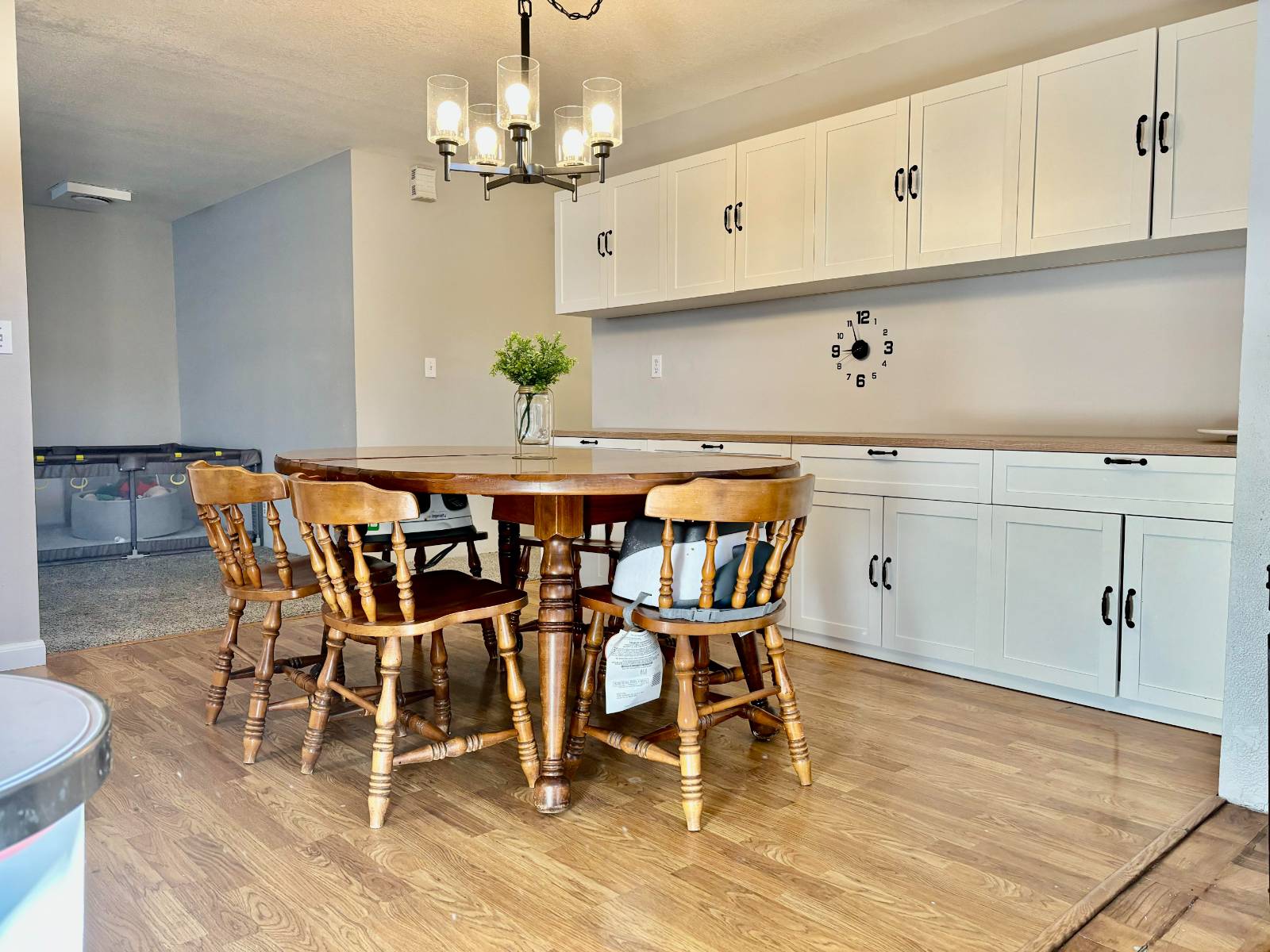 ;
;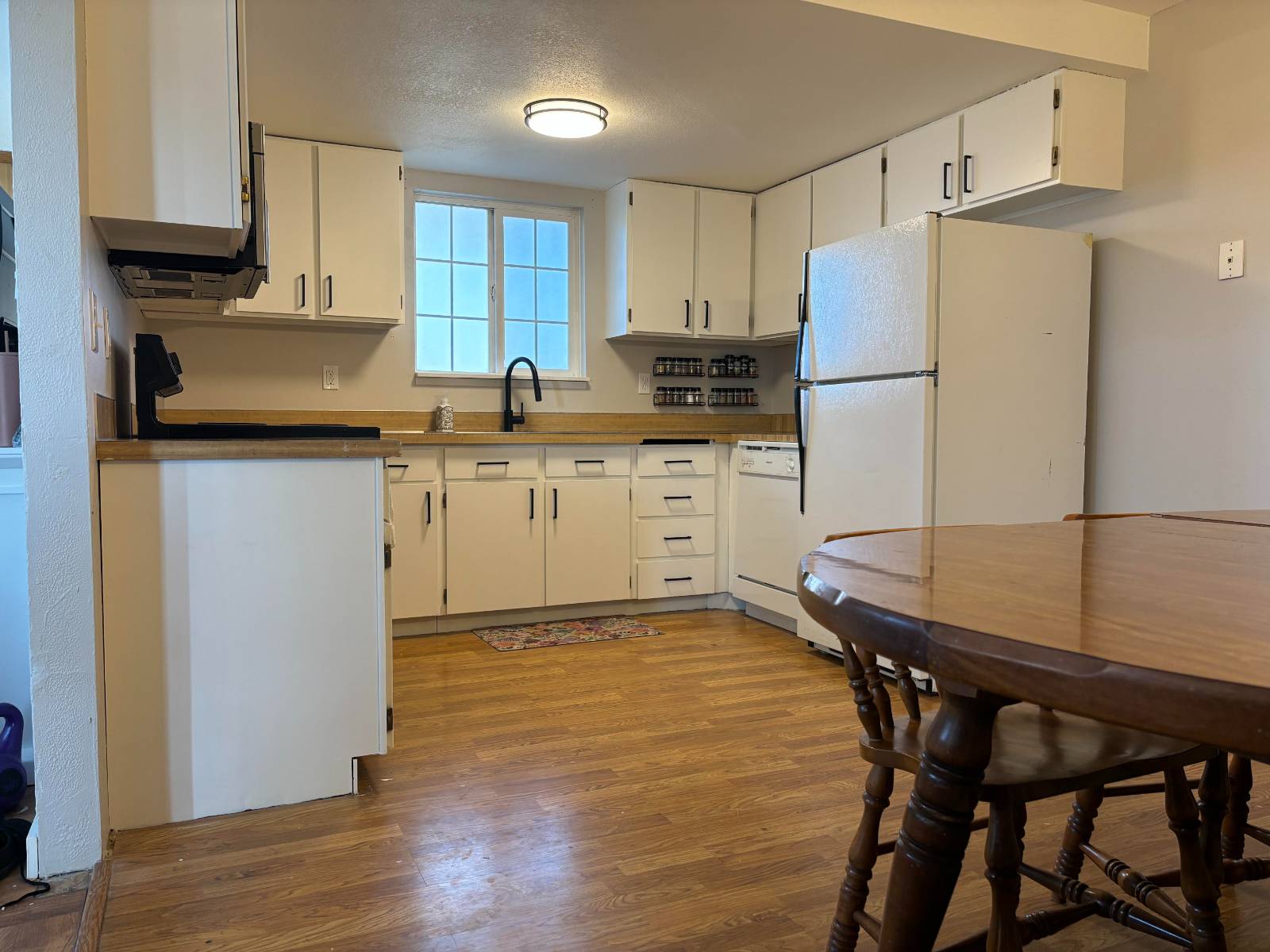 ;
;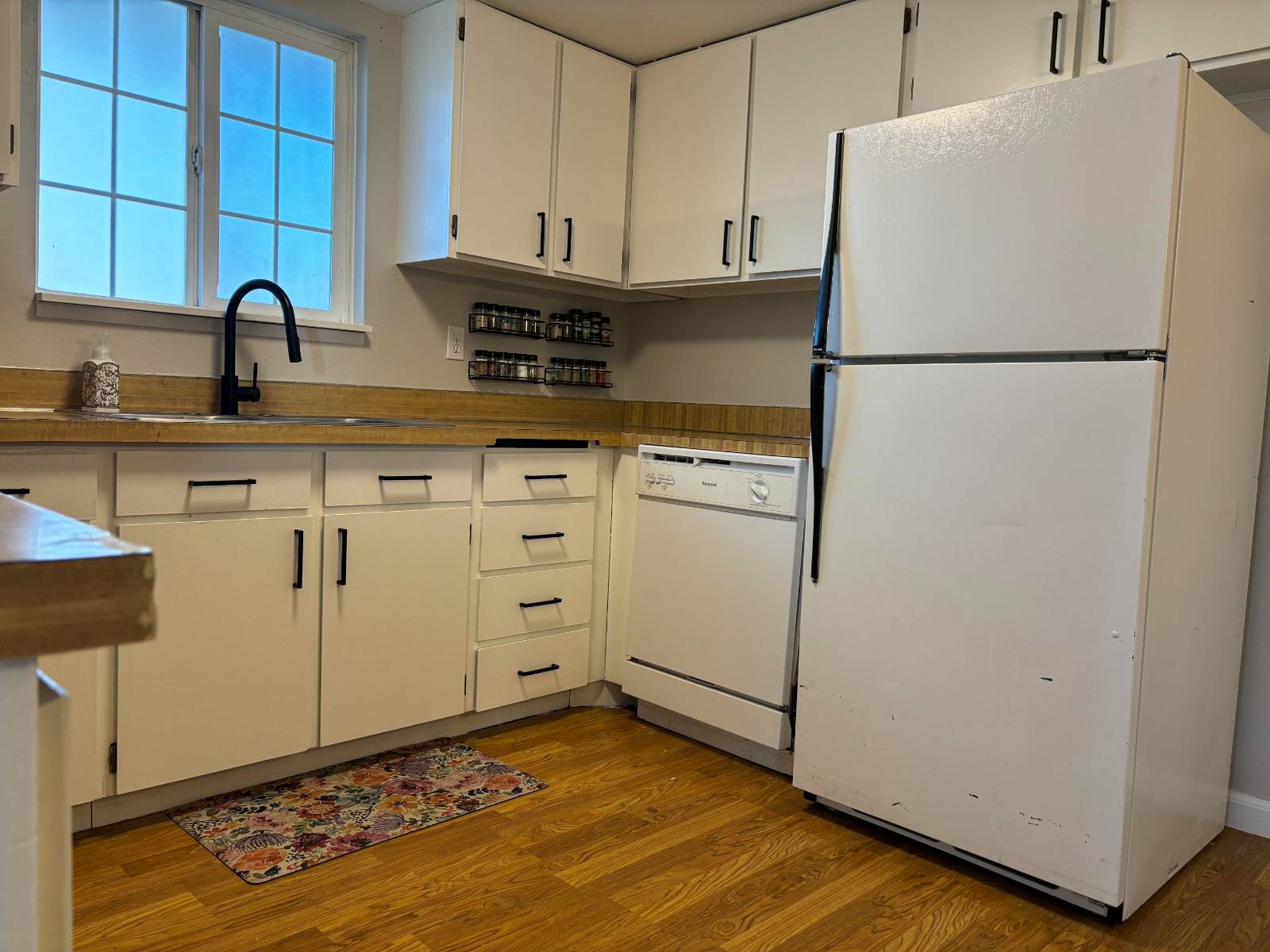 ;
;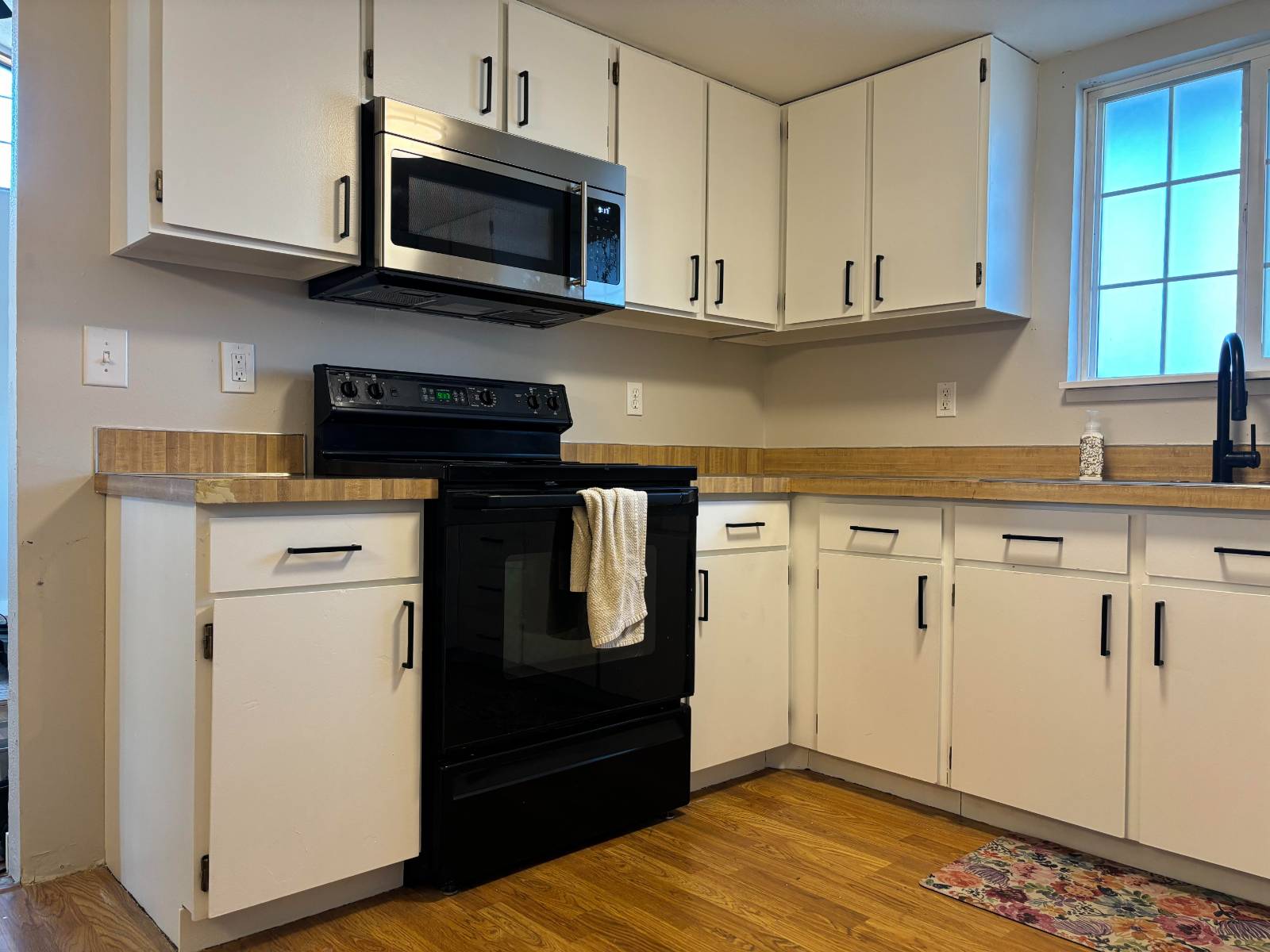 ;
;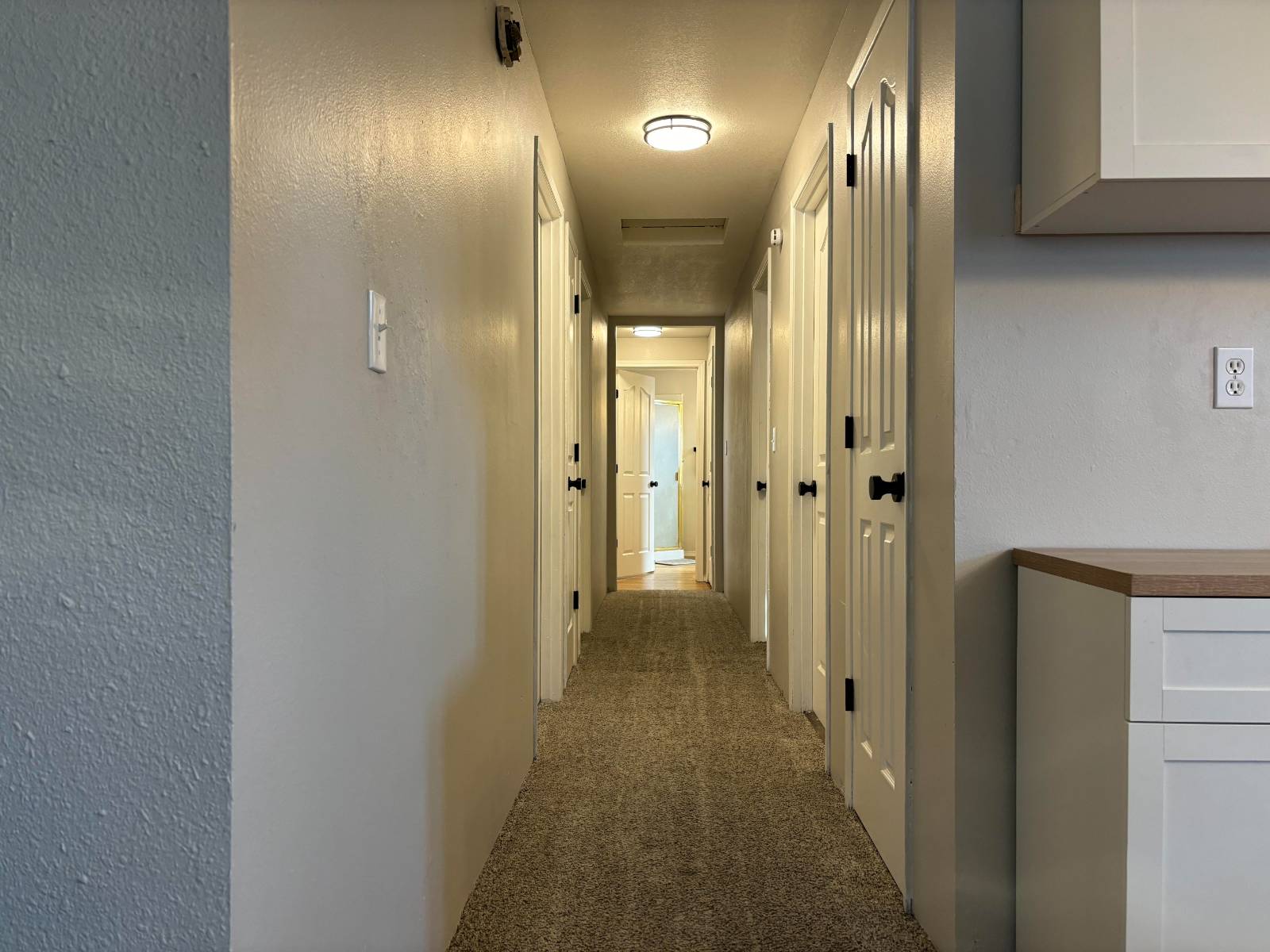 ;
;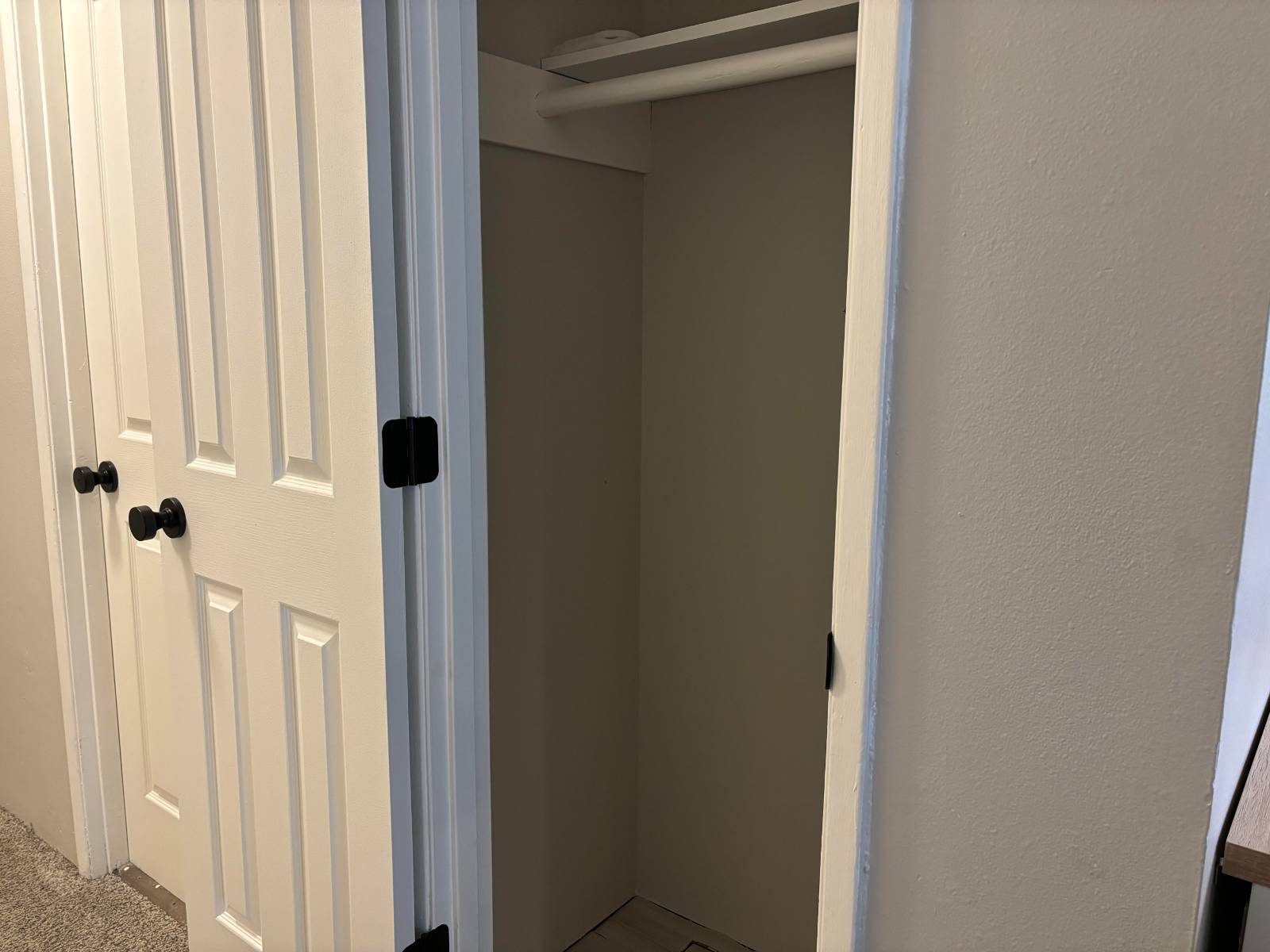 ;
;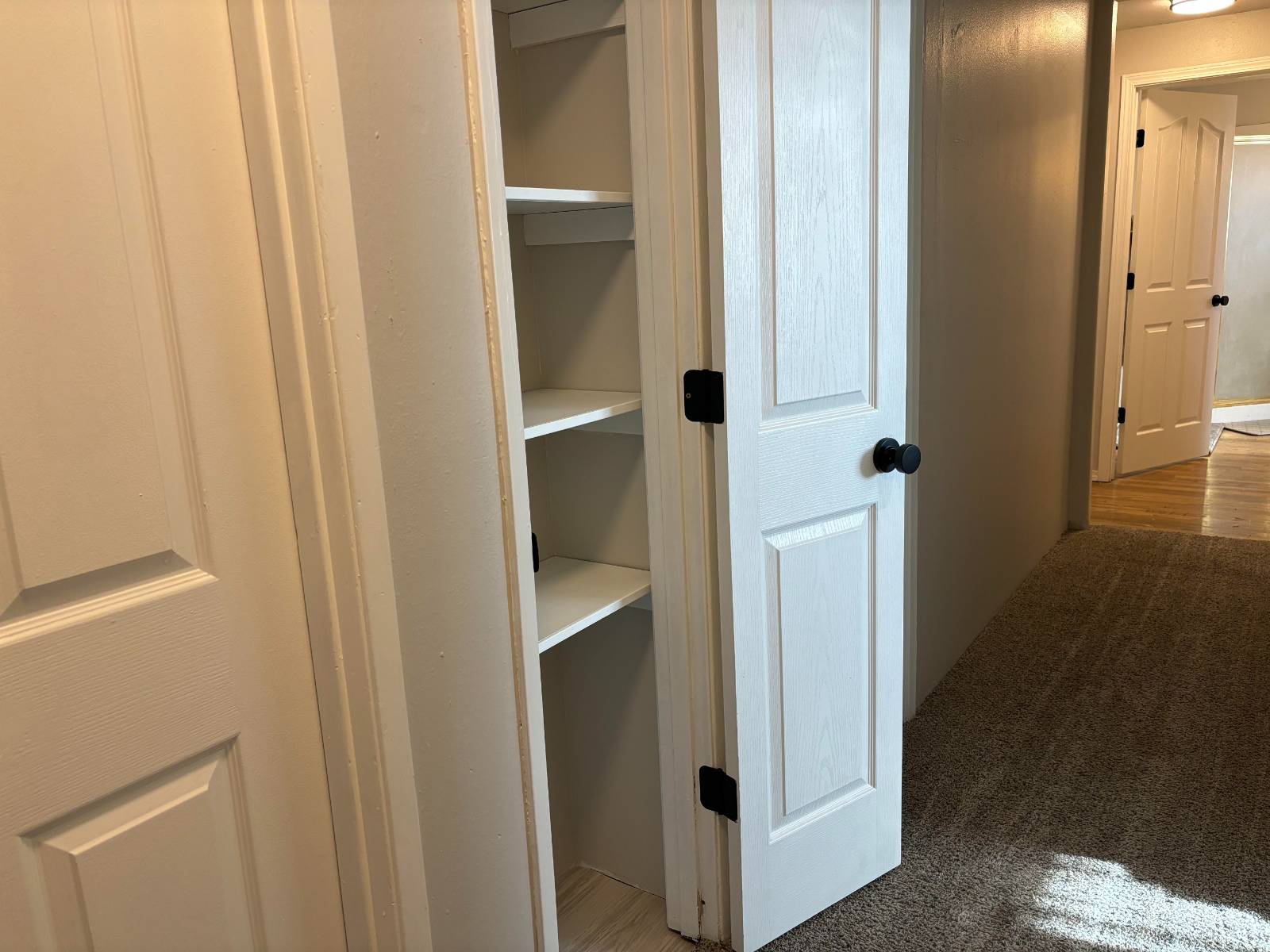 ;
;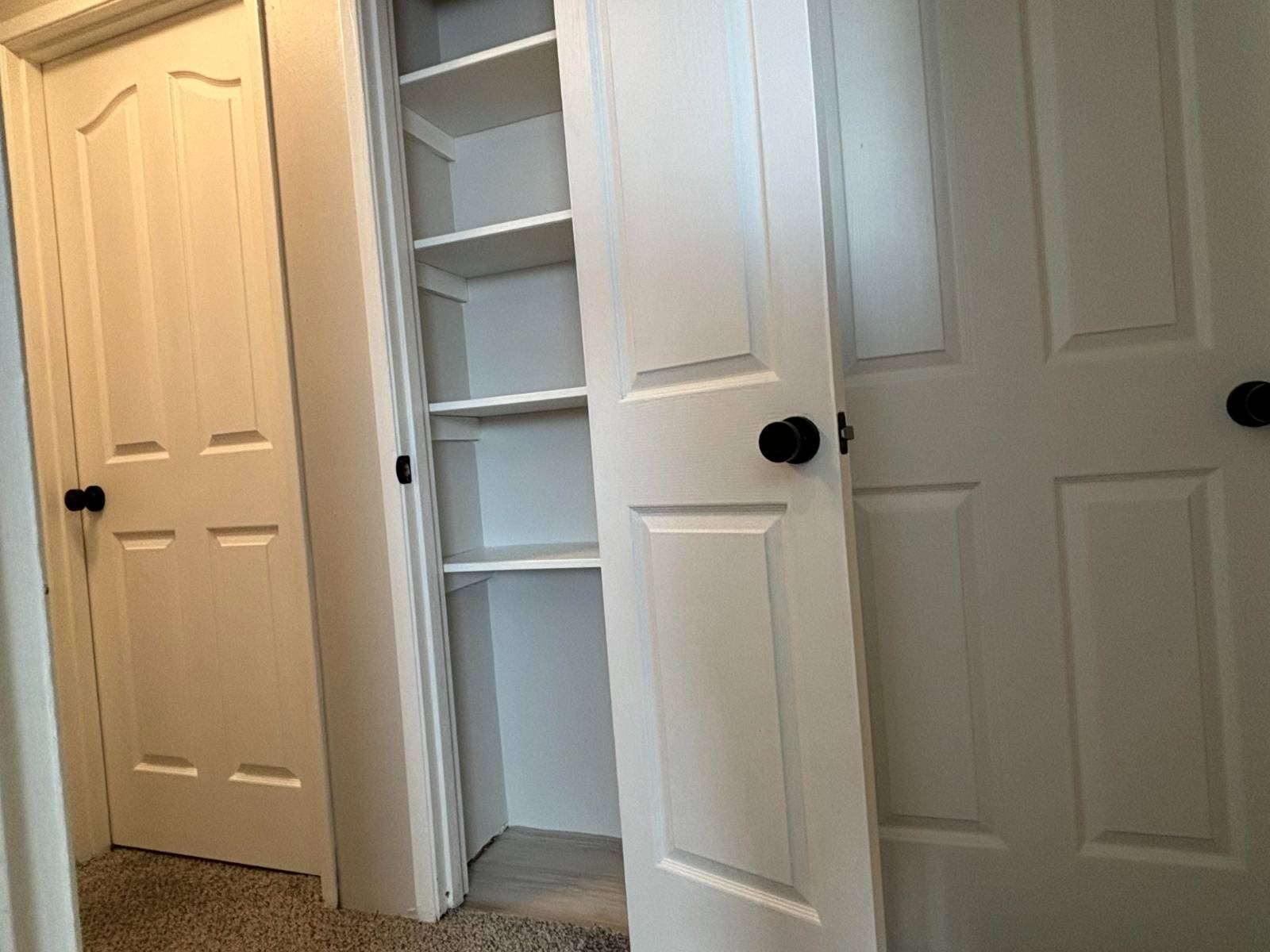 ;
;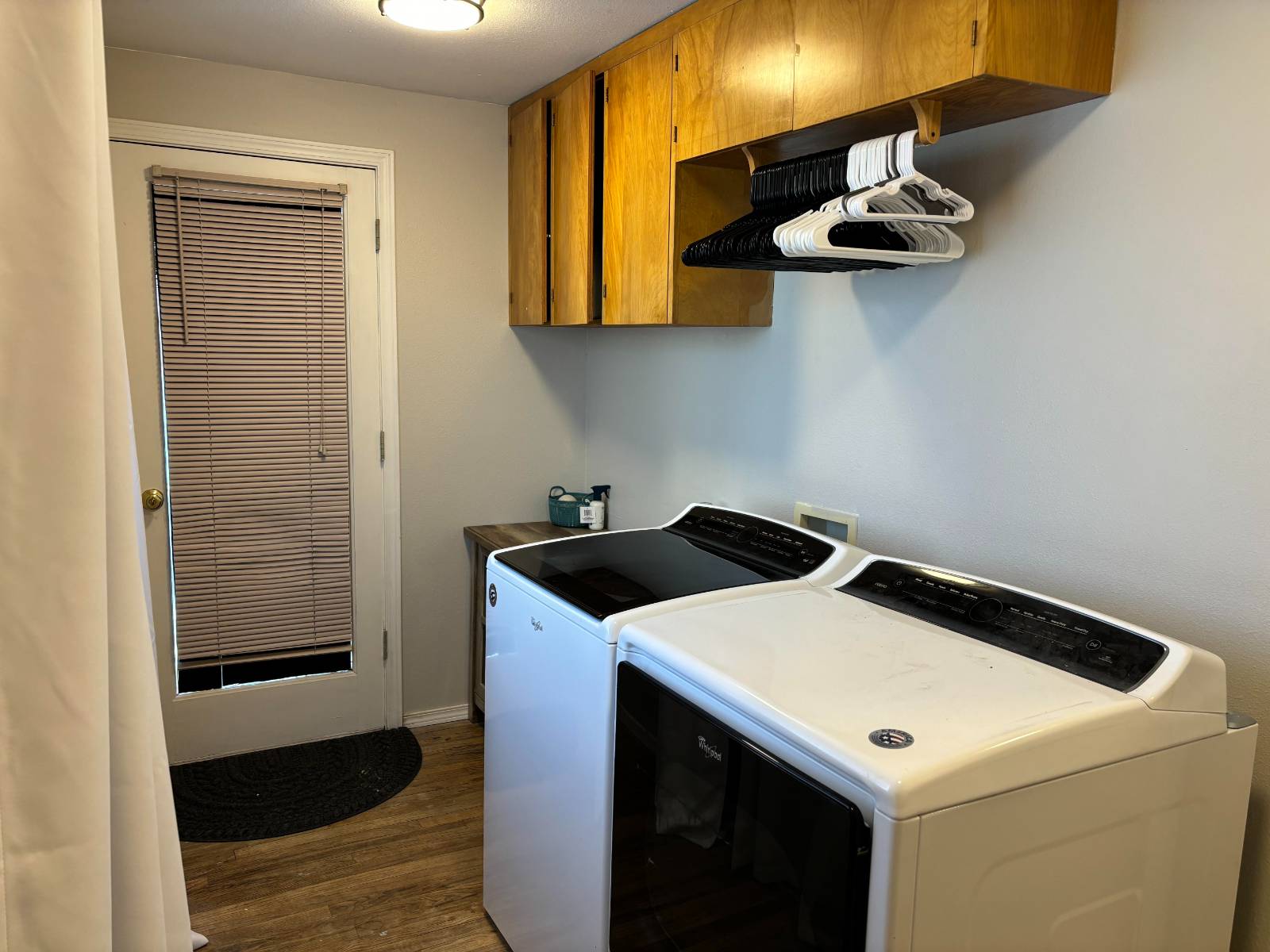 ;
;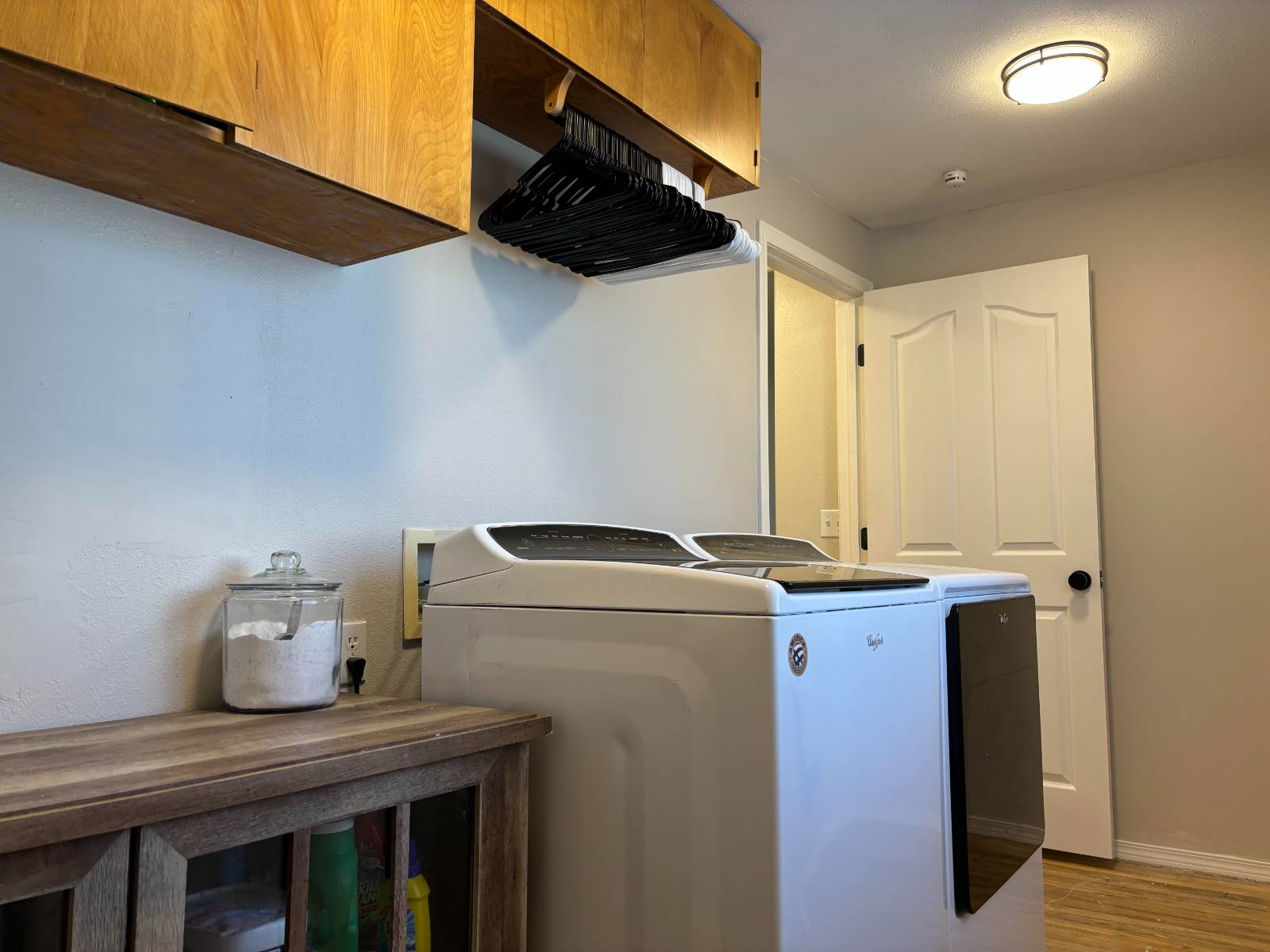 ;
;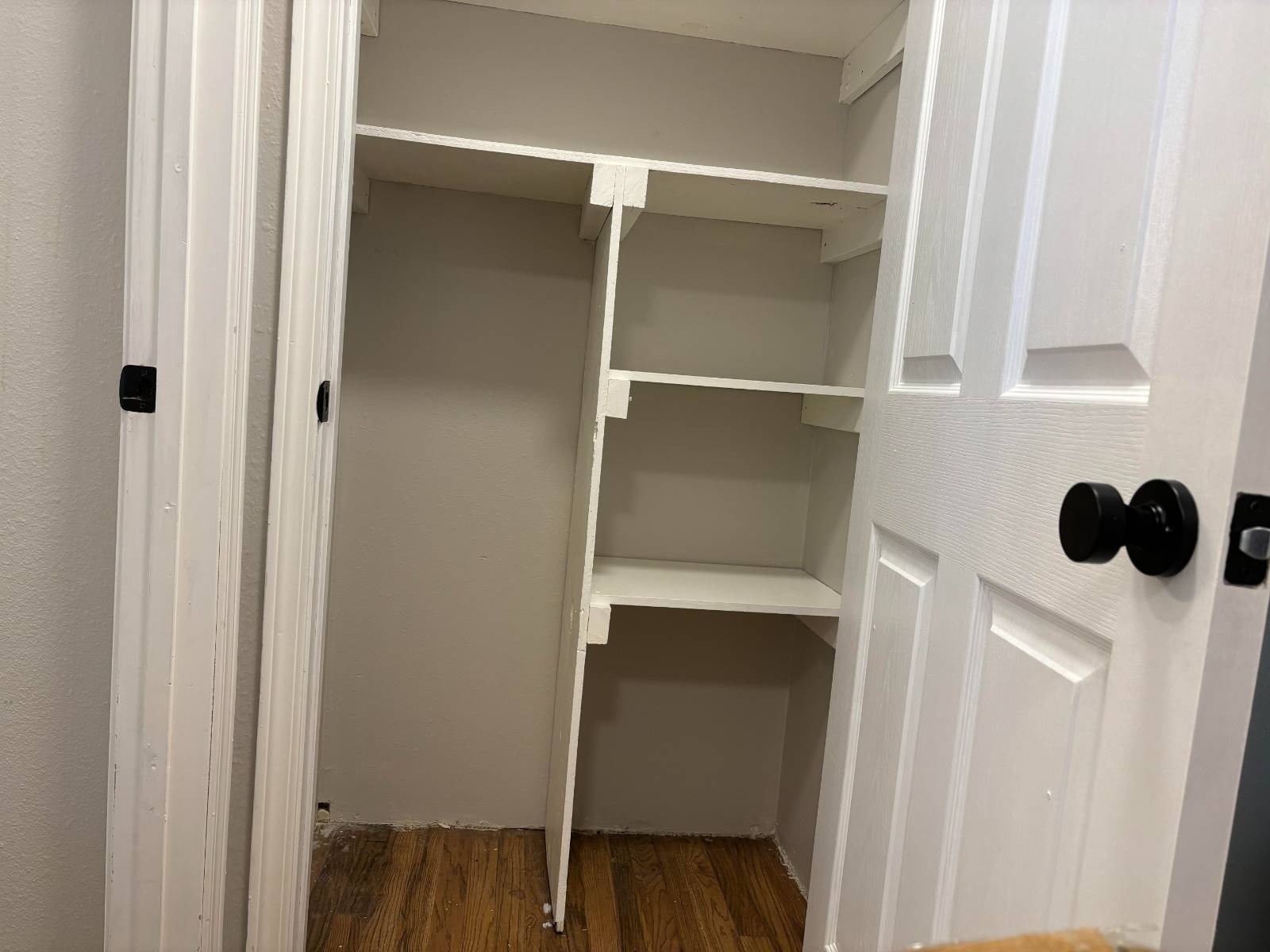 ;
;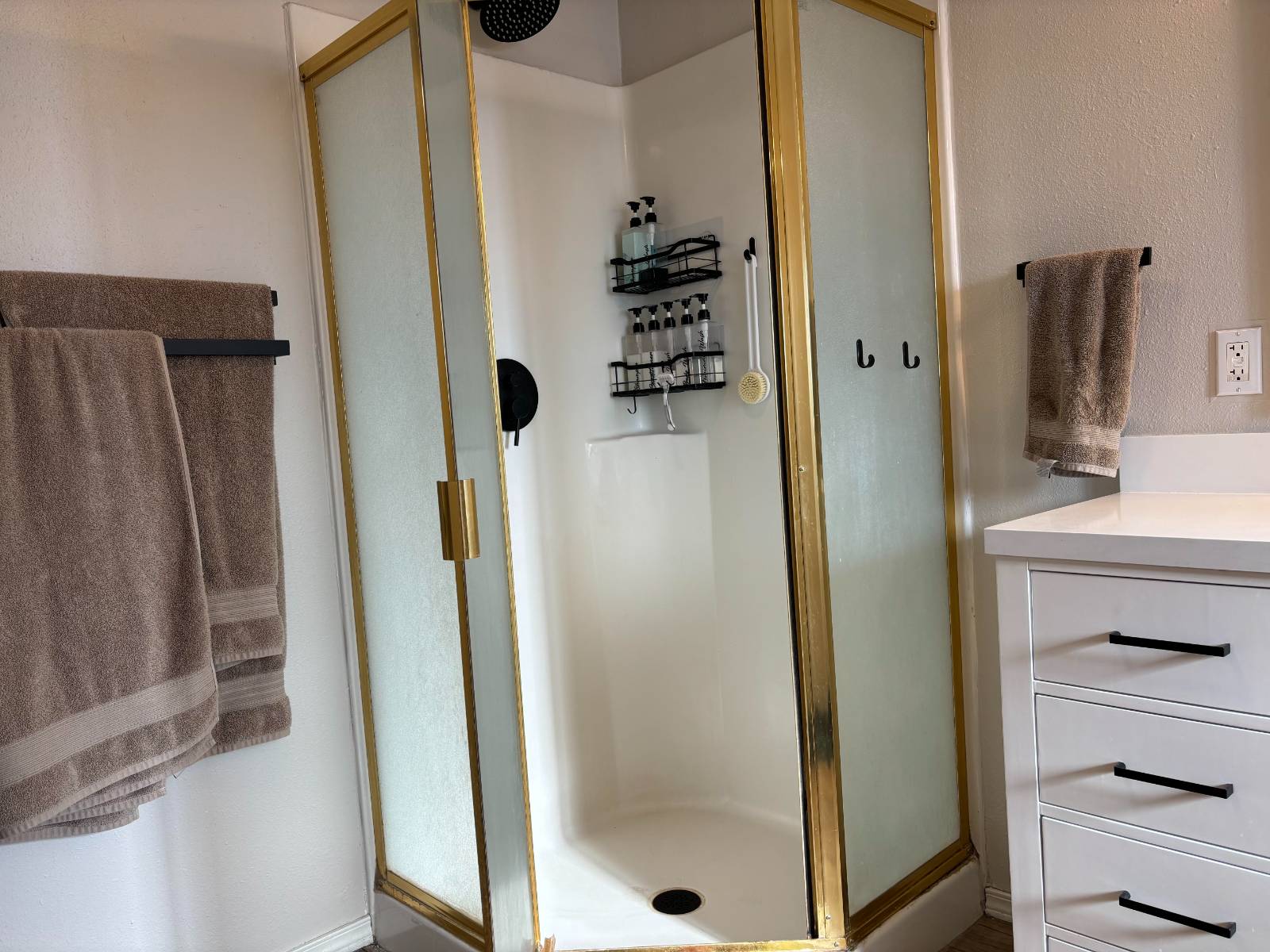 ;
;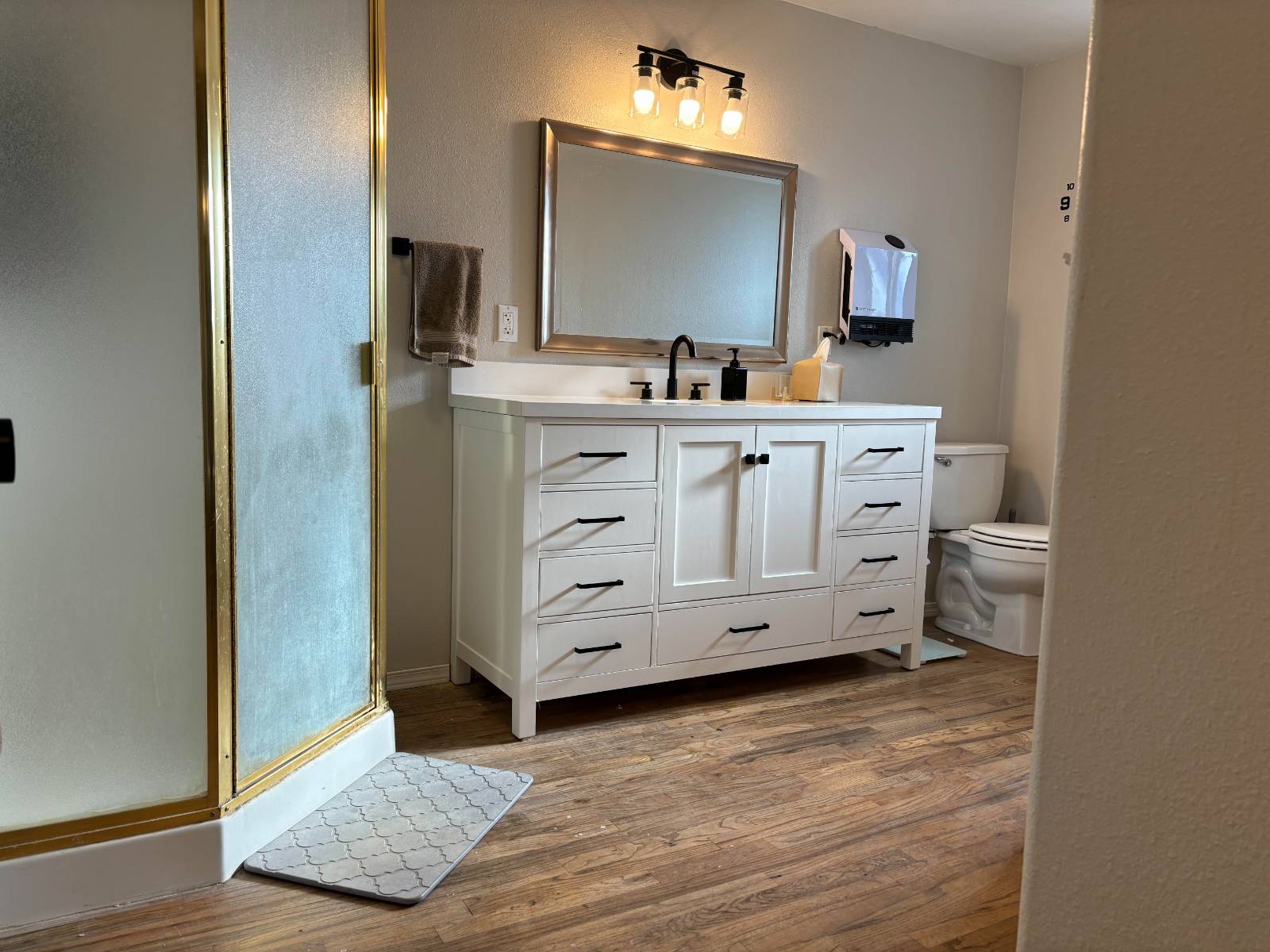 ;
;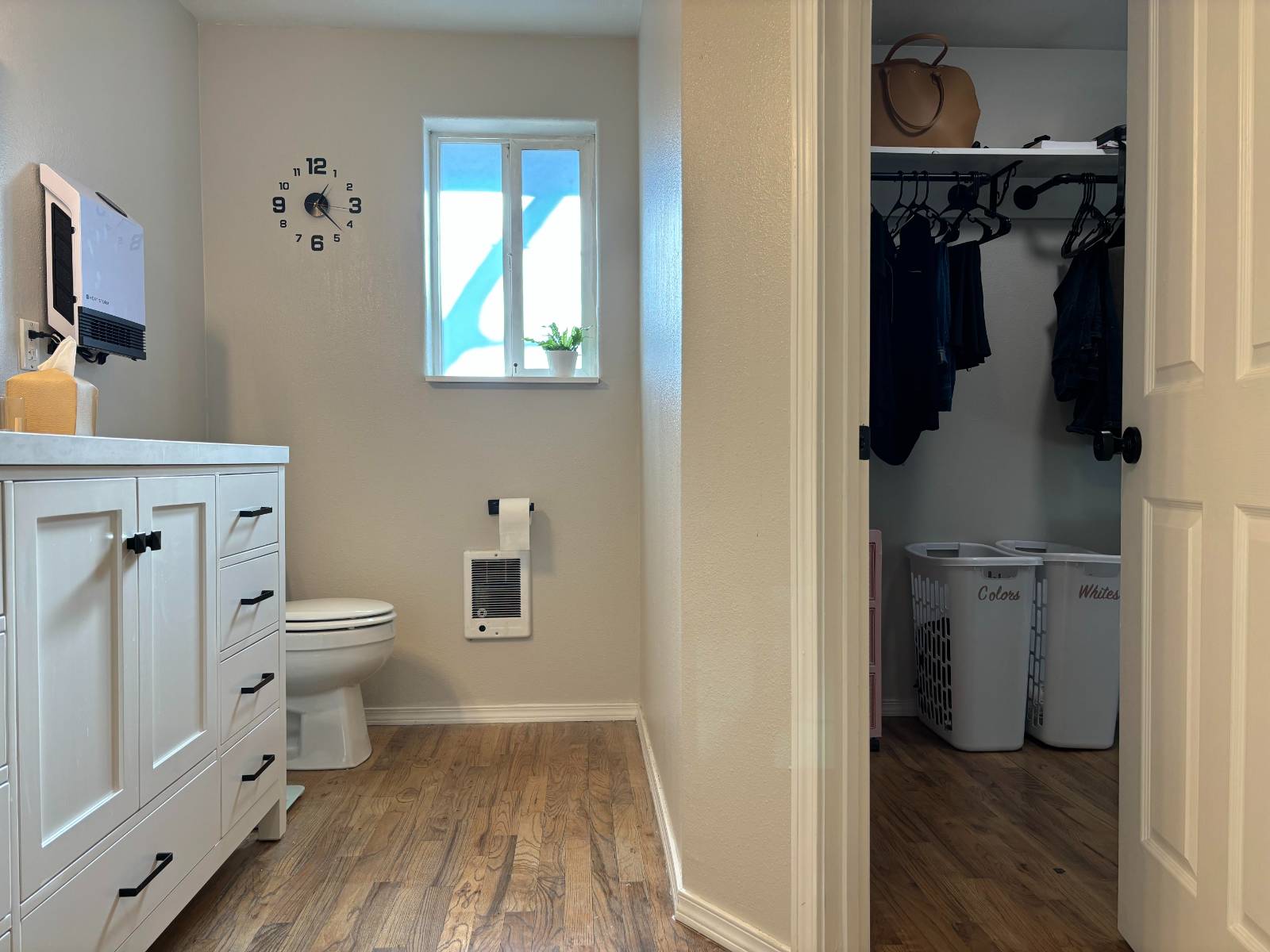 ;
;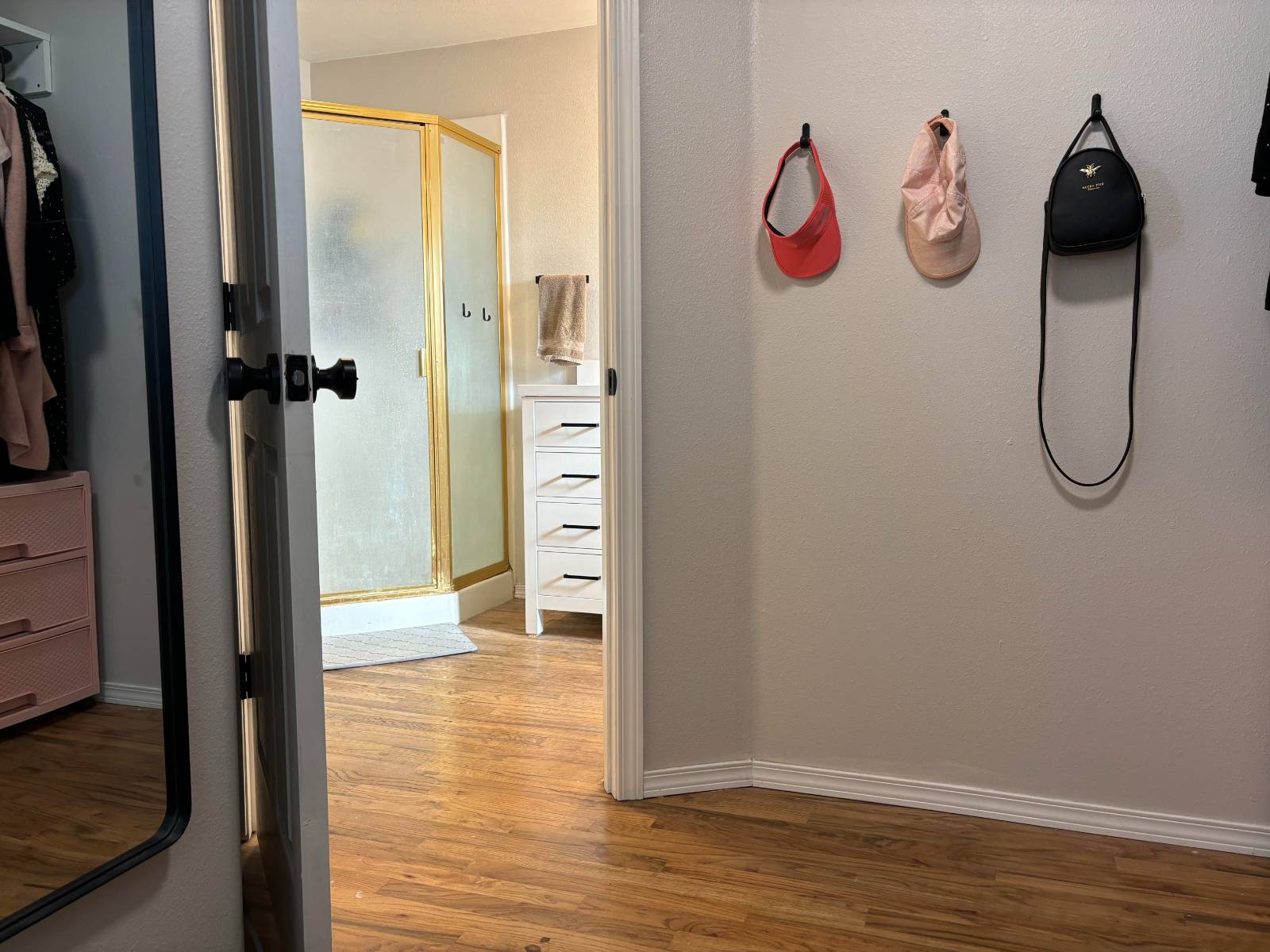 ;
;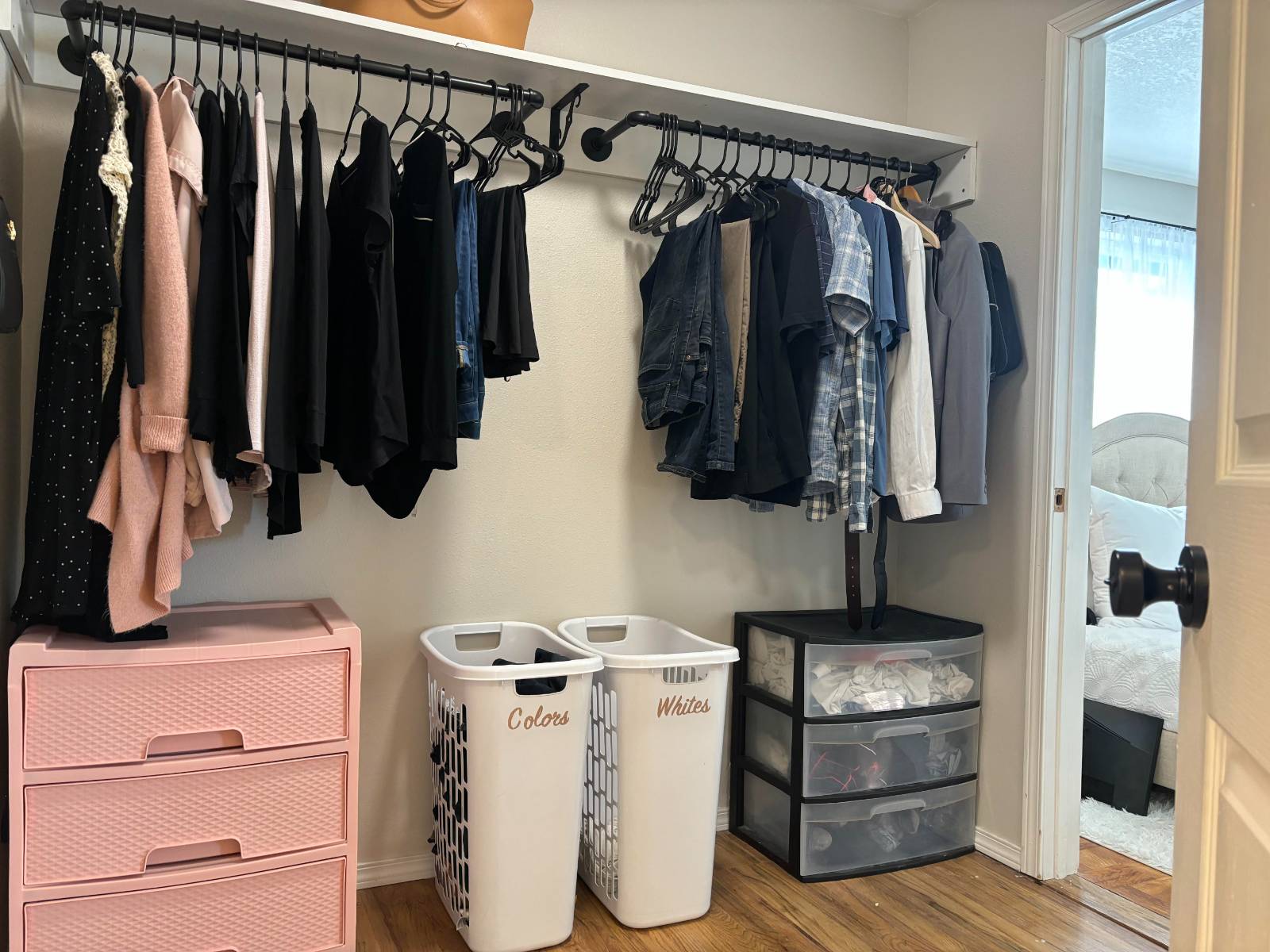 ;
;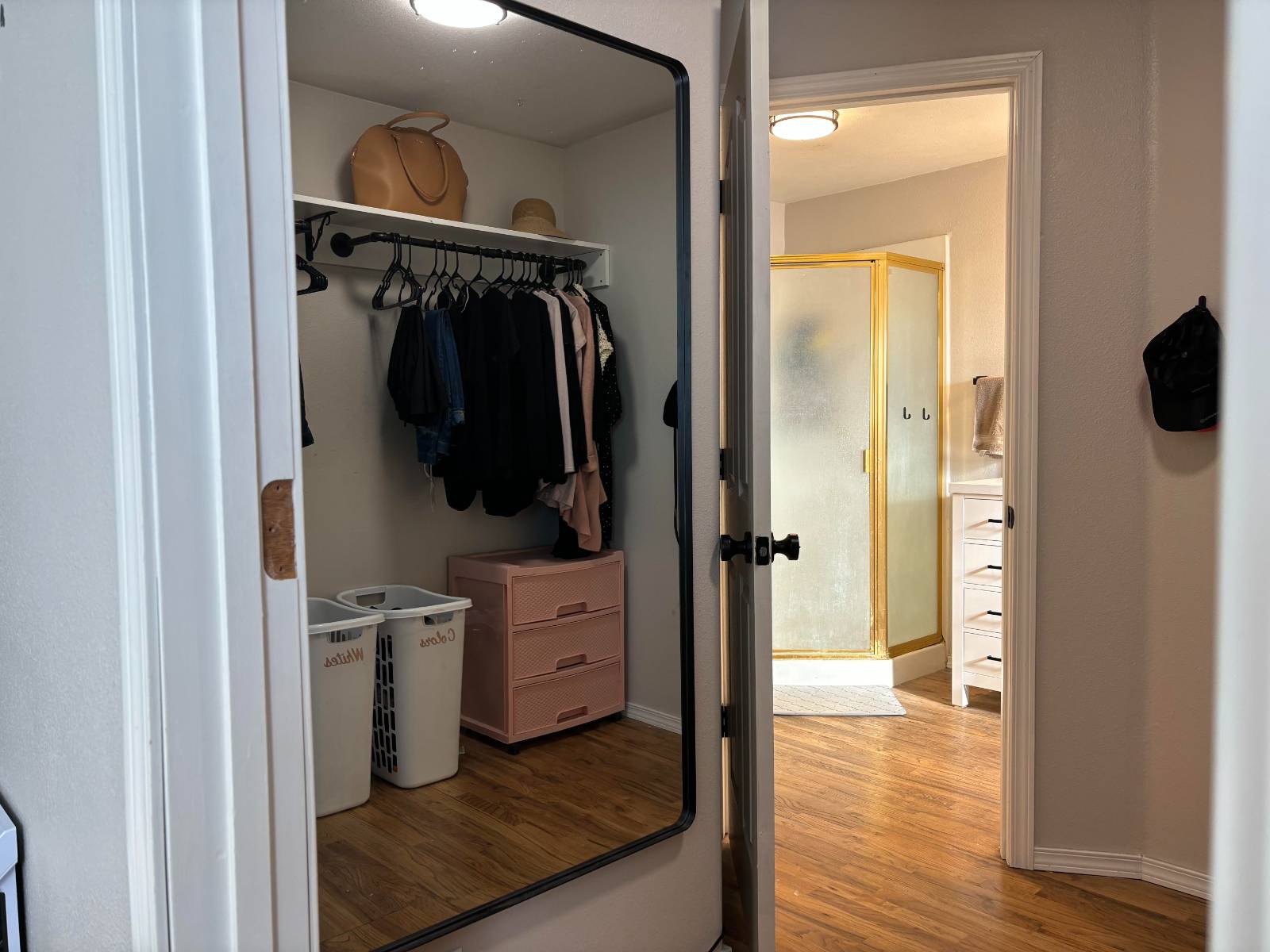 ;
;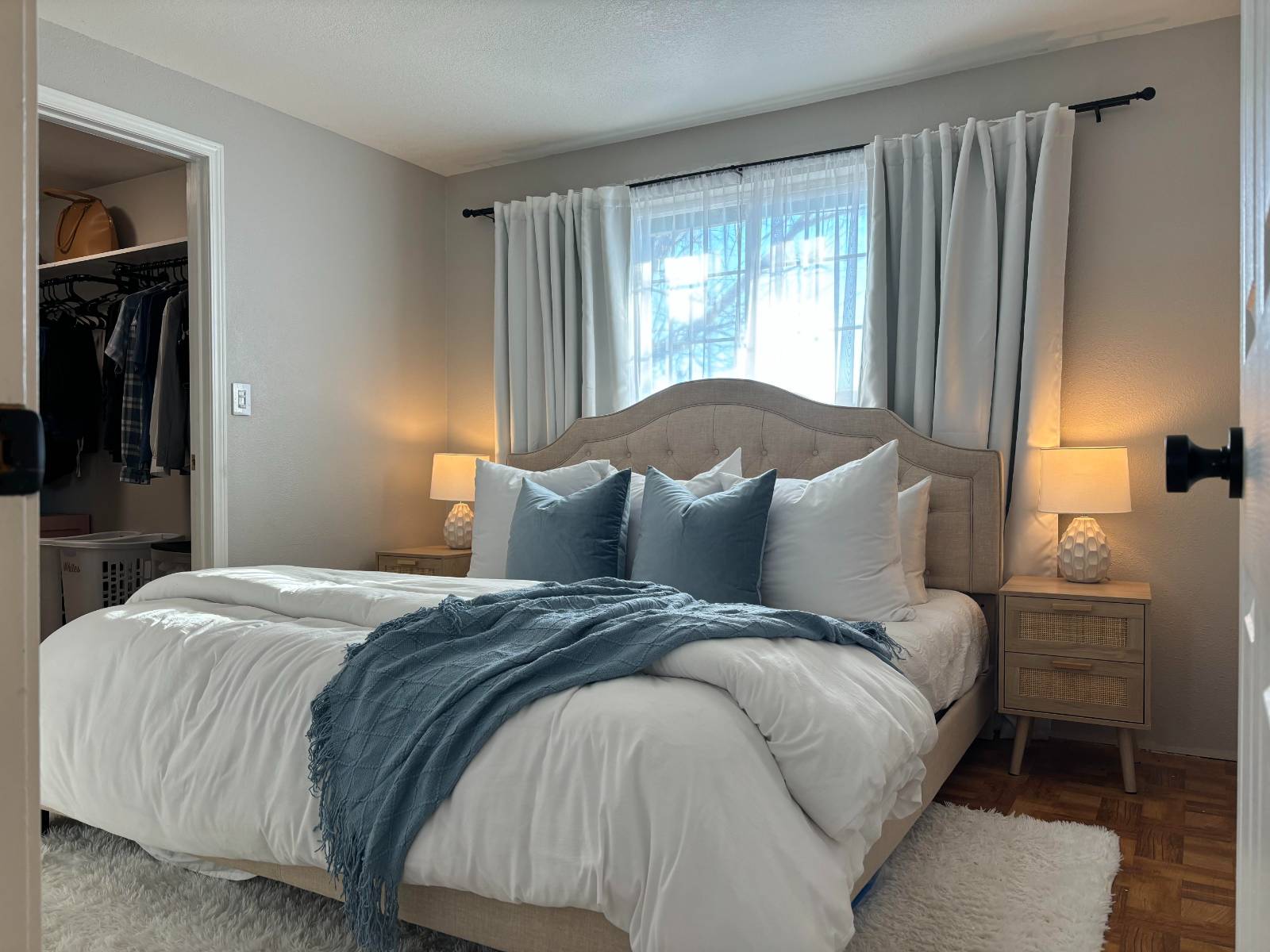 ;
;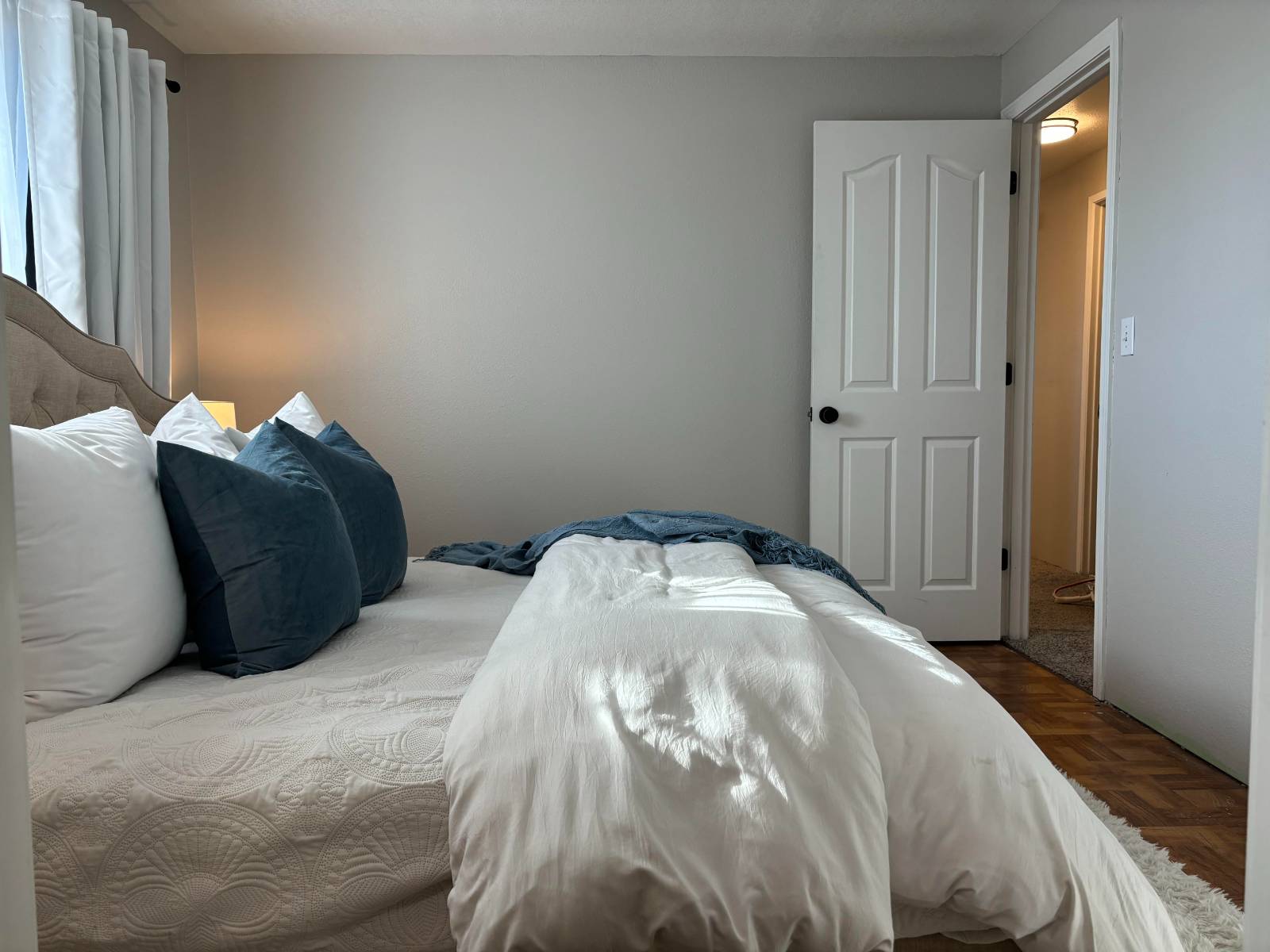 ;
;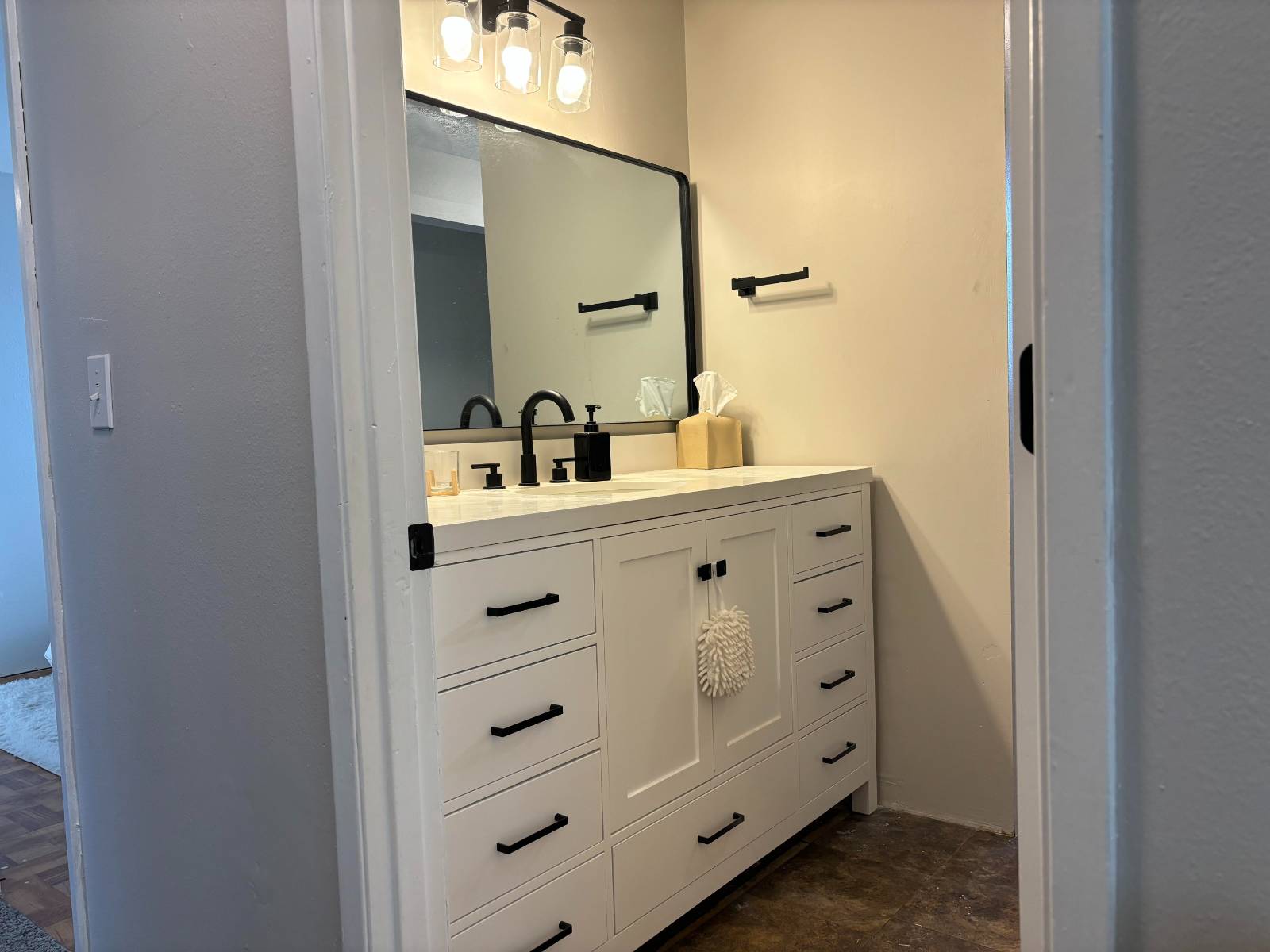 ;
;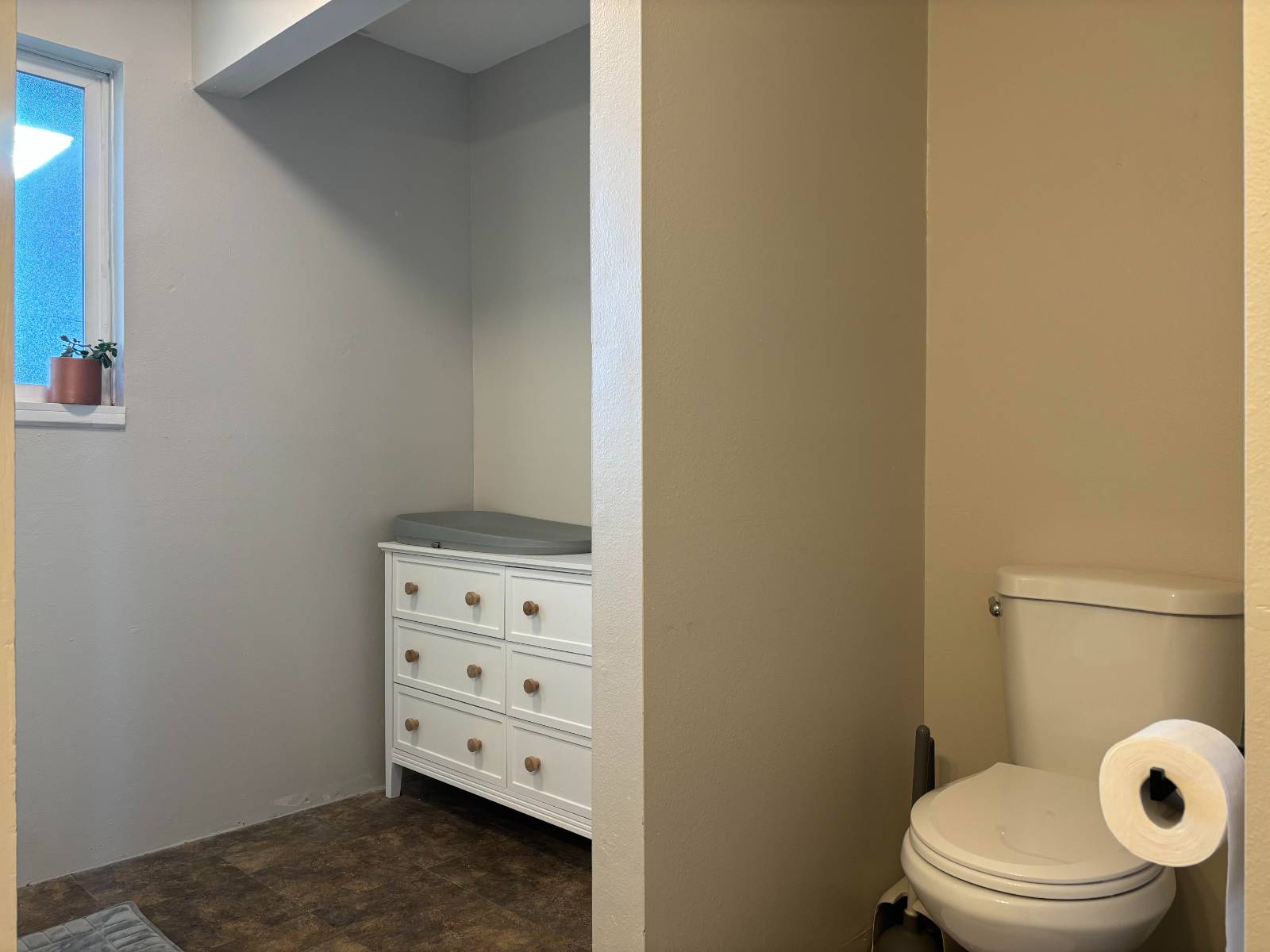 ;
;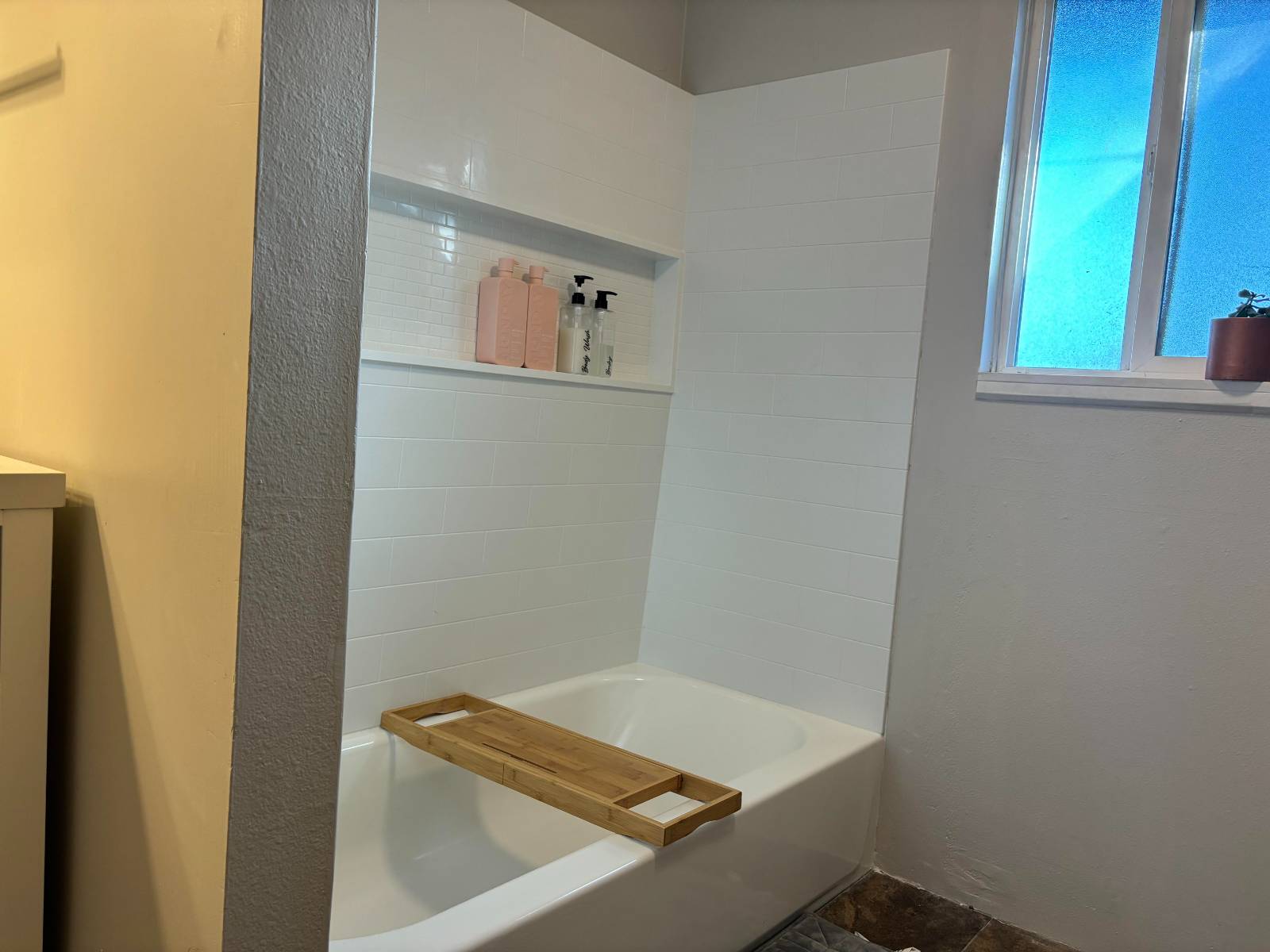 ;
;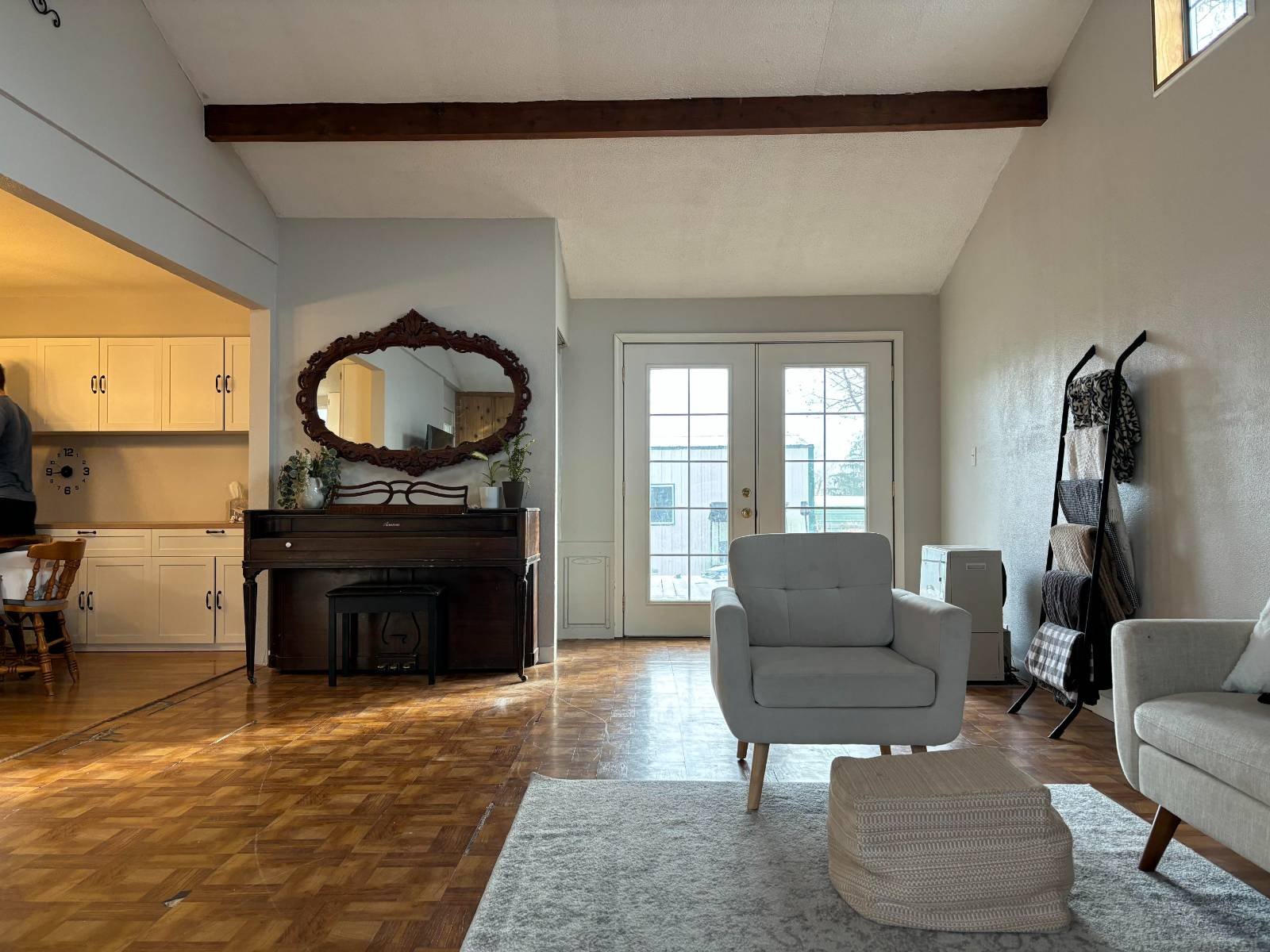 ;
;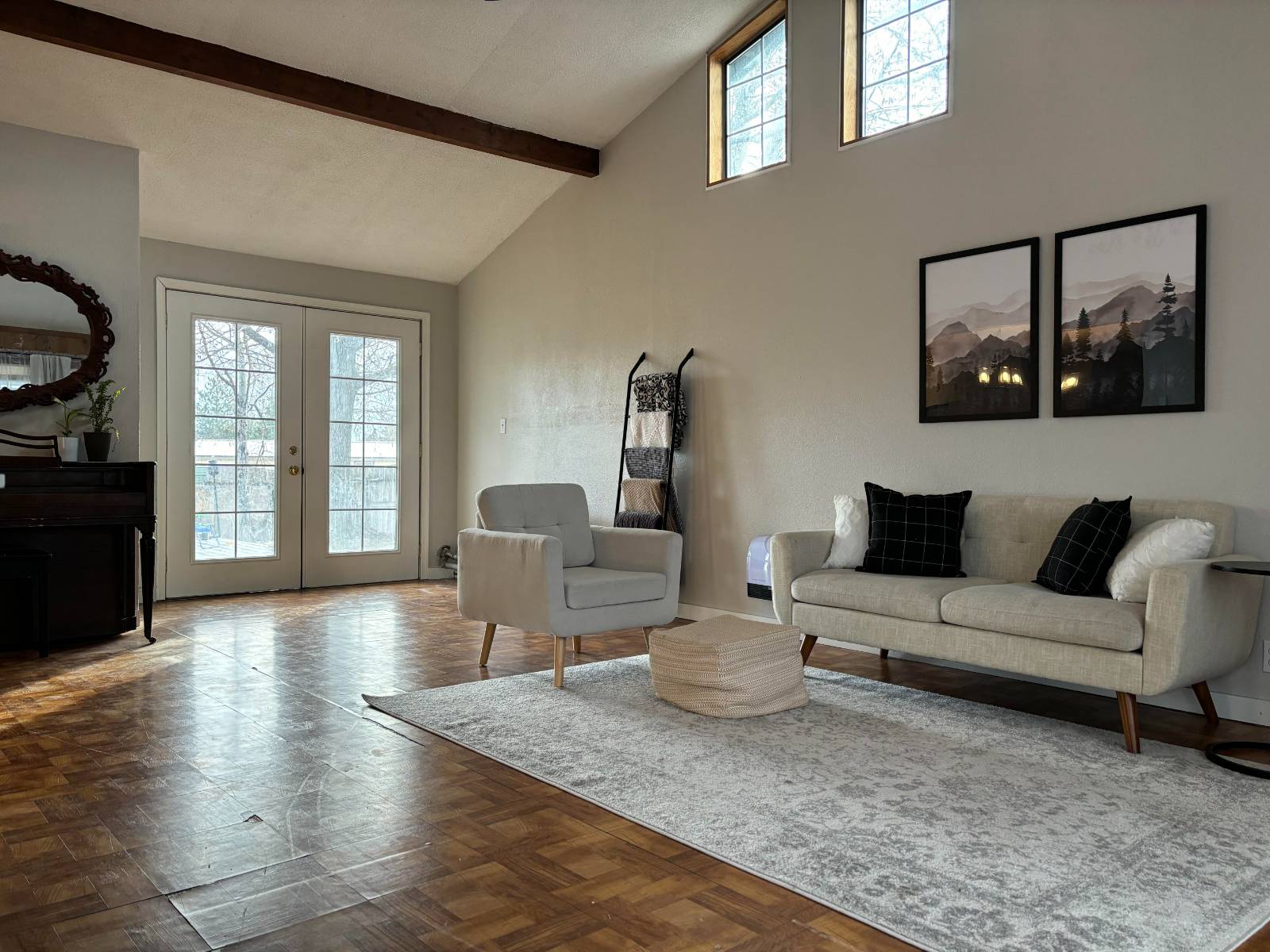 ;
;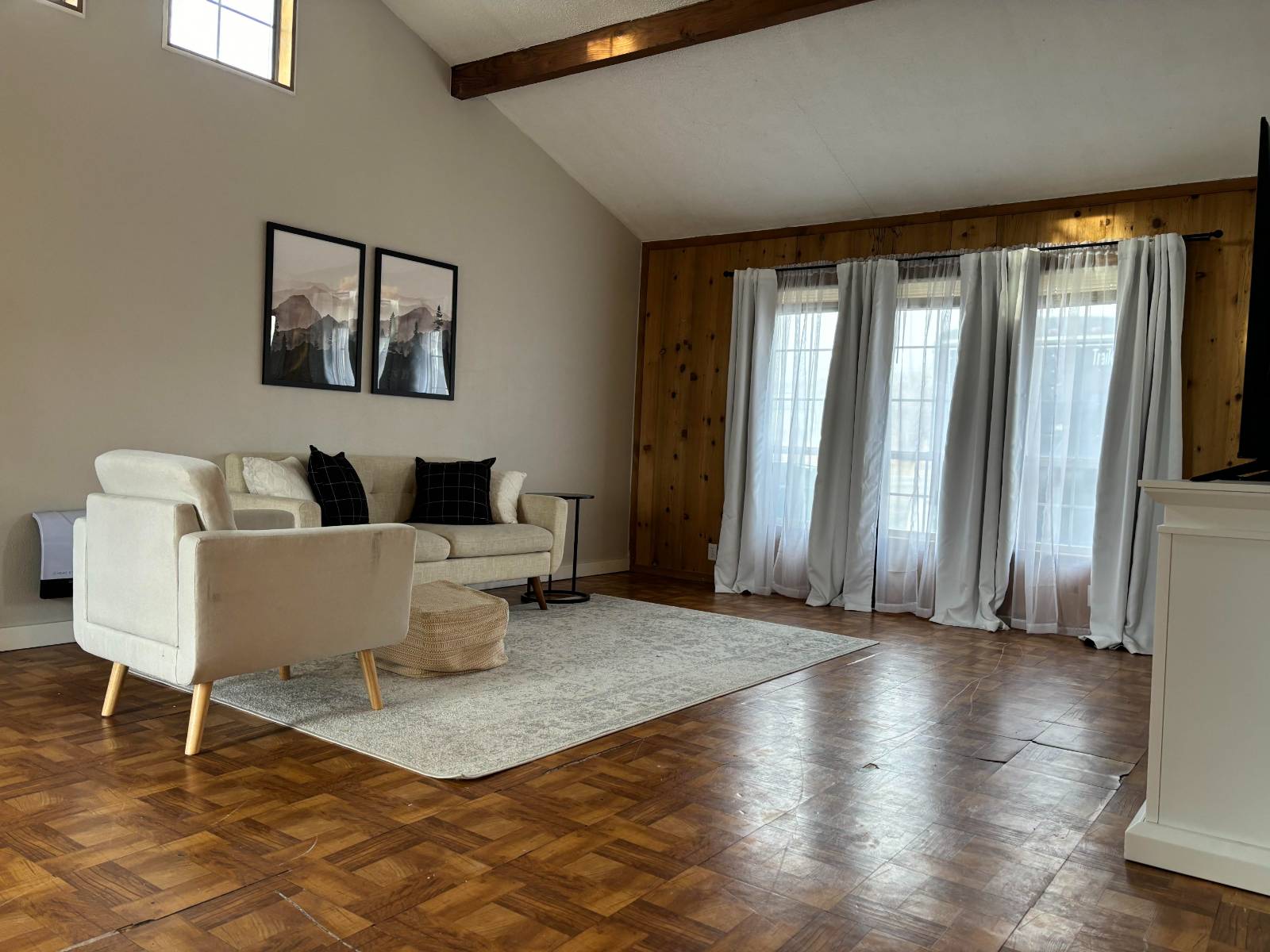 ;
;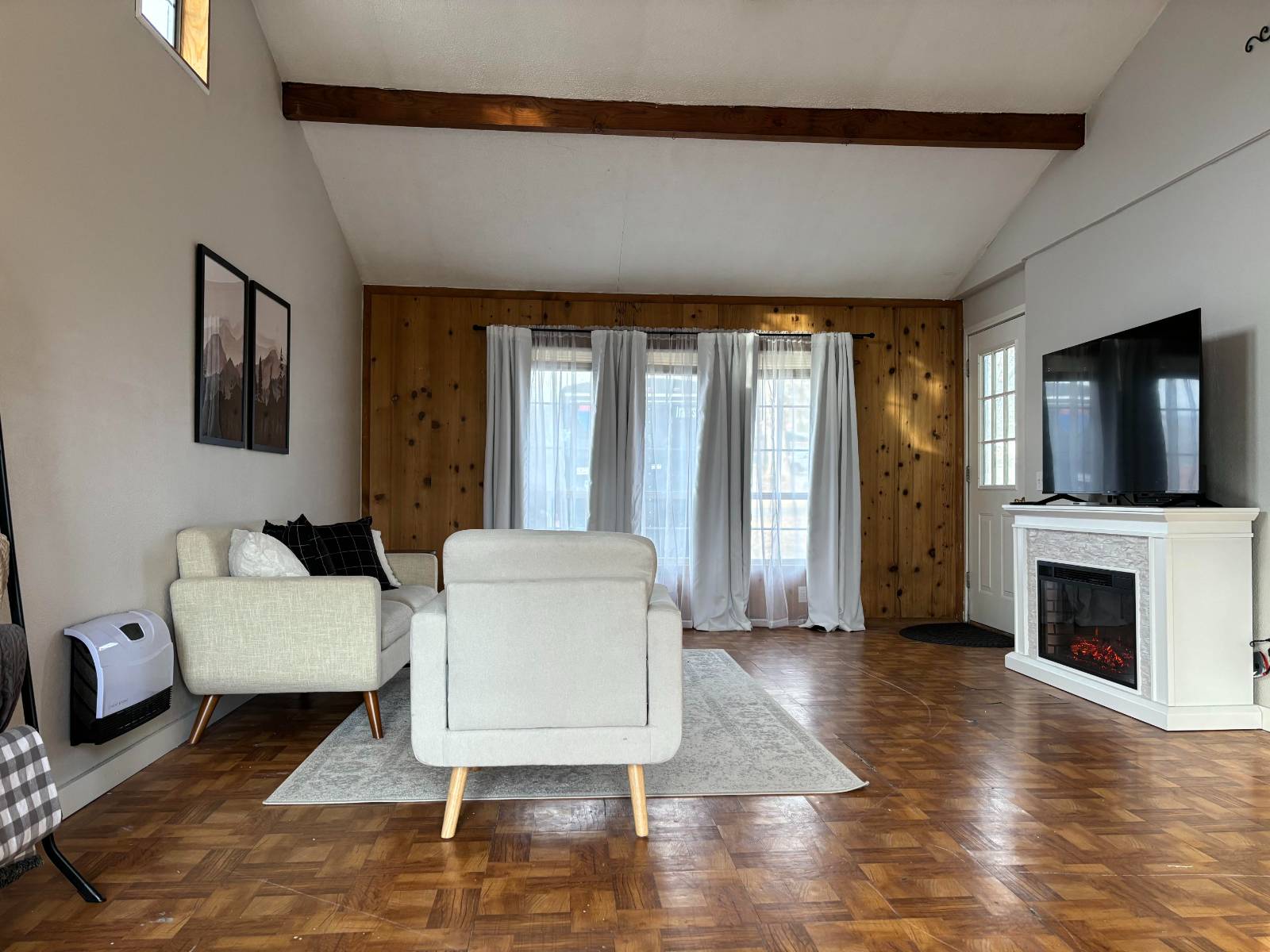 ;
;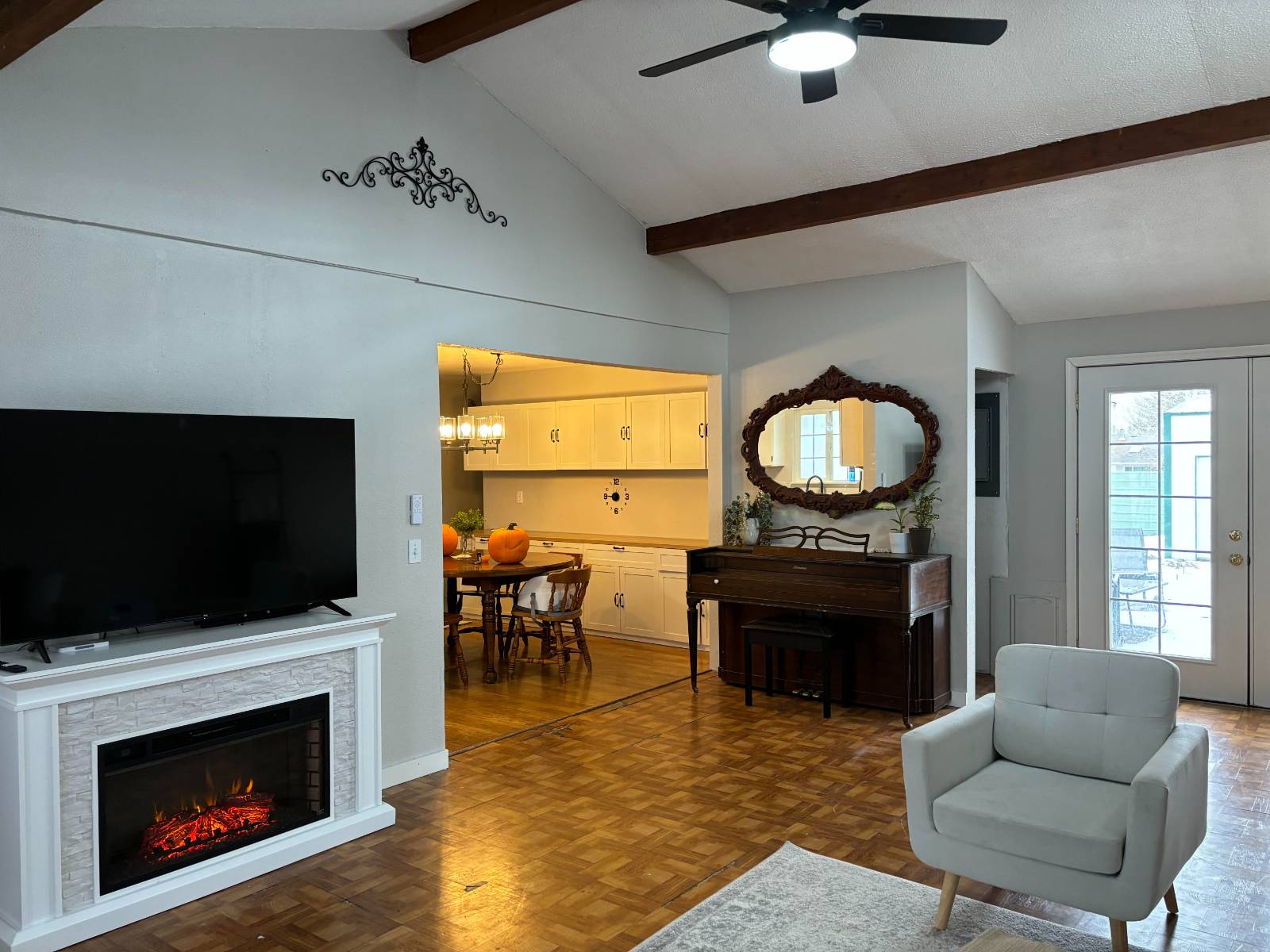 ;
;