2541 Pine Avenue, Ronkonkoma, NY 11779

|
20 Photos
View of front of property with a porch, brick siding, and driveway
|

|
|
|
| Listing ID |
11457660 |
|
|
|
| Property Type |
Residential |
|
|
|
| County |
Suffolk |
|
|
|
| School |
Connetquot |
|
|
|
|
| Total Tax |
$14,686 |
|
|
|
| Tax ID |
0500-047-00-03-00-029-002 |
|
|
|
| FEMA Flood Map |
fema.gov/portal |
|
|
|
| Year Built |
1985 |
|
|
|
|
EXTREMELY SPACIOUS COLONIAL (home is much larger than it appears from the street) w/ large rooms and MANY UPDATES, located in CONNETQUOT SCHOOL DISTRICT (Slocum Elementary, Ronkonkoma Middle and Connetquot High School)! Sitting on a huge, flat HALF ACRE property, with close proximity to the LIE, major highways, LIRR, MacArthur Airport, shops and everything that Ronkonkoma has to offer, this home boasts a formal entry w/ hardwood floors, well-sized living room, formal dining room w/ hardwood floors, spacious and beautifully updated eat-in kitchen w/ wood cabinets, brand new Quartz counters, subway tile backsplash and wood laminate floors. As you make your way into the nicely-sized den, you'll find more updates, including new wood laminate flooring, as well as the 1/2 bathroom w/ laundry. Through the den, the sliding glass doors lead out to the massive, fenced-in backyard. Upstairs you'll find the oversized landing hallway, a generously-sized primary bedroom w/ 2 walk-in closets, the gorgeous, NEWLY-UPDATED main hallway bathroom, as well as 3 larger-than-normal secondary bedrooms, all w/ tons of closet space! Home also boasts a FULL BASEMENT, newer roof, 200 amp electric and PLENTY OF ROOM FOR EXTENDED FAMILY!
|
- 4 Total Bedrooms
- 1 Full Bath
- 1 Half Bath
- 2750 SF
- 0.50 Acres
- 21780 SF Lot
- Built in 1985
- Colonial Style
- Lower Level: Finished
- Oven/Range
- Refrigerator
- Dishwasher
- Microwave
- Washer
- Dryer
- 11 Rooms
- Entry Foyer
- Walk-in Closet
- Baseboard
- Wall/Window A/C
- Community Water
- Other Waste Removal
|
|
Christopher Cheeseman
Signature Premier Properties
|
|
|
Jonathan Finnerty
Signature Premier Properties
|
Listing data is deemed reliable but is NOT guaranteed accurate.
|



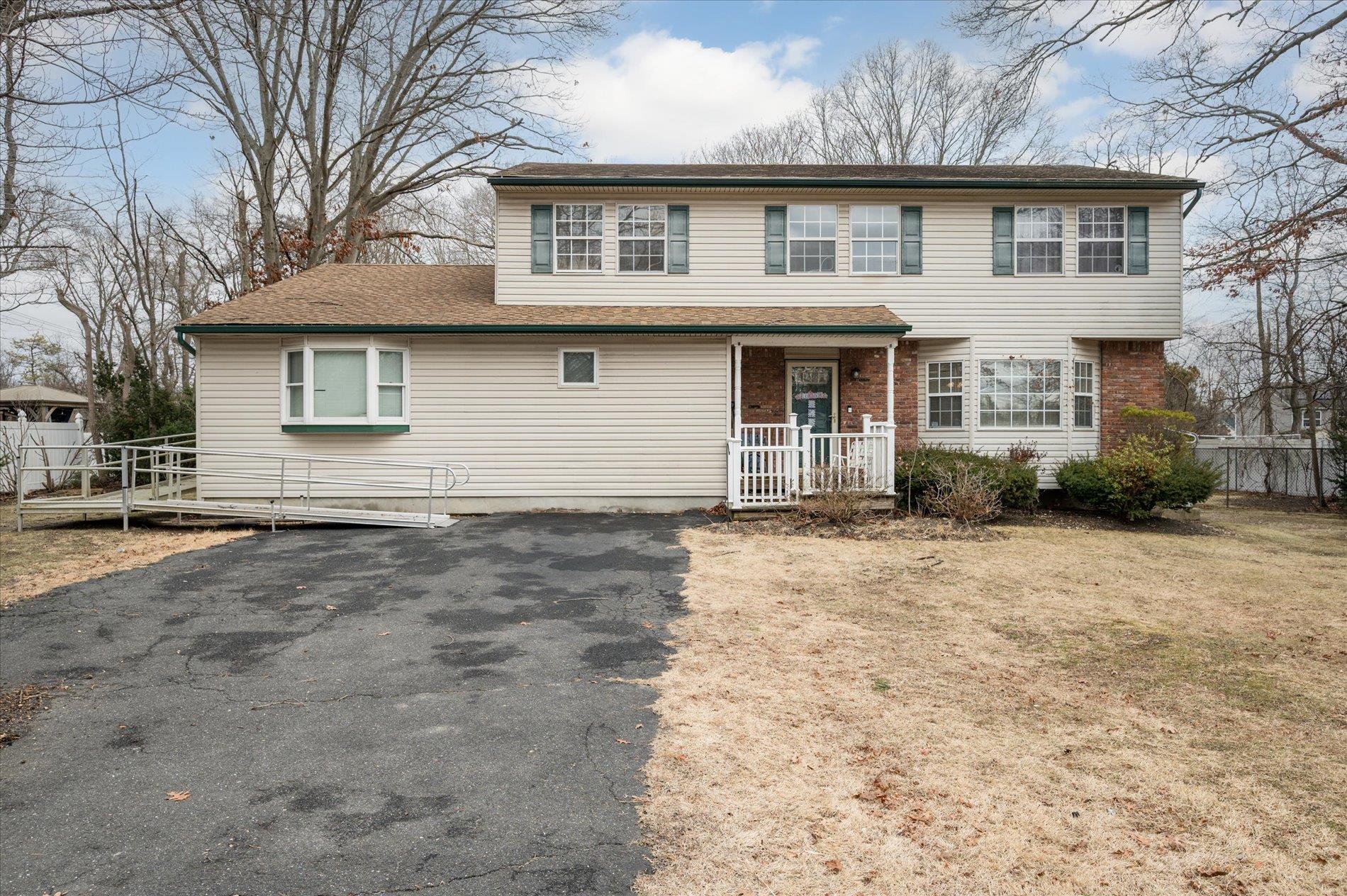

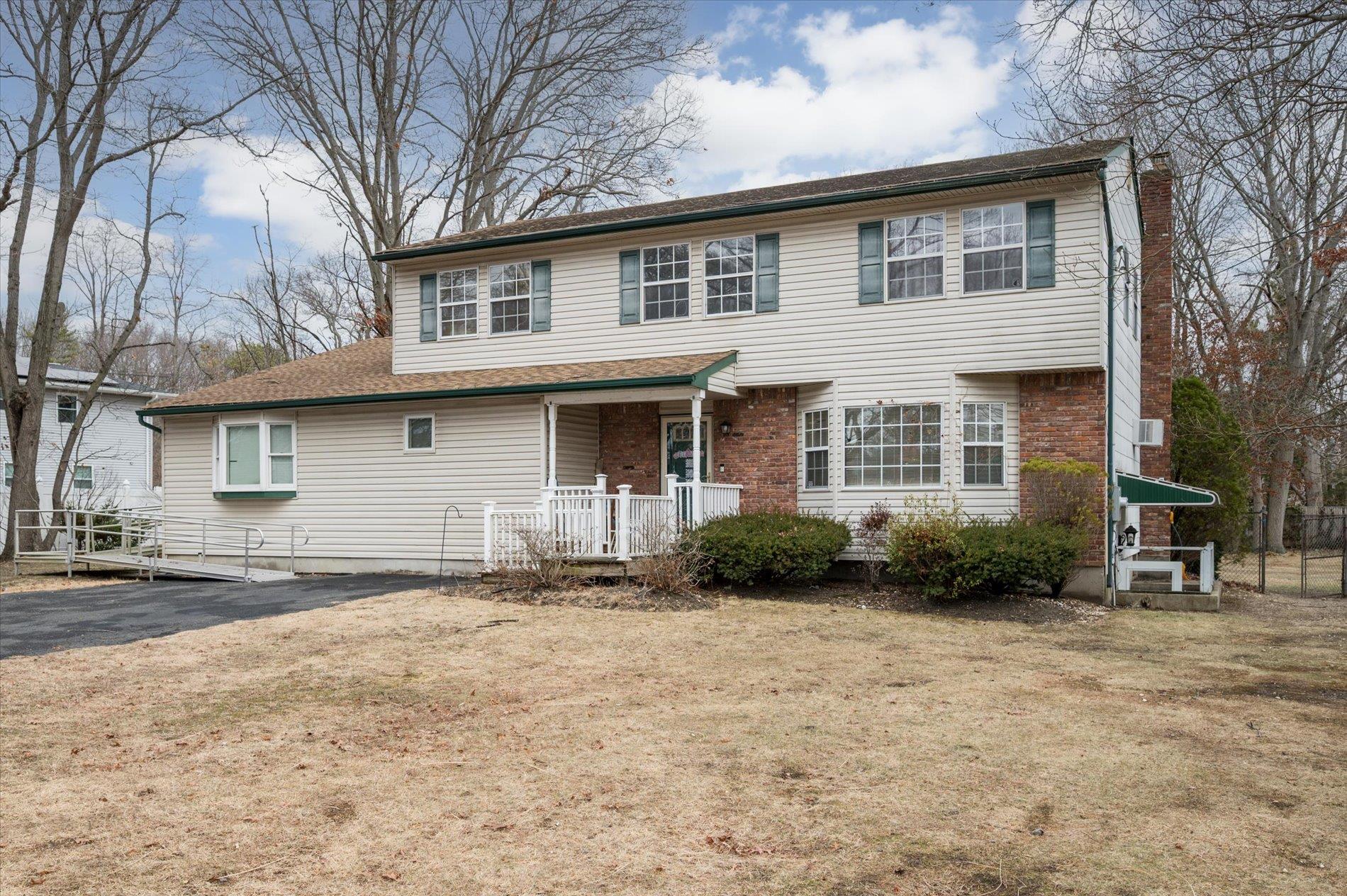 ;
;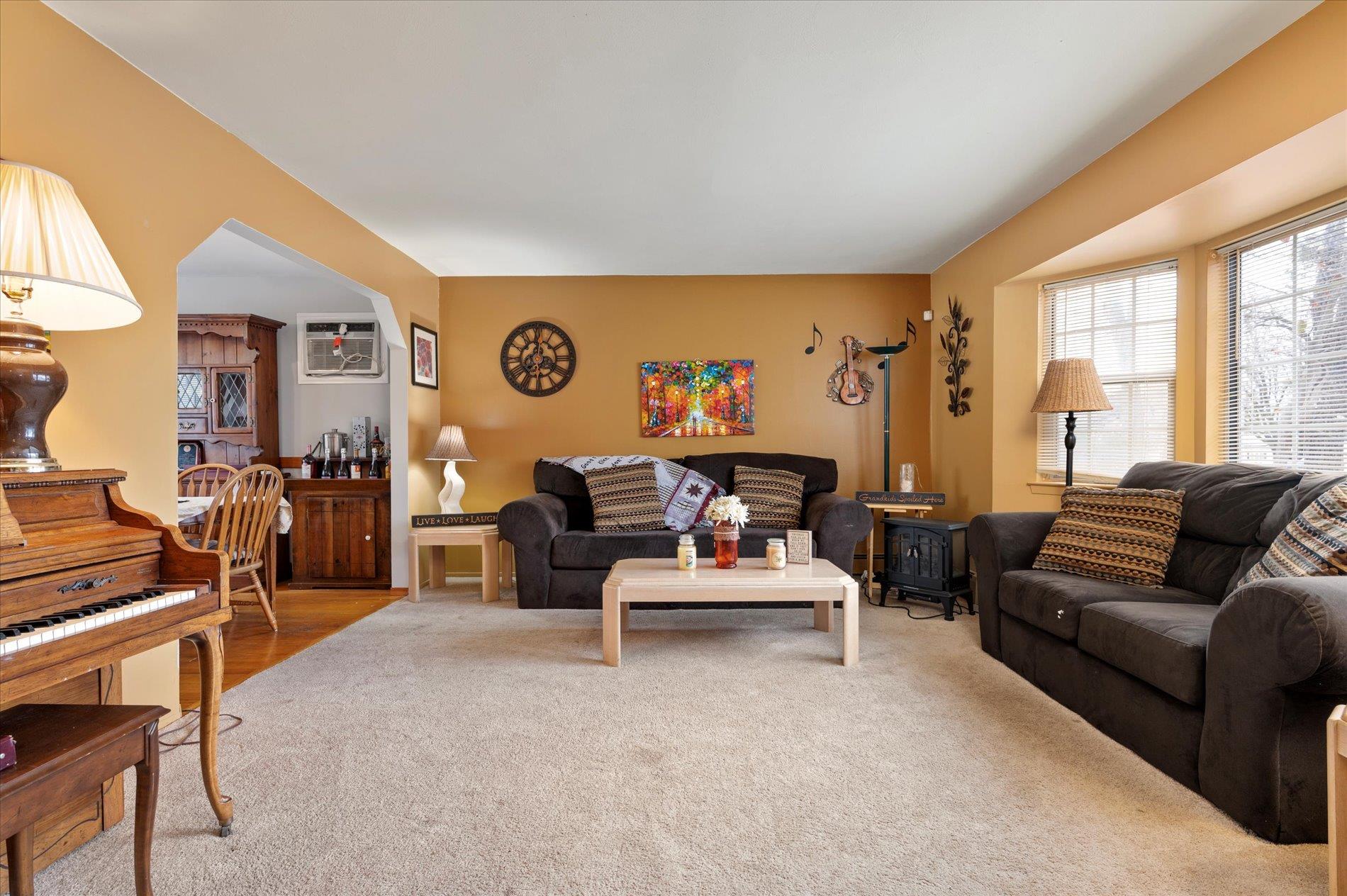 ;
; ;
;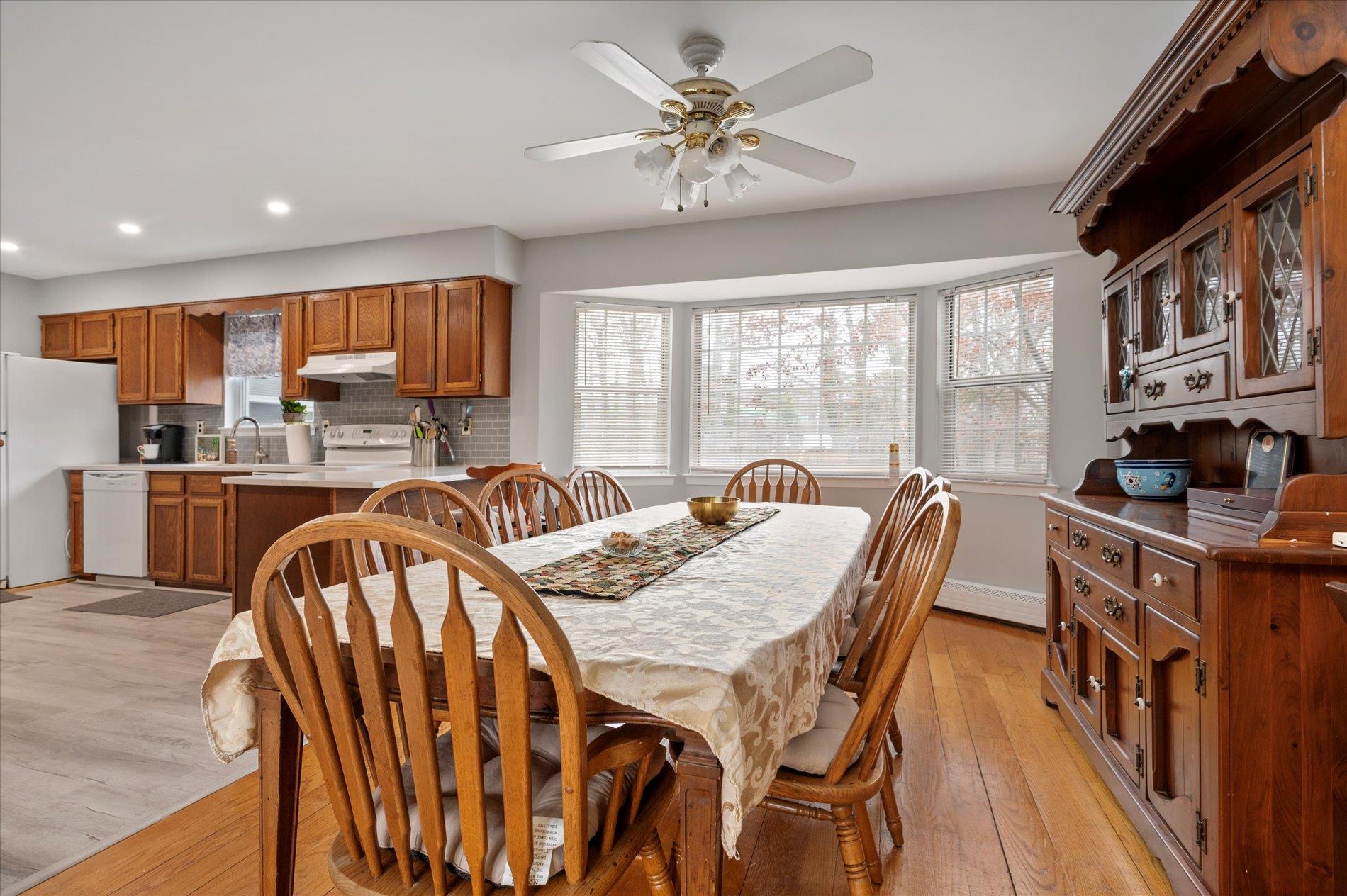 ;
;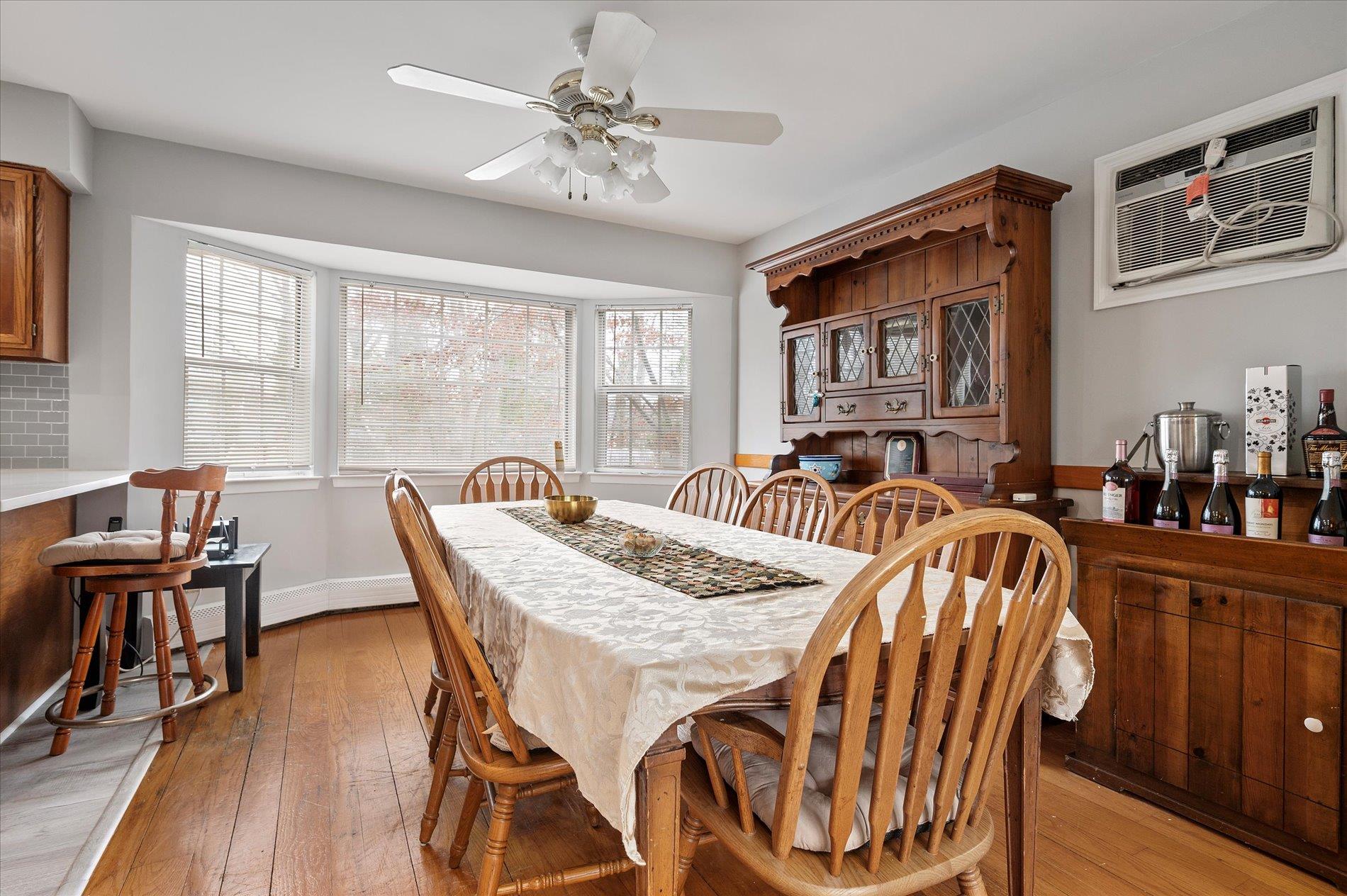 ;
; ;
;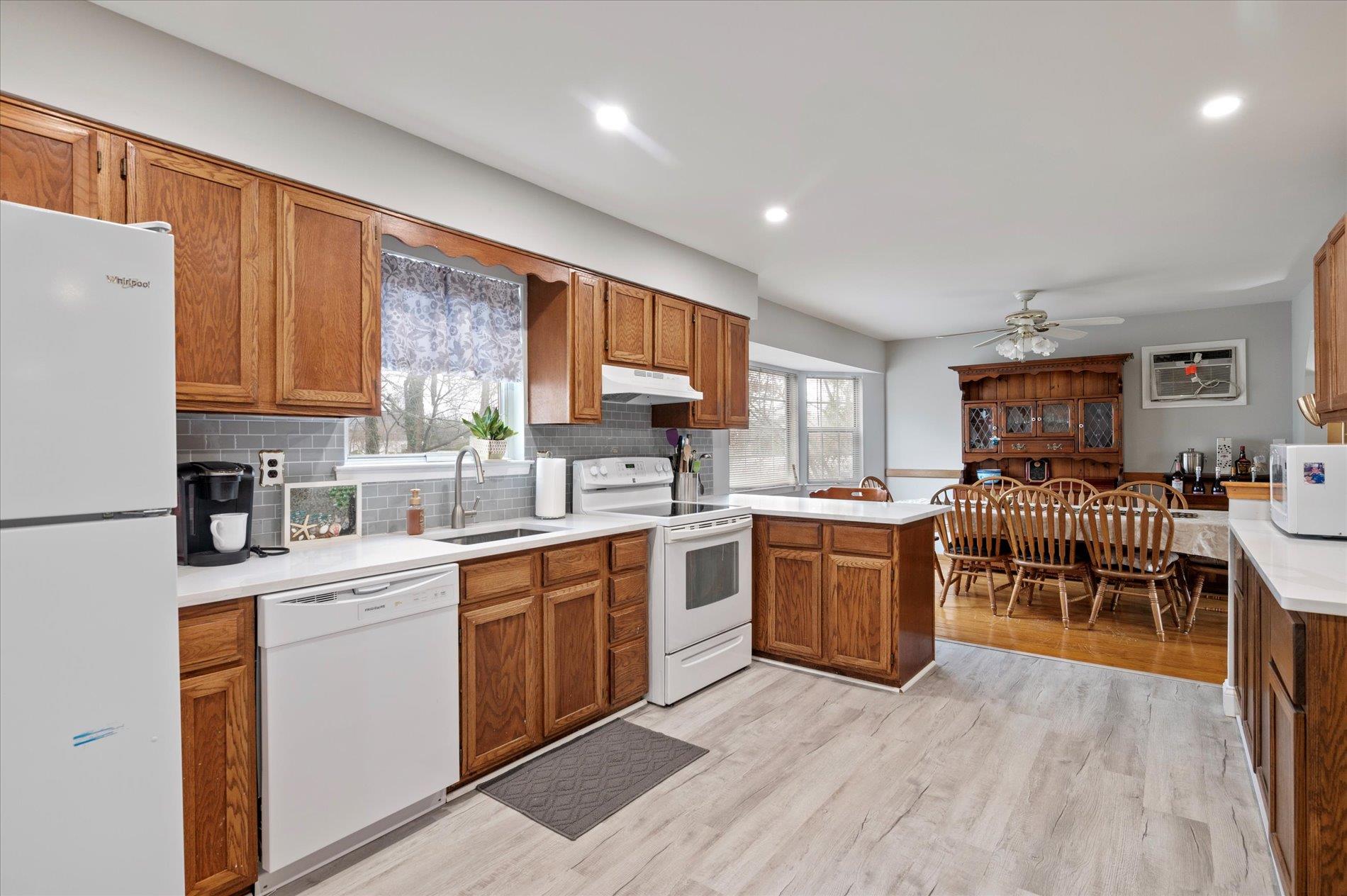 ;
;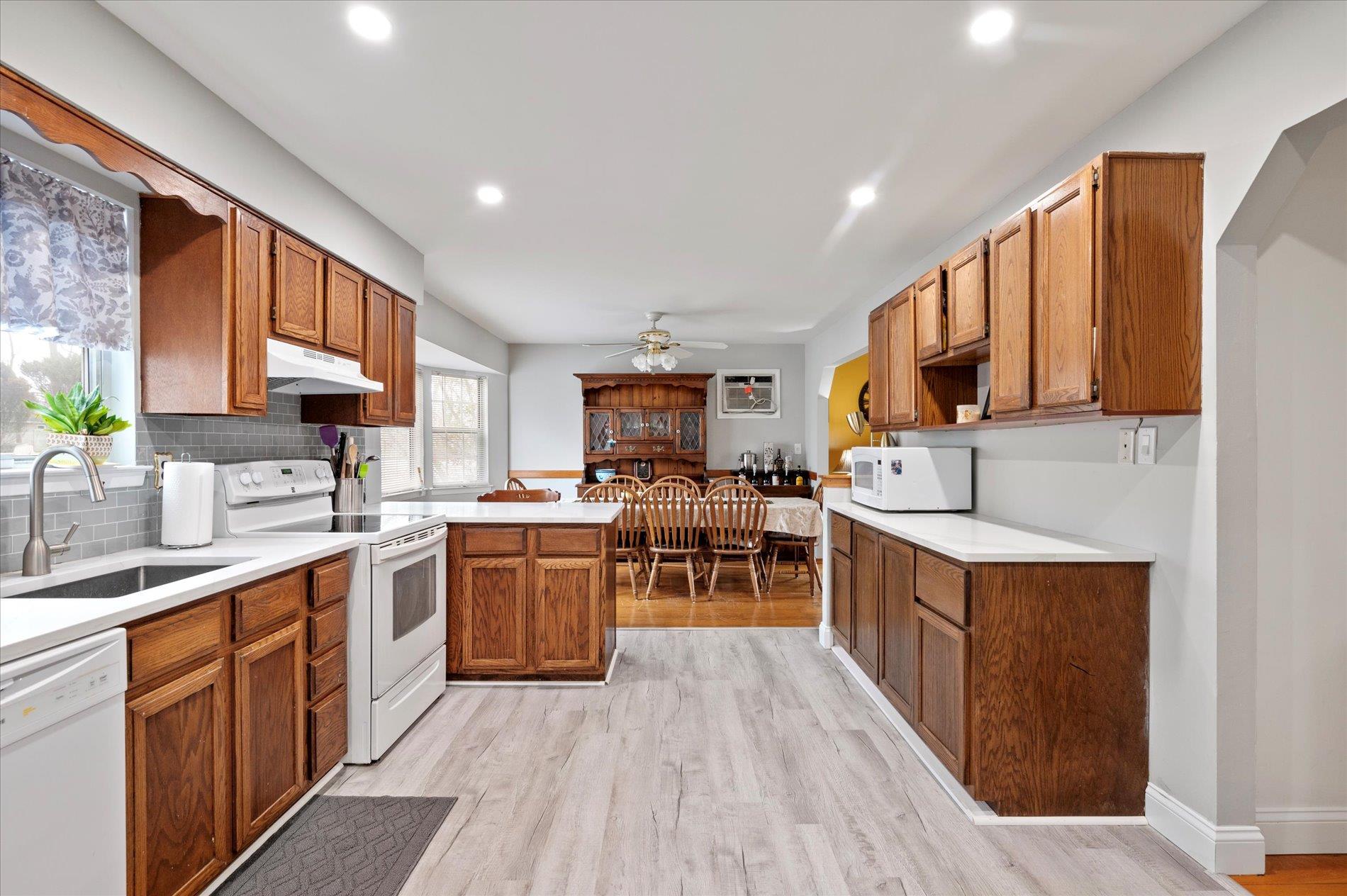 ;
; ;
; ;
;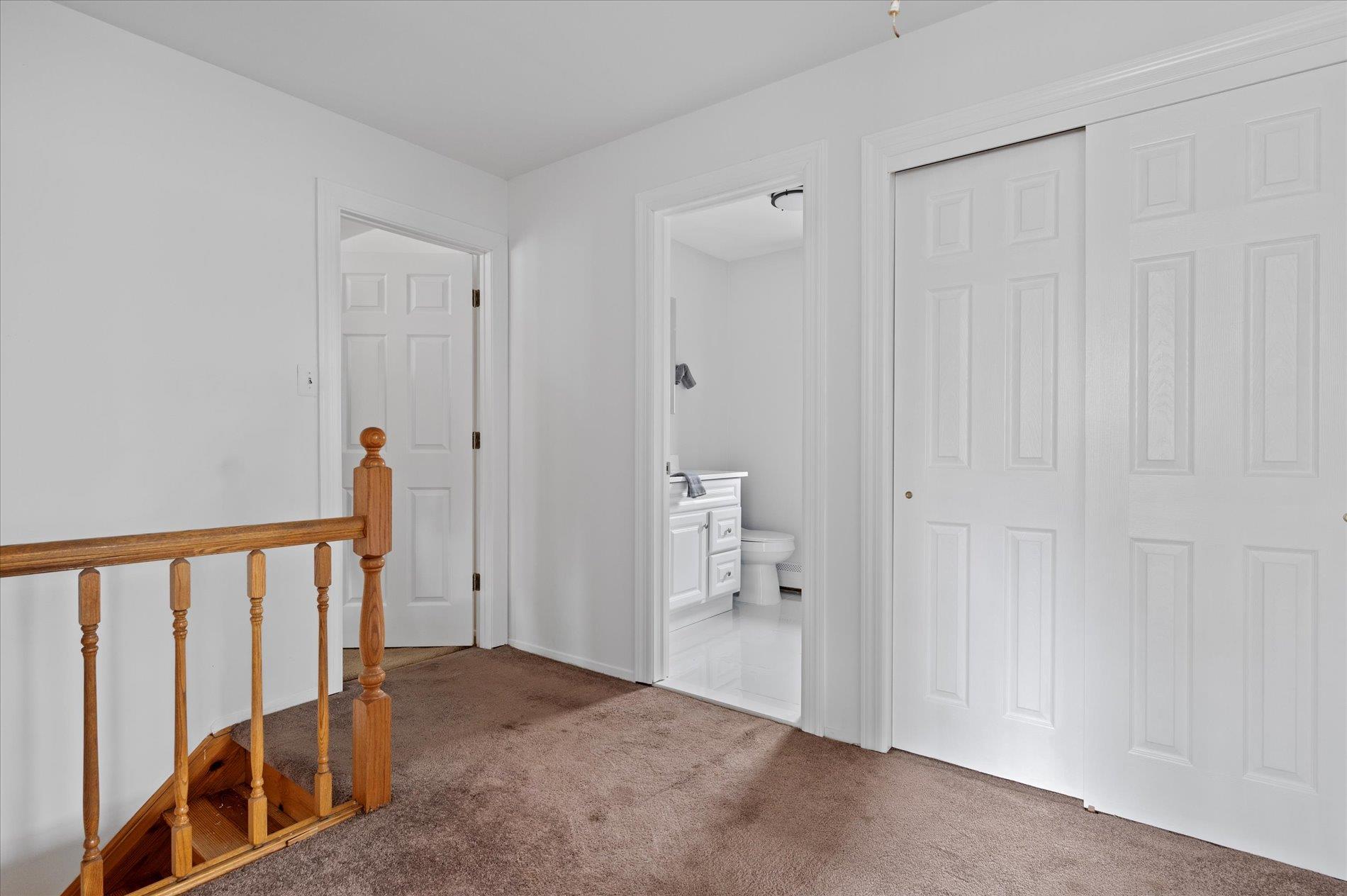 ;
;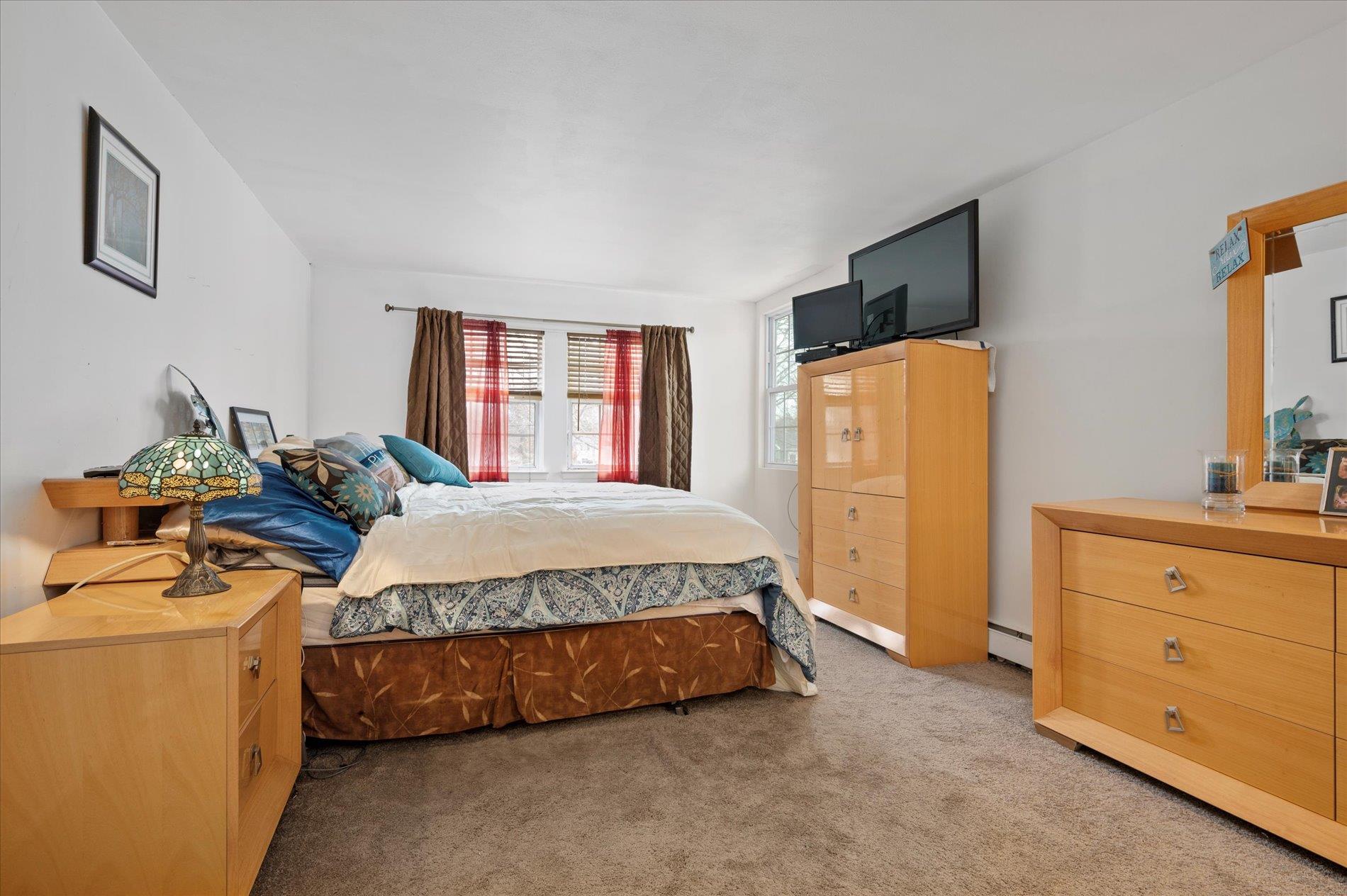 ;
;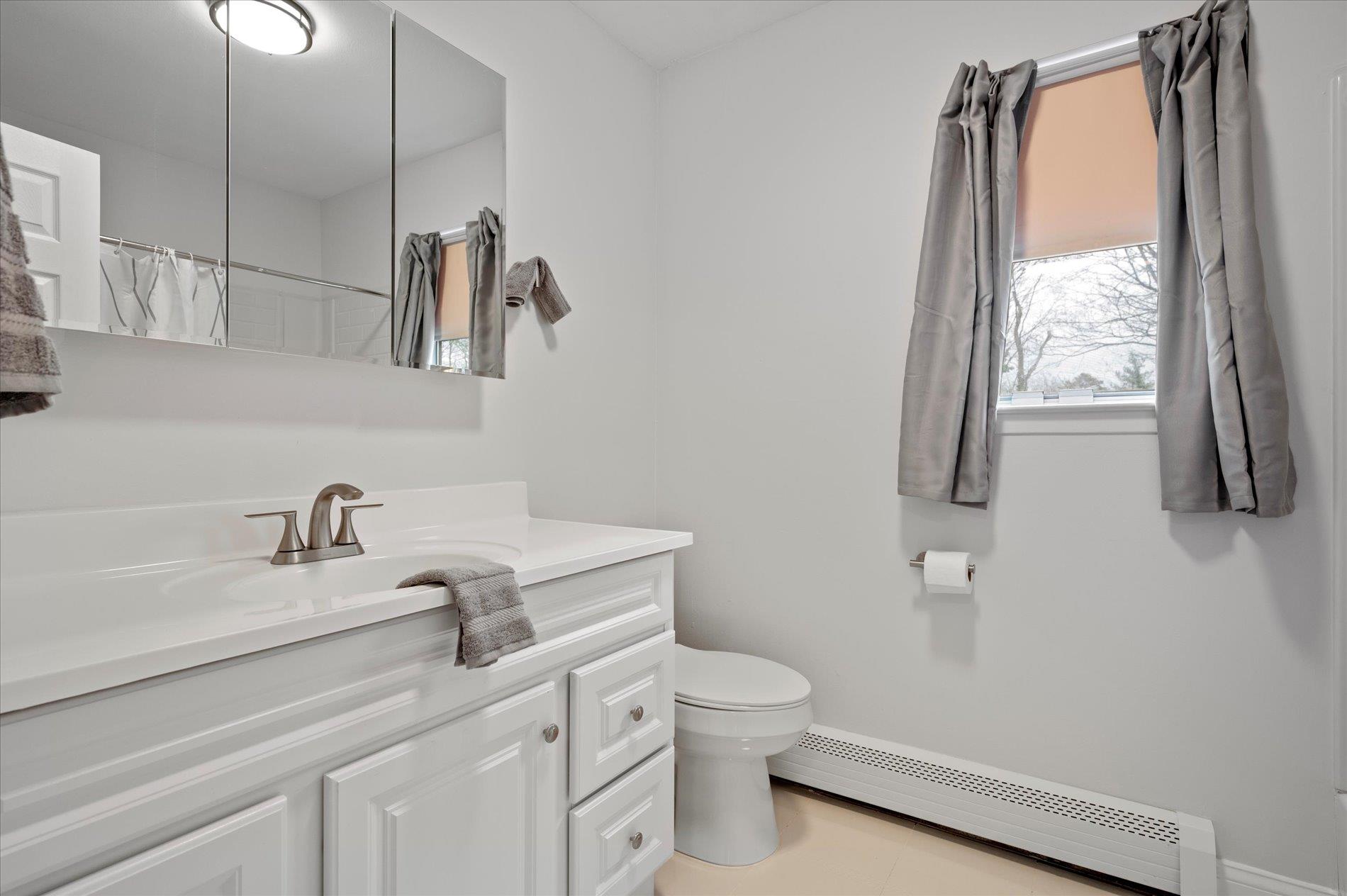 ;
;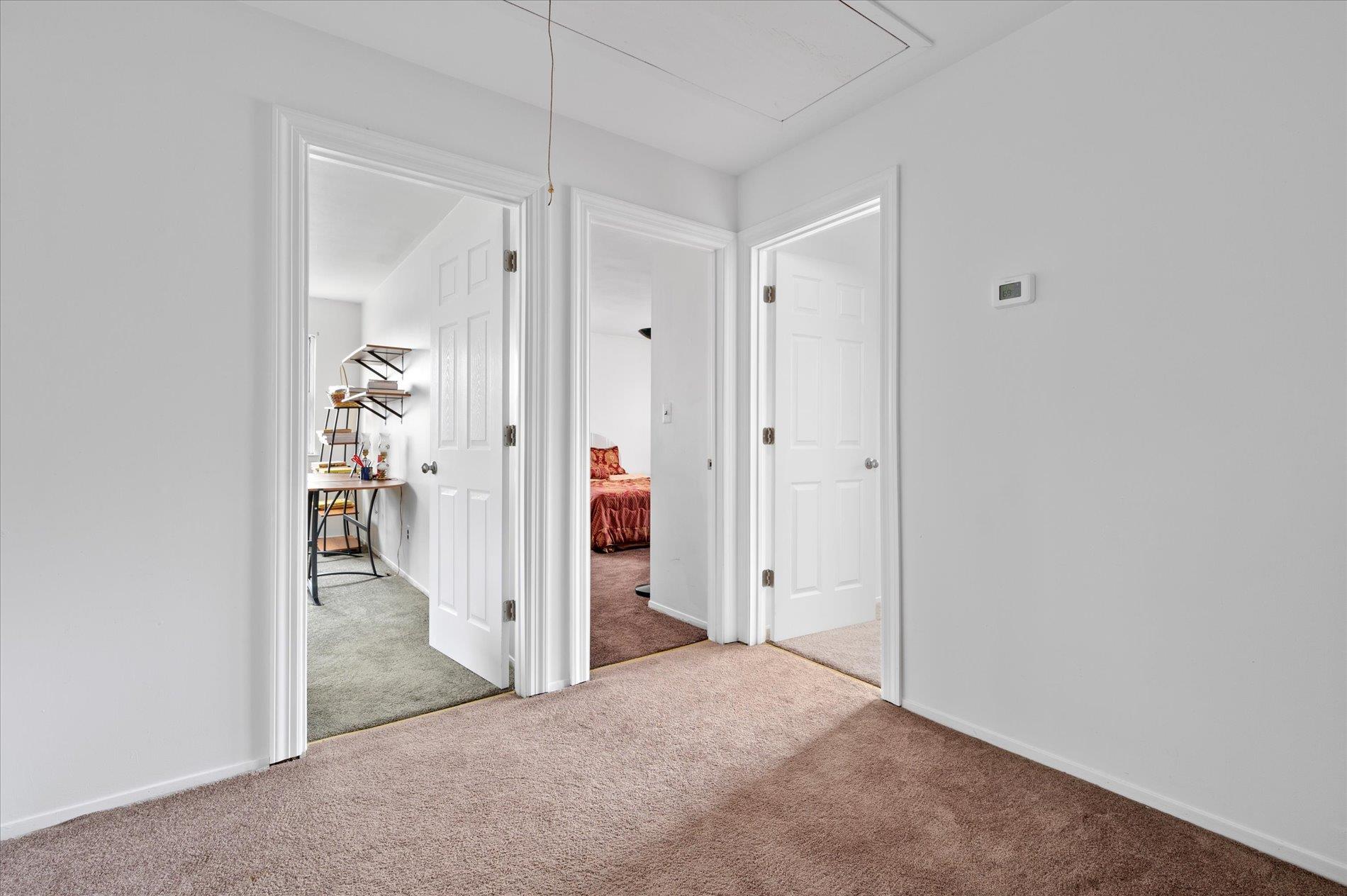 ;
;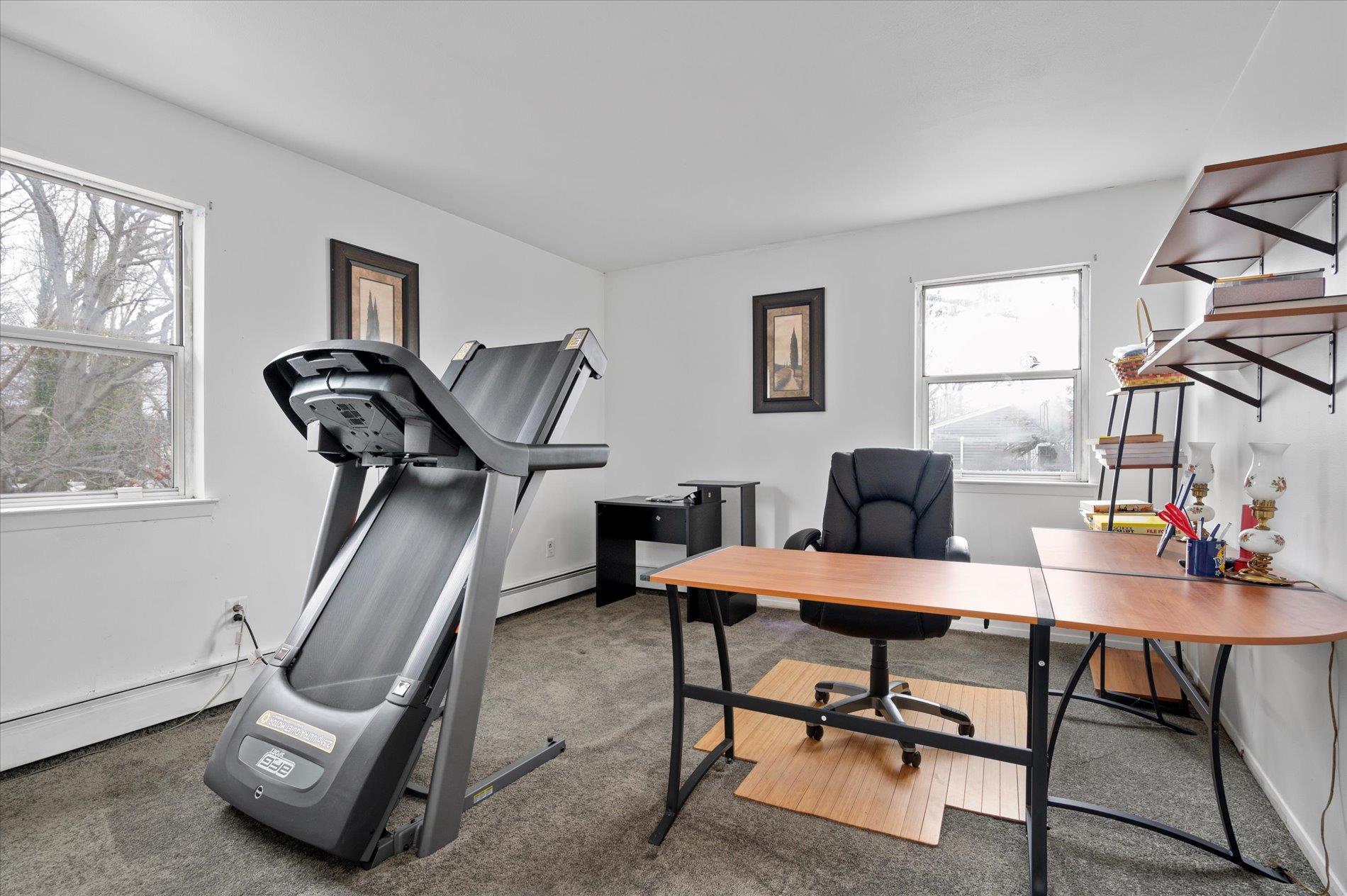 ;
;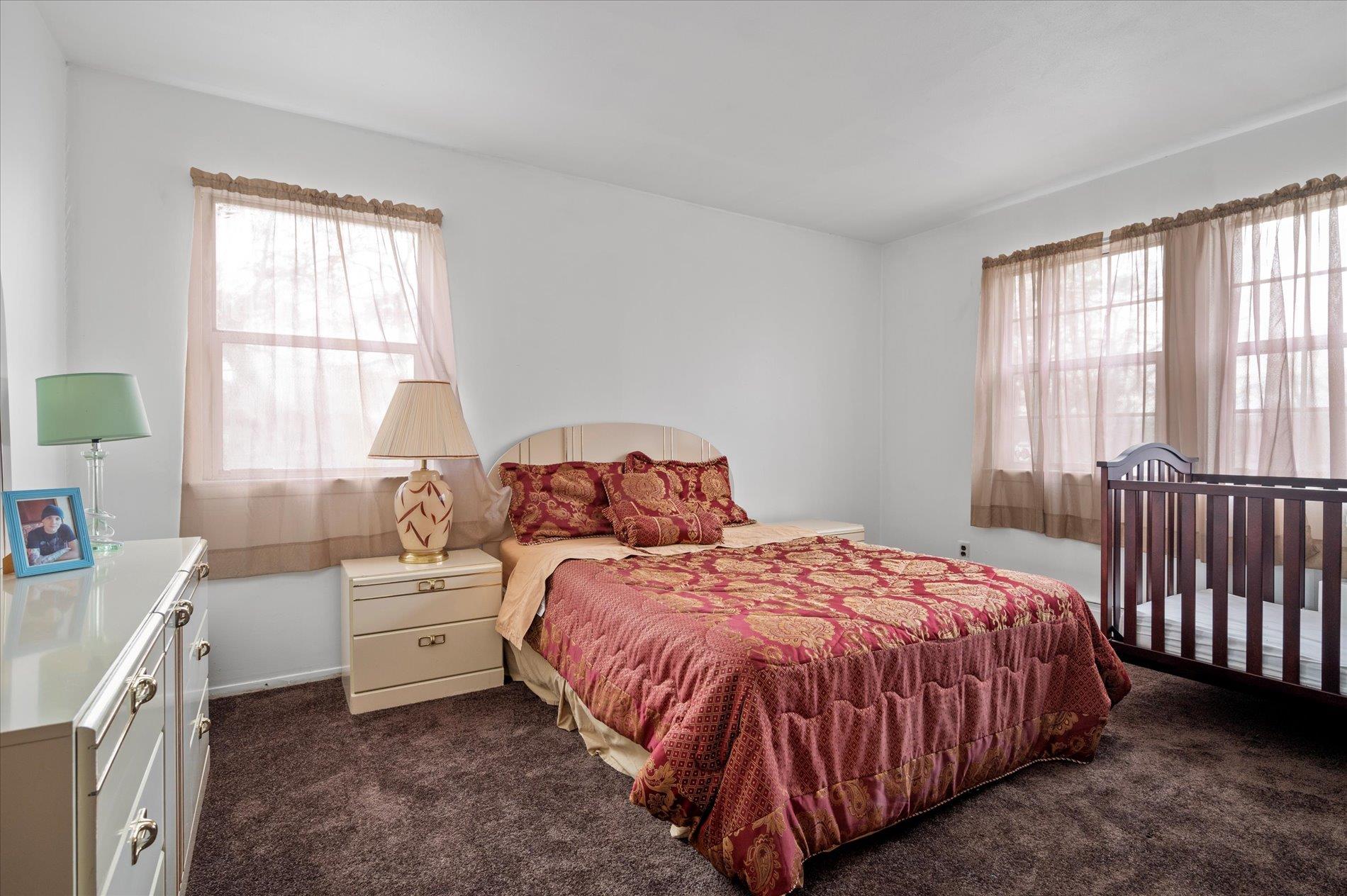 ;
;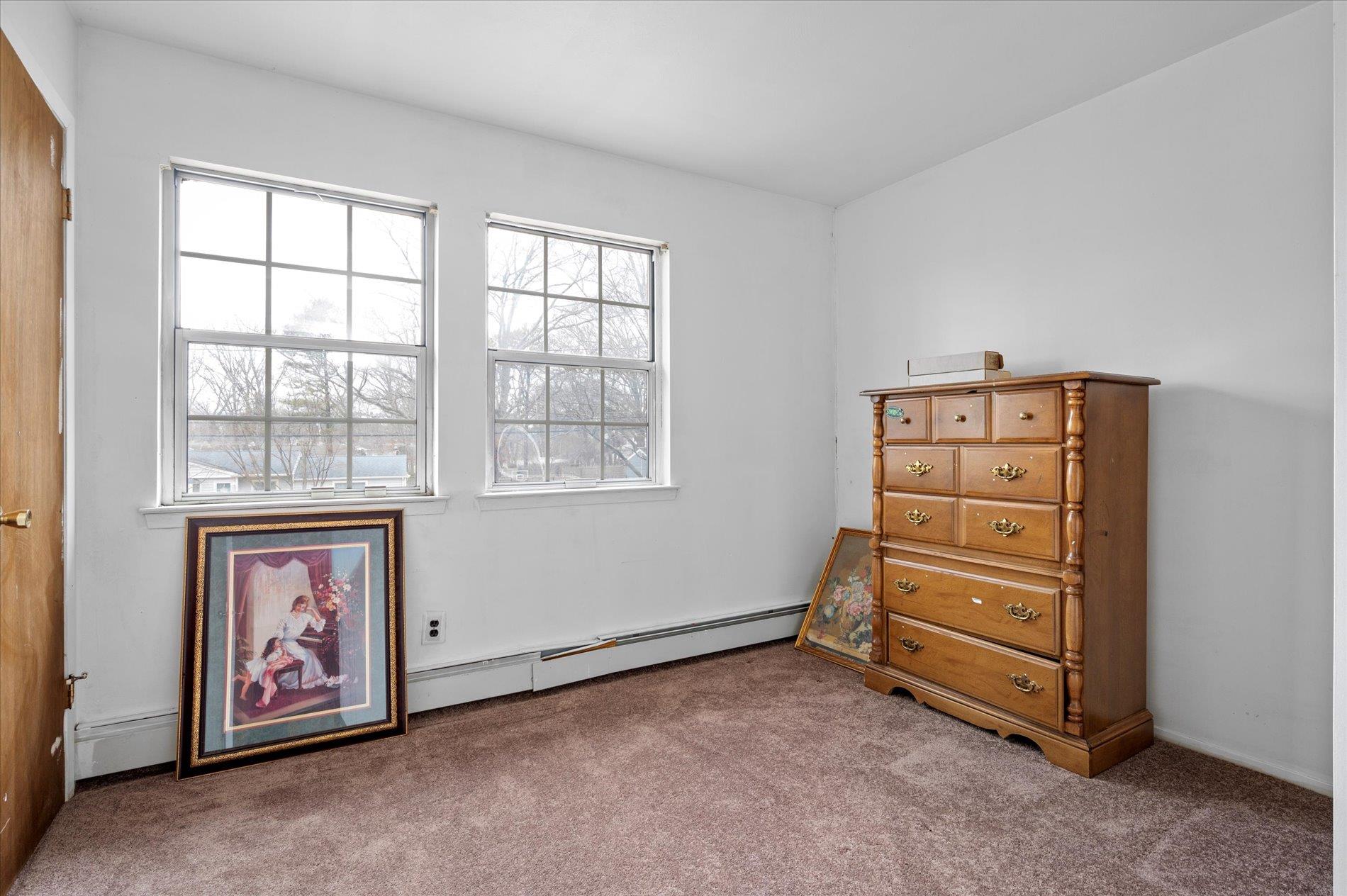 ;
;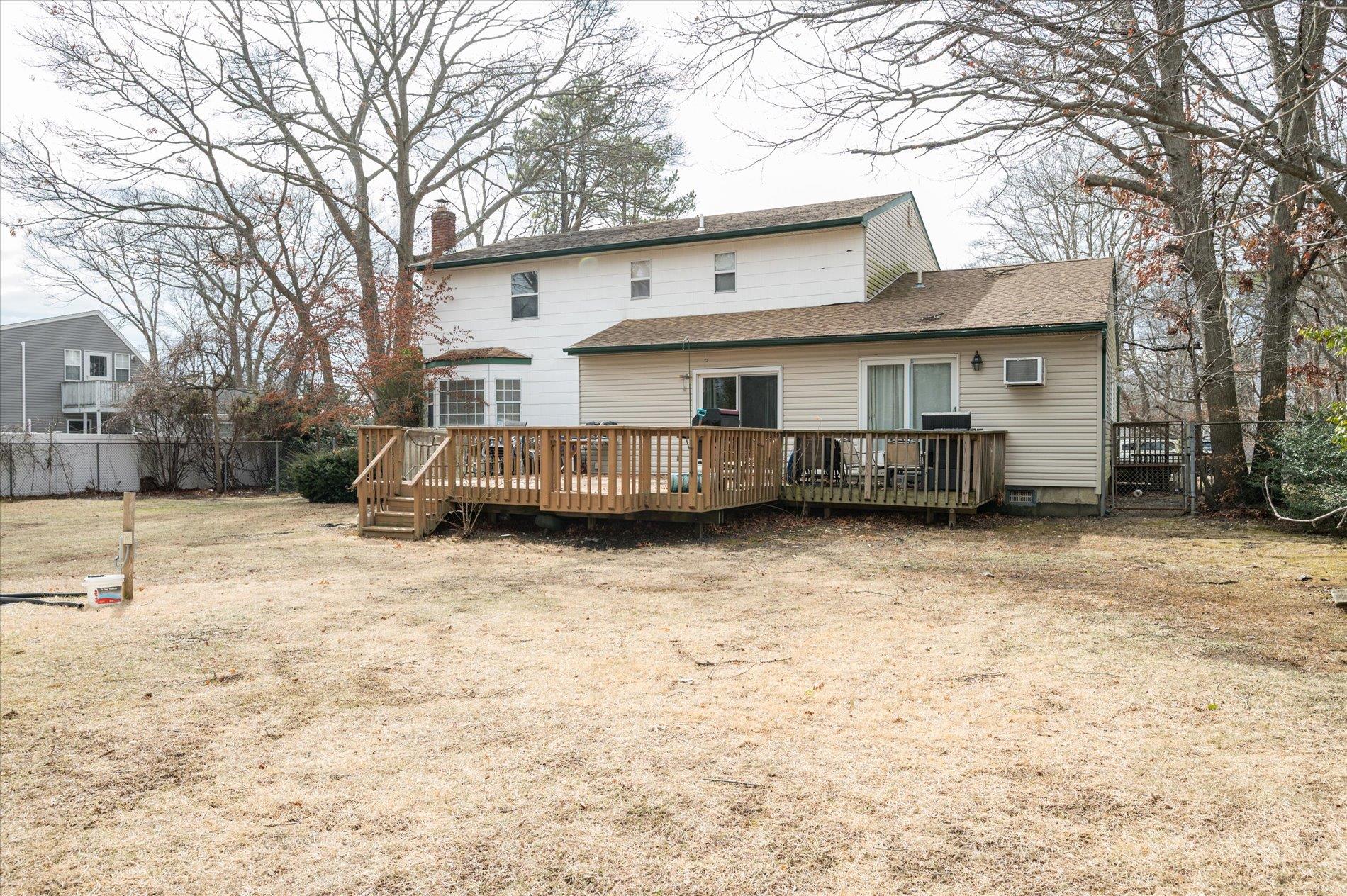 ;
;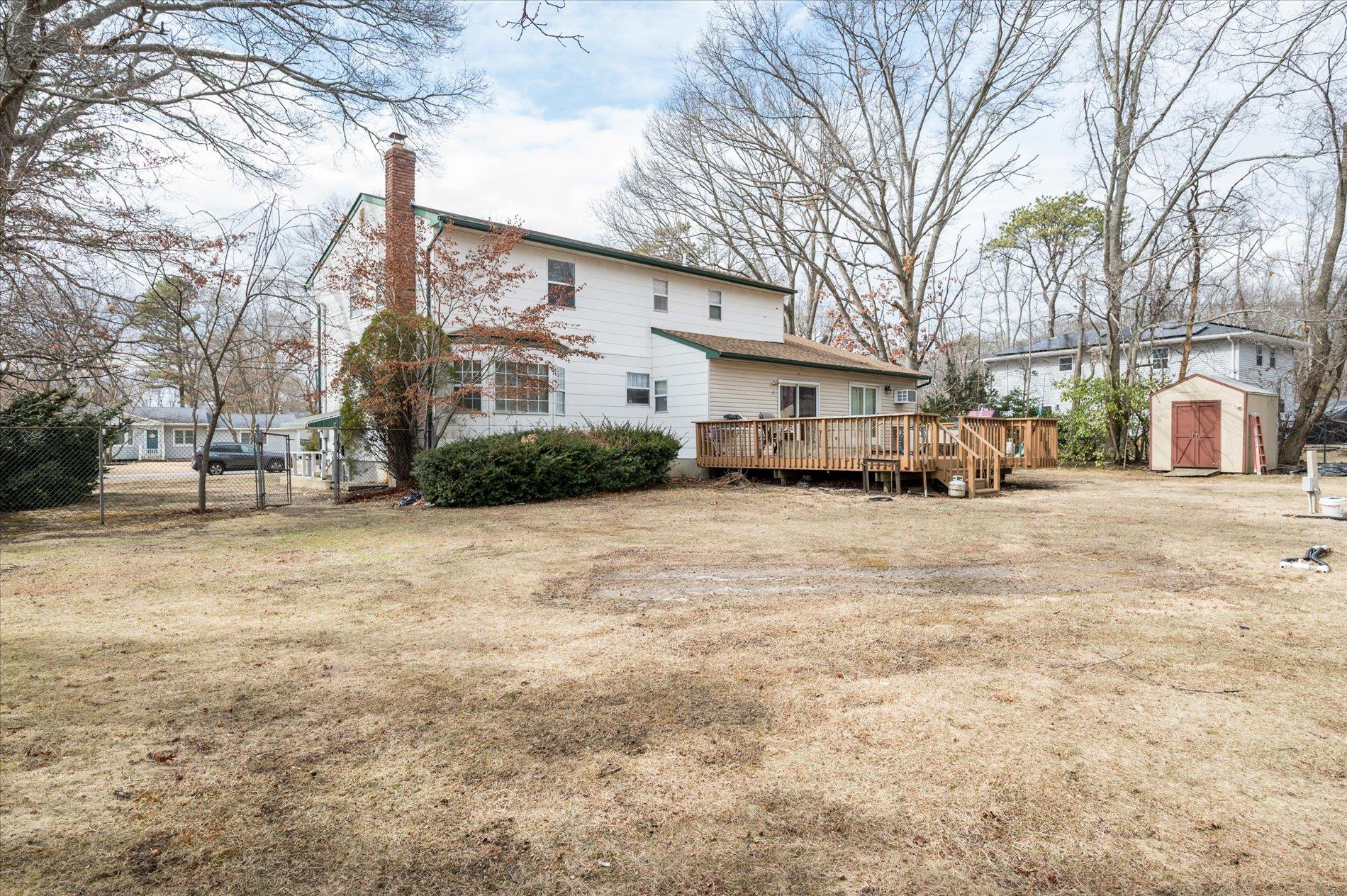 ;
;