2604 Manor Oak Drive, Valrico, FL 33596
| Listing ID |
11450039 |
|
|
|
| Property Type |
House |
|
|
|
| County |
Hillsborough |
|
|
|
| Neighborhood |
33596 - Valrico |
|
|
|
|
| Total Tax |
$4,704 |
|
|
|
| Tax ID |
U-01-30-20-2LG-000000-00002.0 |
|
|
|
| FEMA Flood Map |
fema.gov/portal |
|
|
|
| Year Built |
1984 |
|
|
|
|
**MULTIPLE OFFERS RECEIVED. HIGHEST AND BEST OFFER DUE BY SUNDAY, MARCH 16TH, AT 3 PM EST.** Don't miss this beautifully updated 3-bedroom, 2-bathroom plus bonus room home, perfectly situated on a quiet dead-end street in Valrico. With 2,270 sq. ft. of living space on a spacious .33-acre lot, this home offers both comfort and style. Inside, you'll find real wood floors throughout, a brand-new roof, and a well-designed layout that includes a versatile bonus room that can easily be converted into a fourth bedroom. Step outside to your private backyard oasis, featuring a built-in bar on the pool deck, perfect for entertaining. The backyard offers plenty of space for activities, plus an adorable shed that has been converted into a home office with extra storage space. This incredible home won't last the weekend at this price-schedule your showing today before it's gone!
|
- 3 Total Bedrooms
- 2 Full Baths
- 2270 SF
- 0.33 Acres
- 14448 SF Lot
- Built in 1984
- Contemporary Style
- Owner Occupancy
- Slab Basement
- Oven/Range
- Refrigerator
- Dishwasher
- Microwave
- Appliance Hot Water Heater
- Ceramic Tile Flooring
- Laminate Flooring
- 11 Rooms
- Living Room
- Dining Room
- Family Room
- Walk-in Closet
- Bonus Room
- Kitchen
- Laundry
- 1 Fireplace
- Electric Fuel
- Central A/C
- Masonry - Stucco Construction
- Stucco Siding
- Attached Garage
- 2 Garage Spaces
- Community Water
- Private Septic
- Open Porch
- Driveway
- Subdivision: High Oaks Manor
- Workshop
- Wooded View
- $4,704 Total Tax
- Tax Year 2024
- $12 per month Maintenance
- HOA: High Oaks Manor Homeowner's Association
- Sold on 4/07/2025
- Sold for $540,000
- Buyer's Agent: Yvette Kim
Listing data is deemed reliable but is NOT guaranteed accurate.
|



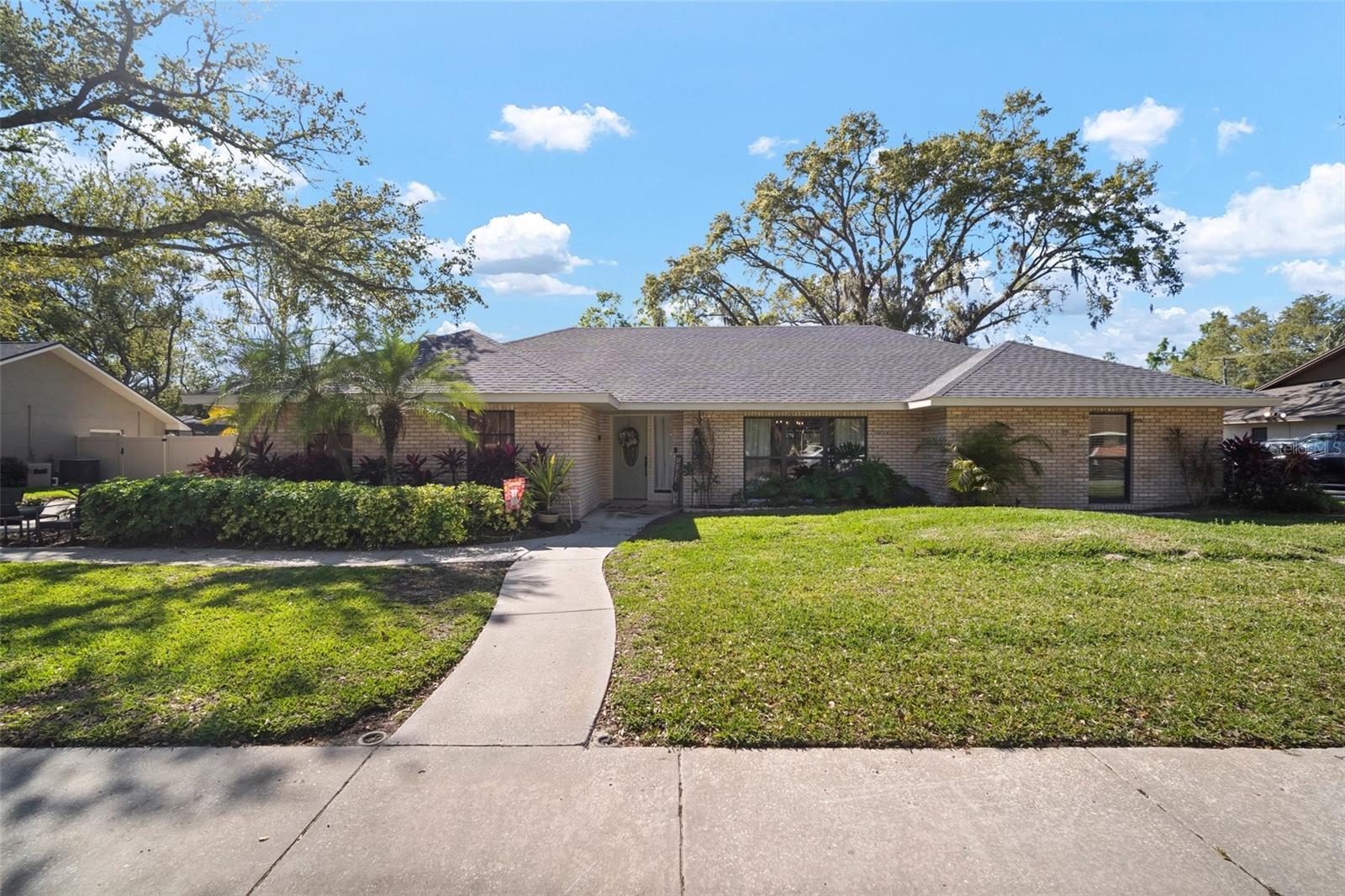

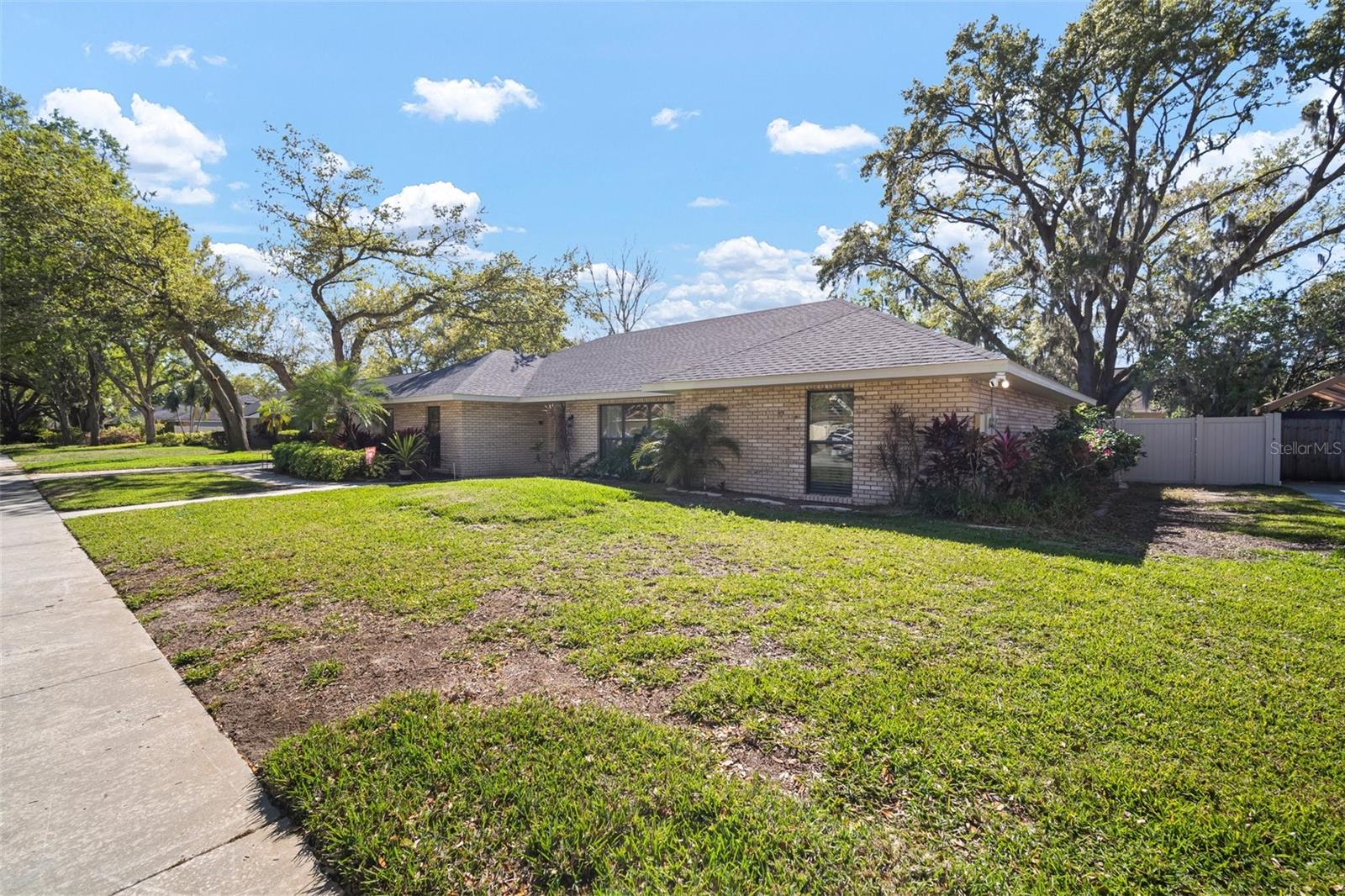 ;
;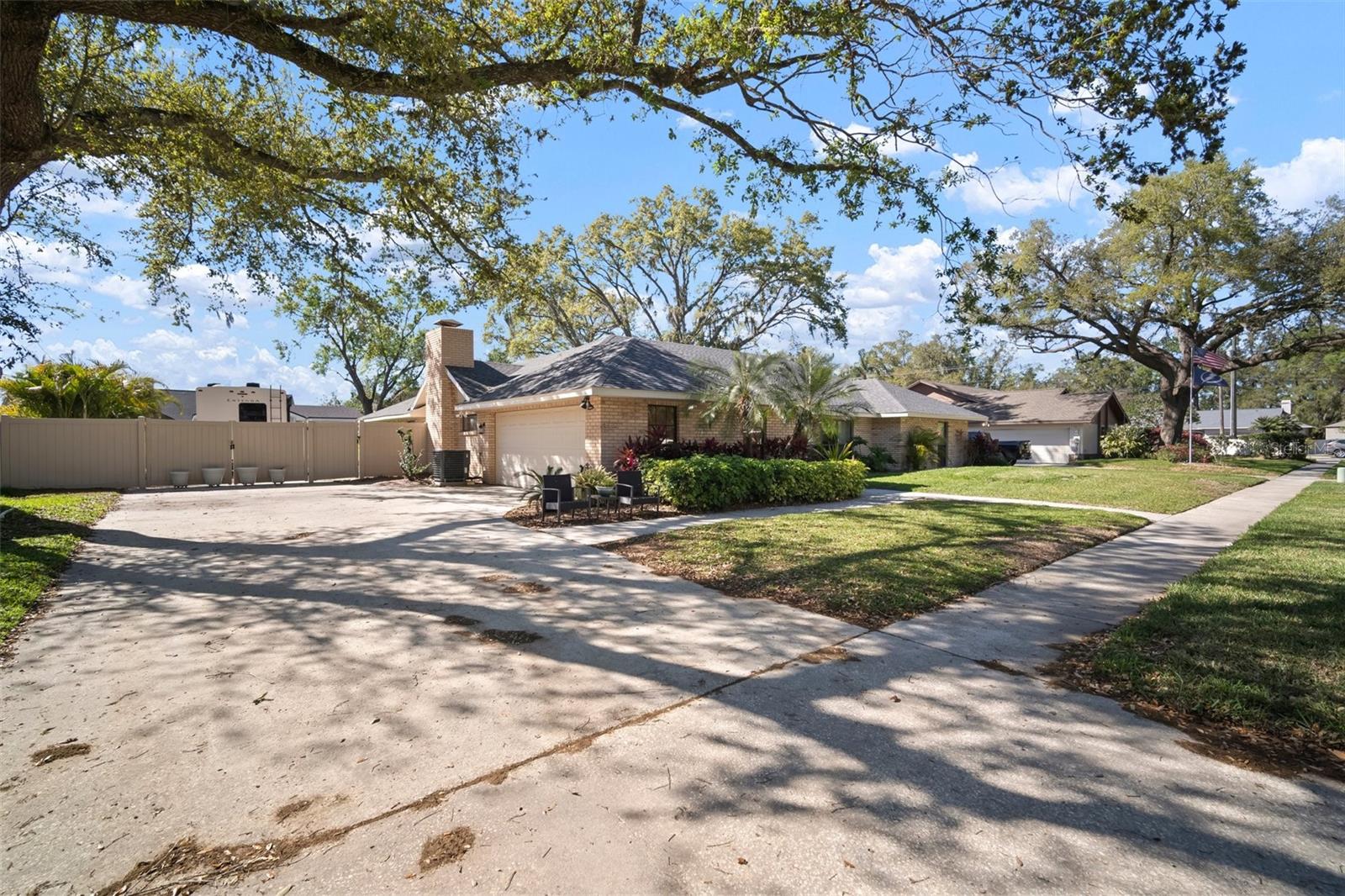 ;
;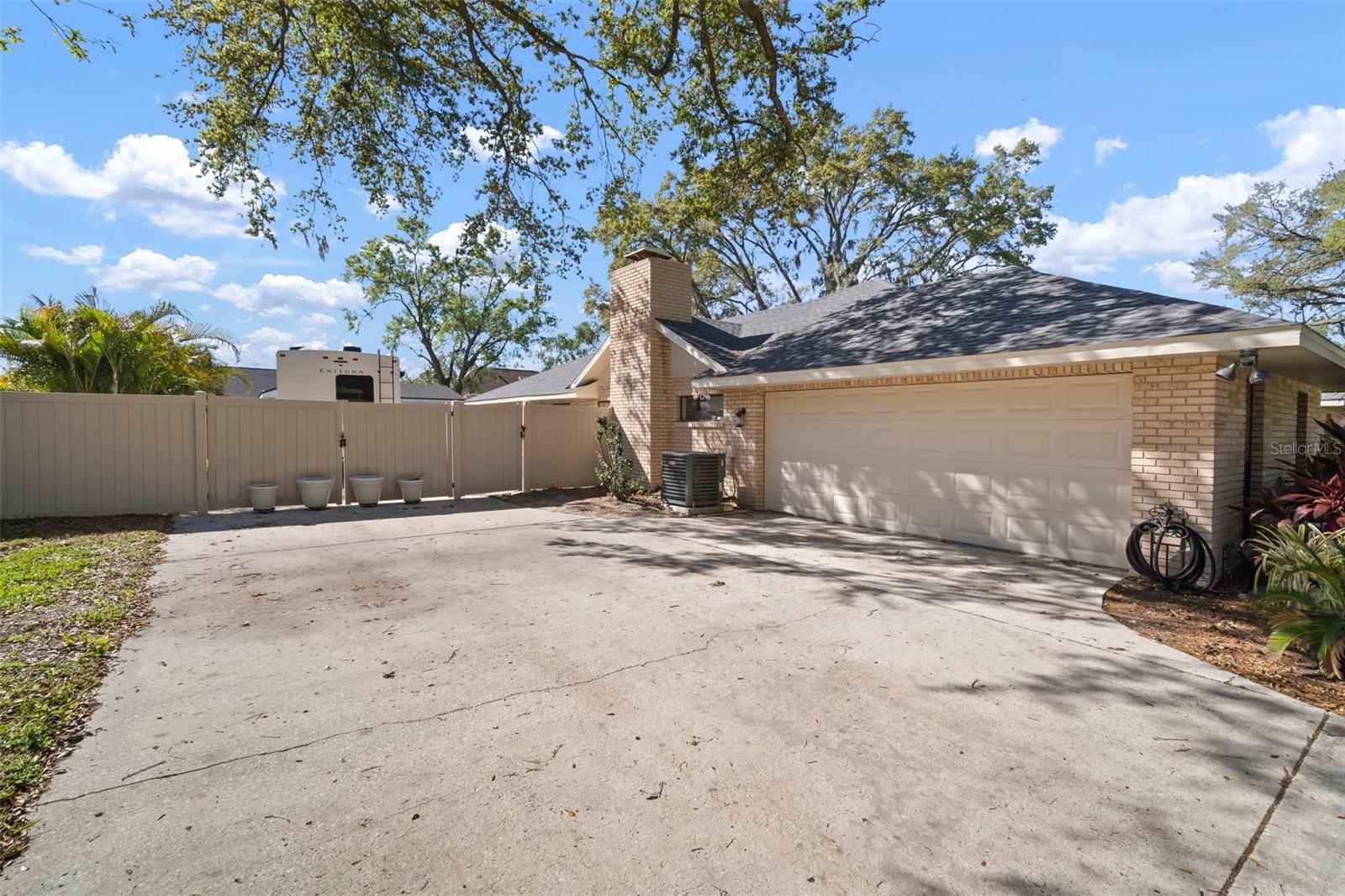 ;
;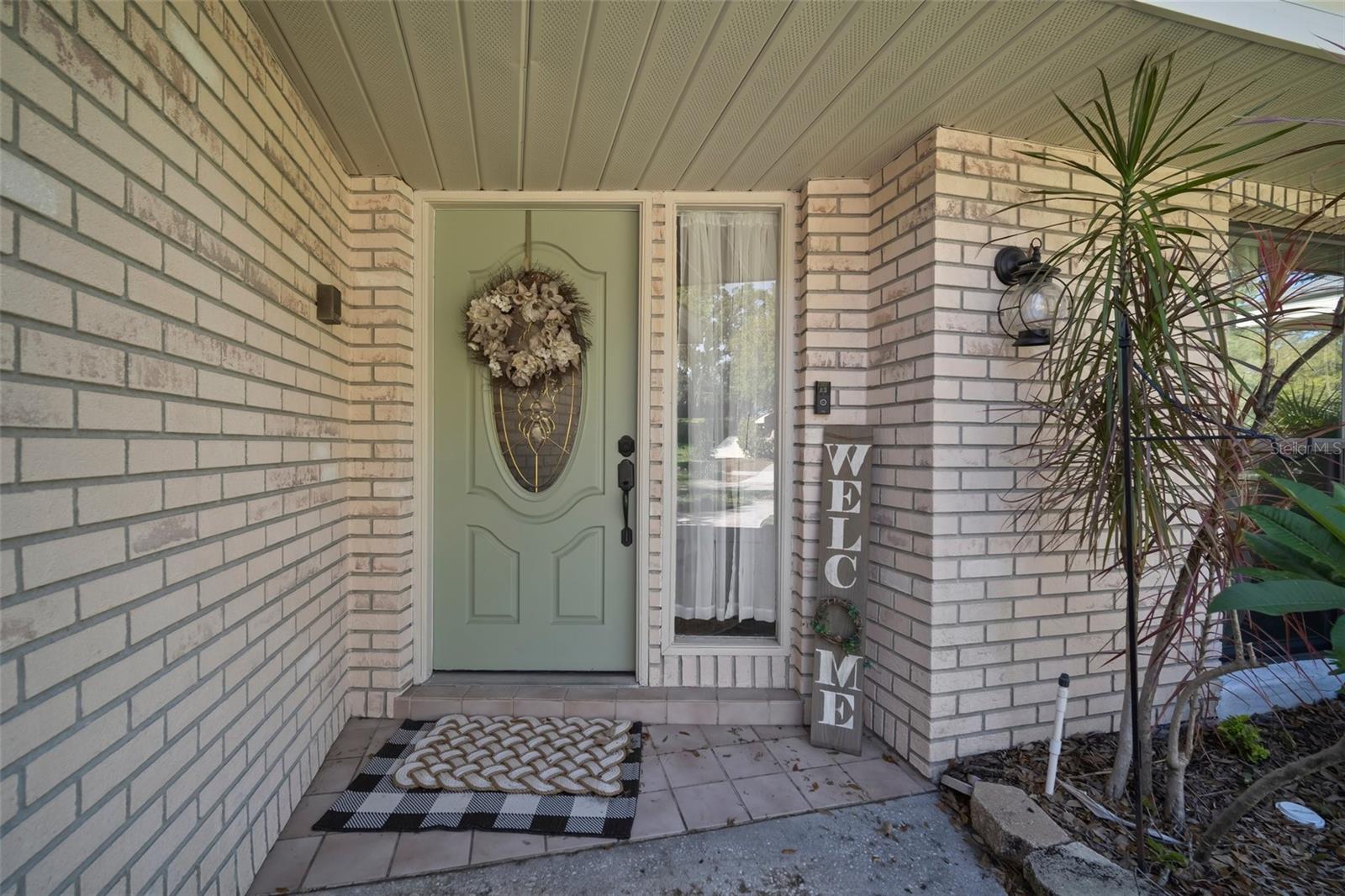 ;
;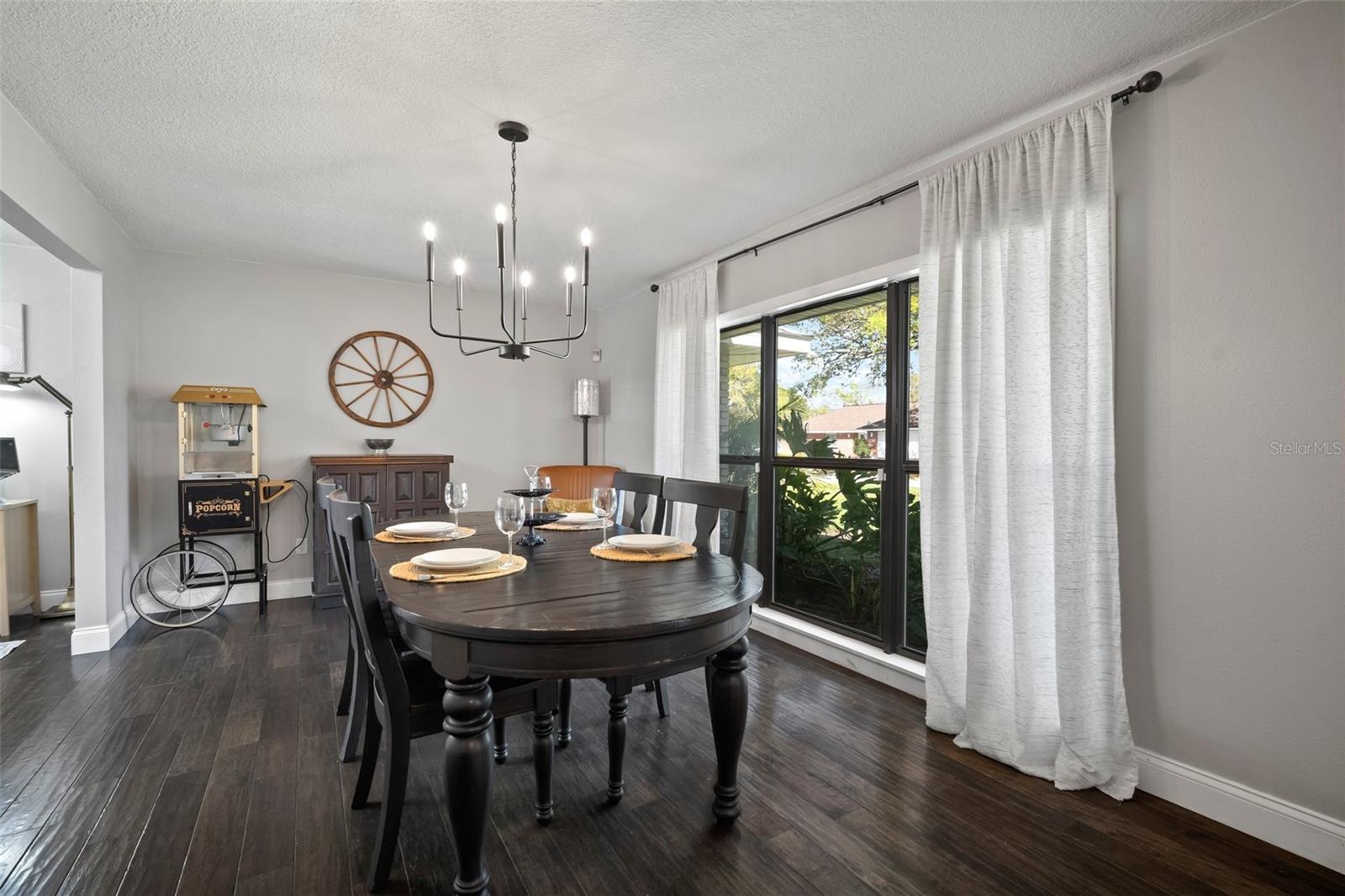 ;
;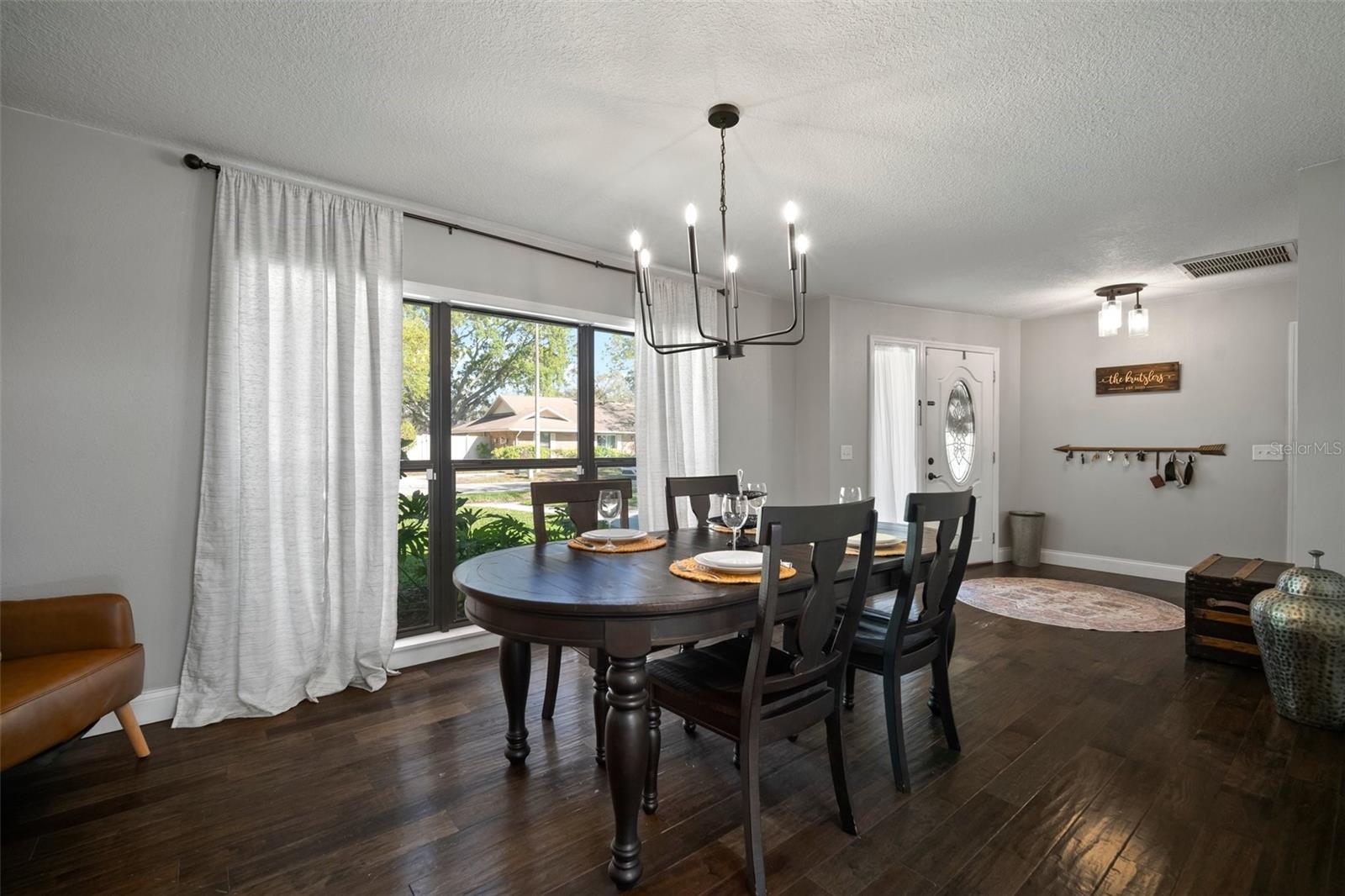 ;
;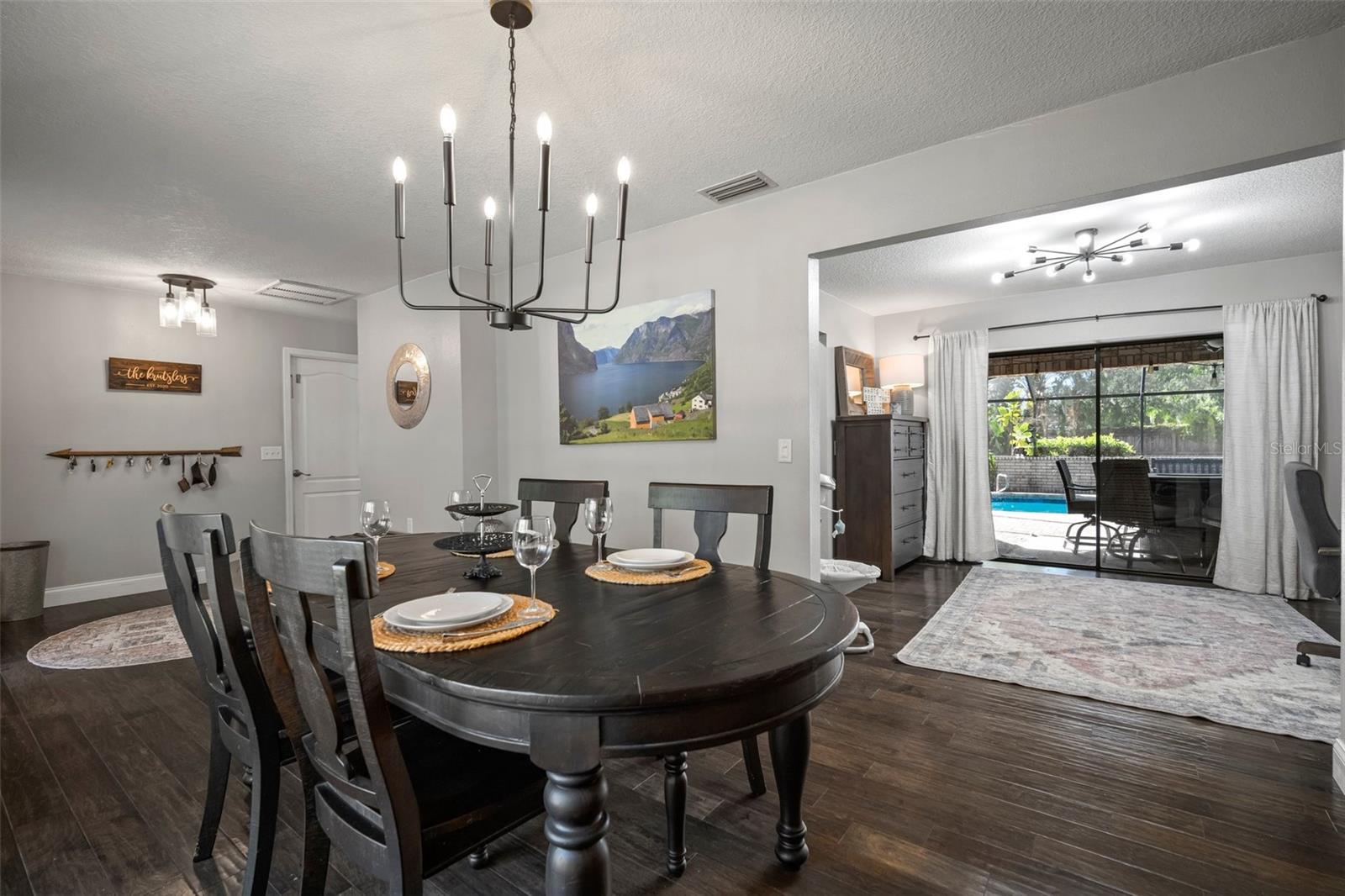 ;
;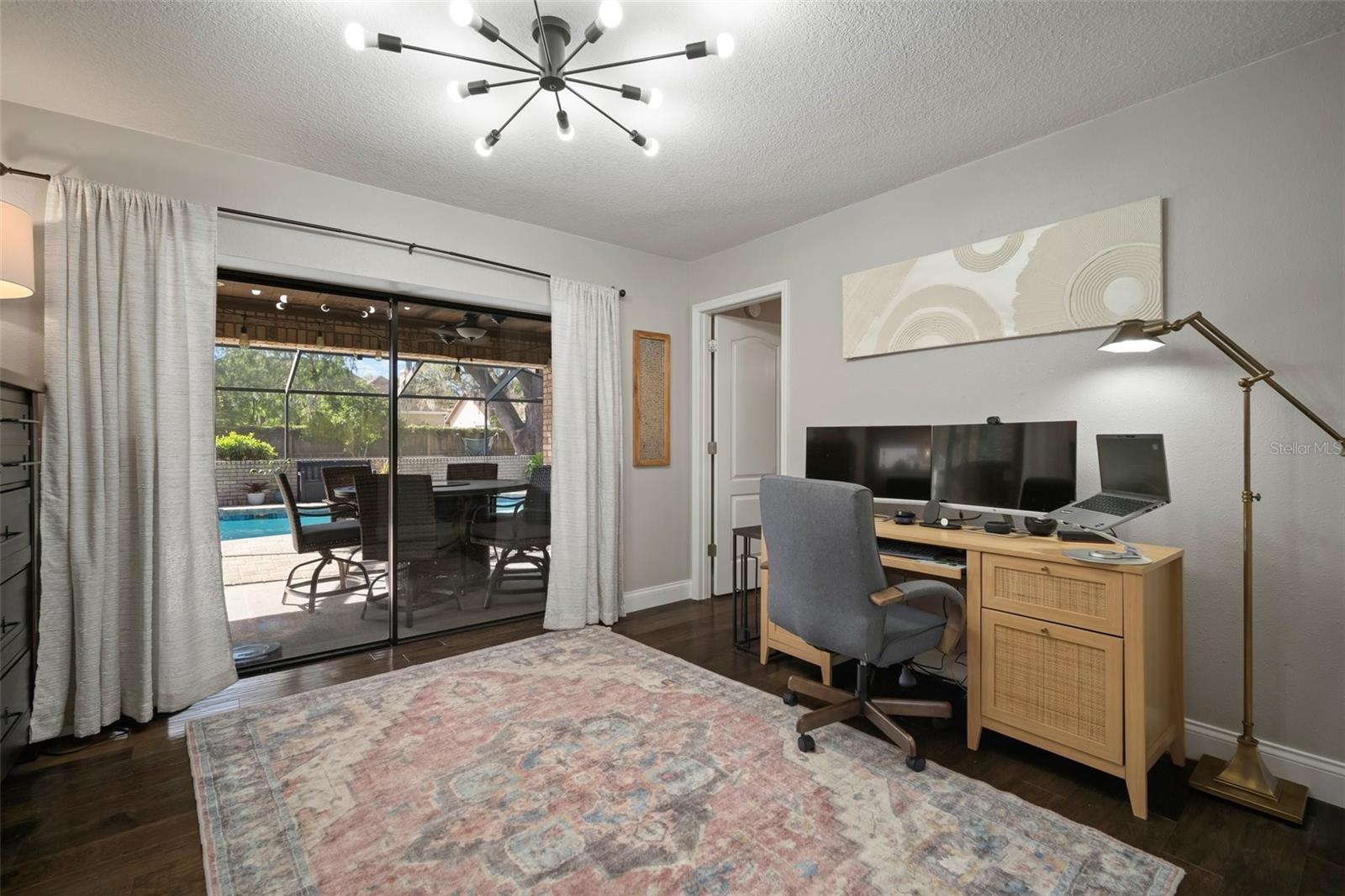 ;
;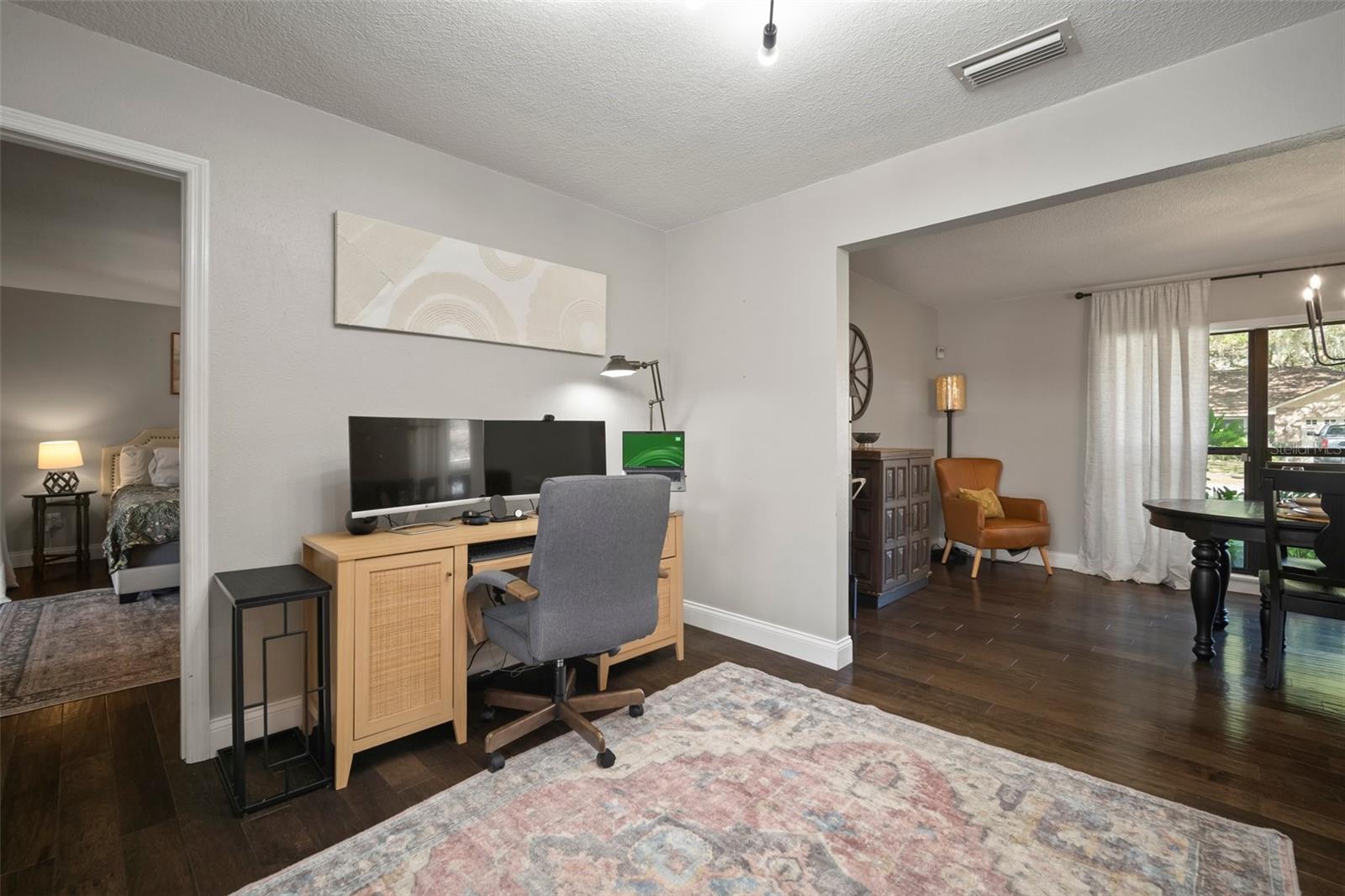 ;
;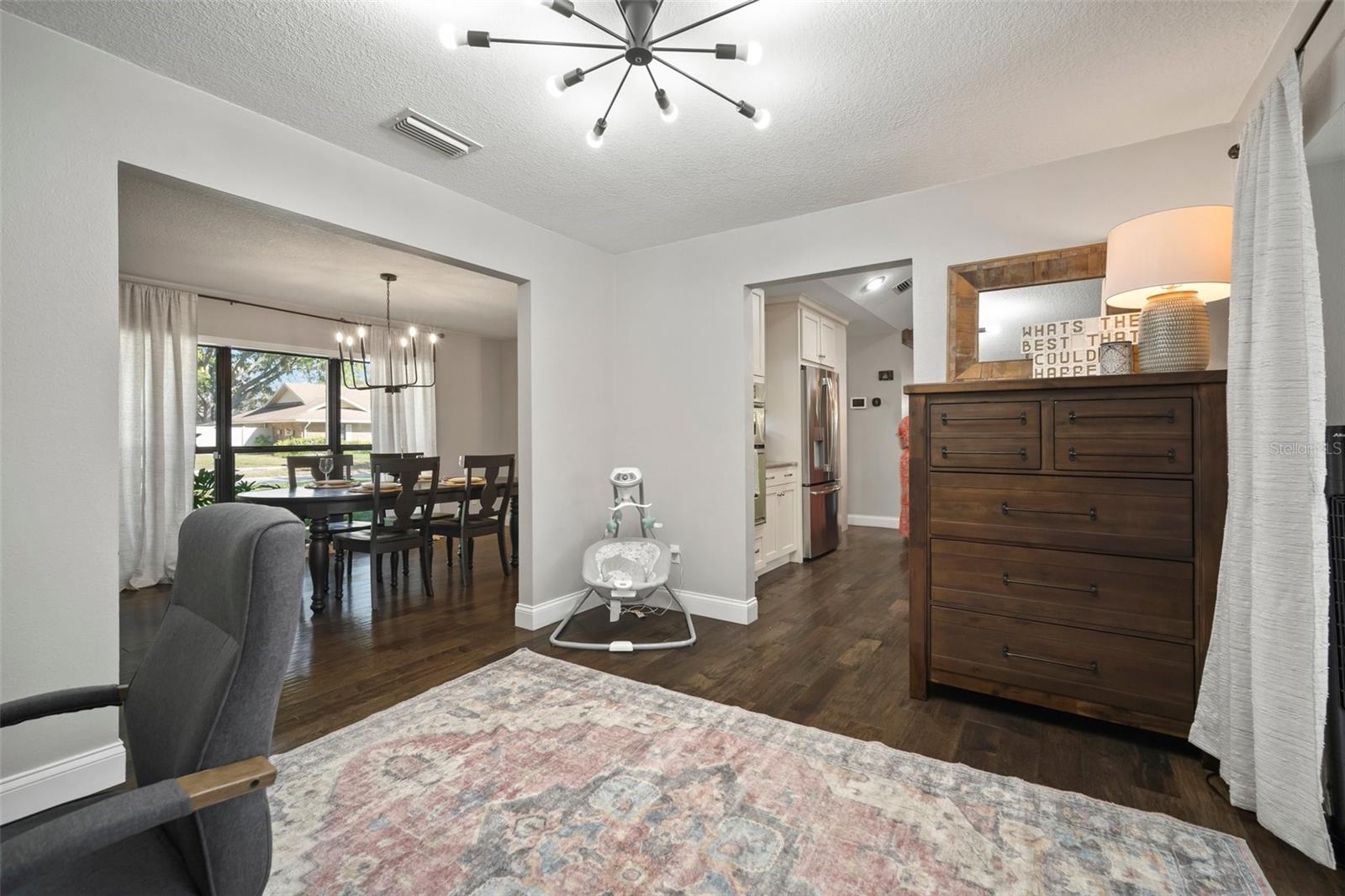 ;
;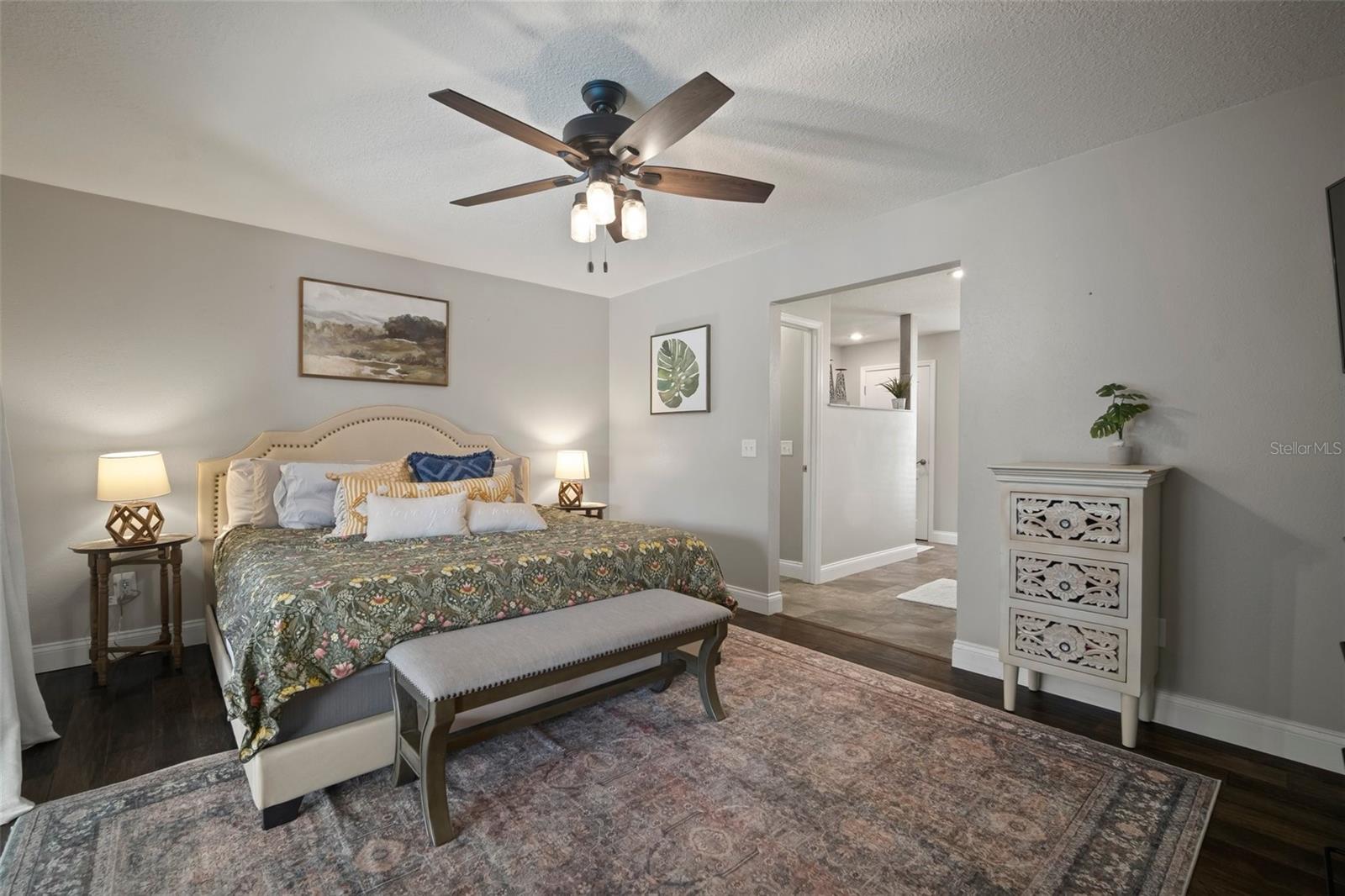 ;
;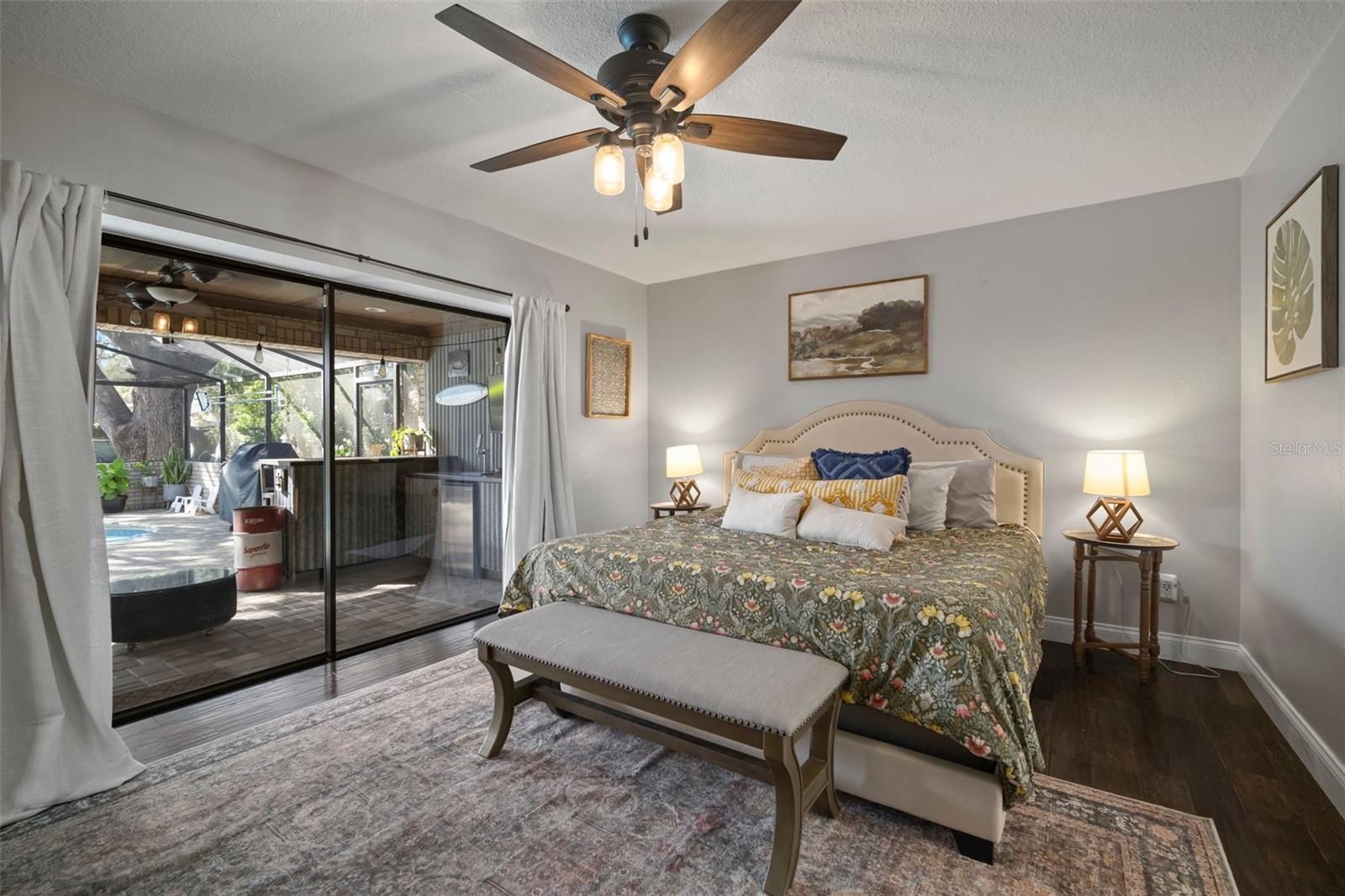 ;
;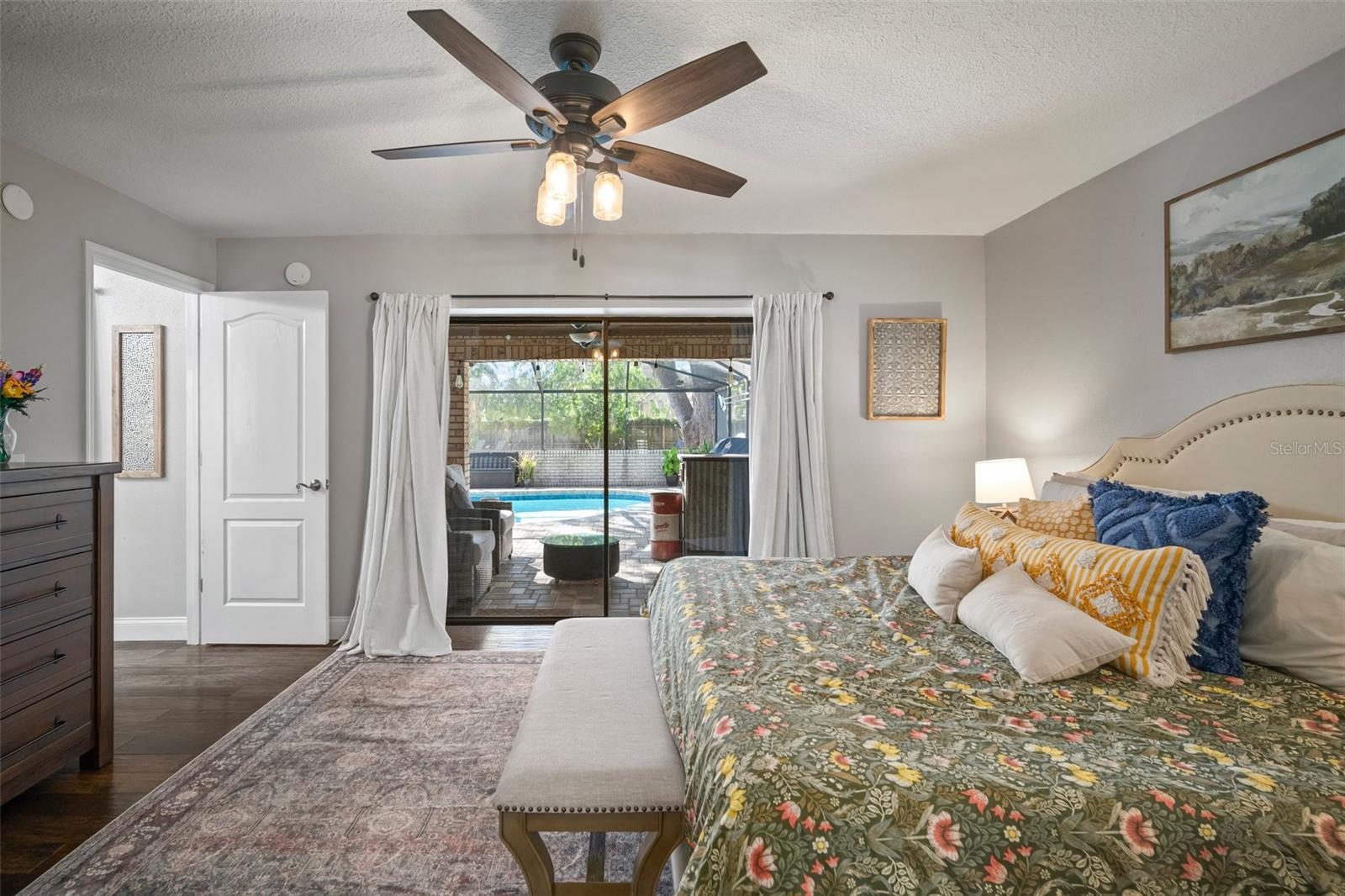 ;
;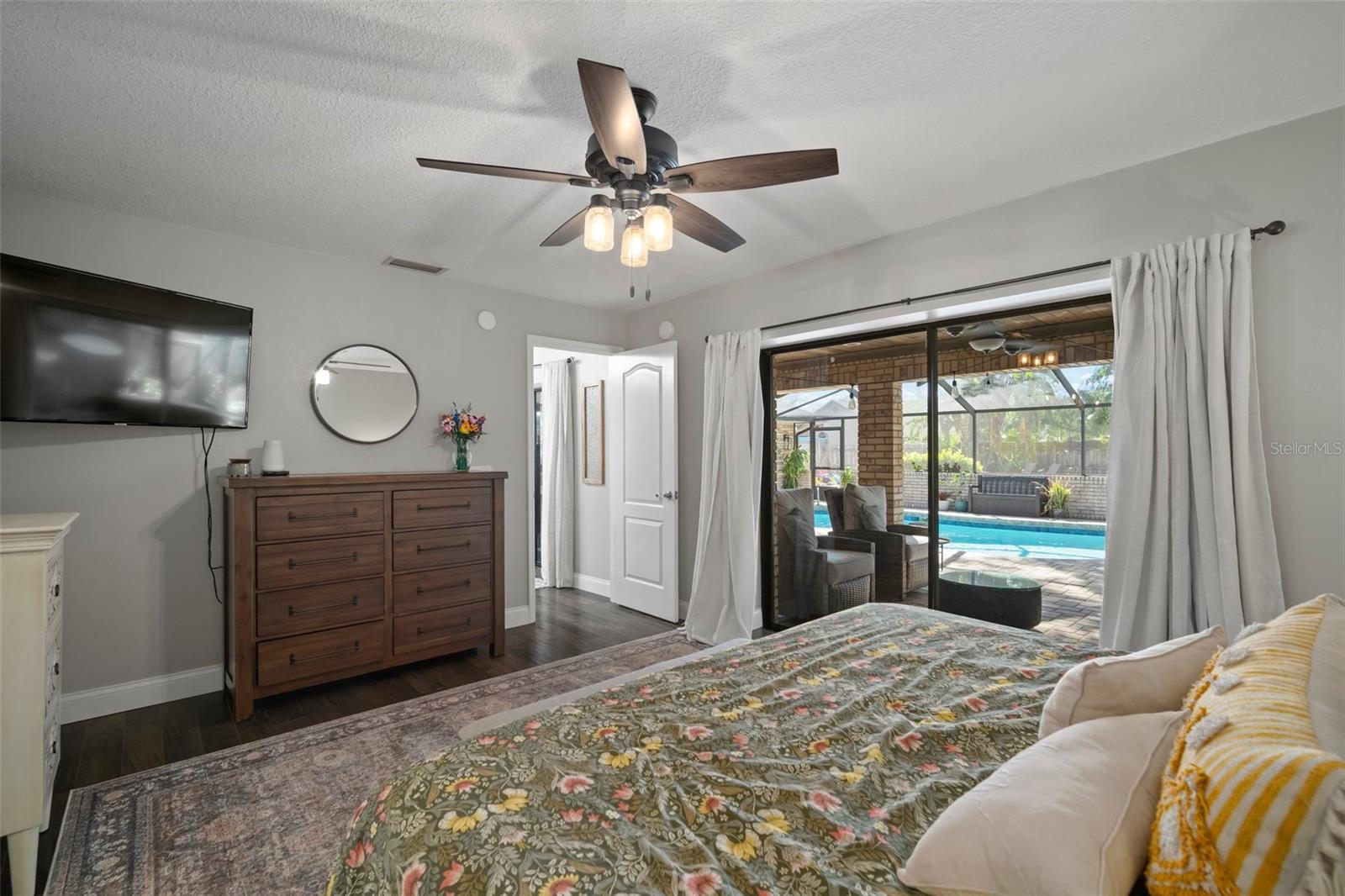 ;
;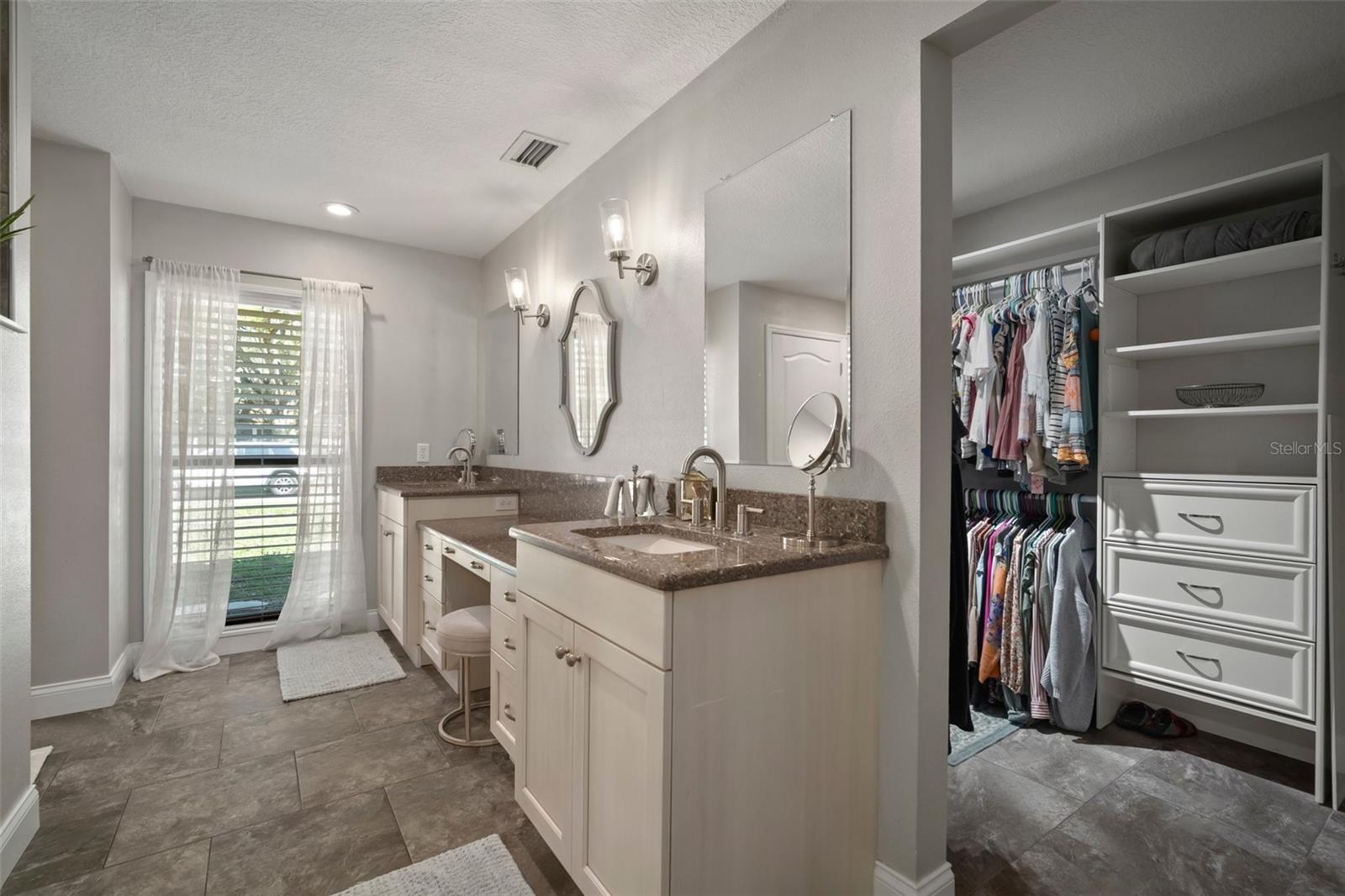 ;
;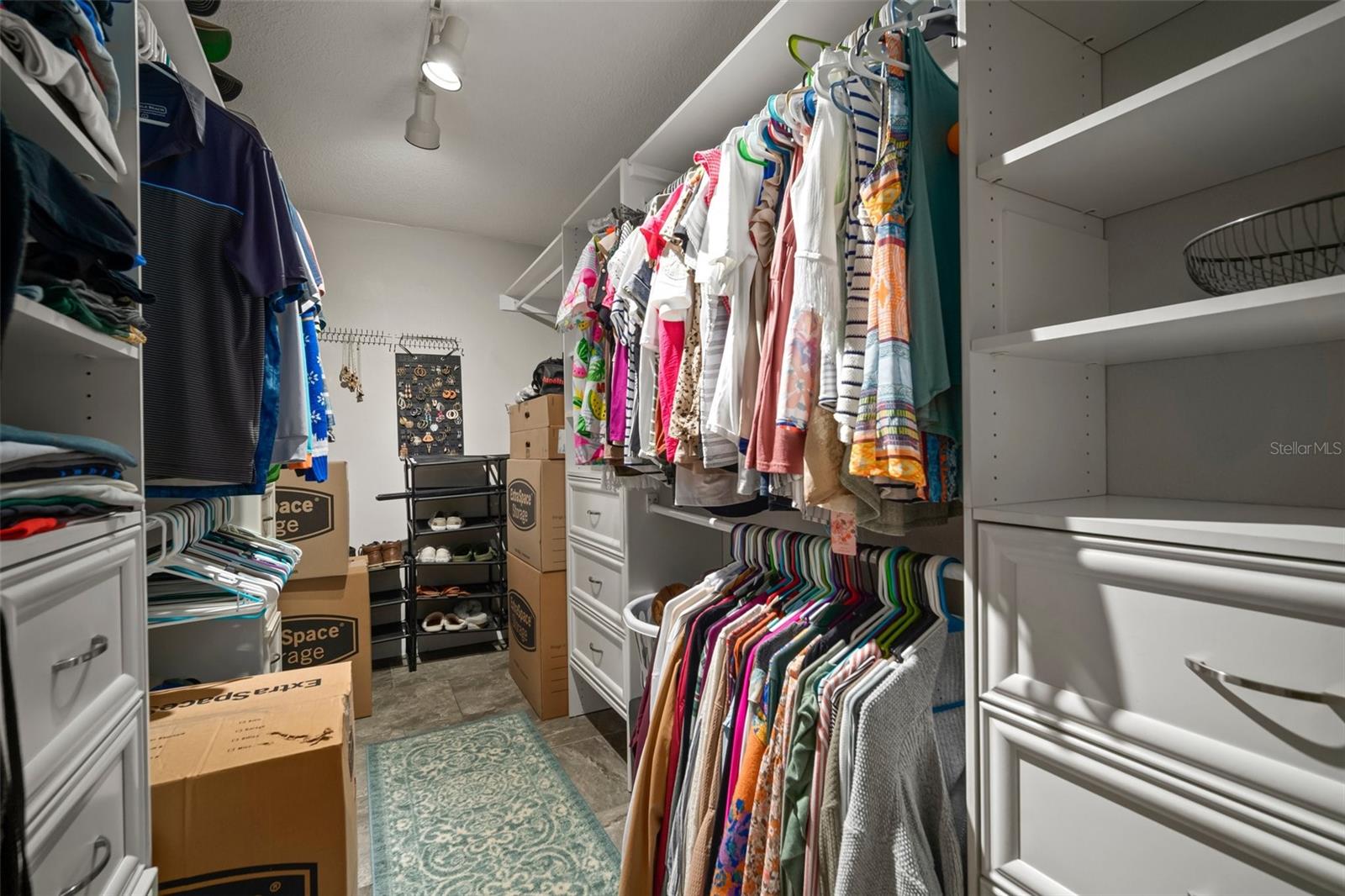 ;
;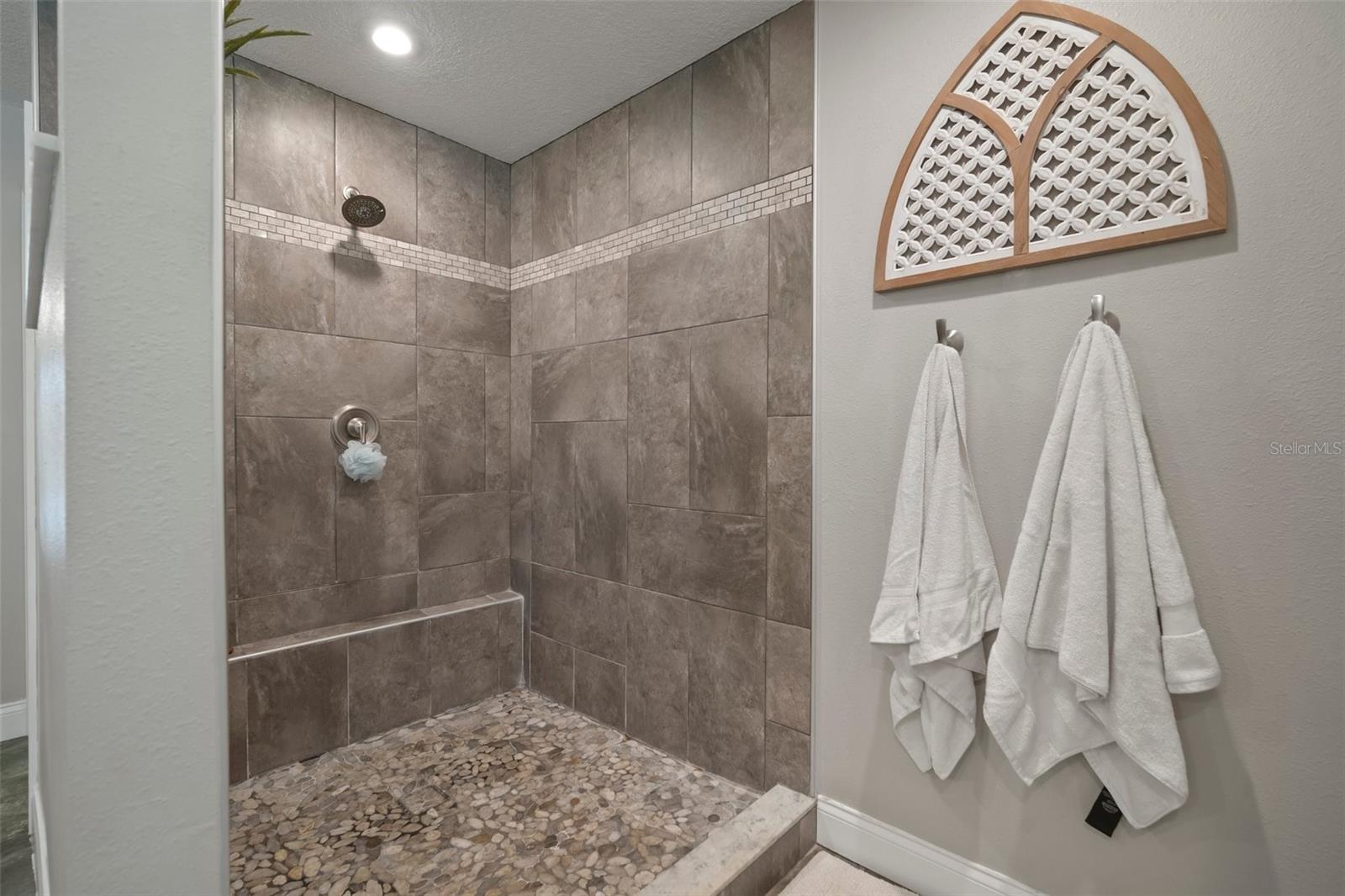 ;
;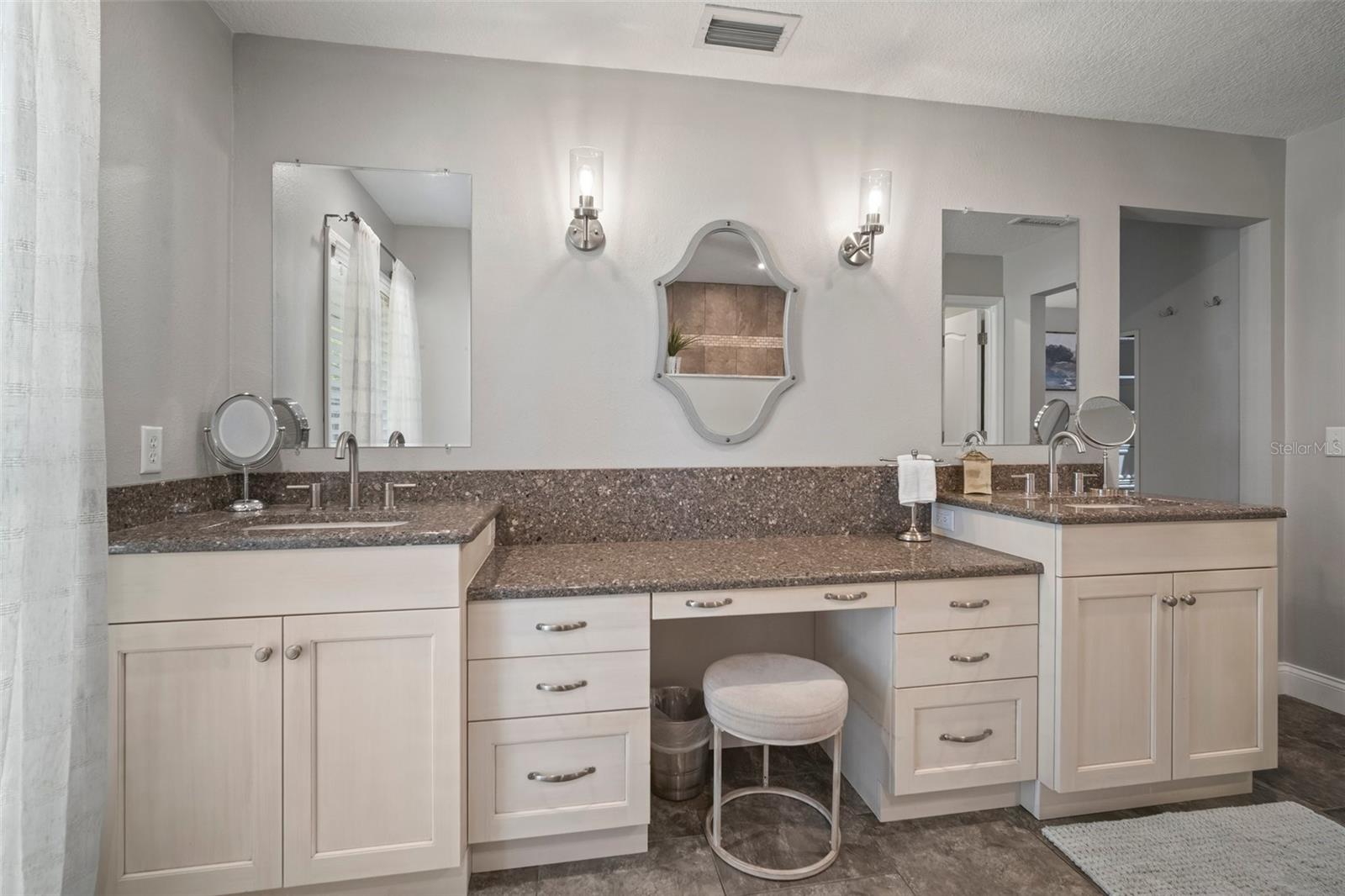 ;
;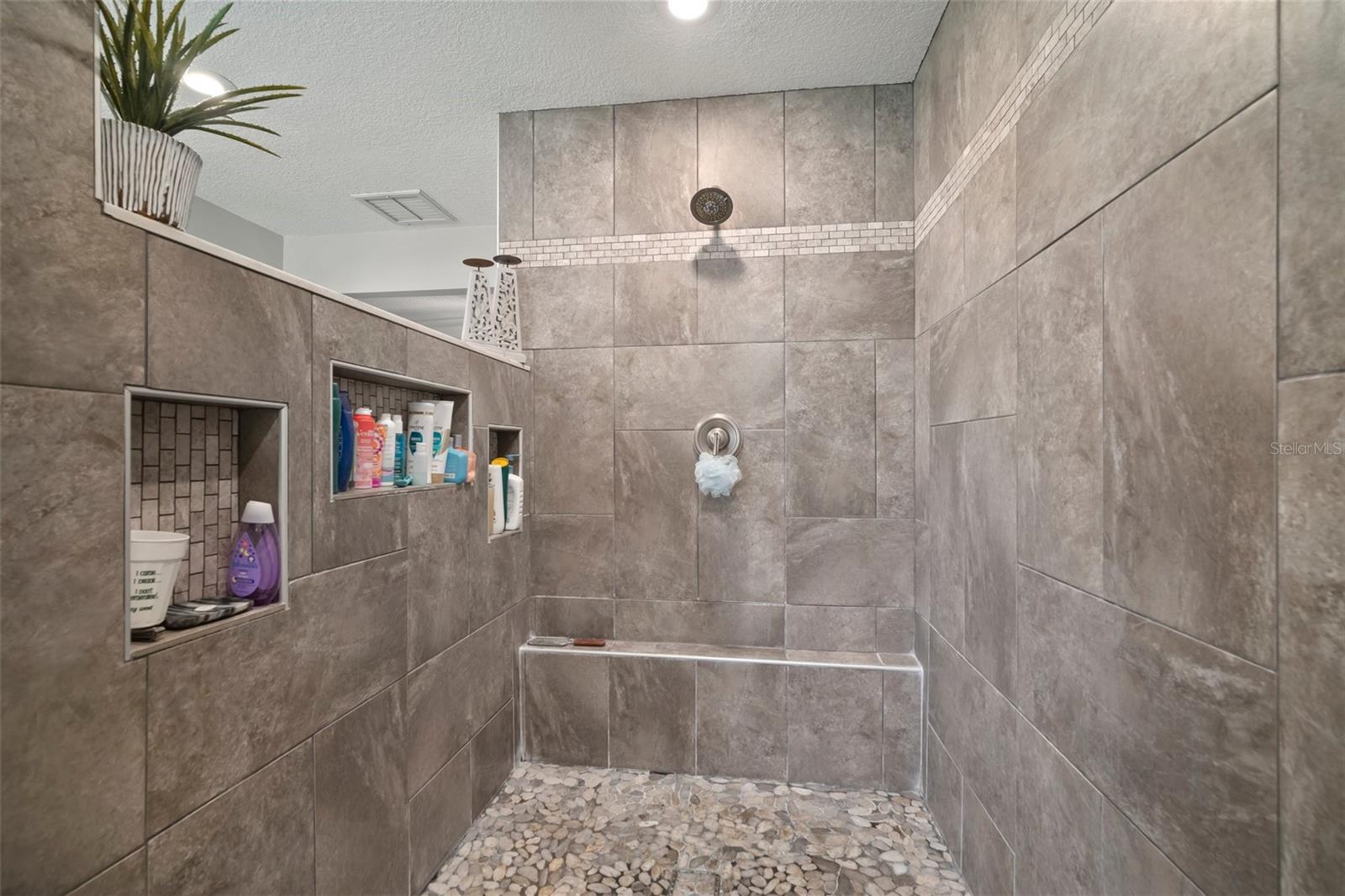 ;
;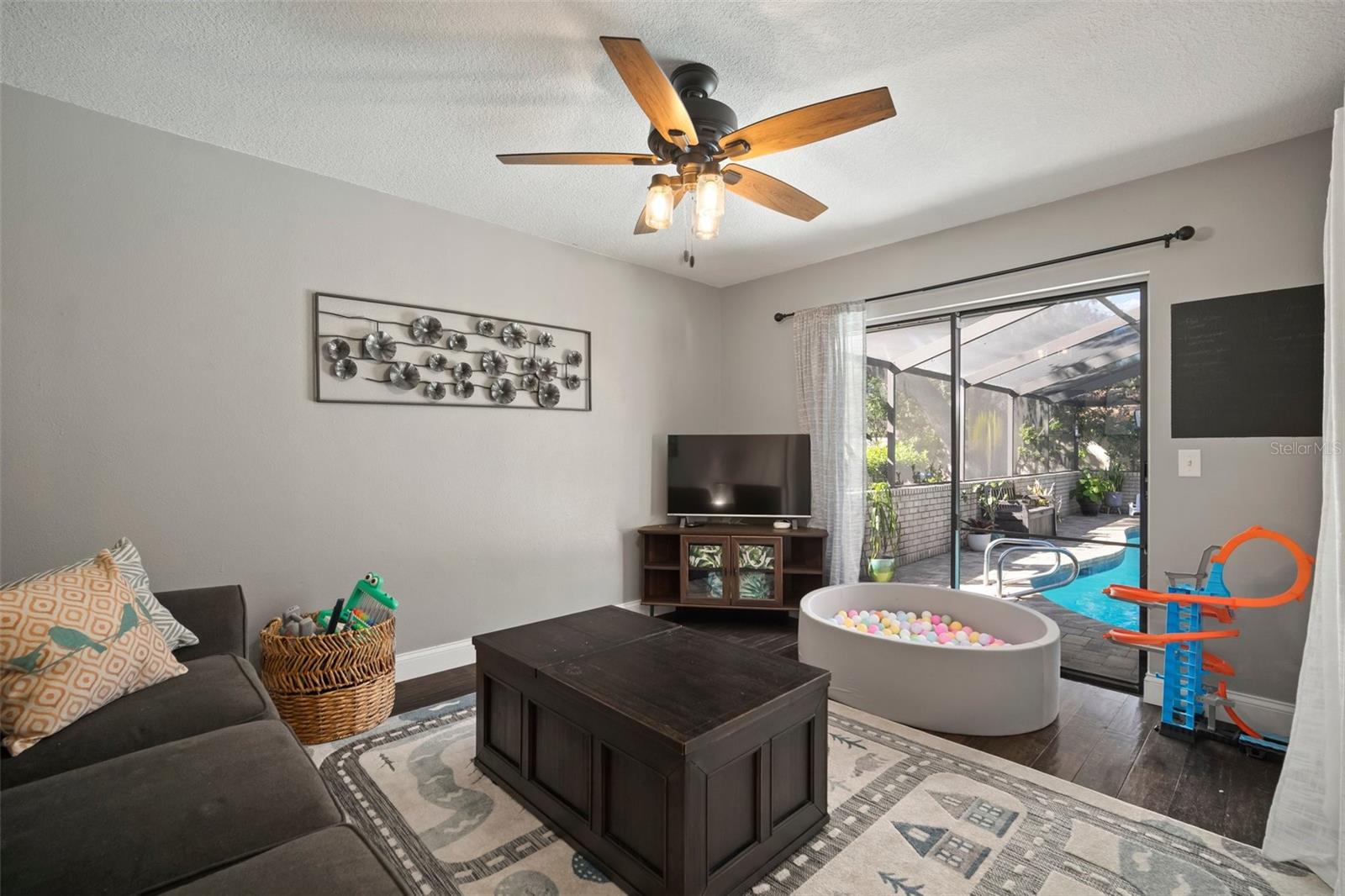 ;
;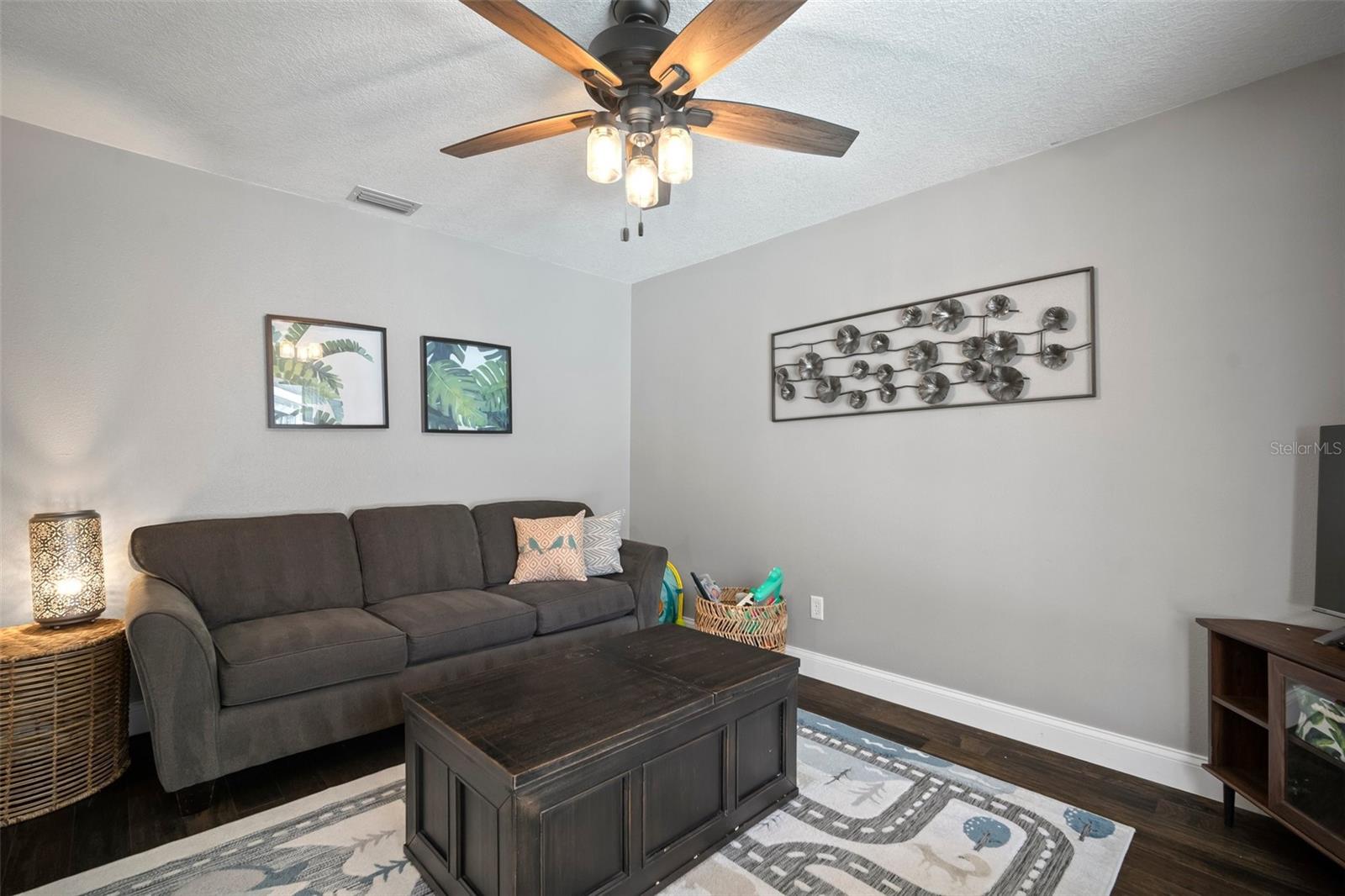 ;
;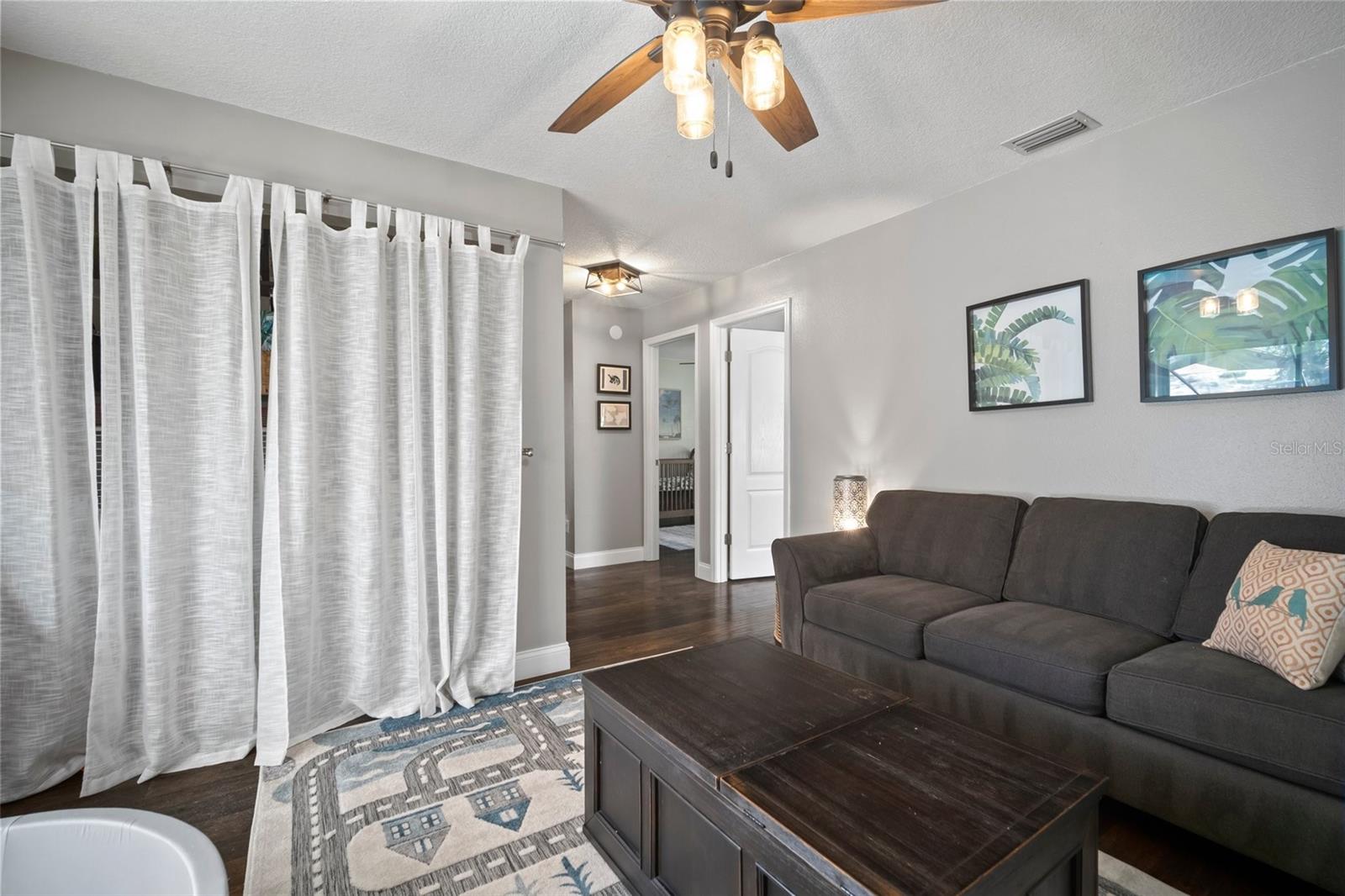 ;
;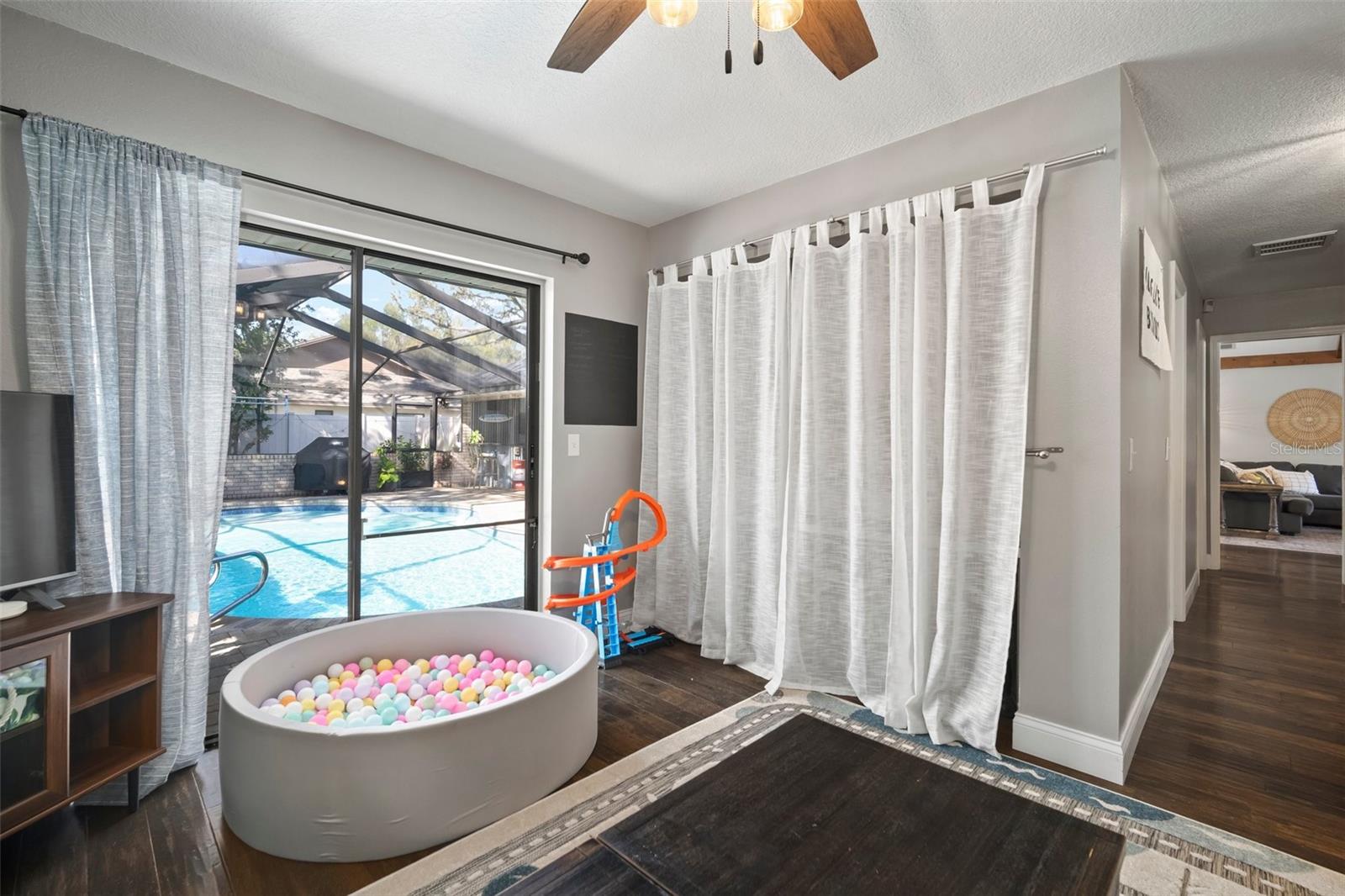 ;
;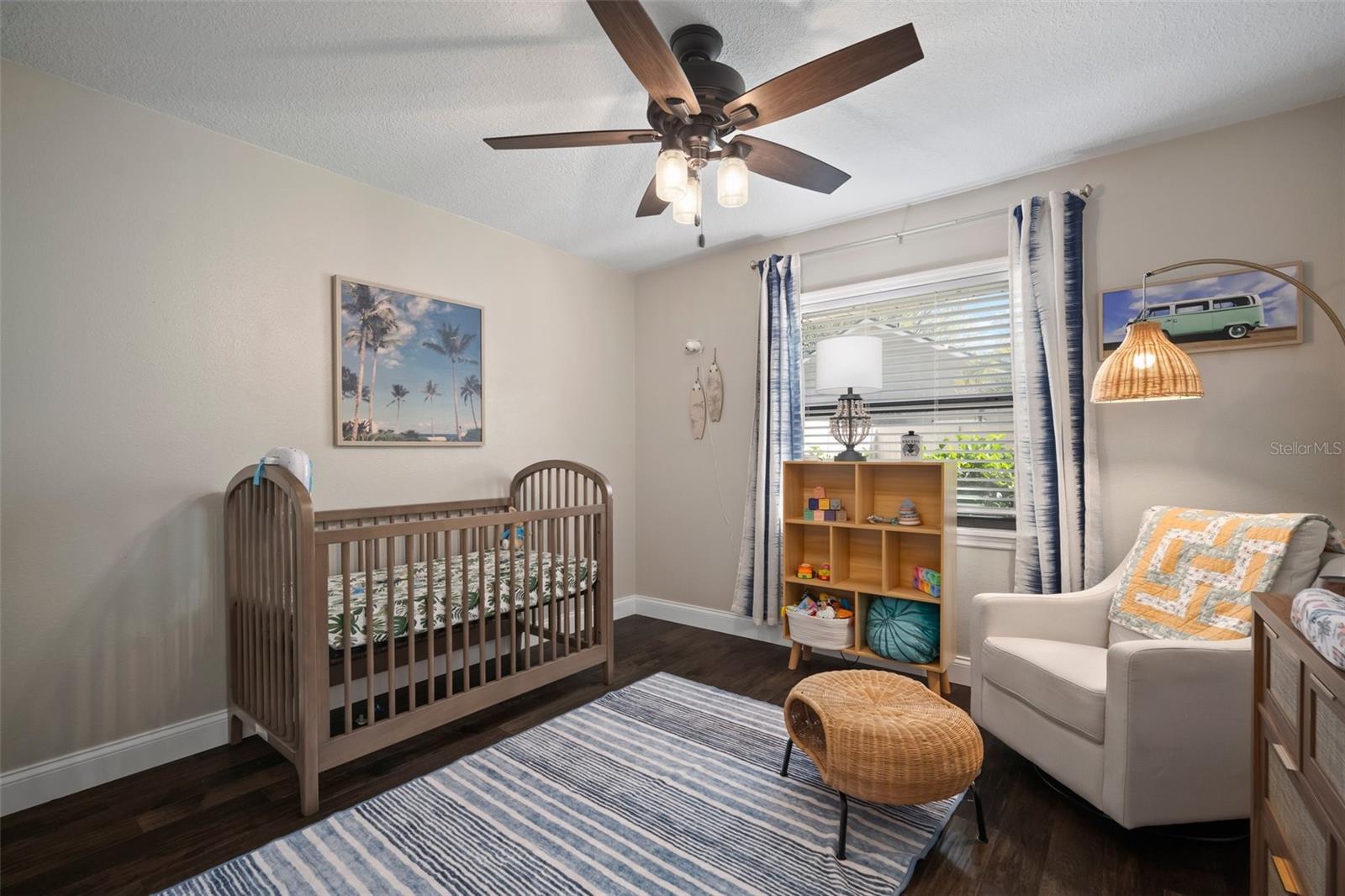 ;
;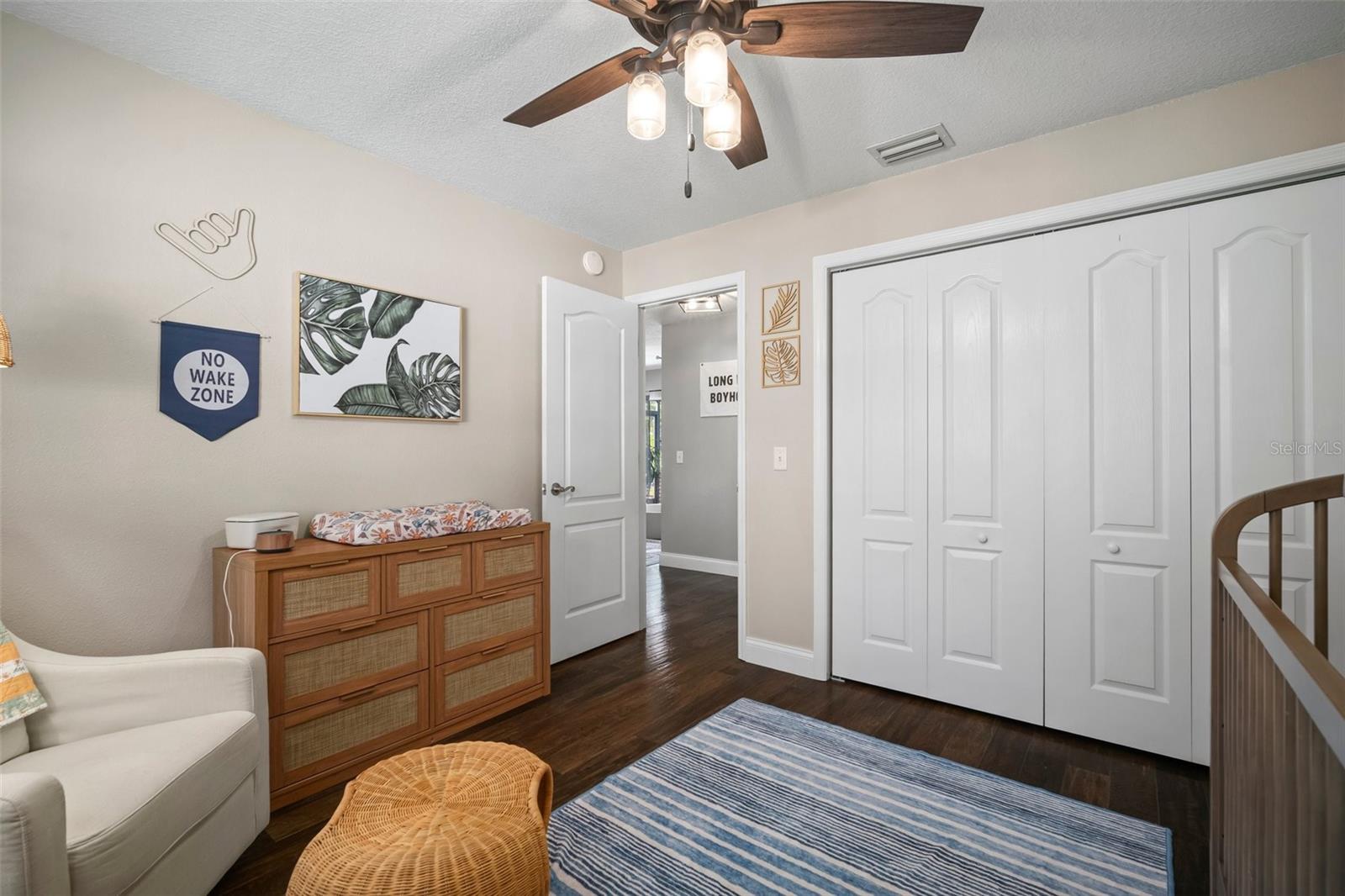 ;
;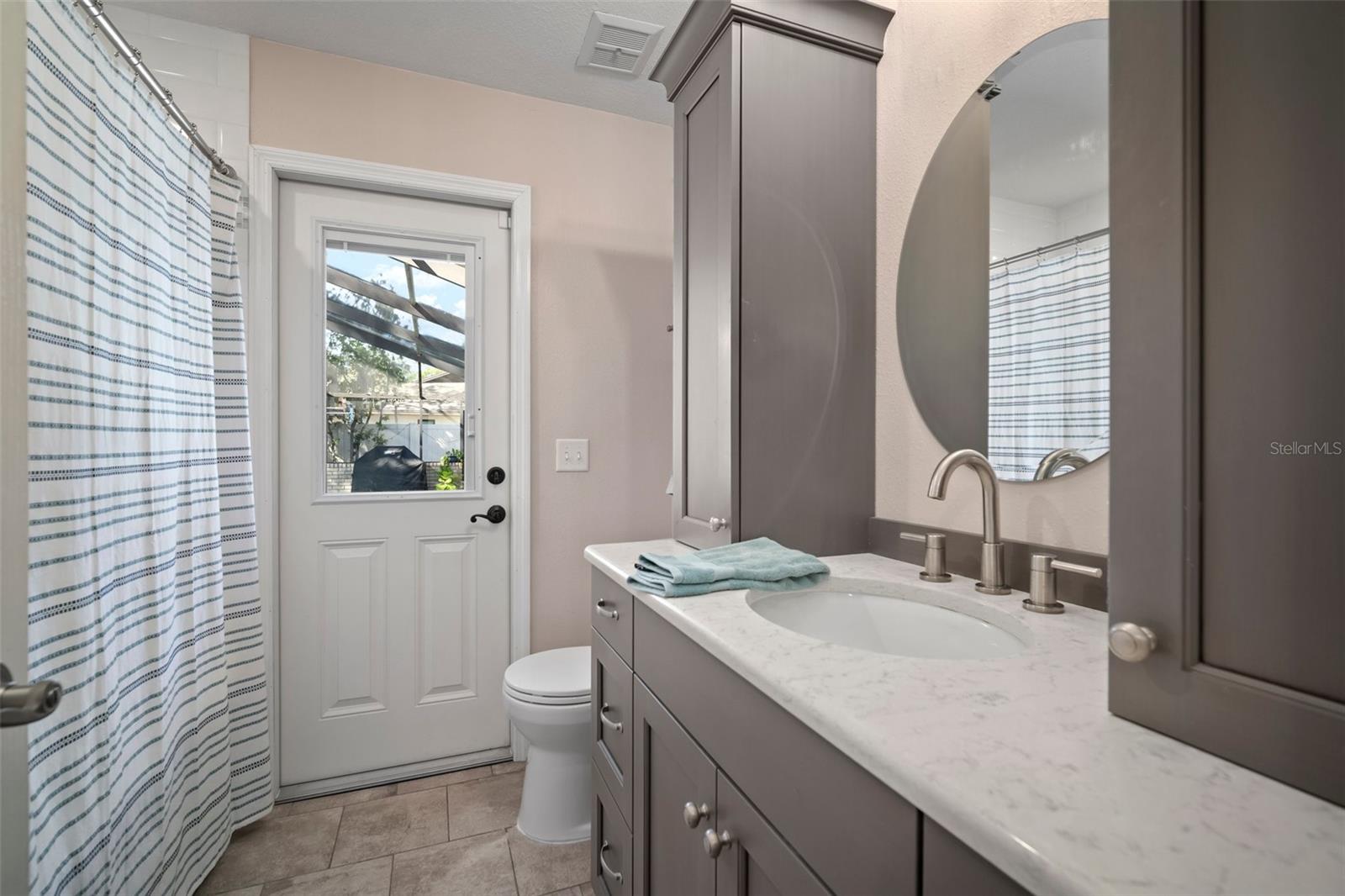 ;
;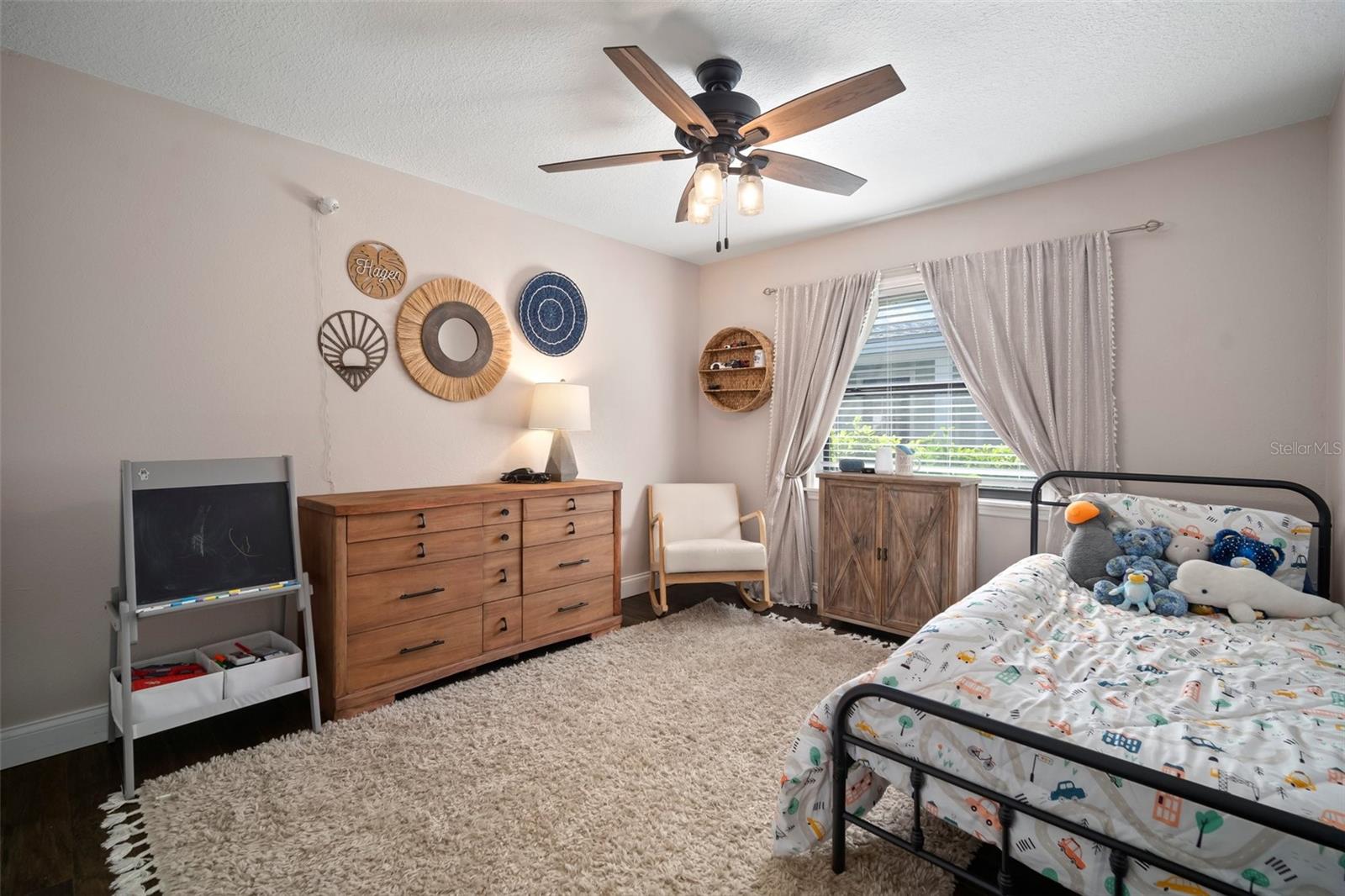 ;
;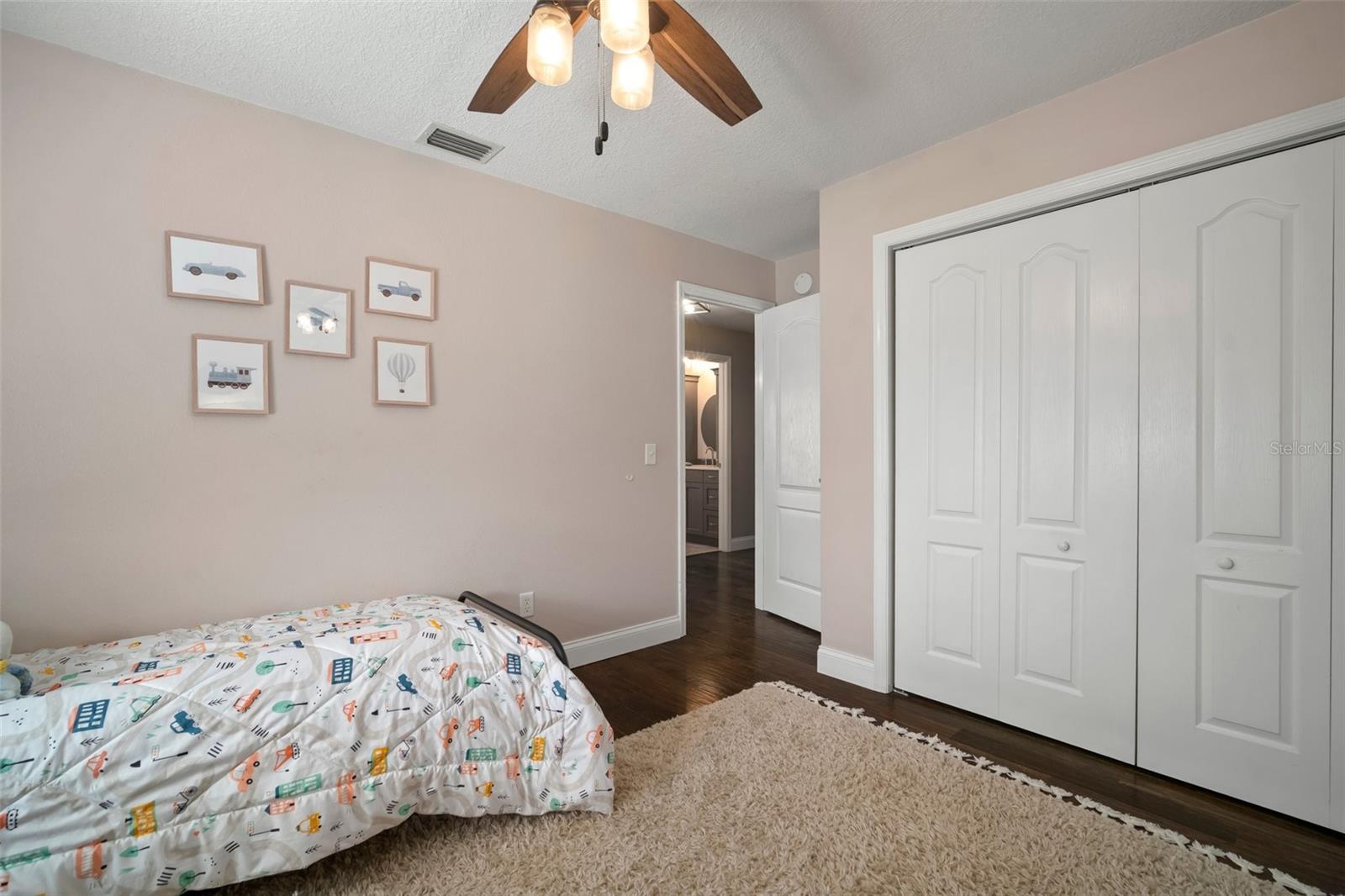 ;
;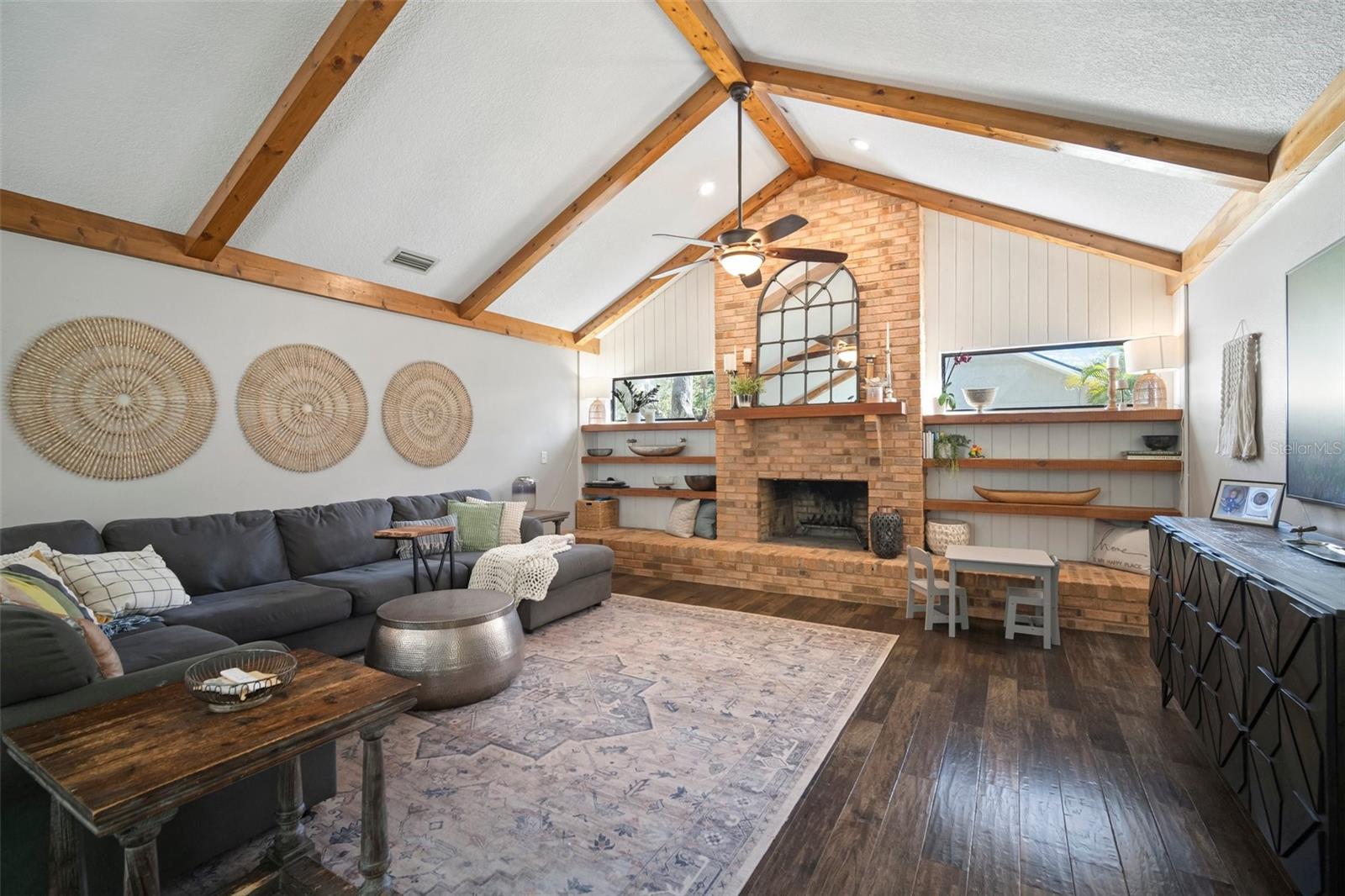 ;
;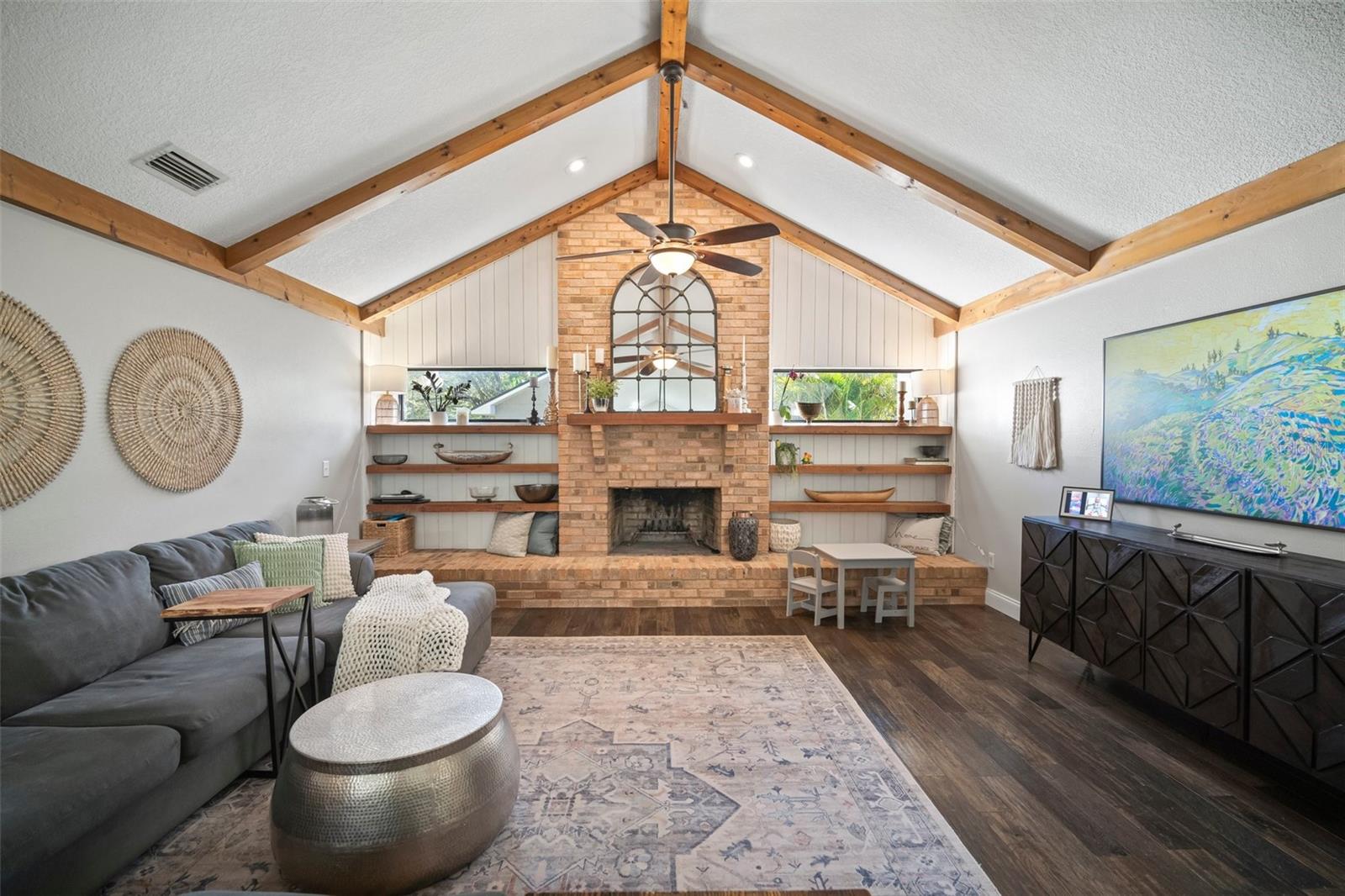 ;
; ;
;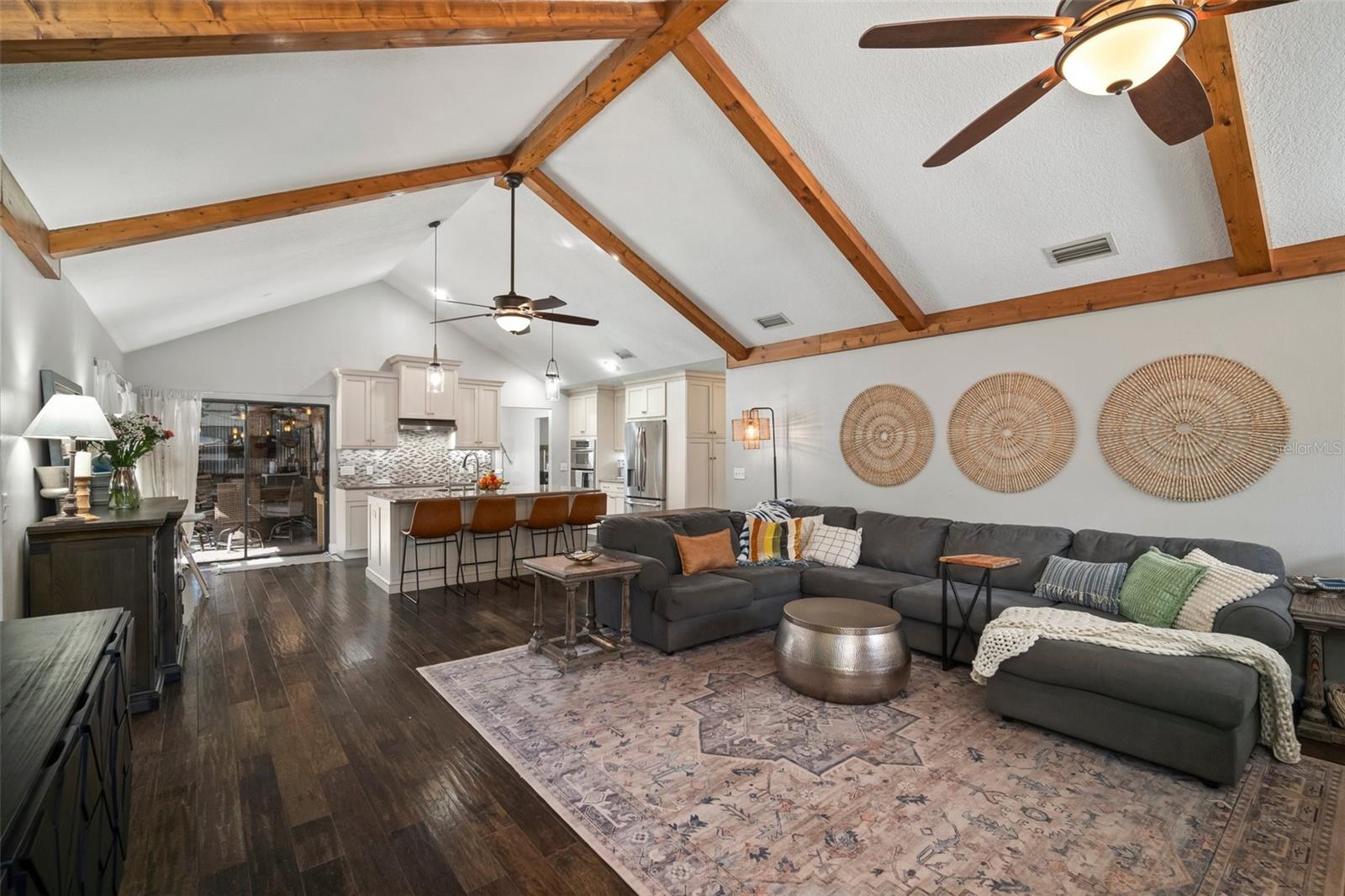 ;
;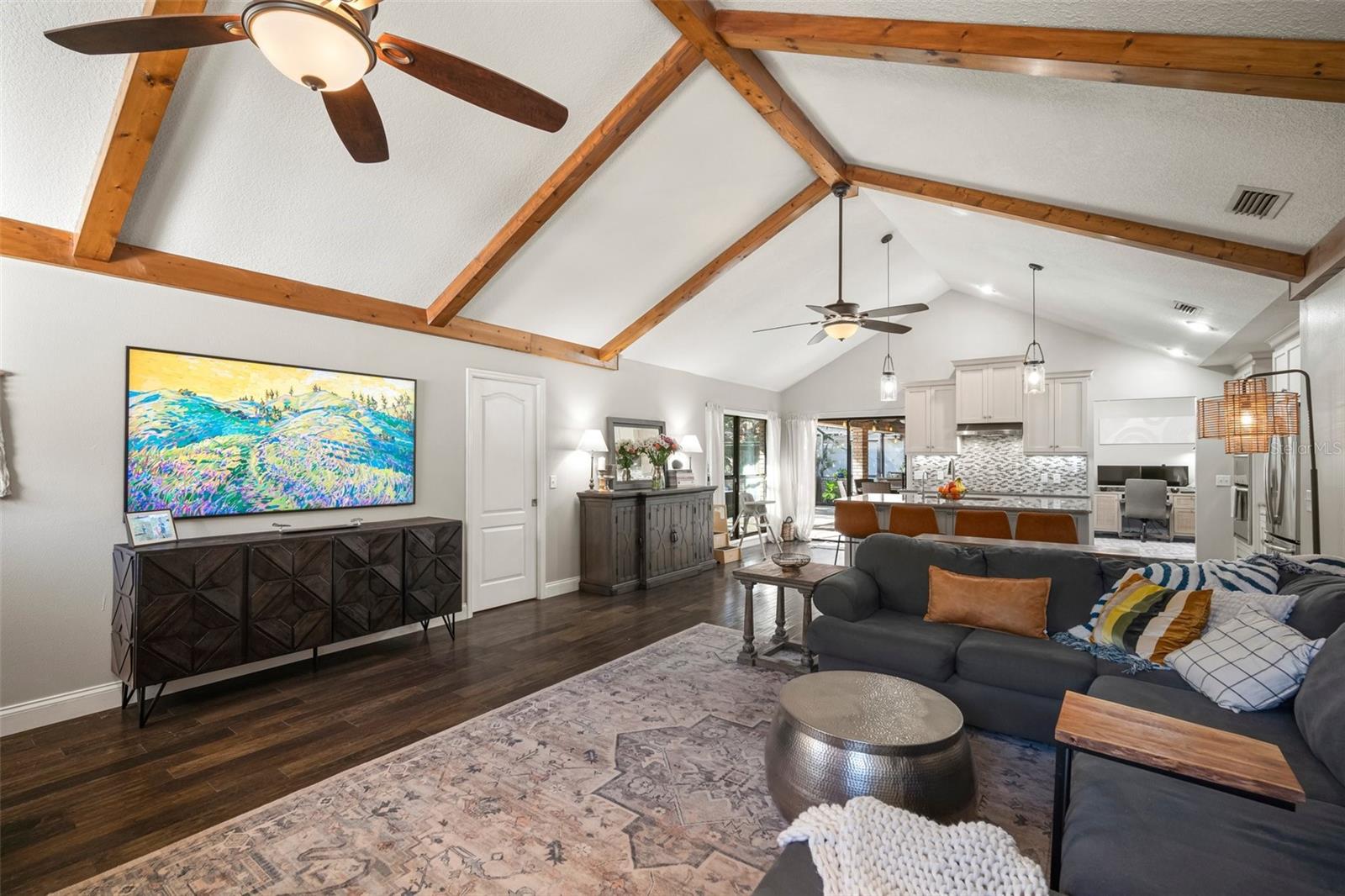 ;
;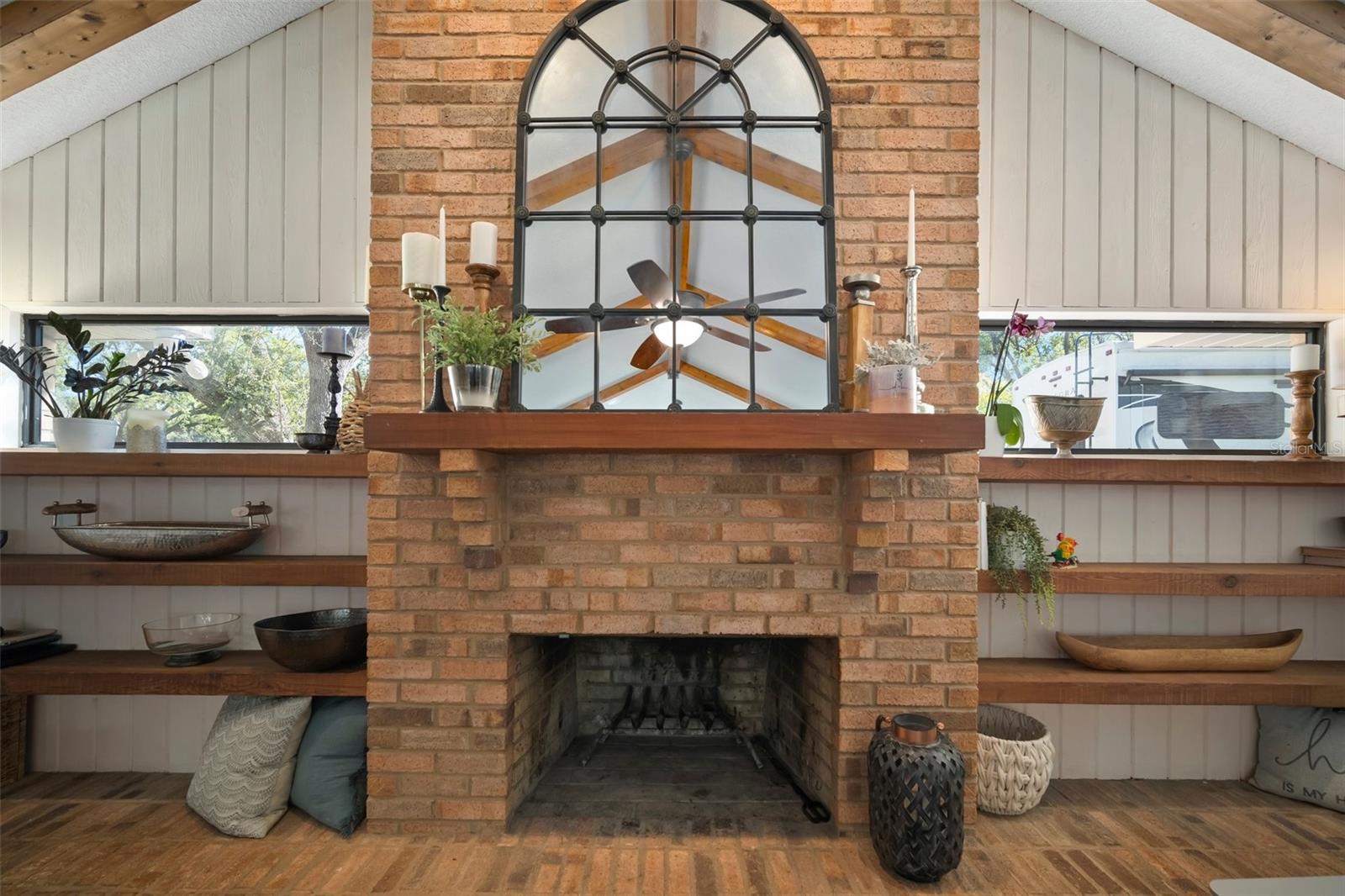 ;
;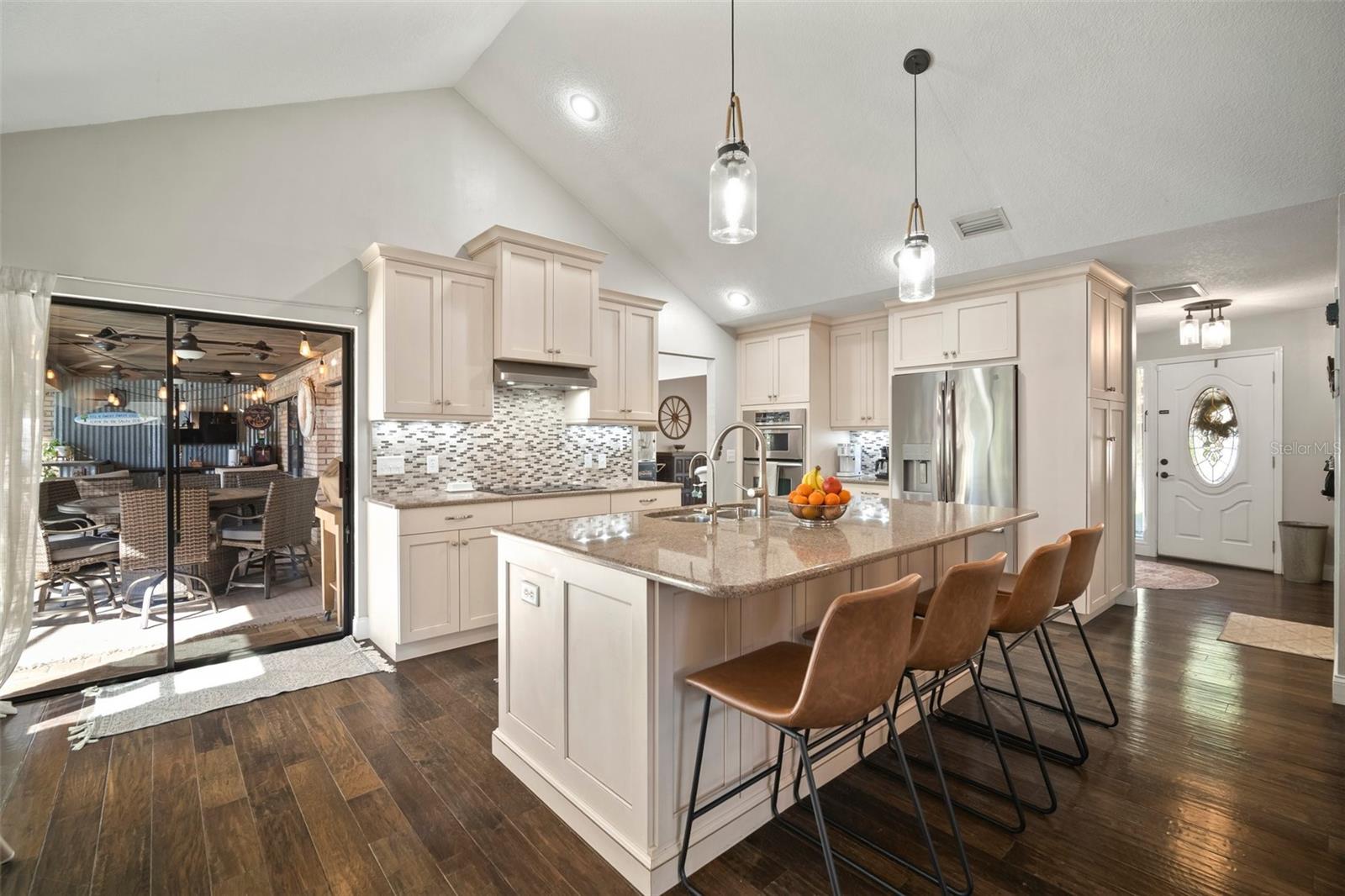 ;
;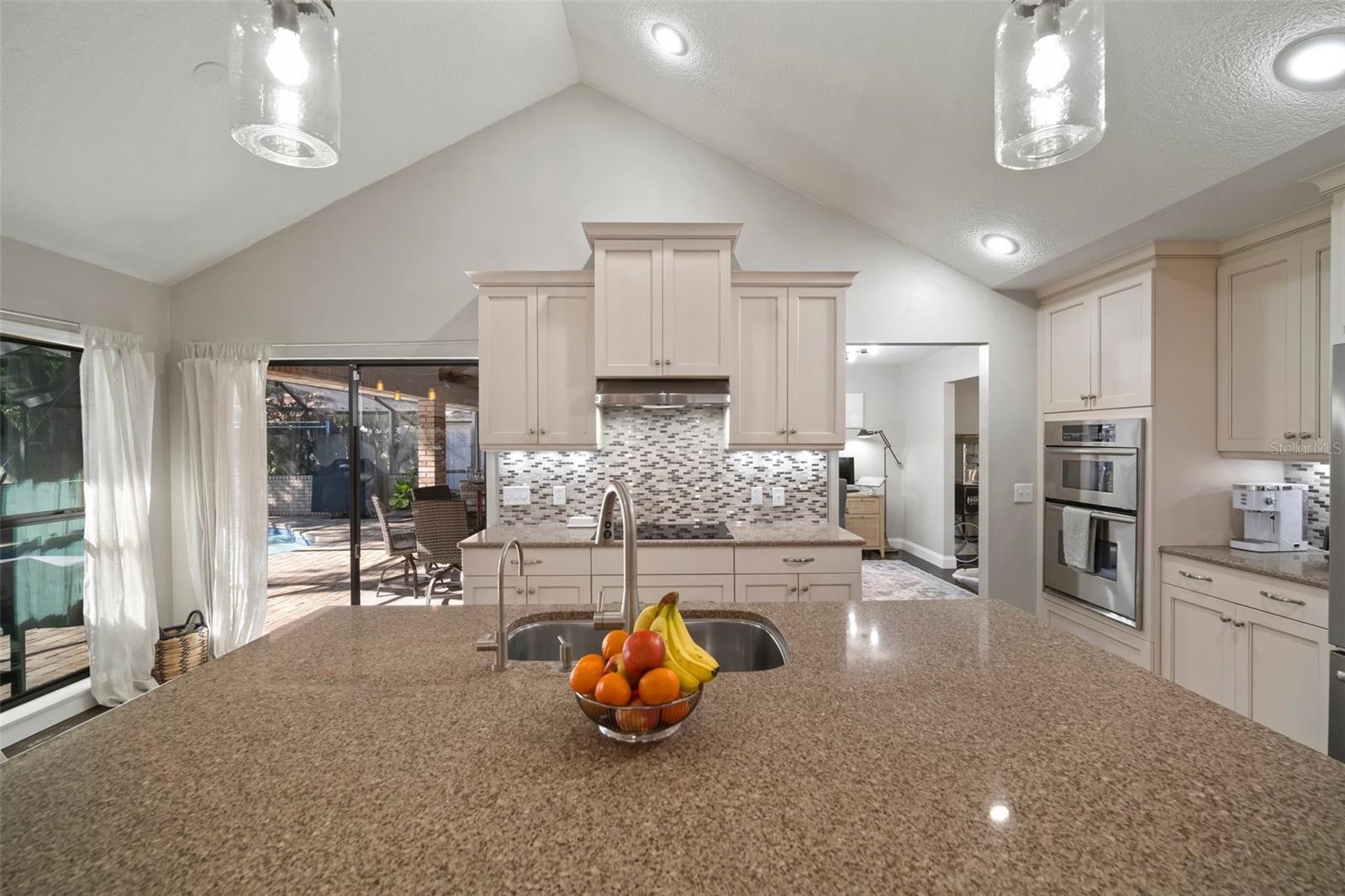 ;
;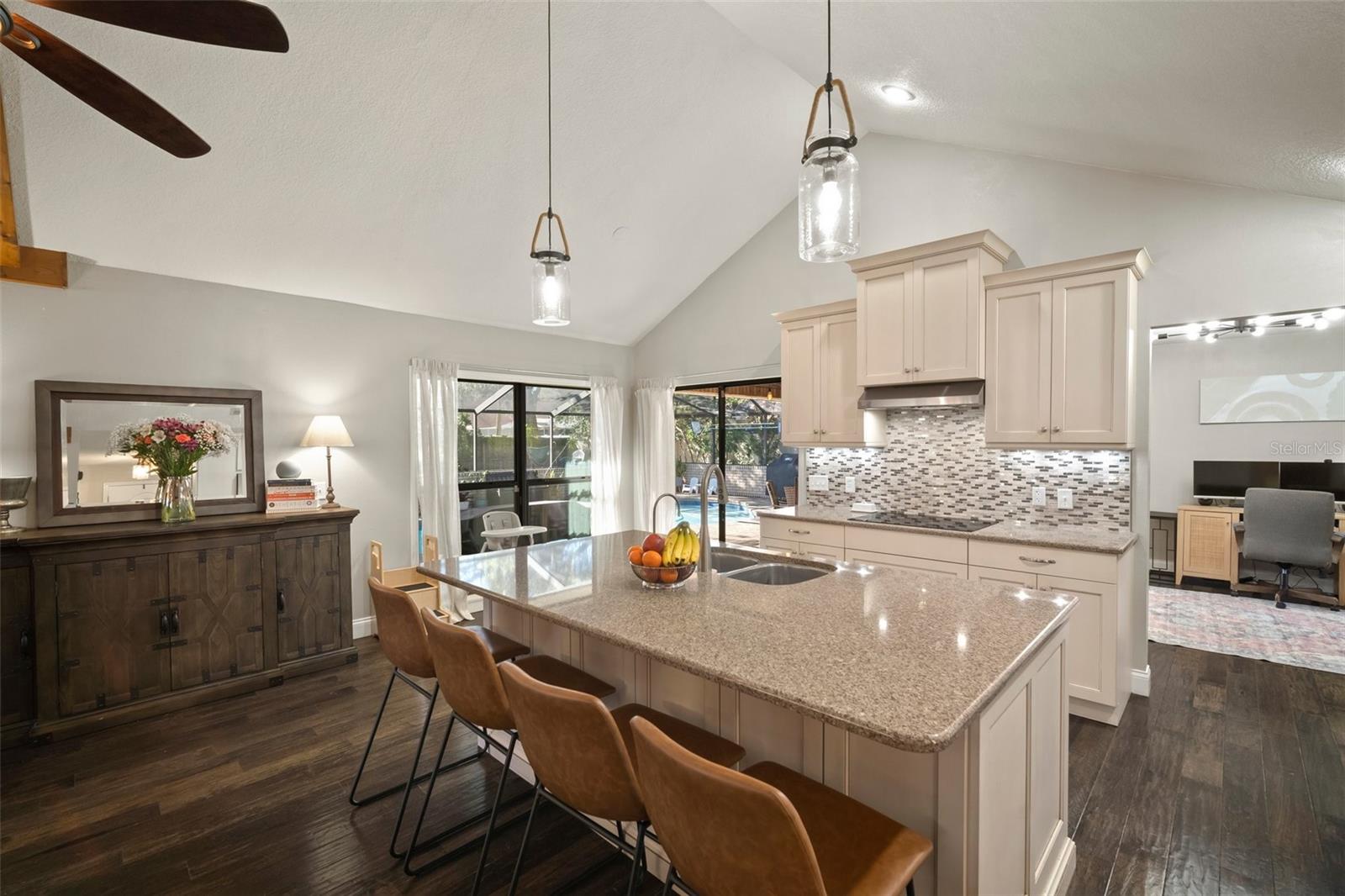 ;
;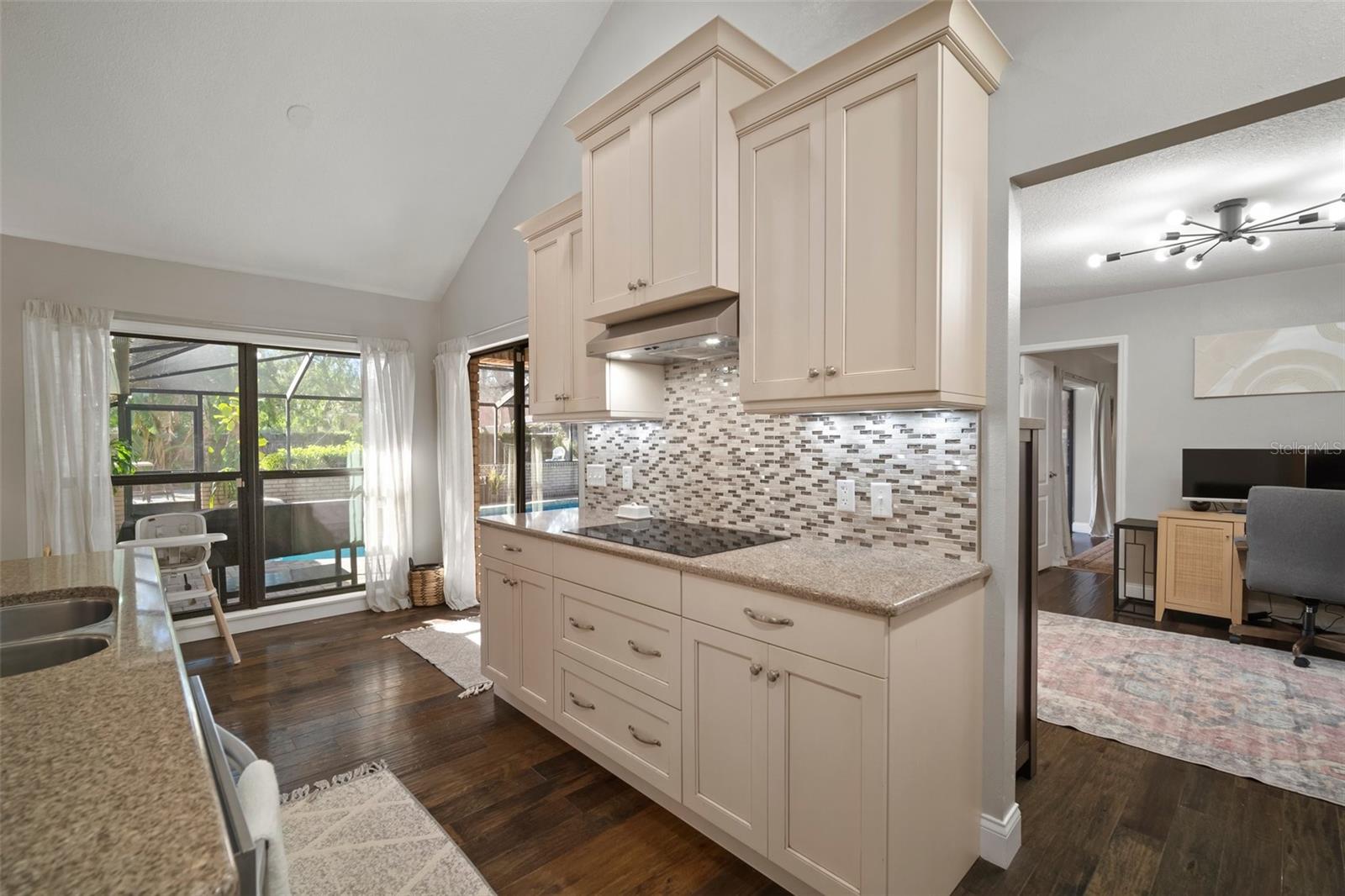 ;
;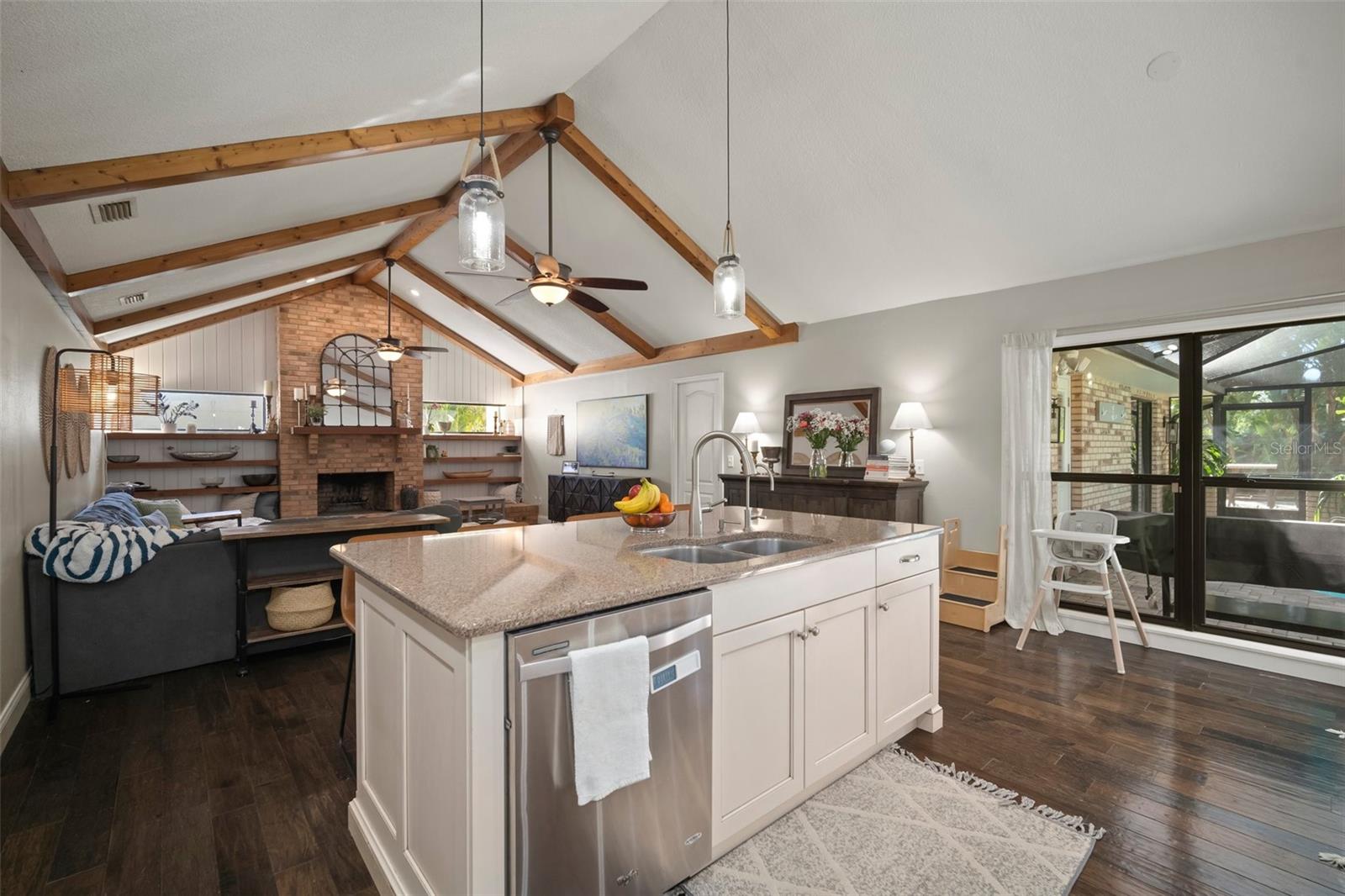 ;
;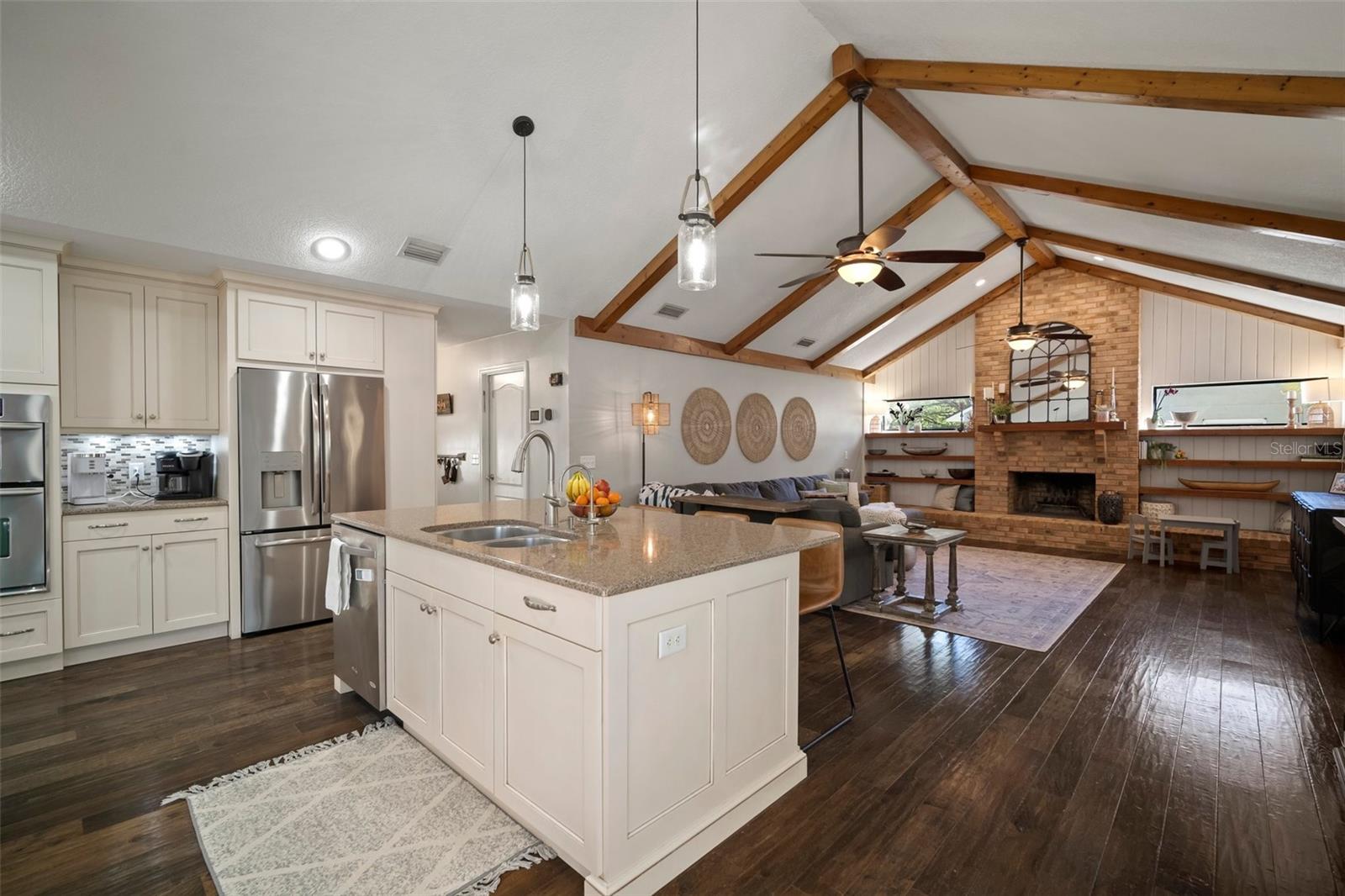 ;
;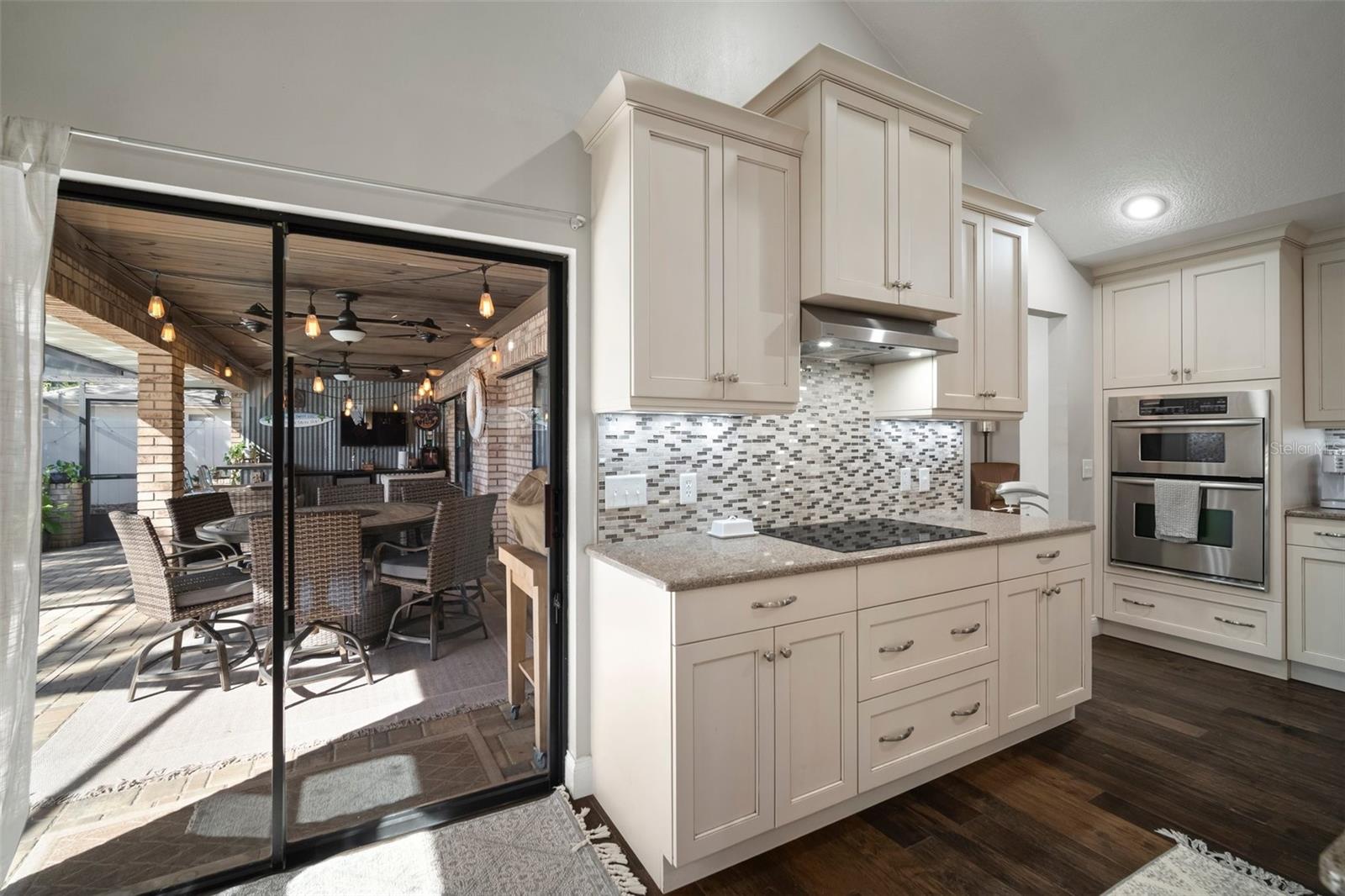 ;
;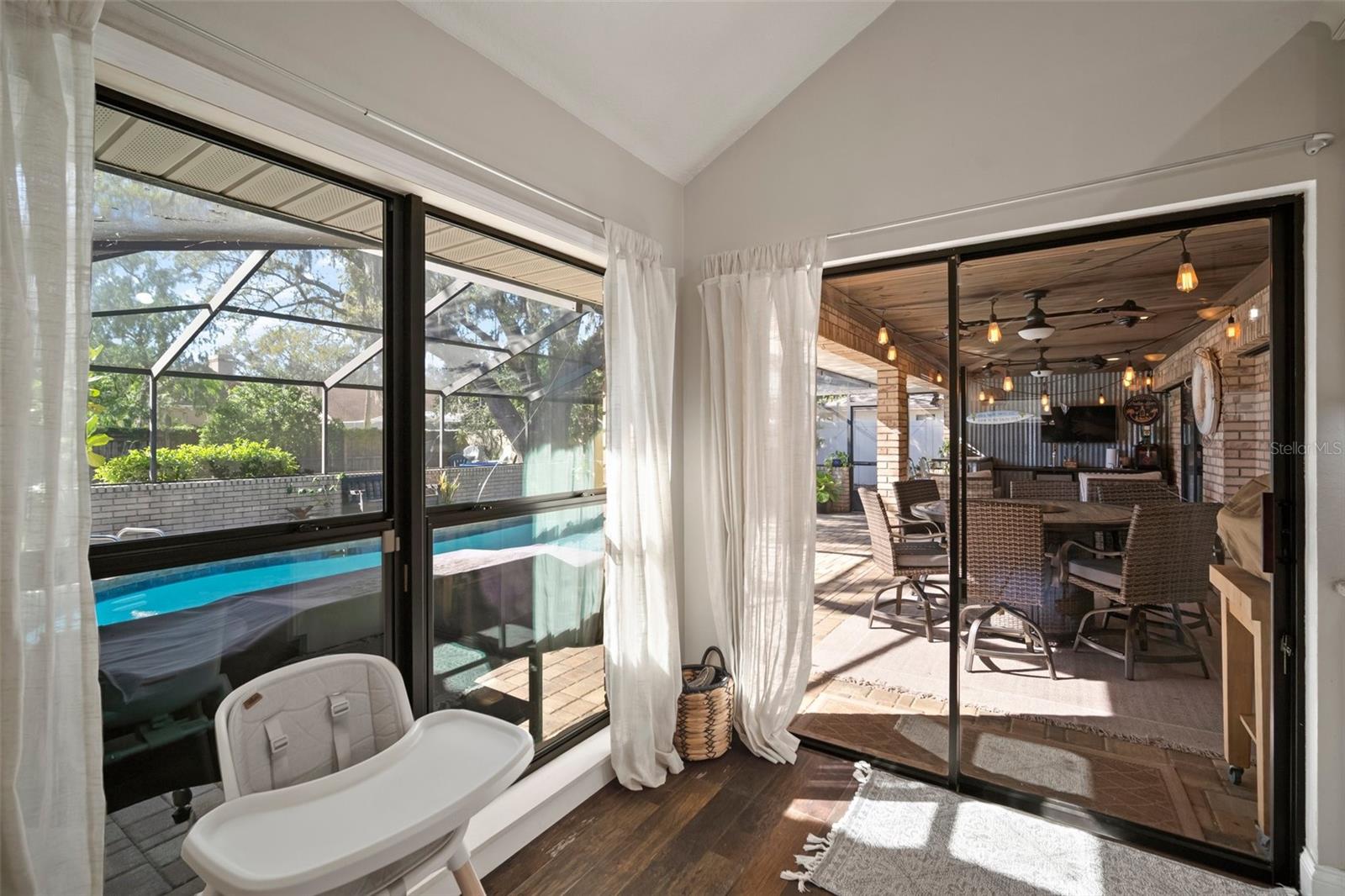 ;
;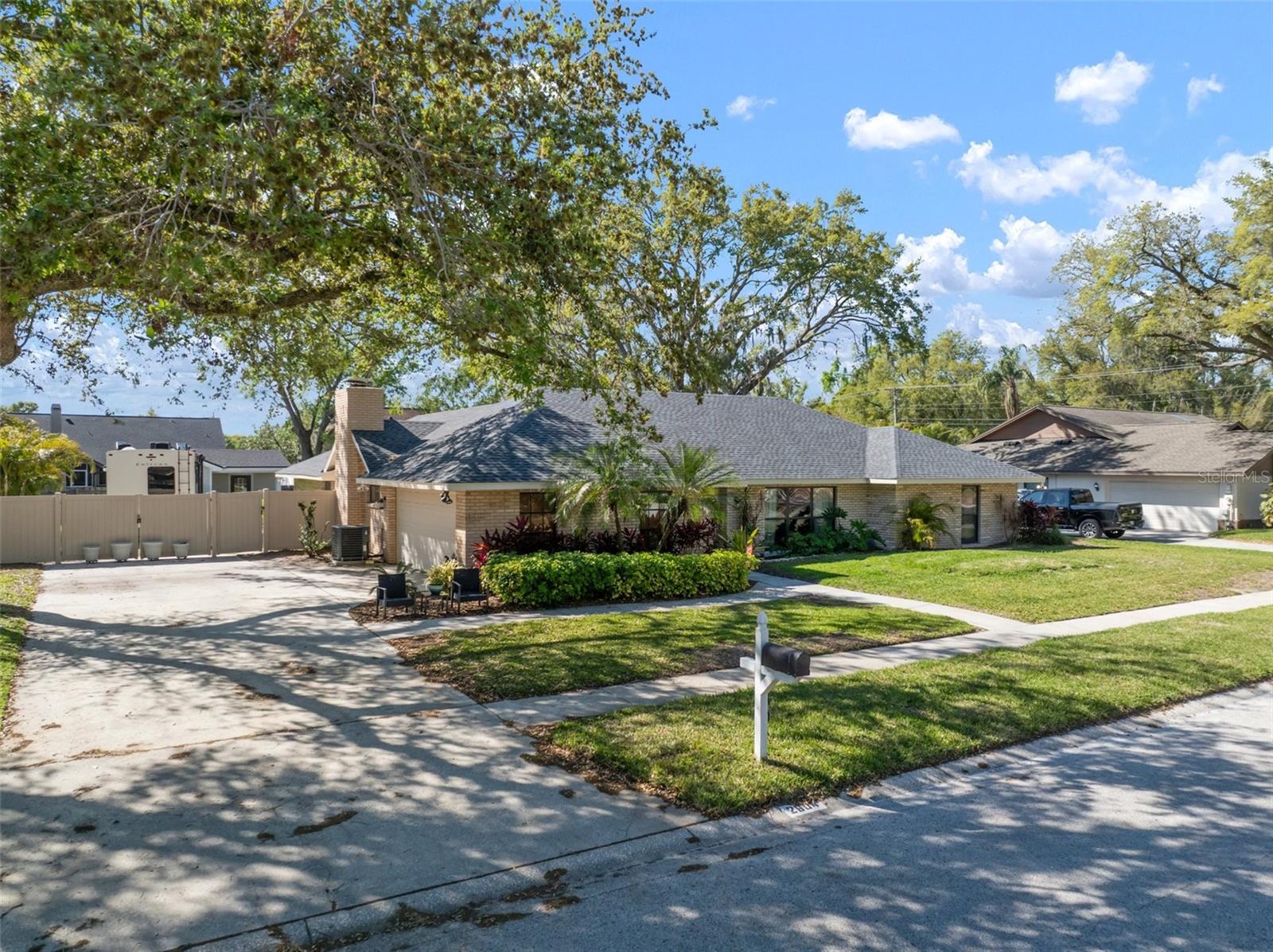 ;
;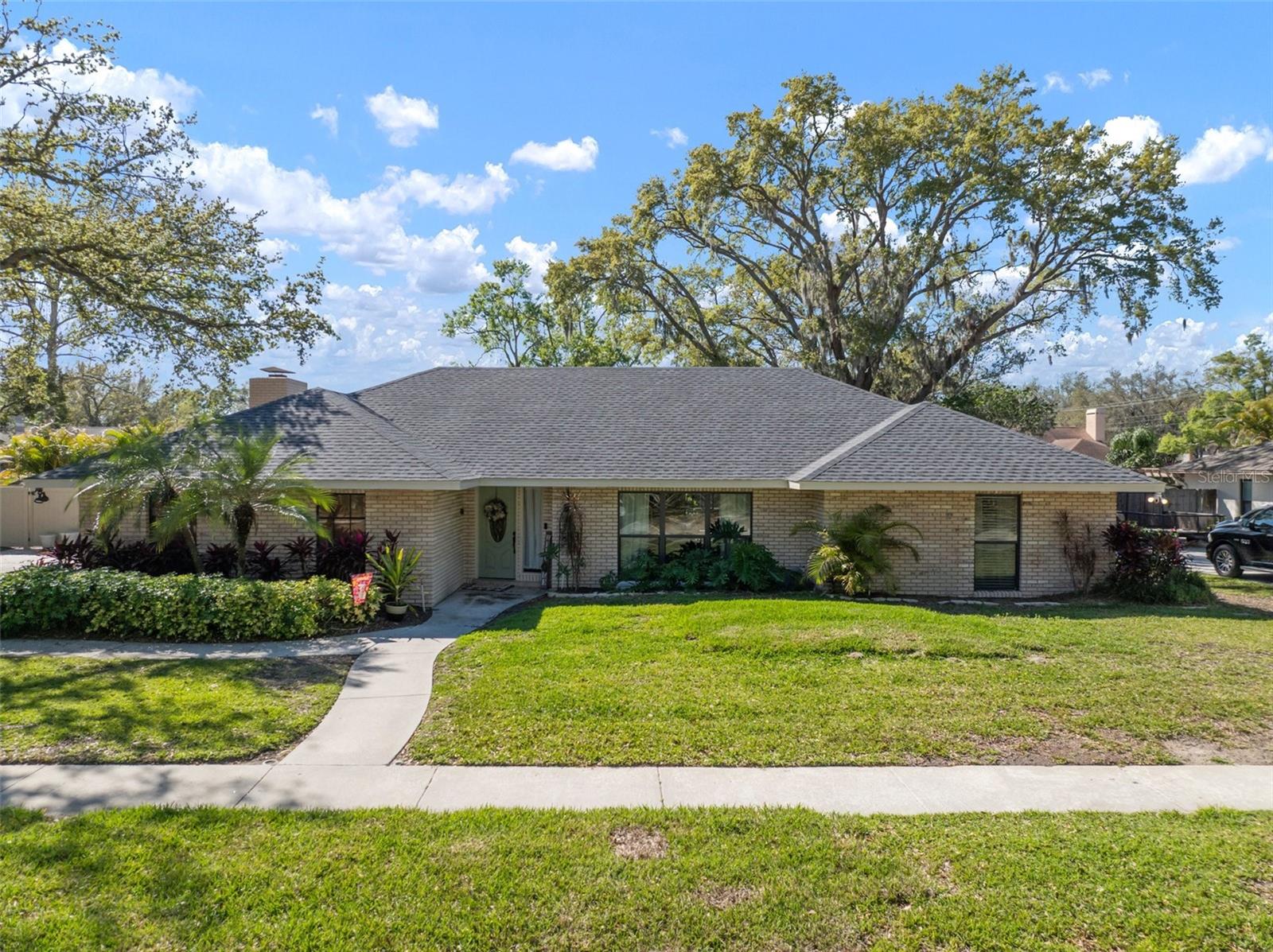 ;
;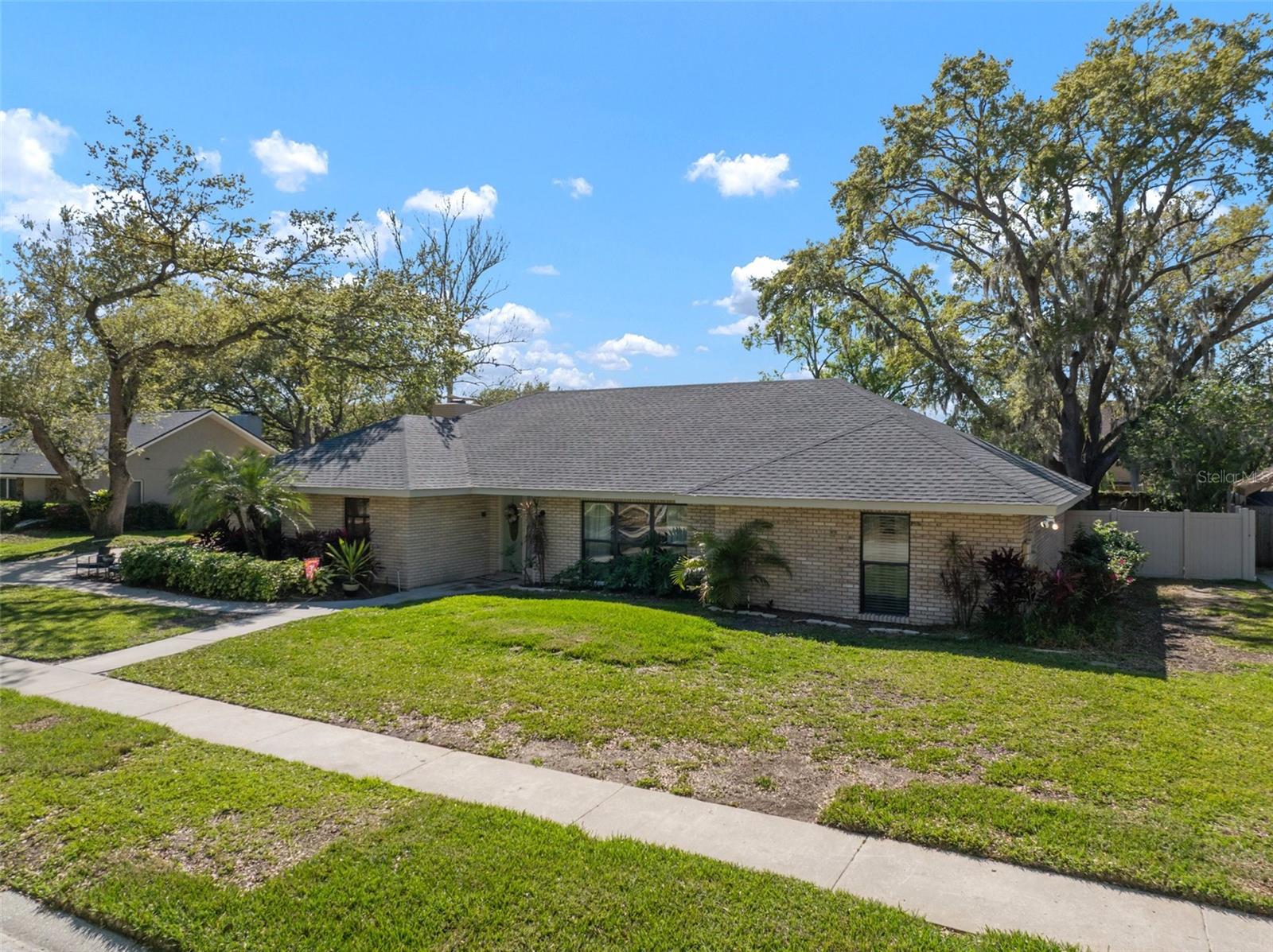 ;
;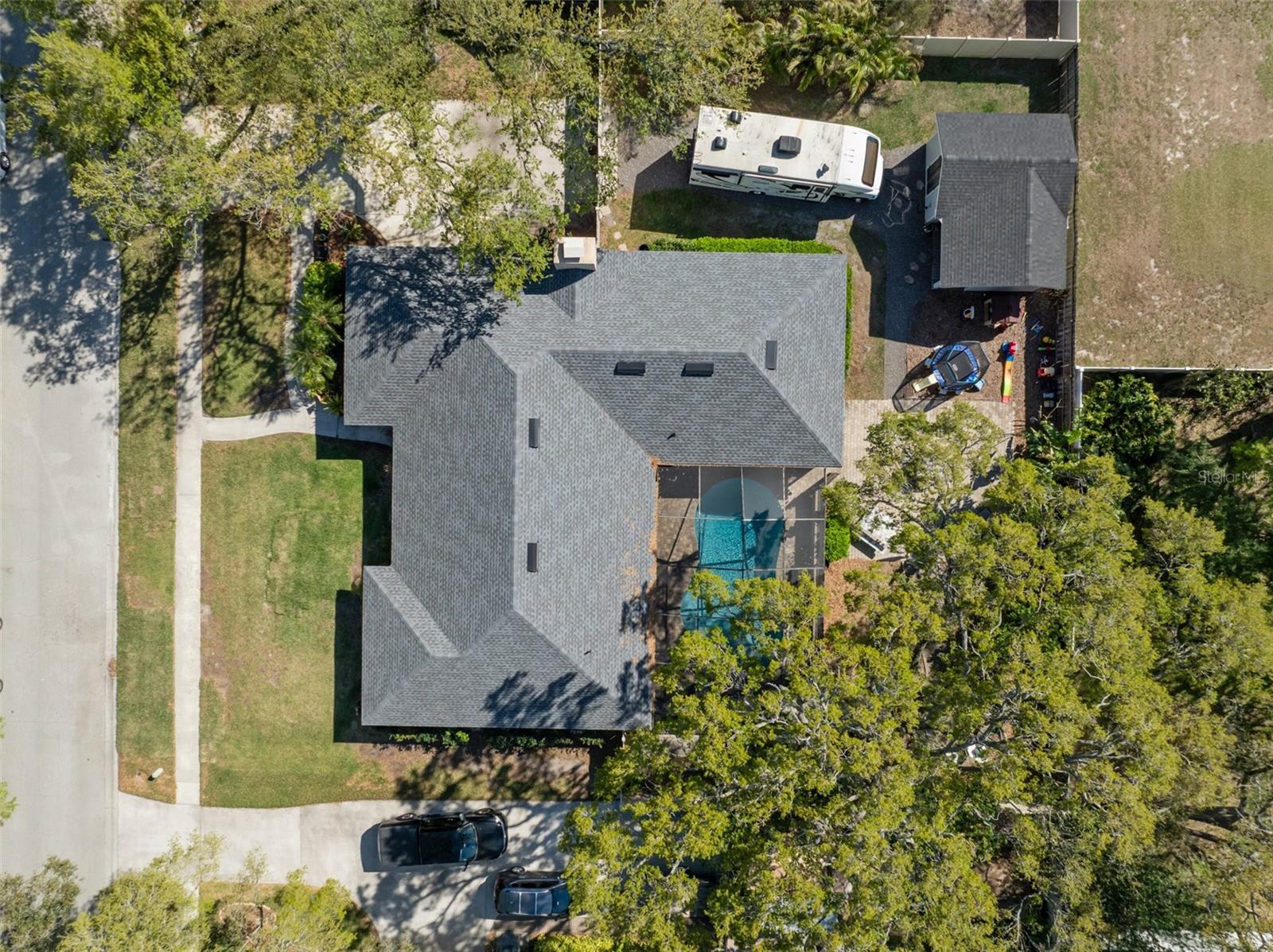 ;
;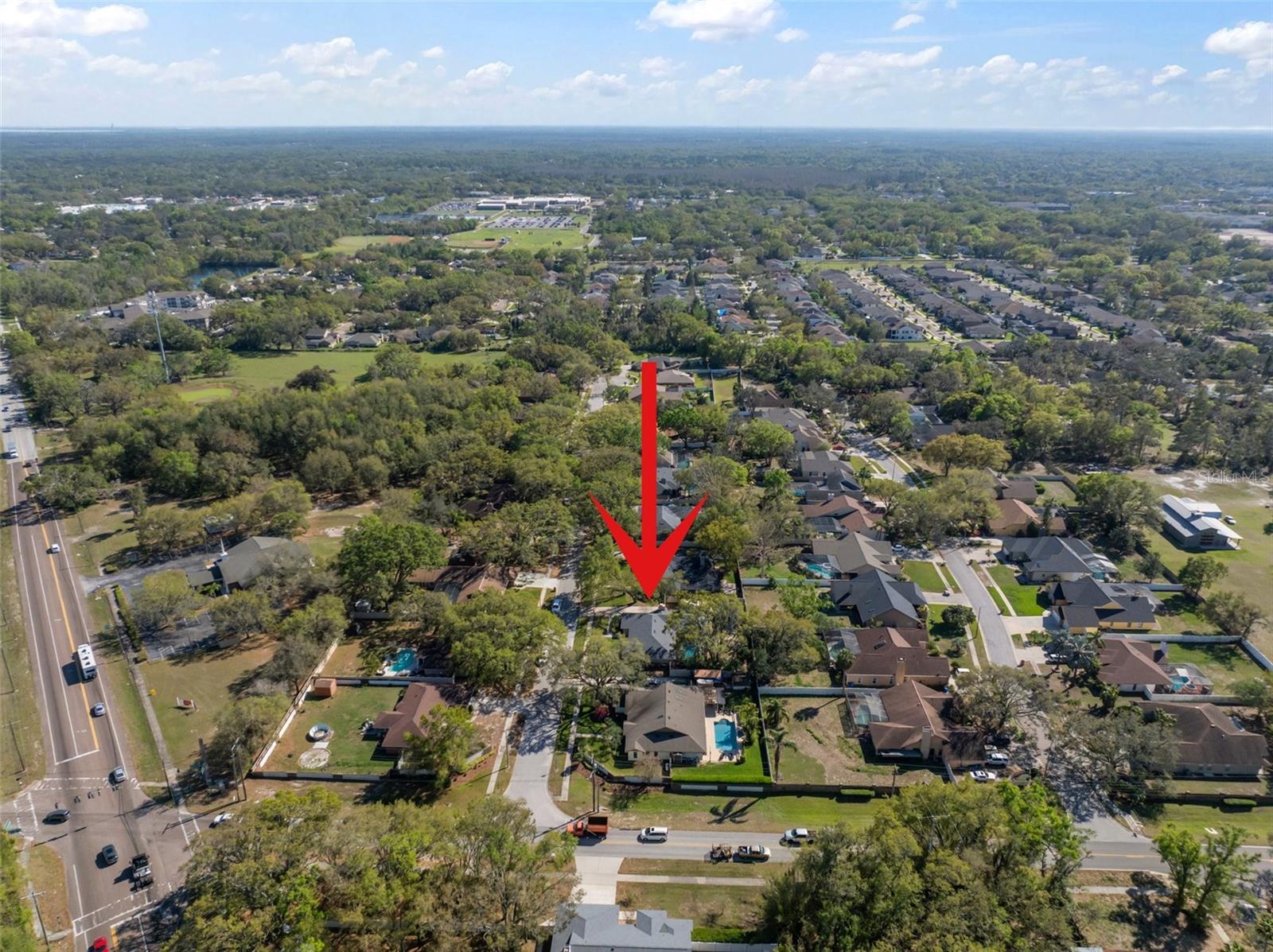 ;
;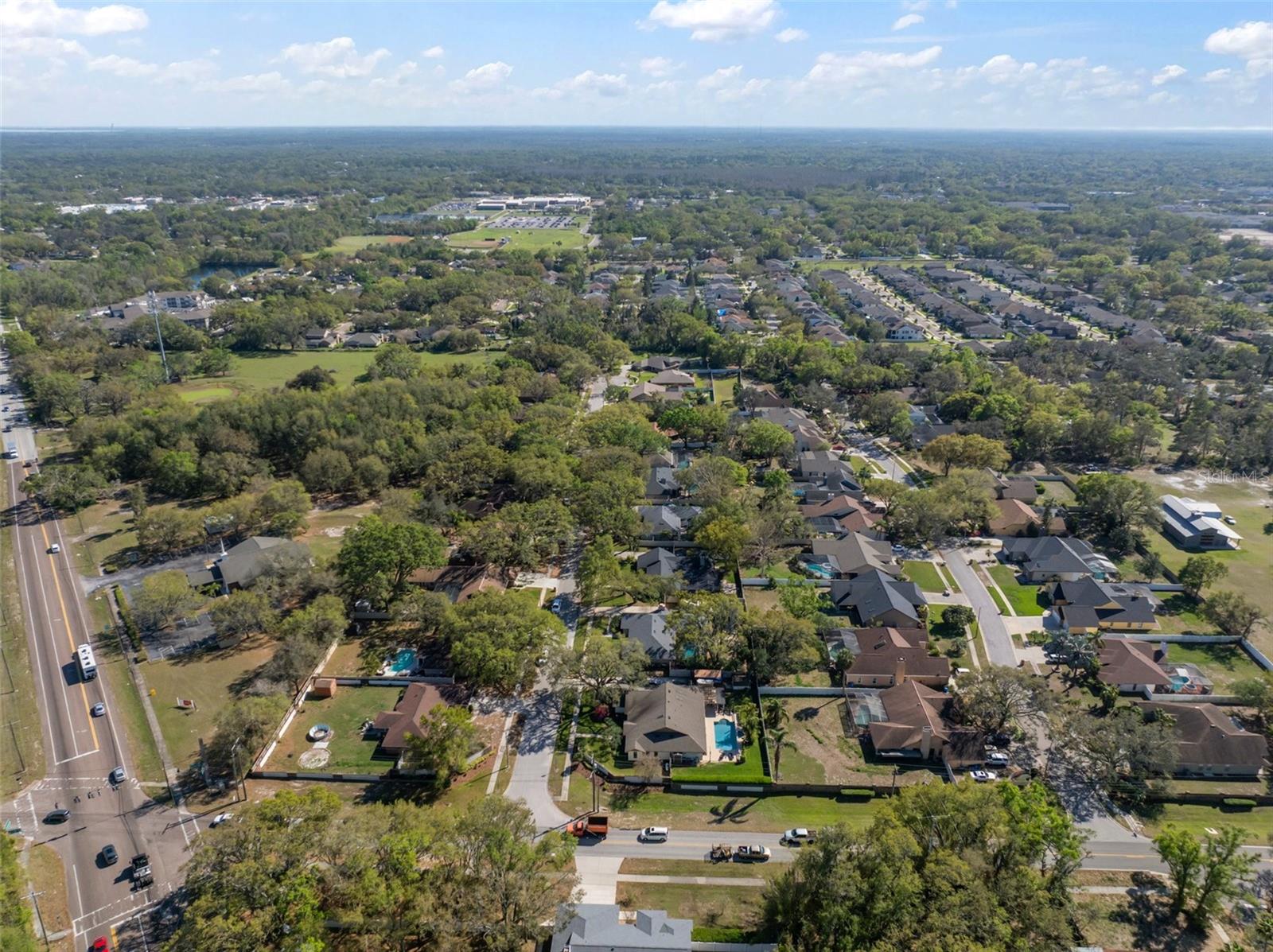 ;
;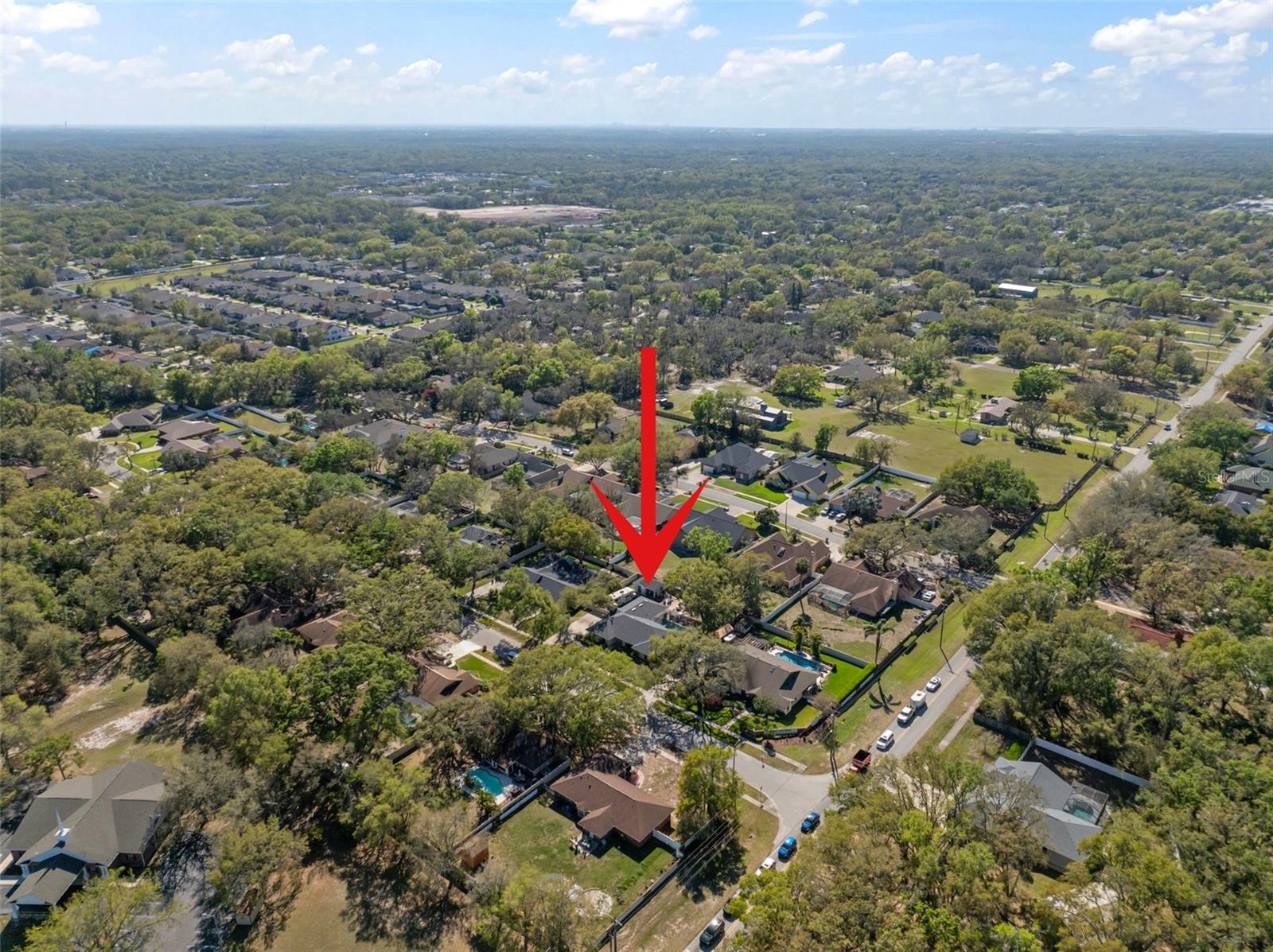 ;
;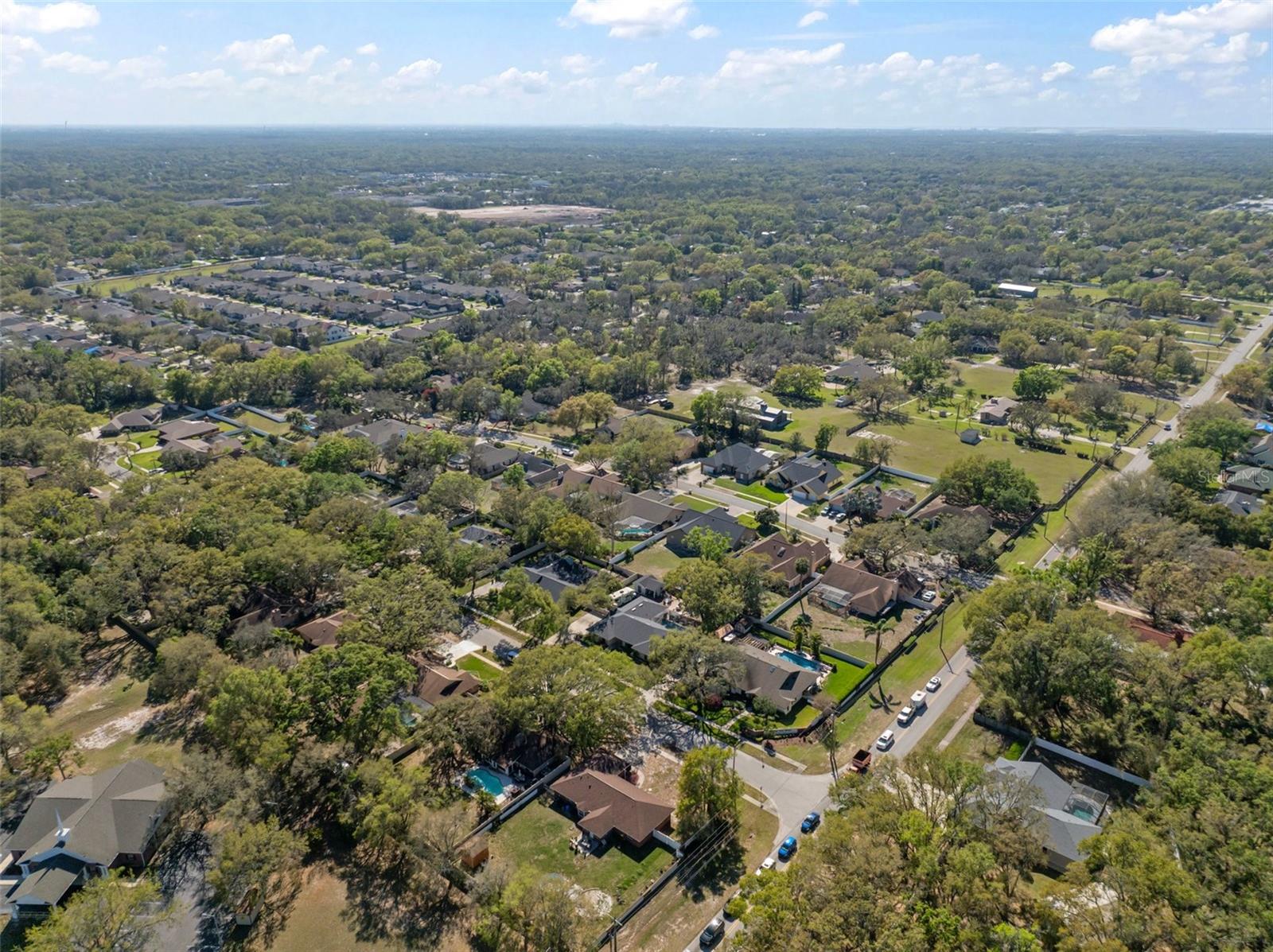 ;
;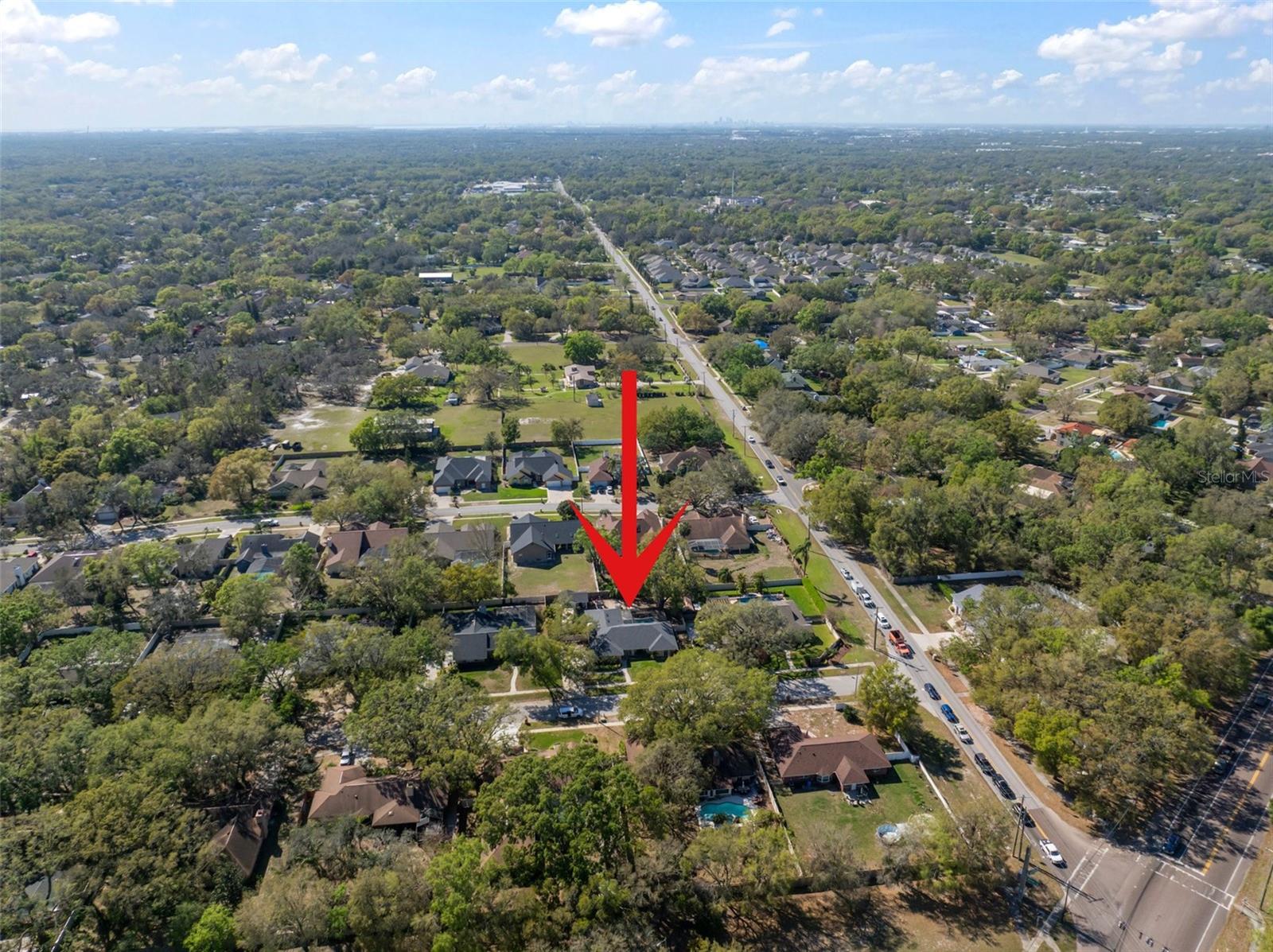 ;
;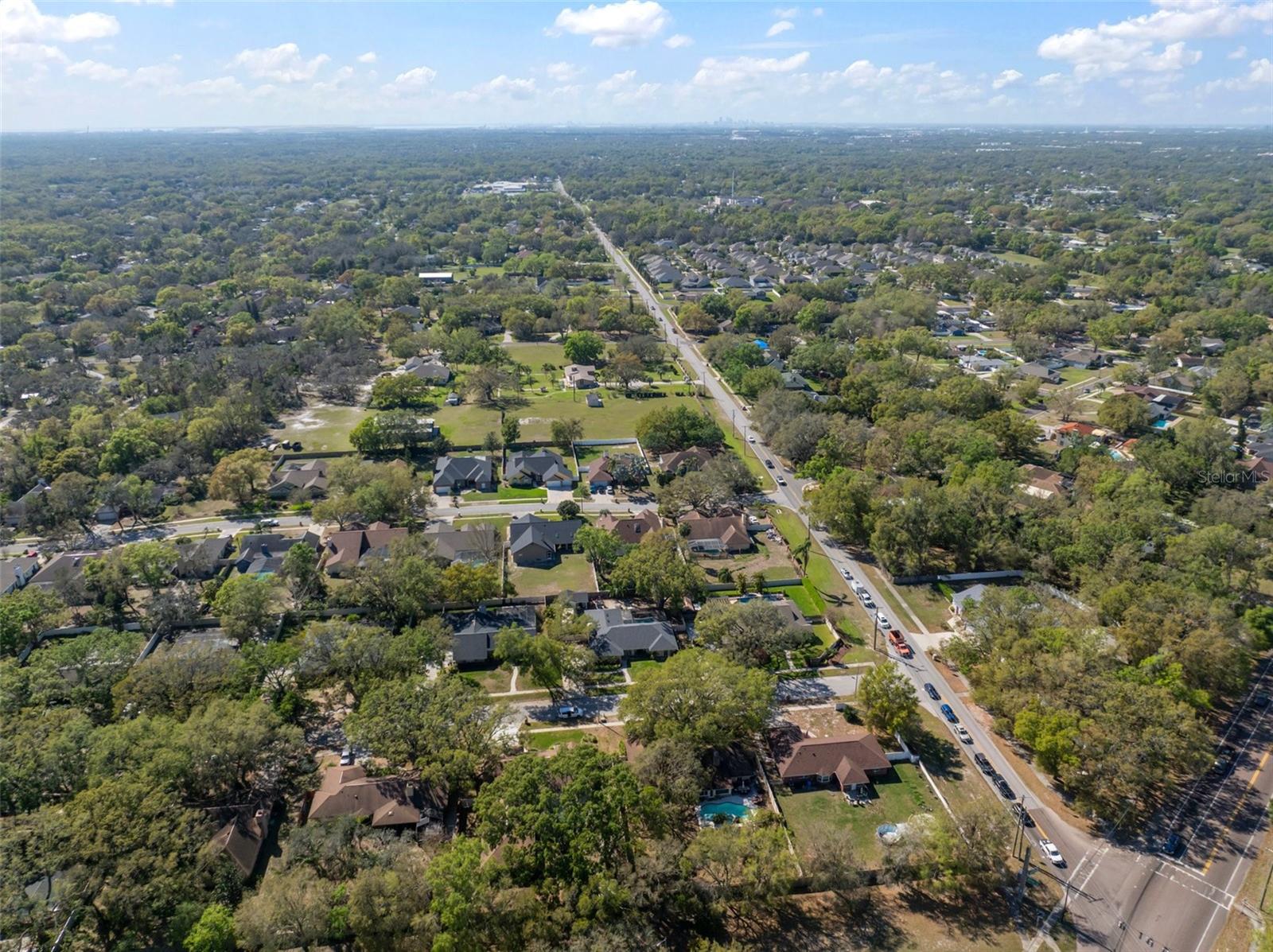 ;
;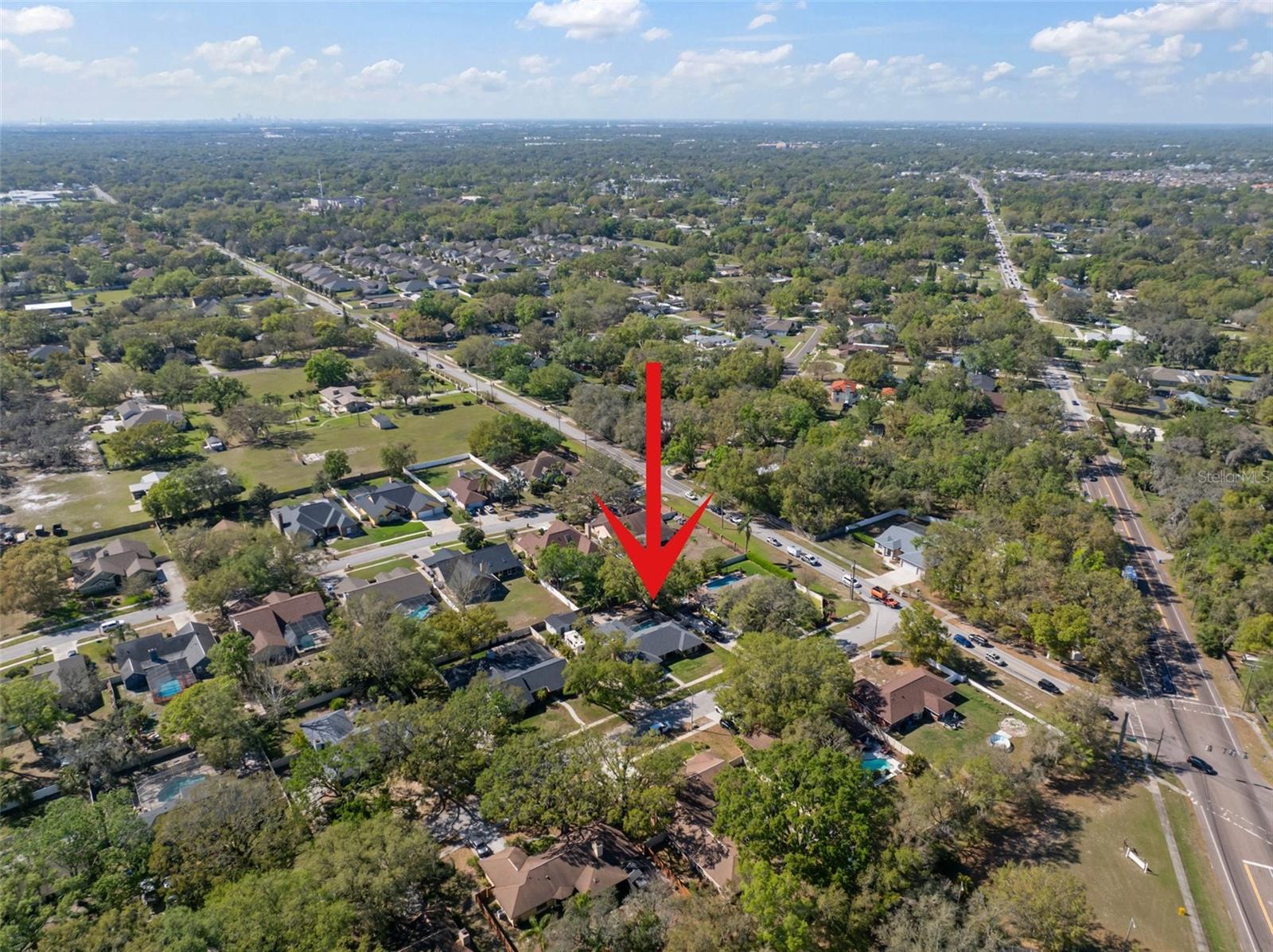 ;
;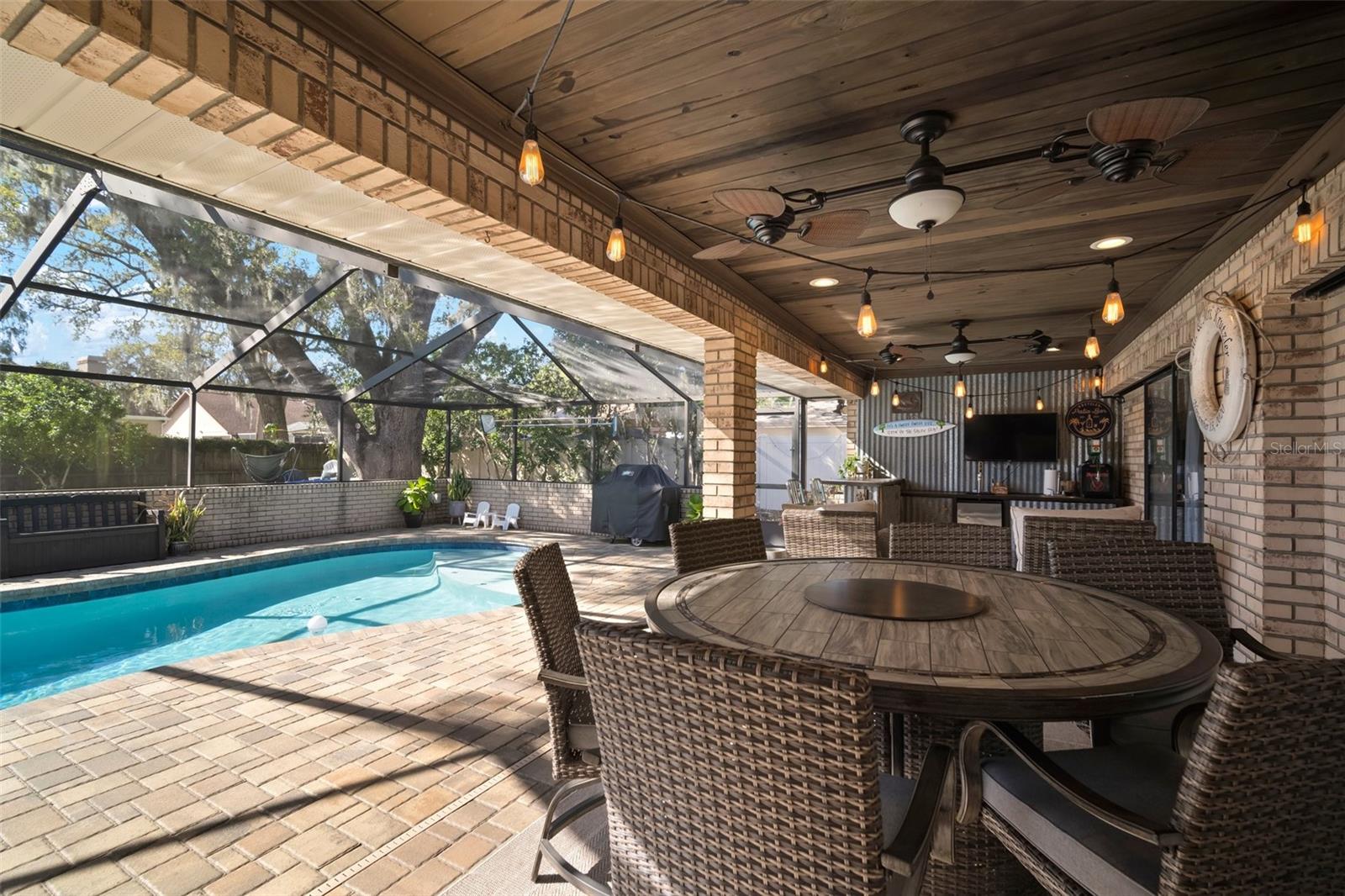 ;
;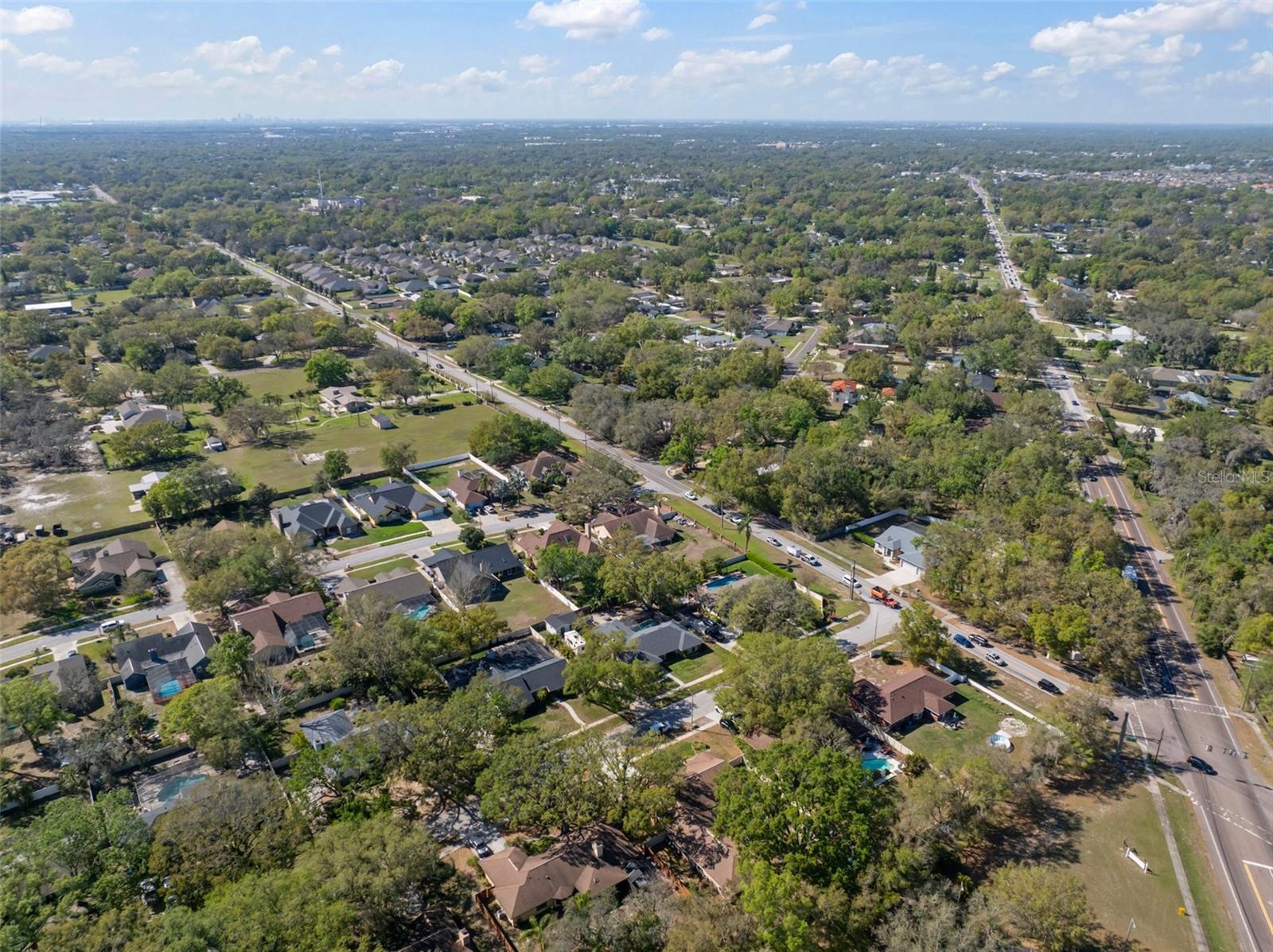 ;
;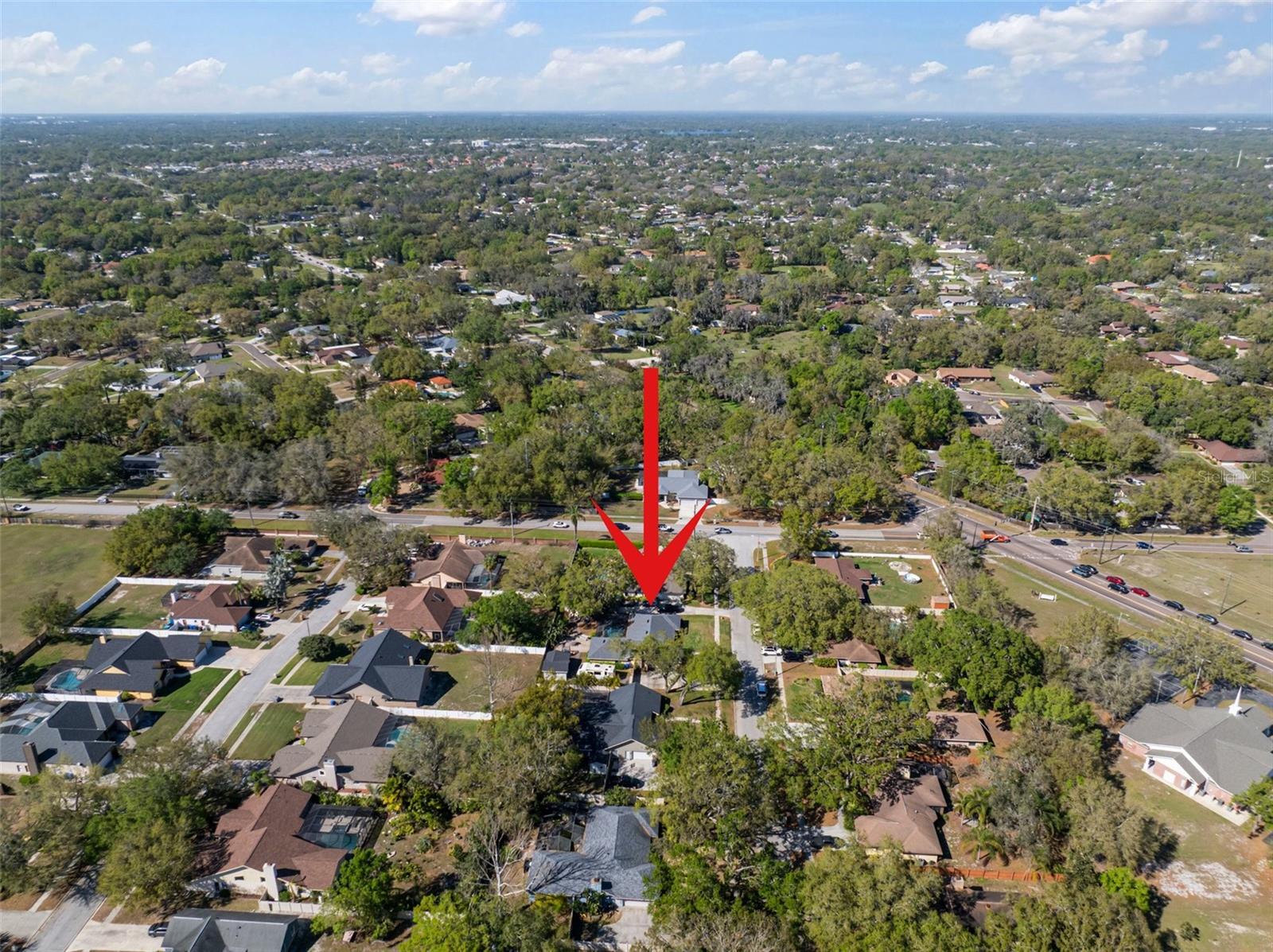 ;
;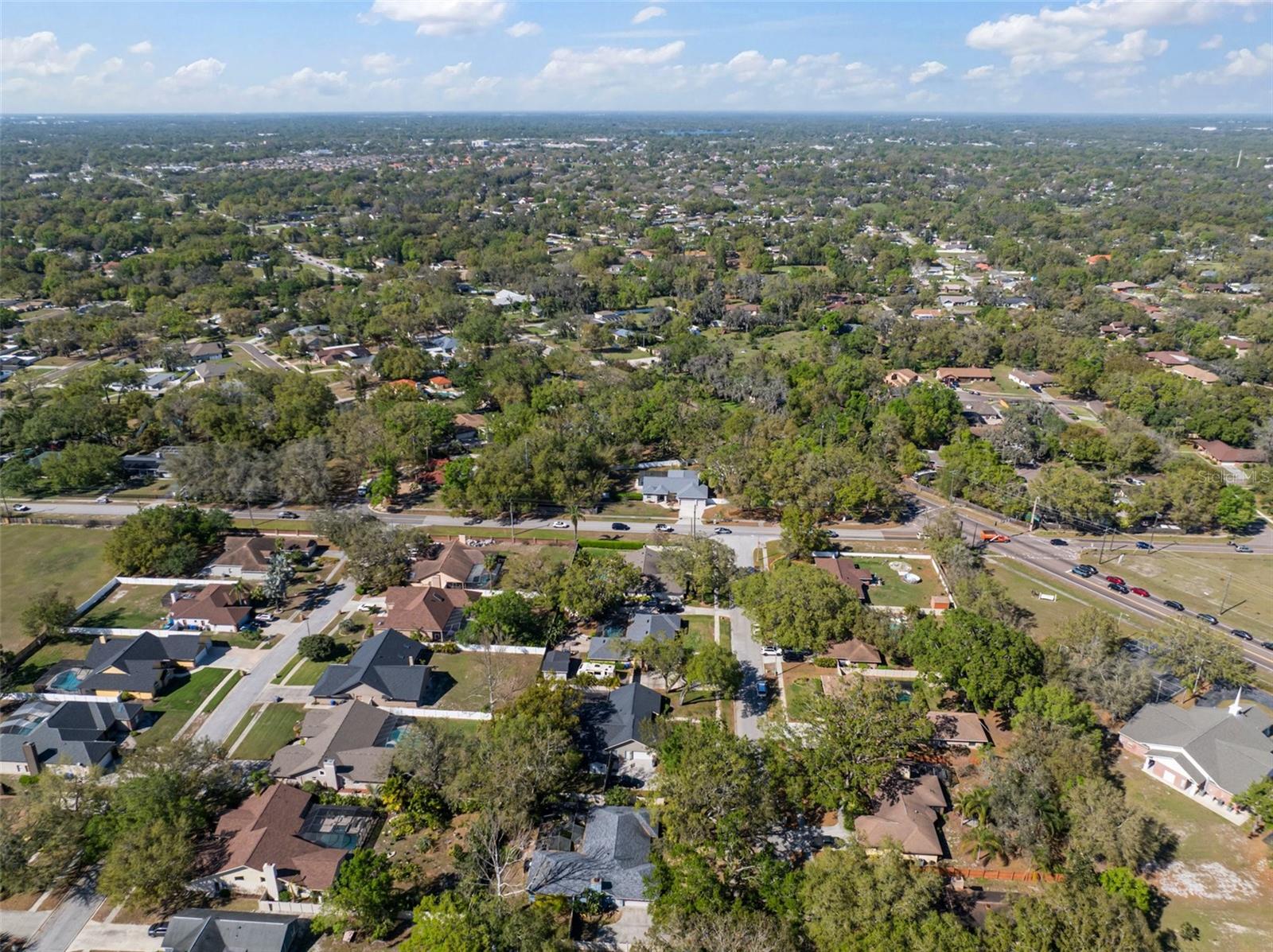 ;
;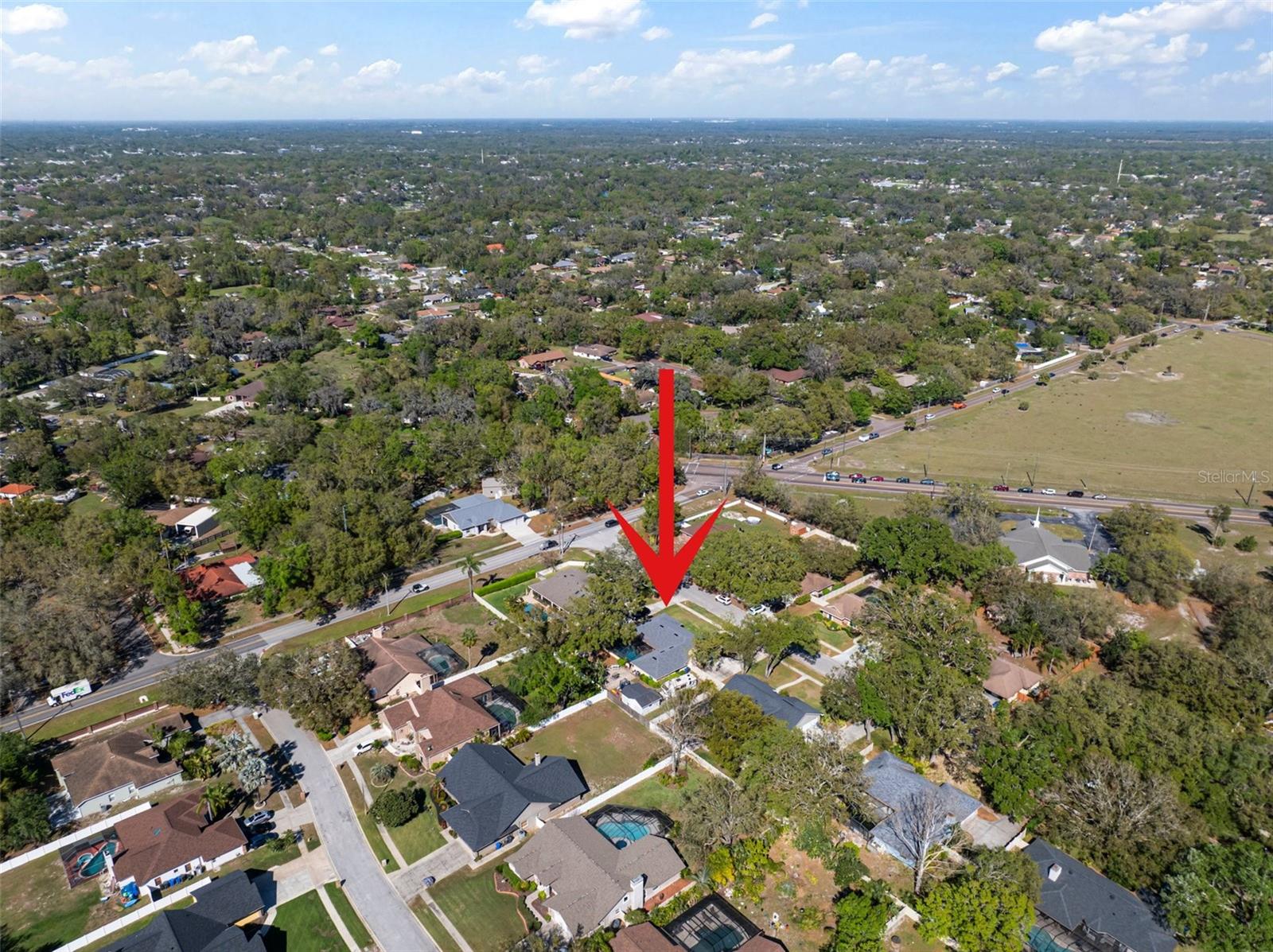 ;
;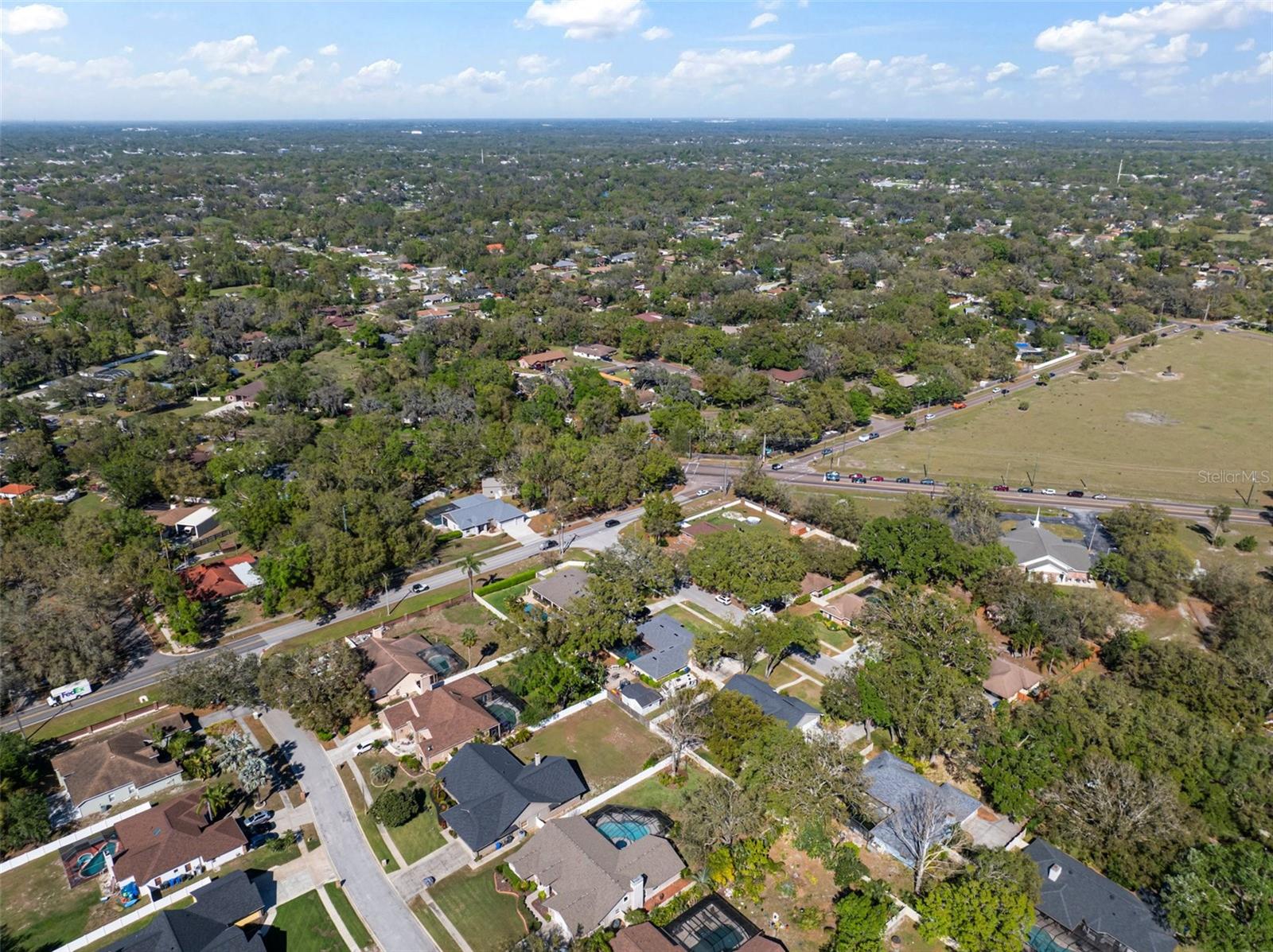 ;
;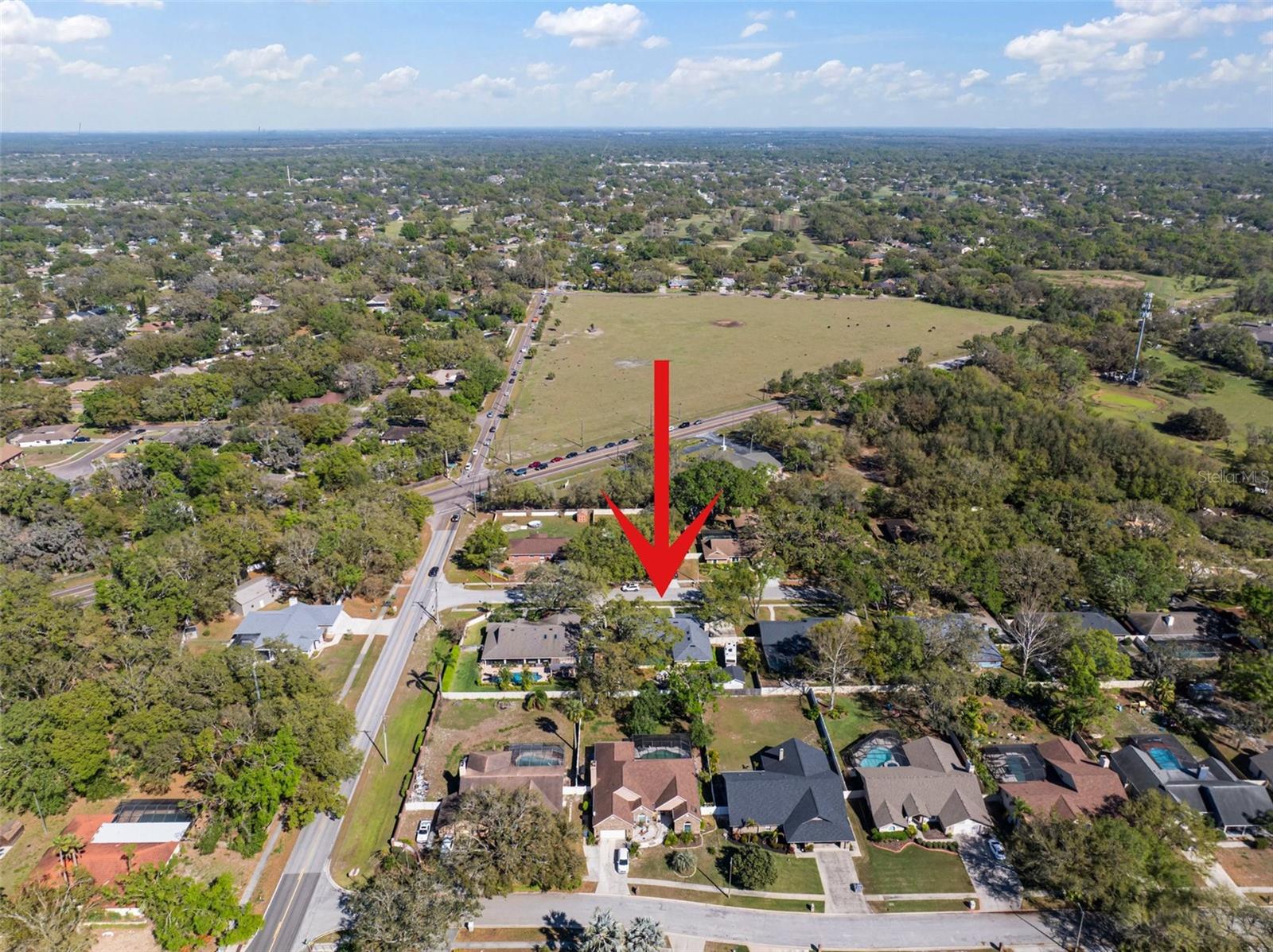 ;
;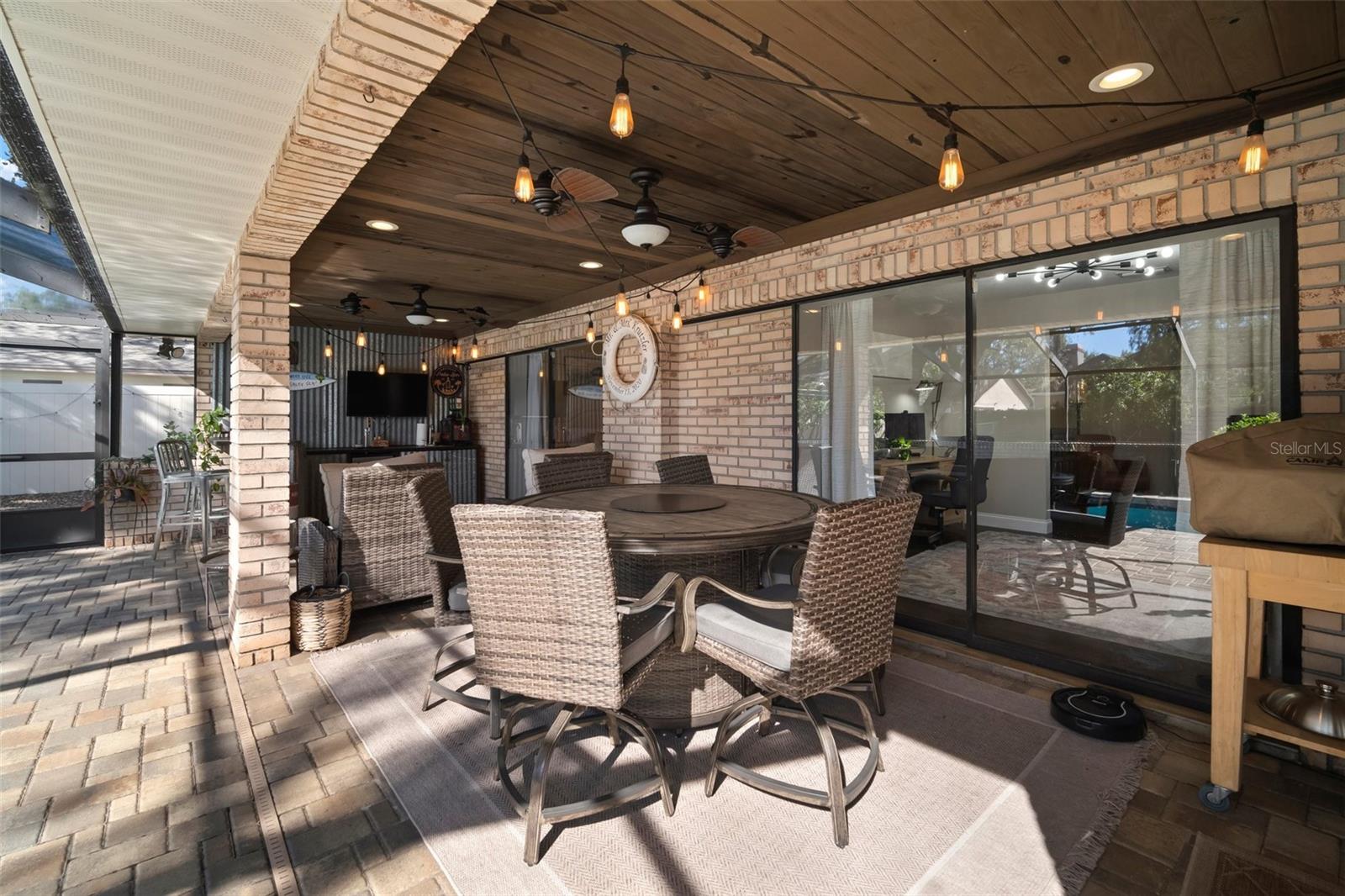 ;
;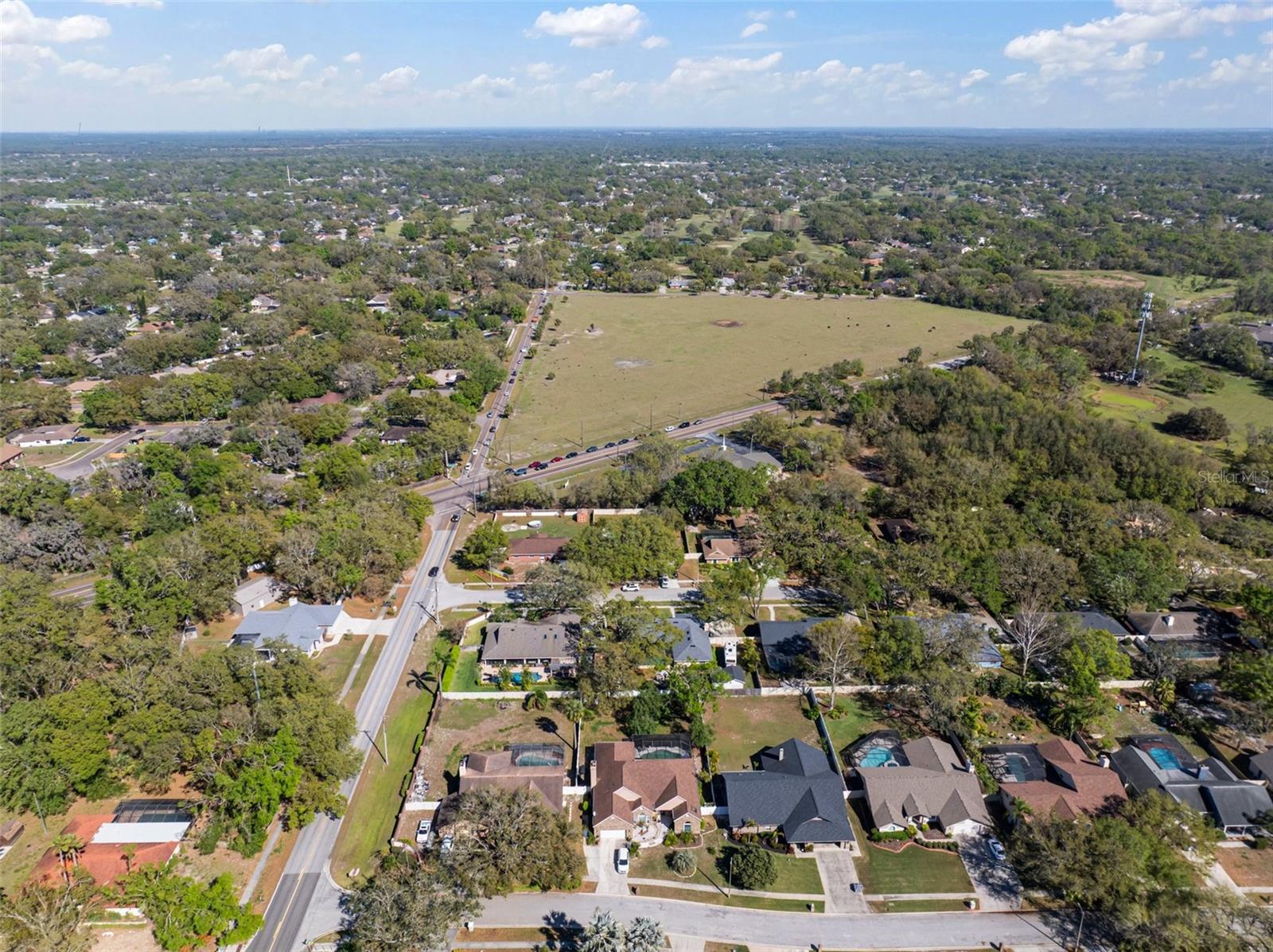 ;
;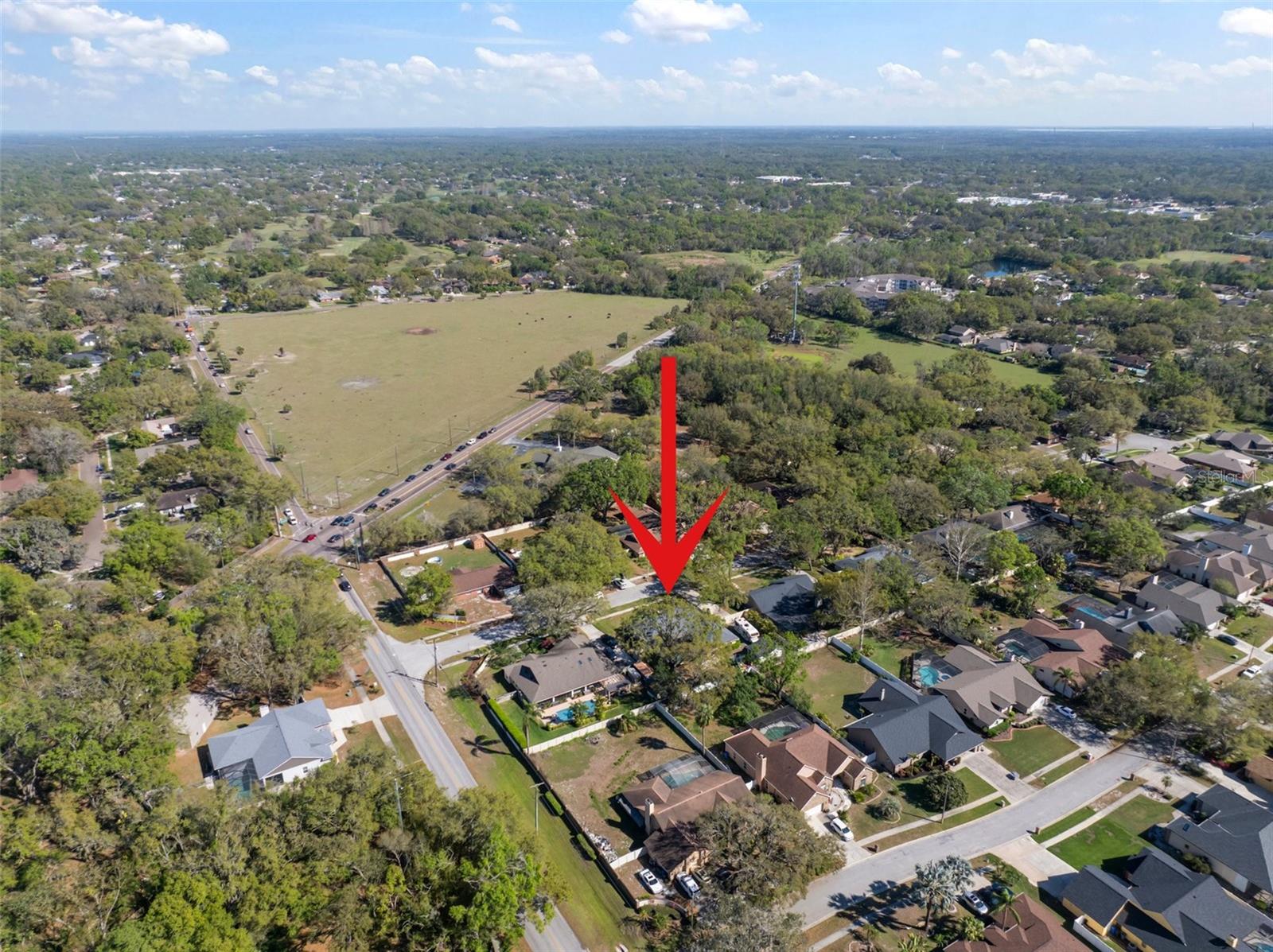 ;
;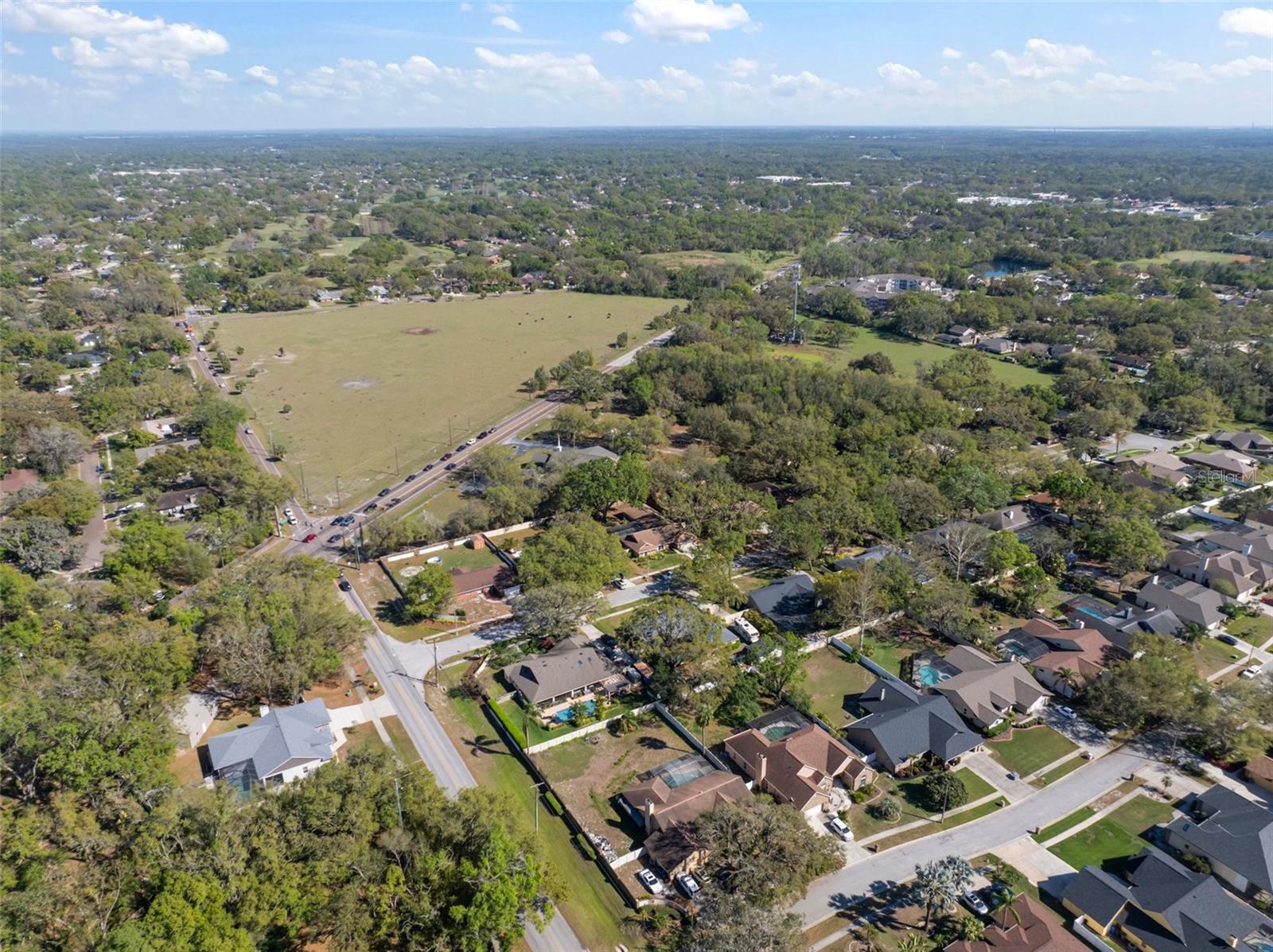 ;
; ;
;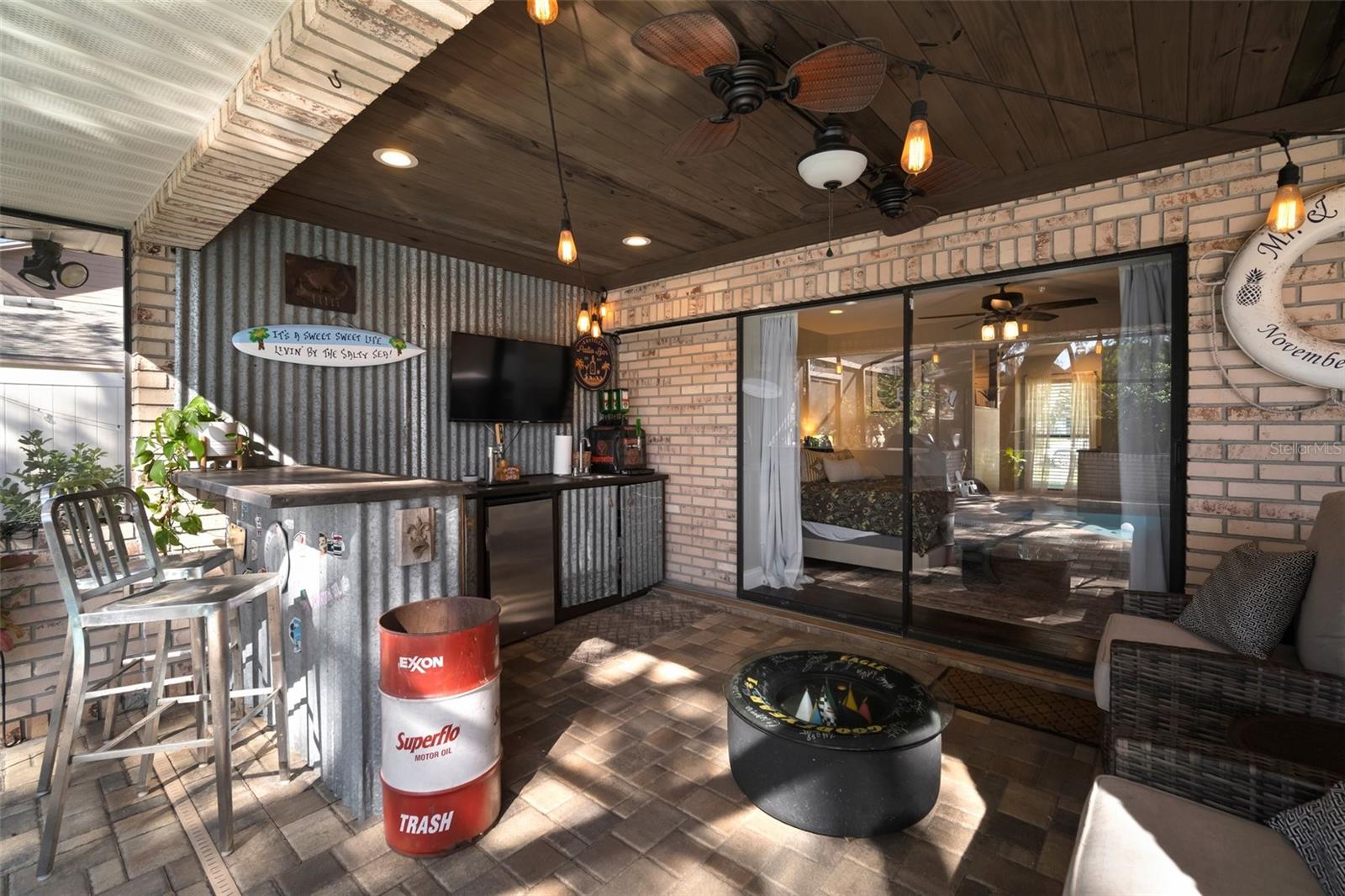 ;
;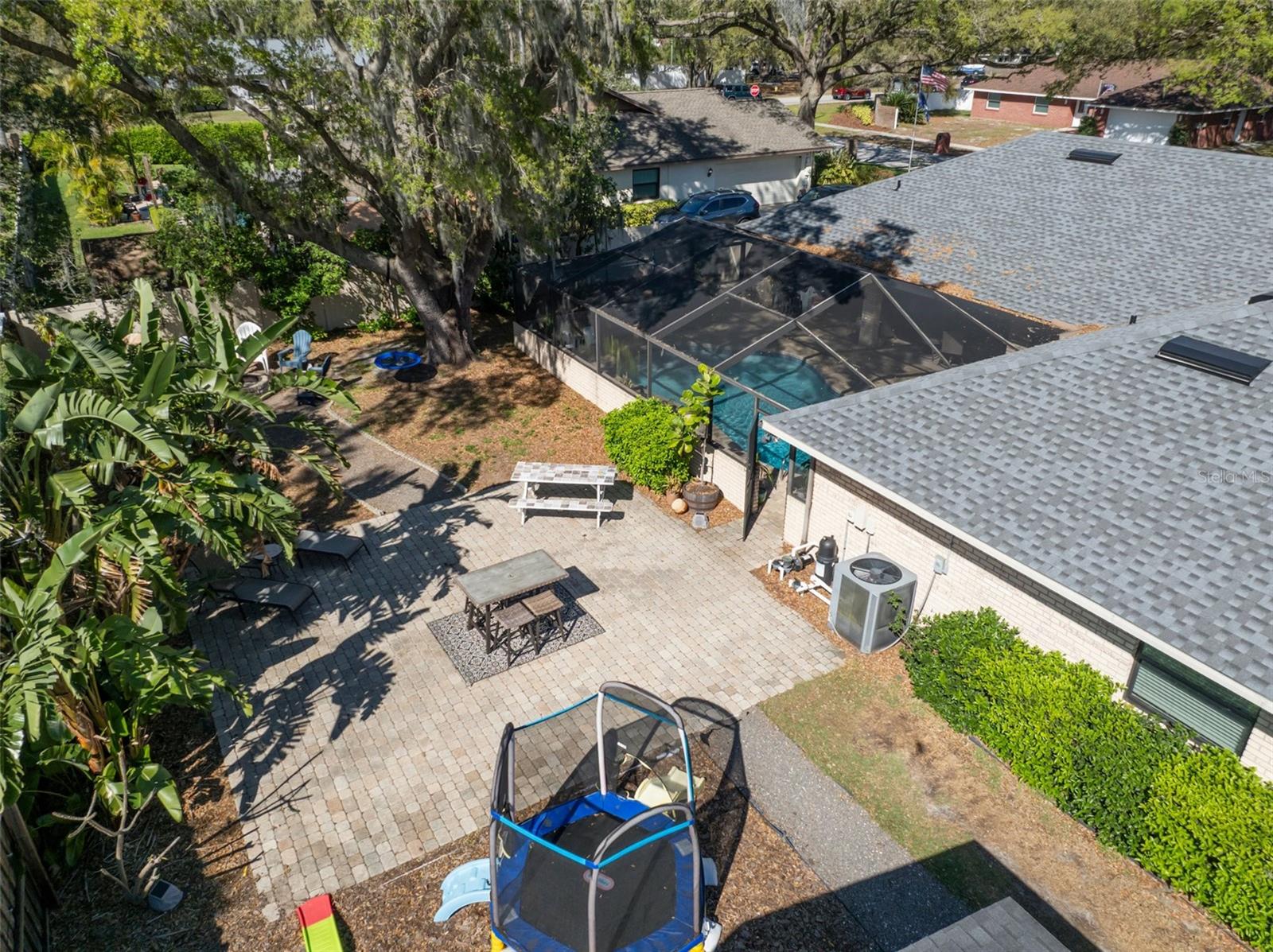 ;
;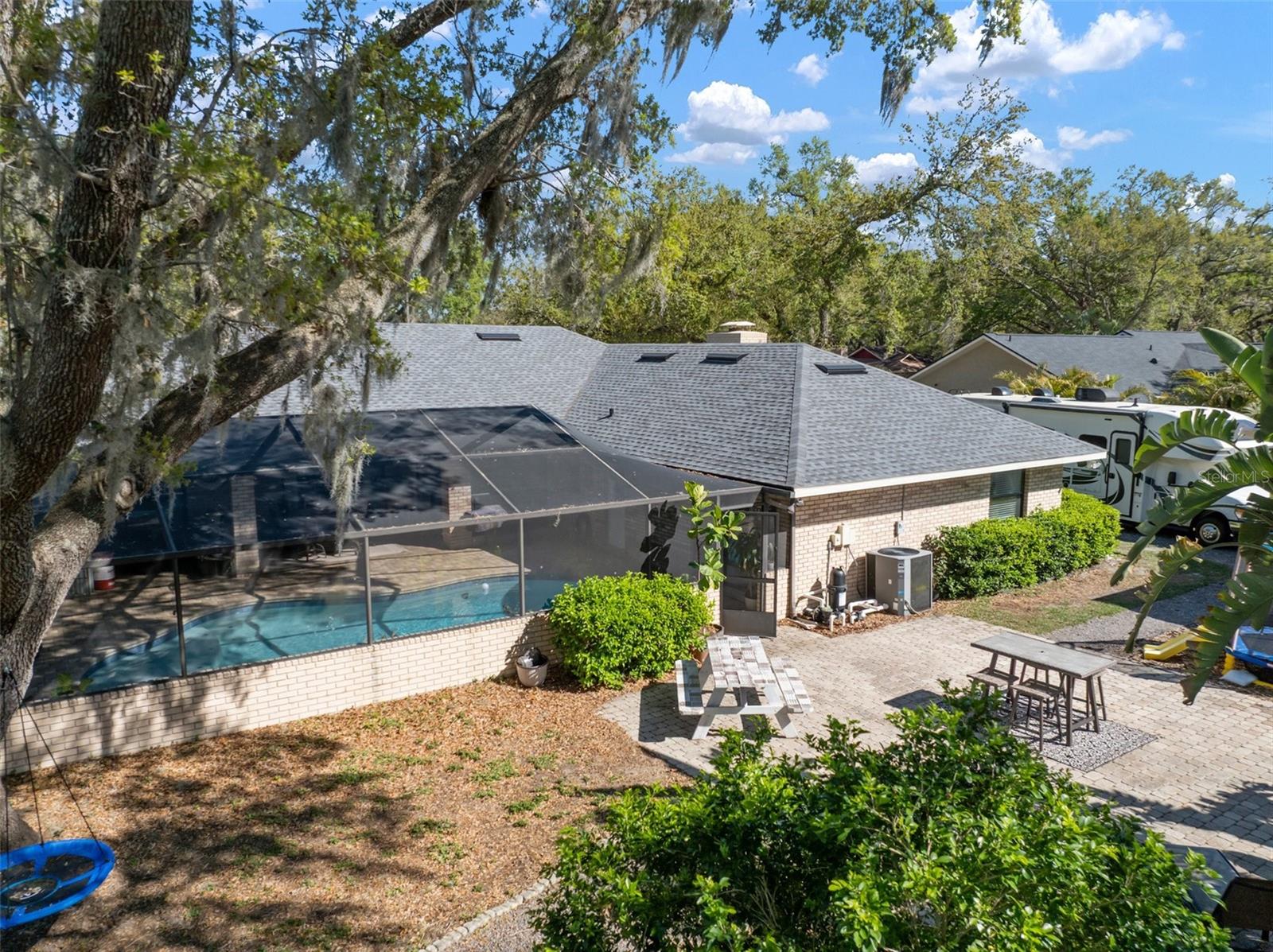 ;
;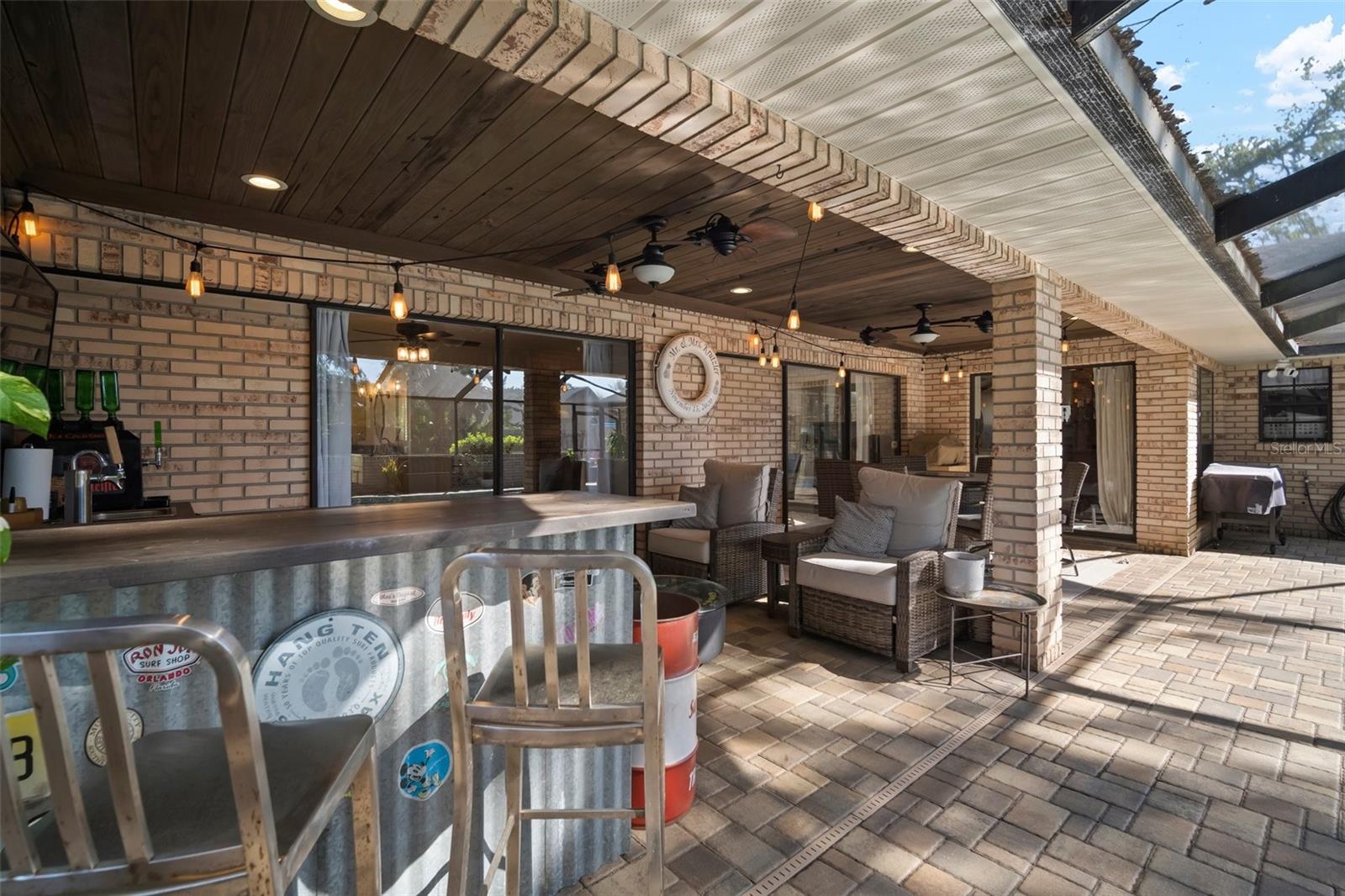 ;
;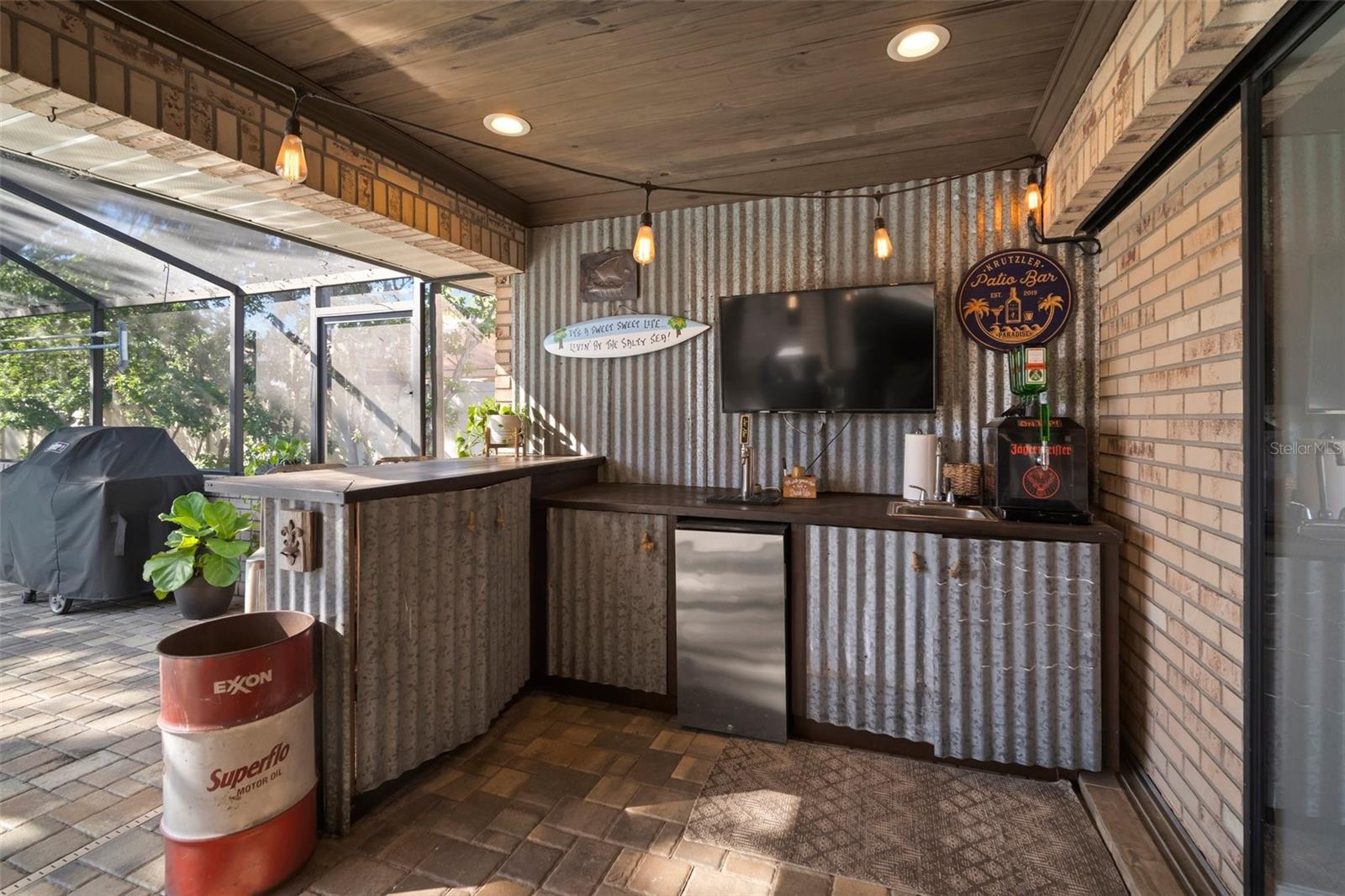 ;
;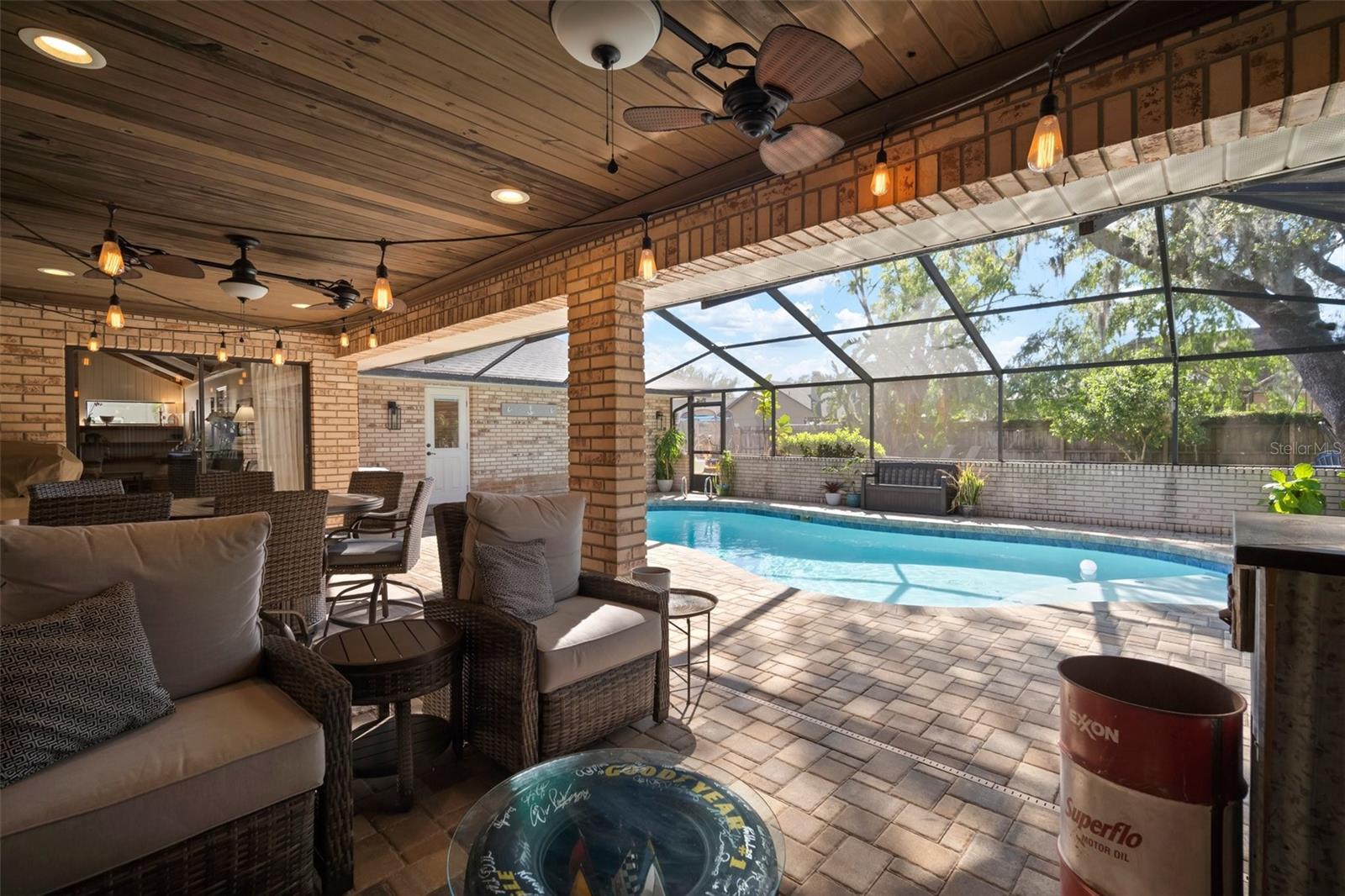 ;
;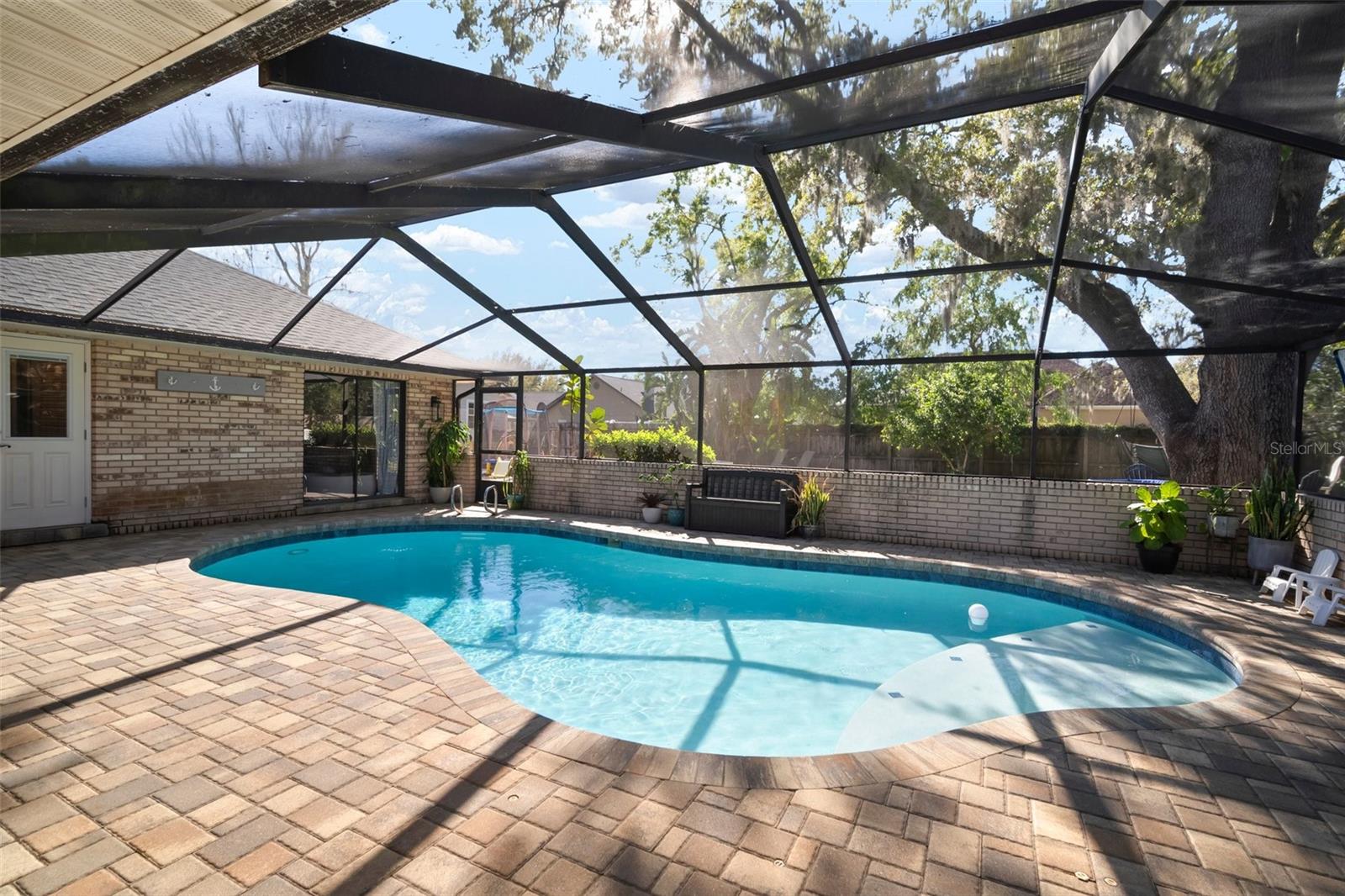 ;
;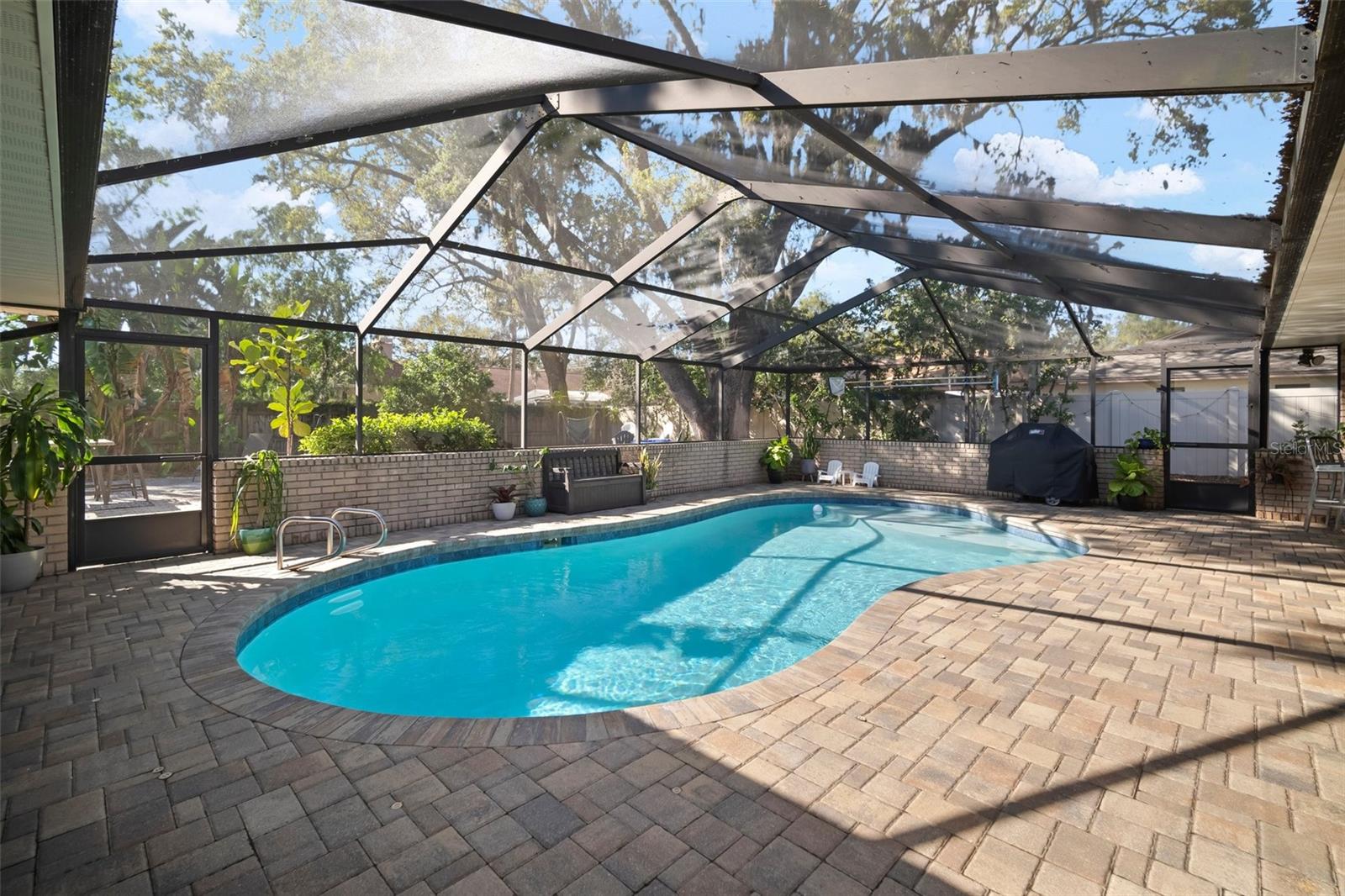 ;
;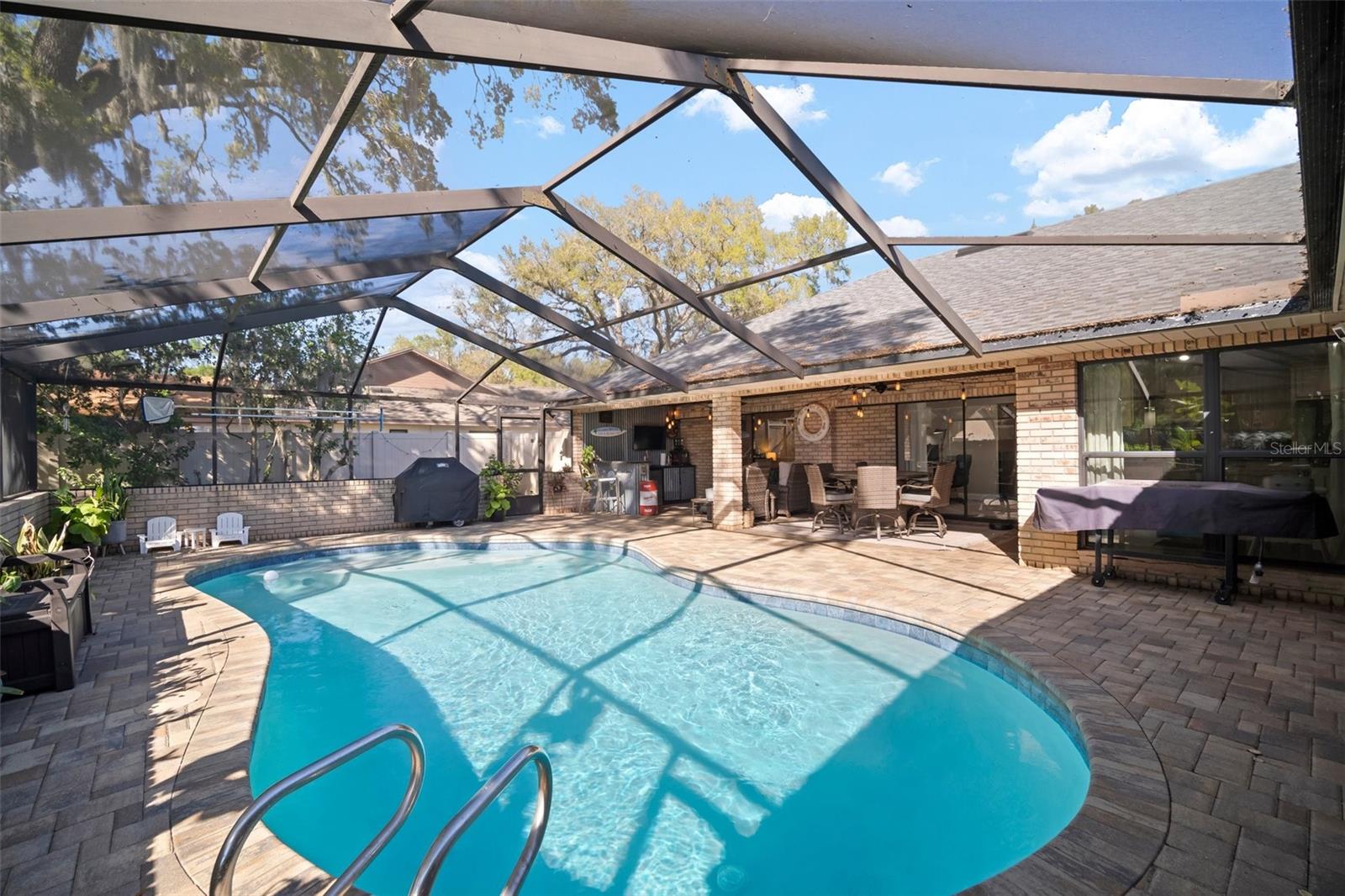 ;
; ;
;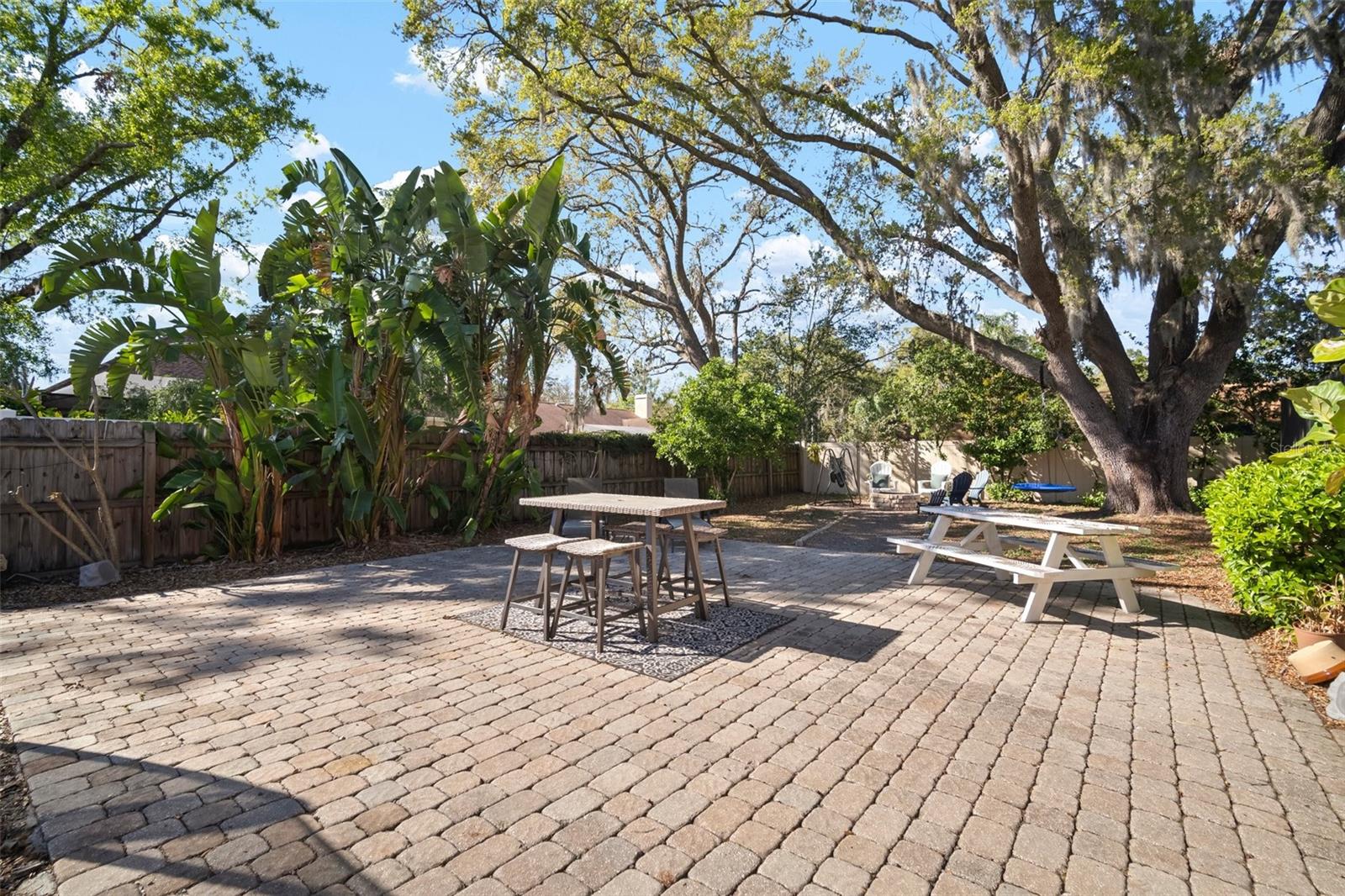 ;
;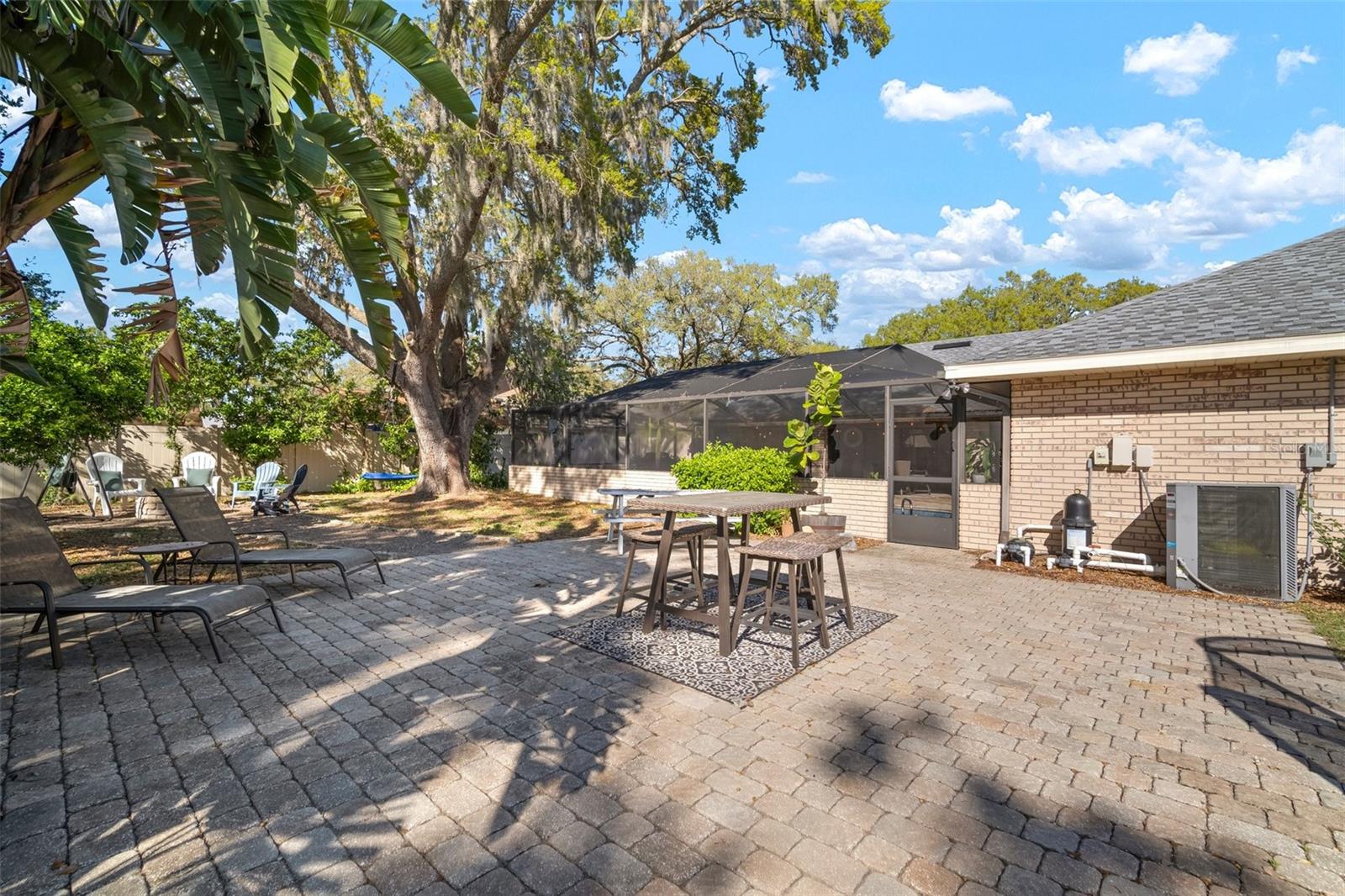 ;
;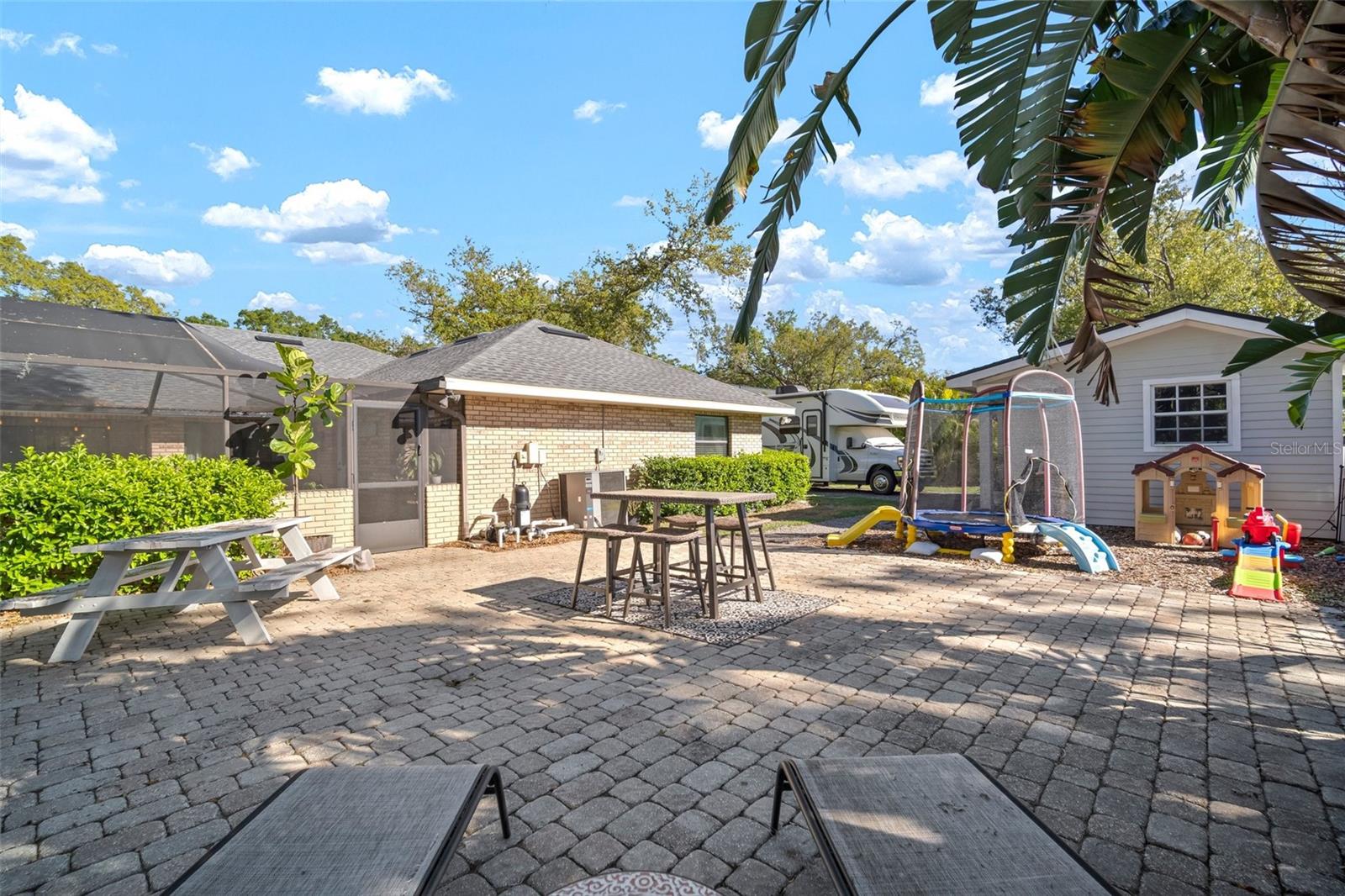 ;
;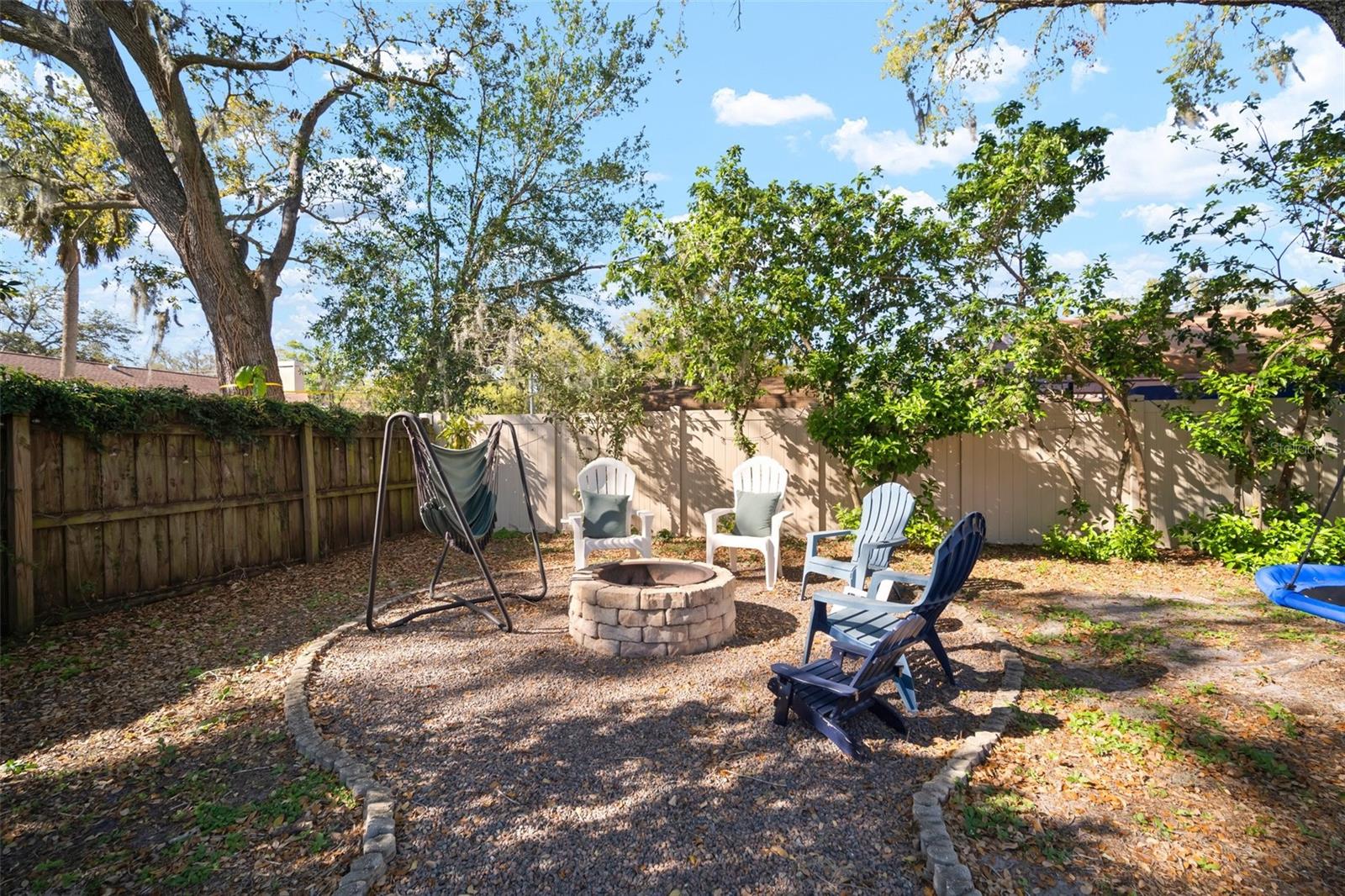 ;
;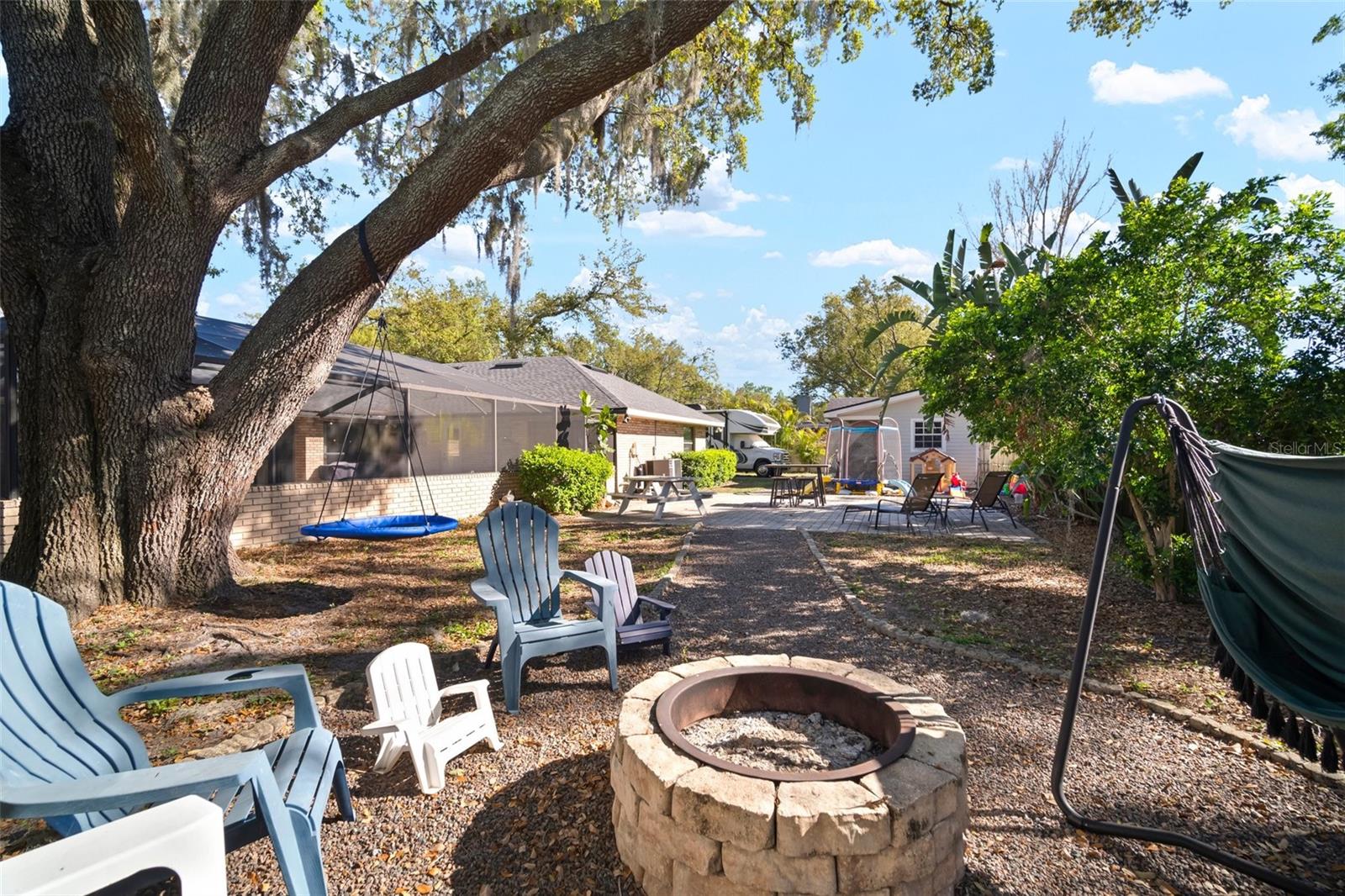 ;
;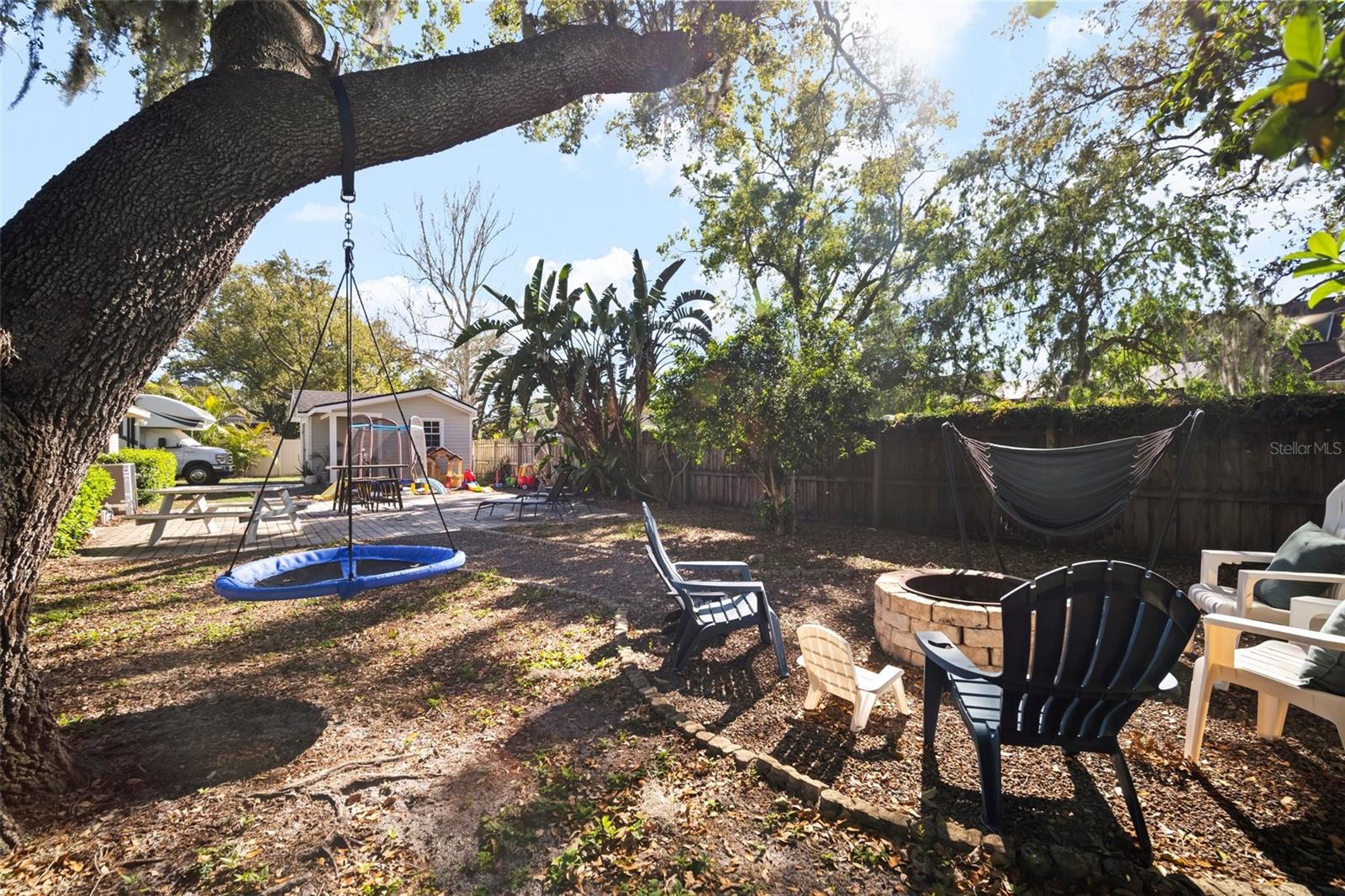 ;
;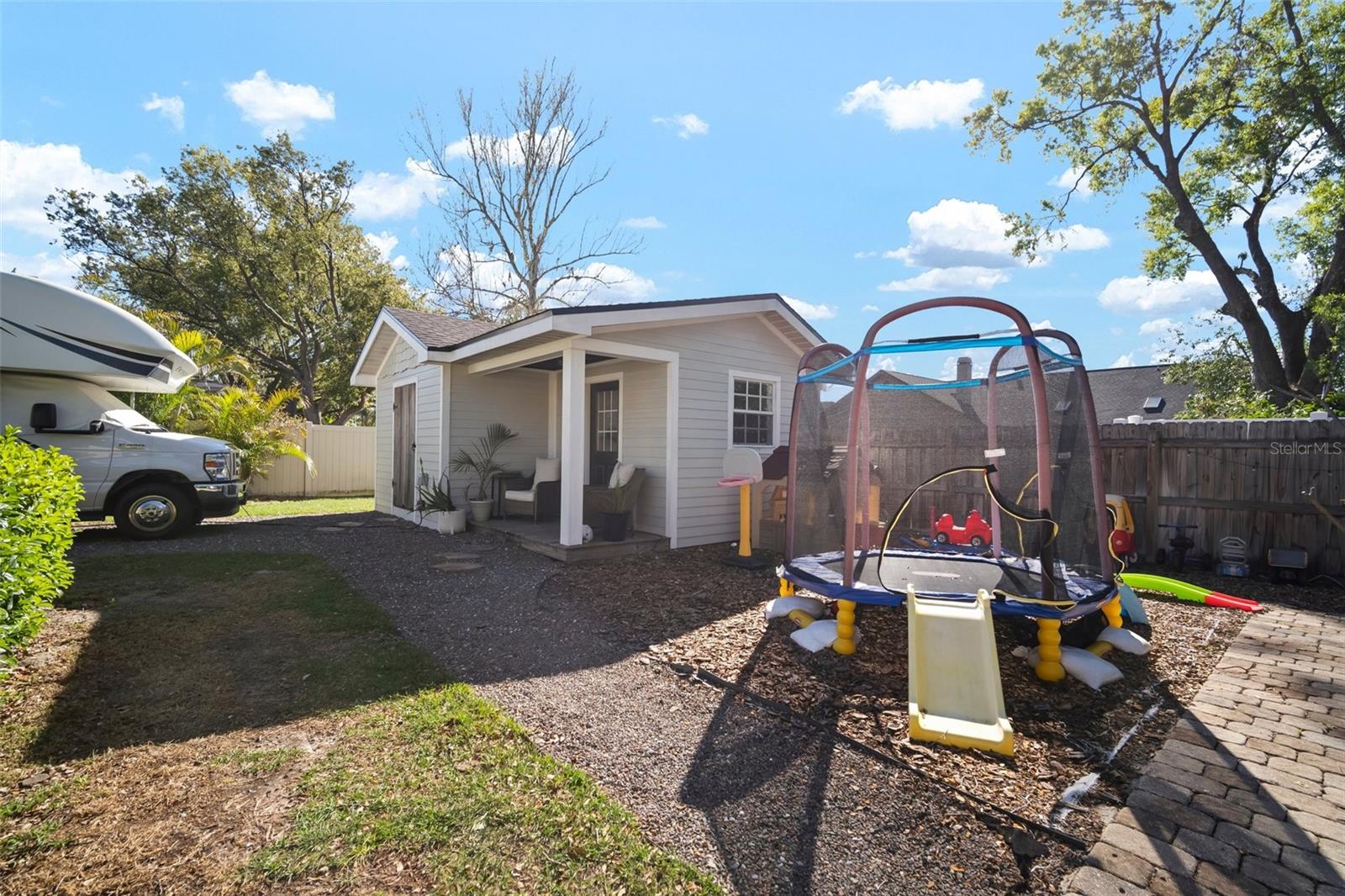 ;
;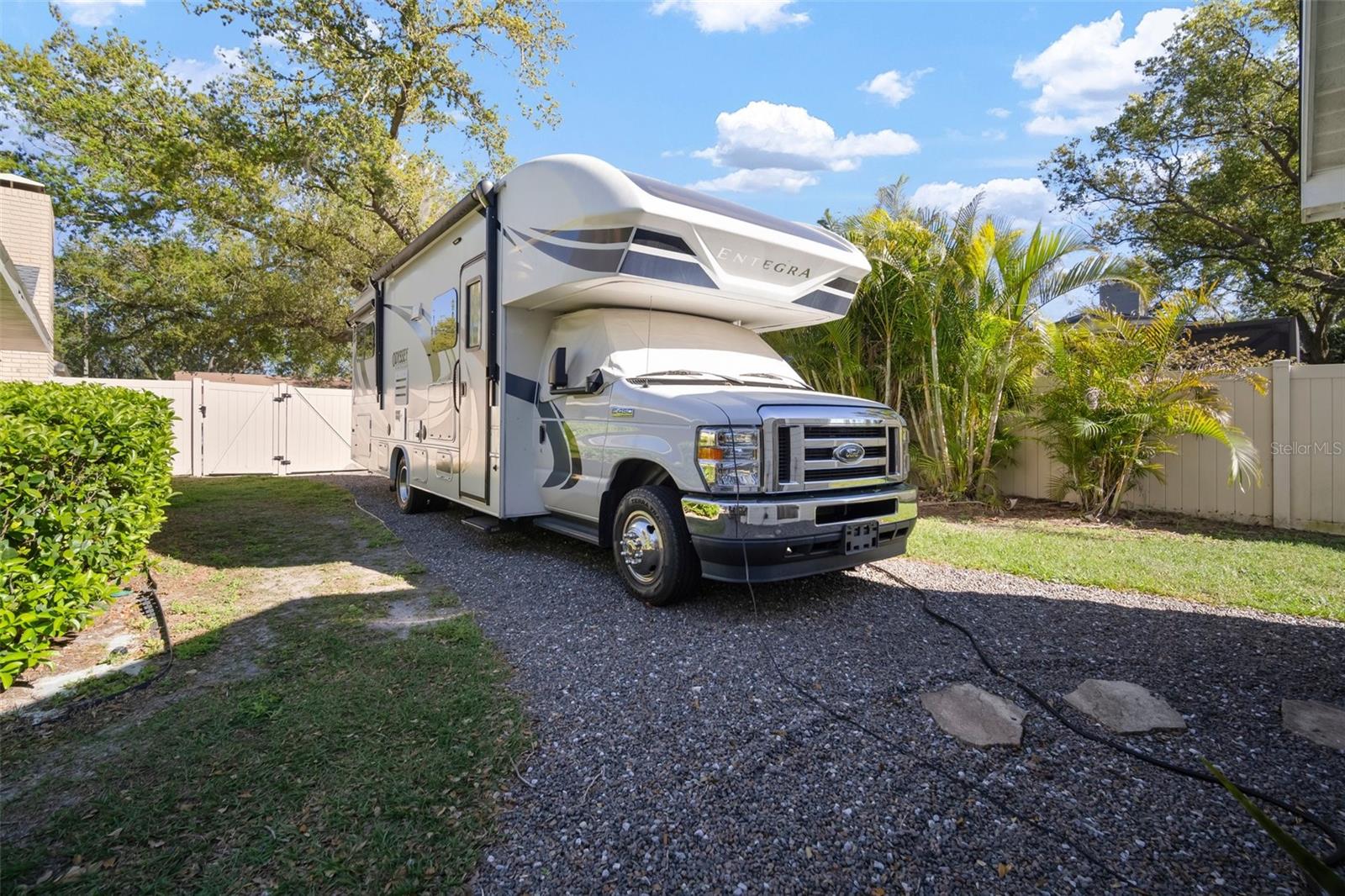 ;
;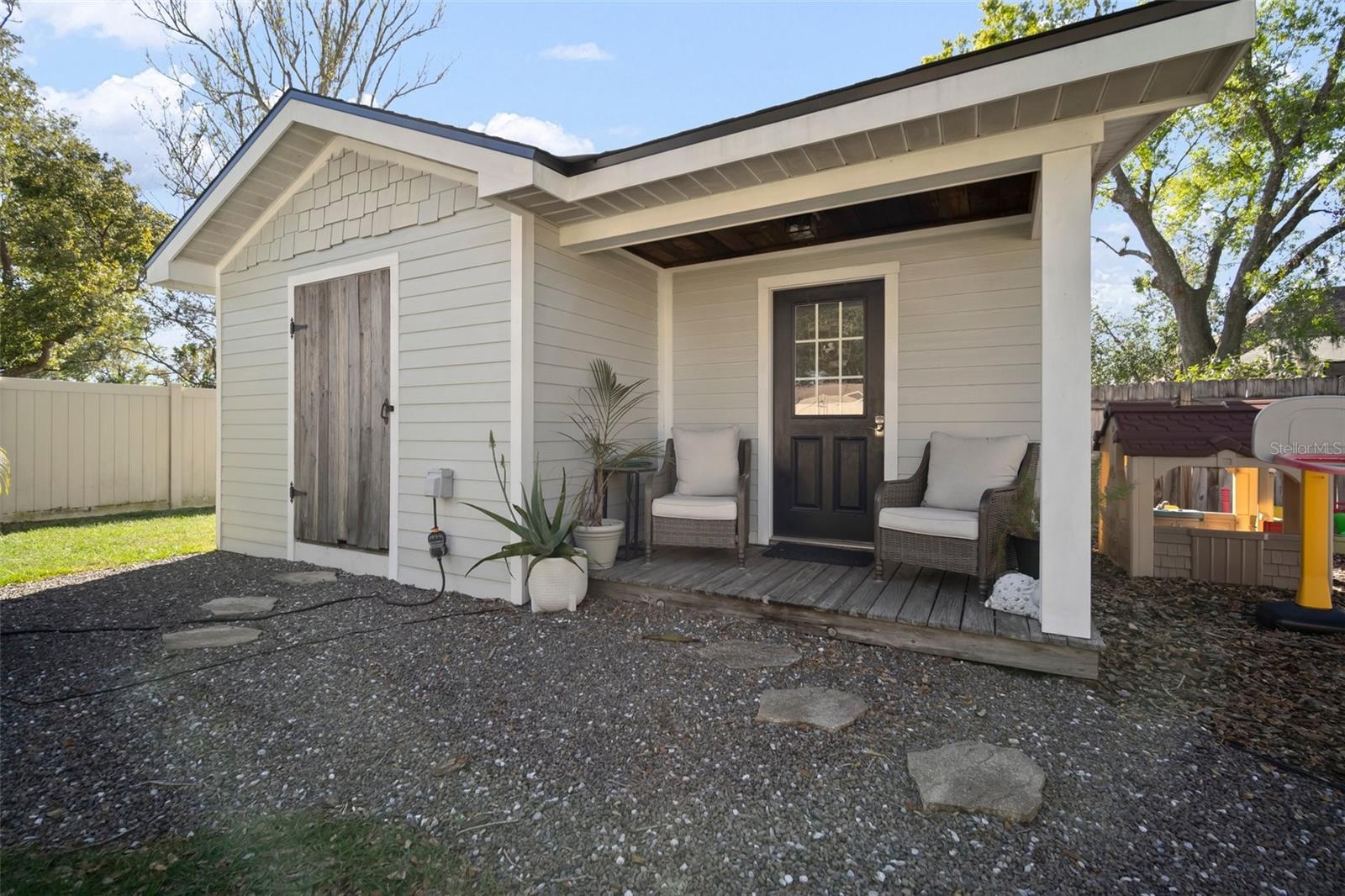 ;
;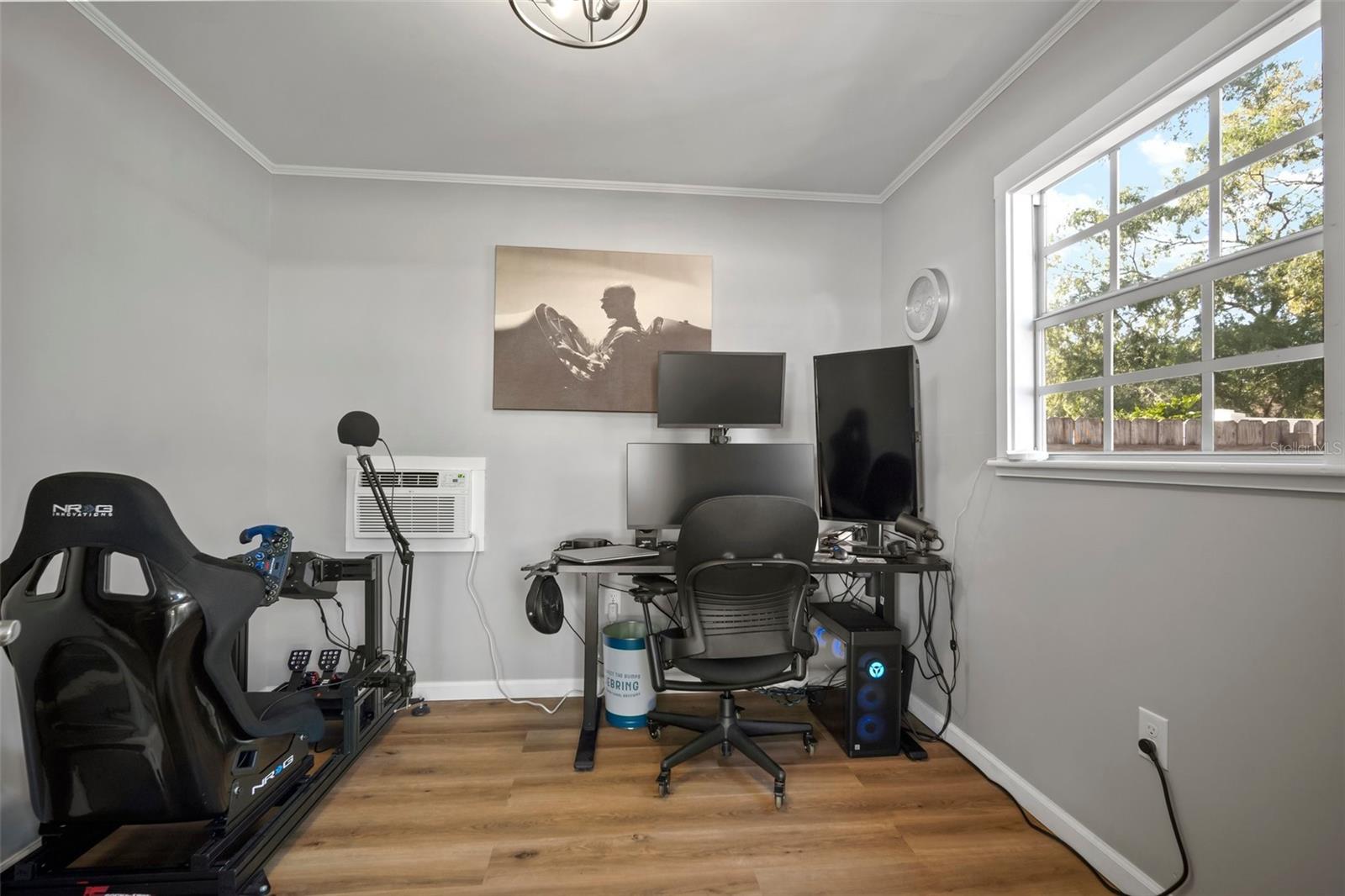 ;
;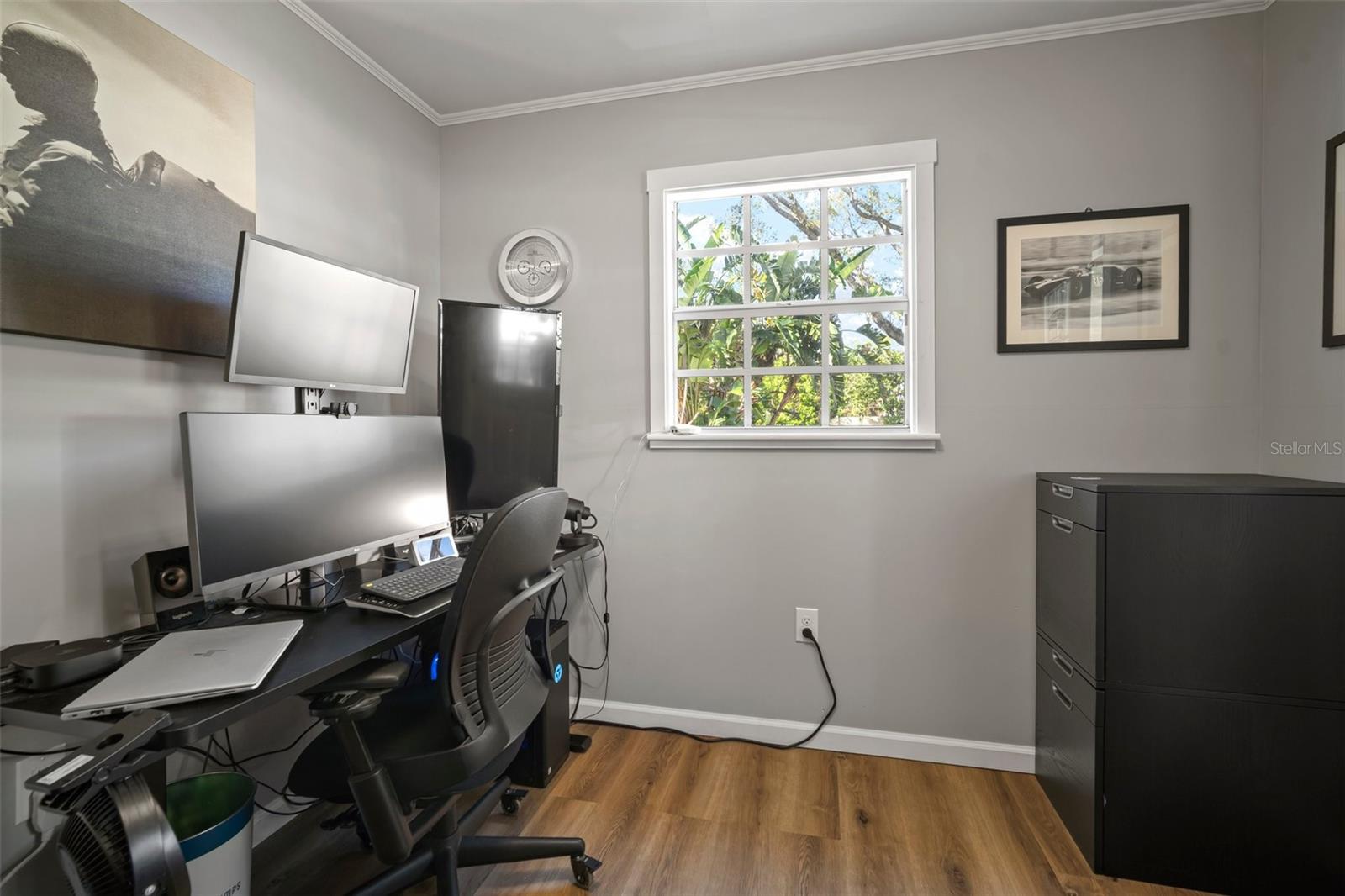 ;
;