266 West 121st Street, New York, NY 10027
$2,599,000
List Price
Off Market
| Listing ID |
11245816 |
|
|
|
| Property Type |
Multi-Unit (2-4) |
|
|
|
| County |
New York |
|
|
|
| Township |
New York |
|
|
|
|
| Neighborhood |
Harlem |
|
|
|
| Total Tax |
$21,084 |
|
|
|
| FEMA Flood Map |
fema.gov/portal |
|
|
|
| Year Built |
1910 |
|
|
|
|
Turn Key income producing multi-family.
Built in 1910, Pinehurst Manor is an exceptional classic Harlem Brownstone, embodying timeless charm. Ideal for both investors and home-seekers, this four-family townhouse requires no upgrades, offering an effortless blend of historic elegance and modern convenience. The owner's triplex beckons with a sophisticated parlor floor living room adorned with bay windows, soaring 10.5 ft-high ceilings, and a functional gas fireplace - a perfect space for entertaining. The renovated eat-in kitchen opens to a balcony overlooking a spacious backyard, creating a serene retreat. The garden level boasts two generous bedrooms with ensuite bathrooms and ample closet space. Descend to the lower level to discover a separate laundry room, an entertainment area, a wet bar, and additional storage. The upper floors house three well-appointed rental units. The second-floor unit has a 2-bedroom with a washer and dryer, expansive bay windows, and equally comfortable queen-sized bedrooms. The top floor features two sunny, meticulously laid-out studio apartments, including laundry facilities in the back studio. Nestled on an idyllic Harlem block, Pinehurst Manor enjoys proximity to historic green spaces - Marcus Garvey Park and Morningside Park, enhancing its appeal. The neighborhood offers a vibrant tapestry of amenities, from Whole Foods to the iconic Apollo Theatre, Vinateria, Levain, The Fox Harlem, and more. Seize this unbeatable opportunity to own a piece of Harlem at an enticing price. Income, expenses, and lease information will be furnished upon request.
|
- 4 Total Bedrooms
- 7 Full Baths
- 6 Half Baths
- 4032 SF
- 1350 SF Lot
- Built in 1910
- Renovated 2006
- 4 Stories
- Available 2/20/2024
- Full Basement
- 1008 Lower Level SF
- Lower Level: Finished
- 1 Lower Level Bathroom
Unit #1 –
Garden, Gross Area: 2016, Bedrooms: 2, Full Baths: 3, Half Baths: 1
- Open Kitchen
- Granite Kitchen Counter
- Oven/Range
- Refrigerator
- Dishwasher
- Microwave
- Washer
- Dryer
- Hardwood Flooring
- 18 Rooms
- Entry Foyer
- Living Room
- Dining Room
- Den/Office
- en Suite Bathroom
- Media Room
- Kitchen
- Laundry
- Alarm System
- Fire Sprinklers
- Hot Water
- Forced Air
- 2 Heat/AC Zones
- Gas Fuel
- Central A/C
- Wall/Window A/C
- Masonry - Brick Construction
- Near Bus
- Near Train
- Brownstone (Bldg. Style)
- Laundry in Building
- Pre War Building
Listing data is deemed reliable but is NOT guaranteed accurate.
|



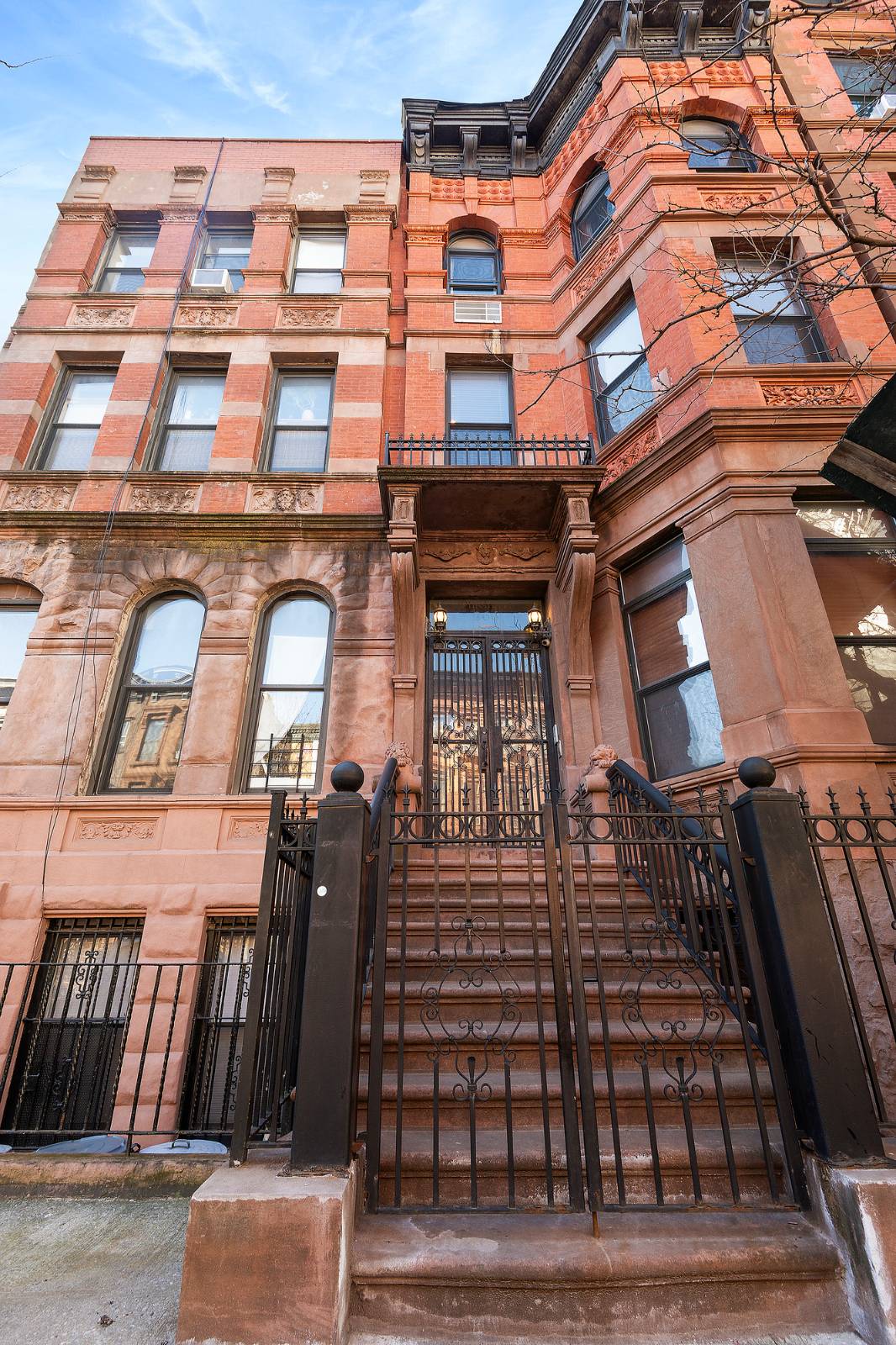



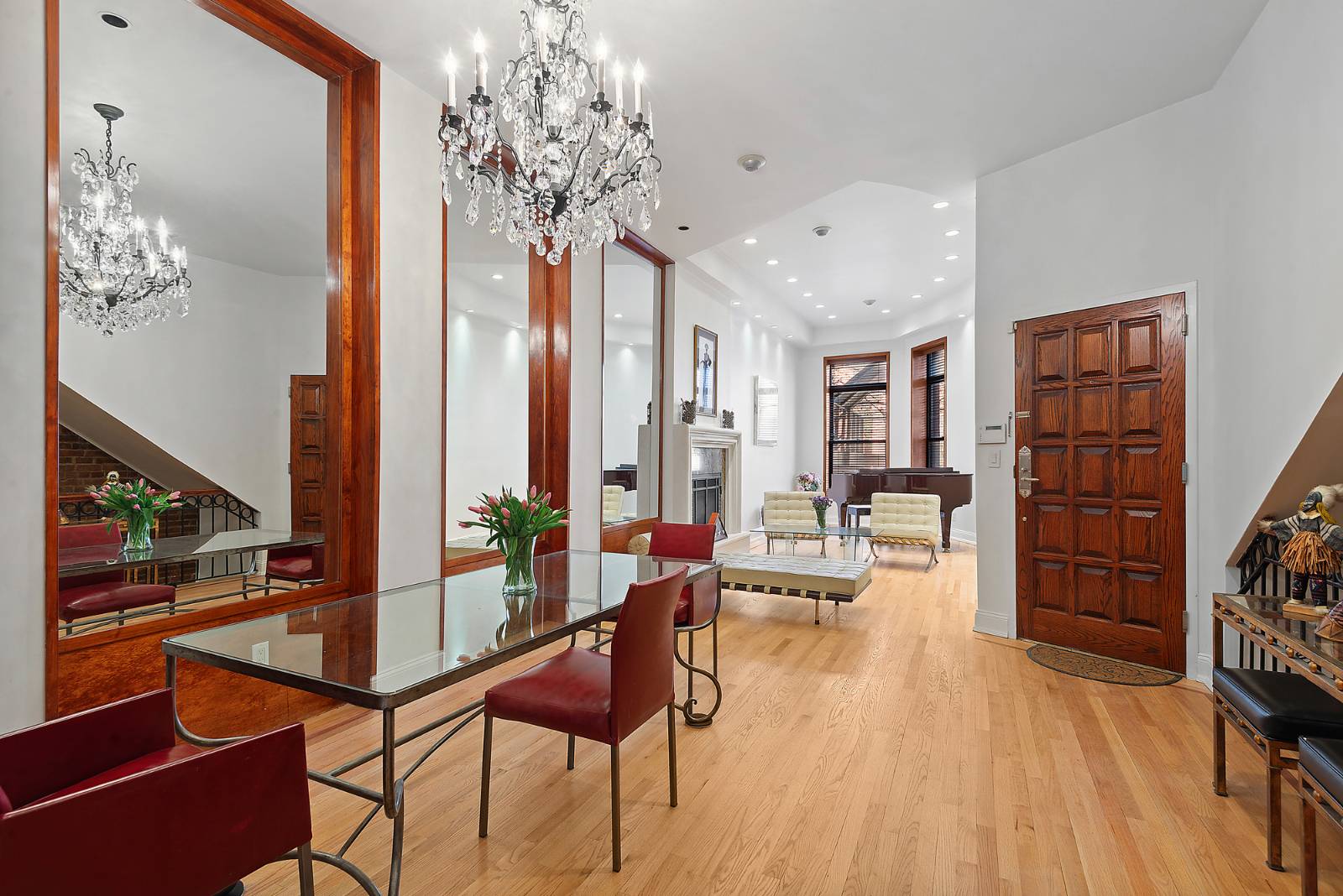 ;
;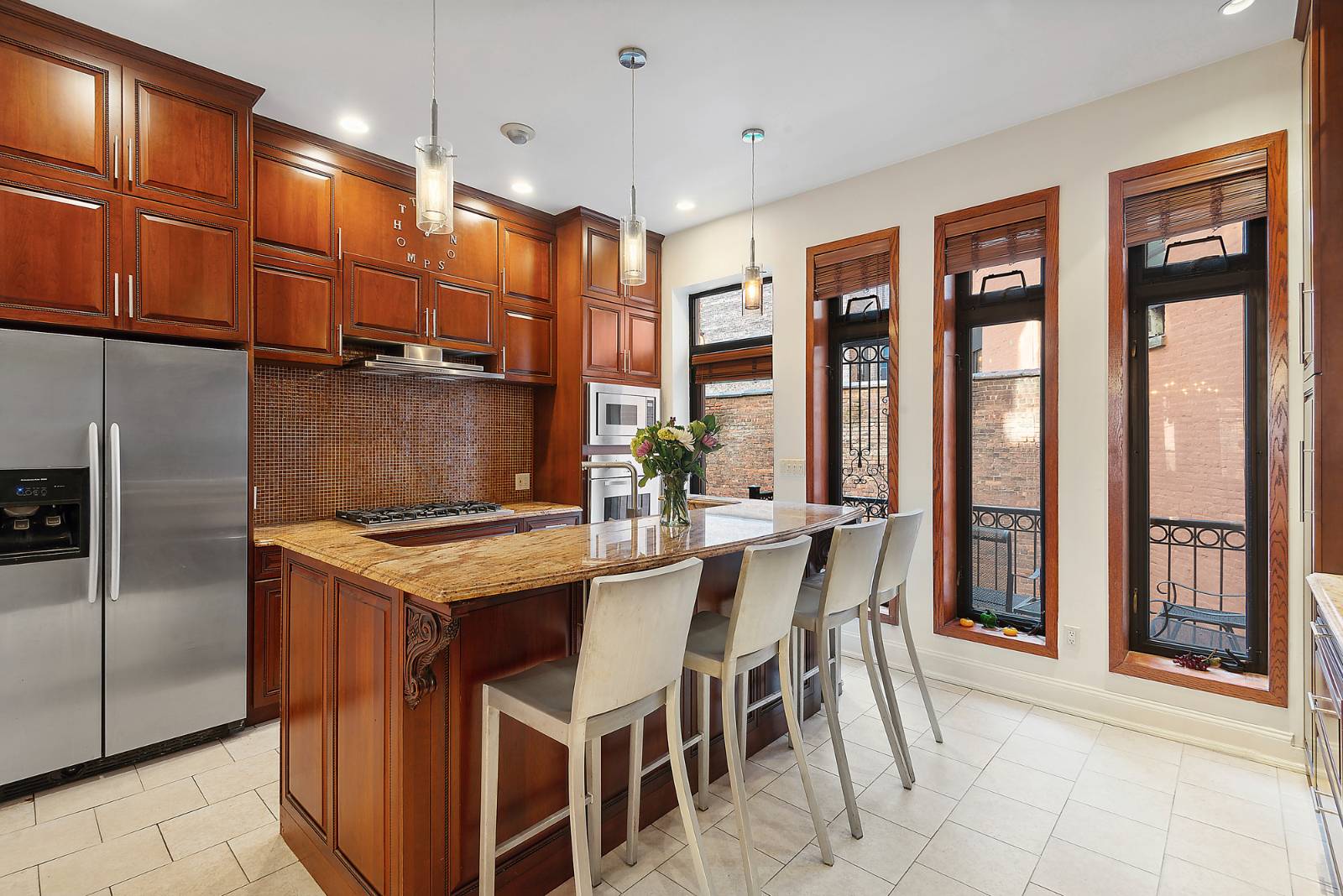 ;
;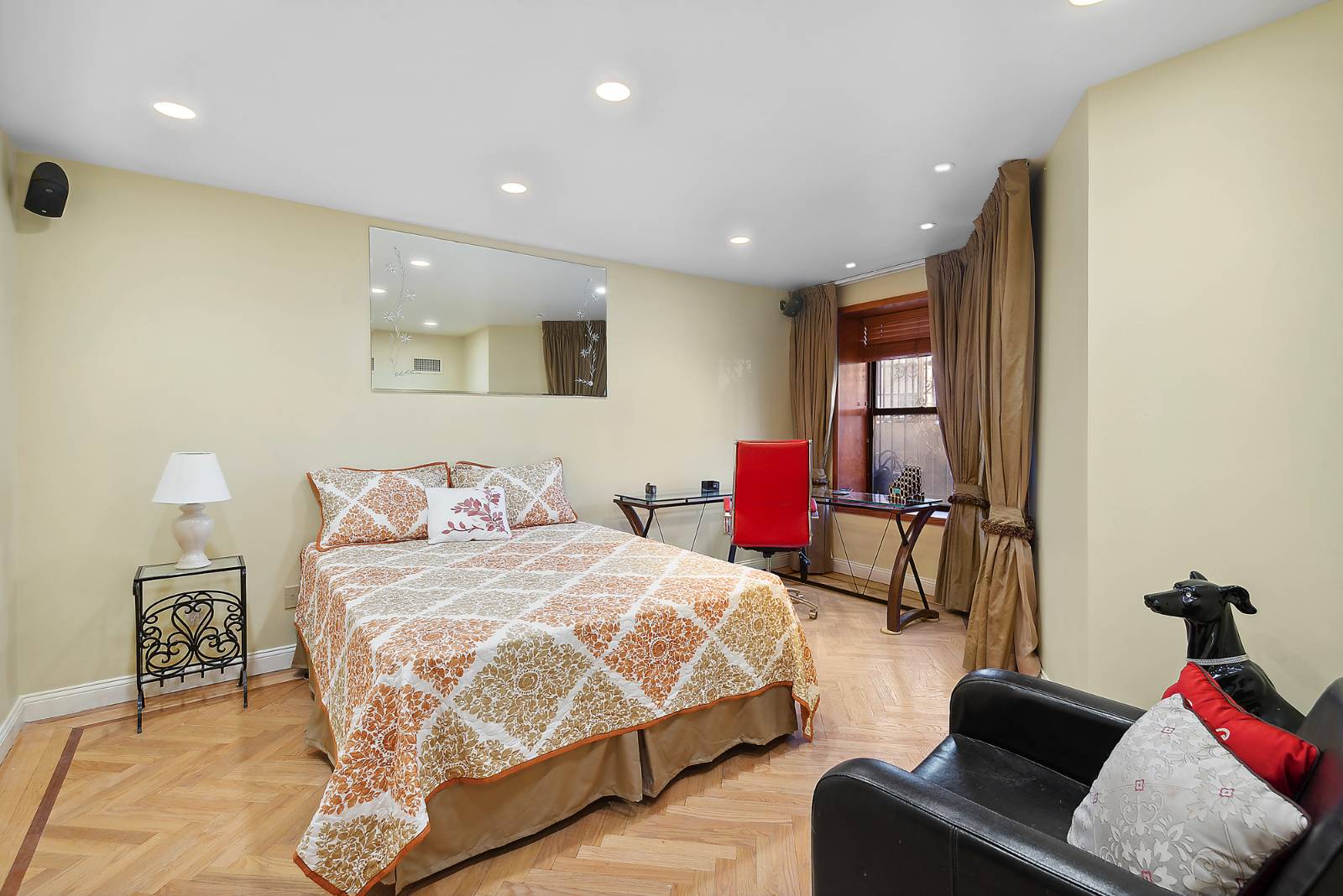 ;
;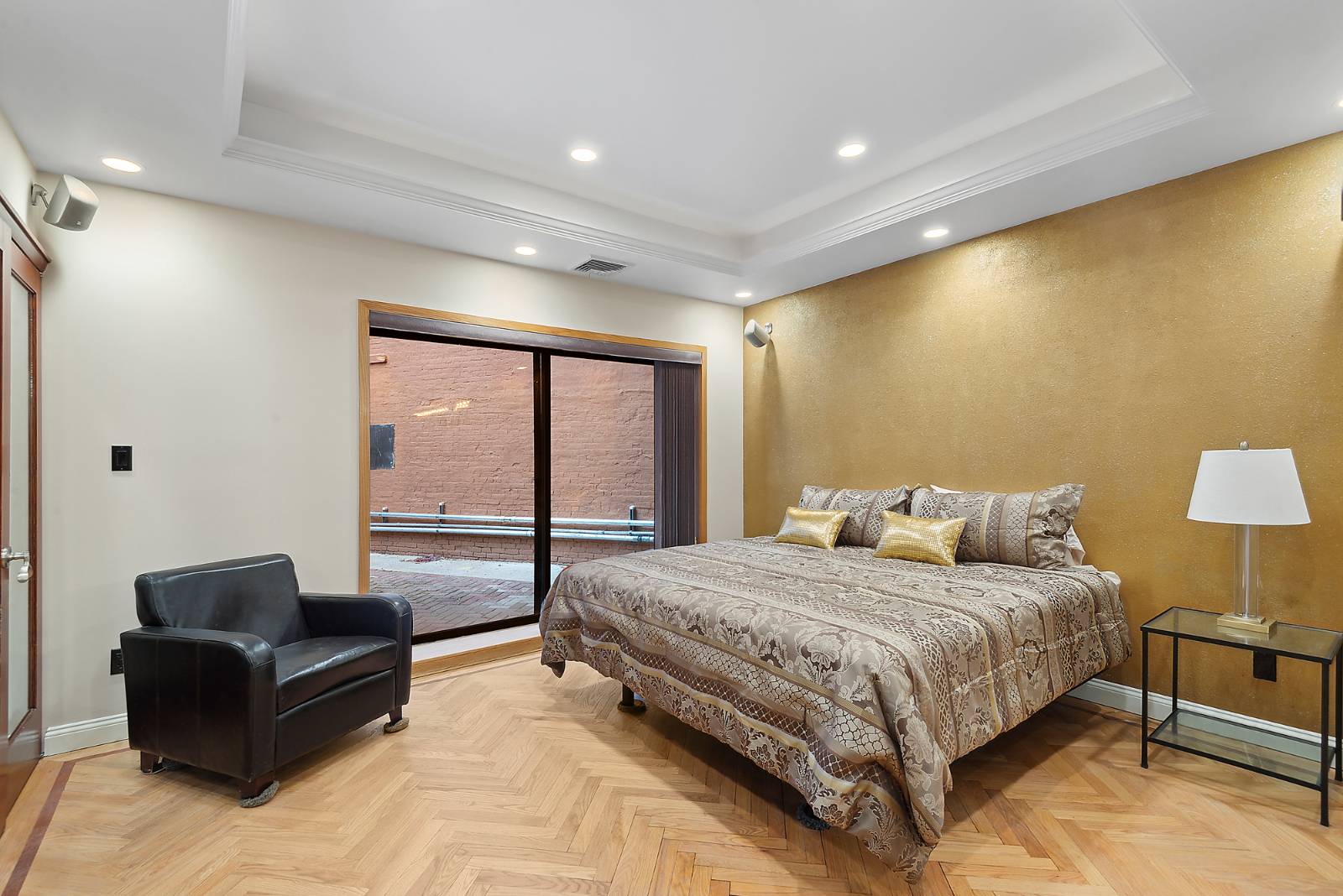 ;
;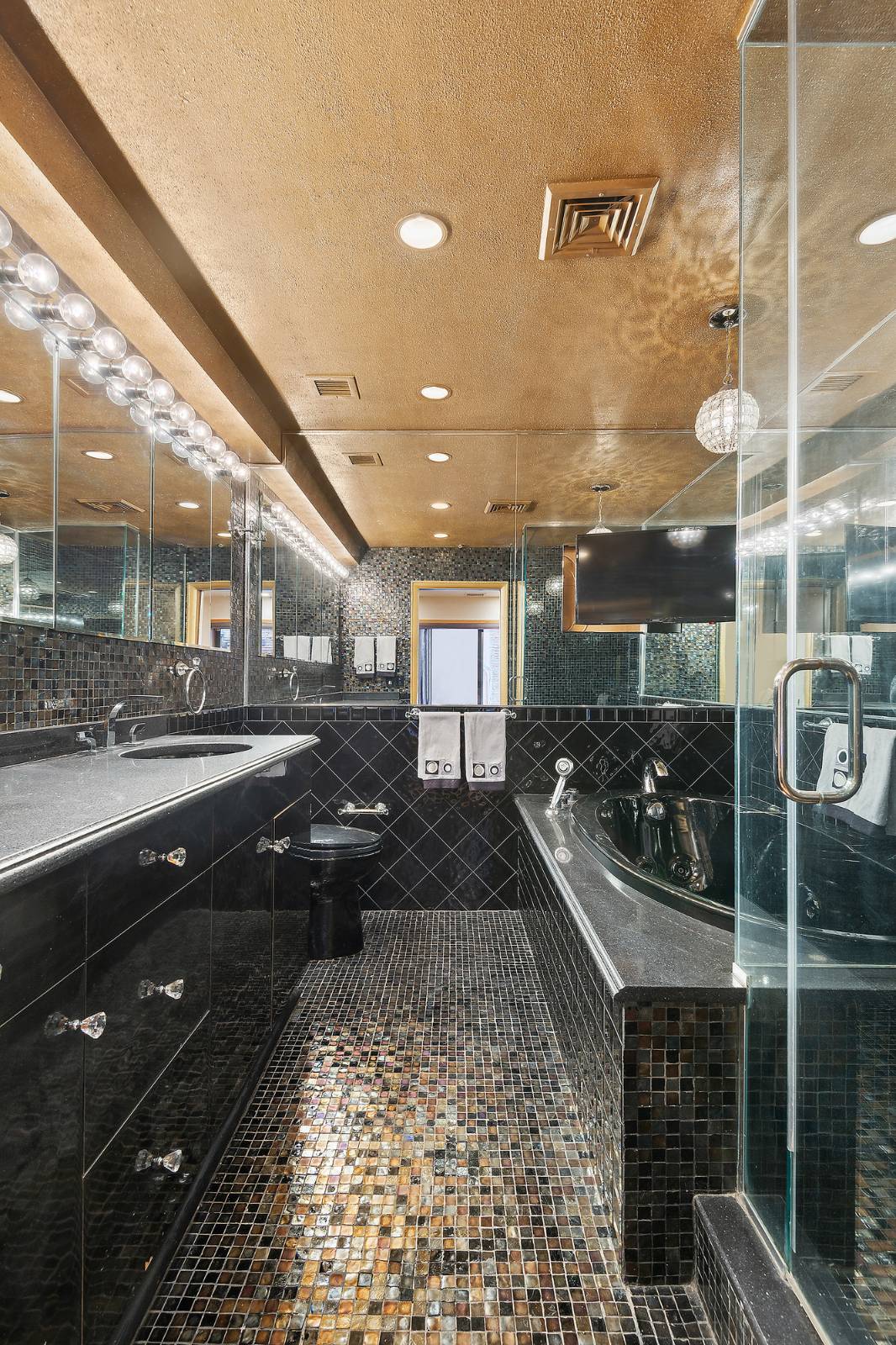 ;
;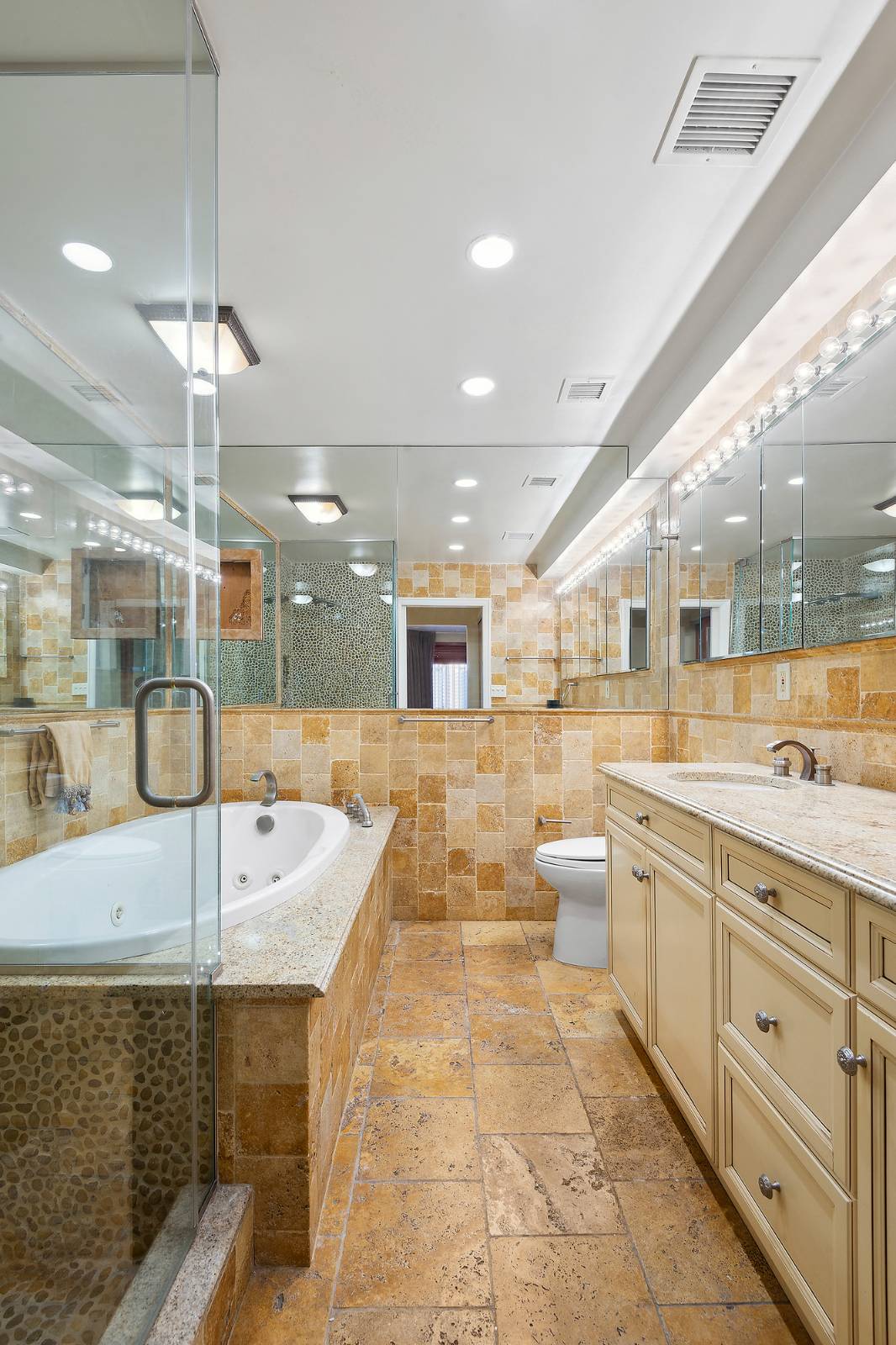 ;
;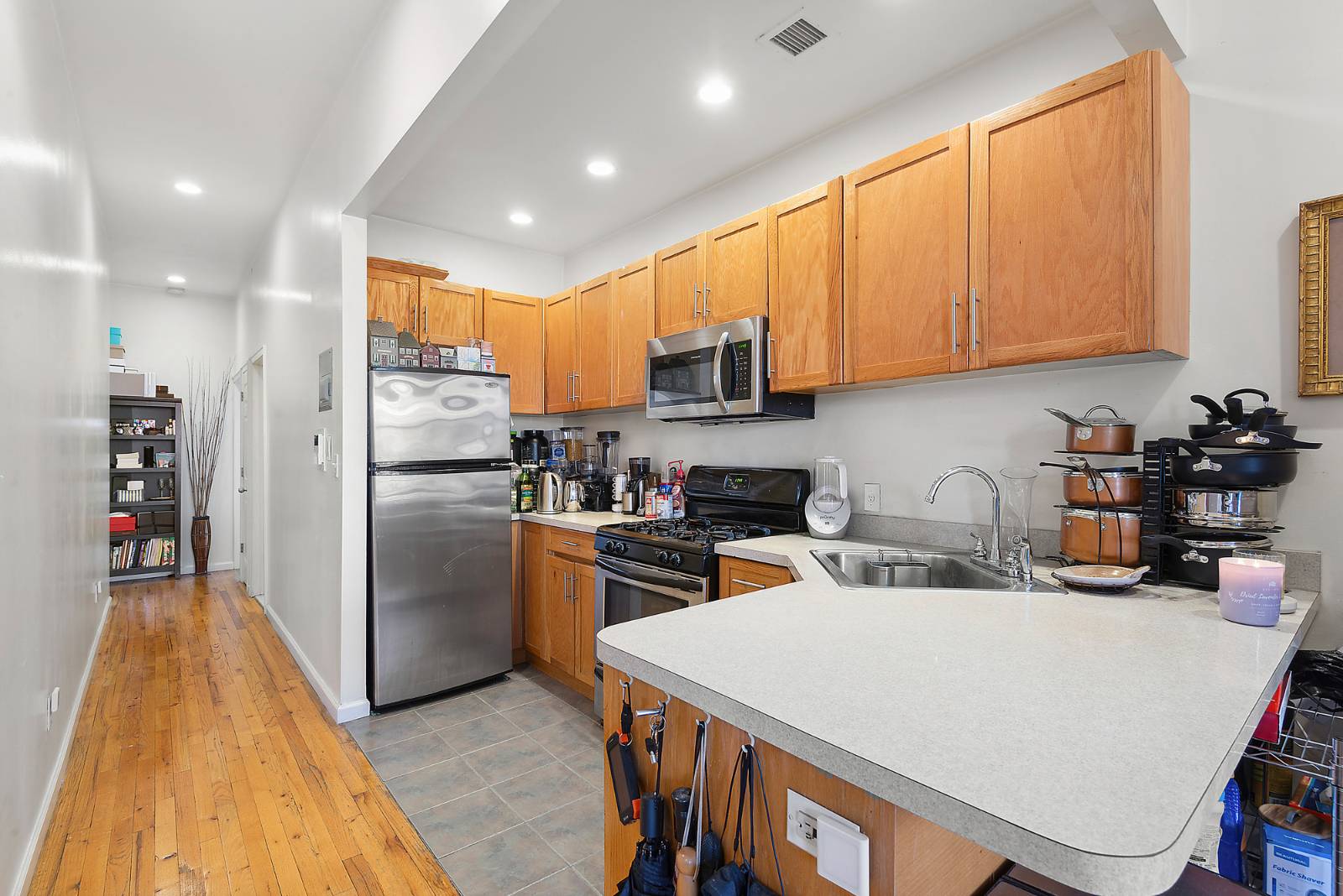 ;
;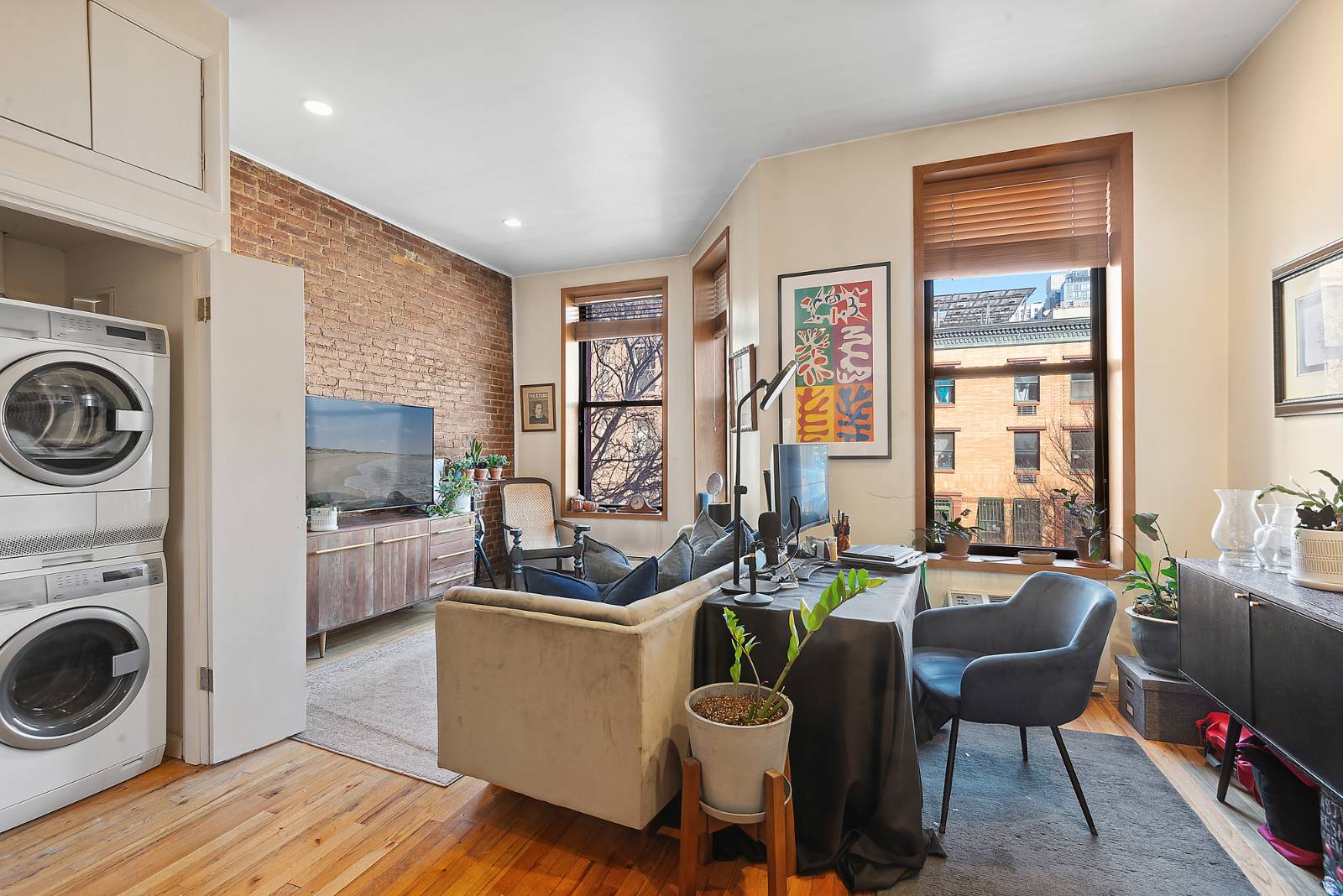 ;
;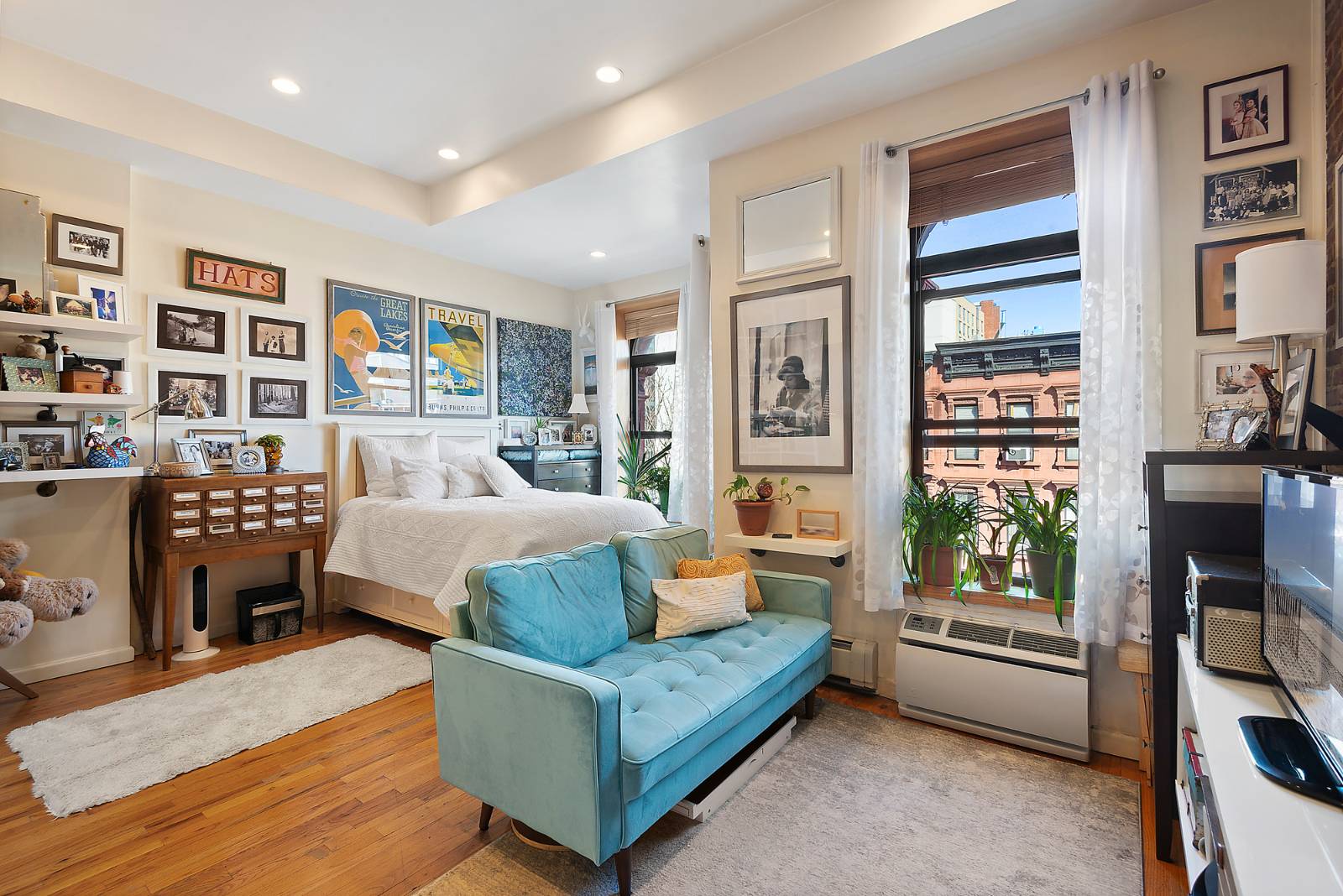 ;
;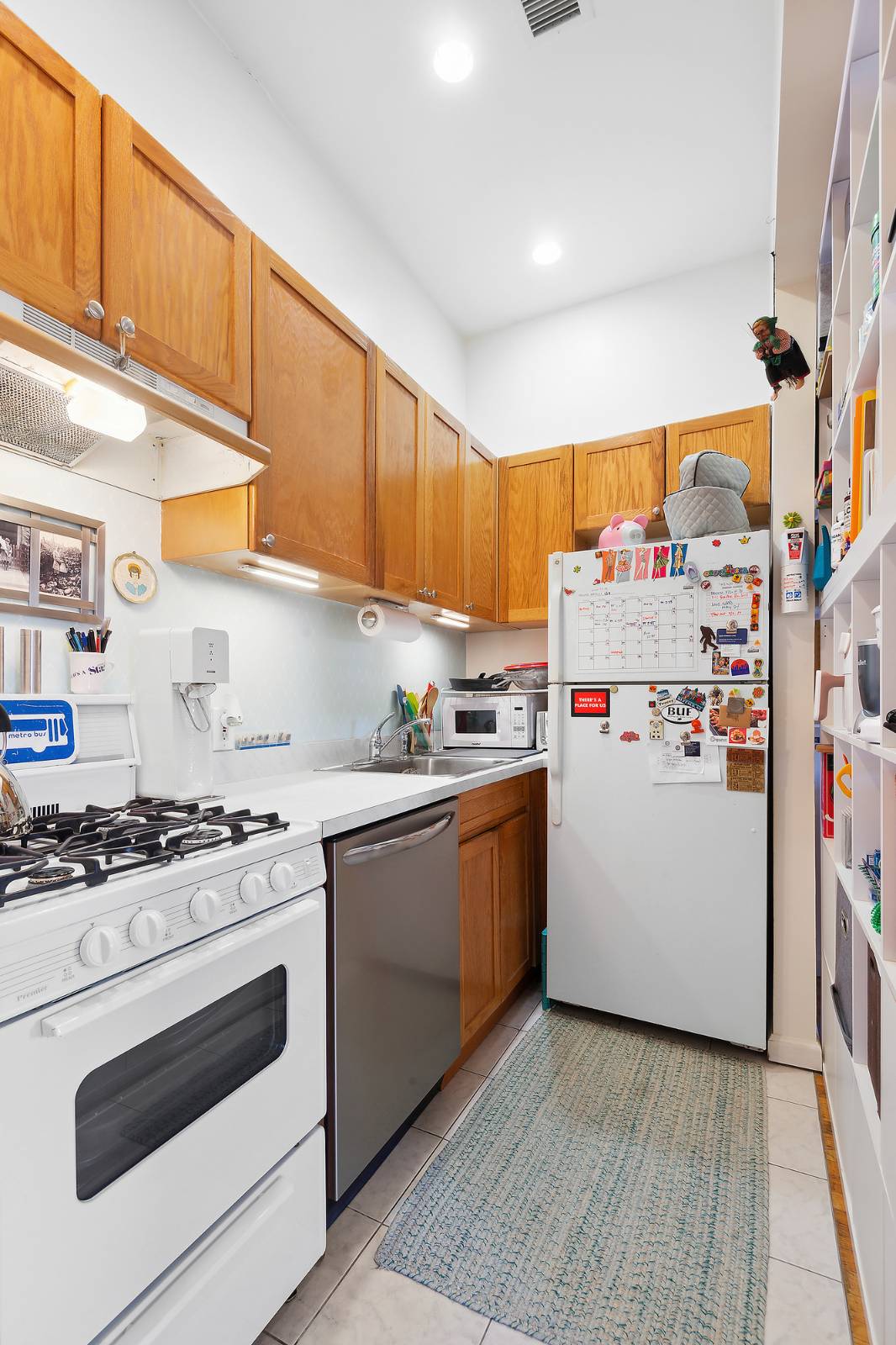 ;
;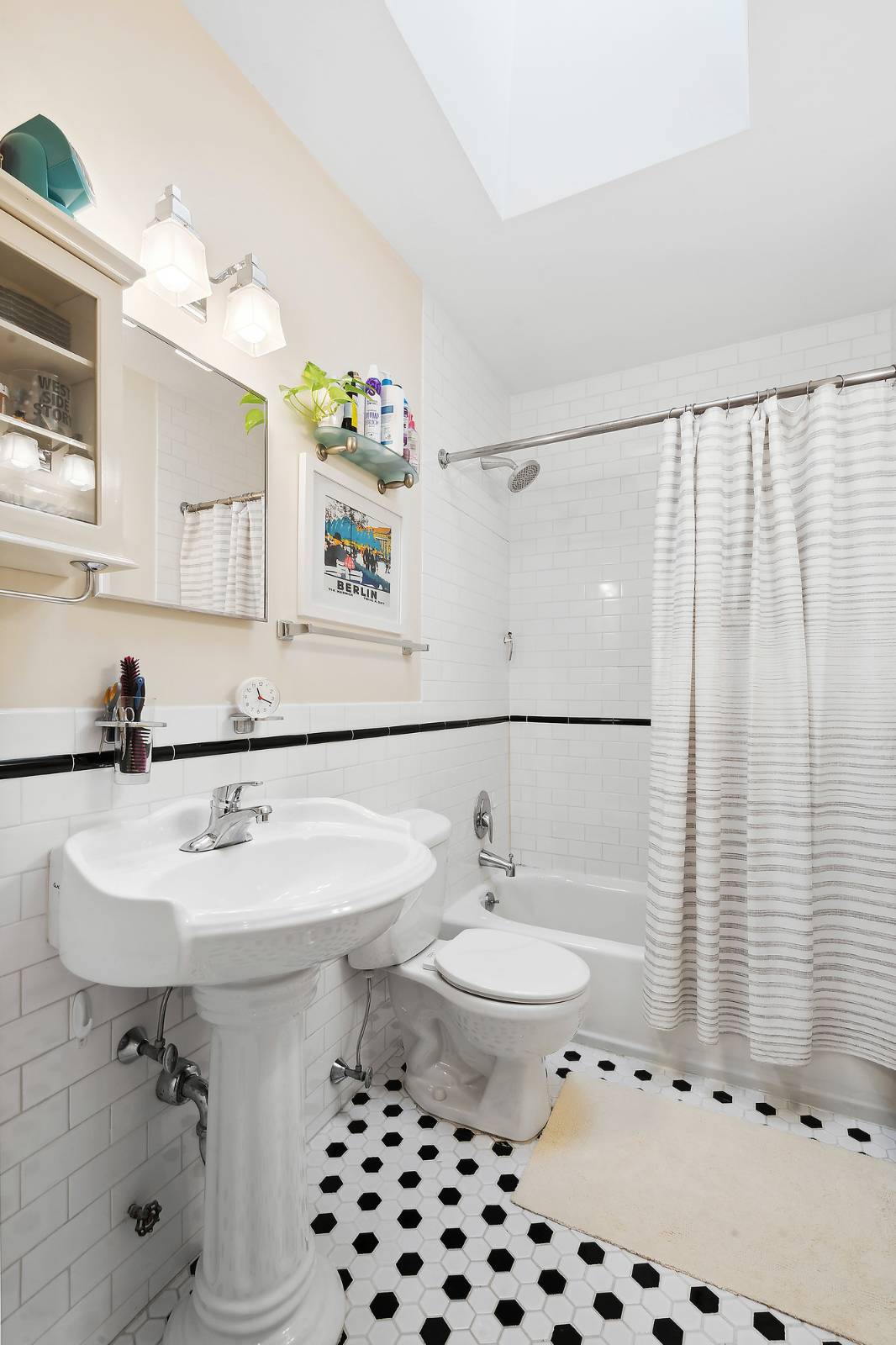 ;
;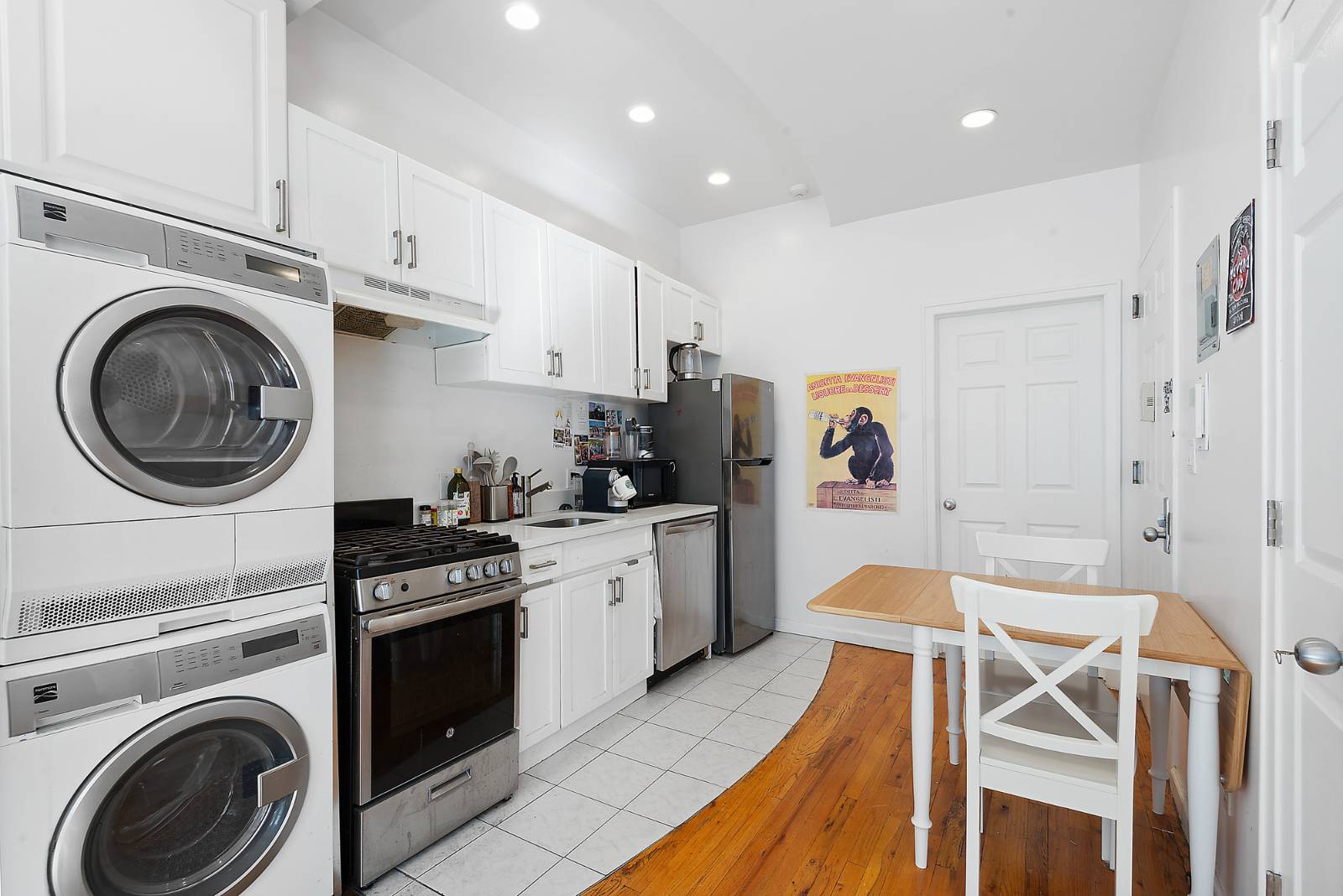 ;
;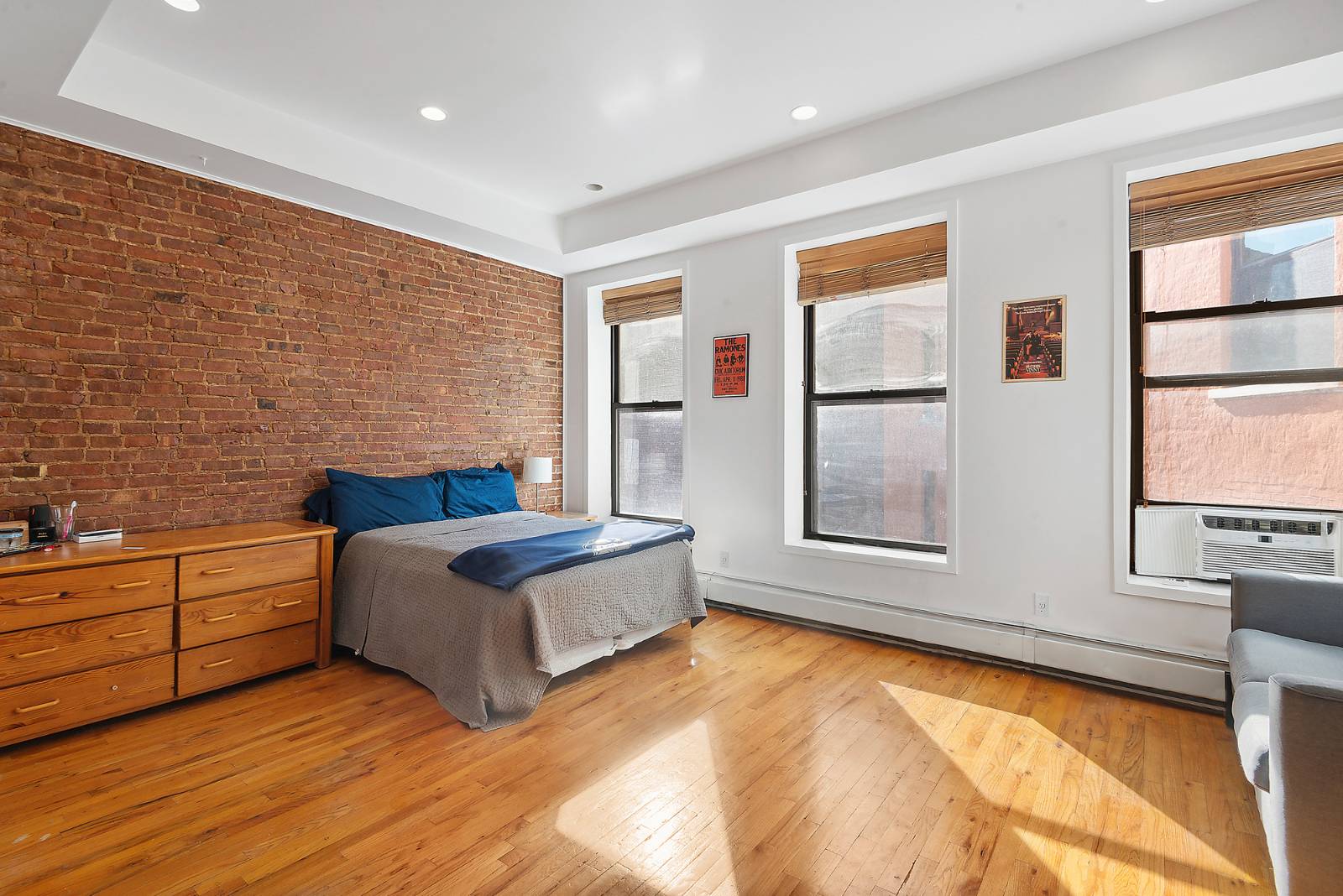 ;
;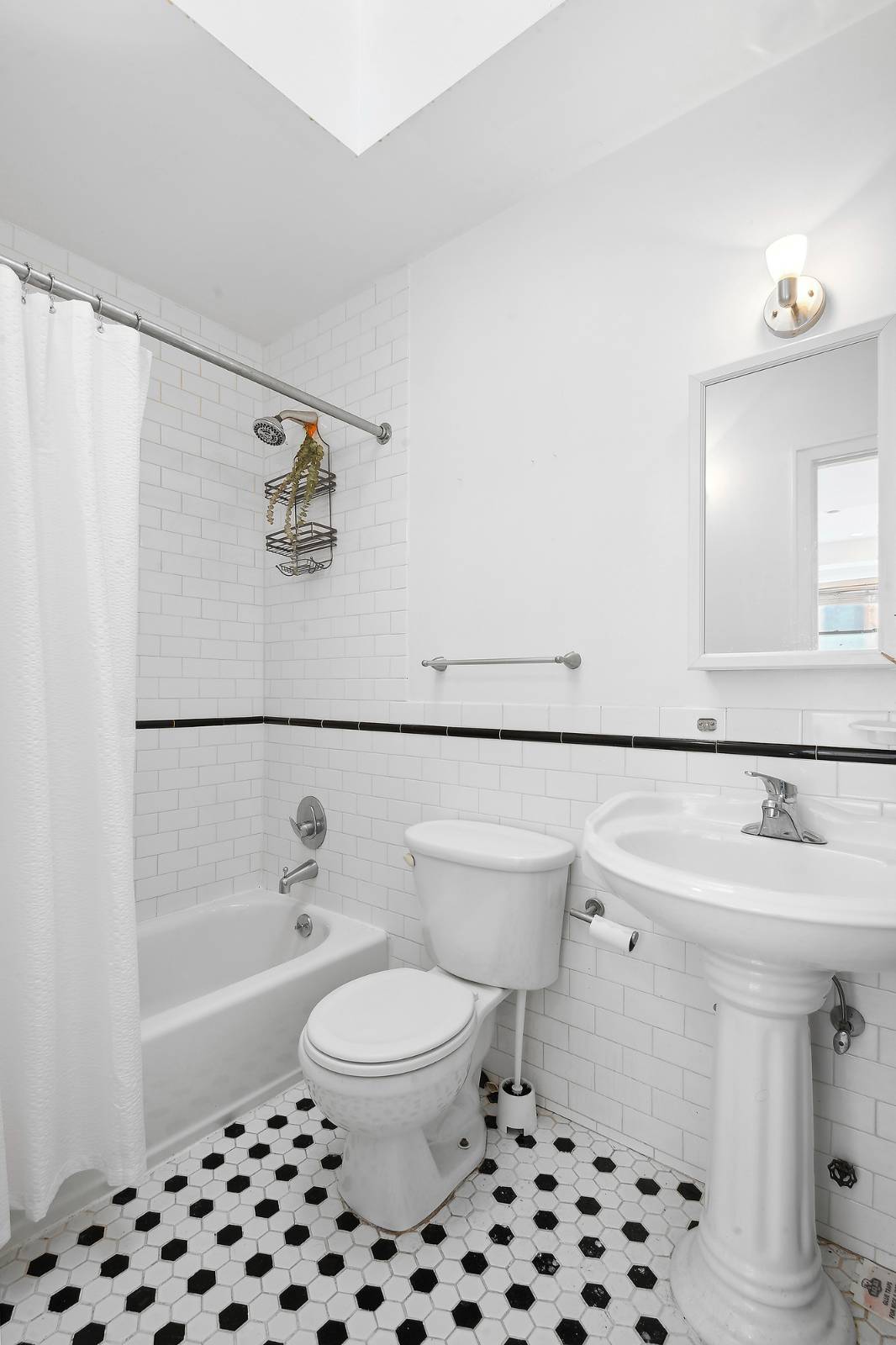 ;
;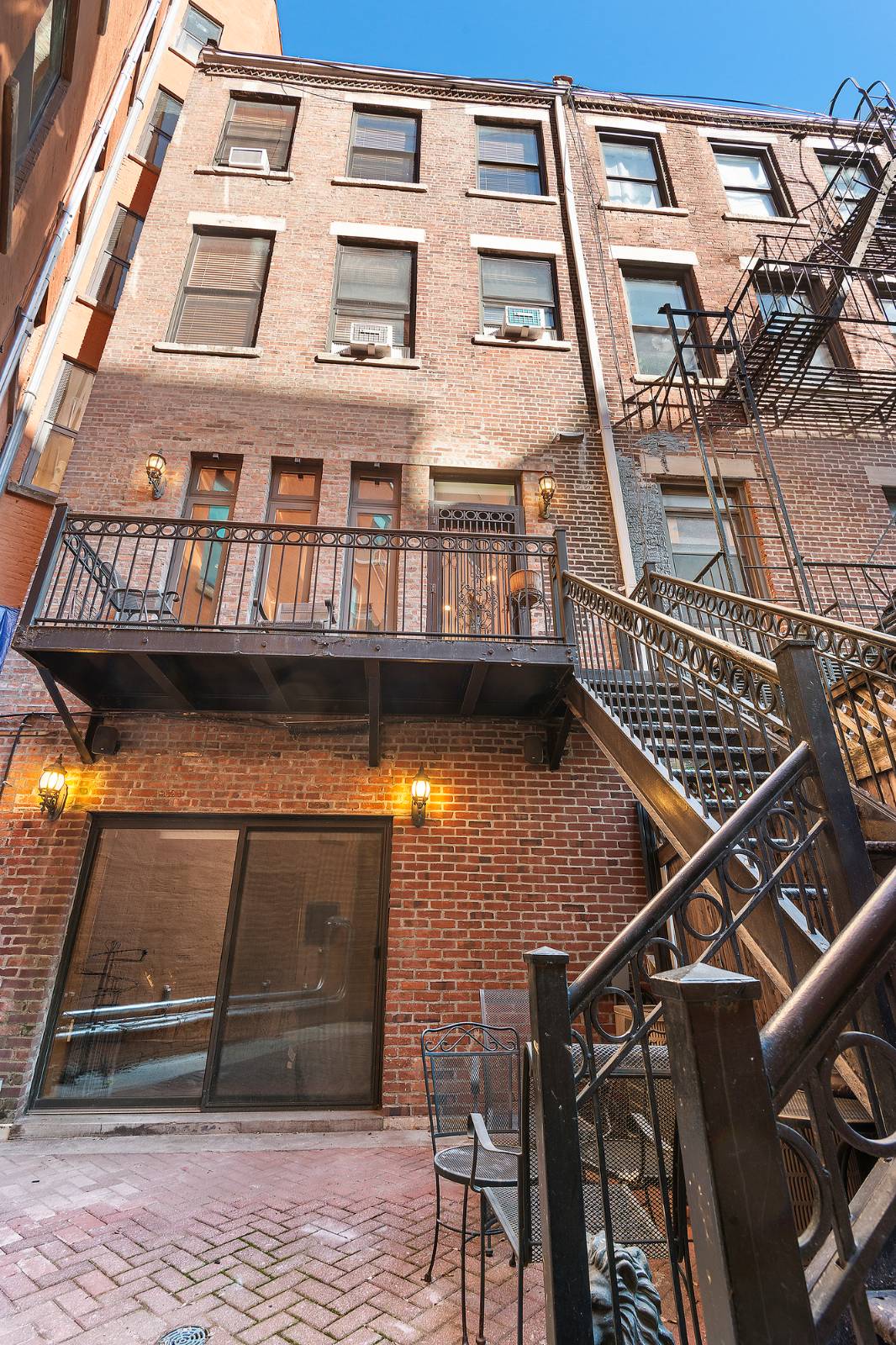 ;
;