3008 Indianwood Road, Wilmette, IL 60091
| Listing ID |
11450029 |
|
|
|
| Property Type |
House |
|
|
|
| County |
Cook |
|
|
|
| Township |
New Trier |
|
|
|
| Neighborhood |
Wilmette |
|
|
|
|
| Total Tax |
$18,148 |
|
|
|
| Tax ID |
05293160370000 |
|
|
|
| FEMA Flood Map |
fema.gov/portal |
|
|
|
| Year Built |
1964 |
|
|
|
| |
|
|
|
|
|
Set among the tree-lined streets of Wilmette's idyllic Indian Hill Estates, 3008 Indianwood Road exudes classic elegance and quality craftsmanship at every turn. Expansive windows flood the home with natural light, offering breathtaking views of nearly 1/3 acre of lush grounds. Step into the gracious foyer, where the home's grand proportions and thoughtful design become immediately apparent. The main floor office (which could also serve as a 5th bedroom) features a charming bay window, providing a quiet retreat for work-from-home days. The oversized living room, anchored by a gracious fireplace, is an inviting space with sliding doors that open directly to the patio and backyard, making indoor-outdoor entertaining effortless. The formal dining room, framed by another gorgeous bay window, sets the perfect scene for hosting, with serene views of the backyard. At the heart of the home is the incredible gourmet kitchen, thoughtfully designed with top-tier appliances, including a Miele induction cooktop, Miele refrigerator, dual dishwashers (Miele and Bosch), an Electrolux Icon double oven, and a SubZero beverage fridge. Gorgeous cabinetry and gleaming countertops complete this elegant space, which flows seamlessly into a sunny breakfast area with sliders leading to a second patio, ideal for relaxed morning coffee or dining al fresco. Tucked away at the rear of the home, the cozy family room features a beamed ceiling and a second fireplace, making it a perfect retreat for unwinding at the end of the day. An attached 2-car garage, mud area, and main-level powder room add to the home's functionality and convenience. Upstairs, the expansive primary suite serves as a sanctuary, featuring a luxurious en-suite bath, a separate vanity/dressing area, and a walk-in shower. Three massively proportioned secondary bedrooms, each with gorgeous treetop views, share a spacious and updated hall bath with dual sinks. The finished lower level offers additional space for recreation, fitness, or play, while a large unfinished storage area provides ample room for storage. Meticulously maintained and regularly updated, the home boasts a newer roof and mostly newer patio doors/windows for added peace of mind. Located in the highly sought-after Avoca 37 and New Trier school districts, this home blends timeless charm, modern updates, and an unbeatable location.
|
- 4 Total Bedrooms
- 2 Full Baths
- 1 Half Bath
- 4159 SF
- 0.28 Acres
- Built in 1964
- Partial Basement
- 488 Lower Level SF
- Lower Level: Partly Finished
- Oven/Range
- Refrigerator
- Dishwasher
- Microwave
- Garbage Disposal
- Washer
- Dryer
- Hardwood Flooring
- Laundry in Unit
- 13 Rooms
- Entry Foyer
- Walk-in Closet
- Breakfast
- 2 Fireplaces
- Forced Air
- 1 Heat/AC Zones
- Natural Gas Fuel
- Central A/C
- Masonry - Brick Construction
- Brick Siding
- Attached Garage
- 2 Garage Spaces
- Municipal Sewer
- Patio
- $18,148 Total Tax
- Tax Year 2023
- Sold on 5/15/2025
- Sold for $1,455,000
- Buyer's Agent: Dawn McKenna
Listing data is deemed reliable but is NOT guaranteed accurate.
|



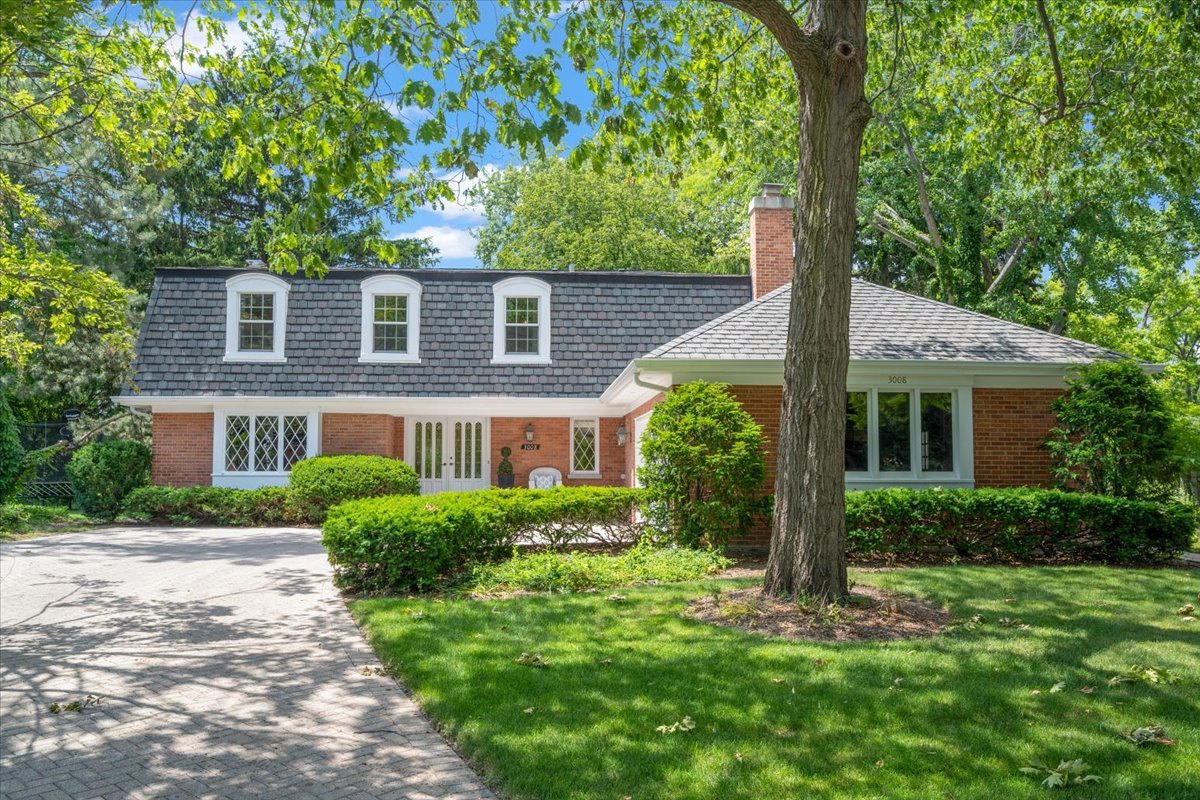

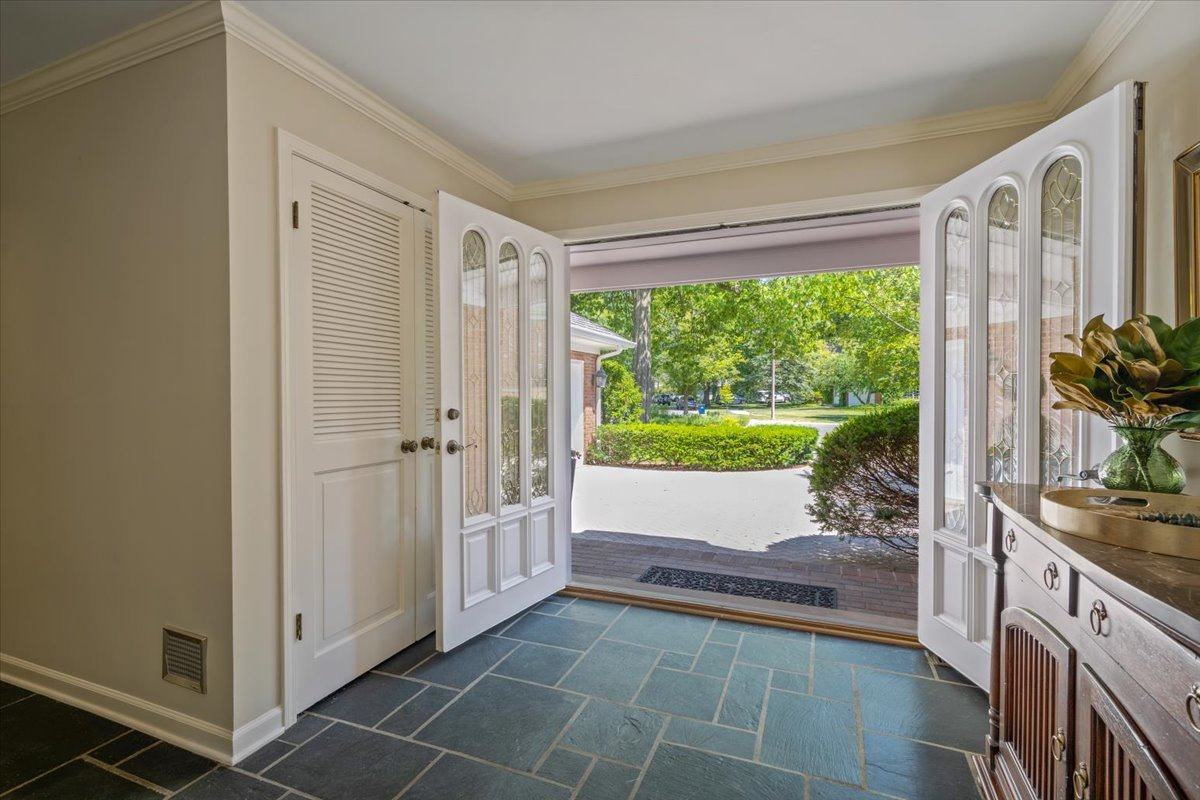 ;
;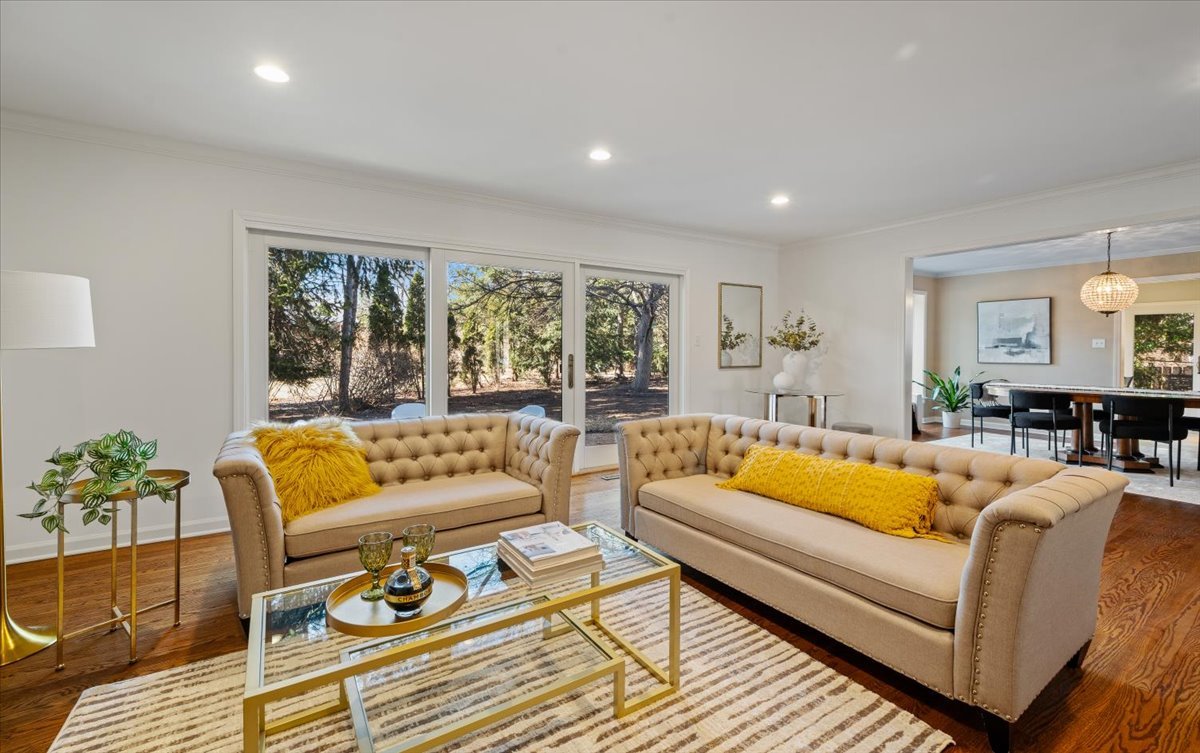 ;
;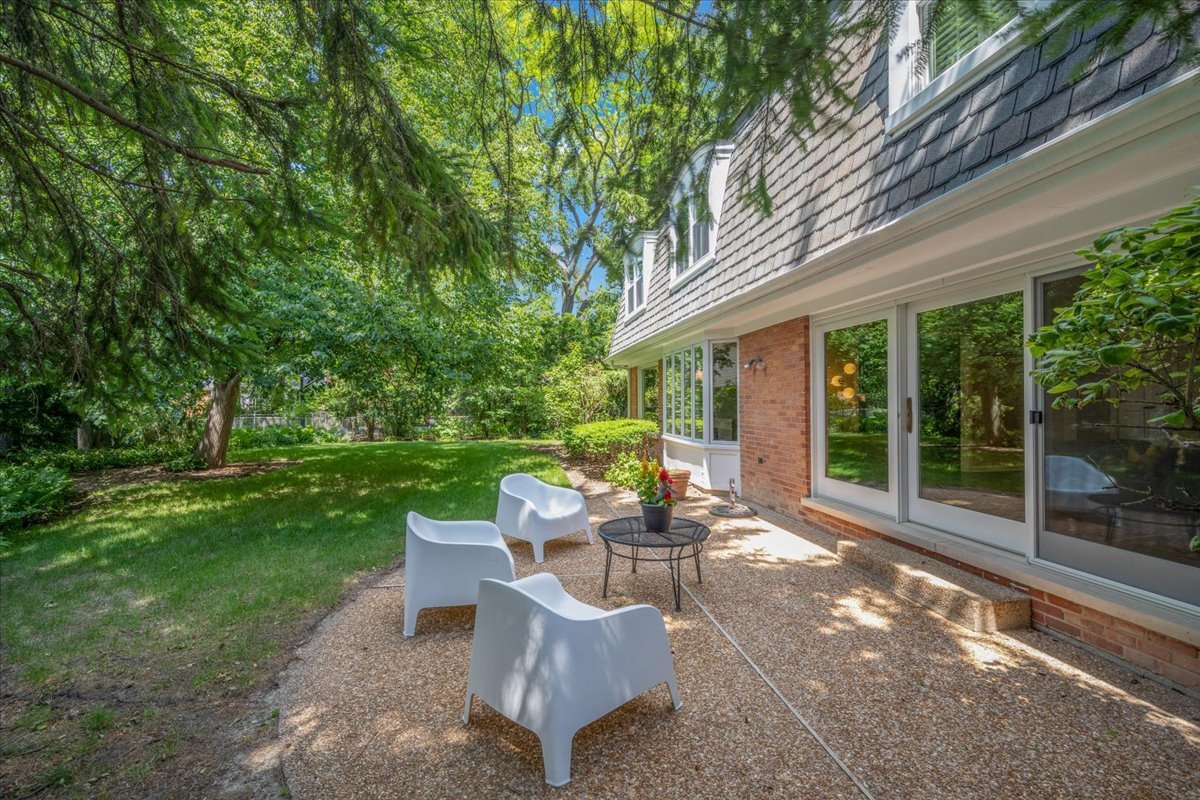 ;
;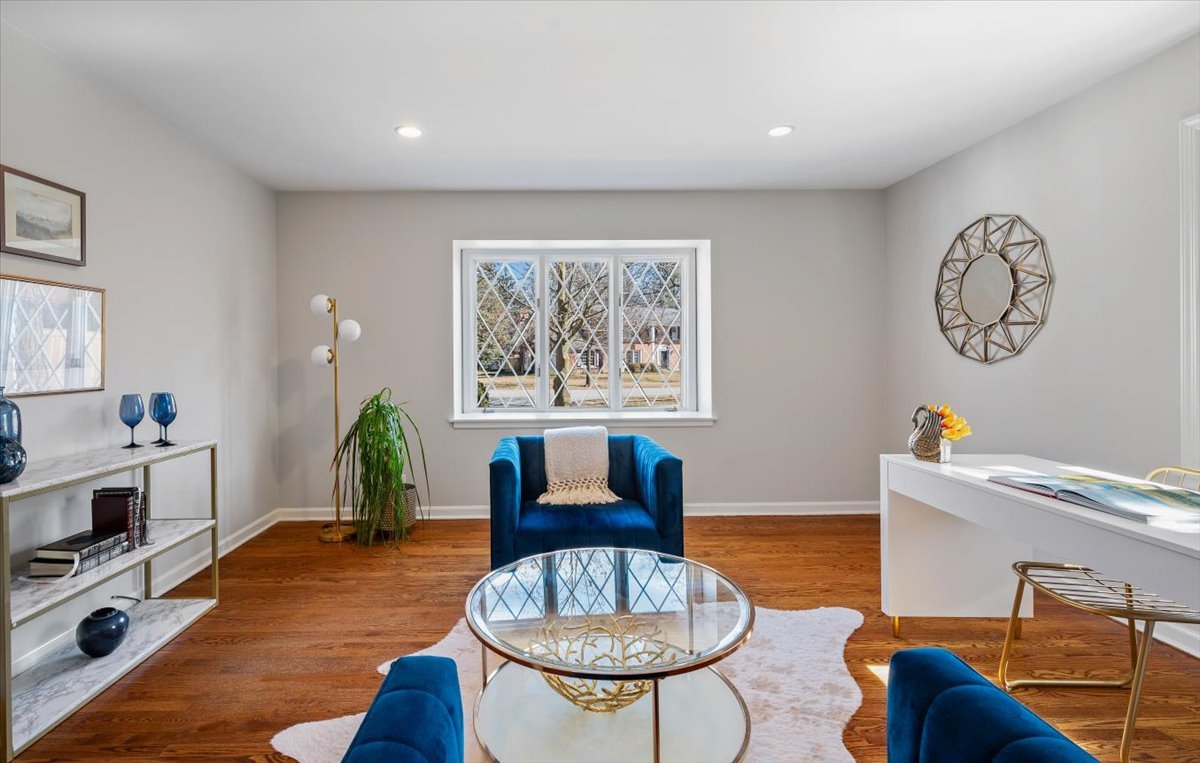 ;
;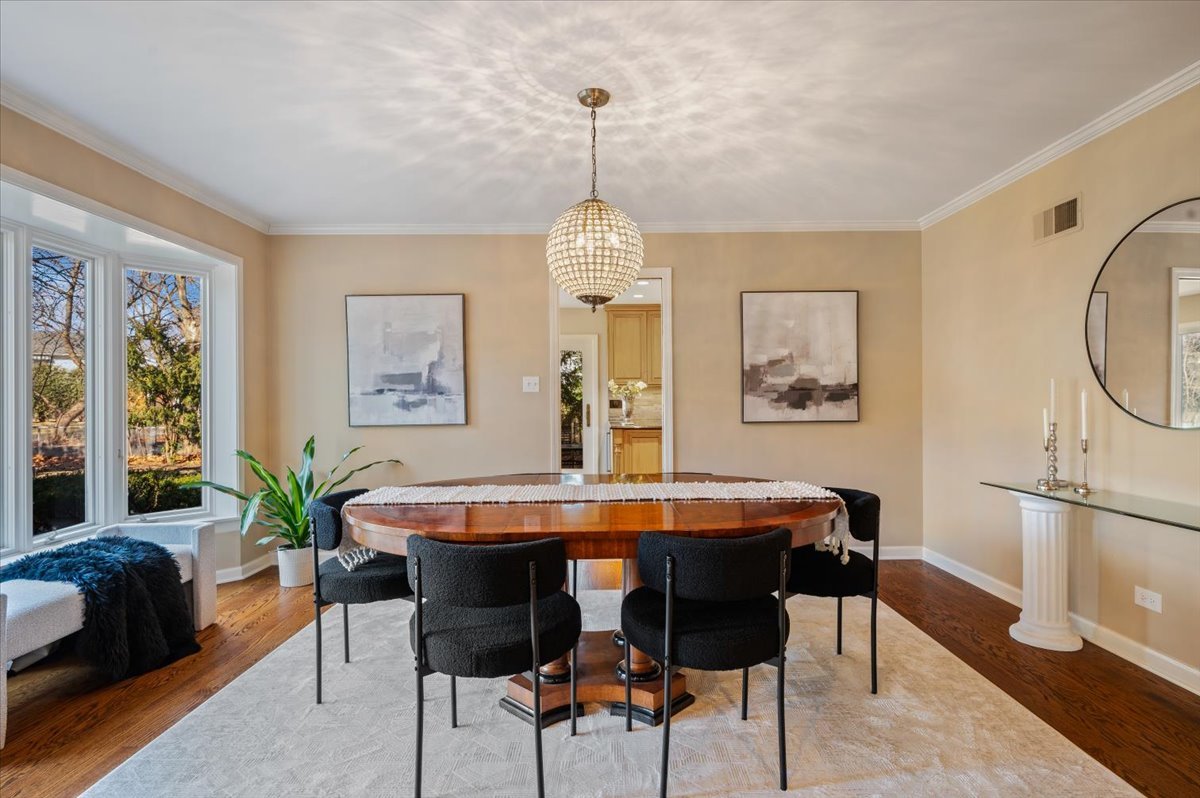 ;
;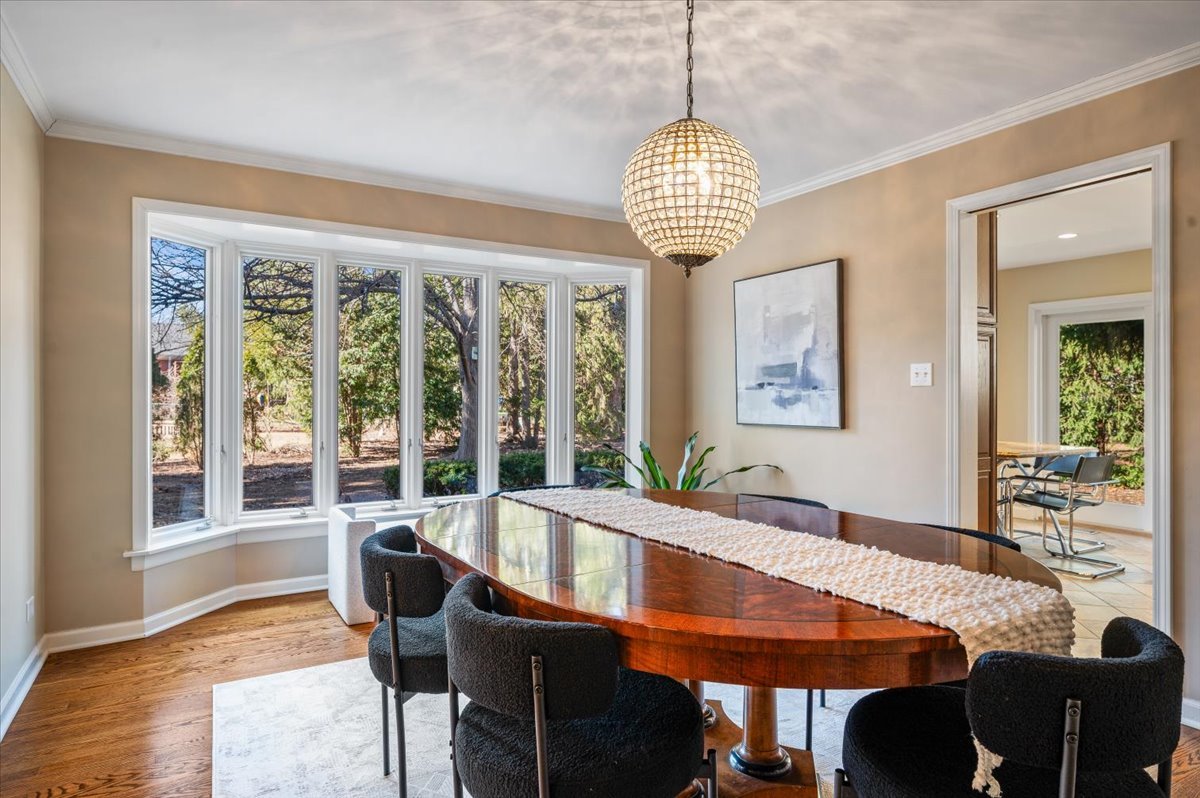 ;
;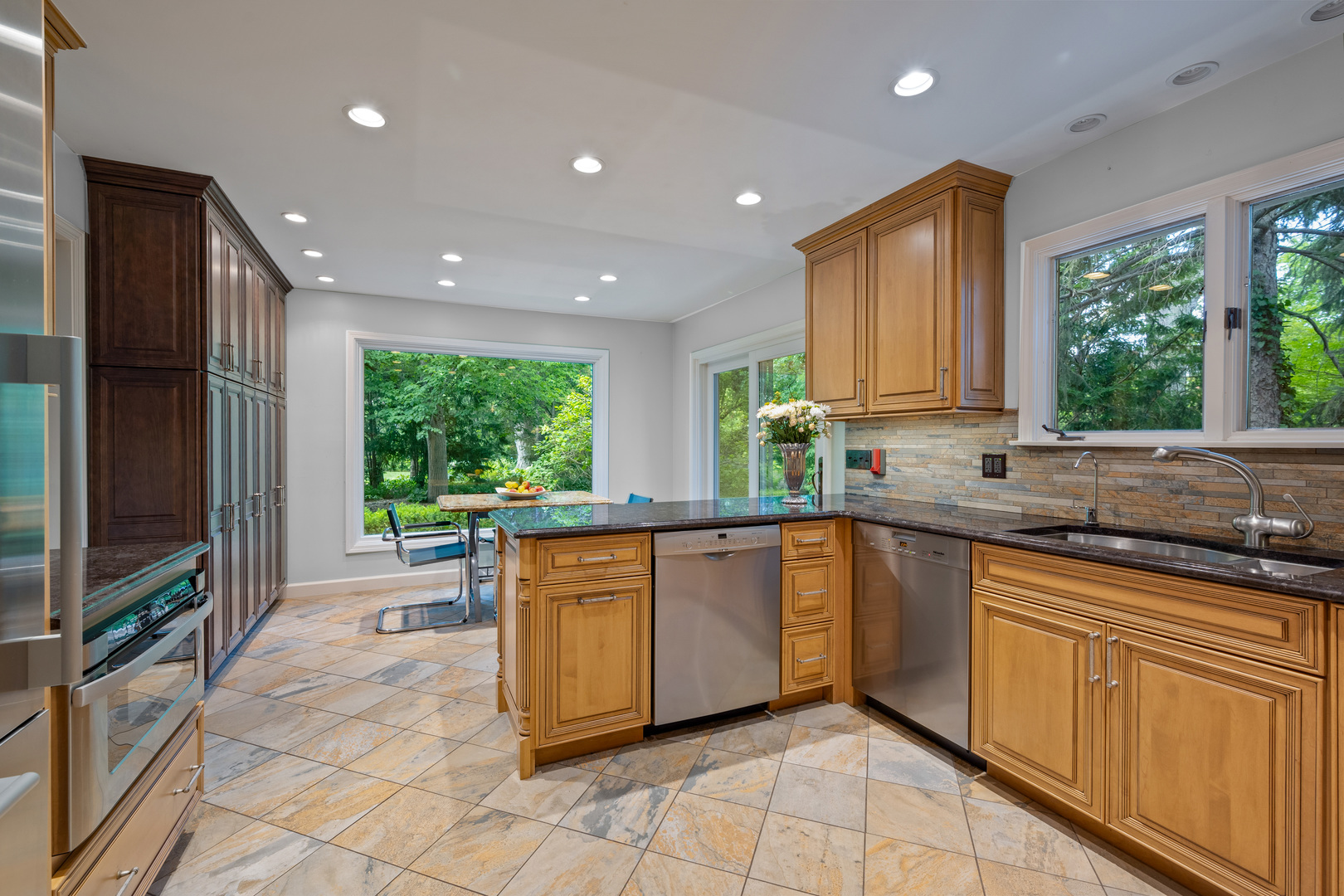 ;
;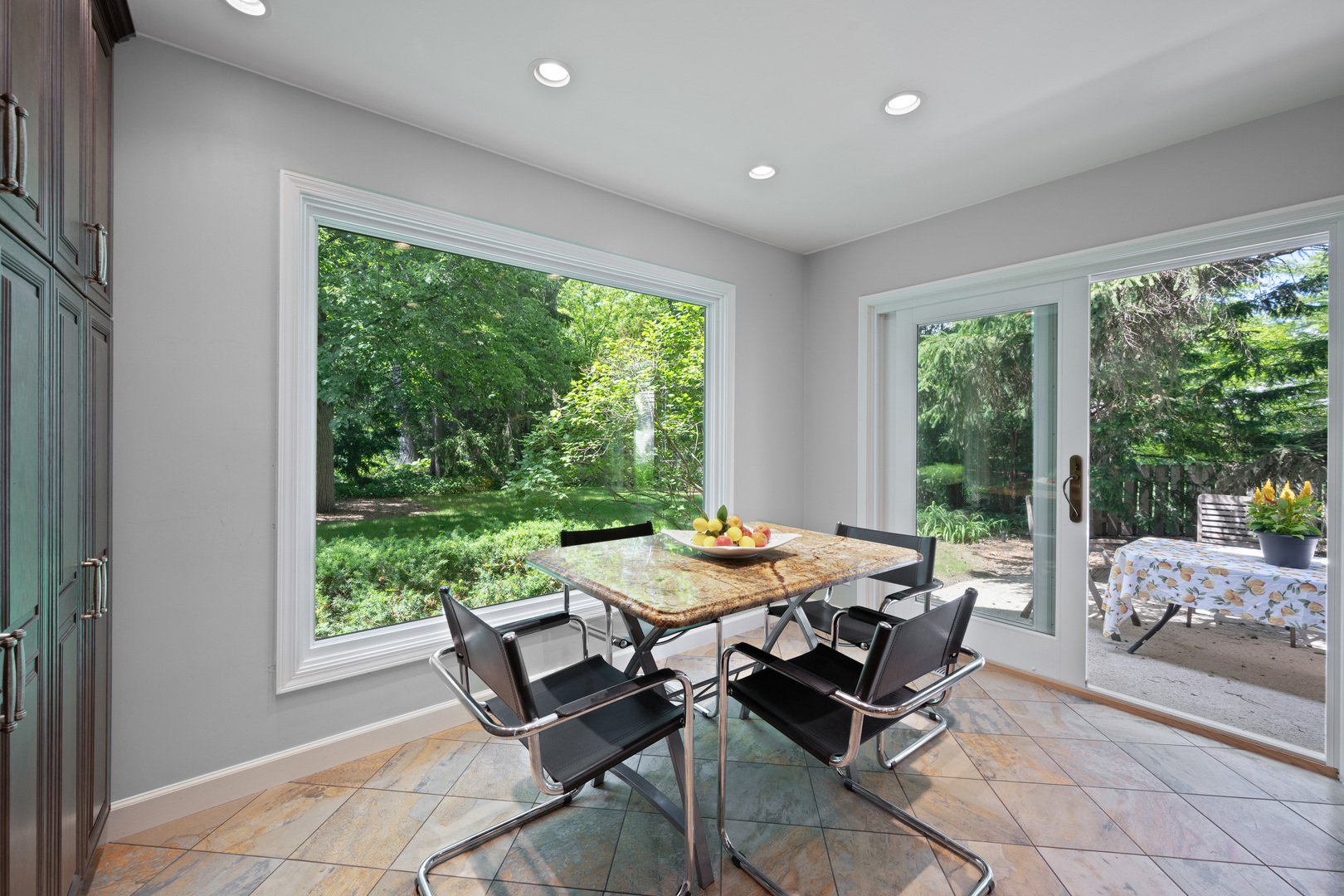 ;
;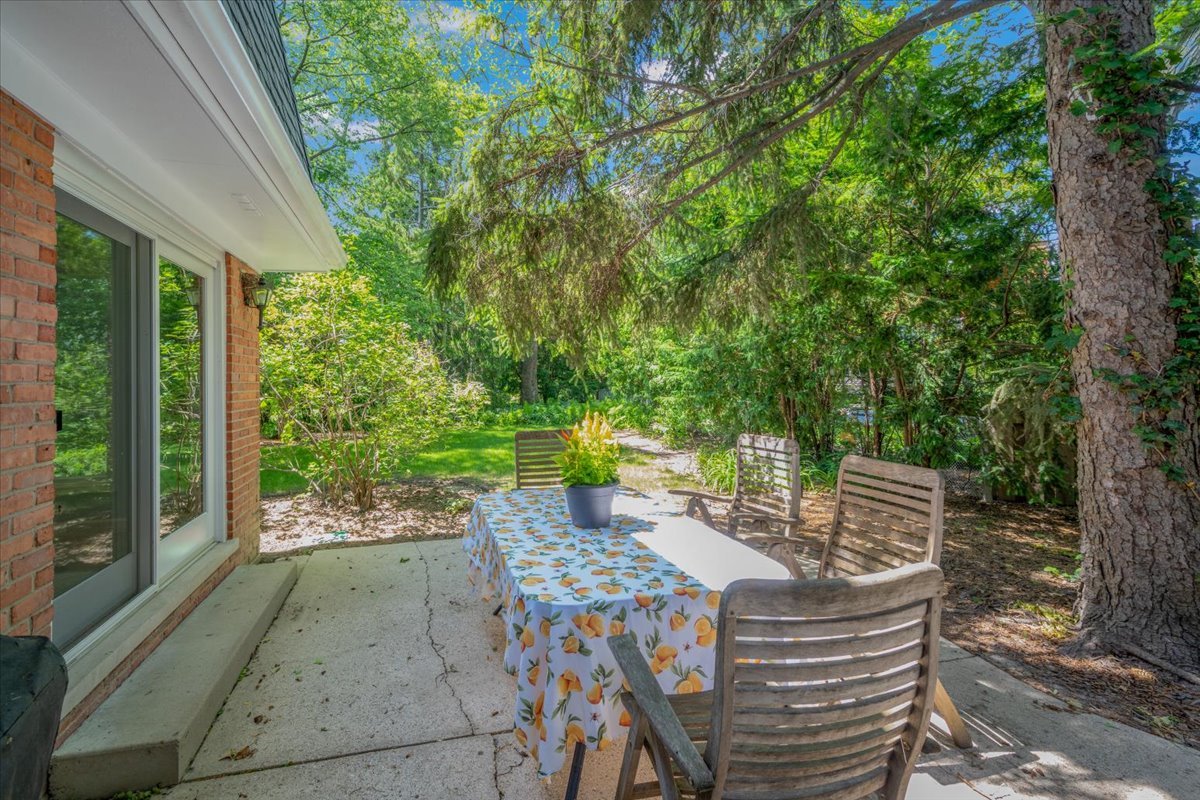 ;
;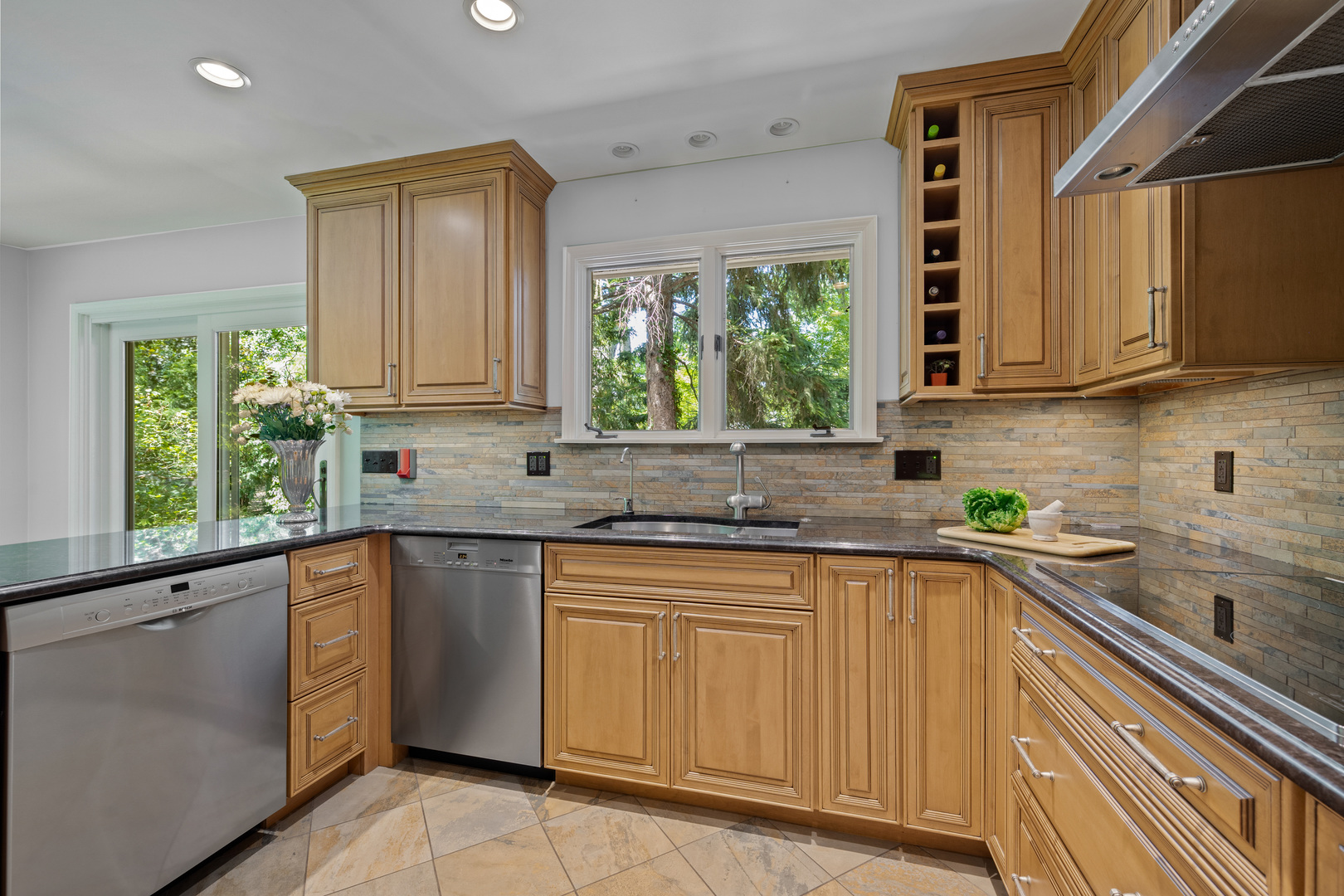 ;
;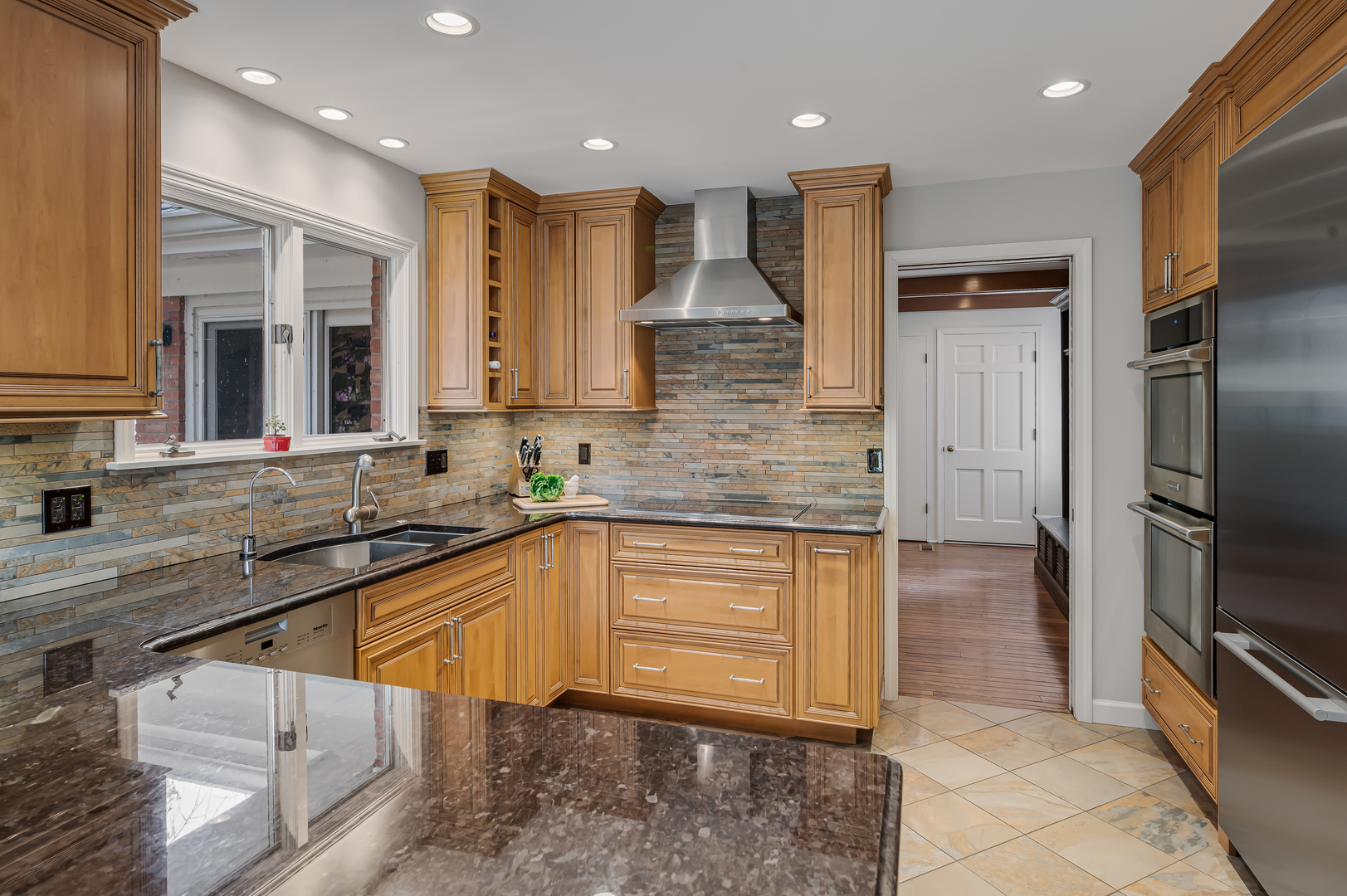 ;
;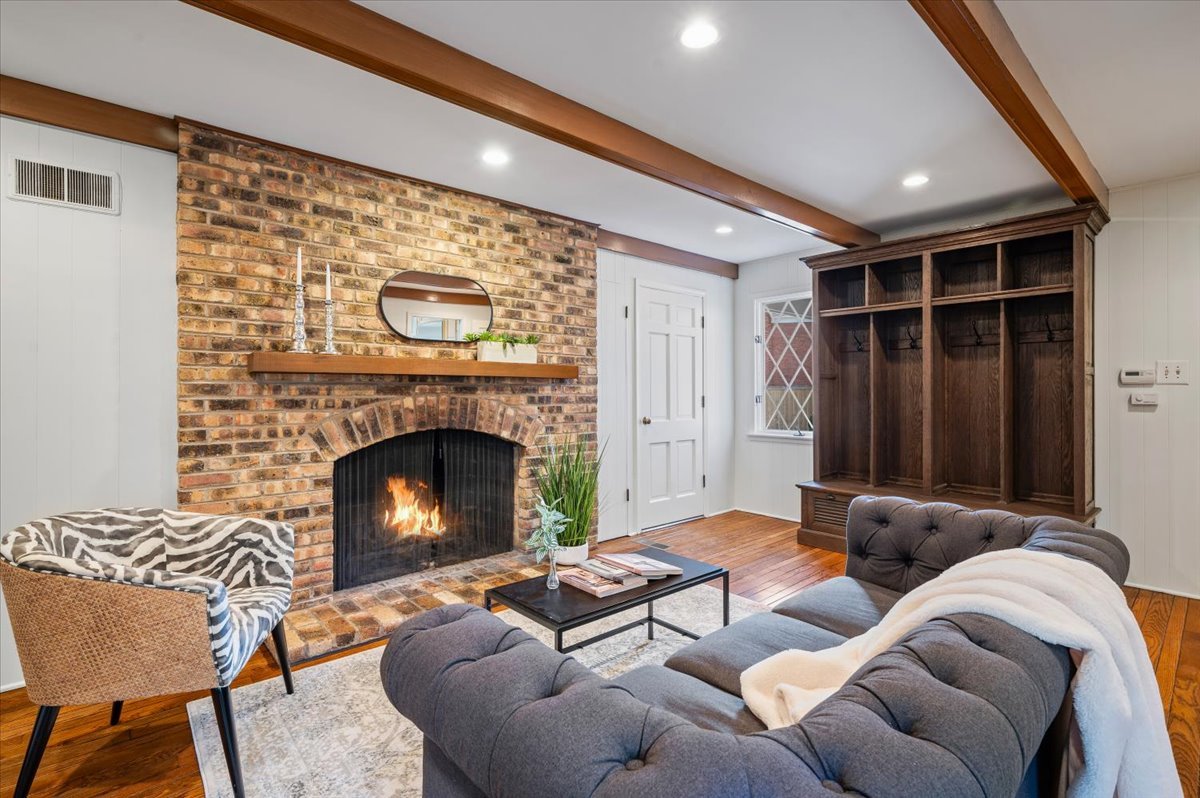 ;
;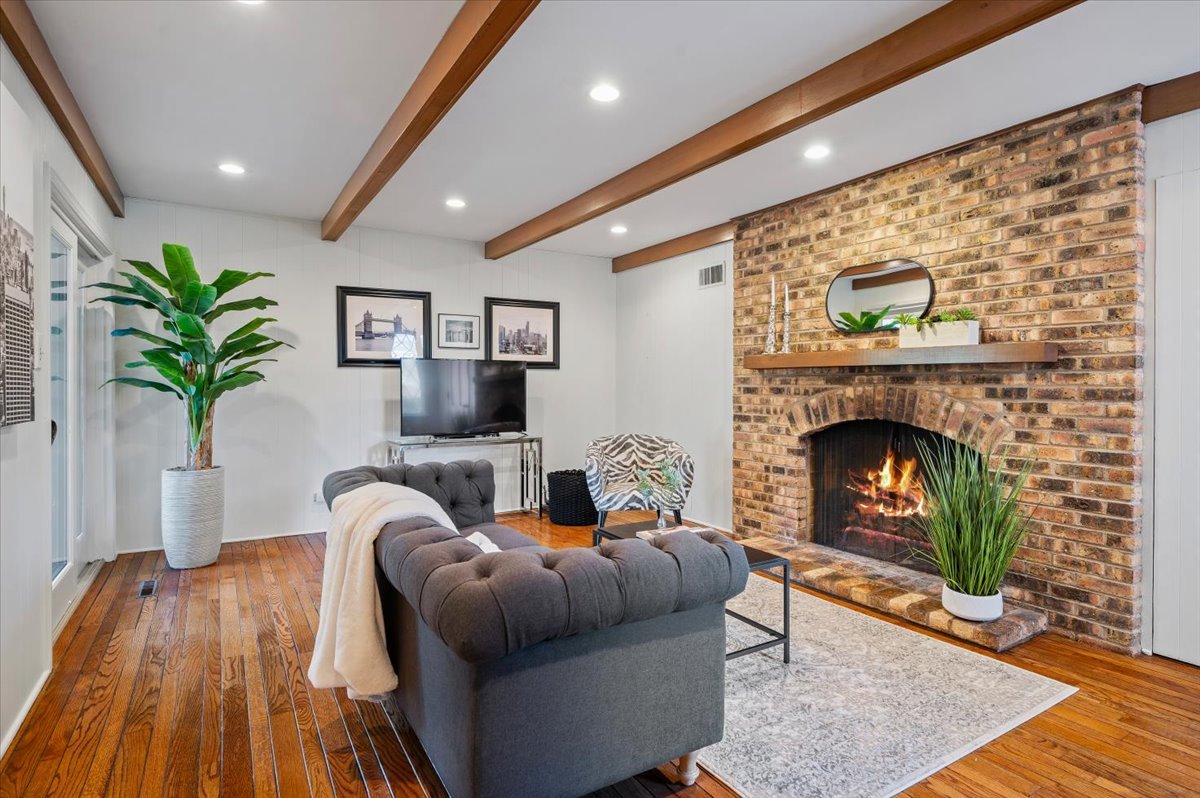 ;
;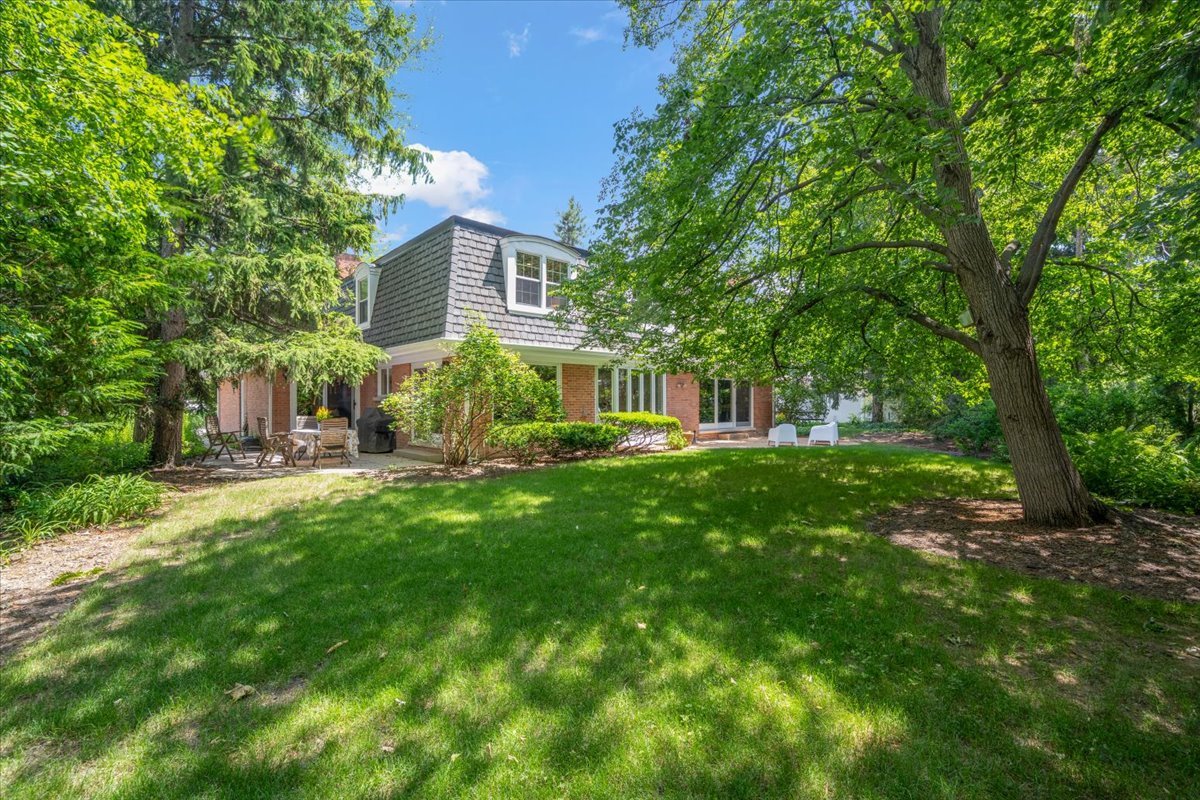 ;
;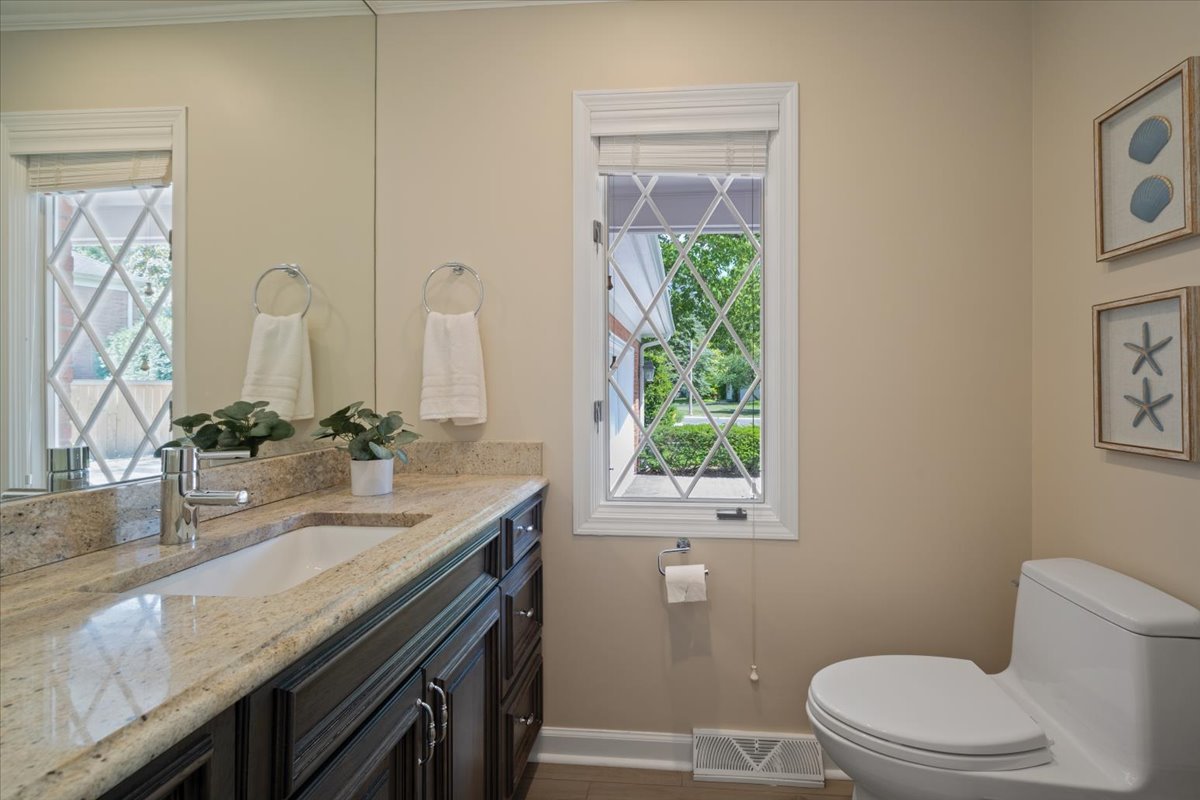 ;
; ;
;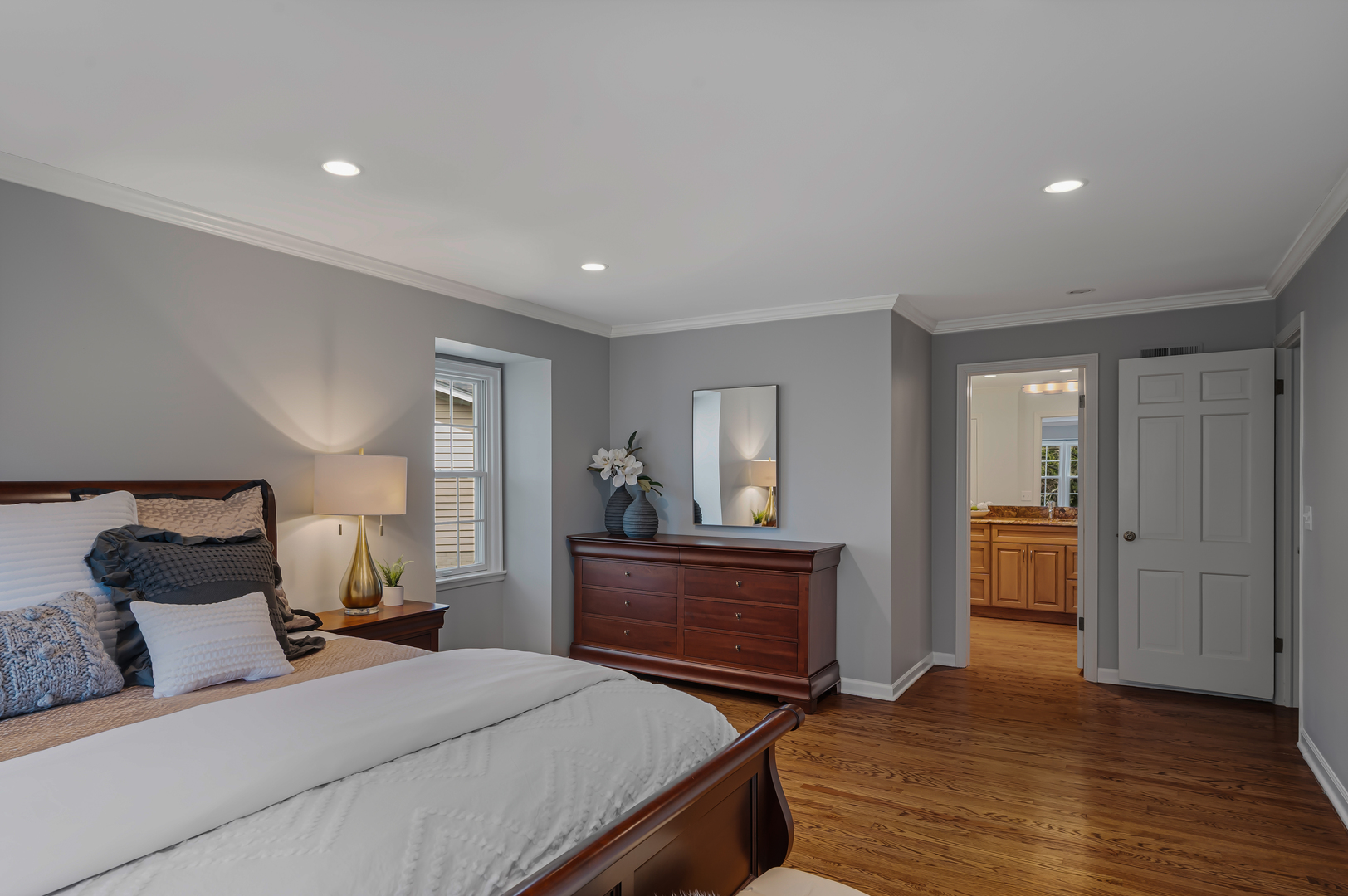 ;
;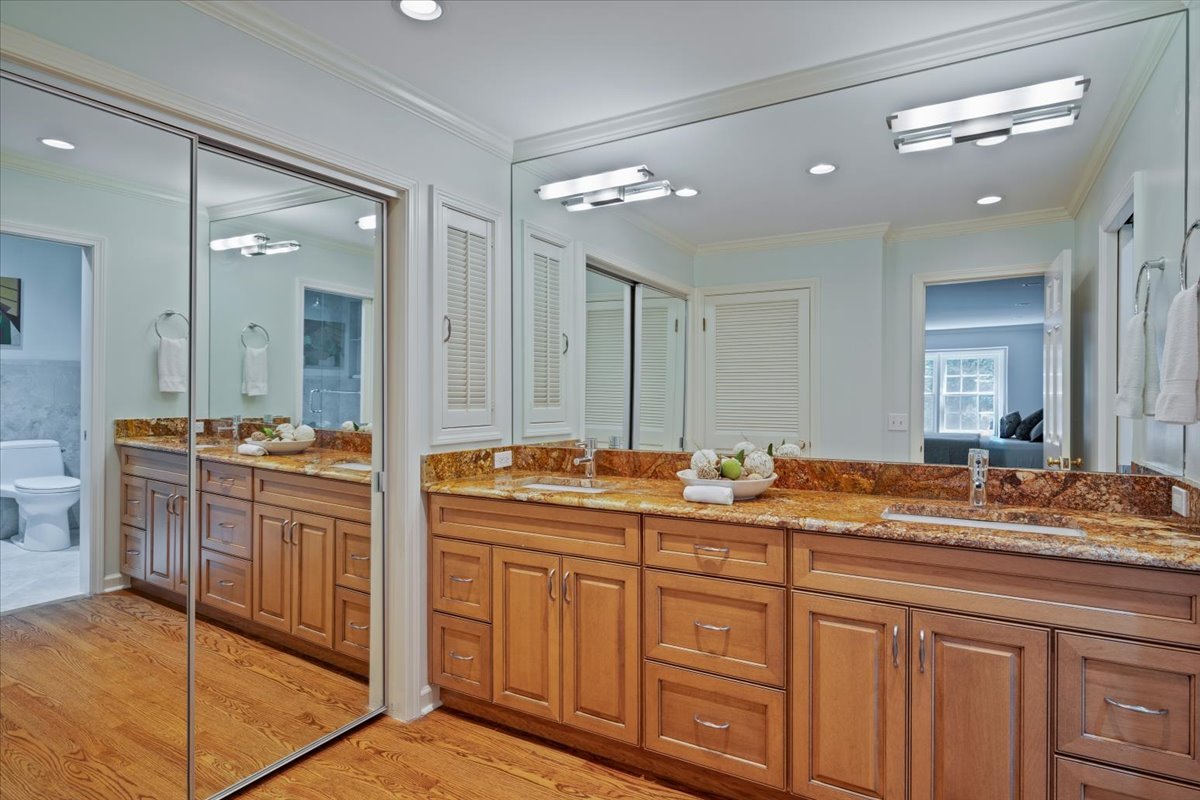 ;
;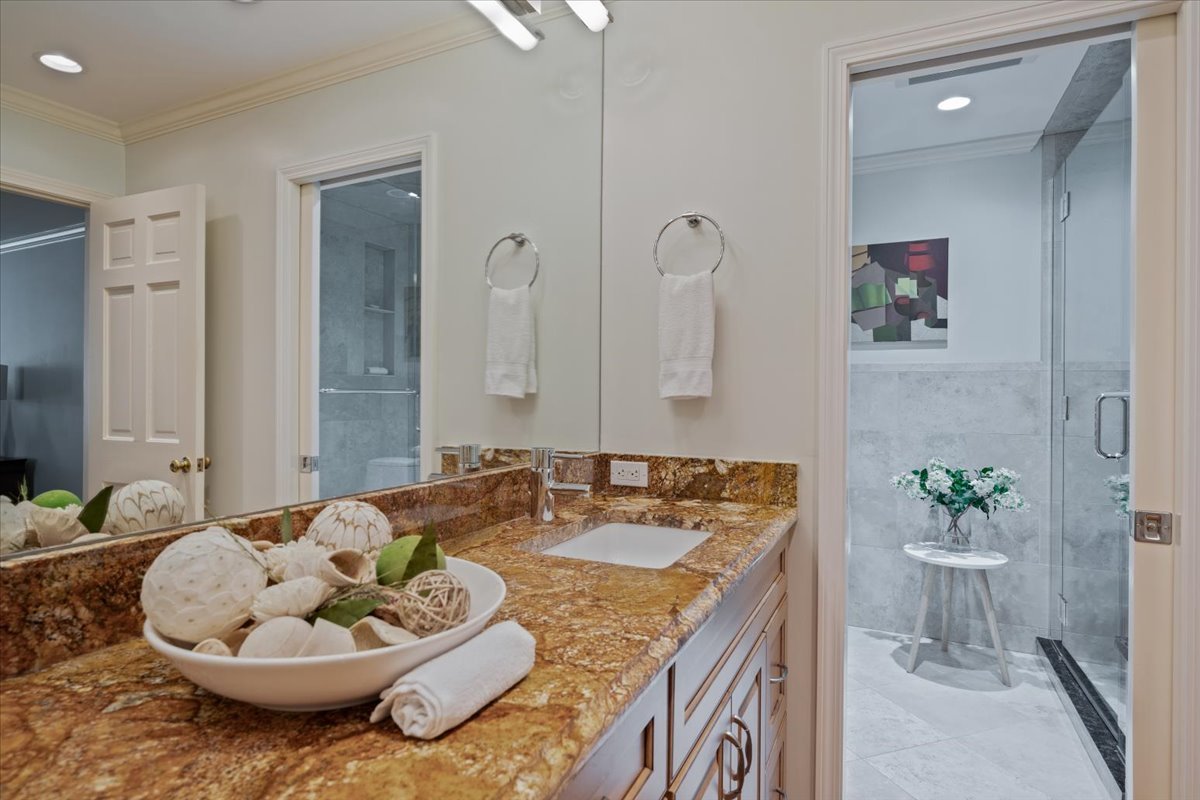 ;
;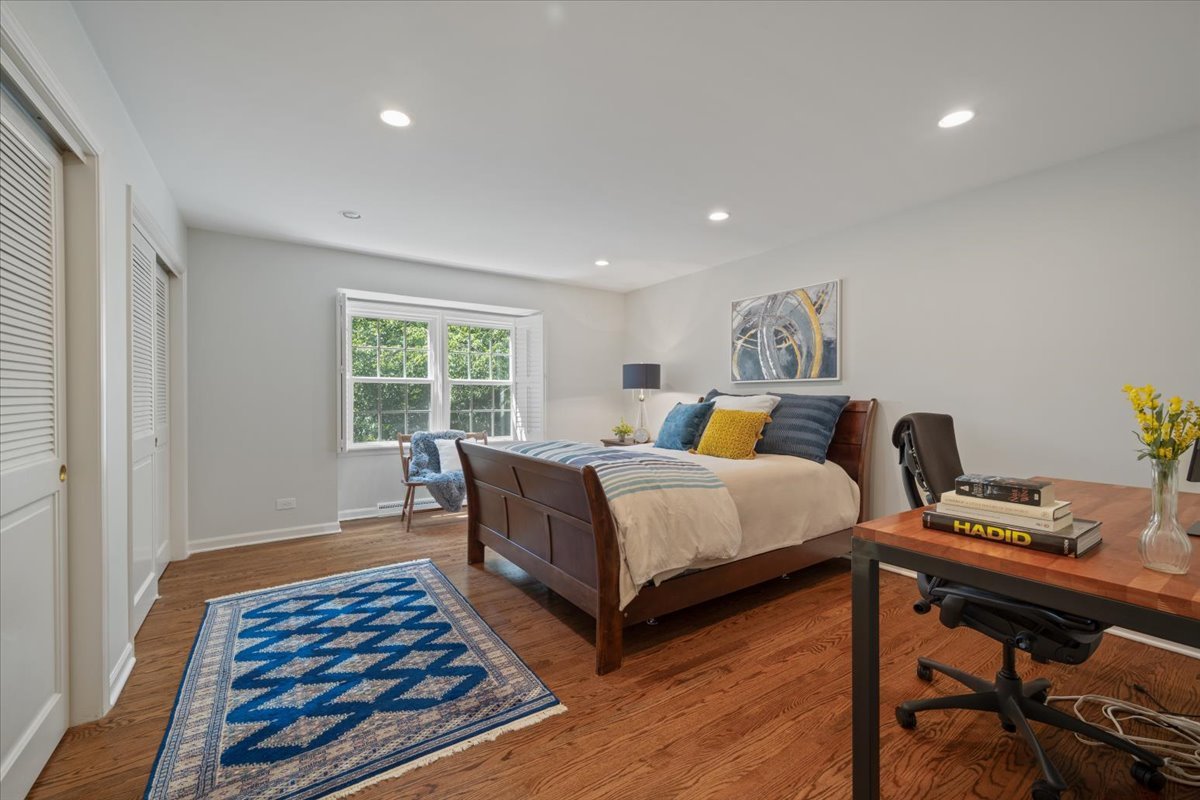 ;
;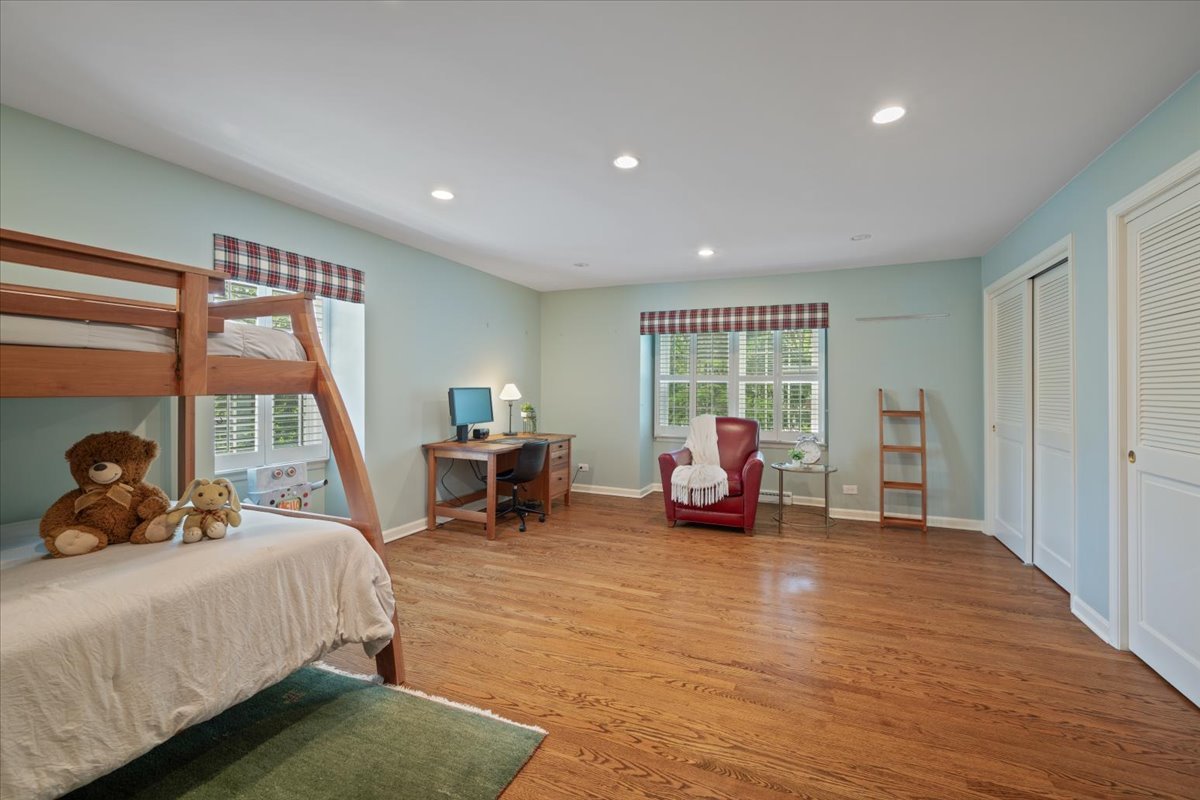 ;
;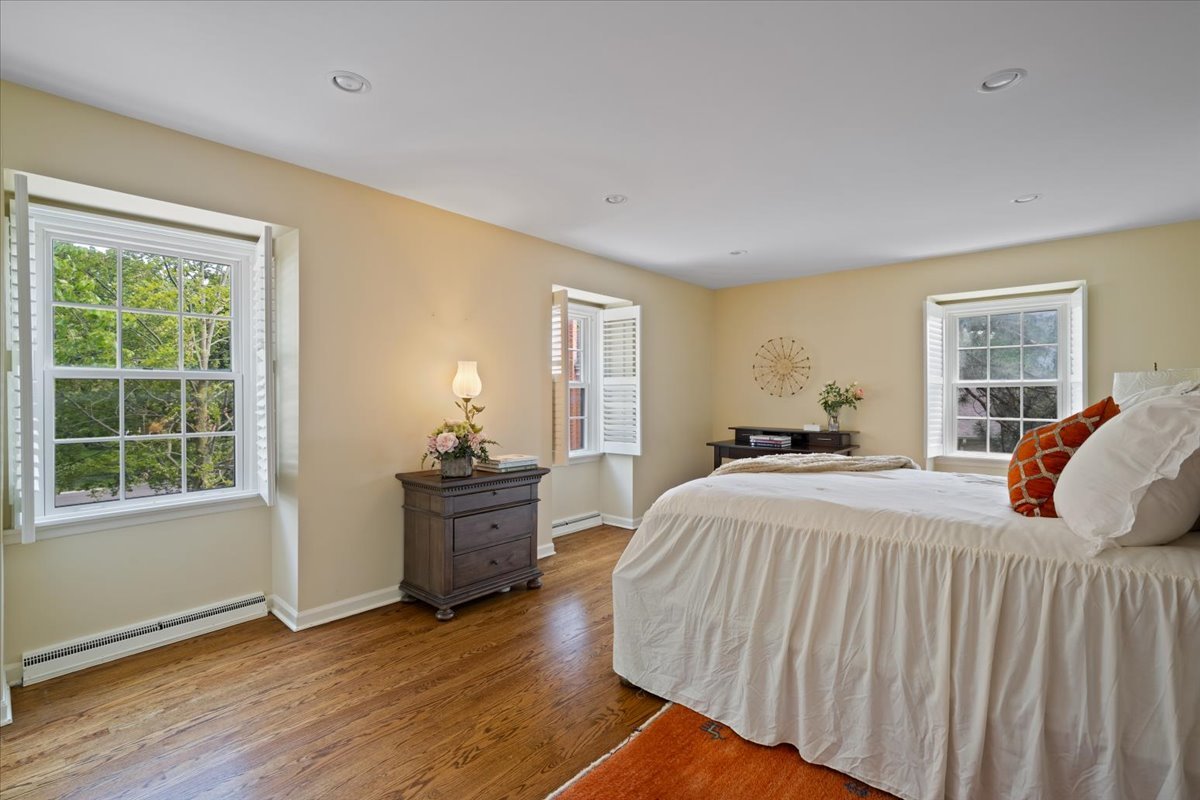 ;
;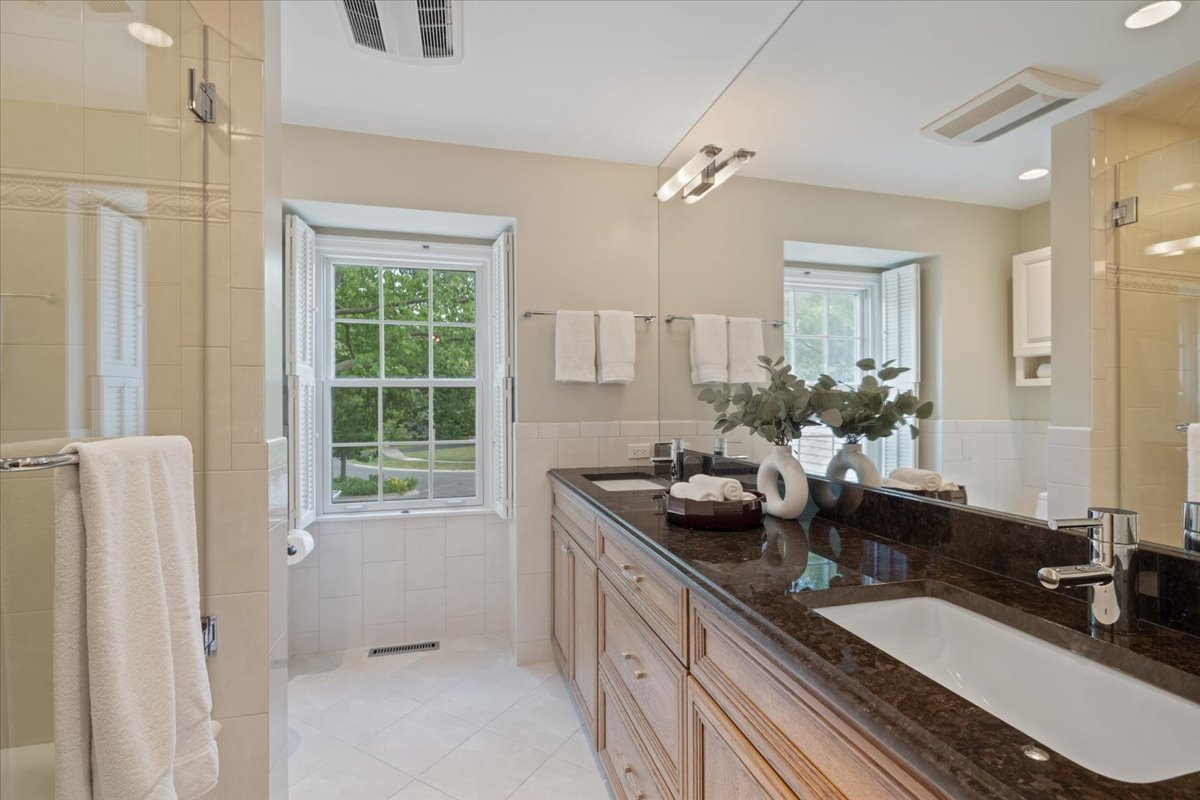 ;
;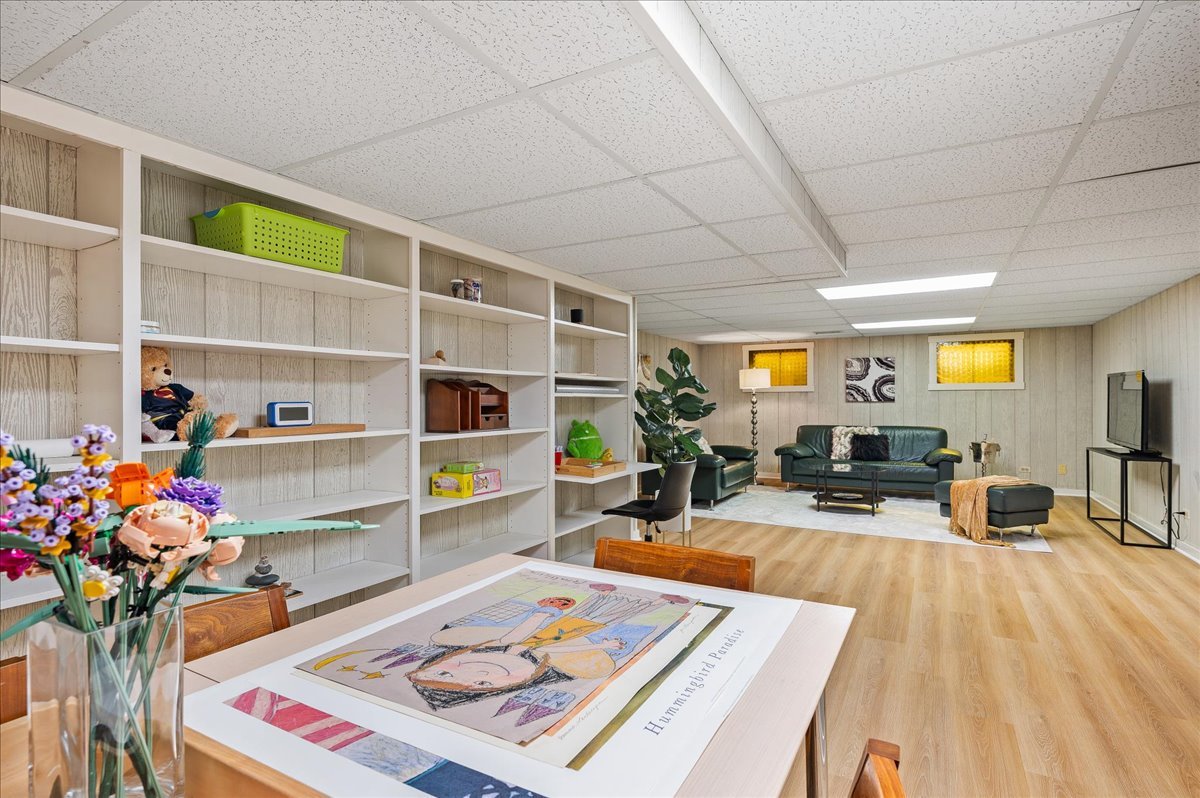 ;
;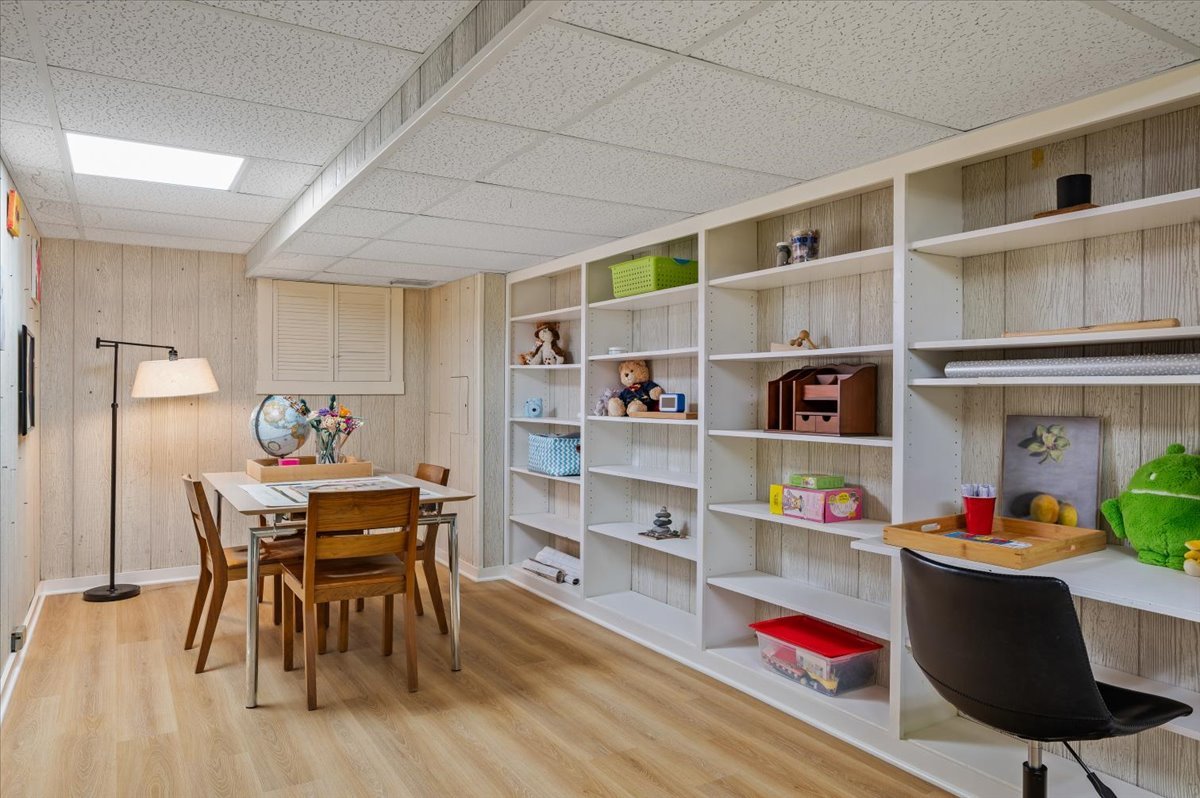 ;
;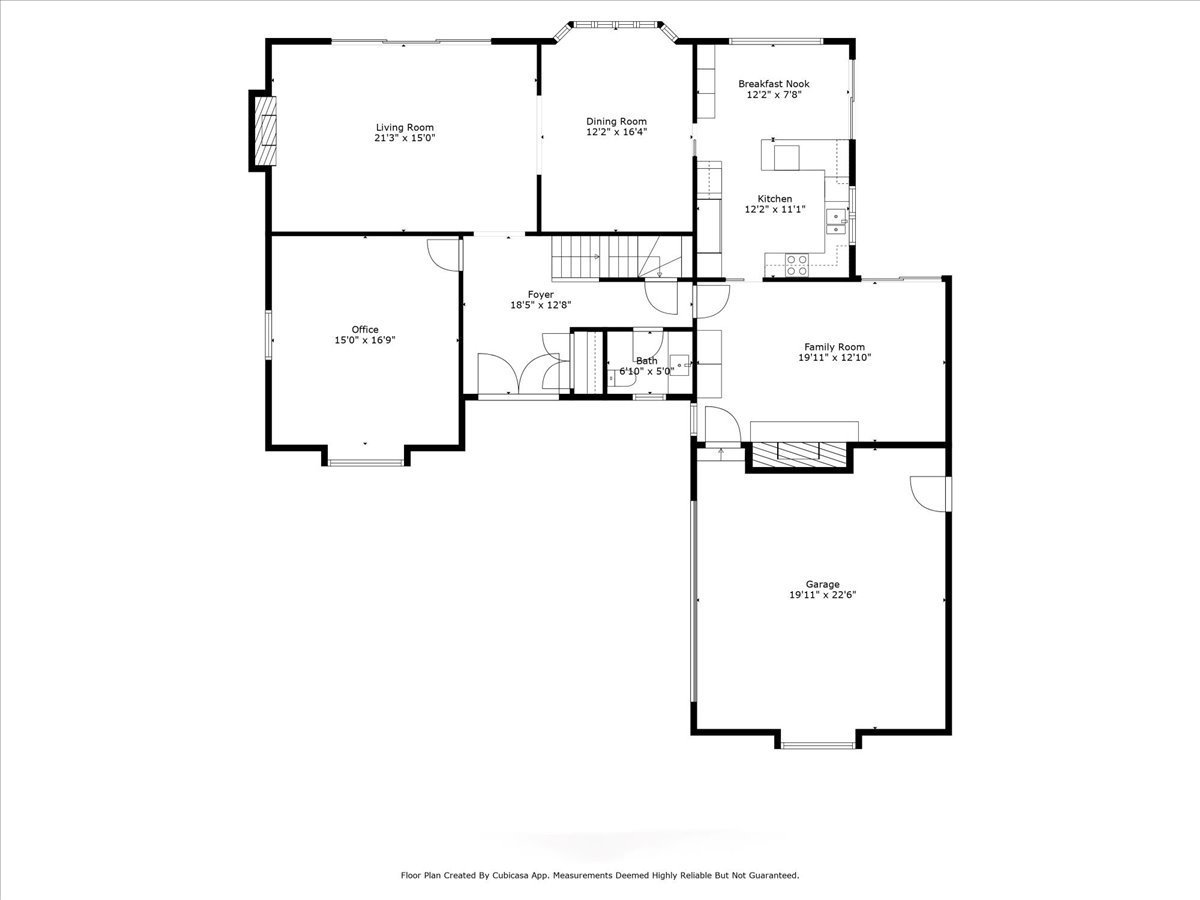 ;
;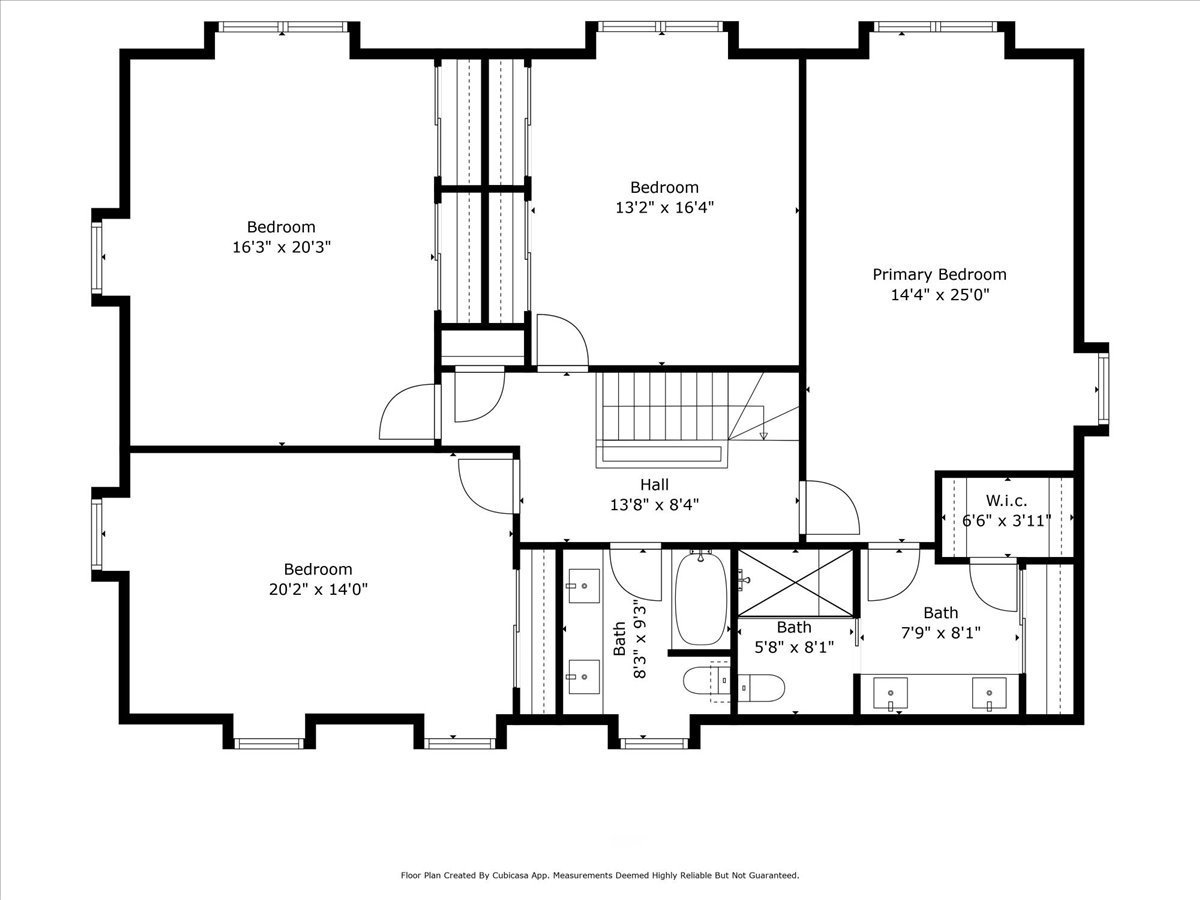 ;
;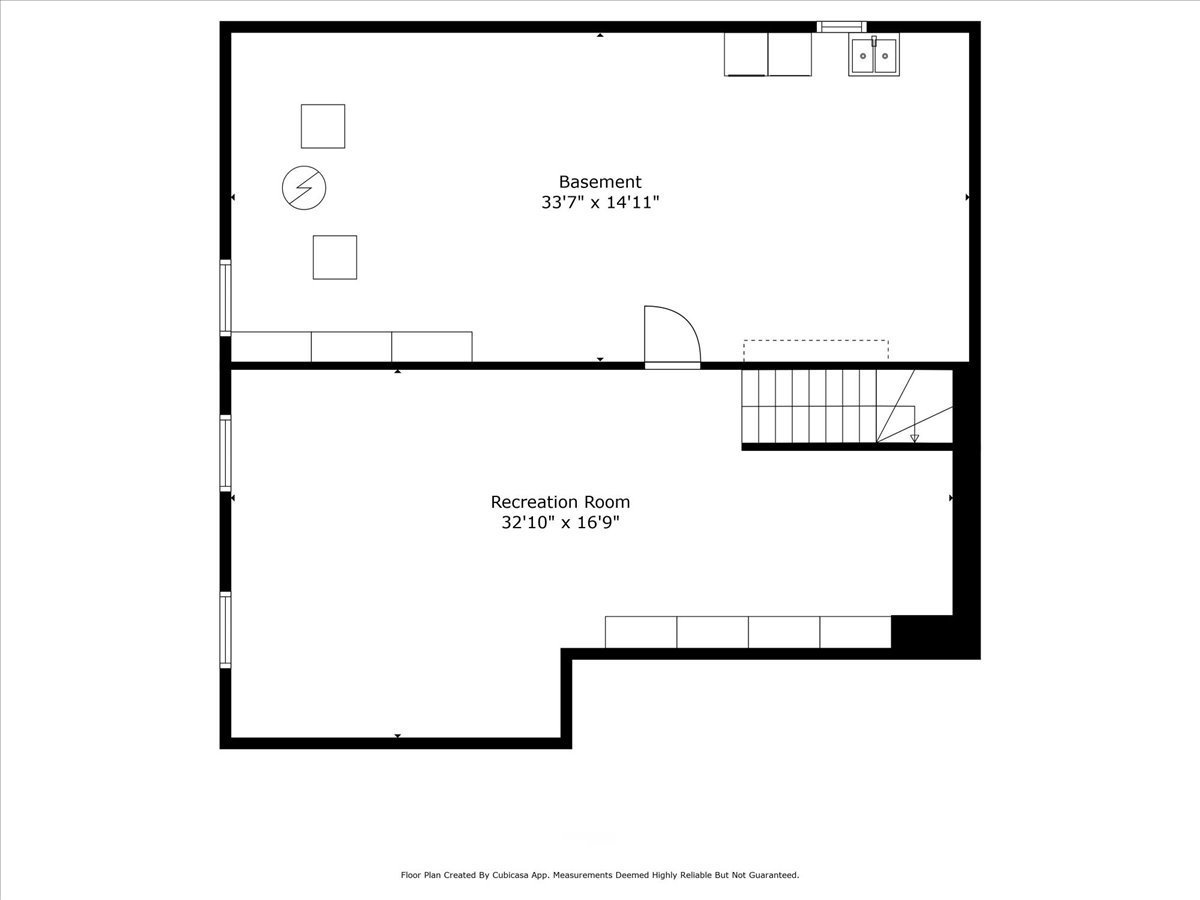 ;
;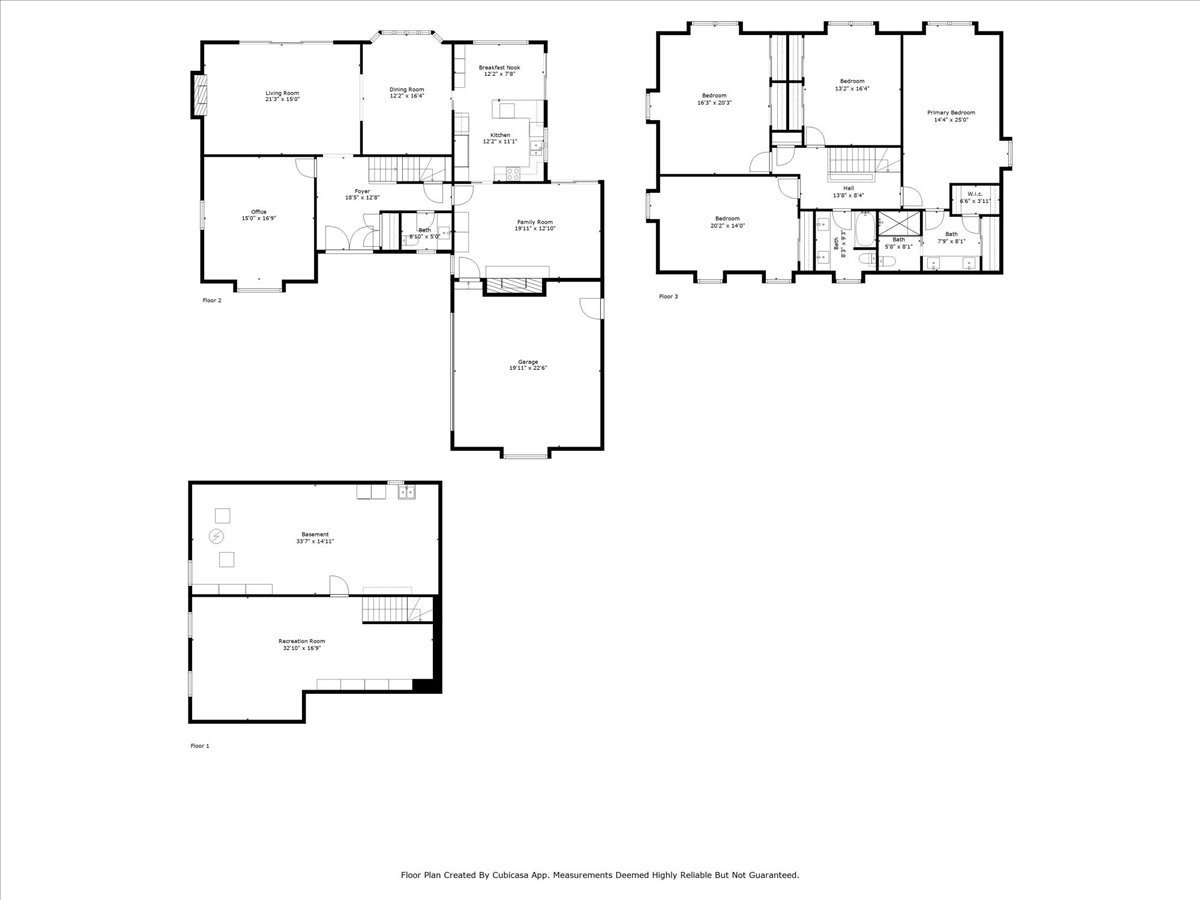 ;
;