****THIS HOME IS ON LEASED LAND WITH A MONTHLY LOT RENT OF 537.45** VISIT MOBILEHOMELADY DOT COM FOR ALL THE DETAILS****SUPER CLEAN, ONE OWNER 2013 NOBILITY MARIA, COMPLETE TURNKEY, JUST BRING YOUR CLOTHES AND TOOTHBRUSH! YOU WILL NOT A FIND A DEAL LIKE THIS ANYWHERE! THIS HOME FEATURES A PRIVATE VIEW FROM THE FLORIDA ROOM, SIT AND ENJOY THE BEAUTIFUL SUNSETS, NO REAR NEIGHBORS! LIVING ROOM 13' 8 x 12' 6 Enter the Home into the Bright and Open Large Living area, Open to the Kitchen. Great Sized Living Room with Laminate Wood Flooring, Lighted Ceiling Fan. Furnishing Include: Sofa with reclining ends, Entertainment Center. All Window Treatments Remain. KITCHEN 9' 10 x 17' 10 Gourmet Style Eat In Kitchen with Island and Vinyl Flooring, Large Sink with Sprayer that Overlooks Living Room, Lots of Drawers, More than Ample Counter Space and Cabinets. Appliances Include: Frigidaire Dishwasher, LG Smooth-Top Stove, Built-in Microwave, Kenmore Refrigerator with Ice-maker. Table with 4 Chairs Included. All Window Treatments Remain. MASTER RETREAT 12' 7 x 15' 6 This King-Sized Master Retreat is Beautiful with Carpeted Flooring and Lighted Ceiling Fan, with a Large Walk in Closet that measures 5' 1 x 5' 6. Open to Private Master Bath. Furnishing Include: King Bed, Chest of Drawers with Mirror, Dresser, Night Stand with Lamp. All Window Treatments Remain. MASTER BATH Private Master Bath with Dual Vanity with Mirror and Vanity Lighting, Mirrored Medicine Cabinet and a Walk in Shower with Seats, Comfort Commode, PLUS a Large Linen Closet that measures 5' 1 x 5' 6, Wood Grain Armstrong Vinyl Flooring . All Window Treatments Remain. GUEST ROOM 1 10' 5 x 10' 3 You Will Love This Room with a Built in Desk! Enough Room for Guest and Perfect for an Office! Newer Carpeted Flooring with a Ceiling Fan, Closet measures 5' 10 x 2 Furnishings Include: Shelf, Cabinet, Office Chair, Desk, Table, TV. All Window Treatments Remain. GUEST BATH Vinyl Flooring with the Perfect Size Longer Vanity, Vanity Lighting, Mirror, Mirrored Medicine Cabinet, Bathtub/Shower Combination and a Comfort Commode! GUEST ROOM 2 10' 6 x 10' 4 This private room awaits your guests complete with private entry into guest bath! Laminate Wood Flooring with a Lighted Ceiling Fan, Double Closets that measure 5 x 2 each. Furnishings Include: Queen Bed, Side Table and Dresser. All Window Treatments Remain. LAUNDRY ROOM 4' 10 x 5' 5 Off Kitchen/Dining, Cabinets above the Maytag Washer and Dryer that is included. Bonus Storage Closet as Well! Vinyl Flooring and Exhaust Fan. RAISED FLORIDA ROOM 12 X 12 Located off the Kitchen with Sliding Glass Door Entry Your personal OASIS! With additional entry from the rear of the home. WHAT A VIEW!!! Included Glass Table and 2 Chairs, PLUS your own personal PALM TREE! SHED 8 x 10 Perfect place for all your extras Cypress Creek Village is a Gorgeous Gated Community in a Country Setting. Located in South East Winter Haven just minutes away from HWY 27 Makes for Easy Access to Orlando. The Daily, Weekly and Monthly Activities are held in the Residents Club House. You will Love the Large Heated Swimming Pool and Spa. Additional Features: Onsite State of the Art Work Out Facility, and a Gorgeous Billiard Room, and Shuffleboard. One of Winter Haven's Golf Courses is Right Across the Street! You will Love Living Here! There is Always Something Going on at the Club House and the Grounds are Very Manicured! No Credit Check with Application! Cypress Creek Village is located 1/2 mile west of HWY 27, right off Dundee Road (SR542).



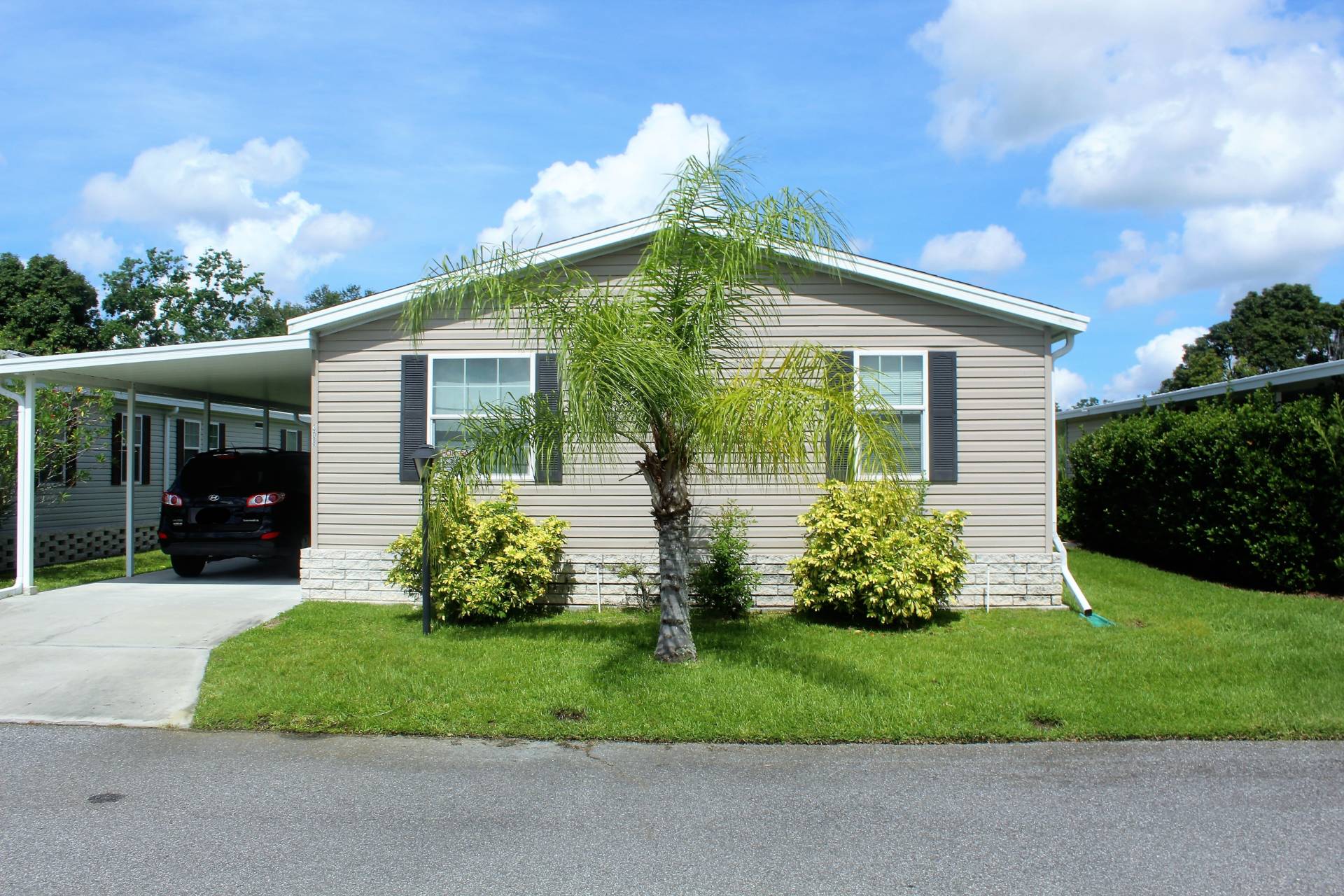


 ;
;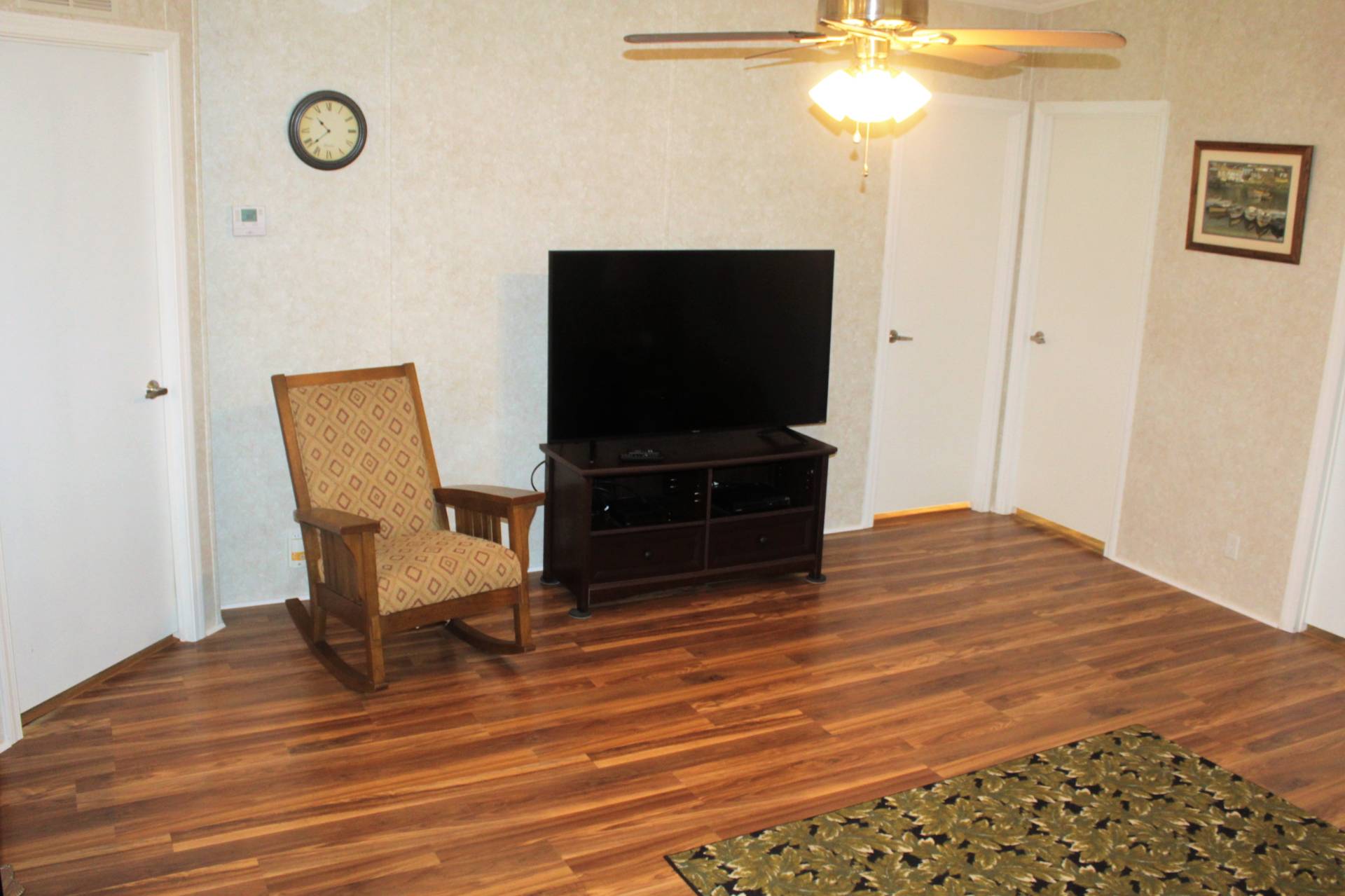 ;
;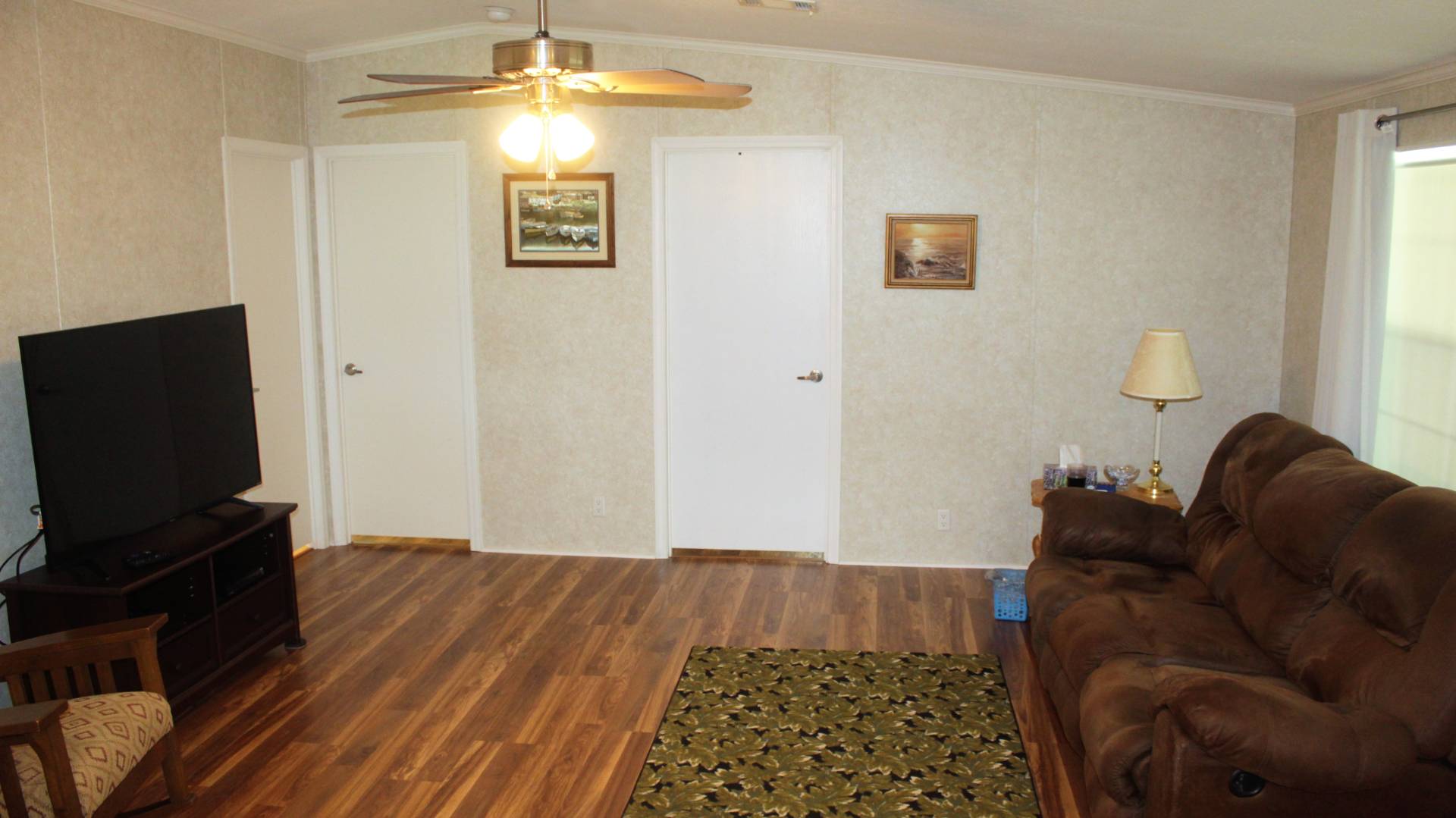 ;
;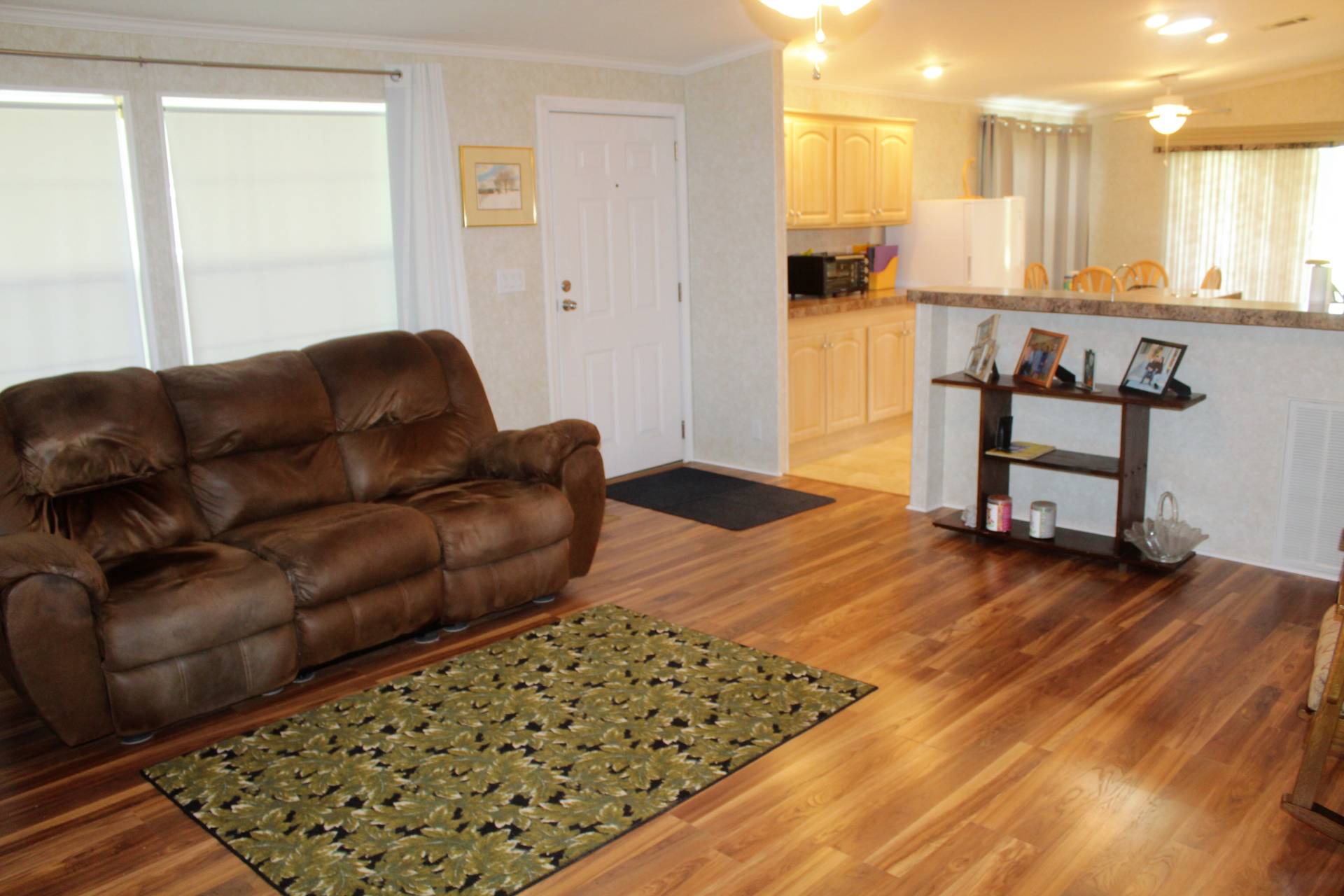 ;
;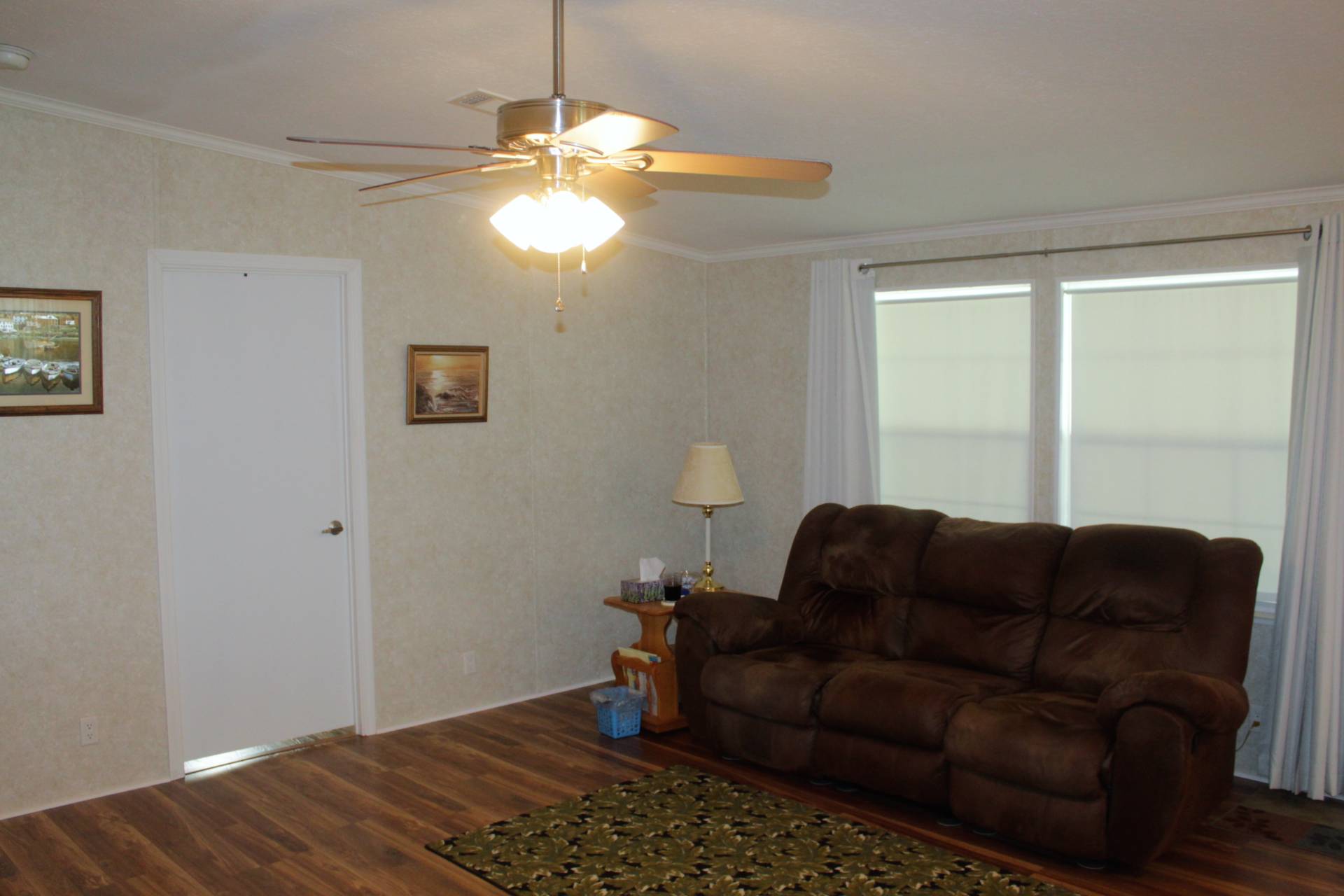 ;
;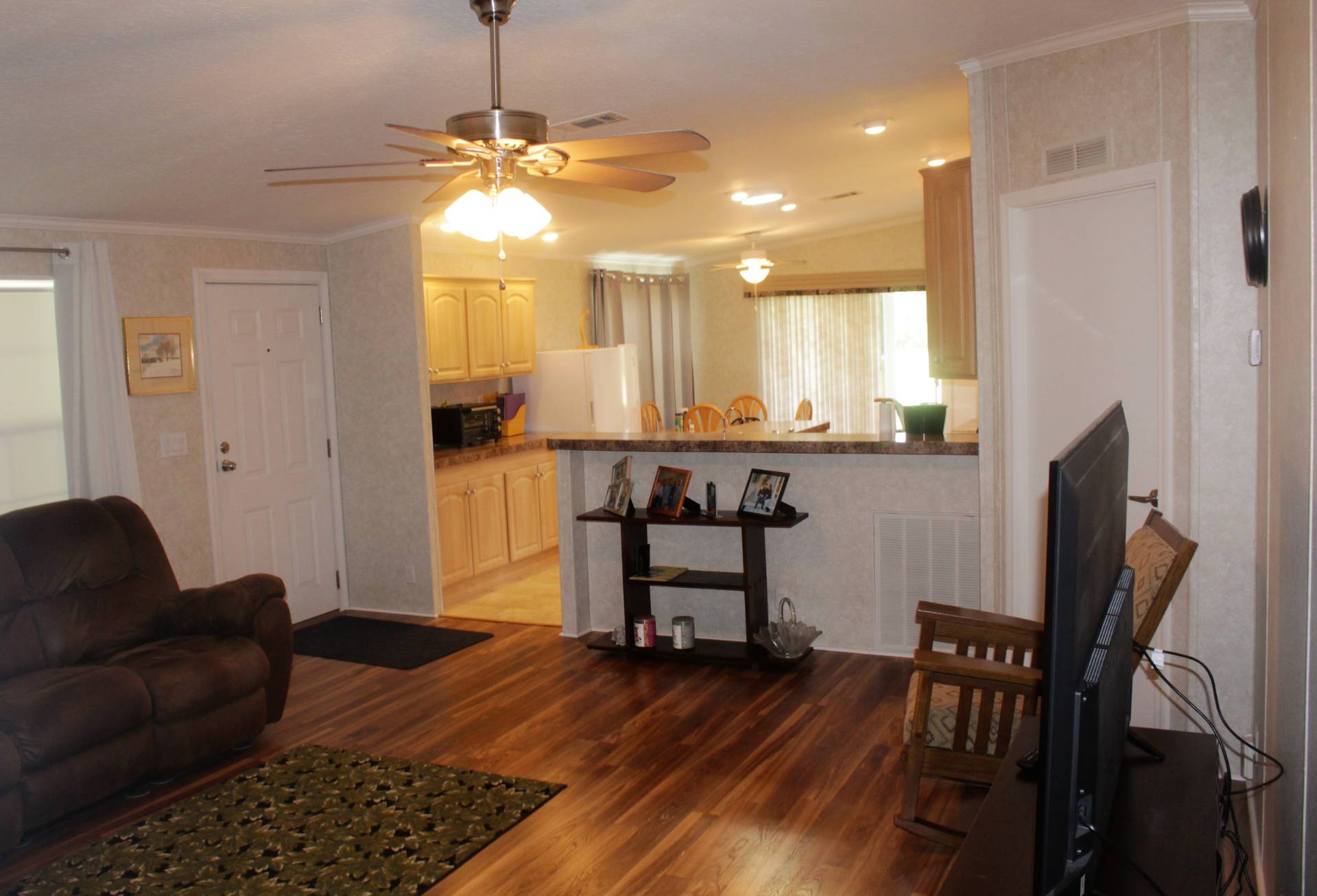 ;
;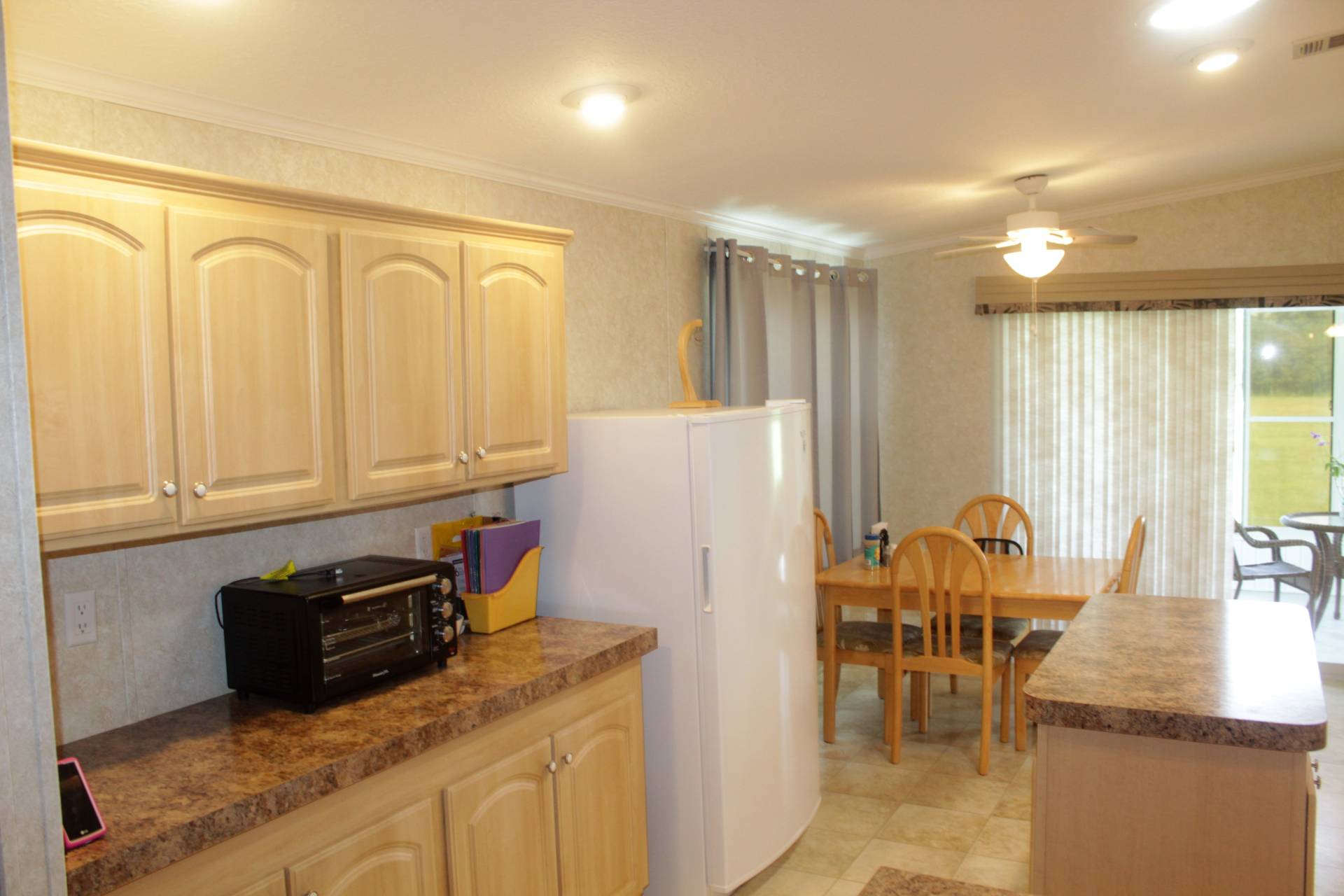 ;
;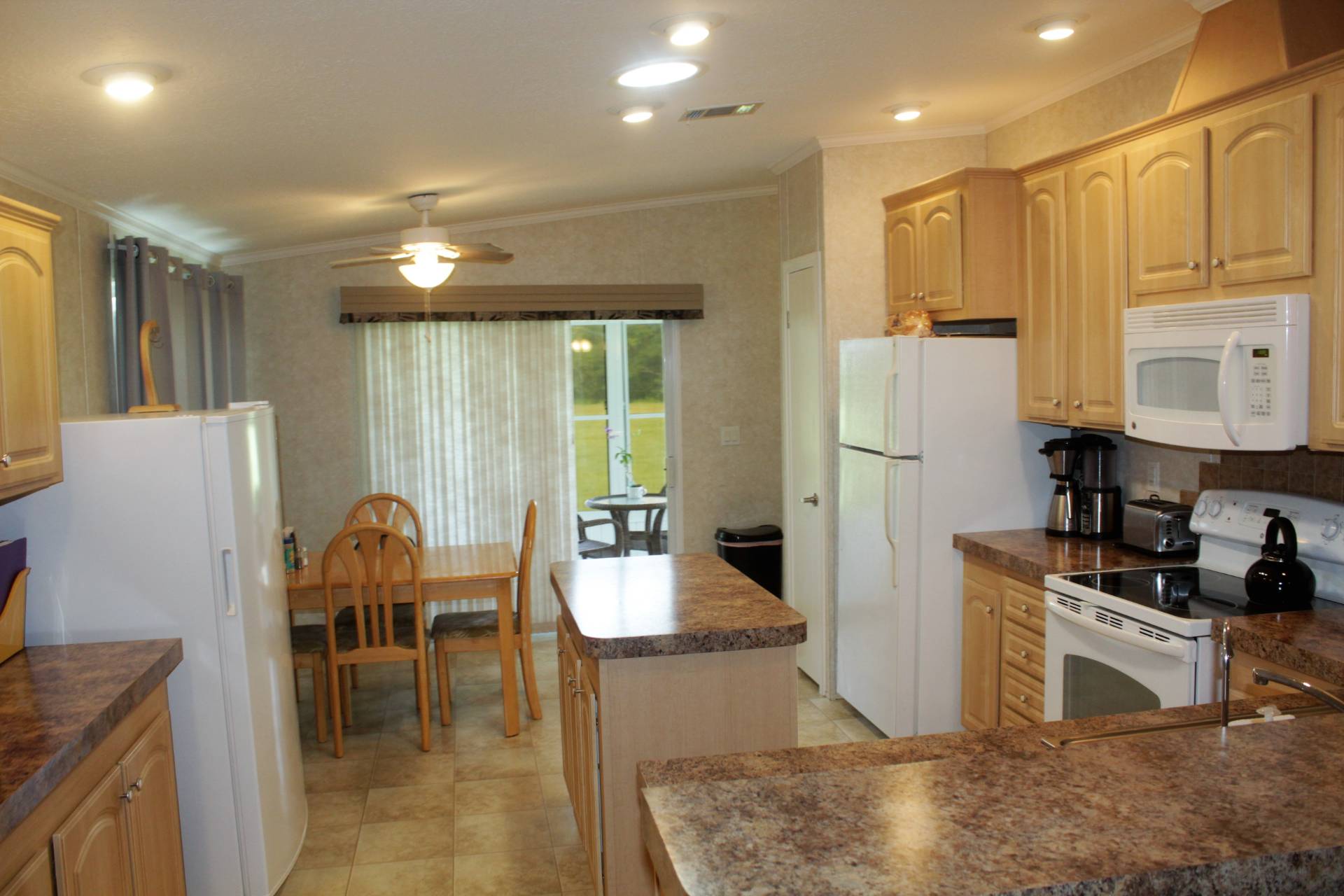 ;
;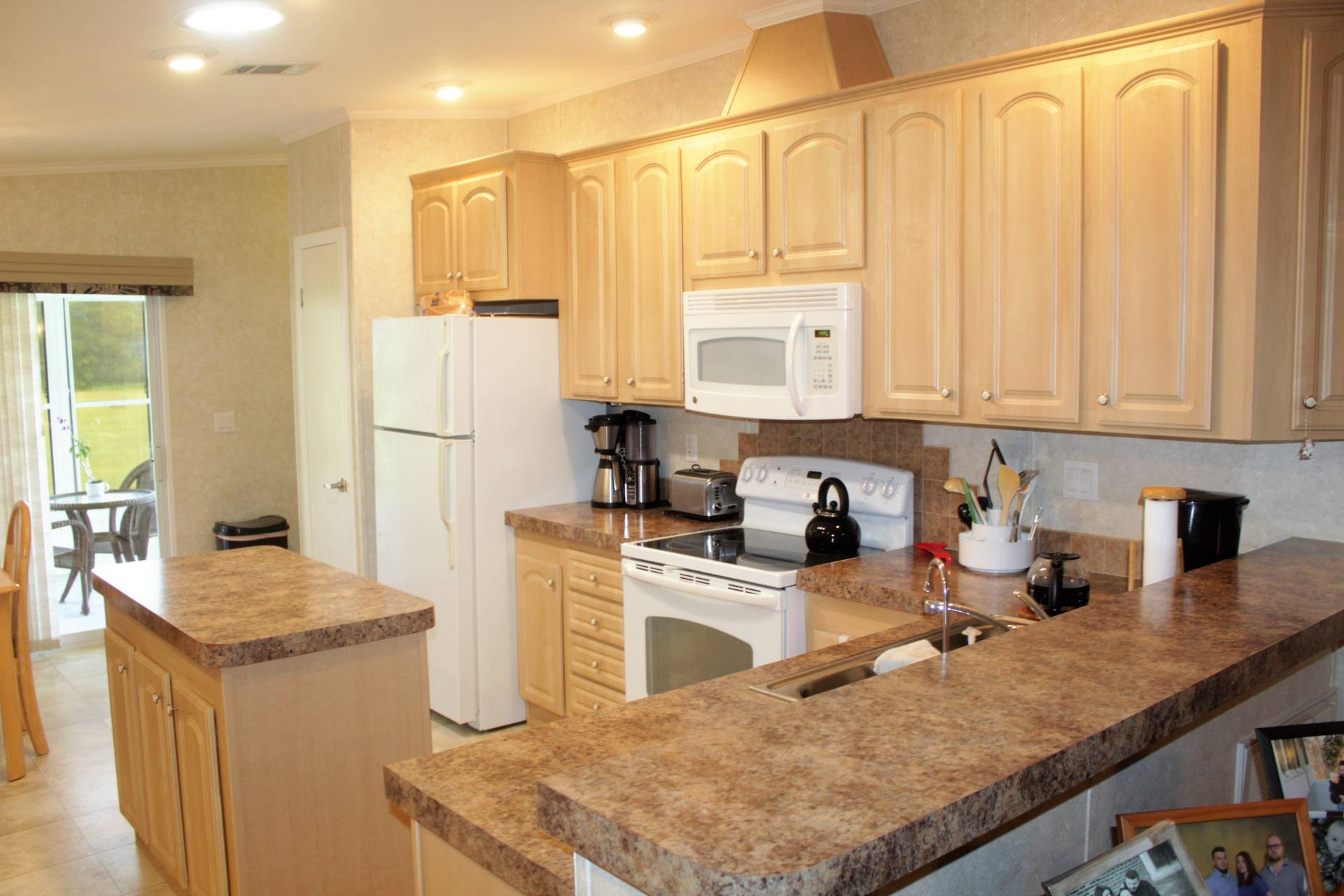 ;
;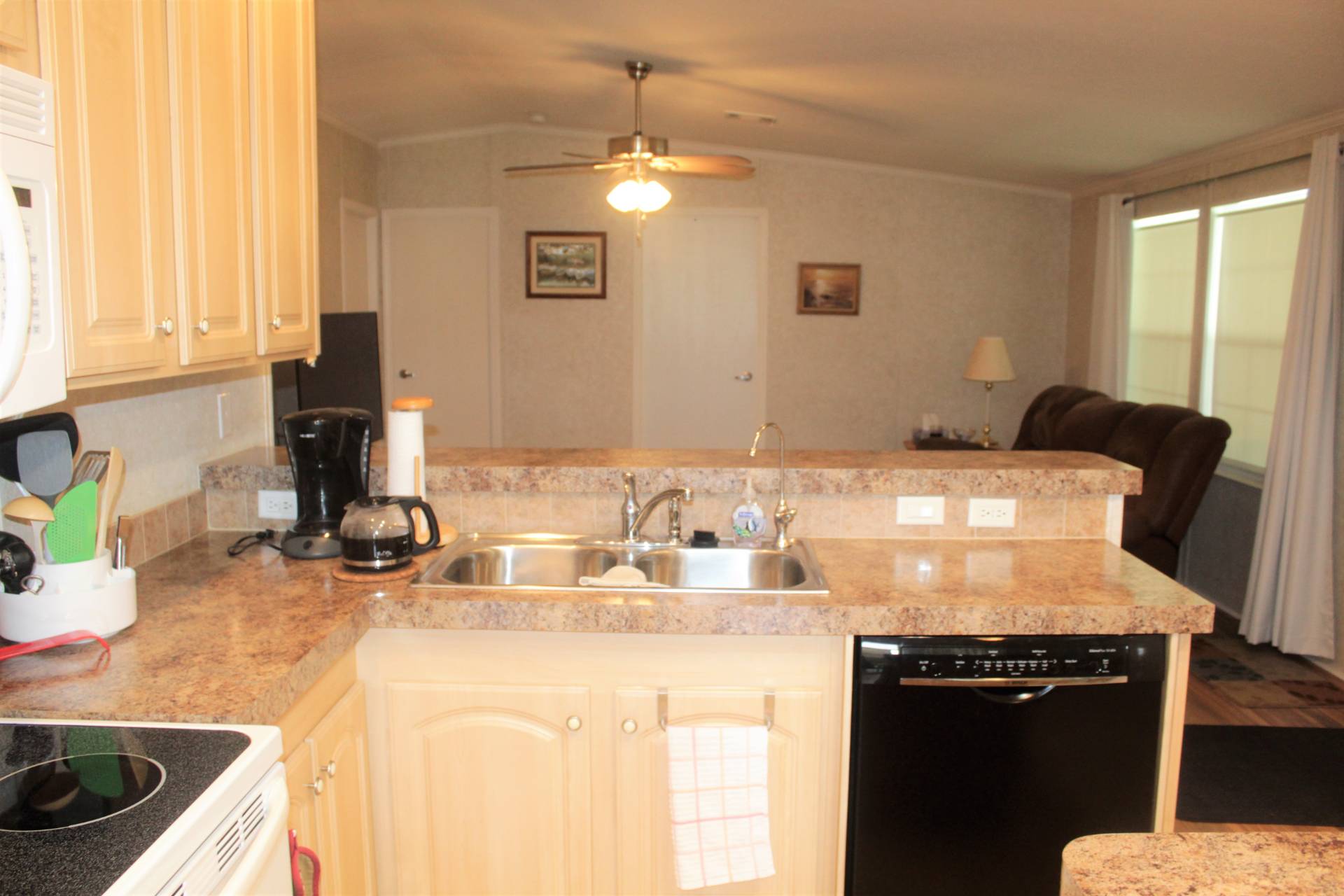 ;
;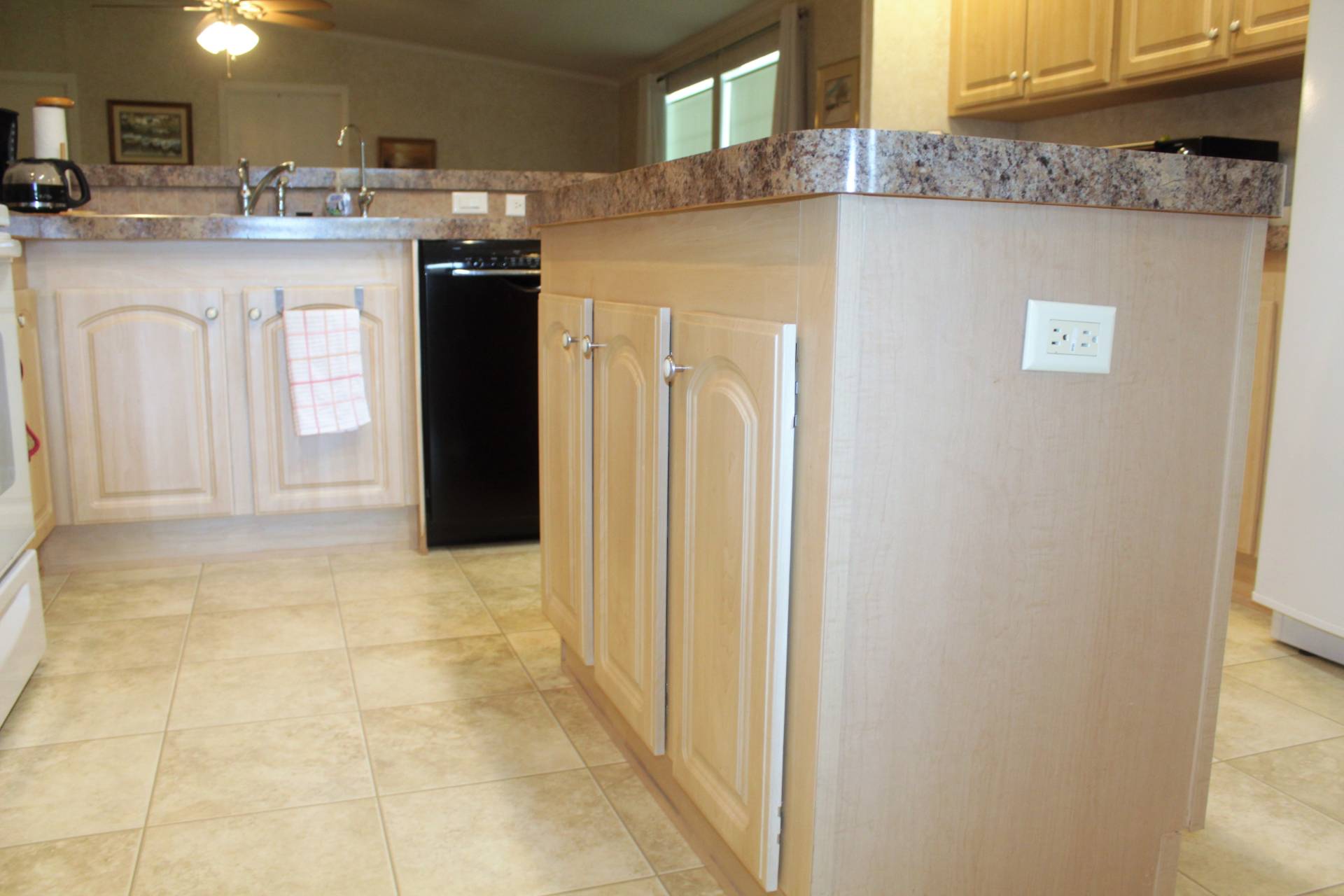 ;
;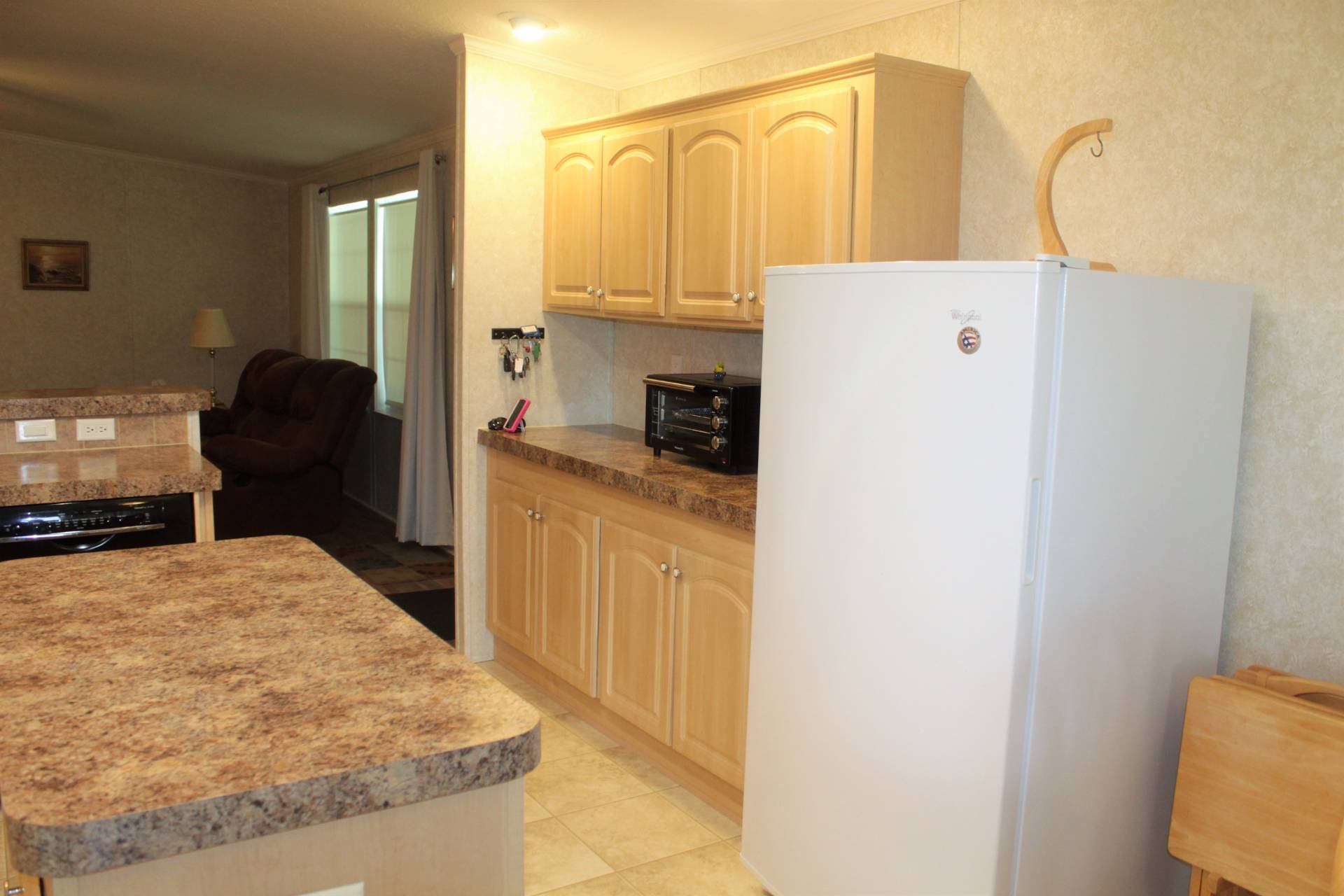 ;
;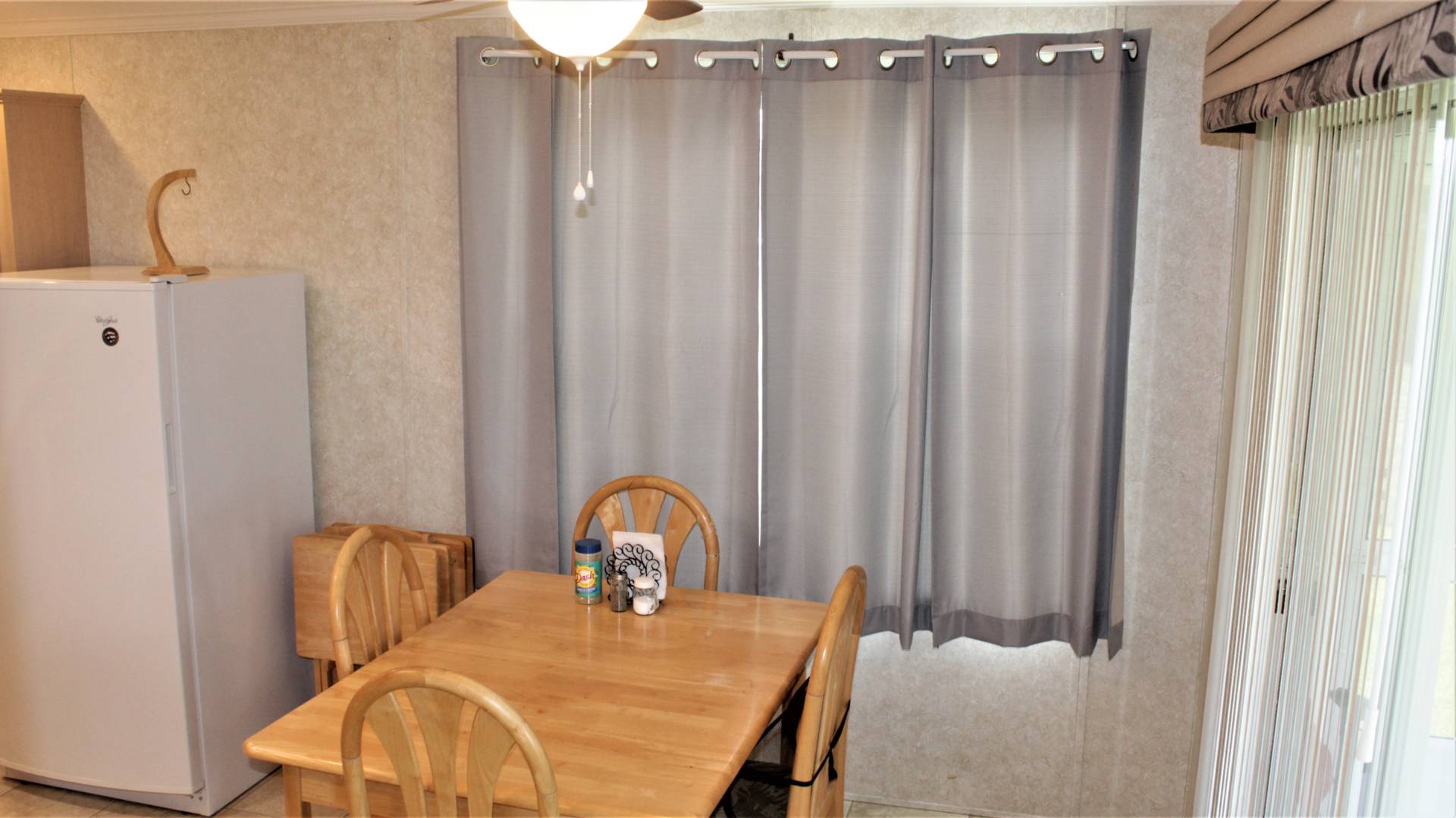 ;
;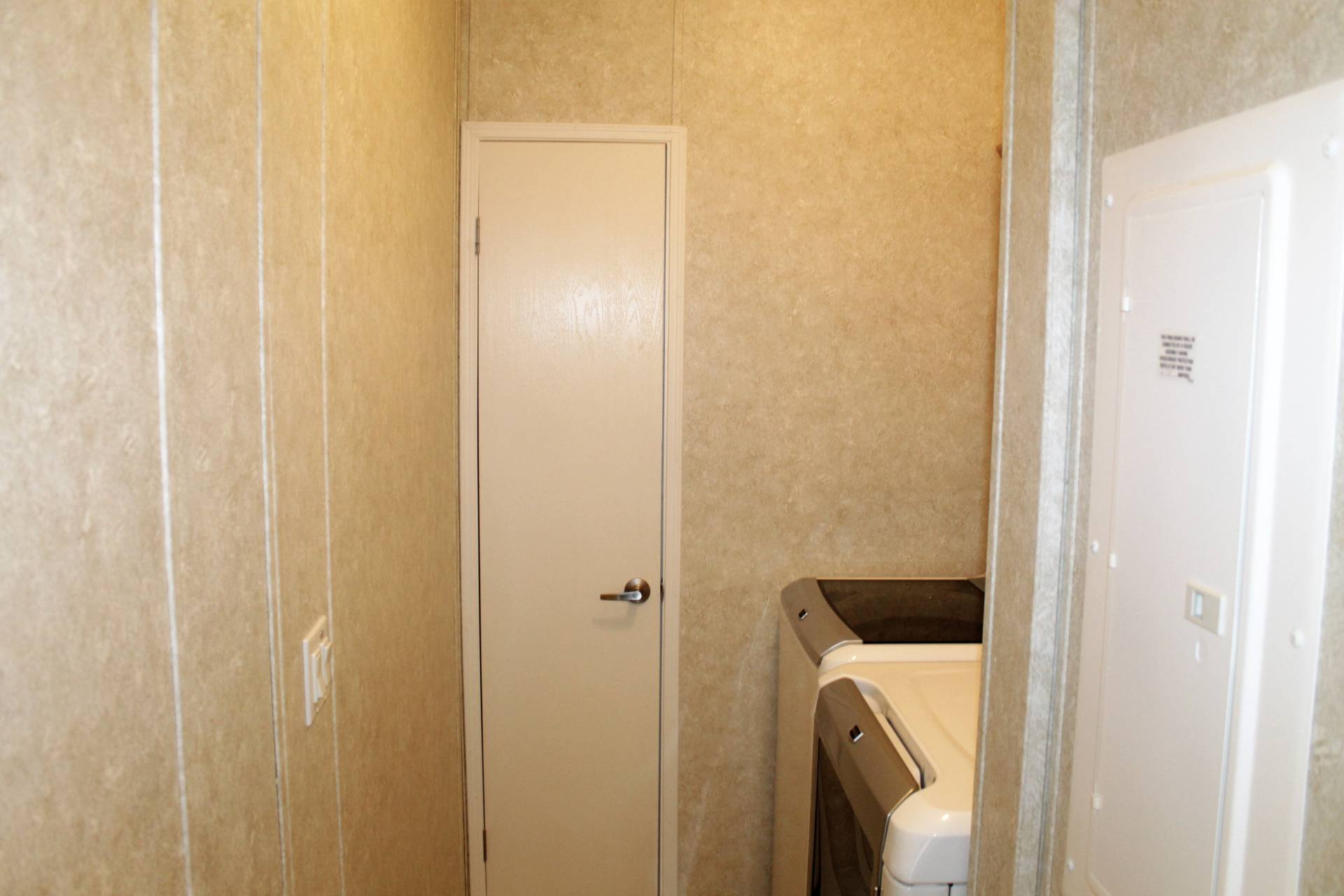 ;
;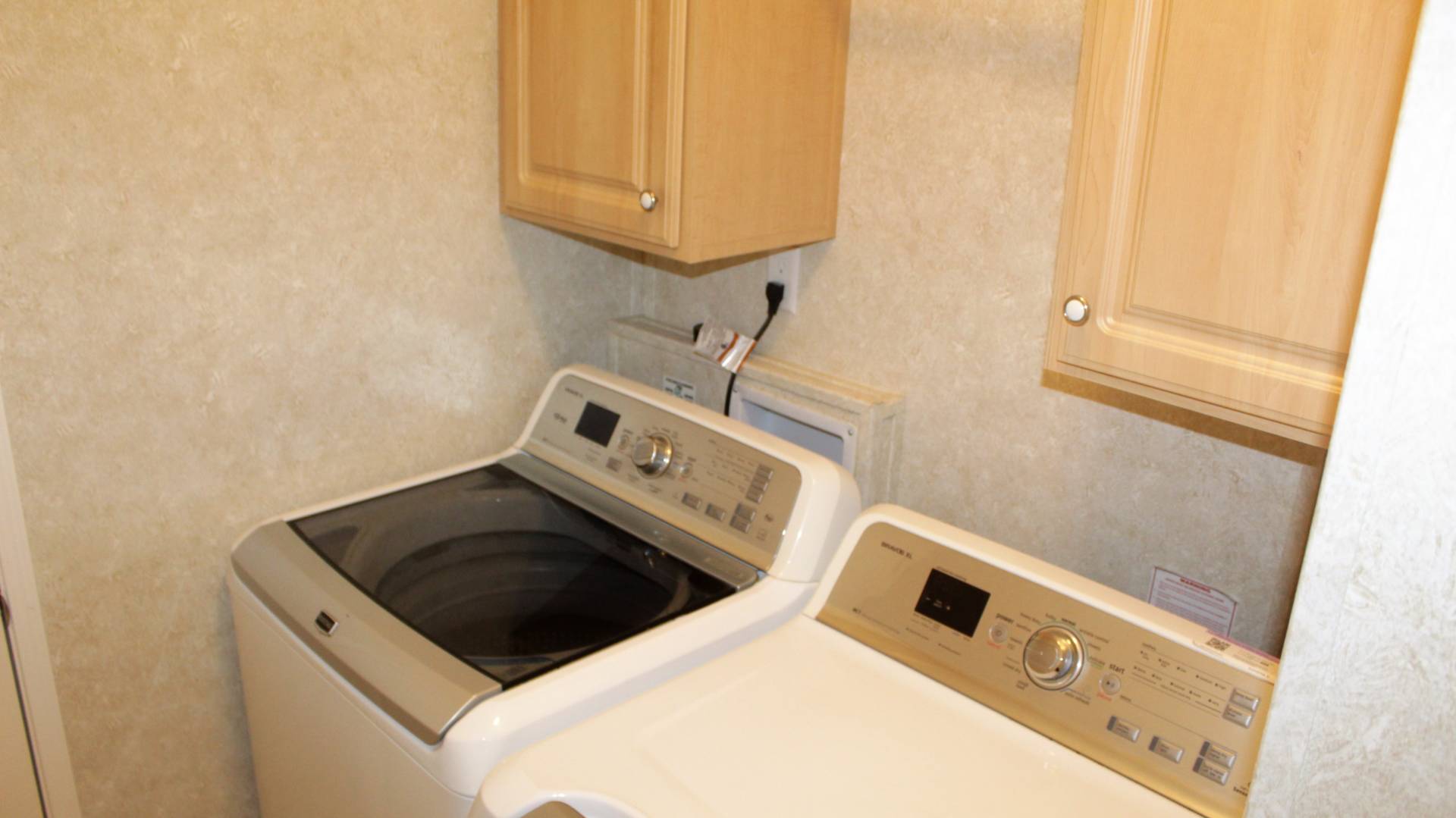 ;
;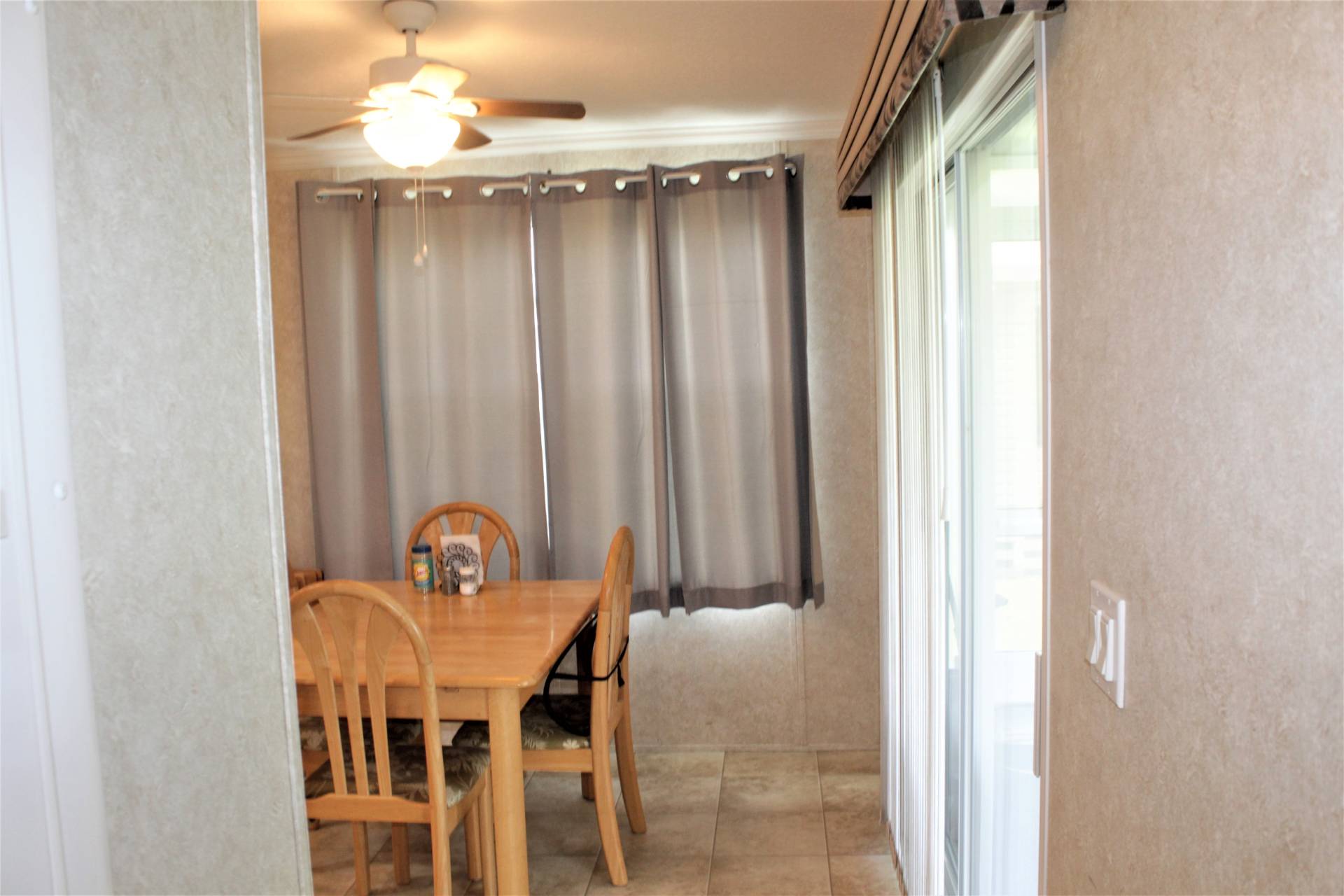 ;
;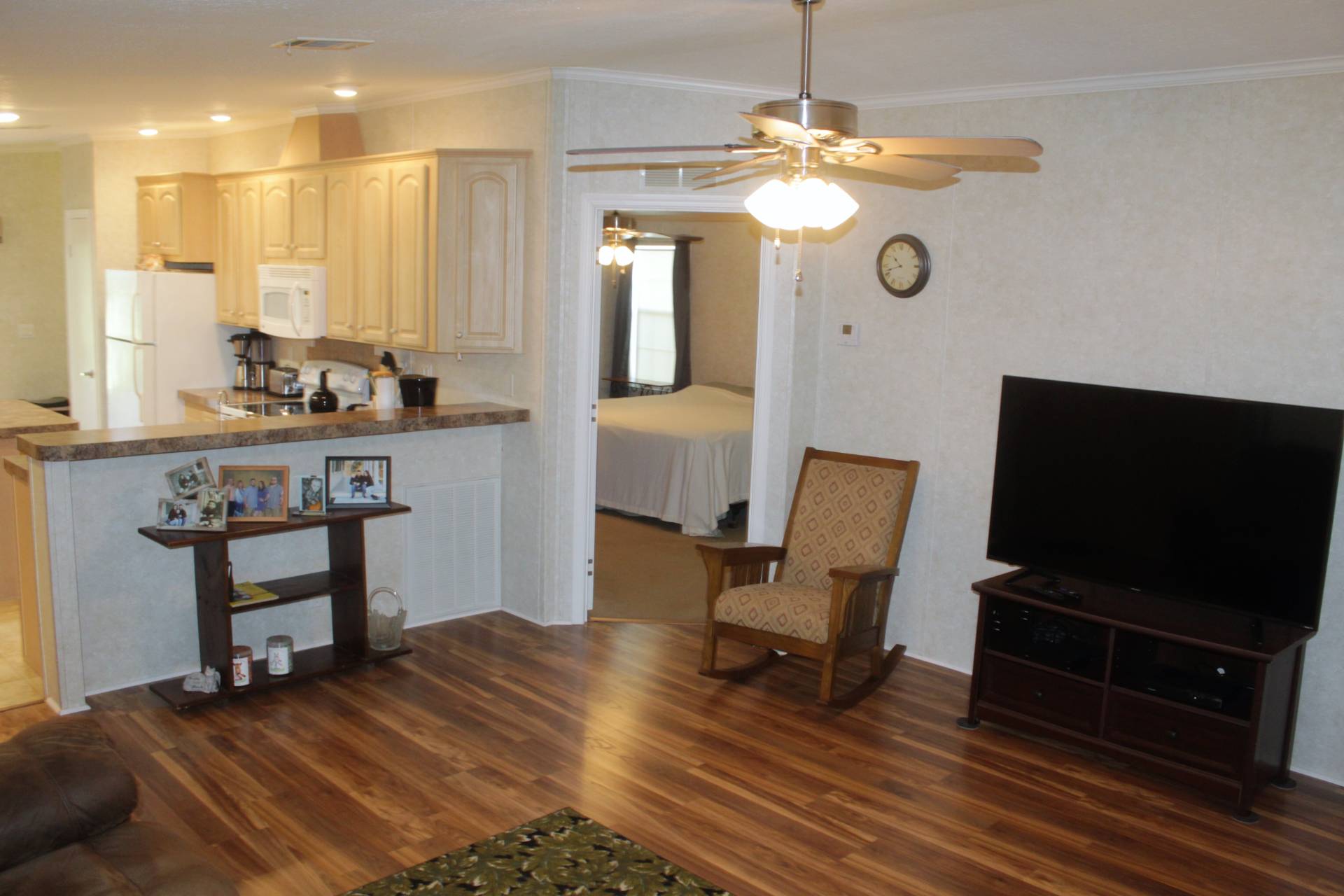 ;
;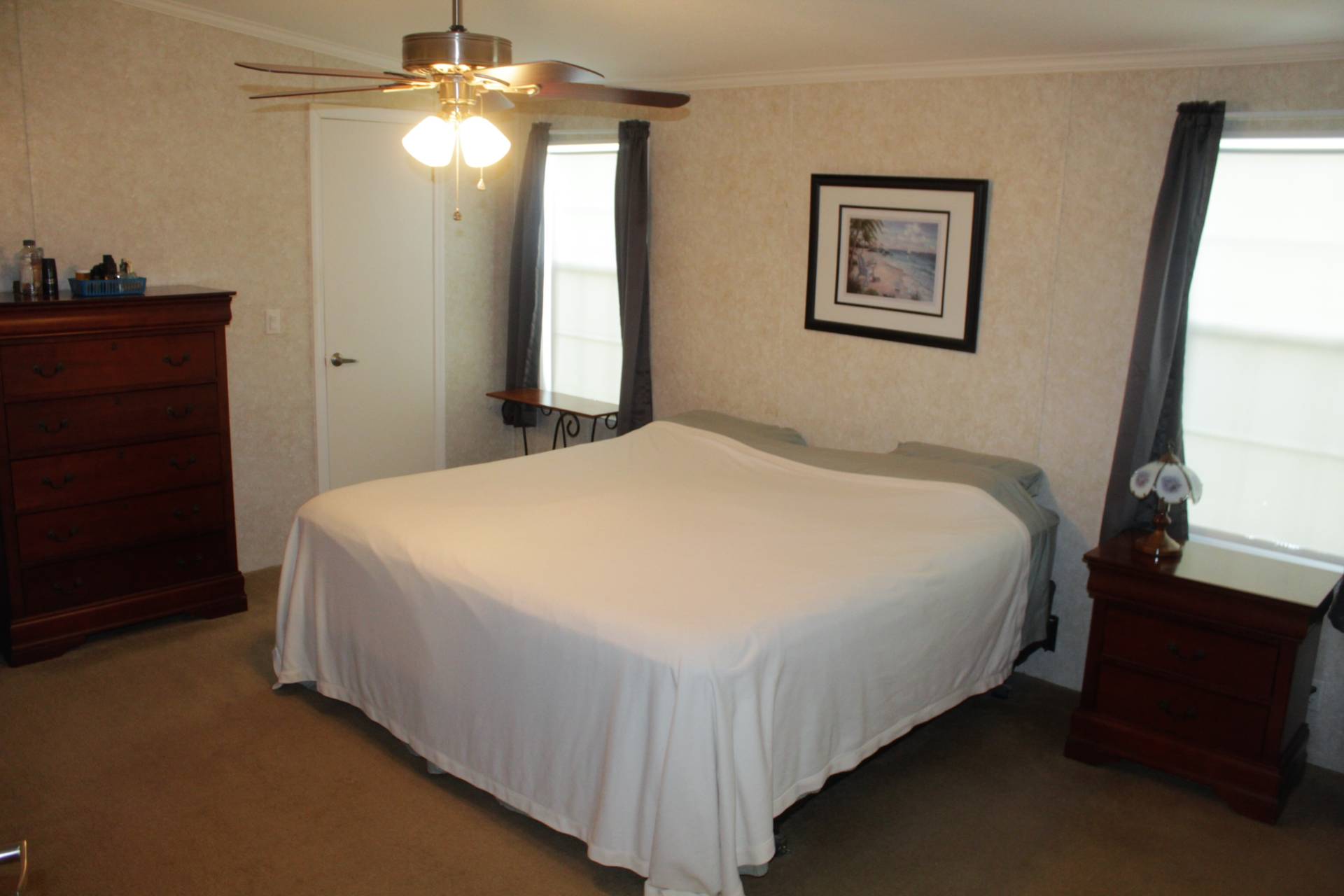 ;
;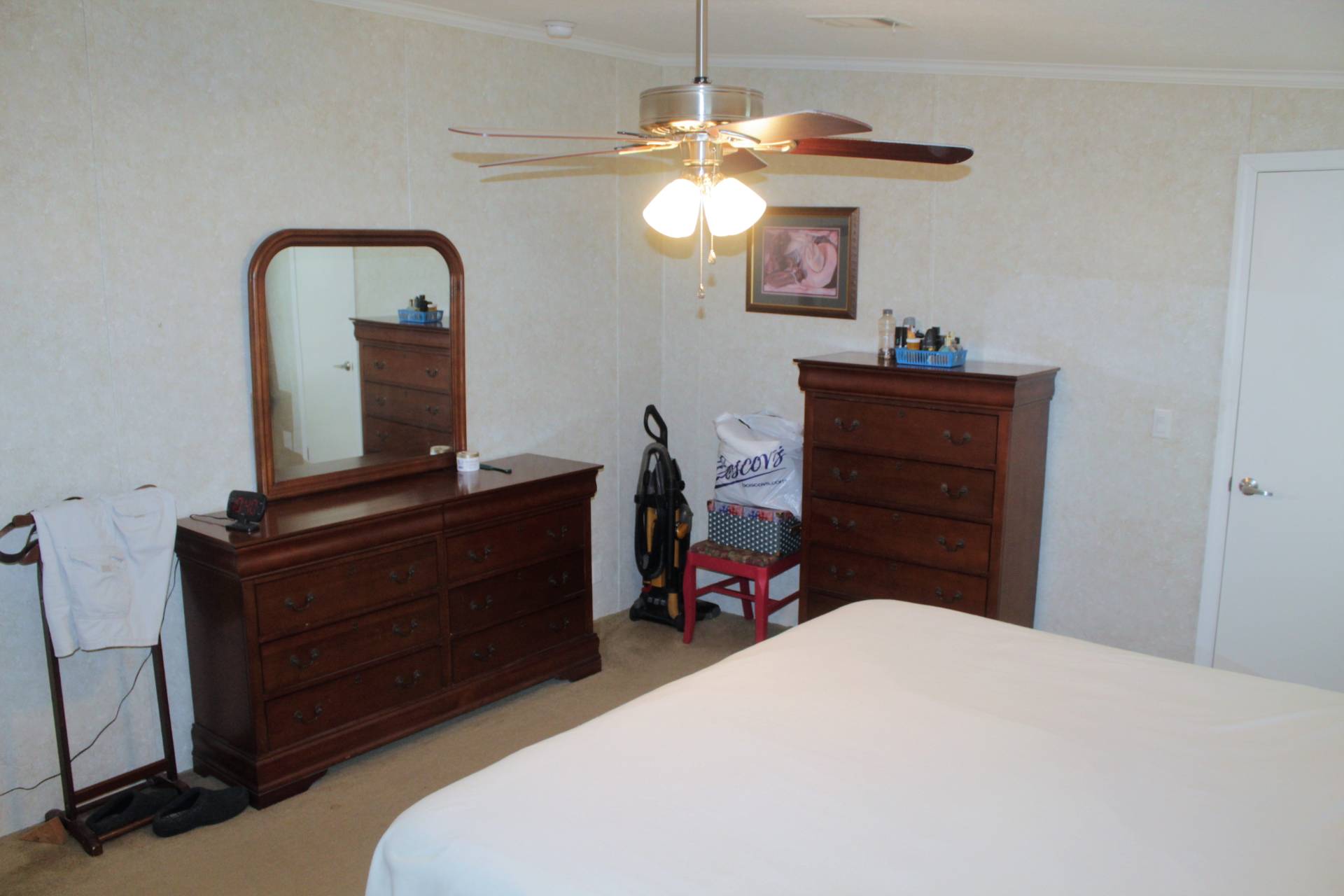 ;
;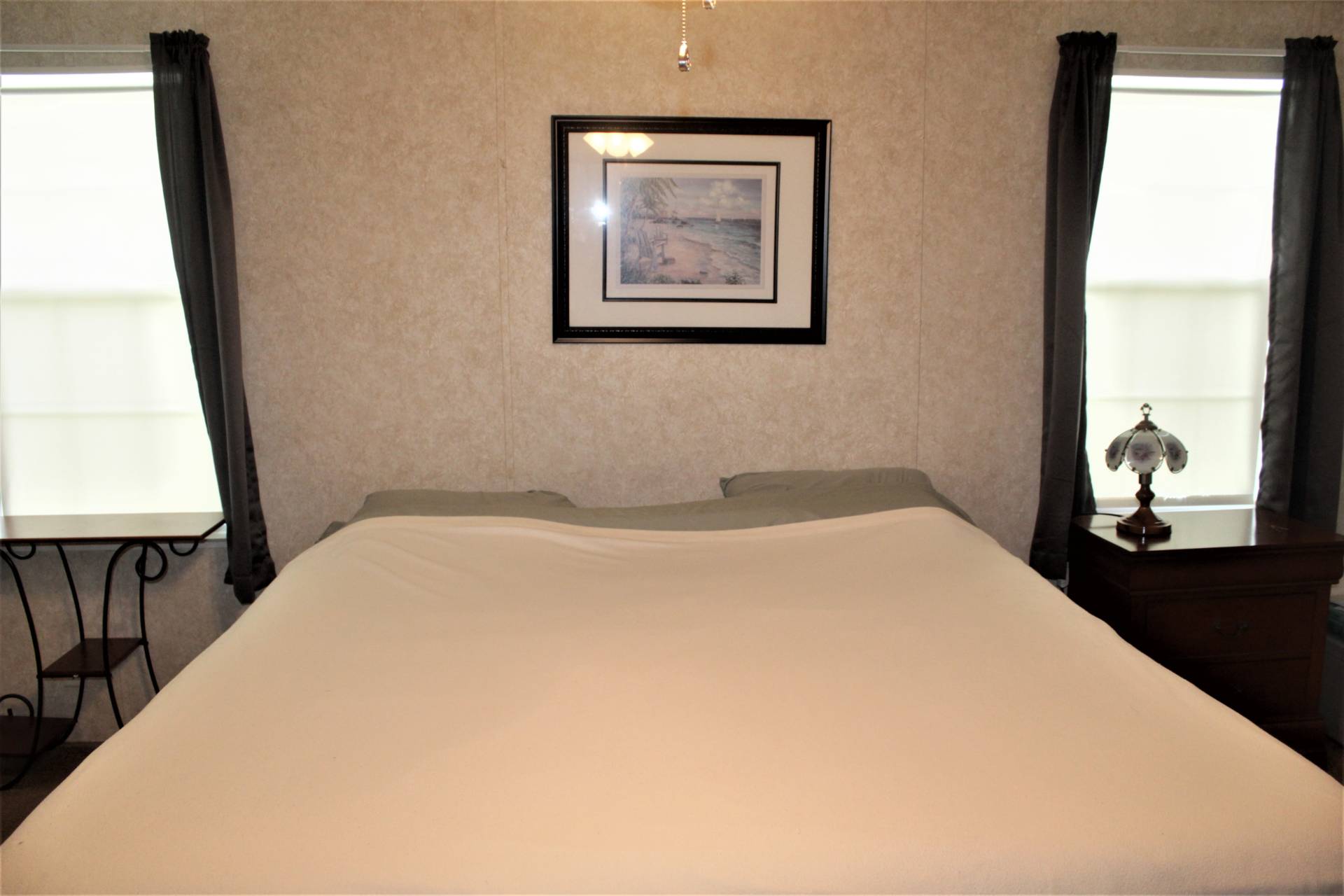 ;
;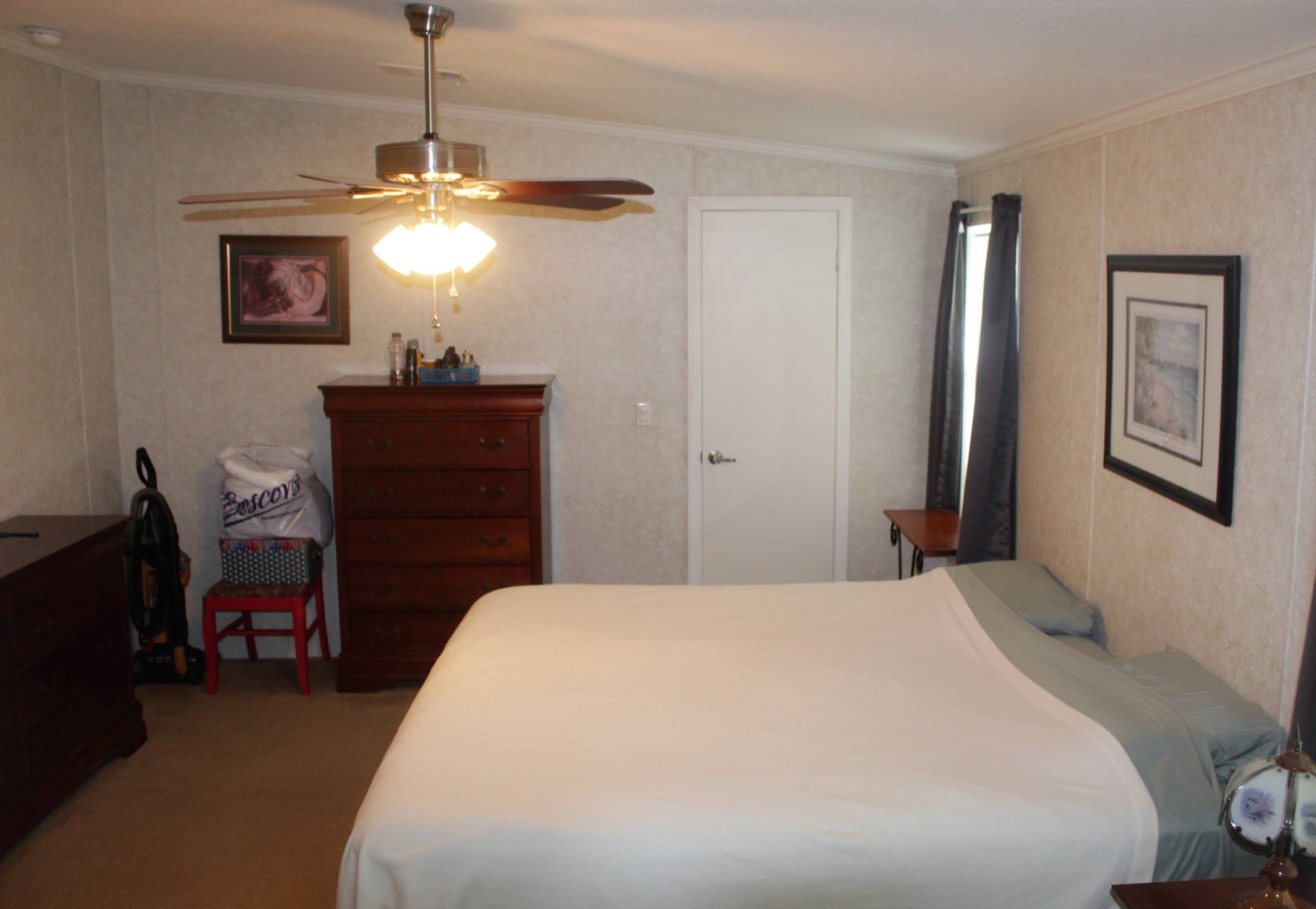 ;
;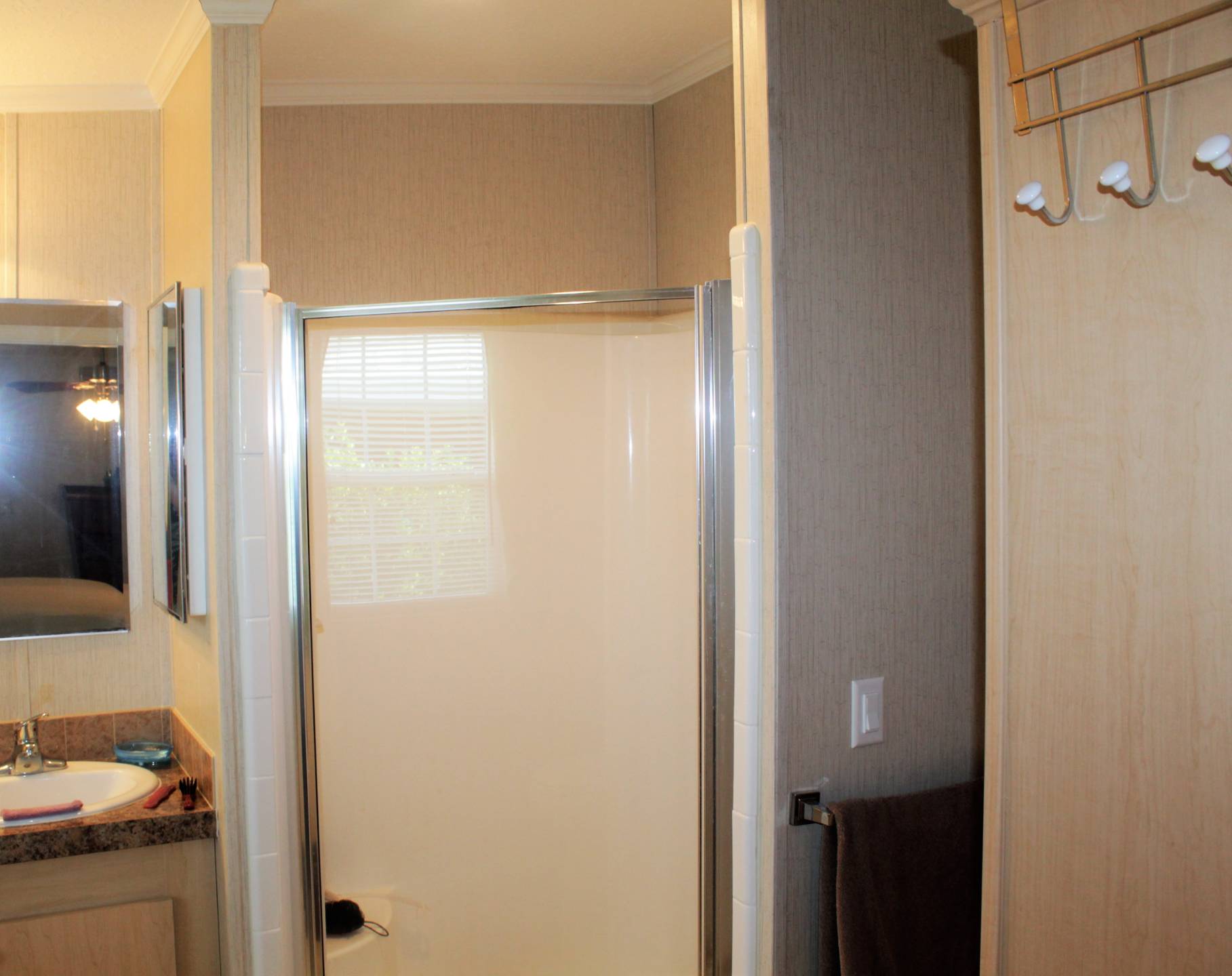 ;
;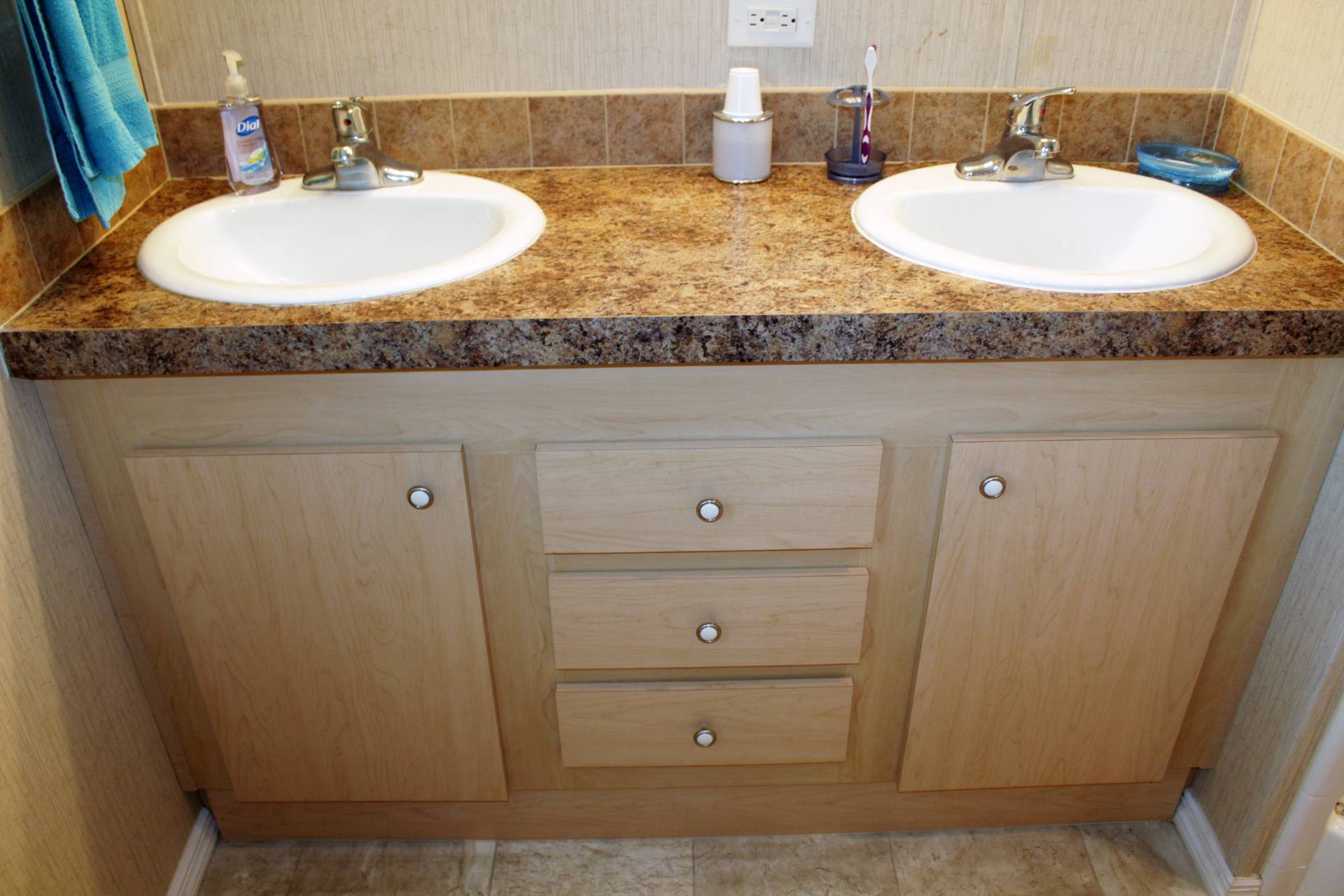 ;
;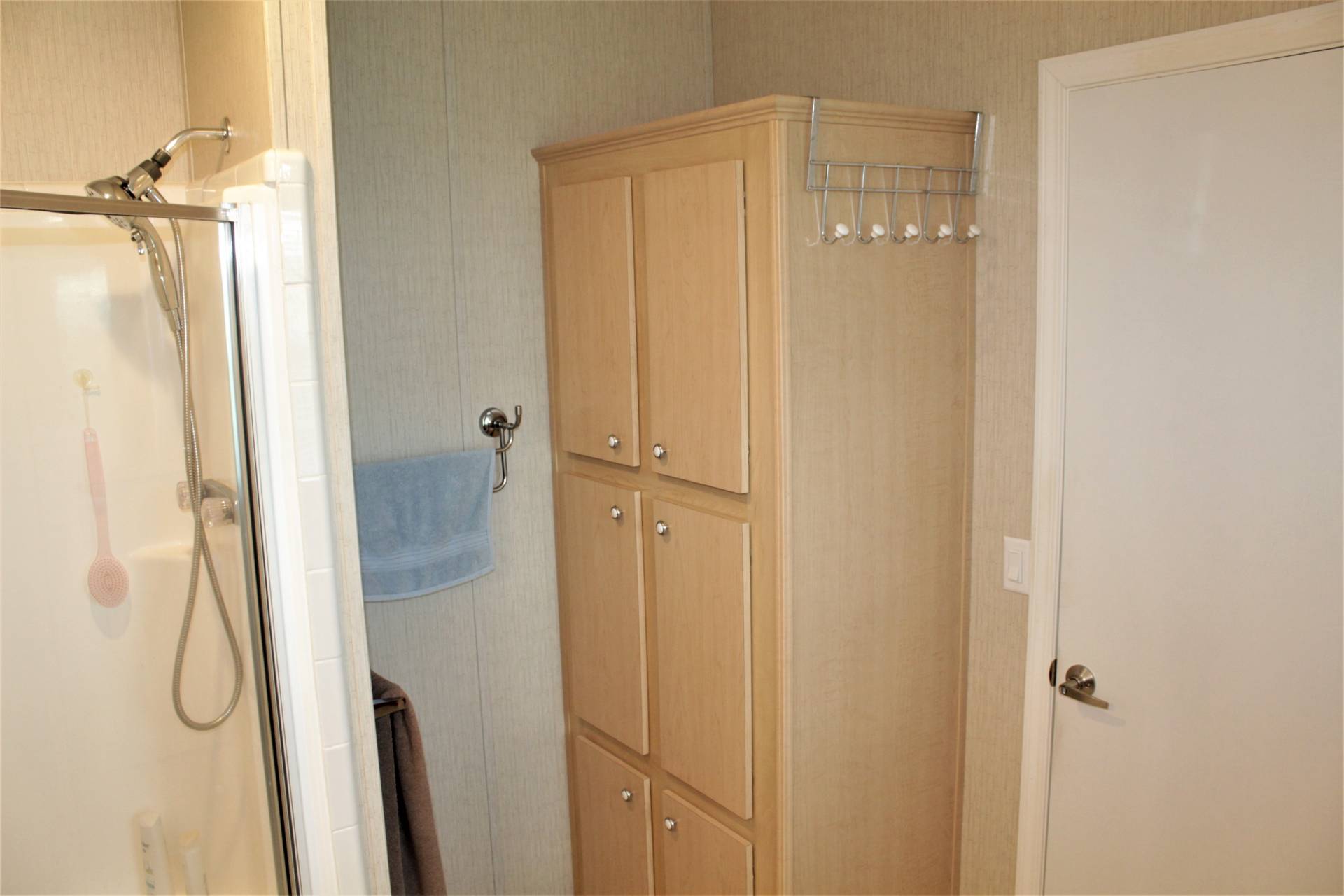 ;
;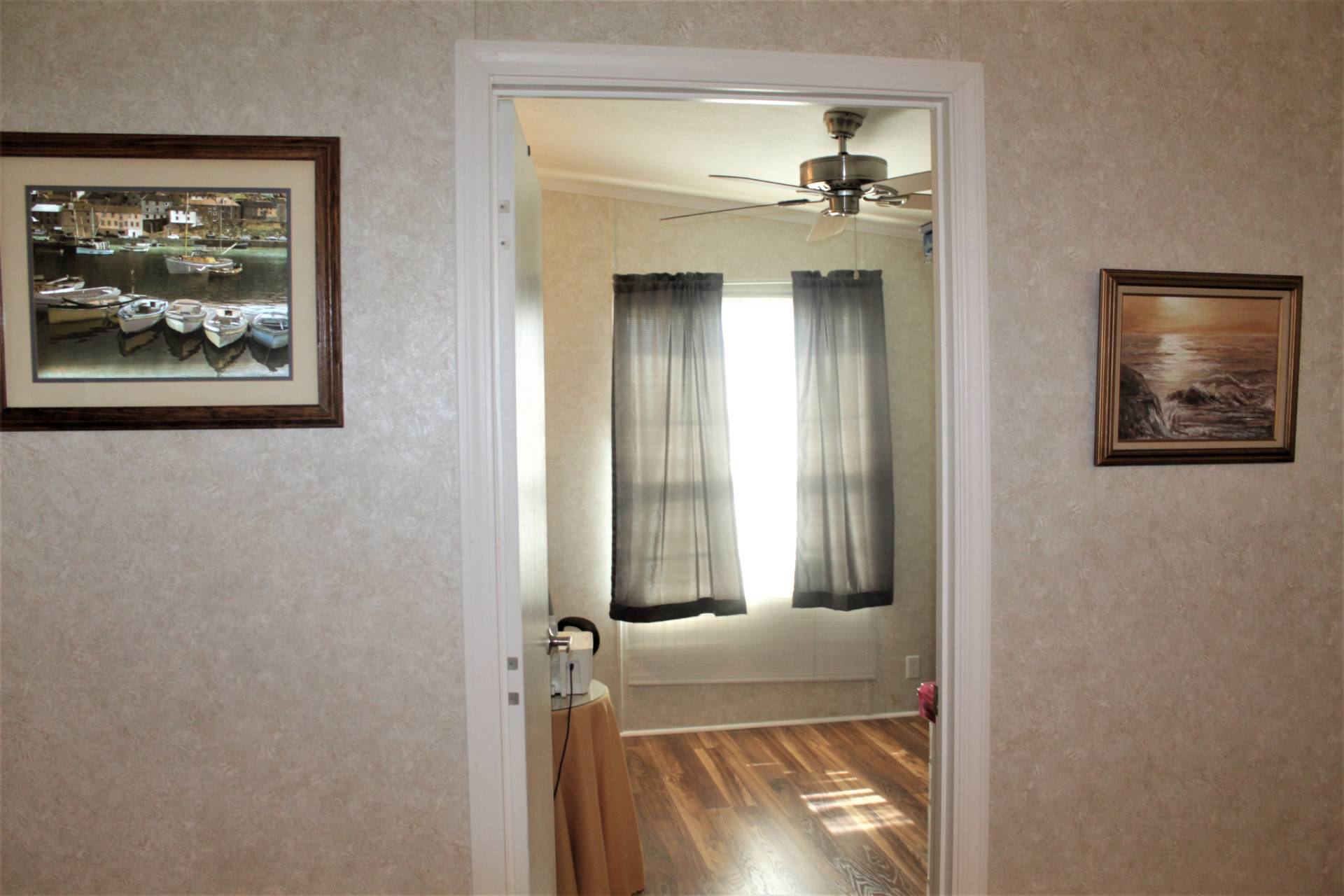 ;
;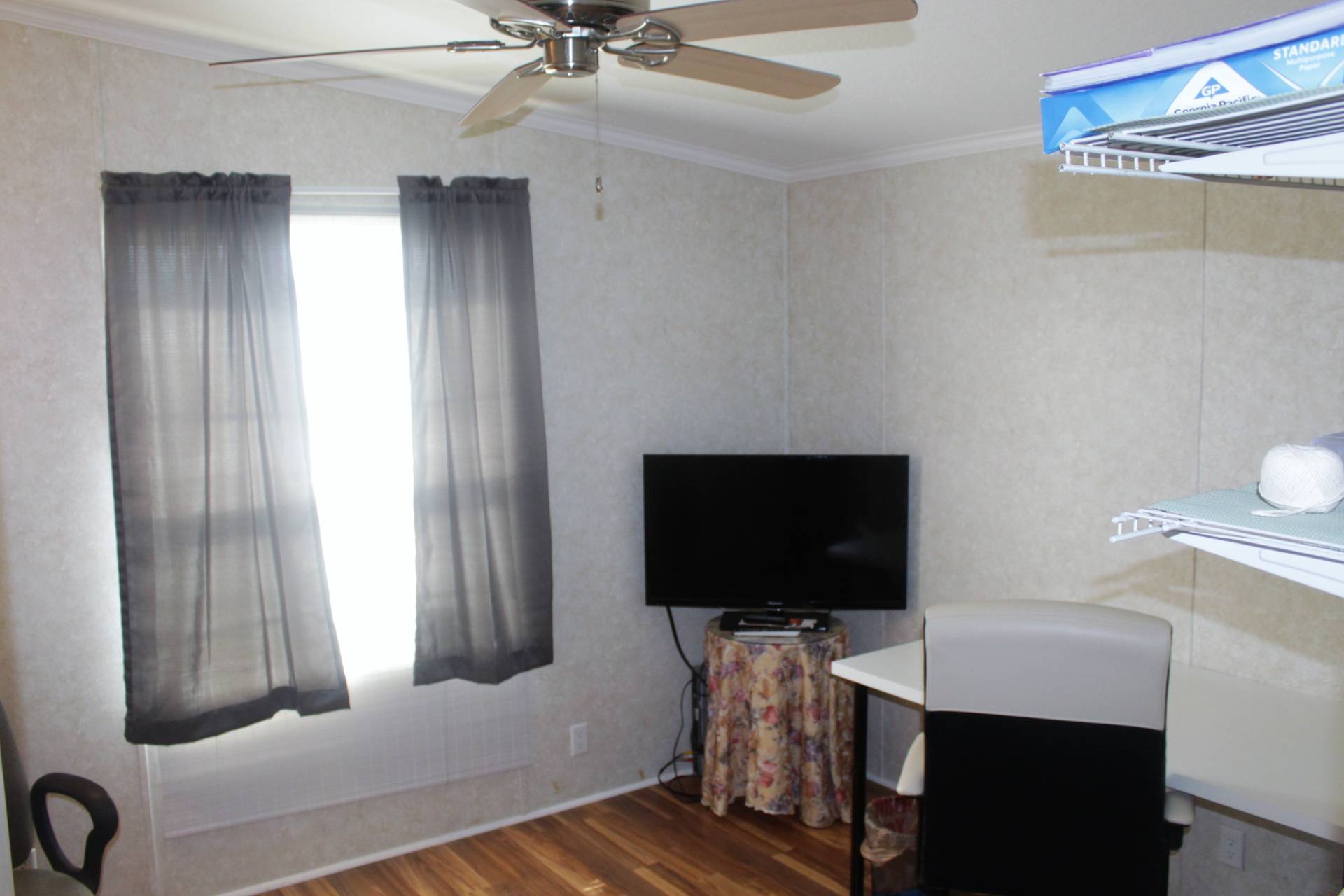 ;
;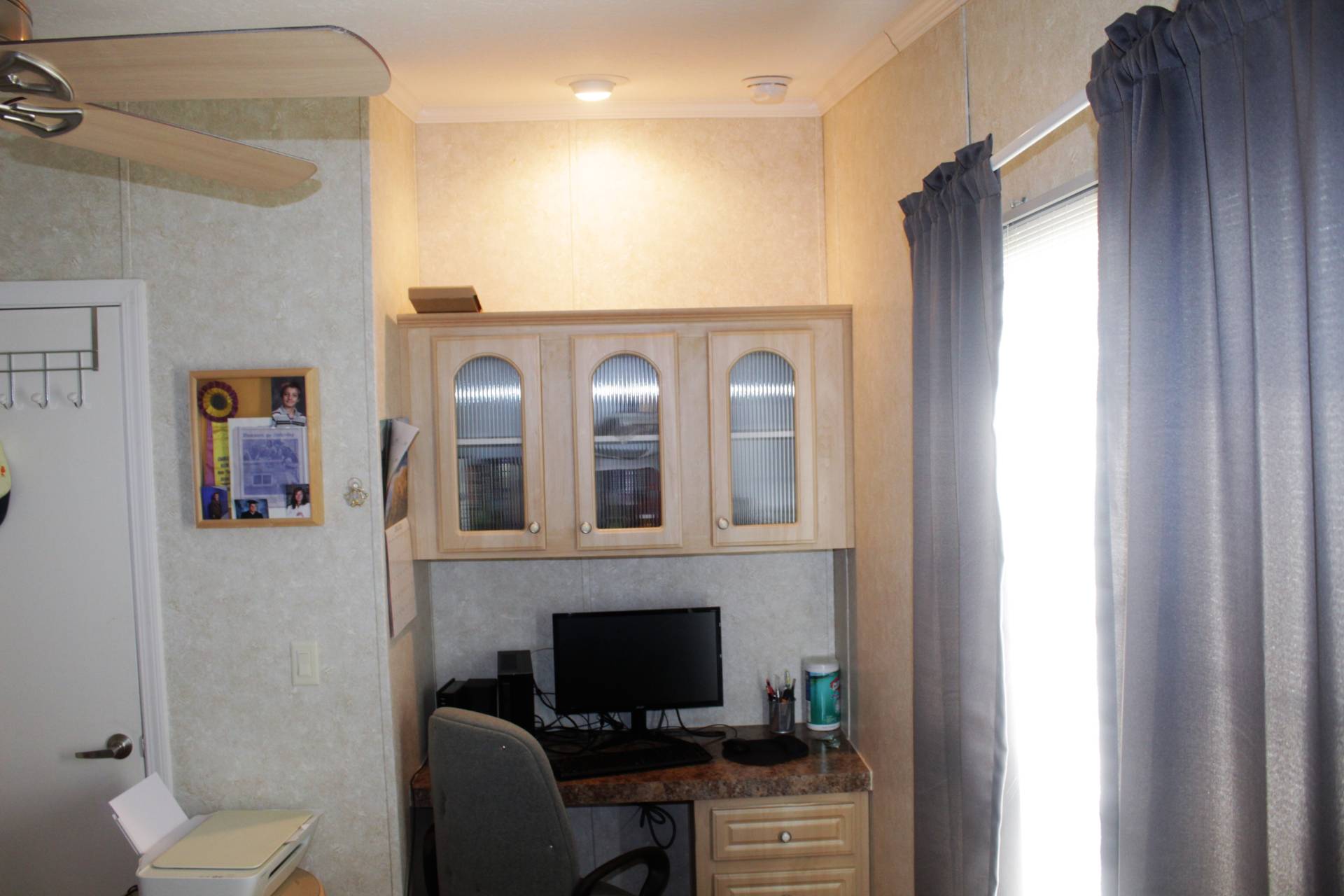 ;
;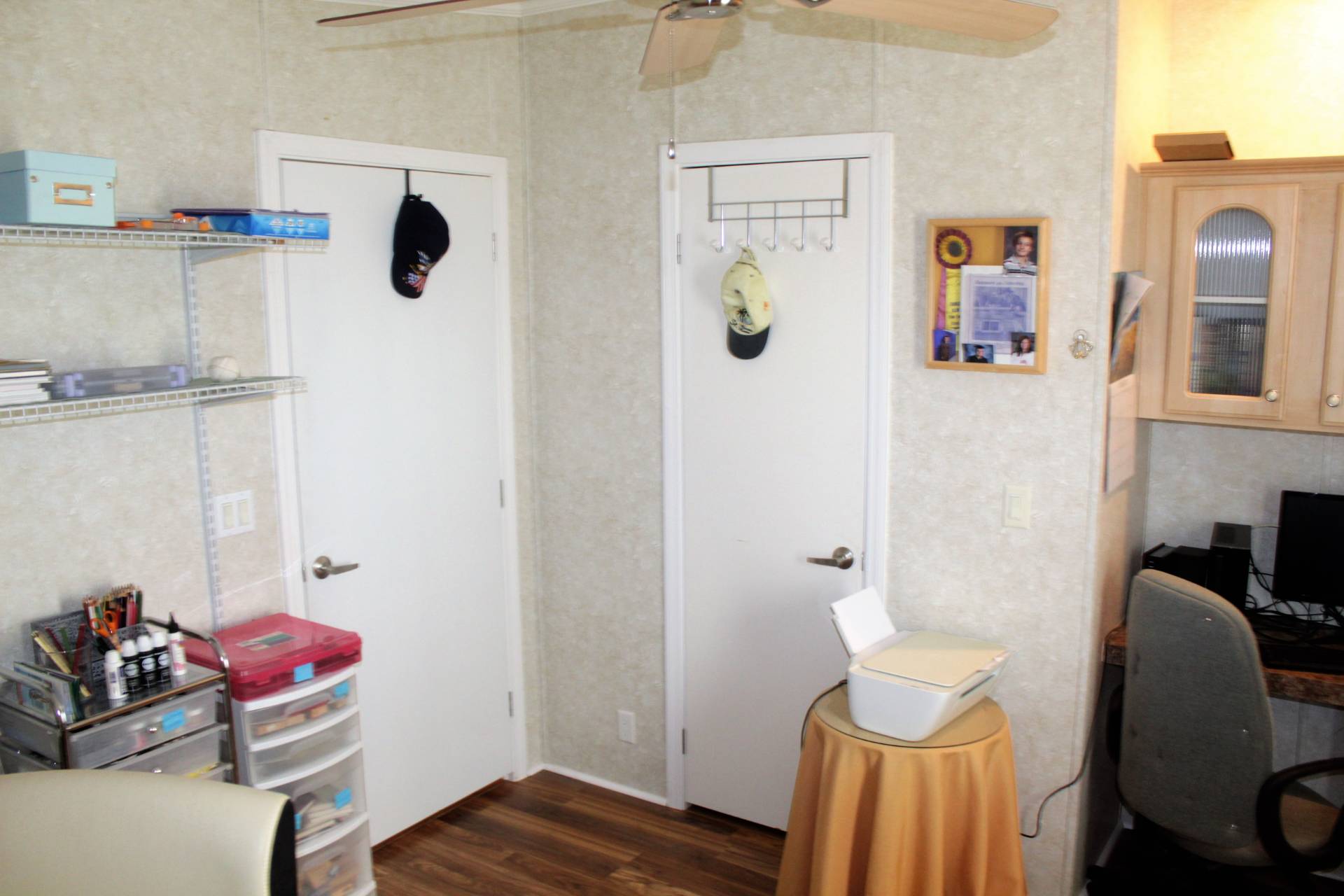 ;
;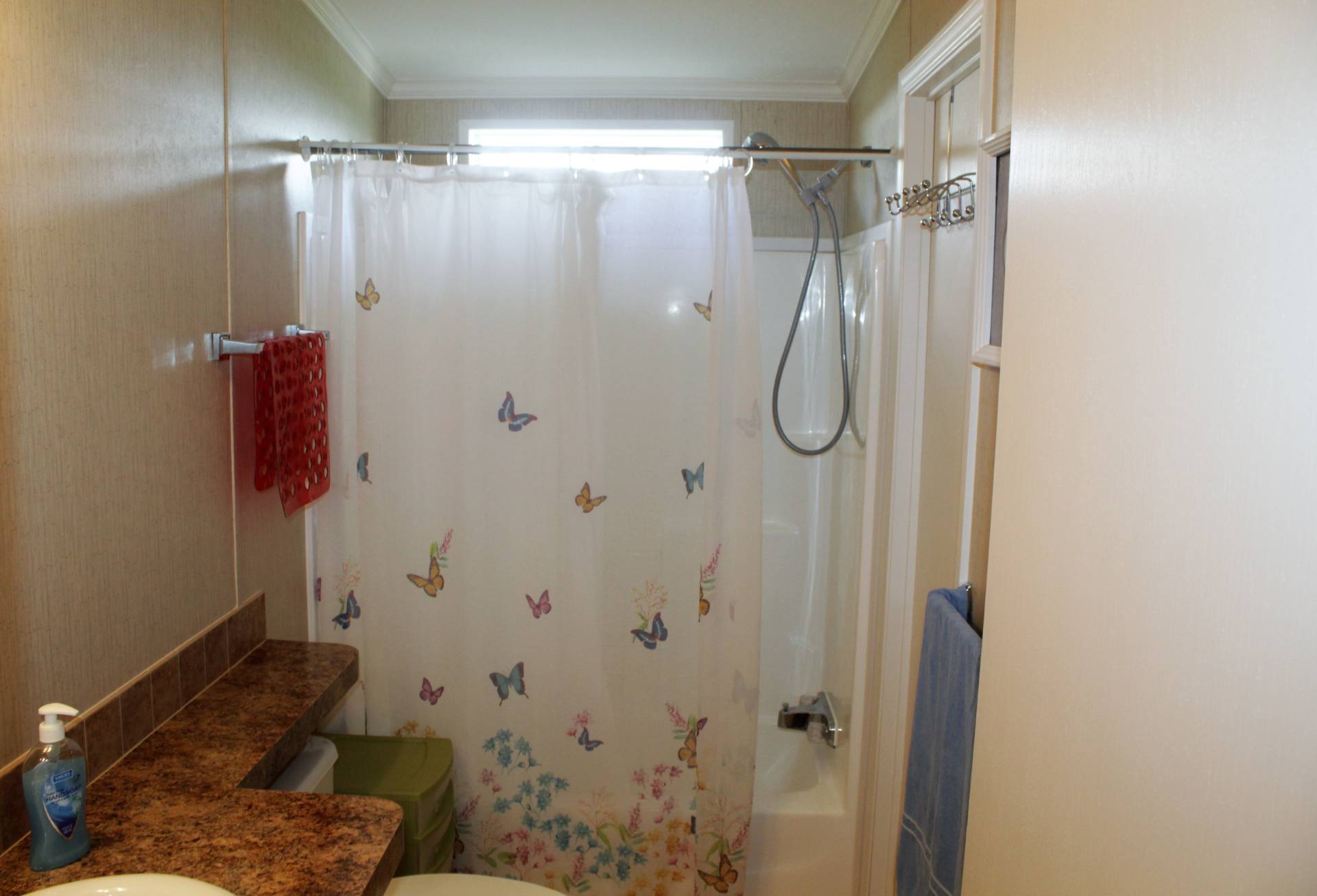 ;
;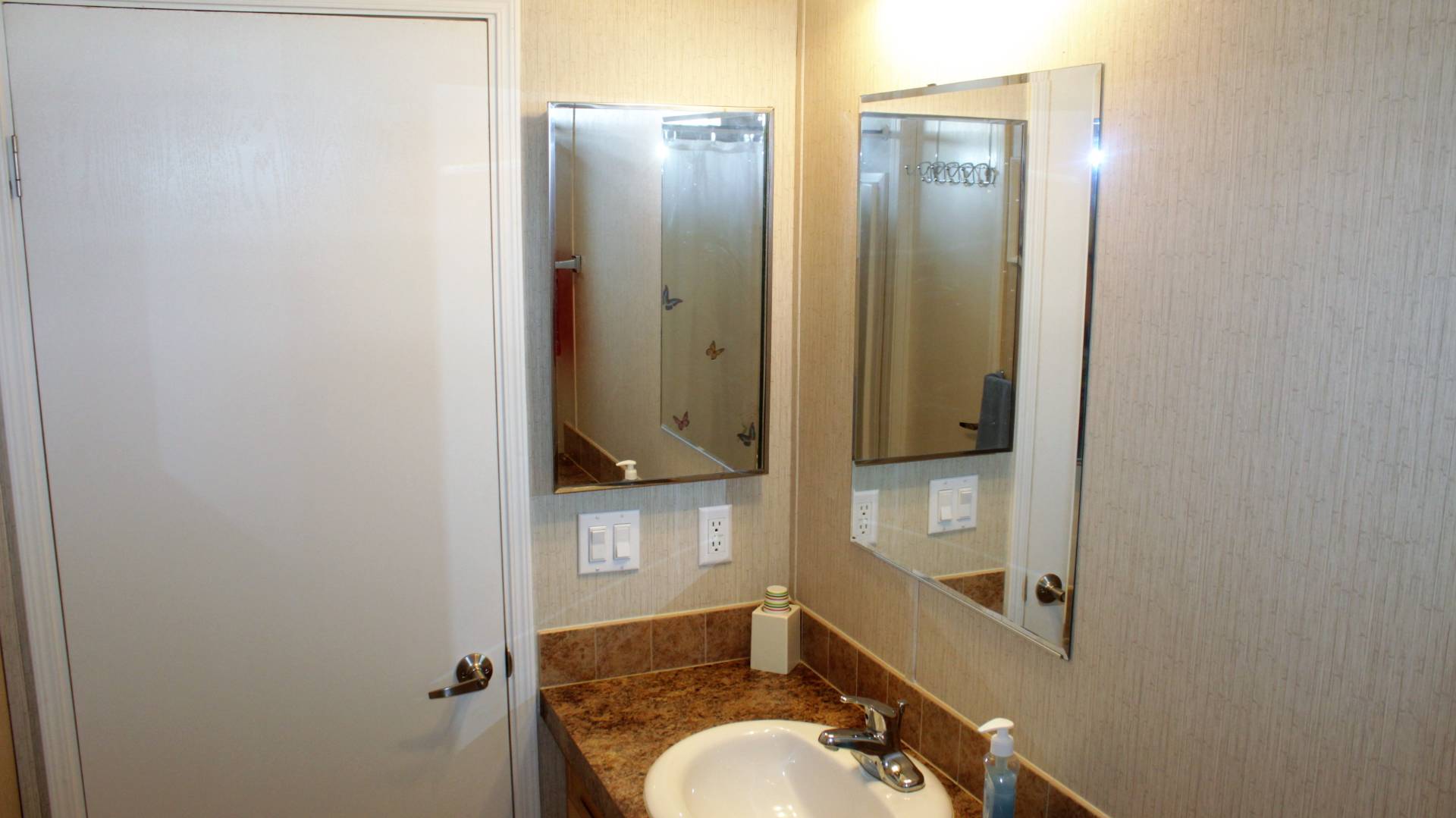 ;
;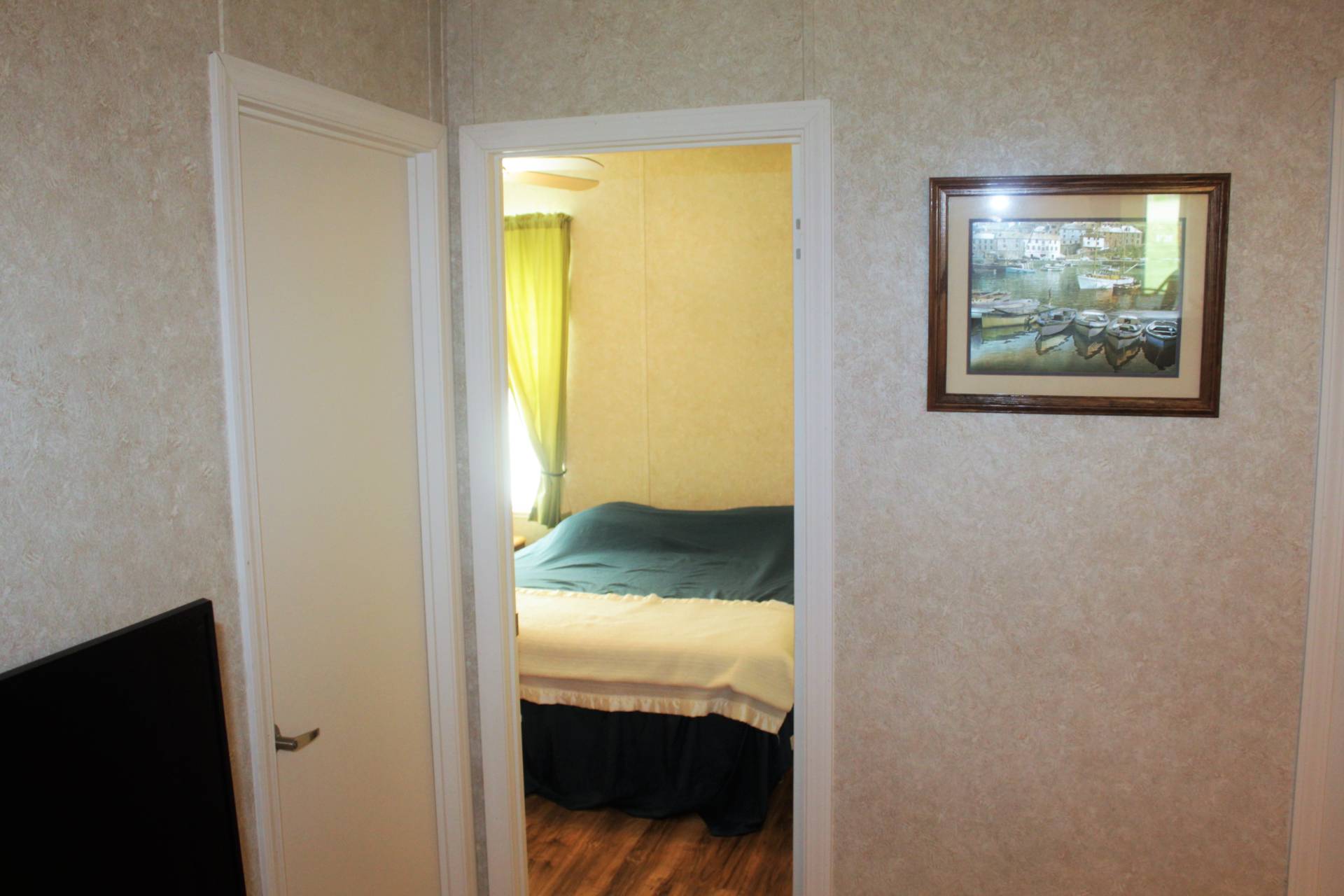 ;
;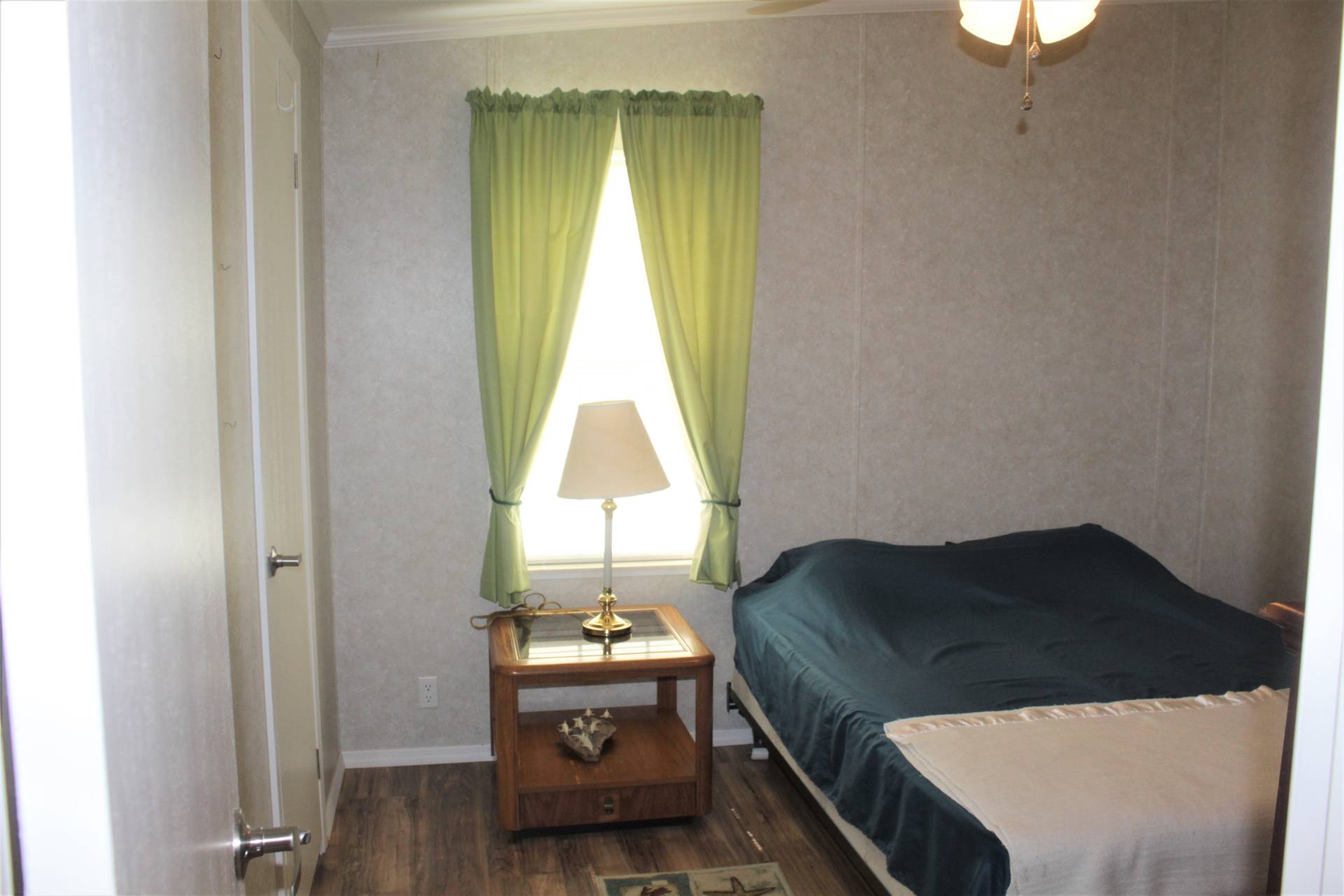 ;
;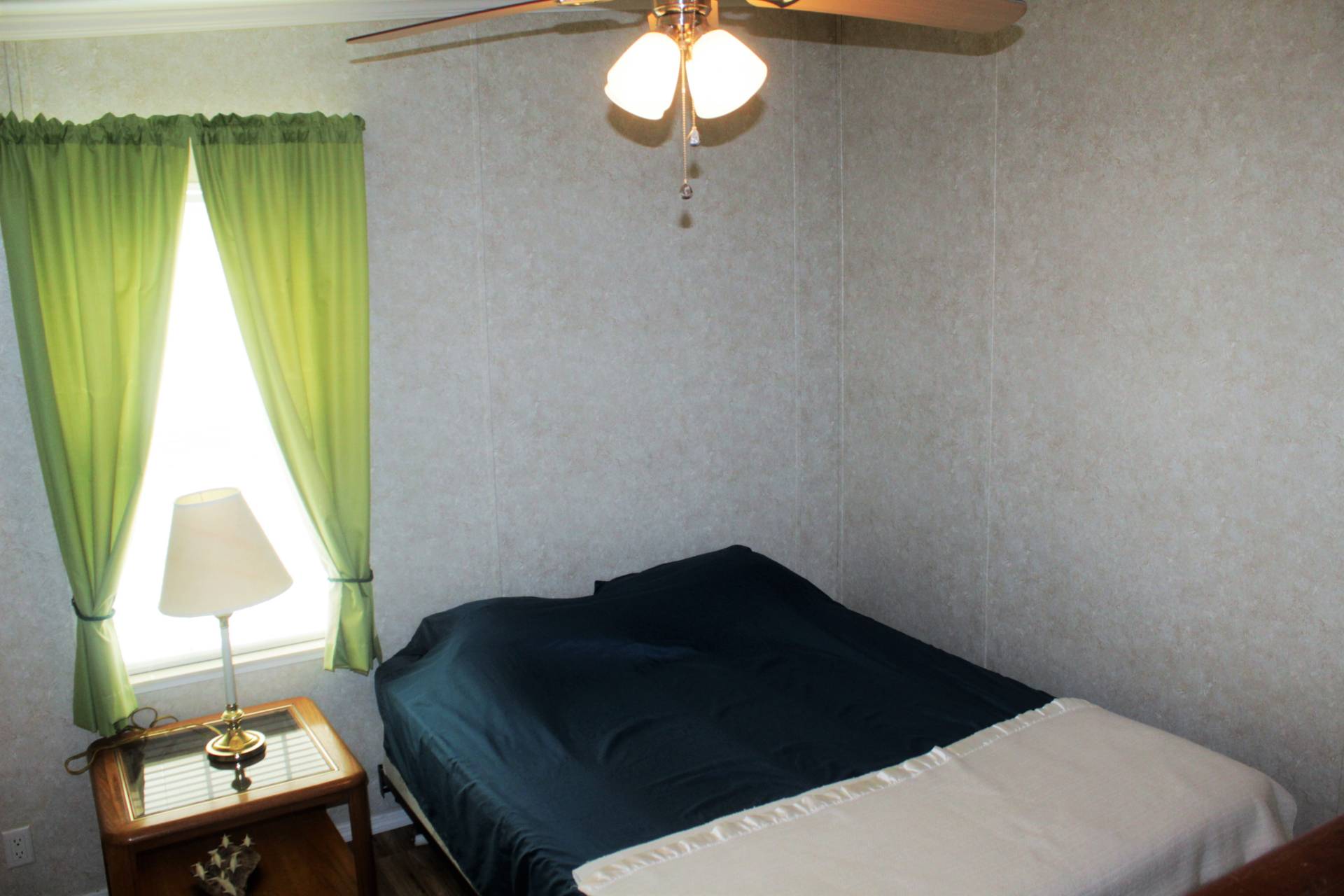 ;
;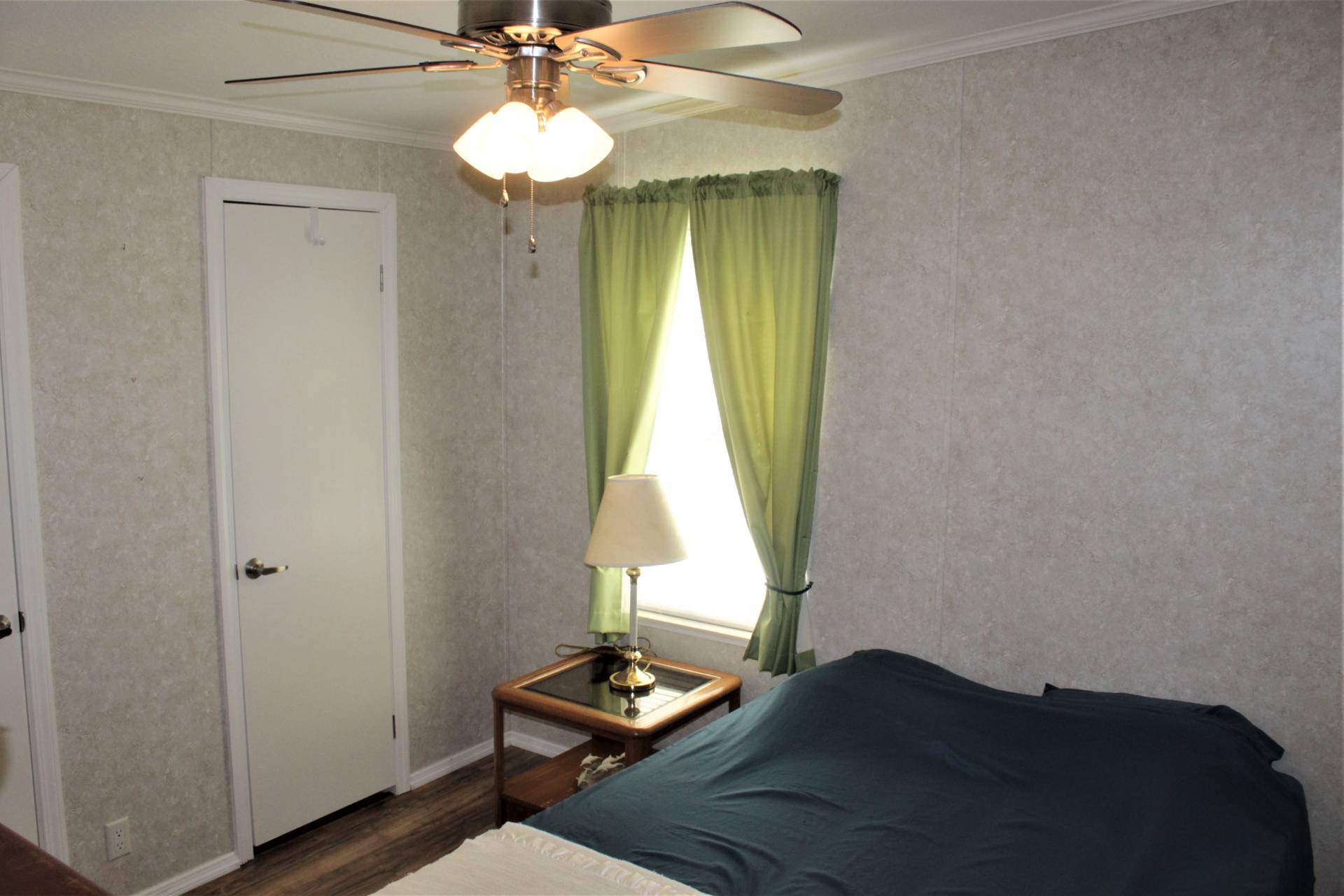 ;
;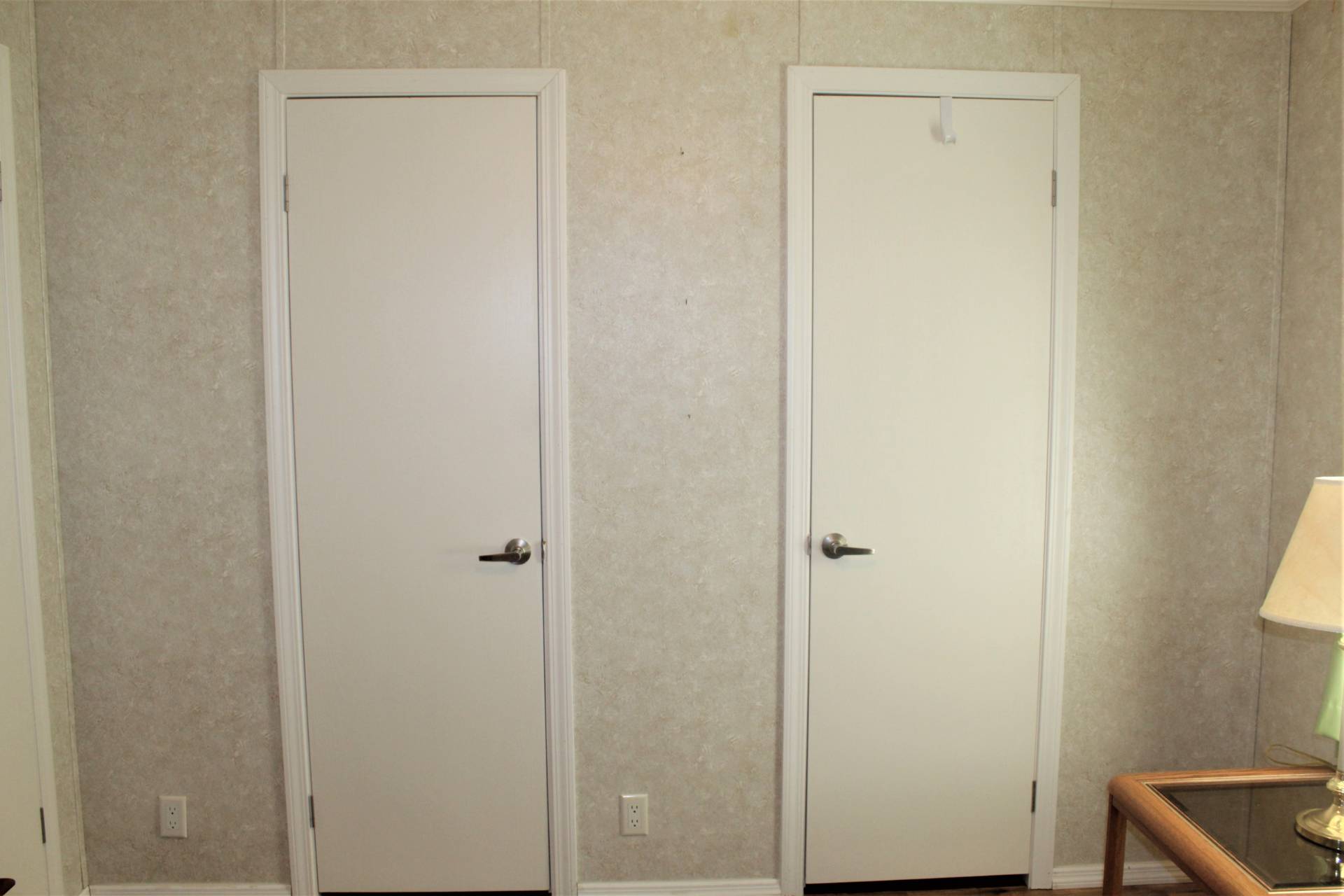 ;
;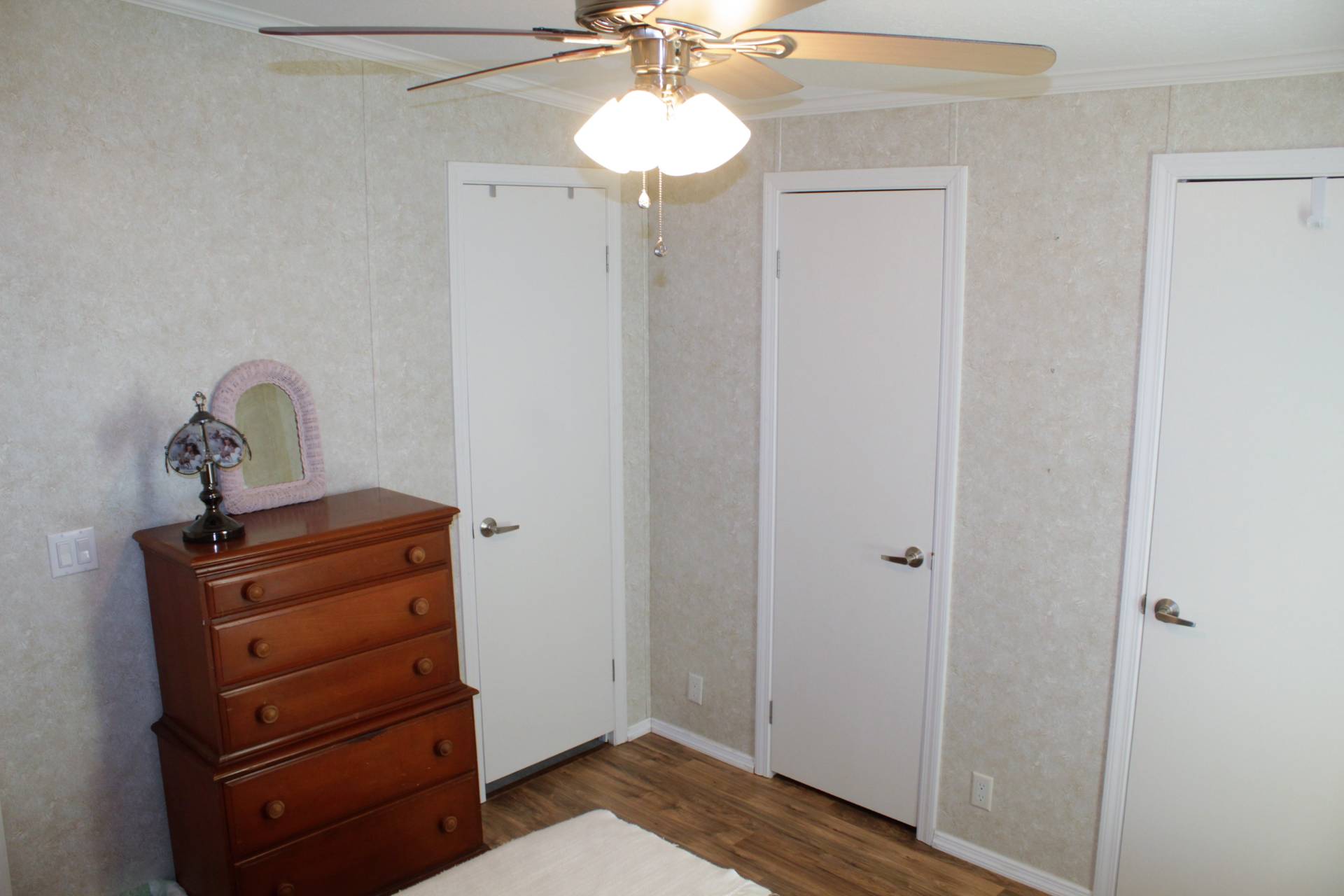 ;
;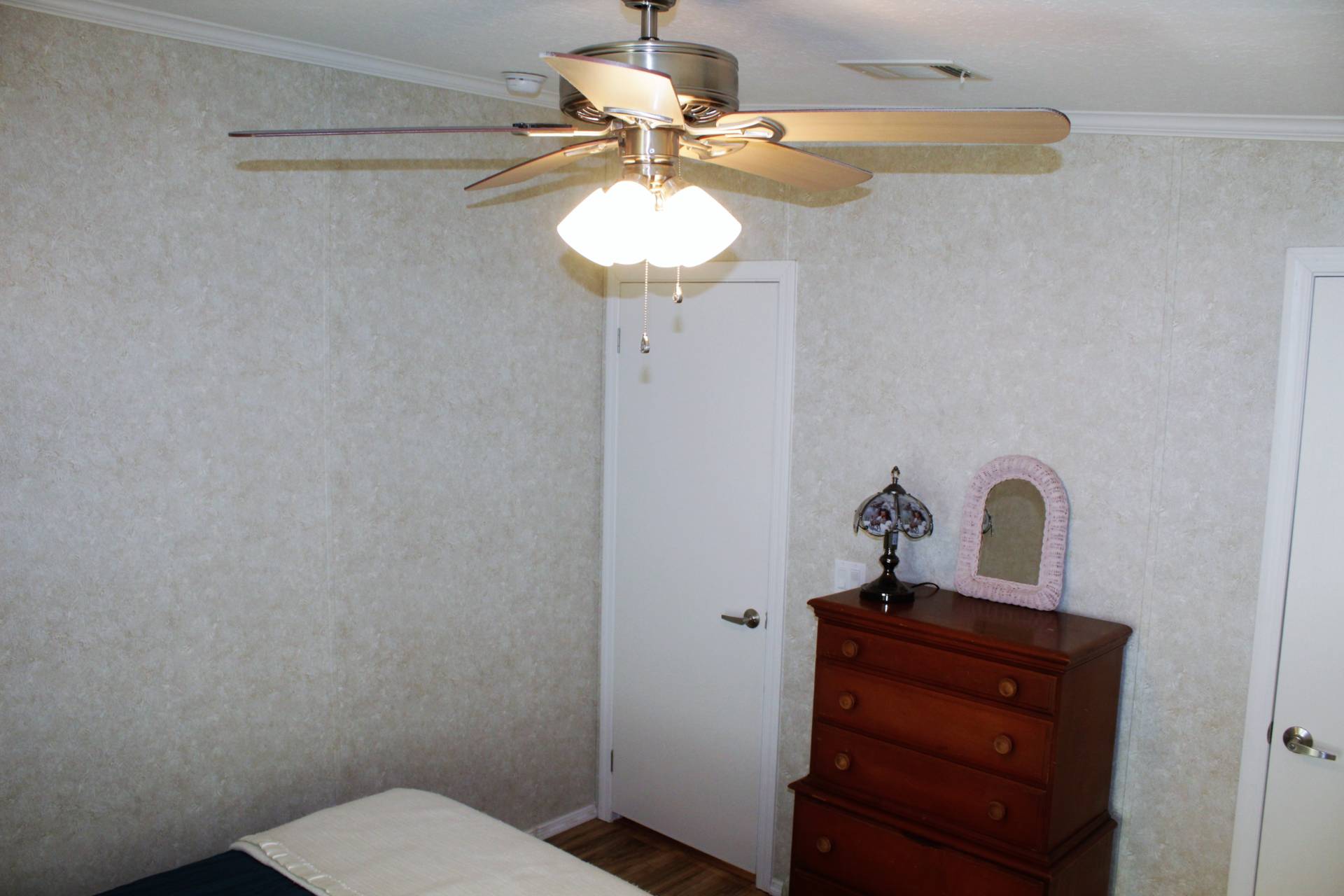 ;
;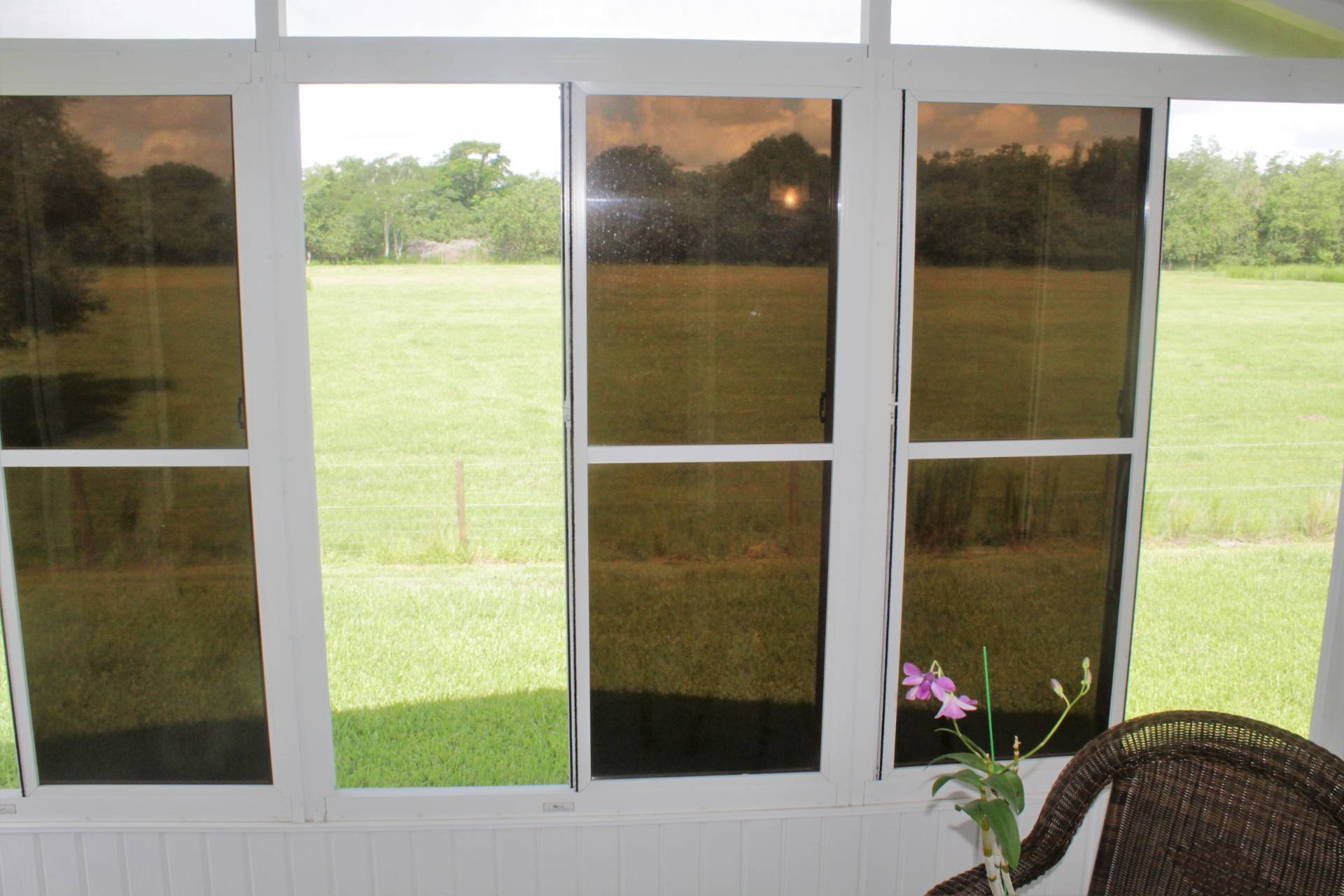 ;
;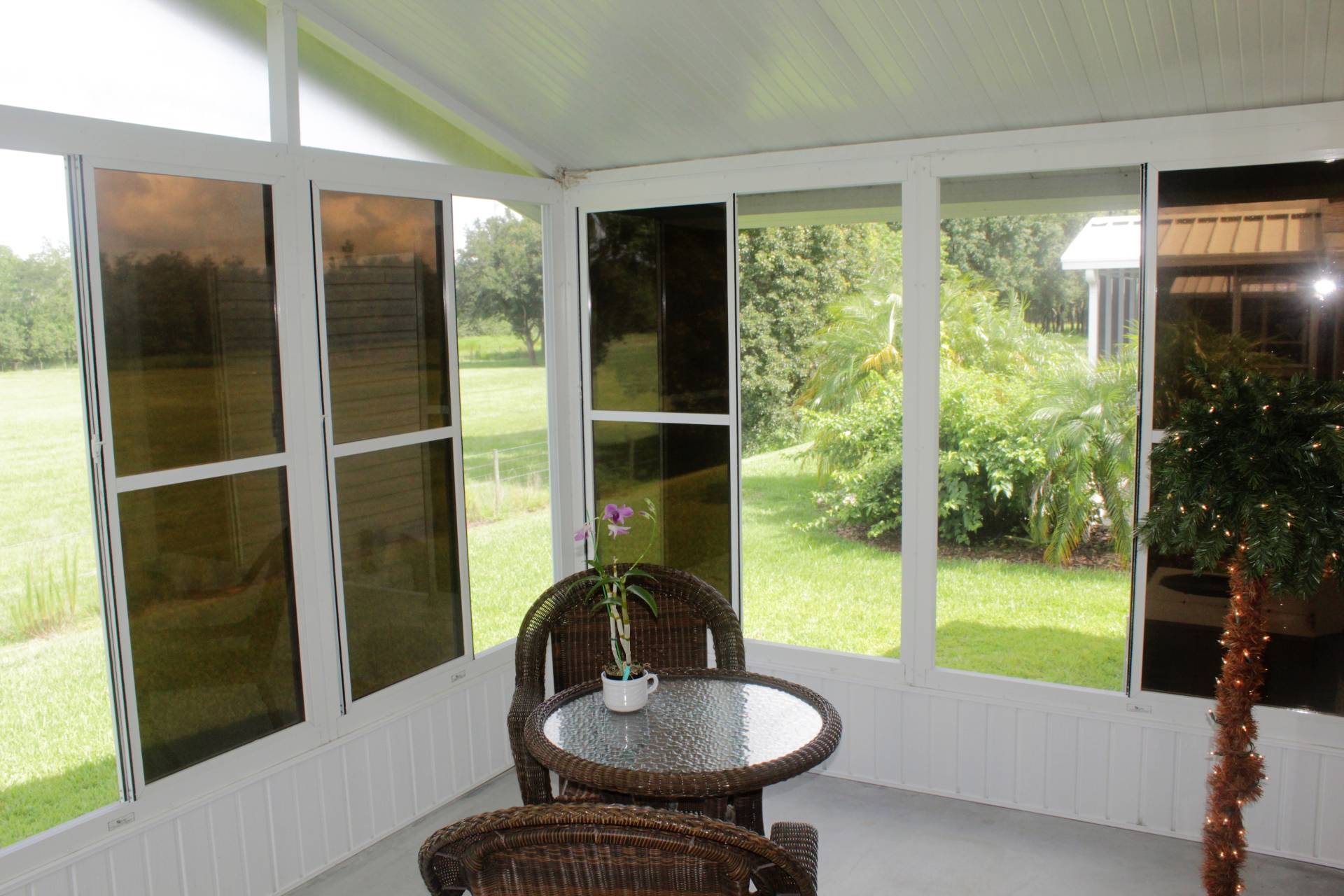 ;
;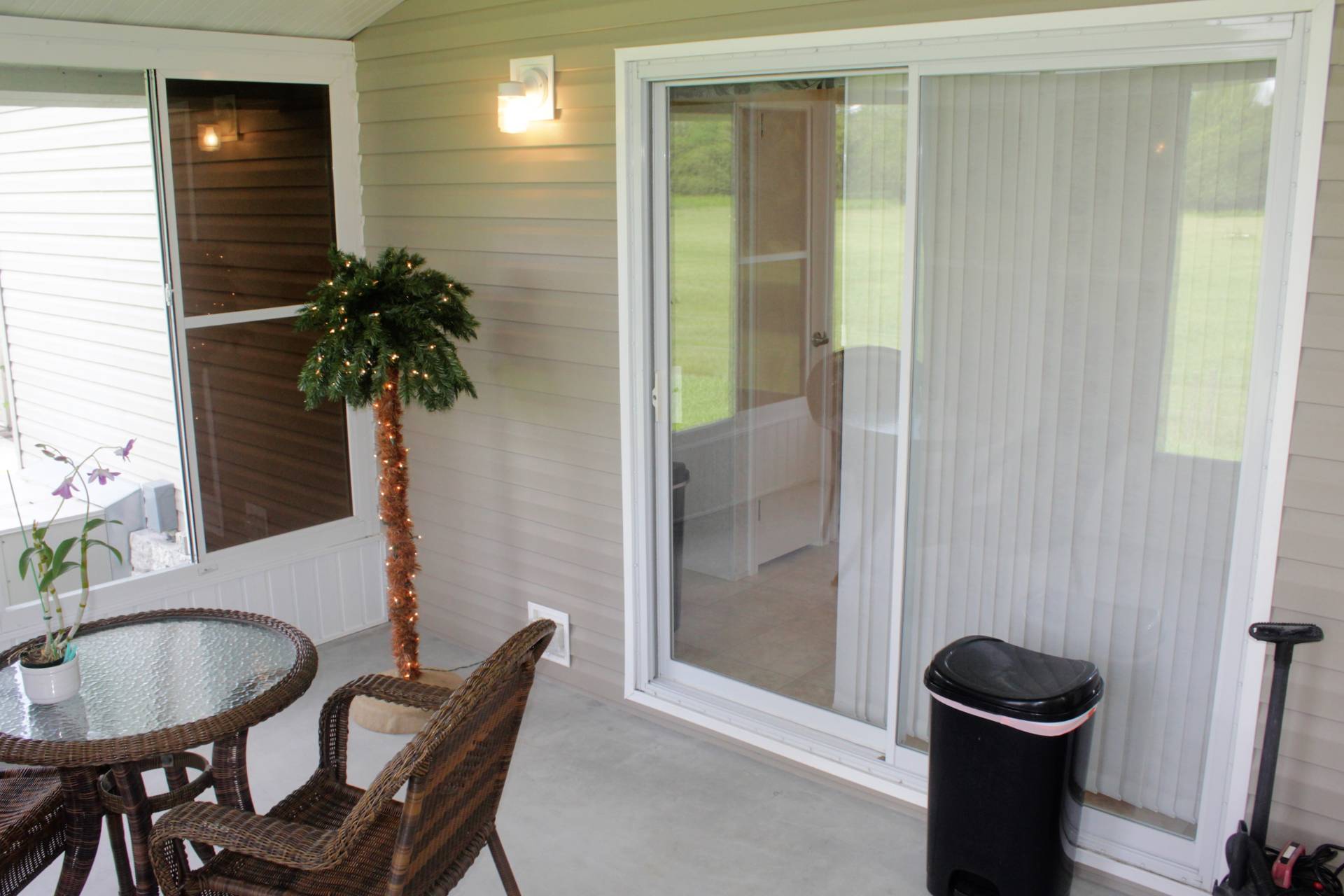 ;
;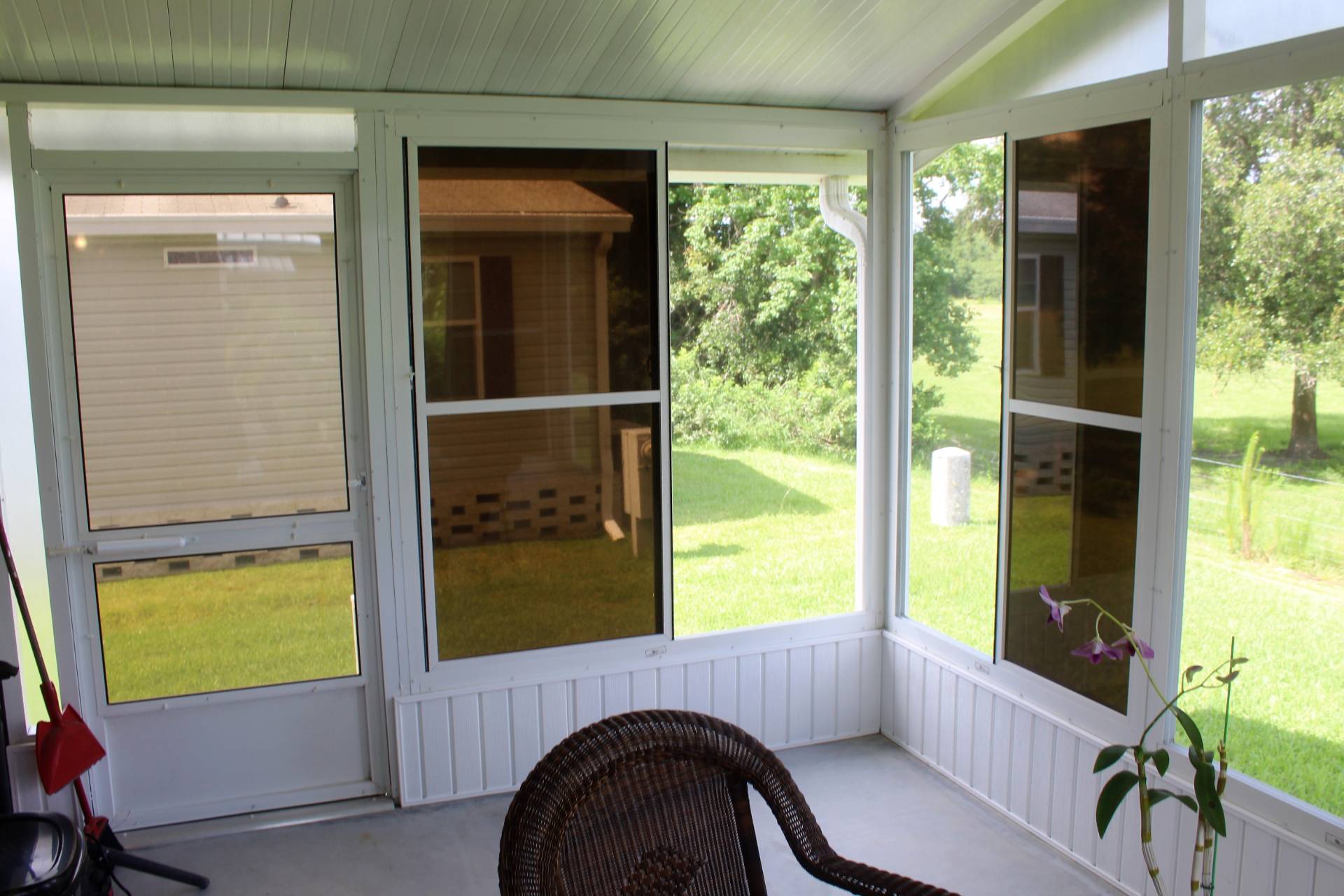 ;
;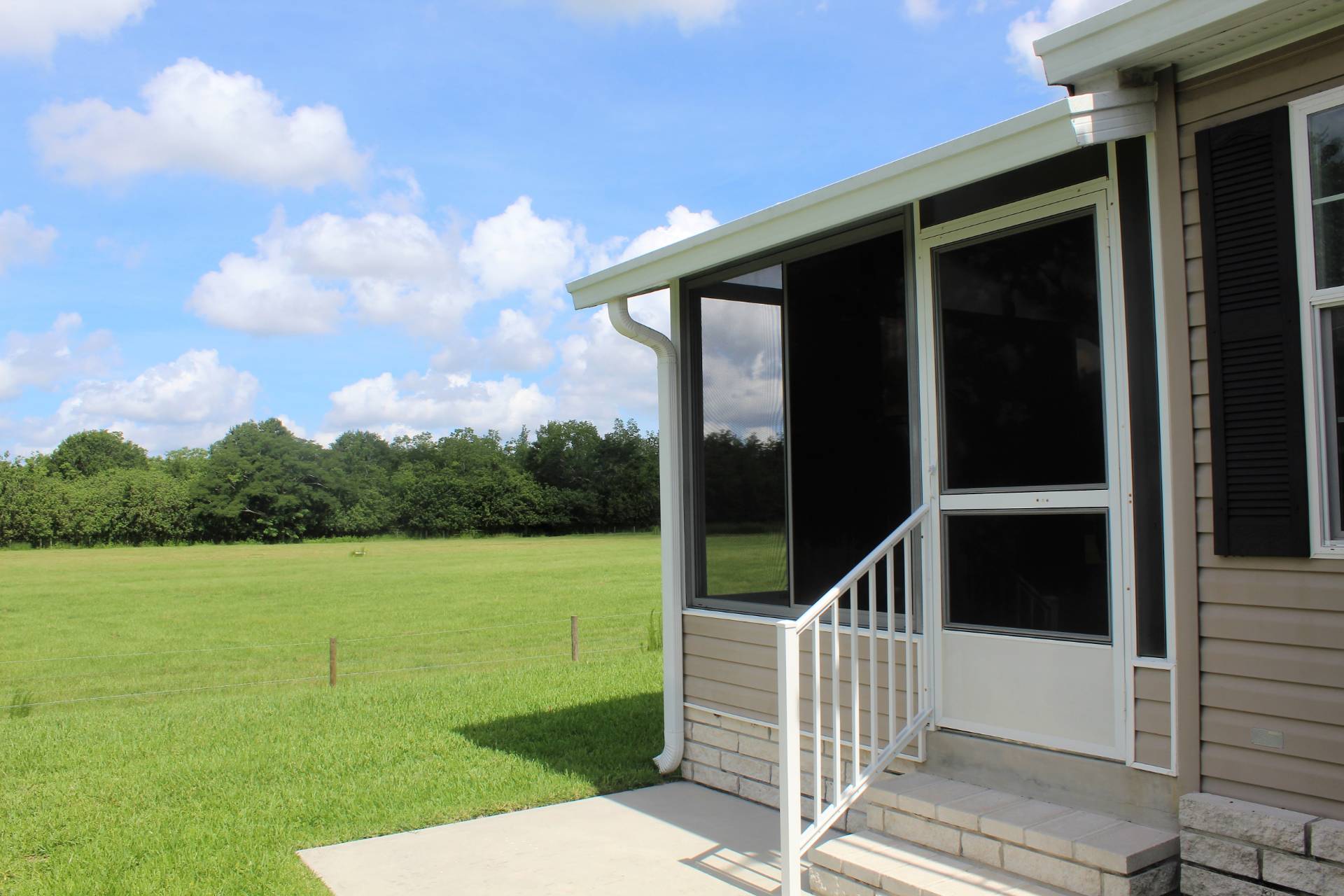 ;
;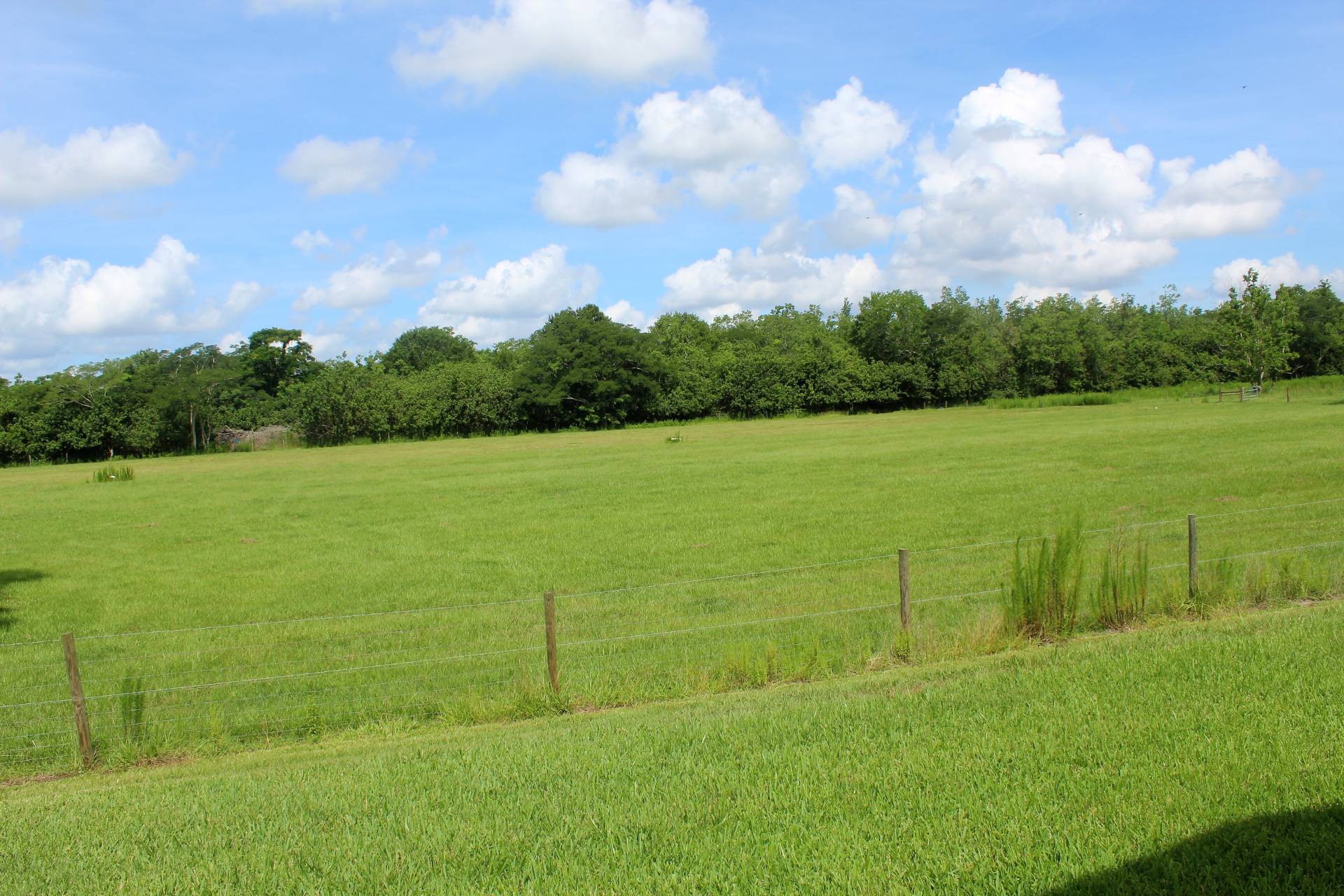 ;
;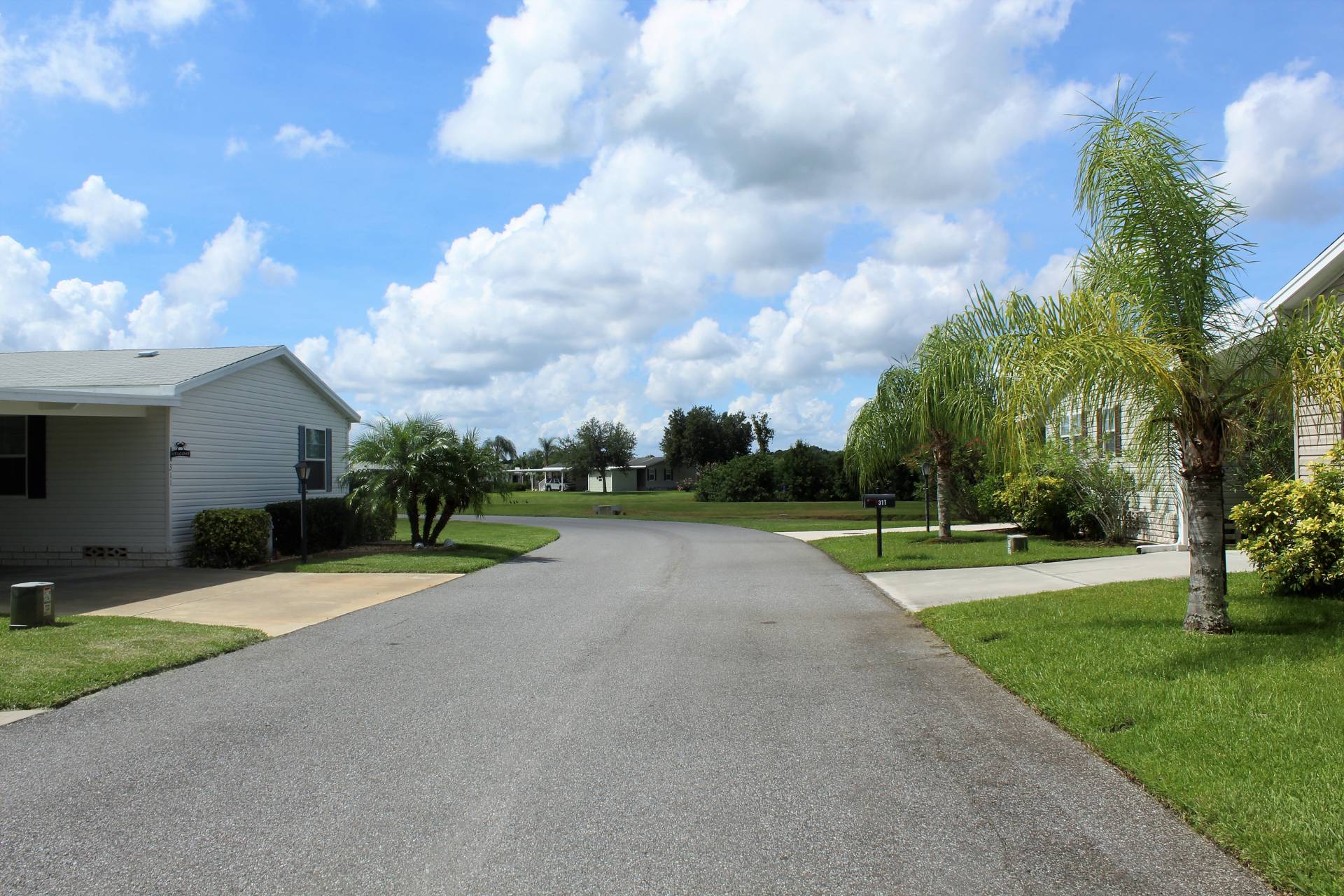 ;
;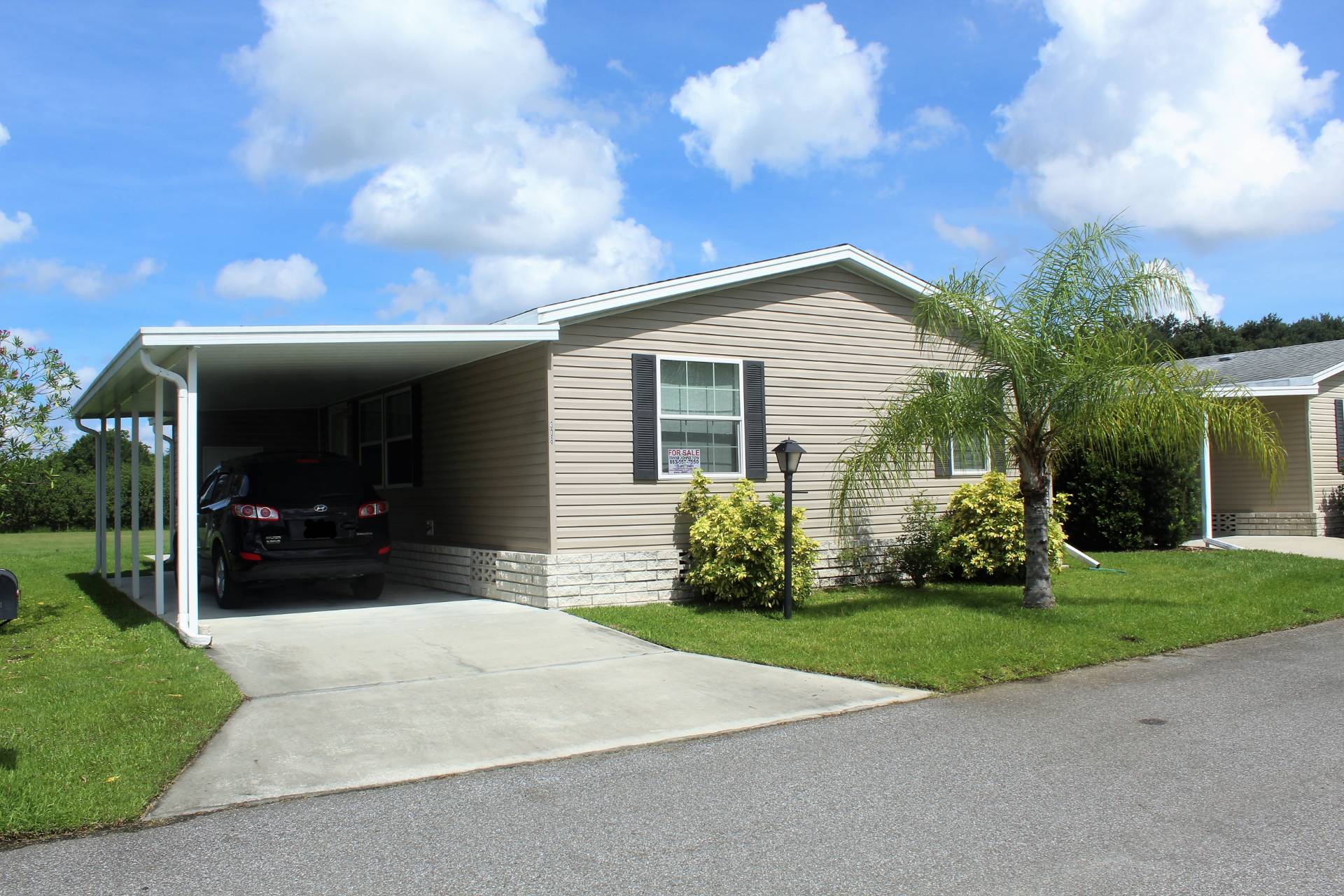 ;
;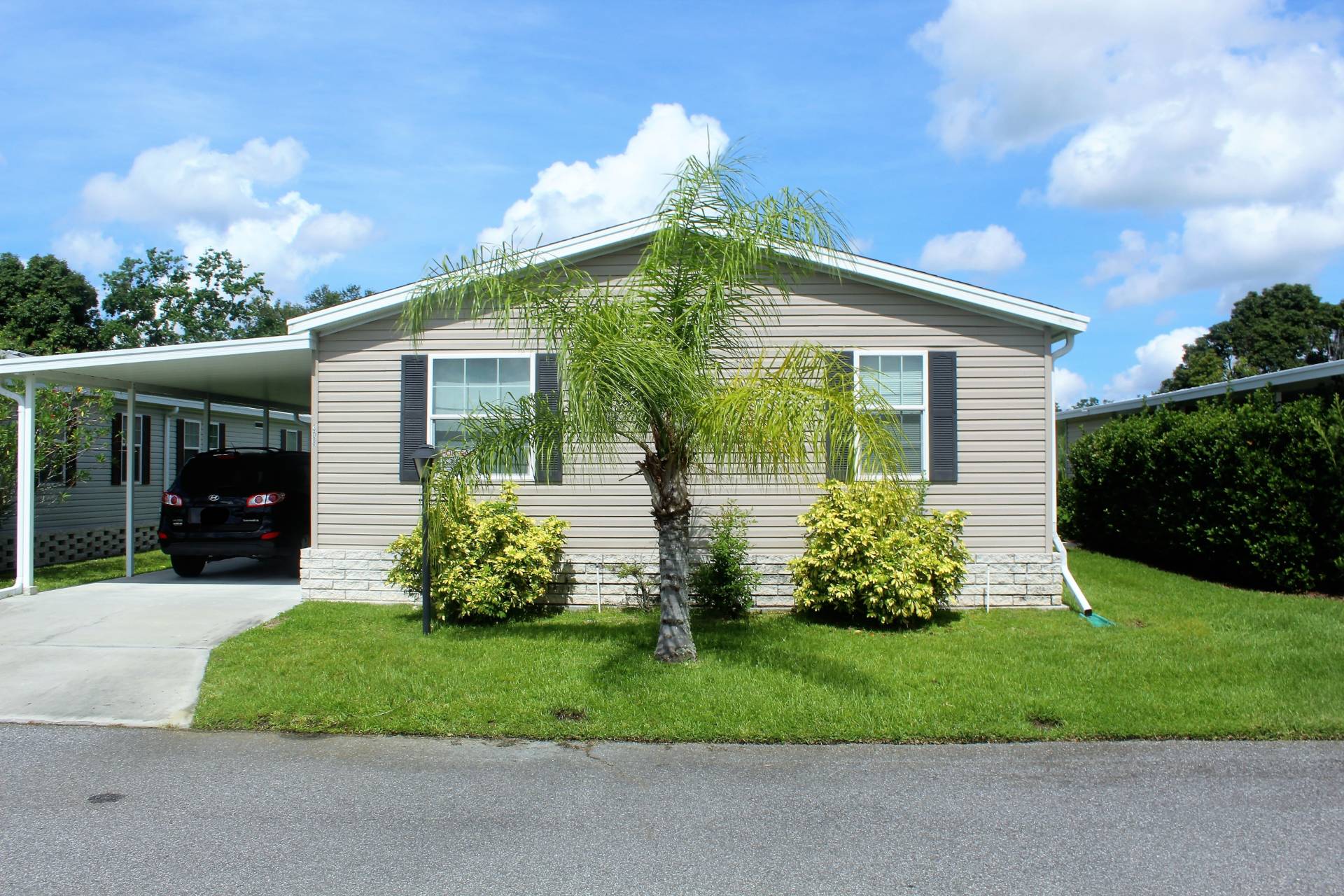 ;
;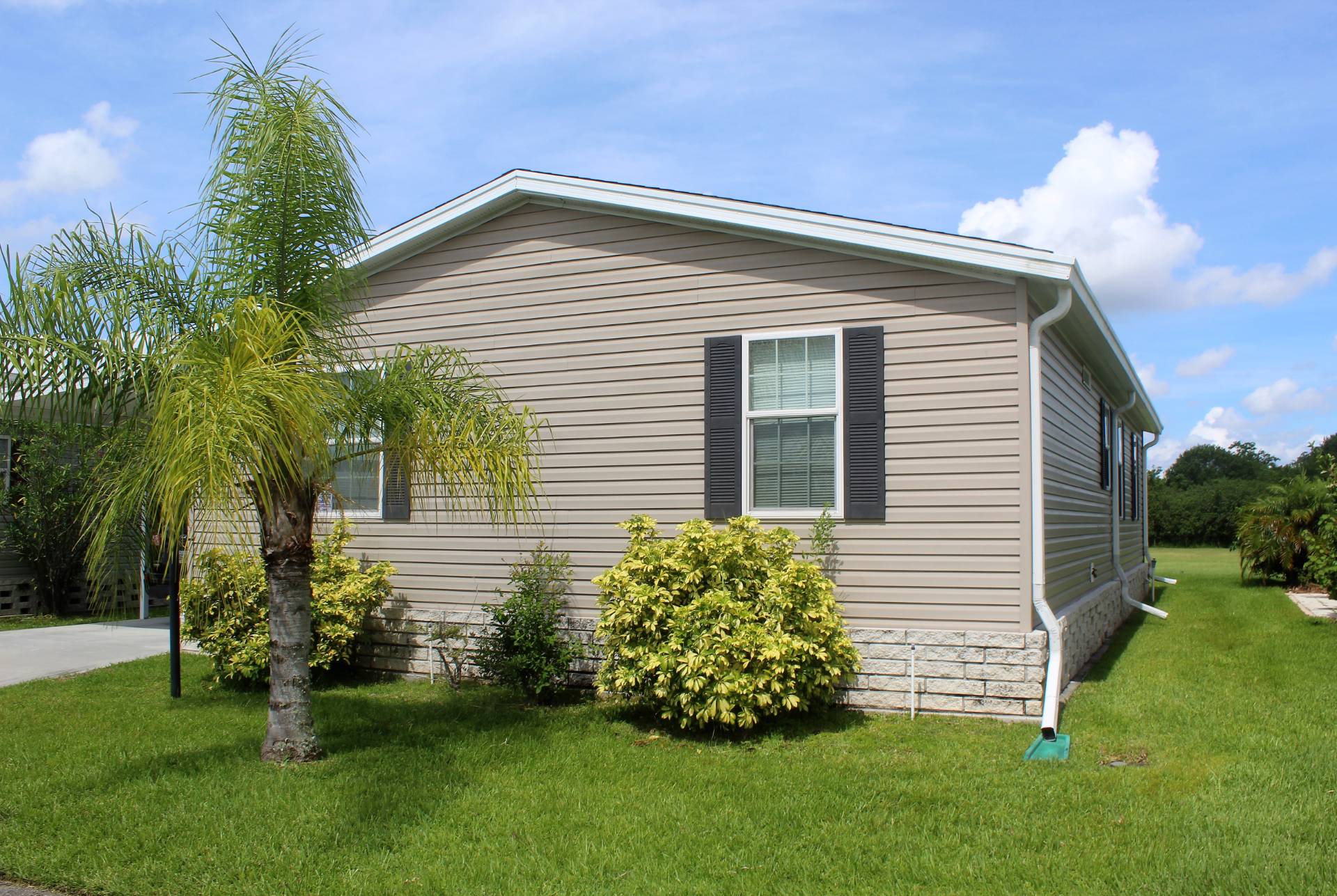 ;
;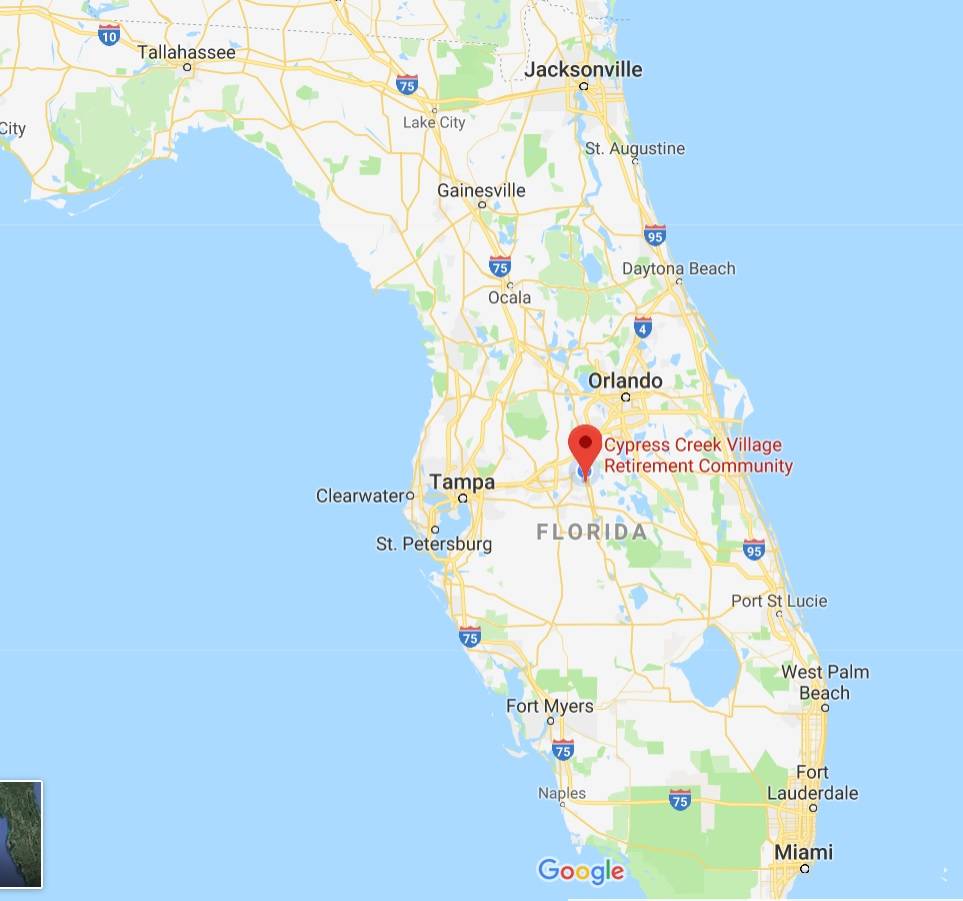 ;
; ;
;