Nice Brick Home in Town - Poteau, Oklahoma
Location: The home is located in the city limits of Poteau, Oklahoma at 311 Mockingbird Lane. This home is built on a large corner city lot and is handy to all the modern conveniences that include: shopping, schools, churches, medical facilities, stores, and restaurants. Area points of interest include Lake Wister State Park, the 1.5 million-acre Ouachita National Forest, Cedar Lake, Kerr Lake, and the scenic Talimena Drive. Fort Smith, Arkansas with a population of 80,000 is a 30-minute drive away. Property Address: 311 Mockingbird Lane; Poteau, Oklahoma 74953 Services to Property: Electricity, City Water, Natural Gas, and City Sewage. Home: The home was originally constructed in 1970 according to the County Assessor's records and contains 1456 square feet of heated and cooled living area with 3 Bedrooms/2 Bath, a large living room, kitchen, dining room, utility room, attached covered carport, with a storage room, and a 10 feet x 12 feet storage building. The home has many updates and will include the following appliances that are 4 years old: stainless stove/oven, stainless microwave, dishwasher, refrigerator, and washer and dryer. The flooring is nice vinyl flooring and is carried throughout the home. The home sits on a concrete slab foundation with the exterior walls covered with brick. The flooring is mostly newer wood-colored vinyl. The living room features a boxed ceiling with a beautiful wood ceiling inflection that complements the matching accent wall. The kitchen has numerous cabinets that have been updated with a nice color scheme. The beautiful cabinets have also been updated with soft close hinges. The is a nice hooded island area that can sit 3 comfortably. The kitchen has a walk-in pantry. The spacious dining area that is located by the kitchen has newer vinyl flooring. There is a corner built-in cabinet and additional built-in cabinets. There is enough space for a large table and chair that seats 6 with room for additional furnishings. There is a sliding door that leads to the deck located in the backyard with a view of the park. The spacious utility room has a front-end loading washer and dryer that will convey to the new owners. The bathroom vanities have been updated as well as the flooring. Outside: The backyard is fenced and features a nice 12-foot x 16-foot deck that is perfect for entertaining guests or enjoying family time. There is a 10-foot x 12-foot storage building in the backyard. There is an additional storage area under the carport. This property also features a side driveway.



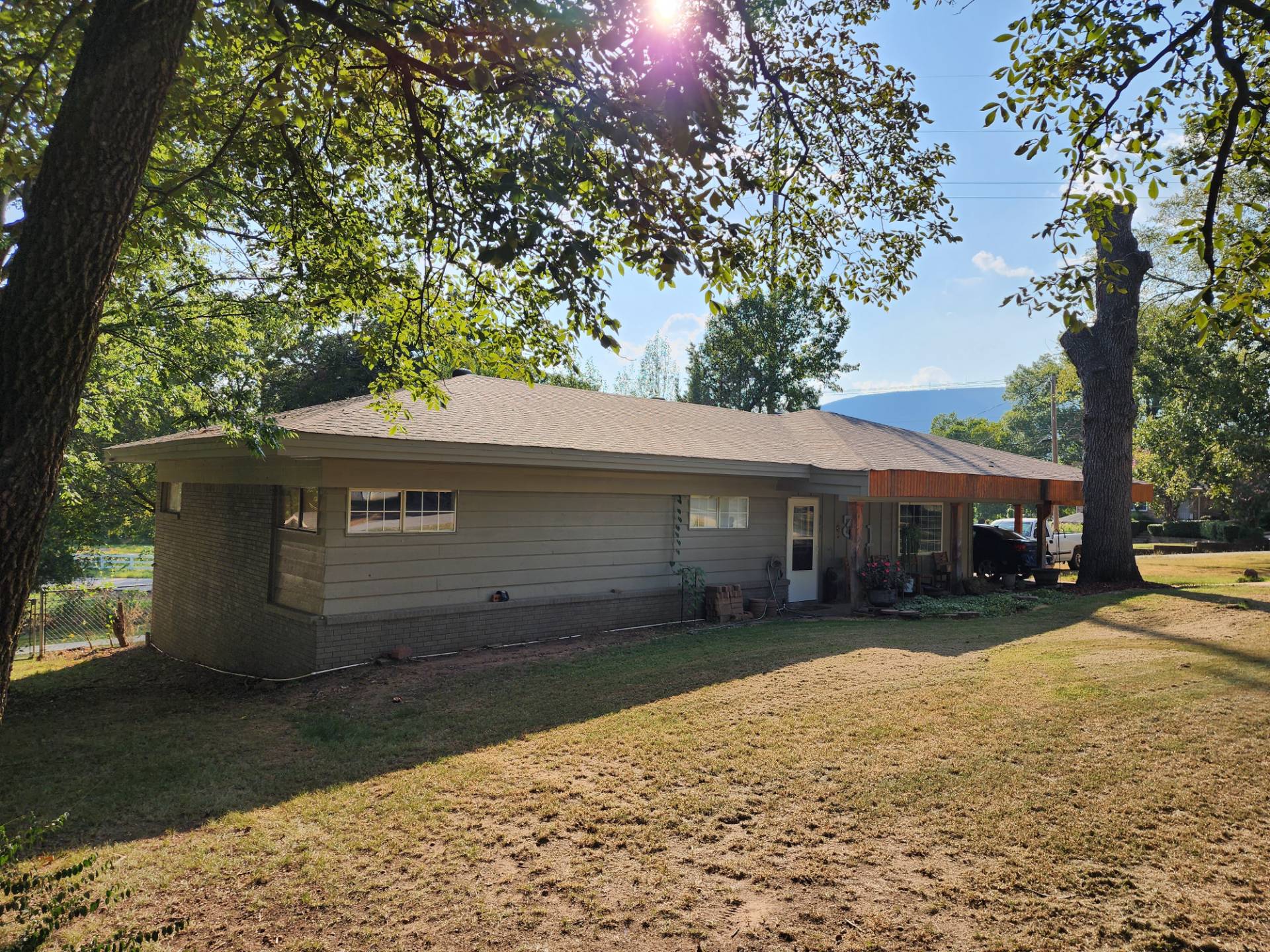

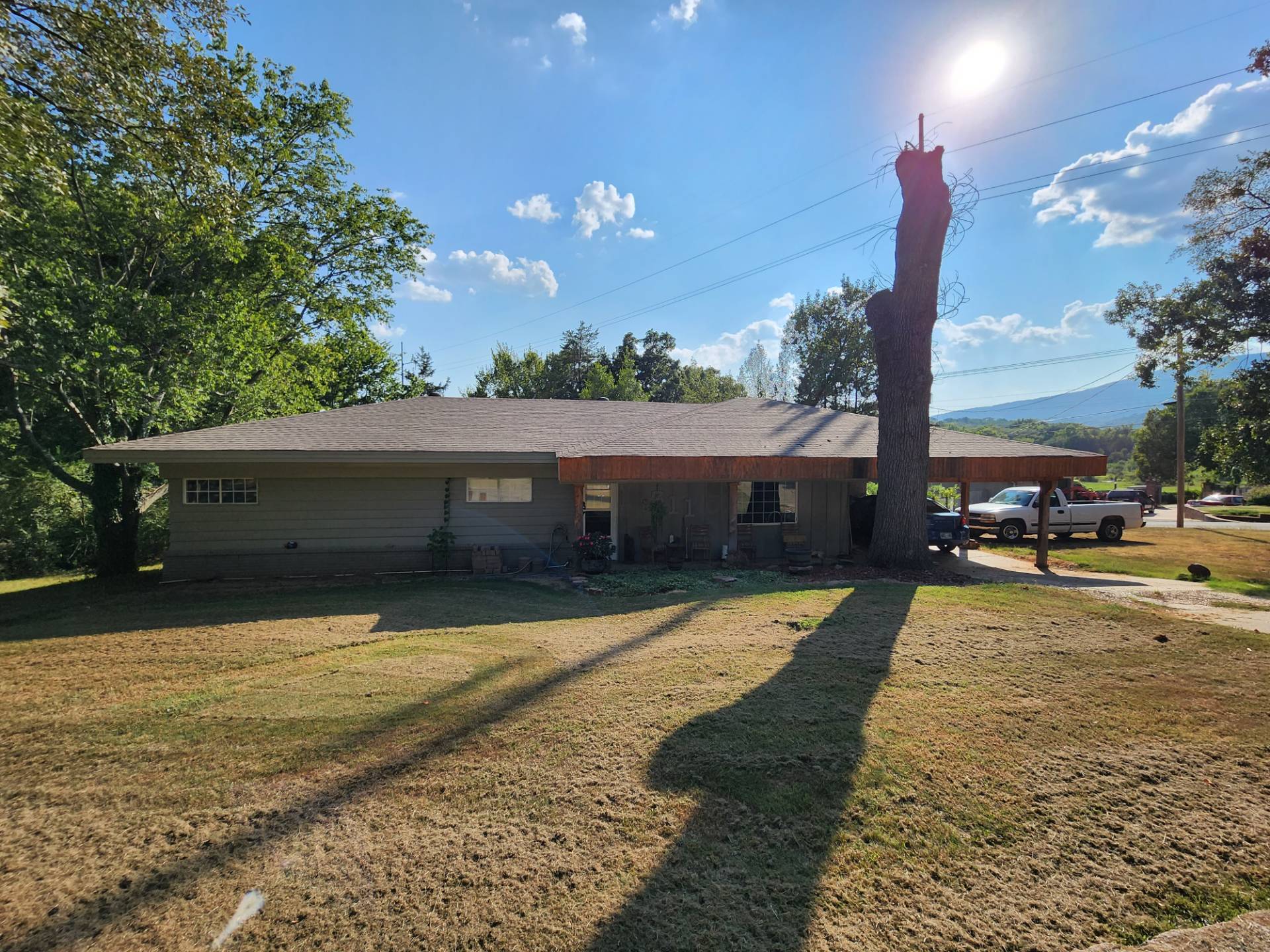 ;
;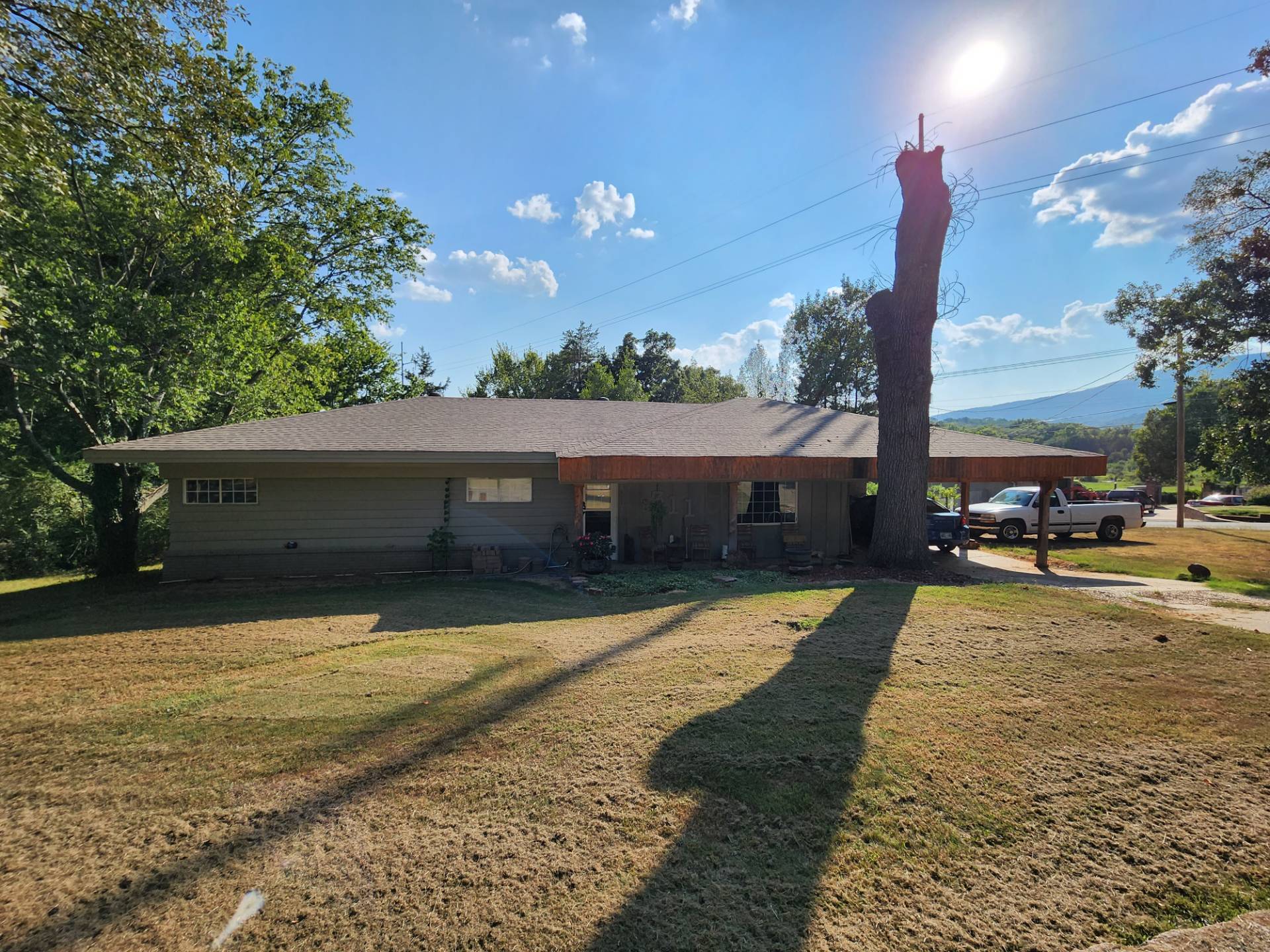 ;
;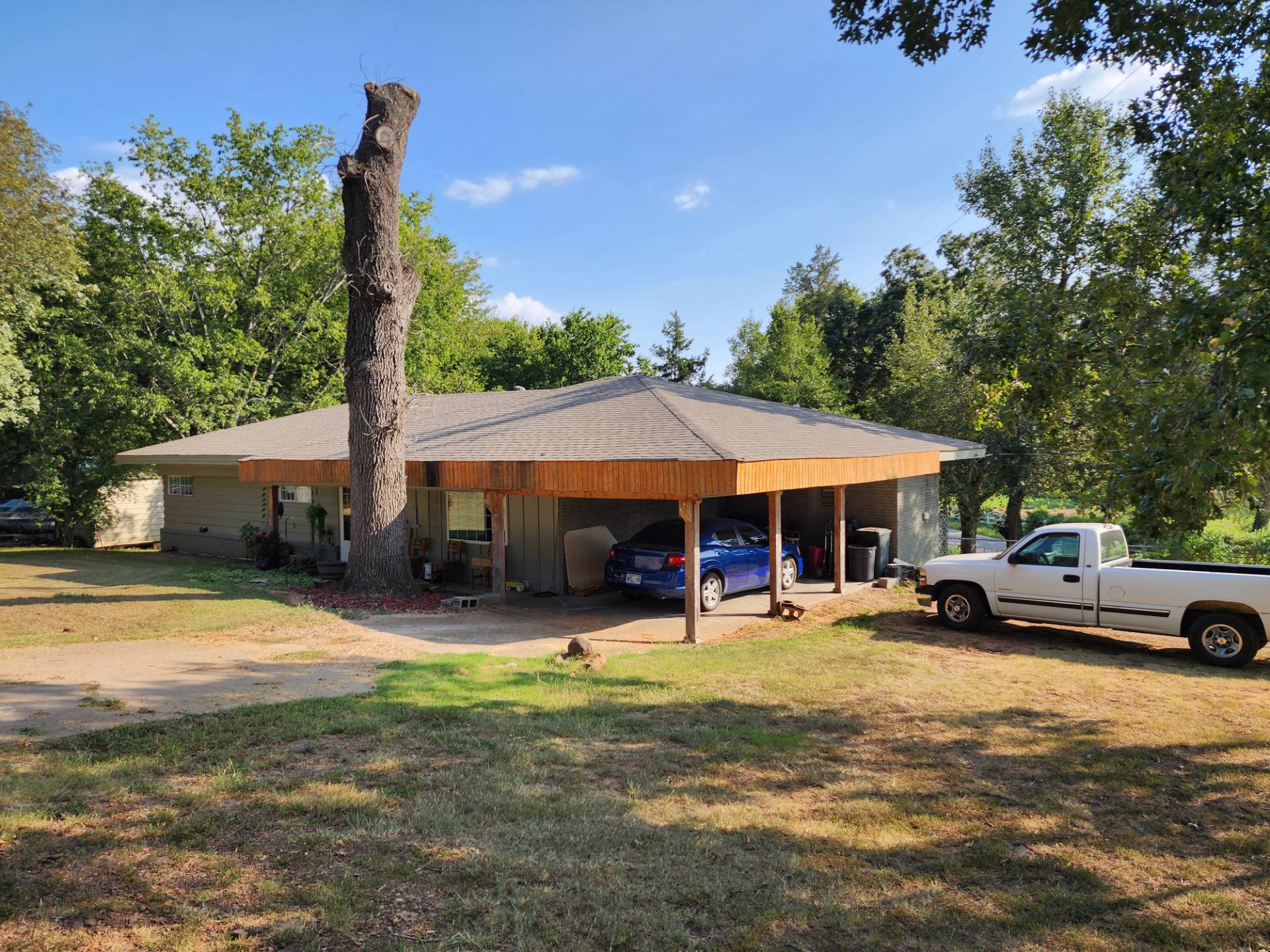 ;
;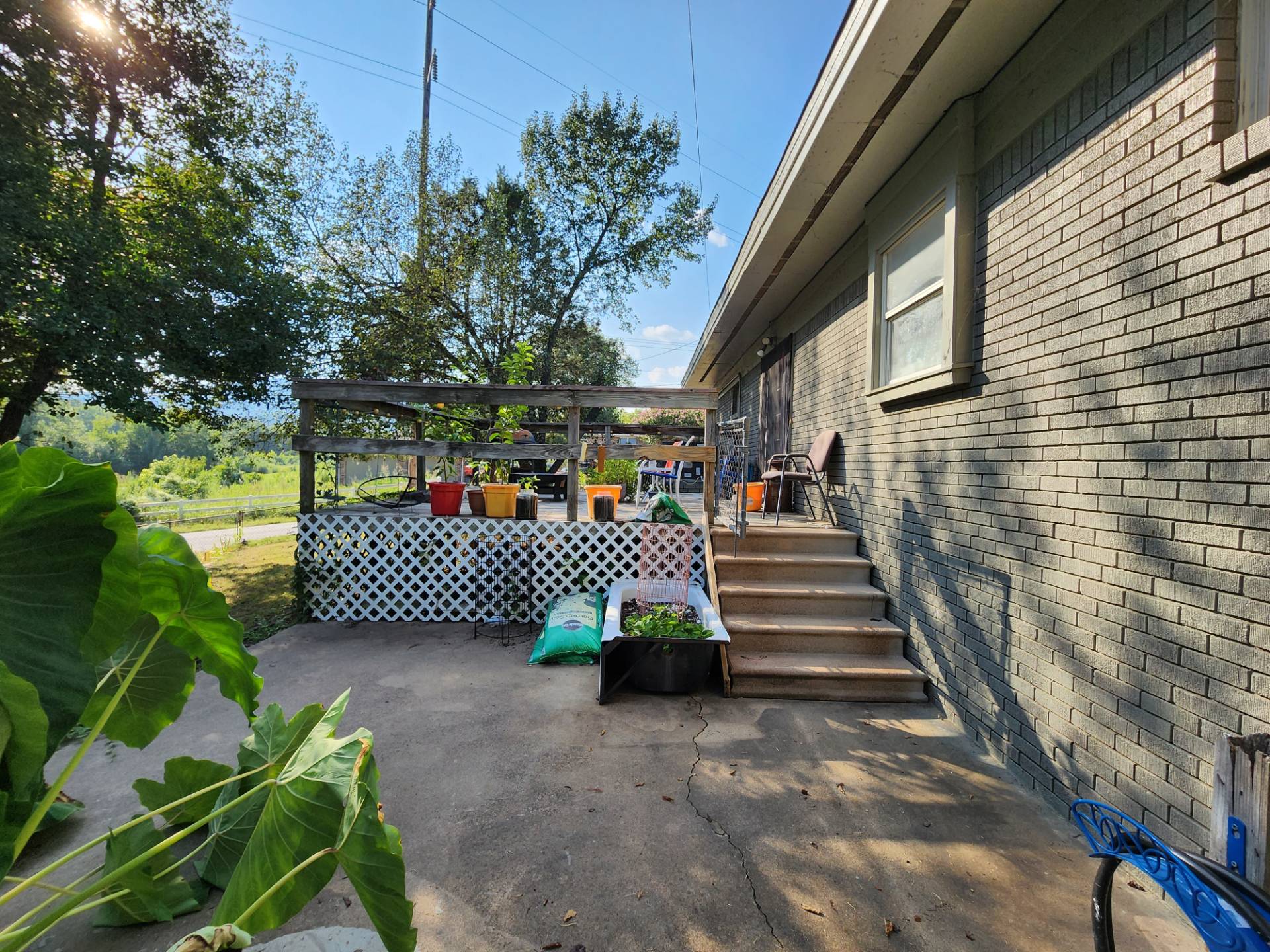 ;
;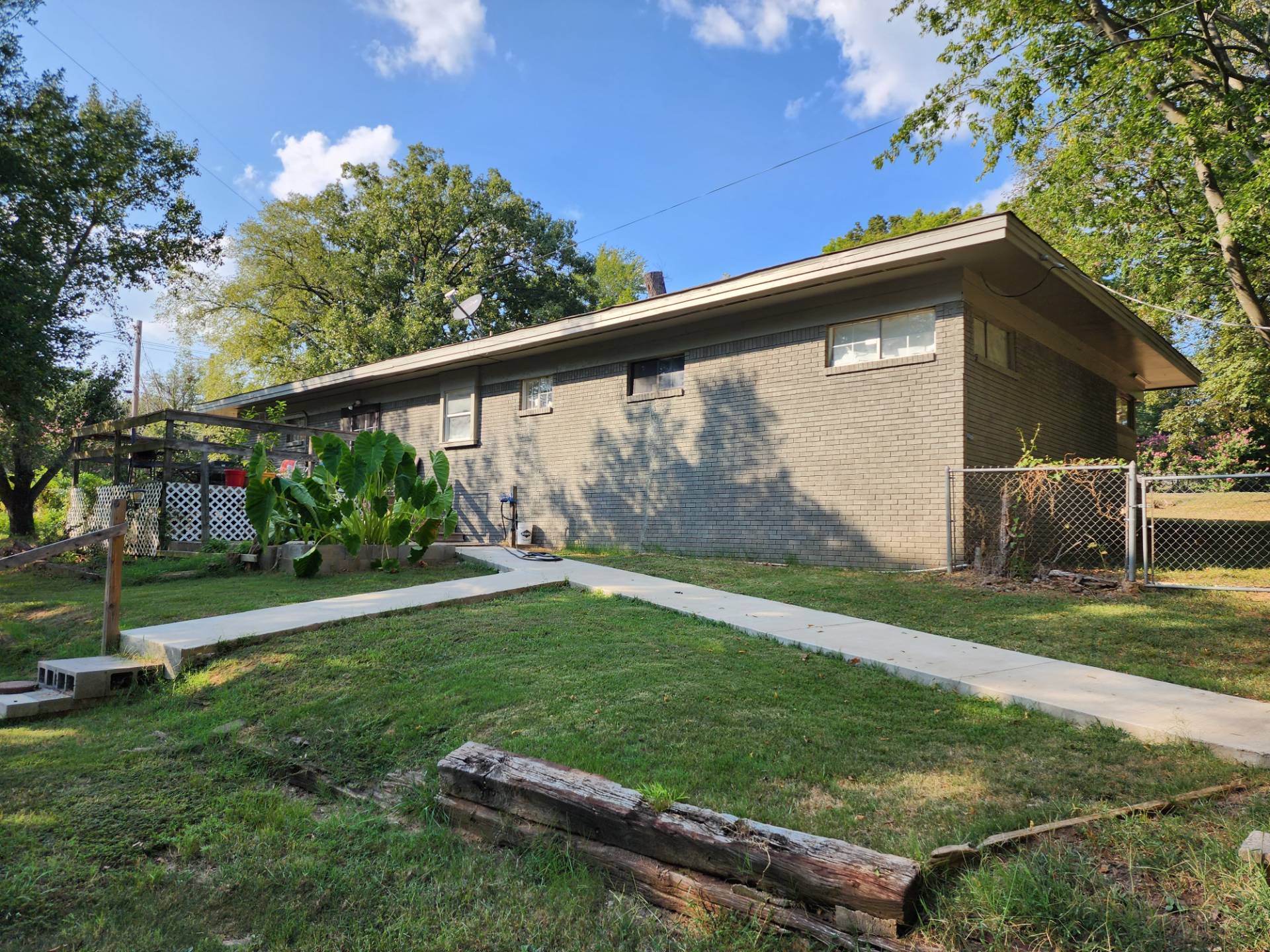 ;
;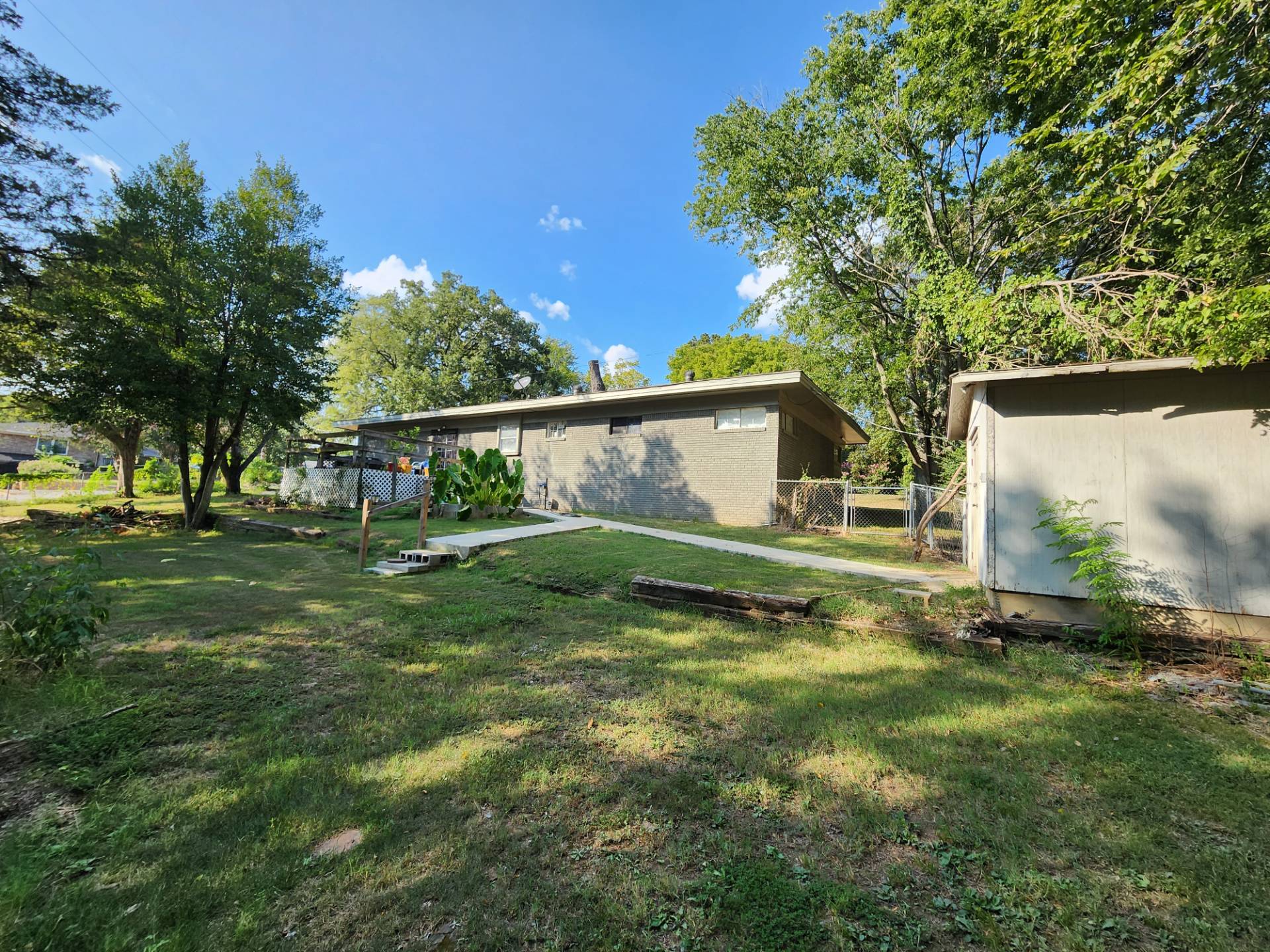 ;
;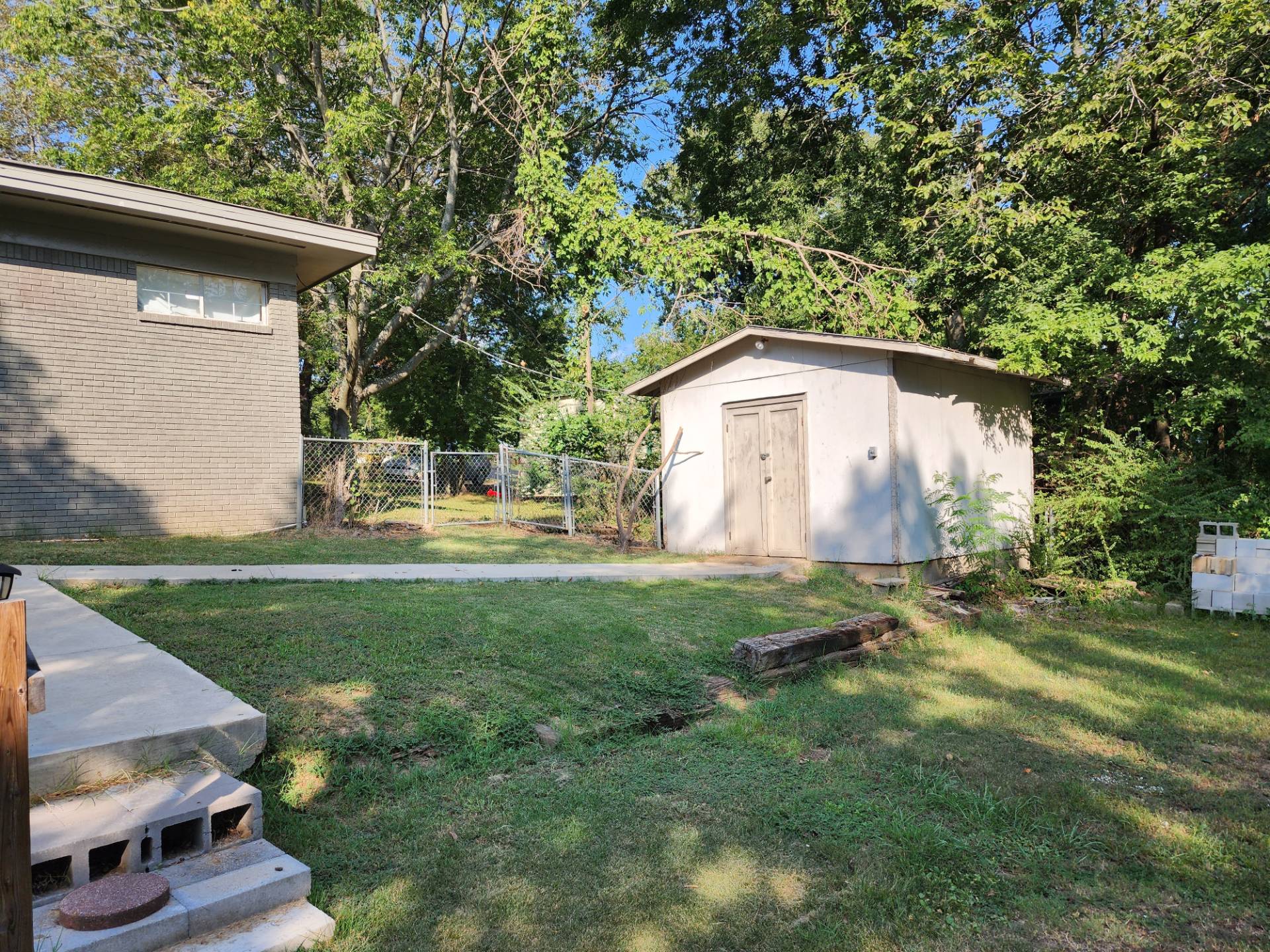 ;
;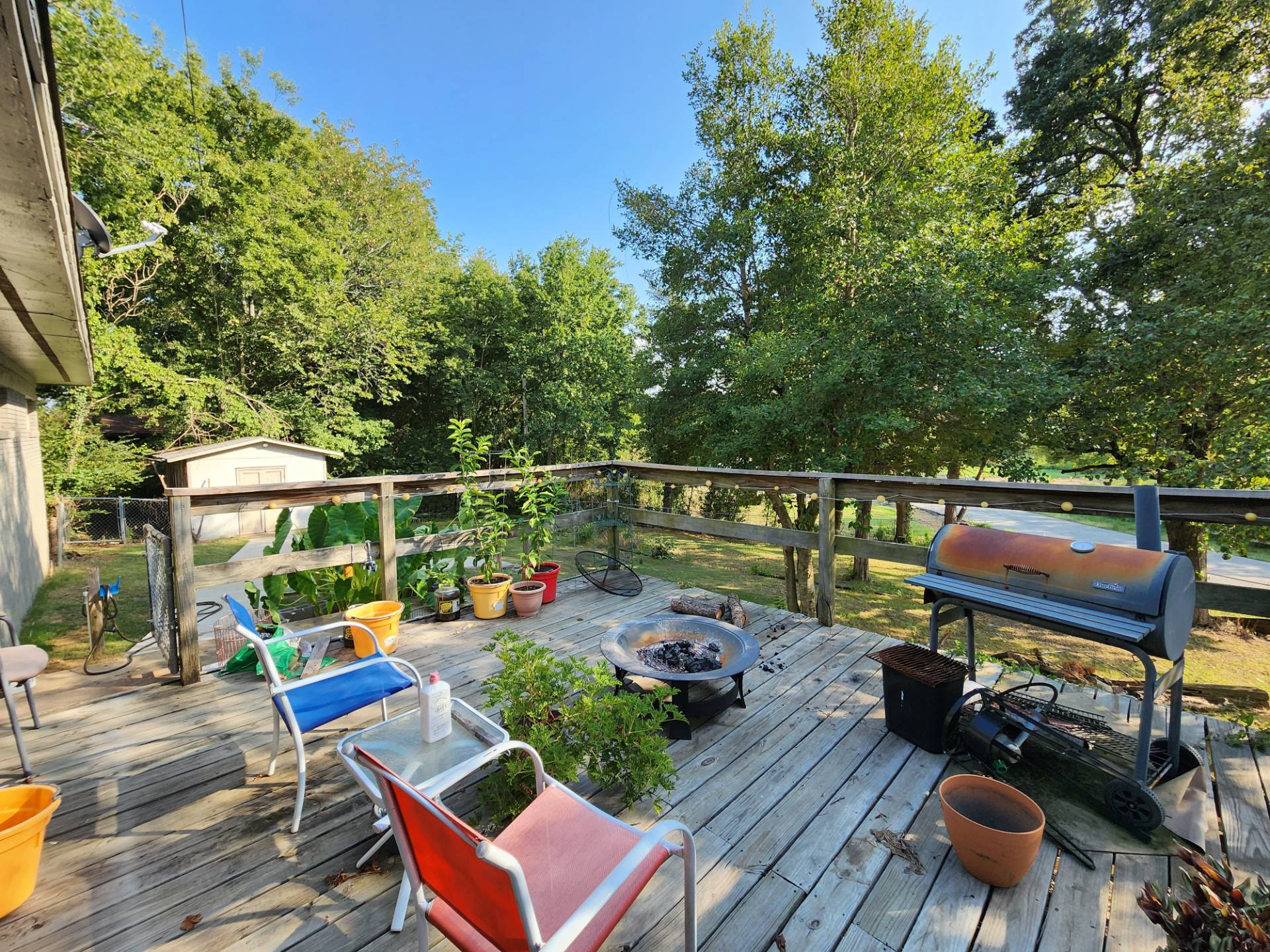 ;
;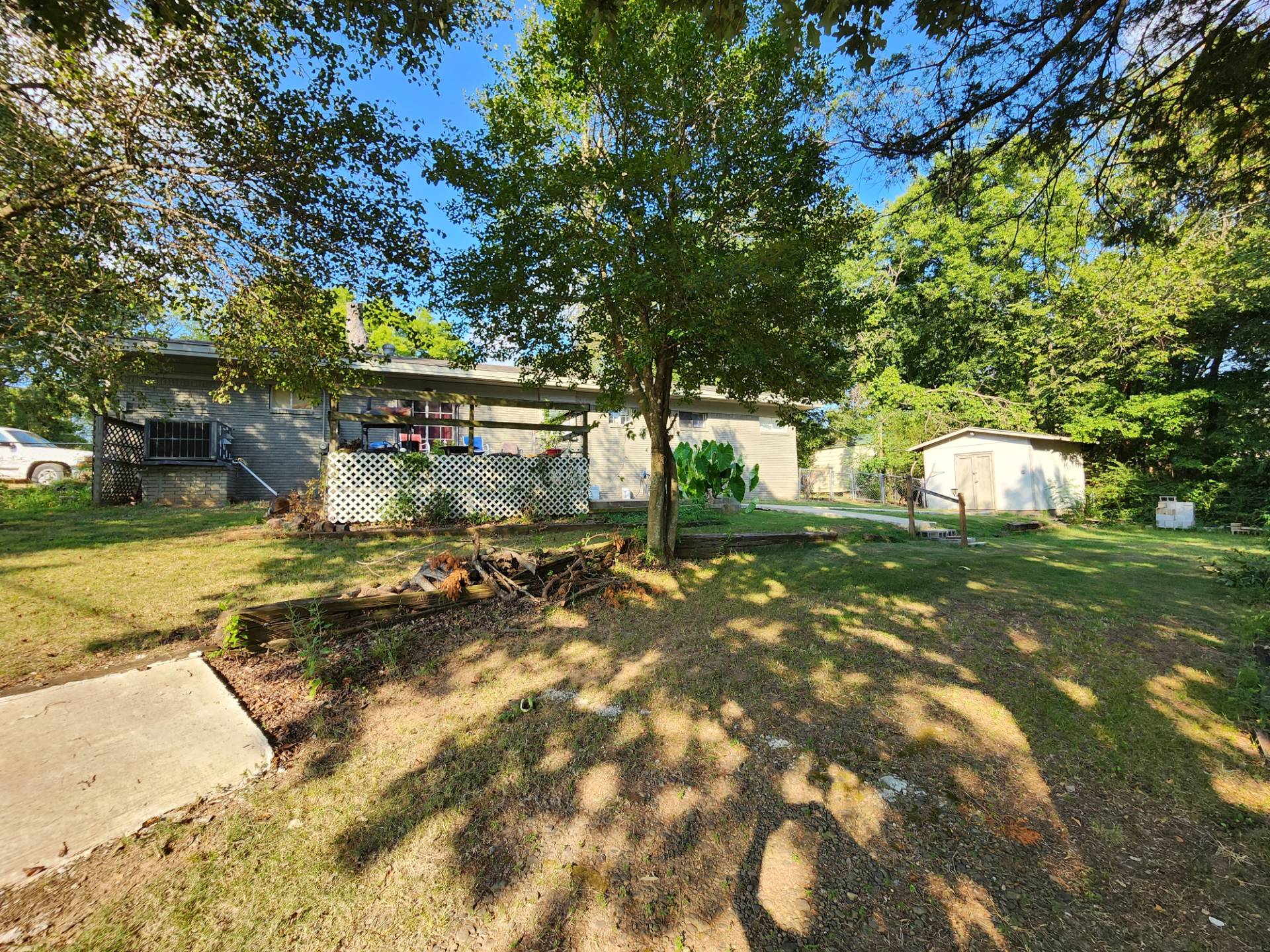 ;
;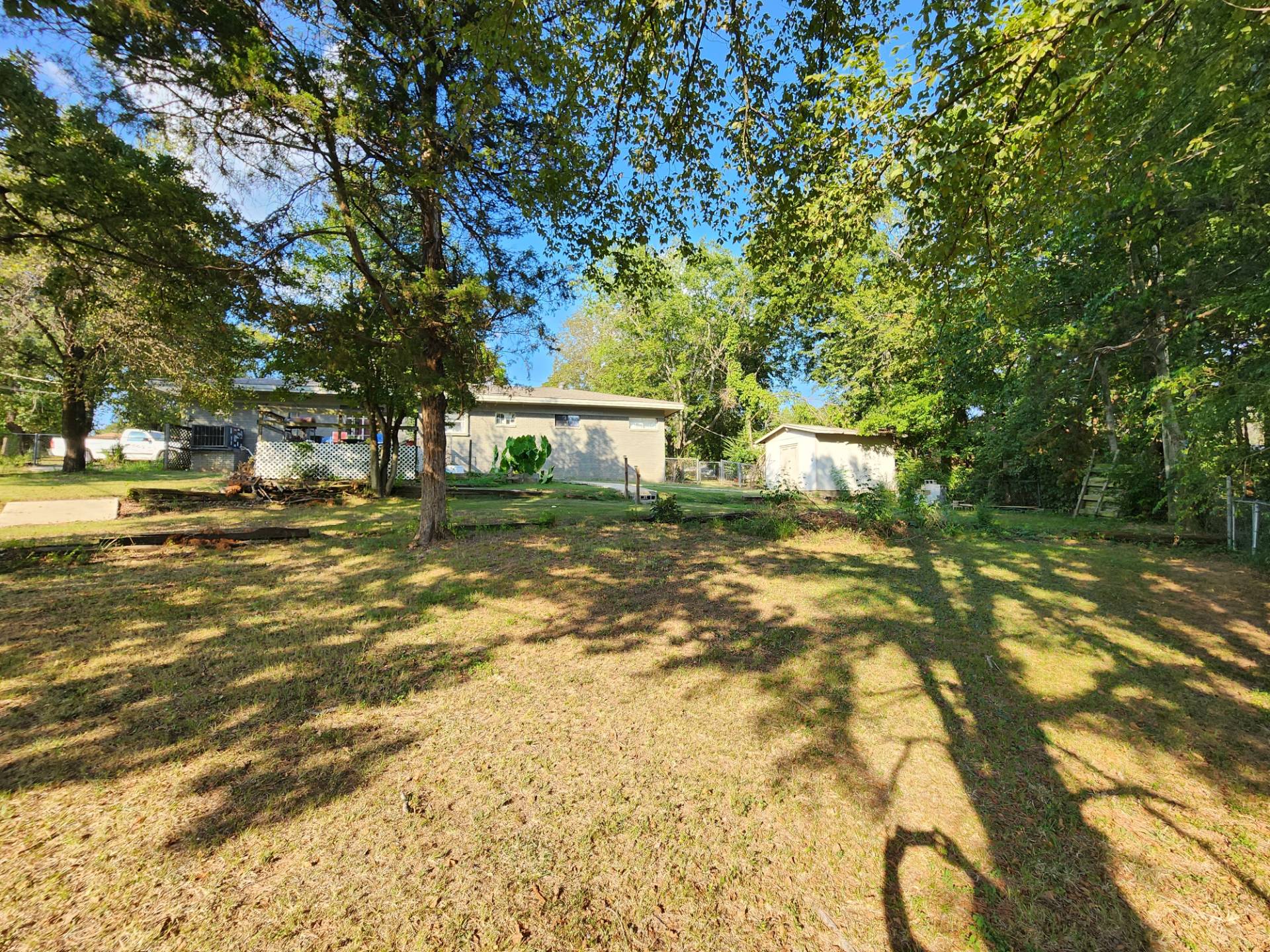 ;
;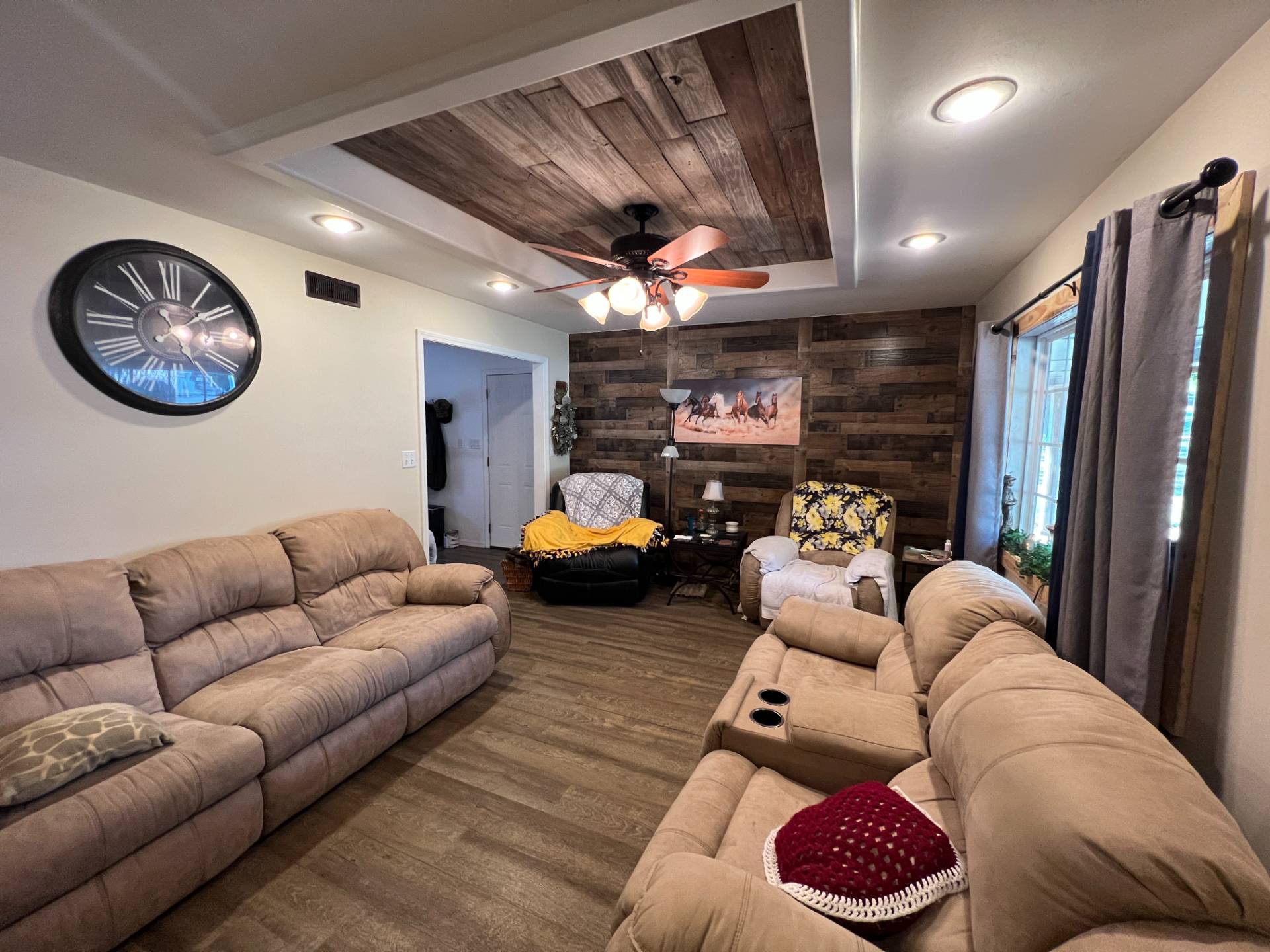 ;
;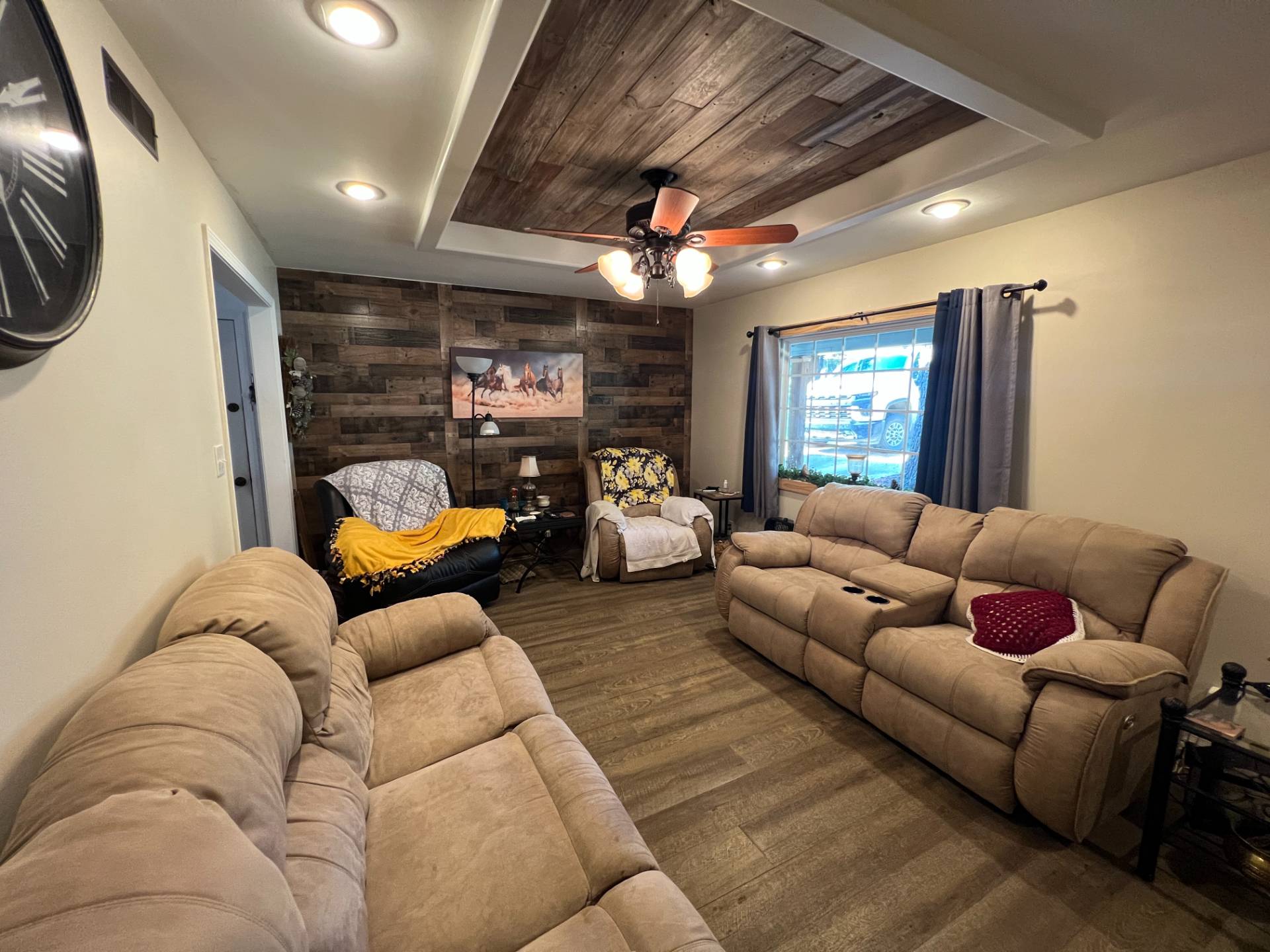 ;
;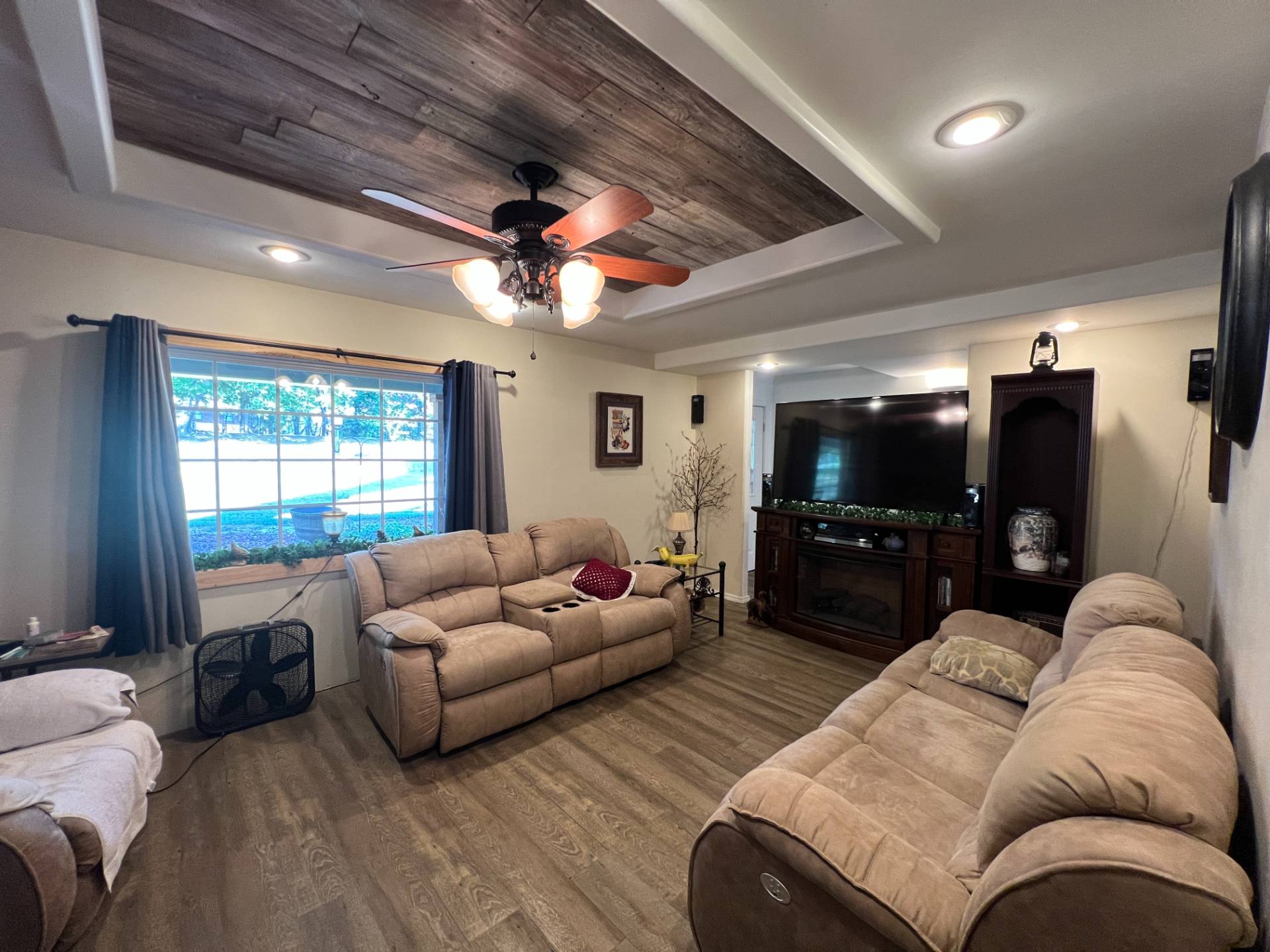 ;
;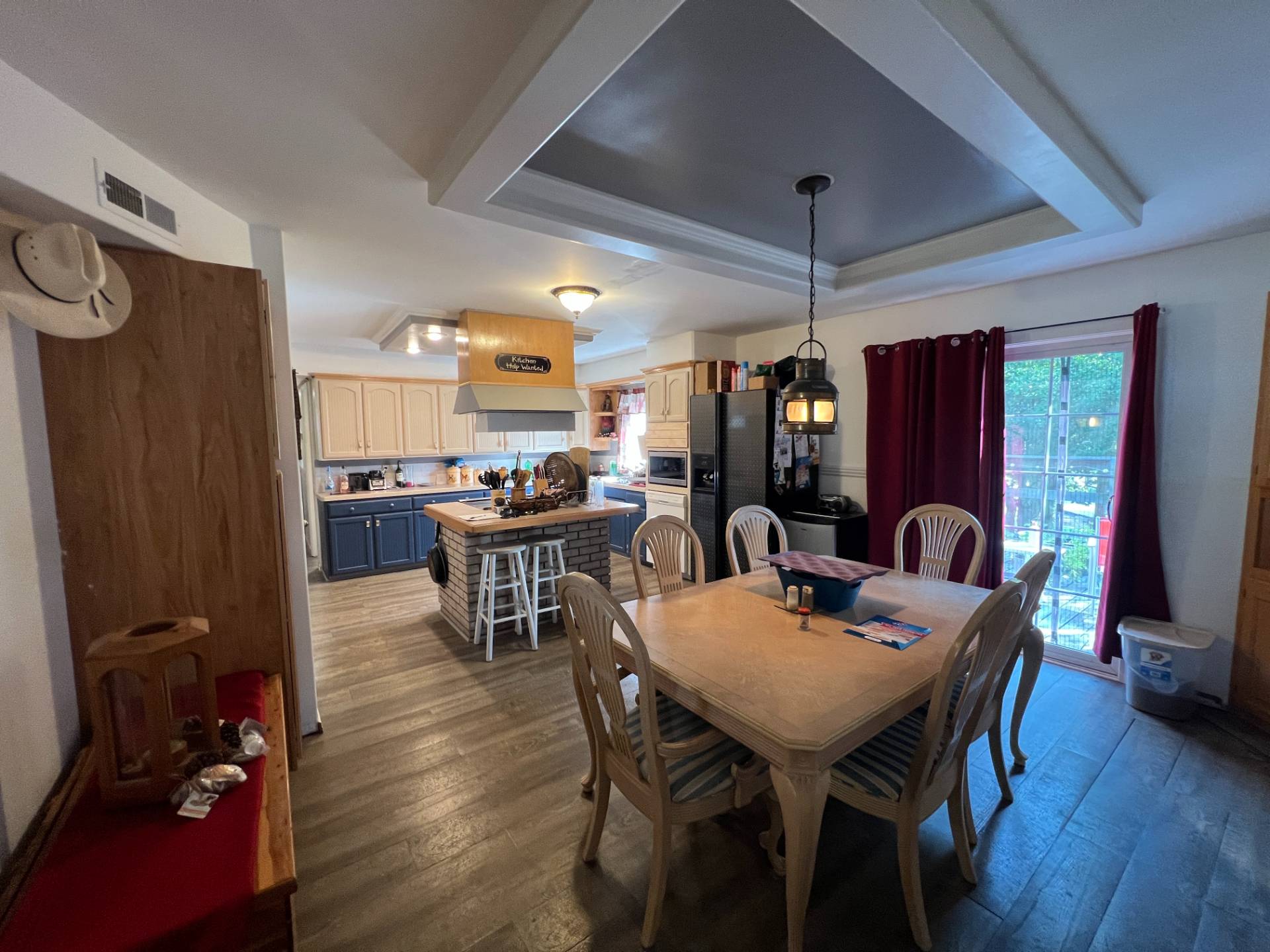 ;
;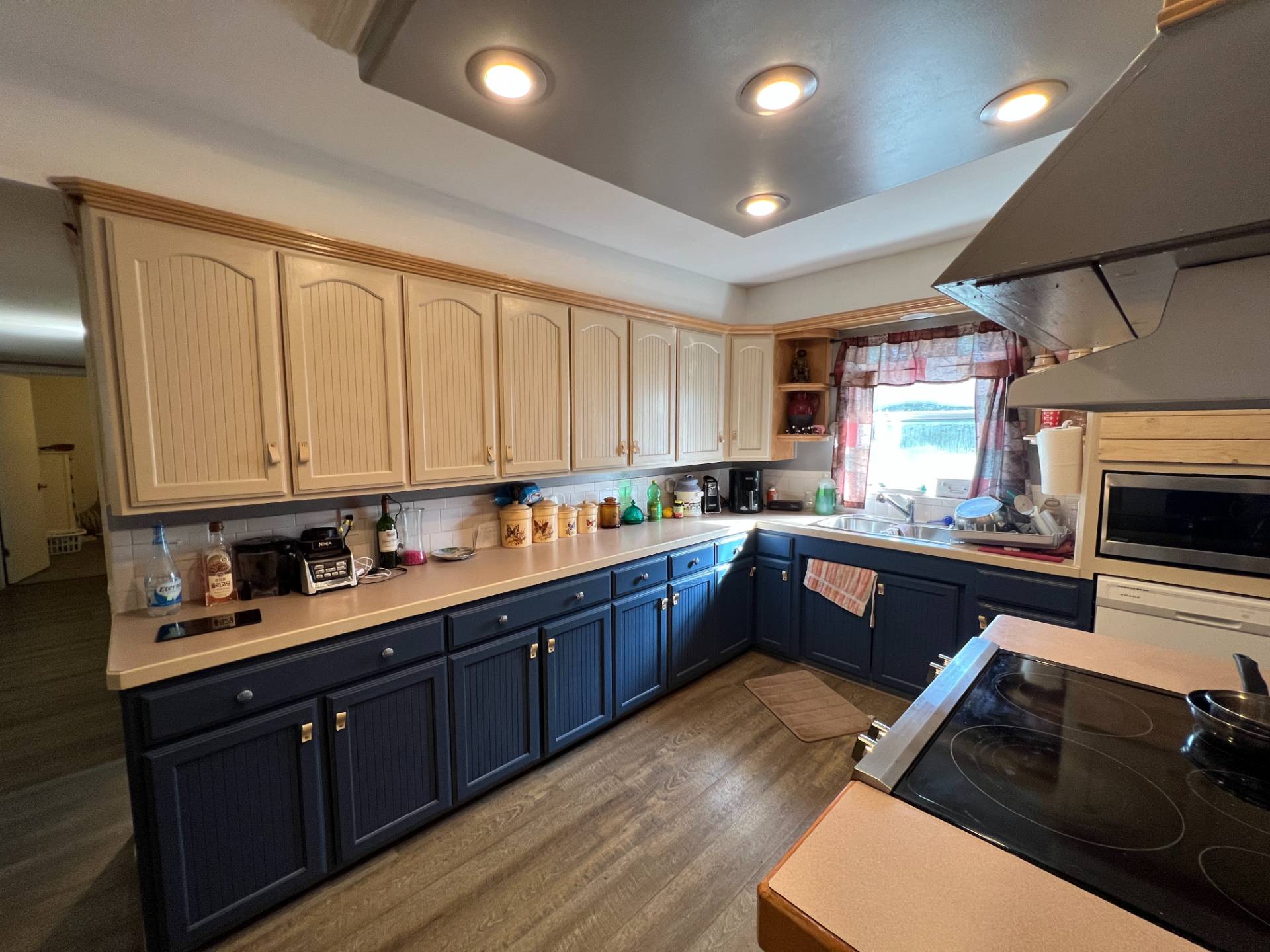 ;
;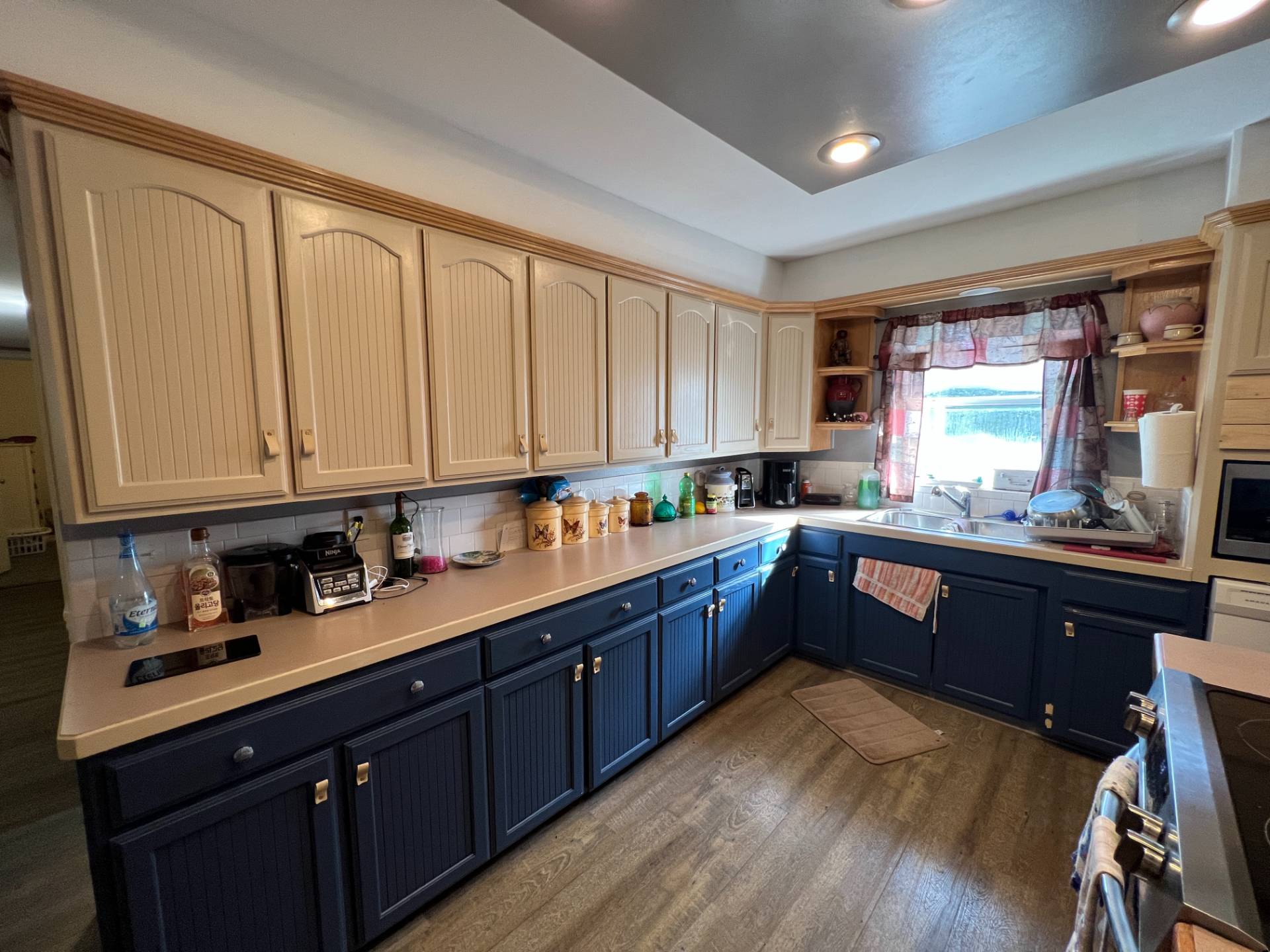 ;
;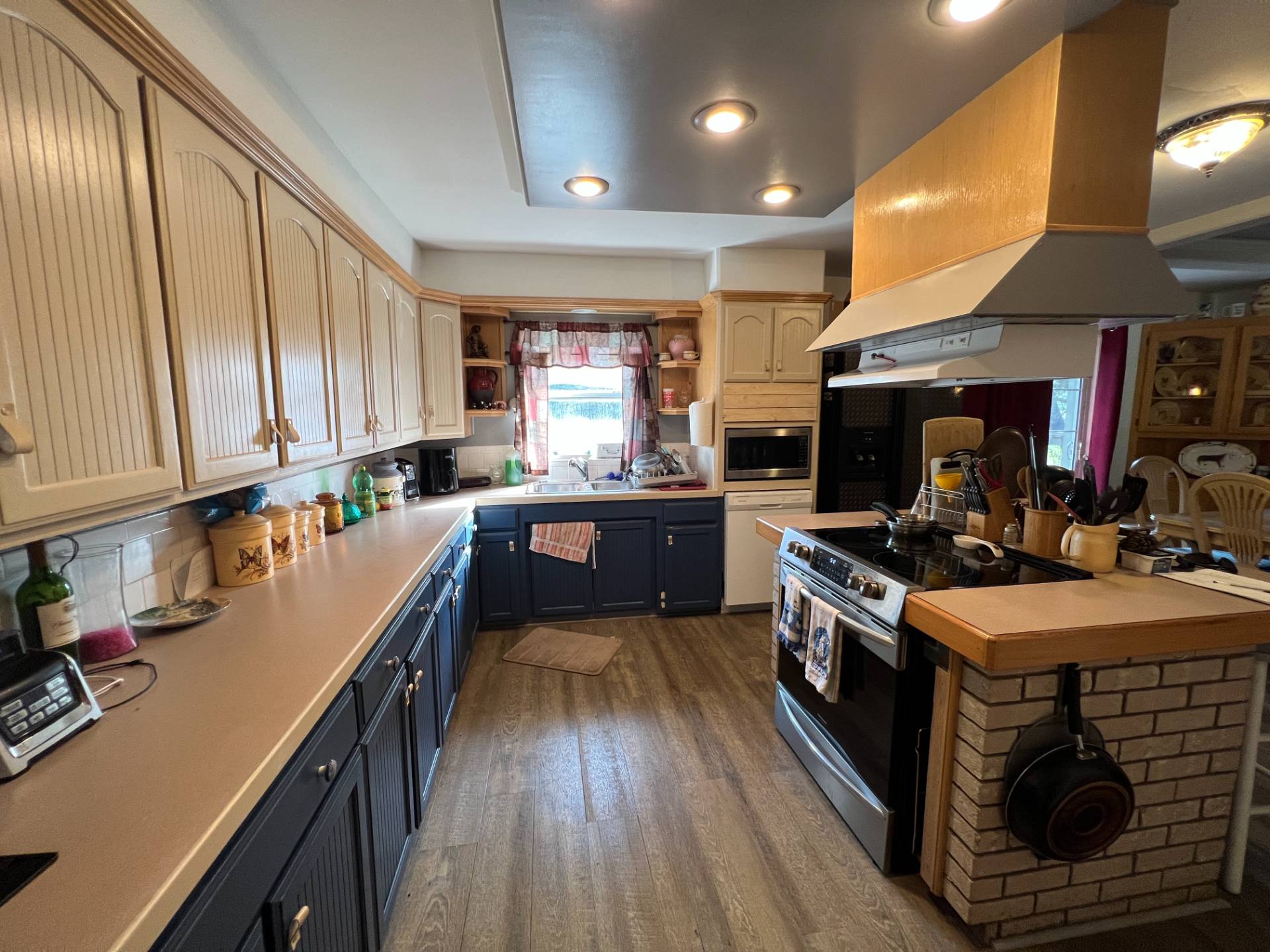 ;
;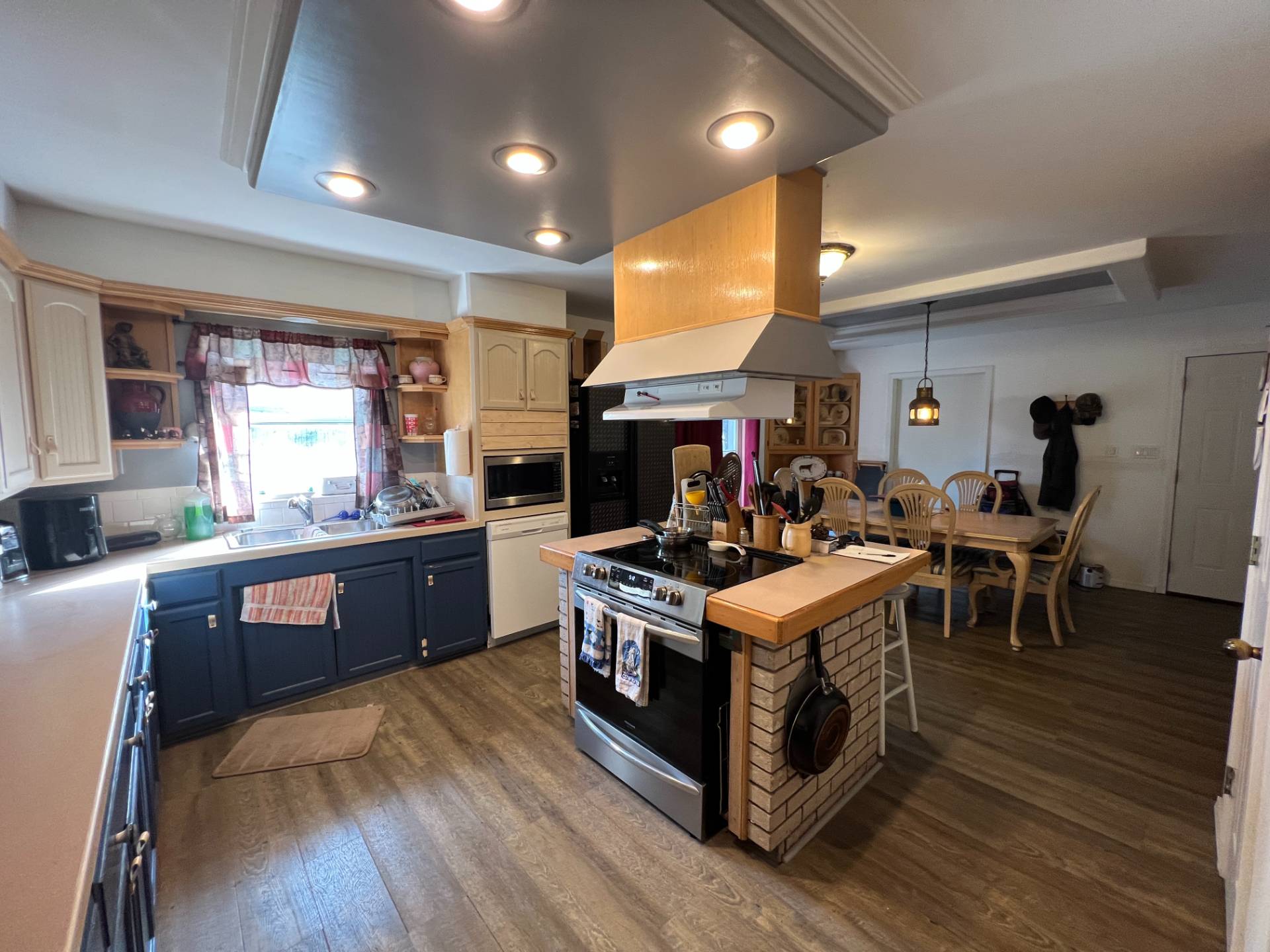 ;
;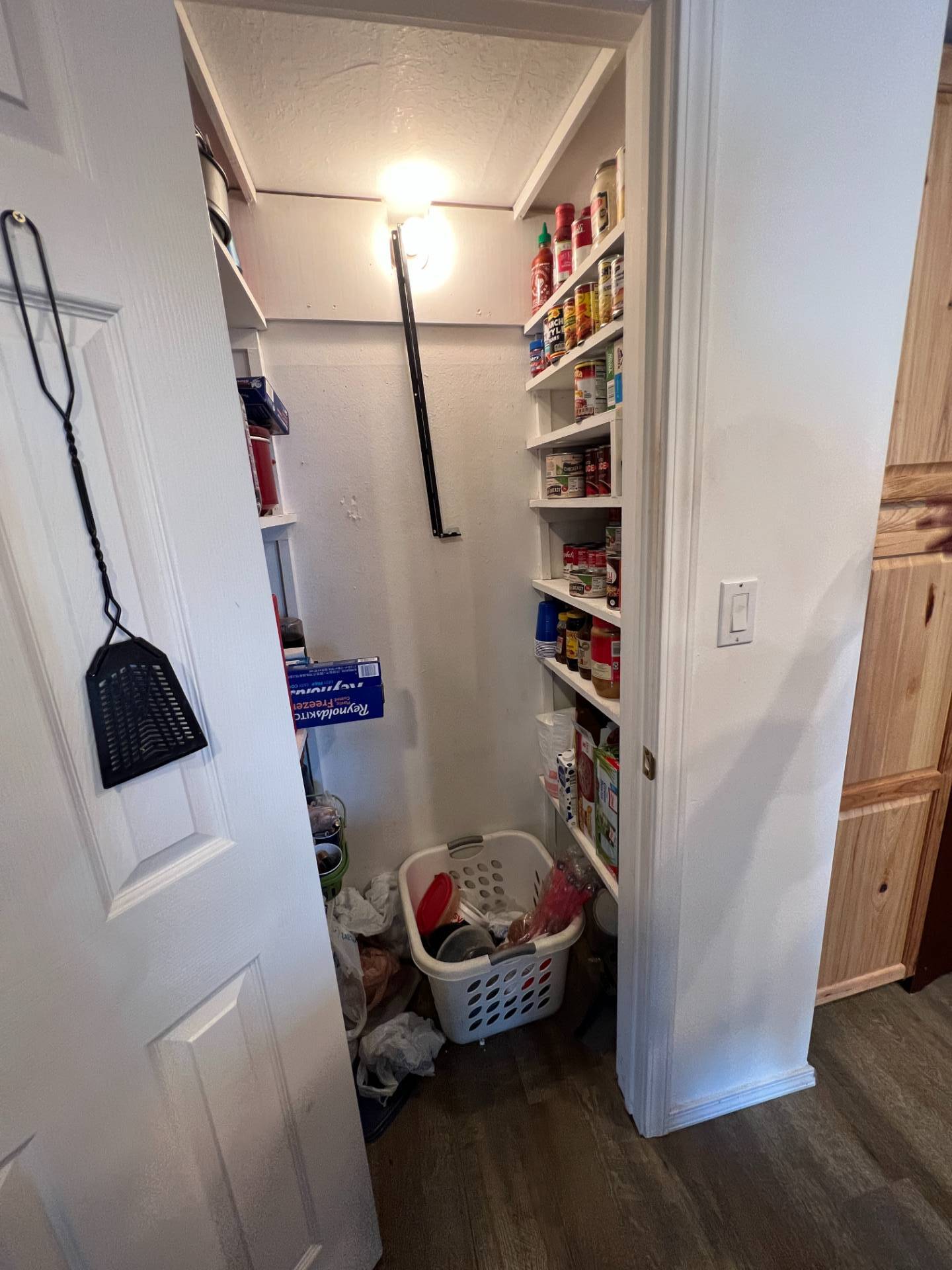 ;
;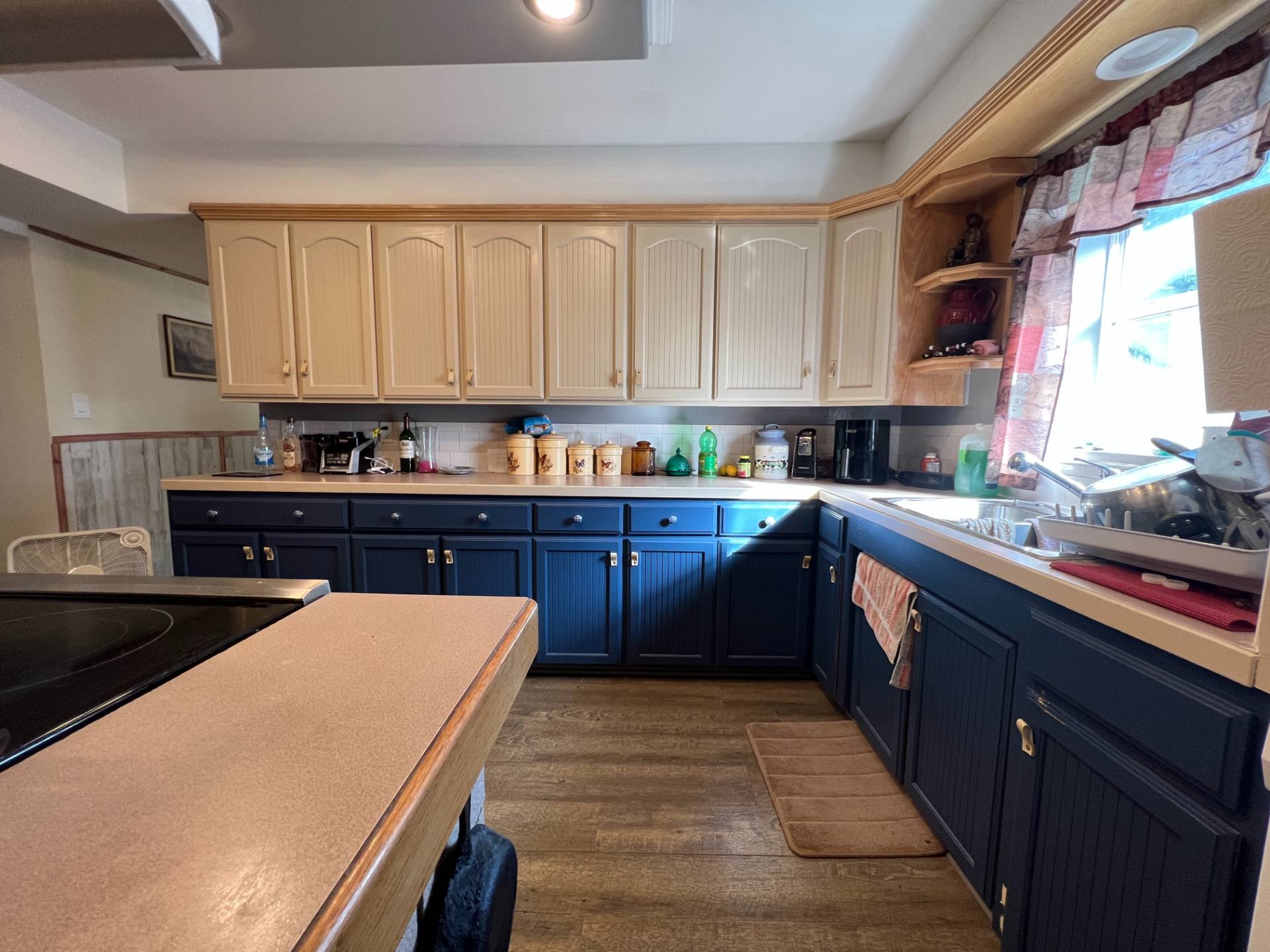 ;
;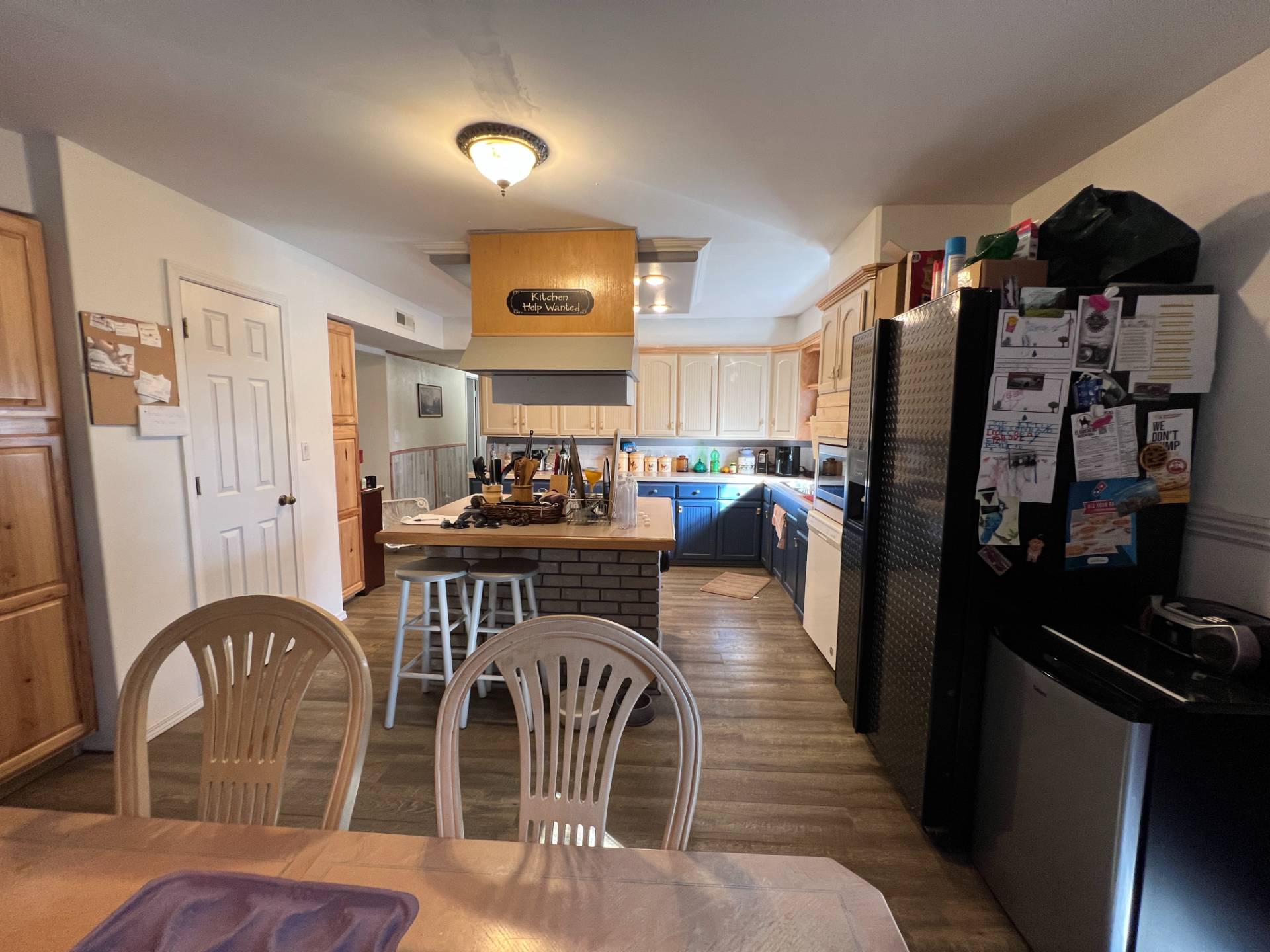 ;
;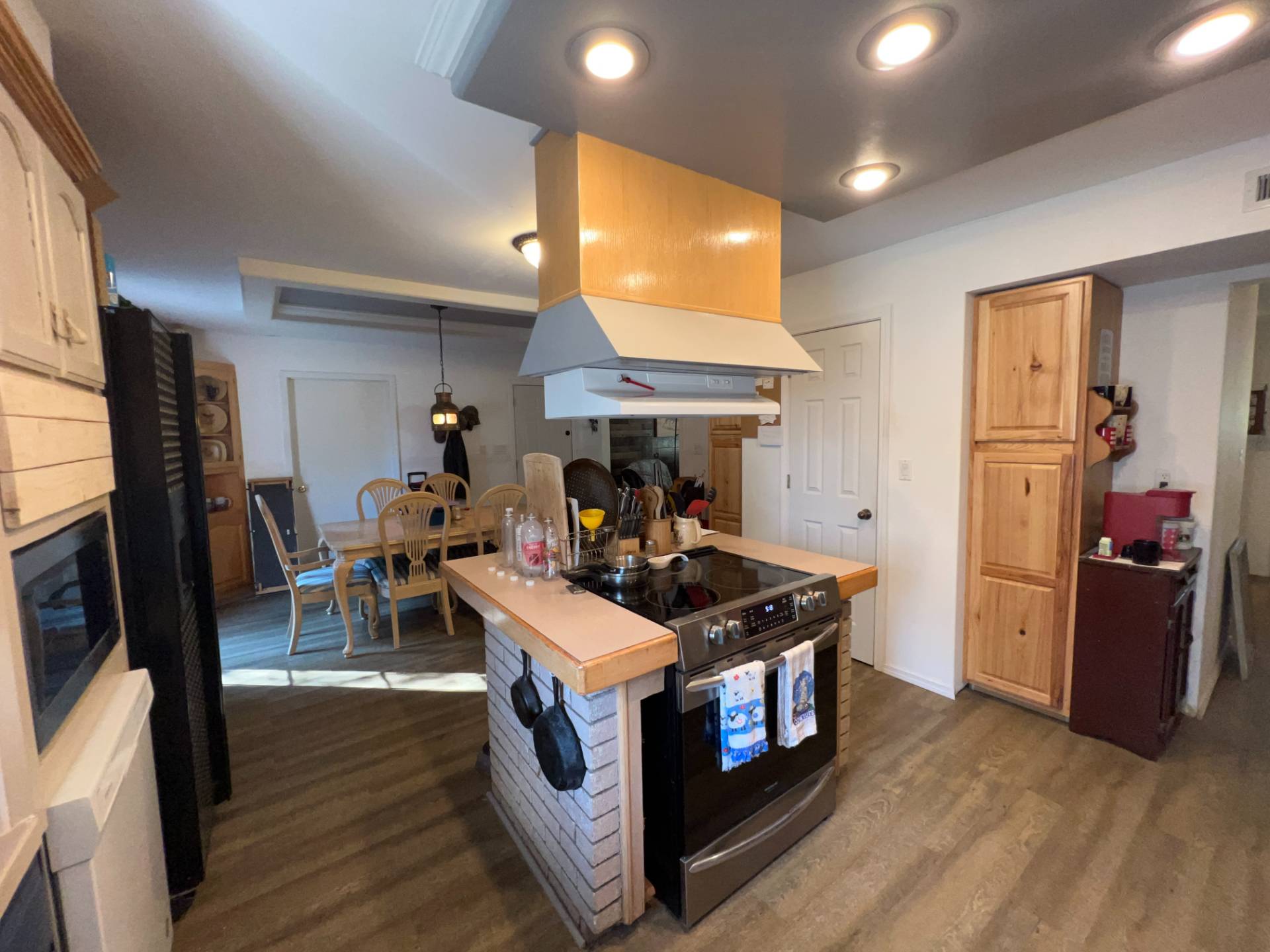 ;
;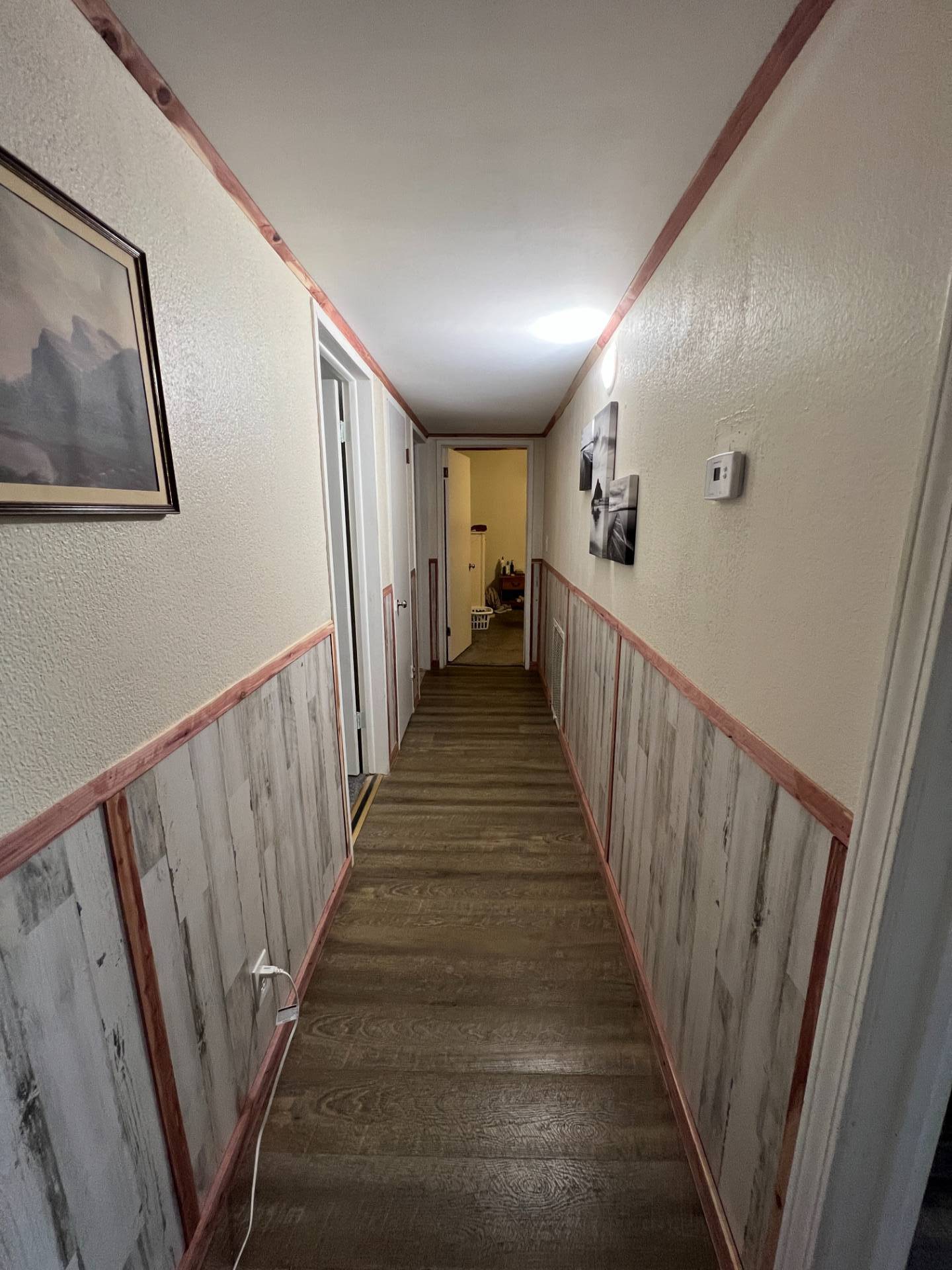 ;
;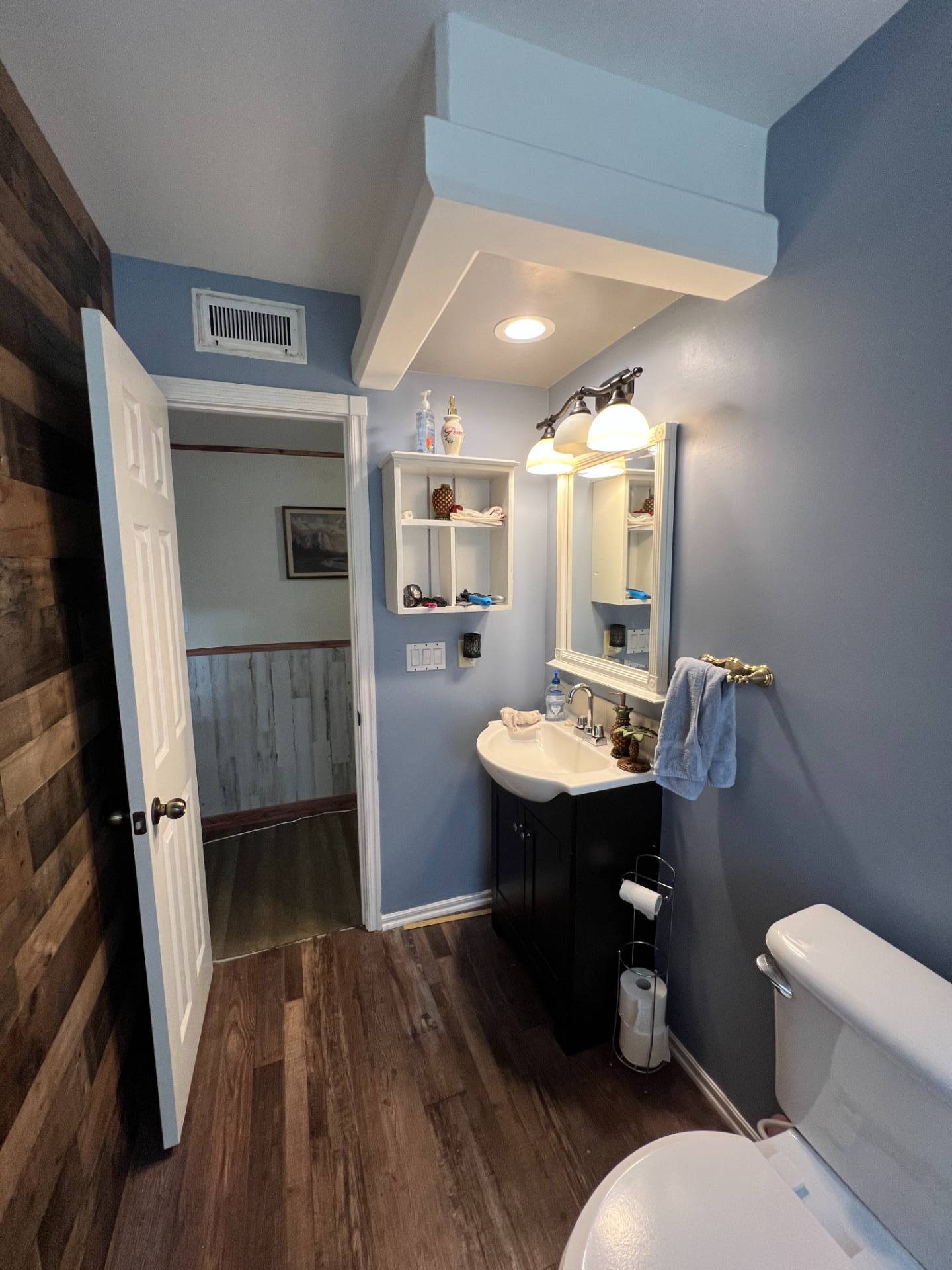 ;
;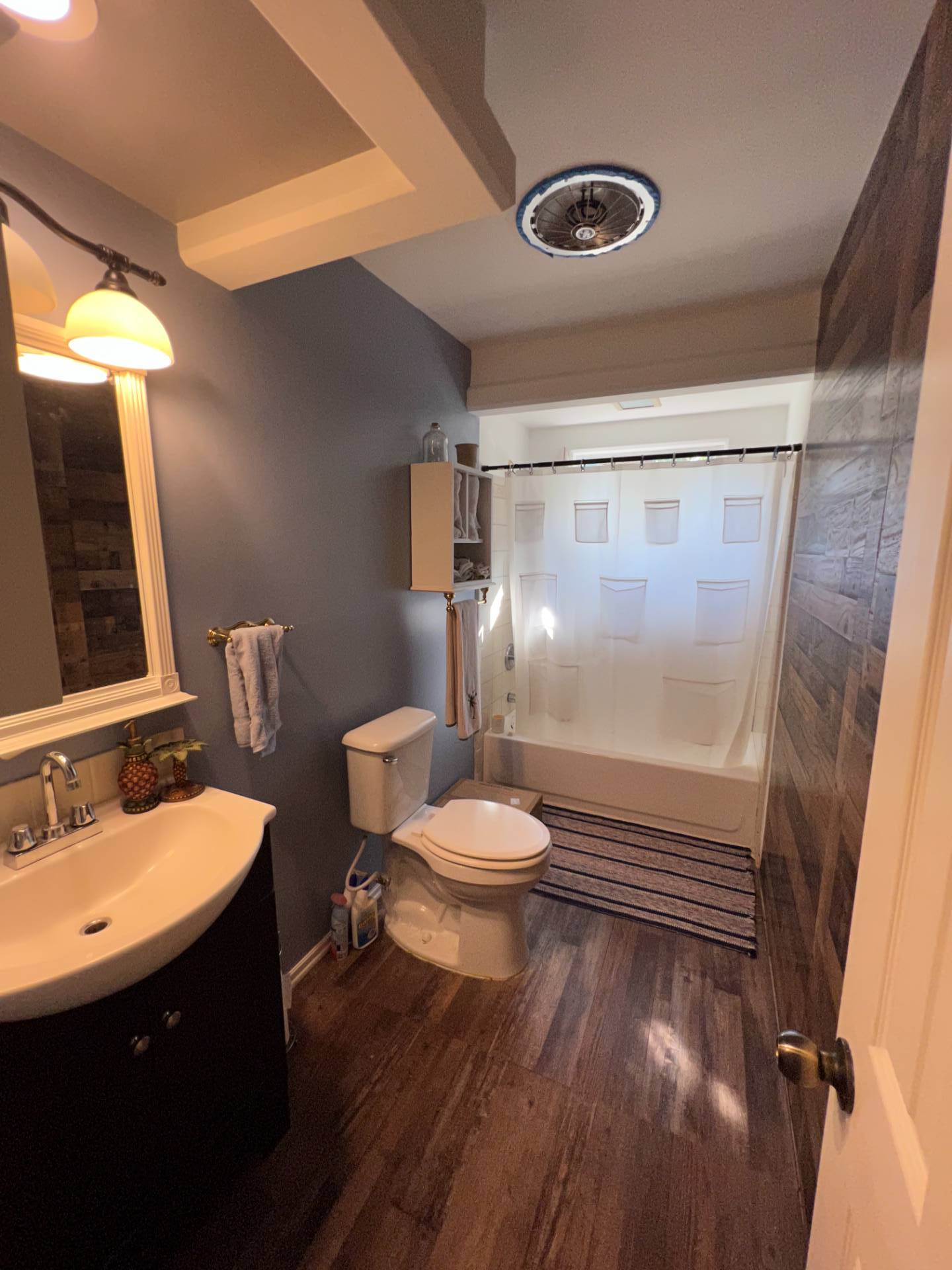 ;
;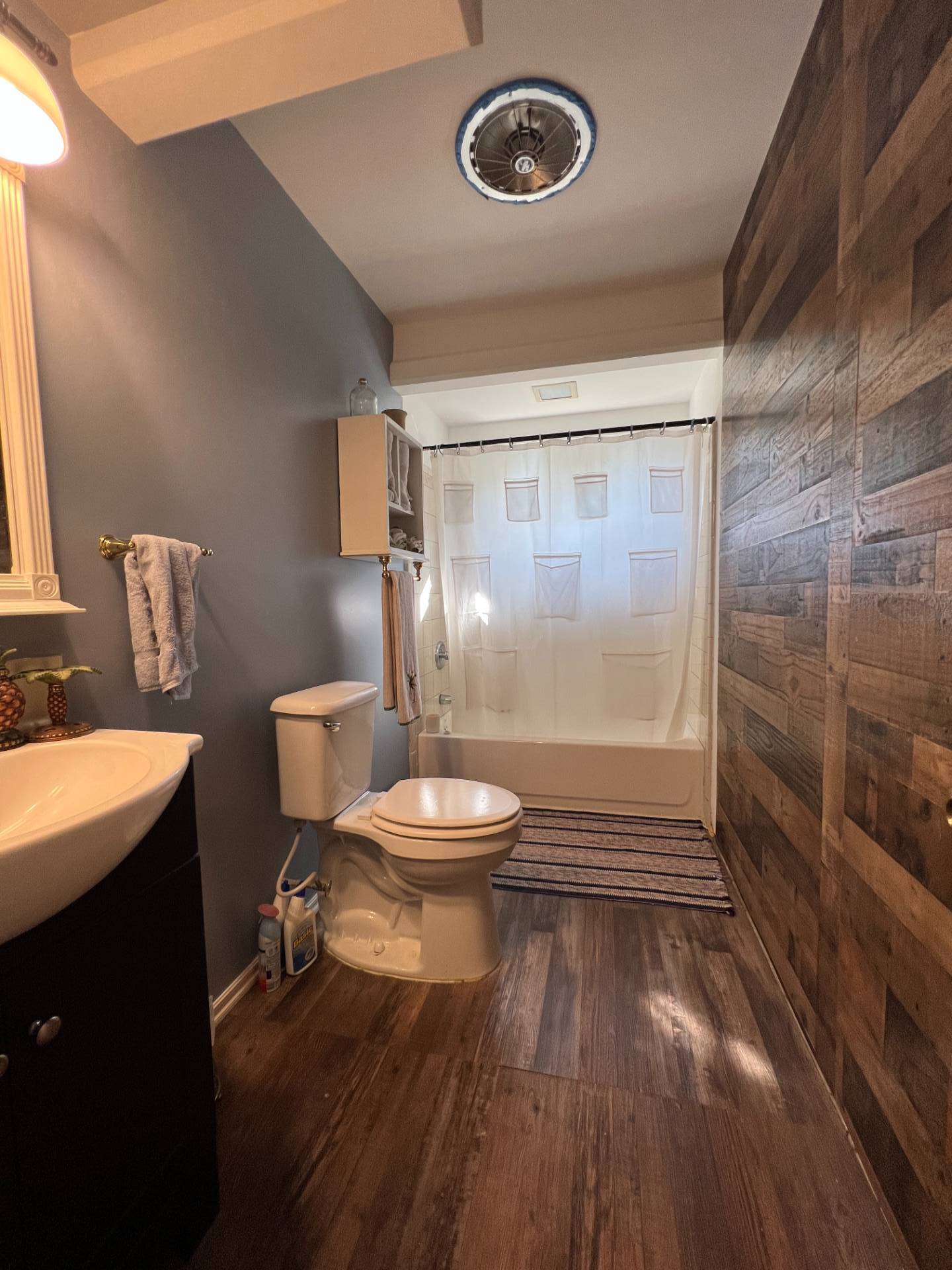 ;
;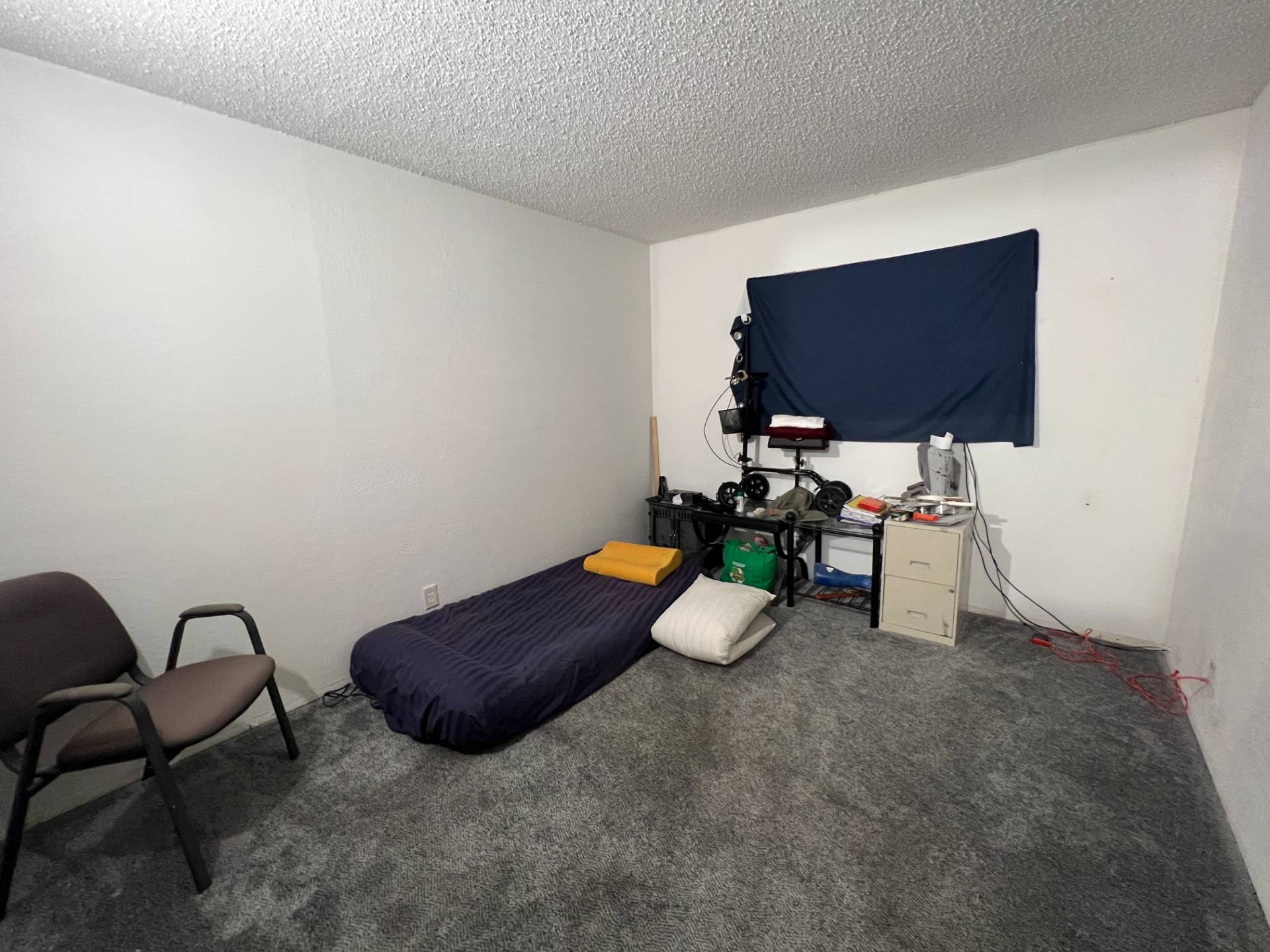 ;
;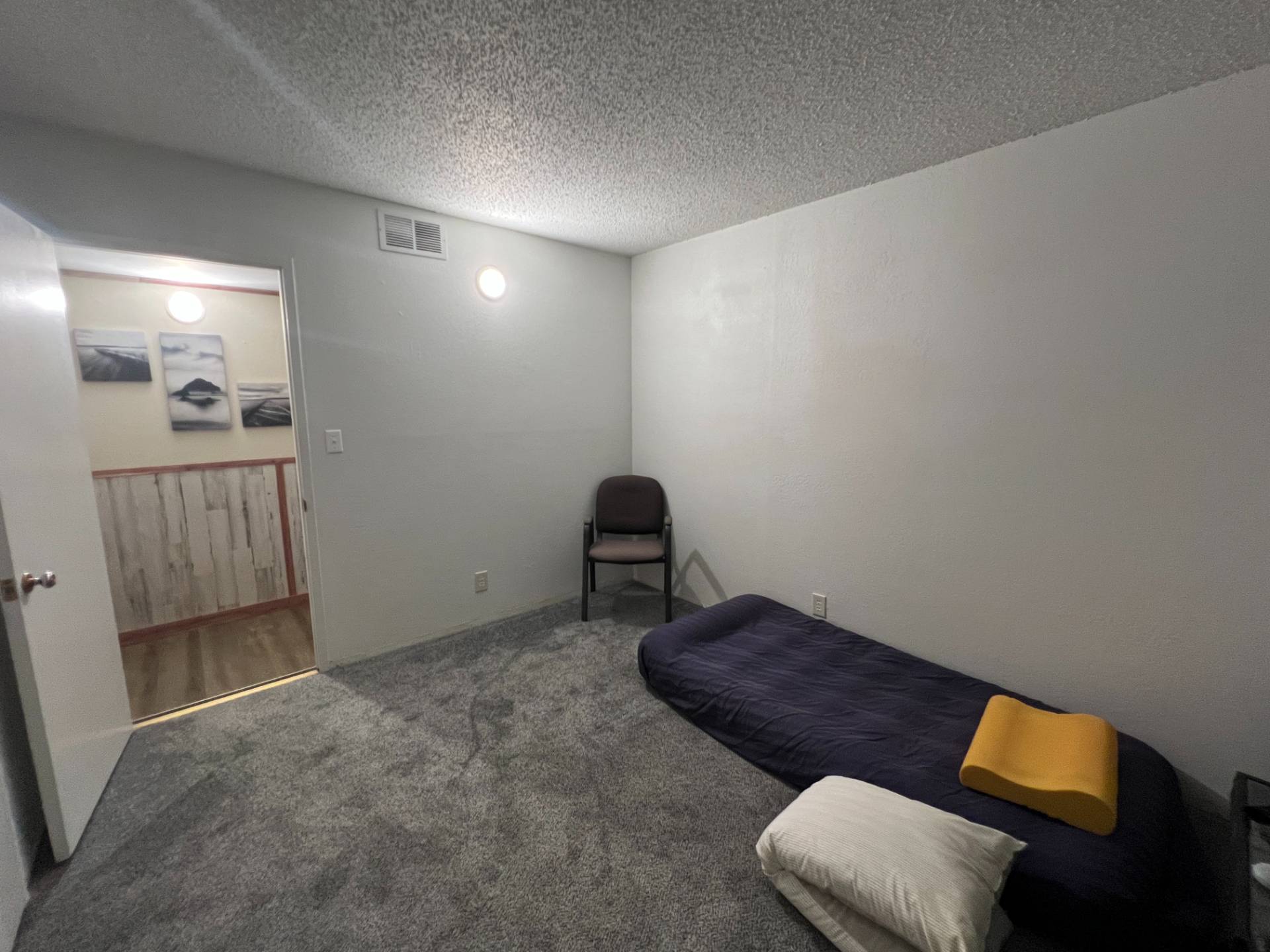 ;
;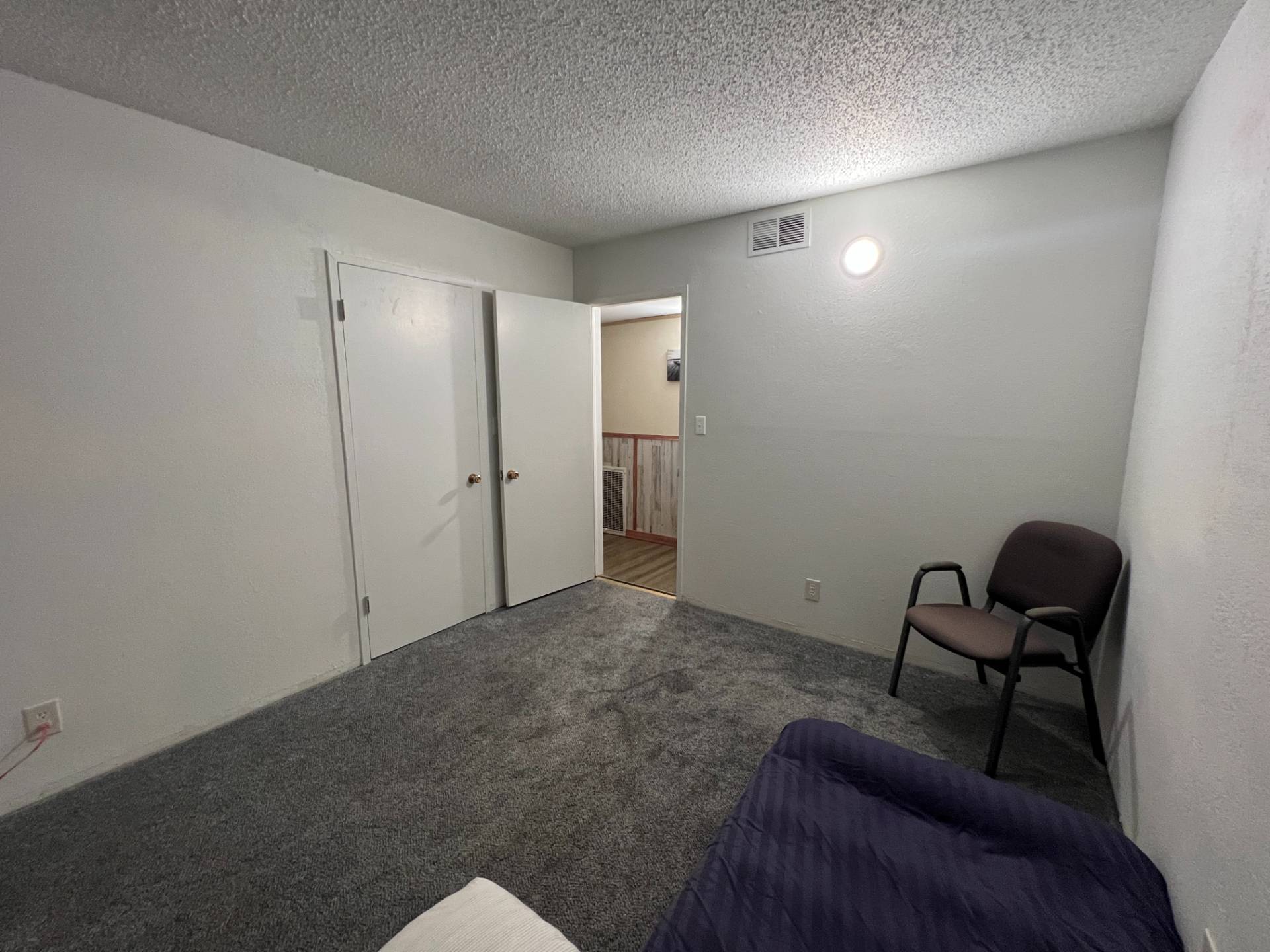 ;
;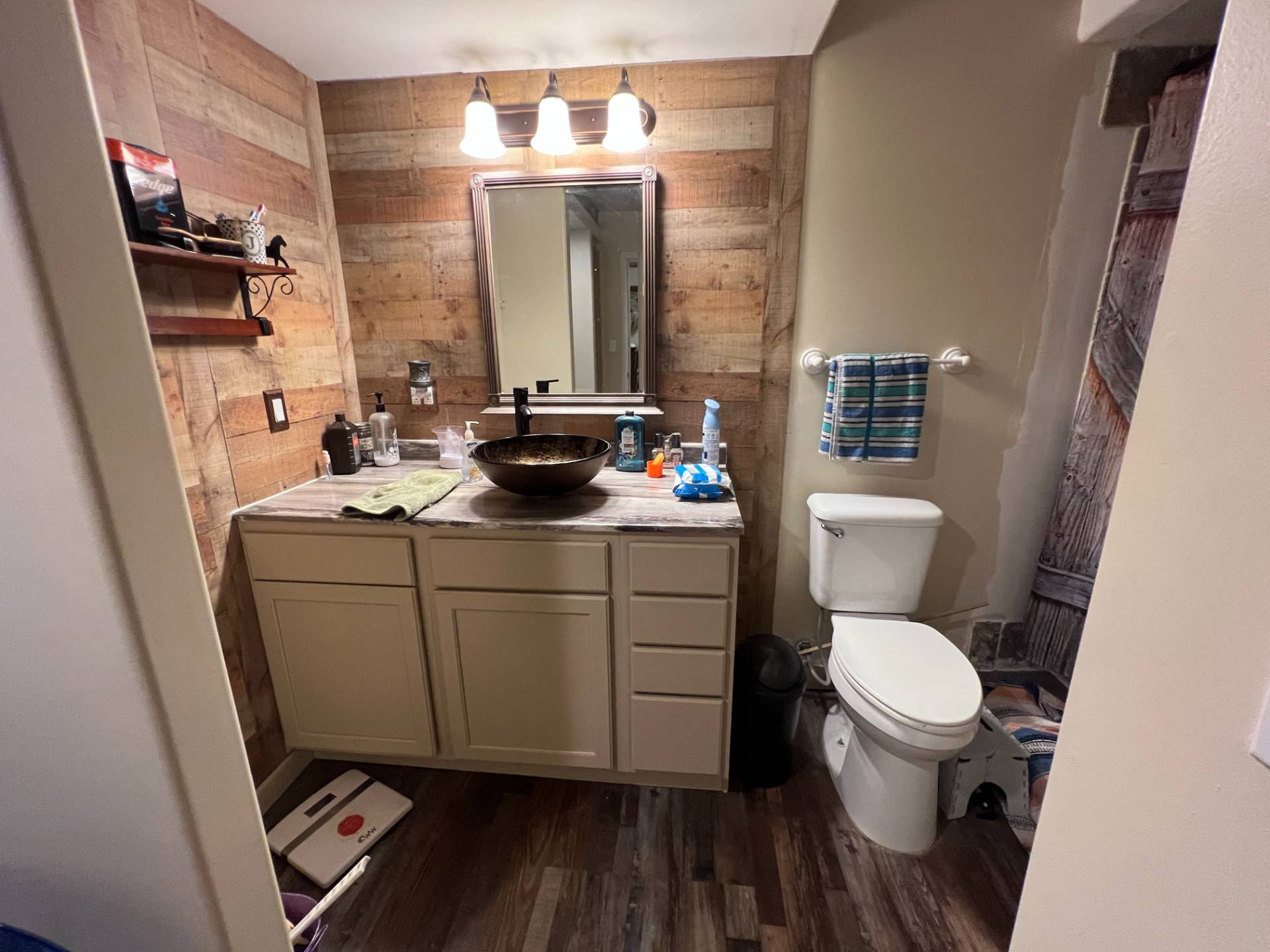 ;
;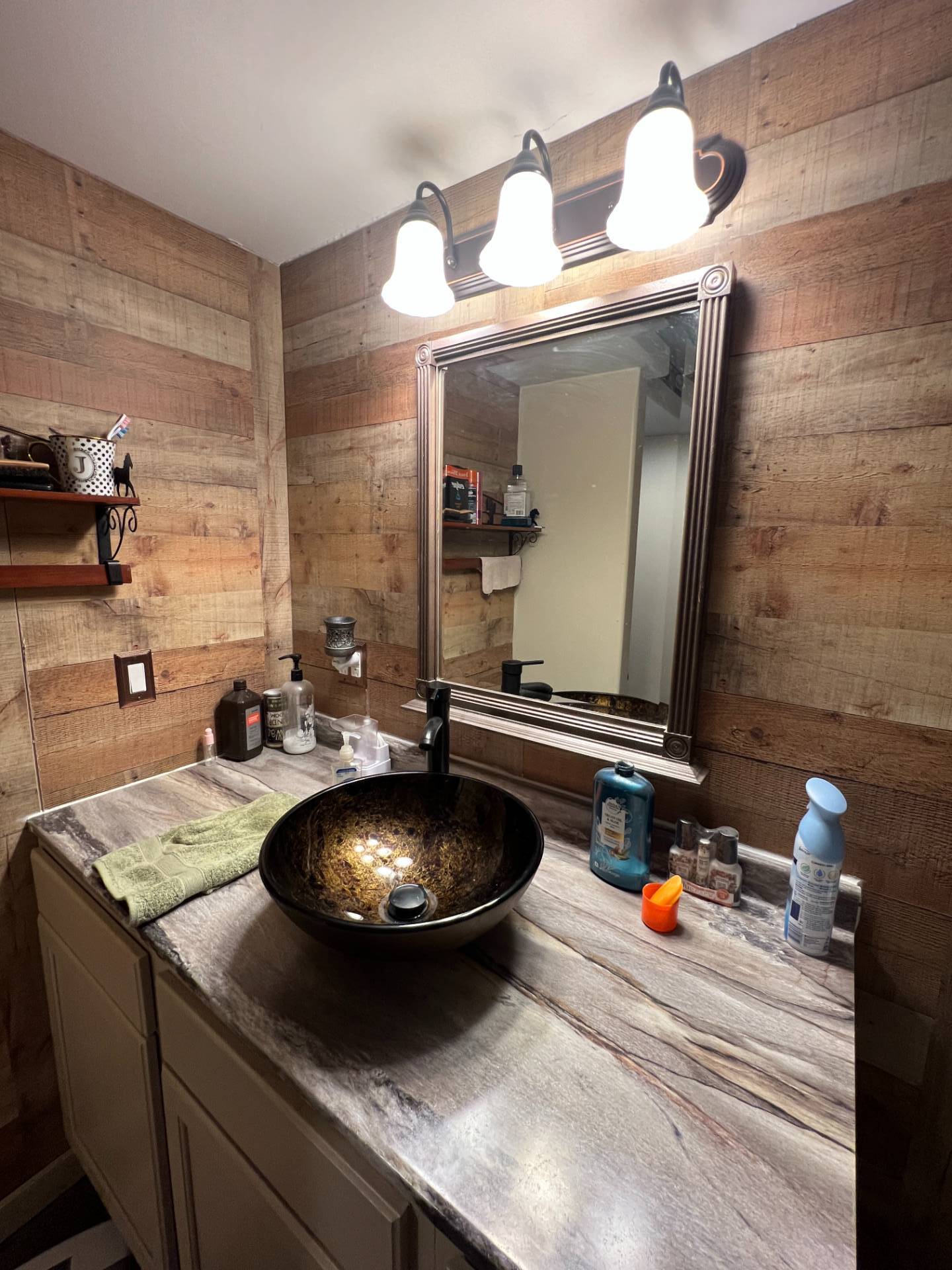 ;
;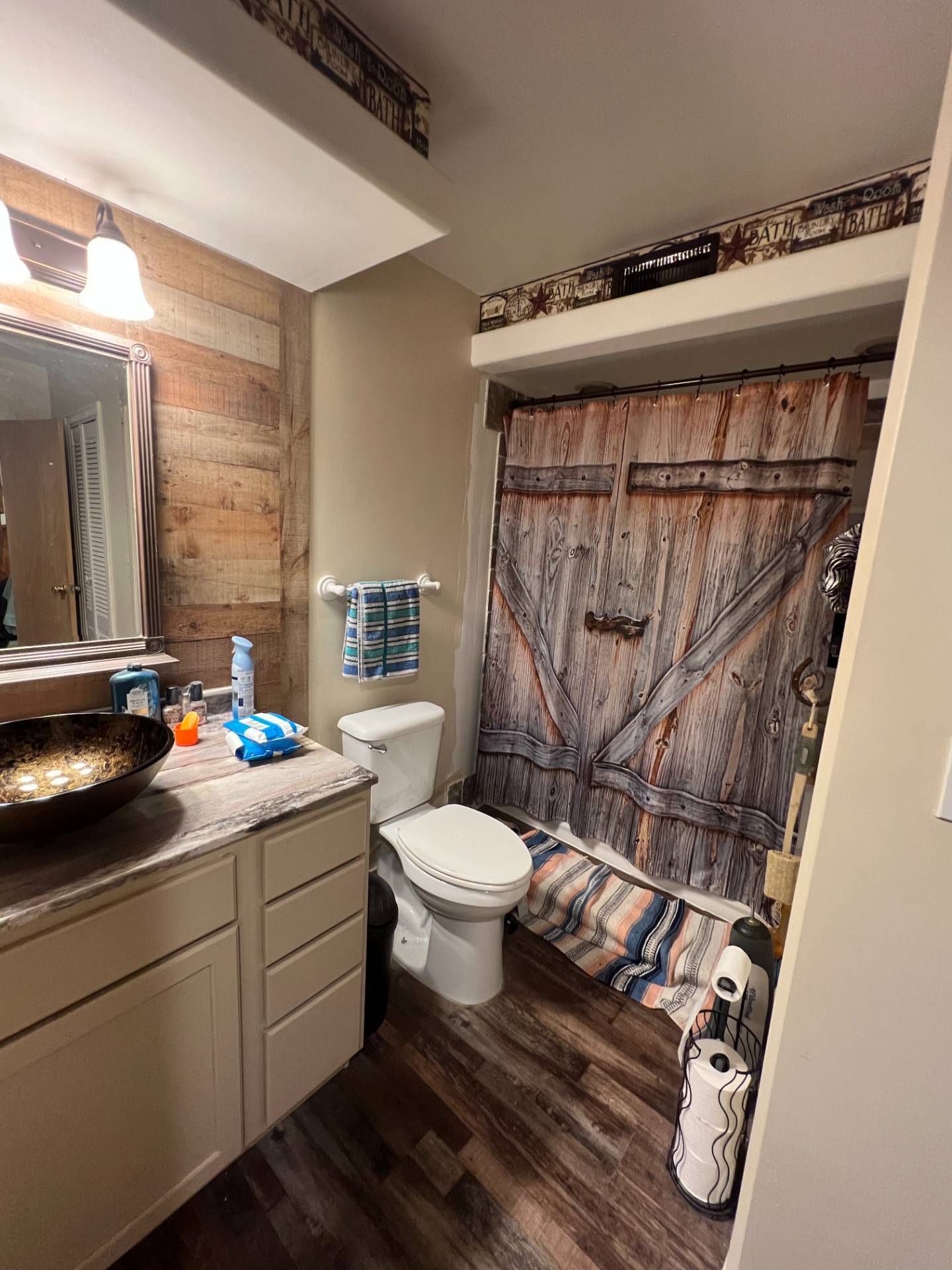 ;
;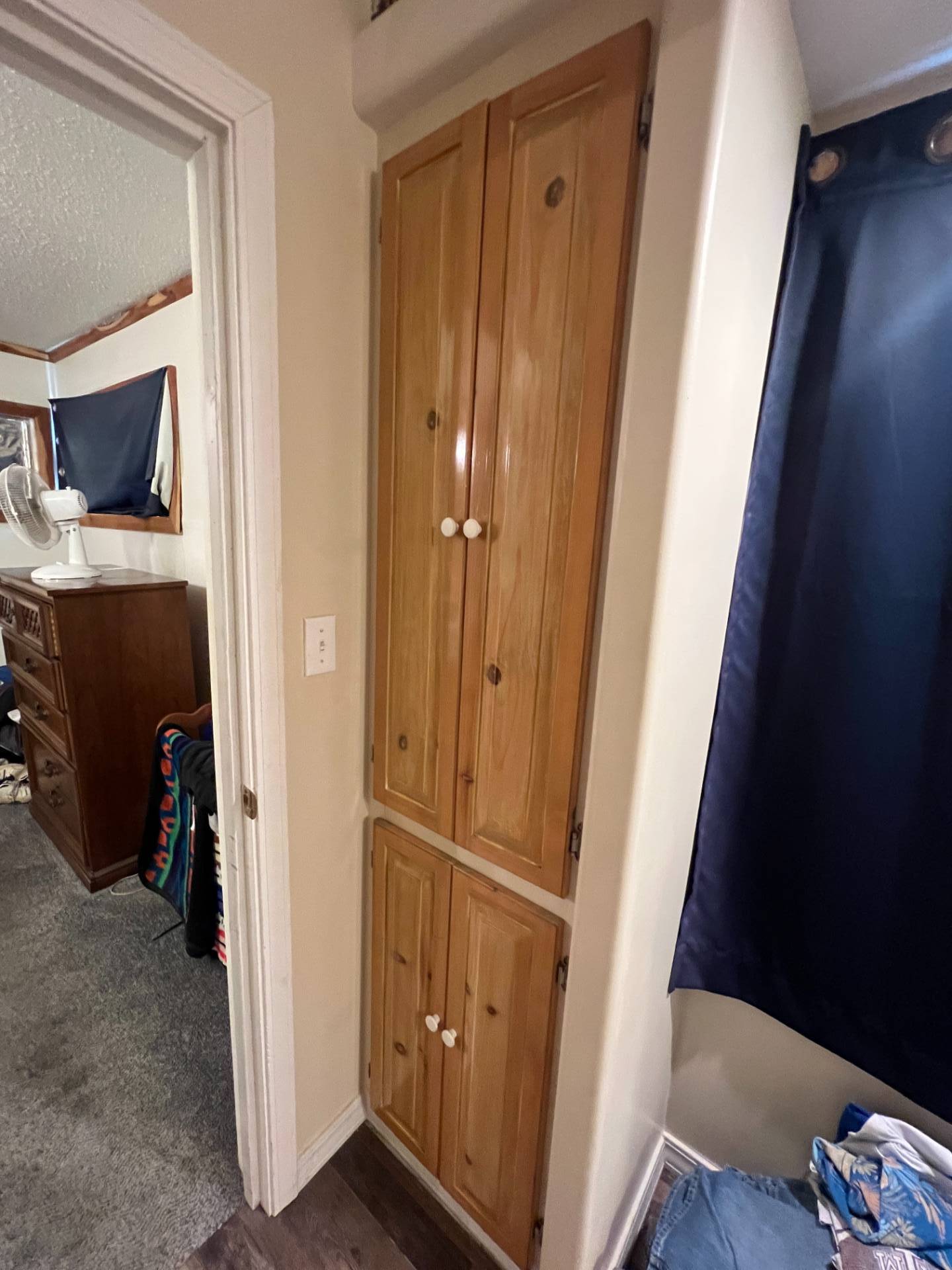 ;
;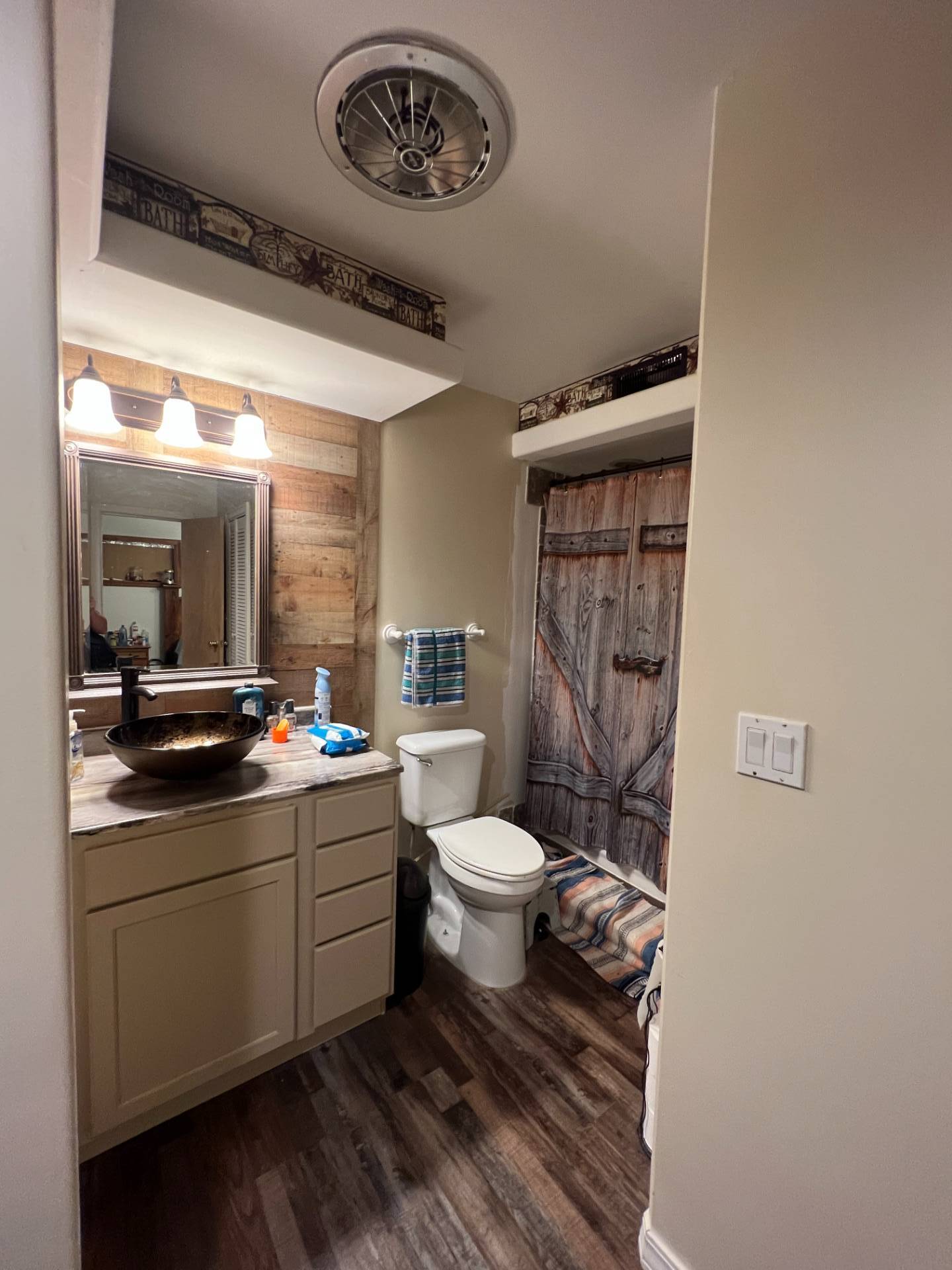 ;
;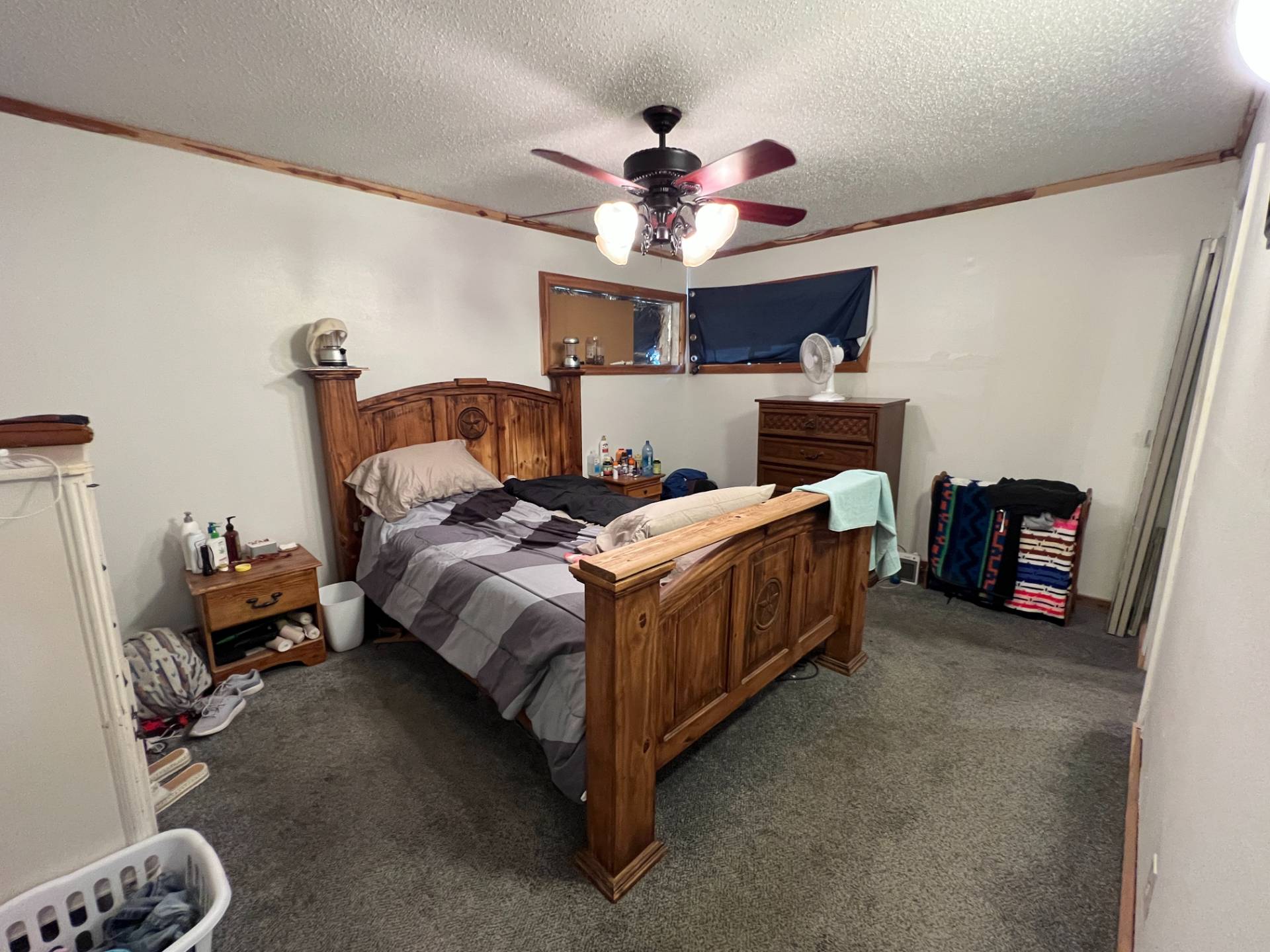 ;
;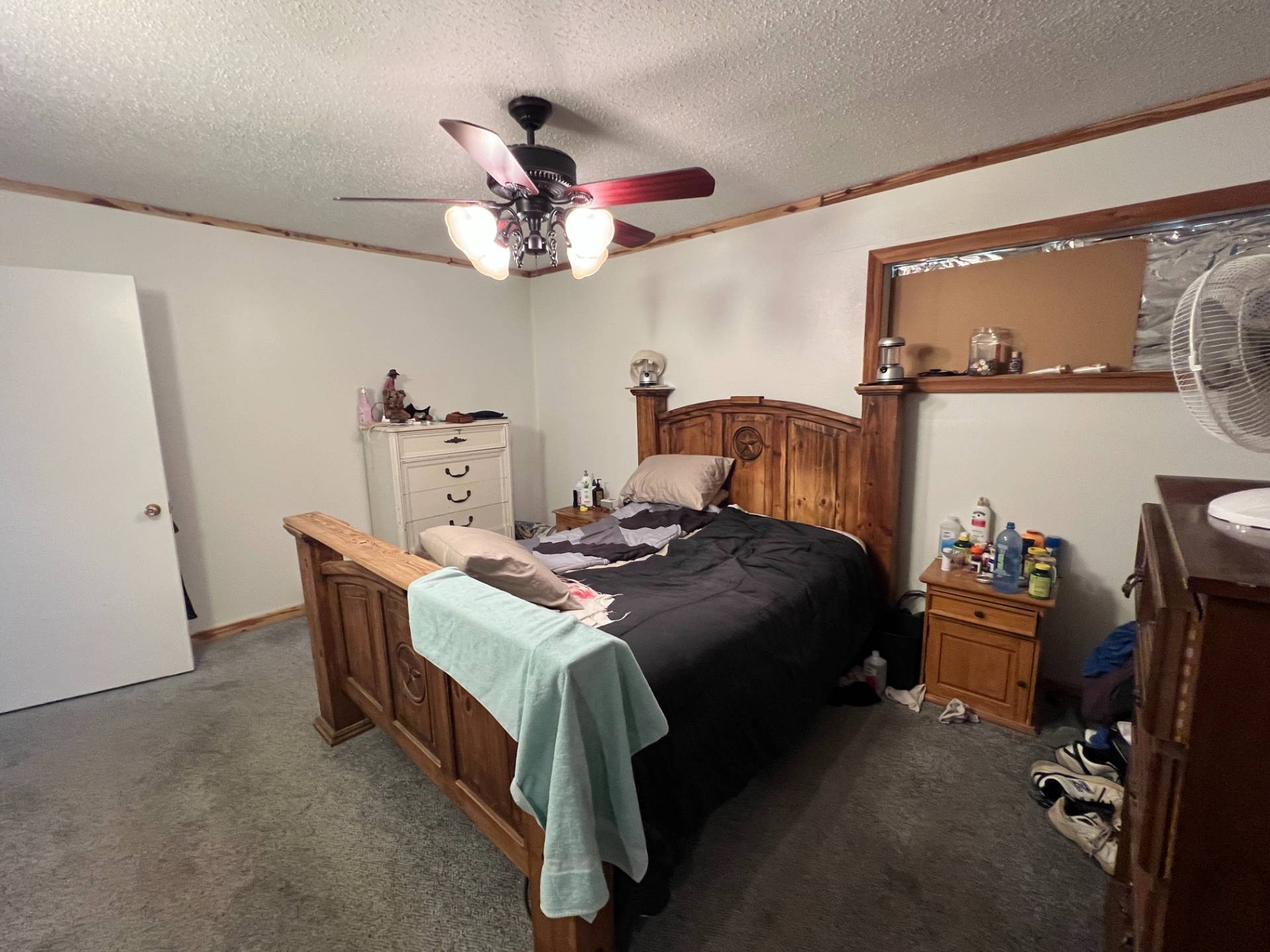 ;
;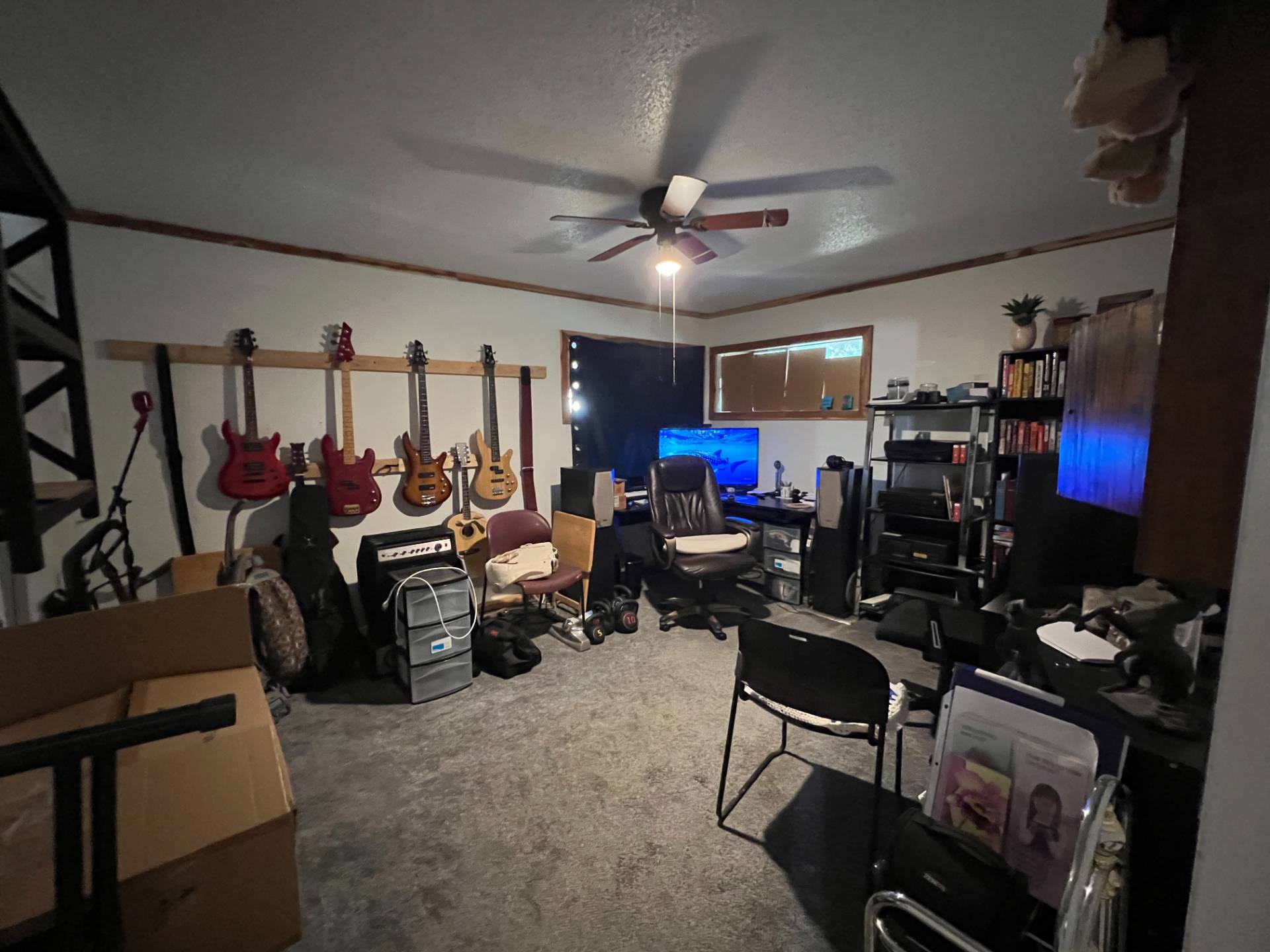 ;
;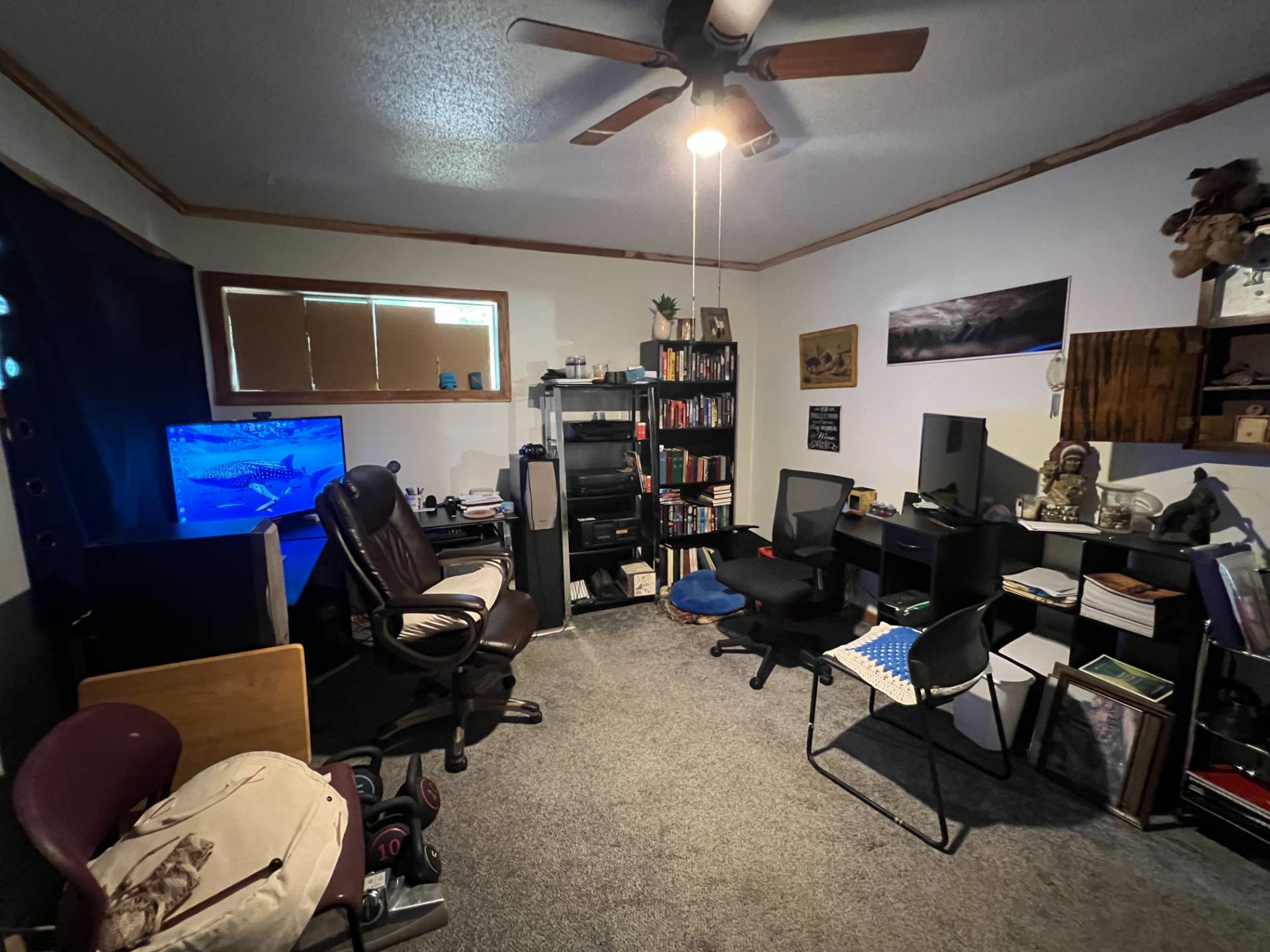 ;
;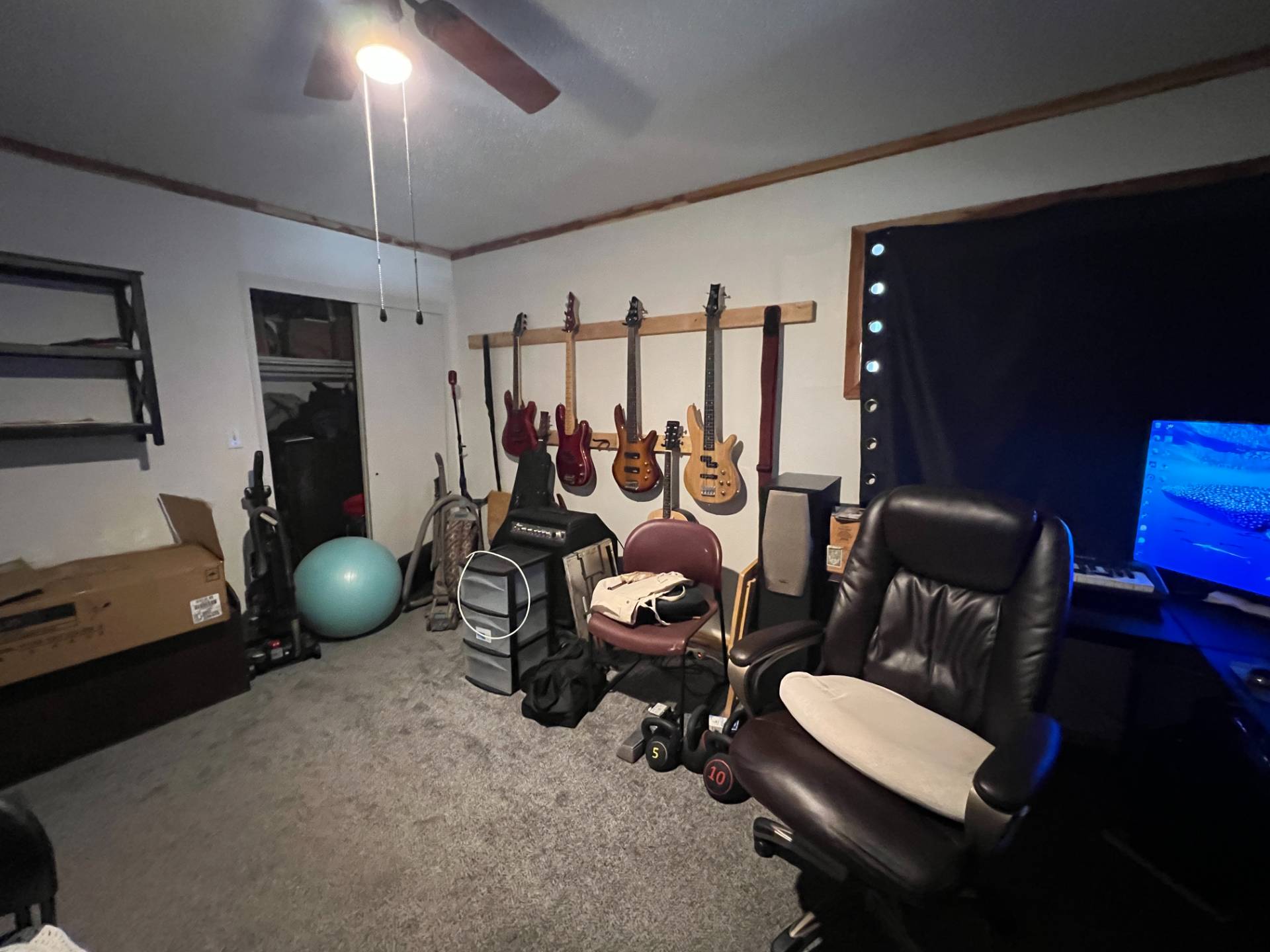 ;
;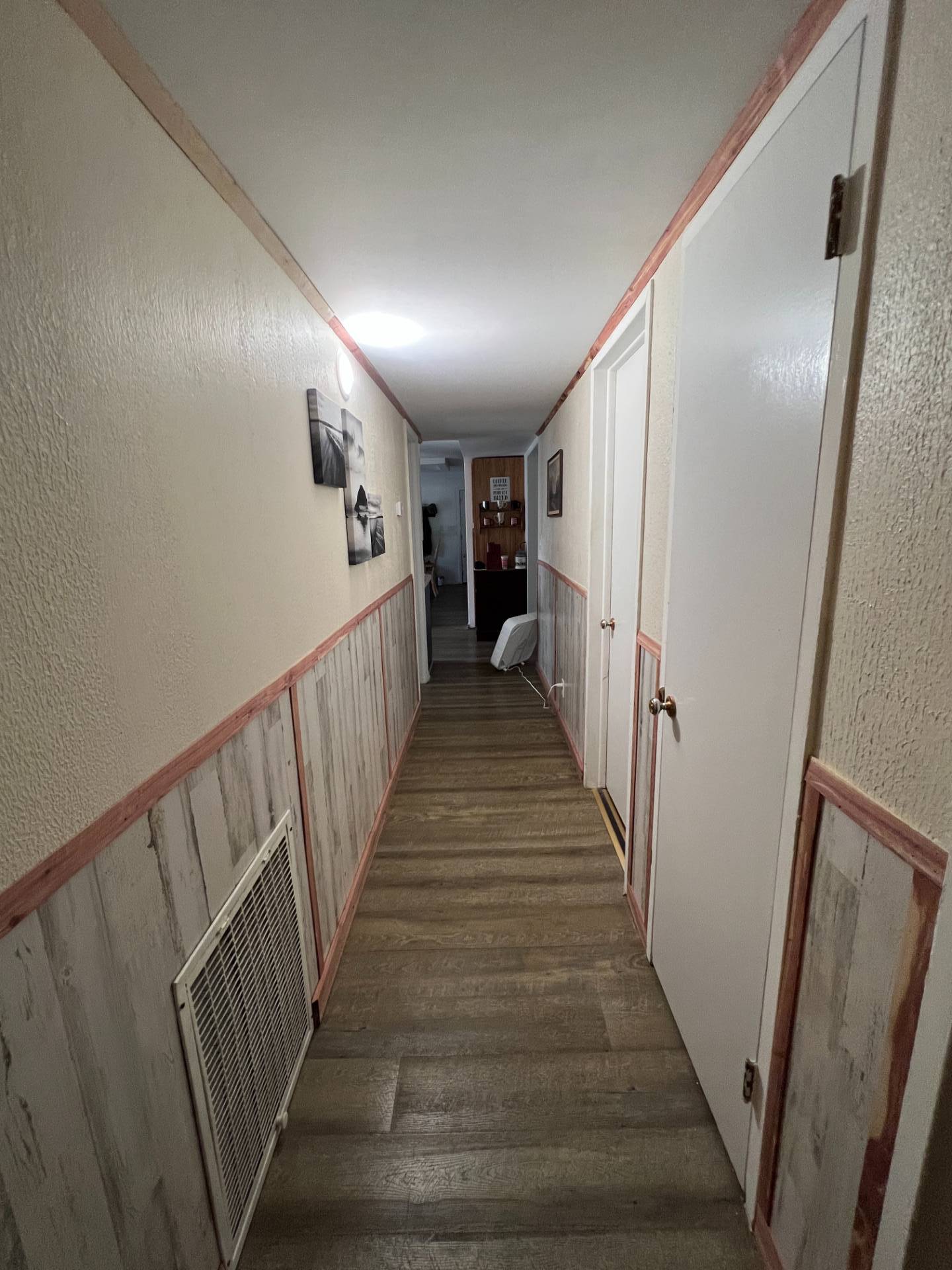 ;
;