Bargain Price With Endless Possibilities!!!
This home is in a 55 plus community with a monthly lot rent of $587.94 Endless possibilities with this 2 bedroom, 2 bath golf course home with double carport. This home is on on a corner lot and sits on hole 8. Finish off the open patio with a Florida room or screened in lanai and you'll have it made. Newer rubber roof in 2018 along with a new A/C unit in 2022. This home offers a great layout with the bedrooms being on opposite sides of the home and the large kitchen being conveniently open to the living room. The home offers wood laminate in the entrance, living room, dining room and primary bedroom. Bring your handyman for needed repairs and updates and finish off to your taste. This highly sought after park offers a heated pool, jacuzzi, tennis, shuffleboard, a boat dock, an 18 hole golf course, a fitness room, library and many planned activities. While all information is considered reliable, we encourage prospective buyers to conduct their own personal inspections for a comprehensive understanding of the property's condition and measurements. Please note that American Mobile Home Sales of Tampa Bay Inc. cannot guarantee the accuracy of this information. As a buyer, you will be responsible for all closing costs, sales tax, and title transfer fees associated with the purchase. The buyer assumes full responsibility for obtaining all current rates for lot rent, fees, and anypass-on costs, as well as to familiarize yourself with the lease agreement and community regulations. For these details, please reach out to the community orpark manager directly. American Mobile Home Sales of Tampa Bay Inc. is no tresponsible for quoting said fees or policies.



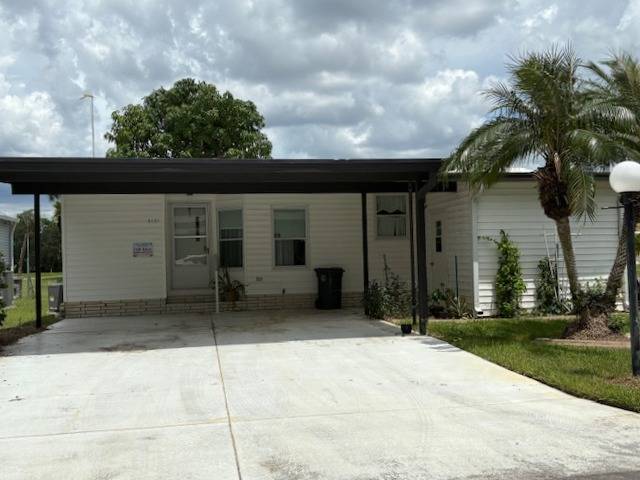


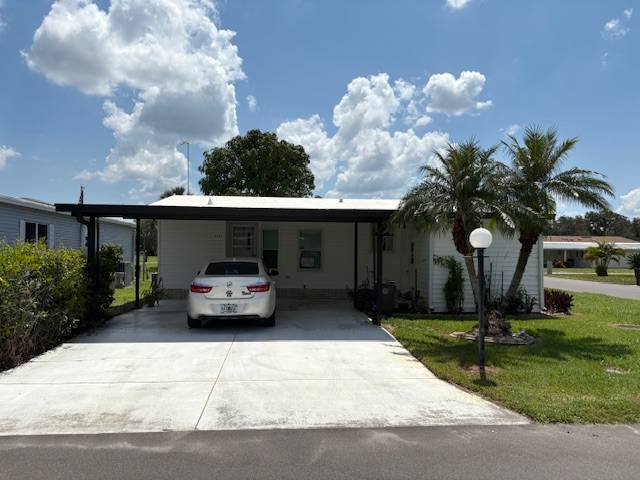 ;
;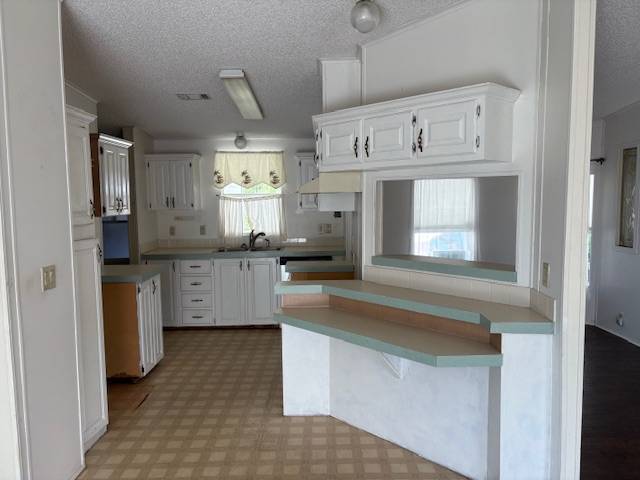 ;
;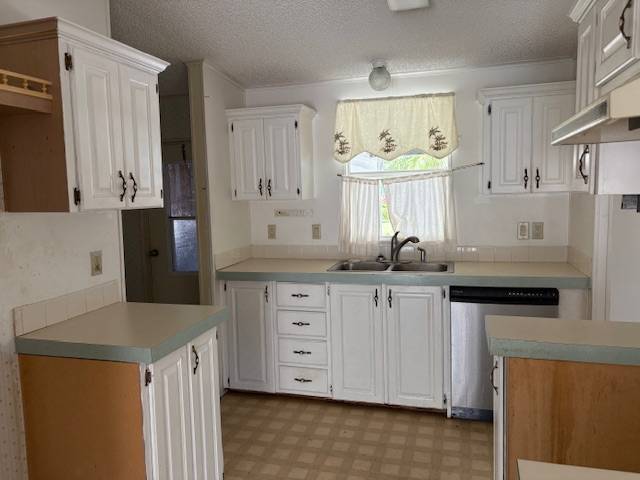 ;
;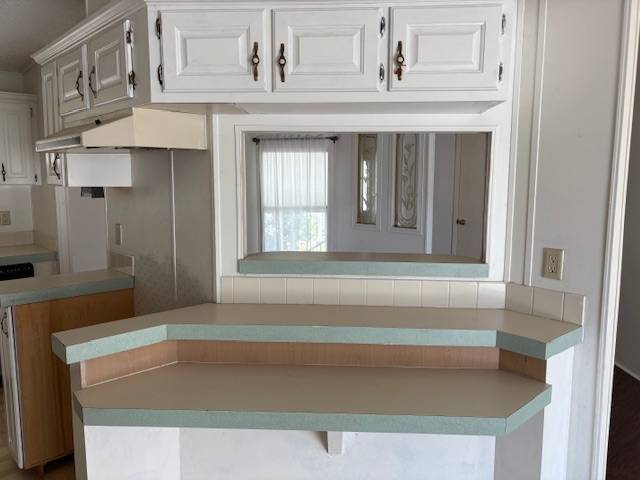 ;
;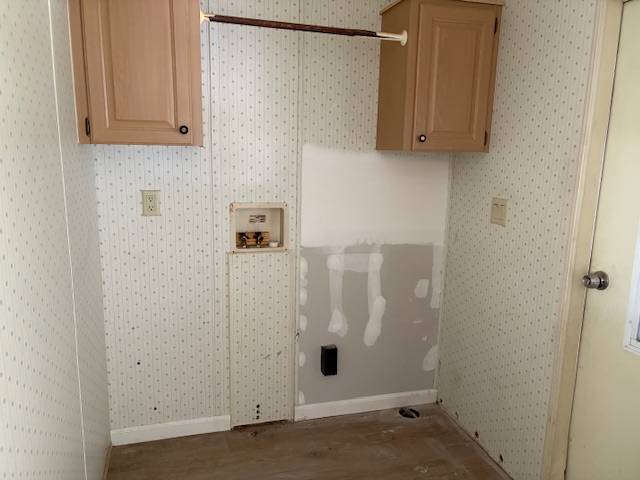 ;
;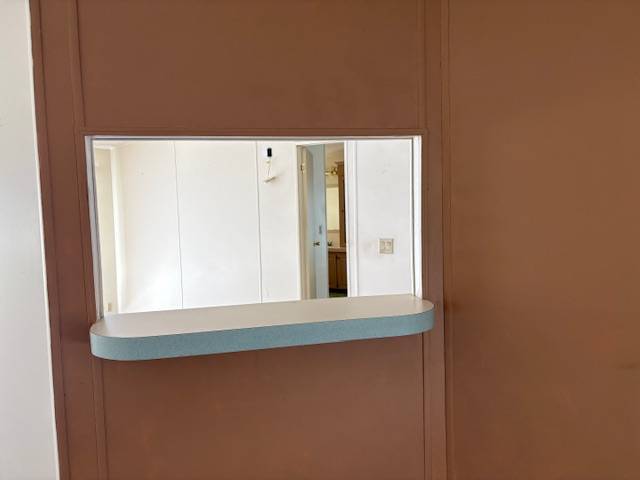 ;
;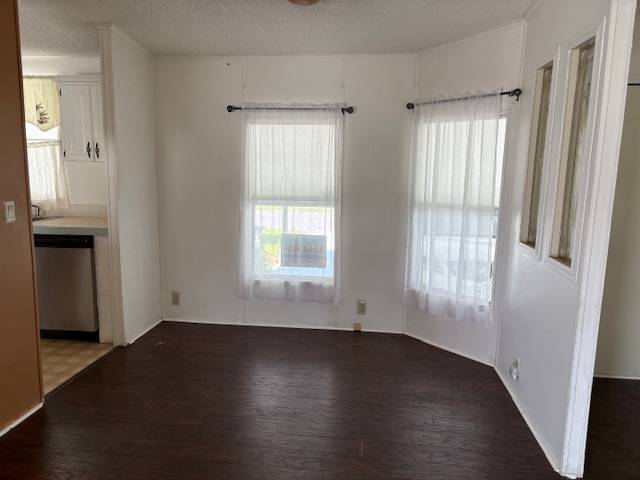 ;
;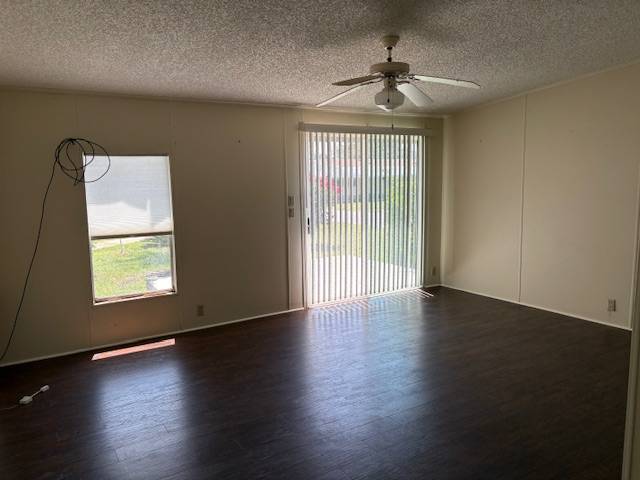 ;
;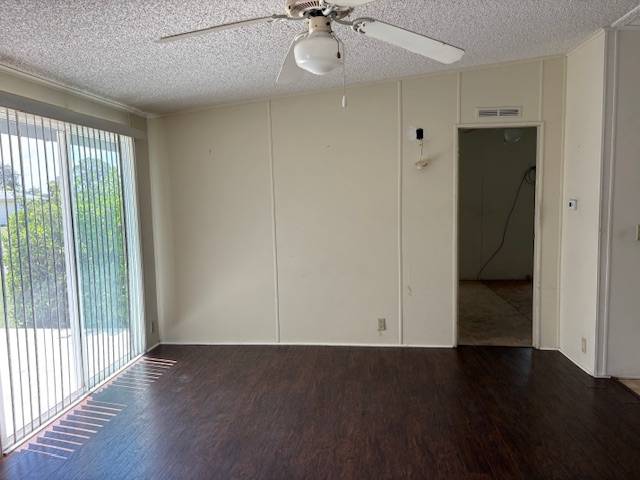 ;
;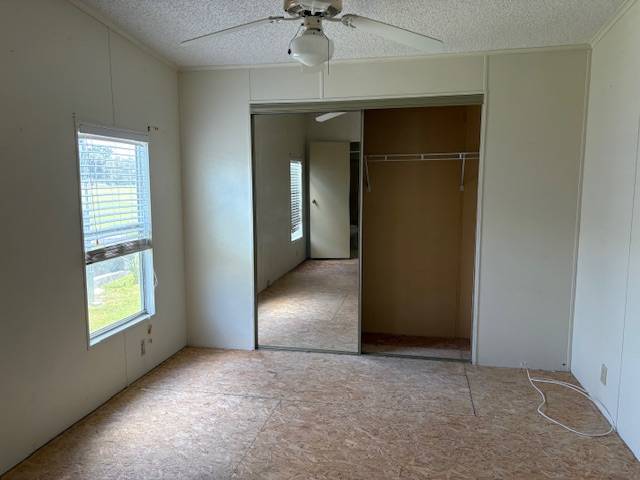 ;
;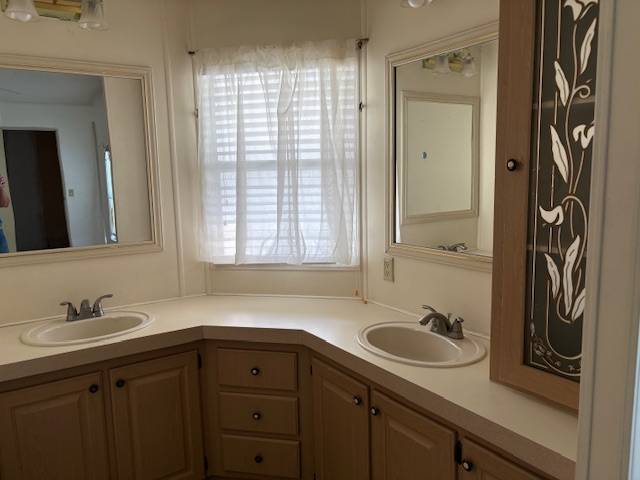 ;
;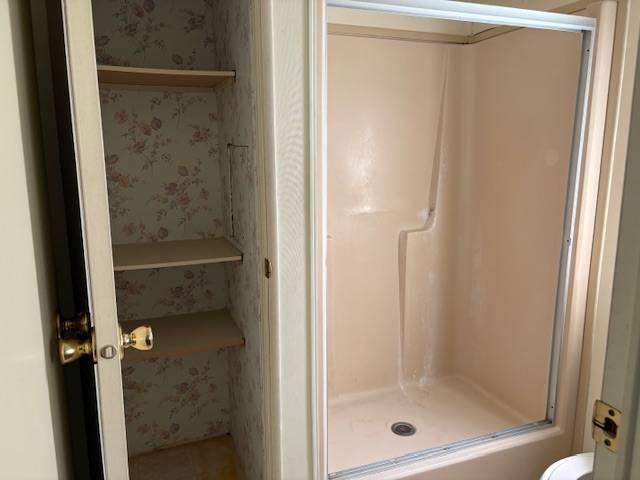 ;
;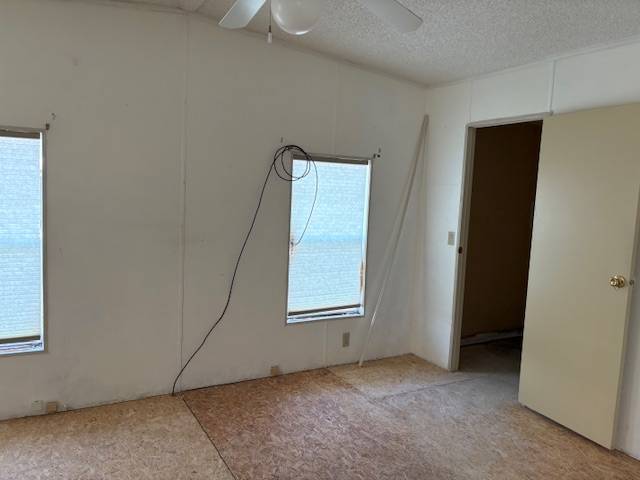 ;
;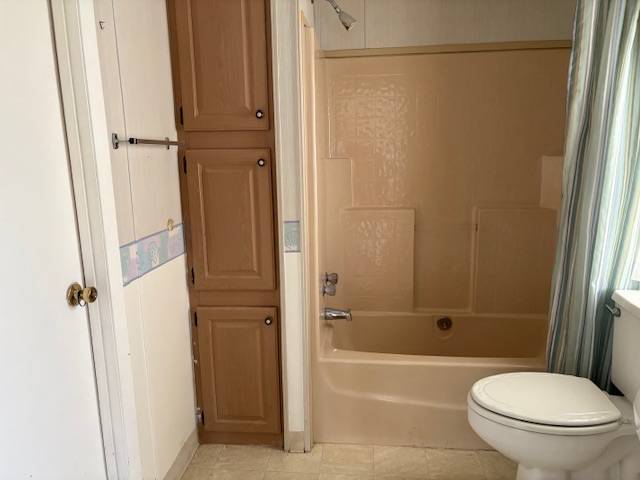 ;
;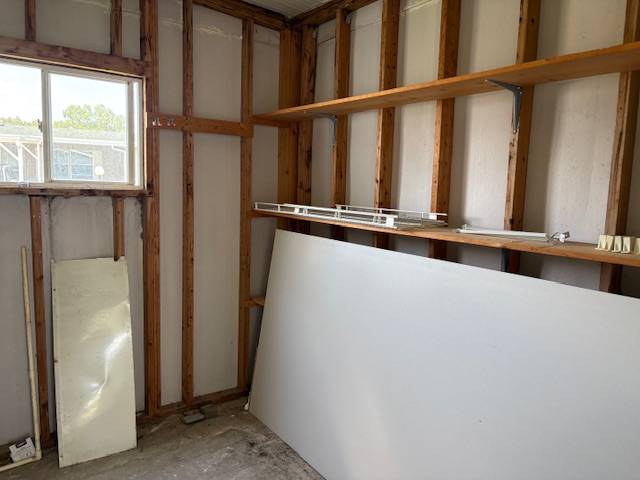 ;
;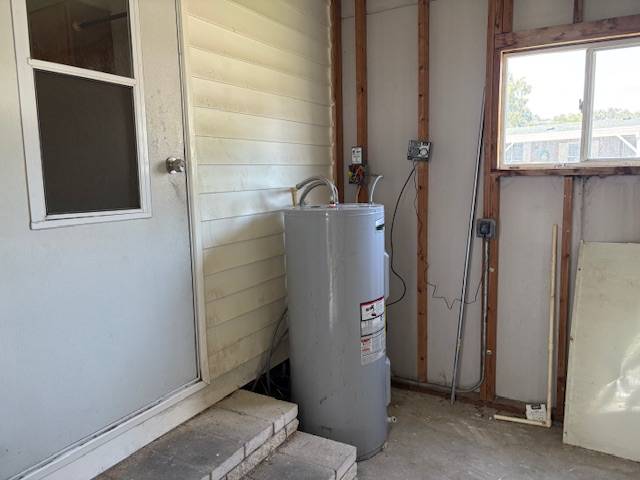 ;
;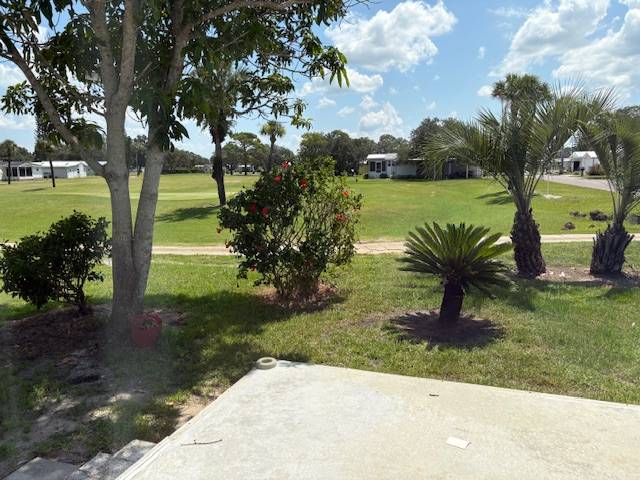 ;
;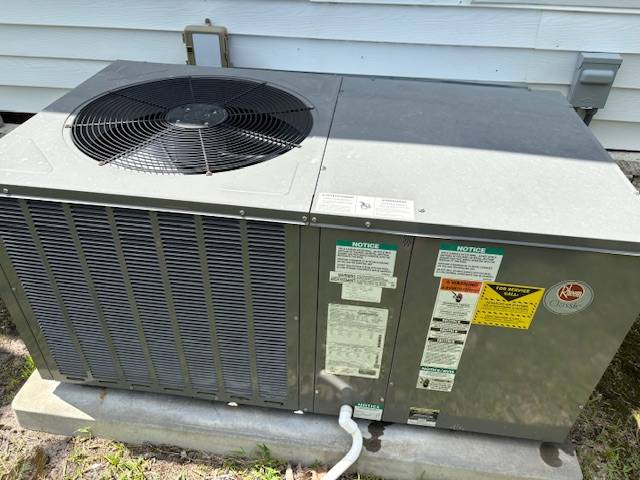 ;
;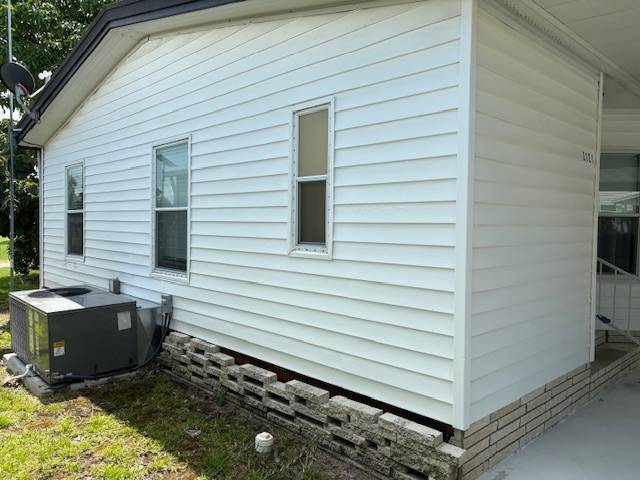 ;
;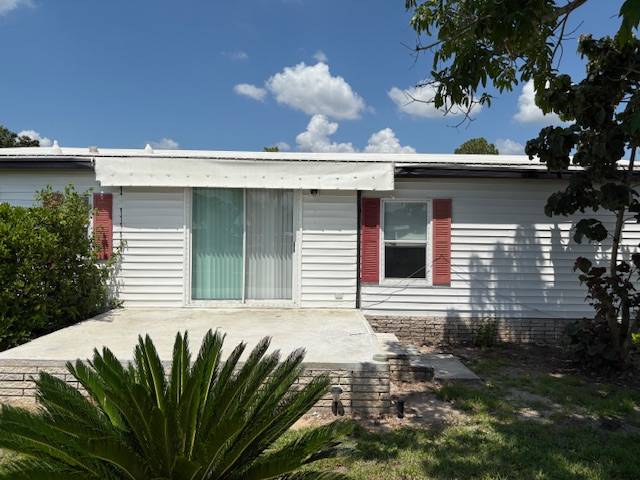 ;
;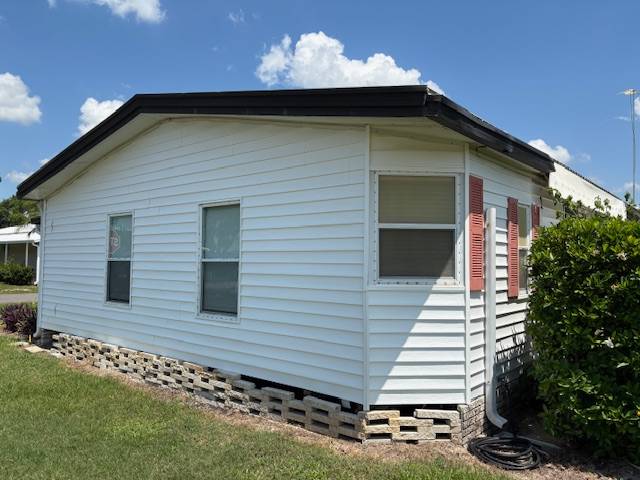 ;
;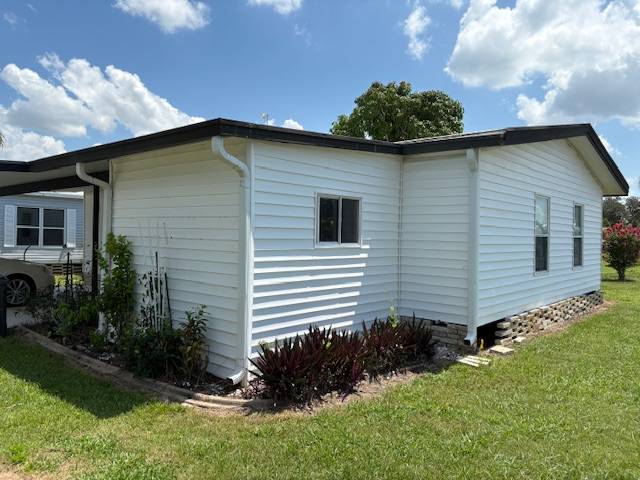 ;
;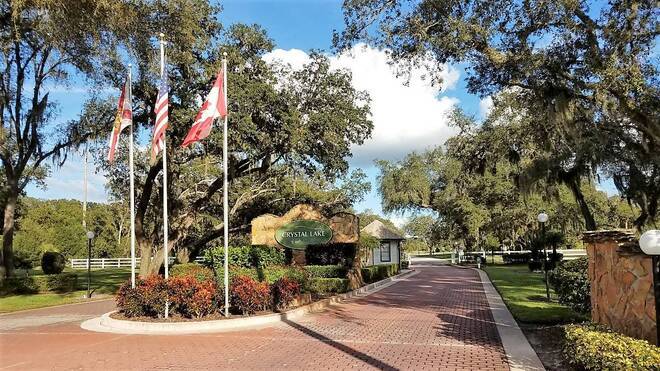 ;
;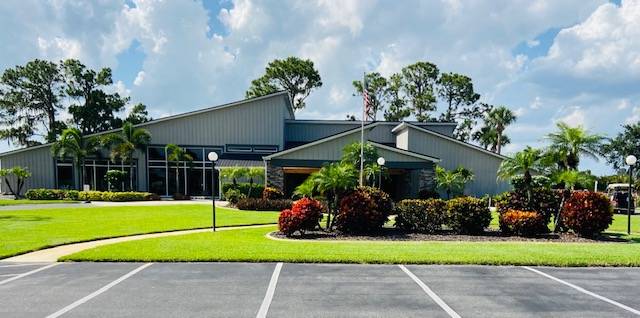 ;
;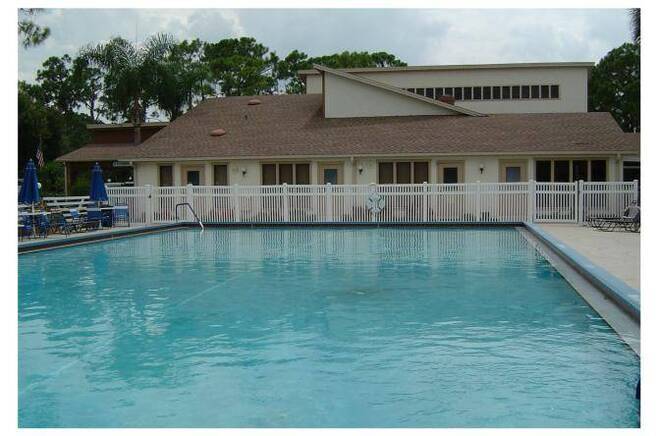 ;
;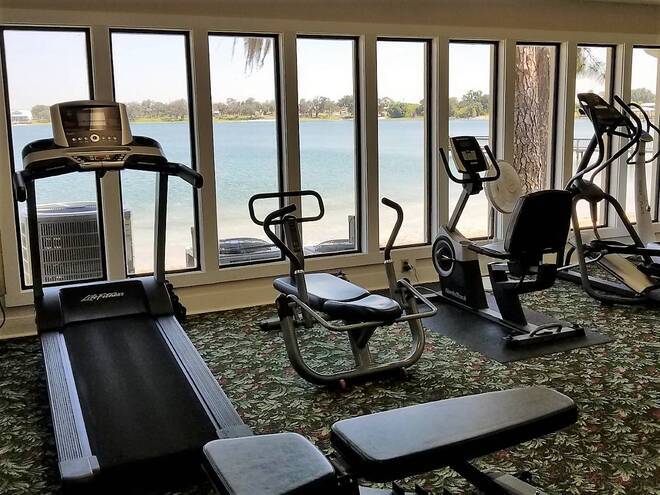 ;
;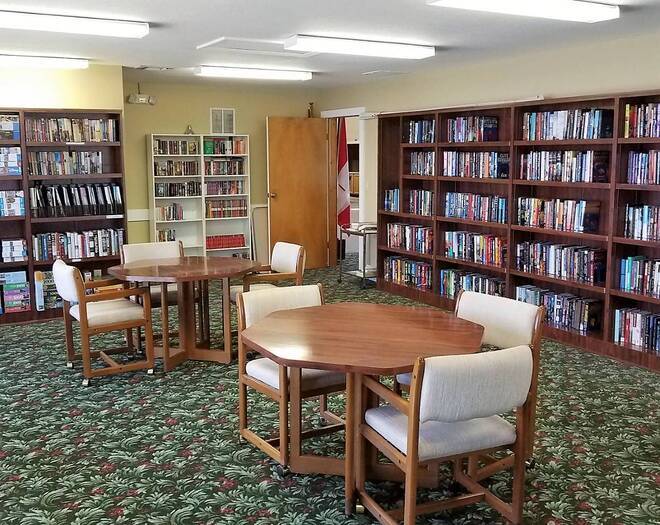 ;
;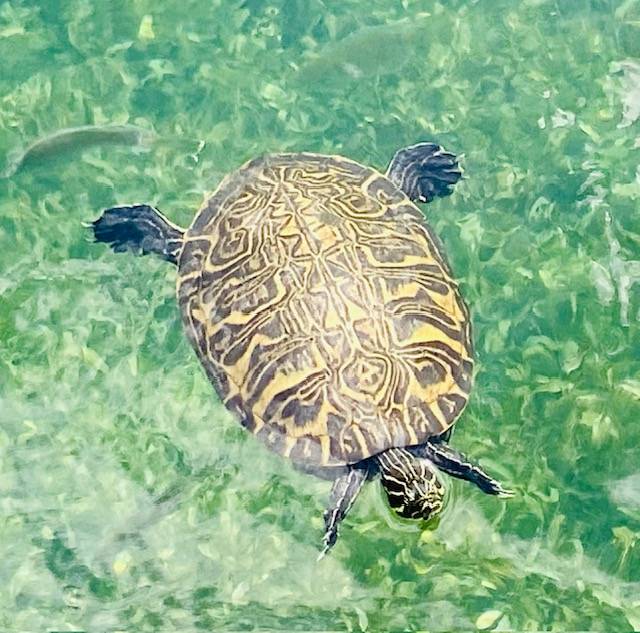 ;
;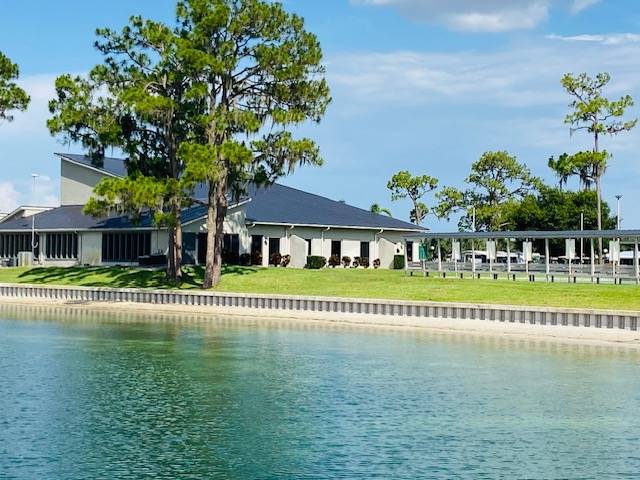 ;
;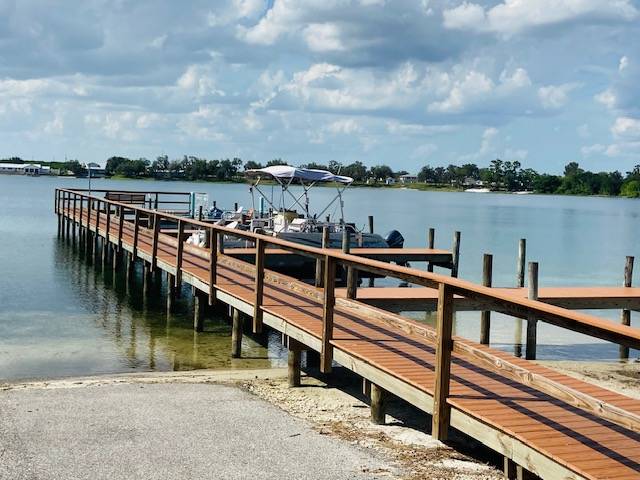 ;
;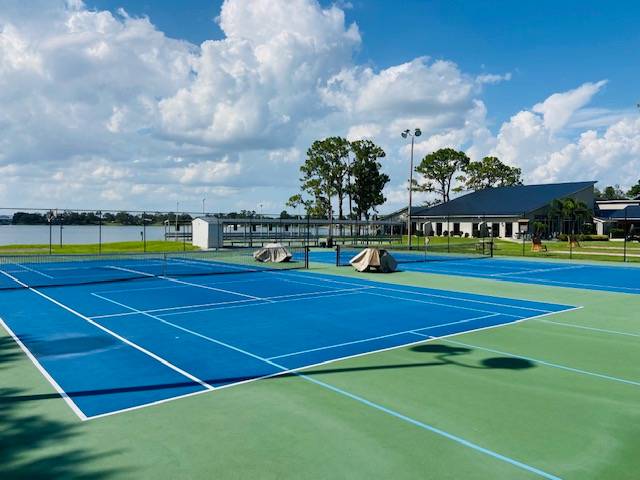 ;
;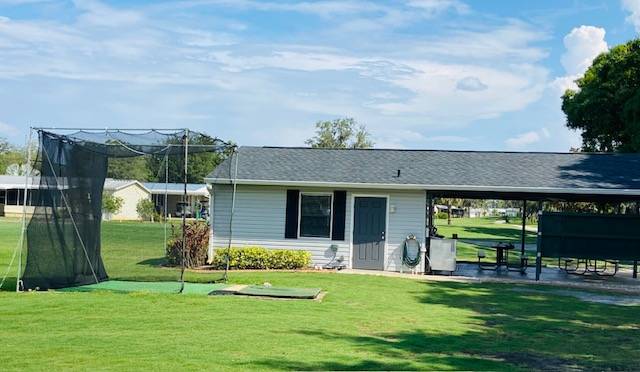 ;
;