FURNISHED 2/2 WITH WOODED VIEW. SENIOR PARK, MTHLY LOT RENT
Senior Park with Monthly Lot Rent $620. For more information, please see Virtual Tour. FURNISHED, TURN-KEY 2/2. LOCATED ON THE BIRD PRESERVE! PRIVATE 10 x 23 FLORIDA ROOM WITH VIEW OF THE BIRD PRESERVE IN THE BACK YARD. DOUBLE WIDE CARPORT, LARGE 10 x 15 STORAGE SHED WITH DOUBLE DOORS. FURNISHED 2 BED, 2 BATH HOME of MERIT with INSIDE LAUNDRY. **2018 Bryant A/C. LOCATED IN LAKE POINTE VILLAGE, A GATED & PET FRIENDLY SENIOR COMMUNITY AT THE SOUTH TIP OF LAKELAND, IN MULBERRY, FLORIDA. (80/20 Rule) UP TO 2 DOGS ALLOWED WITH BREED RESTRICTIONS. *** Annual Water/Fire tax of $178.38. LIVING ROOM 13 x 16 Ample Space in this Living Room with Wonderful View of the Bird Preserve. Furnished with a Sofa, 2 Recliners, 3 End Tables, 3 Lamps, Flat Screen TV with Console and Coffee Table. Sliding Glass Doors to the Florida Room. Carpet. Ceiling Fan. Window Treatments. FLORIDA ROOM 10 x 23 Located at the Back of the Home for Privacy. Furnished with a Kitchen Table & 4 Cushioned Chairs and 2 Rockers. Indoor/Outdoor Carpet. Ceiling Fan with Light. Roman Shades. Door to Back Patio. Window A/C. DINING ROOM 9 x 9.5 Great Bay Window for Sunshine! Open to the Kitchen and Living Room. Furnished with a Wood Kitchen Table and 4 Cushioned Chairs. Laminate Wood Flooring. Window Treatments. Ceiling Fan with Light. KITCHEN 10 x 10 Window above the Kitchen Sink. GE Refrigerator with Ice Maker, Spectra Range with Built In GE Microwave, GE Dishwasher and Disposal. Breakfast Bar with 2 Cushioned Chairs. Pantry. Laminate Wood Floor. Skylight. Furnished with All the Kitchen Necessities. MAIN BATHROOM 6.5 x 9.5 Single Sink Vanity with Wall Mirror. Tub & Shower Combination. Vinyl Floor. Linen Closet. Skylight. Linens. MASTER BEDROOM 11 x 11 Furnished with a Queen Size Bed with Linens, 2 Bedside Chests with Lamps and Dresser with Mirror. 11' Closet with Double Mirrored Doors. Ceiling Fan with Light. Window Treatments. Carpet. MASTER BATHROOM 9.5 x 10 Supersized Master Bathroom. Large Corner Double Sink Vanity with Linen Cabinet. 3 Wall Mirrors and 2 Make-up Vanities. Vinyl Floor. Comfort Height Commode. Walk-In Shower. Linens. GUEST BEDROOM 12 x 12 Furnished with Queen Bed with Linens, Bedside Chest with Lamp and Side Chair. Standard Closet. Carpet, Ceiling Fan with Light and Window Treatments. LAUNDRY ROOM Located In Hall Behind Folding Doors. GE Washer & Hot Point Dryer with Shelving Above. BACK PATIO 9 x 10 Enjoy the Wonderful Florida Winters in Your Private Back Yard. LARGE STORAGE SHED 10 x 12 Plenty of Room for Storage. Extra Refrigerator, Workbench and Shelving. ABOUT THE PARK: Treat Yourself to the Florida Lifestyle in a Premiere Community. Lake Pointe Village is one of the Top 55+ Communities in the Lakeland Area. The Residents Enjoy a Beautiful Clubhouse and Planned Social Activities. The Clubhouse has a Billiard and Game Room, Exercise Room, Library, Community Kitchen and a Covered Veranda overlooking the Heated Swimming Pool and Jacuzzi. Other Amenities include Shuffleboard Courts, Horseshoe Pits and a Bocce Ball Court. Information stated in description of home and park is not guaranteed. Responsibility for obtaining current fees, rules & regulations associated with the community/park/home is the Buyer's responsibility. Home sold 'As Is' without warranties or guarantees by seller and/or Snowbird Living. Home and Room sizes are approximate and not guaranteed.



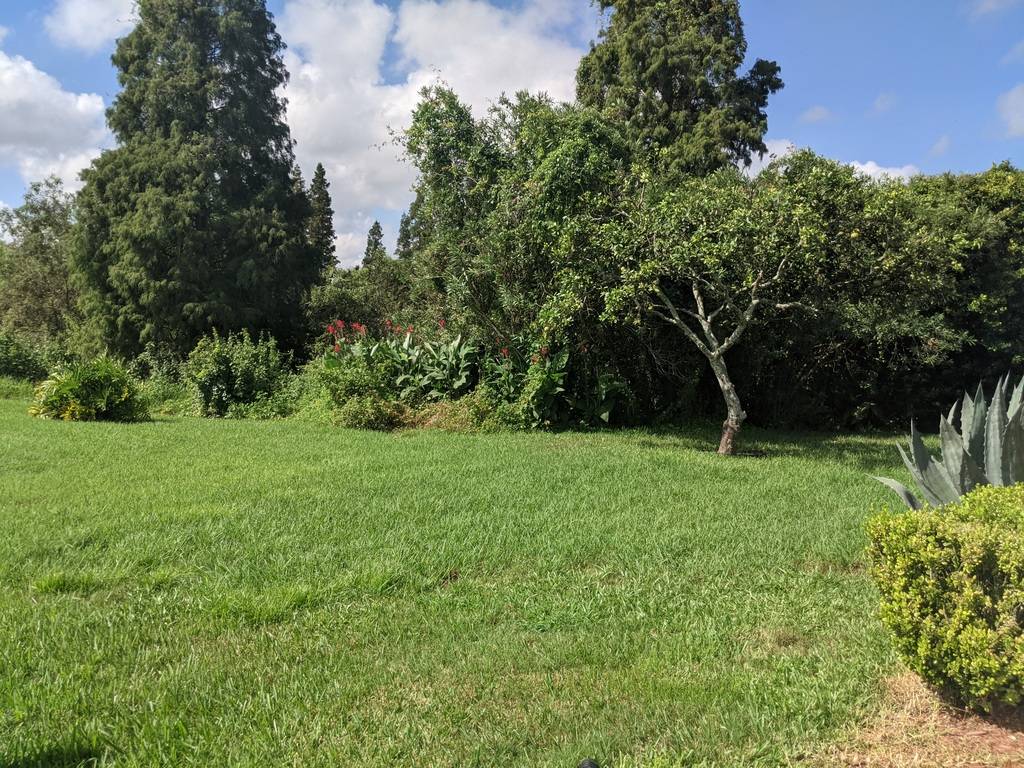


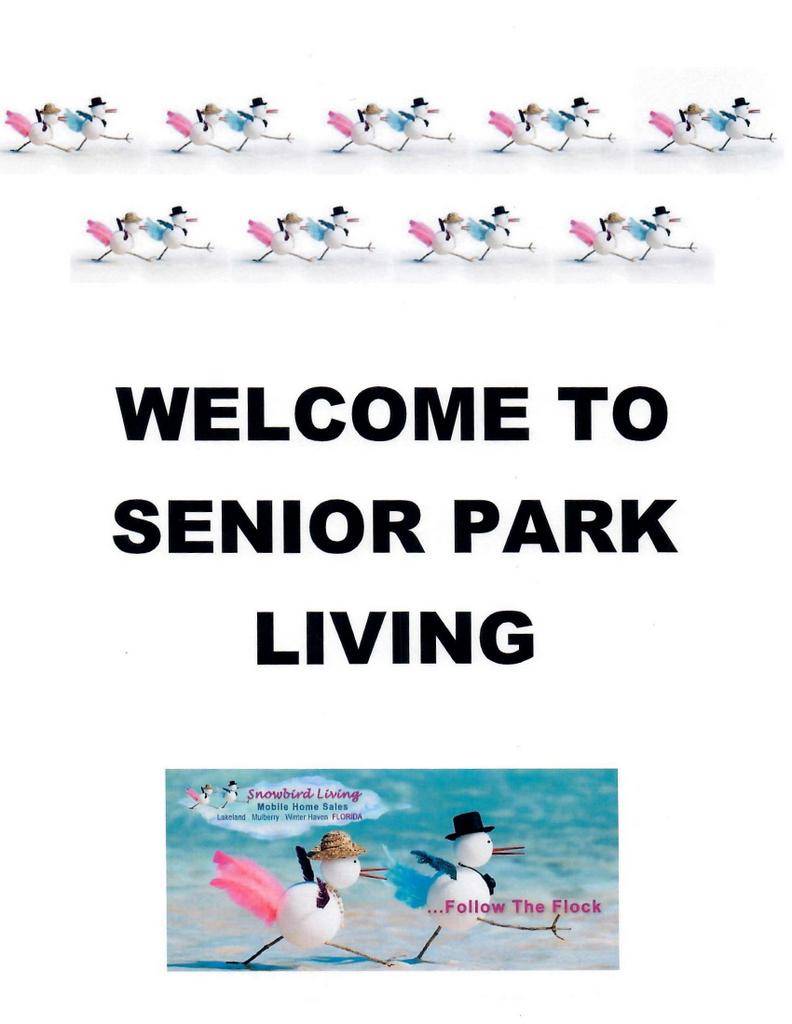 ;
;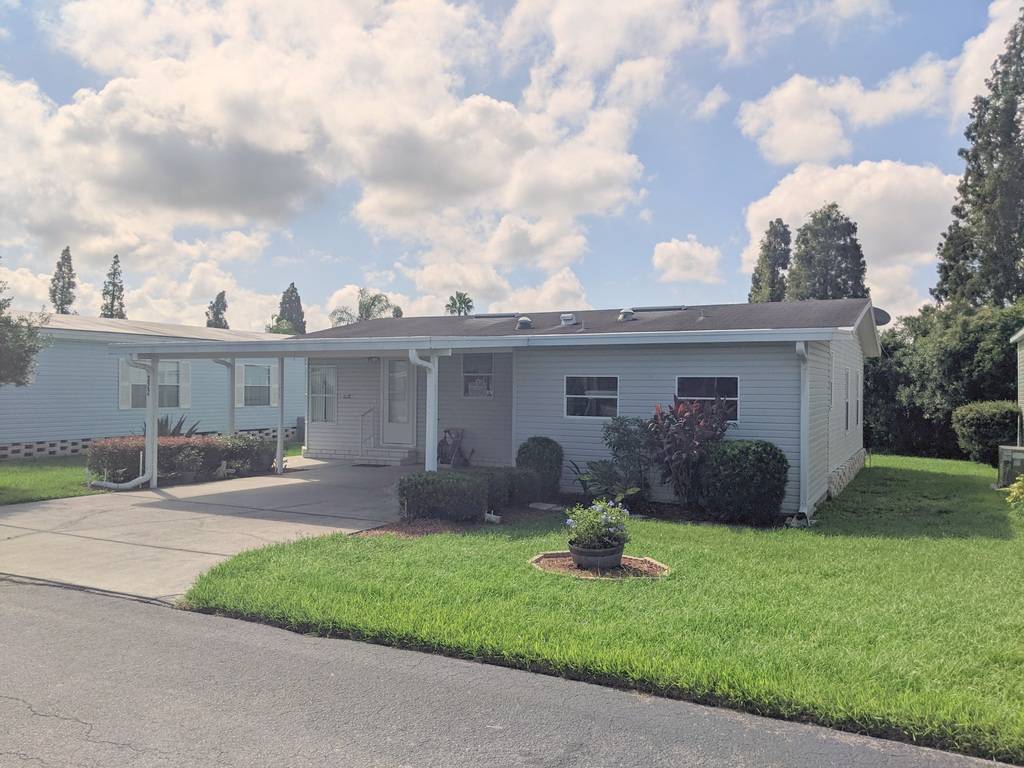 ;
;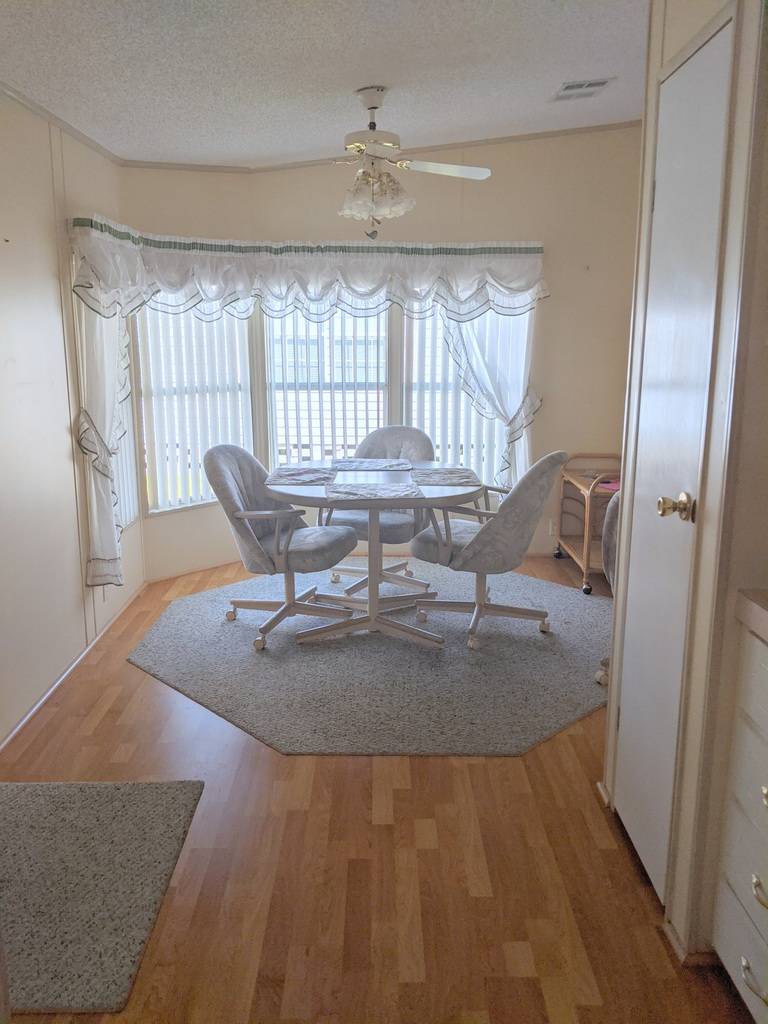 ;
;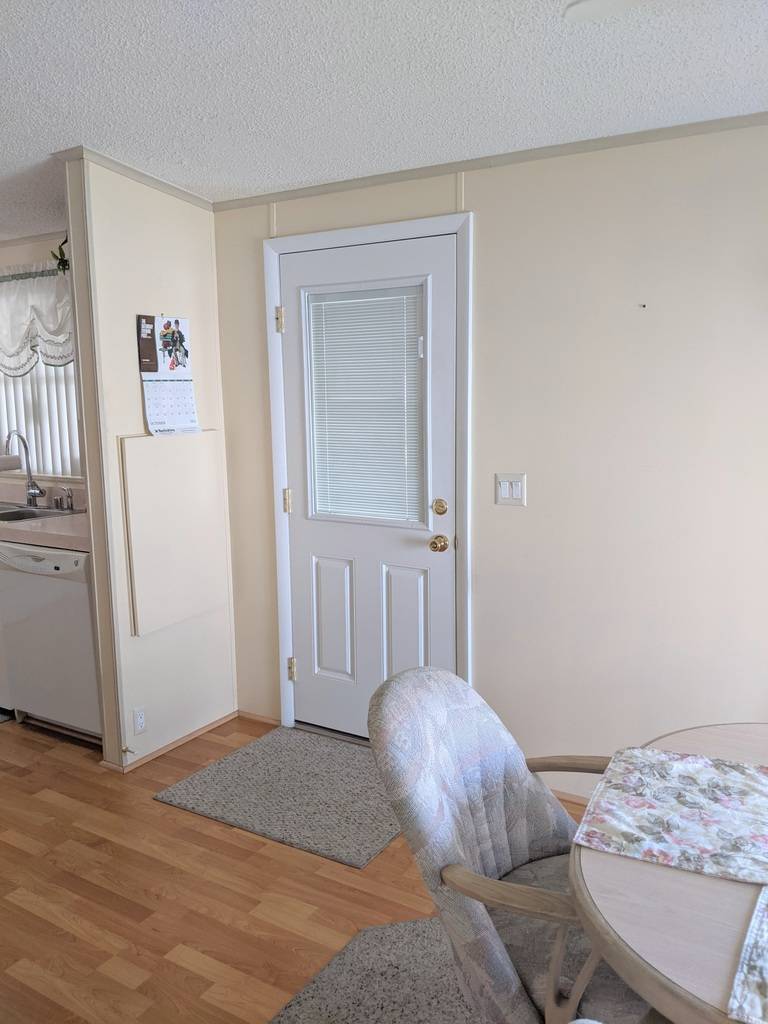 ;
;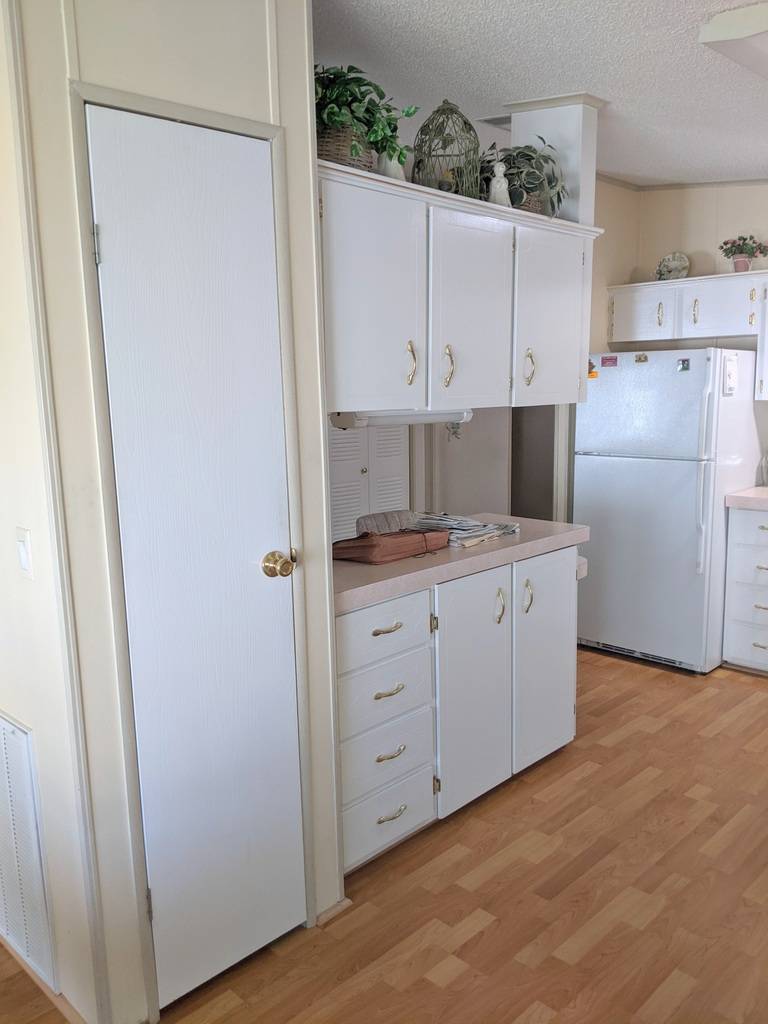 ;
;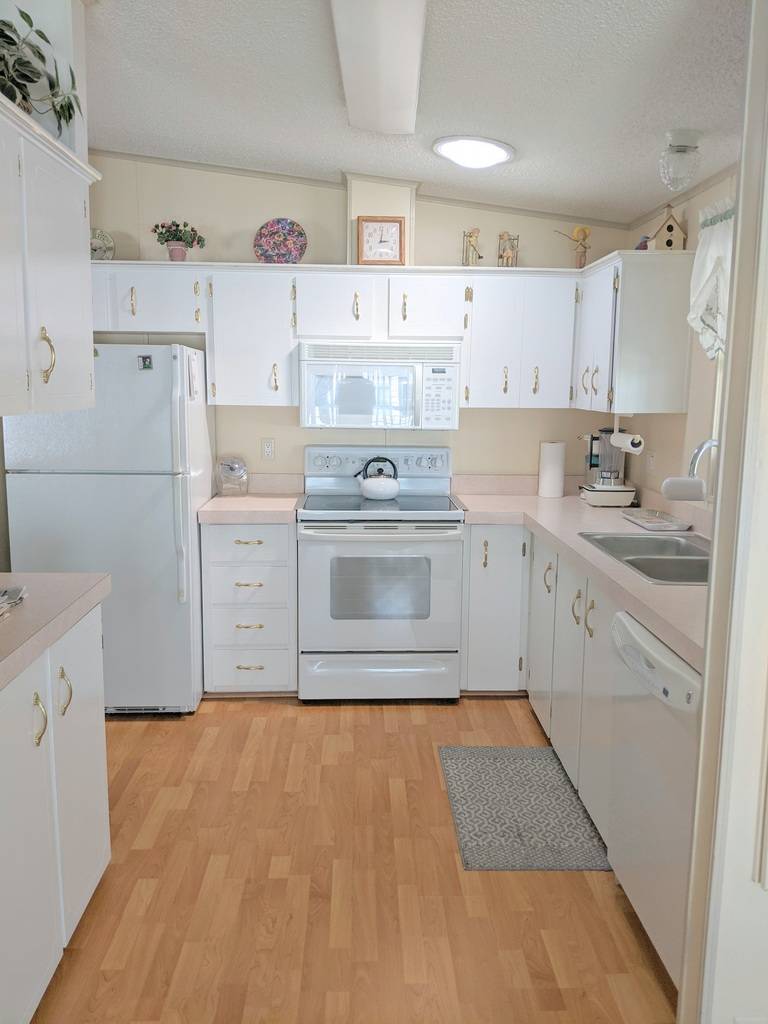 ;
;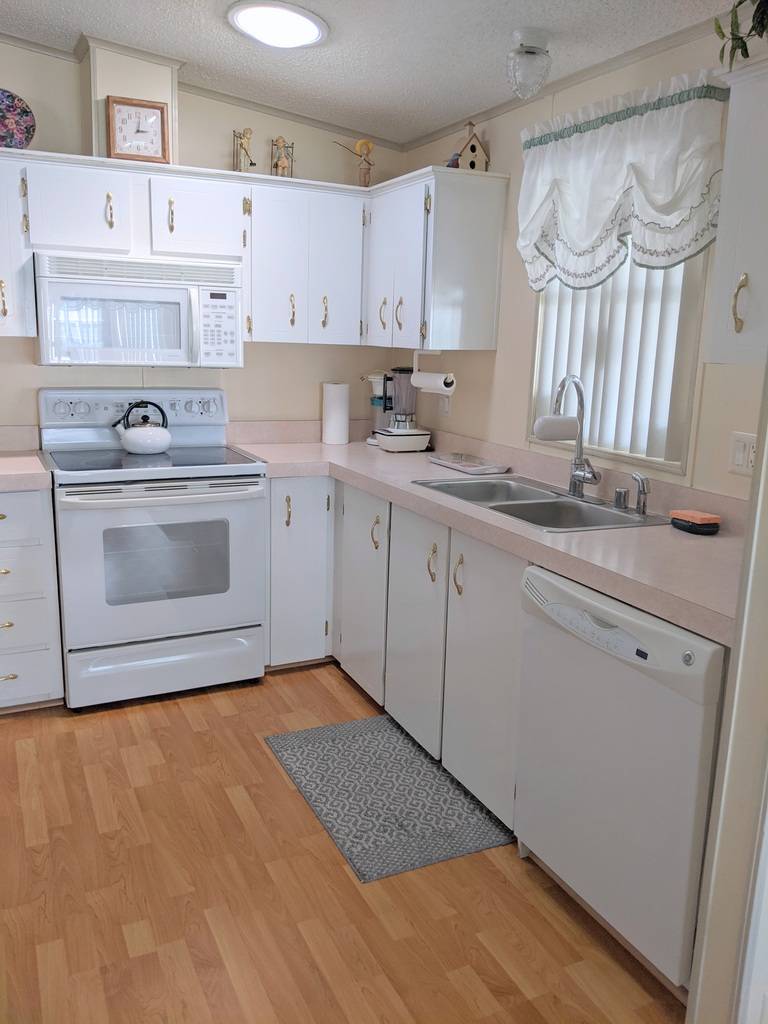 ;
;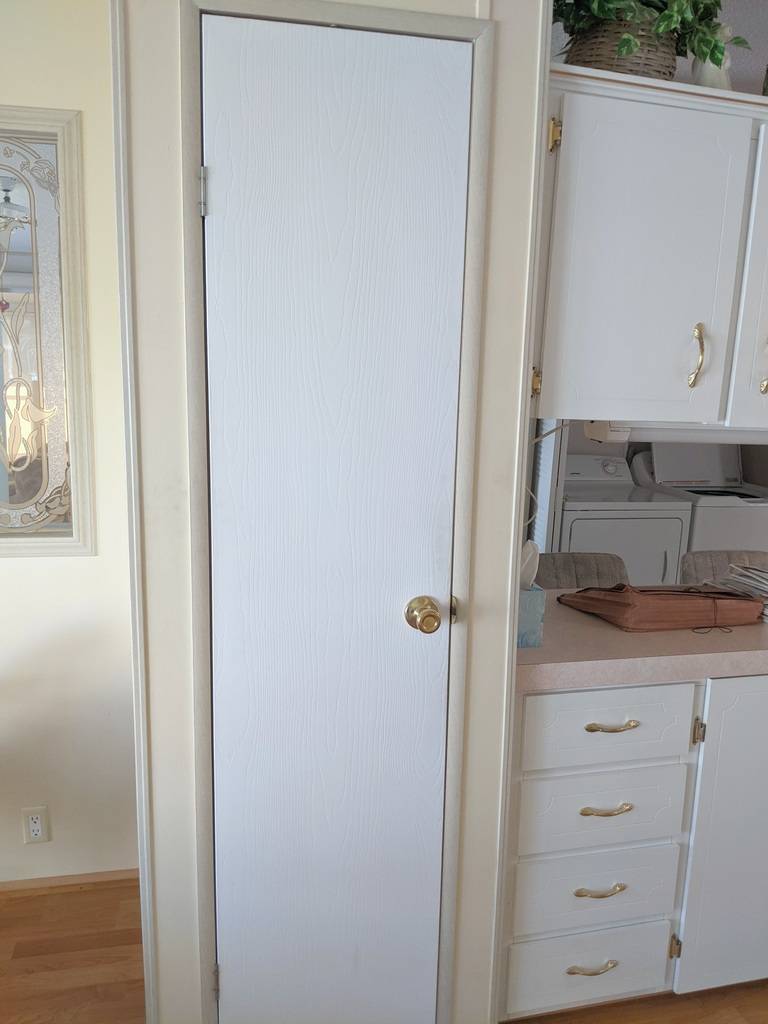 ;
;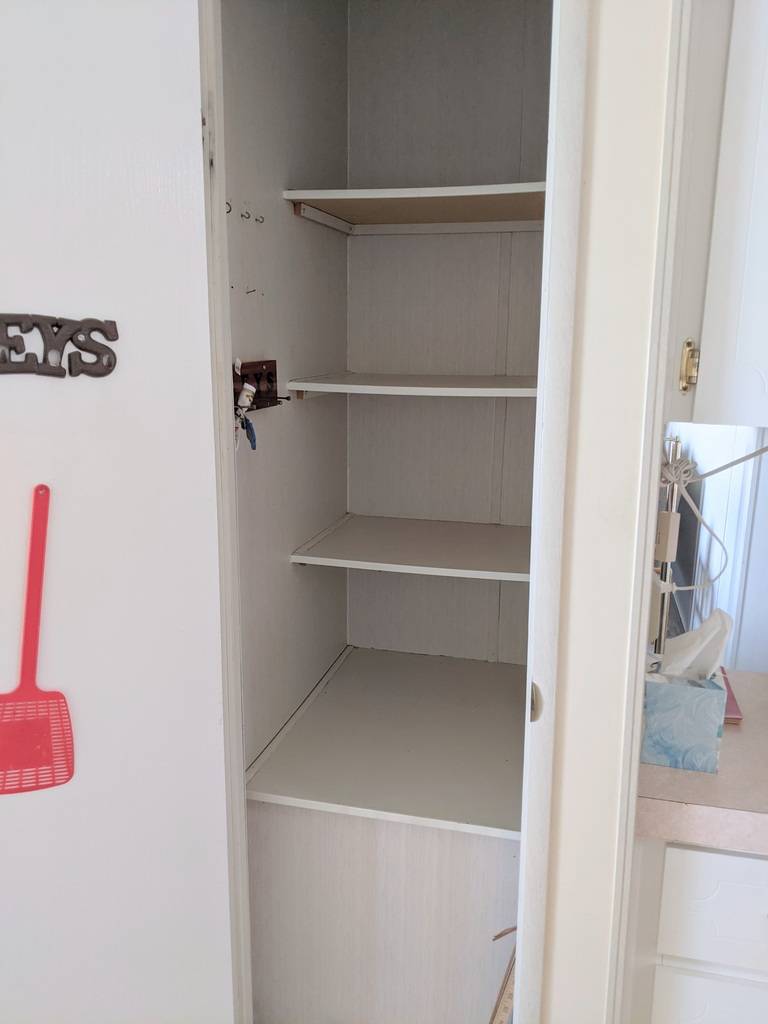 ;
;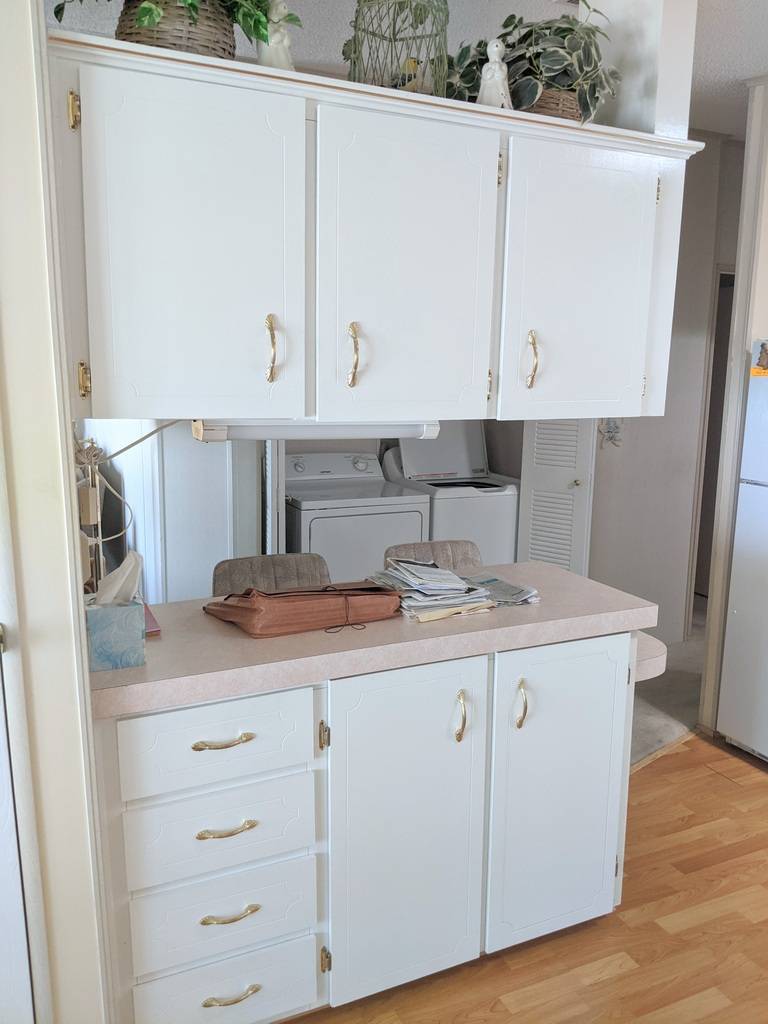 ;
;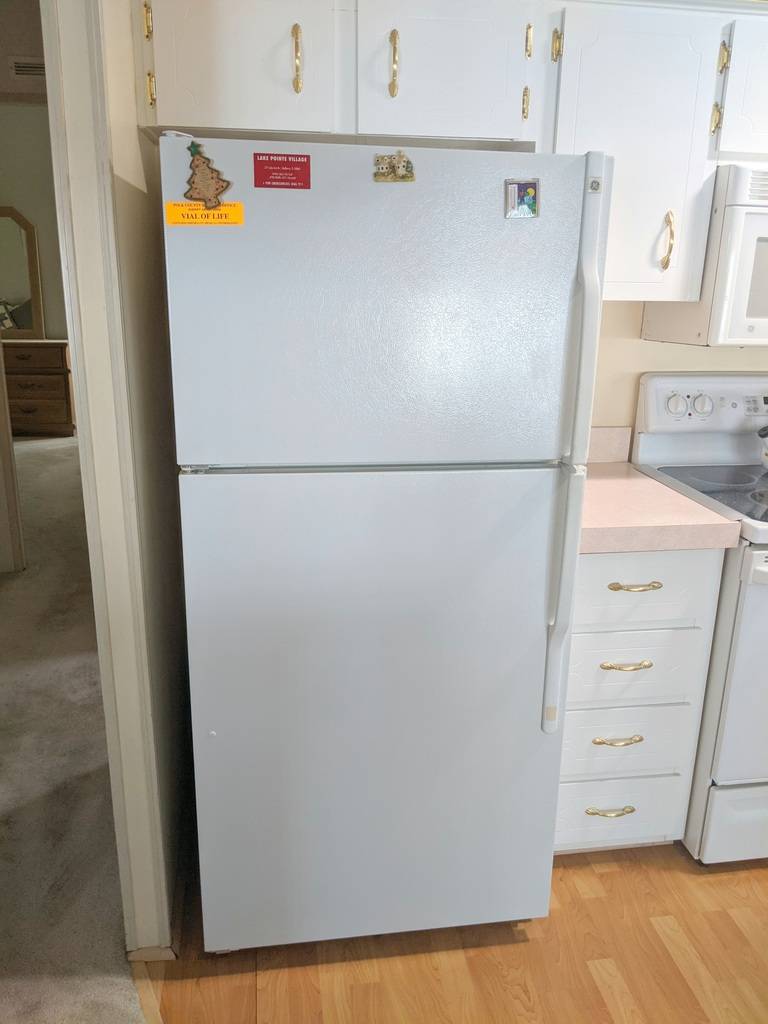 ;
;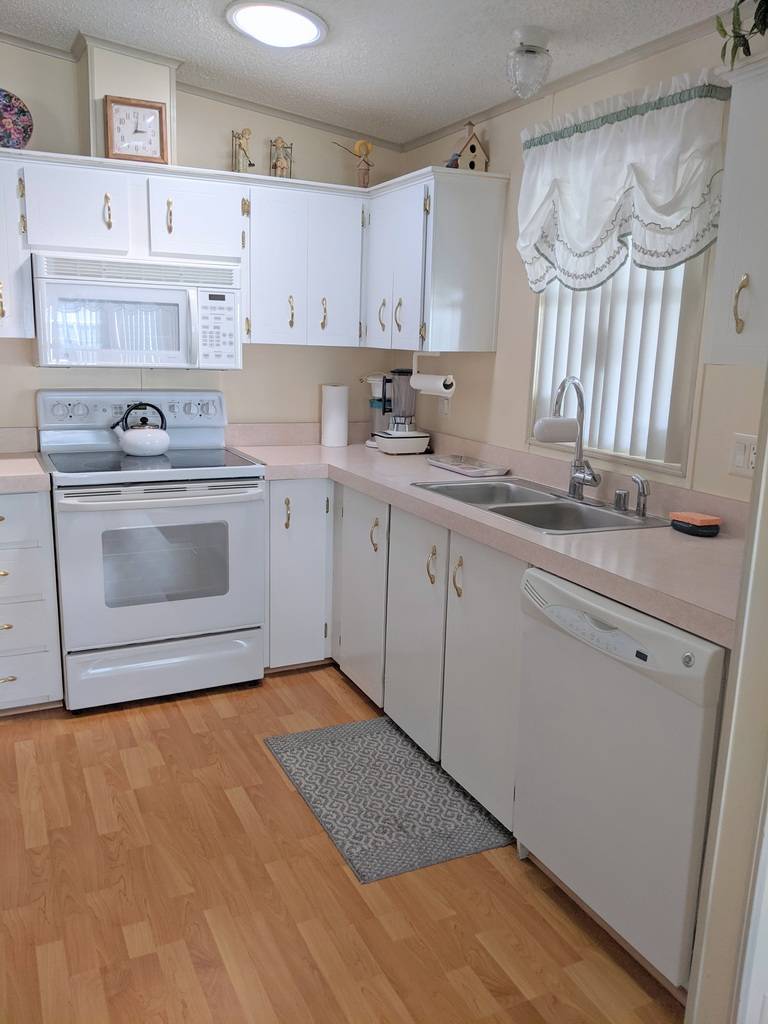 ;
;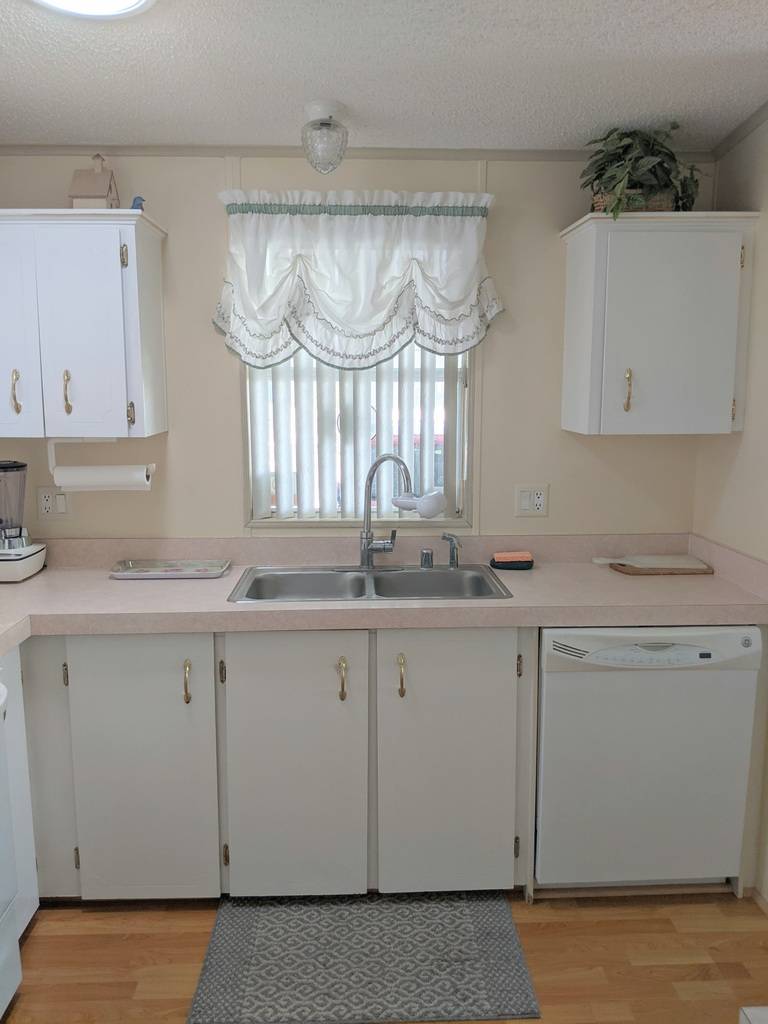 ;
;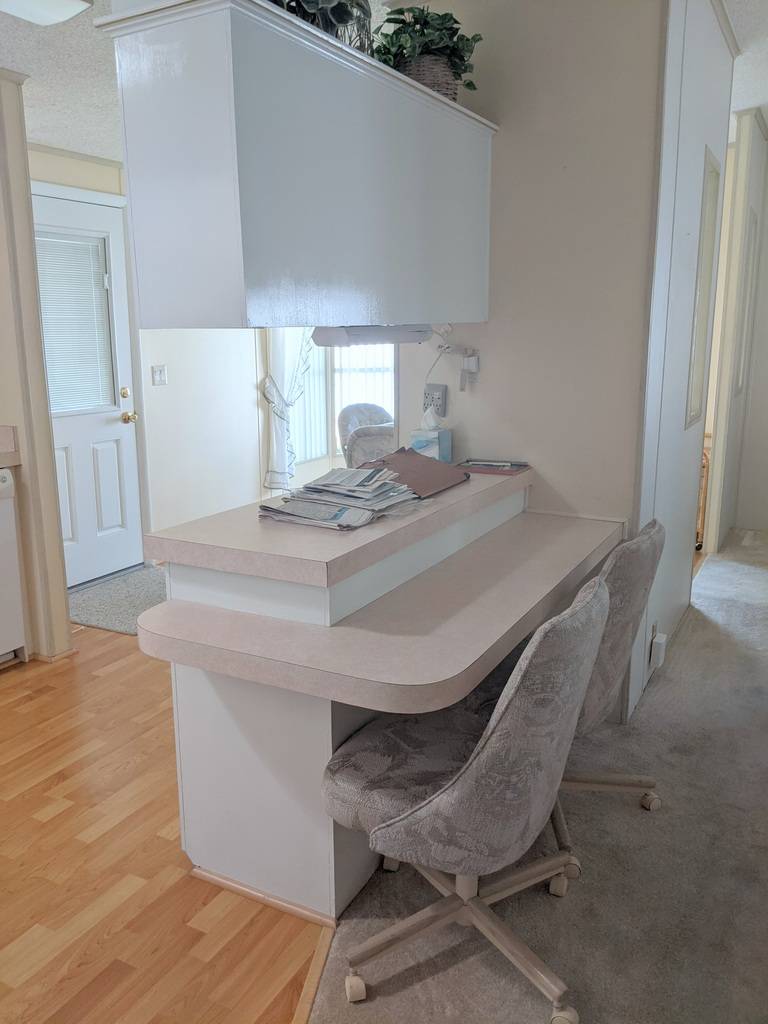 ;
;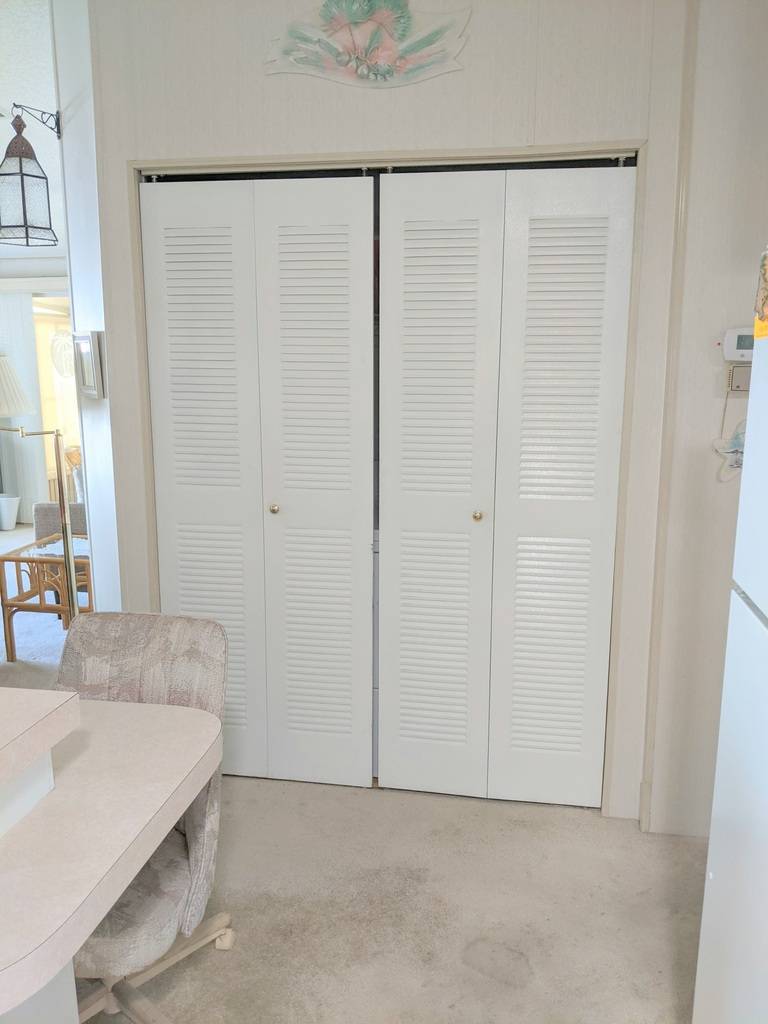 ;
;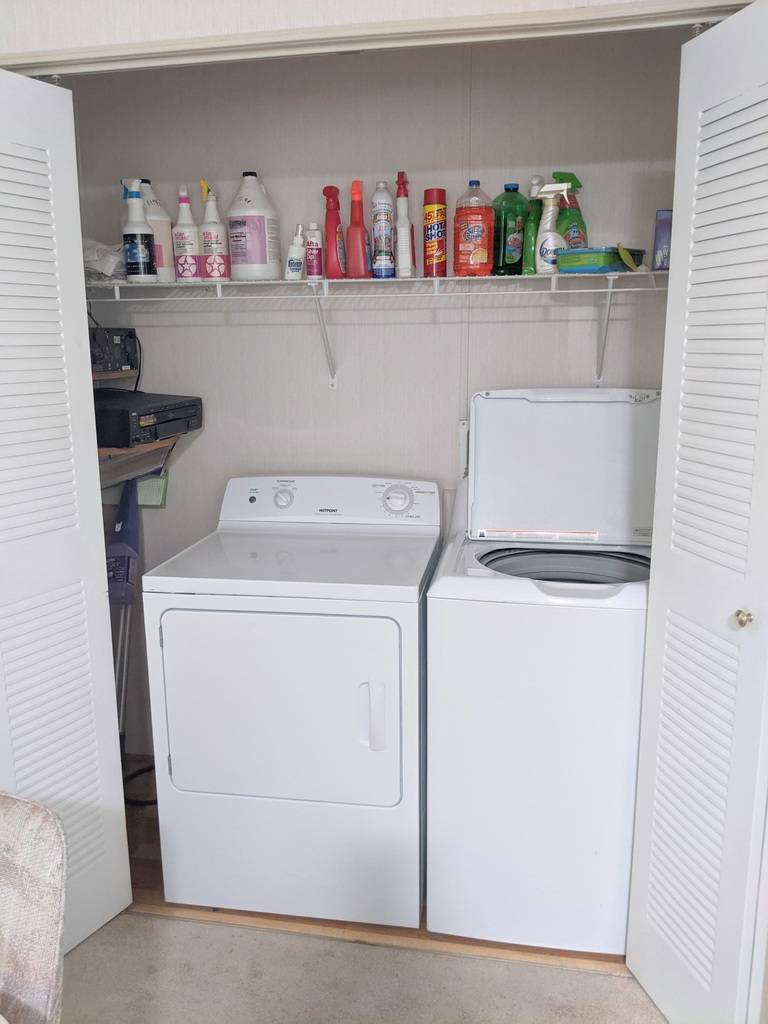 ;
;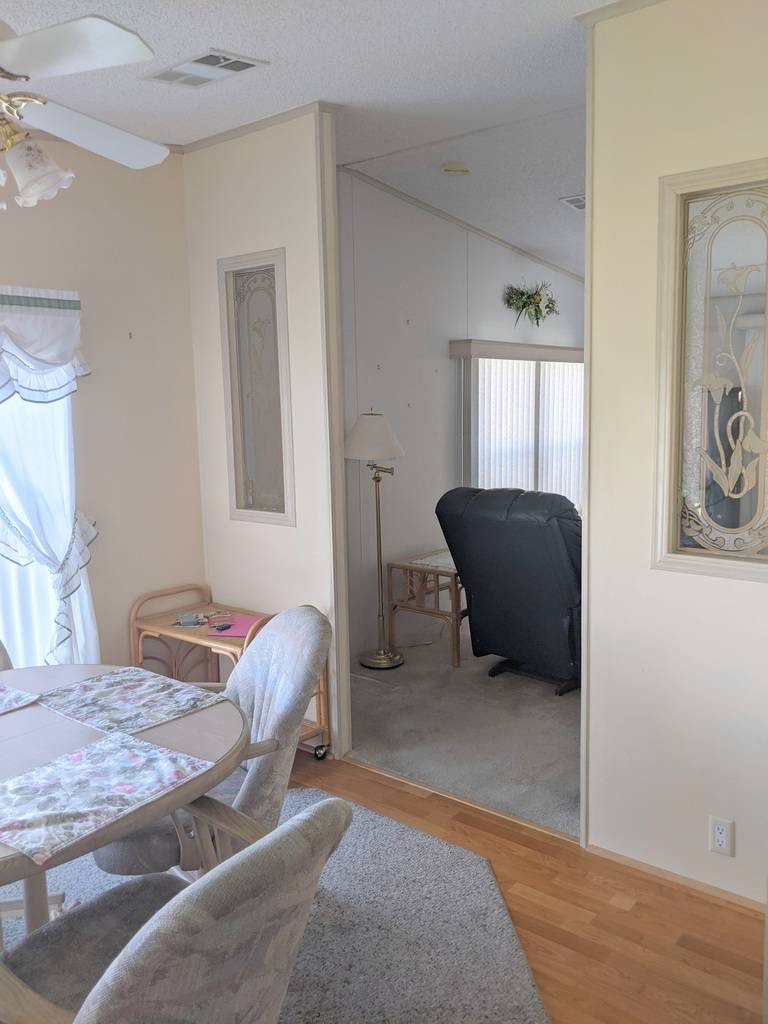 ;
;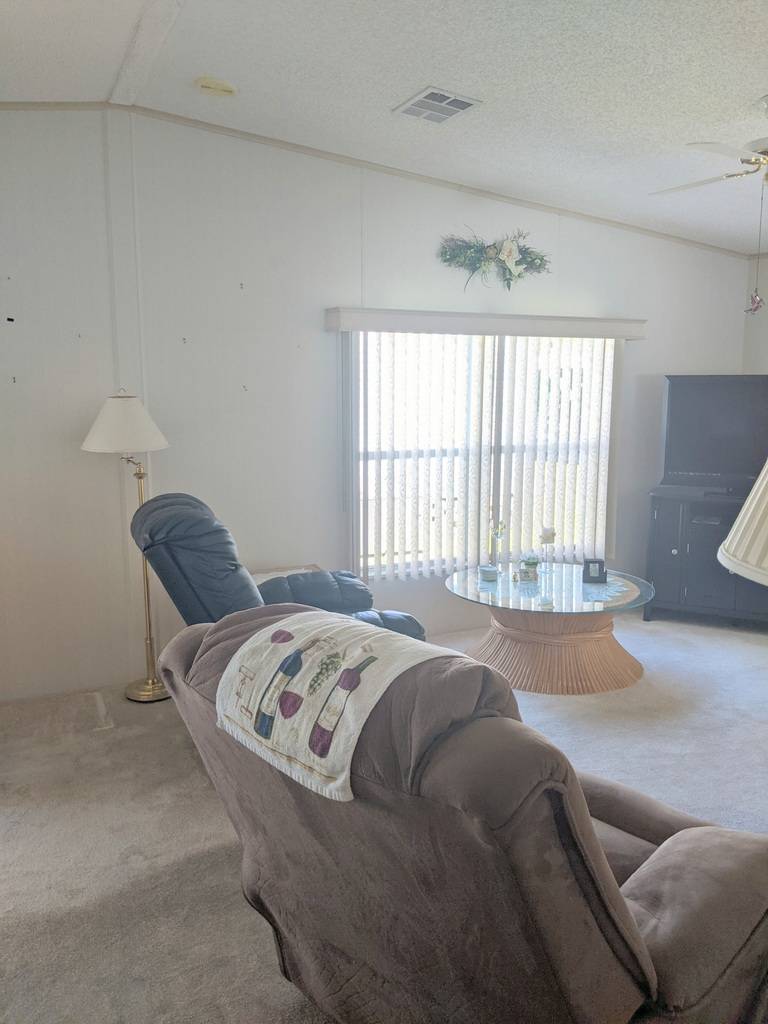 ;
;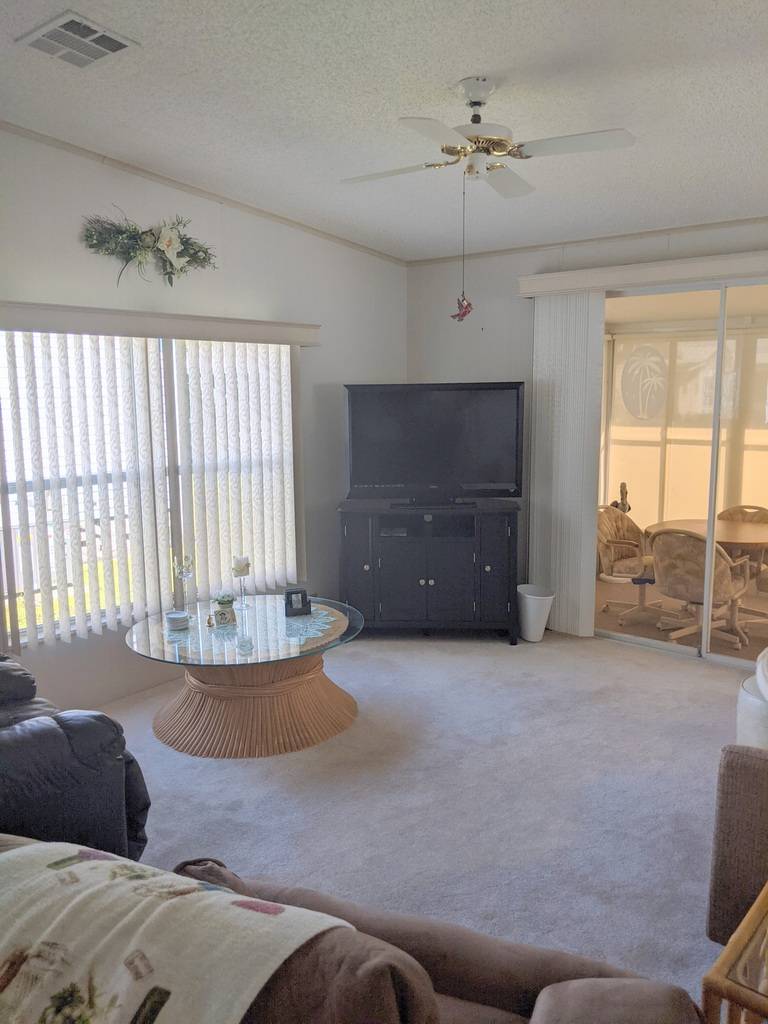 ;
;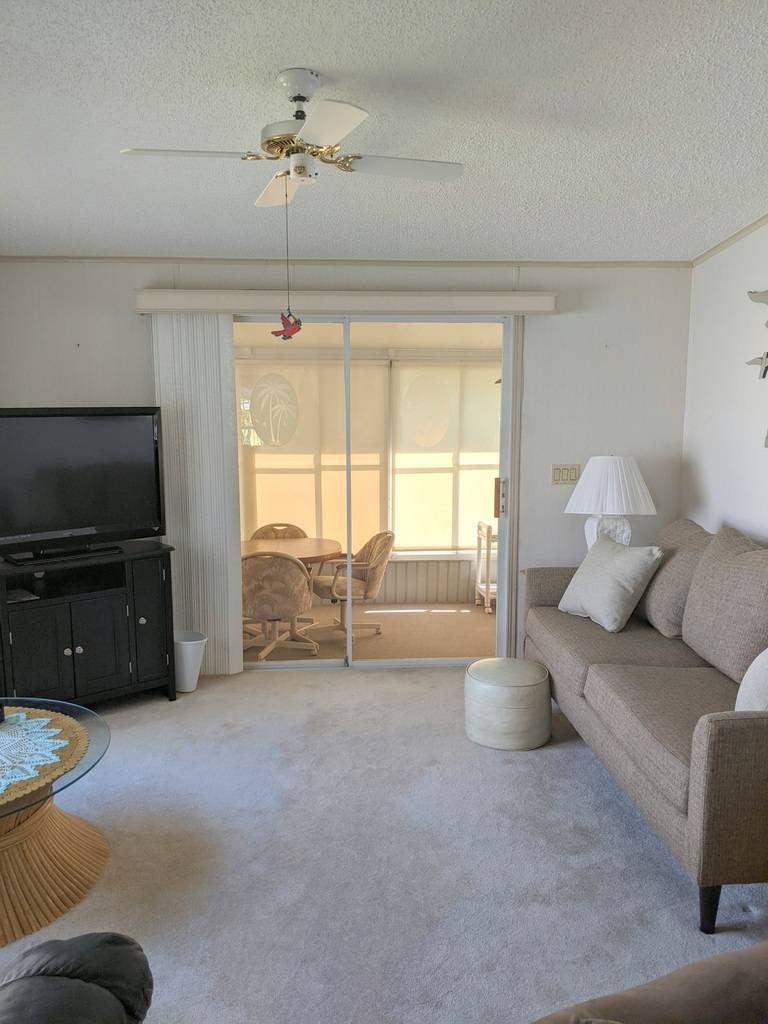 ;
;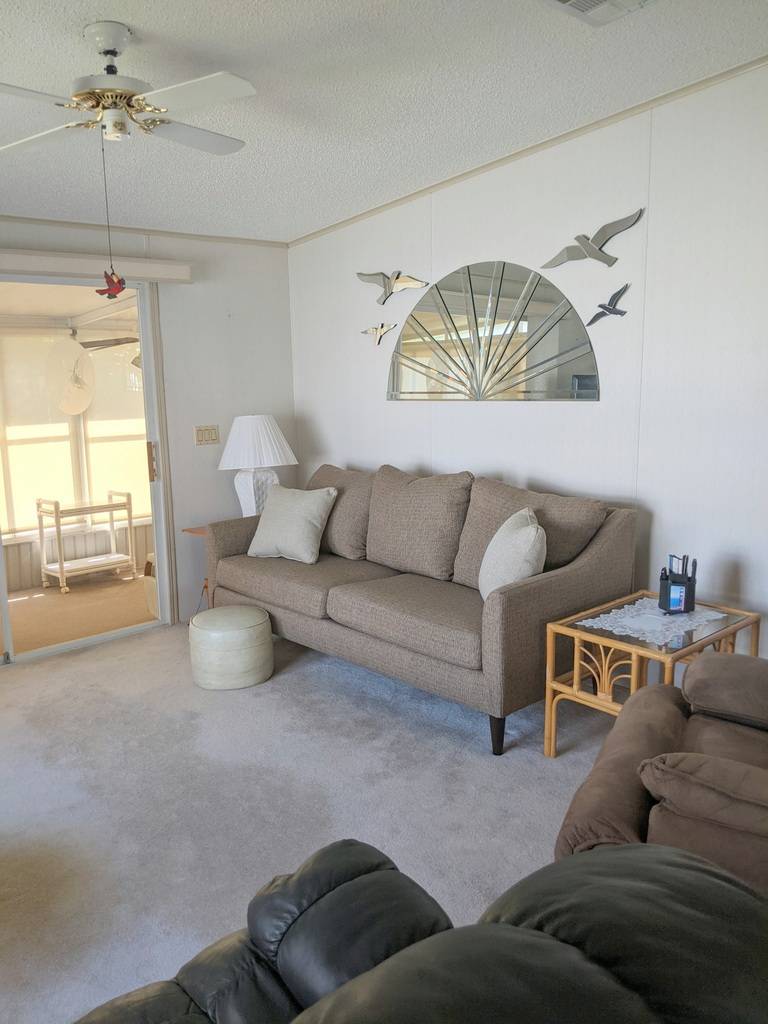 ;
;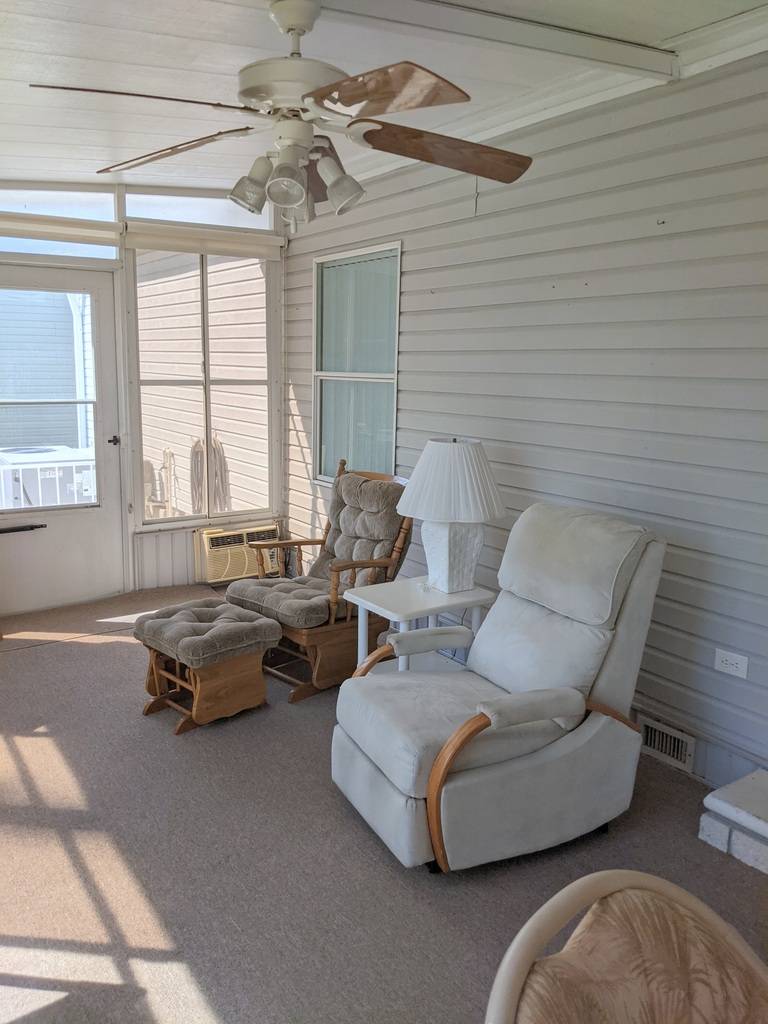 ;
;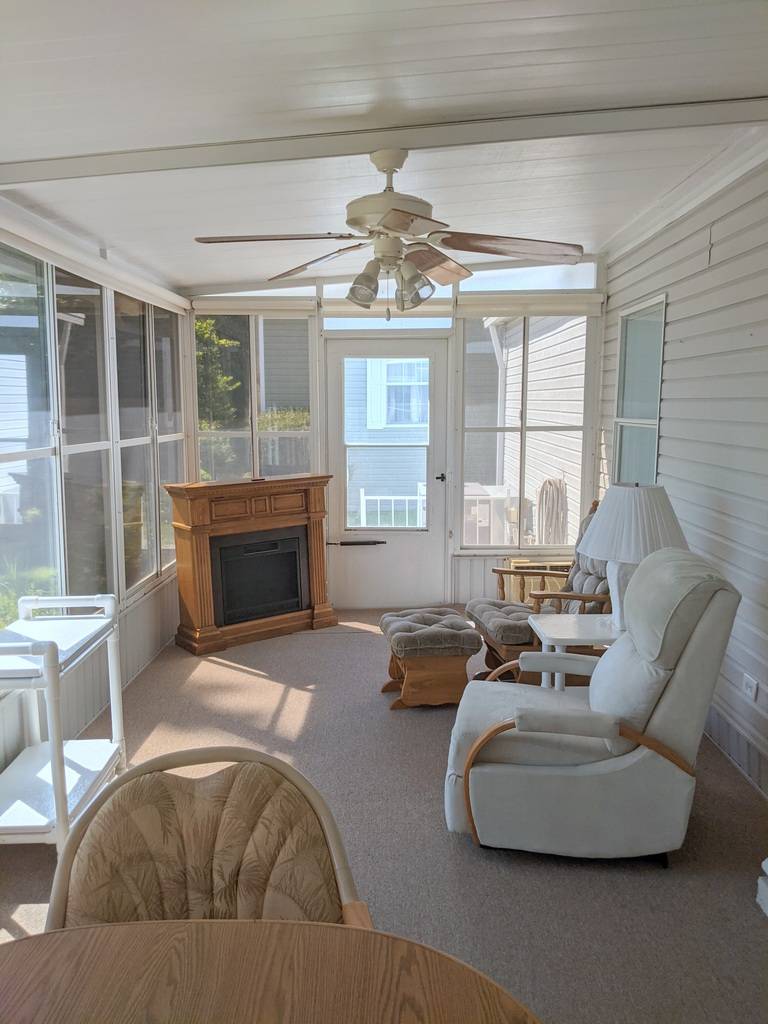 ;
;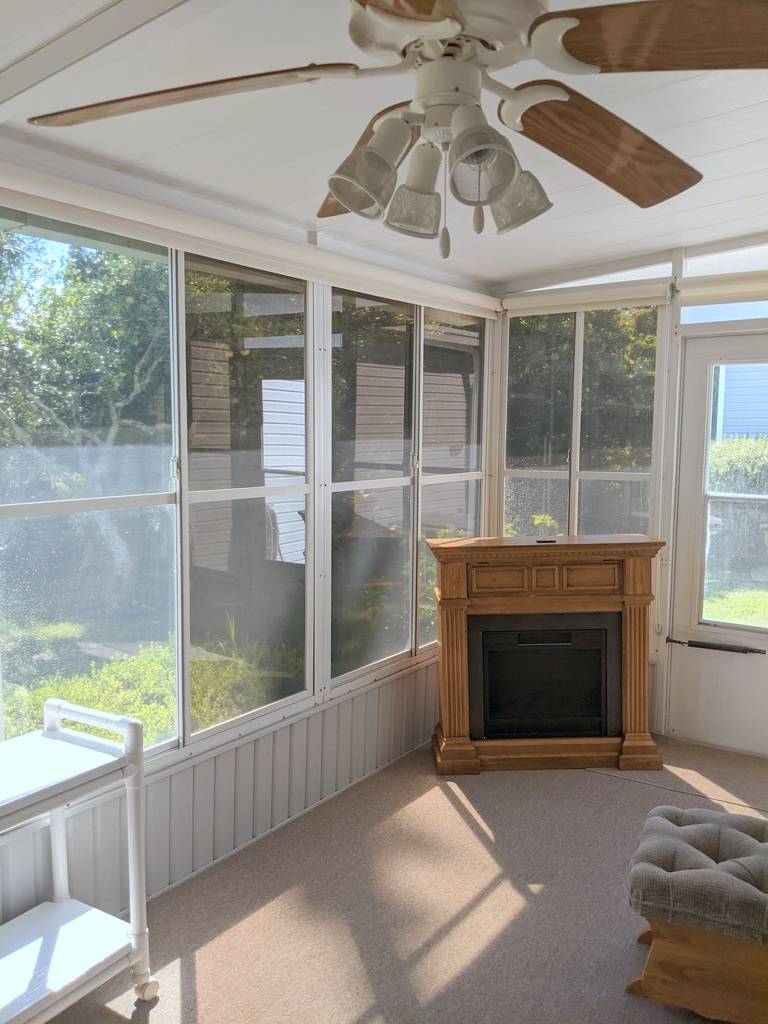 ;
;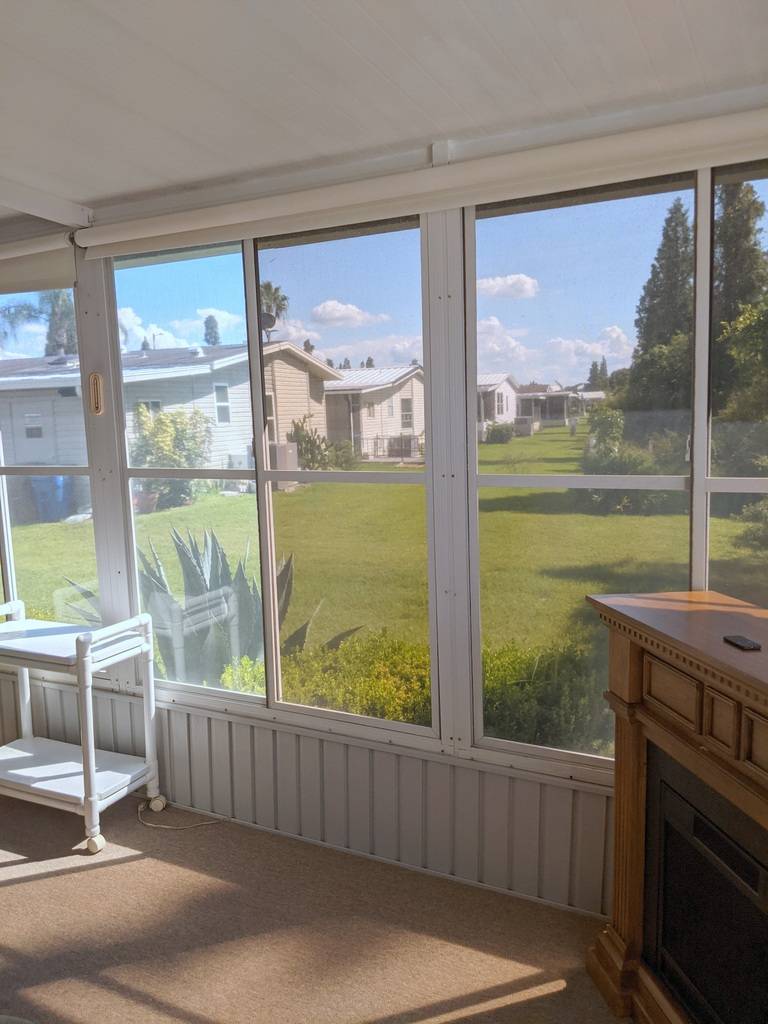 ;
;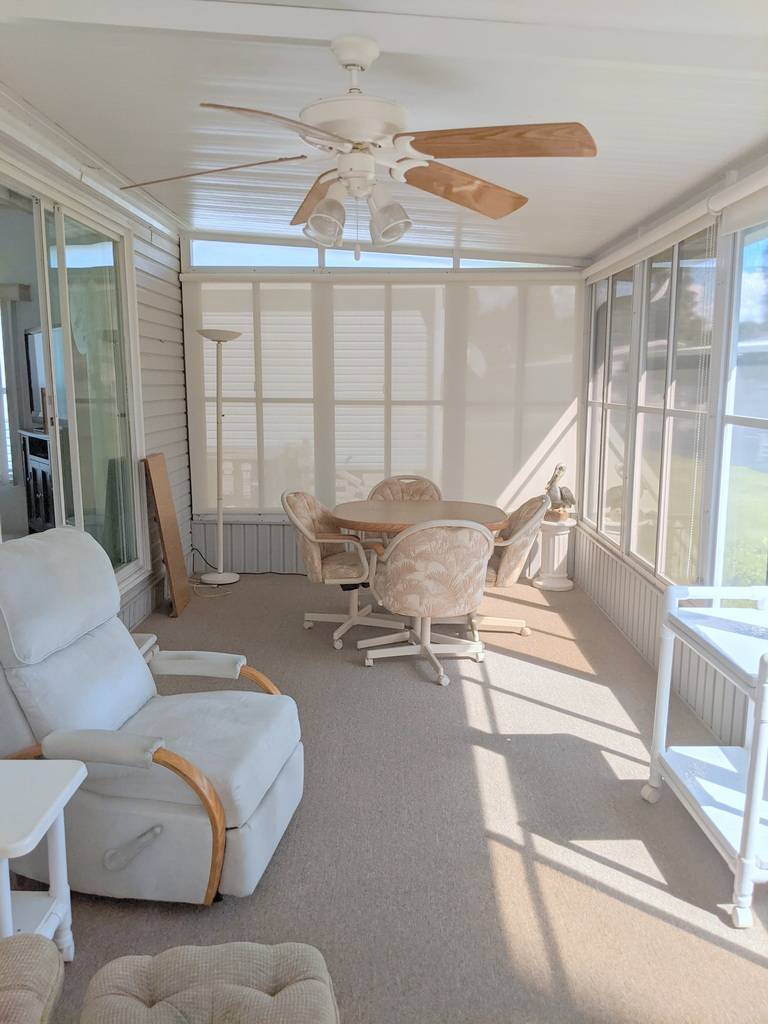 ;
;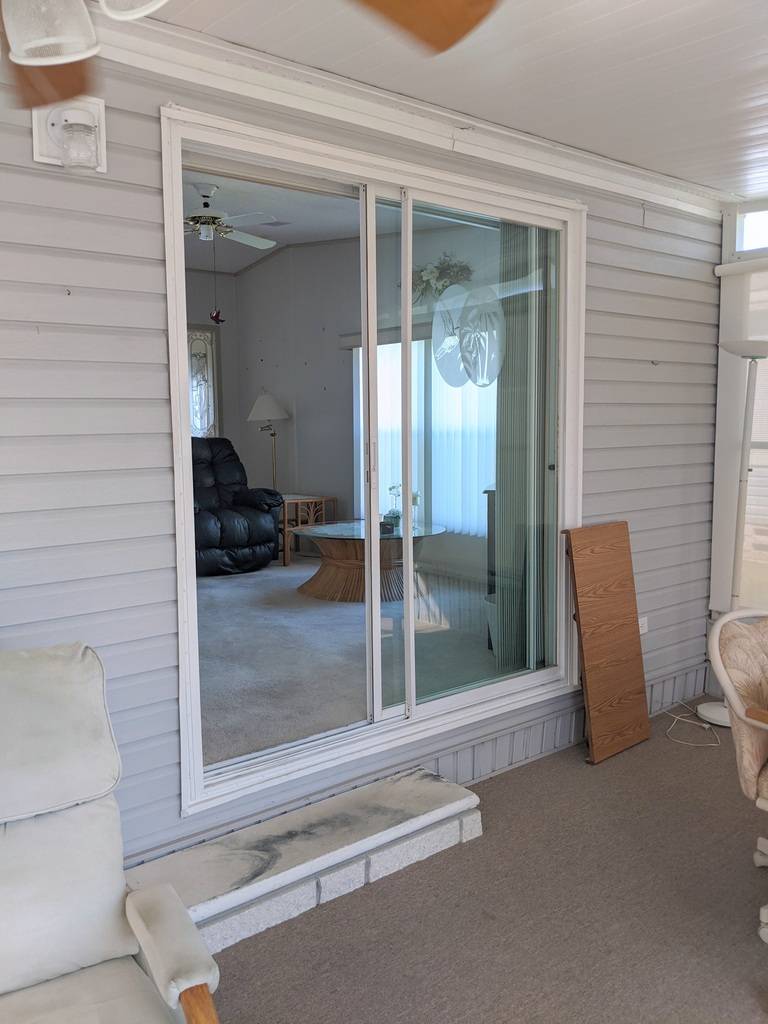 ;
;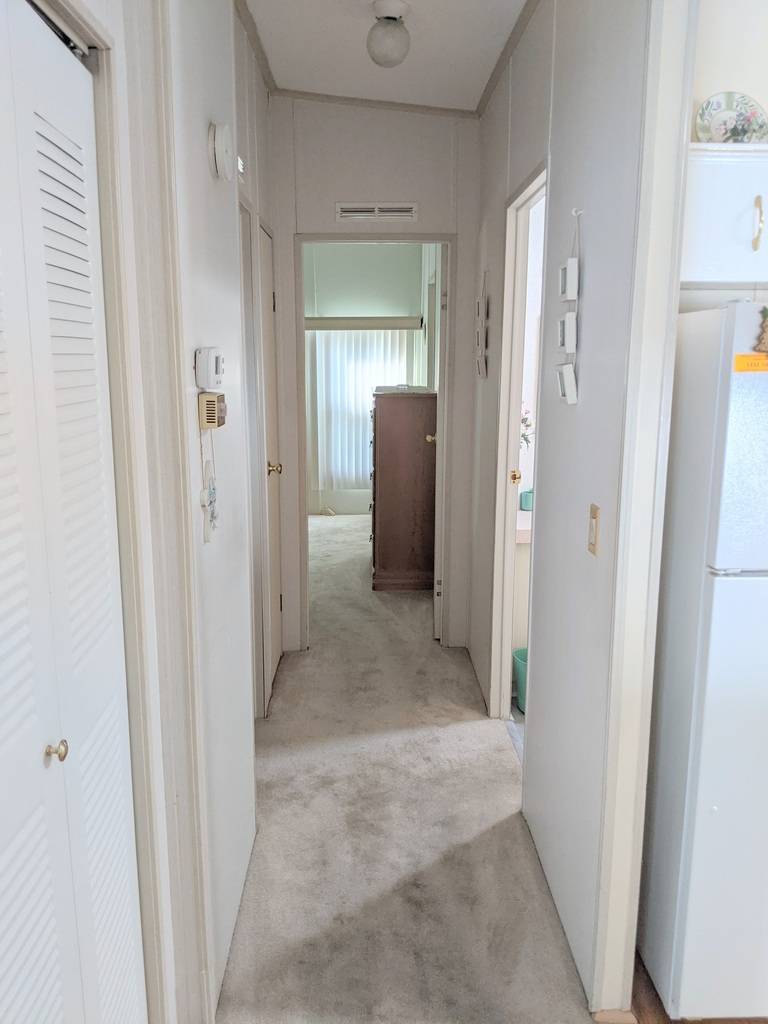 ;
;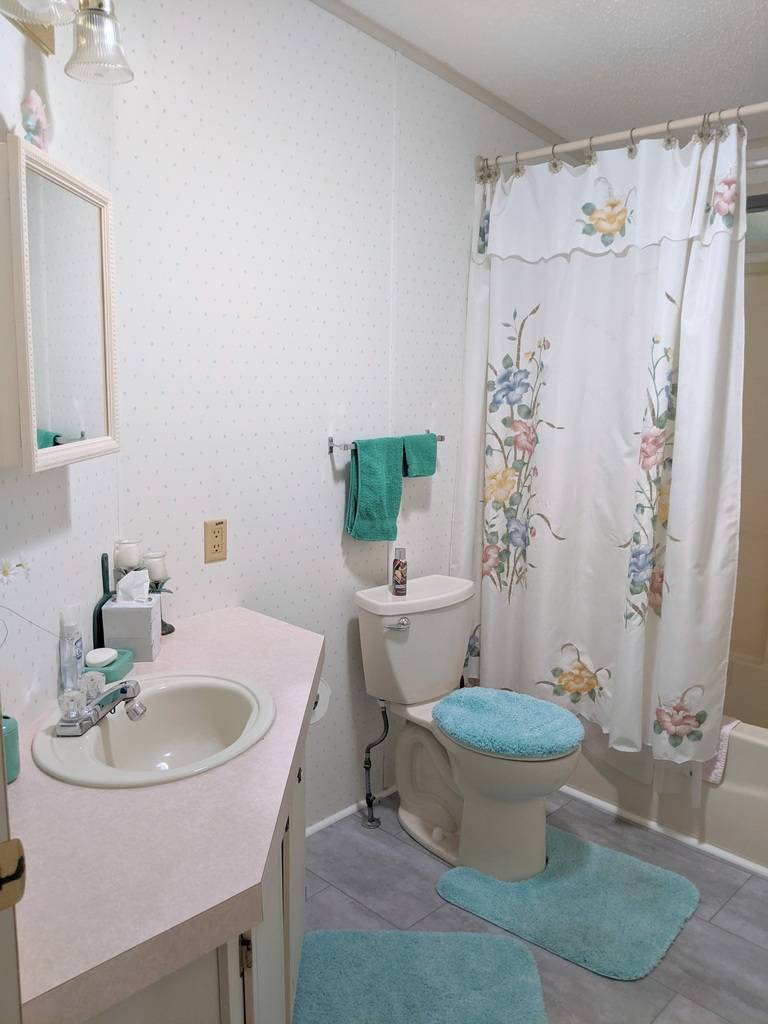 ;
;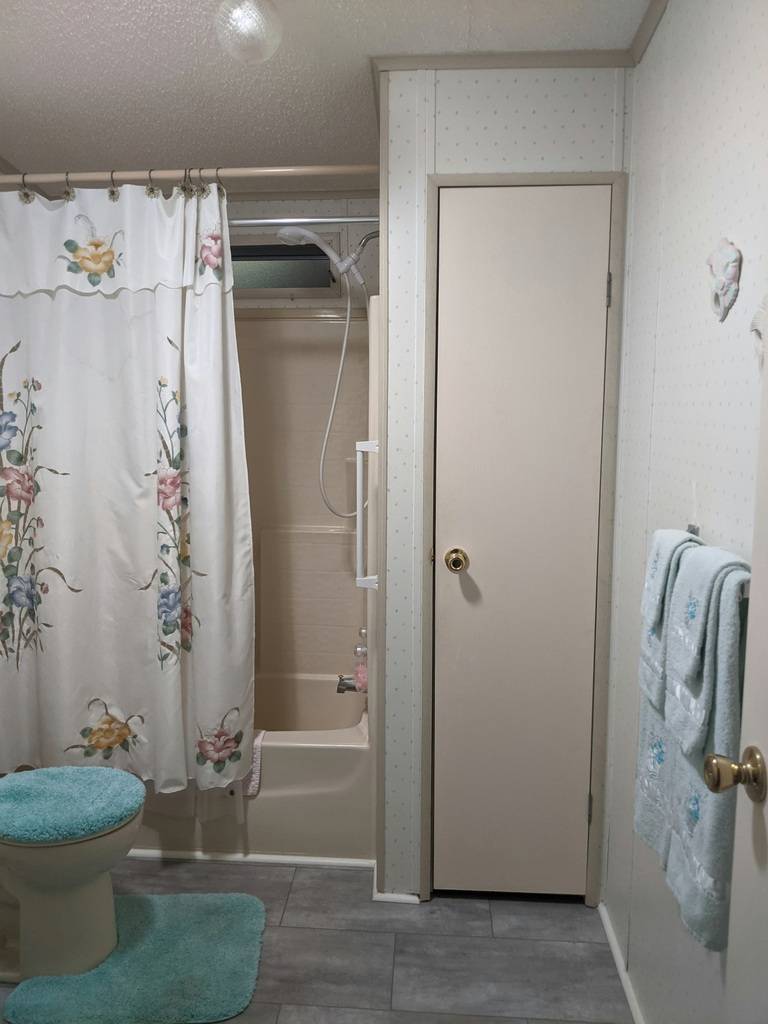 ;
;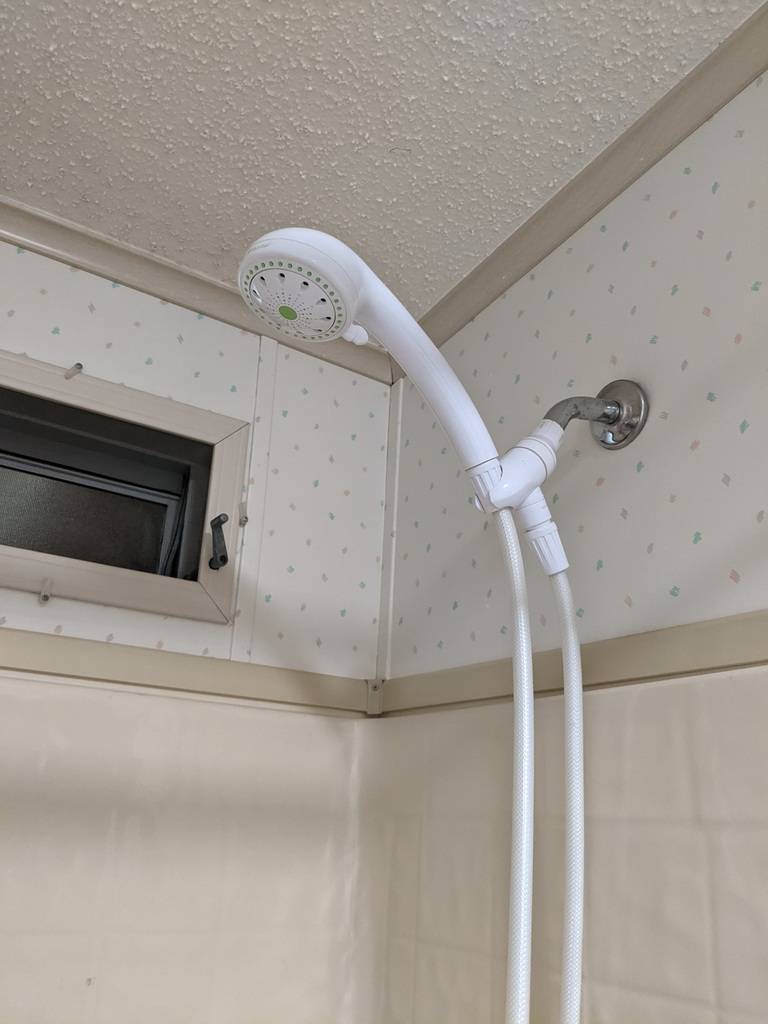 ;
;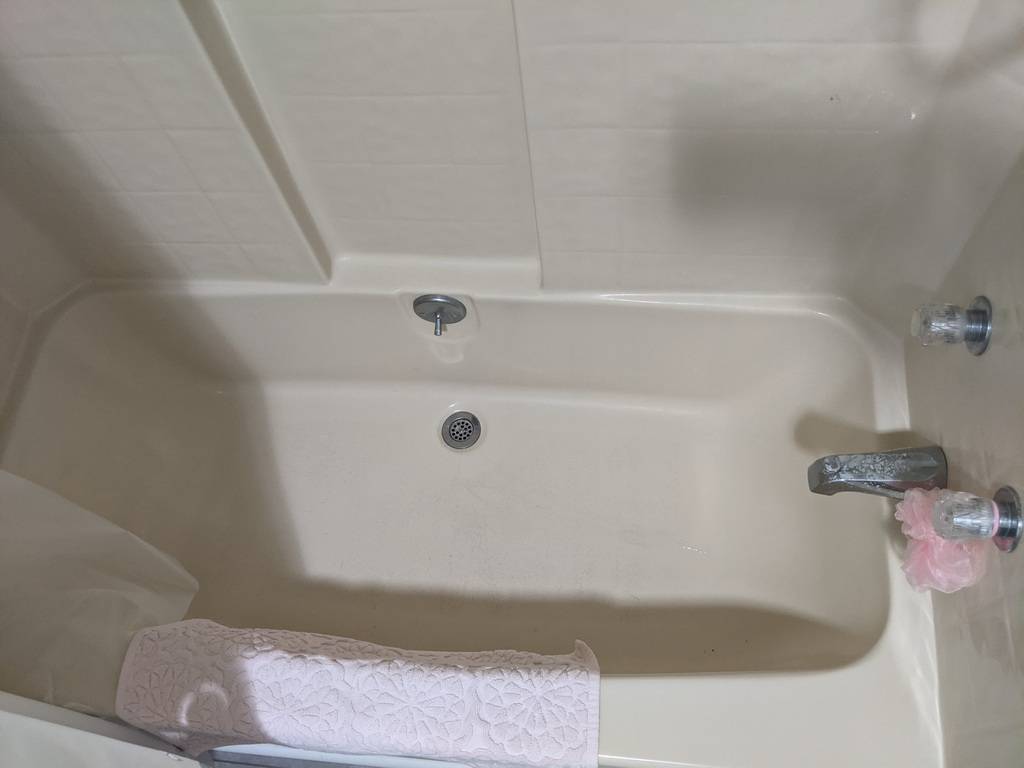 ;
;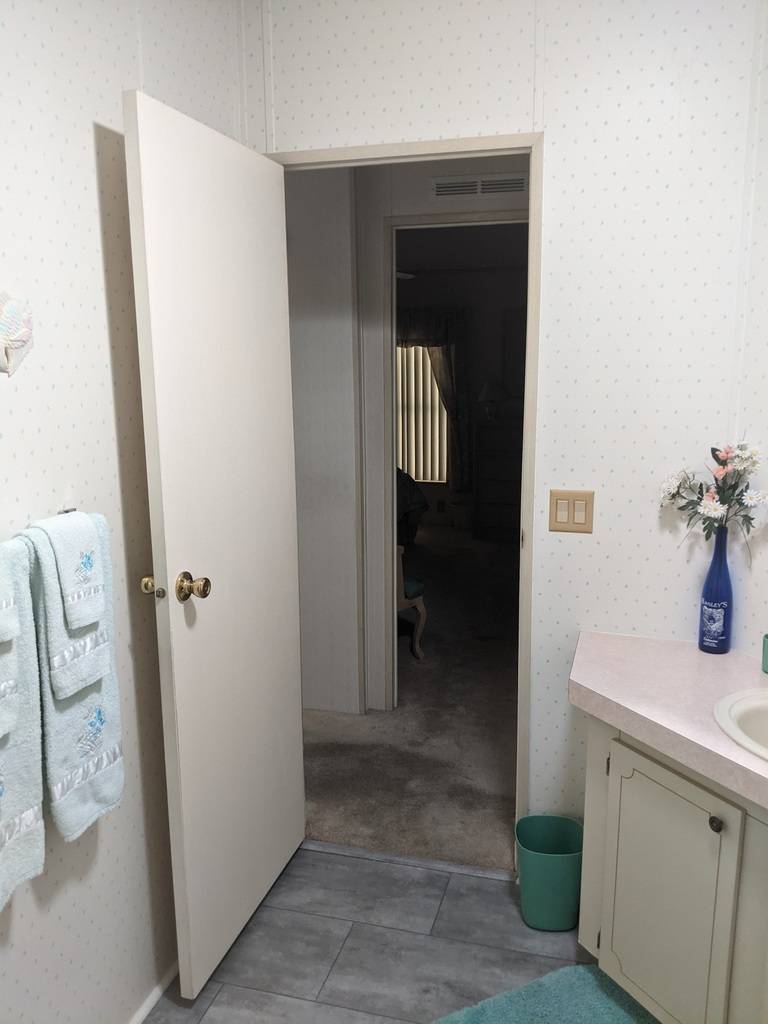 ;
;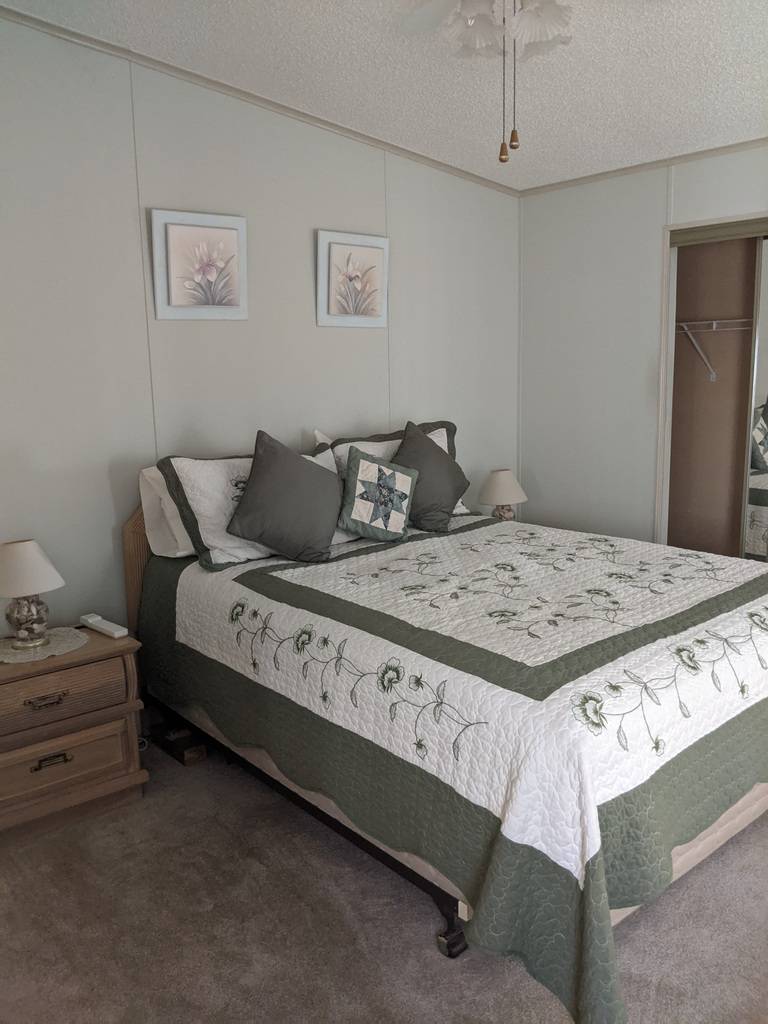 ;
;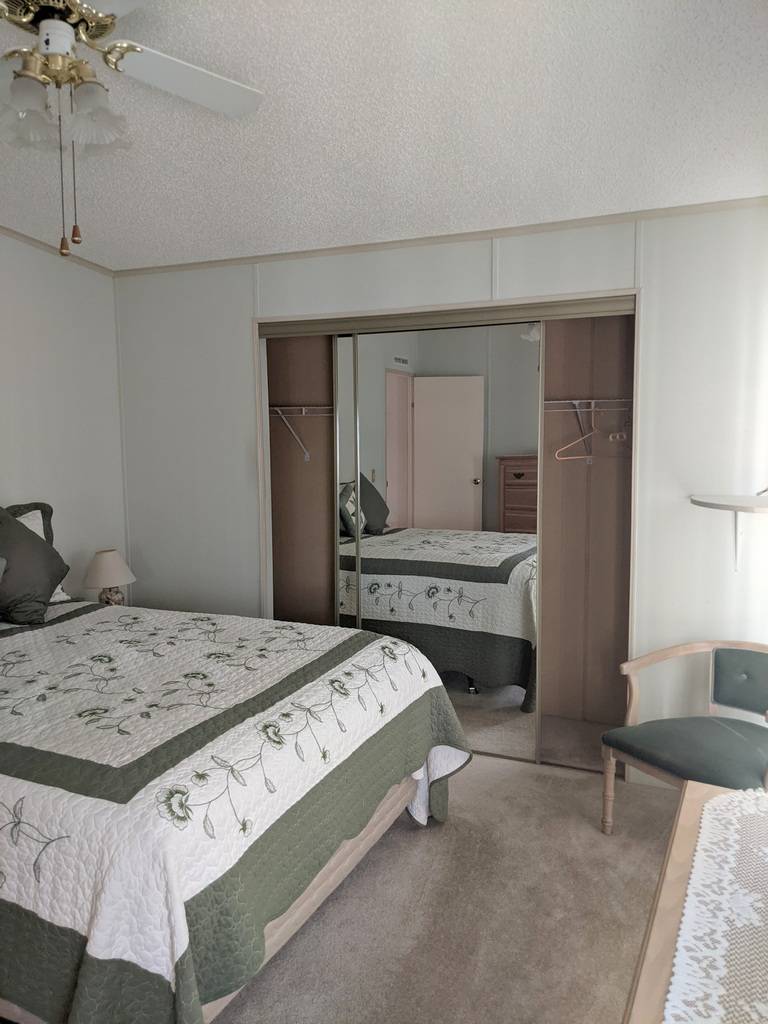 ;
;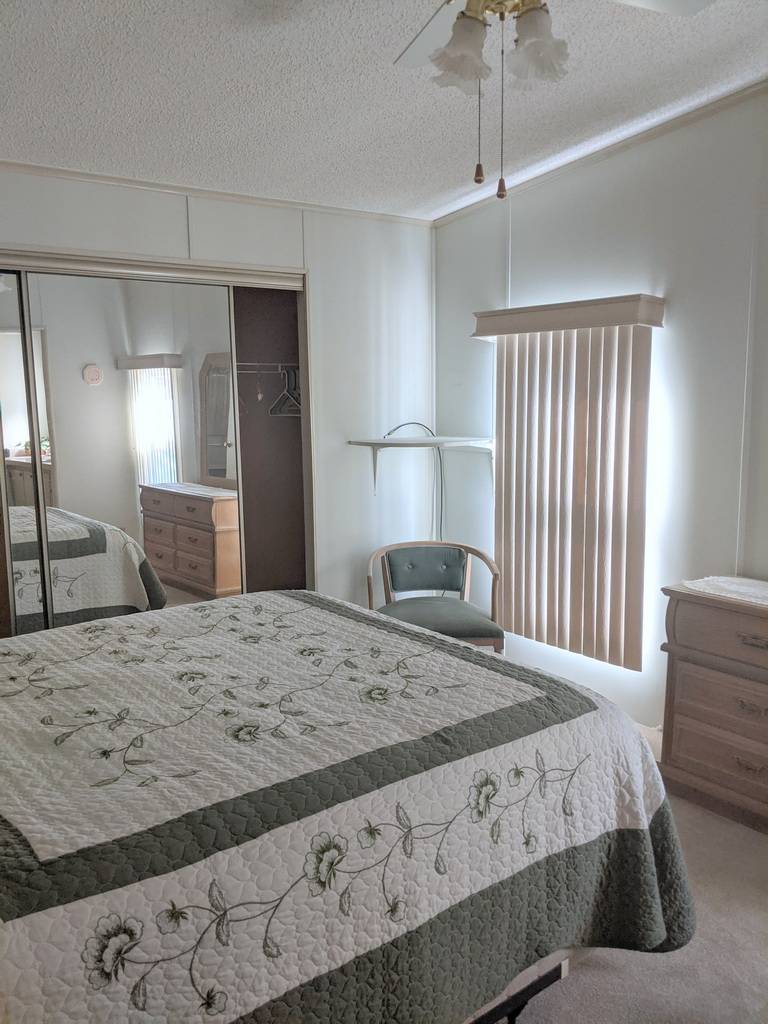 ;
;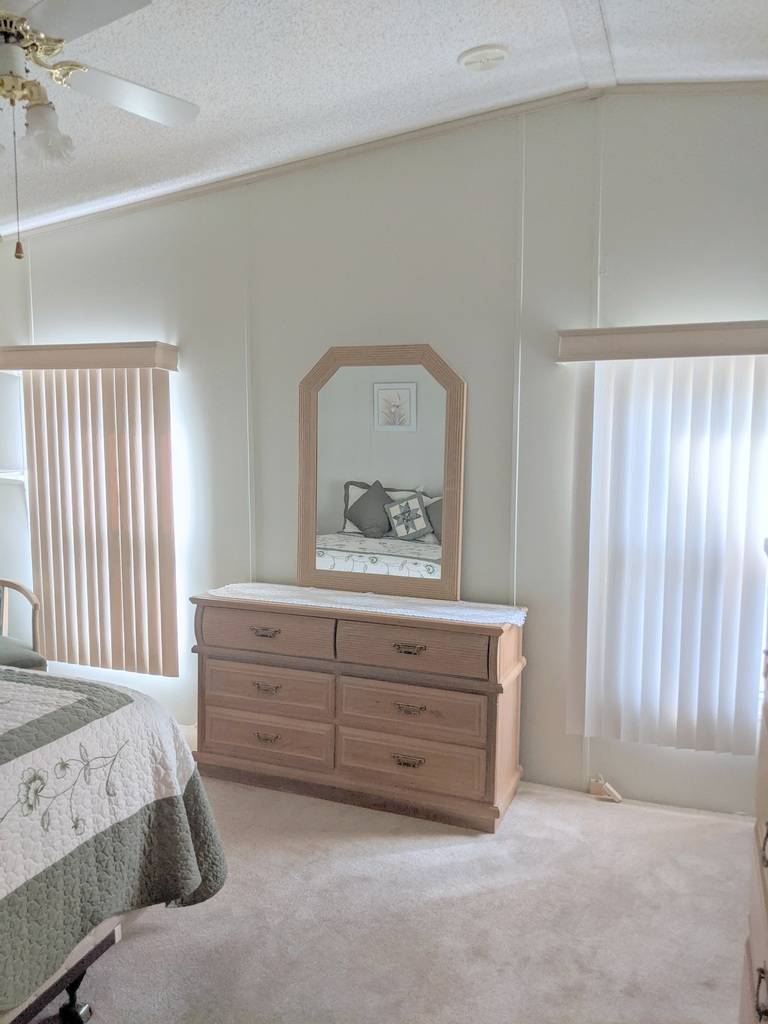 ;
;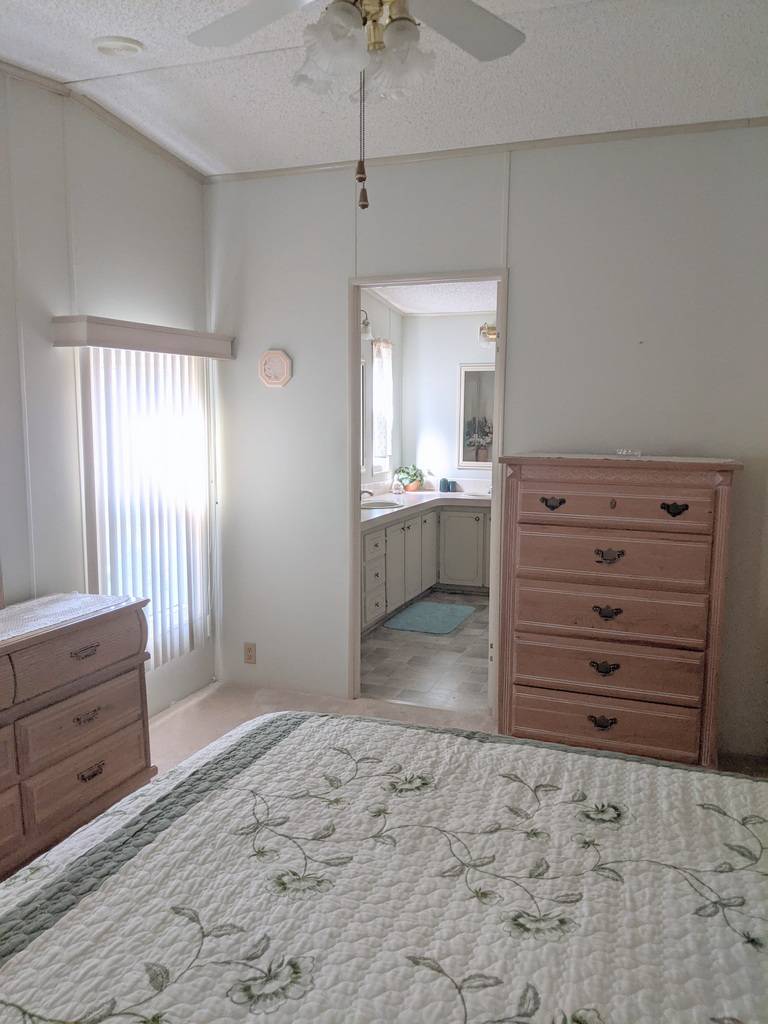 ;
;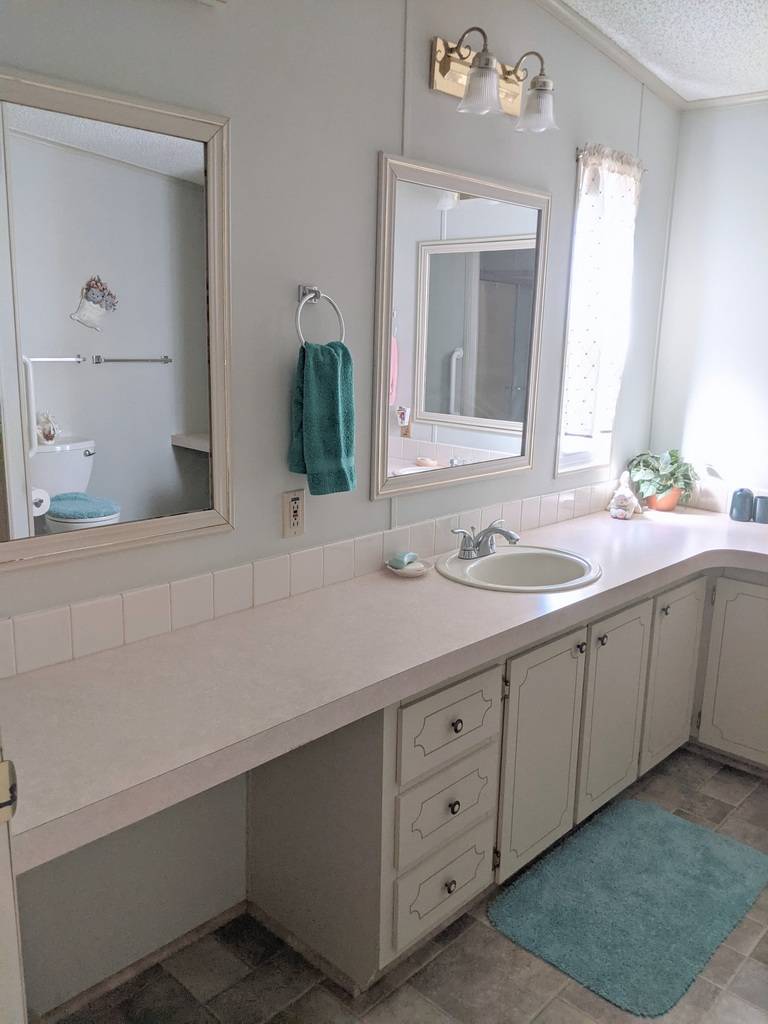 ;
;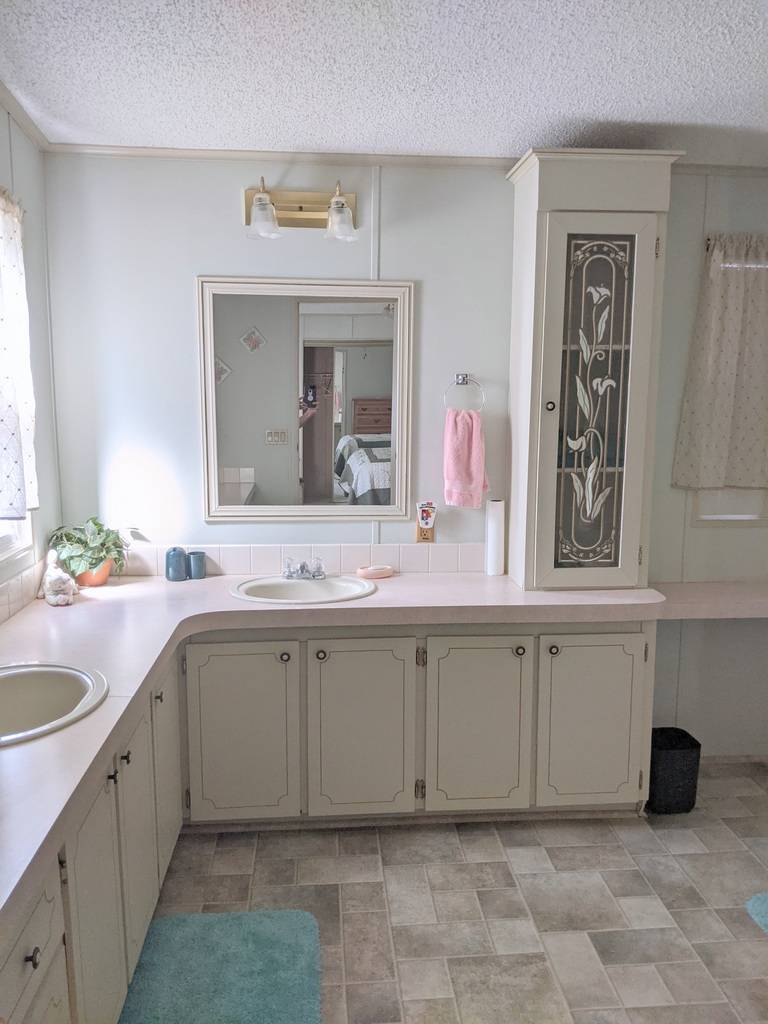 ;
;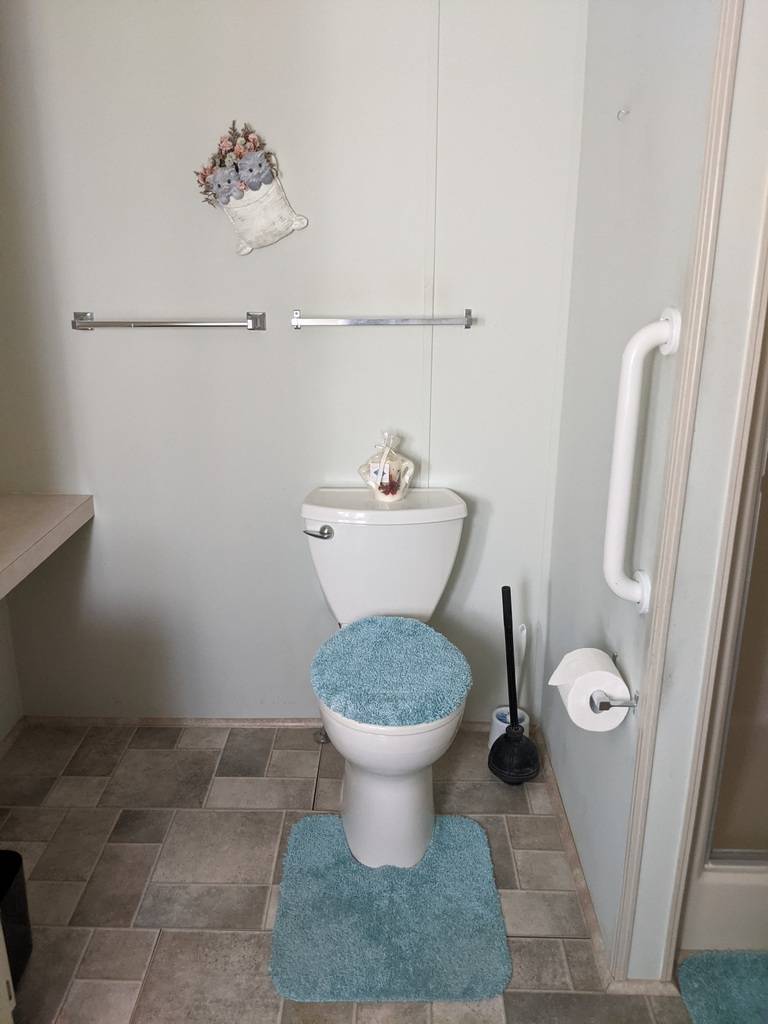 ;
;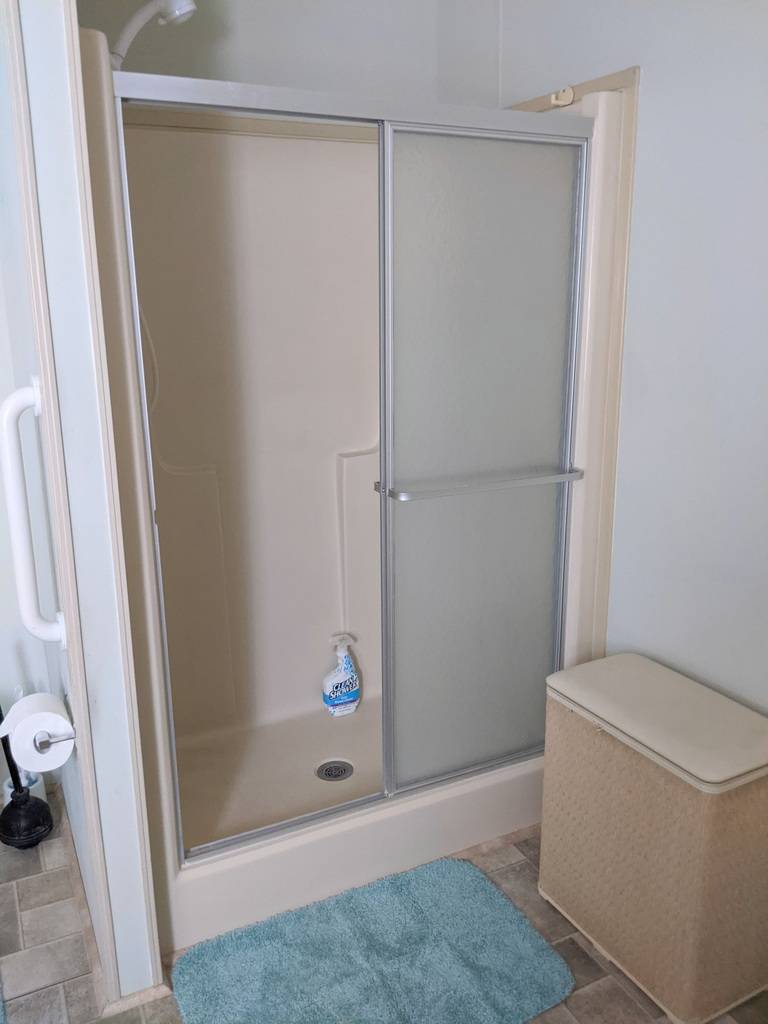 ;
;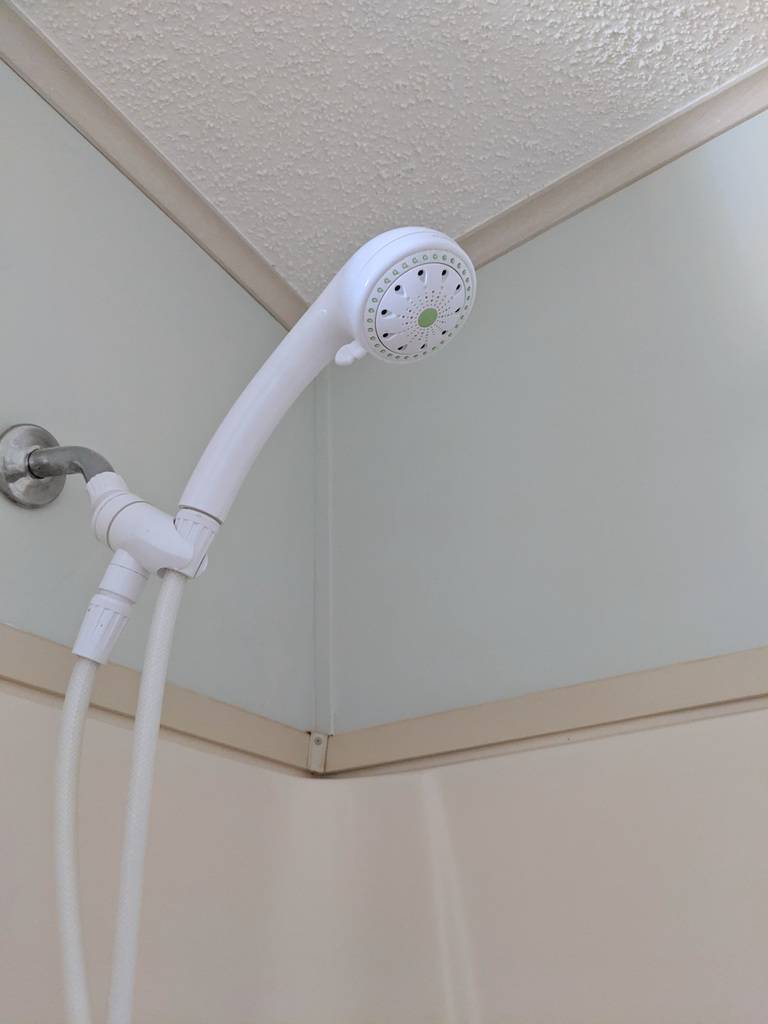 ;
;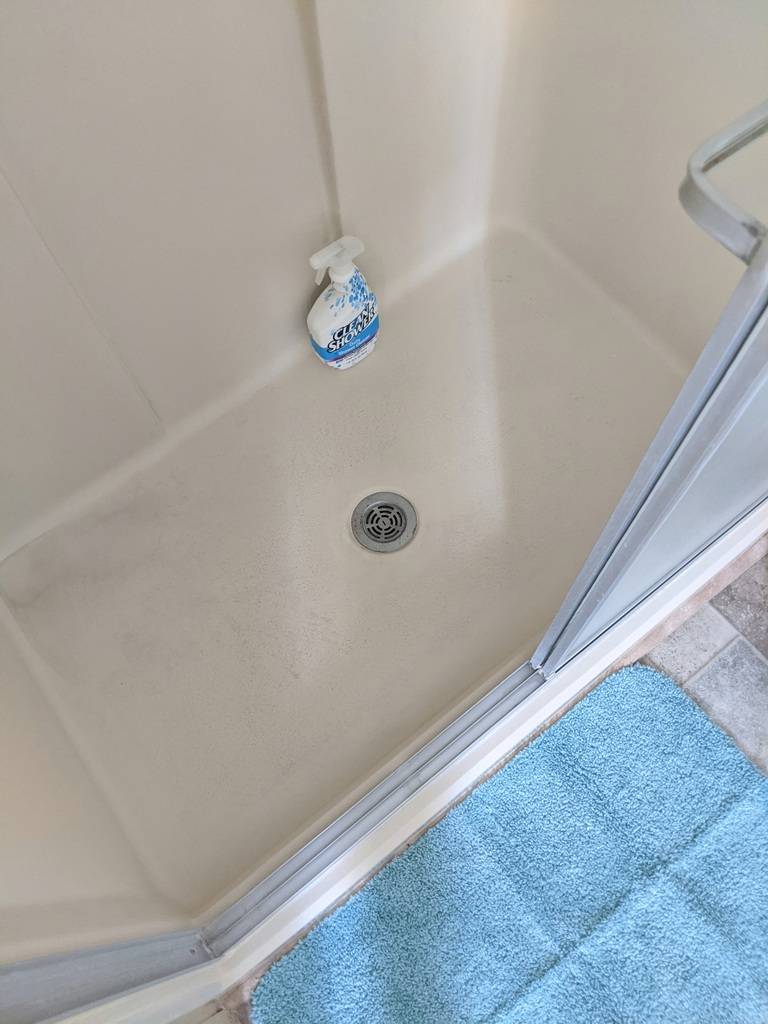 ;
;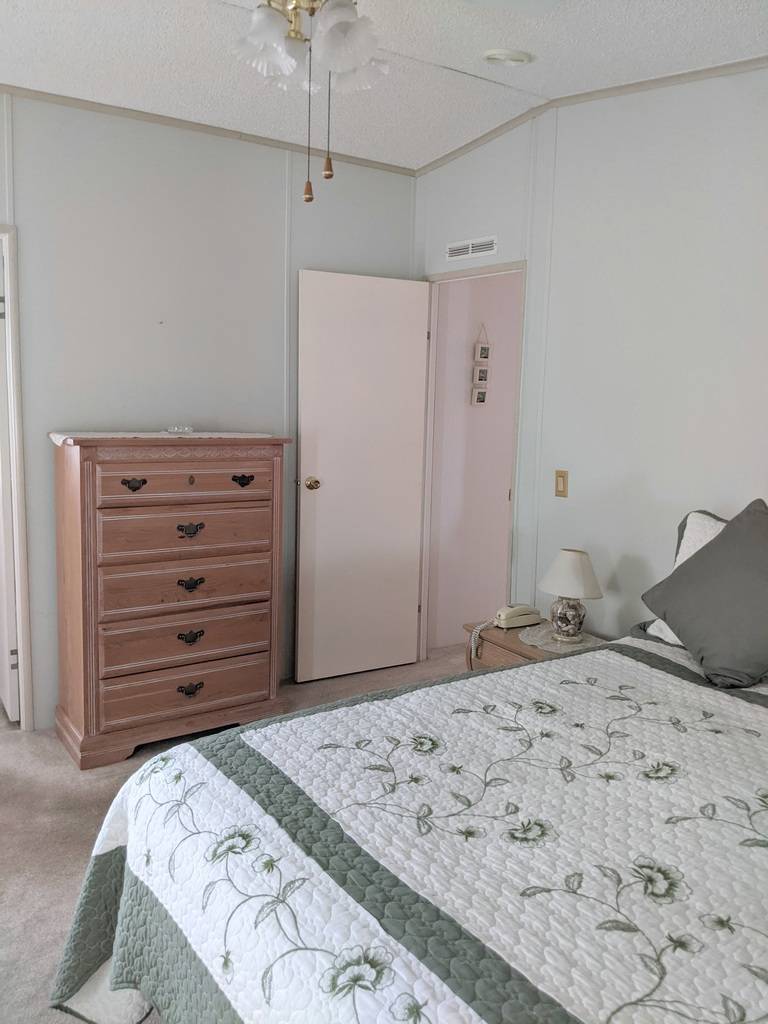 ;
;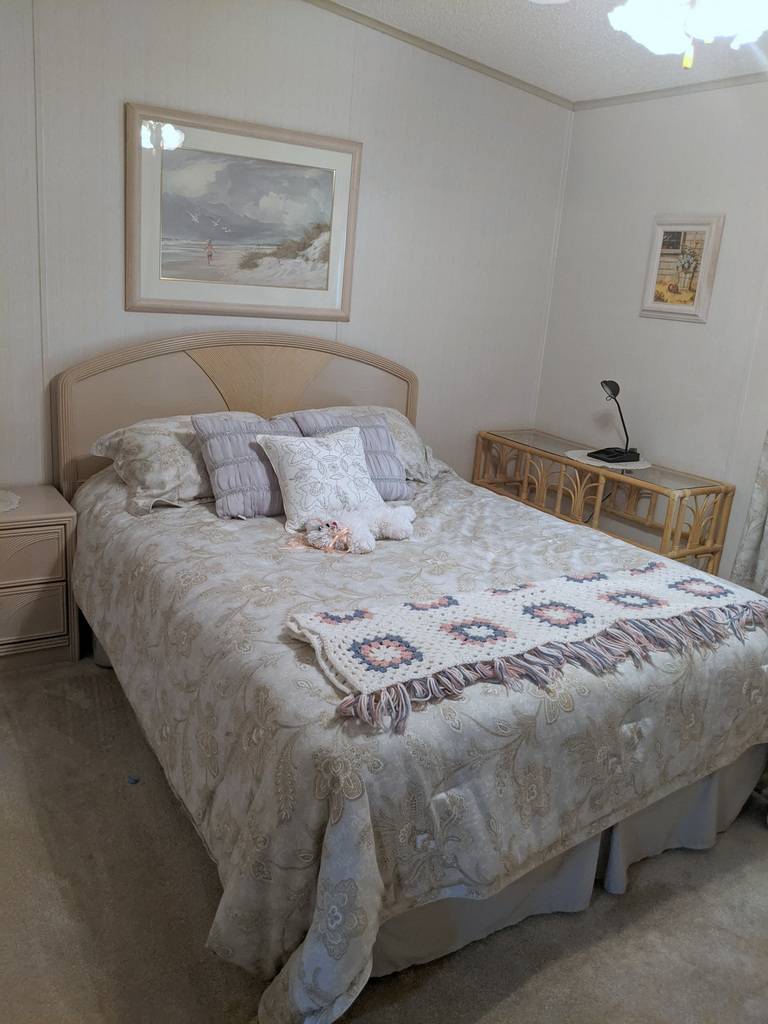 ;
;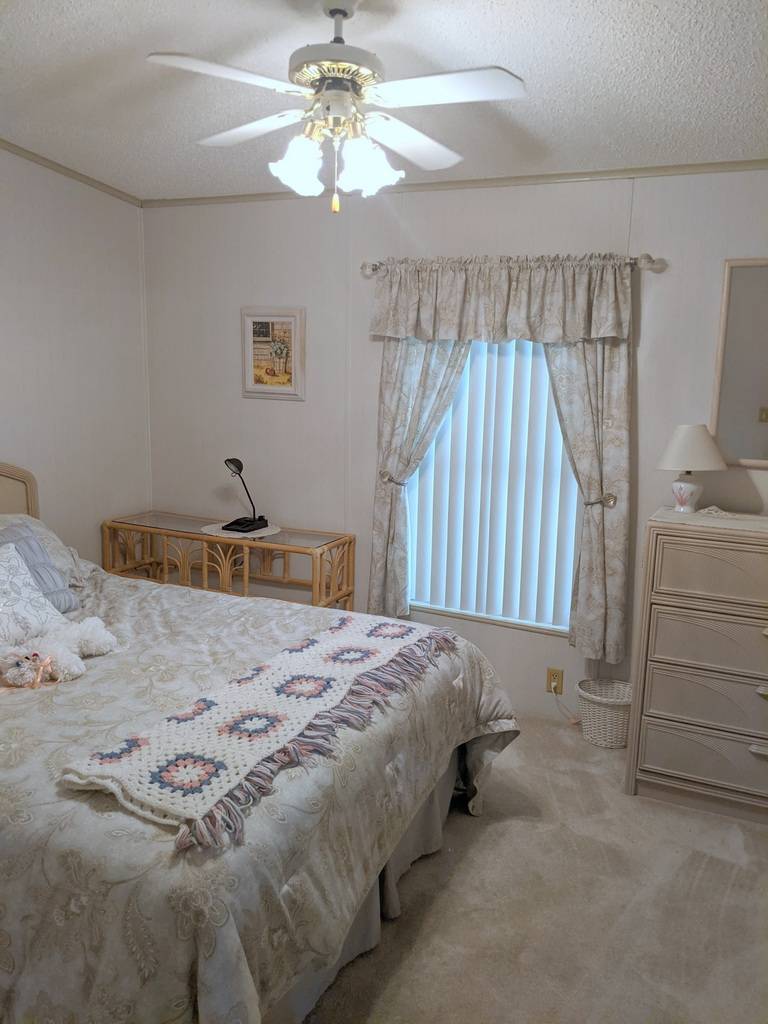 ;
;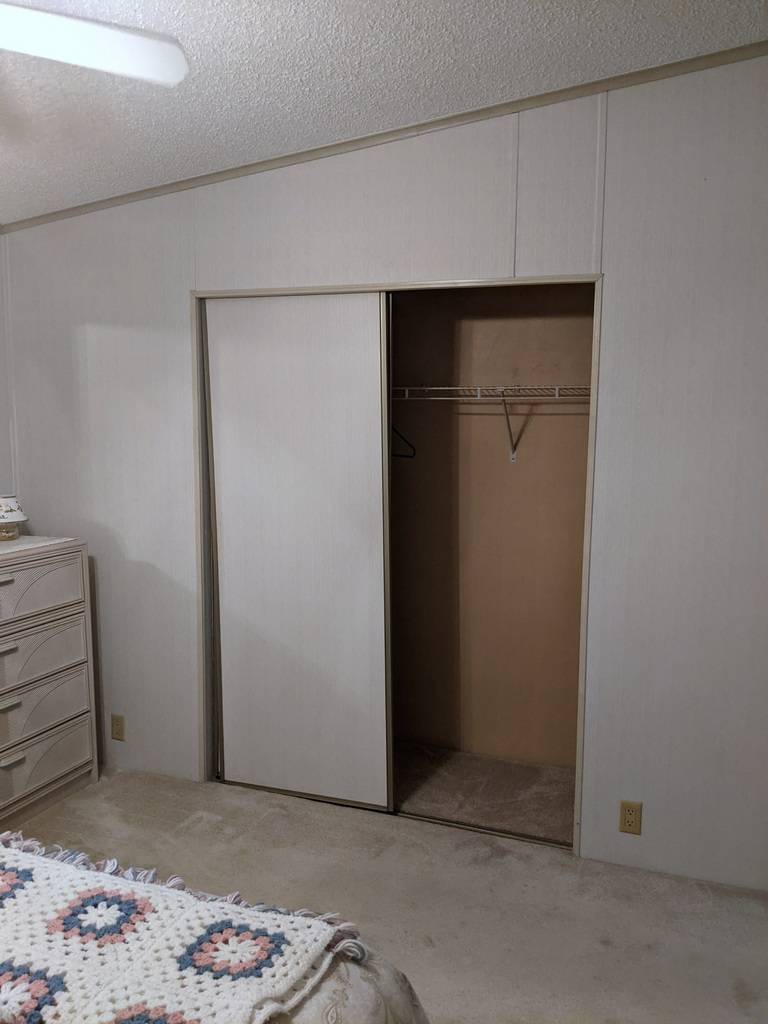 ;
;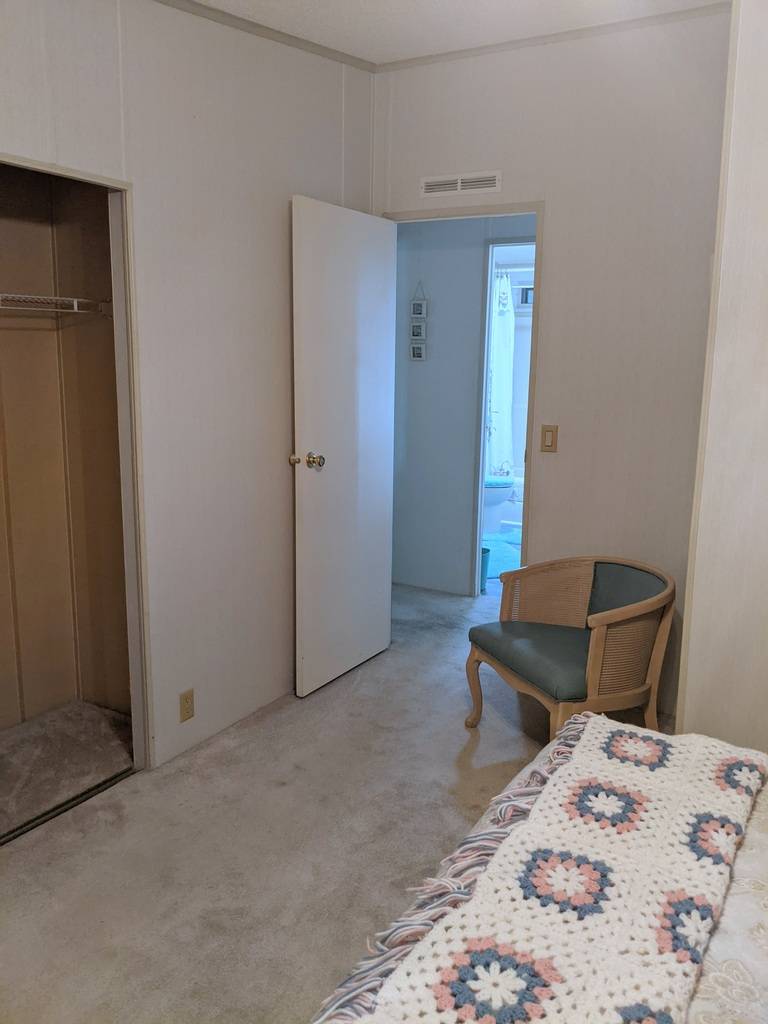 ;
;