Discover the perfect blend of luxury, comfort, and convenience in this stunning detached ranch cluster home located in The Woods of Glencairn Forest. Designed for effortless one-floor living, this home shines with a bright, open-concept layout, ideal for entertaining and everyday life. The impressive great room sets the stage with warm wood floors, soaring 10-foot ceilings, striking floor-to-ceiling stone gas fireplace, and walls of windows that flood the space with natural light. The adjoining morning room accommodates a large table, while the kitchen boasts rich cherry cabinetry, SS appliances, wrap-around breakfast bar, and spacious pantry. Throughout the home, transom windows and custom Hunter Douglas light-filtering shades add a touch of elegance. Retreat to the primary suite featuring a lighted tray ceiling, two generous closets, newer carpet, and a private bath w/dual sinks and walk-in shower. Two additional bedrooms offer oversized closets and newer carpeting. First floor laundry and half bath round out the main floor. The finished lower level nearly doubles your living space and will wow you with a large rec room finished in sleek LVT flooring, two more bedrooms, a home gym, full bath, three storage closets, and unfinished storage space. Step outside and fall in love with the two-level Trex deck w/ privacy trellis, bar seating, and separate areas for dining and lounging-perfect for gatherings. Additional features: central vac, updated roof (2024), HVAC (2019) and two car attached garage. As a resident, enjoy access to community tennis courts and park. Situated in the highly rated Revere School District, this home offers a prime location between Cleveland and Akron, 20 minutes to the airport and moments from I-77, I-271, the Turnpike, and the scenic Cuyahoga Valley National Park. With landscaping and snow removal included in the maintenance fee, enjoy a truly carefree lifestyle. Don't miss your chance to own this exceptional home, schedule a



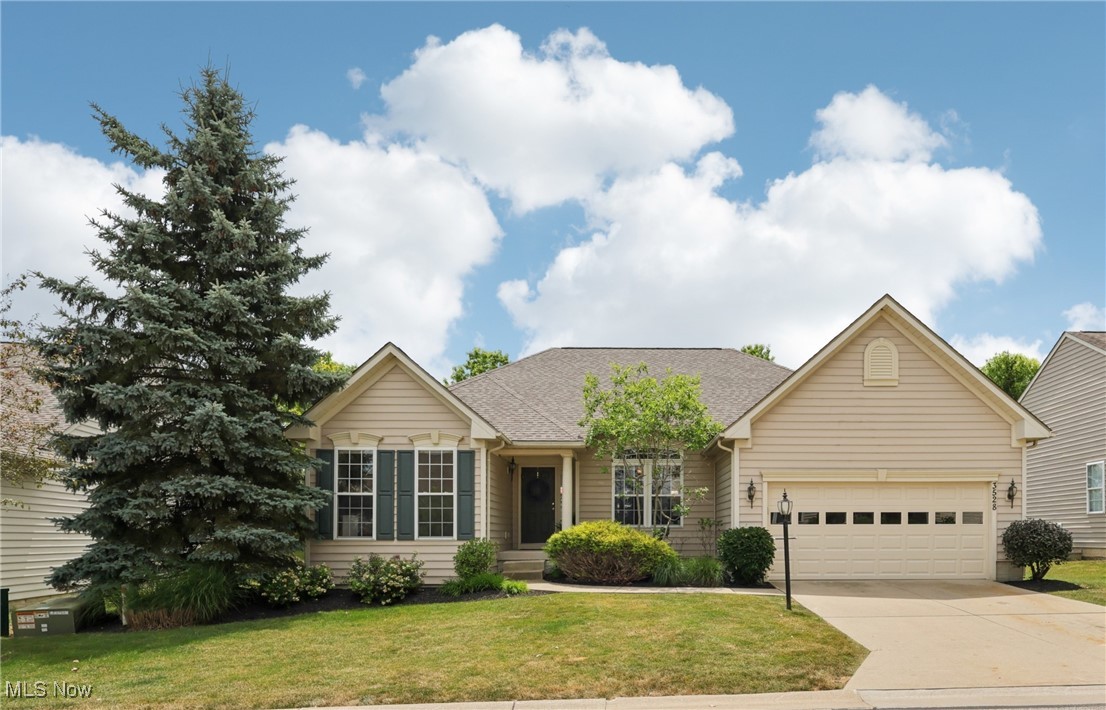

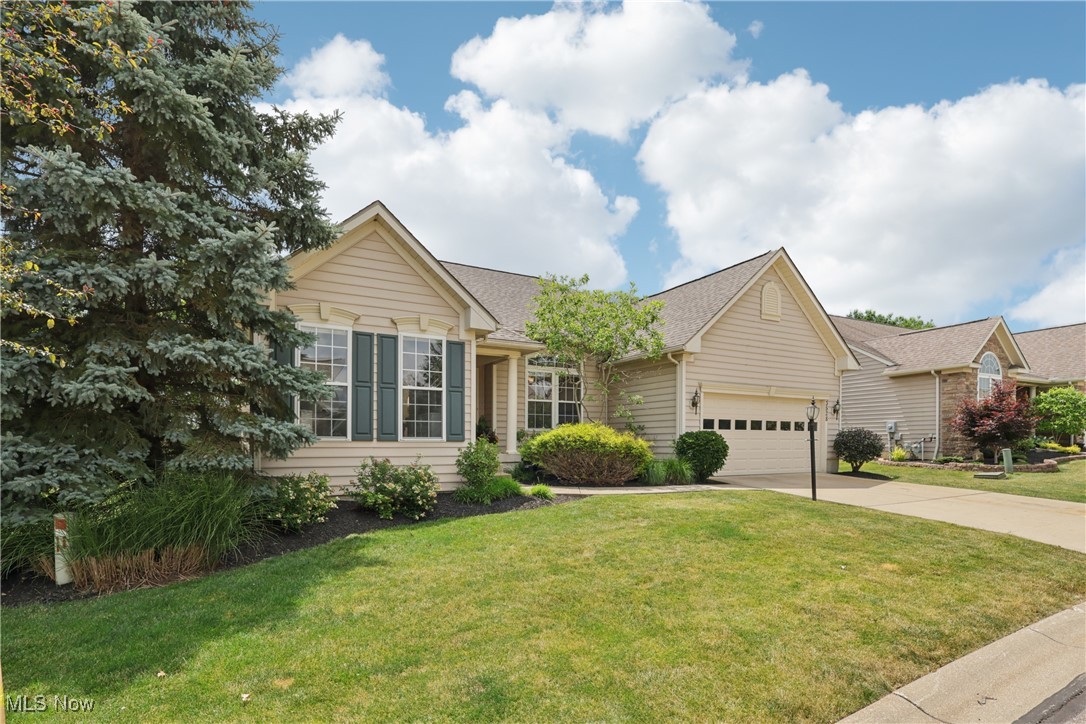 ;
;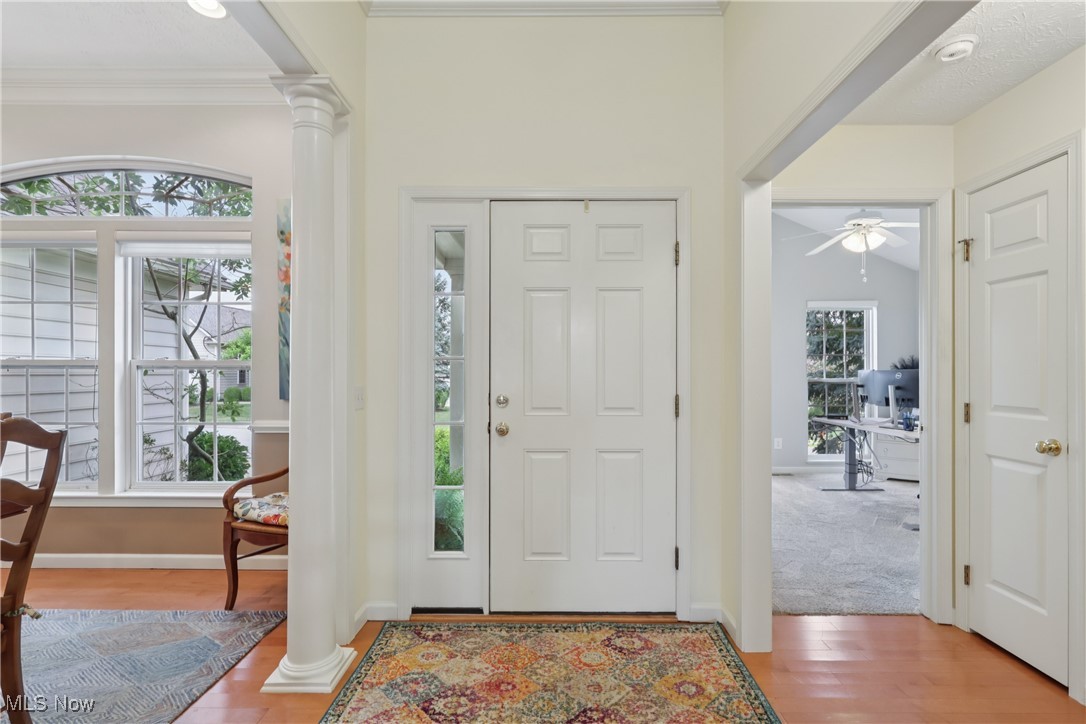 ;
;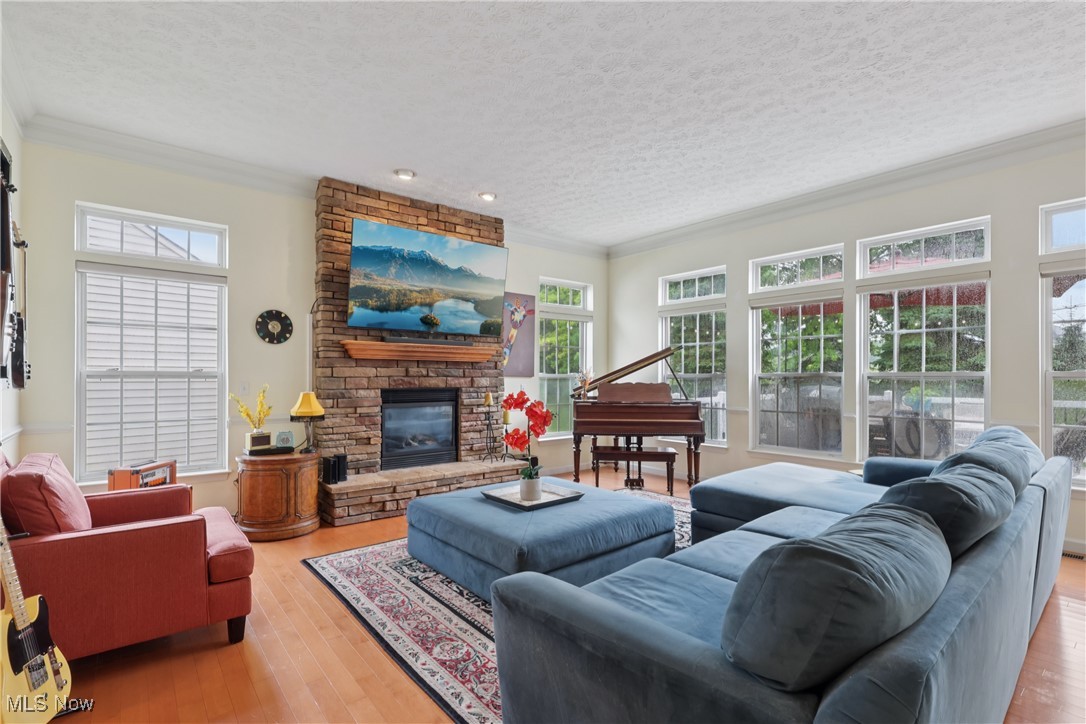 ;
;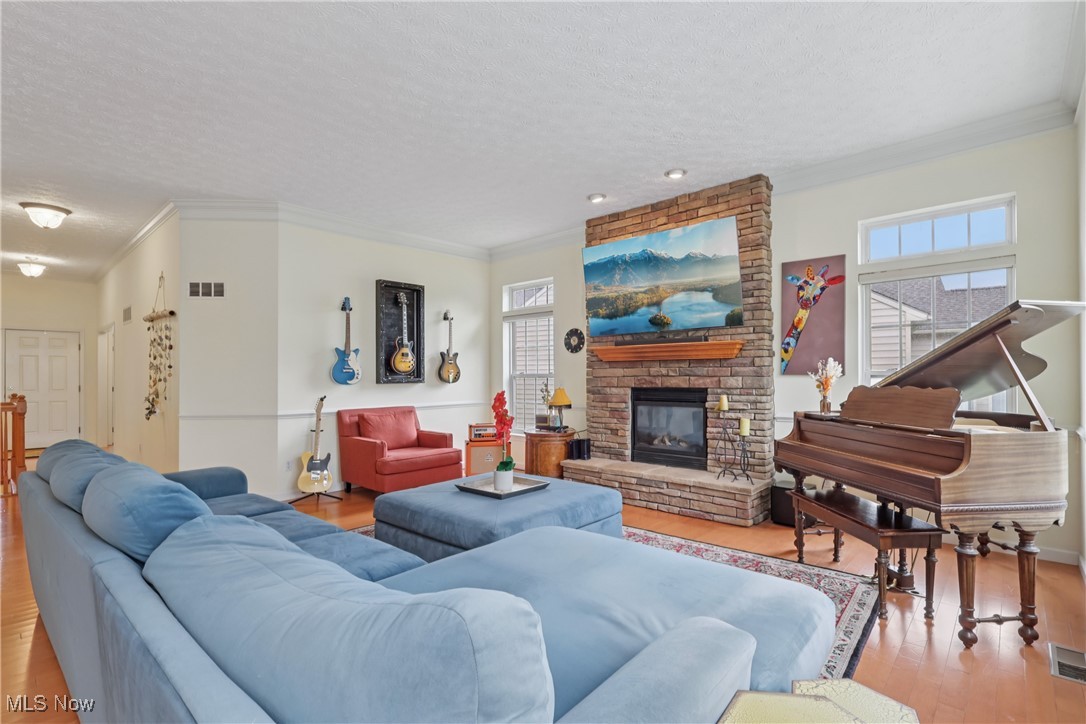 ;
;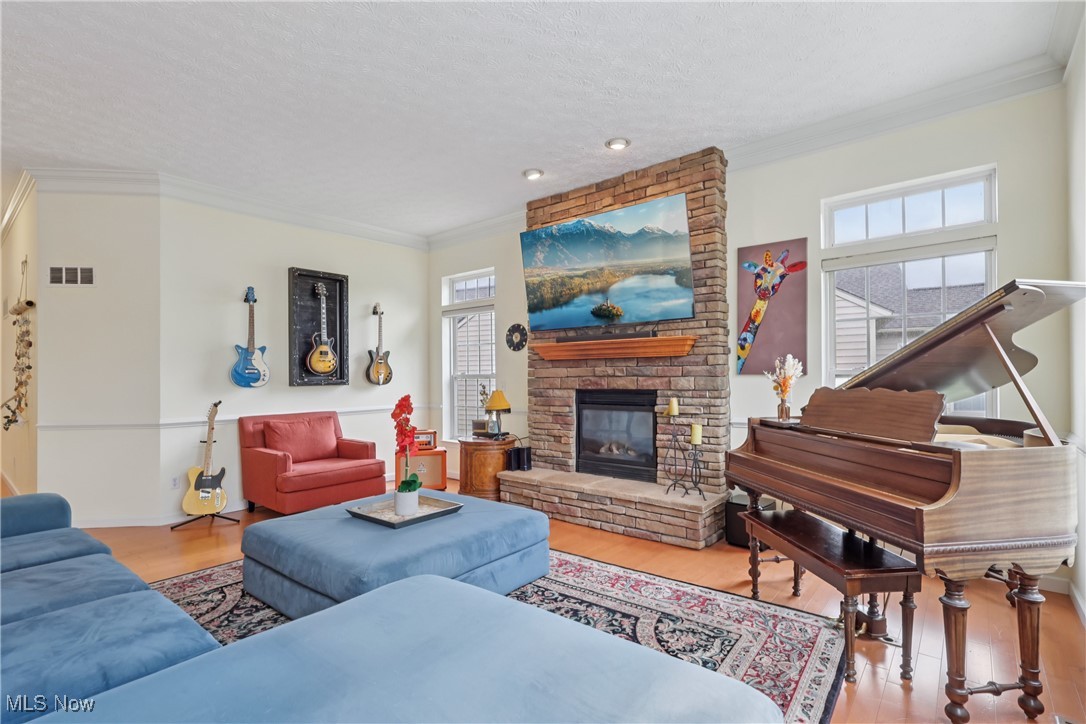 ;
;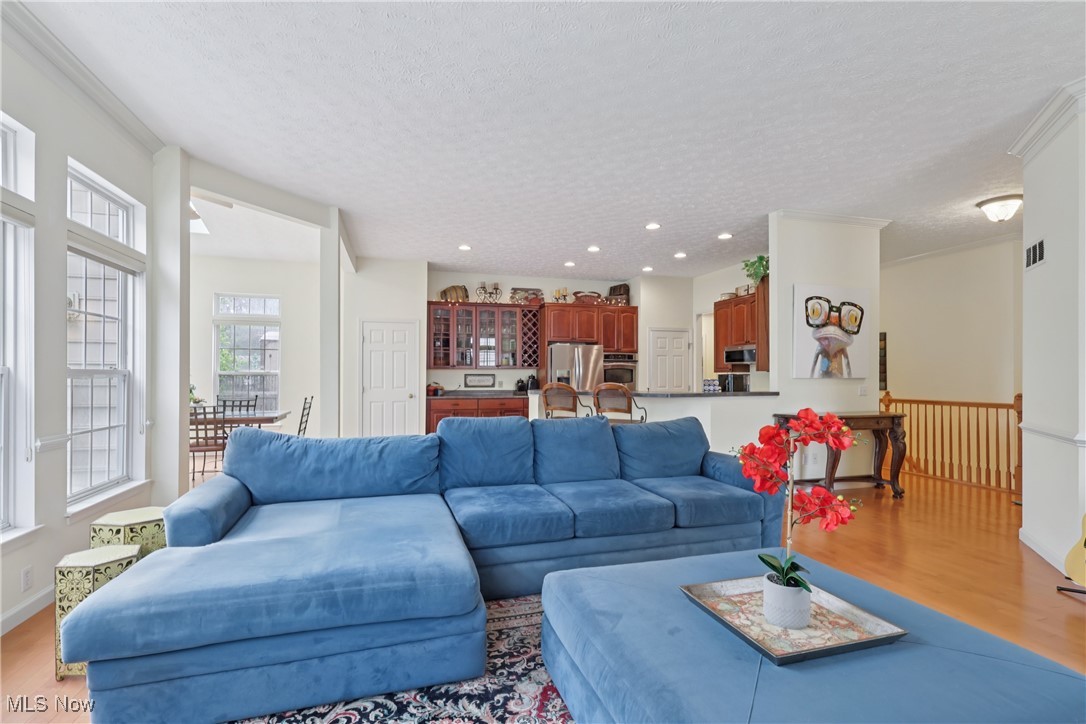 ;
;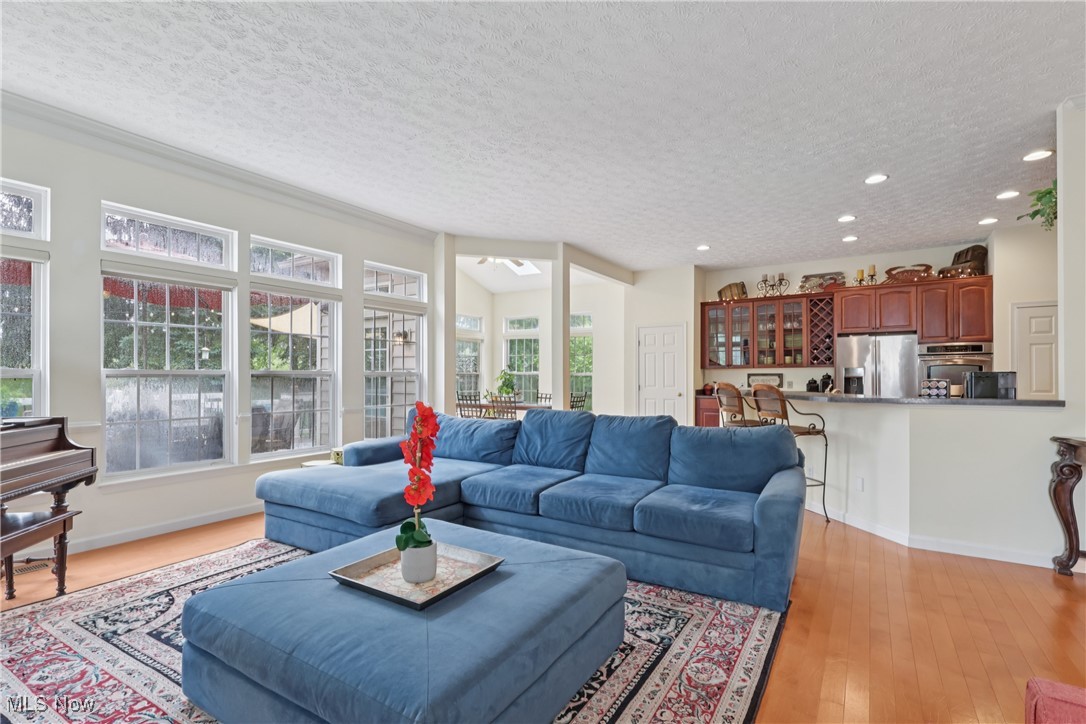 ;
;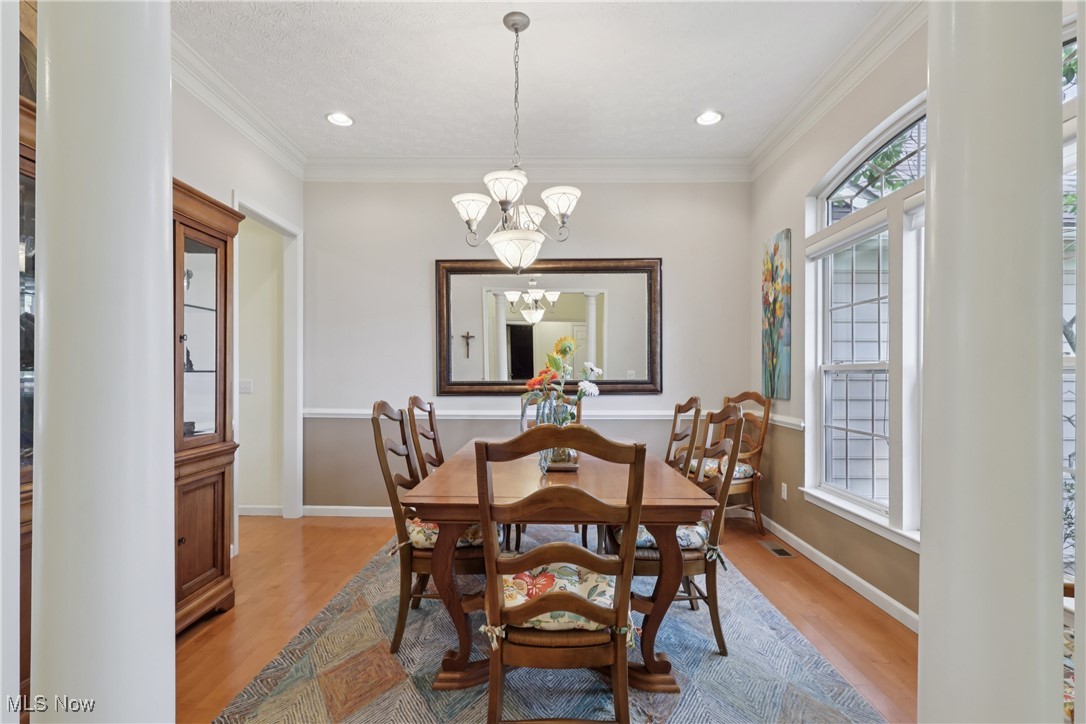 ;
;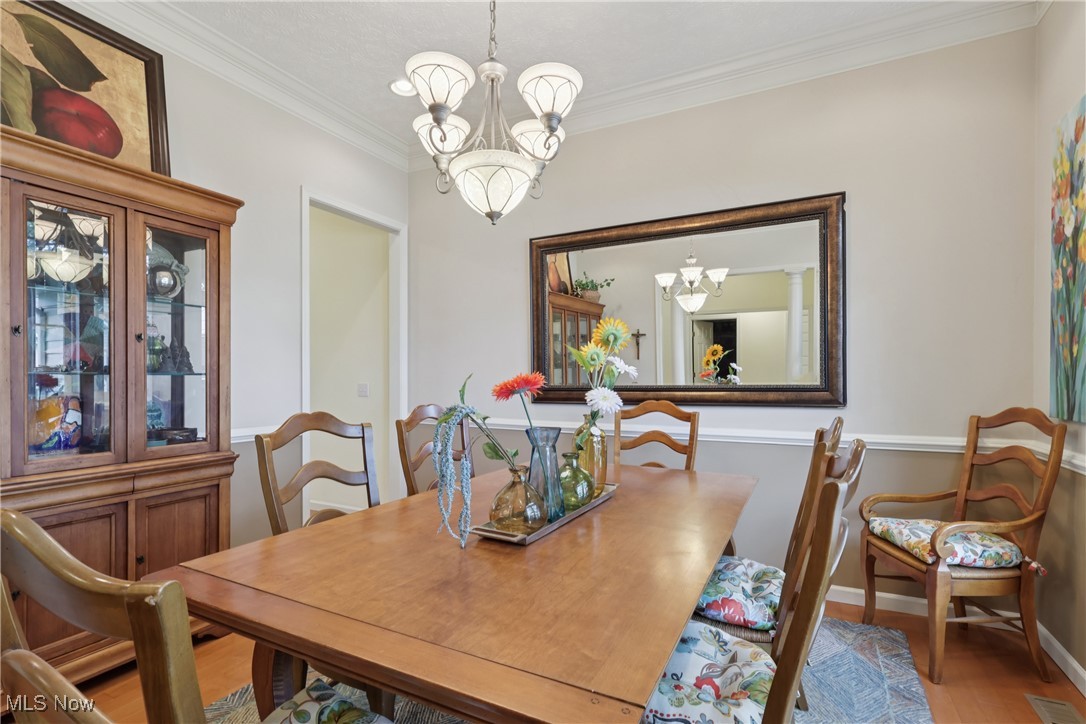 ;
;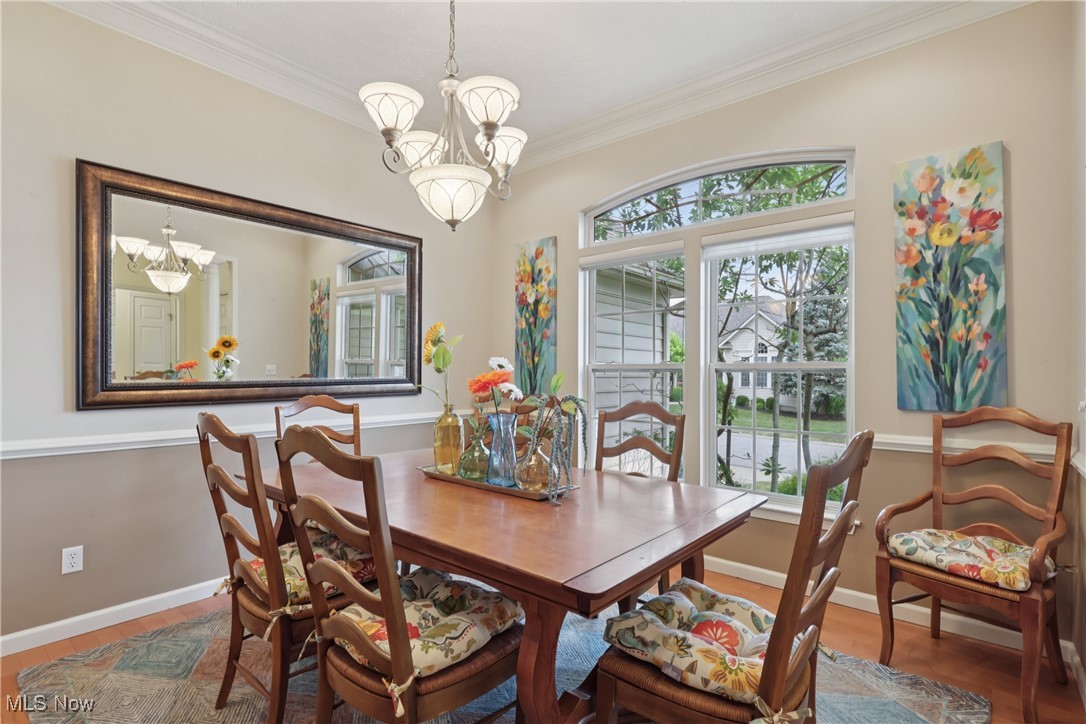 ;
;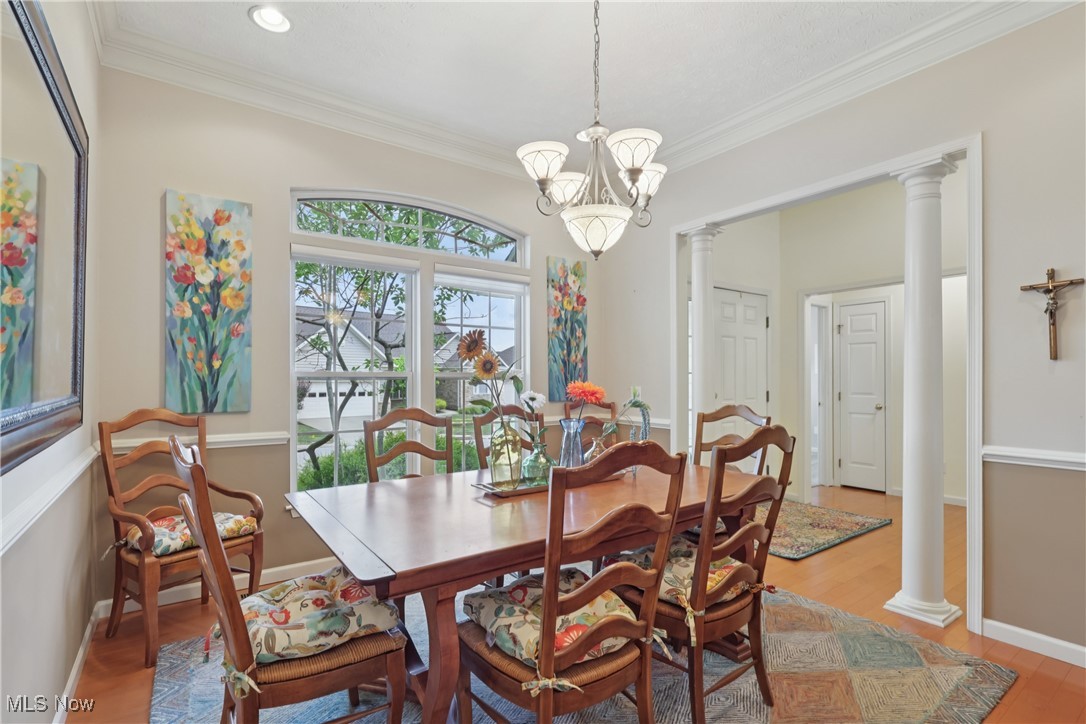 ;
;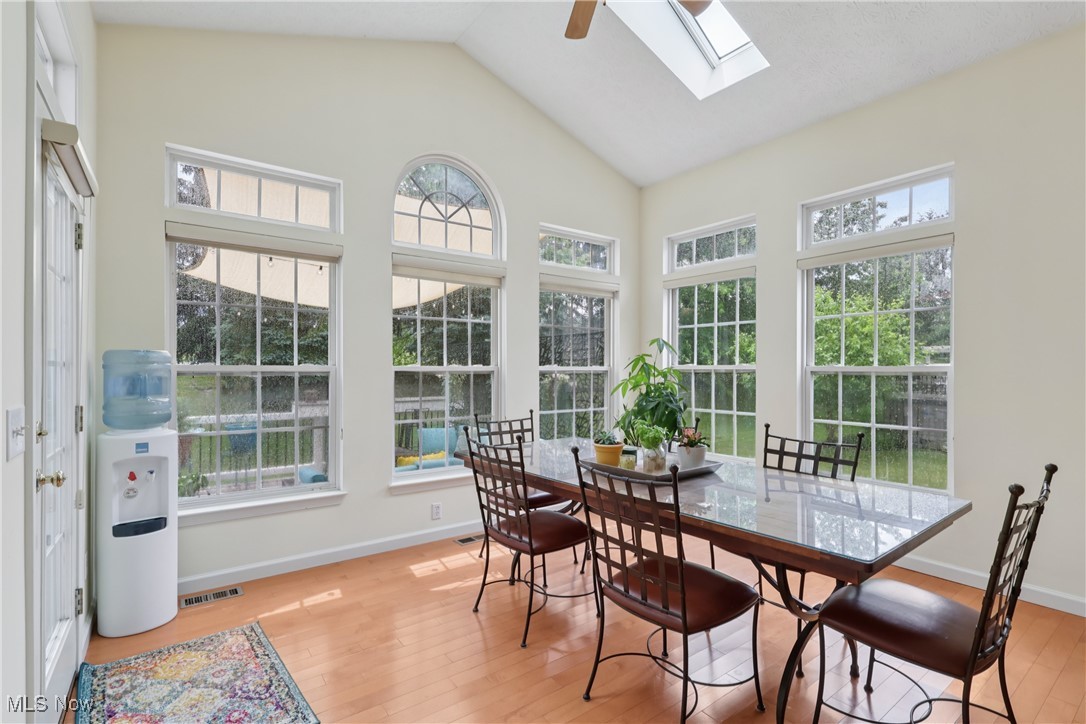 ;
;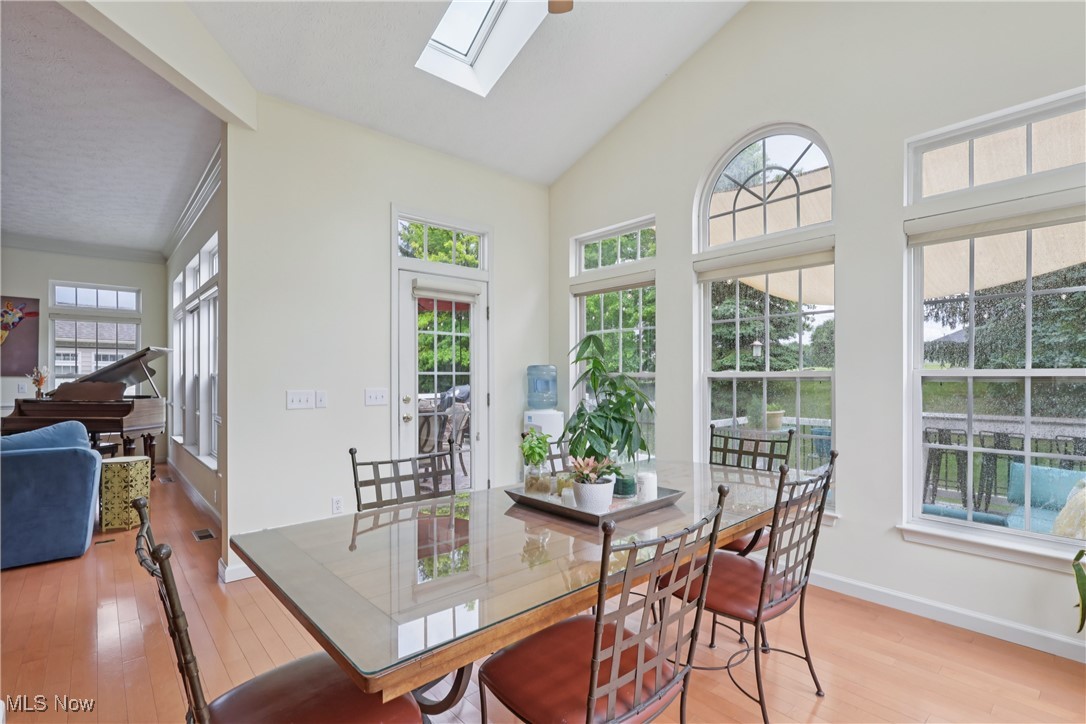 ;
;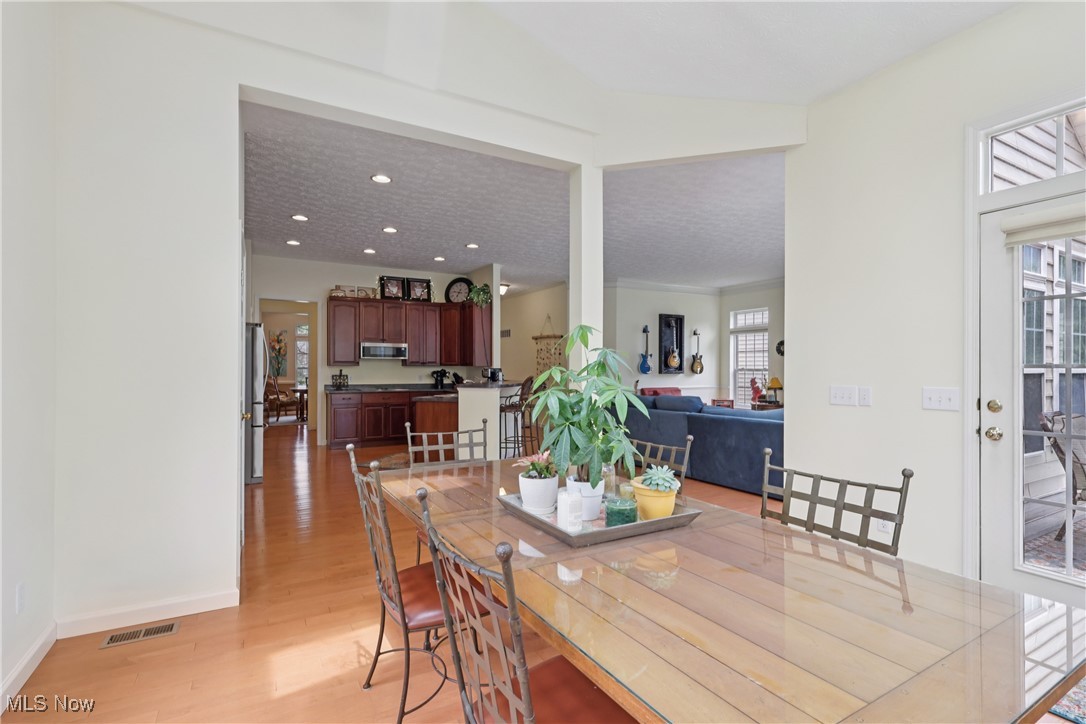 ;
;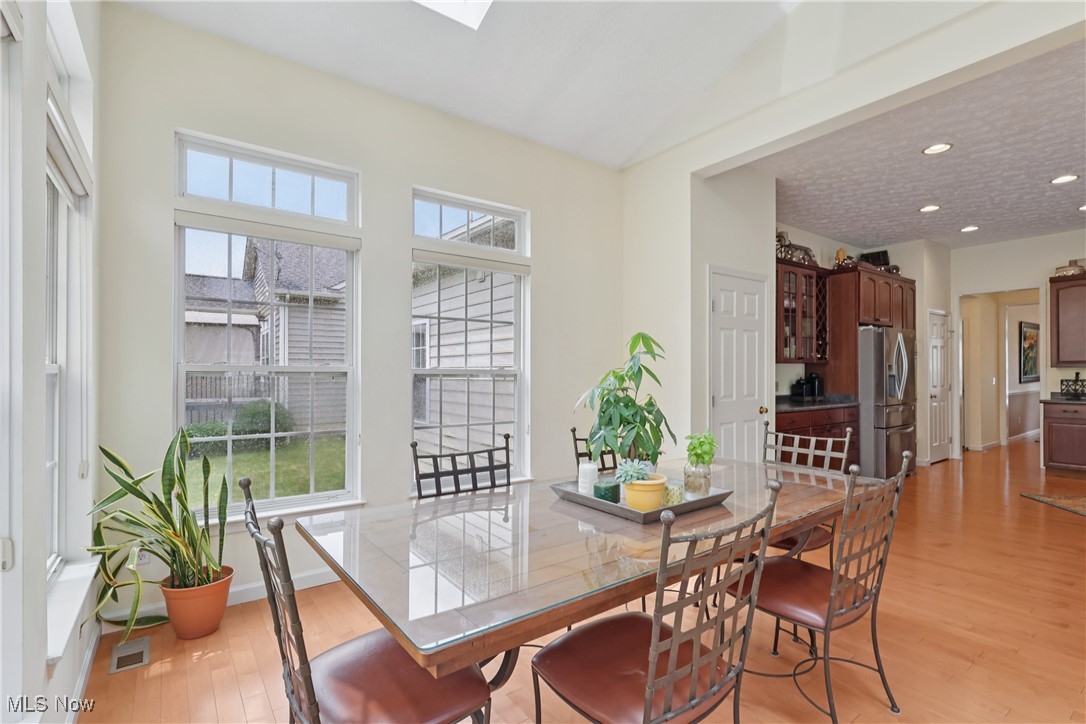 ;
;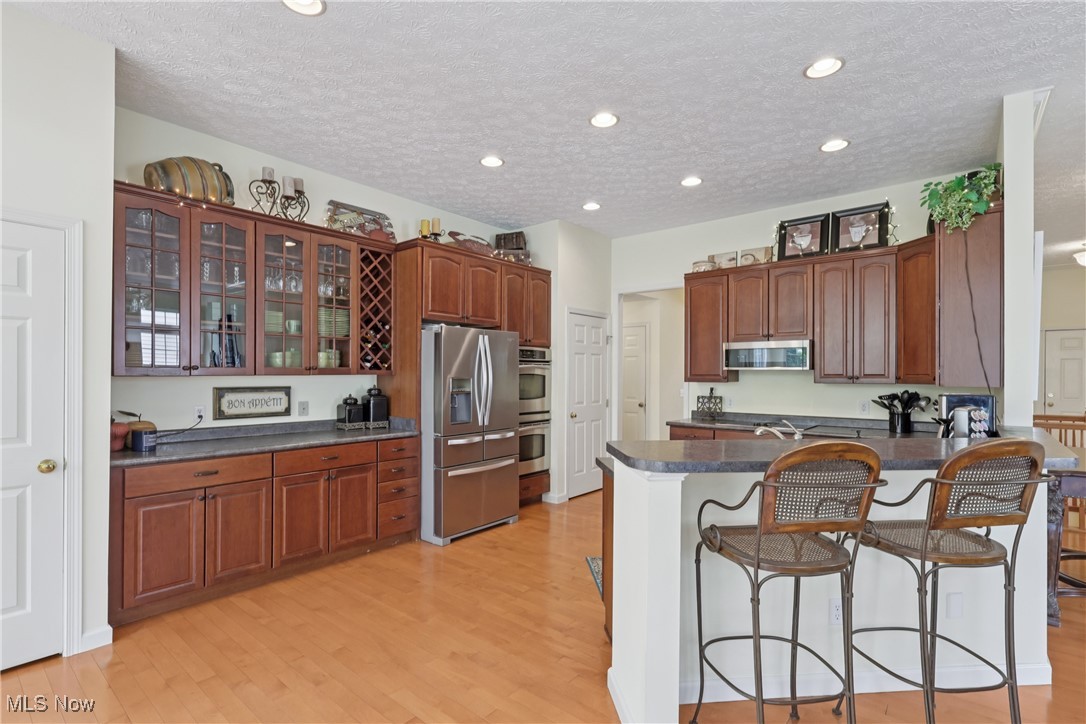 ;
;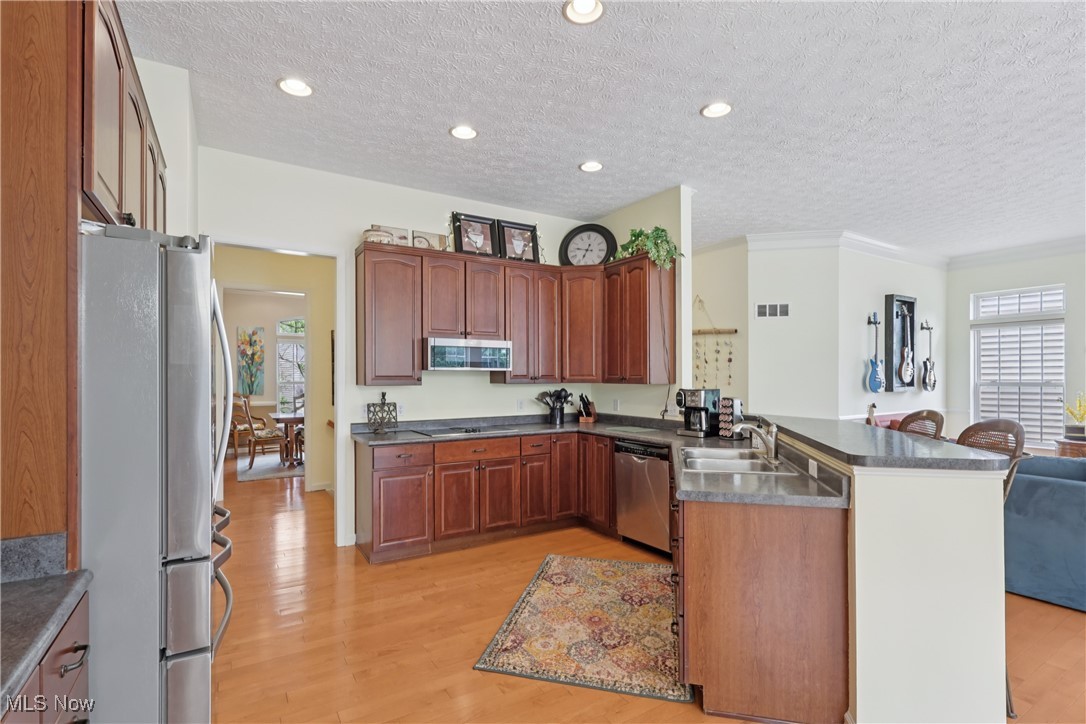 ;
;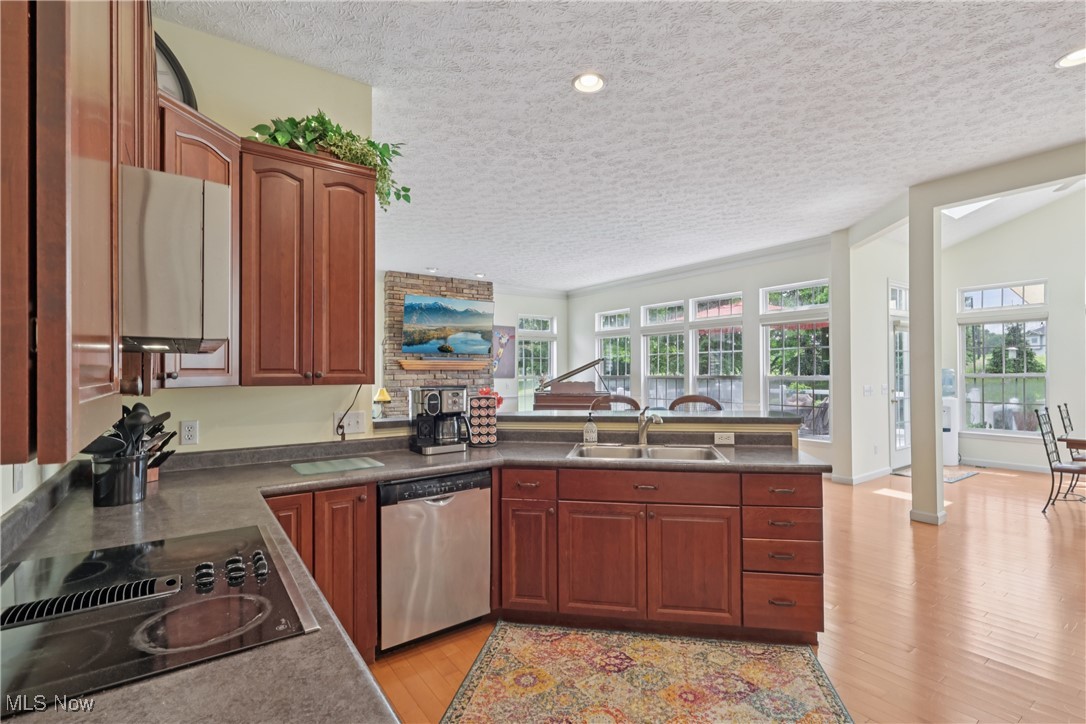 ;
;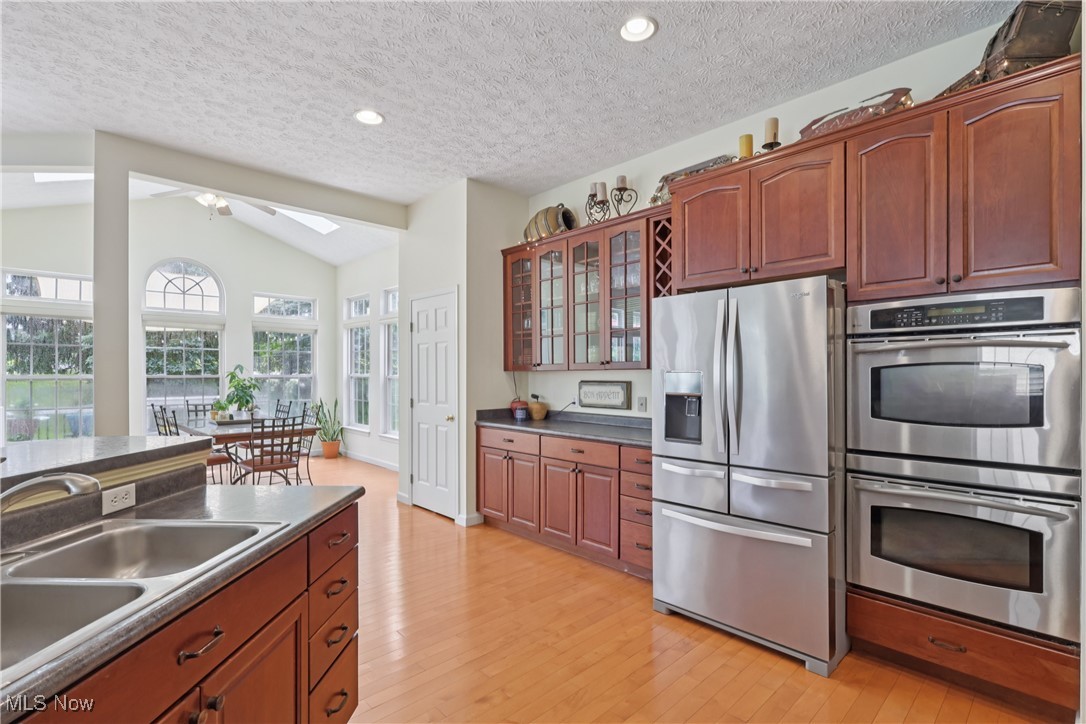 ;
;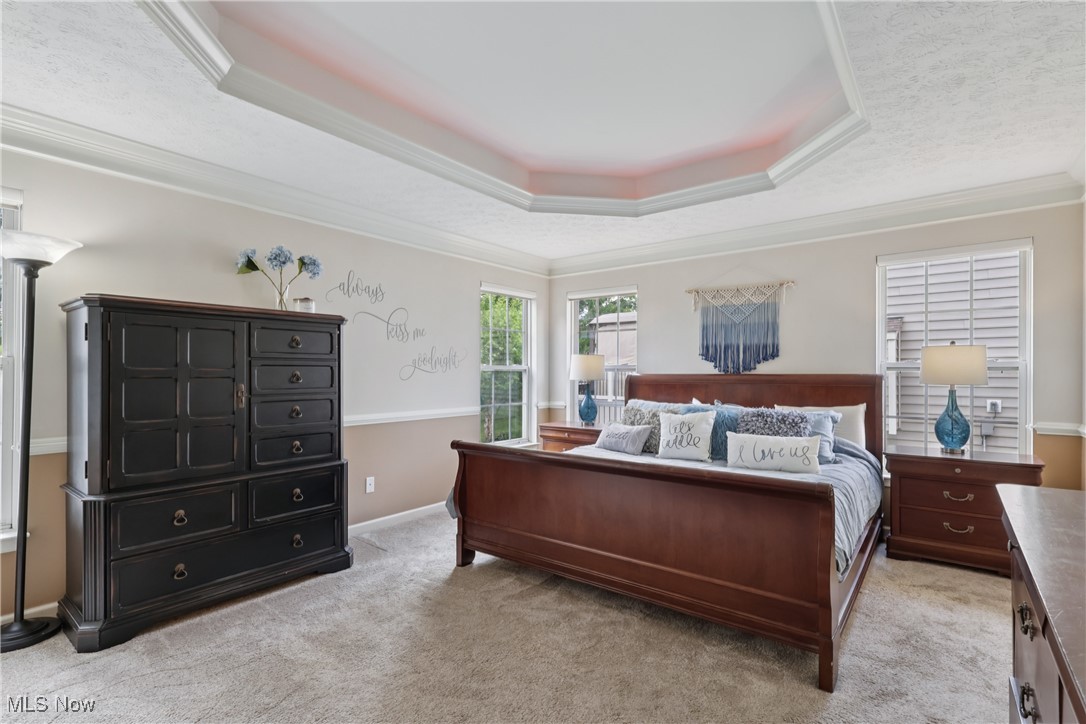 ;
;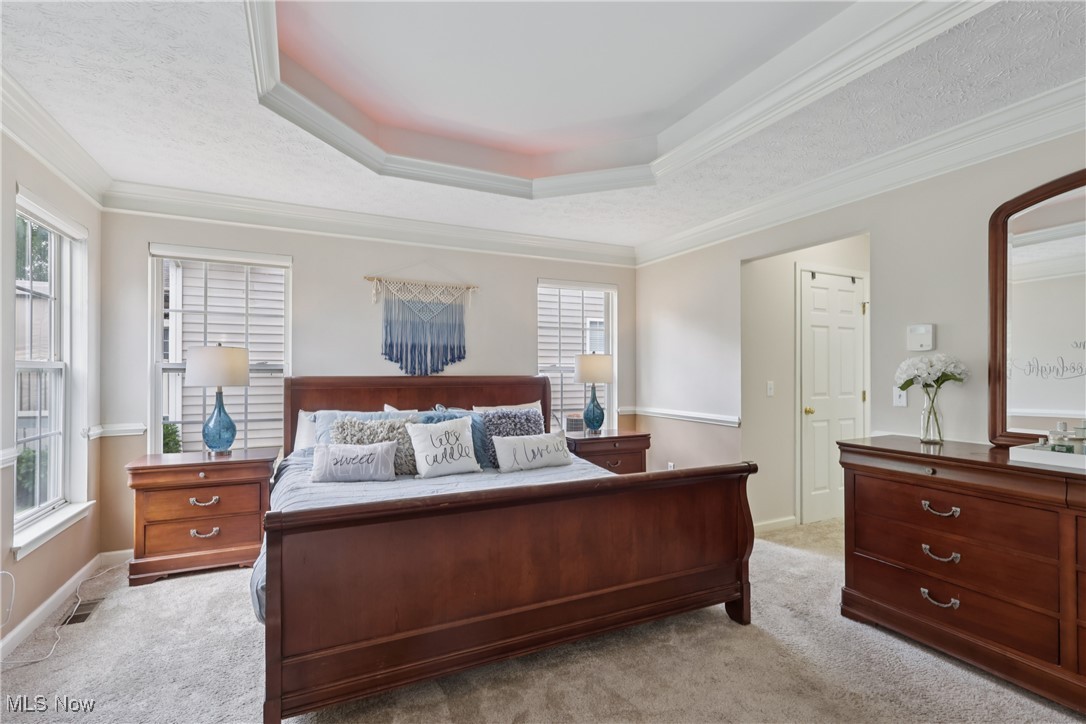 ;
;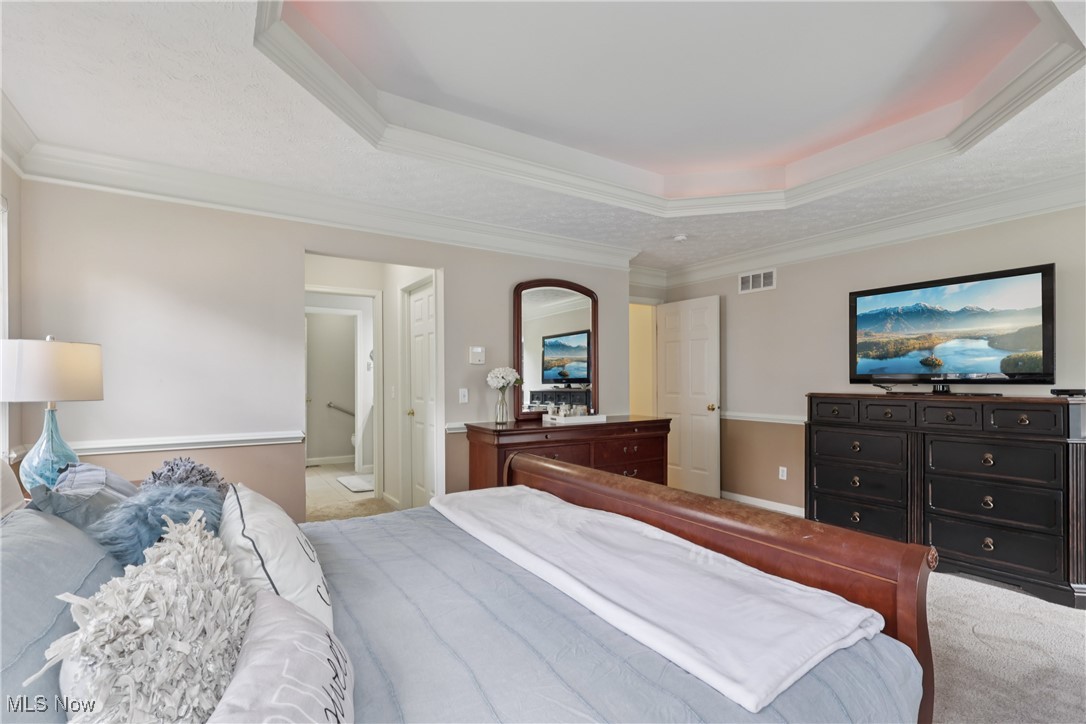 ;
;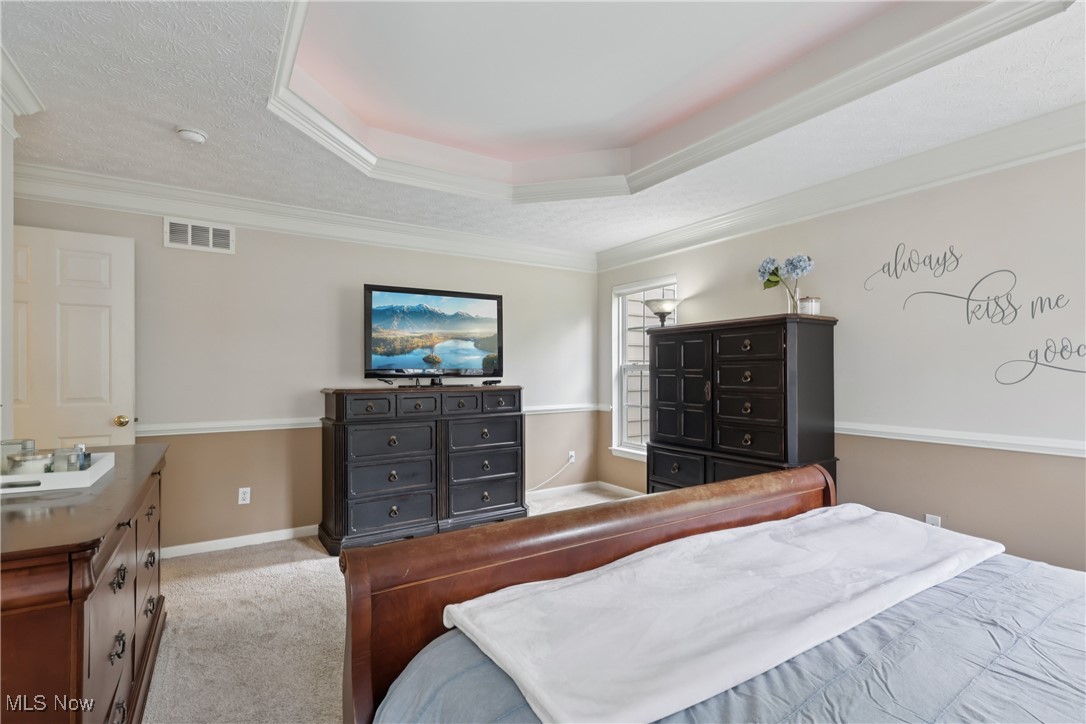 ;
;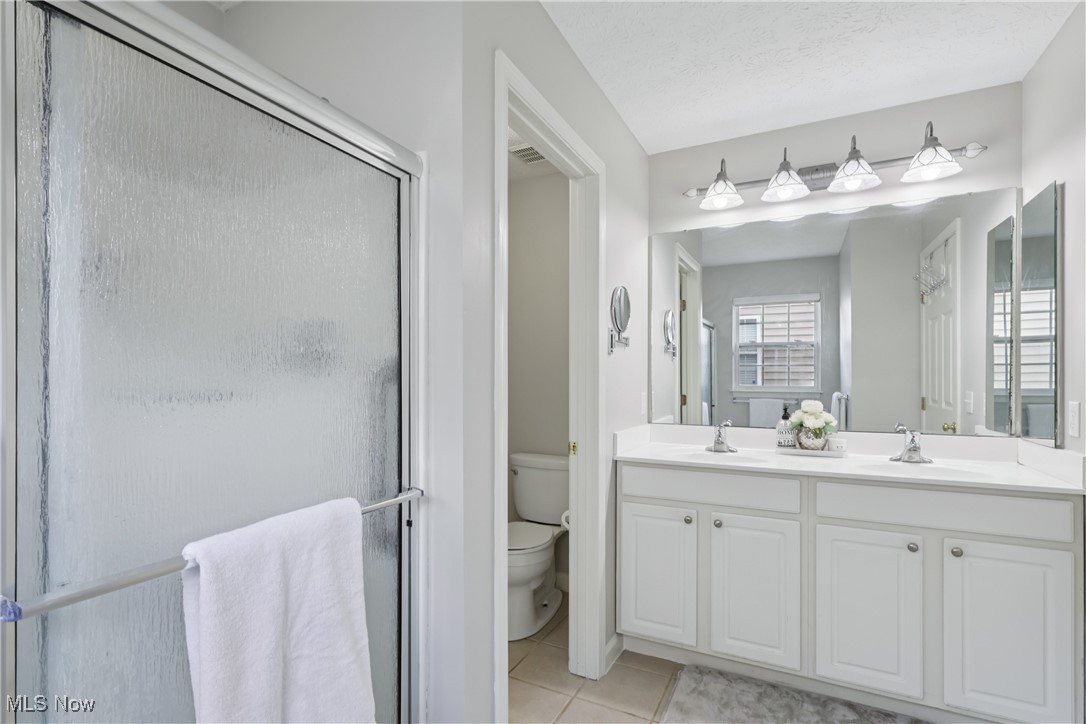 ;
;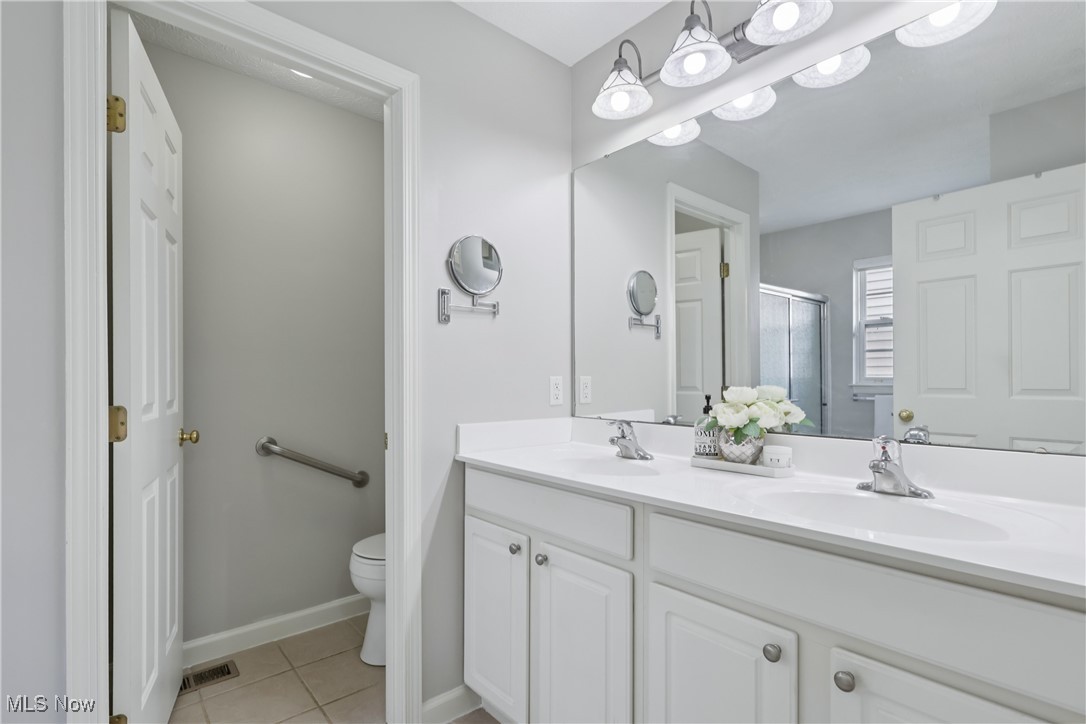 ;
;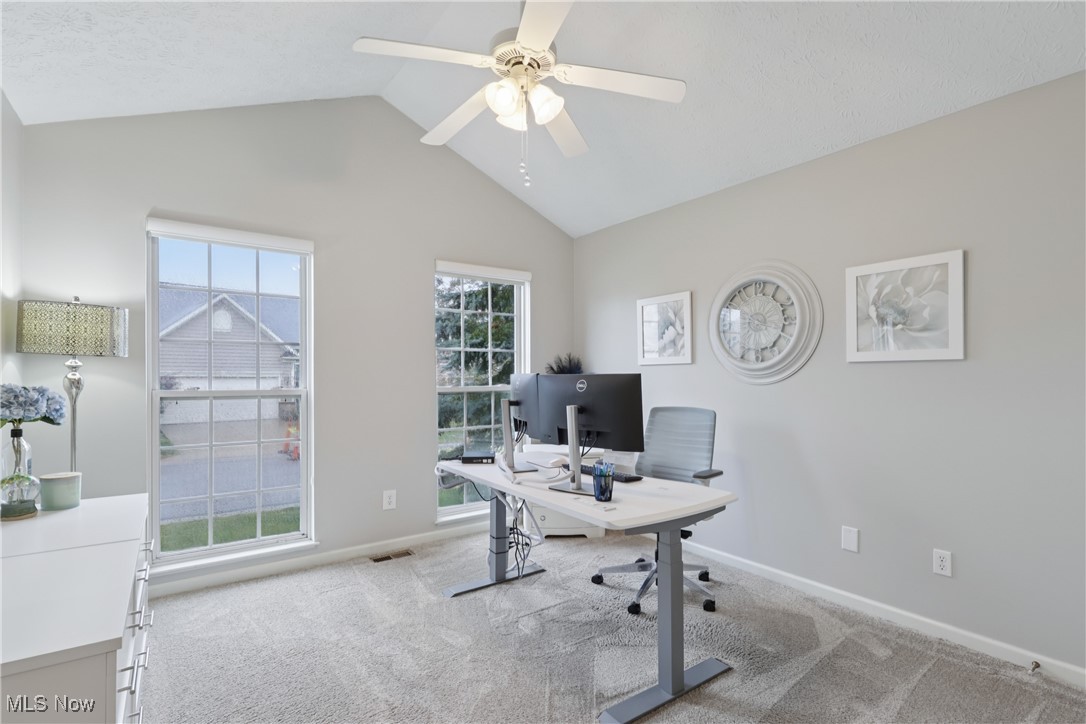 ;
;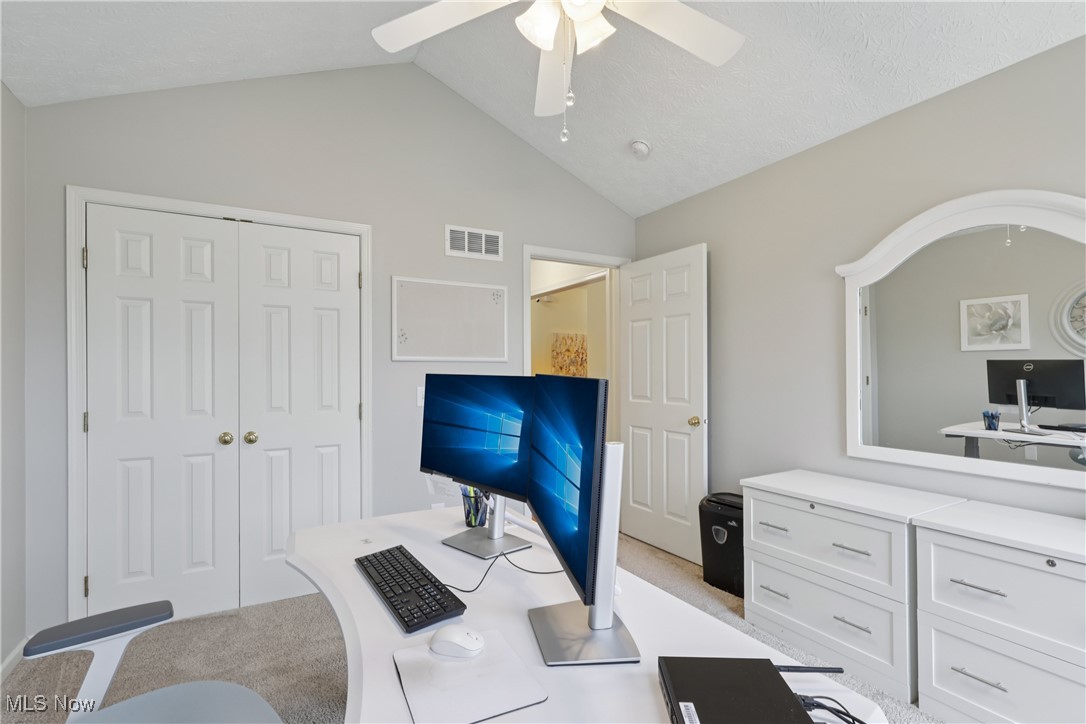 ;
;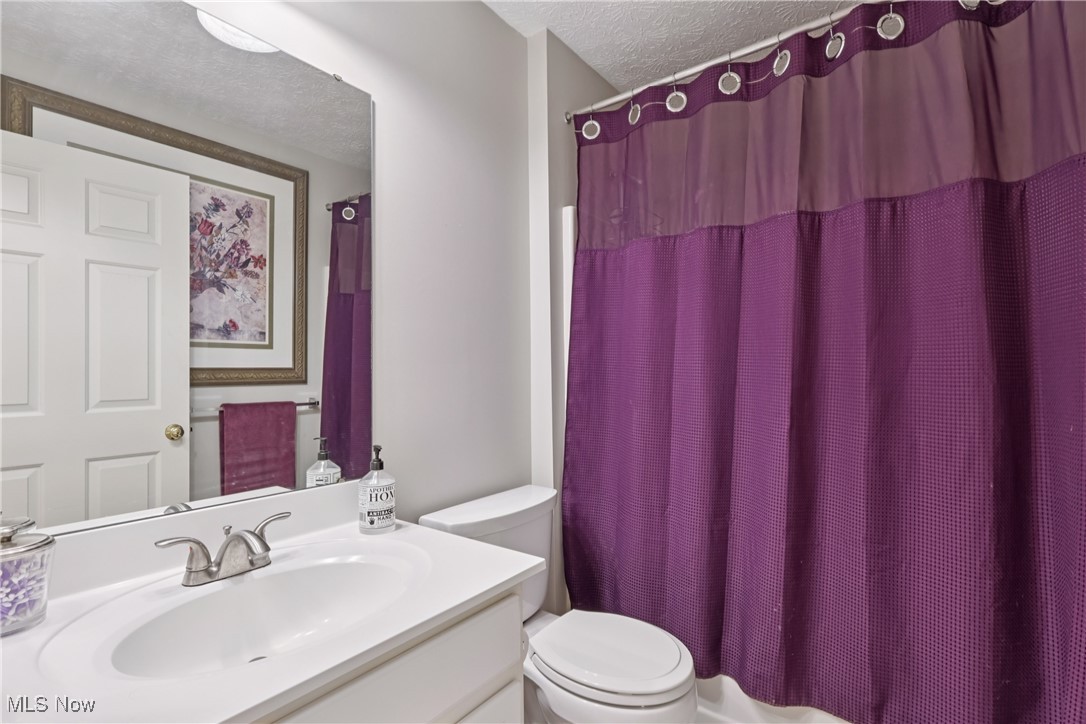 ;
;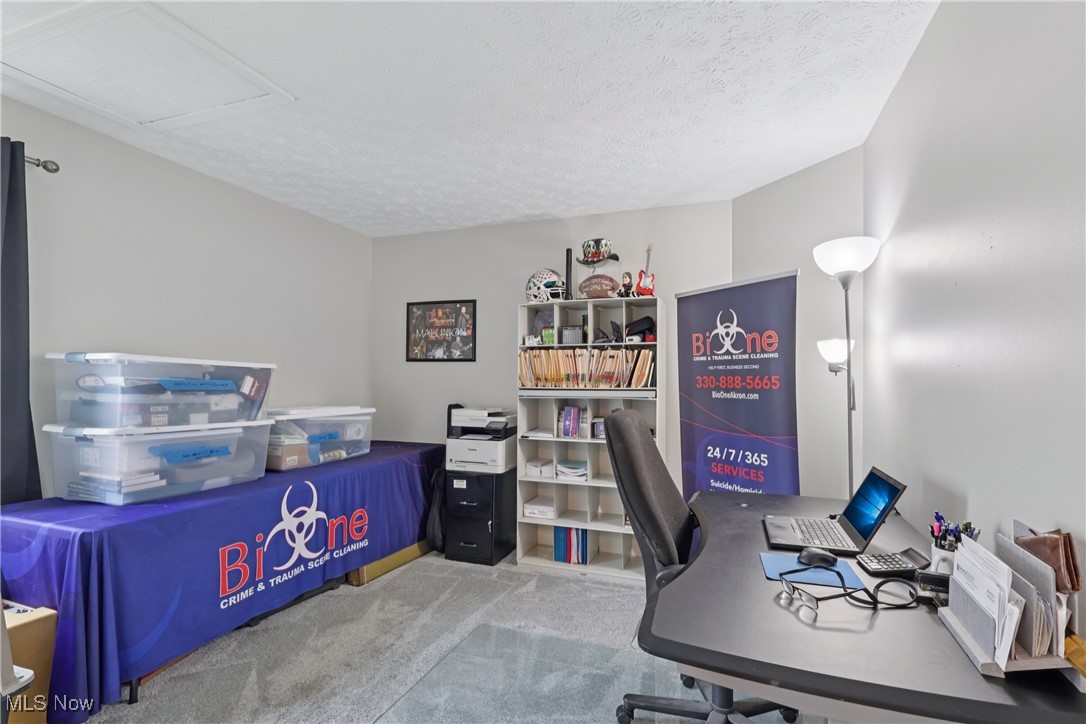 ;
;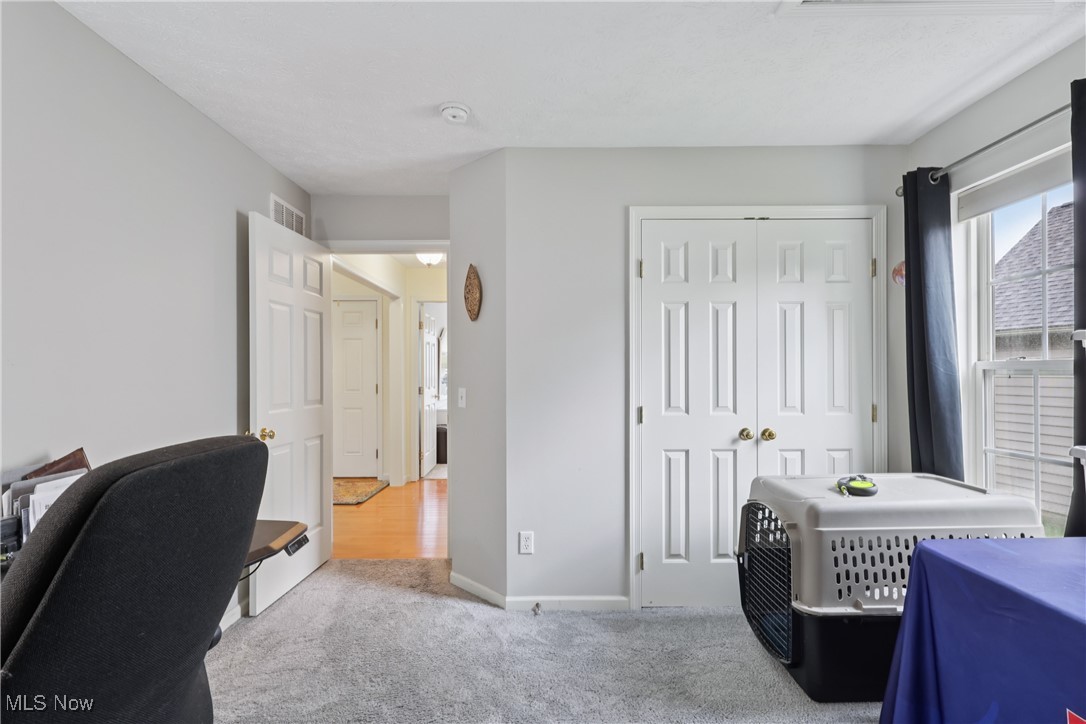 ;
;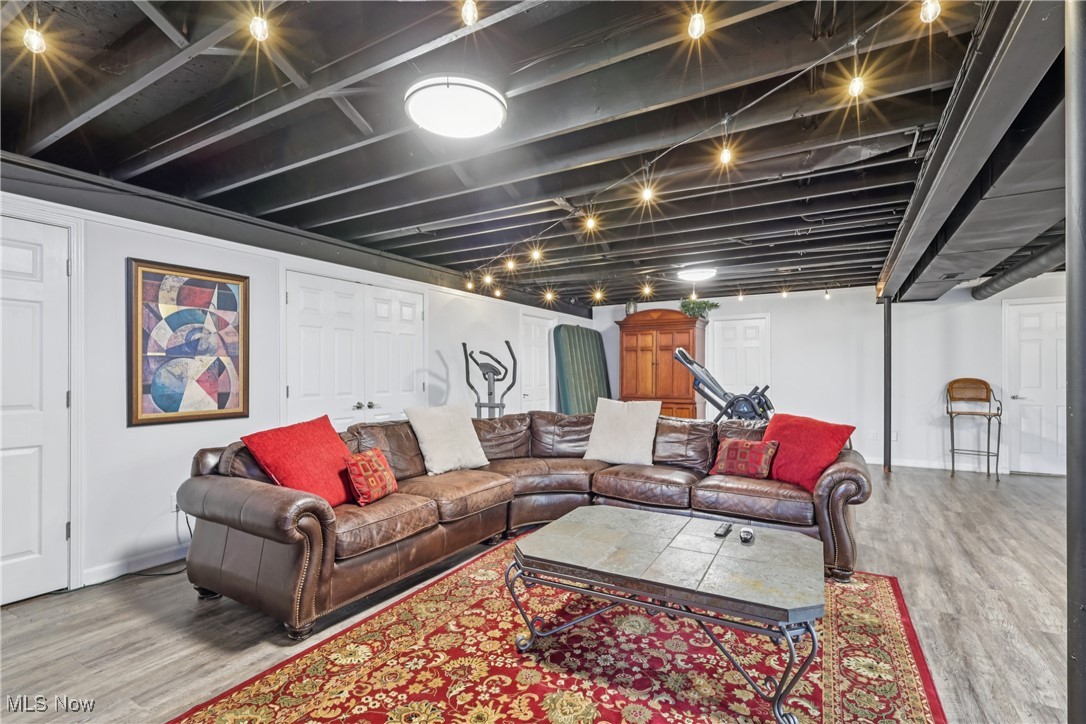 ;
;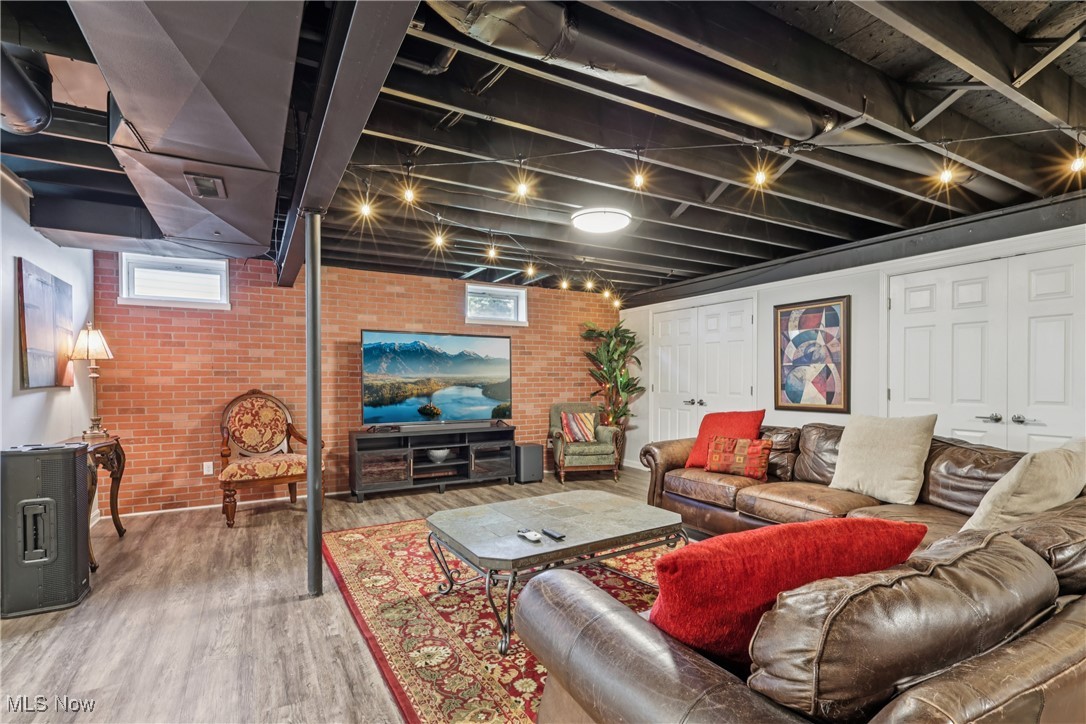 ;
;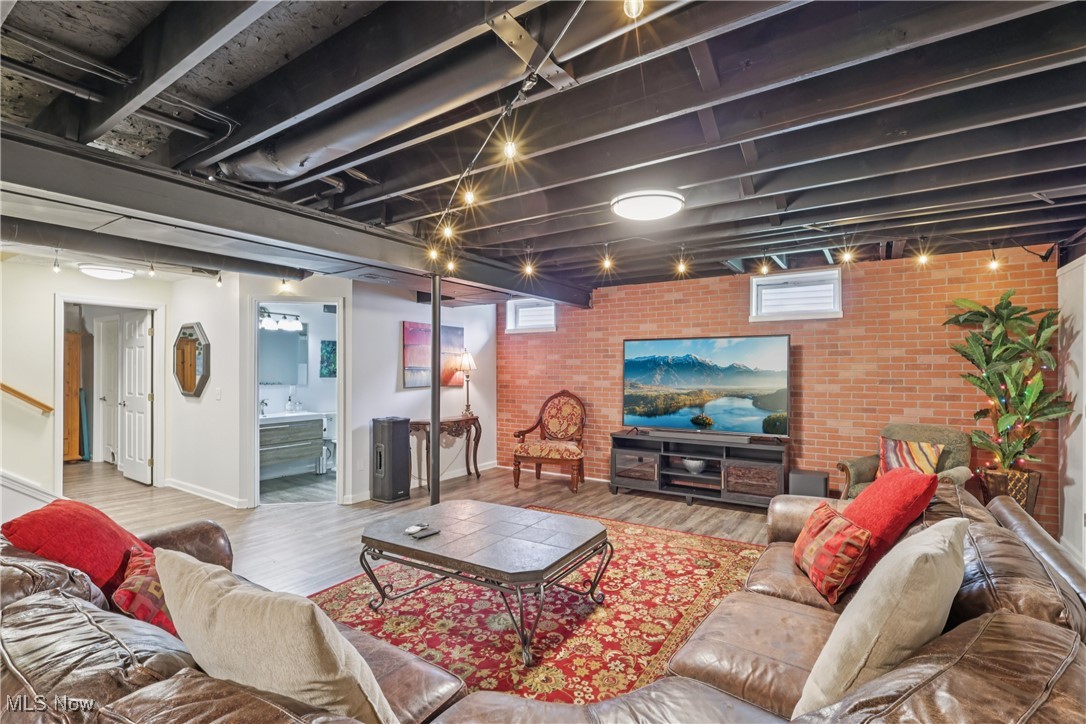 ;
;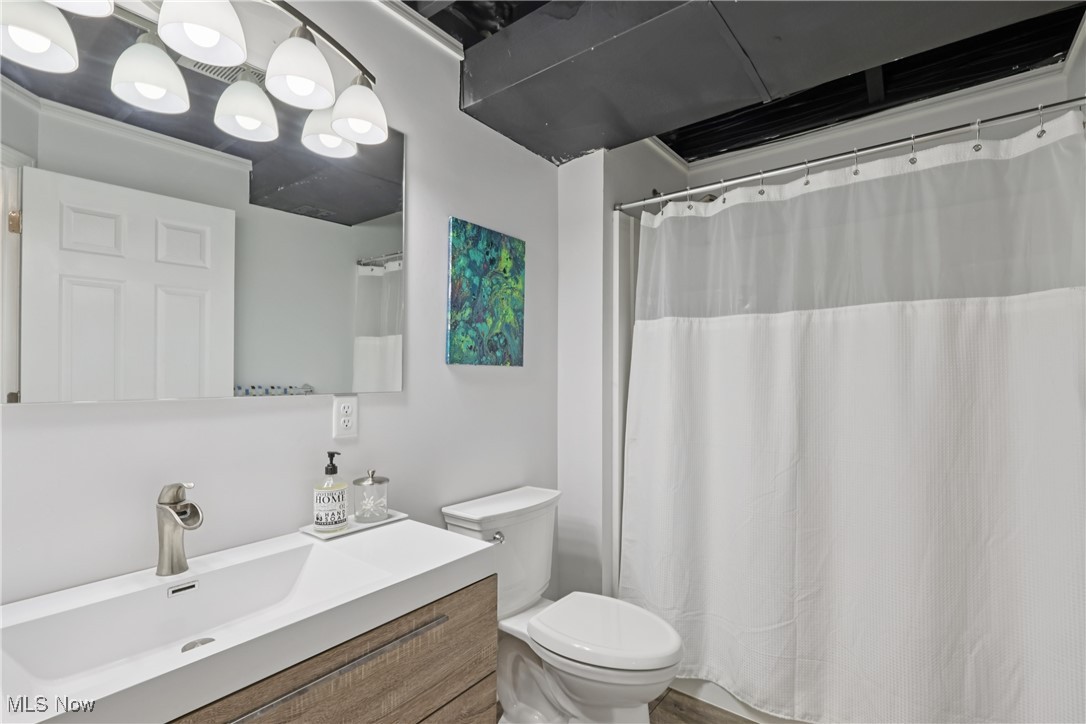 ;
;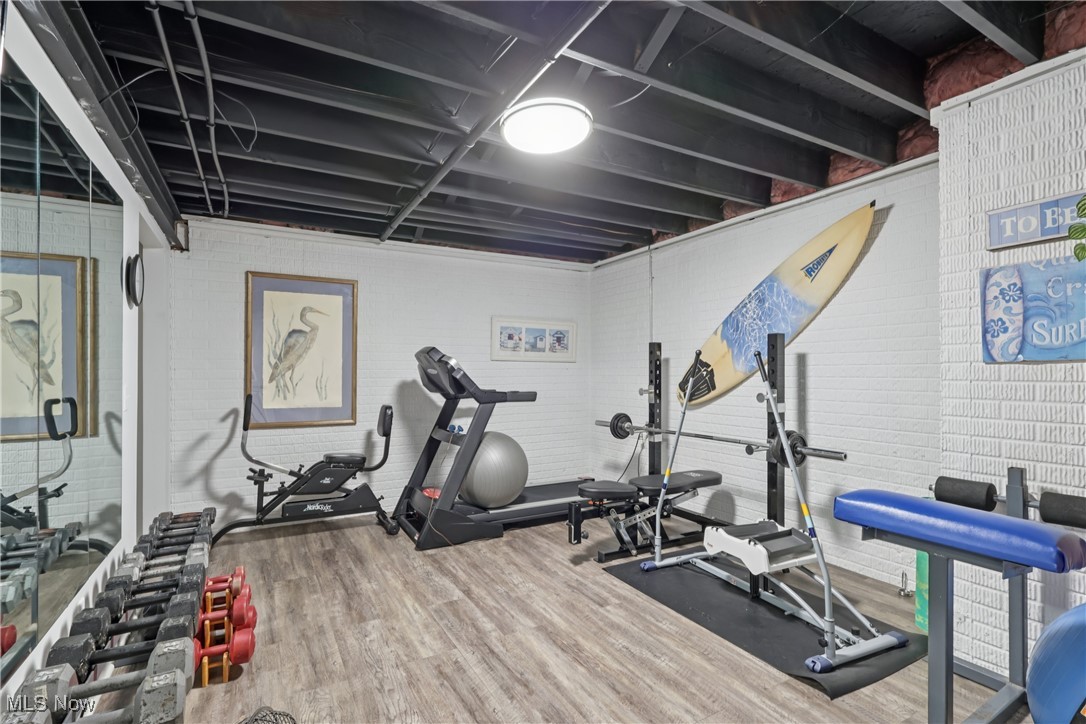 ;
;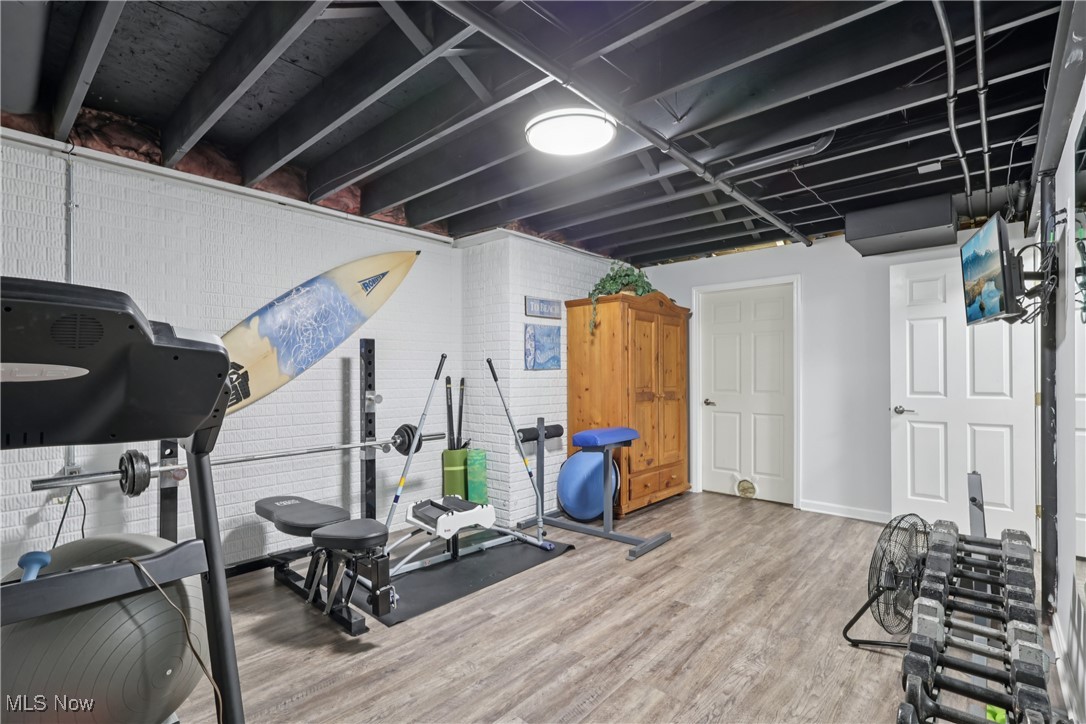 ;
;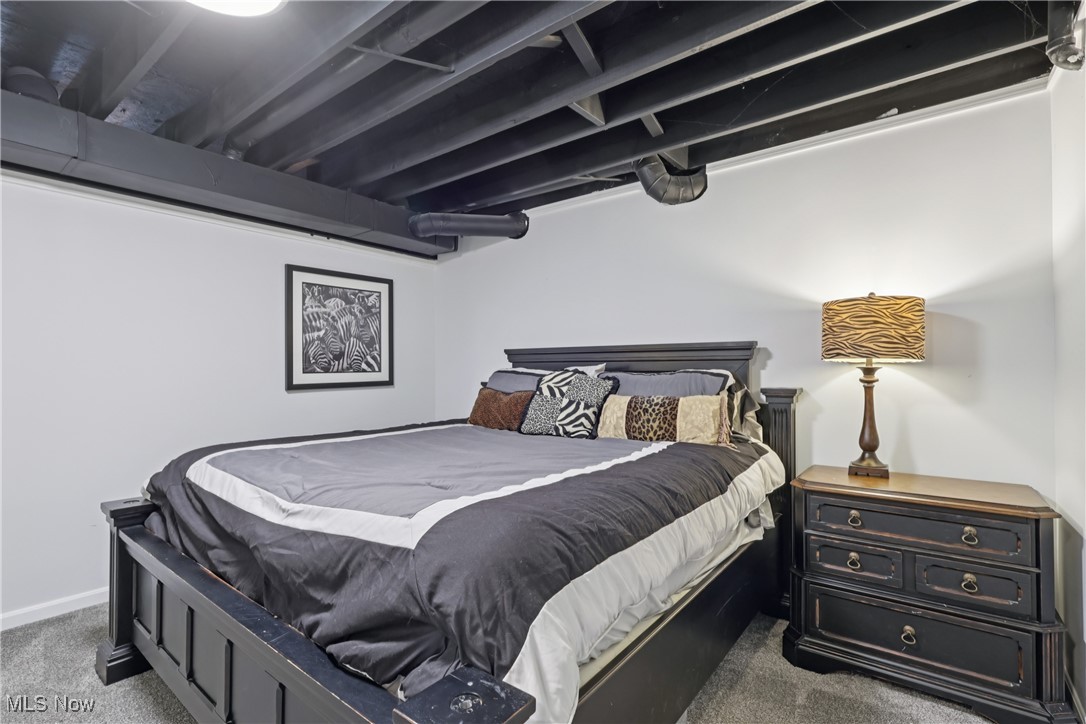 ;
;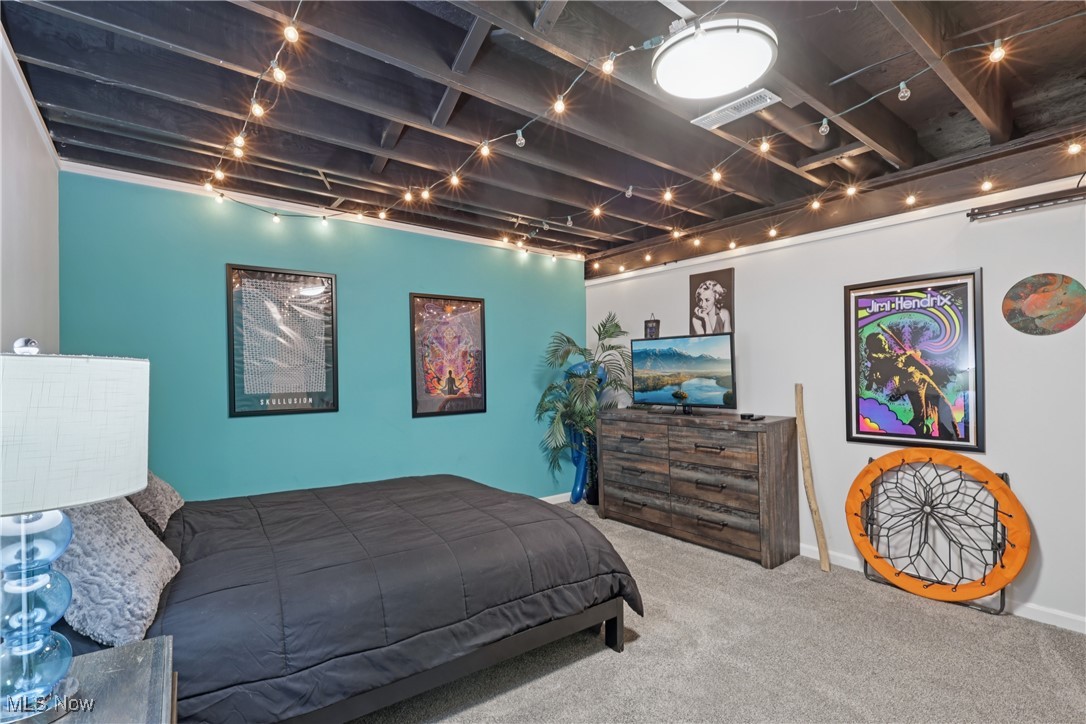 ;
;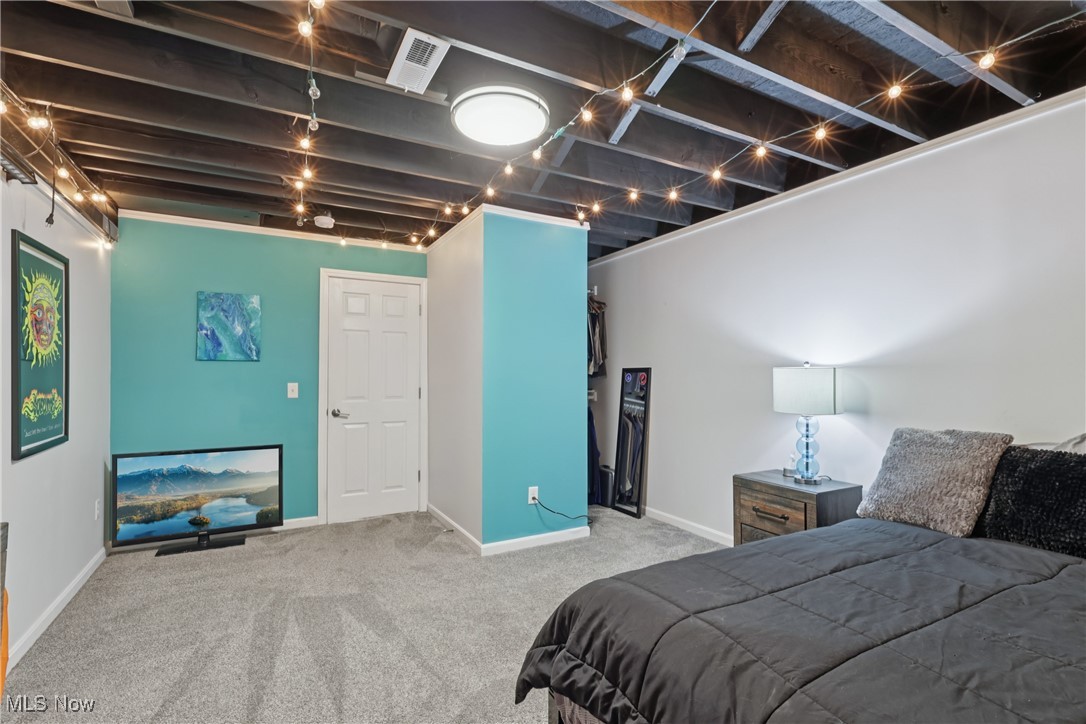 ;
;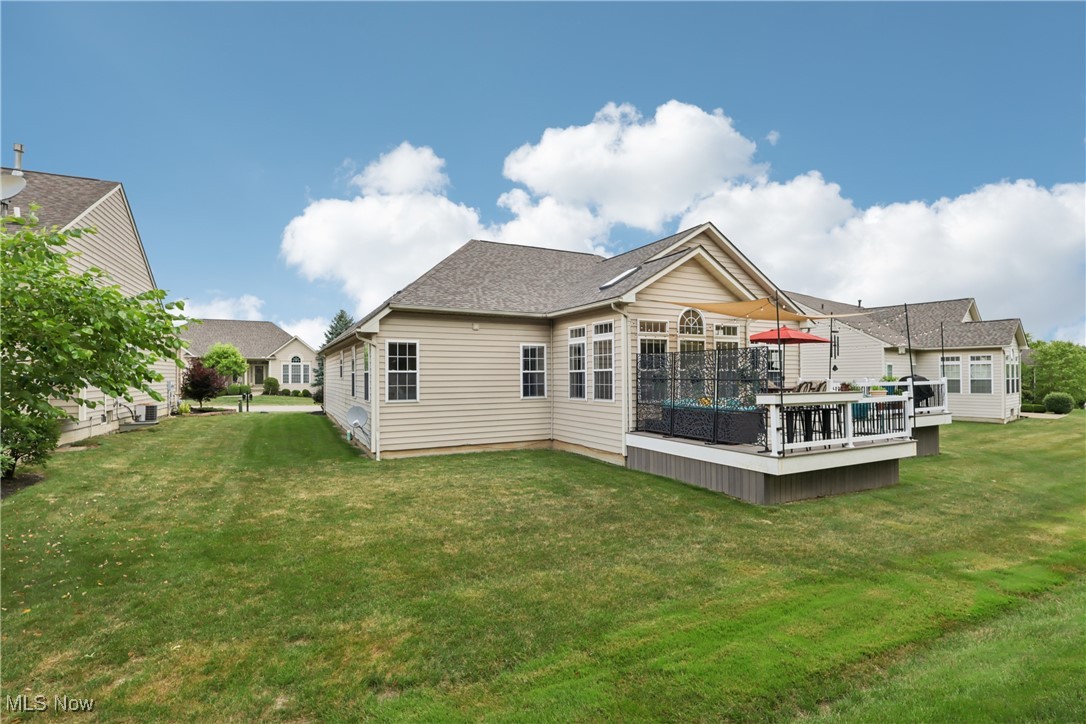 ;
;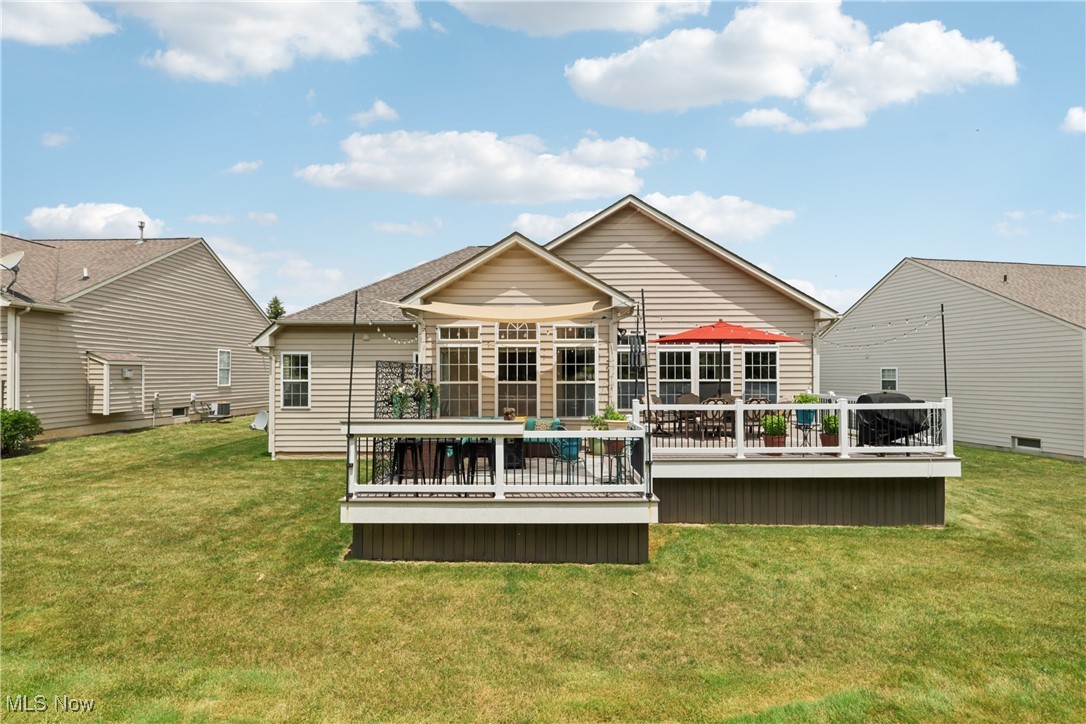 ;
;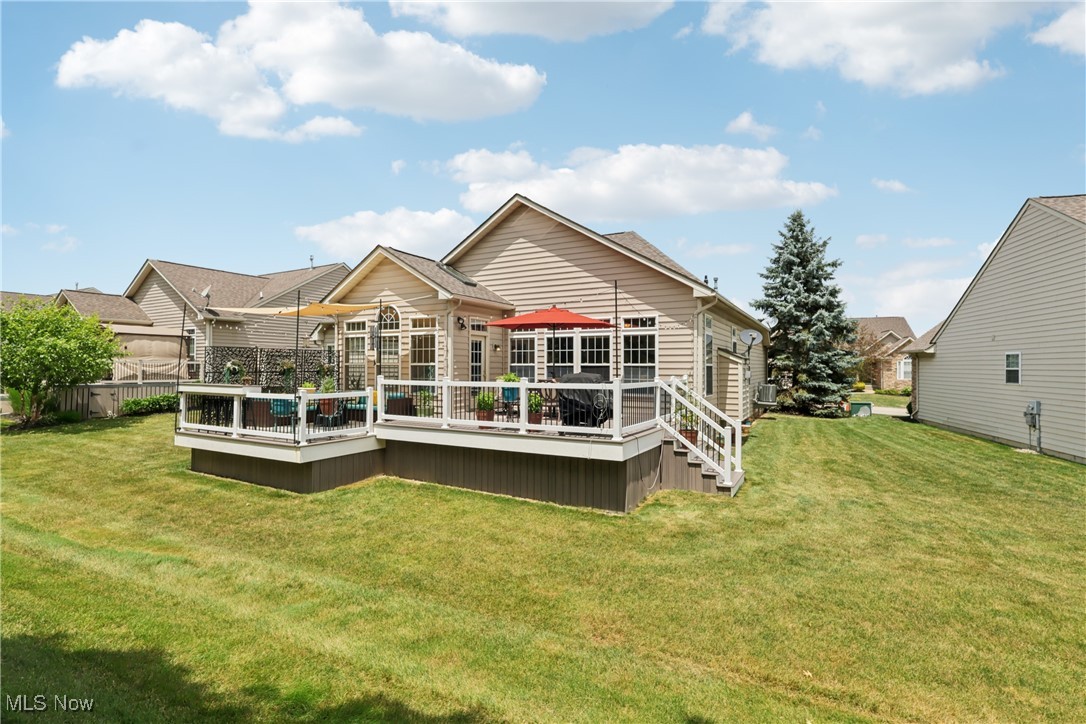 ;
;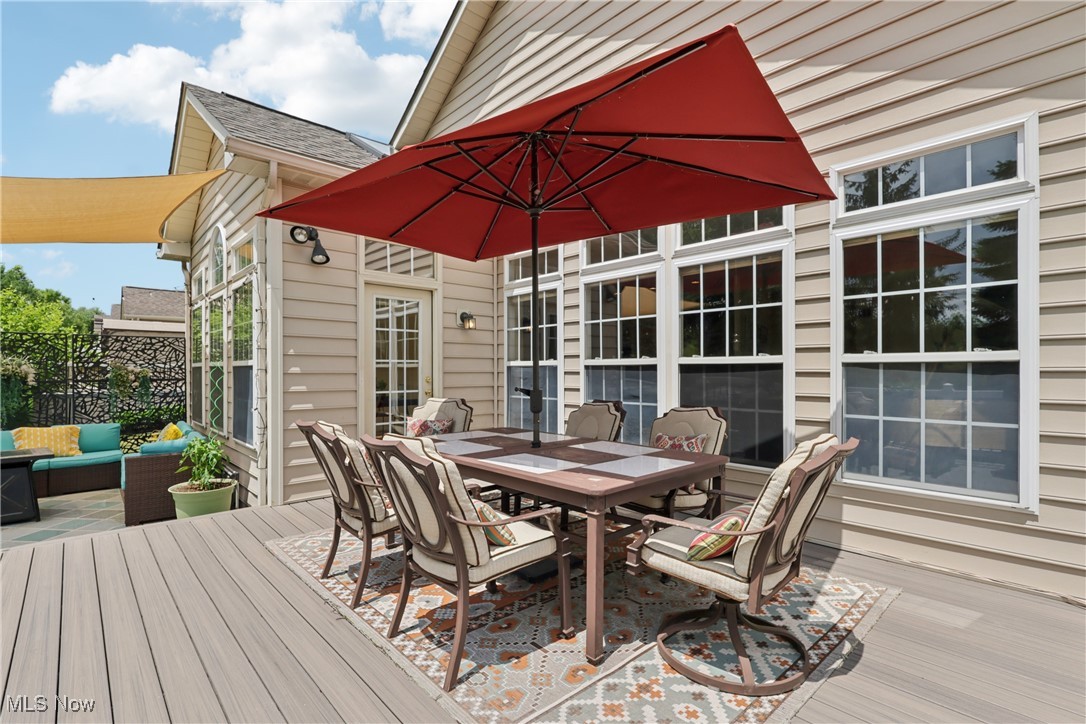 ;
;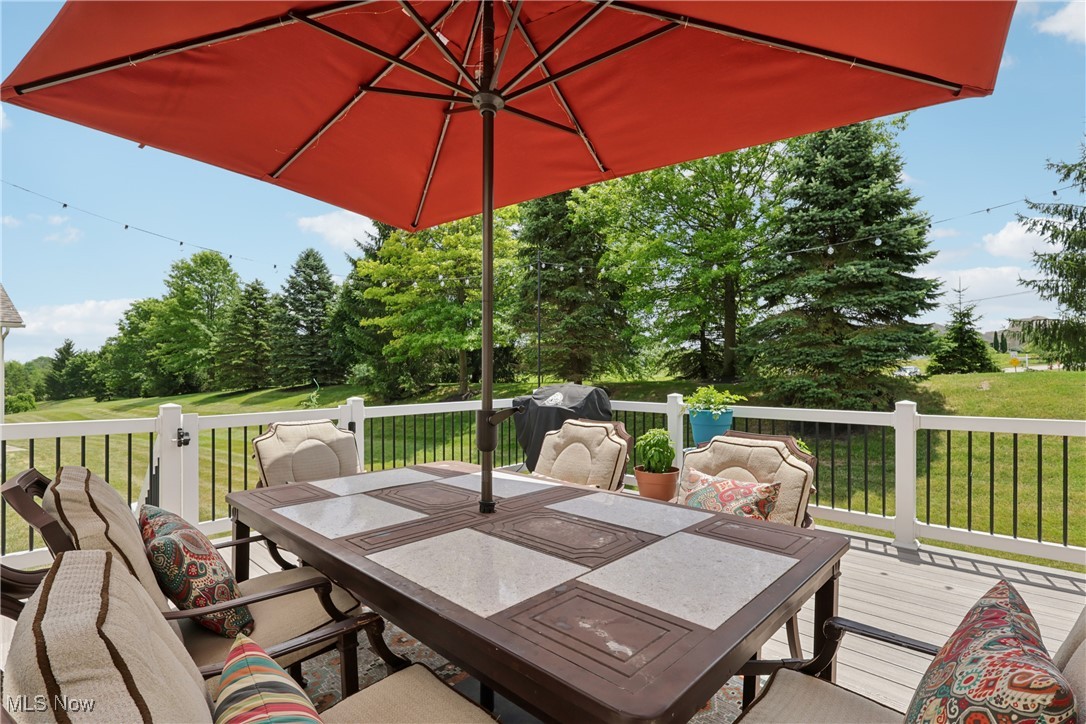 ;
;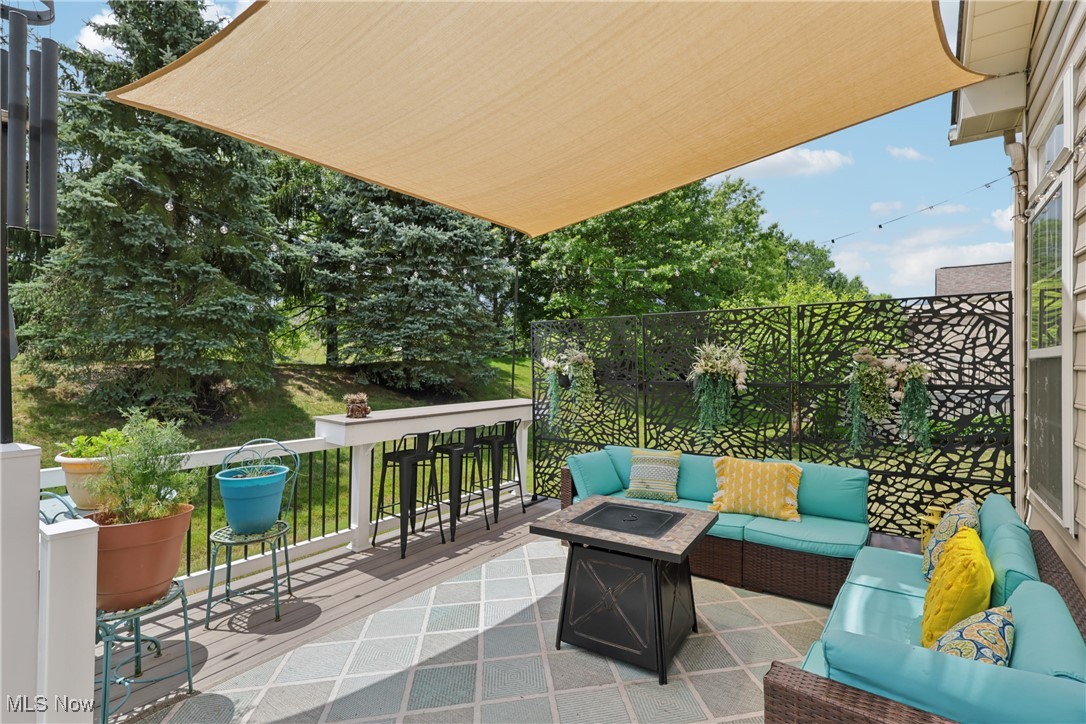 ;
;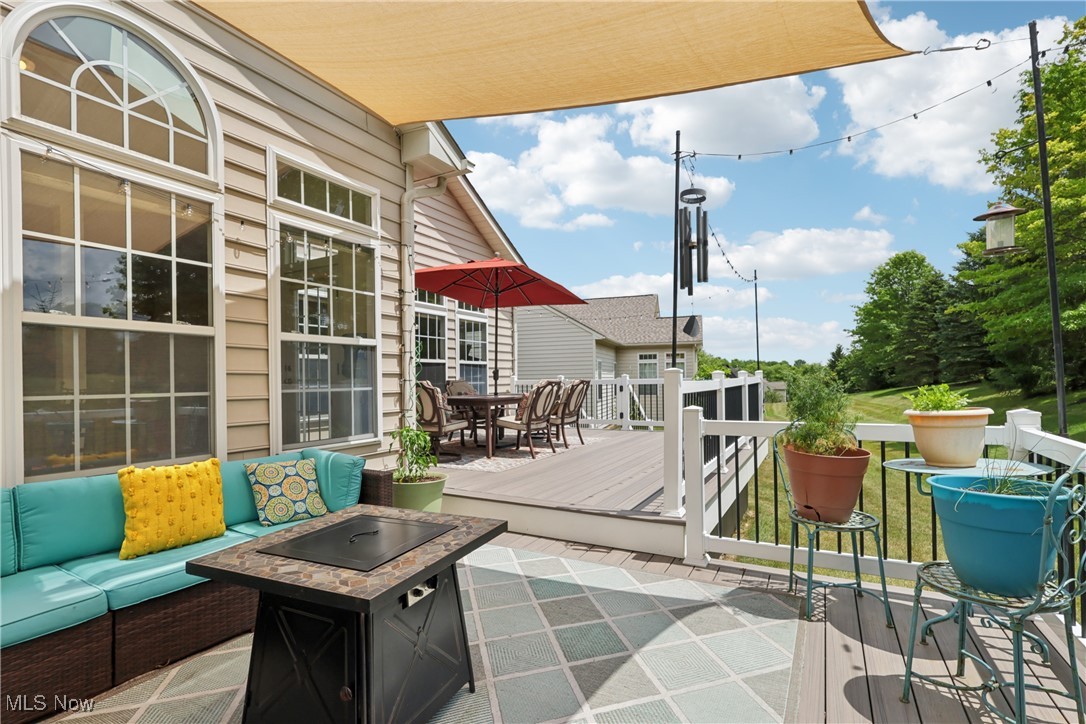 ;
;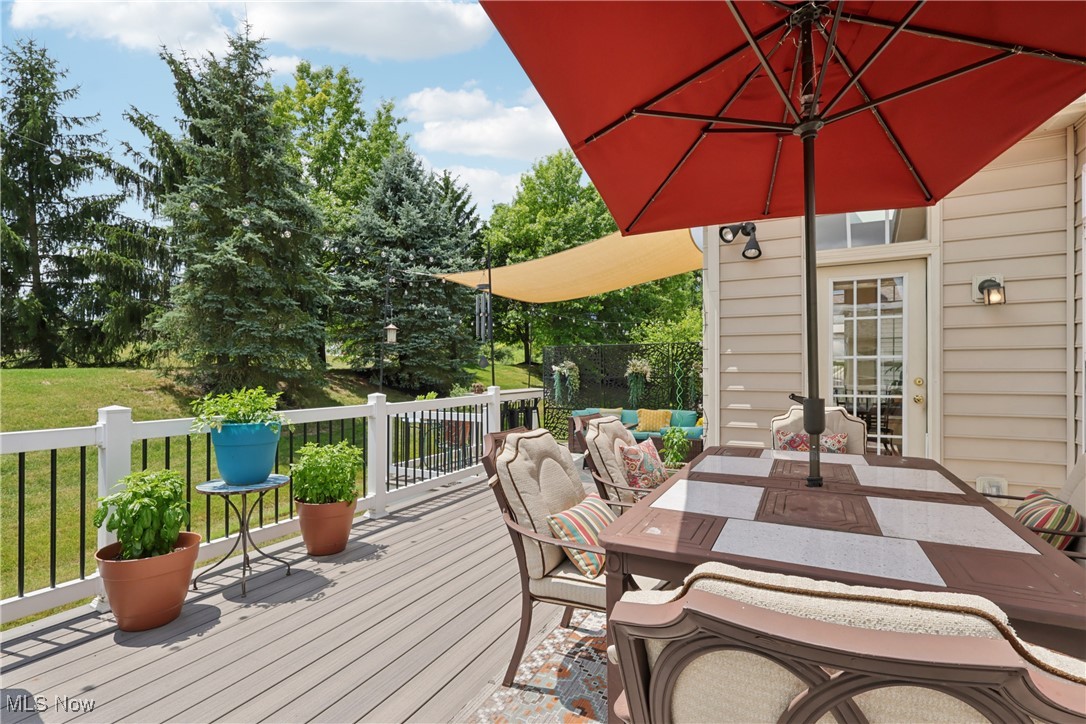 ;
;