3705 Ozark Drive, Killeen, TX 76549
|
|||||||||||||||||||||||||||||||||||||||||||||||||||||||||||||||||||||
|
|
||||||||||||||||||||||||||||||||||||||||||||||||||||||||||||||||
Virtual Tour
|
Own Your Dream Home with Zero Money Down! Unlock the door to your future with an exclusive offer: Purchase this home and receive $3,599 back in closing costs credits OR $1,989 per month at an exceptional financing rate of 5.38% APR with ZERO down payment available for those who qualify*. From the moment you arrive, this home welcomes you with a sense of space and ease. Spread across more than 3,200 square feet, it offers the kind of thoughtful design that makes both everyday living and special gatherings feel effortless. Inside, soaring ceilings and an open layout create a light-filled atmosphere where family and friends naturally come together. The kitchen, anchored by a large center island, is designed for both cooking and connection, complete with a refrigerator, range, dishwasher, garbage disposal, and ample storage. It flows seamlessly into the family room, making it easy to stay part of the conversation whether you're preparing a meal or unwinding after a long day. Carpet and tile flooring add comfort and style, while a dedicated office offers space for work or quiet focus. The primary suite, conveniently located on the first level, is a private escape with a generous walk-in closet and well-appointed bath. Upstairs, multiple spacious bedrooms and two and a half baths provide room for everyone to retreat, with bright and versatile spaces that work well for family or guests. Step outside to a backyard designed for relaxation and fun. An in-ground pool glistens under the sun, perfect for cooling off on warm afternoons, while the open patio is ideal for grilling or lounging. A sprinkler system keeps the lawn lush, and a privacy fence ensures peaceful enjoyment. Open House Everyday. Call us today for open house times! Exclusive Benefits Just for You...If this home isn't quite what you're looking for, we have access to unlisted, off-market properties, distress sales, new construction, and FSBO homes that you won't find online. Don't get stuck owning two homes-Buy This Home, I'll Buy Yours!* Ready to discuss this incredible opportunity? Call the listing agent or visit our website for a free report on how this exclusive offer works. *Monthly payment$1,591, 5.38%, APR. 20% Down 30 years to those who qualify. Taxes and insurance not included. Rates as of September 2025. 0% Down financing available to those who qualify. $3,599 closing costs credit or exclusive financing rate is subject to buyer using sellers preferred lender. Don't miss out on your dream home-contact us today!
|
Property Details
- 4 Total Bedrooms
- 2 Full Baths
- 1 Half Bath
- 3272 SF
- 0.19 Acres
- Built in 2016
- 2 Stories
- Available 9/26/2025
- Traditional Style
Interior Features
- Open Kitchen
- Oven/Range
- Refrigerator
- Dishwasher
- Garbage Disposal
- Appliance Hot Water Heater
- Carpet Flooring
- Ceramic Tile Flooring
- 13 Rooms
- Living Room
- Dining Room
- Family Room
- Den/Office
- Primary Bedroom
- Kitchen
- Laundry
- Forced Air
- Electric Fuel
- Central A/C
Exterior Features
- Masonry - Brick Construction
- Brick Siding
- Masonry Siding
- Attached Garage
- 2 Garage Spaces
- Municipal Water
- Municipal Sewer
- Pool: In Ground
- Patio
- Fence
- Subdivision: BUNNY TRAIL ESTATES PHASE TWO
- Street View
Taxes and Fees
- $7,908 Total Tax
- Tax Year 2025
Listed By

|
Your Home SOLD Guaranteed Realty Shelly Salas
Office: 254-768-0190 Cell: 254-296-8449 |
Listing data is deemed reliable but is NOT guaranteed accurate.
Contact Us
Who Would You Like to Contact Today?
I want to contact an agent about this property!
I wish to provide feedback about the website functionality
Contact Agent



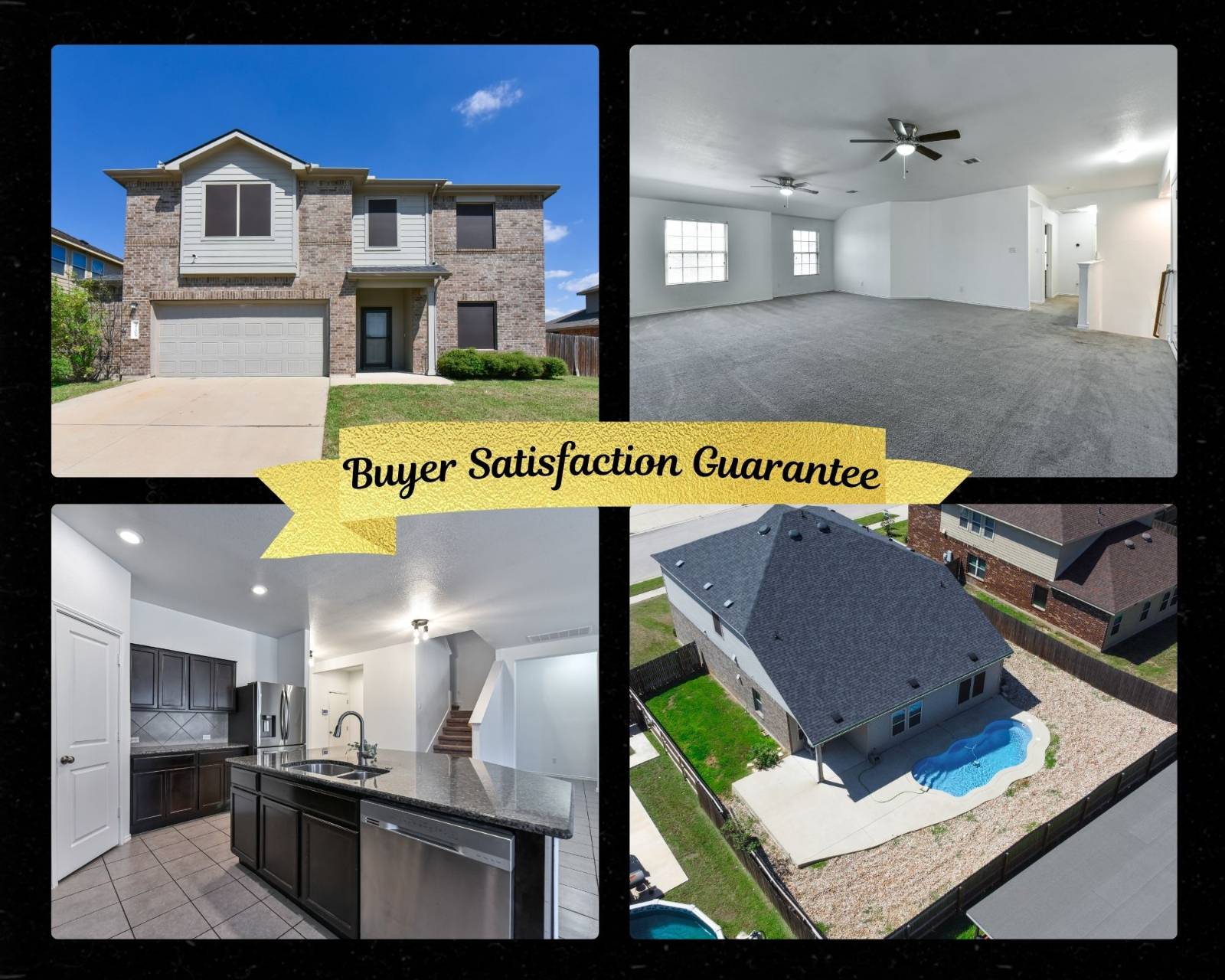

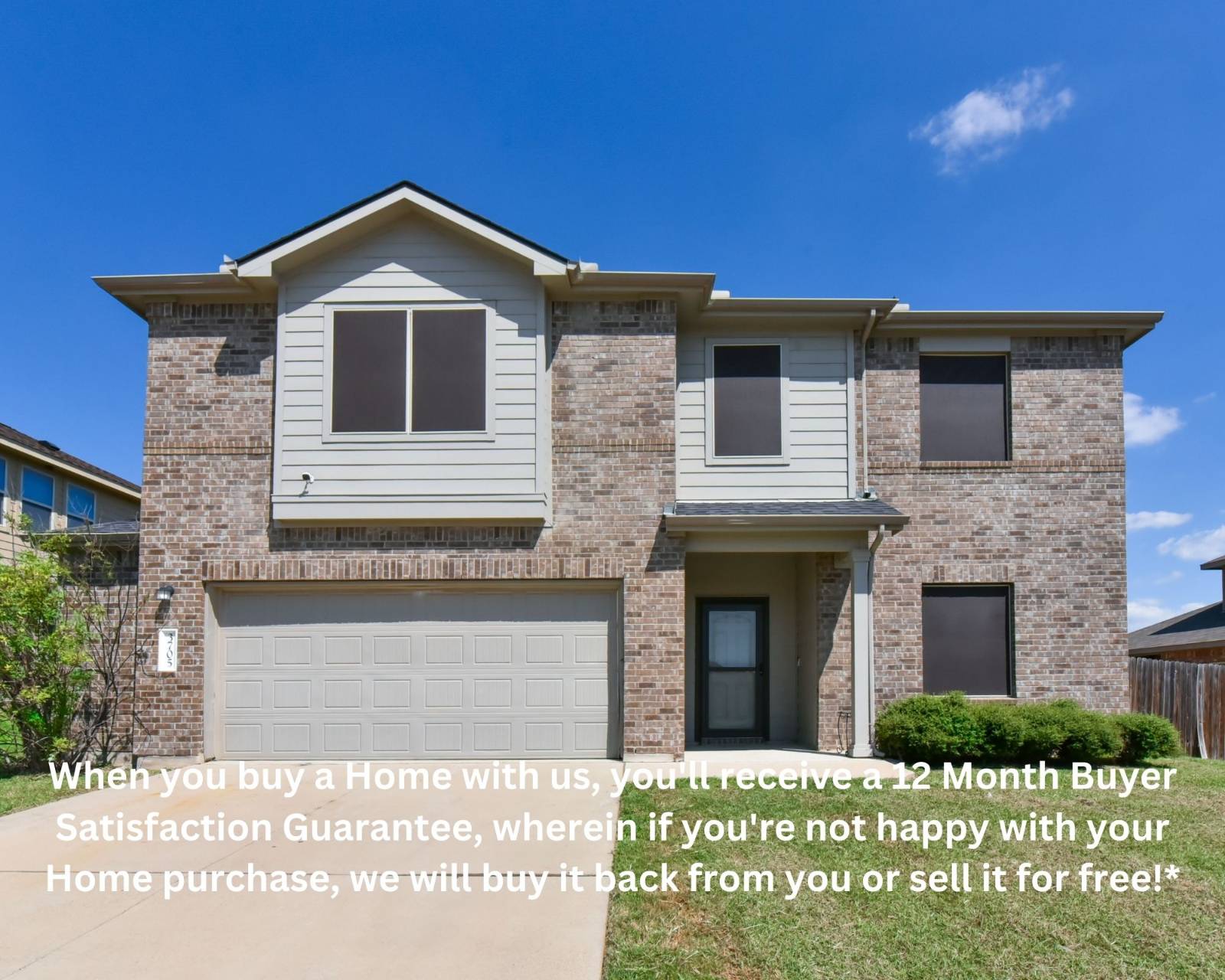 ;
;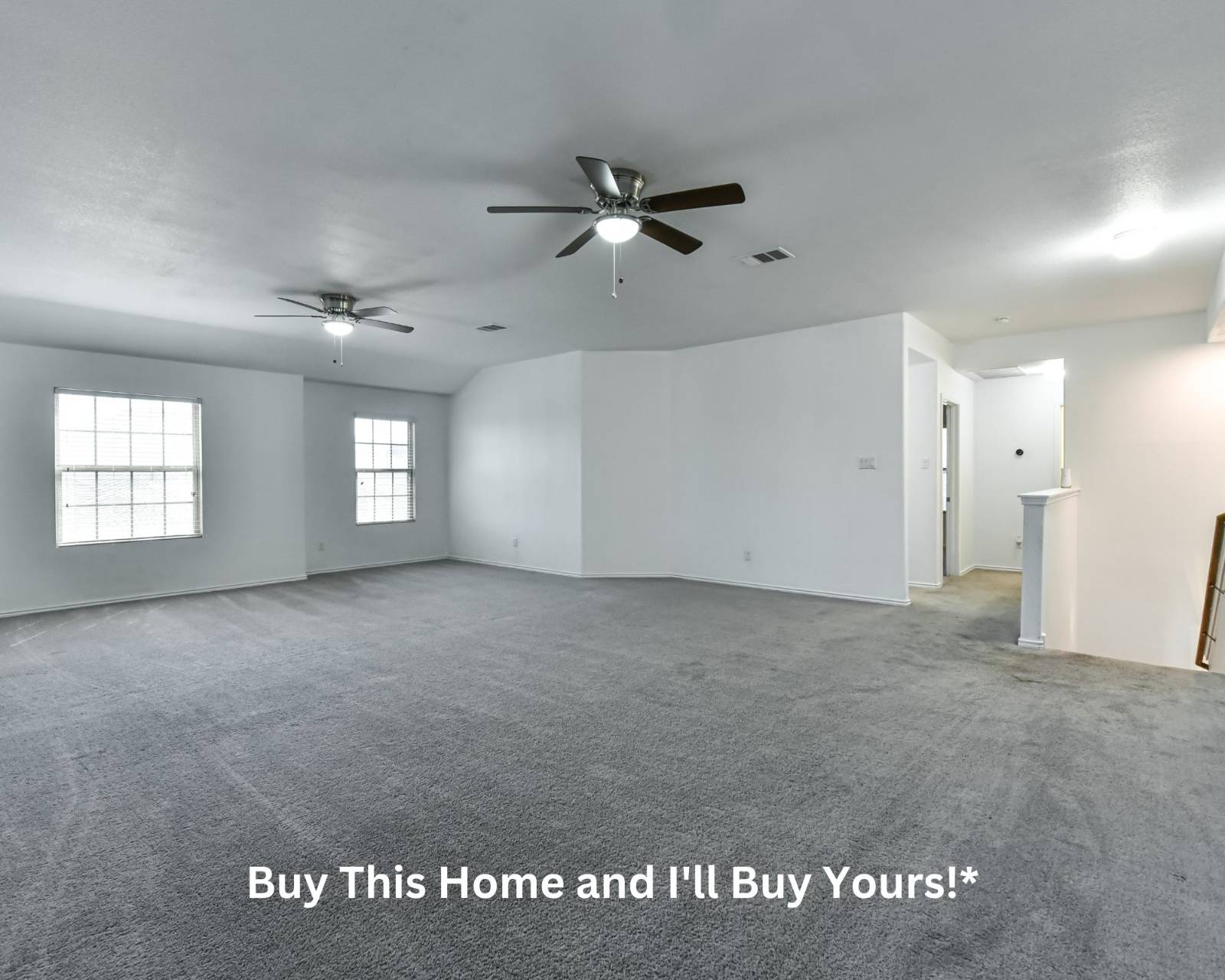 ;
;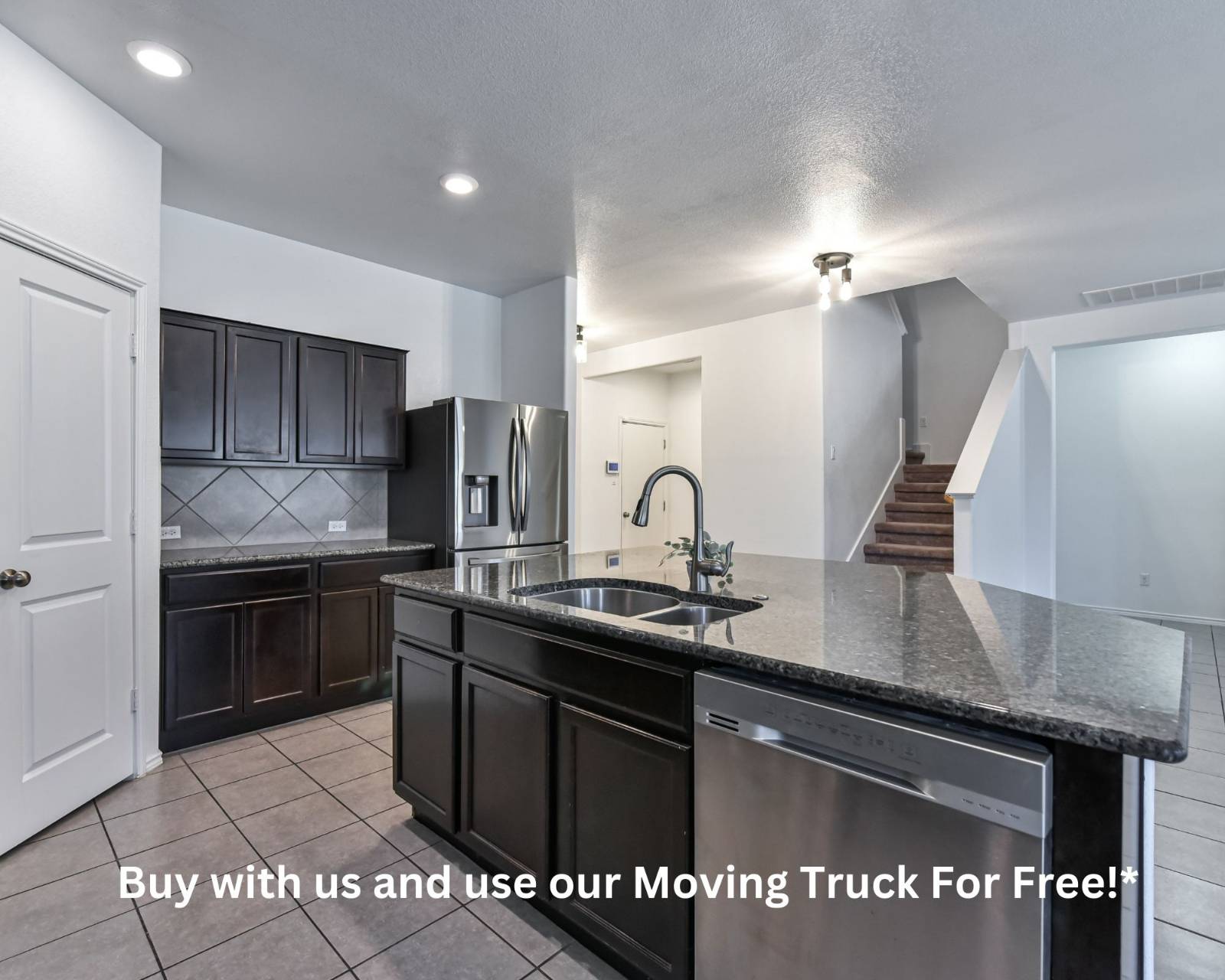 ;
;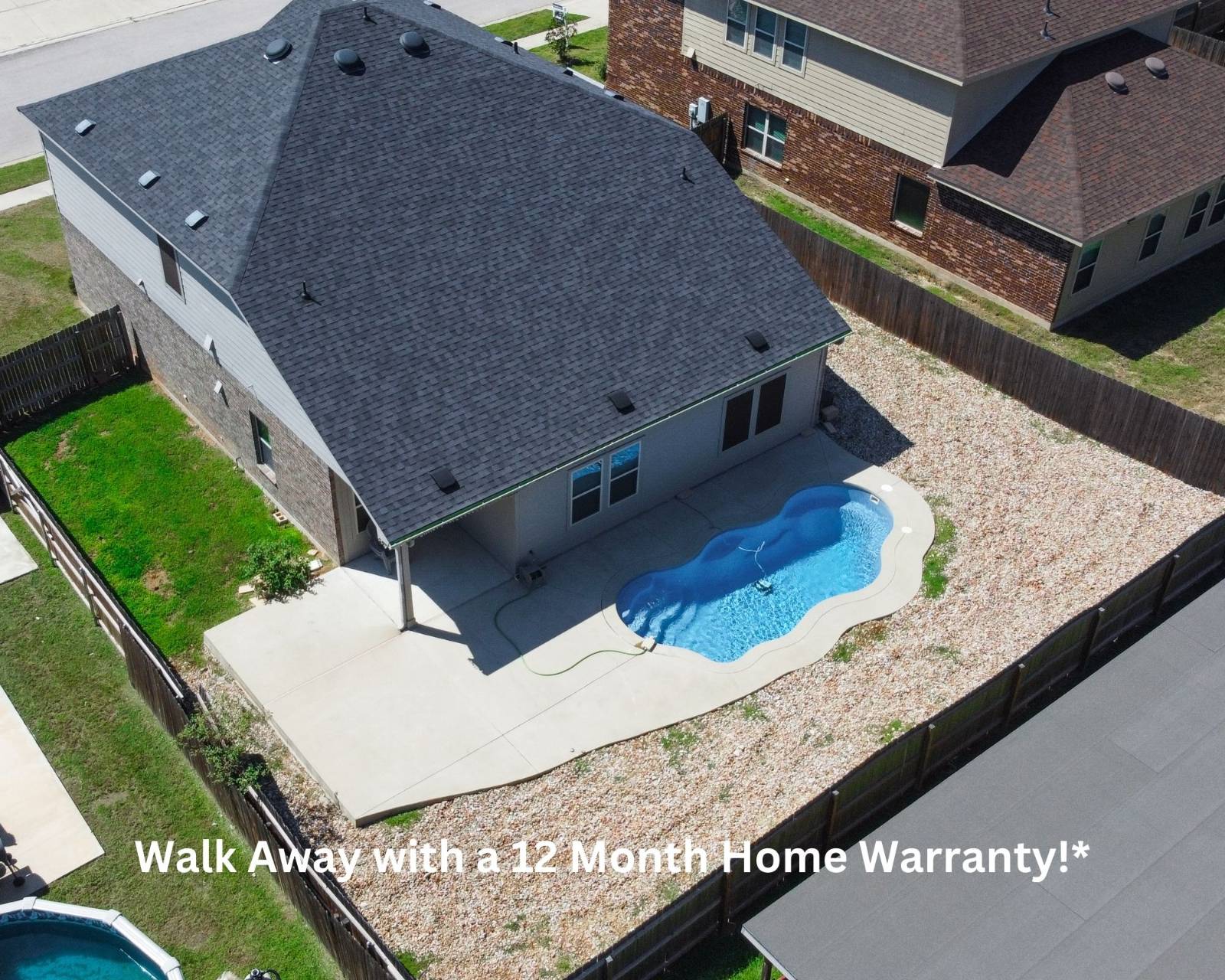 ;
;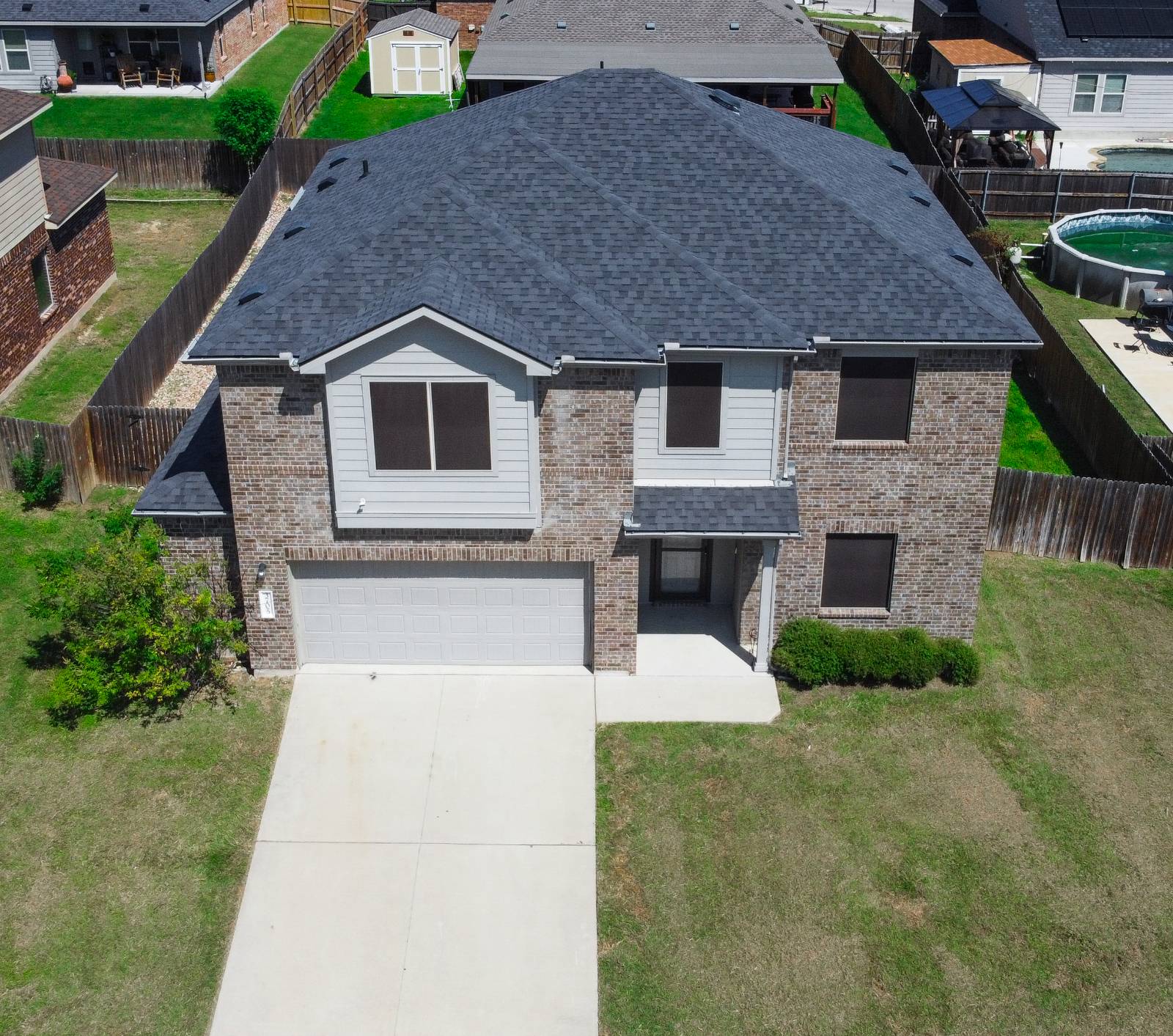 ;
;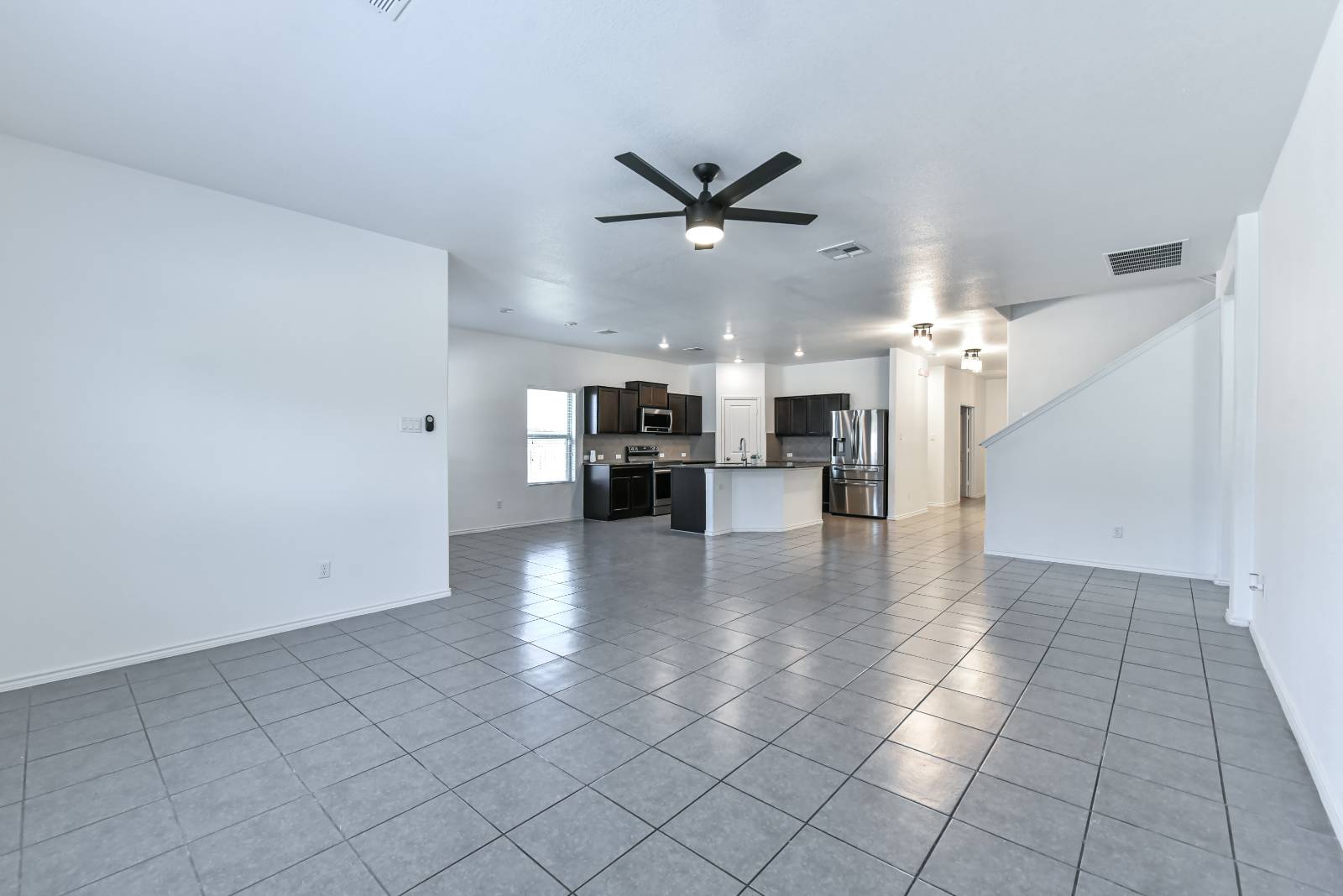 ;
;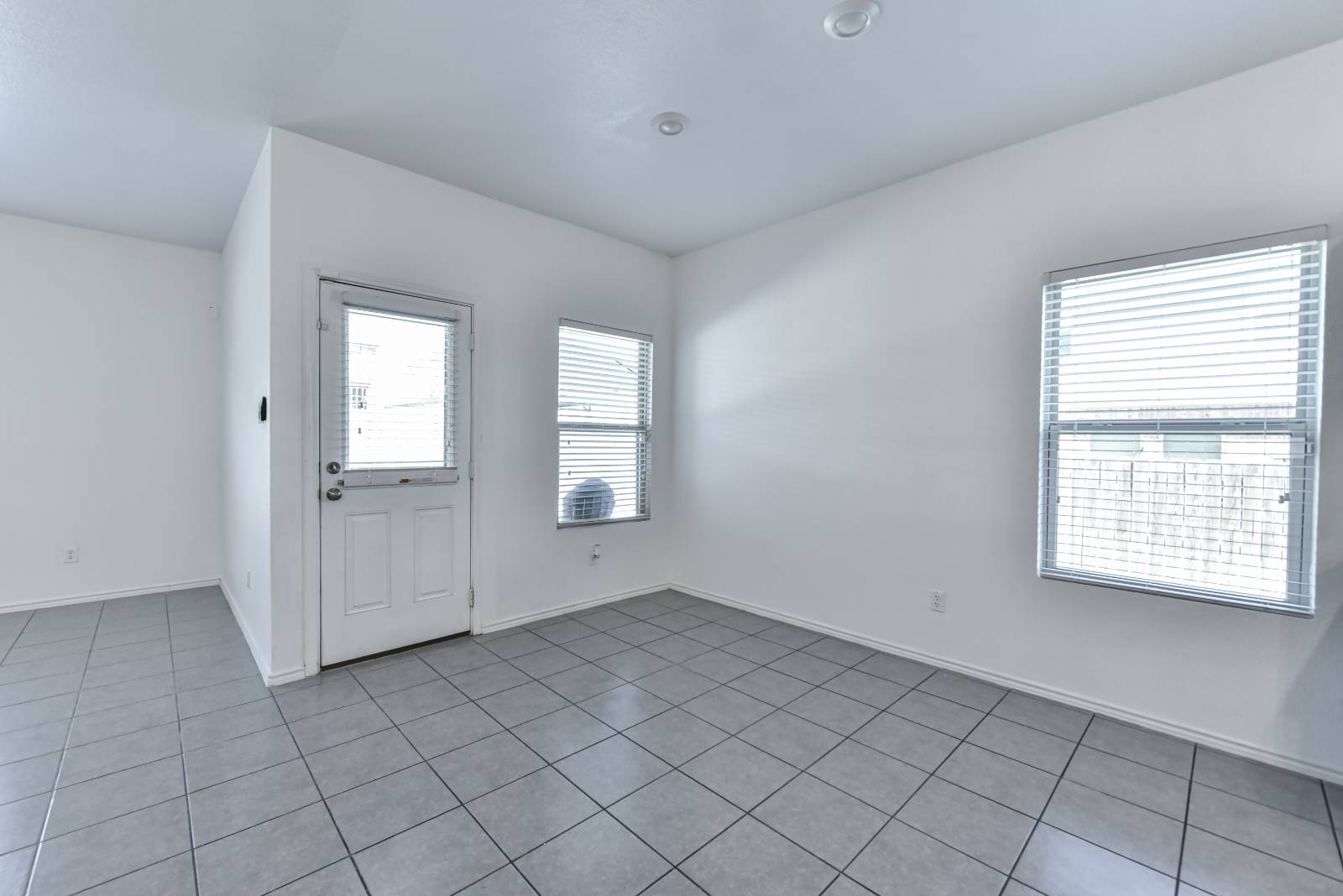 ;
;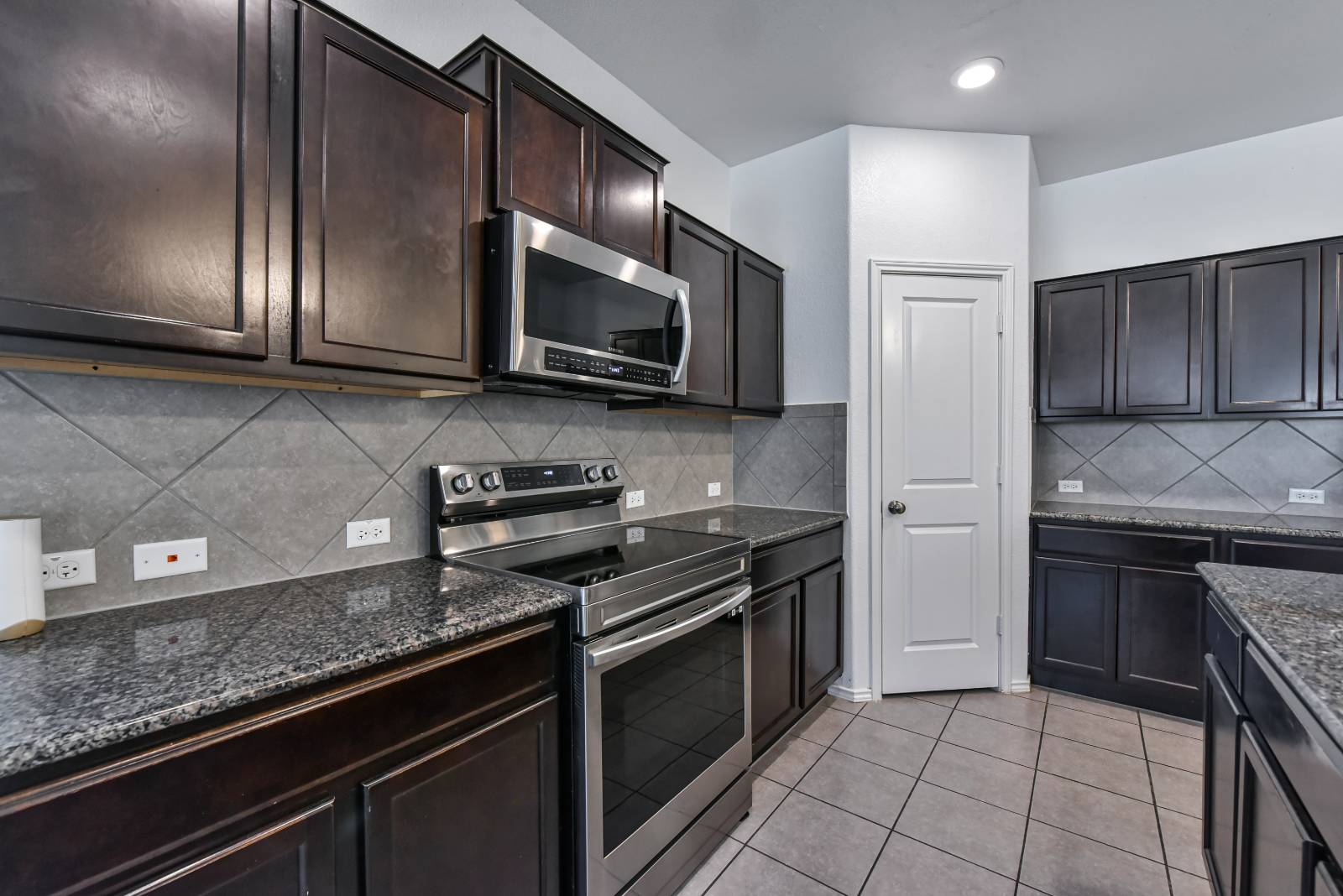 ;
;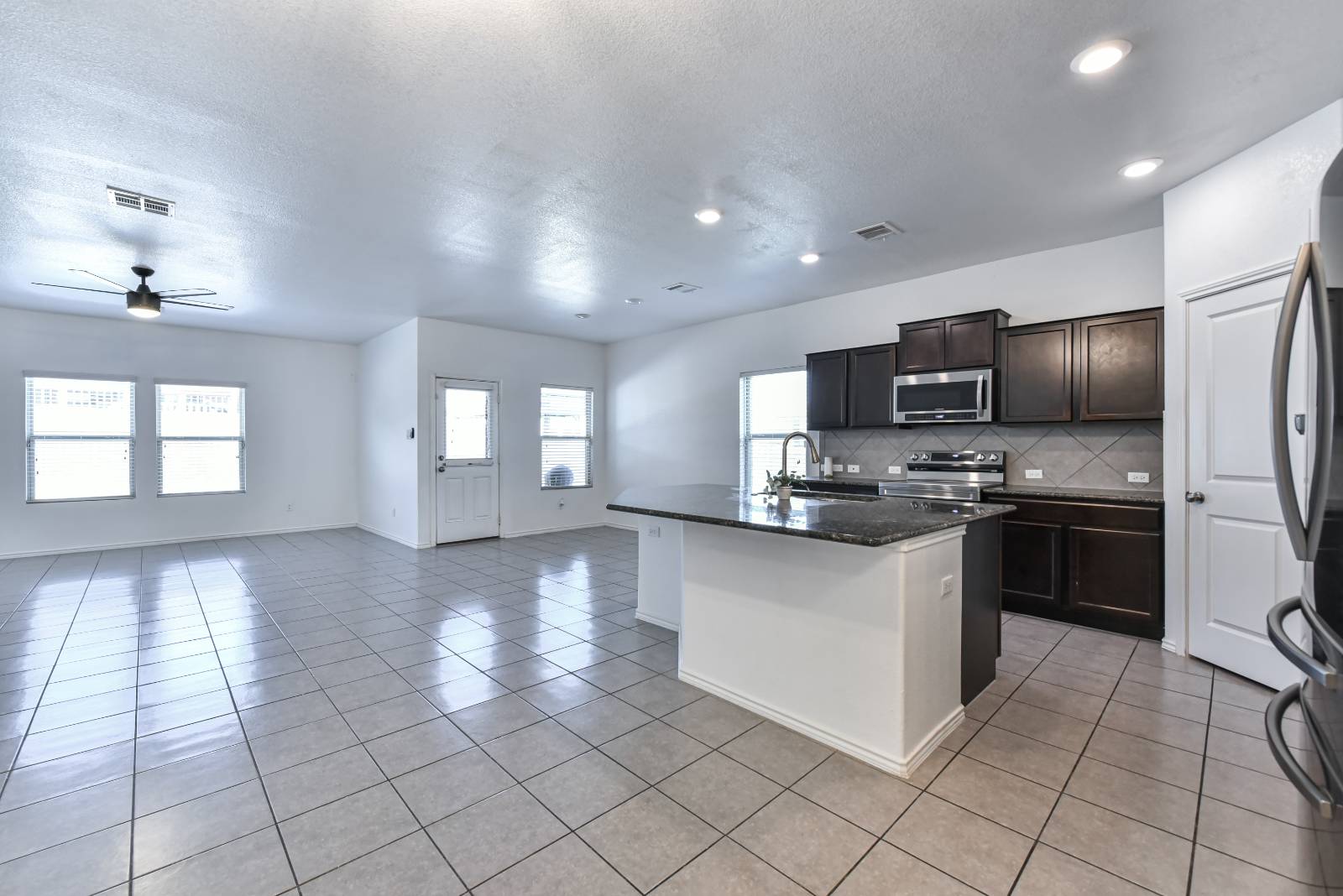 ;
;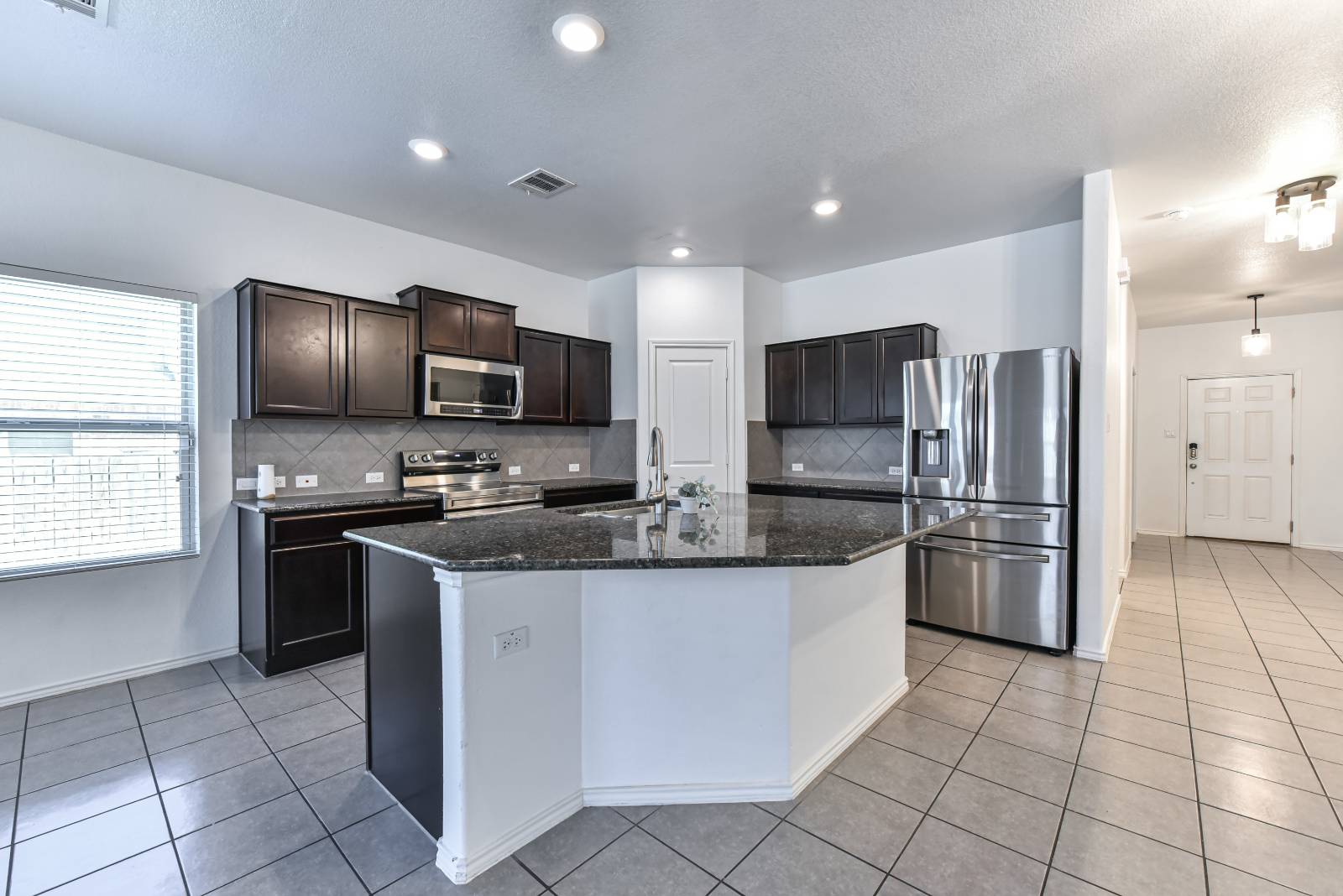 ;
;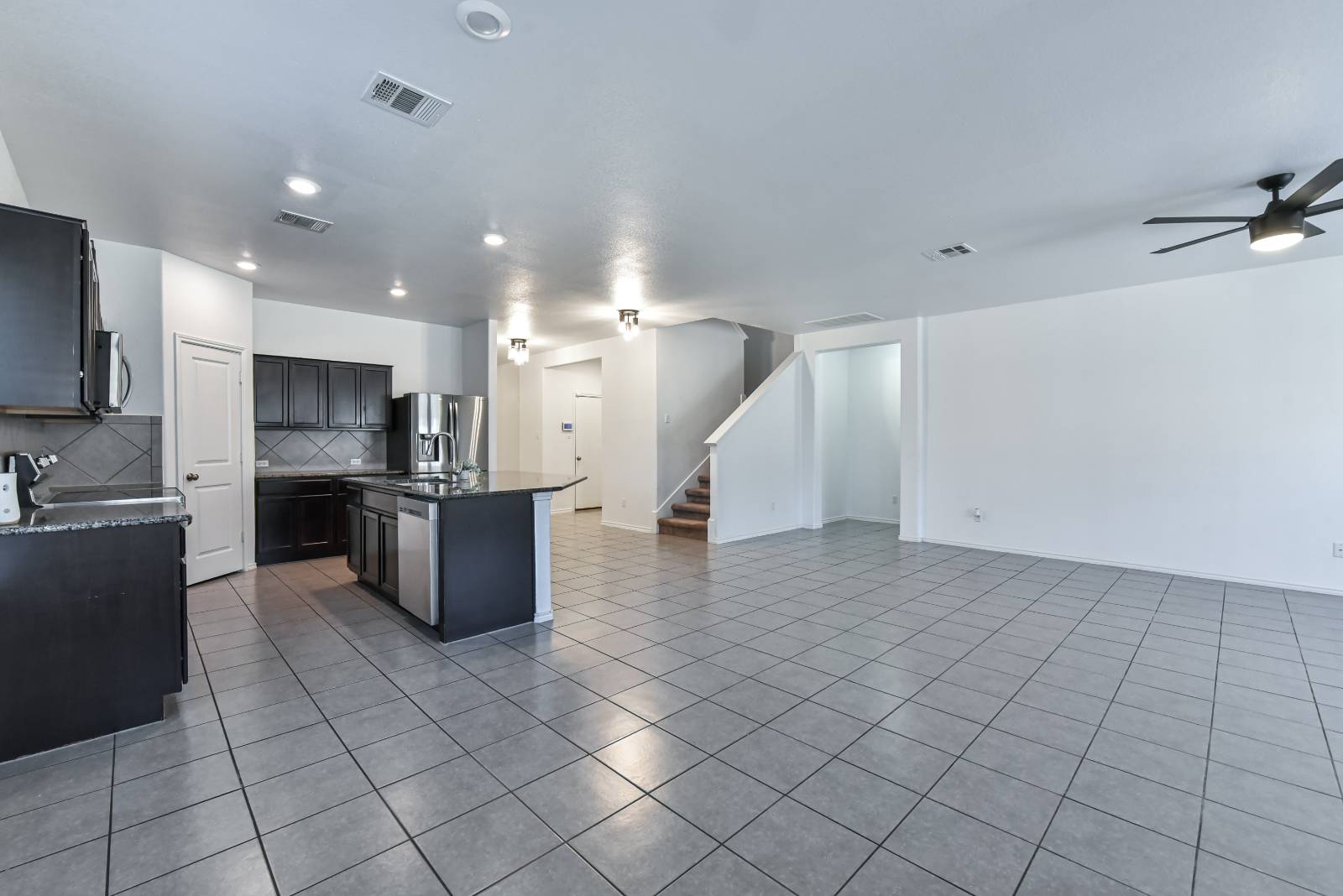 ;
;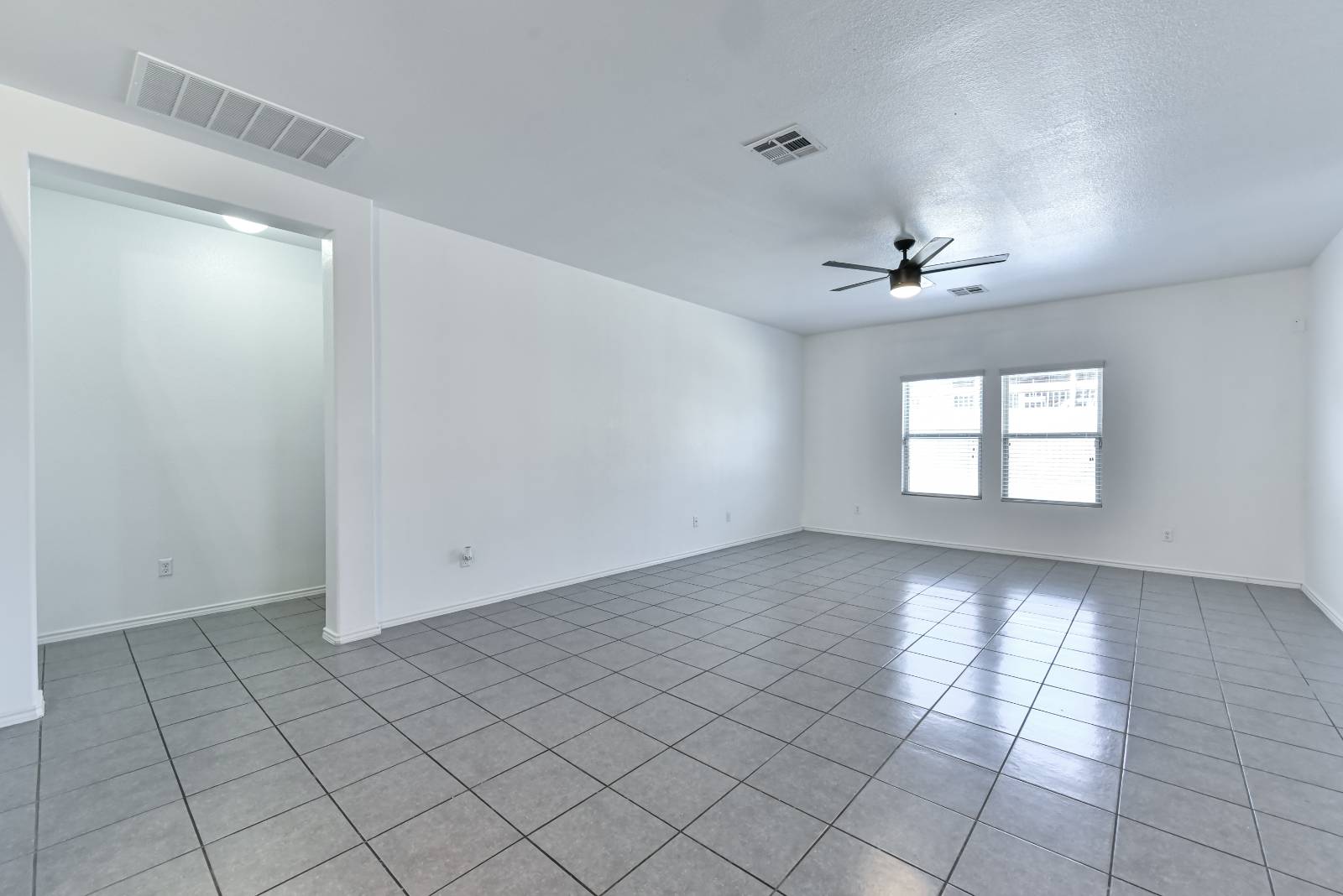 ;
;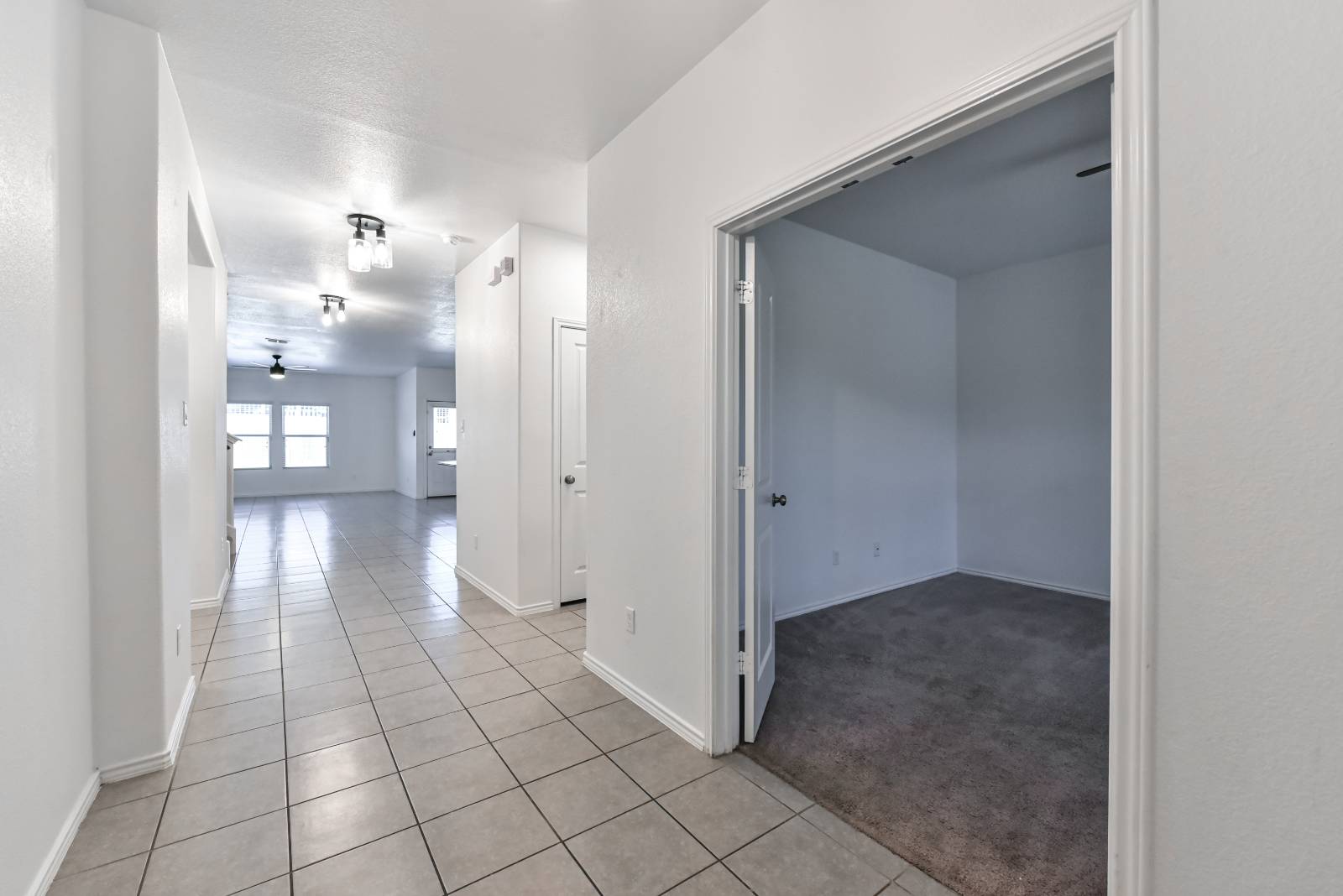 ;
;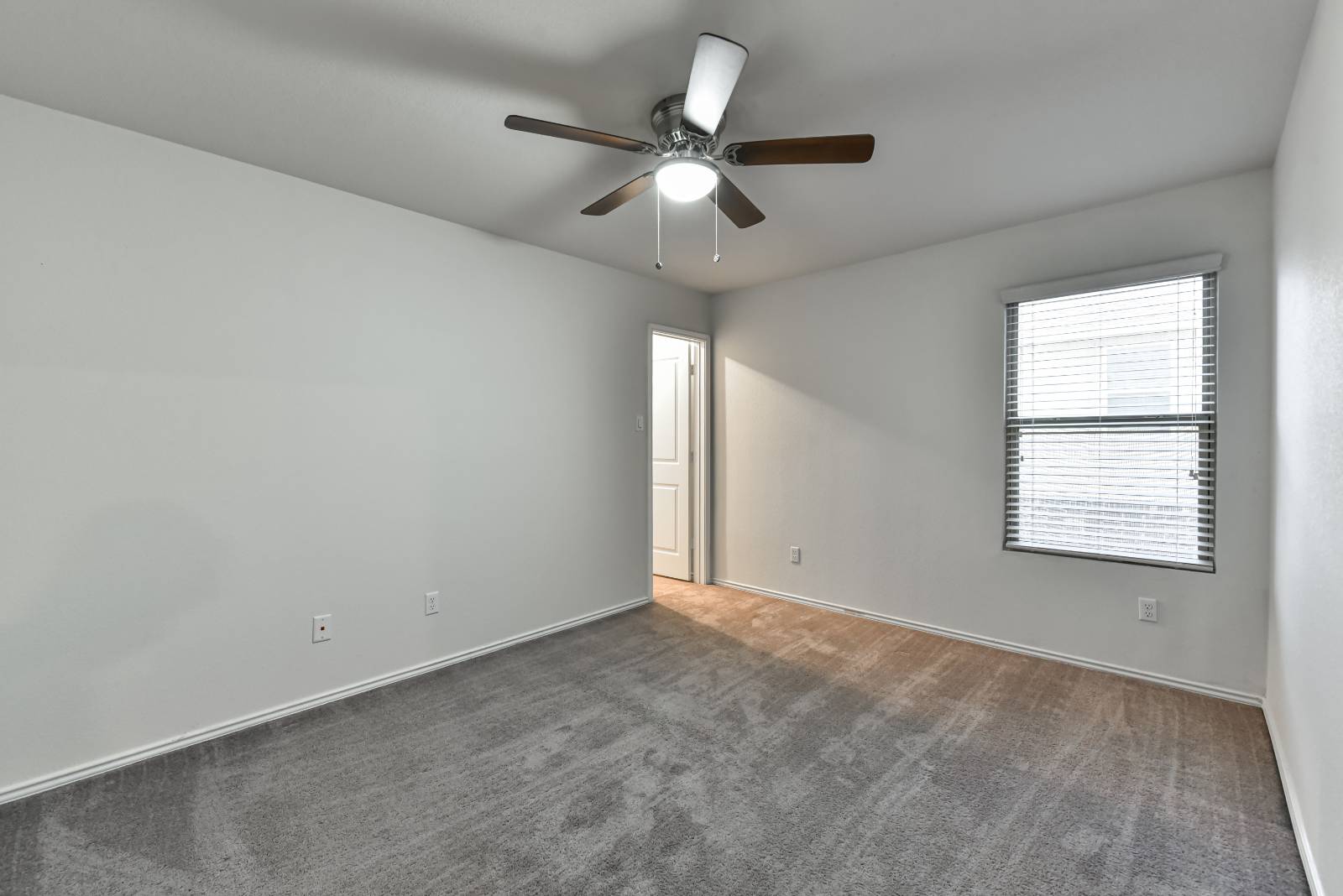 ;
;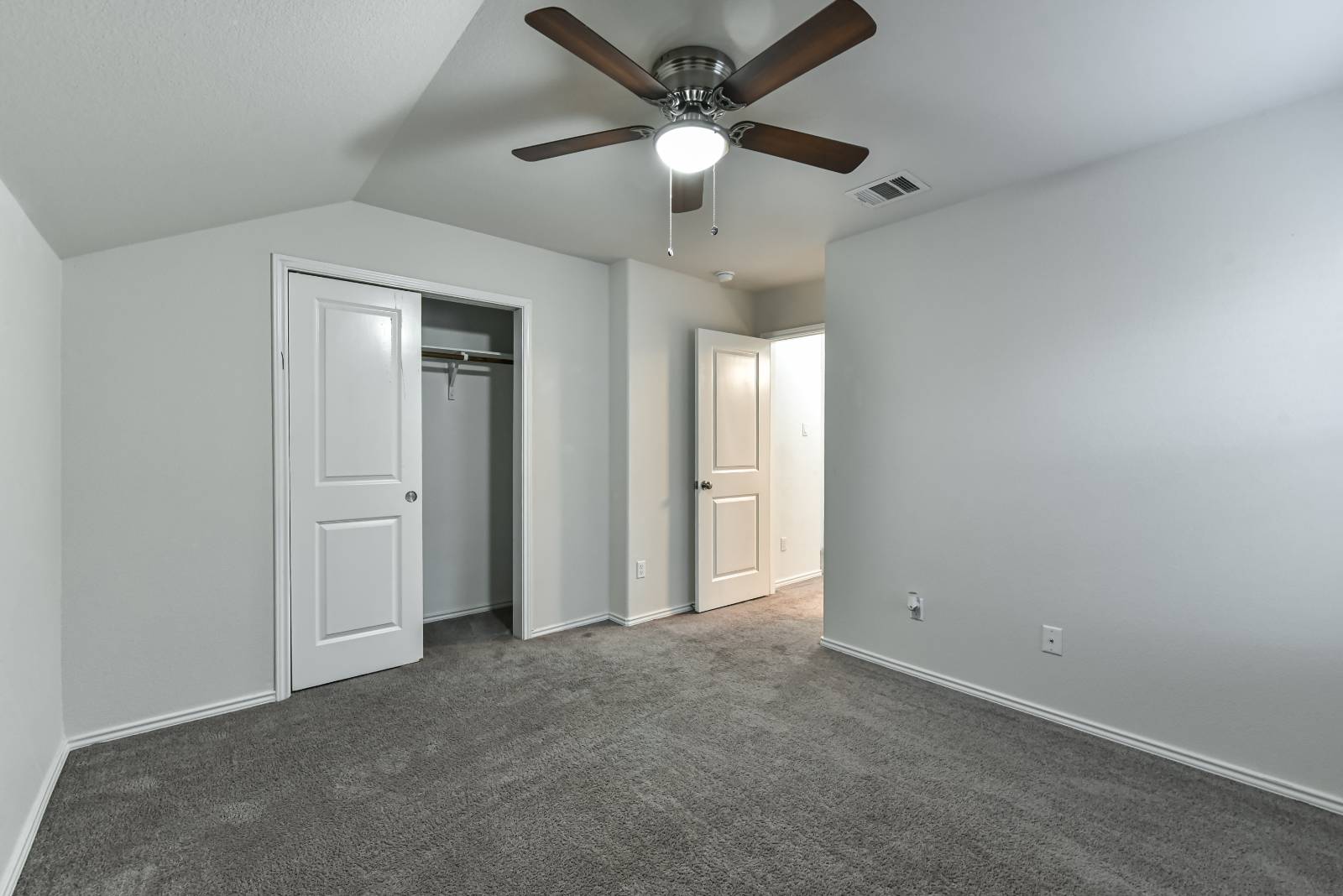 ;
;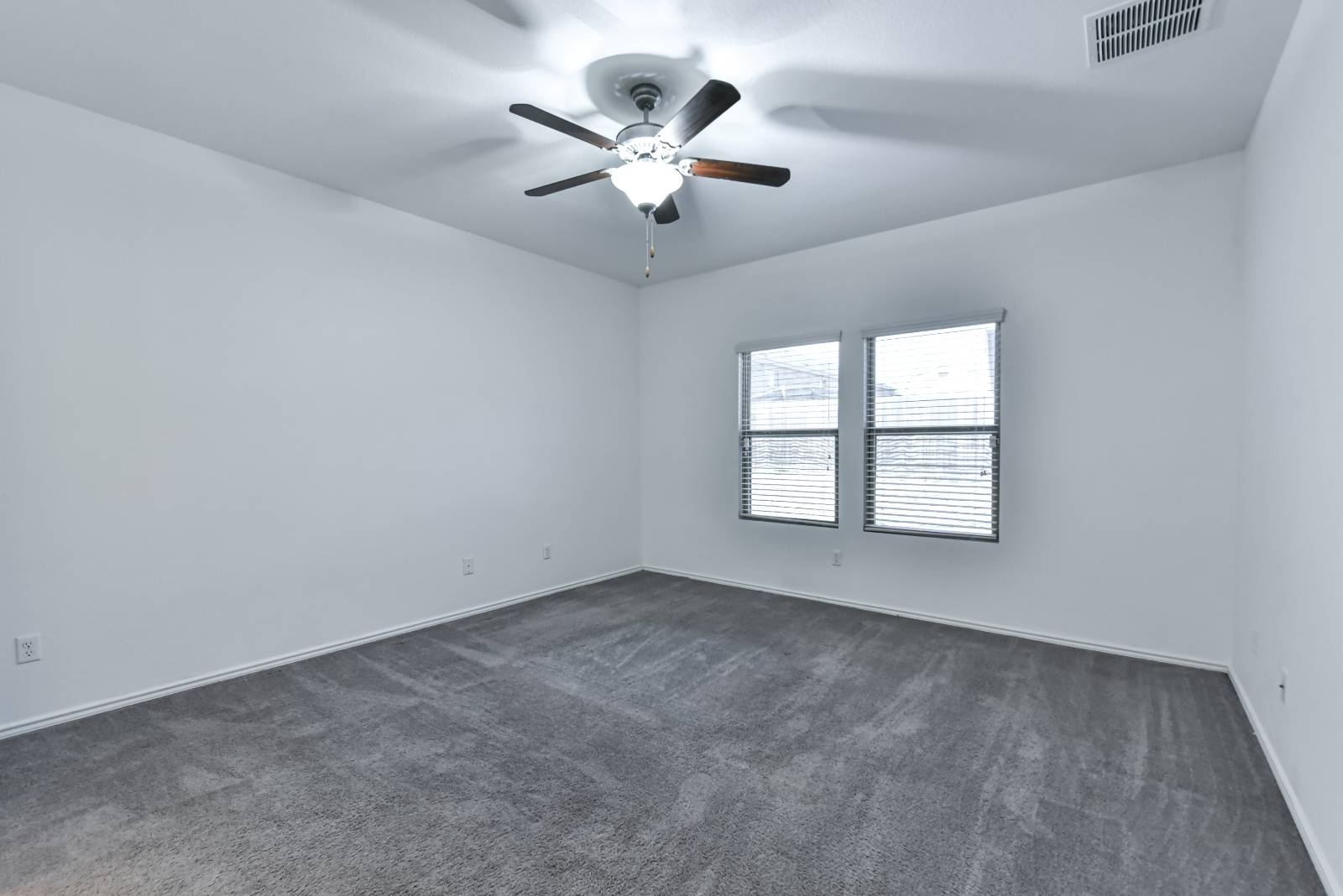 ;
;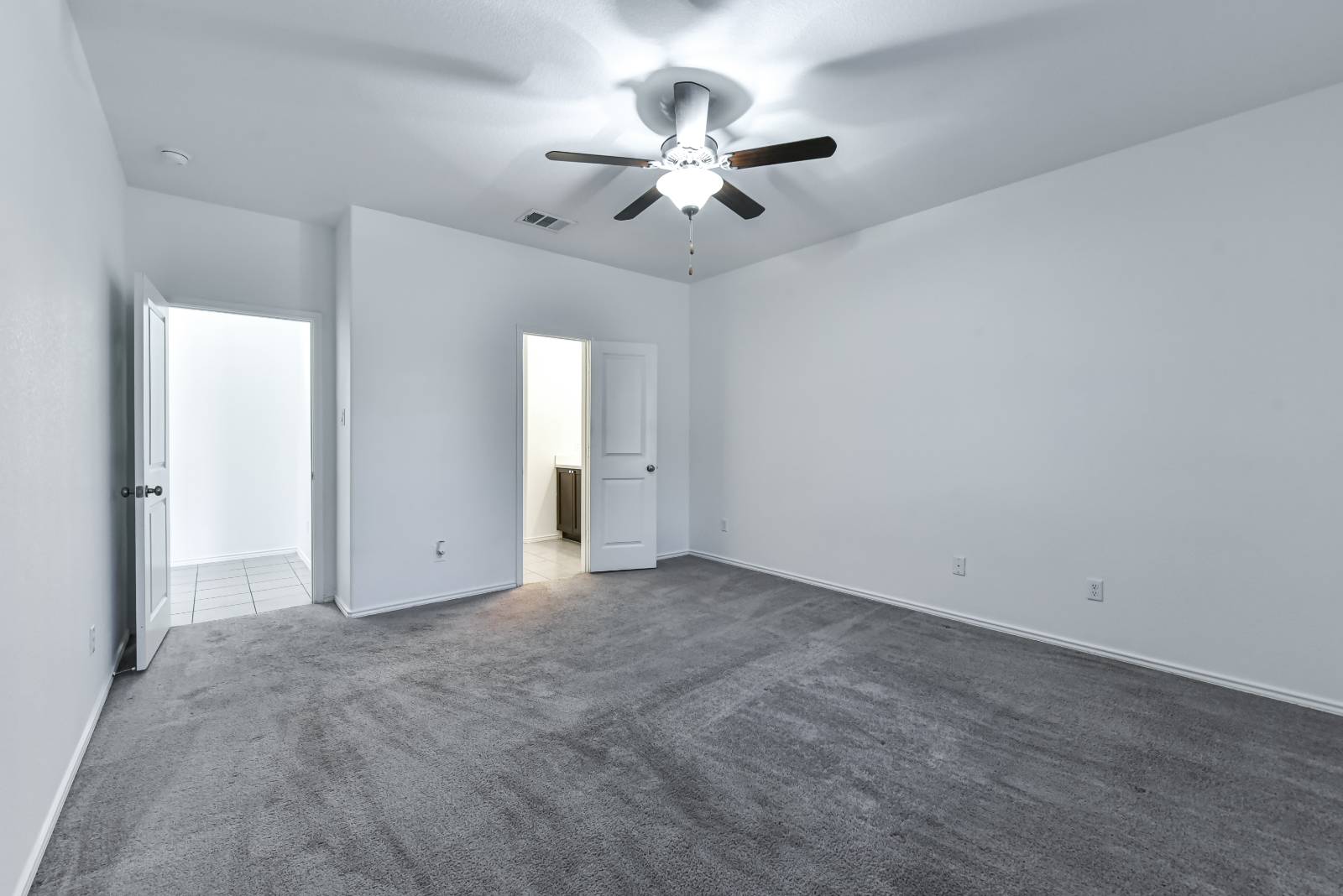 ;
;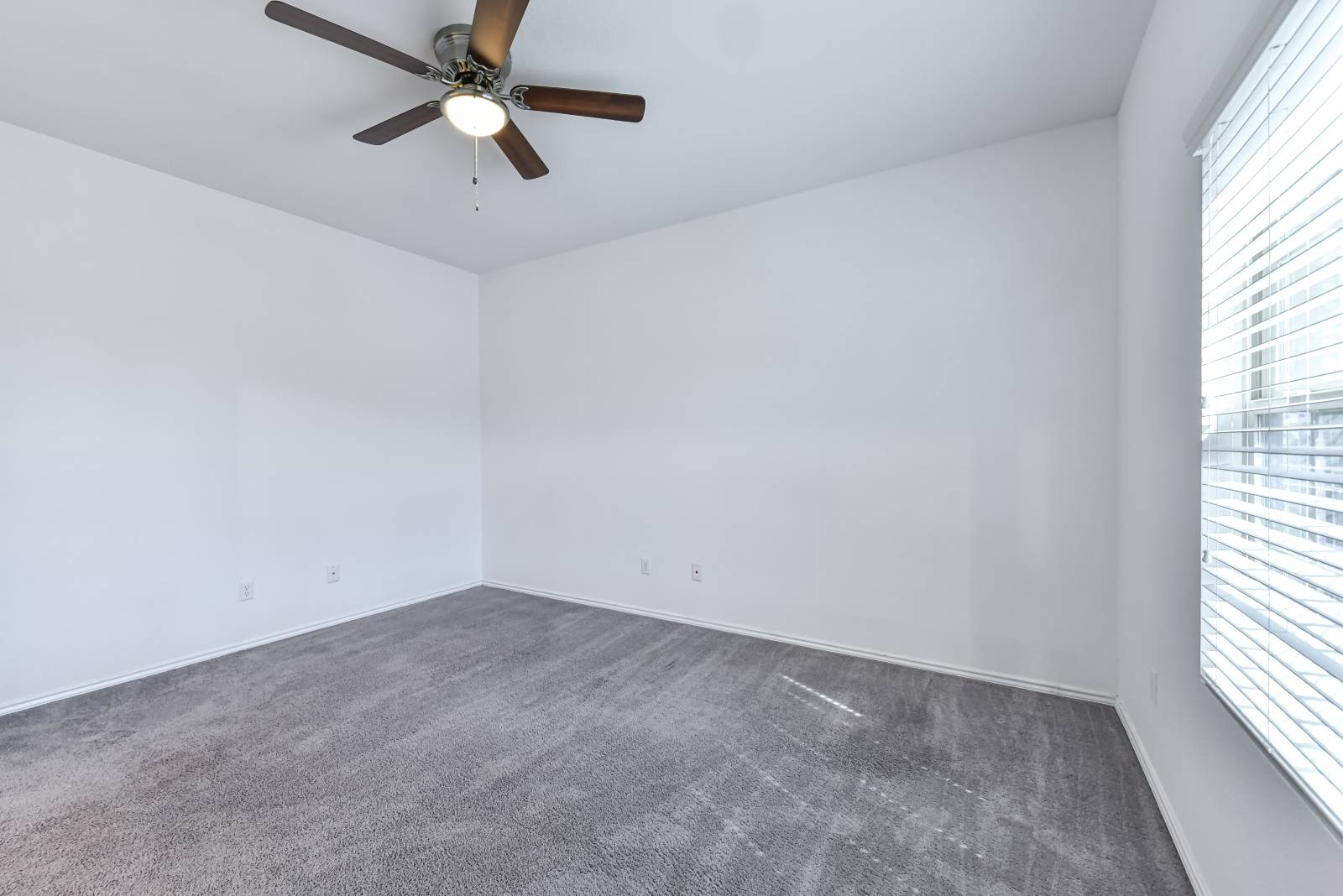 ;
;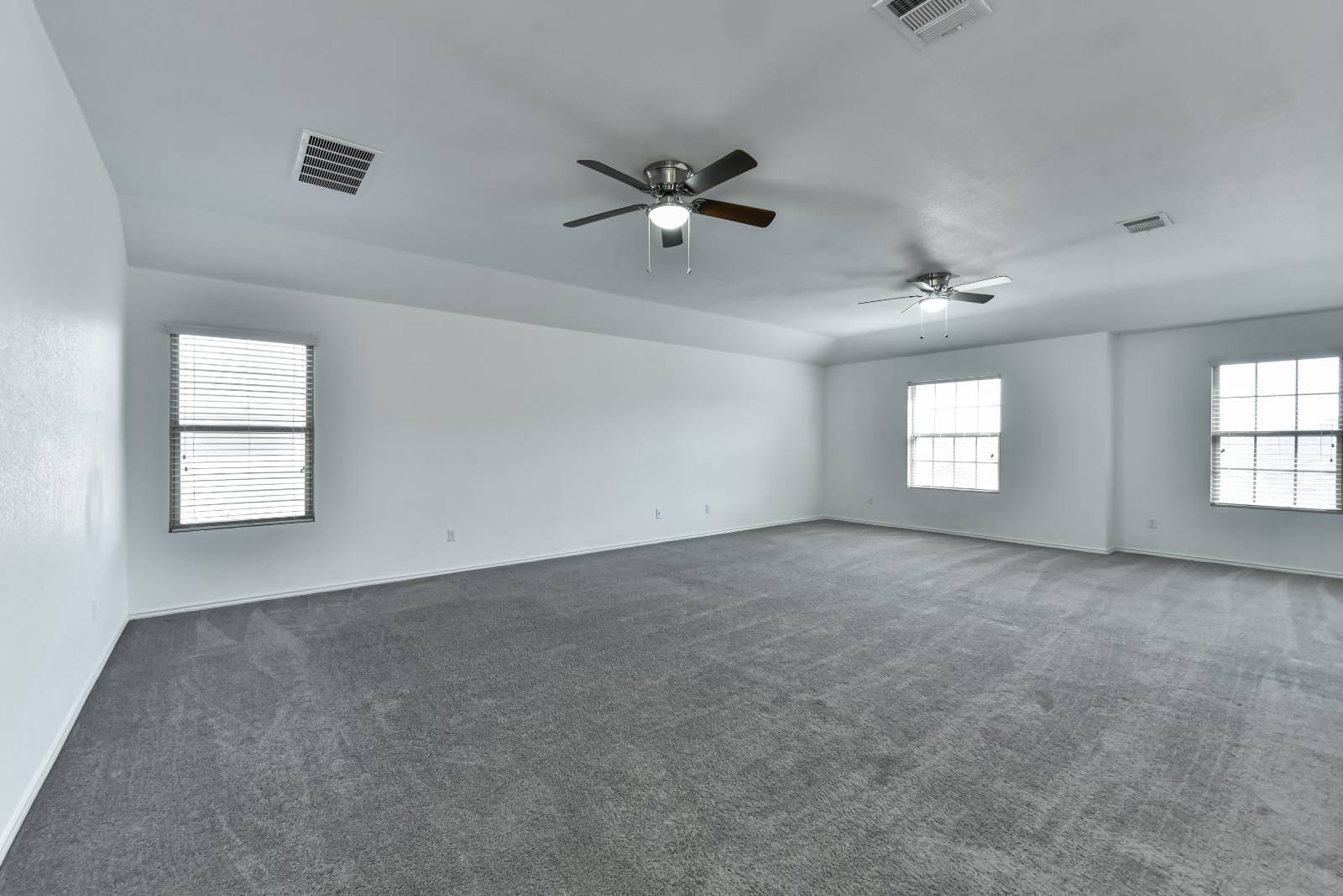 ;
;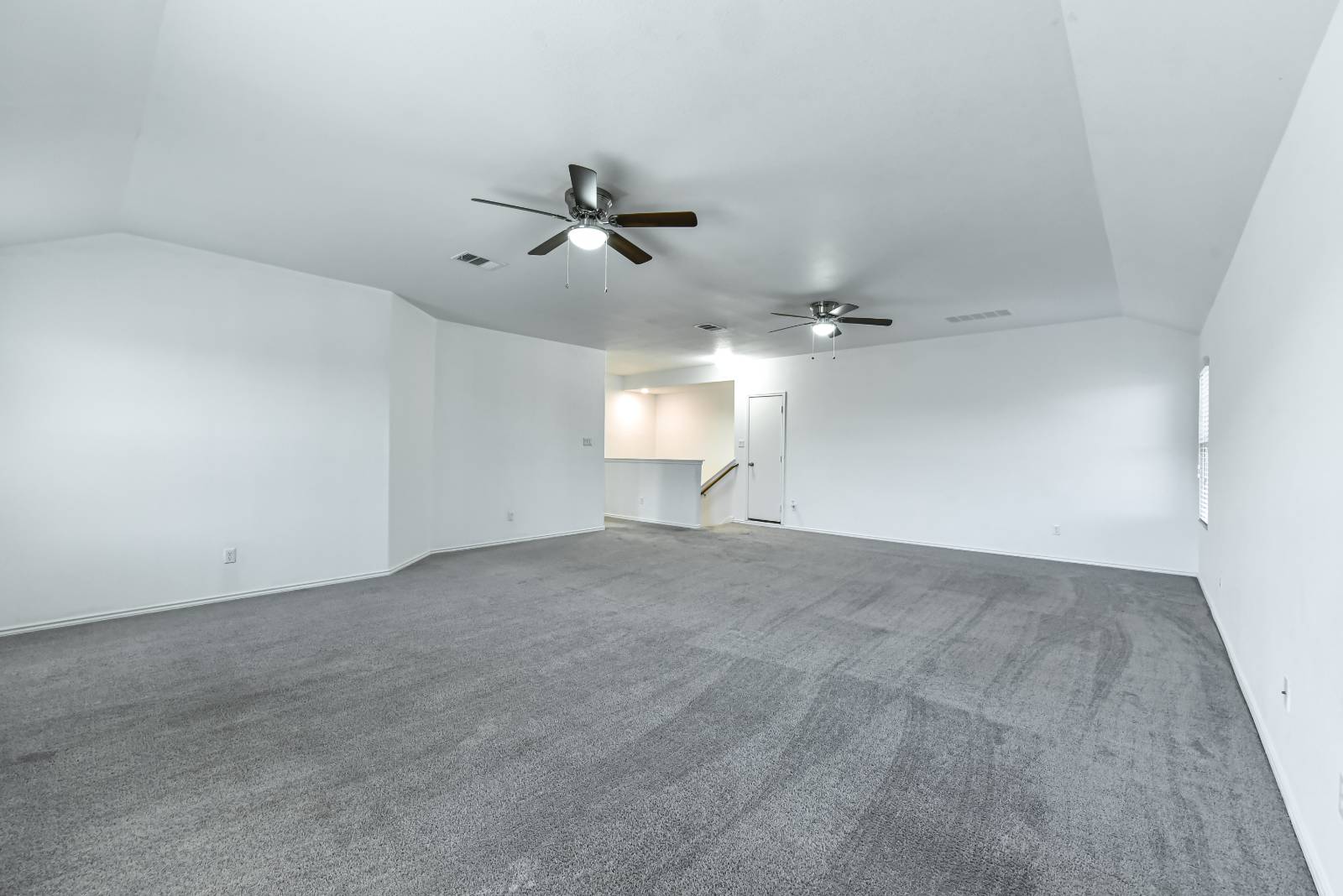 ;
;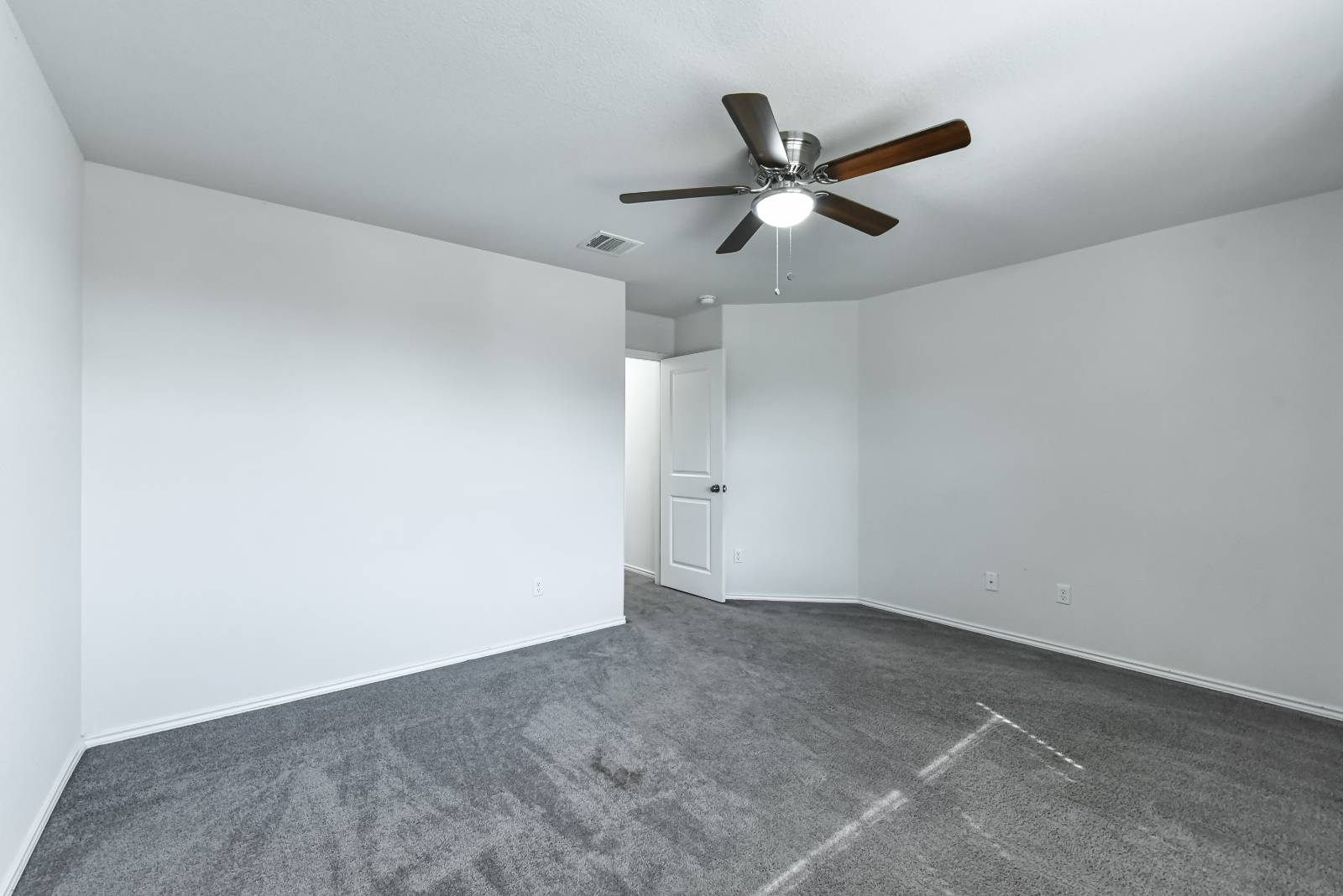 ;
;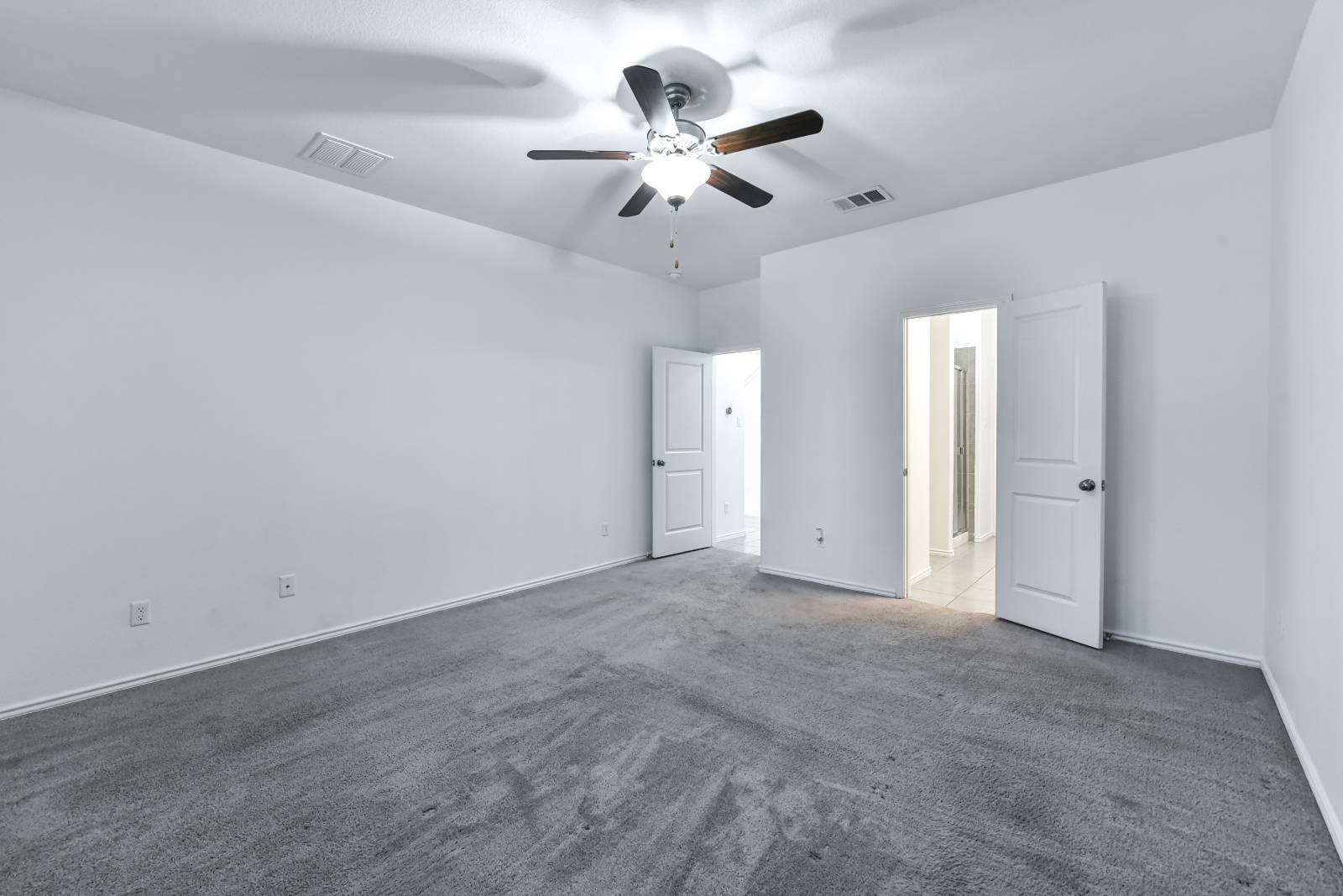 ;
;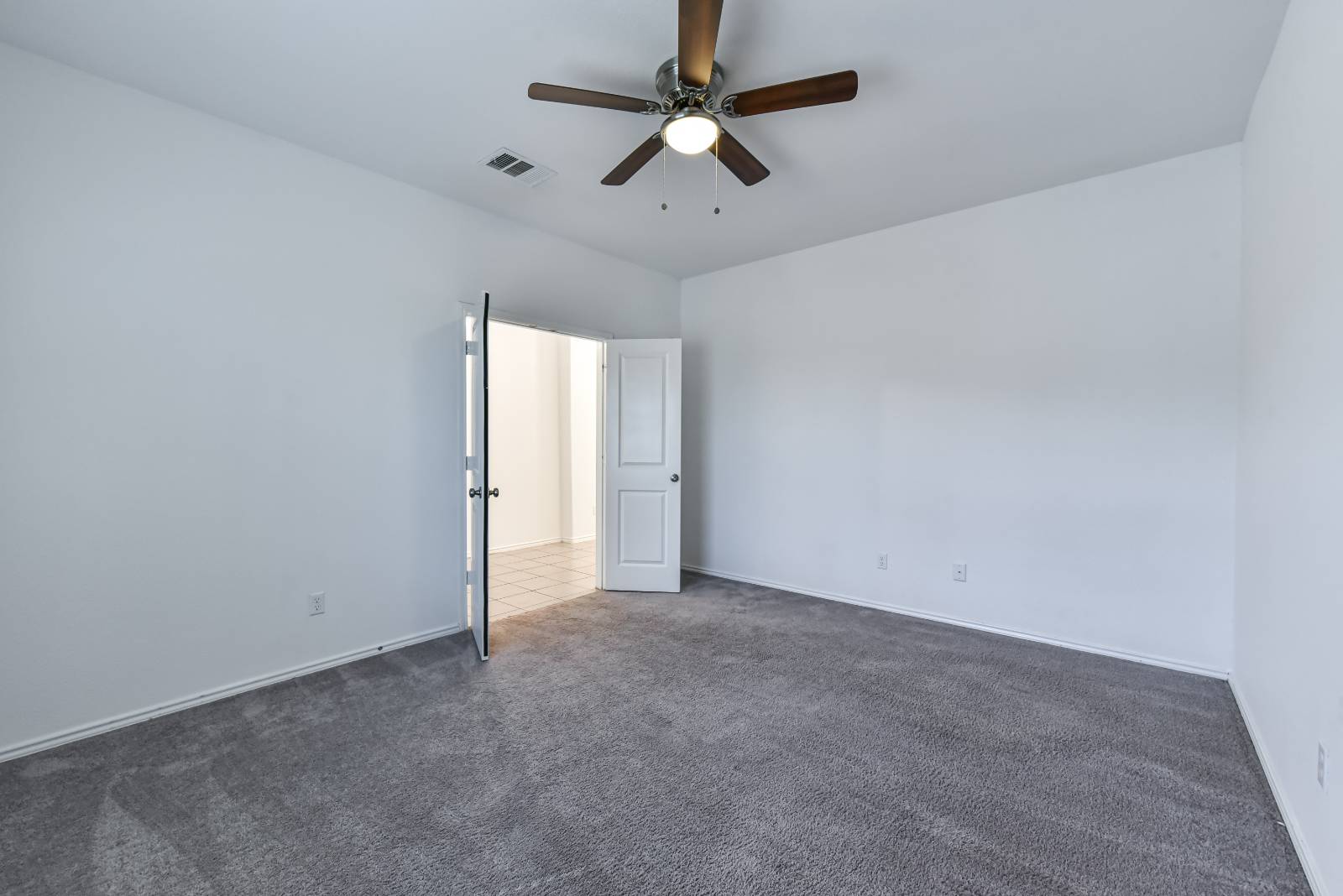 ;
;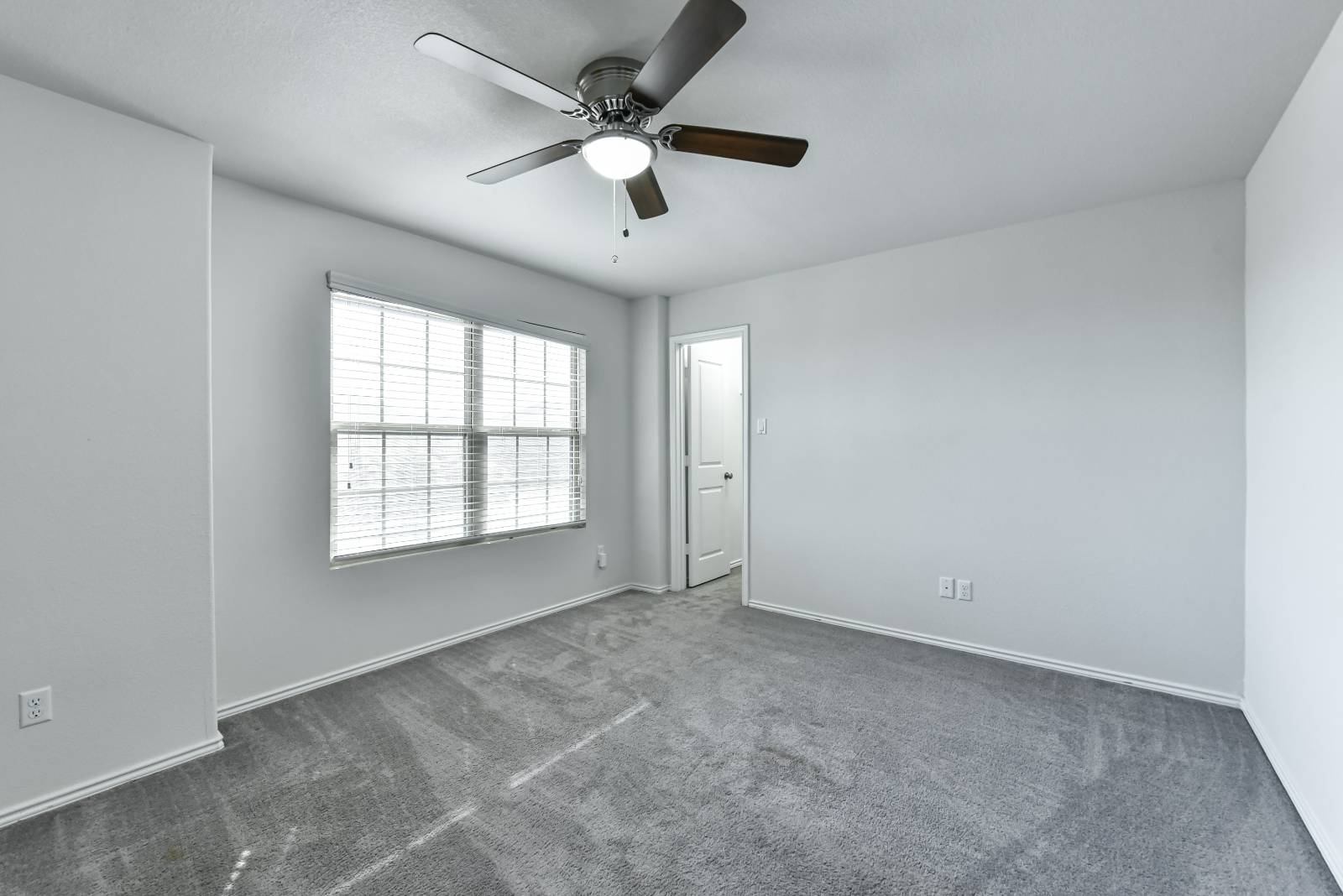 ;
;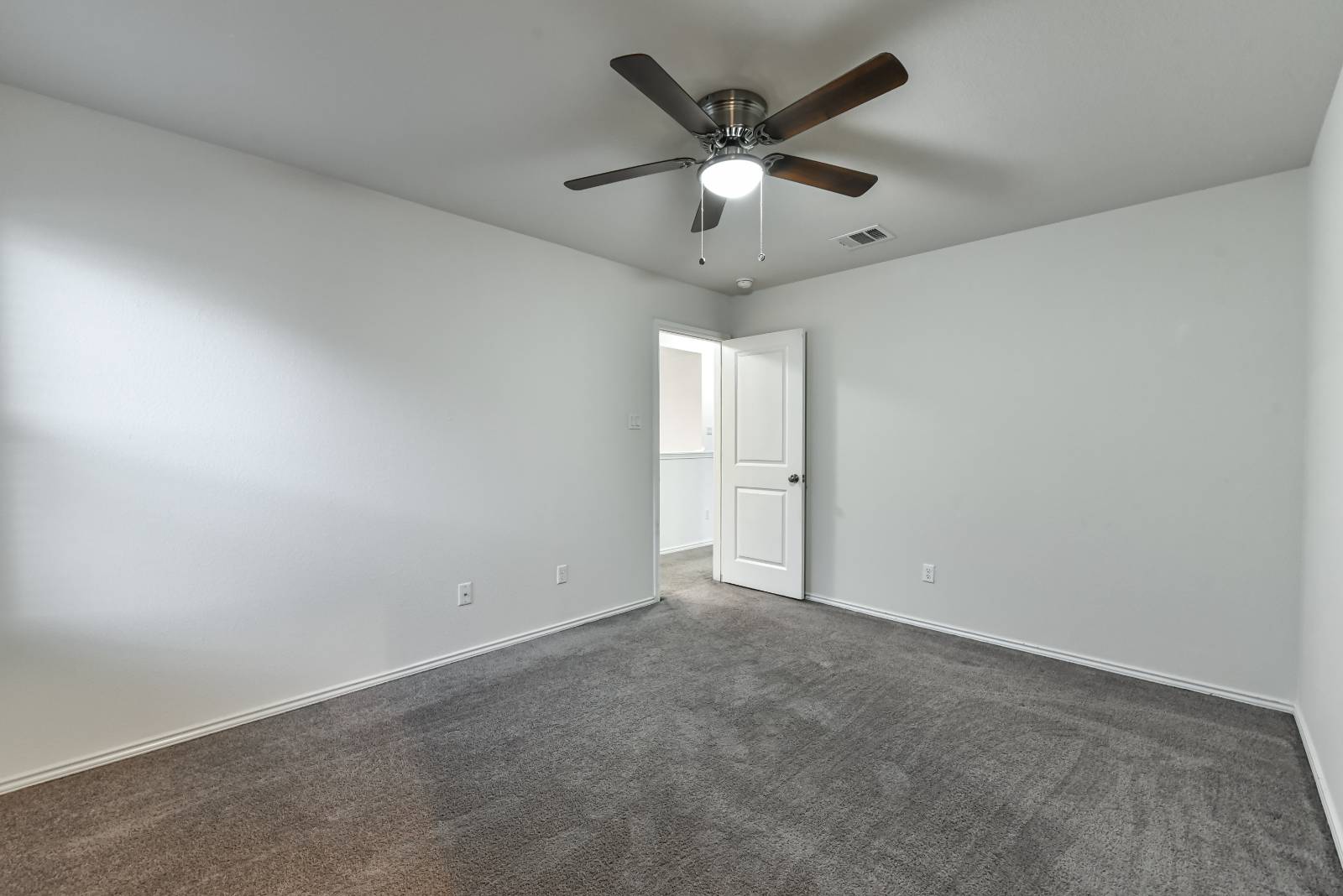 ;
;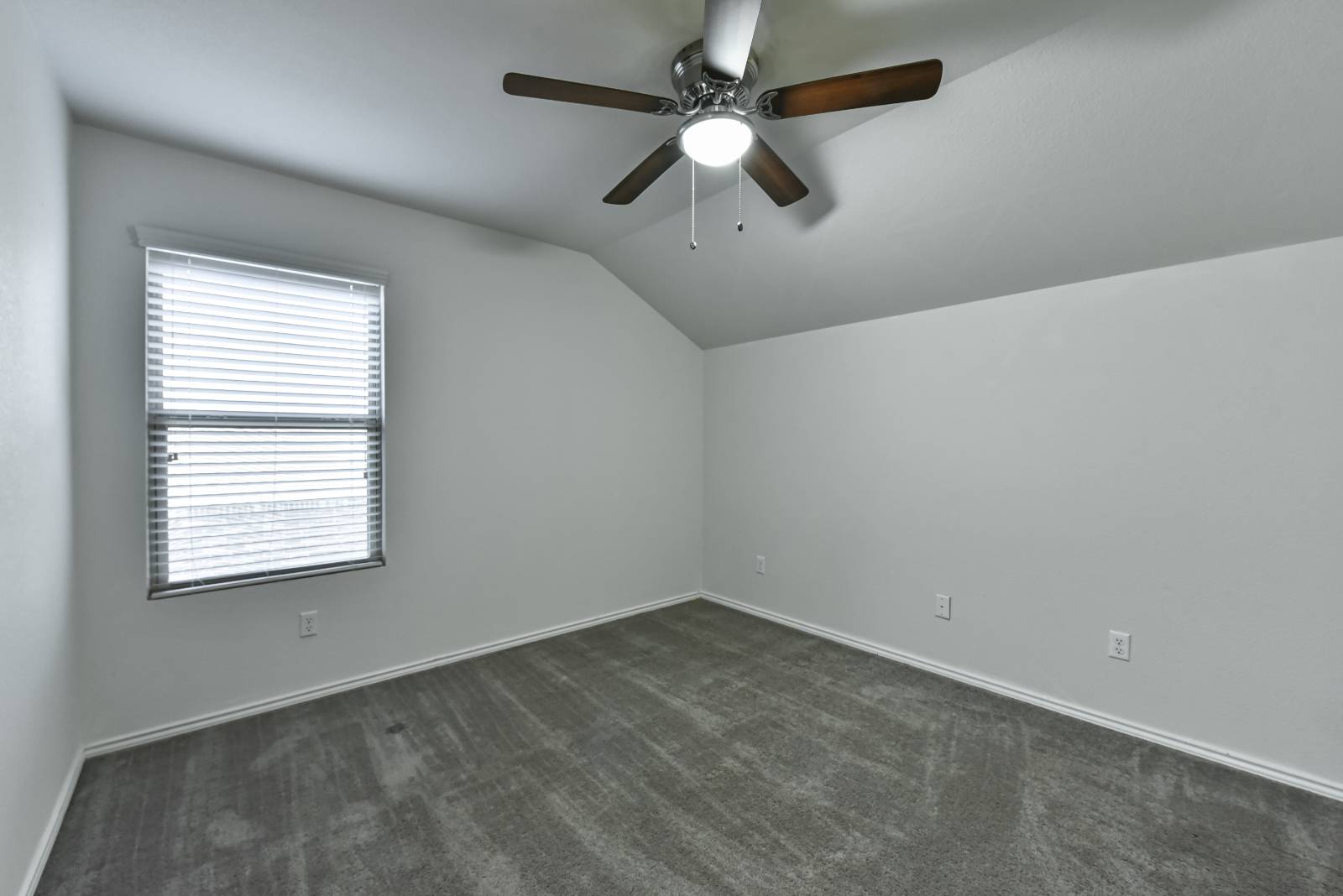 ;
;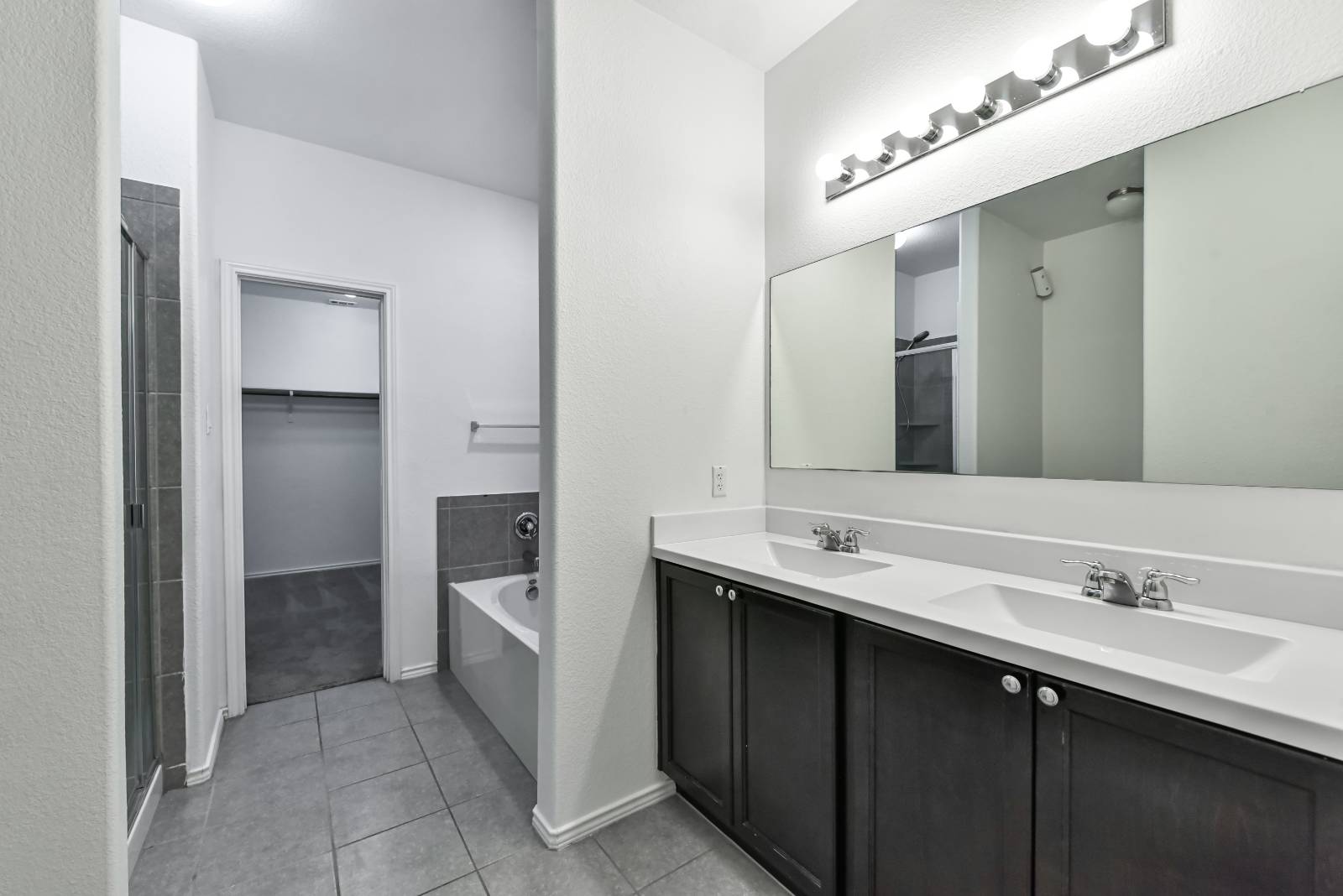 ;
;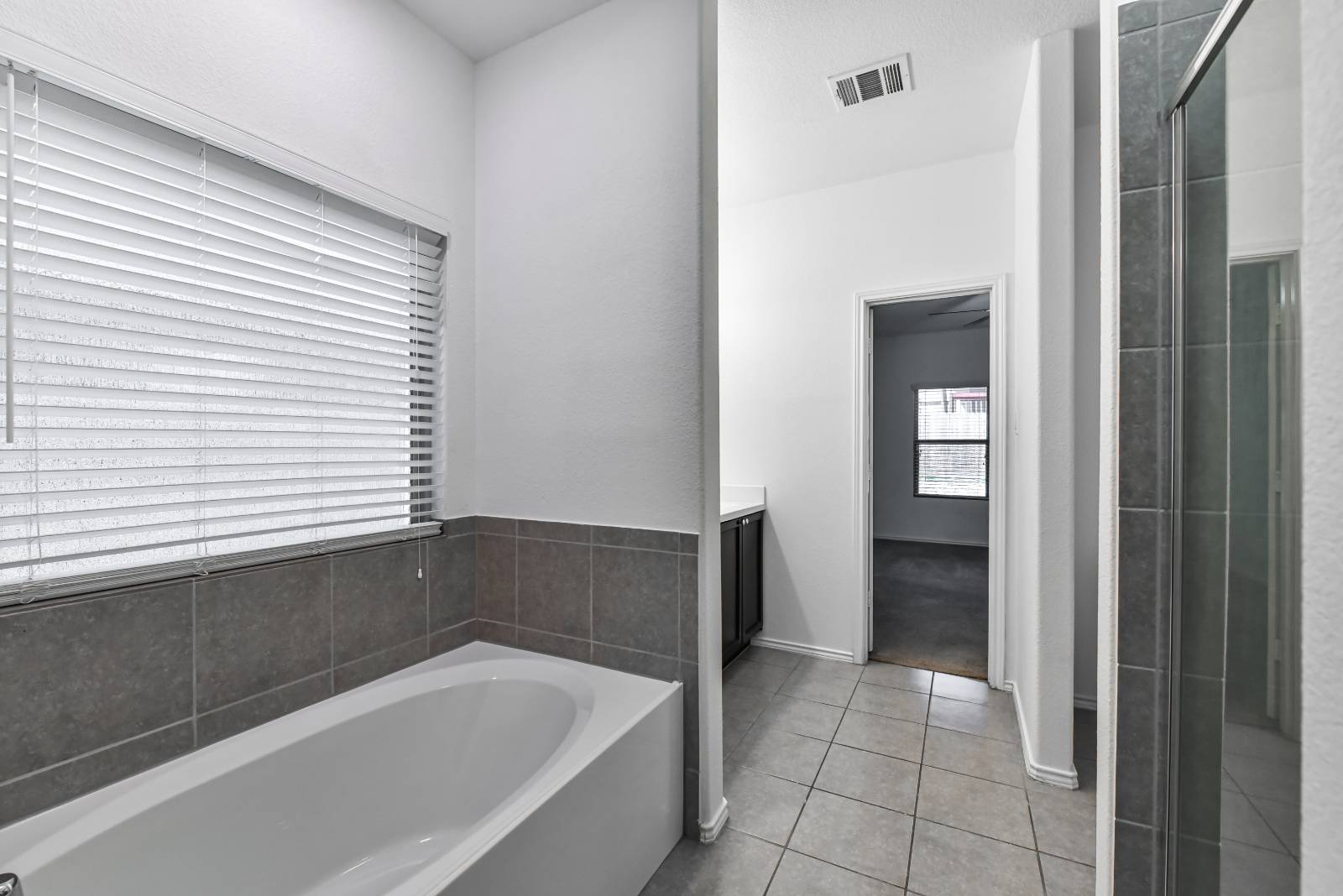 ;
;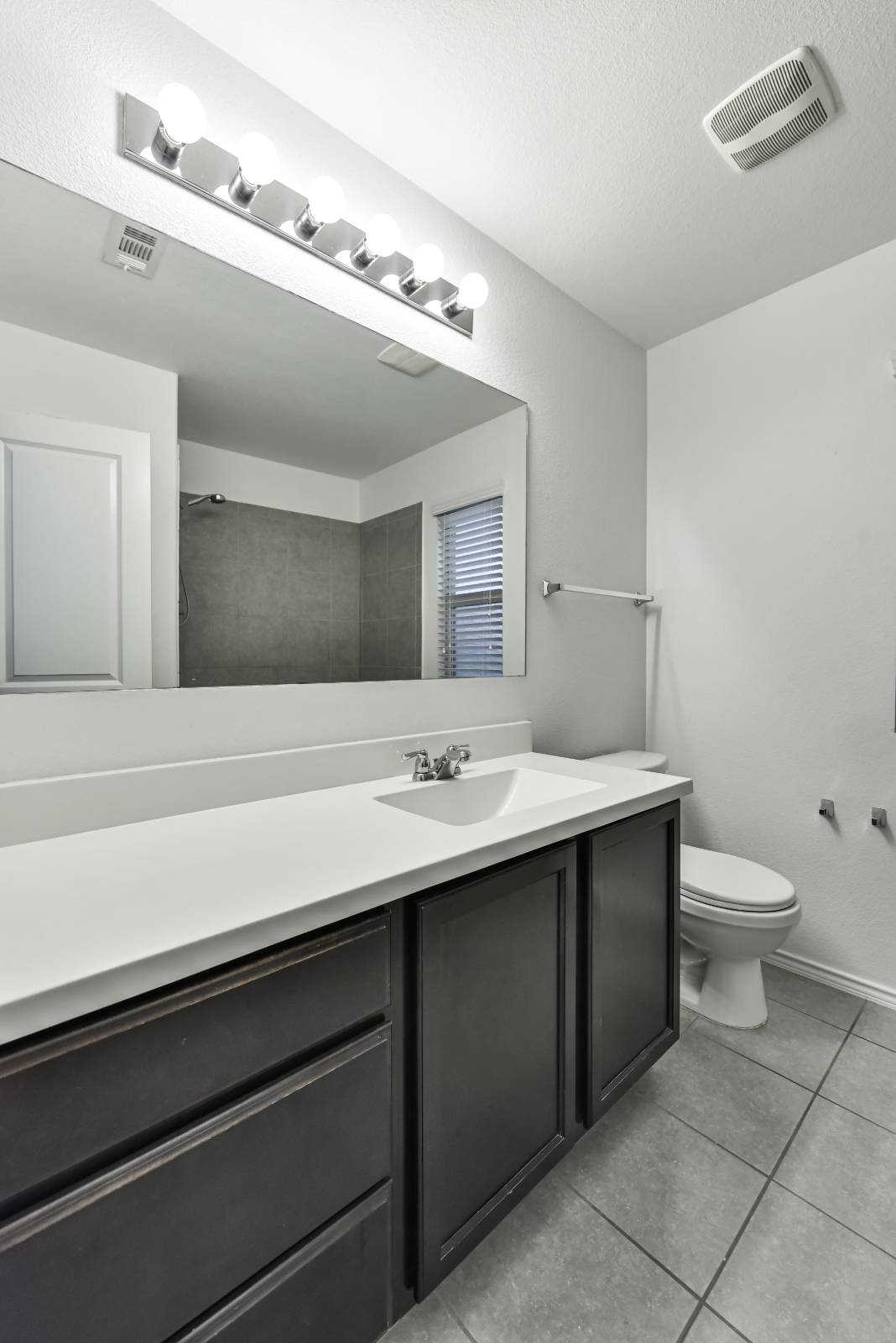 ;
;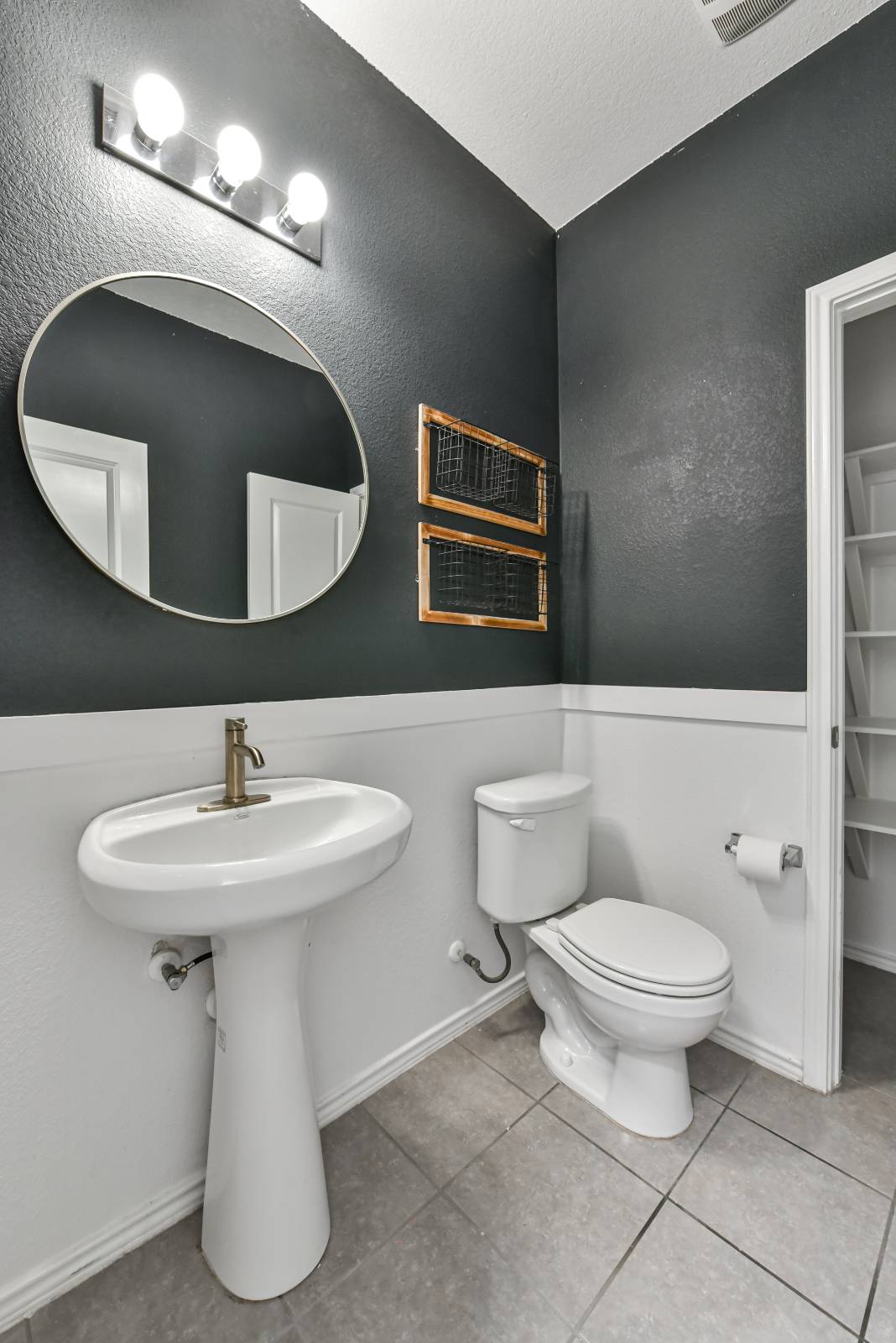 ;
;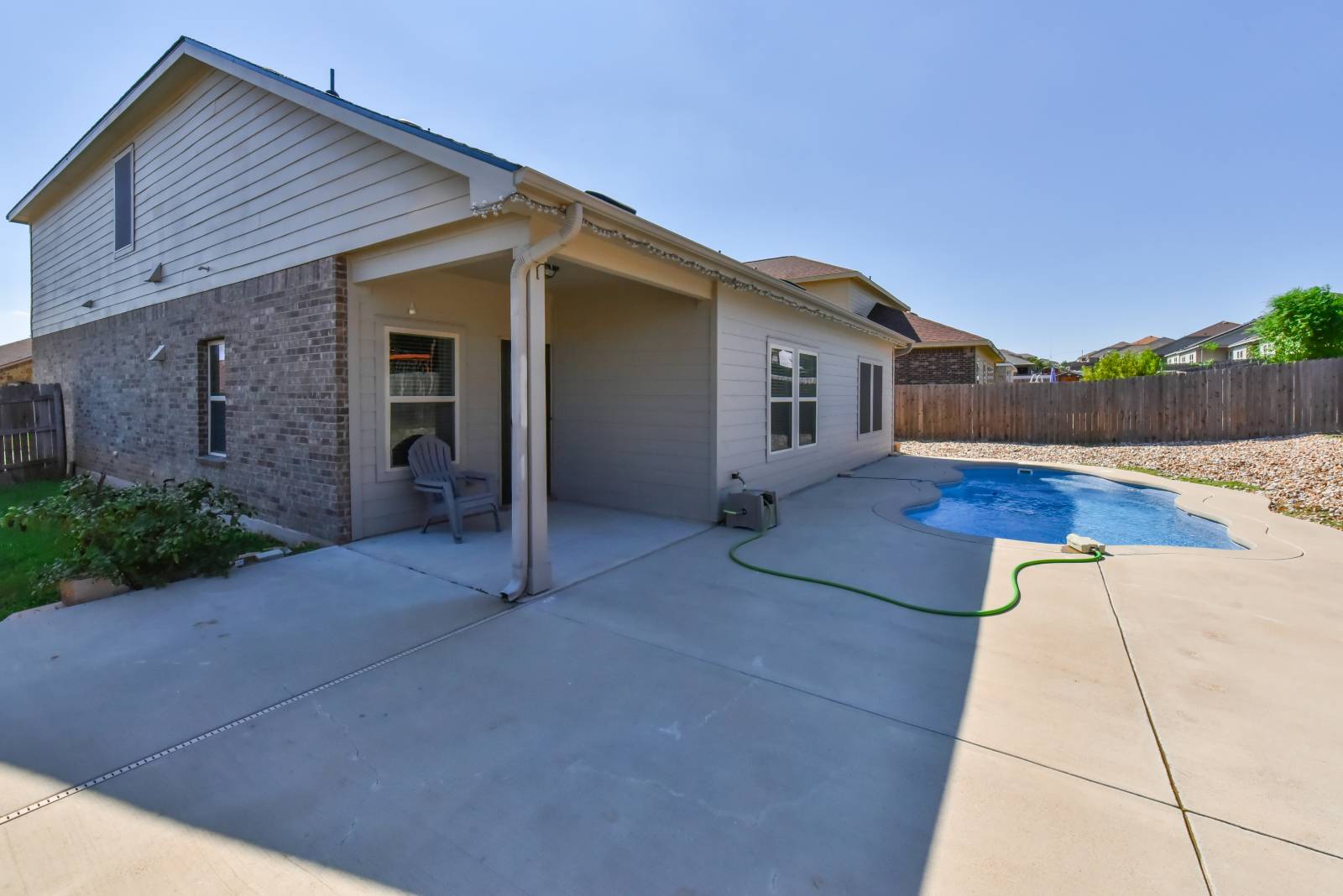 ;
;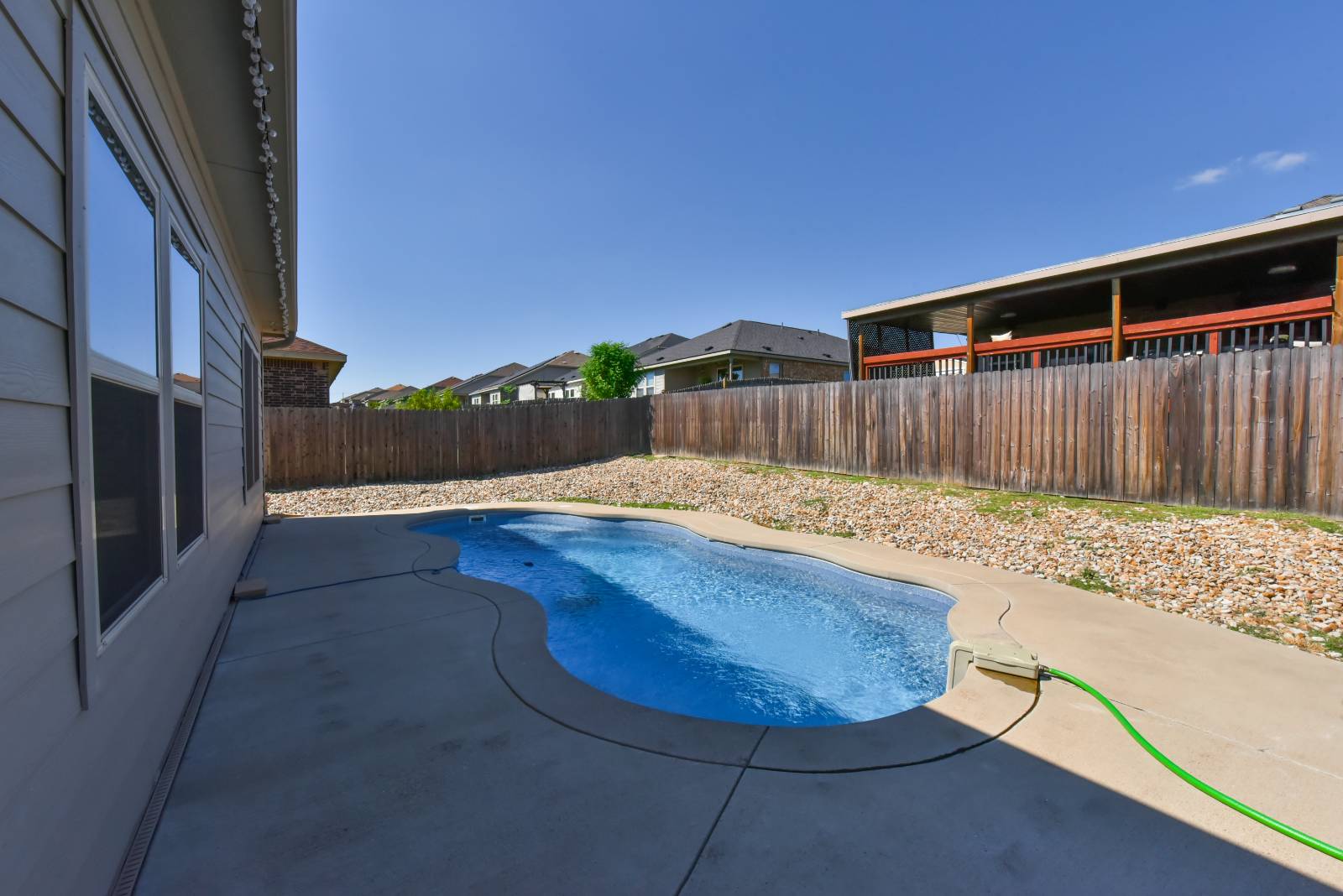 ;
;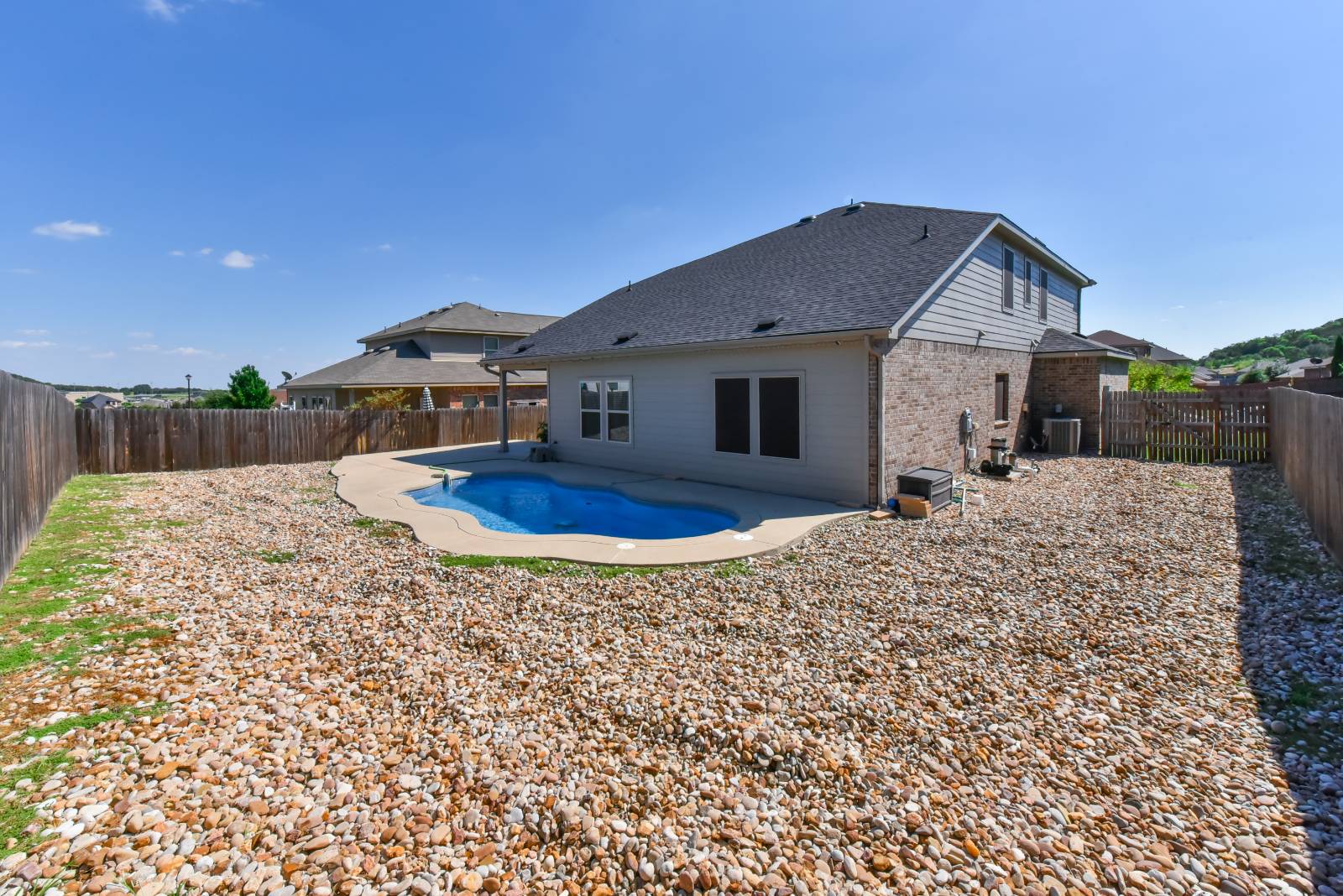 ;
;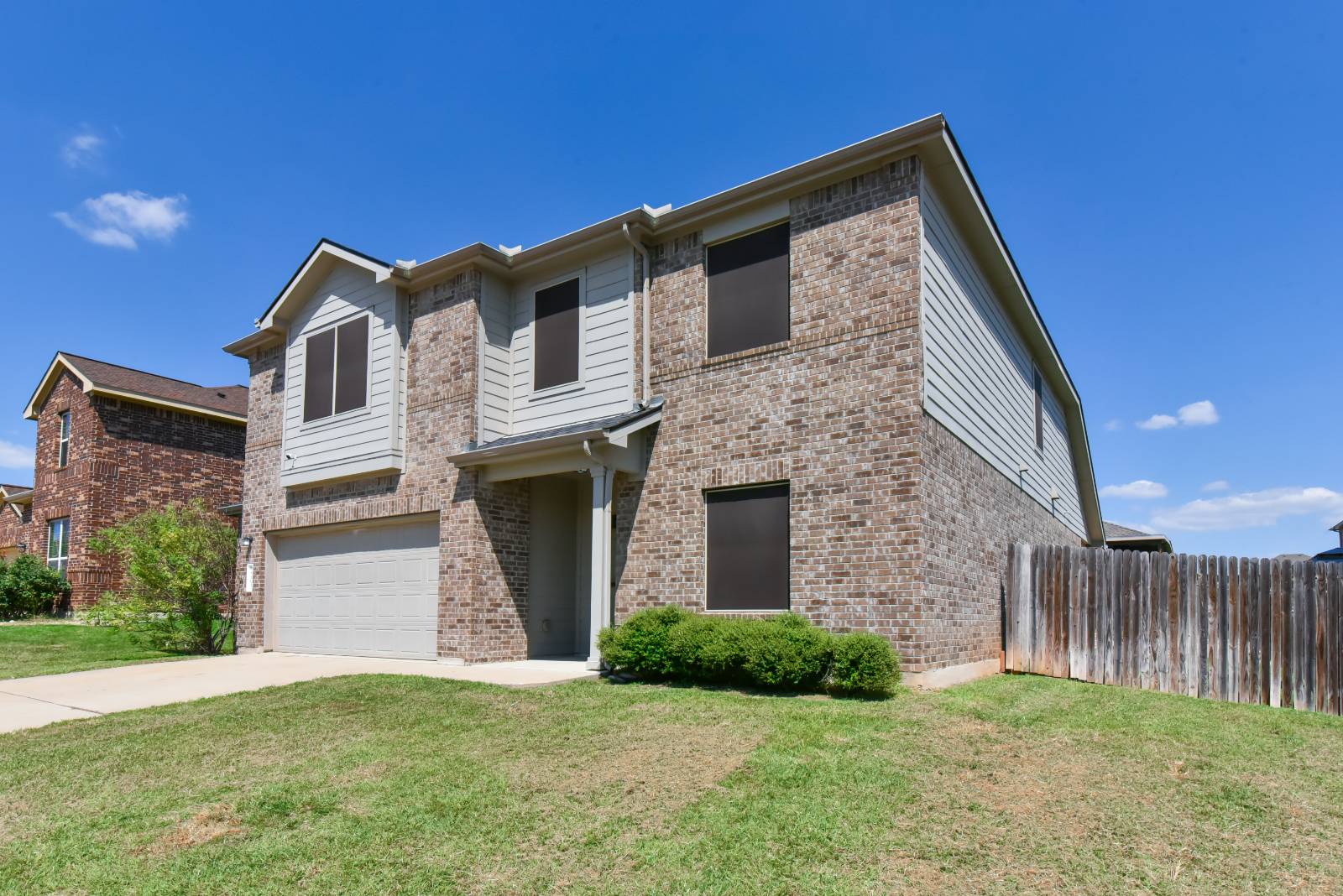 ;
;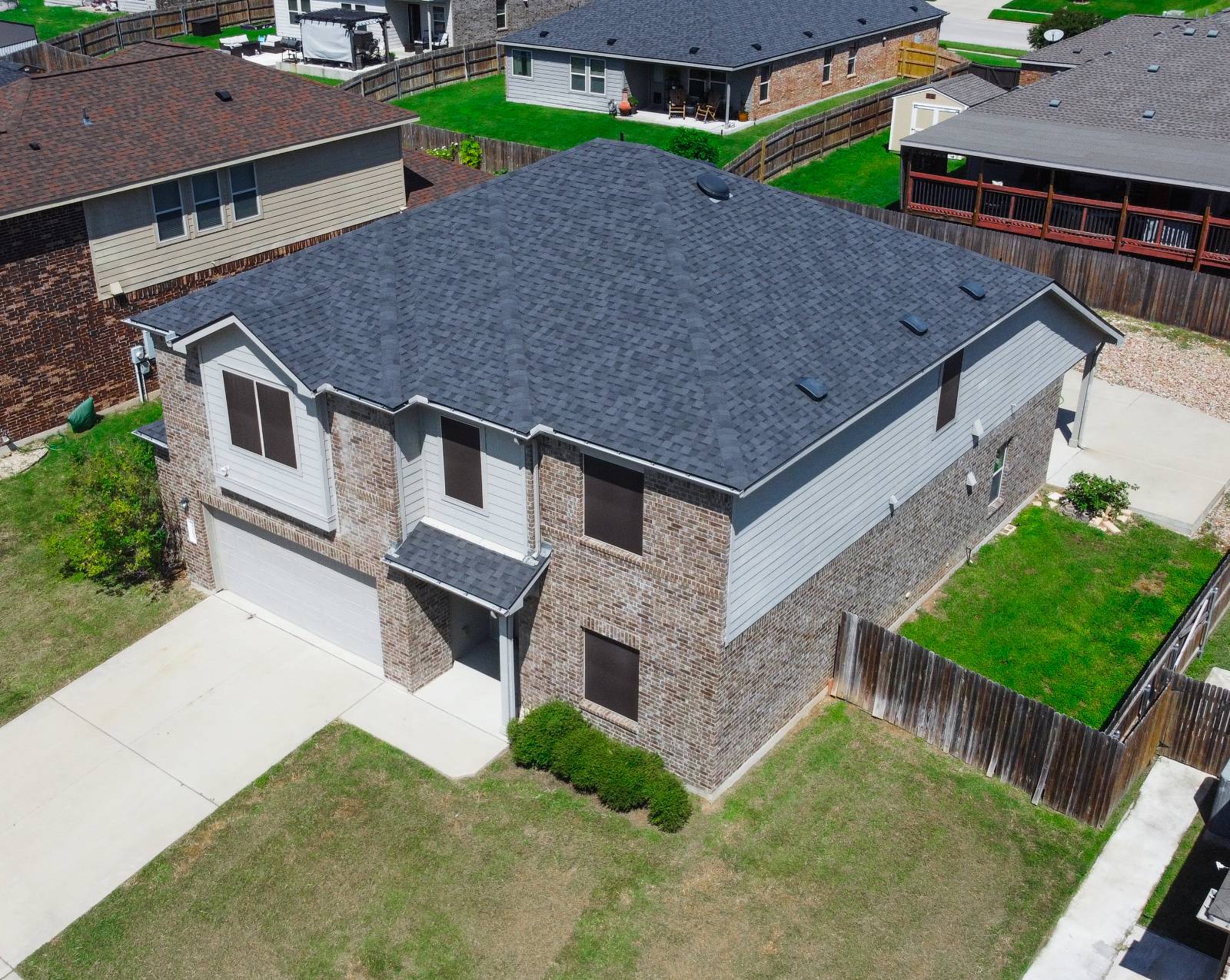 ;
;