388 Edinboro Road, Staten Island, NY 10306
| Listing ID |
10924446 |
|
|
|
| Property Type |
House |
|
|
|
| County |
Richmond |
|
|
|
| Township |
Richmond |
|
|
|
| Neighborhood |
Lighthouse Hill |
|
|
|
|
| Total Tax |
$19,166 |
|
|
|
| Tax ID |
02287-0049 |
|
|
|
| FEMA Flood Map |
fema.gov/portal |
|
|
|
| Year Built |
1949 |
|
|
|
| |
|
|
|
|
|
388 Edinboro Road
Let us sweep you away to another place, like no other, on an enchanting tour. This magnificent and exceptionally private Mediterranean mansion is perfectly situated on top of the exclusive Lighthouse hill with stunning, unobstructed views of the Raritan Bay and the famous Lighthouse tower. Gracefully poised on the highest point of the tree-lined block, this location is perfect for leisurely strolls embodying that unmistakable laid back suburban feel with a side of outdoor adventure. For a unique experience, take a moment and sit outside on one of many terraces to watch the sunset. When the moment is just right, you will see the sunset looking like the stuff that dreams are made of. For those that like to get active, go outdoors for a stroll or a bike ride in the greenbelt with miles of trails and tracks for all skill levels, right outside your door. Step inside to find an astonishing residence of rare quality with remarkable architecture offering sophisticated comfort and lavish entertaining. Stunning foyer with chandelier demands your attention to detail and those breathtaking views. Inside this luxury home main living areas are connected by open-air balconies to enjoy the natural beauty of the hills and the ocean. All rooms are elegantly designed and attention was paid to every single detail featuring 4 spacious bedrooms, 6 European bathrooms, 10 foot ceilings, double sided fireplace in the formal living room and family room with custom wet bar, coffered ceiling and fireplace in formal dining room, large chef's eat-in kitchen with custom cabinets, ss appliances, Australian granite and breakfast area, radiant heat floor throughout, colossal walk out basement with storage room and french doors to yard, mudroom, 2 car garage and finished walk-up attic! Bedrooms are on the upper level with separate guest/children's wing. Master retreat has dramatic carved entry, sitting area, generous walk-in closets, sumptuous spa-like bathroom, French doors to balcony overlooking the backyard and sweeping vistas. Every terrace and balcony opens up to the naturally splendid scenery. Living here will grant you unique experiences daily, with your own elevated gunite swimming pool and spa that resembles the Mediterranean sea, manicured gardens, expansive front lawn, large patio perfect for daytime recreation and al fresco dining under the stars.
|
- 4 Total Bedrooms
- 5 Full Baths
- 1 Half Bath
- 5368 SF
- 10000 SF Lot
- Built in 1949
- 3 Stories
- Colonial Style
- Full Basement
- 1500 Lower Level SF
- Lower Level: Finished, Garage Access, Walk Out
- 2 Lower Level Bathrooms
- Eat-In Kitchen
- Granite Kitchen Counter
- Oven/Range
- Refrigerator
- Dishwasher
- Microwave
- Washer
- Stainless Steel
- Carpet Flooring
- Ceramic Tile Flooring
- Hardwood Flooring
- Balcony
- Central Vac
- Laundry in Unit
- 10 Rooms
- Entry Foyer
- Living Room
- Dining Room
- Family Room
- Den/Office
- Primary Bedroom
- en Suite Bathroom
- Walk-in Closet
- Bonus Room
- Kitchen
- Breakfast
- Laundry
- Loft
- First Floor Bathroom
- 2 Fireplaces
- Propane Stove
- Fire Sprinklers
- Baseboard
- Hot Water
- Gas Fuel
- Central A/C
- Stucco Siding
- Rubber Roof
- Attached Garage
- 2 Garage Spaces
- Municipal Water
- Pool: In Ground, Gunite, Heated, Infinity, Salt Water, Fencing
- Deck
- Patio
- Fence
- Irrigation System
- Driveway
- Water View
- Mountain View
- Private View
- Scenic View
- Laundry in Building
- Pool
- Parking Garage
- Basement Access
- Security
|
|
ROBERT DEFALCO REALTY INC
|
Listing data is deemed reliable but is NOT guaranteed accurate.
|



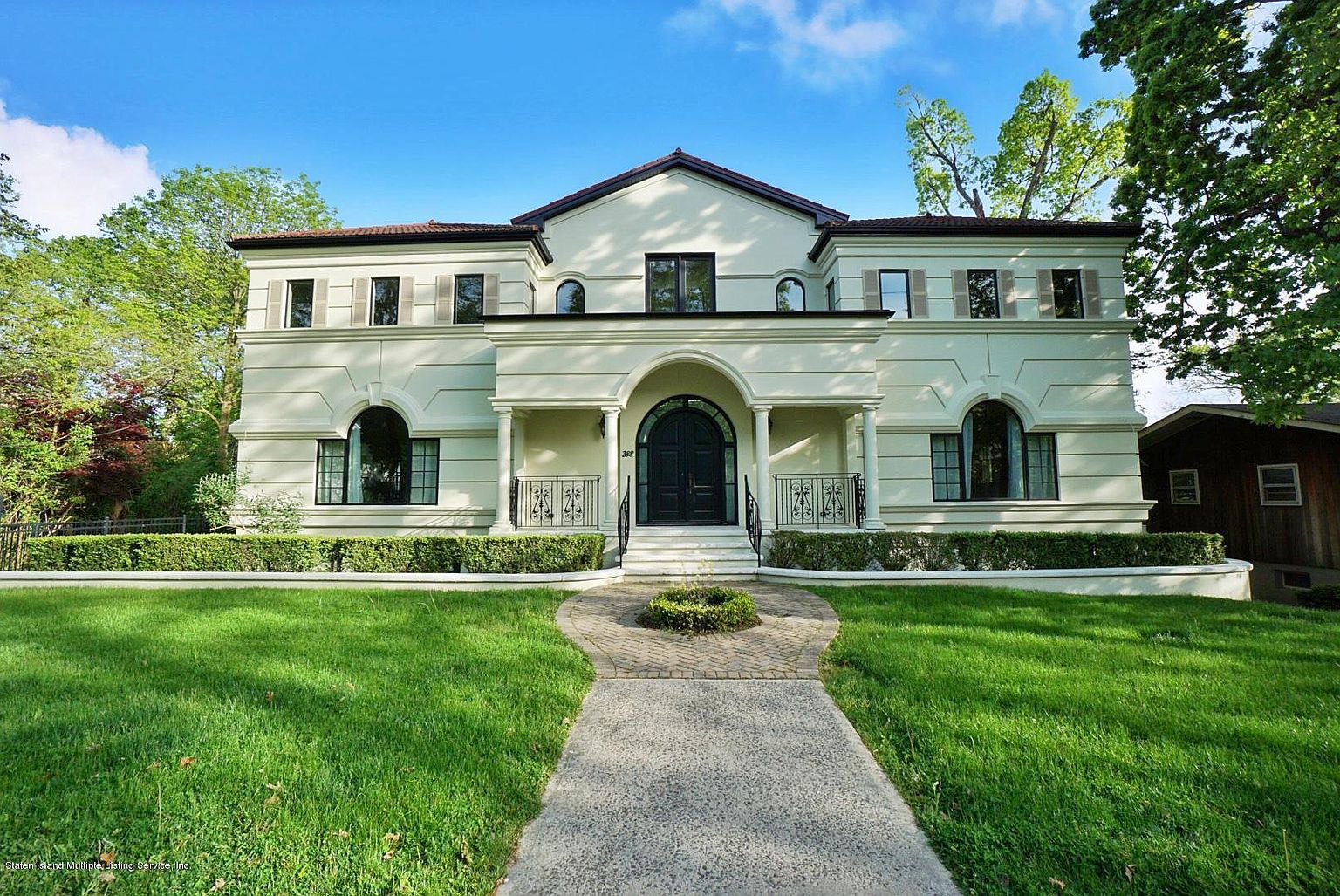


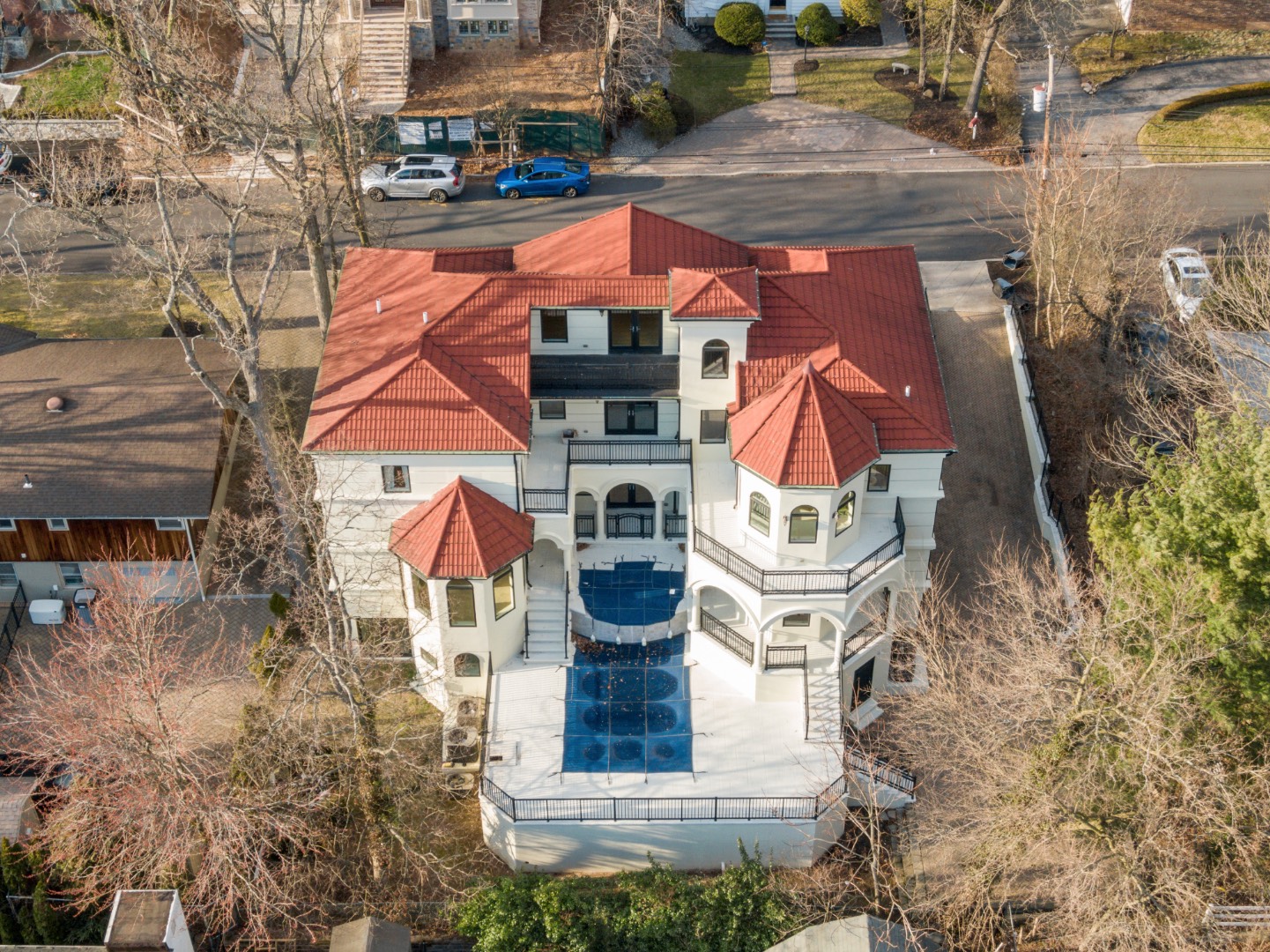 ;
;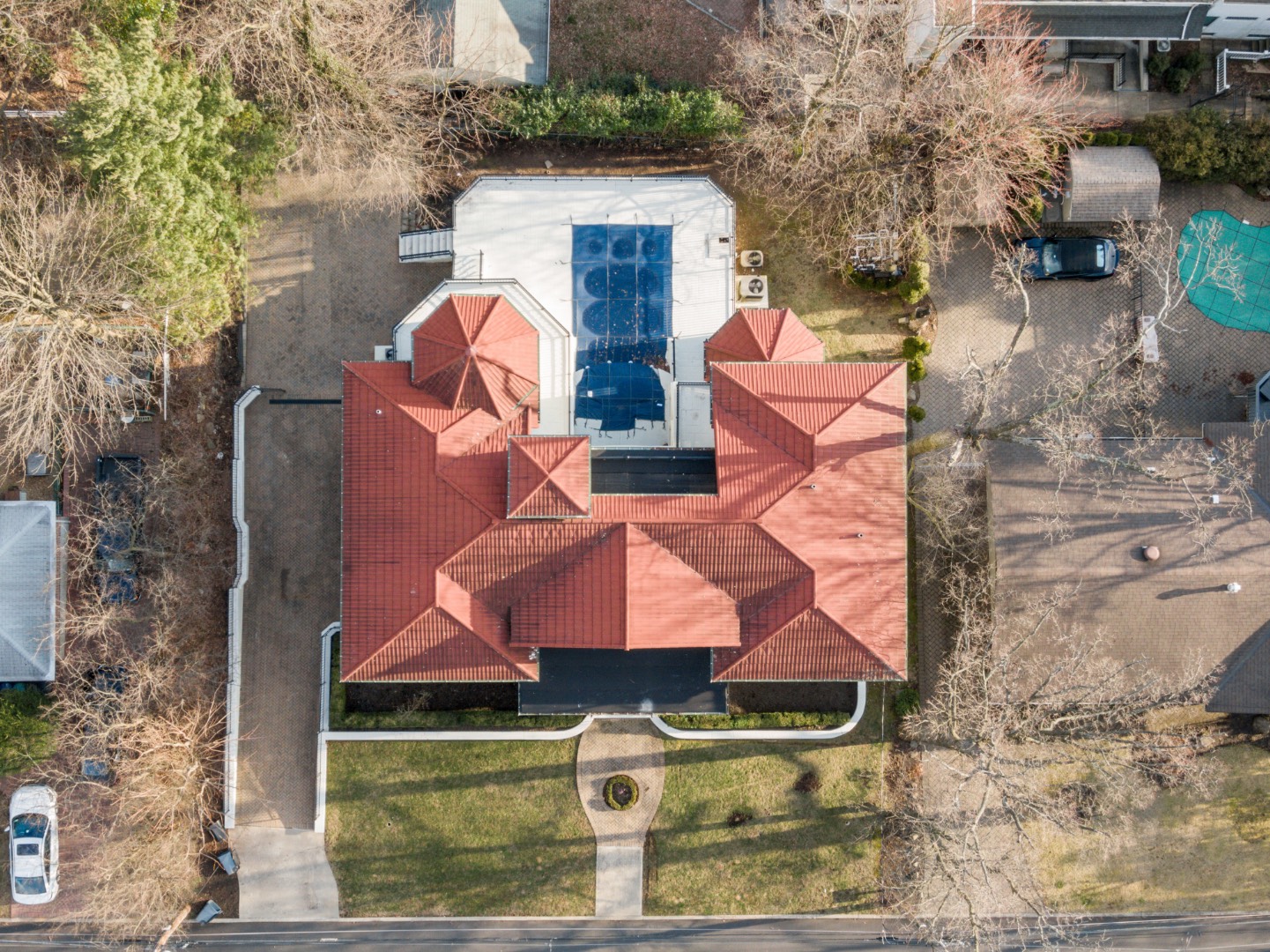 ;
;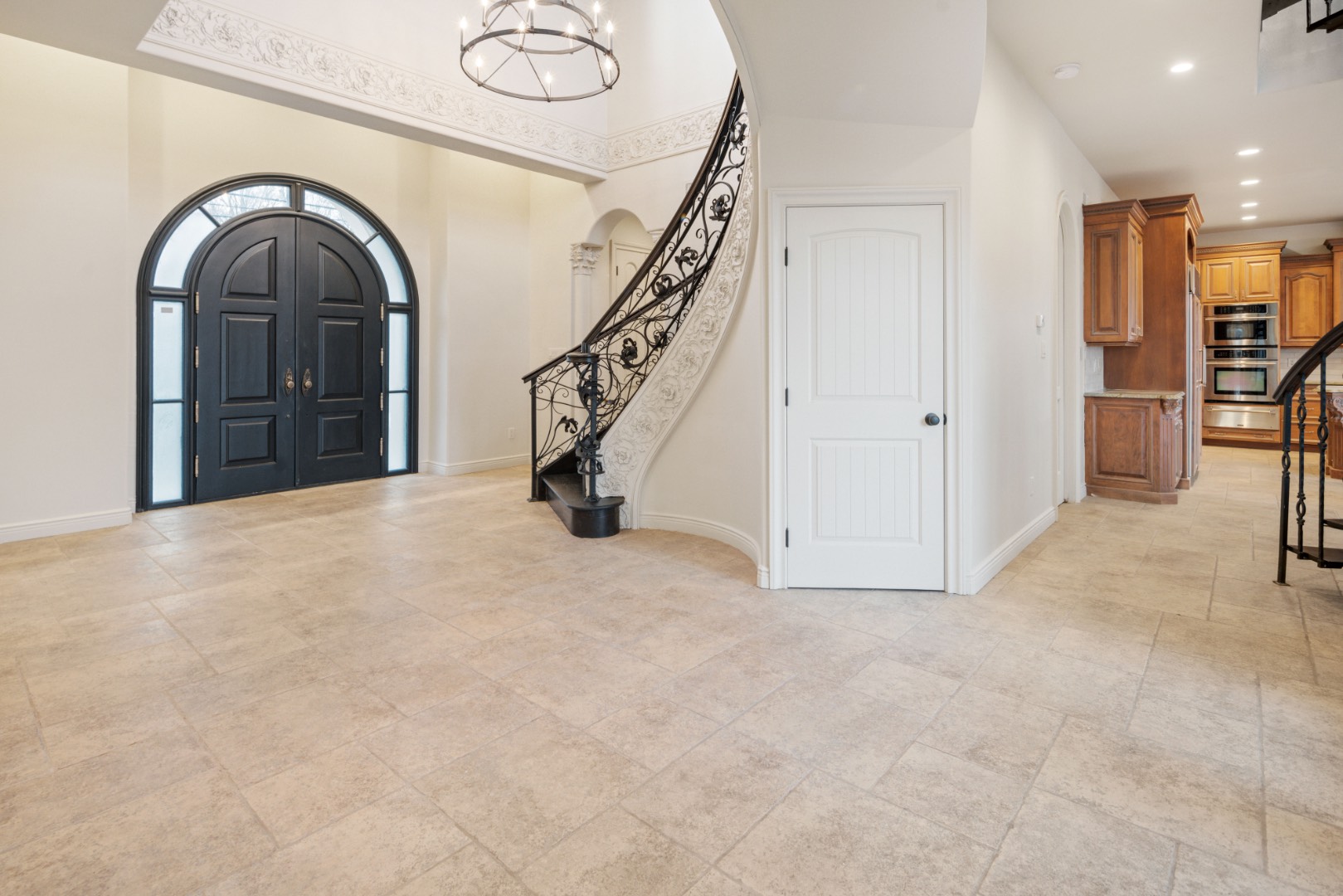 ;
;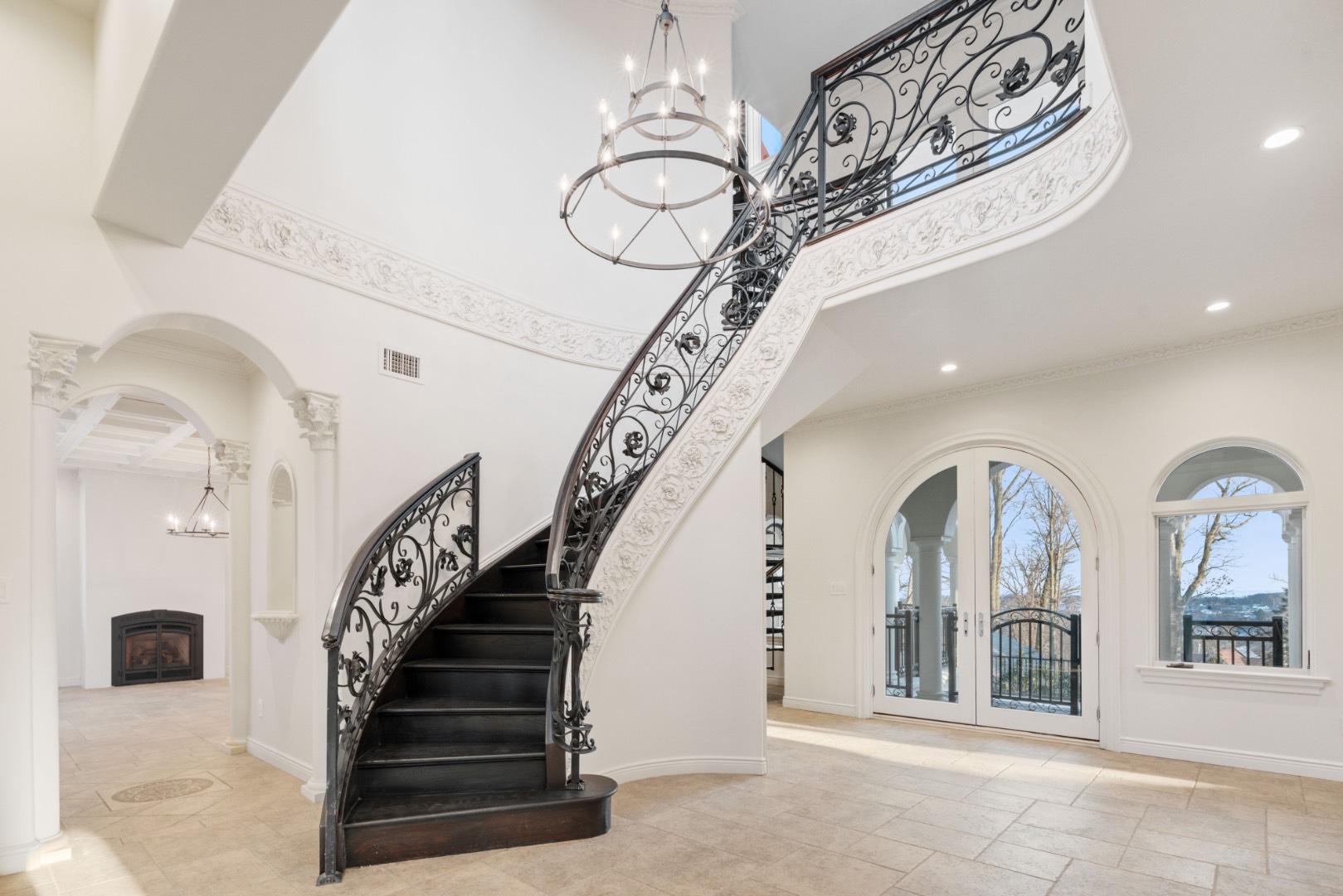 ;
;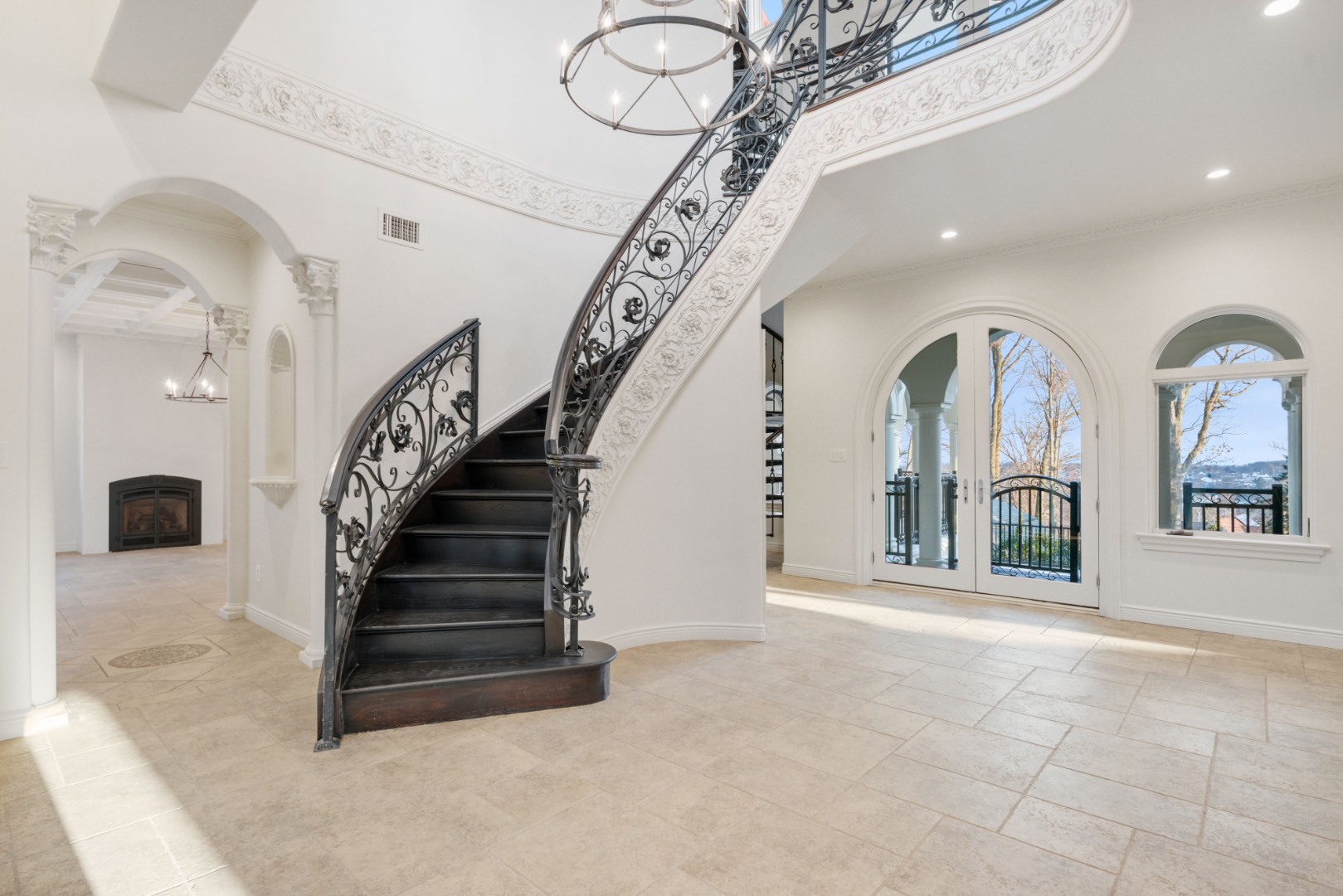 ;
;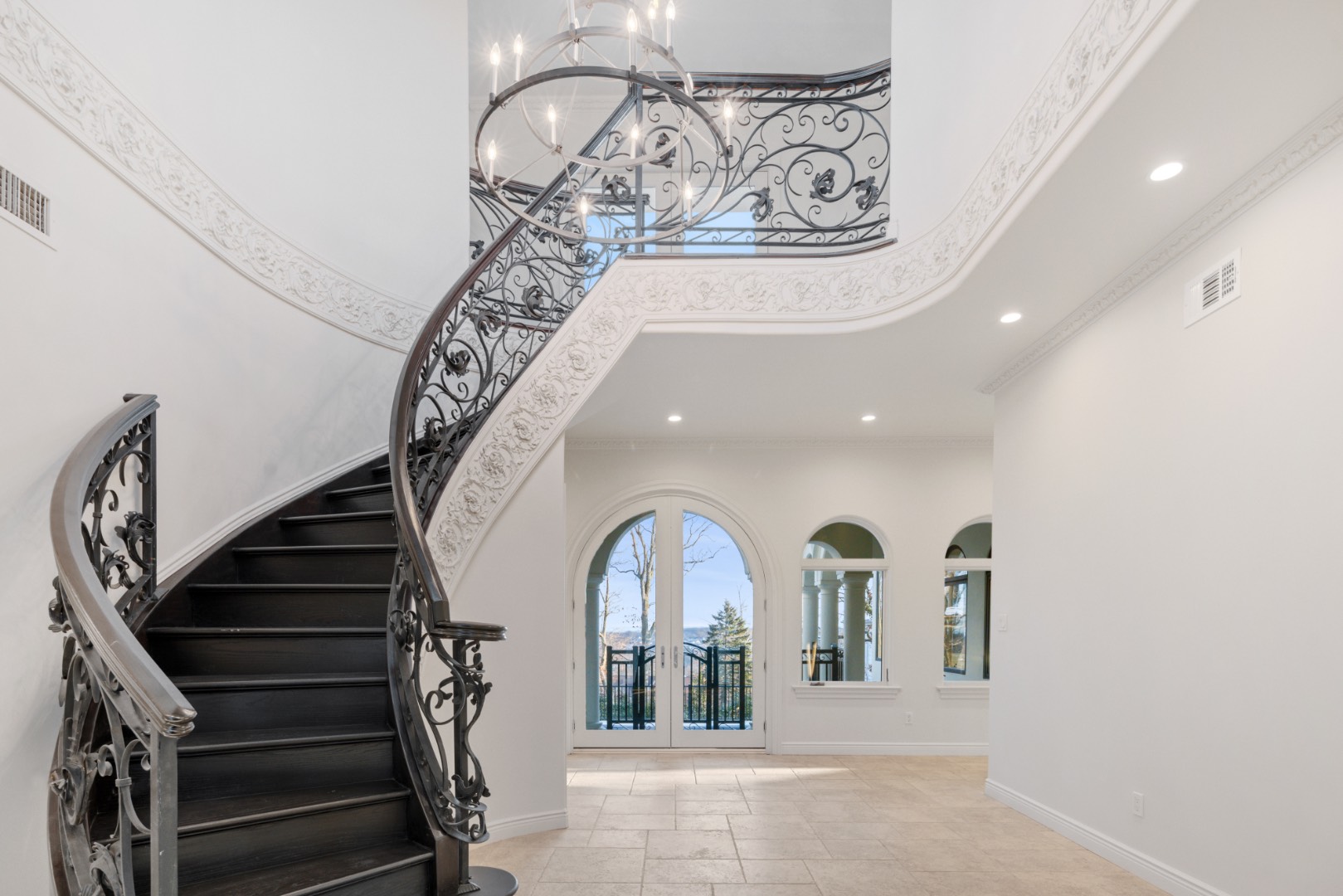 ;
;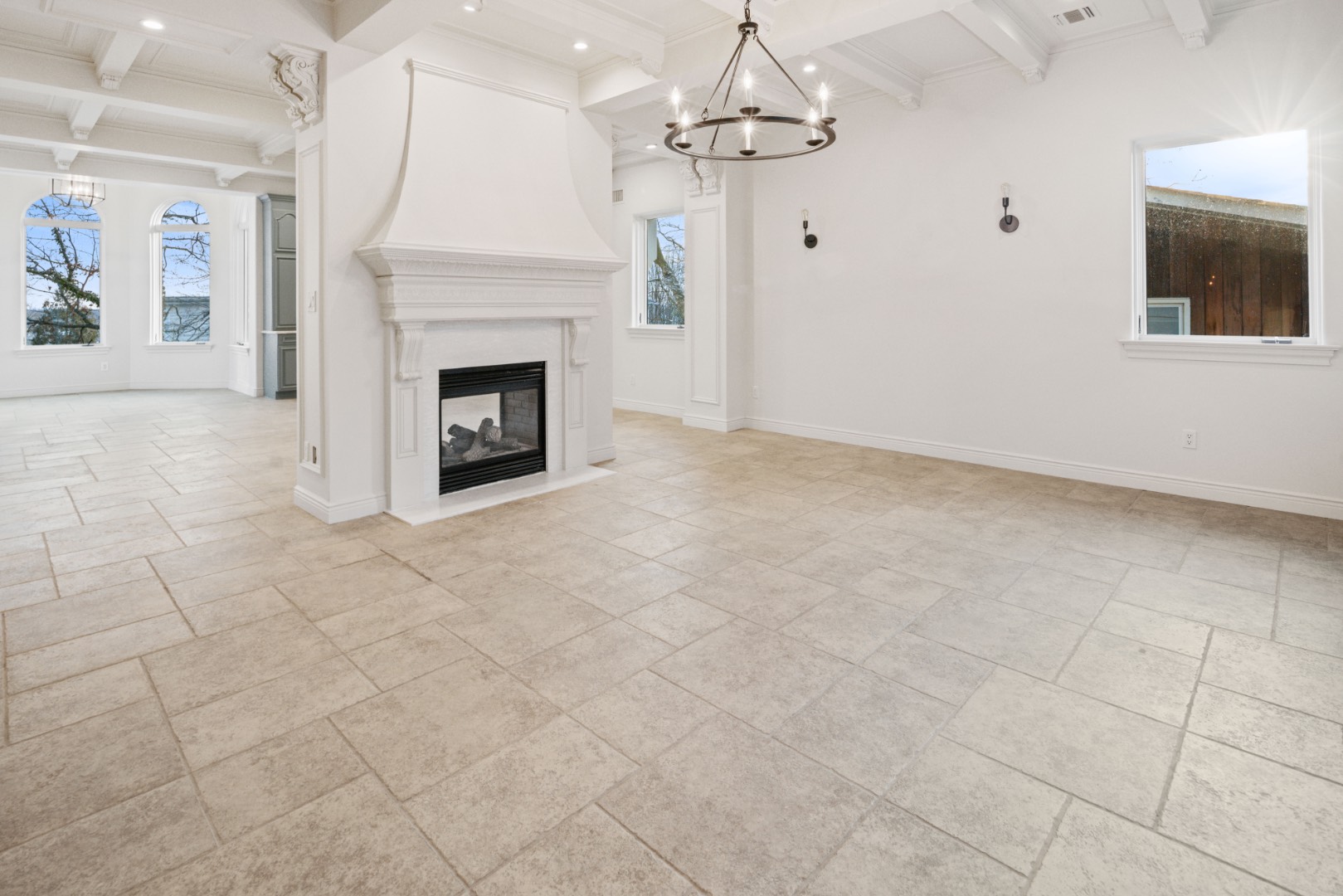 ;
;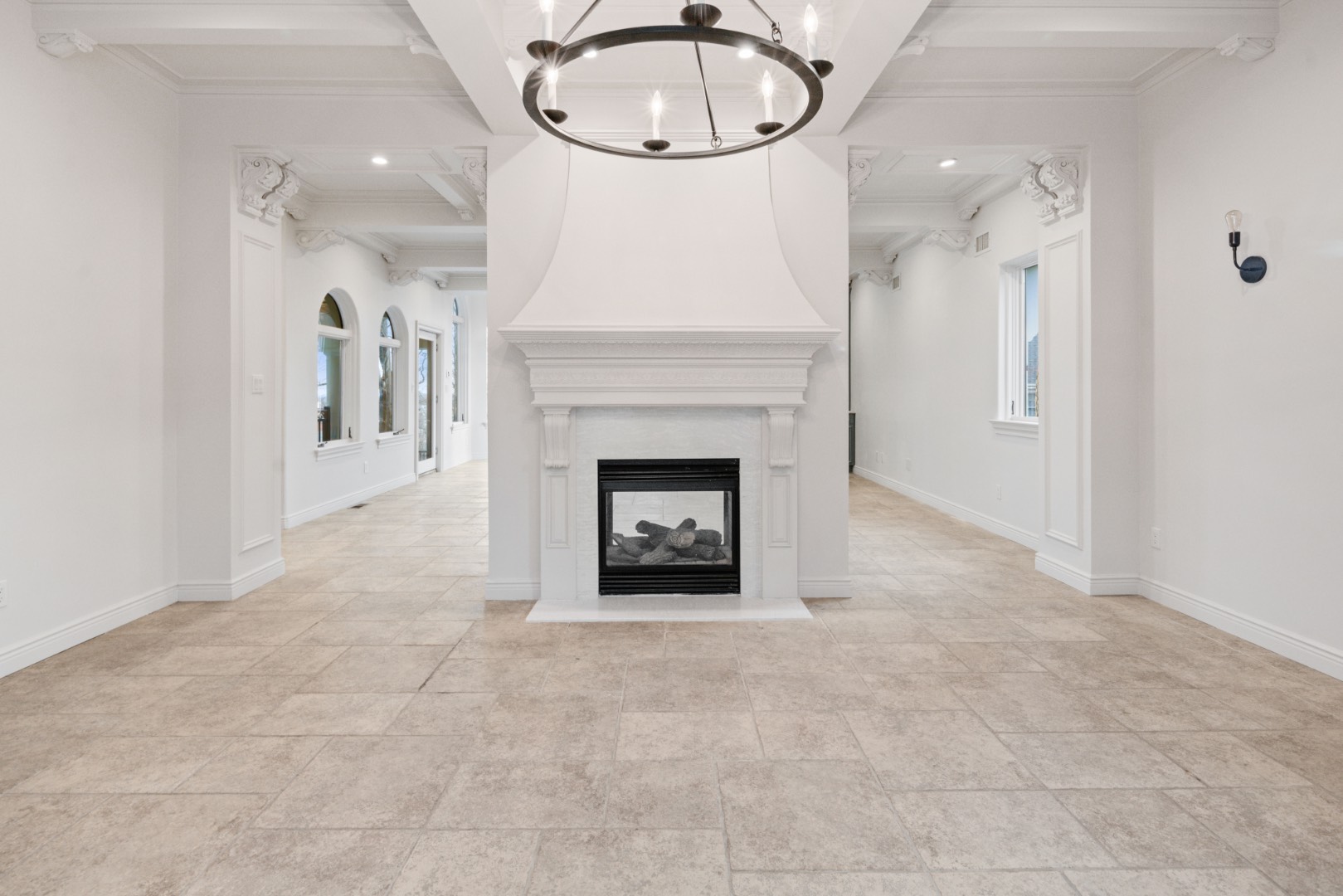 ;
;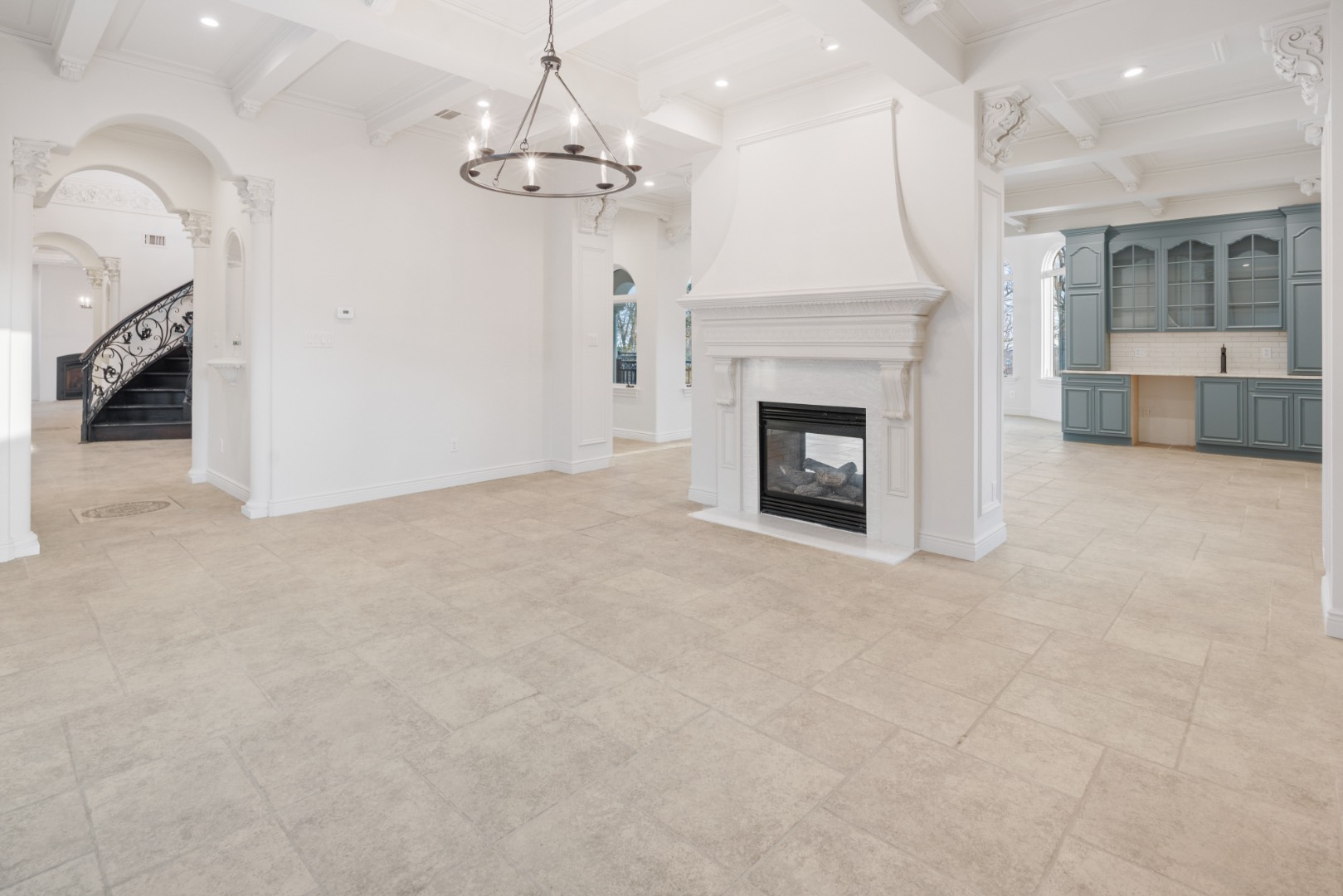 ;
;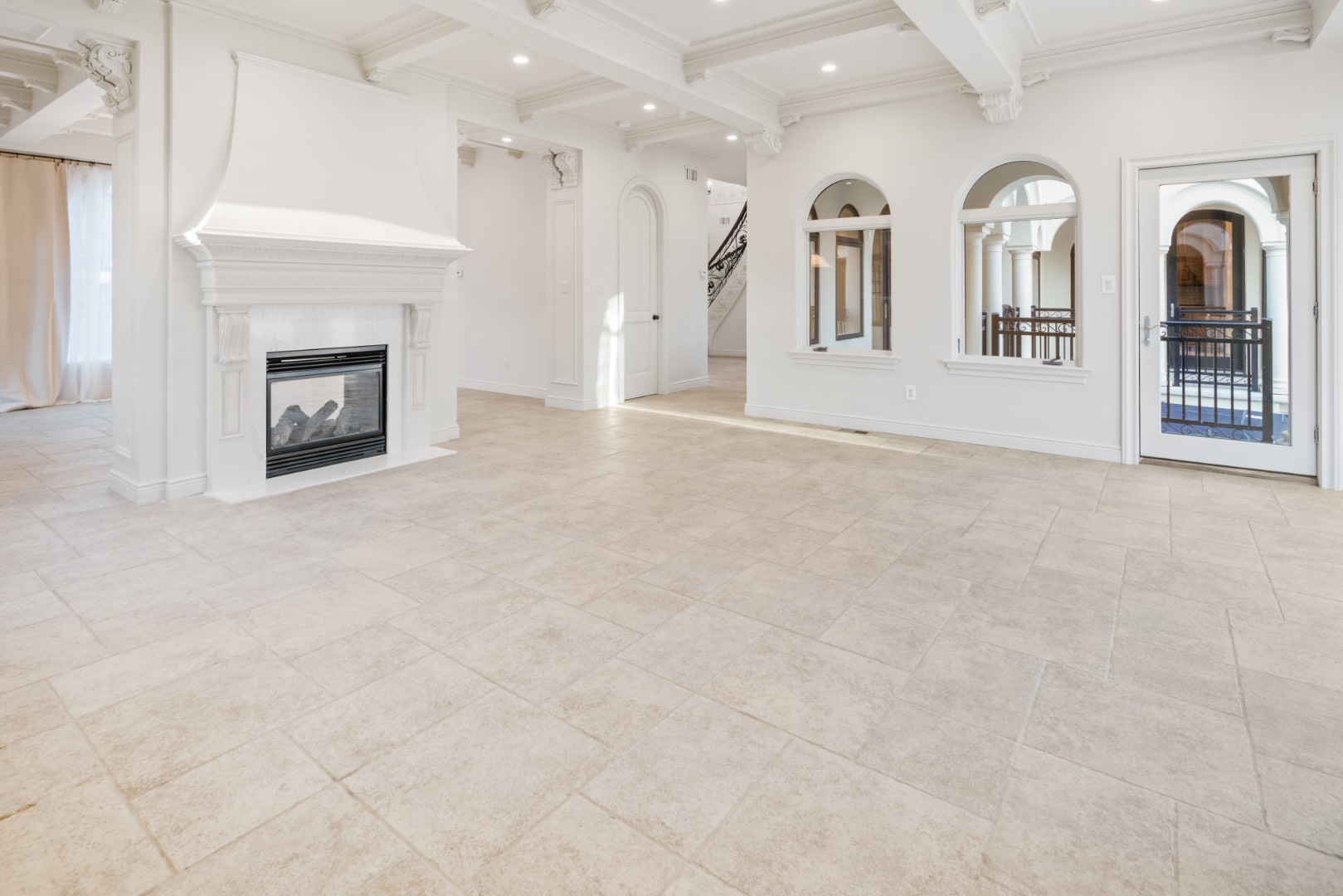 ;
;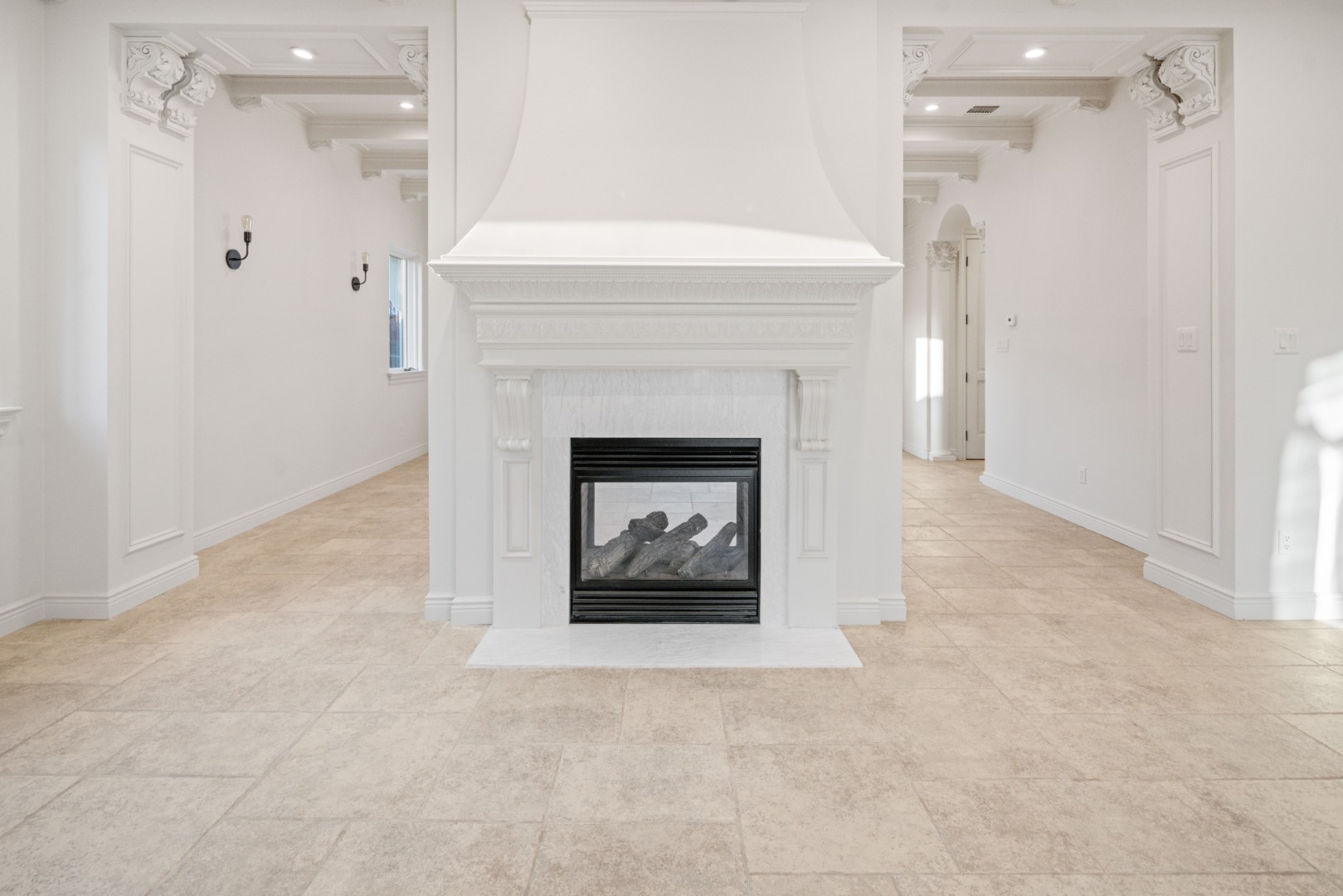 ;
;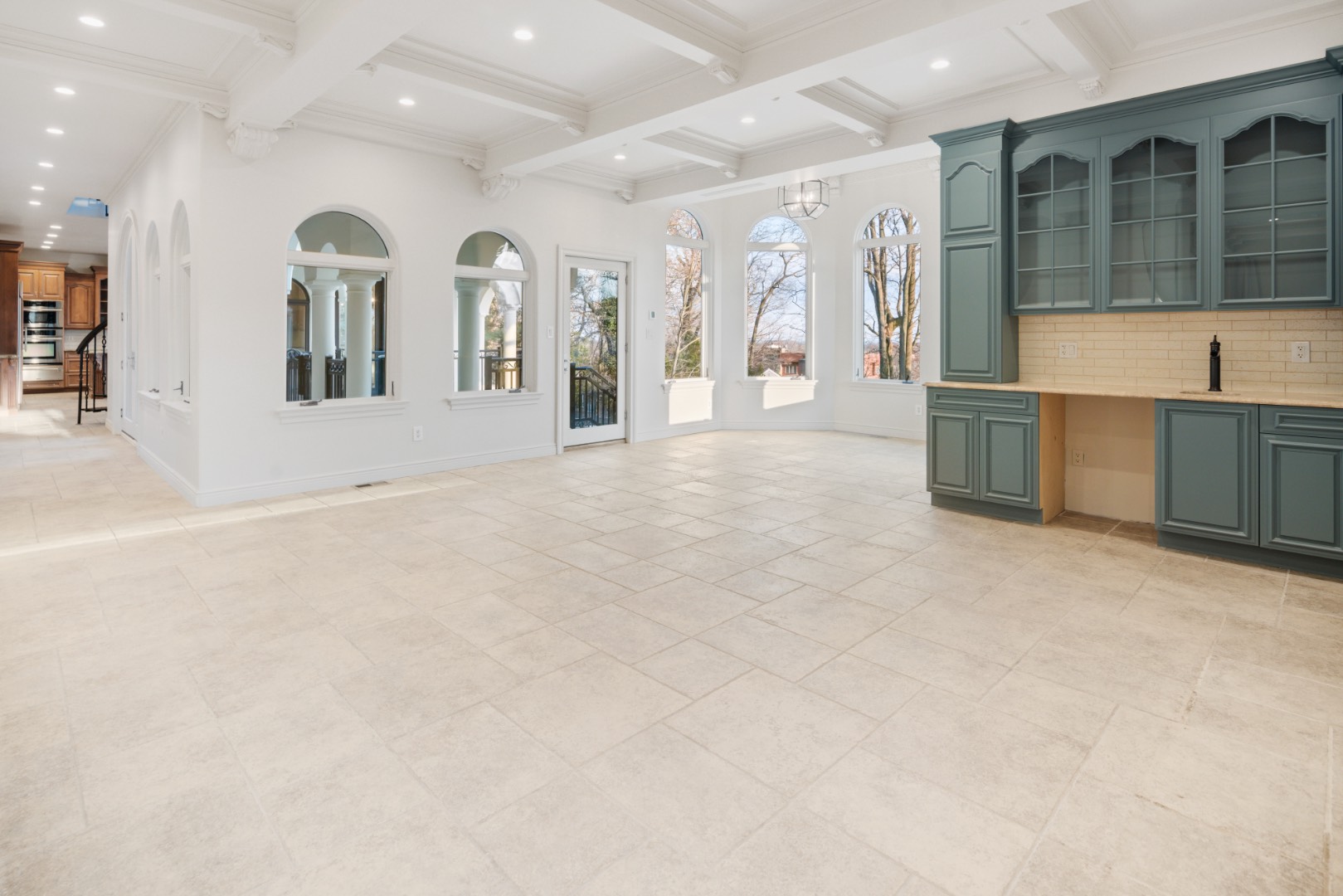 ;
;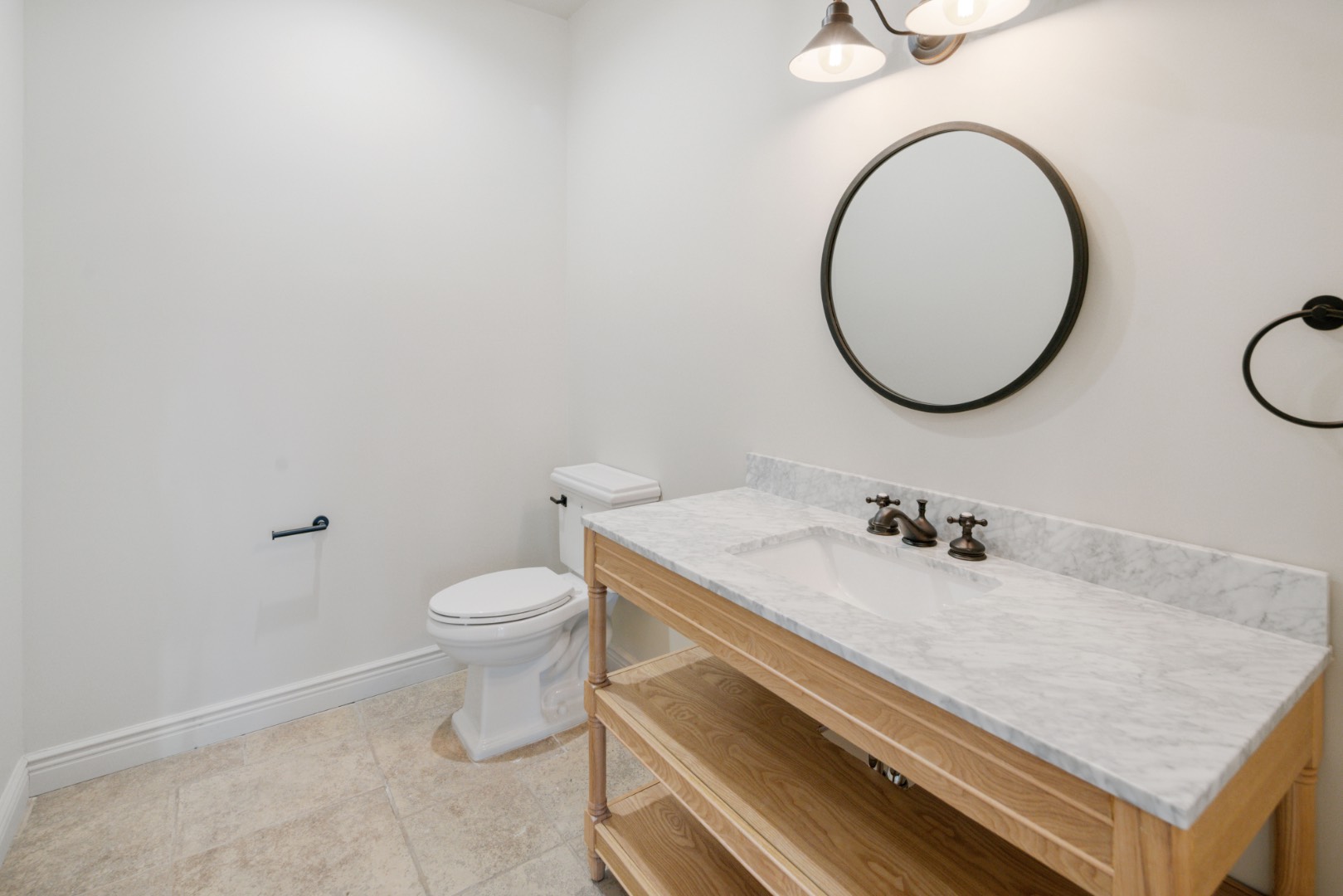 ;
;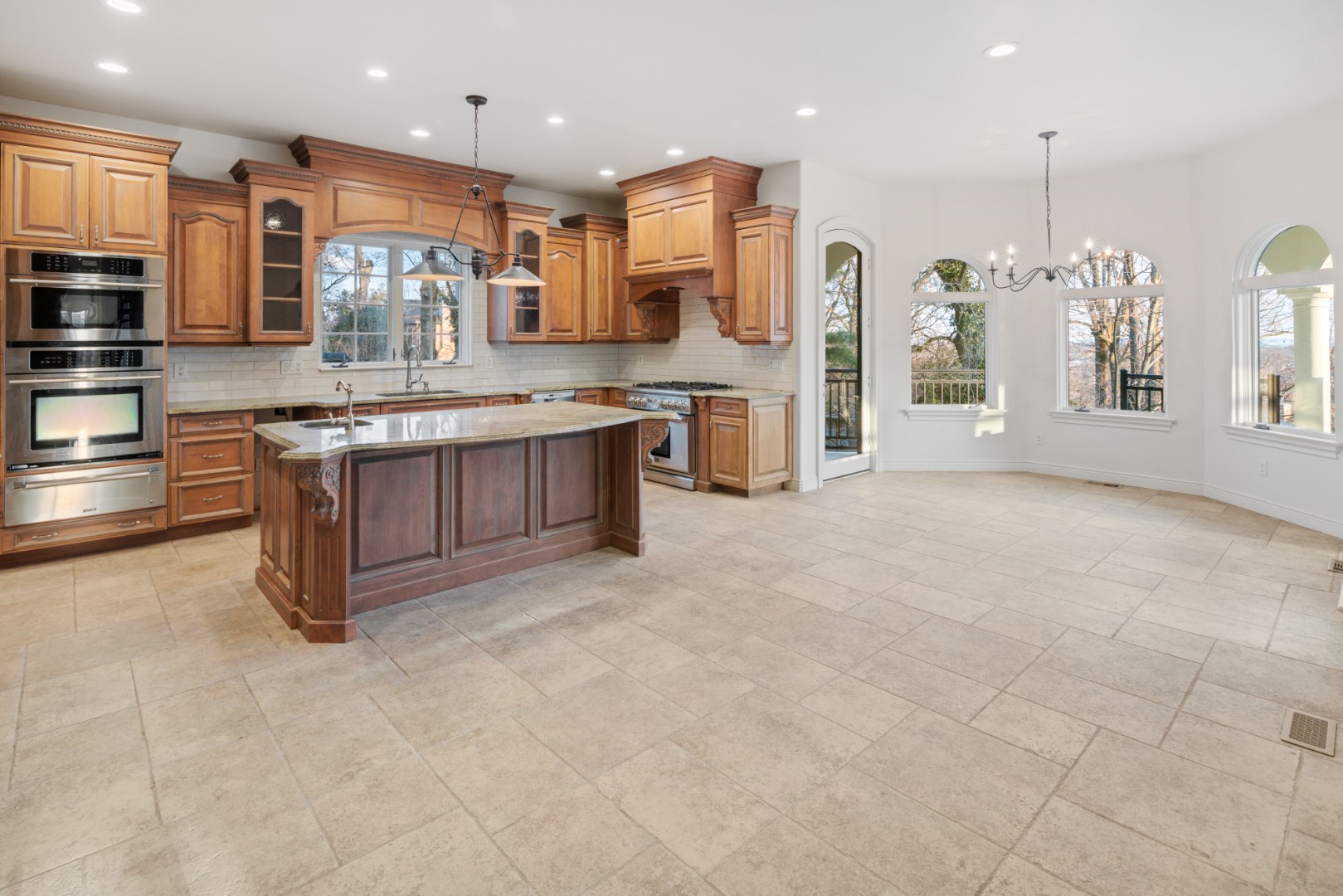 ;
;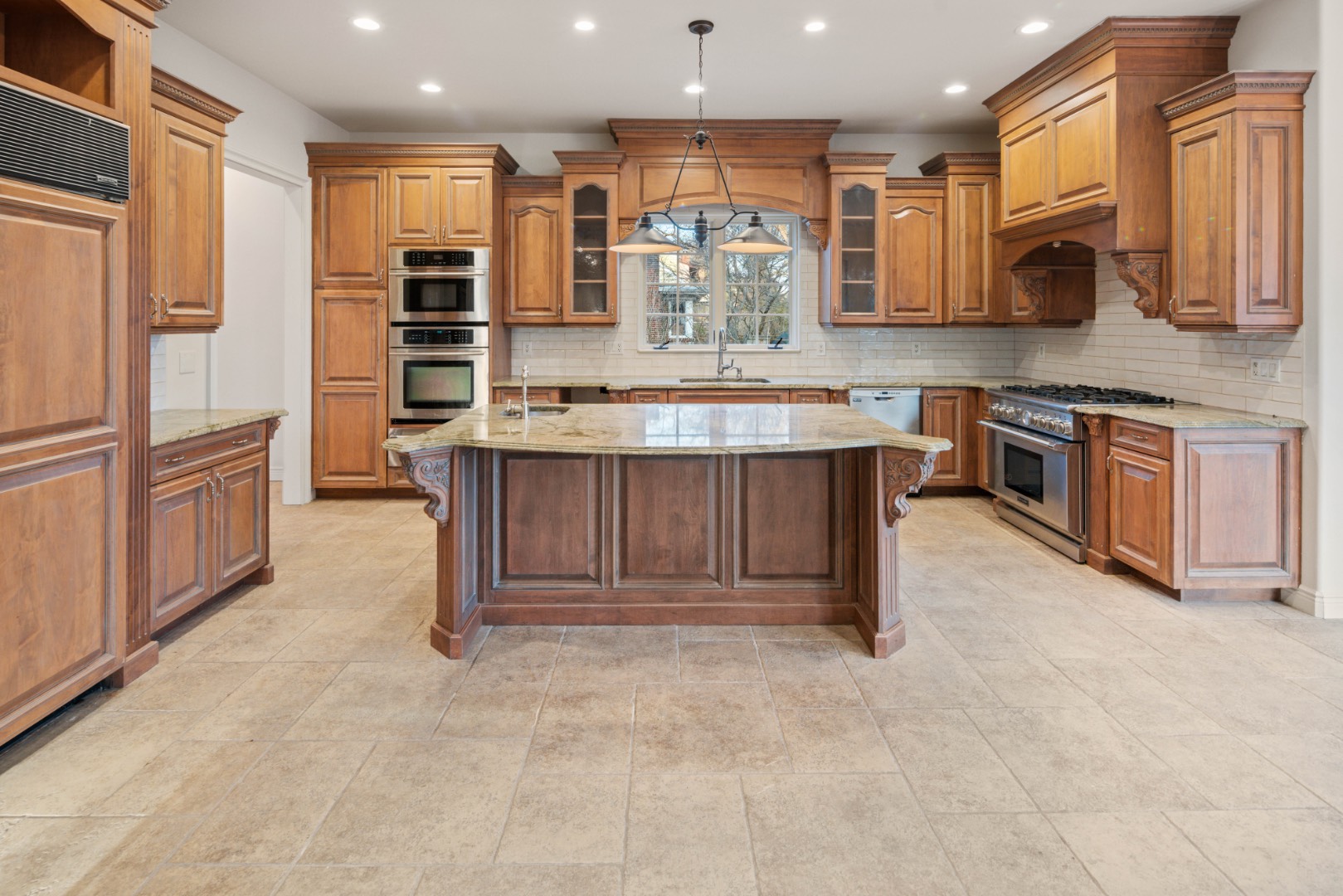 ;
;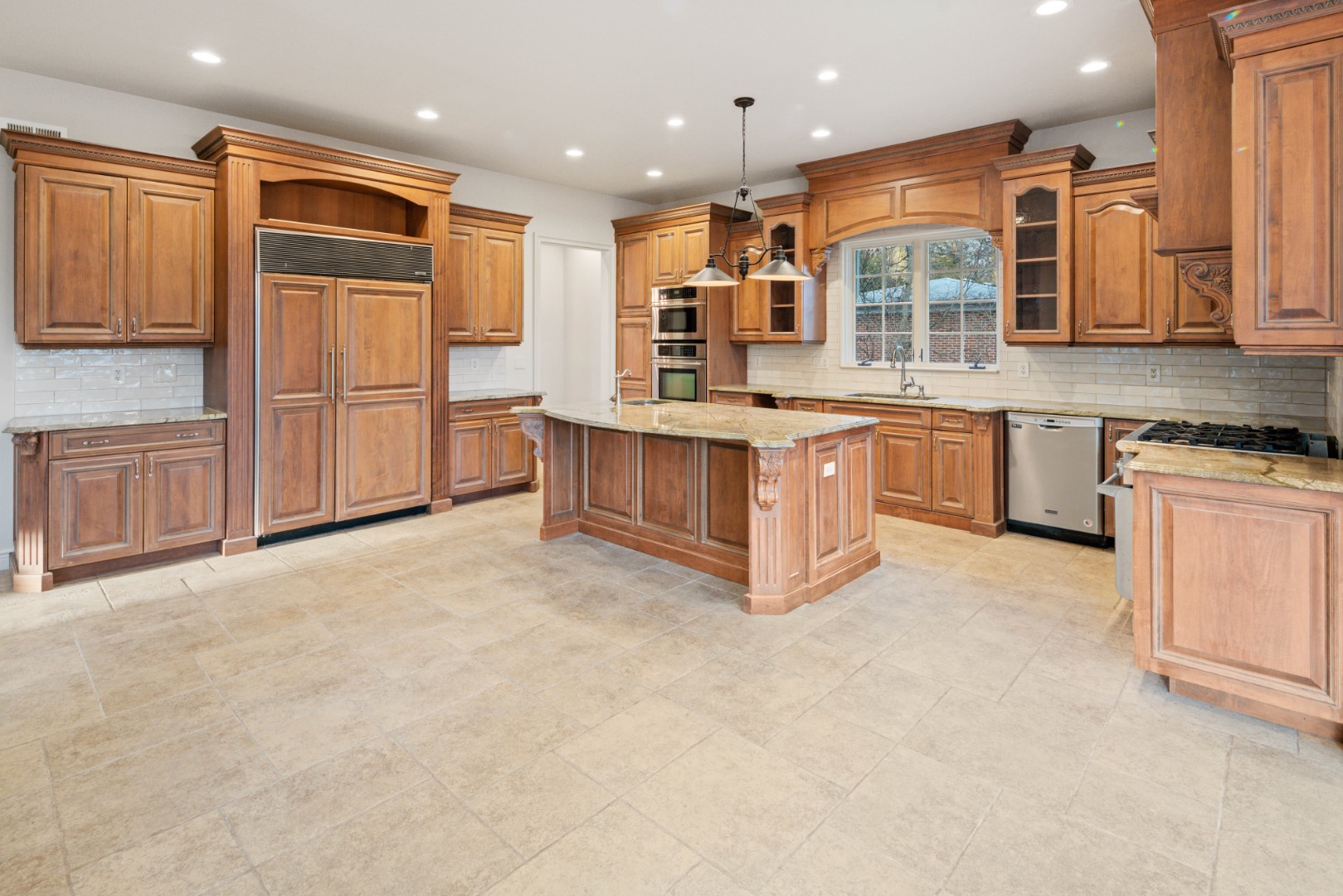 ;
;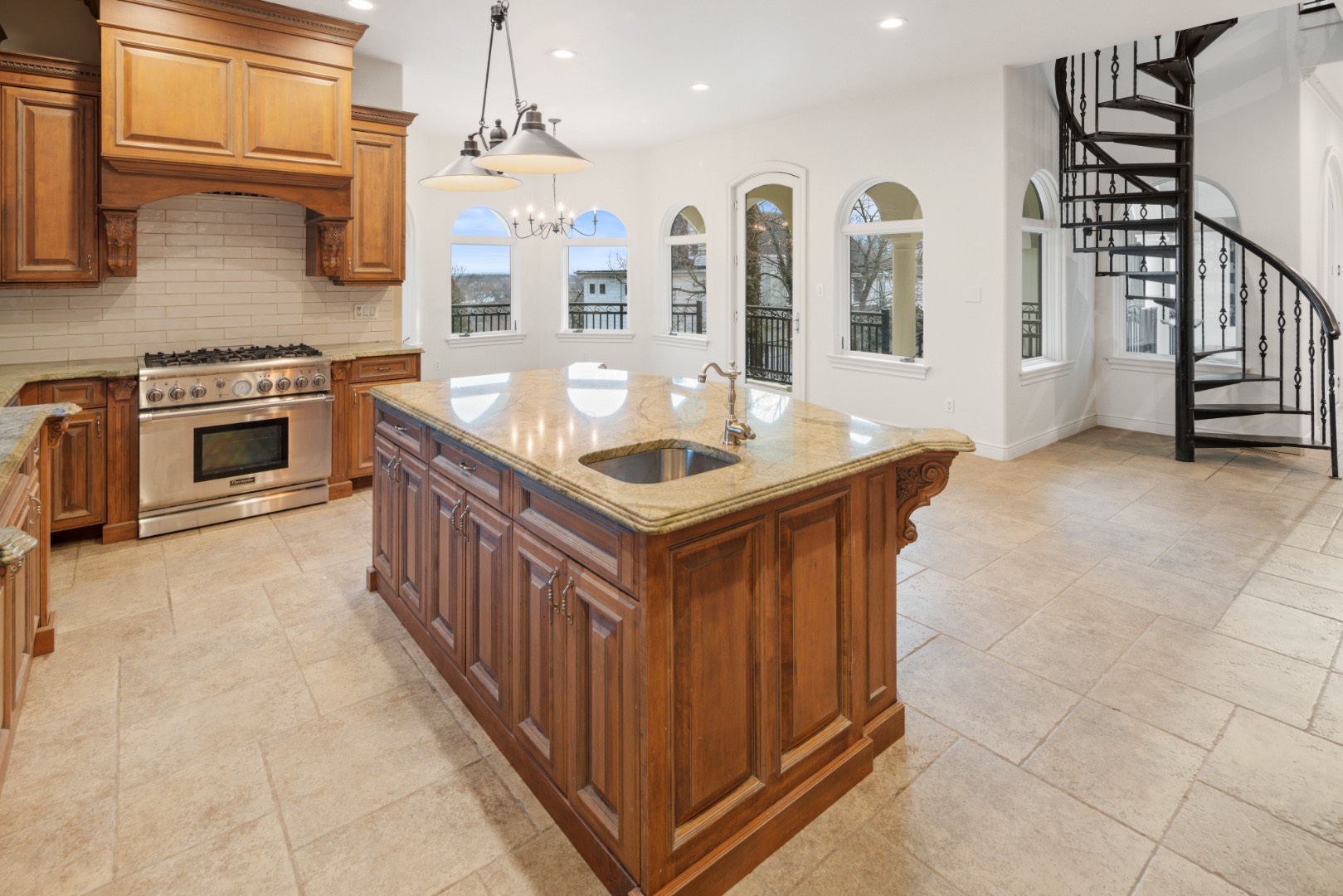 ;
;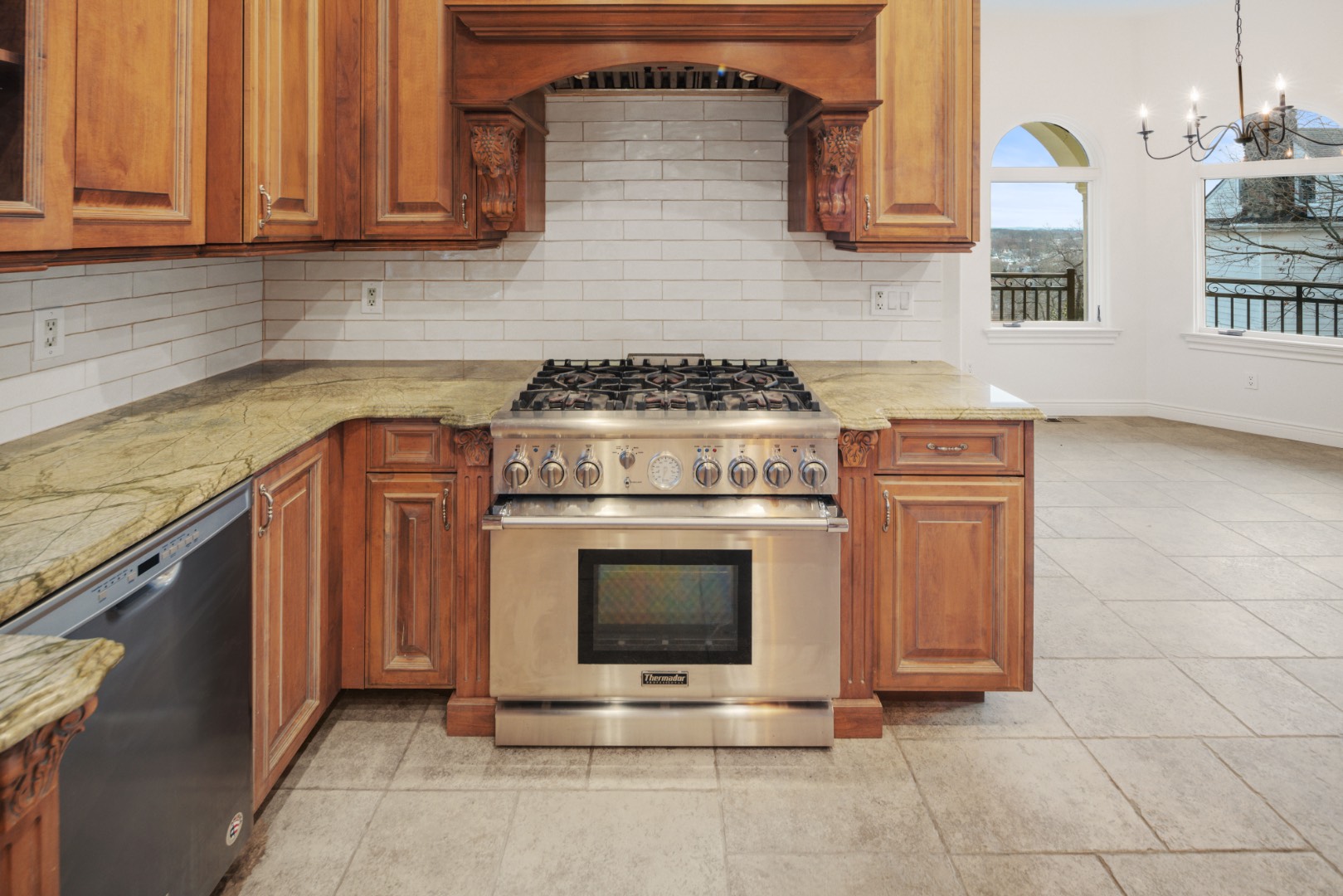 ;
;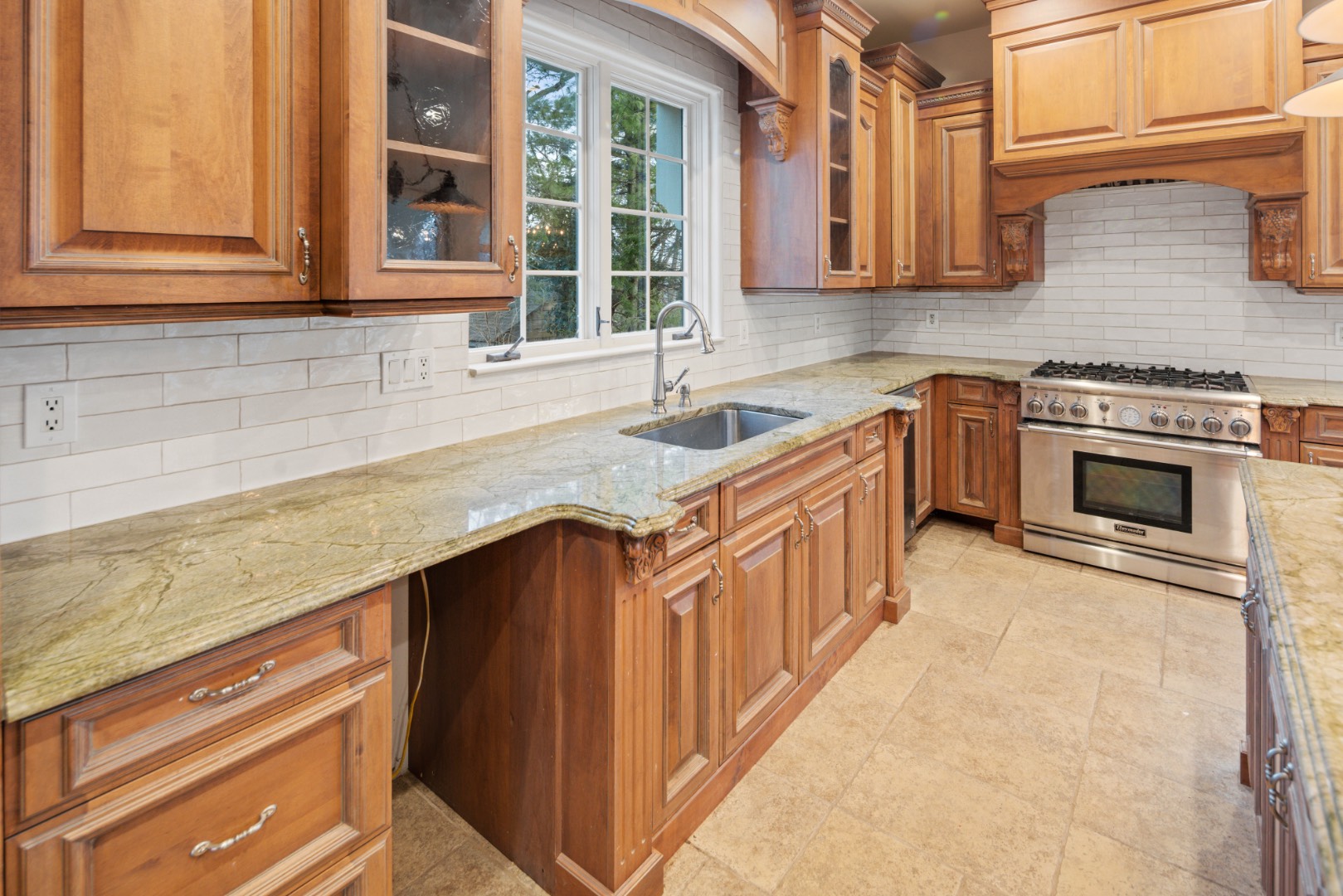 ;
;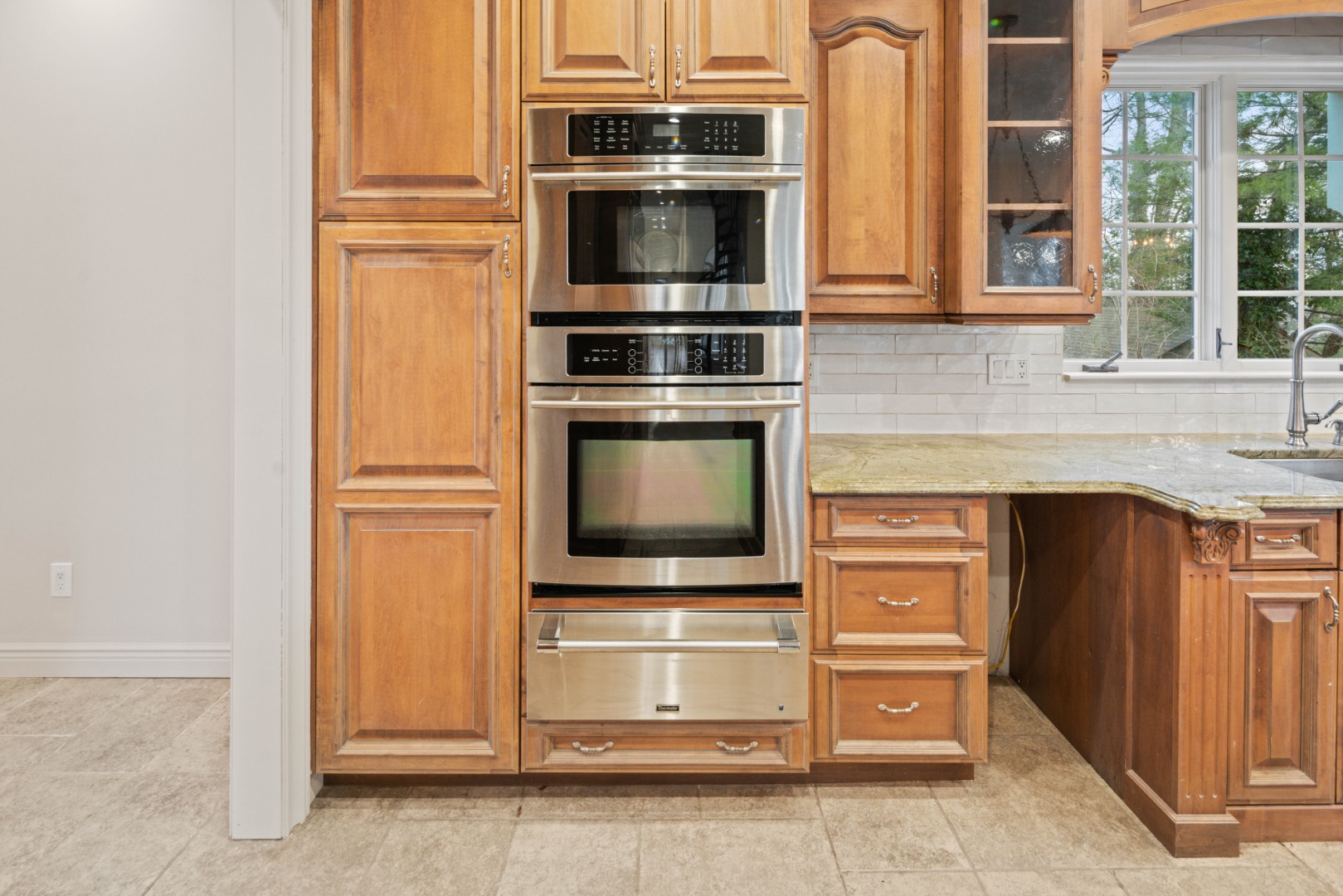 ;
;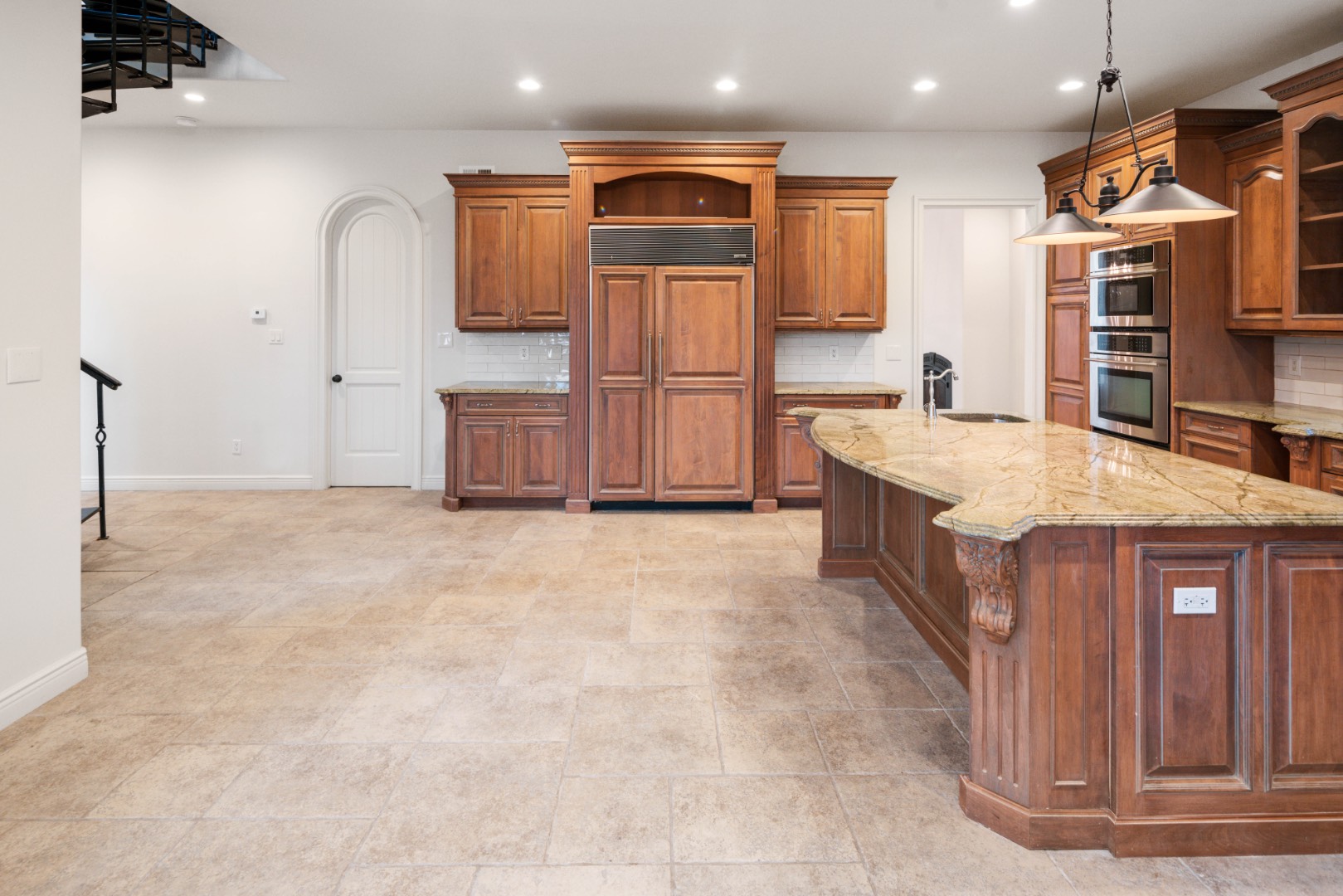 ;
;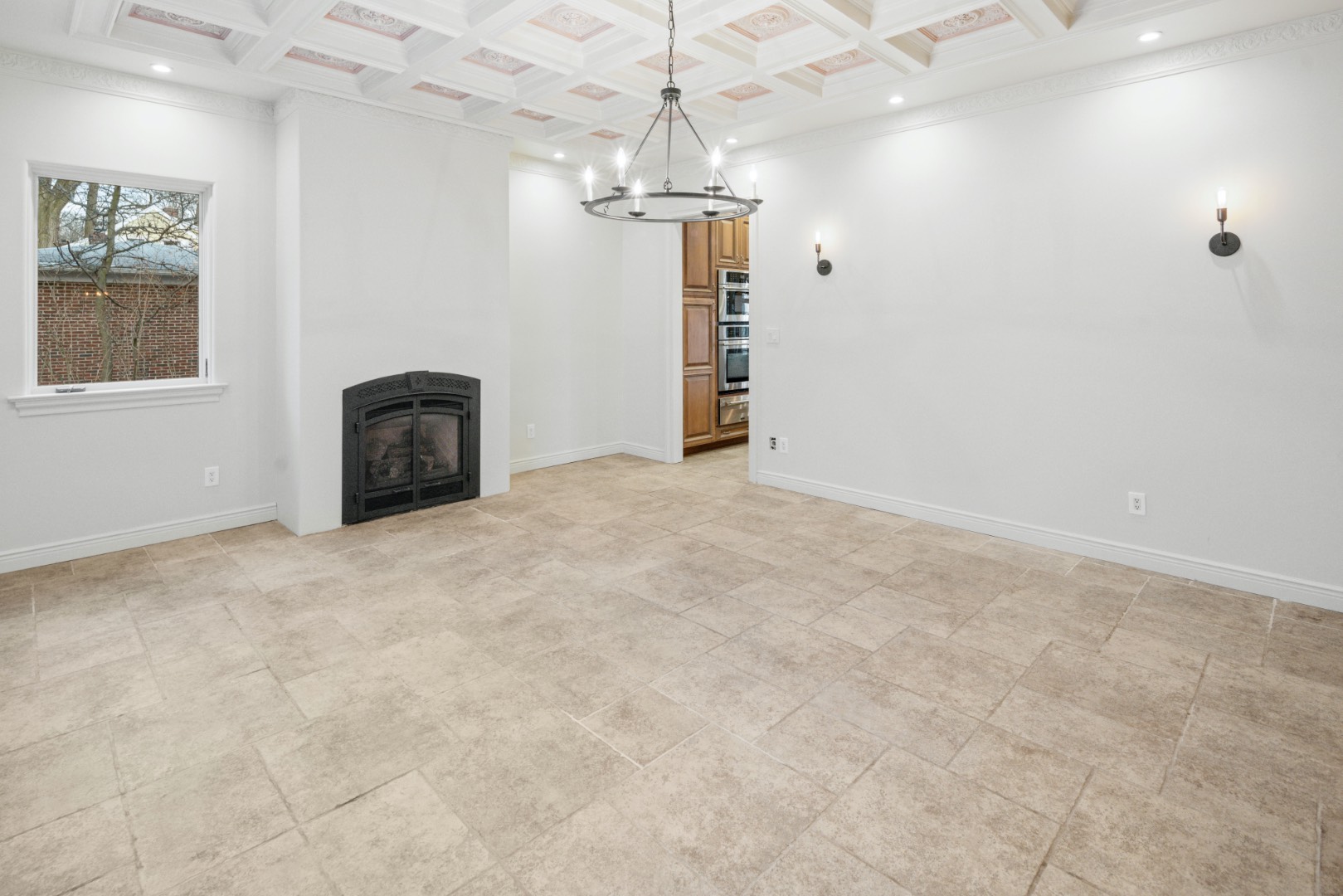 ;
;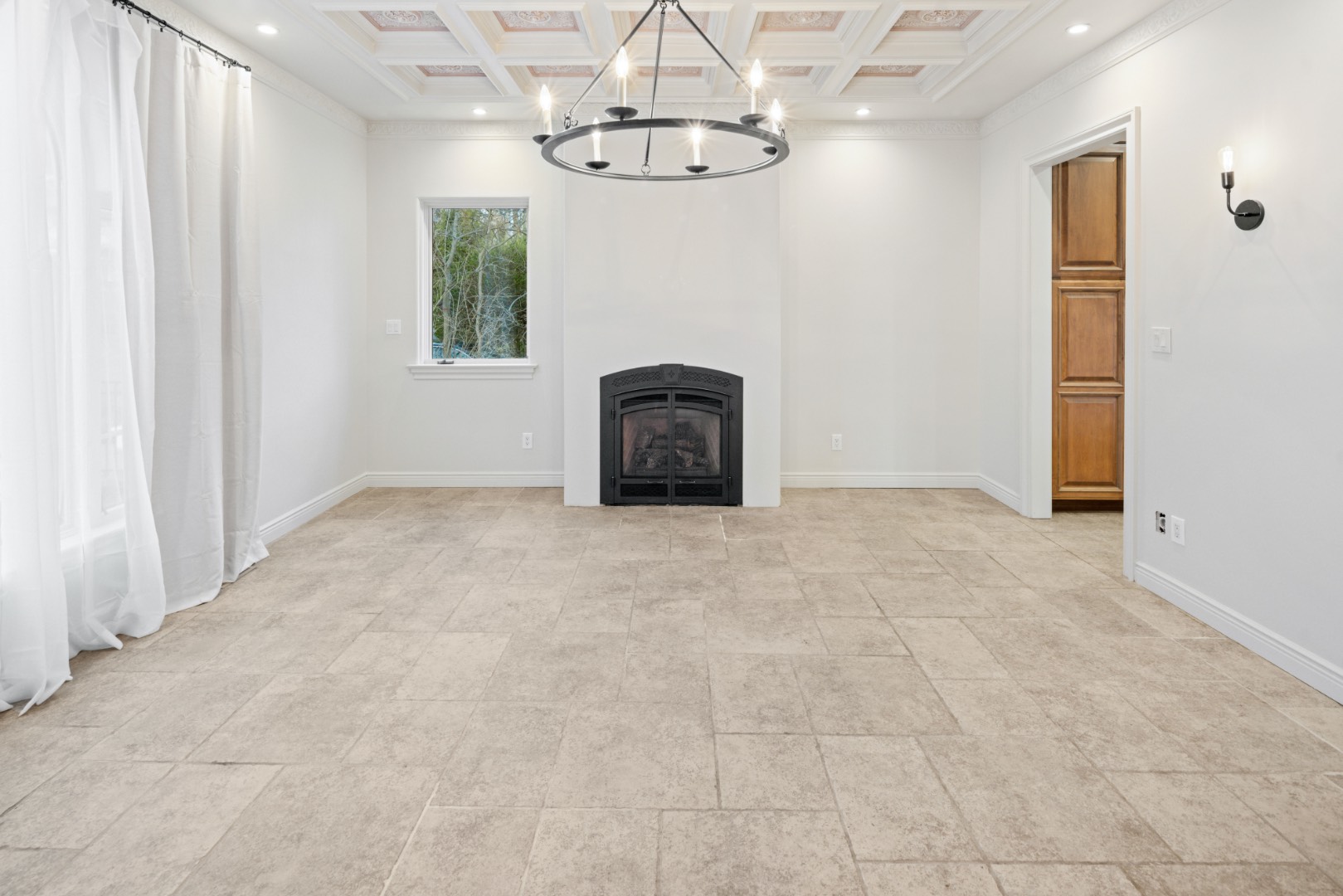 ;
;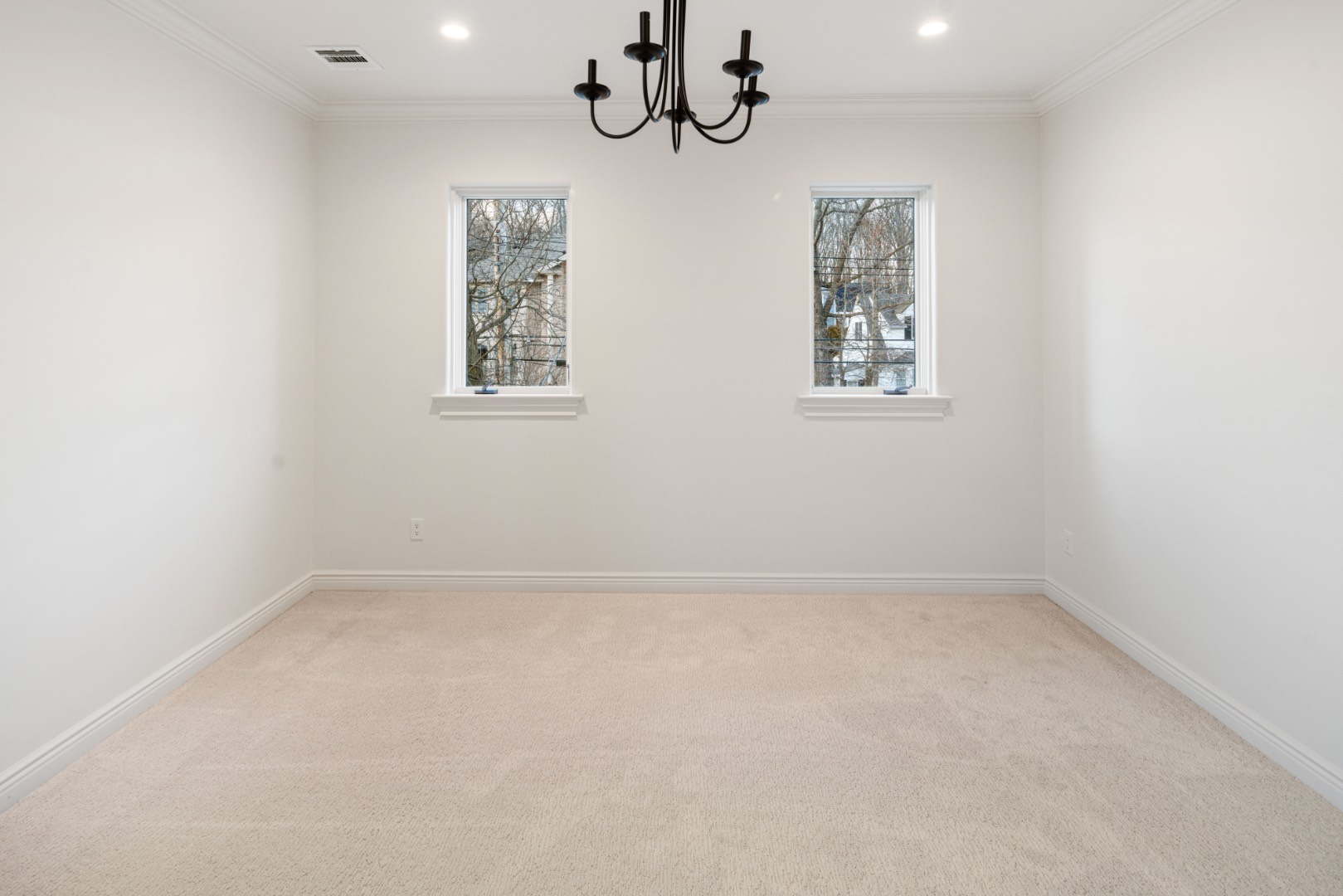 ;
;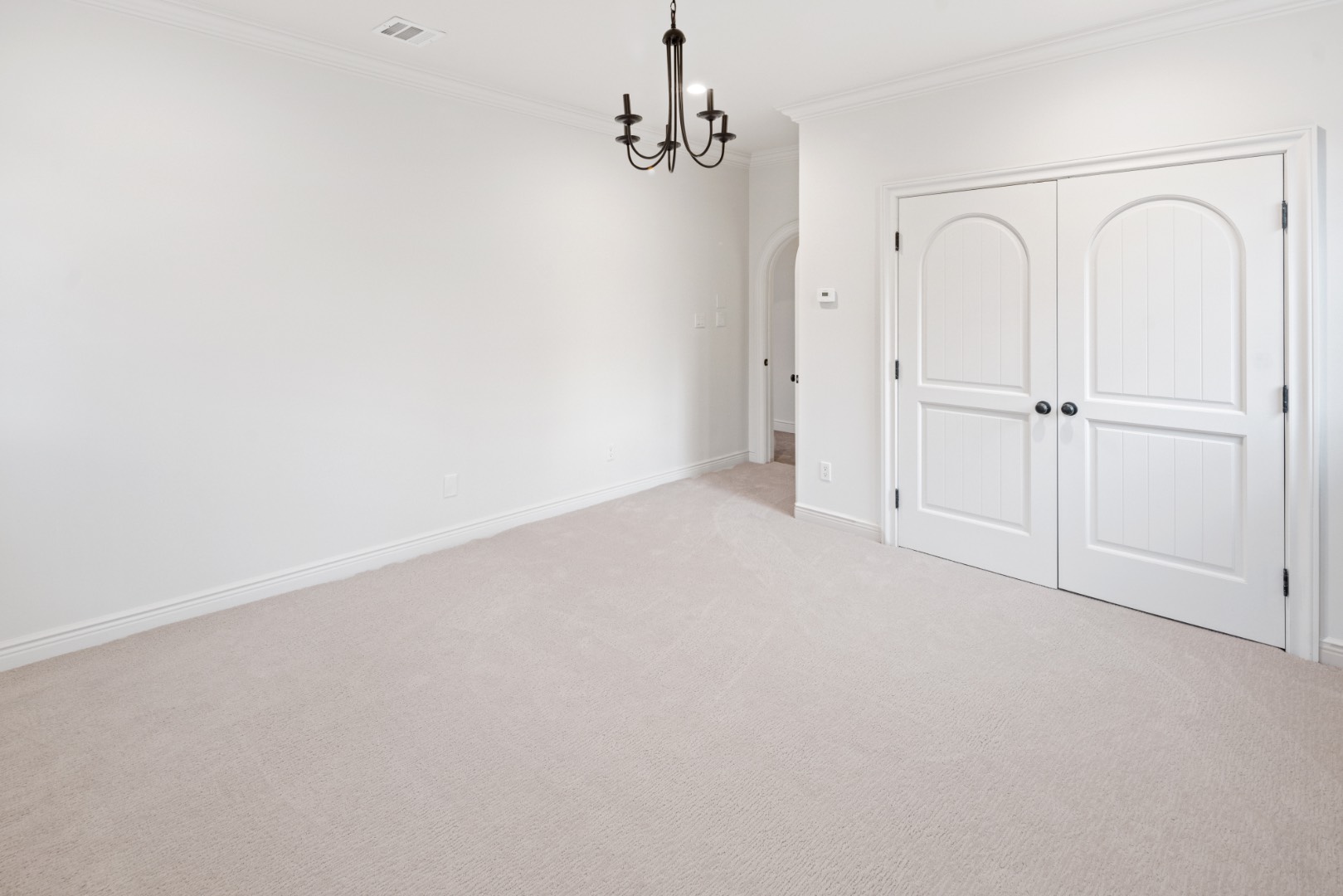 ;
;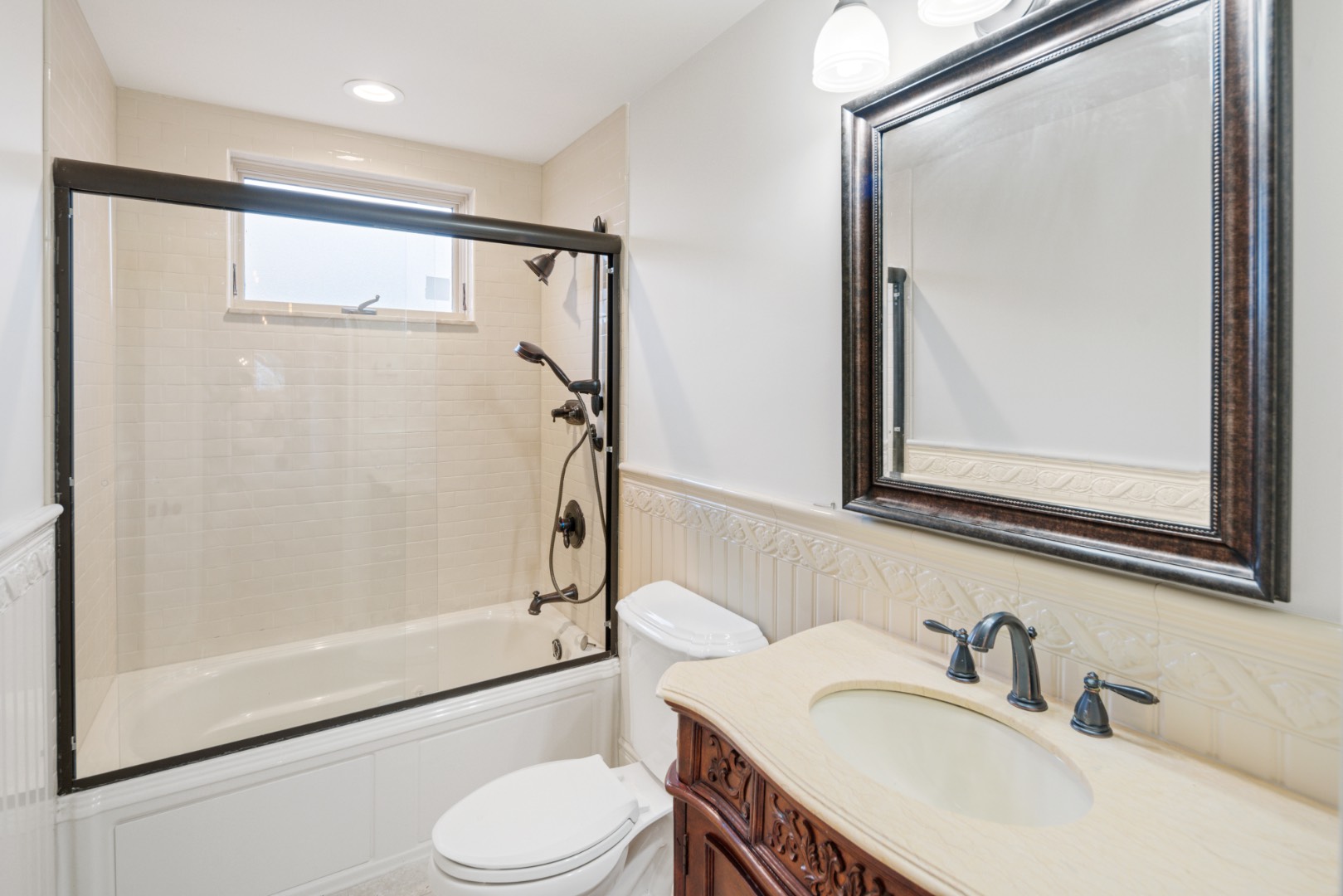 ;
;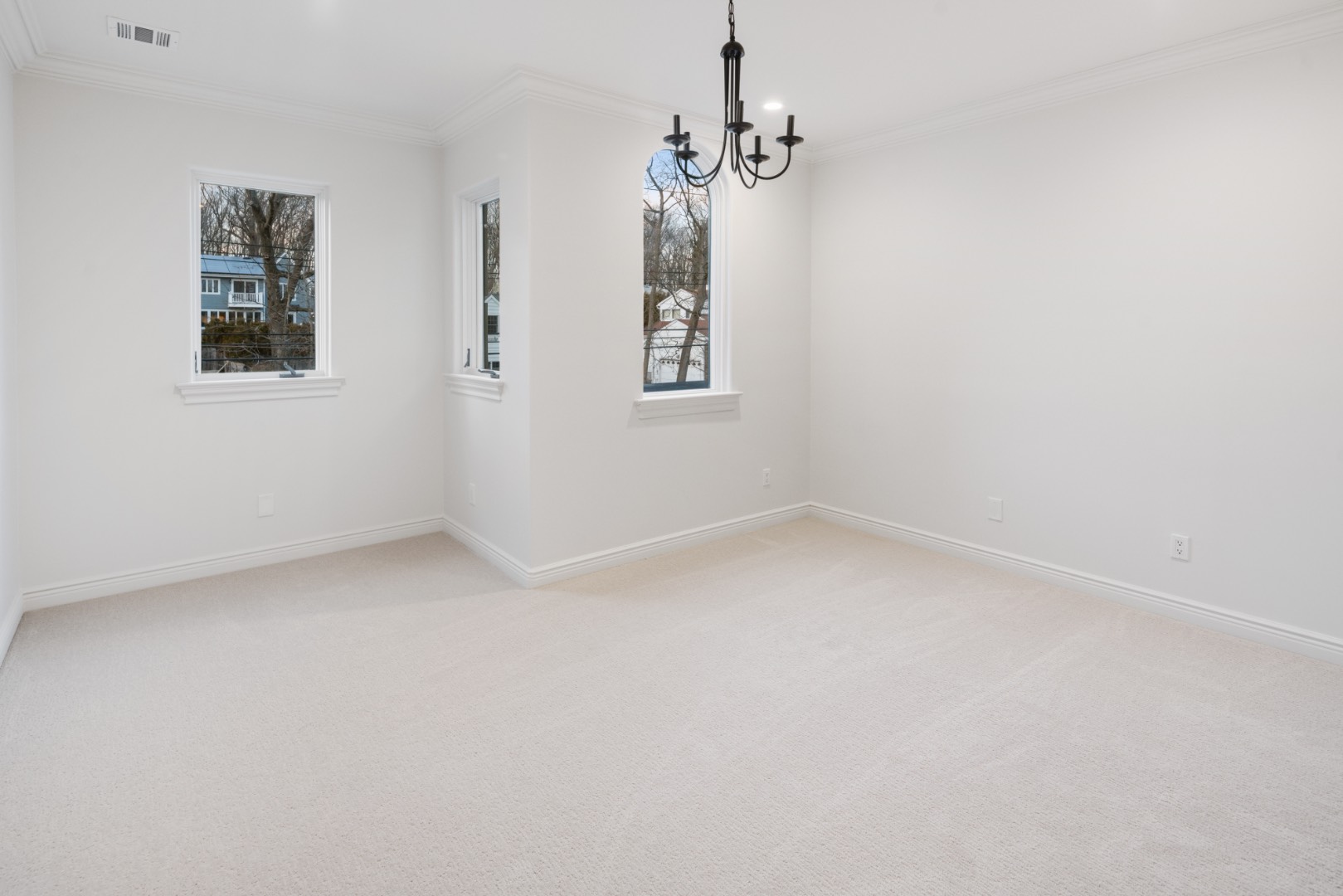 ;
;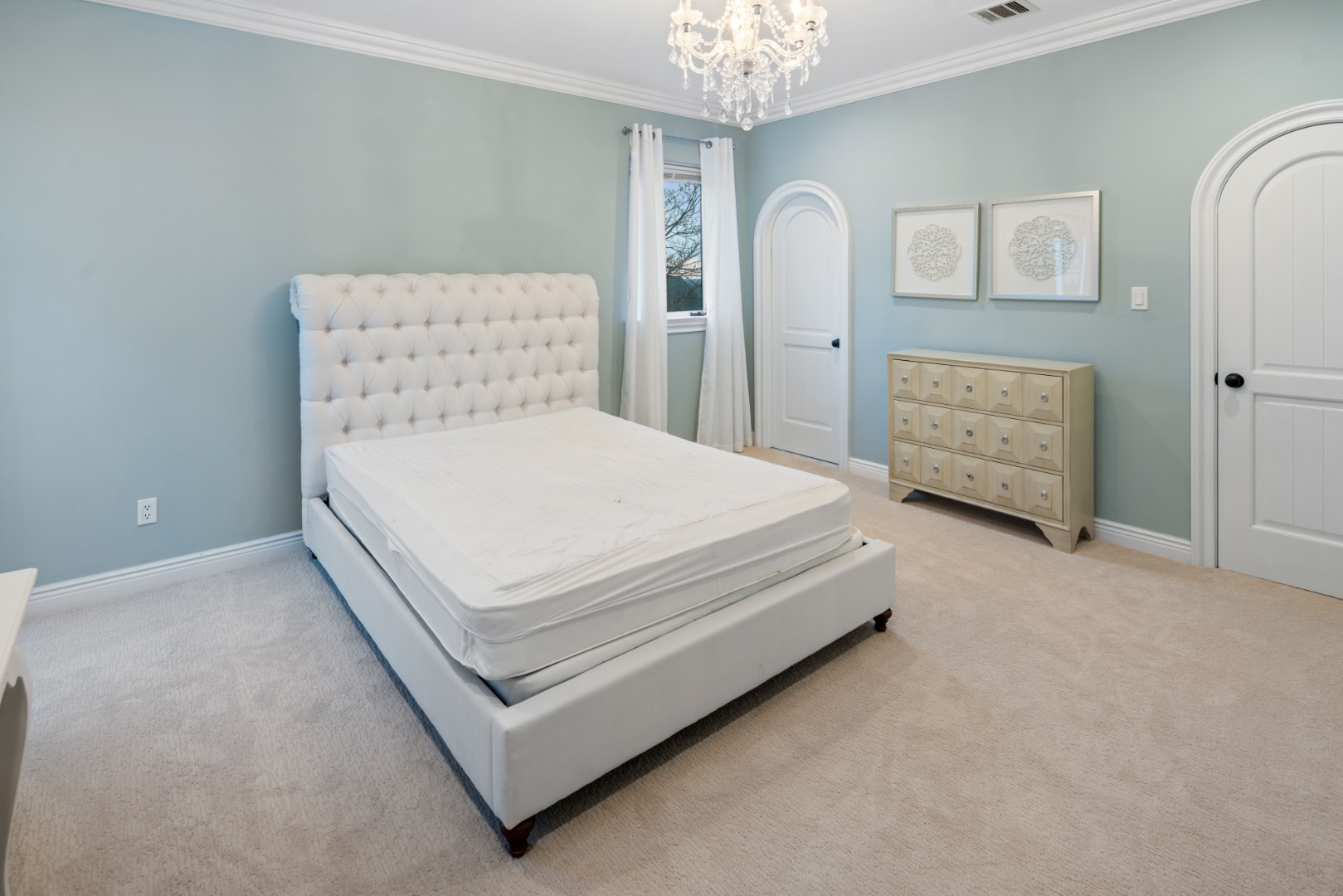 ;
;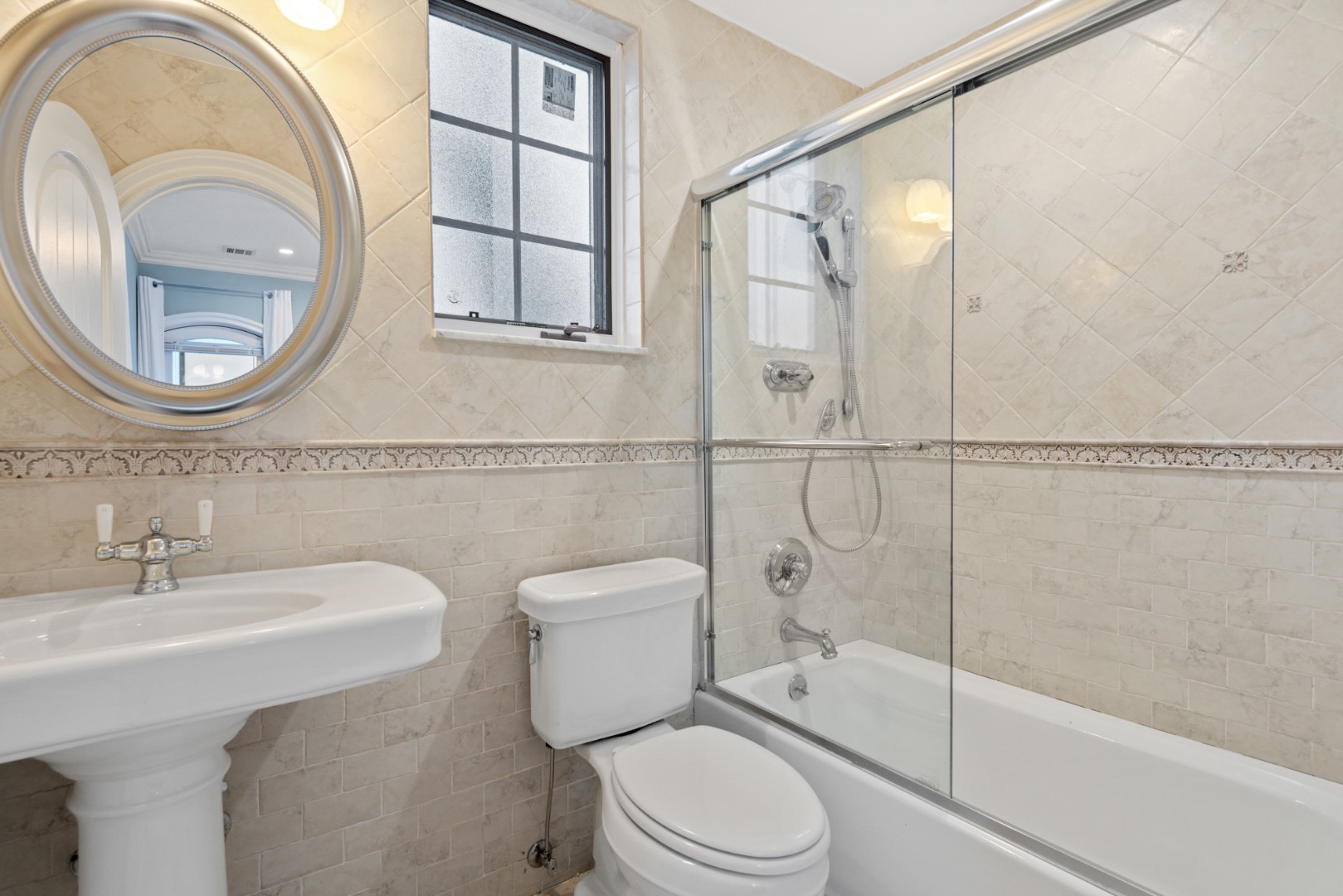 ;
;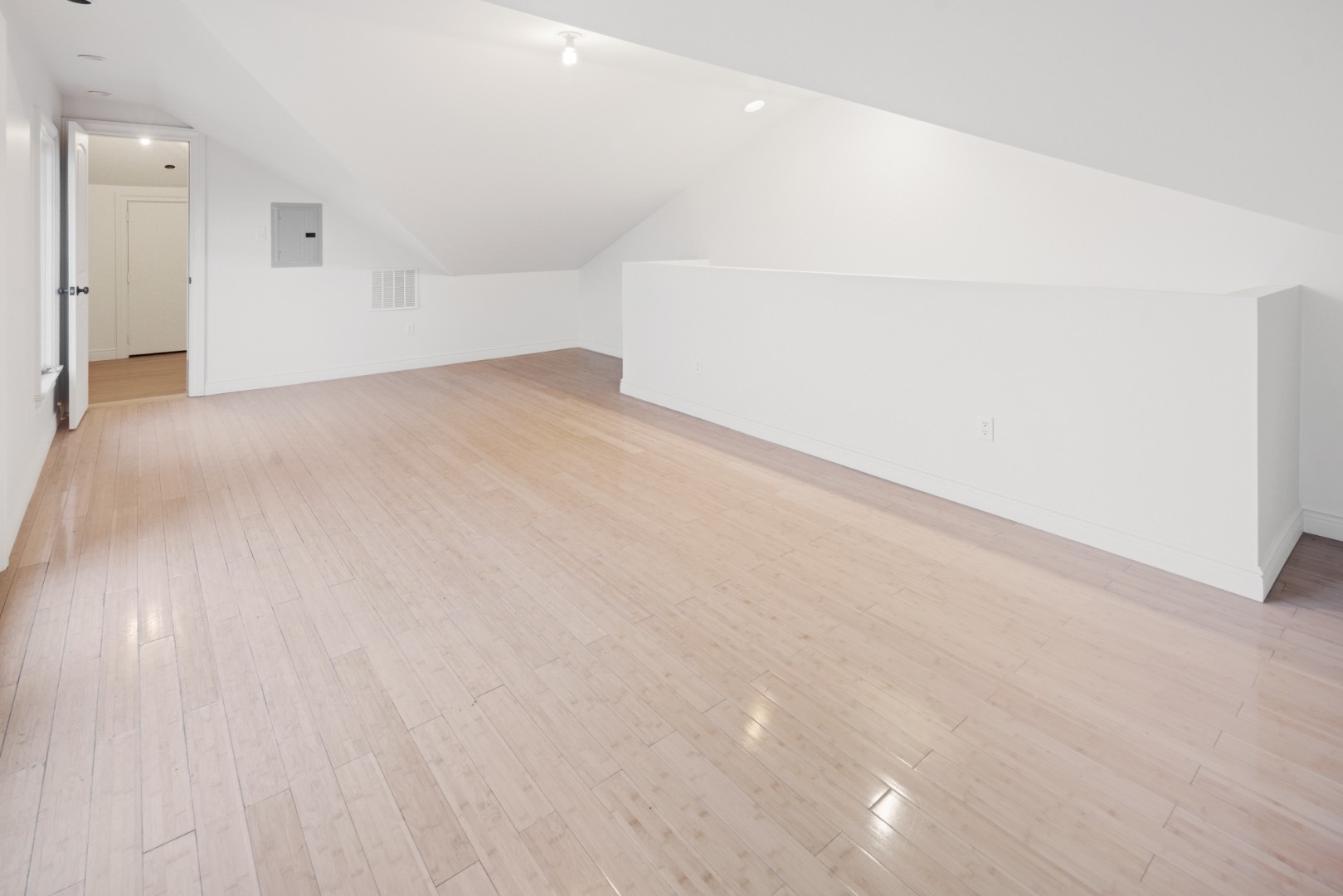 ;
;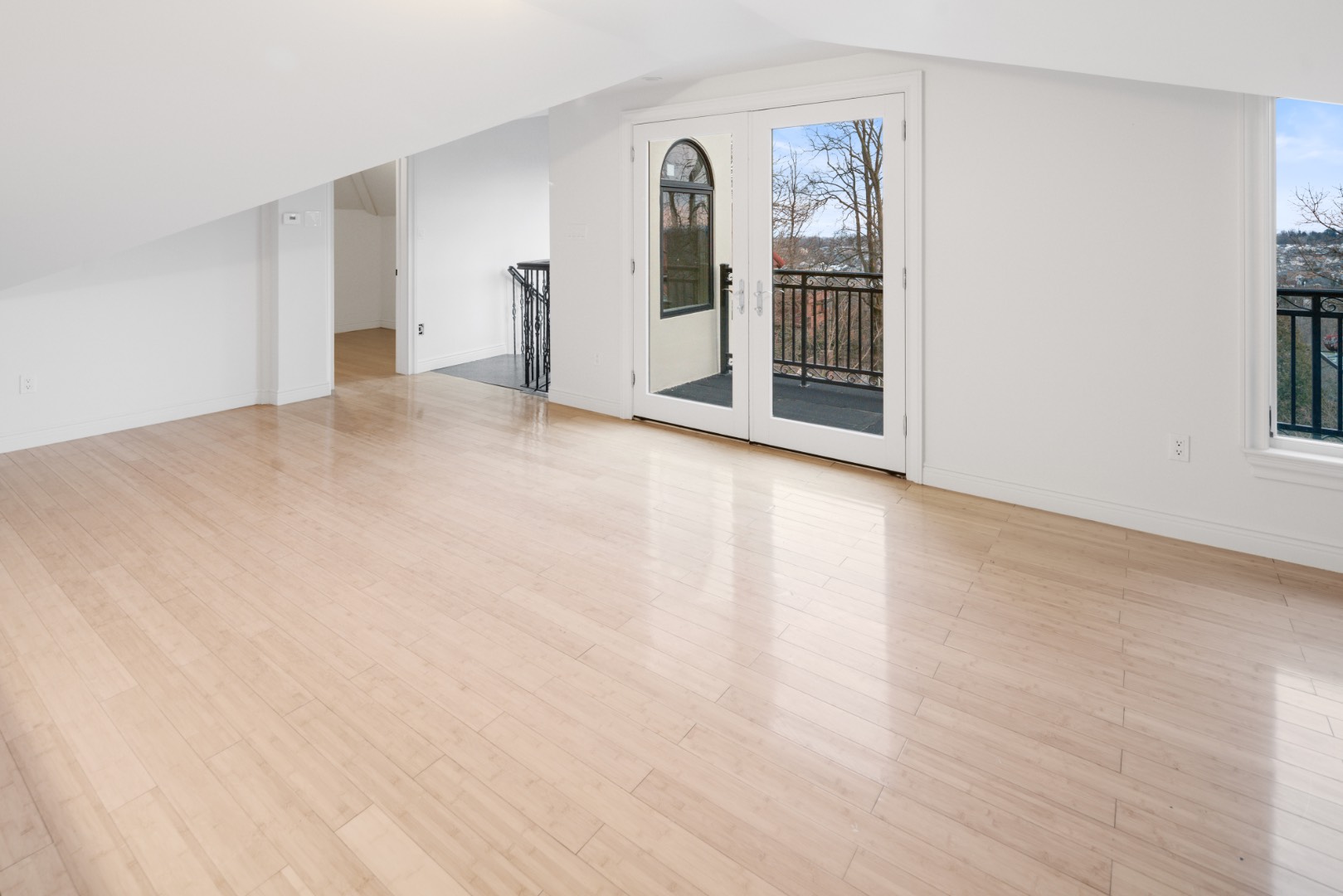 ;
;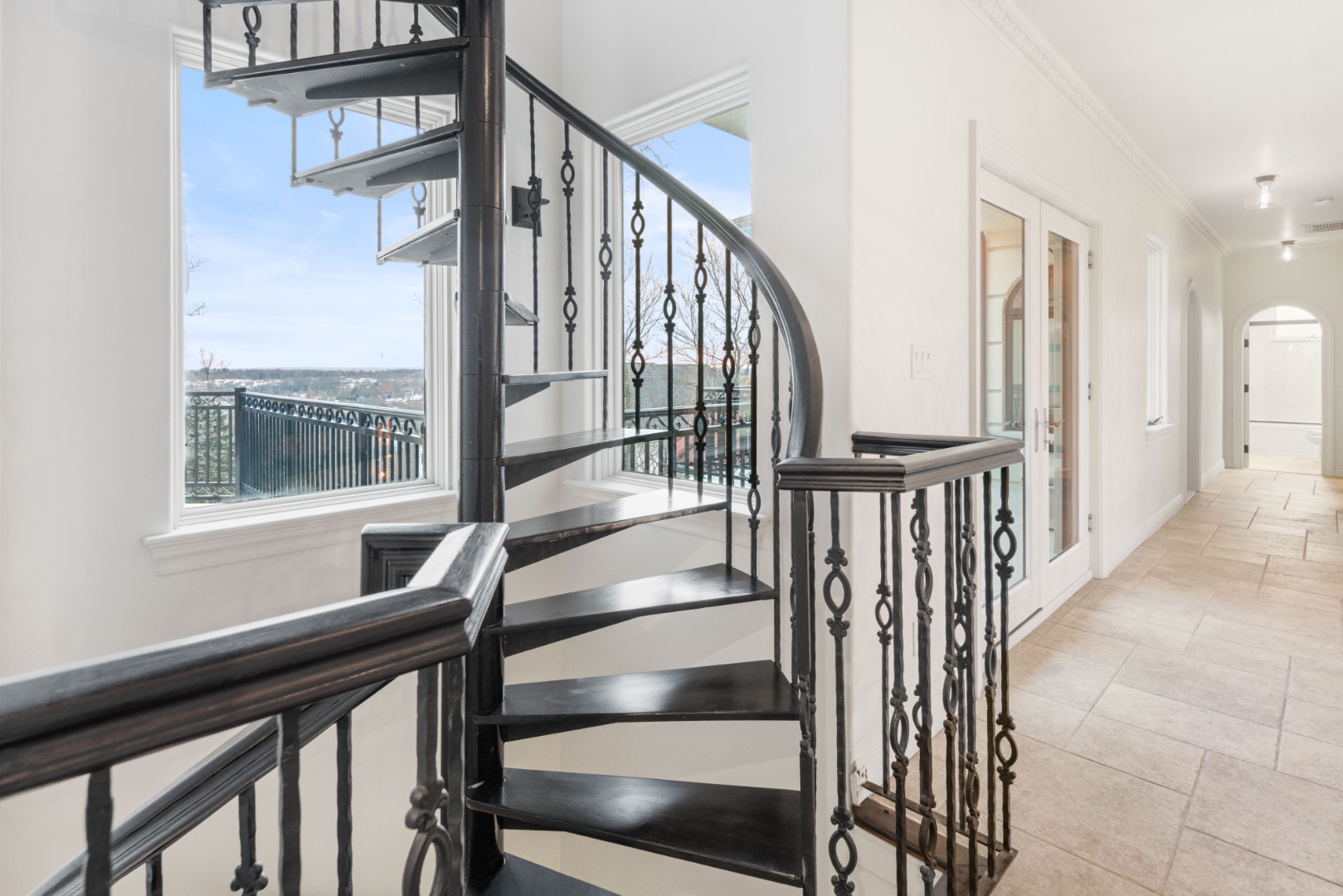 ;
;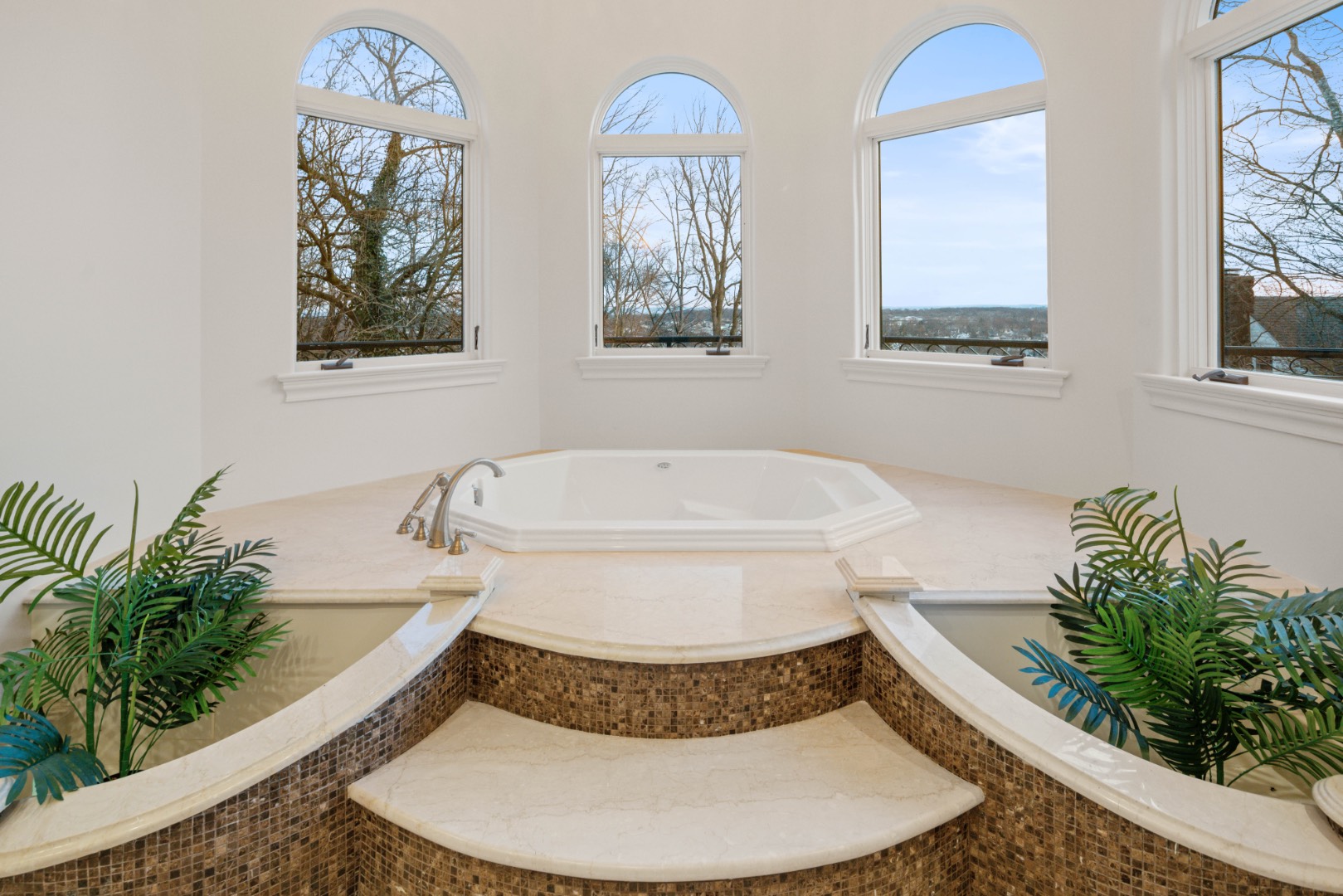 ;
;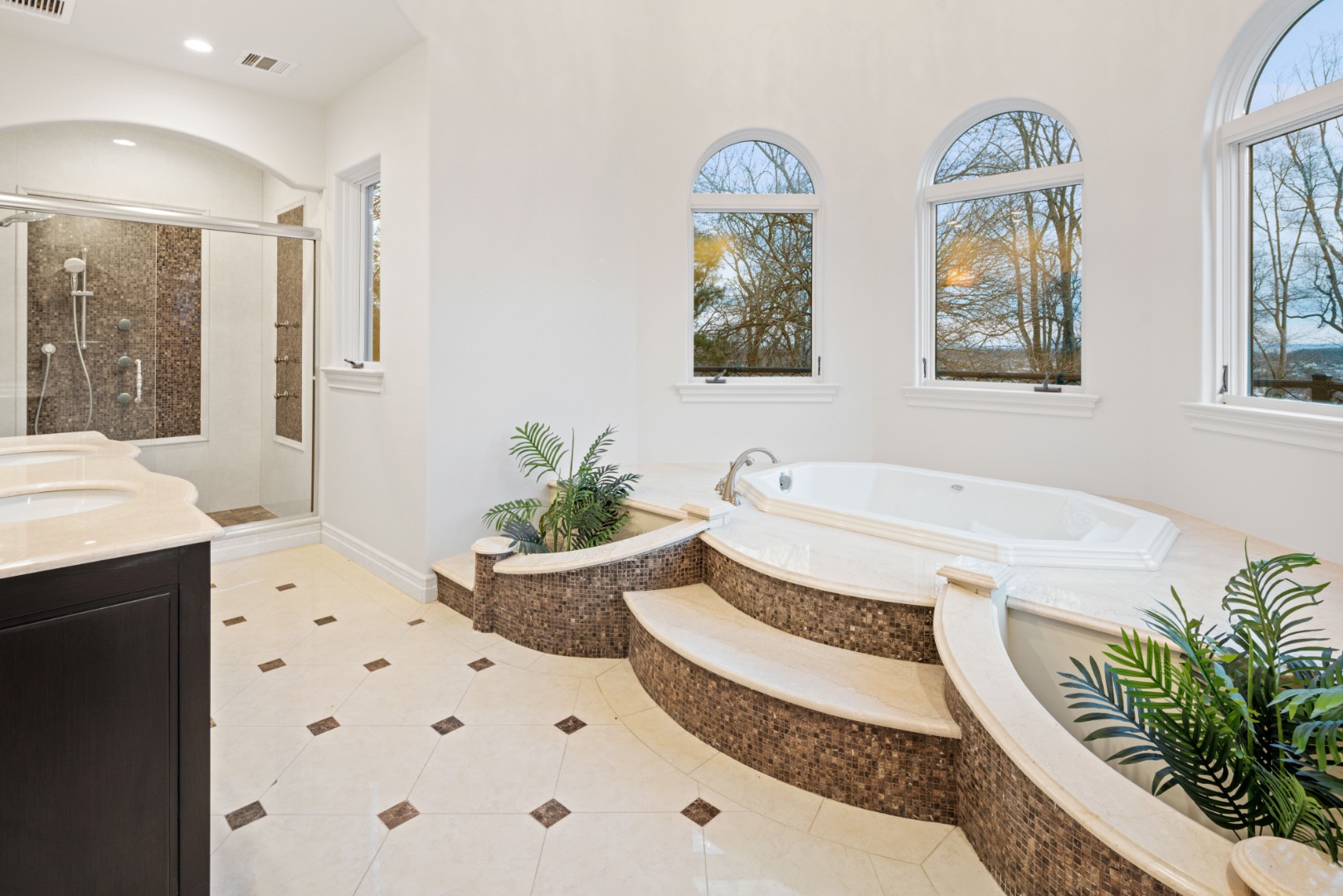 ;
;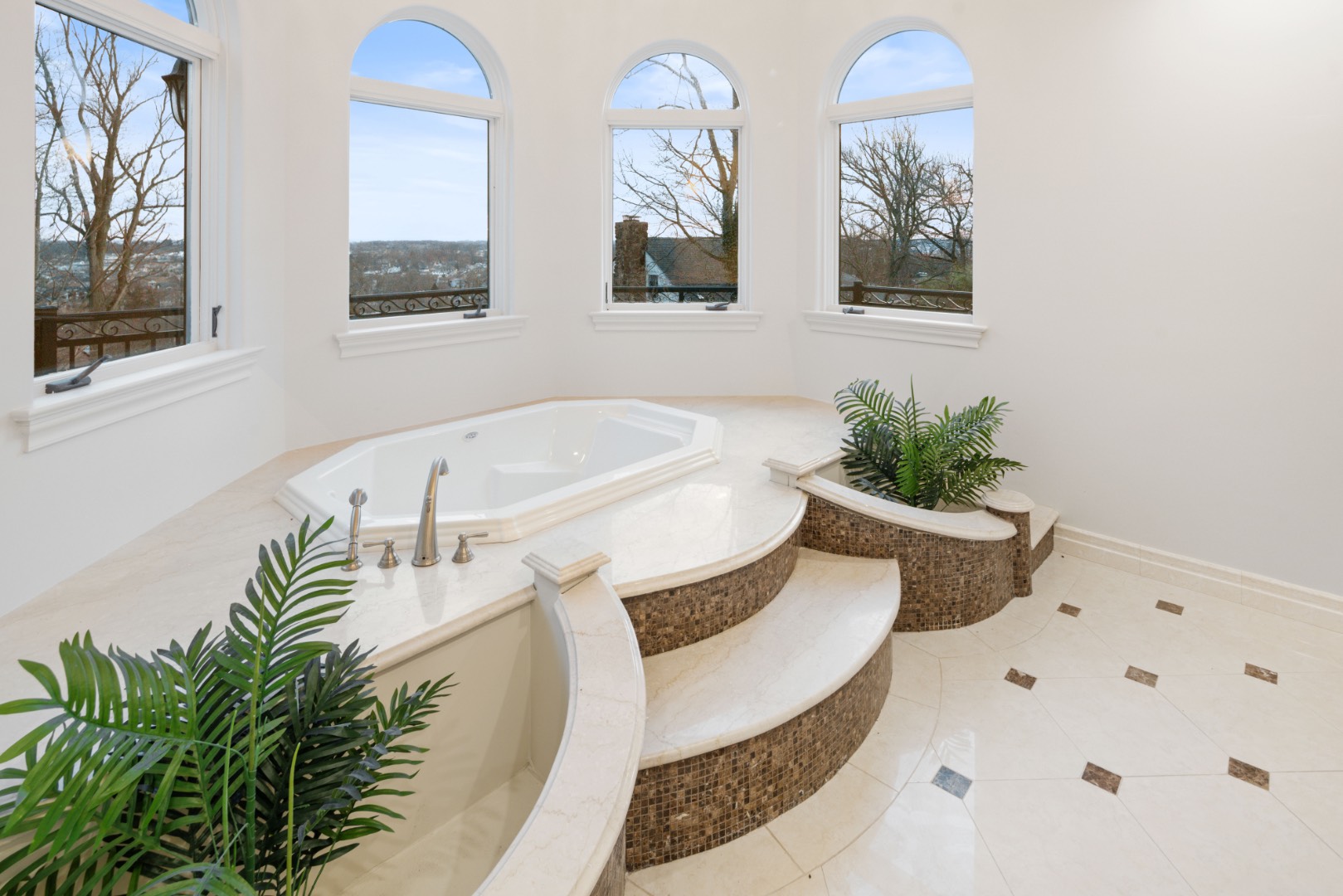 ;
;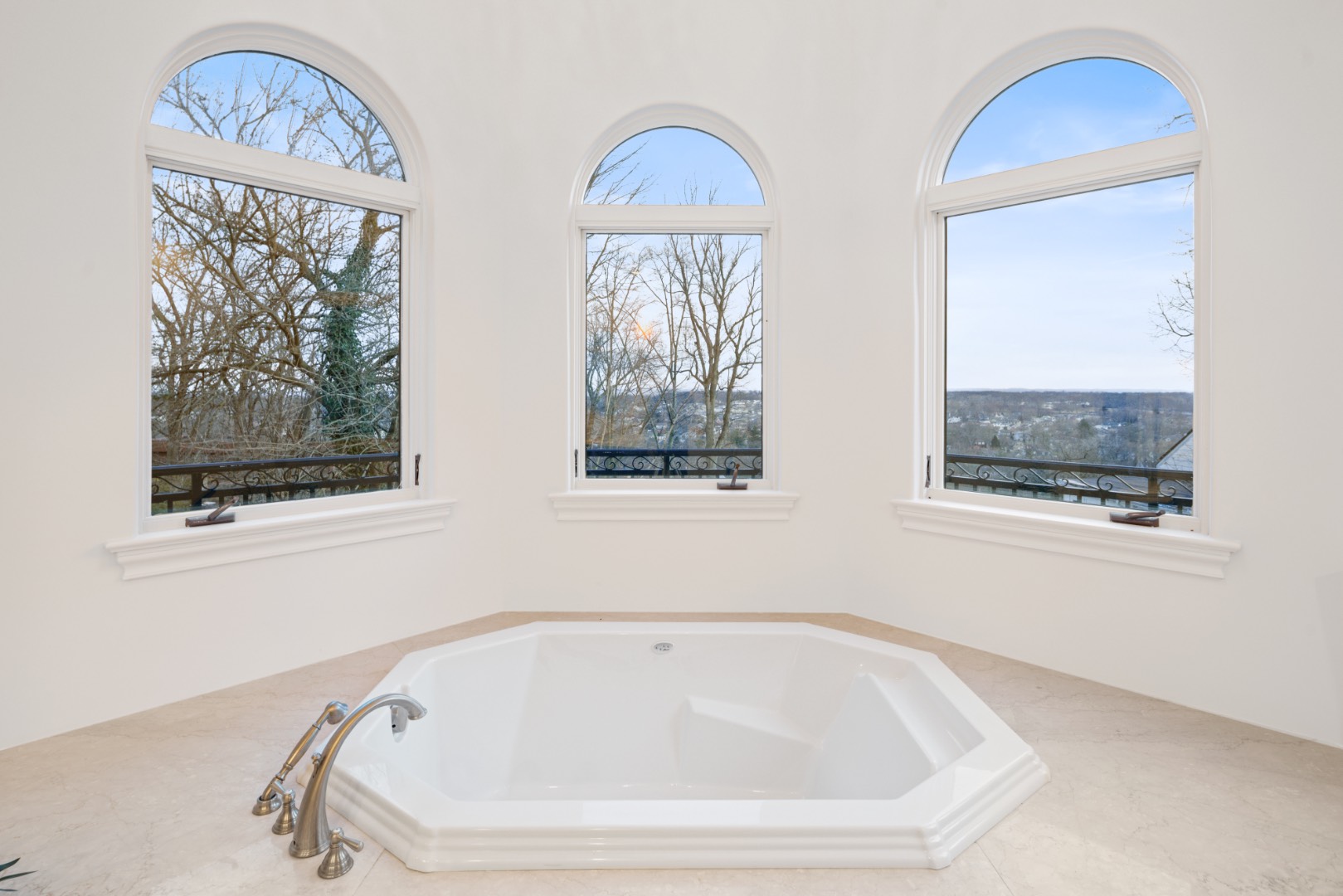 ;
;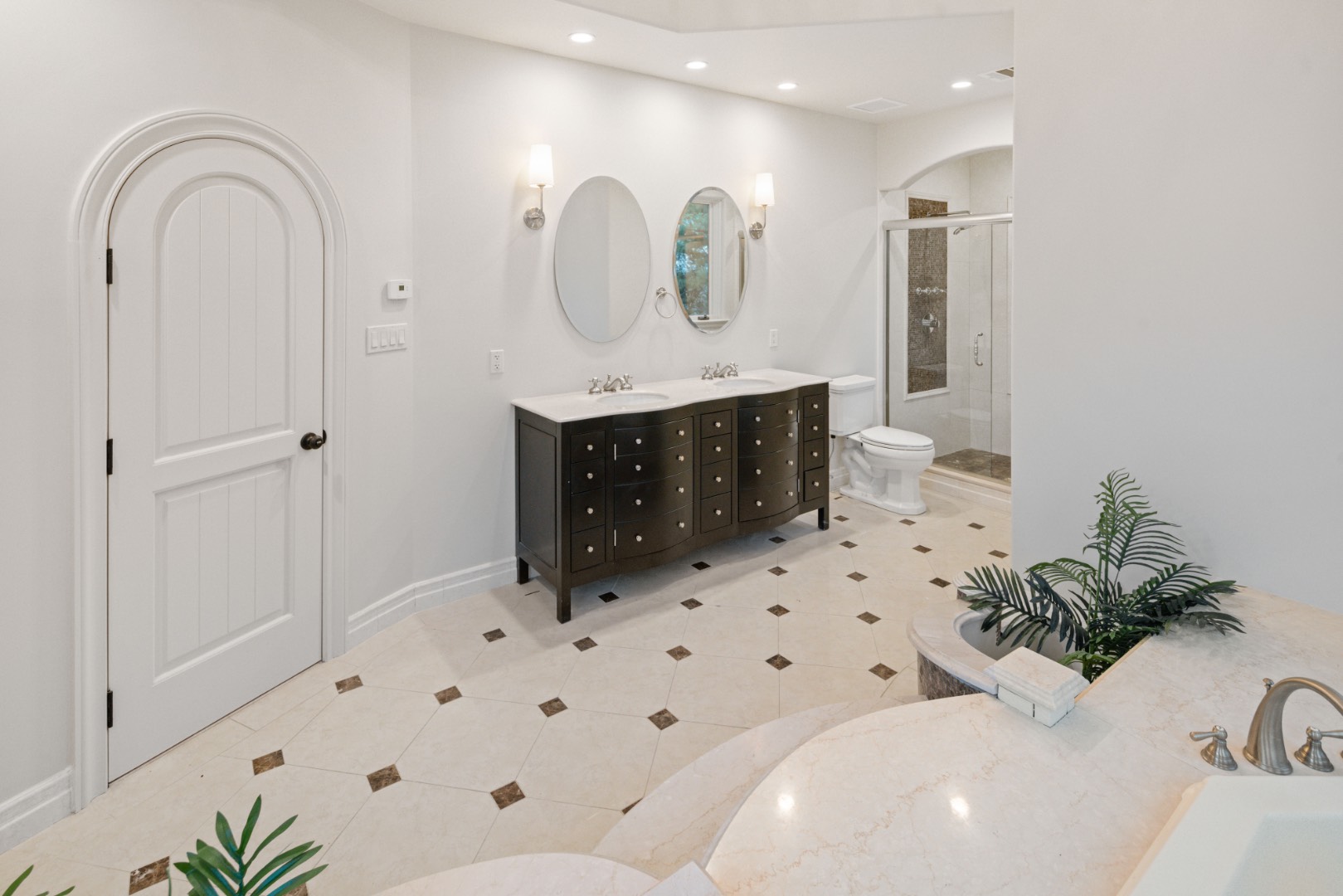 ;
;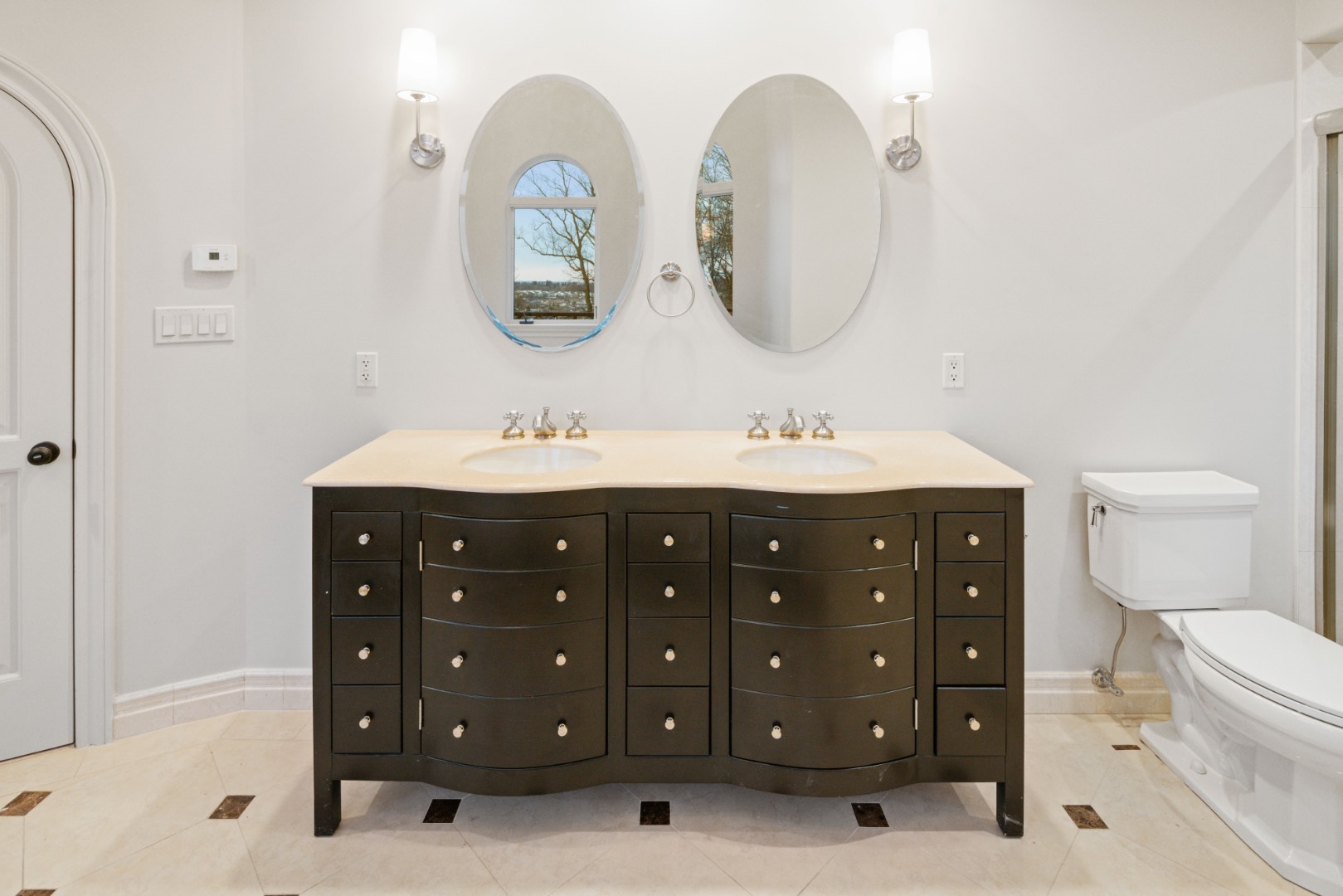 ;
;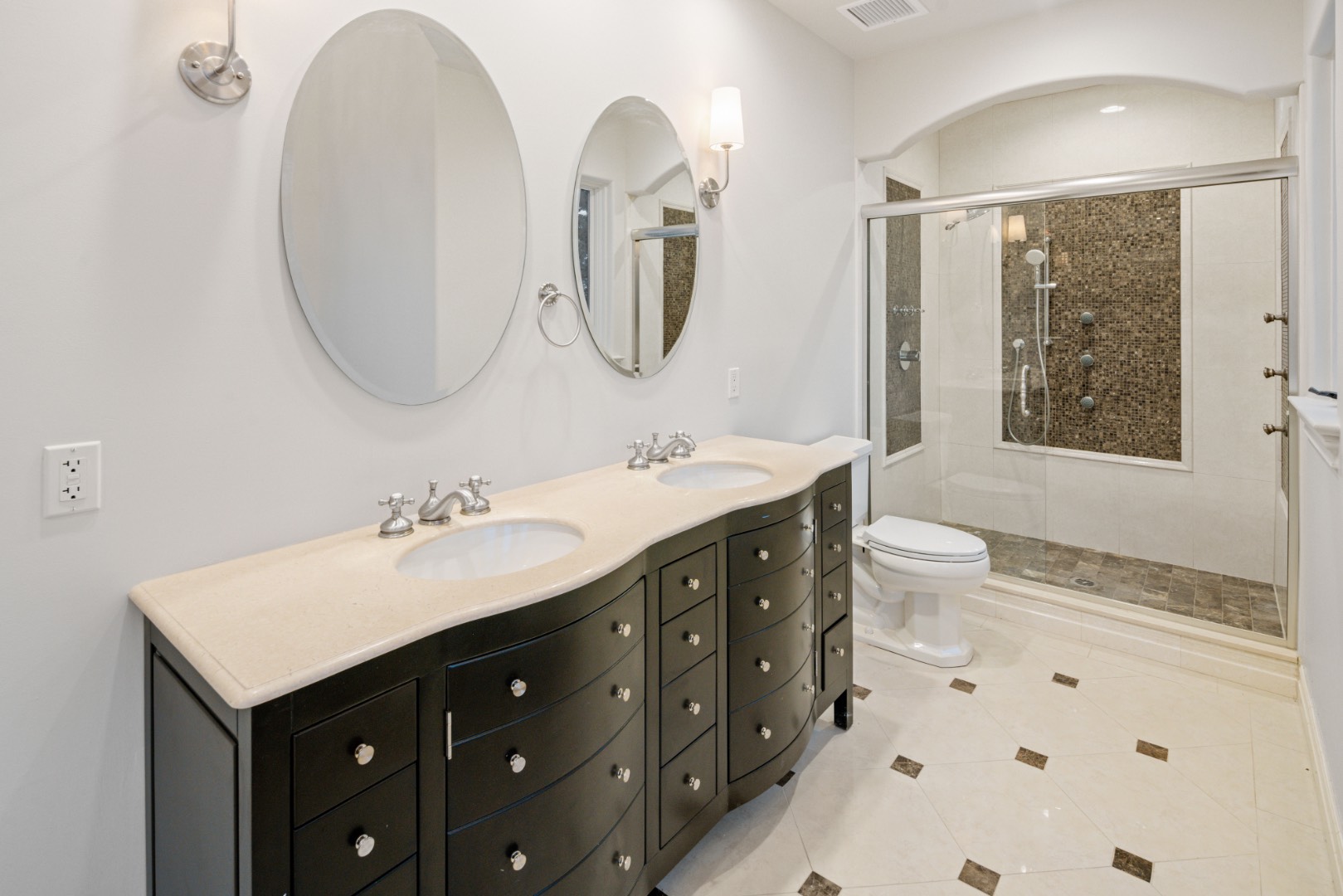 ;
;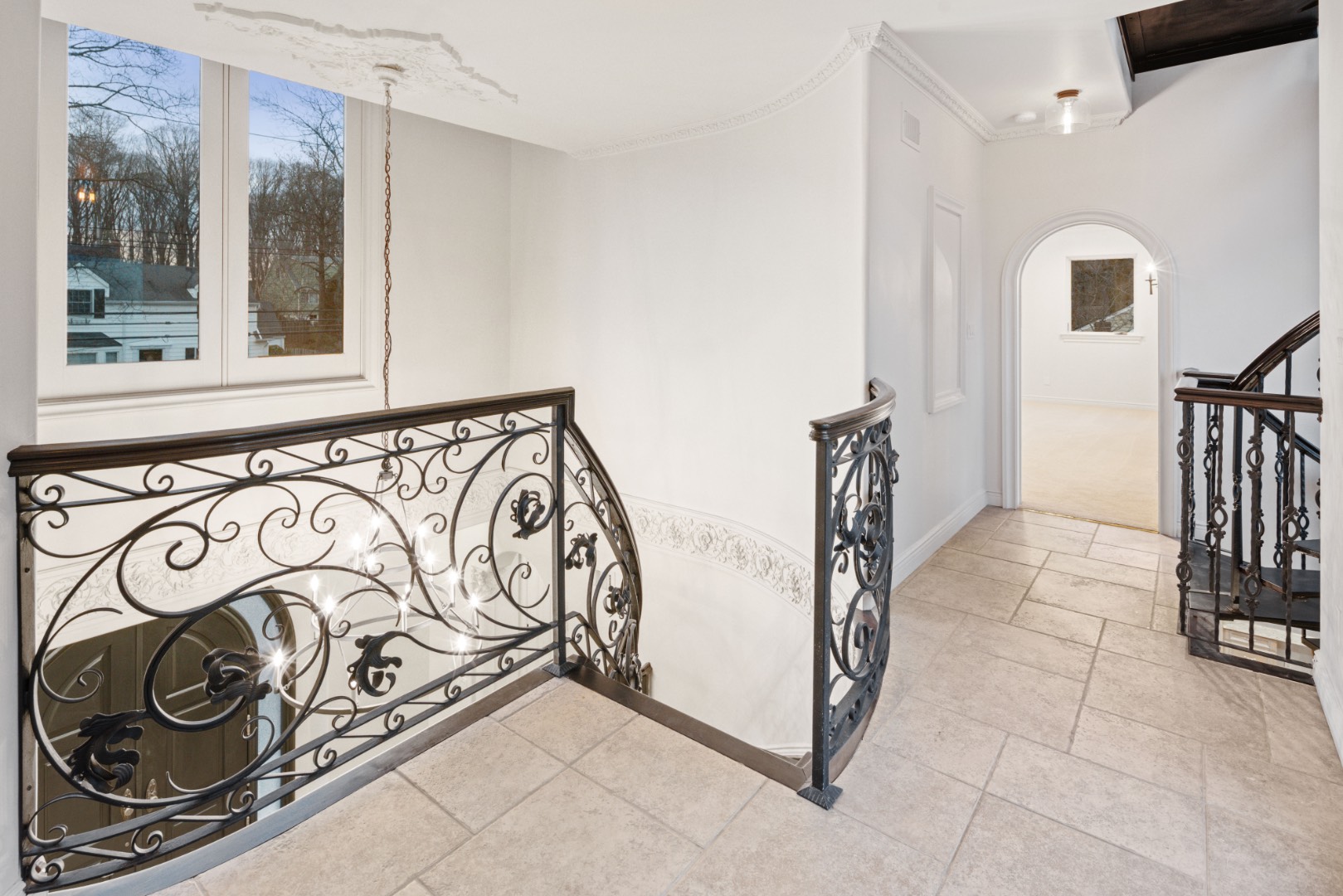 ;
;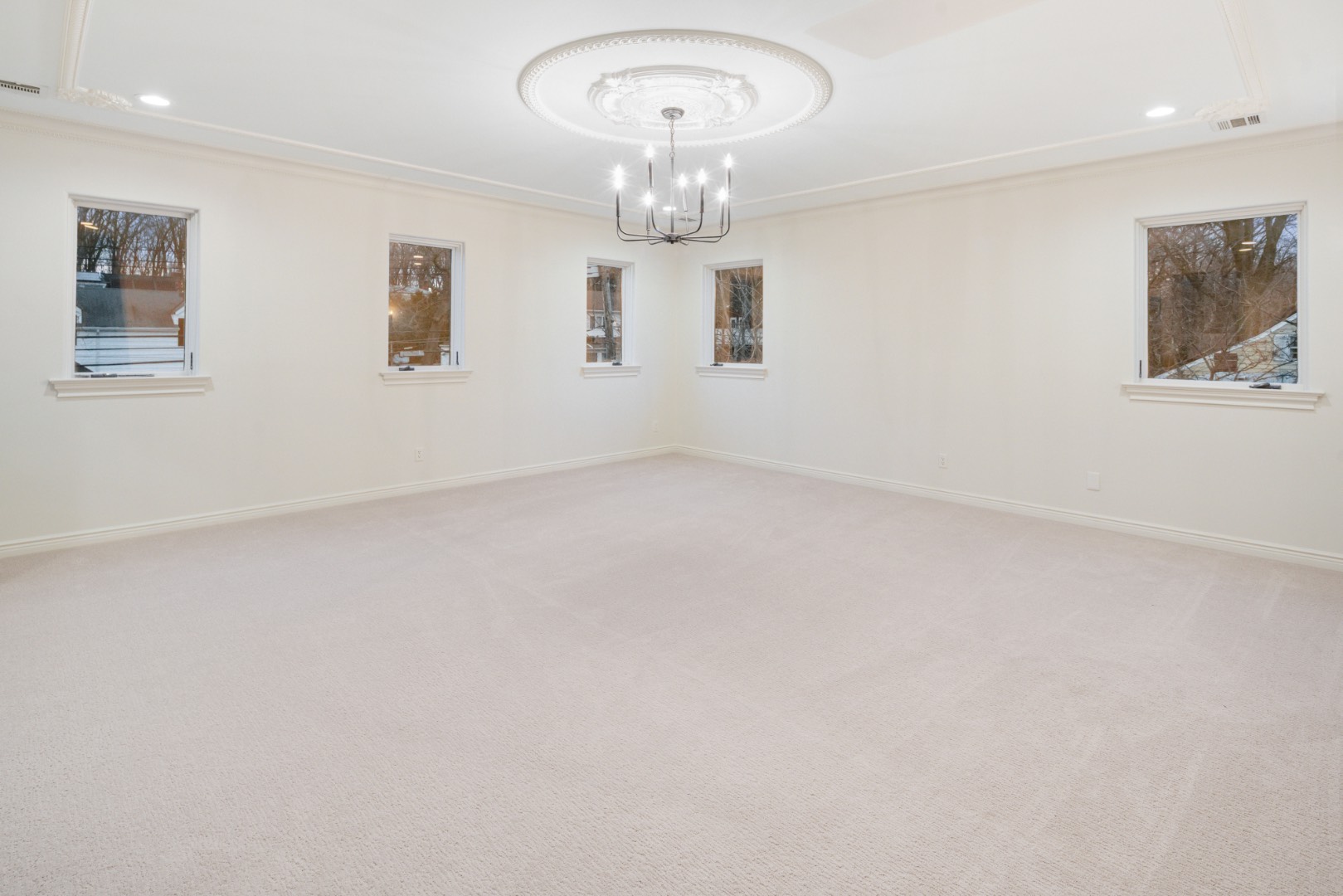 ;
;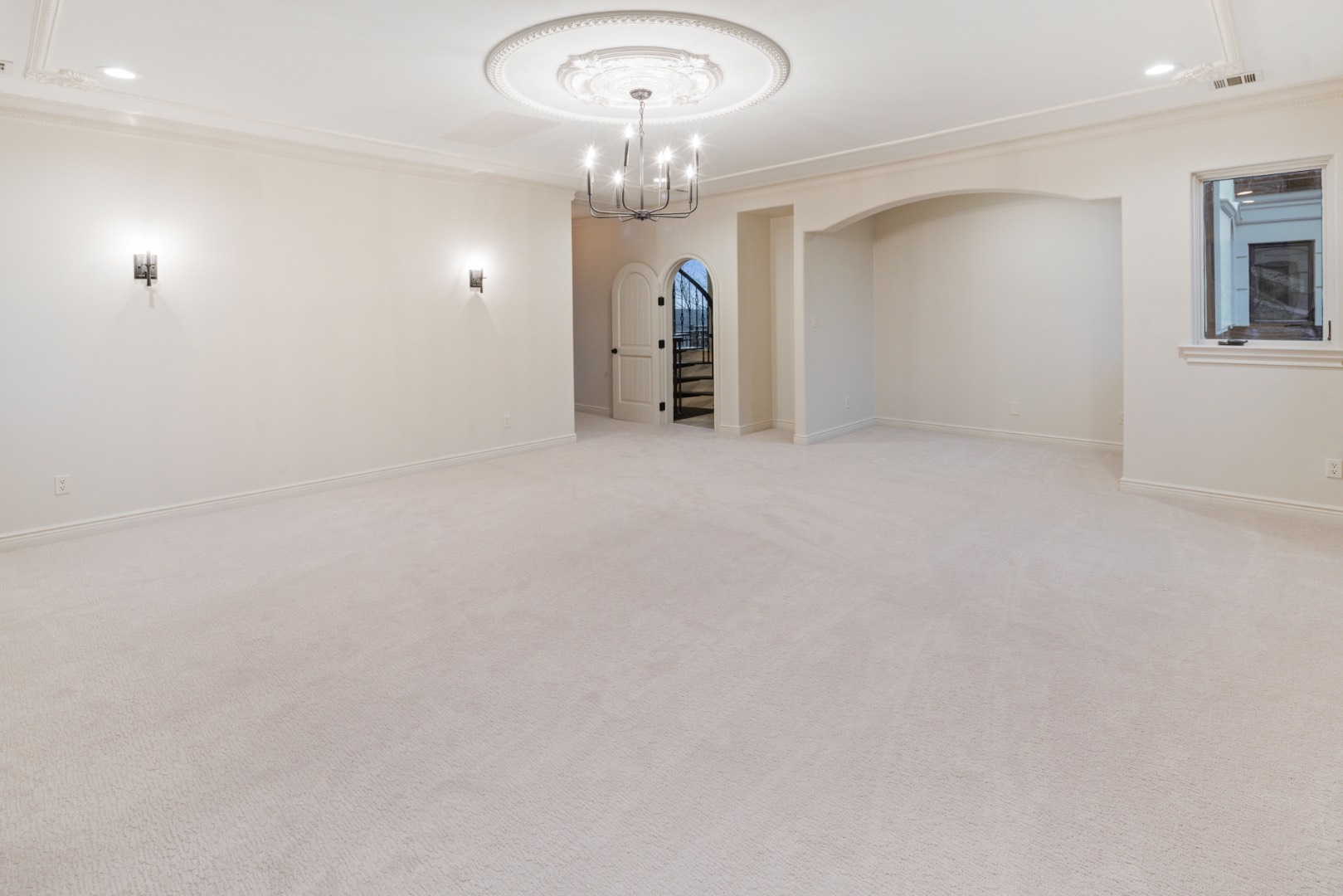 ;
;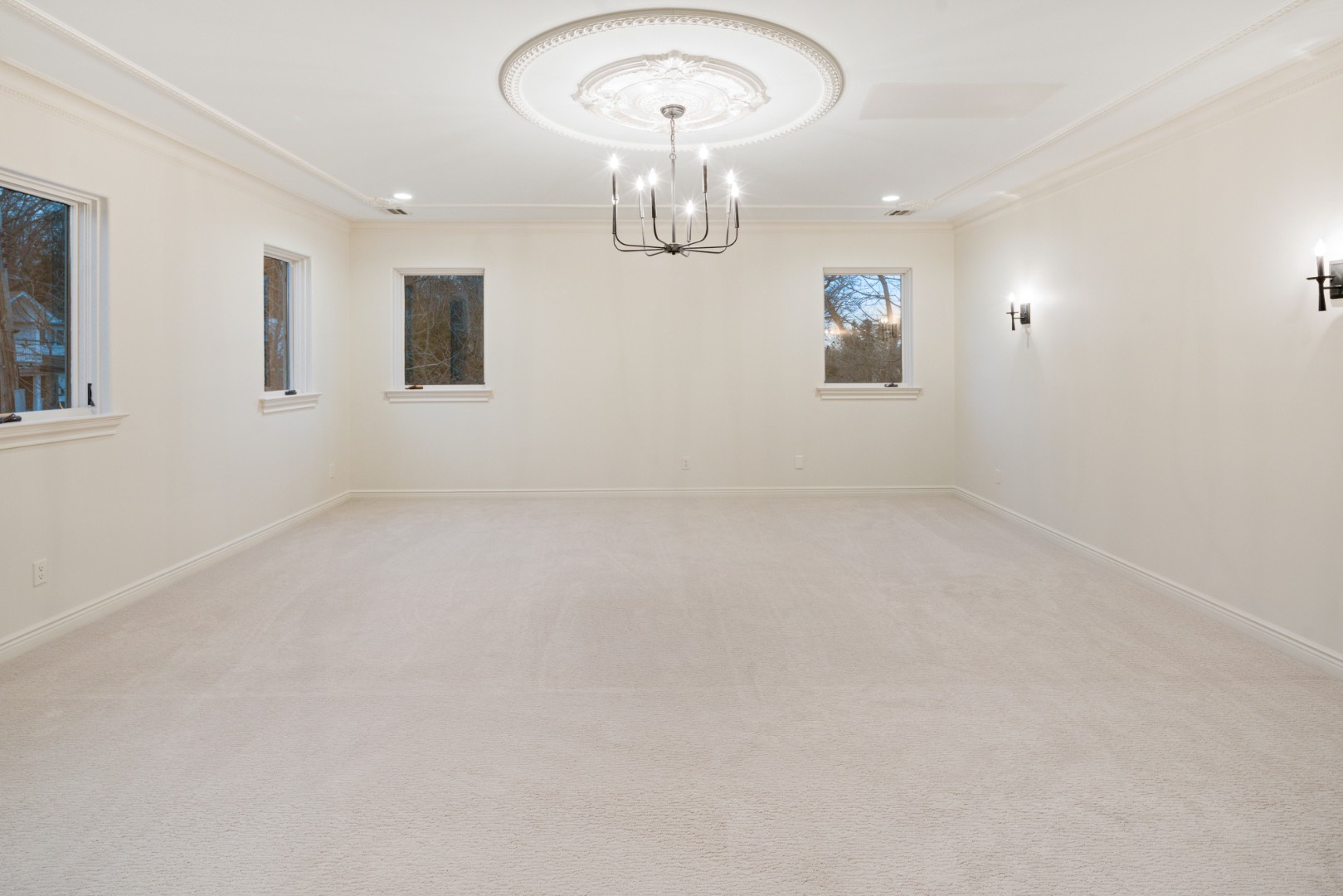 ;
;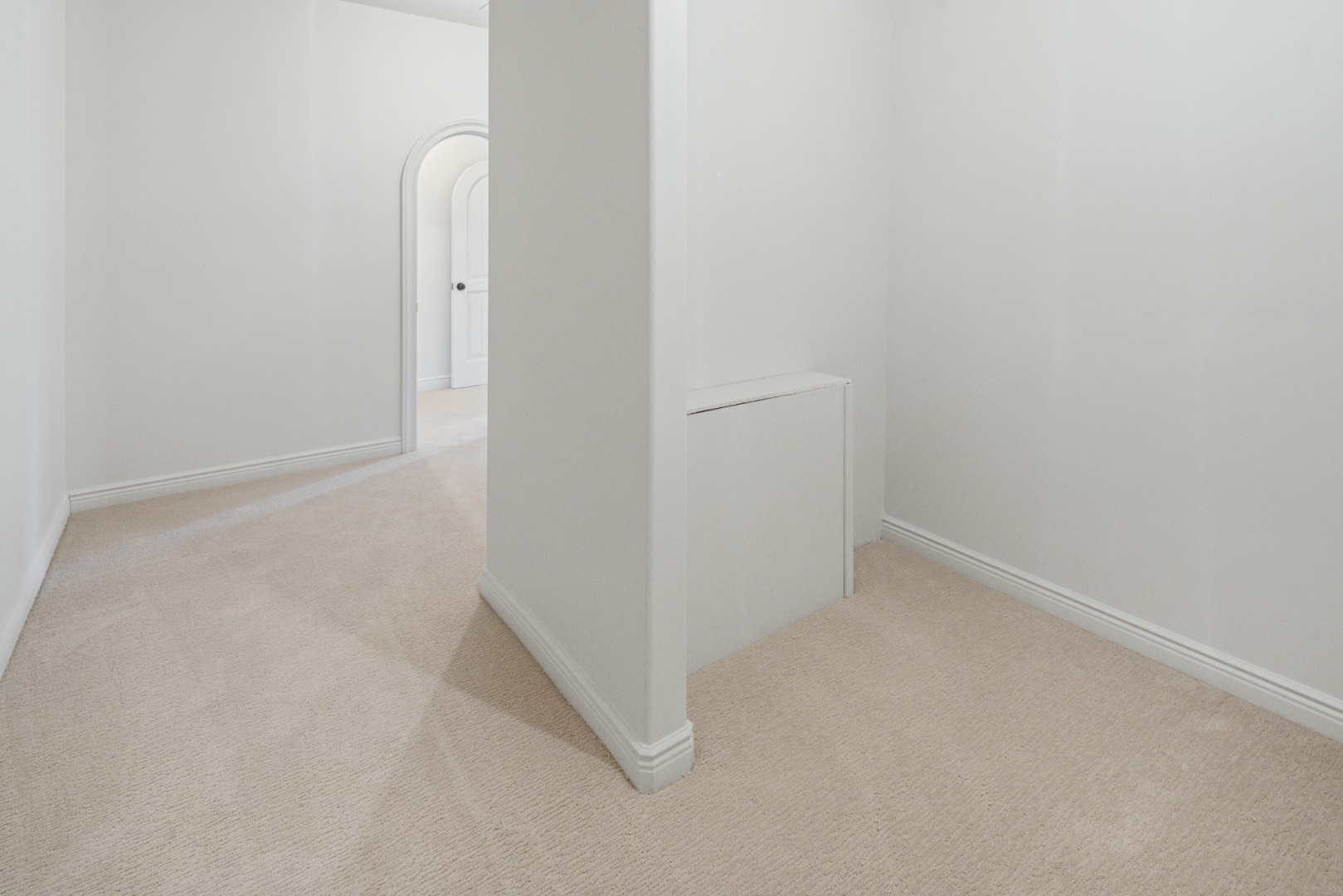 ;
;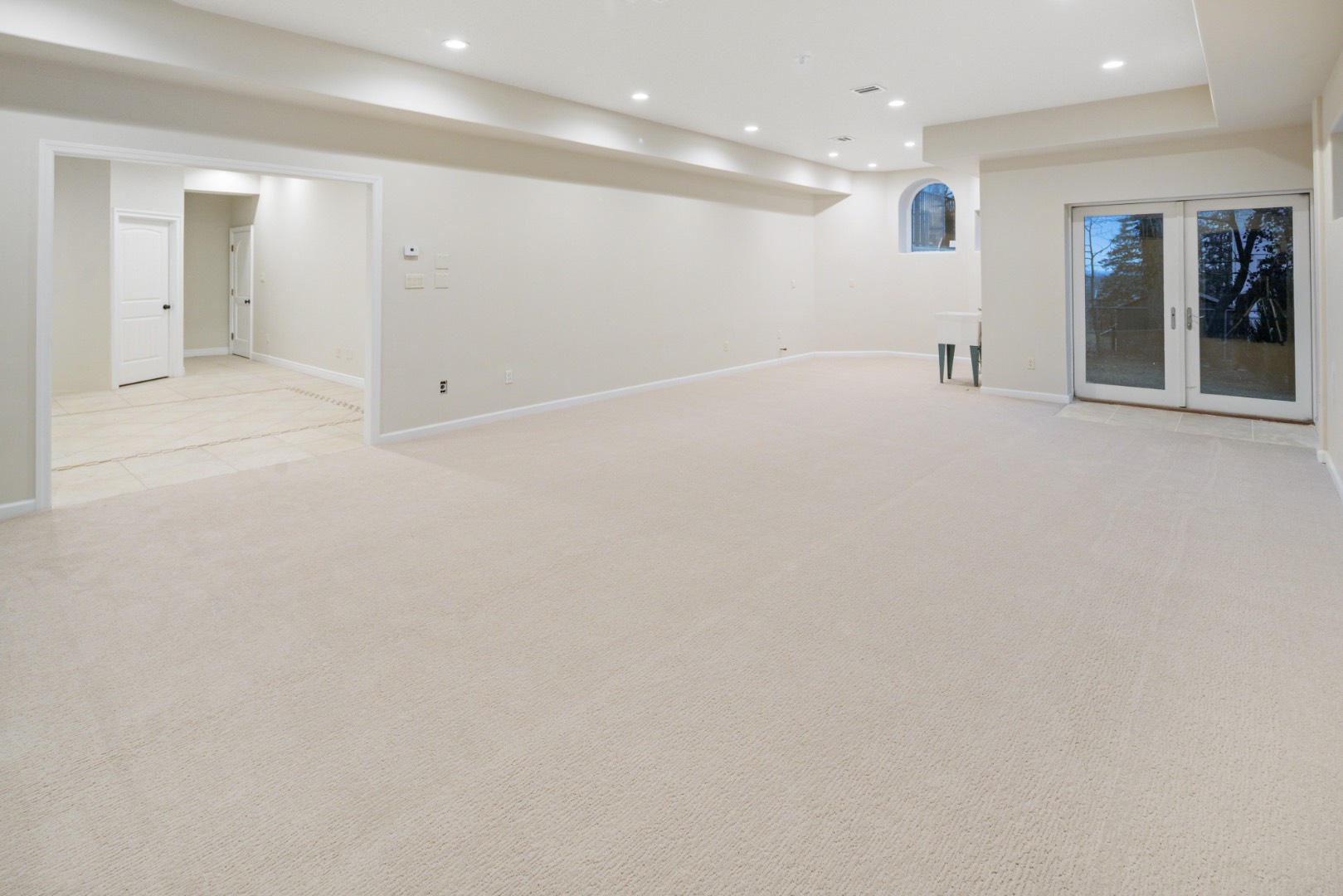 ;
;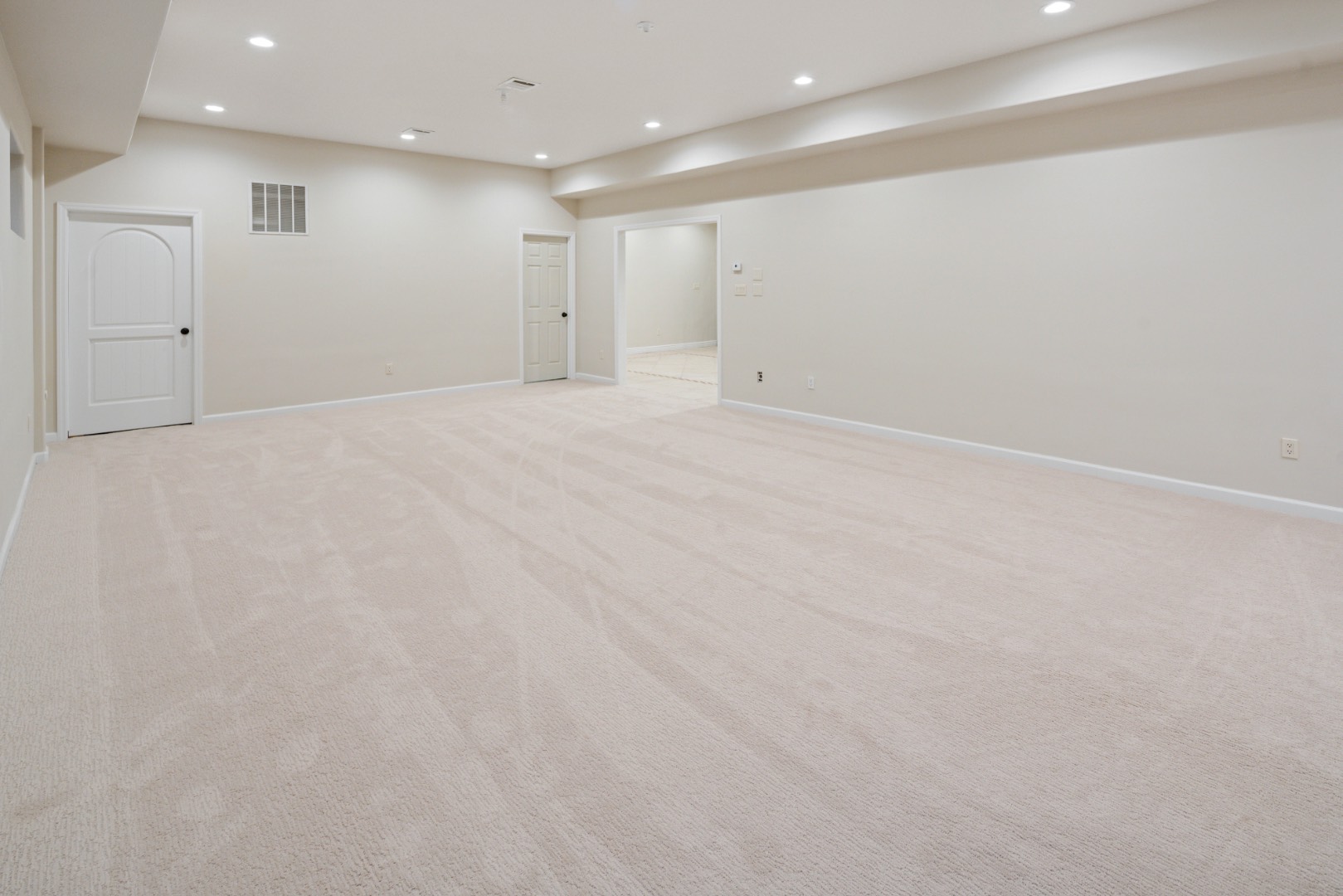 ;
;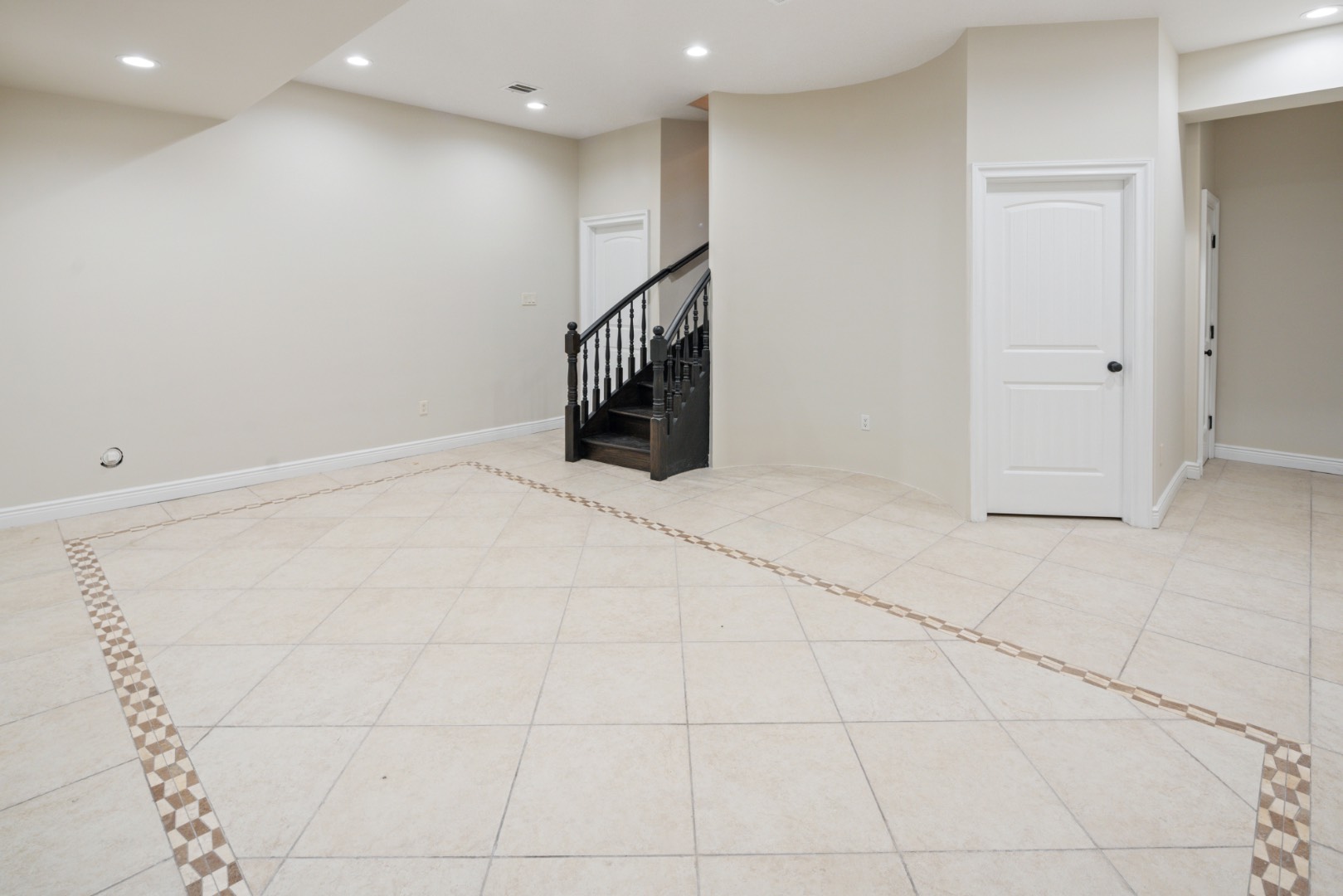 ;
;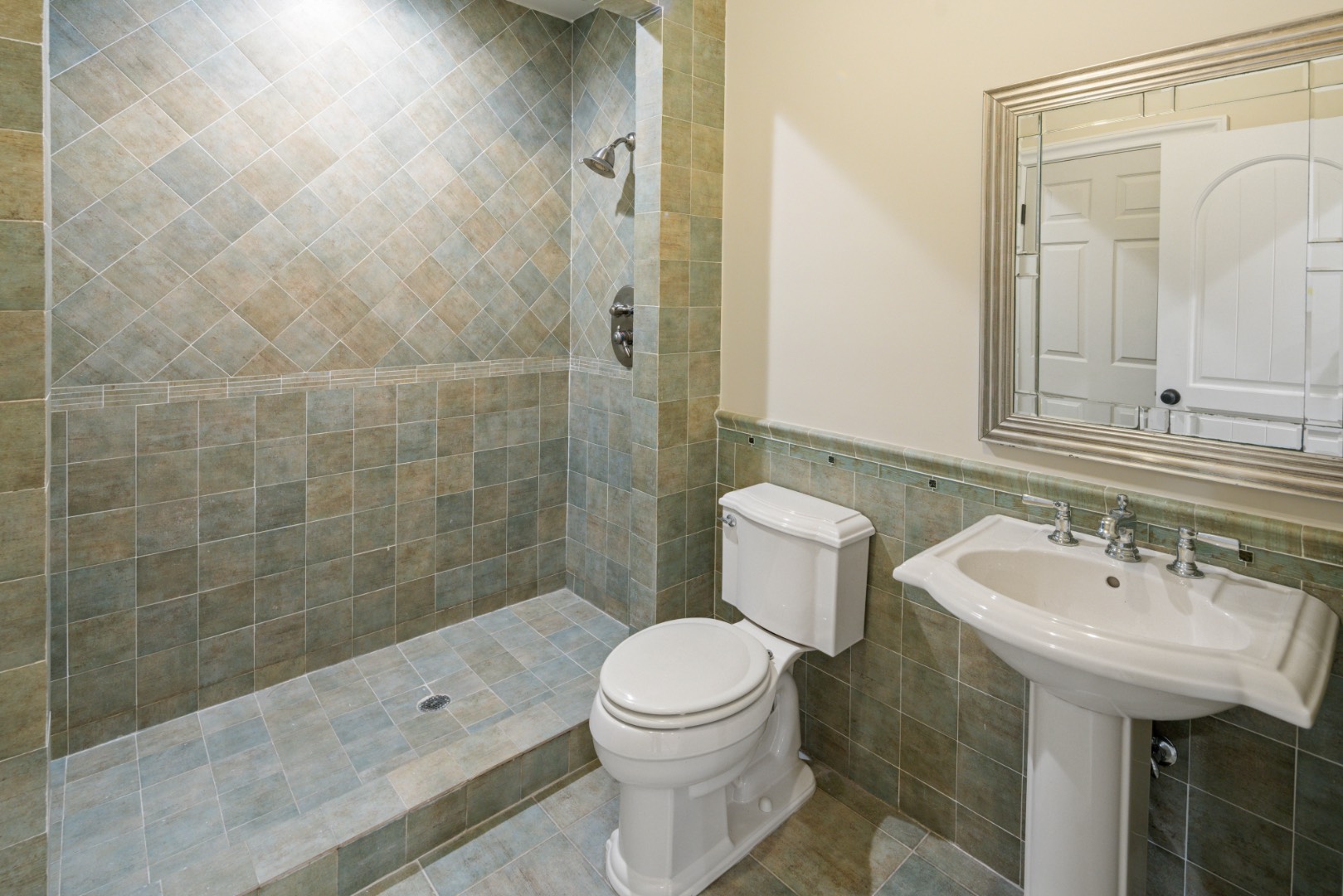 ;
;