Nestled on a quiet street in the highly desirable Firestone Trace. This beautiful brick Tudor home seamlessly combines classic architectural details with modern amenities creating an inviting and elegant living space. Immaculately maintained, well built and updated throughout with beautifully refinished hardwood floors, new carpeting and fresh paint. Completely remodeled kitchen is chef's dream, featuring high end appliances, custom cabinetry, quartz counters, and large center island with breakfast bar for meal prep & gathering. Expansive formal dining room features large windows, tray ceiling and chandelier. Lovely sitting room off kitchen surrounded by walls of windows provides peaceful retreat for relaxation overlooking the landscaped grounds. Sliders lead to oversized brick patio perfect for outdoor dining & entertaining. Kitchen flows into spacious great room with a wall of windows flooding the space with natural light & a decorative floor to ceiling fireplace adds warmth & charm. Enjoy working in the handsome library with rich woodwork, coffered ceiling, cozy gas fireplace & built in bookcases. Large laundry room & guest bath finish first floor. Upstairs you'll find the primary bedroom featuring a spacious layout with large master bath, walk in shower & double vanities. 3 add'l nicely sized bedrooms, each offering ample closet space & a full bath. Finished lower level with wet bar, full bath, rec room & workout room. New roof (2021), New hot water tank (2023) New A/C (2022), Furnace (2022), all kitchen appliances (2021). Enjoy the outdoors with a large backyard and neighborhood amenities including pool, community room, nature trails, tennis courts & stocked pond. Circular driveway leads to 3 car garage with room for storage and 11ft. ceilings. Easy access to I-77, close to dining and retail.



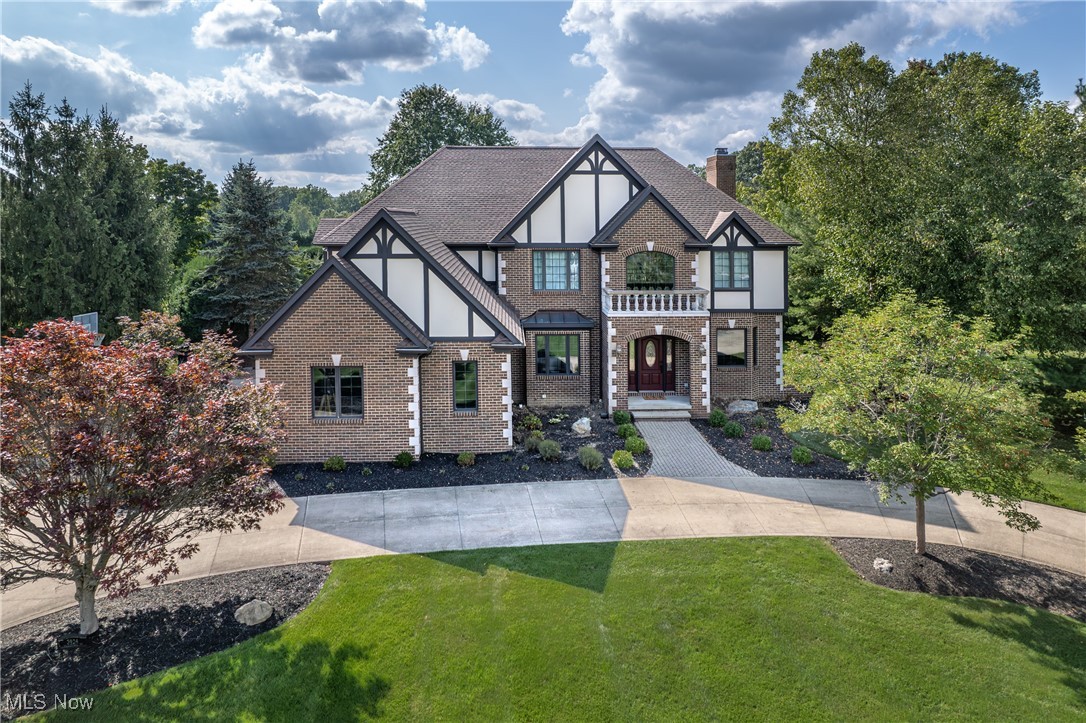

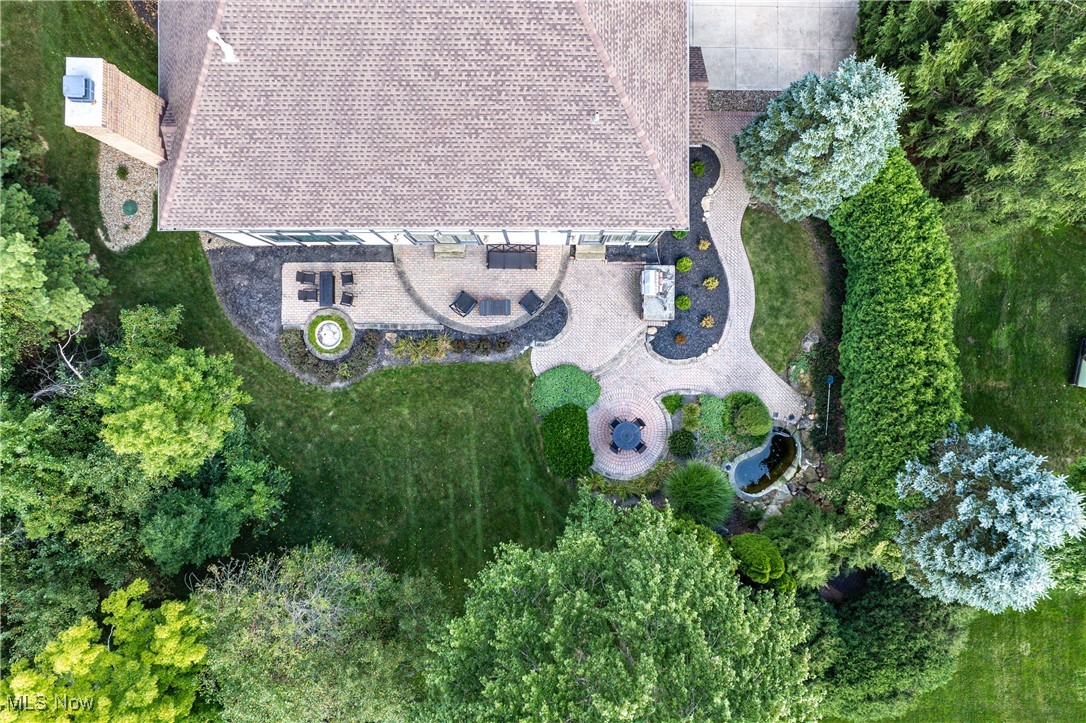 ;
;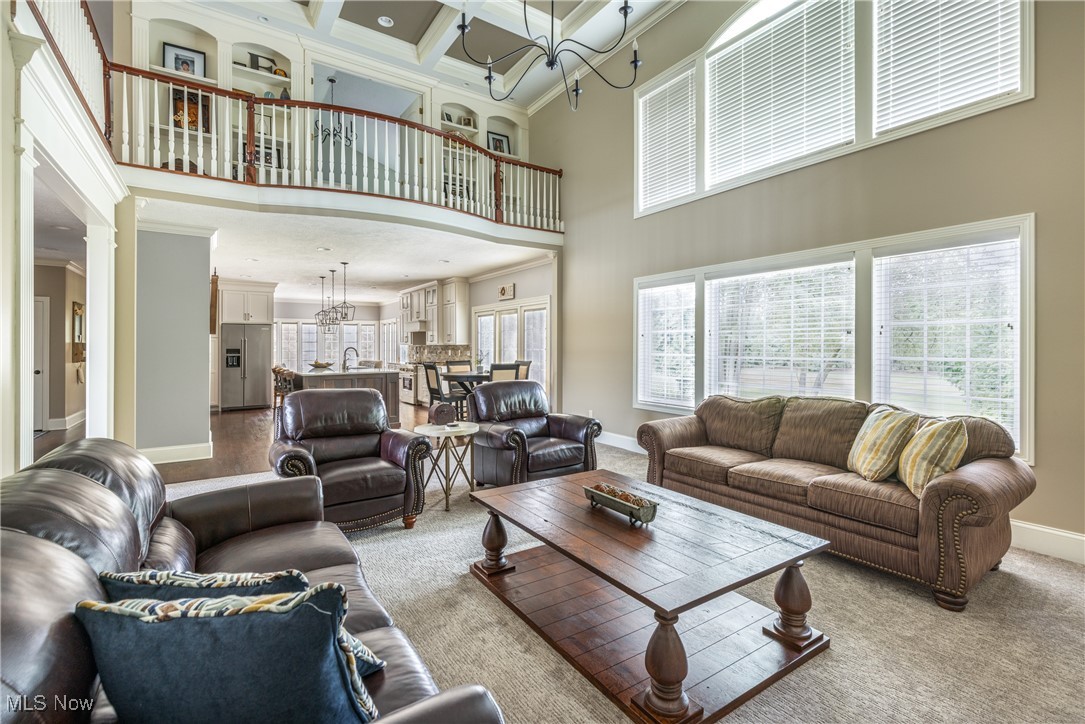 ;
;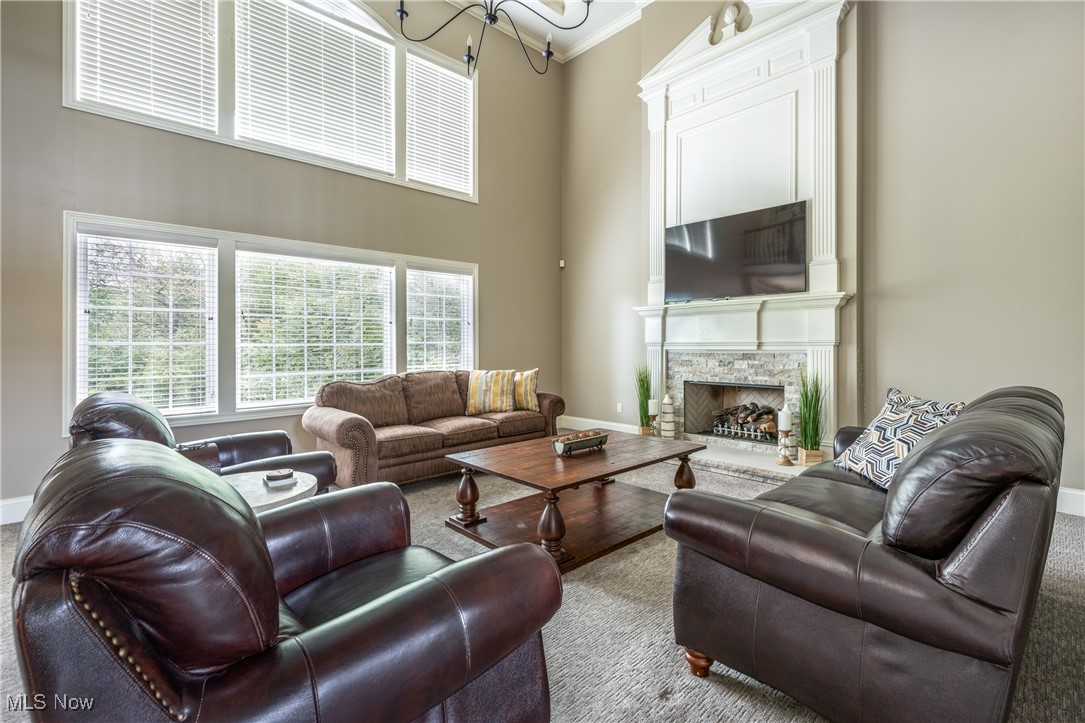 ;
;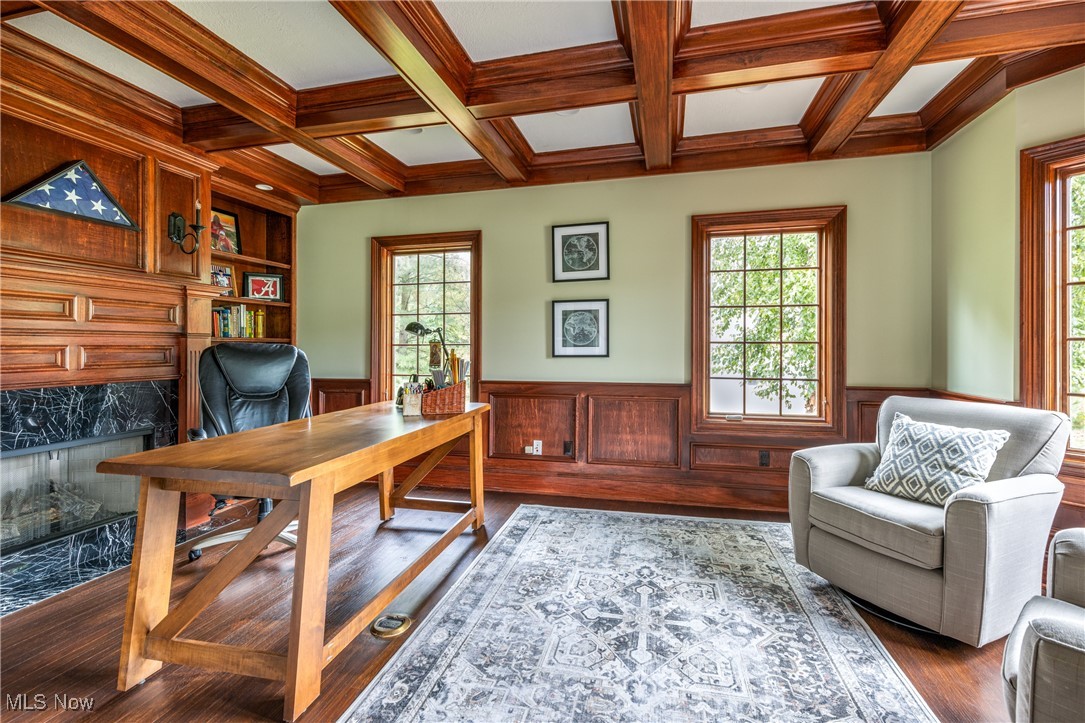 ;
;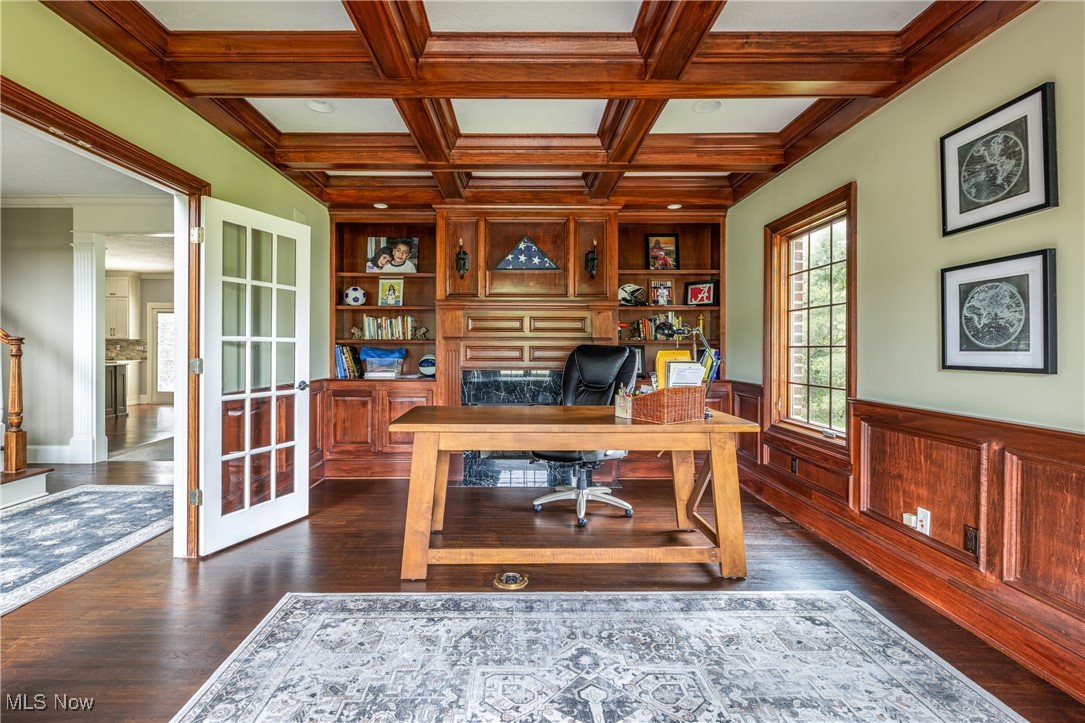 ;
;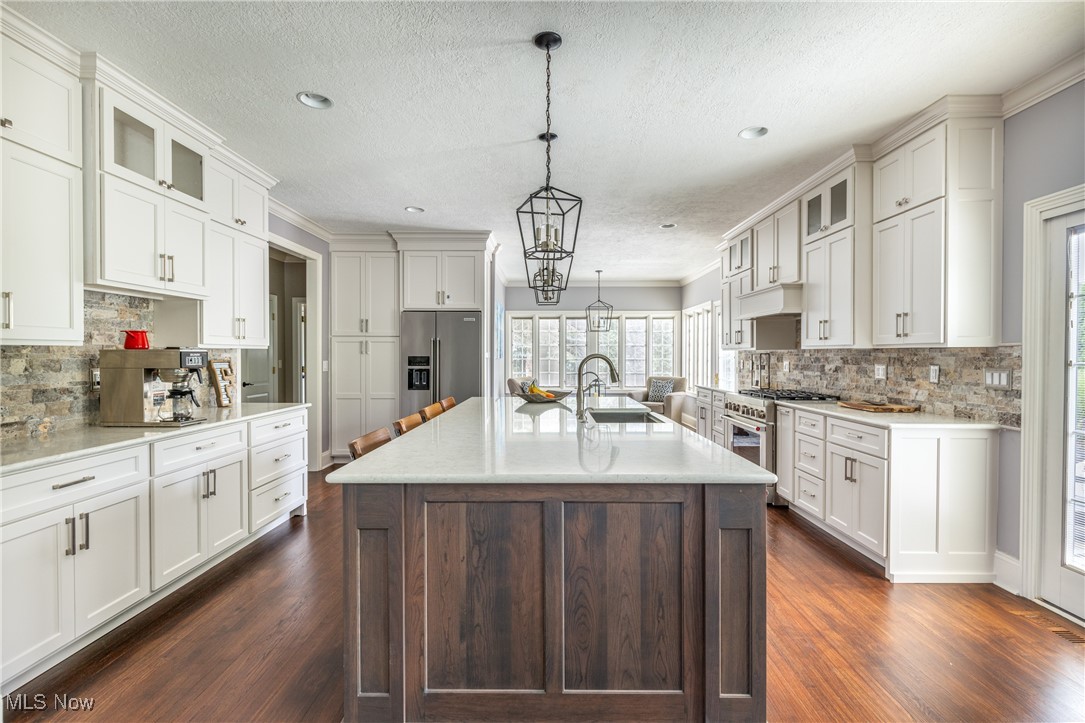 ;
;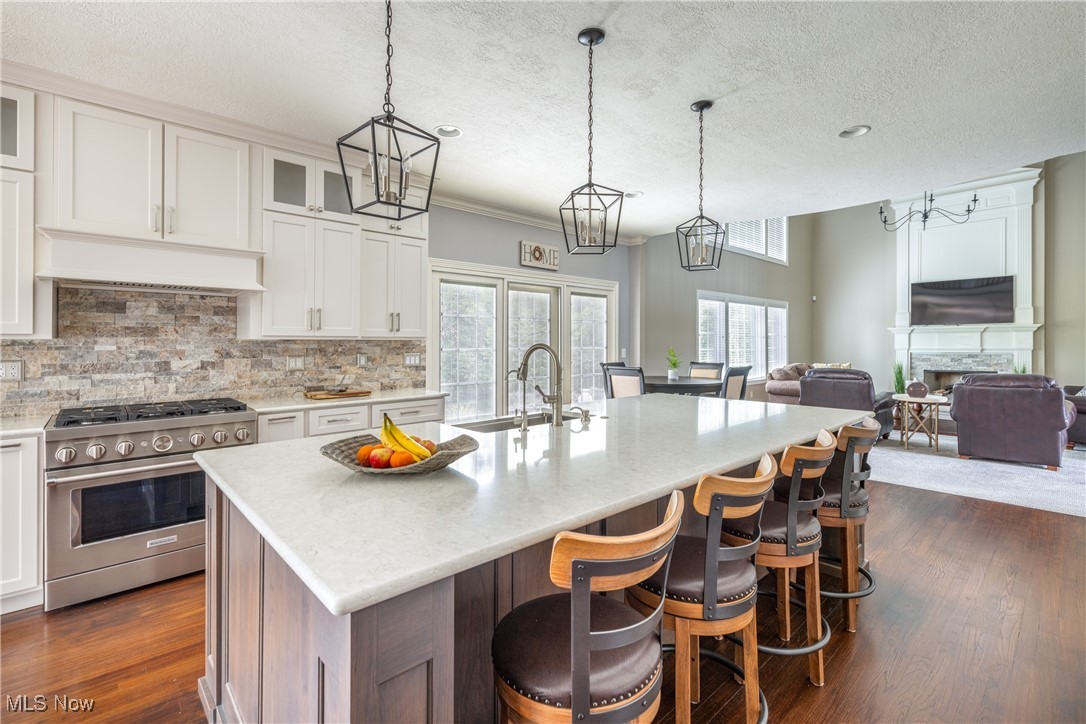 ;
;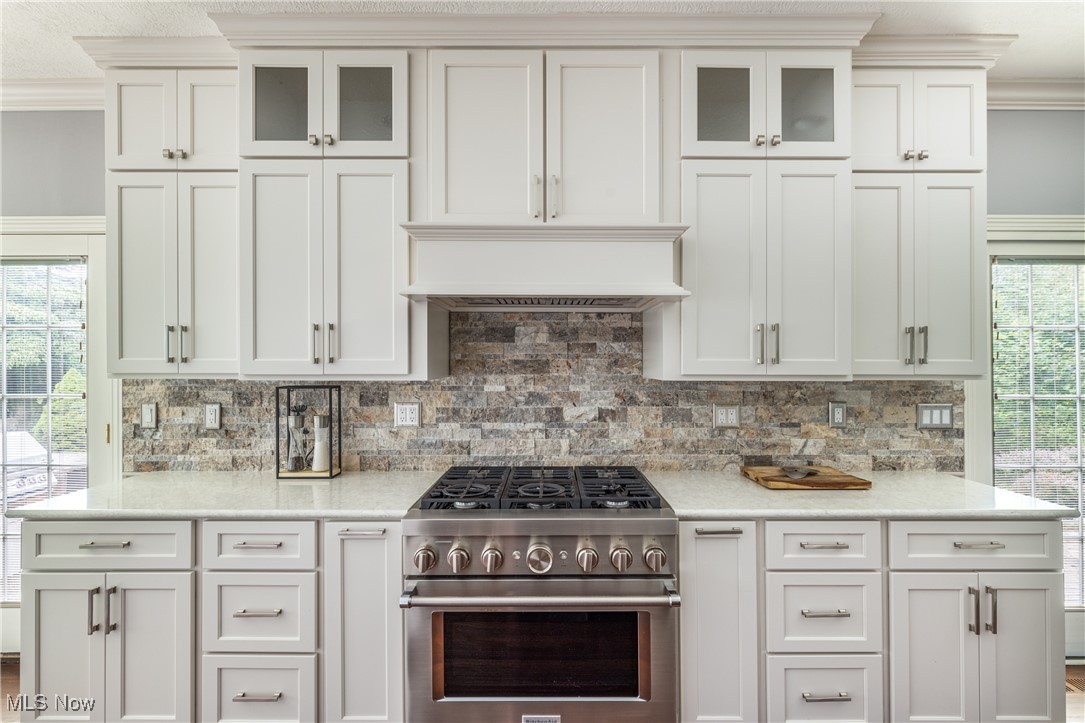 ;
;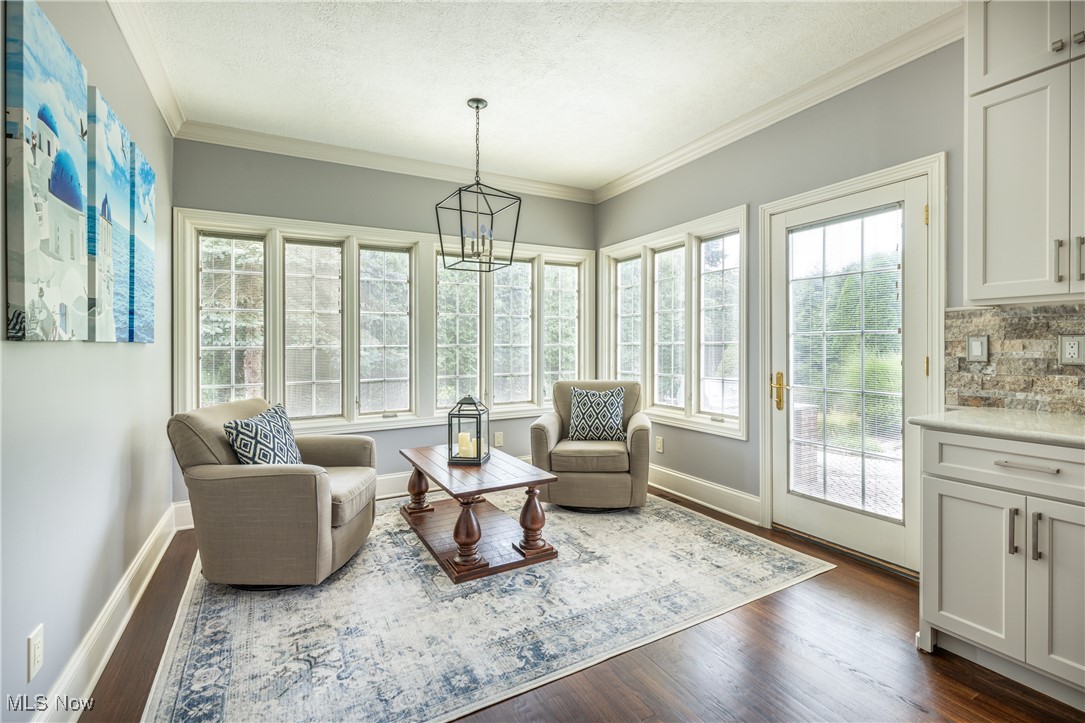 ;
;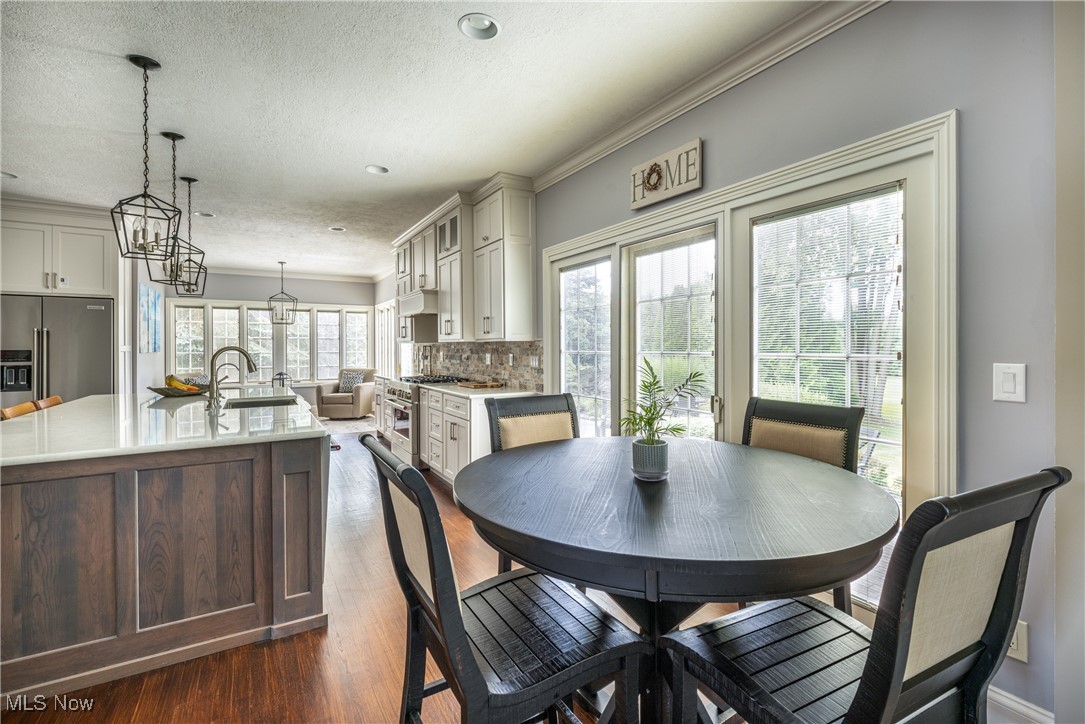 ;
;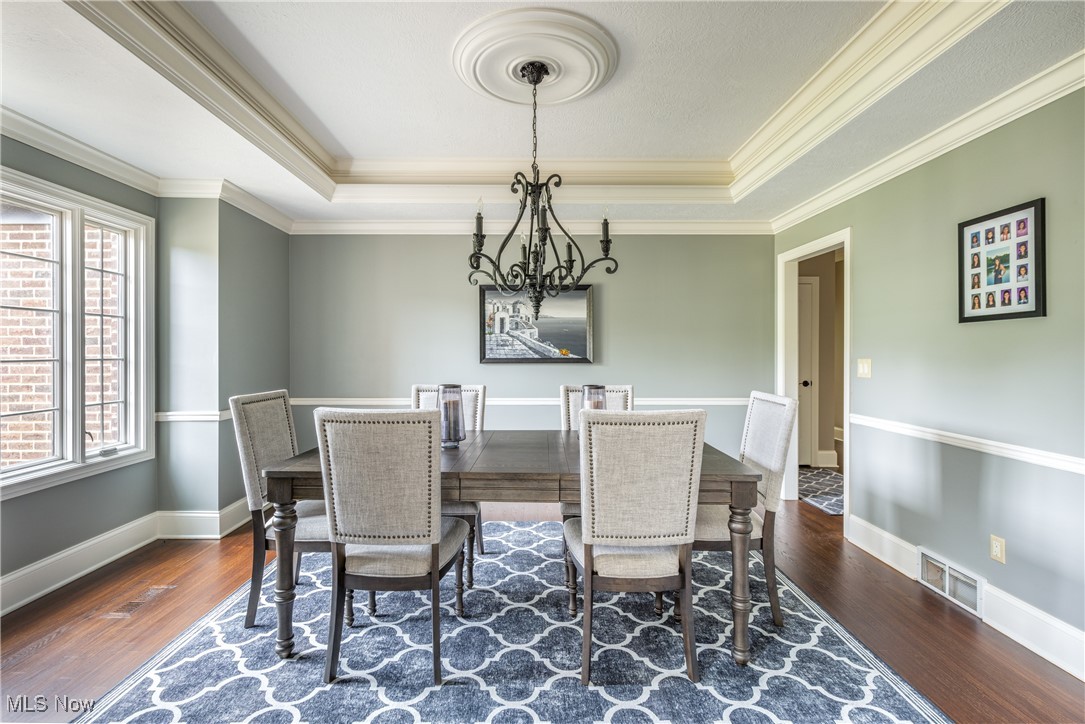 ;
;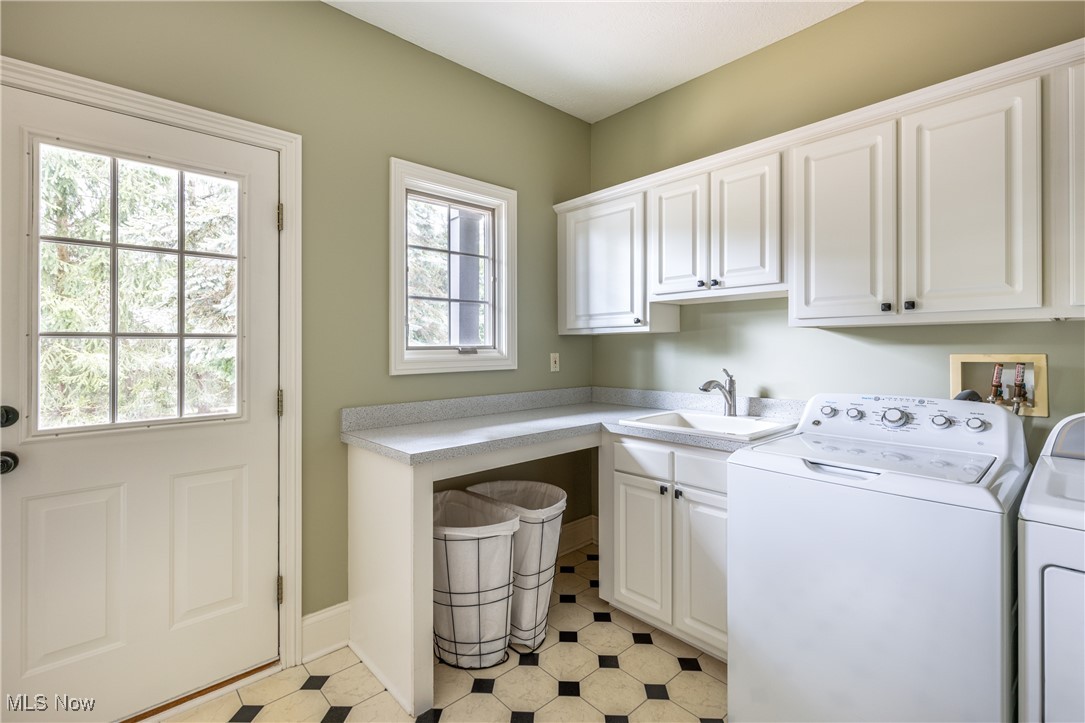 ;
;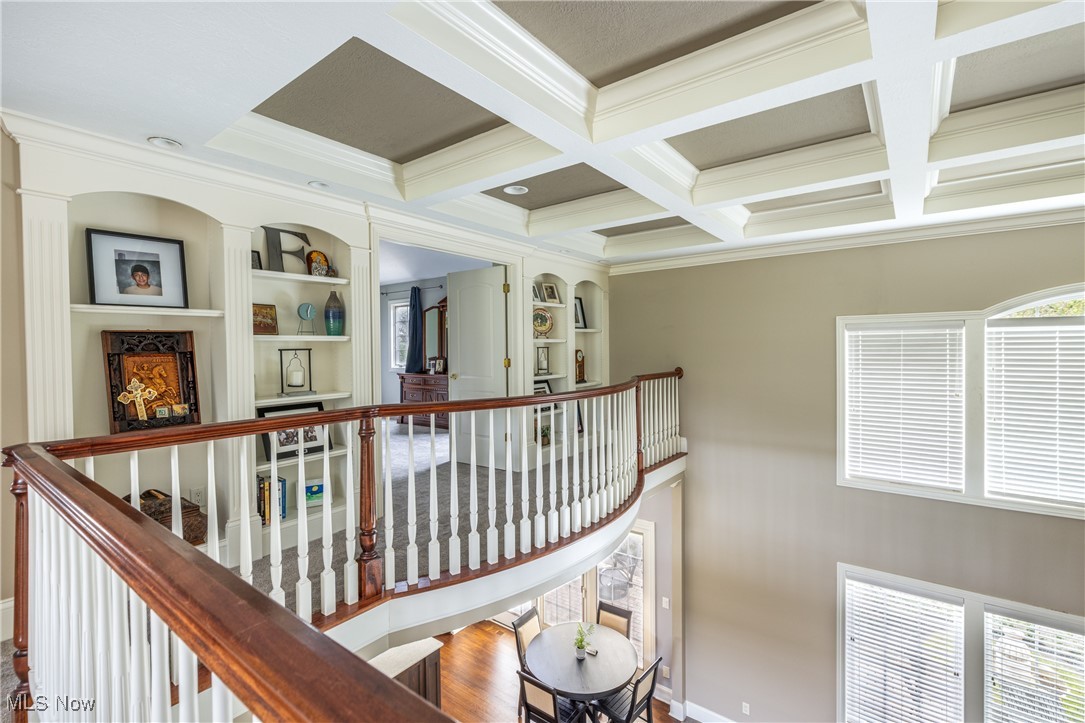 ;
;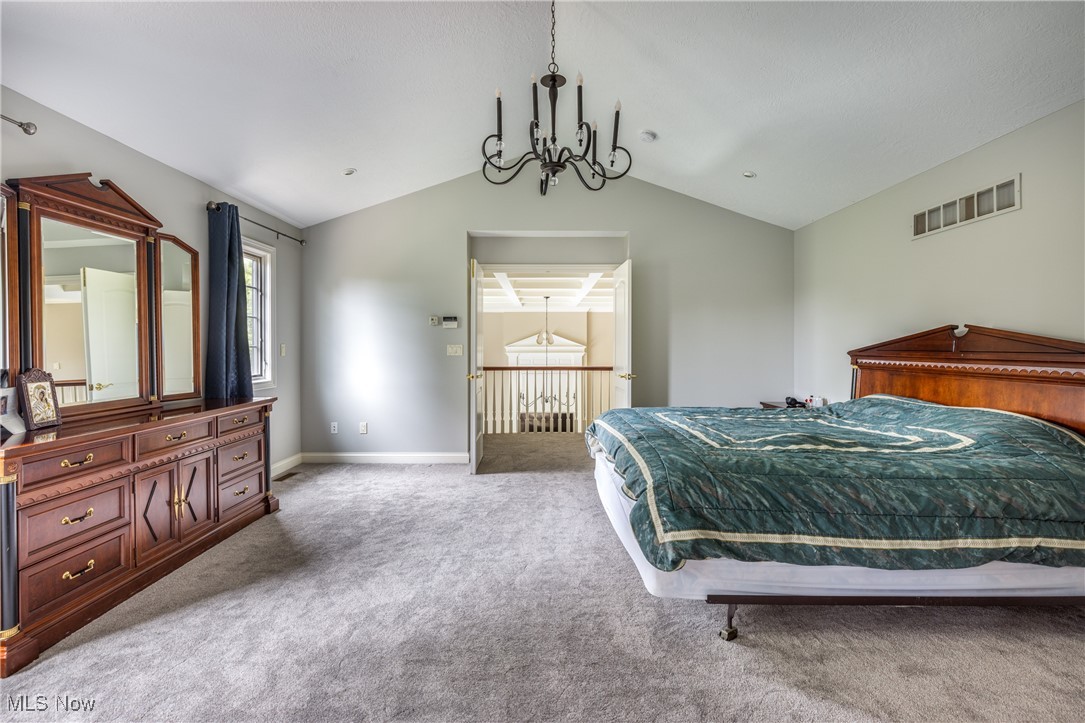 ;
;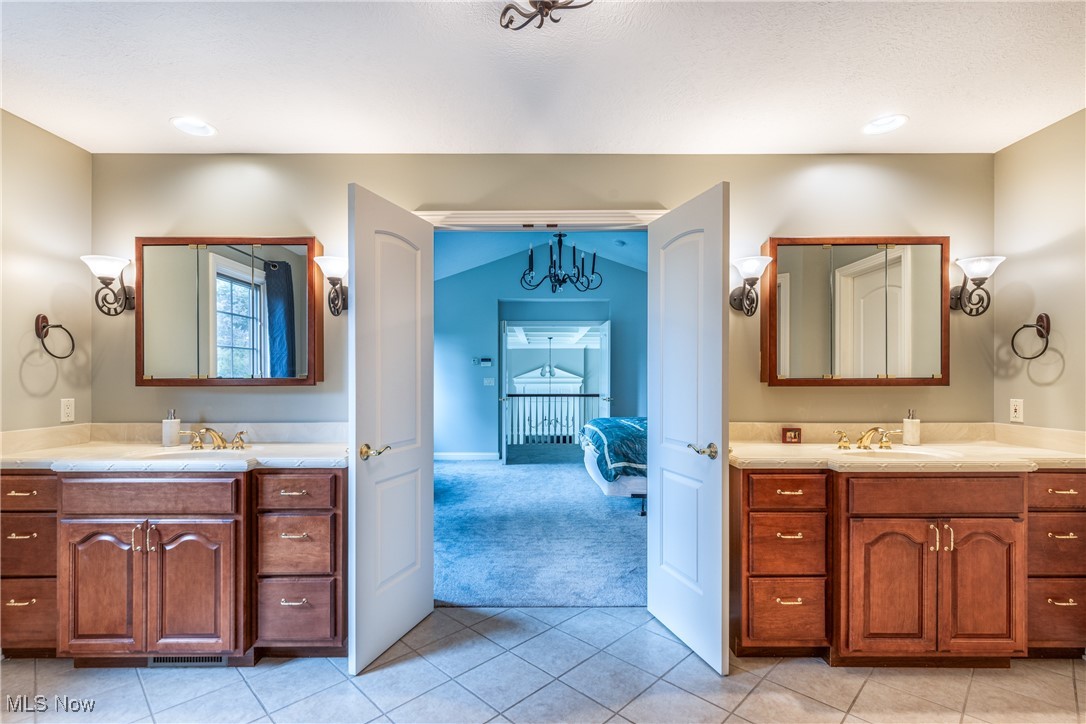 ;
;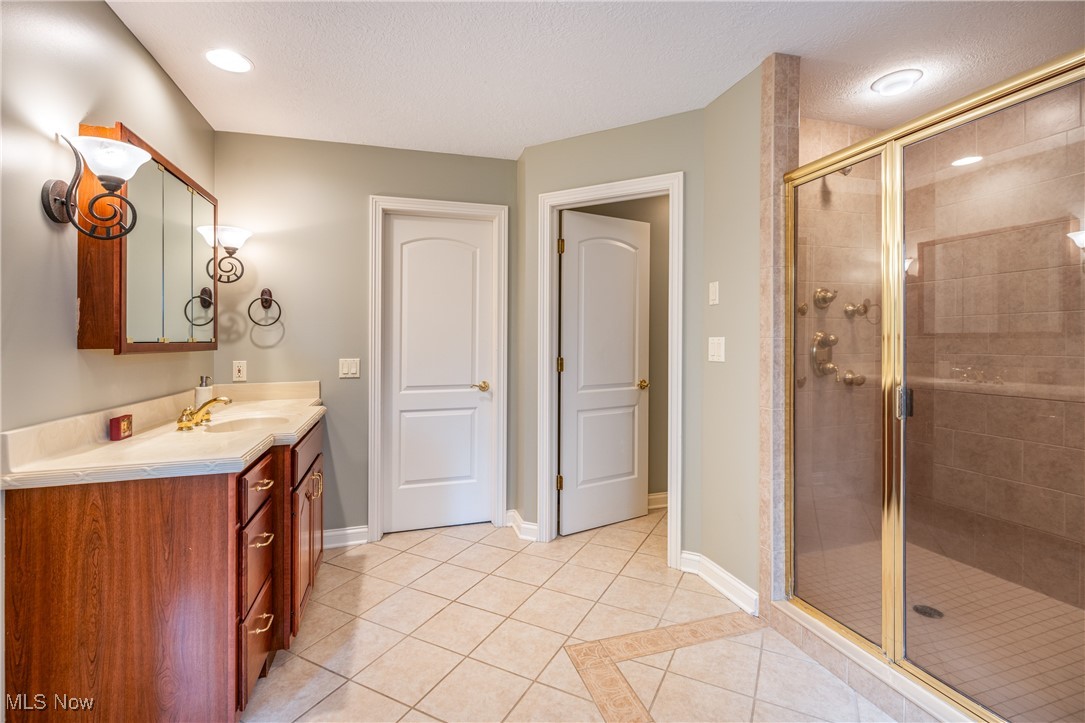 ;
;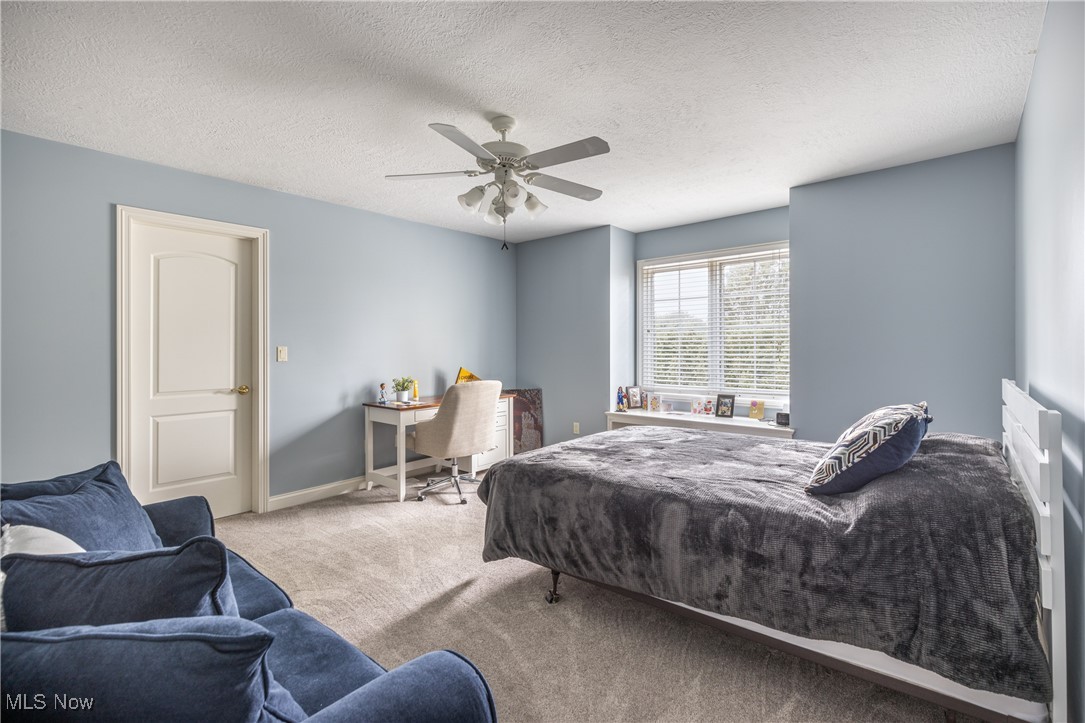 ;
;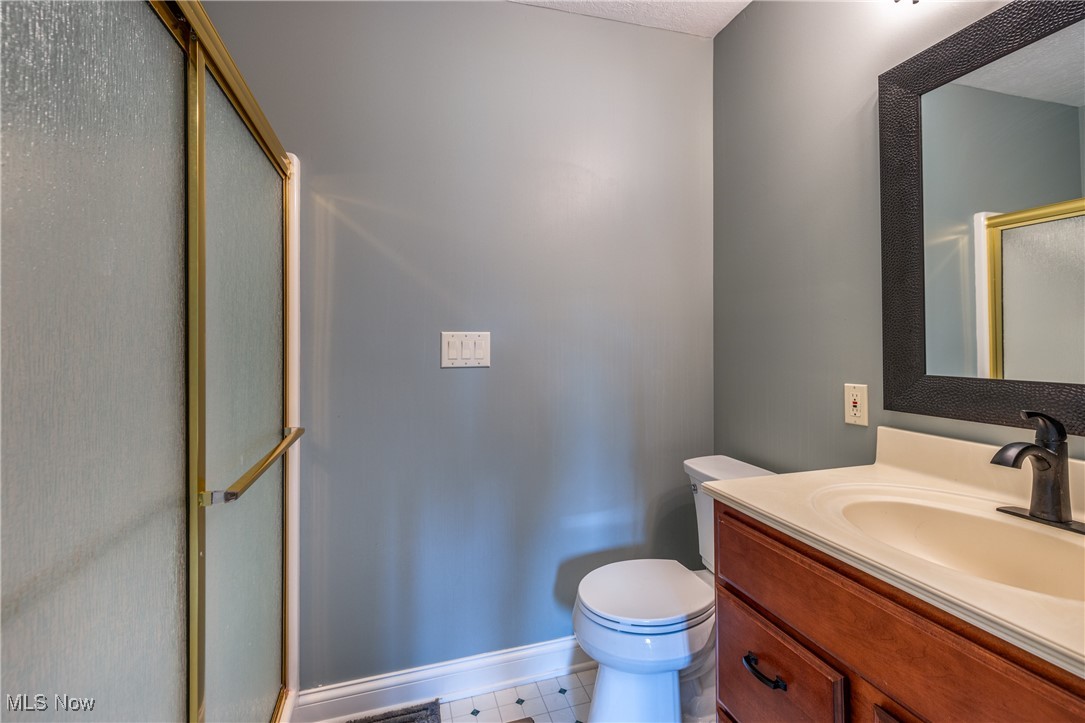 ;
;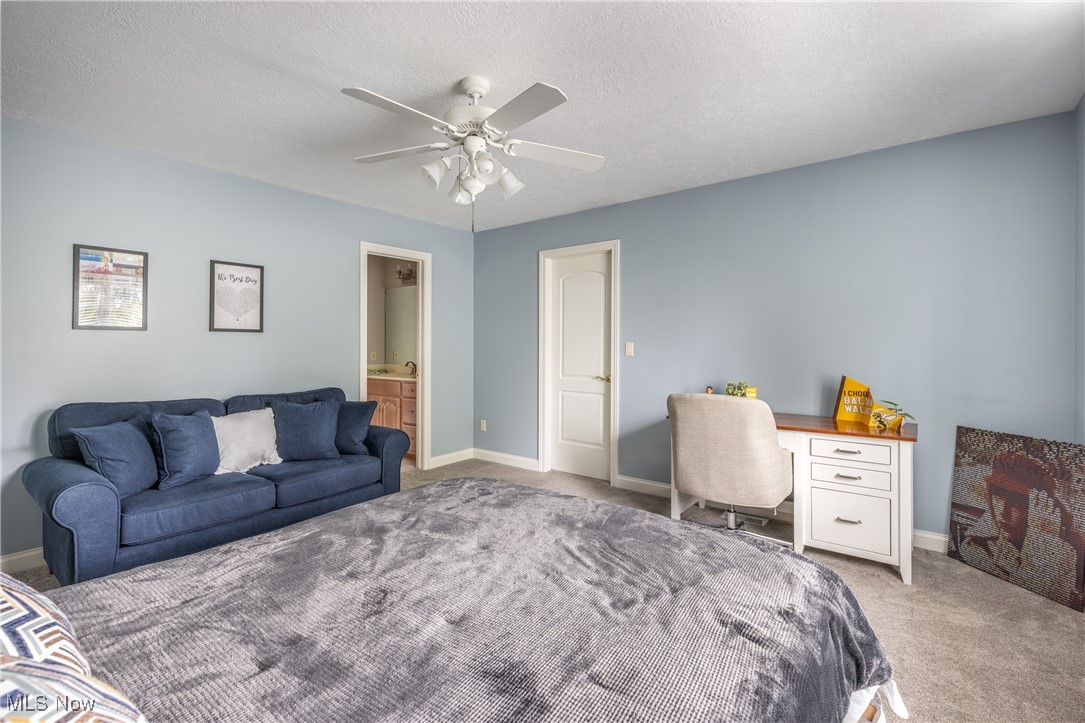 ;
;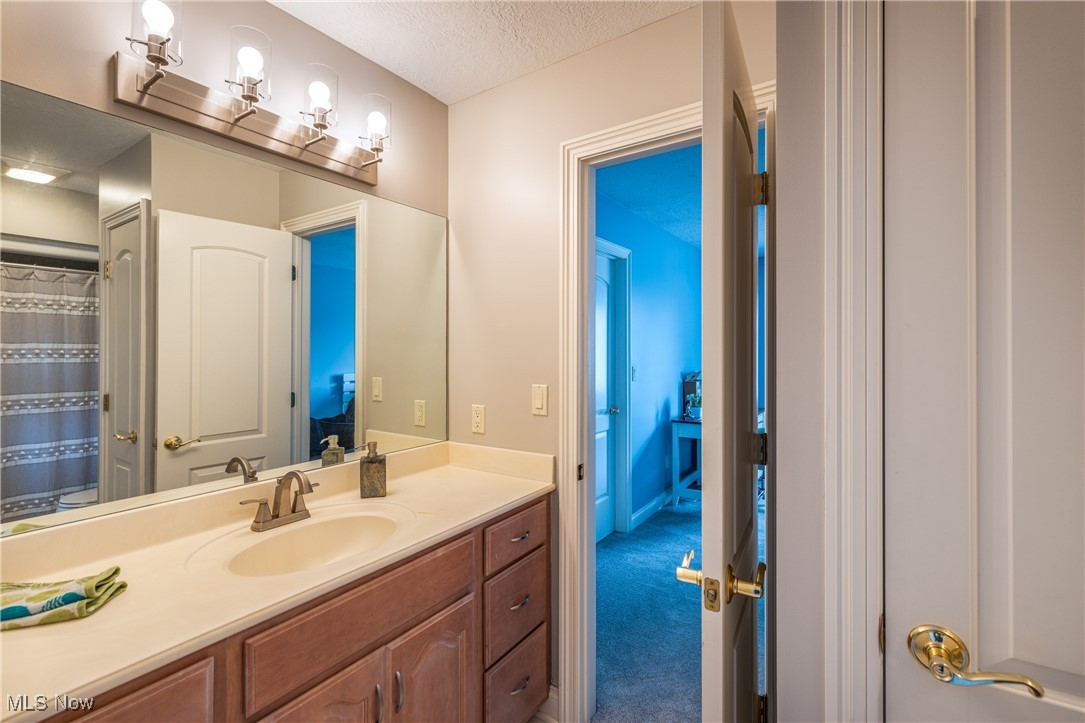 ;
;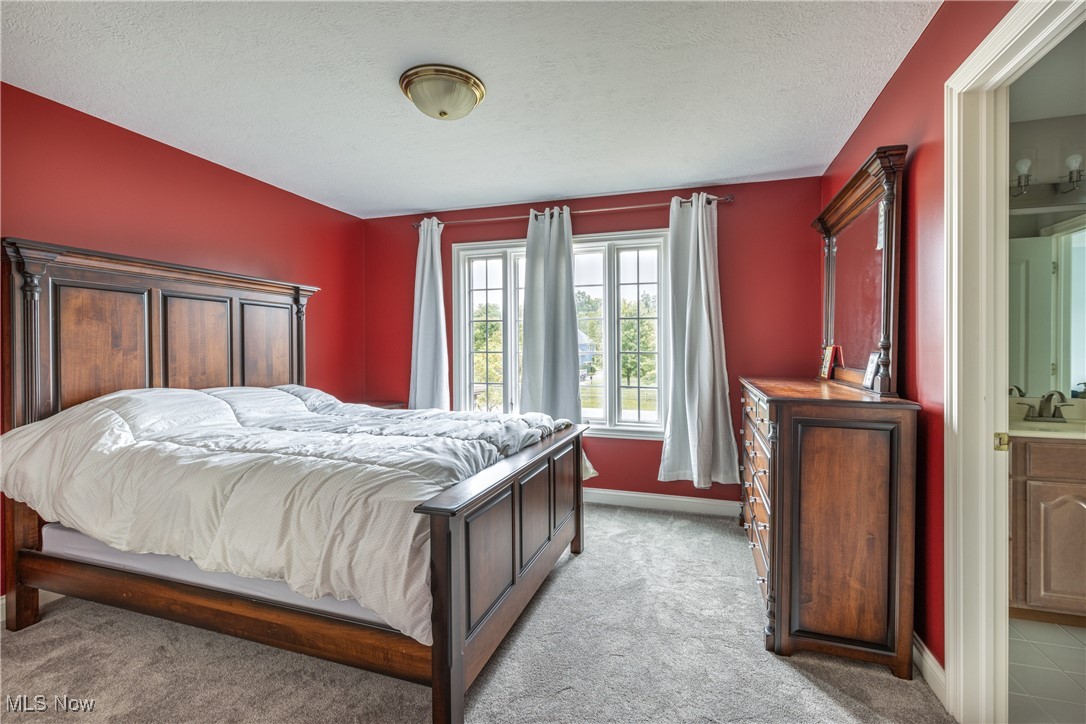 ;
;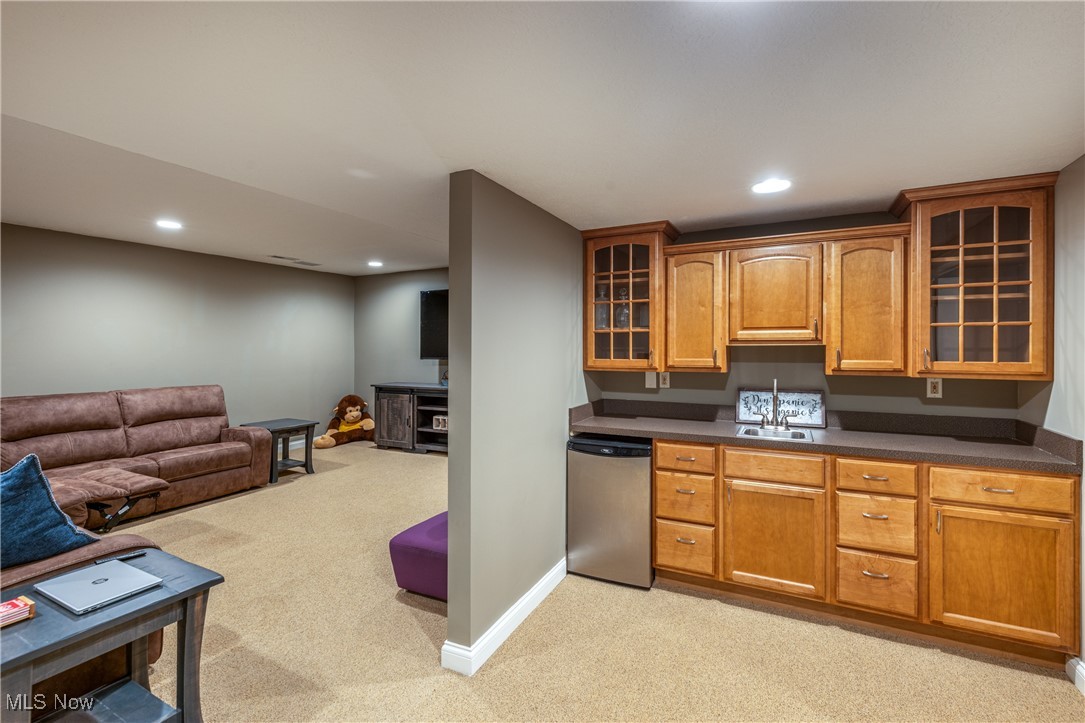 ;
;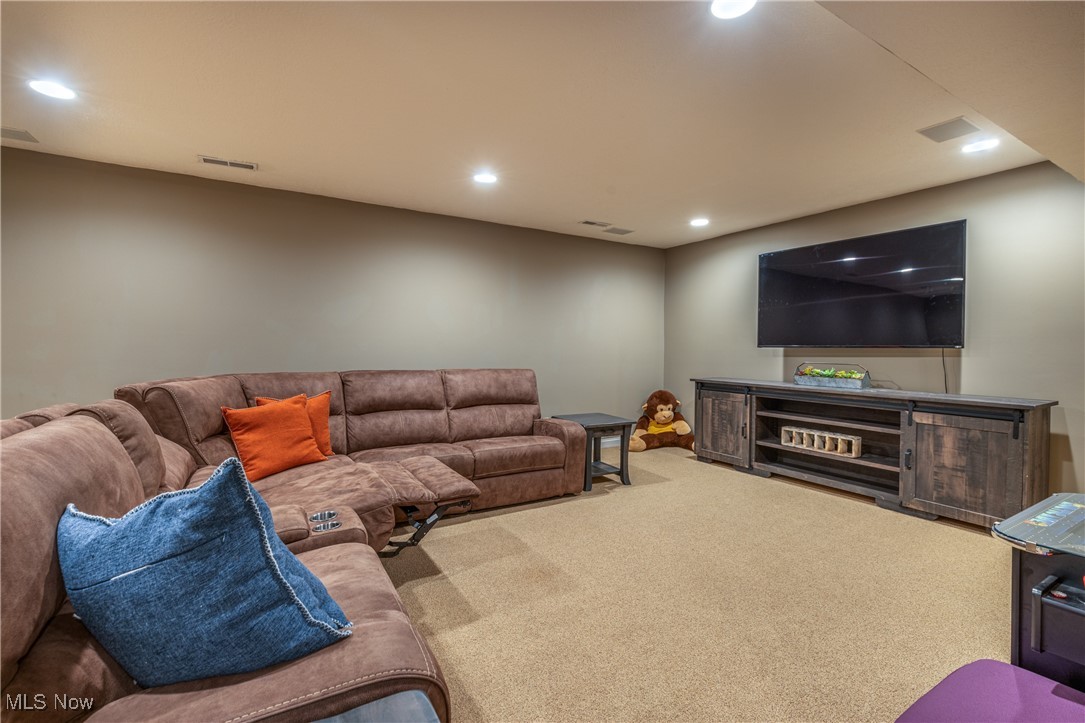 ;
;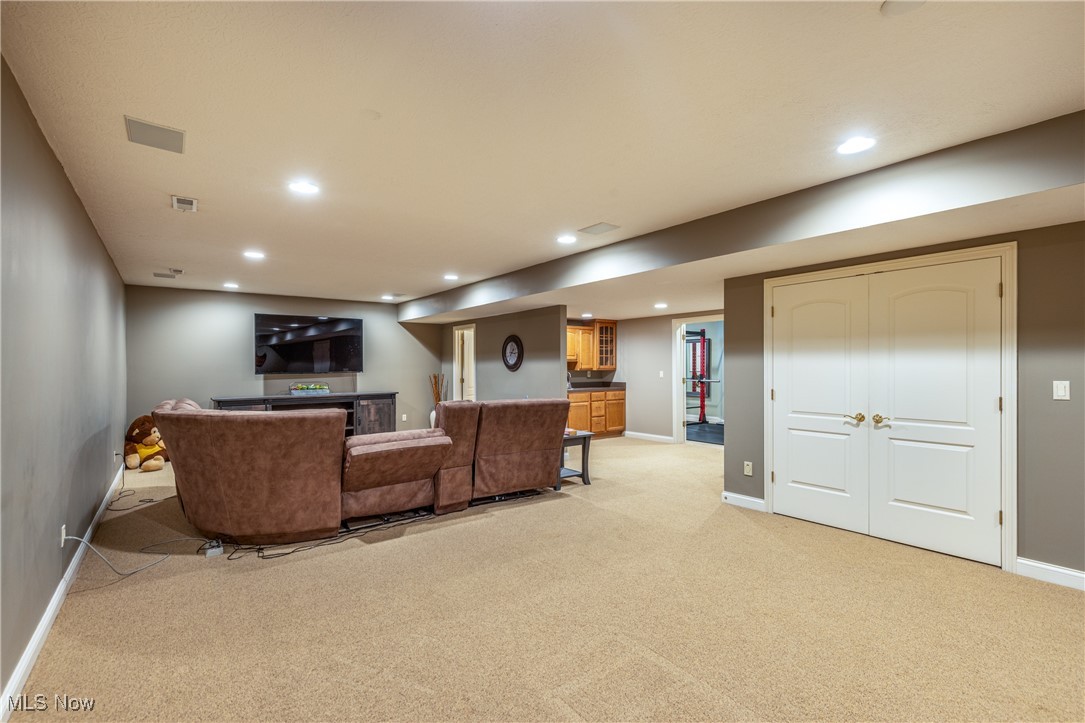 ;
;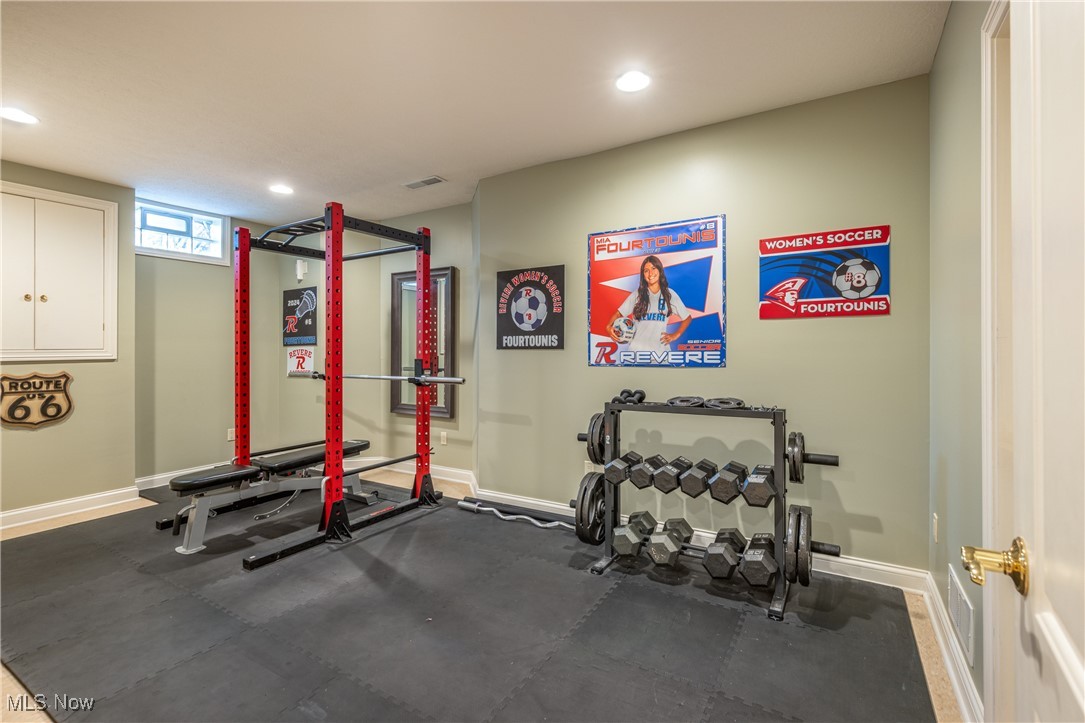 ;
;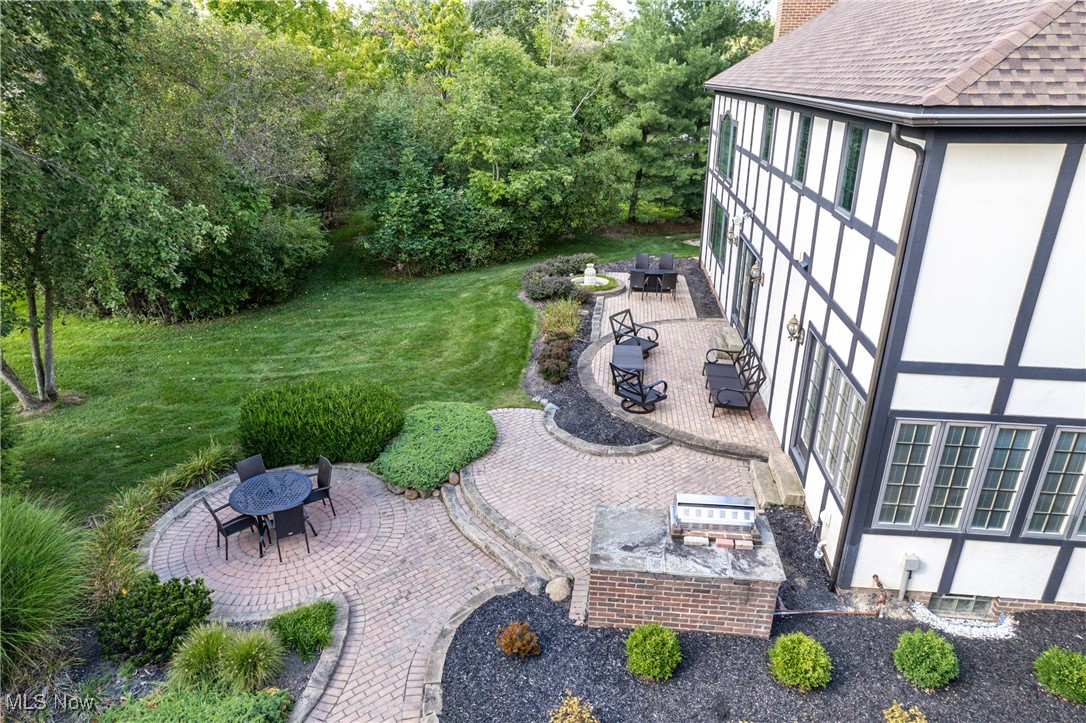 ;
;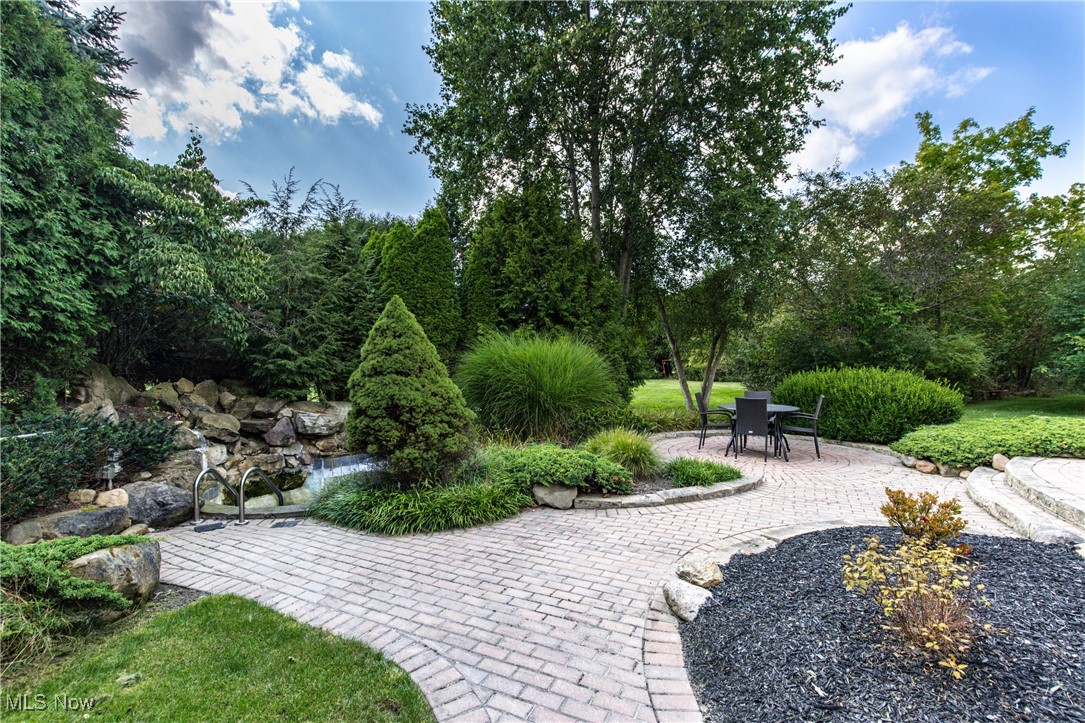 ;
;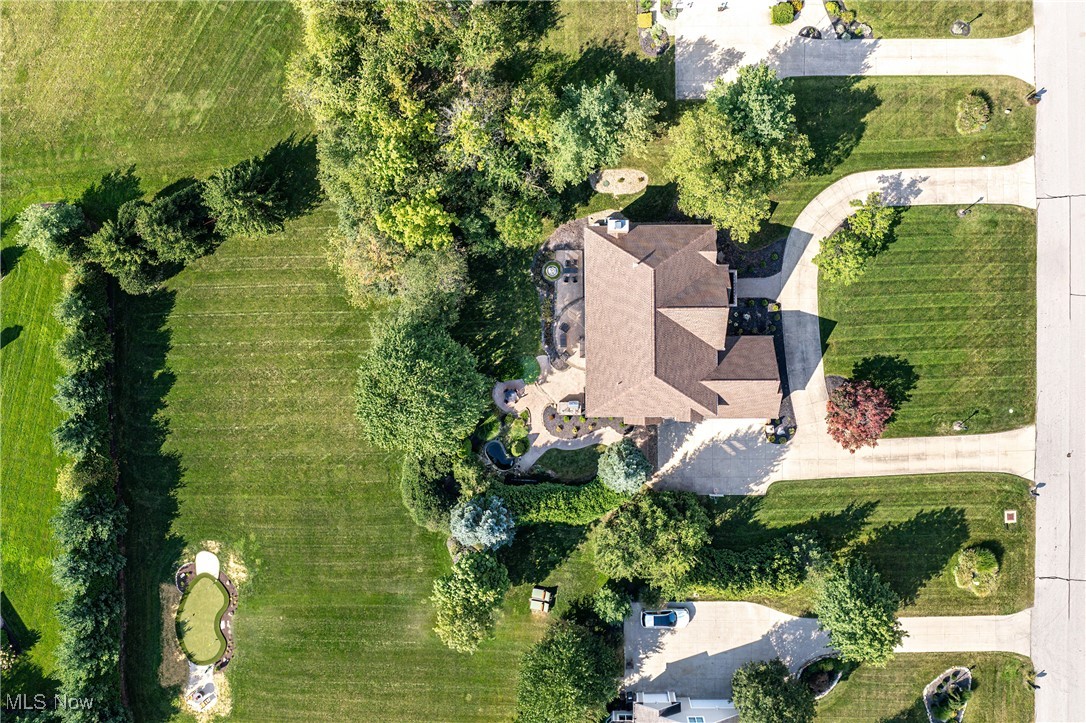 ;
;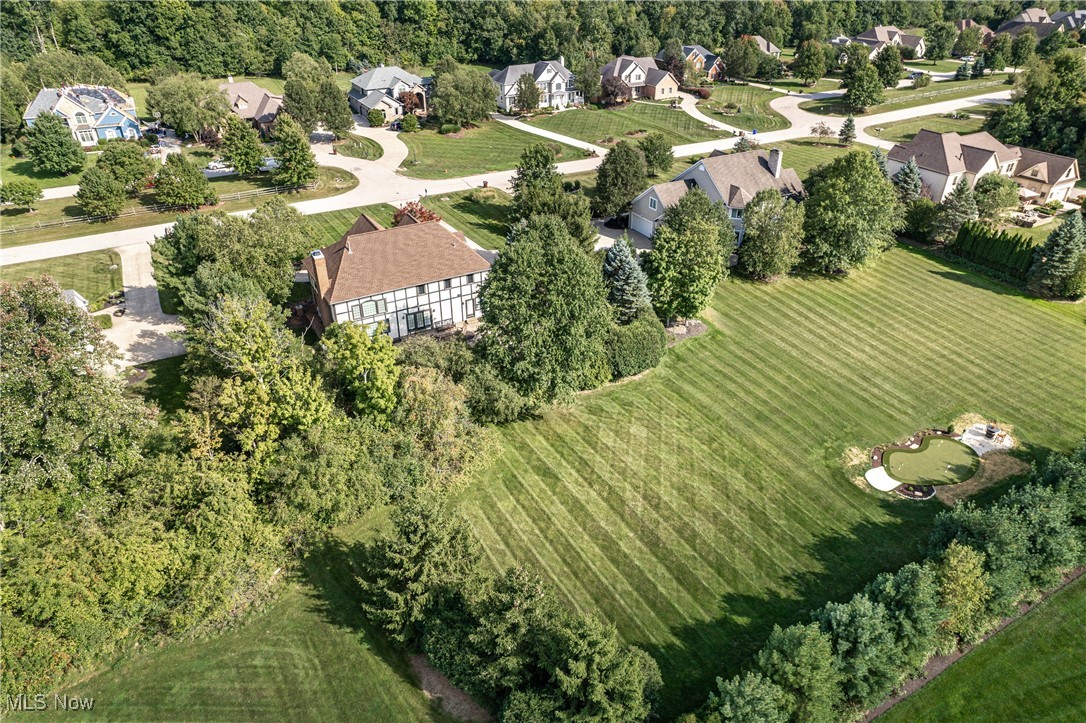 ;
;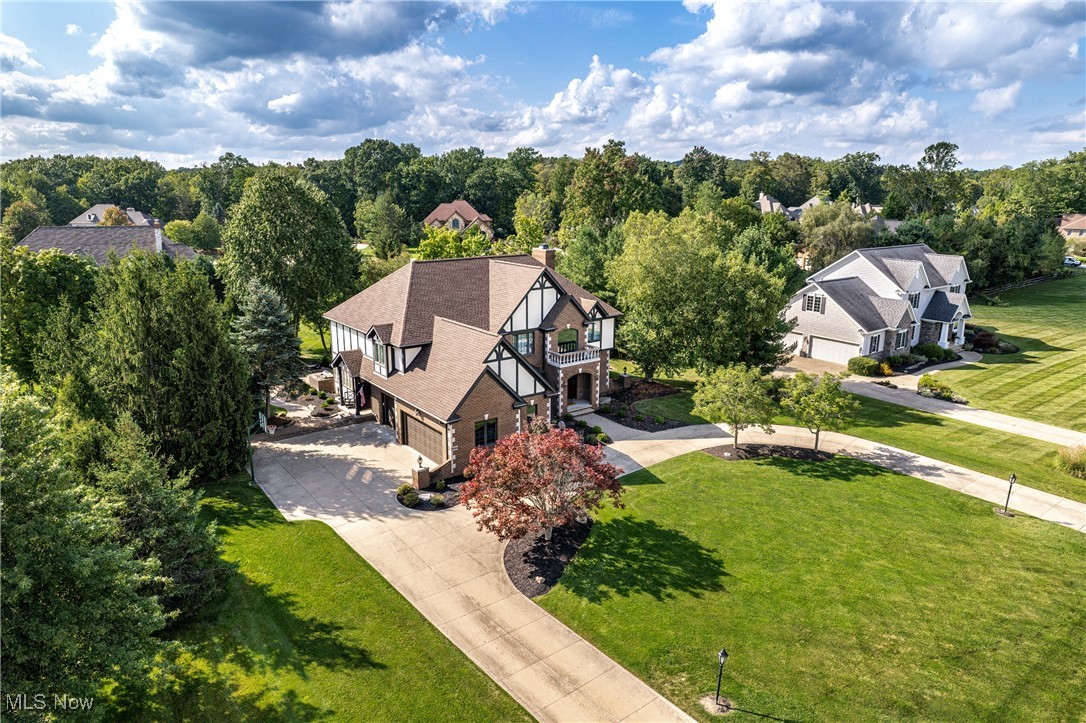 ;
;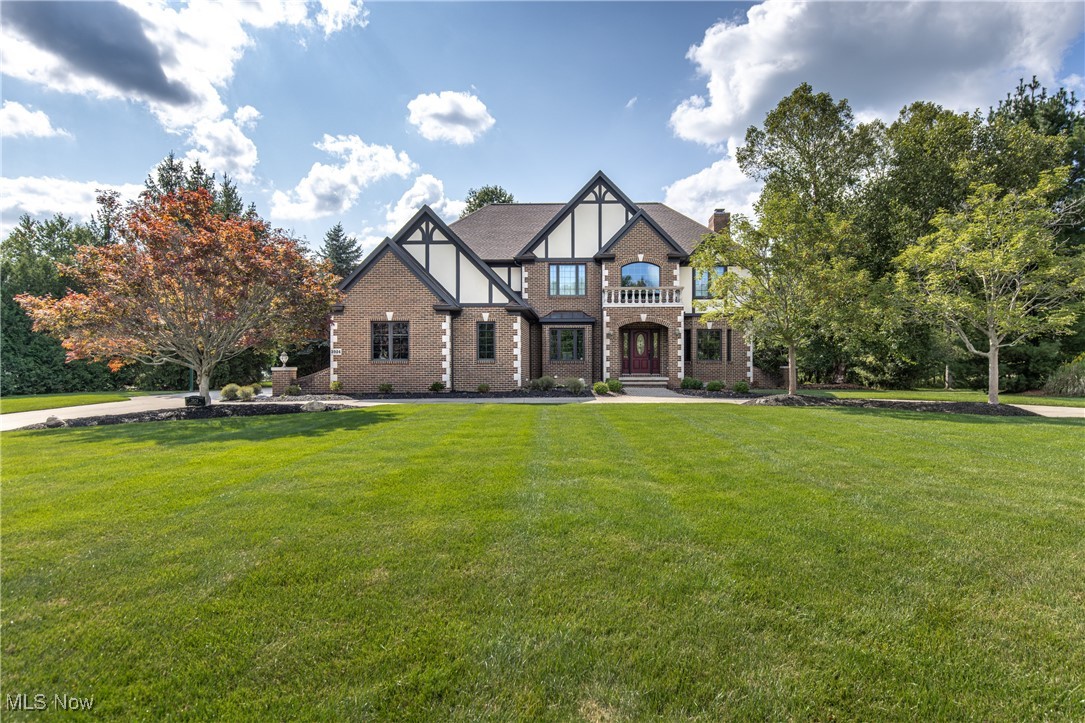 ;
;