4 Dunsinane Lane, Bannockburn, IL 60015
| Listing ID |
11461229 |
|
|
|
| Property Type |
House |
|
|
|
| County |
Lake |
|
|
|
| Township |
West Deerfield |
|
|
|
| Neighborhood |
Deerfield, Bannockburn, Riverwoods |
|
|
|
|
| Total Tax |
$24,998 |
|
|
|
| Tax ID |
16173070100000 |
|
|
|
| FEMA Flood Map |
fema.gov/portal |
|
|
|
| Year Built |
1989 |
|
|
|
| |
|
|
|
|
|
Amazing contemporary on a gorgeous, private, wooded lot (close to 2 acres) on a beautiful cul-de-sac. You will feel like you are a million miles from everything, while just a few minutes from downtown Deerfield in this incredible location. So much of the bones have been redone for you including new windows in the majority of the house (2024), new roof (2024), and so much more. Indoor parking for 10 Cars! Enter into the grand 2 story sun-filled great room with soaring ceilings and walls of windows providing a stunning backdrop of nature. The gourmet chef's kitchen features an indoor grill, newer appliances including a subzero fridge, stainless double ovens and dishwasher, granite counters, island with seating and breakfast room. This home features a first floor primary bedroom with a fabulous bath and incredible closets. Enjoy the perfect flow for living and entertaining with a family room off the kitchen, formal dining room, first floor laundry, 3 bedrooms and an office on the second level, finished basement and a 4 car garage plus, a 2 story 6 car garage that could serve as a sports court, bonus room, studio. Wonderful lifestyle, serene setting, location in the heart of it all!
|
- 5 Total Bedrooms
- 3 Full Baths
- 1 Half Bath
- 5827 SF
- 1.84 Acres
- Built in 1989
- Contemporary Style
- Partial Basement
- Lower Level: Partly Finished
- Oven/Range
- Refrigerator
- Dishwasher
- Garbage Disposal
- Washer
- Dryer
- Stainless Steel
- Hardwood Flooring
- 13 Rooms
- Walk-in Closet
- Media Room
- Great Room
- Gym
- Breakfast
- First Floor Bathroom
- 2 Fireplaces
- Forced Air
- 1 Heat/AC Zones
- Natural Gas Fuel
- Central A/C
- Masonry - Concrete Block Construction
- Stucco Siding
- Rubber Roof
- Attached Garage
- 10 Garage Spaces
- Municipal Sewer
- Patio
- Irrigation System
- Cul de Sac
- Wooded View
- Handicap Features
- $24,998 Total Tax
- Tax Year 2023
- Sold on 5/21/2025
- Sold for $1,265,000
- Buyer's Agent: June Tabachnik
Listing data is deemed reliable but is NOT guaranteed accurate.
|



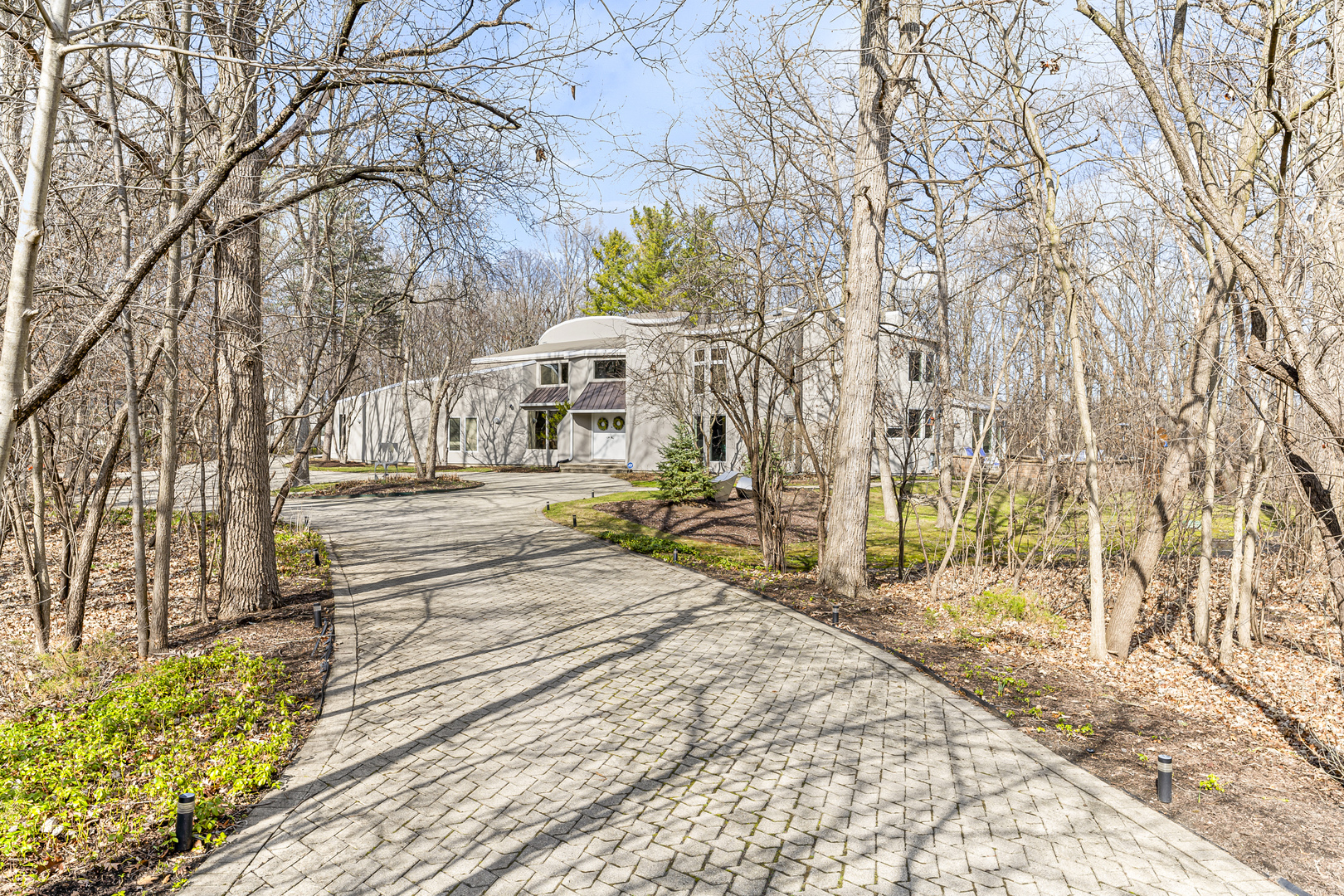

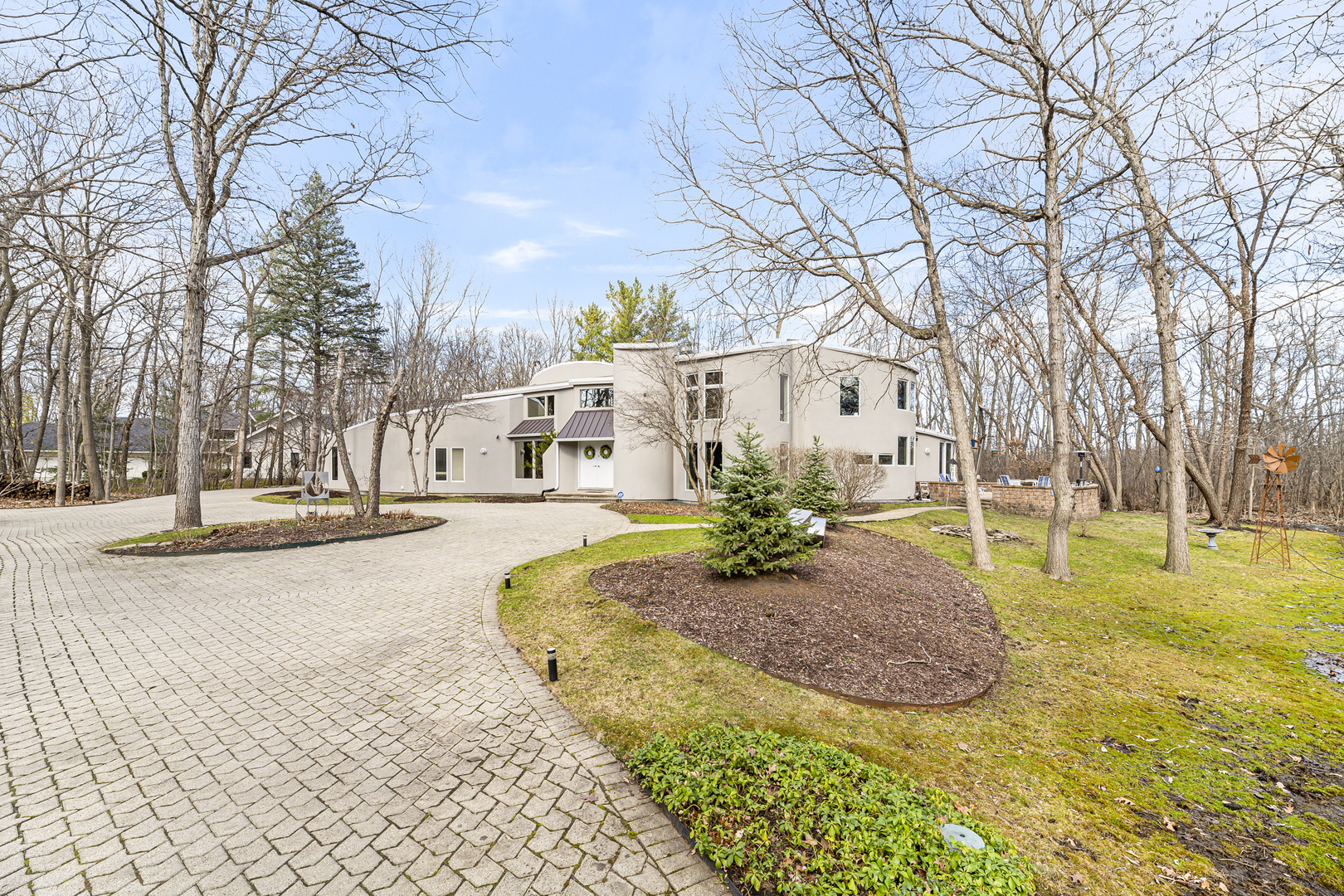 ;
;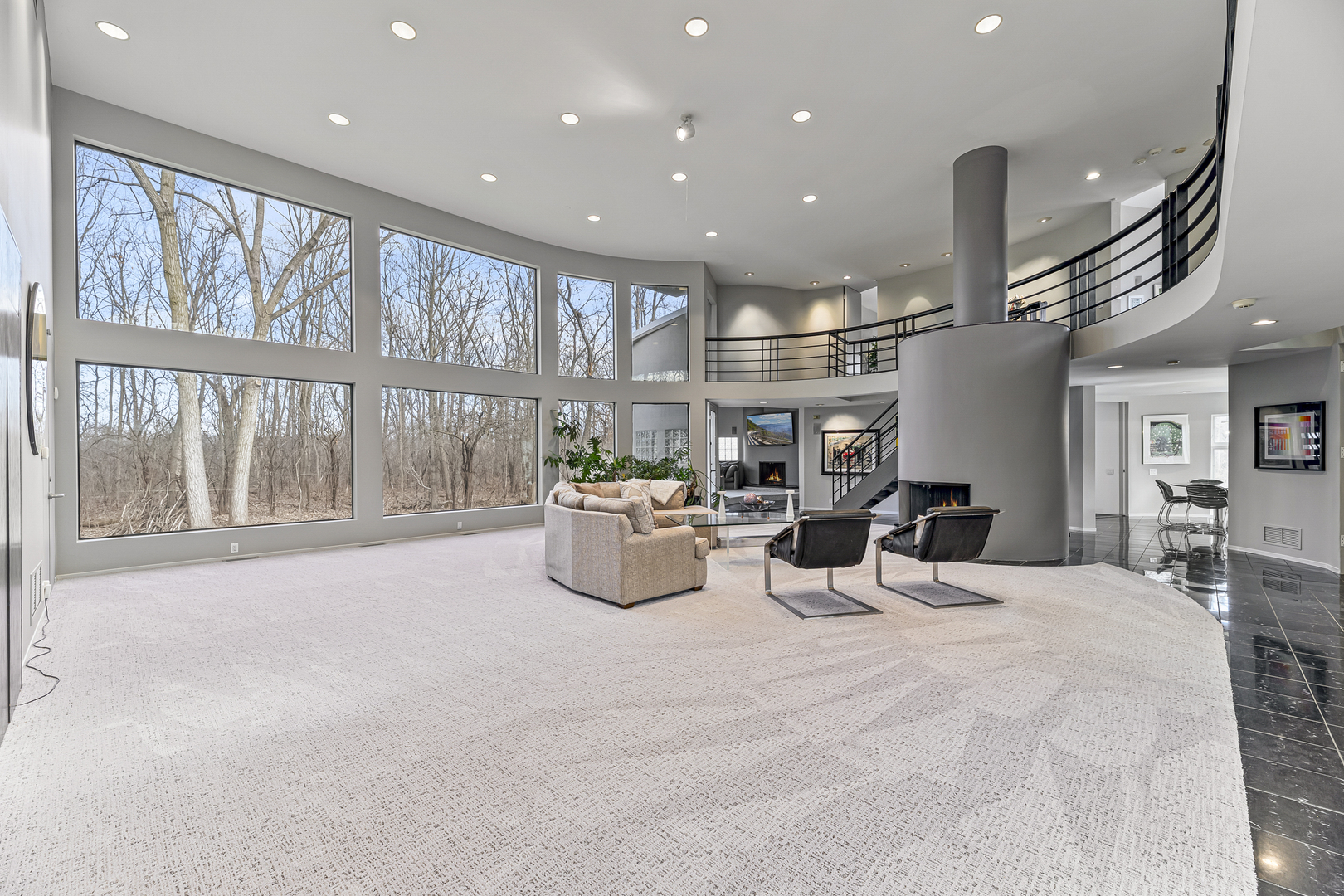 ;
;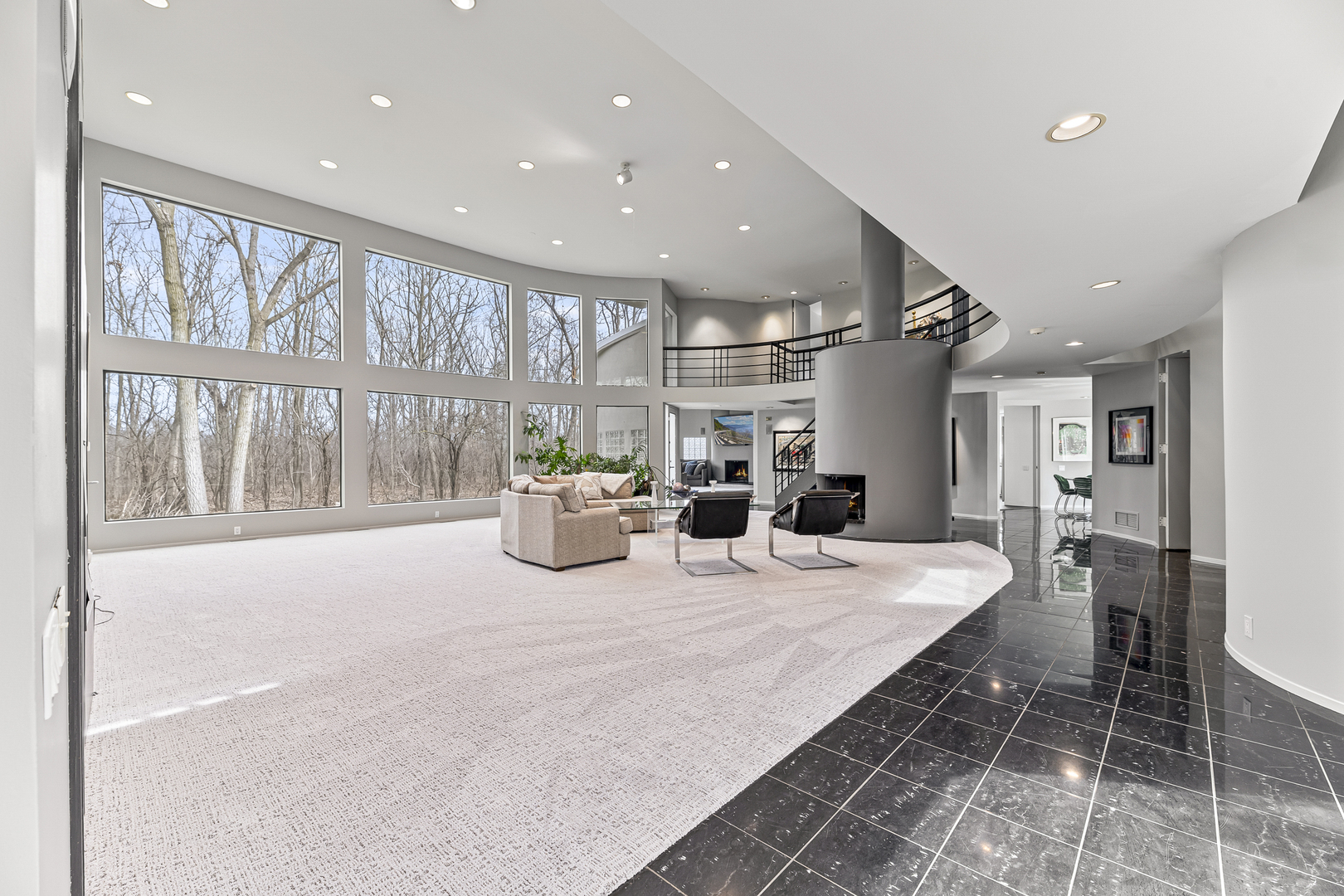 ;
;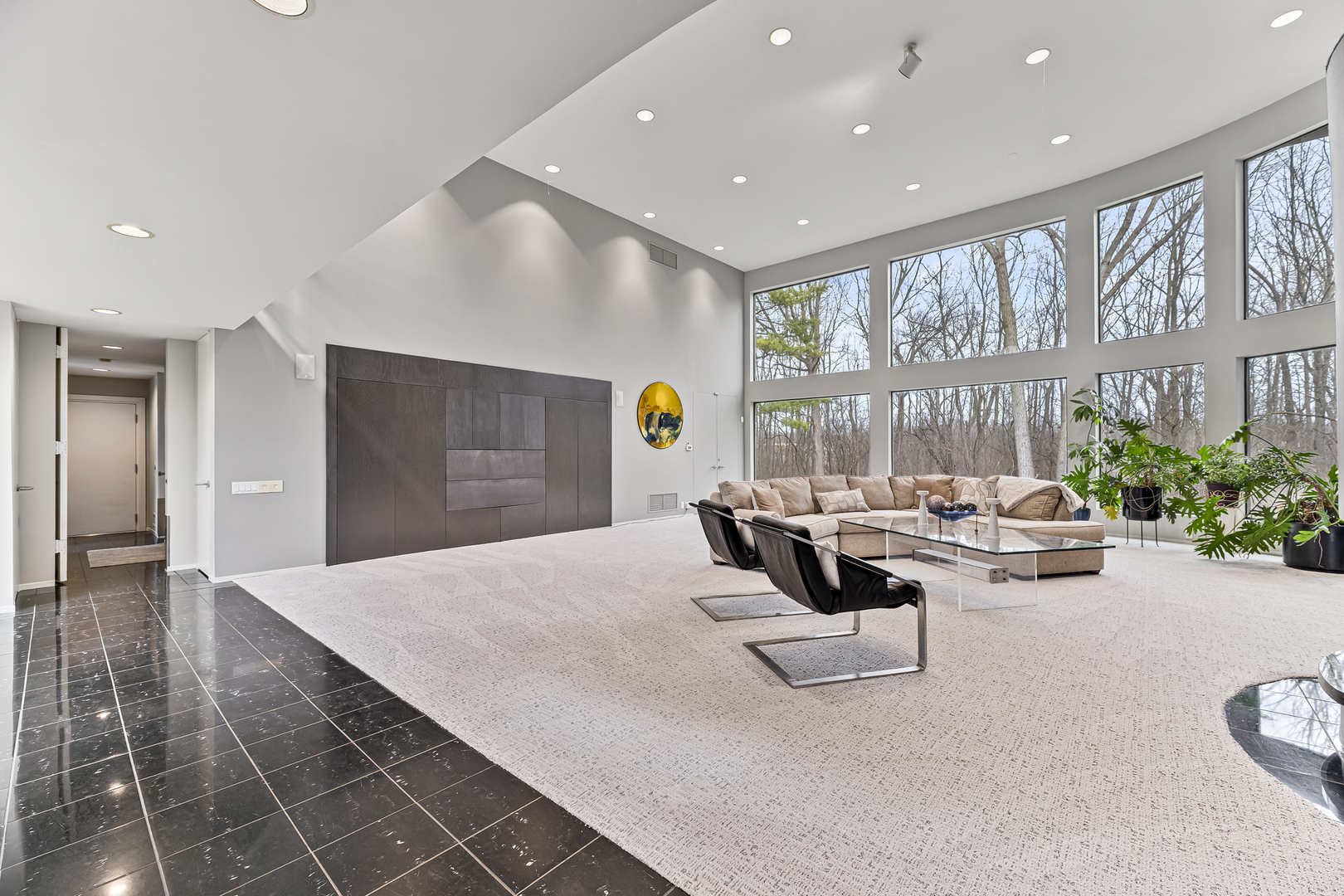 ;
;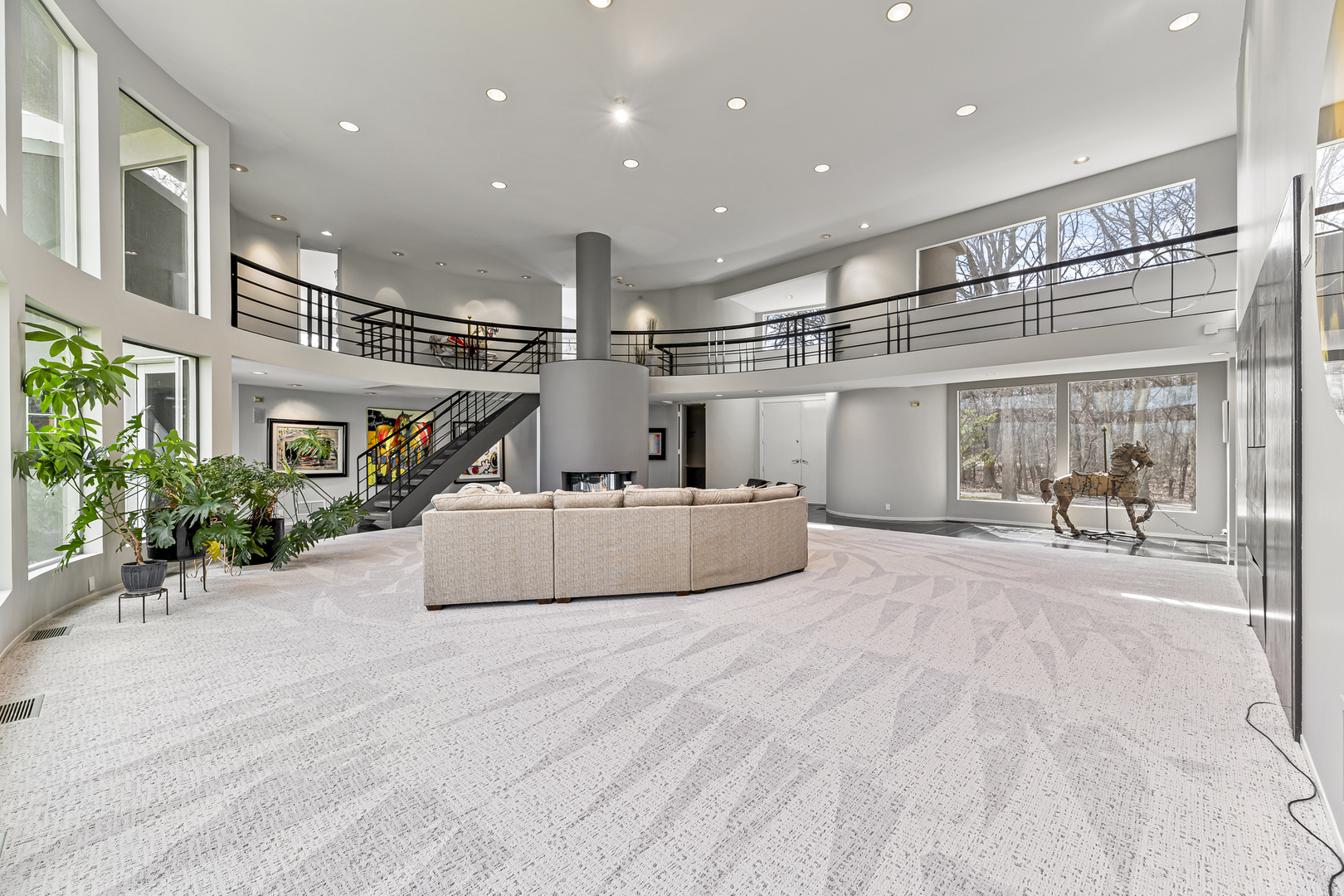 ;
;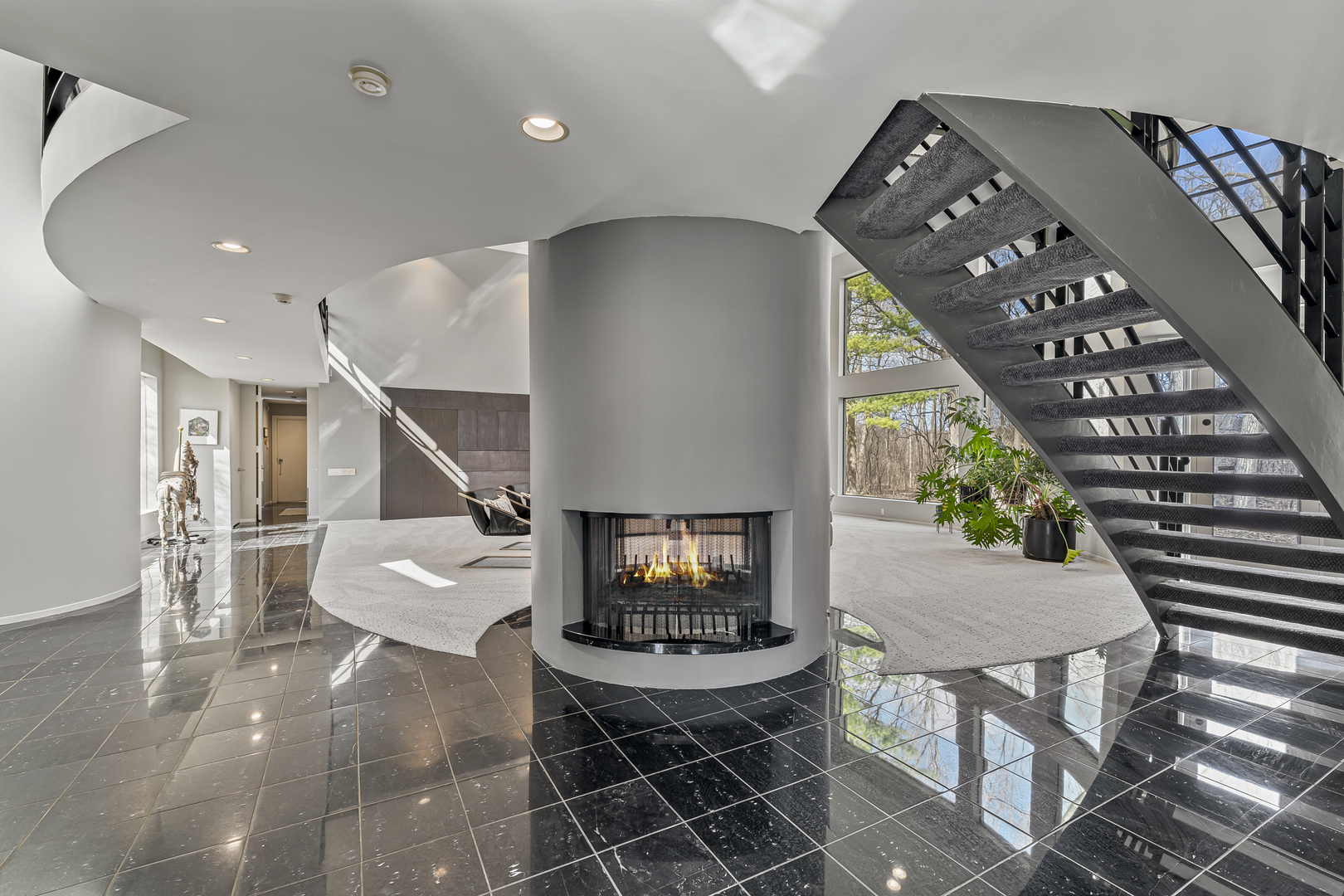 ;
;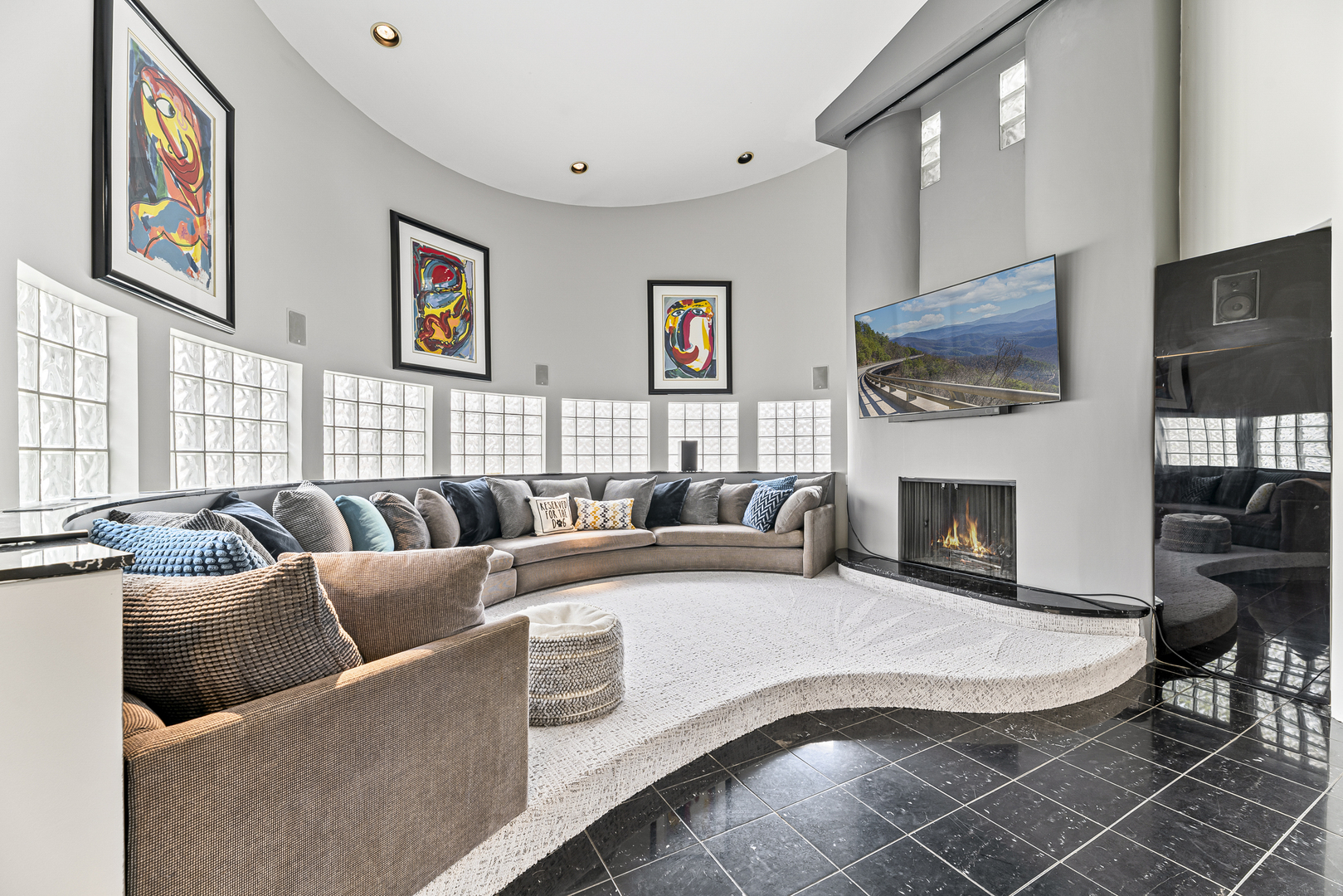 ;
;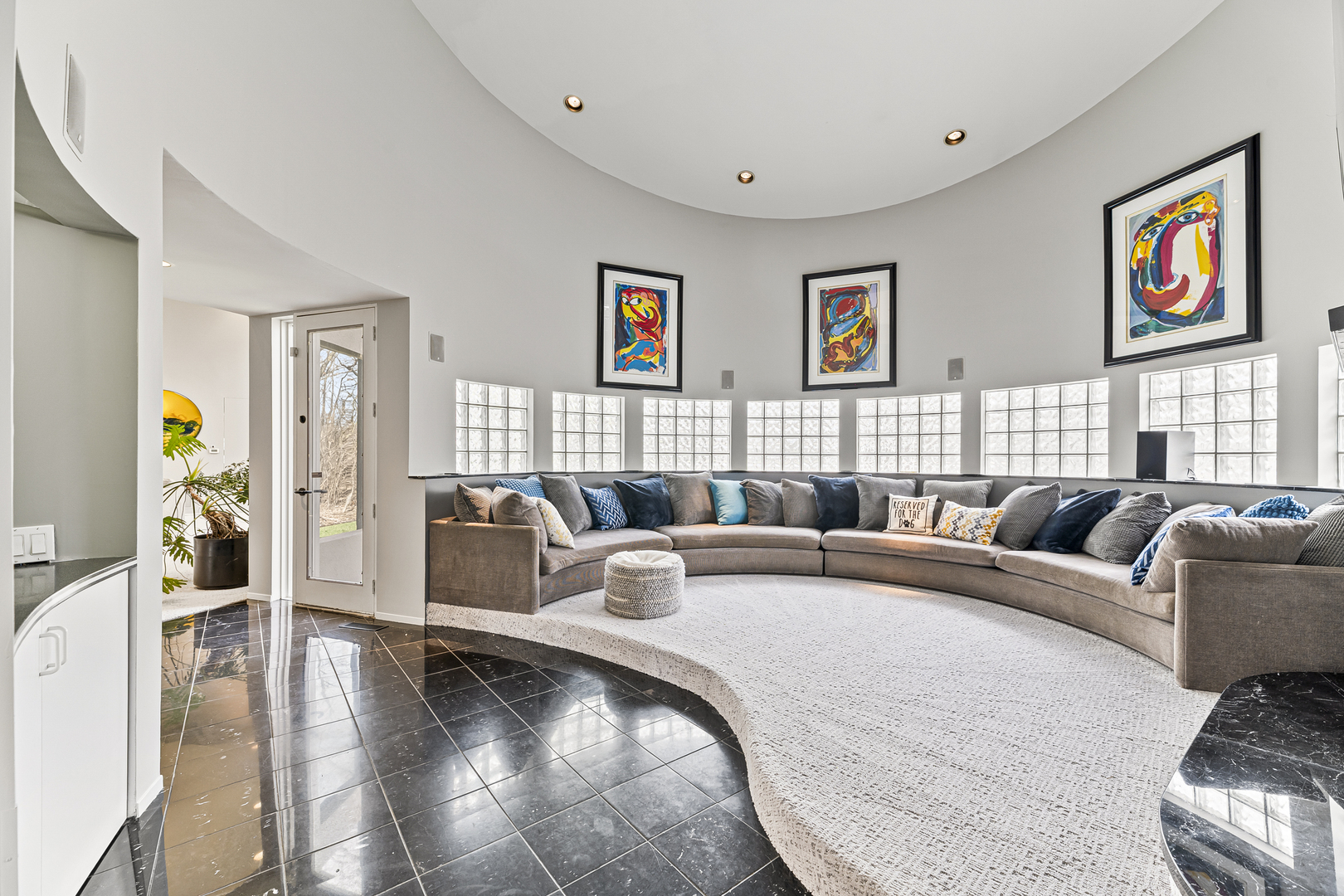 ;
;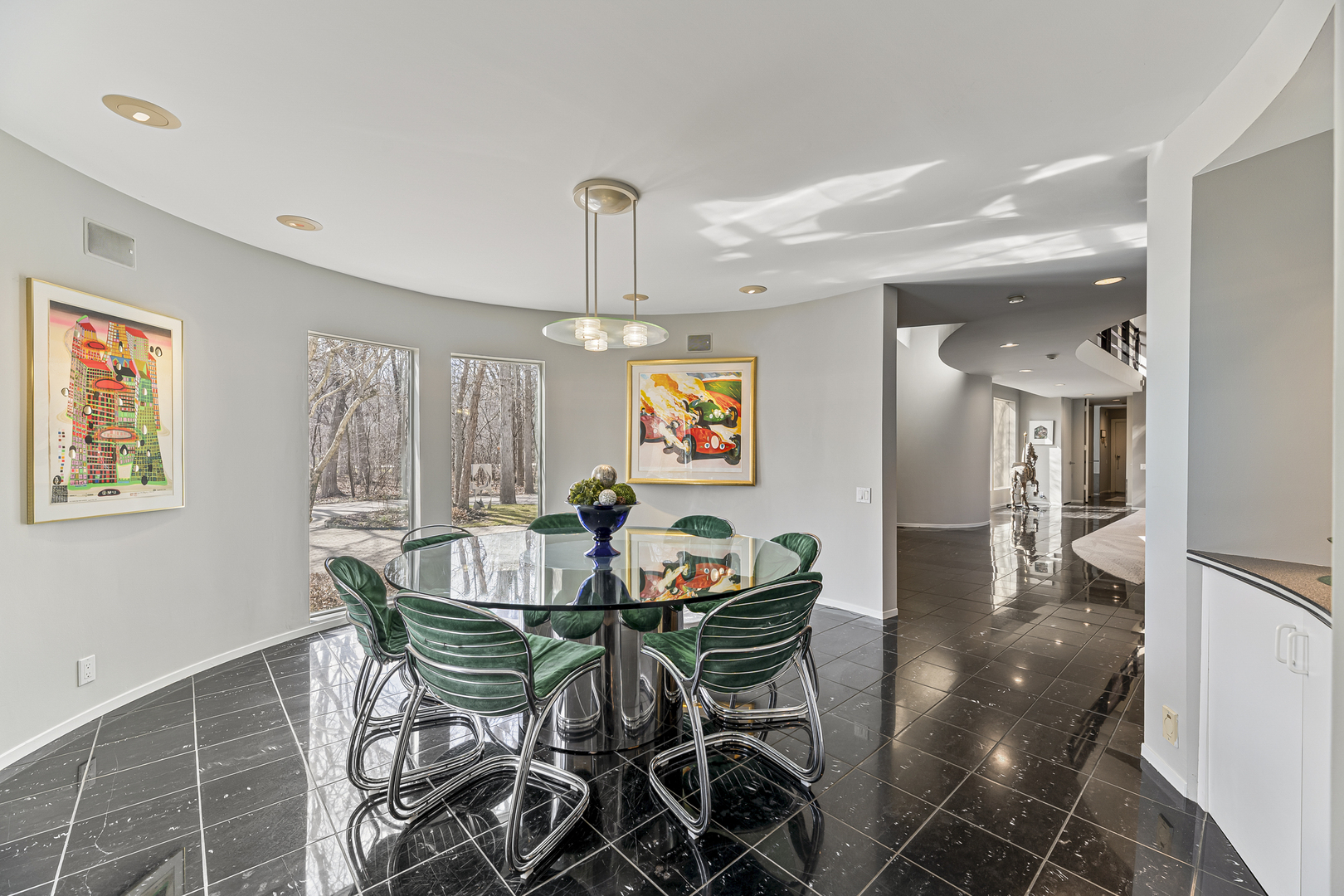 ;
;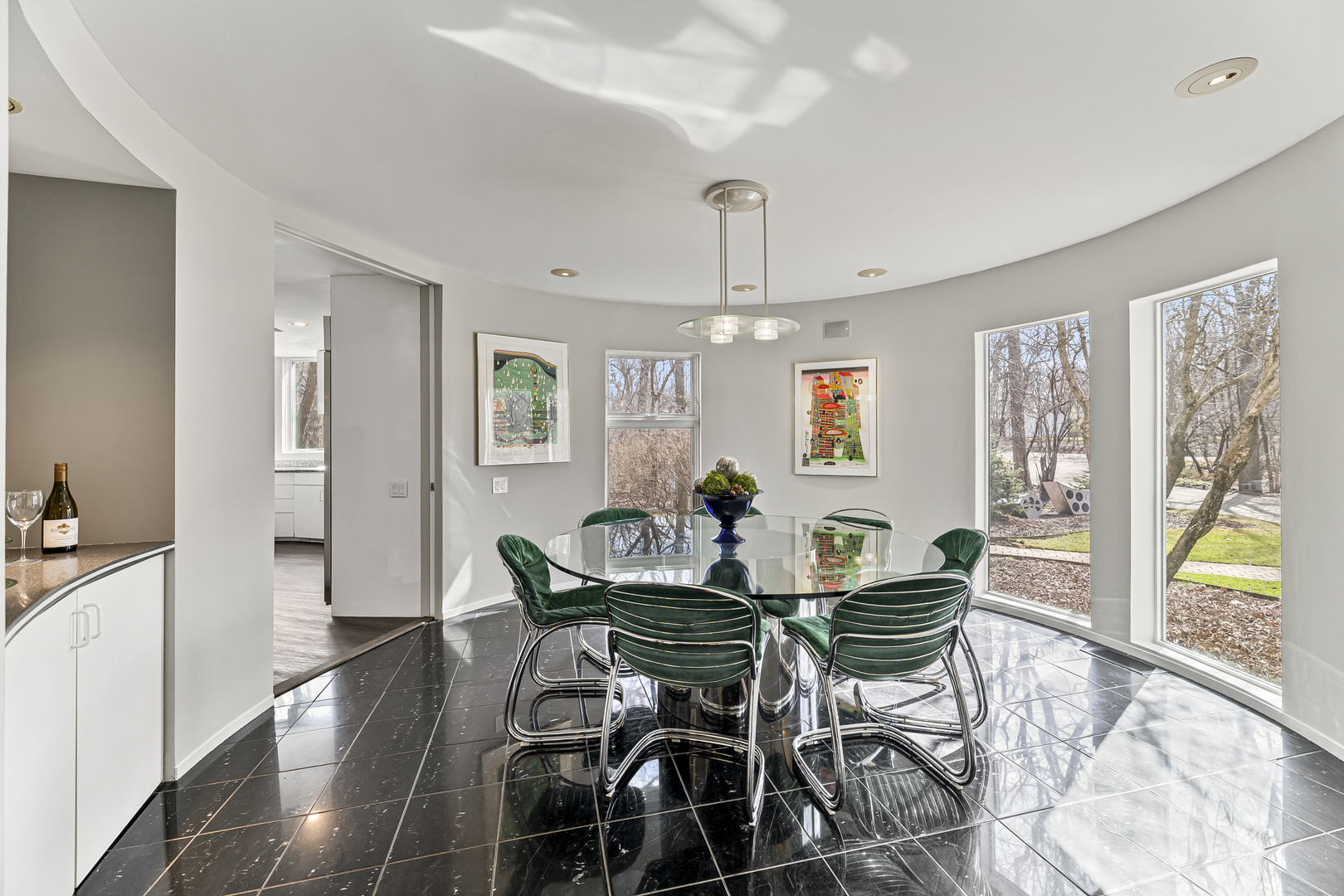 ;
;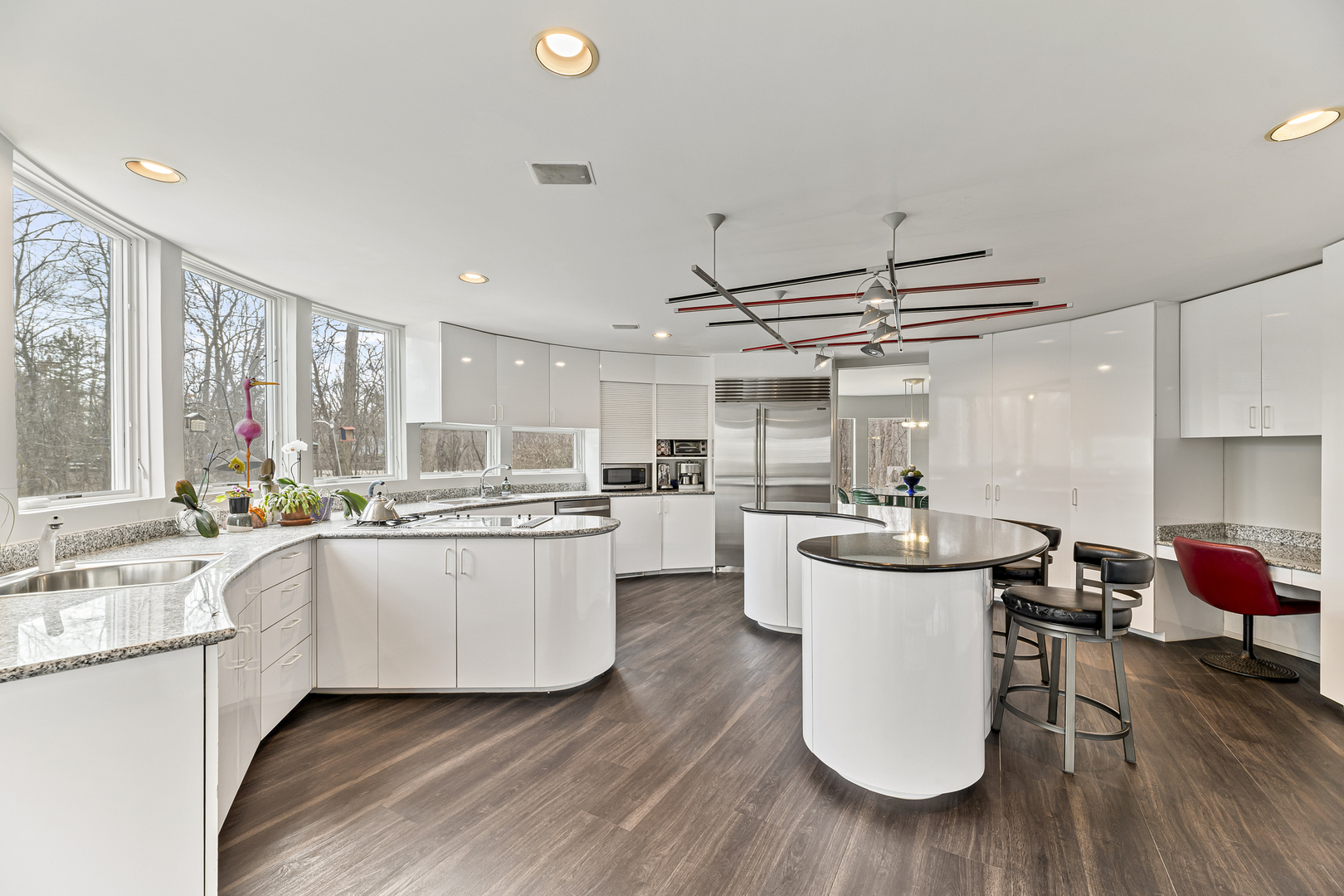 ;
;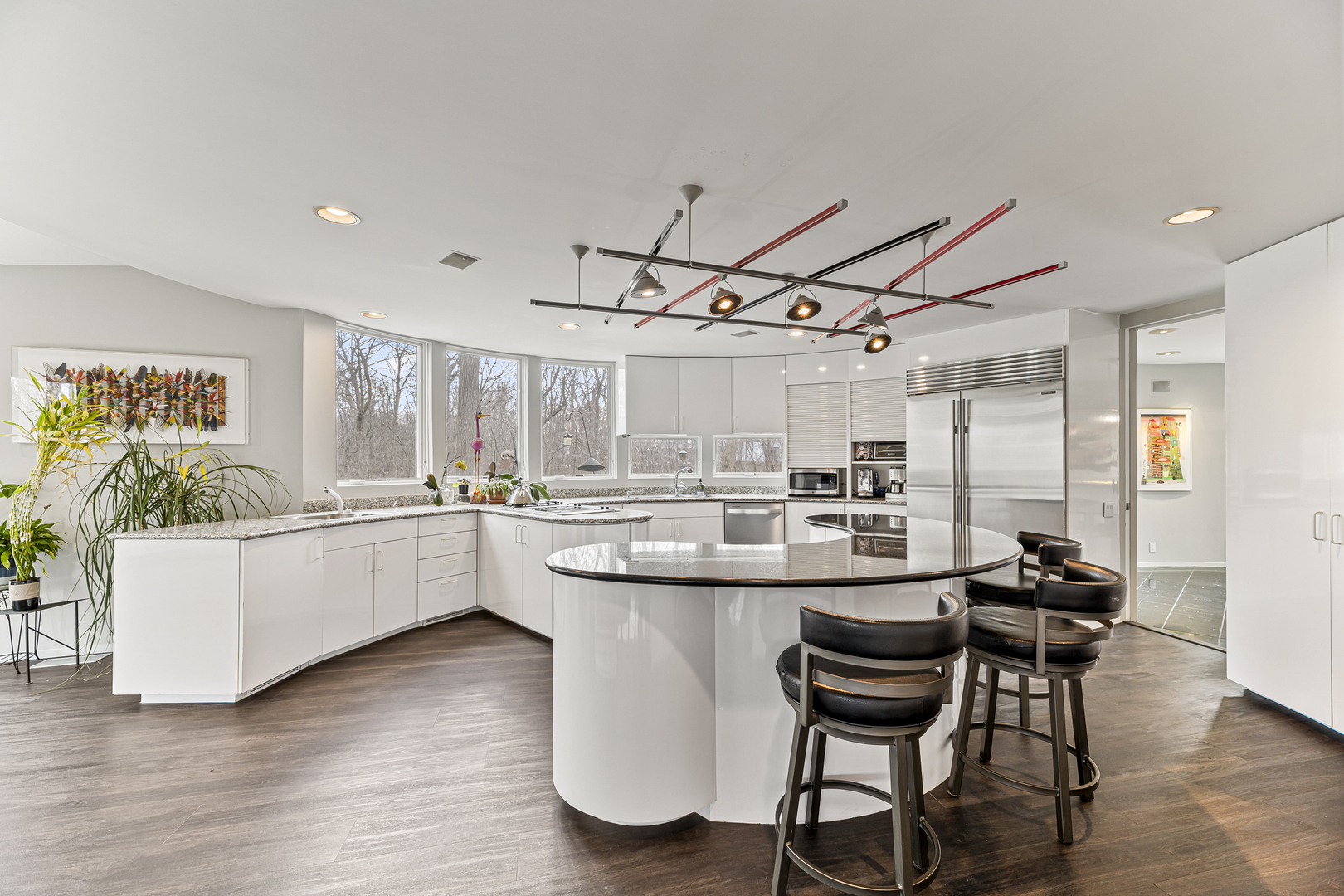 ;
;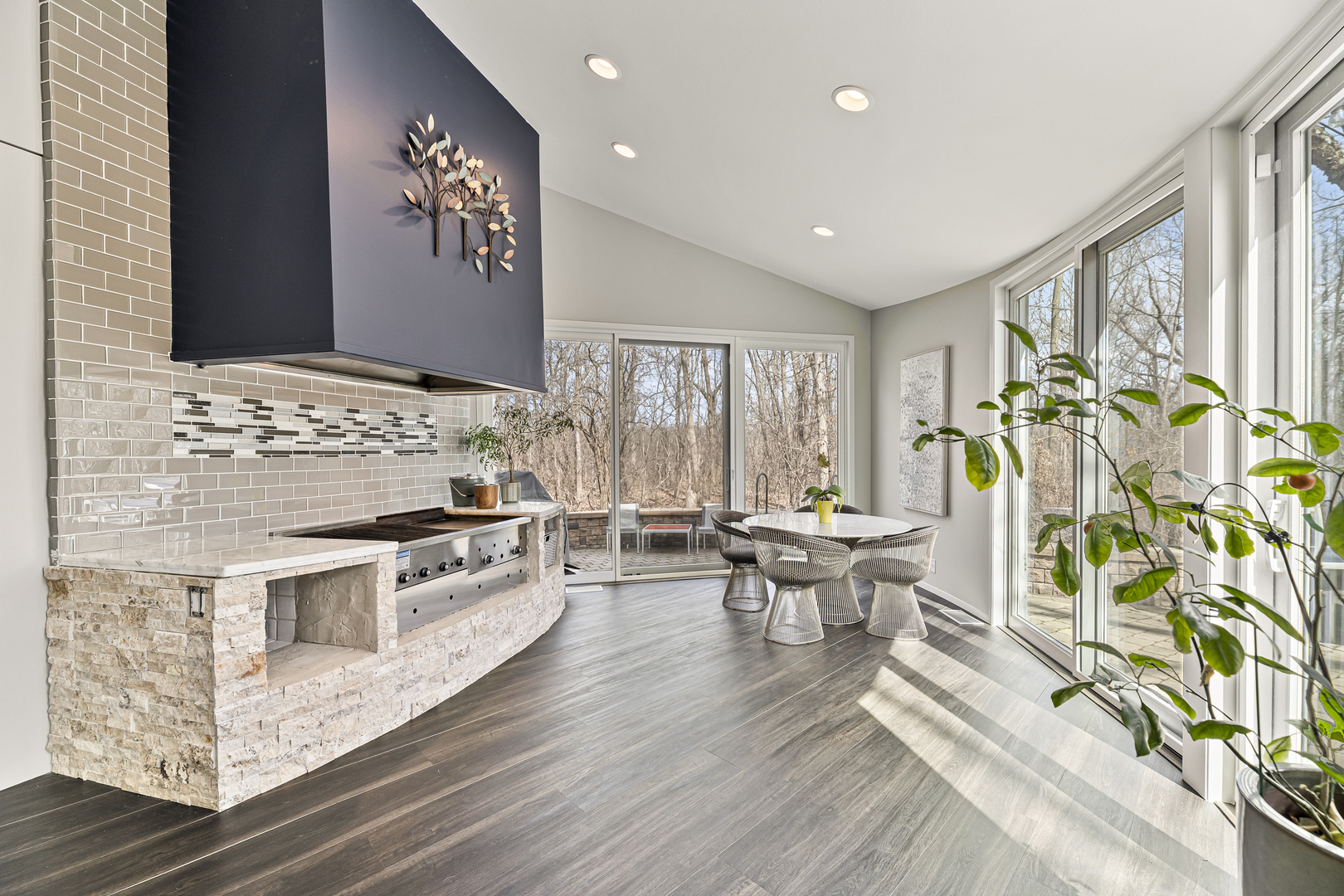 ;
;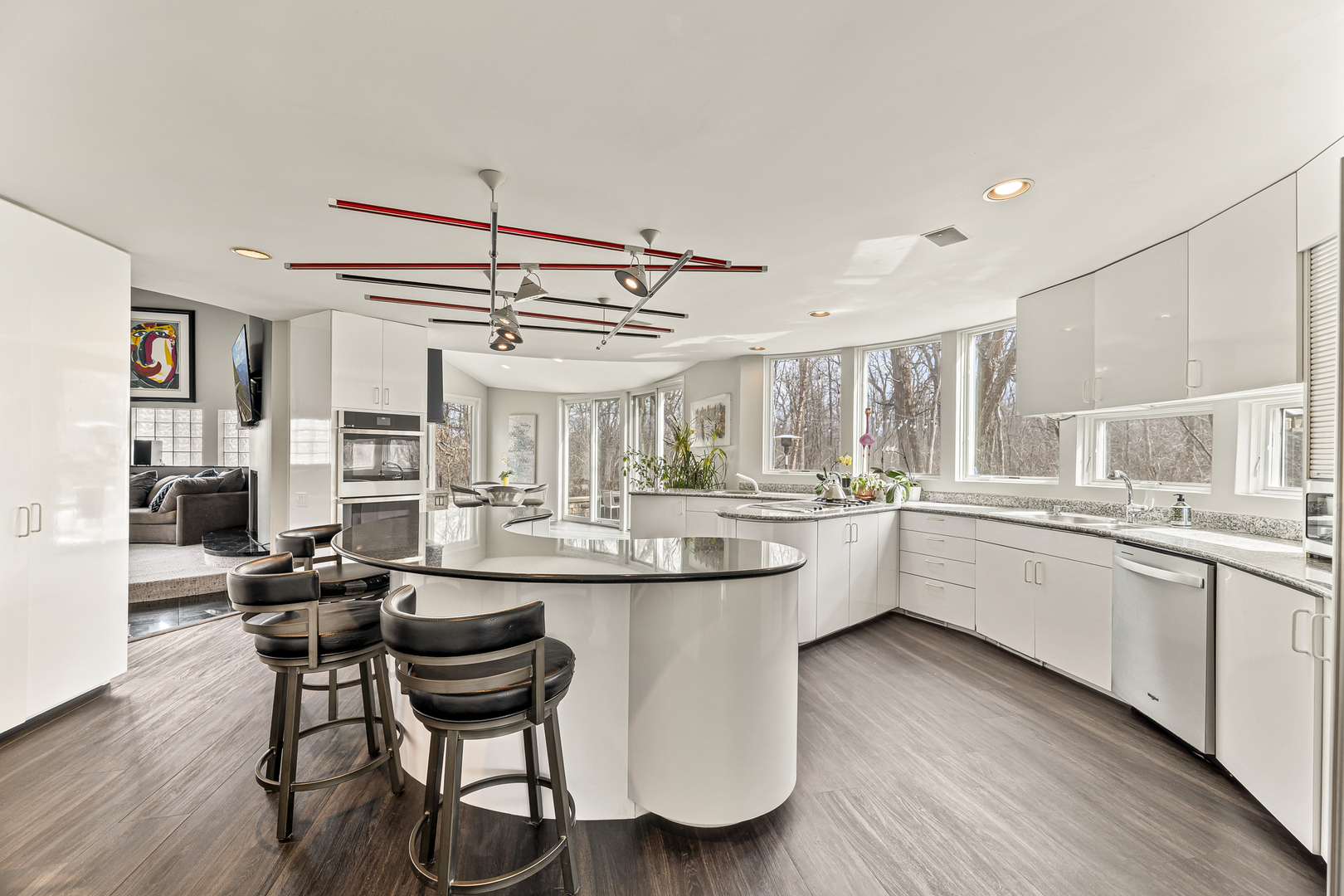 ;
;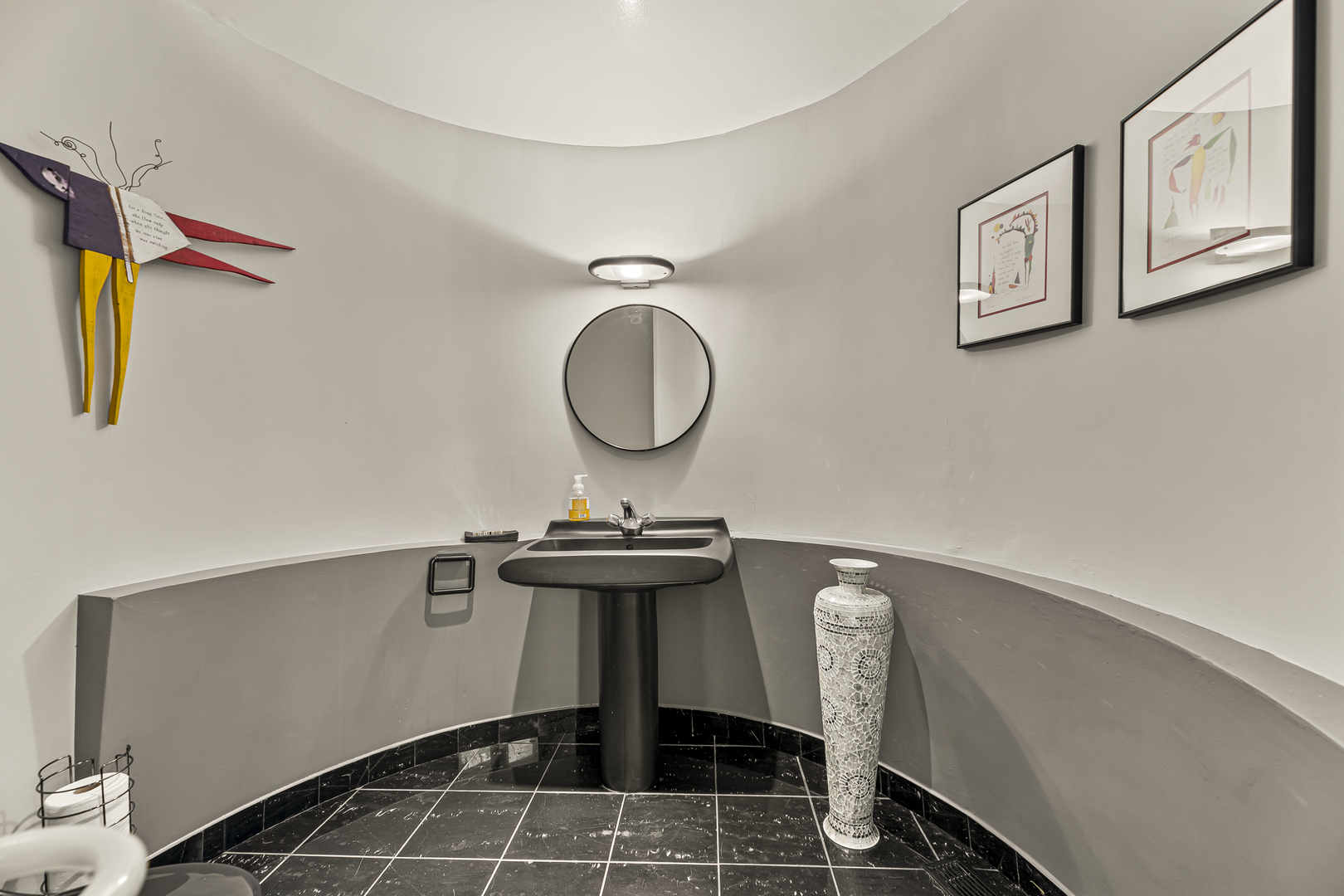 ;
;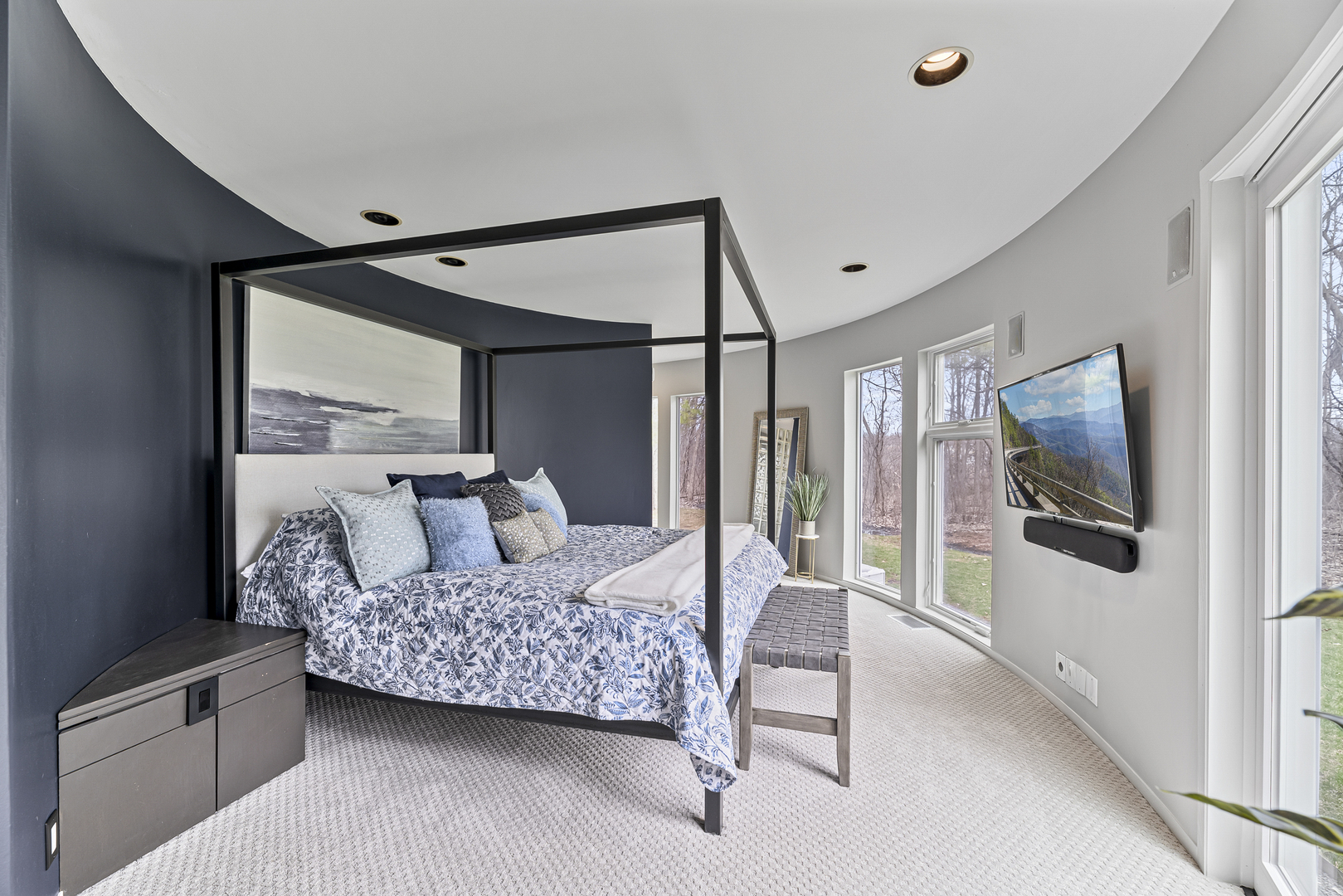 ;
;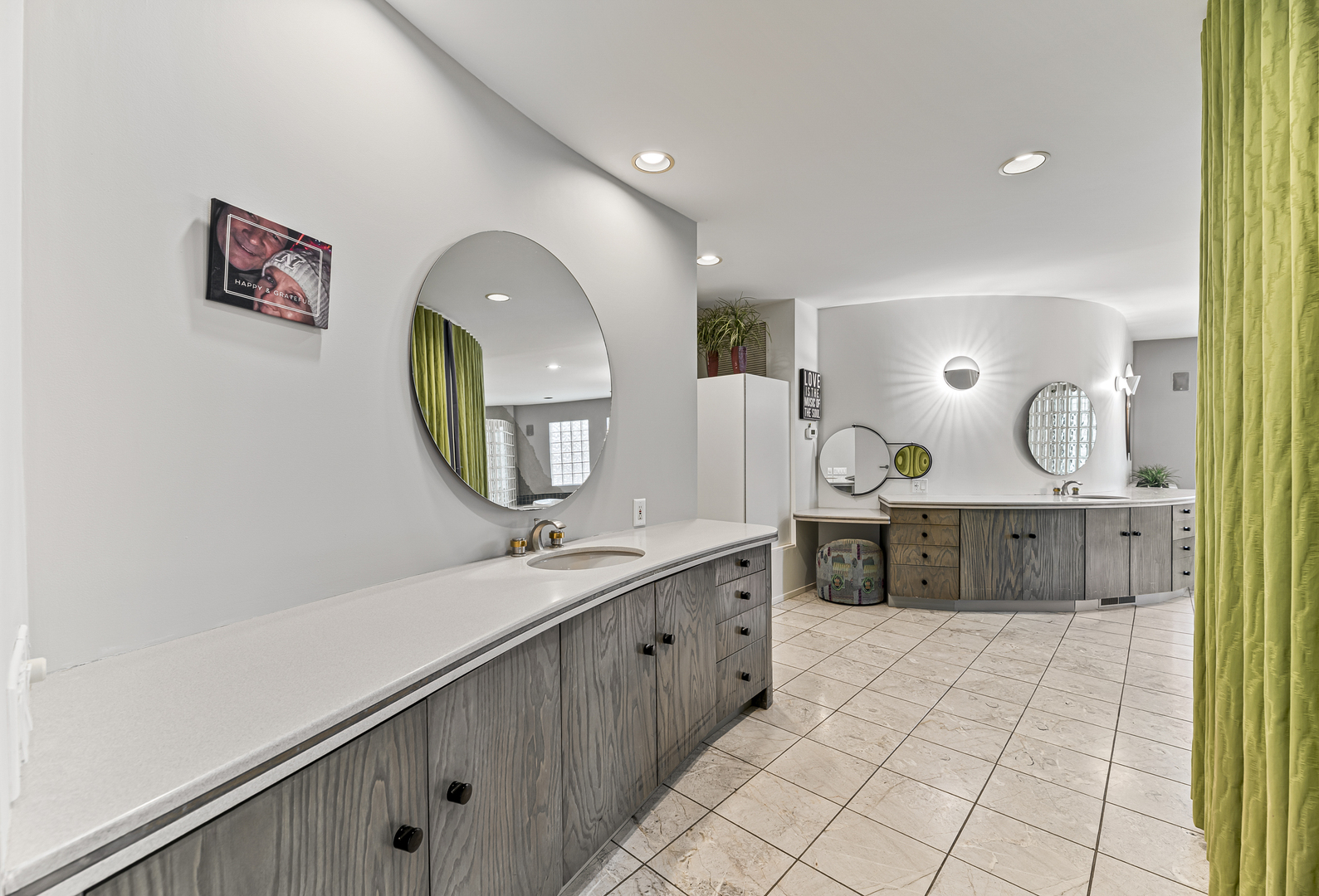 ;
;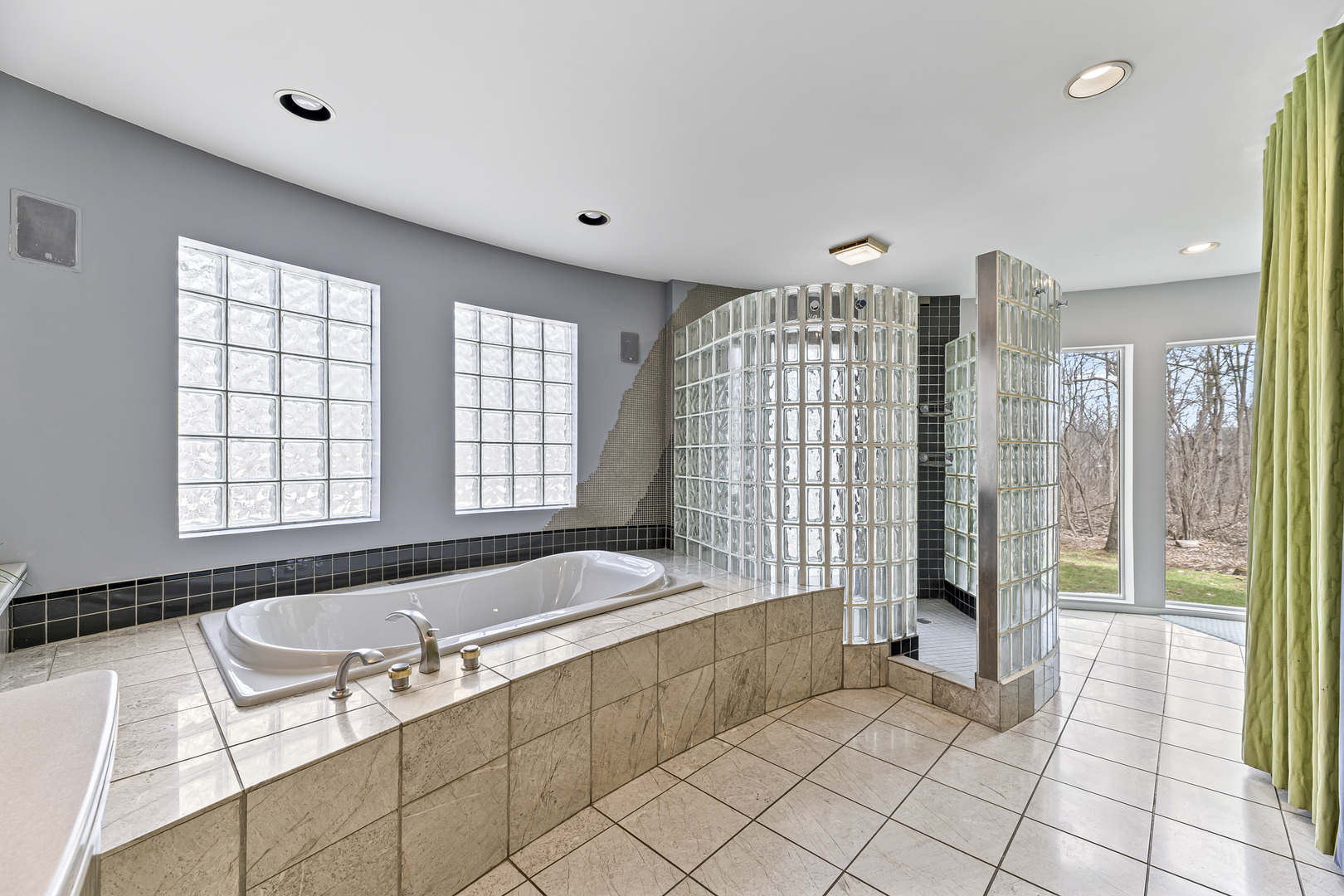 ;
;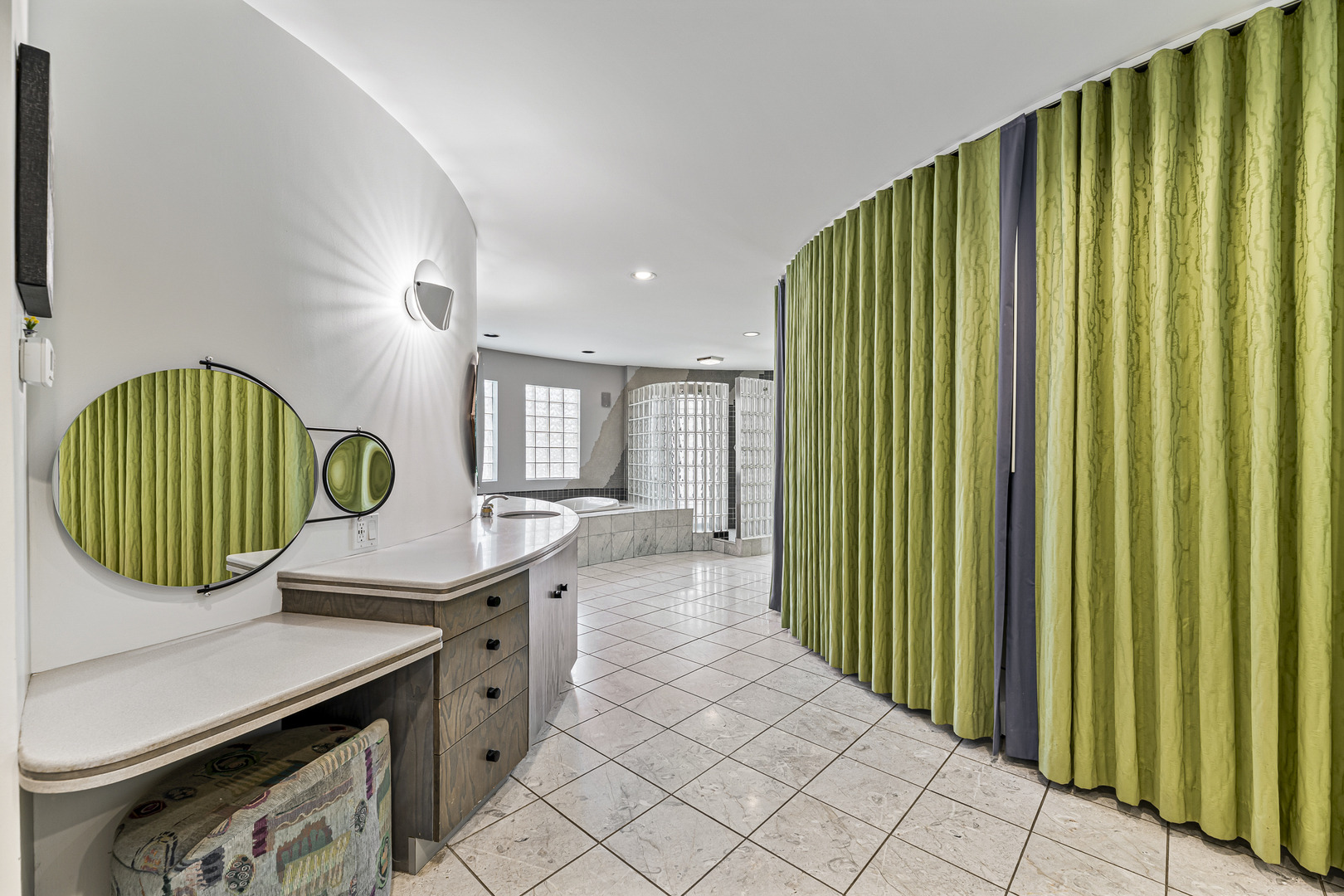 ;
;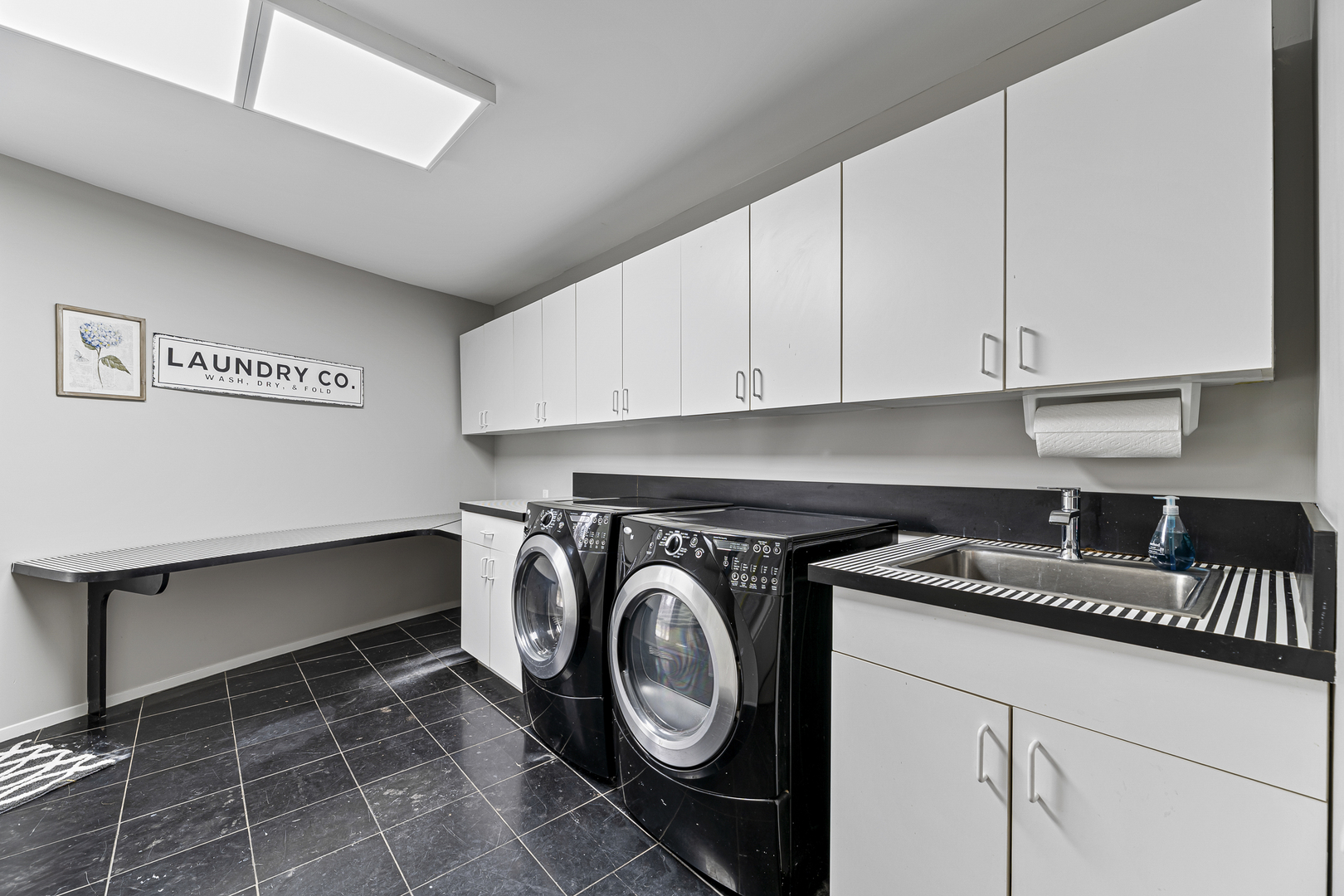 ;
;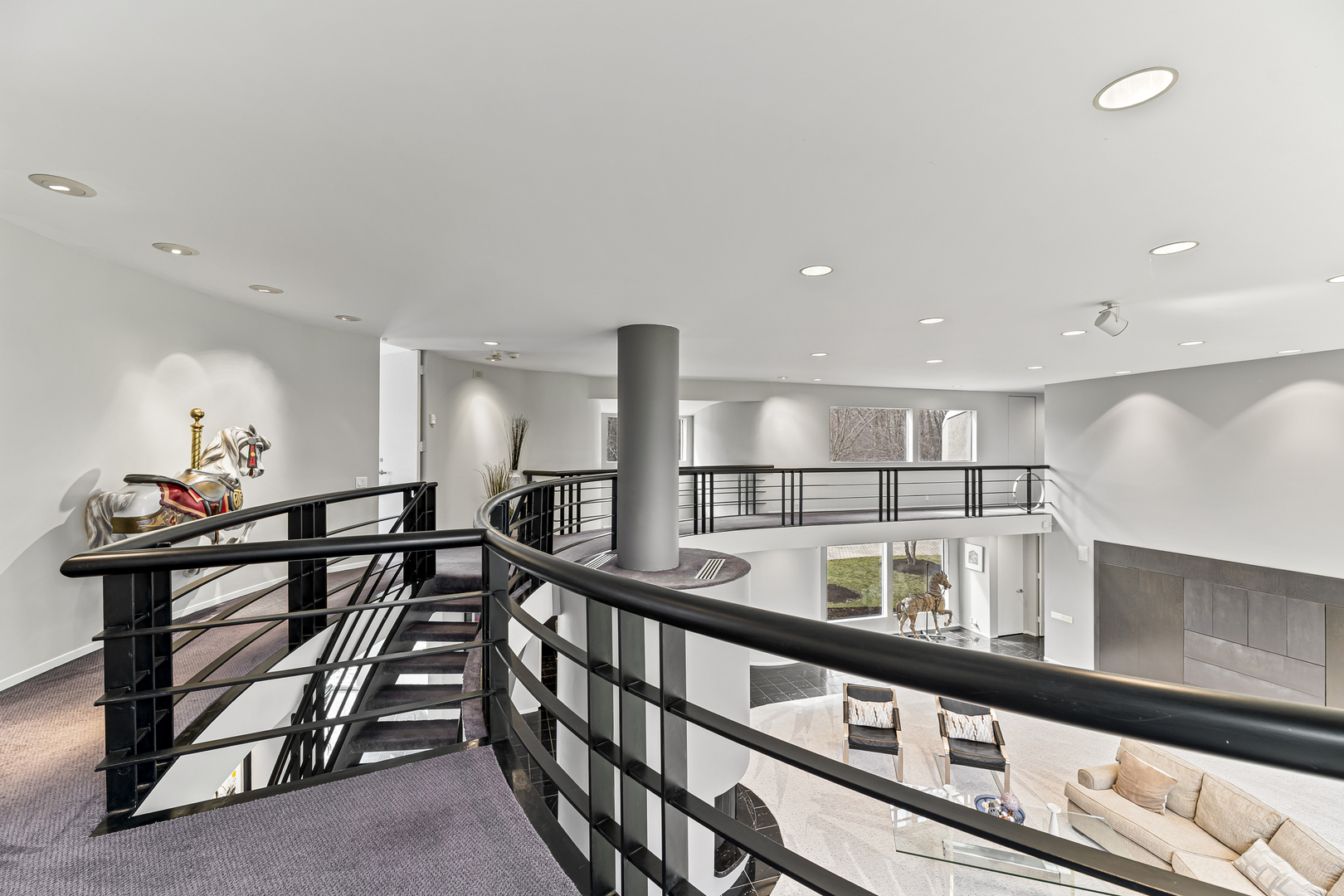 ;
;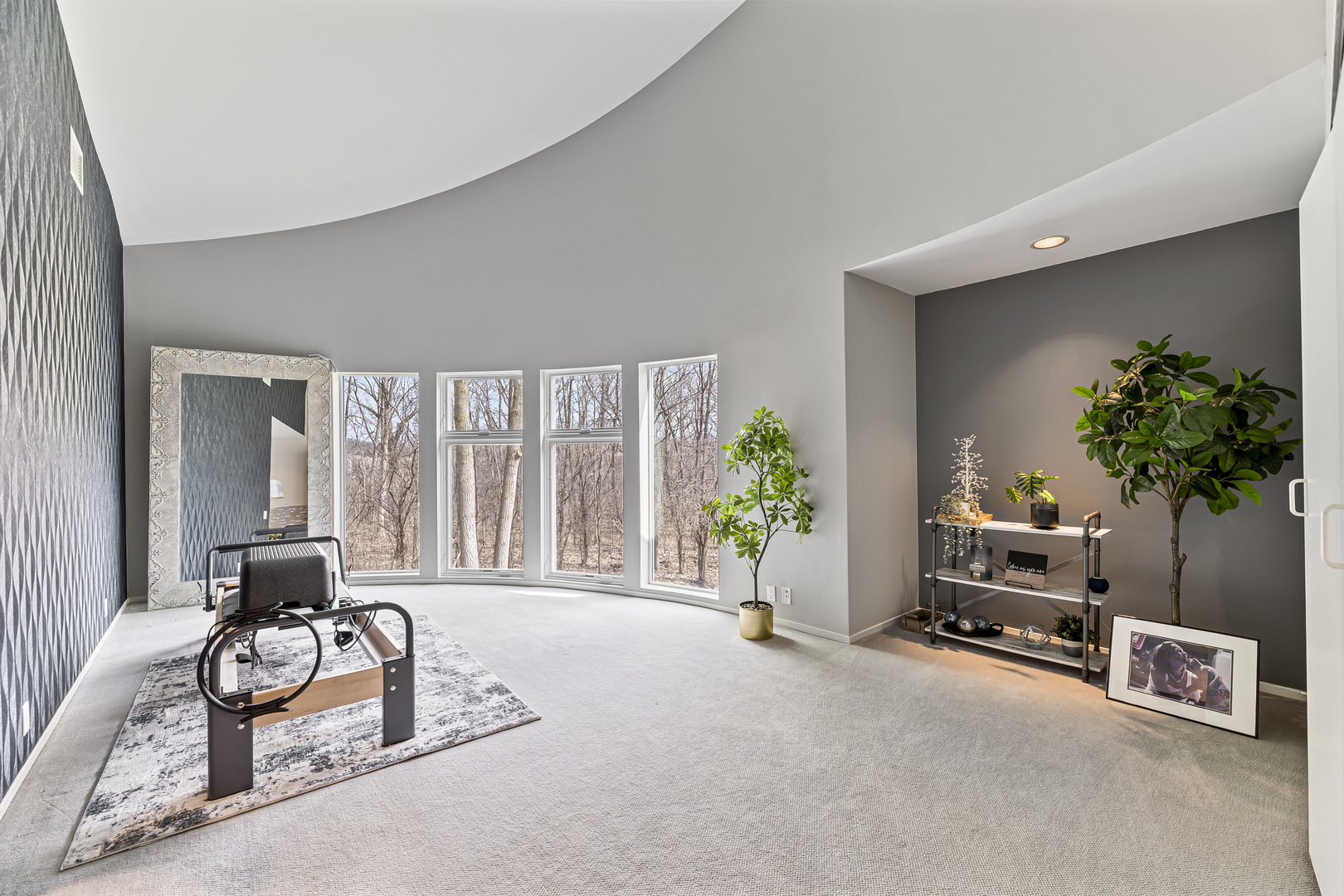 ;
;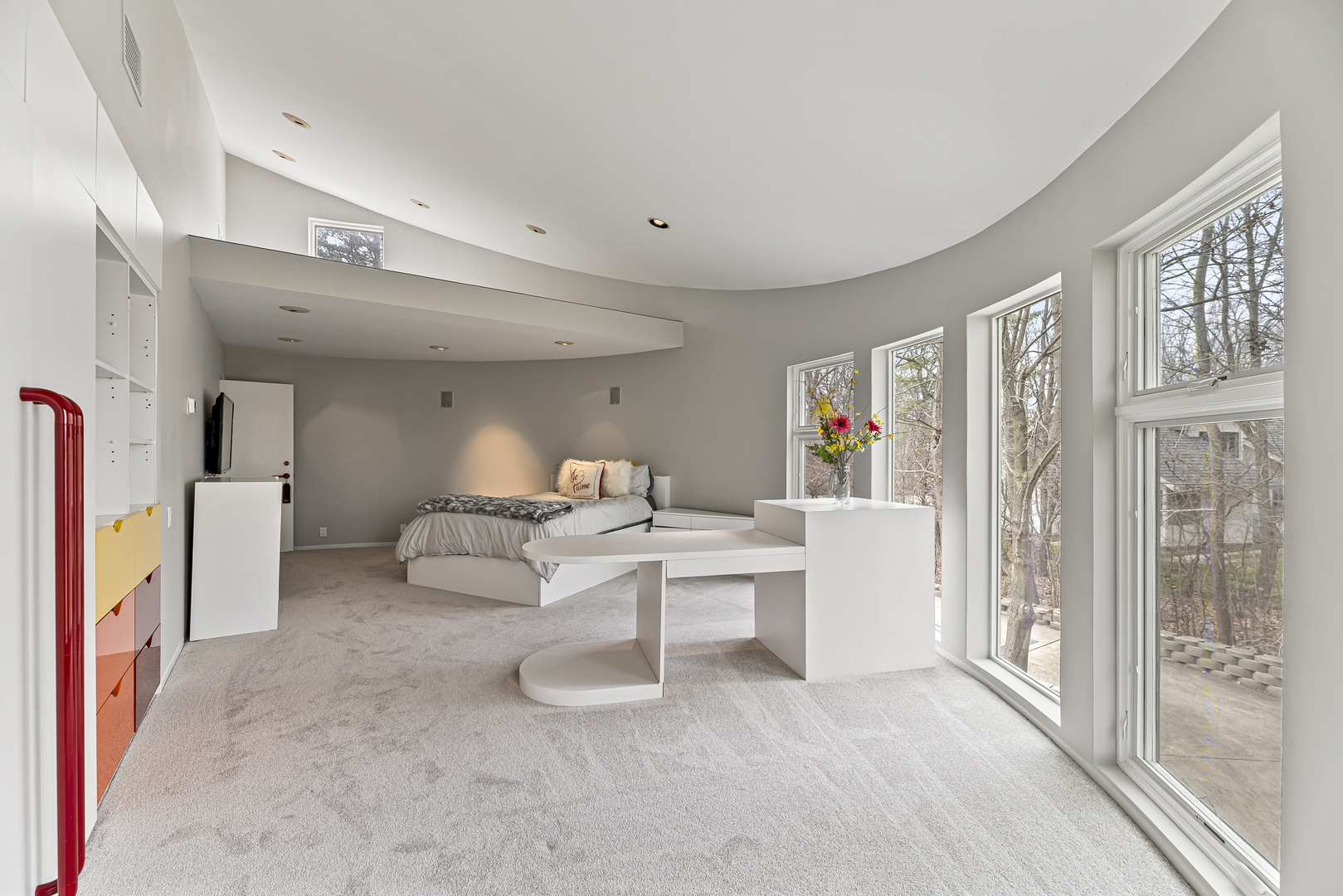 ;
;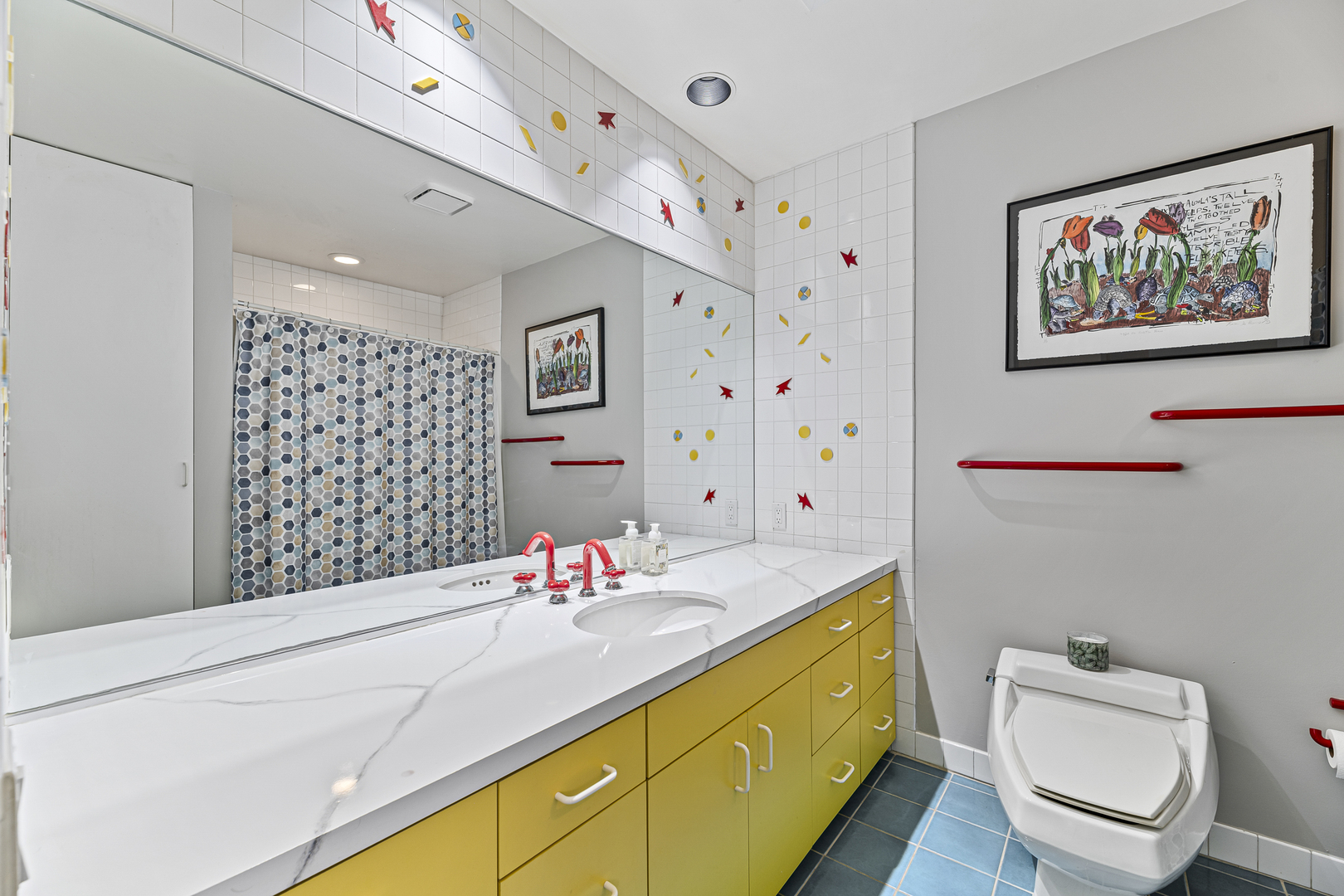 ;
;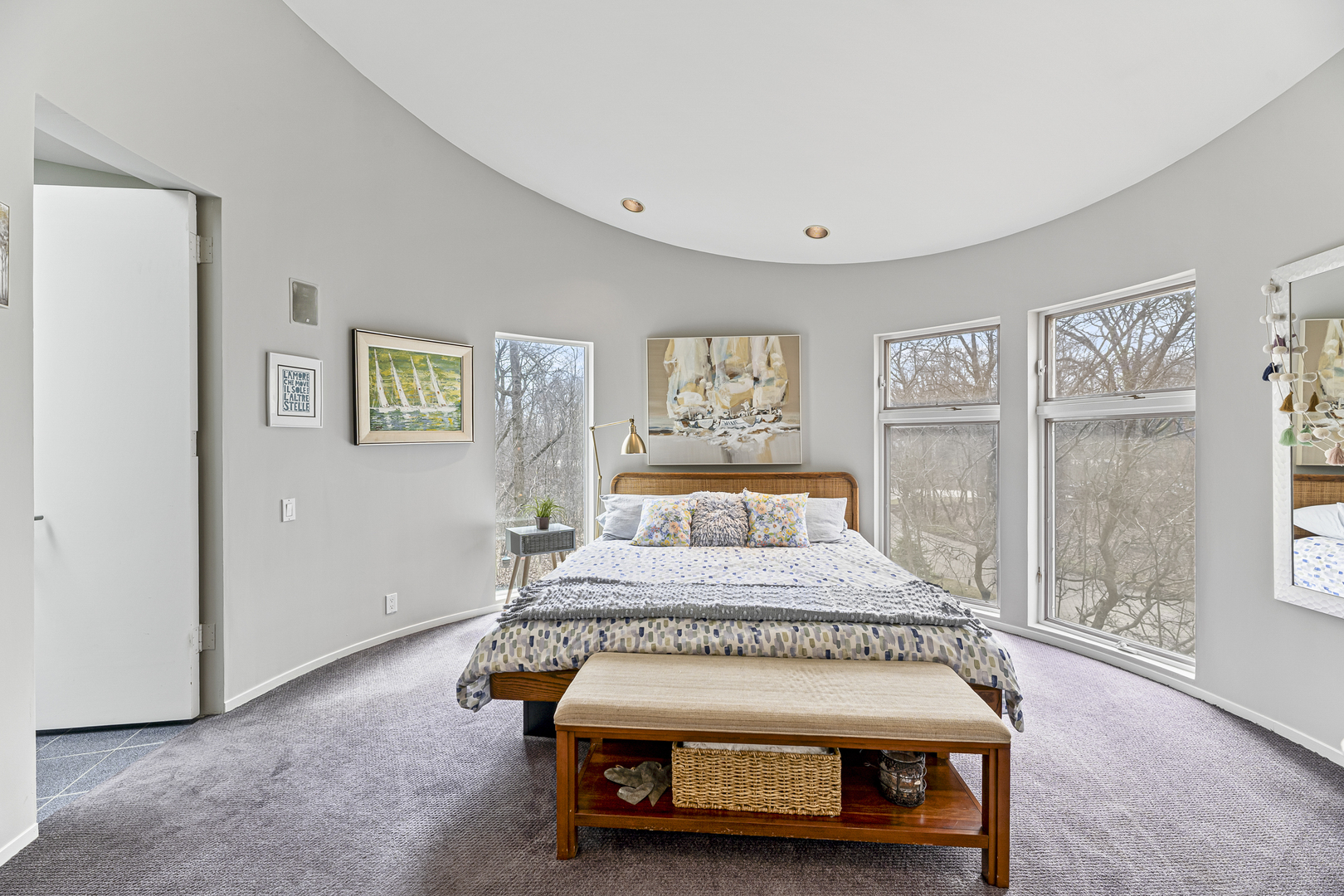 ;
;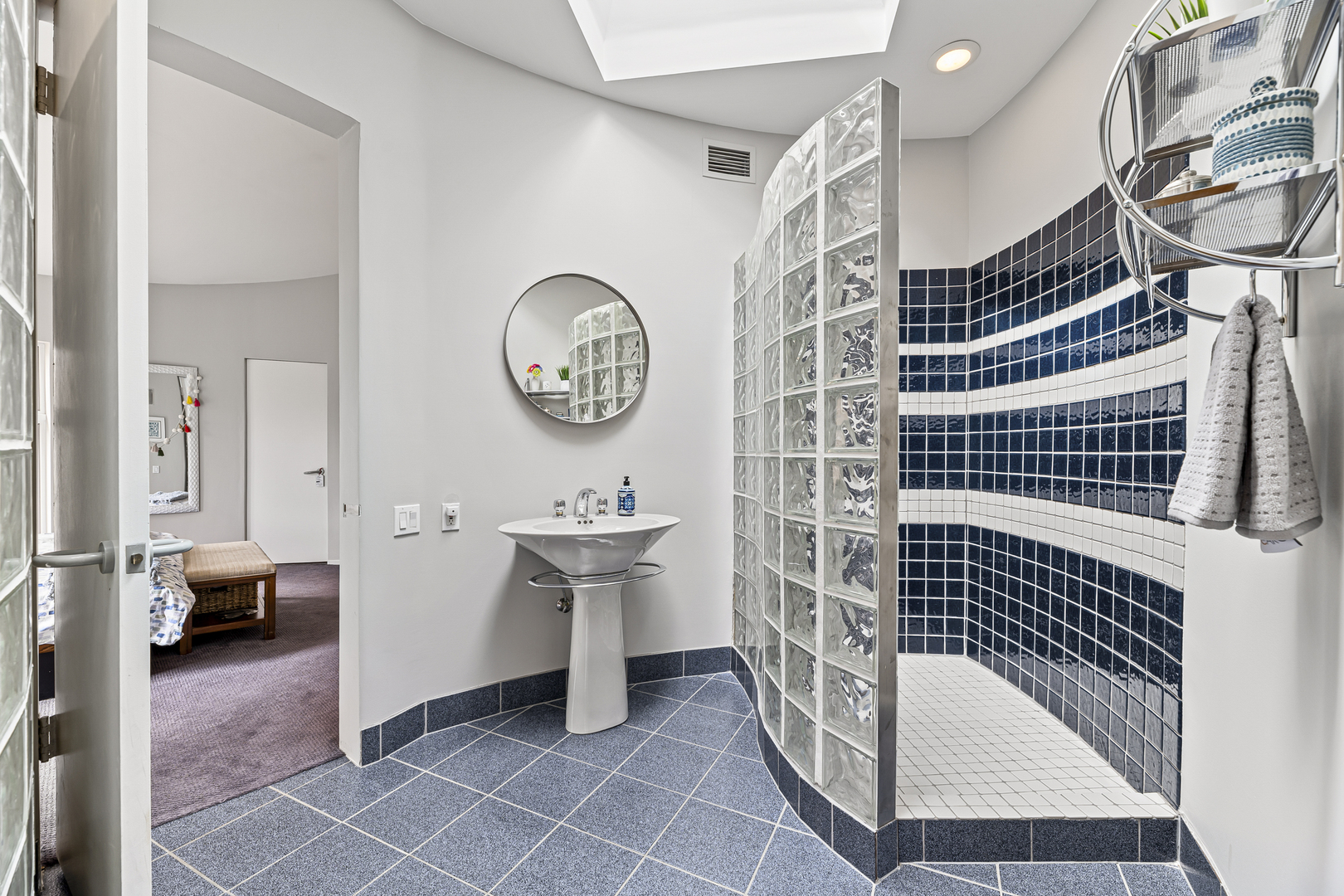 ;
;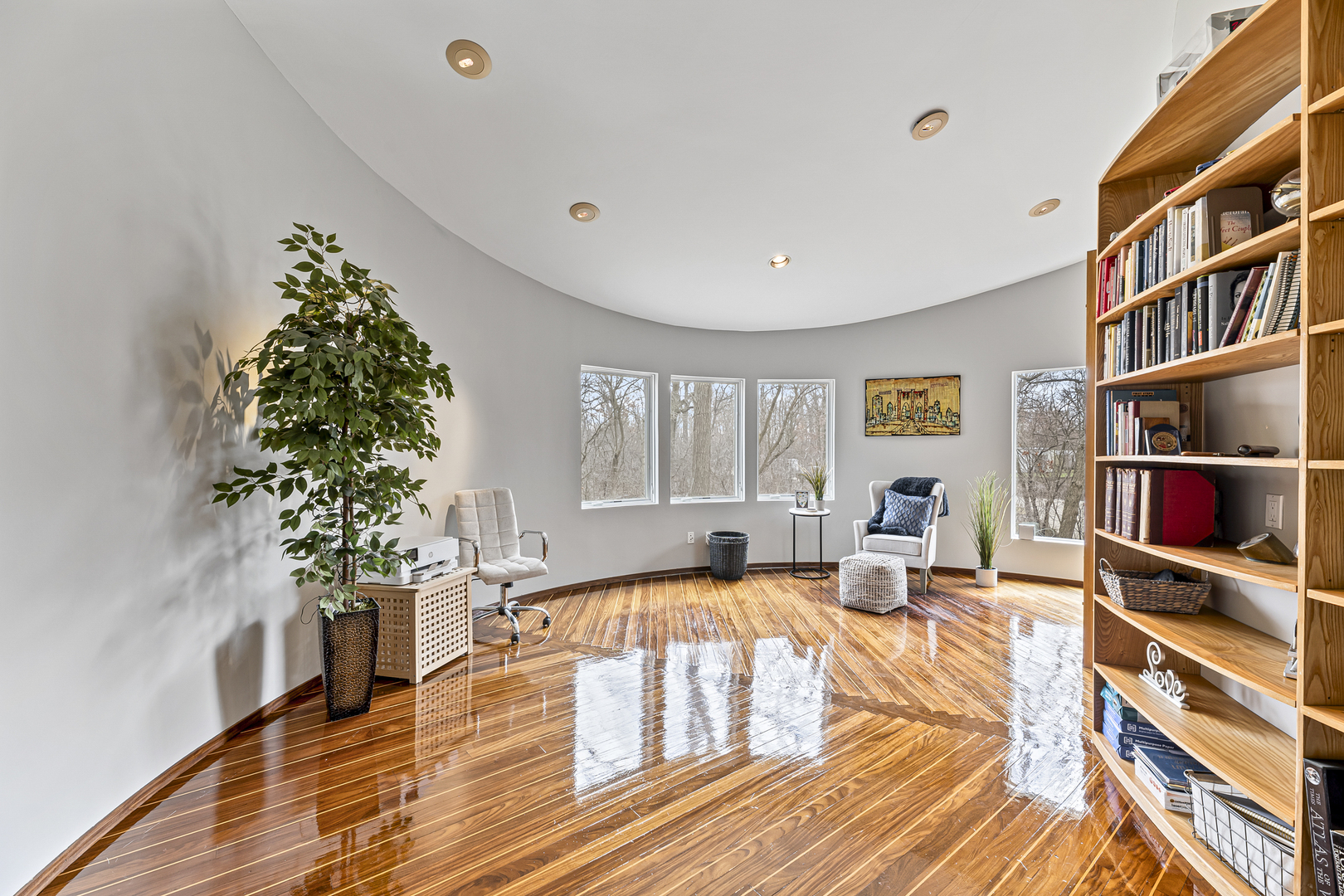 ;
;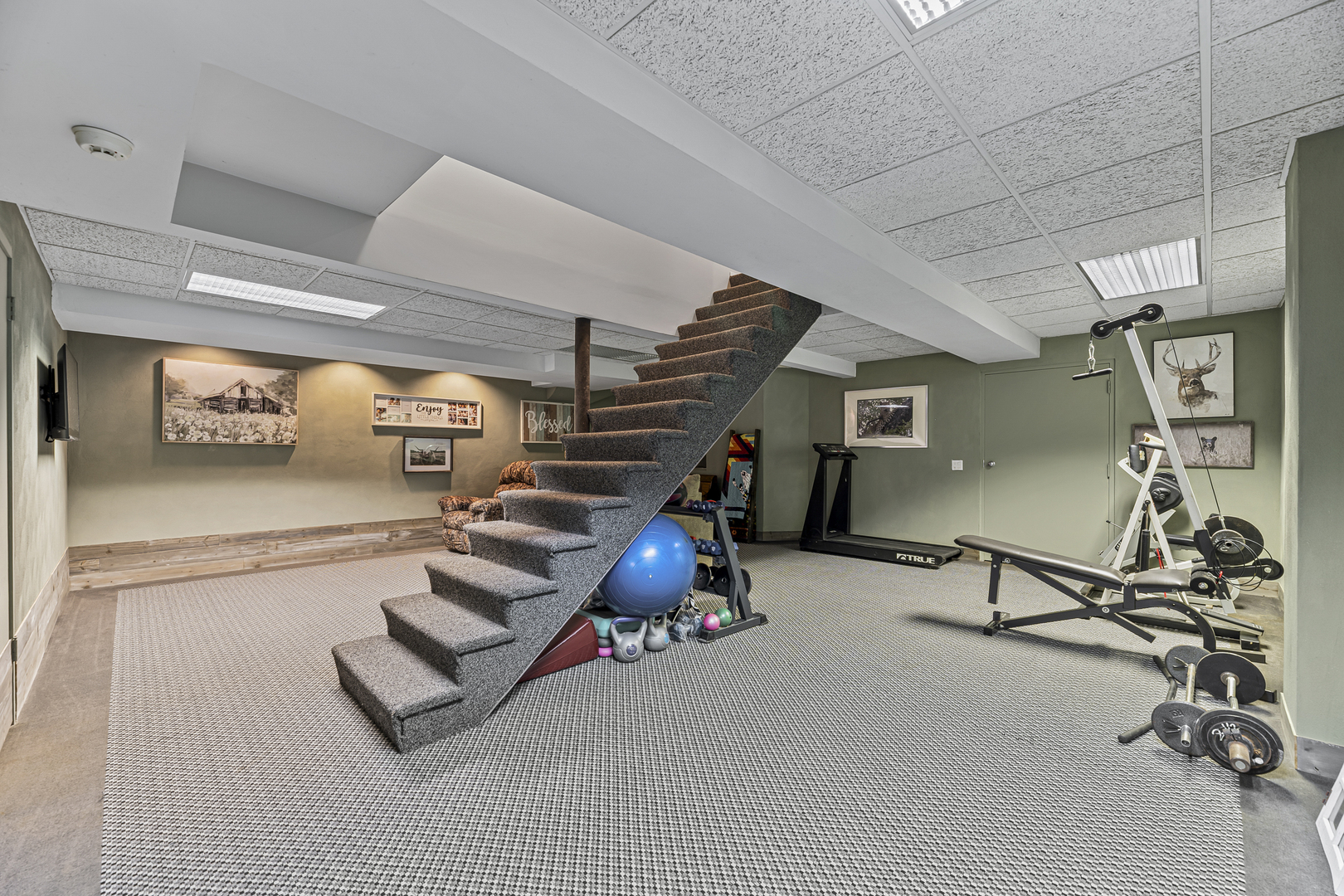 ;
;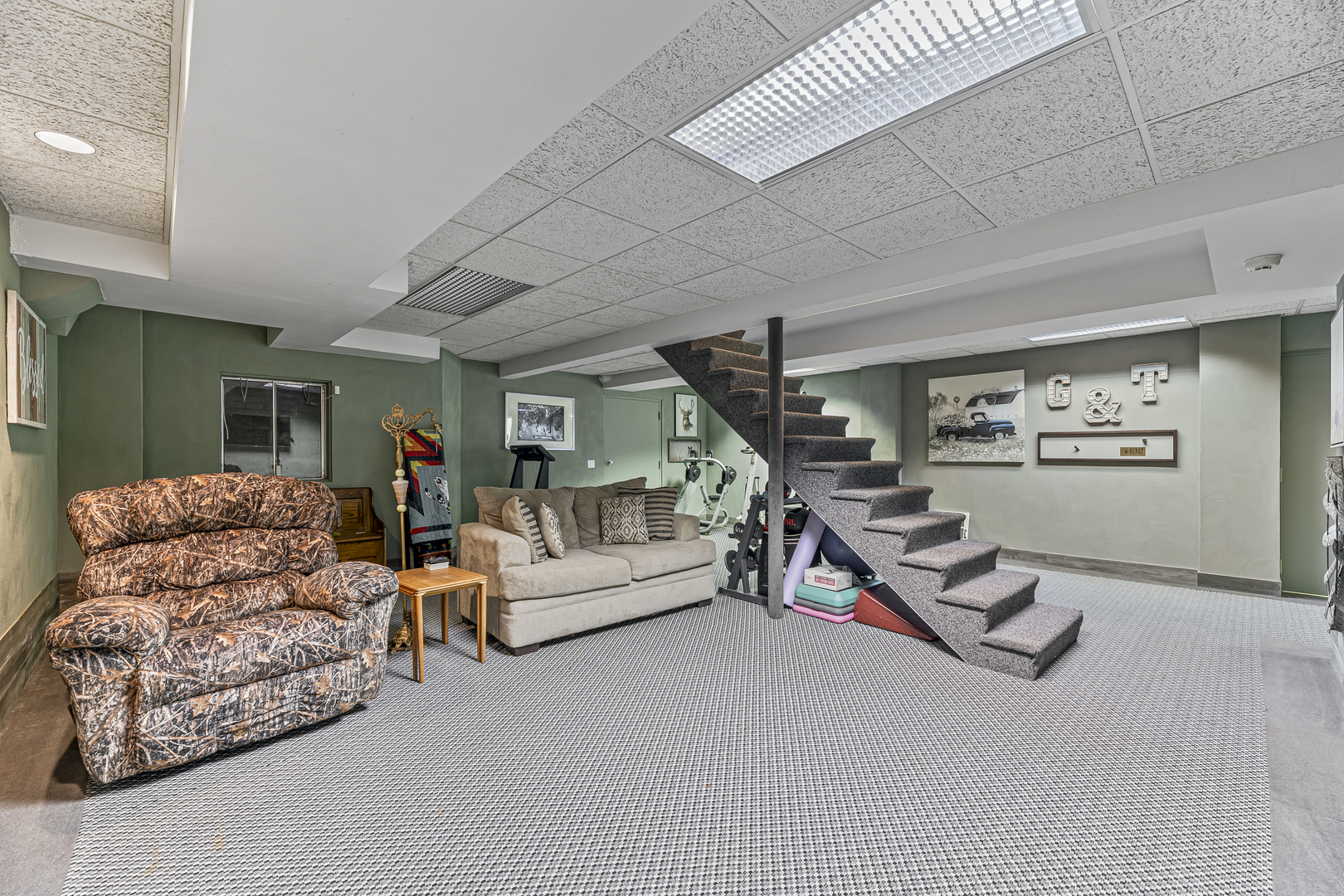 ;
;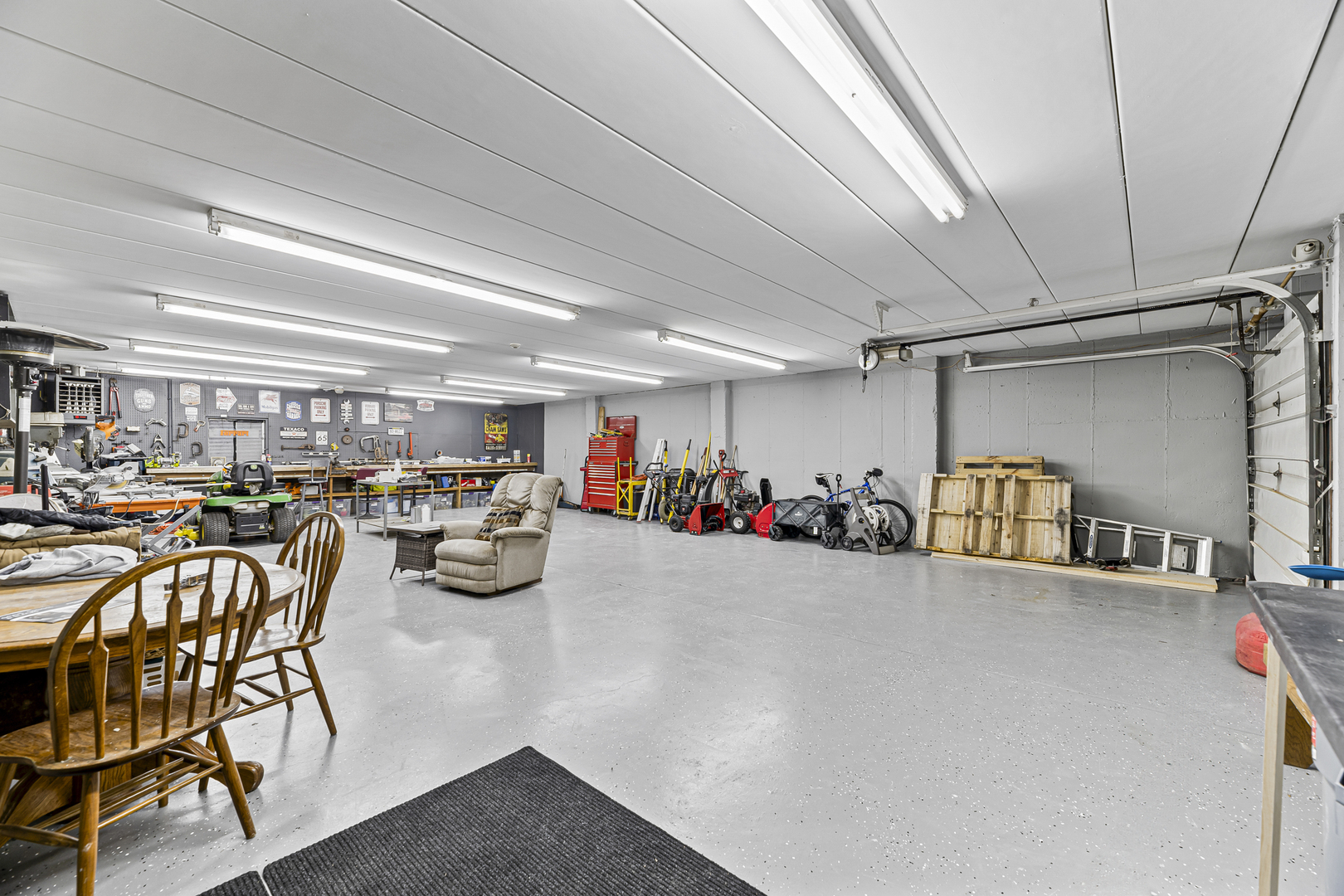 ;
;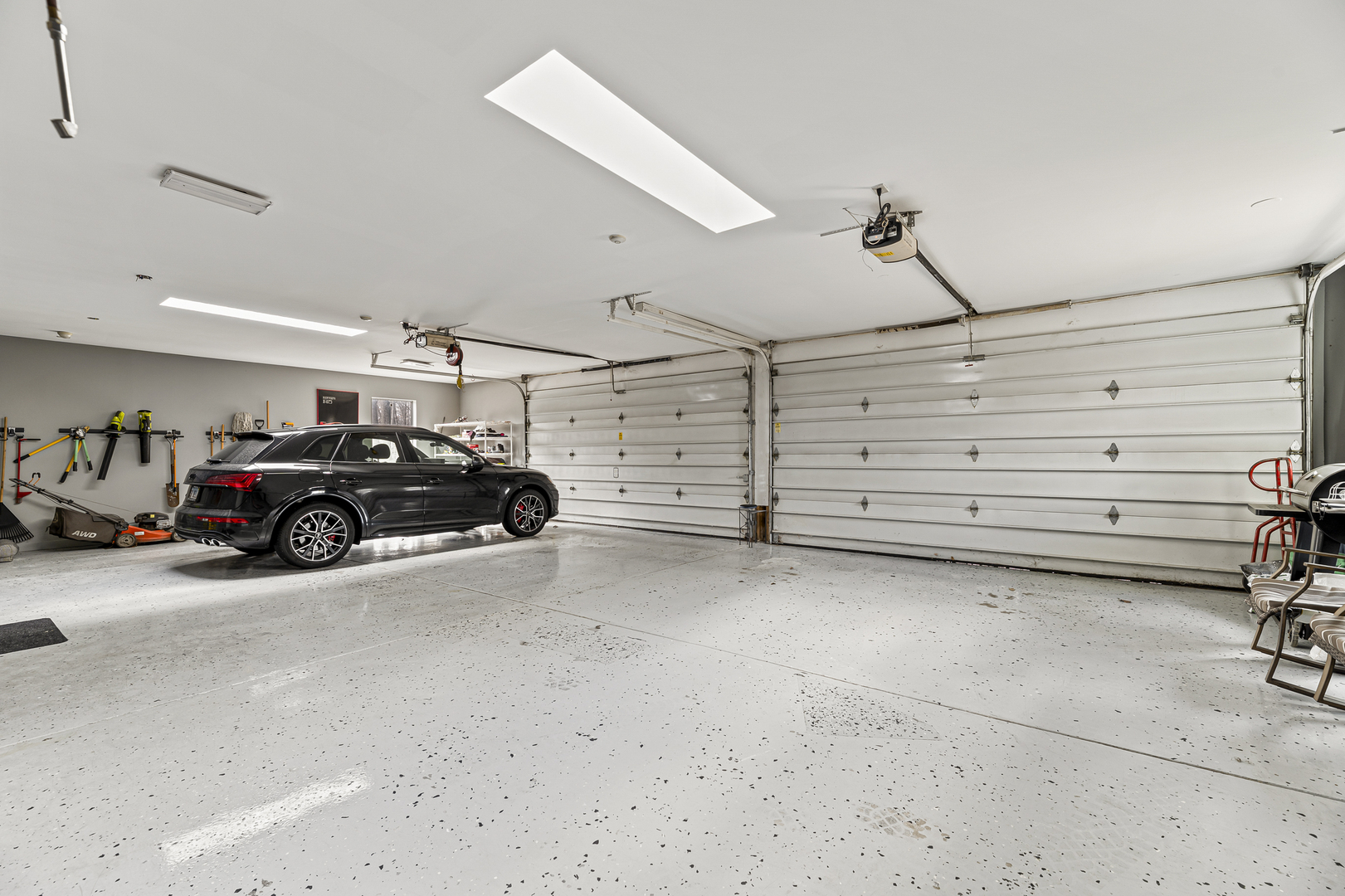 ;
;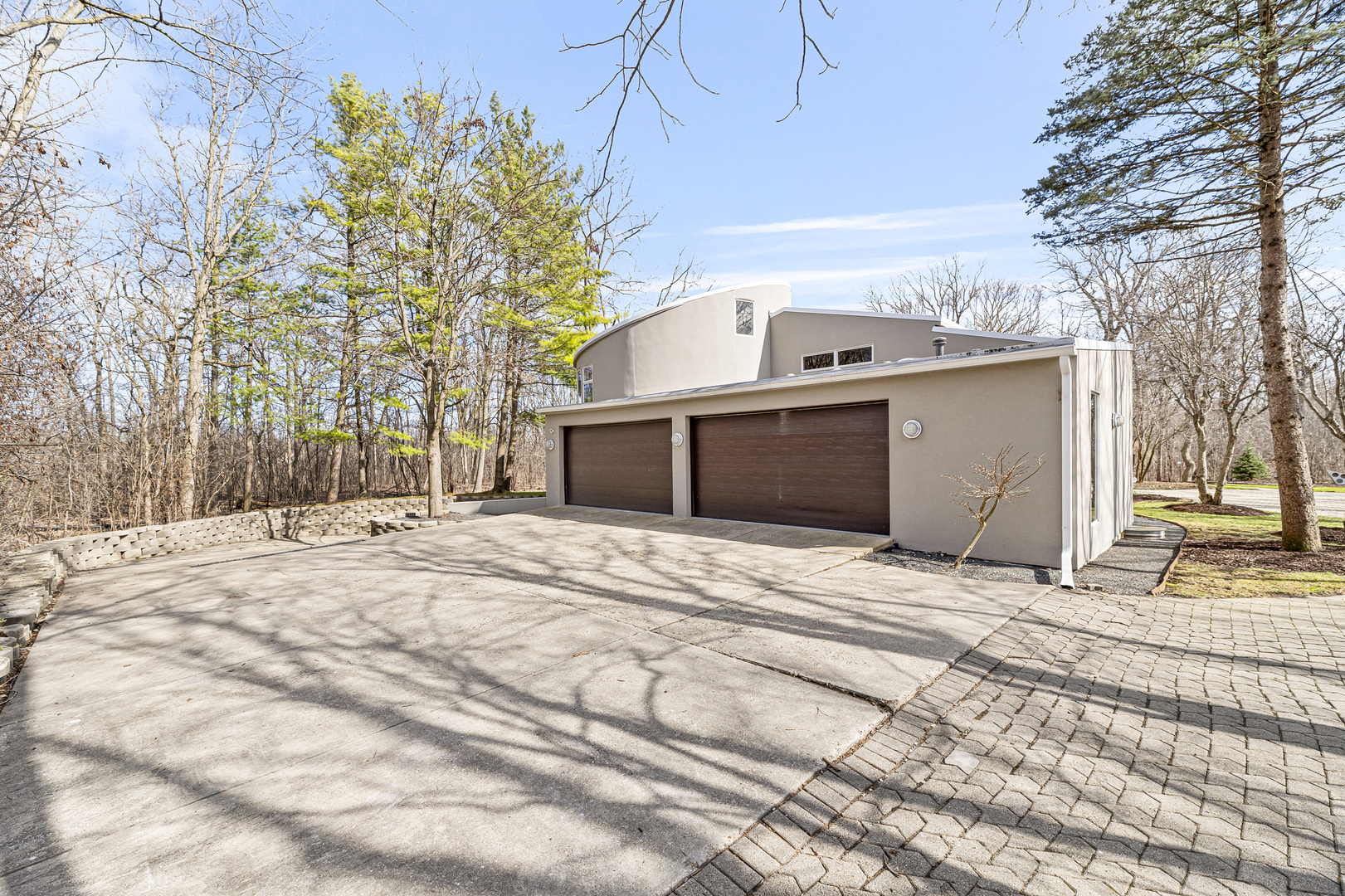 ;
;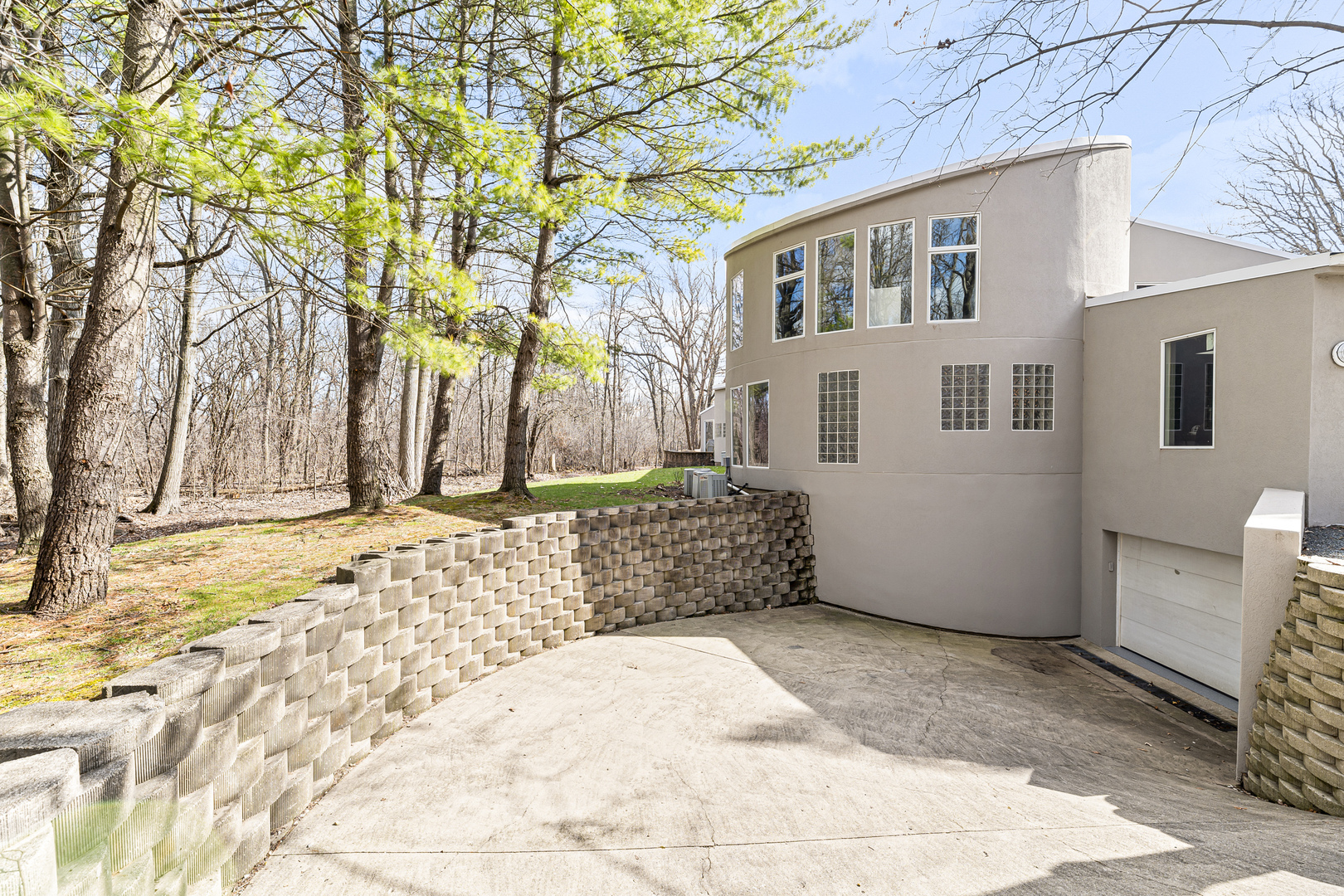 ;
;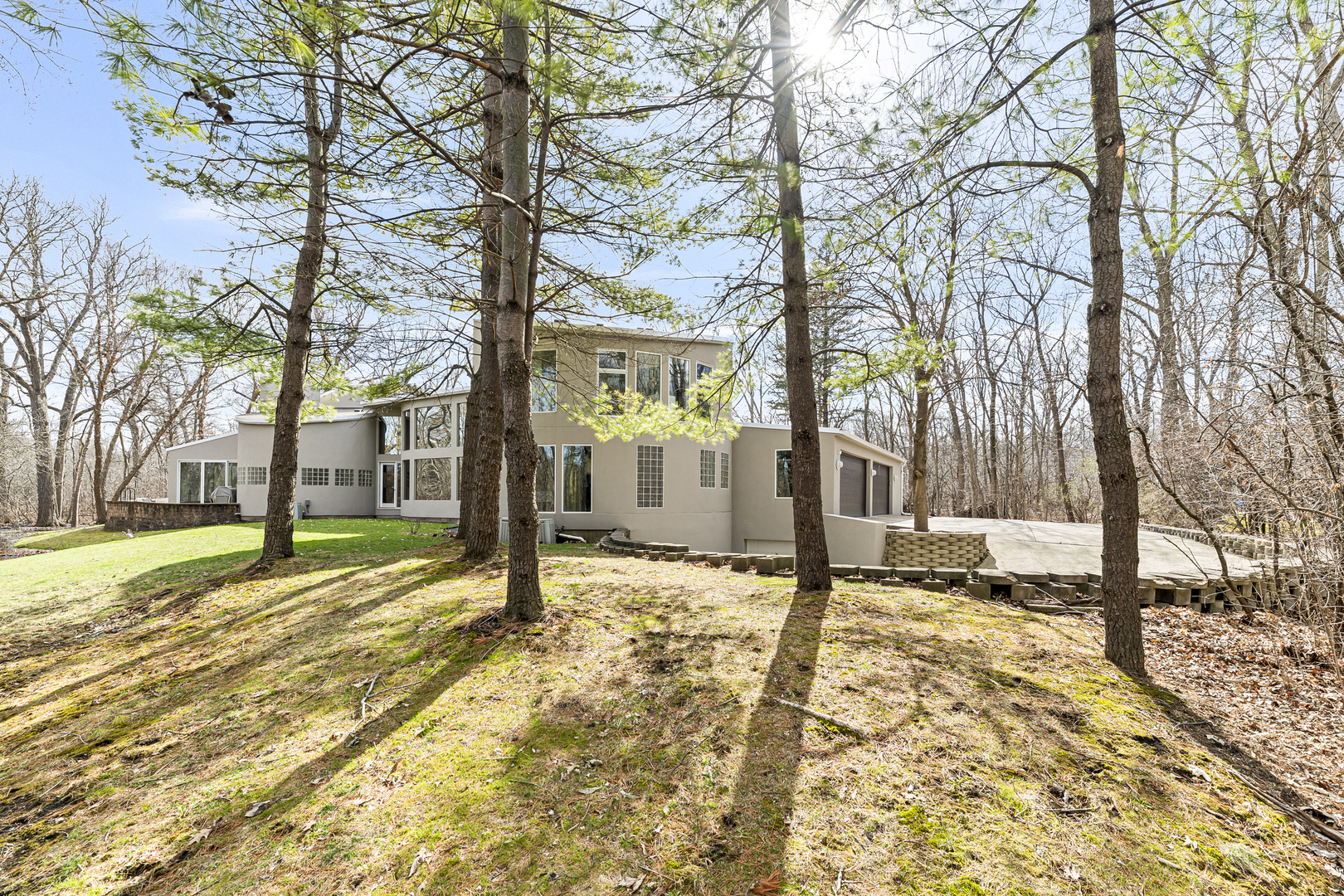 ;
;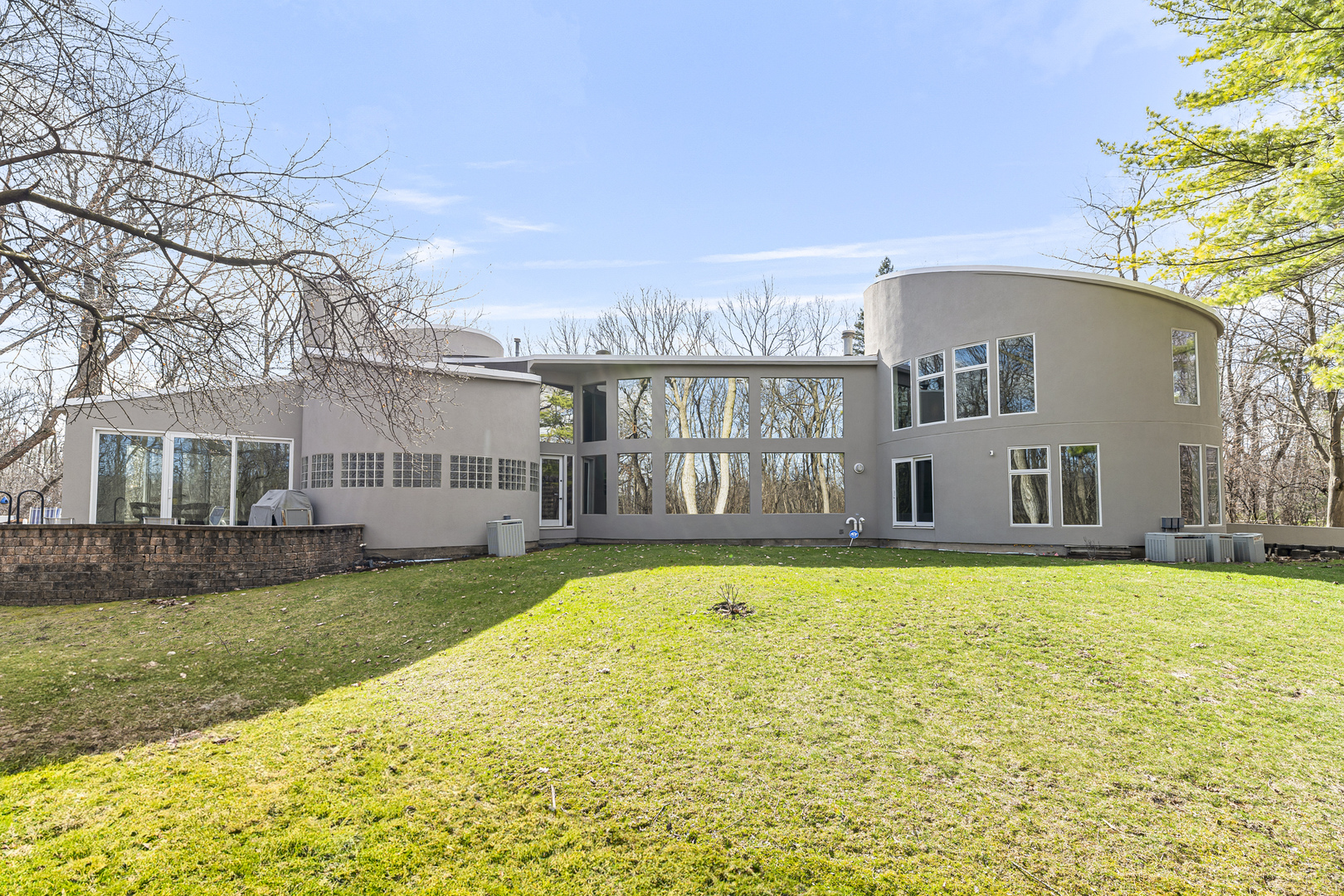 ;
;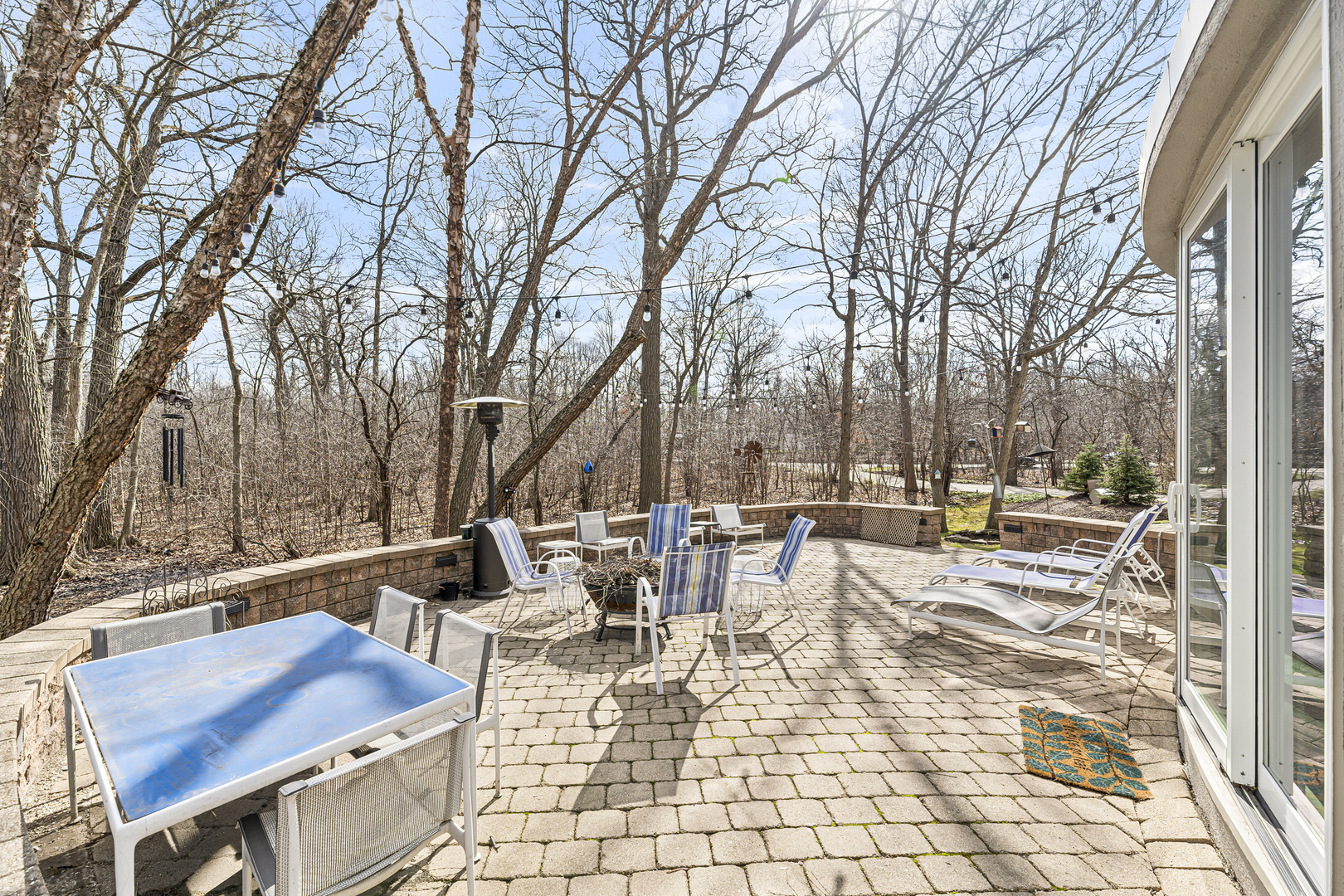 ;
;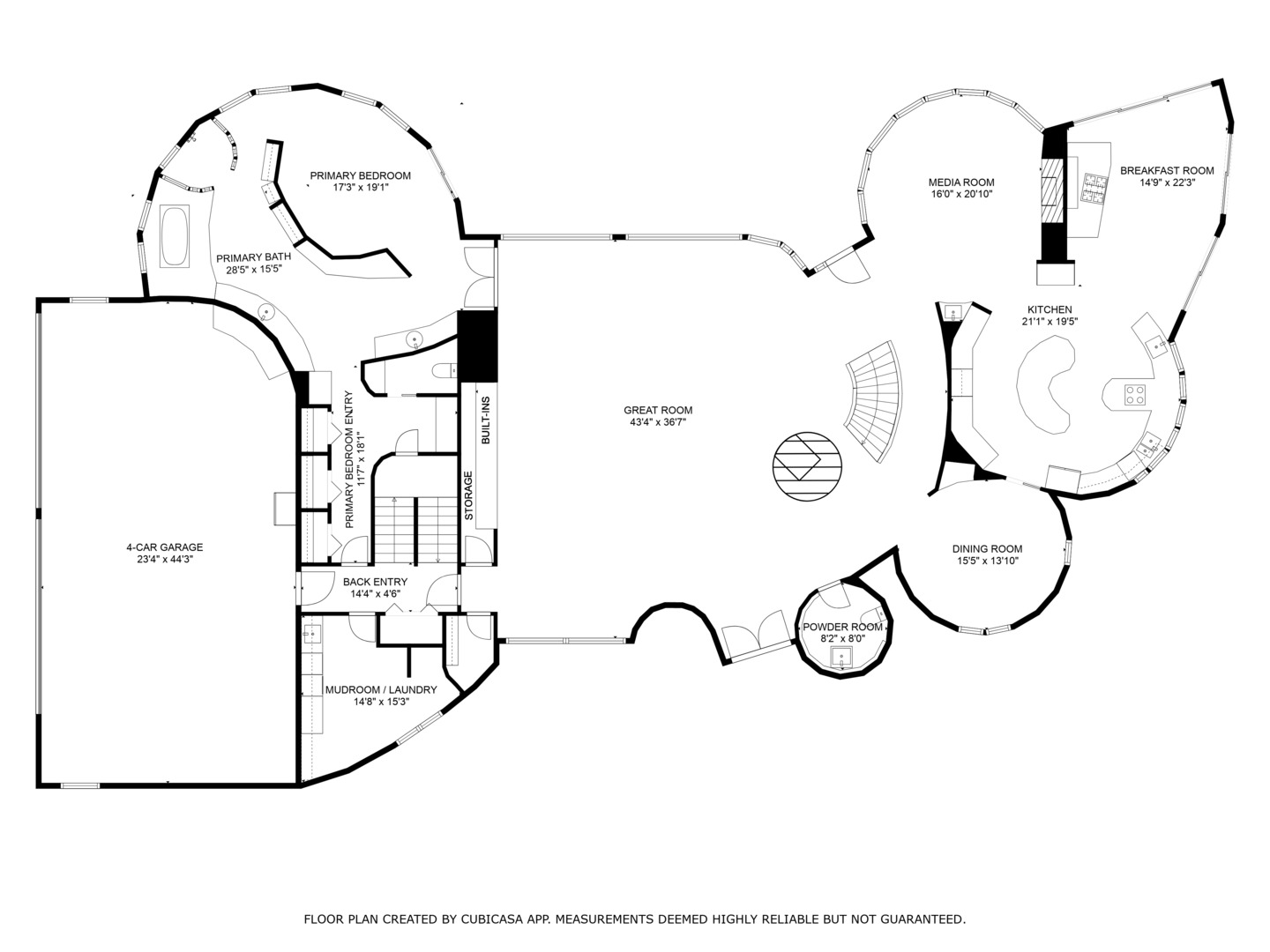 ;
;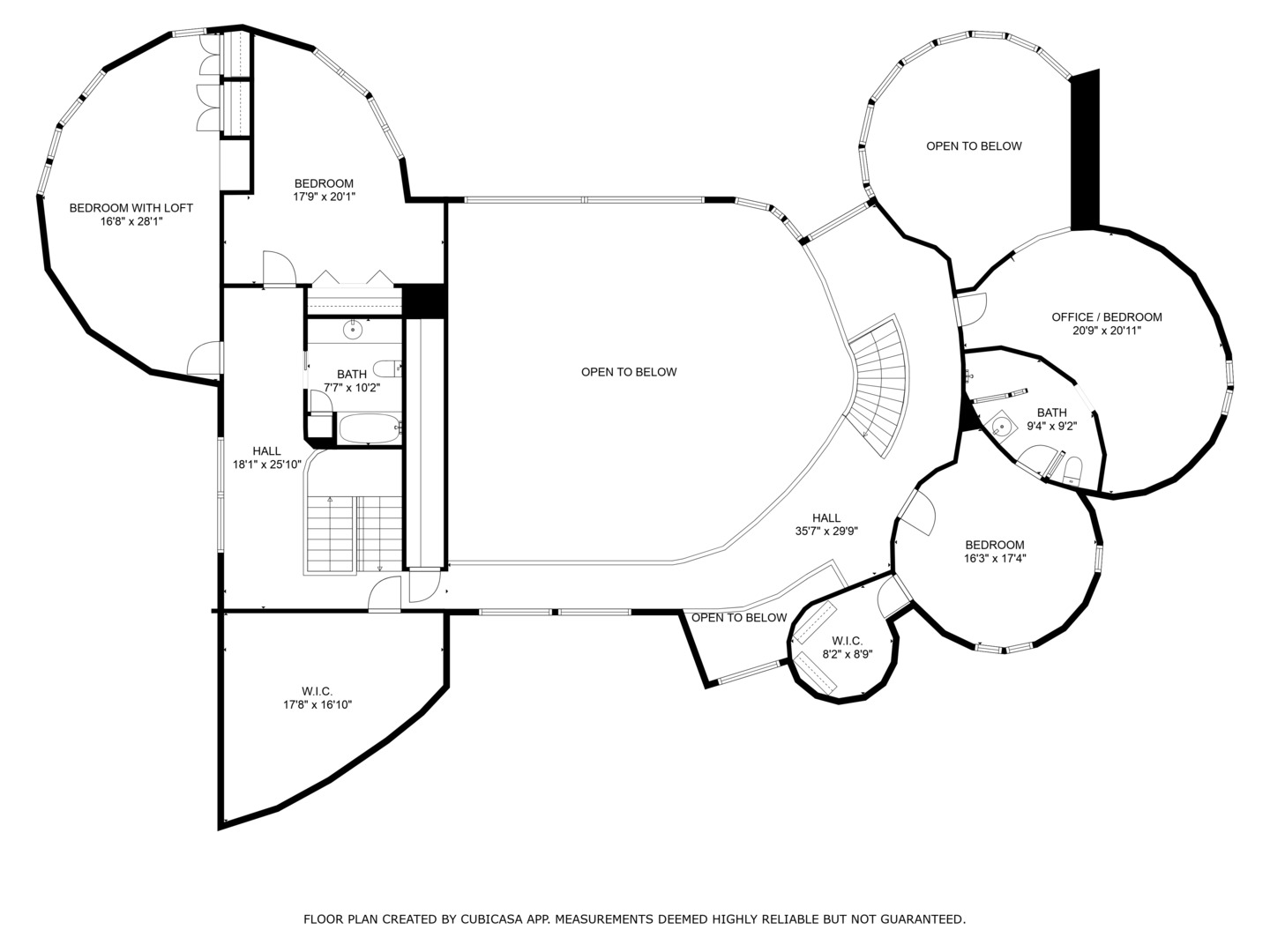 ;
;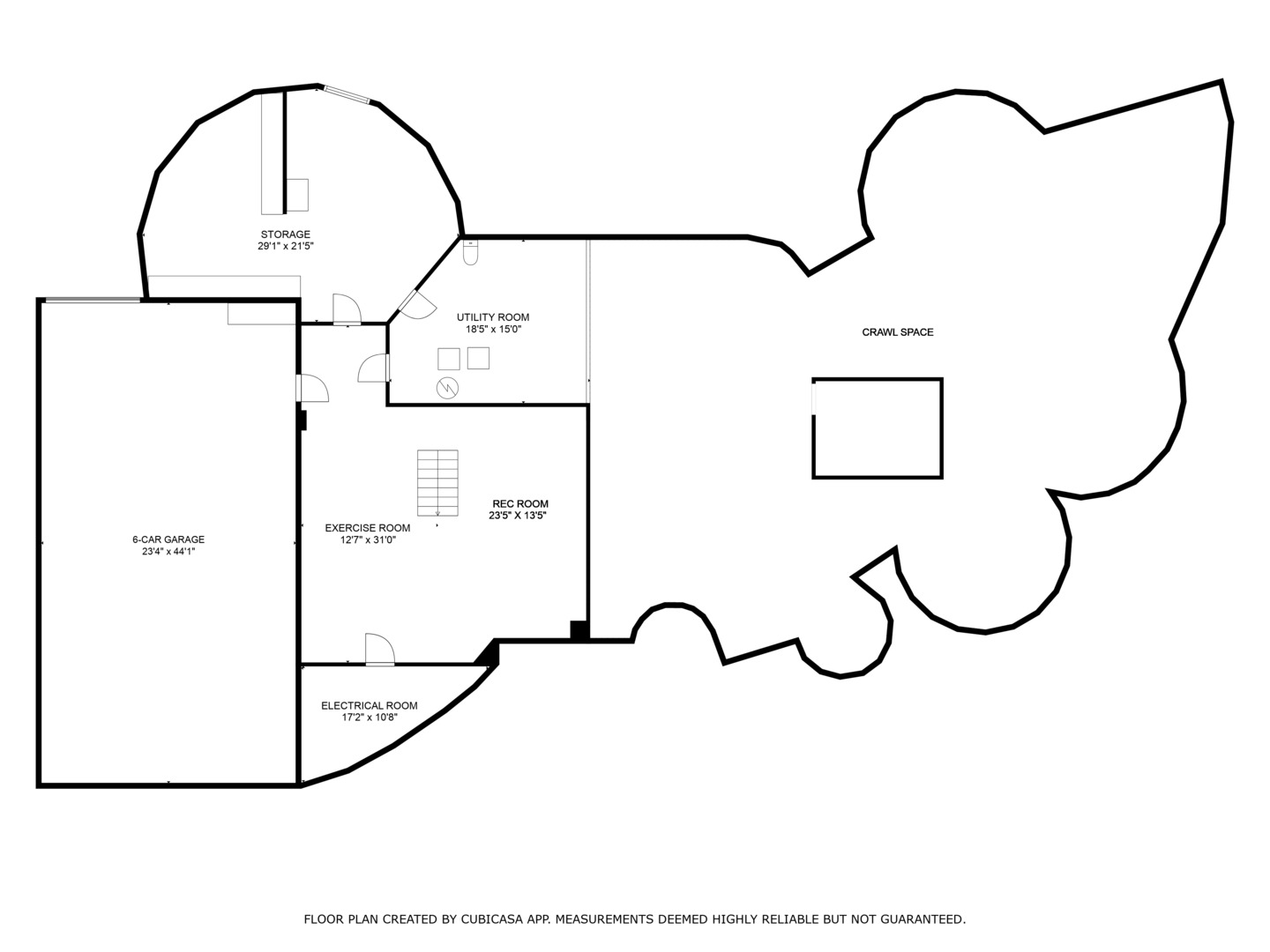 ;
;