404 S. Locust, Carlinville, IL 62626
| Listing ID |
10966037 |
|
|
|
| Property Type |
House |
|
|
|
| County |
Macoupin |
|
|
|
| Neighborhood |
Single Family Residential |
|
|
|
| School |
Carlinville |
|
|
|
|
| Total Tax |
$3,055 |
|
|
|
| Tax ID |
12-001-374-00 |
|
|
|
| FEMA Flood Map |
fema.gov/portal |
|
|
|
| Year Built |
1977 |
|
|
|
| |
|
|
|
|
|
Situated on nice large corner lot, this ranch home offers 2,350 sq. ft. of finished living space throughout, 2x6 construction, nice wood floors in living room and dining room, new carpet in bedrooms, and updates to both main floor baths. Kitchen is bright and overlooks the backyard. Basement offers 800 sq. ft. of finished space with large family room with fireplace, wet bar and half bath. There is plenty of storage throughout and great shelving in basement. In addition to the 2-car attached garage, the home offers a 754 sq. ft. detached building that is insulated, plumbed and heated. Would make great mother-in-law suite or man cave. The work has been done and is move in ready! Come check it out for yourself.
|
- 3 Total Bedrooms
- 2 Full Baths
- 2350 SF
- 0.37 Acres
- Built in 1977
- 1 Story
- Ranch Style
- Full Basement
- 800 Lower Level SF
- Lower Level: Partly Finished
- 1 Lower Level Bathroom
- Pass-Through Kitchen
- Oven/Range
- Refrigerator
- Dishwasher
- Microwave
- Garbage Disposal
- Carpet Flooring
- Ceramic Tile Flooring
- Hardwood Flooring
- 7 Rooms
- Living Room
- Dining Room
- Family Room
- Primary Bedroom
- en Suite Bathroom
- Kitchen
- First Floor Bathroom
- 2 Fireplaces
- Forced Air
- 1 Heat/AC Zones
- Natural Gas Fuel
- Natural Gas Avail
- Central A/C
- 200 Amps
- Frame Construction
- Brick Siding
- Asphalt Shingles Roof
- Attached Garage
- 2 Garage Spaces
- Municipal Water
- Municipal Sewer
- Deck
- Corner
- Trees
- Workshop
- Street View
- Tax Exemptions
- $3,055 Total Tax
- Tax Year 2019
- Sold on 7/08/2021
- Sold for $182,000
- Buyer's Agent: Tom Daugherty
- Company: Cisler & Associates
Listing data is deemed reliable but is NOT guaranteed accurate.
|



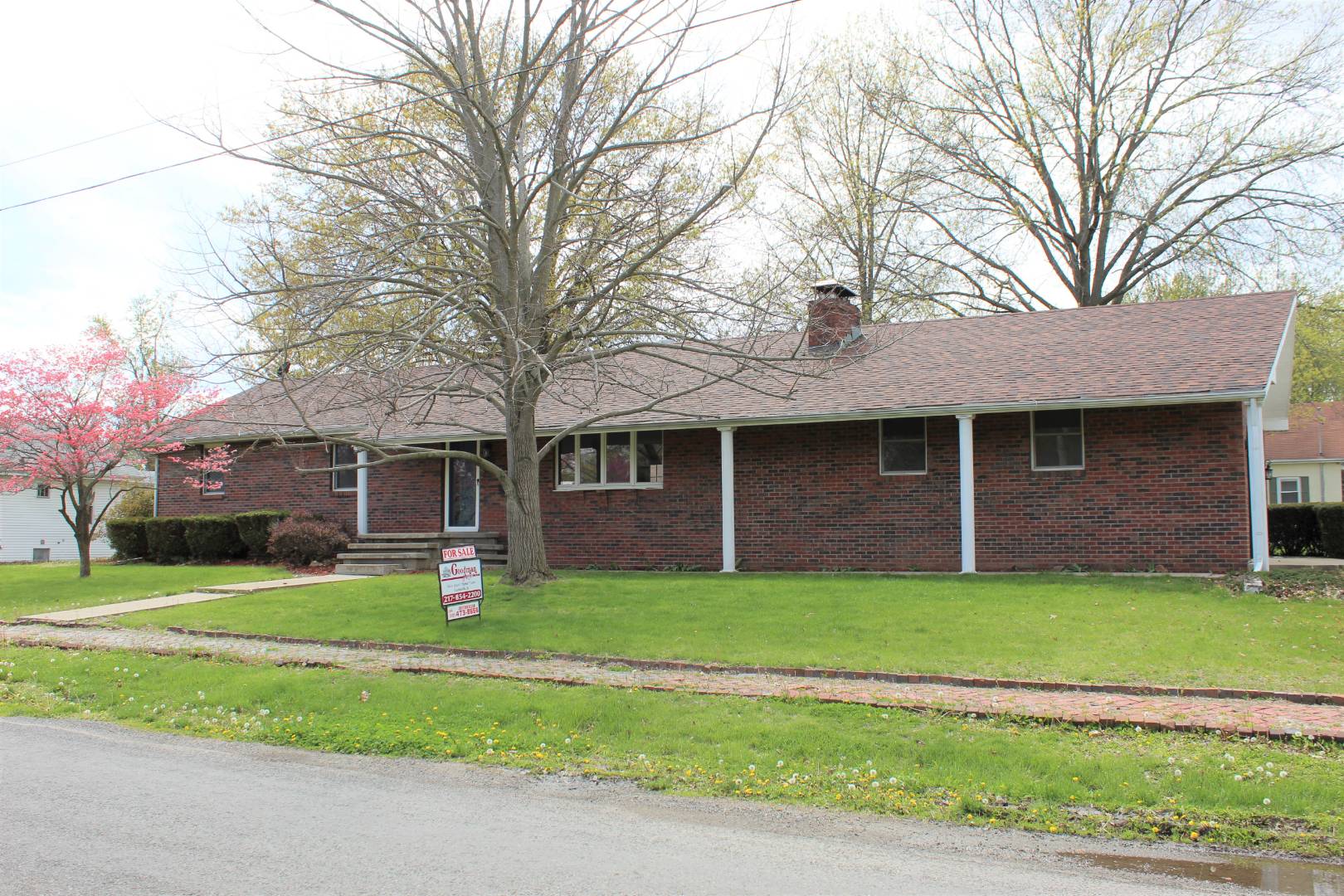


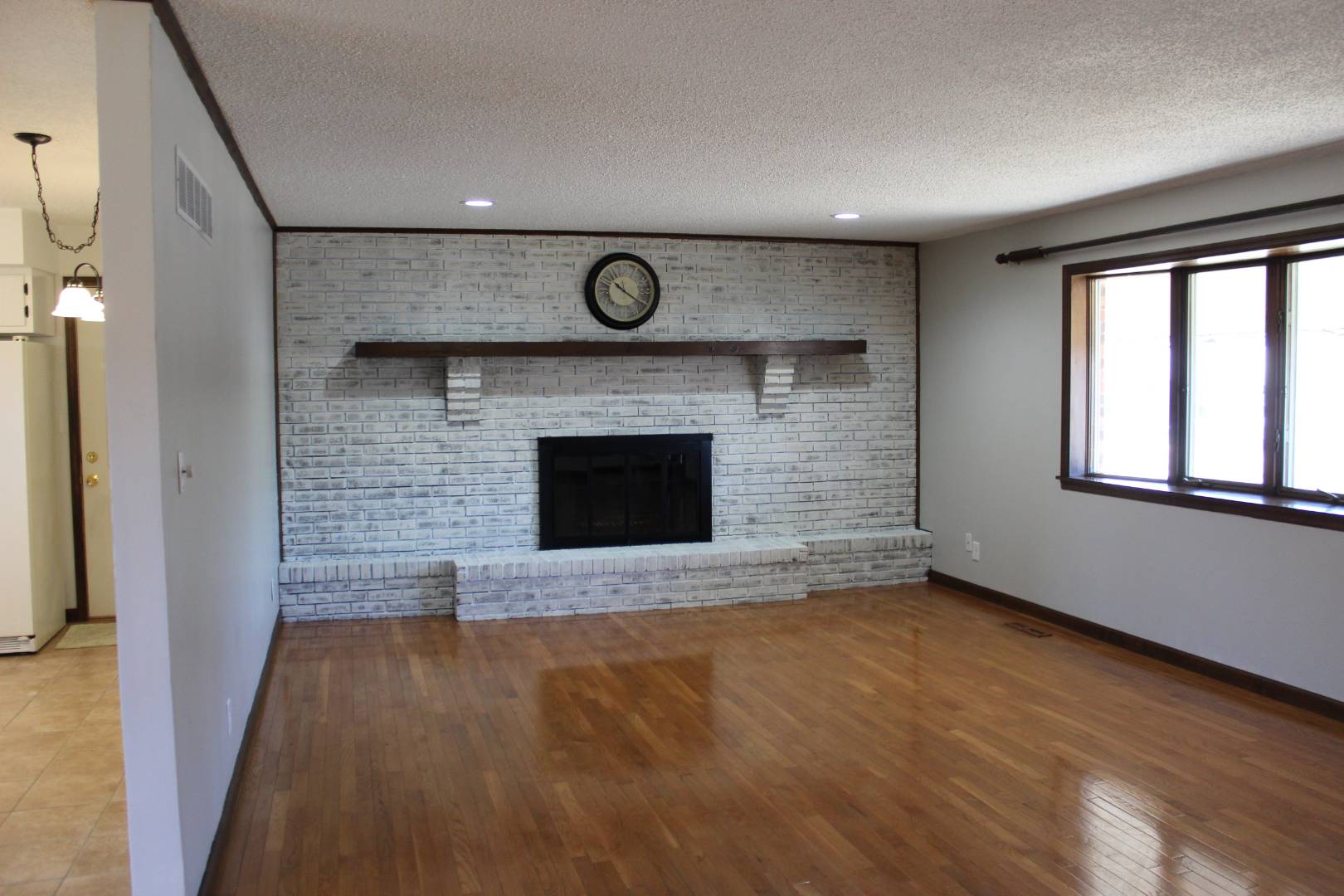 ;
; ;
;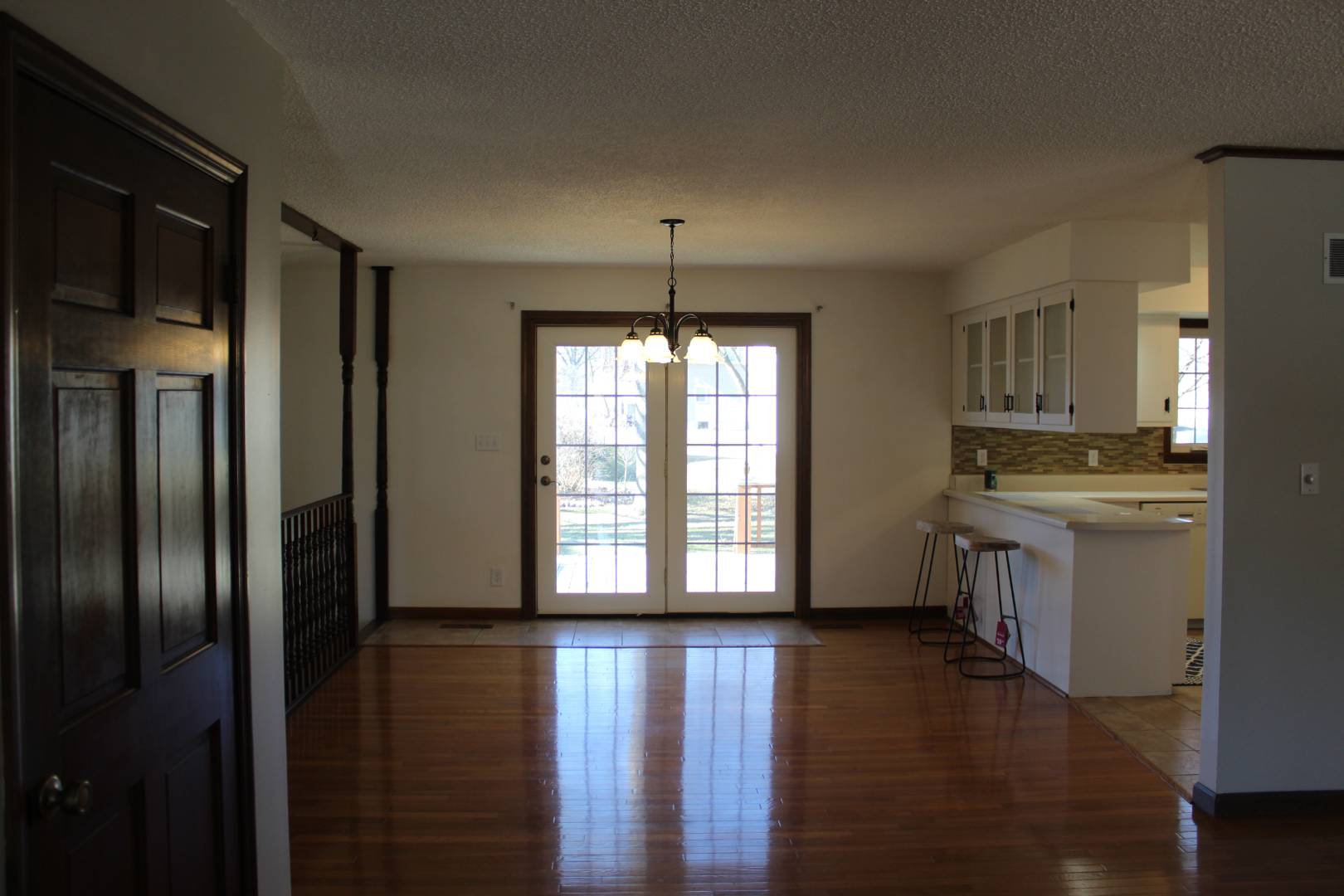 ;
; ;
;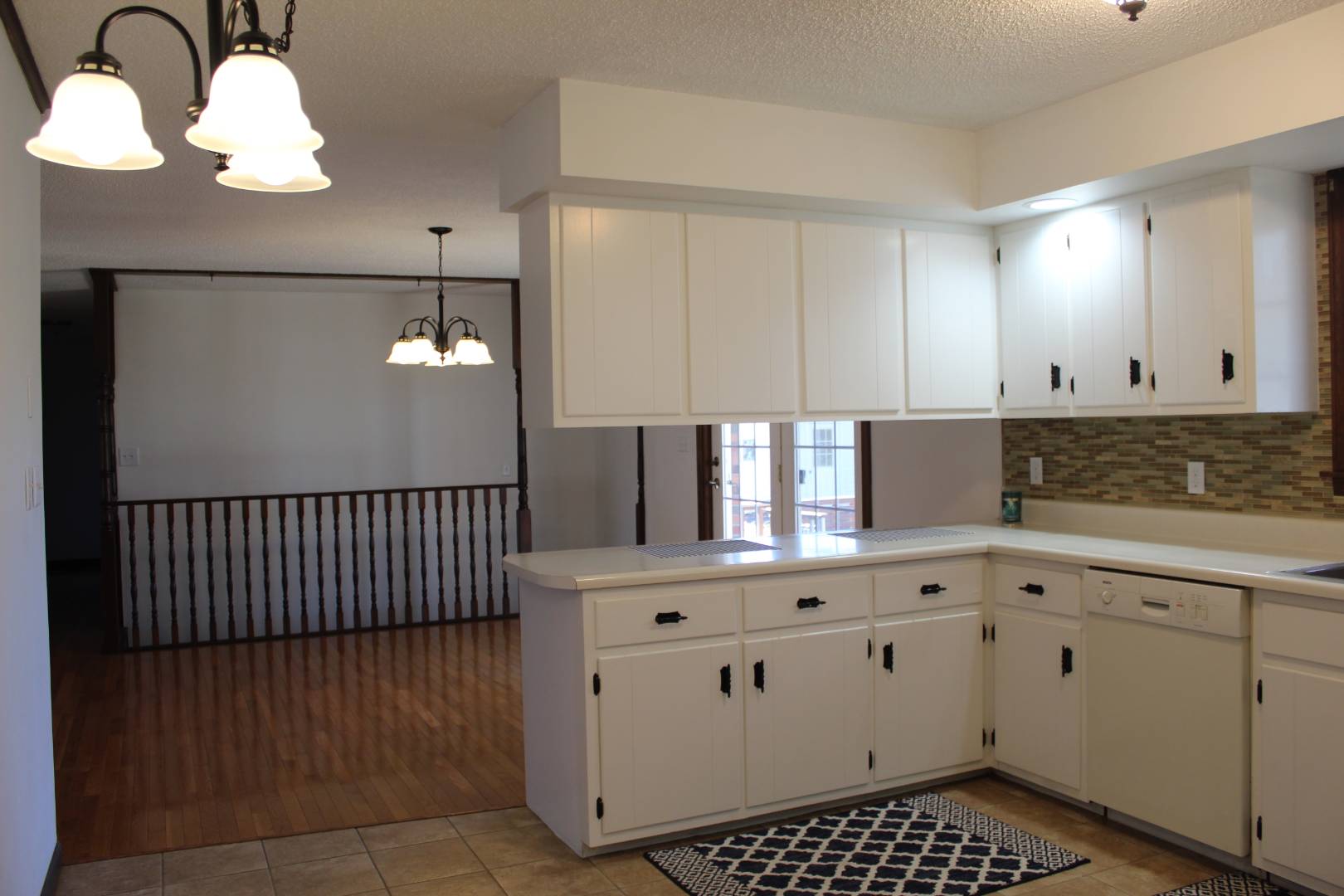 ;
;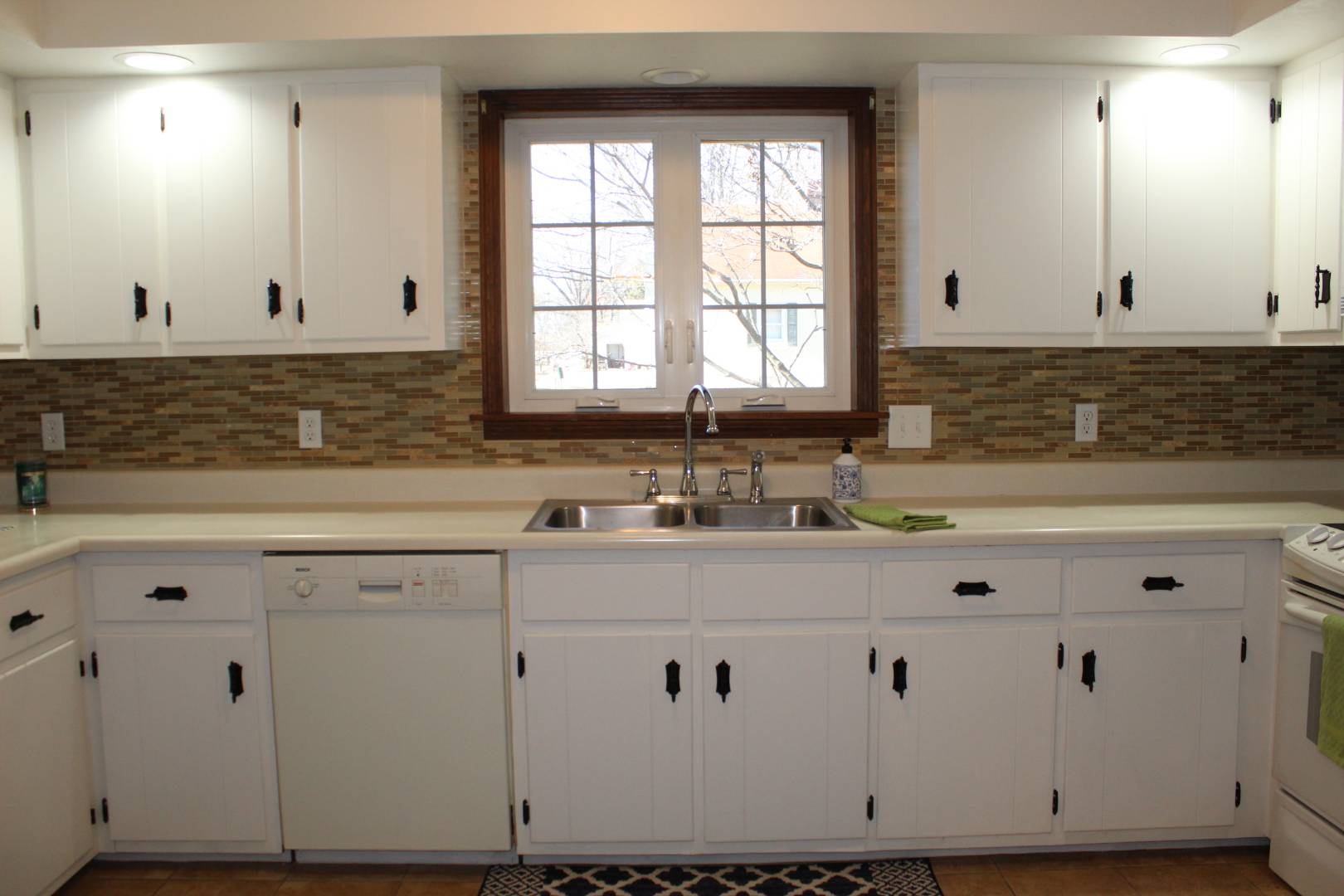 ;
;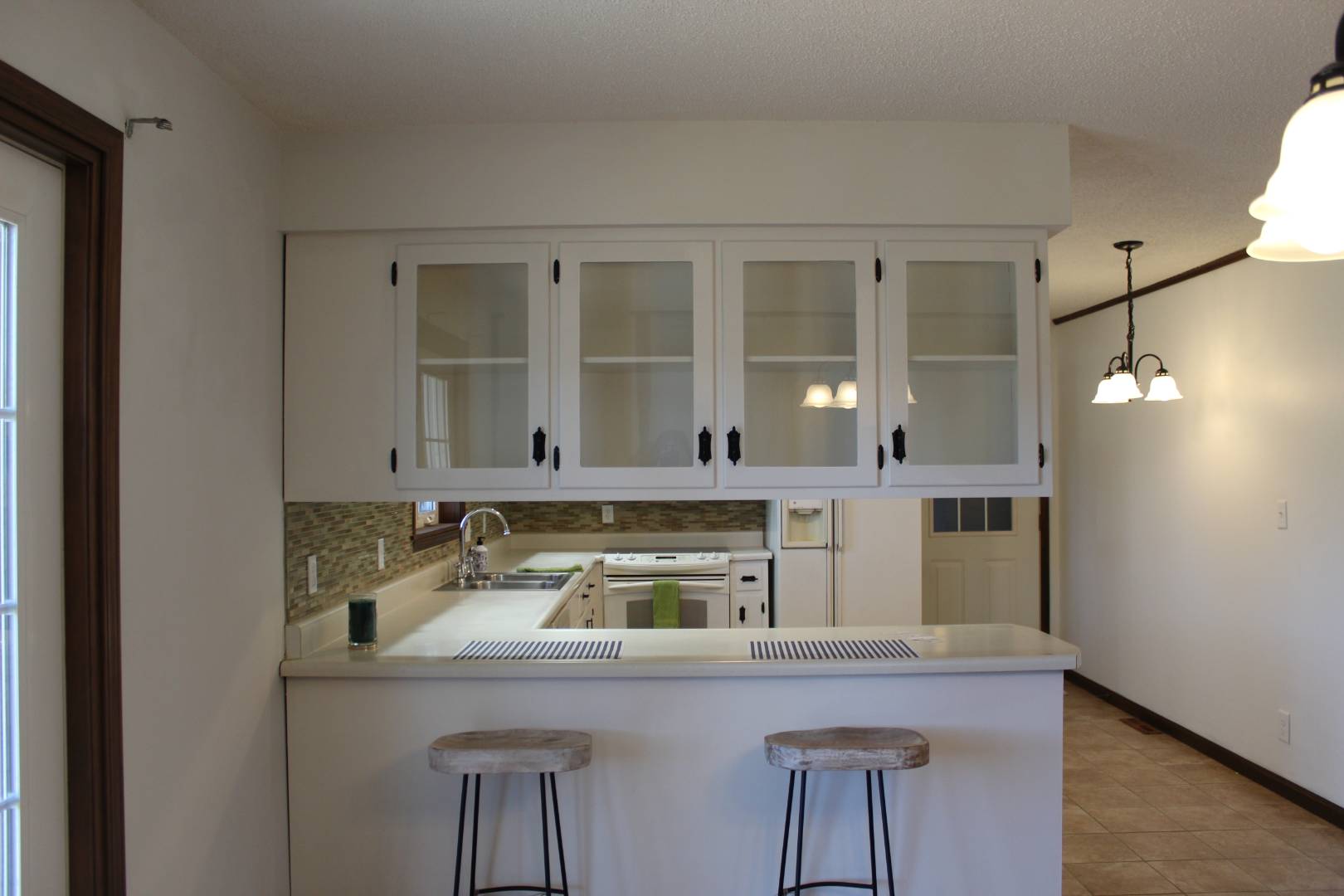 ;
;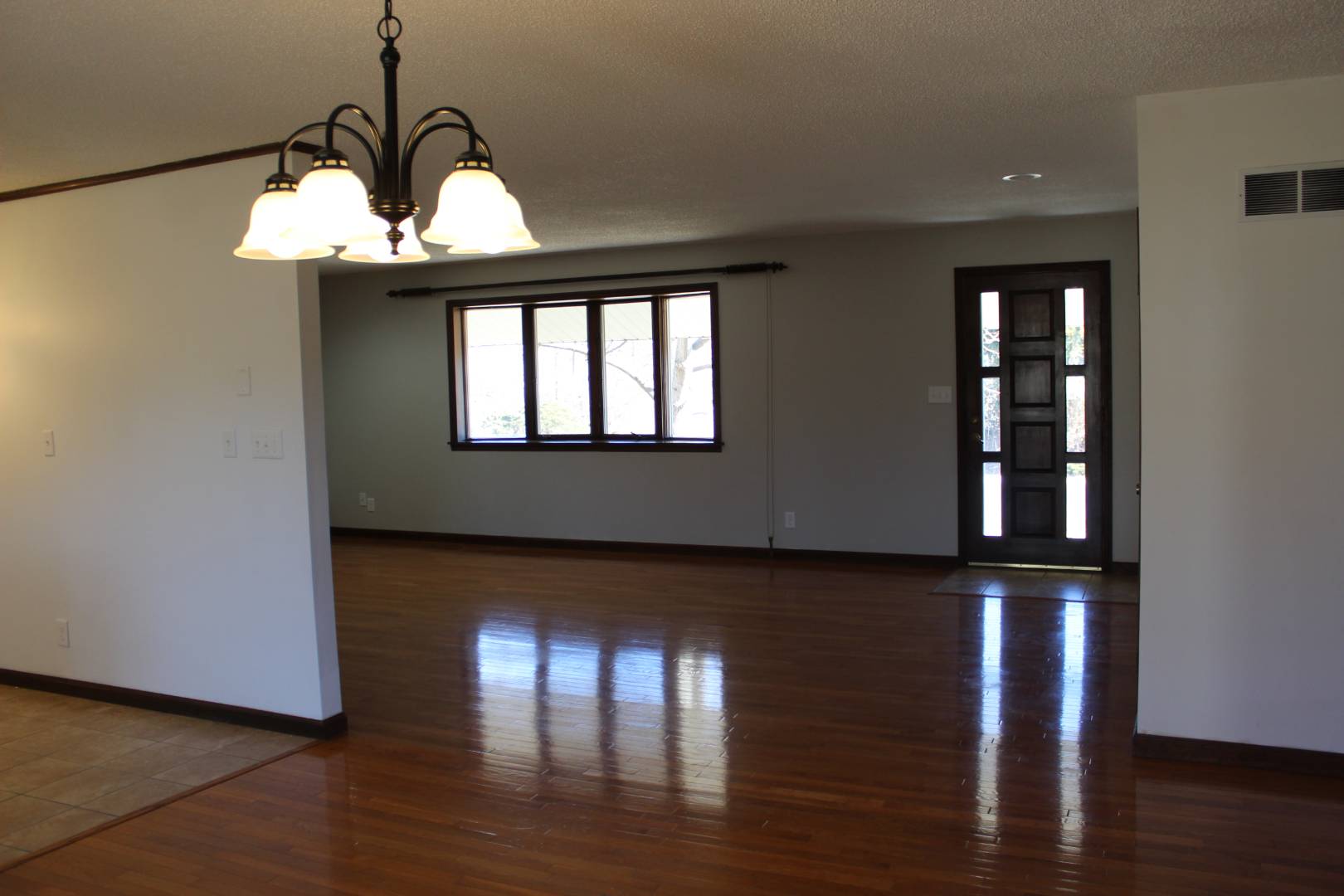 ;
;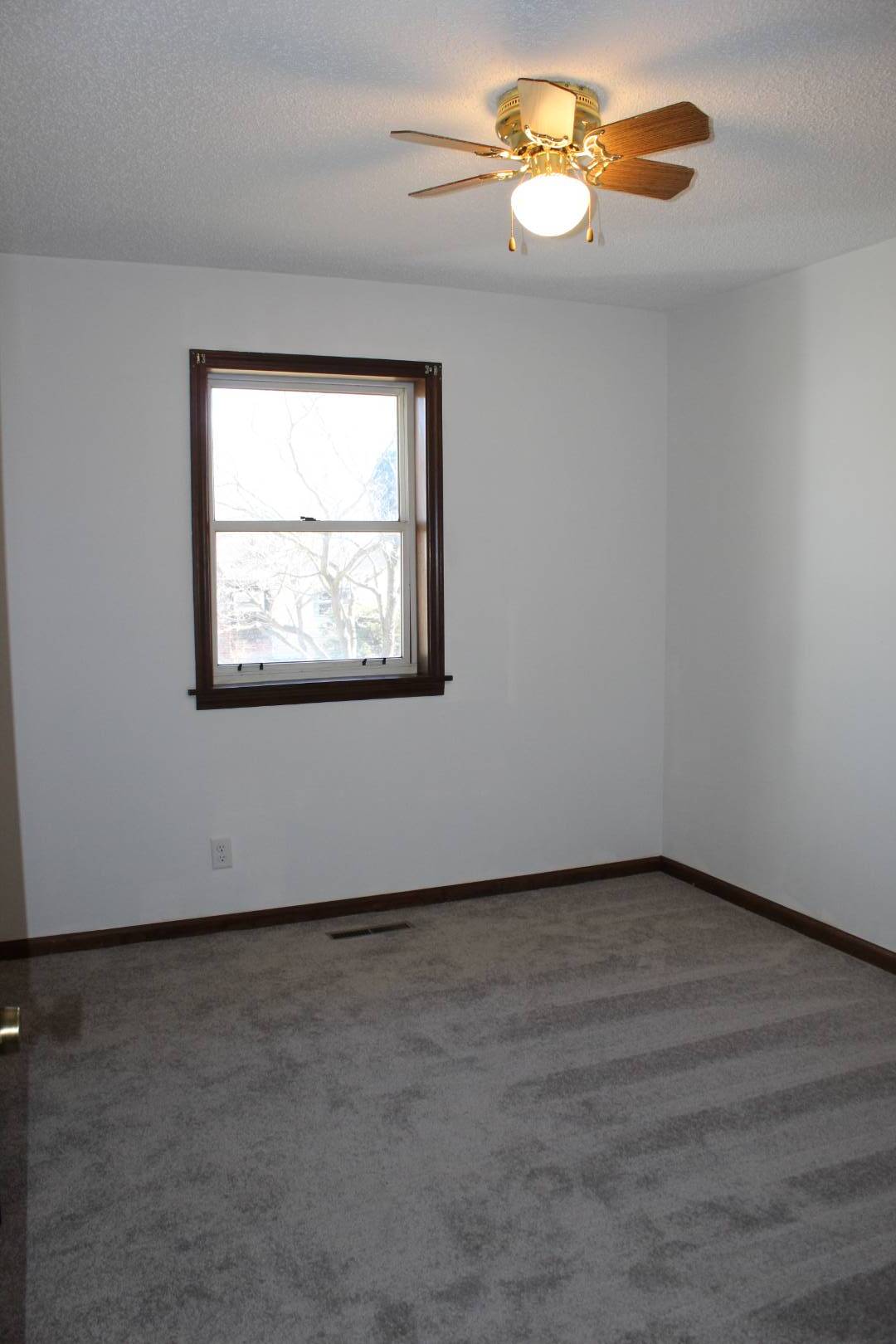 ;
;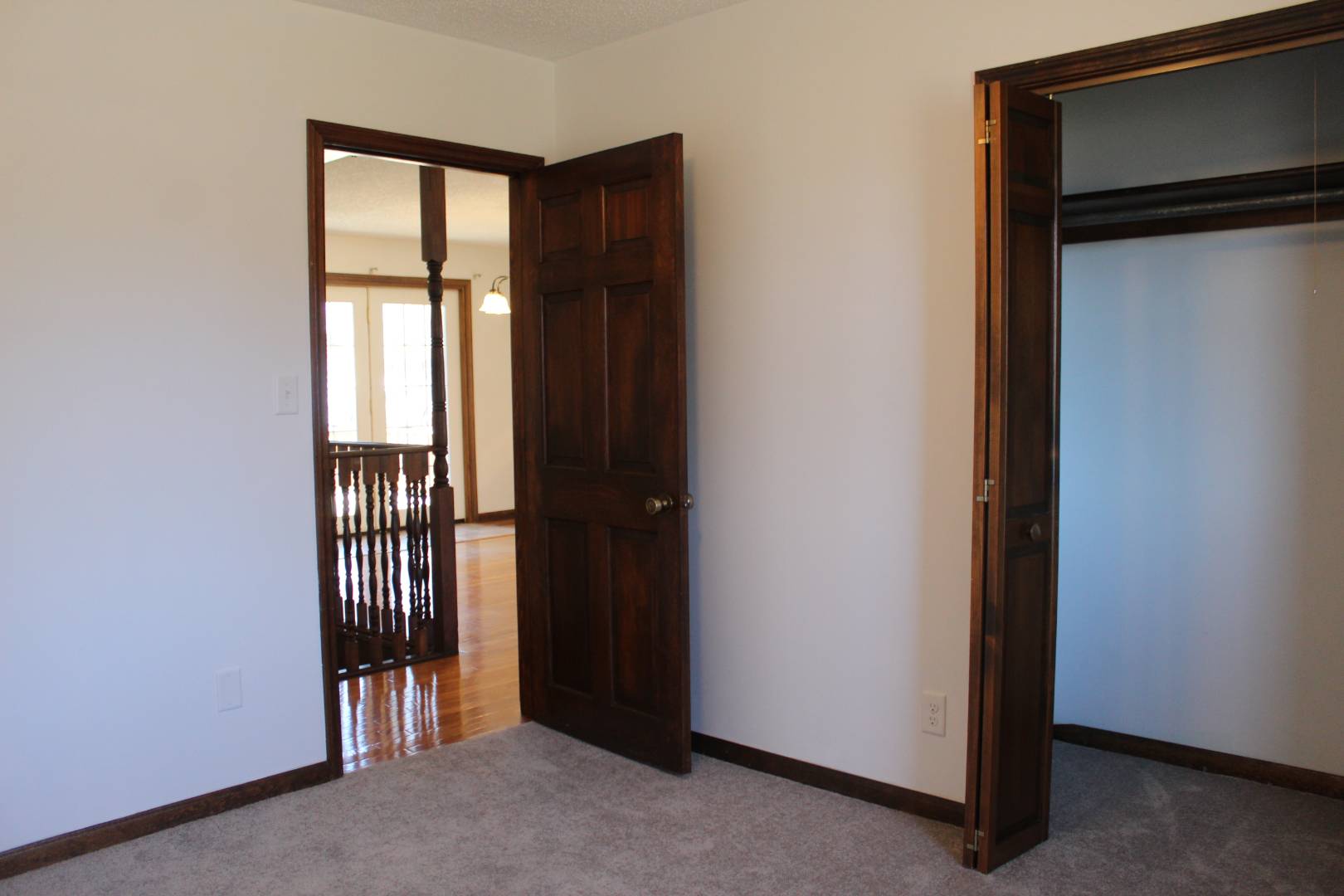 ;
; ;
;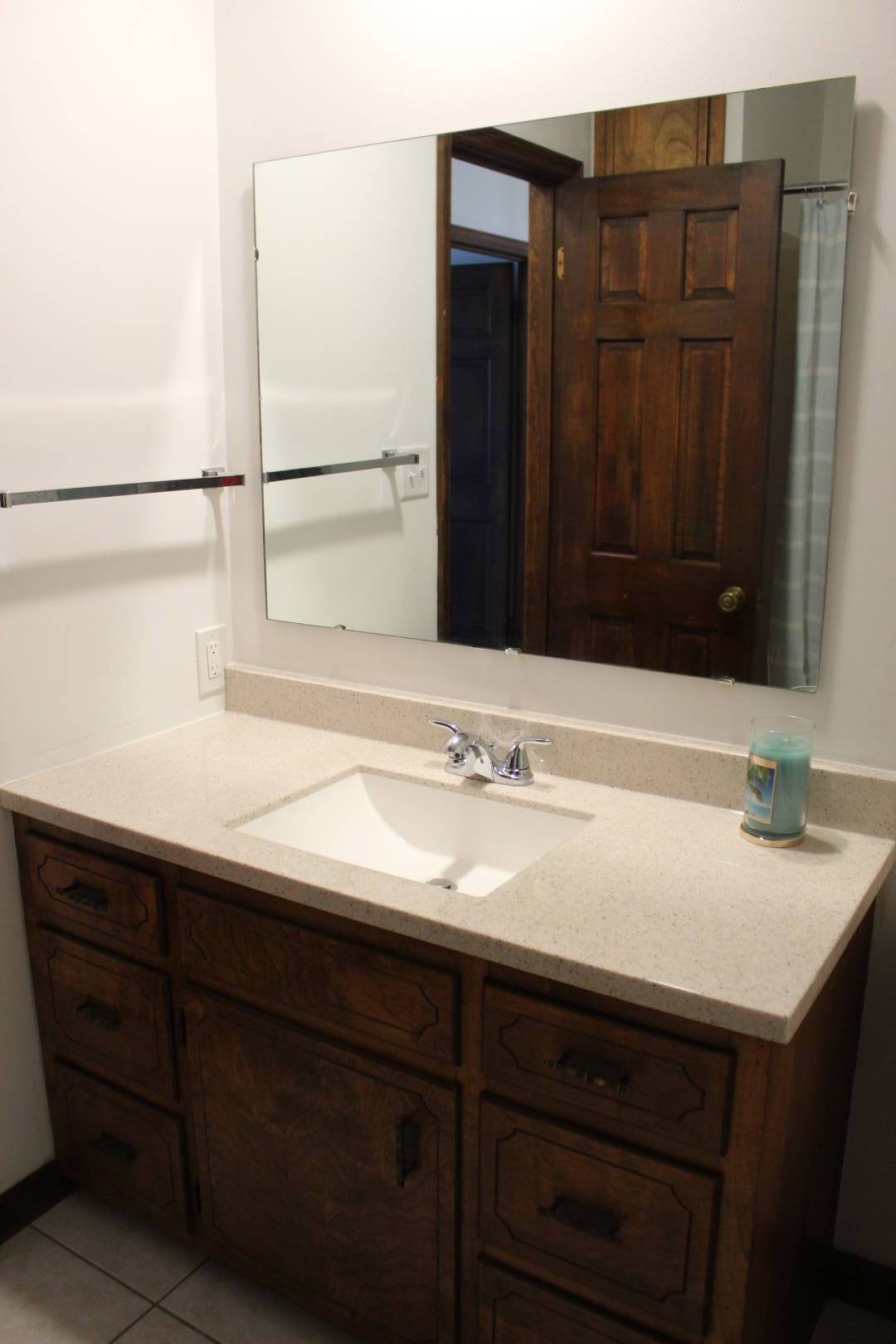 ;
;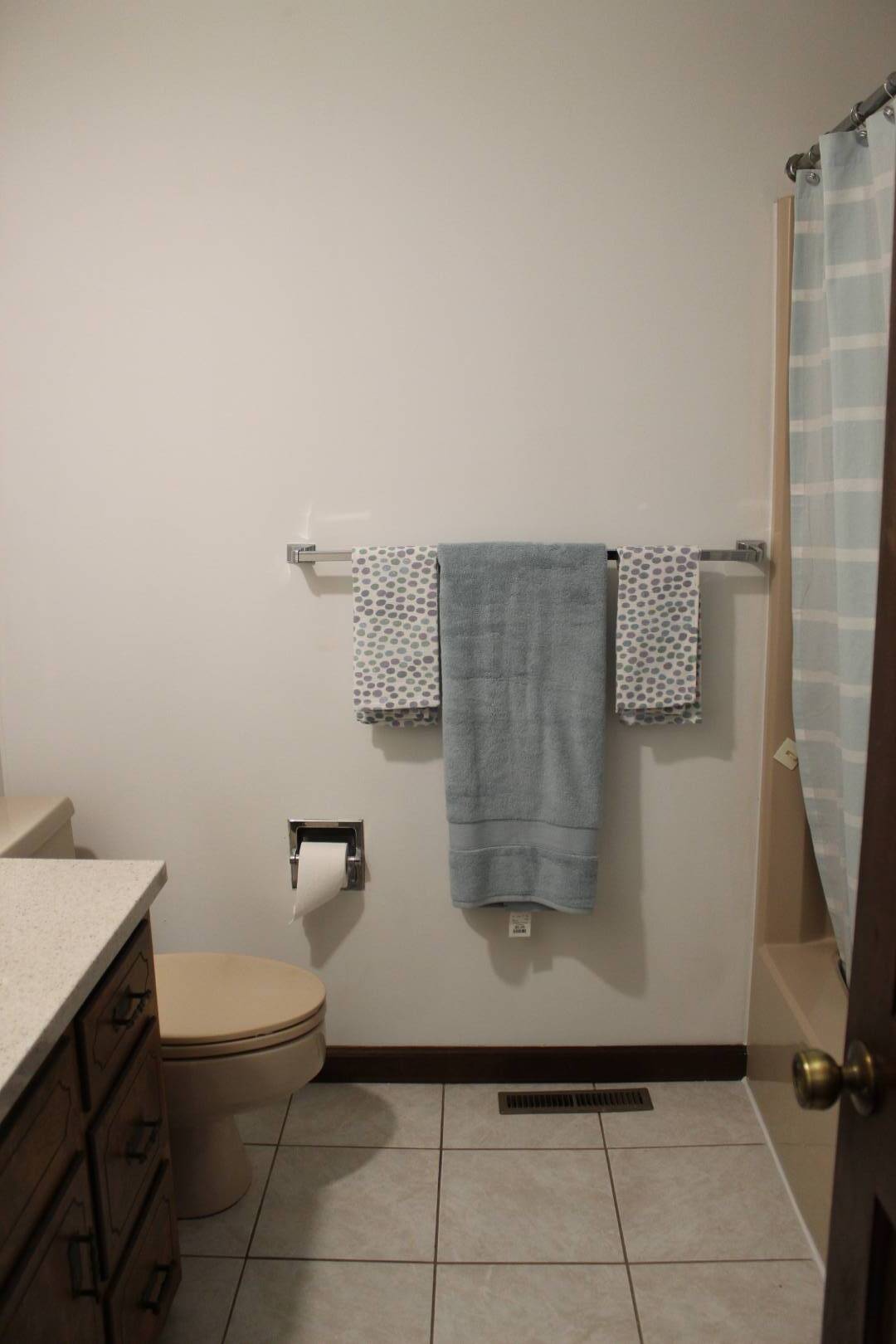 ;
; ;
;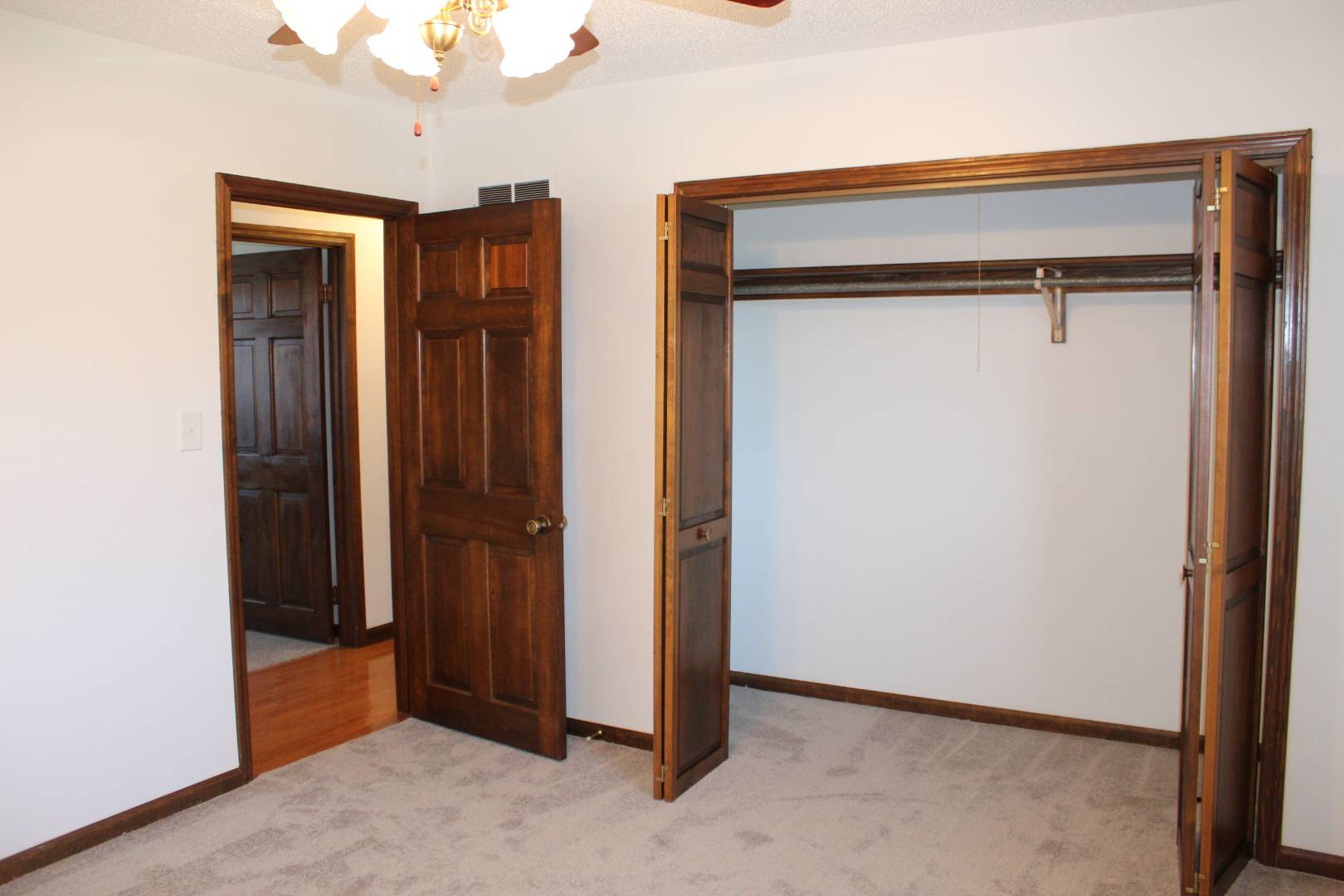 ;
;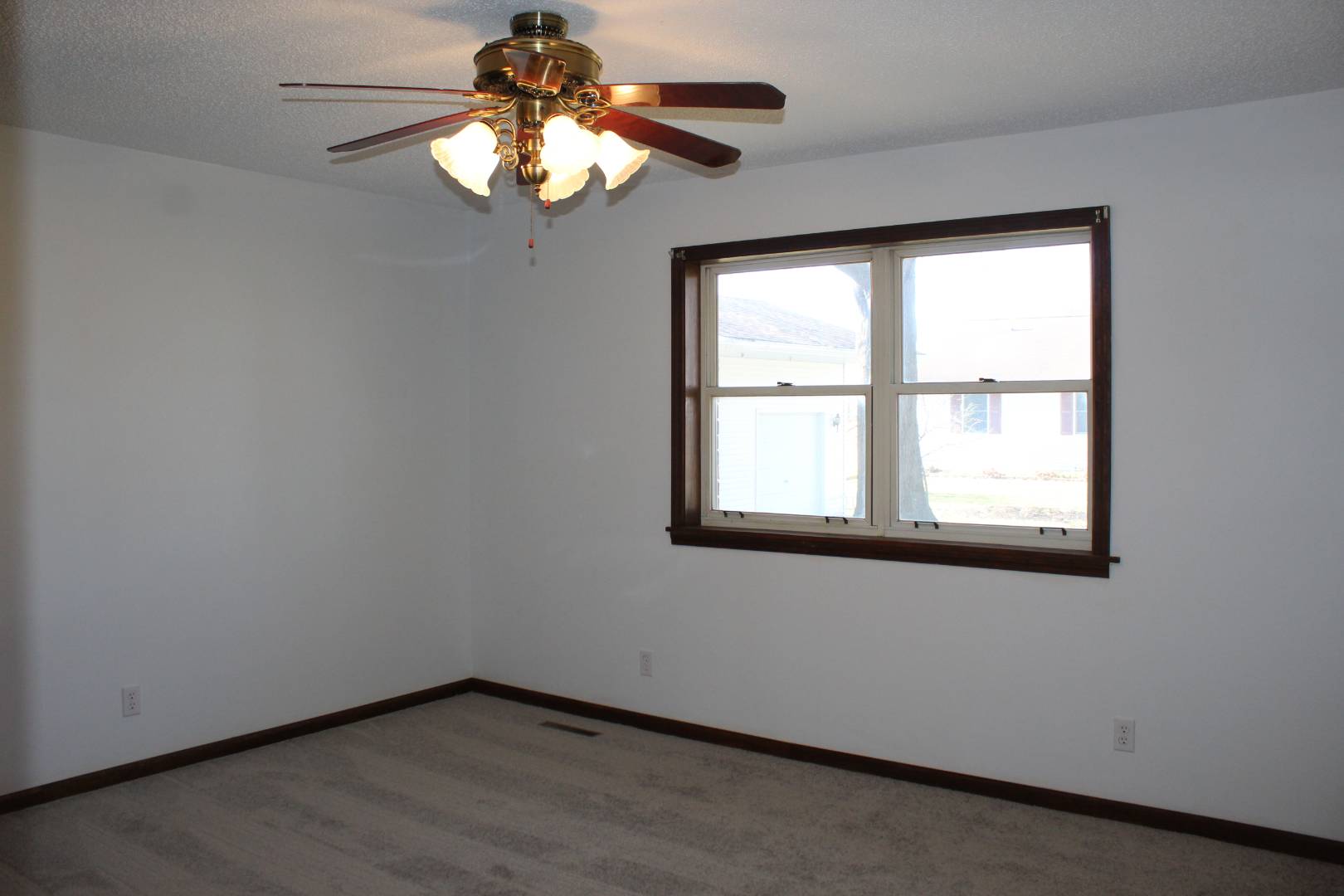 ;
;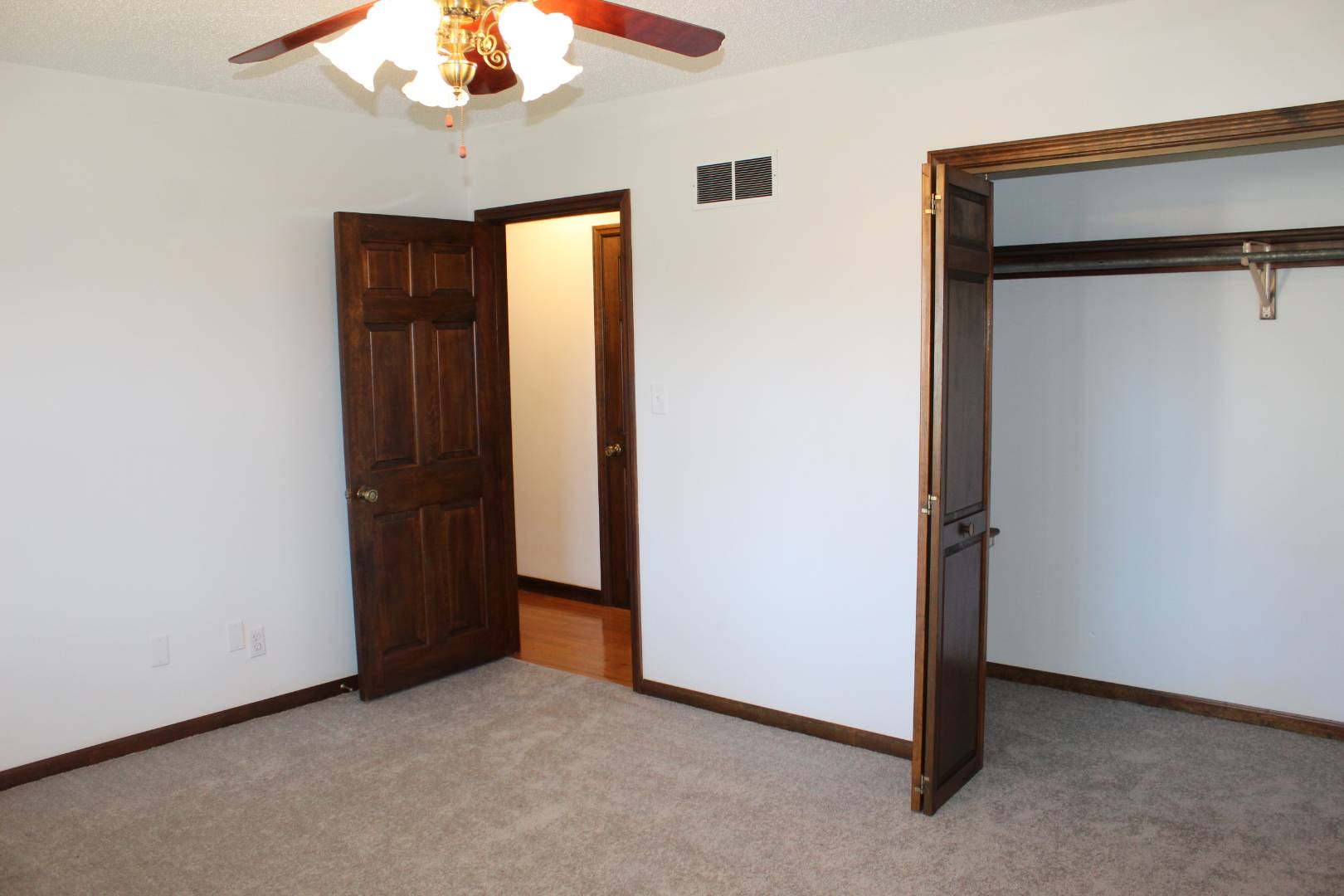 ;
;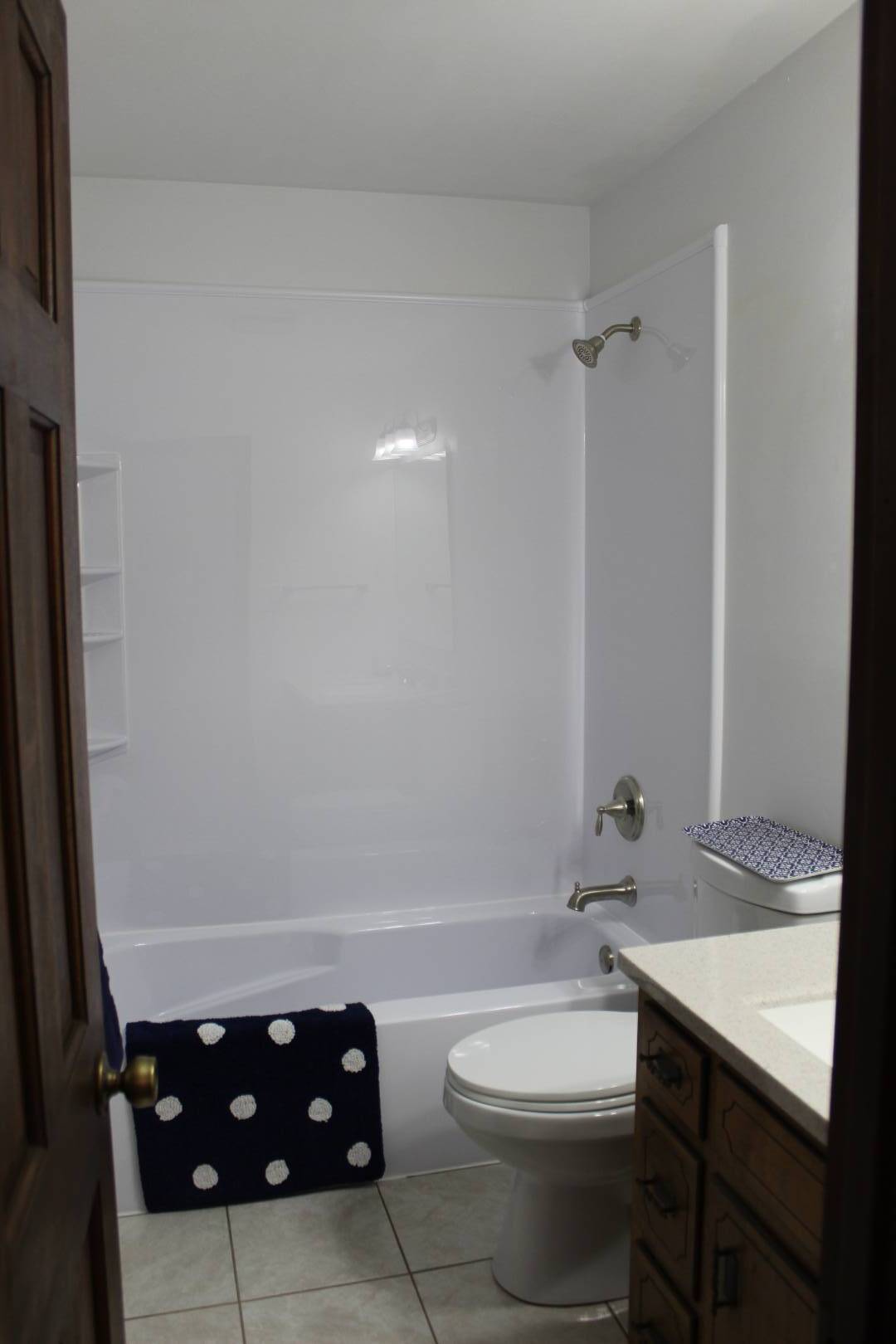 ;
;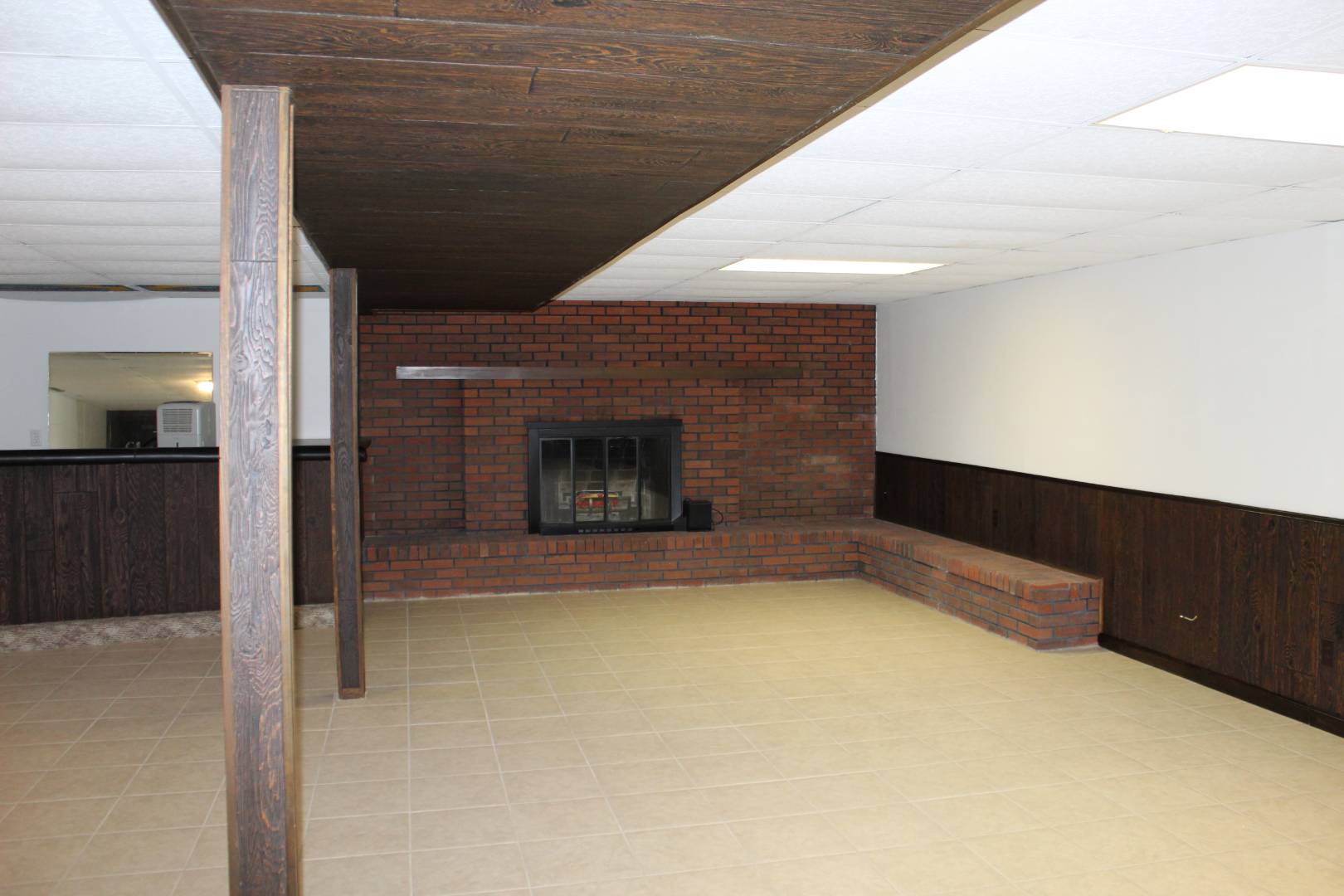 ;
;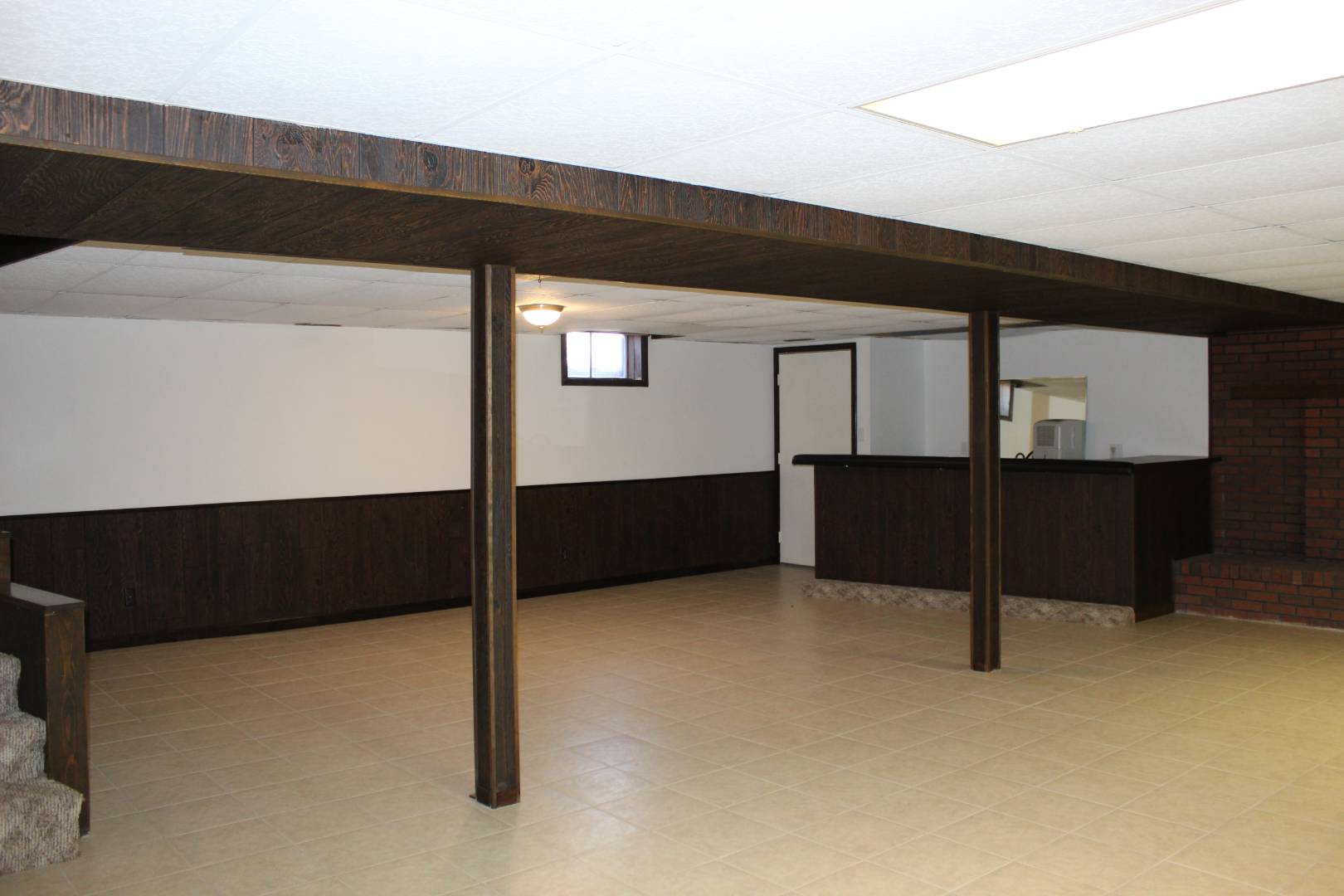 ;
; ;
;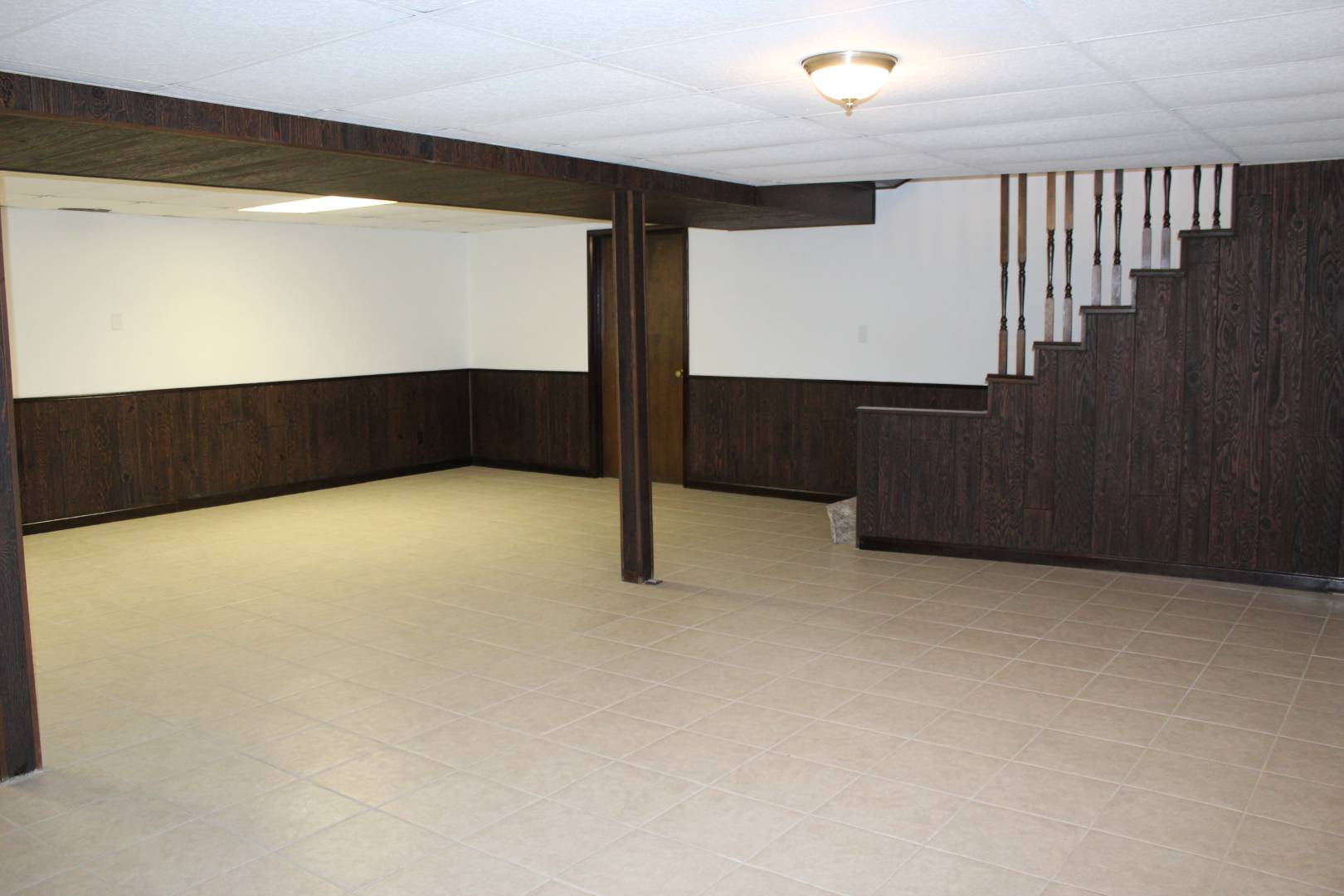 ;
;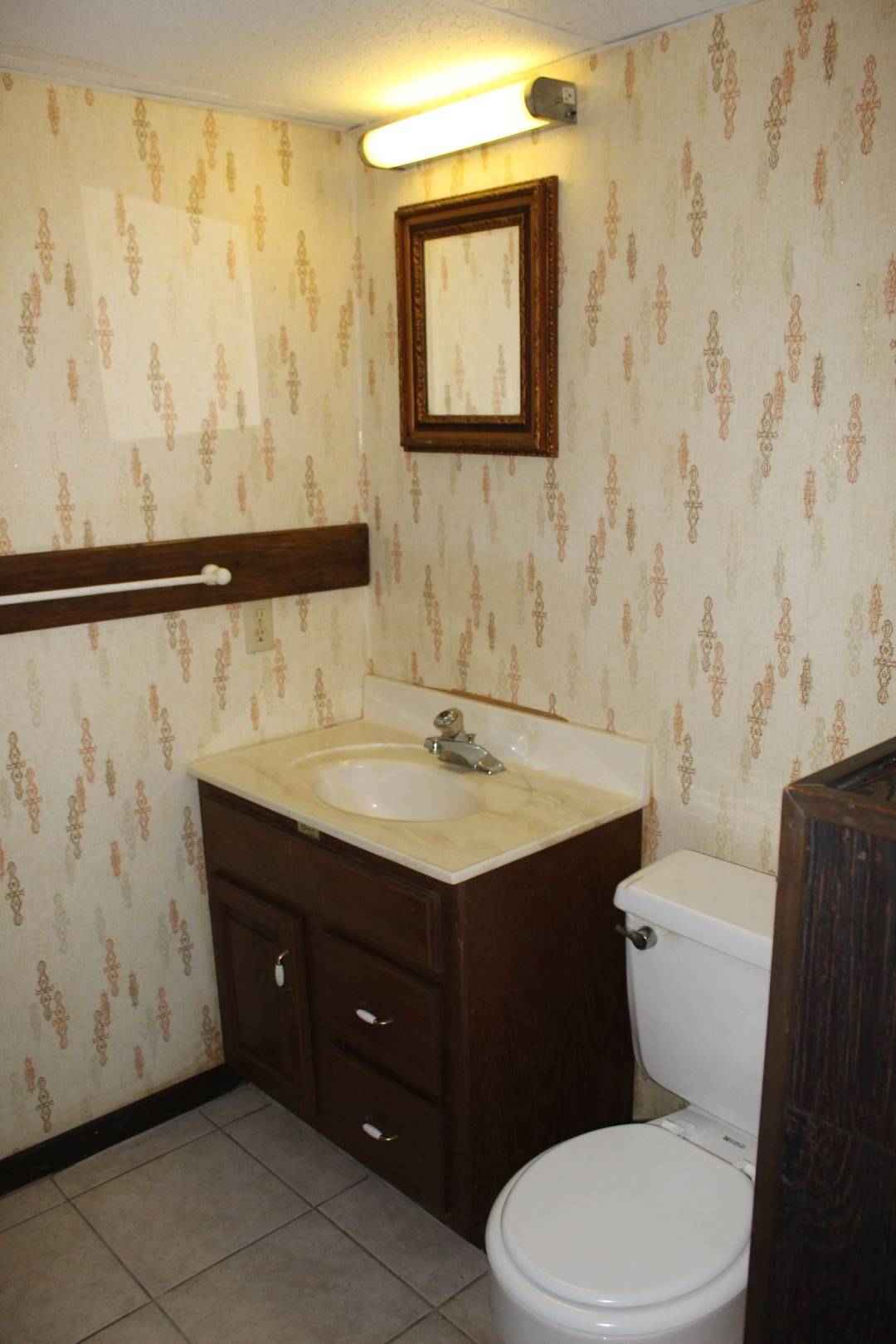 ;
;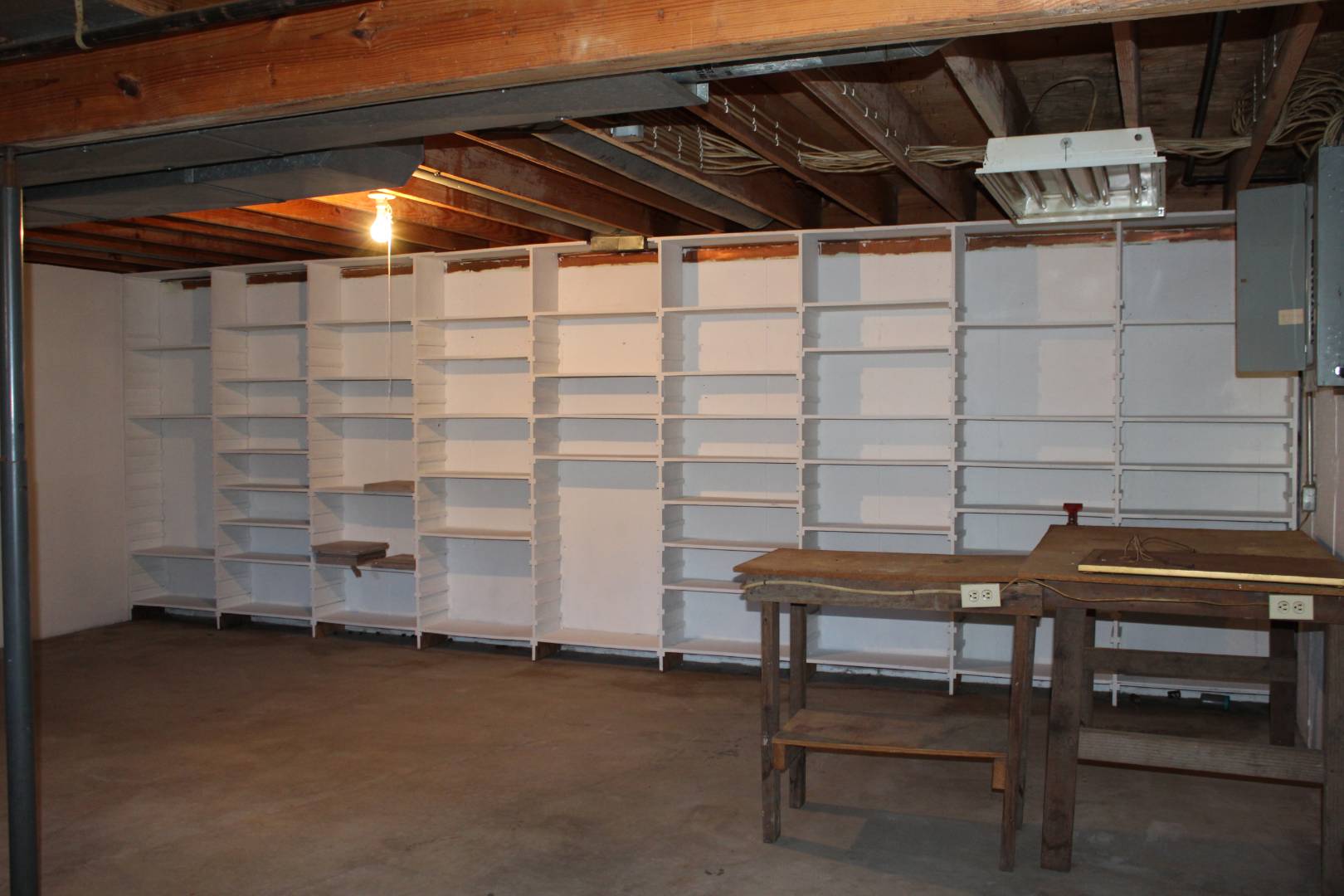 ;
;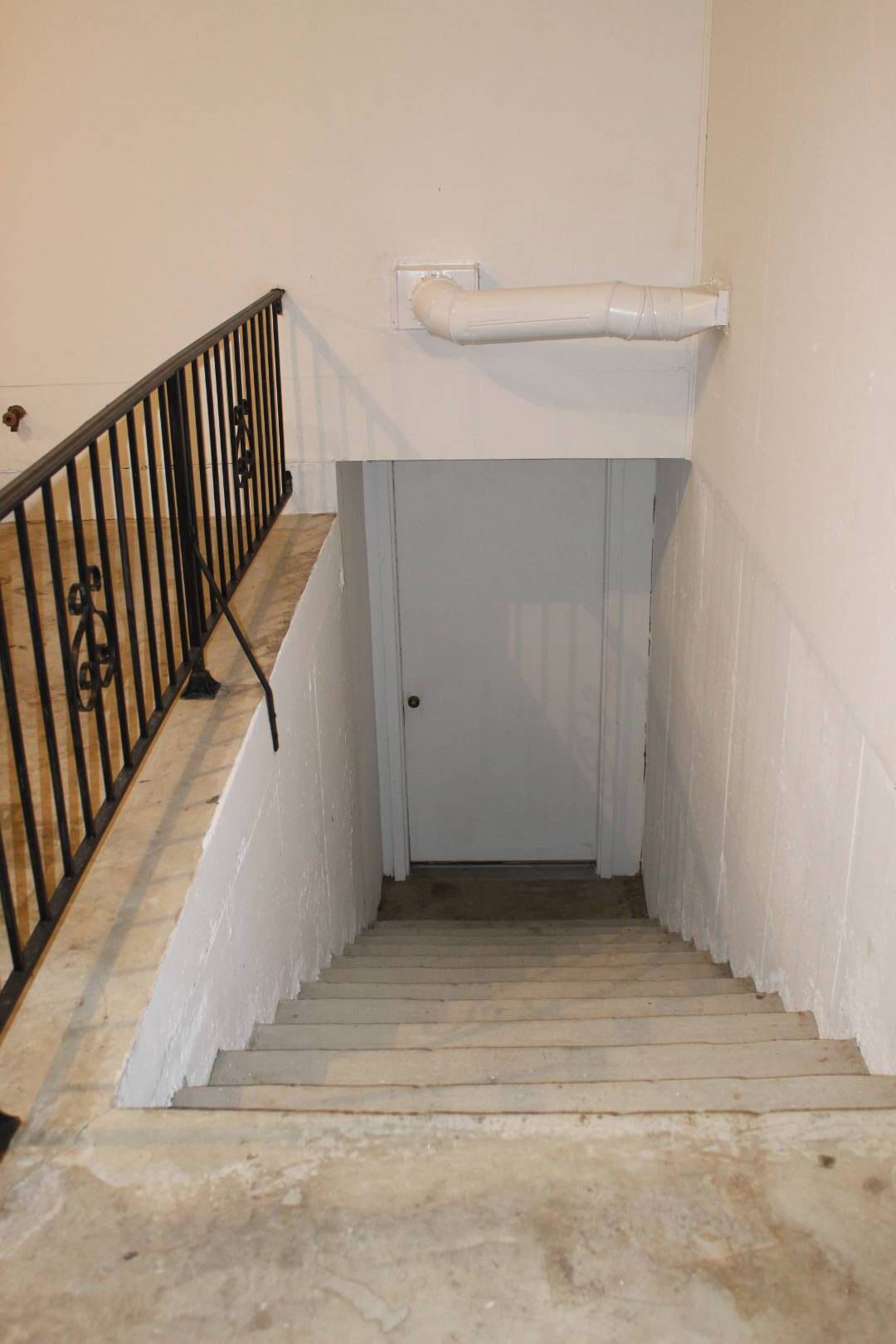 ;
; ;
;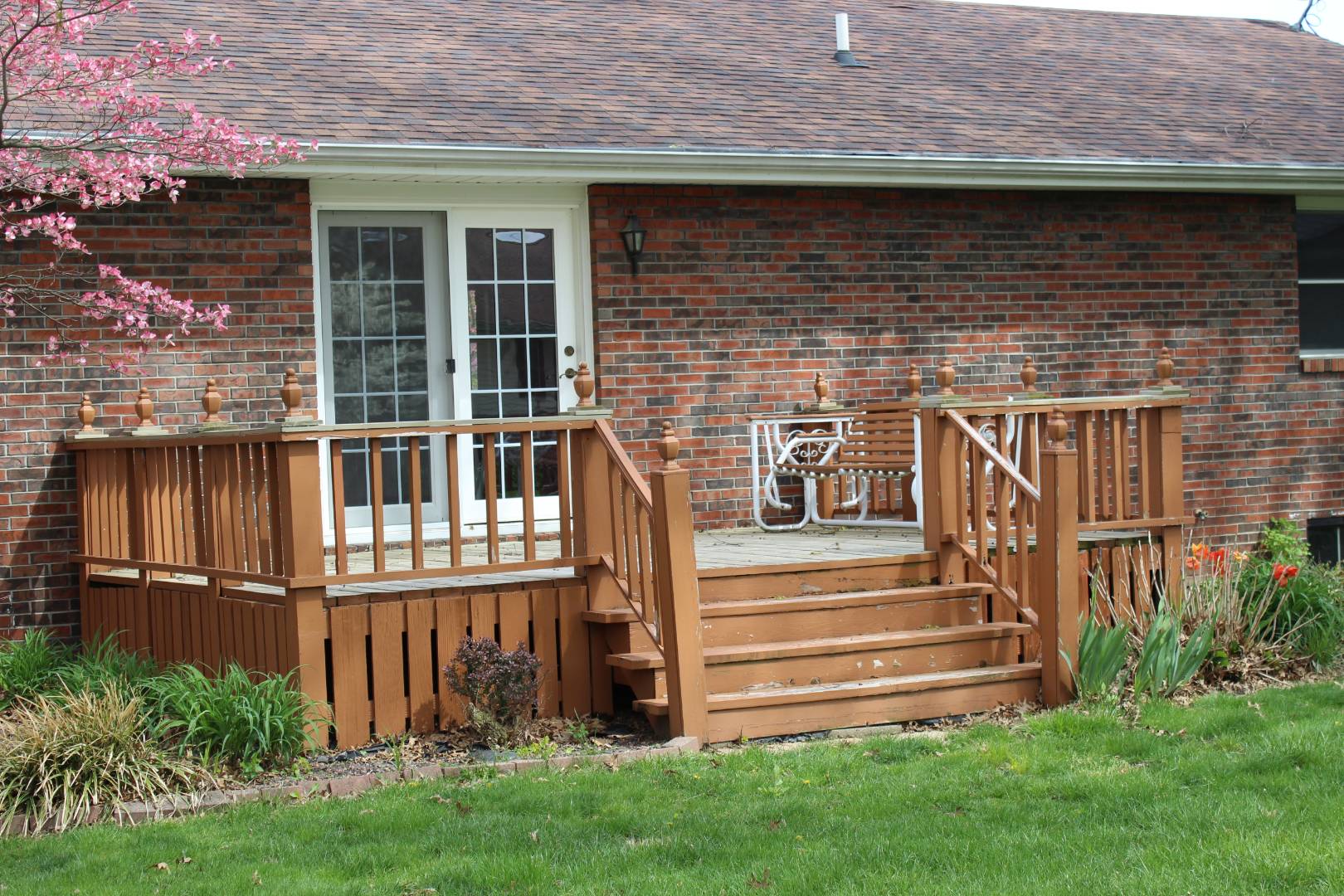 ;
;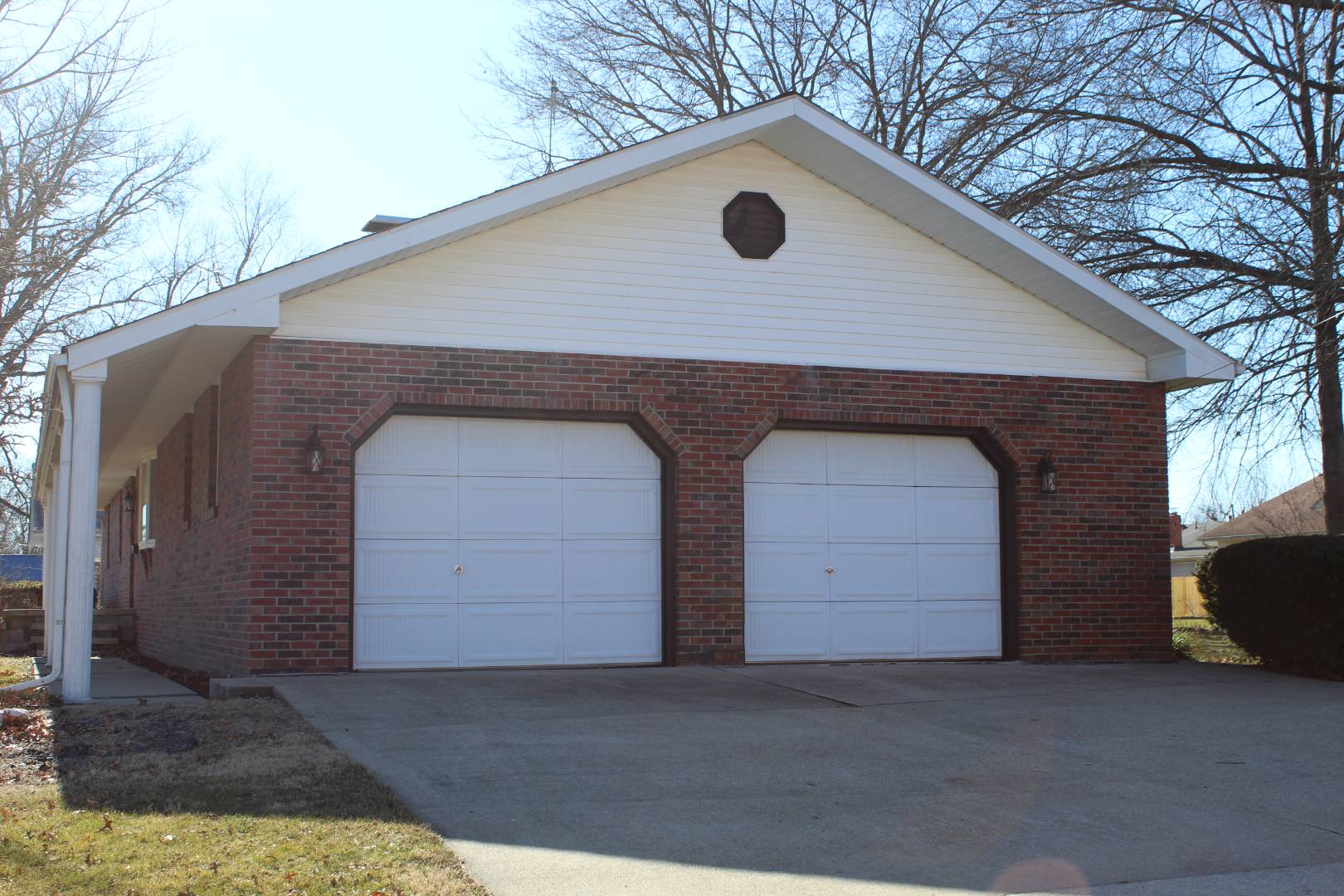 ;
;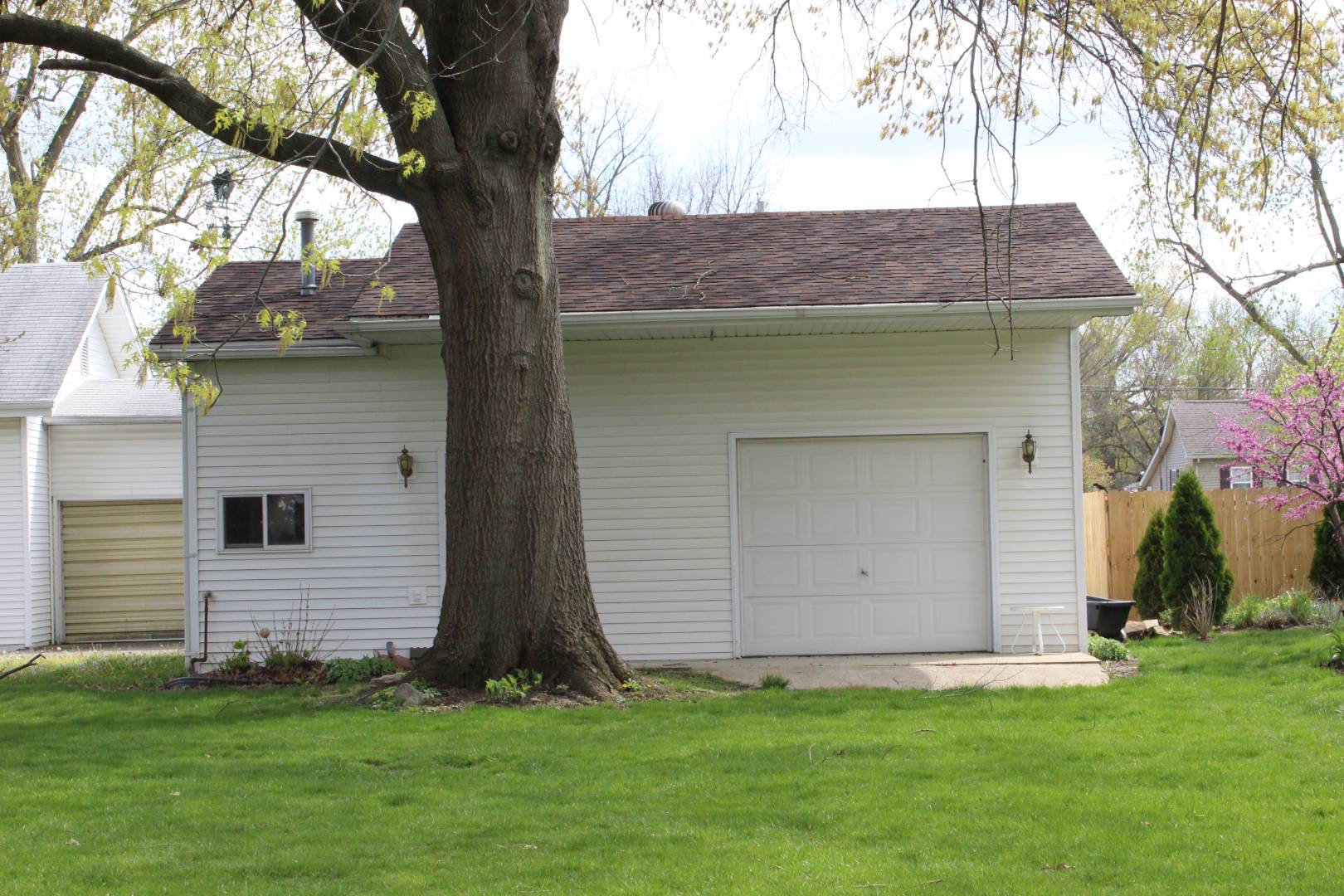 ;
;