410 Kapalua Ct, Columbia, MO 65201
| Listing ID |
11175055 |
|
|
|
| Property Type |
Residential |
|
|
|
| County |
Boone |
|
|
|
| Township |
SEC/TWN/RNG/MER:SEC 15 TWN 48N RNG 12W |
|
|
|
| Neighborhood |
The Brooks |
|
|
|
|
| School |
Columbia Public Schools School District |
|
|
|
| Total Tax |
$6,692 |
|
|
|
| Tax ID |
17-502-00-06-043.00 01 |
|
|
|
| FEMA Flood Map |
fema.gov/portal |
|
|
|
| Year Built |
2020 |
|
|
|
|
WELCOME TO THE BROOKS!!!!
Welcome to this amazing 3 year old home featuring 5 bedrooms, 3 full baths with a spacious and inviting design. Located in a quiet cul-de-sac in one of Columbia's most desirable communities, this property is sure to IMPRESS! The front porch will WOW you! Upon entering through the Double doors, you will be greeted by a large high ceiling foyer and a dining room with plantation shutters and metal barn doors. The GREAT ROOM features a cozy fireplace, extremely high coffered ceiling and tall windows with plenty of natural light. There are 3 bedrooms located on the main level. The PRIMARY bedroom has a huge walk-in shower, soaker tub, walk-in closet and floating cabinets. It also has double doors leading out to it's own deck! The 2nd(plantation blinds) and 3rd bedrooms are located on the opposite side of the home and share a full bath.The KITCHEN boasts a huge island with quartz countertops (waterfall), farmhouse sink, wet bar(wine fridge), pot filler, lots of cabinet space, large walk-in PANTRY and a cozy breakfast area perfect for casual meals. There is also a large mudroom/laundry room between the kitchen and the 3-car garage. DOWNSTAIRS features a full basement with wet bar(fridge), theater room, family room, John Deere room and plenty of room for the pool table. There are 2 large bedrooms with a shared full bath. You will enjoy the 2 screened in patios(upstairs and downstairs) and a large deck for entertaining. Did I mention surround sound in the kitchen, great room and upstairs deck? PROPERTY IS WITHIN WALKING DISTANCE FROM THE NEWLY BUILT COMMON AREA POOL!!!
|
- 5 Total Bedrooms
- 3 Full Baths
- 3871 SF
- 14568 SF Lot
- Built in 2020
- Renovated 2021
- 2 Stories
- Available 6/04/2023
- Ranch Style
- Full Basement
- Lower Level: Finished, Walk Out, Kitchen
- 2 Lower Level Bedrooms
- 1 Lower Level Bathroom
- Lower Level Kitchen
- Renovation: added screens to both patios added new roof 2023
- Eat-In Kitchen
- Other Kitchen Counter
- Oven/Range
- Refrigerator
- Dishwasher
- Microwave
- Garbage Disposal
- Washer
- Dryer
- Stainless Steel
- Appliance Hot Water Heater
- Carpet Flooring
- Ceramic Tile Flooring
- Hardwood Flooring
- Furnished
- 10 Rooms
- Entry Foyer
- Dining Room
- Family Room
- Primary Bedroom
- en Suite Bathroom
- Walk-in Closet
- Media Room
- Great Room
- Kitchen
- Breakfast
- Laundry
- Private Guestroom
- First Floor Primary Bedroom
- First Floor Bathroom
- 1 Fireplace
- Forced Air
- Other Heat Type
- Gas Fuel
- Natural Gas Avail
- Central A/C
- Frame Construction
- Wood Siding
- Asphalt Shingles Roof
- Attached Garage
- 3 Garage Spaces
- Community Water
- Community Septic
- Deck
- Patio
- Fence
- Open Porch
- Screened Porch
- Covered Porch
- Irrigation System
- Room For Pool
- Cul de Sac
- Driveway
- Trees
- Subdivision: The Brooks
- $5,673 School Tax
- $232 County Tax
- $403 City Tax
- $6,692 Total Tax
- Tax Year 2022
- $33 per month Maintenance
- HOA: Brooks Homes Association, Inc
- HOA Contact: 573-499-4445
- Sold on 6/30/2023
- Sold for $739,900
- Buyer's Agent: Erin Hendershott
- Company: 573 Realty
|
|
Vuanita McArthur
BEST Real Estate Company LLC
|
Listing data is deemed reliable but is NOT guaranteed accurate.
|



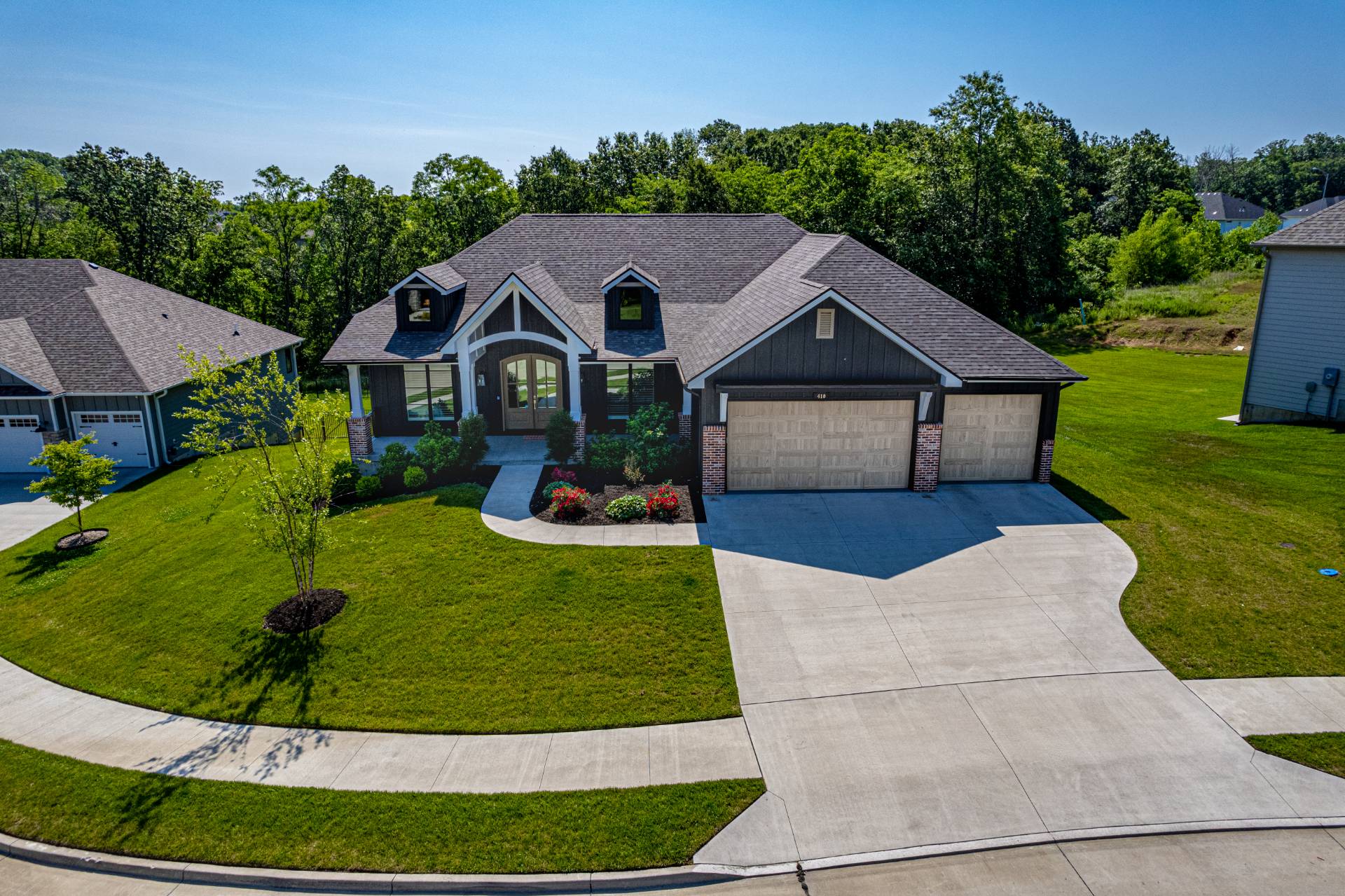


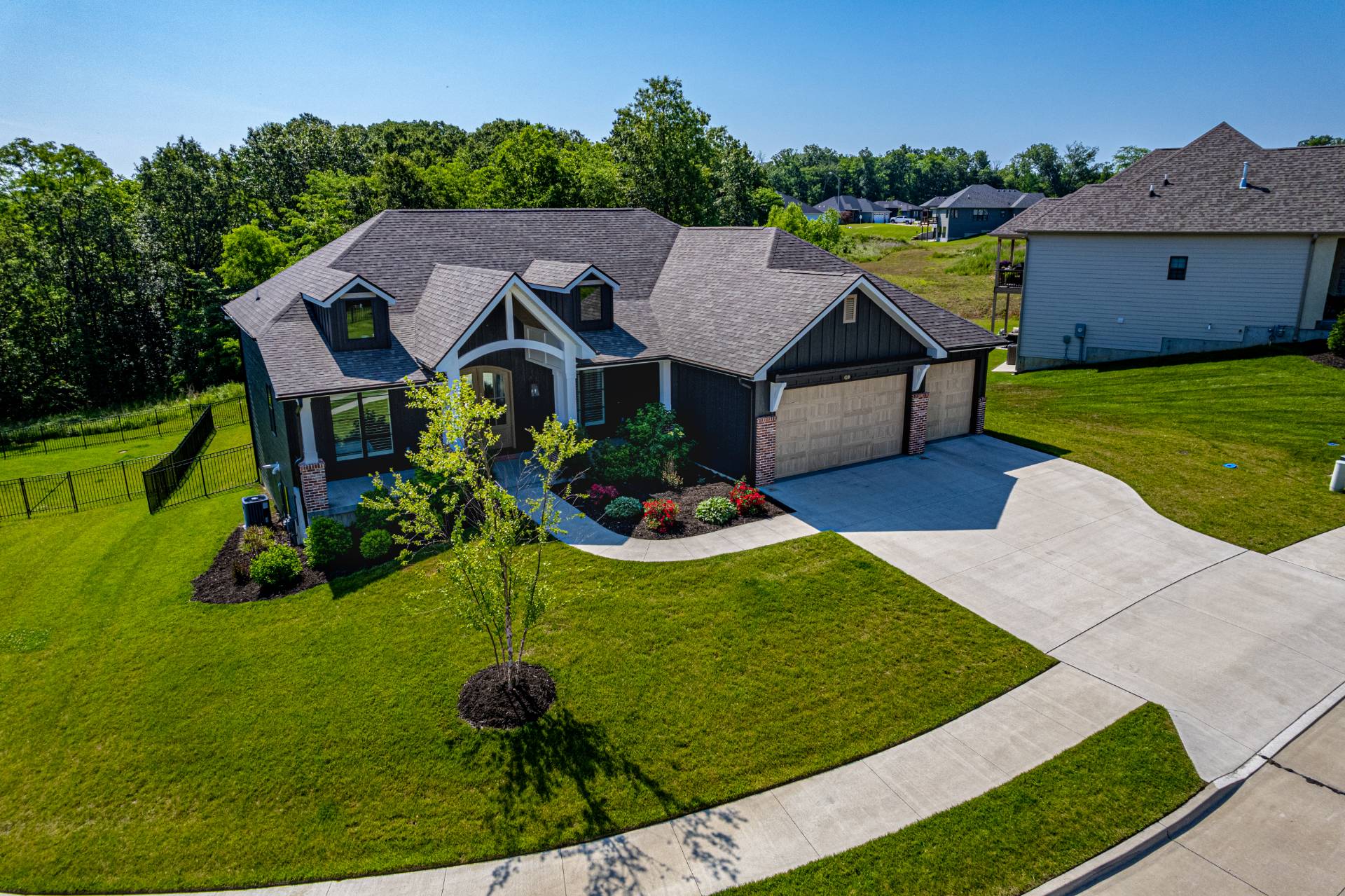 ;
;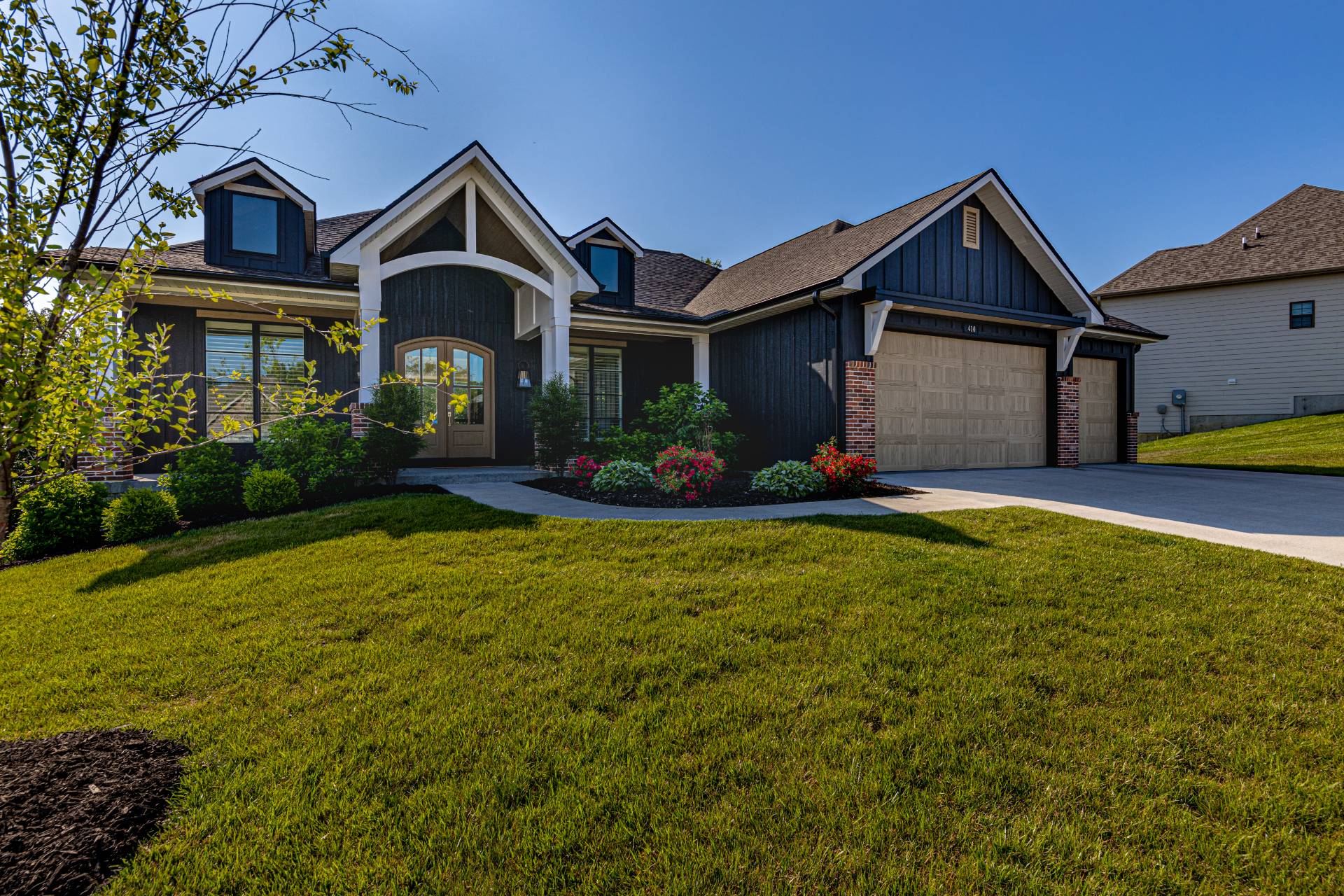 ;
;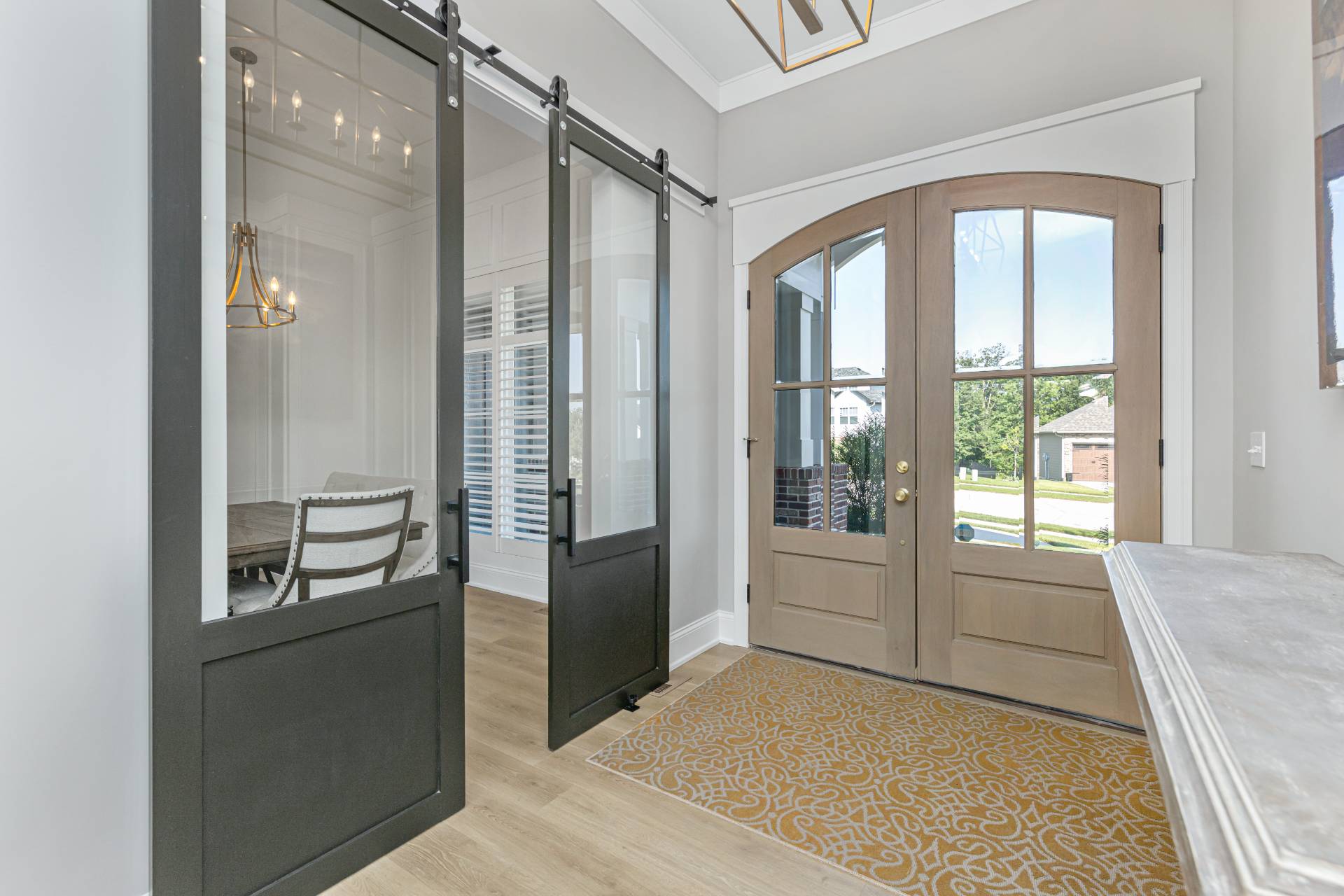 ;
;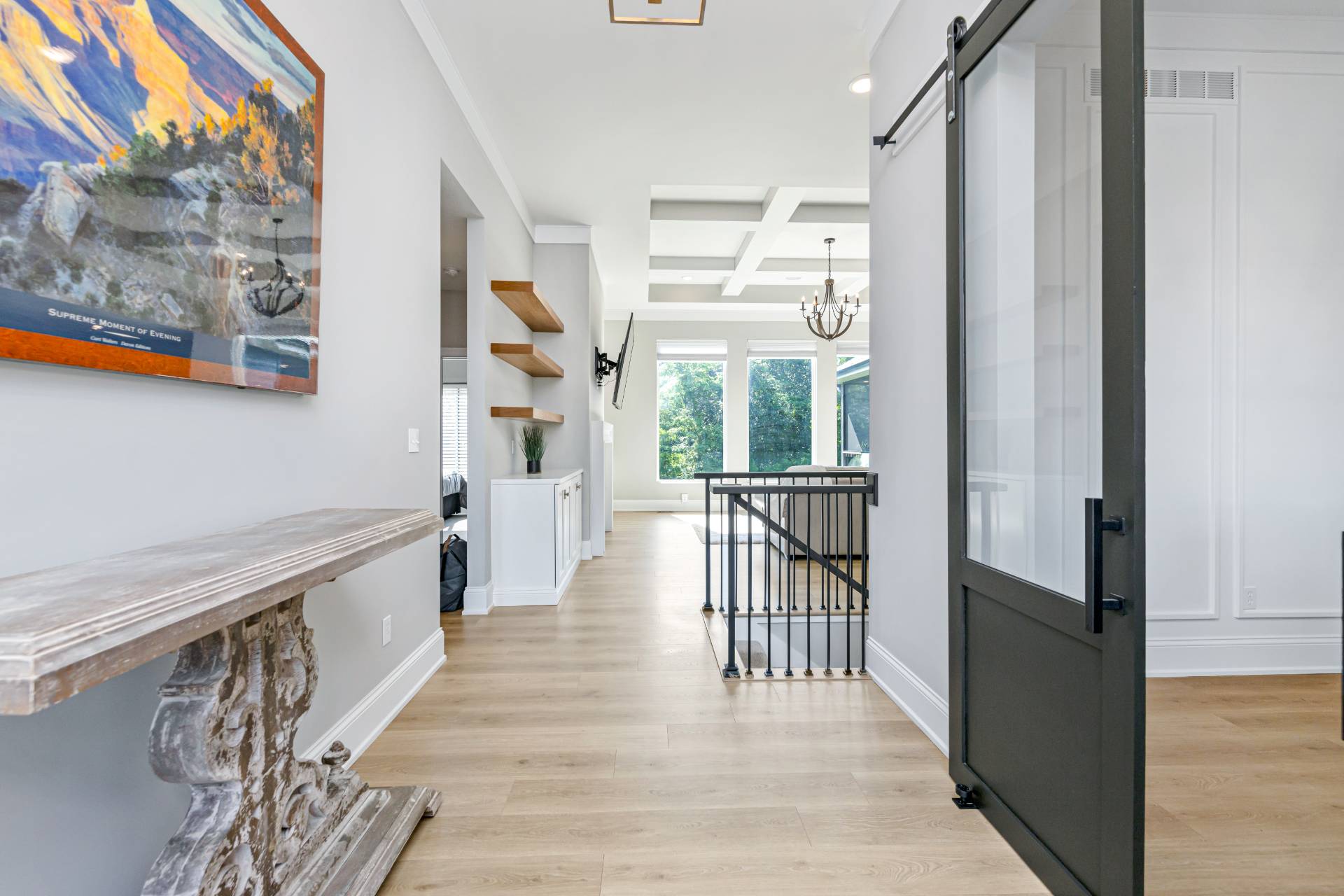 ;
;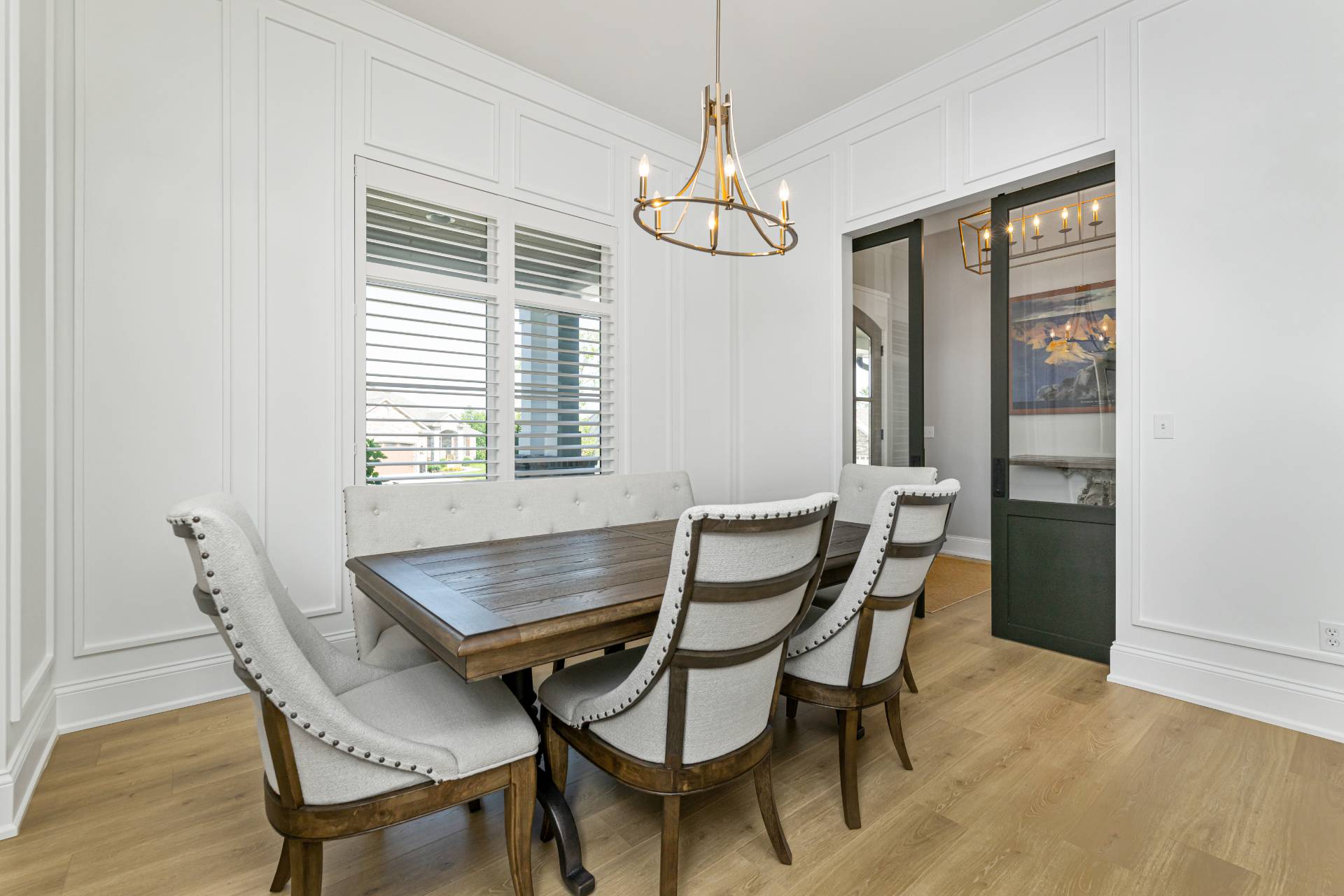 ;
;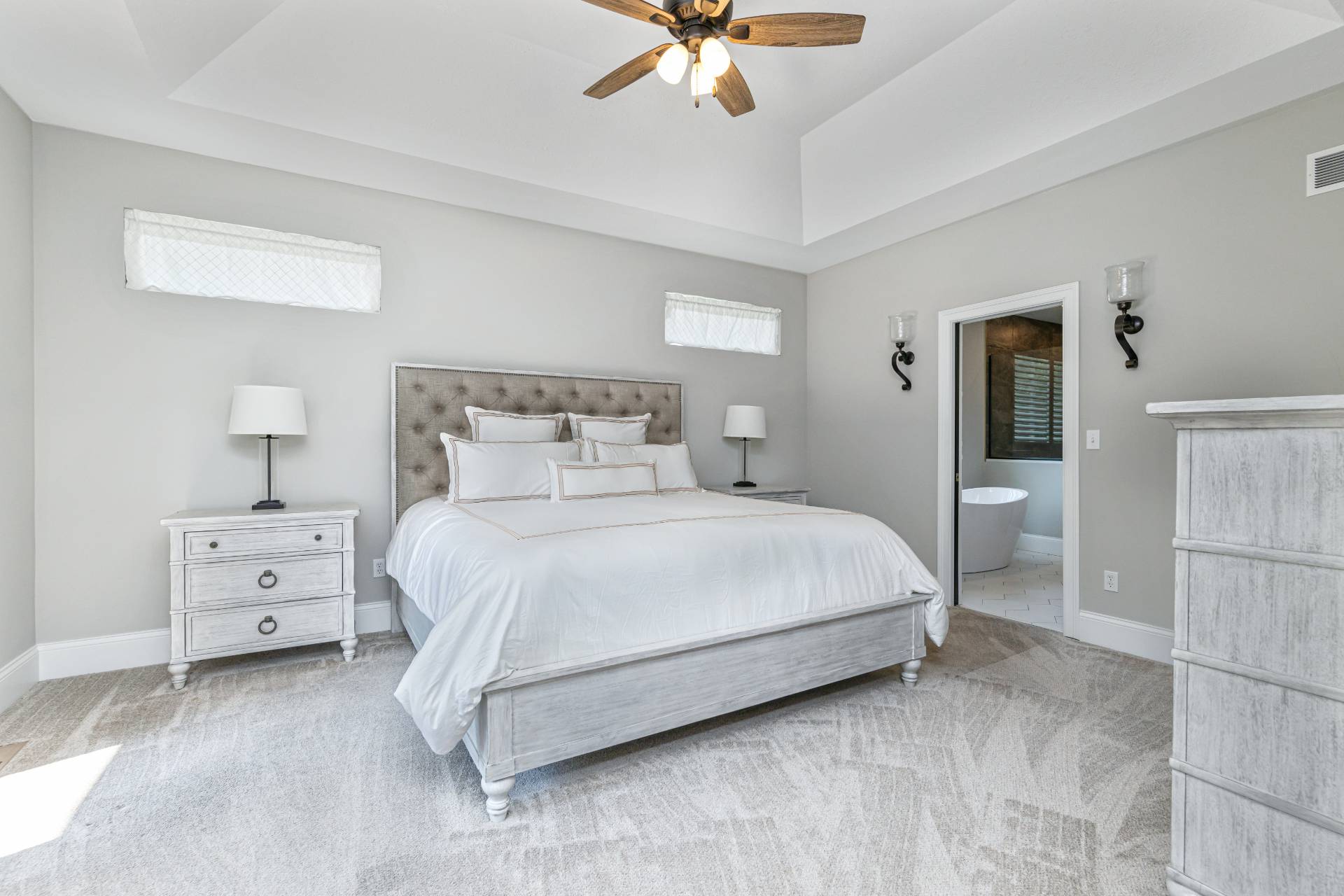 ;
;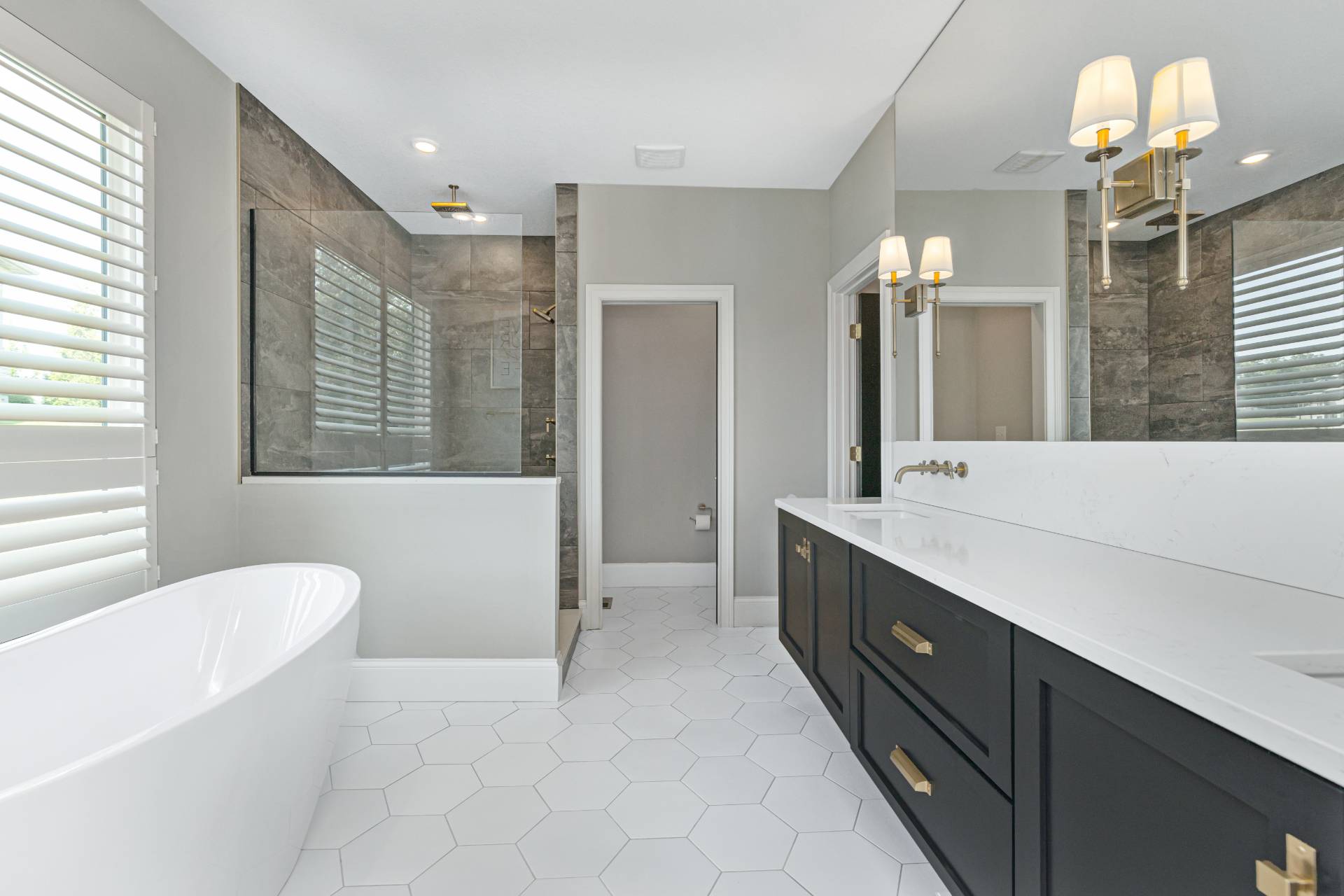 ;
;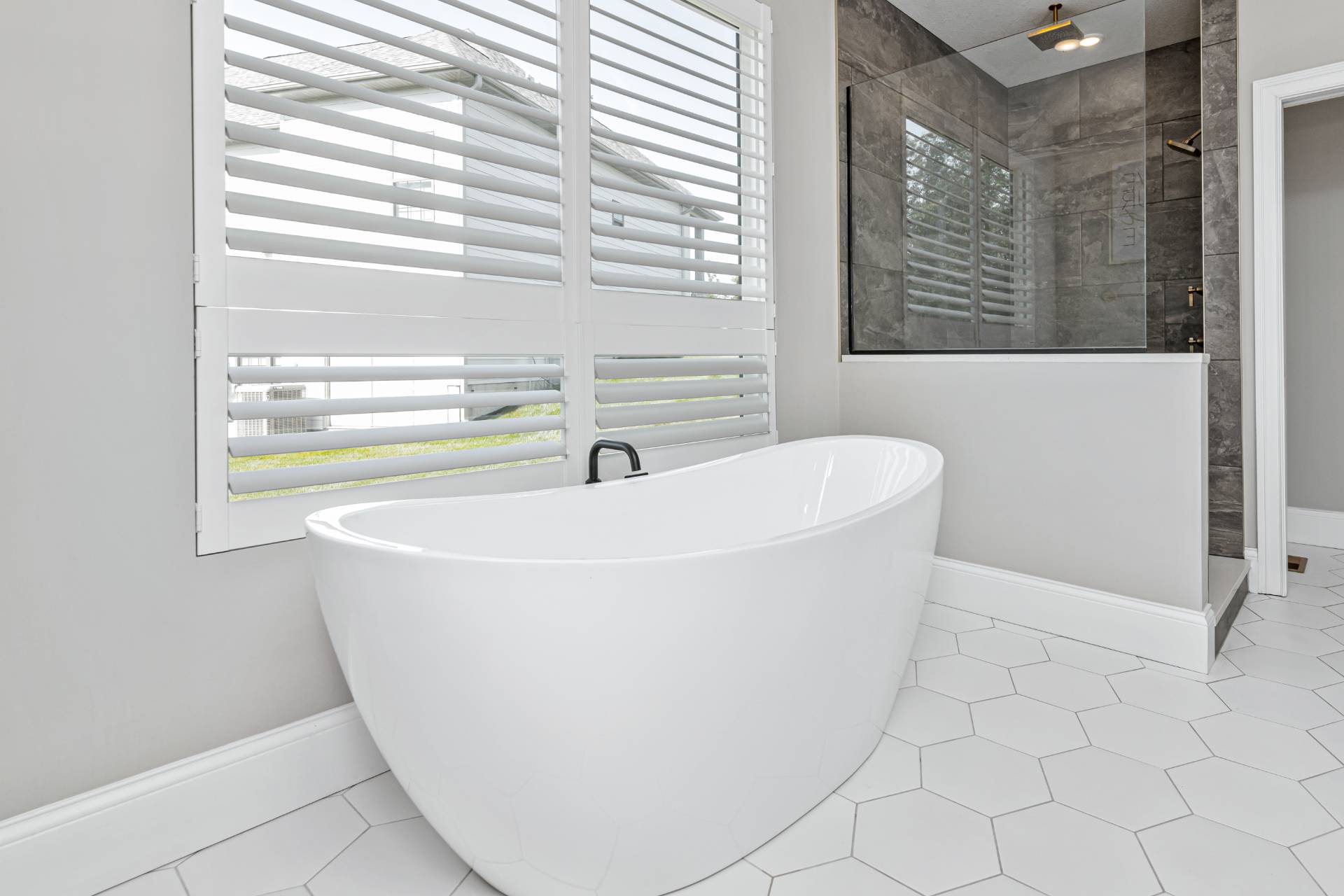 ;
;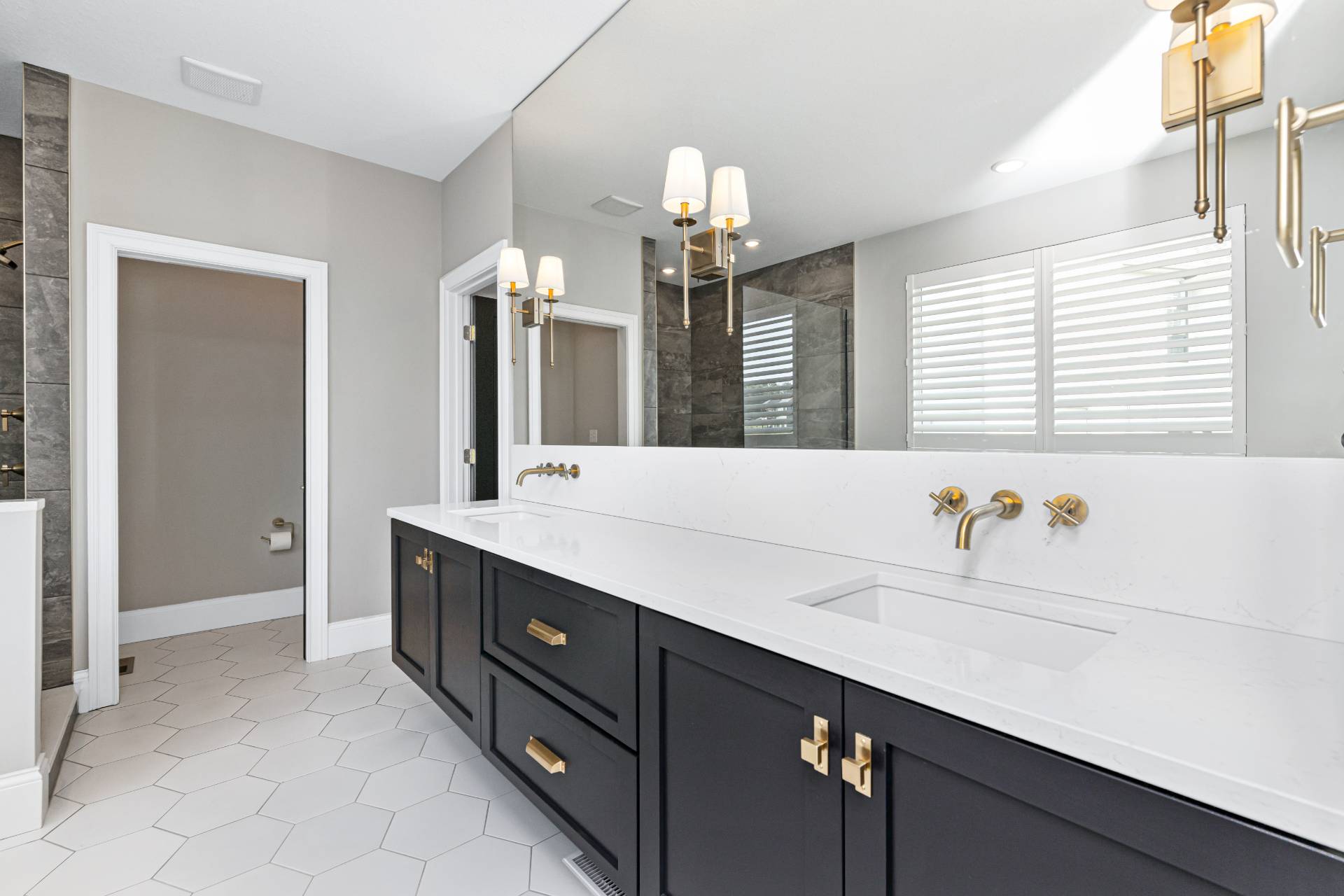 ;
;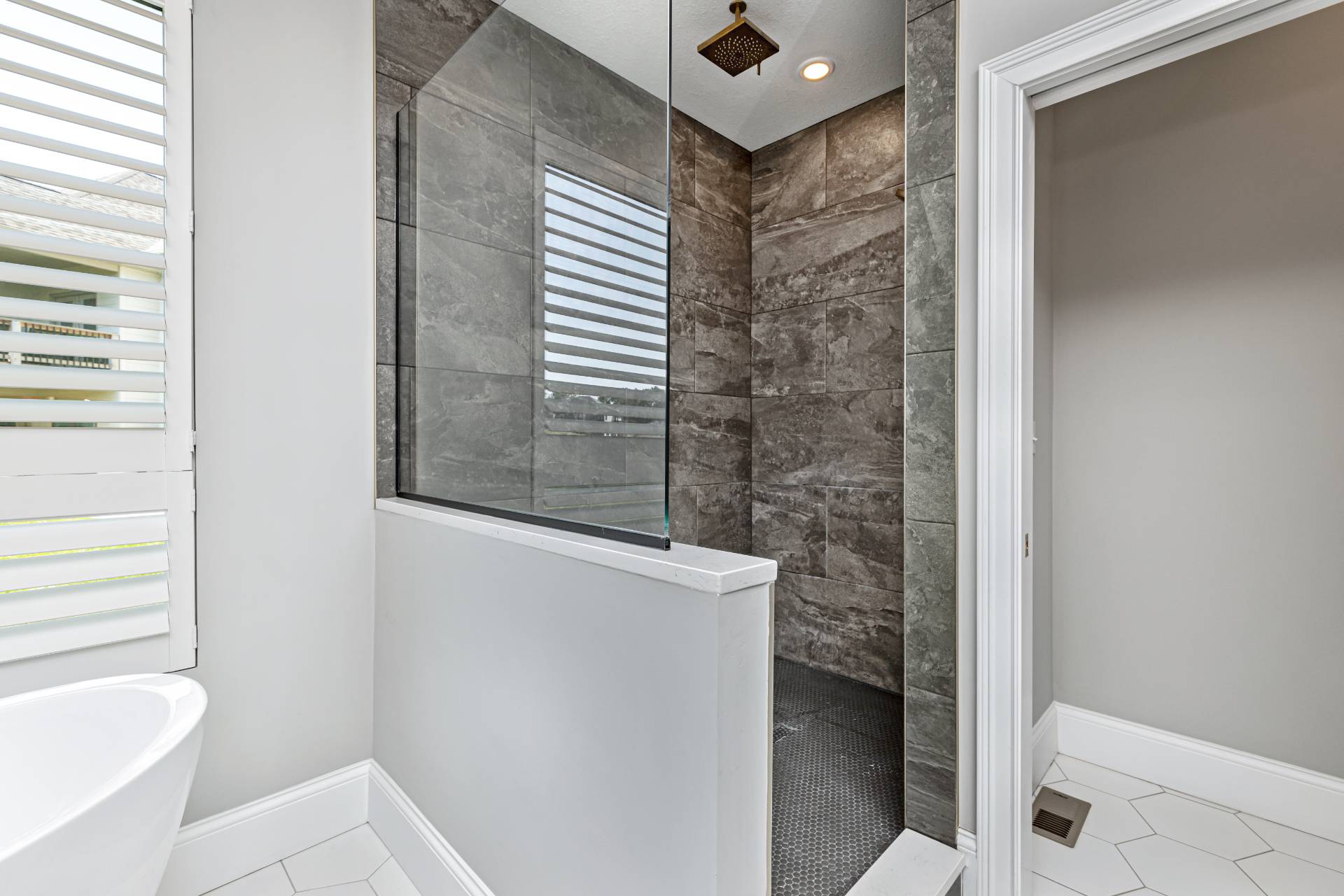 ;
;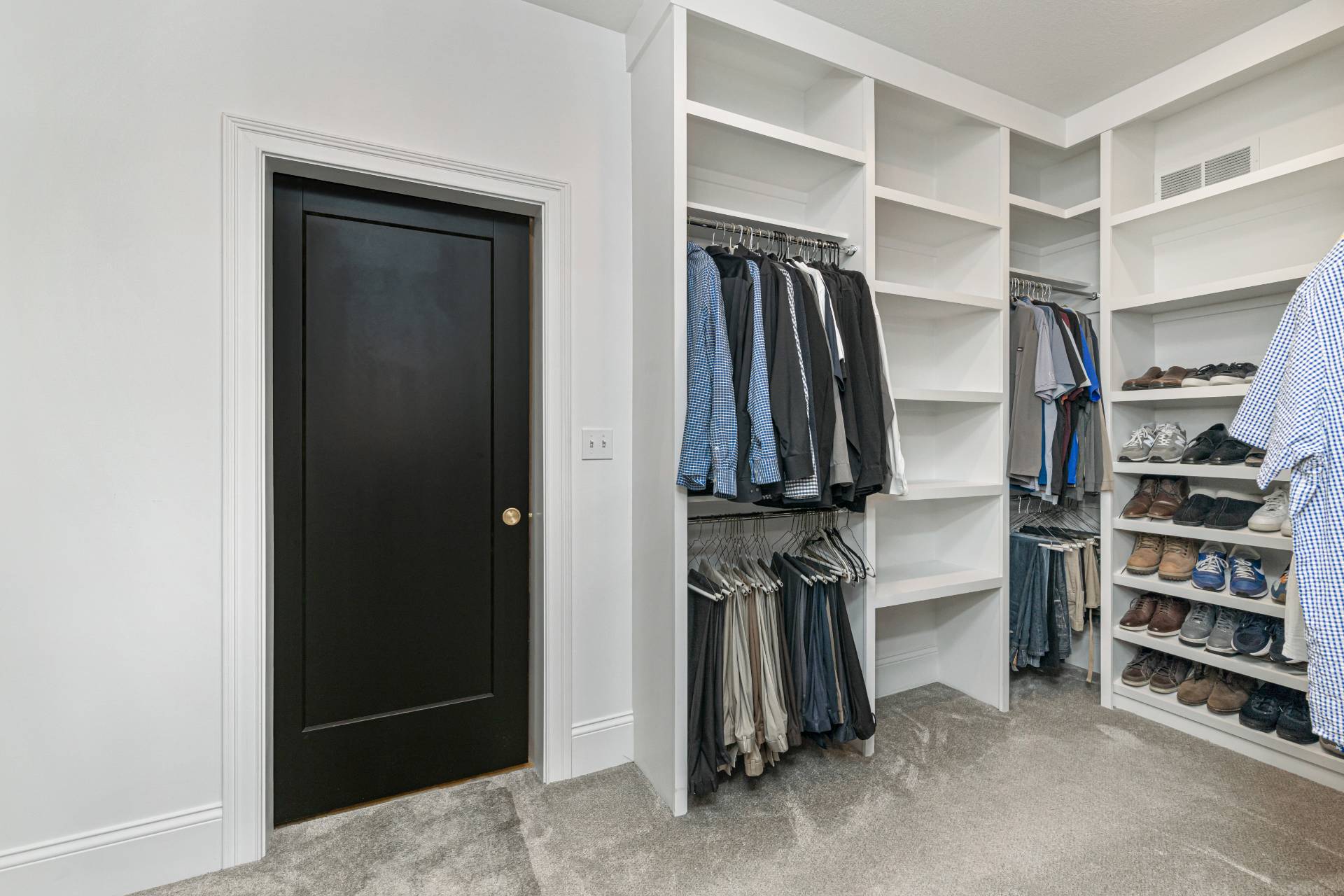 ;
;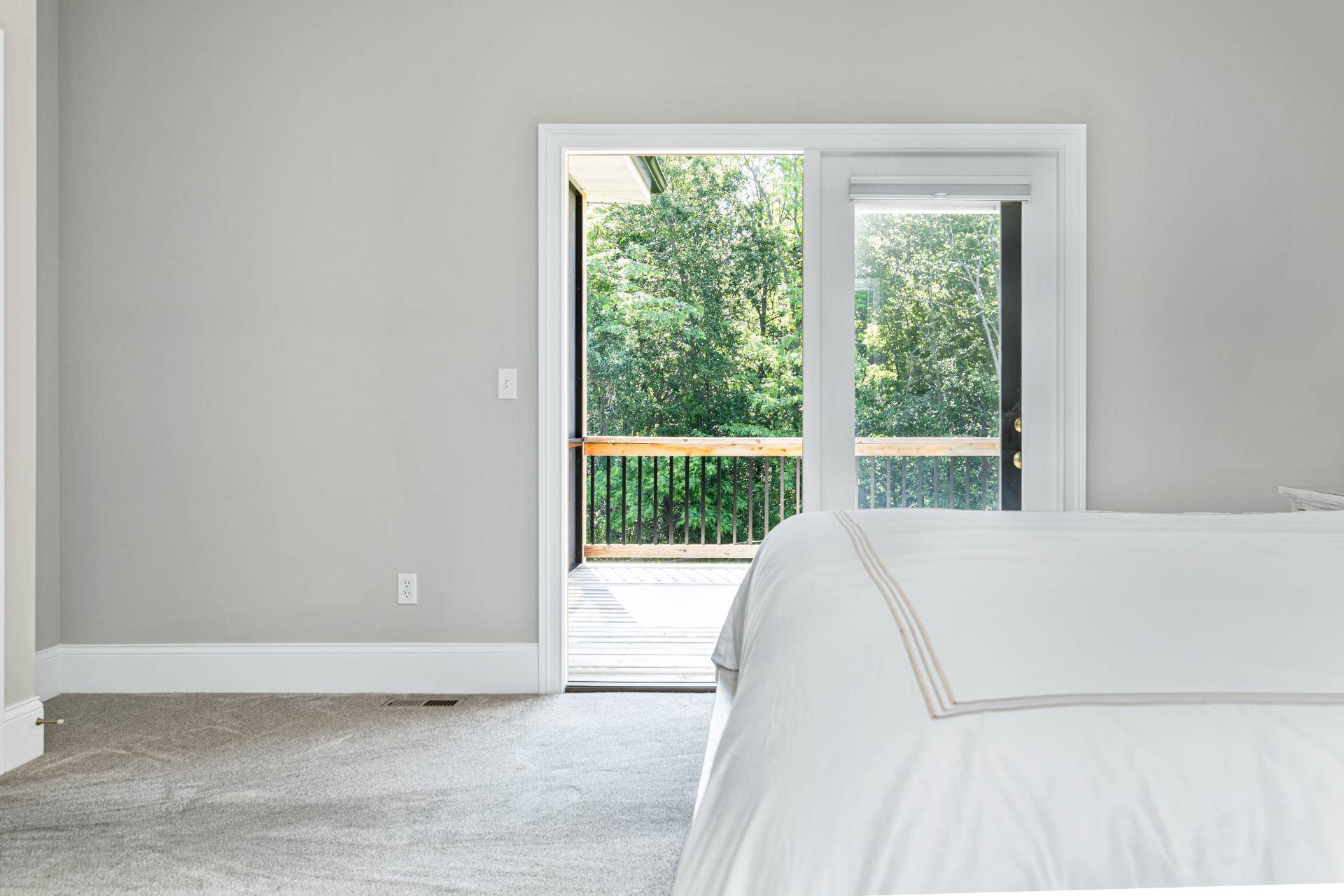 ;
;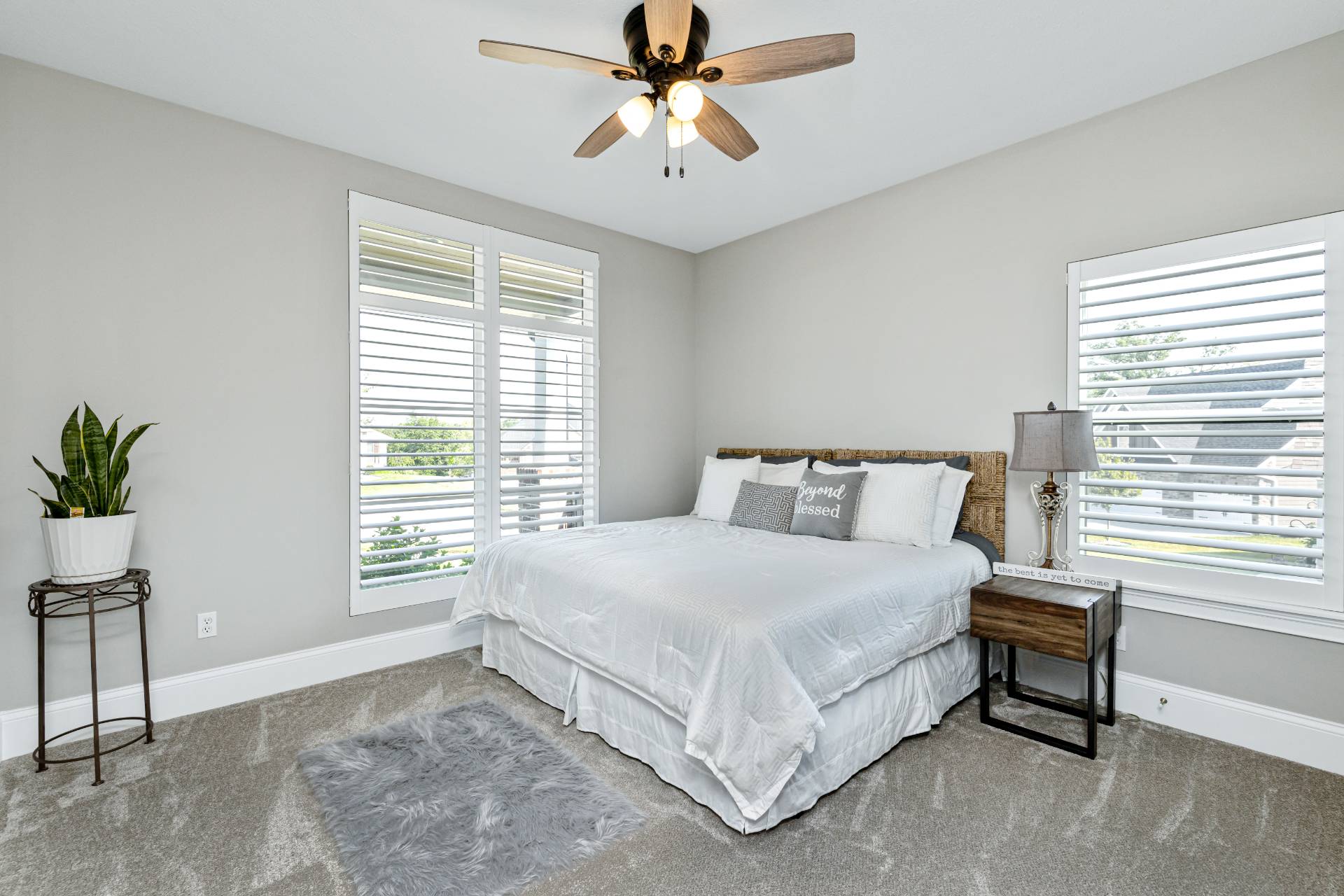 ;
;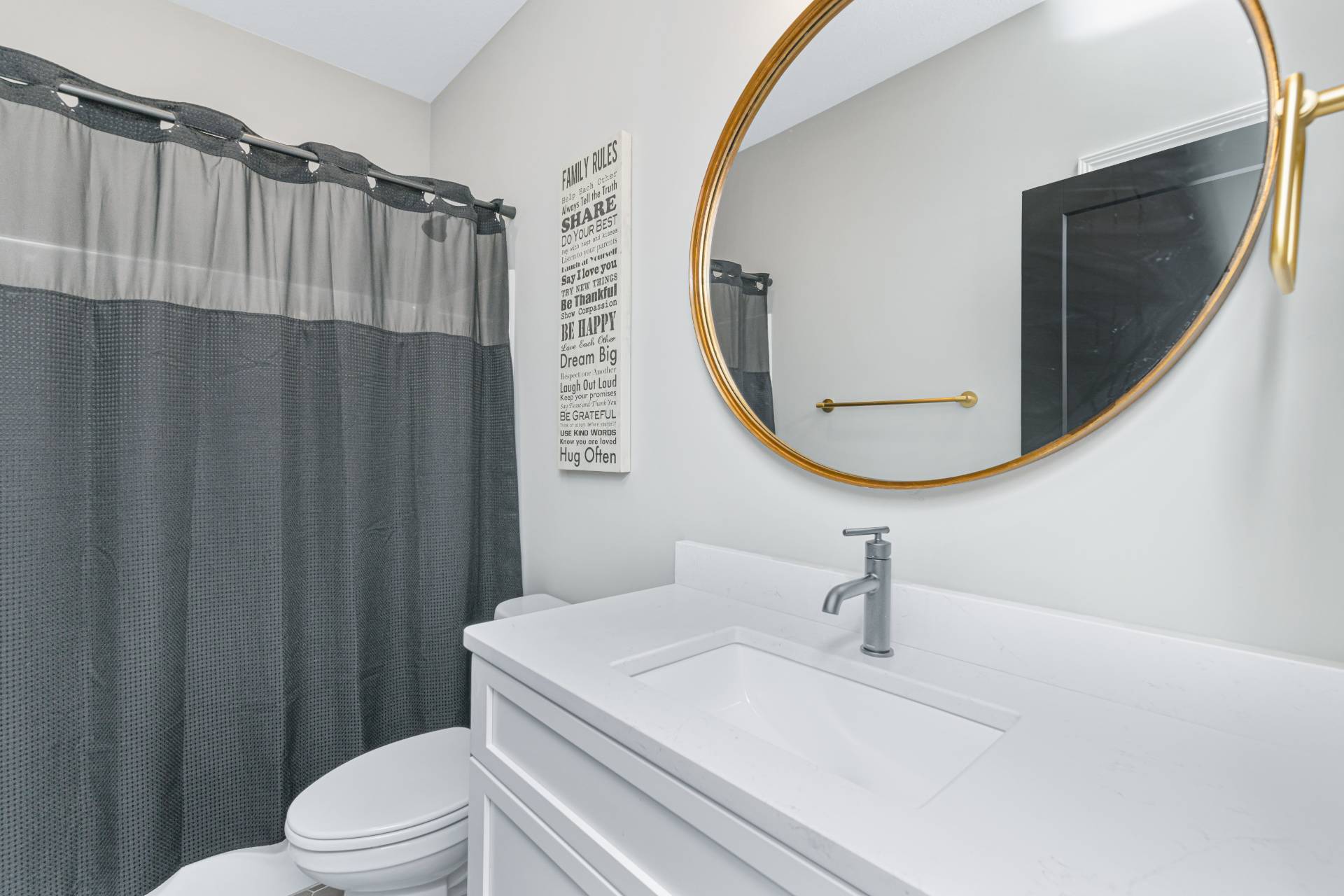 ;
;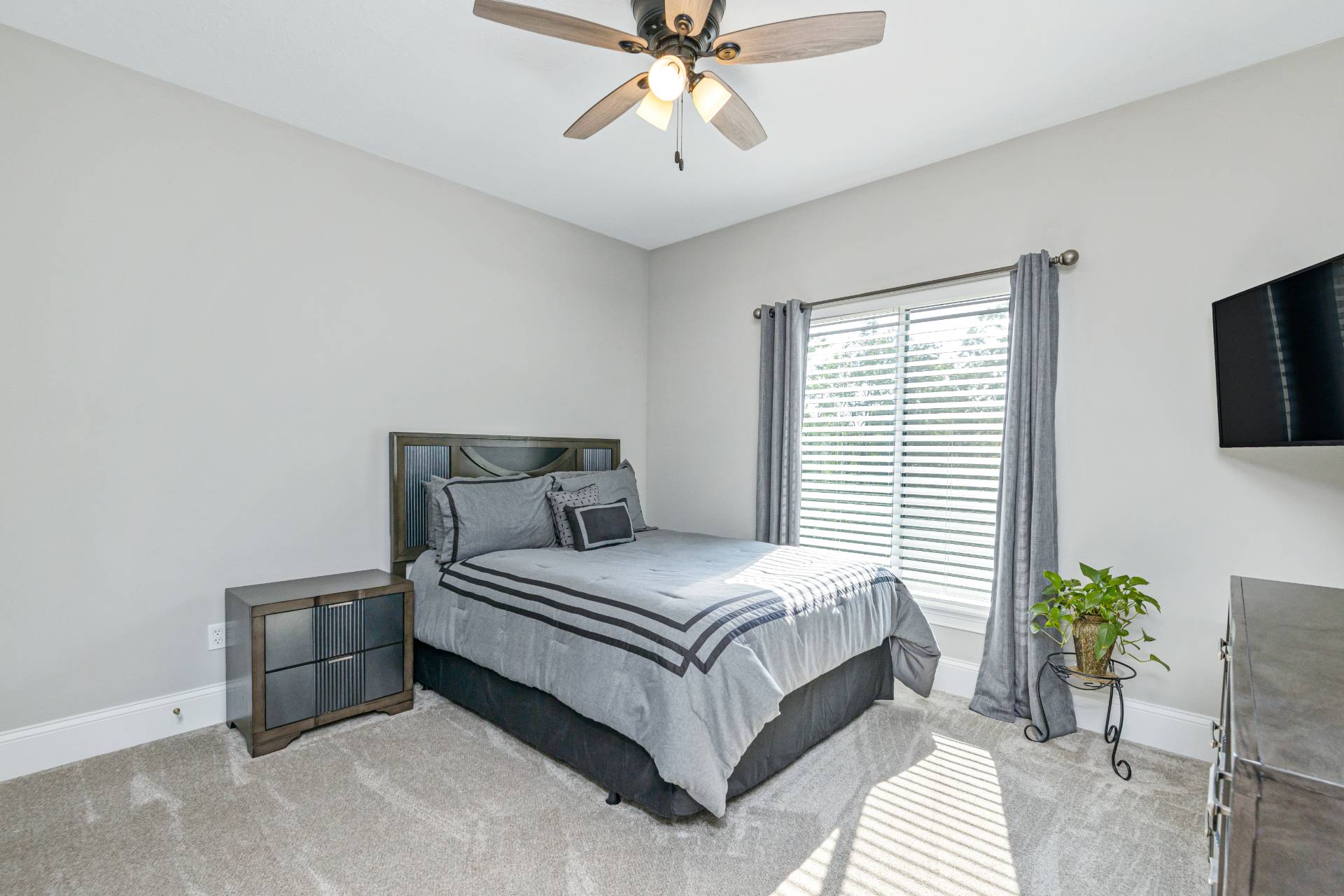 ;
;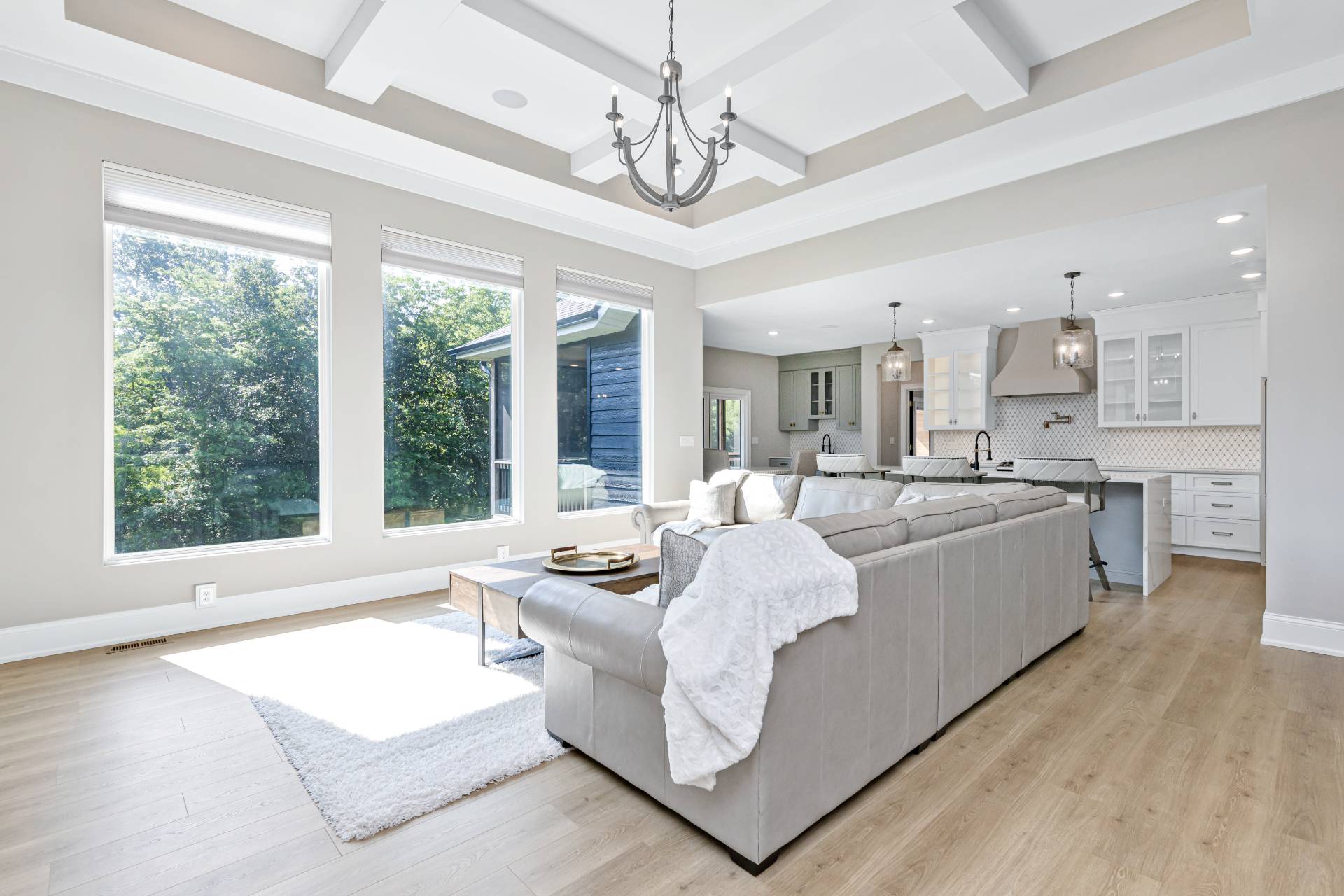 ;
;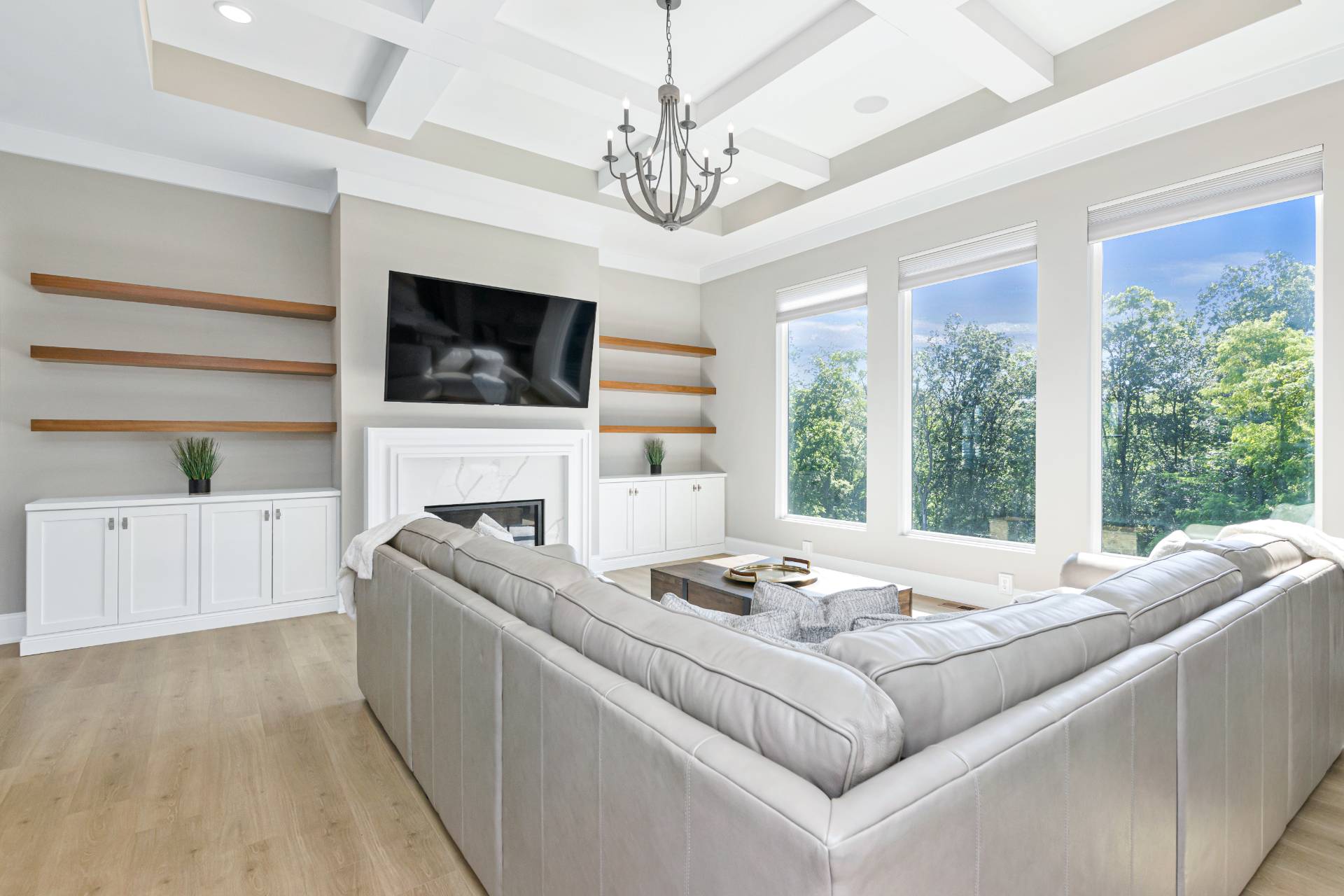 ;
;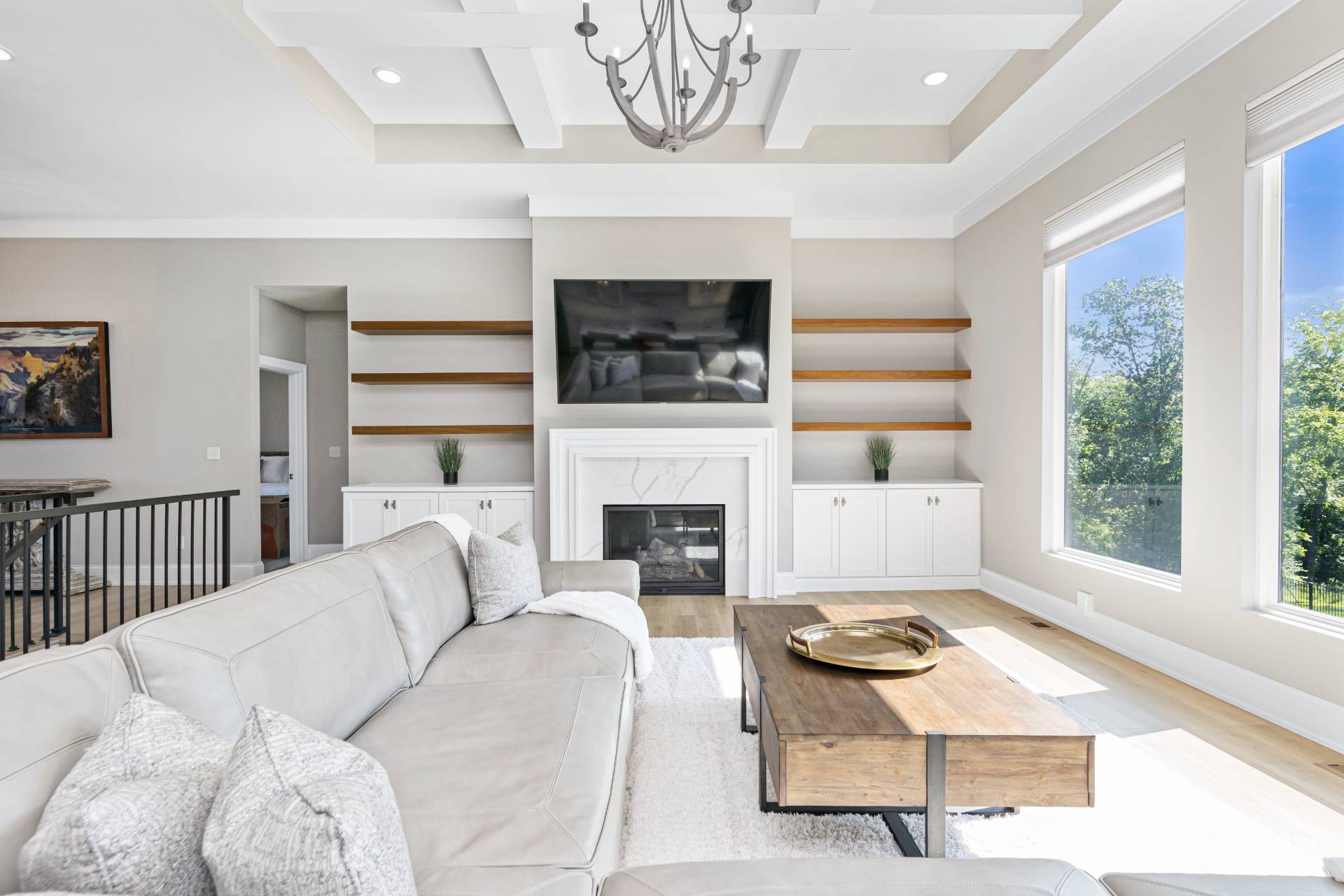 ;
;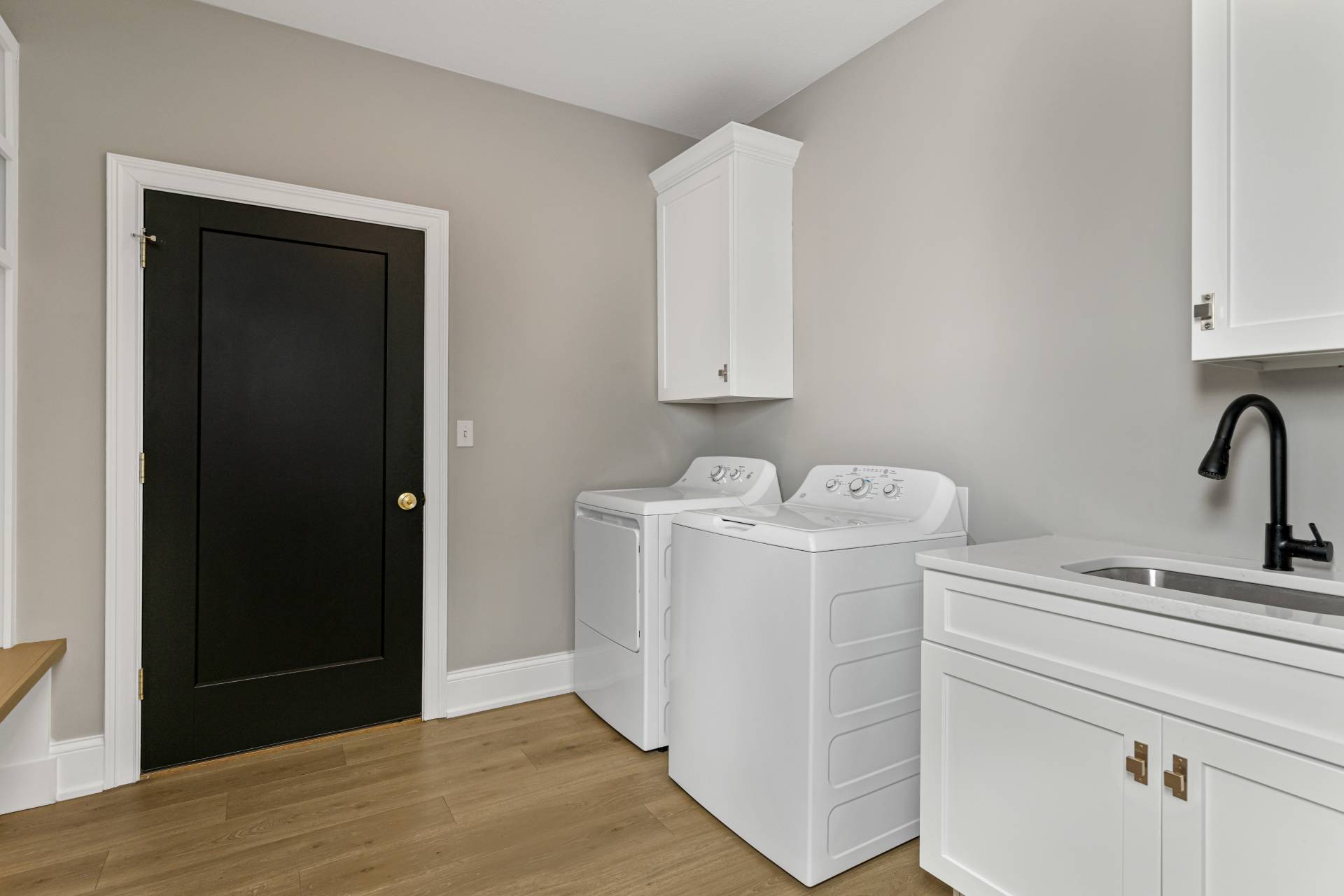 ;
;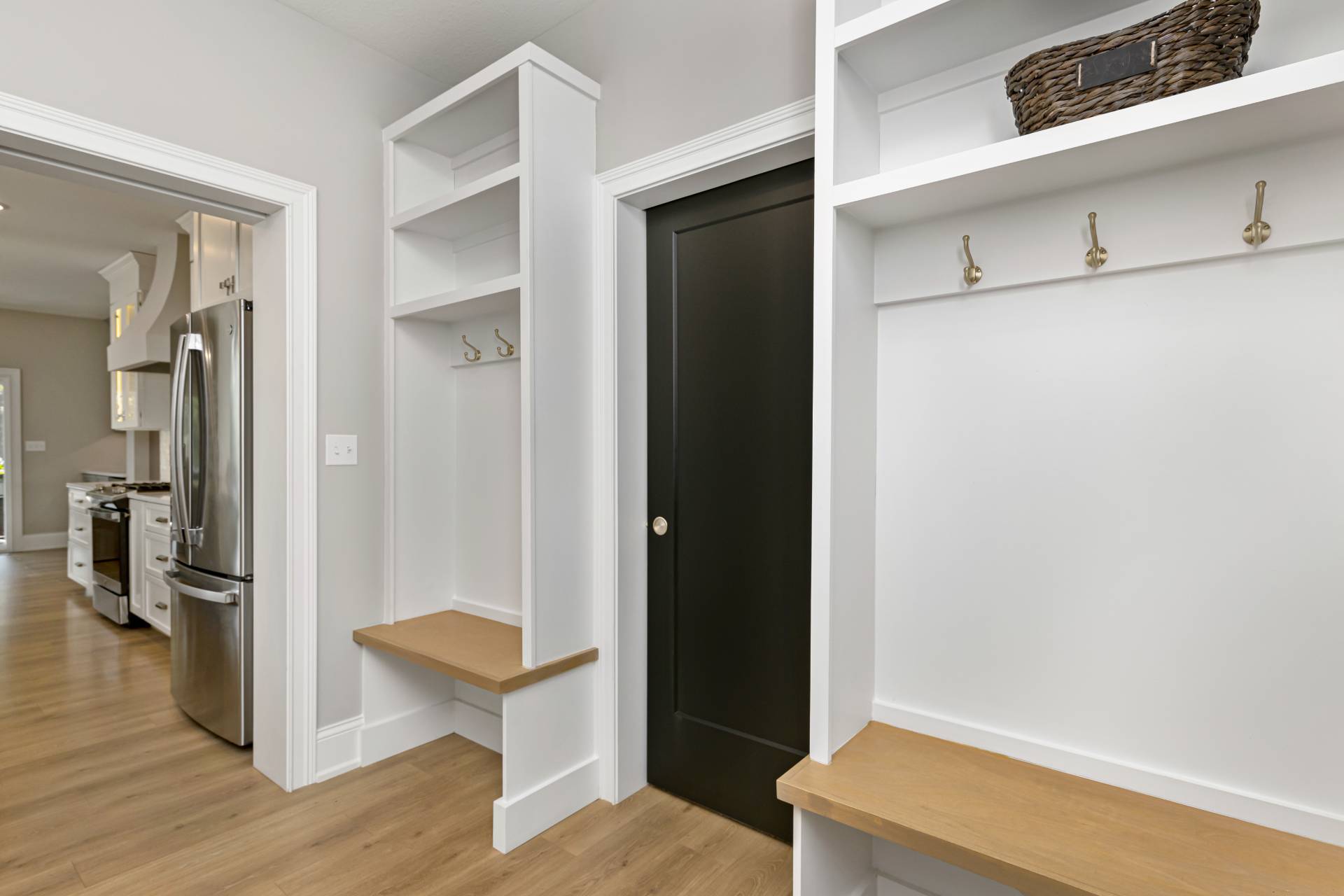 ;
;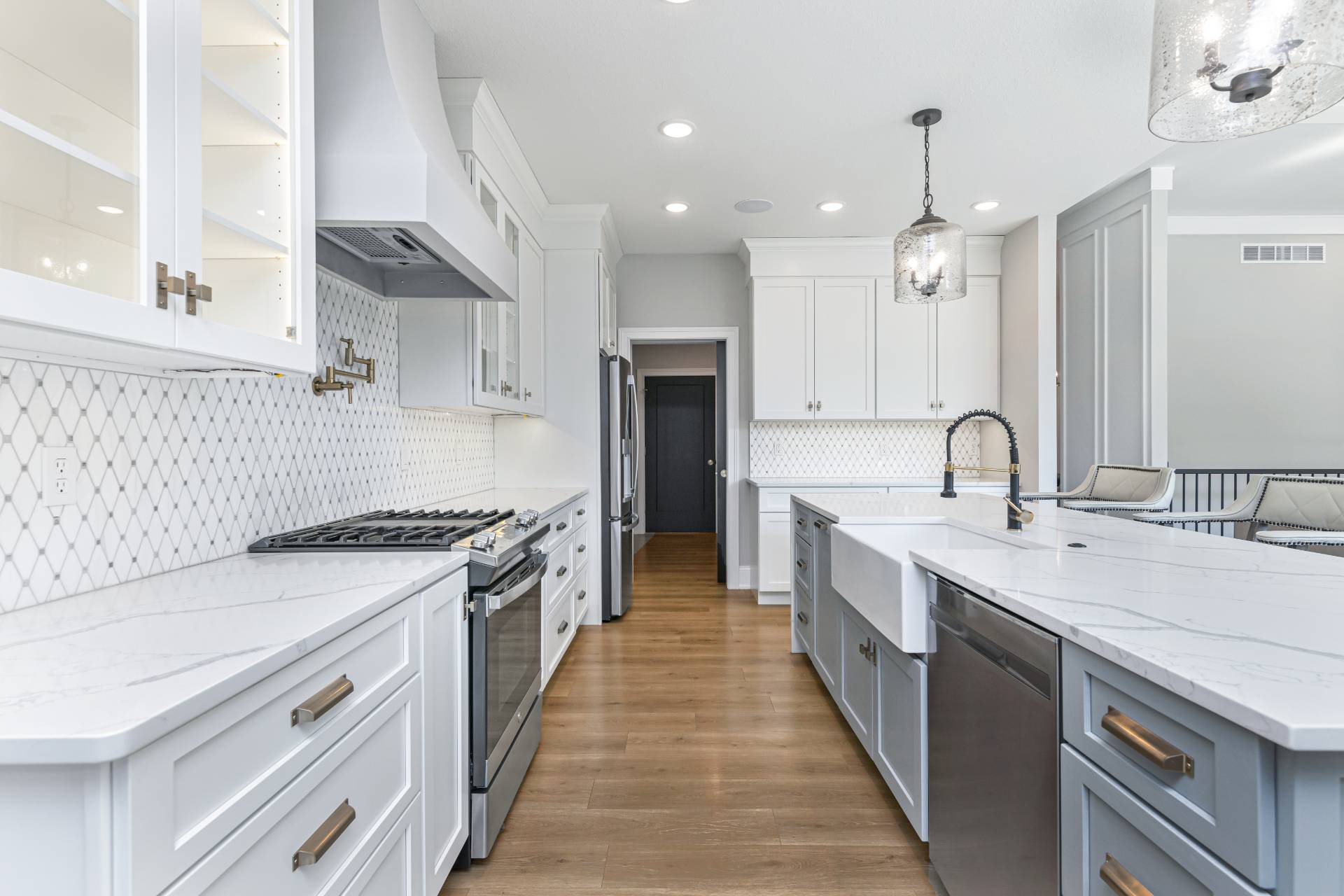 ;
;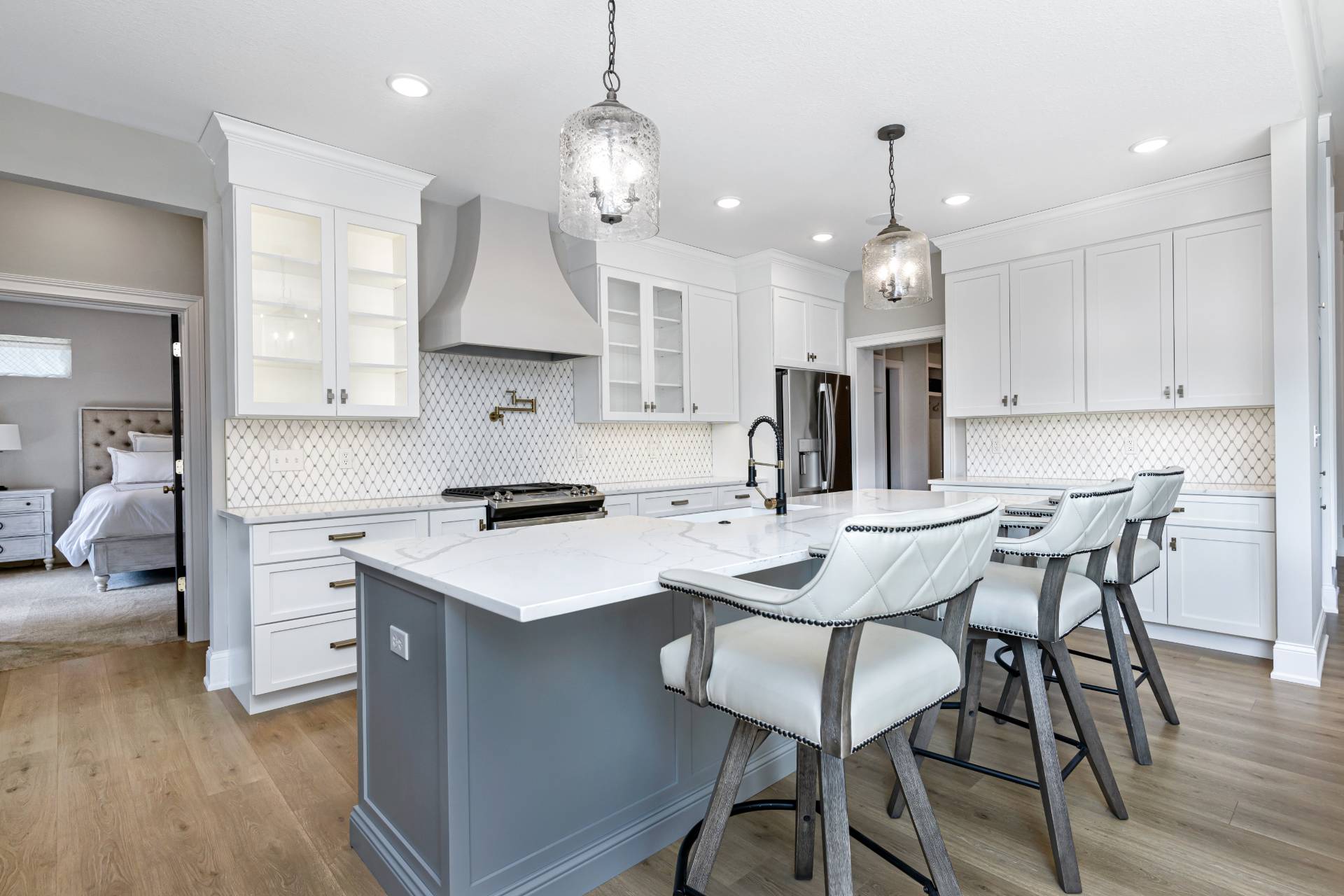 ;
;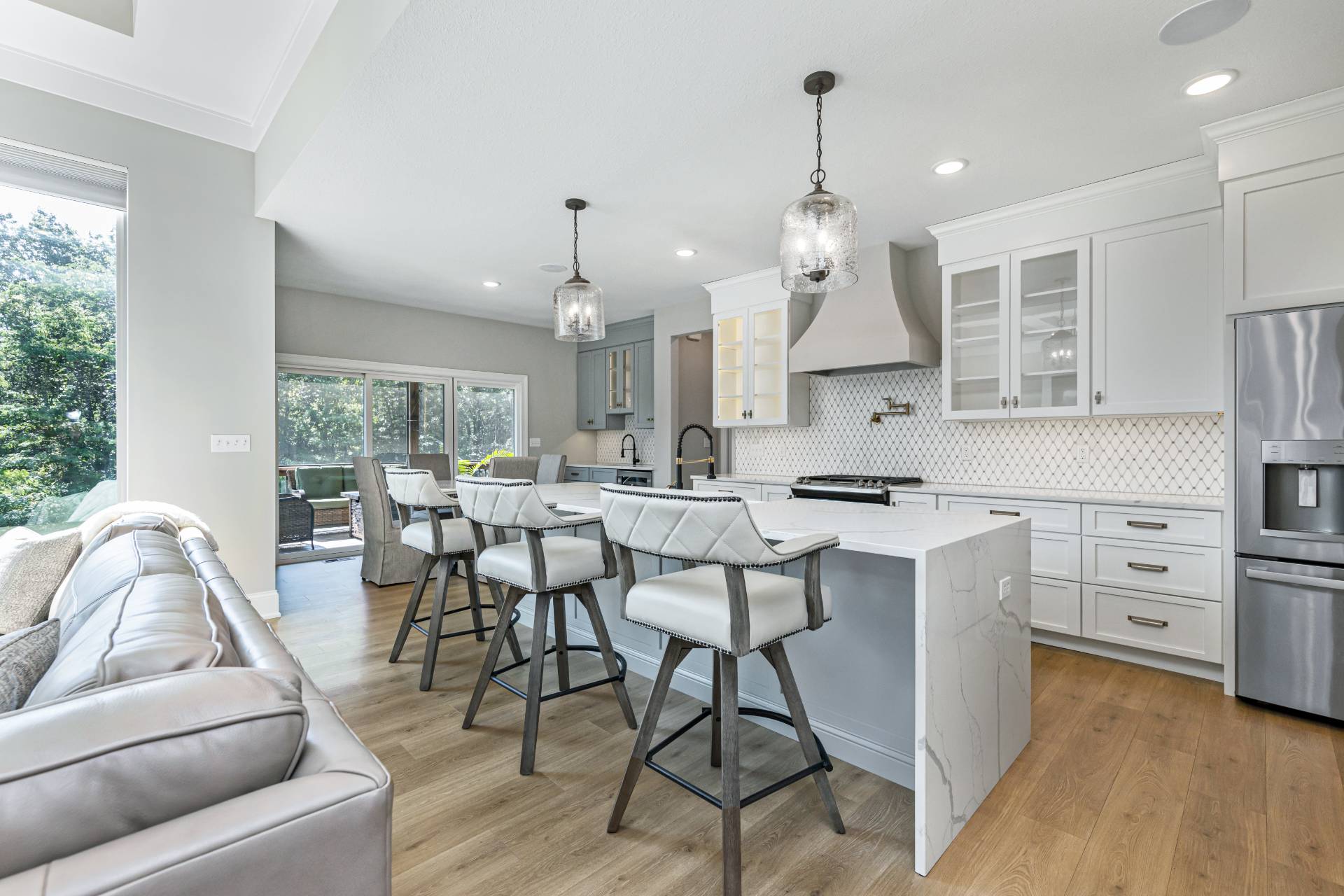 ;
;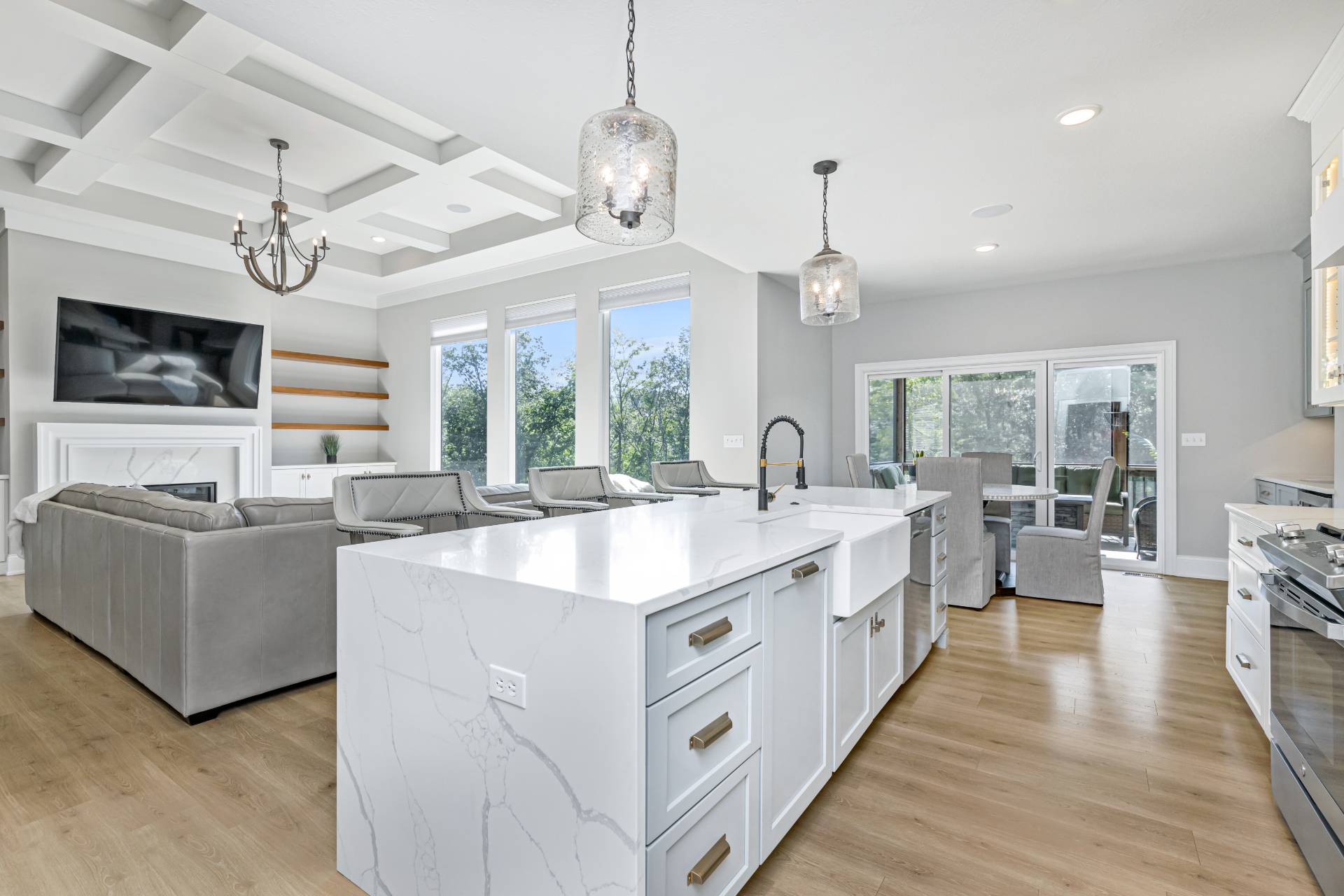 ;
;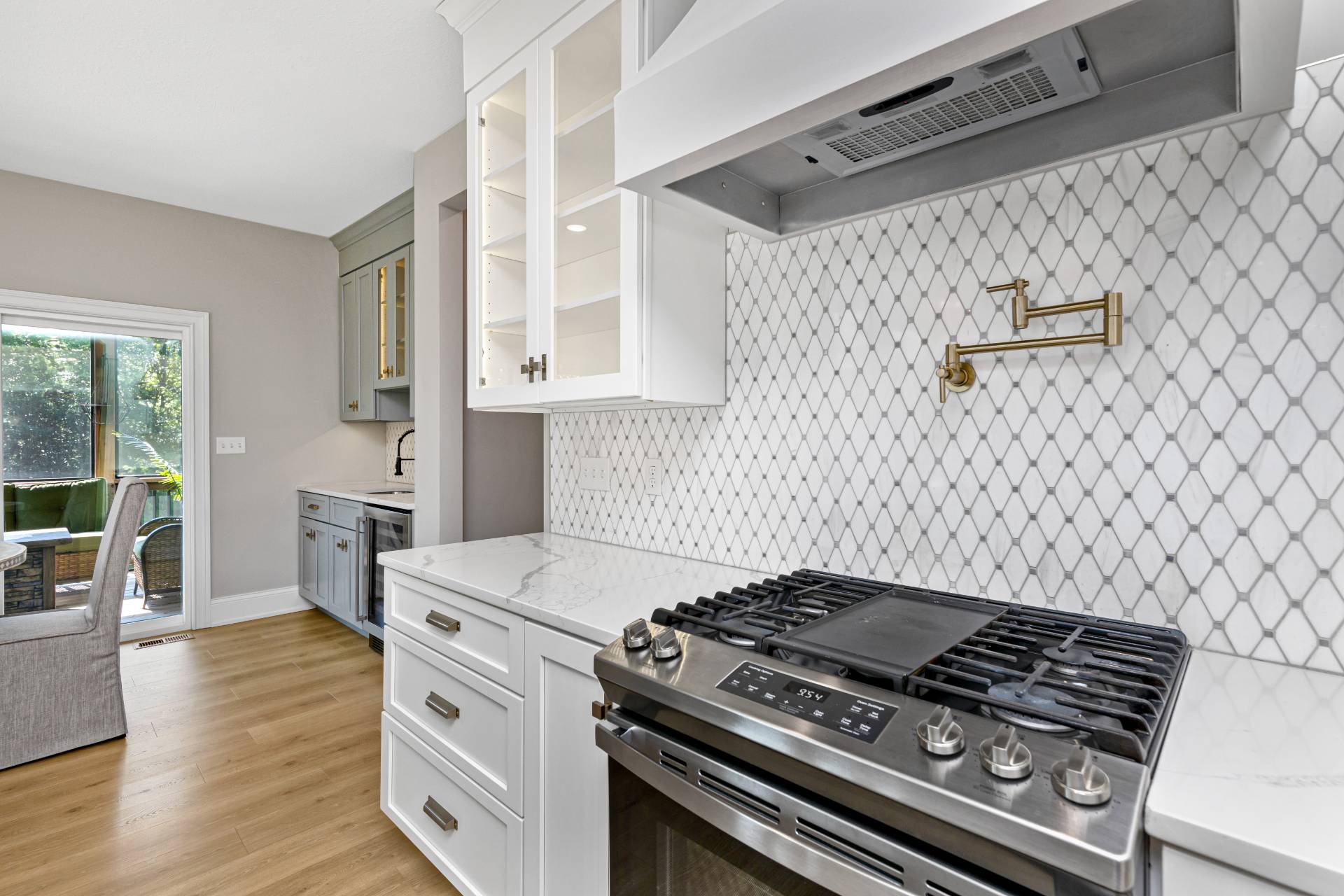 ;
;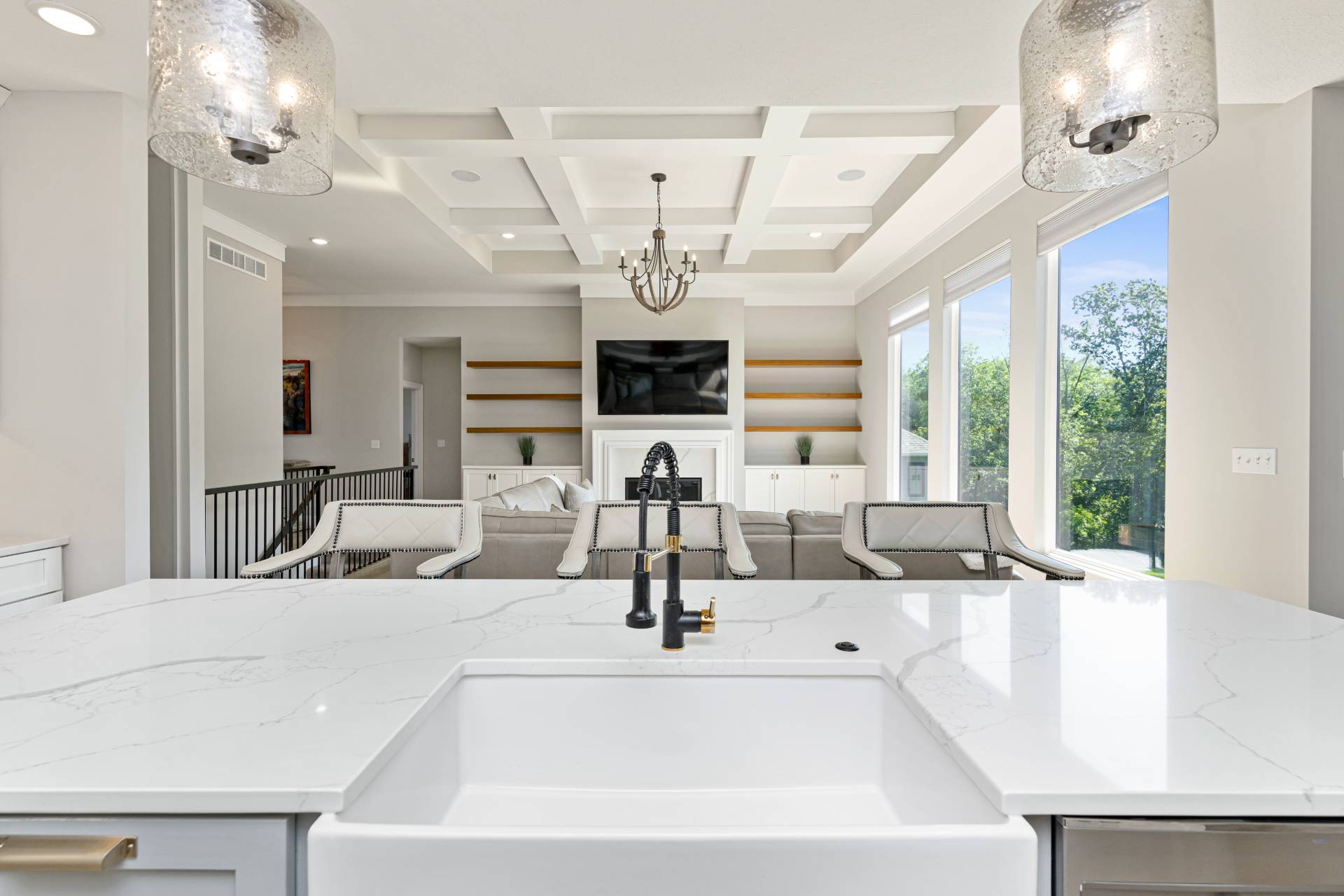 ;
;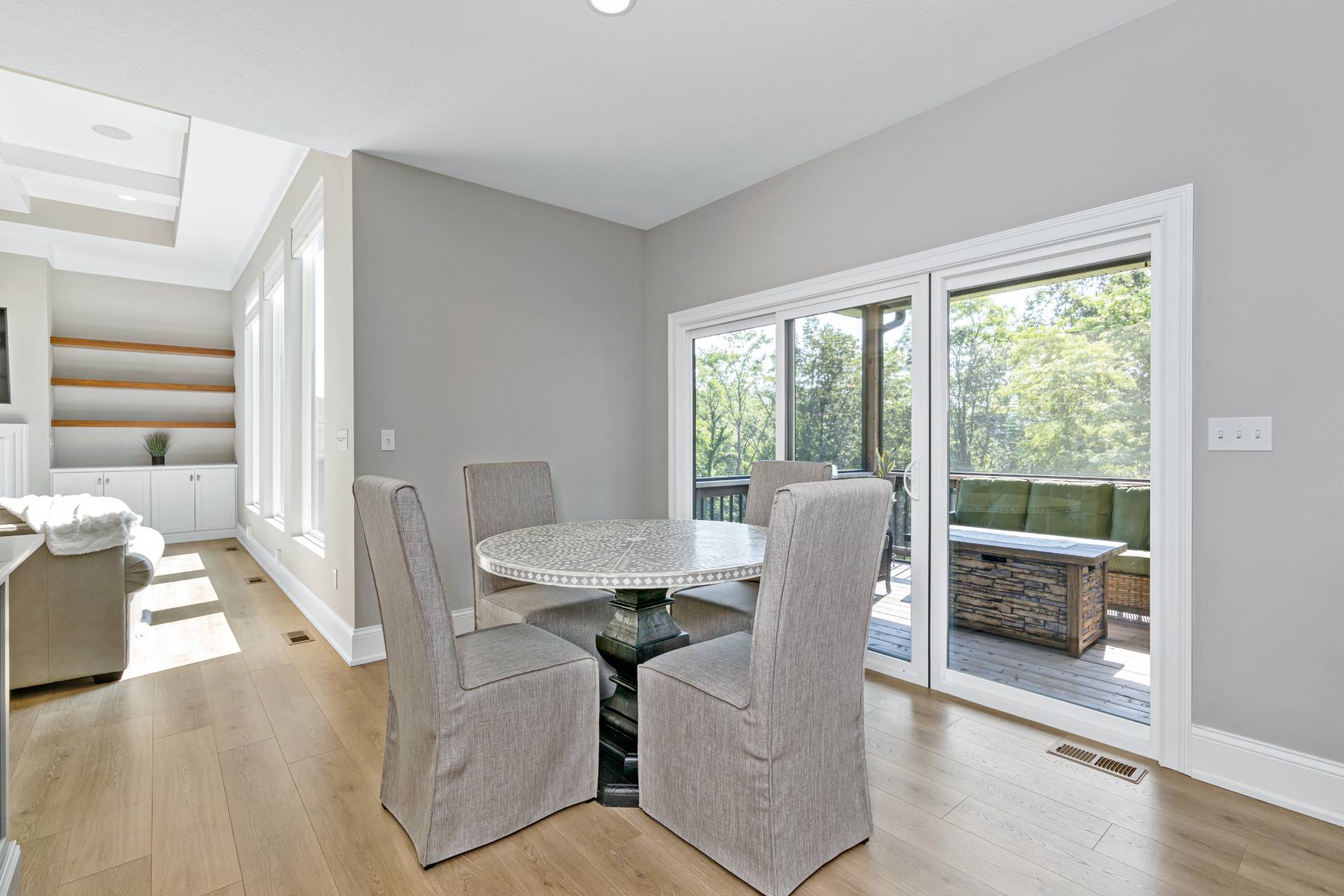 ;
;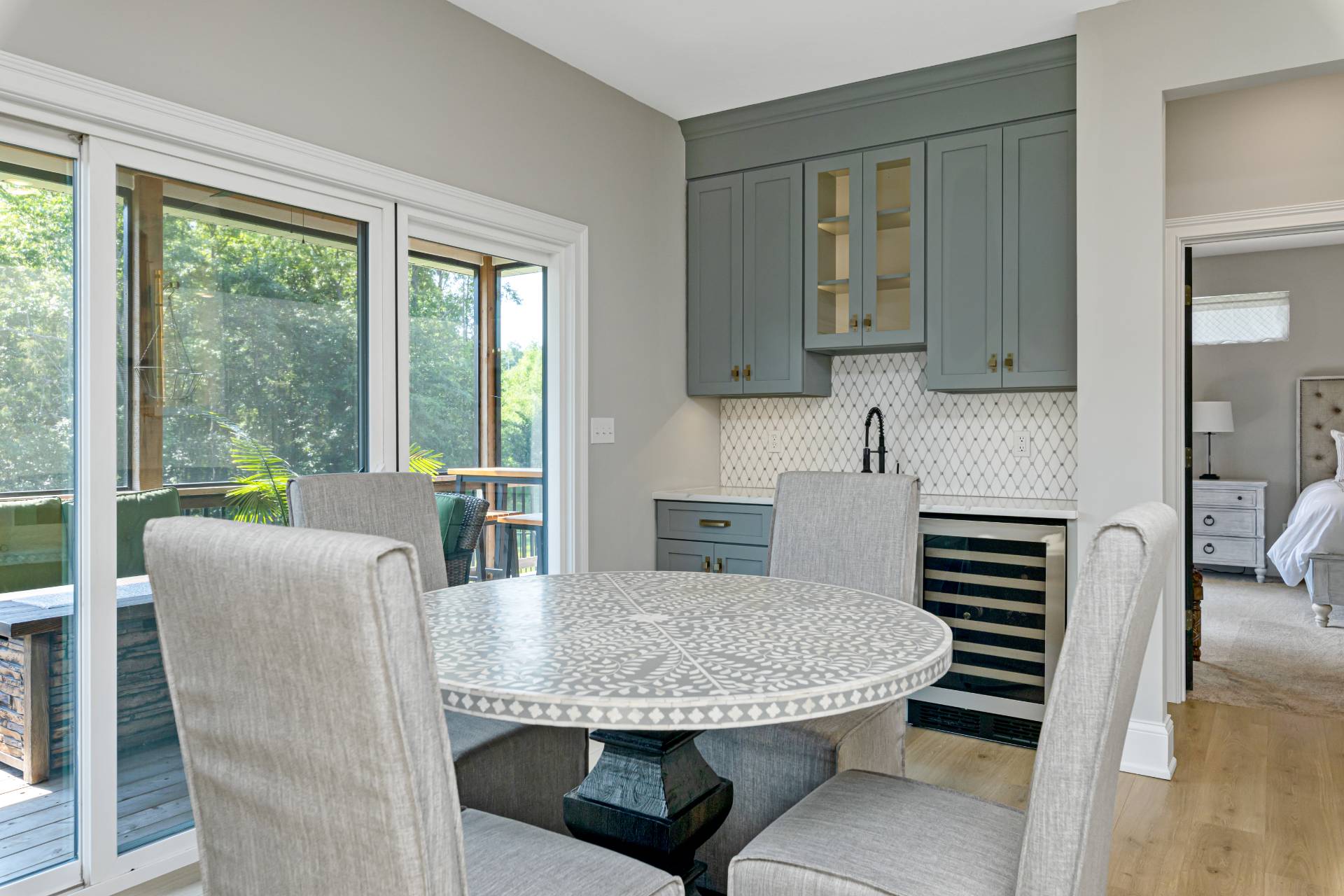 ;
;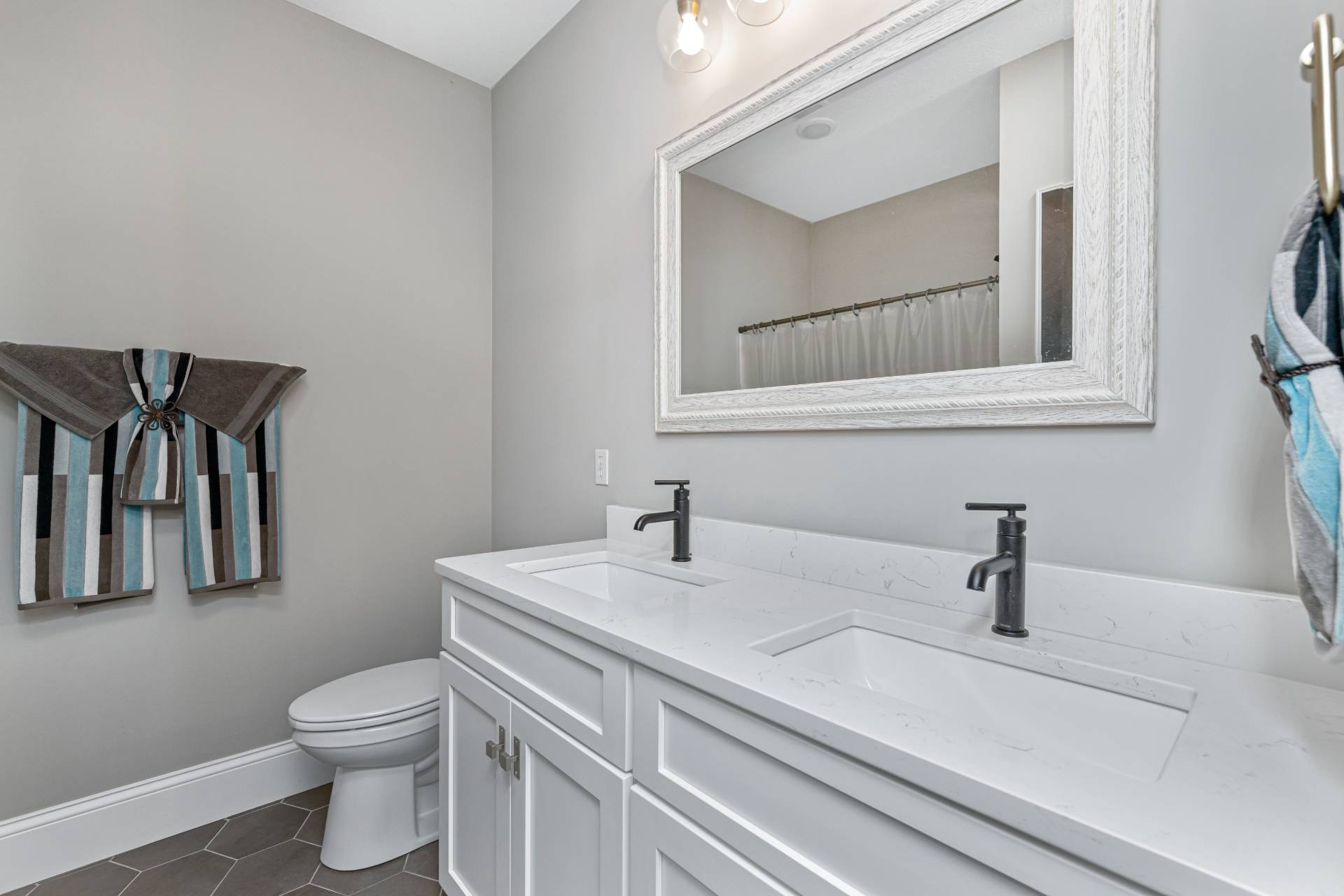 ;
;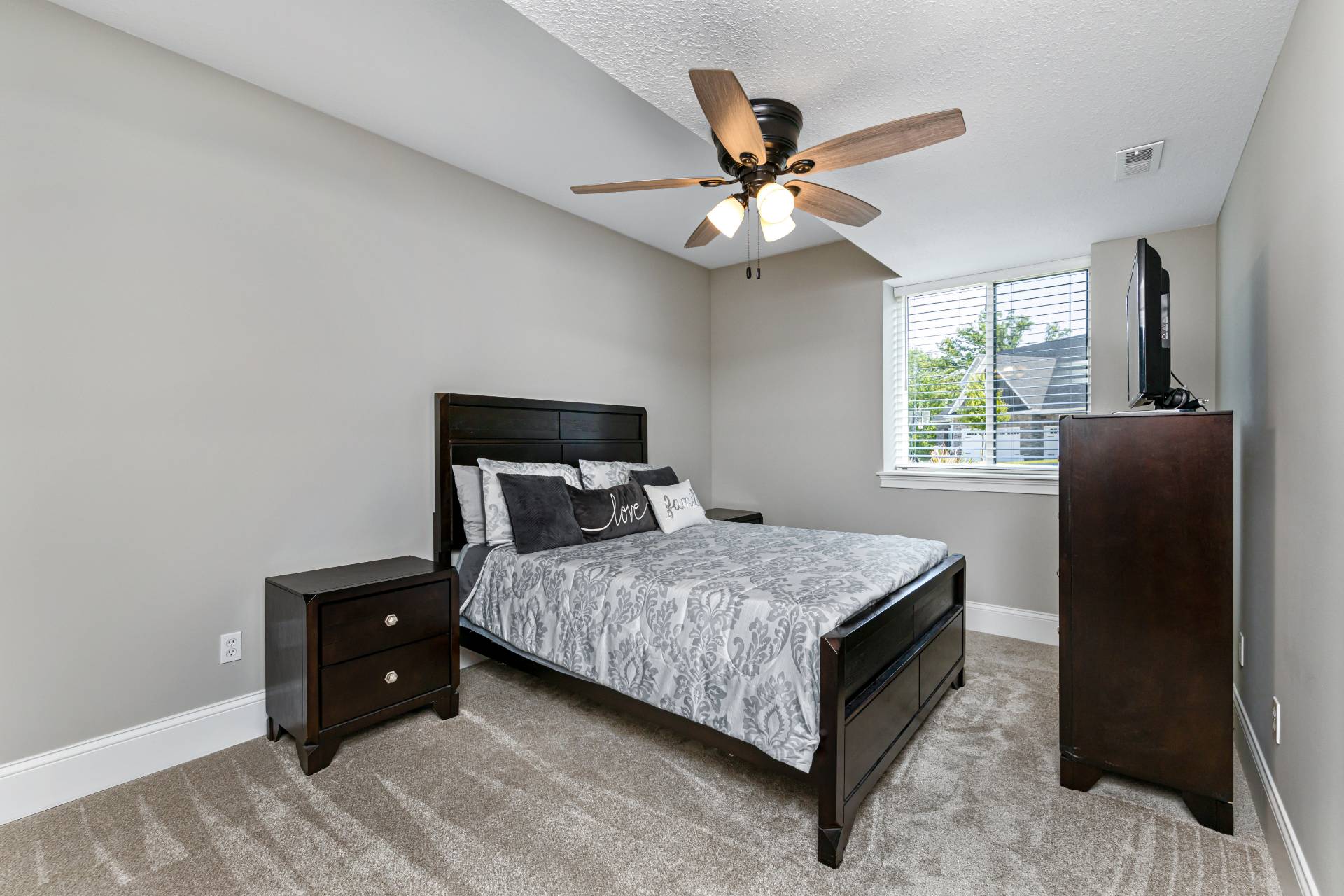 ;
;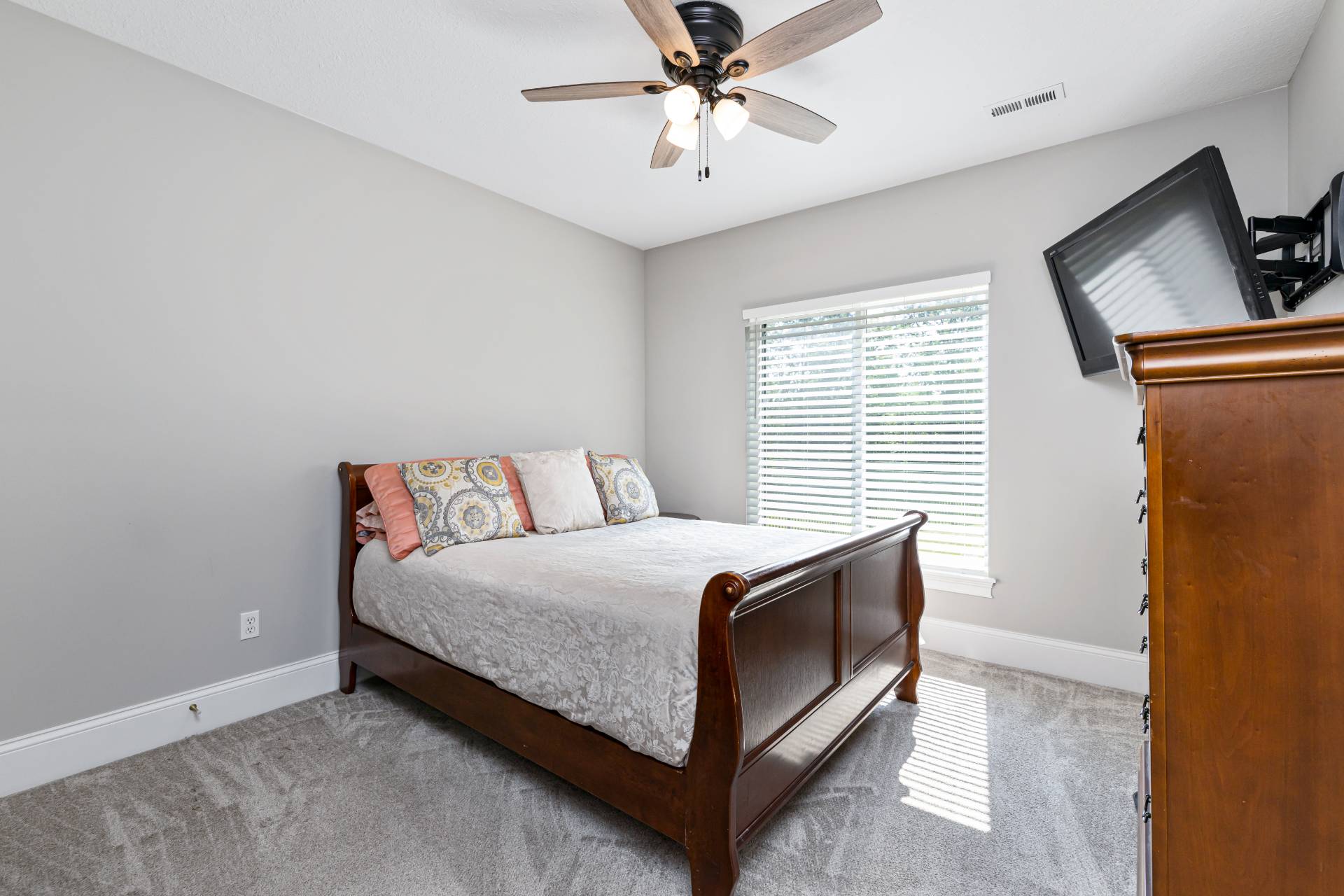 ;
;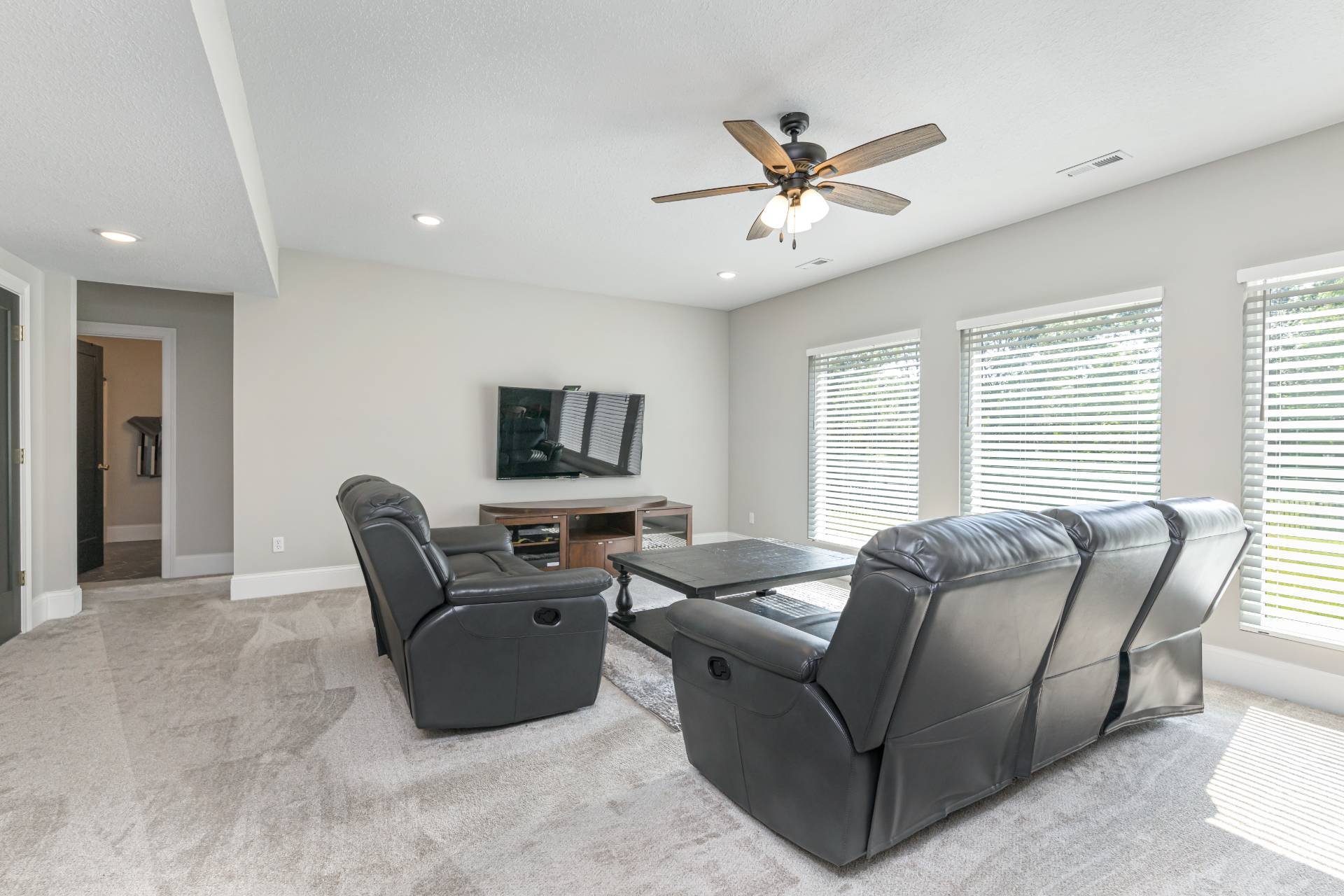 ;
;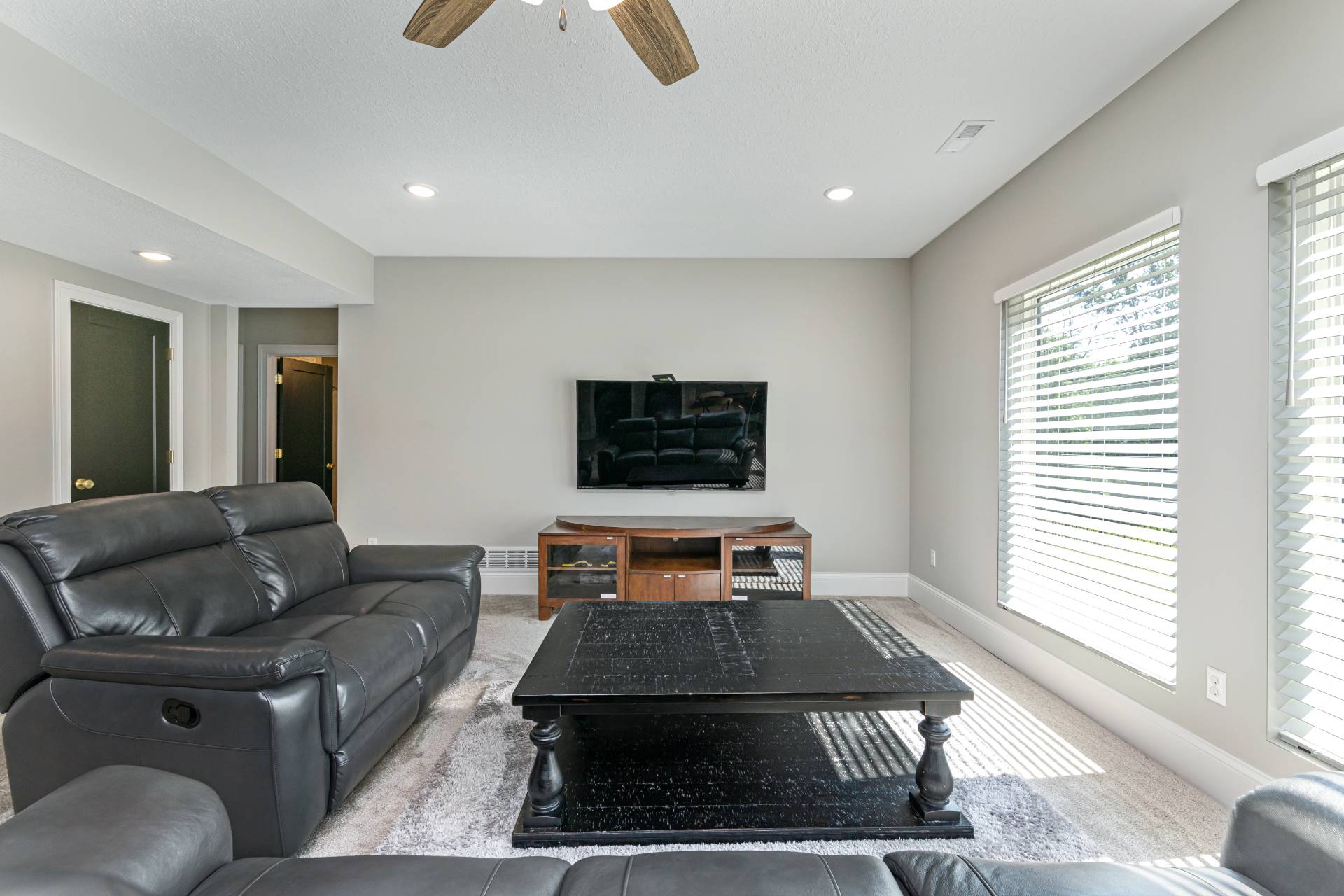 ;
;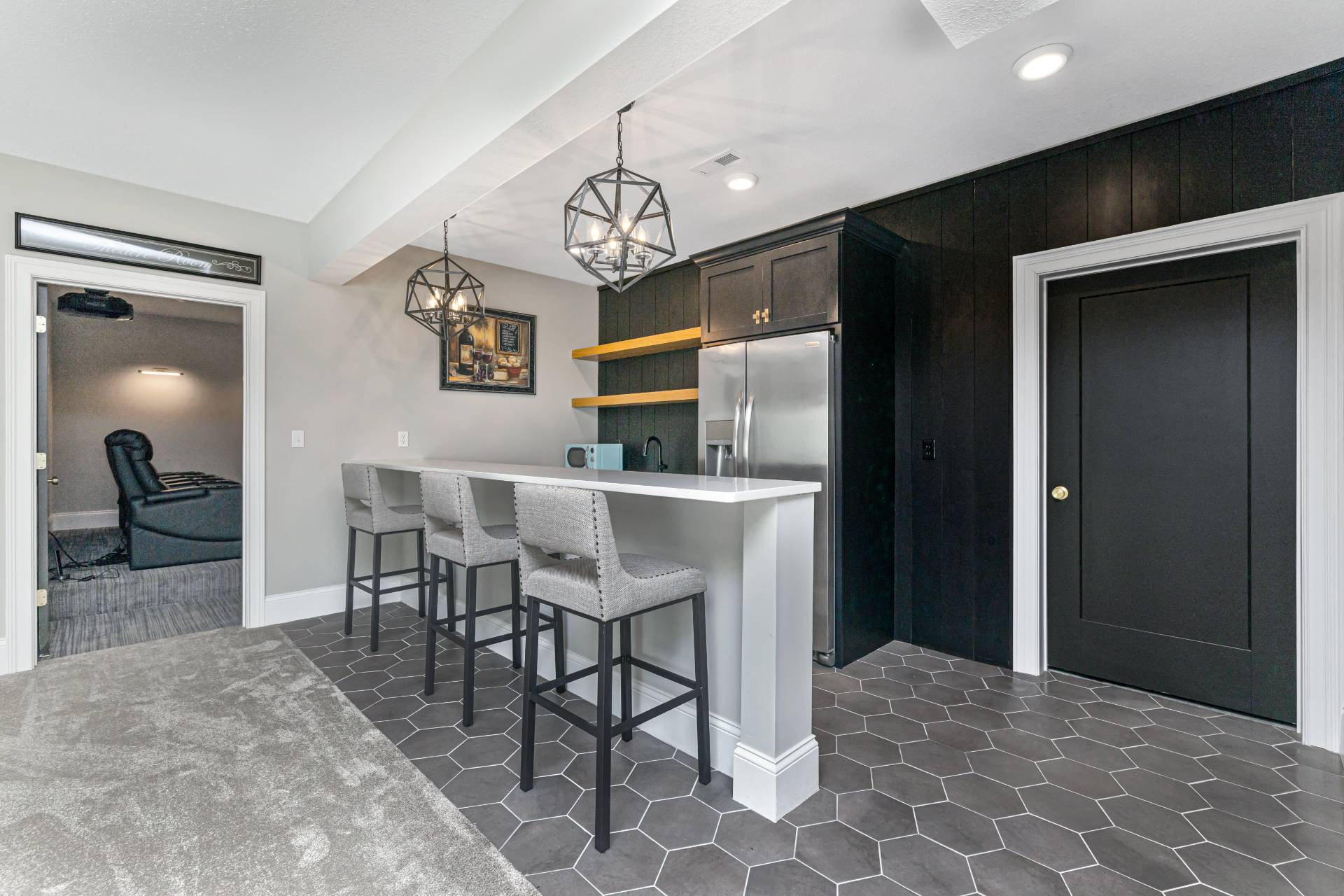 ;
;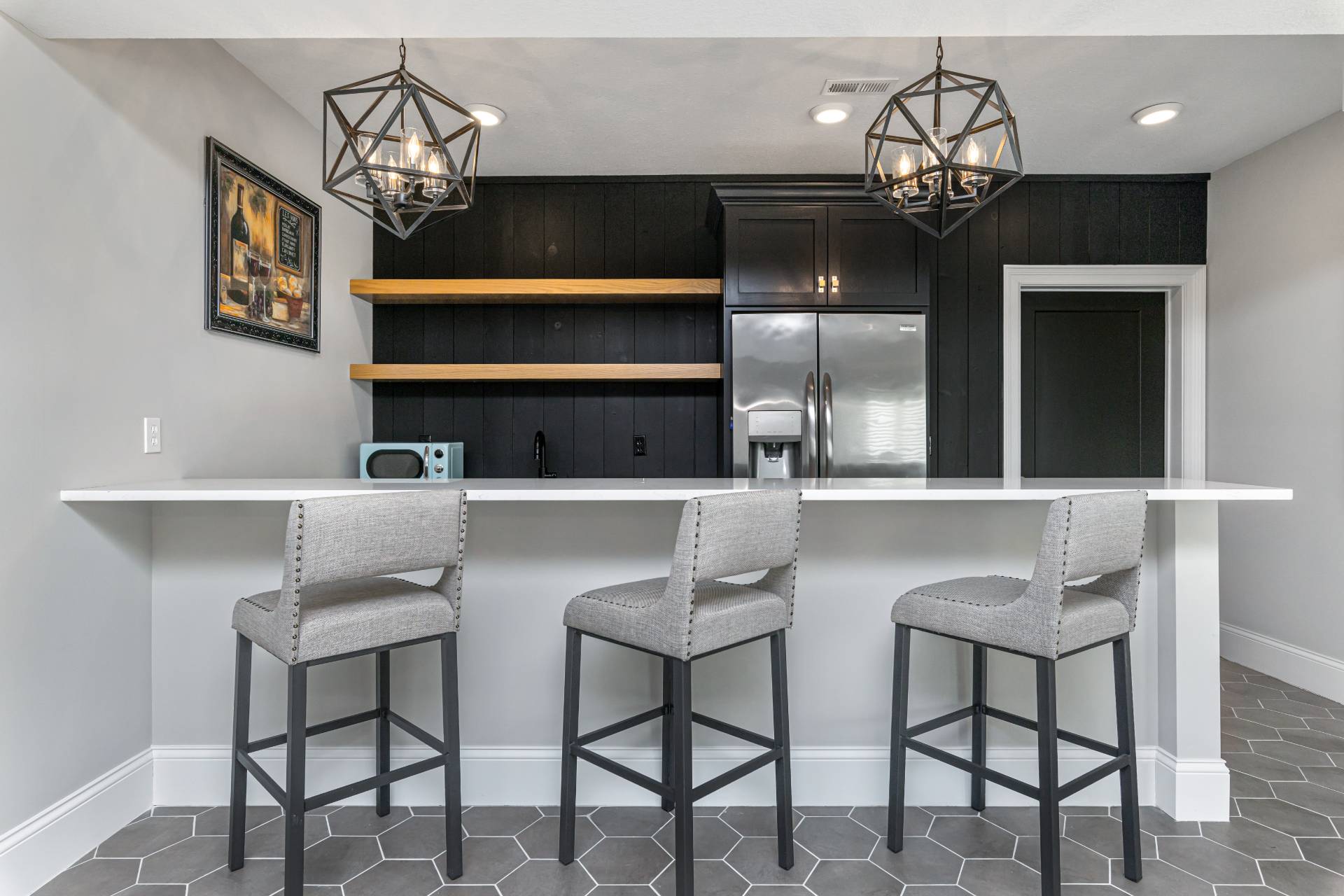 ;
;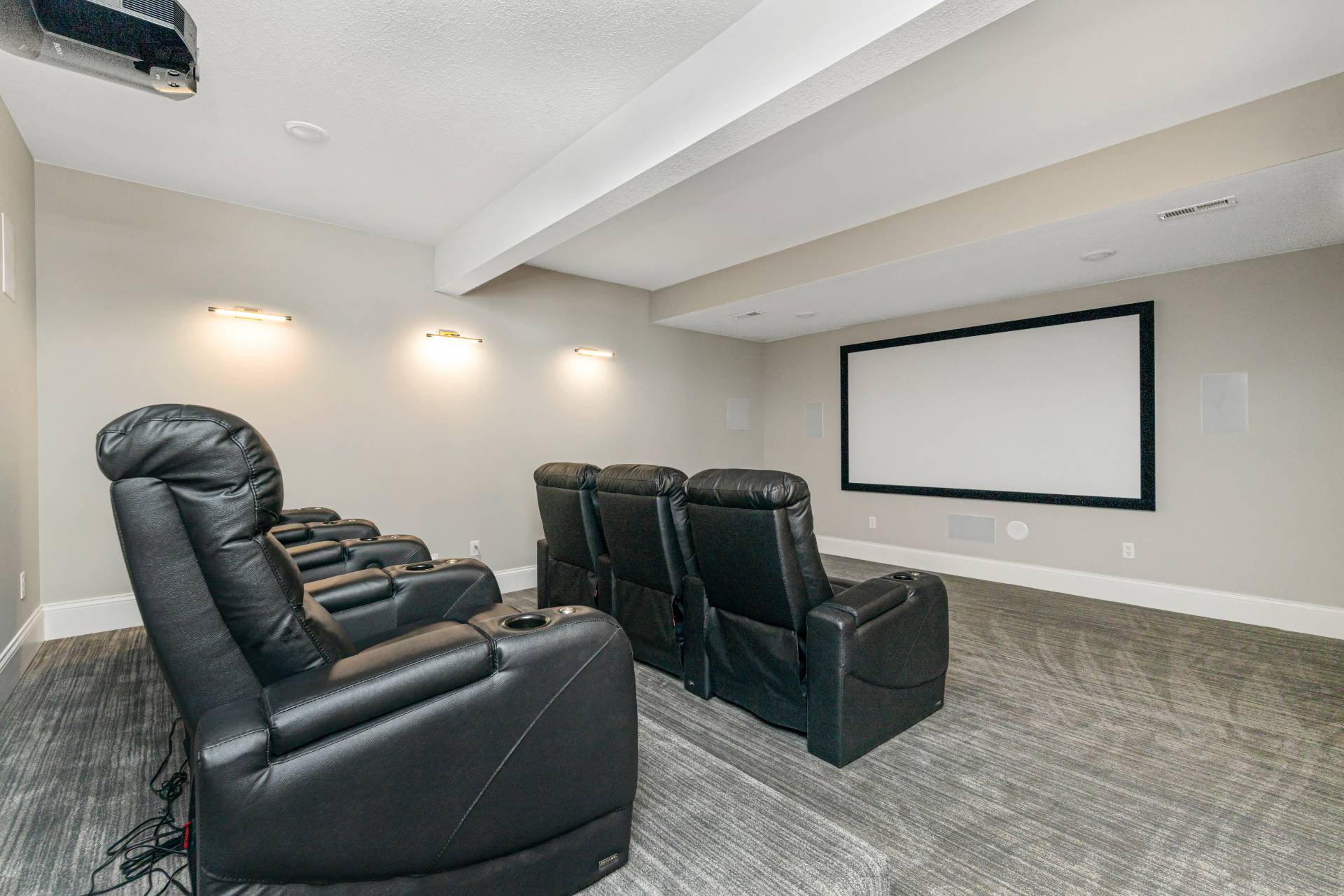 ;
;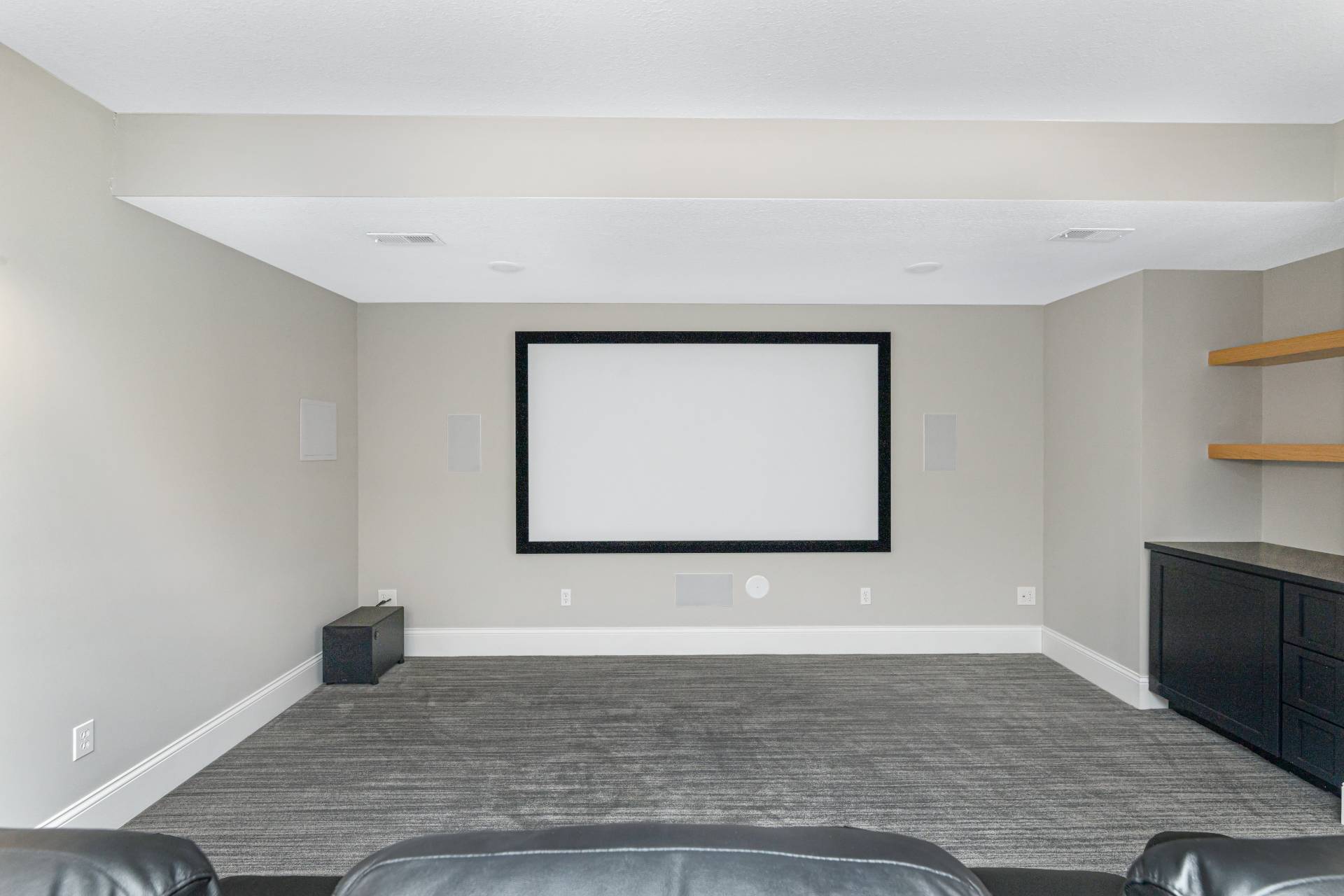 ;
;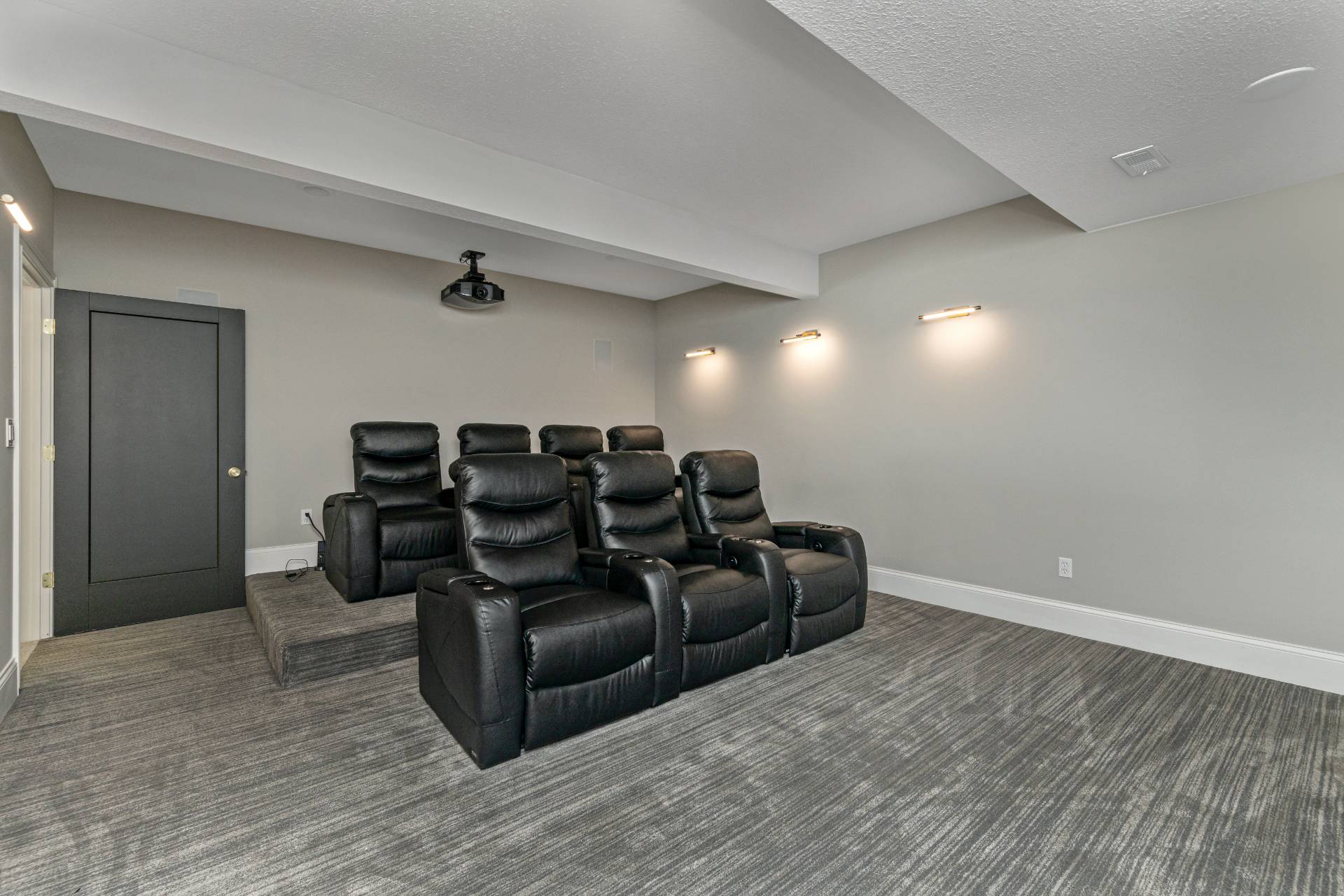 ;
;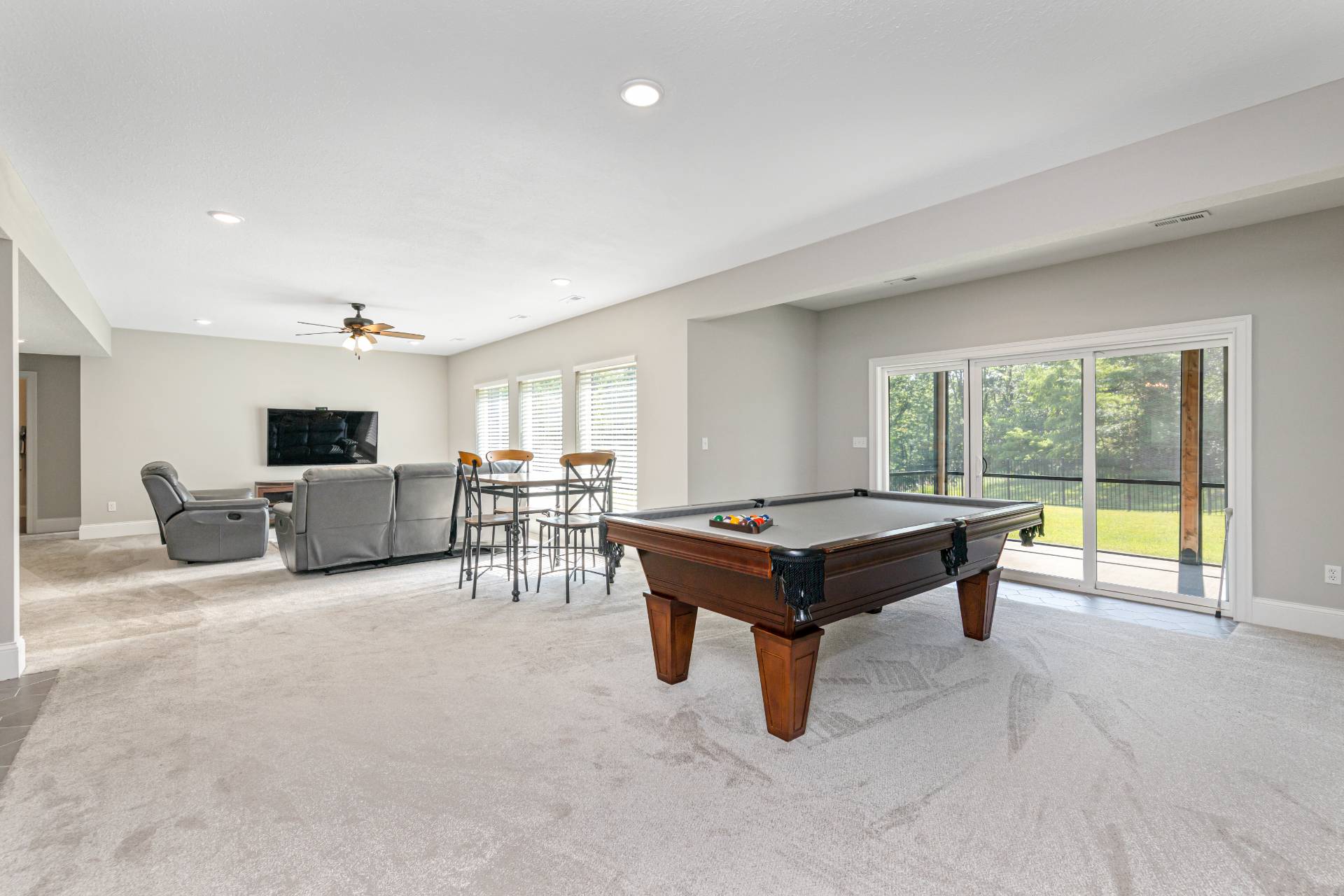 ;
;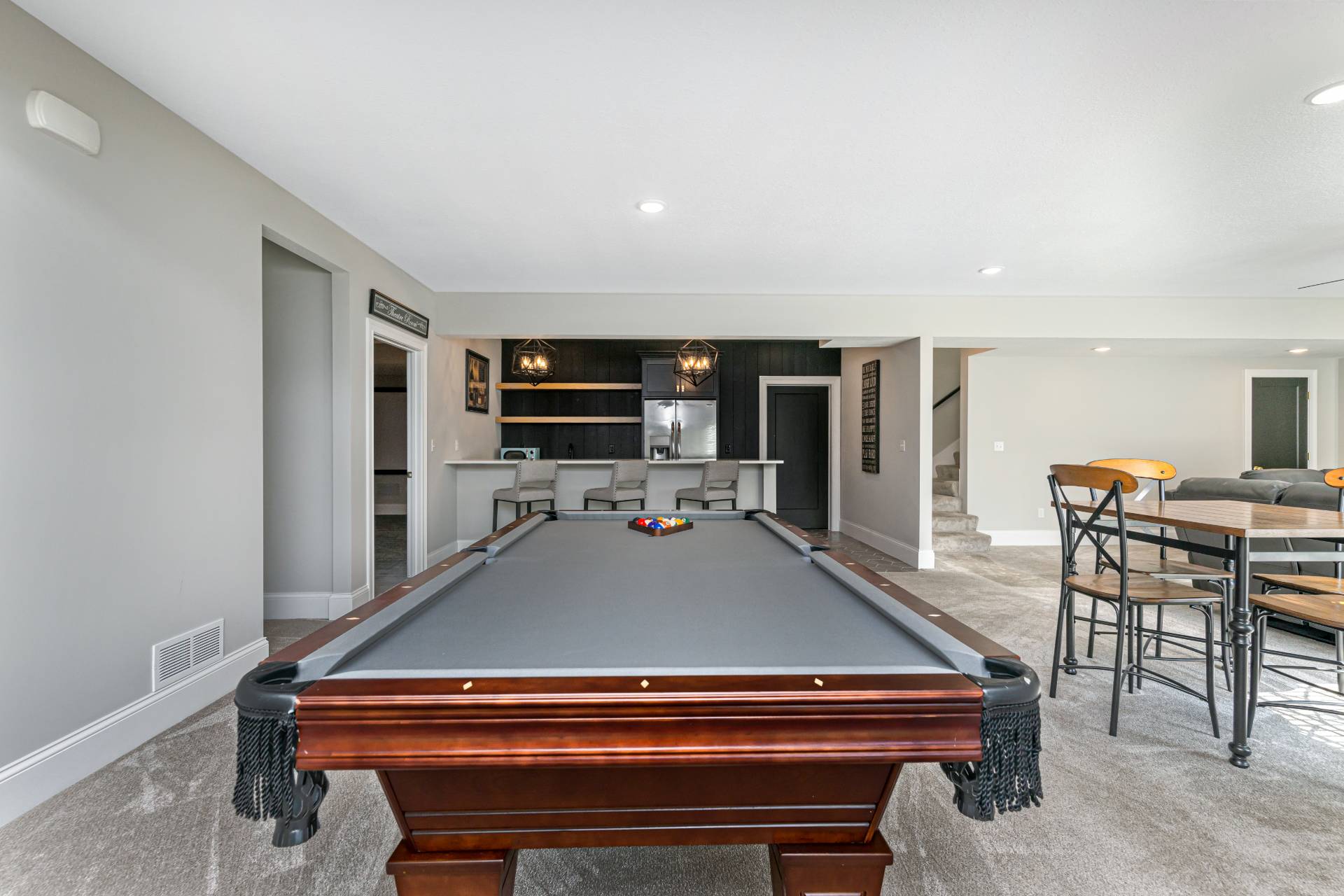 ;
;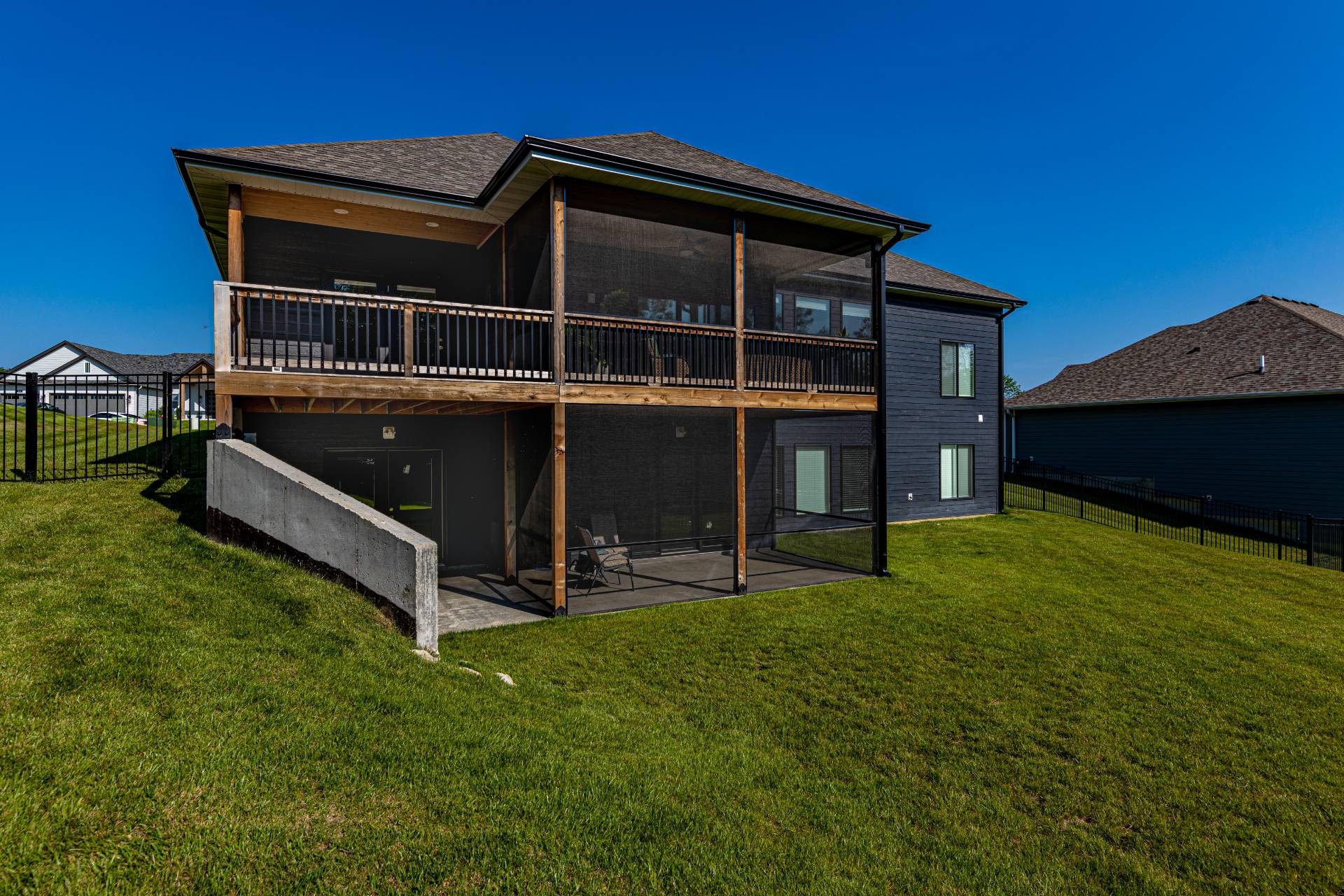 ;
;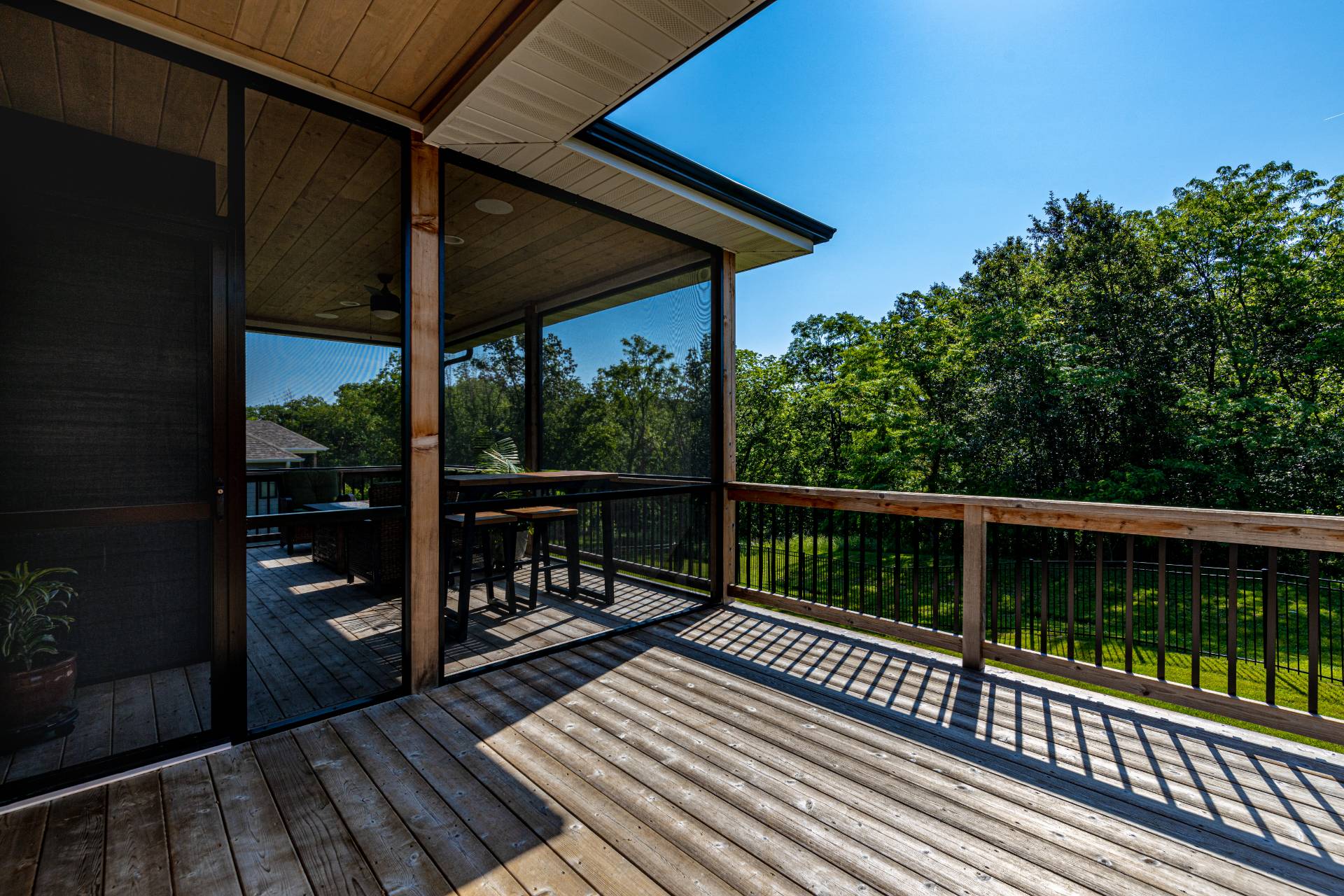 ;
;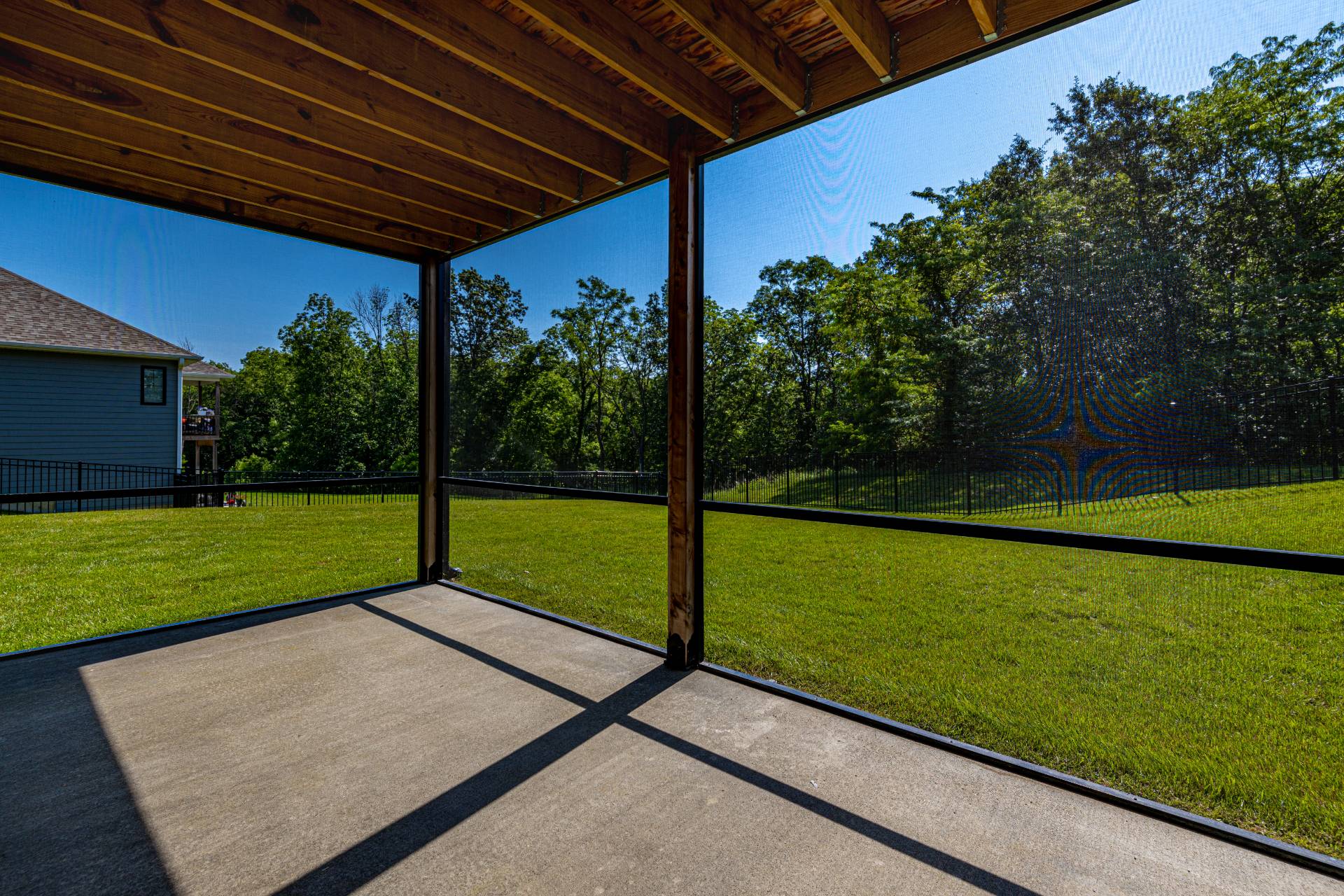 ;
;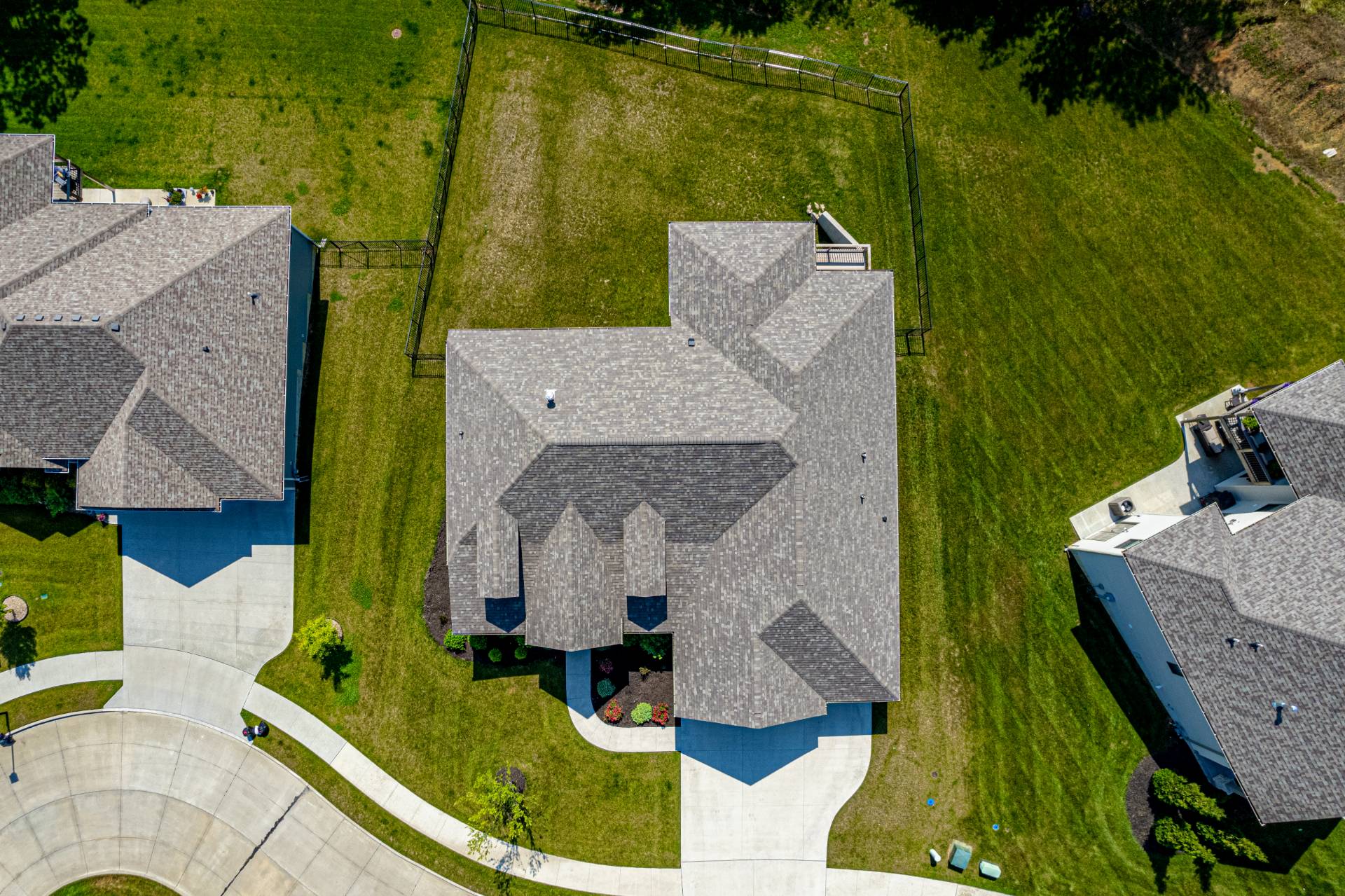 ;
;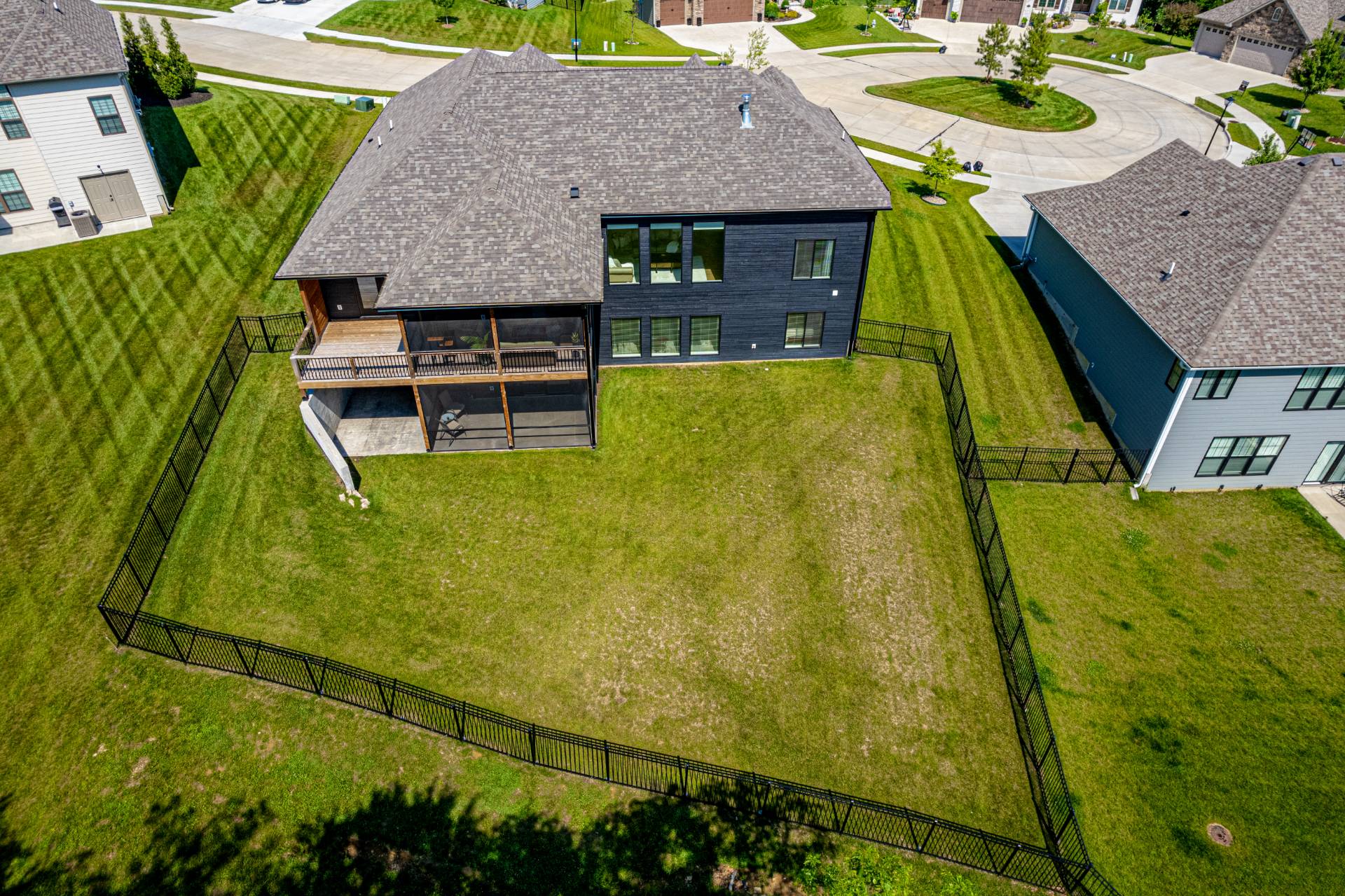 ;
;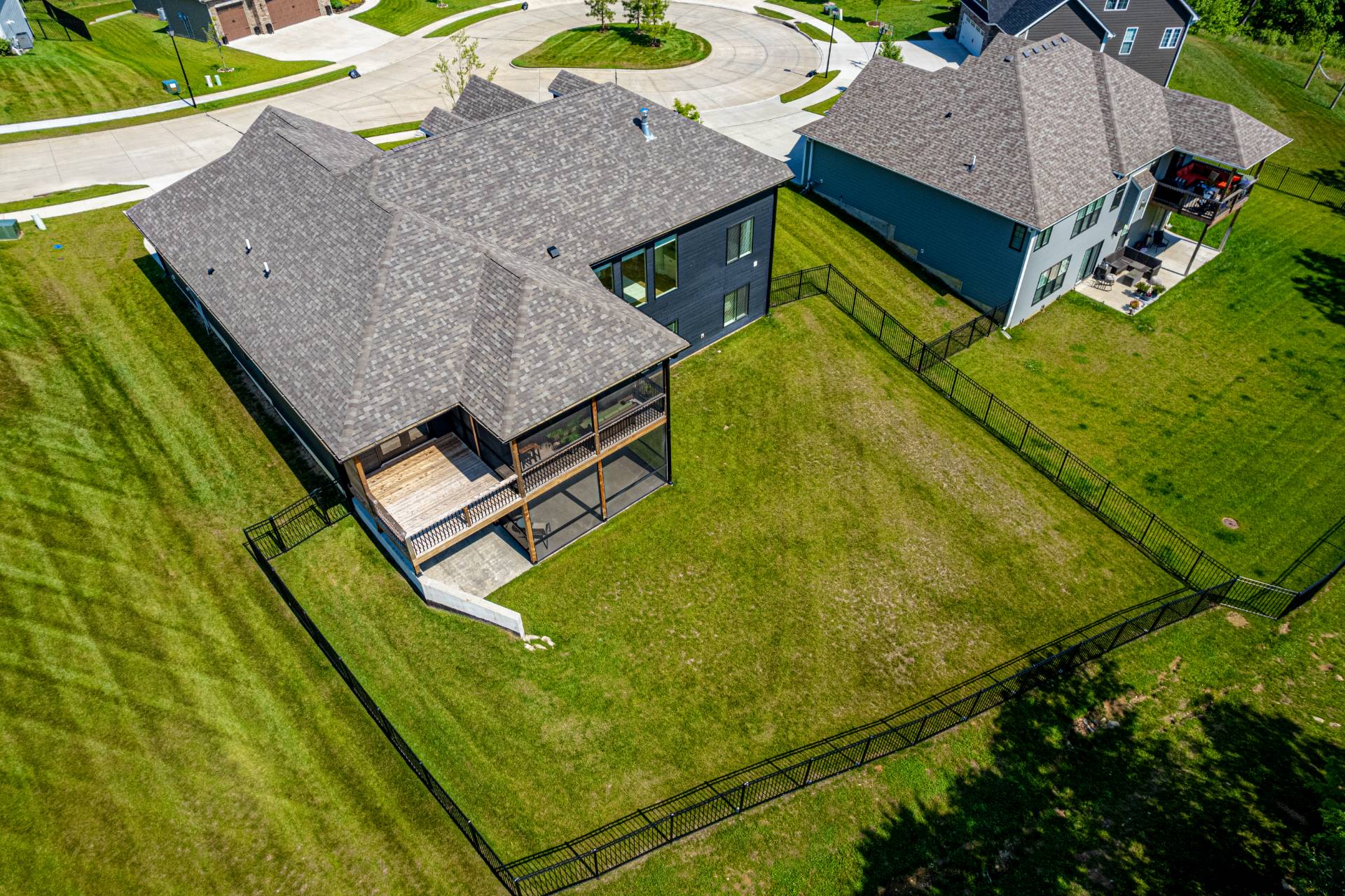 ;
;