4105 Bismarck Street
Welcome to your dream home! Owner's pride is justified to special to miss! Located in a highly desirable neighborhood, this stunning 2297 square foot of living area with 4-bedroom, 2-bathroom home offers everything you've been looking for and more. From the moment you step inside, you'll be greeted by inviting floor plan that seamlessly connects the living room, dining room, and kitchen. The living room features hardwood floors, and ample natural light that floods the space, creating a warm and inviting atmosphere. The kitchen boats stainless steel appliances Formica countertops, and plenty of storage space. With a breakfast bar seating, this kitchen is perfect for hosting family and friends. The mast suite is a true oasis, featuring a spacious bedroom, a walk-in closet, and a luxurious en-suite bathroom with a soaking tub, dual vanity, and a separate shower. The additional bedrooms are equally impressive, offering plenty of space and natural light. This home also features a garage and a cellar, providing ample storage space for all your needs. The backyard is perfect for entertaining, with a spacious patio and a lush lawn, creating an ideal space for outdoor gatherings and relaxation. Located in a great neighborhood, this home is just a short distance away from schools, shopping, and dining options. Don't miss out on this amazing opportunity to own a stunning home in a prime location. Schedule a showing today!



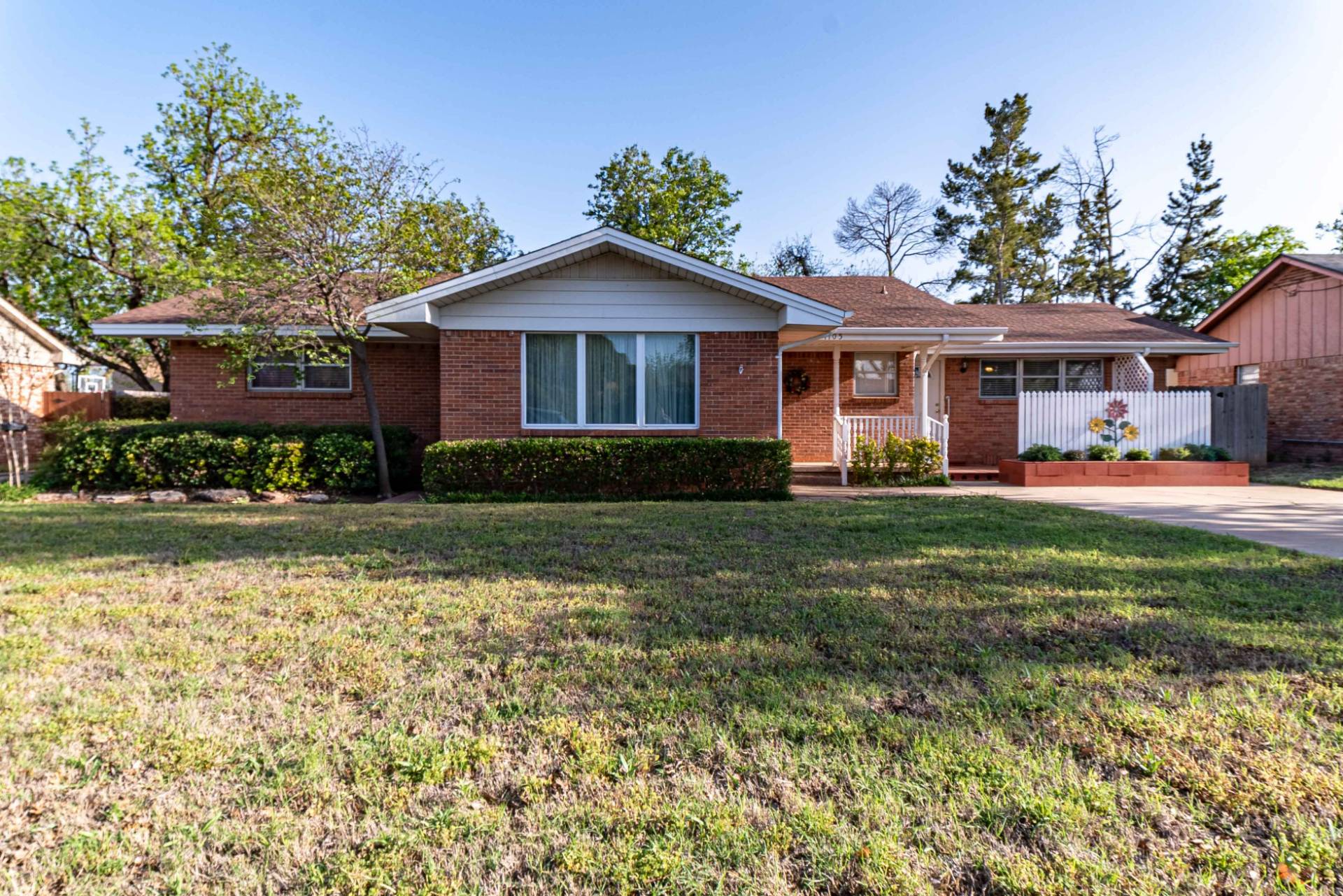

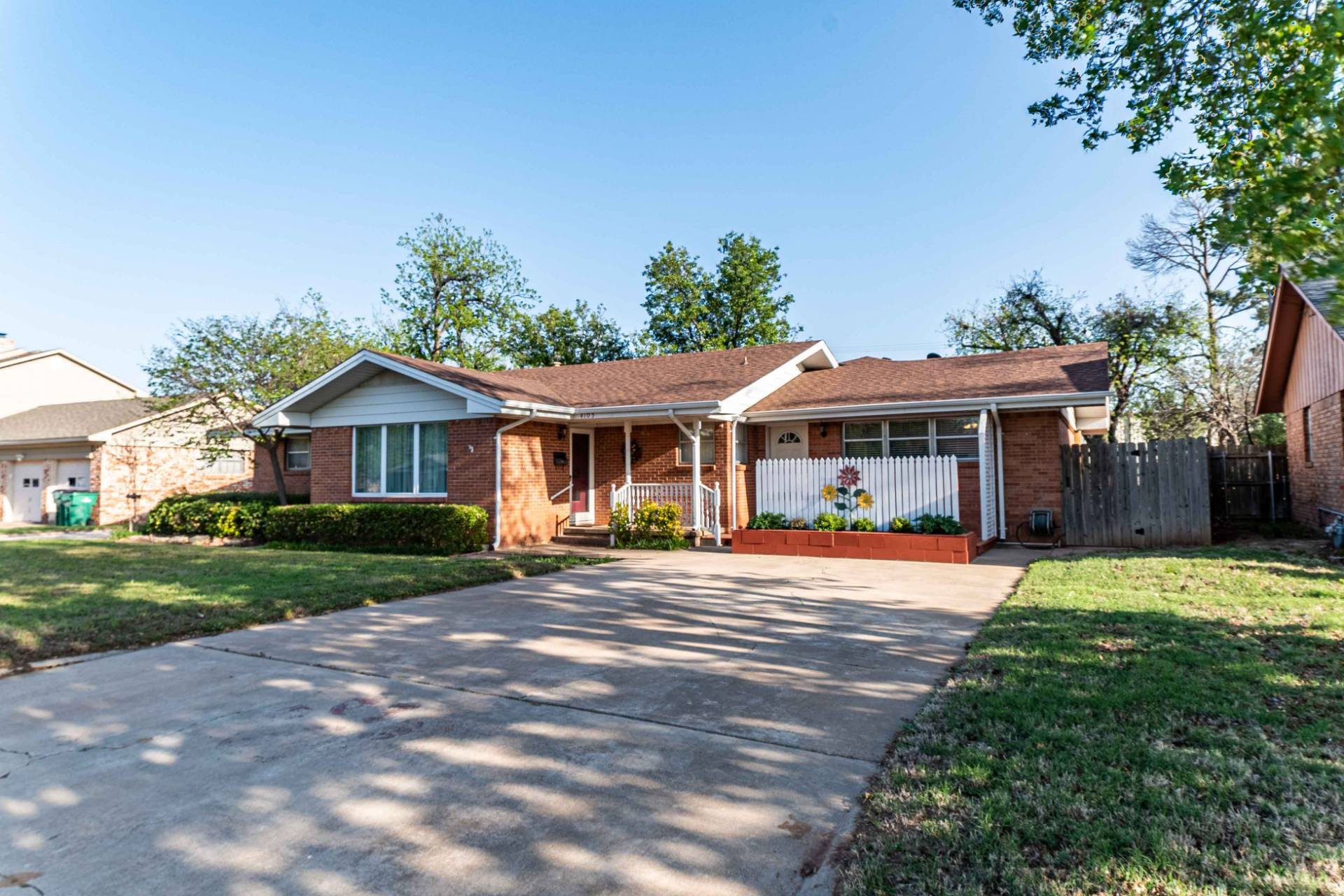 ;
;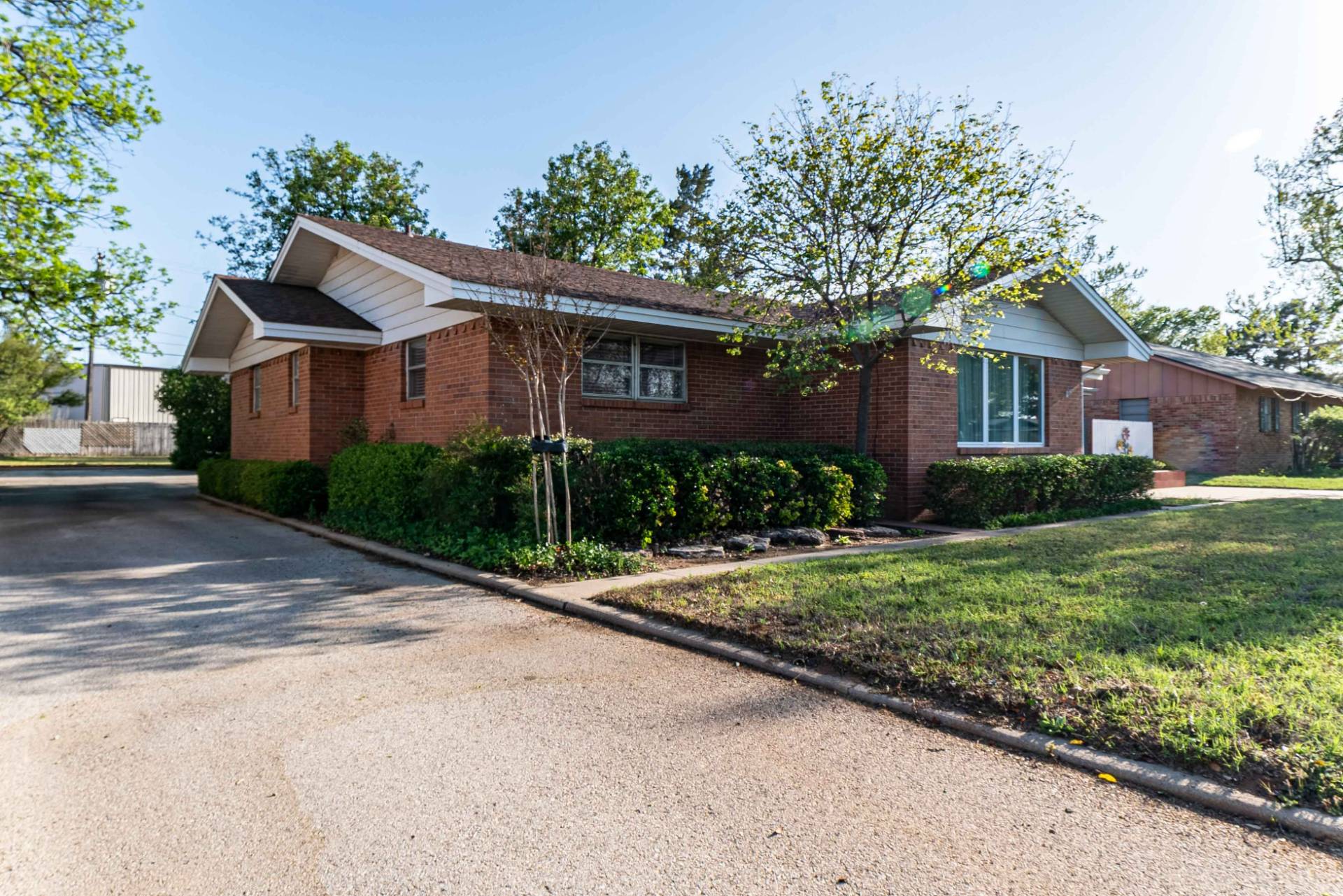 ;
;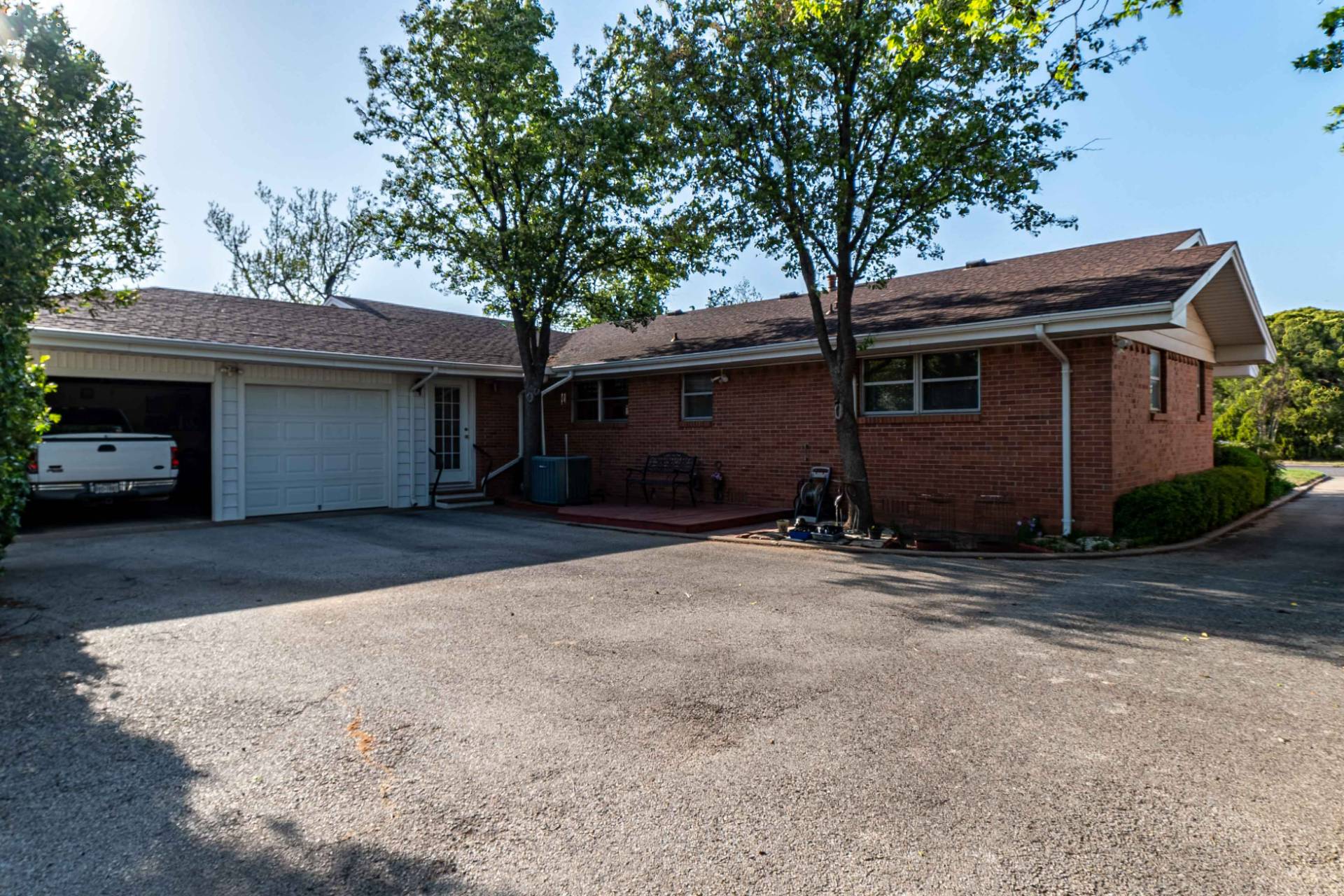 ;
;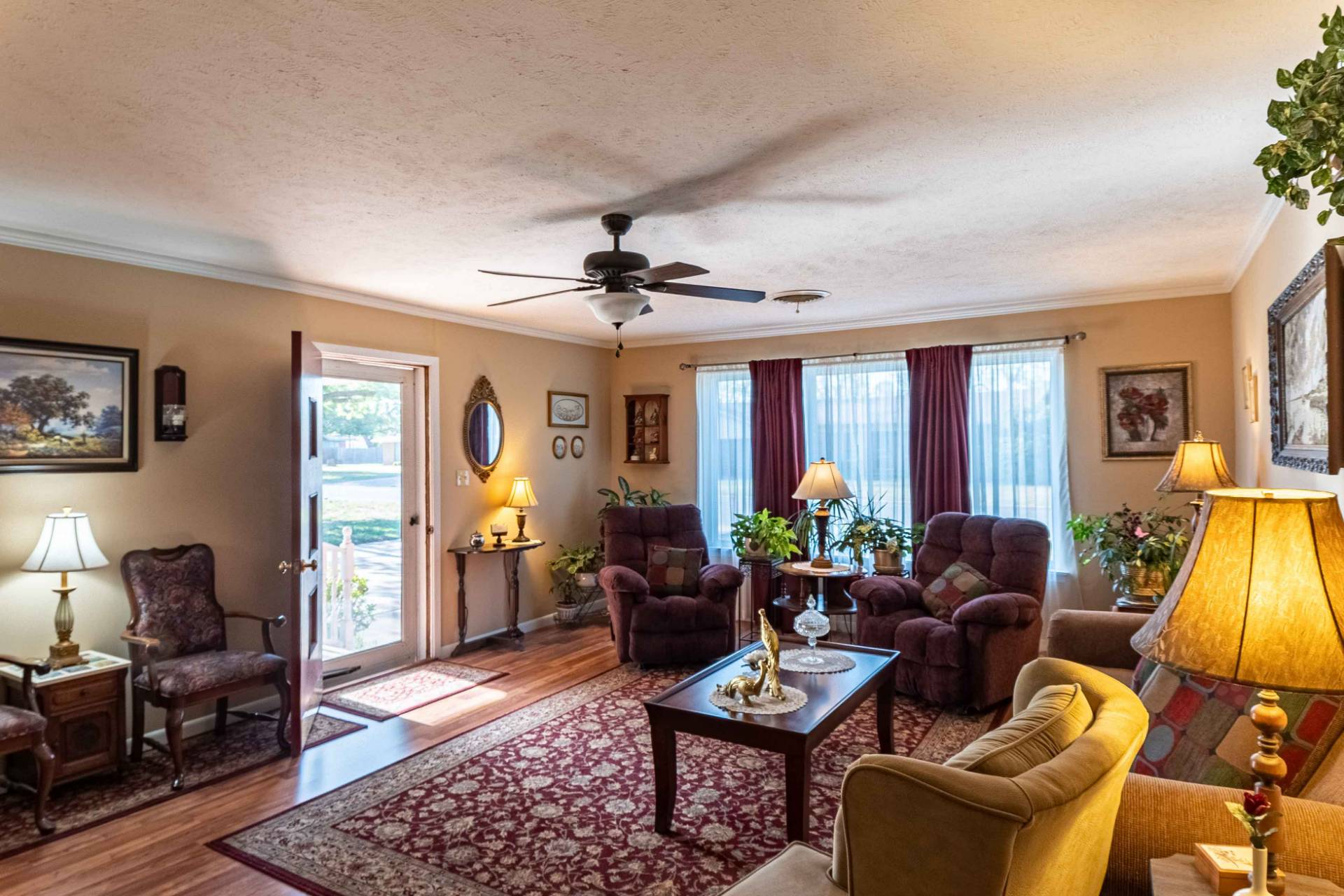 ;
;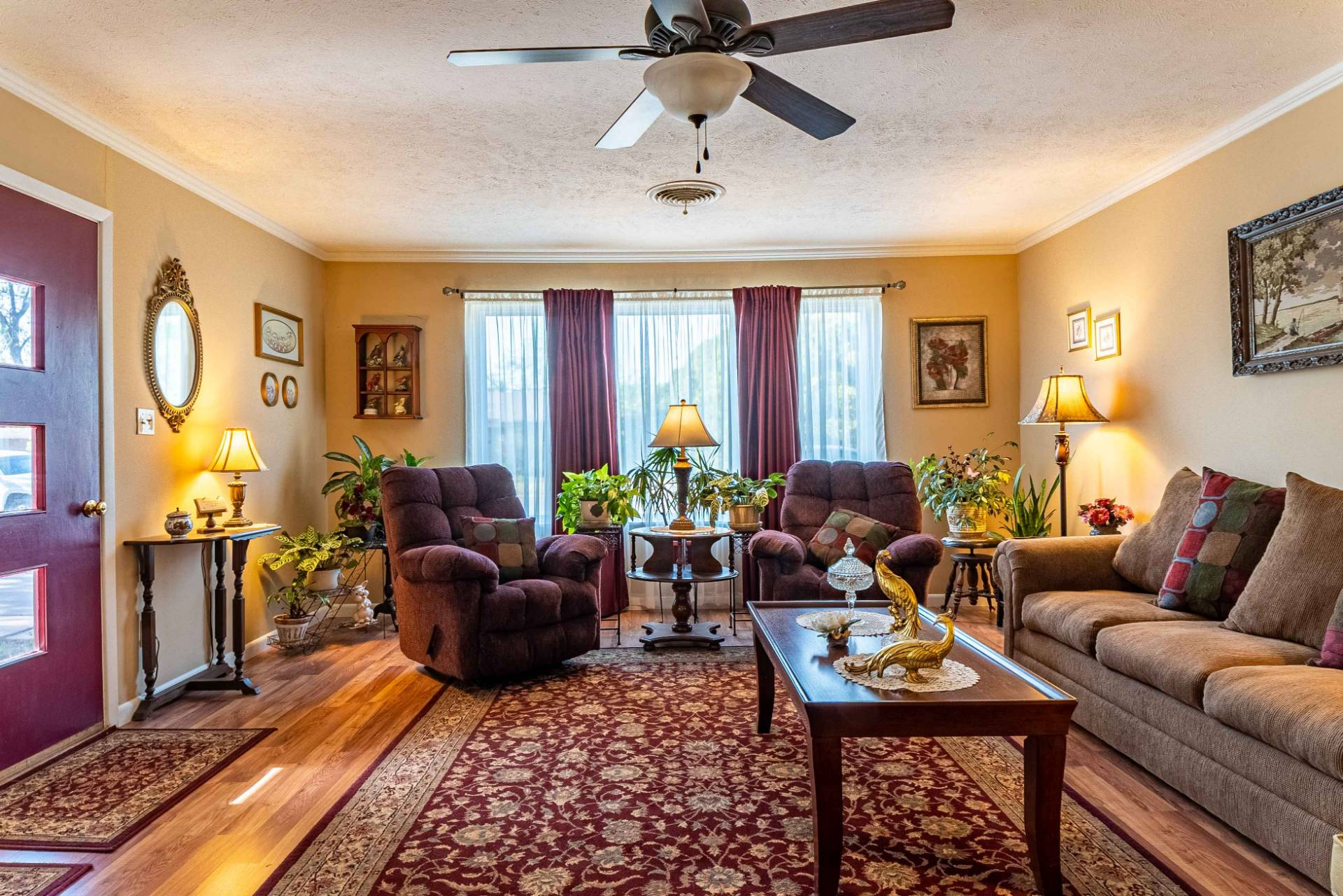 ;
;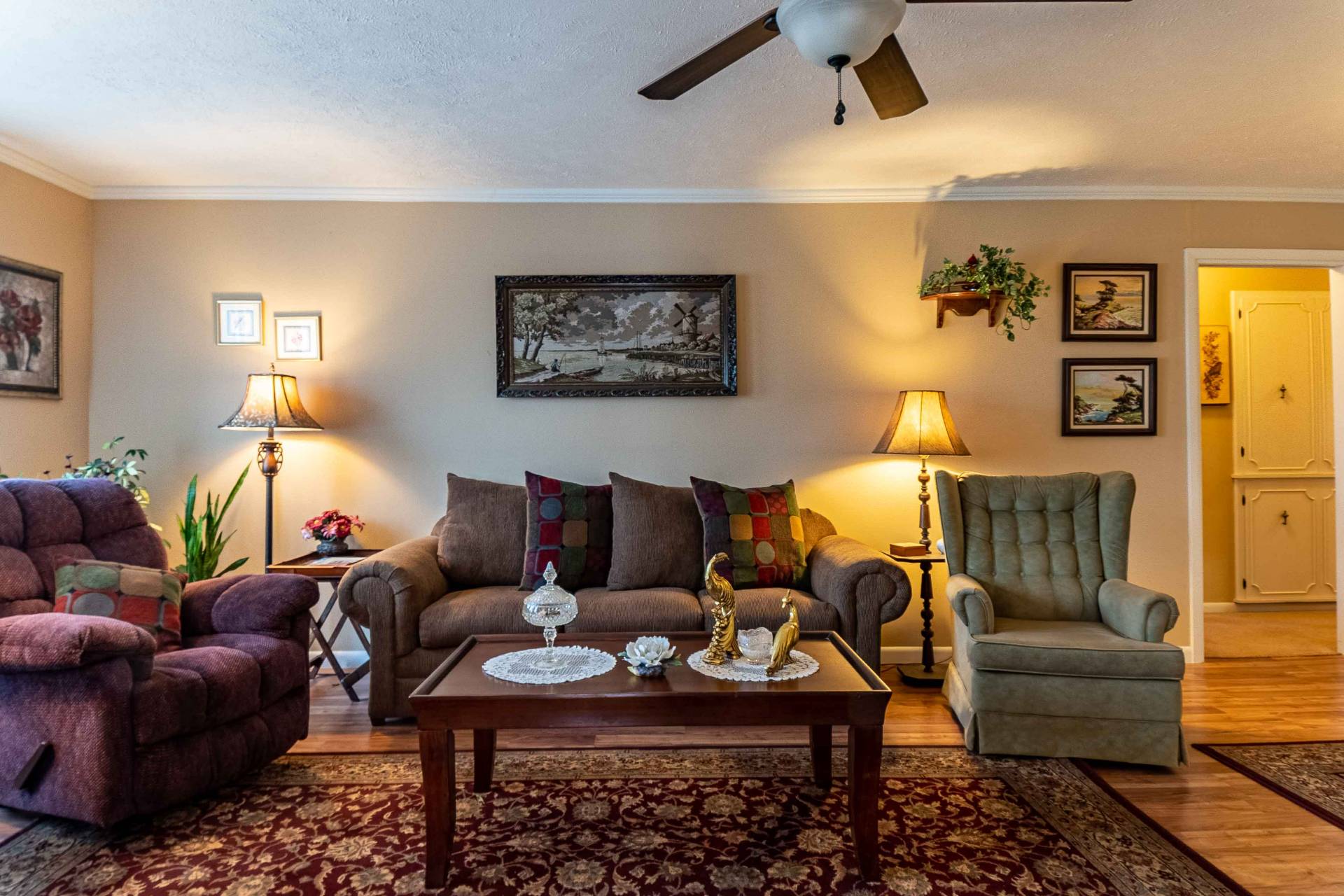 ;
;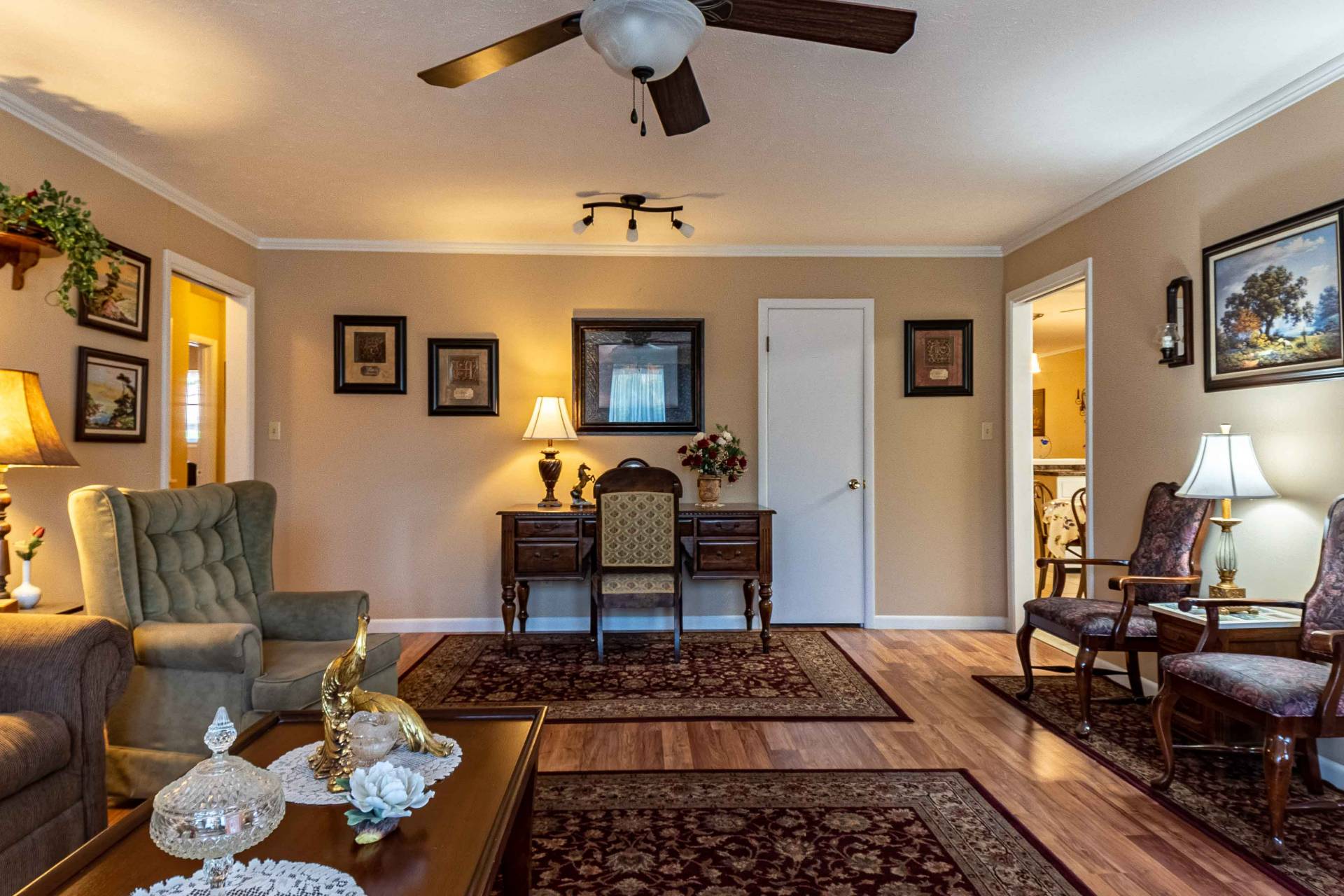 ;
;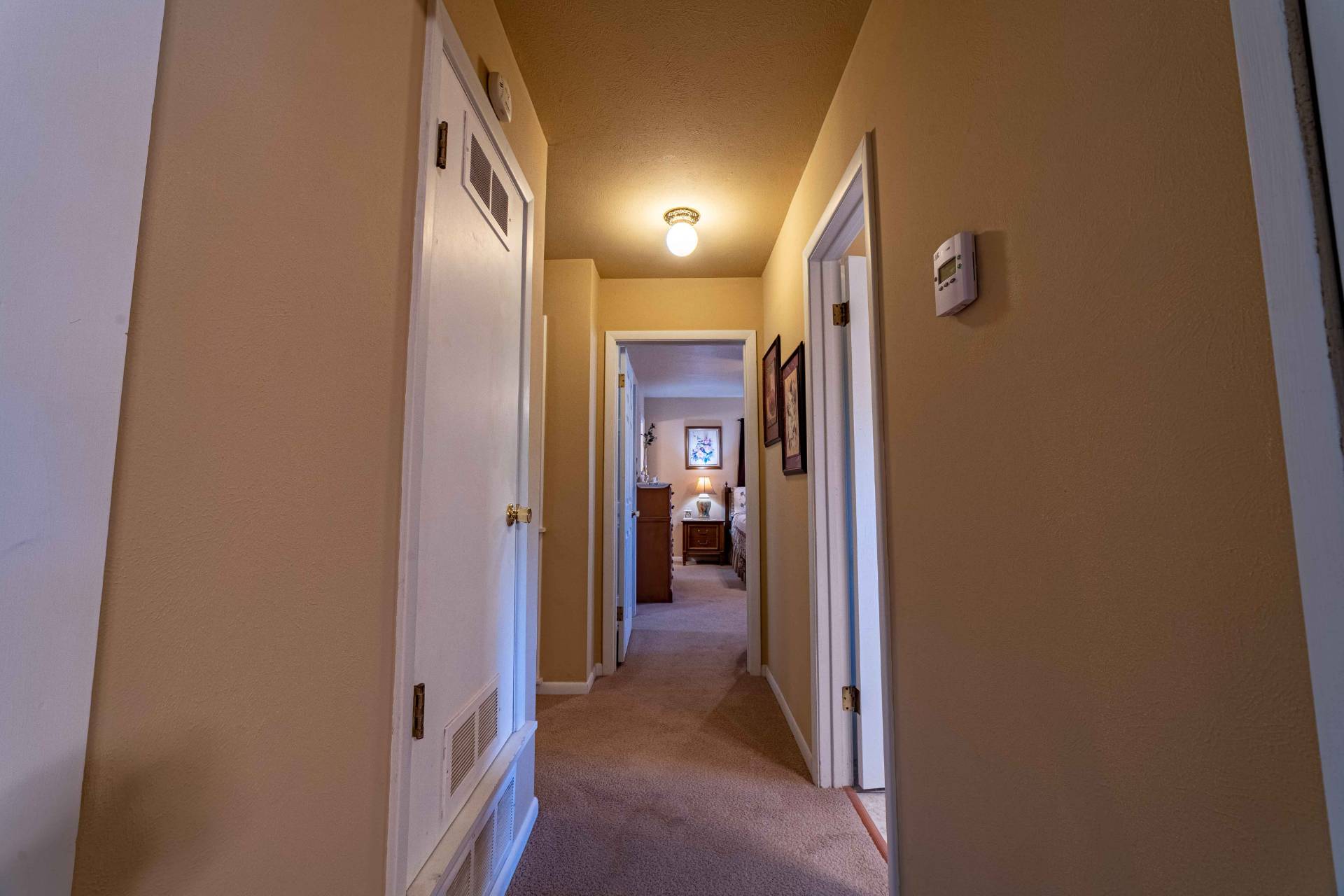 ;
;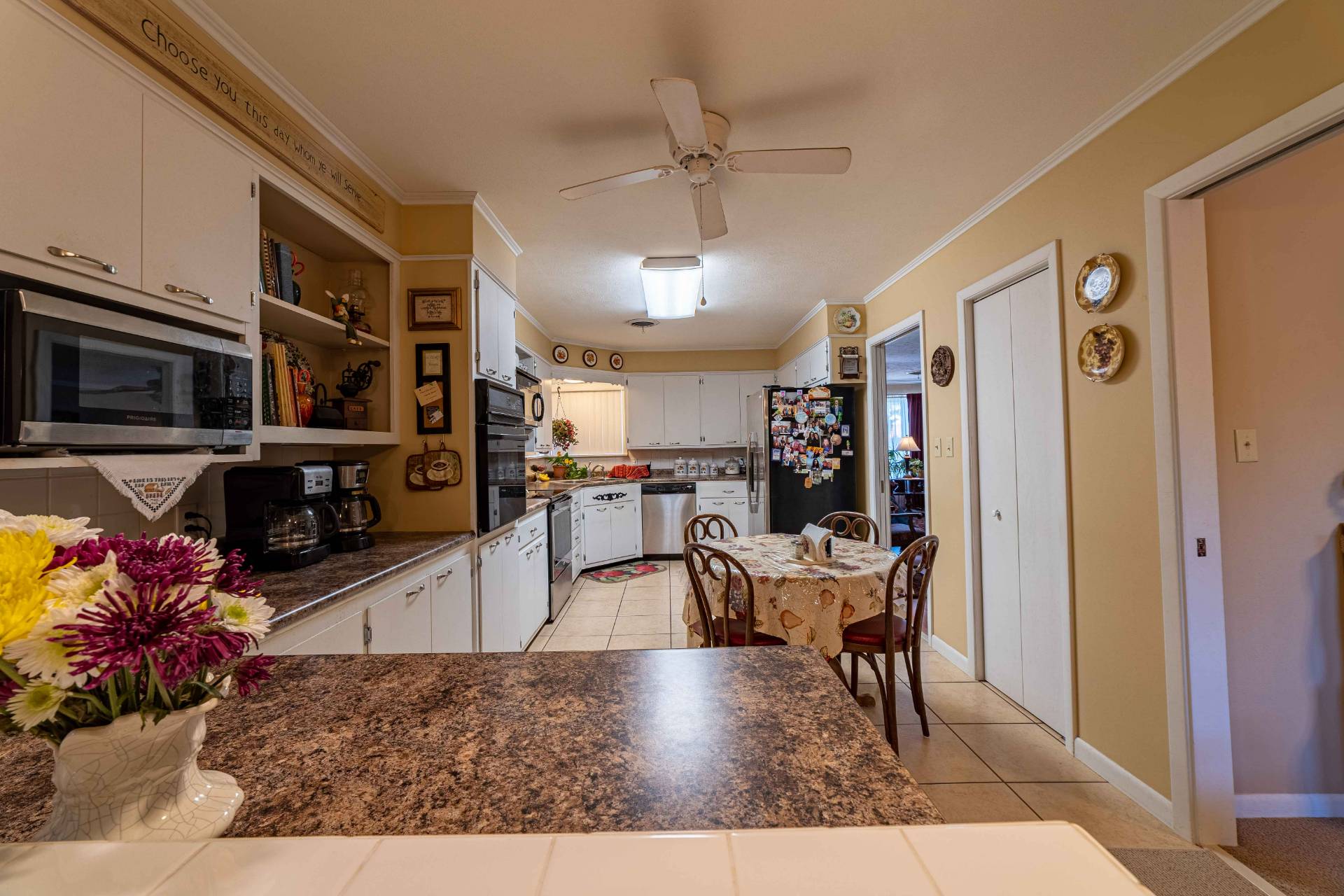 ;
;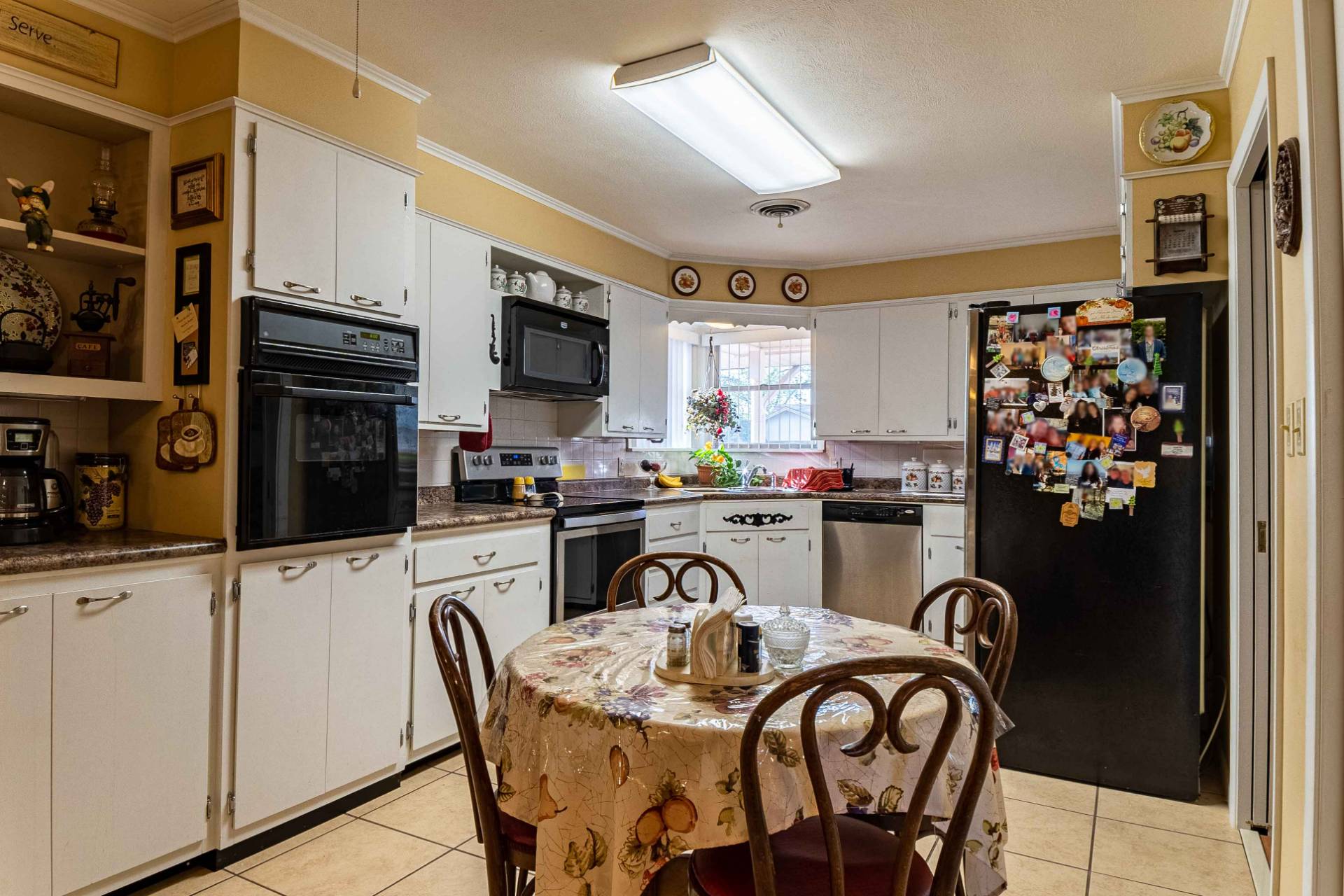 ;
;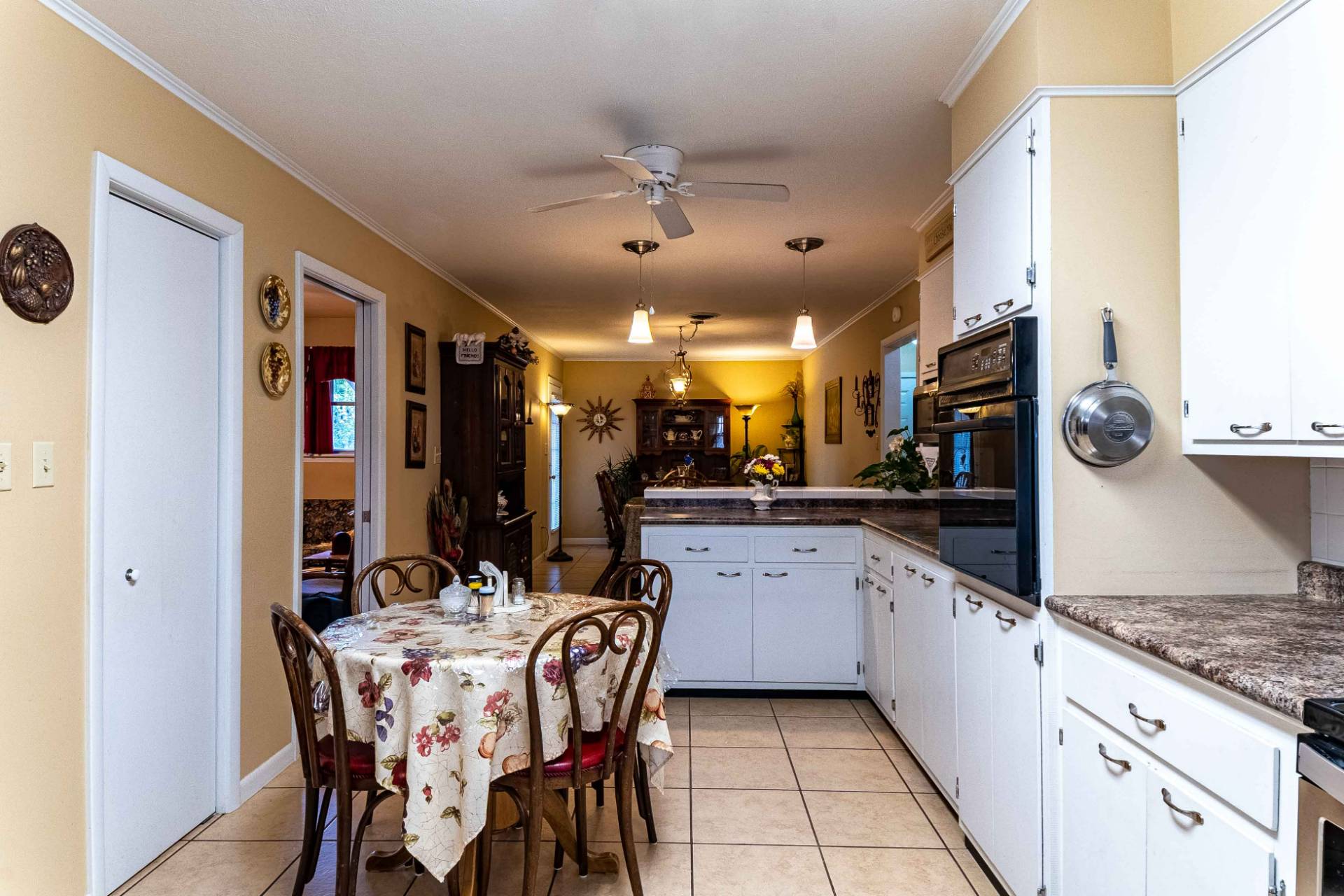 ;
;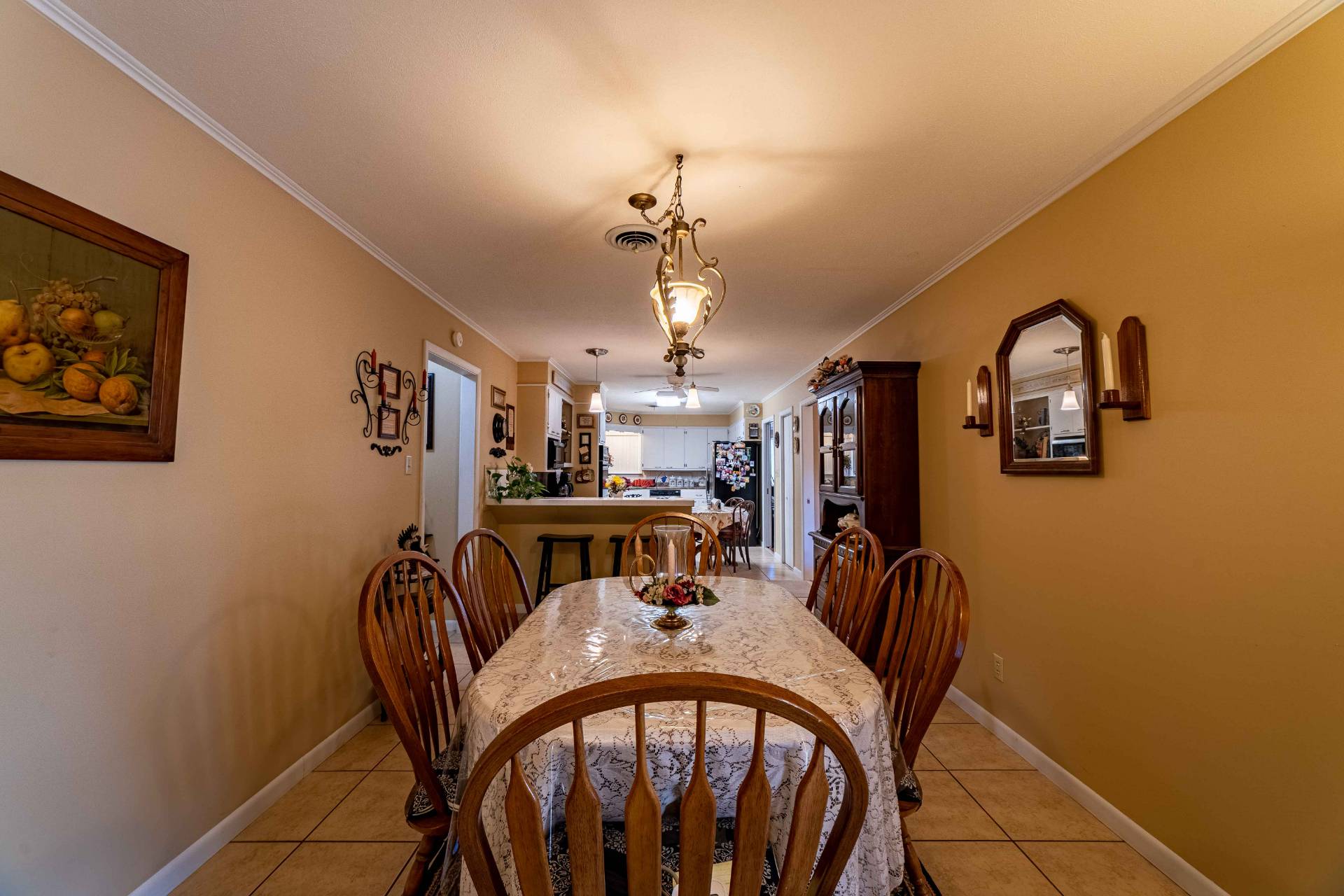 ;
;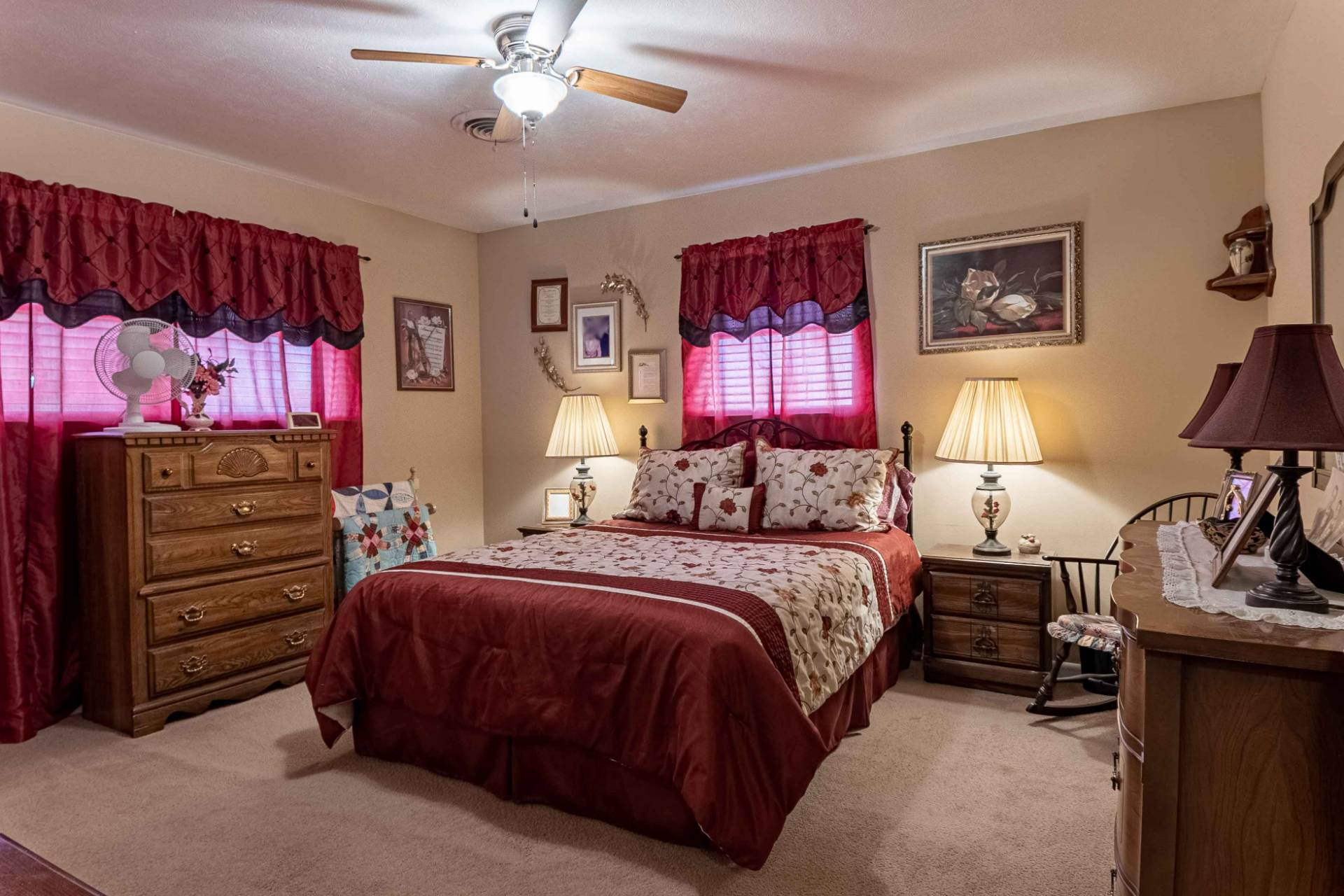 ;
;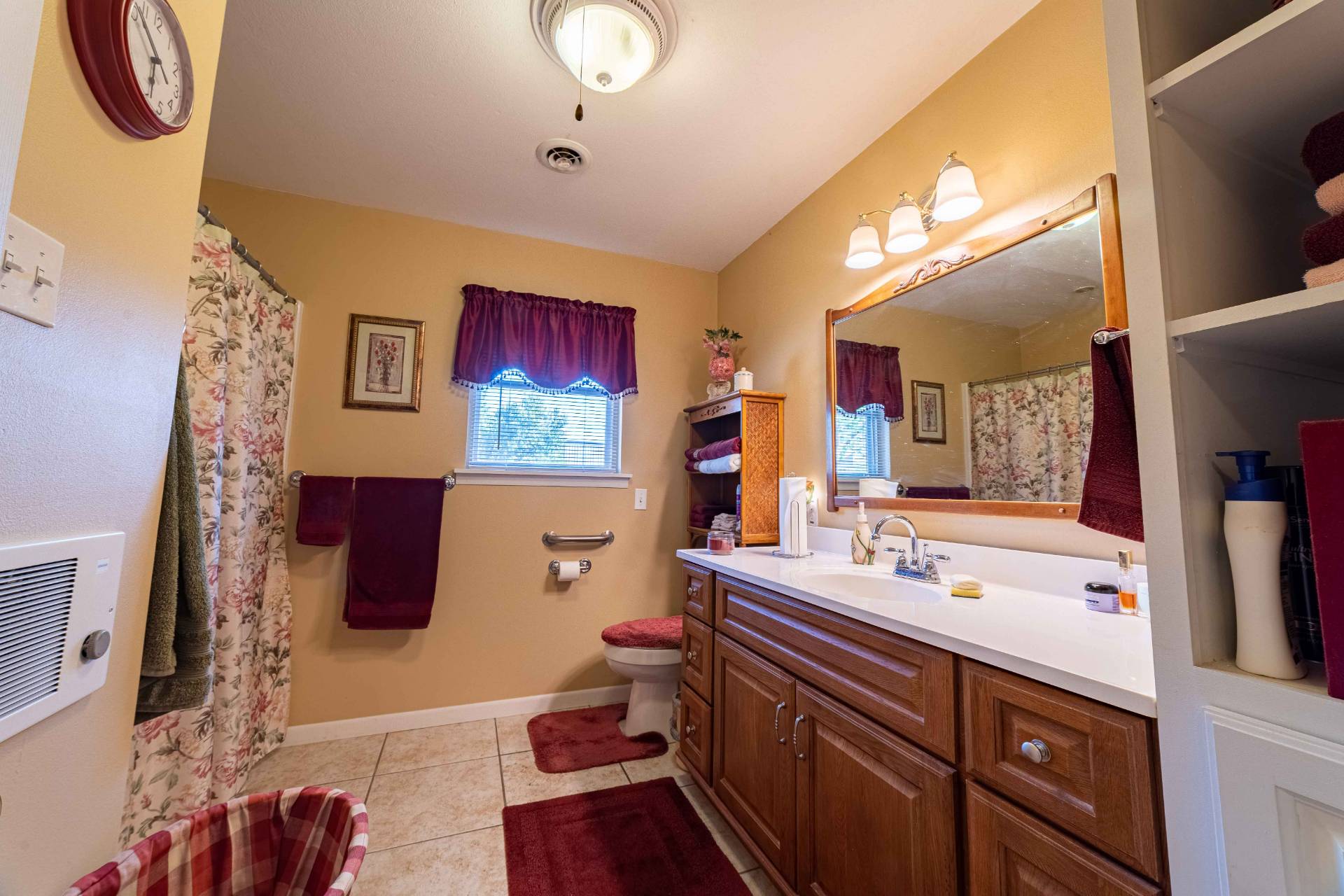 ;
;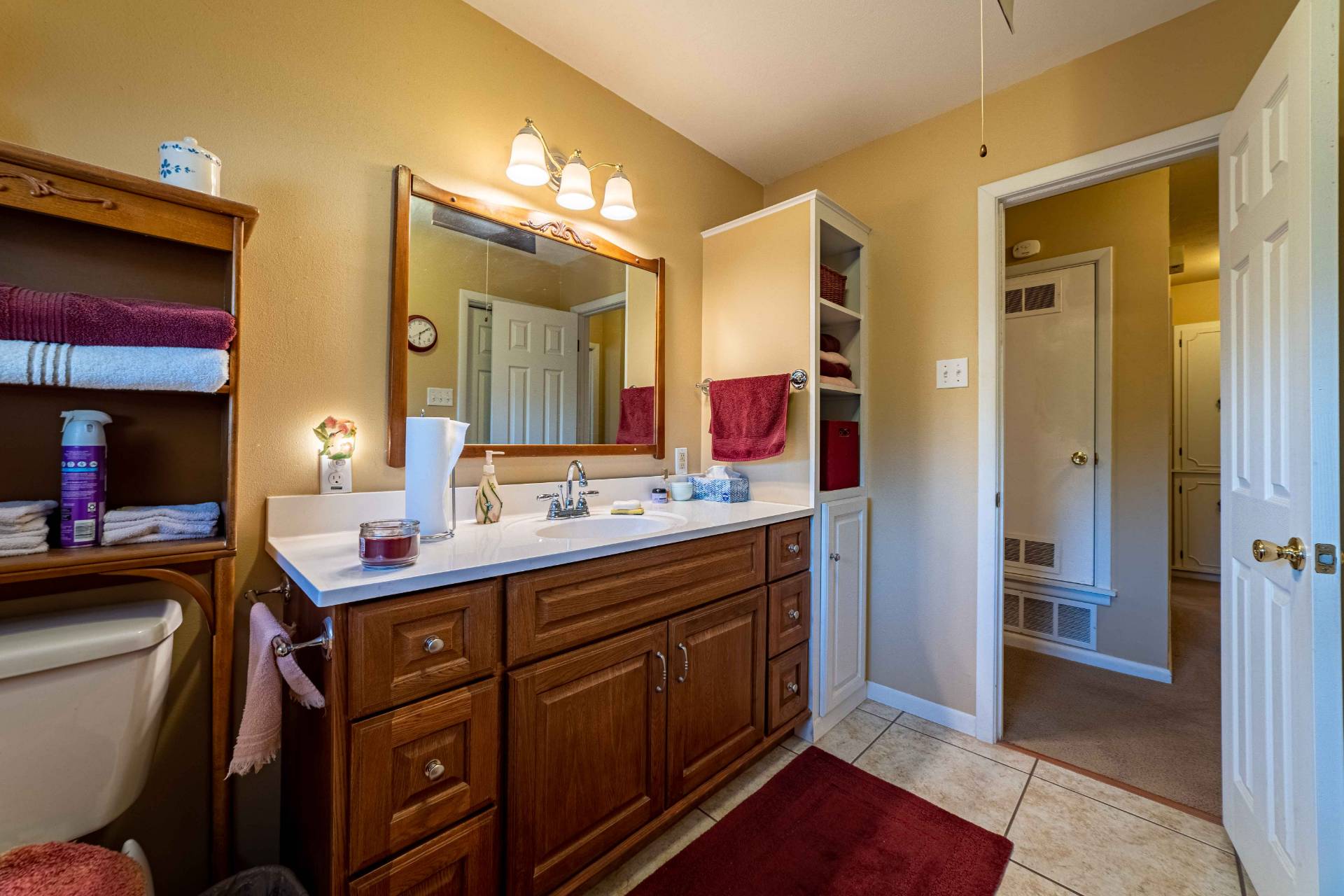 ;
;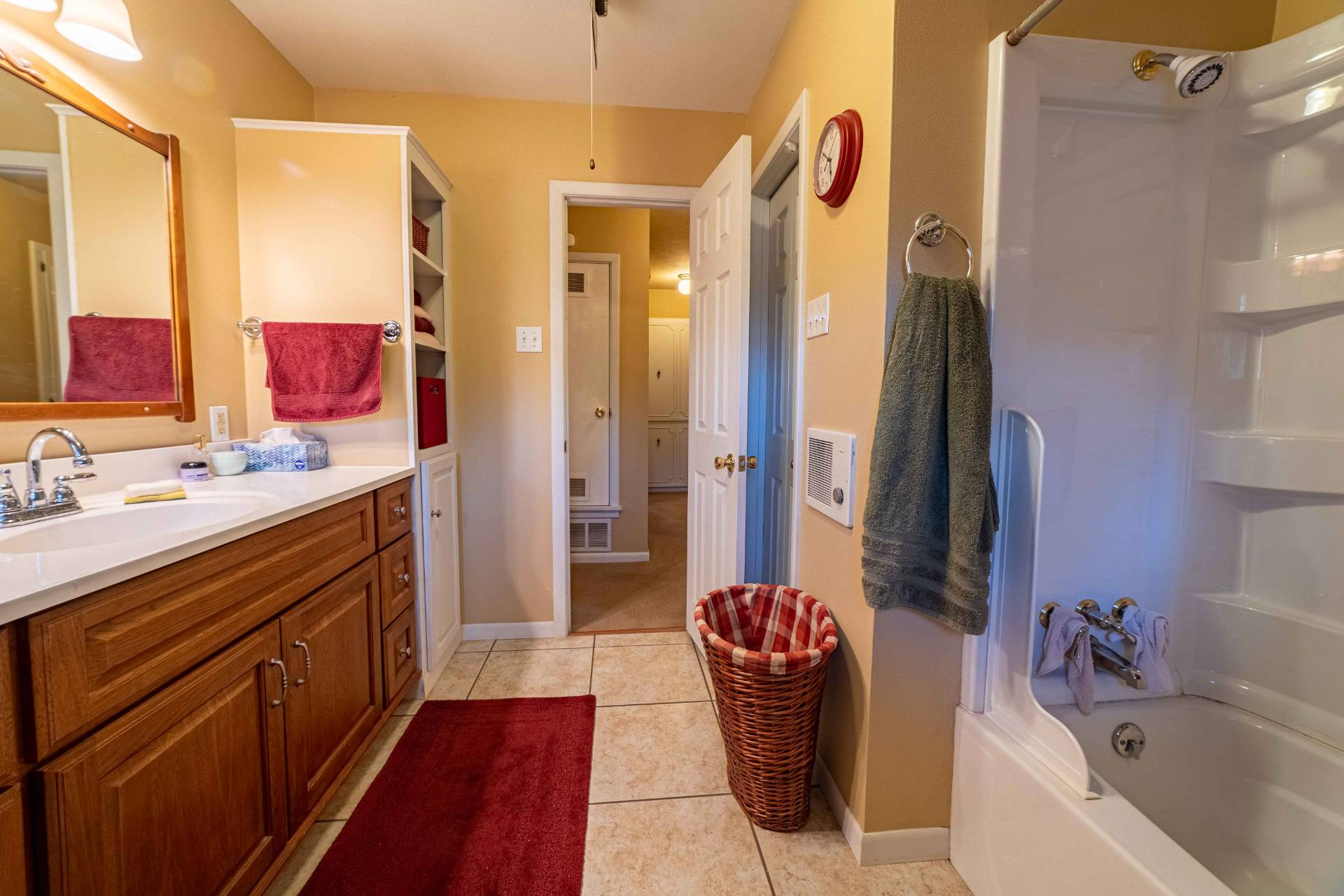 ;
;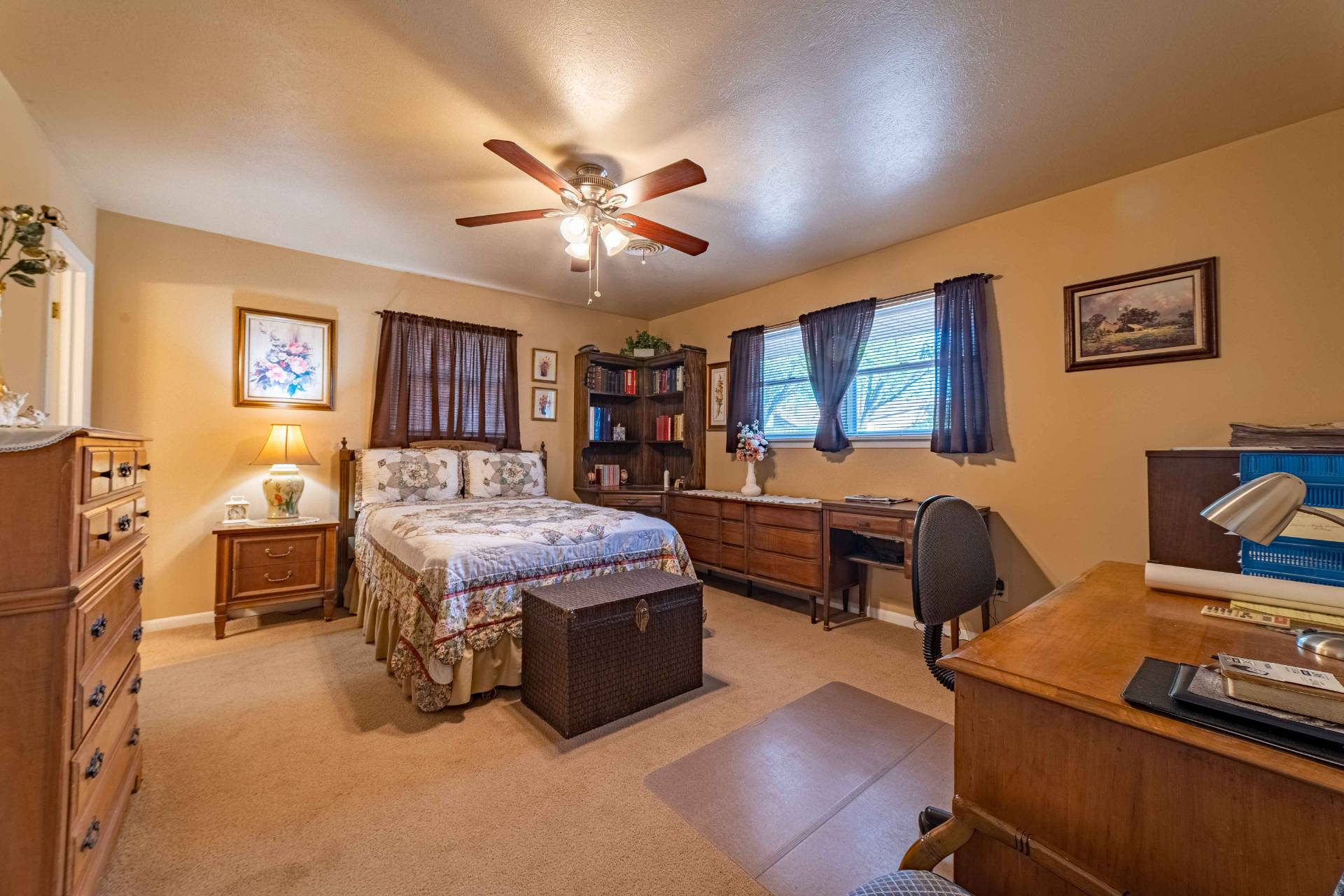 ;
;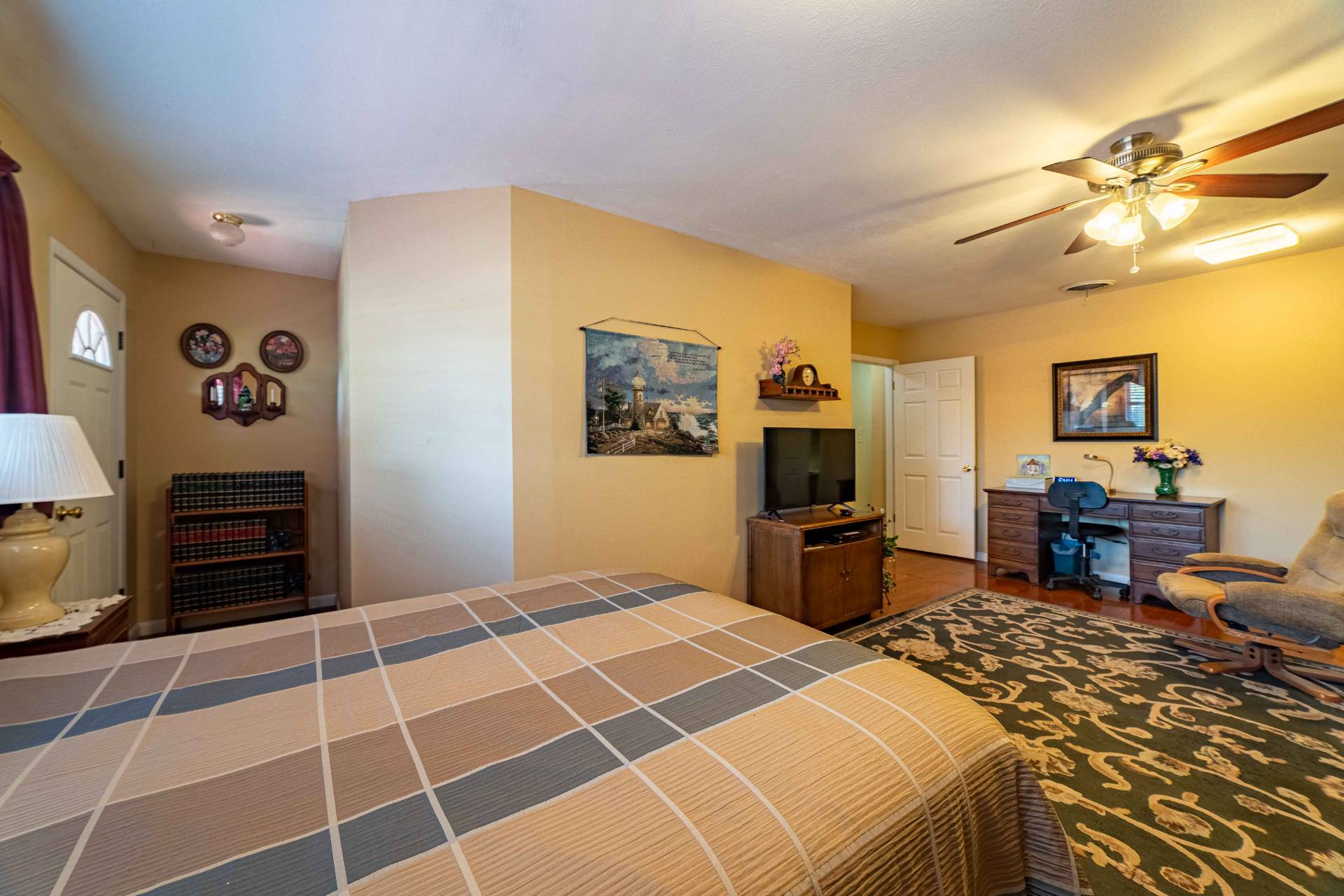 ;
;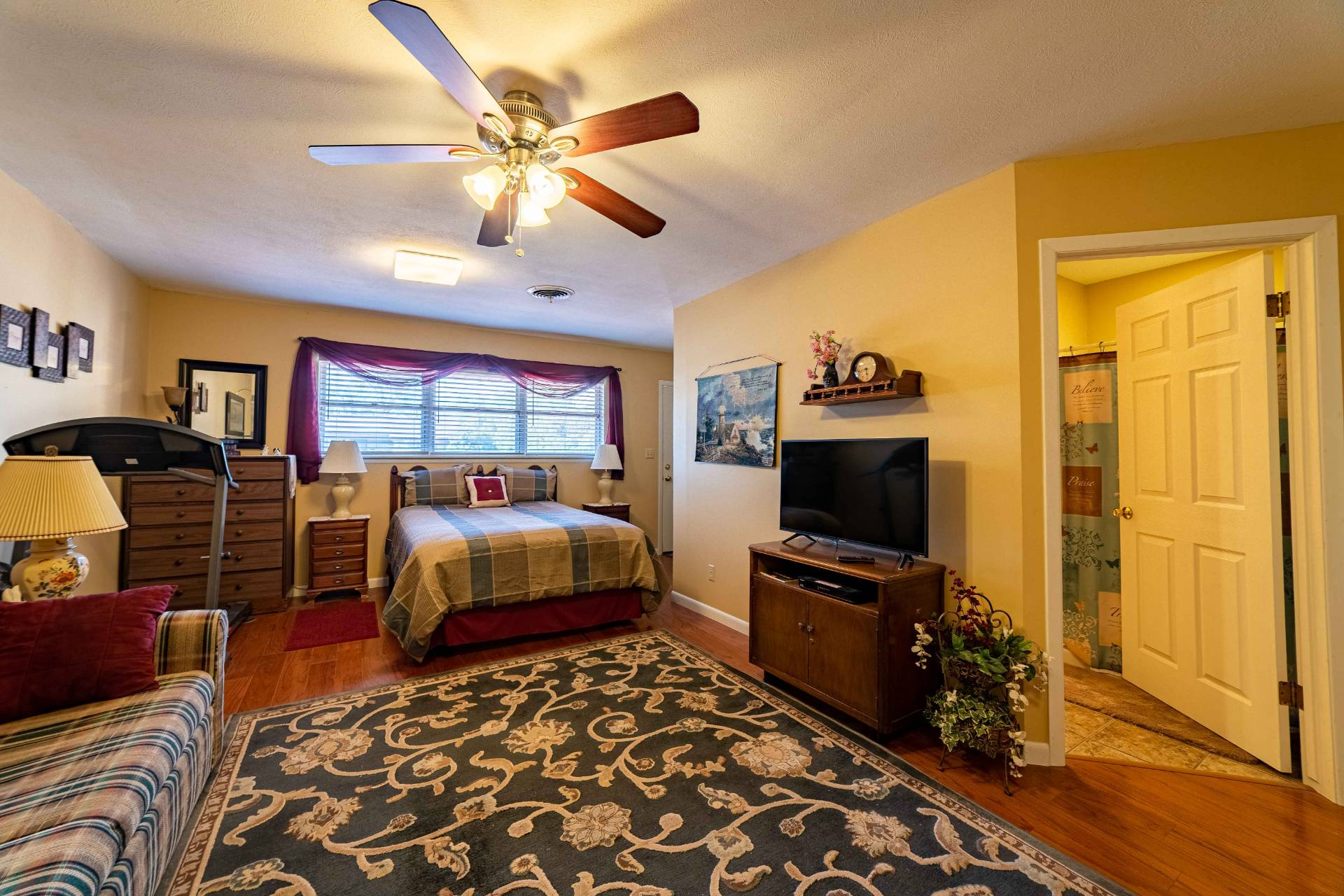 ;
;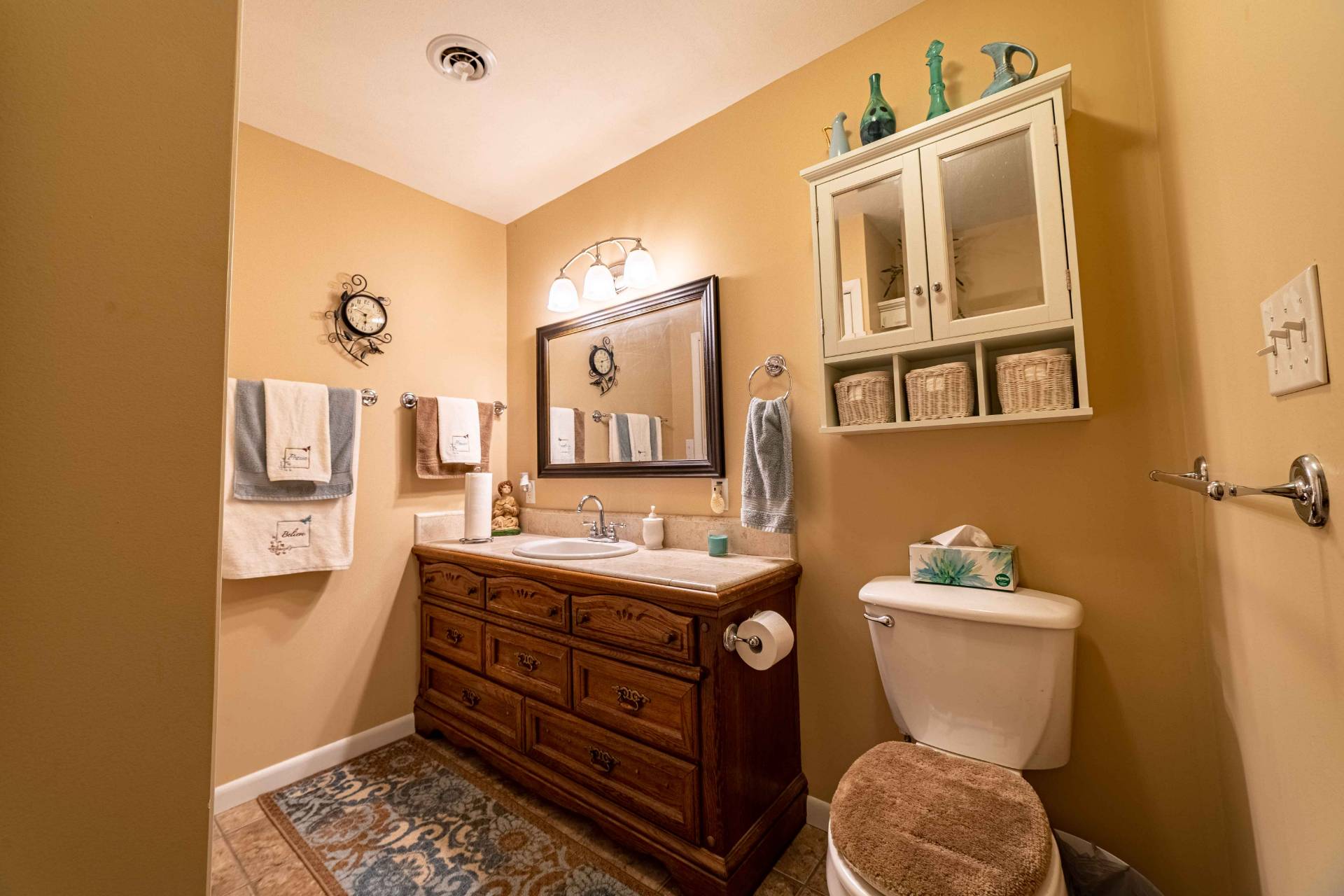 ;
;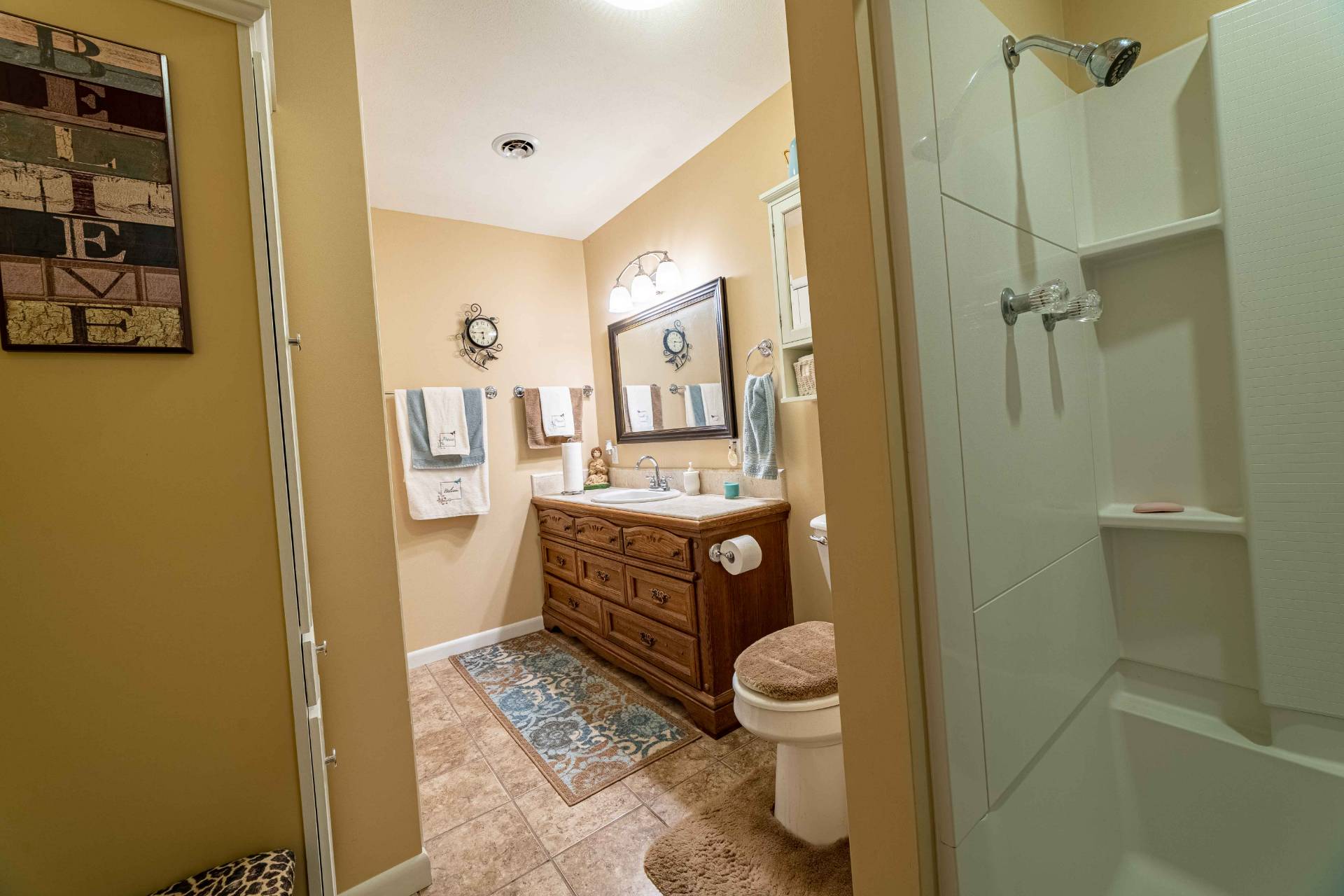 ;
;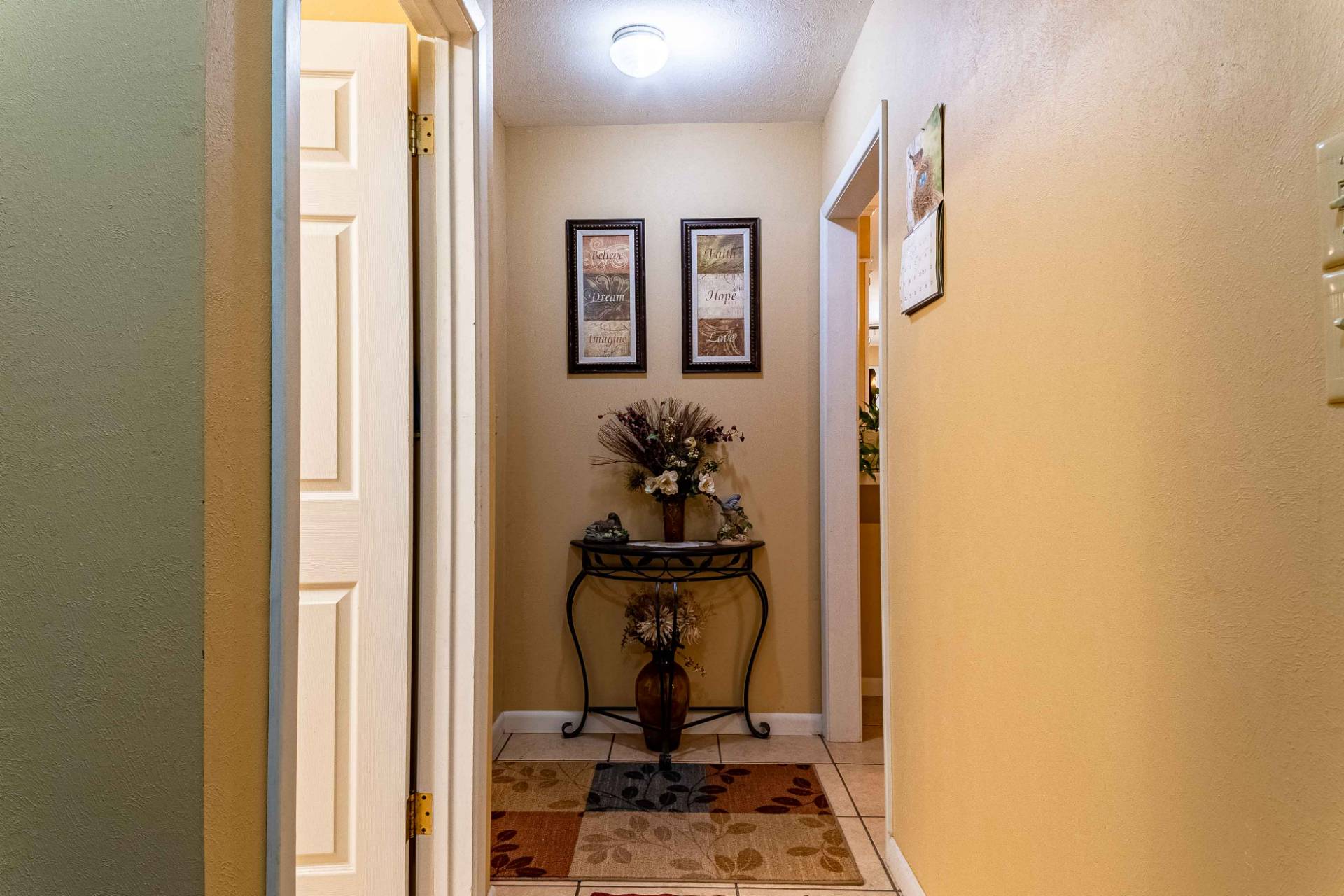 ;
;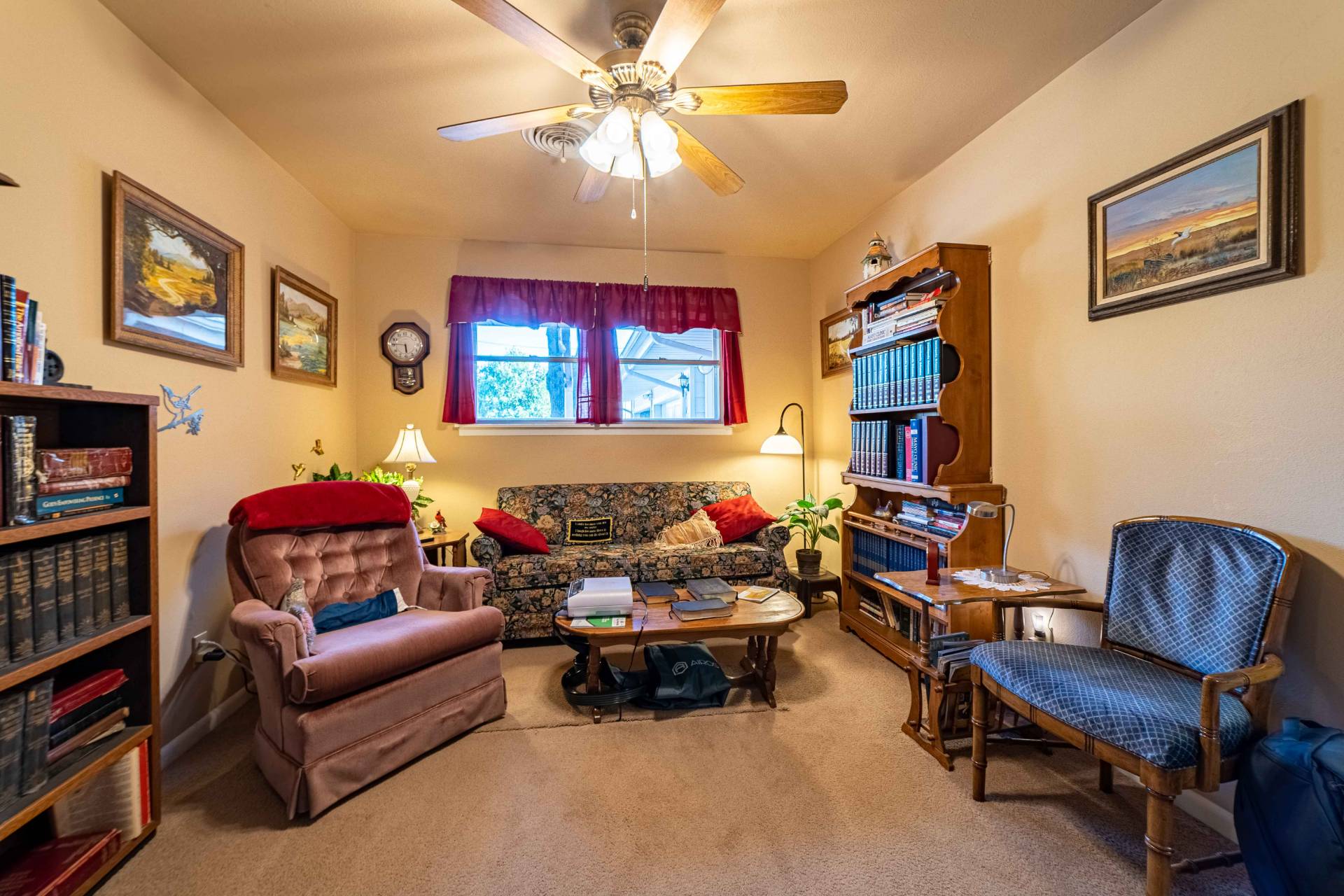 ;
;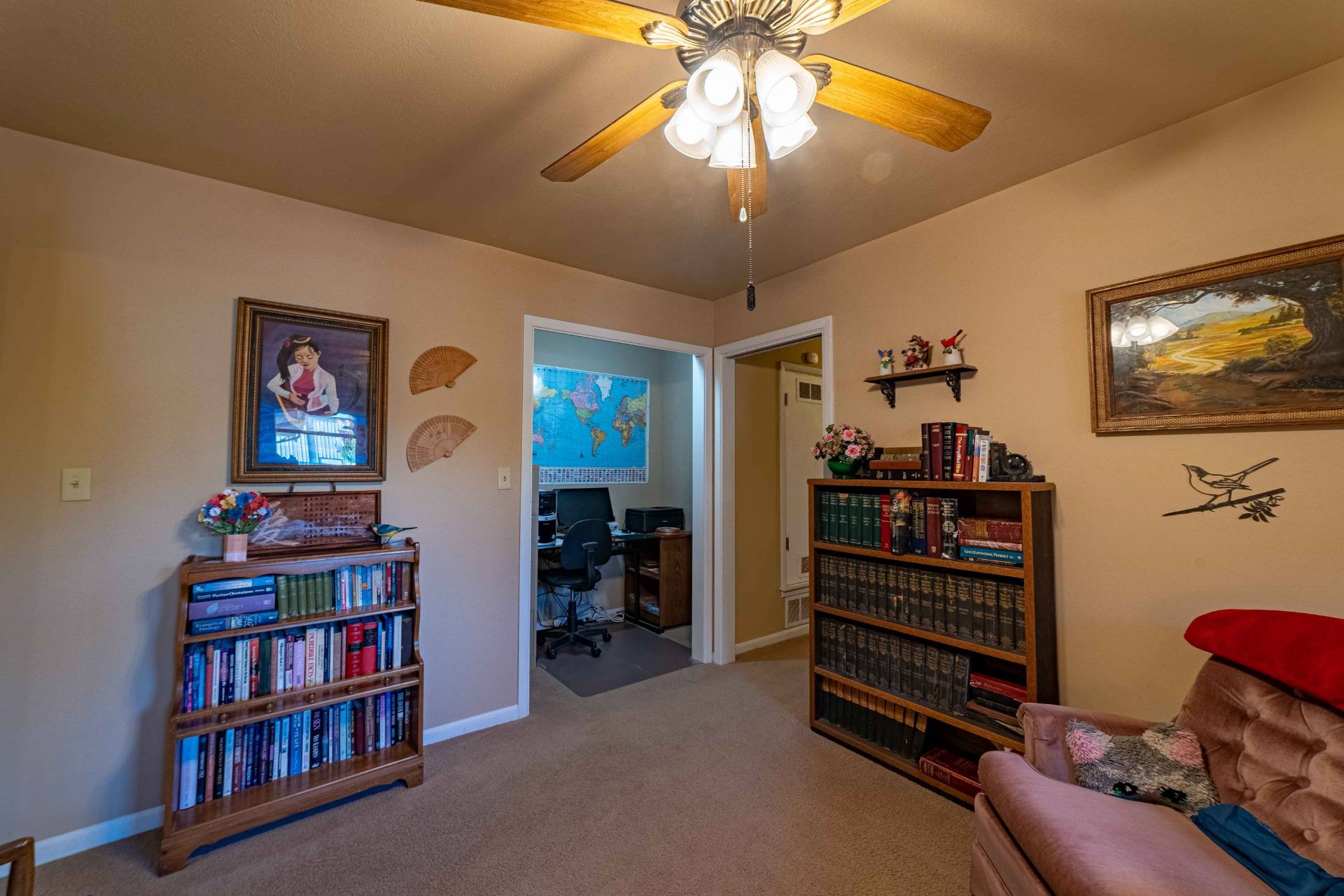 ;
;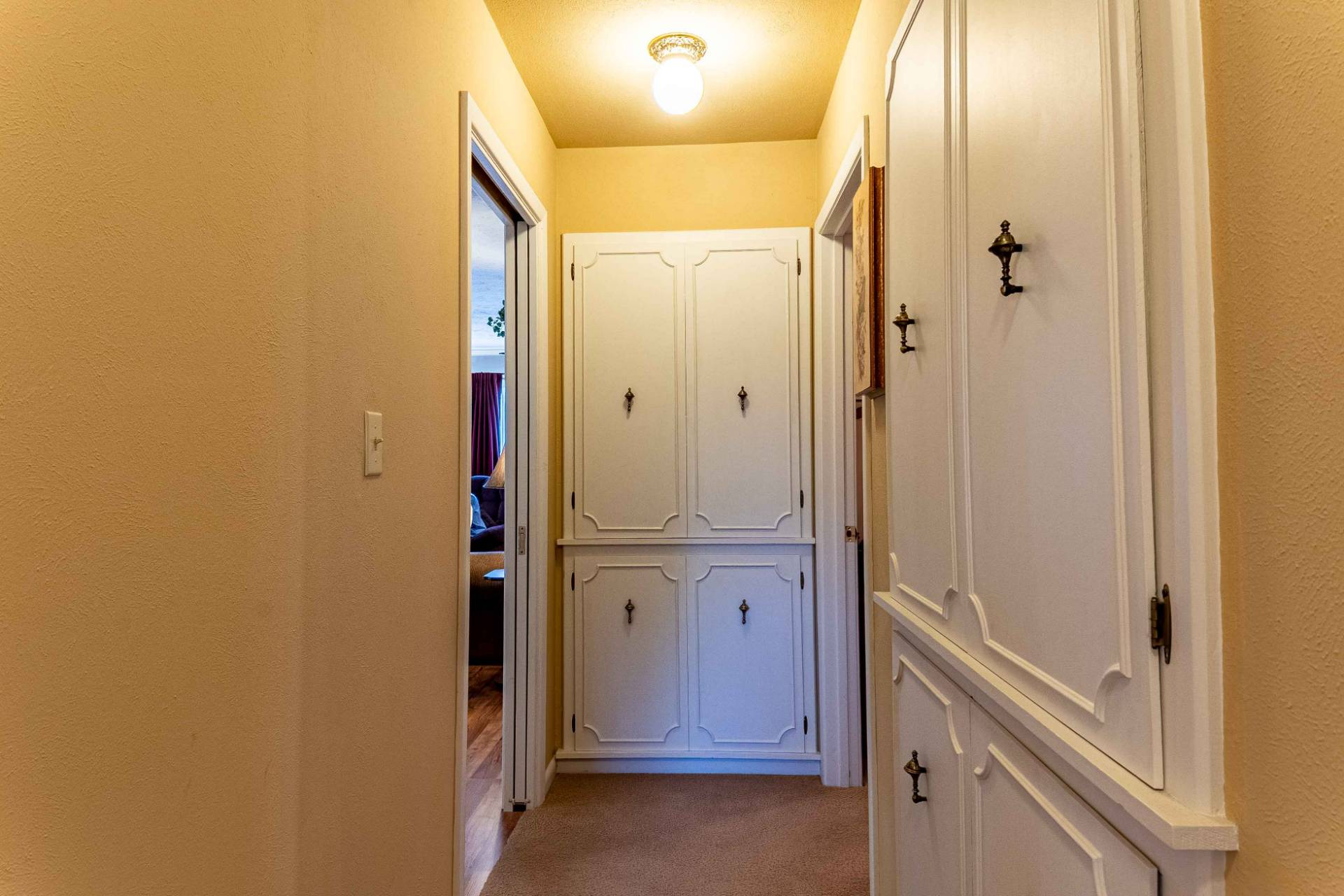 ;
;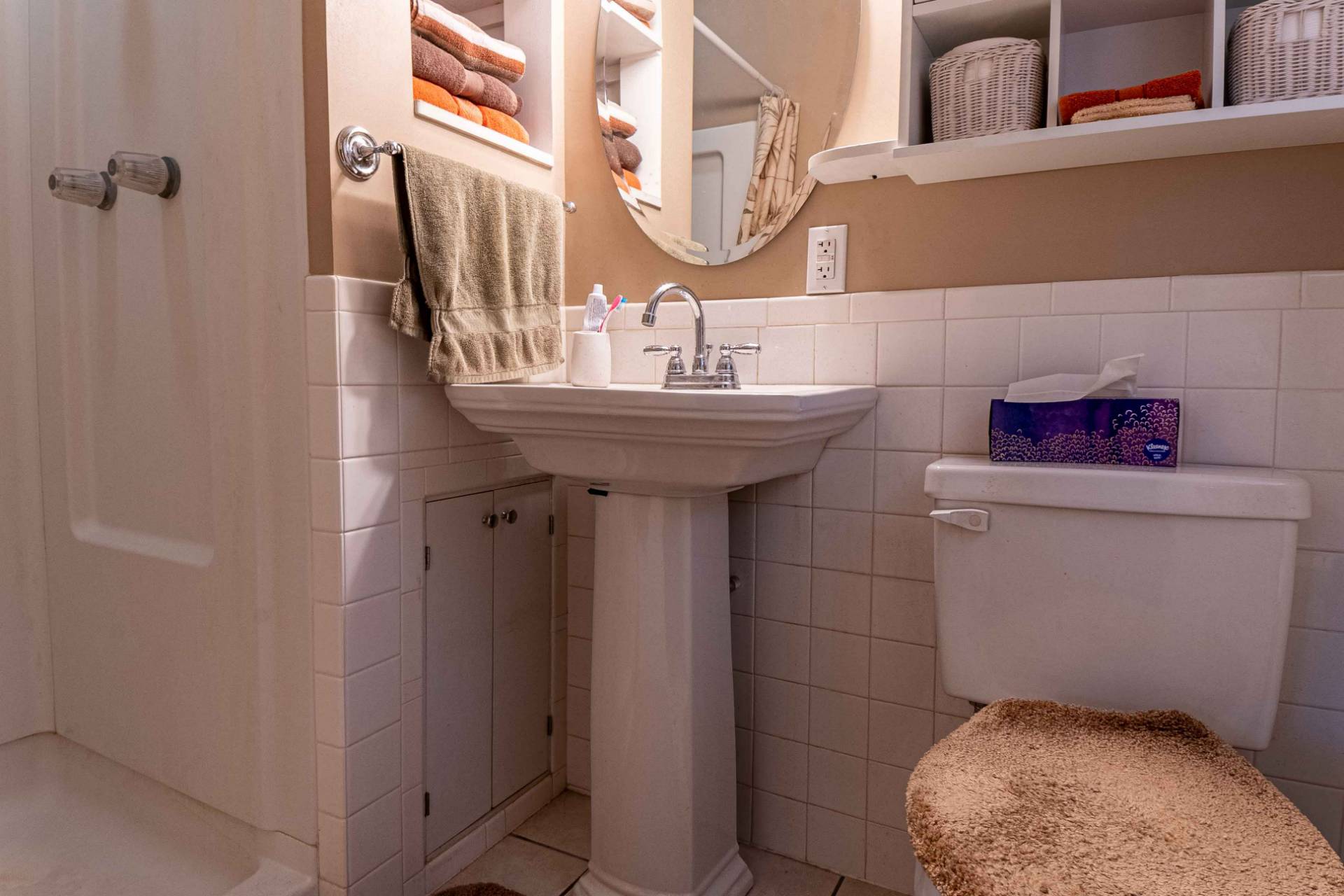 ;
;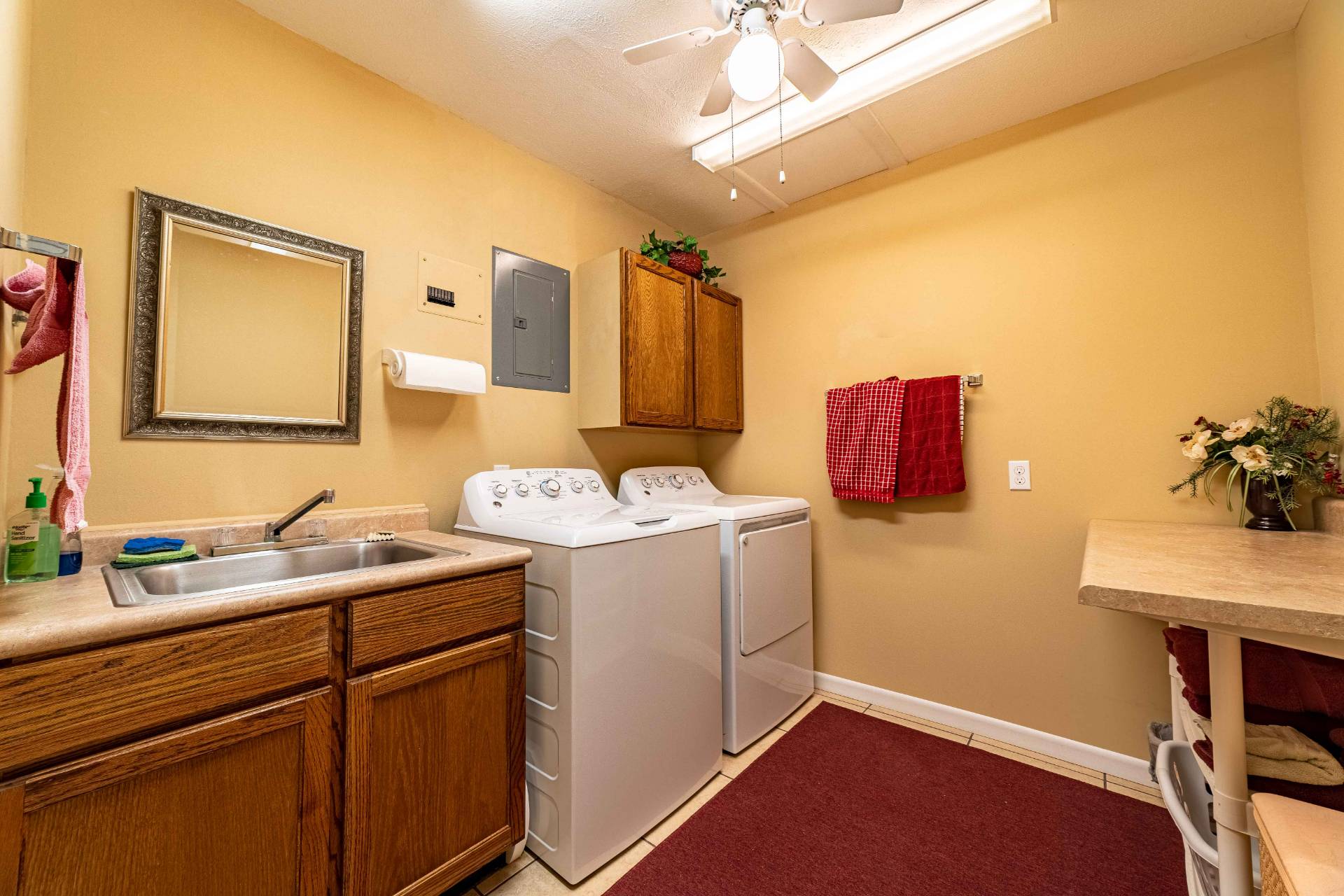 ;
;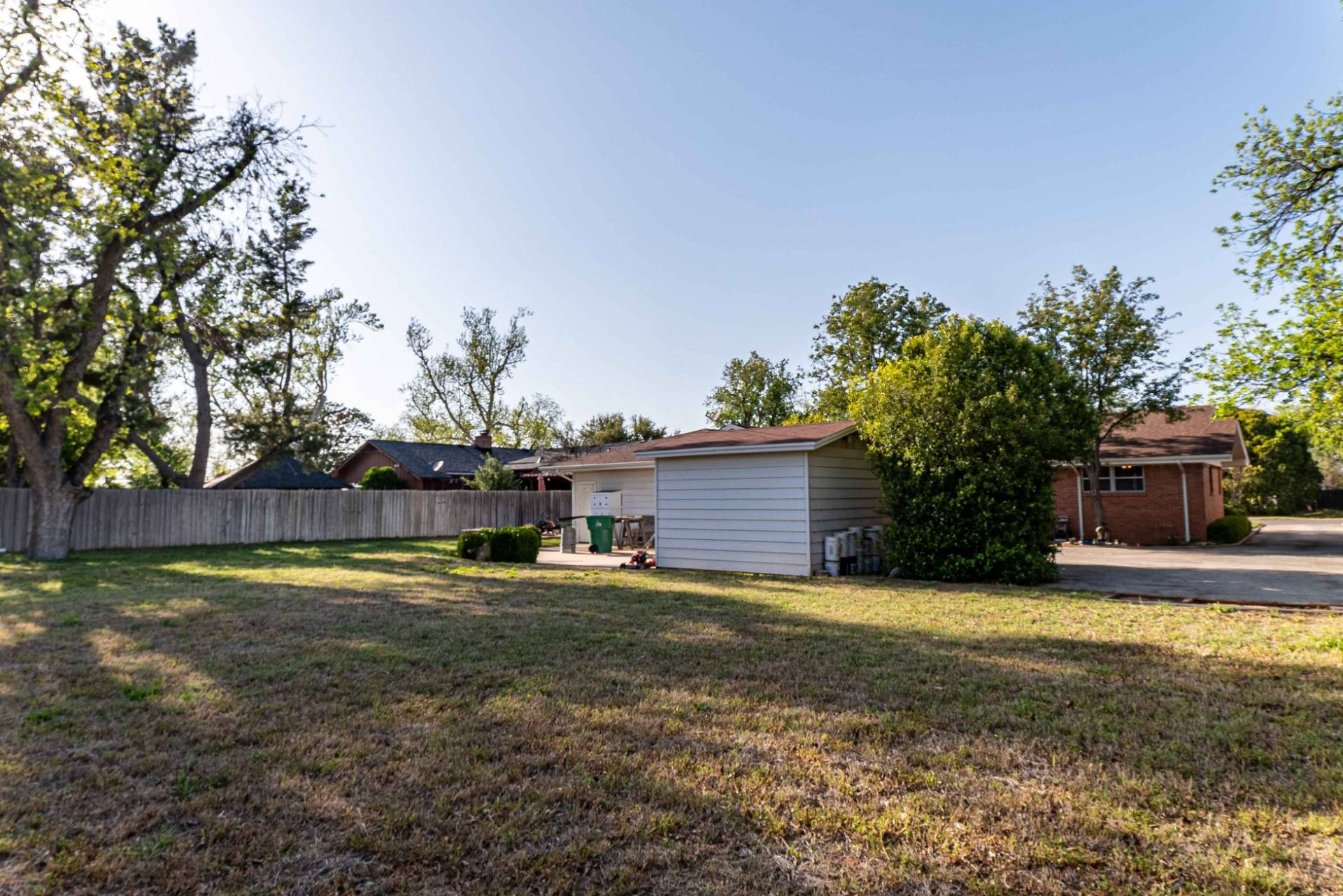 ;
;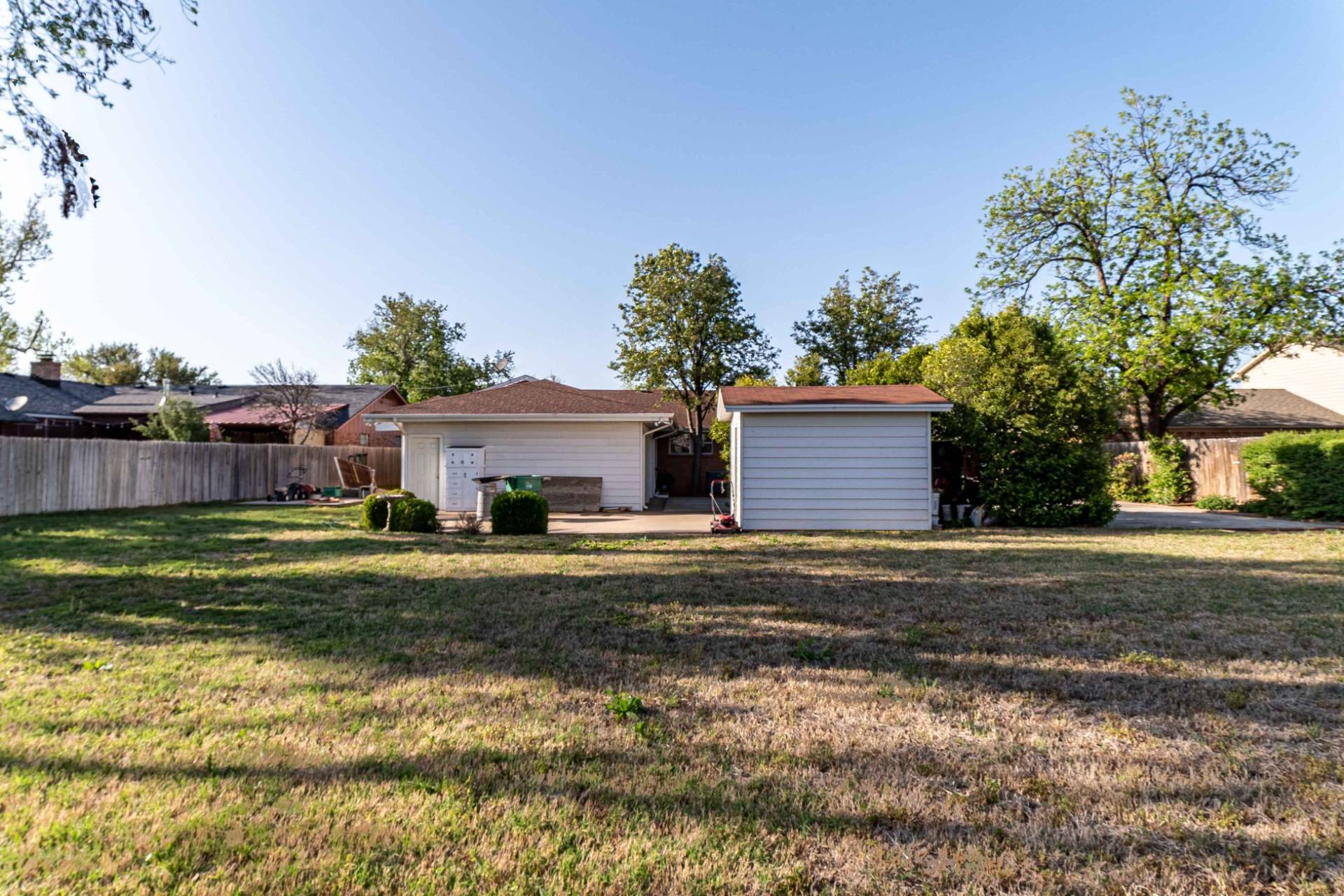 ;
;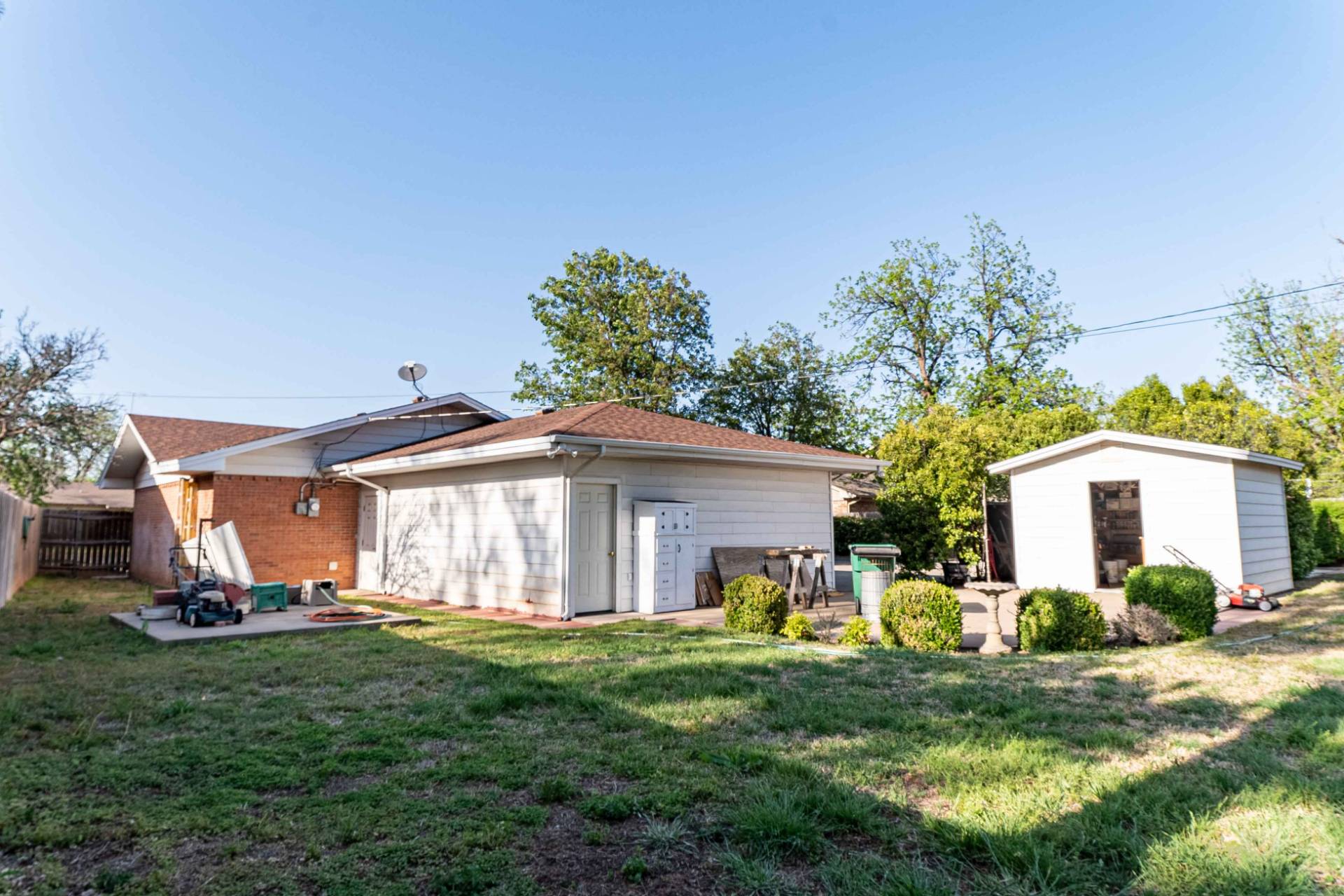 ;
;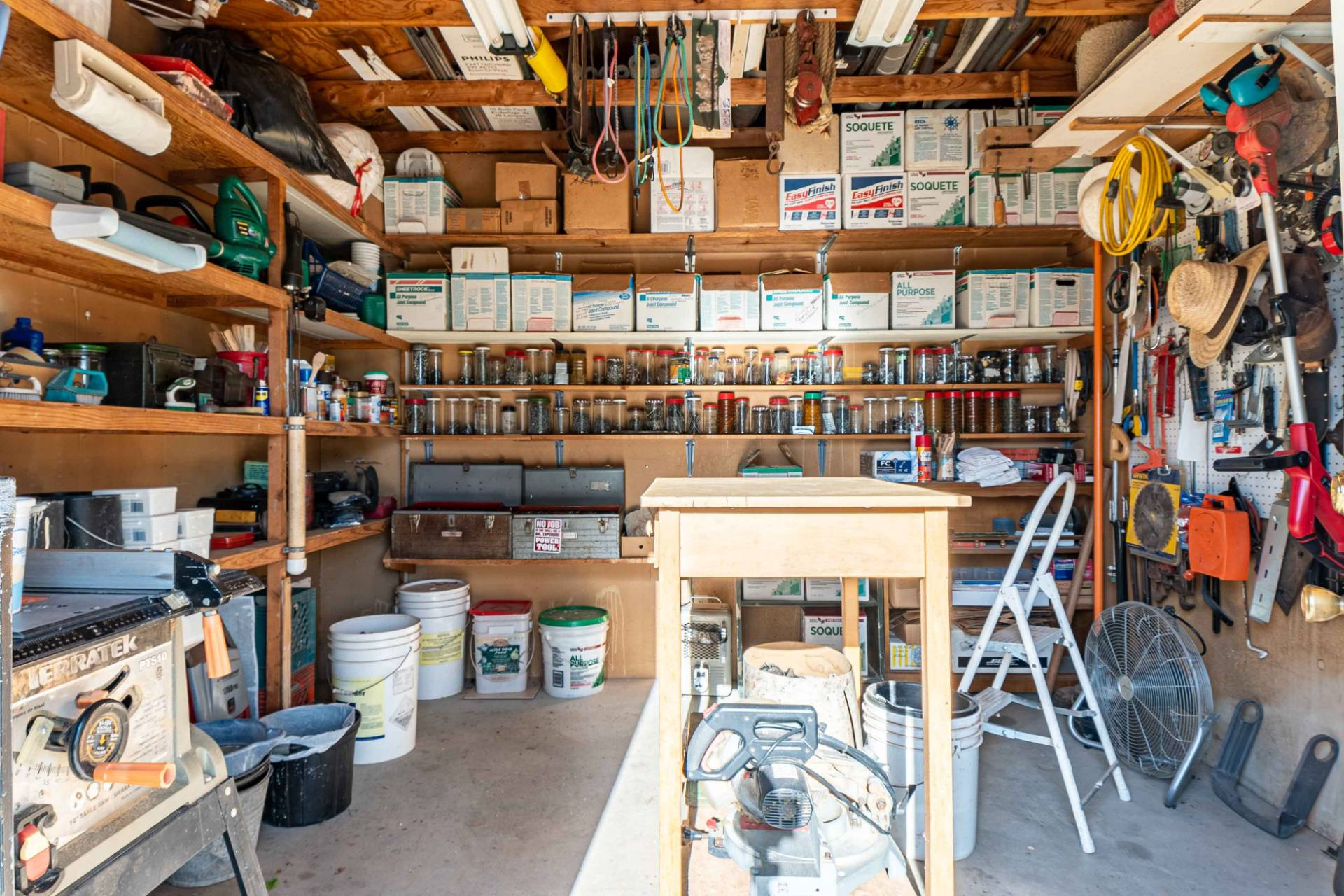 ;
;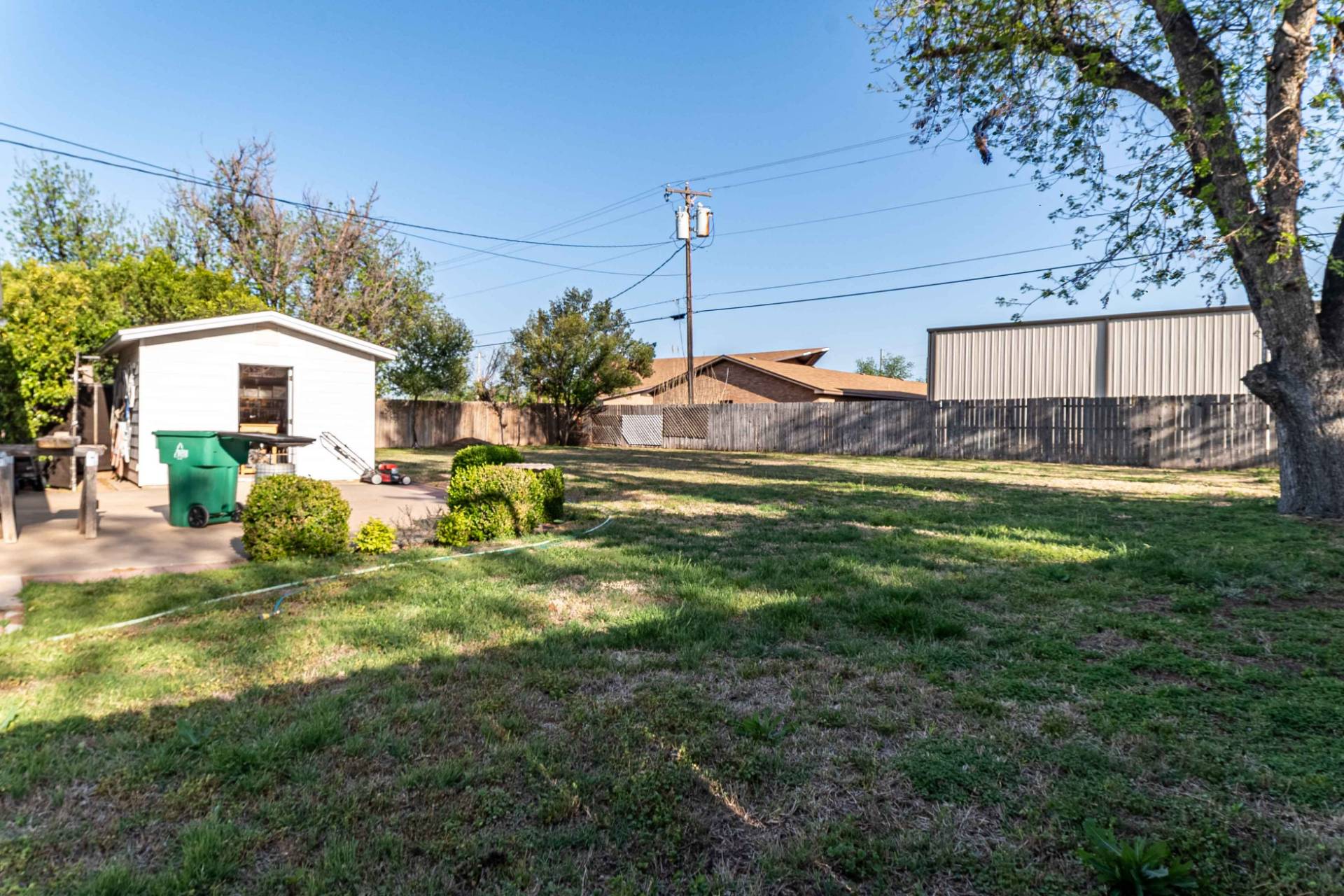 ;
;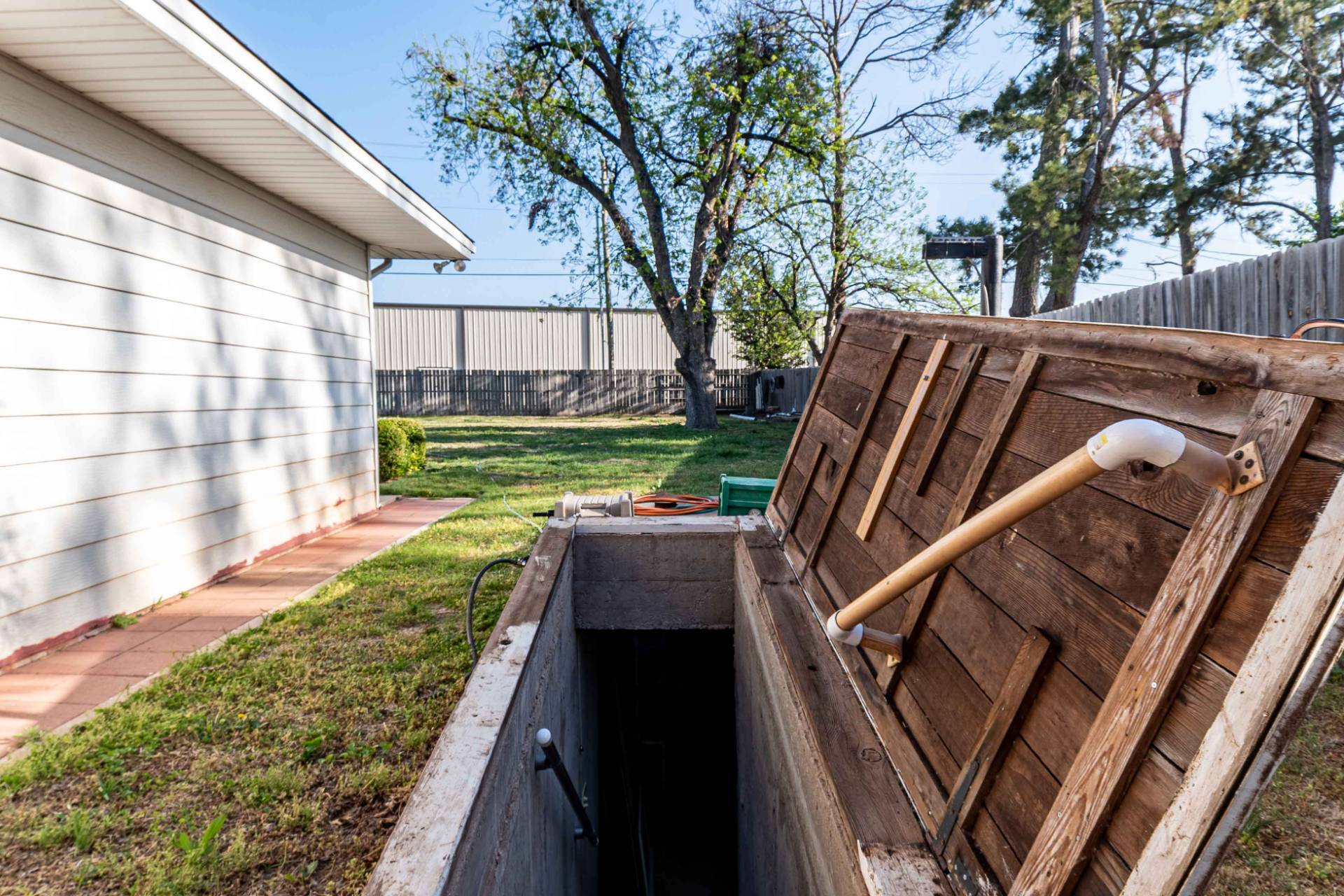 ;
;