418 W Franklin Street, Wheaton, IL 60187
| Listing ID |
11573492 |
|
|
|
| Property Type |
House |
|
|
|
| County |
Du Page |
|
|
|
| Township |
Milton |
|
|
|
| Neighborhood |
Wheaton |
|
|
|
|
| Total Tax |
$16,850 |
|
|
|
| Tax ID |
0517225005 |
|
|
|
| FEMA Flood Map |
fema.gov/portal |
|
|
|
| Year Built |
1882 |
|
|
|
| |
|
|
|
|
|
This charming, architectural delight is located in the coveted heart of downtown Wheaton, which is filled with charming boutiques, restaurants, the French Market, Memorial Park Band Pavilion and only blocks to the commuter train station and Longfellow Elementary. Upon entering, you are impressed by its warmth and classic features. The oversized formal living room is a gracious light filled space with fireplace and built-in bookshelves while the dining room mesmerizes you with its size that can accommodate your largest holiday parties, a wall of windows plus charming wall of built-in cabinetry. Situated off the dining area is the updated kitchen which boasts custom cabinetry, Wolf gas cooktop, farm style sink, stainless appliances and black leather honed granite countertops. Just off the kitchen is the perfect window filled space for a kitchen table, sitting area or a children's play area as currently used. The oversized step-down family room with gas fireplace offers more stunning built-ins, oversized windows, french door access to the backyard and volume ceiling equates to even more space to kick back and entertain. Attached to the family room and providing access to the 2 car attached garage is a wonderful mudroom area with built-in lockers. The second floor includes 4 bedrooms, 2 full baths and stairway access to the recently finished 3rd floor bonus room that could be a bedroom, playroom or office. The backyard features a patio area with a gas firepit and ample yard space for fun and games! This is a rare opportunity for a meticulously maintained home in a top in-town location that is not only blocks to town but also within blocks of Northside Park, featuring an outdoor pool, walking/biking trails, tennis & basketball courts, baseball fields, a sledding hill, ice skating and Cosley Zoo!
|
- 4 Total Bedrooms
- 2 Full Baths
- 1 Half Bath
- 3260 SF
- 0.26 Acres
- Built in 1882
- Renovated 2016
- Colonial Style
- Partial Basement
- Lower Level: Unfinished
- Oven/Range
- Refrigerator
- Dishwasher
- Microwave
- Garbage Disposal
- Washer
- Dryer
- Stainless Steel
- Hardwood Flooring
- 11 Rooms
- Entry Foyer
- Bonus Room
- Breakfast
- 2 Fireplaces
- Forced Air
- Steam Radiators
- Electric Fuel
- Natural Gas Fuel
- Central A/C
- Aluminum Siding
- Asphalt Shingles Roof
- 2 Garage Spaces
- Municipal Sewer
- $16,850 Total Tax
- Tax Year 2024
Listing data is deemed reliable but is NOT guaranteed accurate.
|



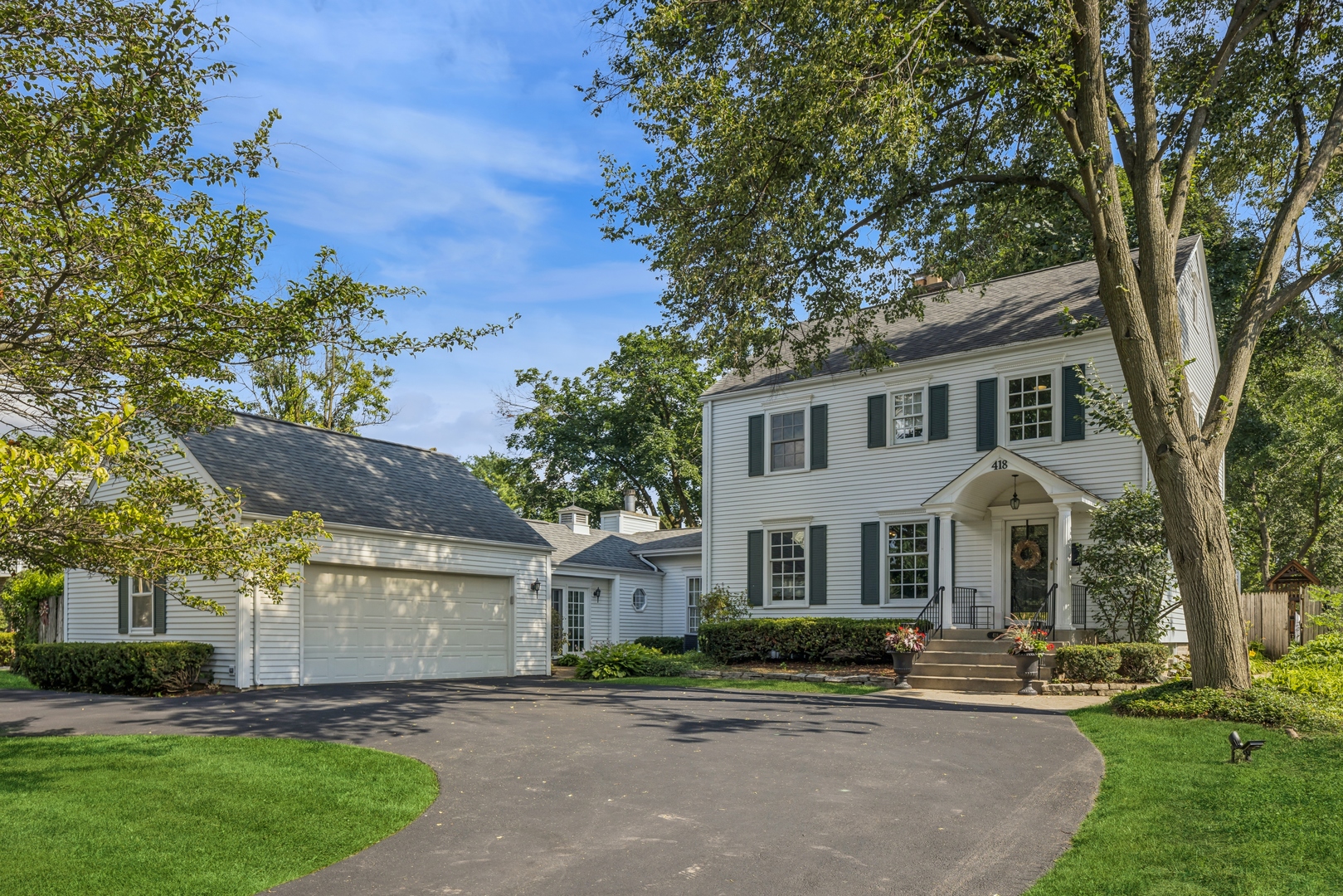

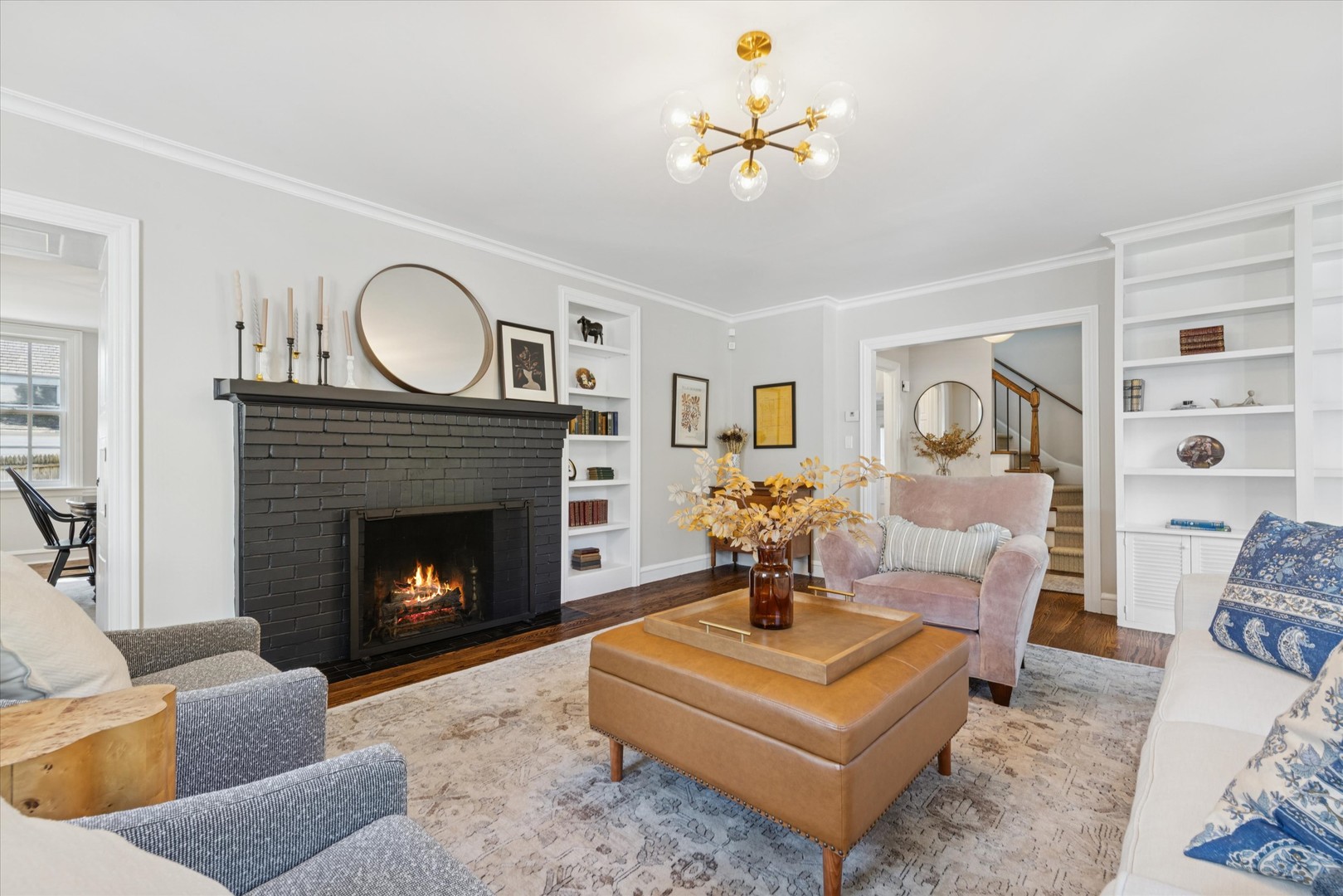 ;
;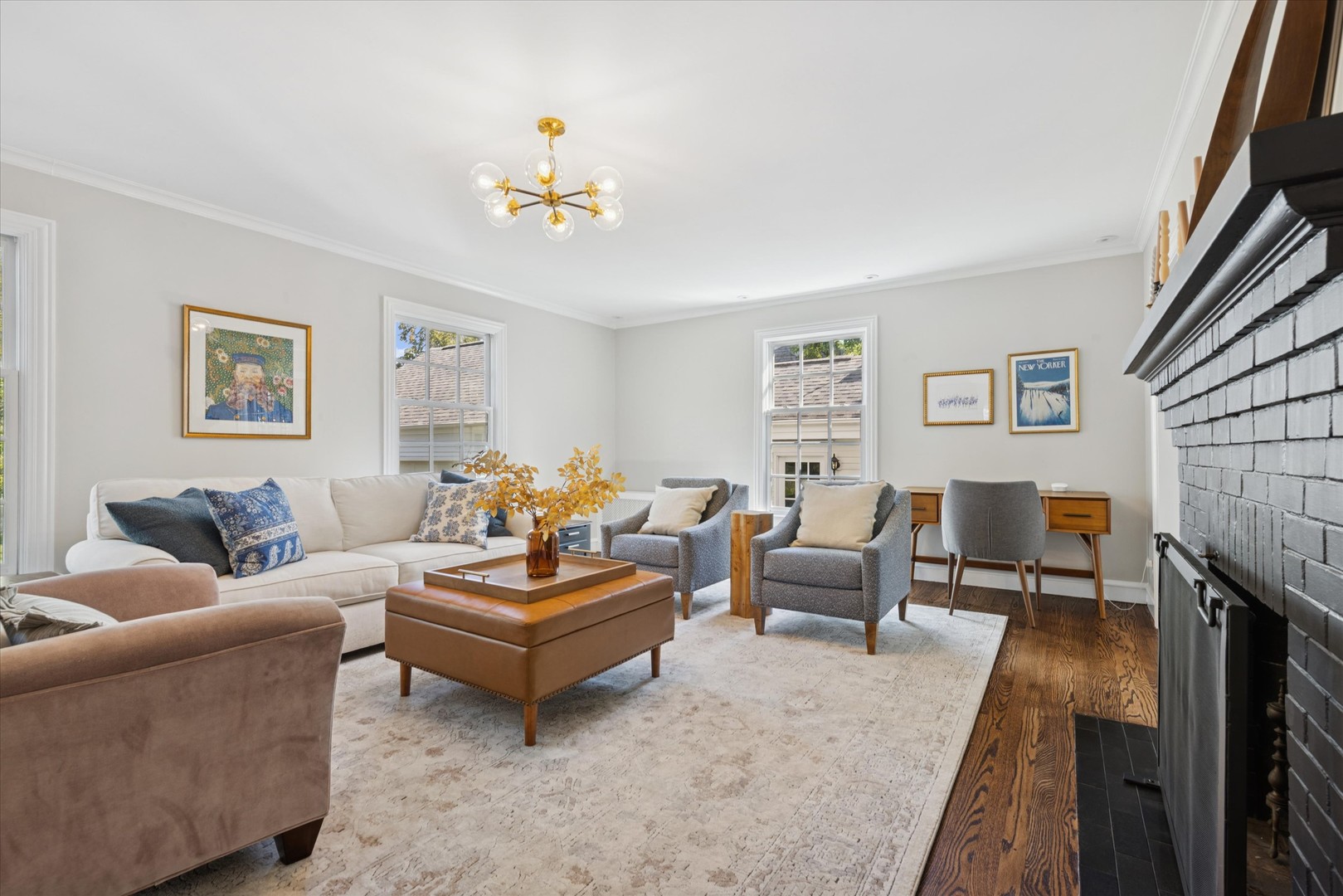 ;
;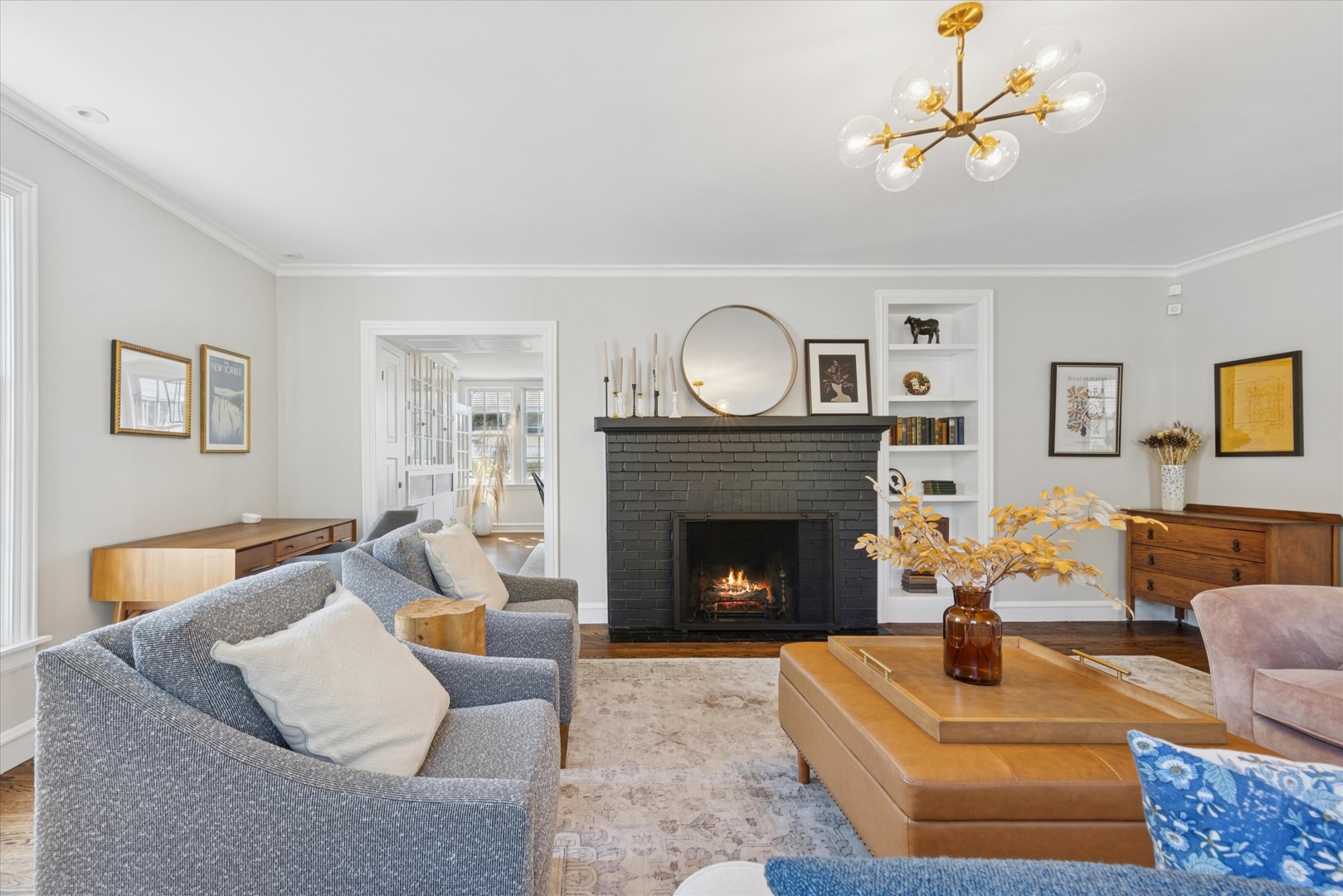 ;
;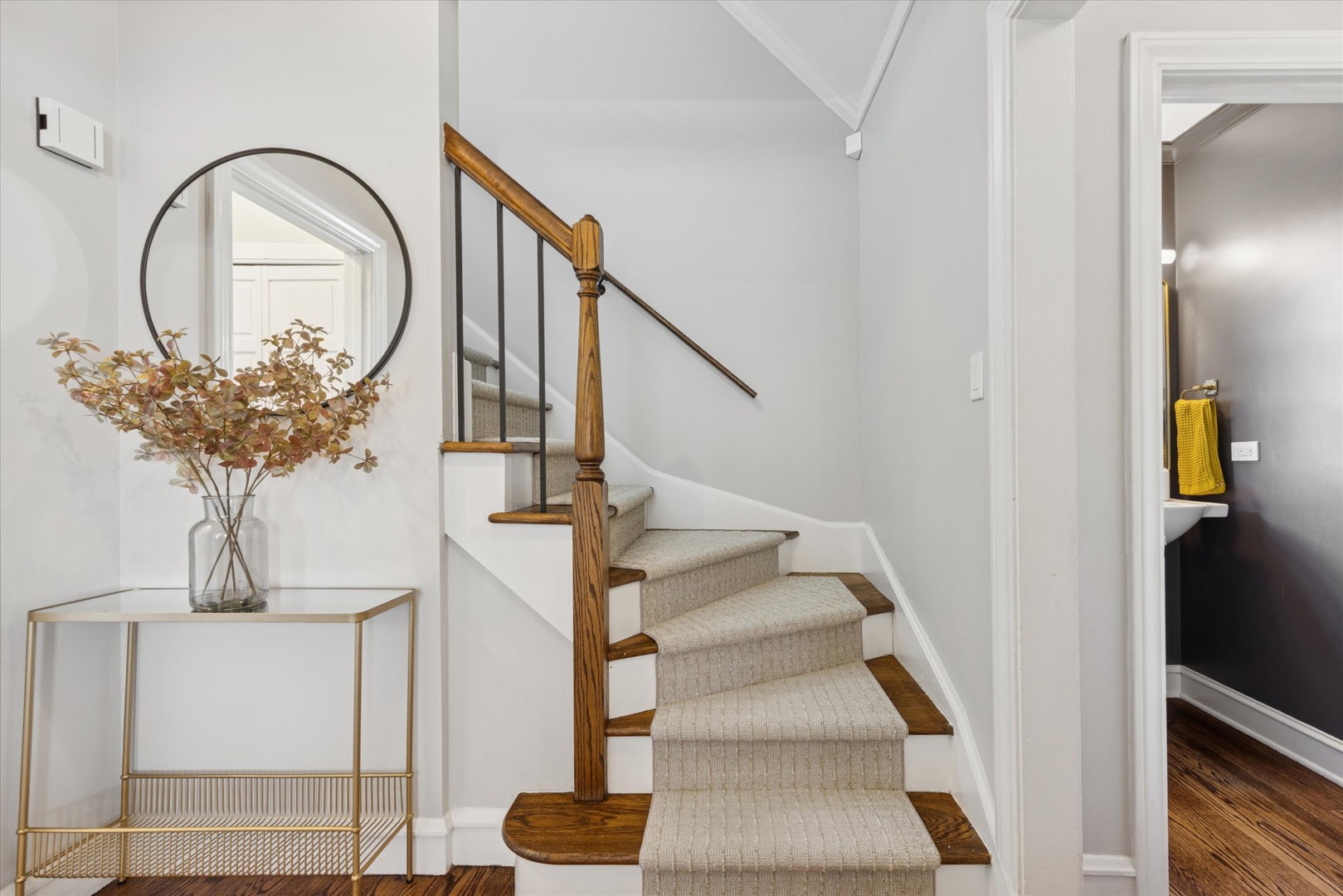 ;
;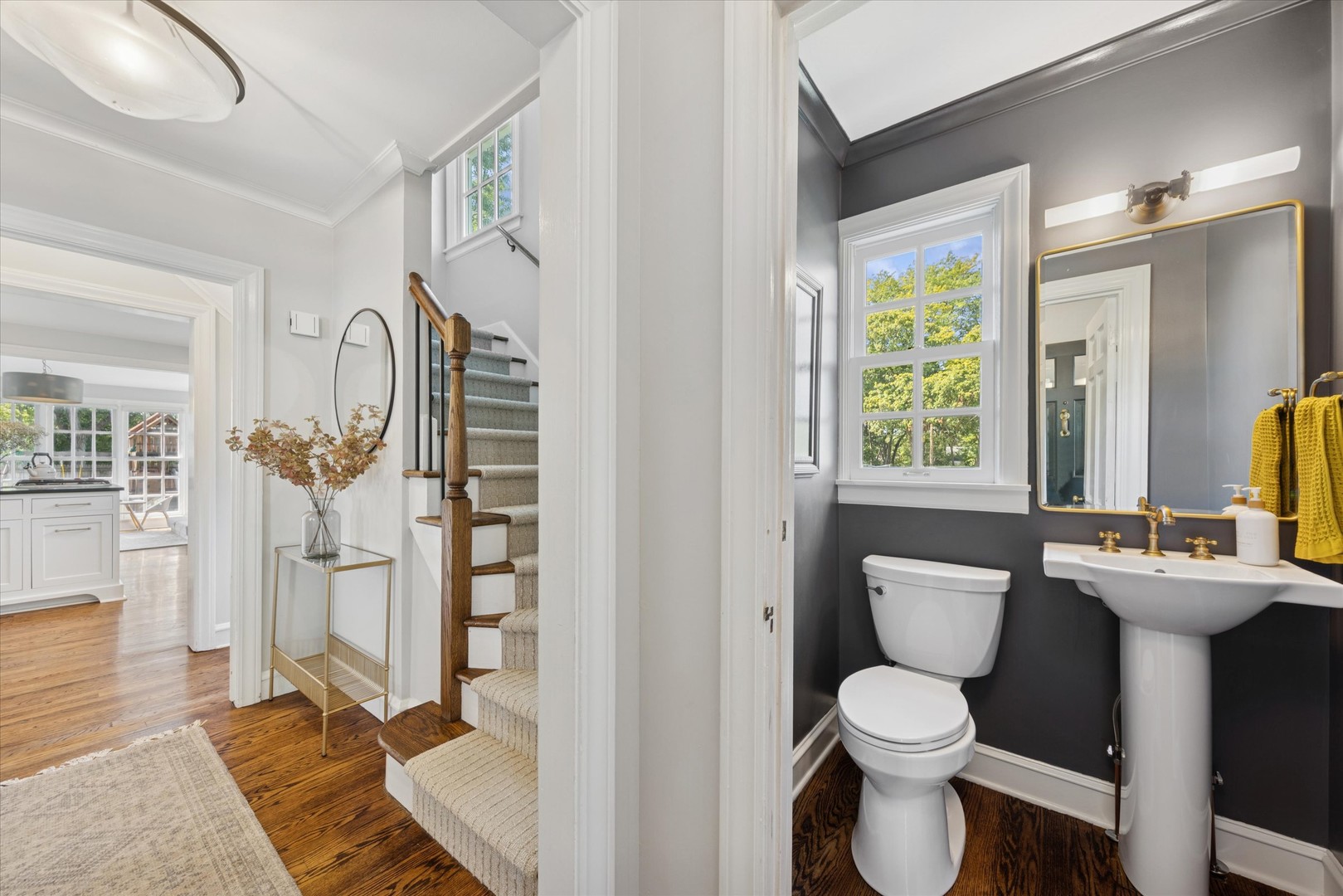 ;
;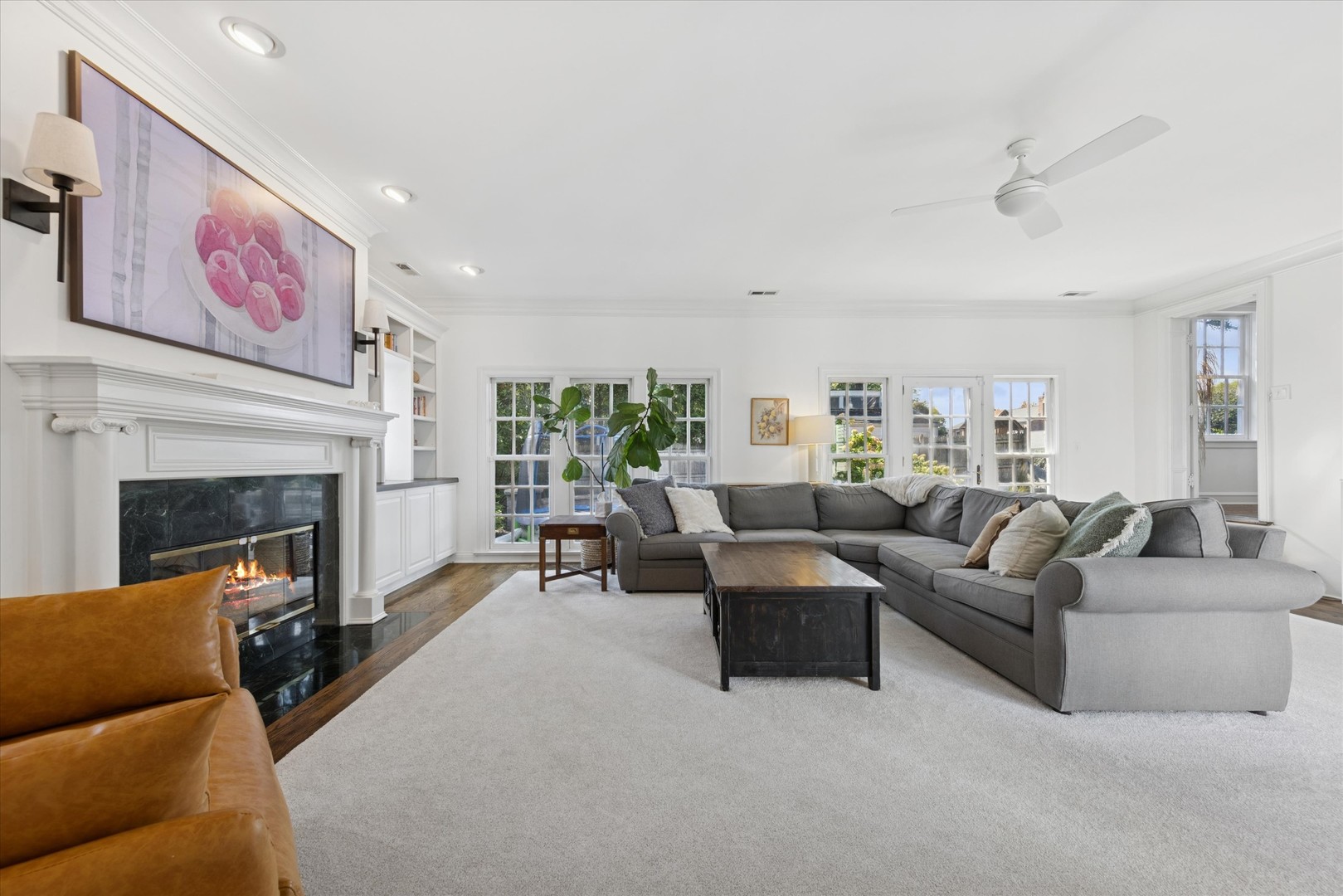 ;
;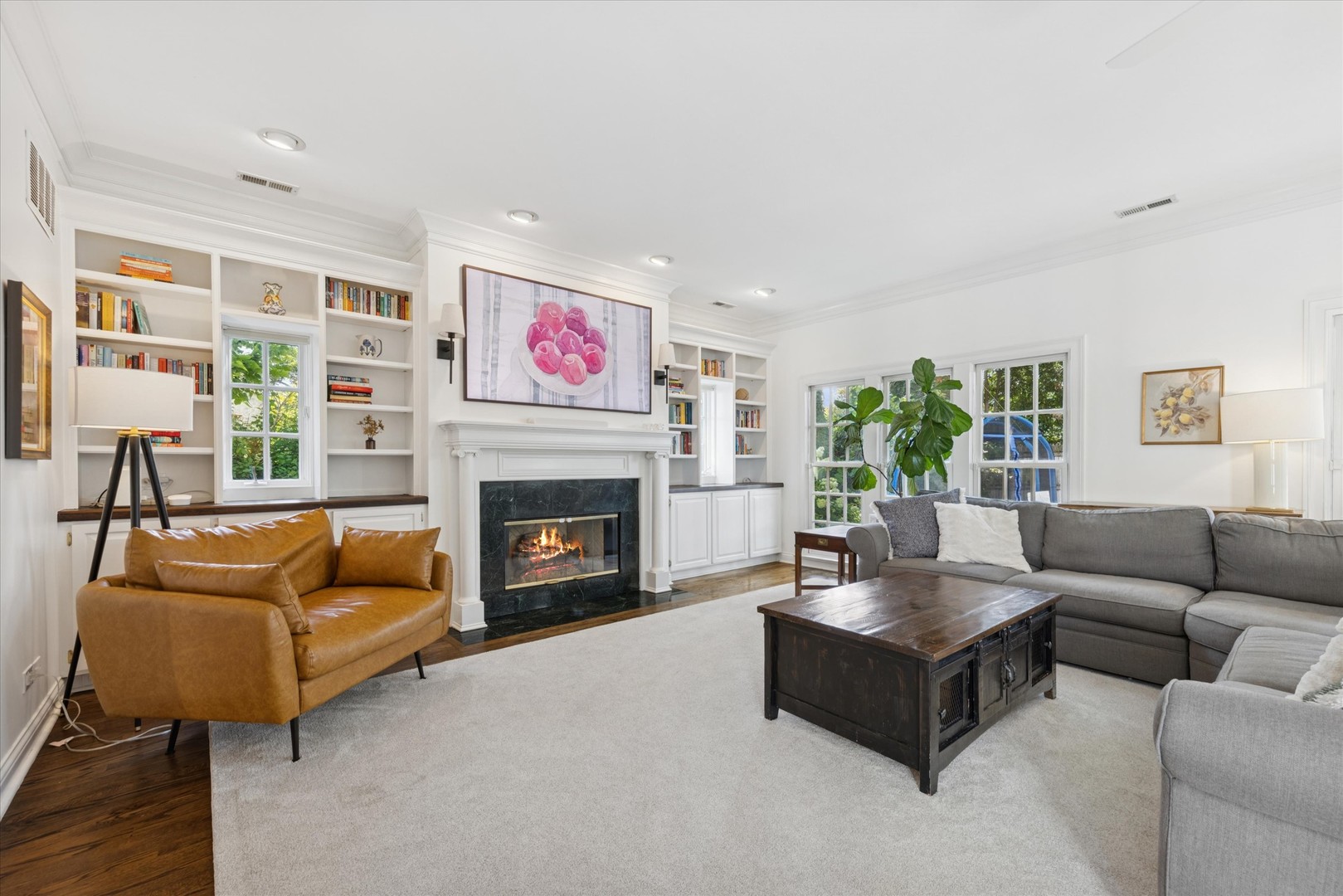 ;
;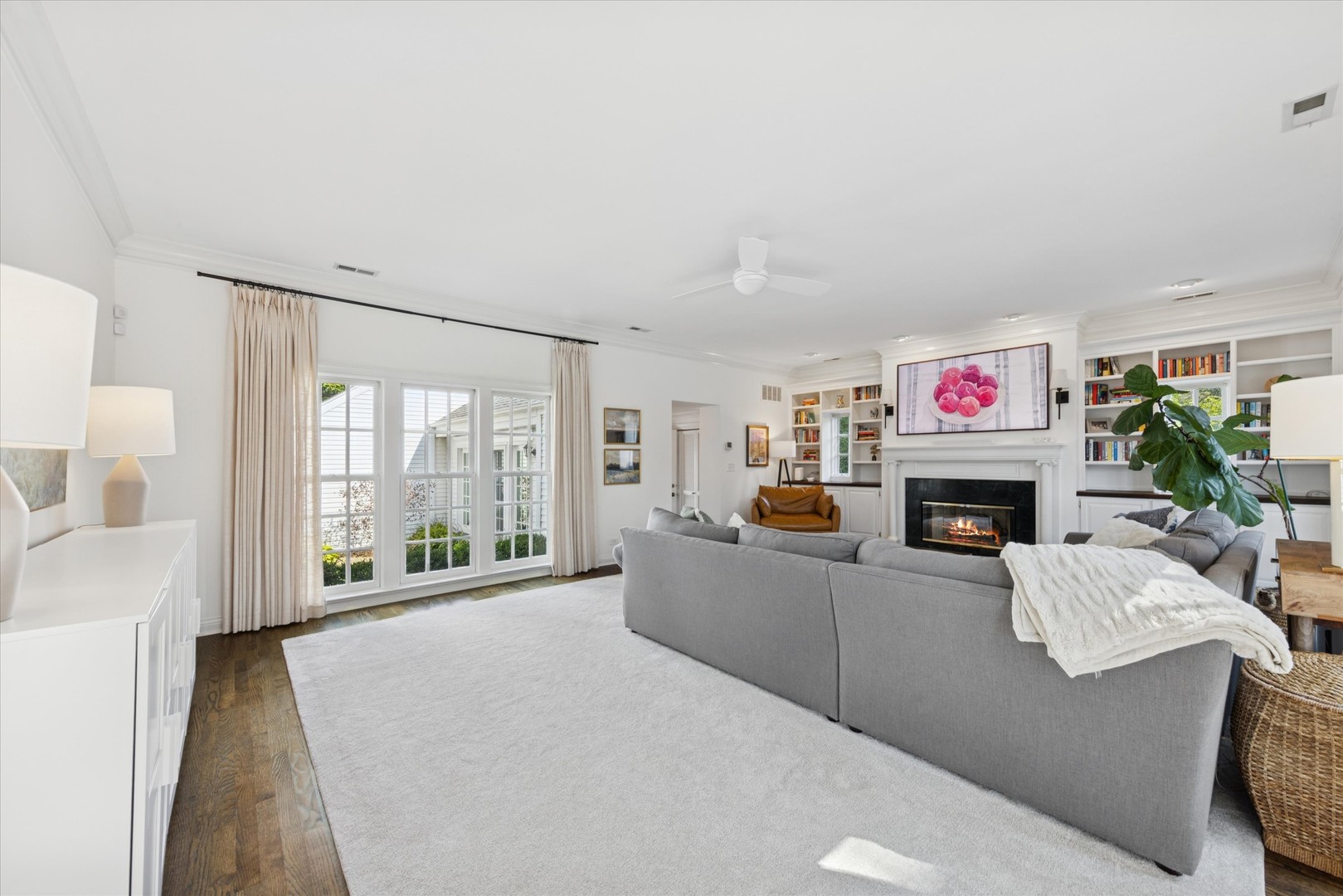 ;
;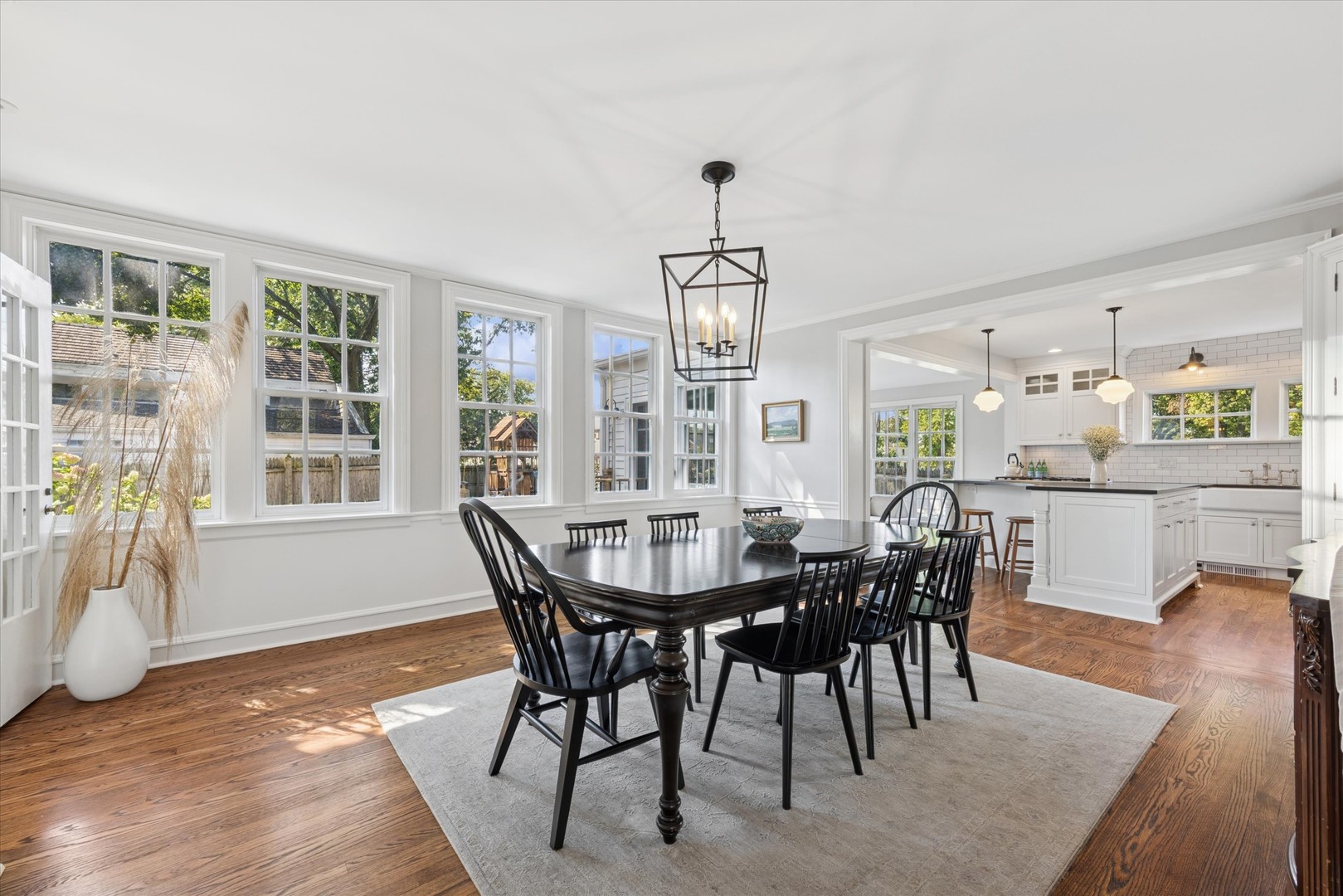 ;
;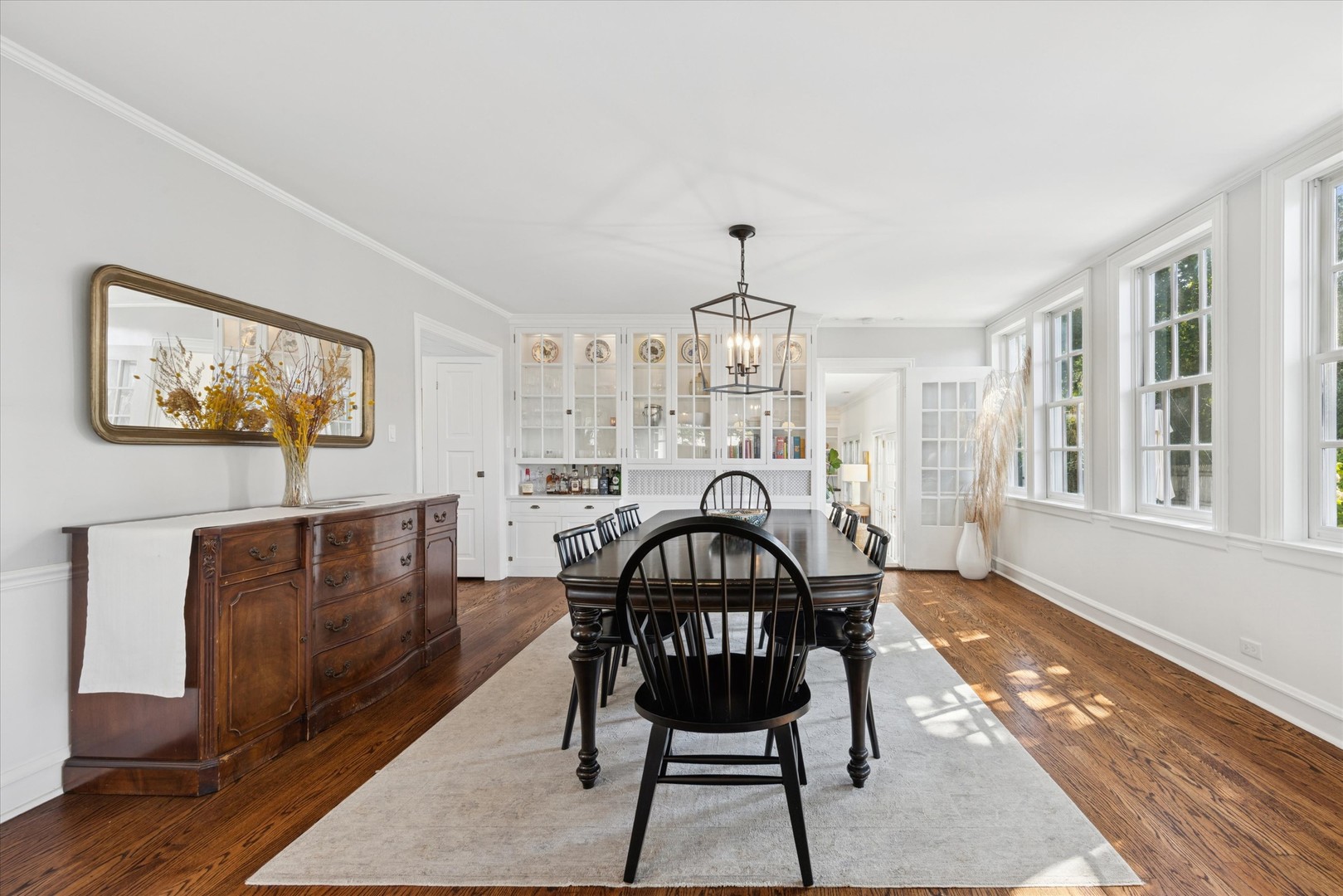 ;
;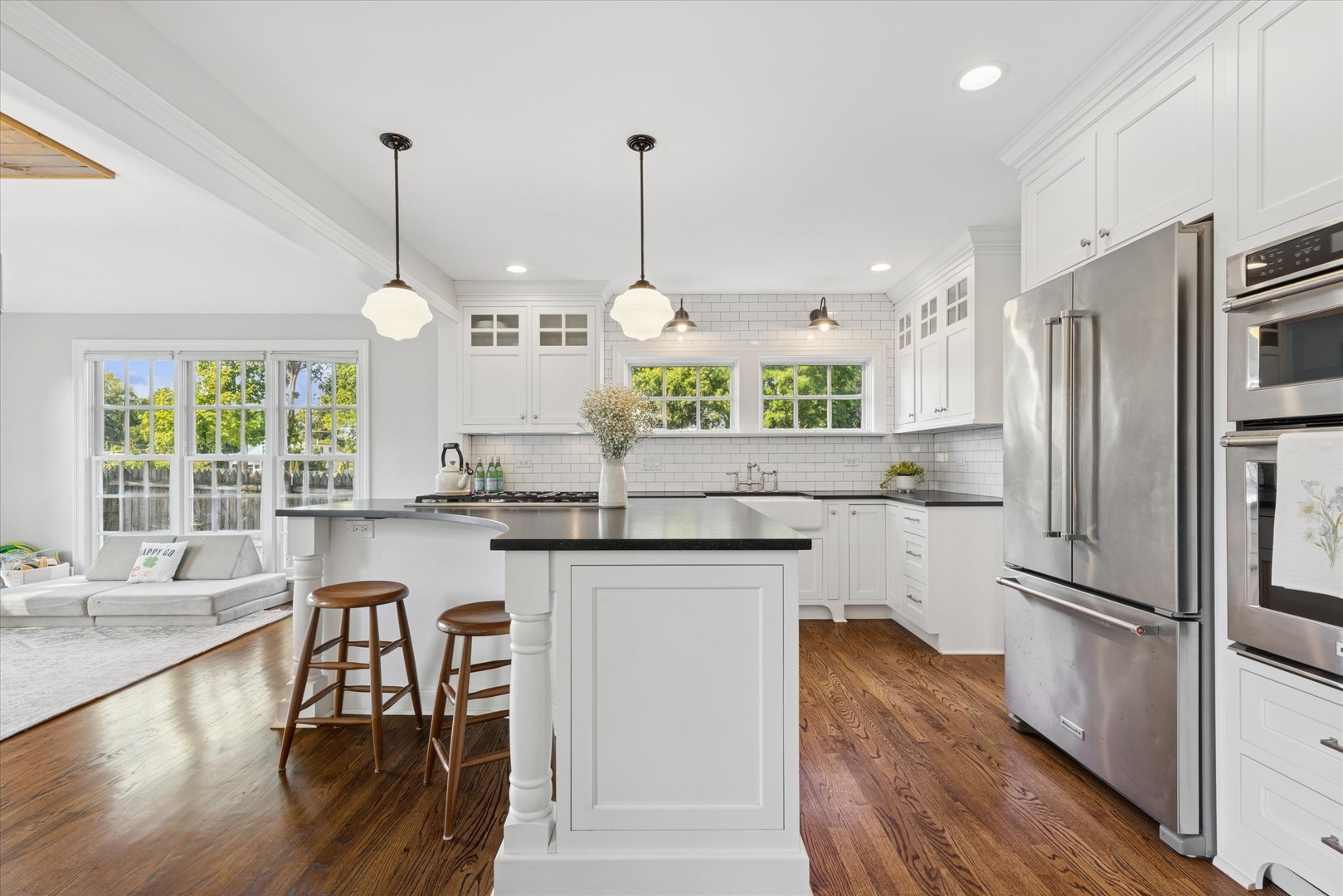 ;
;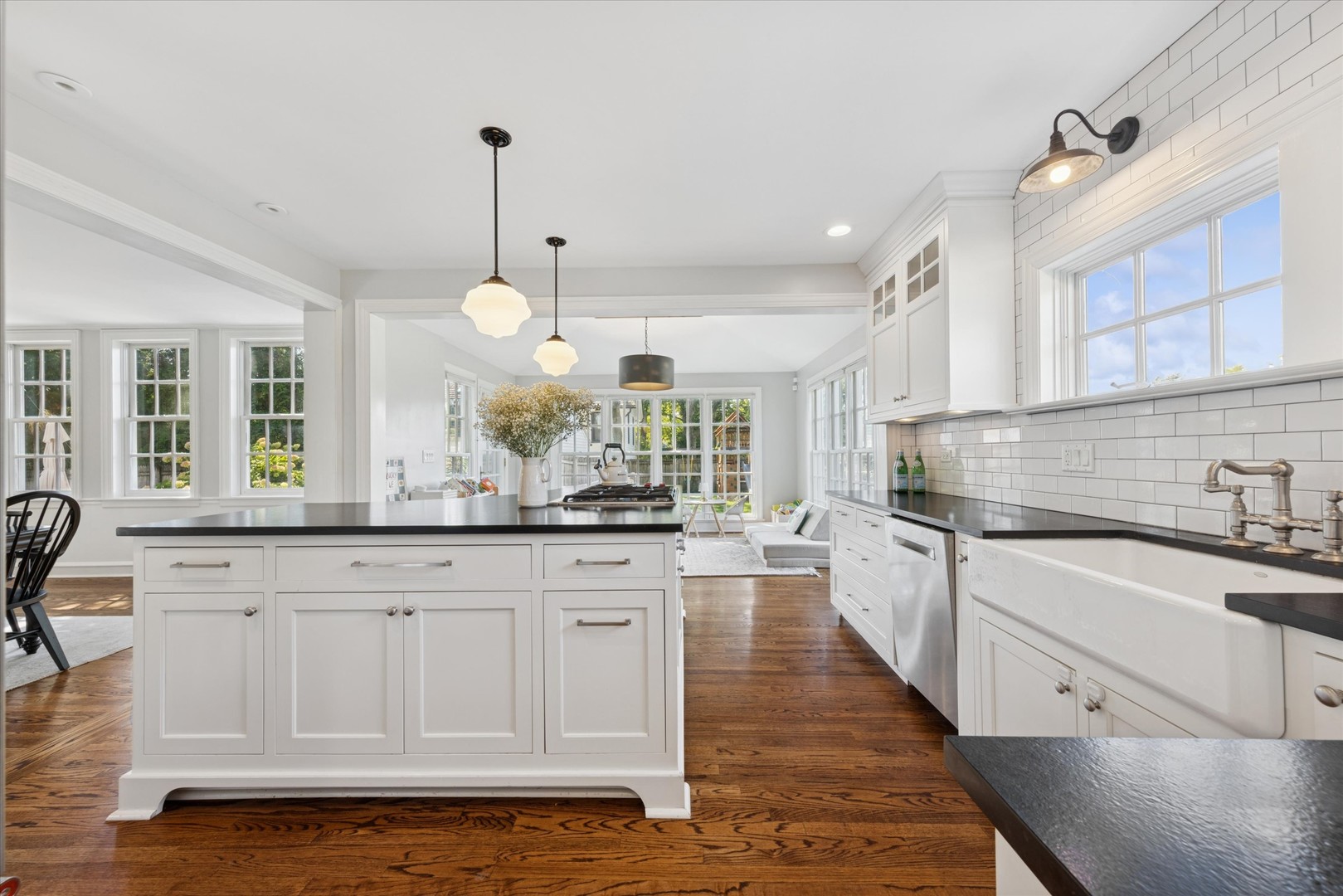 ;
;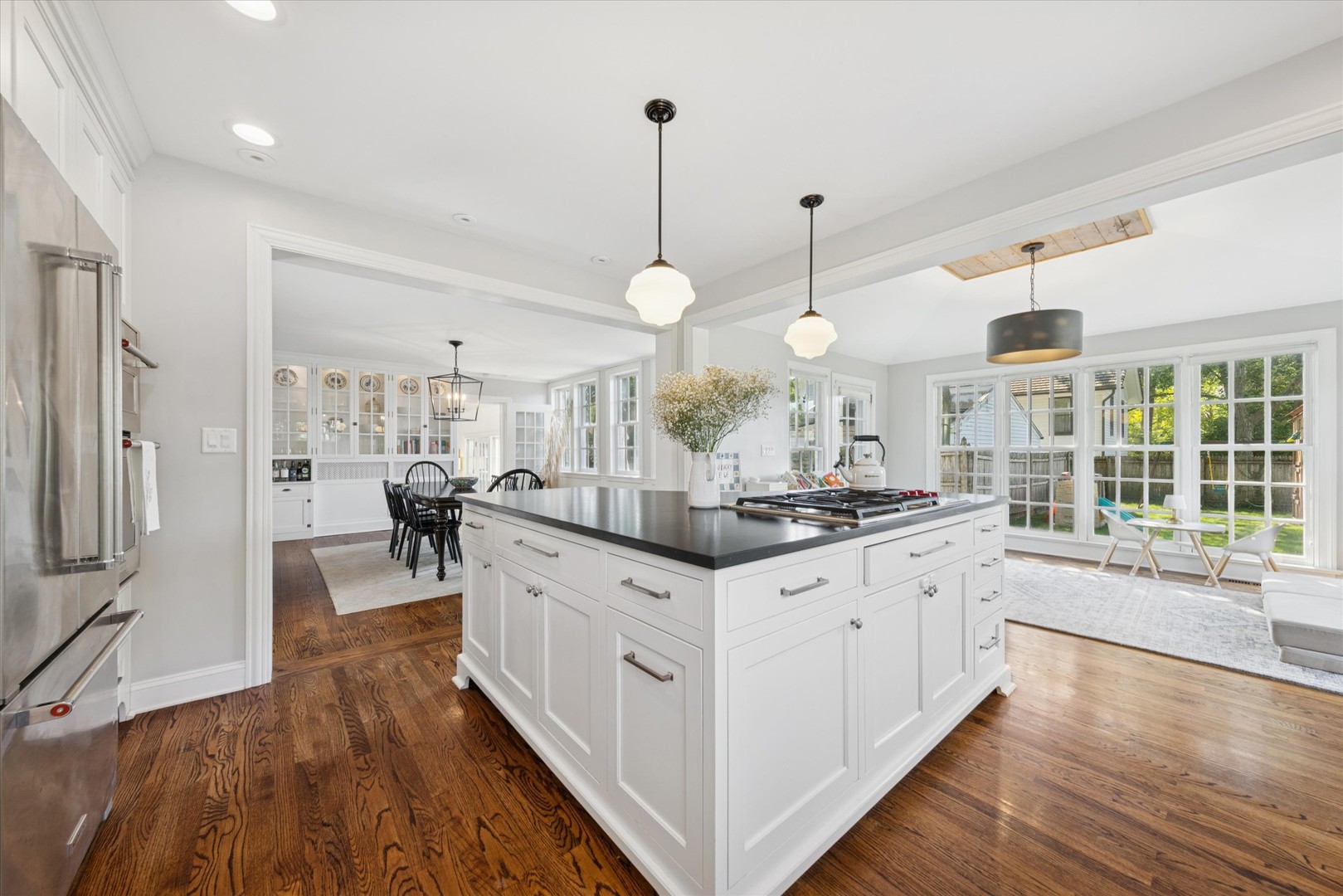 ;
;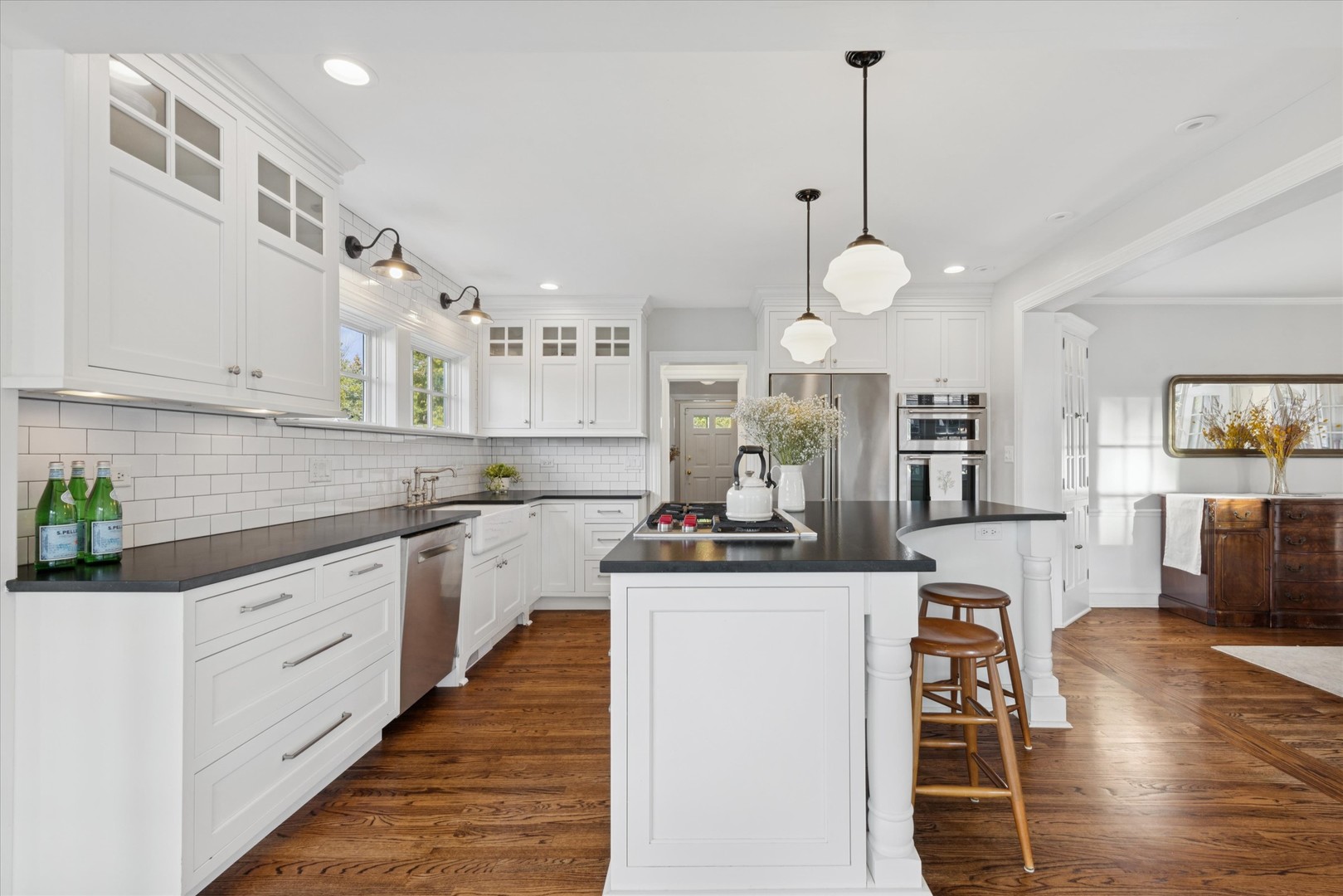 ;
;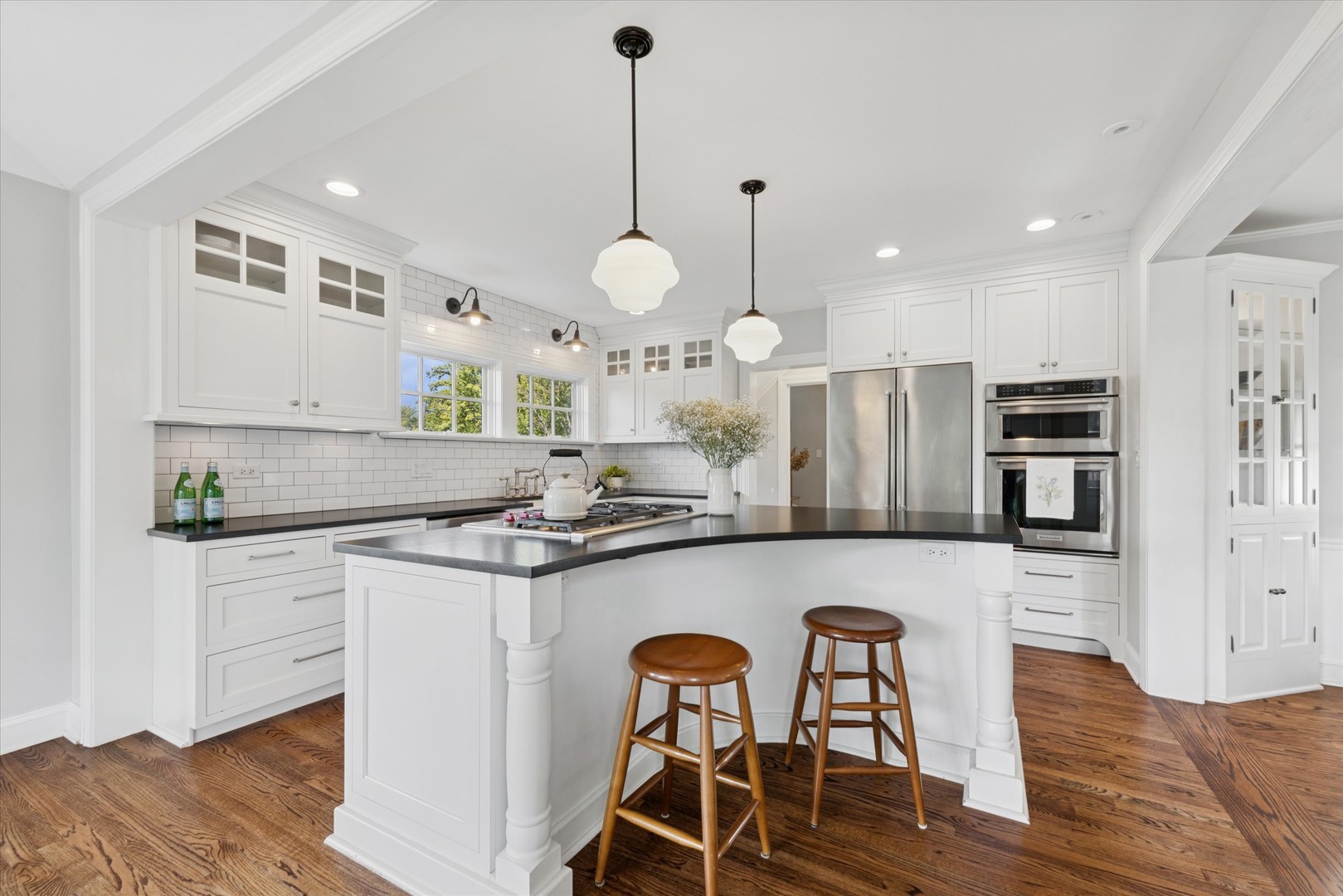 ;
;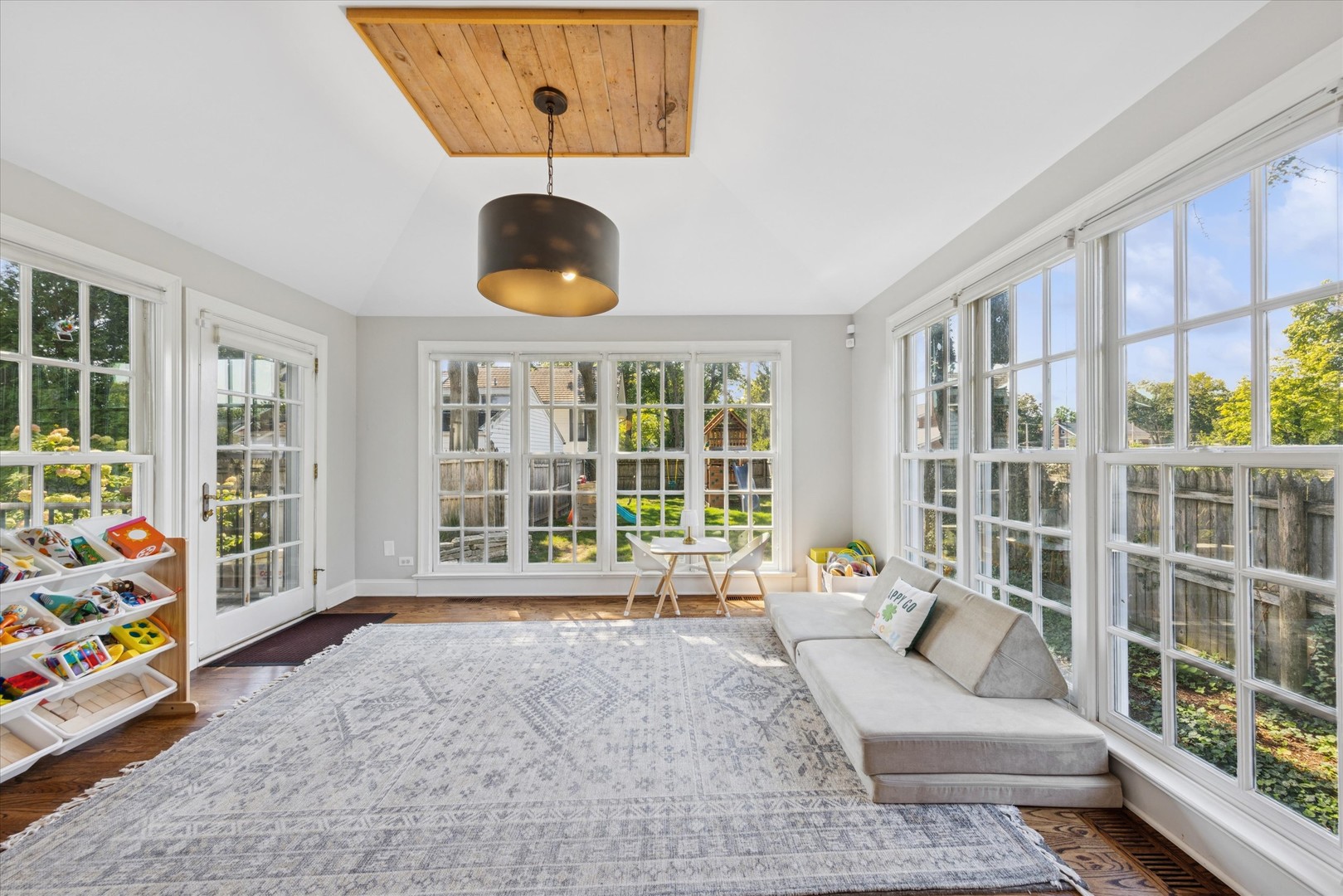 ;
;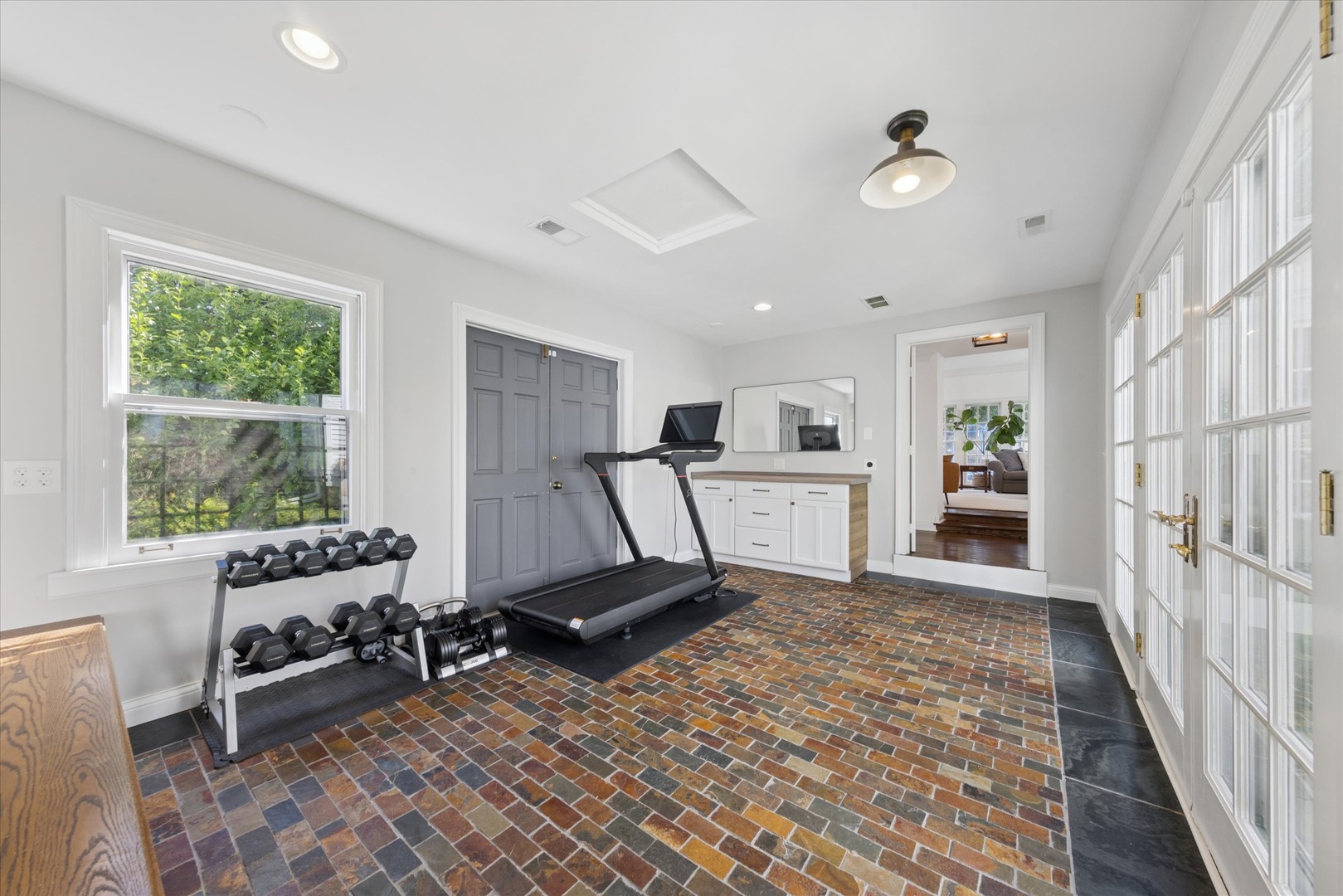 ;
;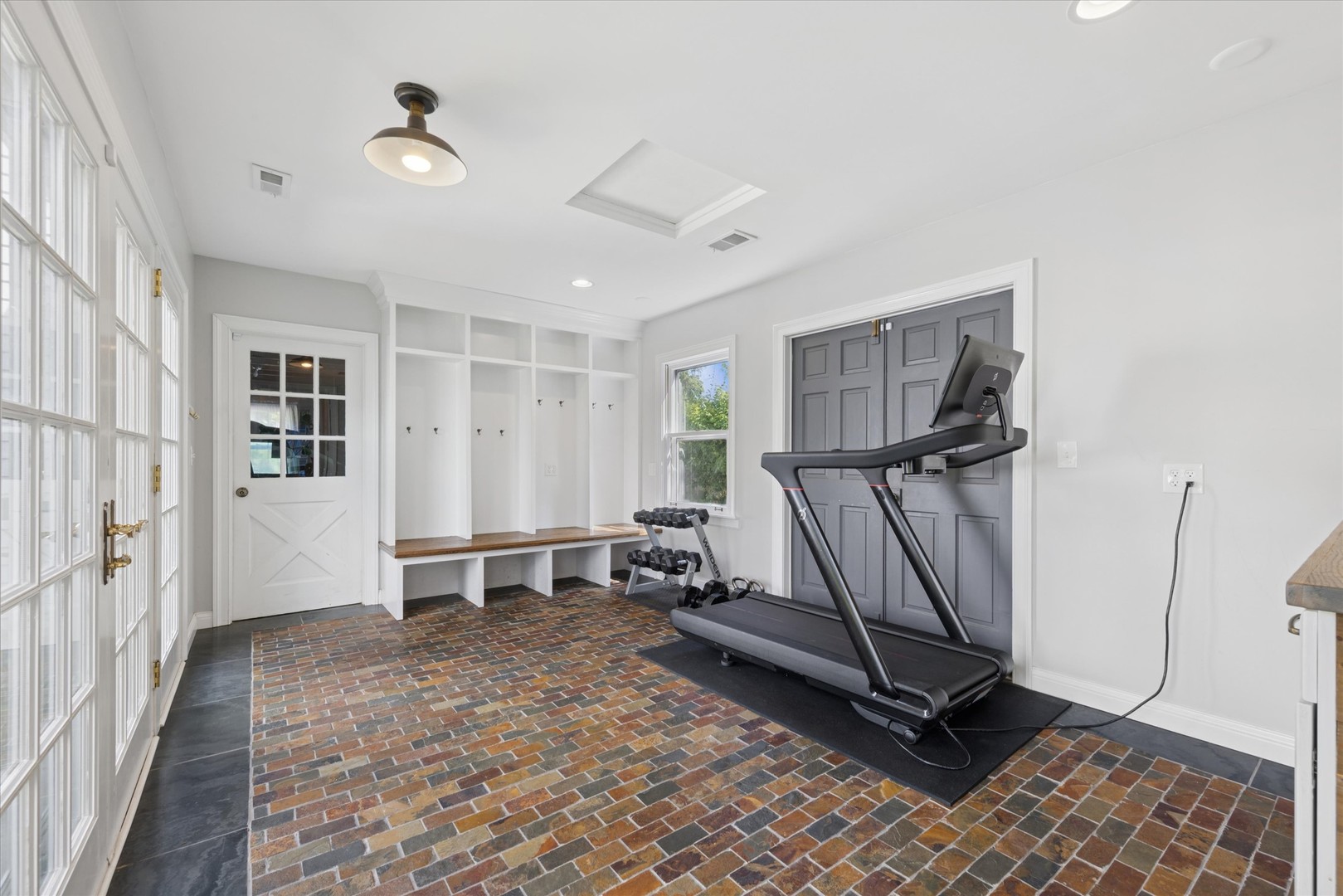 ;
;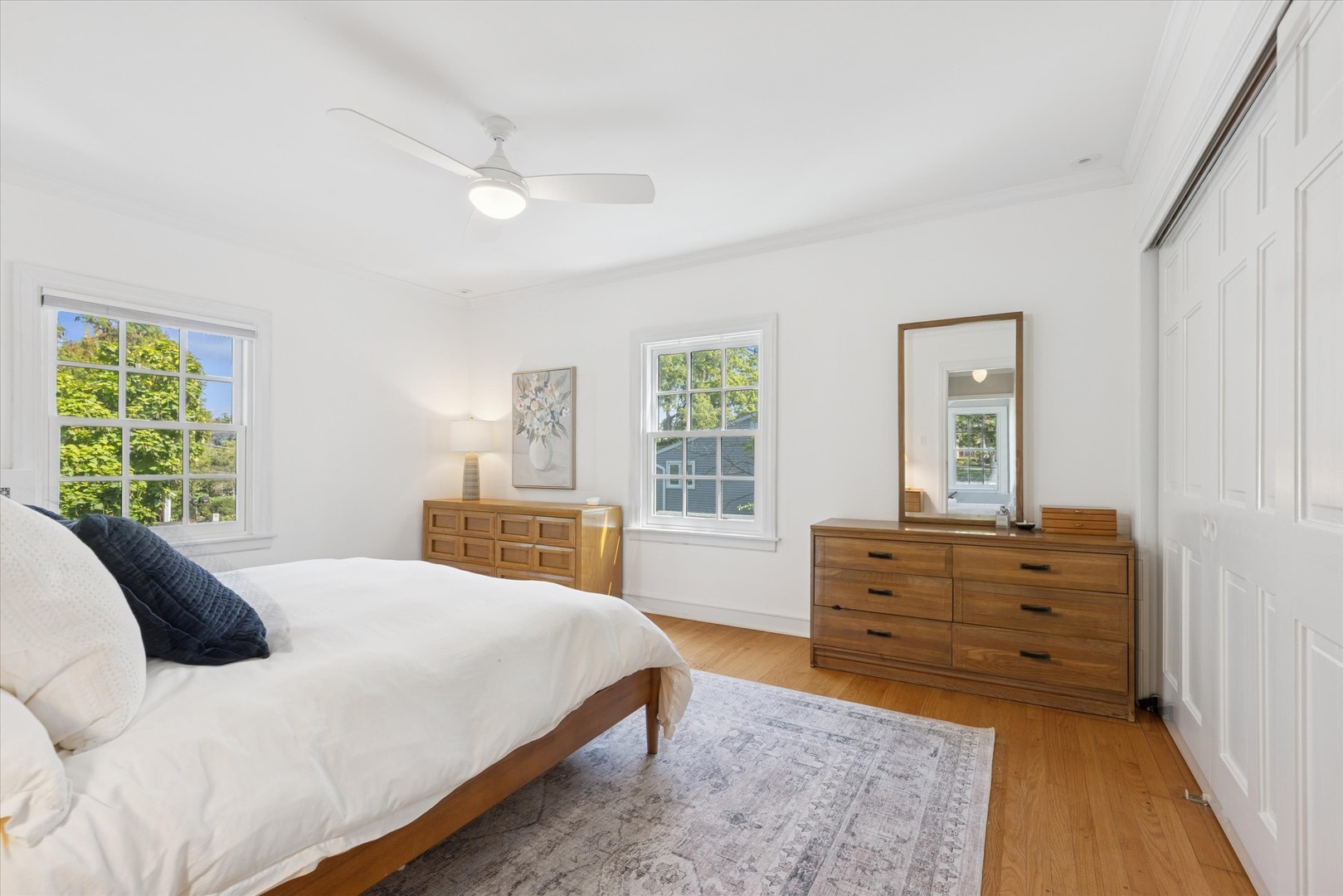 ;
;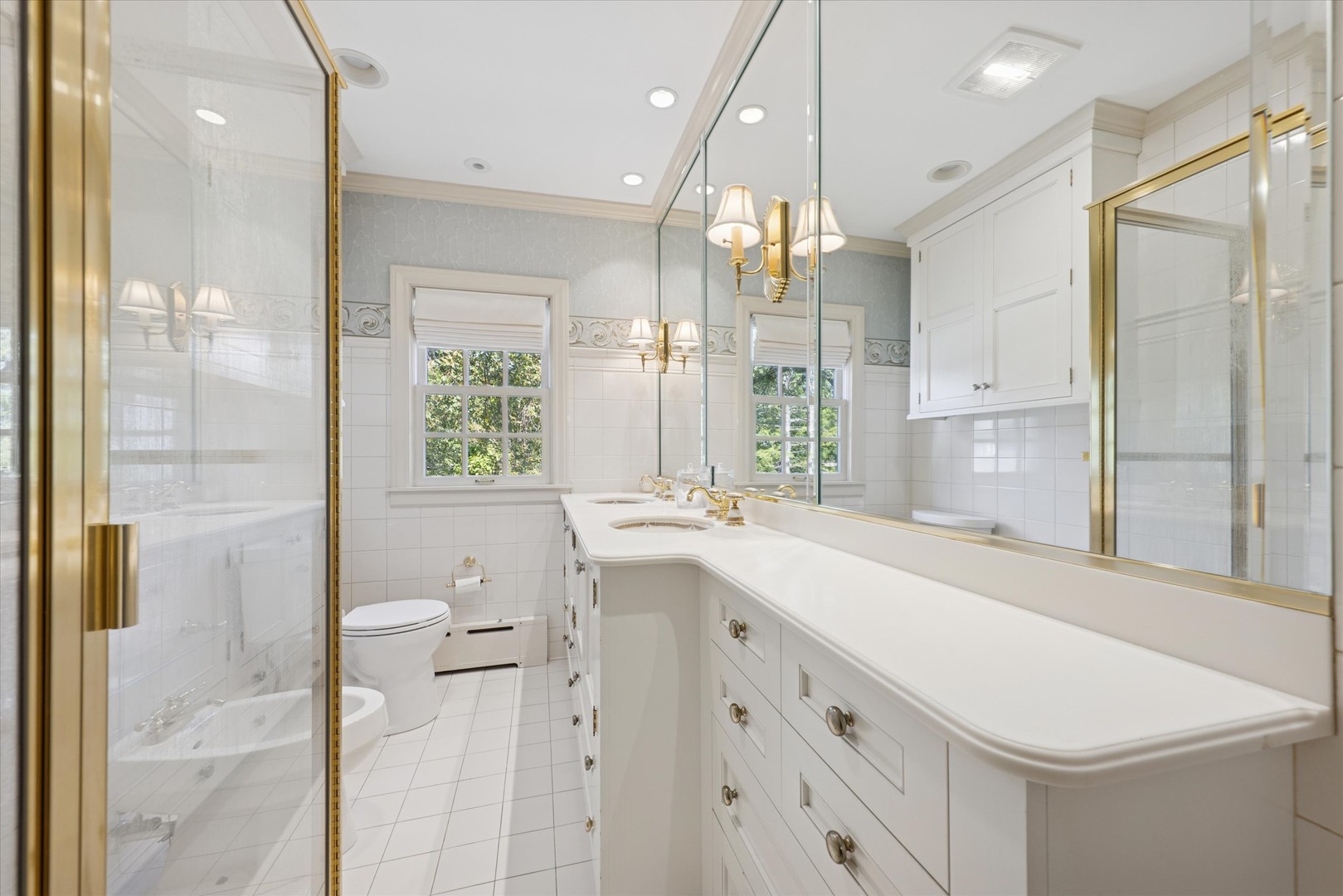 ;
;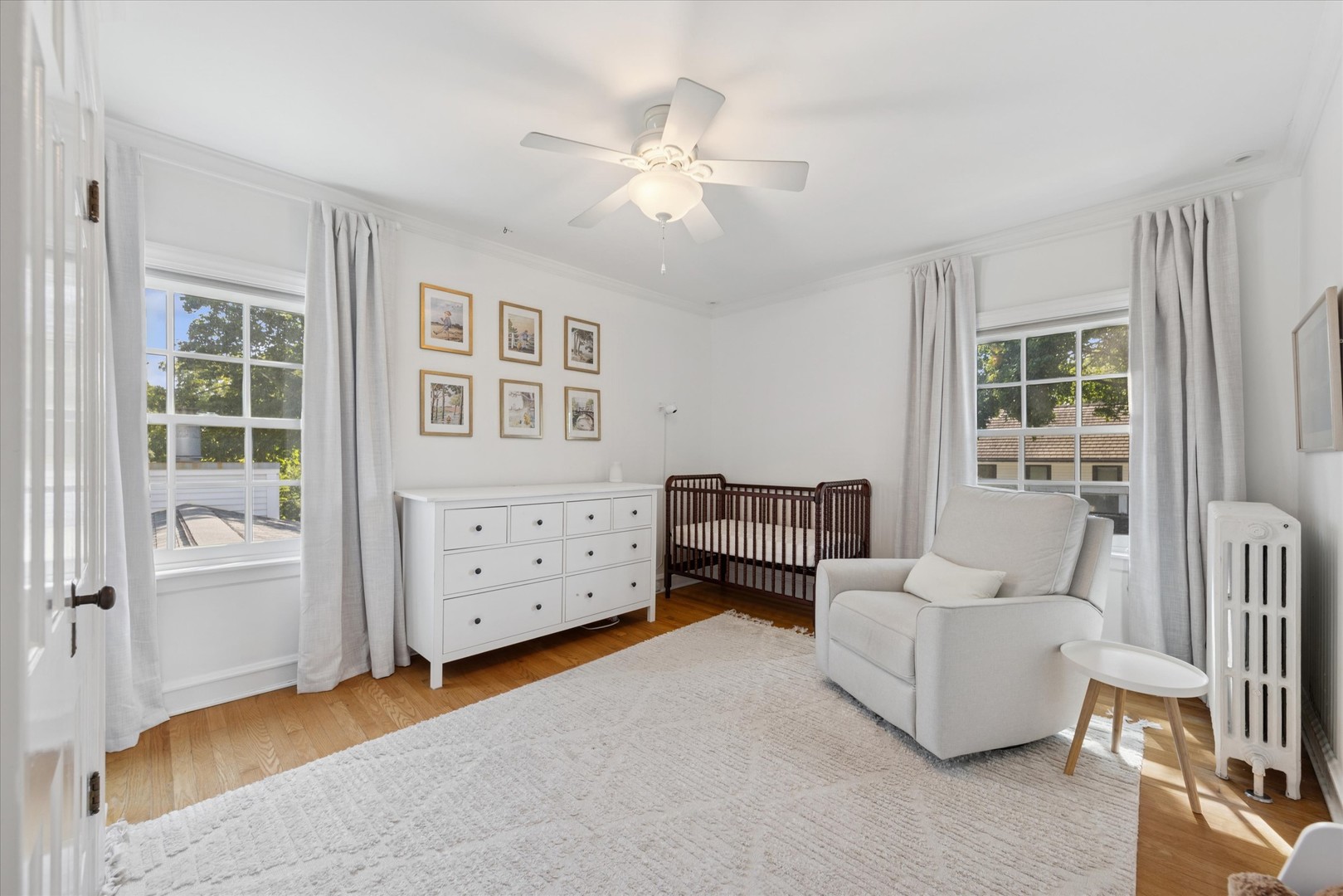 ;
;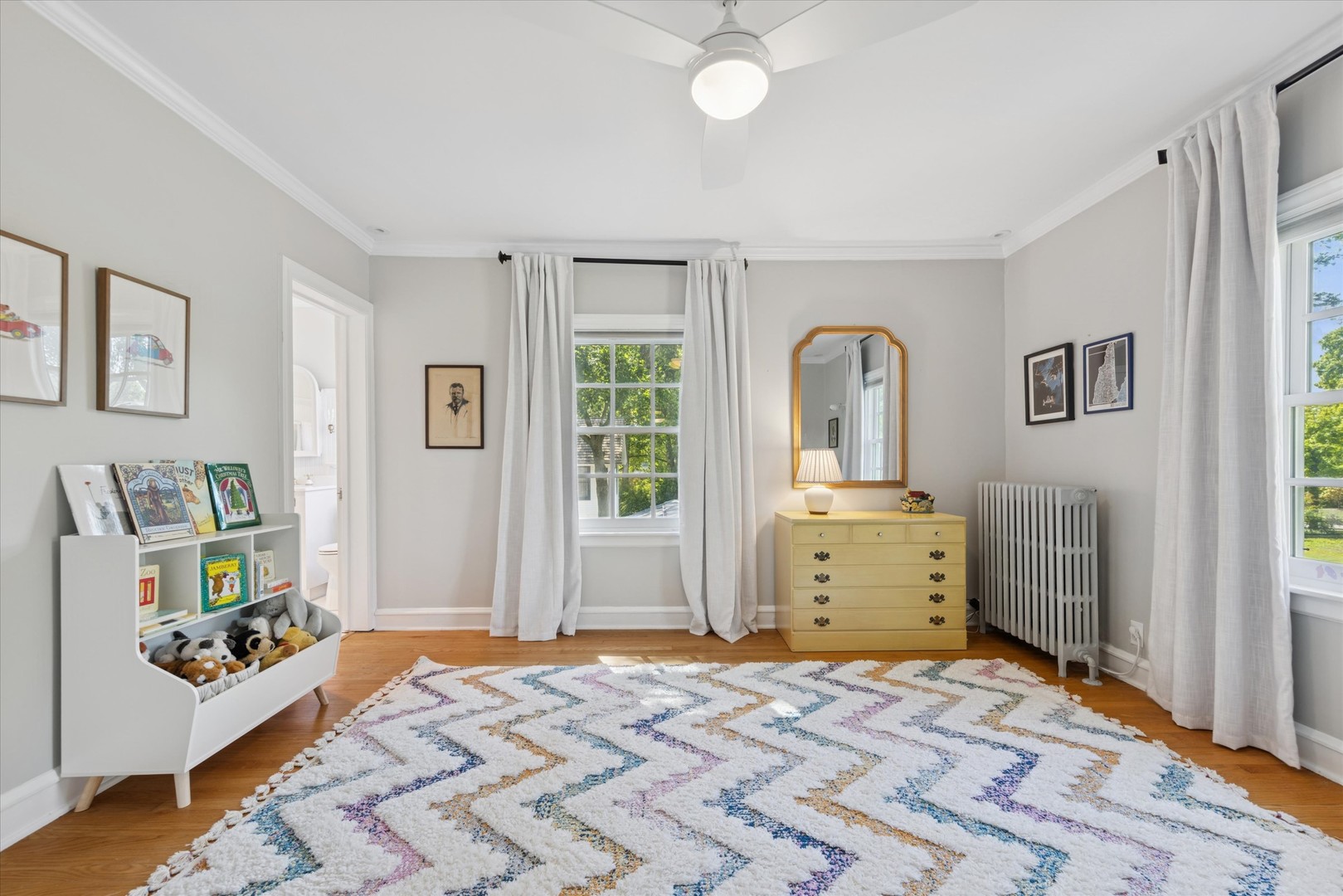 ;
;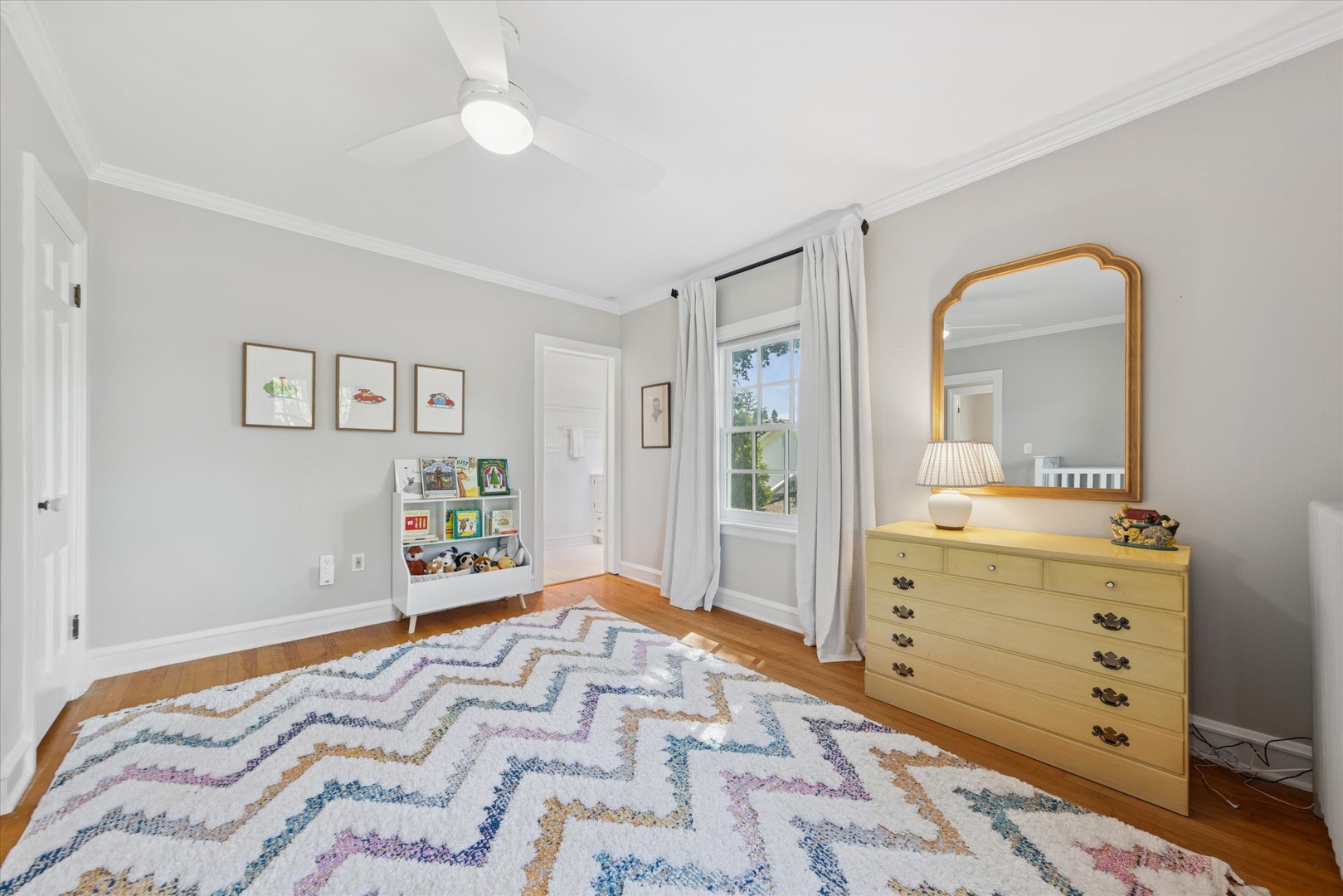 ;
;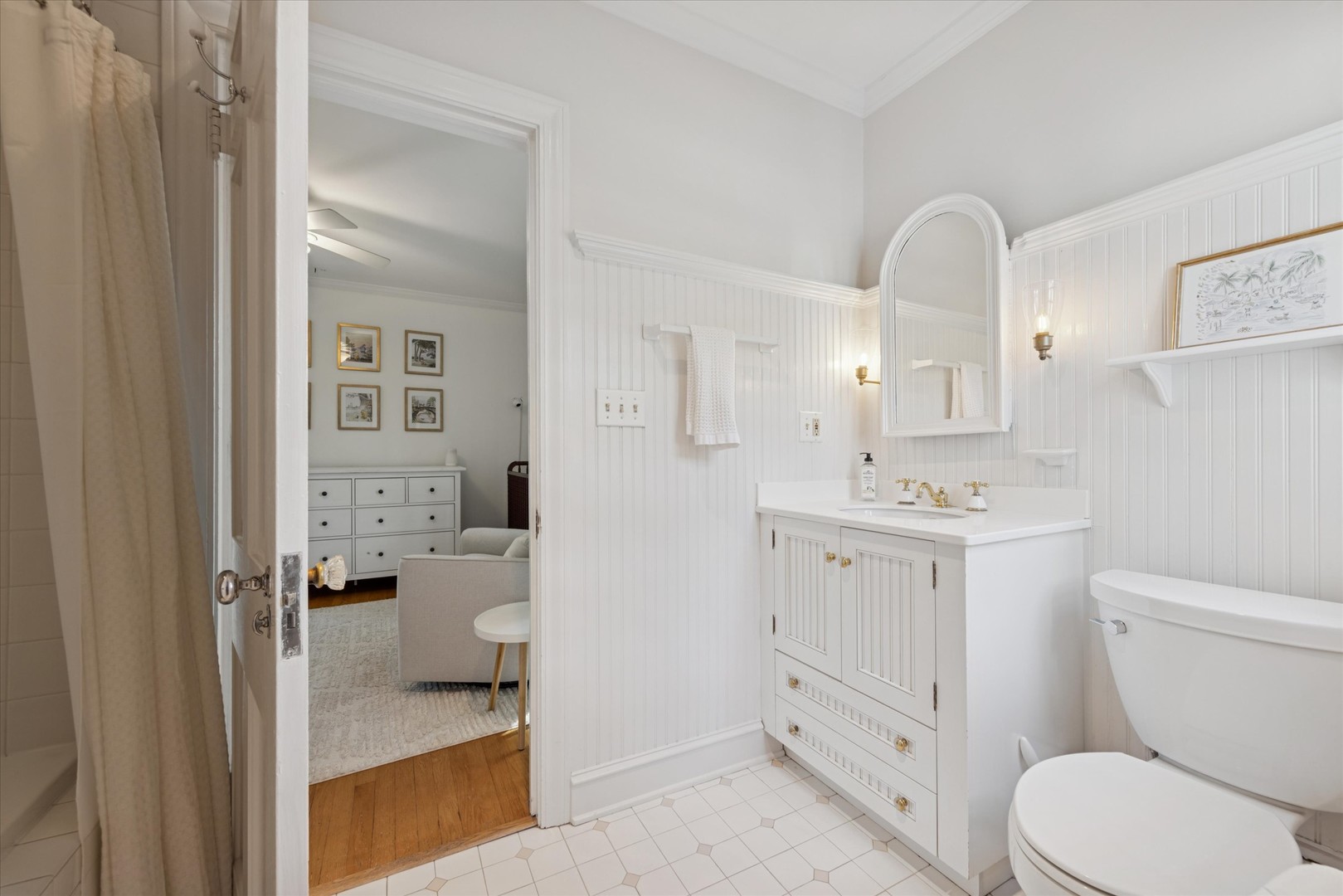 ;
;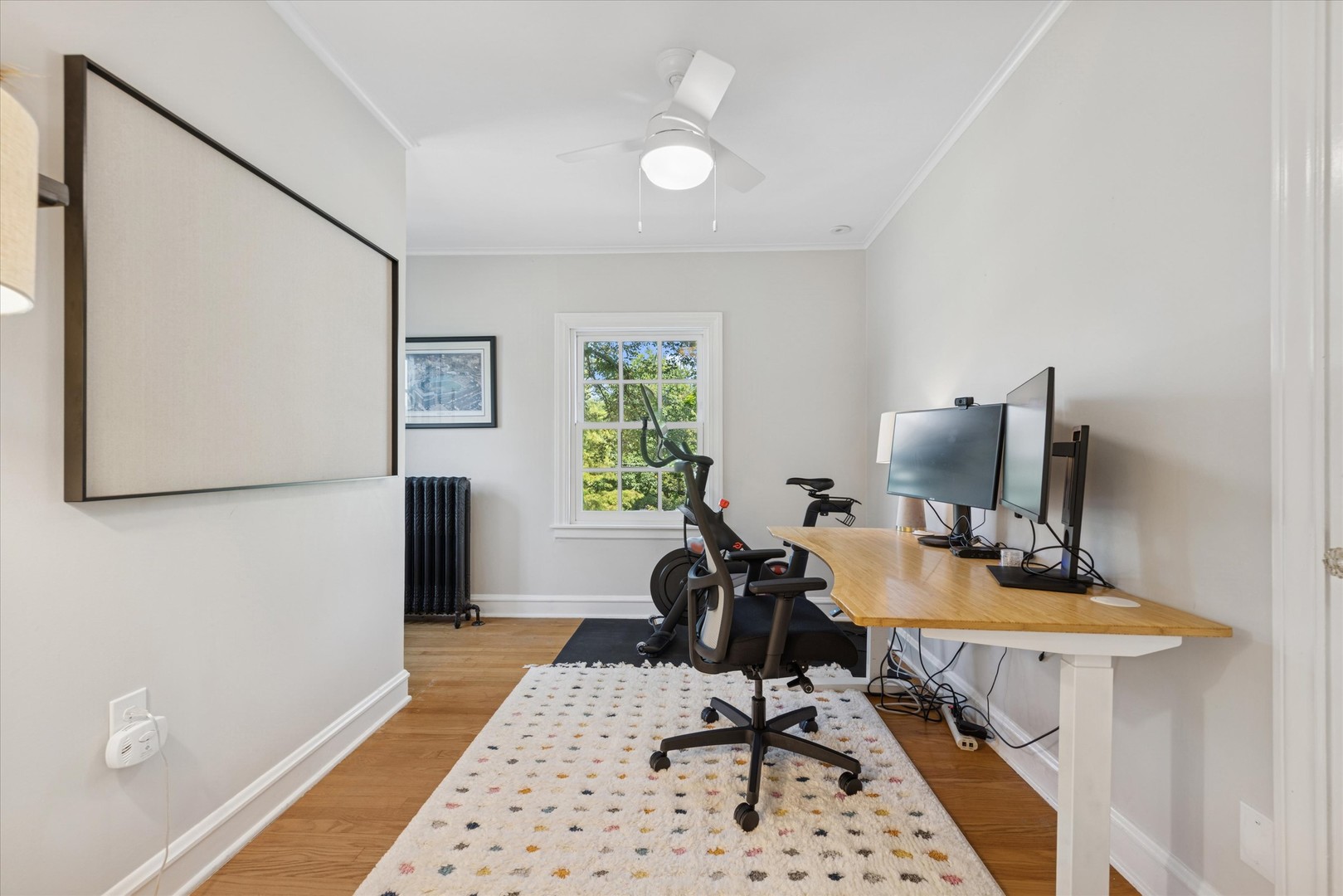 ;
;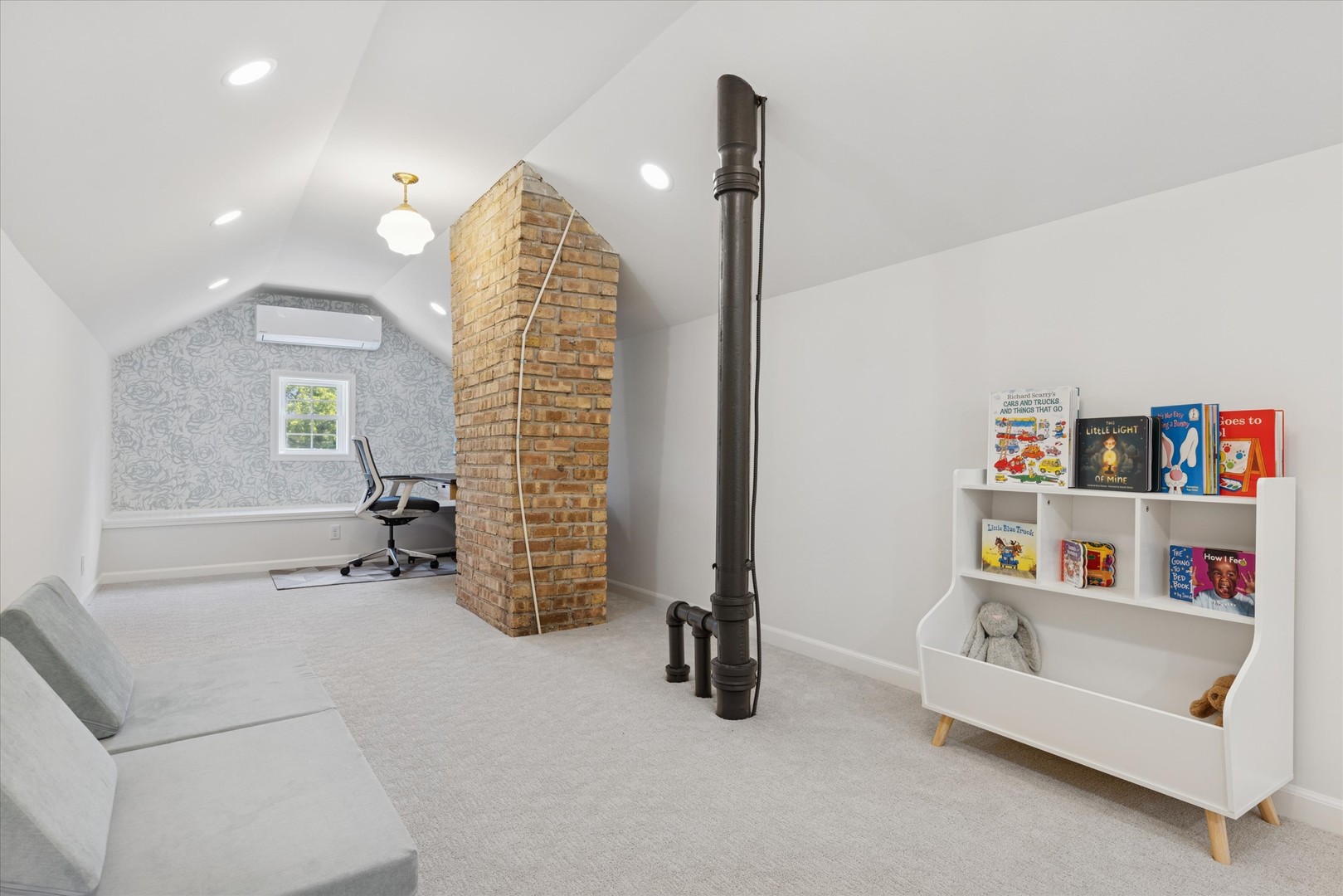 ;
;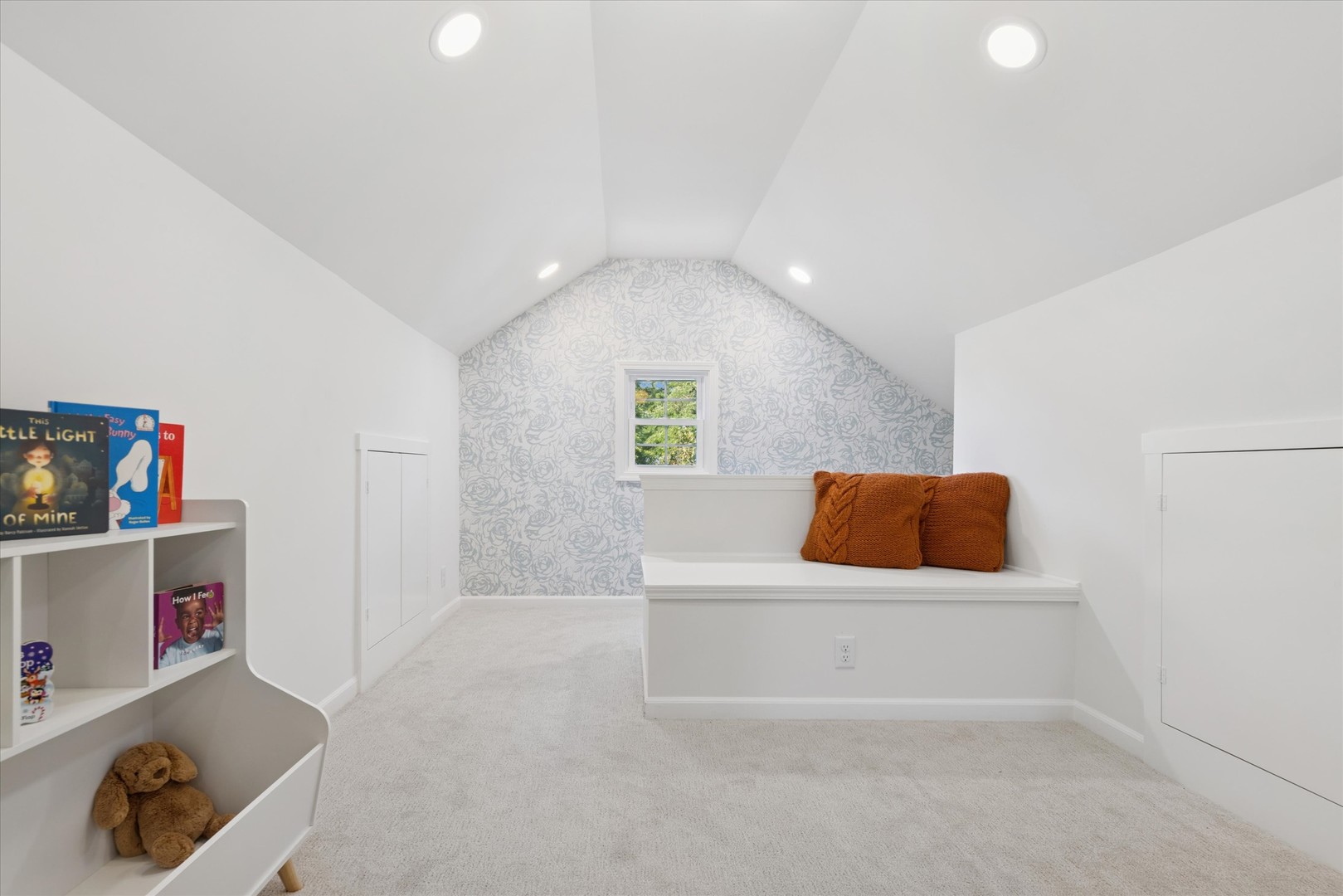 ;
;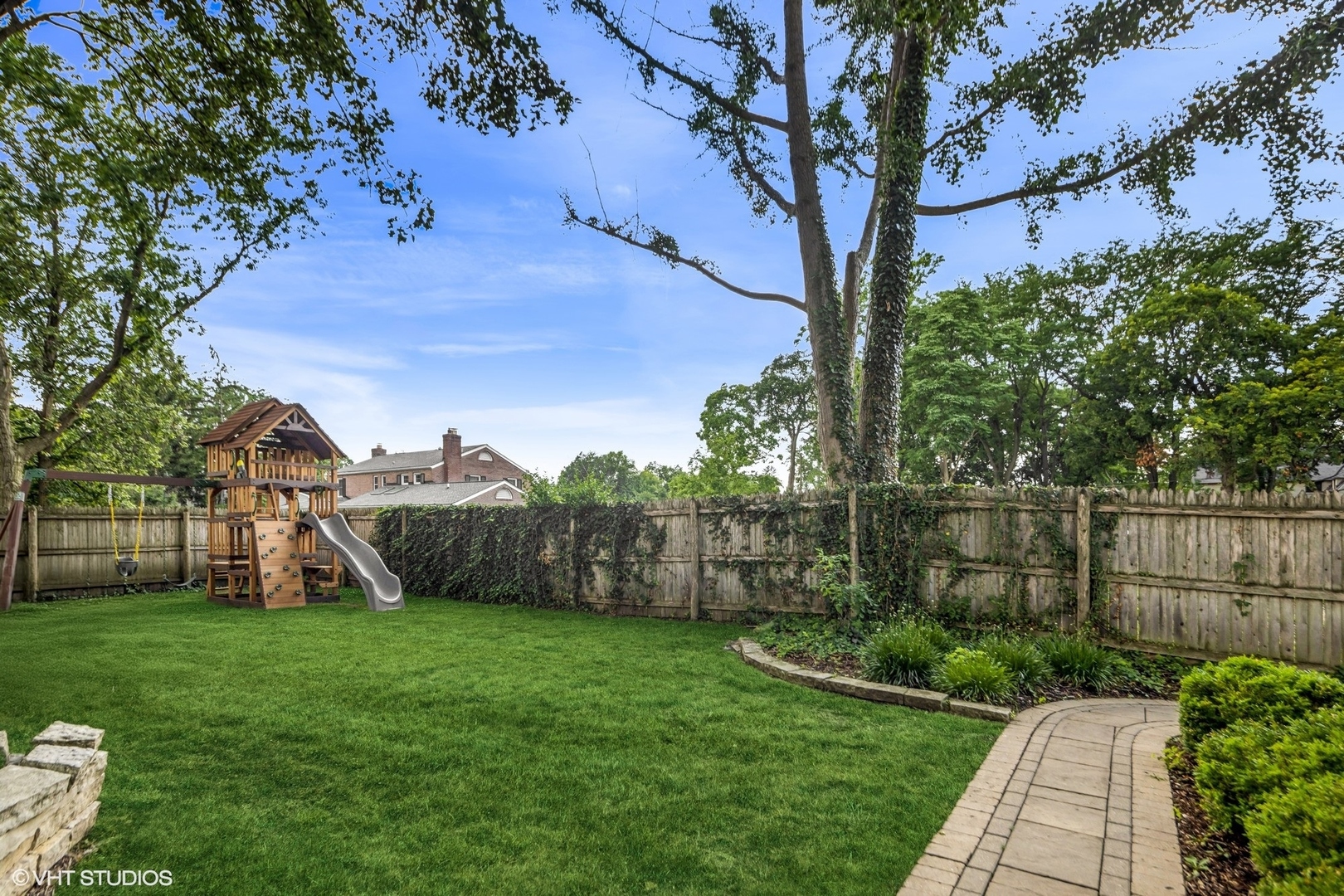 ;
;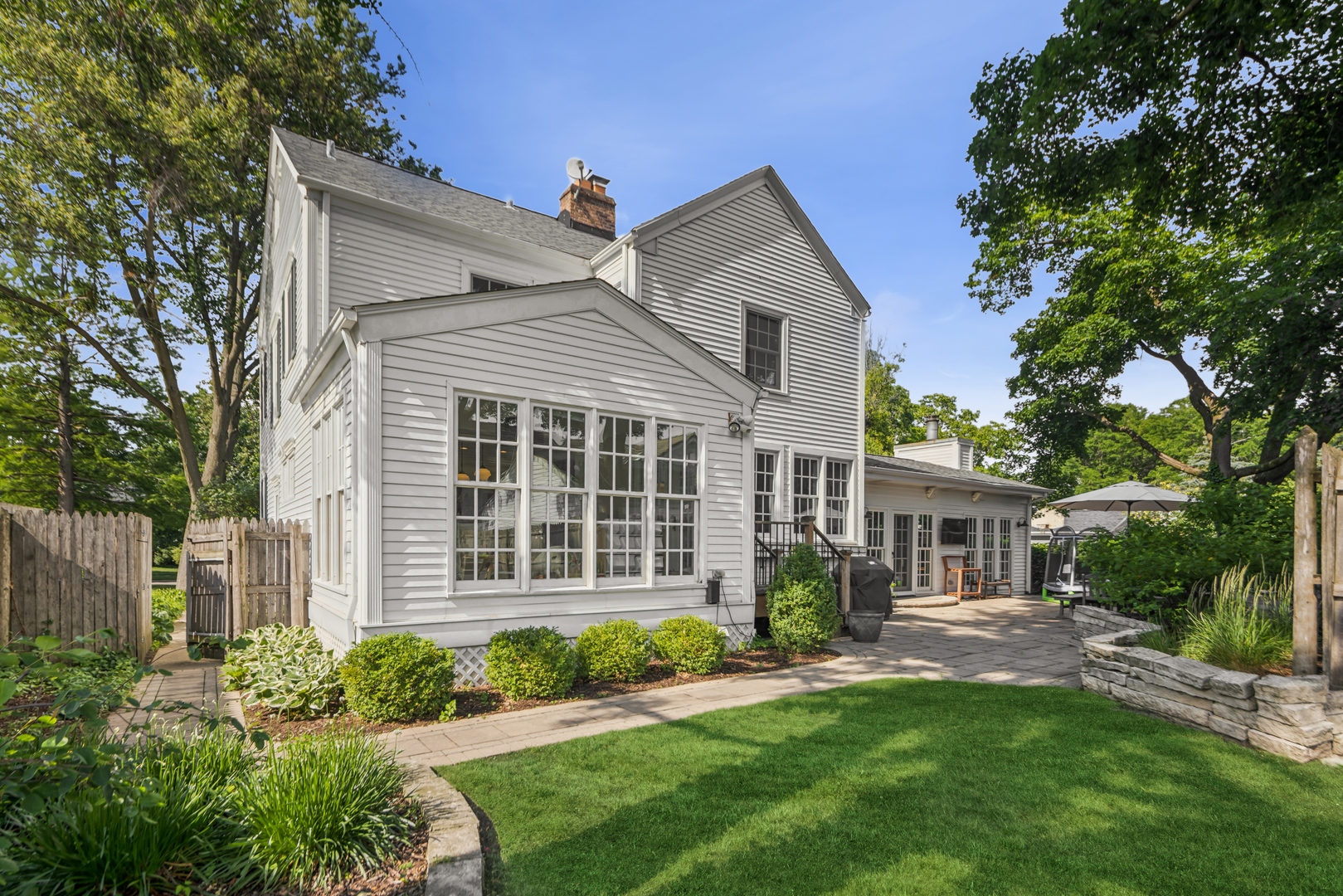 ;
;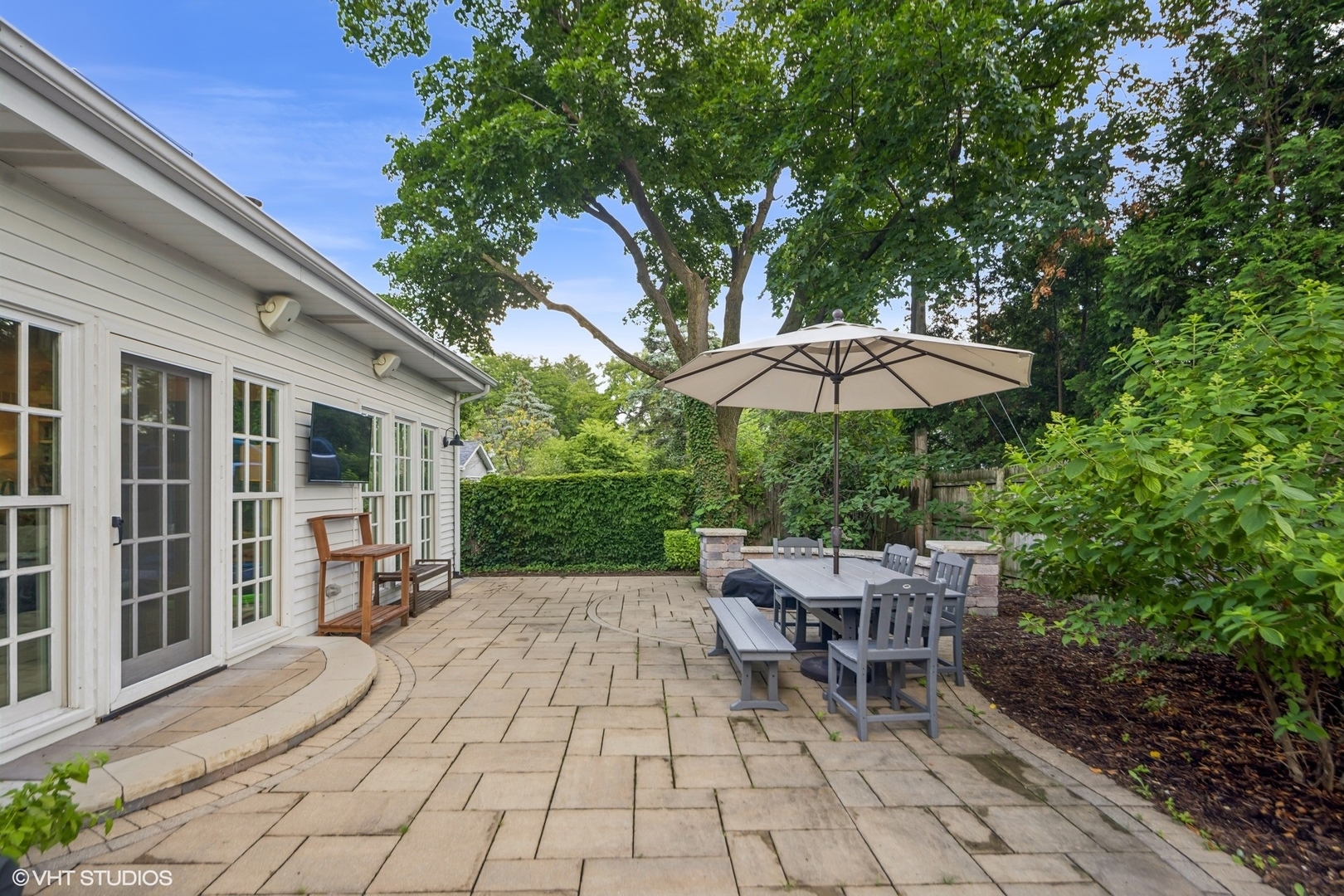 ;
;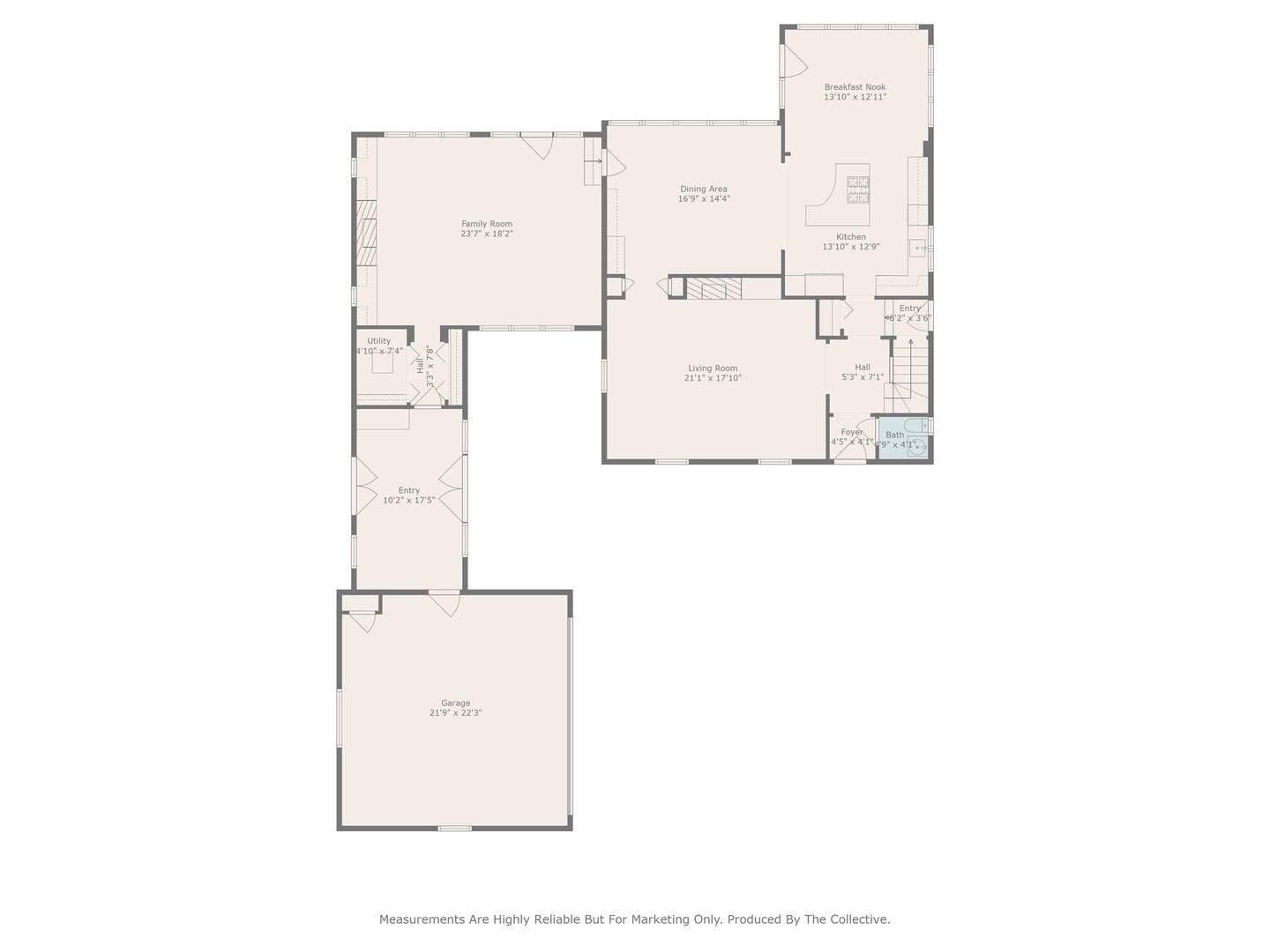 ;
;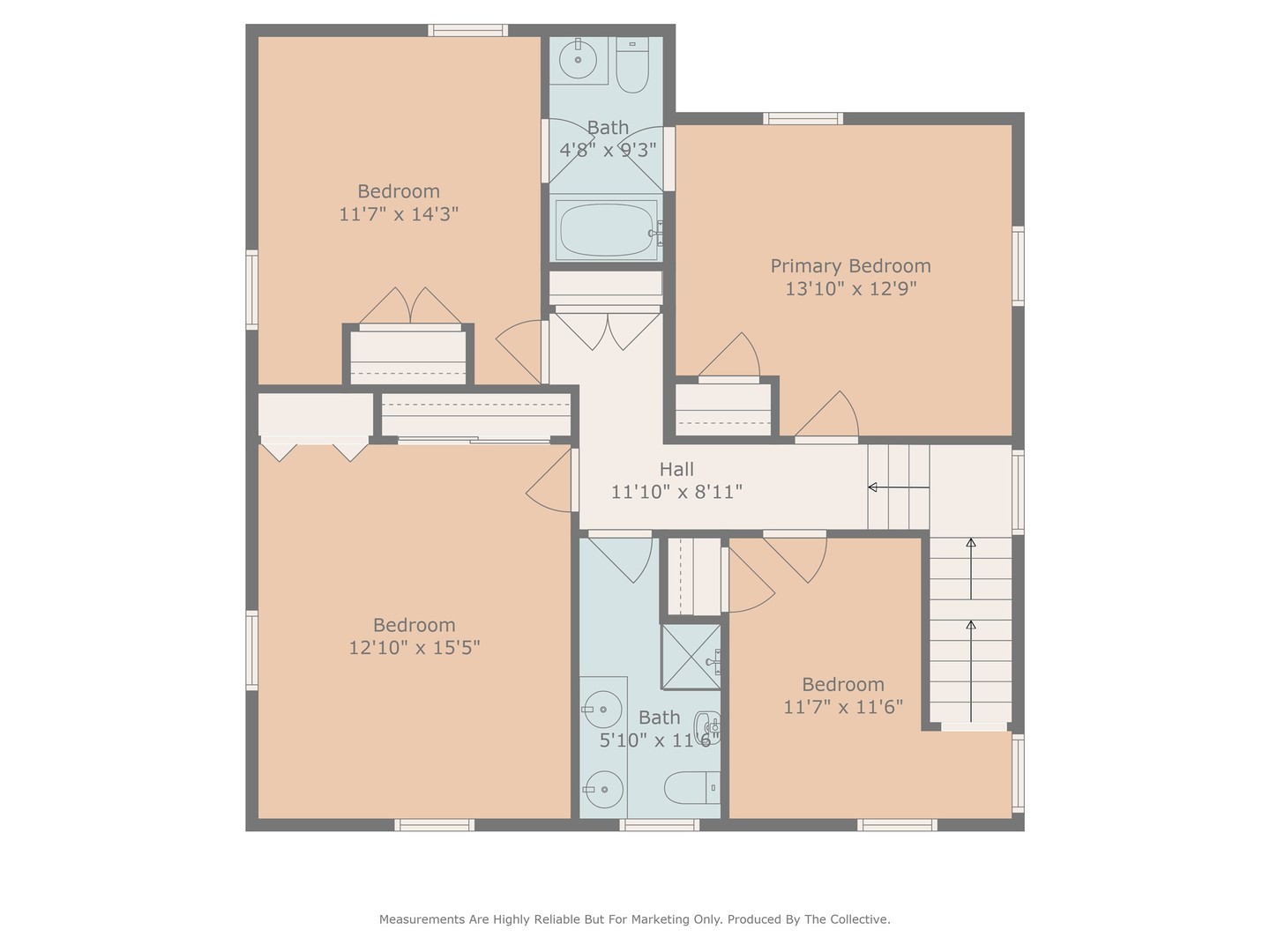 ;
;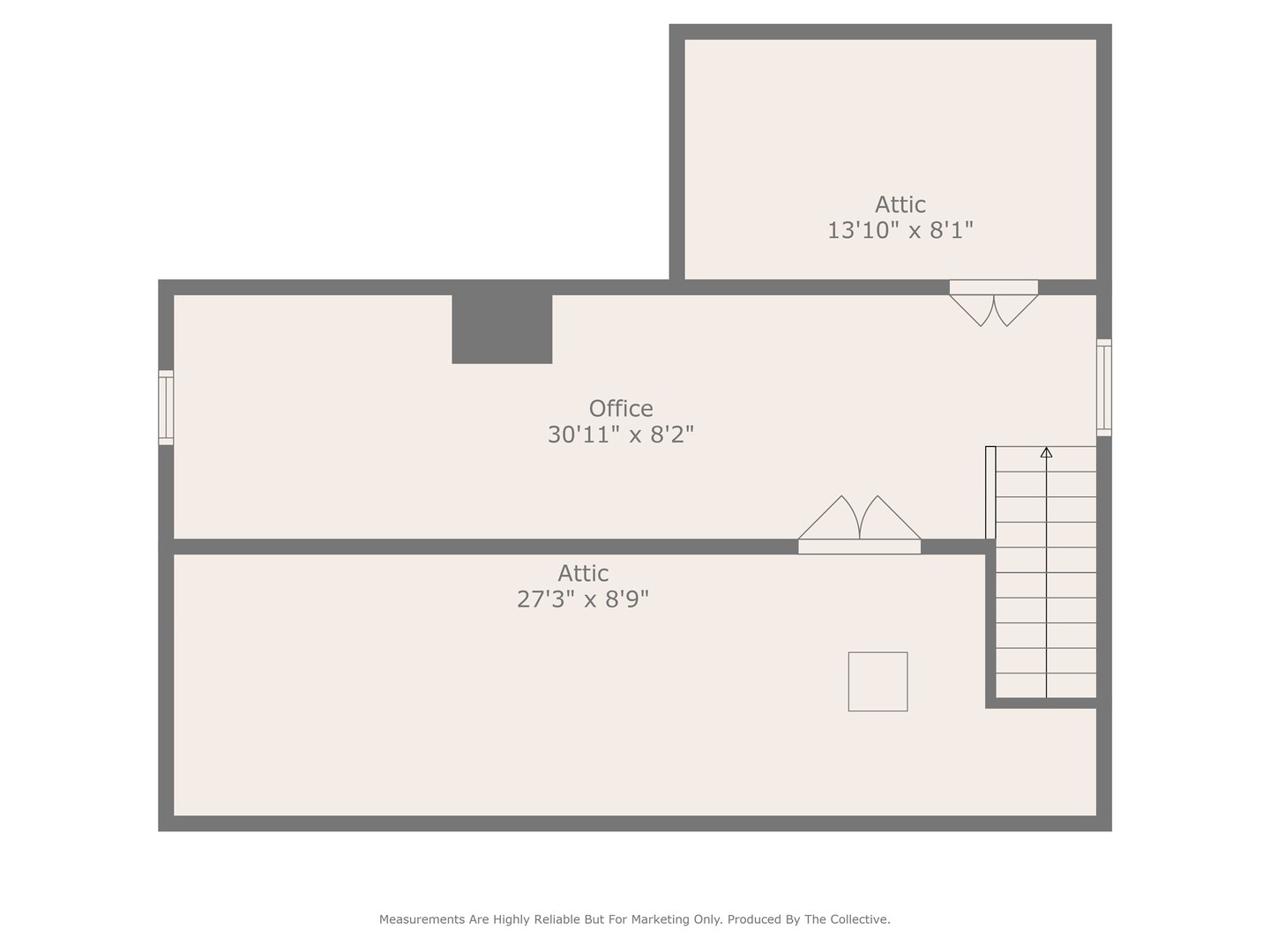 ;
;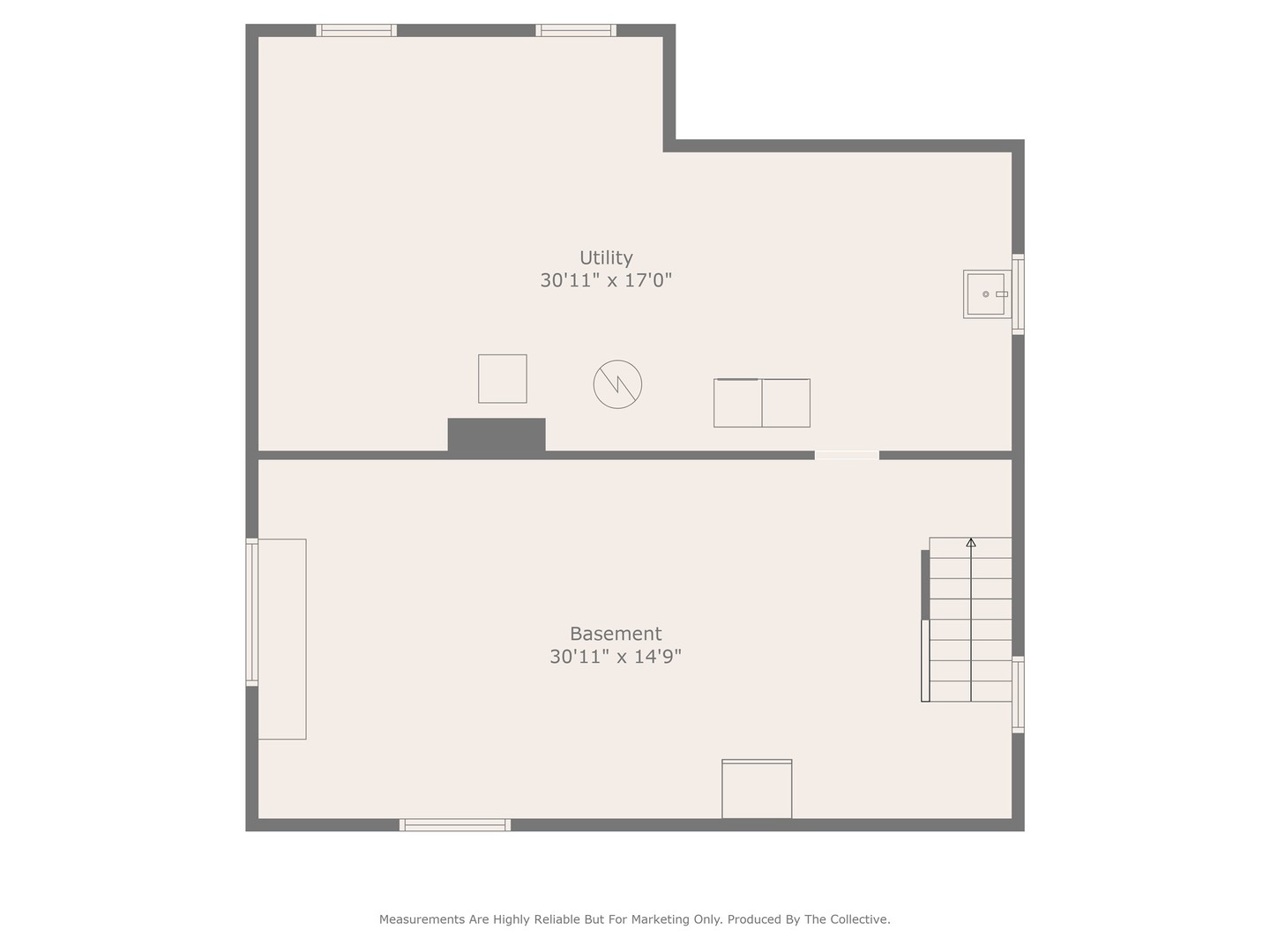 ;
;