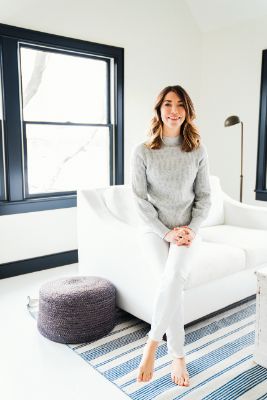425 Jacobs Ln, Southold, NY 11971
| Listing ID |
11172268 |
|
|
|
| Property Type |
Residential |
|
|
|
| County |
Suffolk |
|
|
|
| Township |
Southold |
|
|
|
| School |
Southold |
|
|
|
|
| Total Tax |
$14,885 |
|
|
|
| Tax ID |
1000-088.000-0001-001.005 |
|
|
|
| FEMA Flood Map |
fema.gov/portal |
|
|
|
| Year Built |
2001 |
|
|
|
| |
|
|
|
|
|
Nestled in the heart of the North Fork is this sprawling 5 bedroom, 3 1/2 bath home with a 5-stall barn on 3 builder's acres. This small farm is perfect for the everyday equestrian and comes ready for your horses. A 2-story barn that is over 3,200 square feet with 5 stalls, a feed and tack room, full second-story hay loft, outdoor wash stall, solar panels, a large workshop, water and electricity that extends into nearly an acre of turn-out pasture, and a sand riding ring that measures 115ft x 165ft. All this, while providing a sanctuary for the owner in this luxury home with two primary suites, a gourmet chef's kitchen, a great room with stone fireplace, den, formal dining room, first-floor office/study, radiant floors, central vac, butler's pantry with commercial dishwasher and ice machine, and a cheese cave and wine library. The second primary suite has its own separate entrance, making a perfect in-law suite or home office conference room. The outdoor space includes an oversized two-car garage, 20x40 saltwater pool with electric cover, an outdoor shower, a fruit tree orchard, and a large vegetable garden with established irrigation. The upgrades and extras are numerous, making this property a must-see.
|
- 5 Total Bedrooms
- 3 Full Baths
- 1 Half Bath
- 3286 SF
- 2.77 Acres
- Built in 2001
- 2 Stories
- Available 5/01/2023
- Farmhouse Style
- Full Basement
- Lower Level: Garage Access
- Open Kitchen
- Granite Kitchen Counter
- Oven/Range
- Refrigerator
- Dishwasher
- Washer
- Dryer
- Stainless Steel
- Ceramic Tile Flooring
- Hardwood Flooring
- 14 Rooms
- Entry Foyer
- Living Room
- Dining Room
- Family Room
- Den/Office
- Primary Bedroom
- en Suite Bathroom
- Walk-in Closet
- Kitchen
- 1 Fireplace
- Radiant
- Oil Fuel
- Central A/C
- Frame Construction
- Attached Garage
- 2 Garage Spaces
- Municipal Water
- Private Septic
- Pool: In Ground, Heated, Salt Water
- Deck
- Fence
- Barn
- Riding Ring
- Stable
- Workshop
- Scenic View
Listing data is deemed reliable but is NOT guaranteed accurate.
|






 ;
; ;
; ;
; ;
; ;
; ;
; ;
; ;
; ;
; ;
; ;
; ;
; ;
; ;
; ;
; ;
; ;
; ;
; ;
; ;
; ;
; ;
; ;
; ;
; ;
;