SELLERS RELOCATING!!!5 YEAR HOME WARRANTY INCLUDING POOLPrimary Suite and Second Bedroom, 2.5 Baths also on MAIN FLOOR.This custom home located at 4424 Rebekah Drive is your opportunity to own elegance. Offering 4786 Square Feet, 4 Bedrooms, and 3.5 Baths. This entertainers' dream begins with professionally manicured landscaping, an impressive brick staircase, and extensive wrap-around porch as well. The side of this custom home includes a neighbor door for side entrance, as well as ample parking on the large driveway as well.Parking also includes a 3 car garage, as well an insulated workshop that has a small wood burning stove and window unit, fully floored attic, and parking for 2 more cars too. This custom home also features a large L Shaped Saltwater Pool, that is professionally maintained, where you can sit and enjoy under the covered patio, or even retire to the sunroom, and also enjoy the beautiful pool as well, indoors.Upon front entrance you will walk into the foyer that includes a home office with a transom window above the frosted glass doors for privacy, and the immense dining room that has a fireplace as well, for that additional ambiance. Primary Suite is on the MAIN floor and includes a Primary Spa experience as well as a bespoke closet. Secondary Bedroom and 1.5 Baths, that include large closet and custom tile and features as well. Kitchen/Hearth Room includes another fireplace to keep you warm, when cooking with the gas stove or entertaining, while guests sit at the marble countertop around the bar area and include you in the conversation. Large Laundry Room is conveniently located away from bedrooms and includes a dog wash or area to rinse off from the pool!Living Area definitely shows one of the many features this custom home eludes with the brick accent wall, ceiling beams, and spiral staircase. The Second Floor doesn't step away from features you will also find in a custom home that includes two more bedrooms, a large reading/tv room with two large closets for storage, a theatre area, and bonus room that would be great for shooting pool, or family game nights!Don't have a pool table? It is also available for sale. No worries with attic space between the large walk-in attic inside the home, as well as the completely floored workshop as well. Easy clean-up in this custom home with the central vac system after entertaining as well.Plantation Wood Shutters help with privacy along with energy efficiency for the home and Laminate Vinyl Plank Flooring, along with Custom Tile allows for no carpet in the home. A 5 Year Home Warranty that also includes the pool is also being offered. Pleasant Hill Elementary, and Desoto Central Middle and High School.



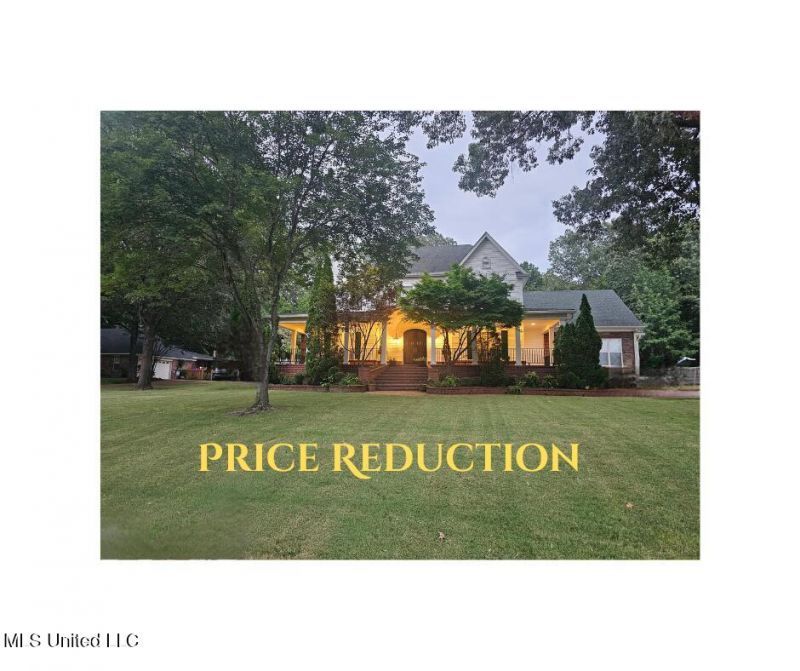

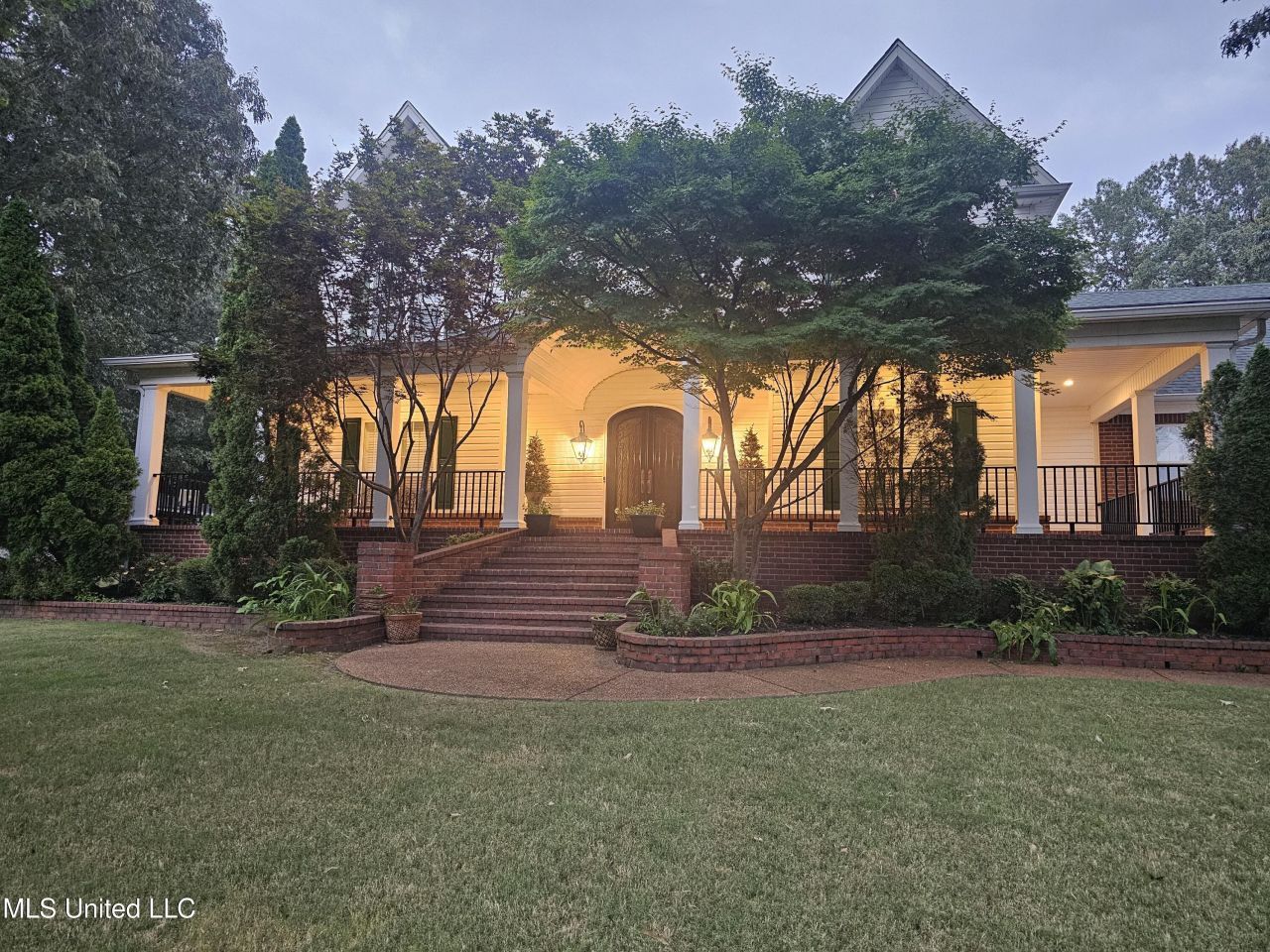 ;
;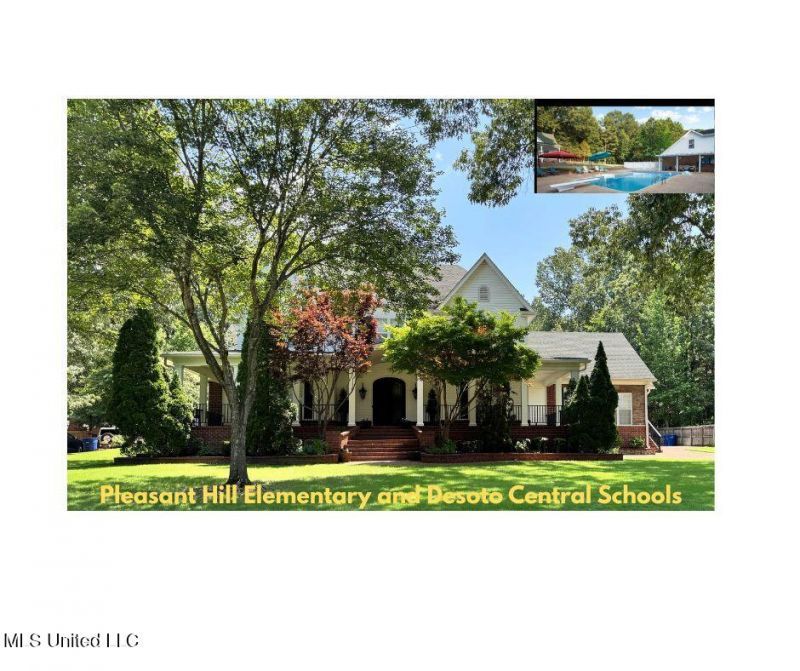 ;
;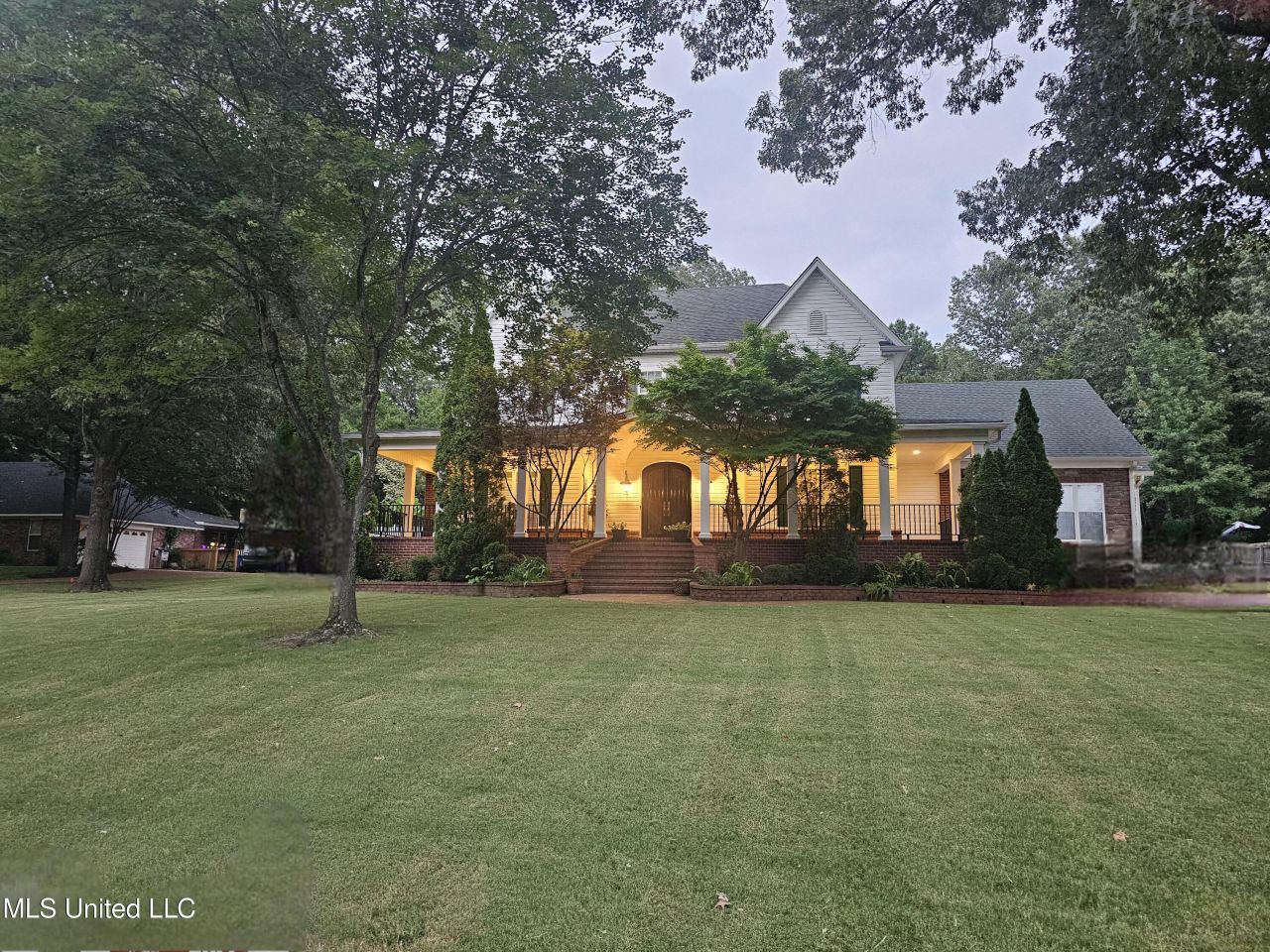 ;
;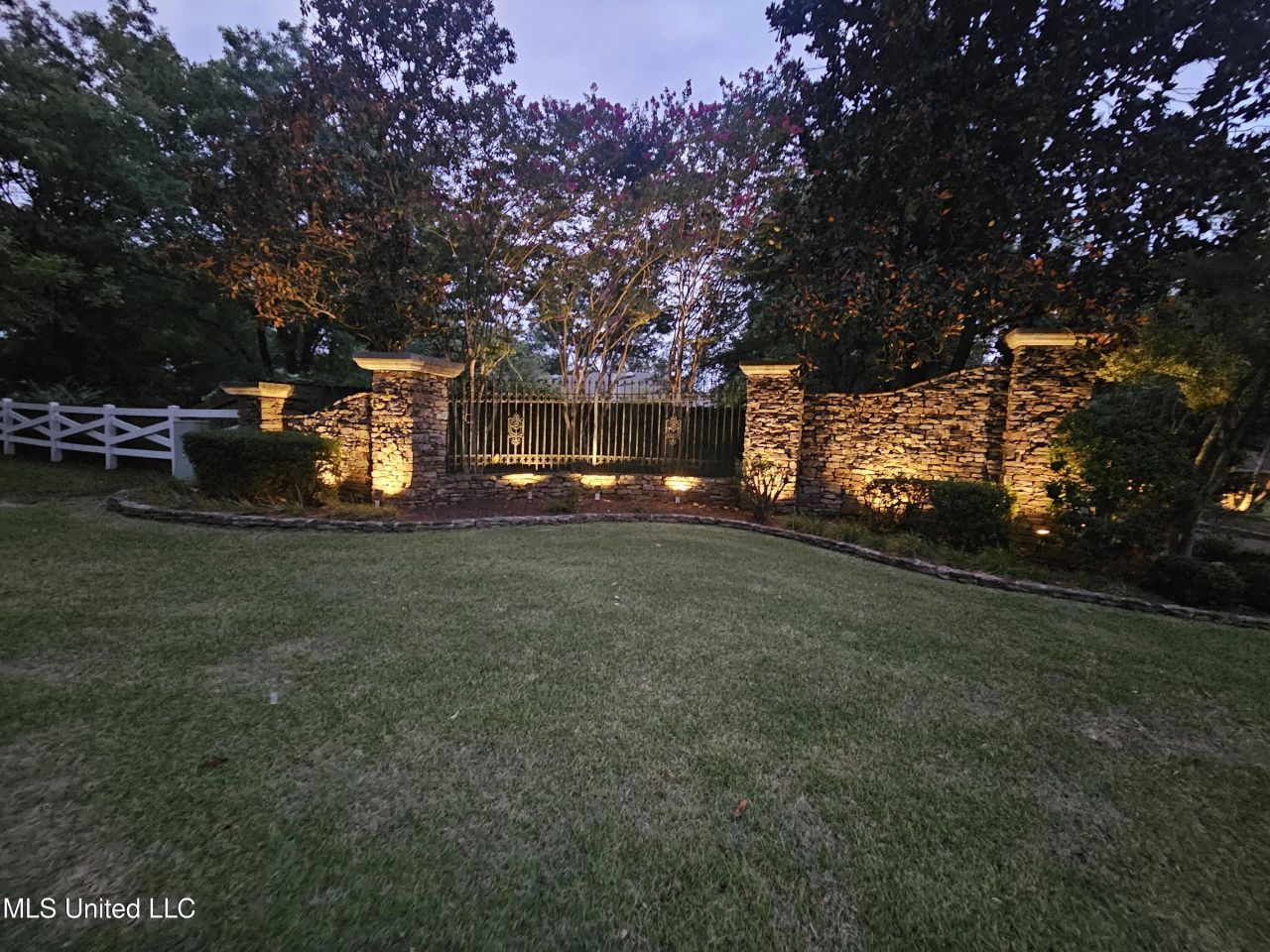 ;
;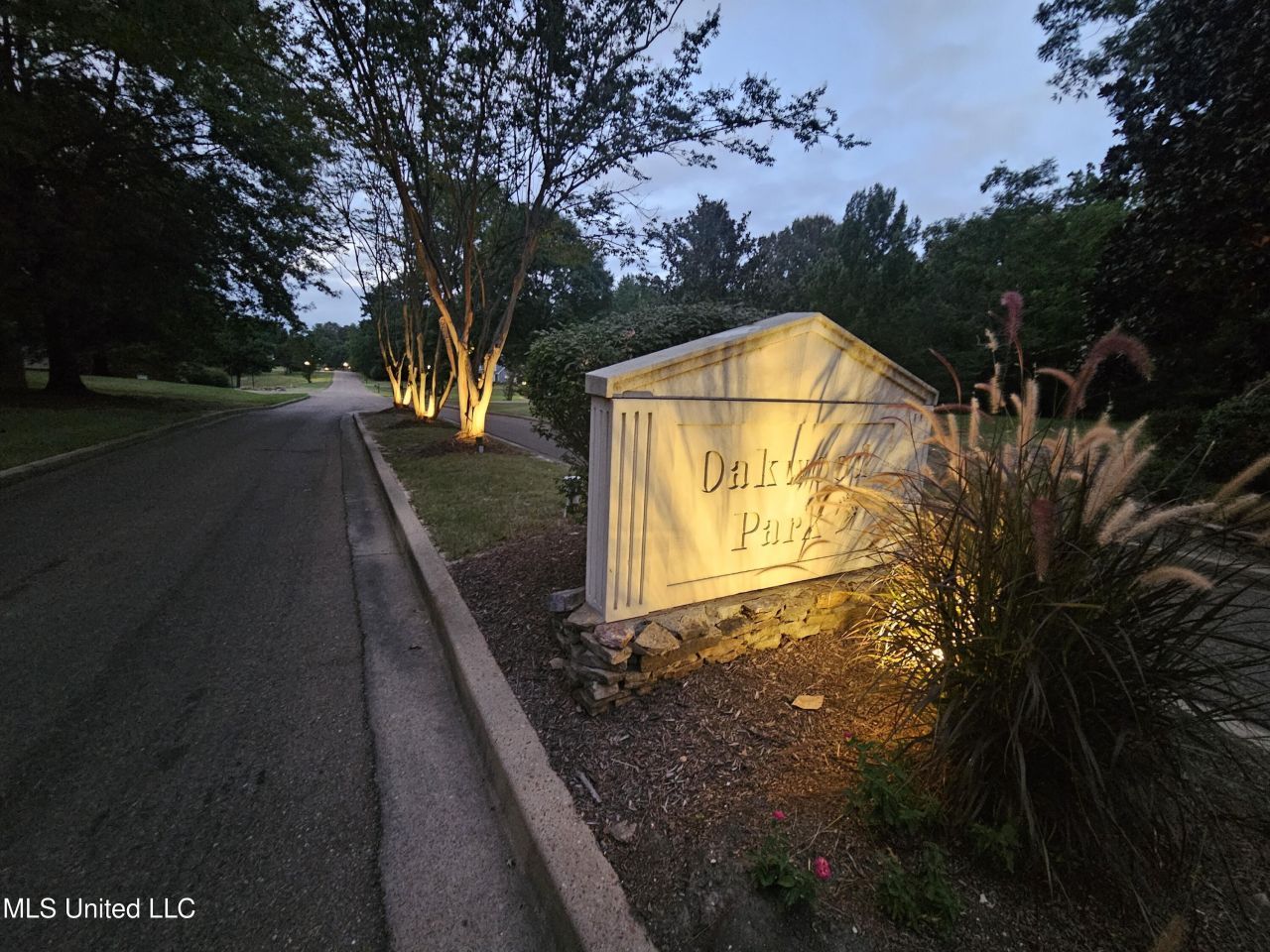 ;
;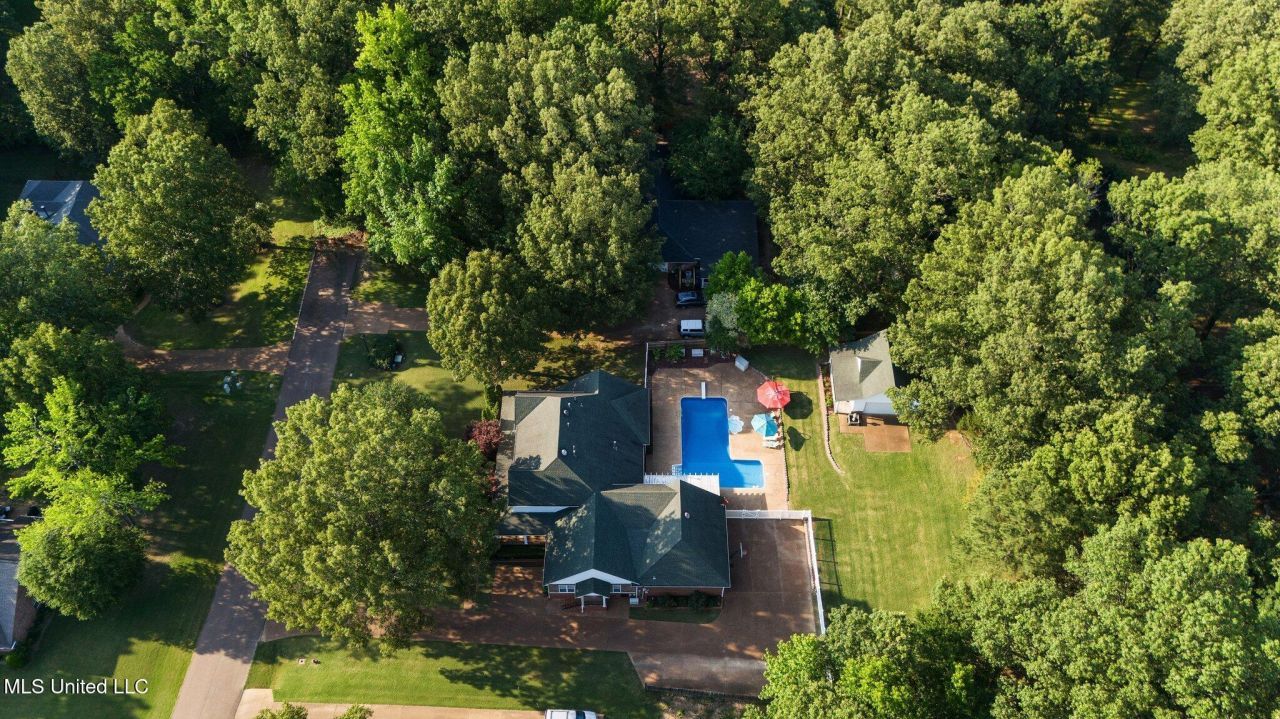 ;
;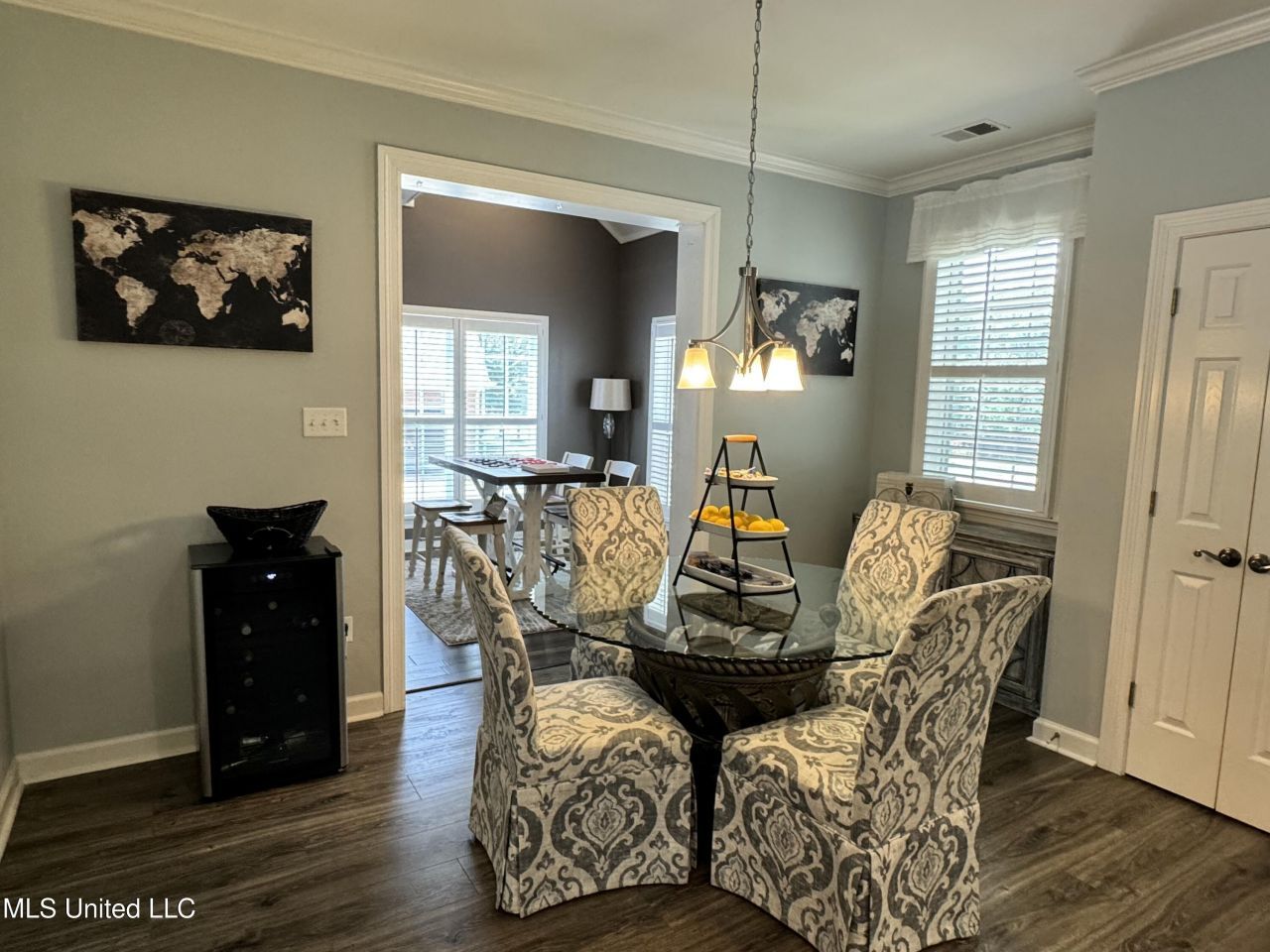 ;
;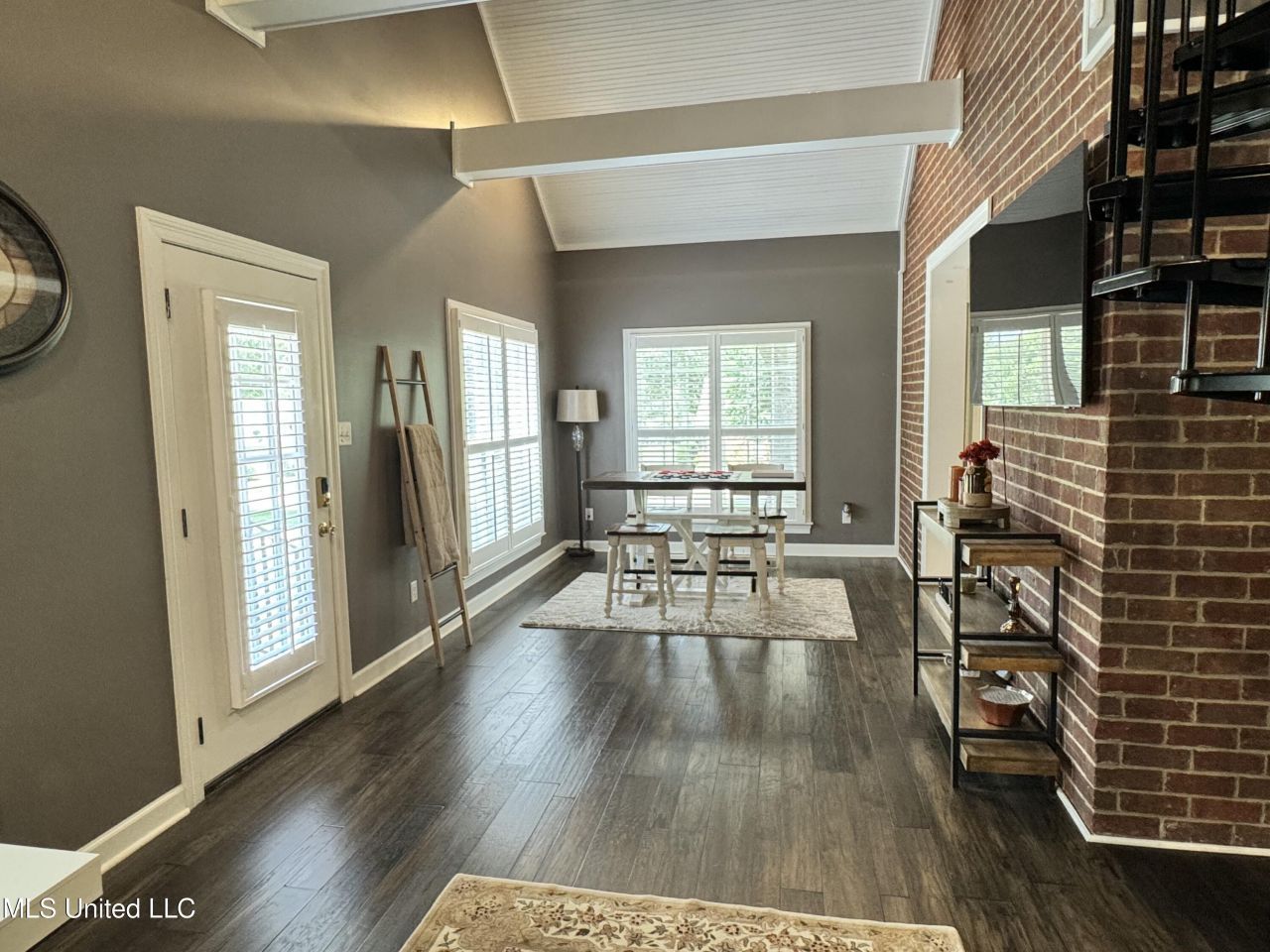 ;
;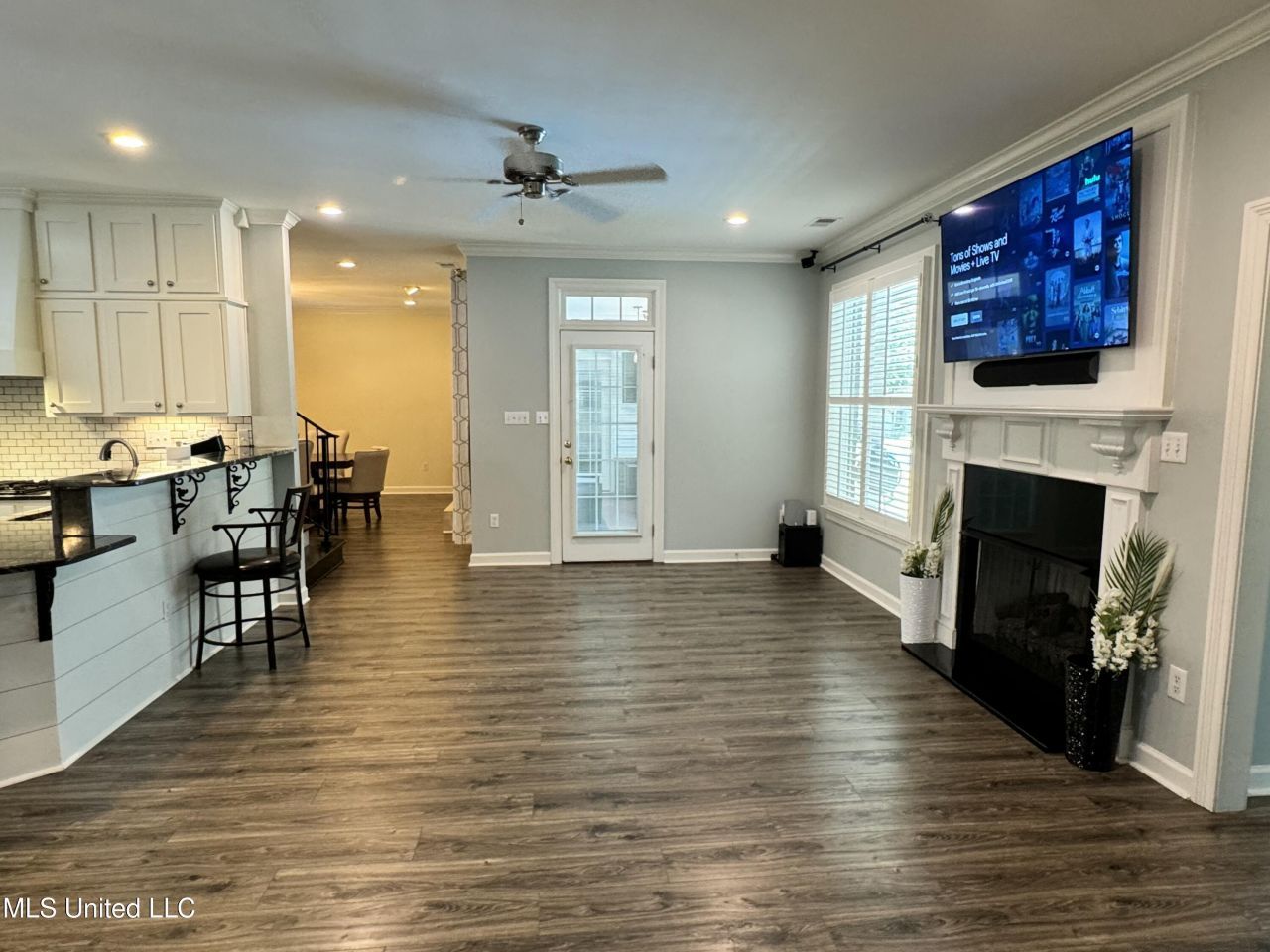 ;
;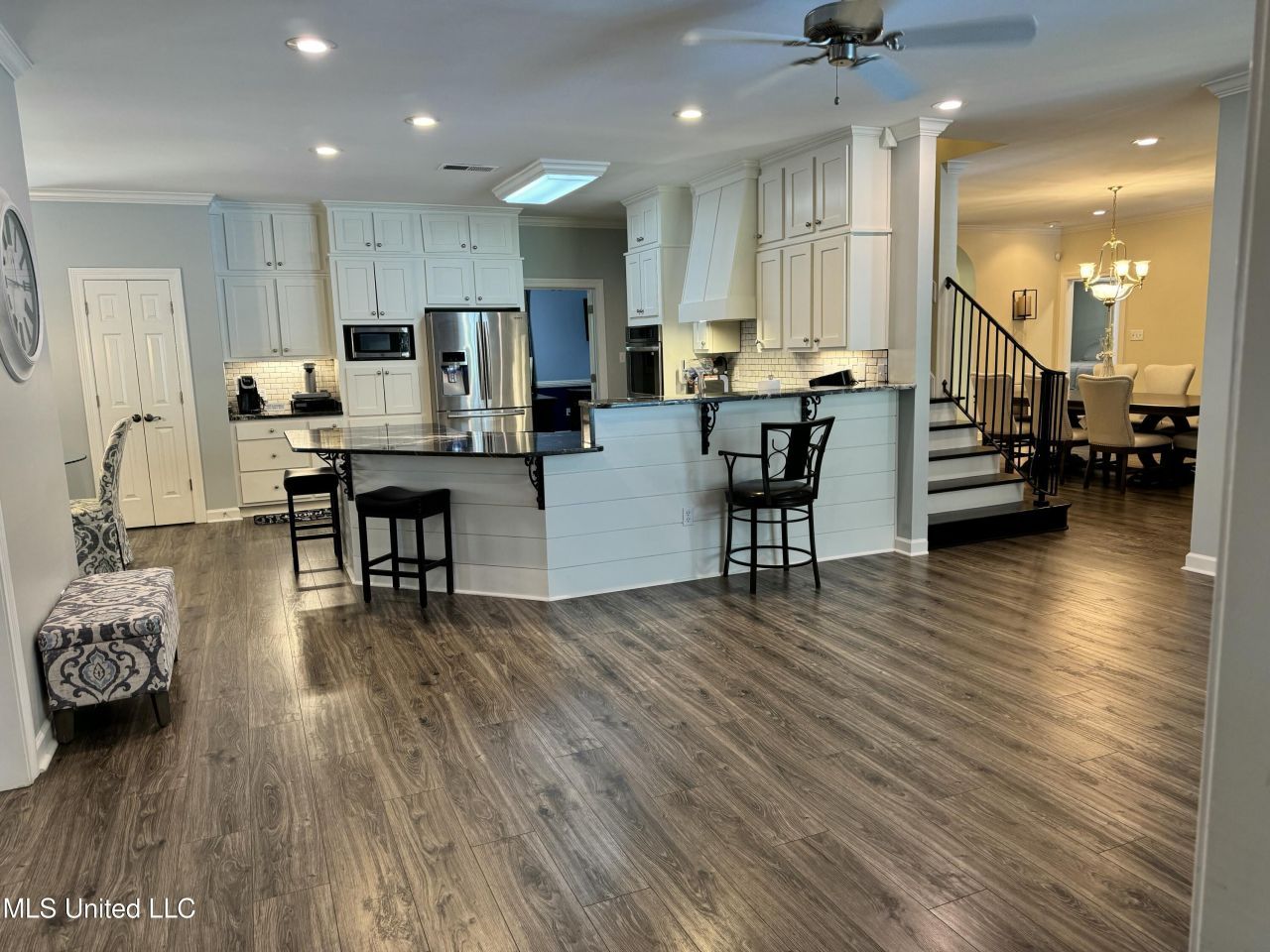 ;
;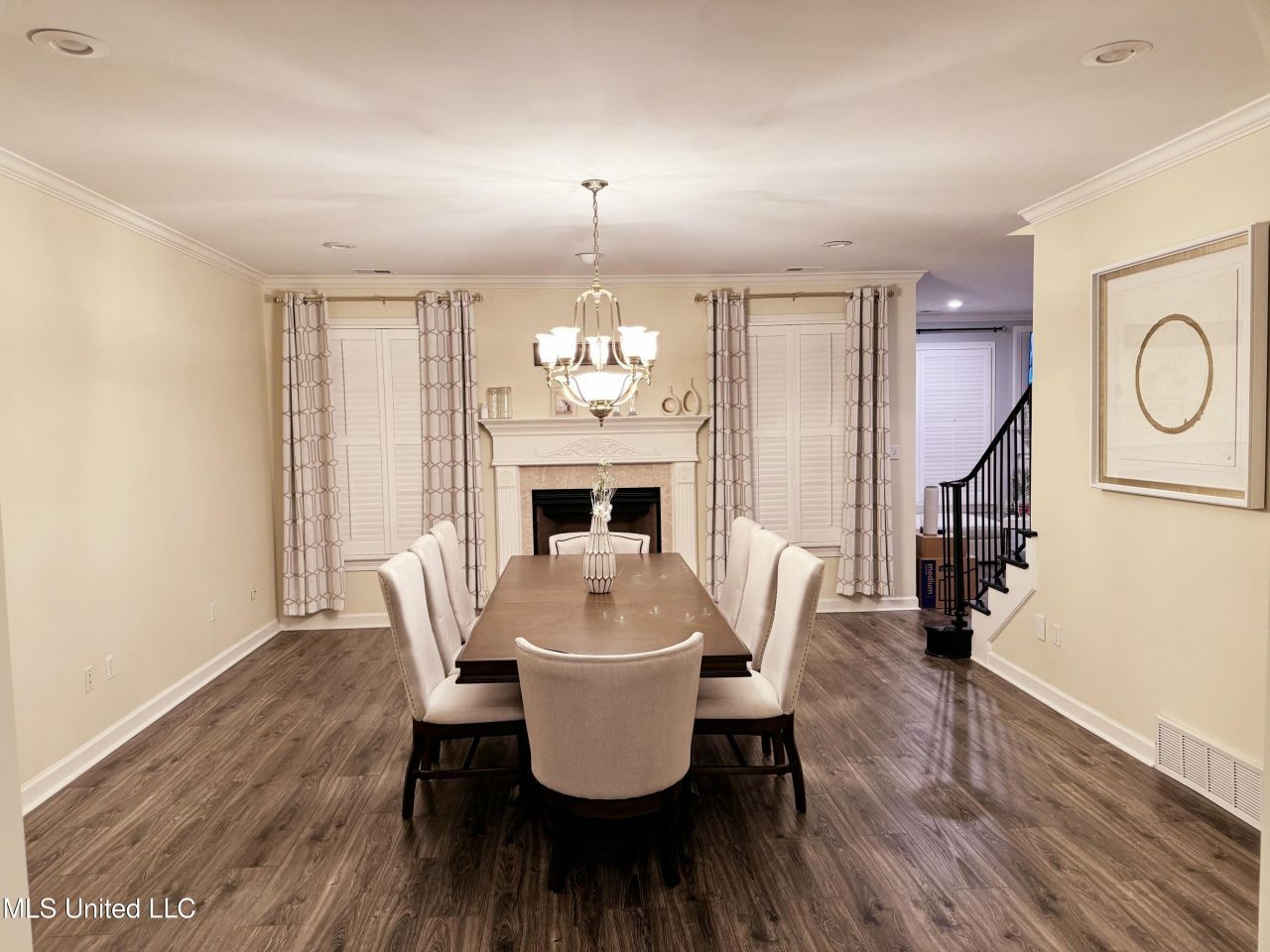 ;
;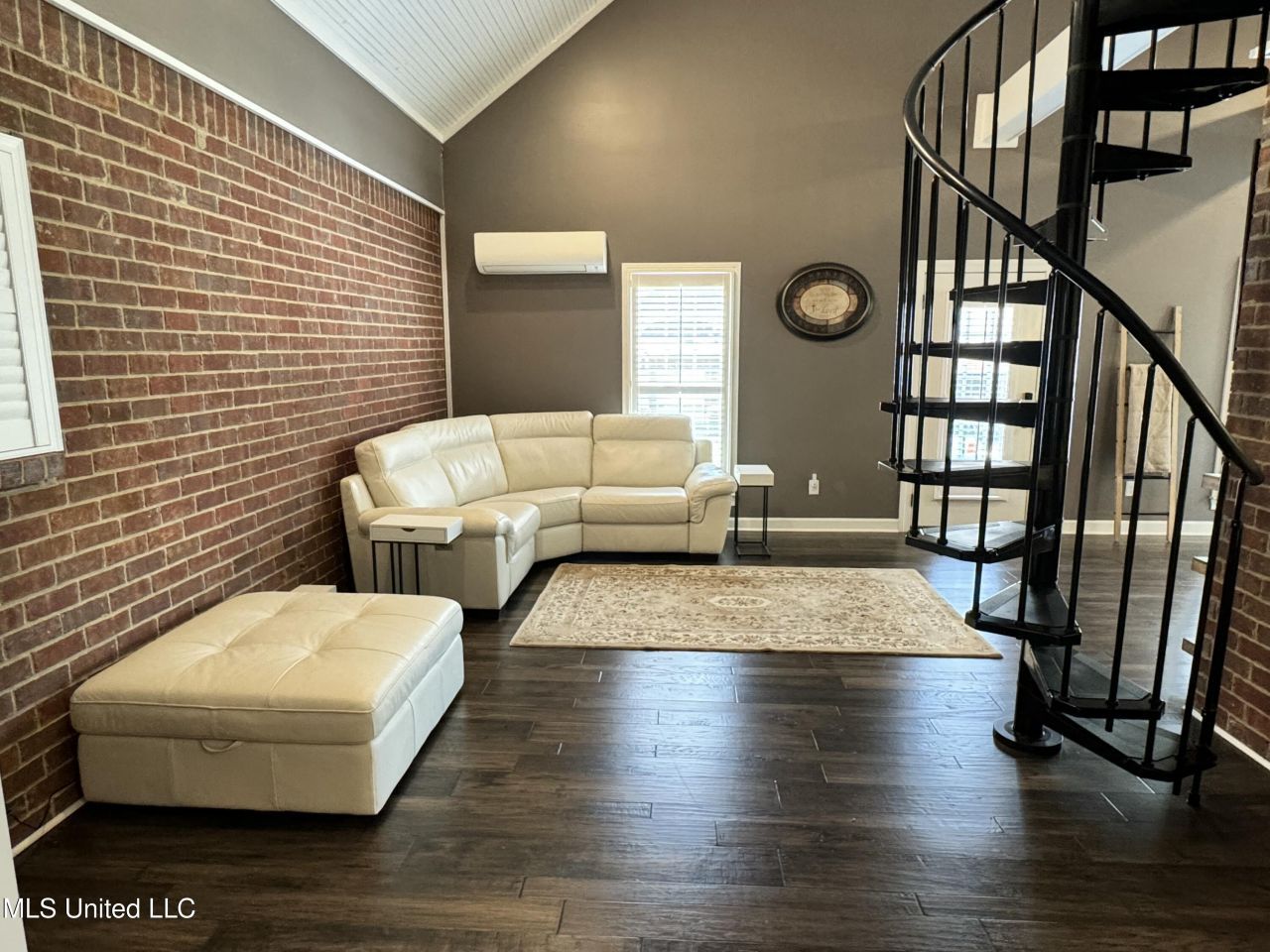 ;
;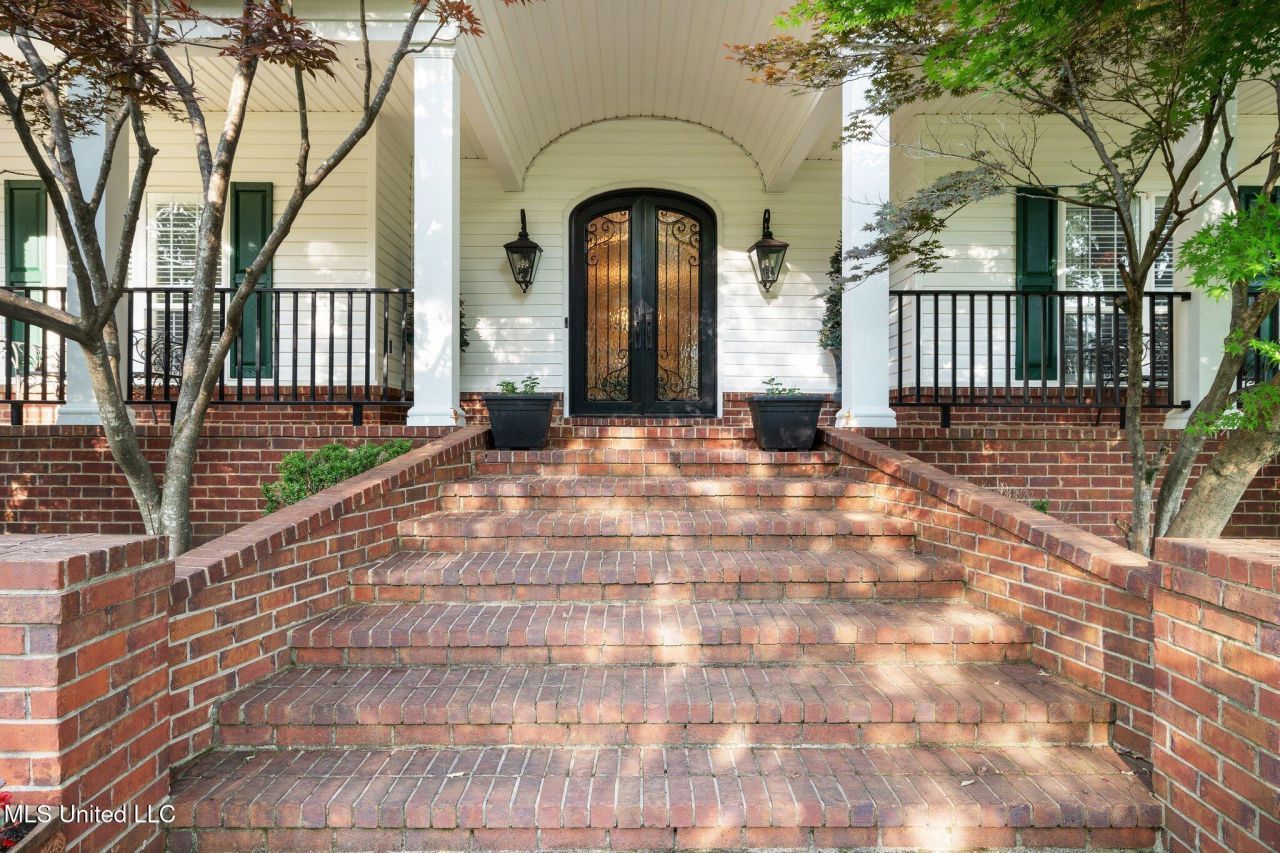 ;
;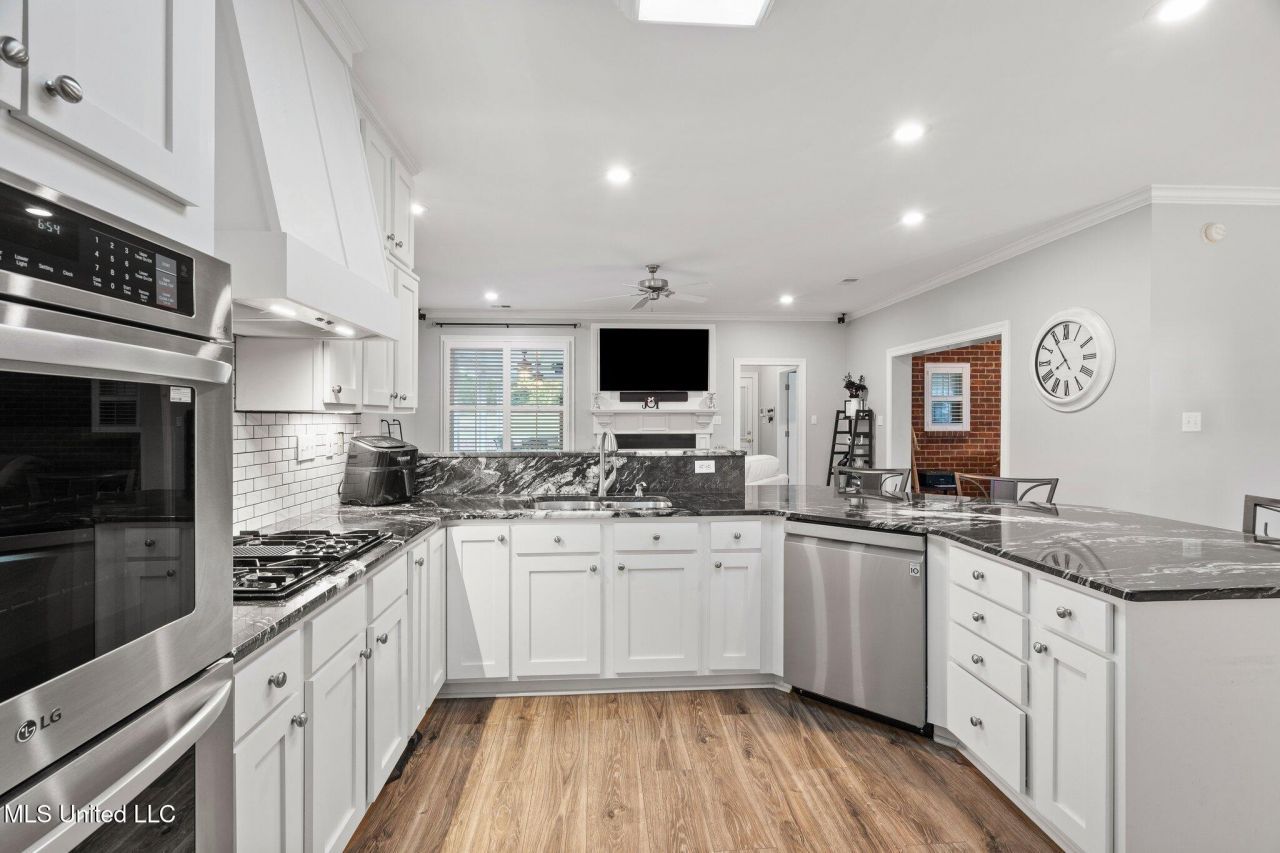 ;
;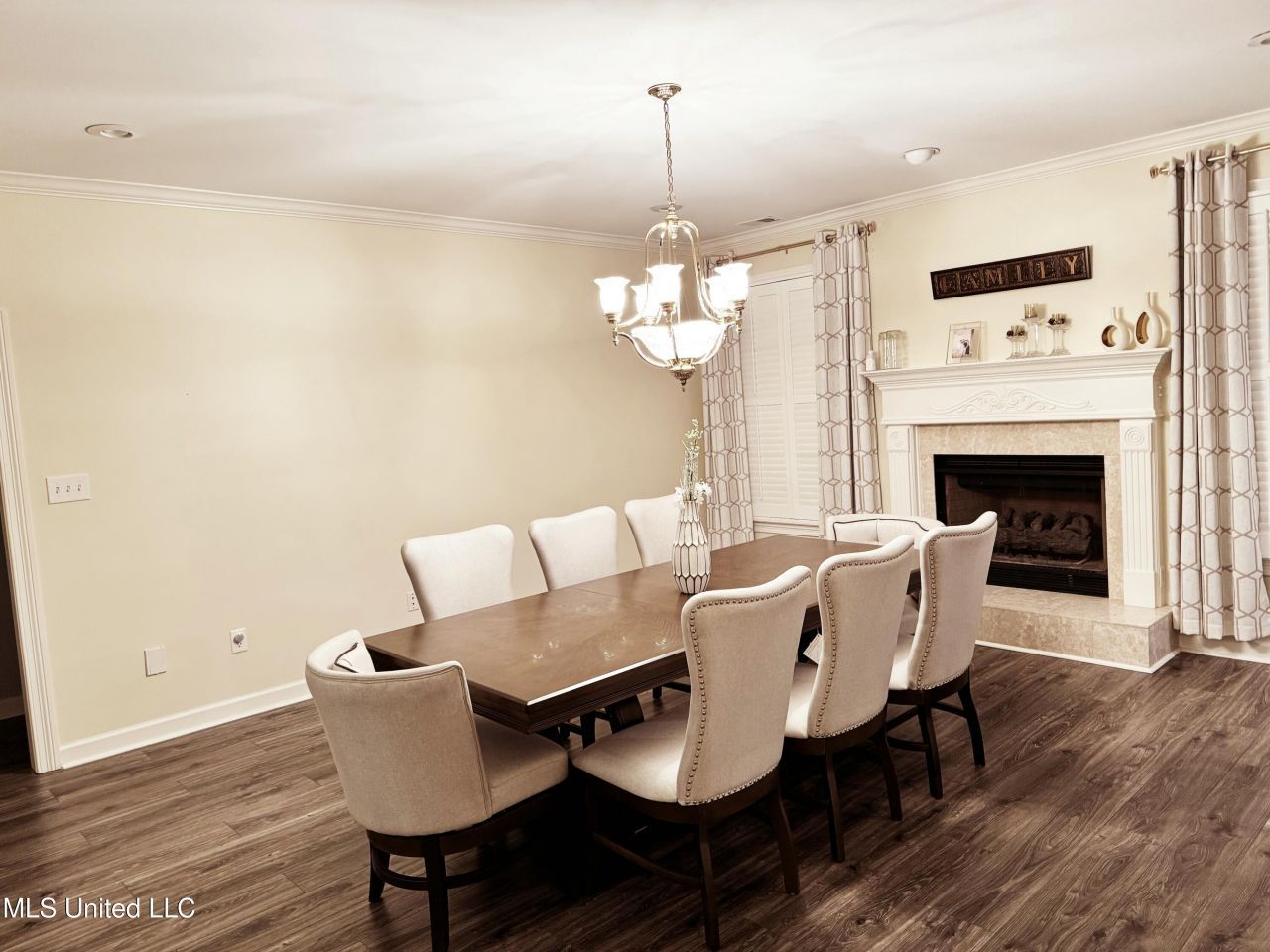 ;
;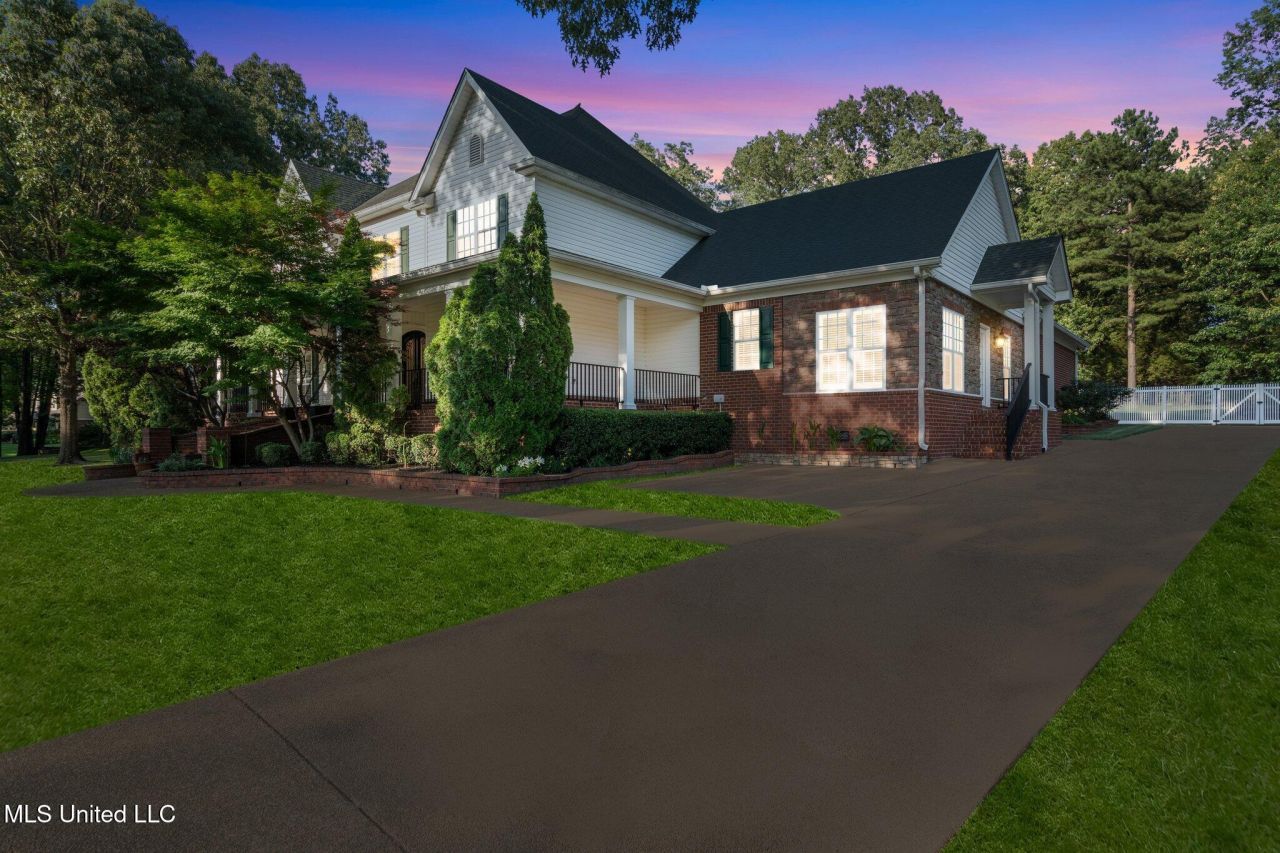 ;
;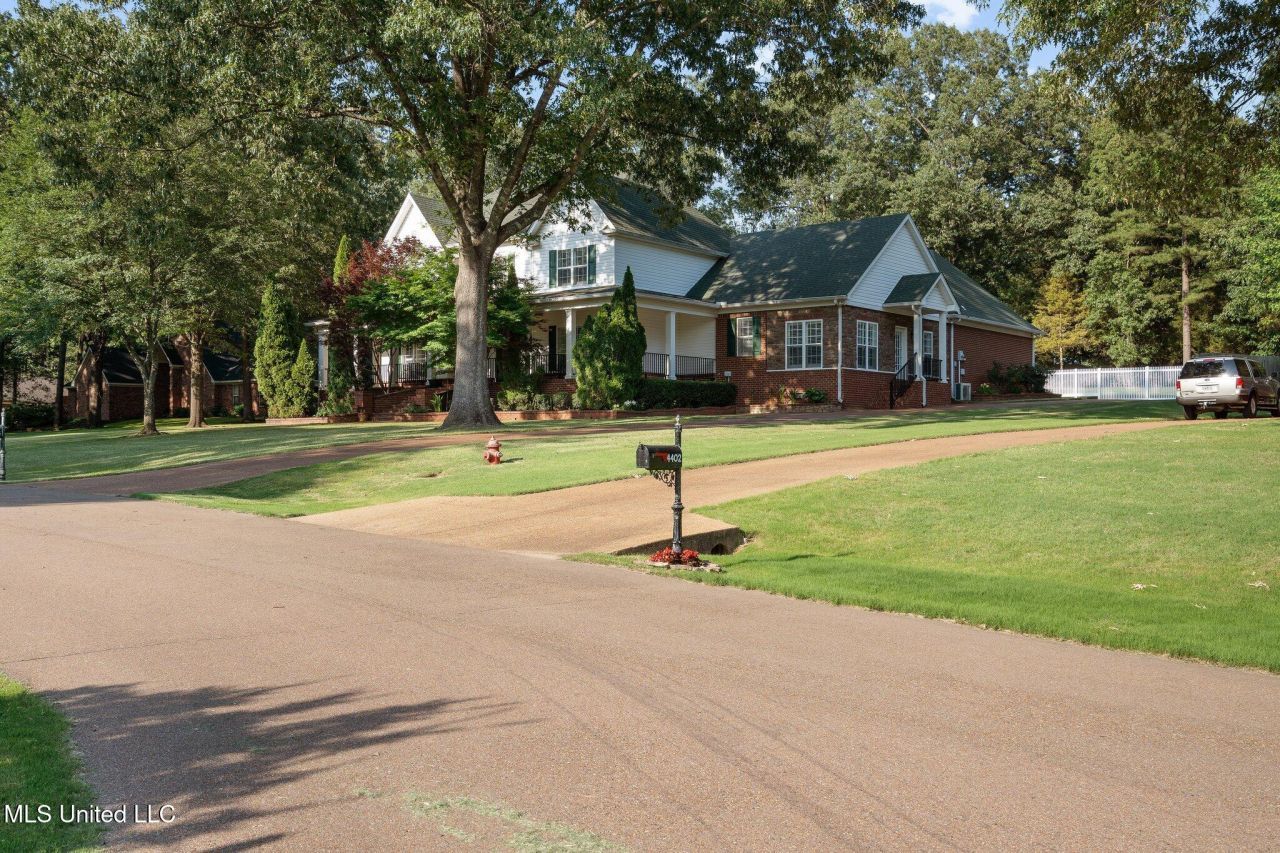 ;
;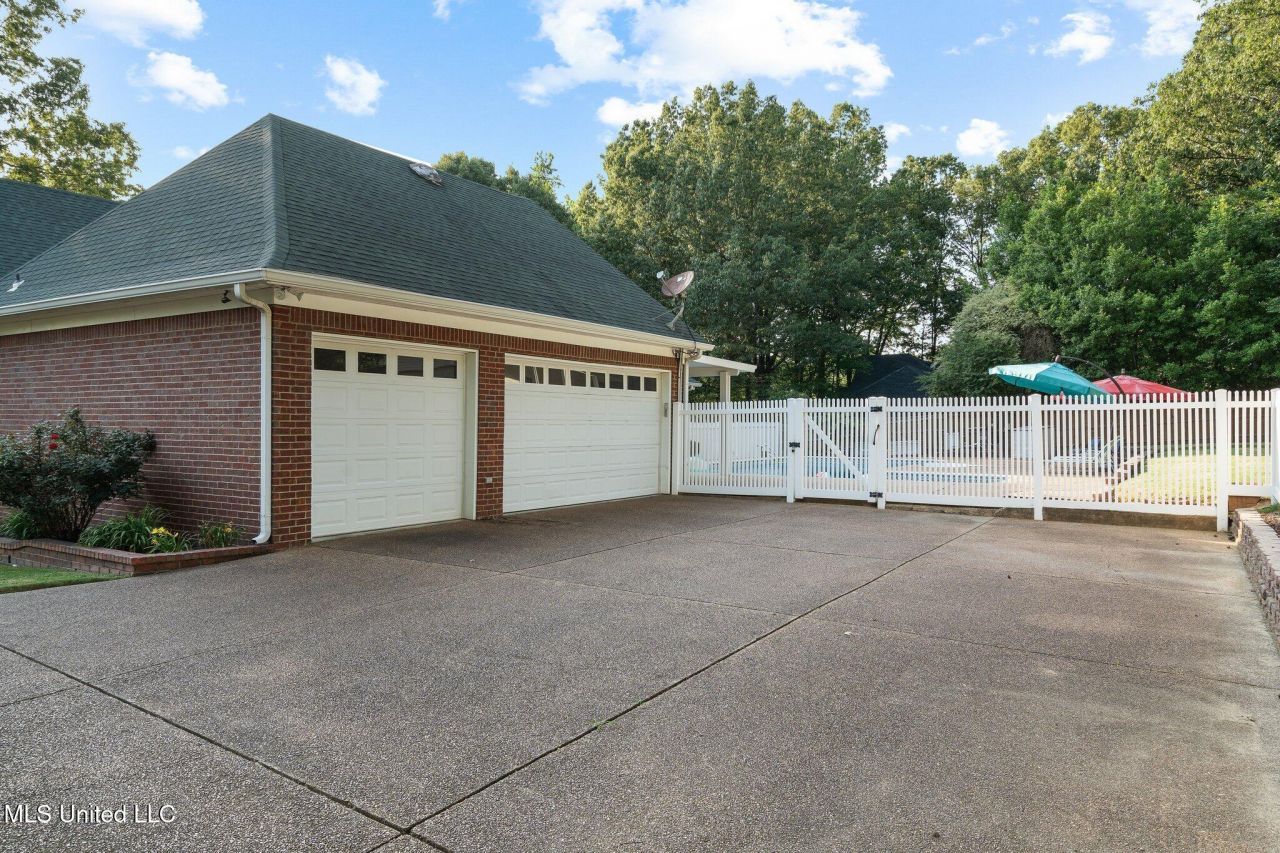 ;
;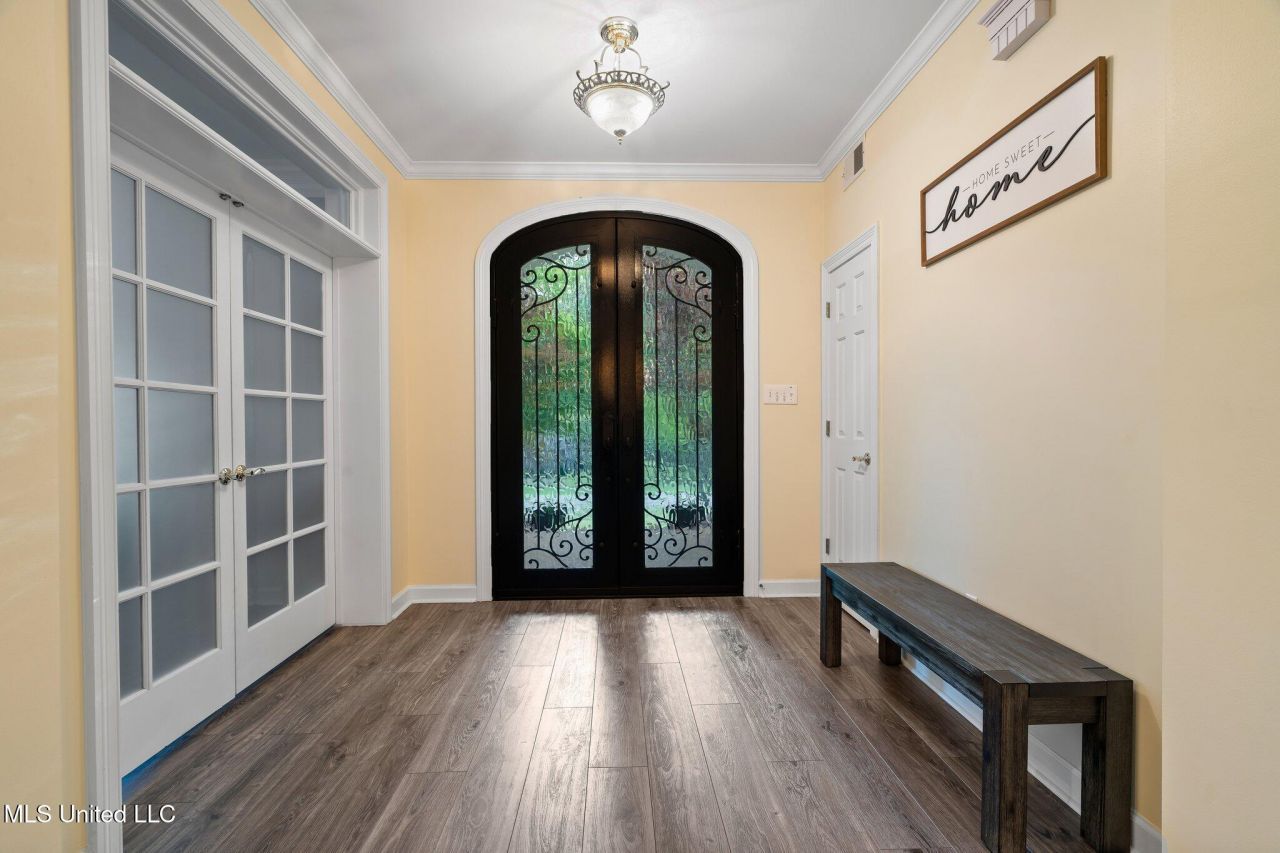 ;
;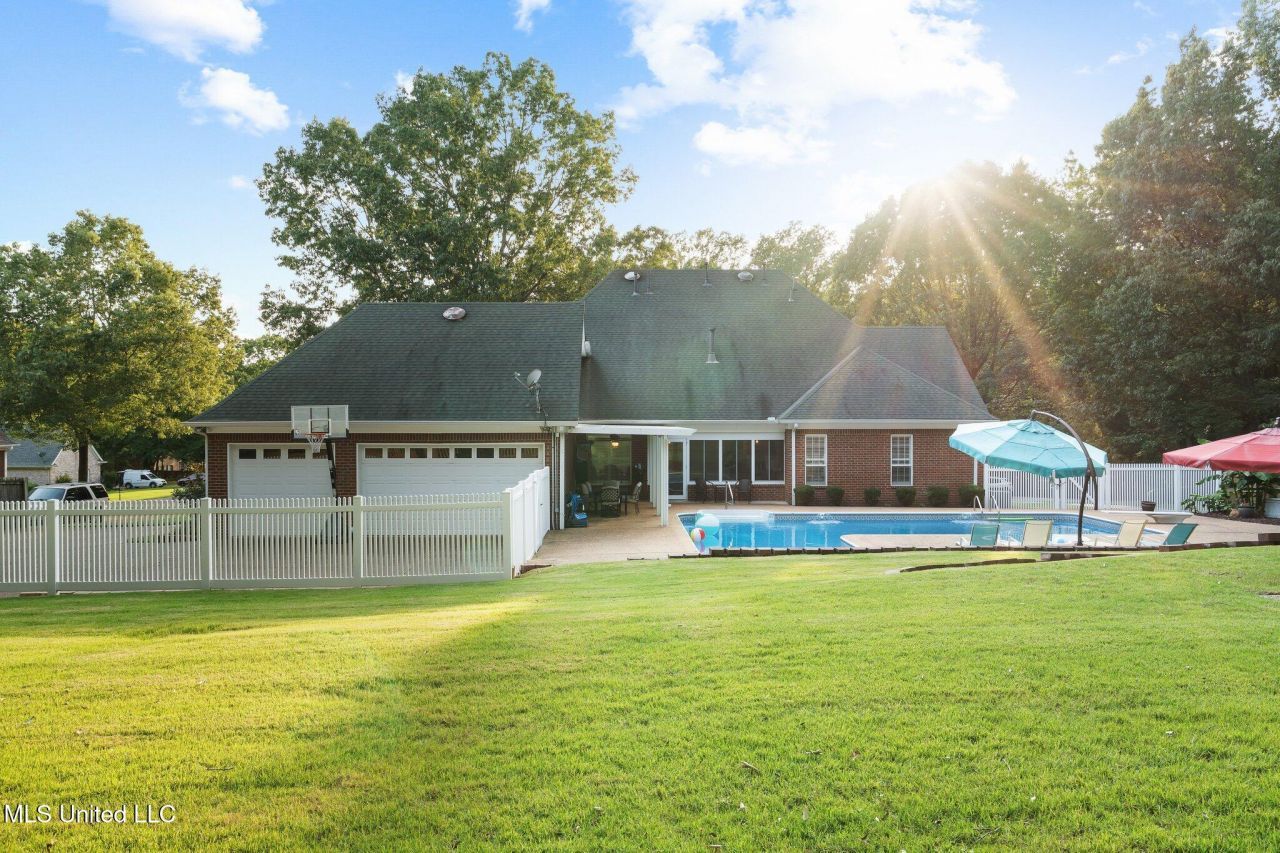 ;
;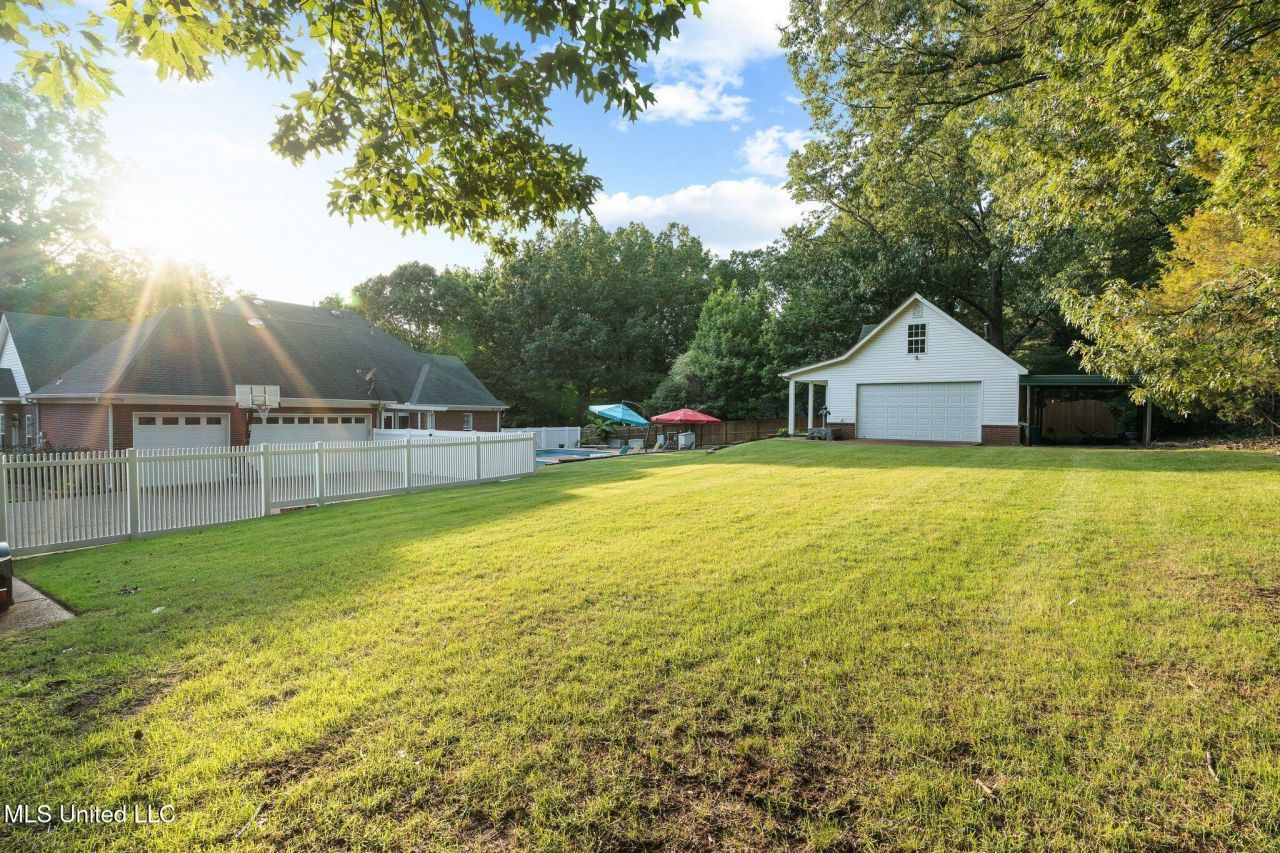 ;
;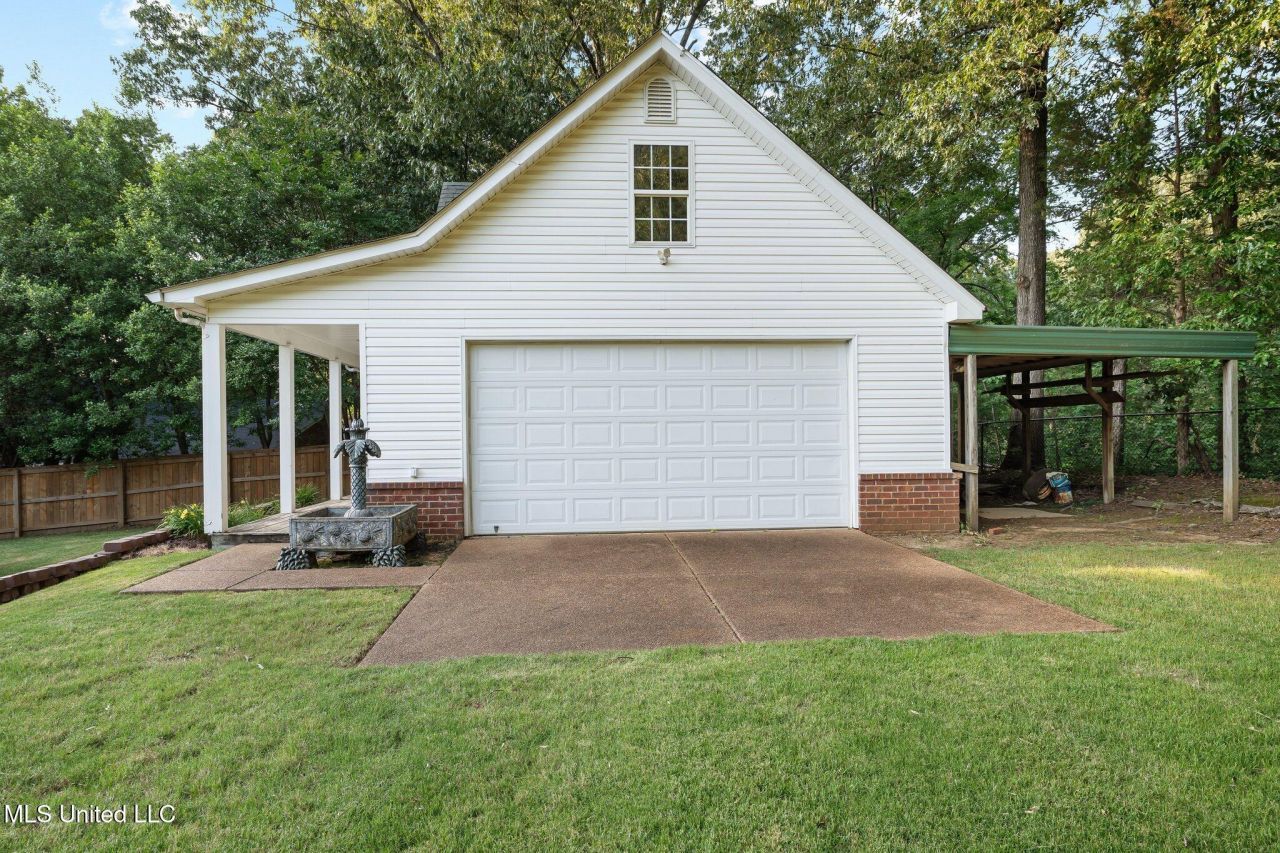 ;
;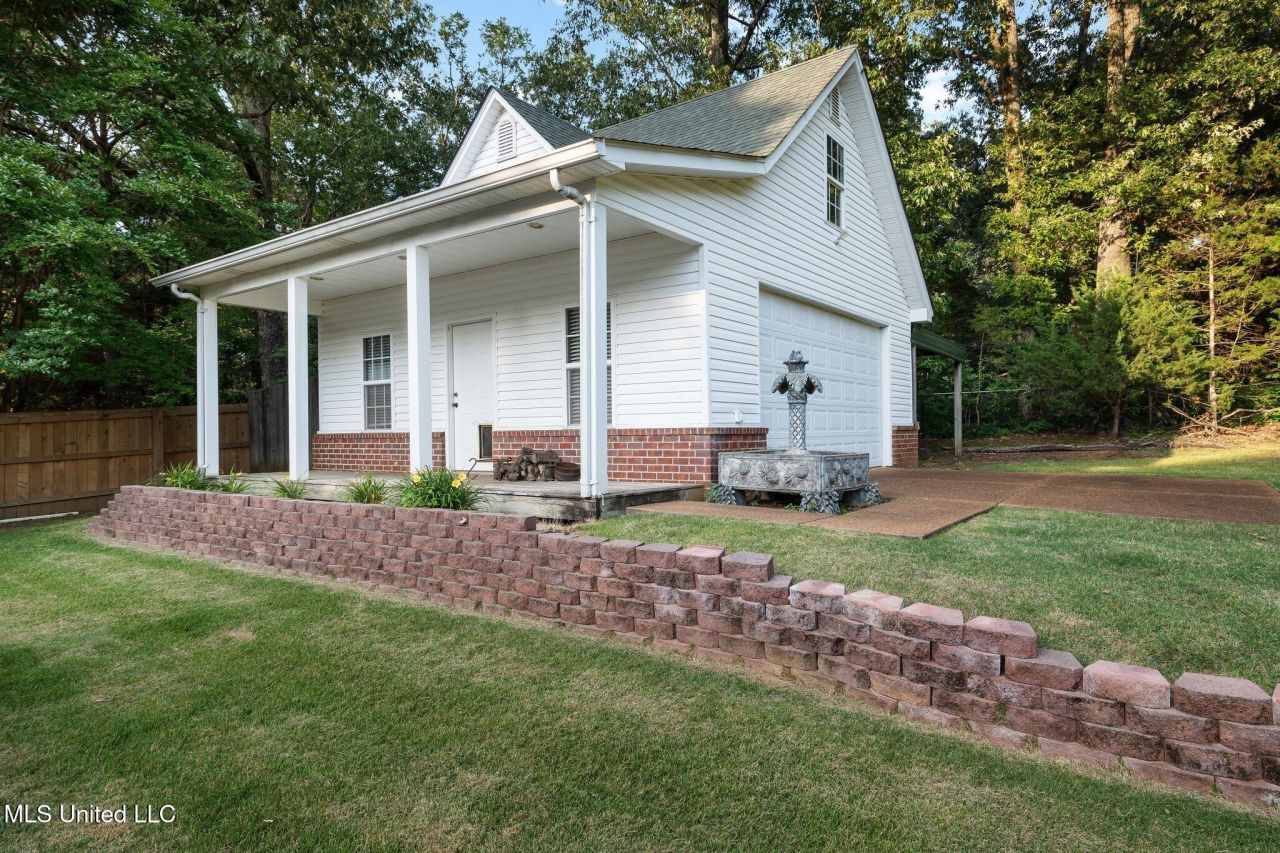 ;
;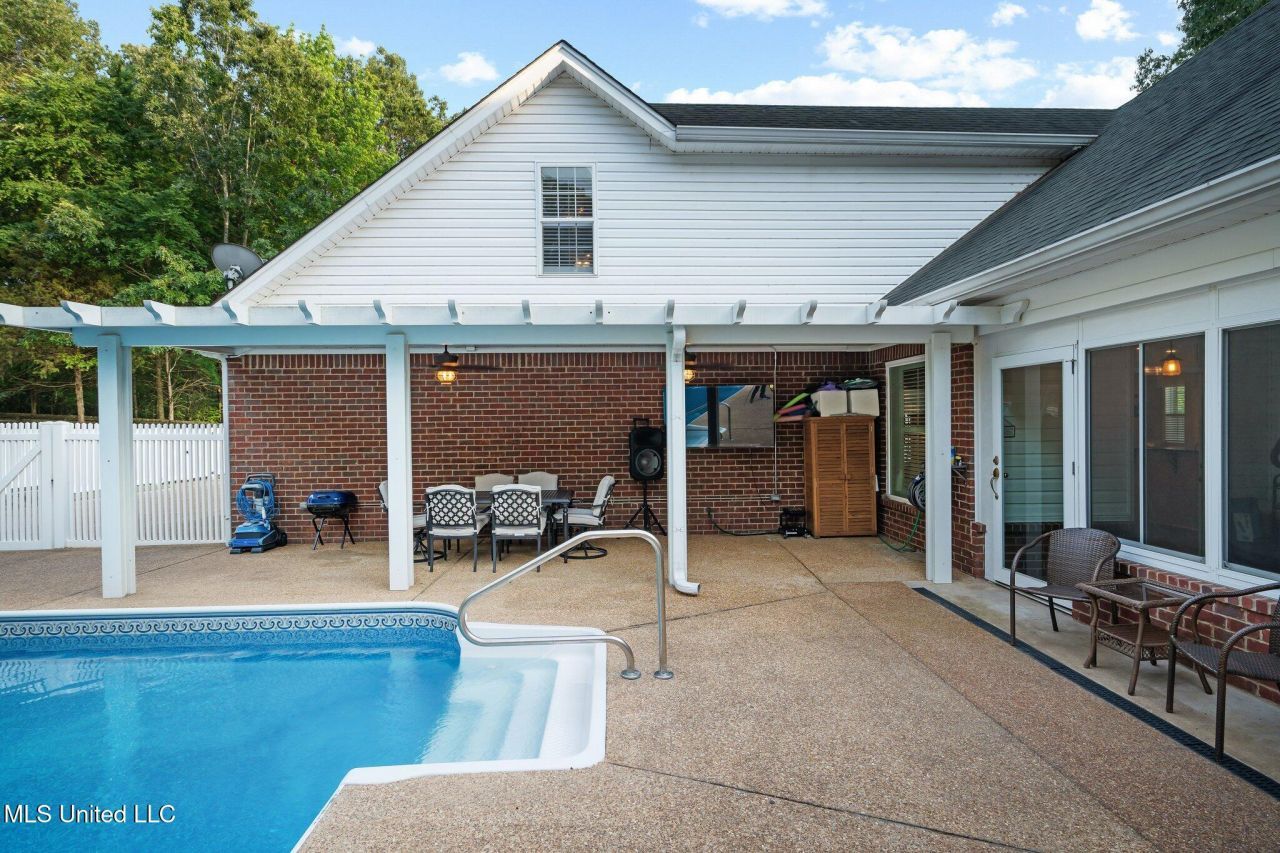 ;
;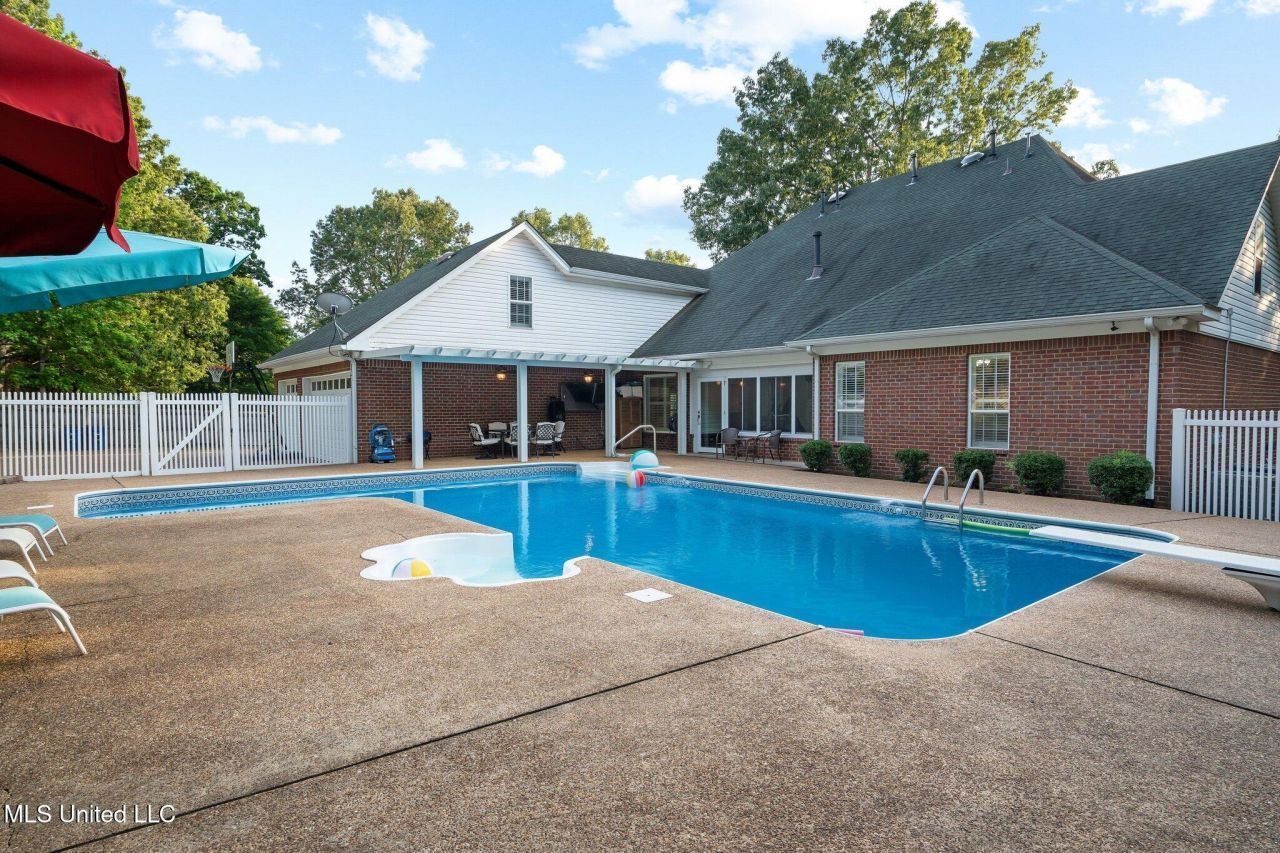 ;
;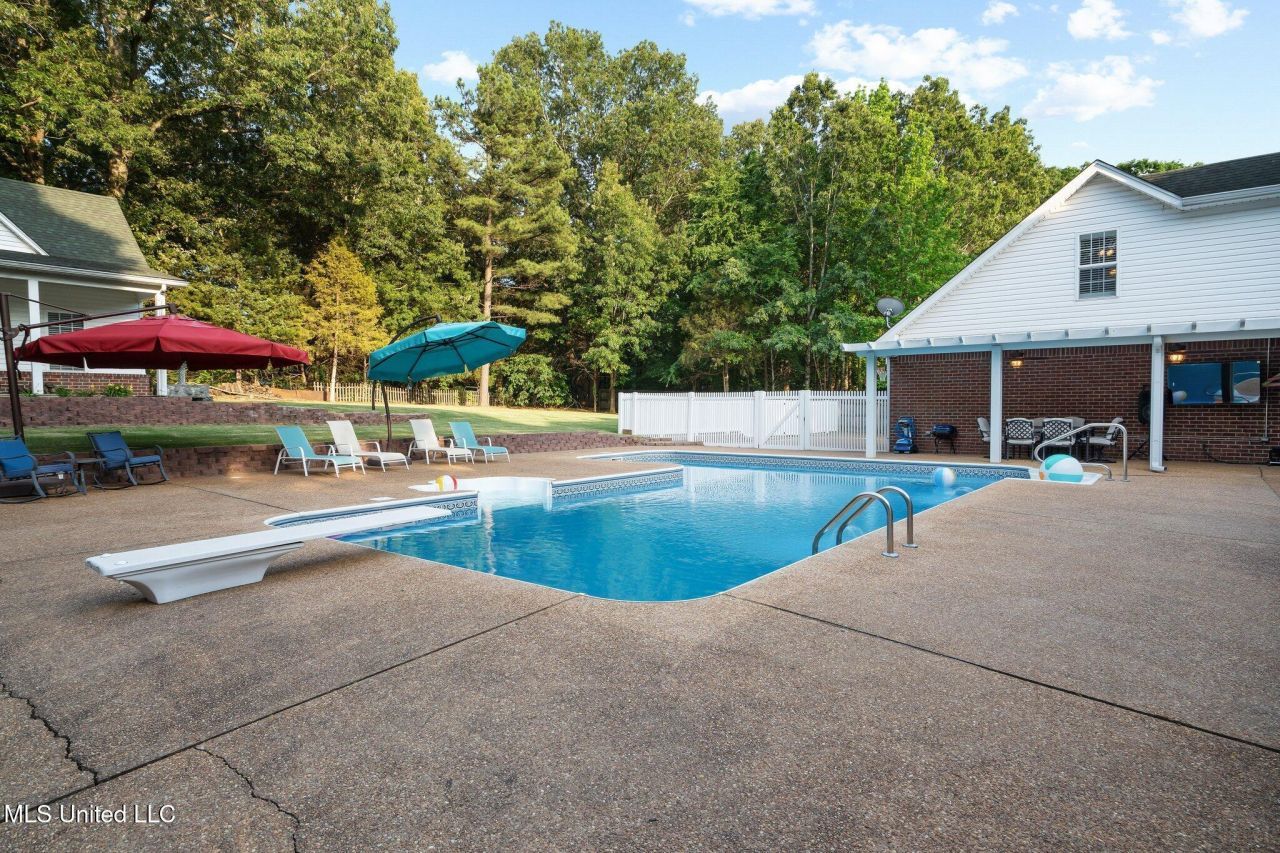 ;
;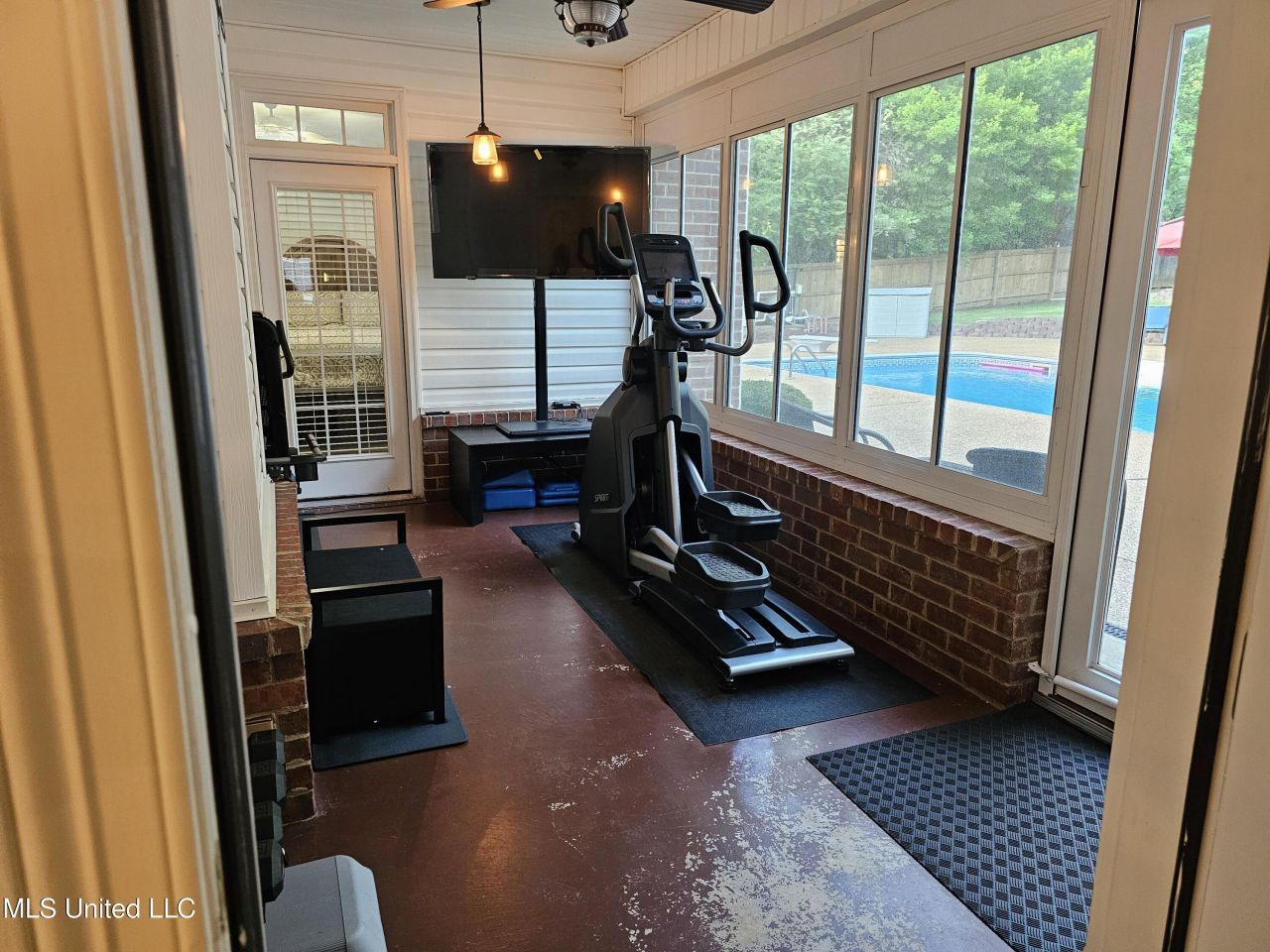 ;
;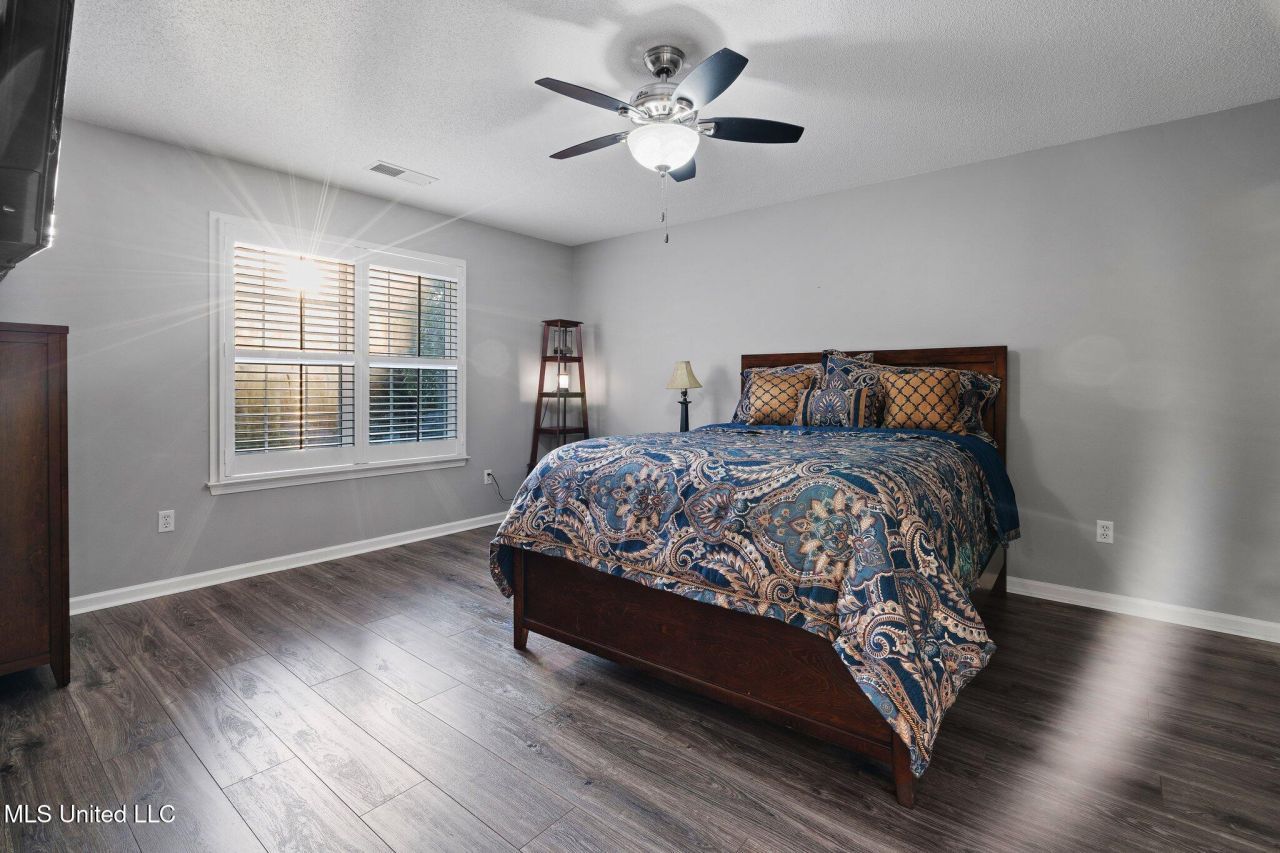 ;
;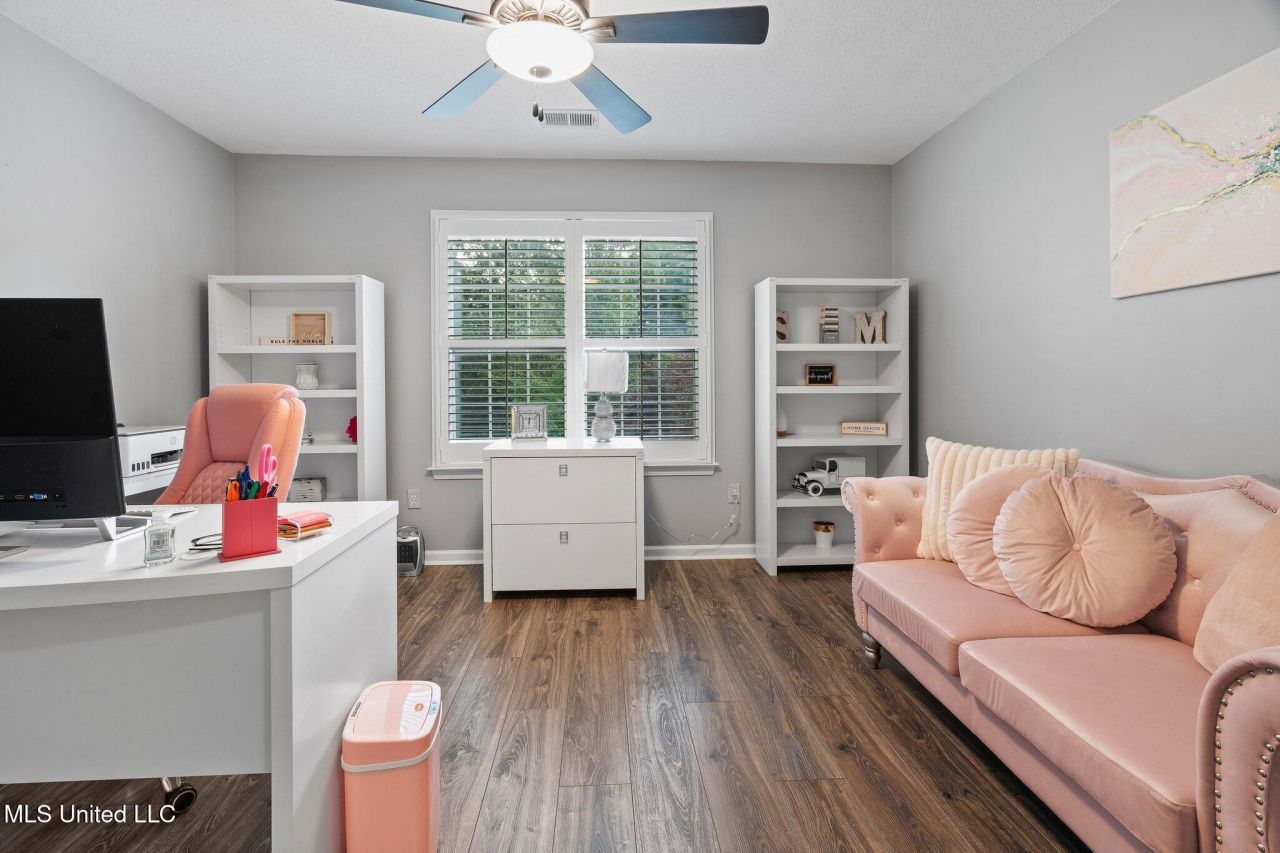 ;
;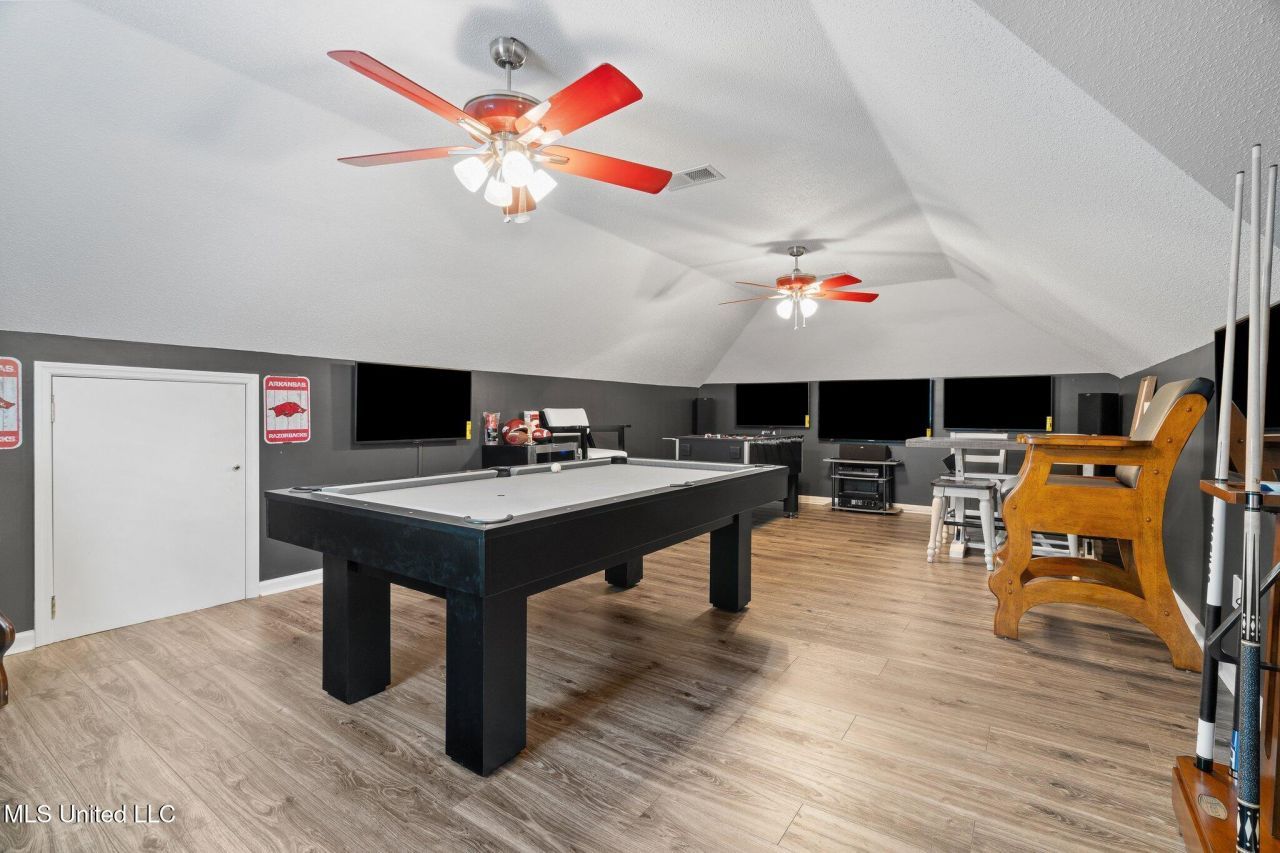 ;
;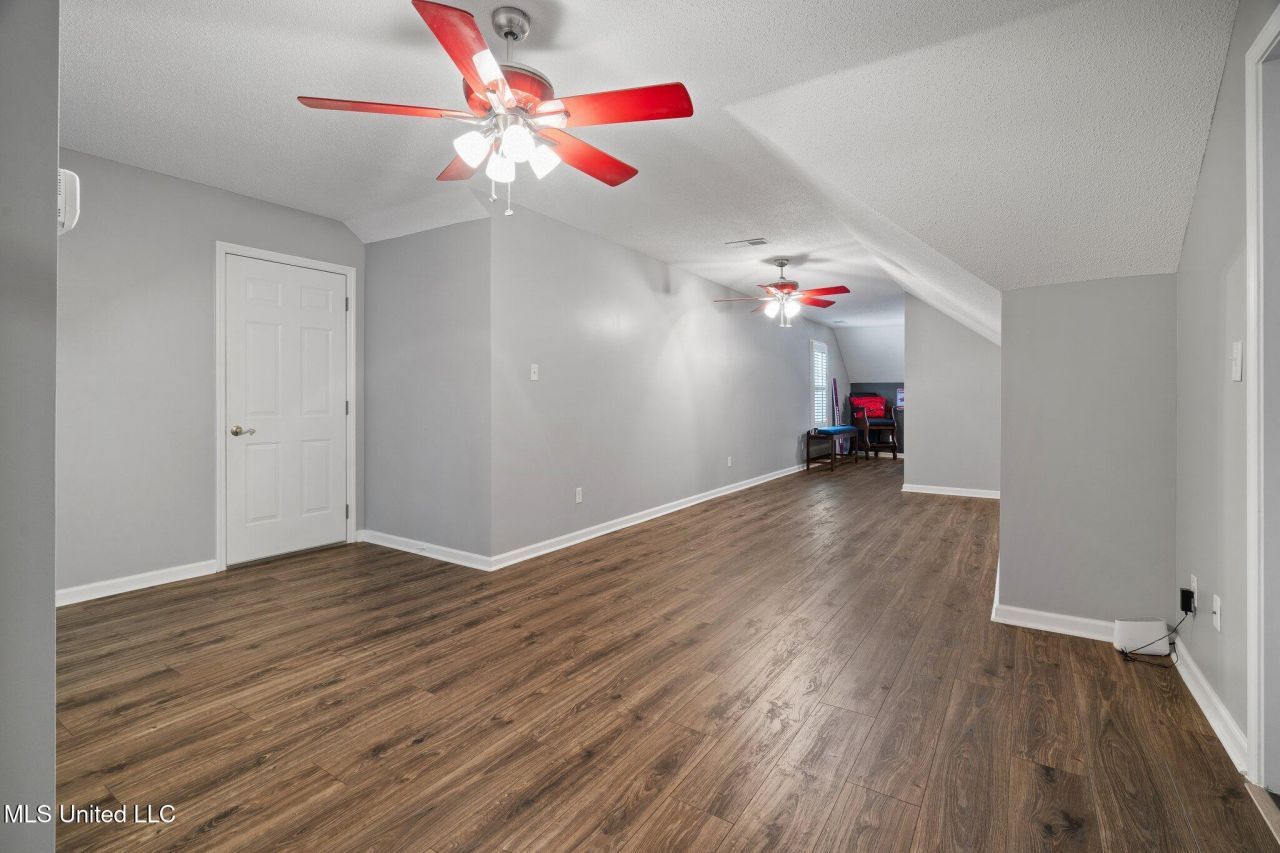 ;
;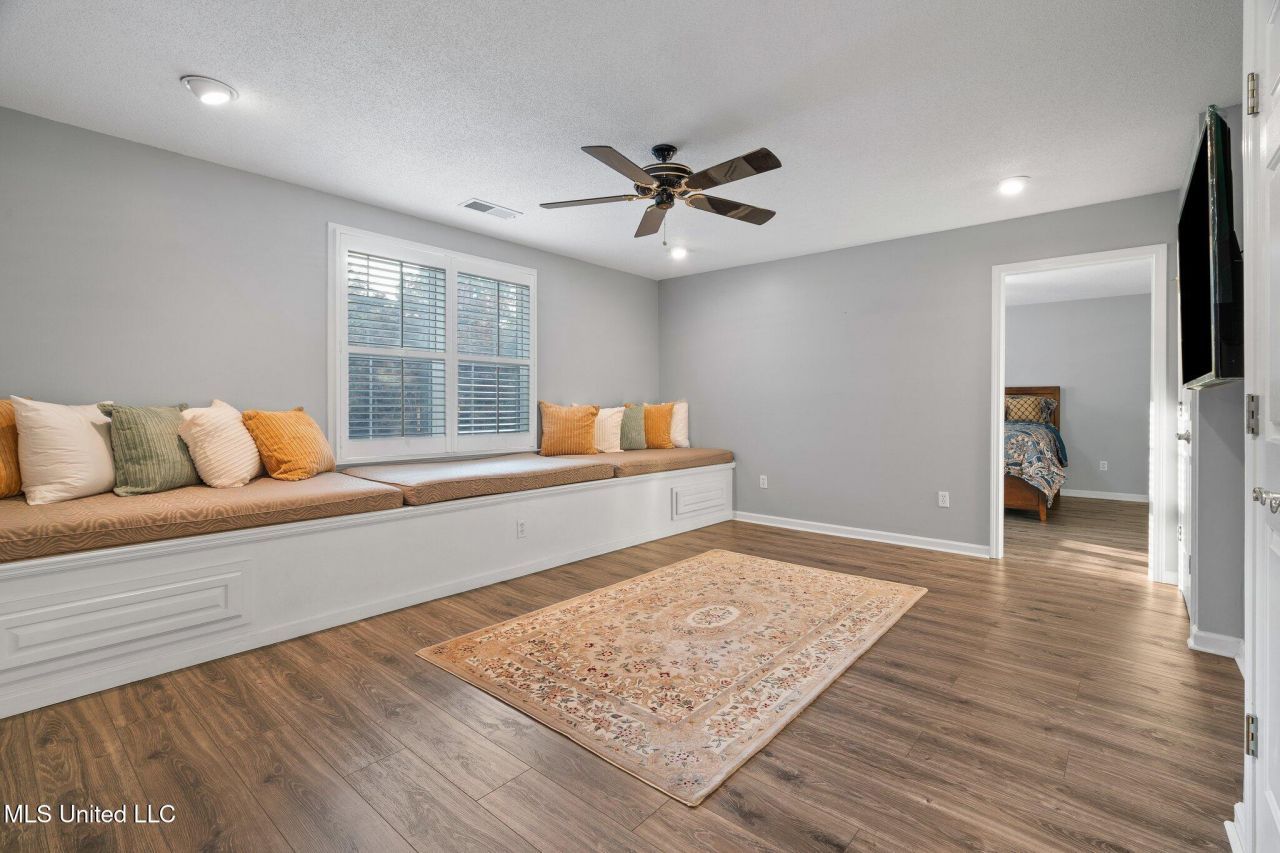 ;
;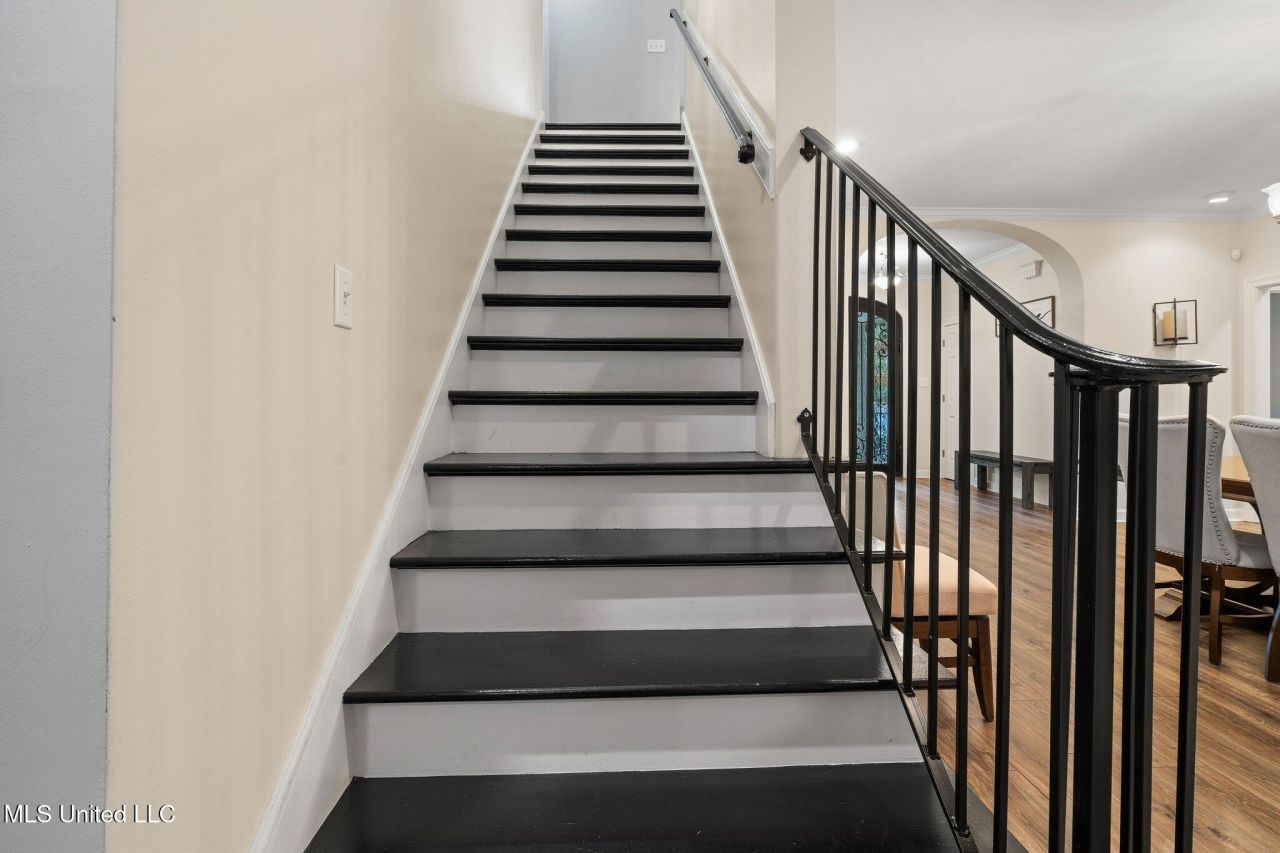 ;
;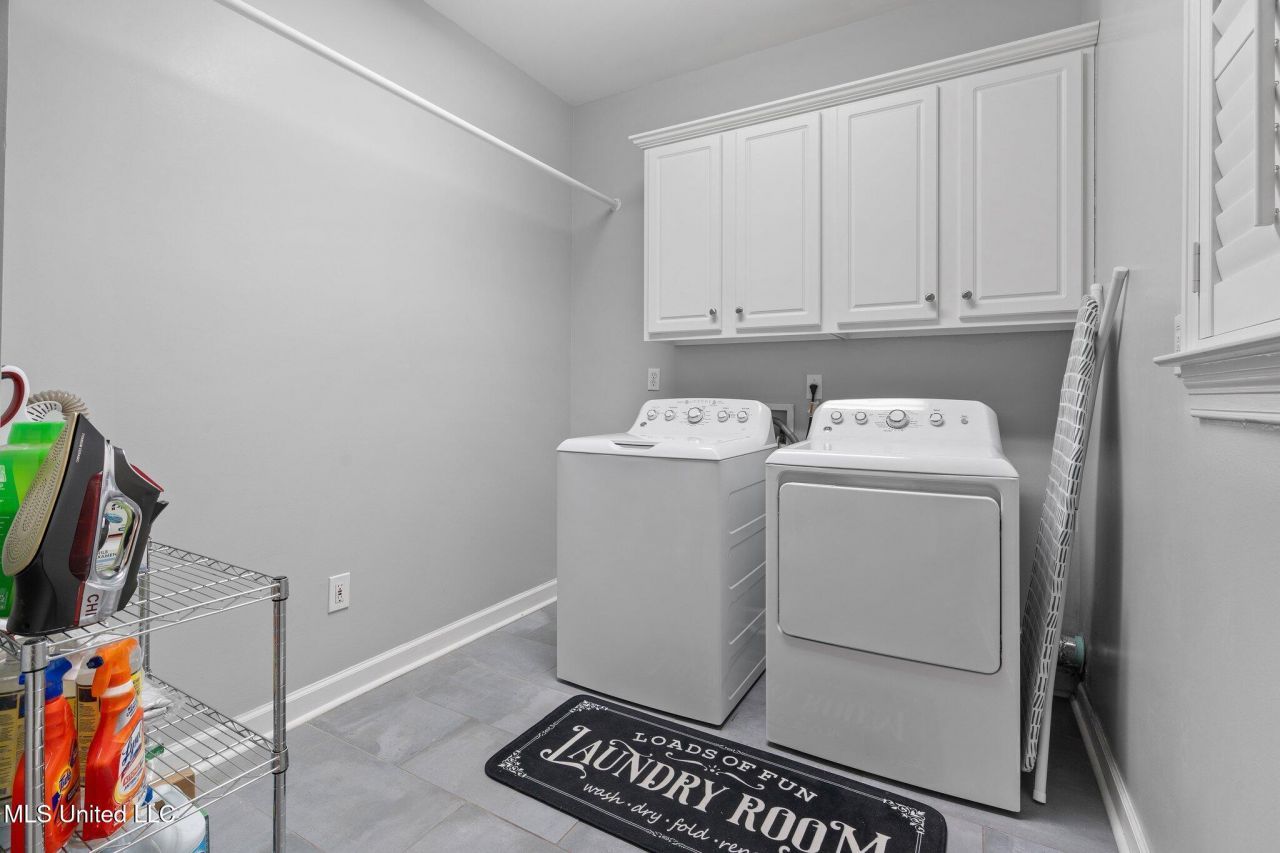 ;
;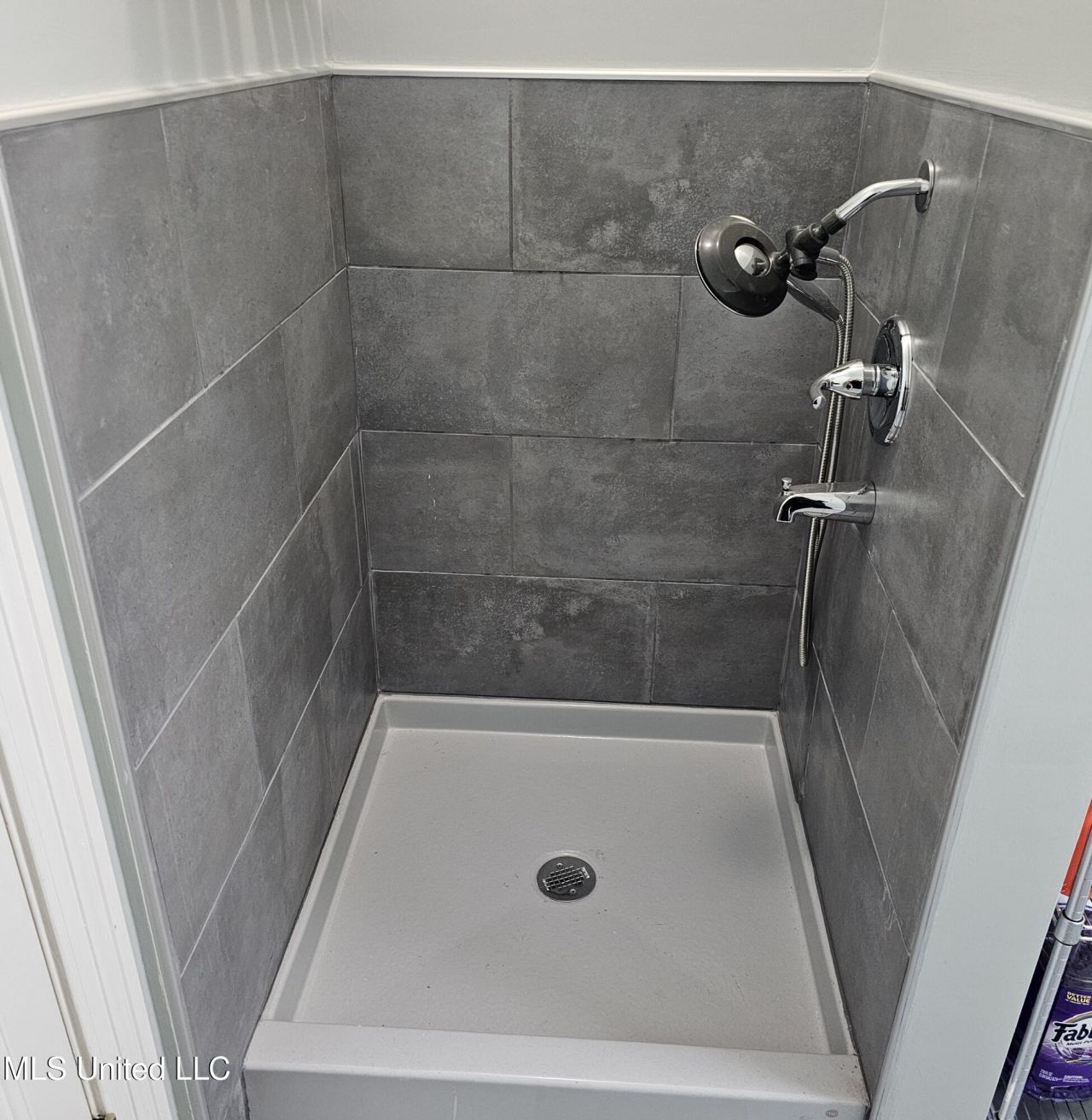 ;
;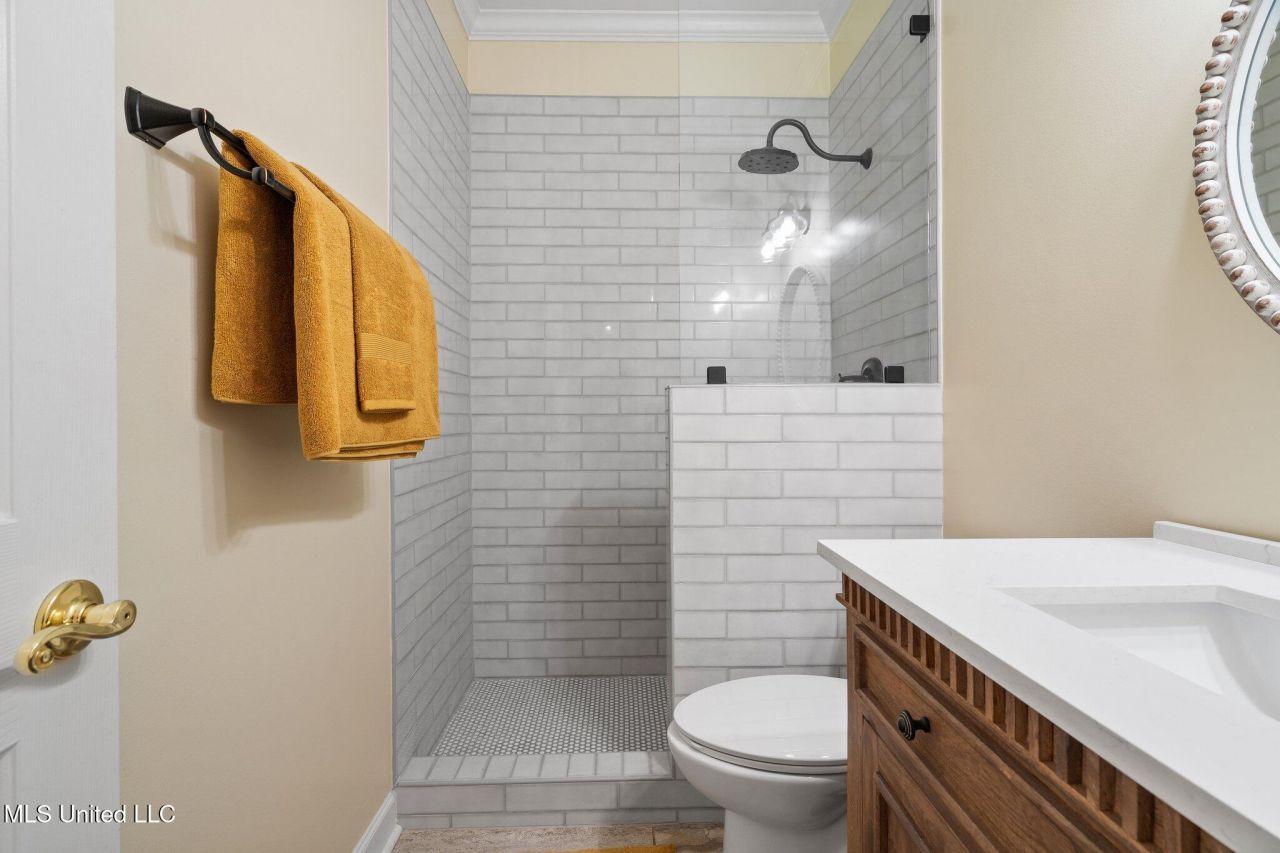 ;
;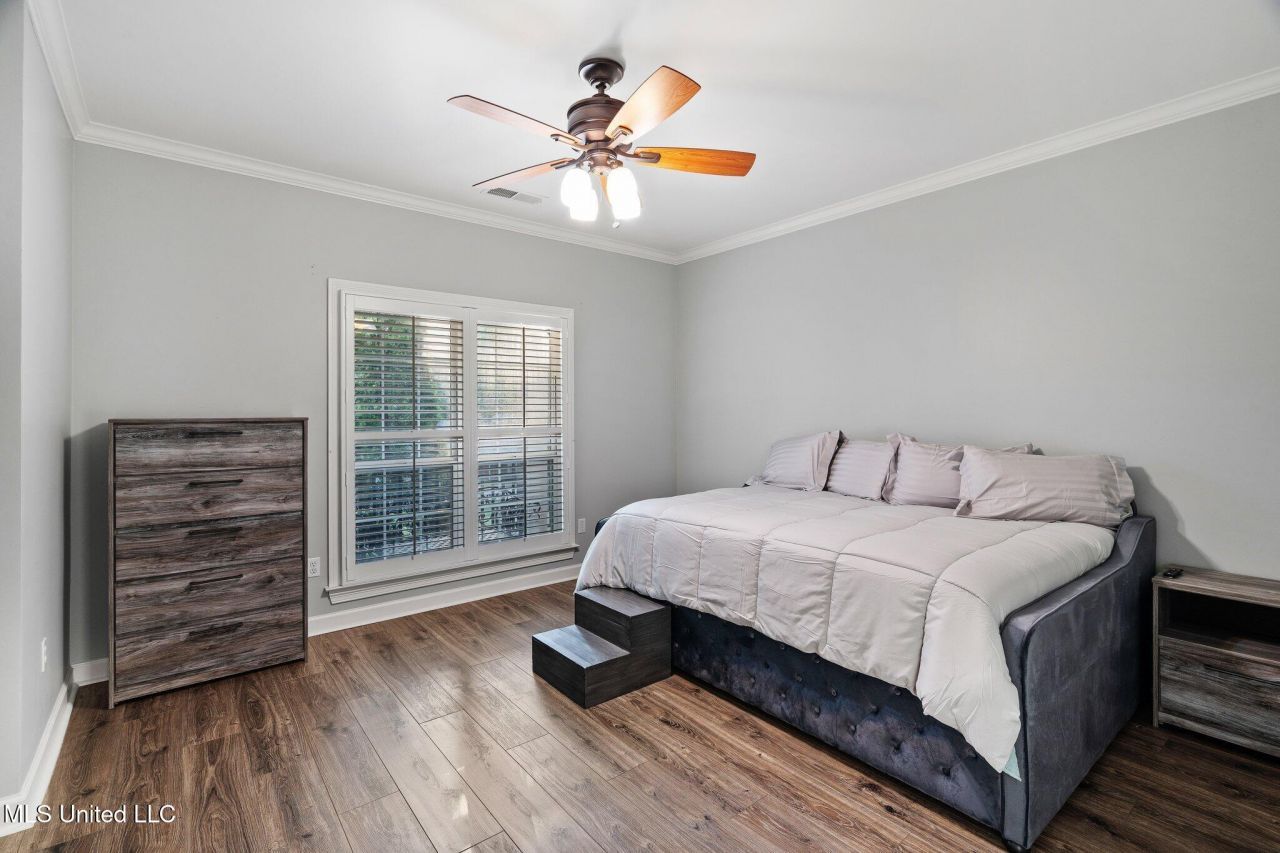 ;
;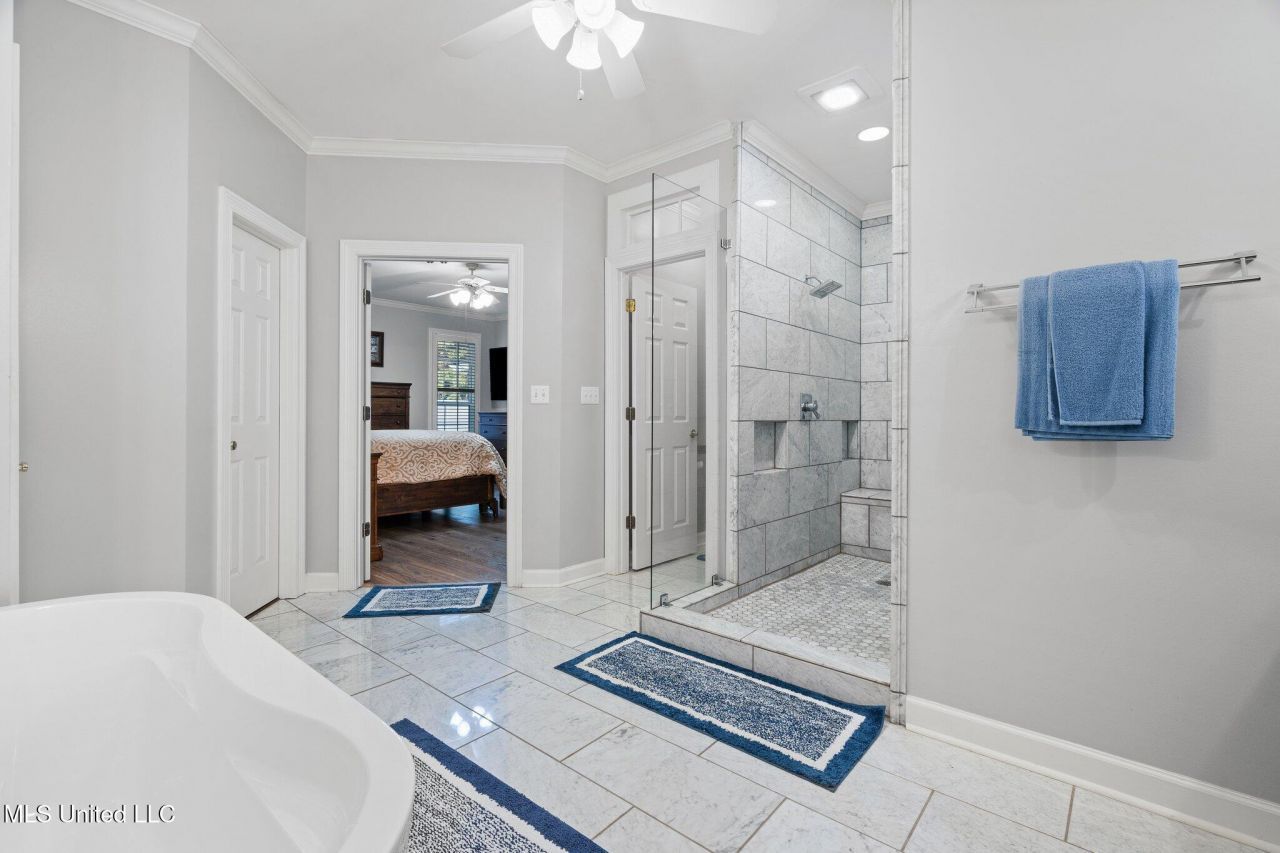 ;
;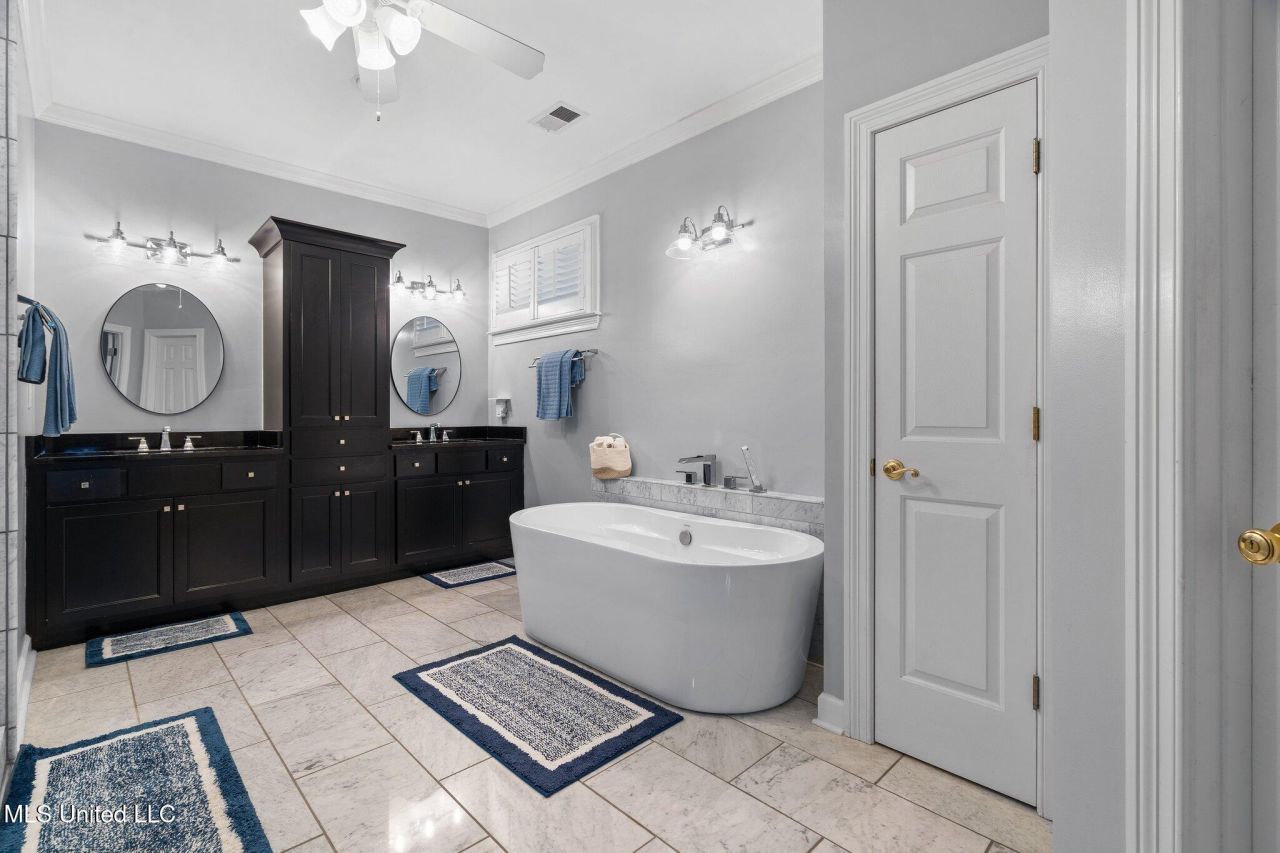 ;
;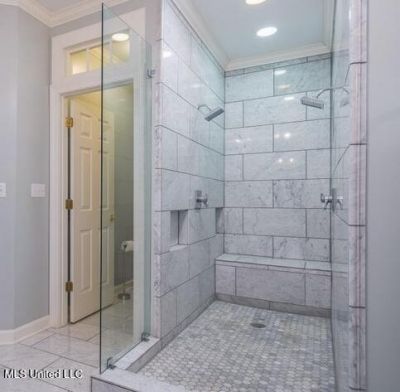 ;
;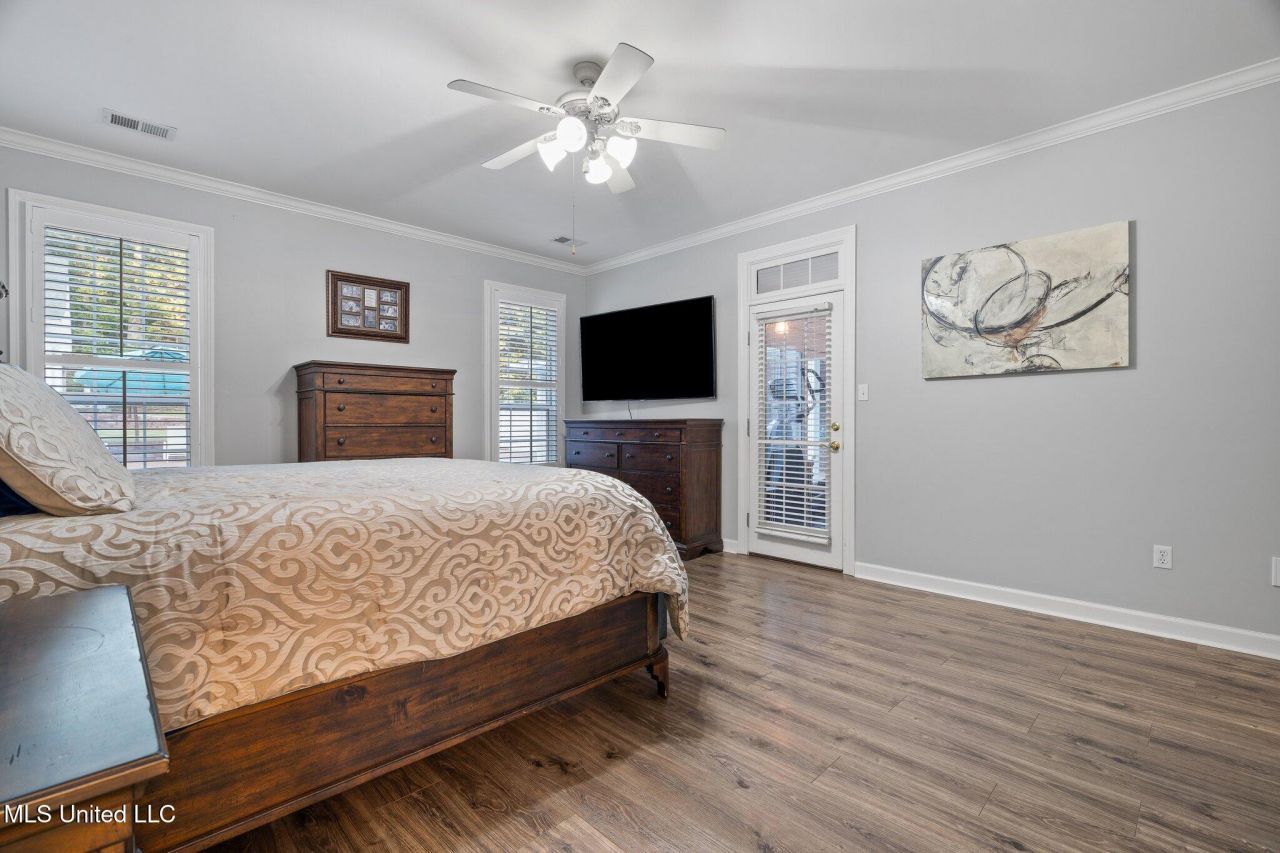 ;
;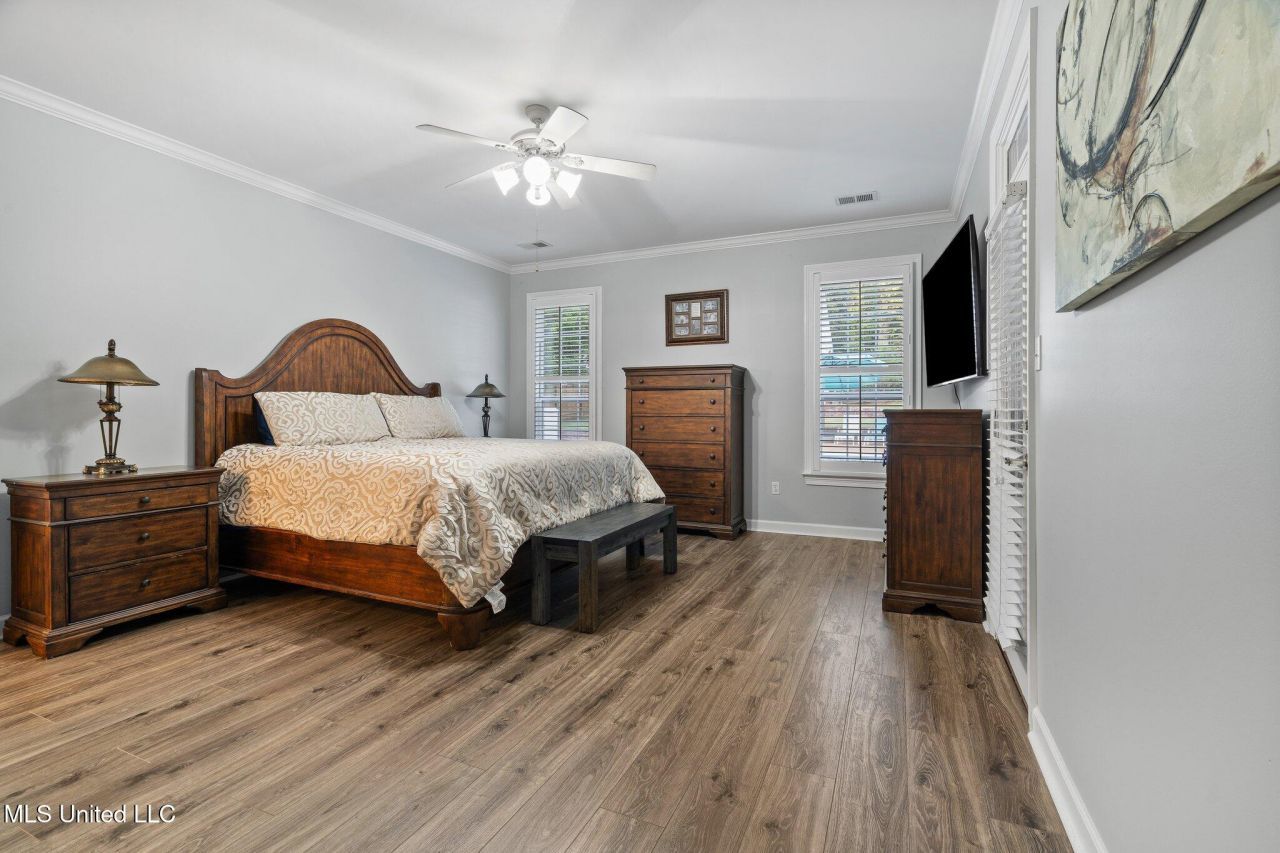 ;
;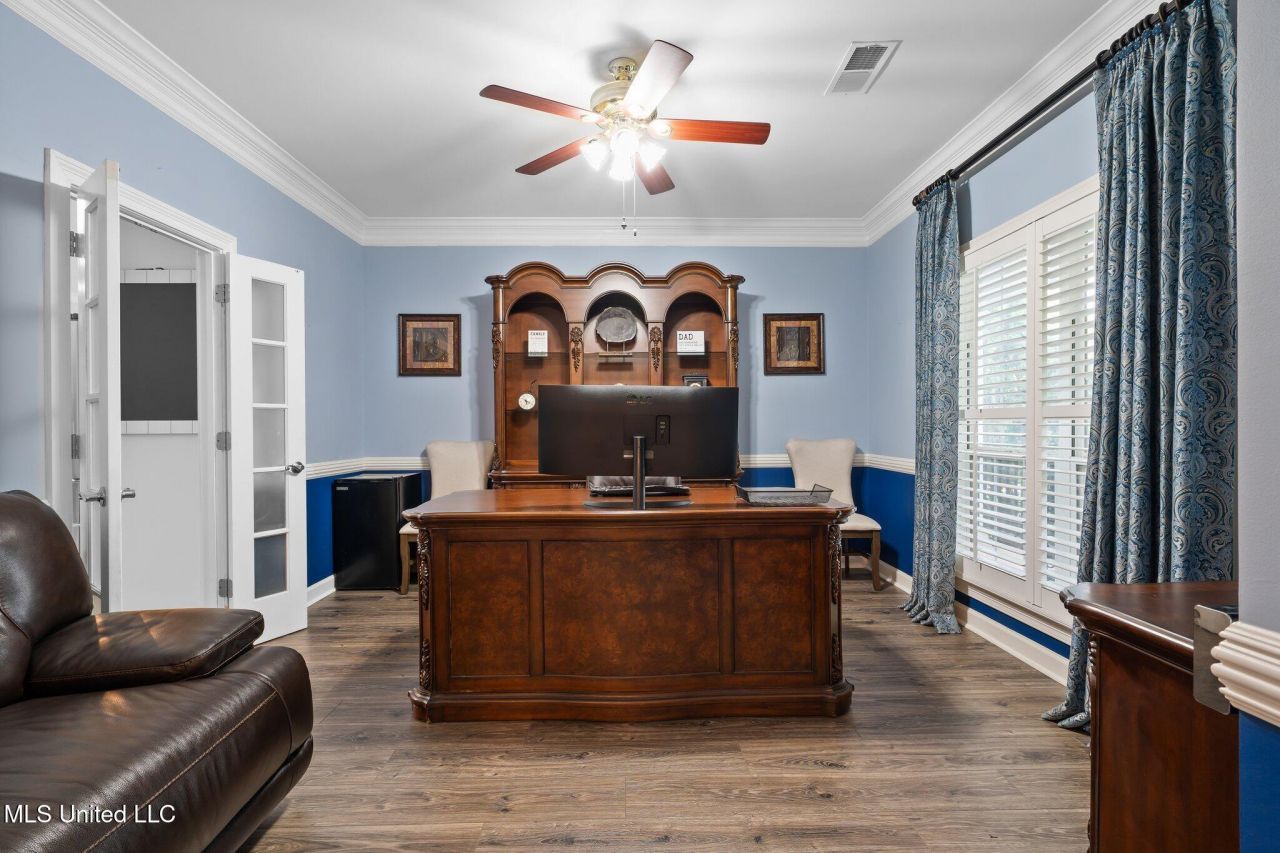 ;
;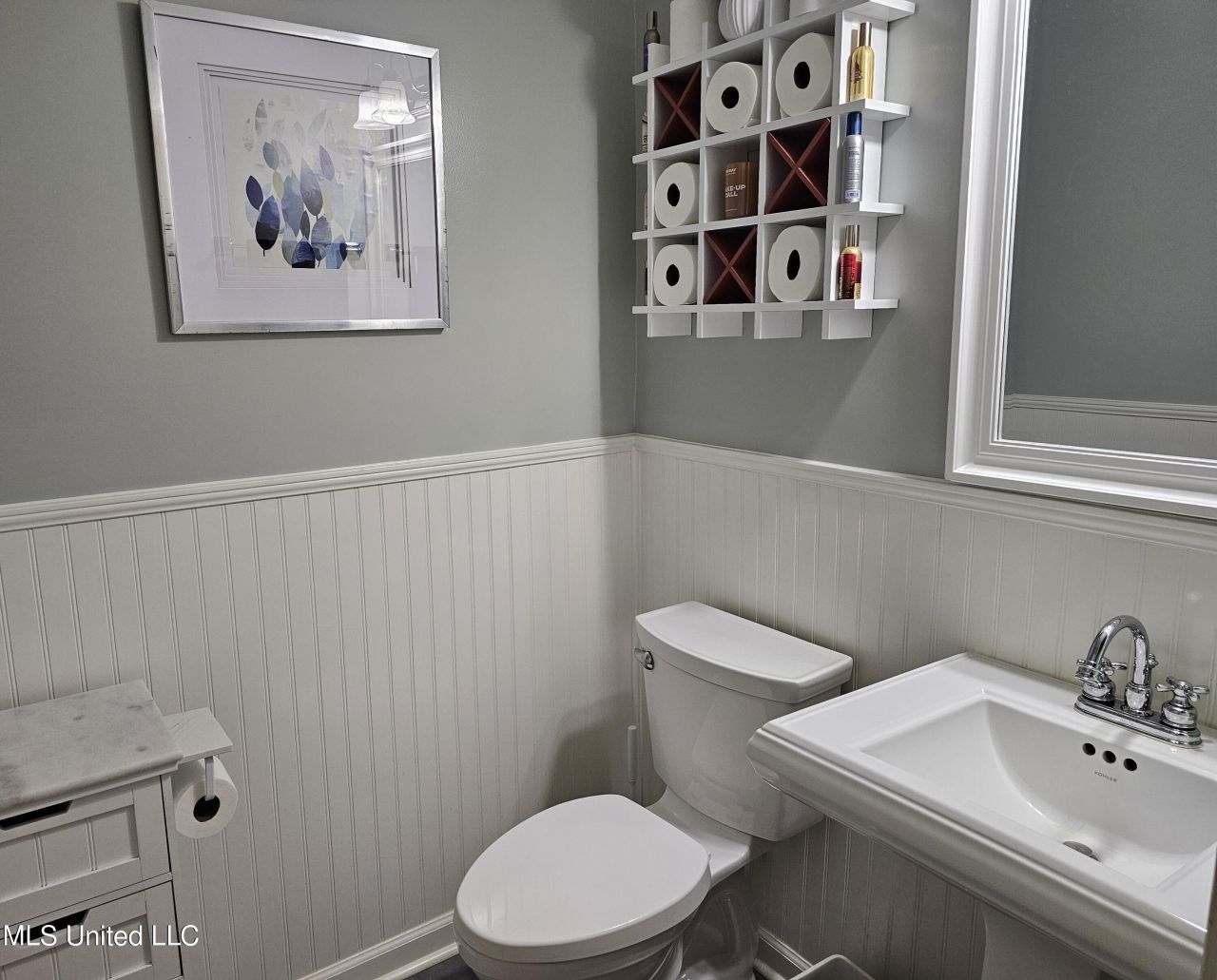 ;
;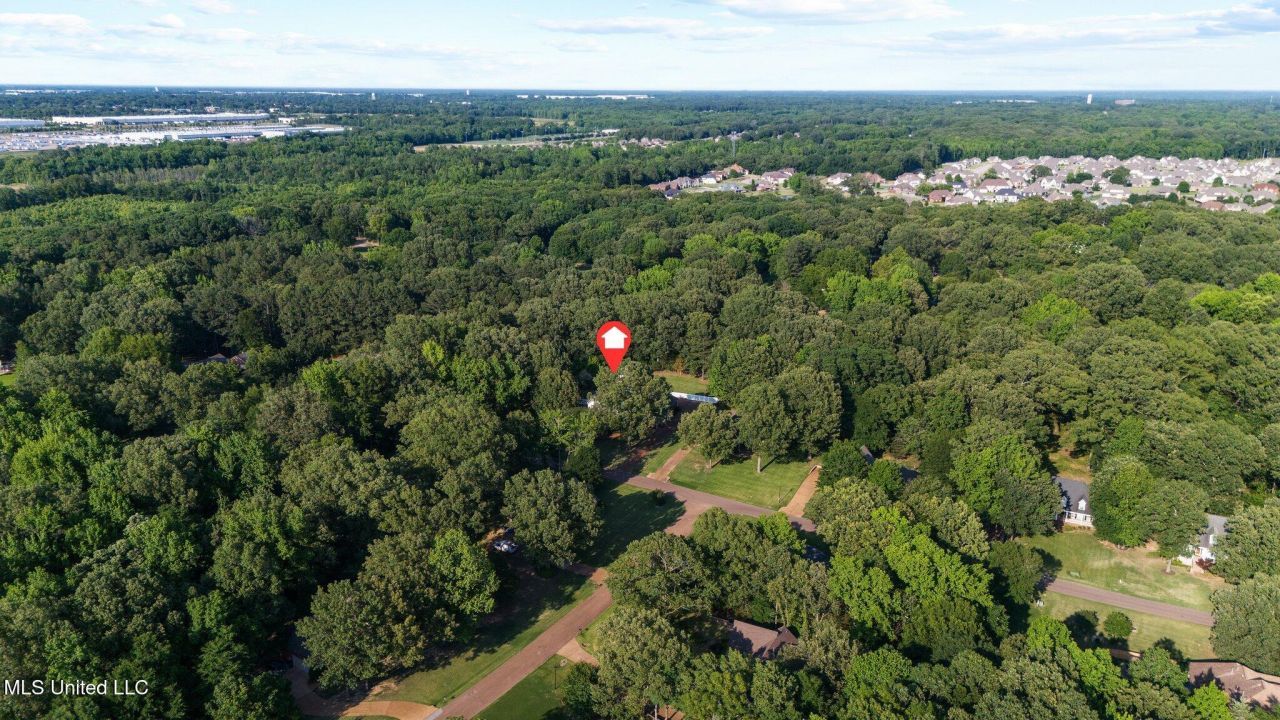 ;
;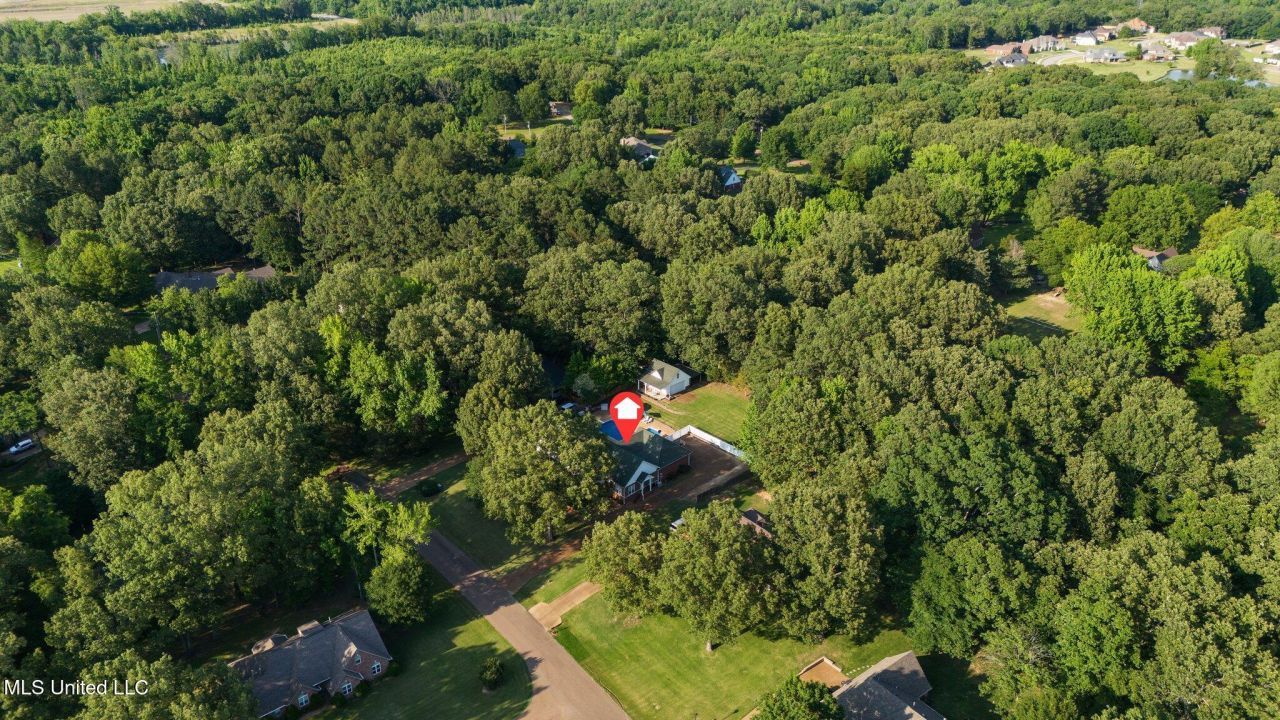 ;
;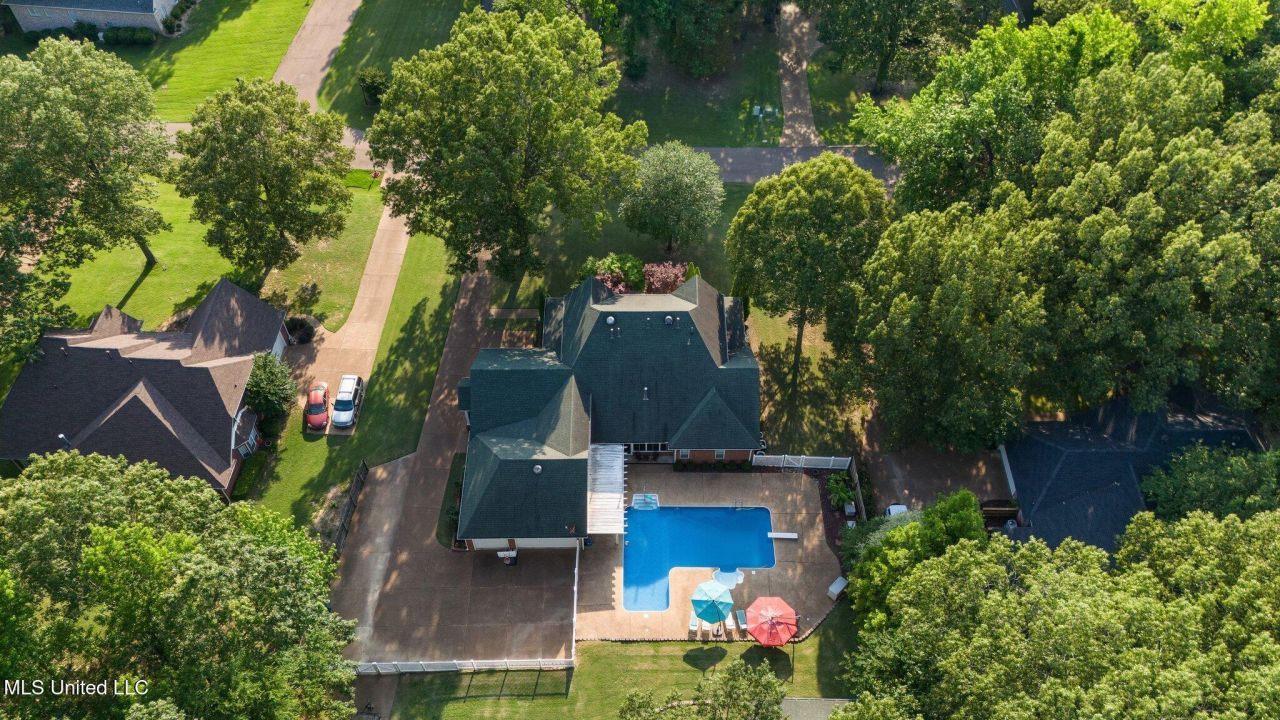 ;
;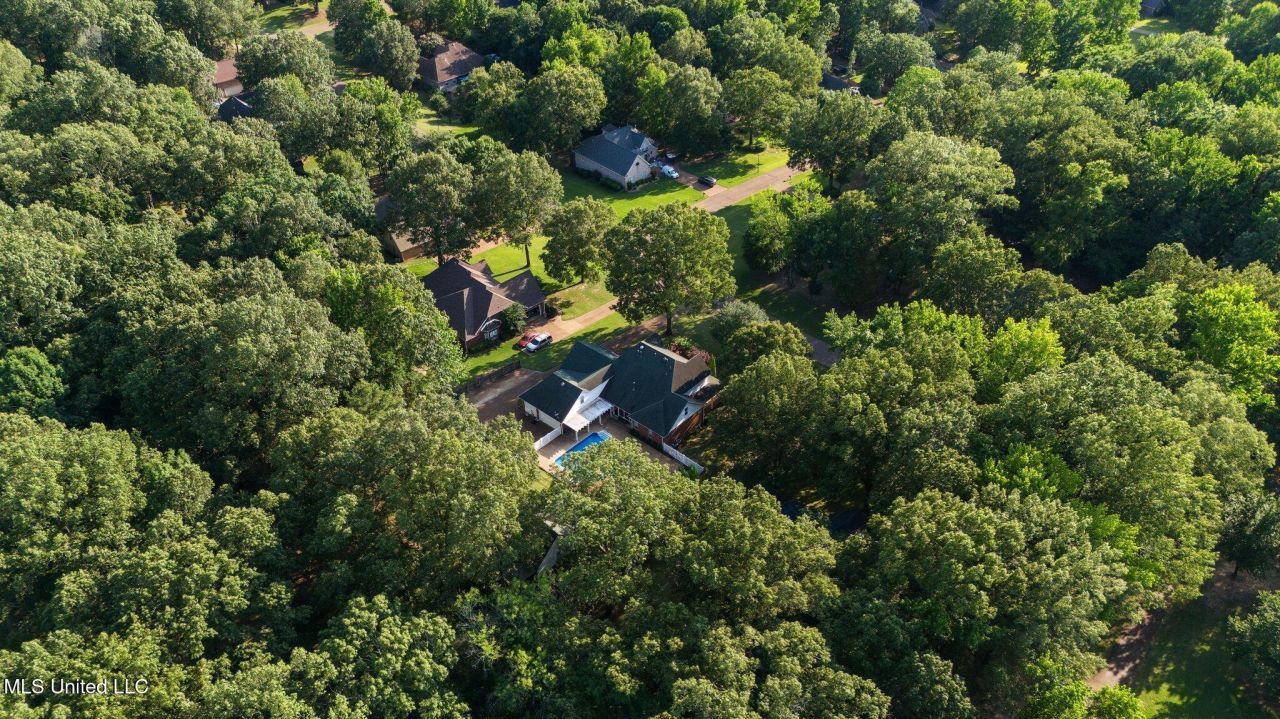 ;
;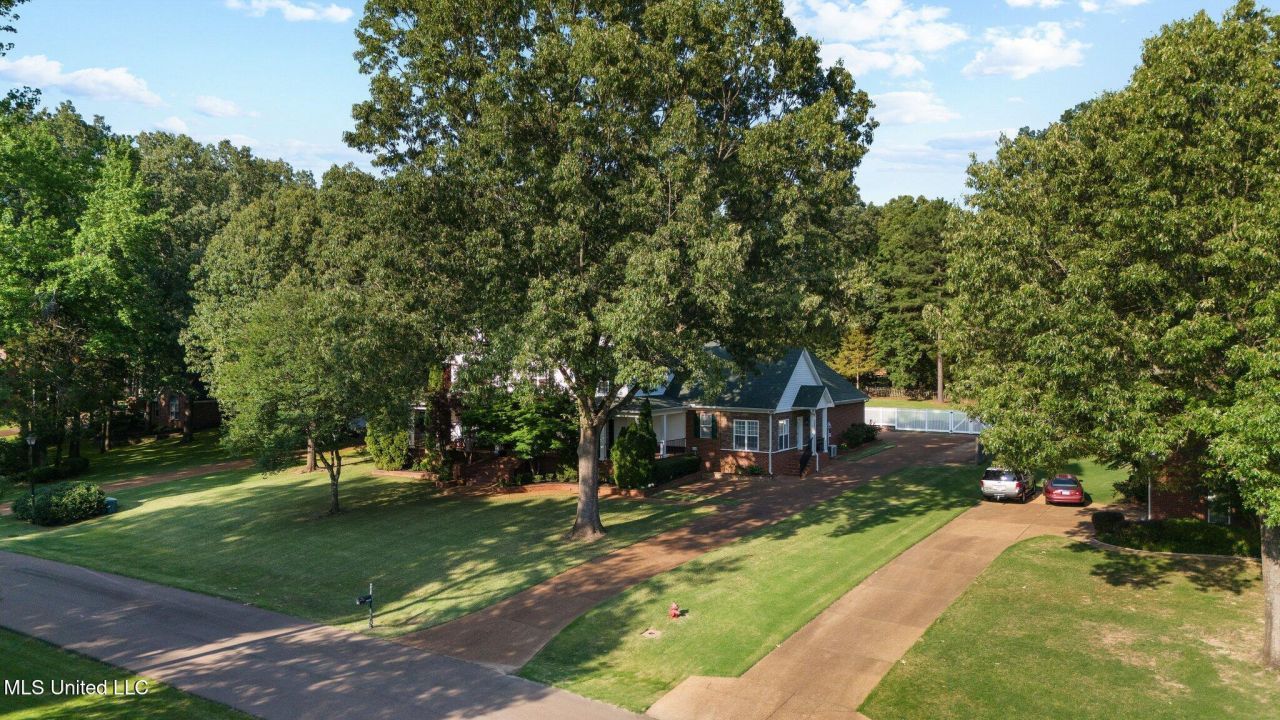 ;
;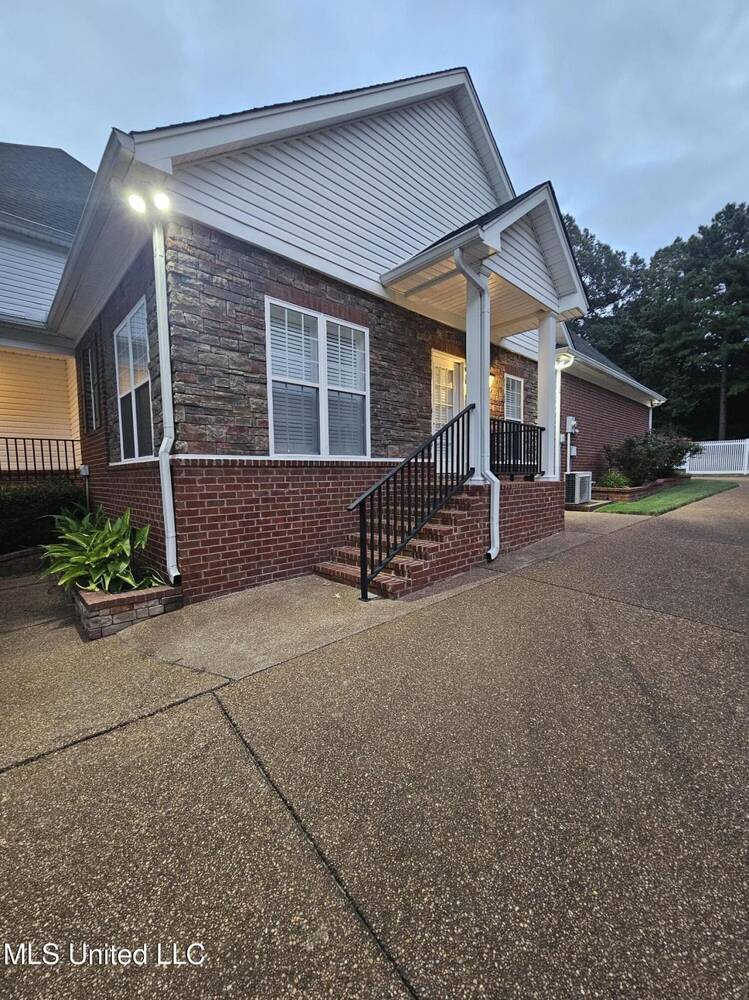 ;
;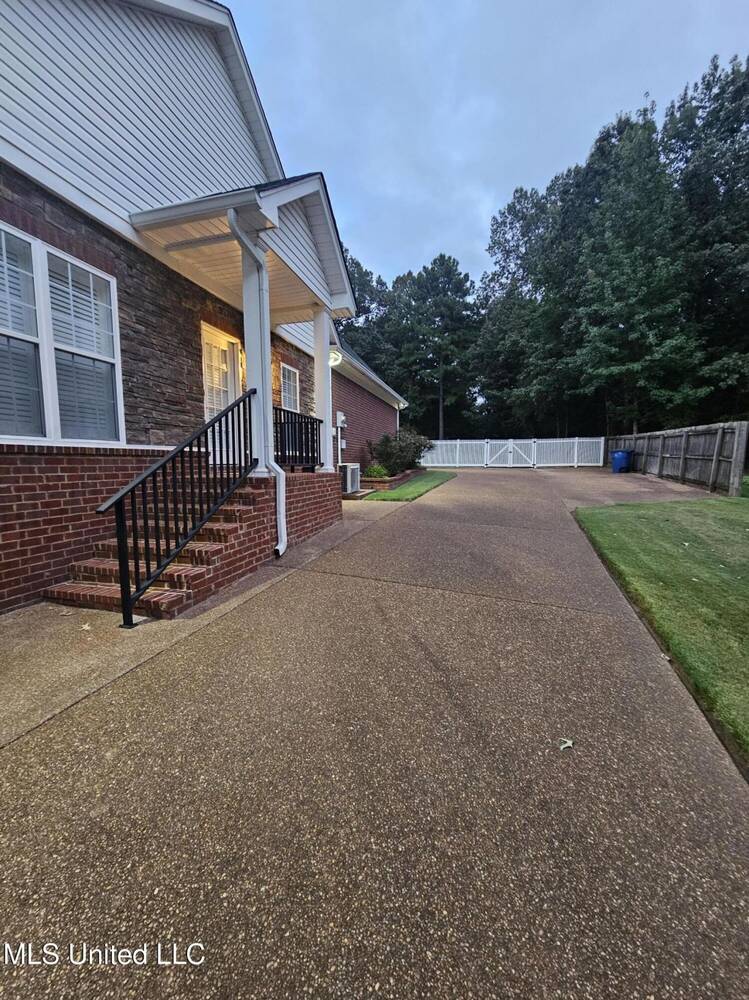 ;
;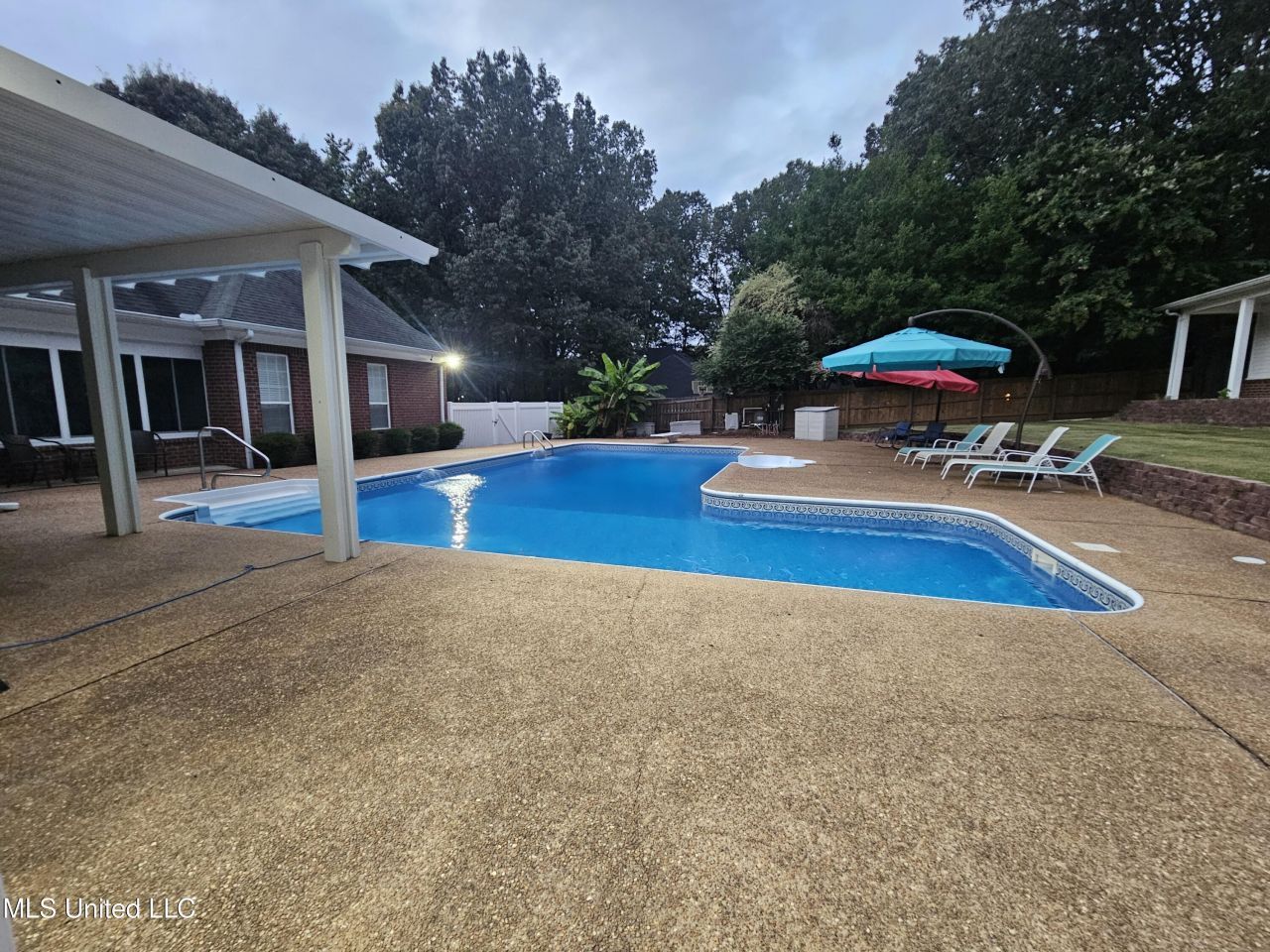 ;
;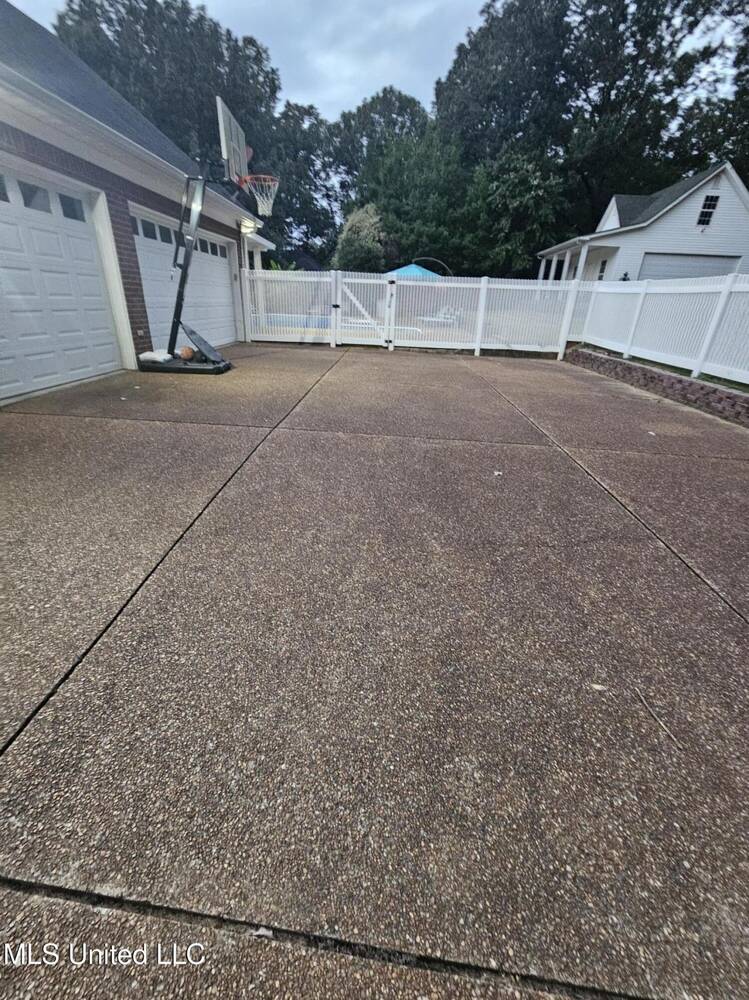 ;
;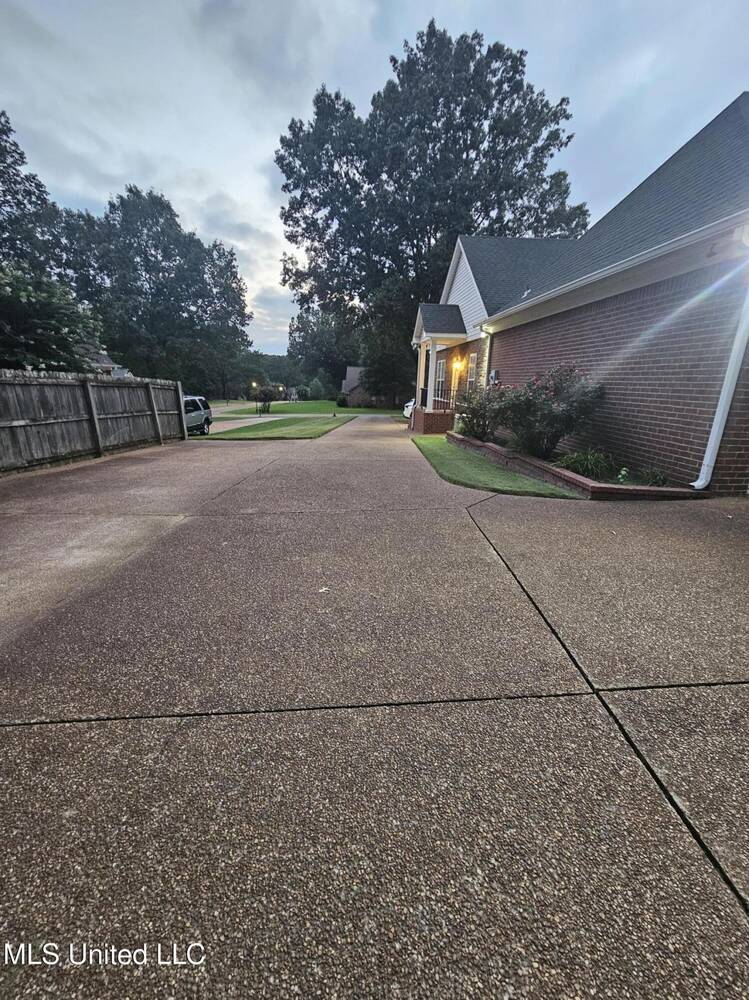 ;
;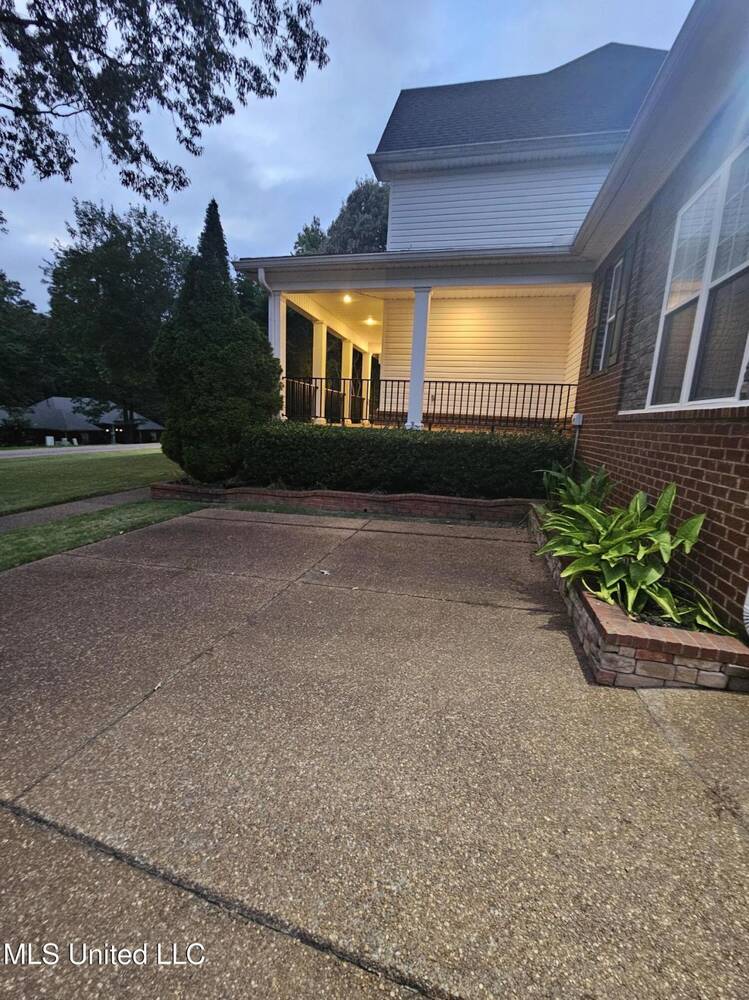 ;
;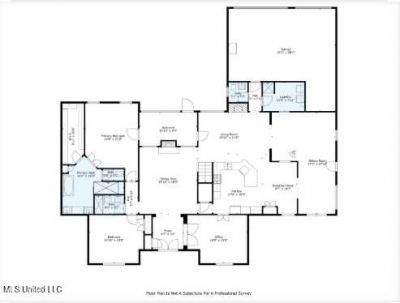 ;
;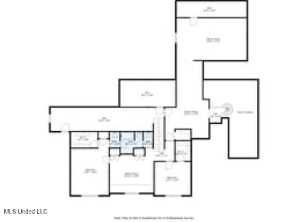 ;
;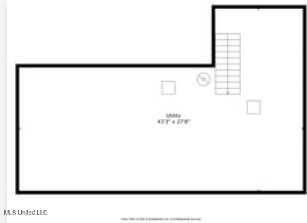 ;
;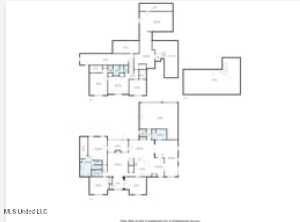 ;
;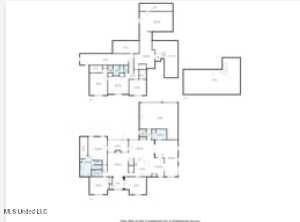 ;
;