4533 Bucknell Drive, Knoxville, TN 37938
|
|||||||||||||||||||||||||||||||||||||||||||||||||||||
|
|
||||||||||||||||||||||||||||||||||||||||||||||||
Virtual Tour
|
Discover the perfect blend of comfort and charm in this inviting 1,450-square-foot haven nestled in the heart of Halls. This beautifully maintained 3-bedroom, 2-bathroom home offers a thoughtful layout designed for modern living, complemented by delightful outdoor spaces that elevate everyday relaxation.Step inside to find a warm and welcoming interior, where spacious living areas flow seamlessly, bathed in natural light. The well-appointed kitchen serves as the heart of the home, ideal for culinary creations and gatherings with loved ones. Each of the three bedrooms provides a serene retreat, with the primary suite boasting ample space and an en-suite bathroom for your convenience.Outside, the true gem of this property awaitsâ?¬a stunning multi-level deck overlooking a private, fully fenced backyard, perfect for entertaining, quiet mornings with coffee, or evening stargazing. The expansive lot offers both tranquility and space for outdoor activities, all enveloped by the privacy of mature landscaping.The two-car garage provides ample room for vehicles, tools, or hobbies. Located in a friendly neighborhood with easy access to Knoxville's vibrant amenities, 4533 Bucknell Drive is more than a houseâ?¬it's a place to call home.Schedule your private showing today and experience the lifestyle that awaits in this exceptional property!
|
Property Details
- 3 Total Bedrooms
- 2 Full Baths
- 1450 SF
- 11761 SF Lot
- Built in 1993
- Traditional Style
Interior Features
- Eat-In Kitchen
- Oven/Range
- Refrigerator
- Dishwasher
- Garbage Disposal
- Carpet Flooring
- Ceramic Tile Flooring
- Hardwood Flooring
- Walk-in Closet
- 1 Fireplace
- Electric Fuel
- Natural Gas Fuel
- Gas Fuel
- Central A/C
Exterior Features
- Masonry - Brick Construction
- Vinyl Siding
- Attached Garage
- 2 Garage Spaces
- Community Water
- Community Septic
- Subdivision: Buckhaven S/d
Listed By
|
|
Crye-Leike
Office: 865-938-7750 |
Listing data is deemed reliable but is NOT guaranteed accurate.
Contact Us
Who Would You Like to Contact Today?
I want to contact an agent about this property!
I wish to provide feedback about the website functionality
Contact Agent



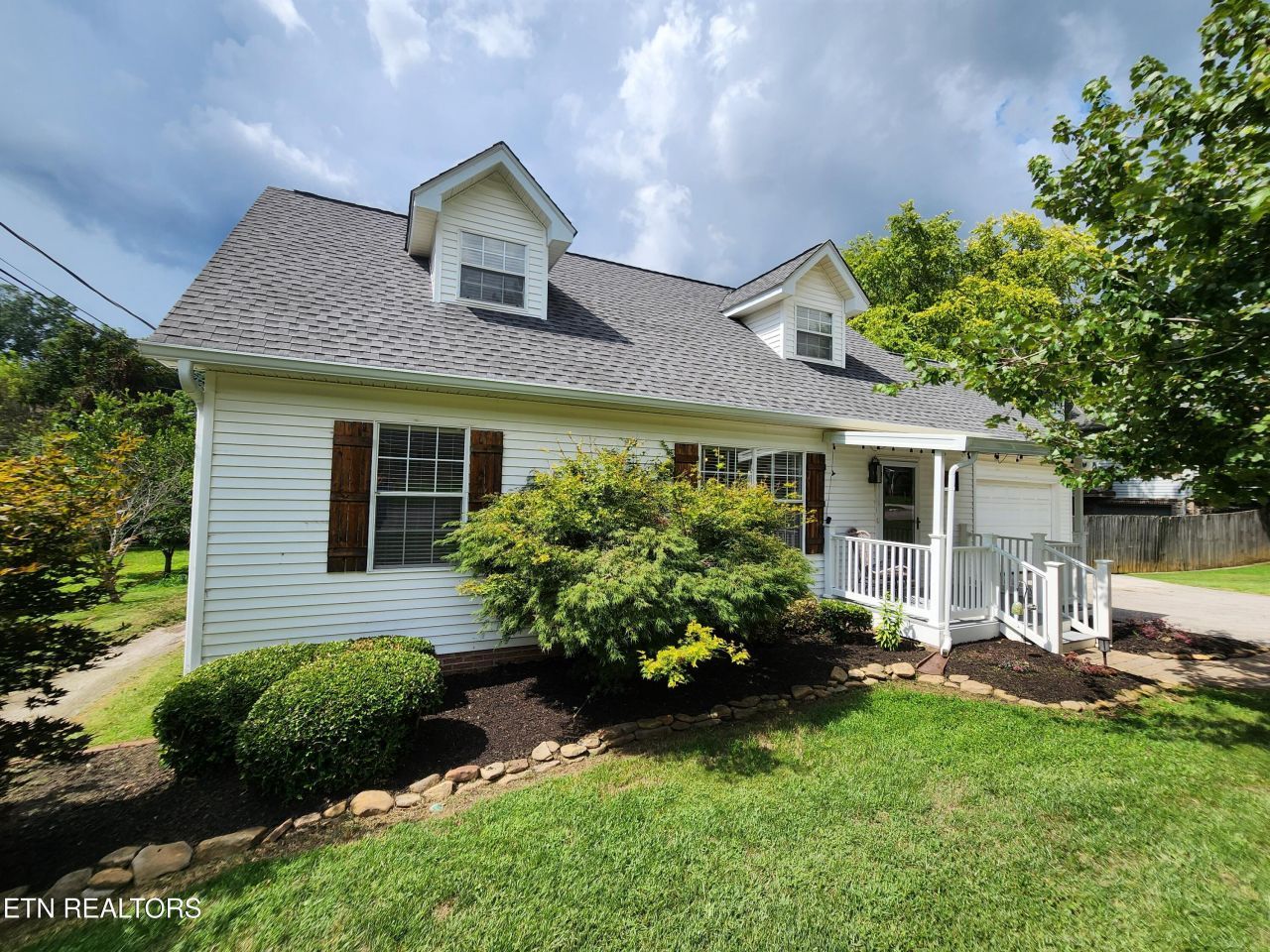

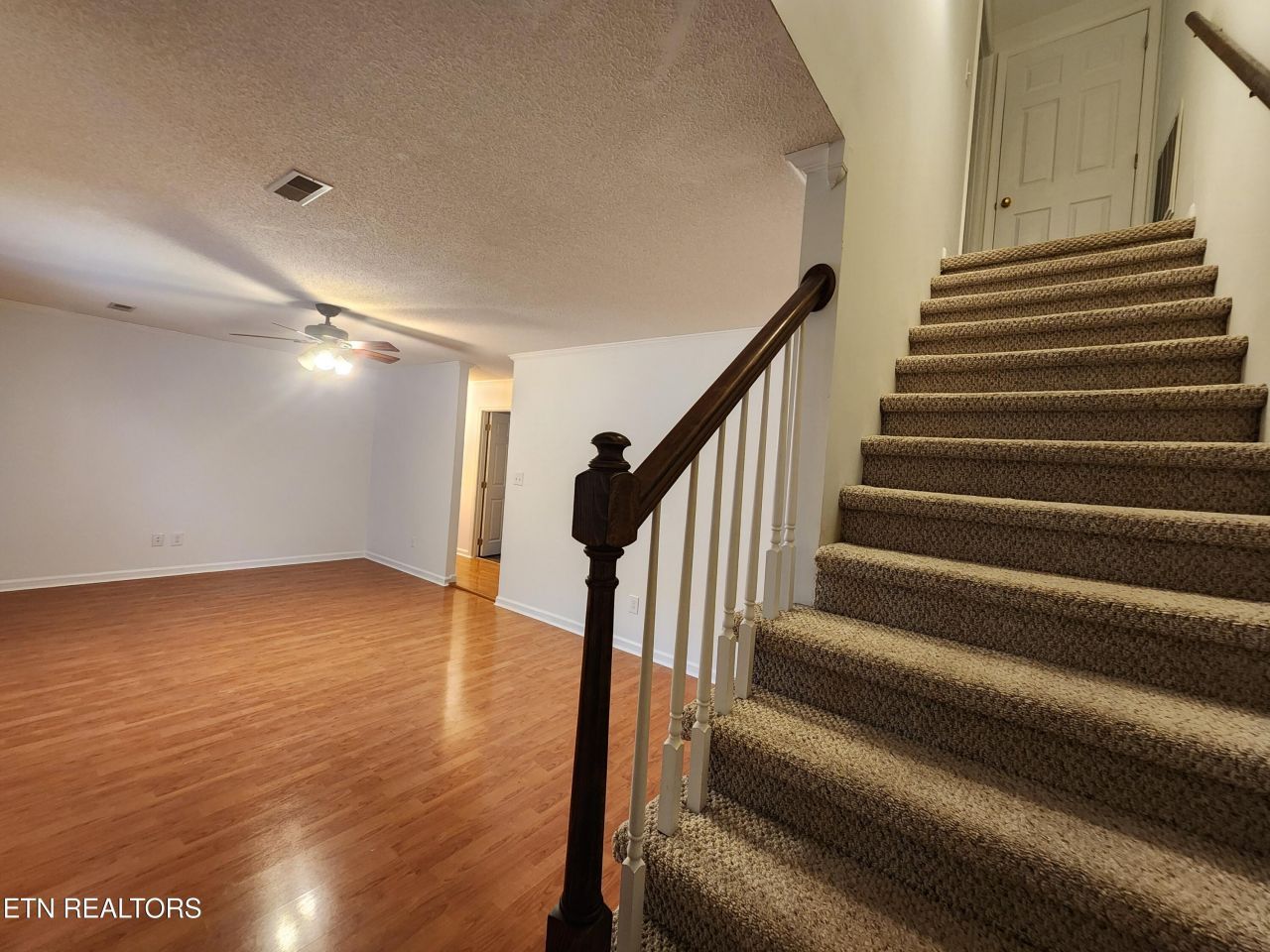 ;
;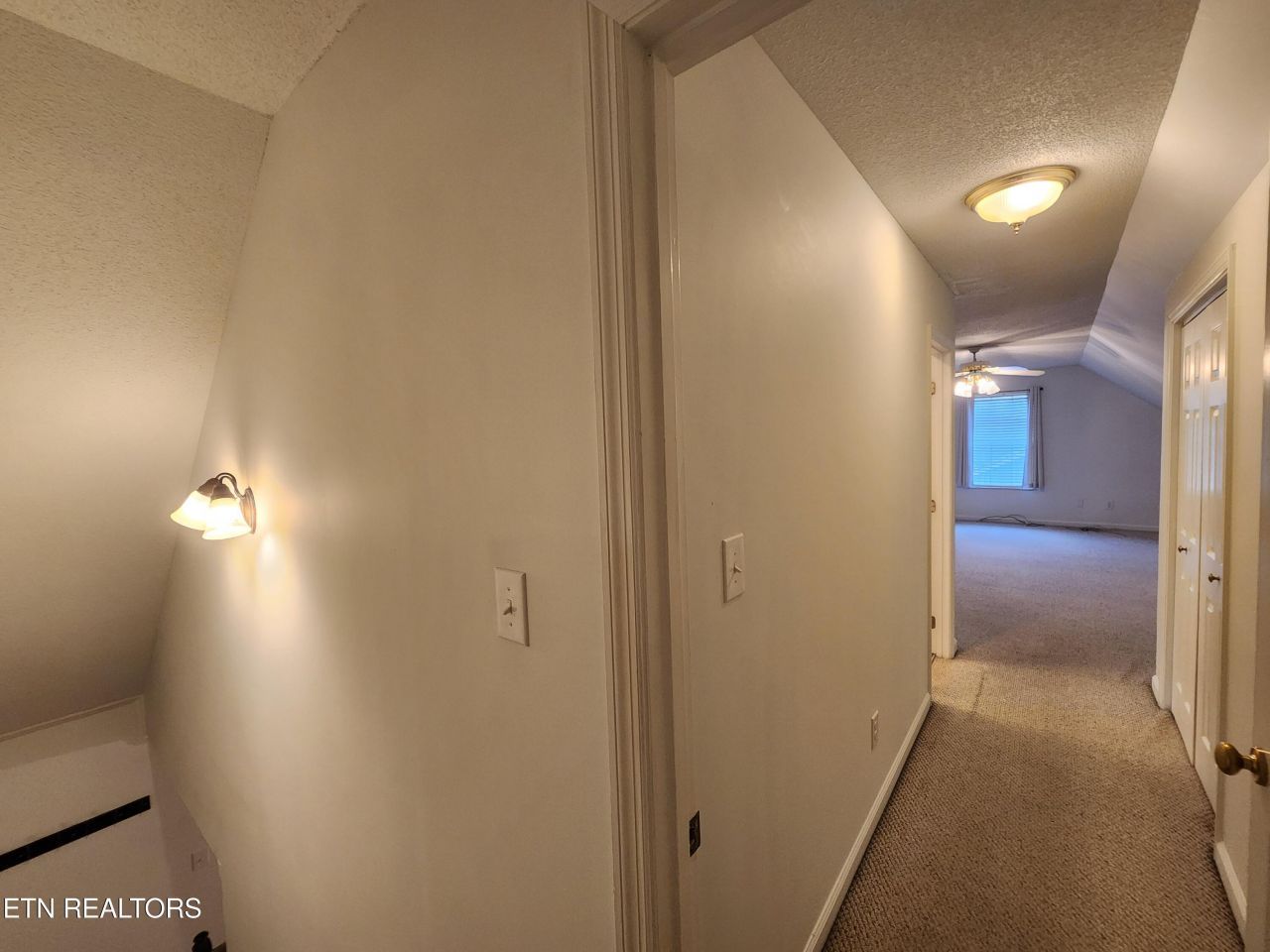 ;
;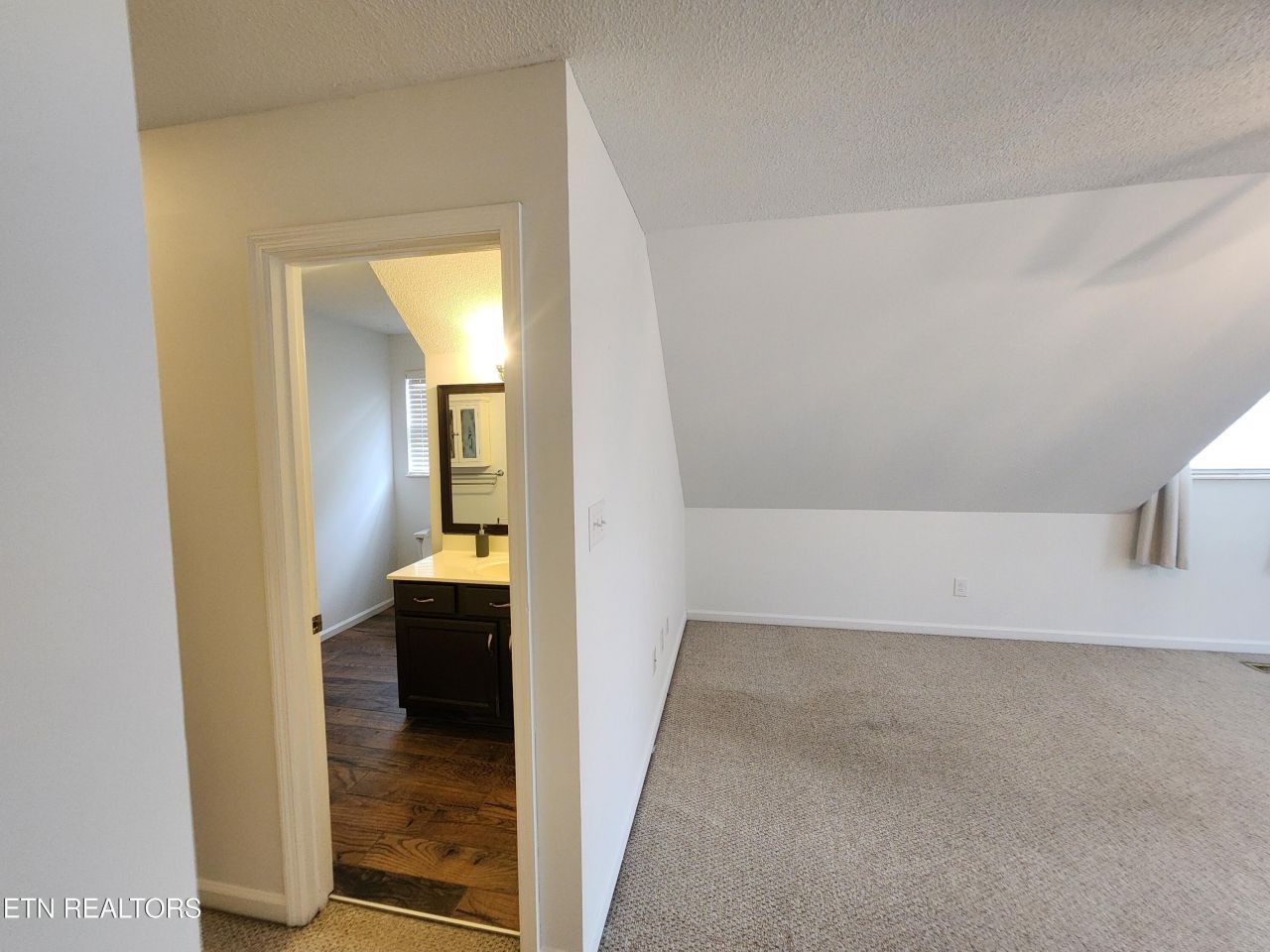 ;
;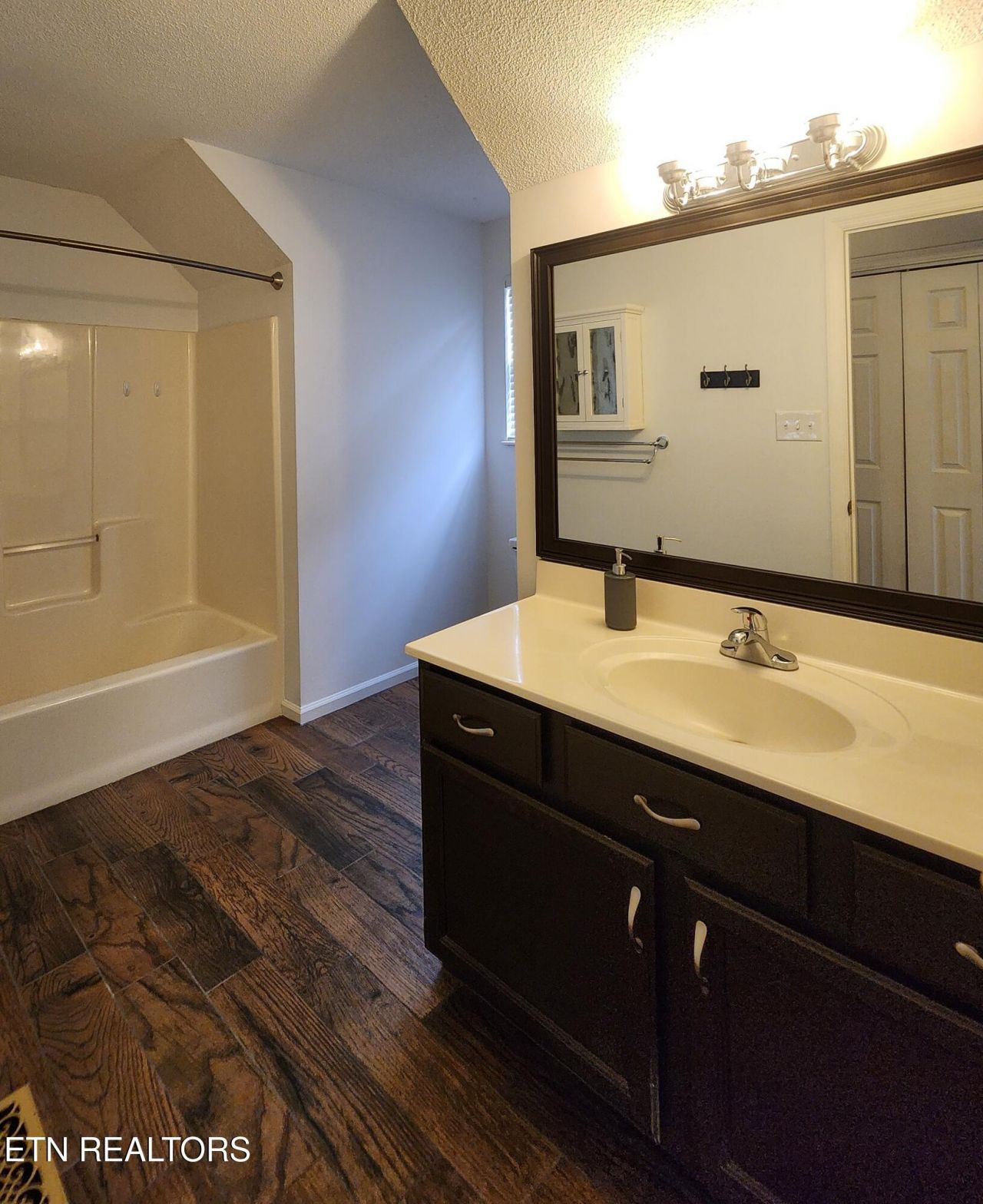 ;
;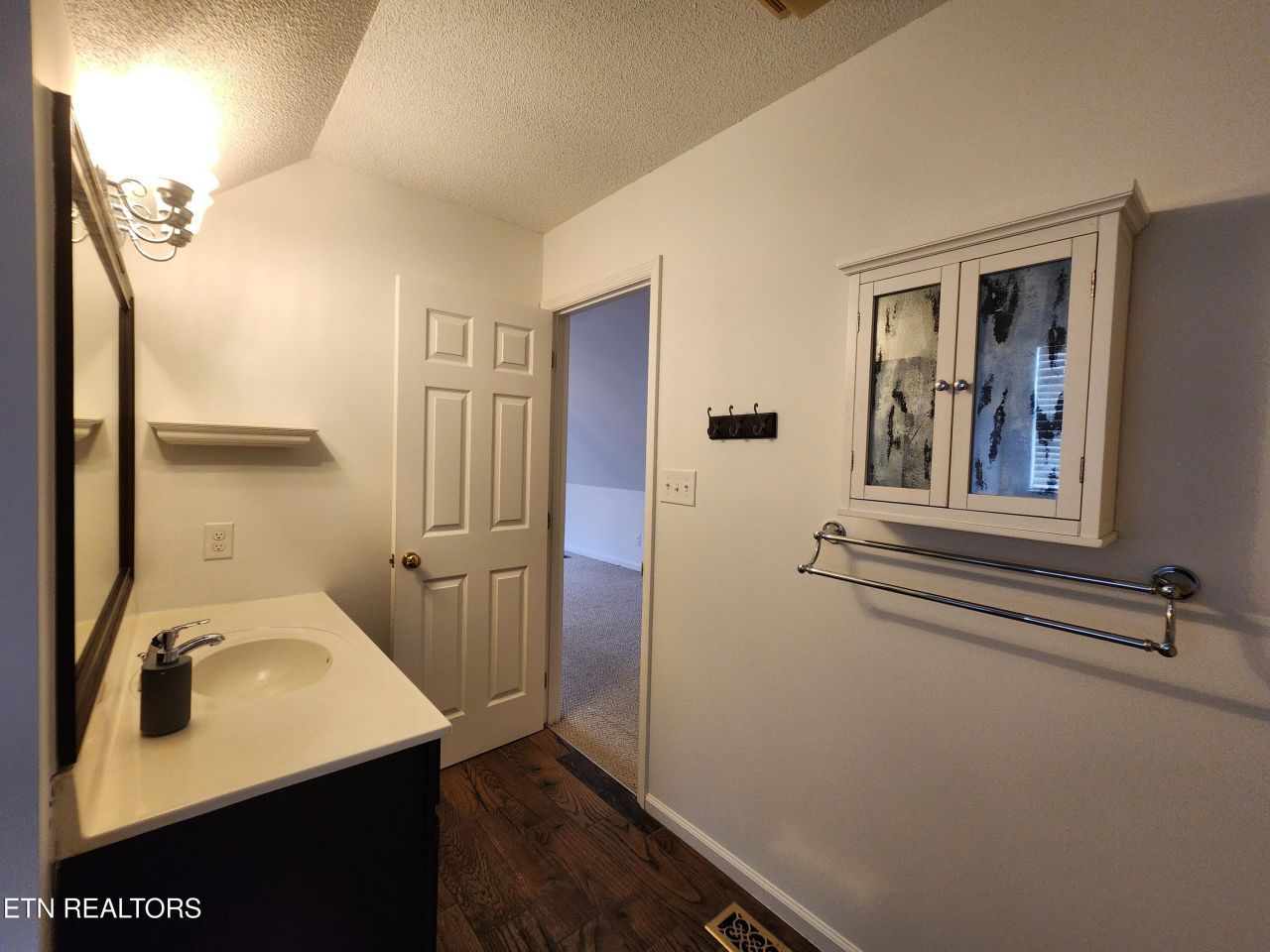 ;
;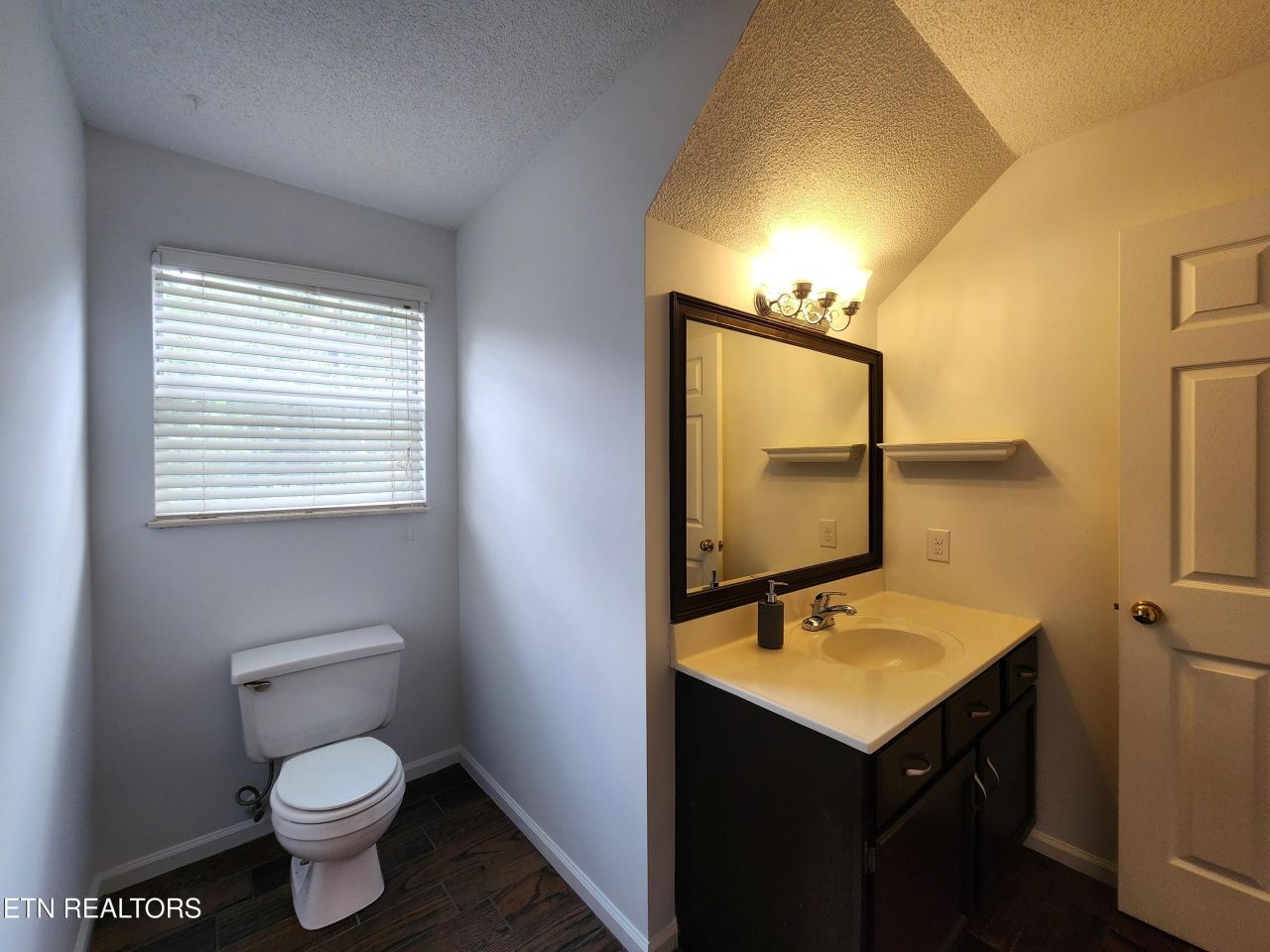 ;
;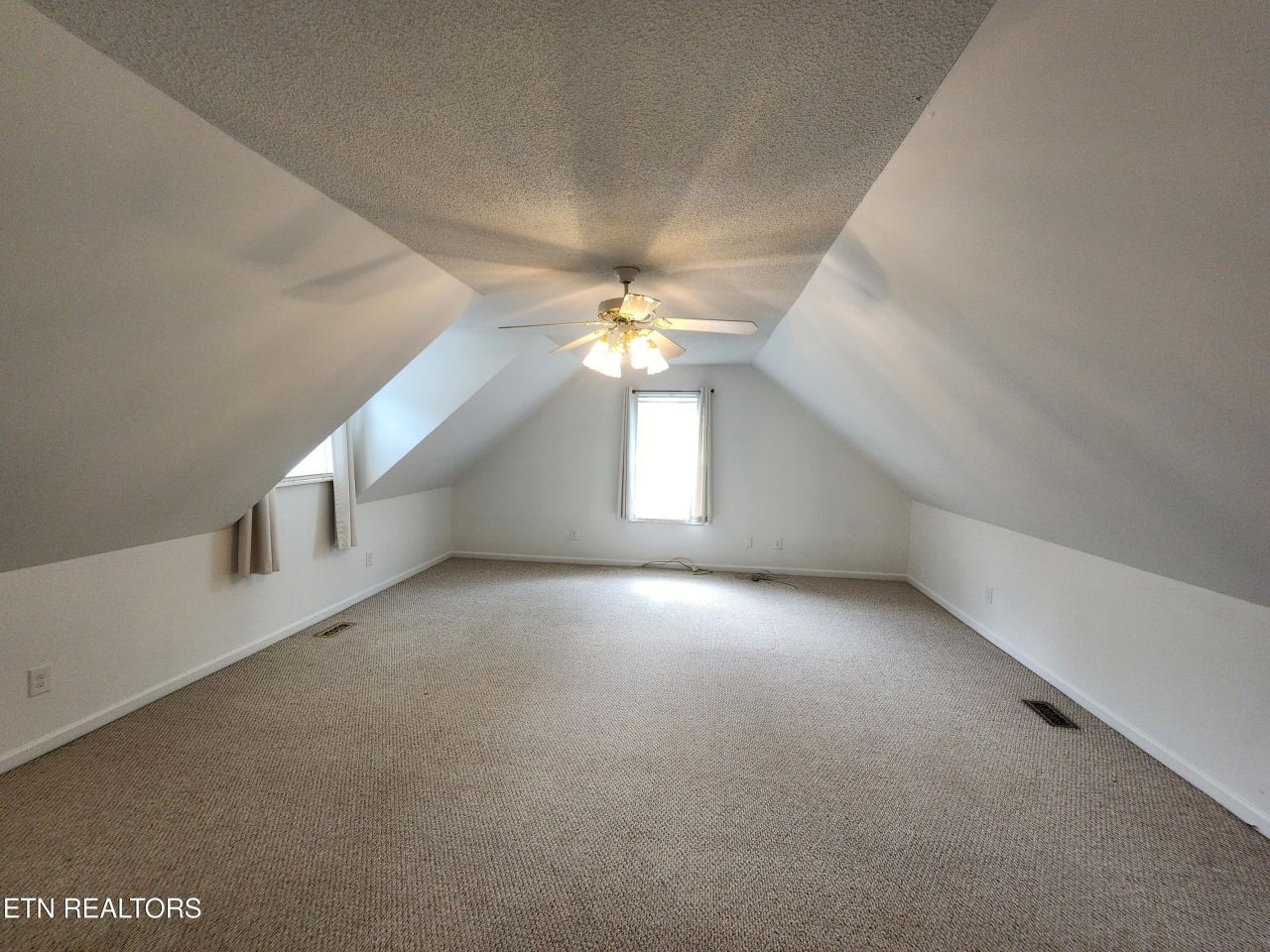 ;
;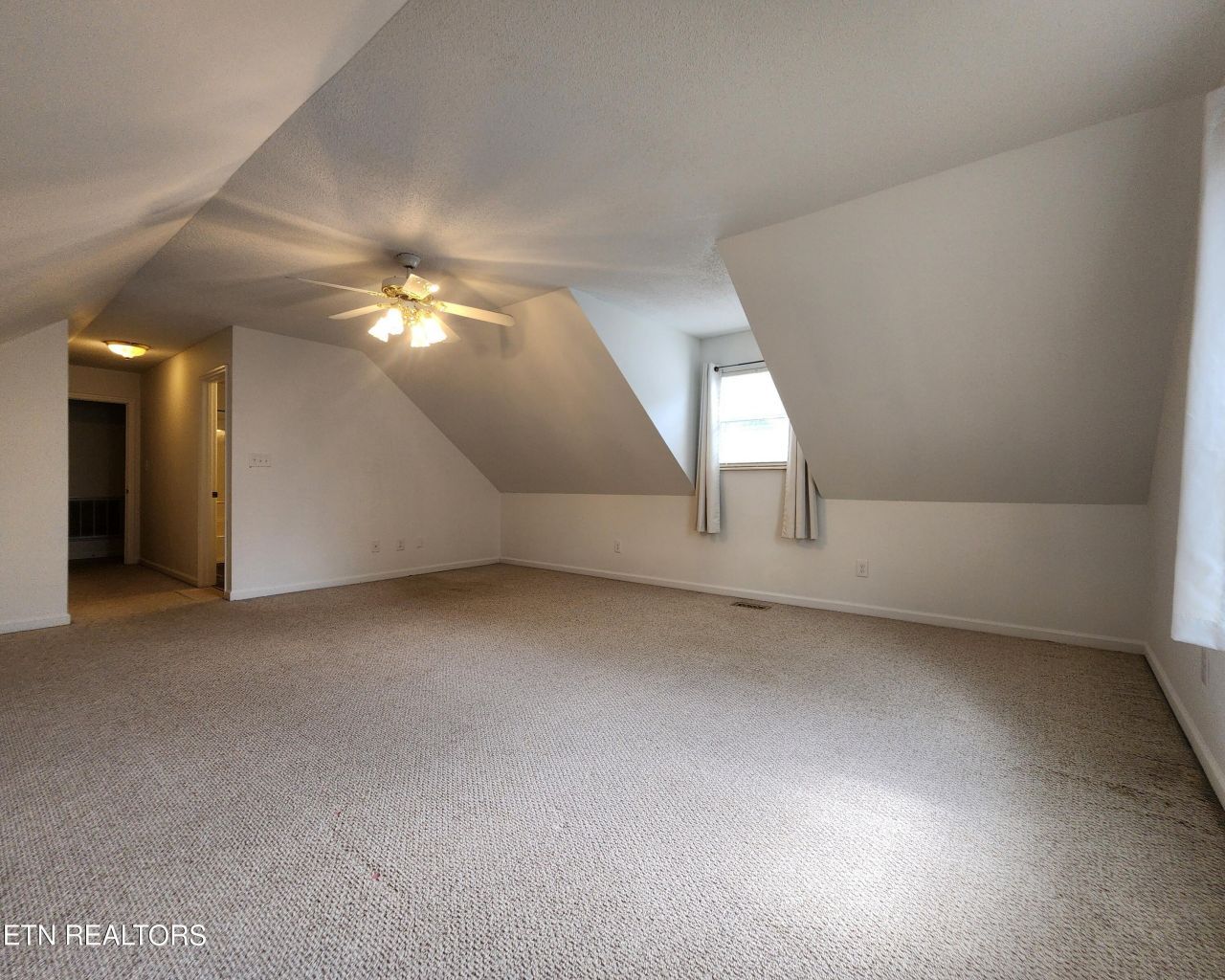 ;
;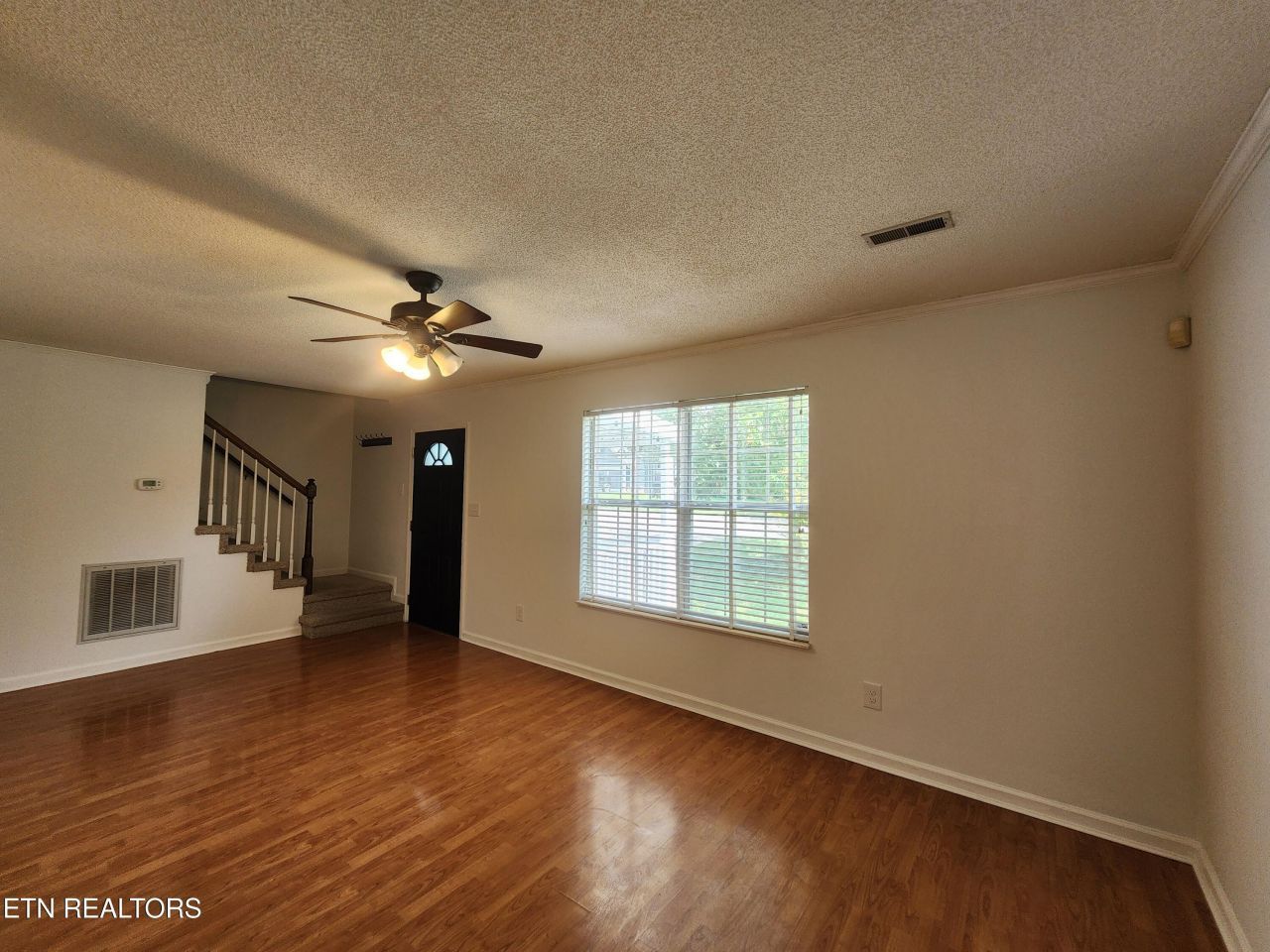 ;
;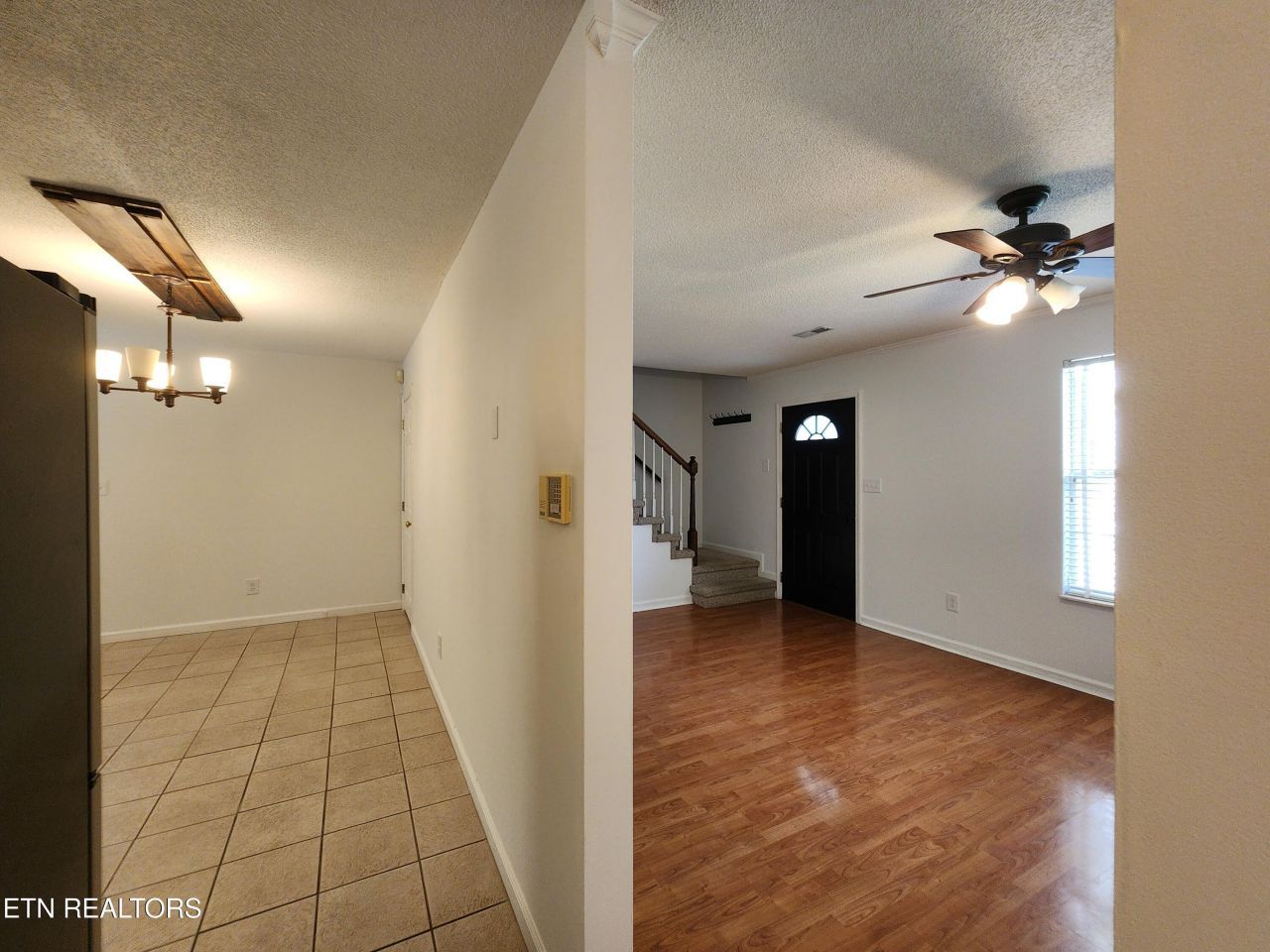 ;
;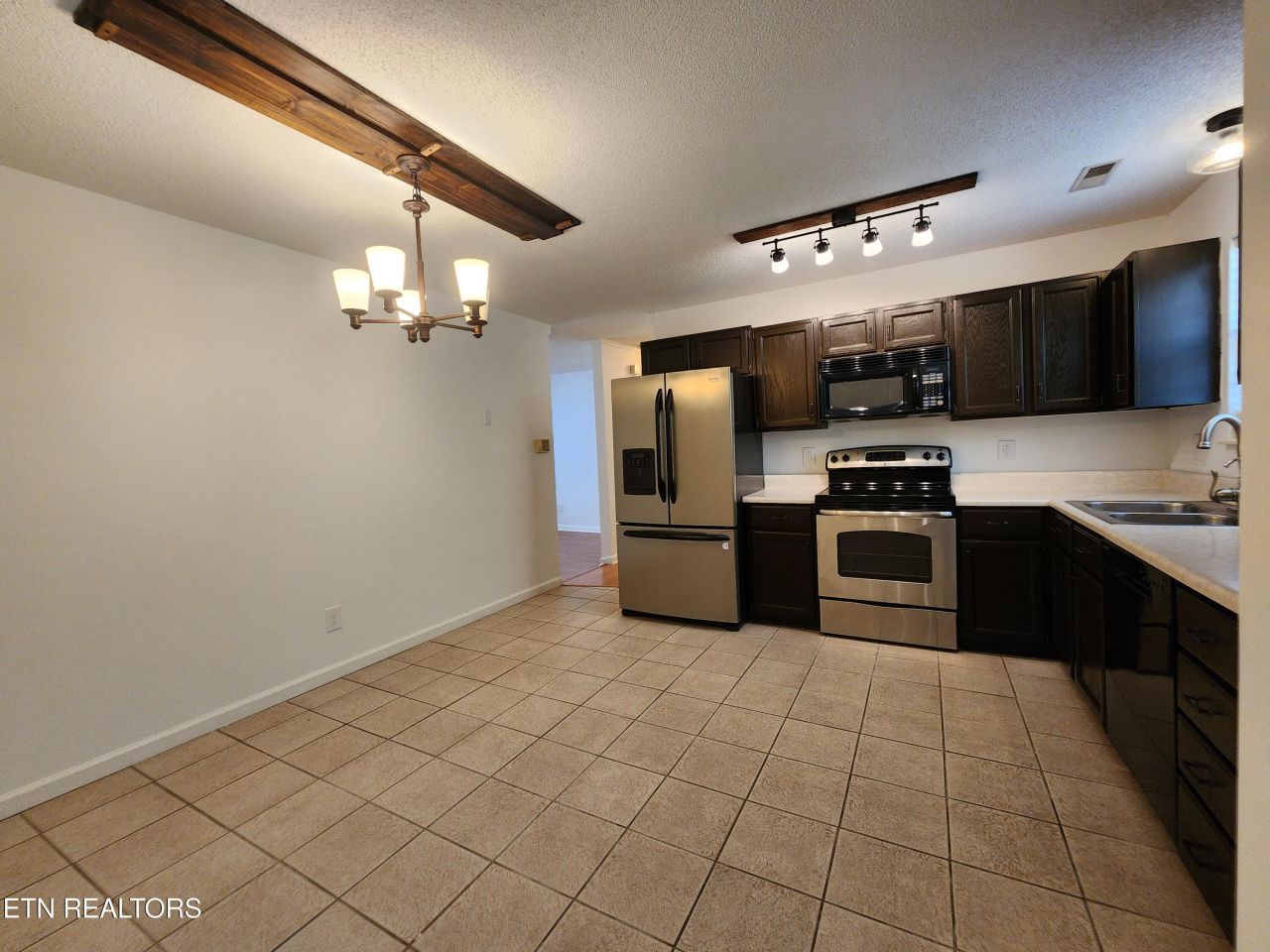 ;
;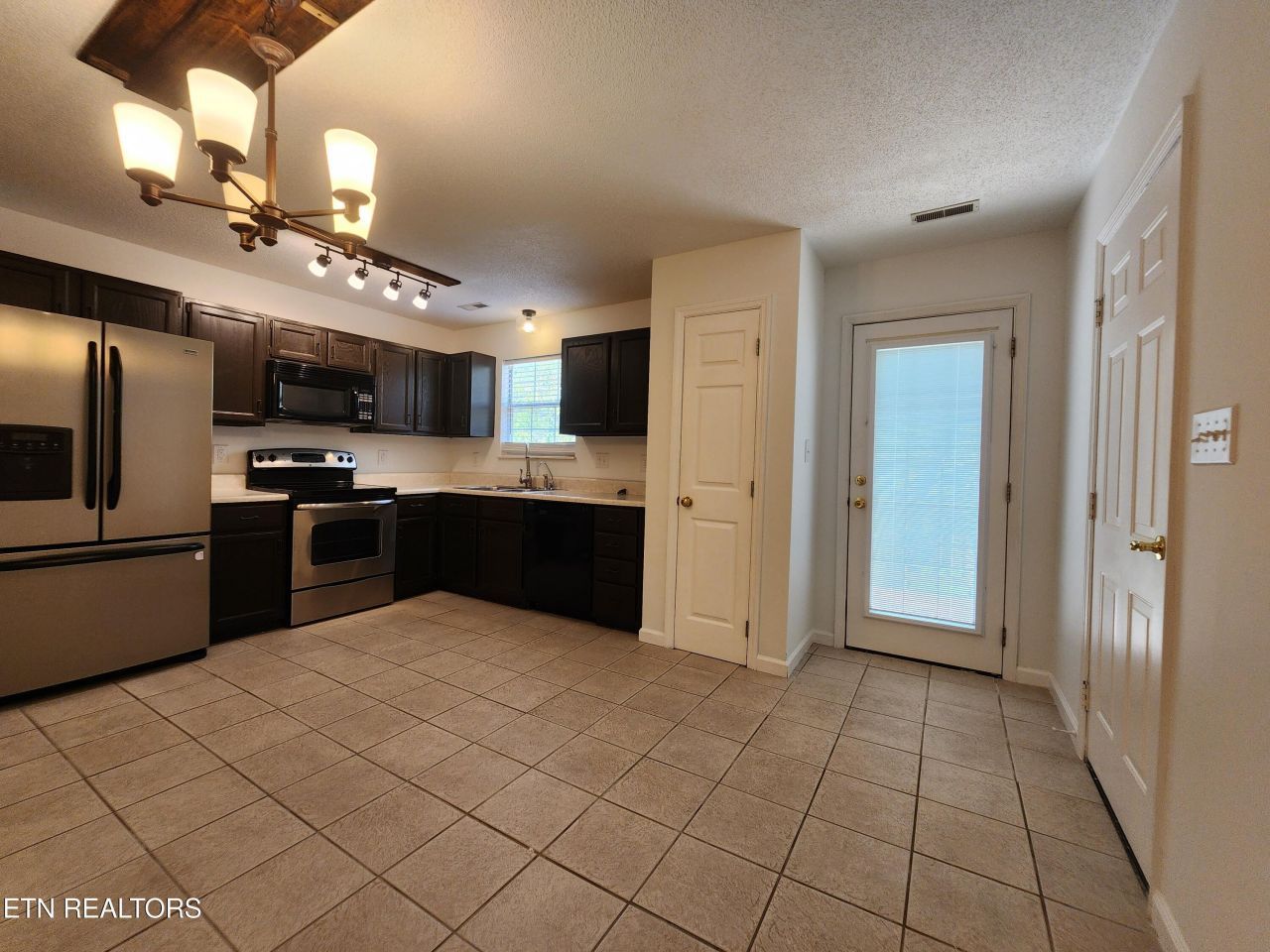 ;
;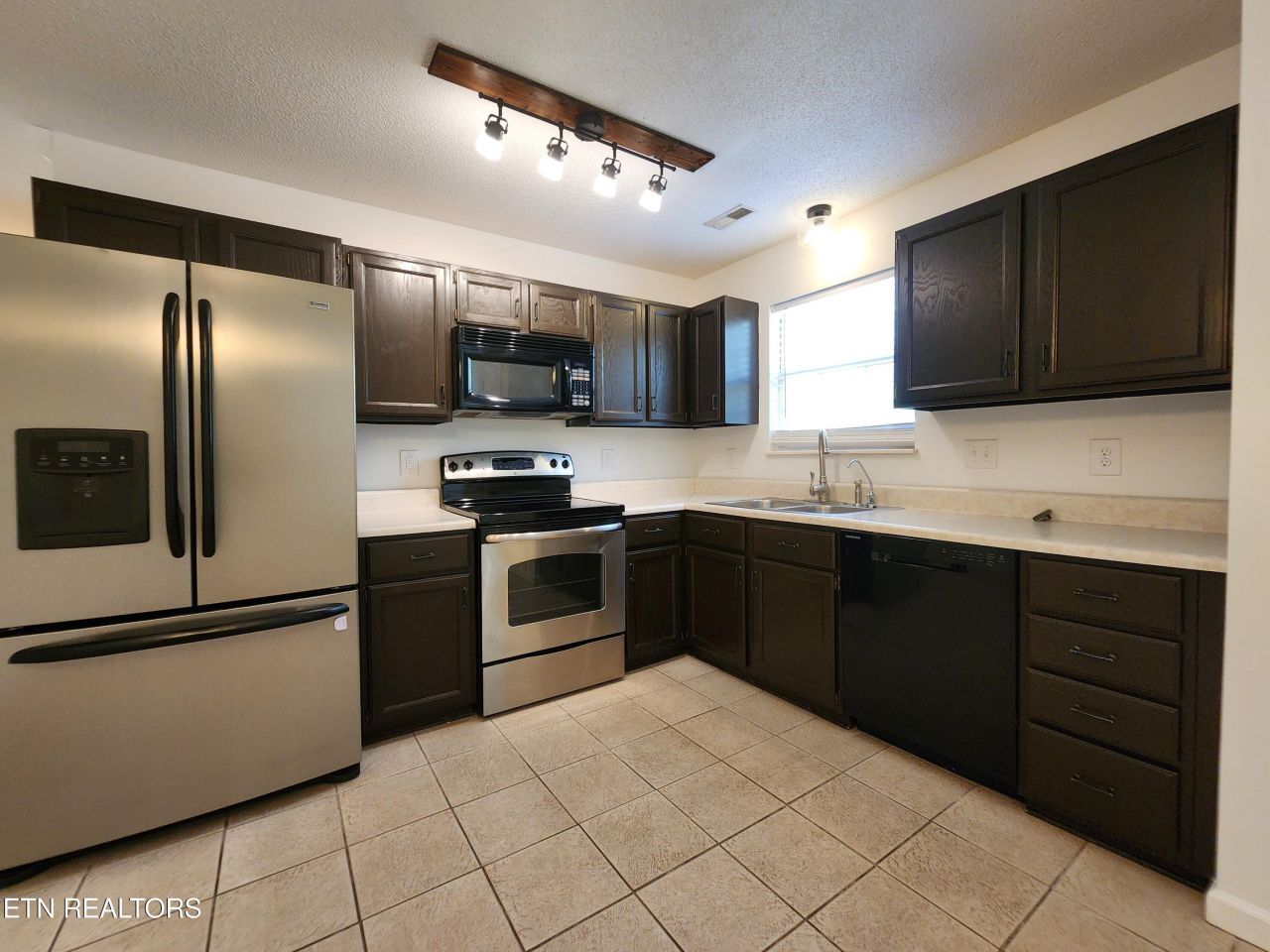 ;
;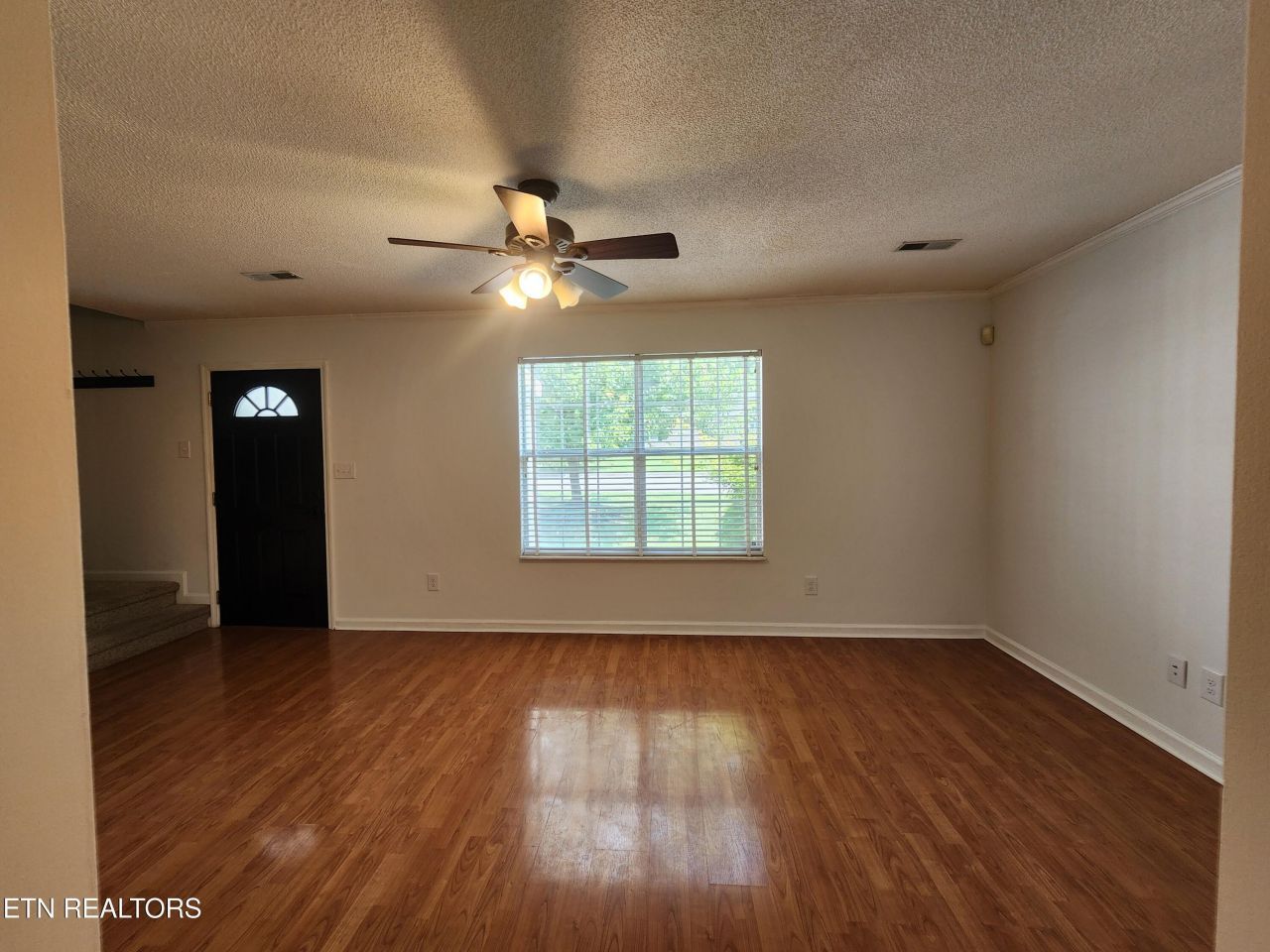 ;
;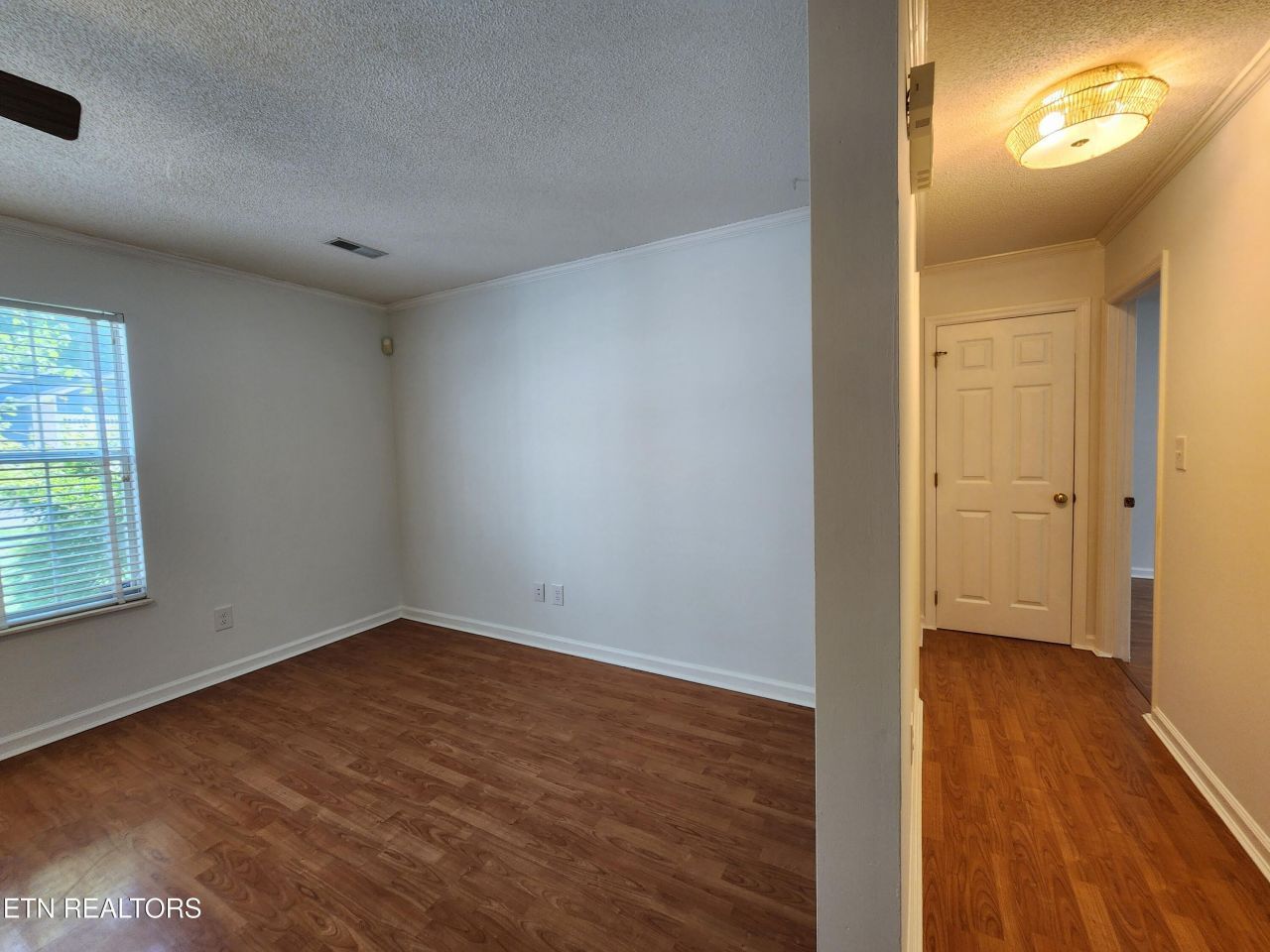 ;
;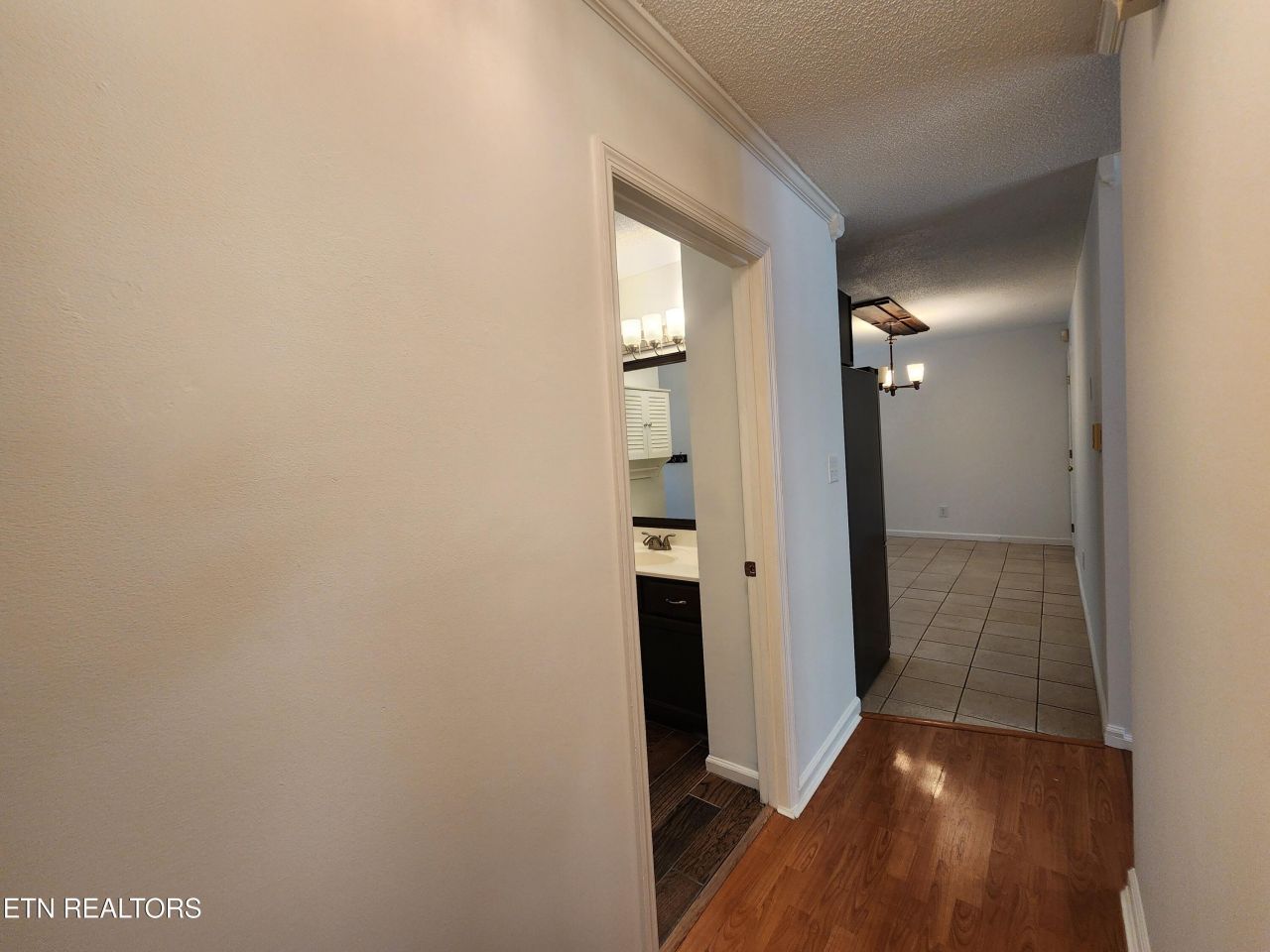 ;
;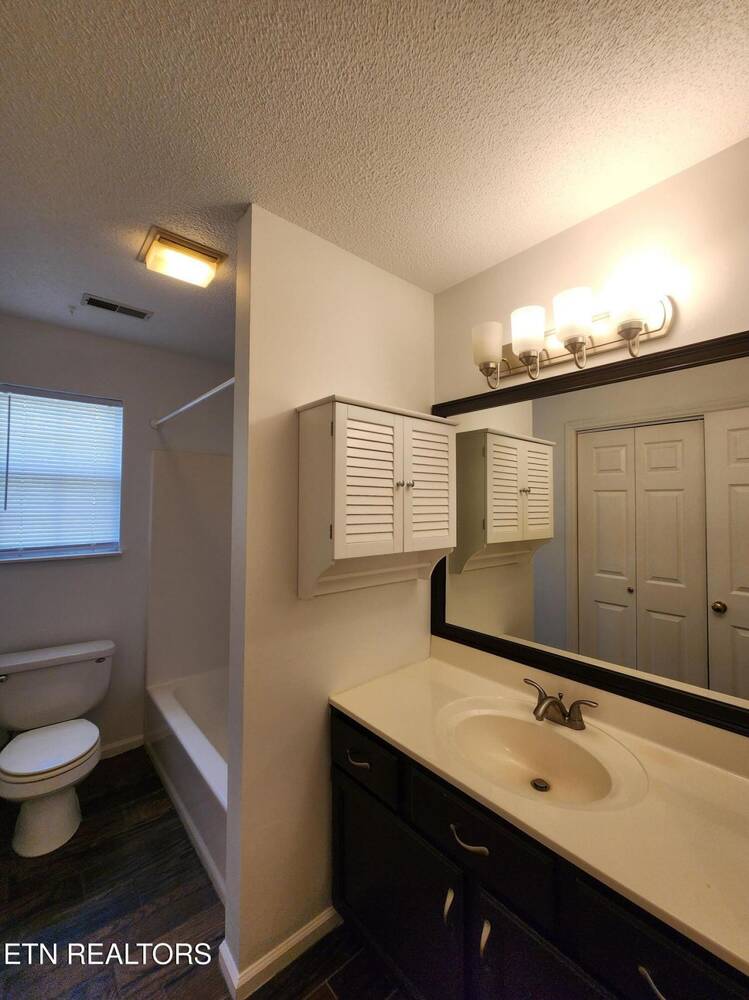 ;
;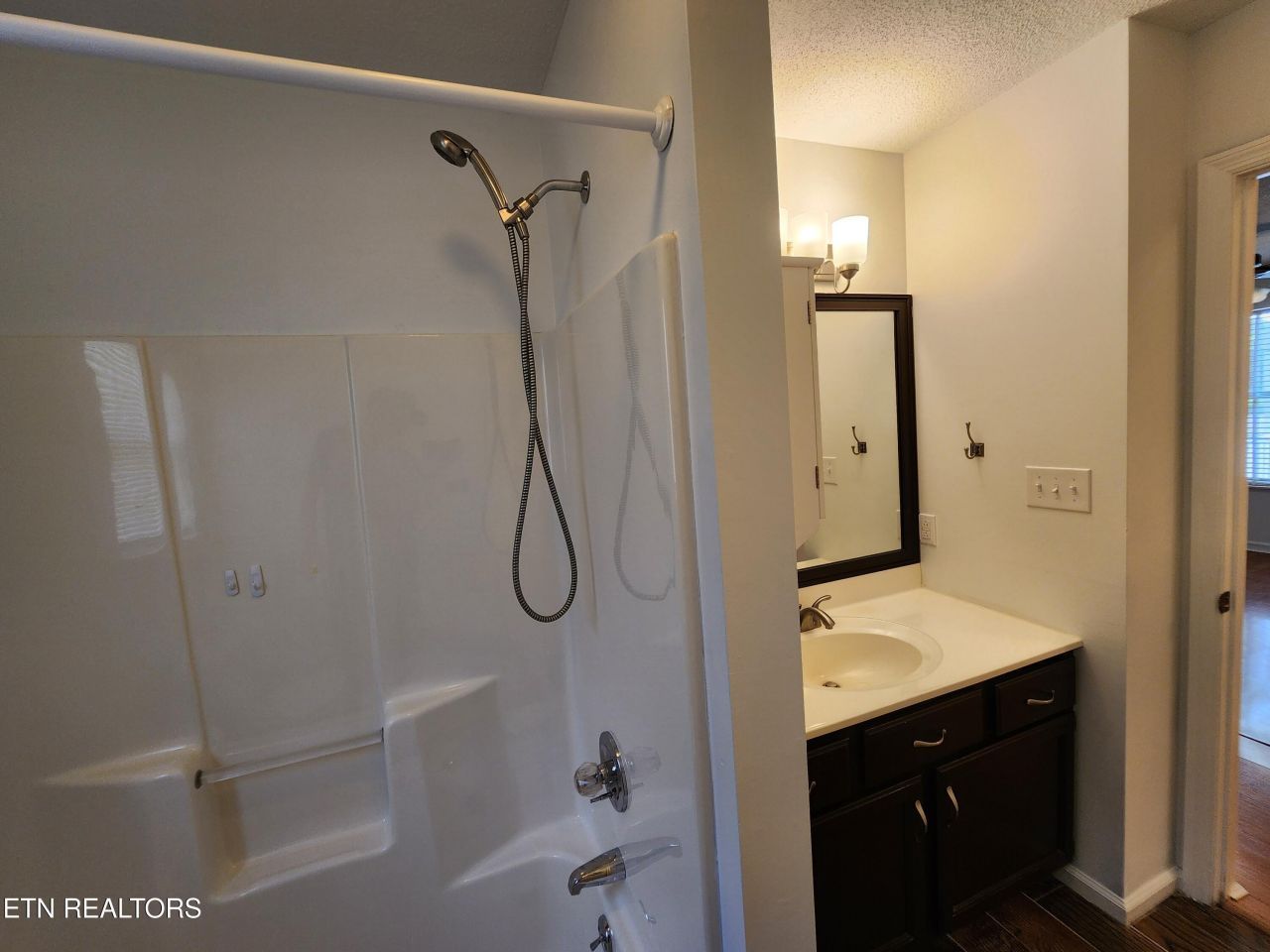 ;
;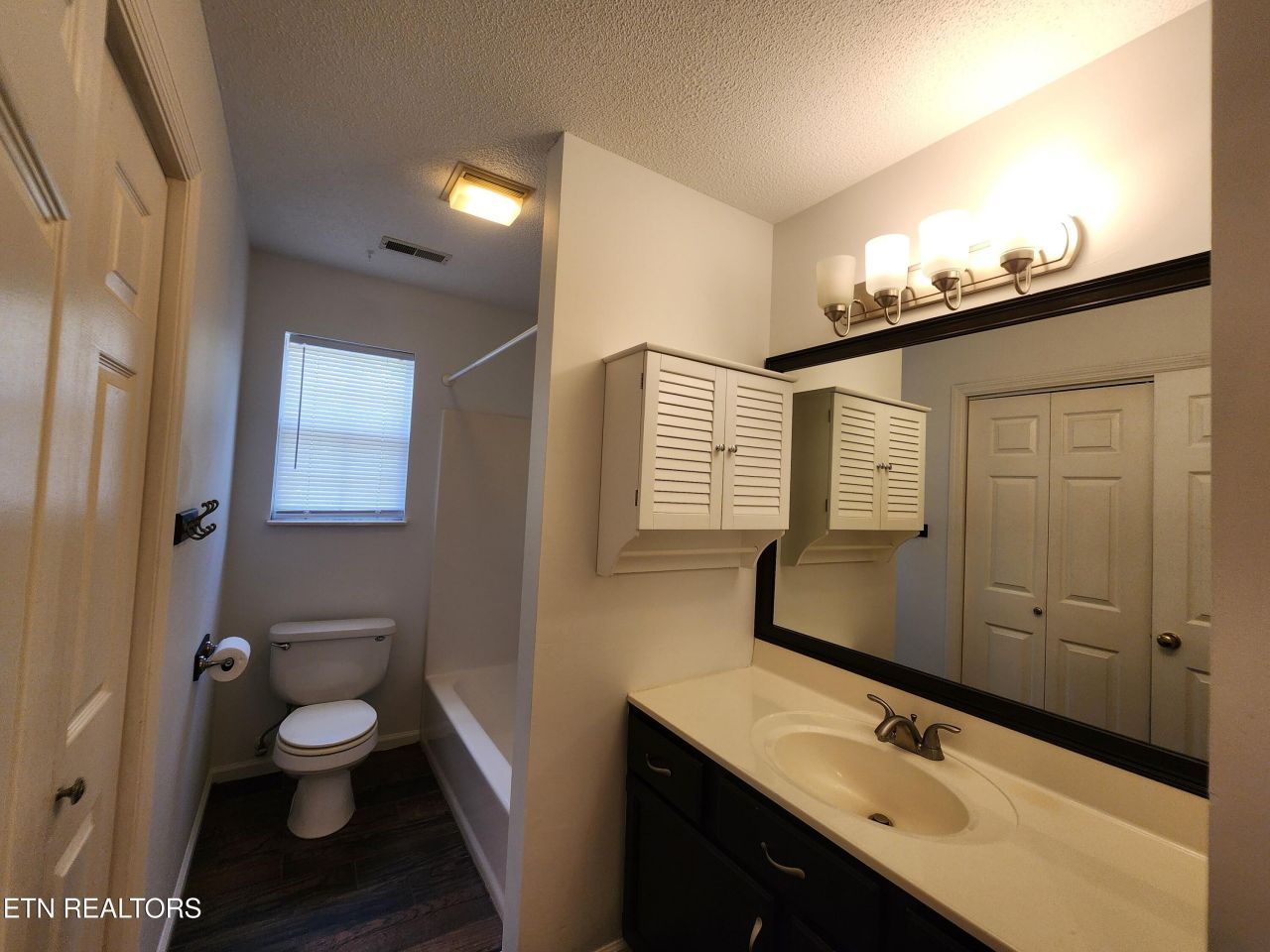 ;
;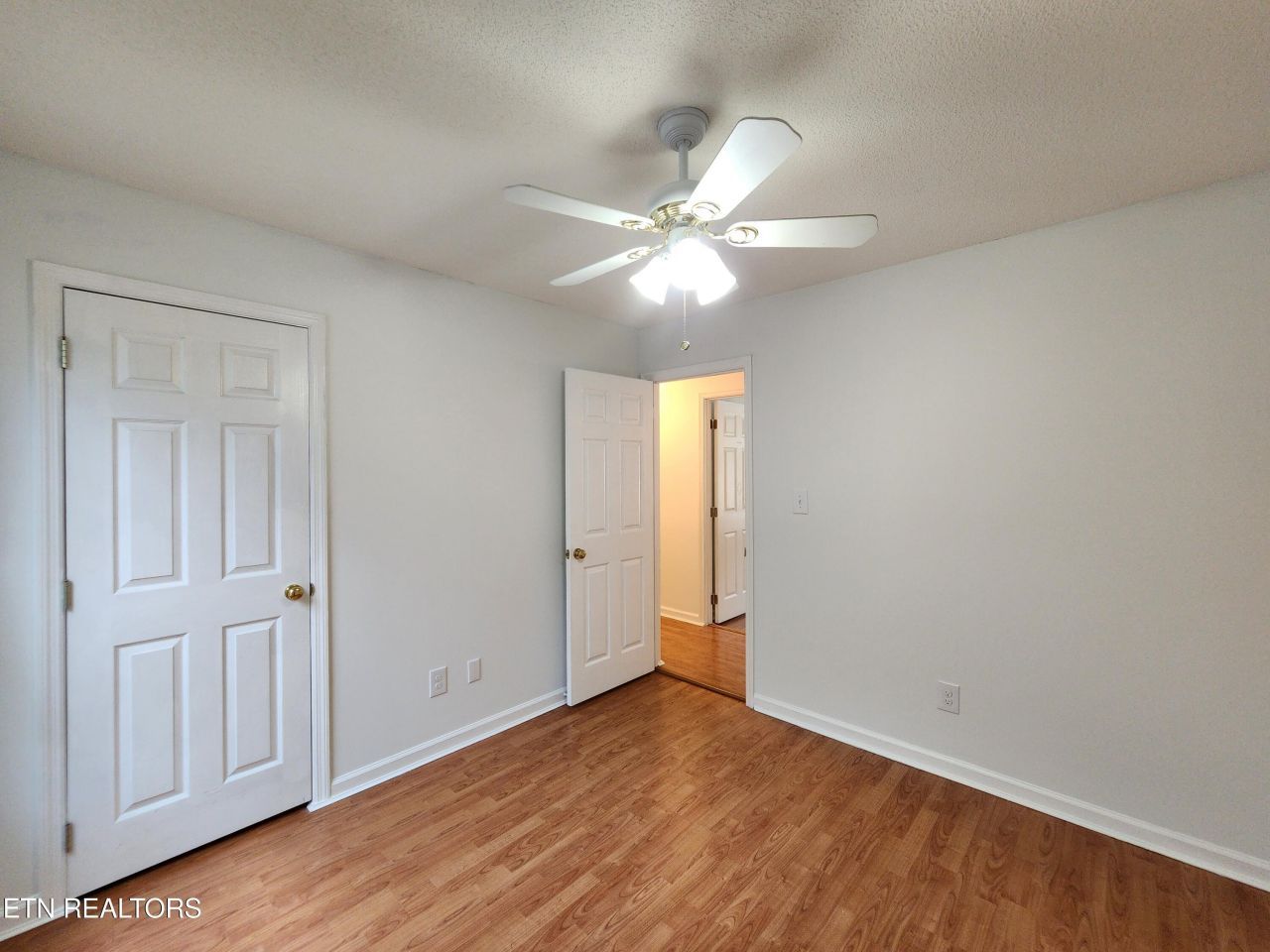 ;
;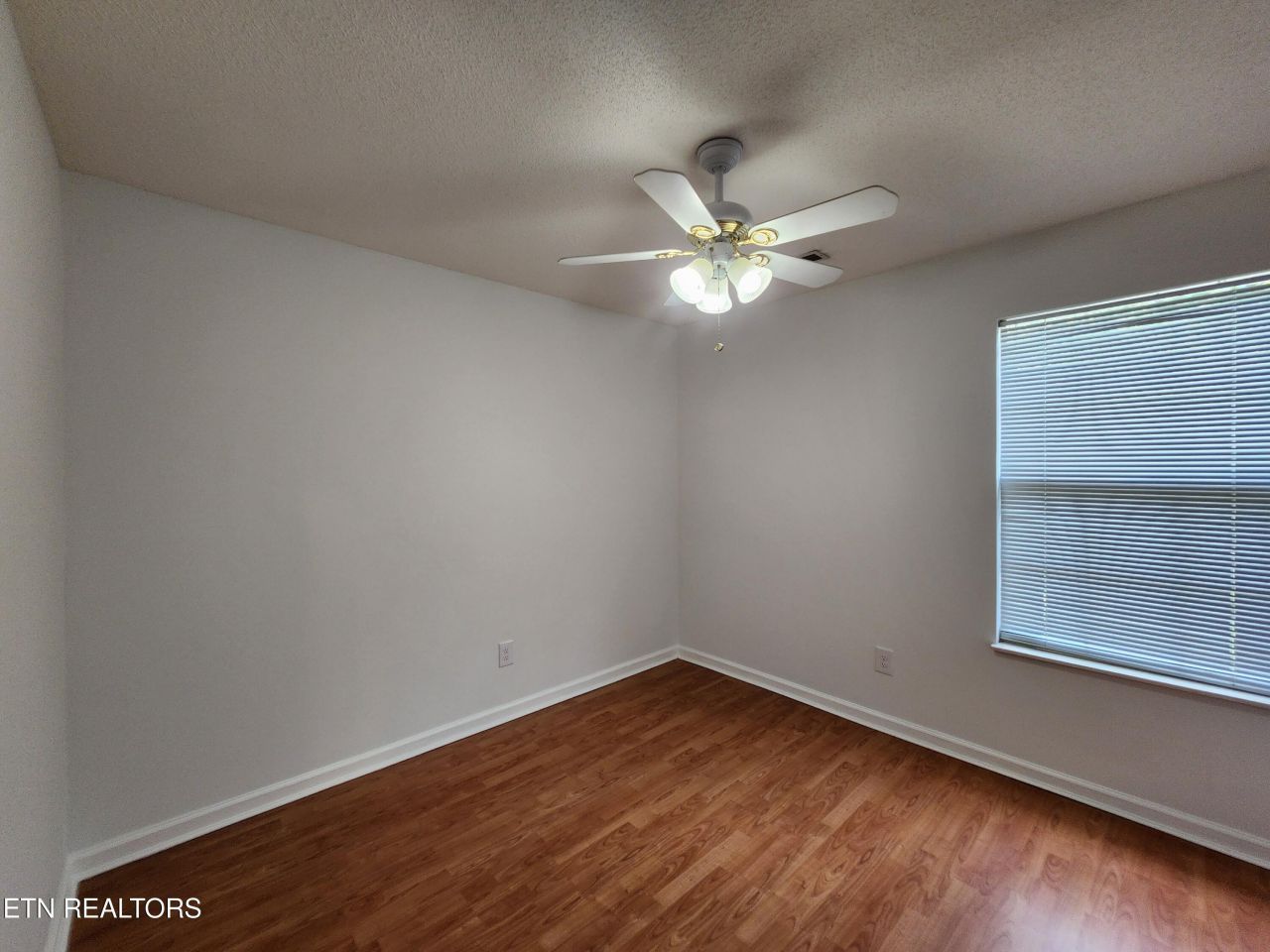 ;
;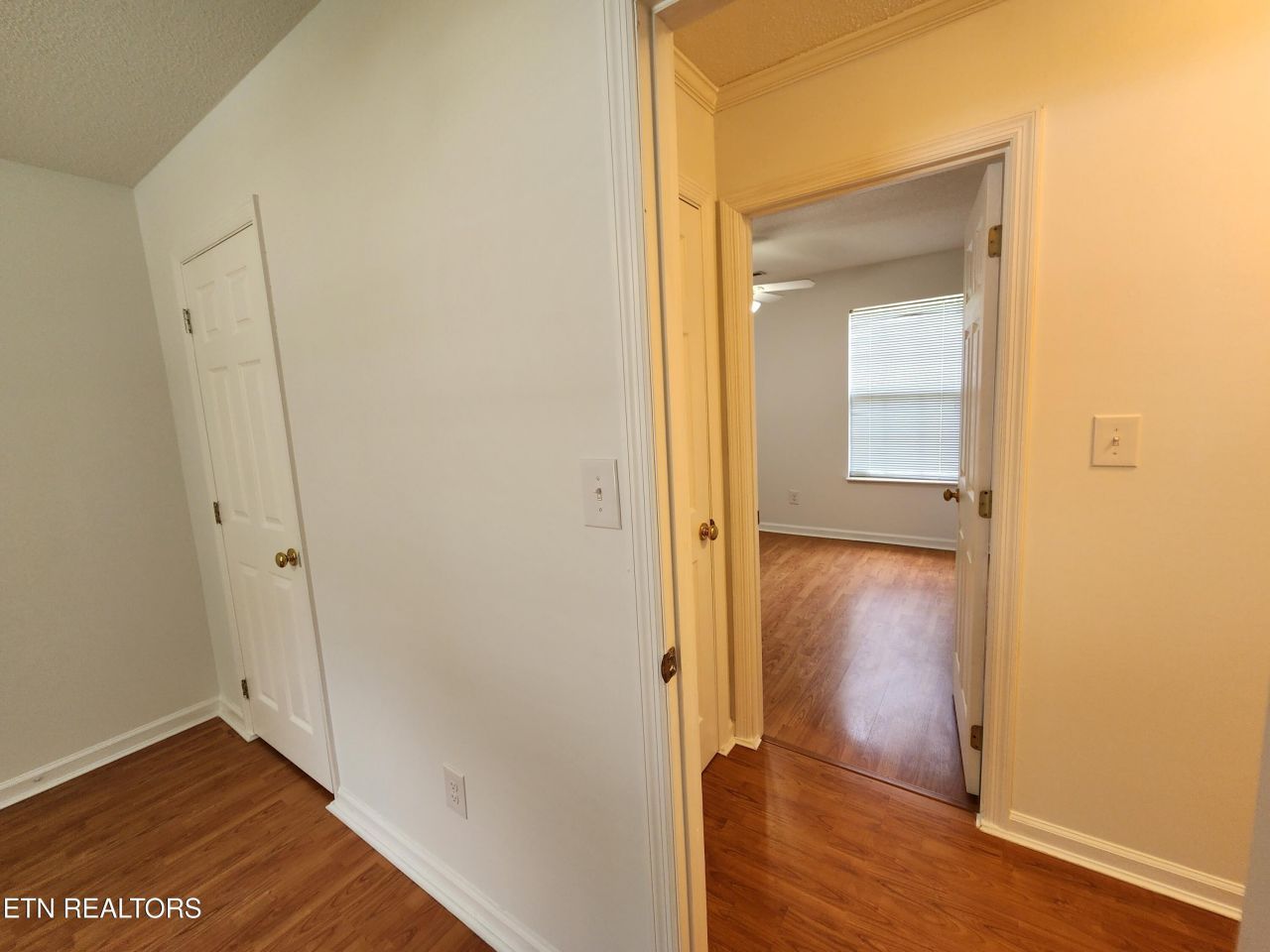 ;
;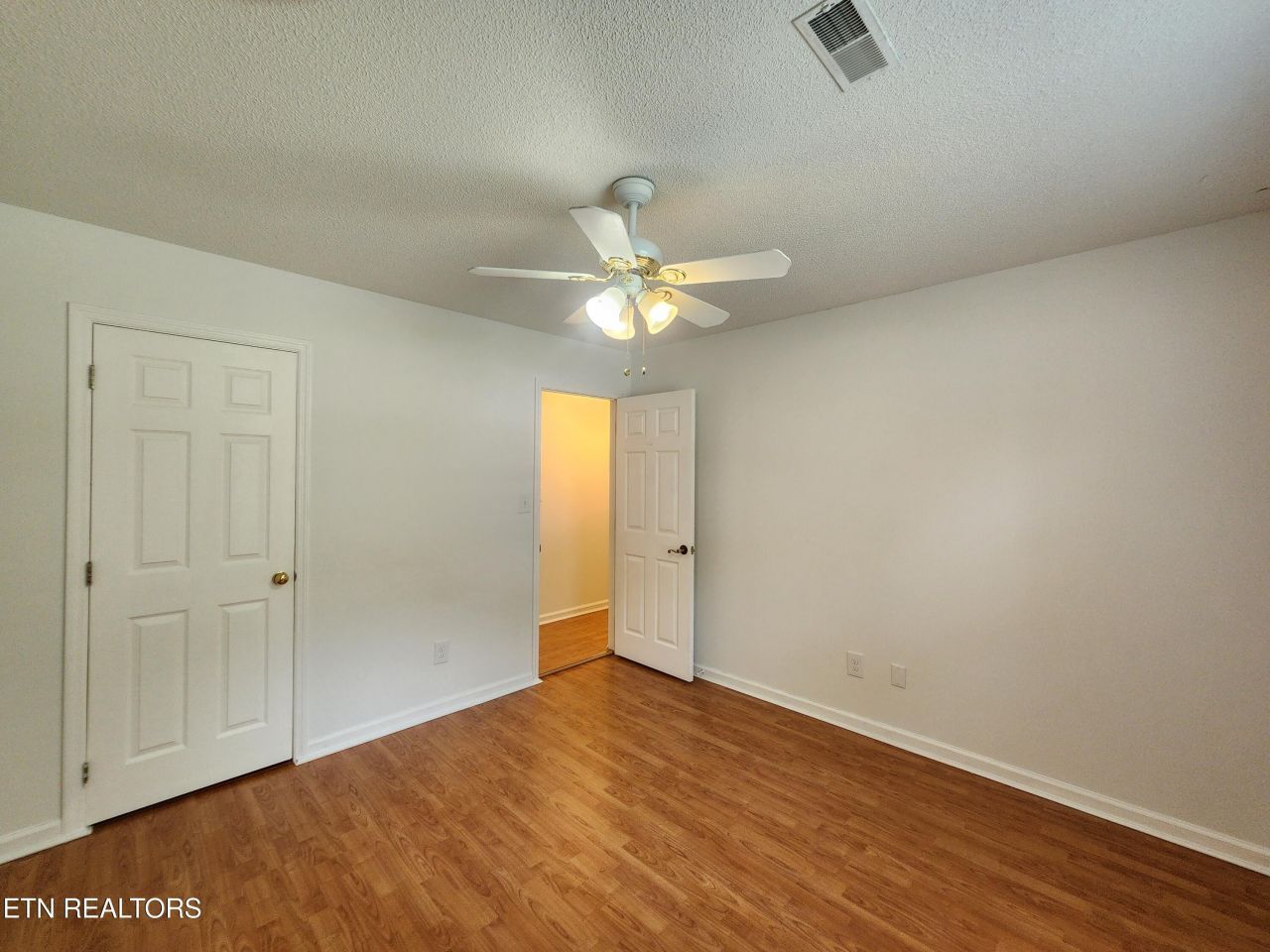 ;
;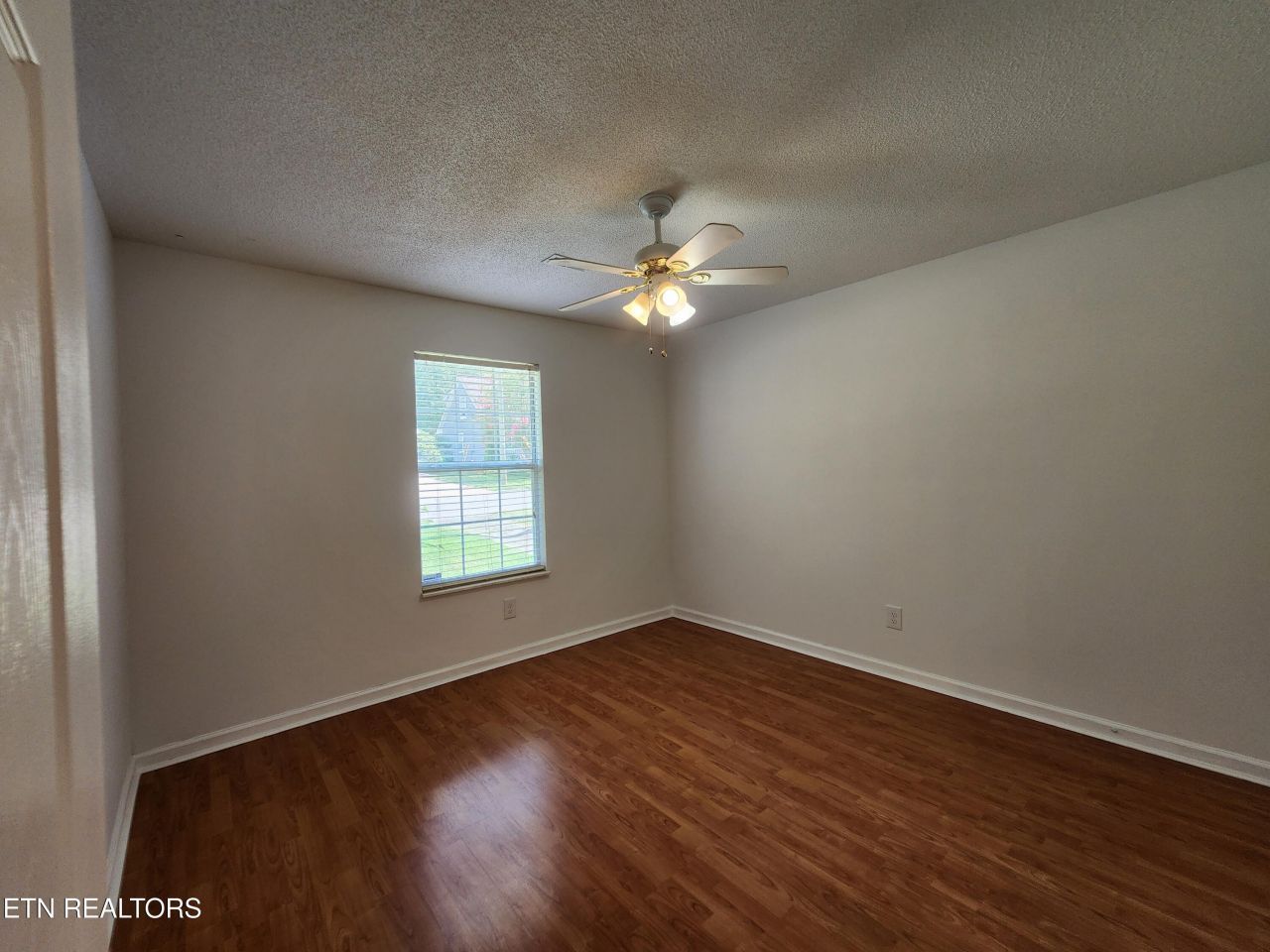 ;
;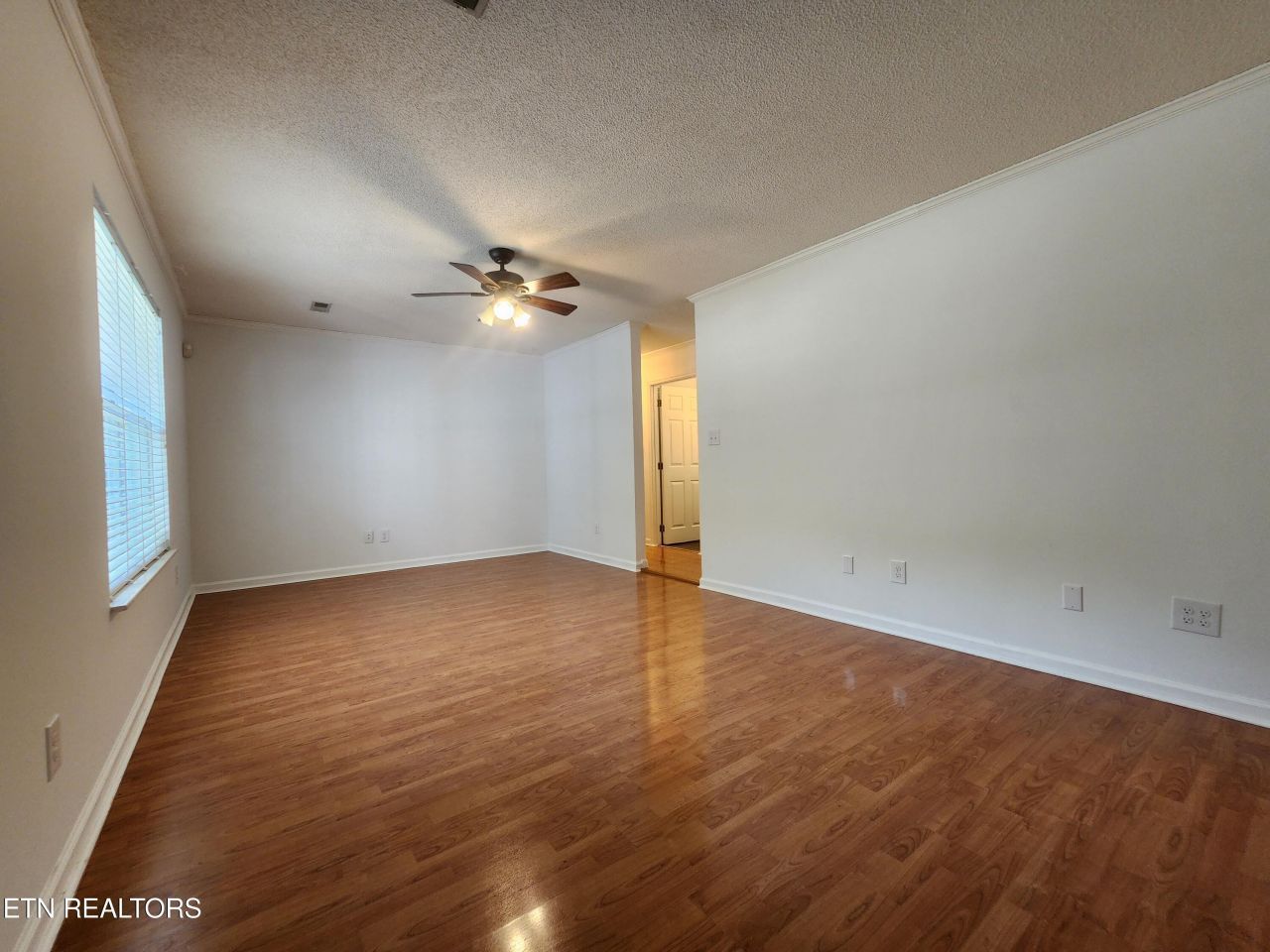 ;
;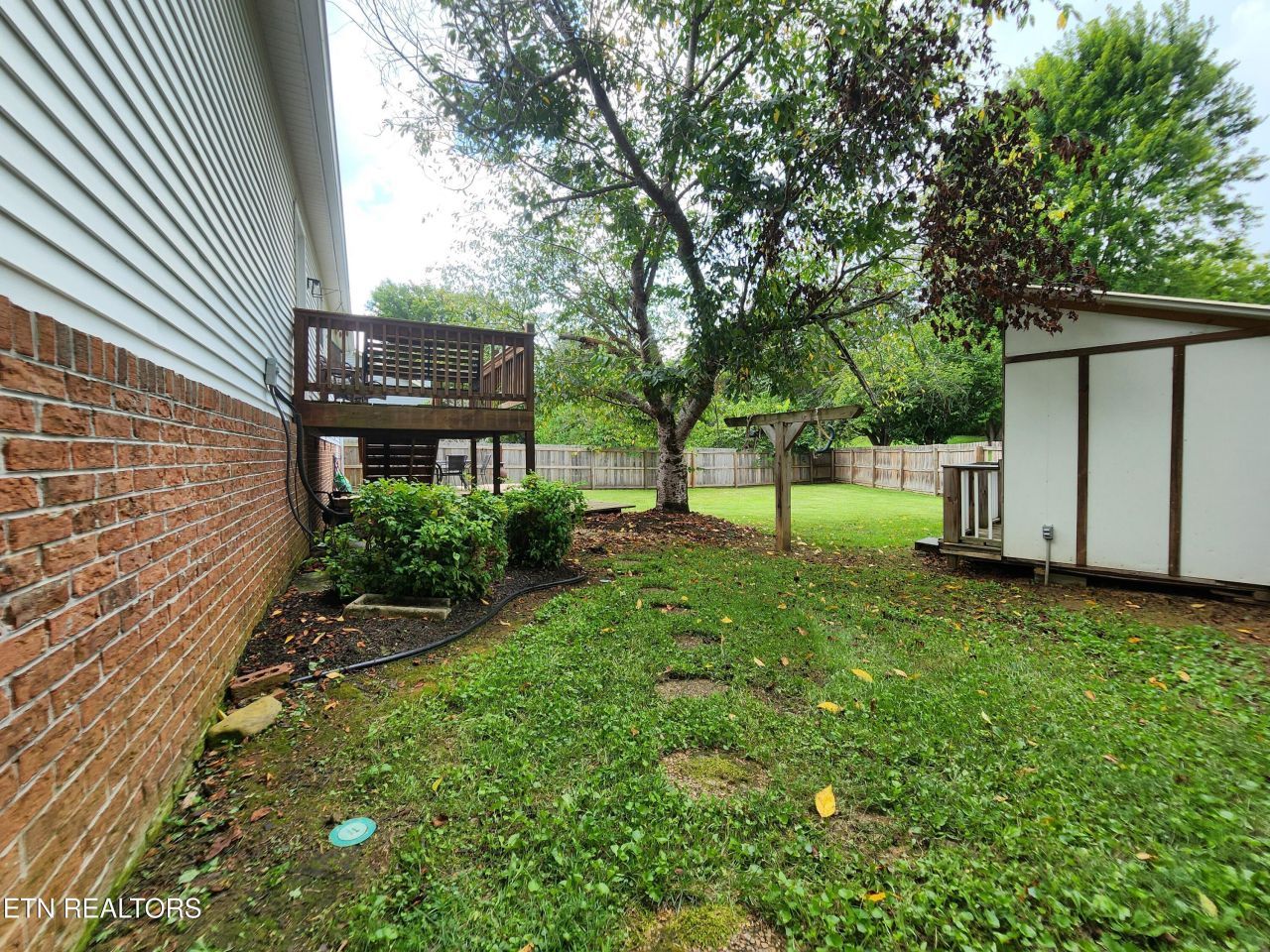 ;
;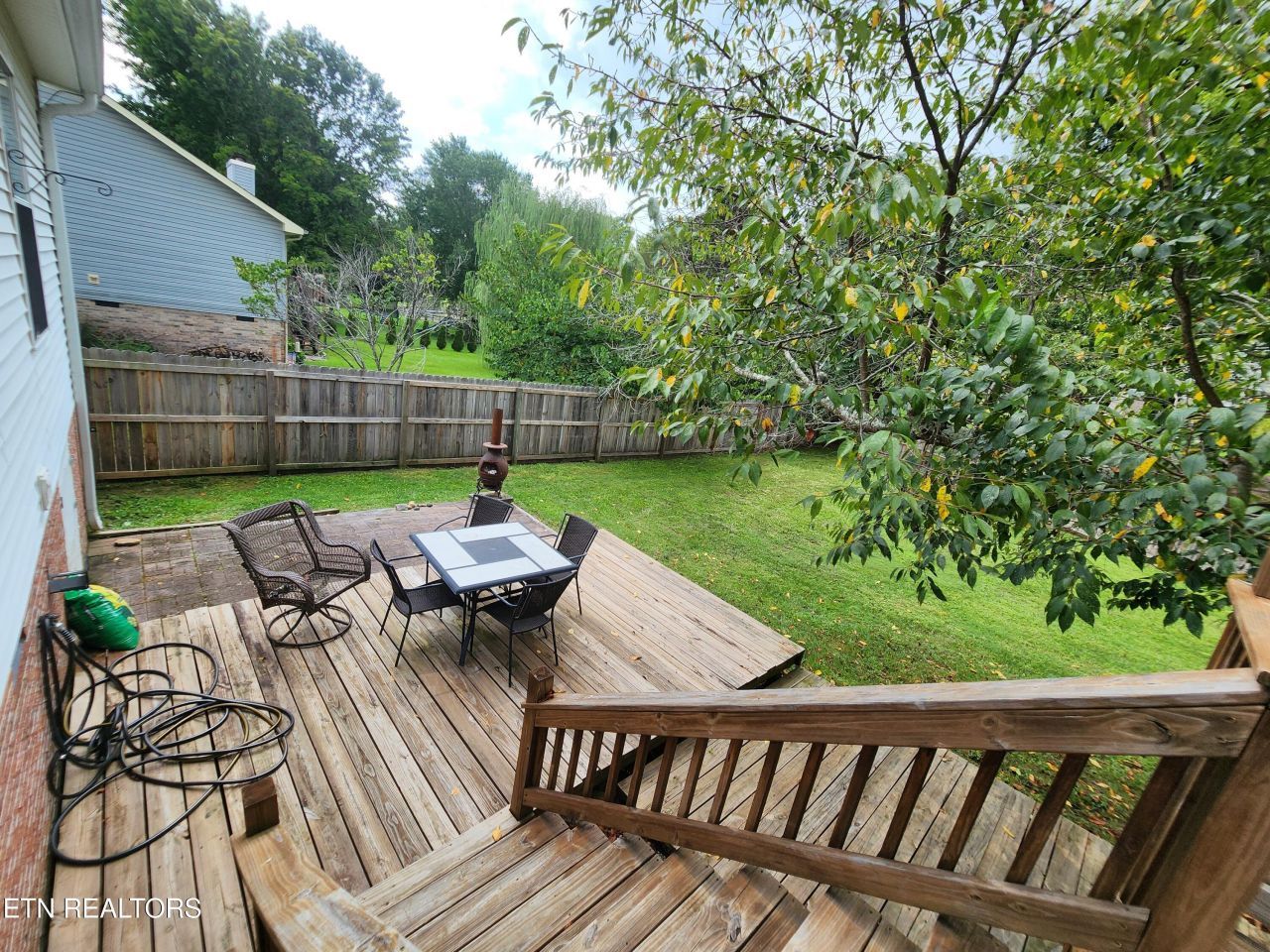 ;
;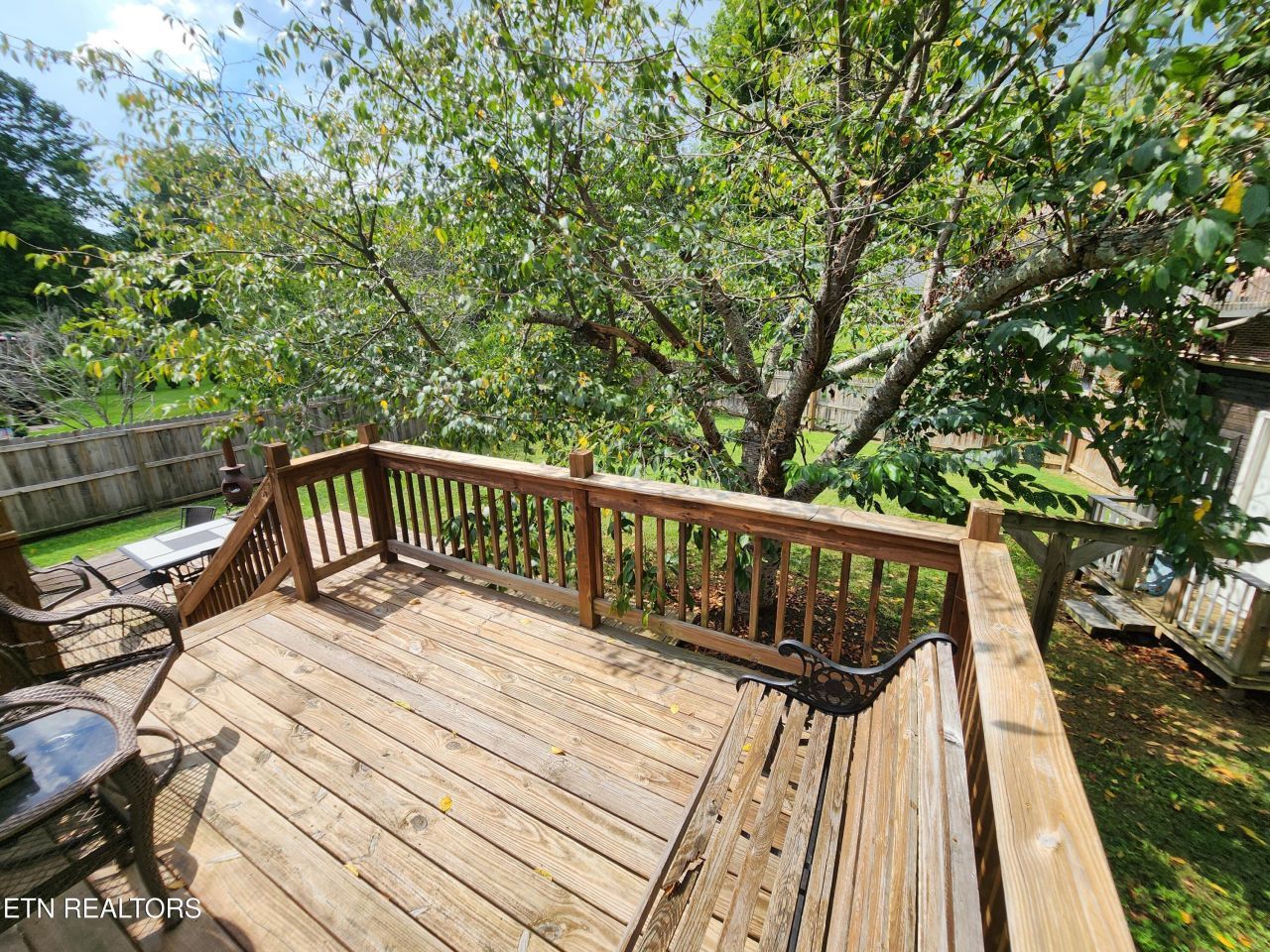 ;
;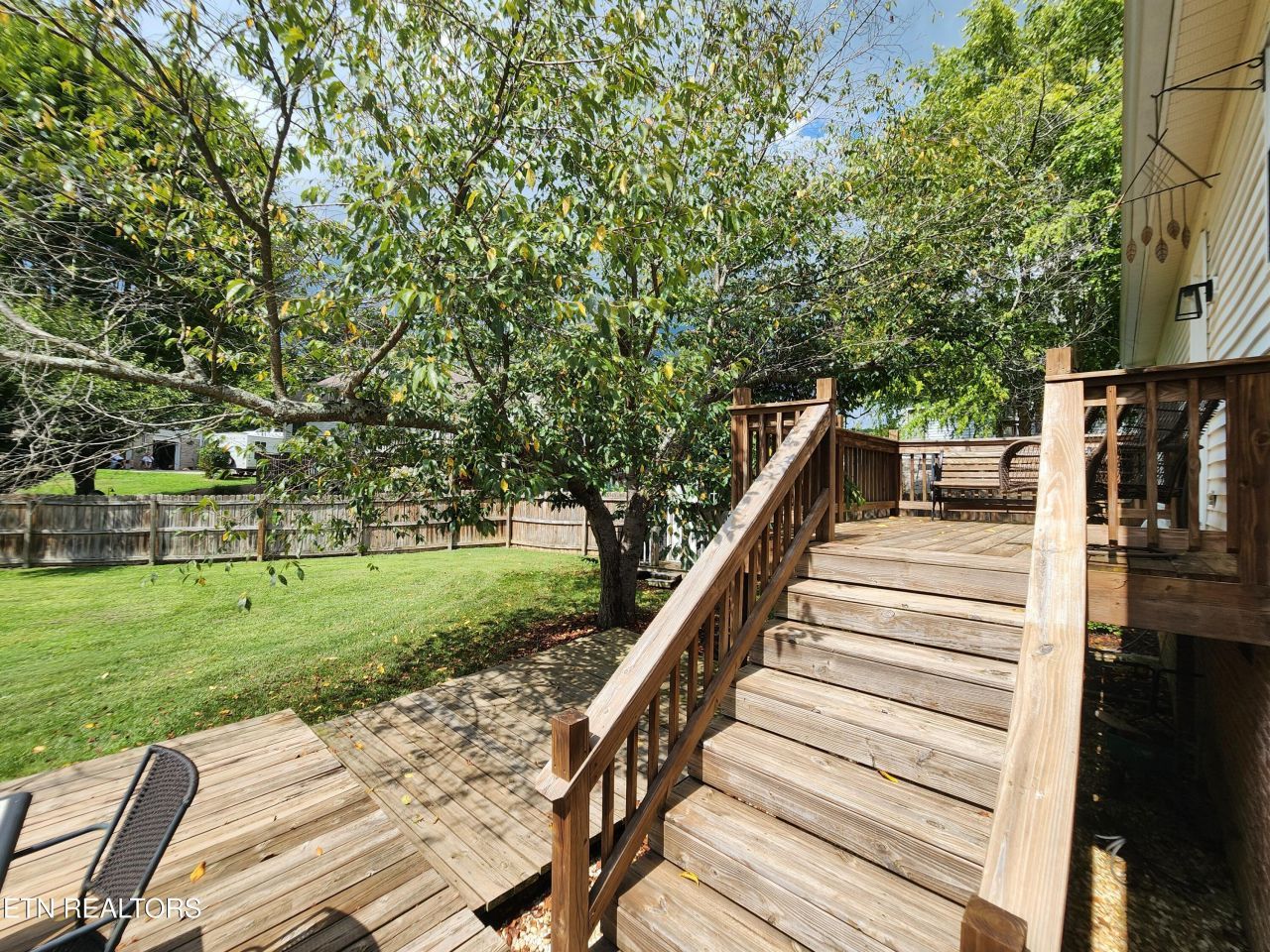 ;
;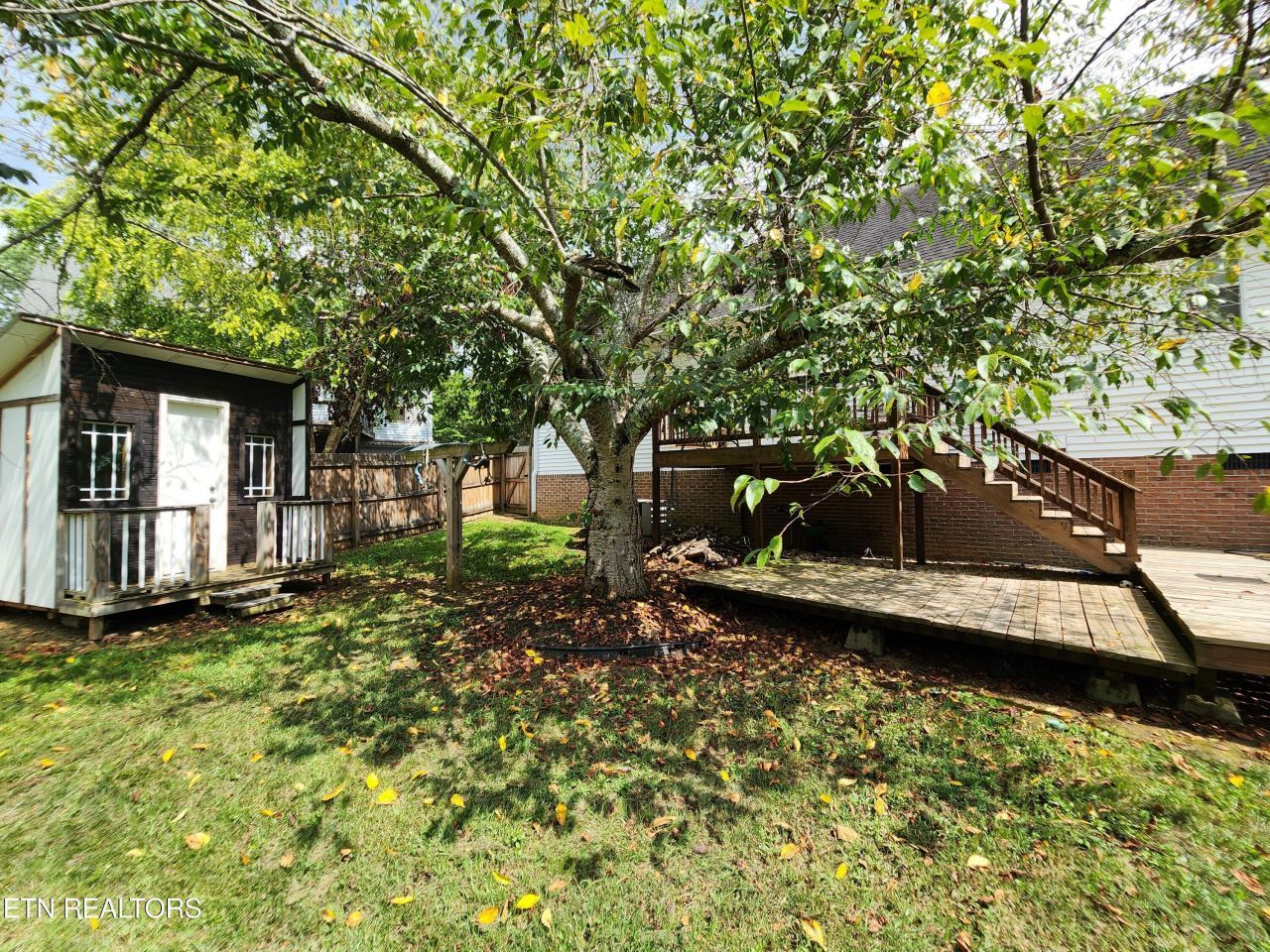 ;
;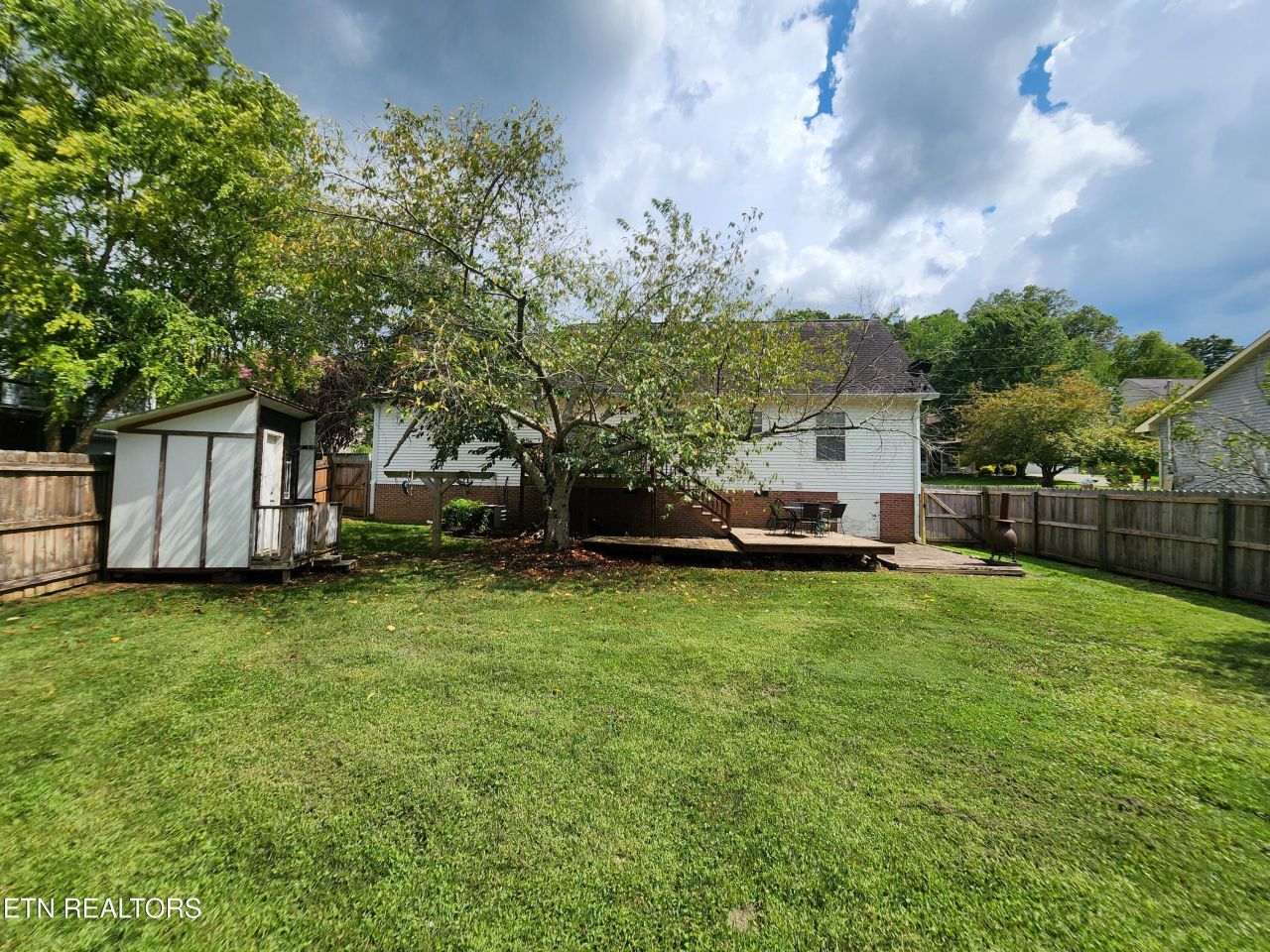 ;
;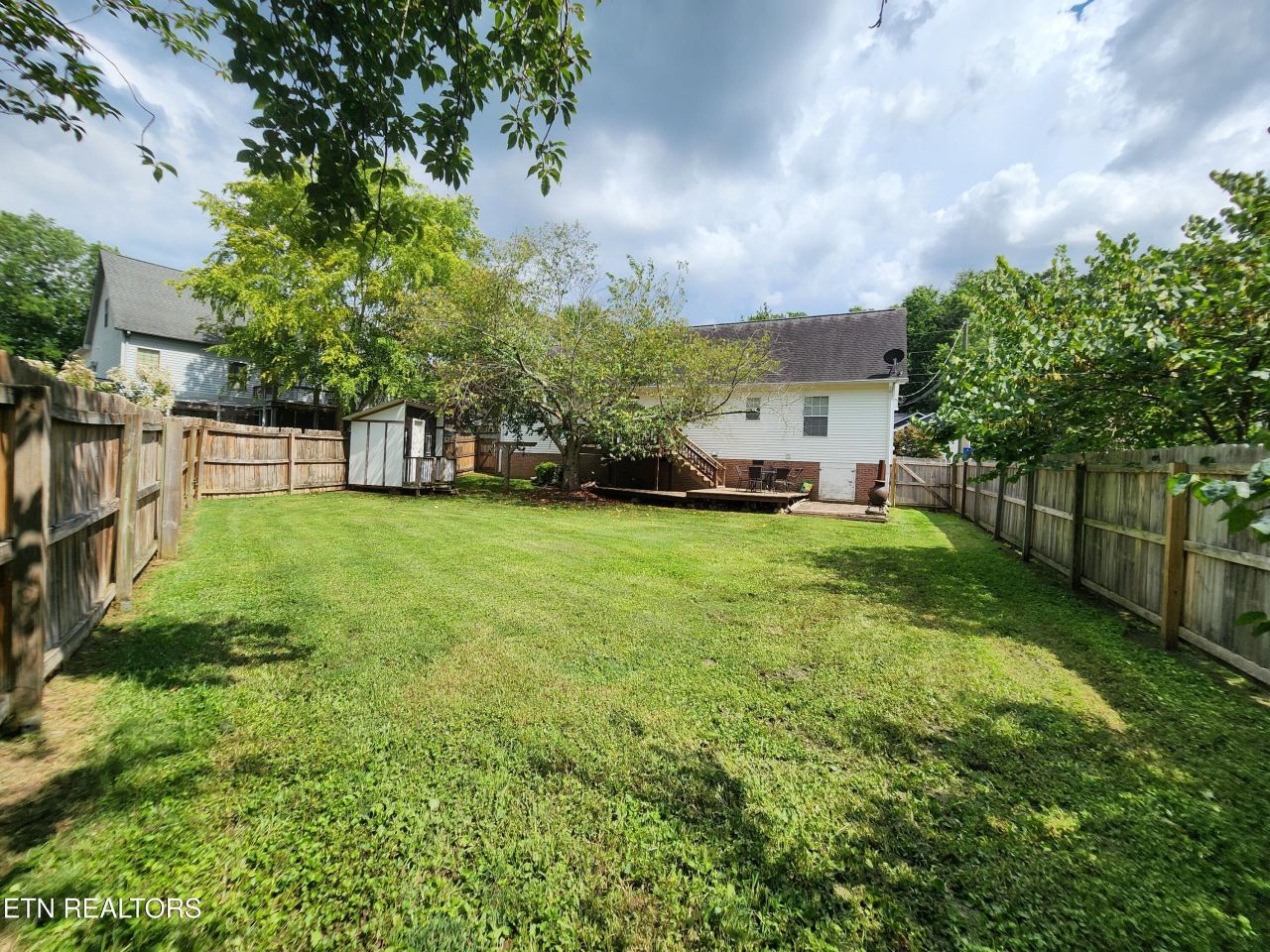 ;
;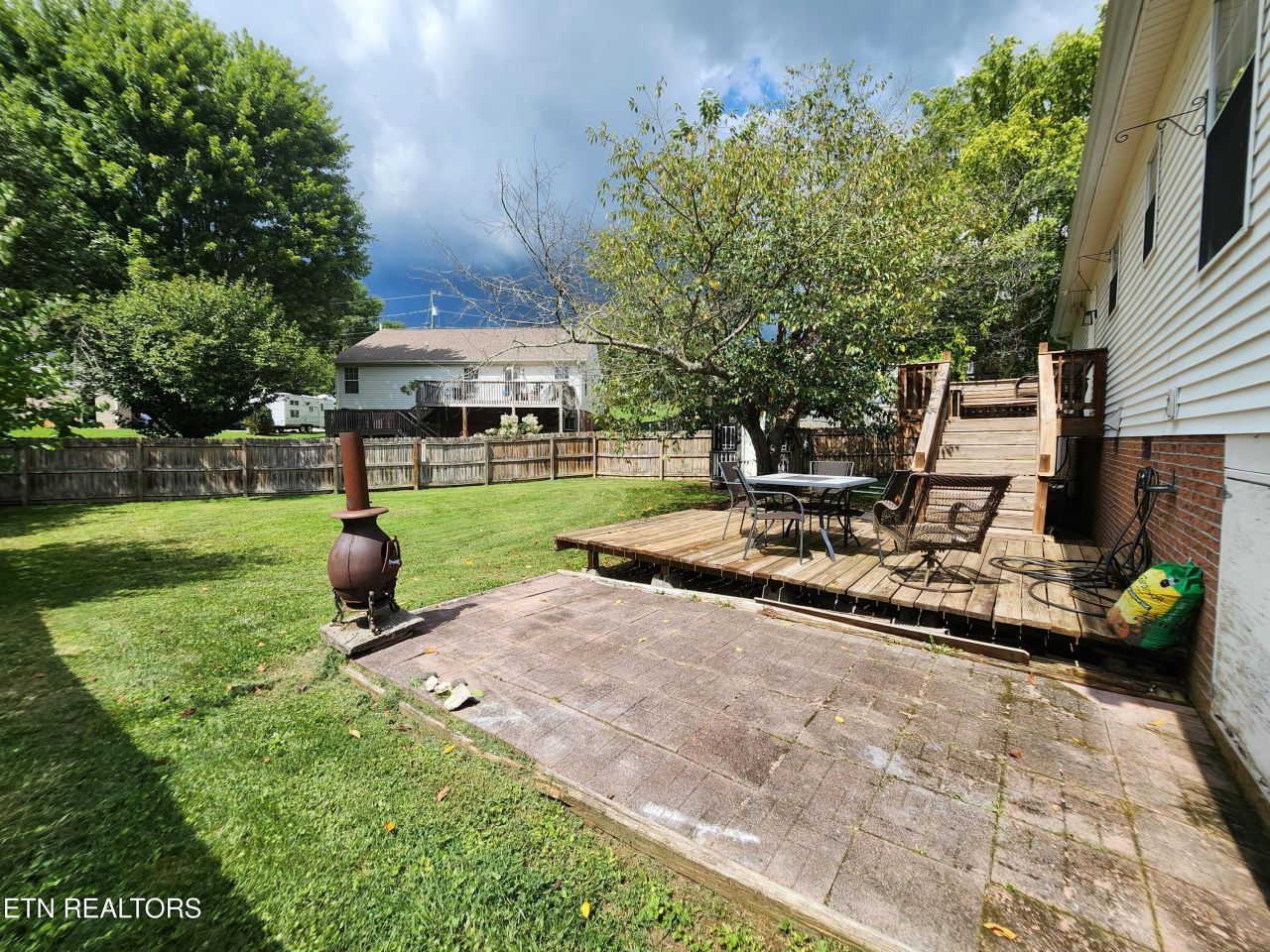 ;
;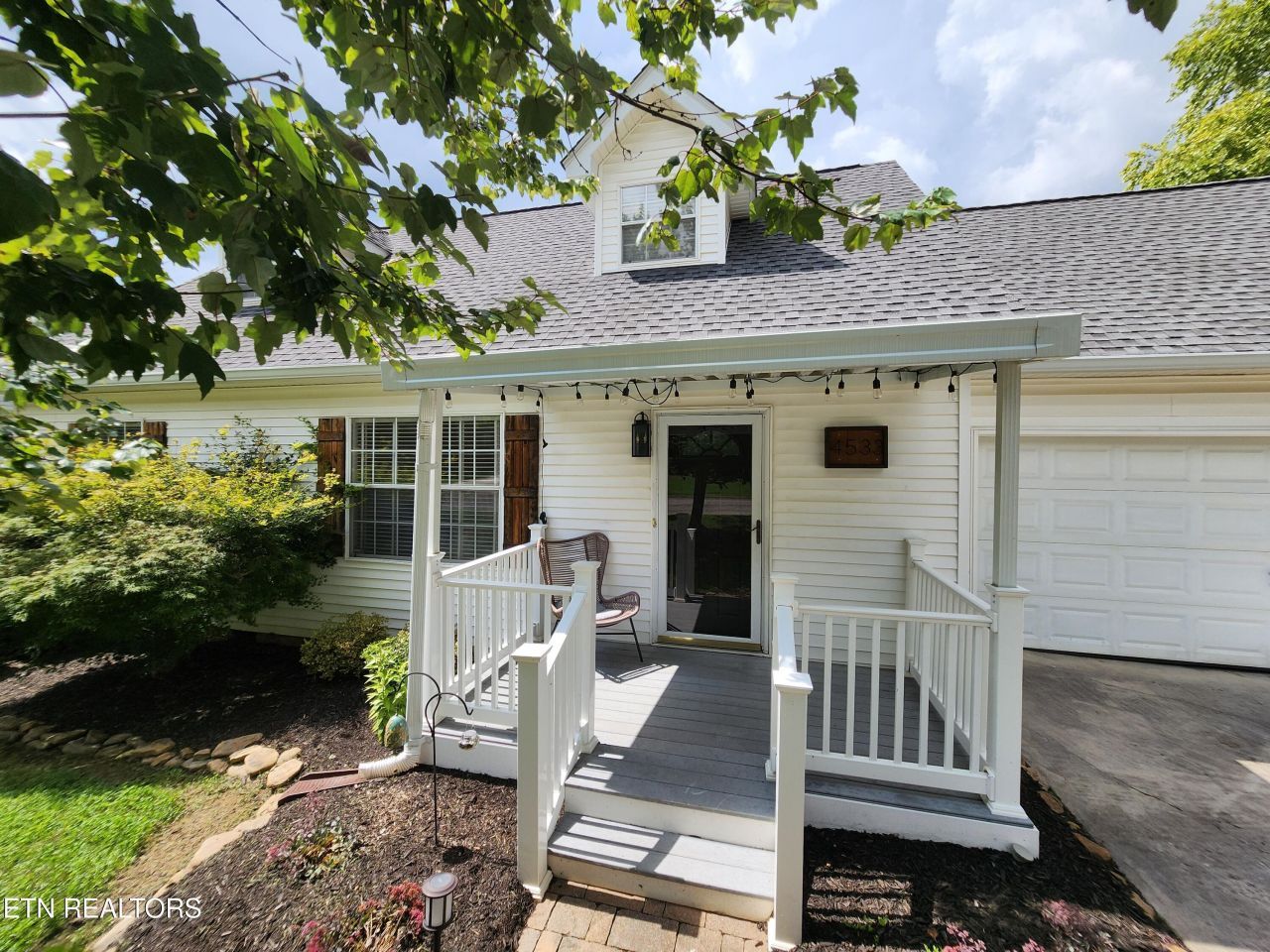 ;
;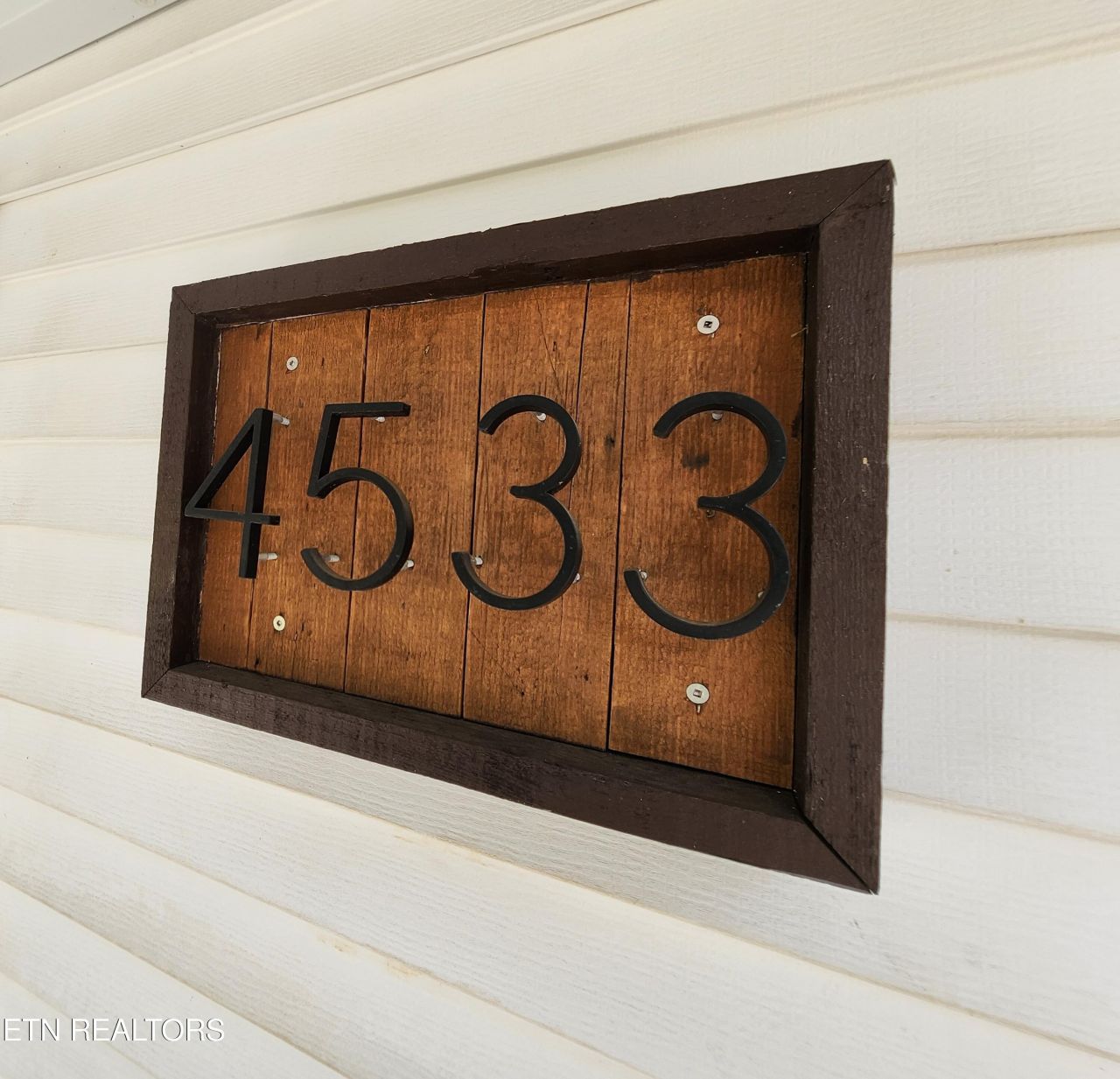 ;
;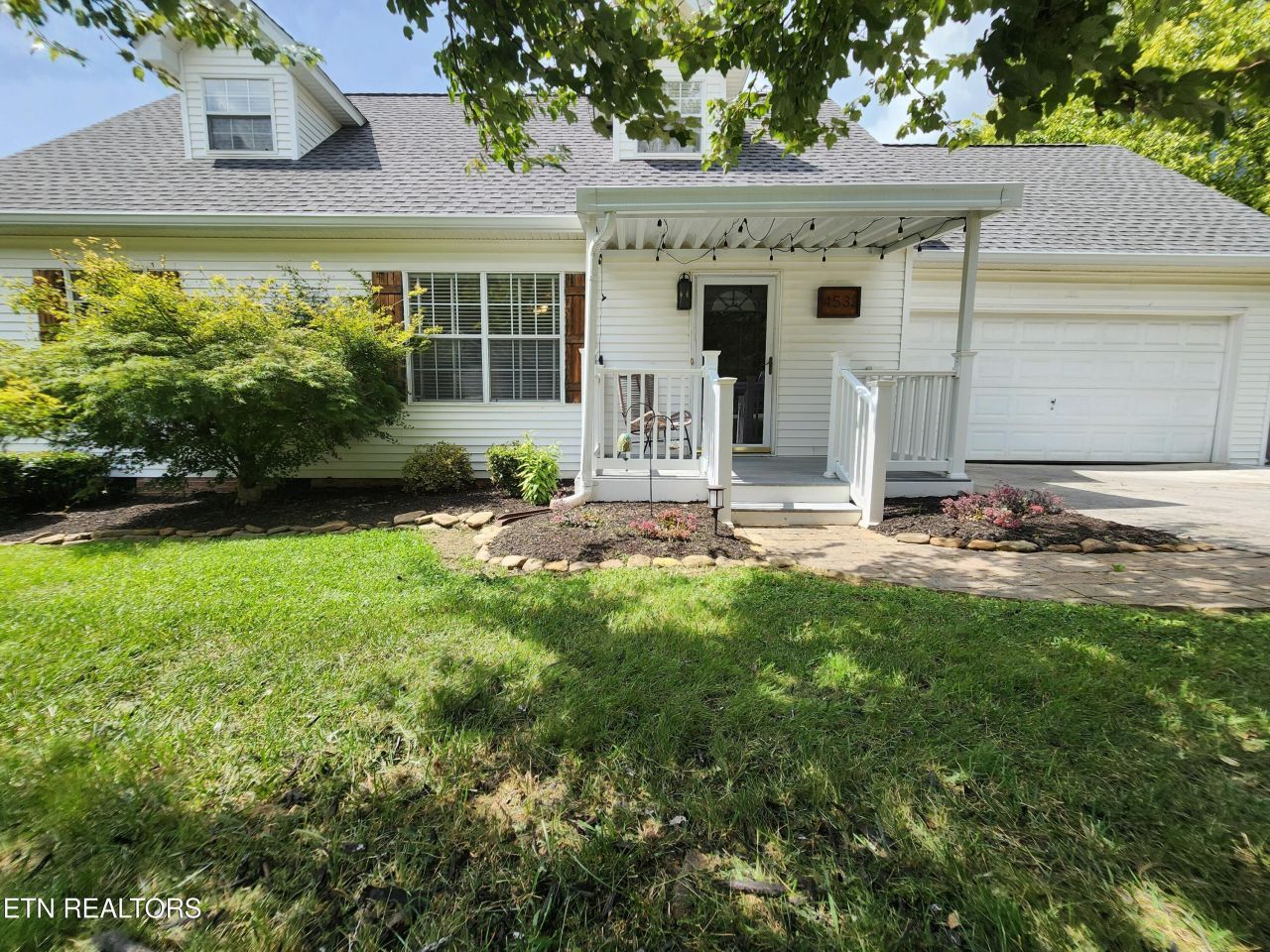 ;
;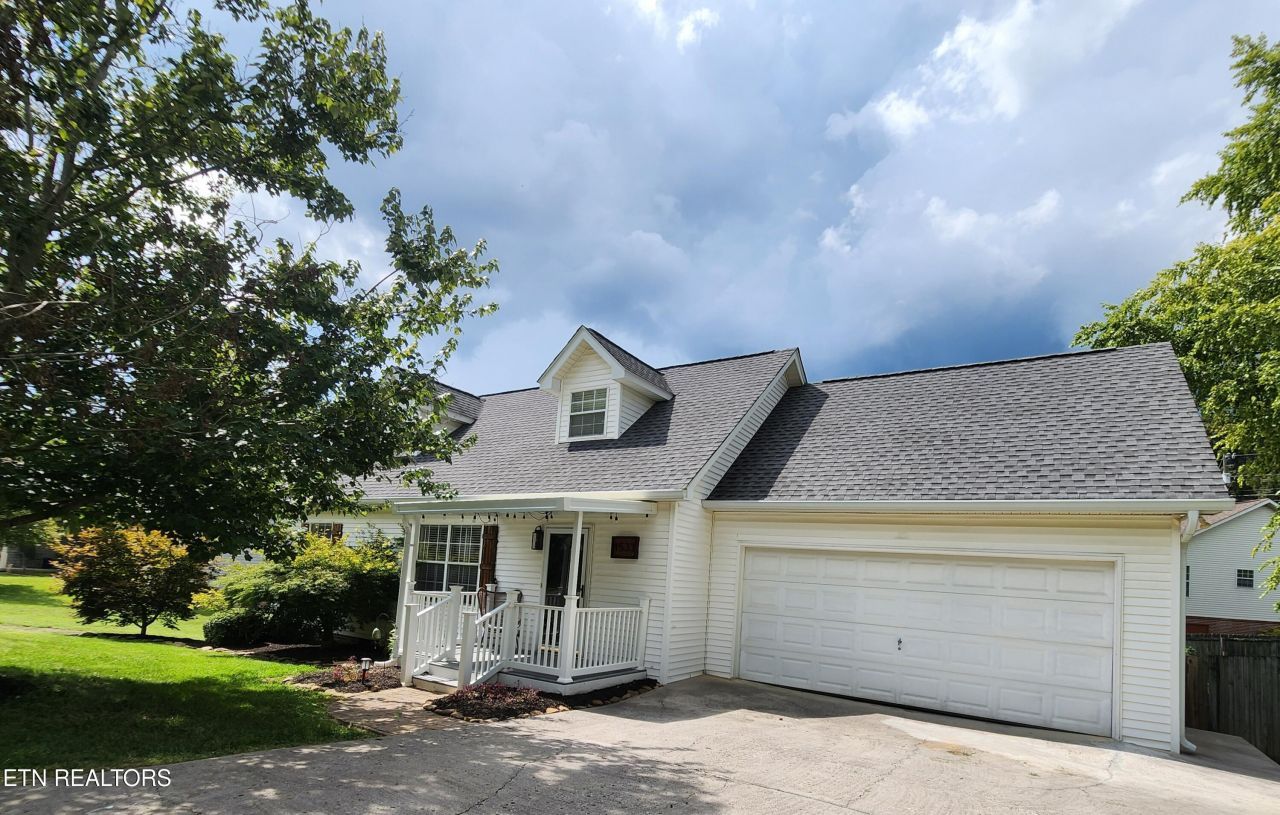 ;
;