4738 N Avers Avenue, Chicago, IL 60625
| Listing ID |
11450022 |
|
|
|
| Property Type |
House |
|
|
|
| County |
Cook |
|
|
|
| Township |
Jefferson |
|
|
|
| Neighborhood |
CHI - Albany Park |
|
|
|
|
| Total Tax |
$6,754 |
|
|
|
| Tax ID |
13141020290000 |
|
|
|
| FEMA Flood Map |
fema.gov/portal |
|
|
|
| Year Built |
1910 |
|
|
|
| |
|
|
|
|
|
Welcome to this charming , East facing, 2.5-story, farmhouse-style home, situated in booming Albany Park, offering classic curb appeal with an inviting front porch and a fenced yard. With its gabled roof, tall windows, and classic facade, this home blends vintage character with modern potential in one of Chicago's most sought-after and fastest appreciating neighborhoods. This lovely home greats you with a gracious entry foyer. To the left a spacious living room opens to the formal dining room , all boasting beautiful refinished hardwood floors & high ceilings. The large crisp refreshed white Kitchen has plenty of cabinets and counter space with stainless steel appliances. Convenient mud room/rear porch off the kitchen and a newly renovated full bath (2025) with tub and shower. Staircase off front foyer leads you to 3 good size bedrooms upstairs and a full tiled bath. Full basement is partially finished with another possible Bedroom or Office, a recreation area and a nice big laundry room. Many recent improvements made including freshly painted throughout, New Rear Stairs (2025), Hi efficiency GFA heat with CA (2022), complete new water service from the street and mostly new copper plumbing, New Porch (2018), Gate (2021), New Dishwasher (2022) New Full Size Washer (2020) and Dryer (2022) Lovely large yard with patio & 2 car garage. Perfect for those looking to add their personal touch while enjoying the comfort of this sun-drenched spacious home and convenience of nearby shops, restaurants, and public transit! Showings to begin Thursday, March 20th.
|
- 3 Total Bedrooms
- 2 Full Baths
- 1458 SF
- Built in 1910
- Victorian Style
- Partial Basement
- 700 Lower Level SF
- Lower Level: Partly Finished, Walk Out
- Oven/Range
- Refrigerator
- Washer
- Dryer
- Hardwood Flooring
- Laundry in Unit
- 8 Rooms
- Entry Foyer
- First Floor Bathroom
- Forced Air
- Natural Gas Fuel
- Central A/C
- Masonry - Concrete Block Construction
- Vinyl Siding
- Asphalt Shingles Roof
- Detached Garage
- 2 Garage Spaces
- Municipal Sewer
- Patio
- Fence
- Enclosed Porch
- $6,754 Total Tax
- Tax Year 2023
- Sold on 4/18/2025
- Sold for $590,000
- Buyer's Agent: Emily Sachs Wong
Listing data is deemed reliable but is NOT guaranteed accurate.
|



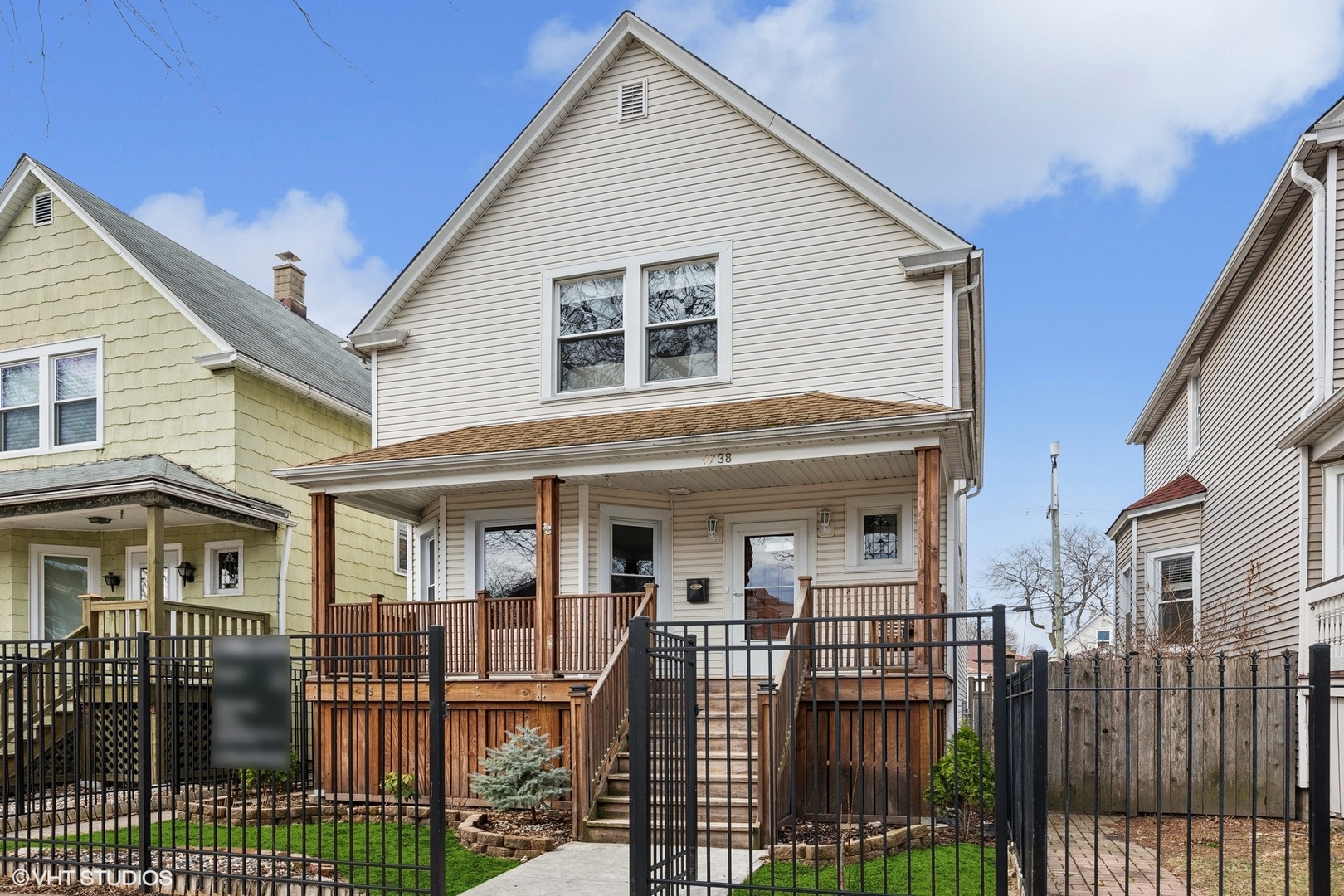

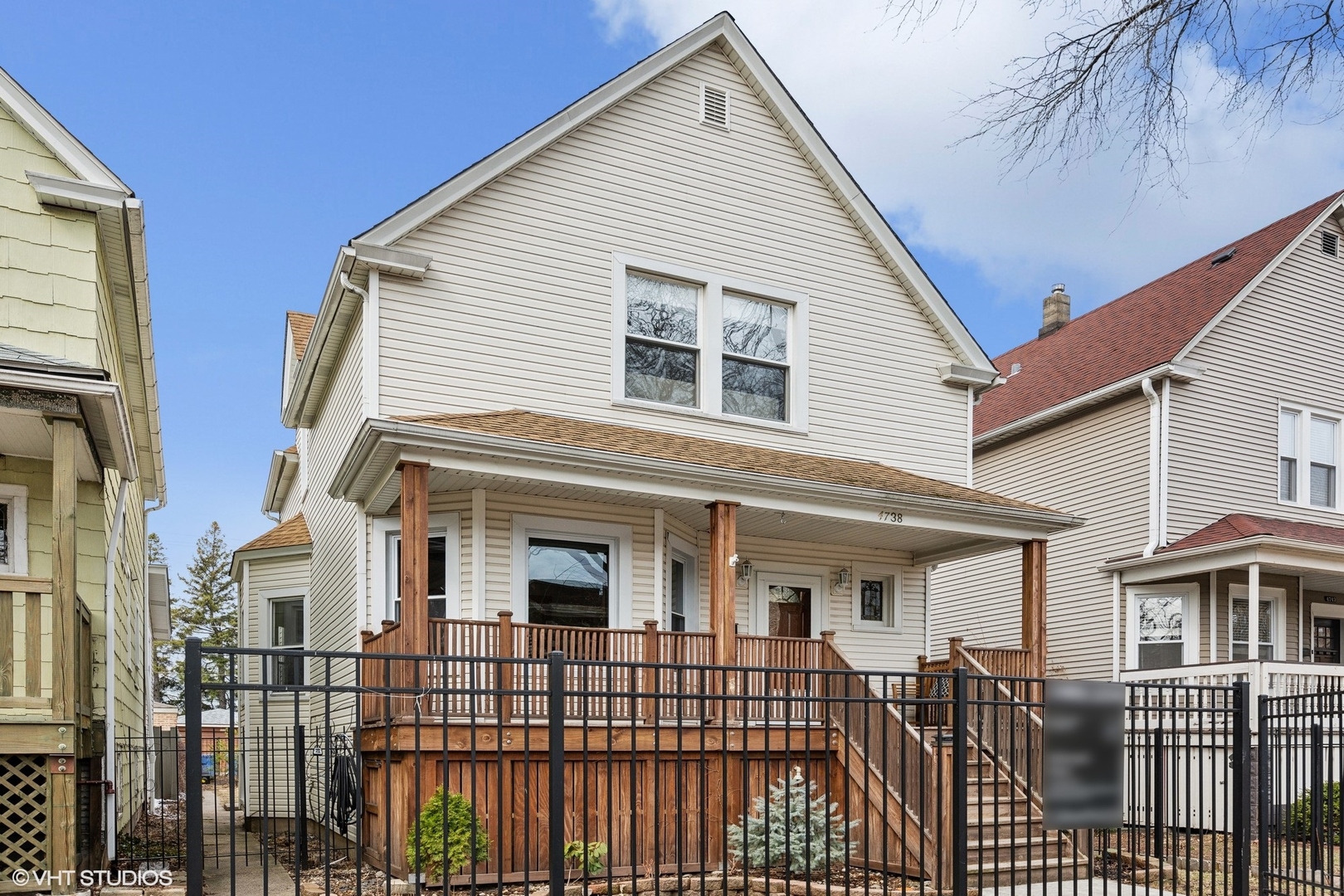 ;
;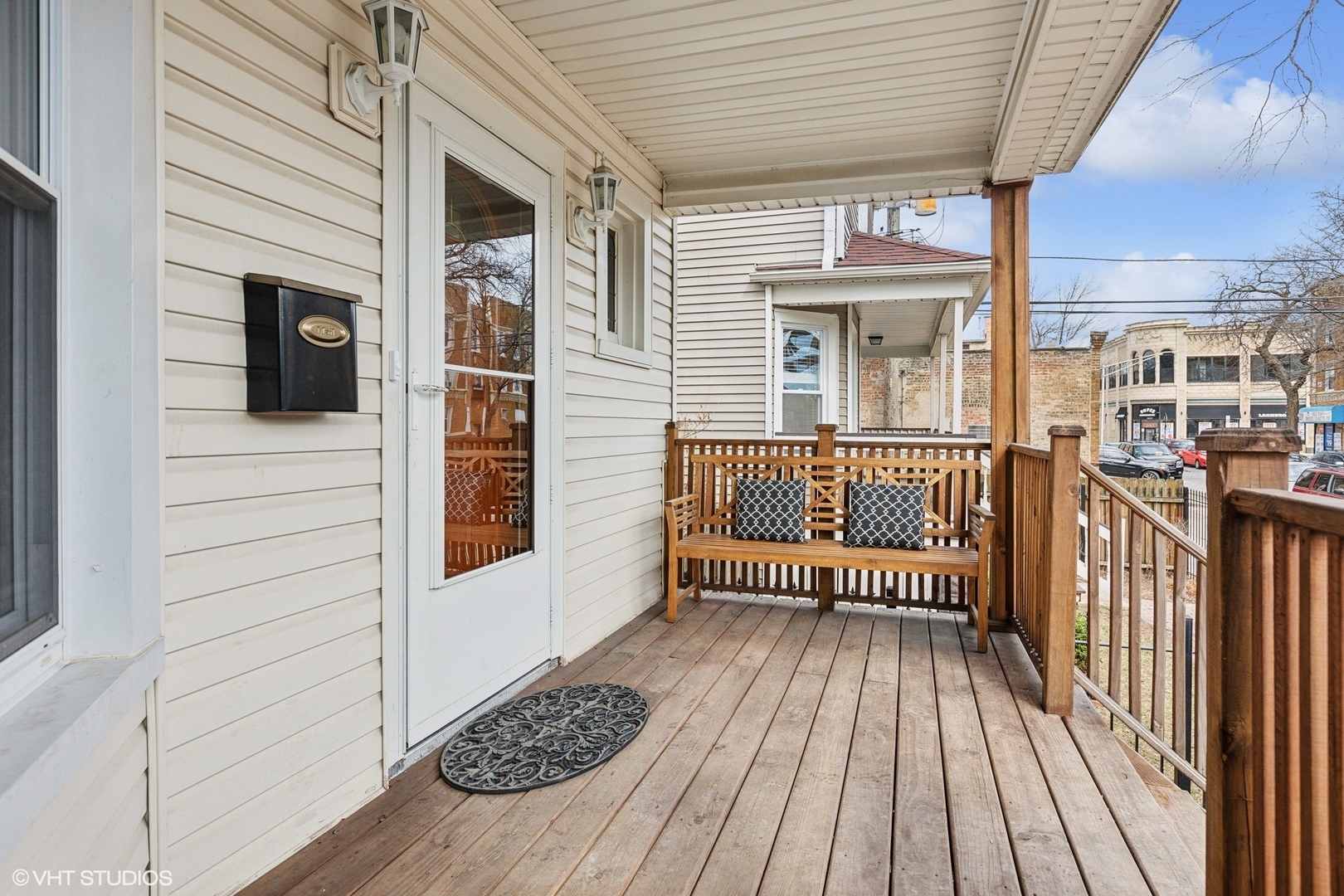 ;
;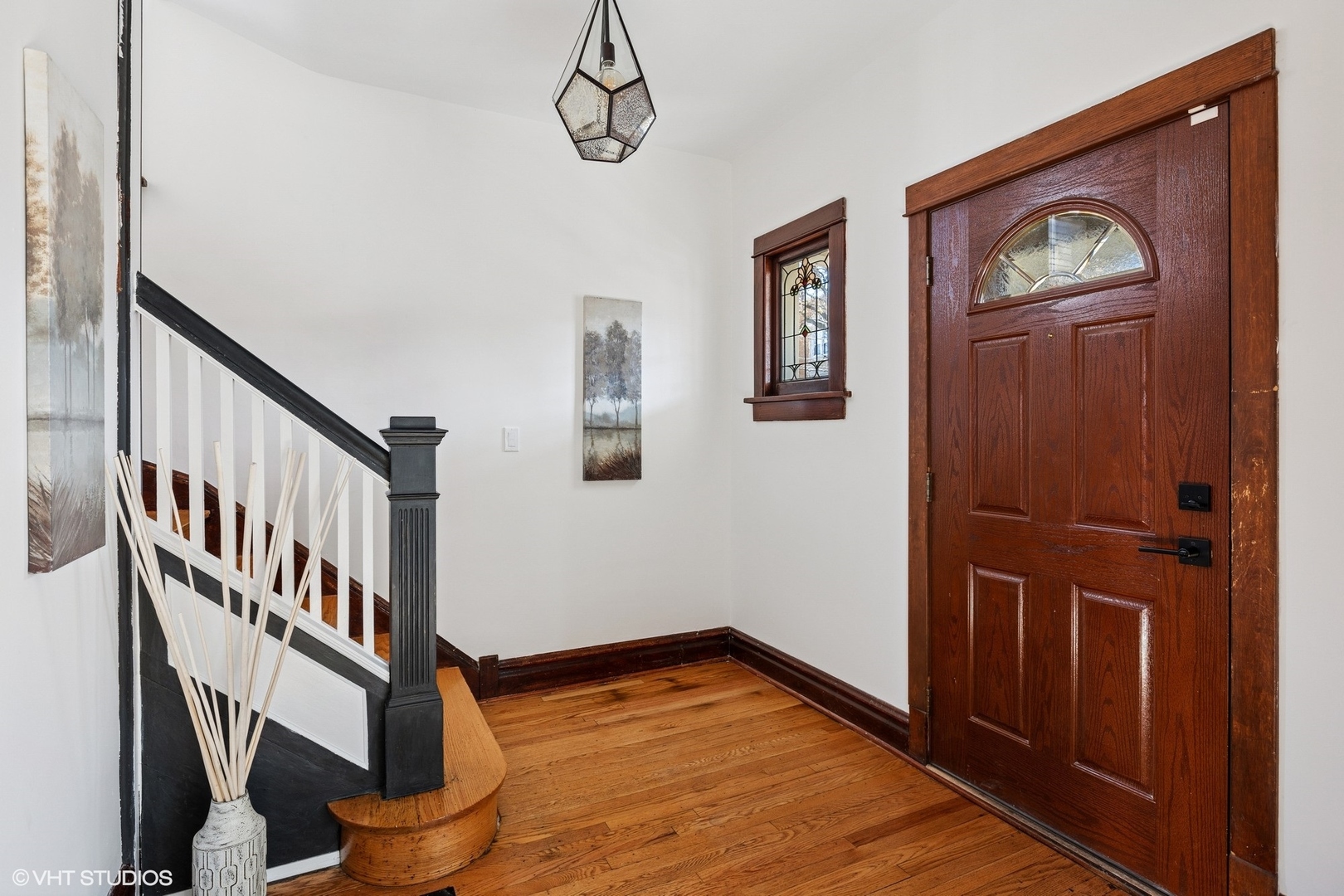 ;
;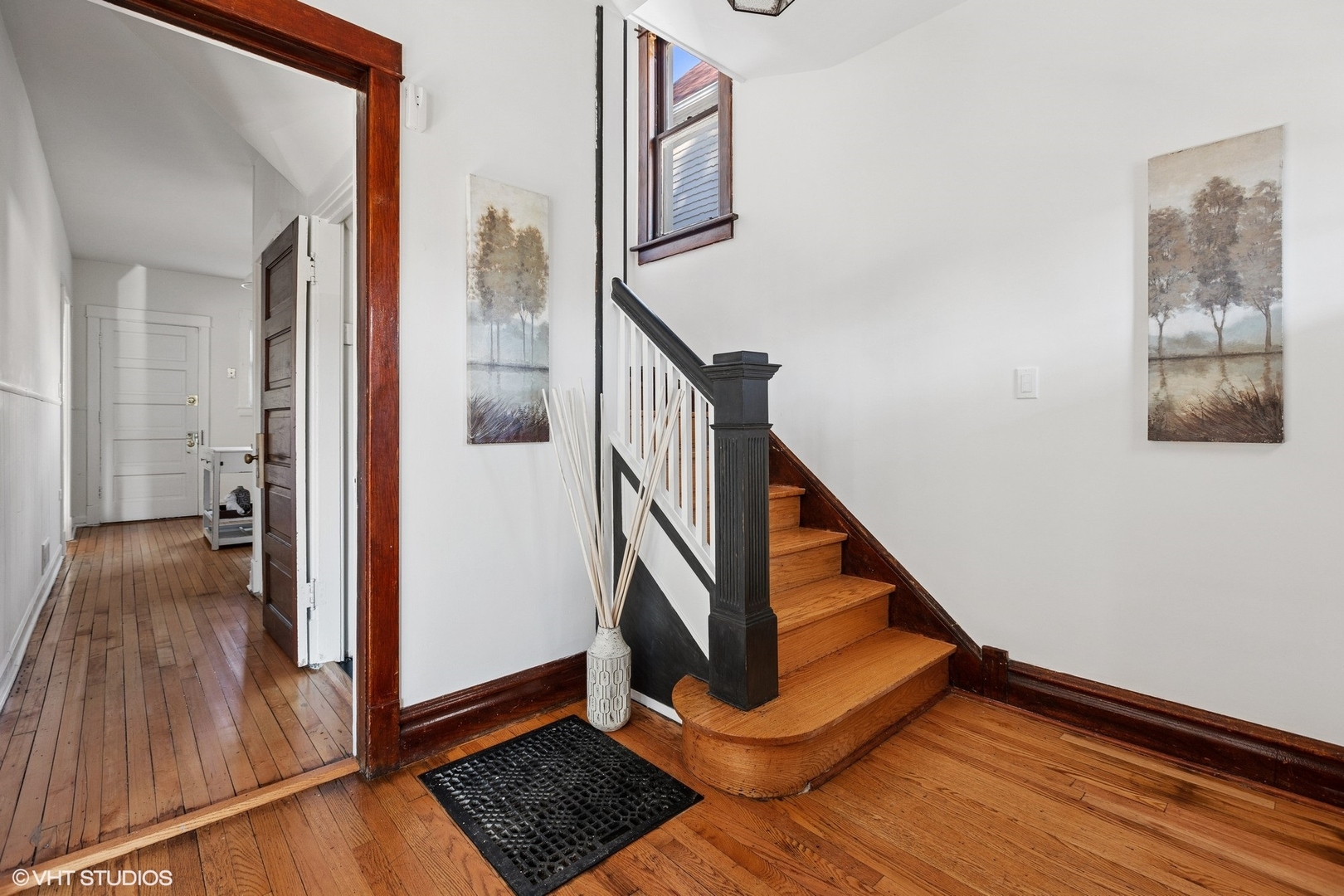 ;
;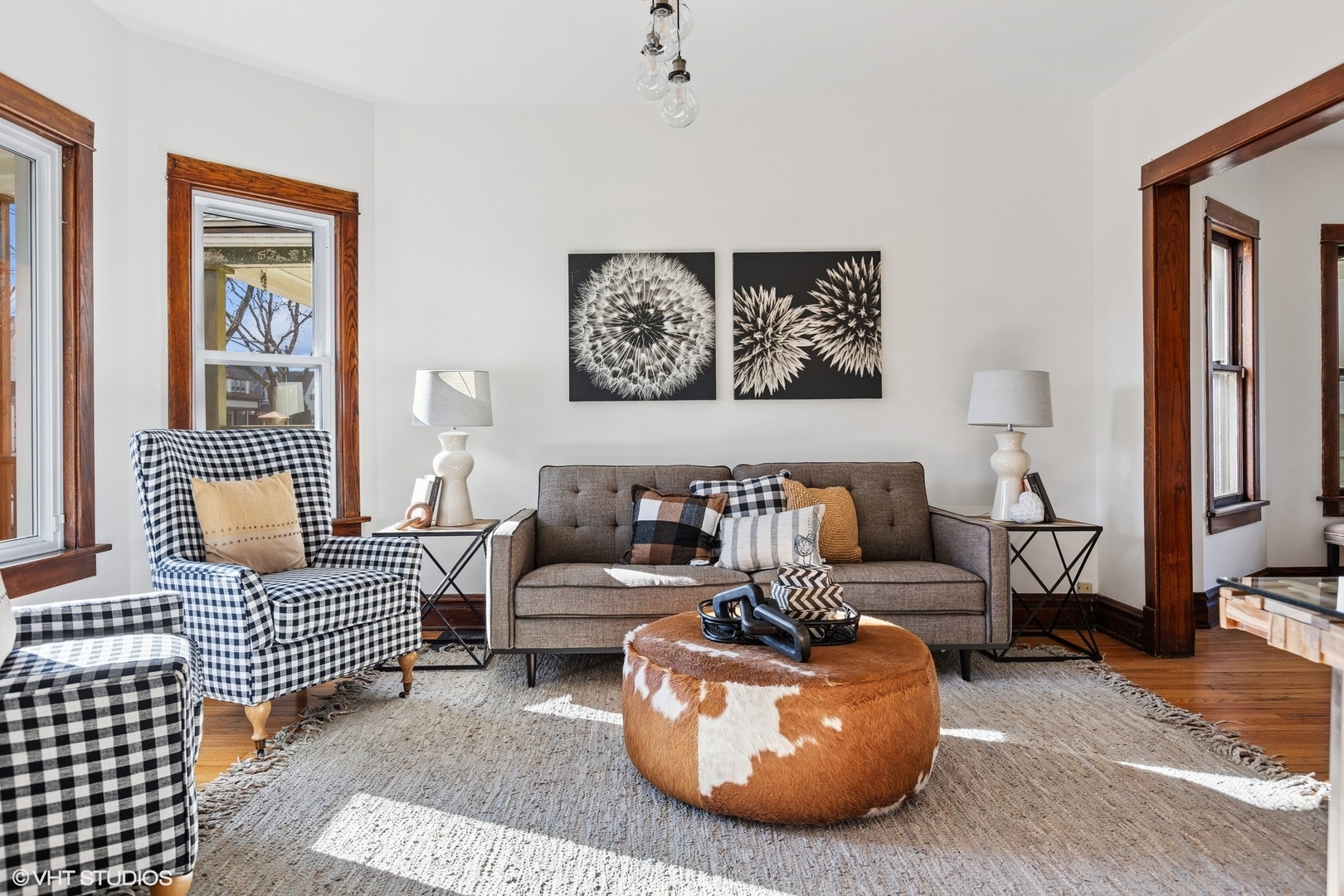 ;
;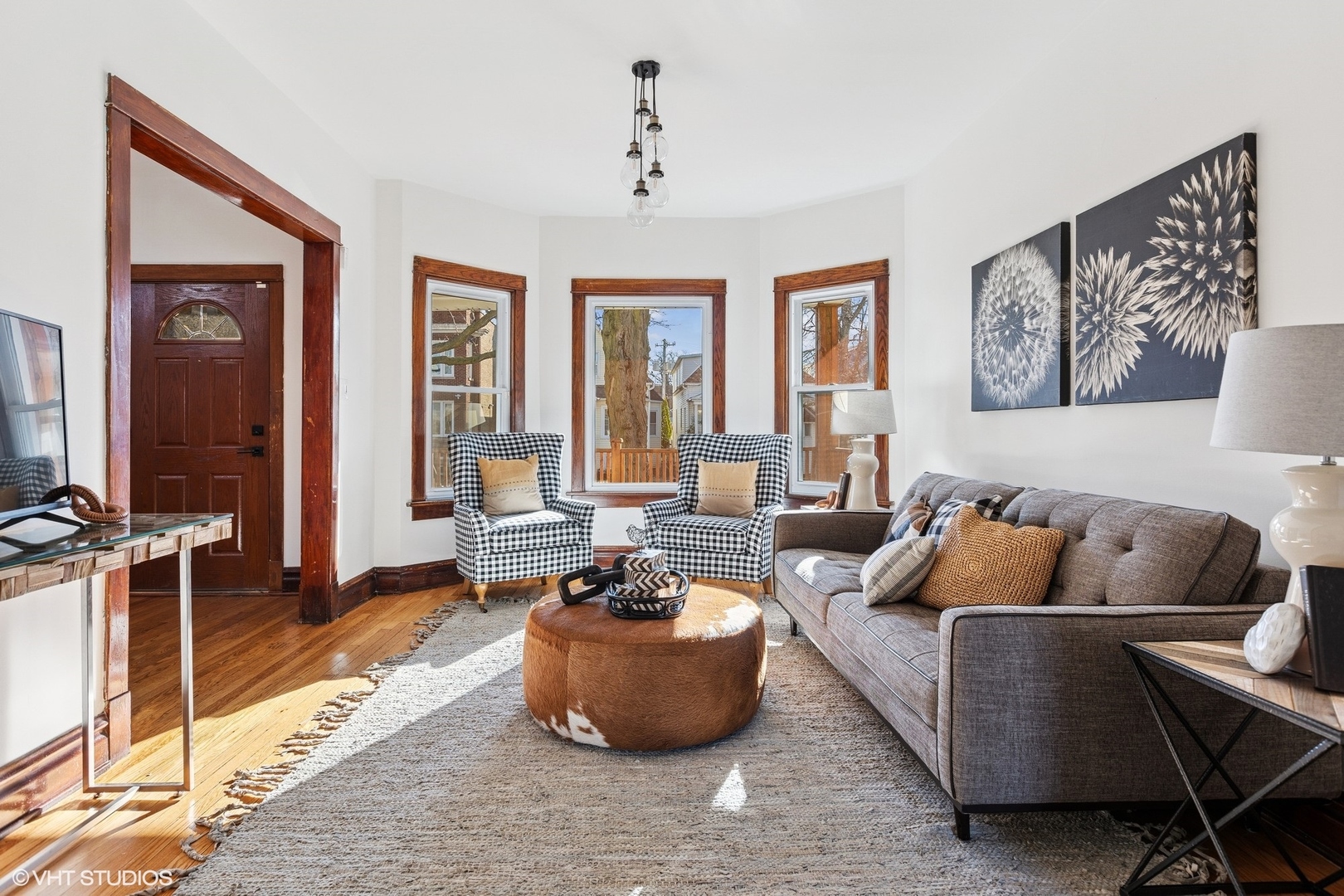 ;
;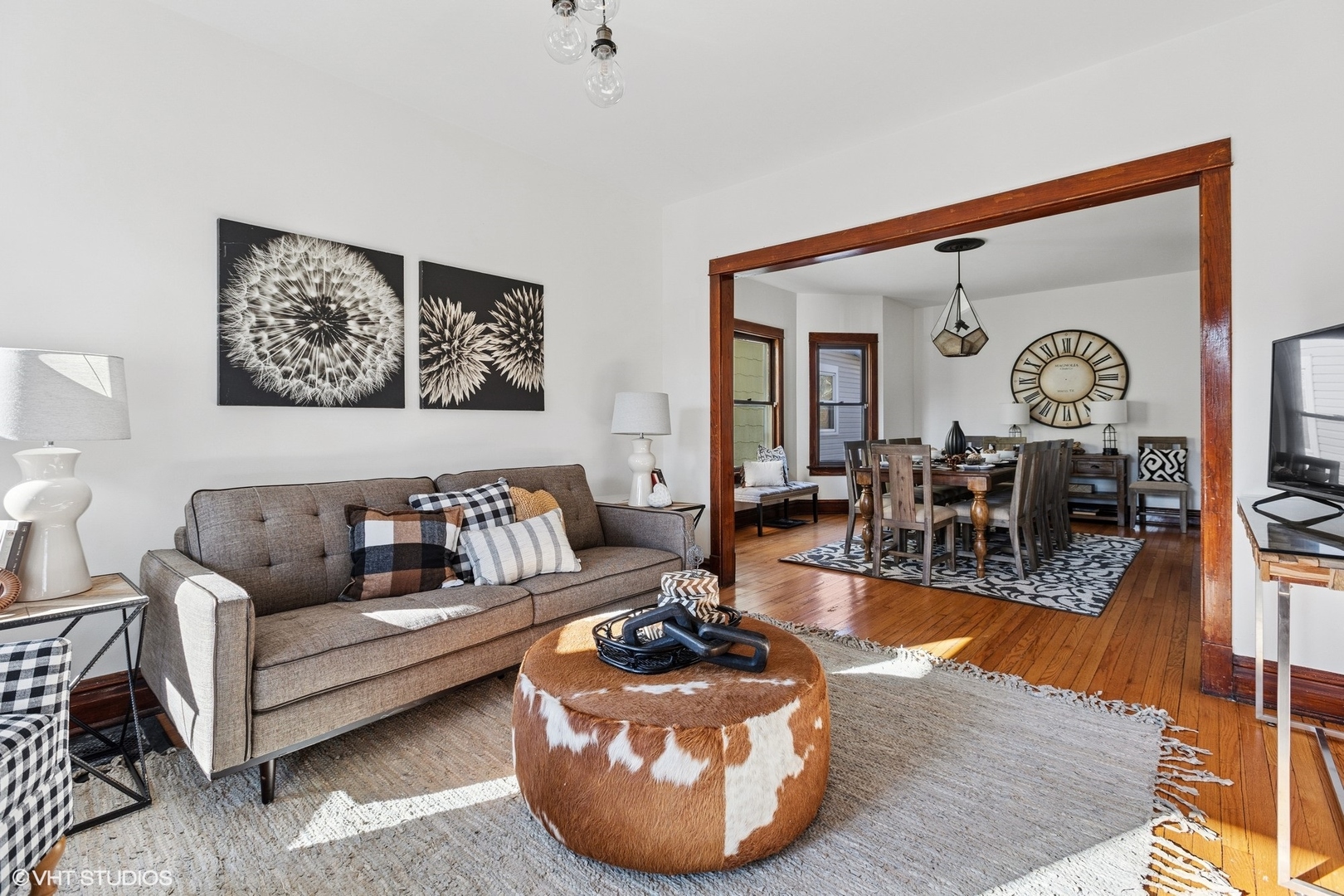 ;
;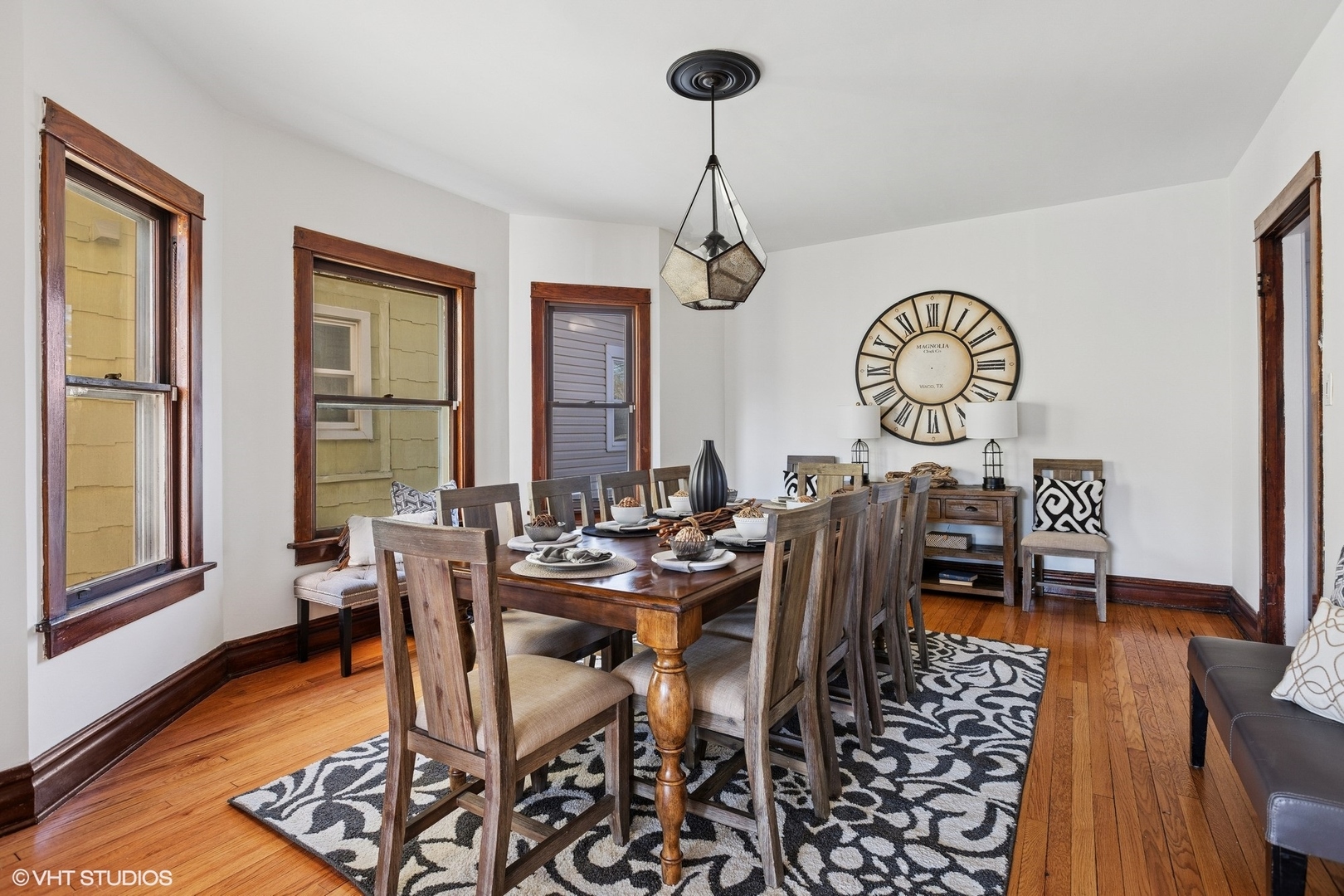 ;
;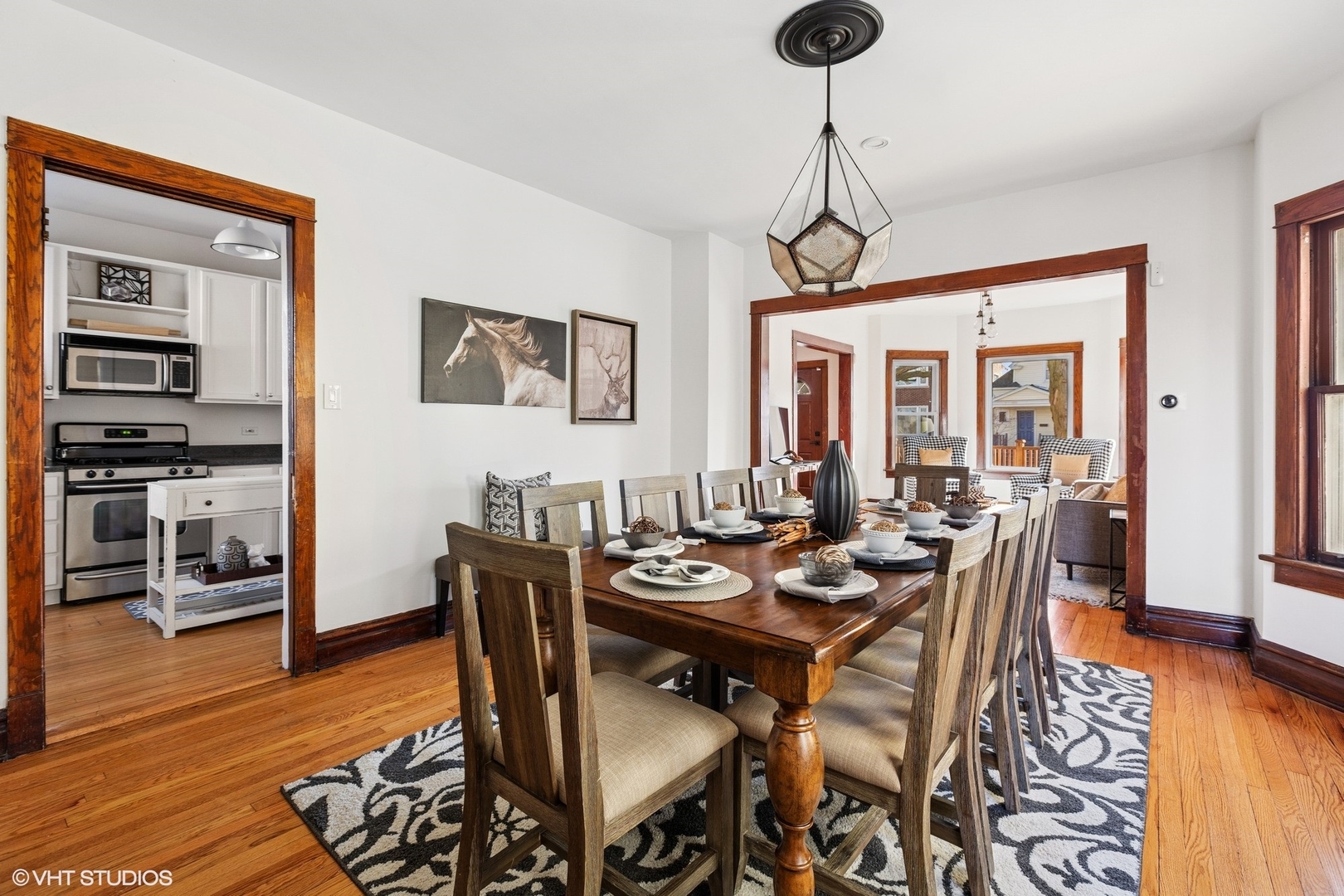 ;
;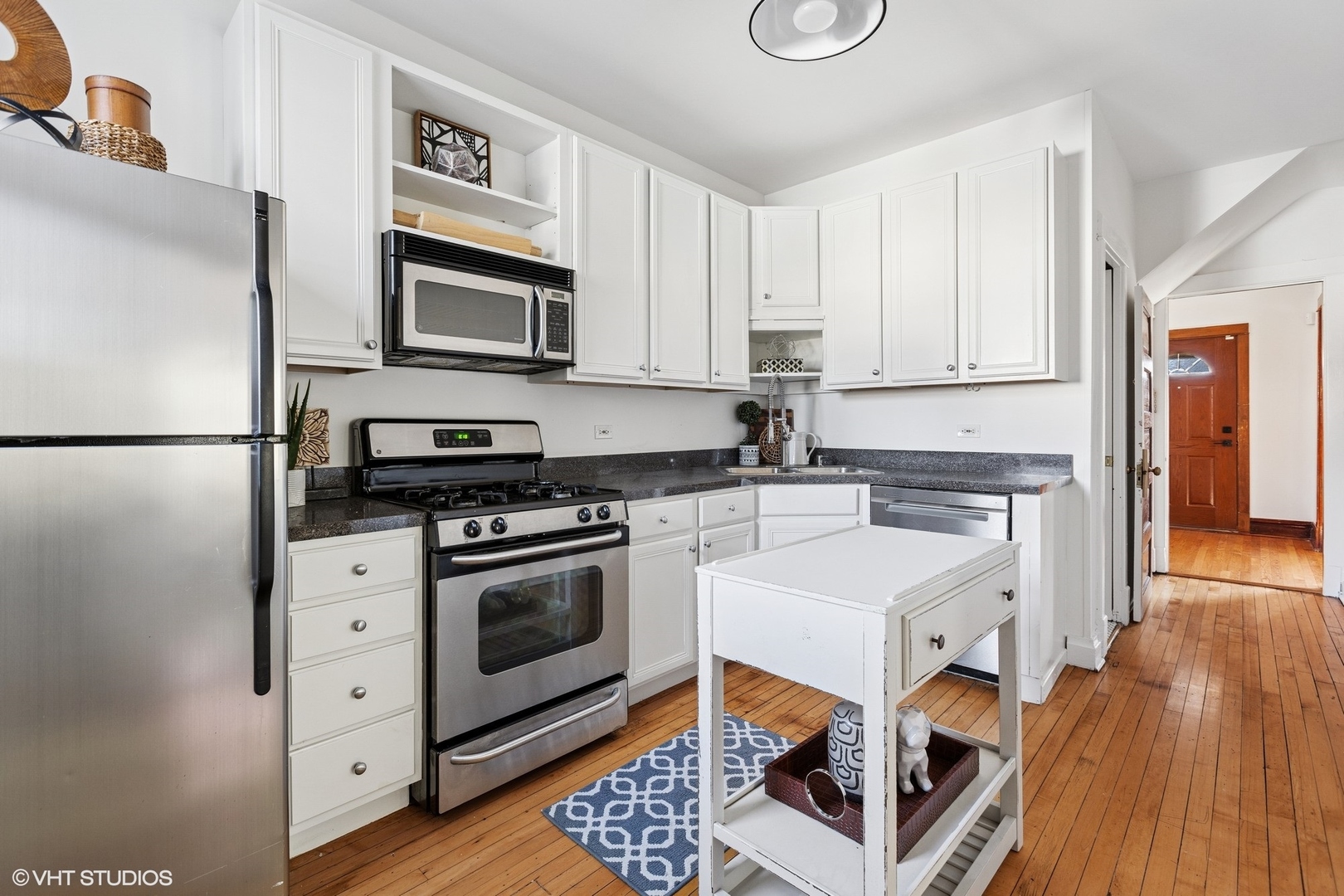 ;
;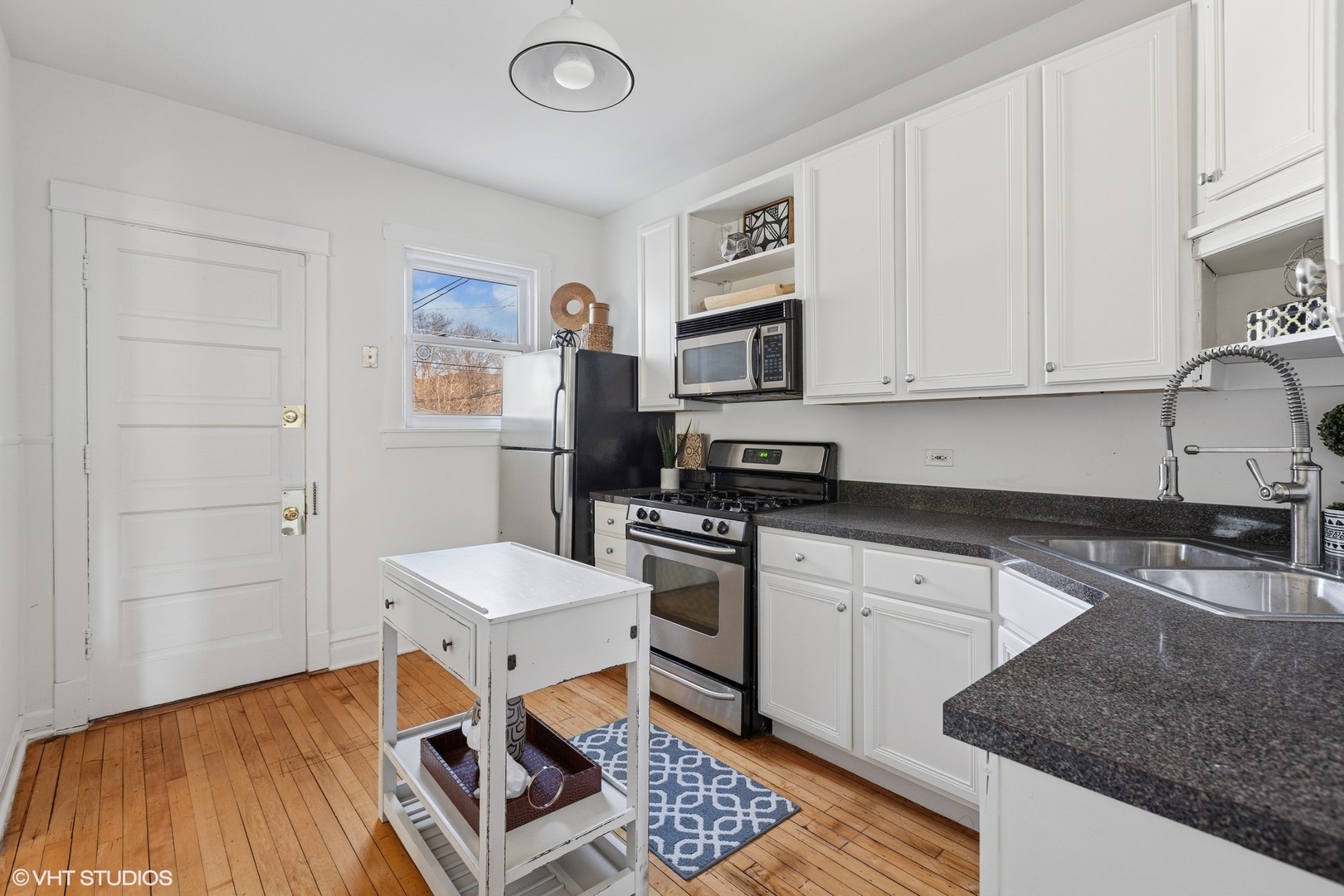 ;
;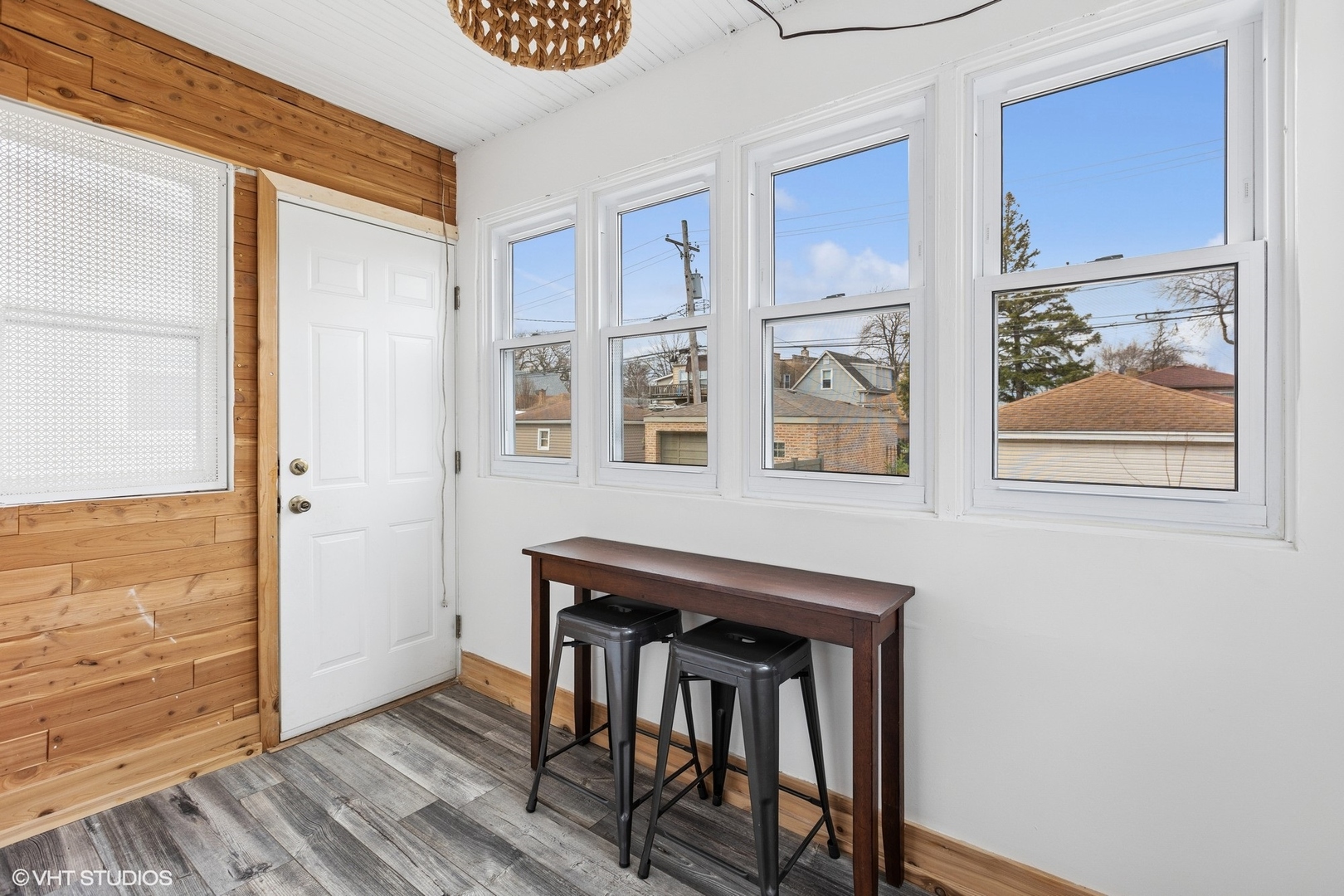 ;
;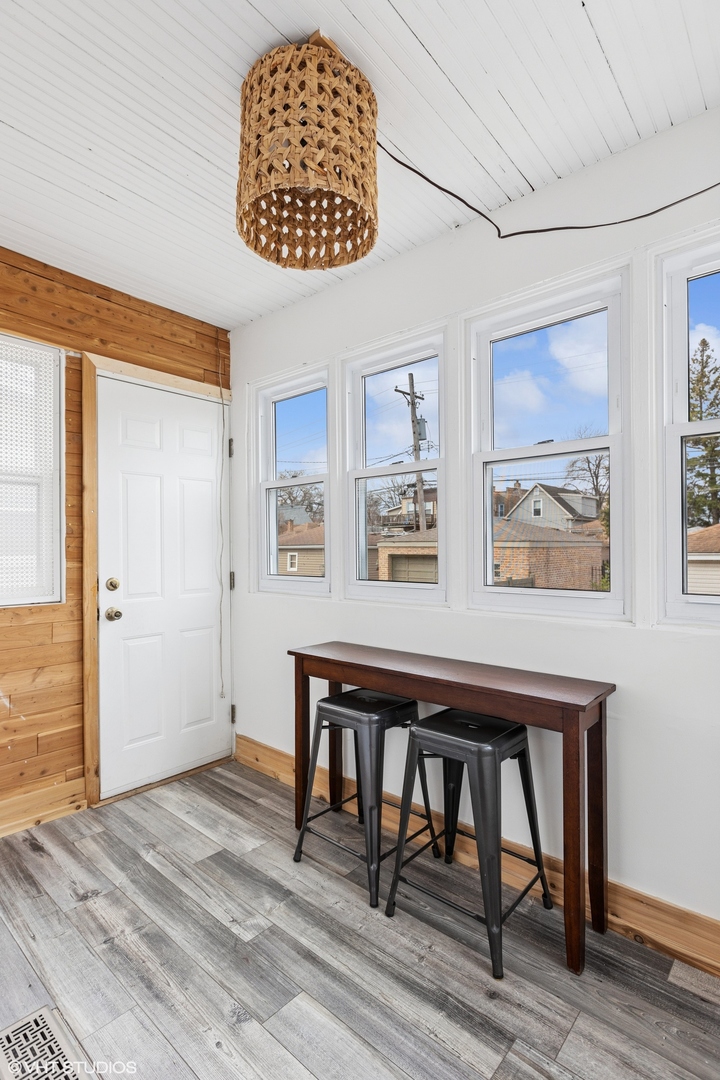 ;
;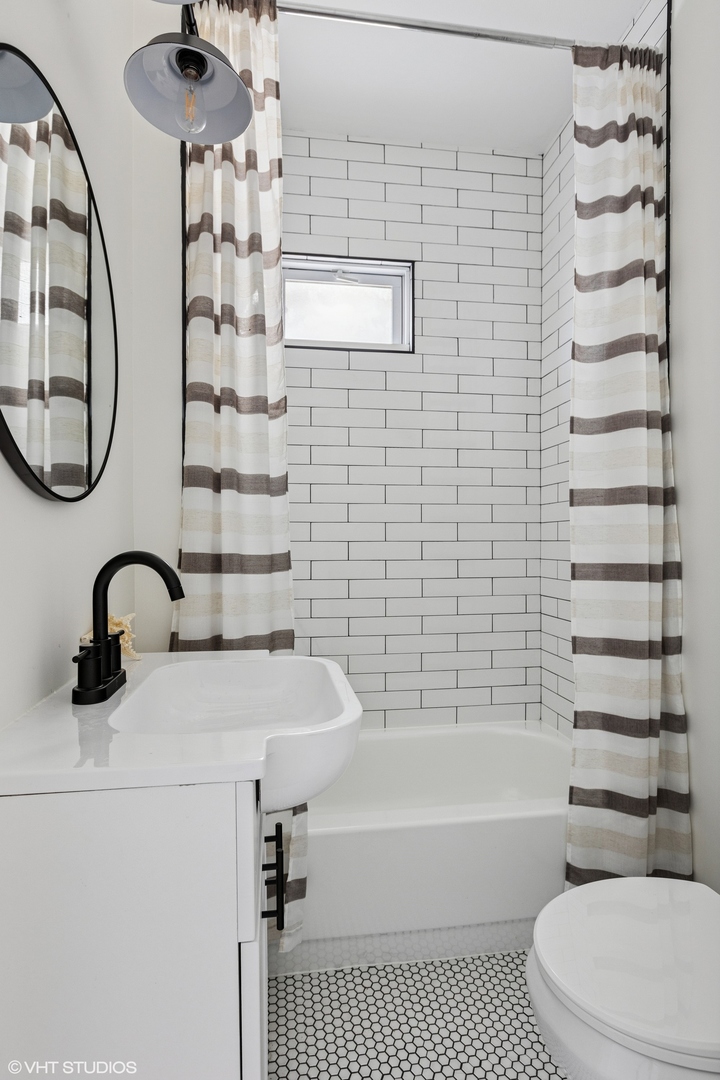 ;
;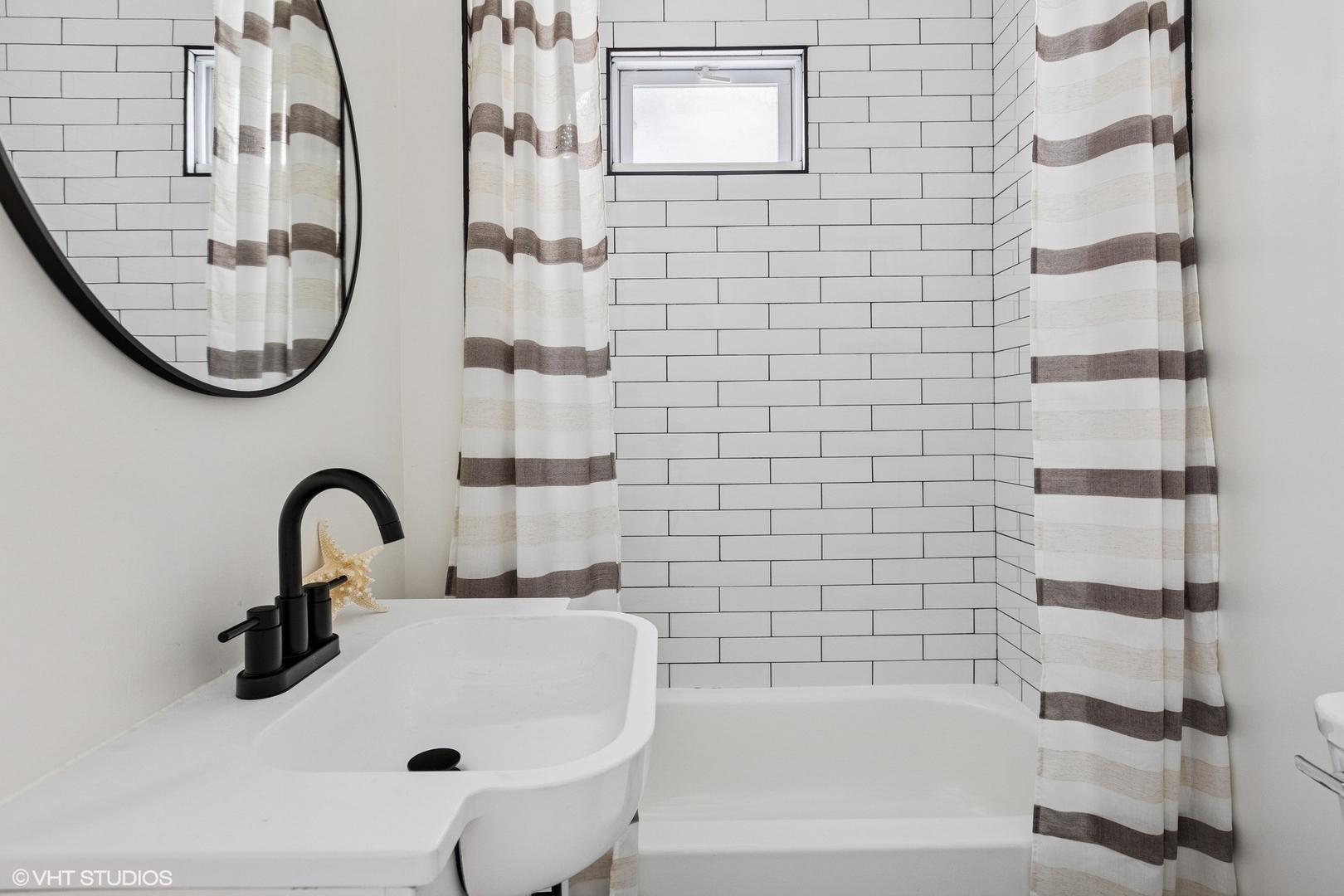 ;
;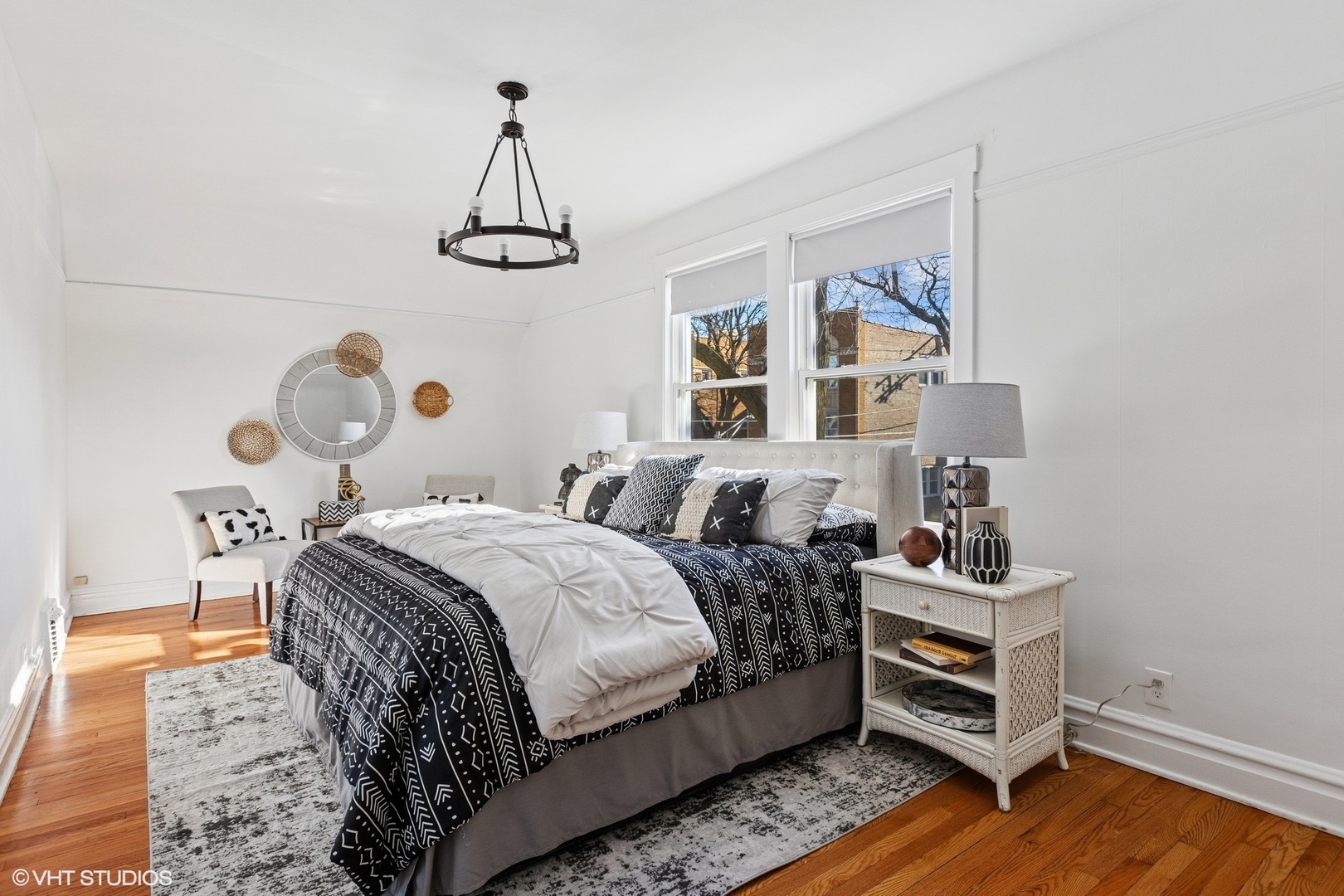 ;
;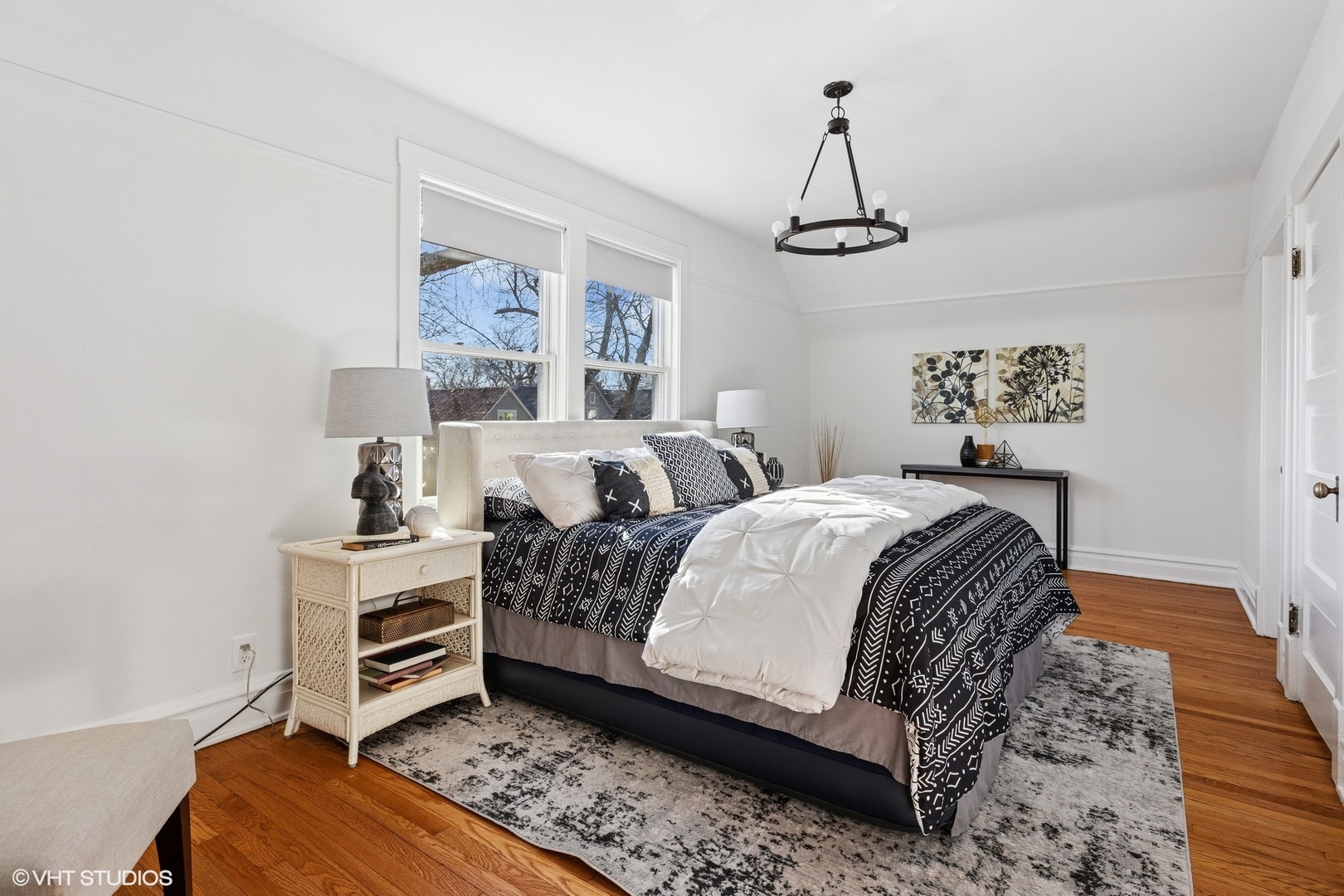 ;
;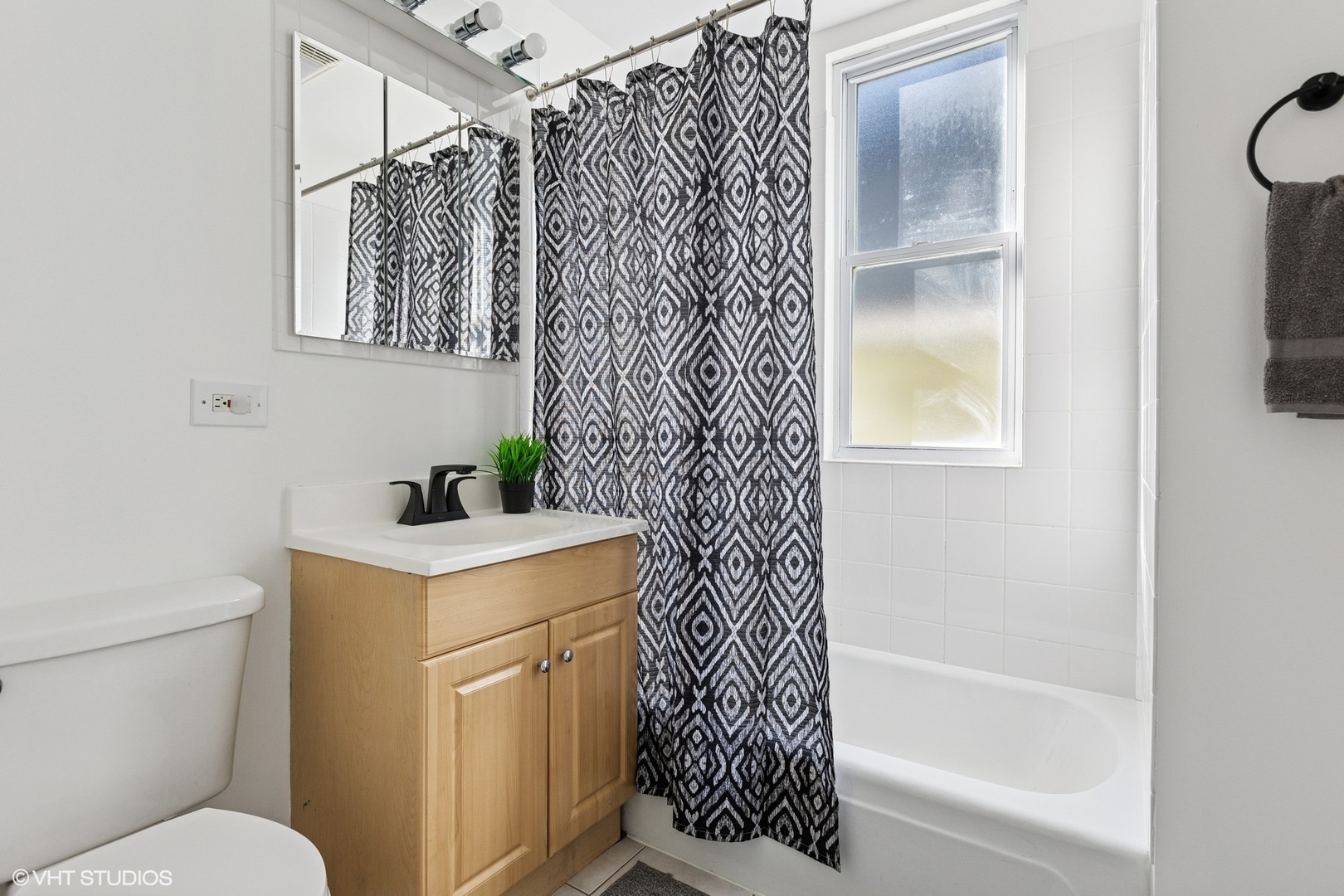 ;
;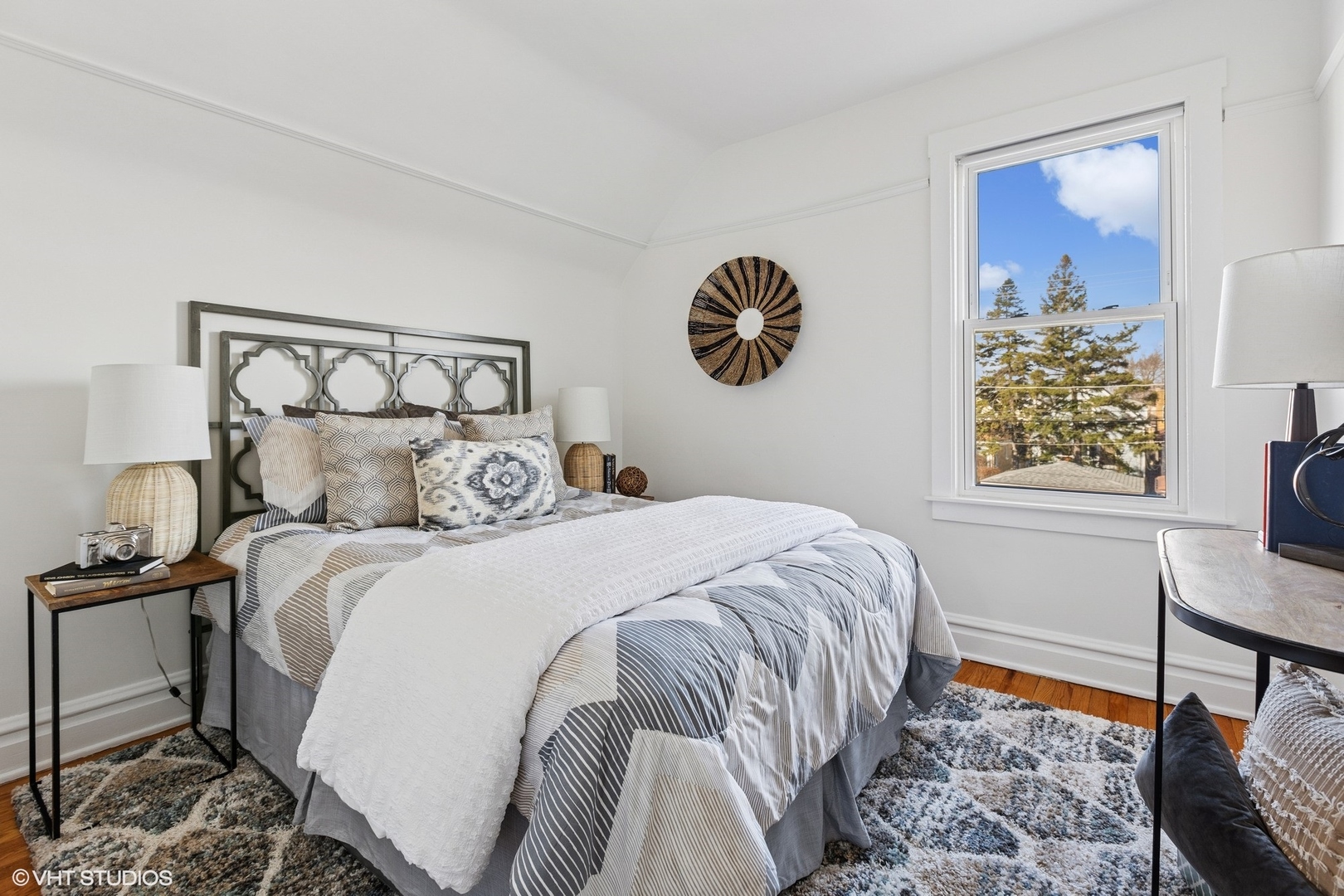 ;
;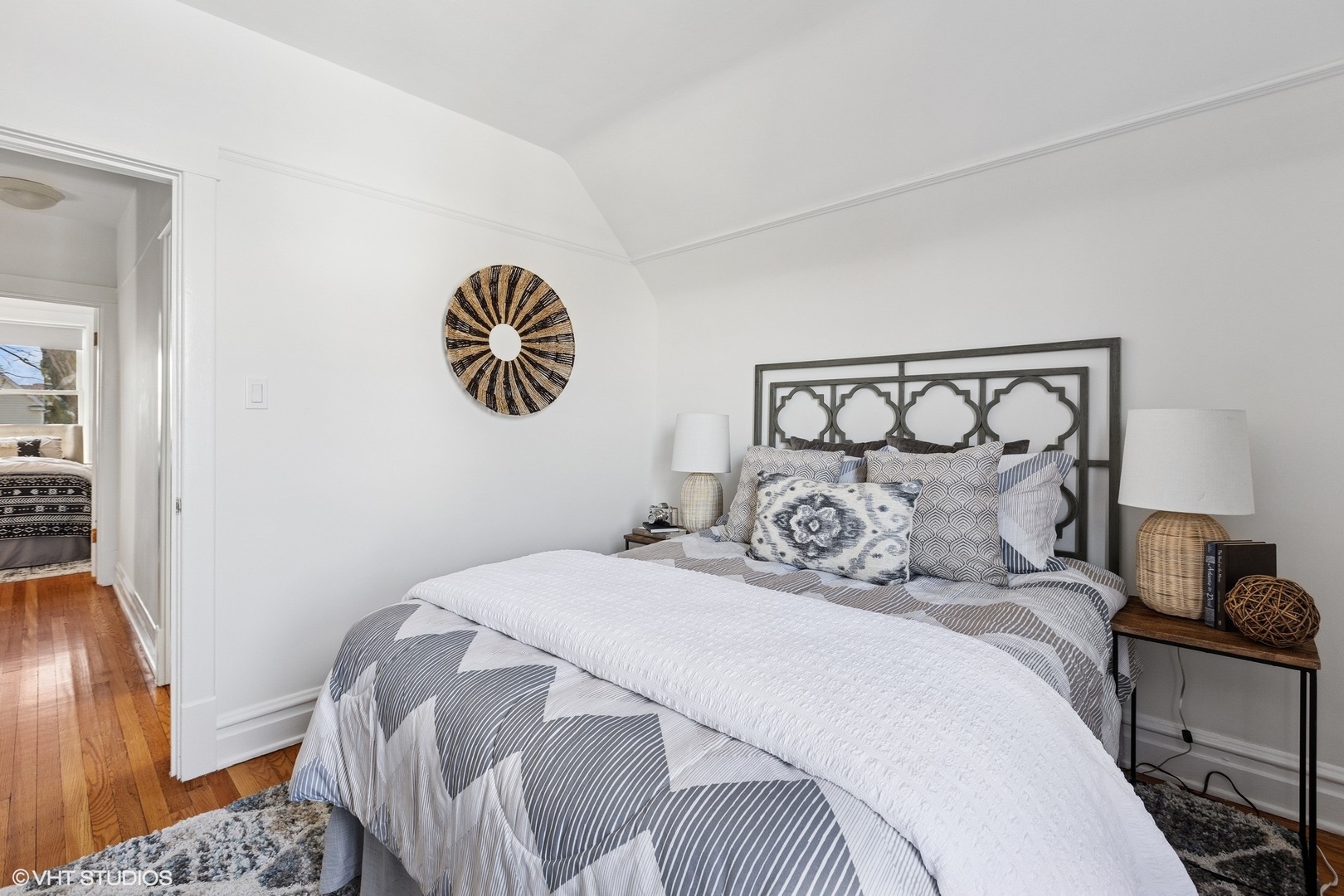 ;
;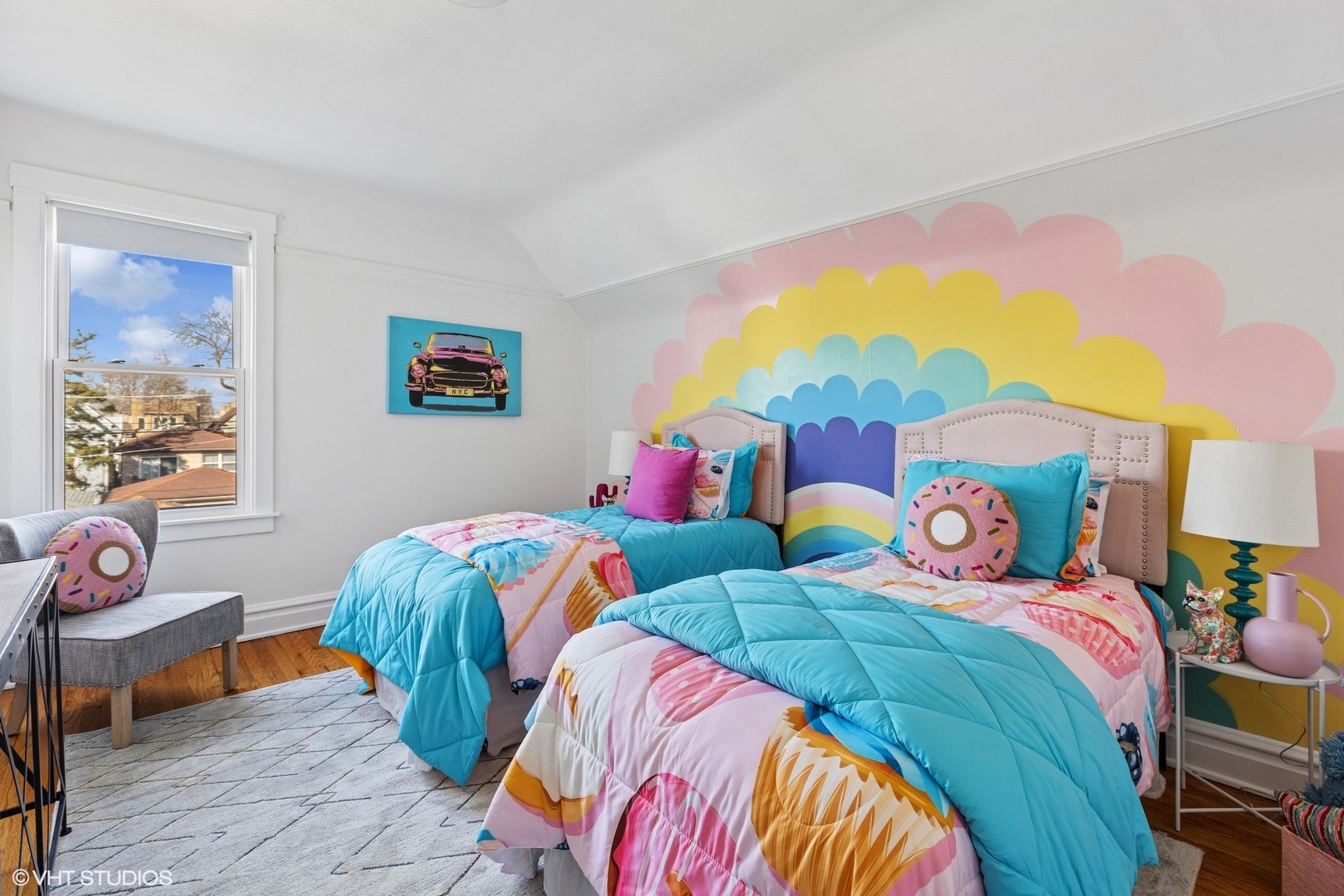 ;
;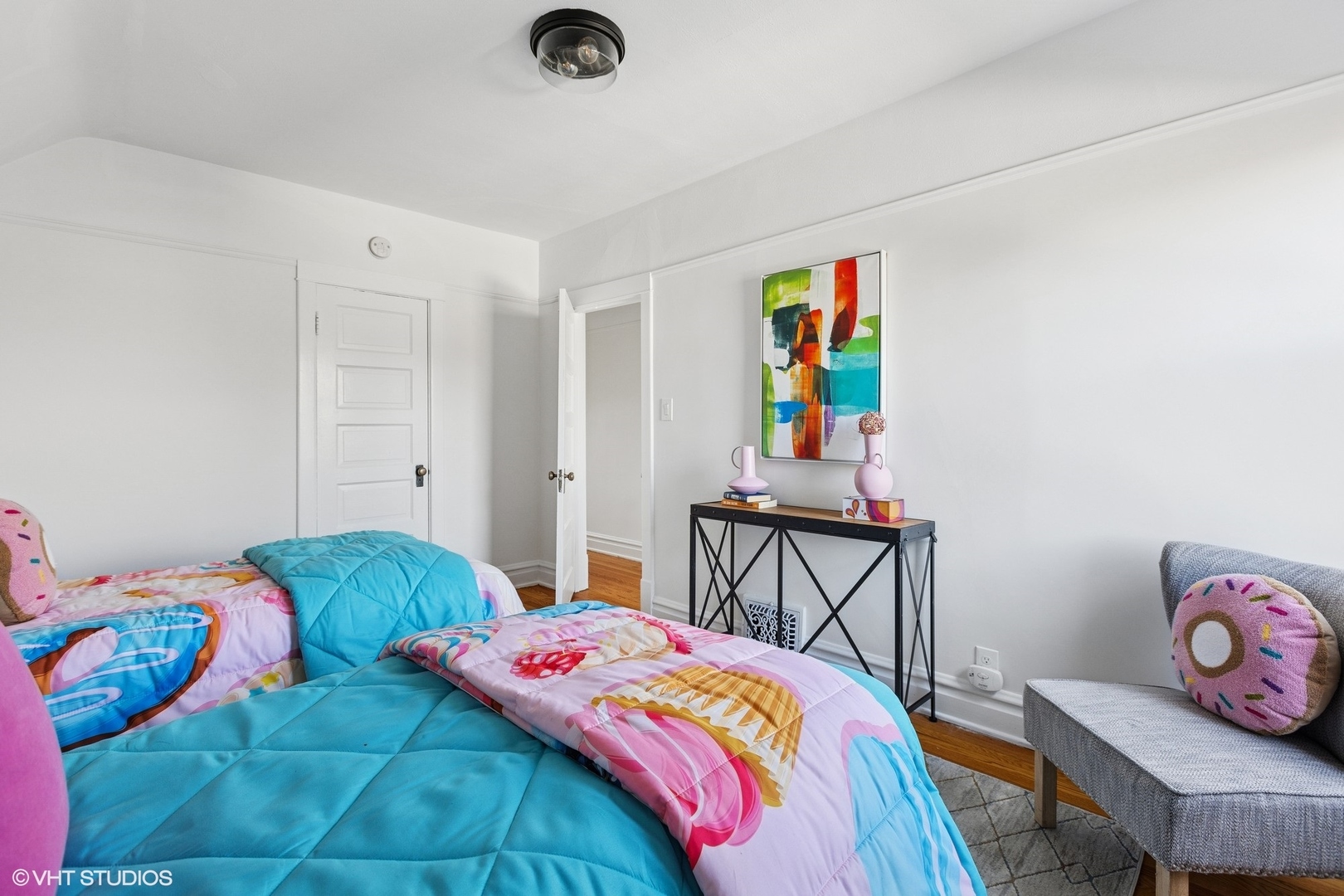 ;
;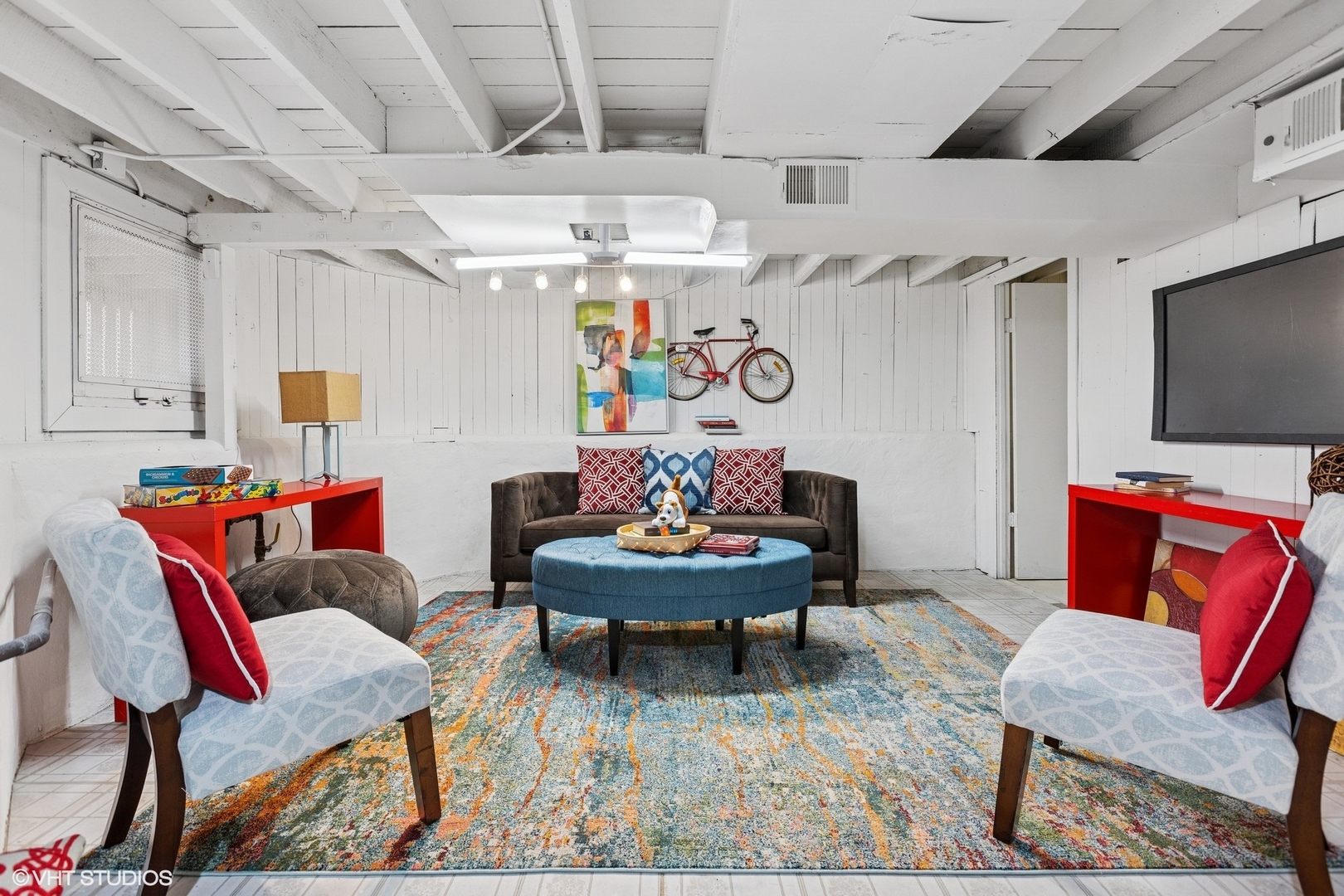 ;
;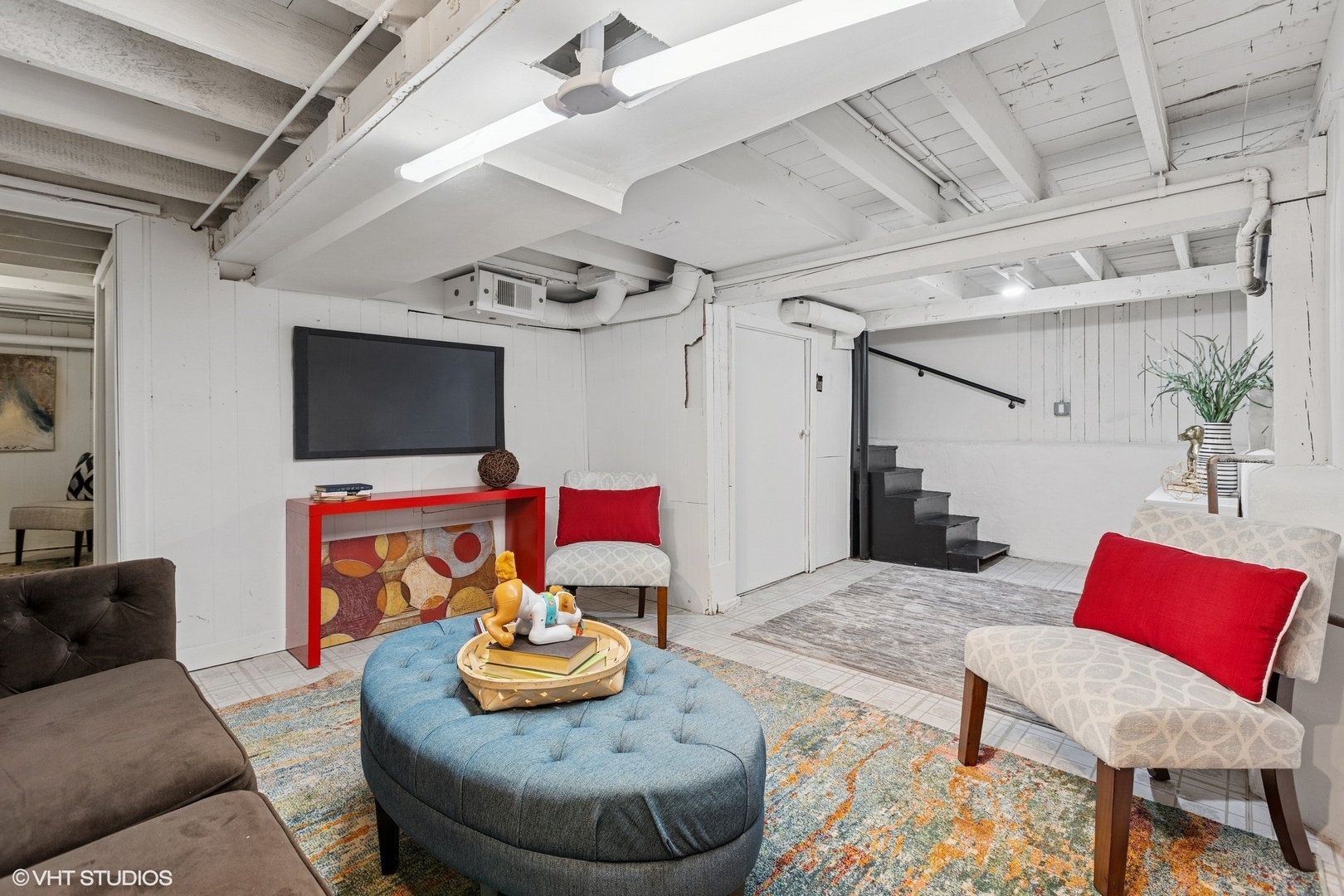 ;
;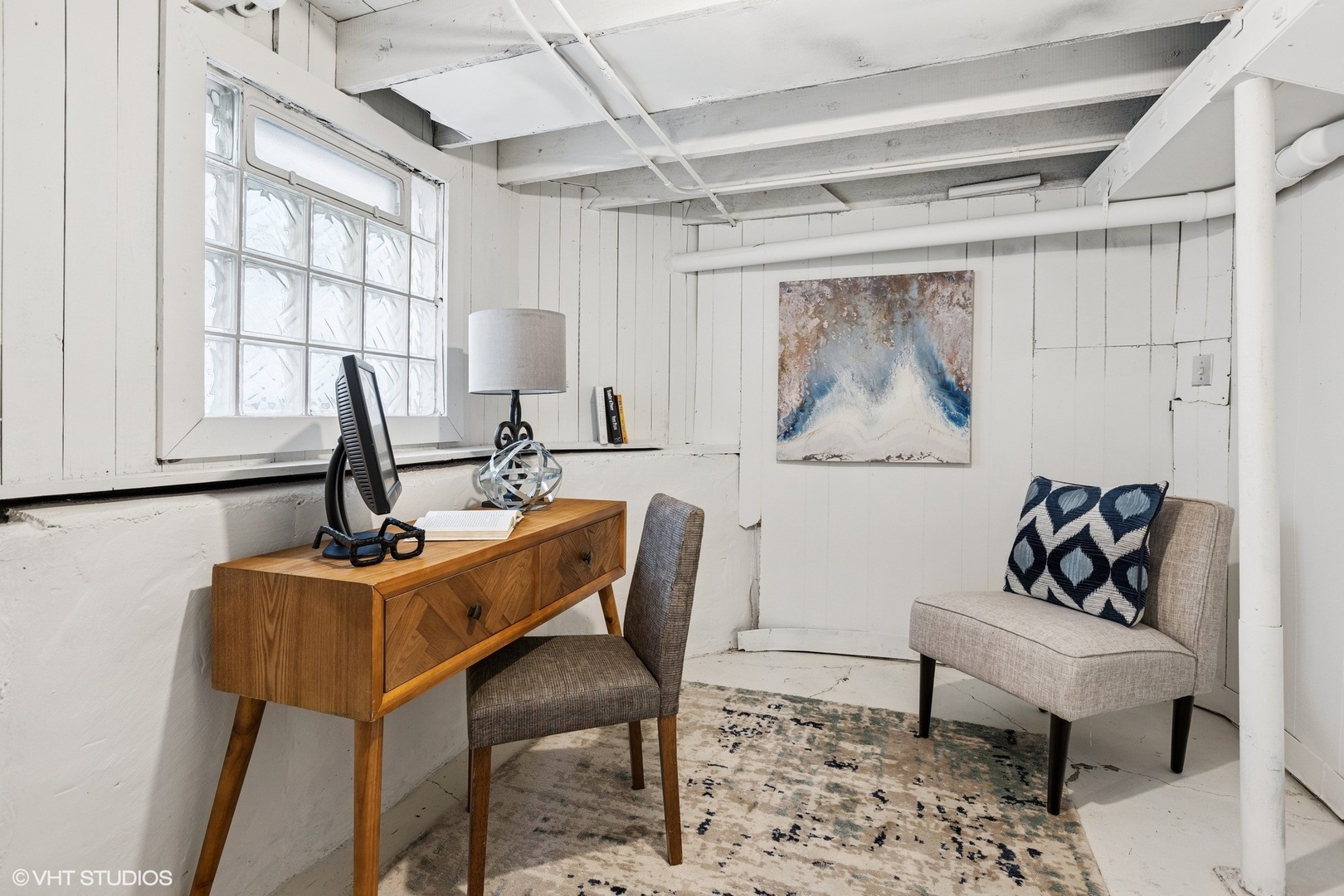 ;
;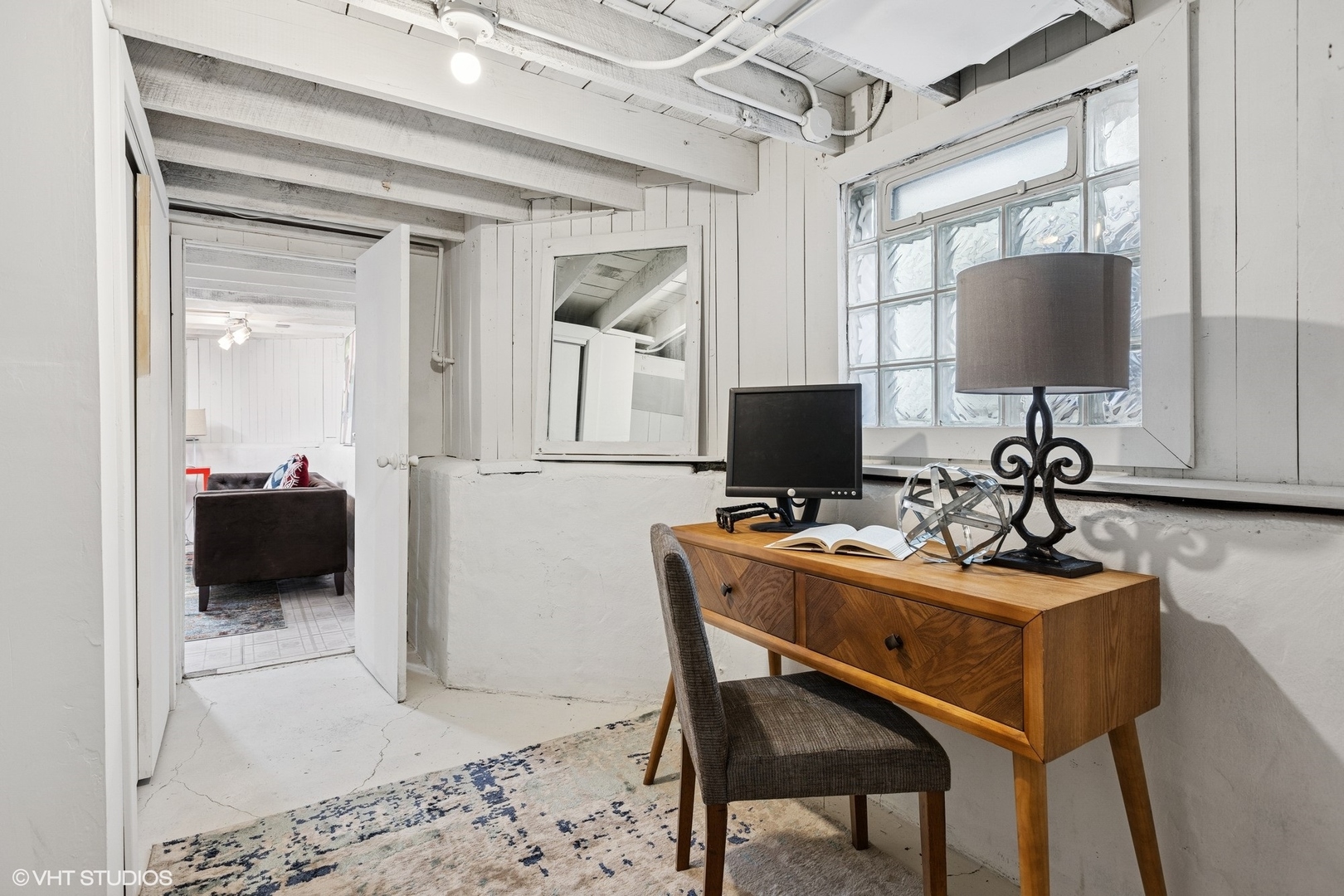 ;
;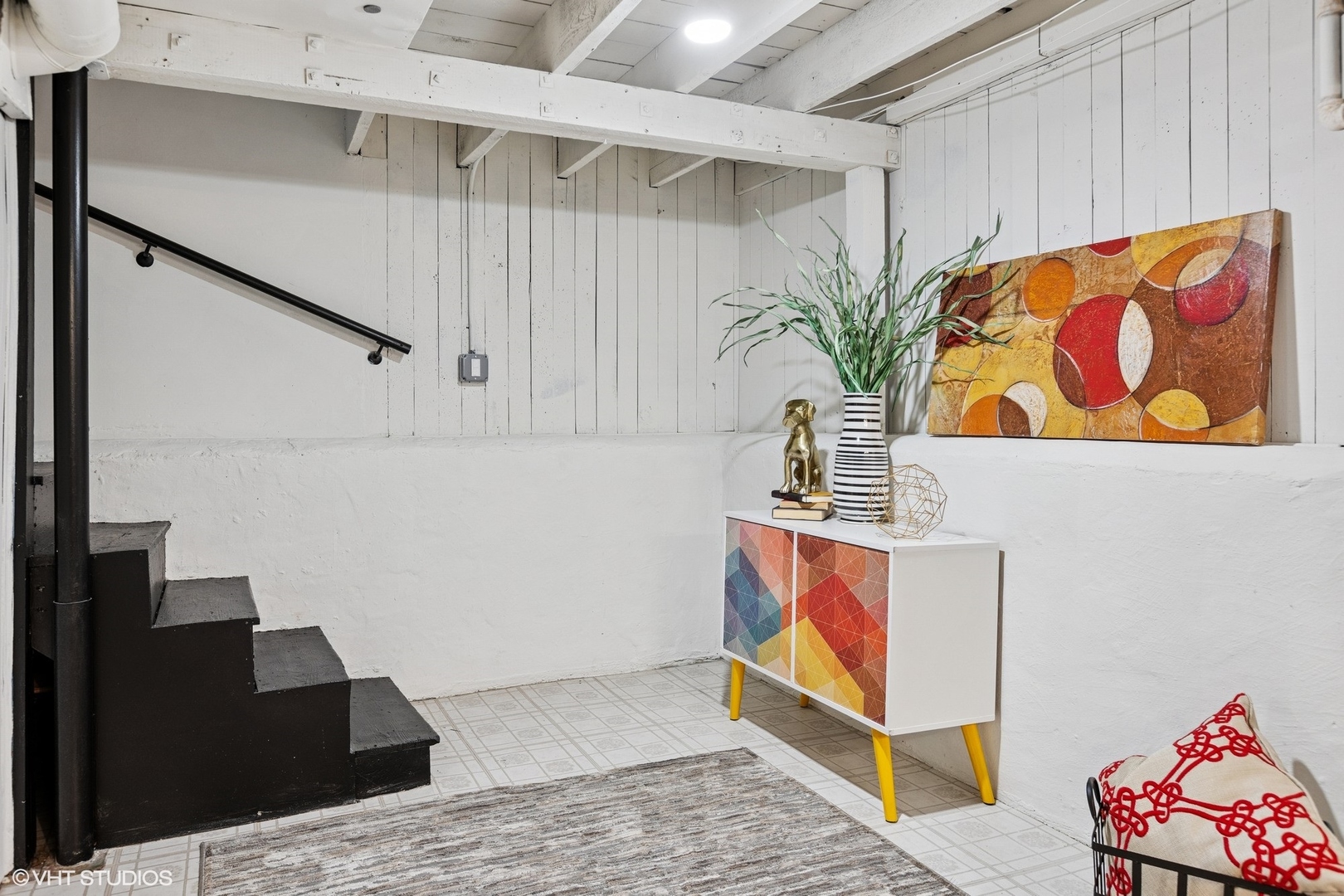 ;
;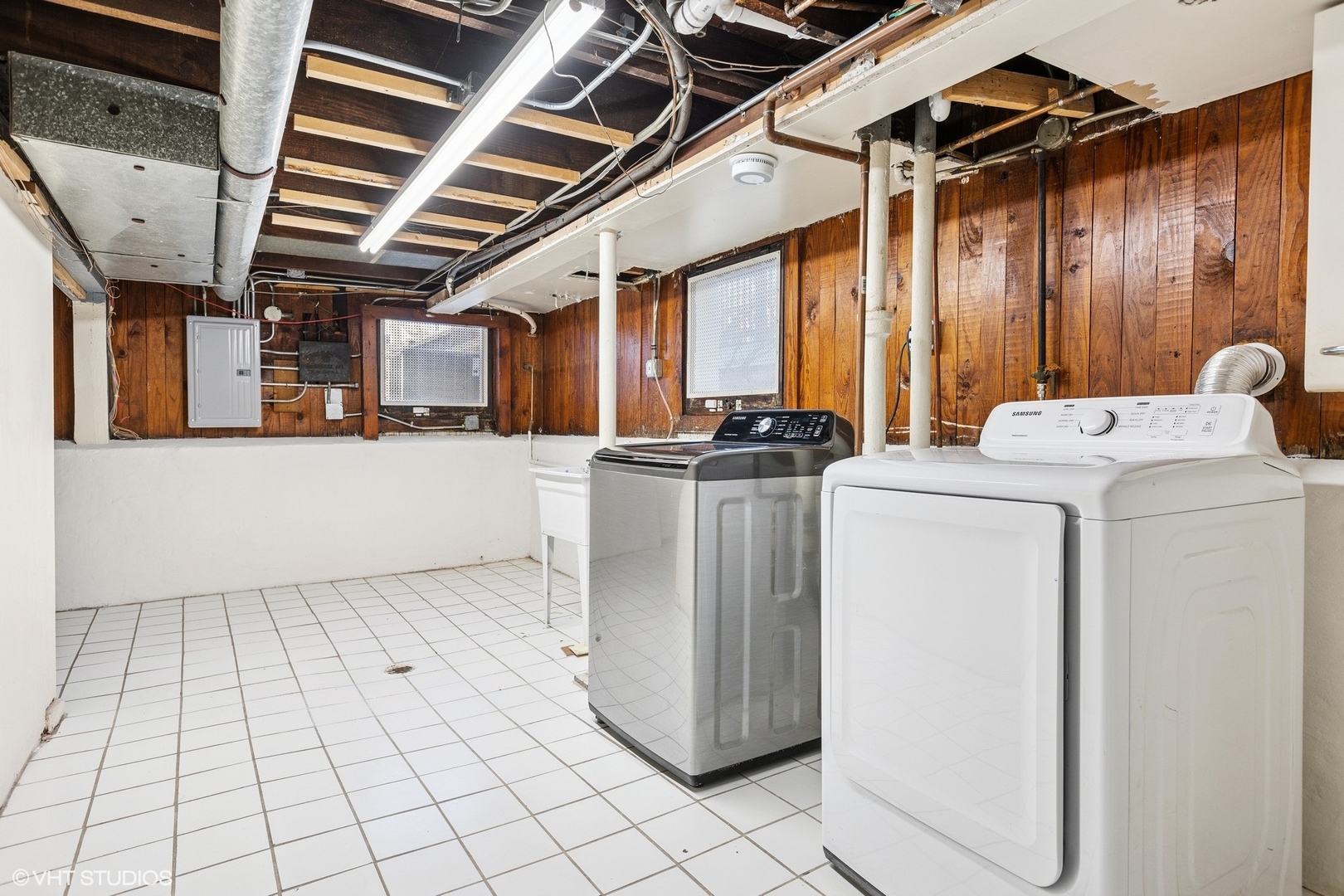 ;
;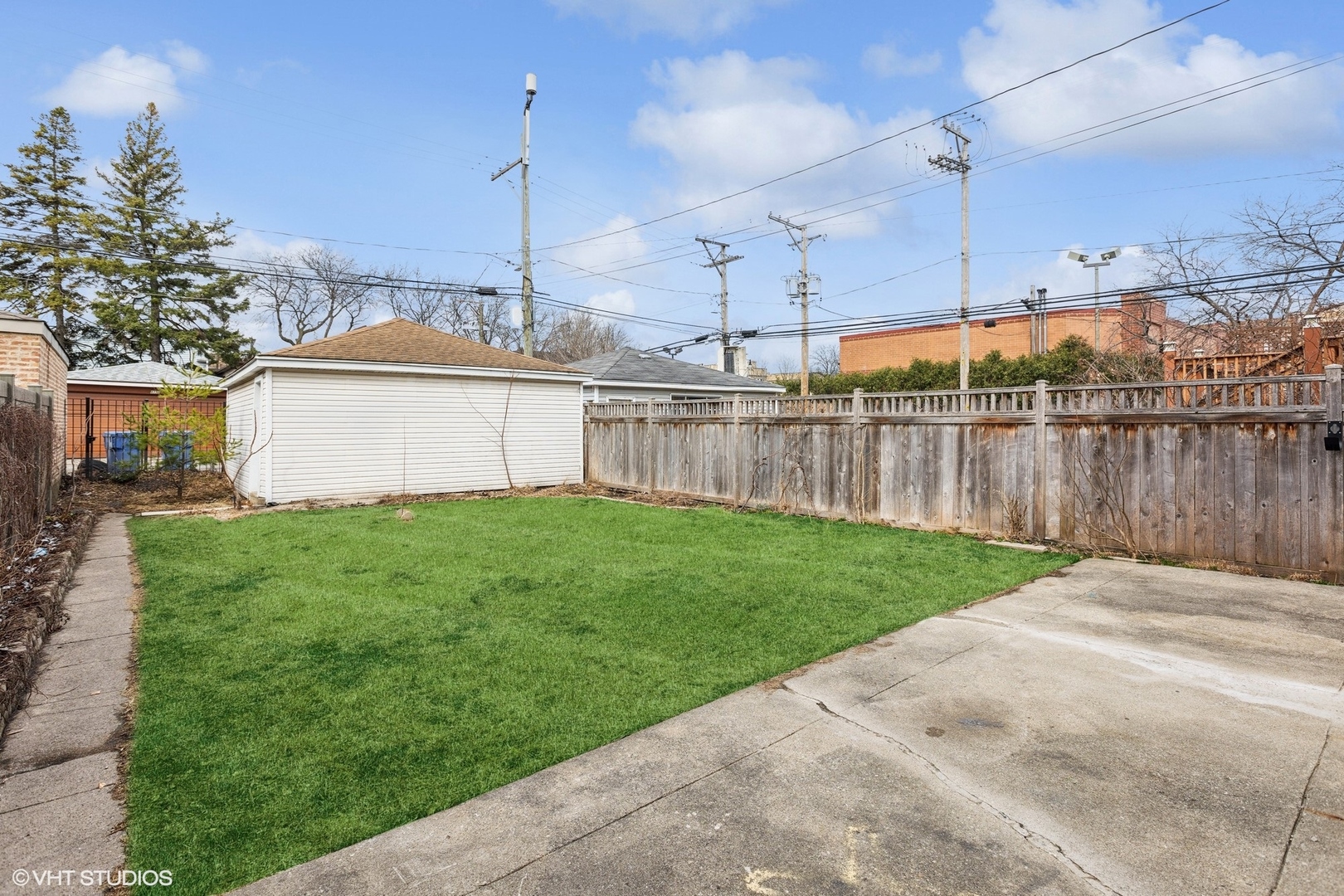 ;
;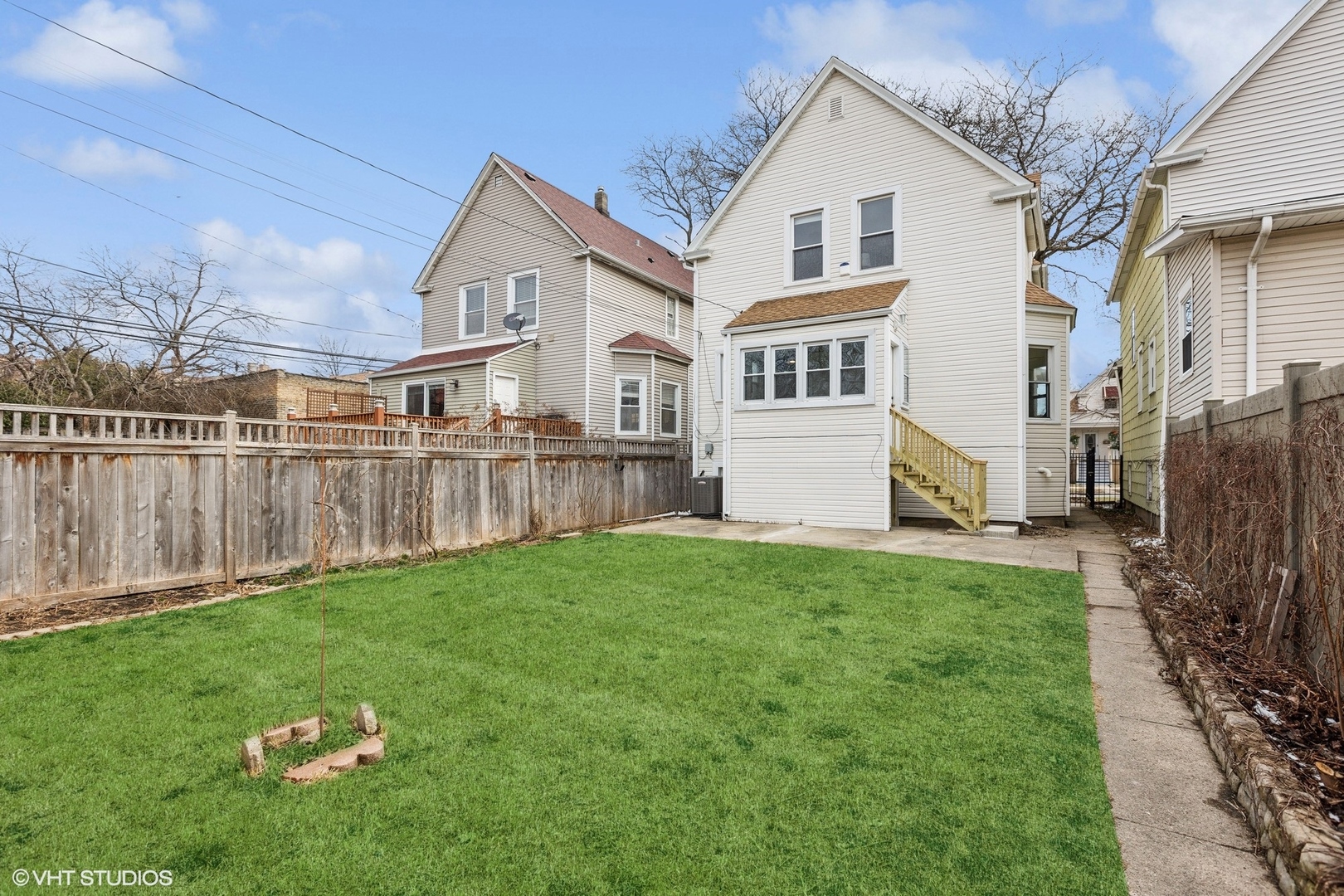 ;
; ;
;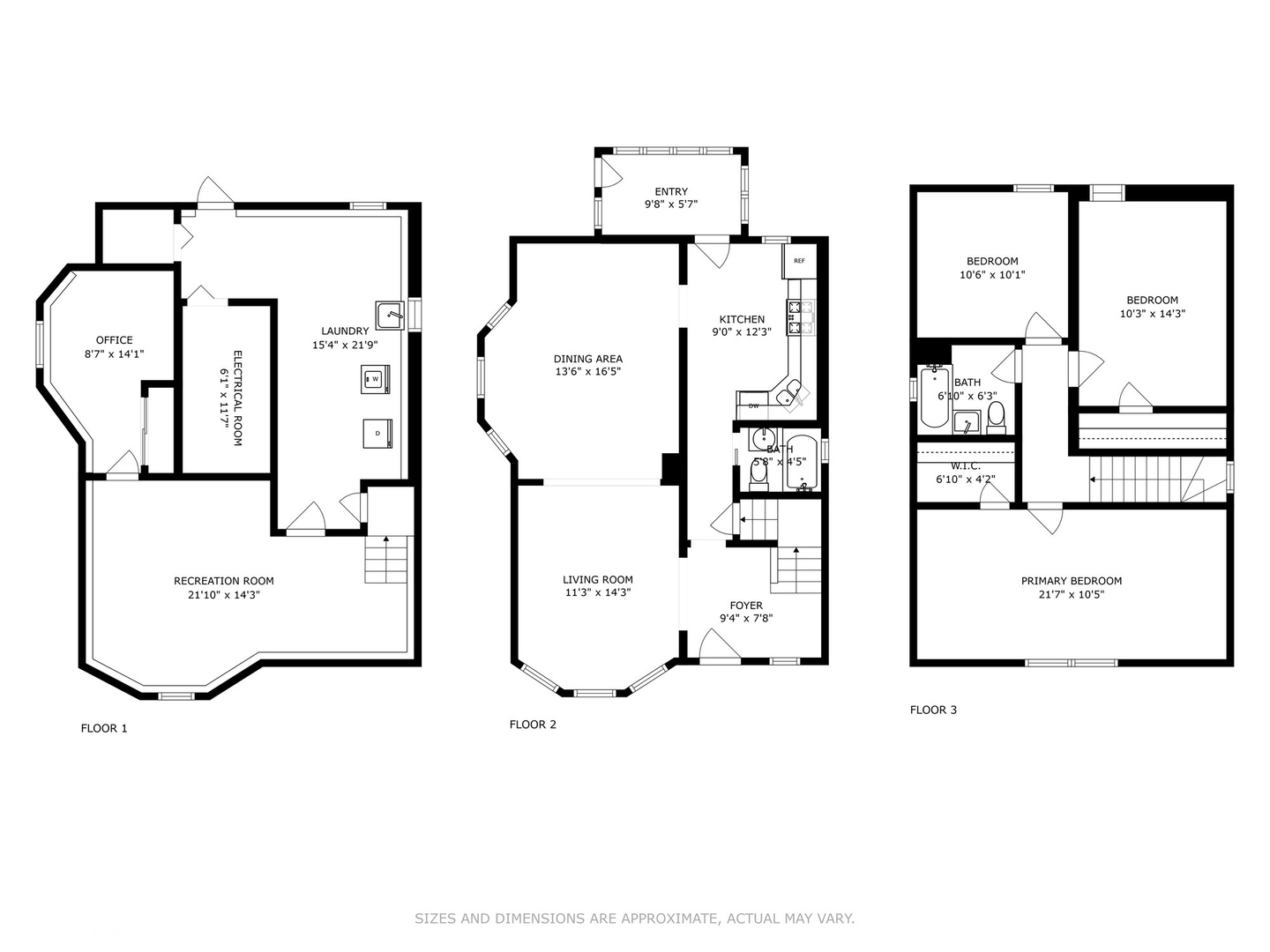 ;
;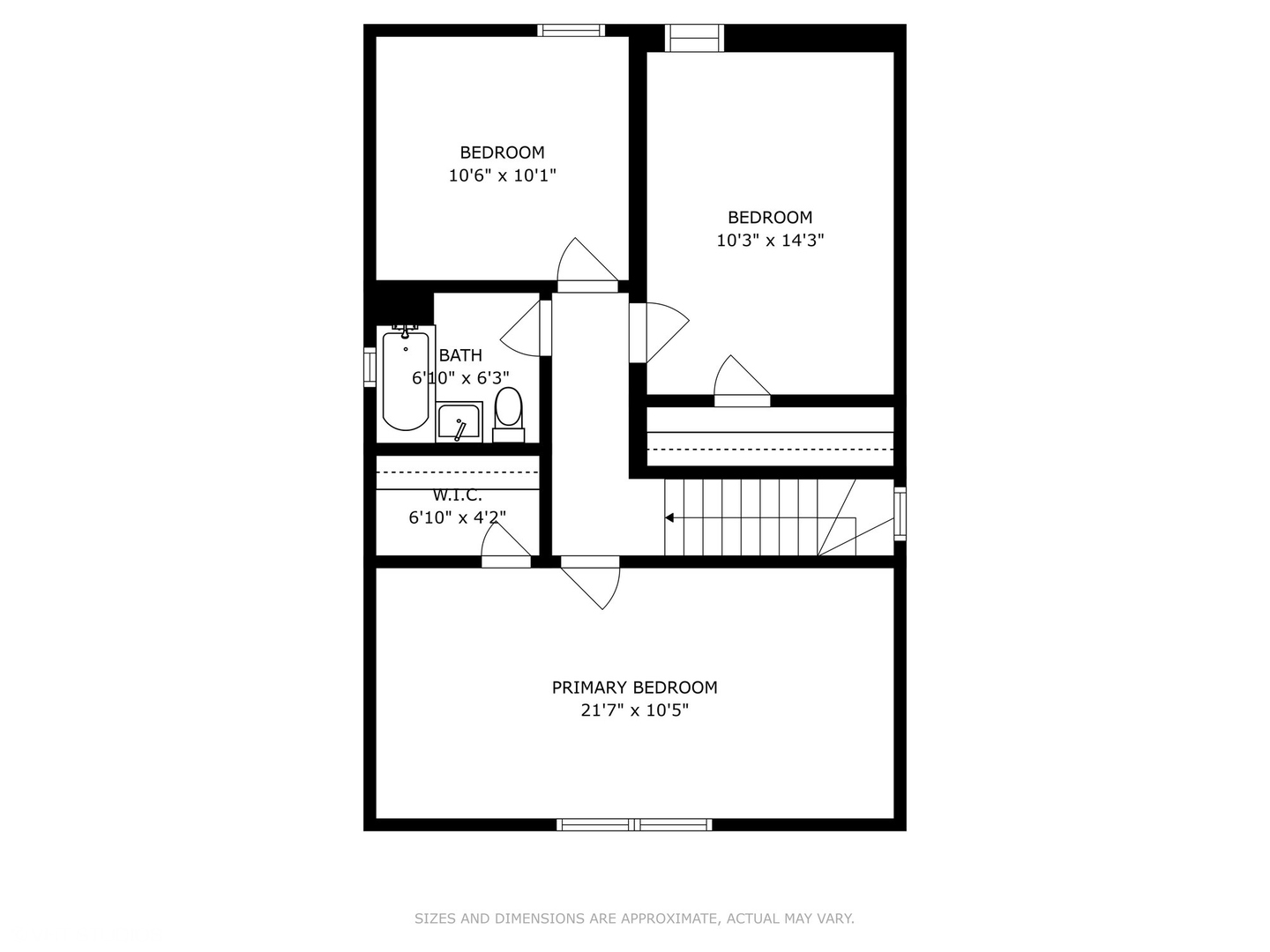 ;
;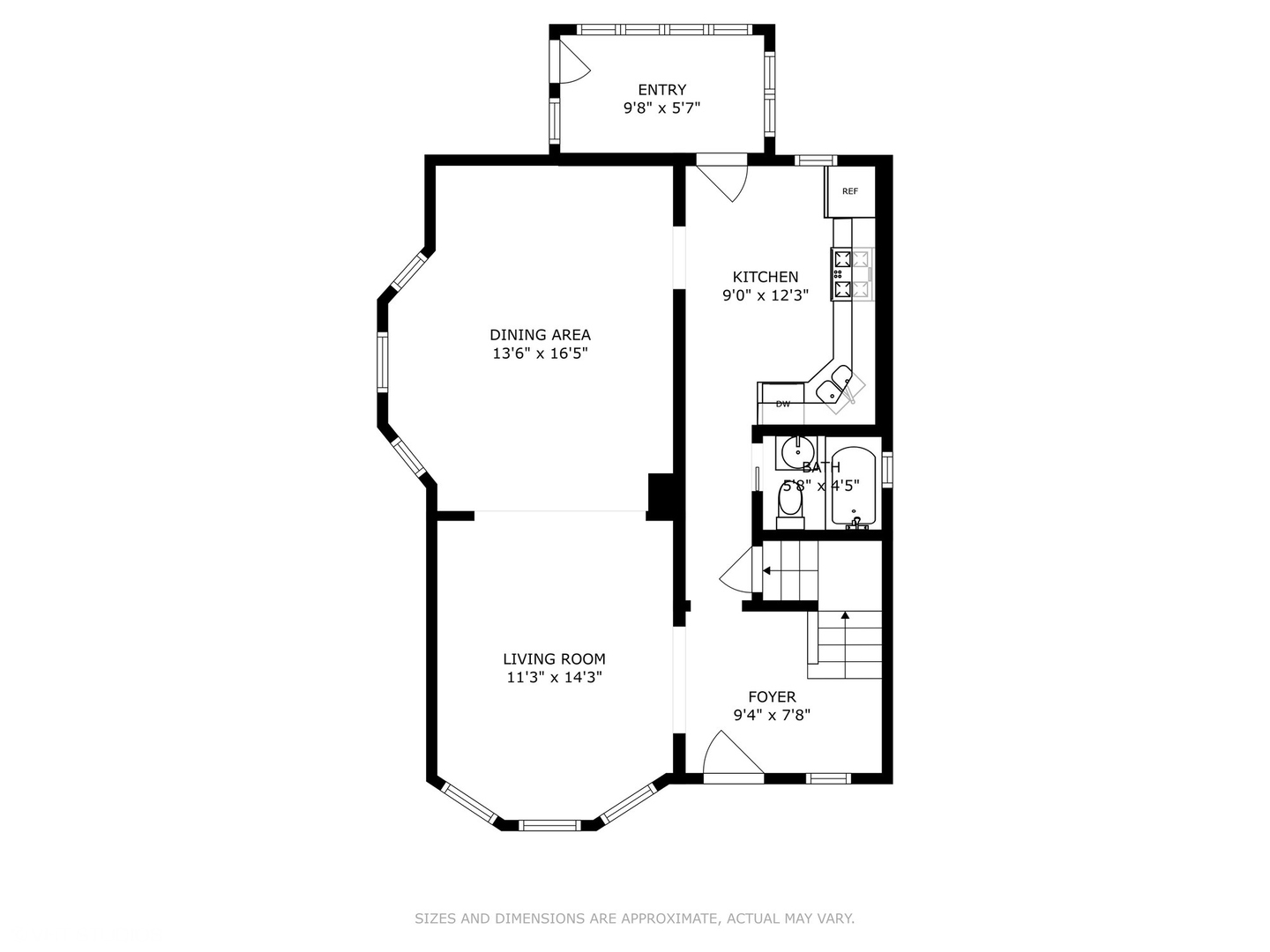 ;
;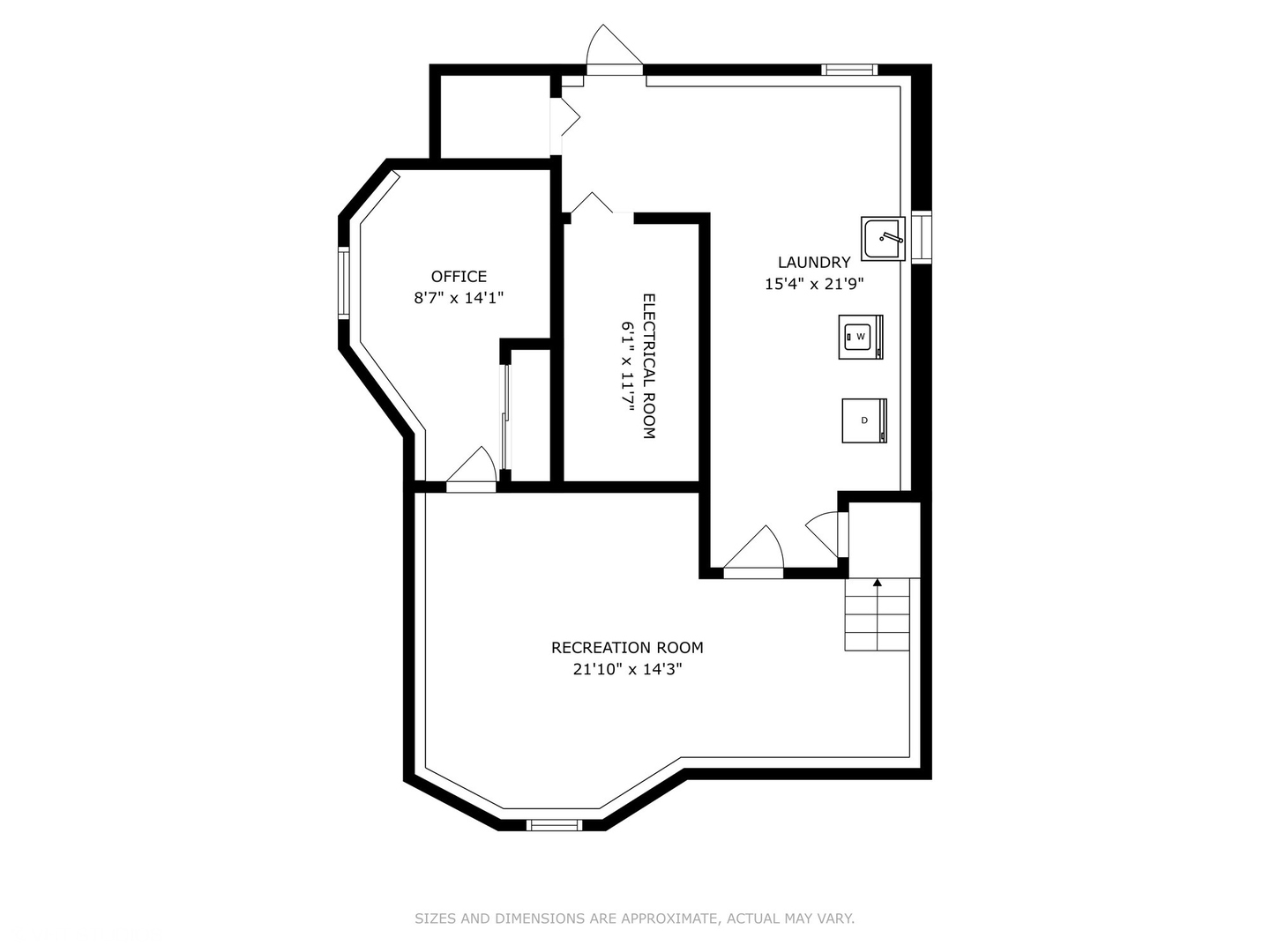 ;
;