Discover refined living in this beautifully appointed 5-bedroom, 4-bathroom colonial, thoughtfully positioned on a quiet cul-de-sac. Featuring versatile living arrangements with potential for a first-floor primary suite, this elegant home delivers both sophistication and functionality. Step inside to discover the convenience of dual staircases - one gracing the entrance foyer and another at the rear of the home, offering effortless flow. The heart of this residence shines in its beautifully updated kitchen, perfect for culinary enthusiasts and entertainers alike. Adjacent, the inviting family room showcases a dramatic vaulted ceiling and a cozy fireplace, creating an ideal gathering space for family and friends. Outdoor enjoyment is just steps away on the spacious deck, enhanced by a charming gazebo and retractable awning. Premium Anderson windows and doors throughout provide abundant natural light while ensuring energy efficiency. The finished basement elevates entertainment possibilities with its wet bar and convenient full bathroom. Additional conveniences include an attached two-car garage with direct home access. This exceptional property, surrounded by meticulously landscaped grounds, and fenced rear yard offers remarkable value. Enjoy peace of mind with transferable Roof Max warranty and Leaf Filter warranty. Schedule your viewing today to experience the perfect blend of location, space, and refined living.



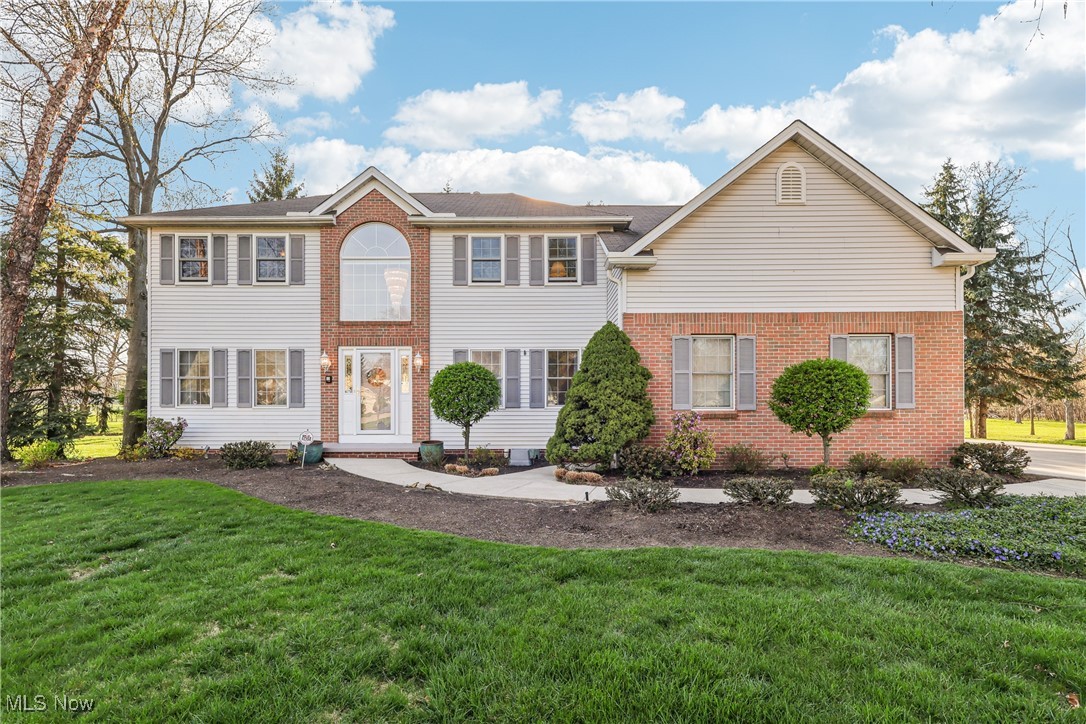

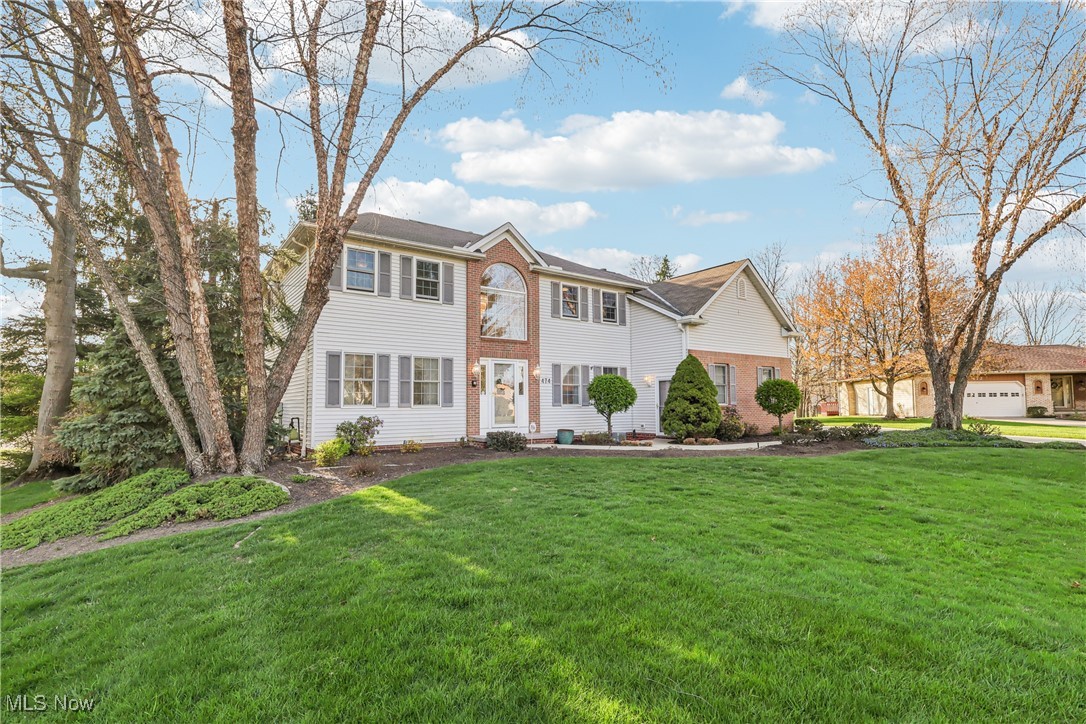 ;
;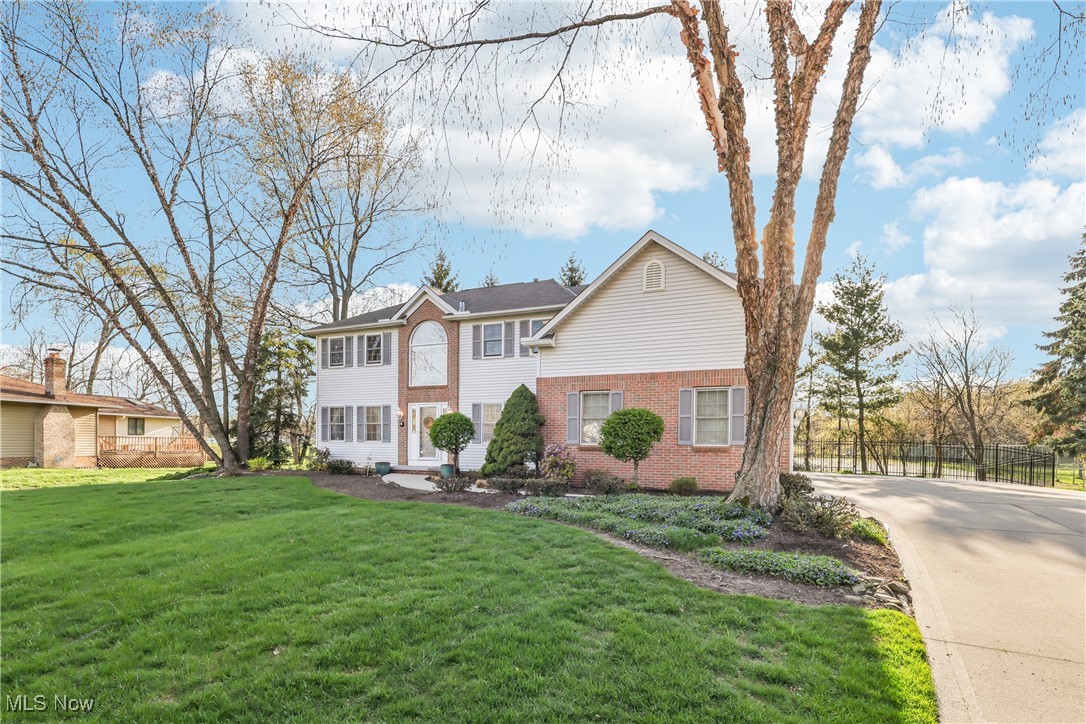 ;
;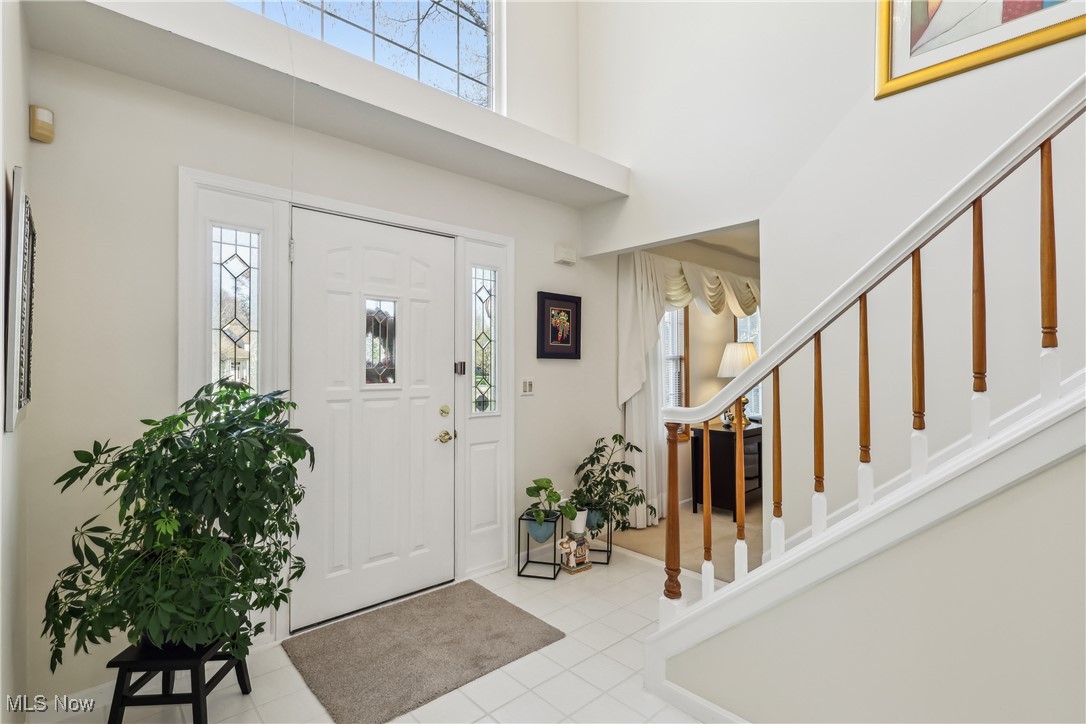 ;
;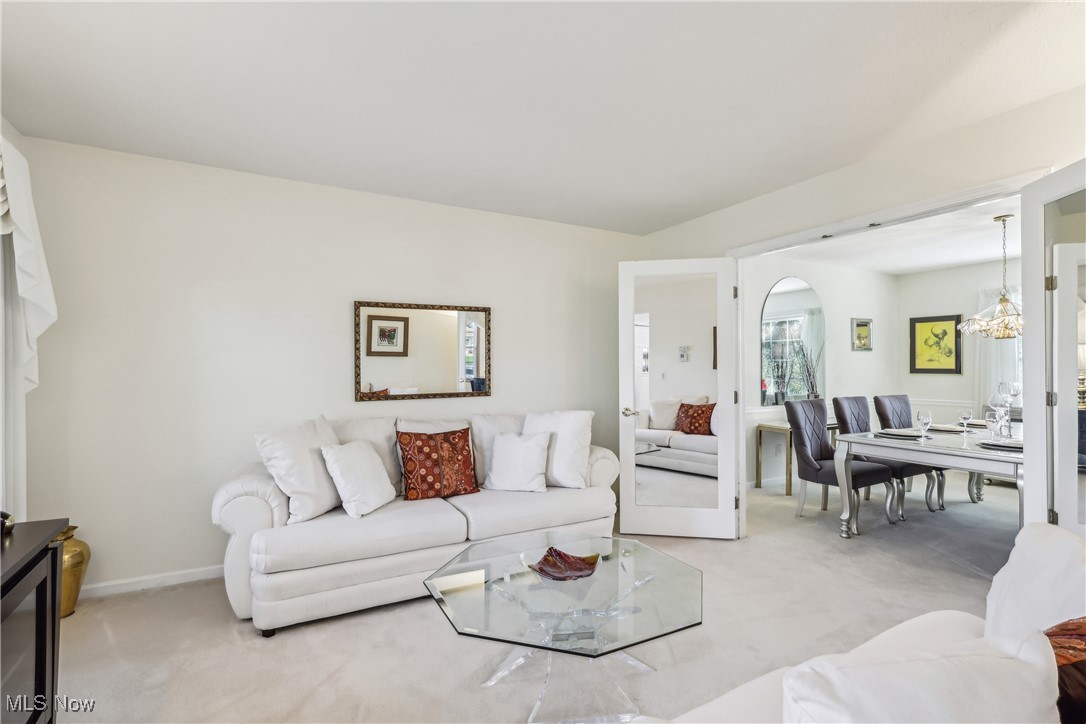 ;
;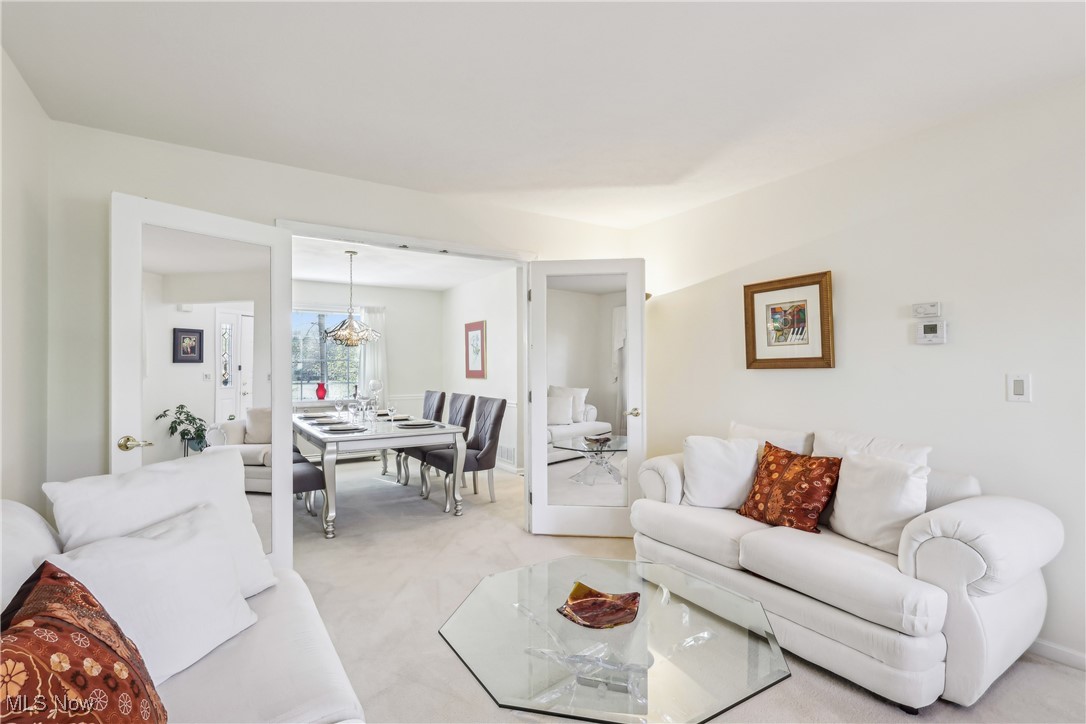 ;
;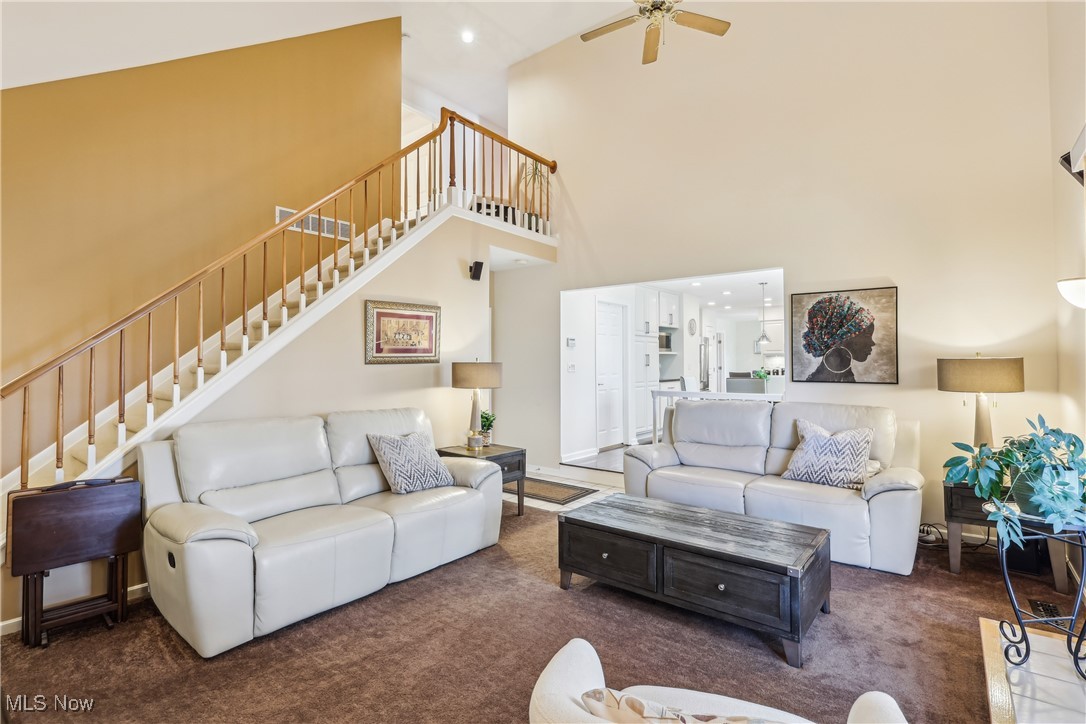 ;
;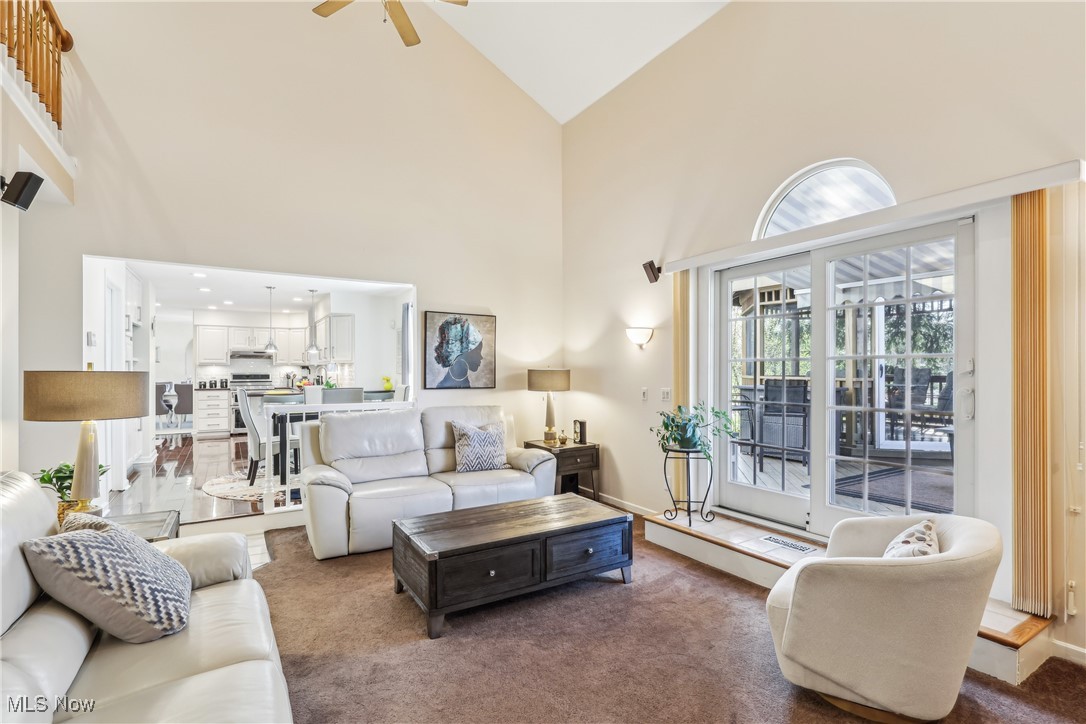 ;
;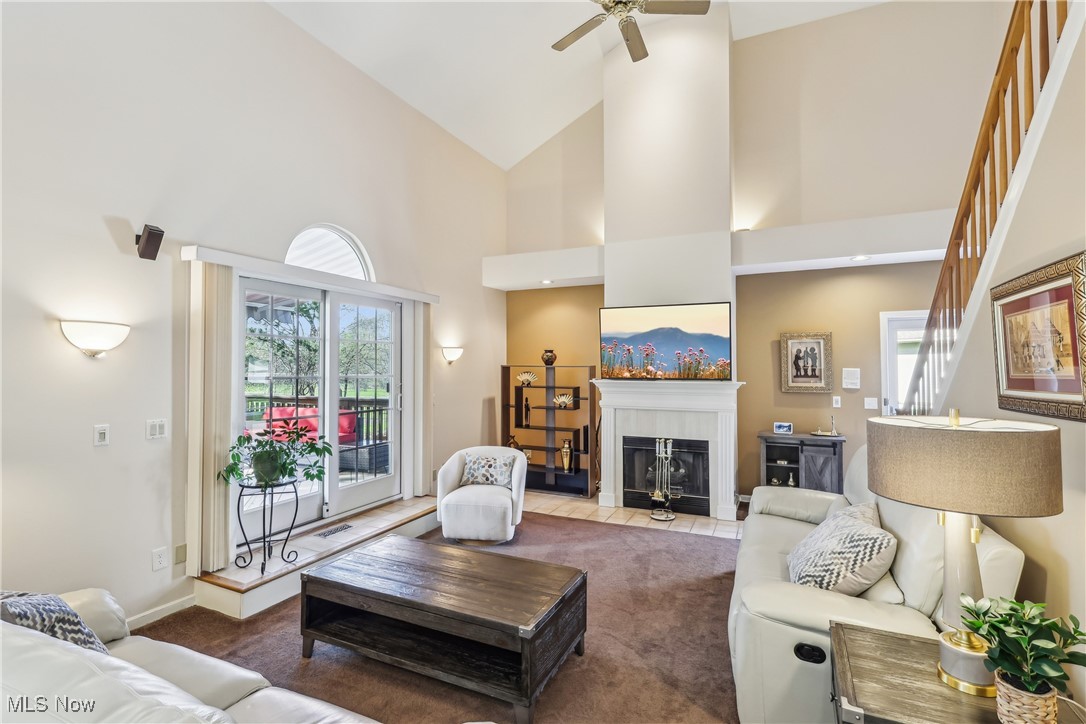 ;
;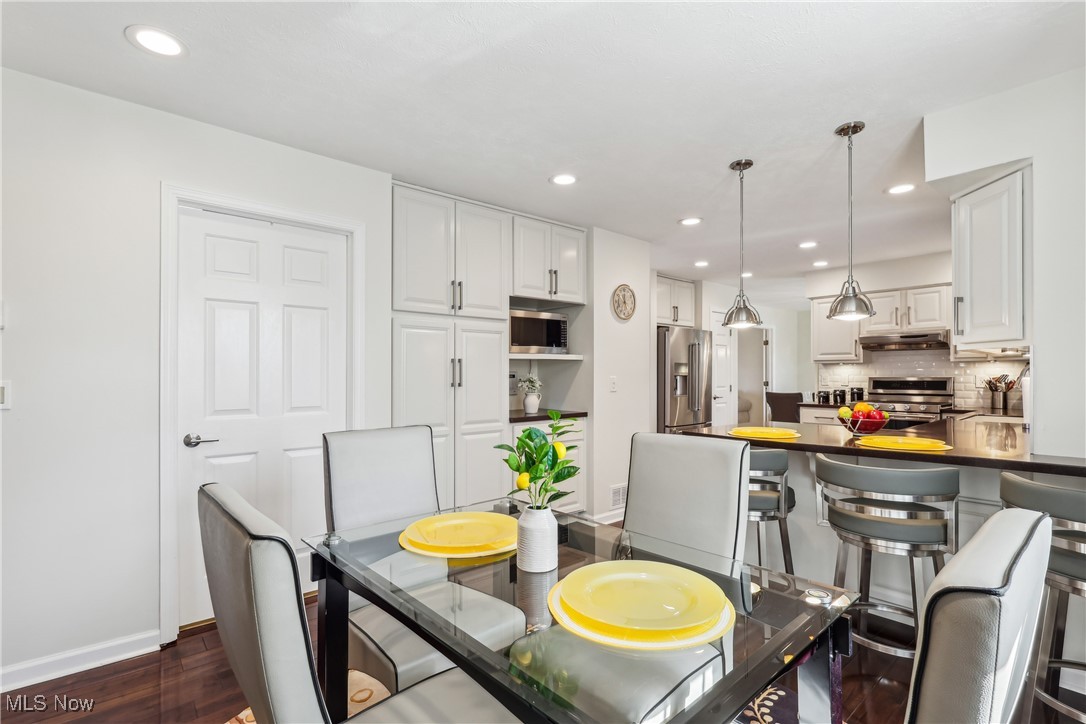 ;
;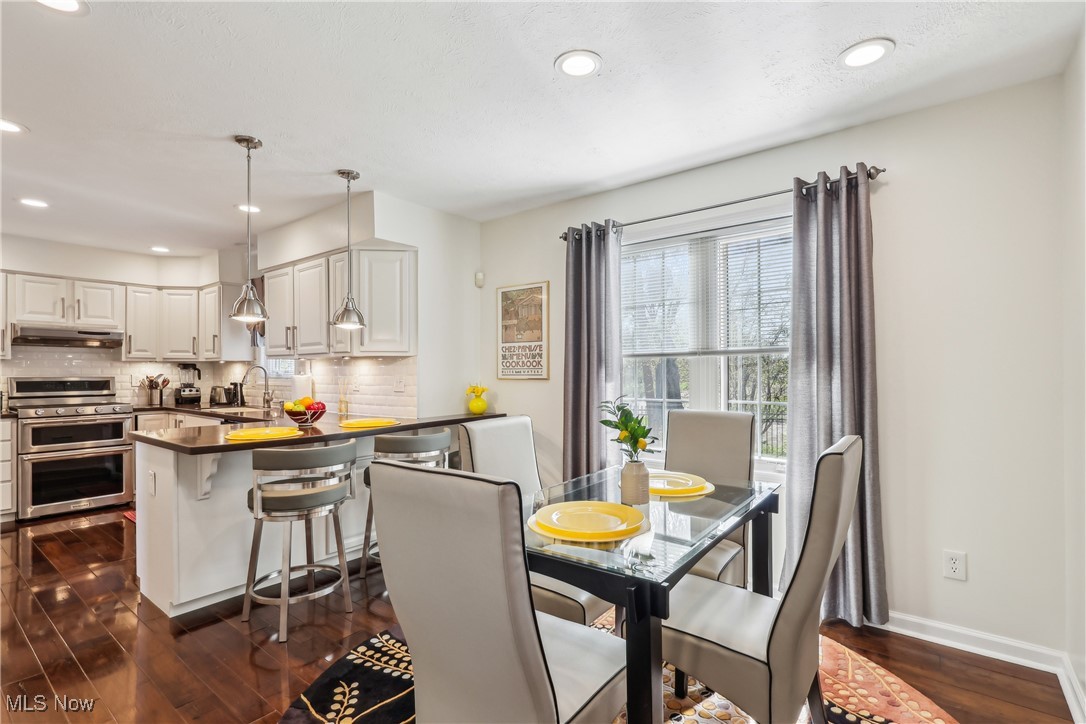 ;
;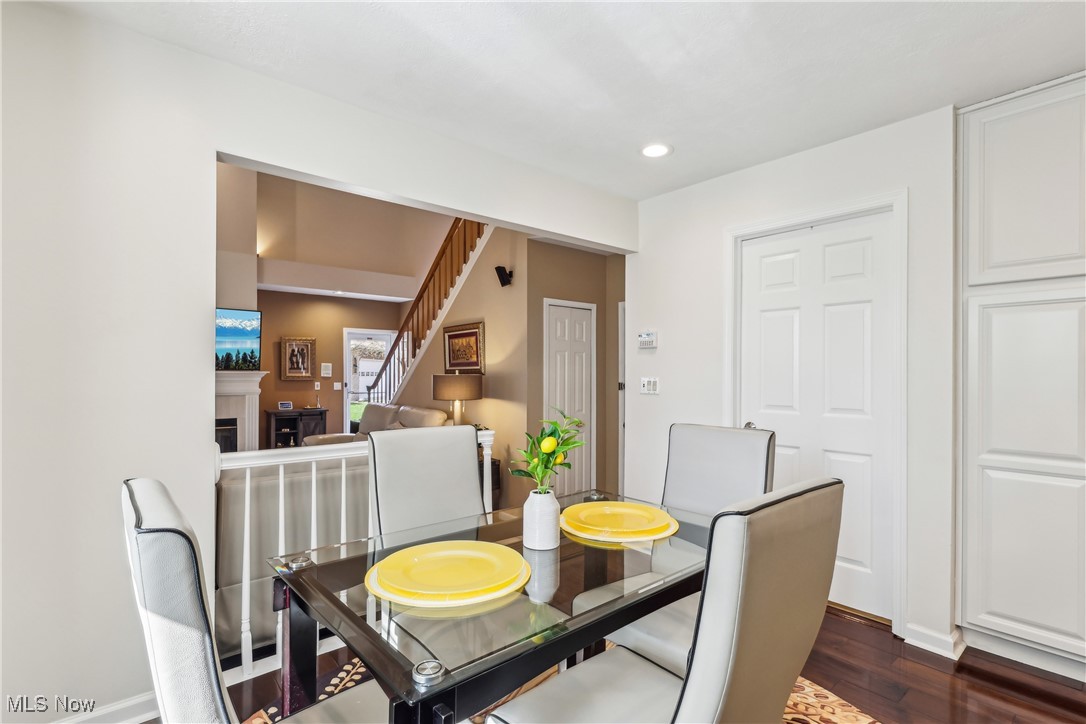 ;
;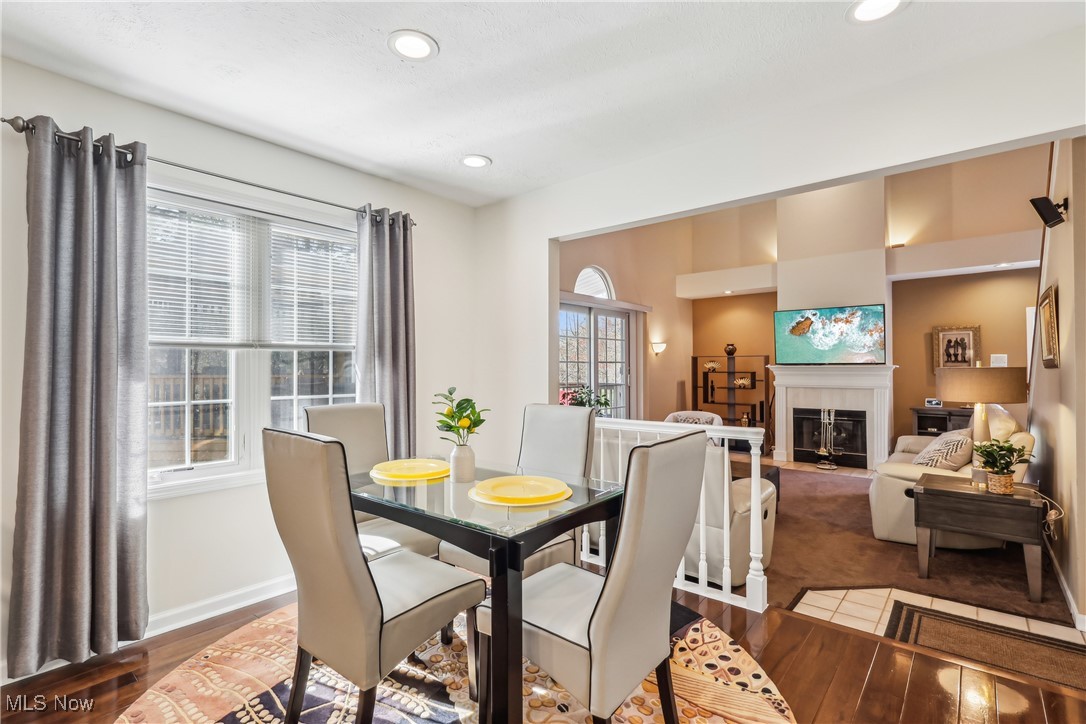 ;
;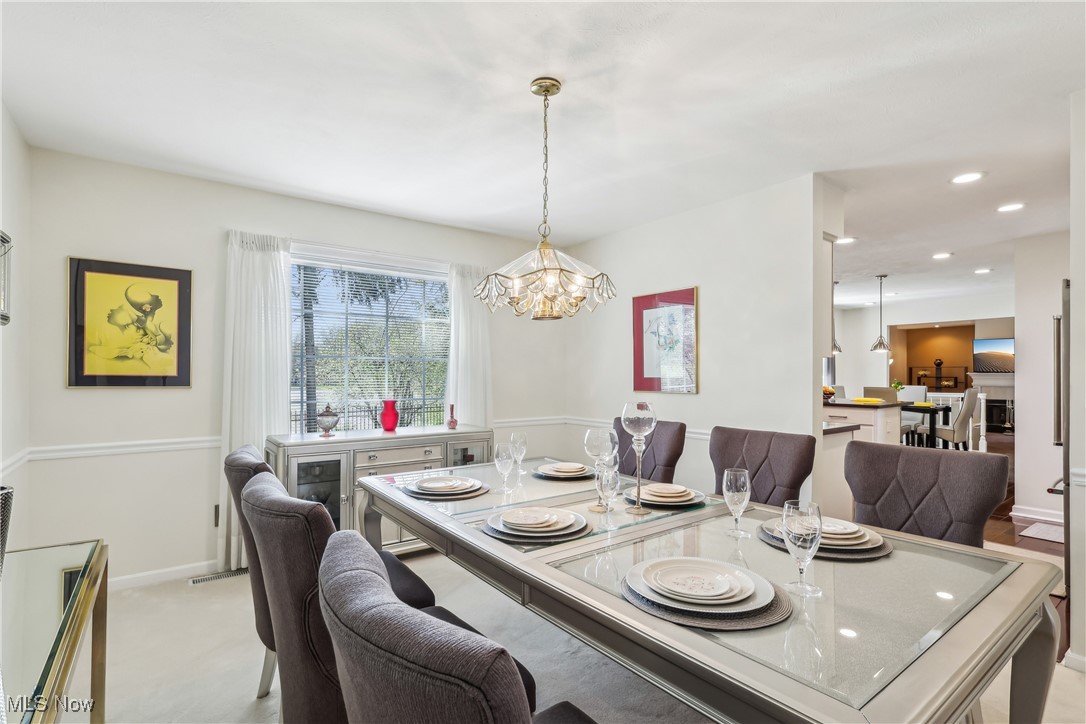 ;
;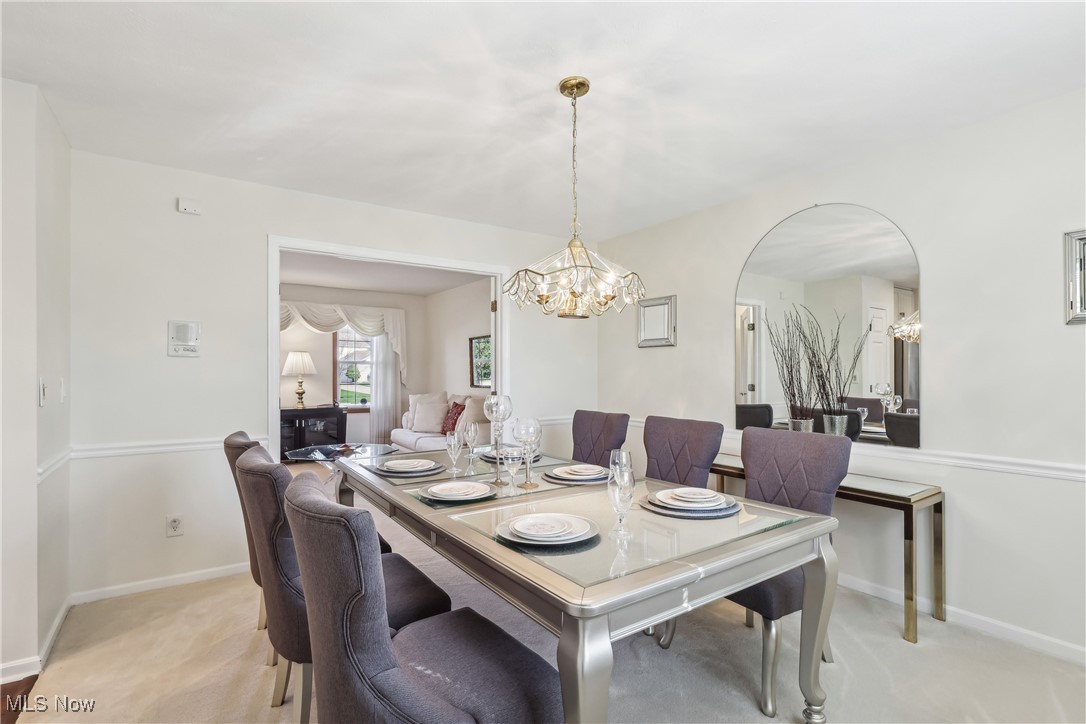 ;
;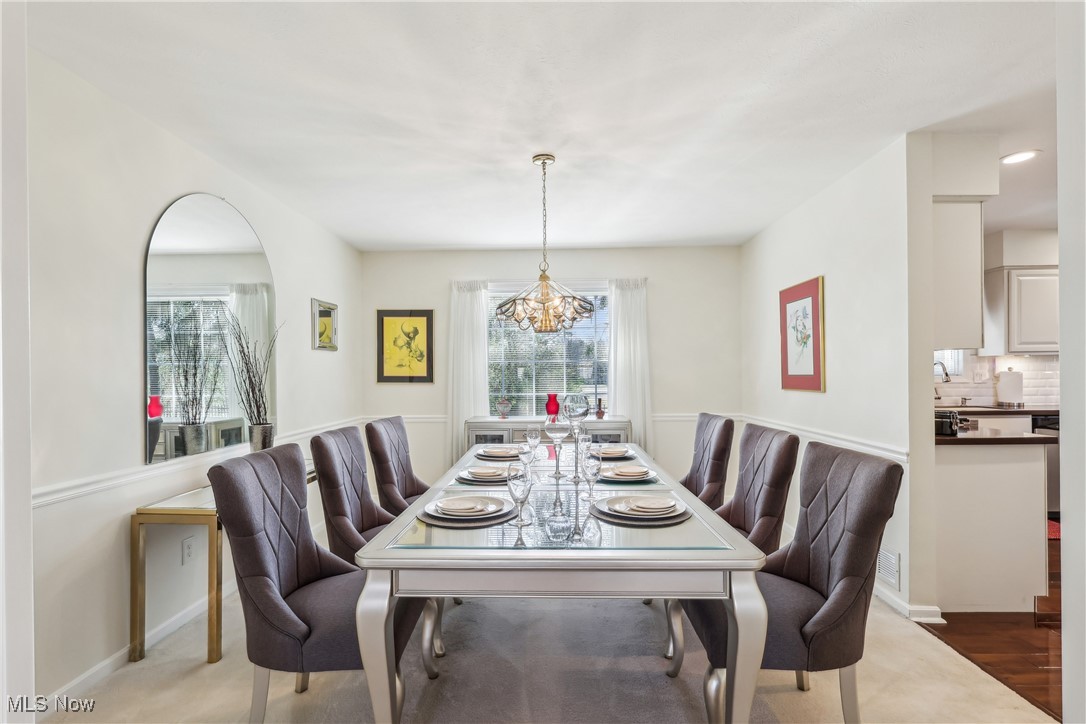 ;
;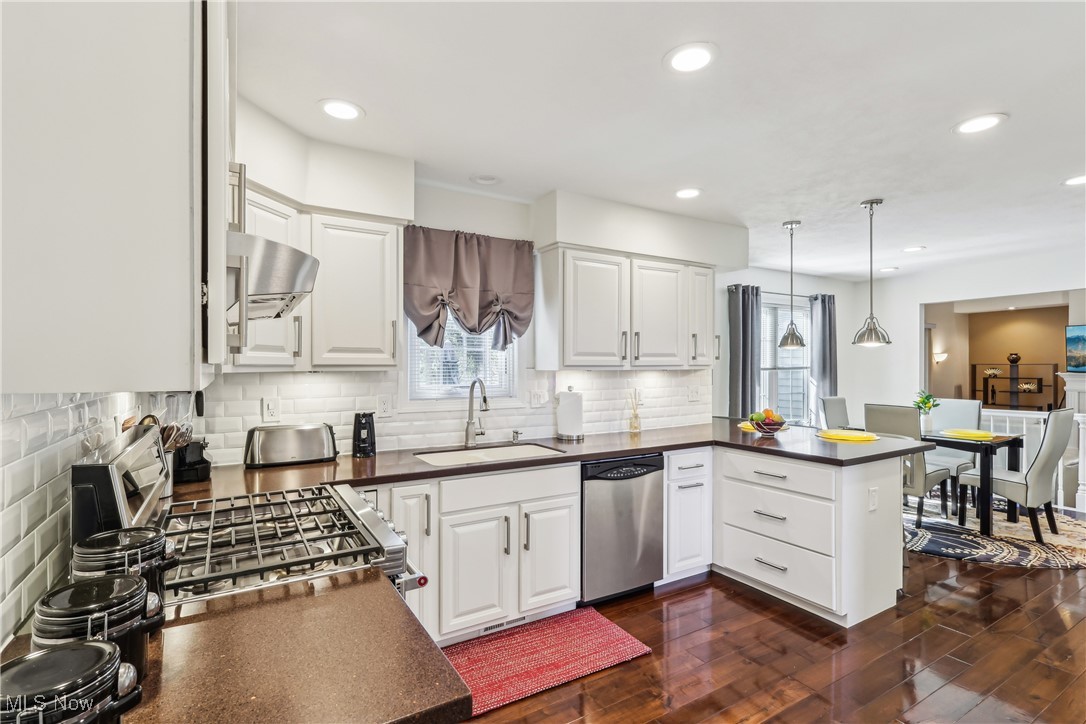 ;
;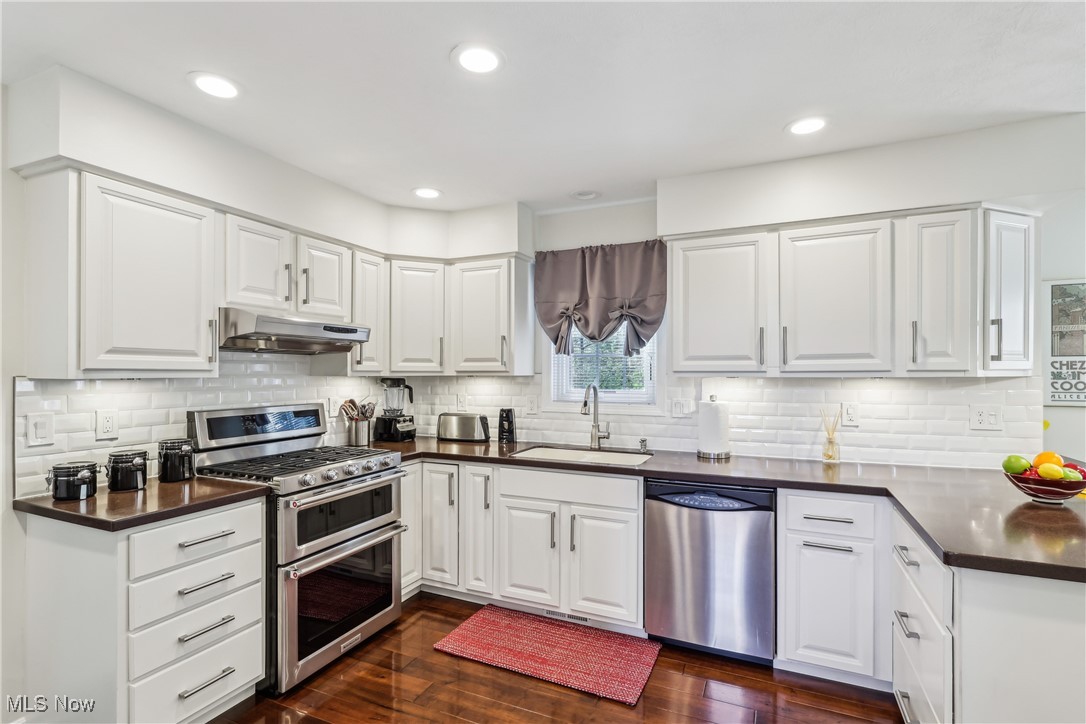 ;
;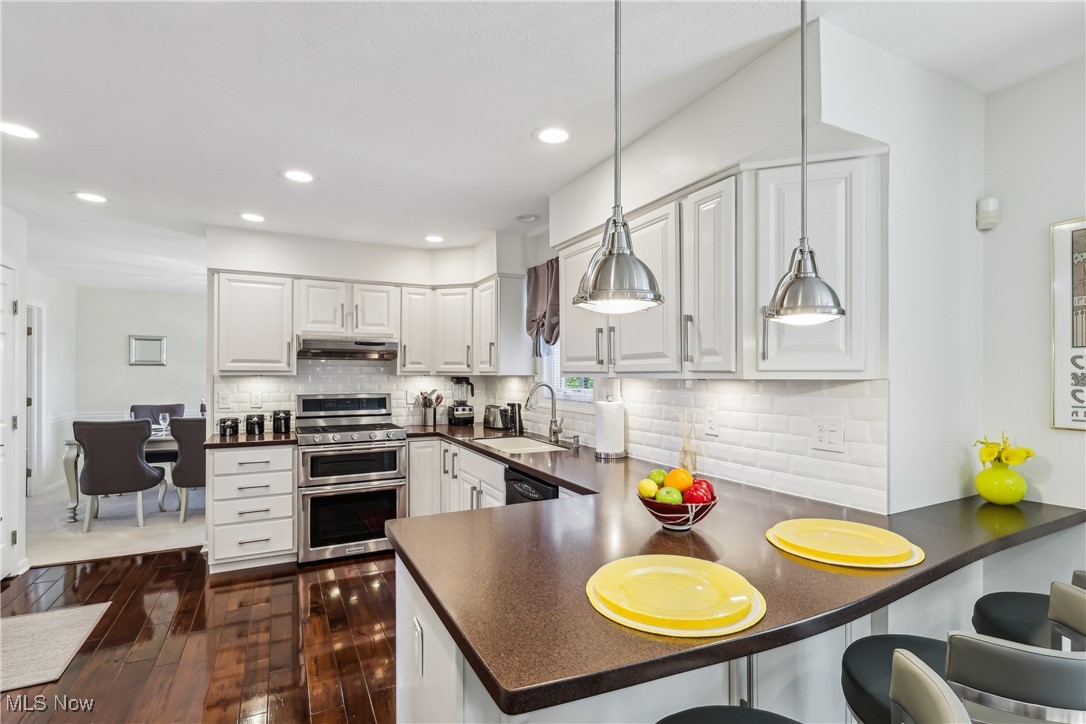 ;
;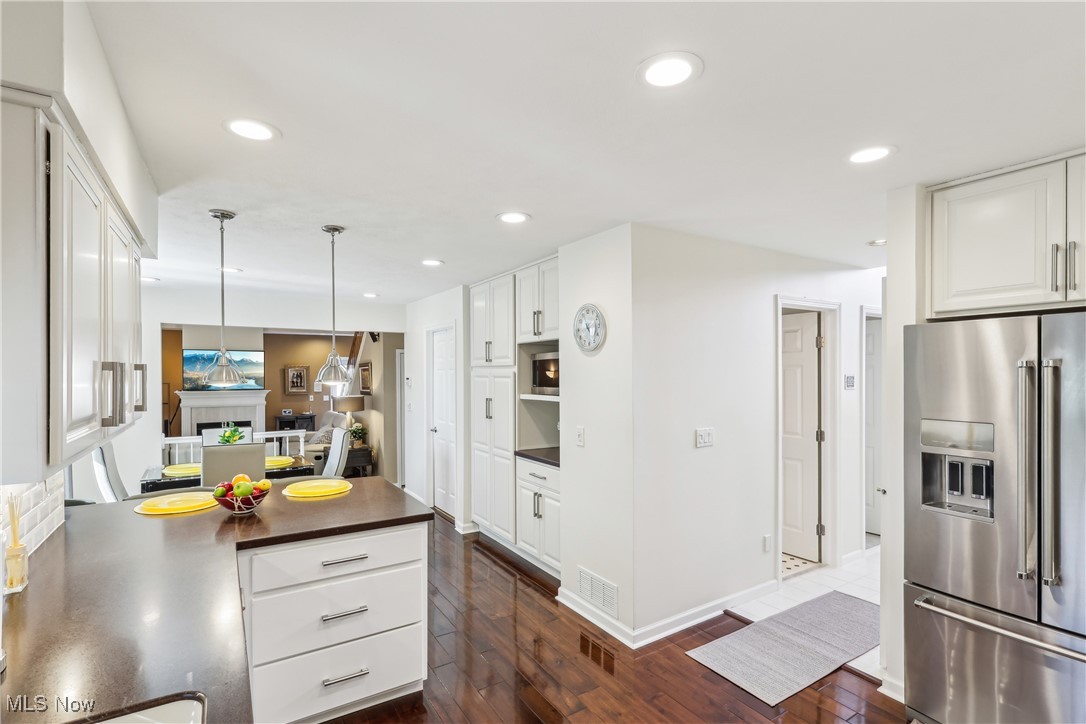 ;
;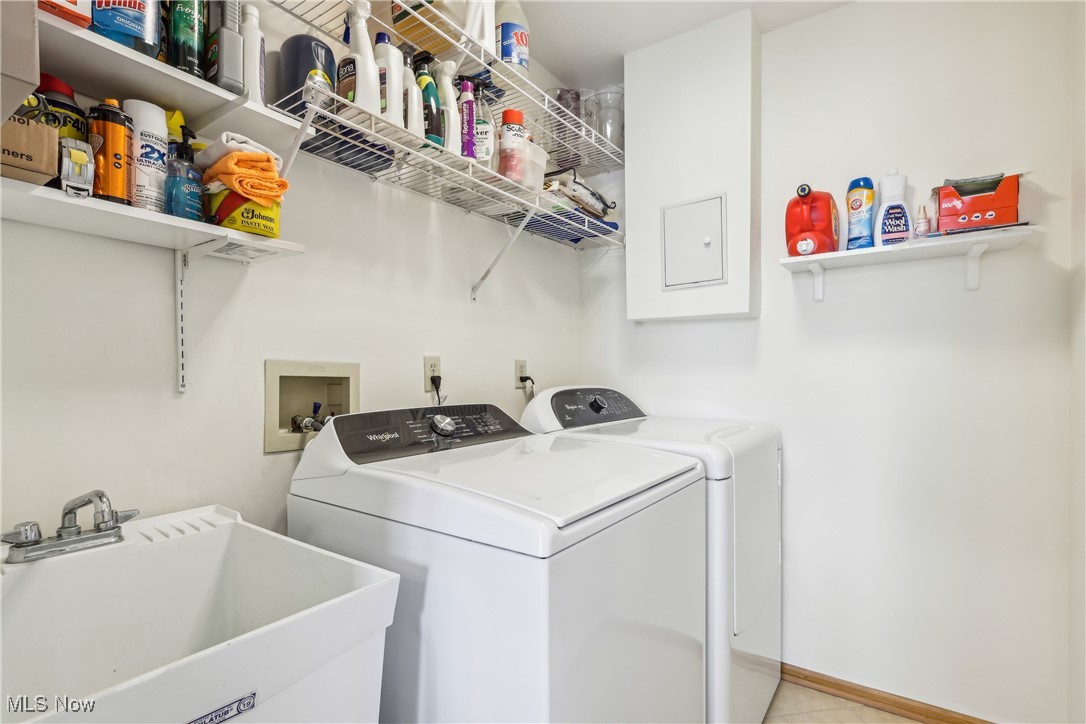 ;
;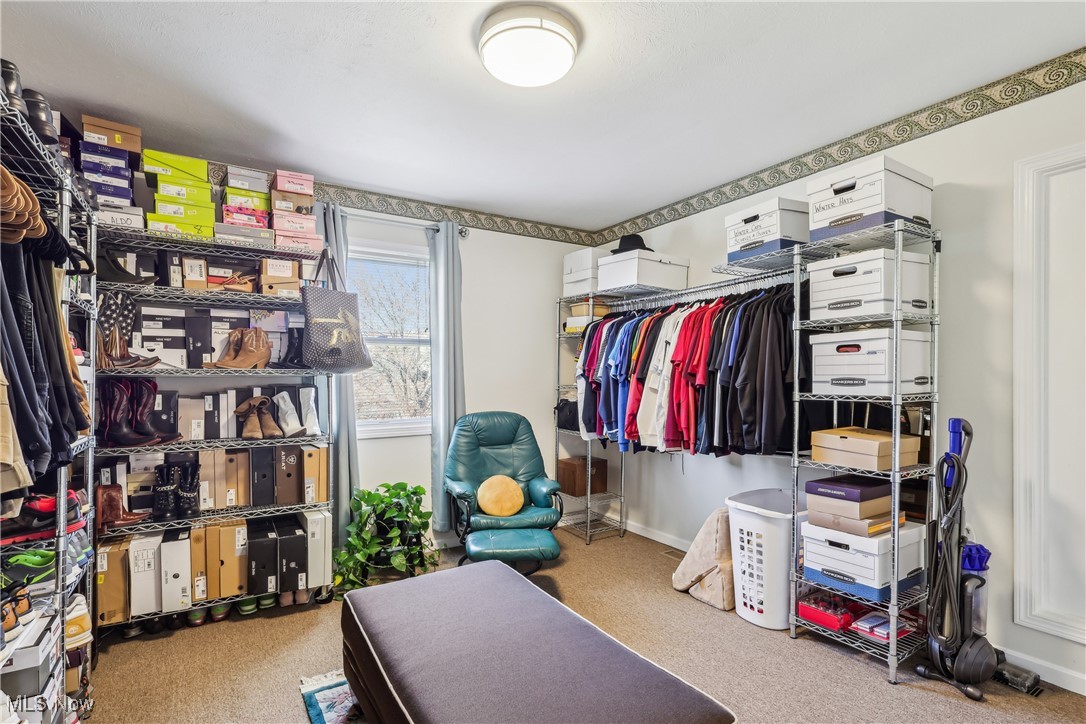 ;
;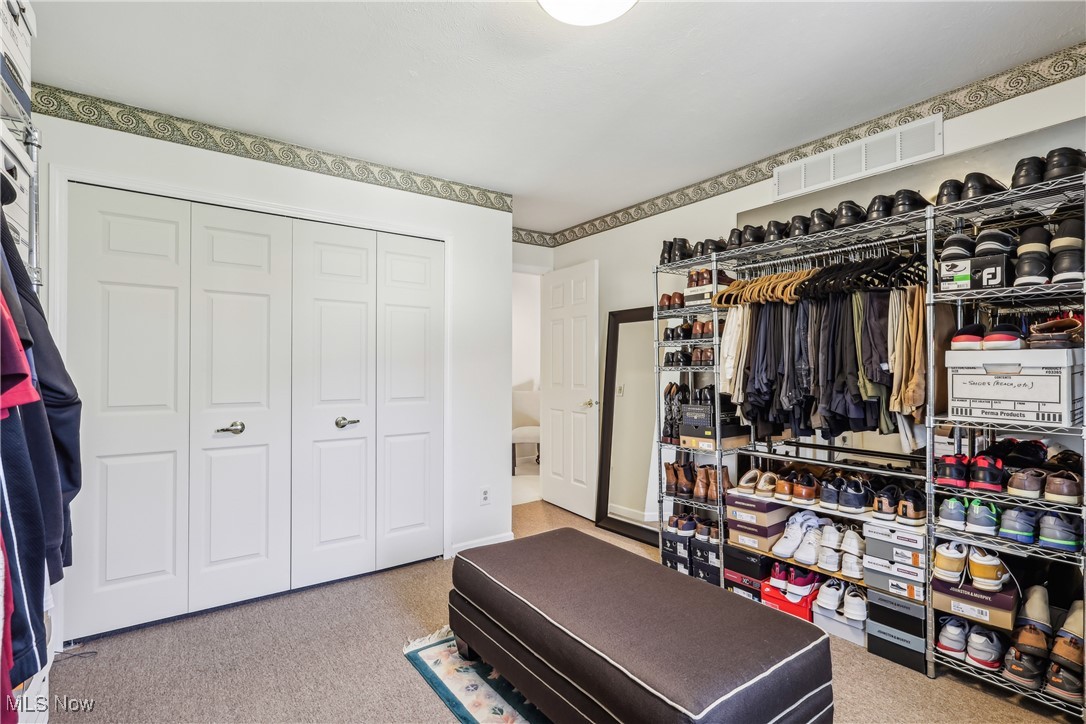 ;
;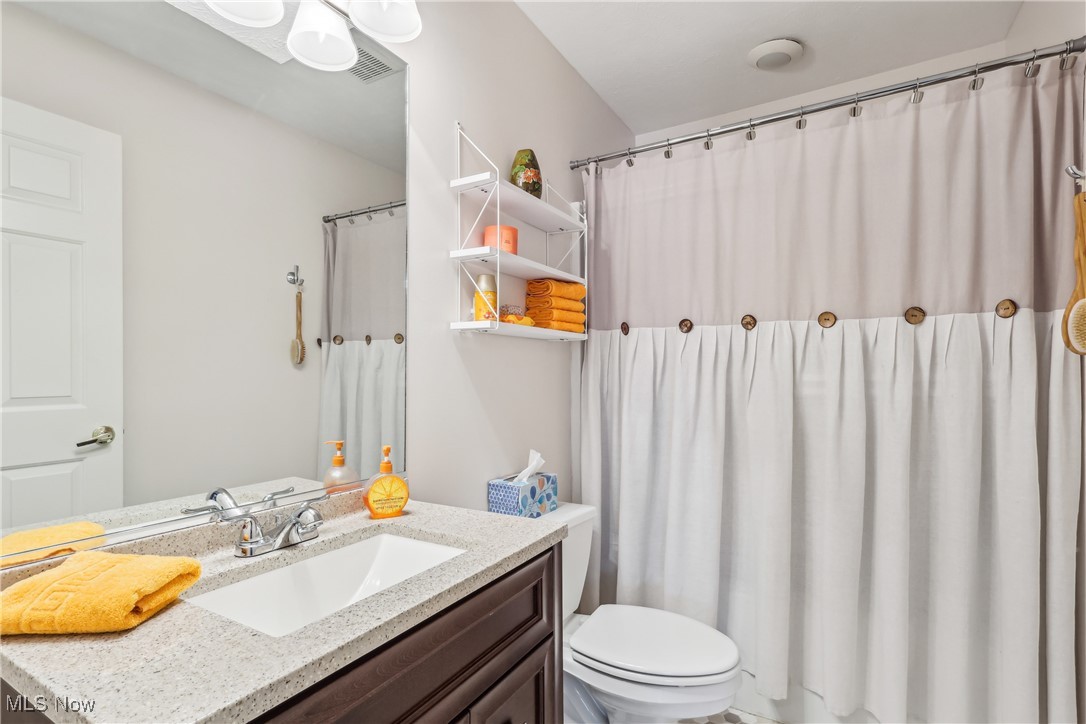 ;
;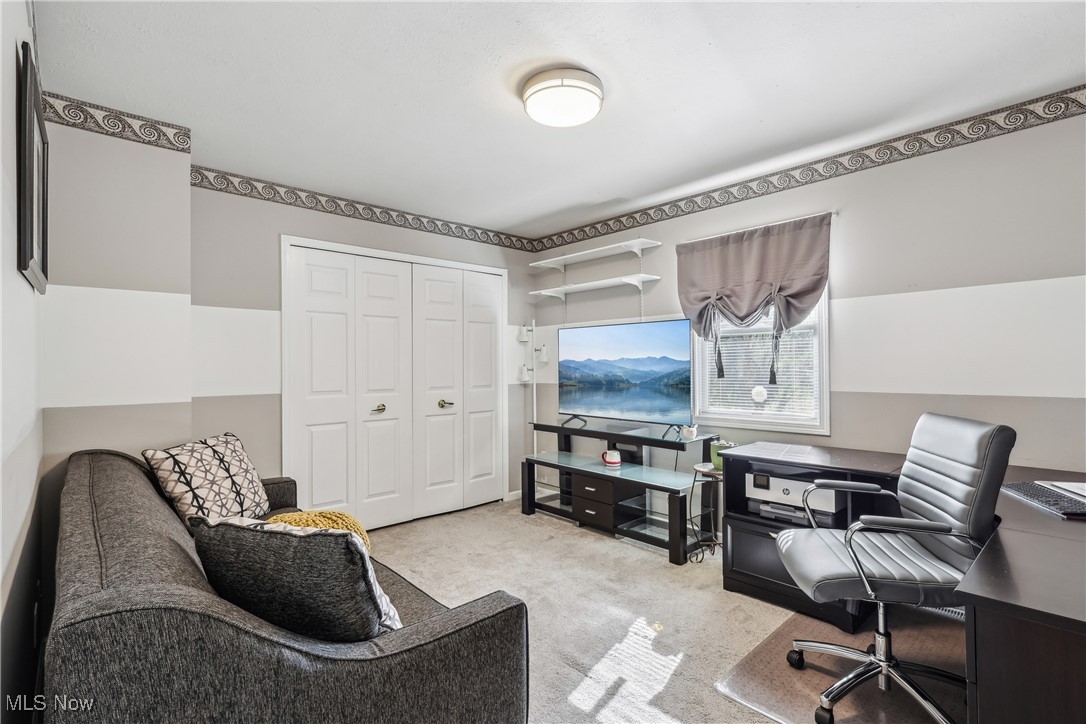 ;
;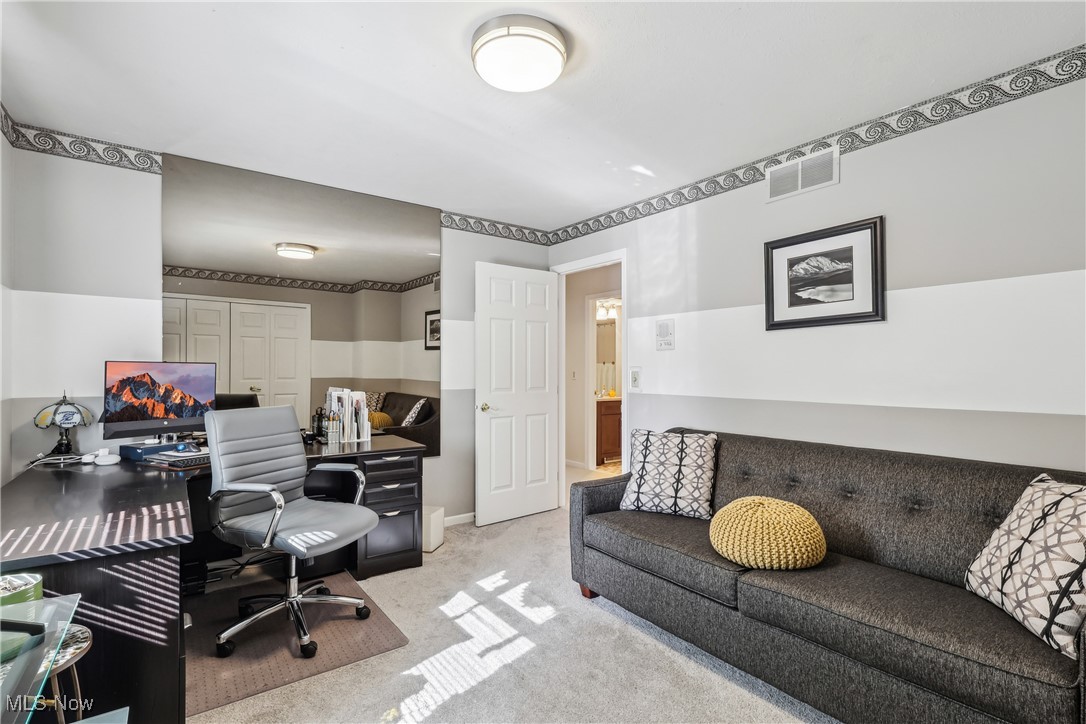 ;
;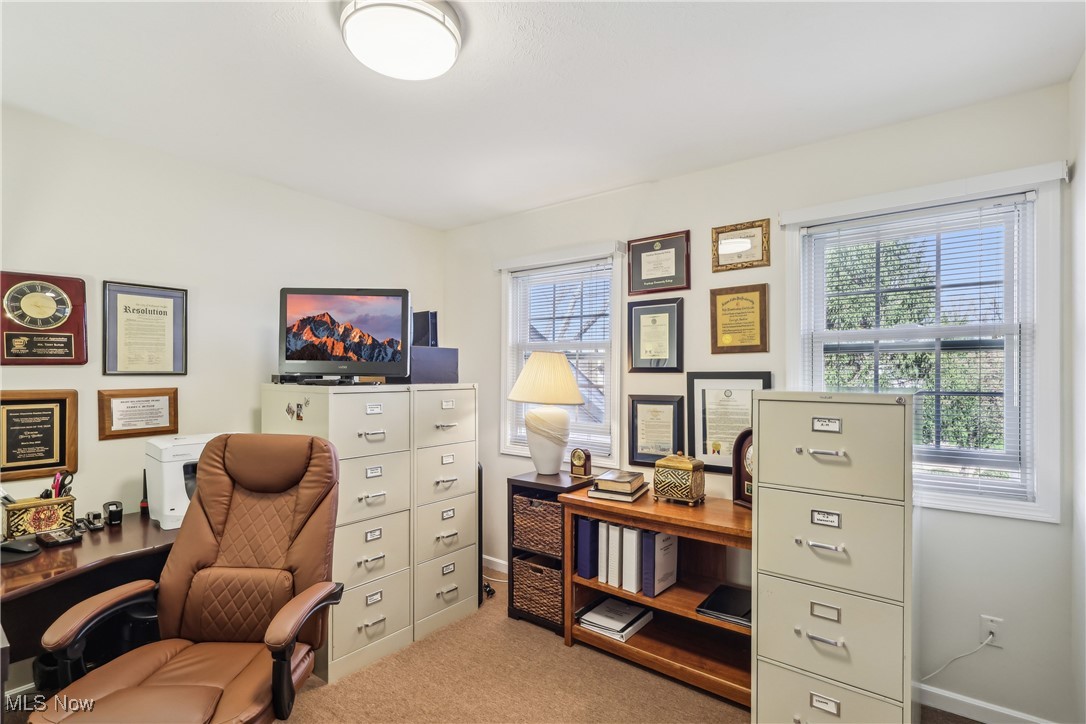 ;
;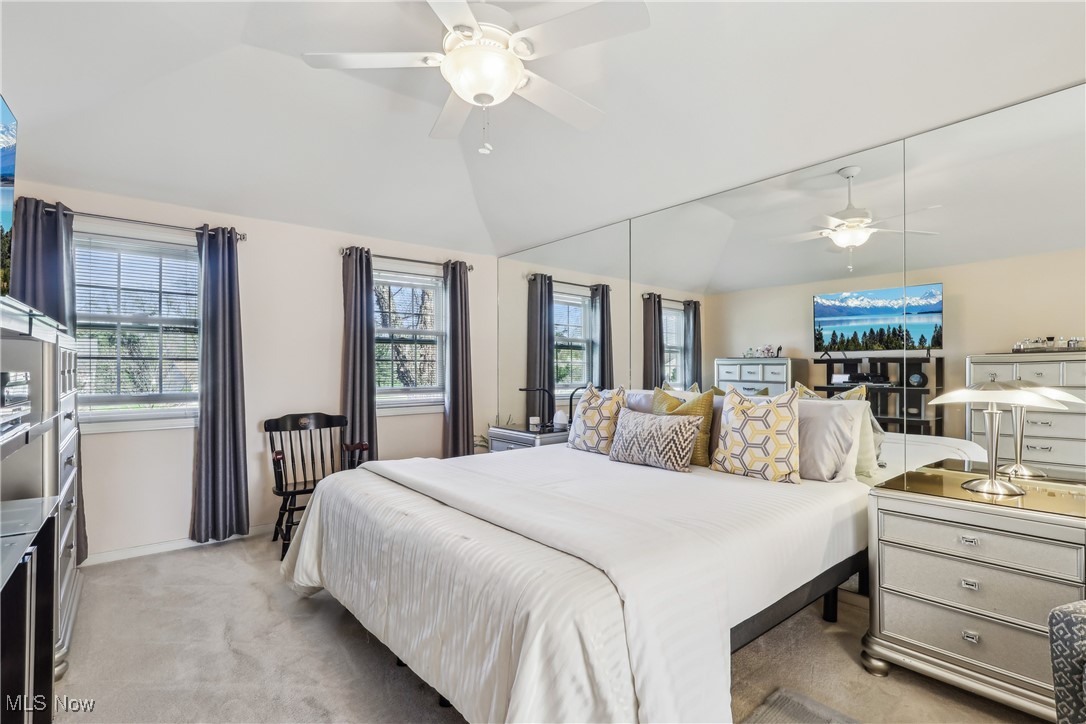 ;
;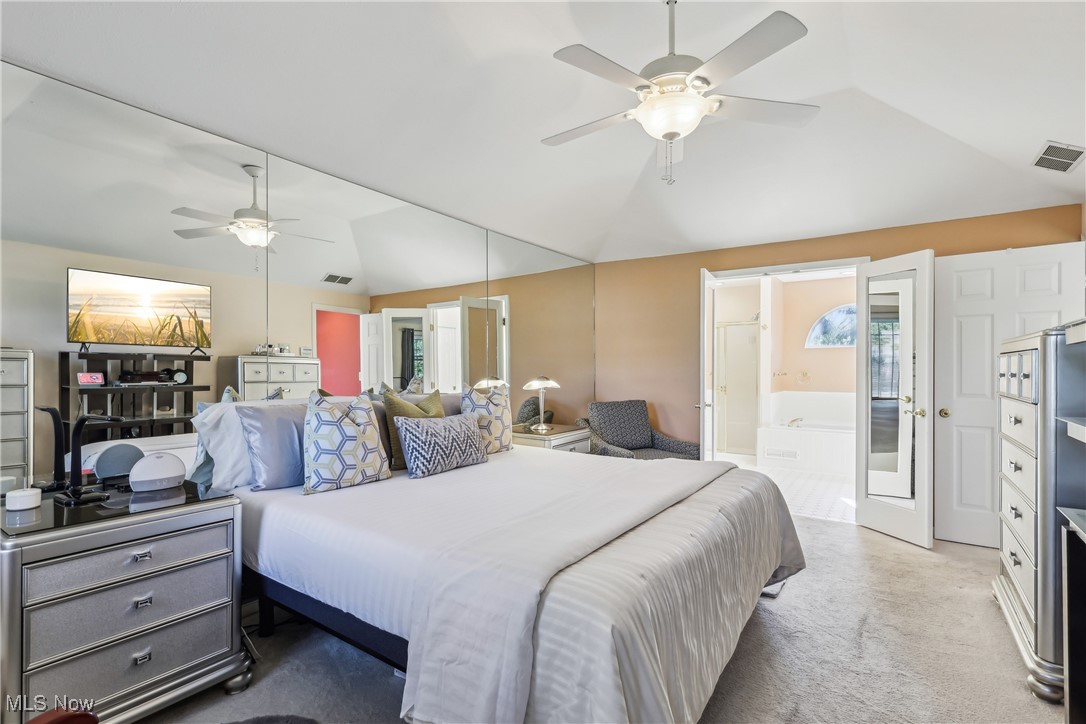 ;
;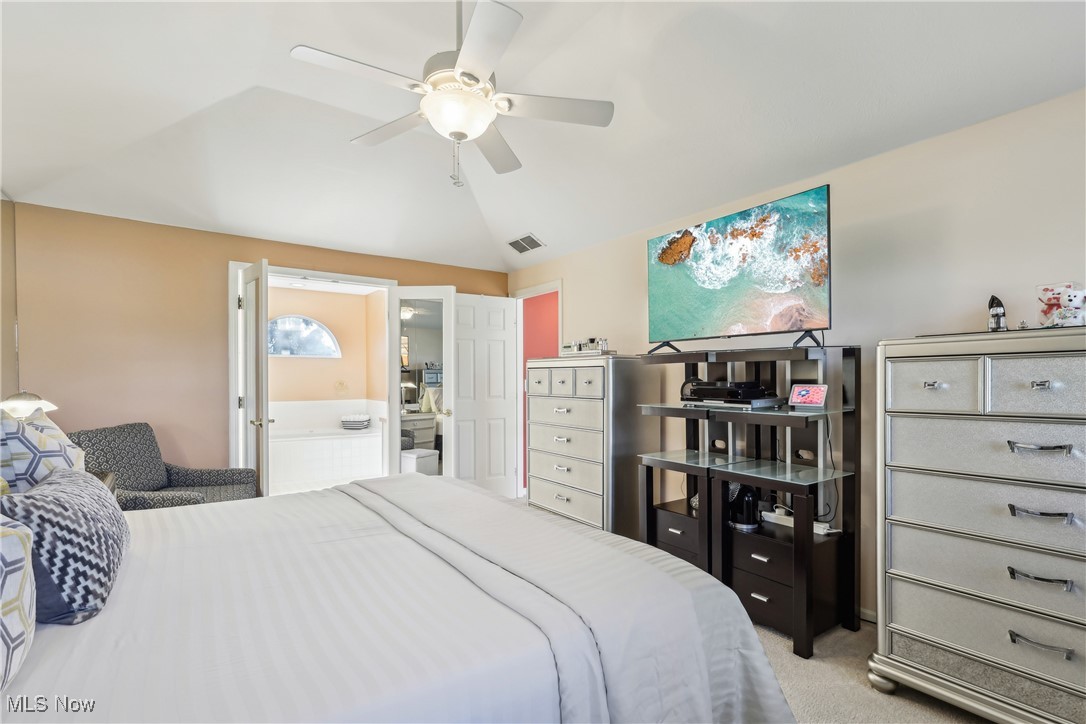 ;
;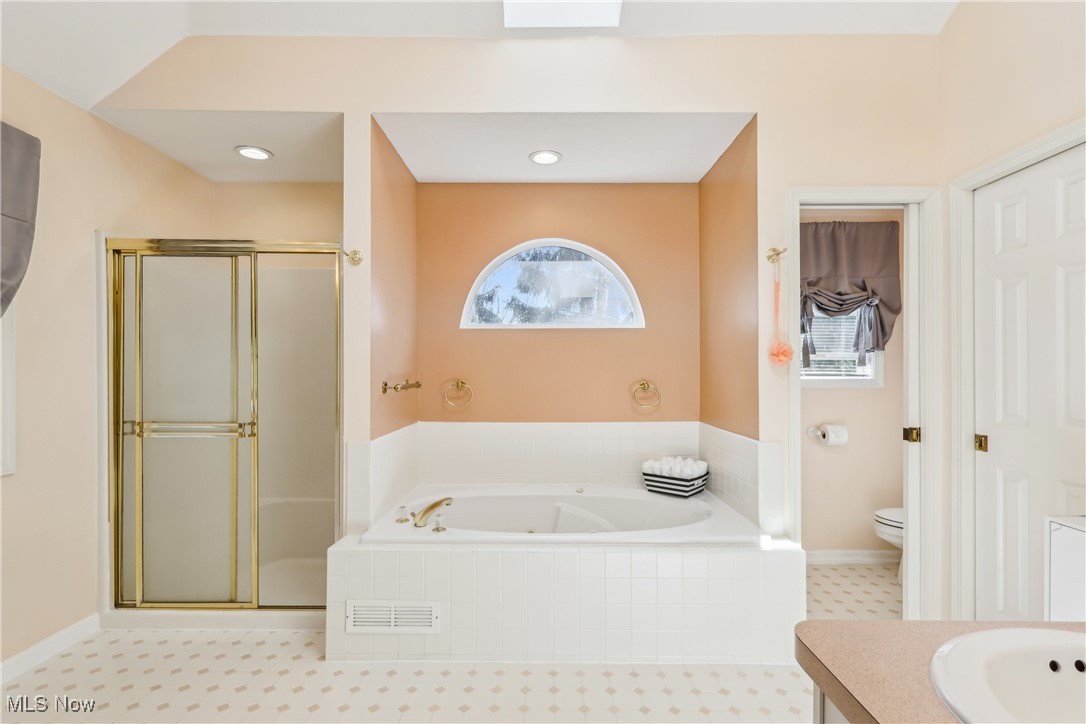 ;
;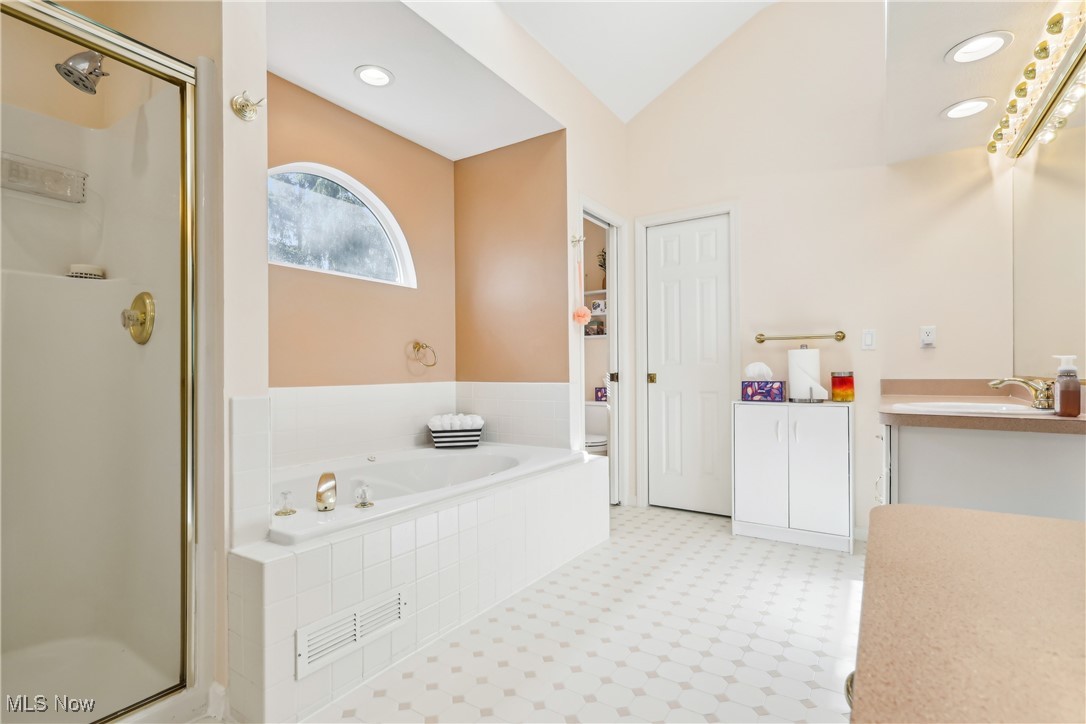 ;
;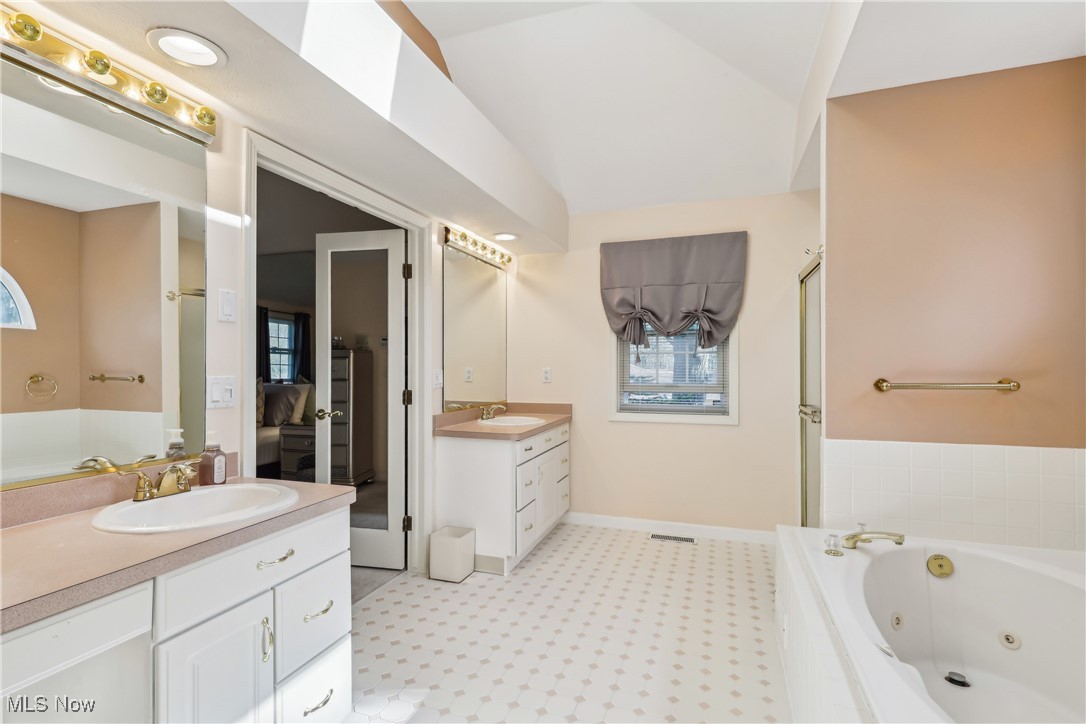 ;
;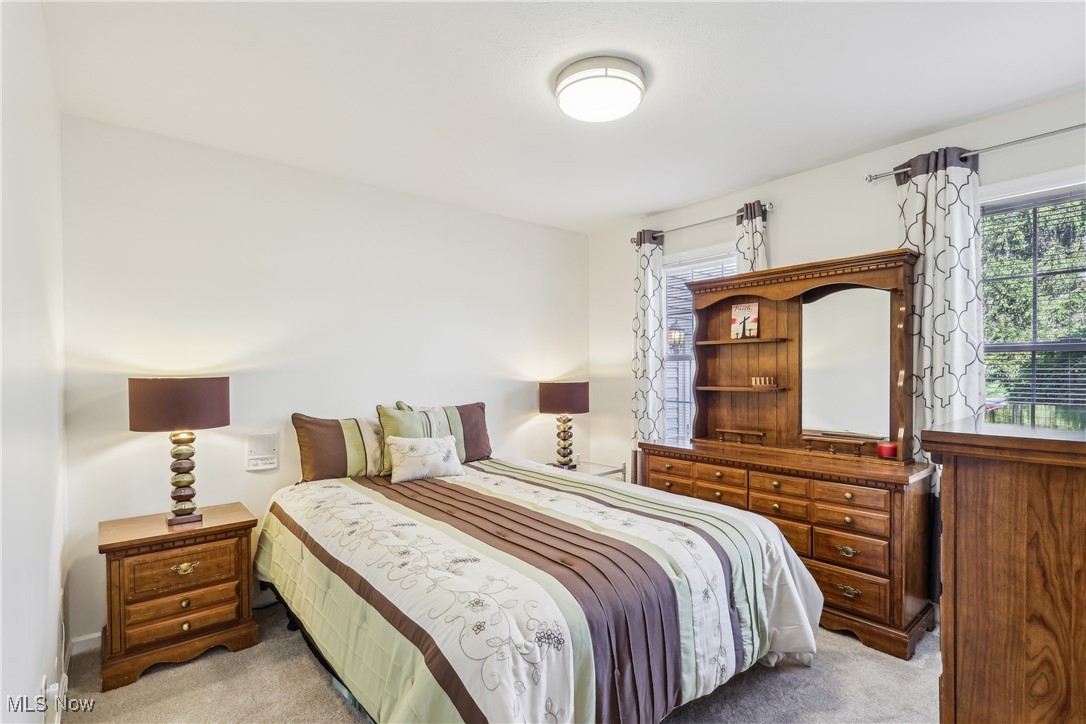 ;
;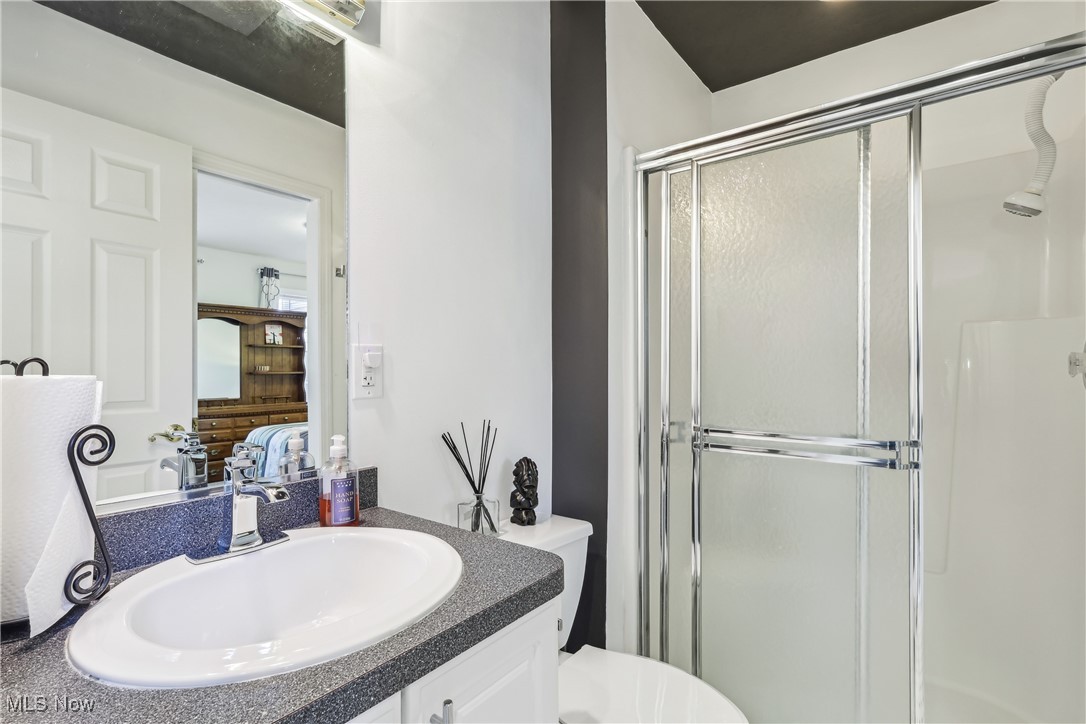 ;
;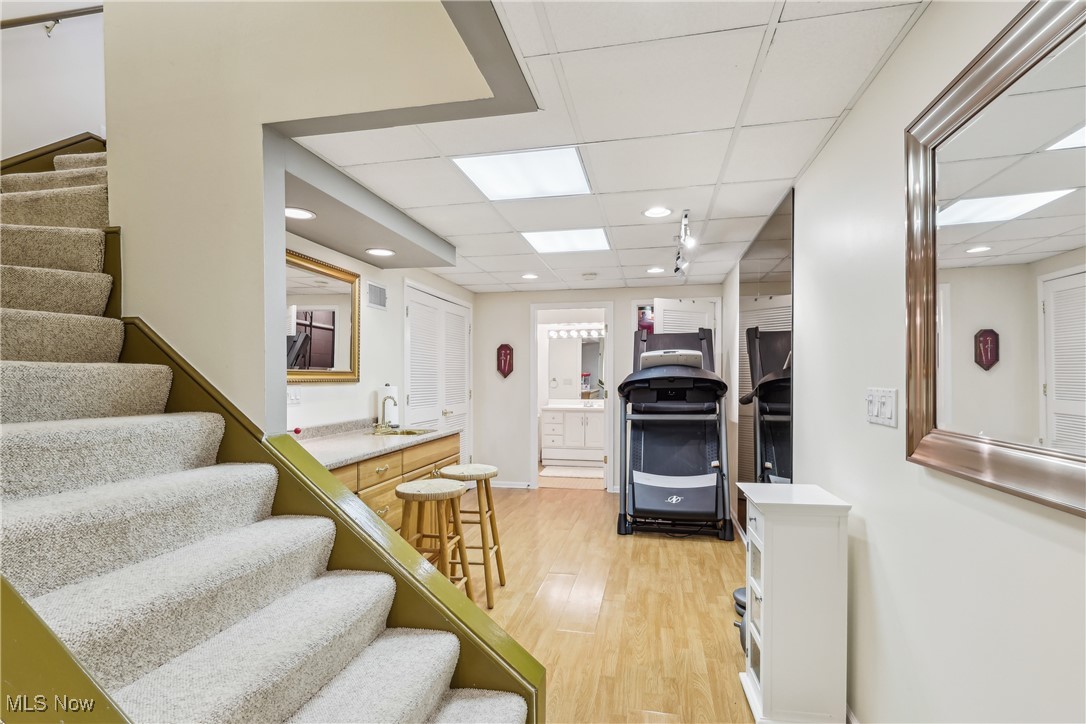 ;
;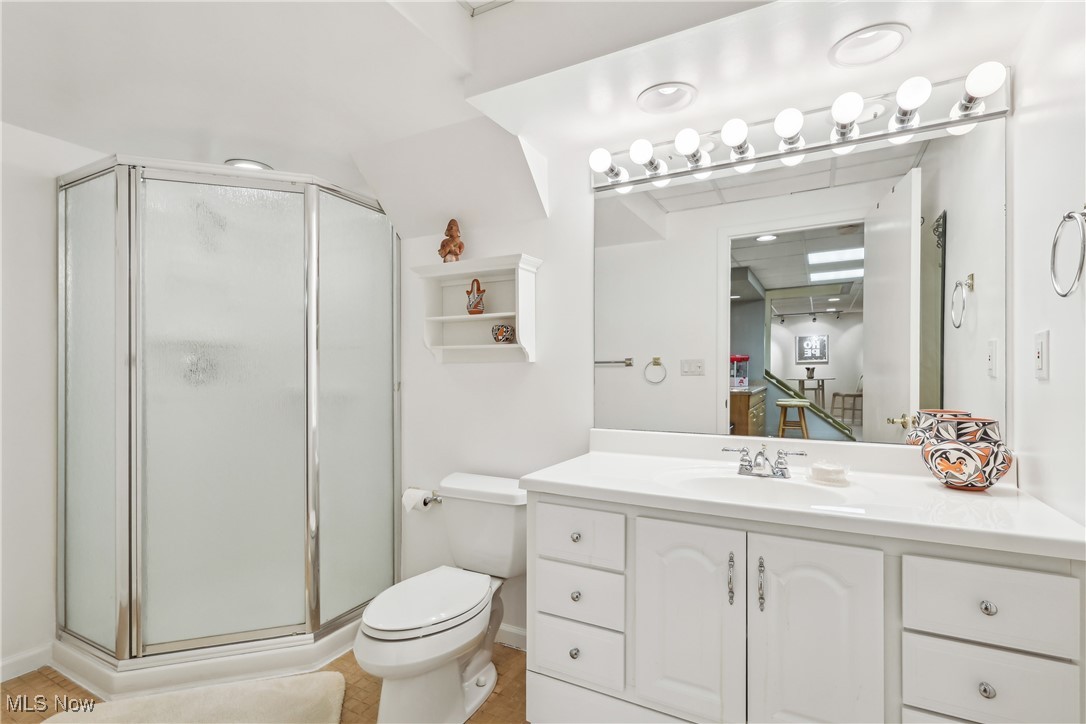 ;
;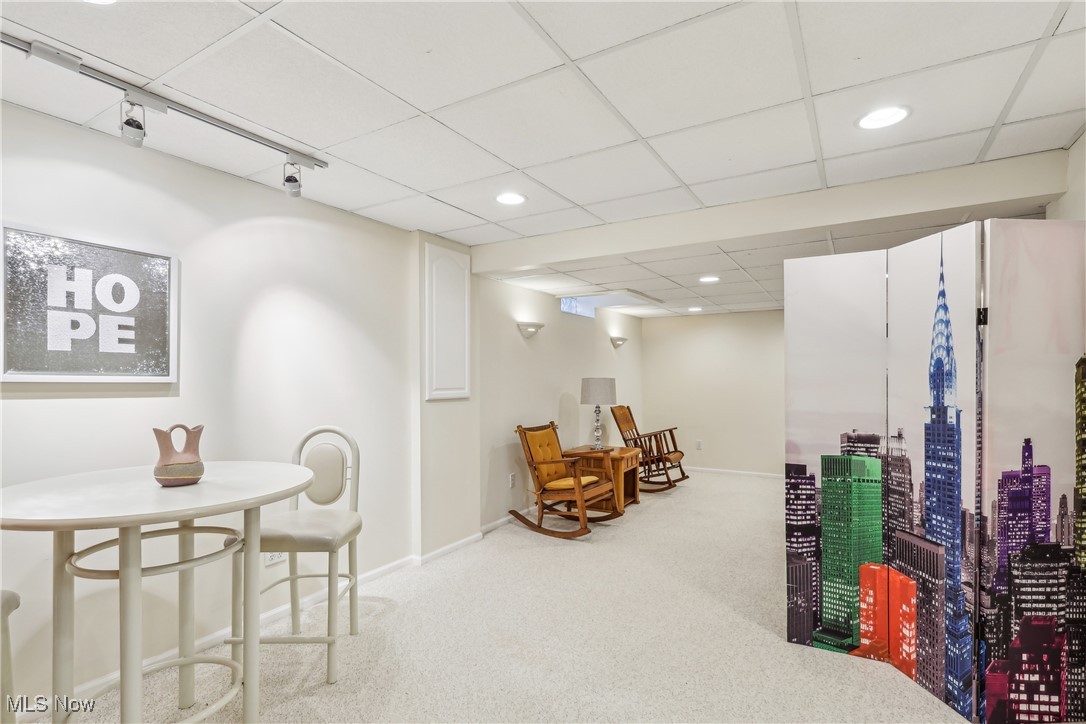 ;
;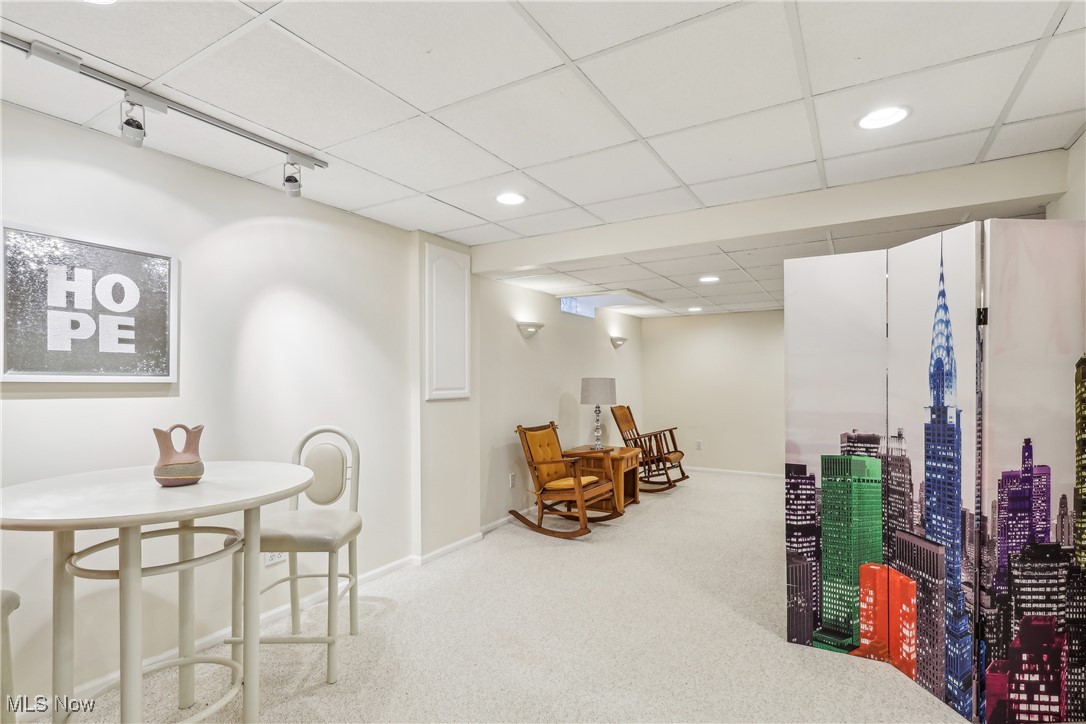 ;
;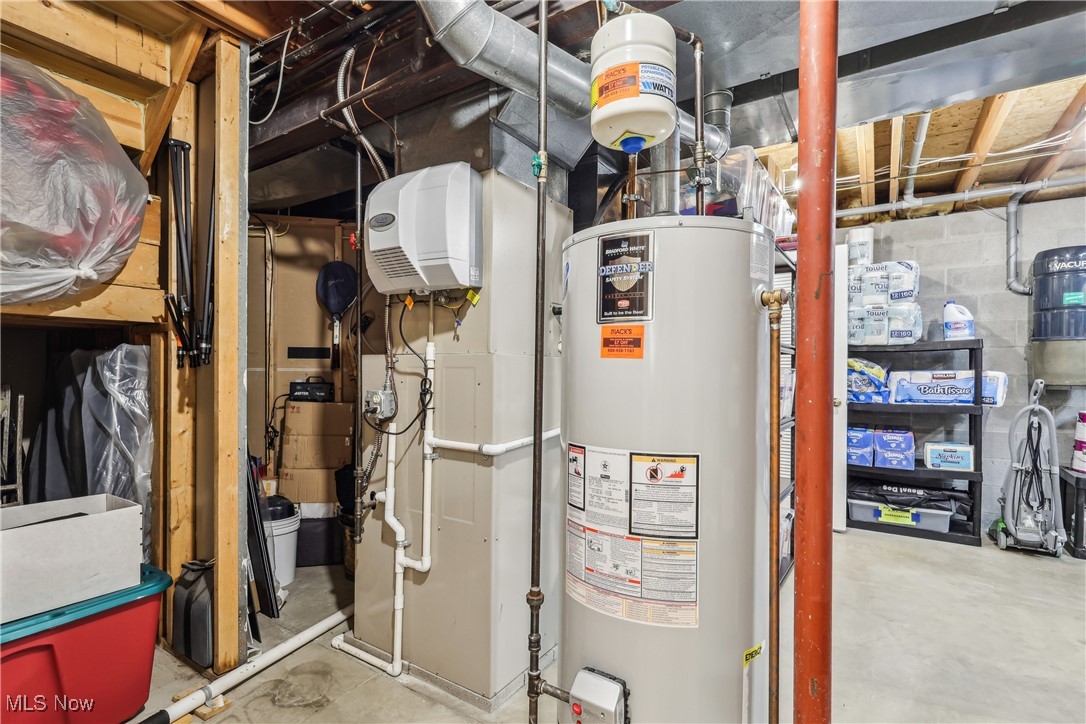 ;
;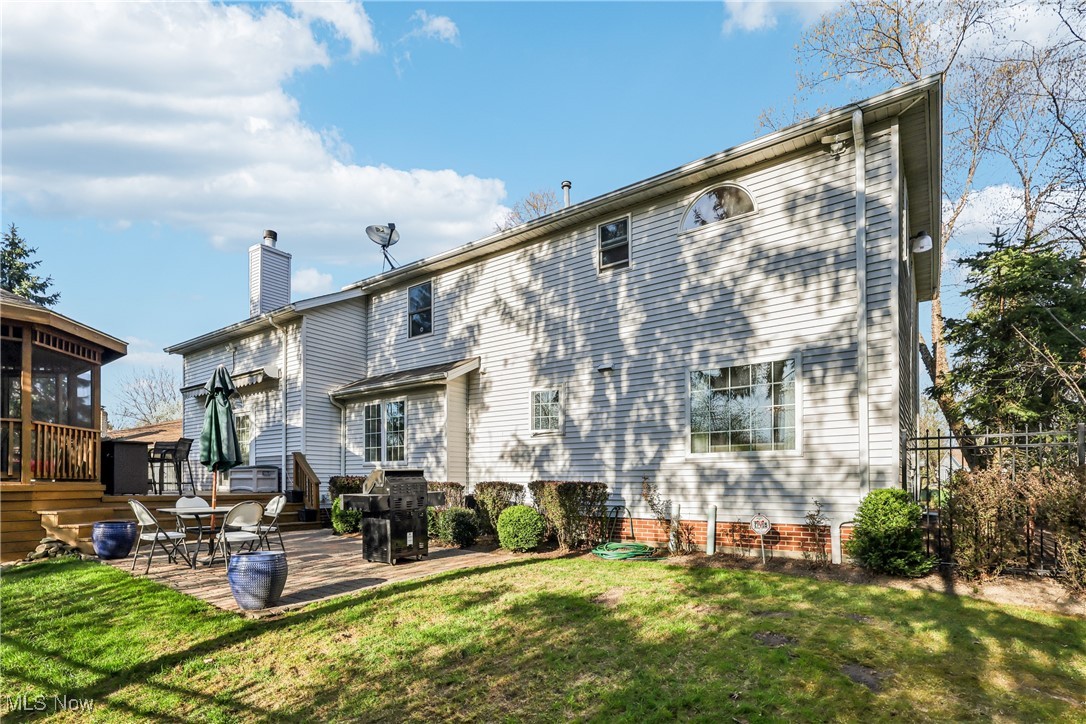 ;
;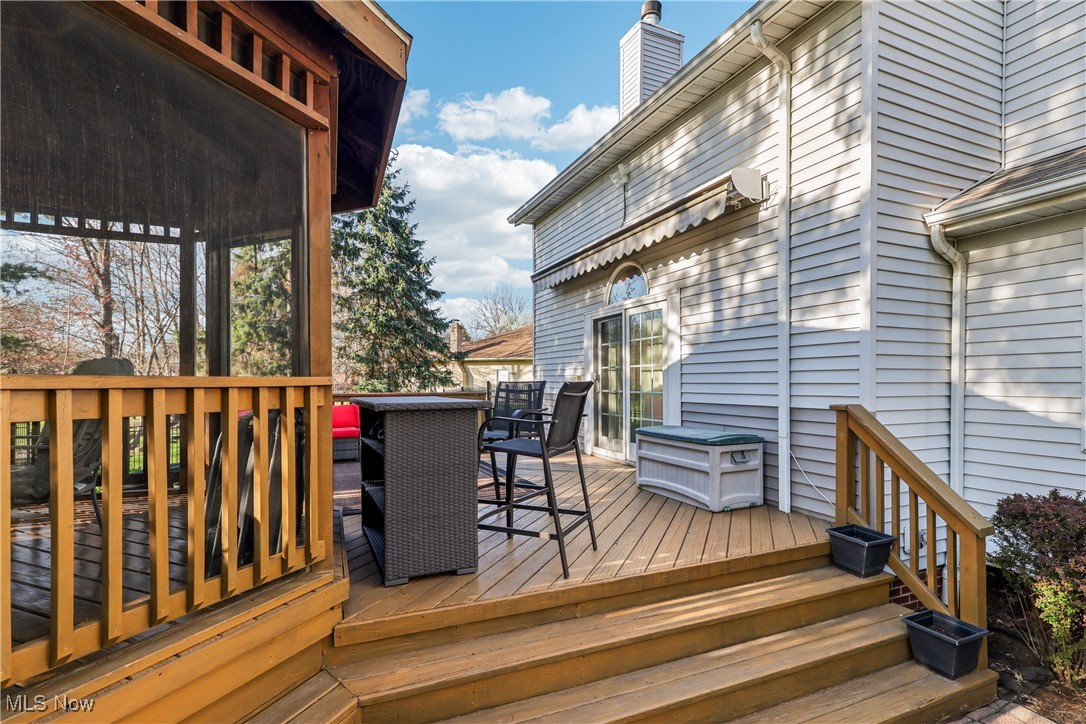 ;
;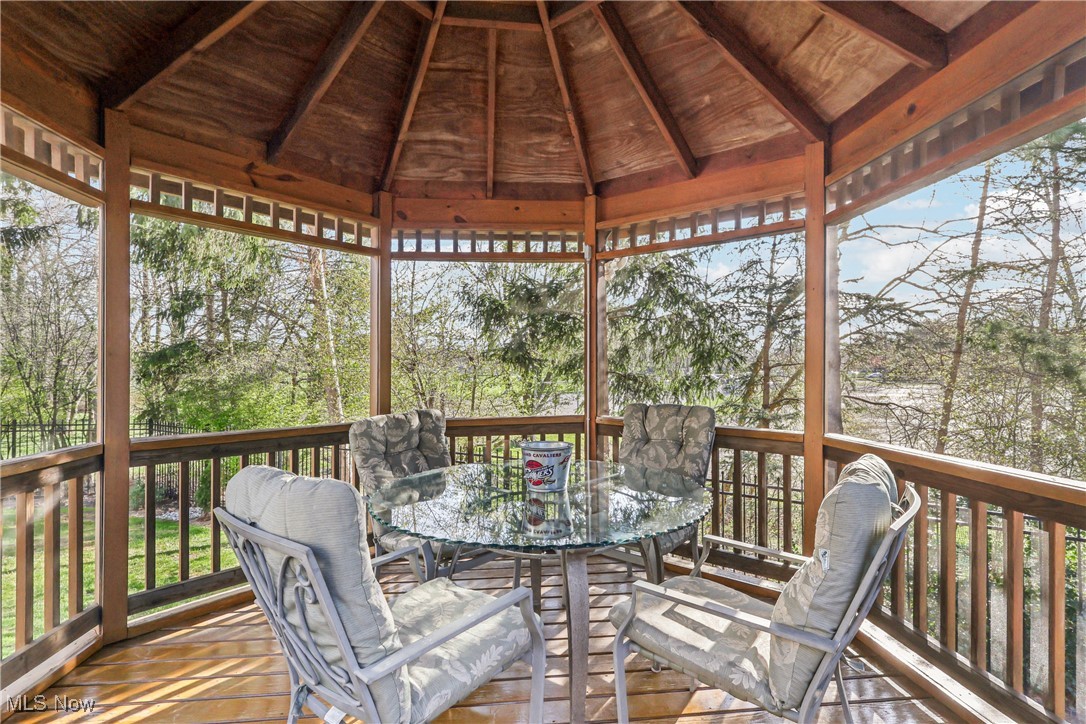 ;
;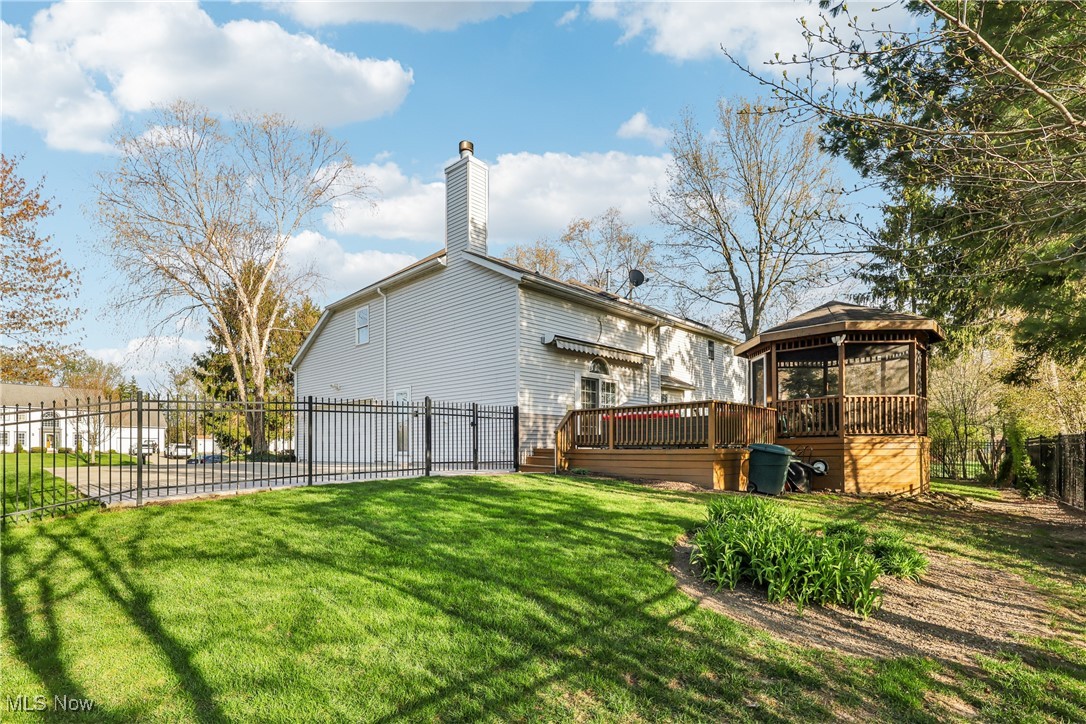 ;
;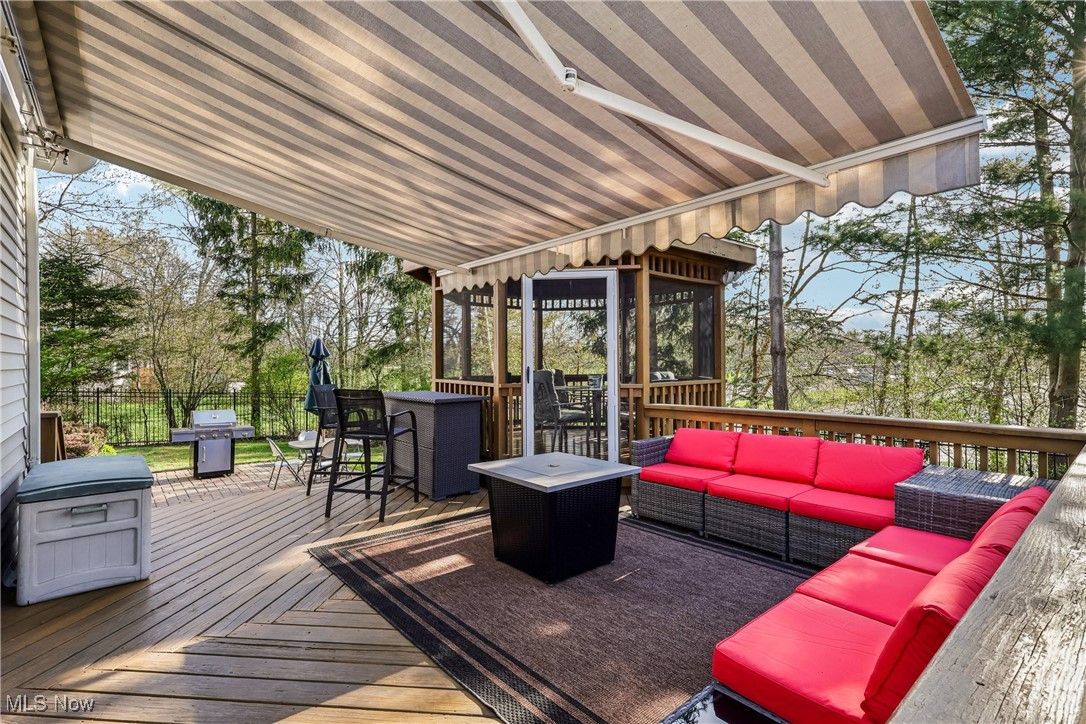 ;
;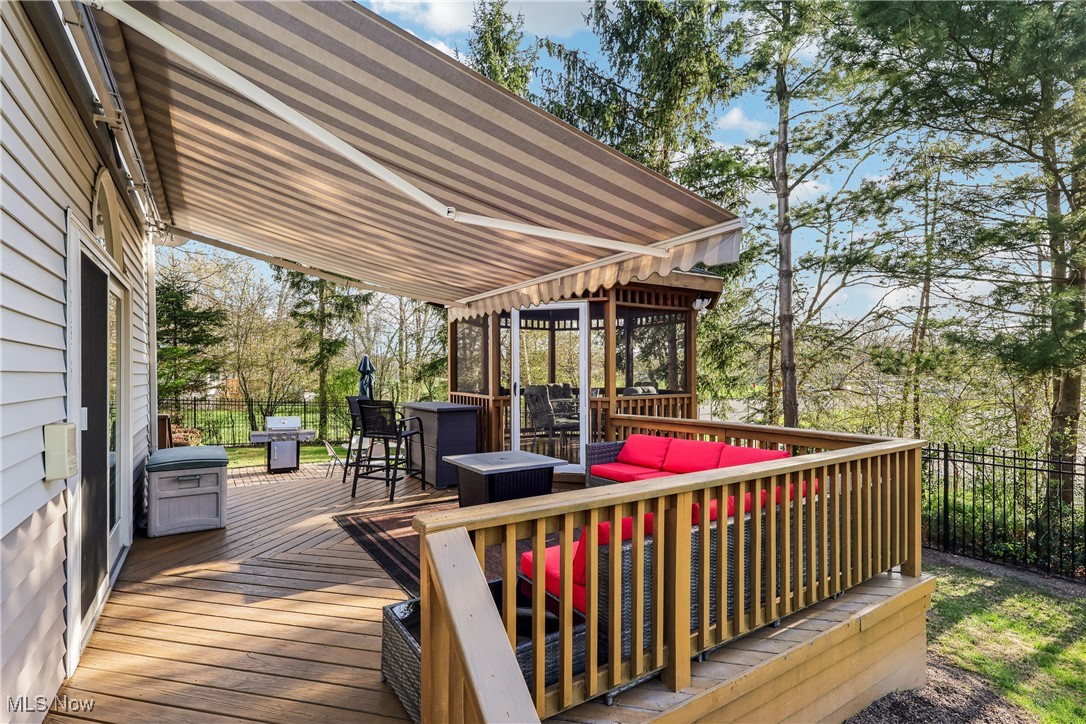 ;
;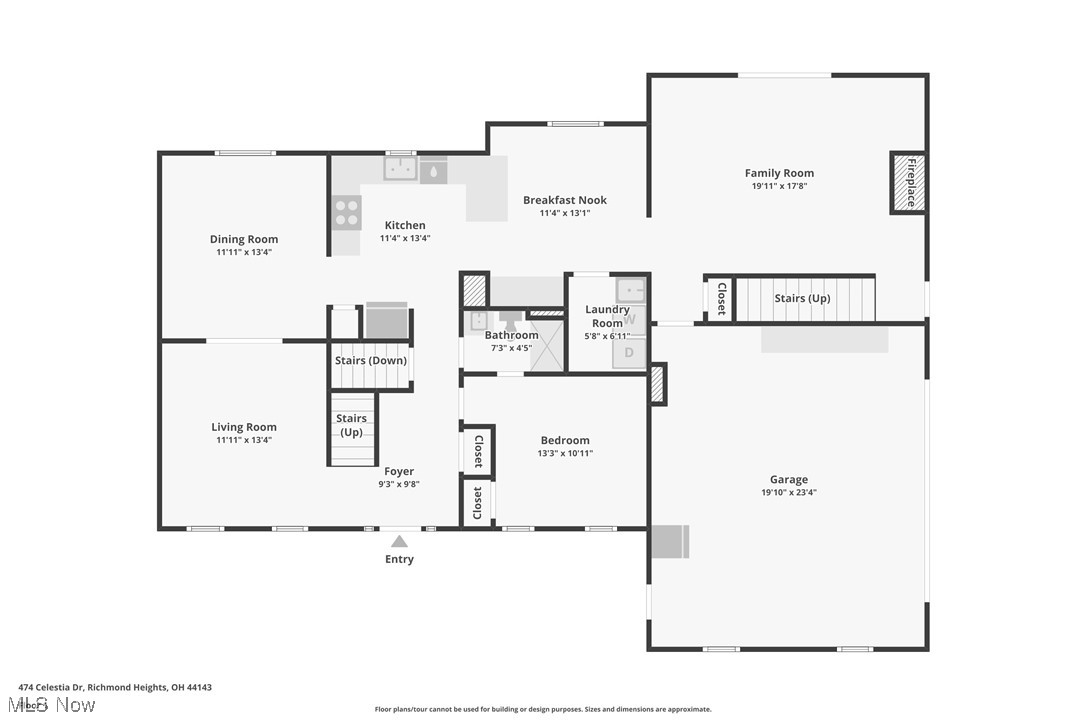 ;
;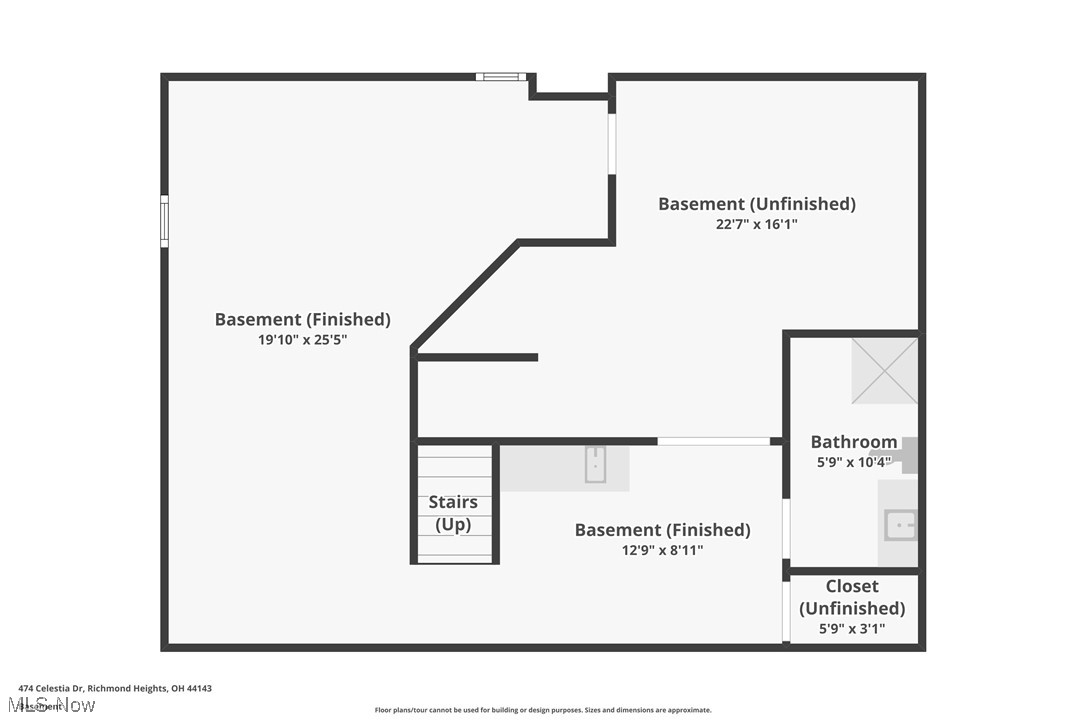 ;
;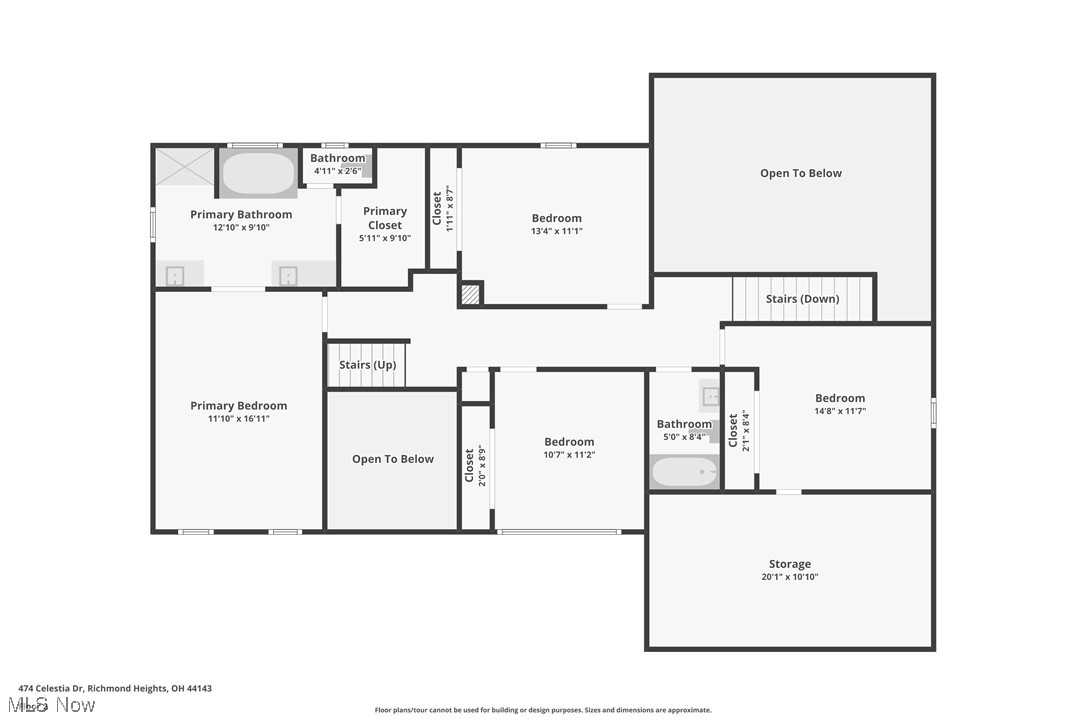 ;
;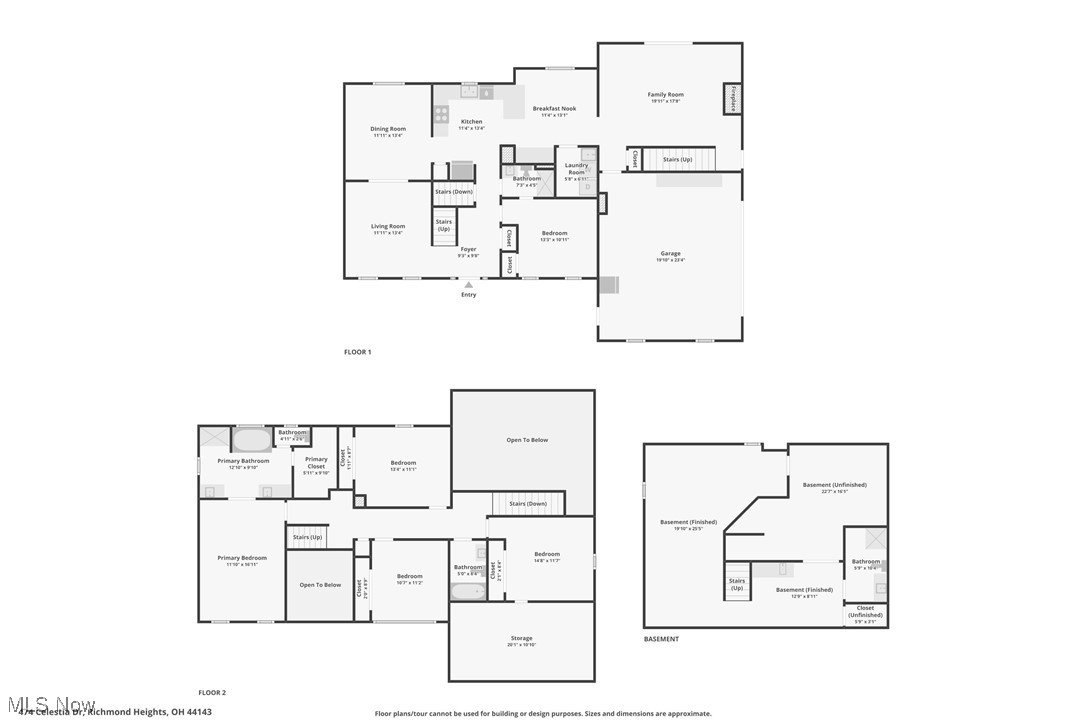 ;
;