488 Philip Avenue
This exceptional residence is the product of first-class amenities, luxurious living spaces and a sought-after location. This stunning full brick center hall colonial with cathedral ceilings is filled with custom details and luxurious textures adding depth and elegance to this home. Welcome family and guests in the grand foyer with soaring ceilings, beautiful spiral staircase and opulent interior. The living spaces boast large windows that frame beautiful surroundings and provide a lot of natural light. Custom molding work throughout adorns the interior instantly elevating the design. The spacious kitchen is a dream, fully equipped with updated appliances, custom cabinets, excellent storage and an island for casual dining with sliding doors to a stone terrace overlooking a very private backyard. Blond oak planks seamlessly span the entire house. The first level also features an office space that is a perfect place to work/study from home. Upstairs, on the second floor, your regal owner's suite awaits, featuring a private seating area, cathedral gold leaf ceilings, two walk-in closets and a spa-like bath. There are three more lavish bedrooms and a full bath that complete this level. The basement is perfect for entertaining your guests in style or just casually relaxing with family. The lower level offers a large rec room, an additional bedroom, dance studio/gym area, full bath and a utility room. This home is dramatic with traditional motifs, marble floors, bold columns and sky high arches. Should you want to enjoy the outdoors, ust beyond the door is your private oasis with endless fun in the sun featuring a stone terrace, enclosed outdoor dining area, a beautiful lawn, and a sparkling in-ground pool with a relaxing gazebo to keep you entertained.



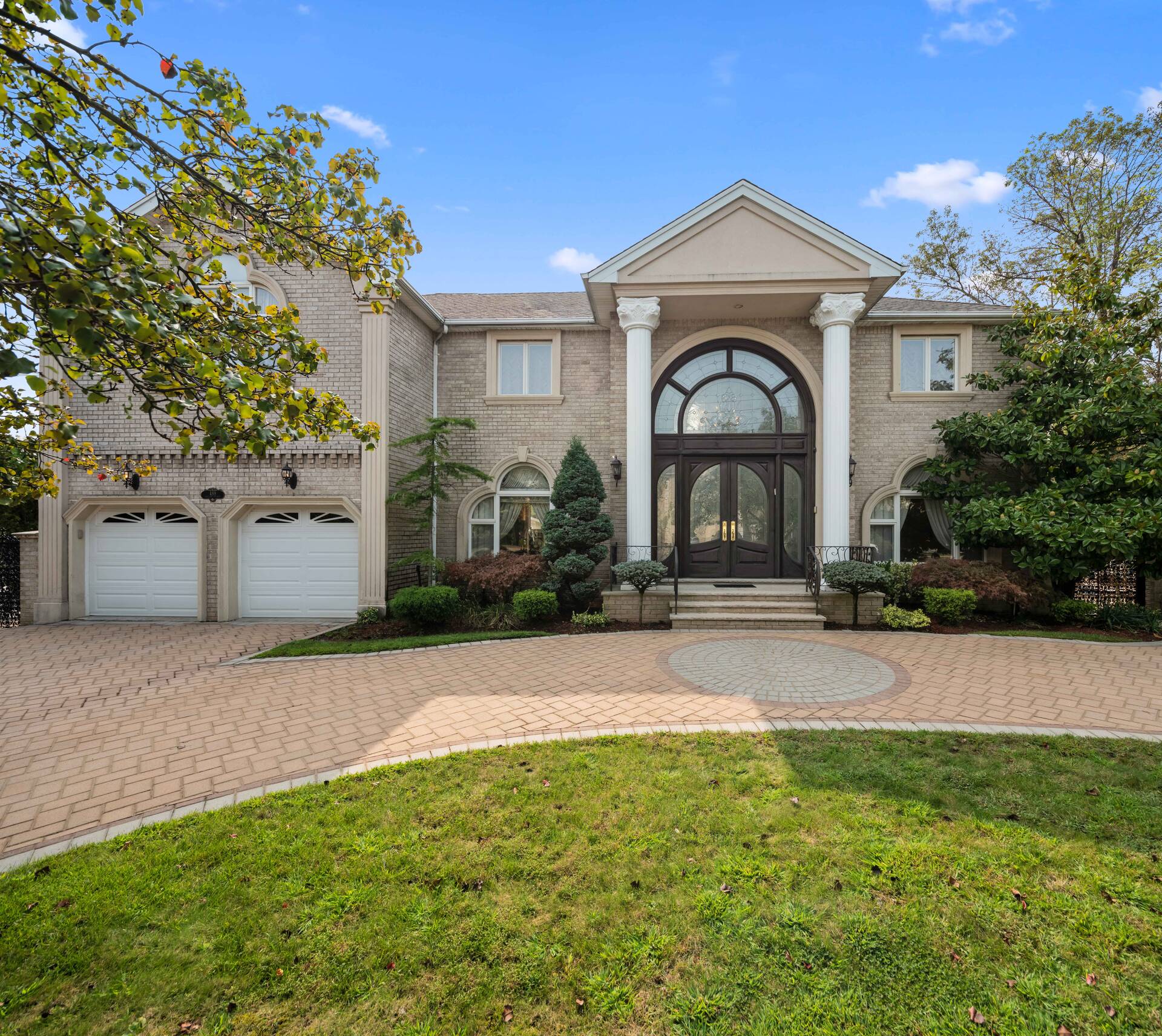


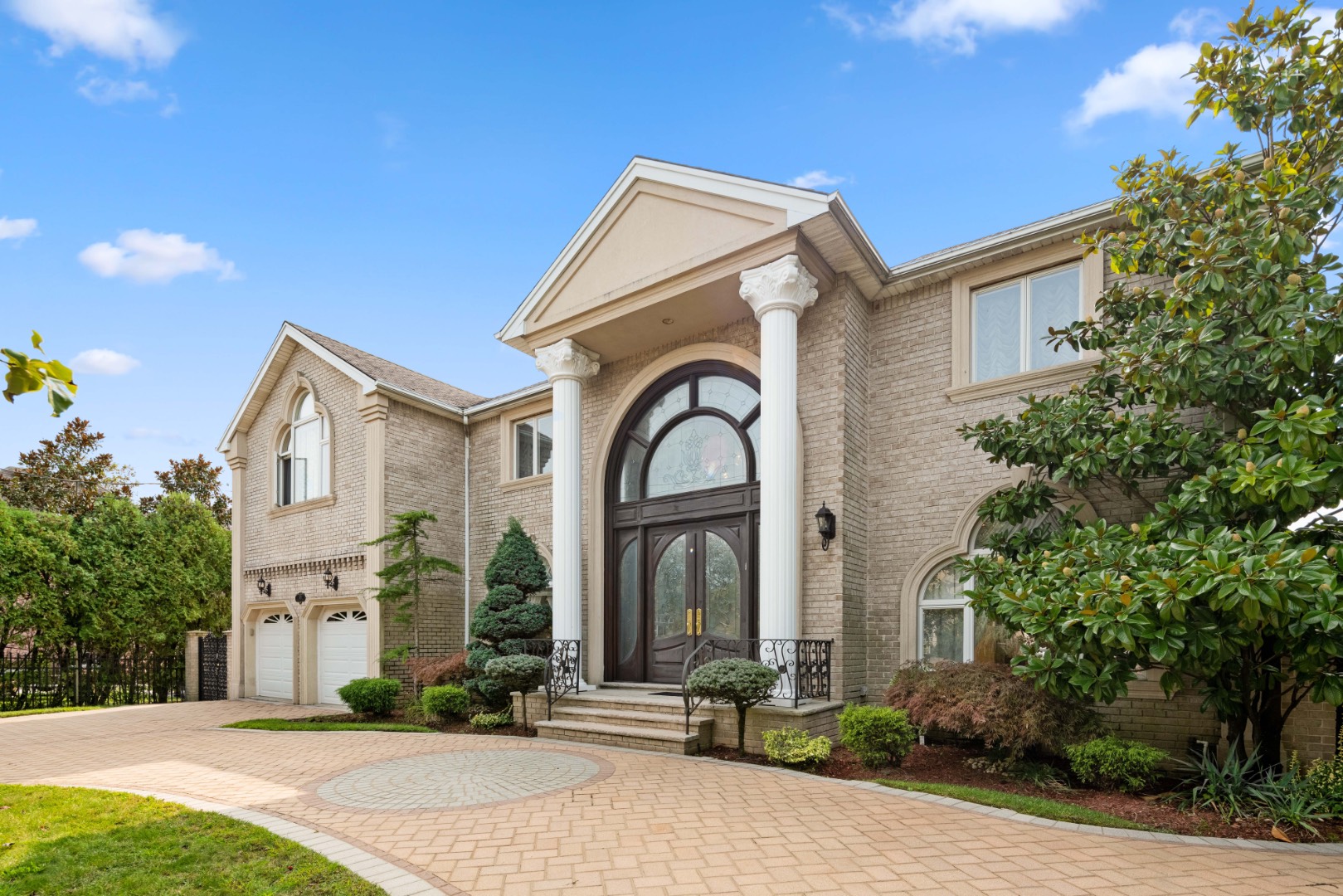 ;
;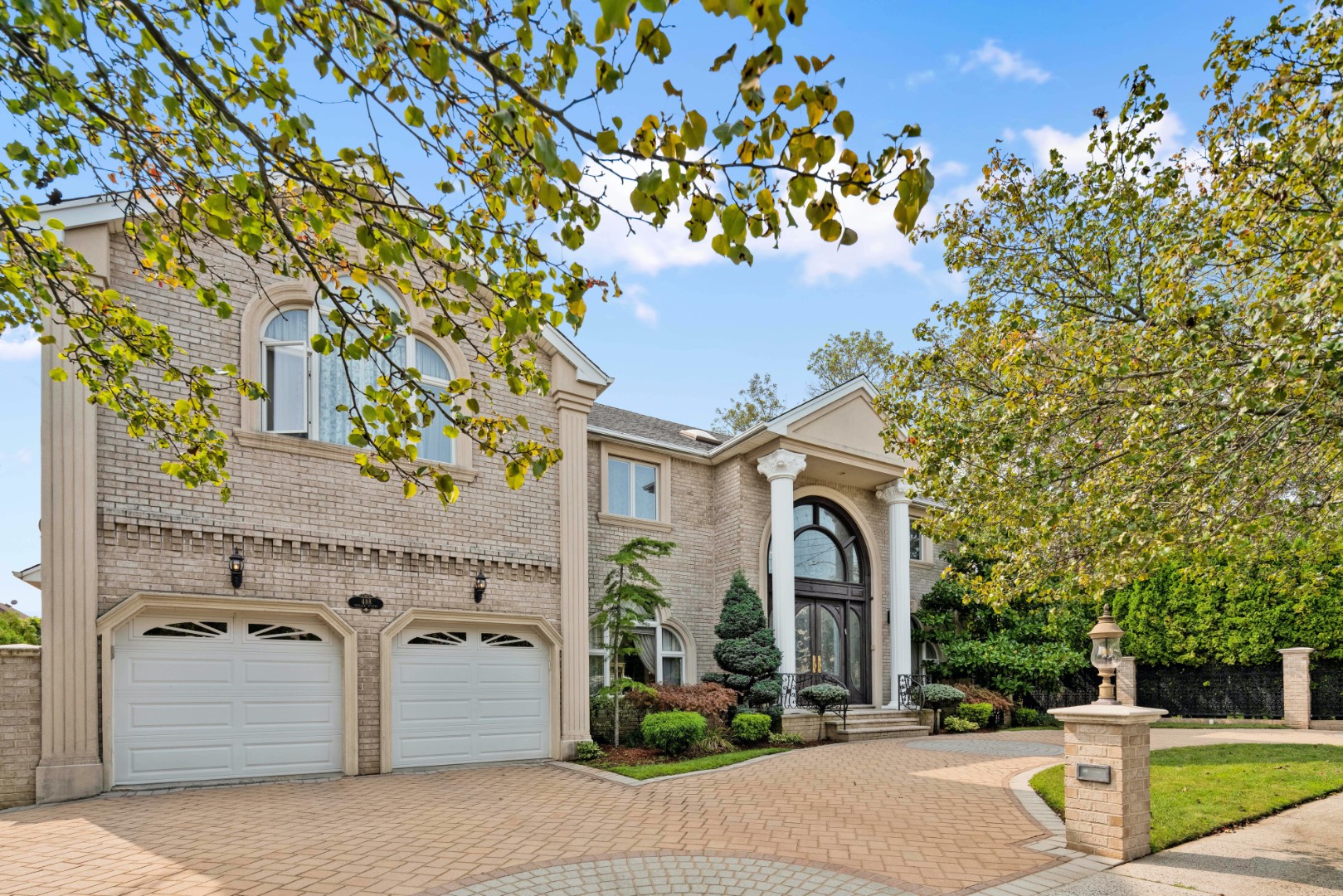 ;
;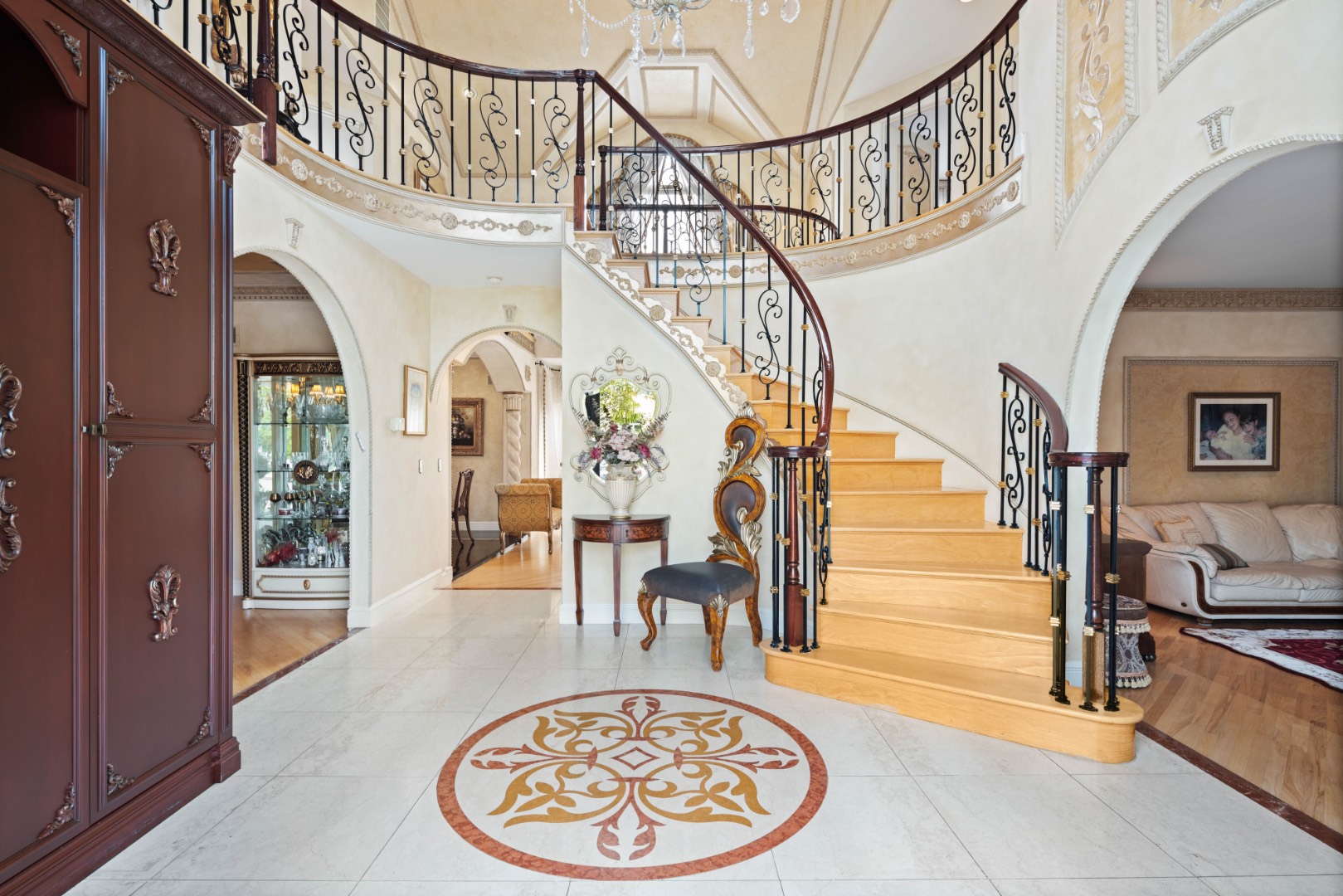 ;
;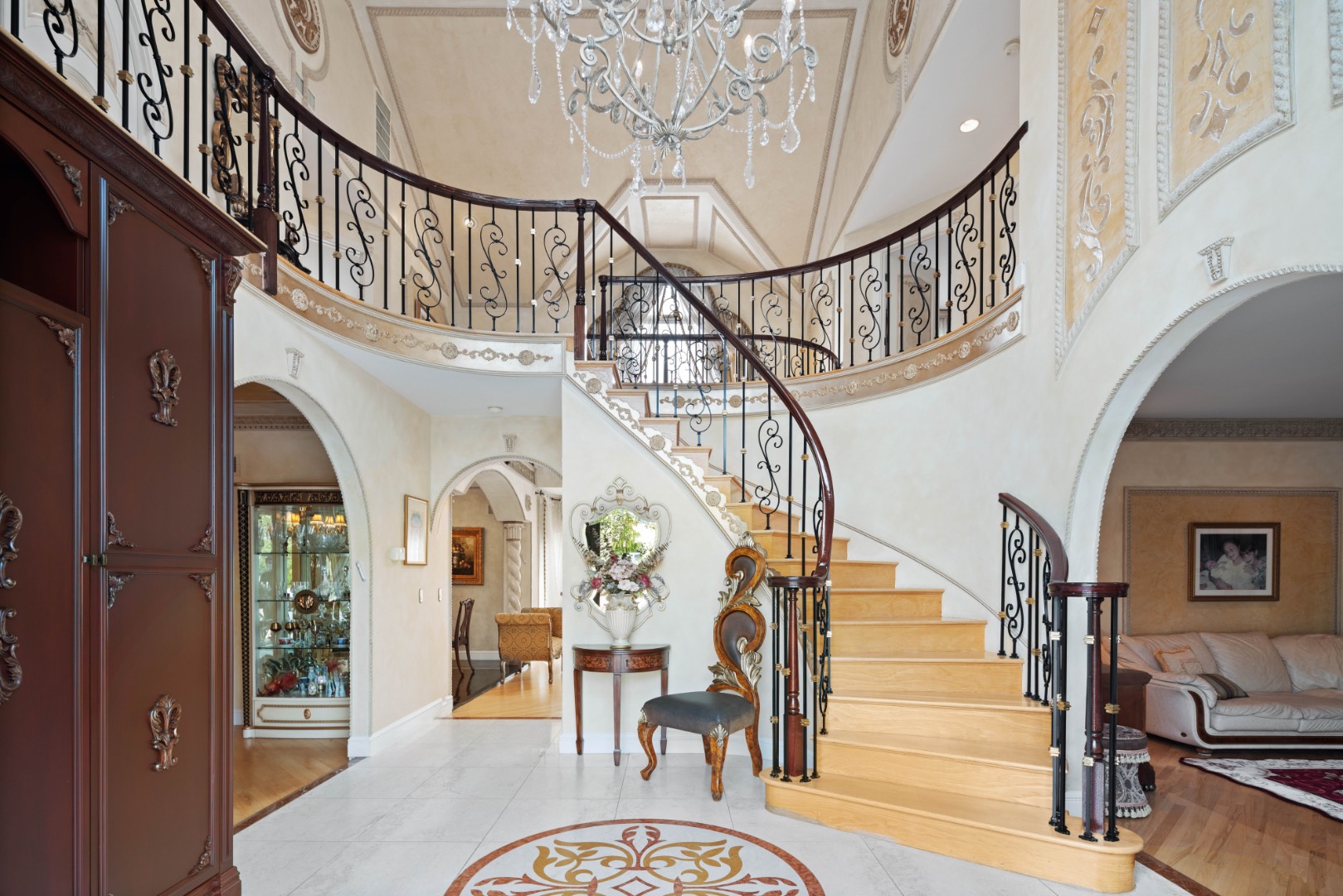 ;
;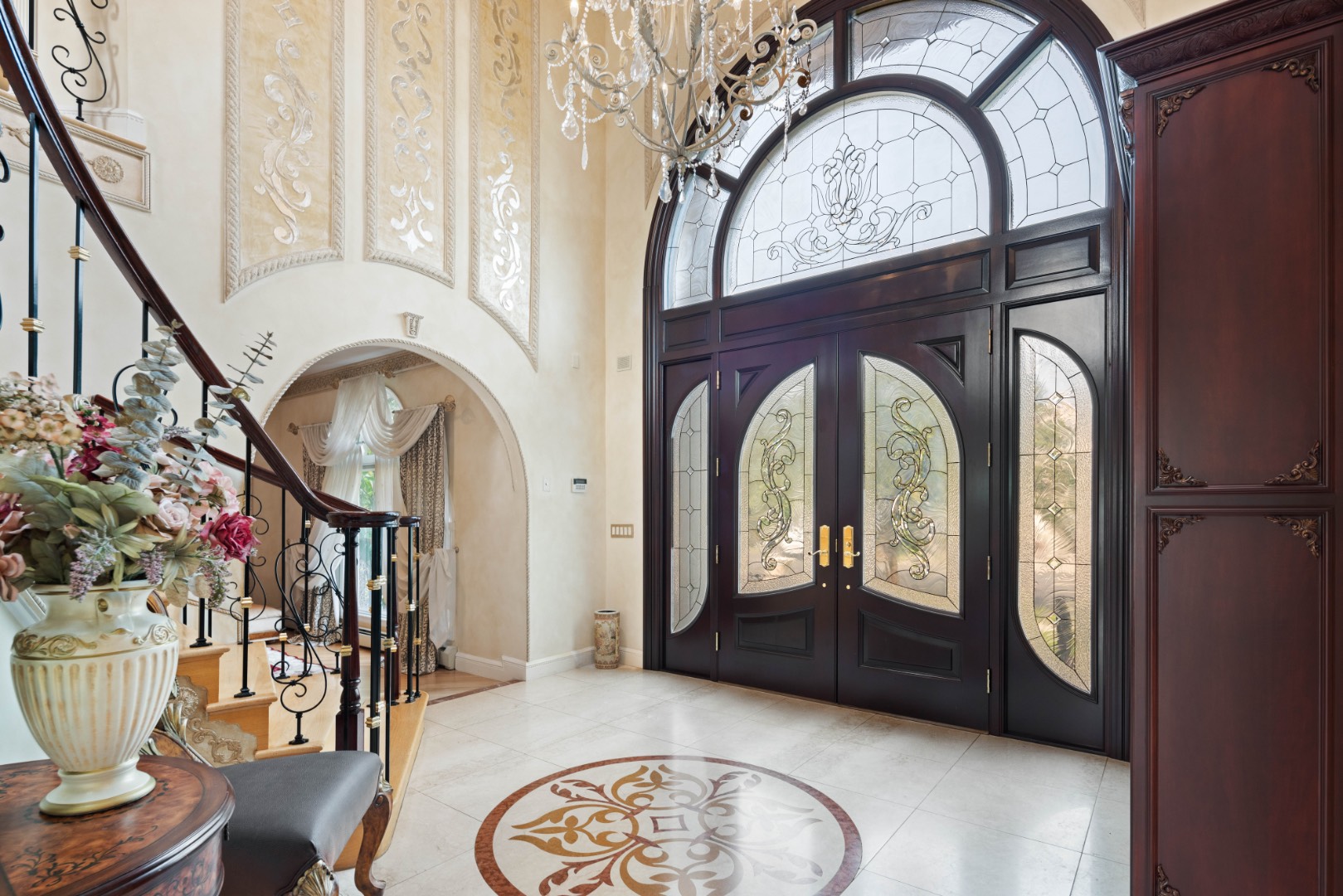 ;
;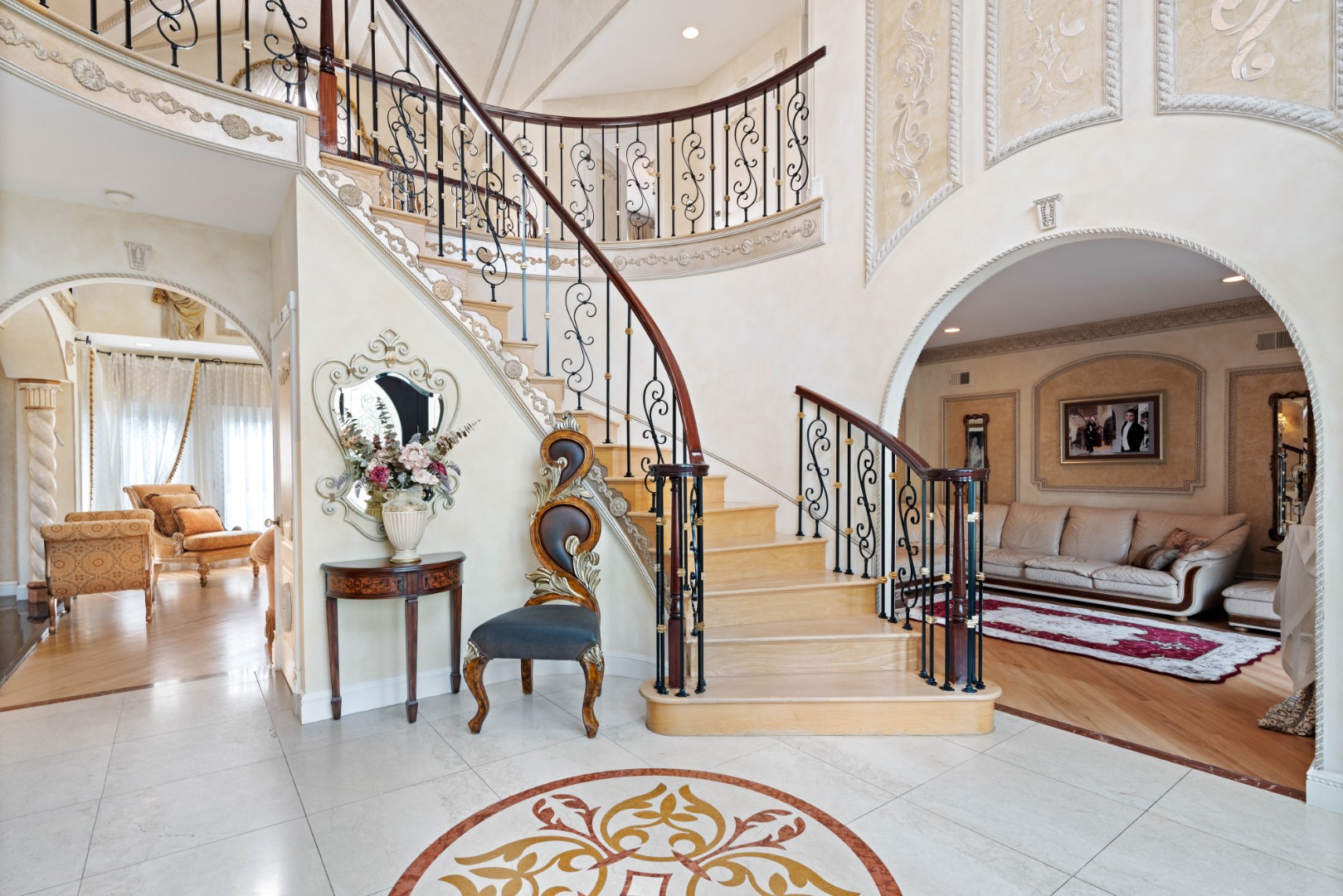 ;
;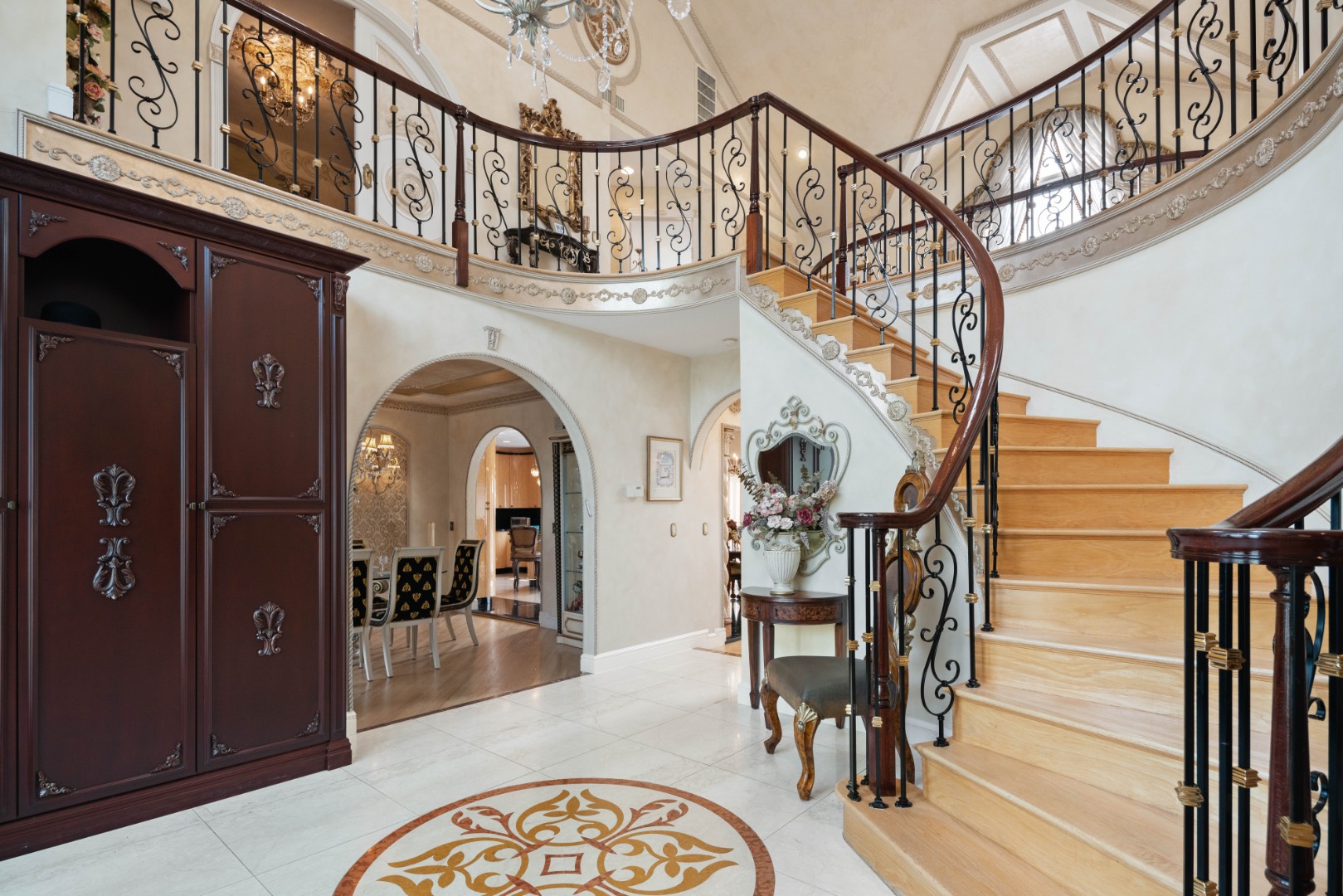 ;
;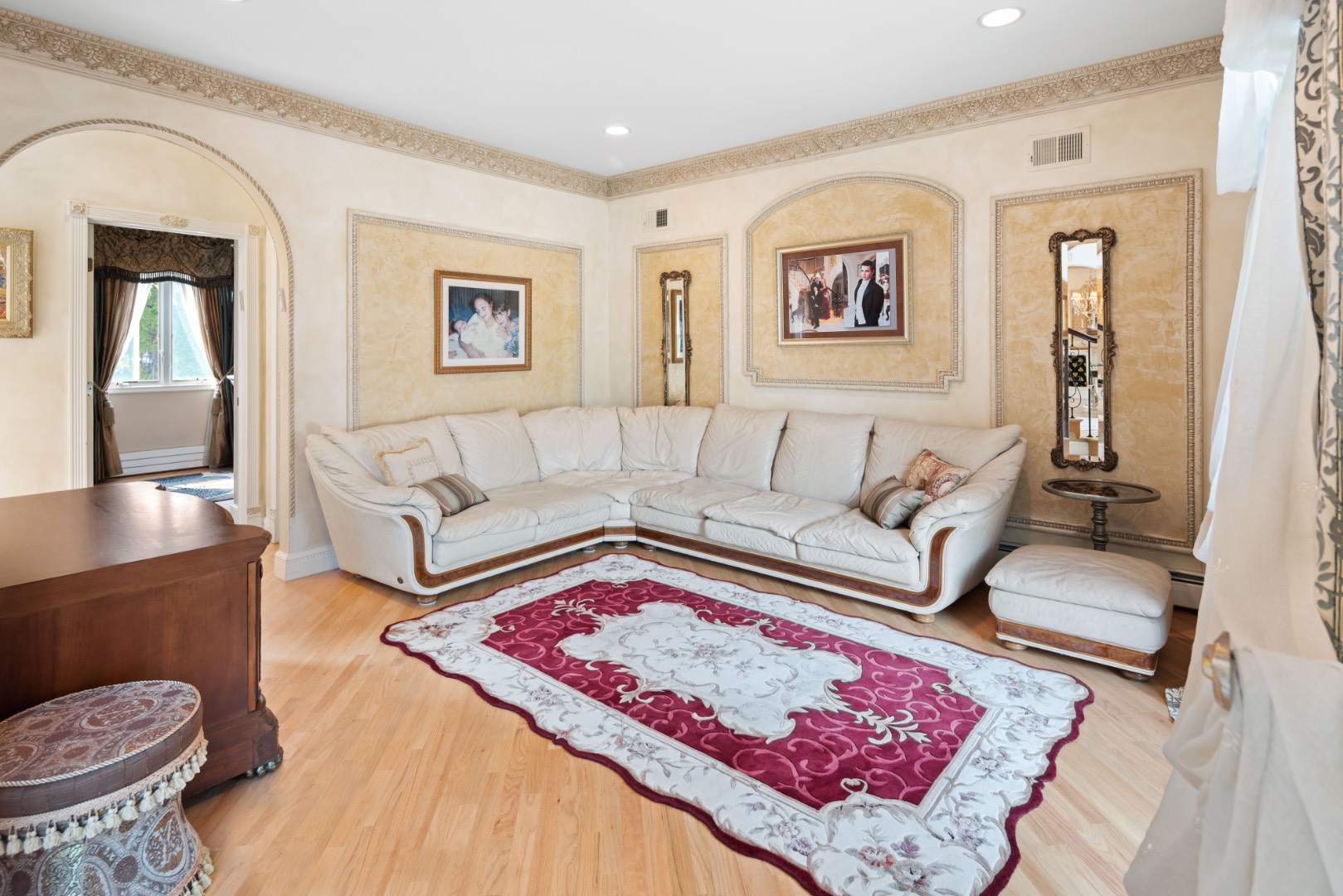 ;
;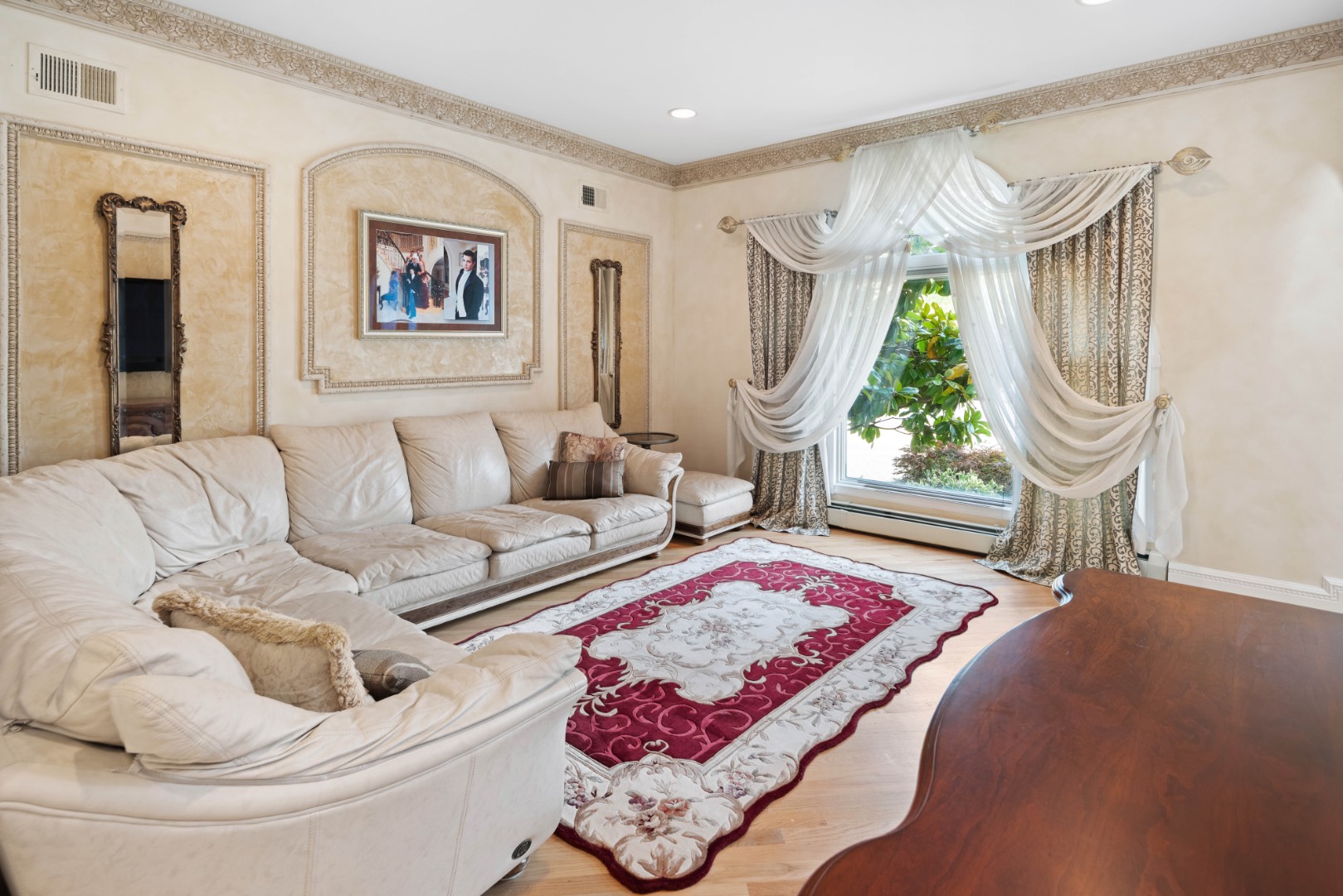 ;
;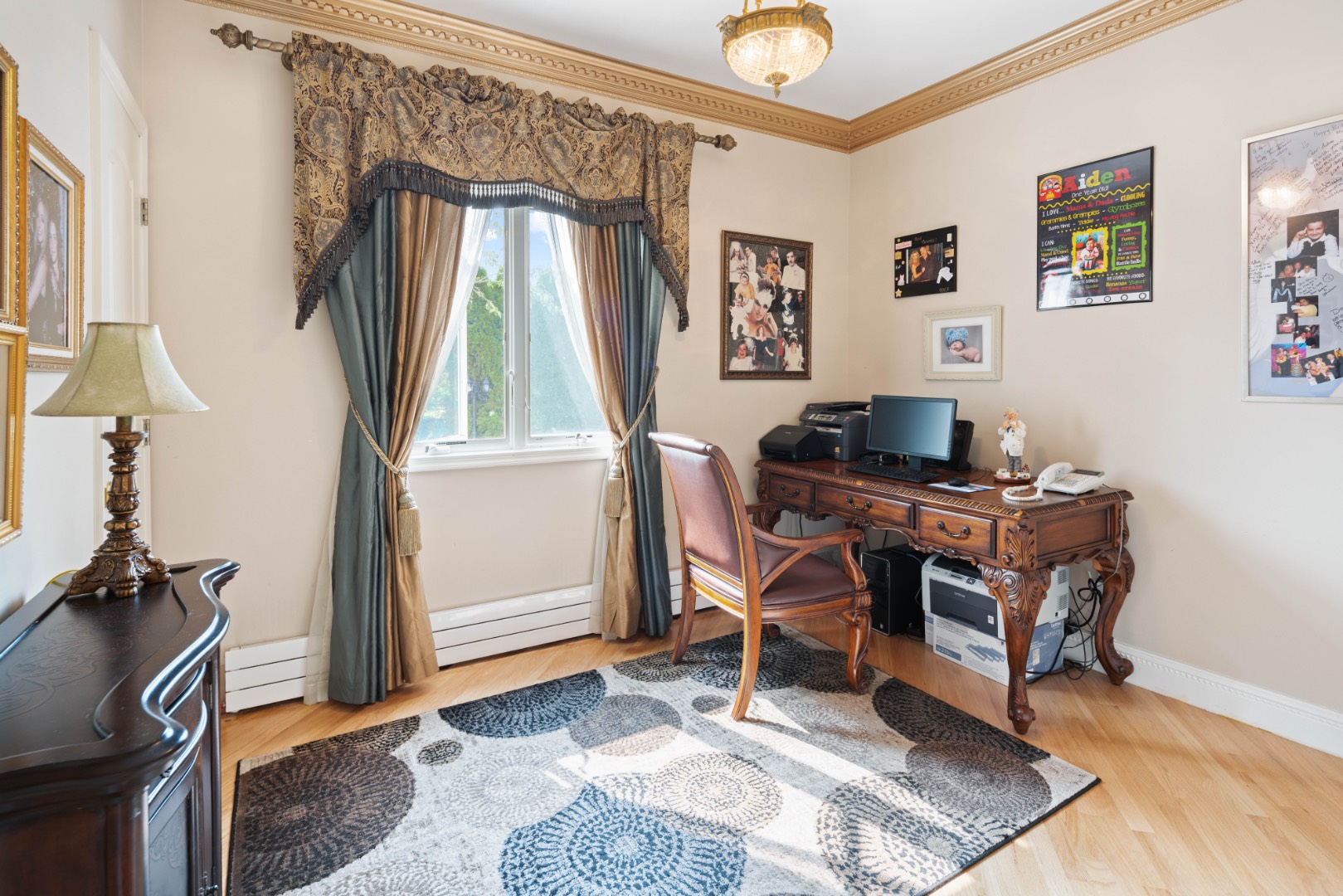 ;
;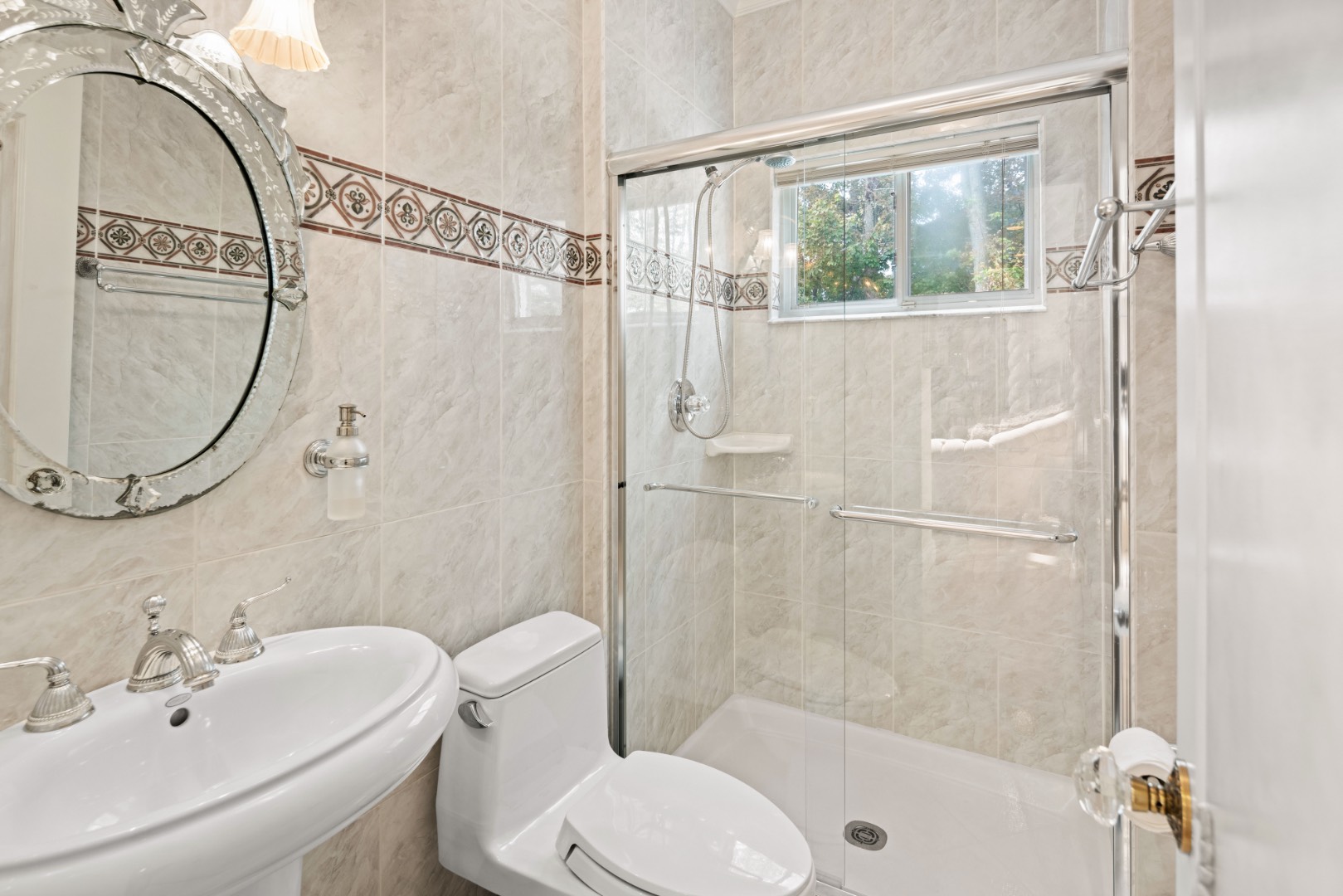 ;
;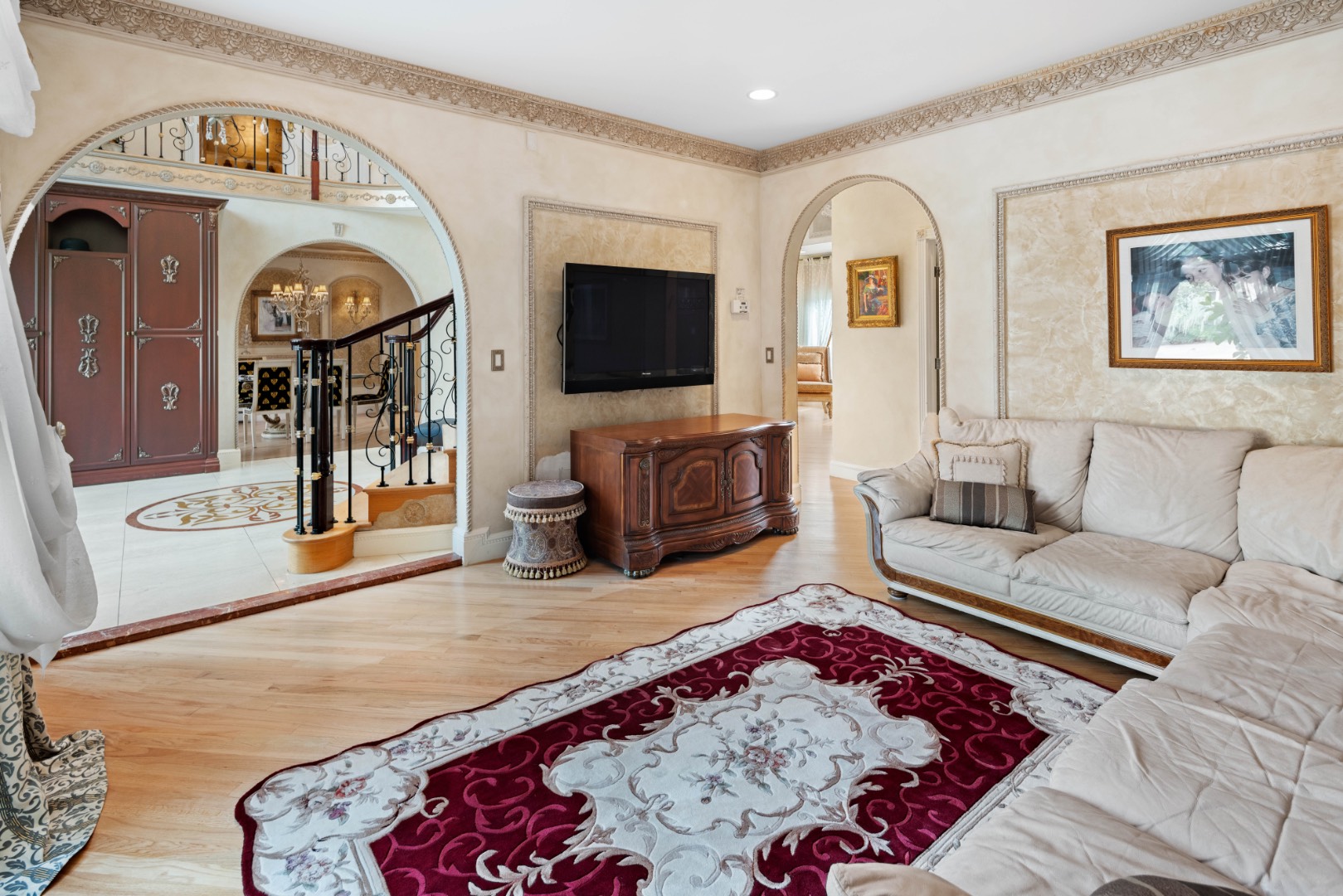 ;
;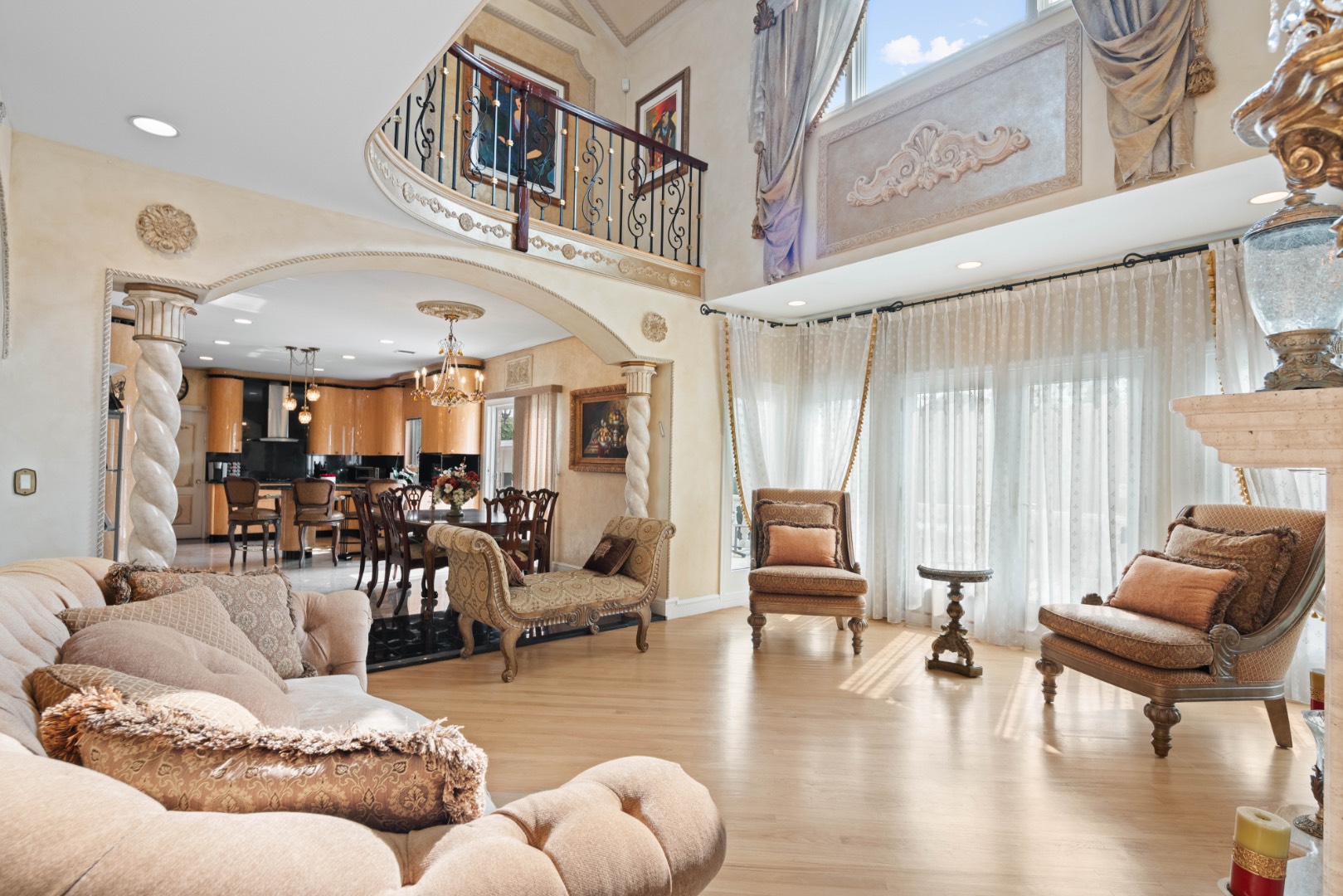 ;
; ;
;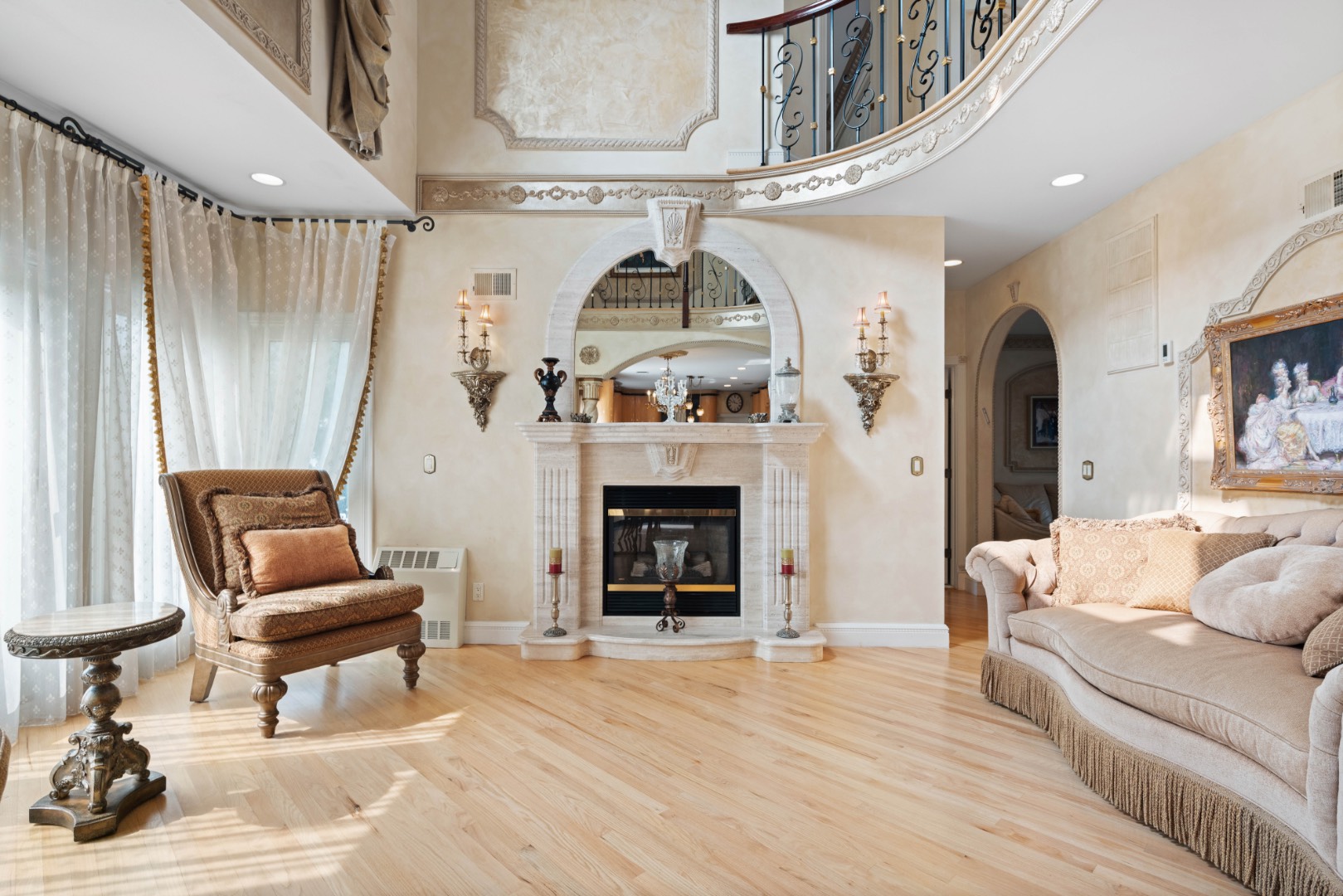 ;
;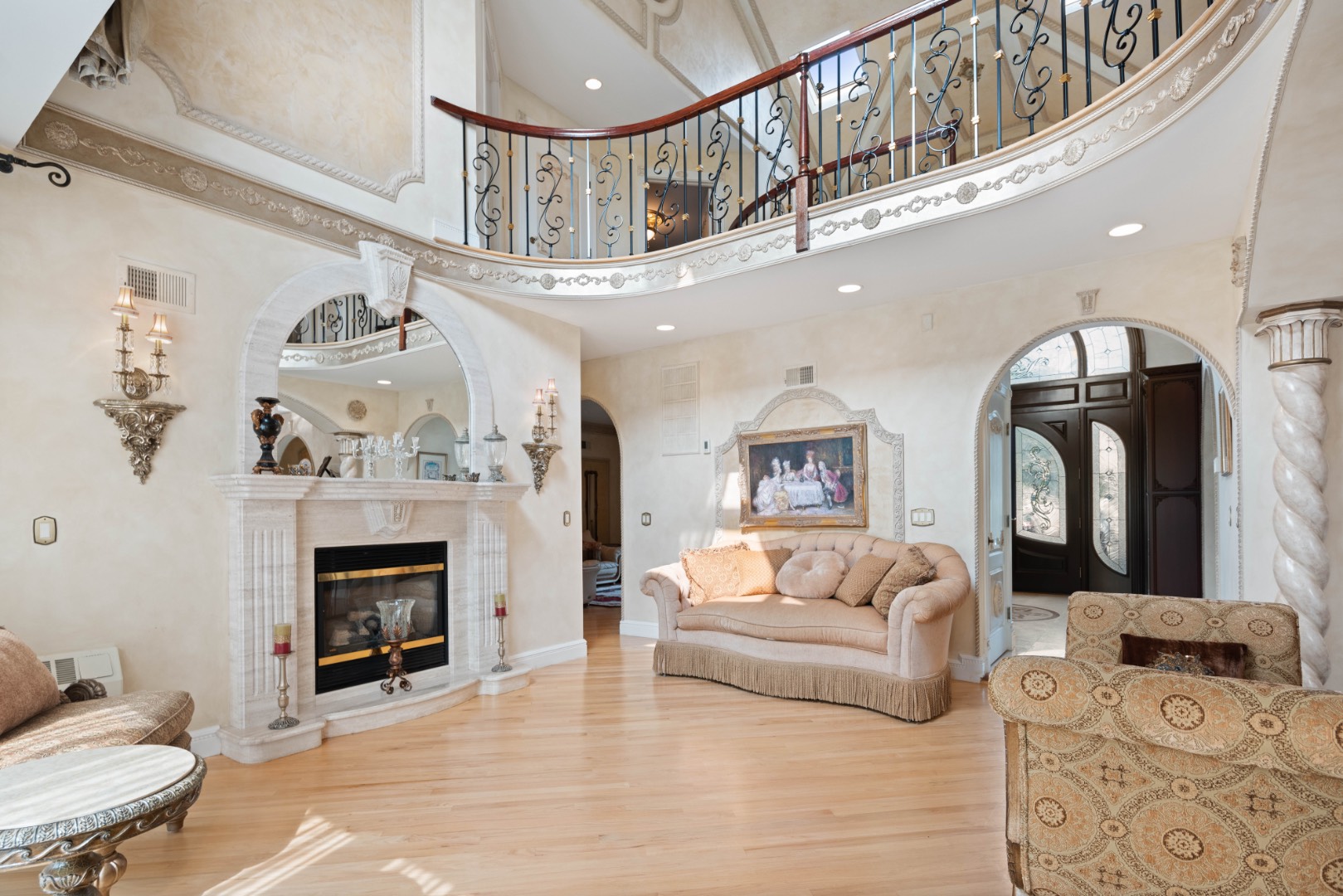 ;
;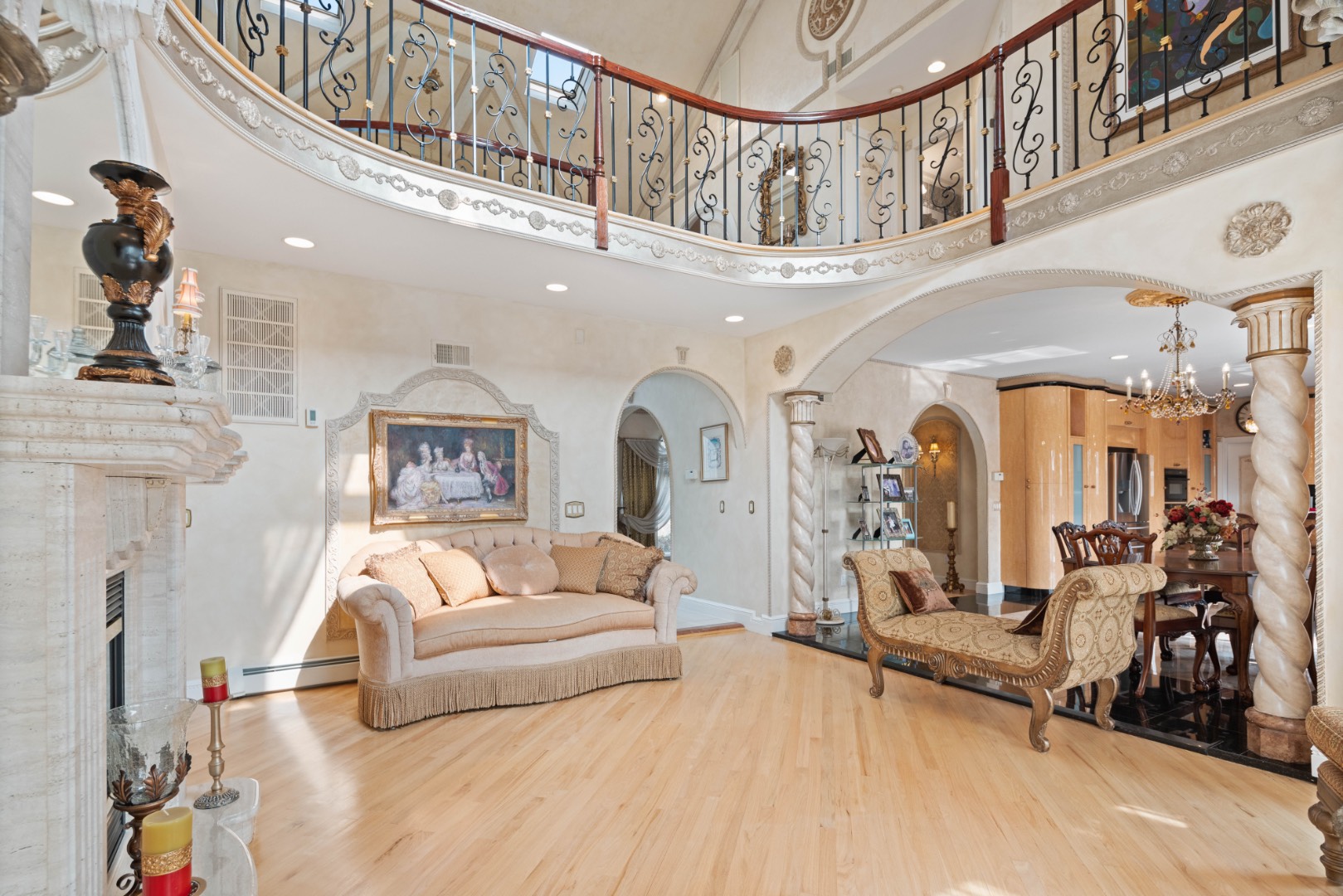 ;
;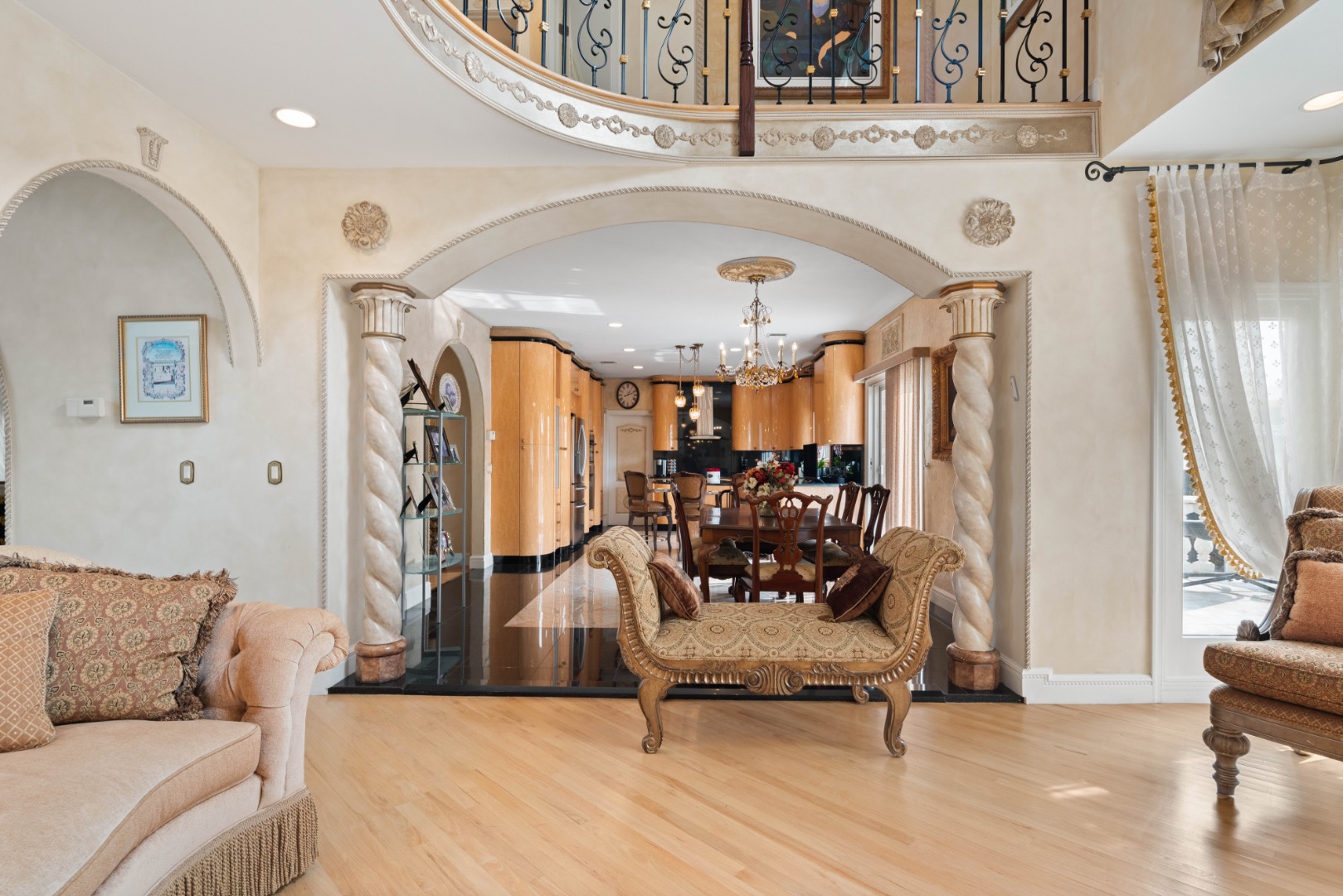 ;
;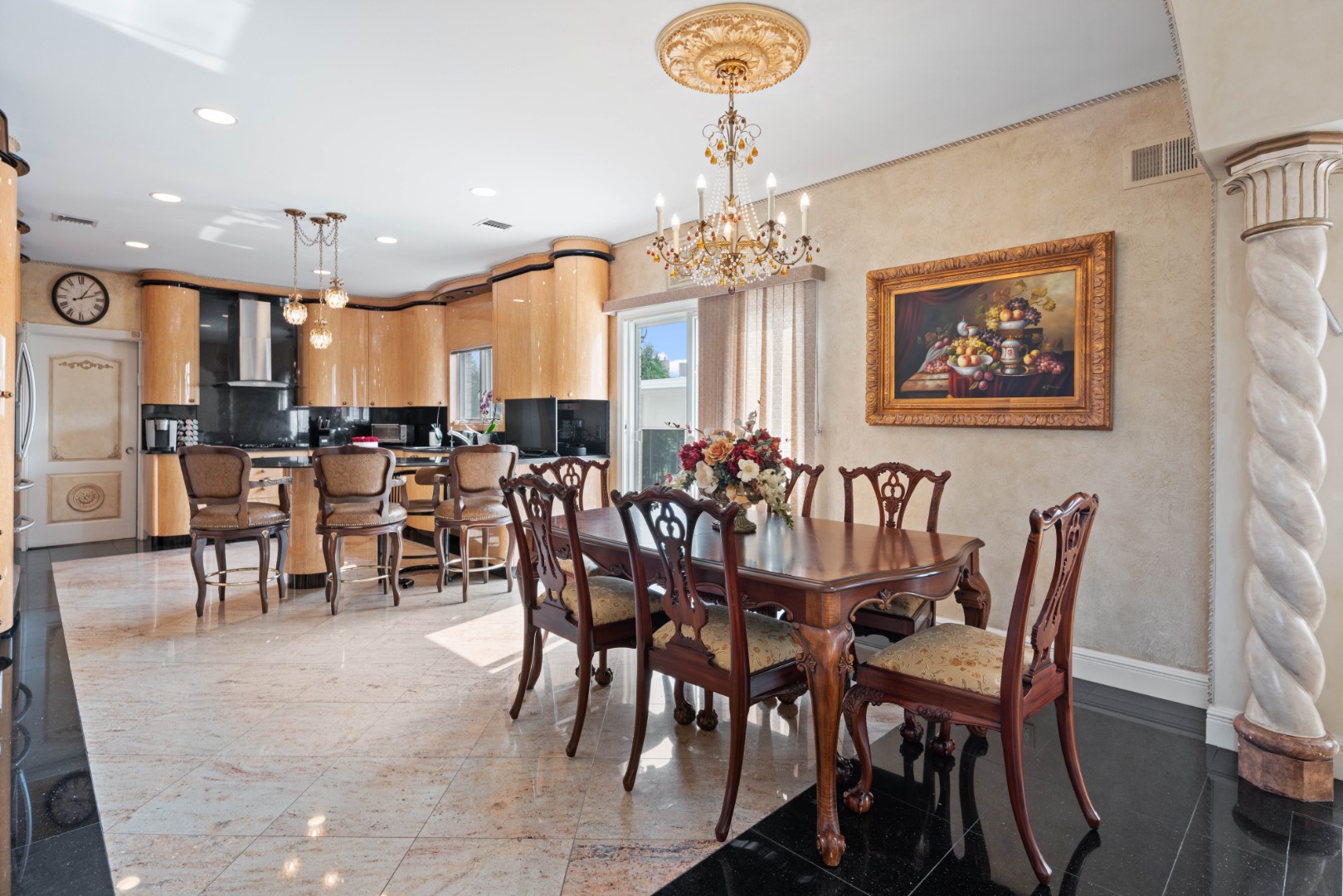 ;
; ;
; ;
; ;
;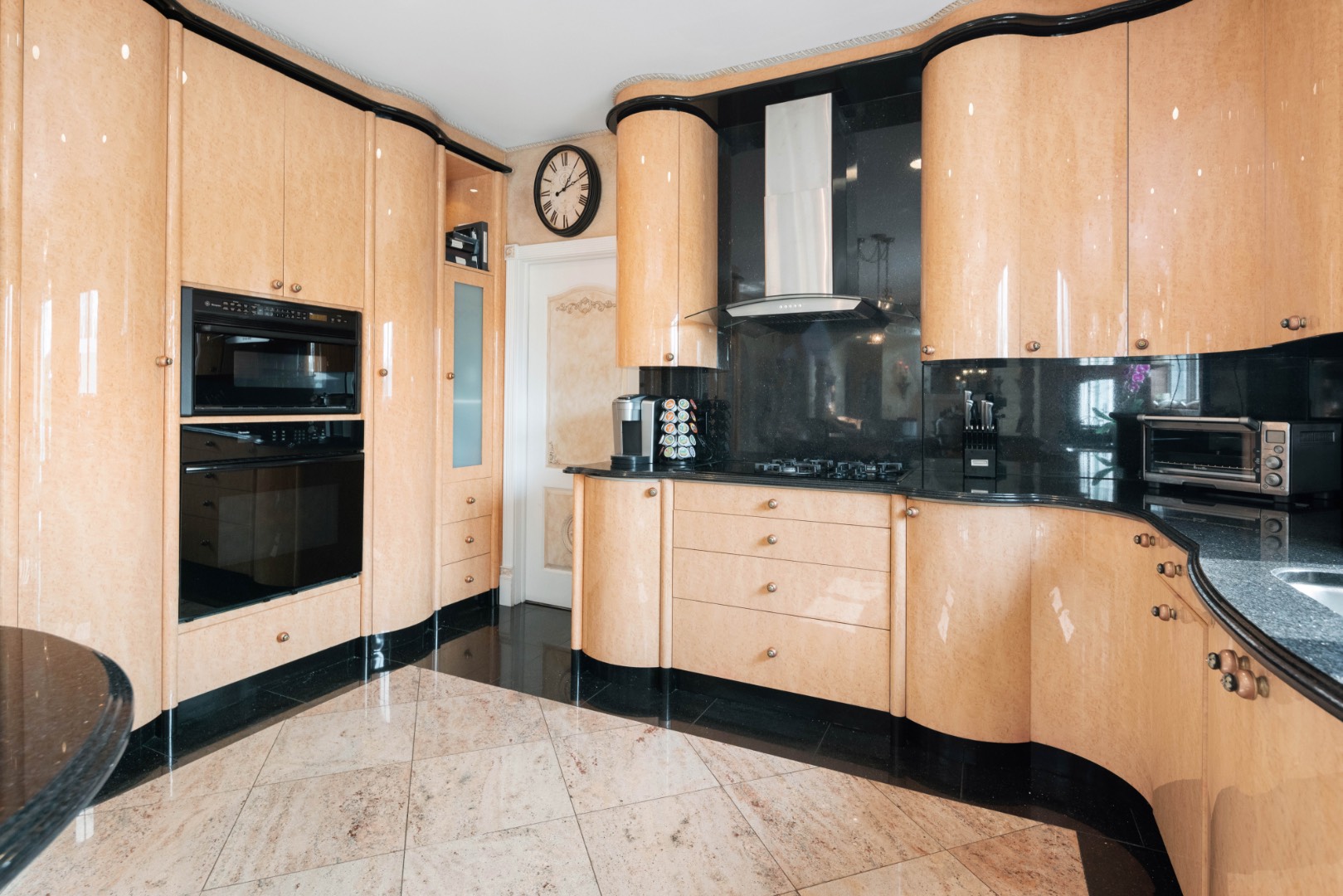 ;
;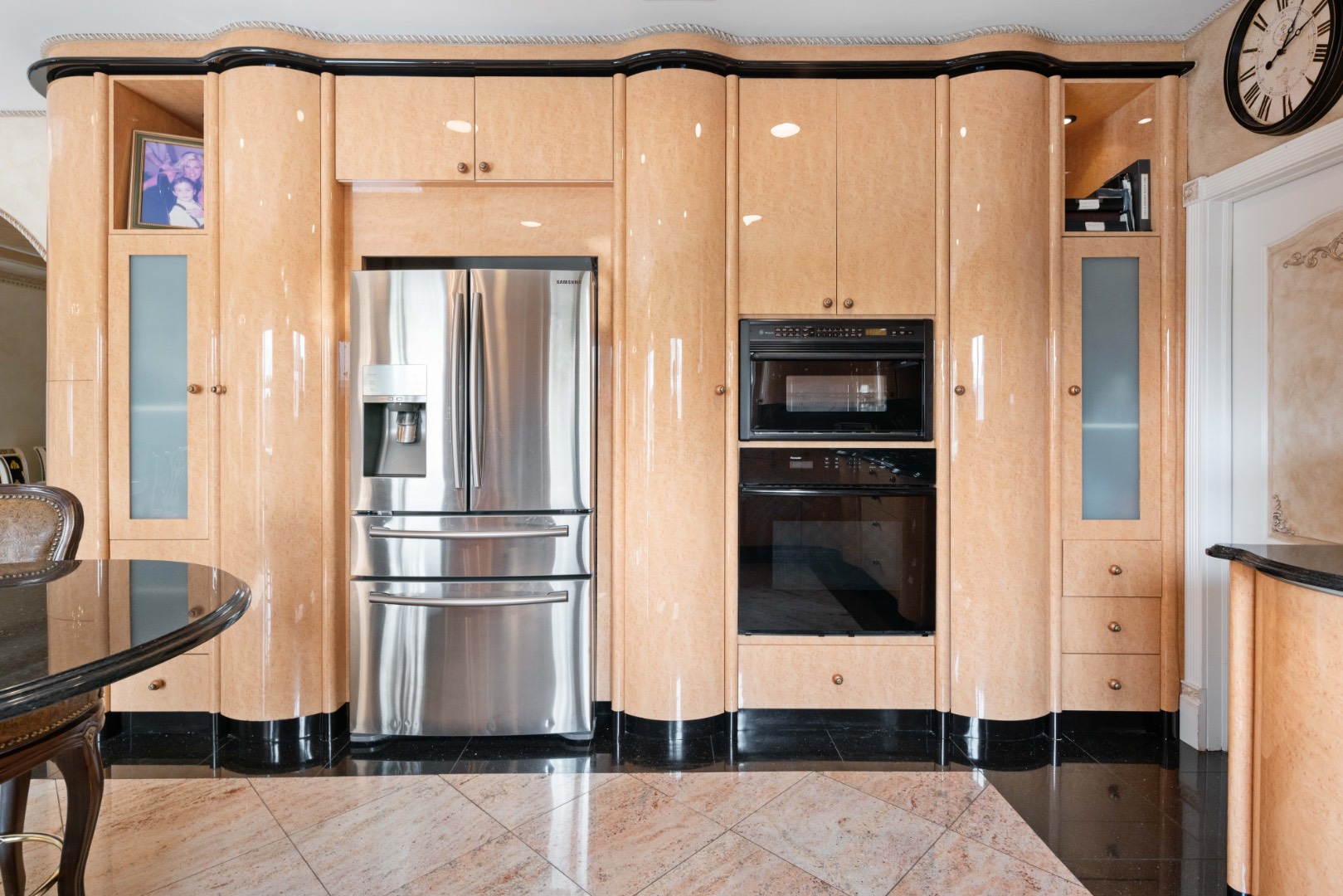 ;
; ;
;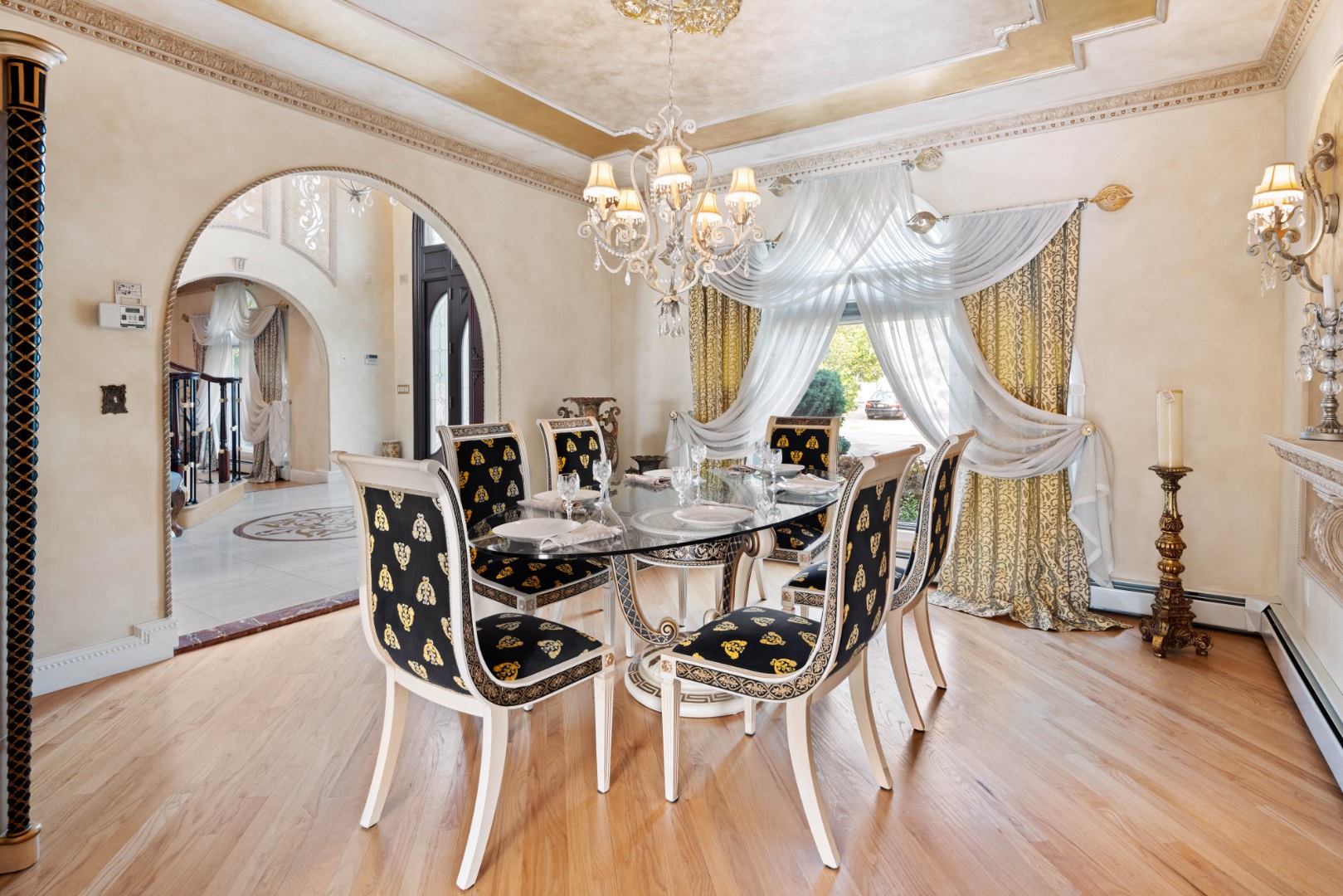 ;
;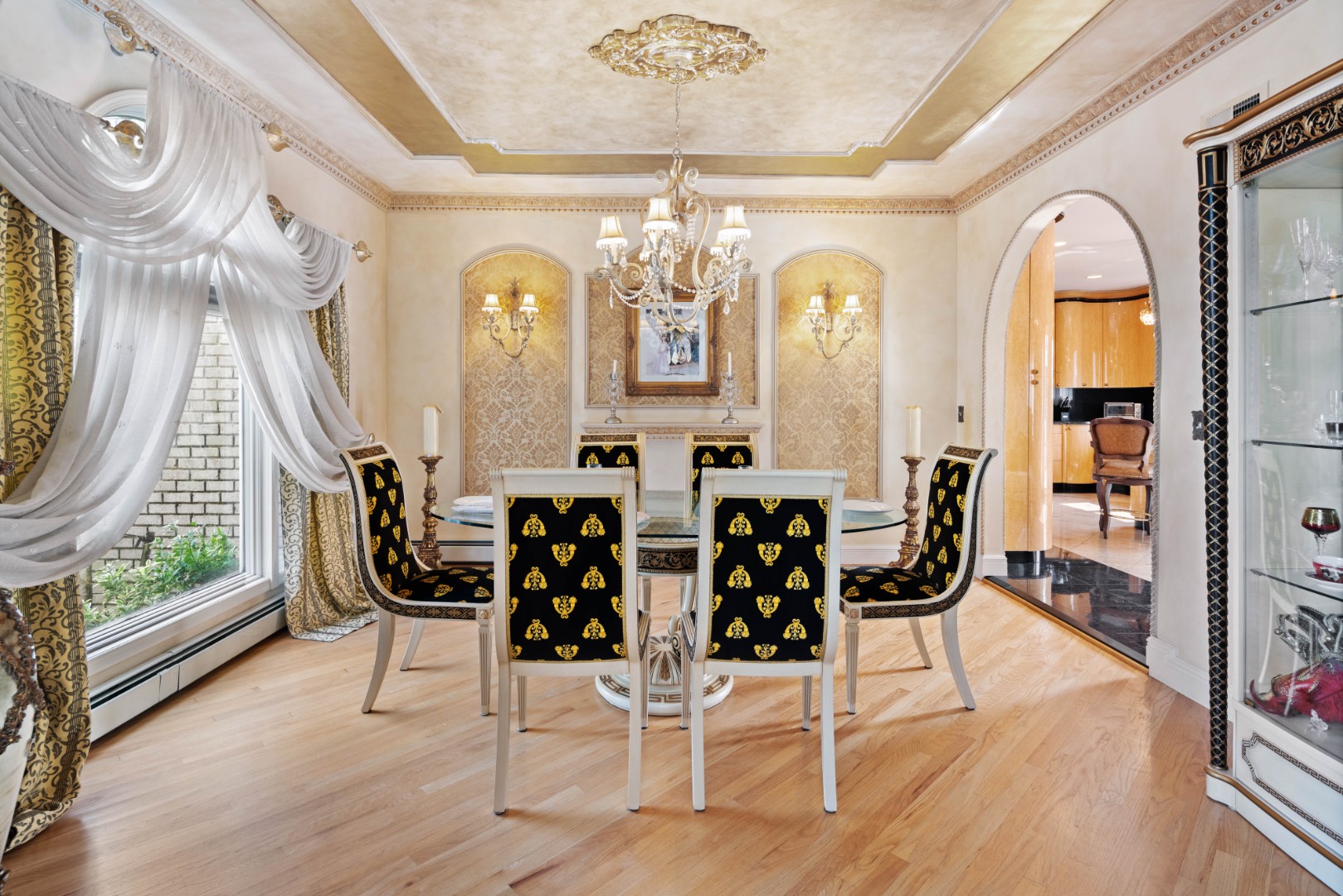 ;
;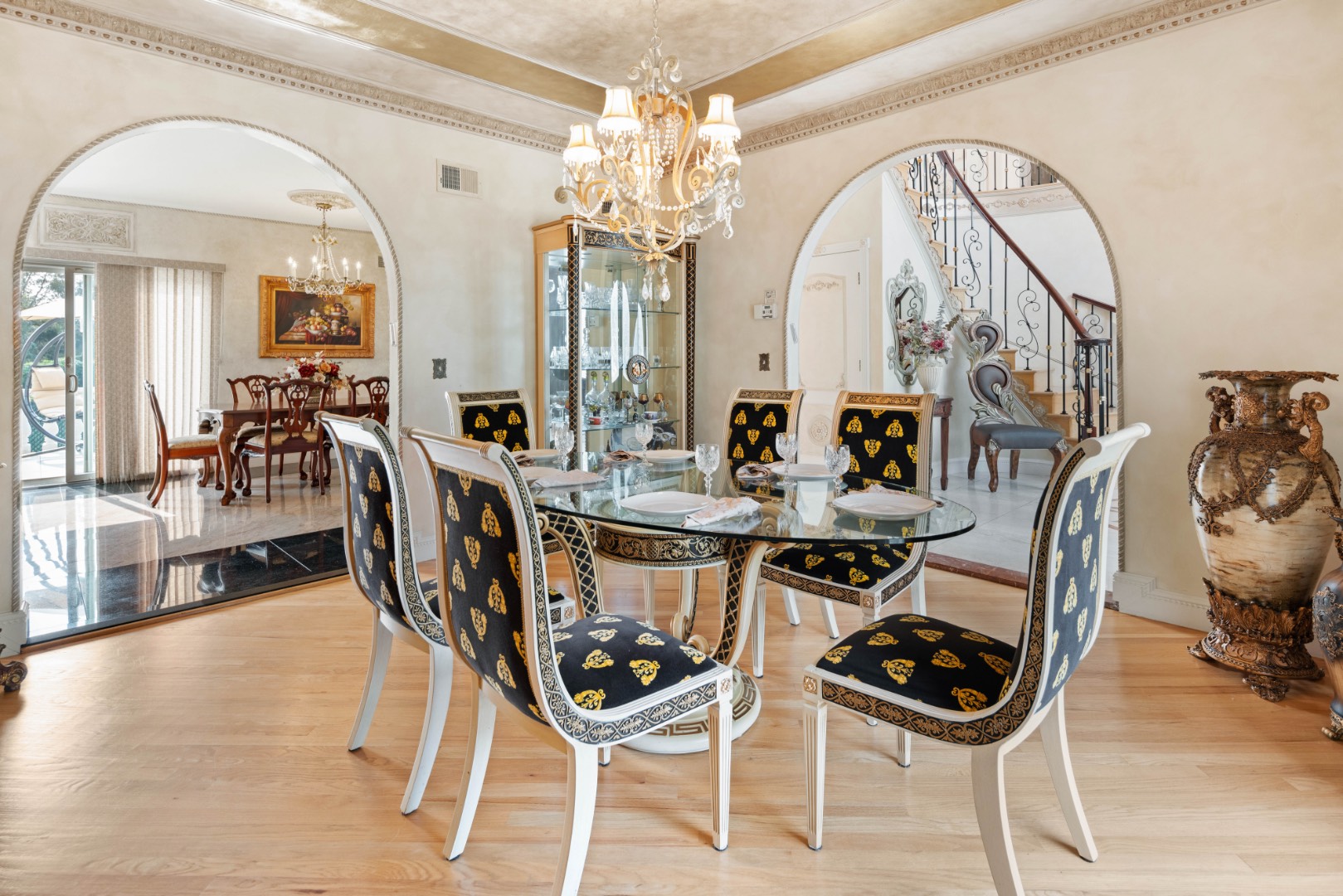 ;
;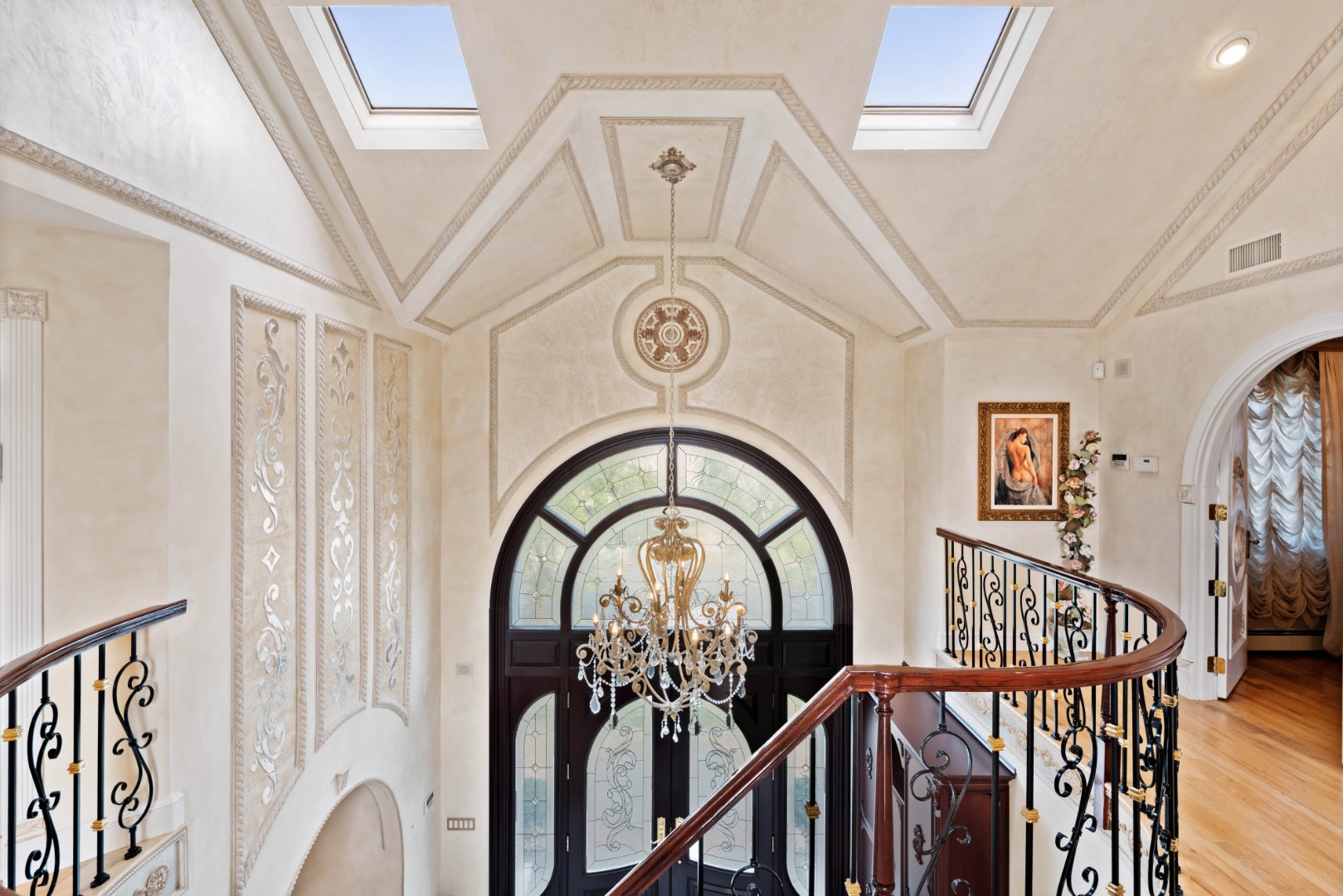 ;
;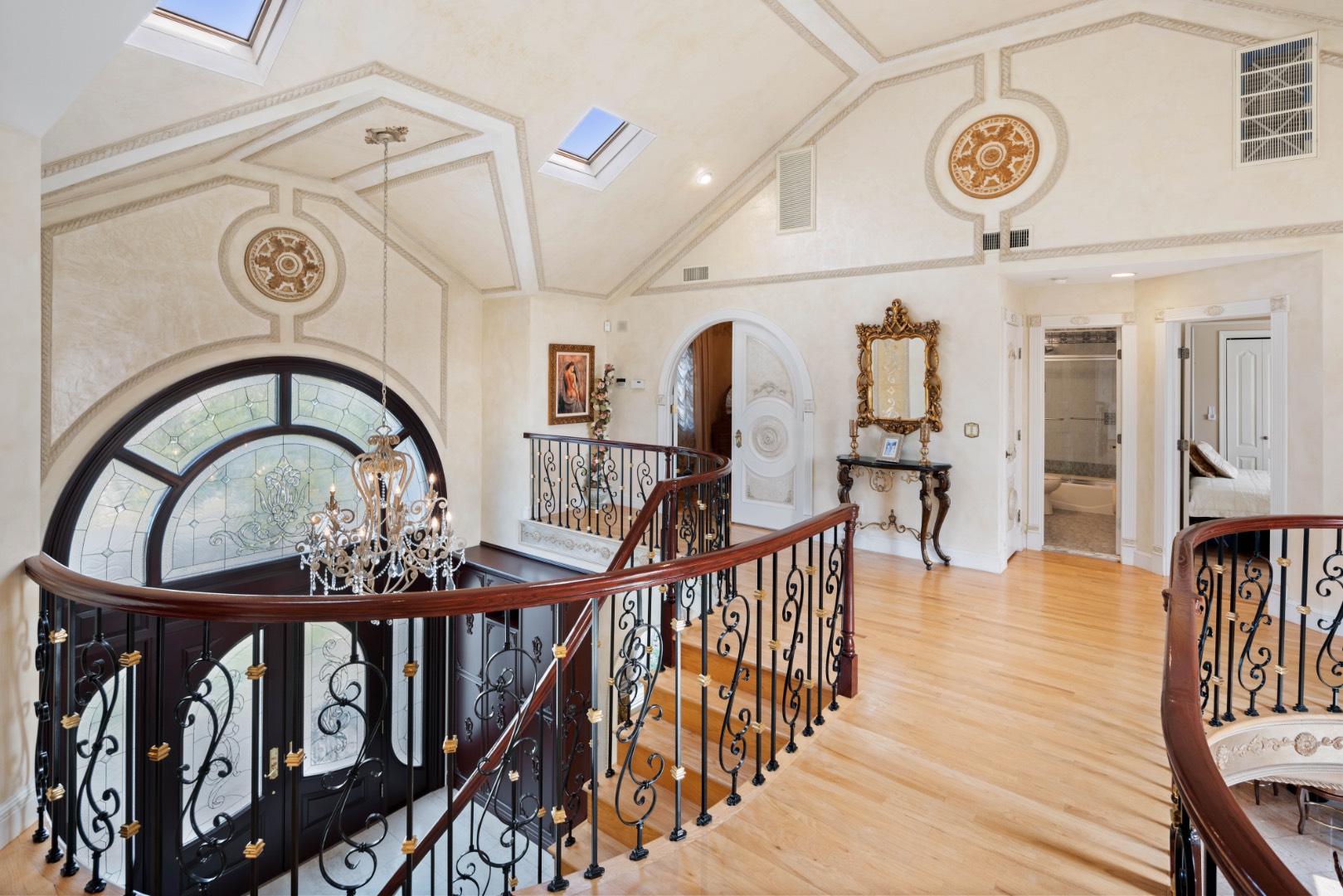 ;
; ;
;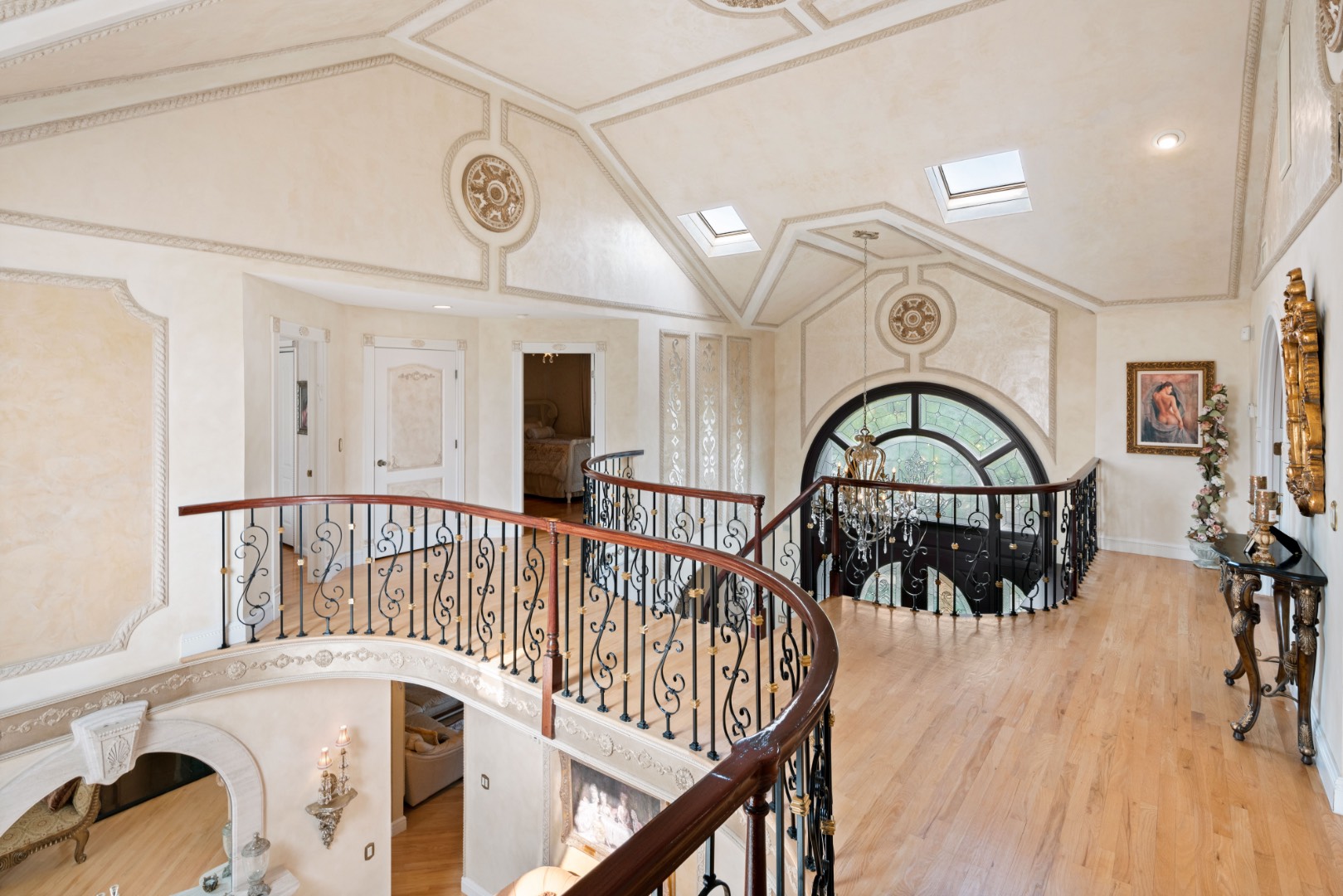 ;
;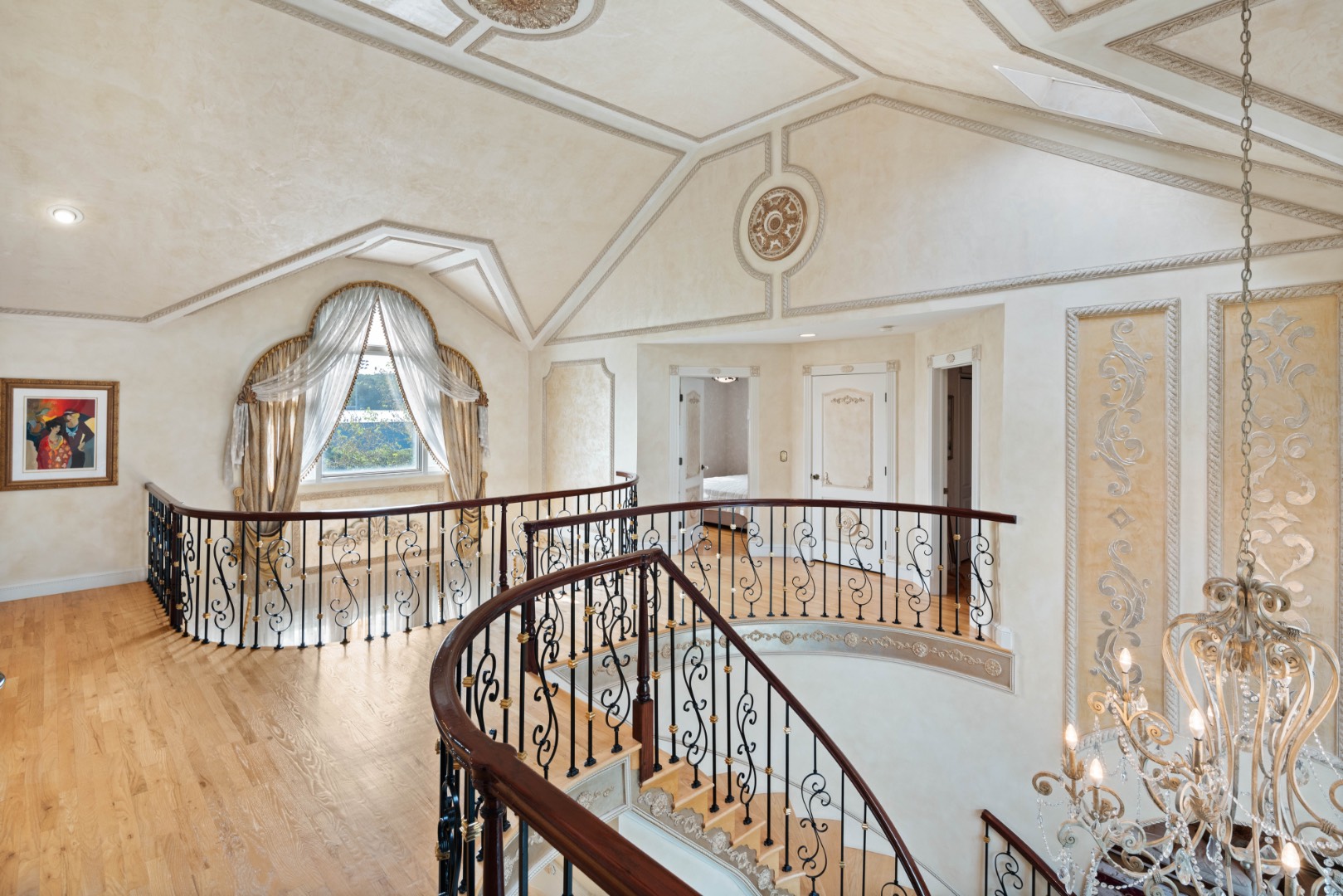 ;
;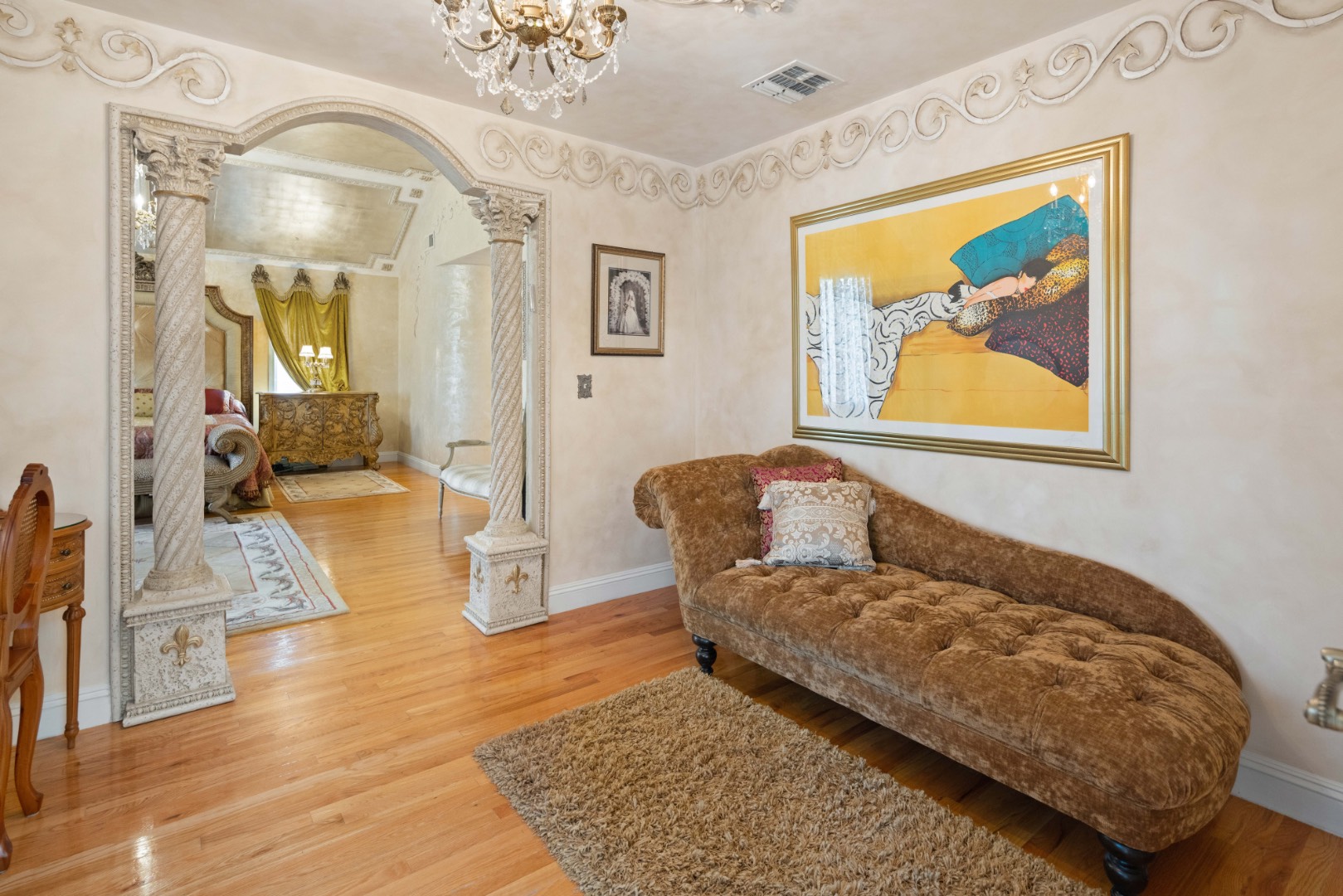 ;
; ;
;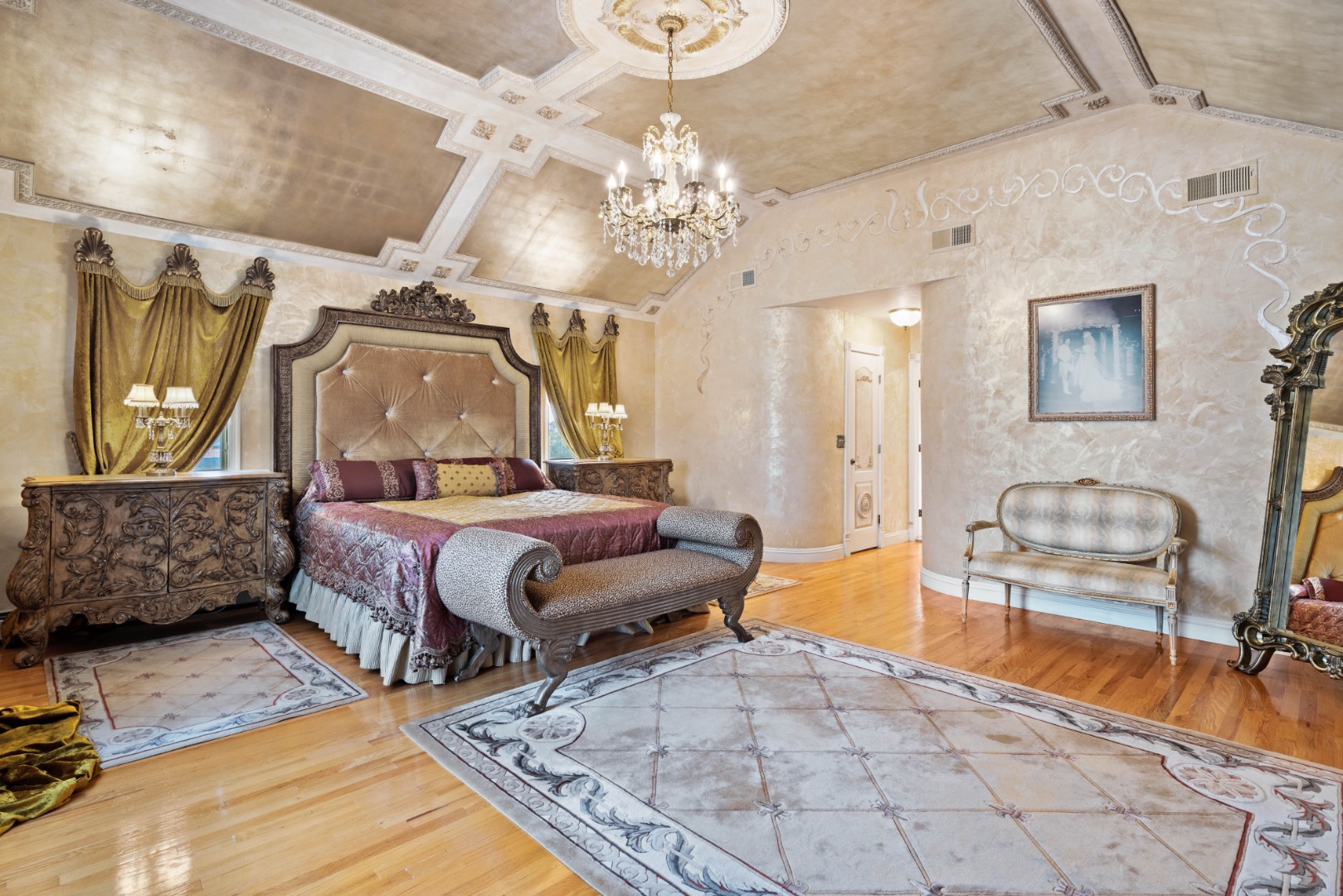 ;
;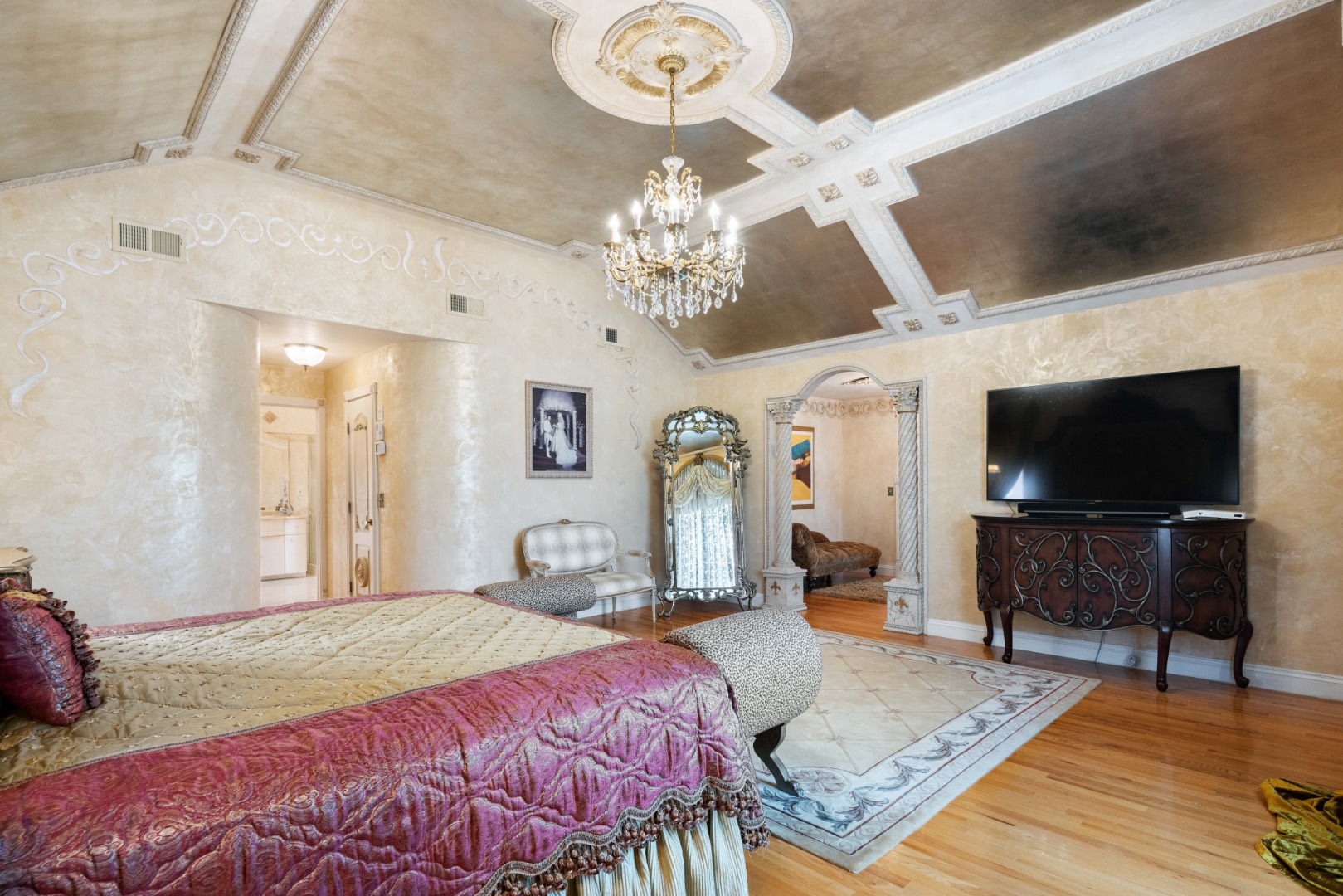 ;
;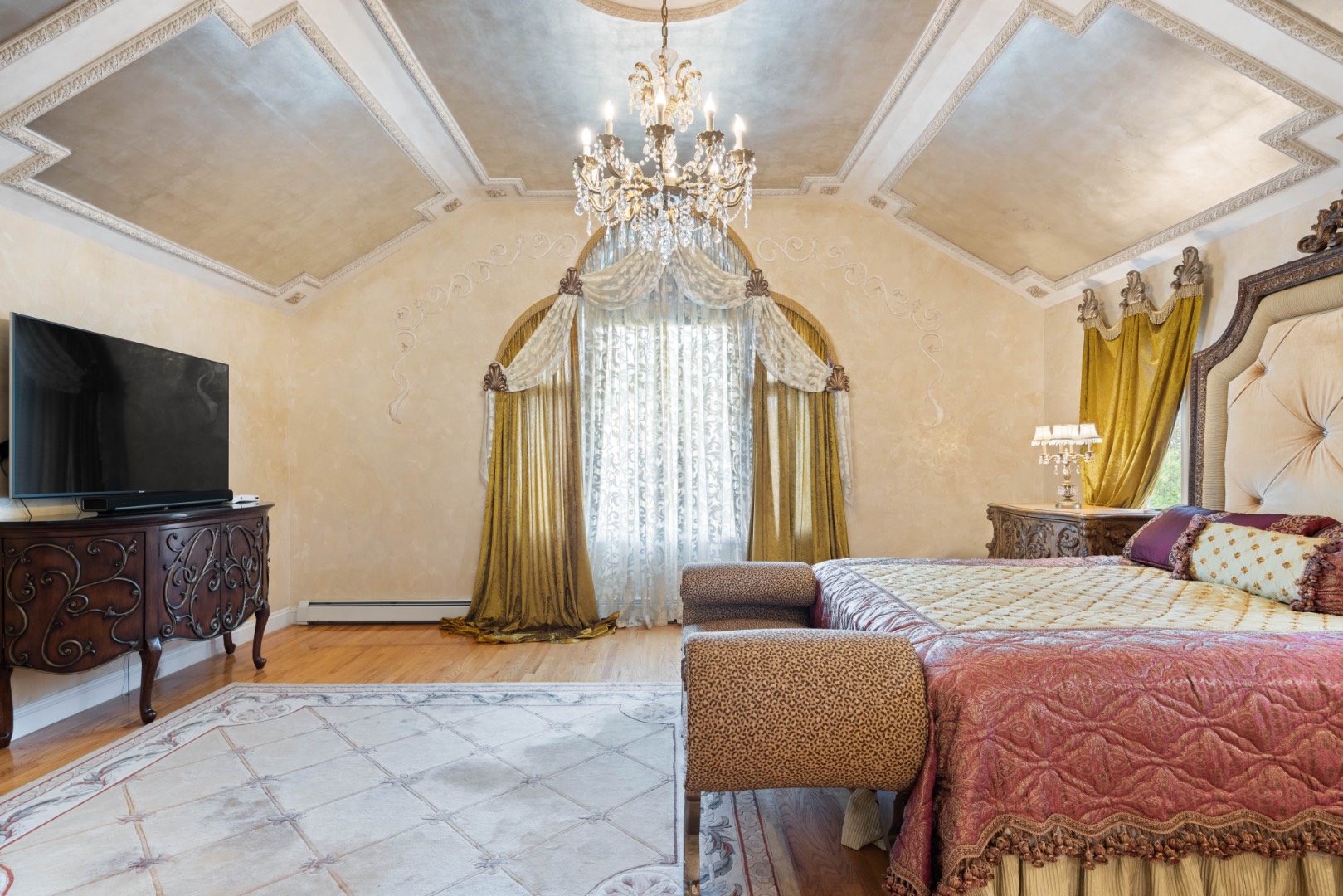 ;
;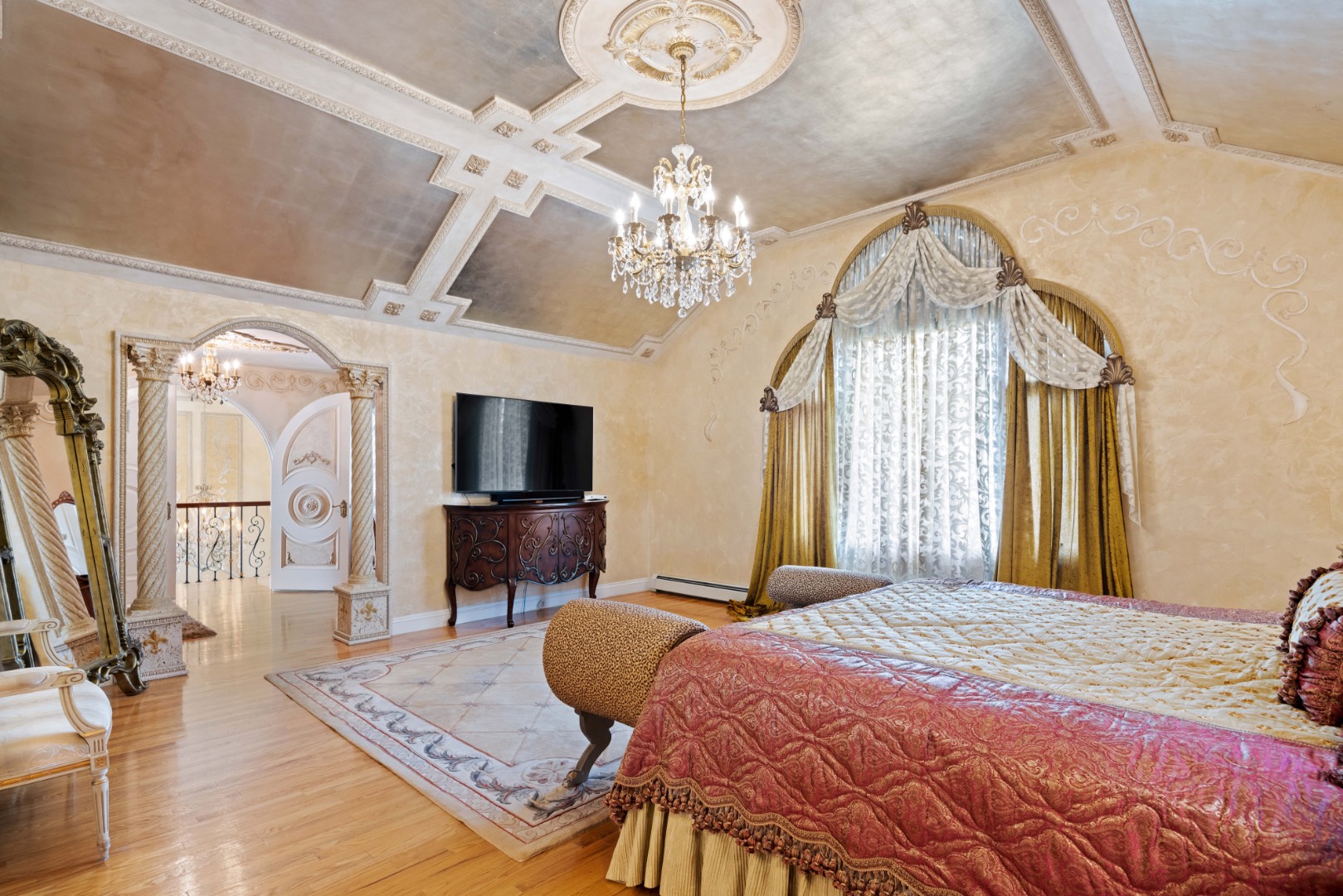 ;
;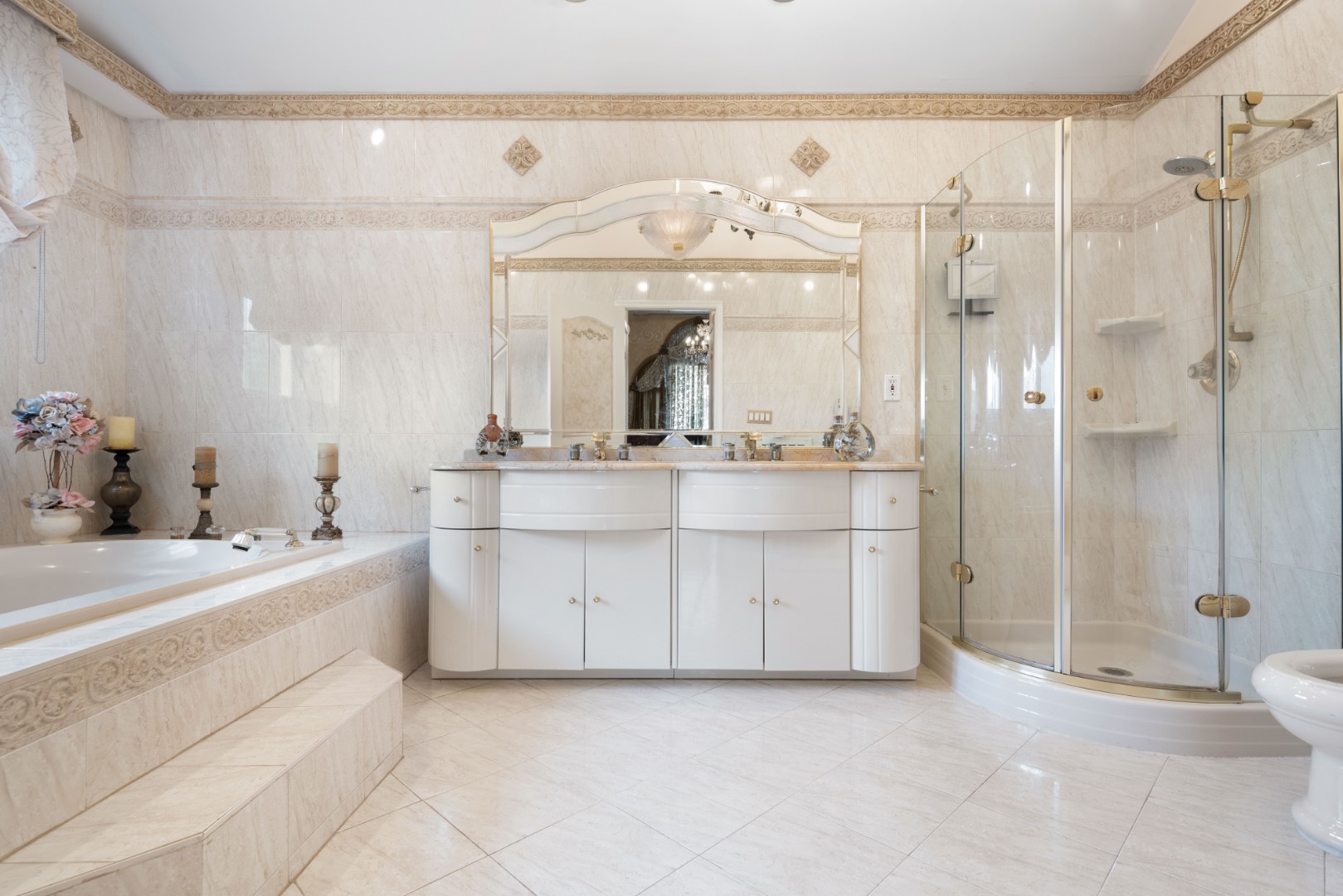 ;
;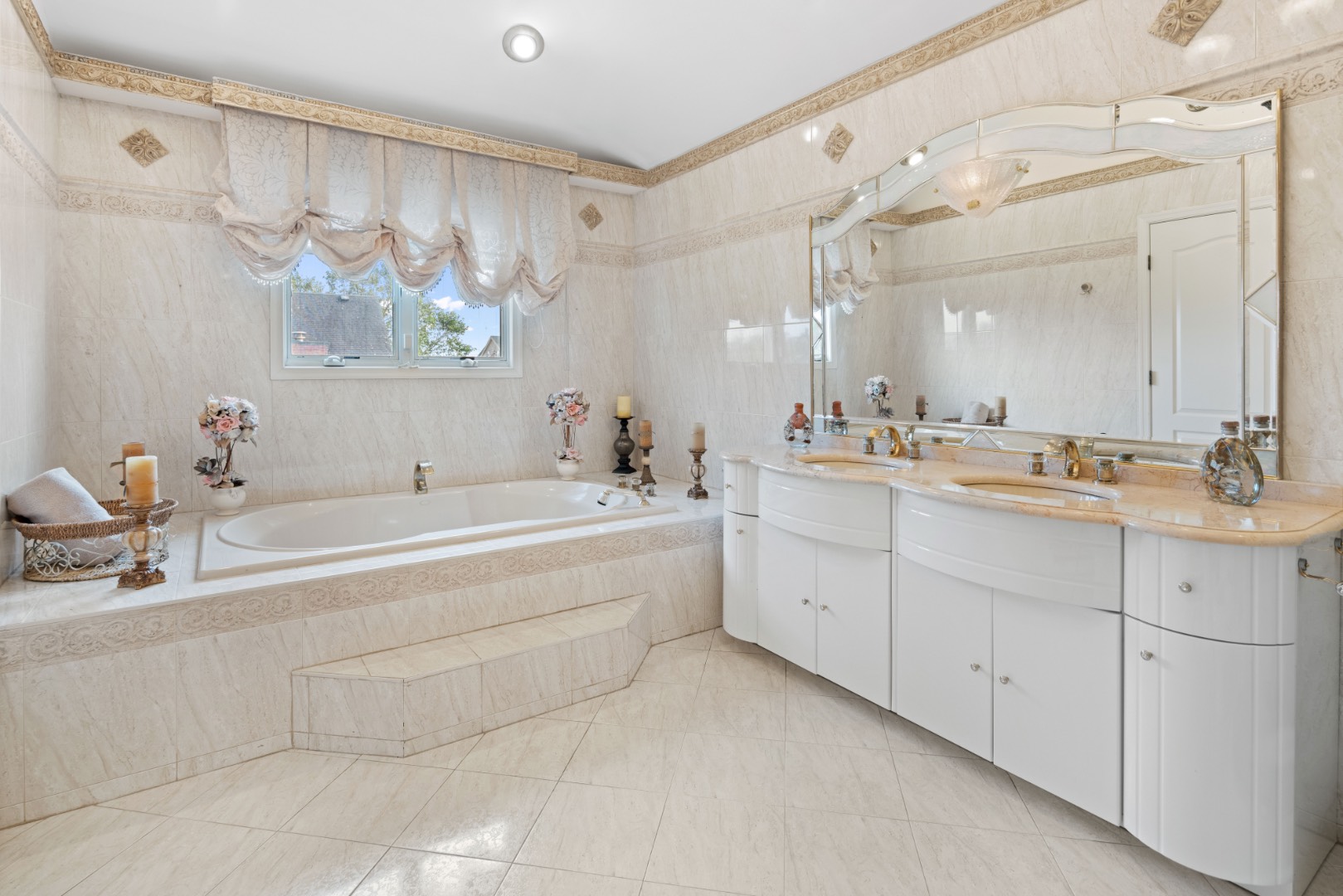 ;
;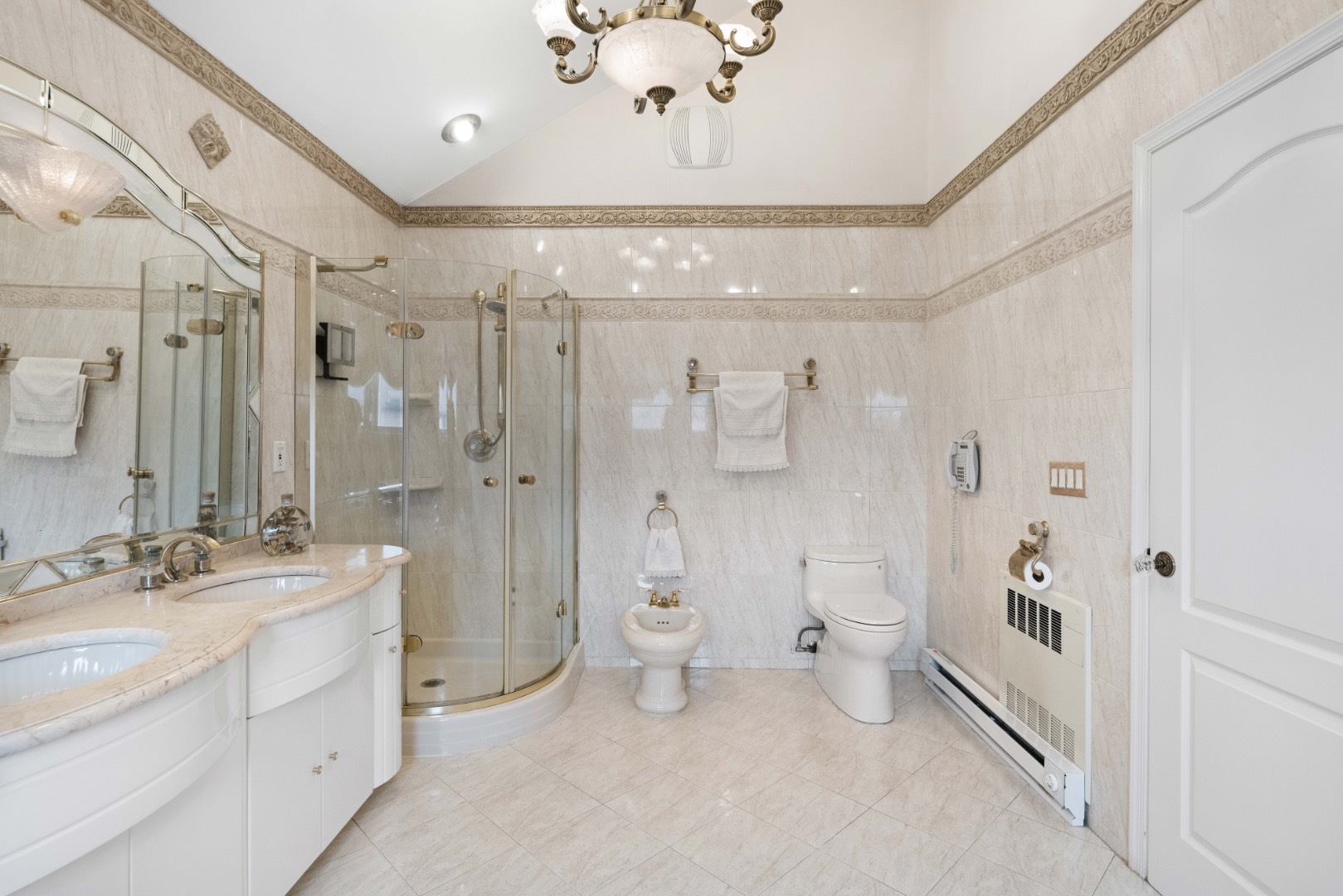 ;
;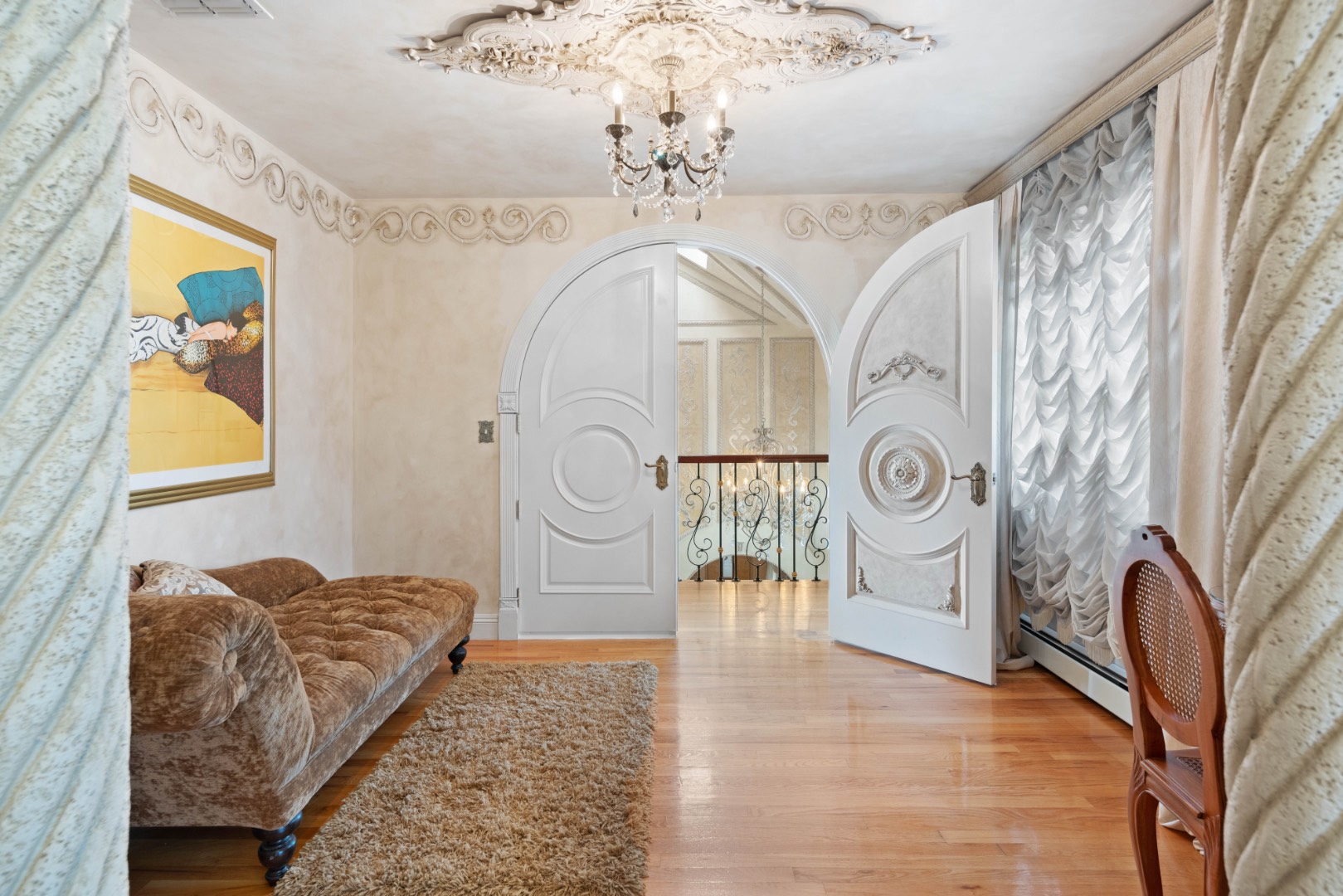 ;
;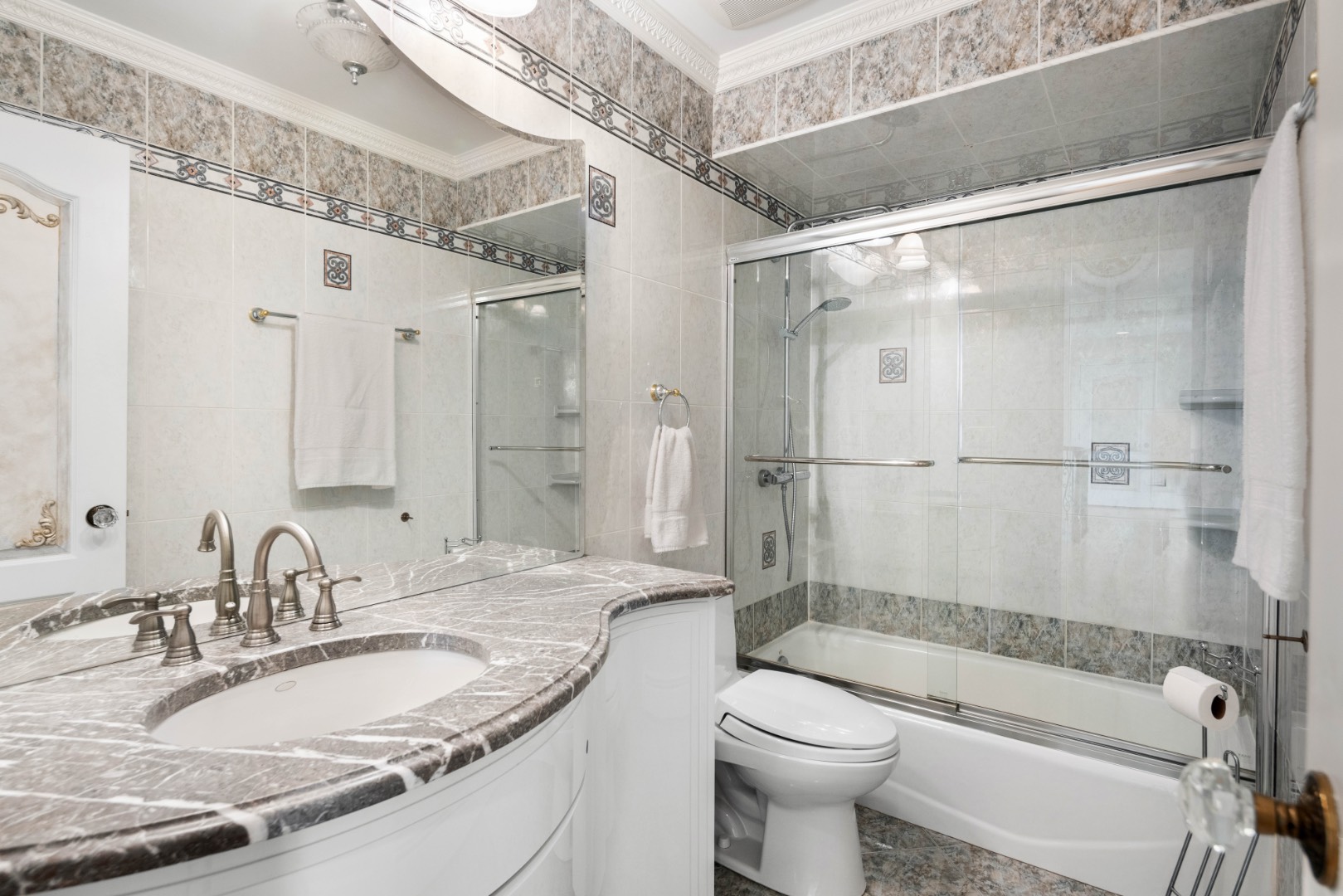 ;
;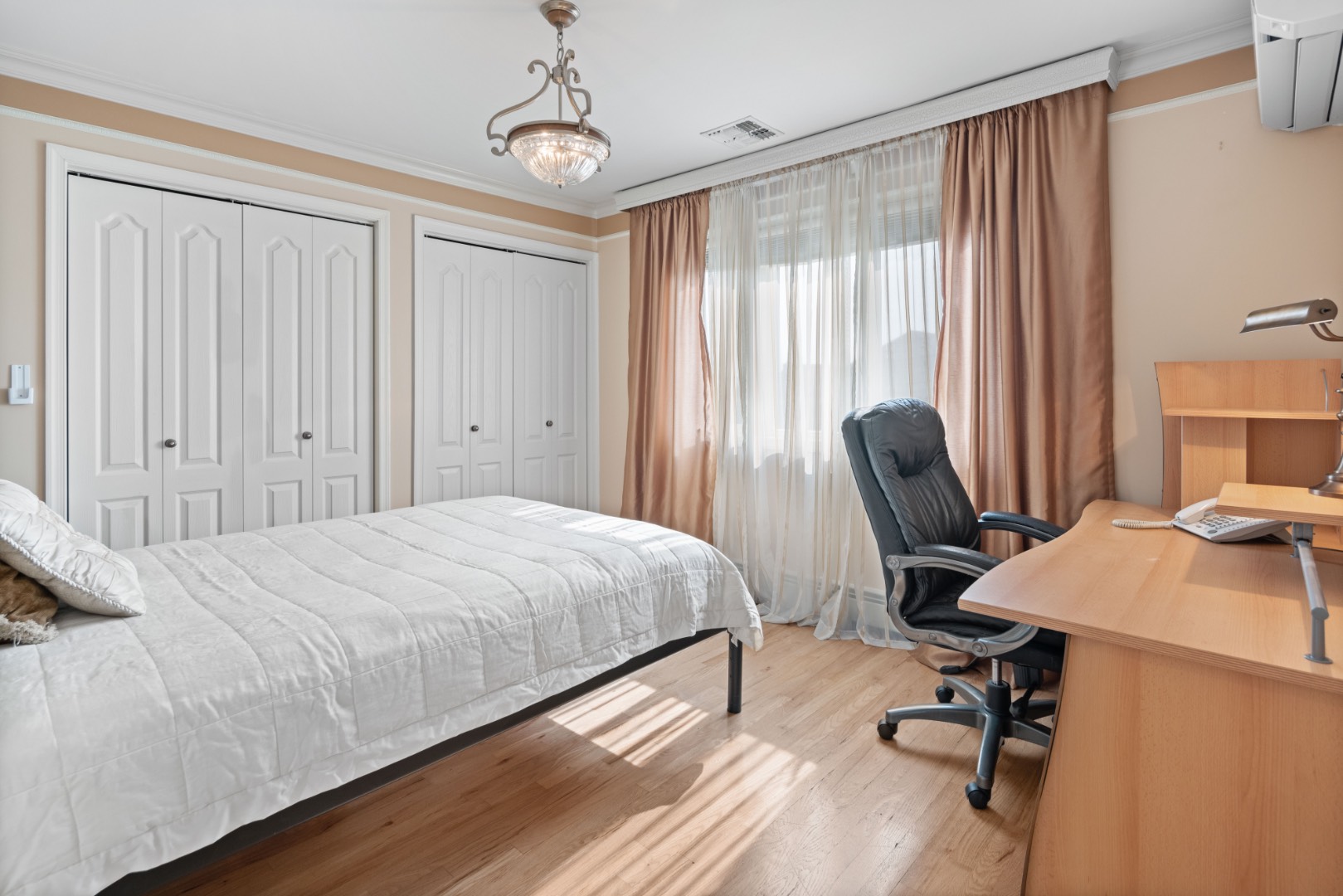 ;
;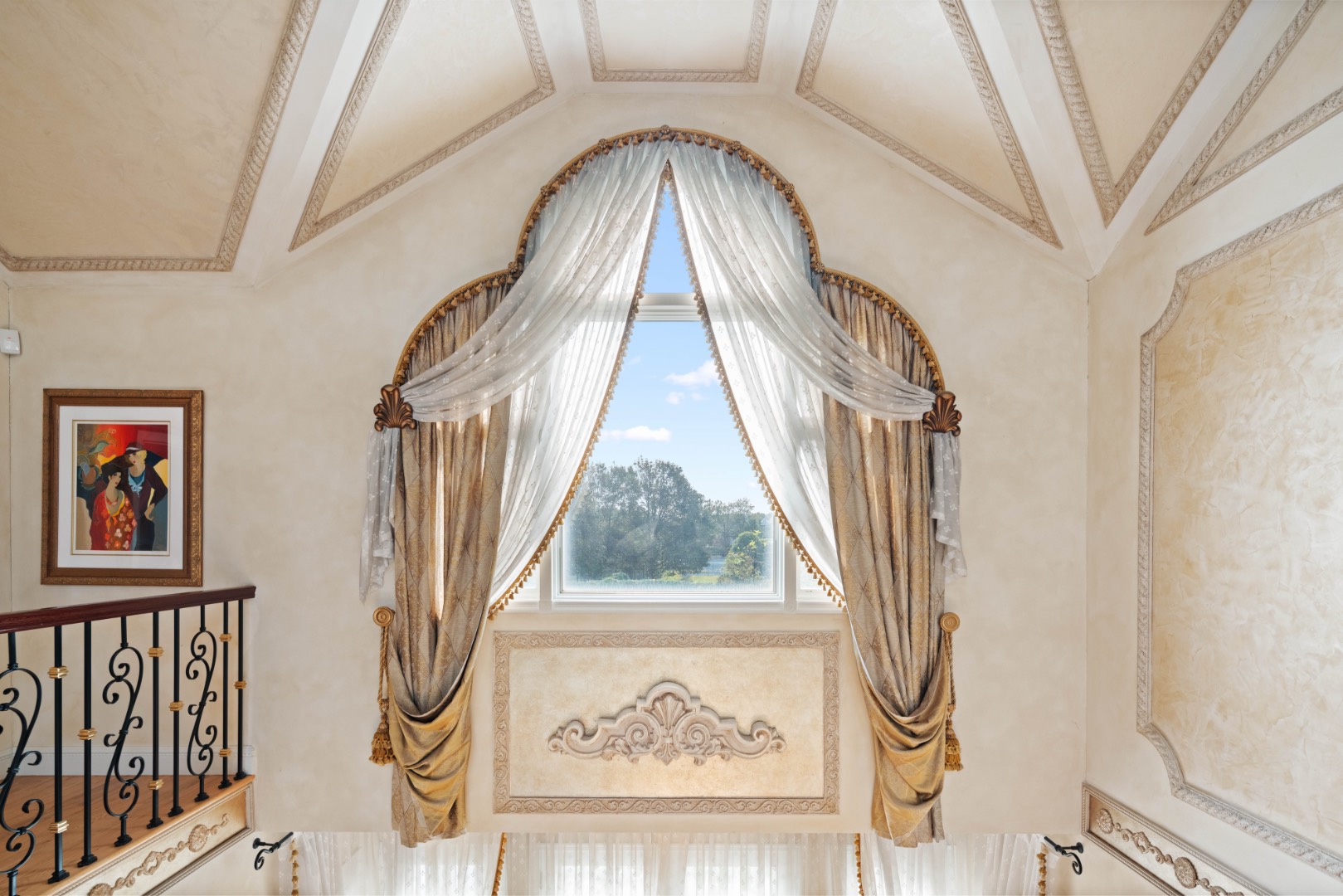 ;
;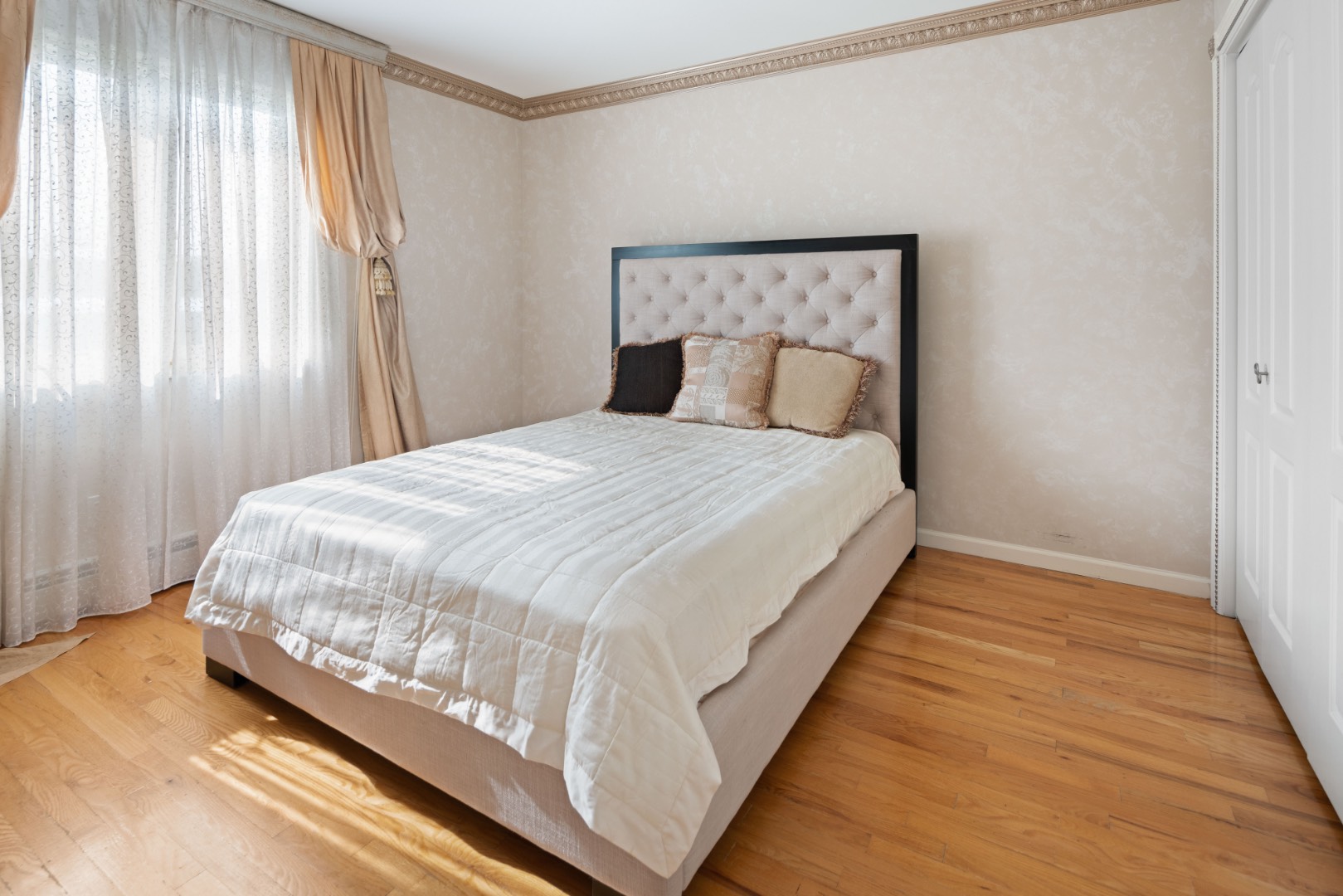 ;
;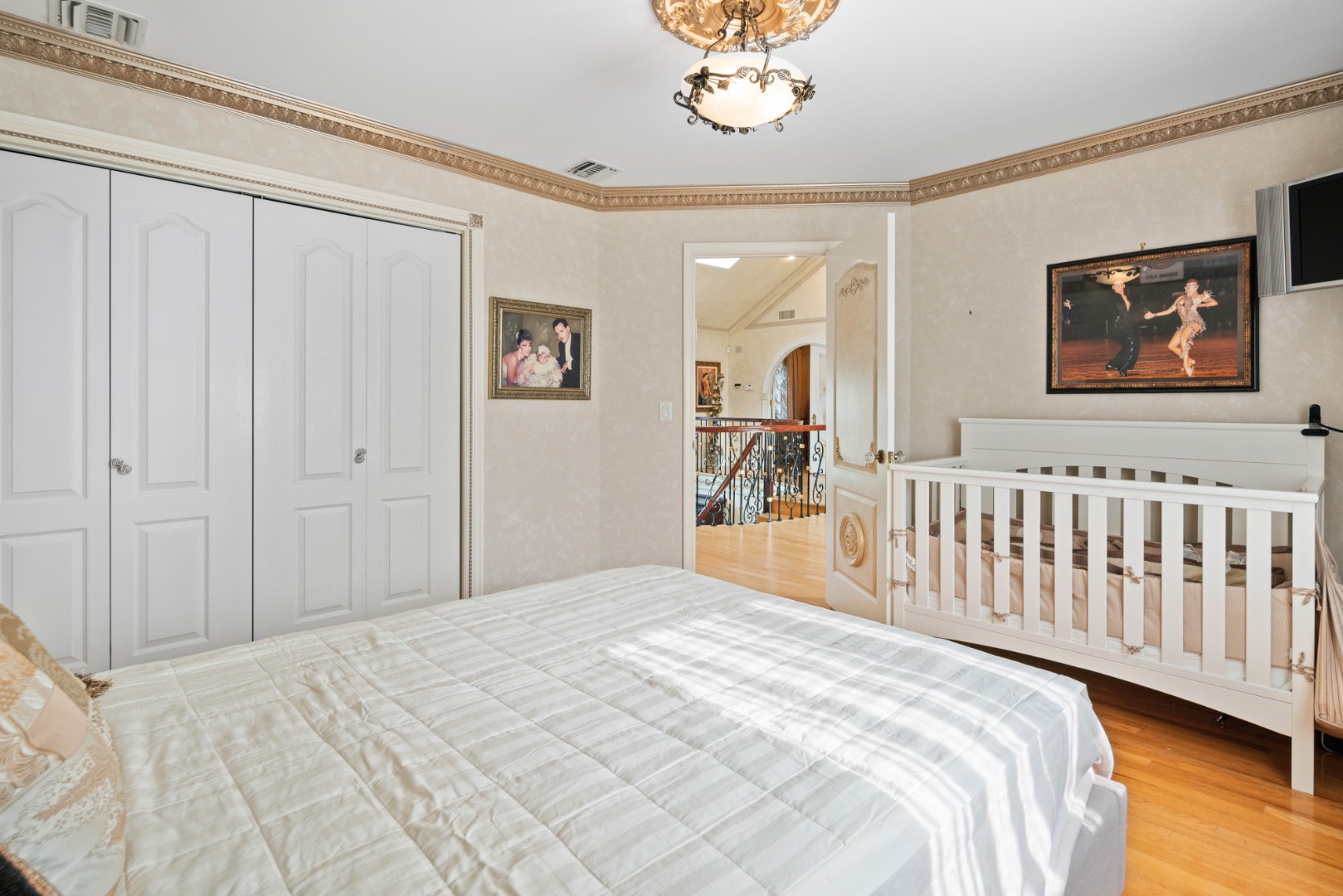 ;
; ;
;