5 Barker Drive, Stony Brook, NY 11790
| Listing ID |
11173710 |
|
|
|
| Property Type |
Residential |
|
|
|
| County |
Suffolk |
|
|
|
| Township |
Brookhaven |
|
|
|
| School |
Three Village |
|
|
|
|
| Total Tax |
$14,620 |
|
|
|
| Tax ID |
0200-387-00-07-00-022-000 |
|
|
|
| FEMA Flood Map |
fema.gov/portal |
|
|
|
| Year Built |
1965 |
|
|
|
| |
|
|
|
|
|
Welcome To This Beautiful Expanded Cape Home In the B Section Of Stony Brook! A Large Two Level Extension Was Added To This Magnificent Home In 2004 And Boasts 2312 Square Feet Of Living Space On The First And Second Level. A Partial Unfinished Basement Was Added In 2004 As Well As Large Andersen Windows Throughout And A Newer Roof At That Time. The Eat In Kitchen Is Extra Large With Stainless Steel Appliances, Granite Countertops, Gas Cooking As Well As A Newer Double Wall Oven. There Is Central Air Conditioning, Gas Heating, A Large Property With Many Flowering Trees, A Shed, A Two Car Garage, A Den With A Wood Burning Fireplace, Attic Space, A Large Bonus Room Upstairs Off The Primary Bedroom, Sewers And So Much More. Just Completed Were New Rugs, Fresh Paint, Power Washing And A Gutter Cleanout, So This Home Is Move In Ready. This Property Is Being Sold As Is. Don't Miss This One, It Will Go Quickly!
|
- 4 Total Bedrooms
- 2 Full Baths
- 2312 SF
- 0.35 Acres
- 15246 SF Lot
- Built in 1965
- Available 7/03/2023
- Cape Cod Style
- Finished Attic
- Lower Level: Unfinished
- Lot Dimensions/Acres: 0.3500
- Condition: Mint++
- Oven/Range
- Refrigerator
- Dishwasher
- Microwave
- Washer
- Dryer
- Carpet Flooring
- 9 Rooms
- Family Room
- Den/Office
- Walk-in Closet
- 1 Fireplace
- Baseboard
- Natural Gas Fuel
- Central A/C
- Basement: Partial
- Hot Water: Gas Stand Alone
- Features: 1st floor bedrm, eat-in kitchen,granite counters
- Brick Siding
- Vinyl Siding
- Attached Garage
- 2 Garage Spaces
- Community Water
- Patio
- Fence
- Irrigation System
- Shed
- Construction Materials: Frame
- Lot Features: Level
- Window Features: Skylight(s)
- Parking Features: Private,Attached,2 Car Attached,Driveway,Garage
- Sold on 8/07/2023
- Sold for $650,000
- Buyer's Agent: Marlene Sicoli
- Company: Coldwell Banker American Homes
|
|
Signature Premier Properties
|
Listing data is deemed reliable but is NOT guaranteed accurate.
|



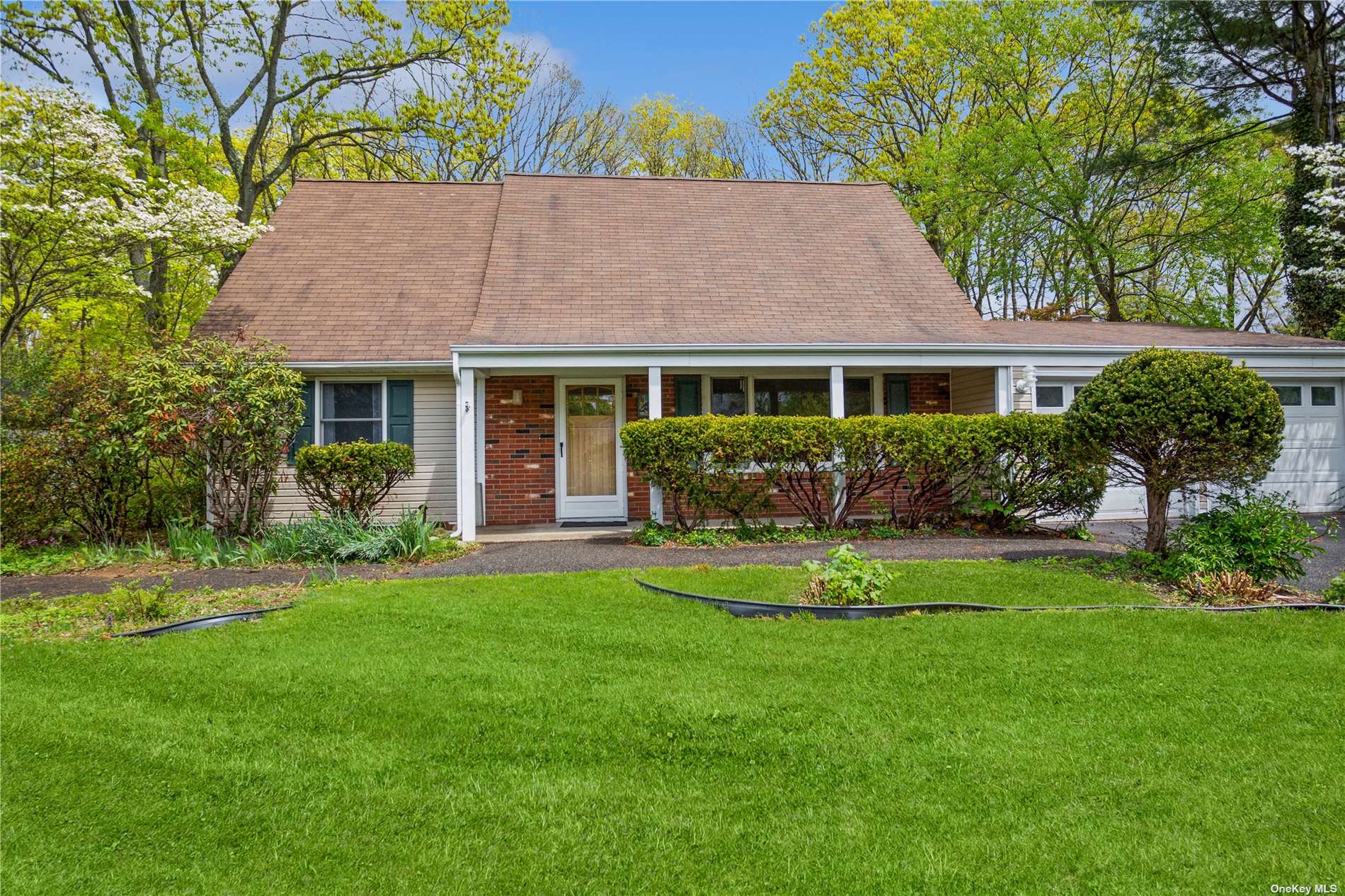

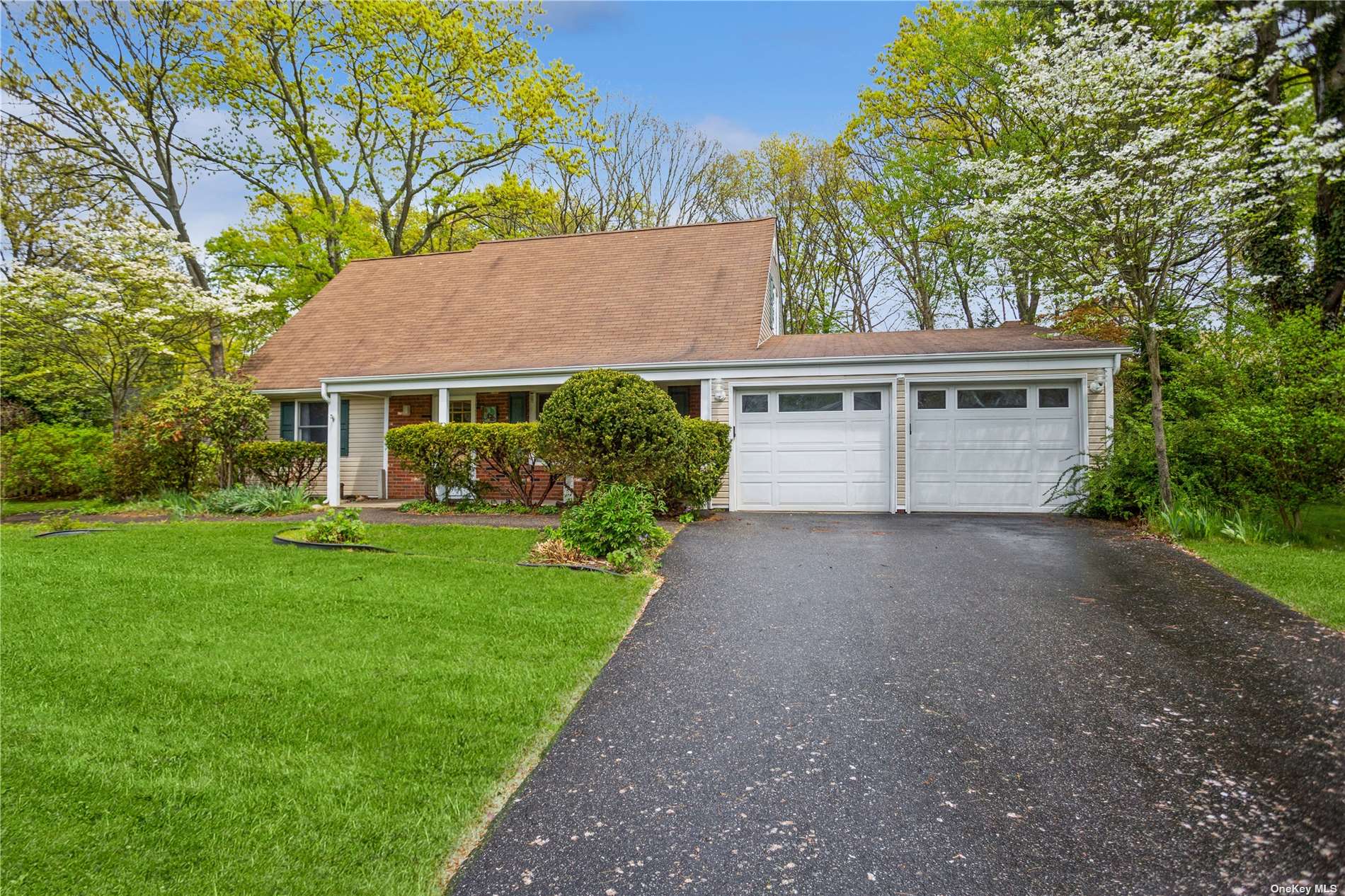 ;
;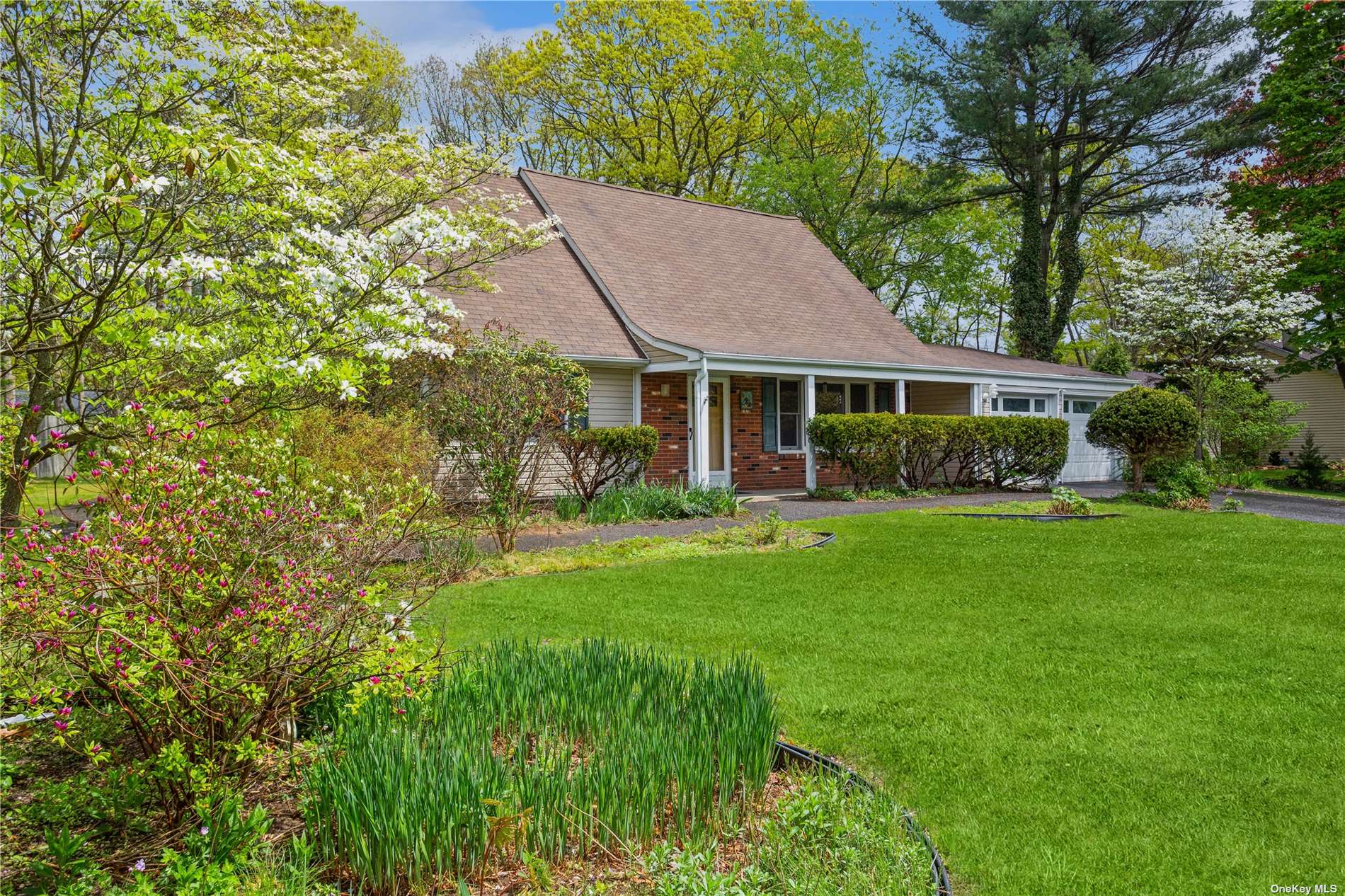 ;
; ;
;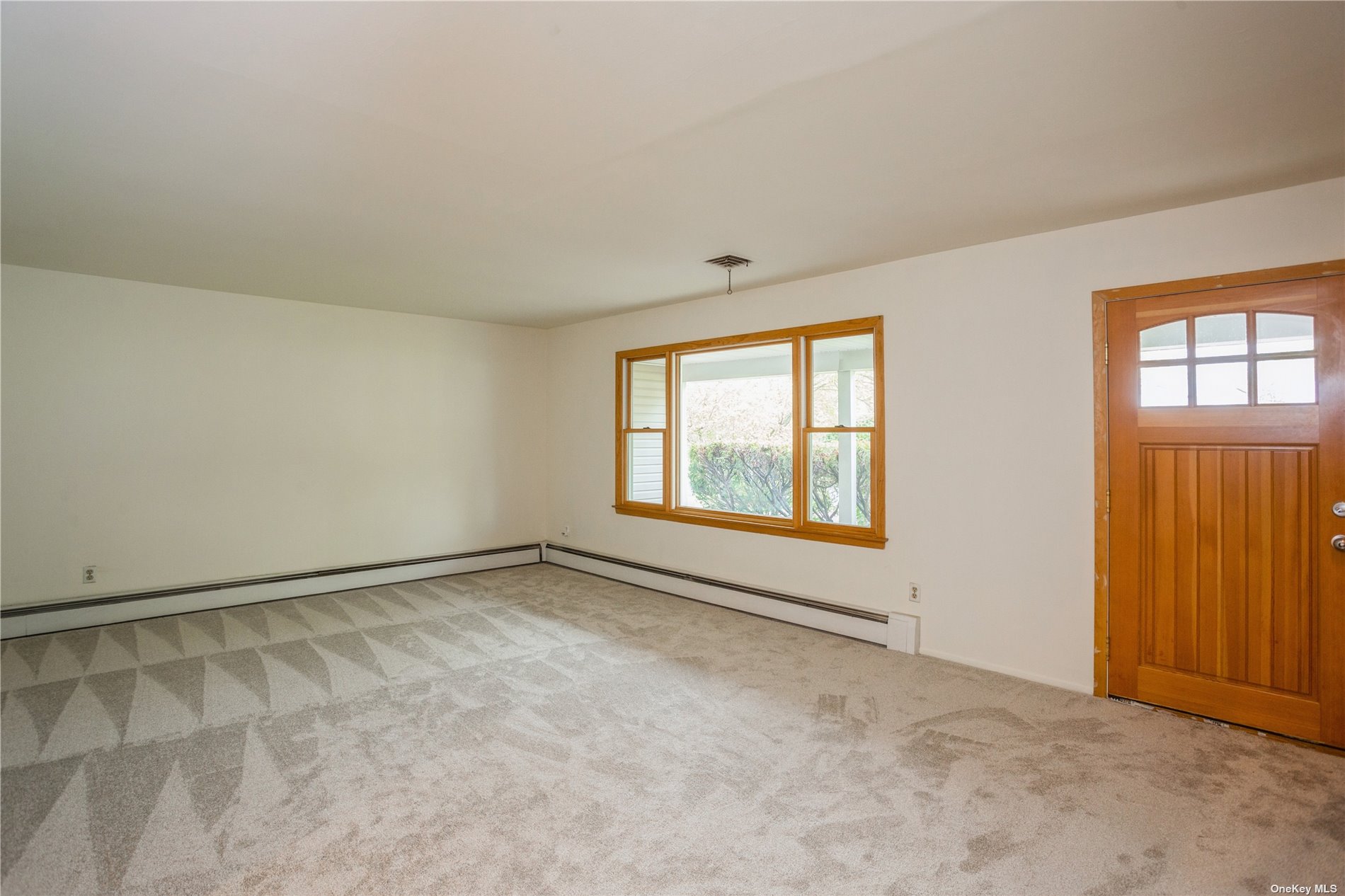 ;
; ;
;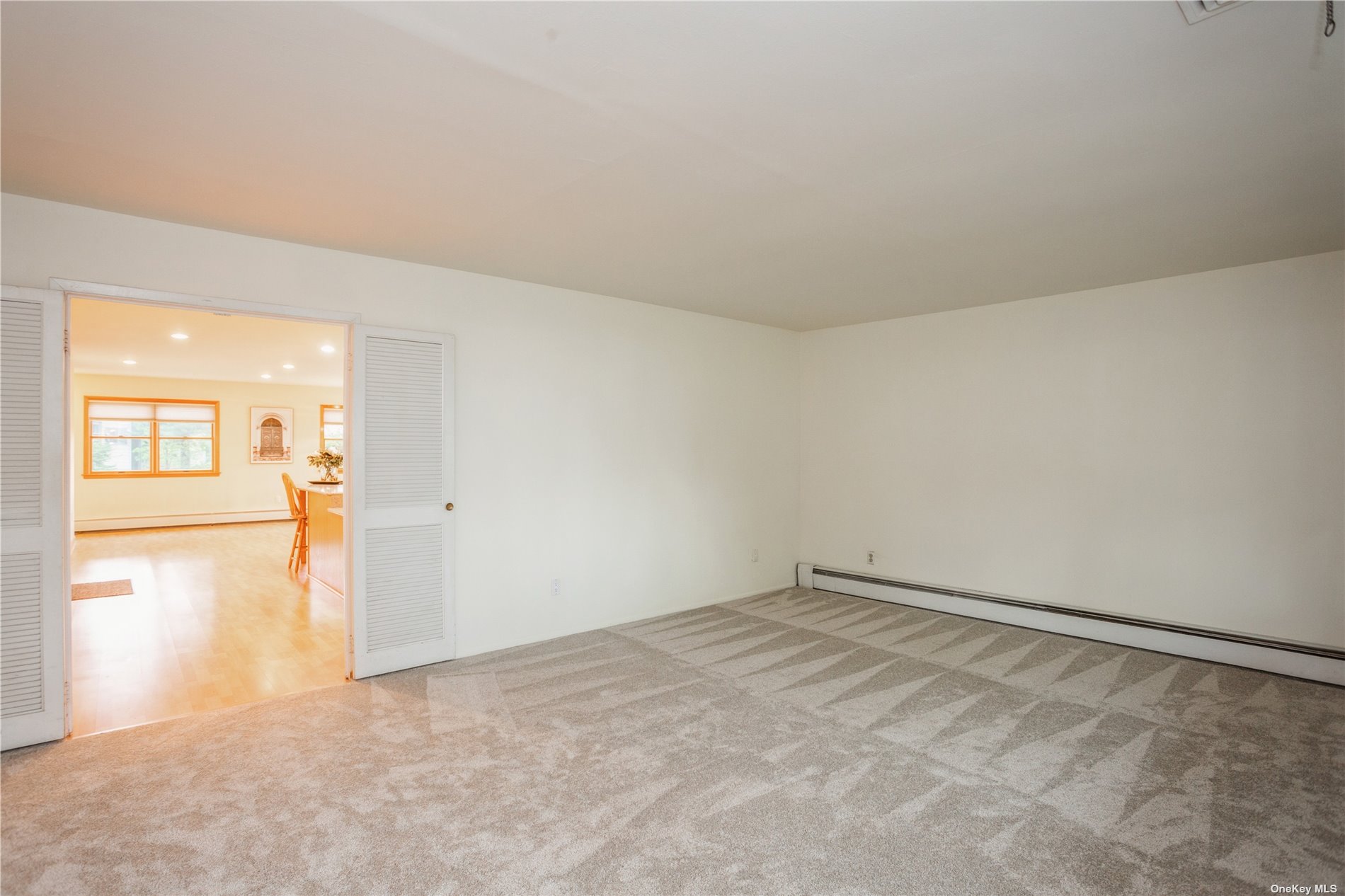 ;
; ;
;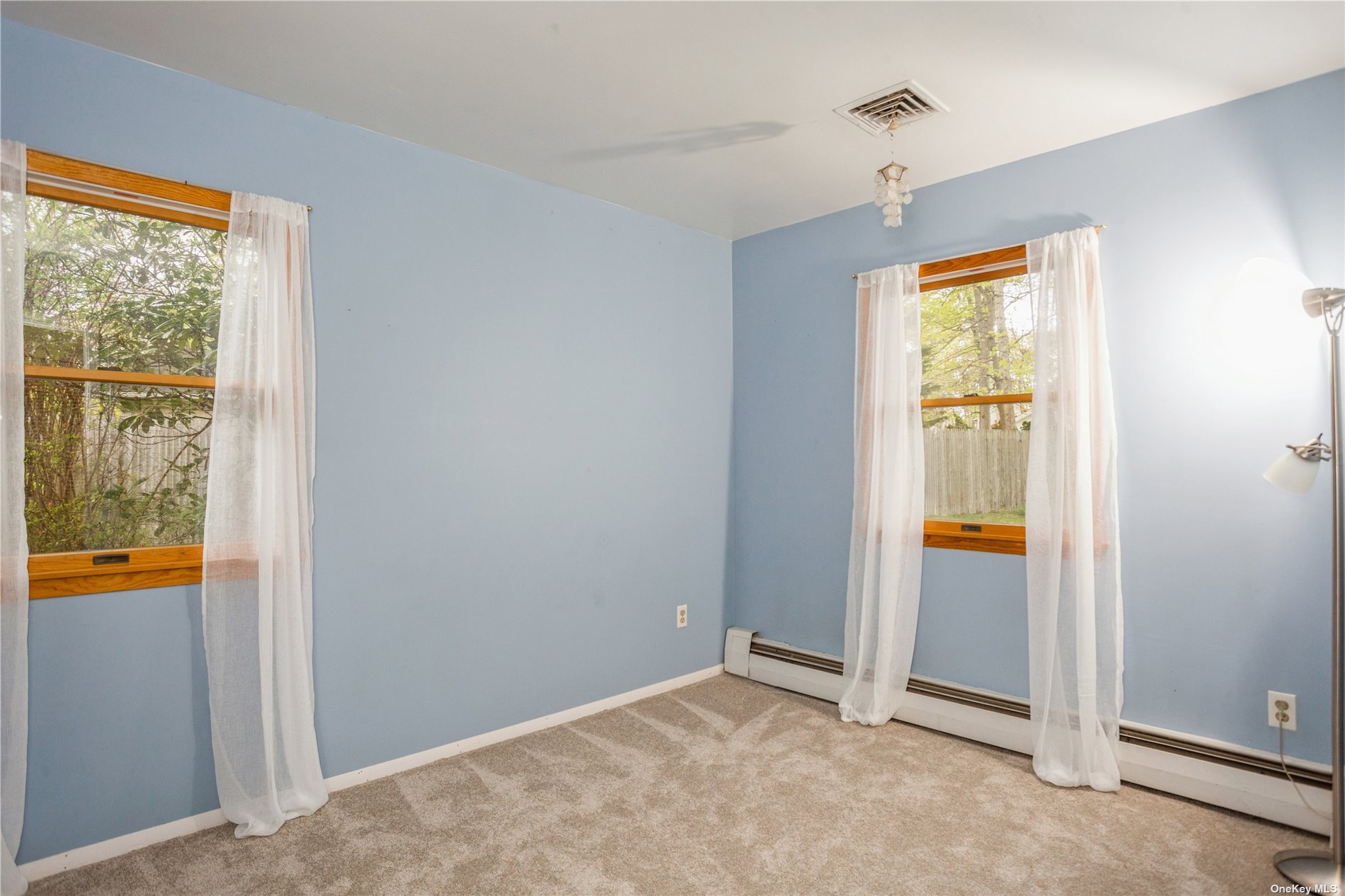 ;
;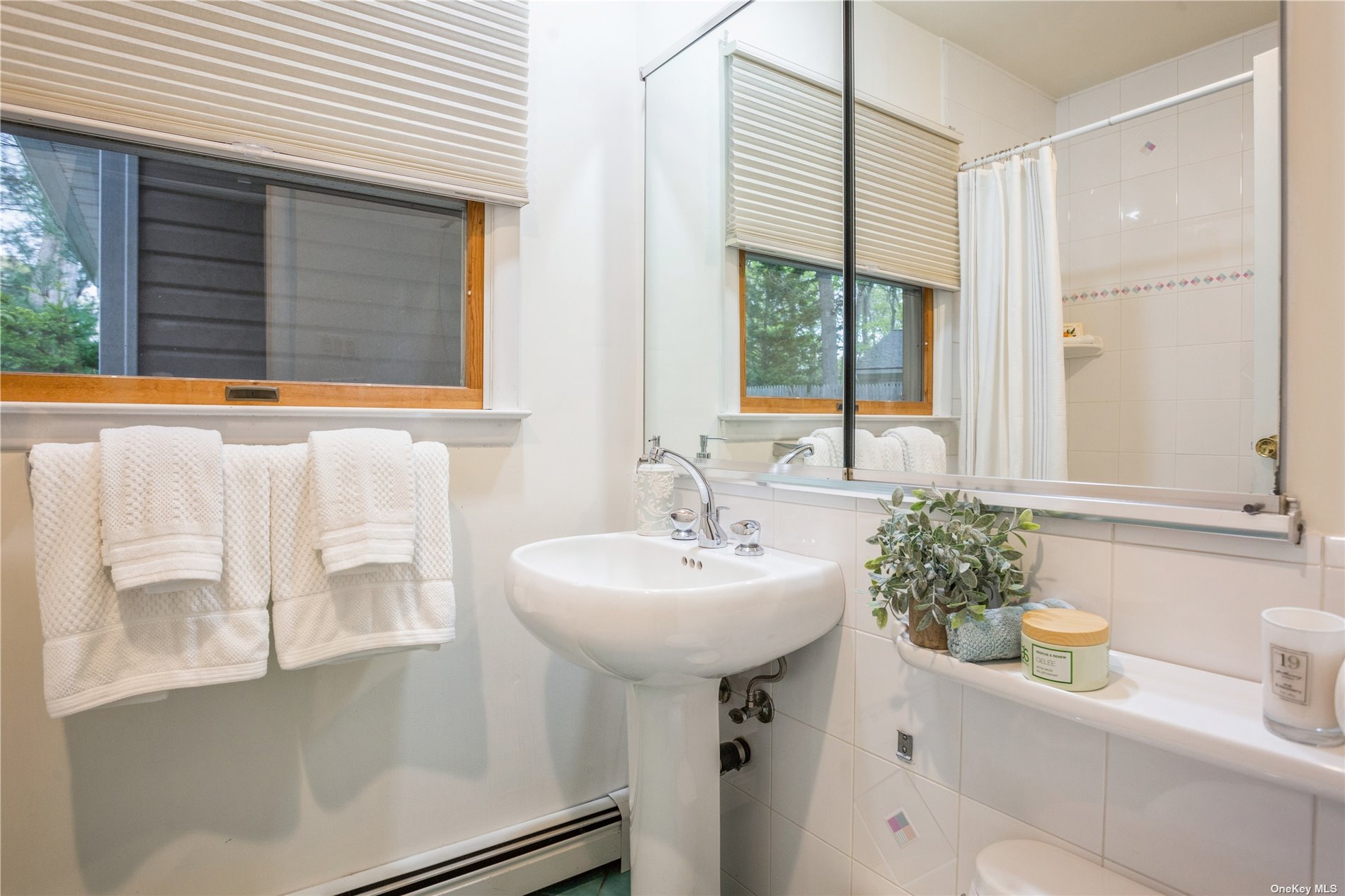 ;
;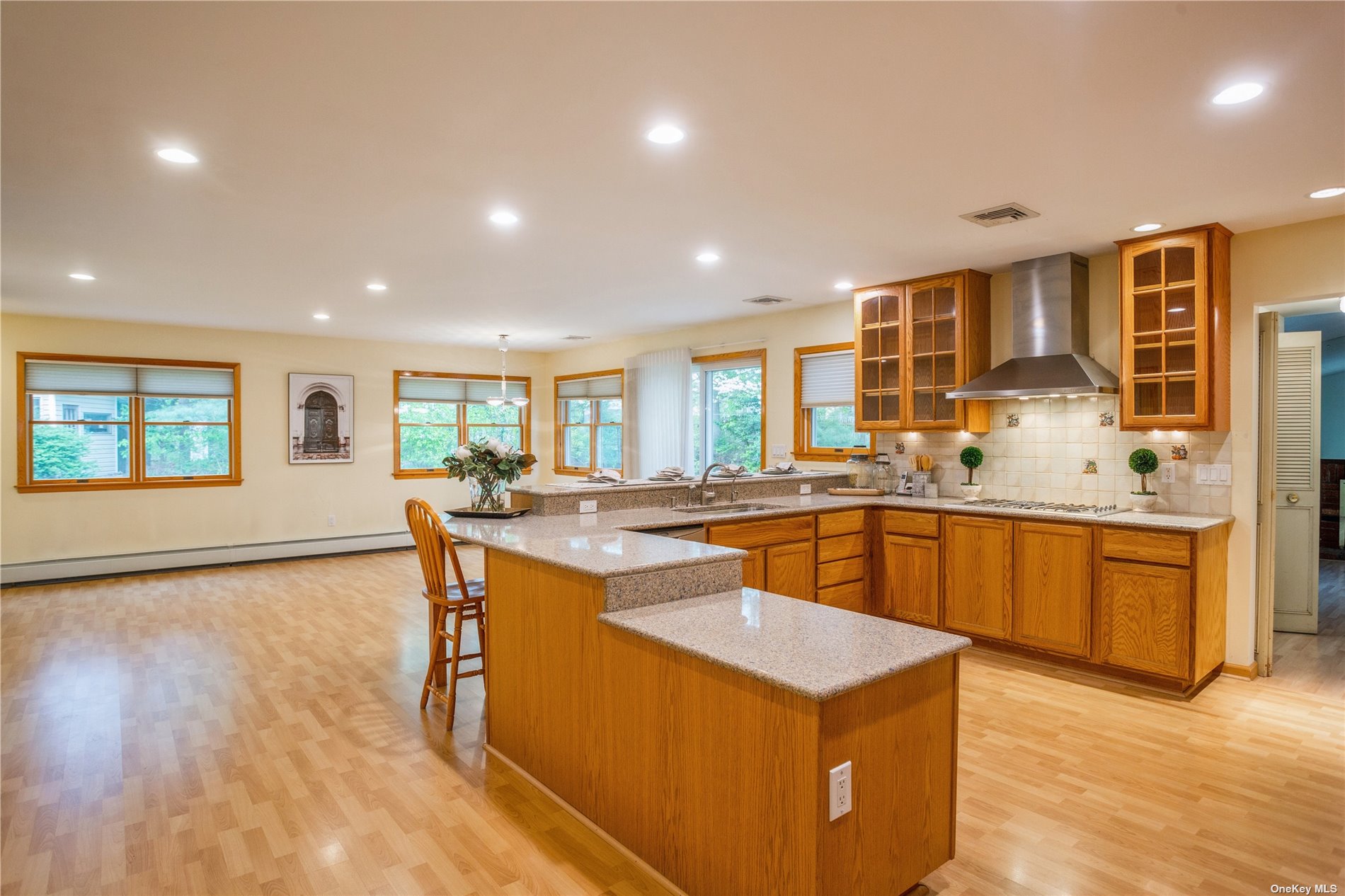 ;
;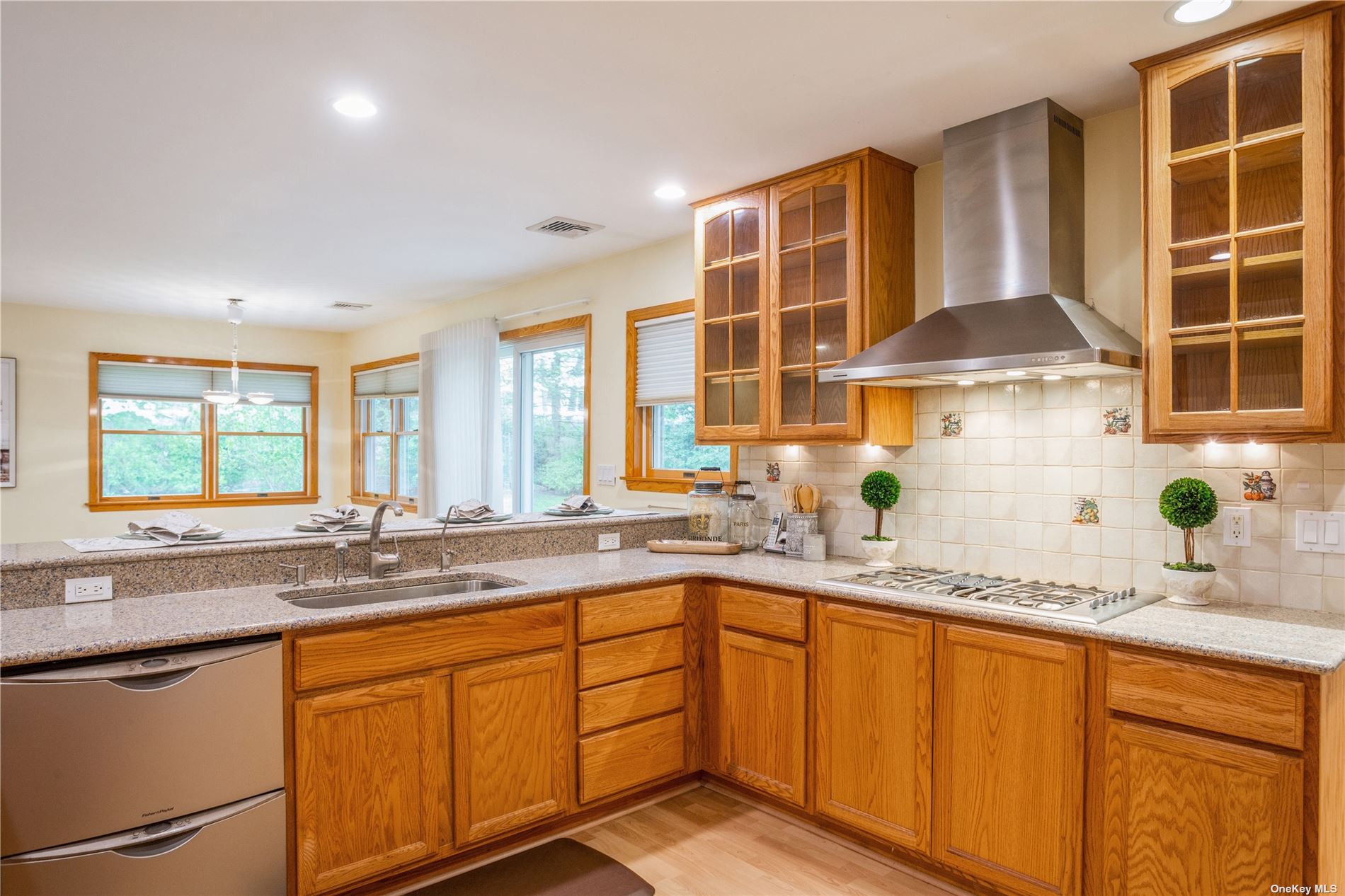 ;
;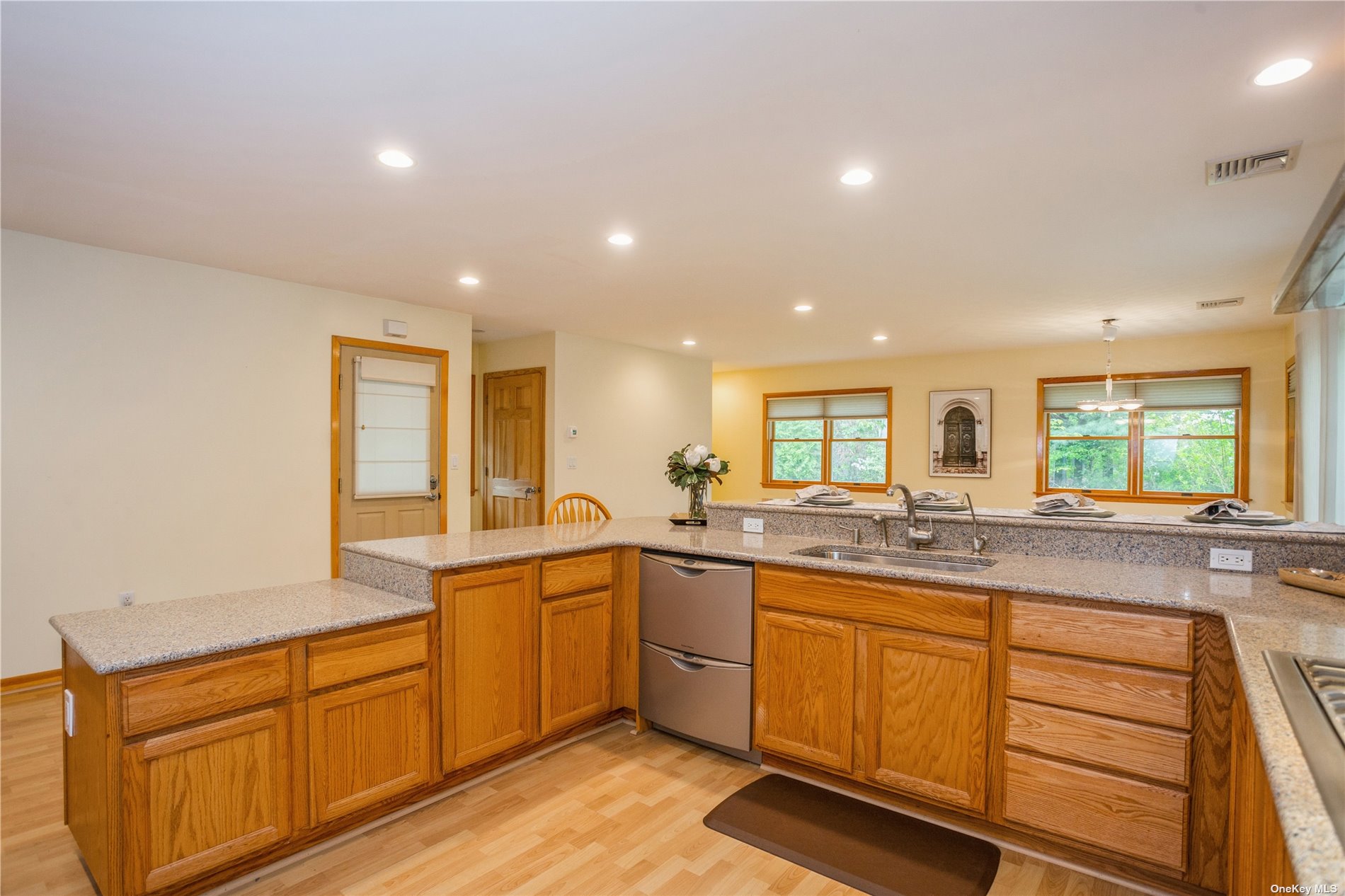 ;
;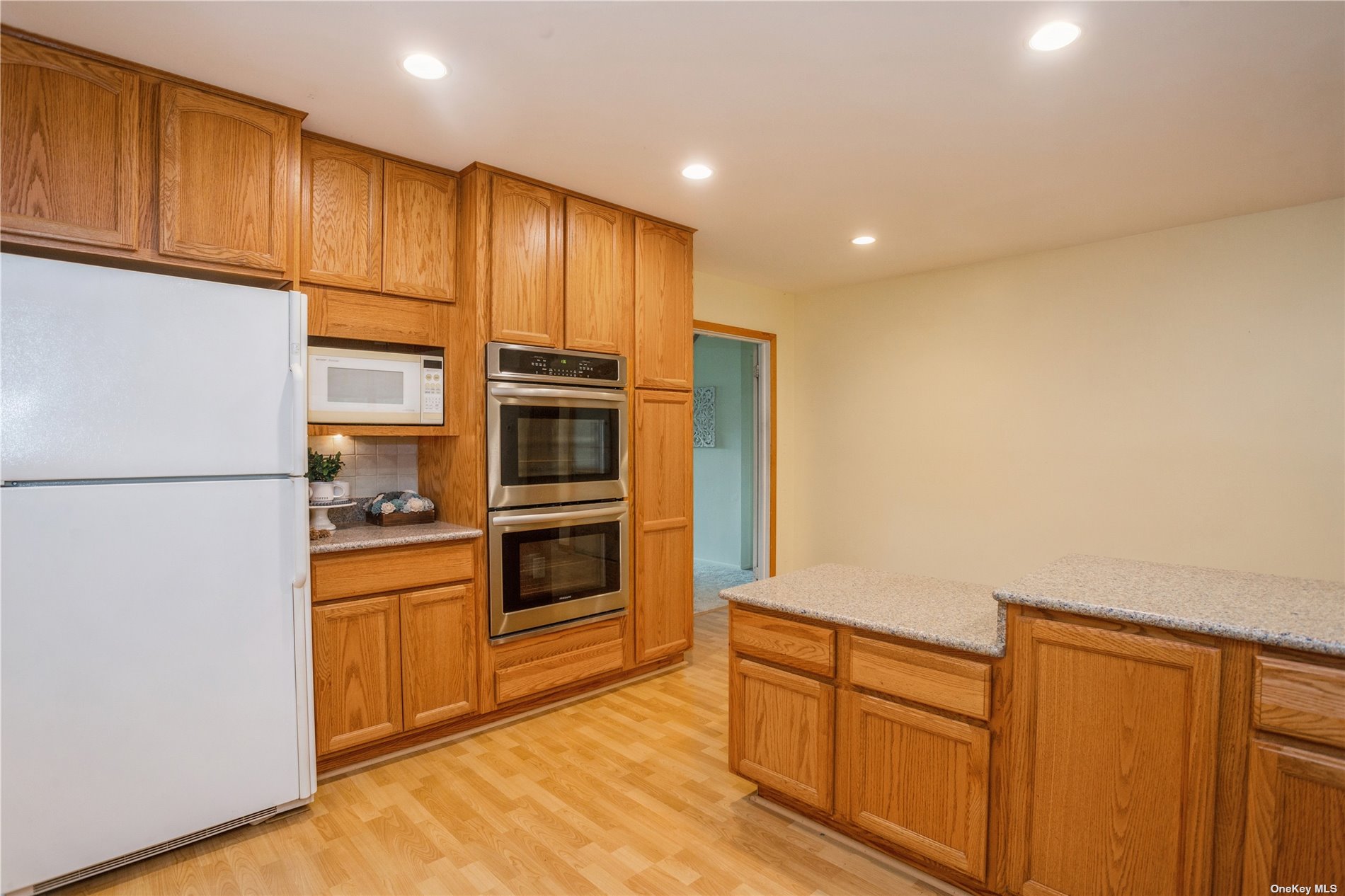 ;
; ;
; ;
;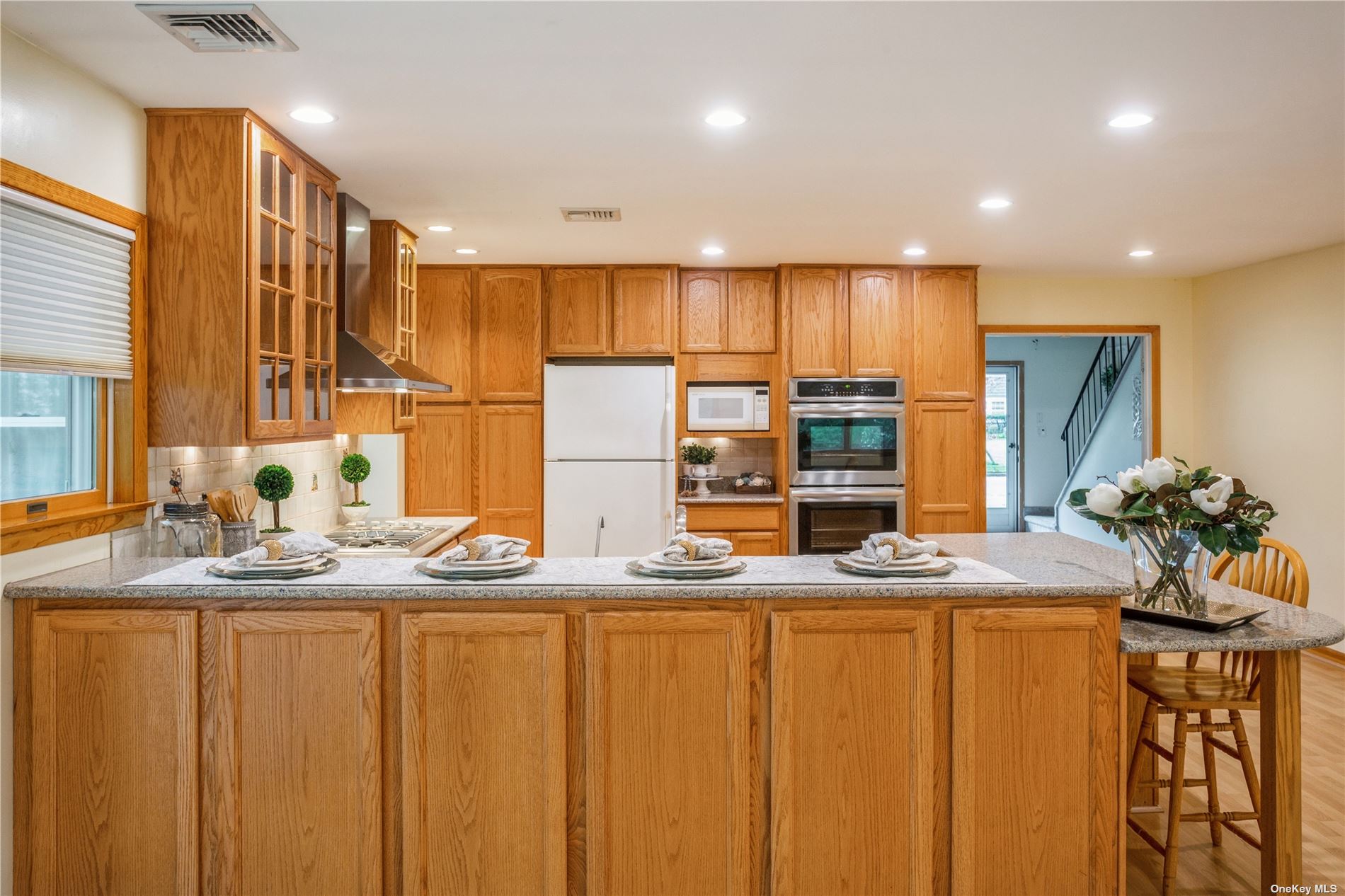 ;
;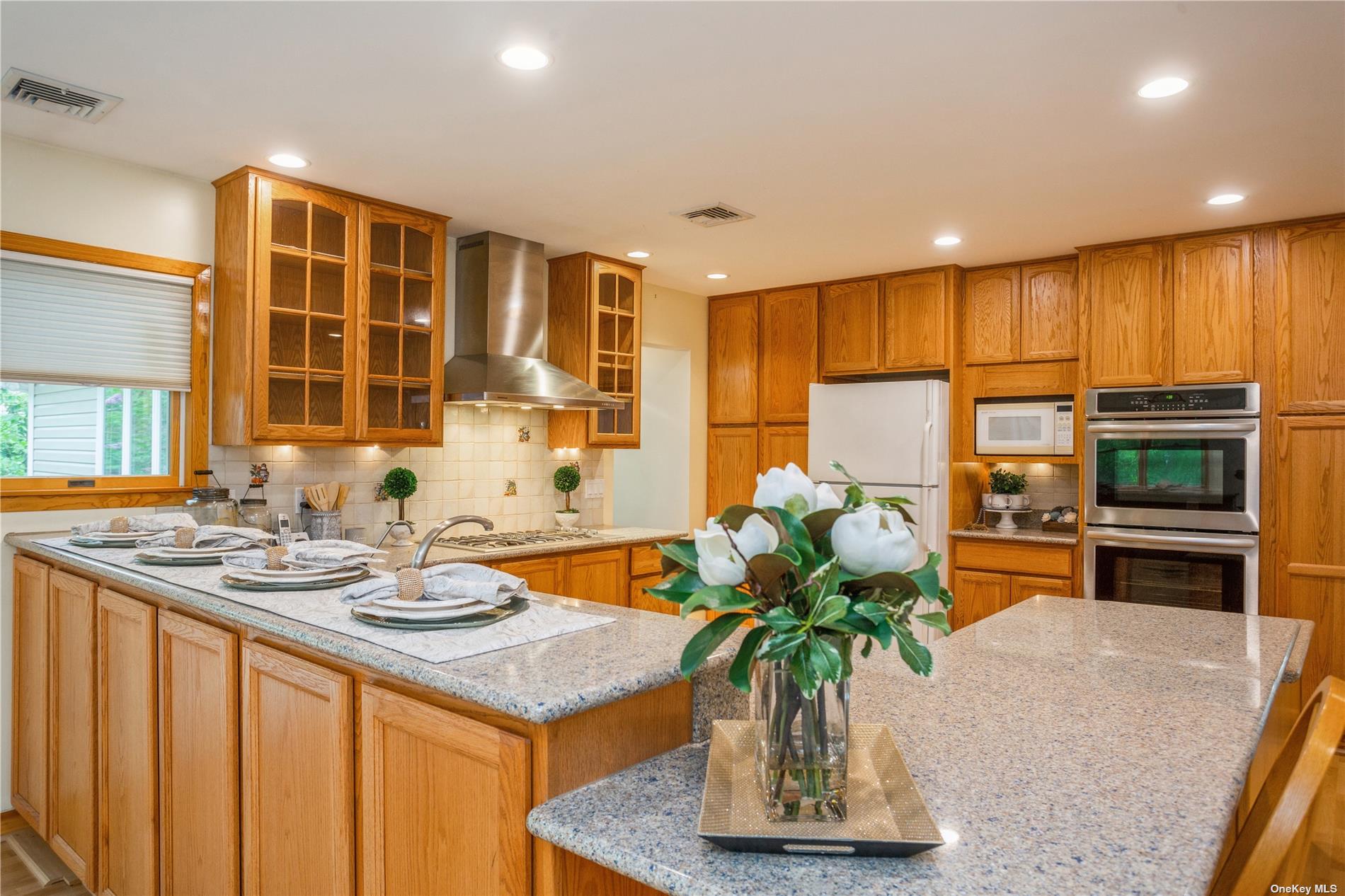 ;
; ;
;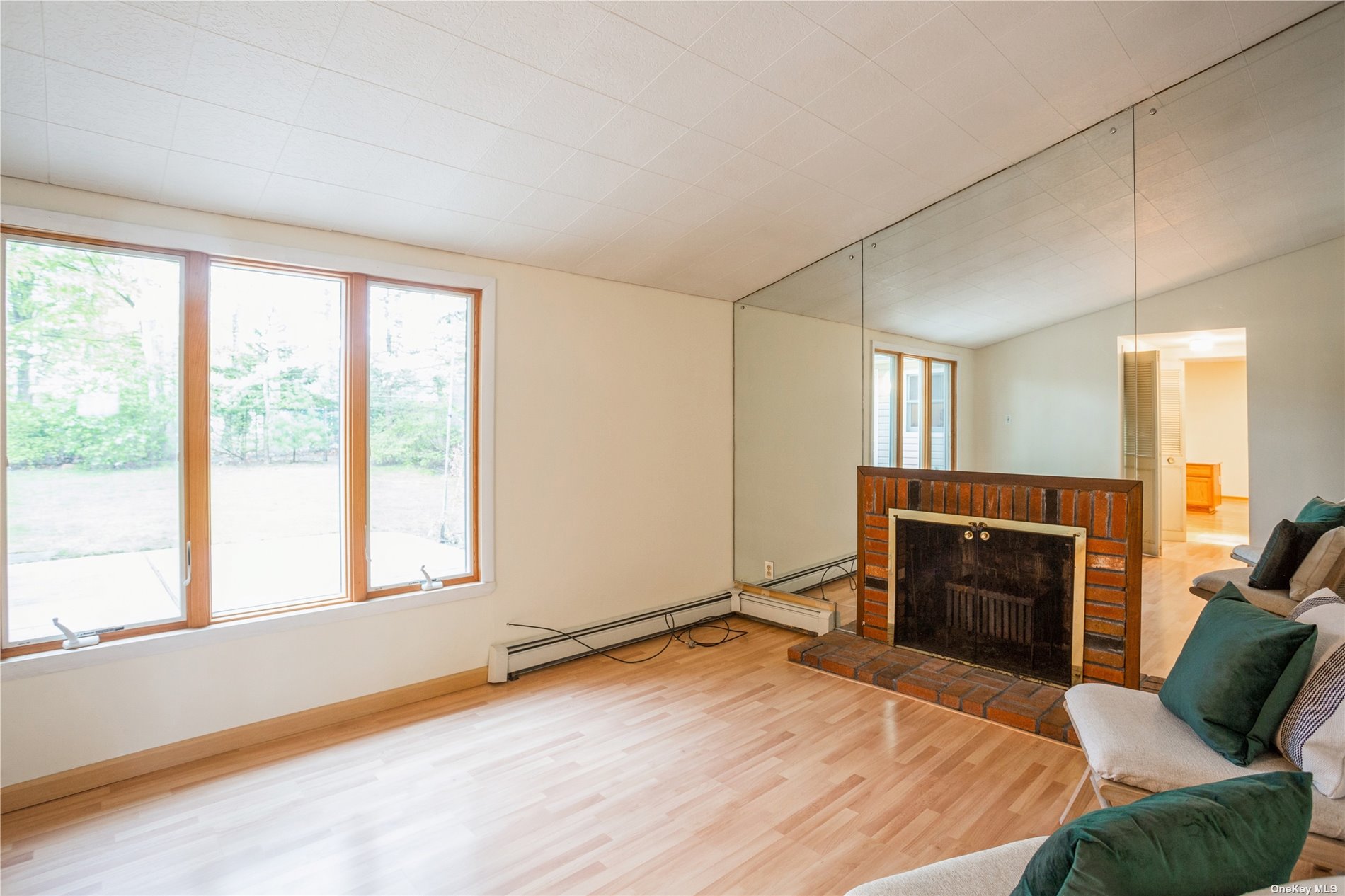 ;
;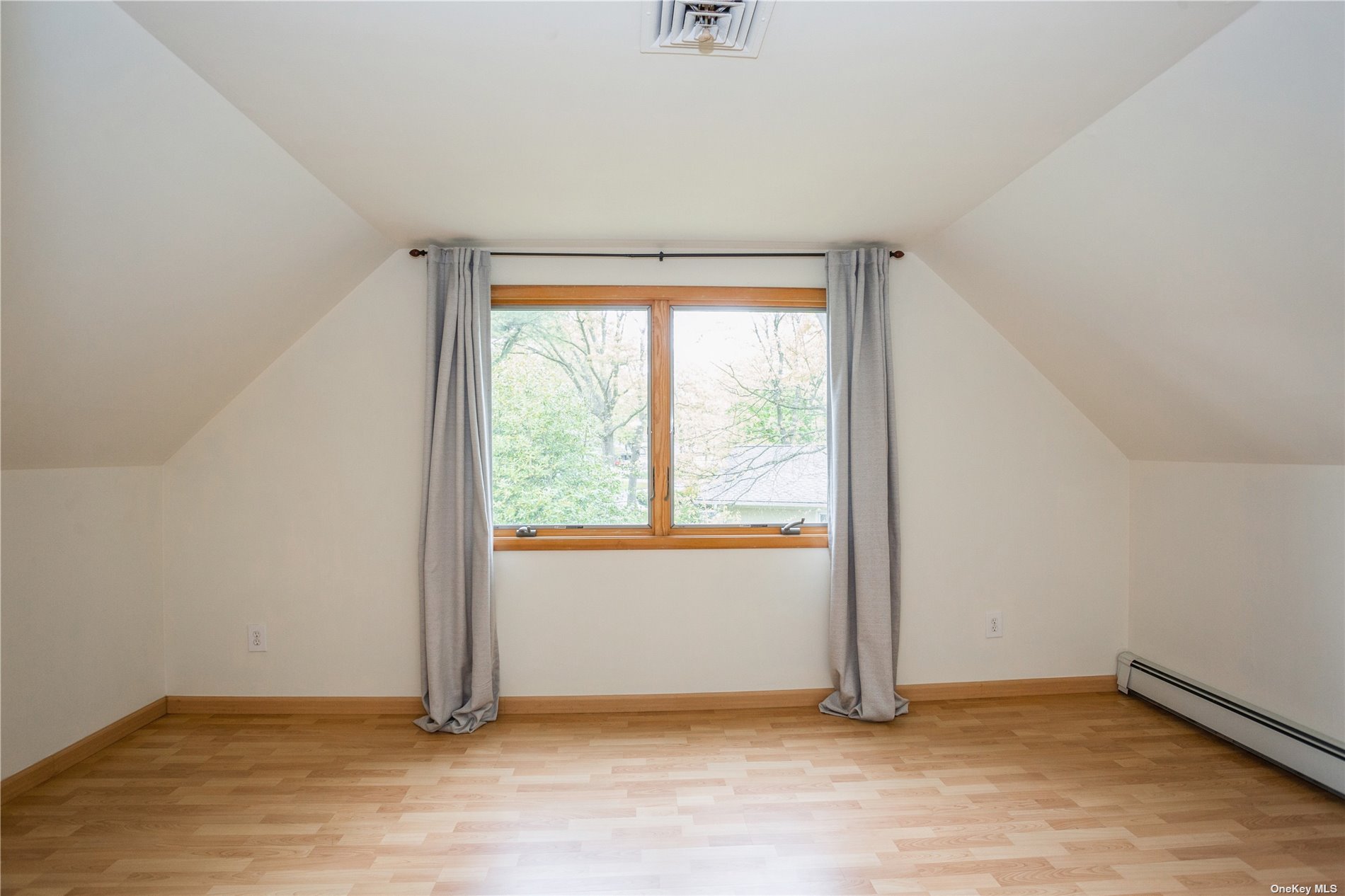 ;
; ;
;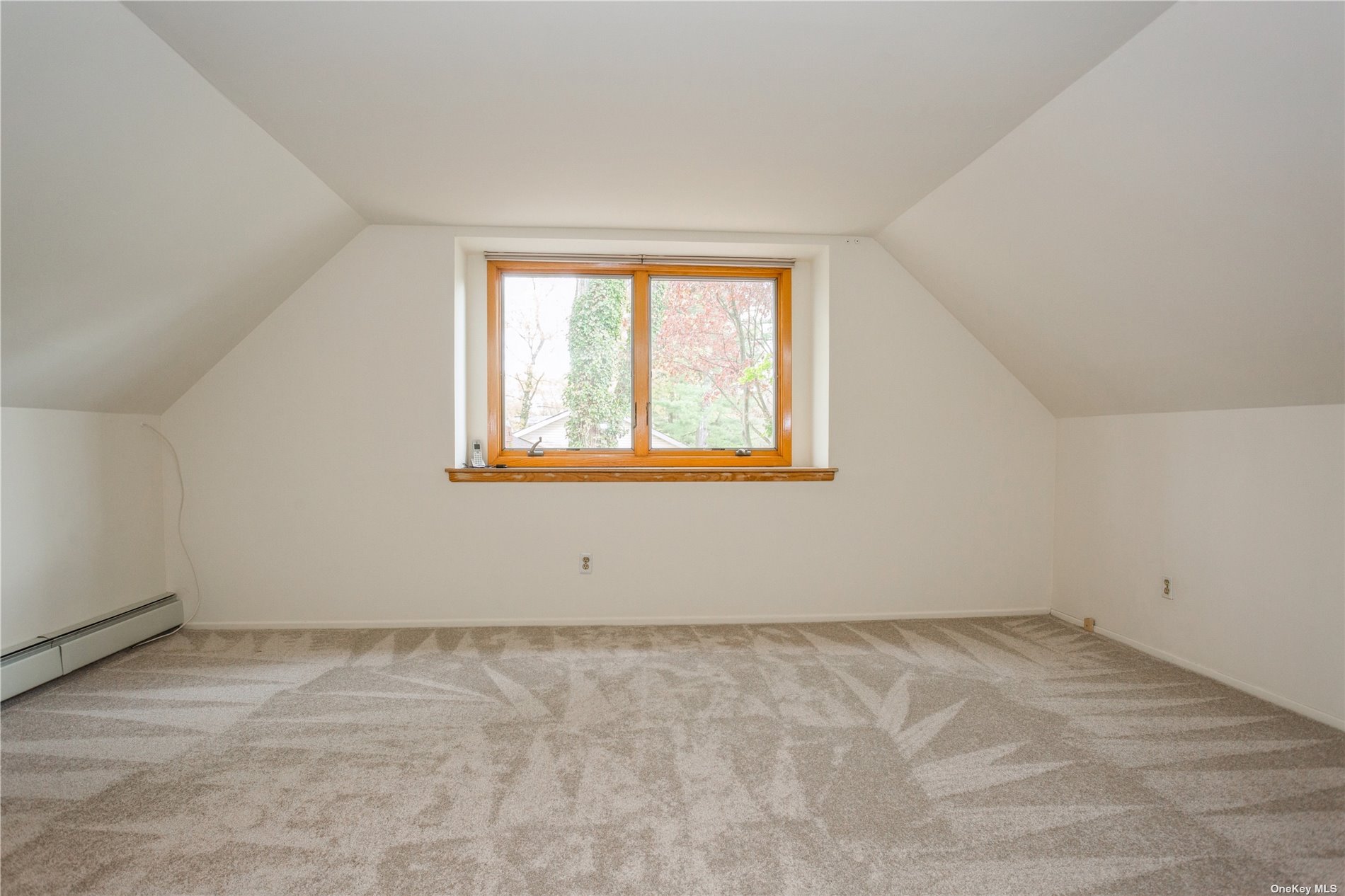 ;
; ;
;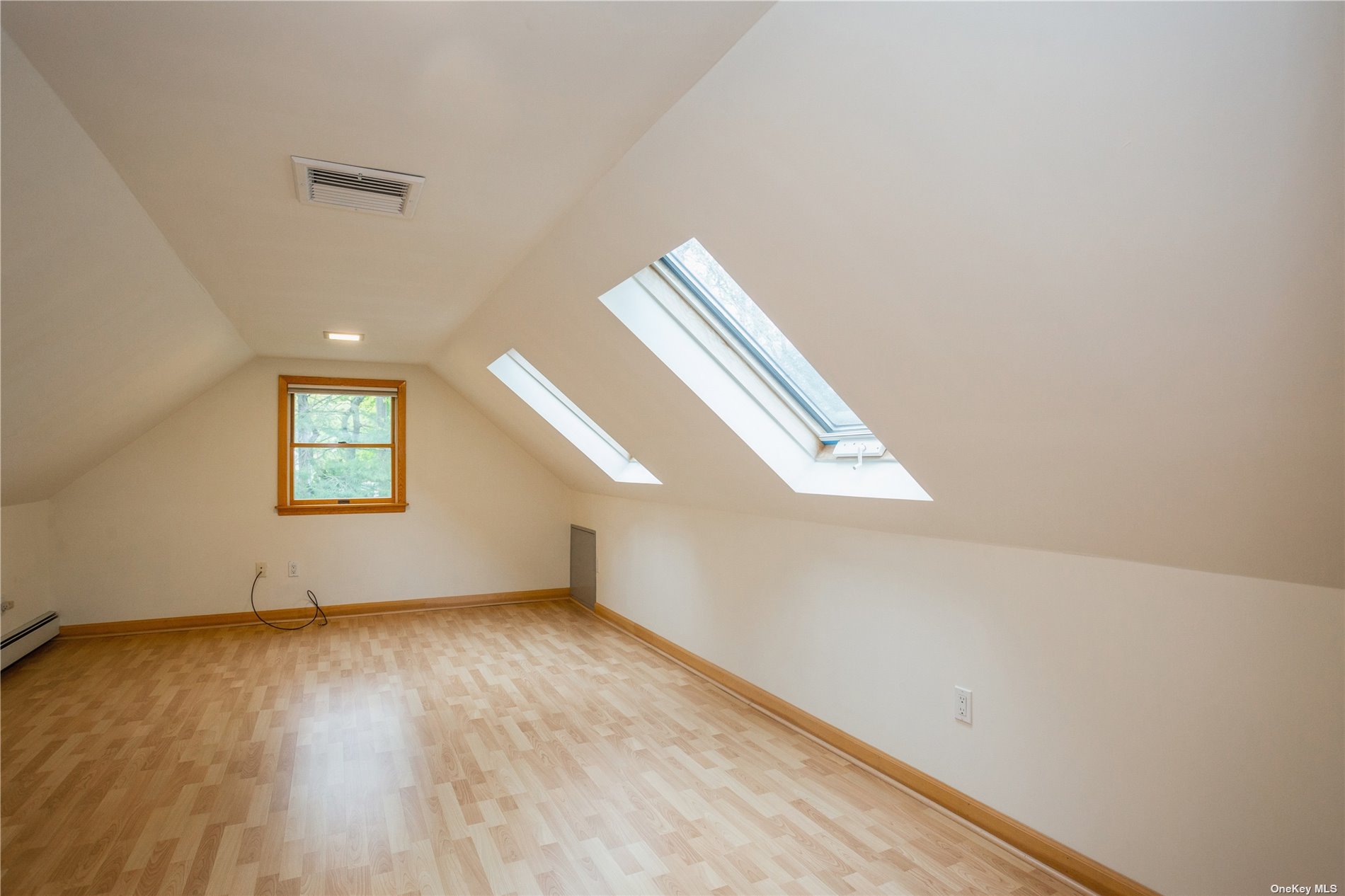 ;
;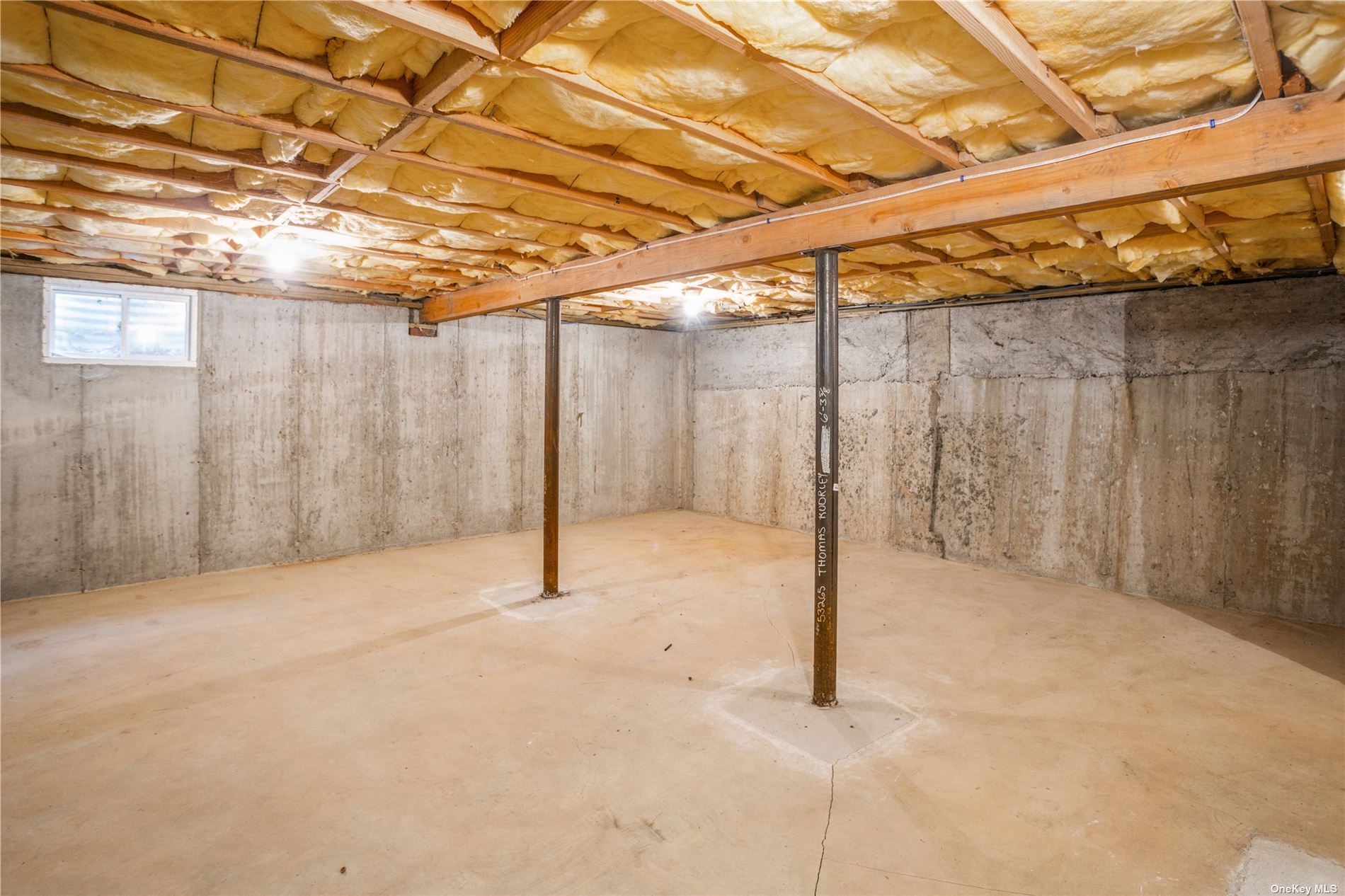 ;
;