5 White Pine Road, East Hampton, NY 11937
| Listing ID |
11579967 |
|
|
|
| Property Type |
Residential |
|
|
|
| County |
Suffolk |
|
|
|
| Township |
East Hampton |
|
|
|
| Neighborhood |
EH Northwest |
|
|
|
|
| Total Tax |
$16,000 |
|
|
|
| Tax ID |
0300-091.00-01.00-019.005 |
|
|
|
| FEMA Flood Map |
fema.gov/portal |
|
|
|
| Year Built |
1976 |
|
|
|
| |
|
|
|
|
|
On a quiet lane in East Hampton's Northwest Woods, where the light filters softly through towering pines, a timeless barn-style home awaits at 5 White Pine Road. Designed by celebrated architect Alfredo DeVito and currently owned by renowned interior designer Kerry Delrose, this residence pairs modern comfort with a soulful connection to its surroundings. The original architect's wood and glass "boxes" were very progressive for its time and offer the feeling of living inside out and outside in. The private setting is a grove of towering white pine trees which contribute to the serenity of the residence. Nearly two acres of curated grounds create a private sanctuary with garden pathways, slate patios, and a heated gunite pool and separate in ground spa both surrounded by impressive statuary. The property can be ideal for easy summer gatherings or quiet moments of reflection. Inside, the home reveals itself in layers with 4 bedrooms and 3.5 renovated baths, each with its own thoughtful character. The kitchen is dressed in cherry cabinetry and equipped with high-end appliances, opening seamlessly onto an outside dining porch as well as the interior dining room anchored by a welcoming fireplace. The living room with floor to ceiling windows and a stone fireplace is perfect for entertaining in any season. Additionally, there is a cozy sunroom for morning coffee or quiet evenings offering another gathering space that feels both intimate and expansive. The first floor primary suite carries an aura of calm retreat and timeless design. Every detail here speaks to a life of understated luxury-inviting, elegant, and deeply connected to nature. 5 White Pine Road is more than a home; it is a retreat to be lived in, shared, and savored season after season.
|
- 4 Total Bedrooms
- 3 Full Baths
- 1 Half Bath
- 4000 SF
- 1.90 Acres
- Built in 1976
- 2 Stories
- Contemporary Style
- Partial Basement
- Eat-In Kitchen
- Dining Room
- 2 Fireplaces
- Forced Air
- Oil Fuel
- Central A/C
- Attached Garage
- Pool: In Ground, Gunite, Heated, Spa
|
|
Corcoran Group (Southampton)
|
|
|
Corcoran Group (Southampton)
|
Listing data is deemed reliable but is NOT guaranteed accurate.
|



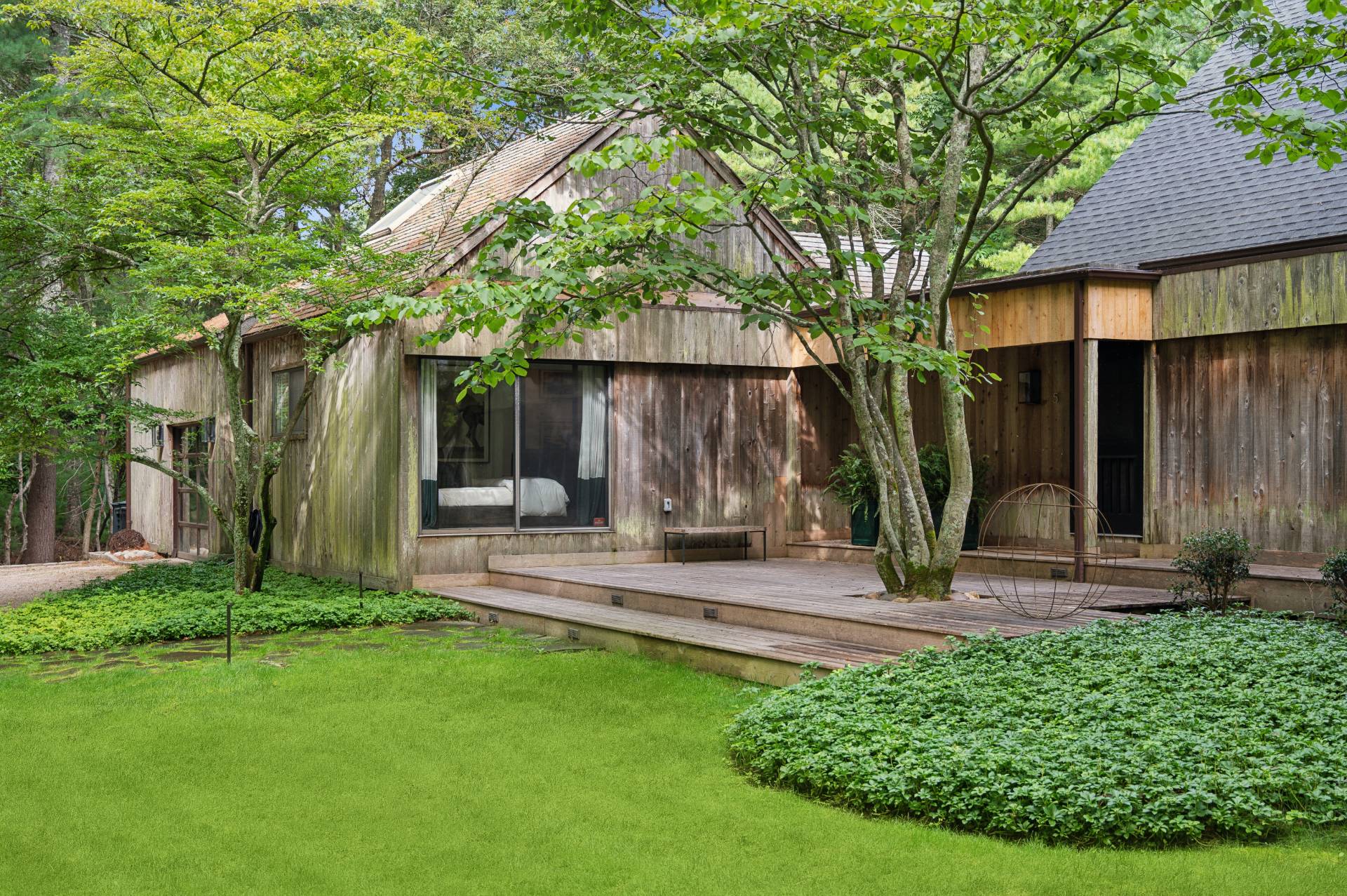


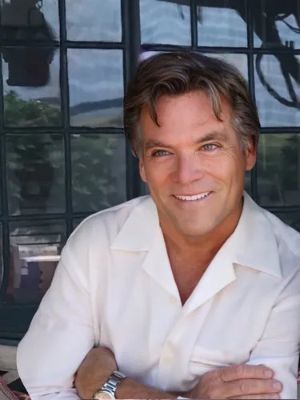
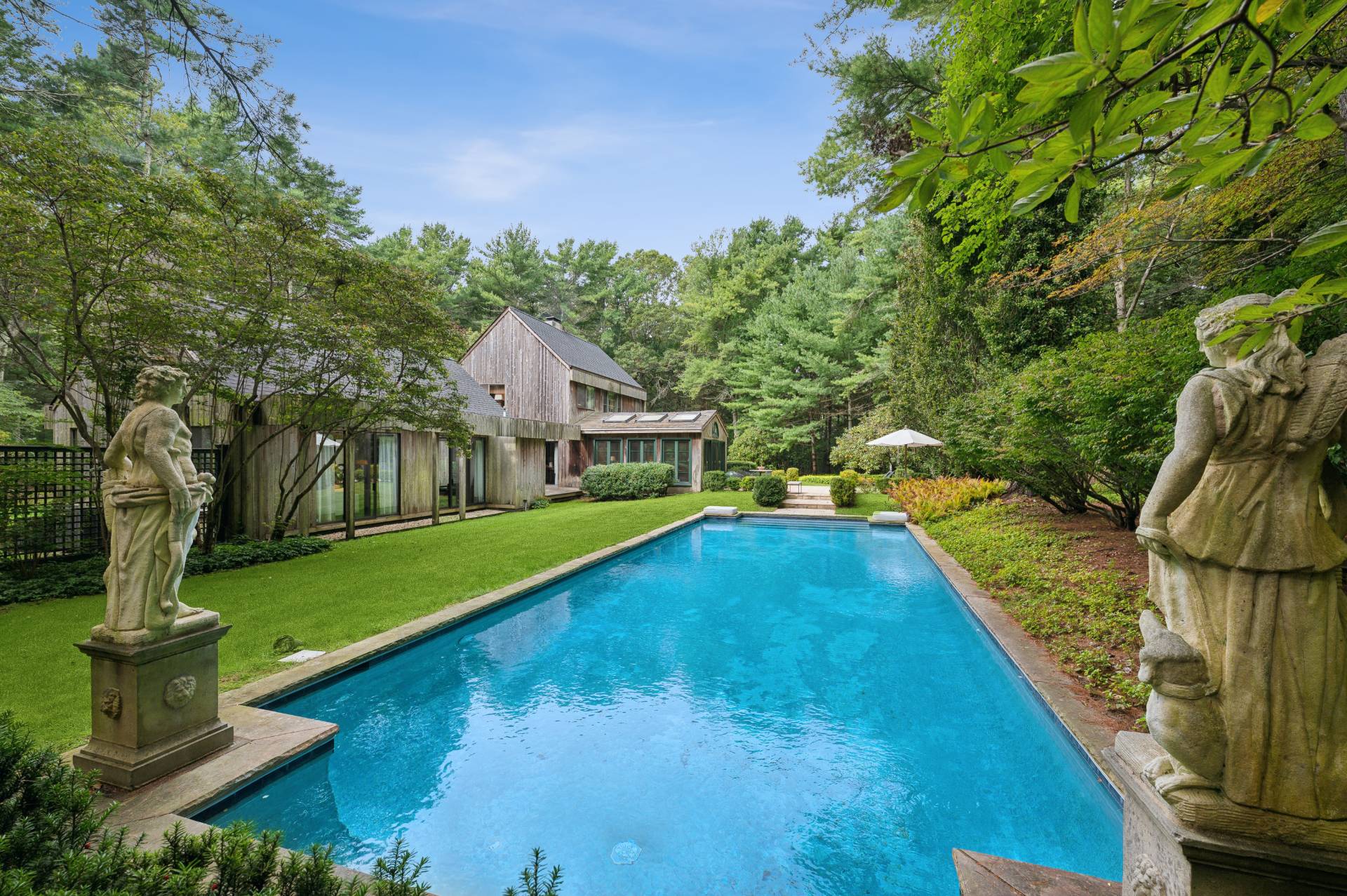 ;
;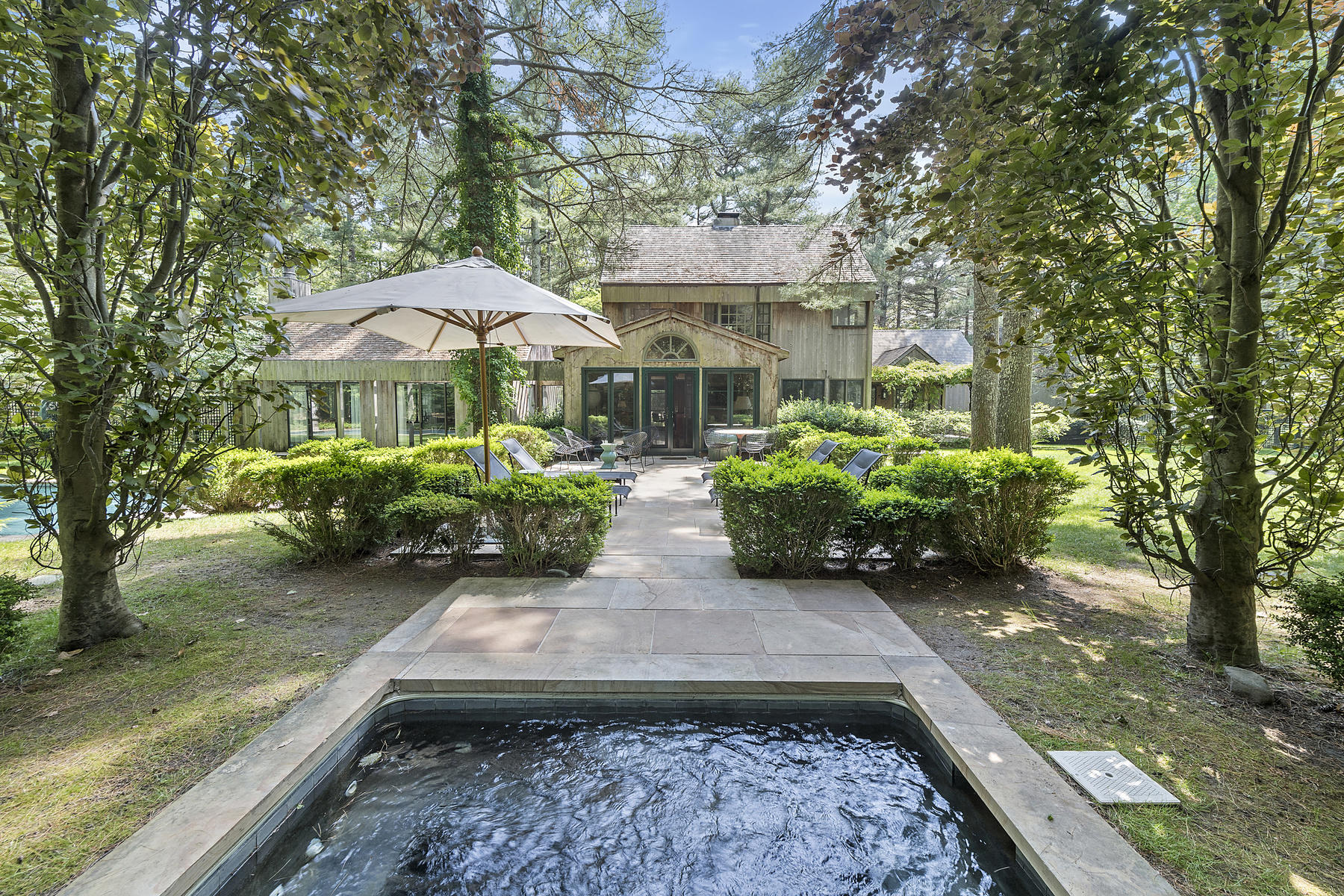 ;
;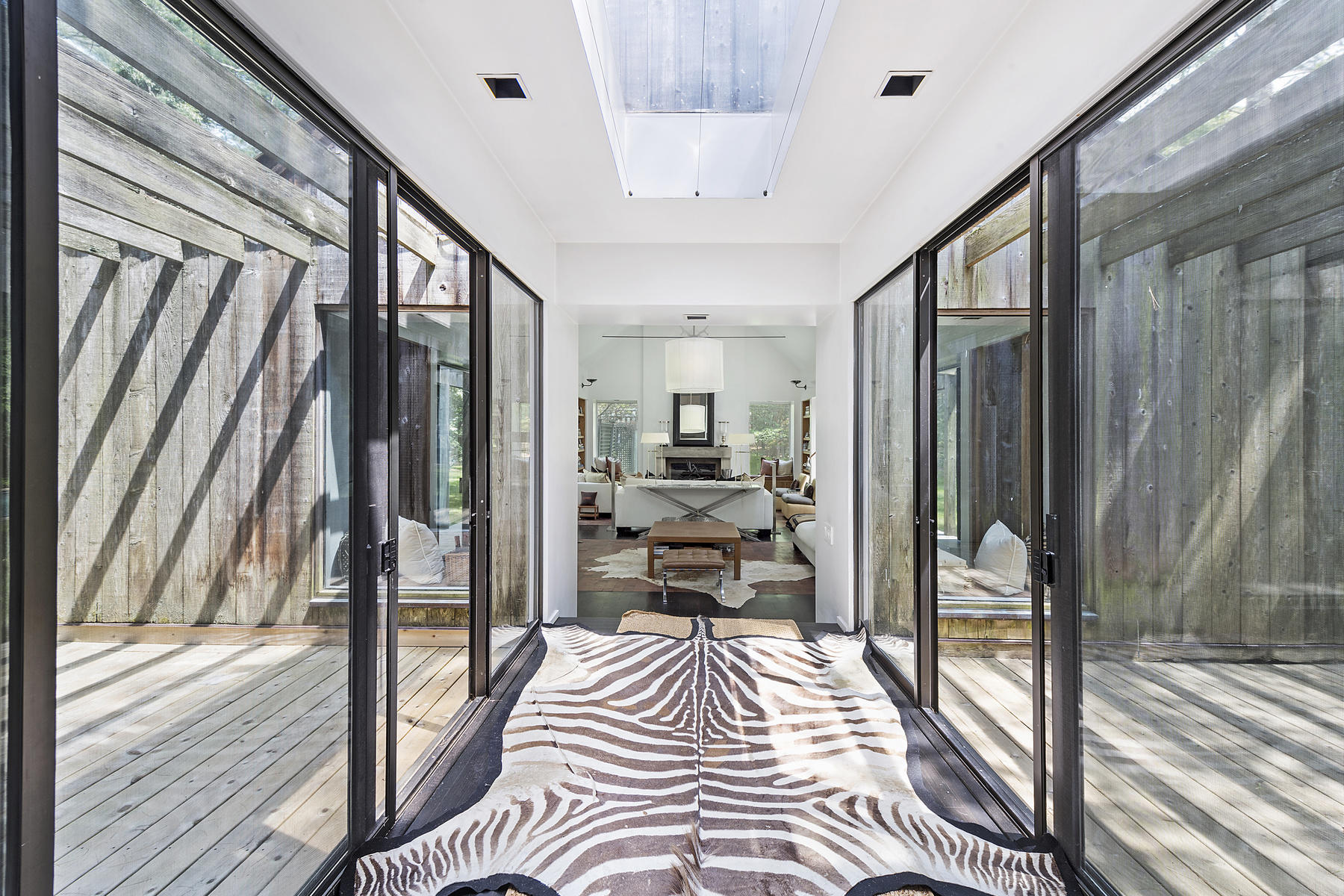 ;
;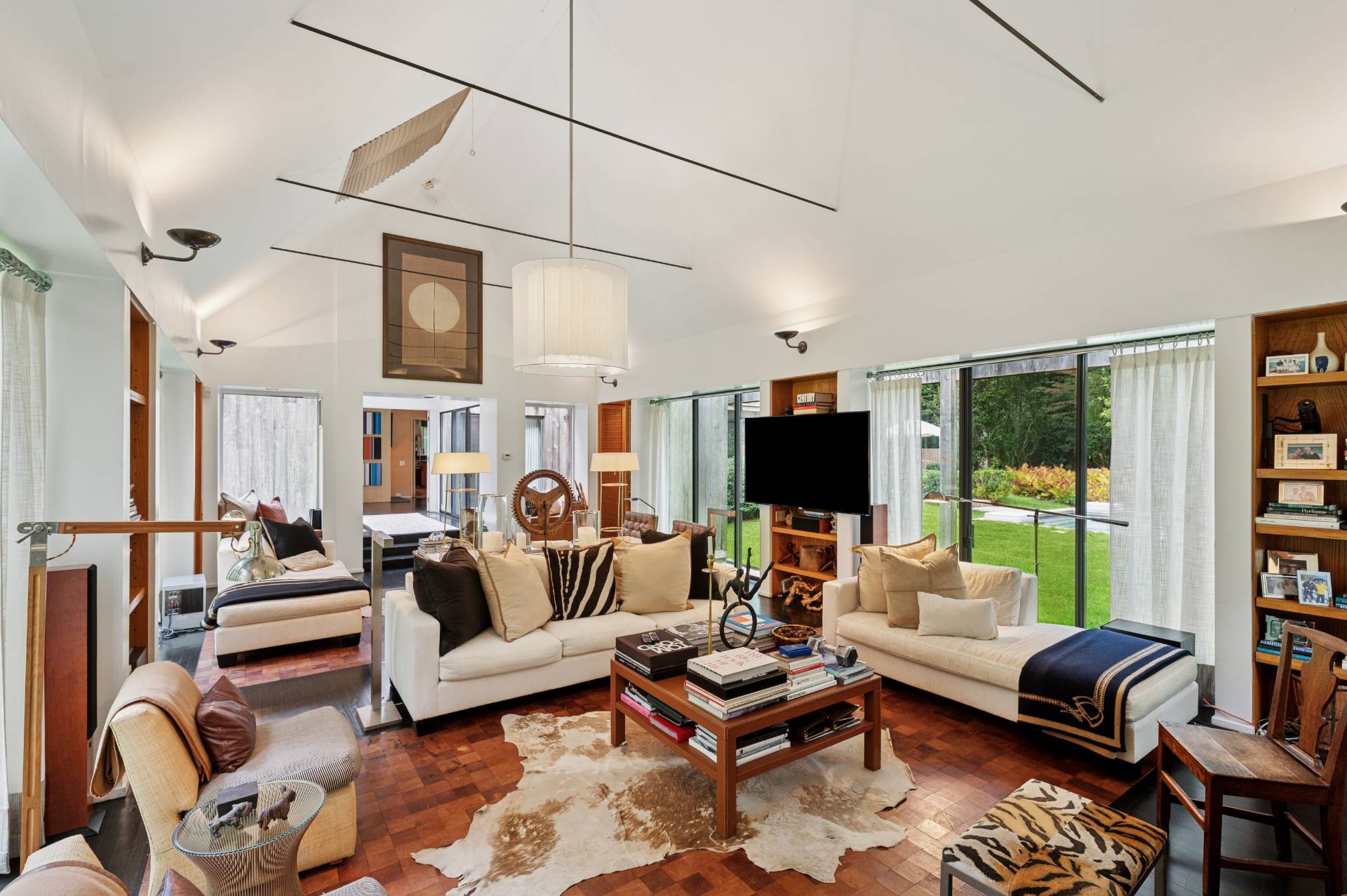 ;
;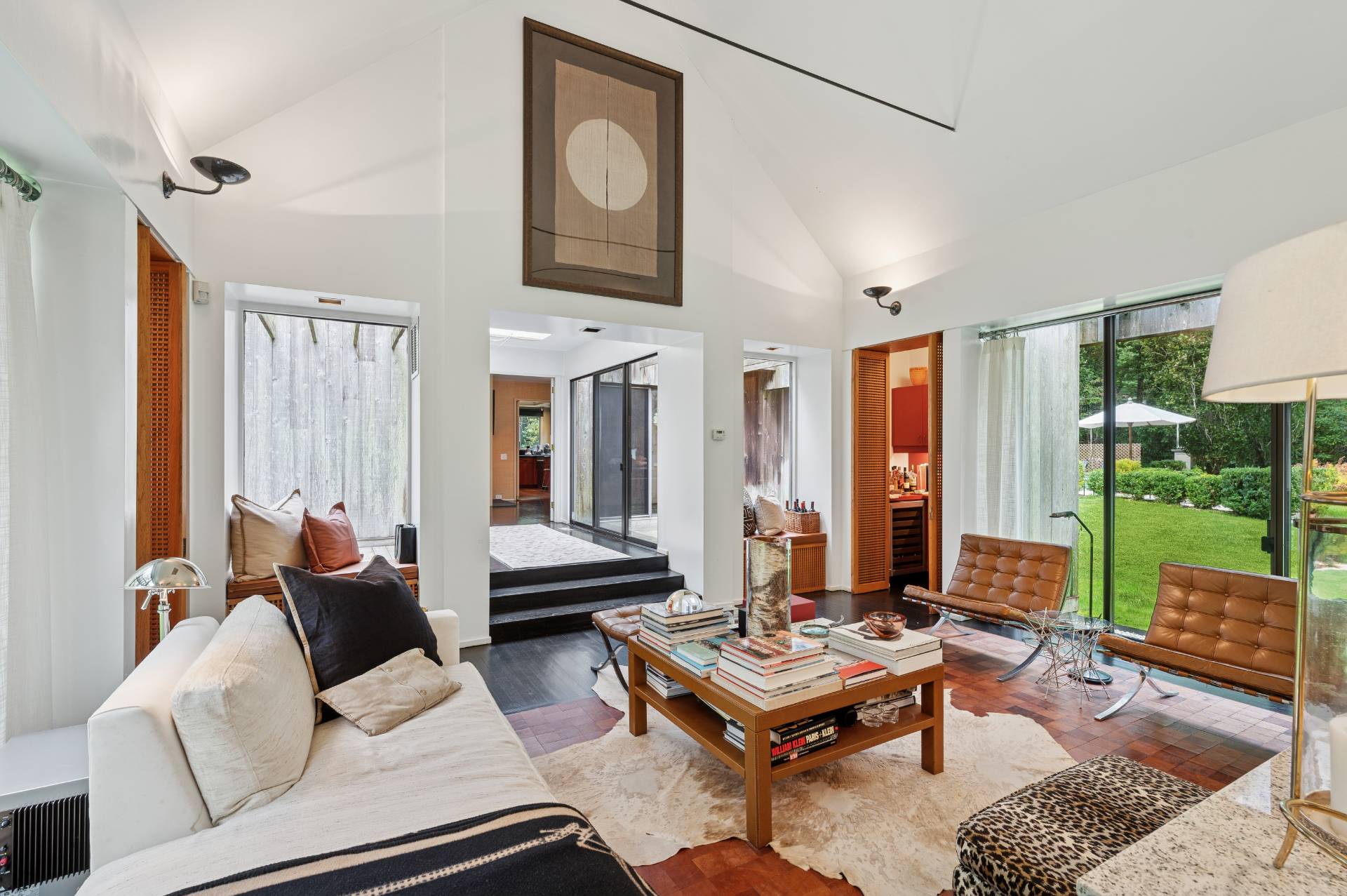 ;
;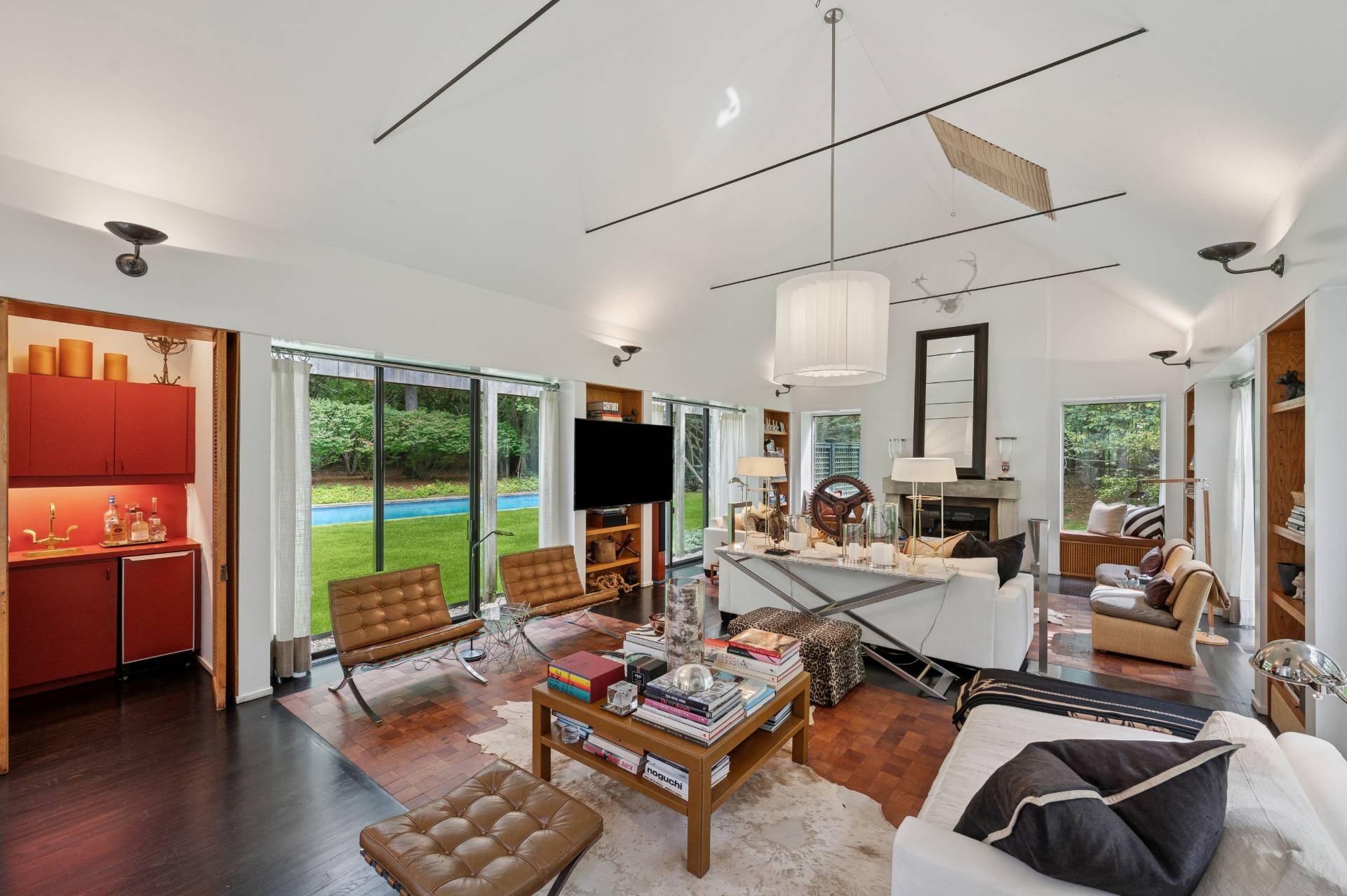 ;
;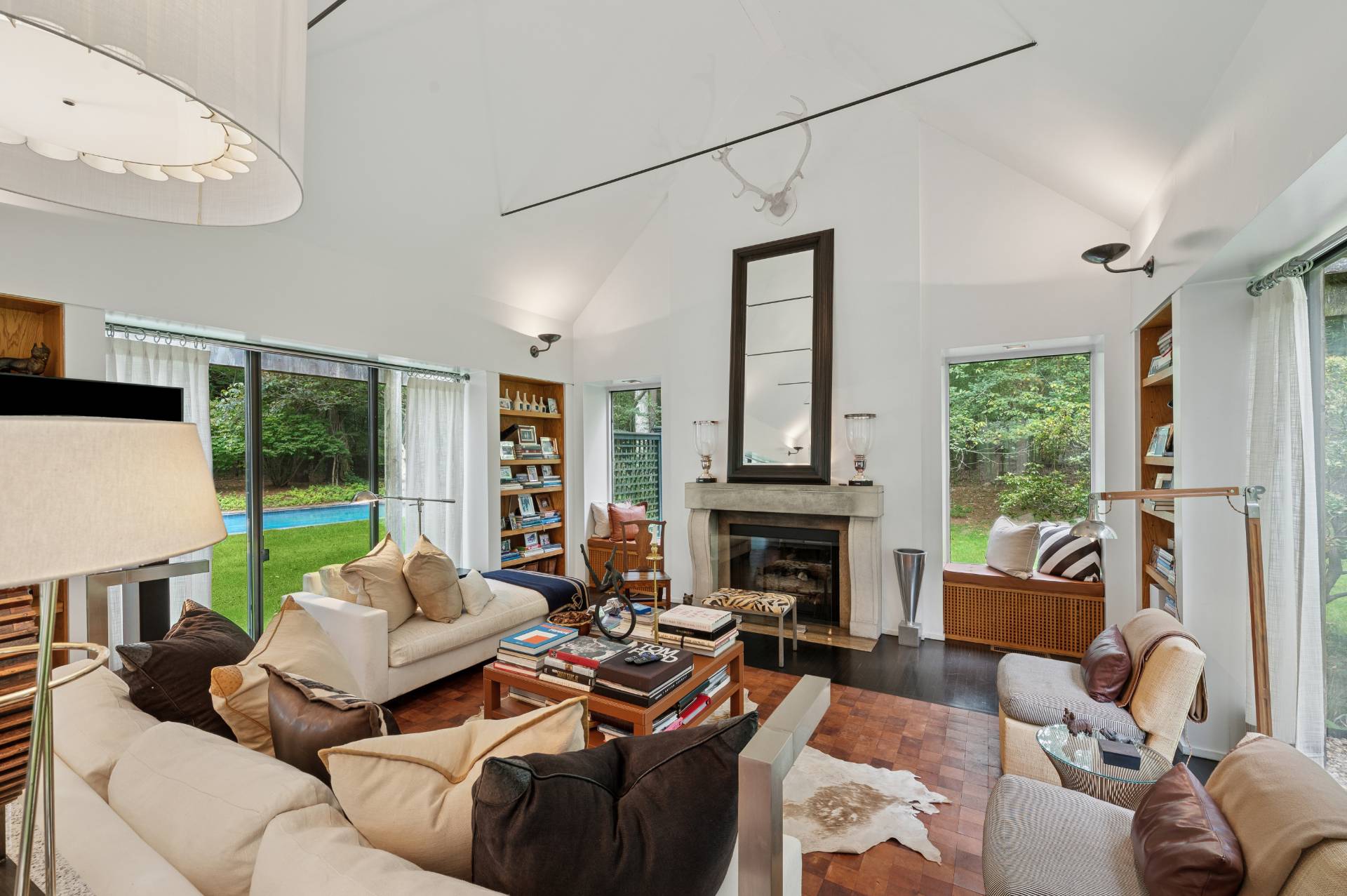 ;
;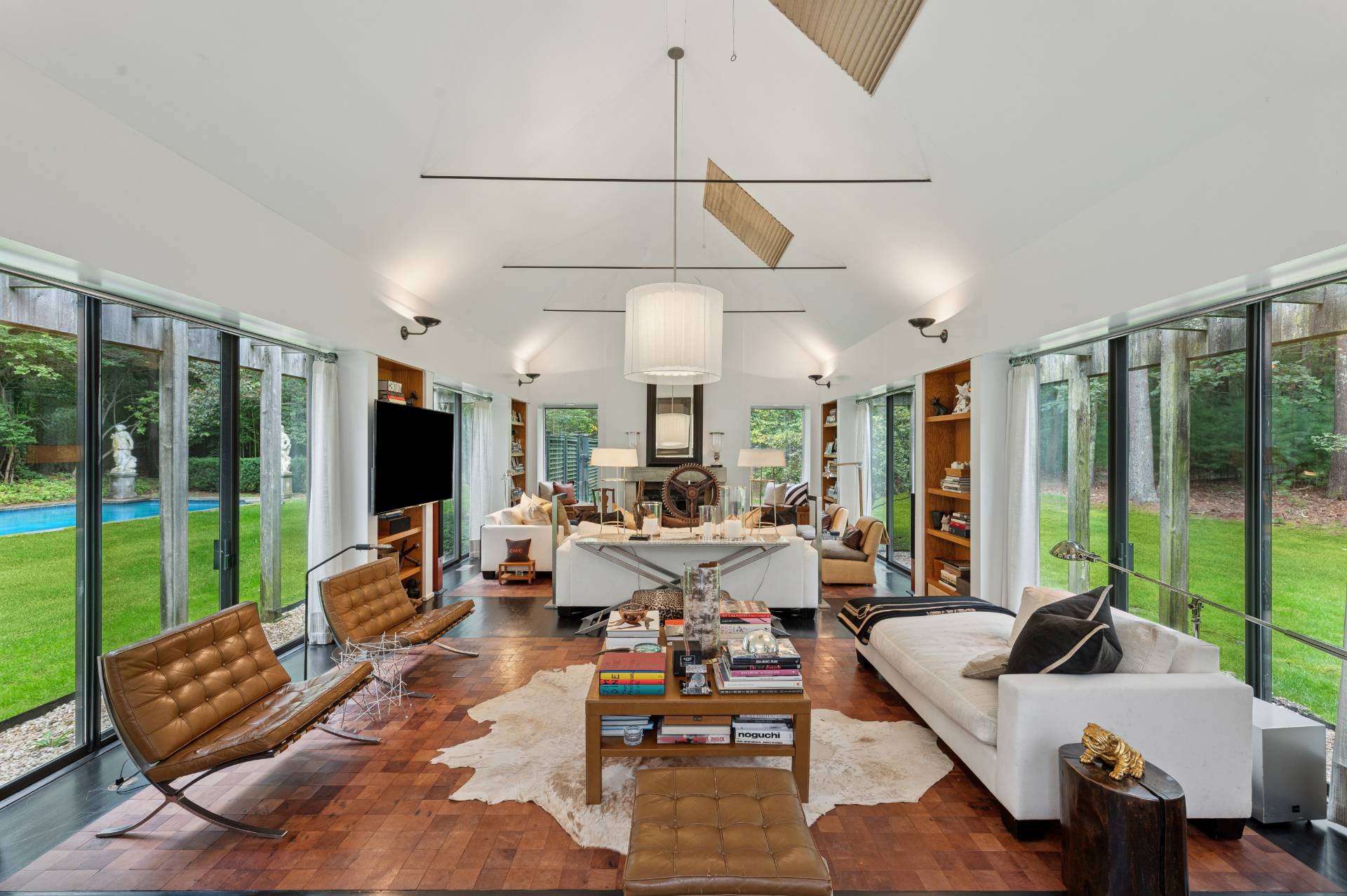 ;
;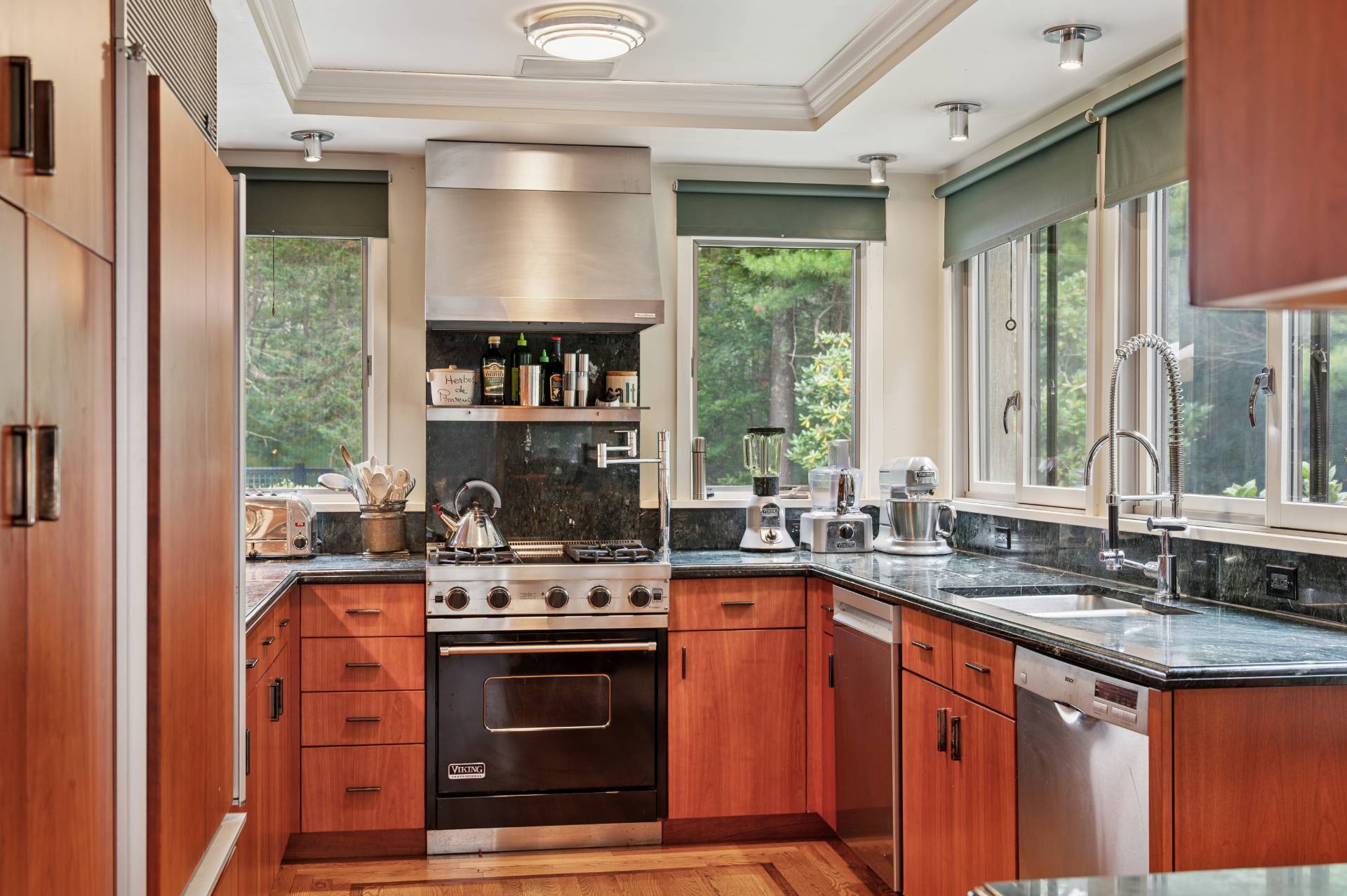 ;
;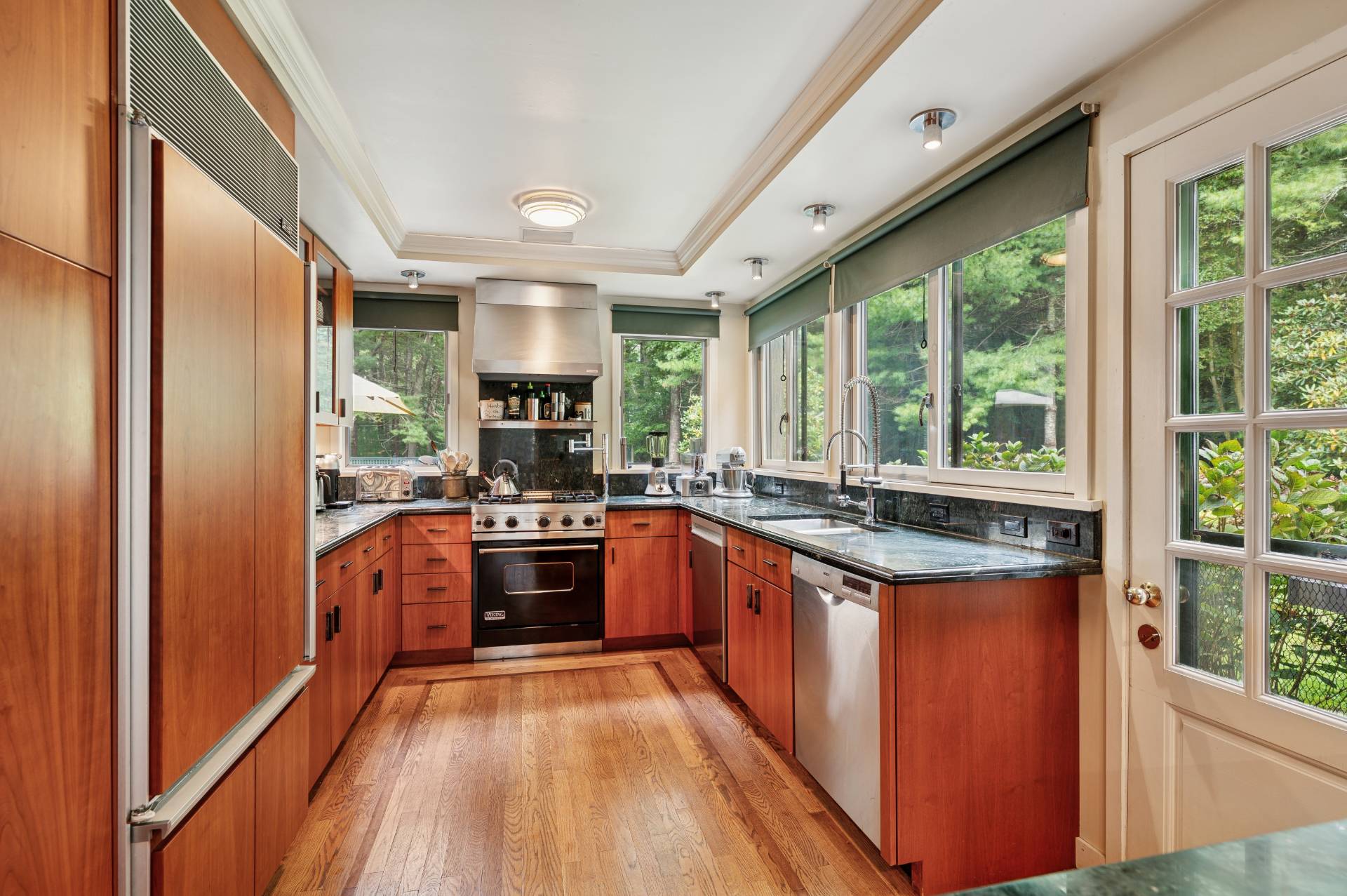 ;
;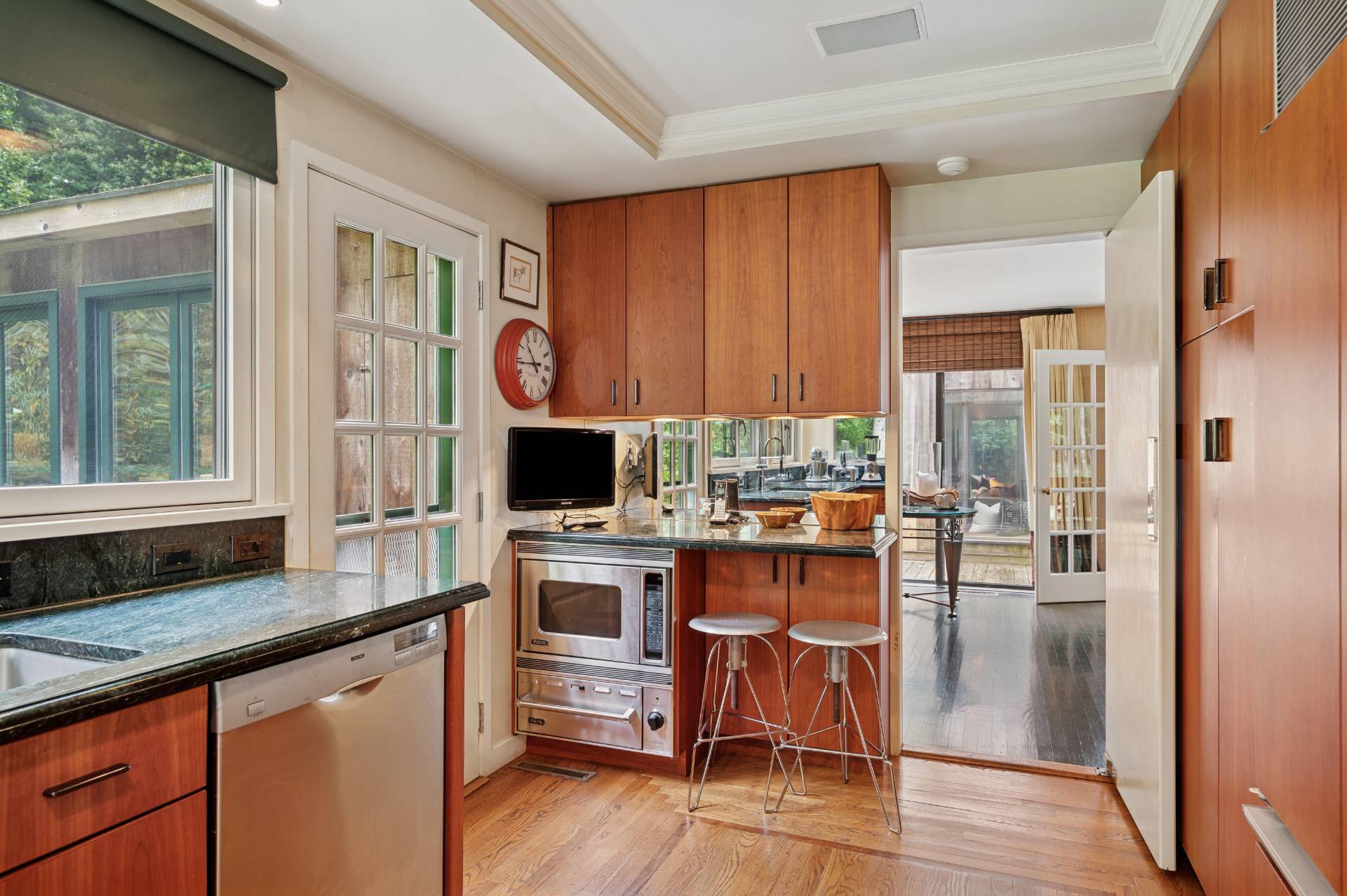 ;
;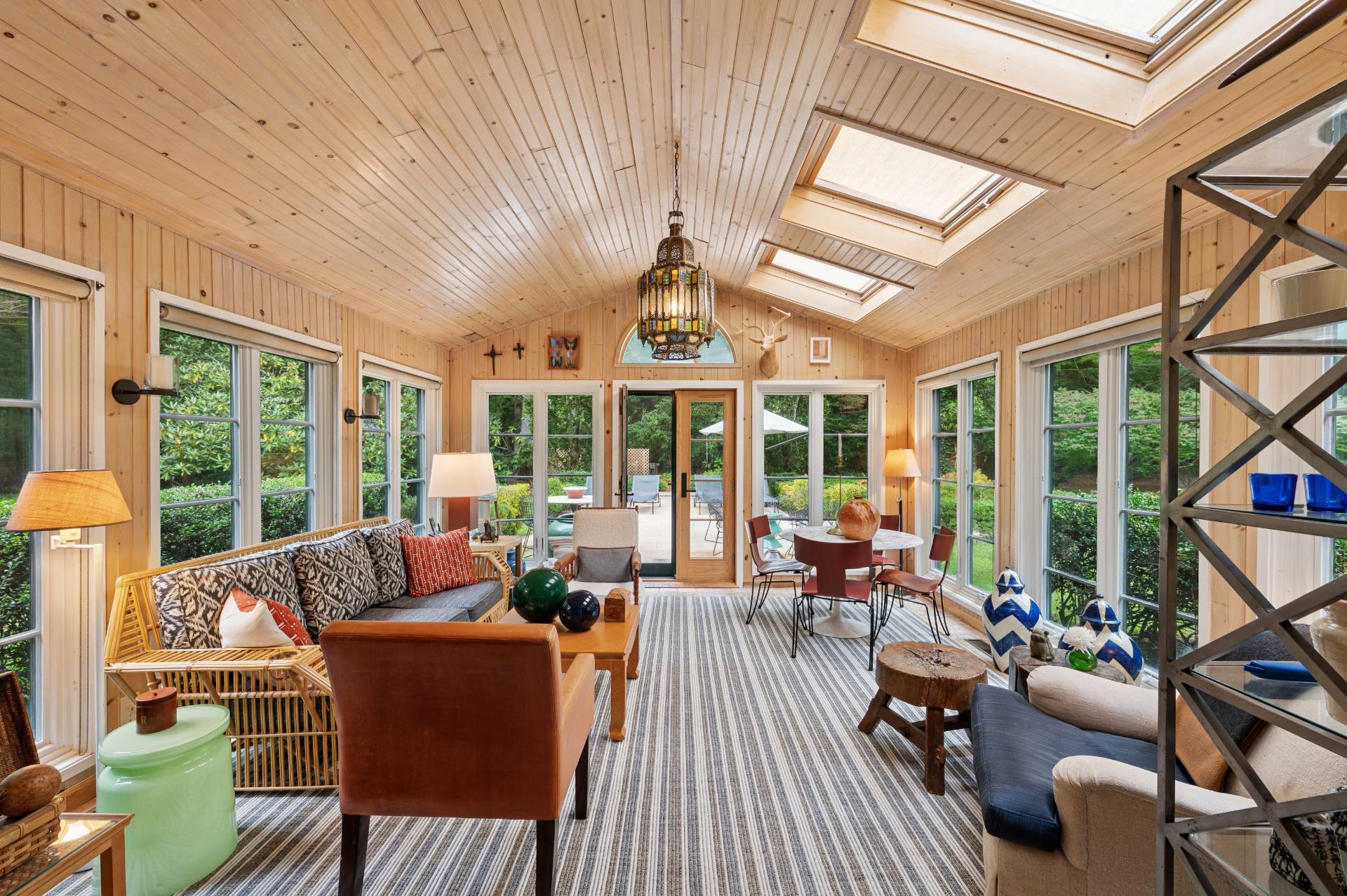 ;
;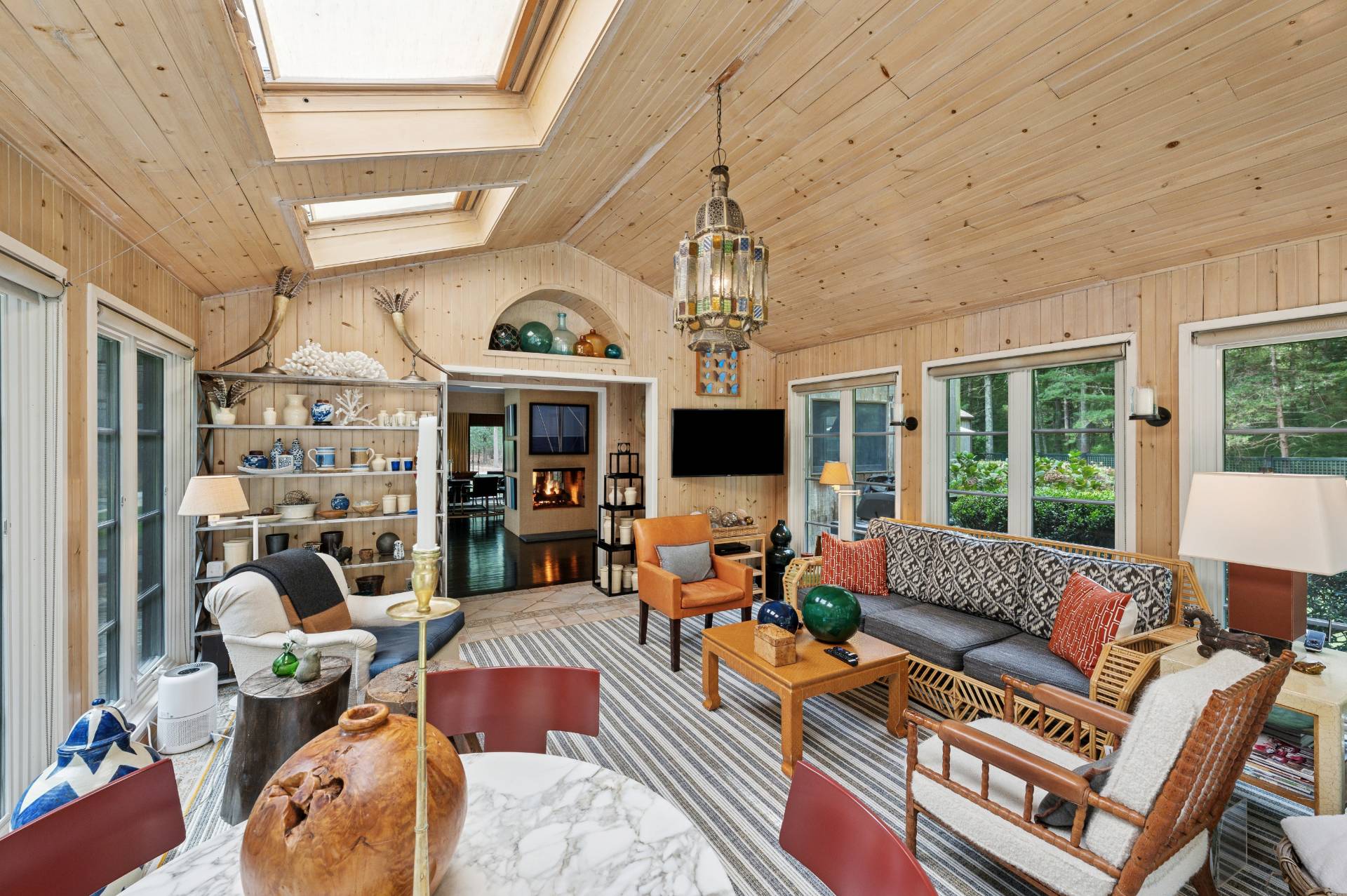 ;
;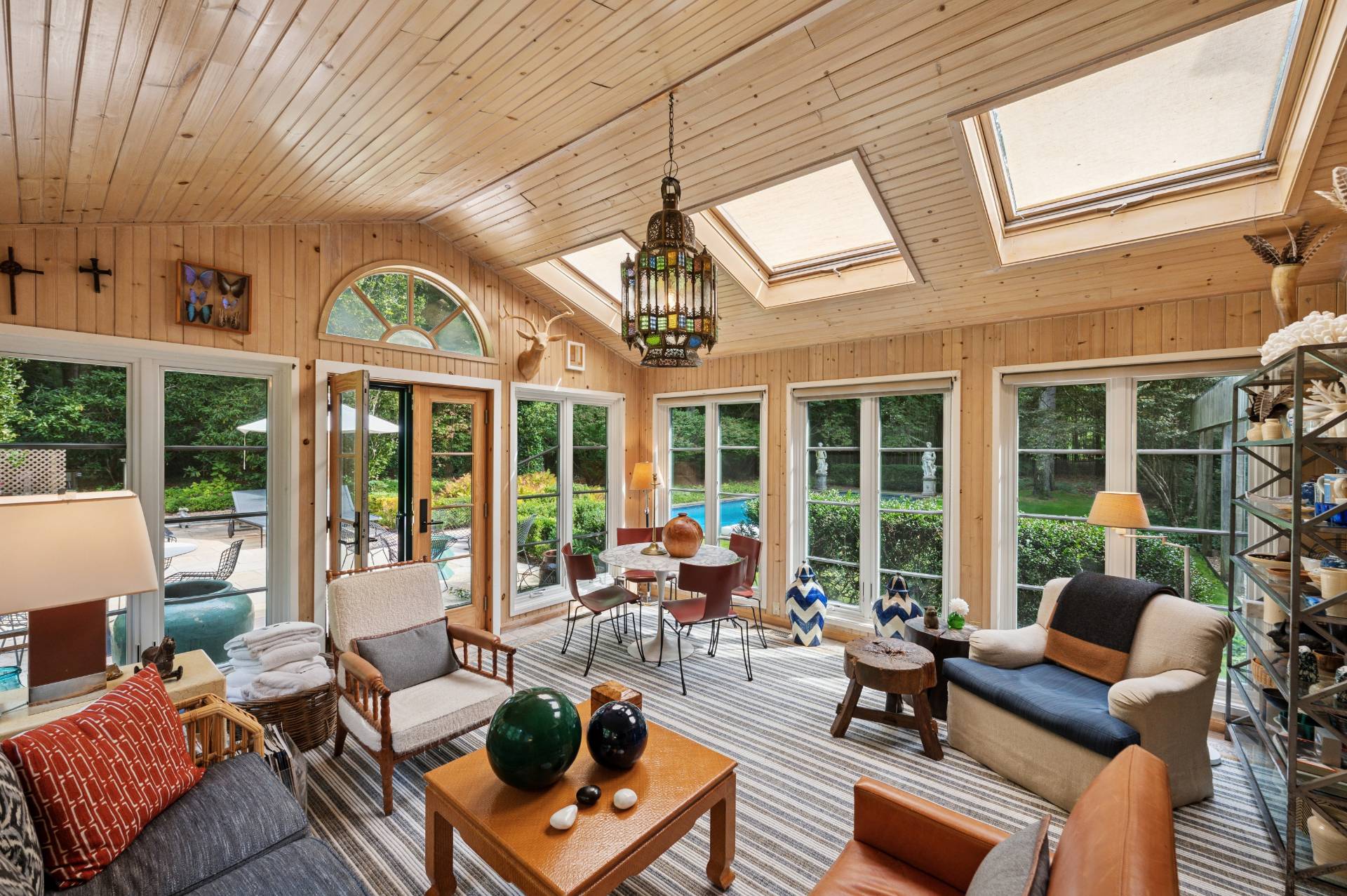 ;
;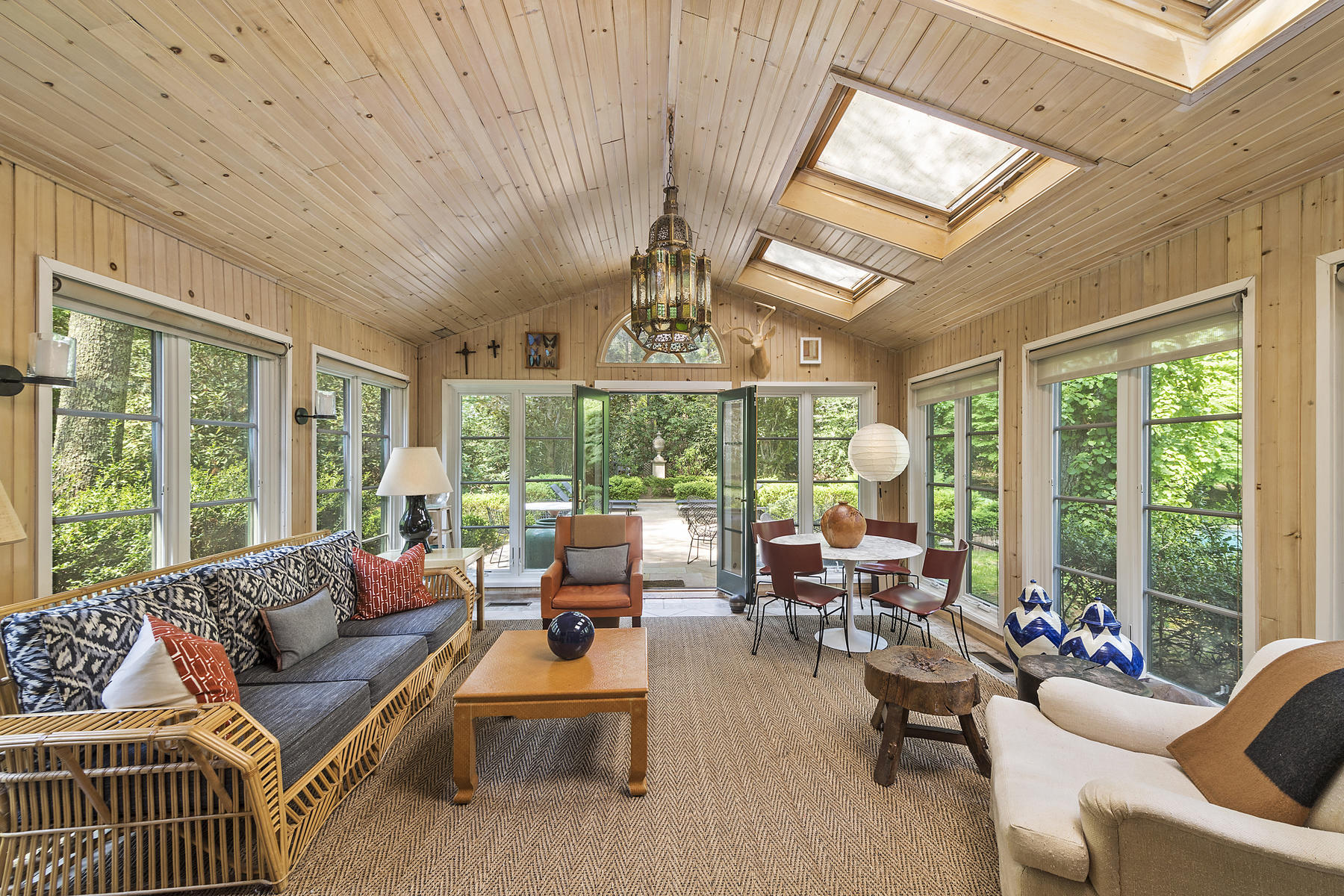 ;
;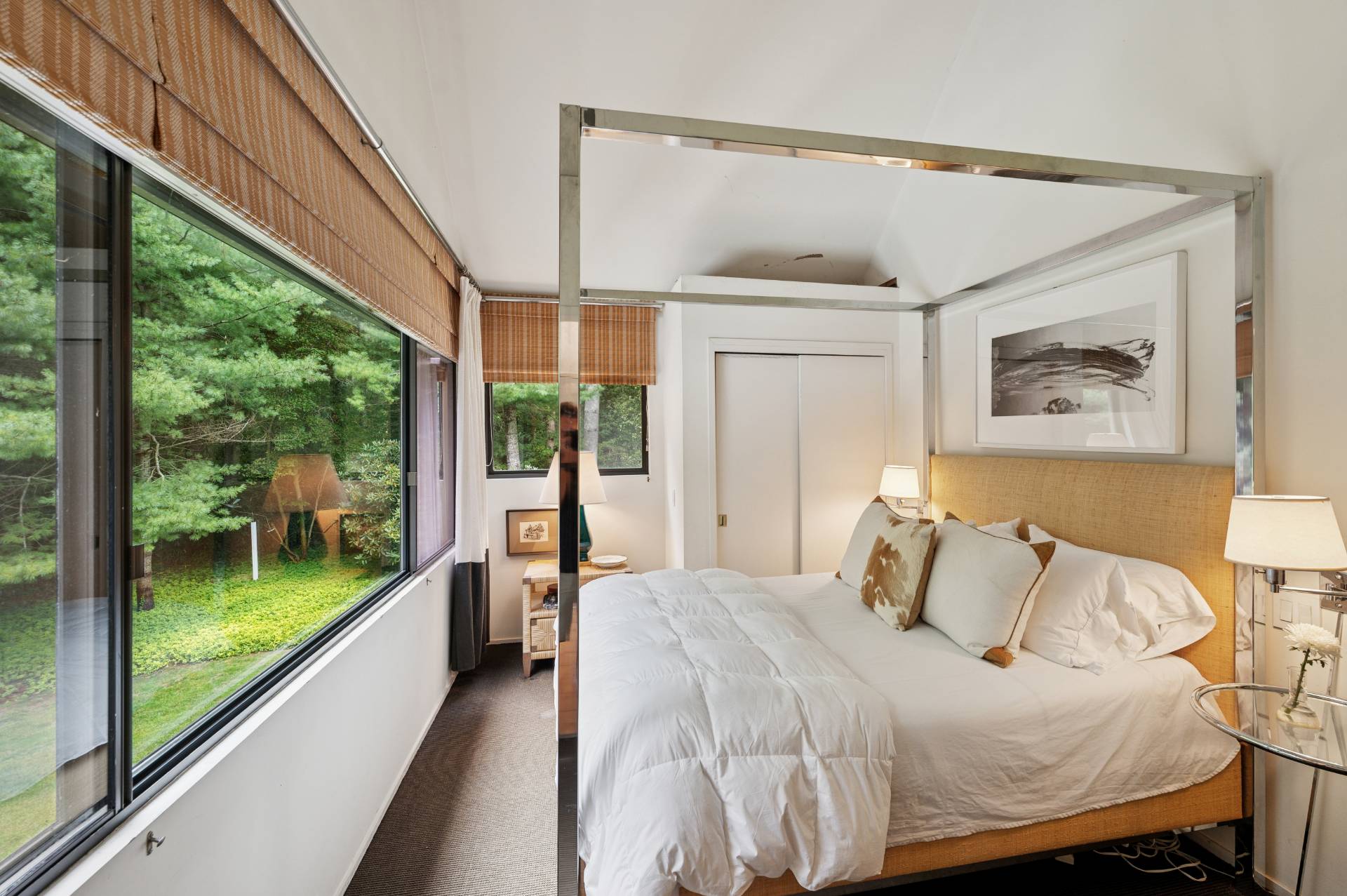 ;
;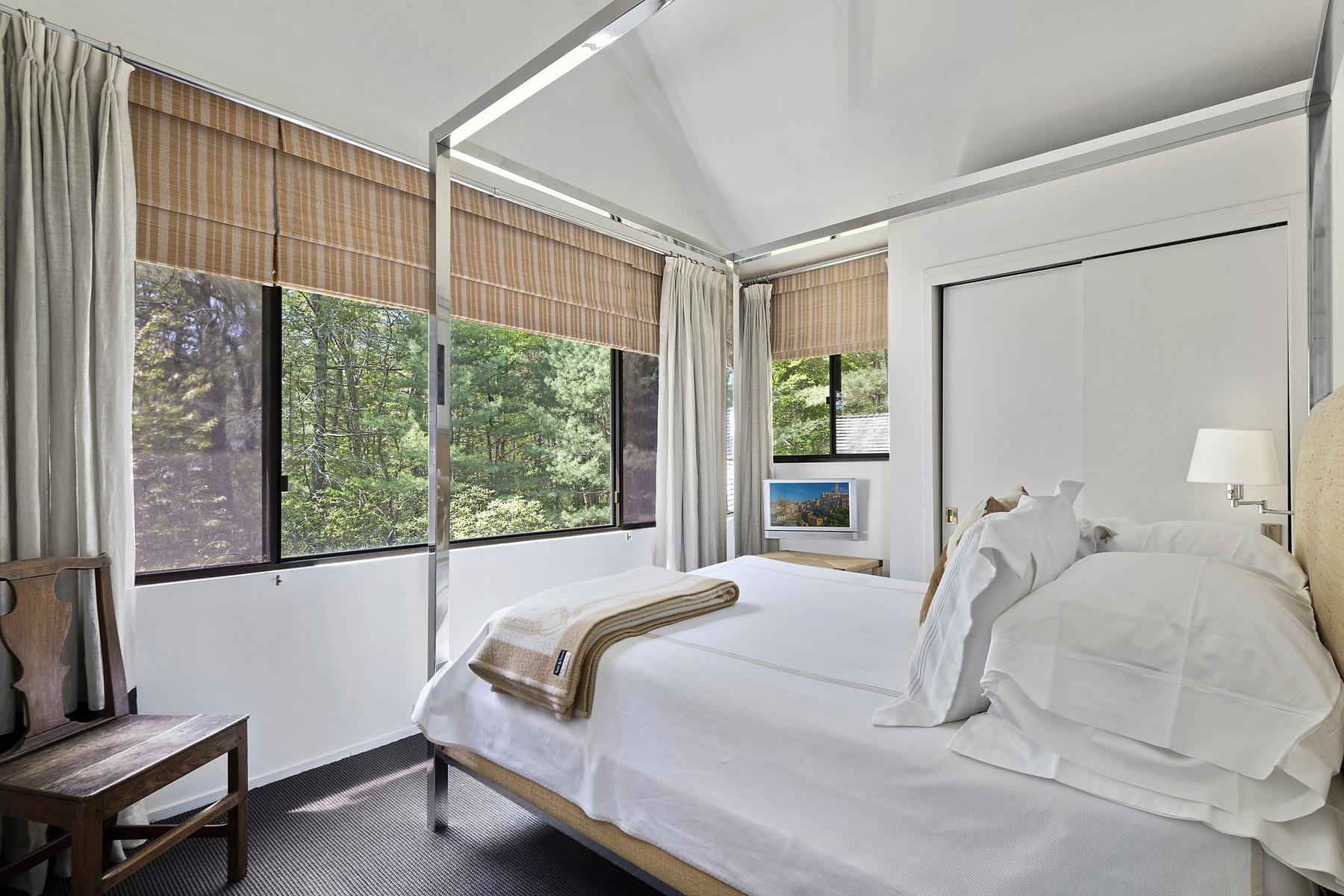 ;
;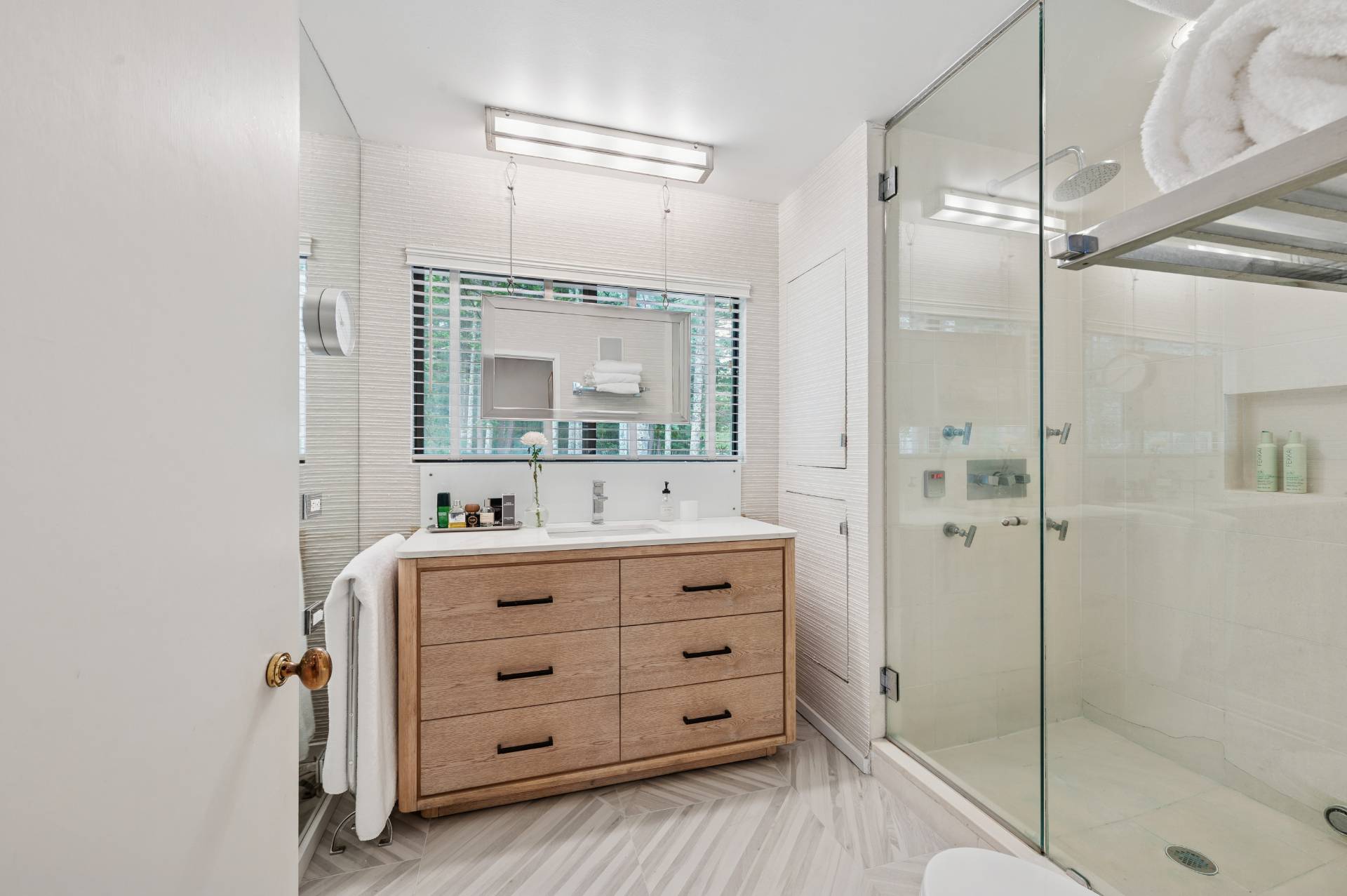 ;
;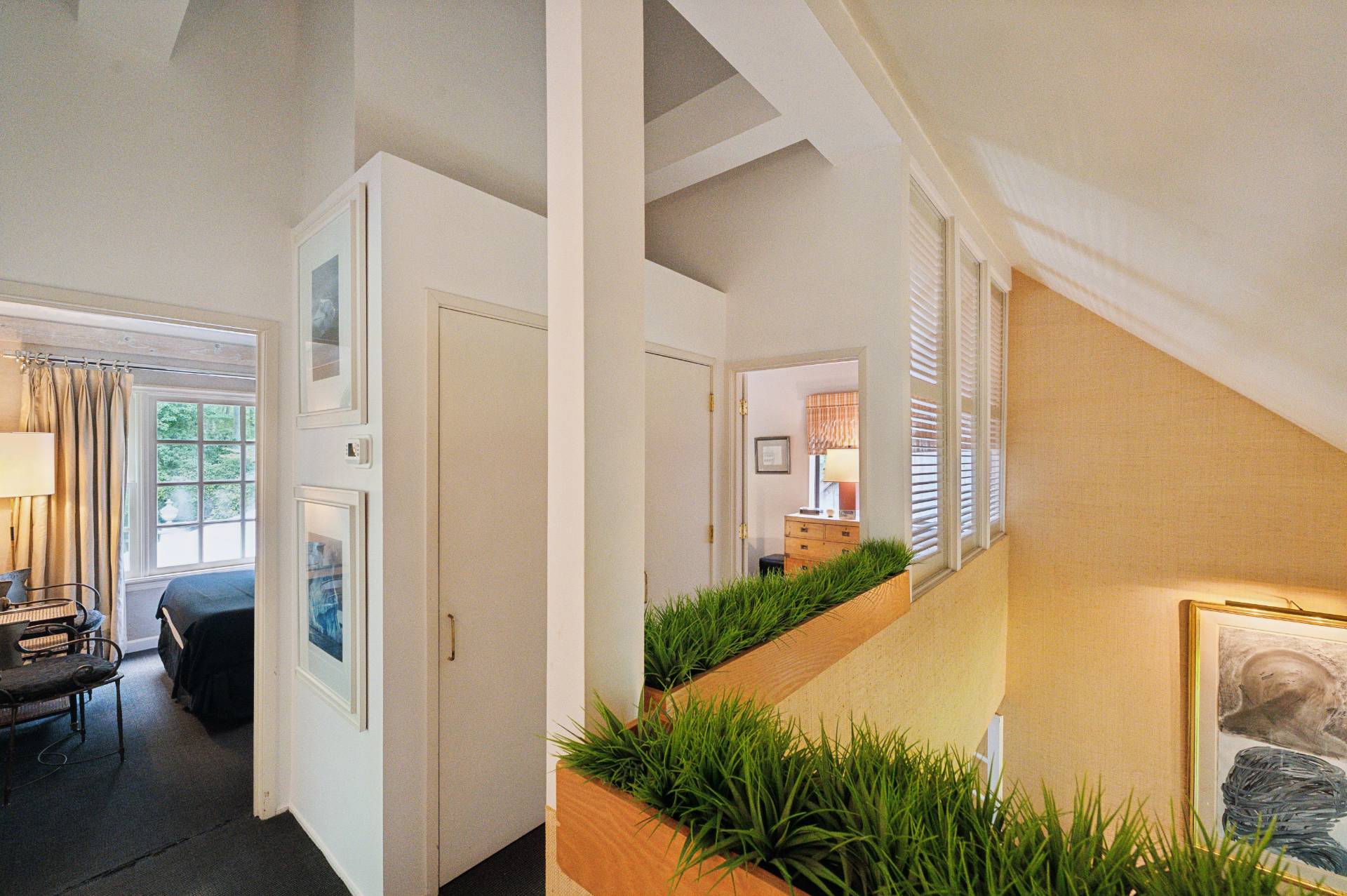 ;
;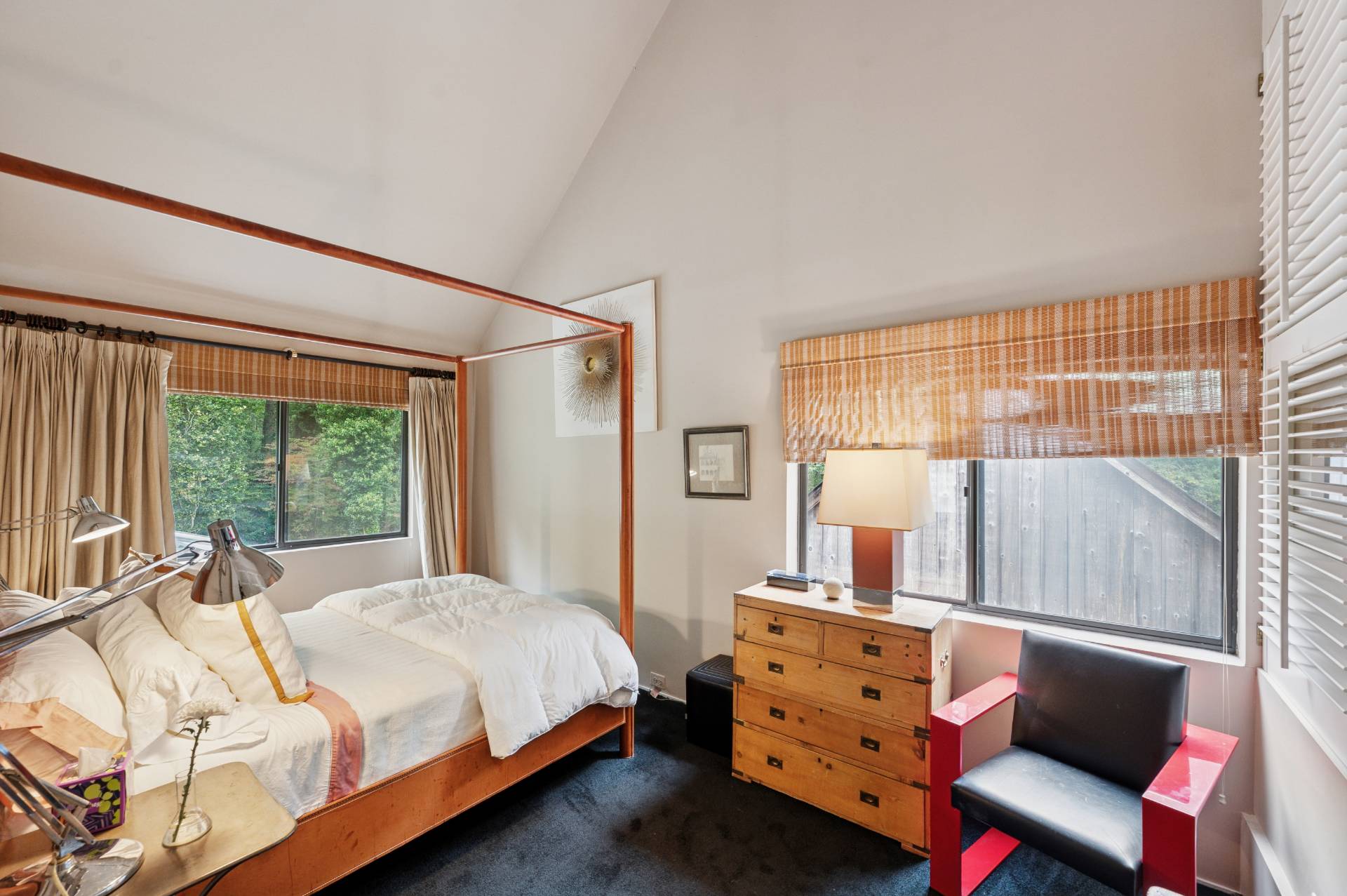 ;
;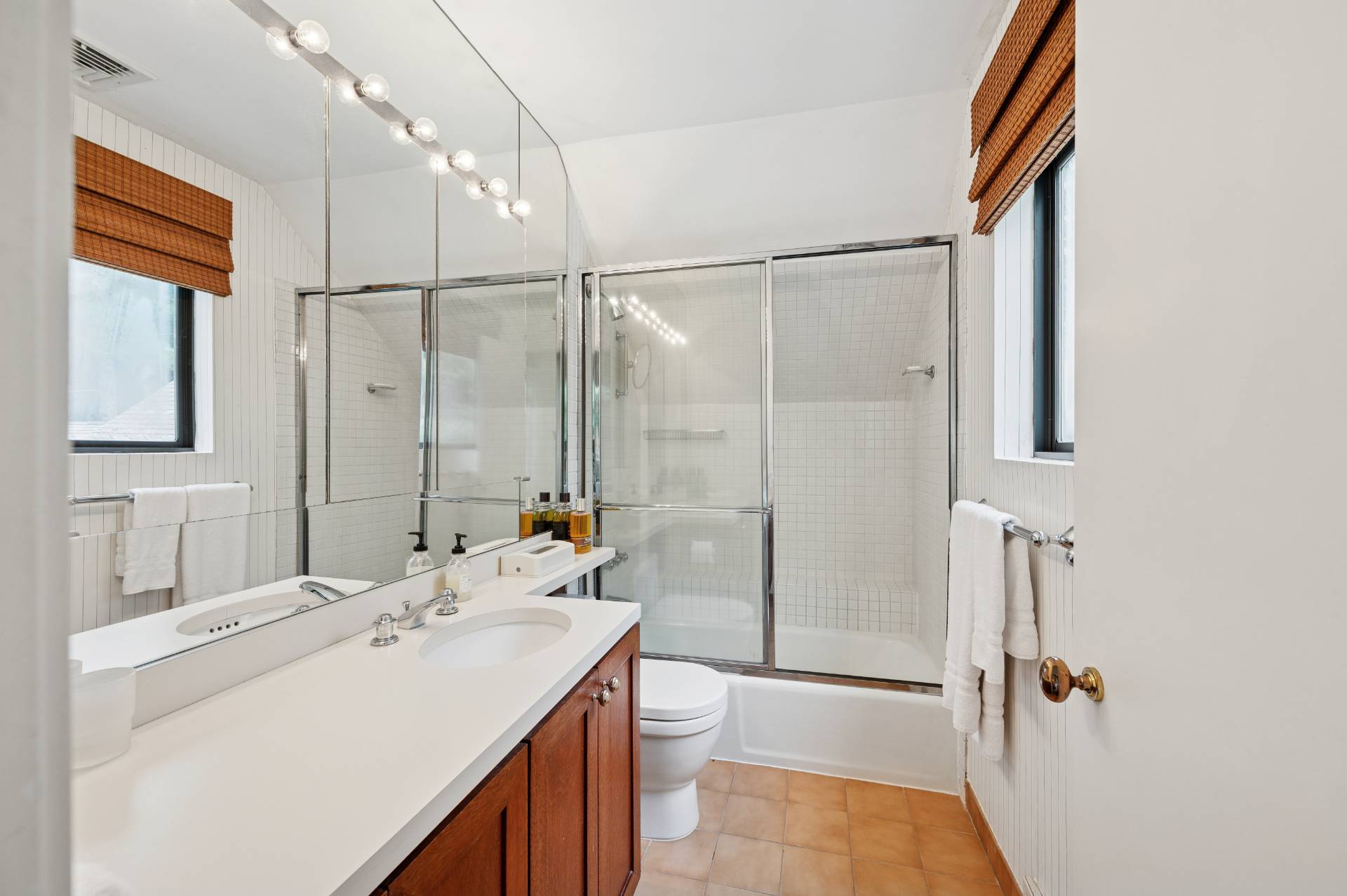 ;
;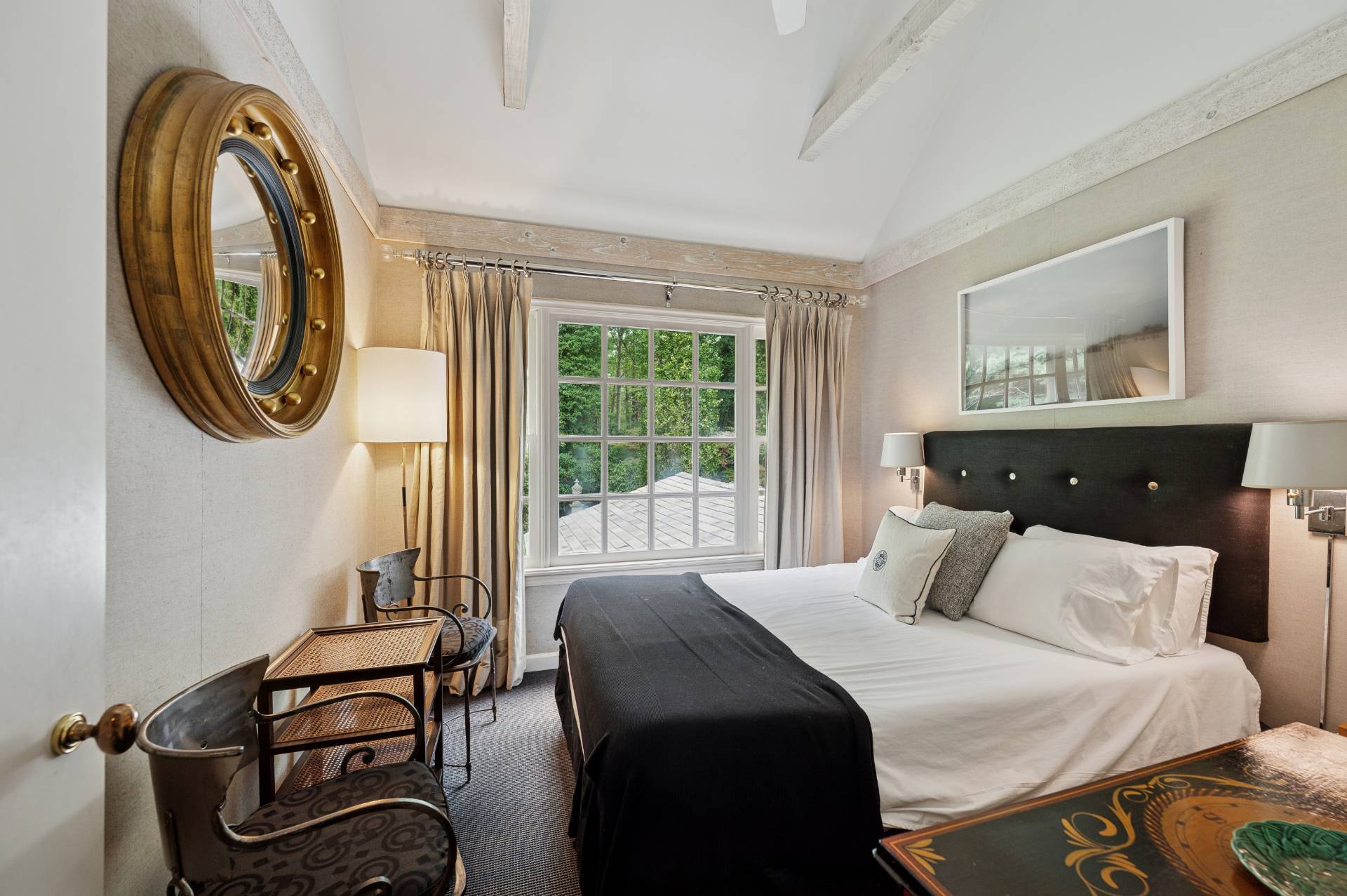 ;
;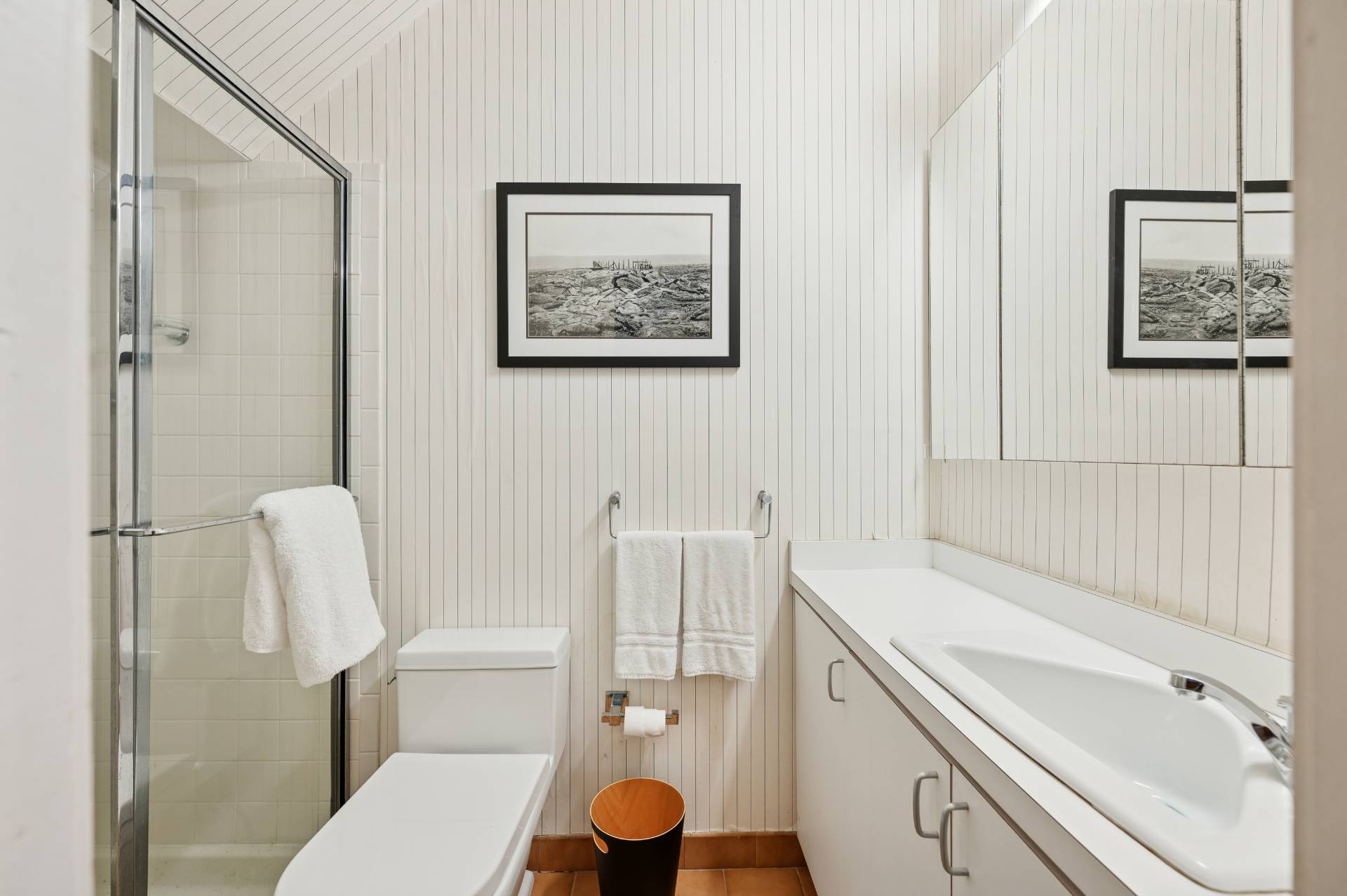 ;
;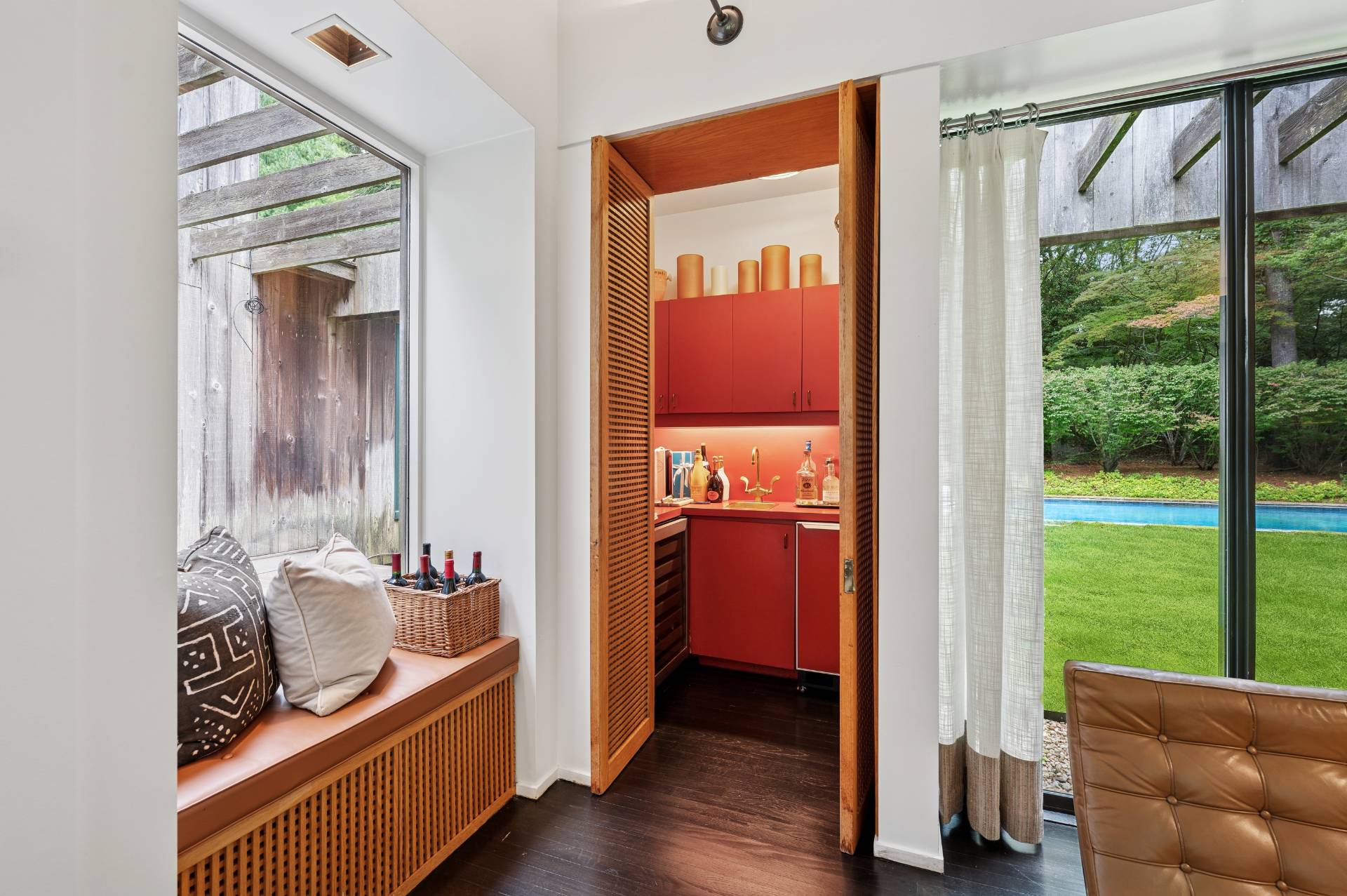 ;
;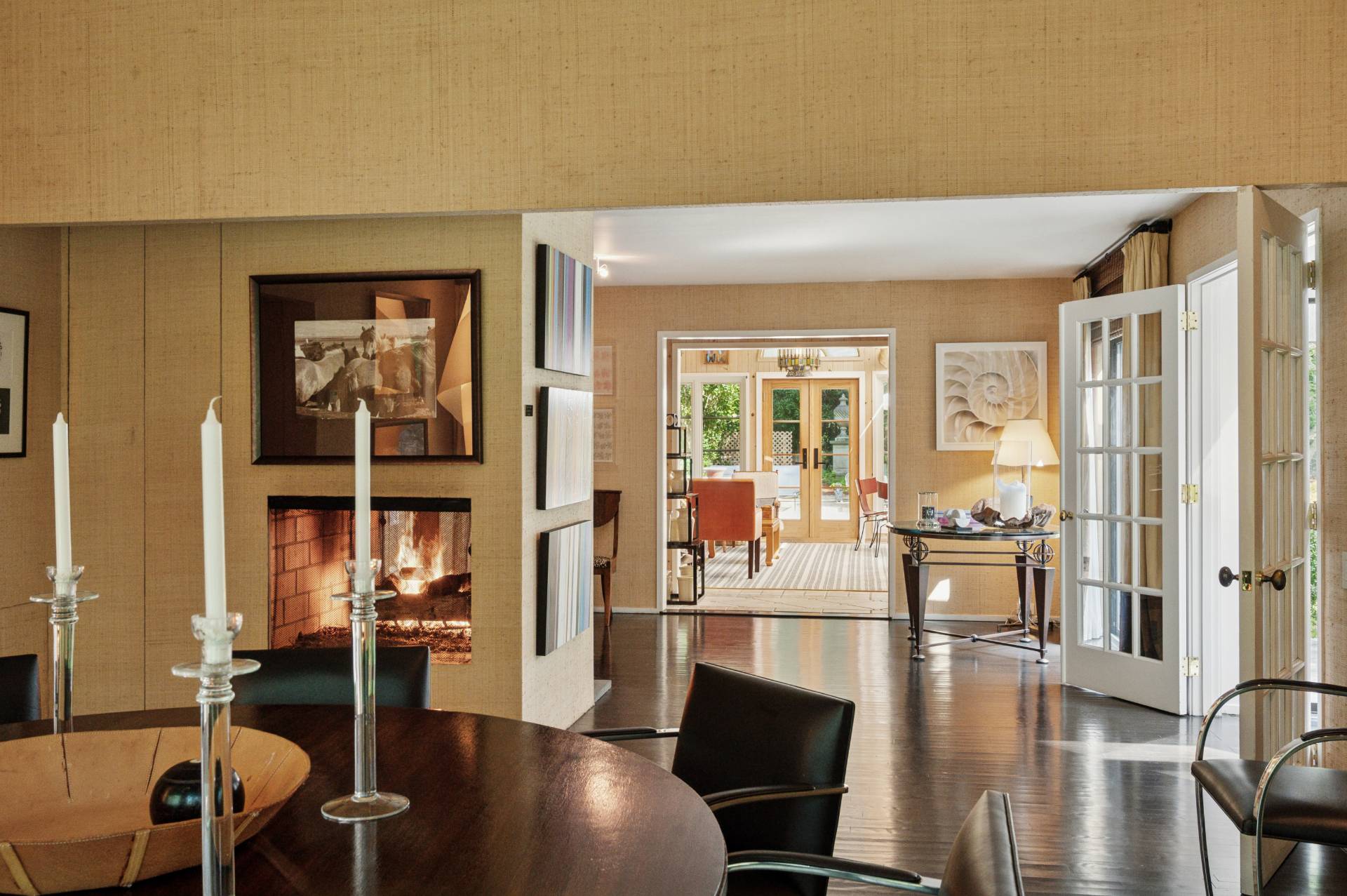 ;
;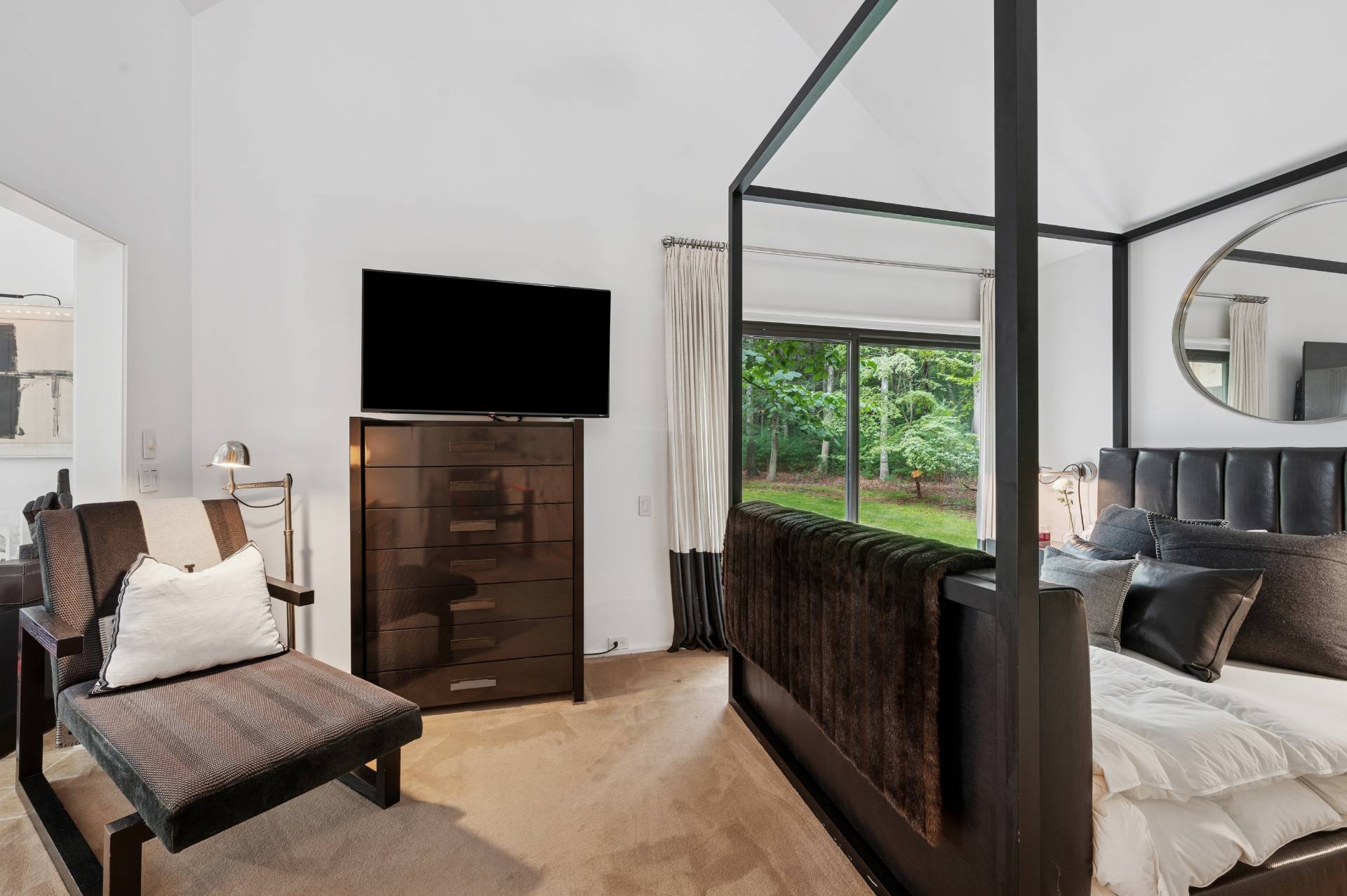 ;
;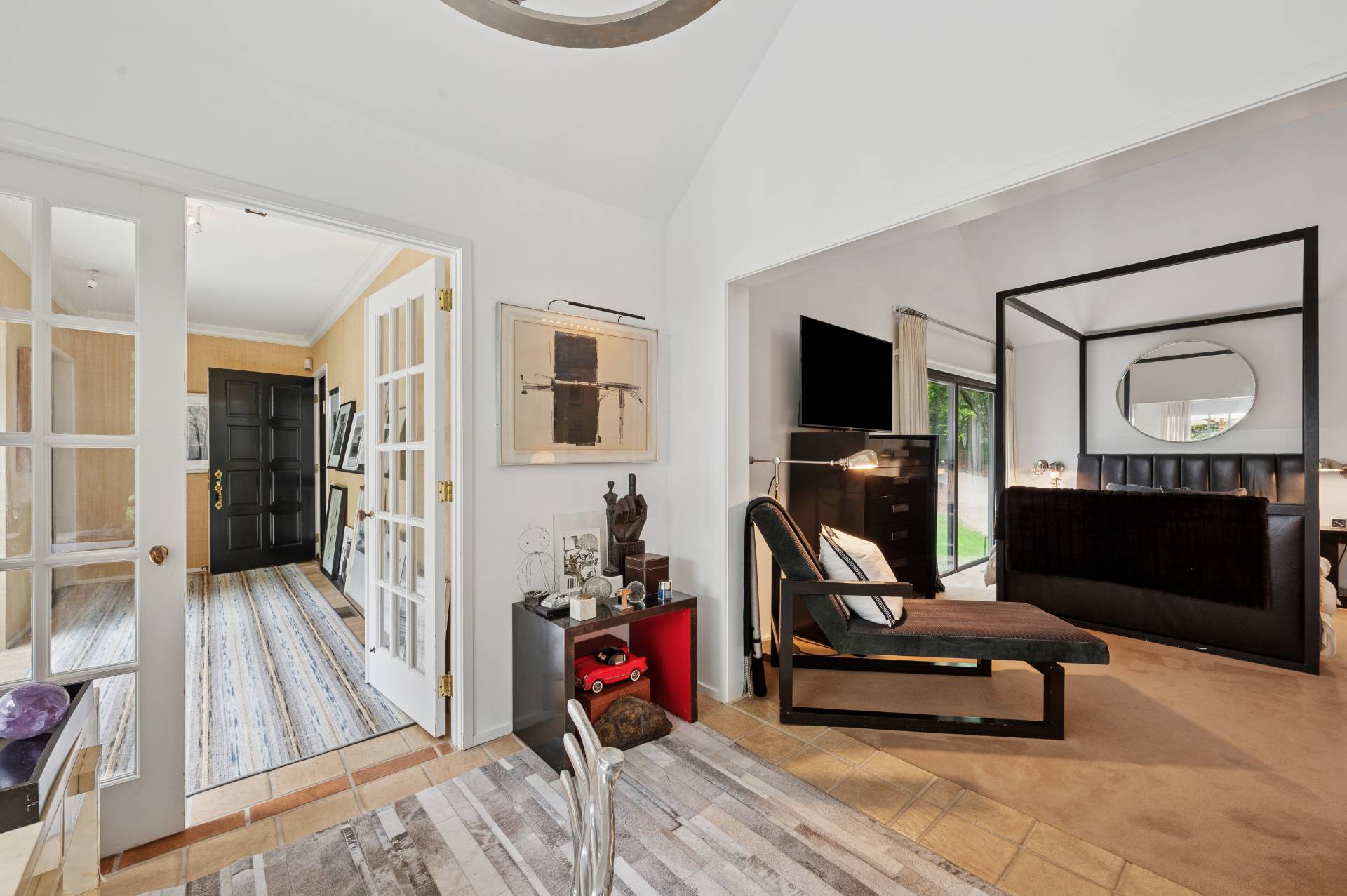 ;
;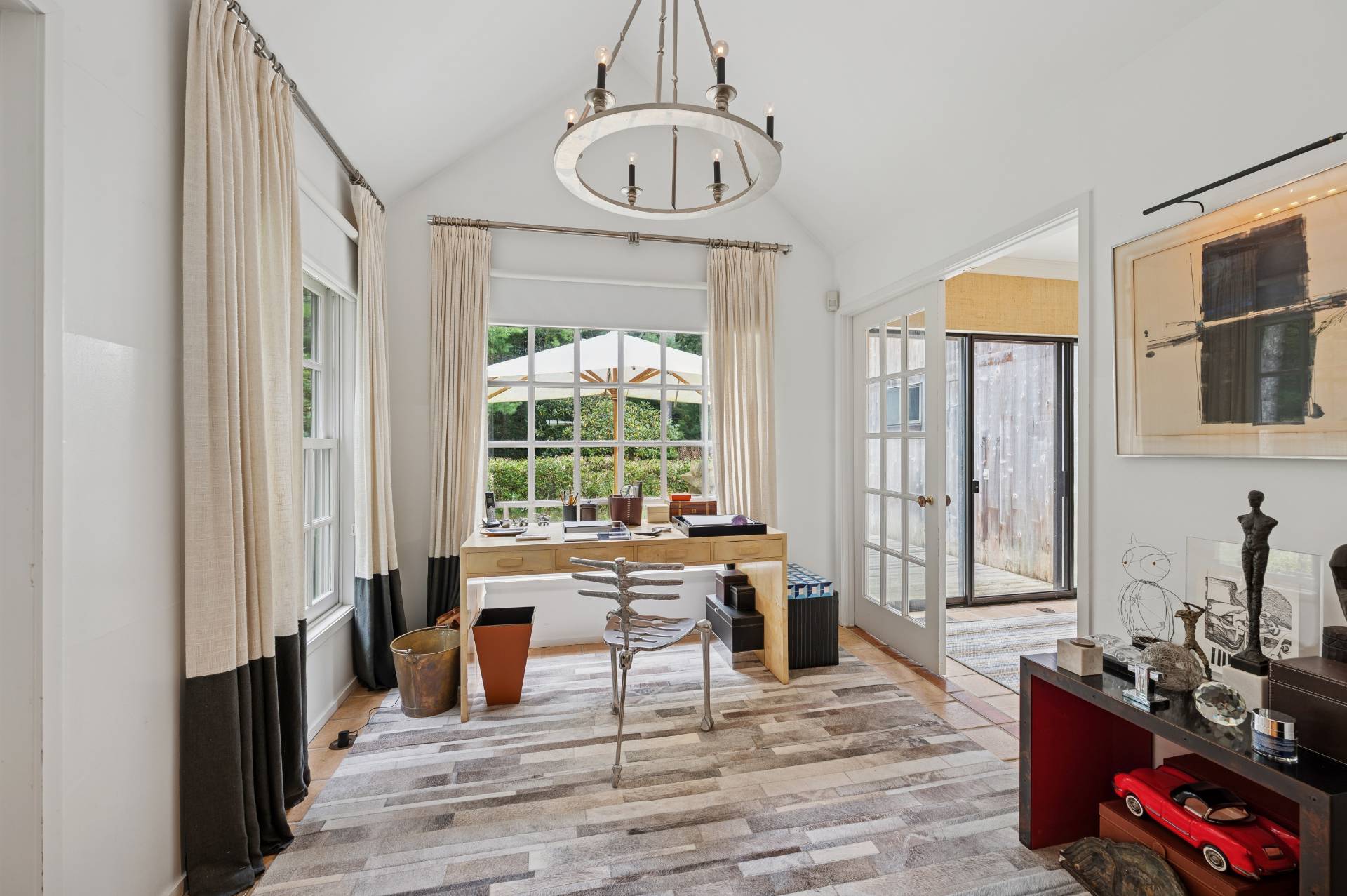 ;
;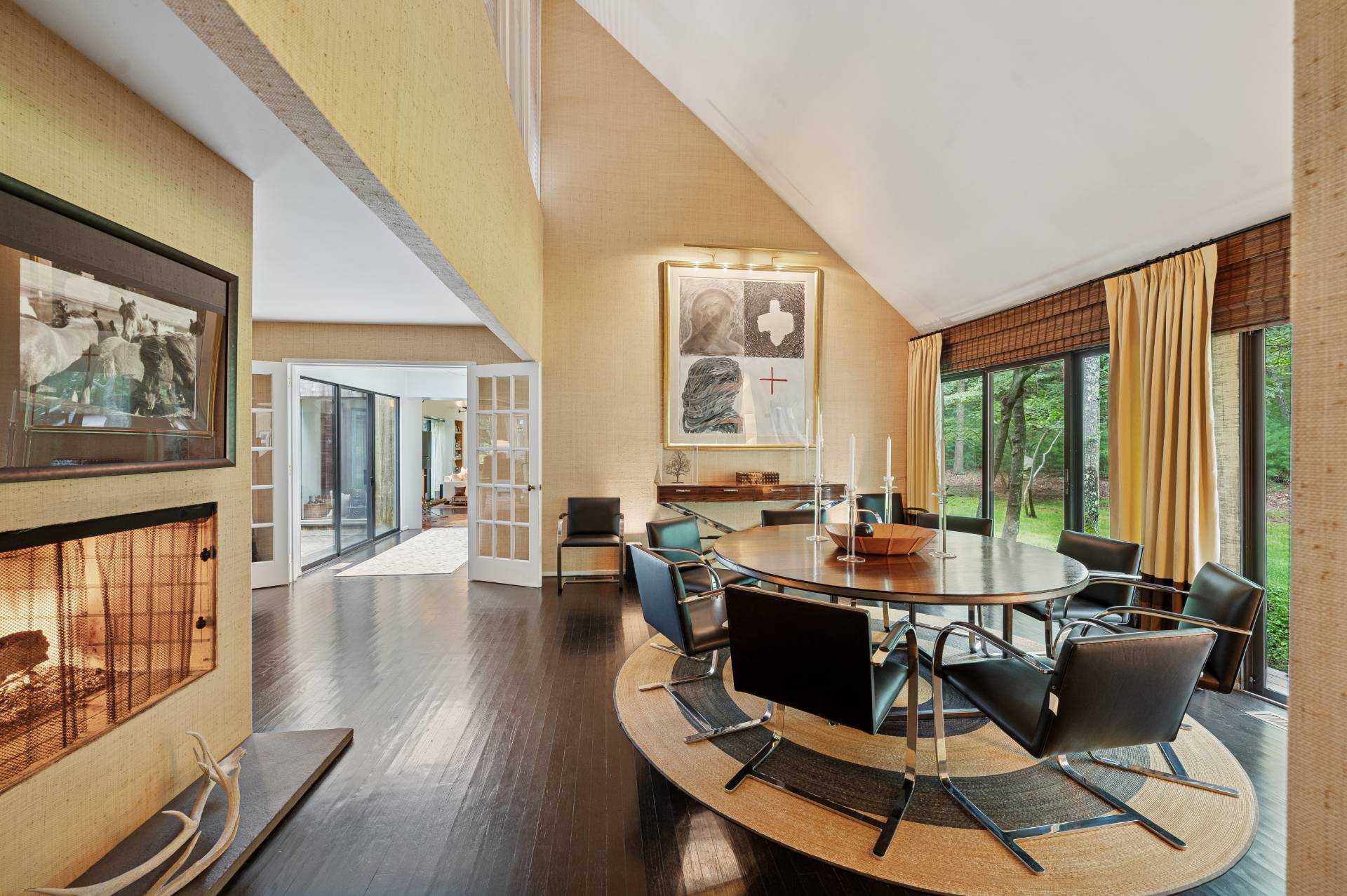 ;
;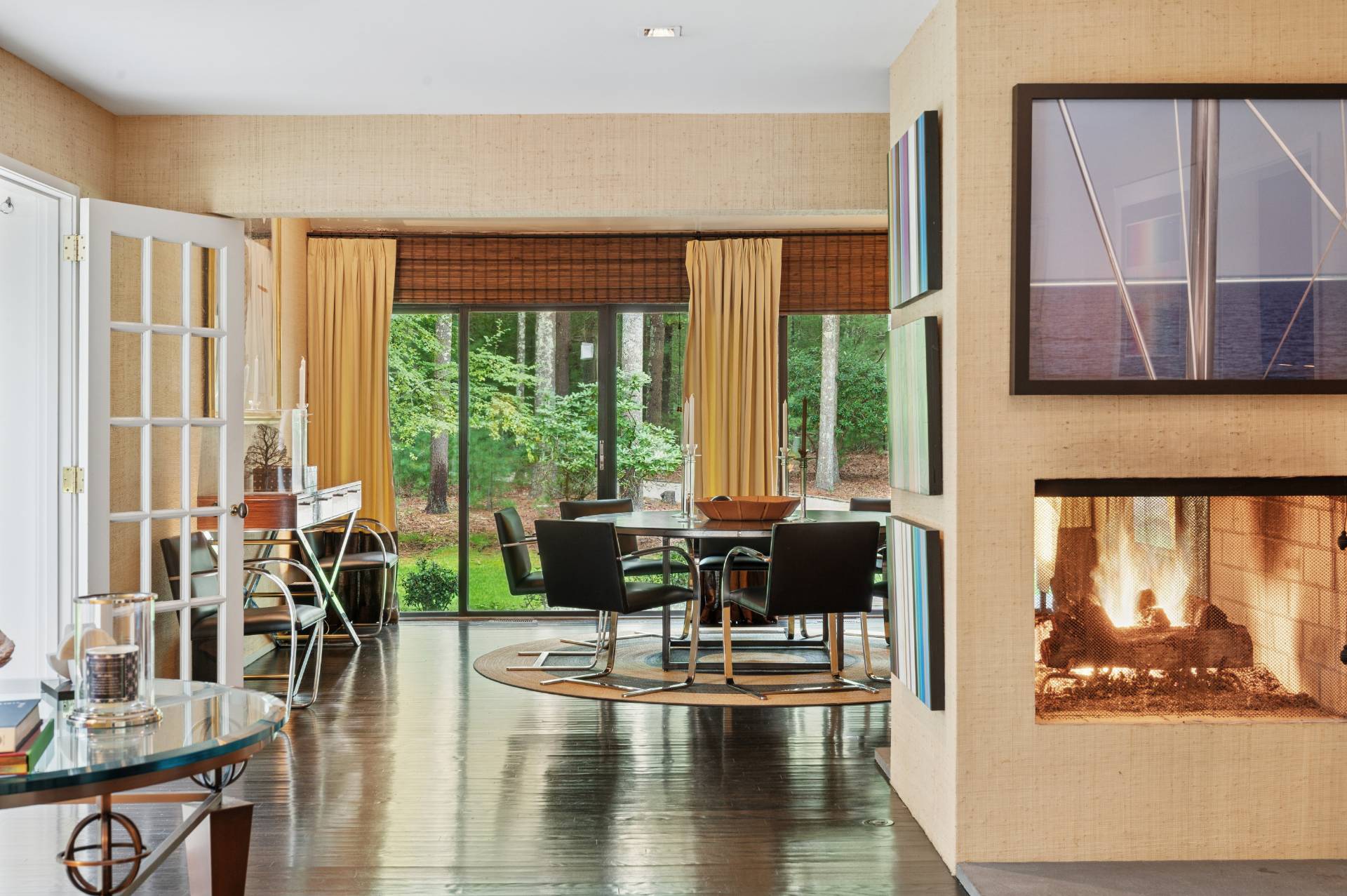 ;
;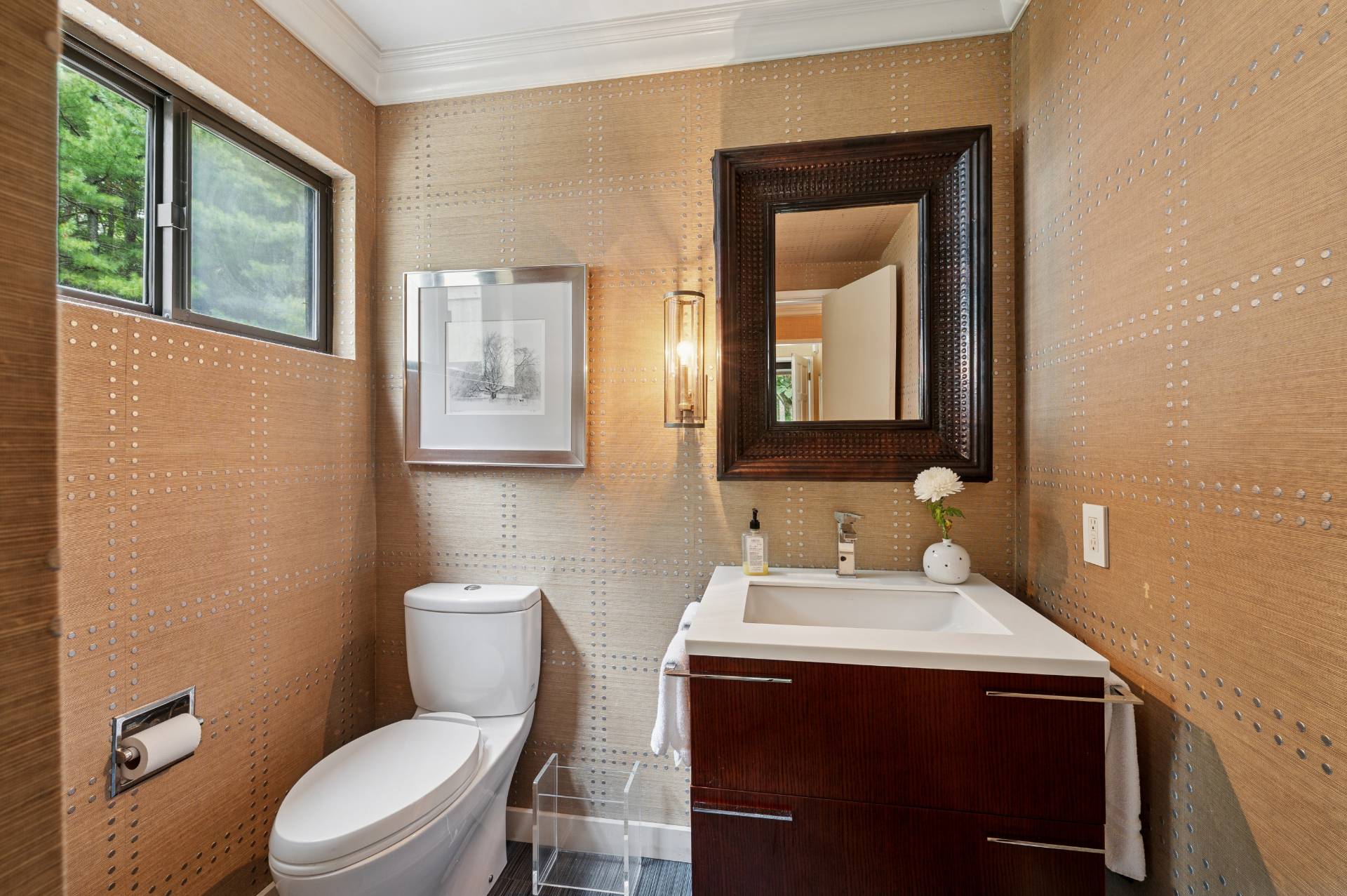 ;
;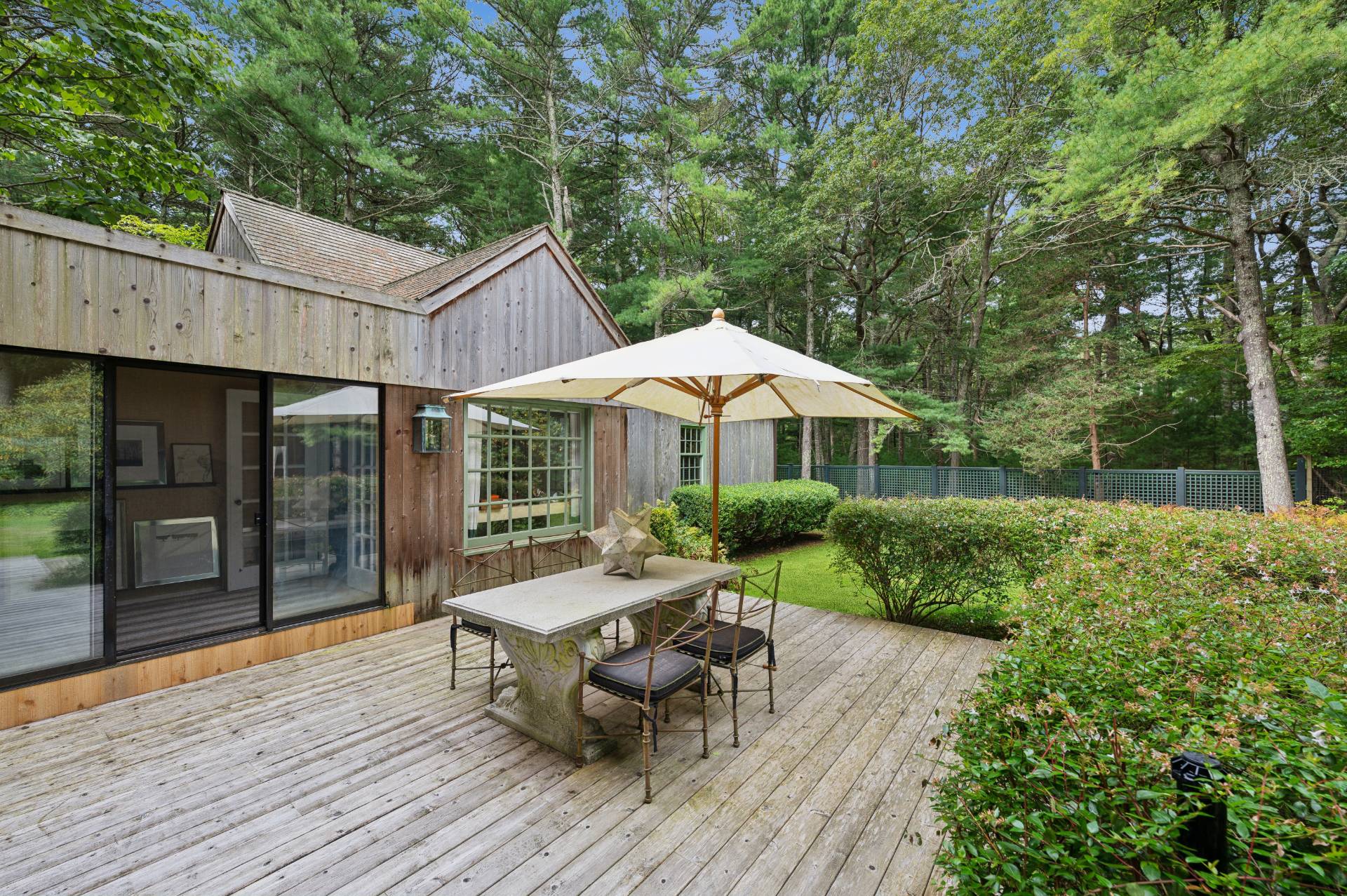 ;
;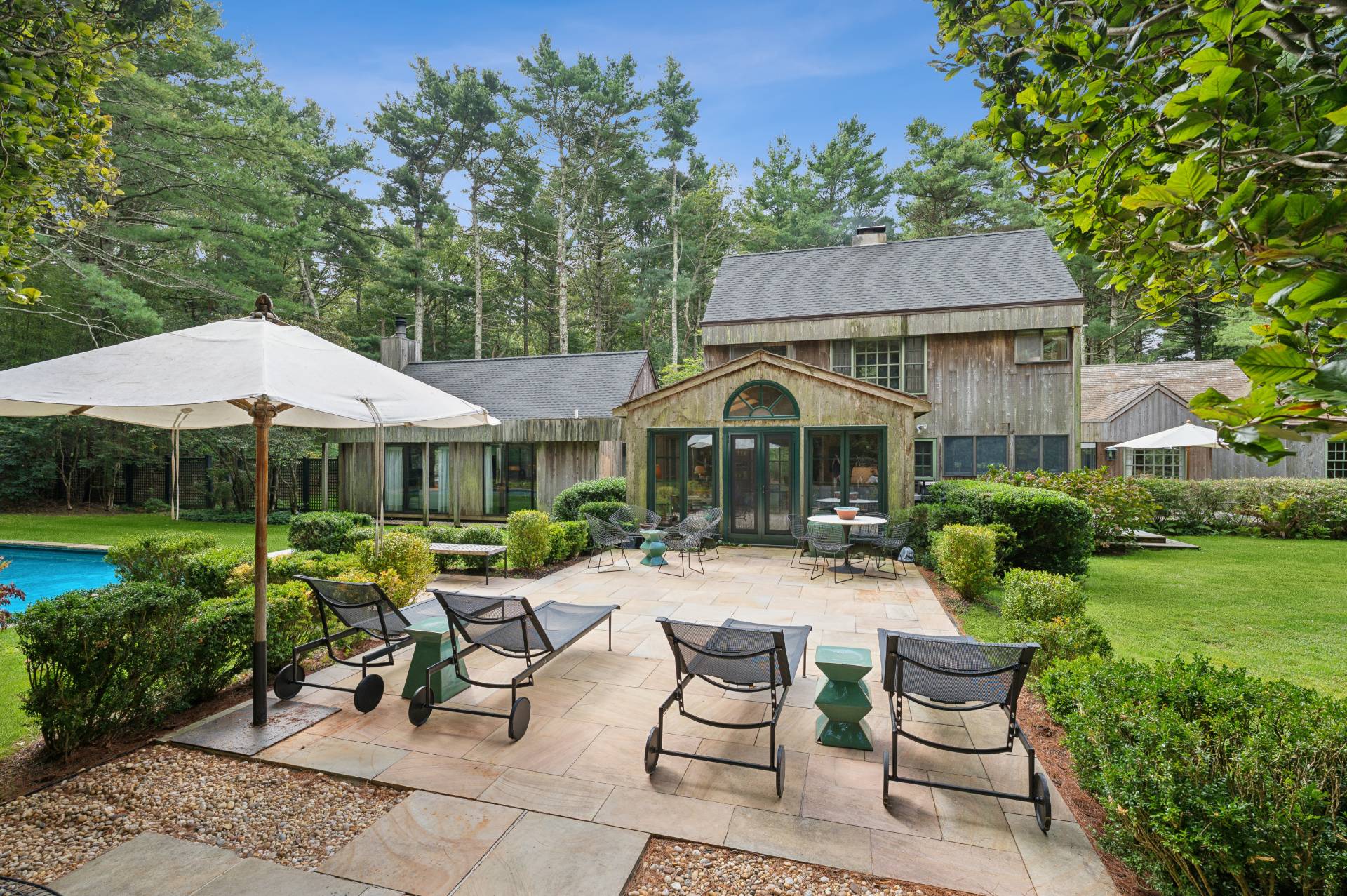 ;
;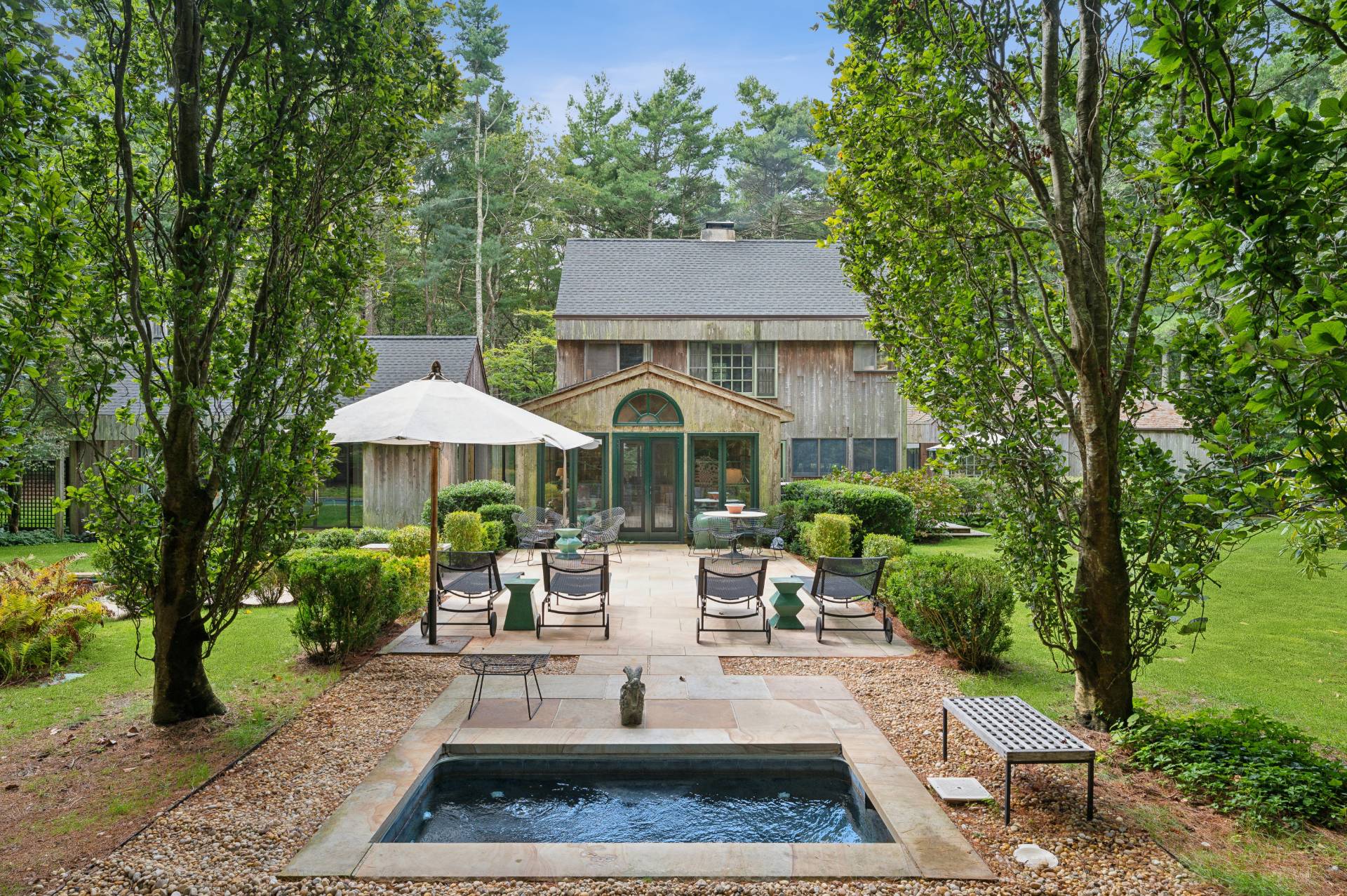 ;
;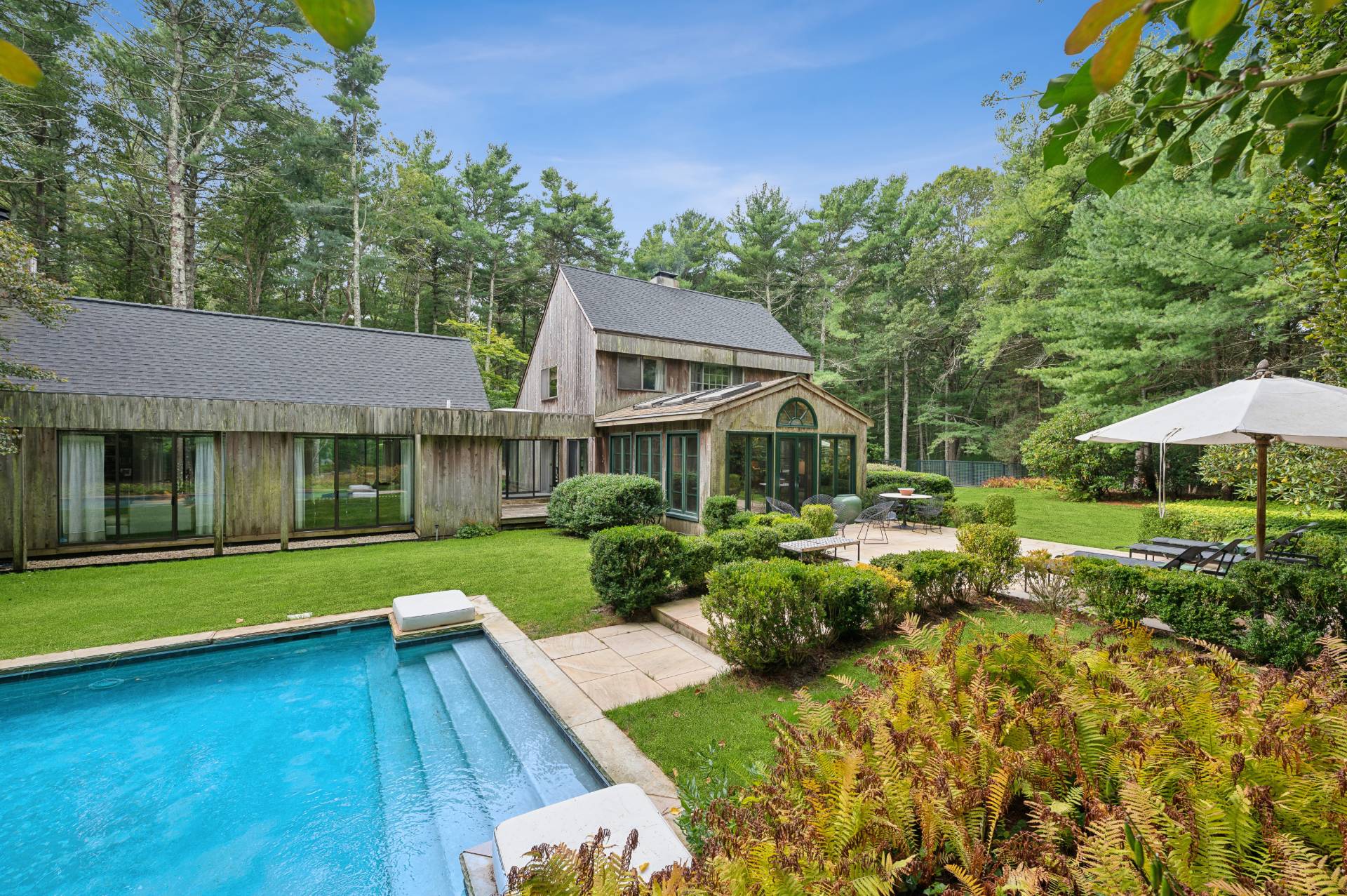 ;
;