Just Completed, Move-In READY NOW New Construction with 4 Bedrooms on the First Floor, 3-Car Garage, on a Beautiful .67 Acre Lot surrounded by trees in the #1 LEWISBURG SCHOOL DISTRICT with public utilities and NO City Taxes ~ Gorgeous Custom-Built with upgrades and designer finishes throughout ~ Double Door Entry leads to a Formal Study and LVP Wood Floors running throughout into the Great Room with Center FP flanked with Built-In Cabinets and Lighted Floating Shelves Opening to a Chef's Delight Kitchen with Over-Sized Island with Granite Bar, Custom-Cabinets with Soft-Close, Stainless Appliances including professional Double Oven and Gas Cook-Top, custom tile backsplash with pot-filler, huge Walk-In Pantry and large dining area with Brick accent wall ~ Primary Suite on the rear with coffee bar charging station, Tray Ceiling with Tongue and Groove, Brick Accent Wall and LVP Wood Floors opens to a Spa-Like Bath with Split Dual Vanities with drawer stacks, Soaker Tub, and Frameless Shower plus a large Walk-In Closet with wood shelves and cubbies that opens directly to the Laundry Room with Built-In Cabinets, Hanging Rod, and Sink ~ Bedroom 2 has a private Bath, and Bedrooms 3 and 4 are next to Bathroom 3, all with LVP Wood Floors and Ceiling Fans ~ Mud Area with Cubbies and a 1/2 Bath Powder Room complete the first level ~ Upstairs find a large Bedroom 5 with Bathroom 4 plus a large Multi-Purpose Bonus Room ~ Outside offers a great rear covered porch with tongue and groove ceiling, ceiling fan and Outdoor Kitchen with Sink ~ Additional Features: Security System, Low E Wood-Trimmed Vinyl Windows, Wood Shelves throughout, Walk-In Floored Attic, Garage Keypad, and more. Drive out and see for yourself the beauty and charm of this custom, luxury home in The Reserve at Camp Creek.



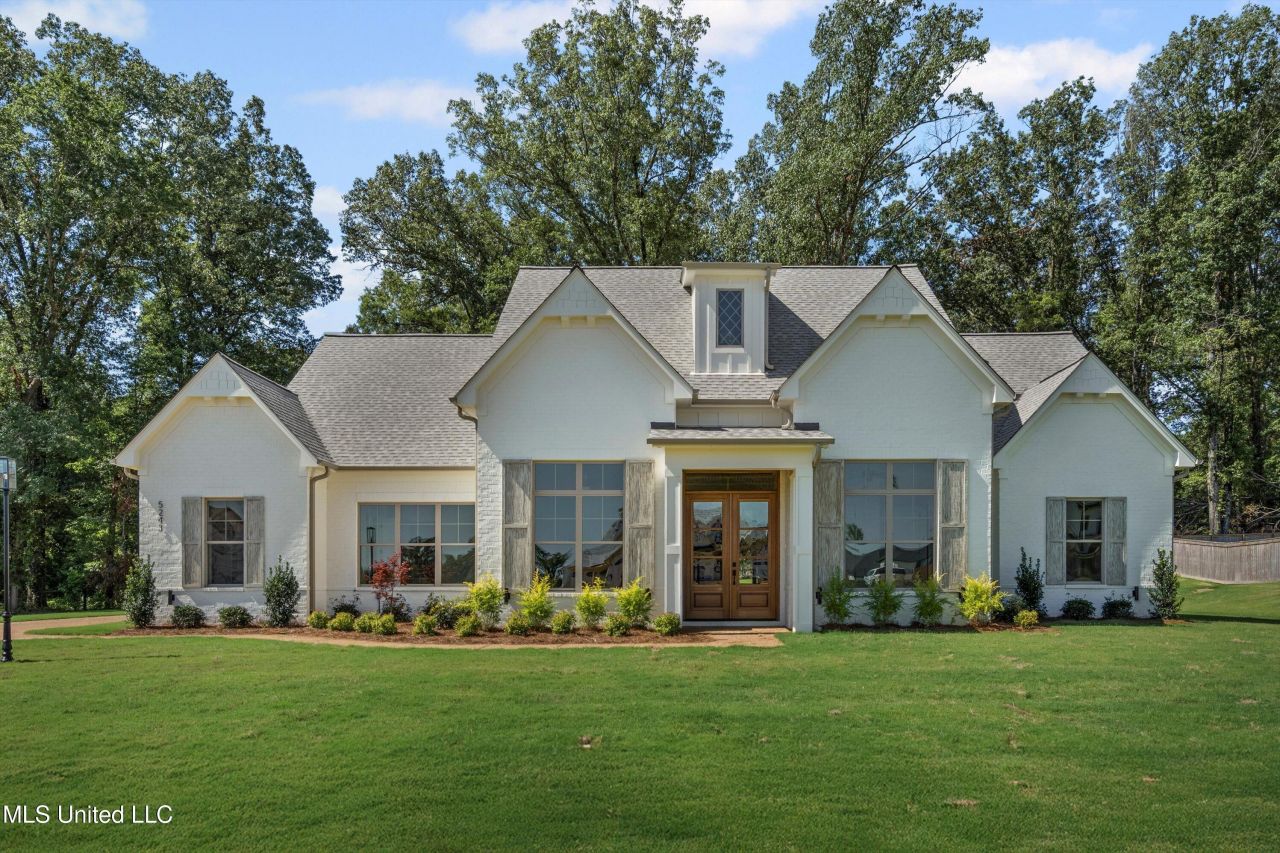

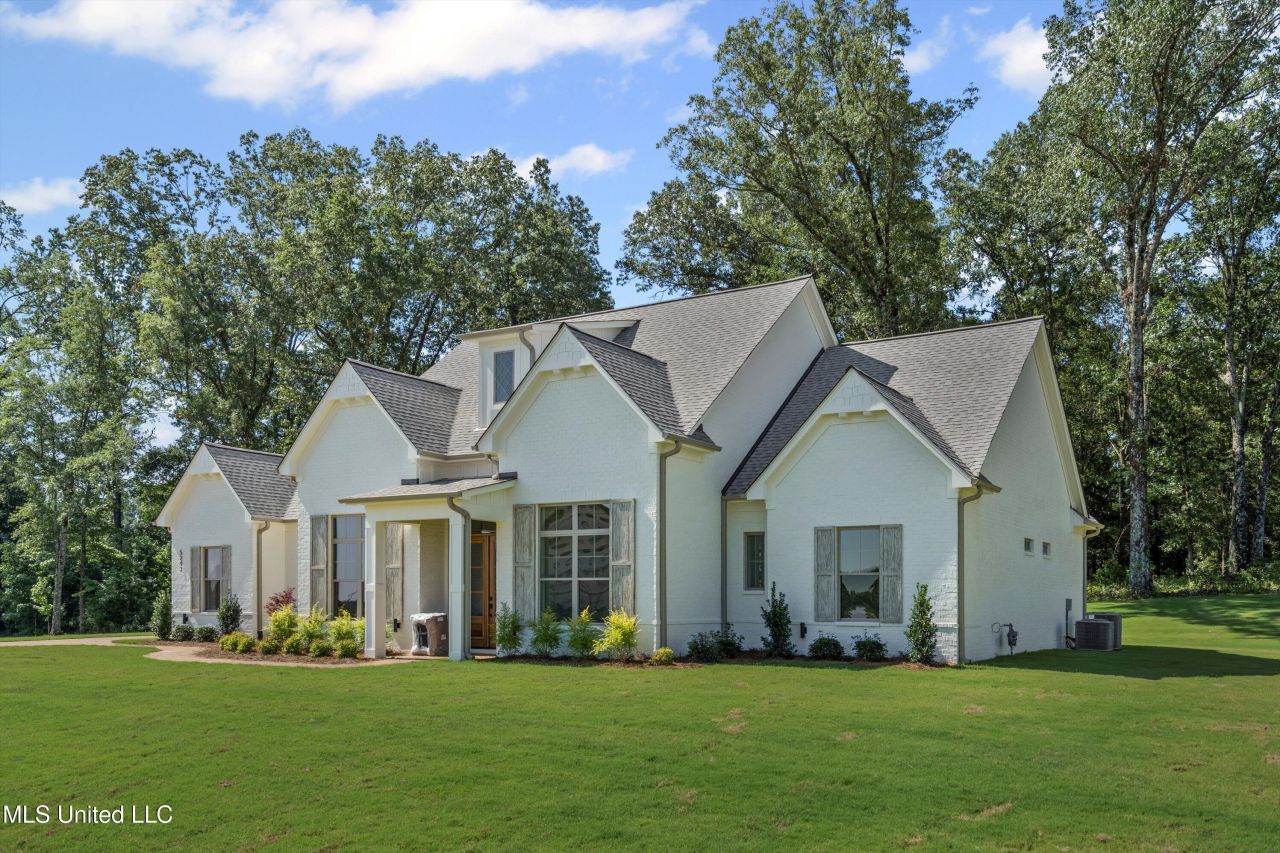 ;
;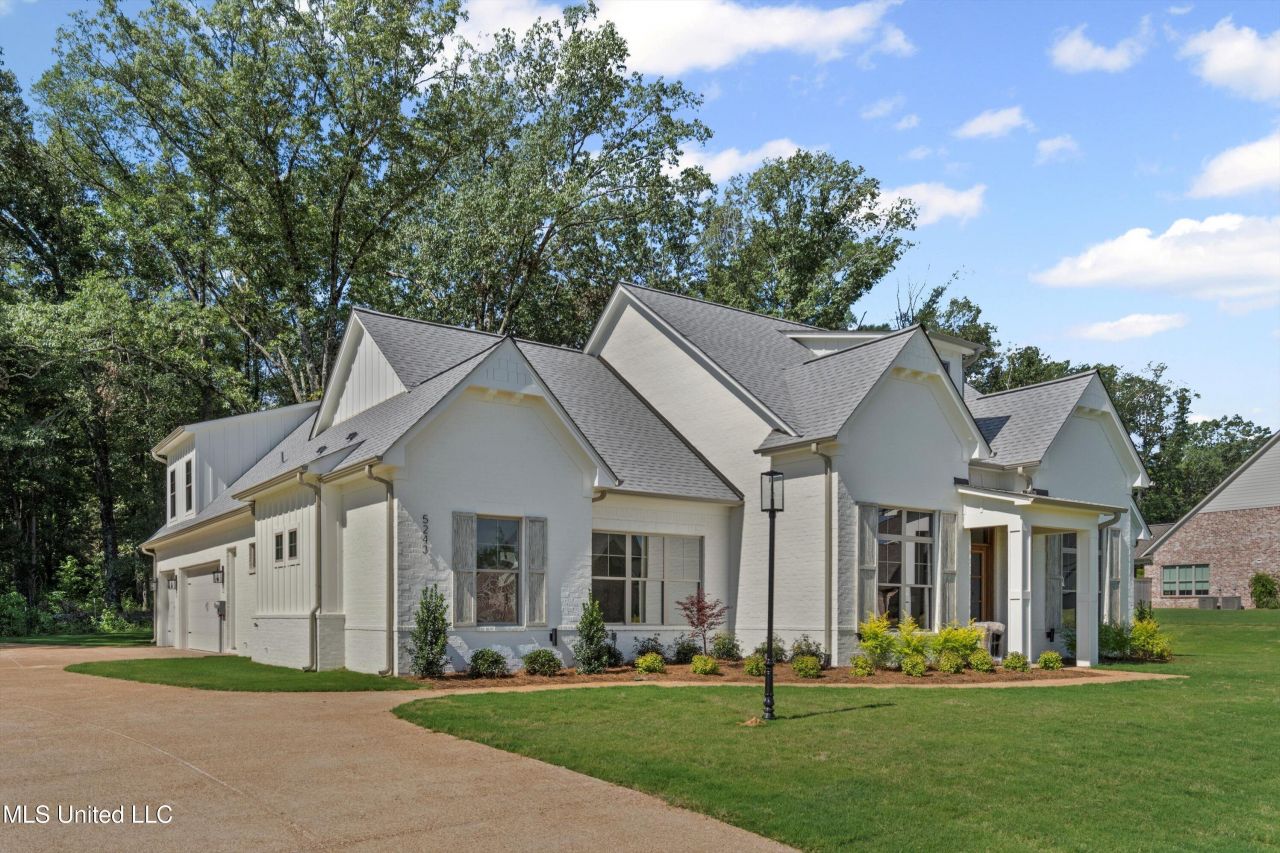 ;
;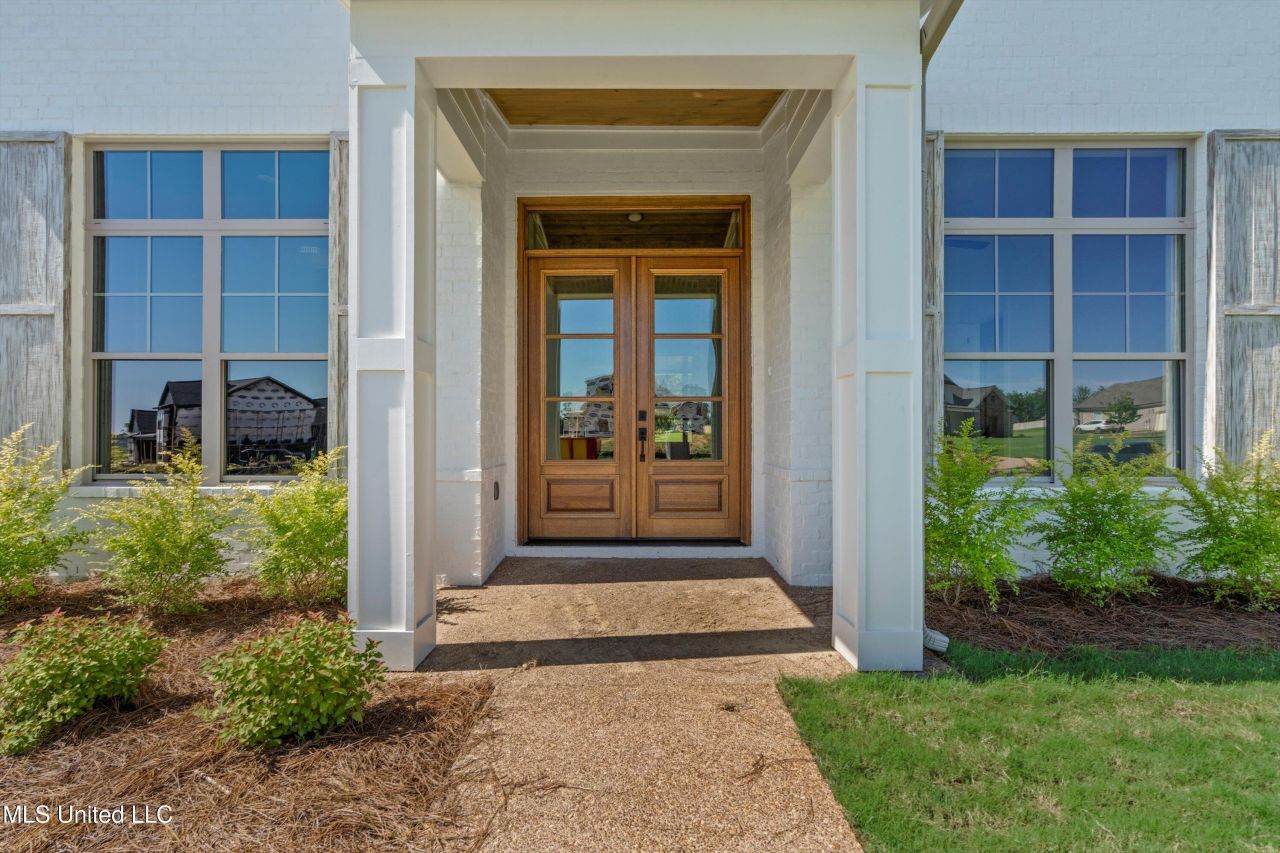 ;
;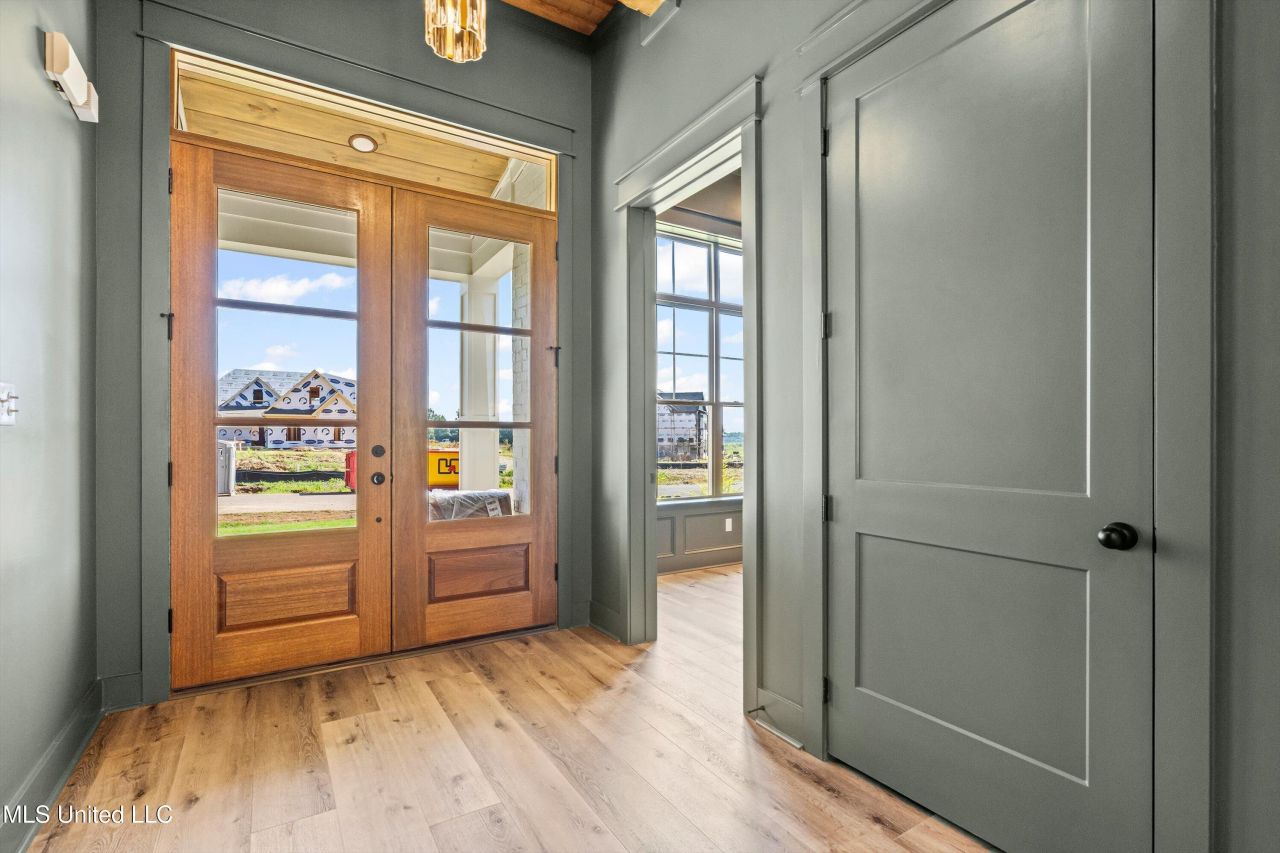 ;
;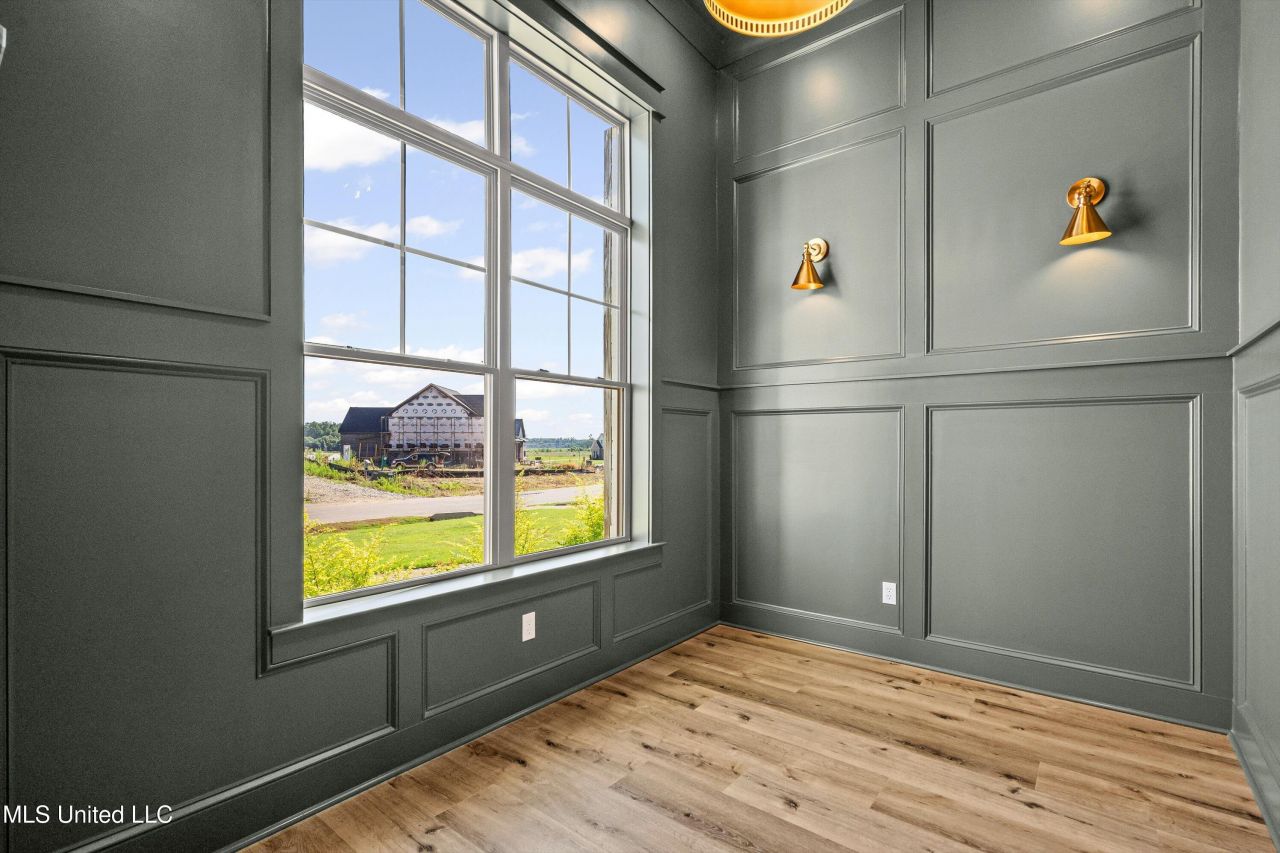 ;
;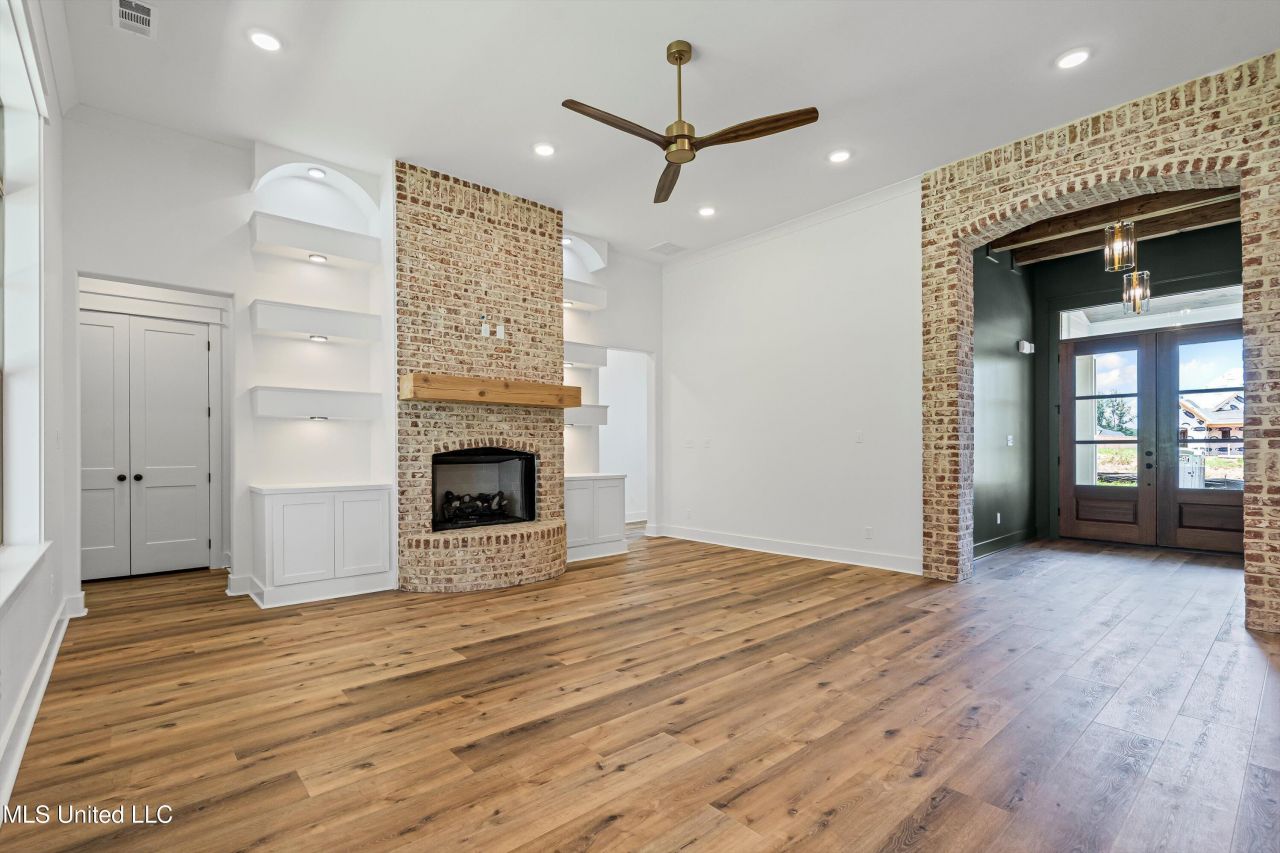 ;
;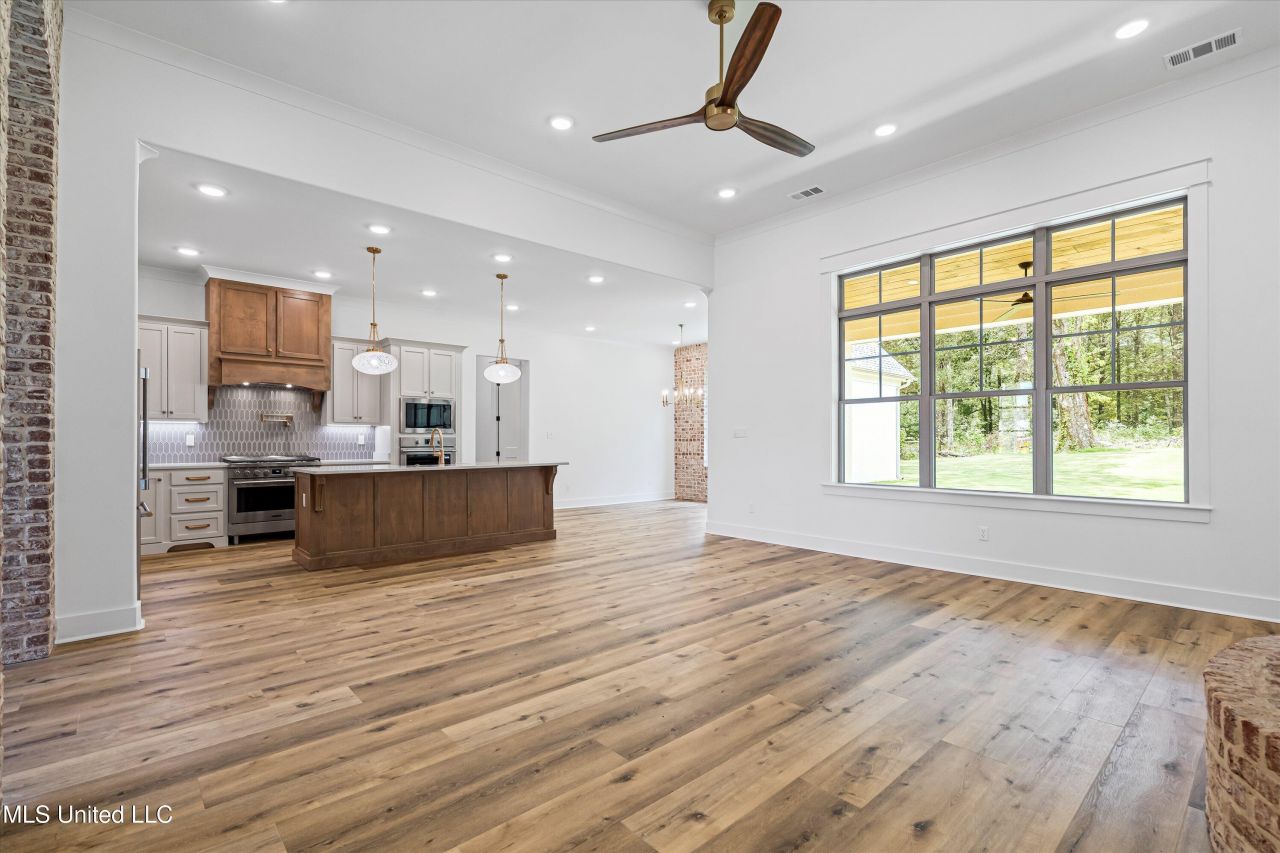 ;
;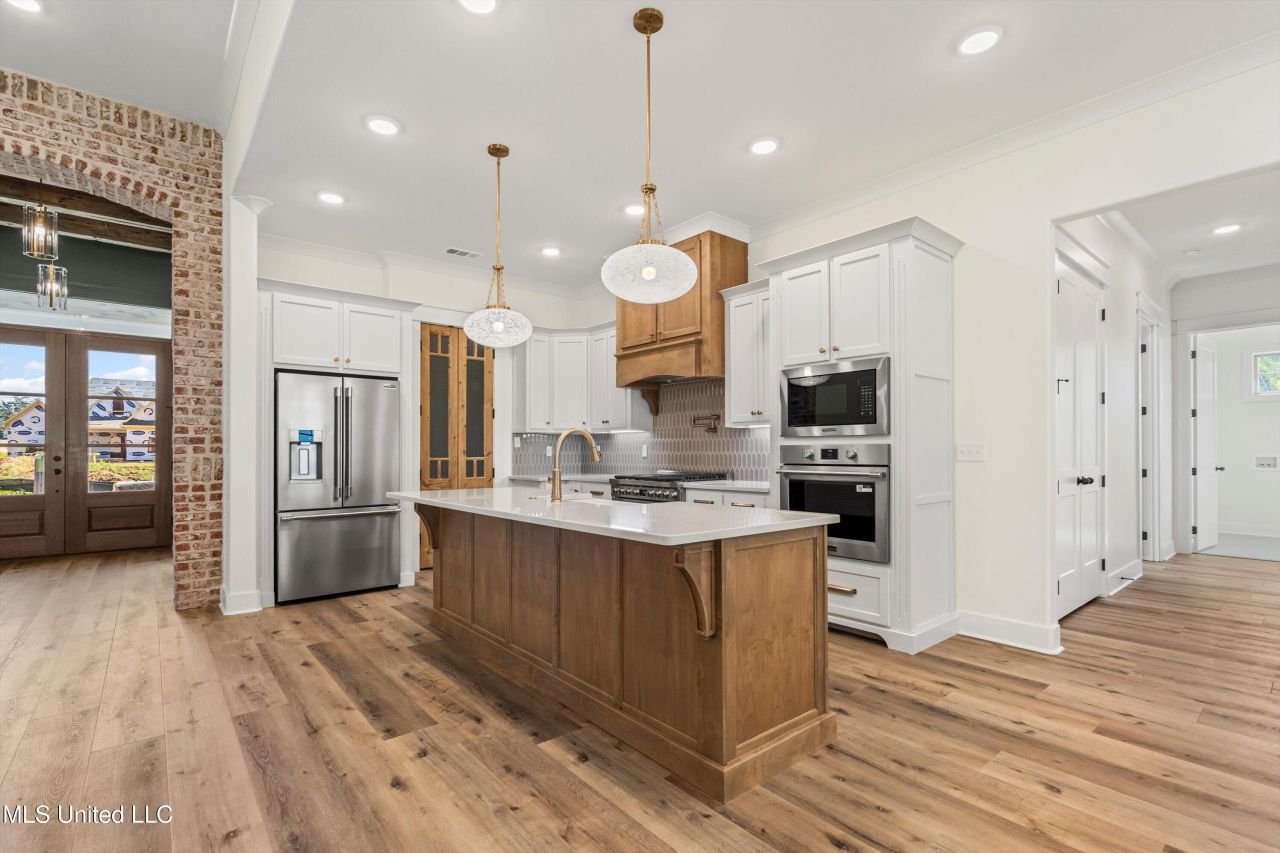 ;
;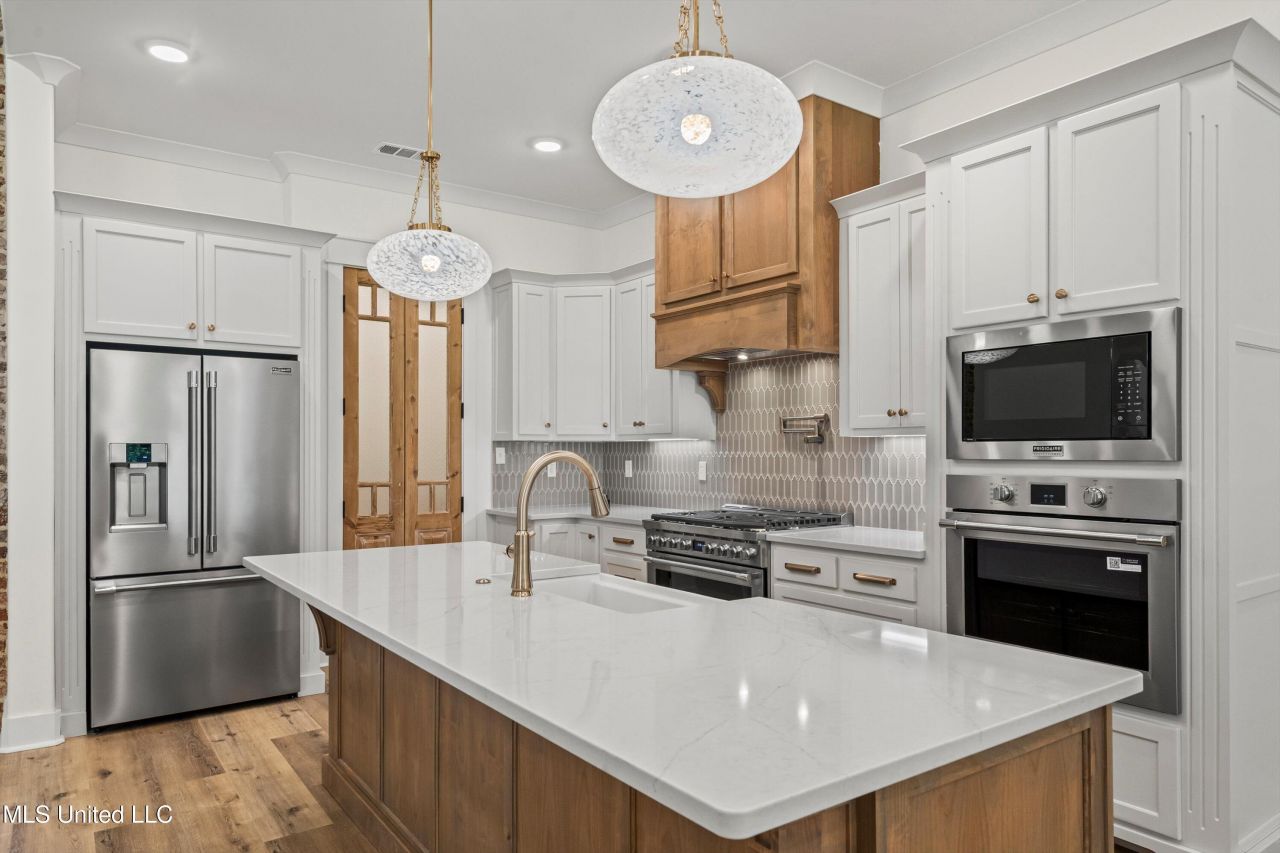 ;
;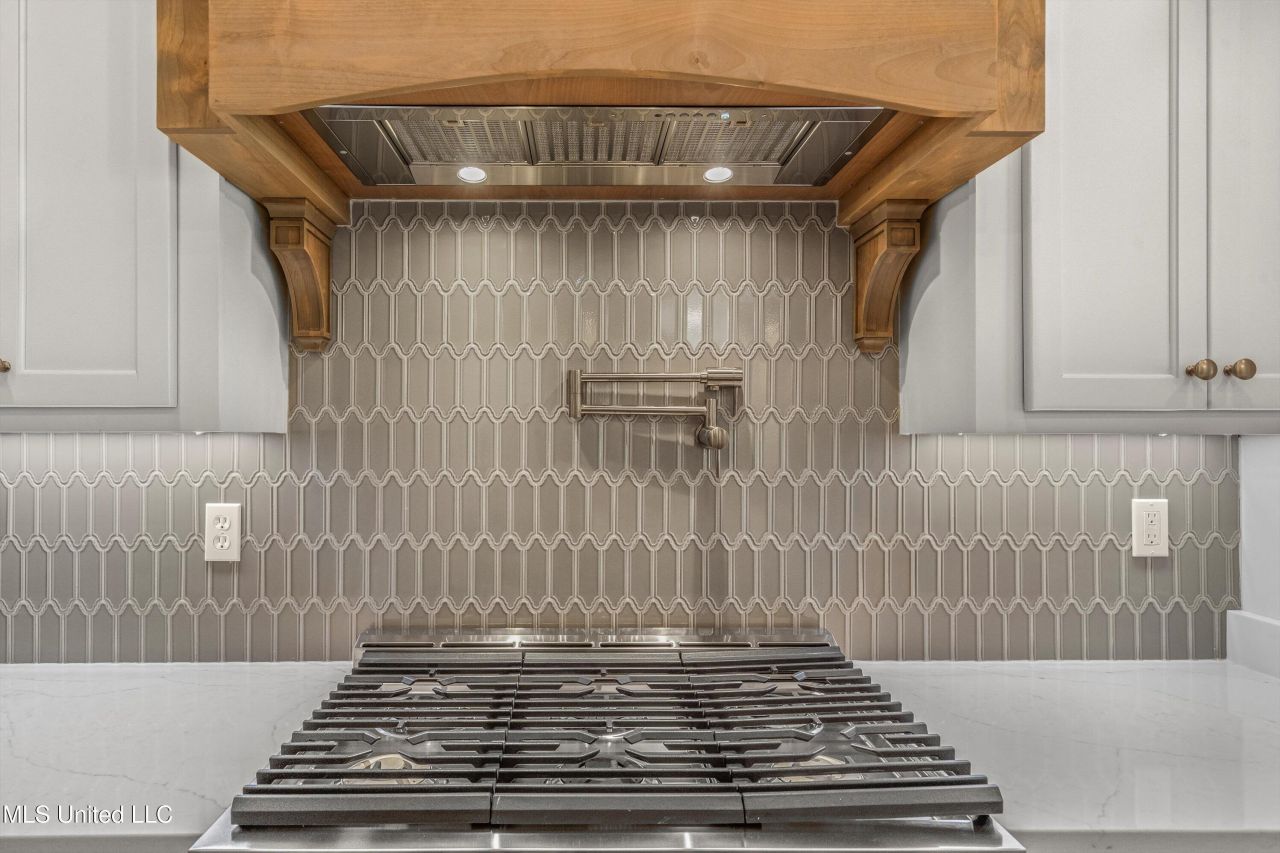 ;
;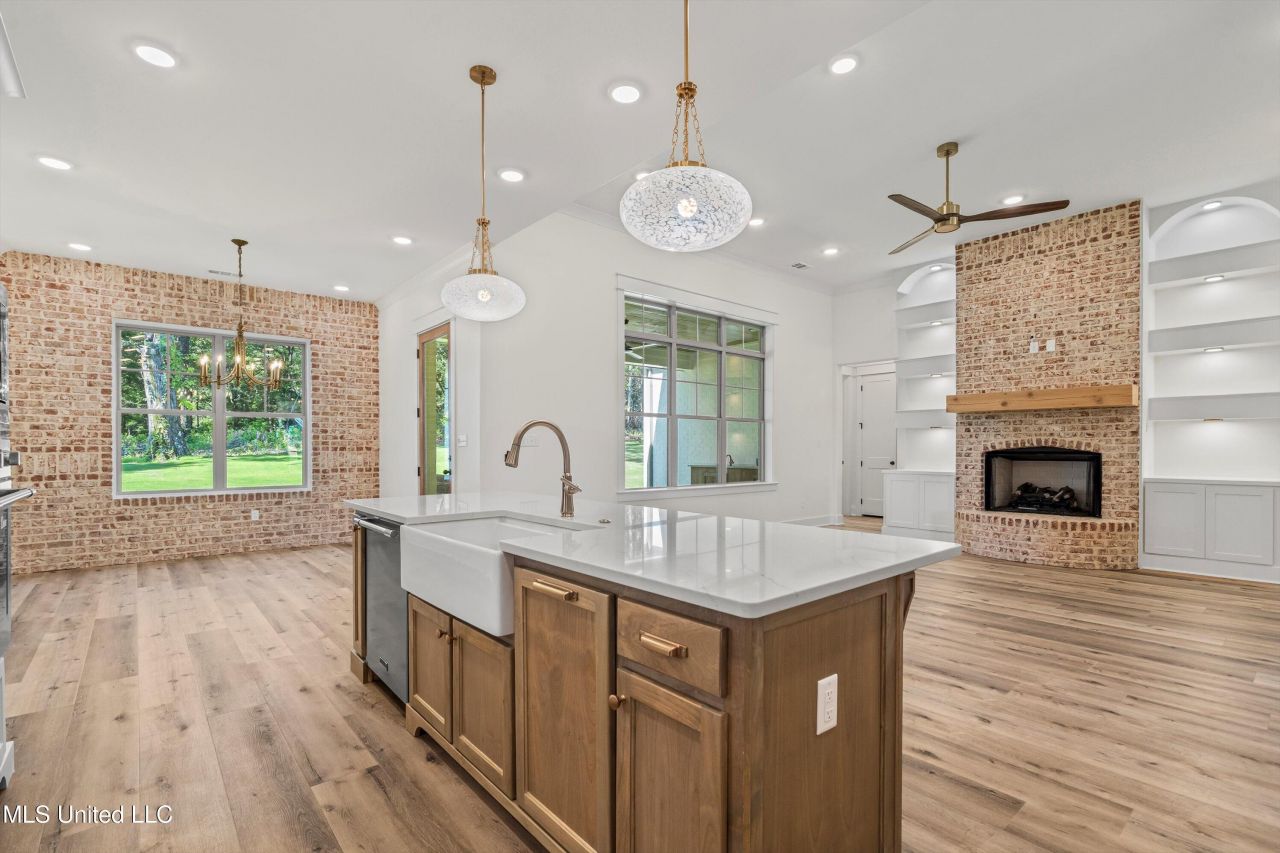 ;
;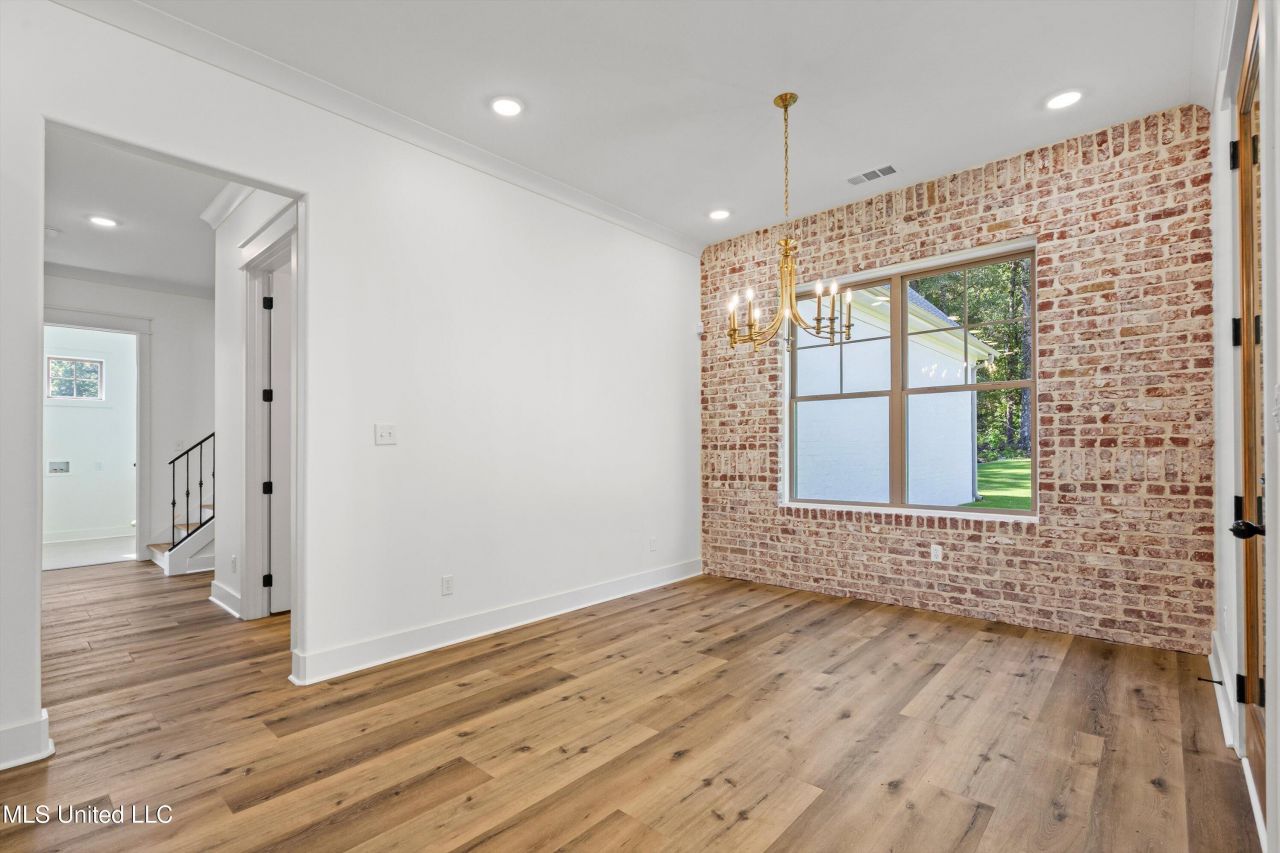 ;
;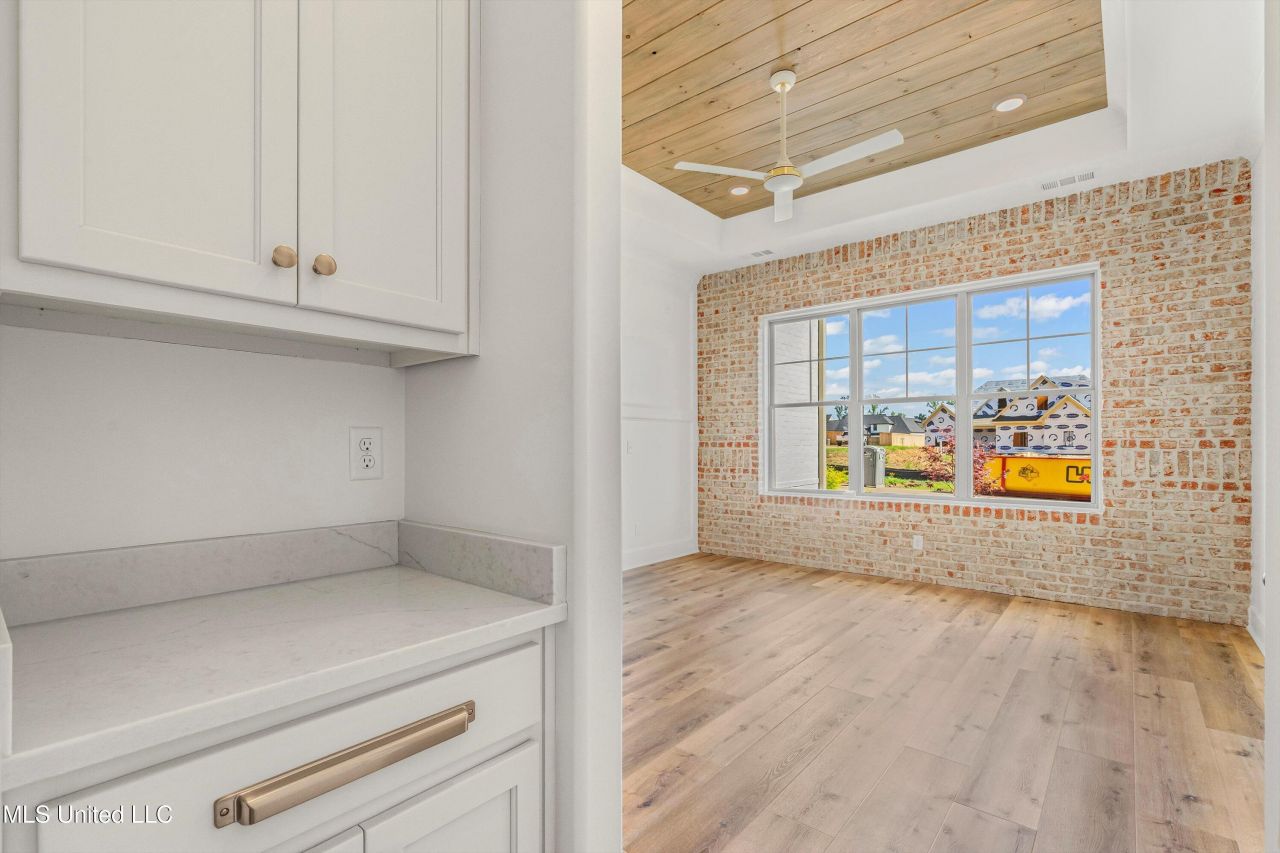 ;
;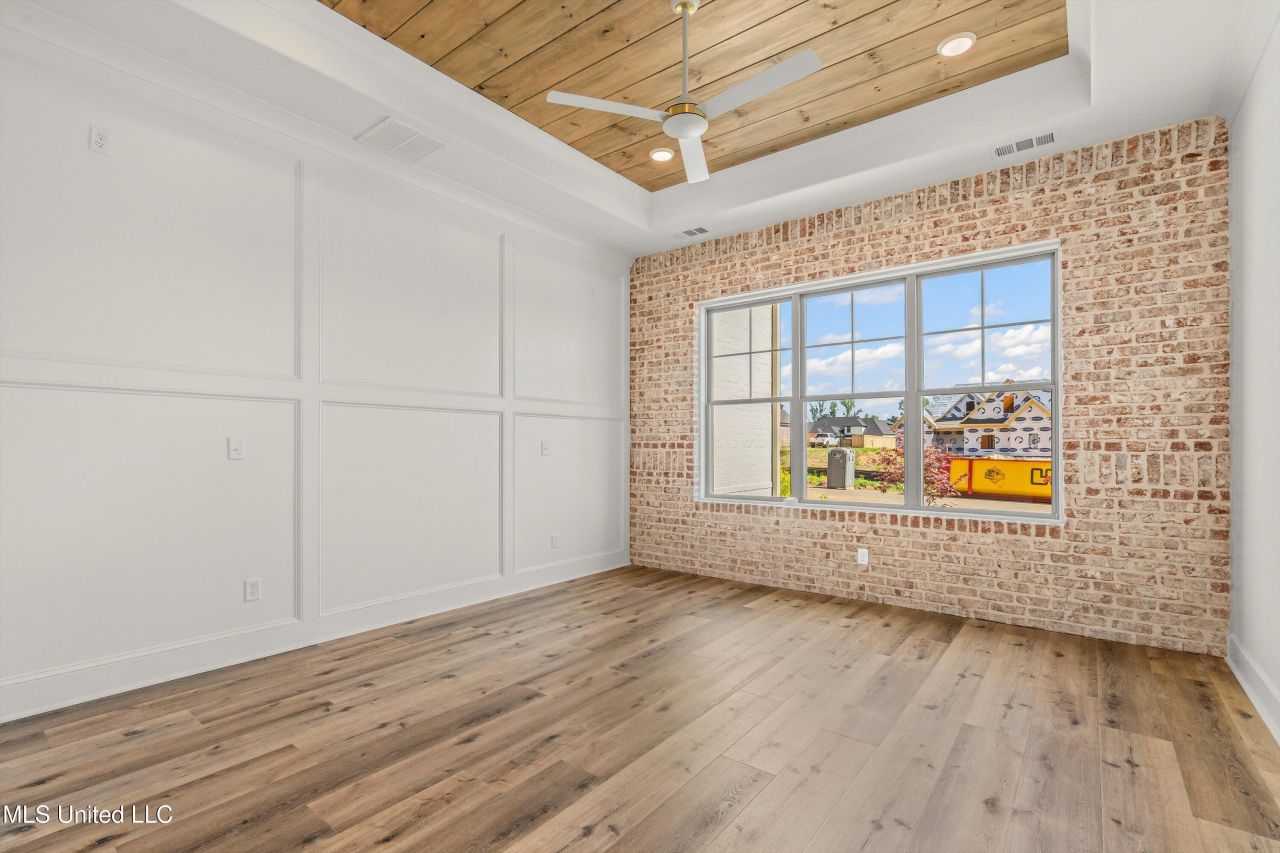 ;
;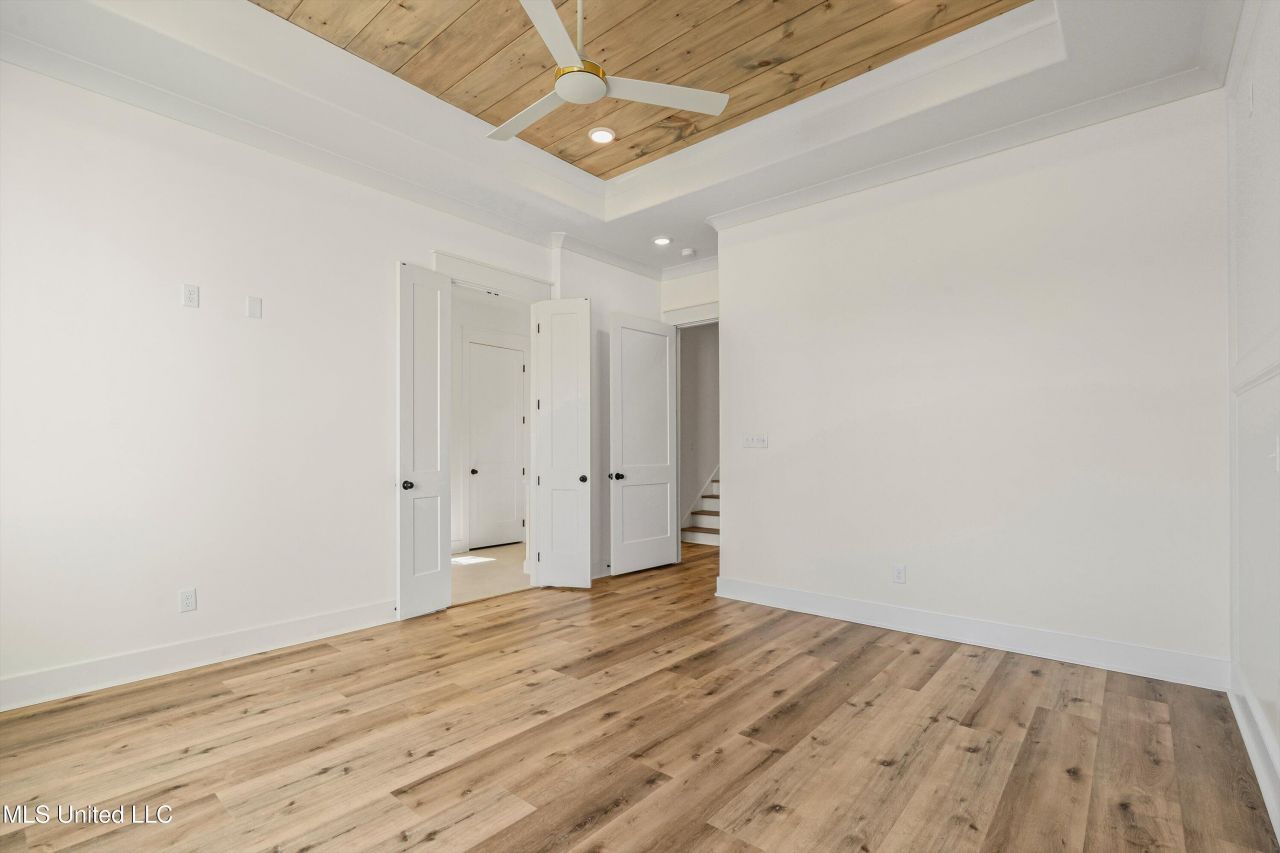 ;
;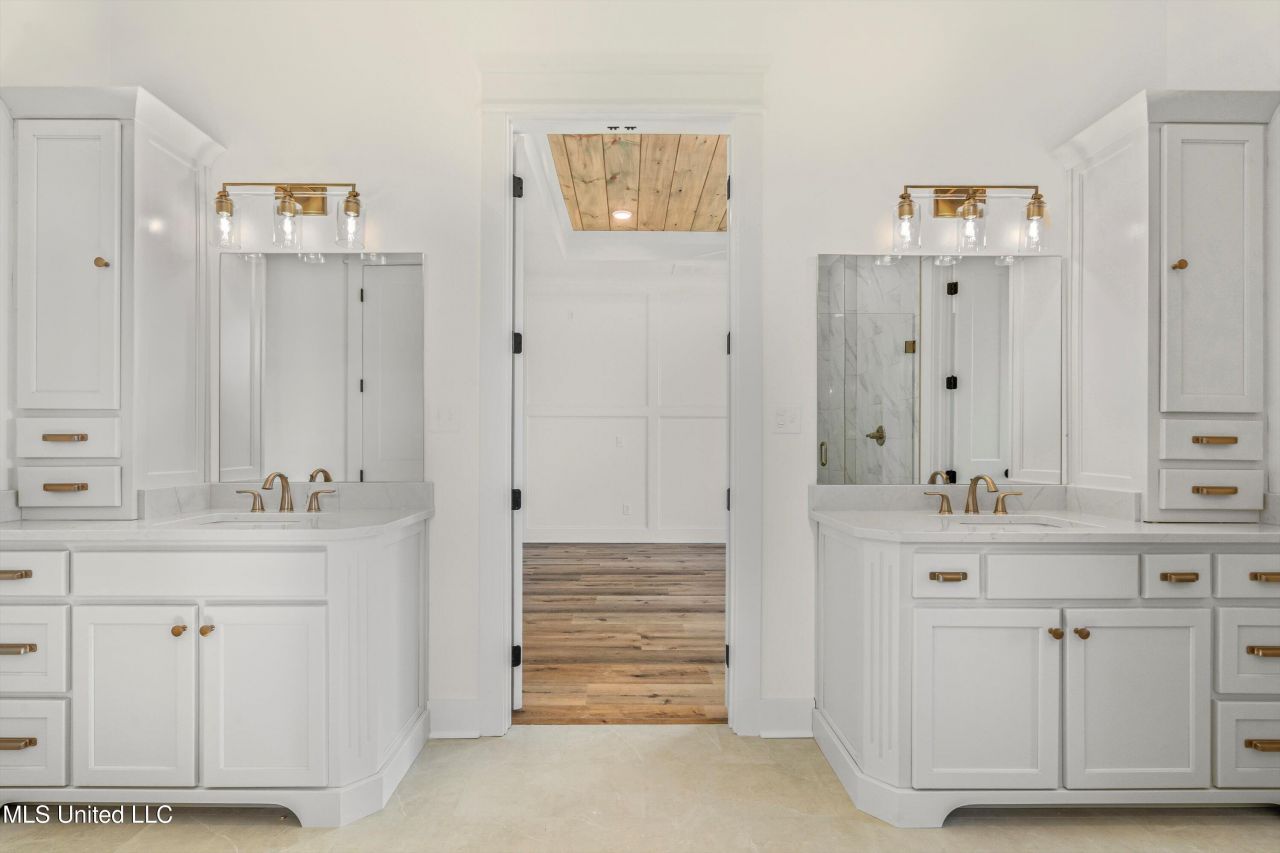 ;
;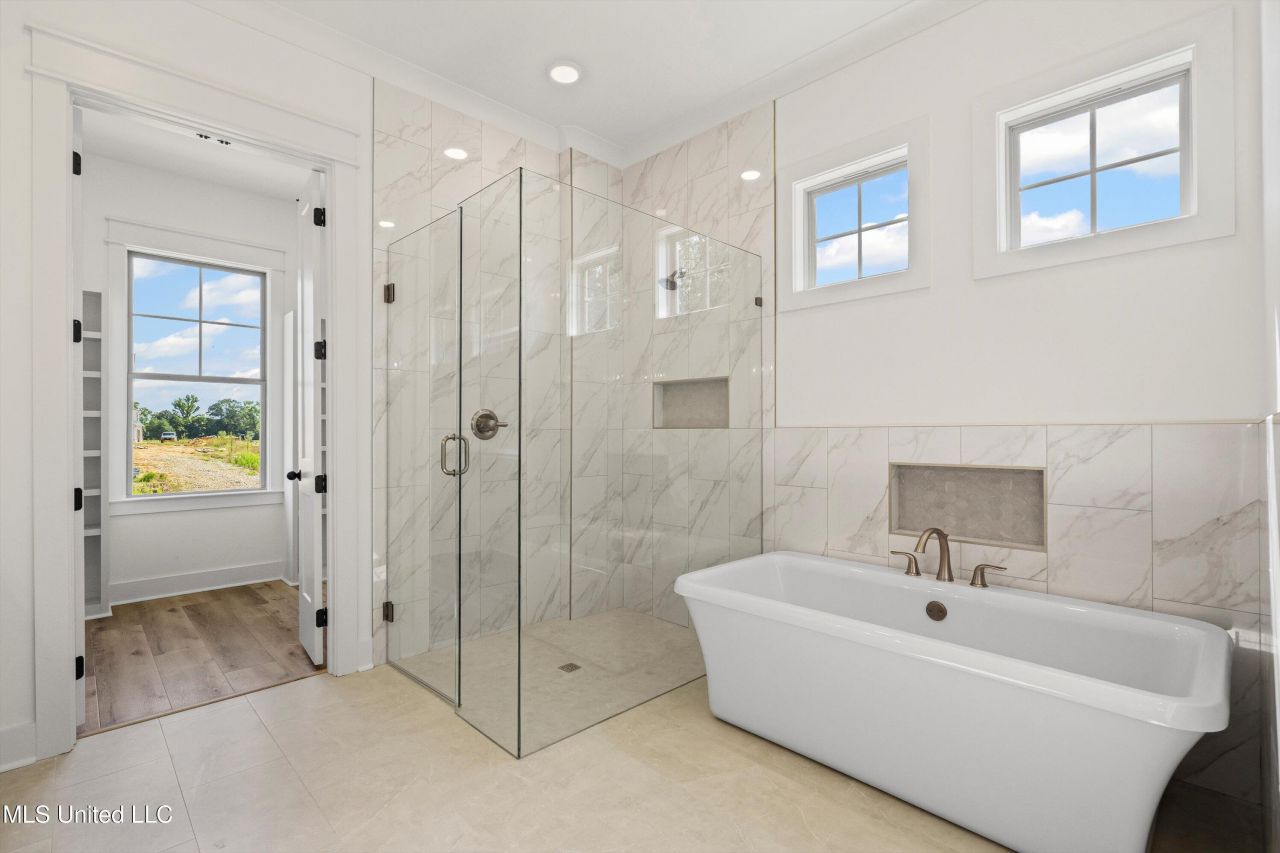 ;
;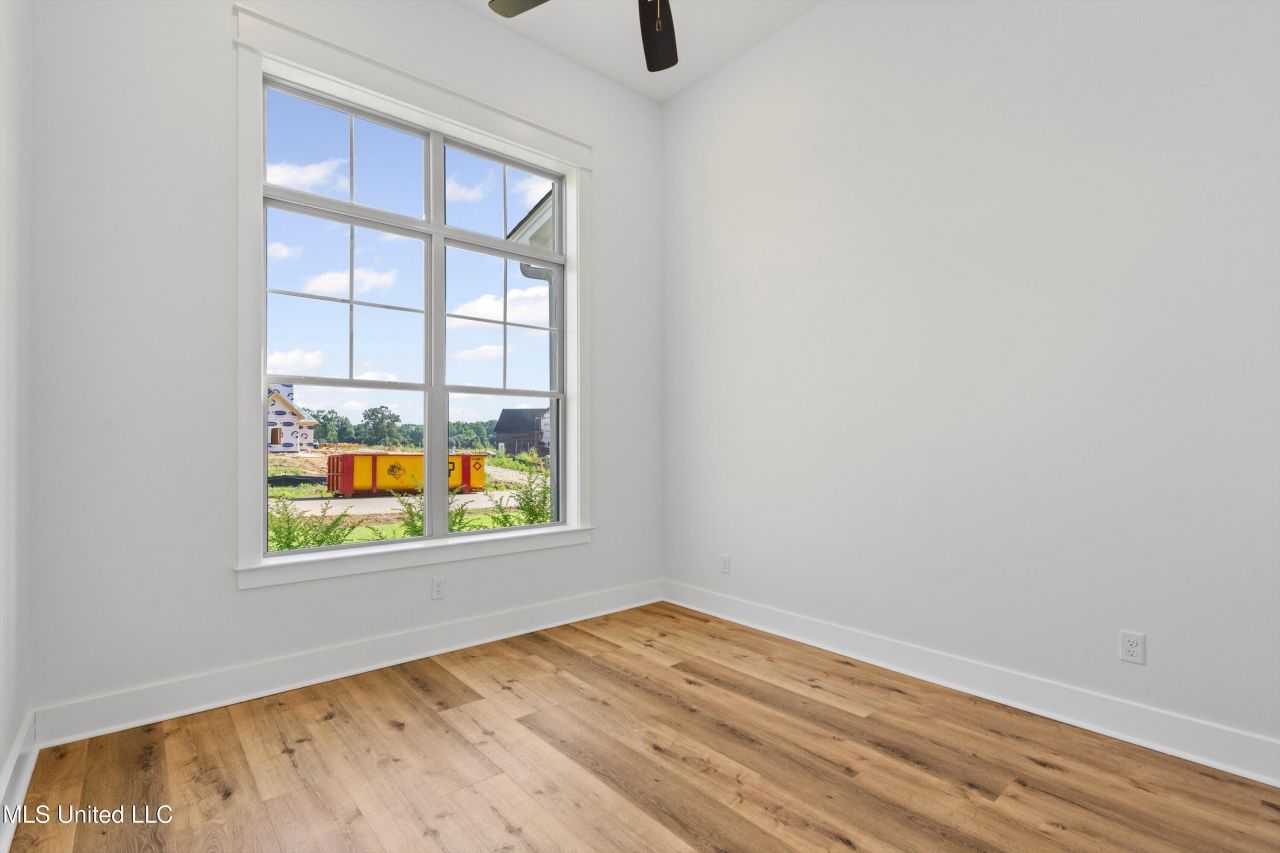 ;
;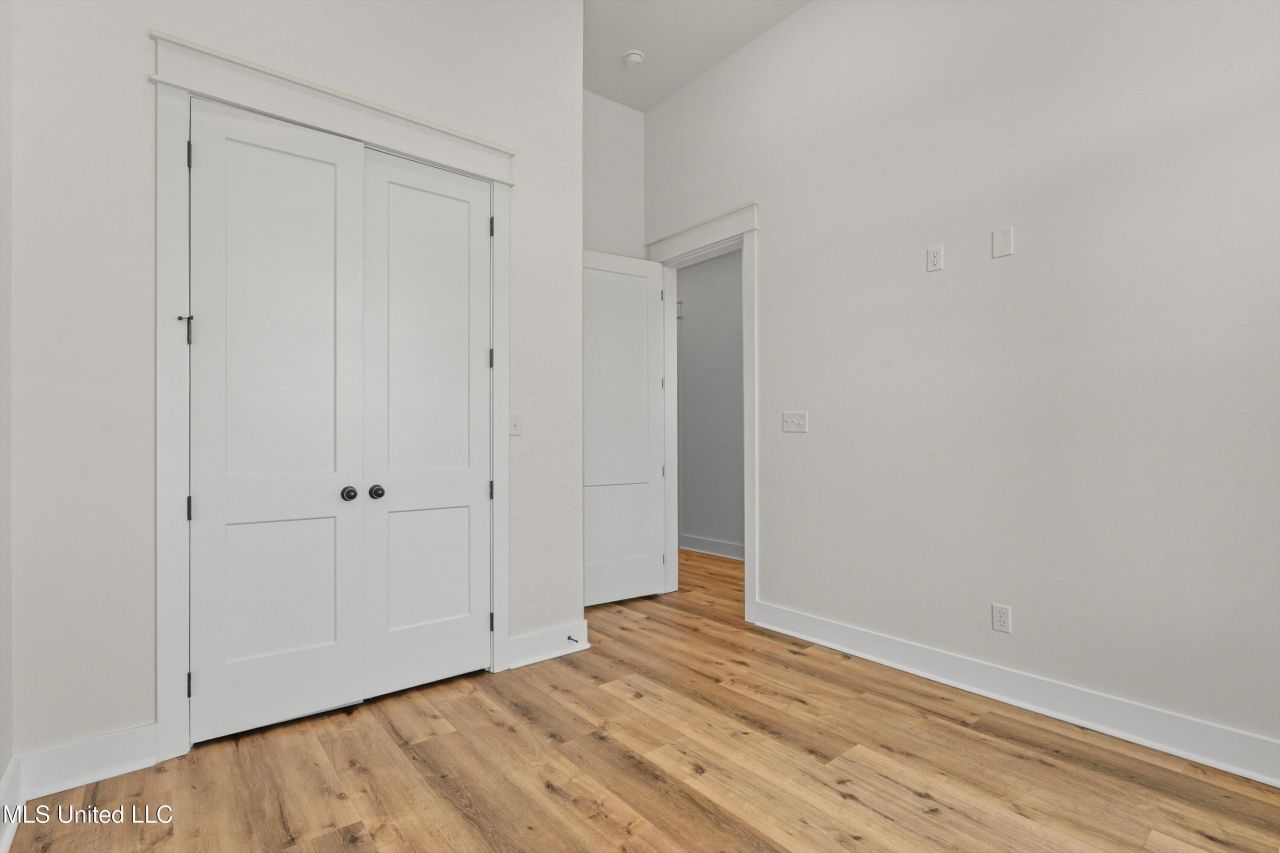 ;
;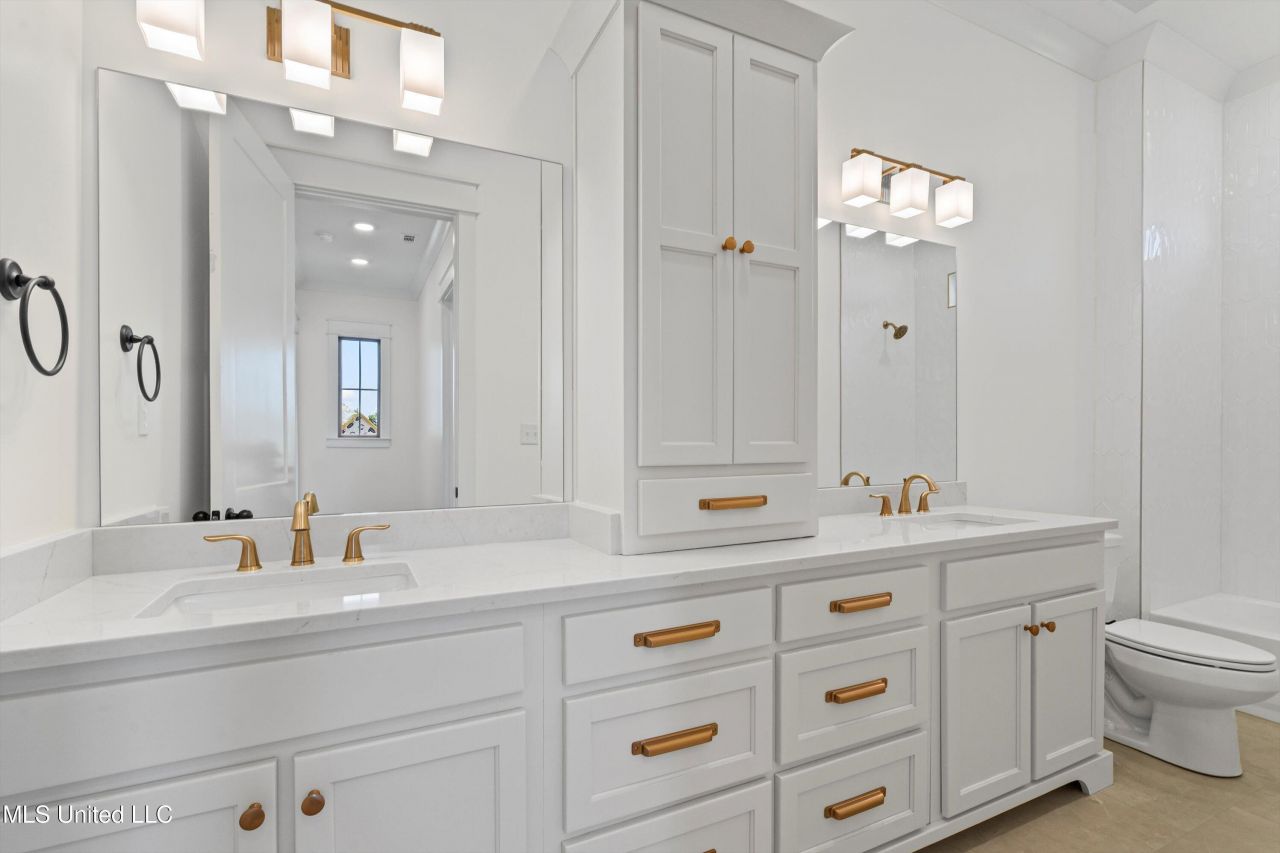 ;
;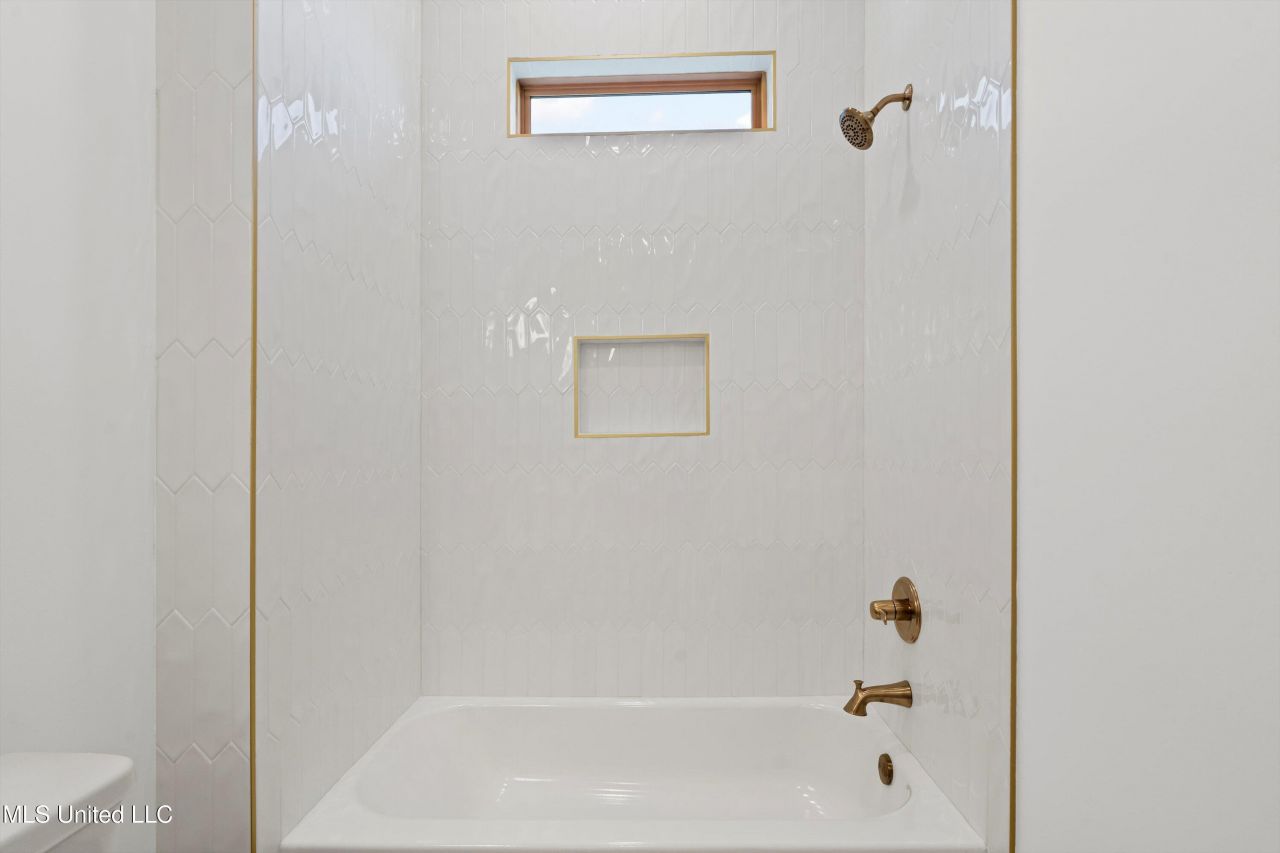 ;
;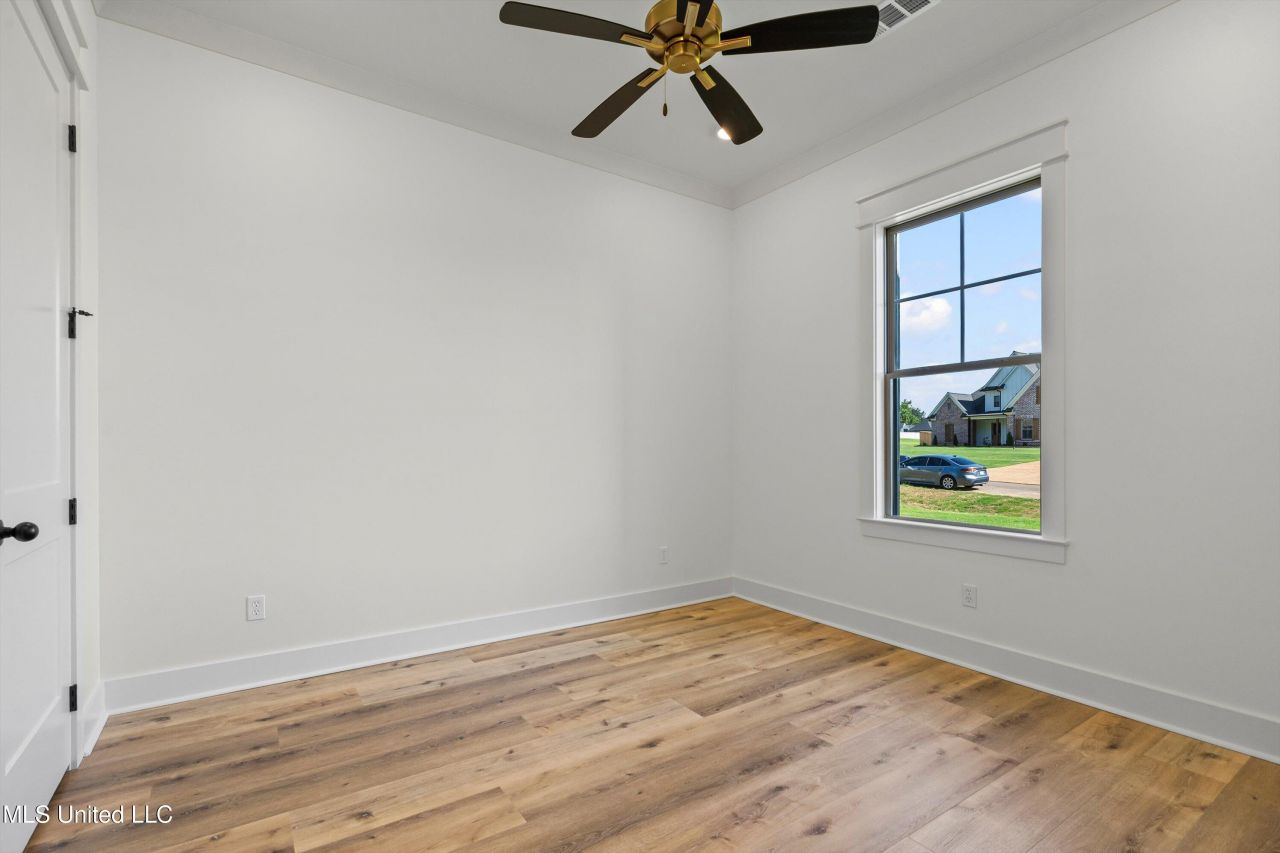 ;
;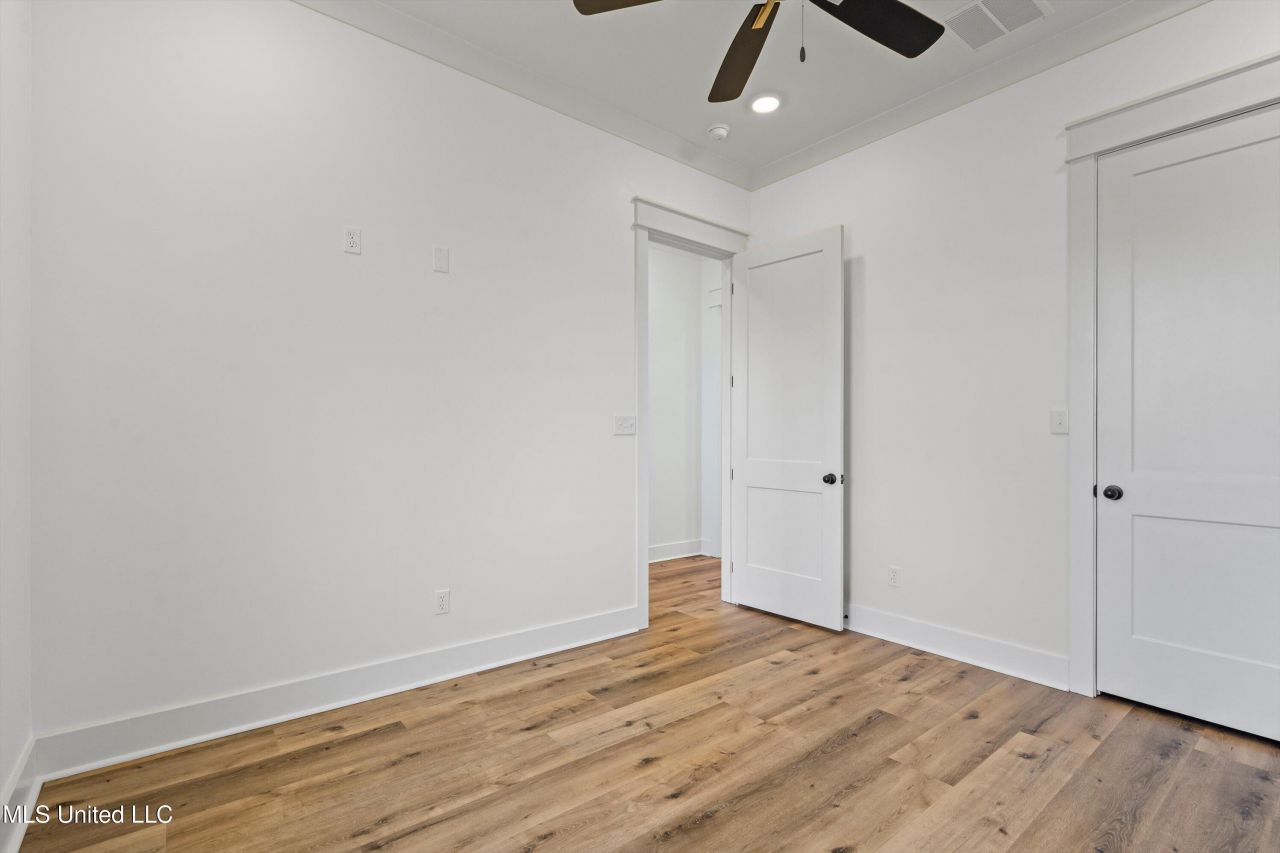 ;
;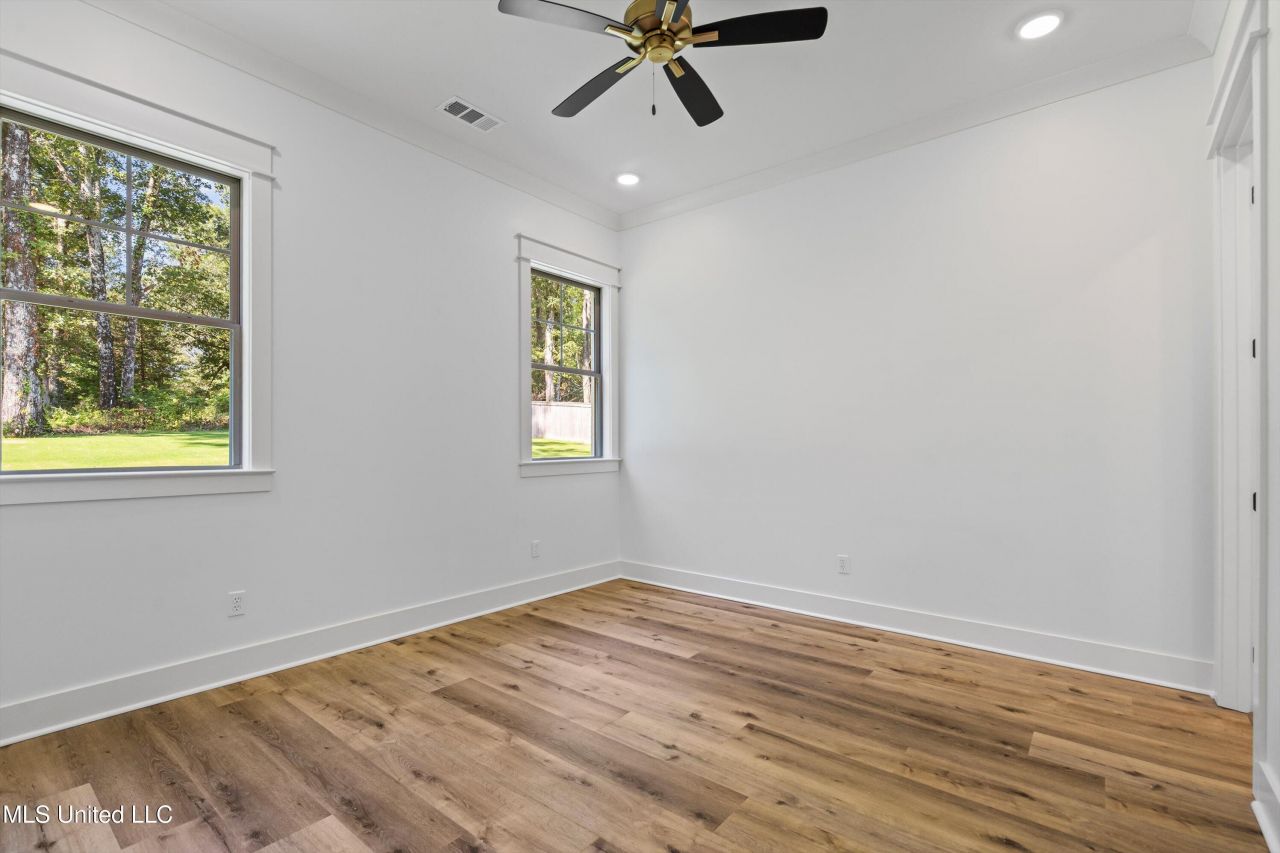 ;
;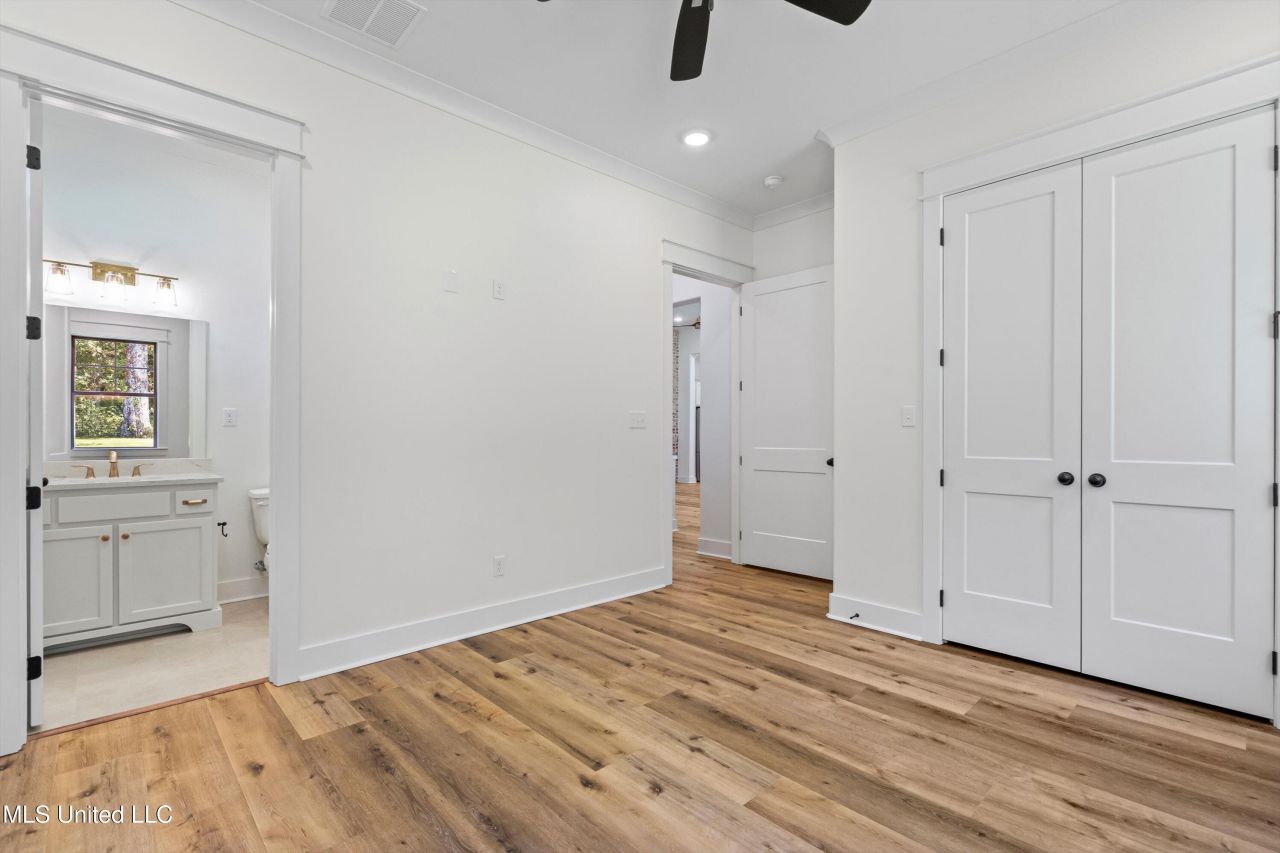 ;
;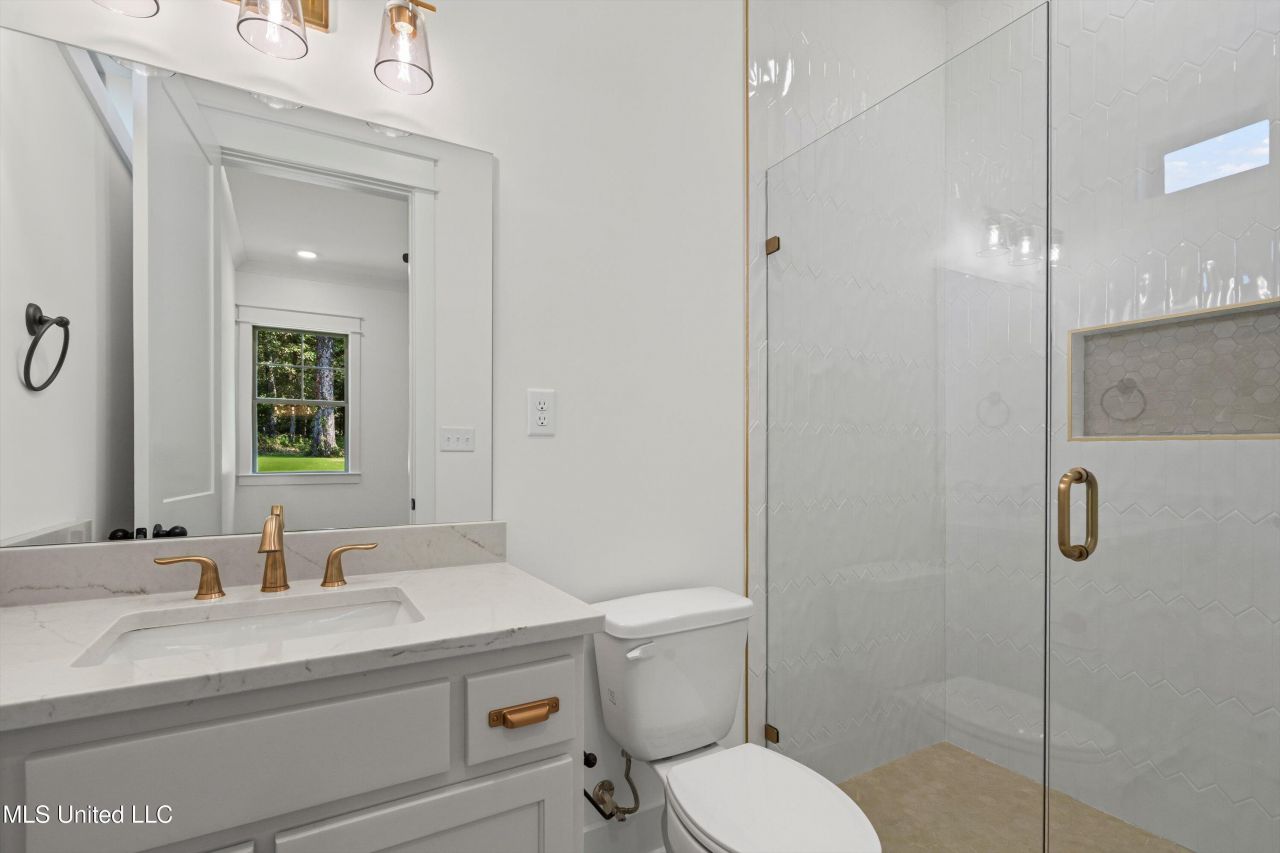 ;
;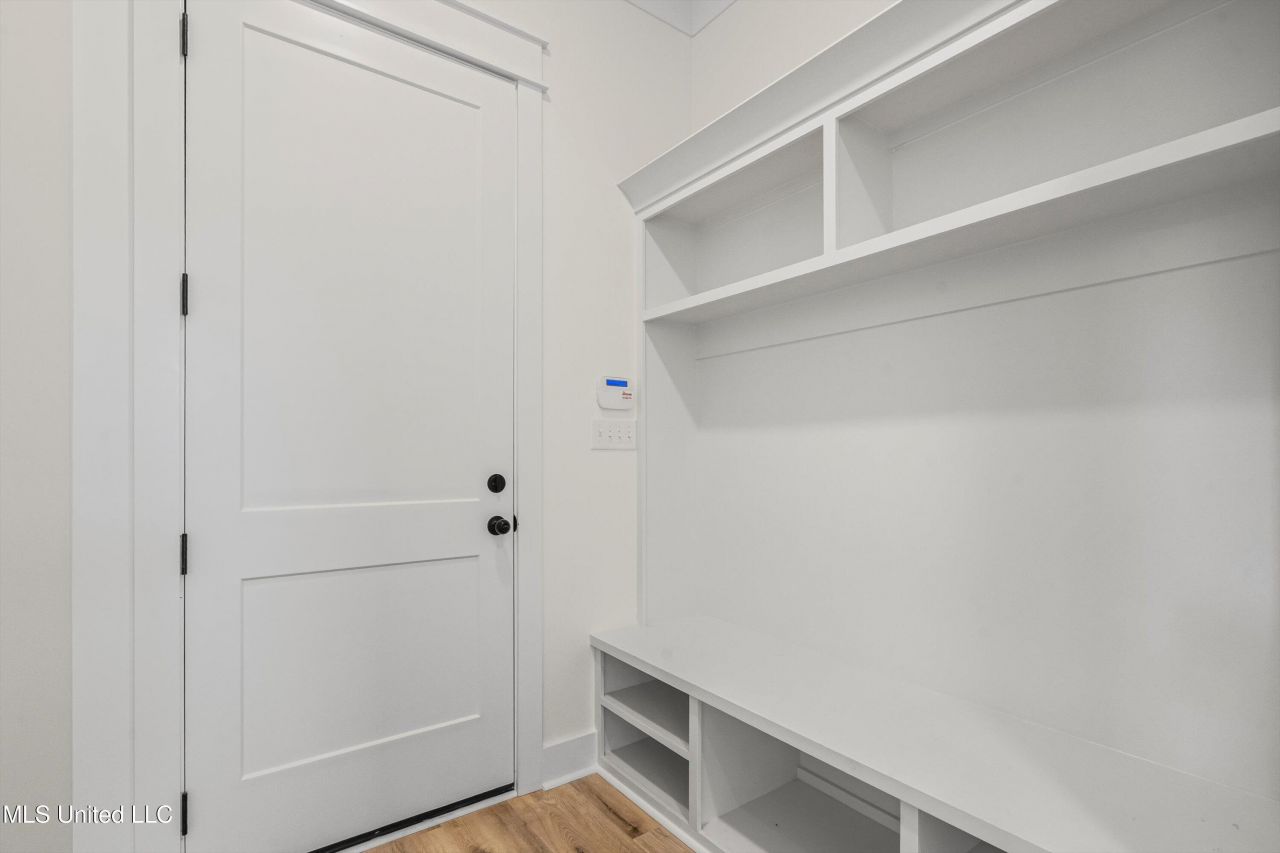 ;
;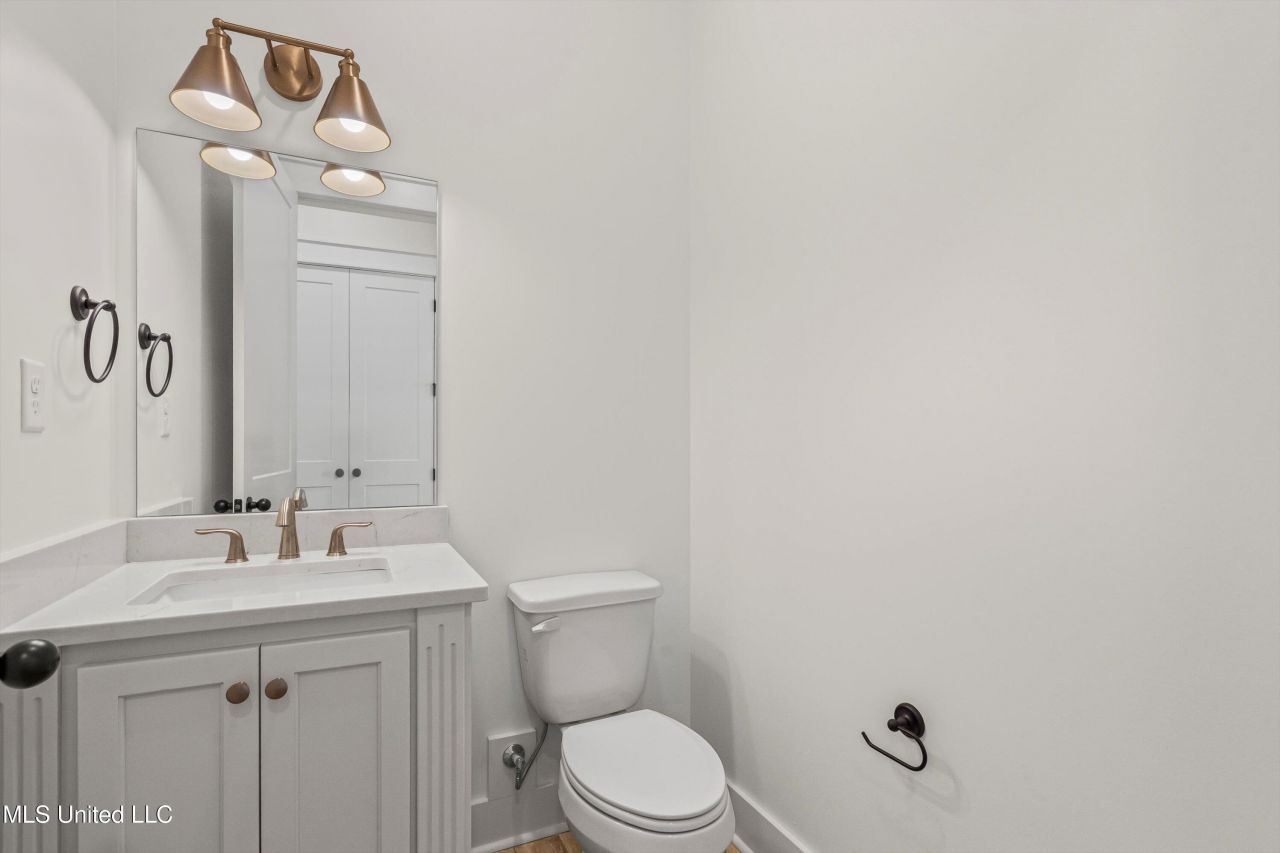 ;
;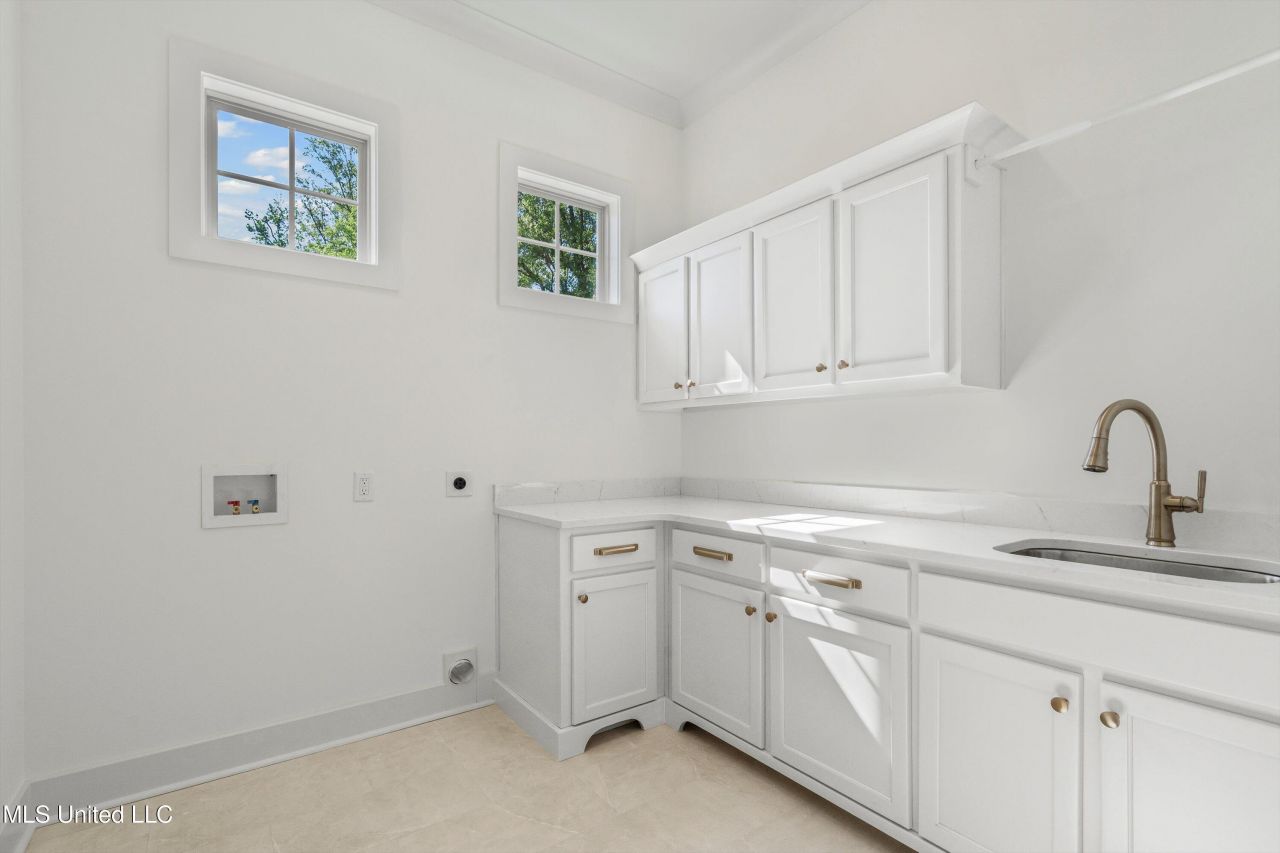 ;
;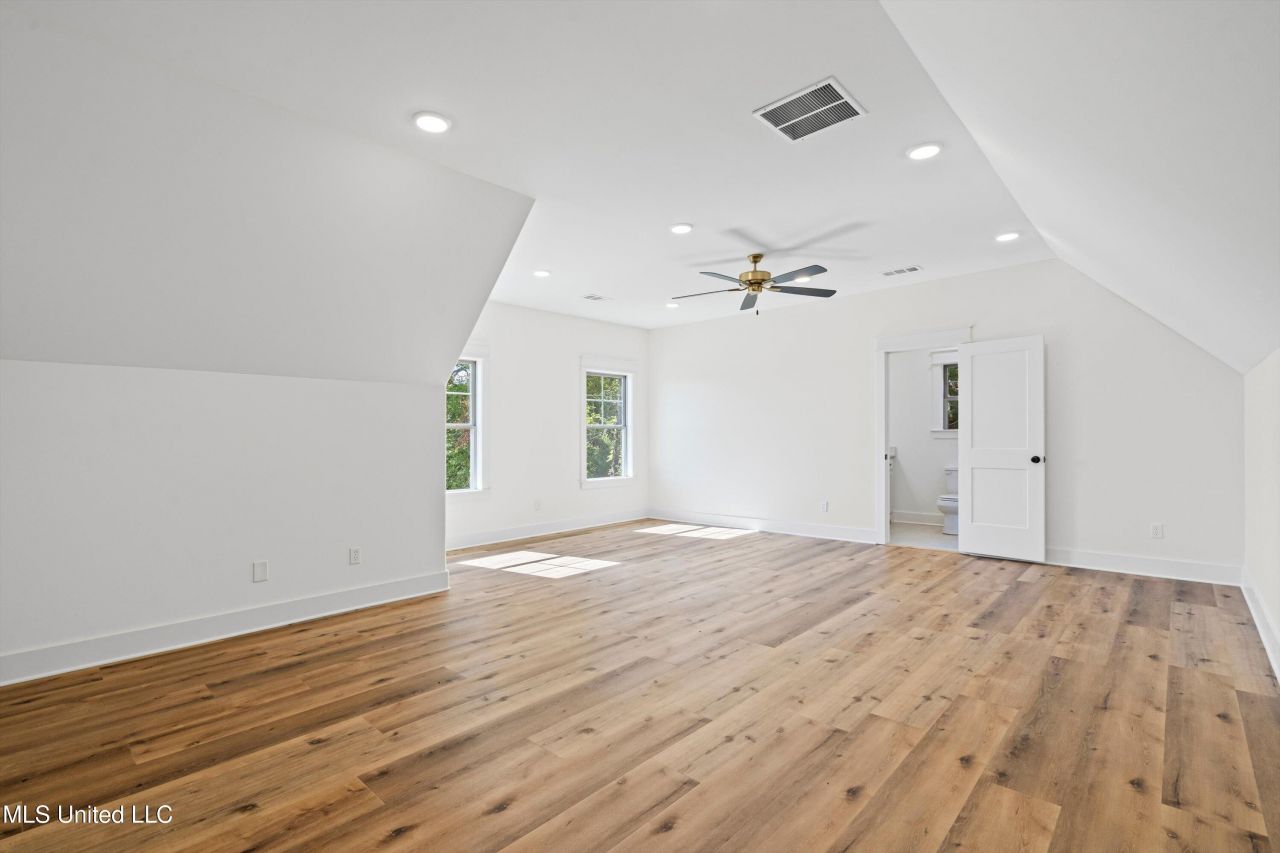 ;
;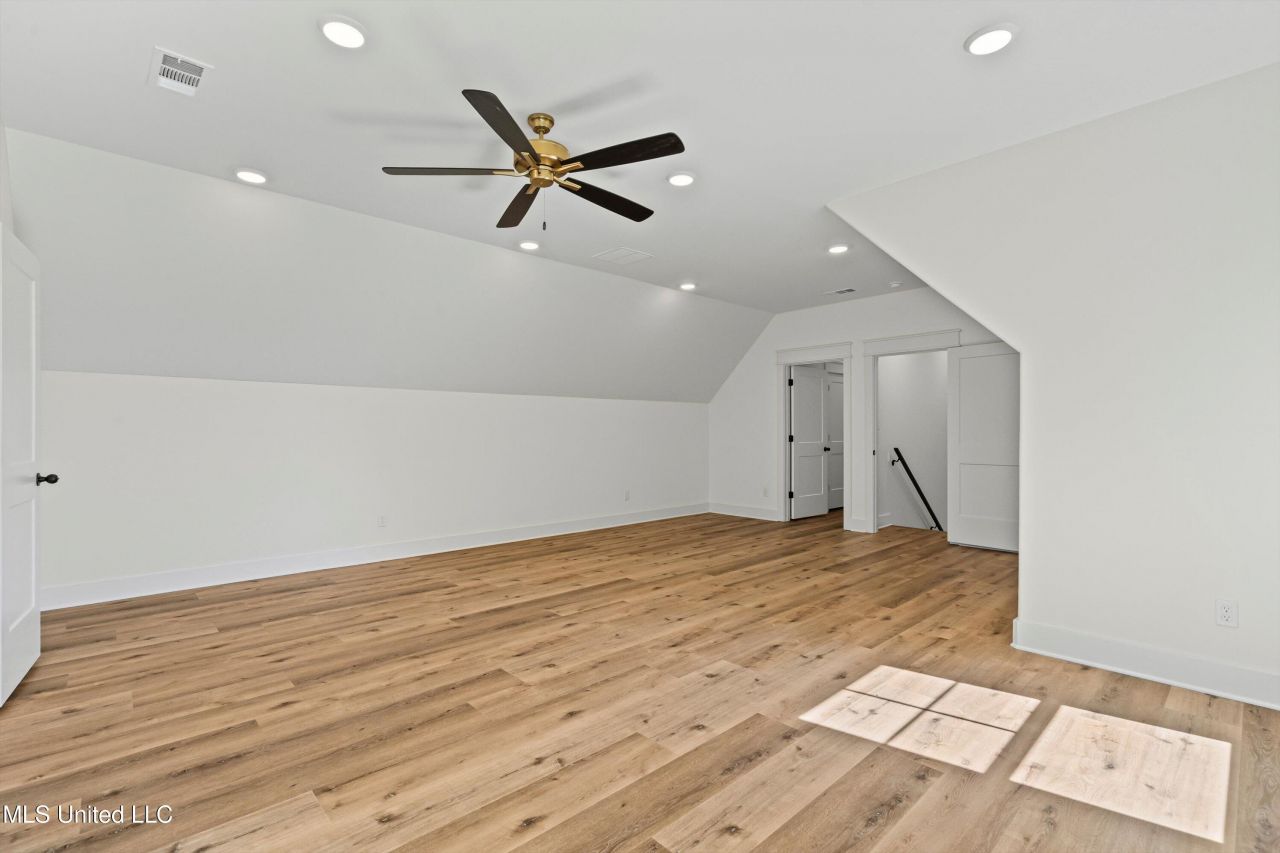 ;
;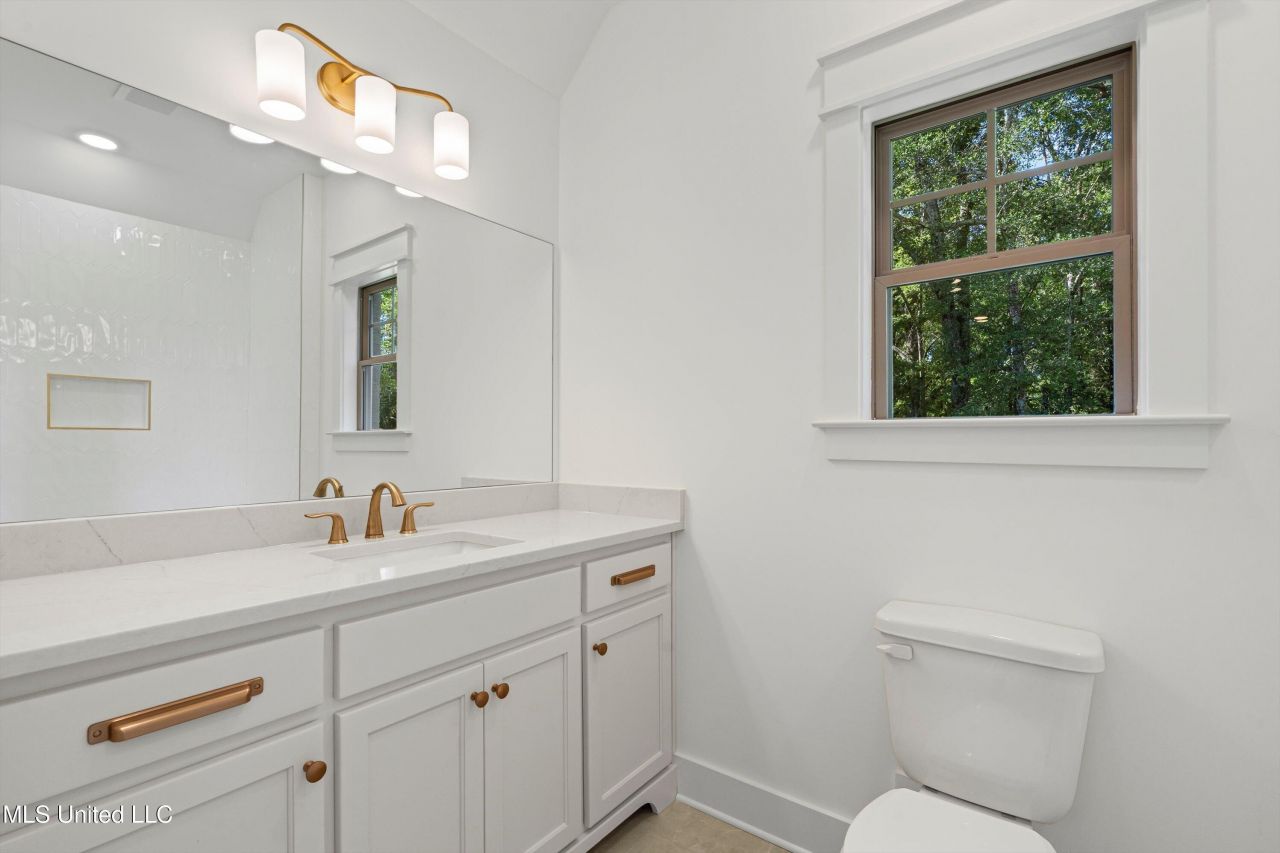 ;
;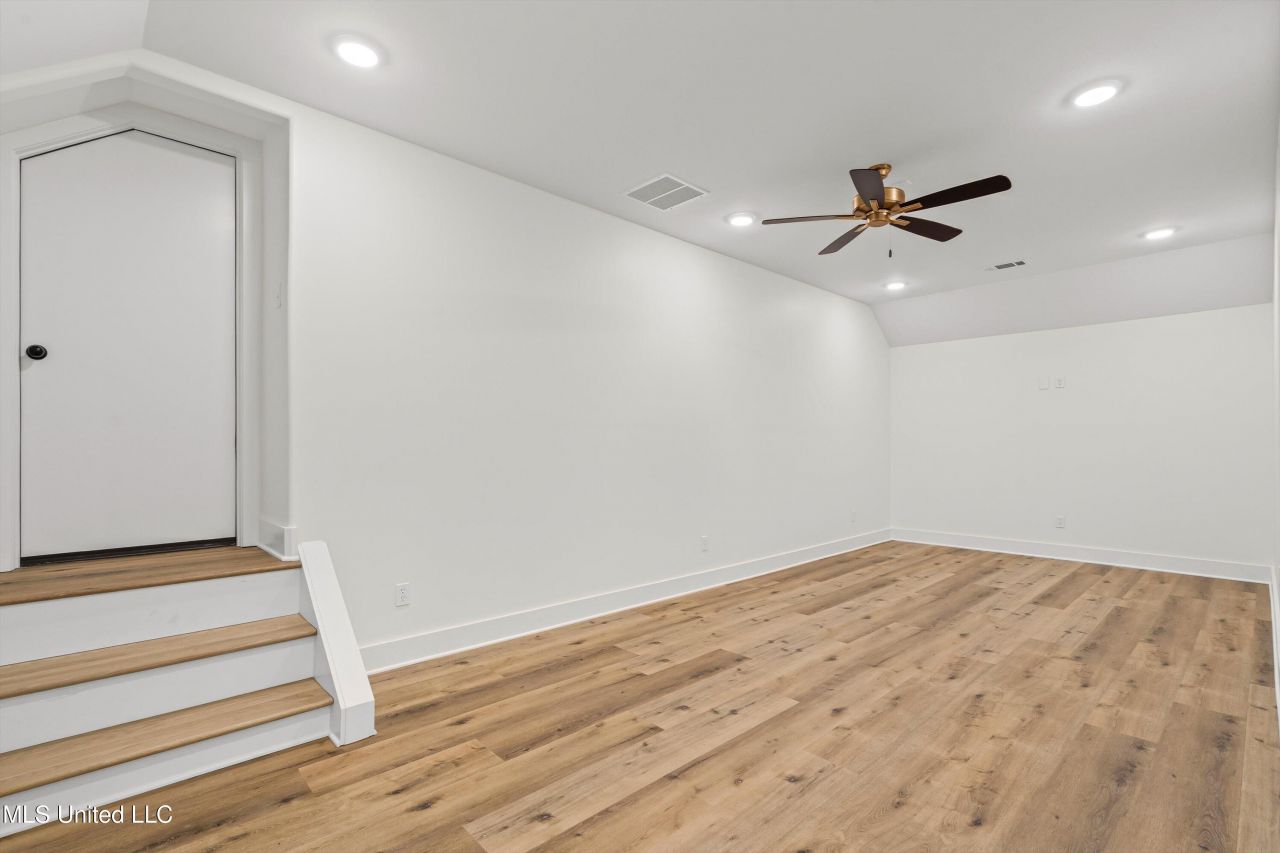 ;
;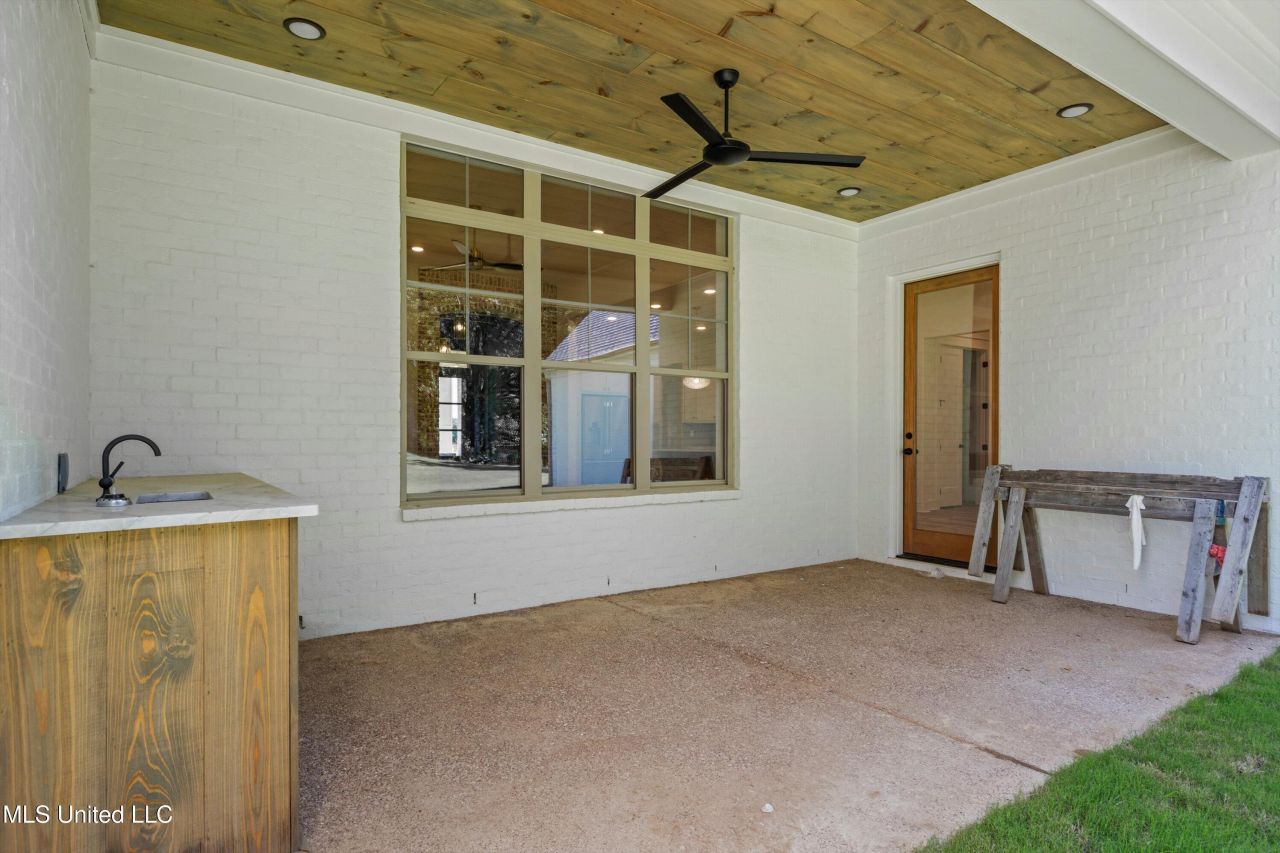 ;
;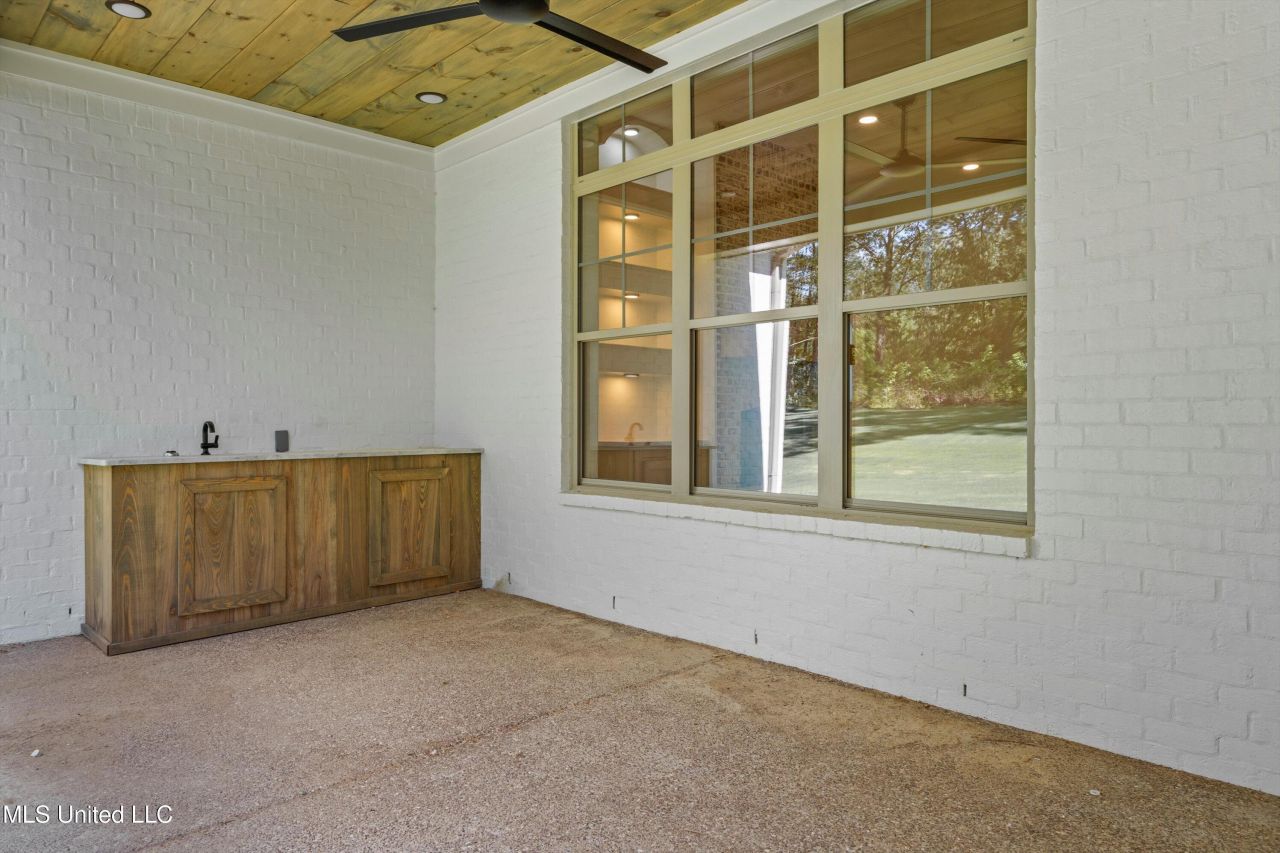 ;
;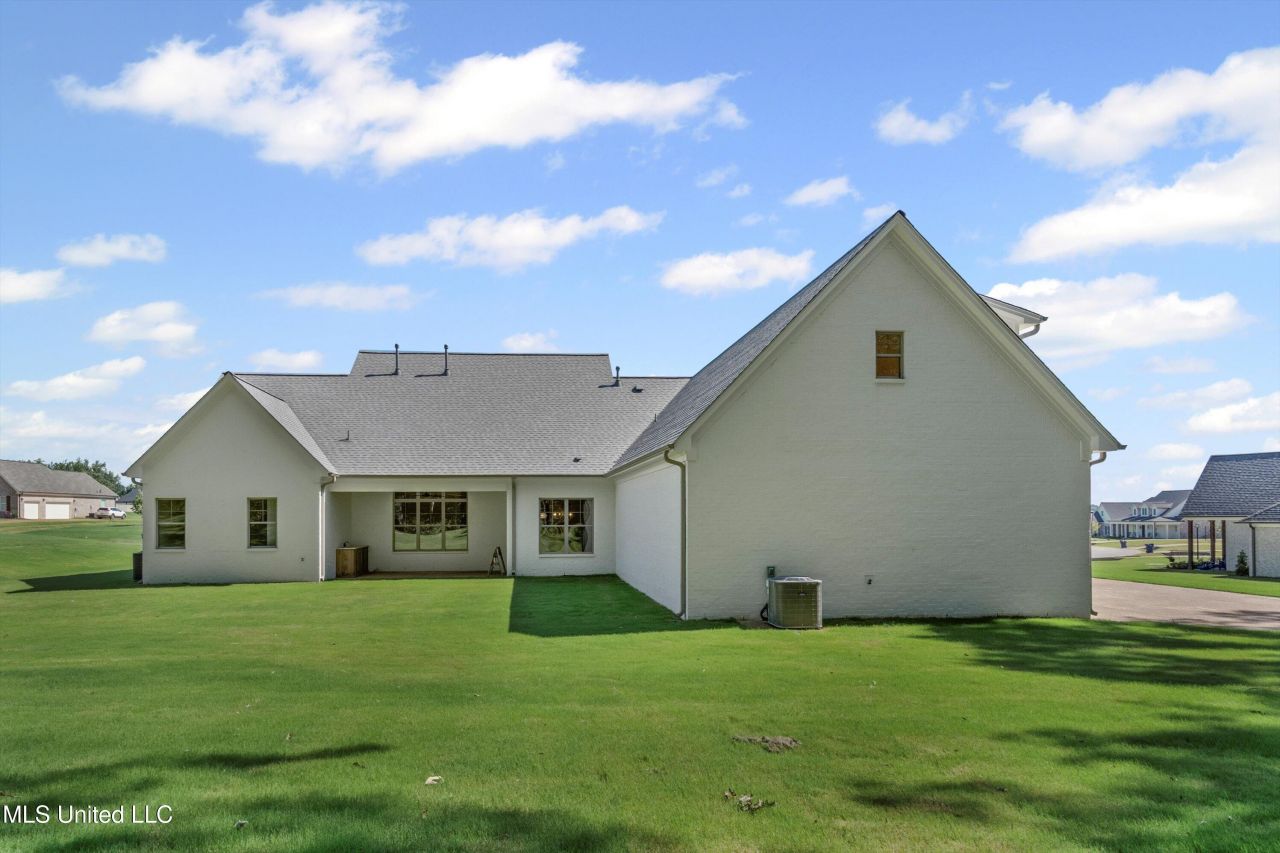 ;
;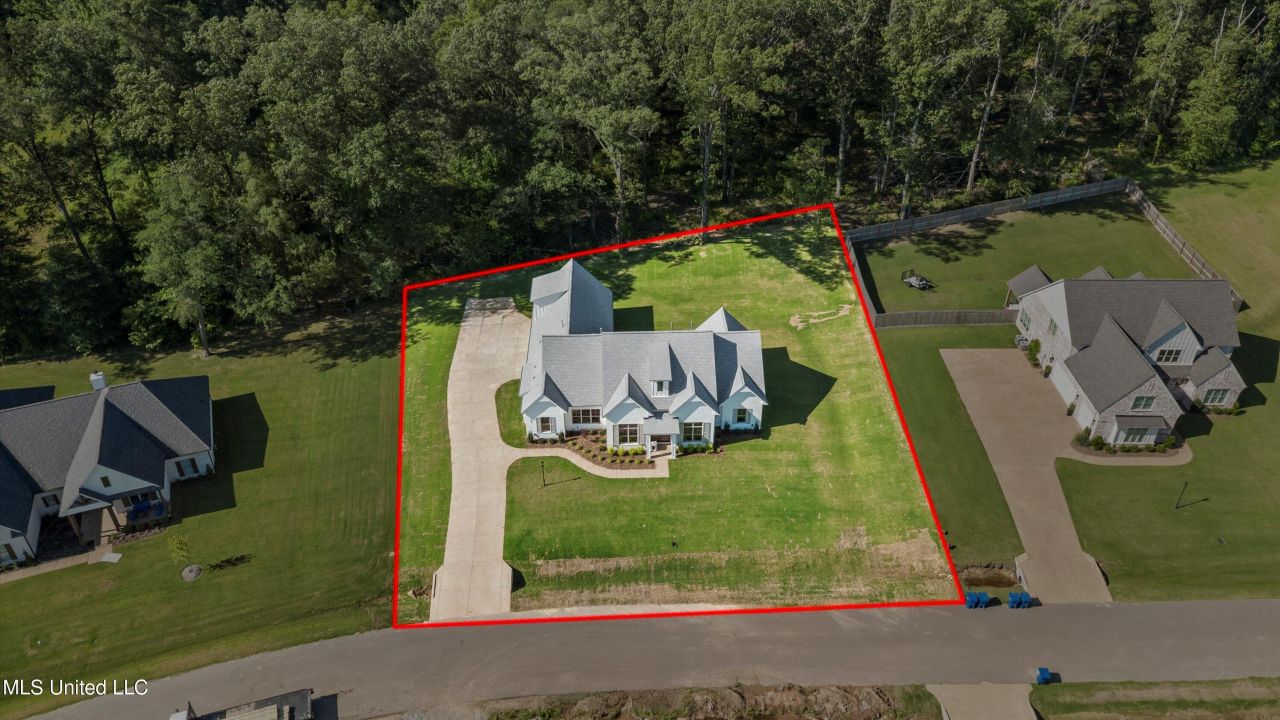 ;
;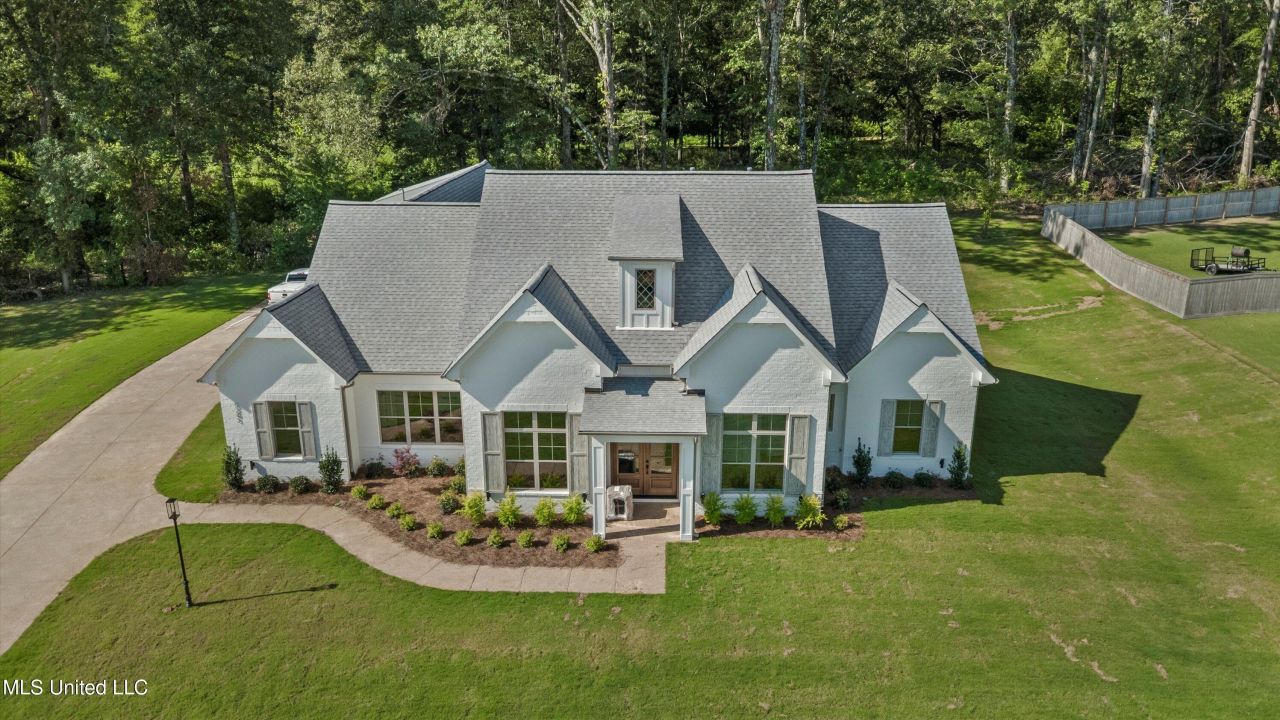 ;
;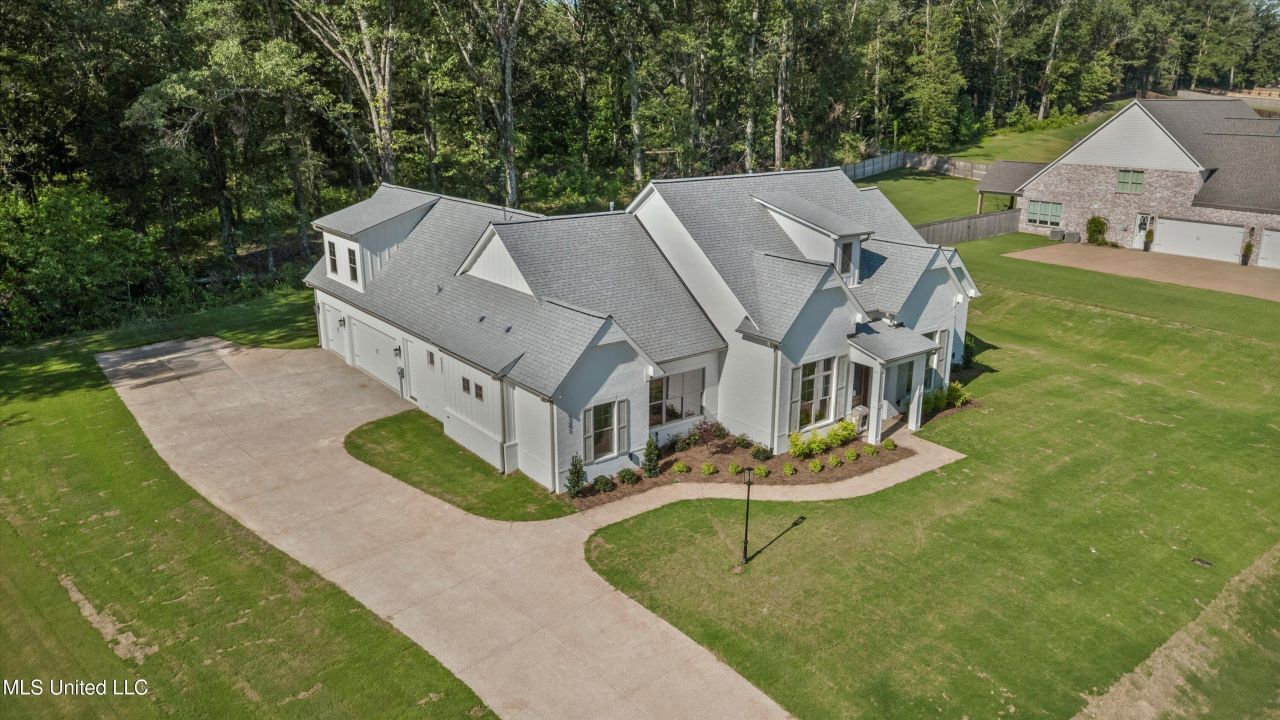 ;
;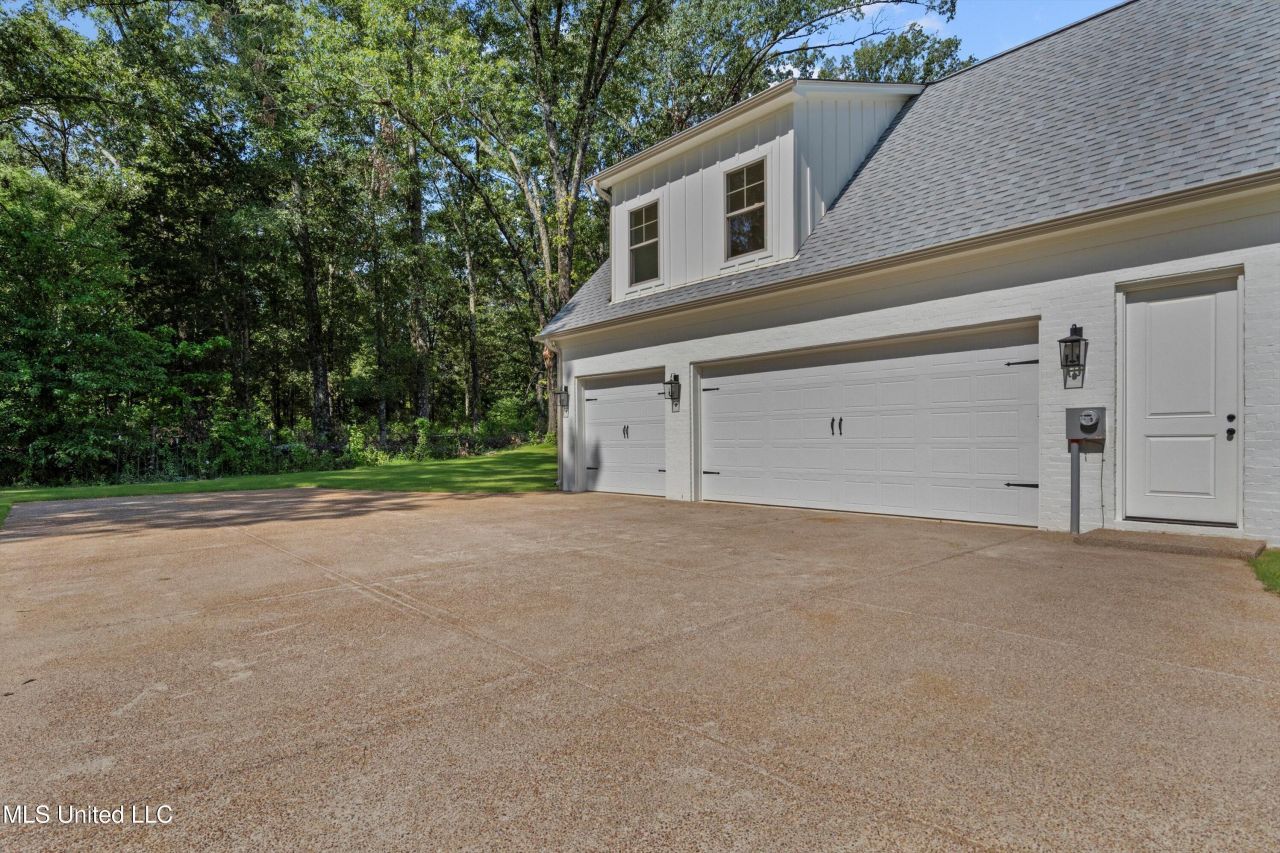 ;
;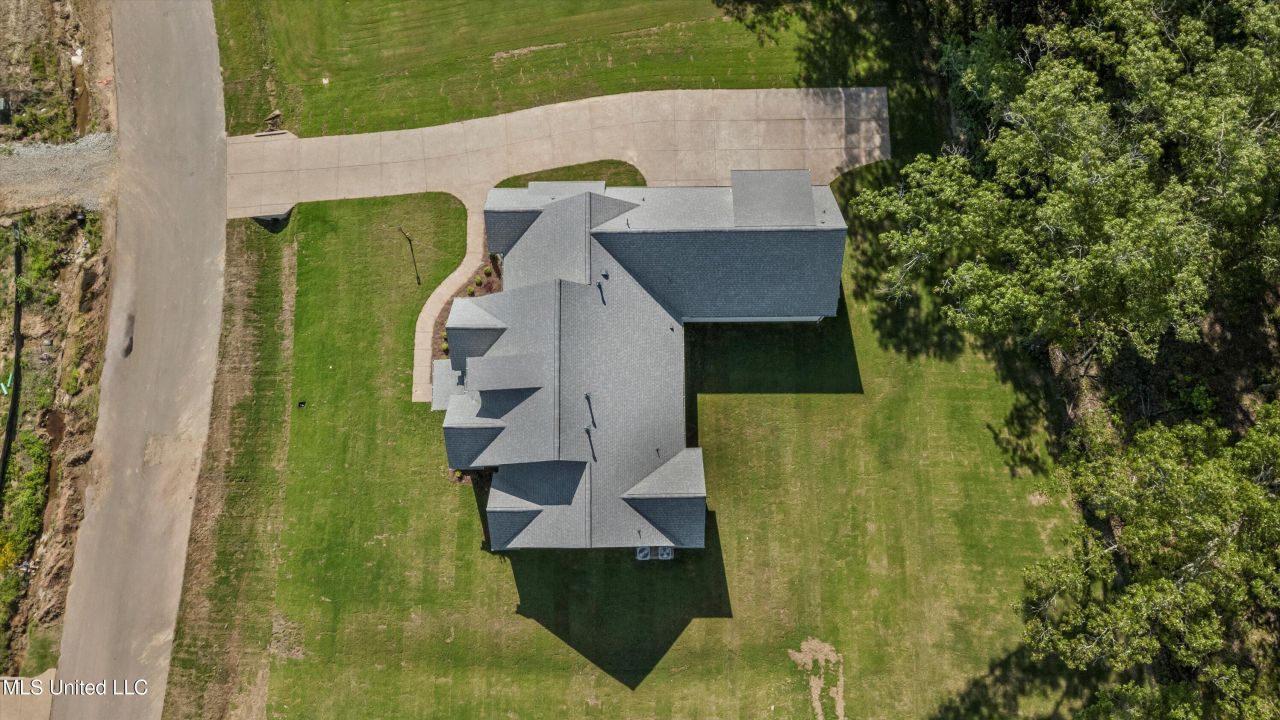 ;
;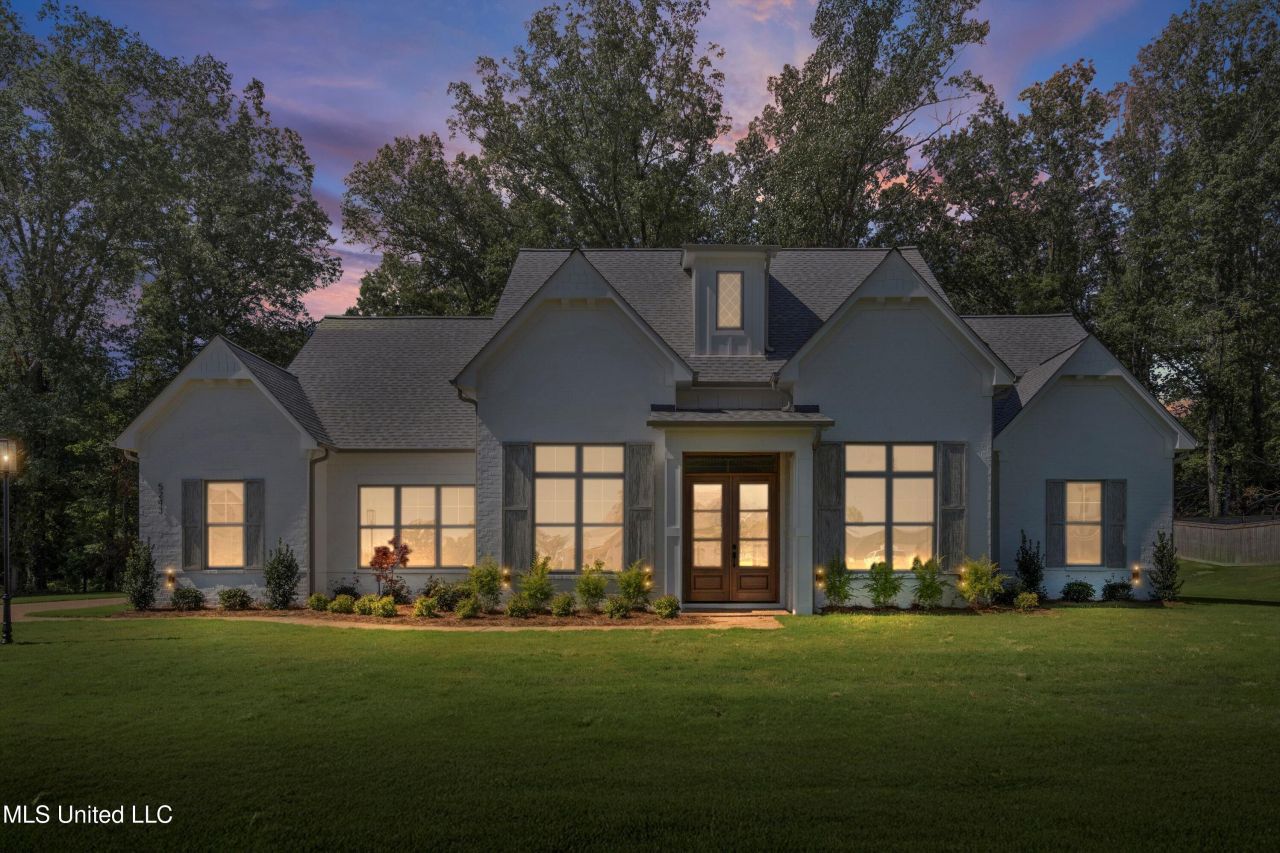 ;
;