5249 Sycamore Avenue, Bronx, NY 10471
$1,990,000
Sold Price
Sold on 2/20/2024
 5
Beds
5
Beds
 4
Baths
4
Baths
 Built In
1937
Built In
1937
| Listing ID |
11072569 |
|
|
|
| Property Type |
House |
|
|
|
| County |
Bronx |
|
|
|
| Township |
Riverdale |
|
|
|
|
| Neighborhood |
Estate Area |
|
|
|
| Total Tax |
$19,143 |
|
|
|
| FEMA Flood Map |
fema.gov/portal |
|
|
|
| Year Built |
1937 |
|
|
|
|
EXCLUSIVE NEW TO MARKET RIVERDALE HISTORIC DISTRICT 5-Bd. Federal-Style Gem with Patios & Grassy Yard on Private Cul-de-Sac Nestled on nearly a quarter-acre along a quiet, private cul-de-sac, this 5-bedroom, 4-bath neo-Federal-style house was built in 1937 and designed by master architect Julius Gregory. It enjoys grassy front and back lawns, two inviting patios (including an adorable hidden one) and a fenced, gravel side yard with flagstones and a barbeque. There is a splendid view of the Hudson River from the second floor Standout features include: a classic entry portico with elegant leaded-glass sidelights and a fanlight framing the doorway; center stair hall; living room with wood-burning fireplace and custom built-ins; formal dining room; windowed kitchen with breakfast nook and door out to the yard; main-floor guest bedroom/office with its own full bathroom; master bedroom with picture-window view of the Hudson River and the Palisades; finished 2-room basement (with family room/guest room, full bathroom, and laundry/storage room); split-system air-conditioning; private driveway; attached 1-car garage; 0.22-acre lot in landmark district. The house is within walking distance of Wave Hill public garden and culture center, SAR Academy, the Metro-North trains and express buses to Manhattan.
|
- 5 Total Bedrooms
- 4 Full Baths
- Built in 1937
- 3 Stories
- Available 2/09/2023
- Full Basement
- Lower Level: Finished, Garage Access
- 1 Lower Level Bathroom
- Eat-In Kitchen
- Oven/Range
- Refrigerator
- Dishwasher
- Microwave
- Washer
- Dryer
- Stainless Steel
- Hardwood Flooring
- Garden
- Laundry in Unit
- 12 Rooms
- Entry Foyer
- Living Room
- Dining Room
- Family Room
- Formal Room
- Den/Office
- Primary Bedroom
- Kitchen
- Breakfast
- Laundry
- Private Guestroom
- First Floor Bathroom
- 1 Fireplace
- Steam Radiators
- Natural Gas Fuel
- Natural Gas Avail
- Wood Siding
- Attached Garage
- 1 Garage Space
- Patio
- Cul de Sac
- Water View
- River View
- Wooded View
- Private View
- Scenic View
- Near Train
- Laundry in Building
- Pets Allowed
- Parking Garage
- Basement Access
- Sold on 2/20/2024
- Sold for $1,990,000
- Buyer's Agent: Brad Trebach
- Company: TREBACH REALTY INC
Listing data is deemed reliable but is NOT guaranteed accurate.
|



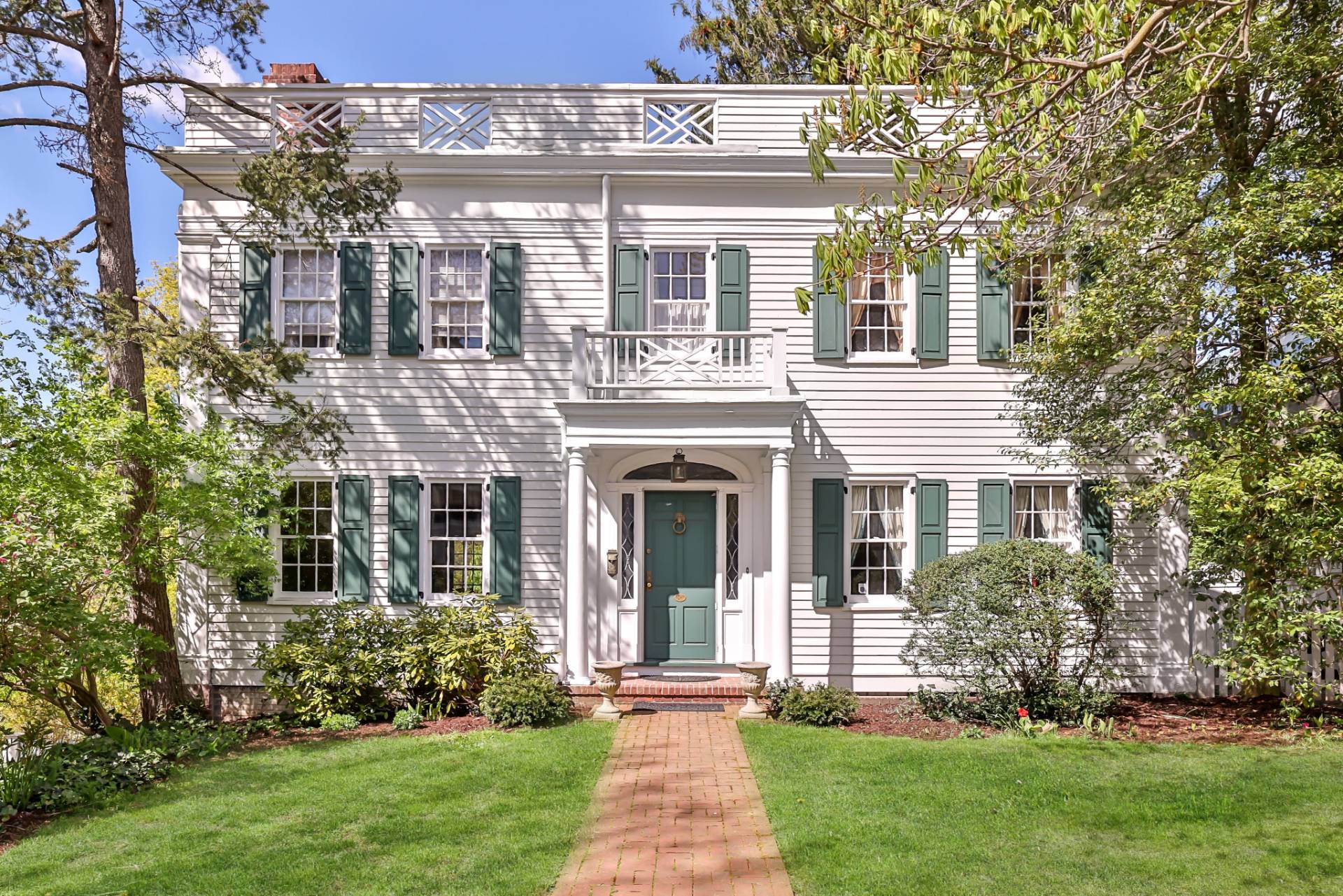

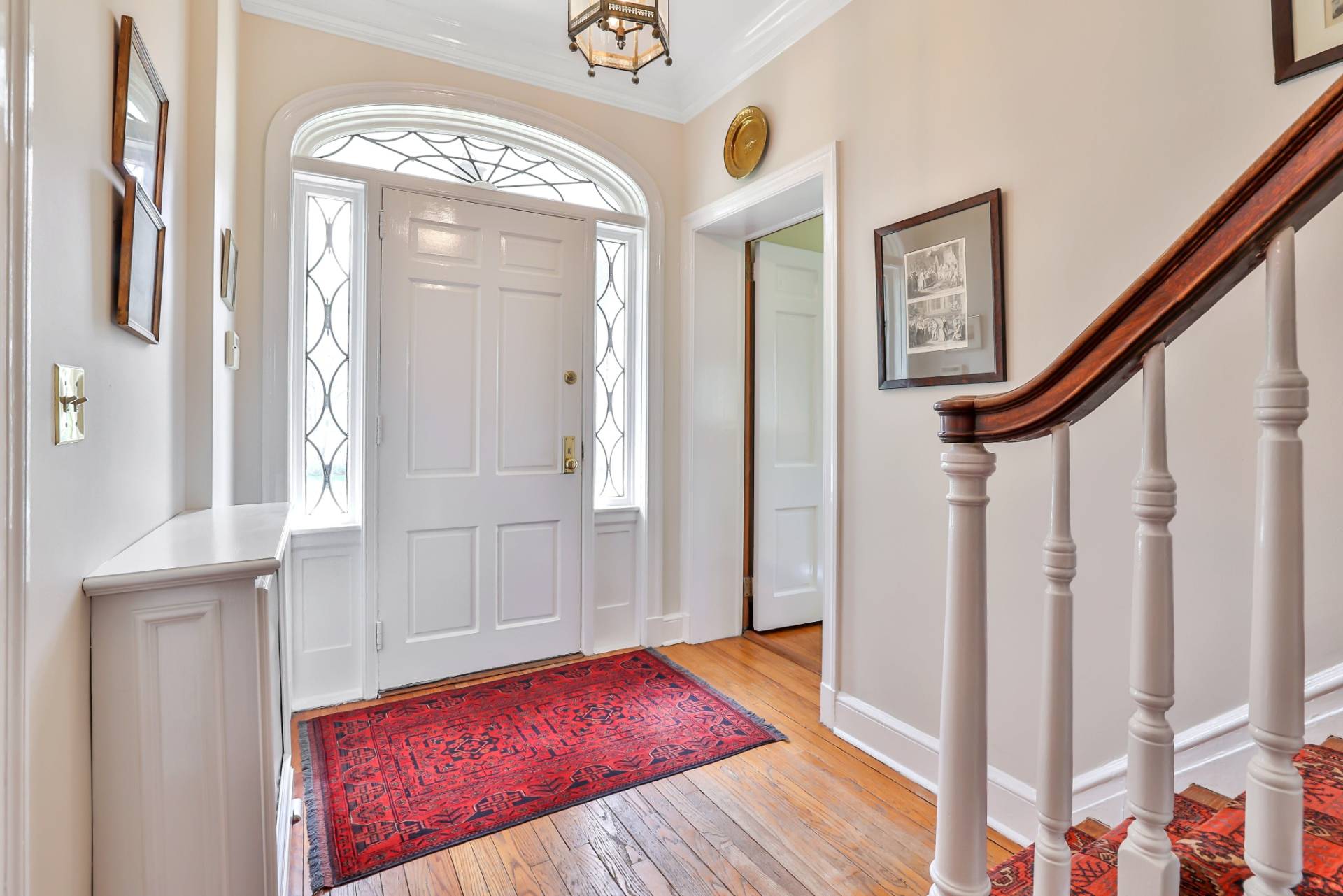 ;
;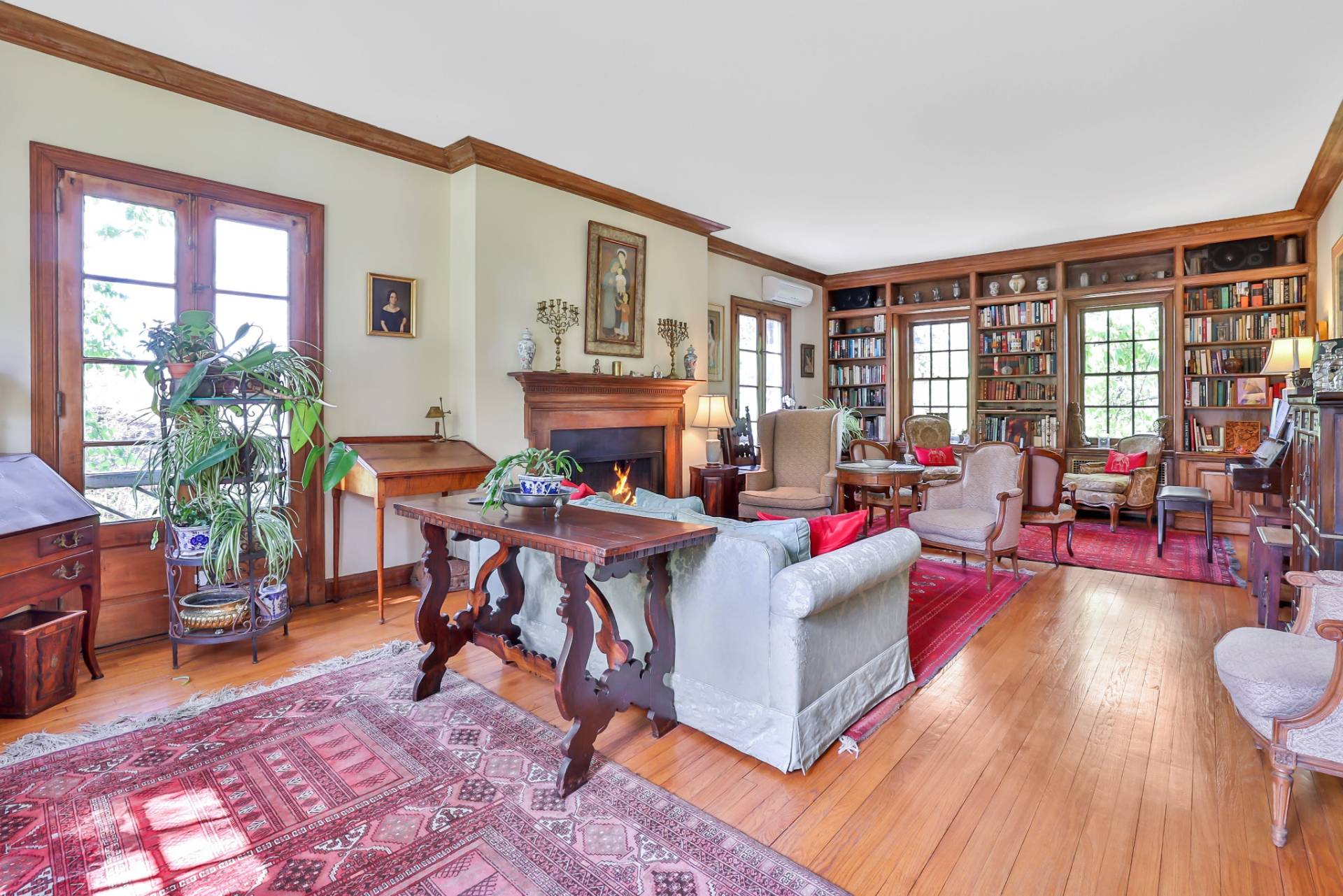 ;
;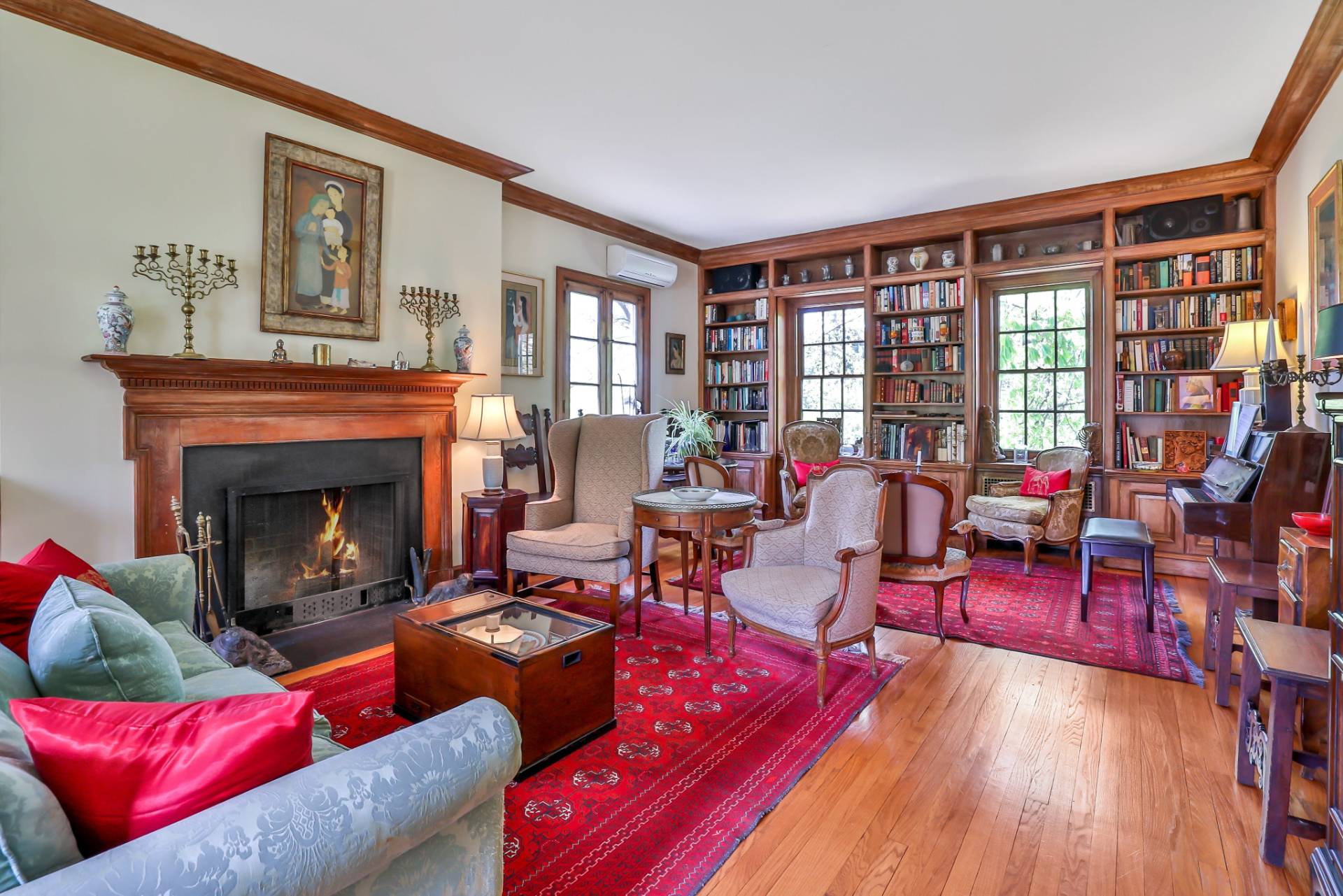 ;
;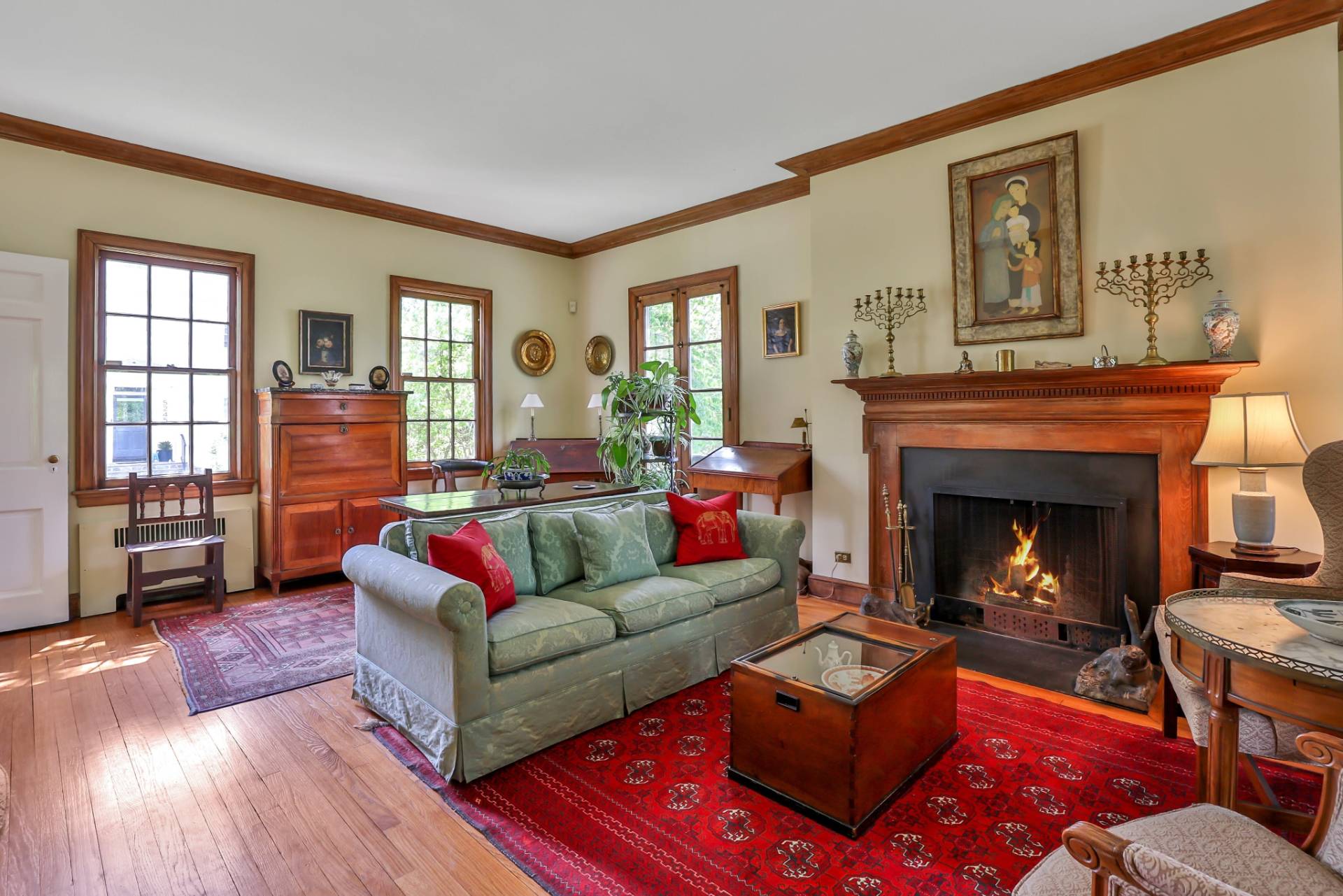 ;
;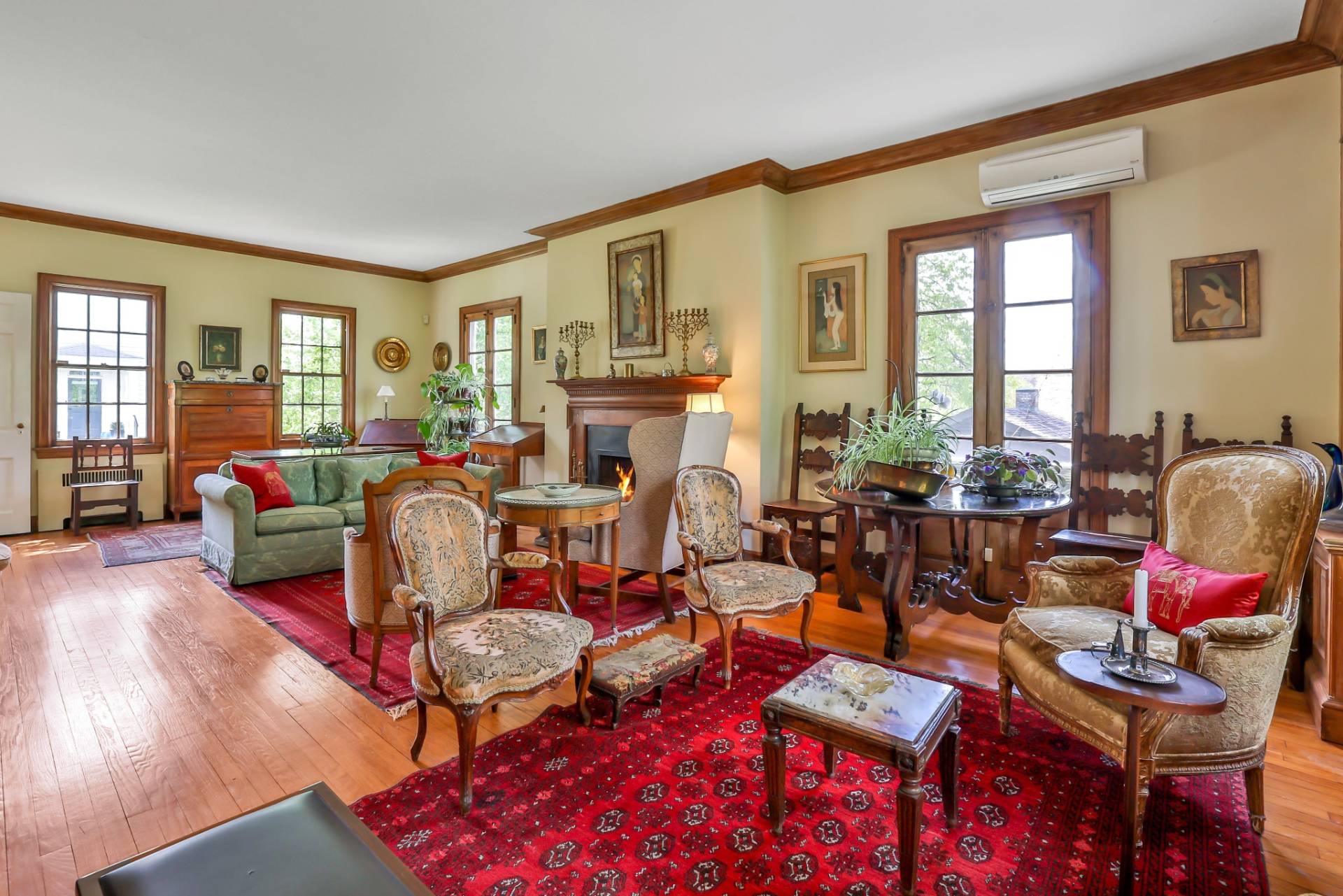 ;
;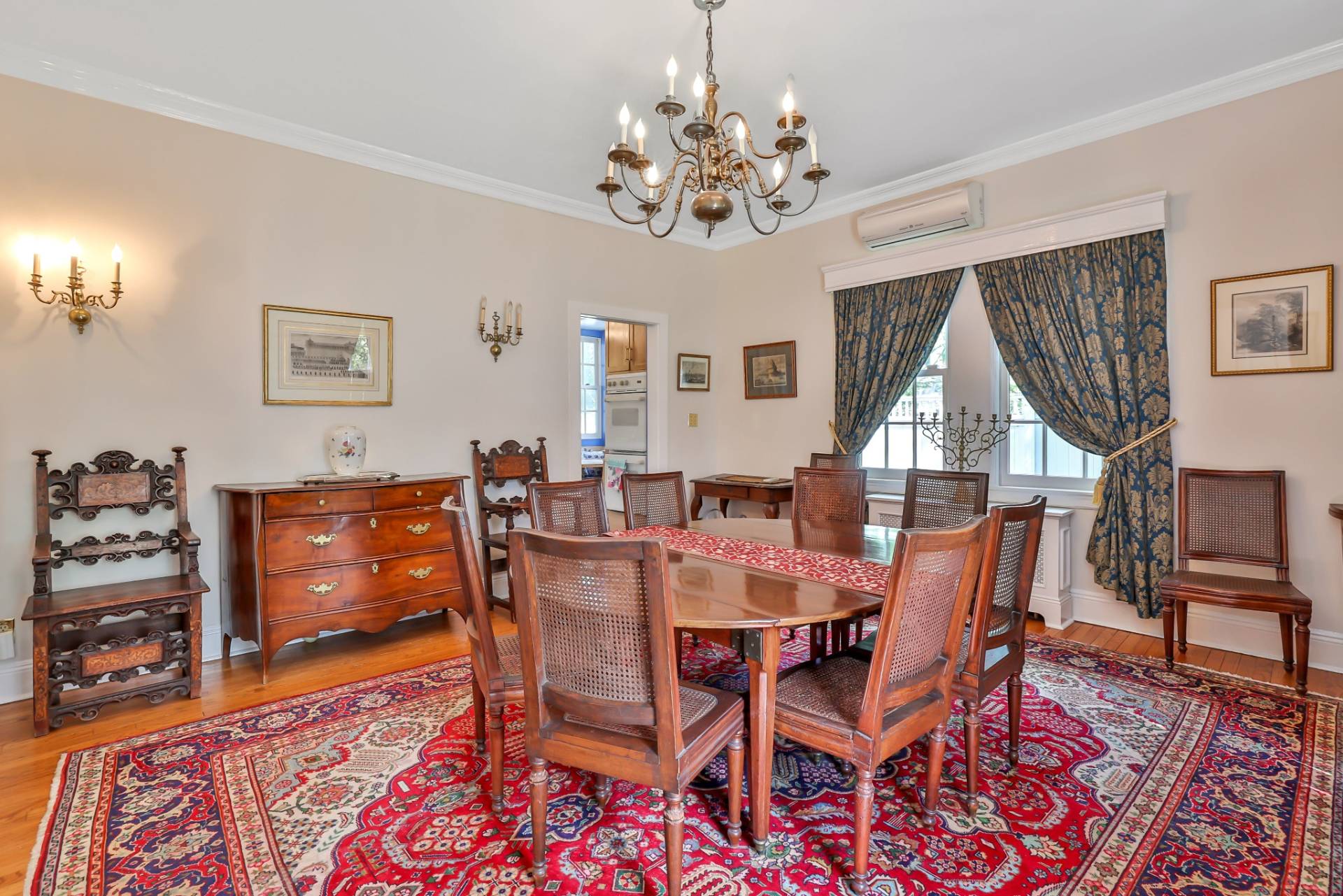 ;
;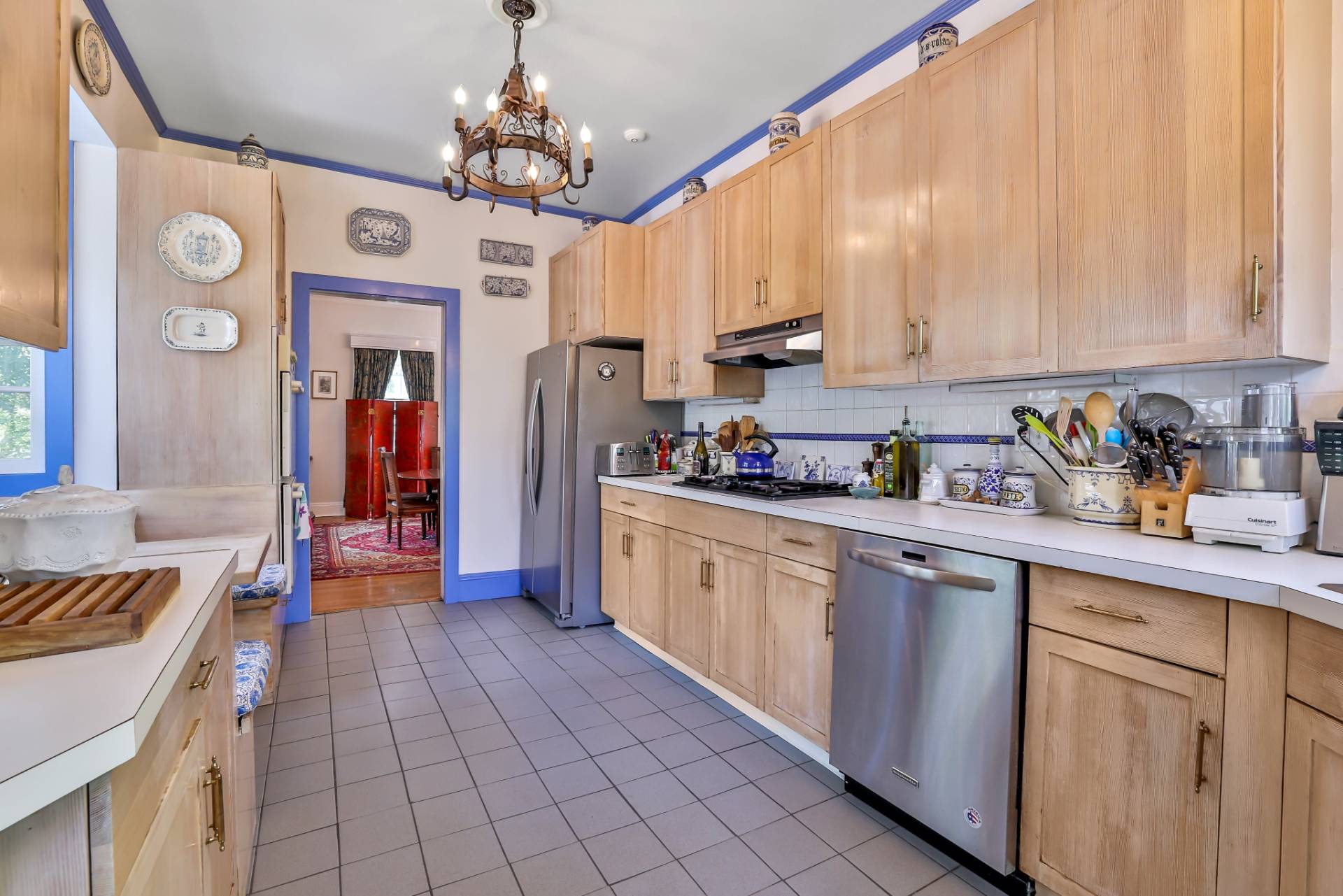 ;
;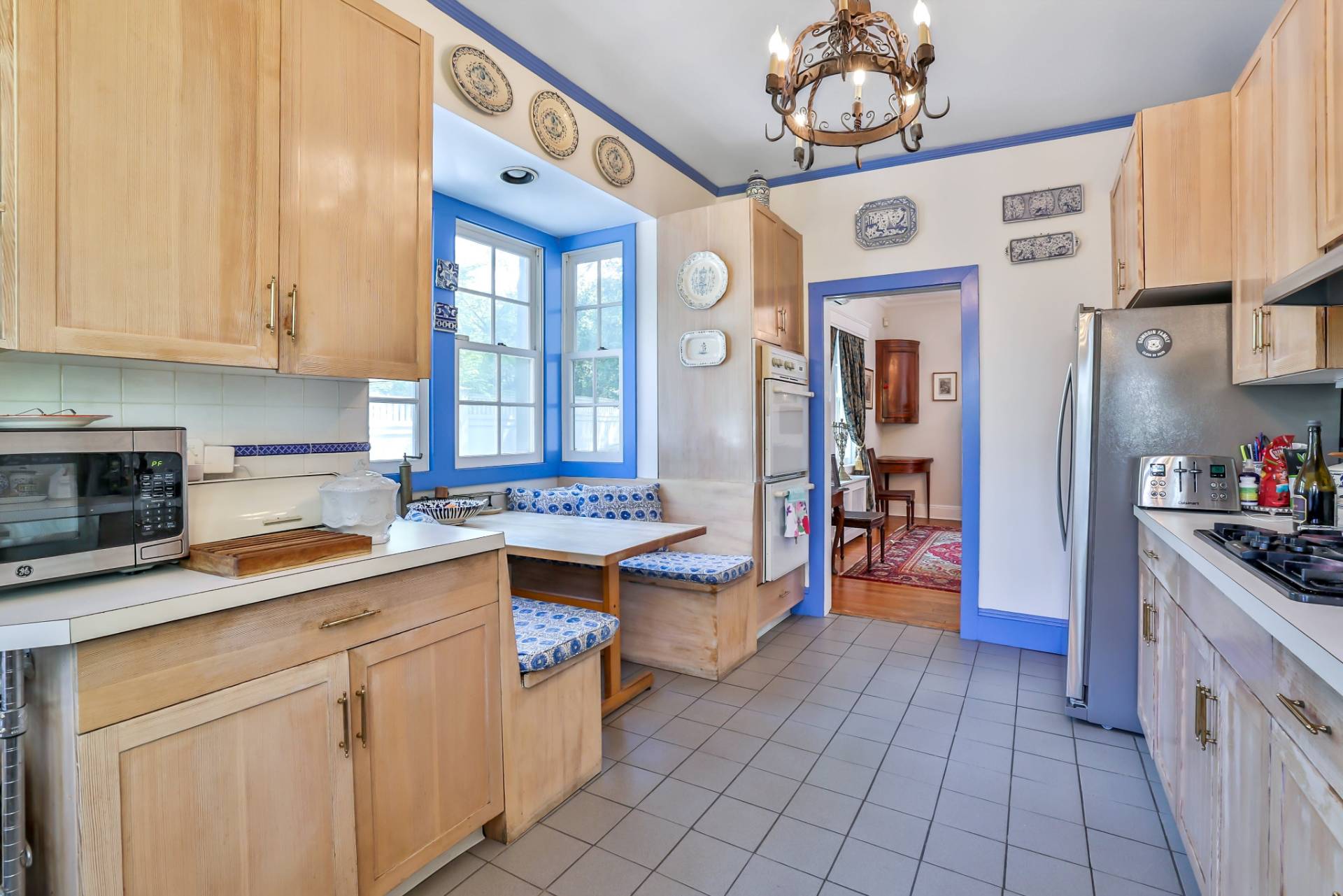 ;
;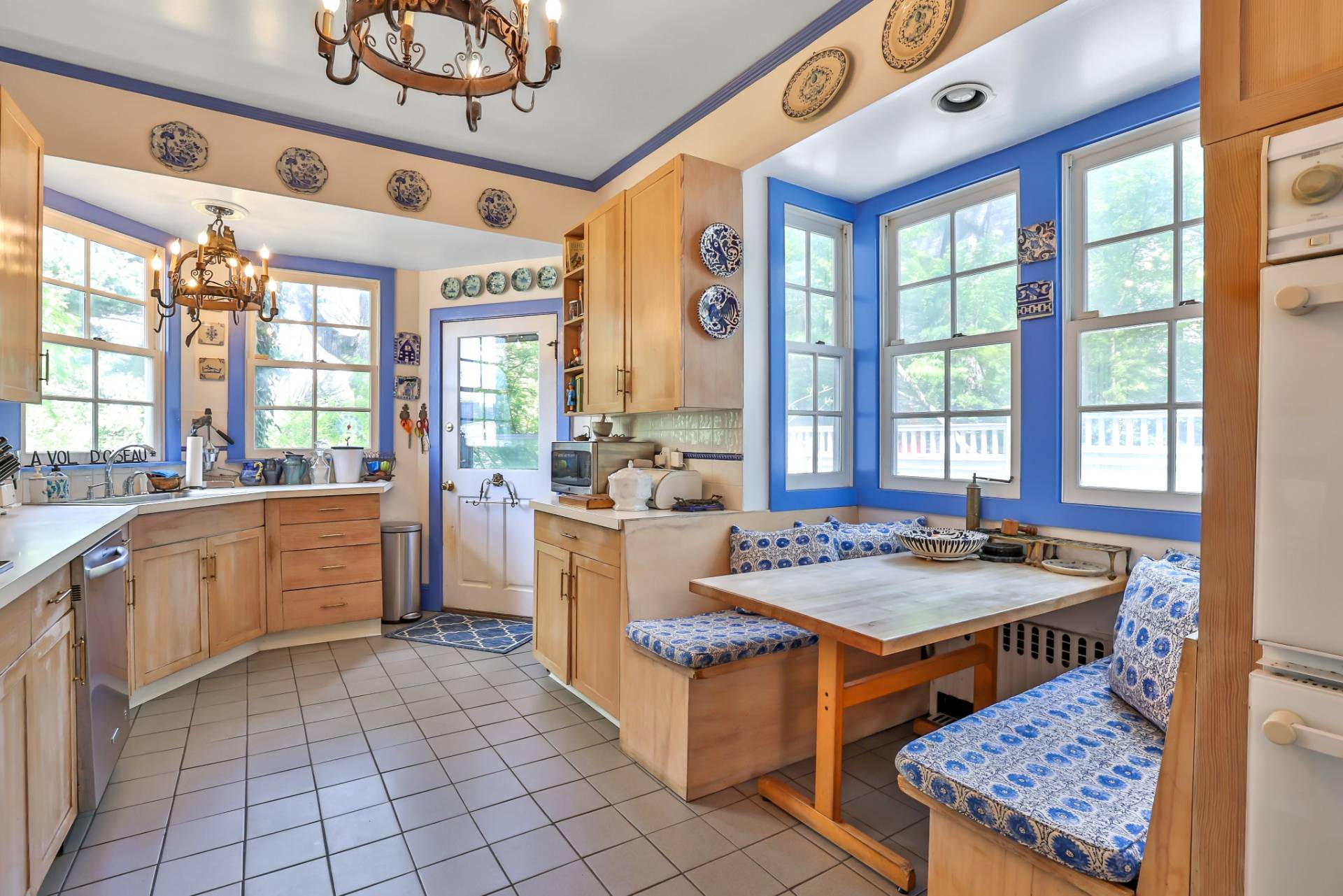 ;
;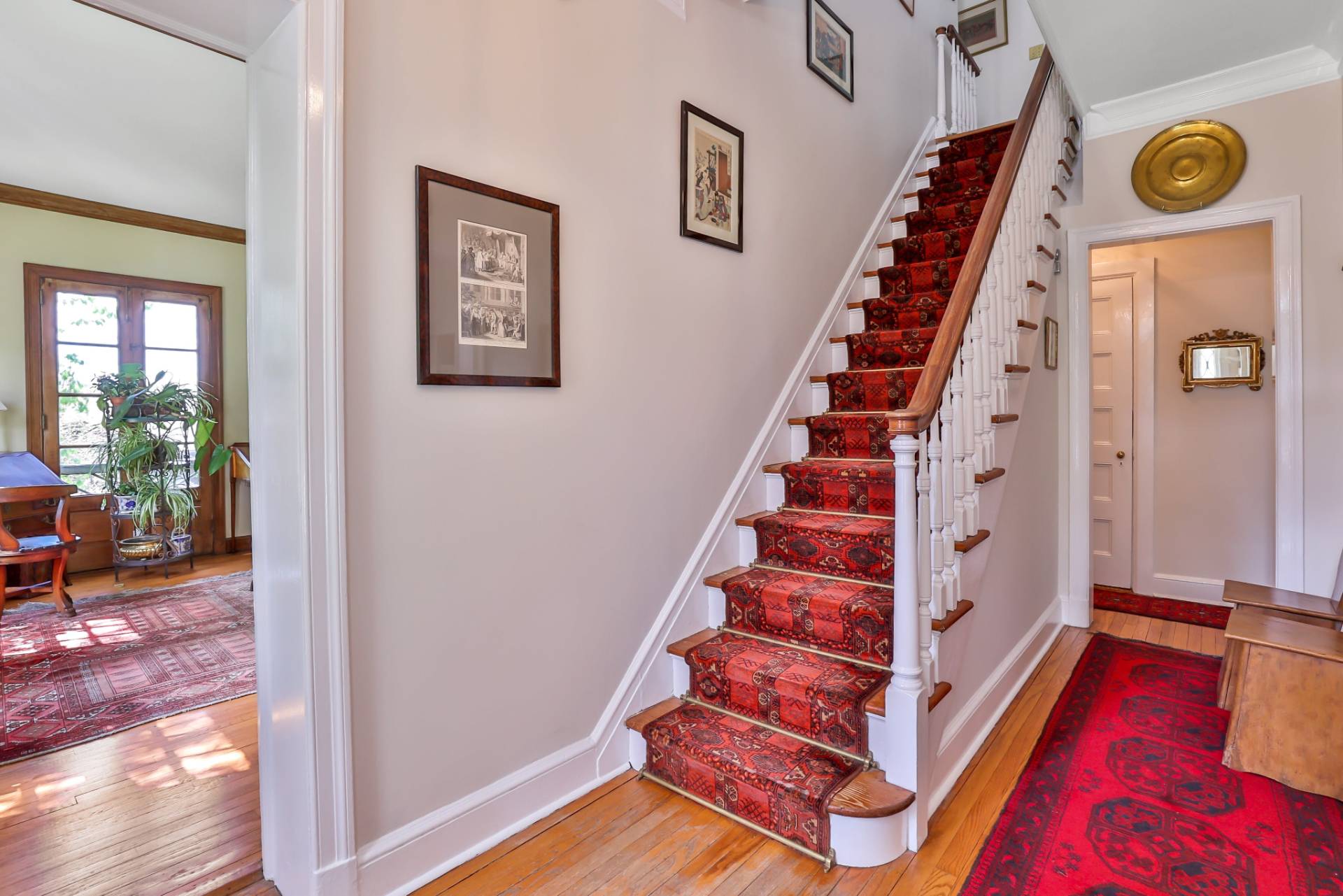 ;
;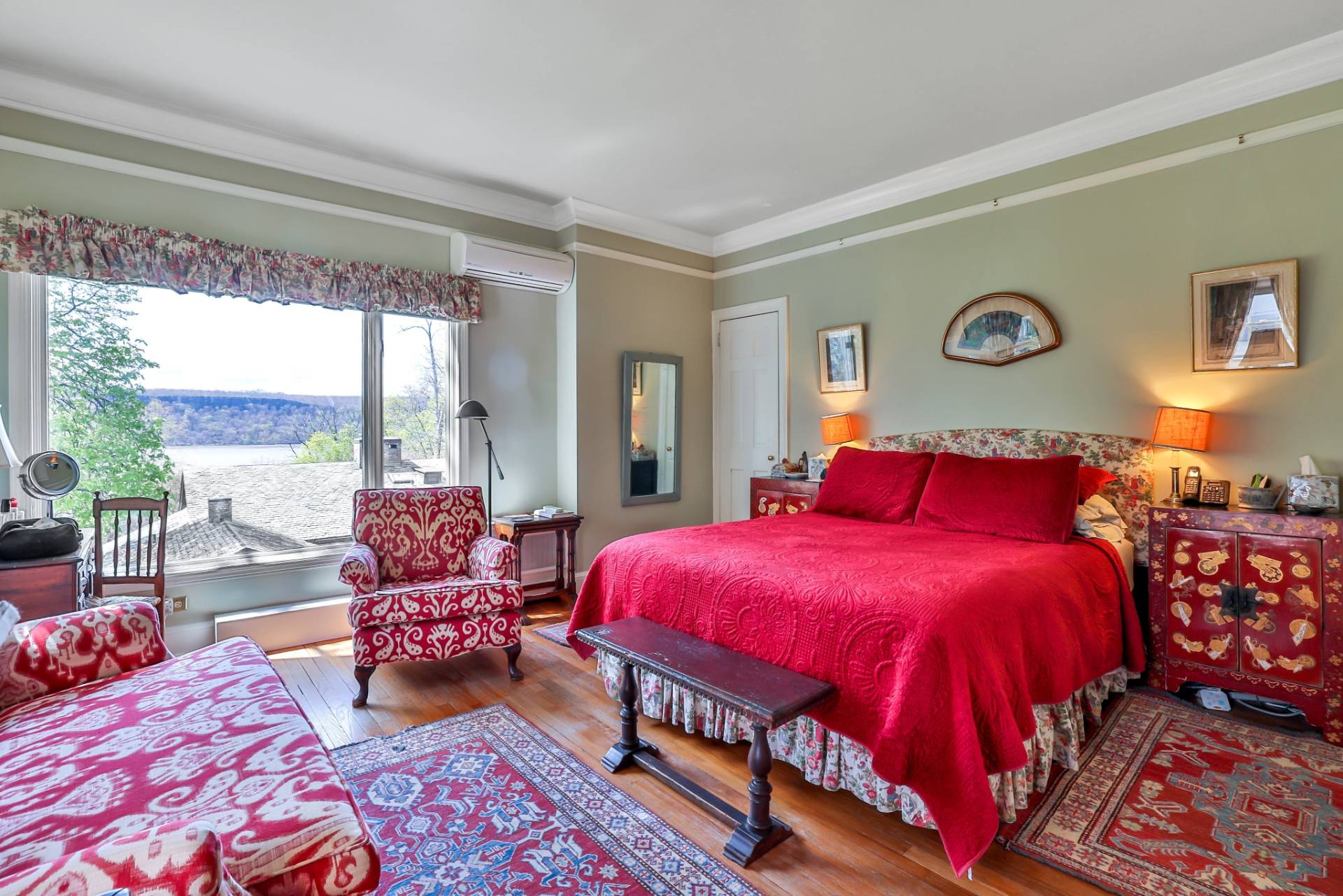 ;
;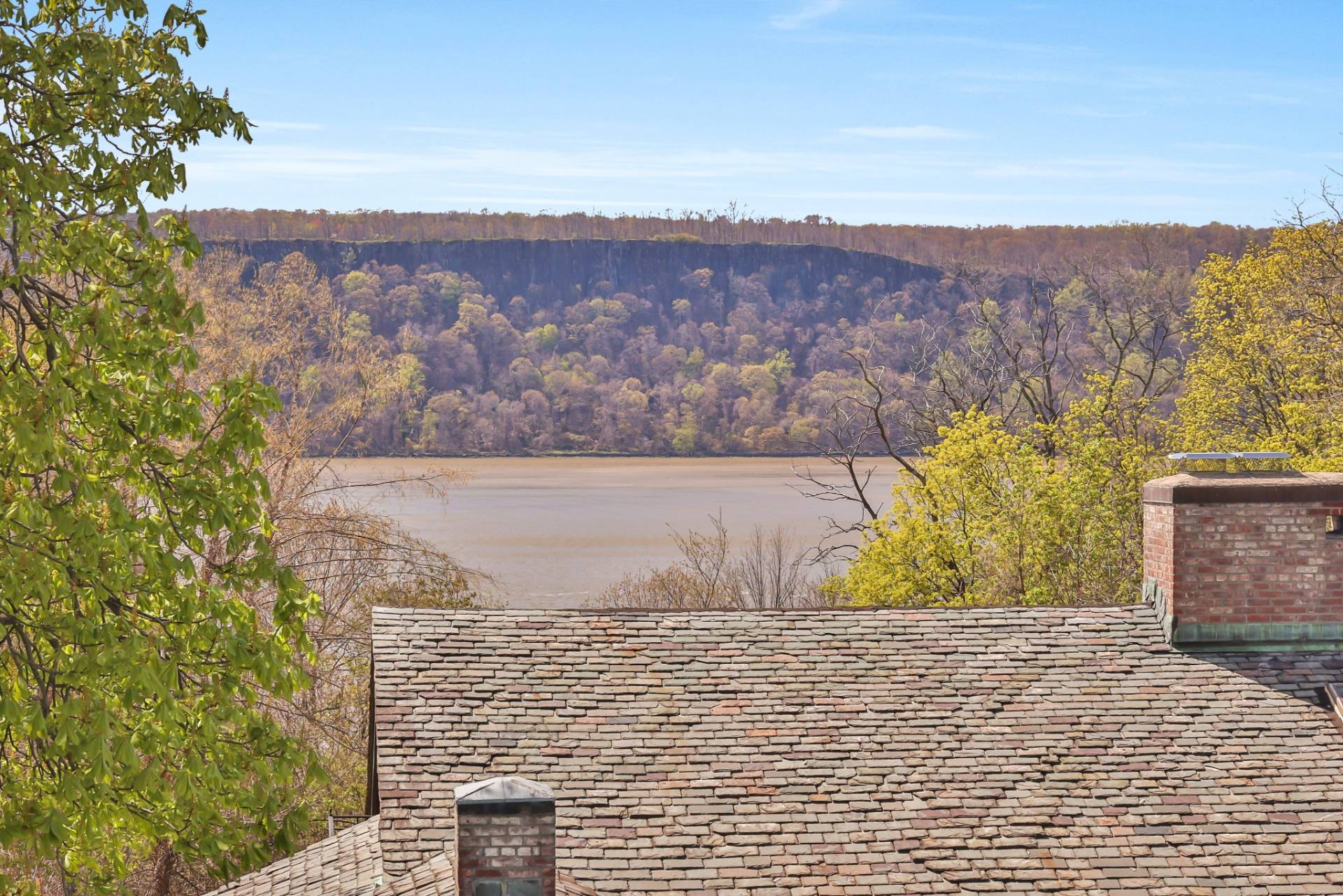 ;
;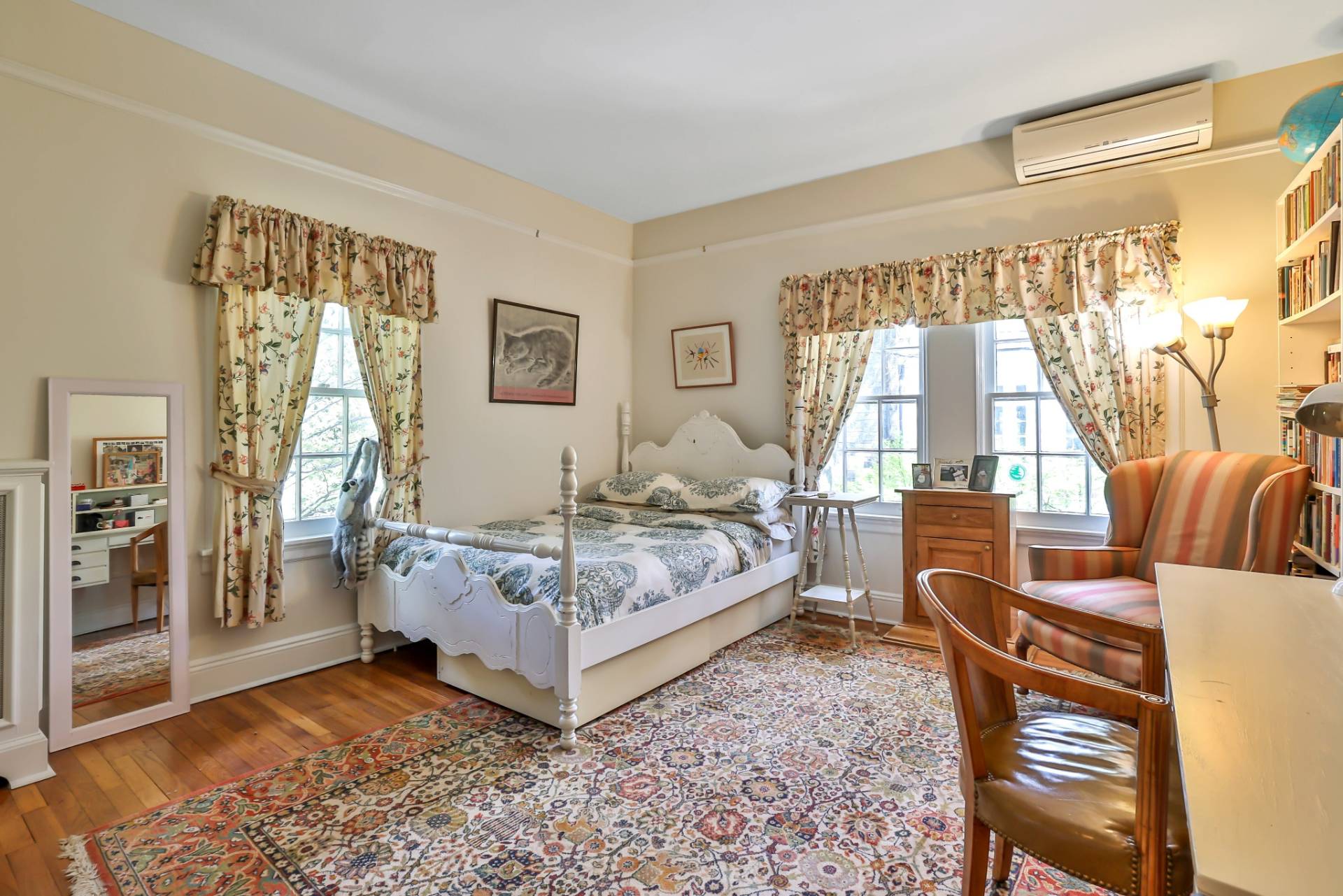 ;
;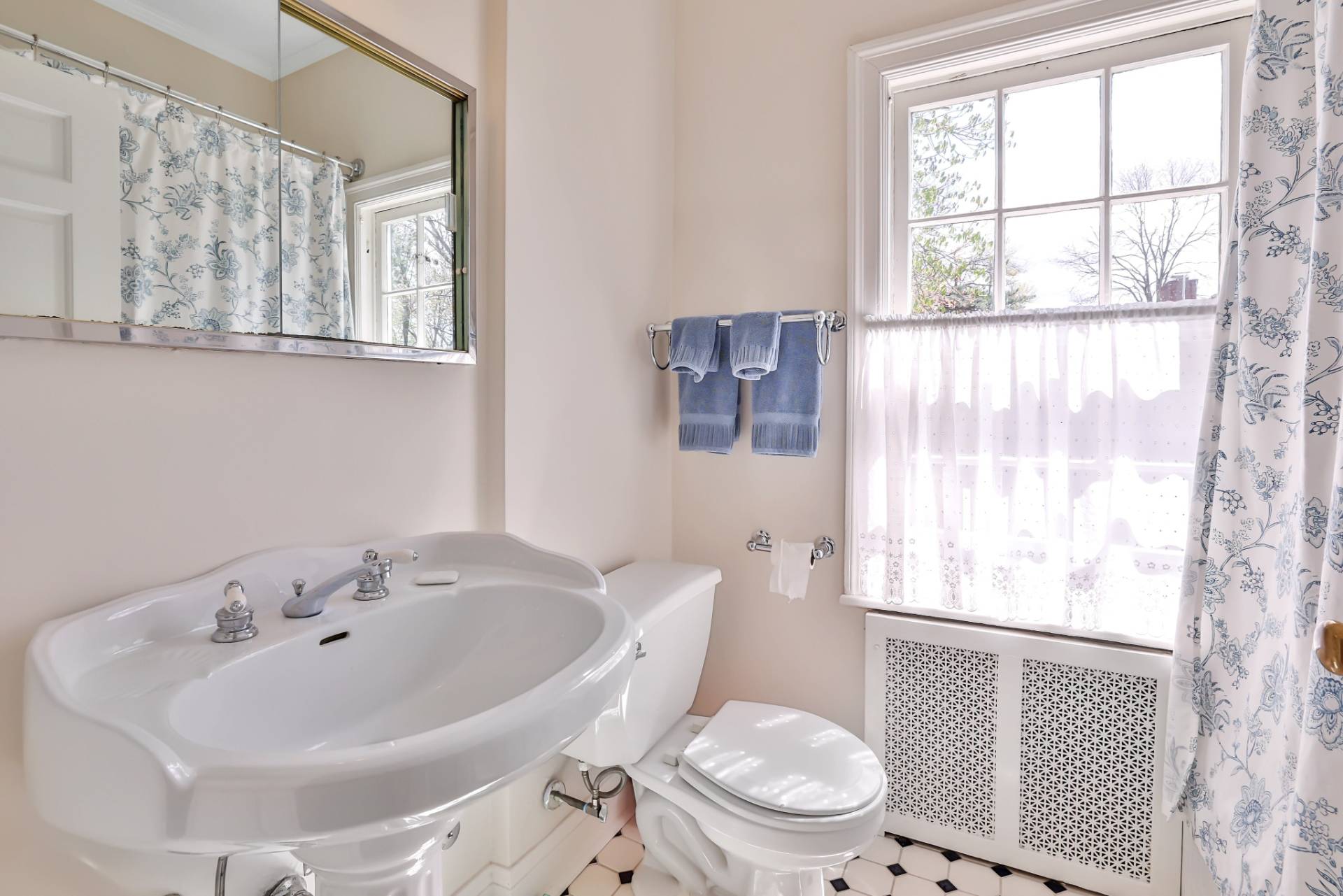 ;
;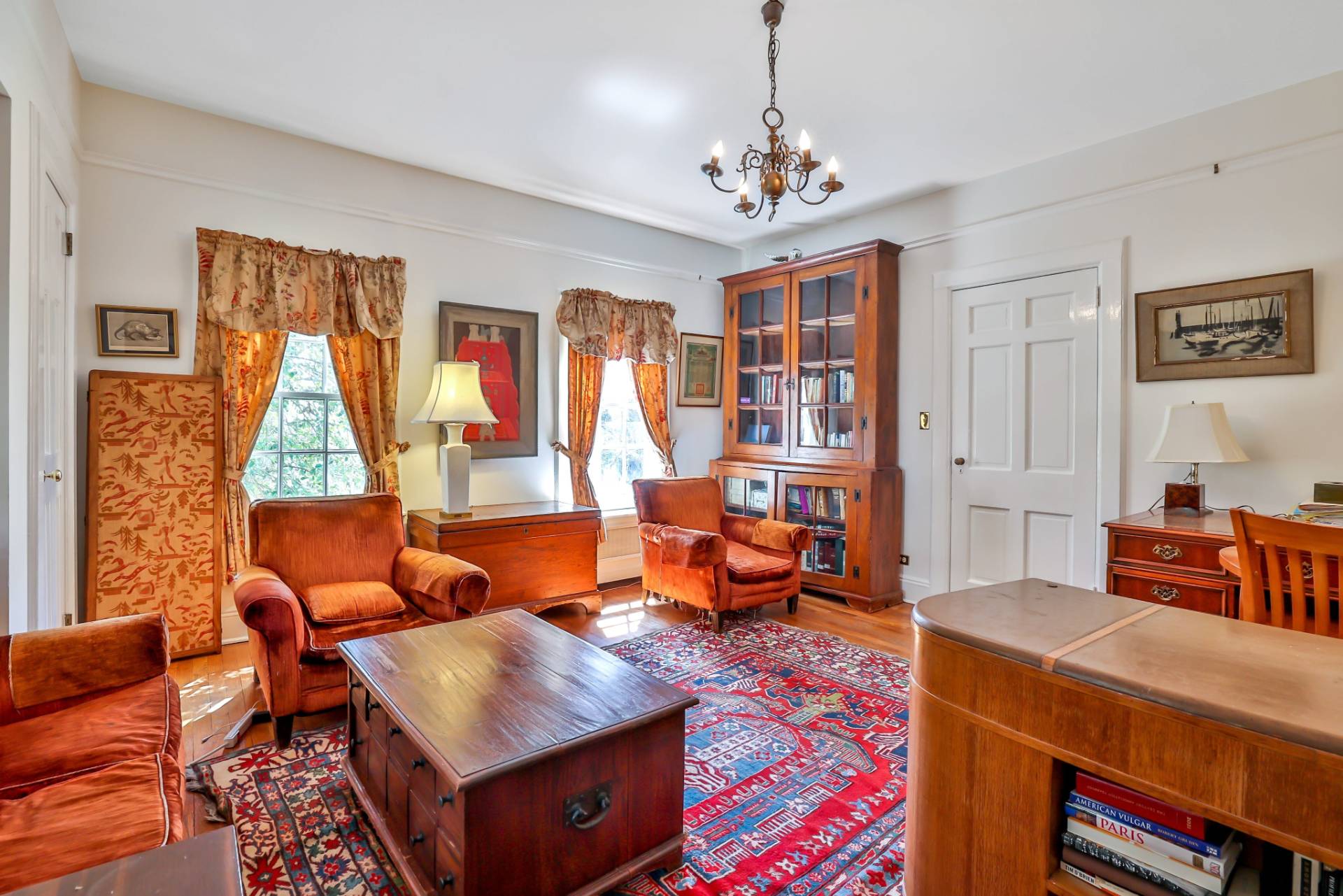 ;
;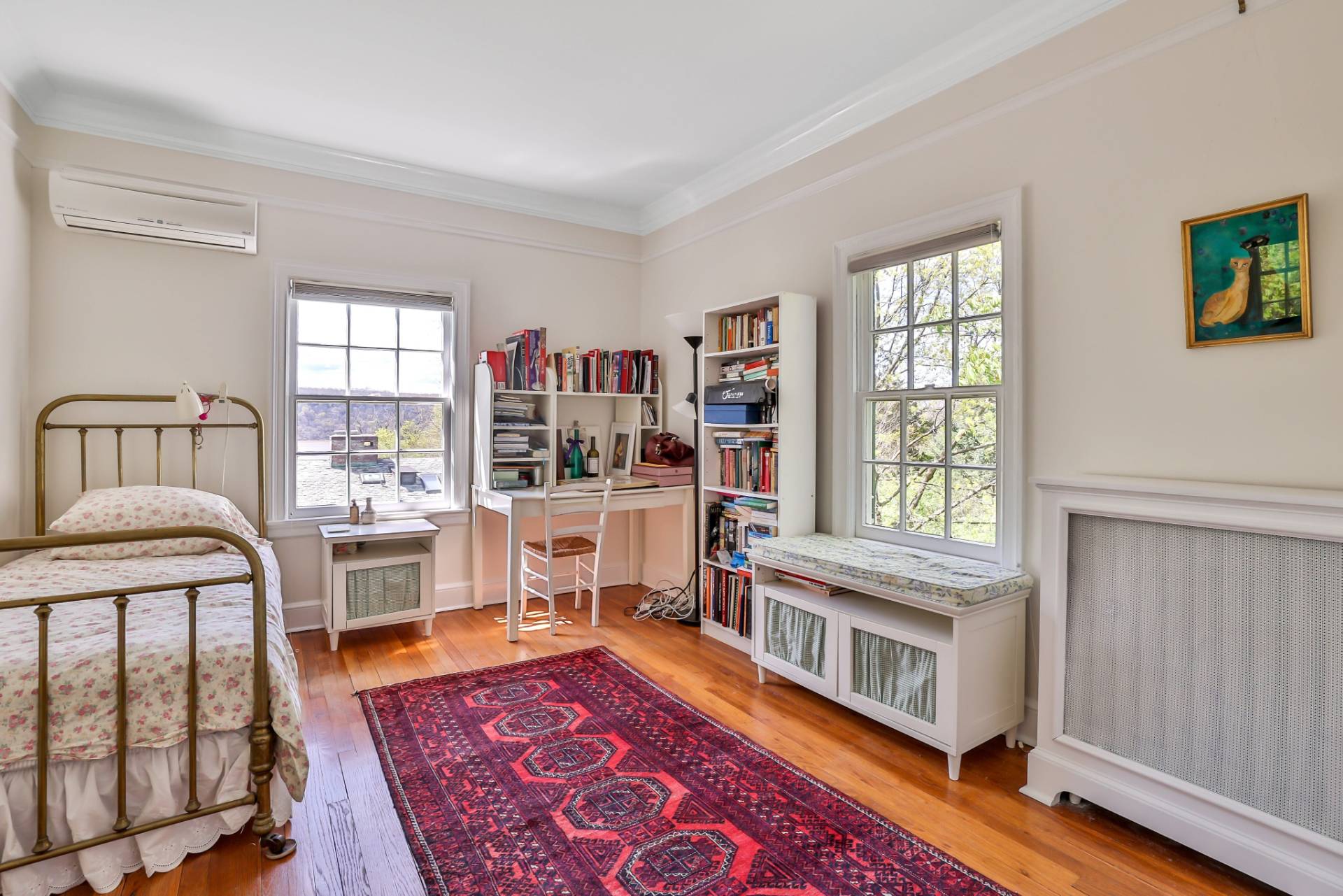 ;
;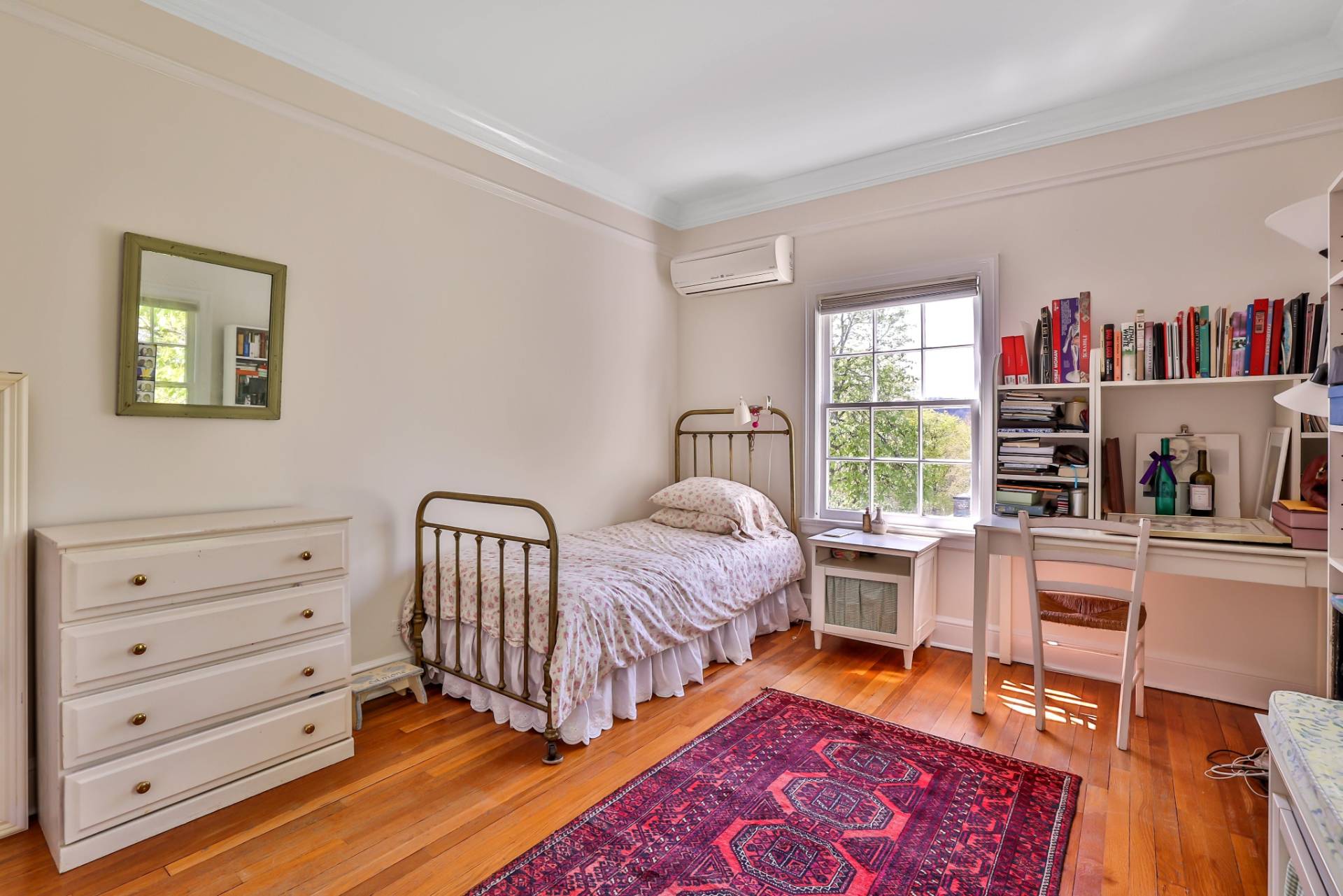 ;
;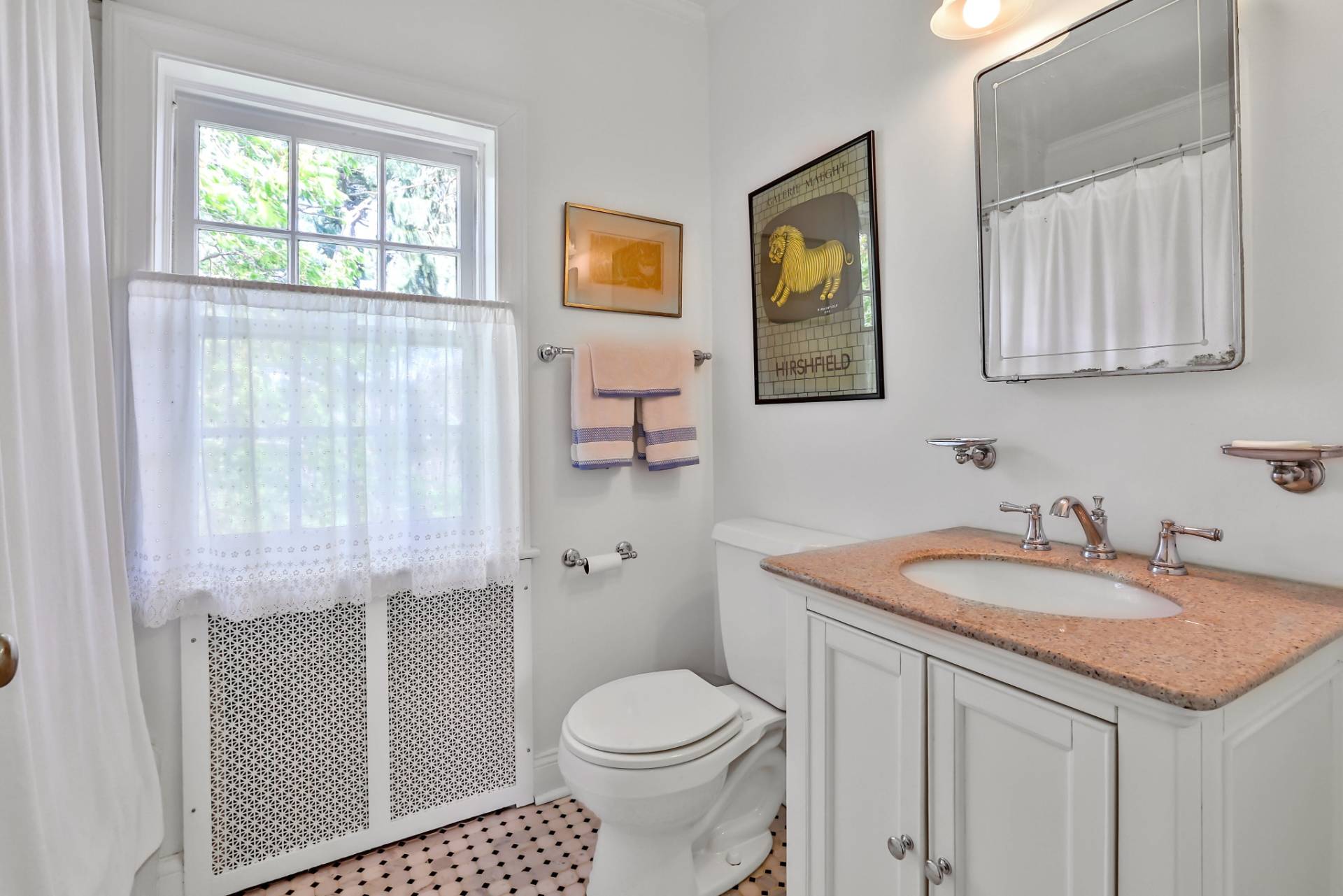 ;
;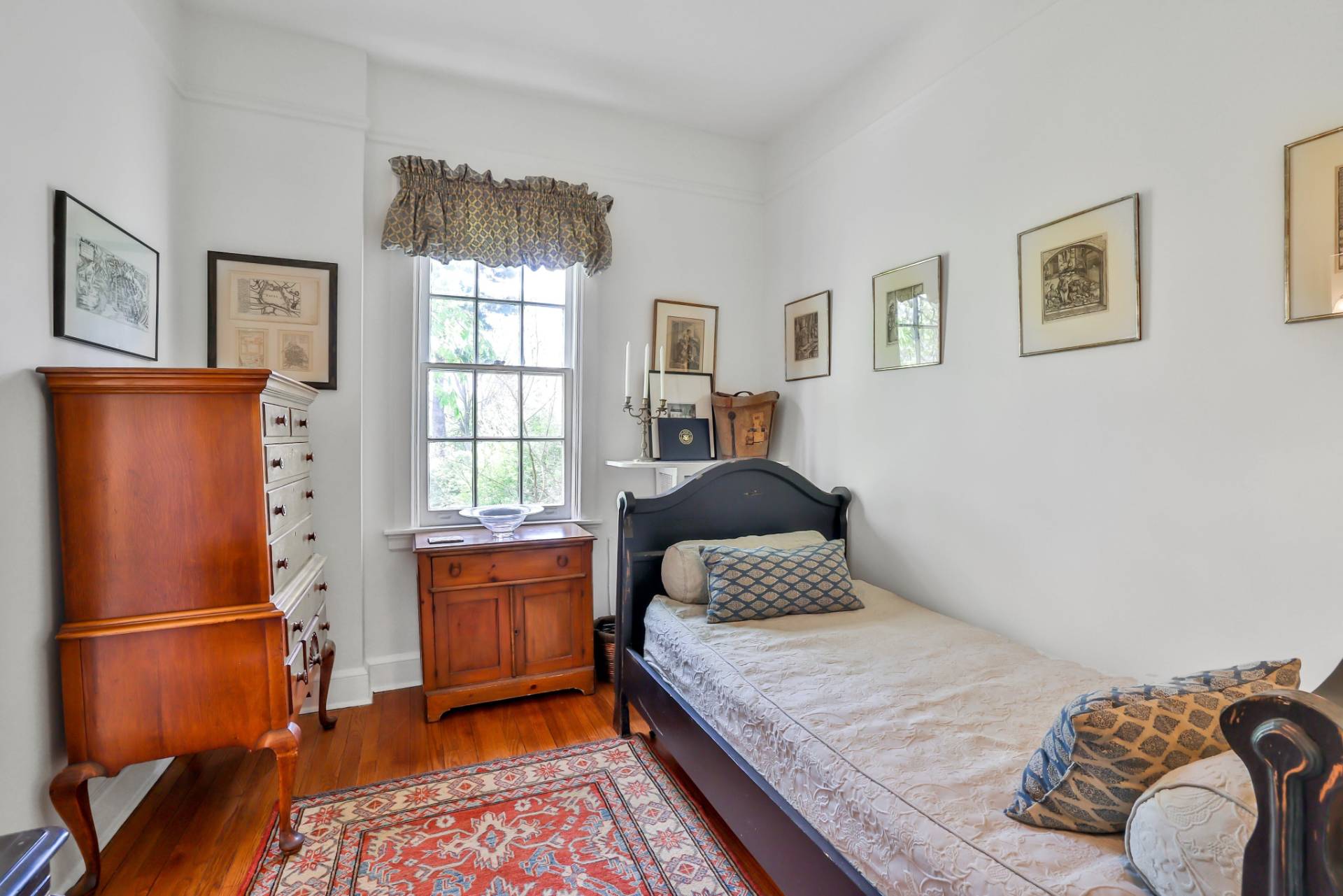 ;
;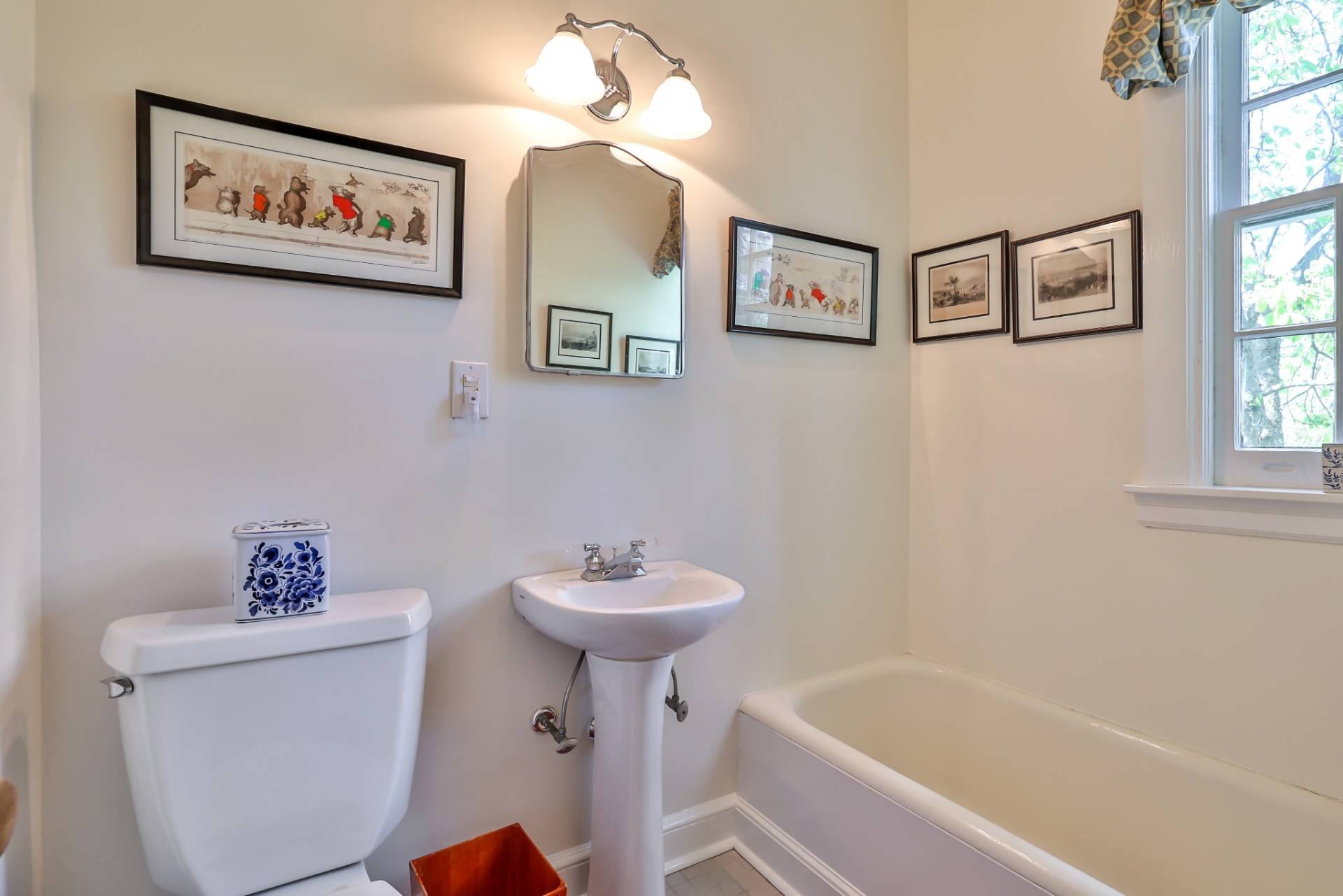 ;
;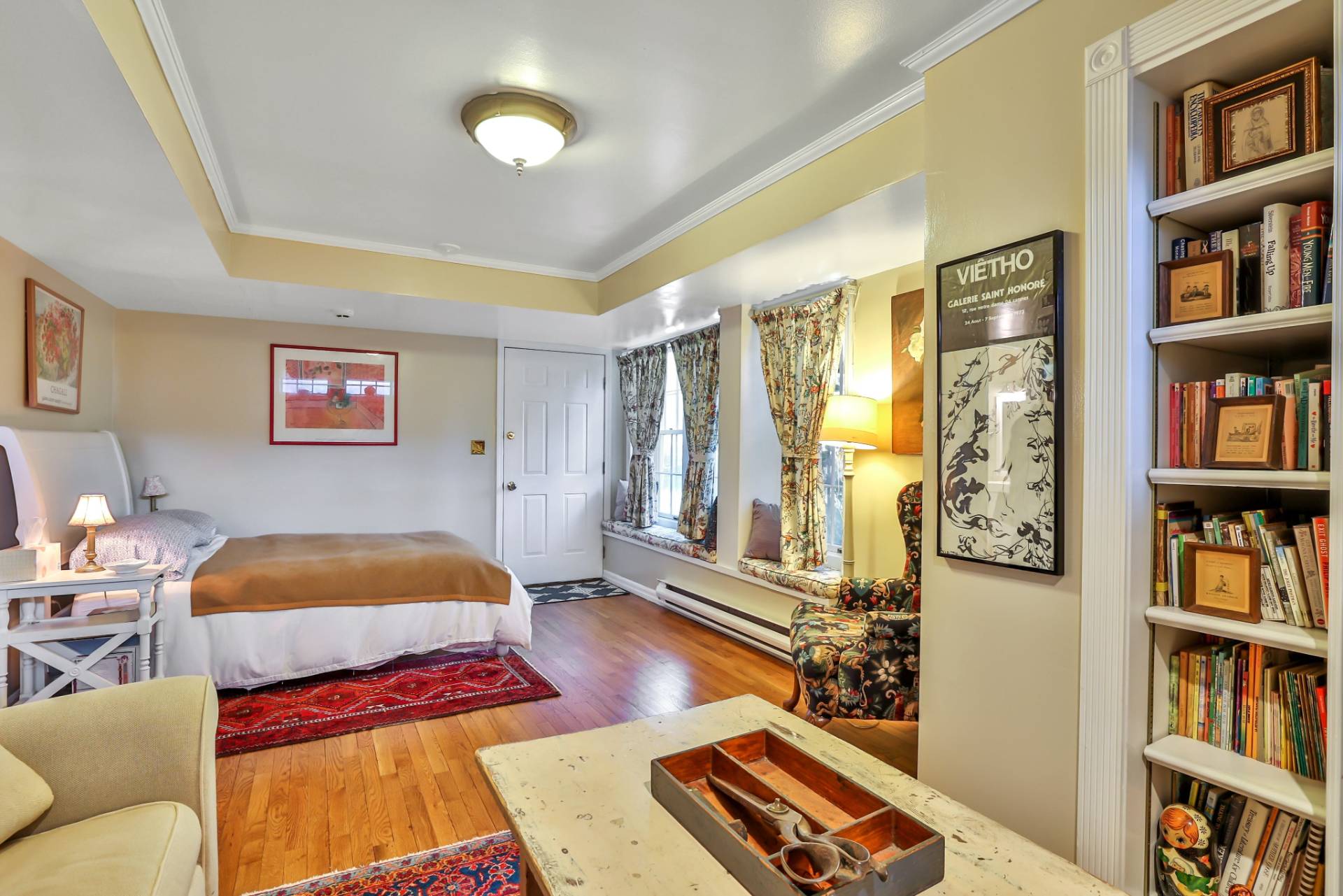 ;
;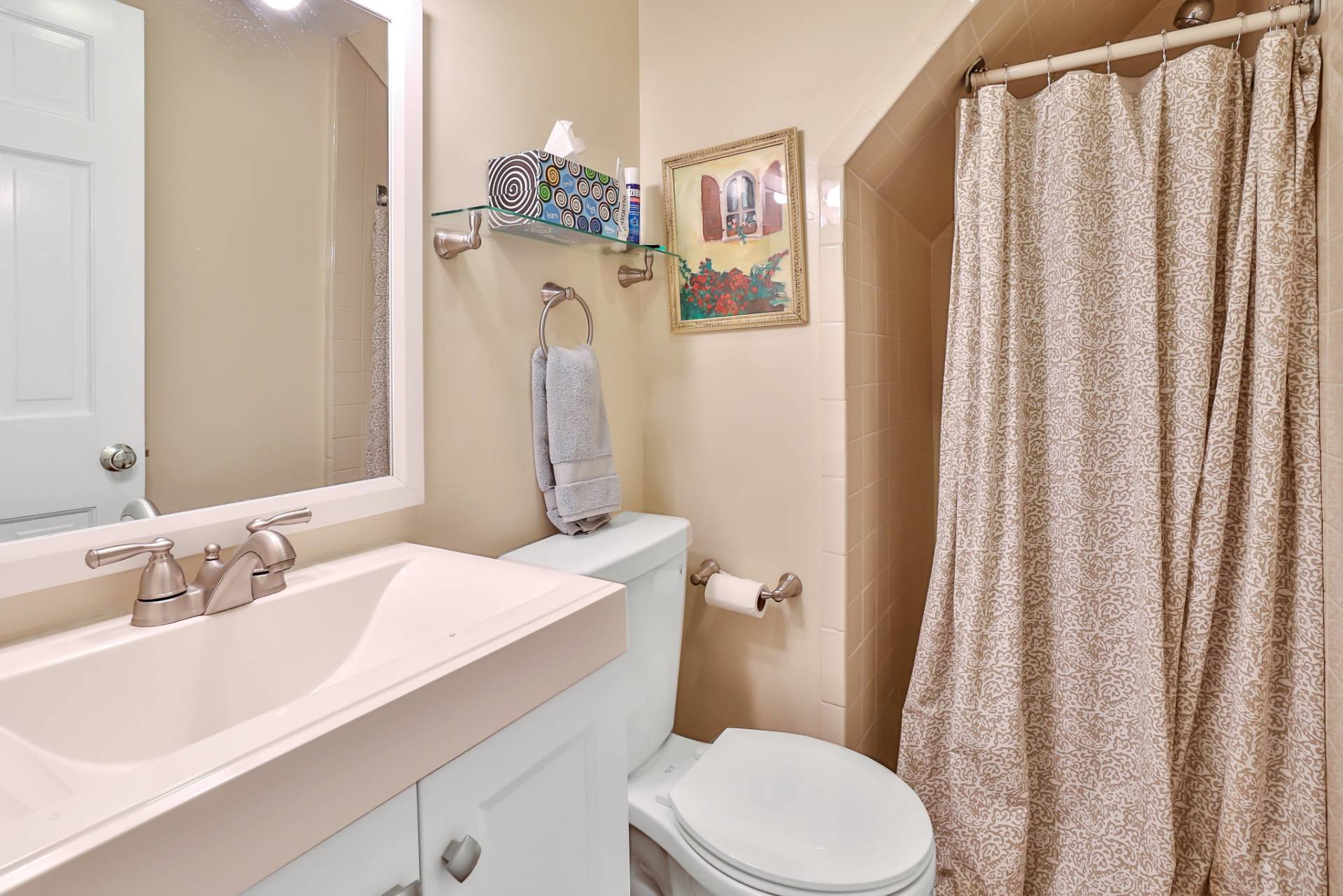 ;
;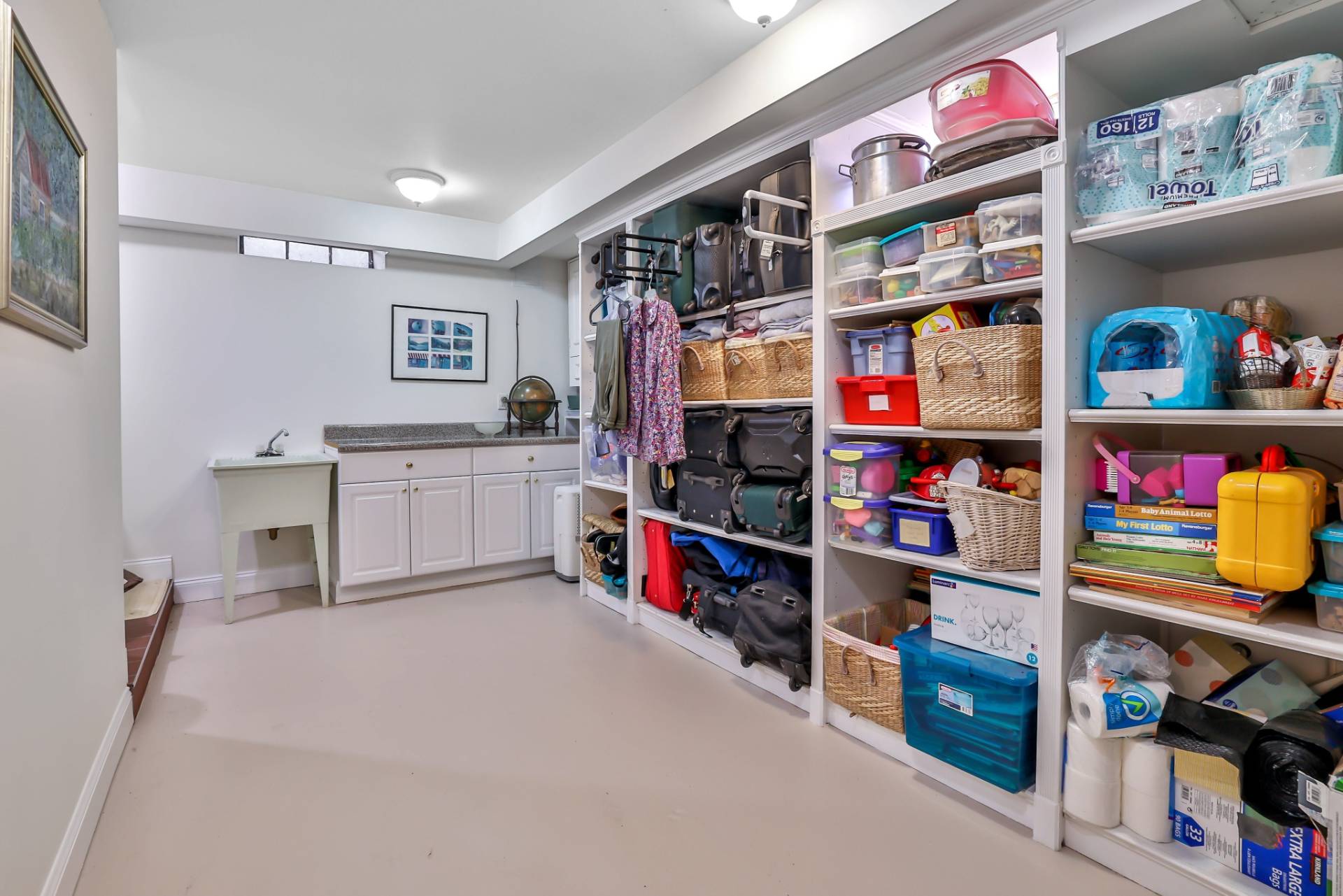 ;
;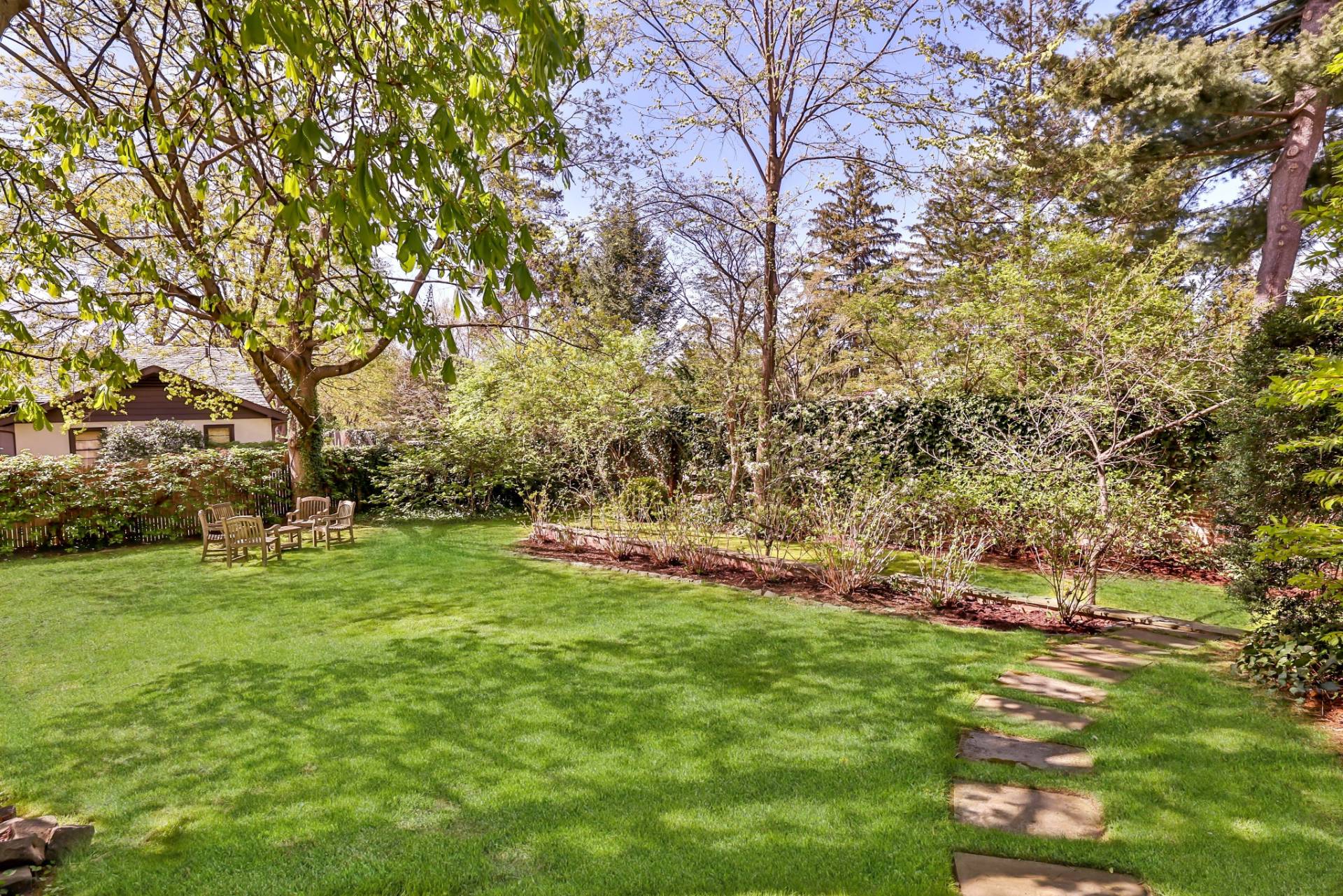 ;
;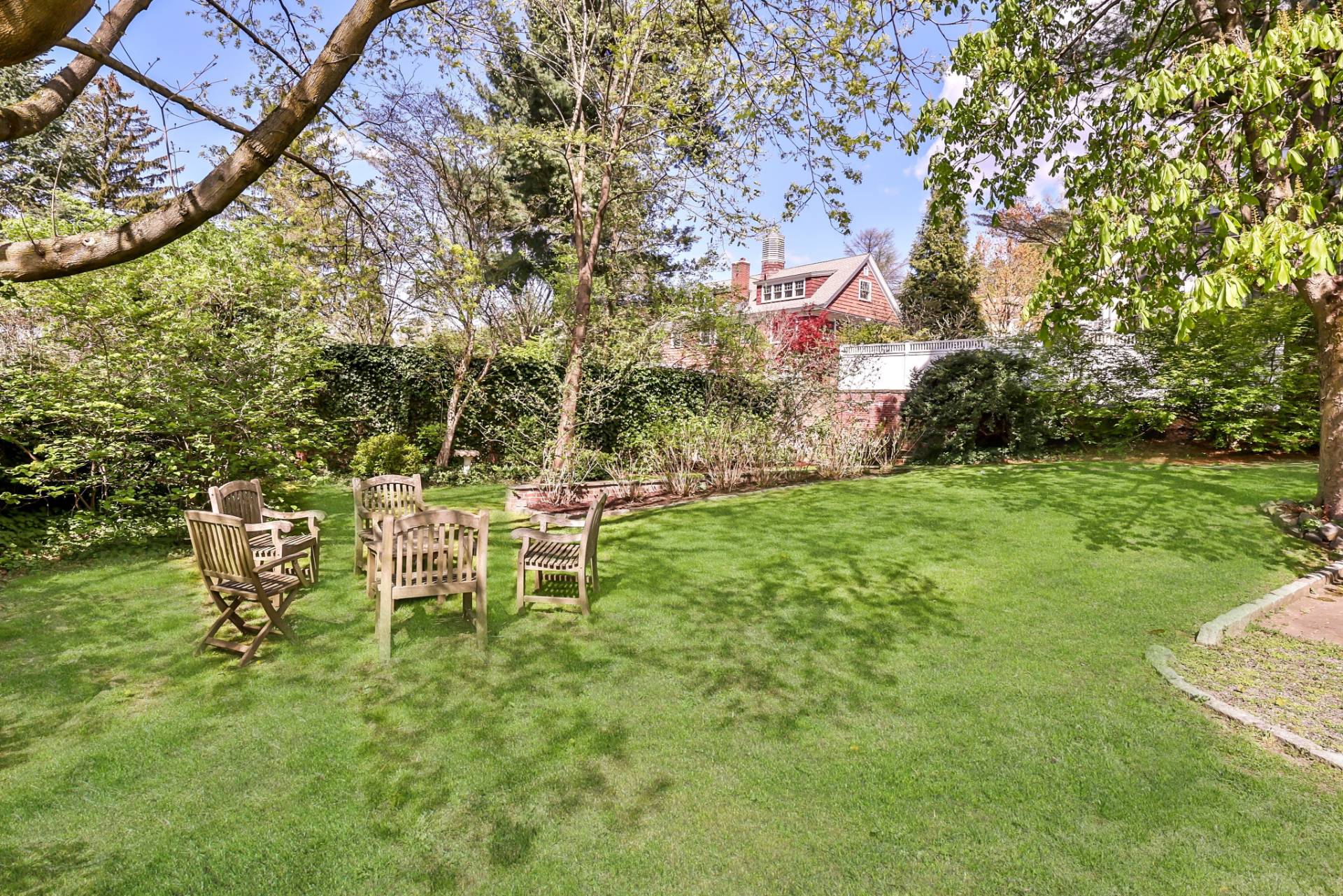 ;
;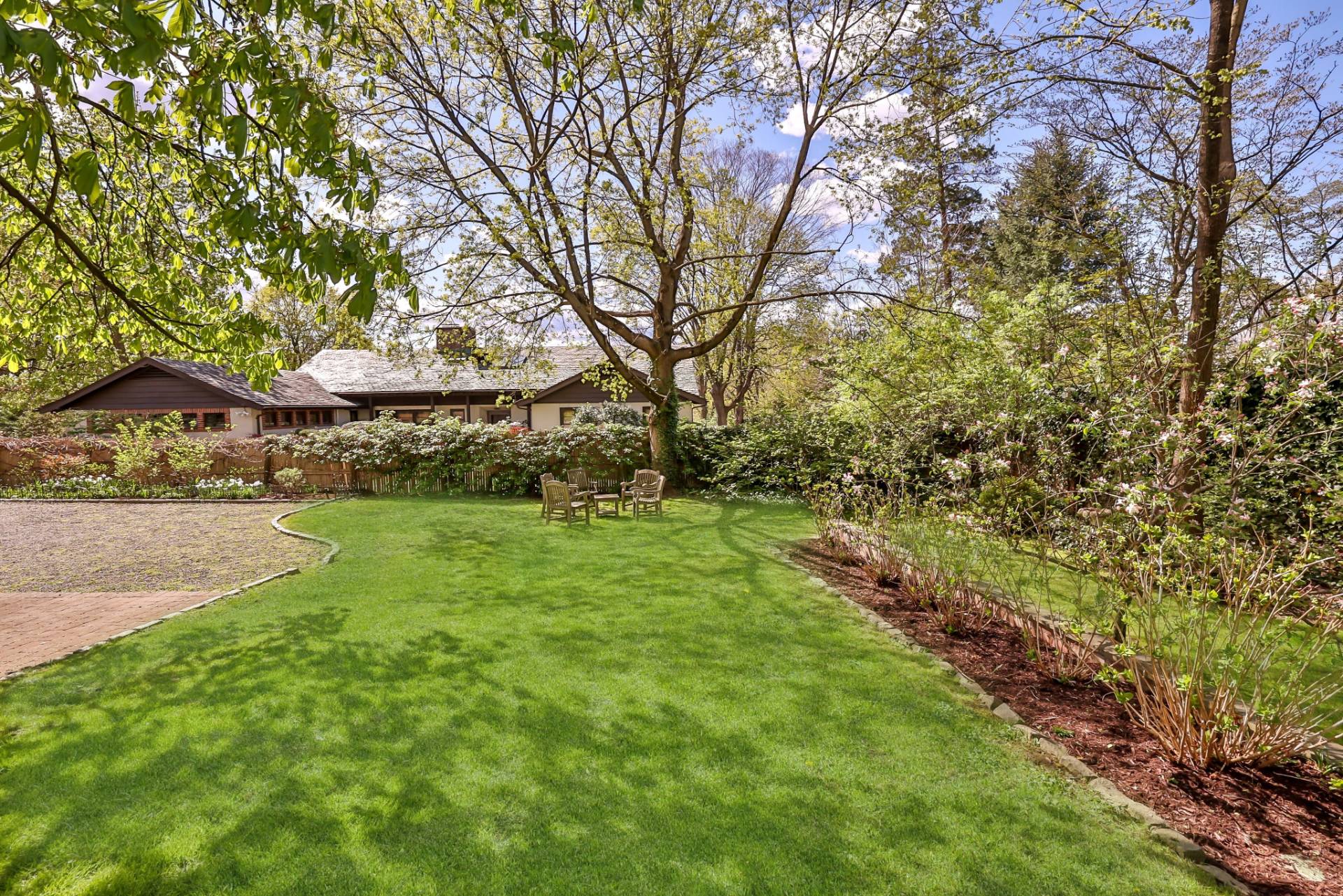 ;
;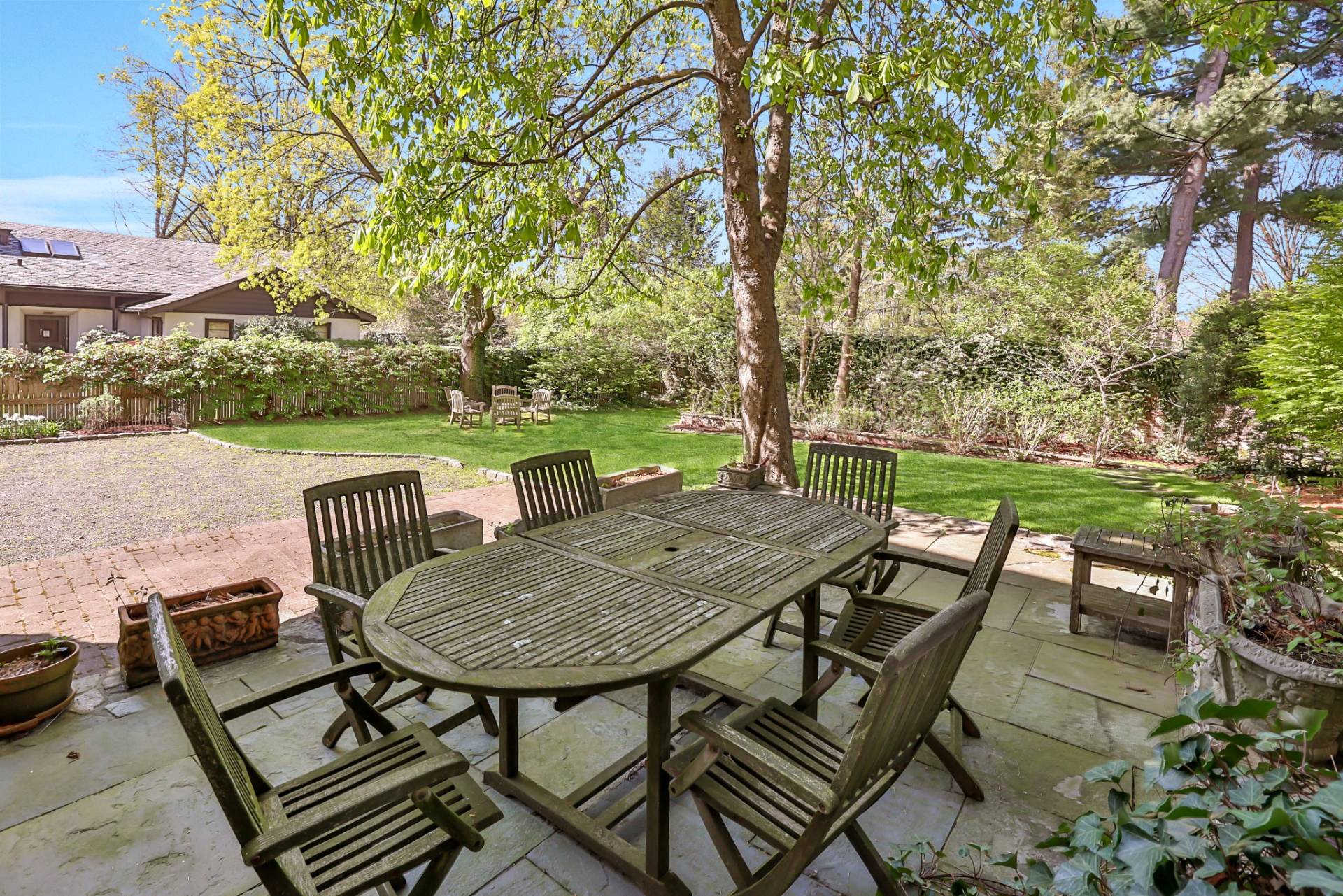 ;
;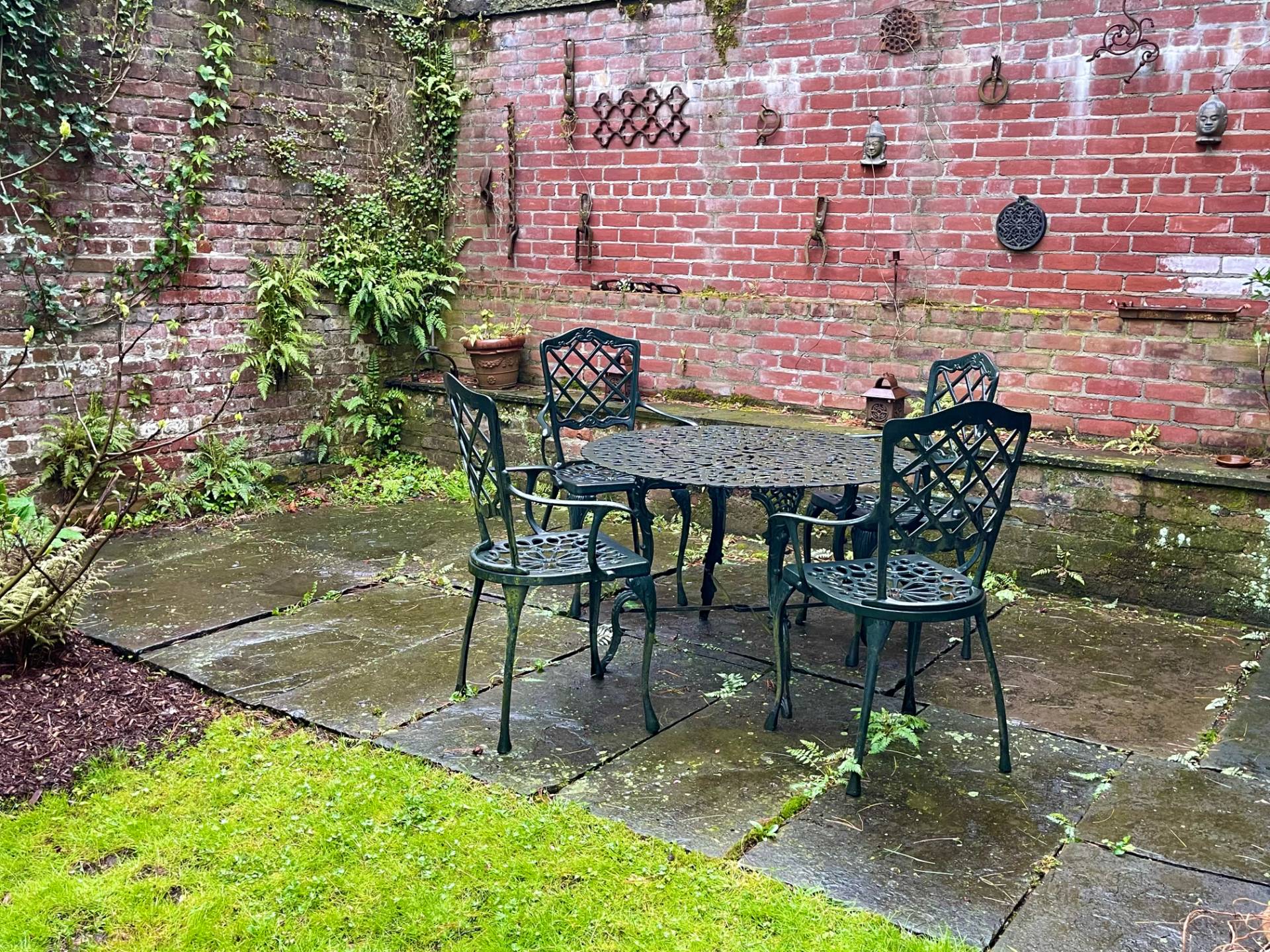 ;
;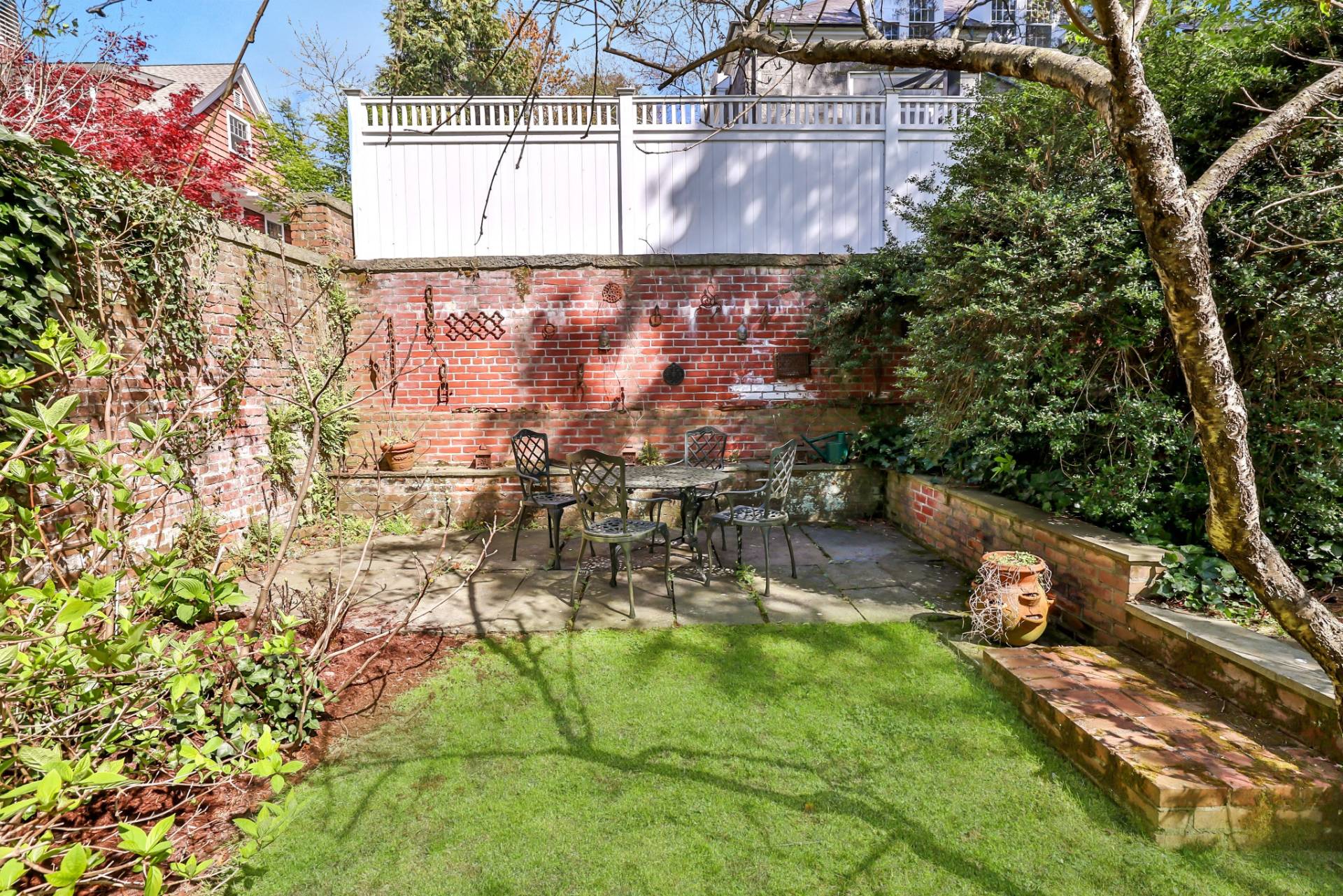 ;
;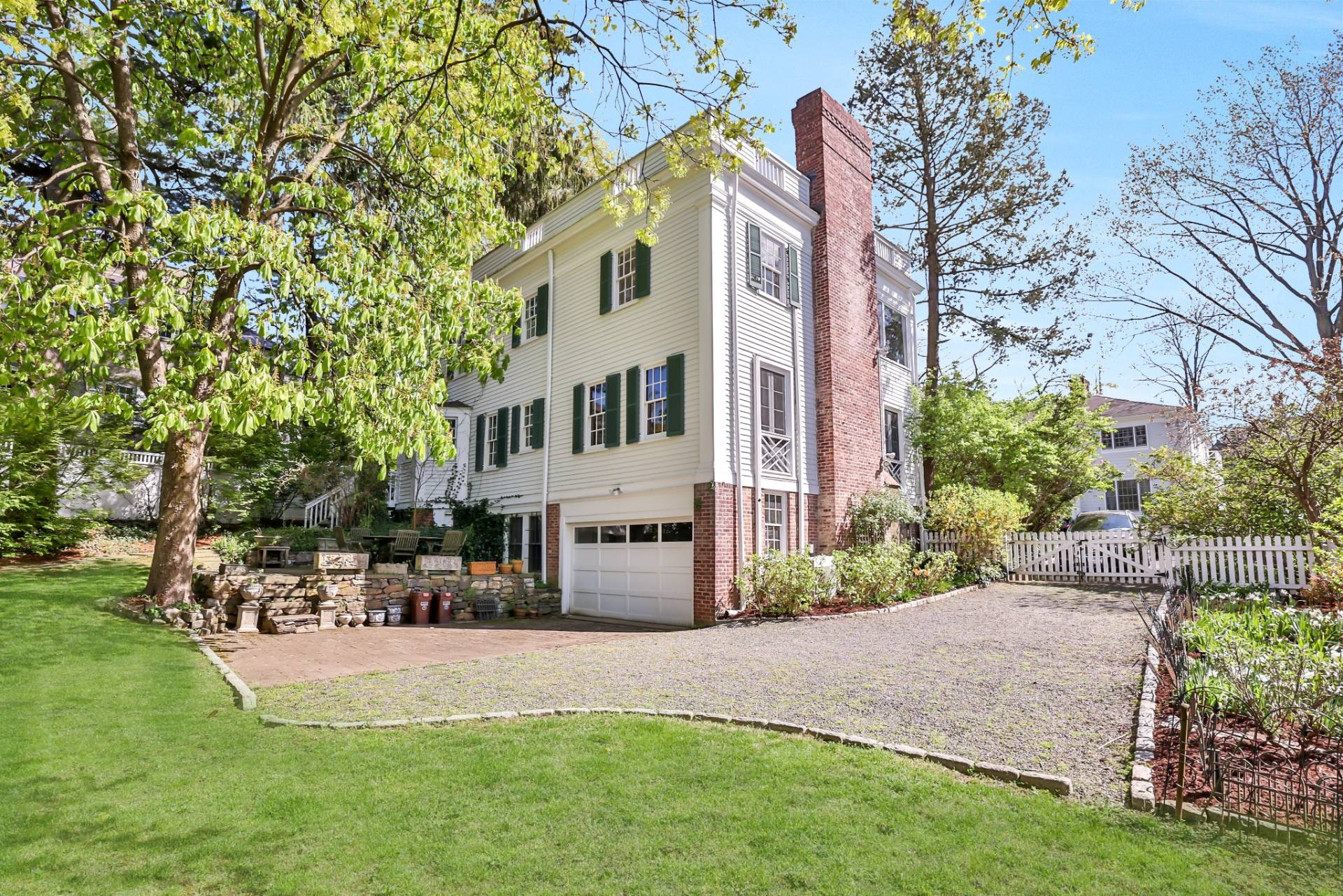 ;
;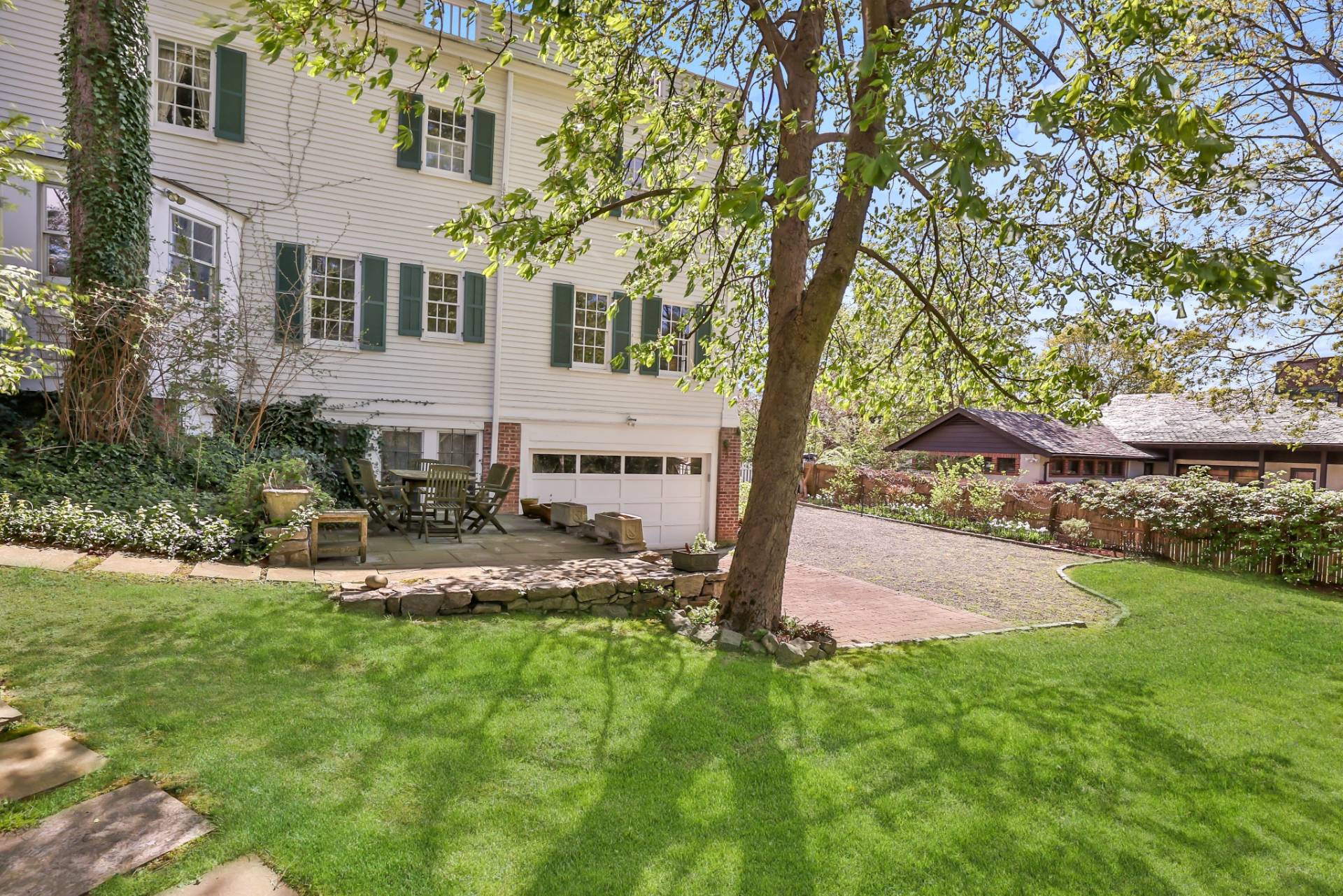 ;
;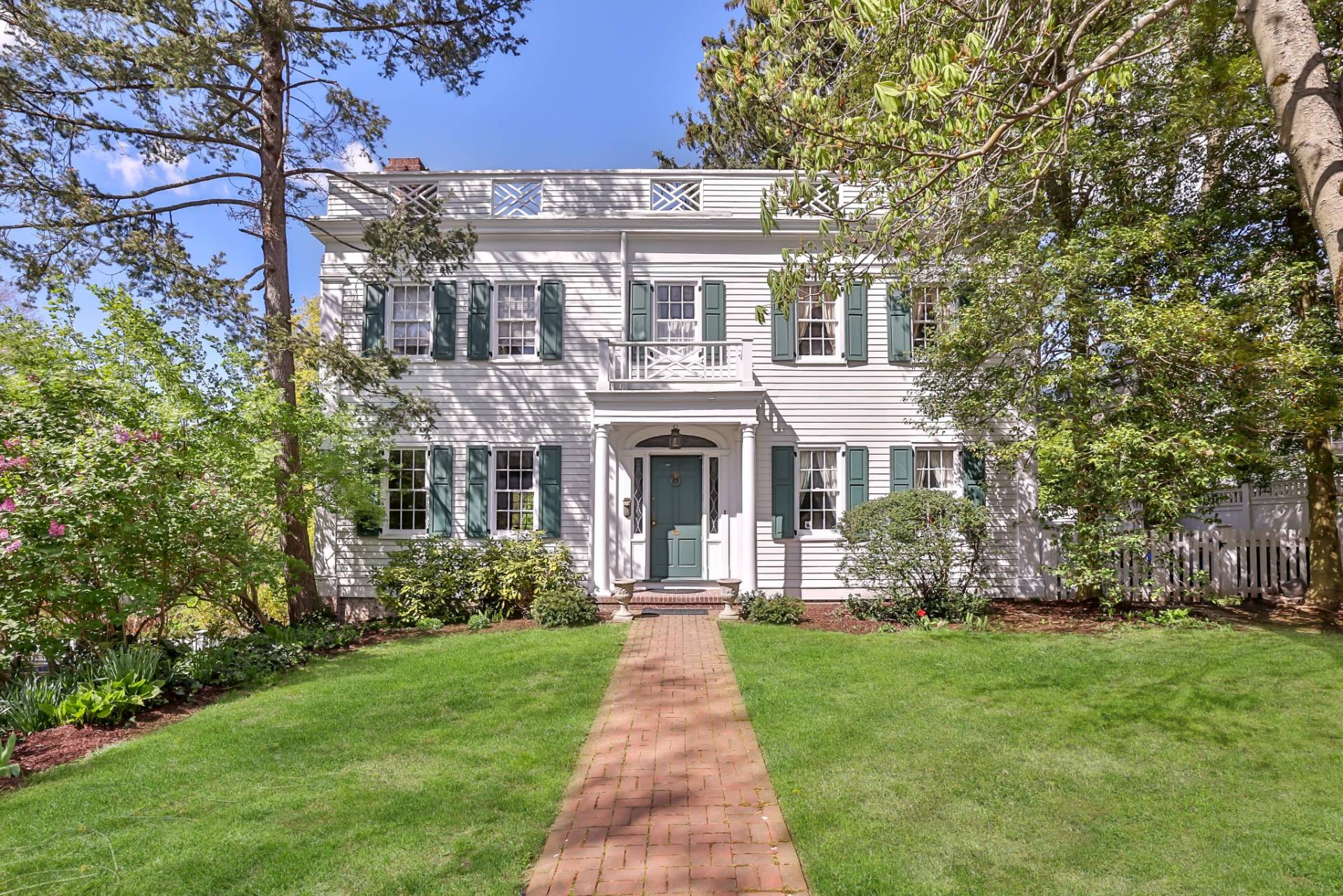 ;
;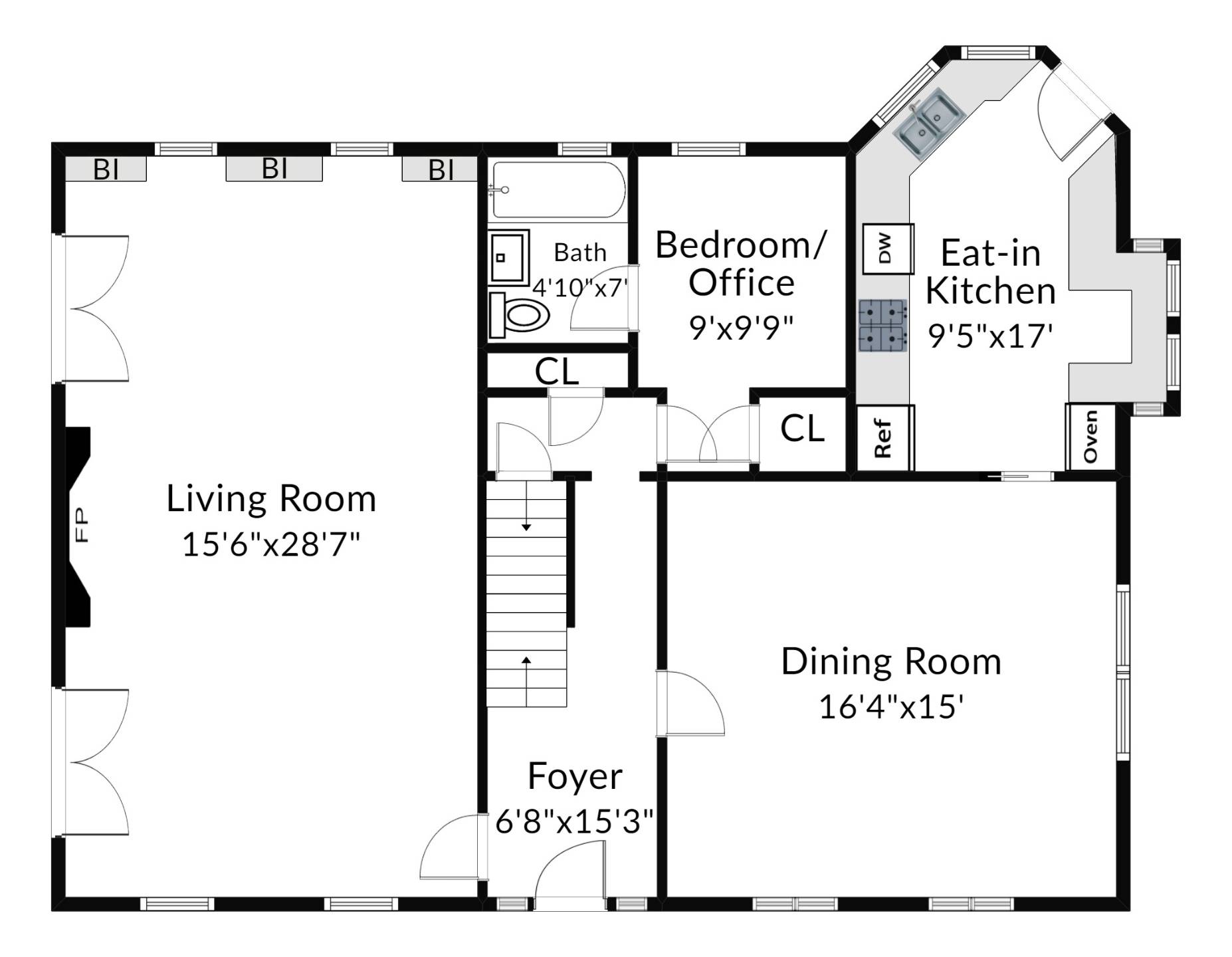 ;
;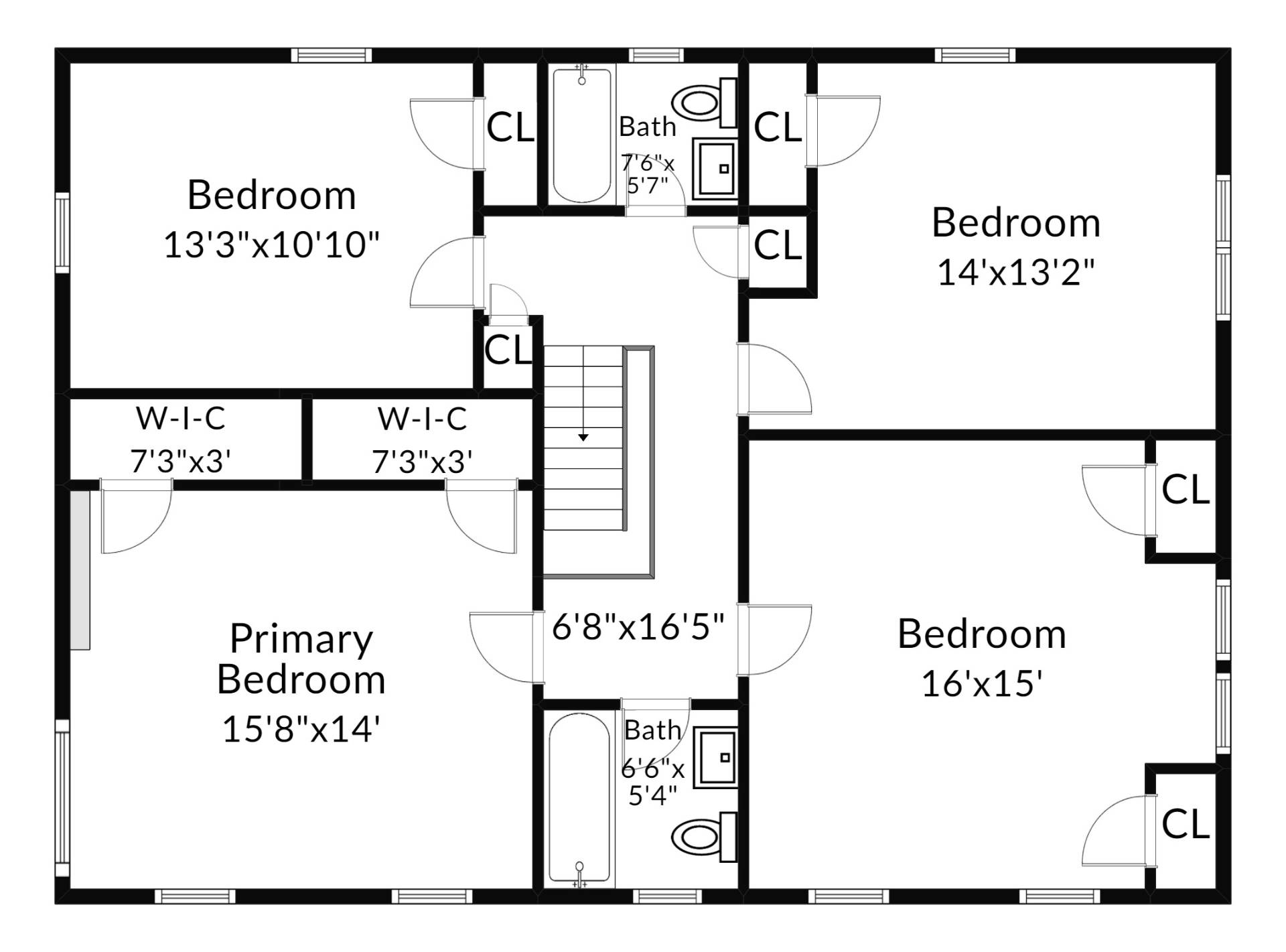 ;
;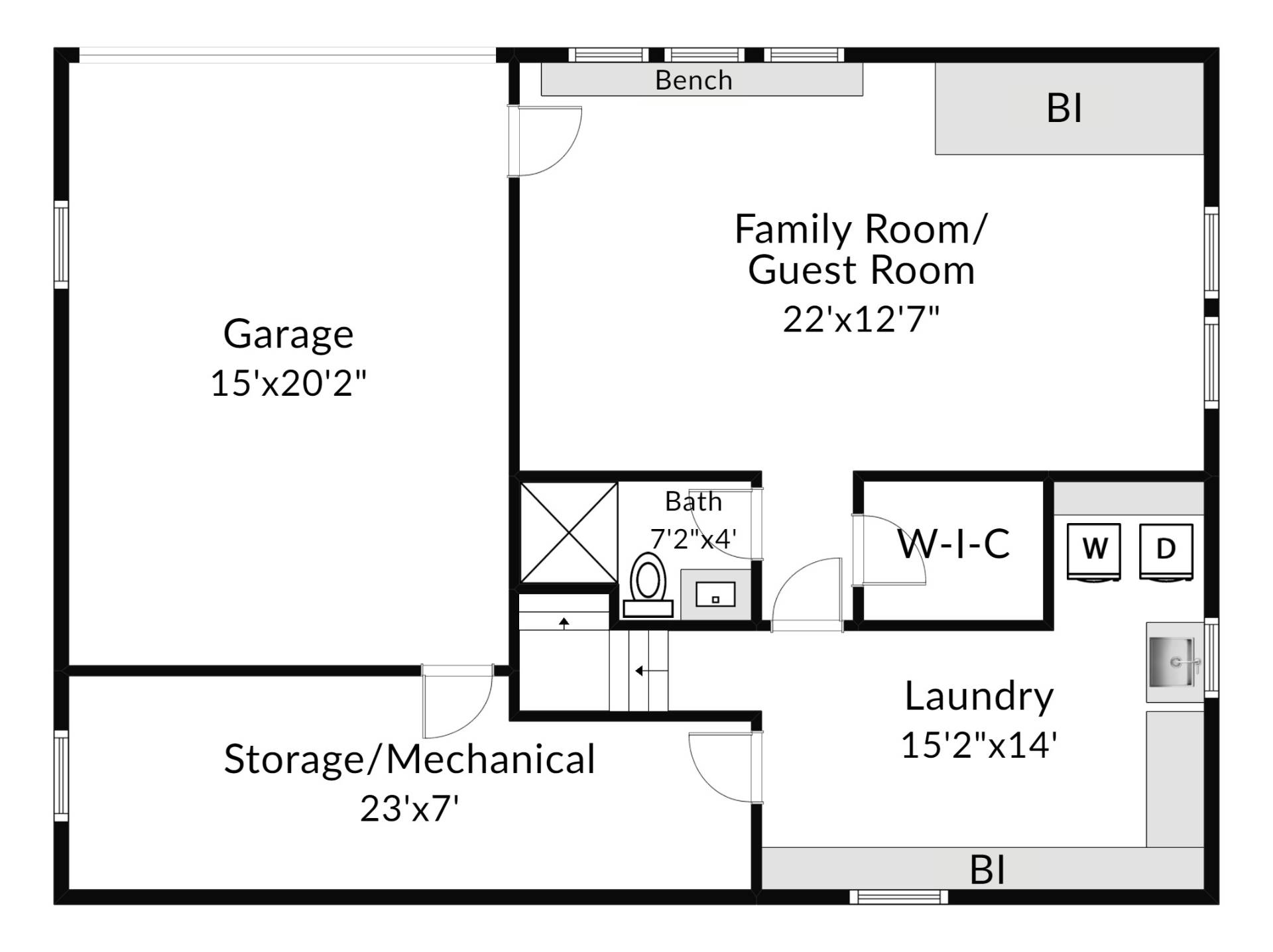 ;
;